1126 Yellow Dogwood Heights, Monument, CO, 80132
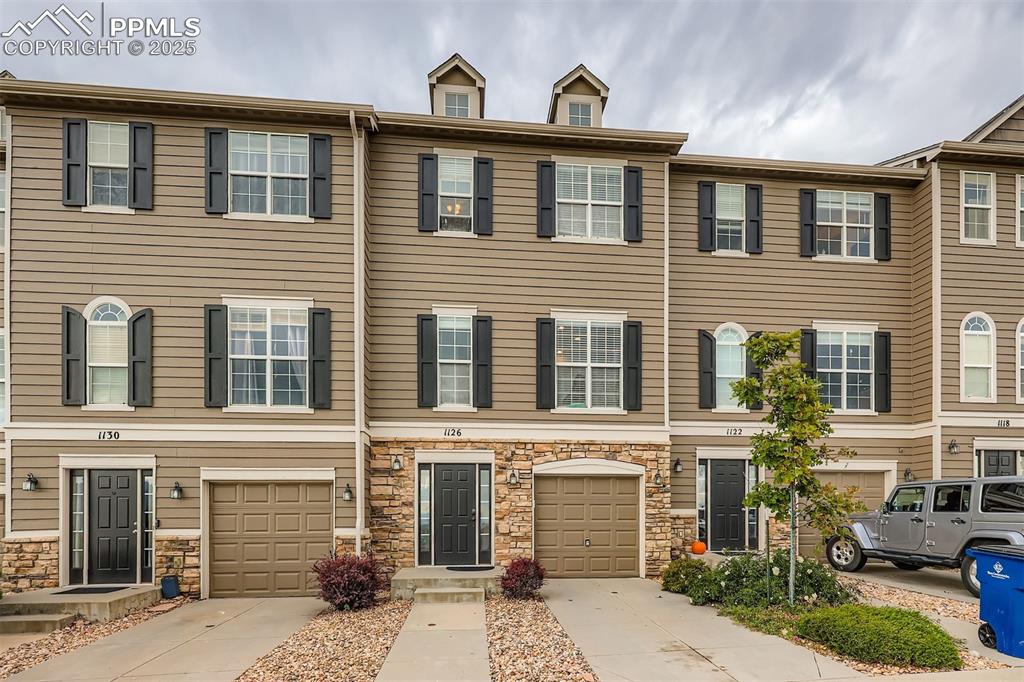
View of front of property featuring concrete driveway, a garage, and stone siding
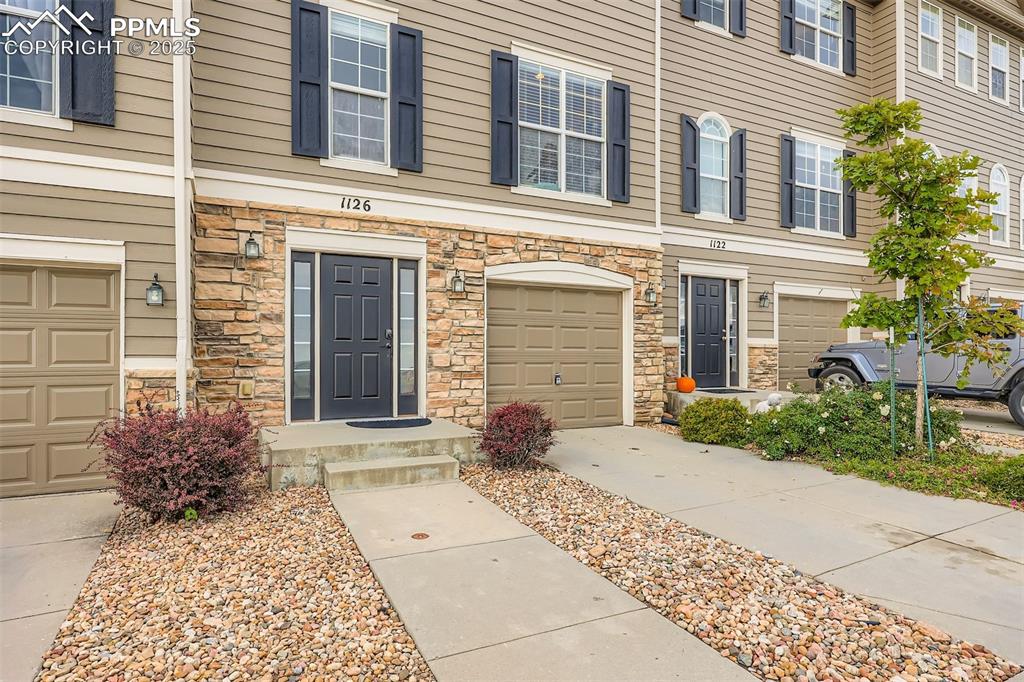
Property entrance featuring stone siding, a garage, and driveway
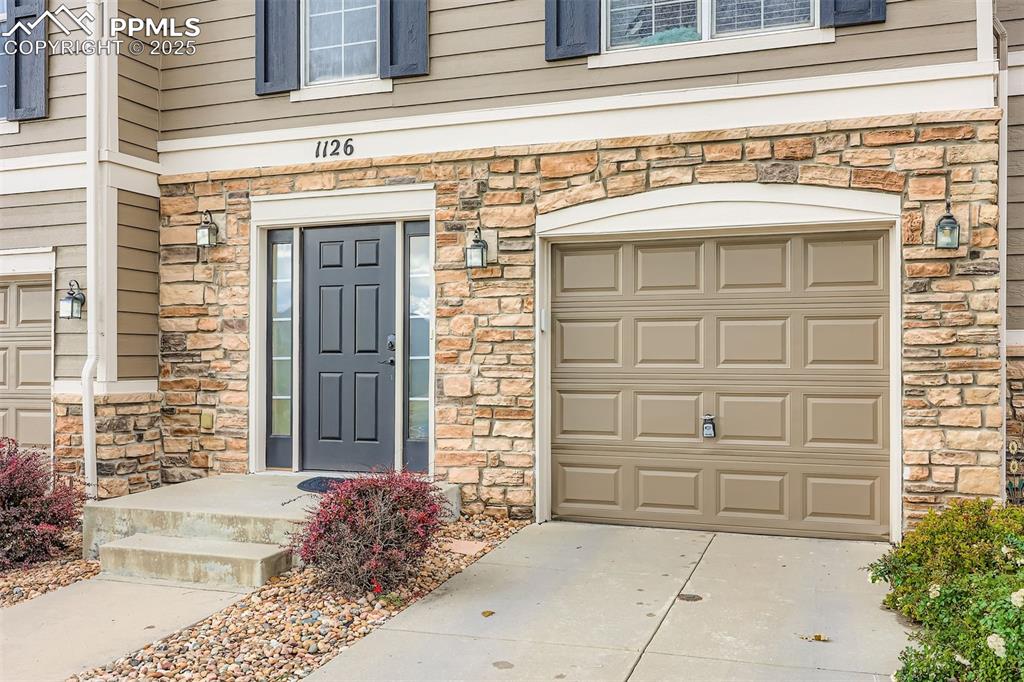
View of exterior entry featuring stone siding and driveway
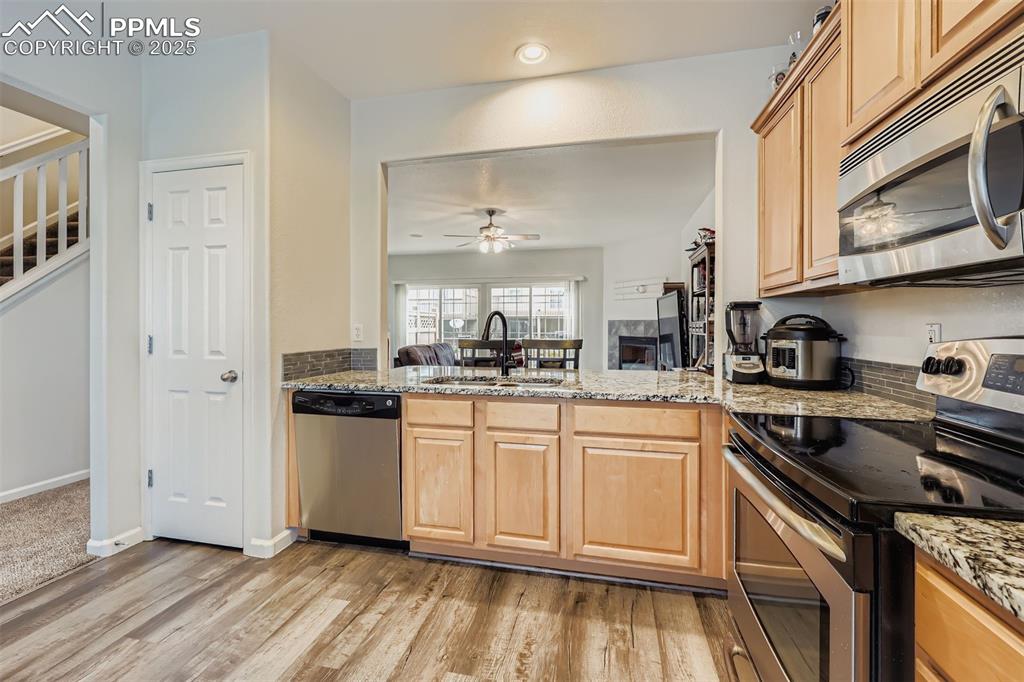
Kitchen with stainless steel appliances, light stone countertops, and light brown cabinetry
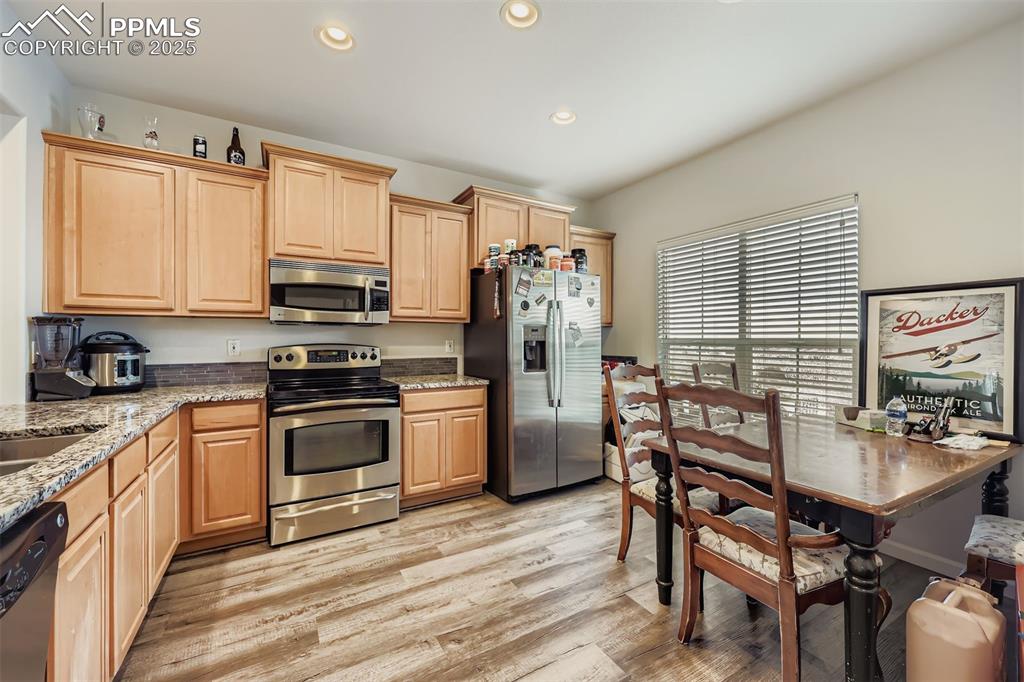
Kitchen with light stone countertops, stainless steel appliances, light brown cabinets, recessed lighting, and light wood-style floors
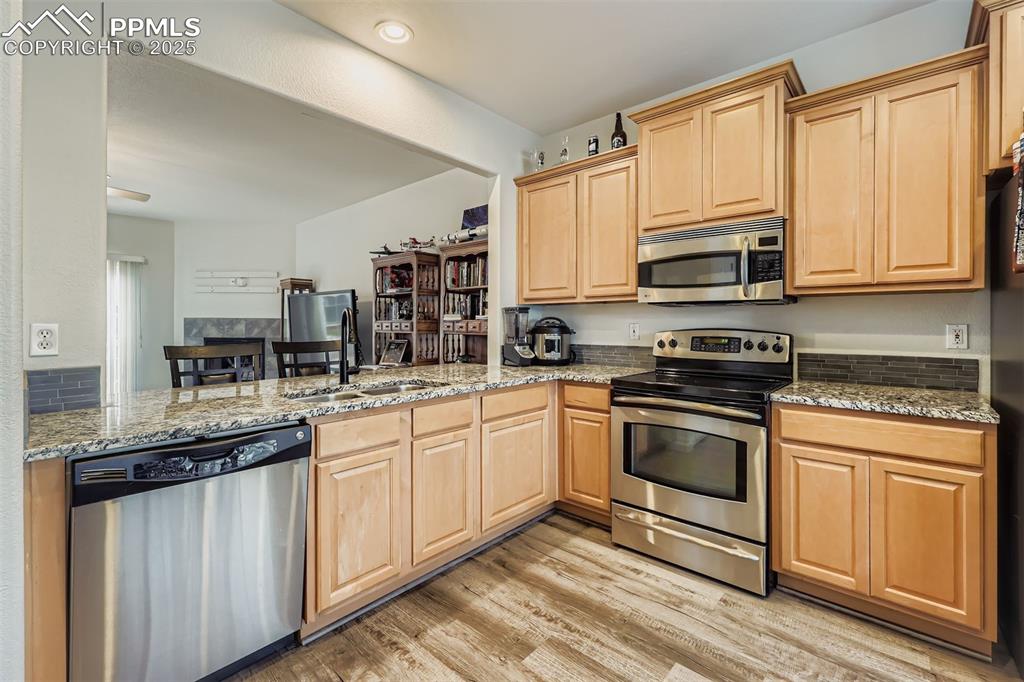
Kitchen with stainless steel appliances, light brown cabinetry, and light stone counters
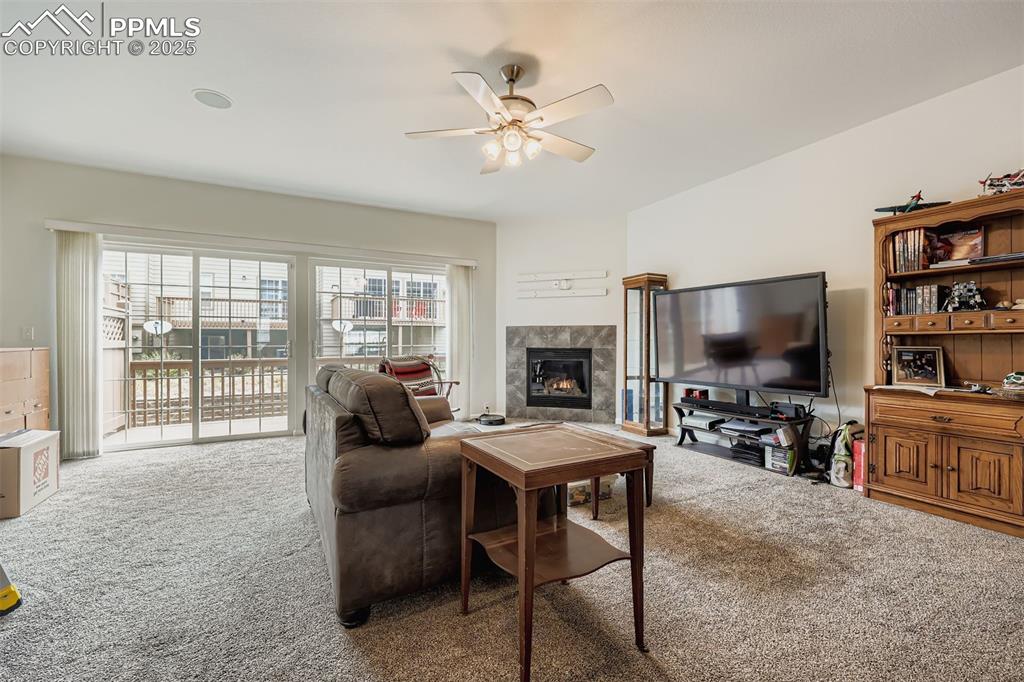
Living area featuring carpet, a tile fireplace, and a ceiling fan
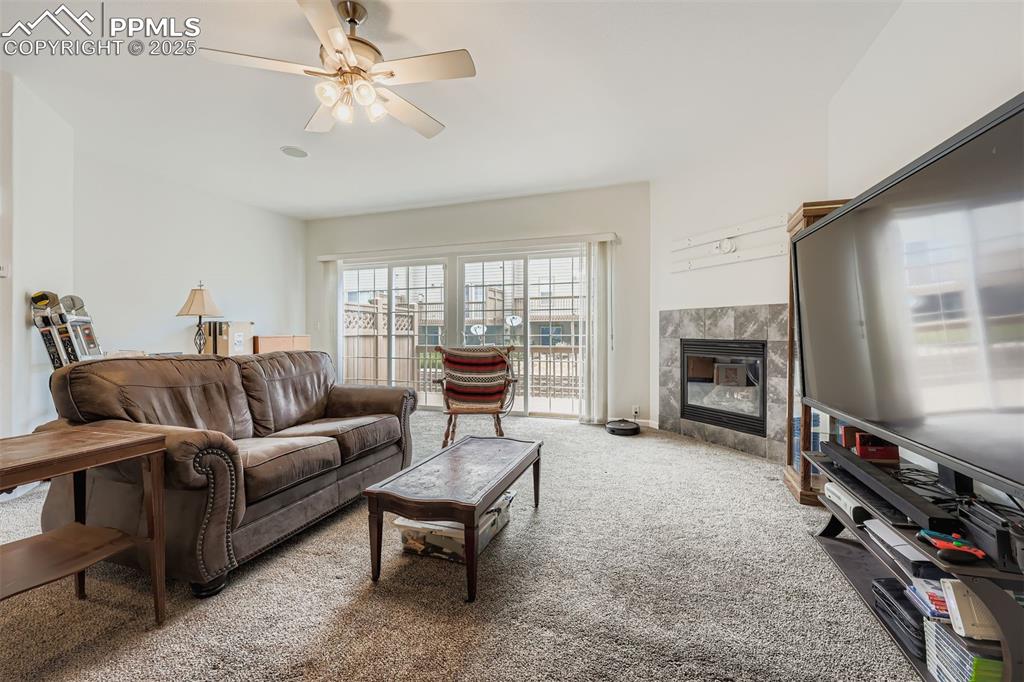
Living area featuring carpet, a high end fireplace, and a ceiling fan
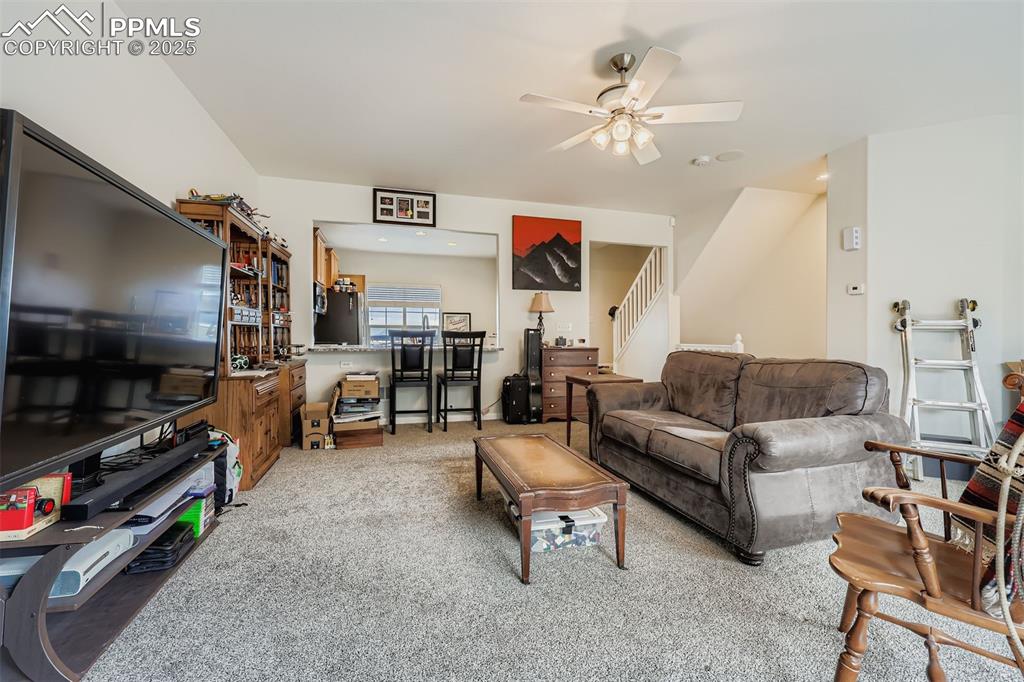
Carpeted living area with stairway and a ceiling fan
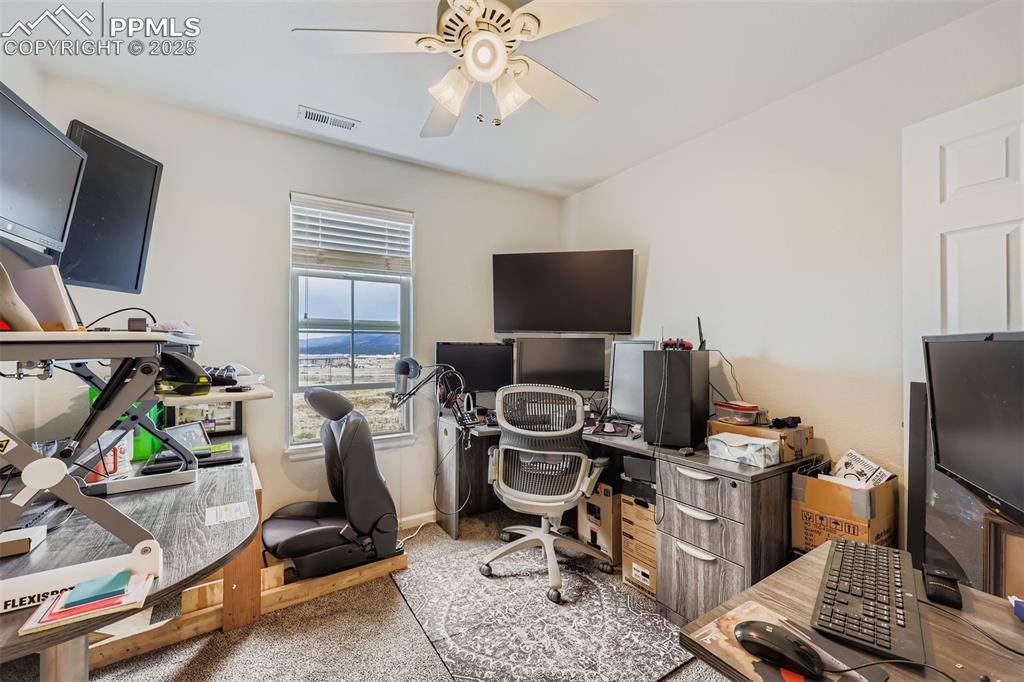
Home office with light carpet and a ceiling fan
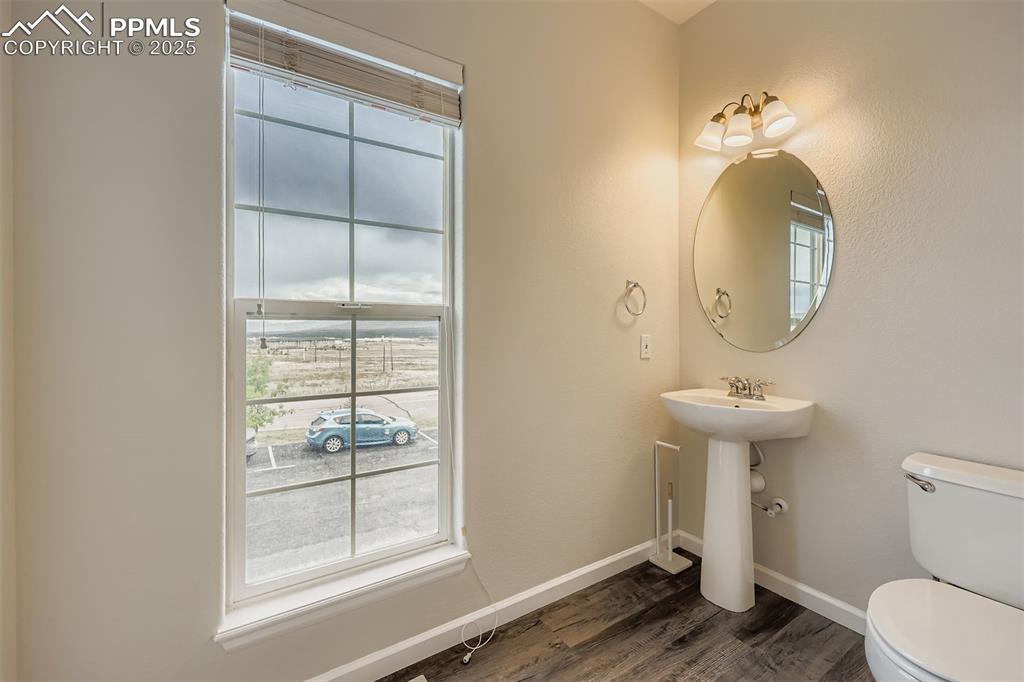
Half bath featuring healthy amount of natural light and dark wood-style floors
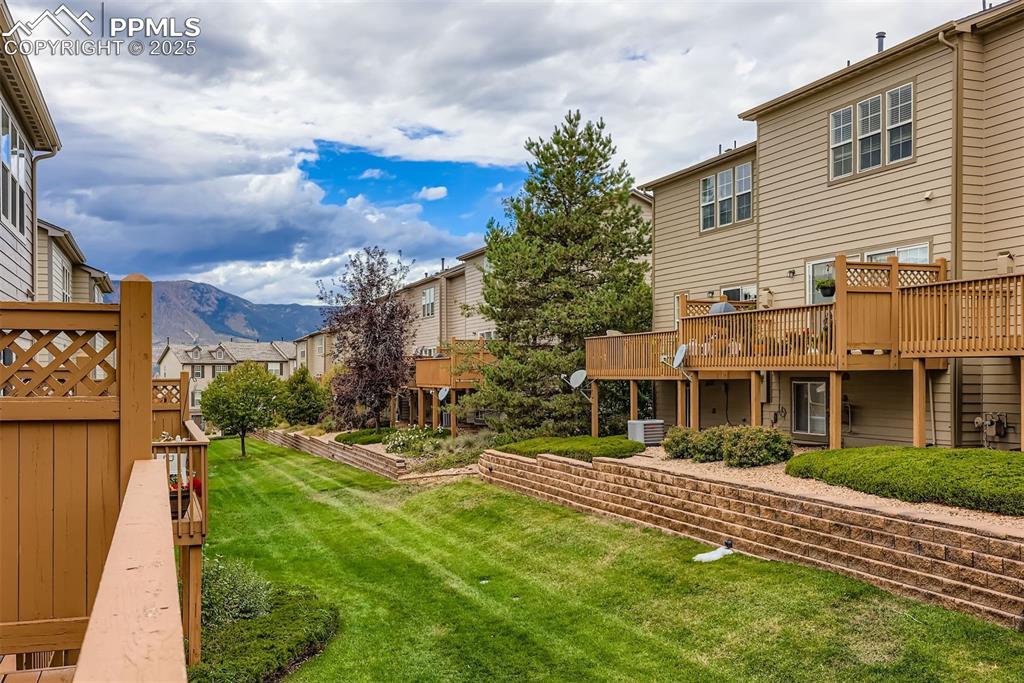
View of grassy yard featuring a deck with mountain view
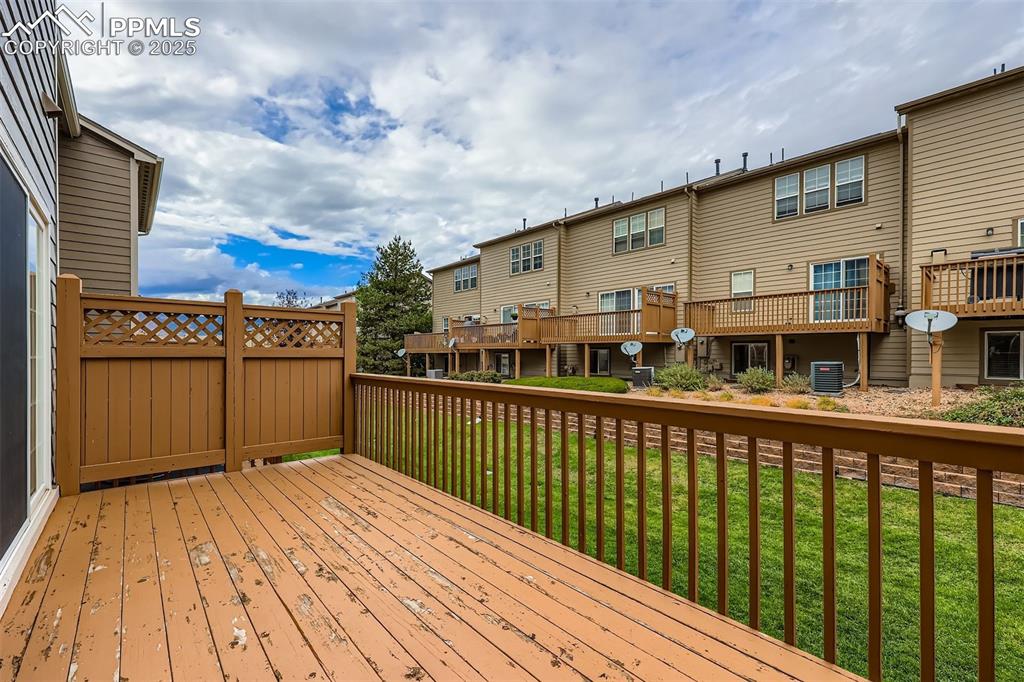
Wooden terrace with a lawn and a residential view
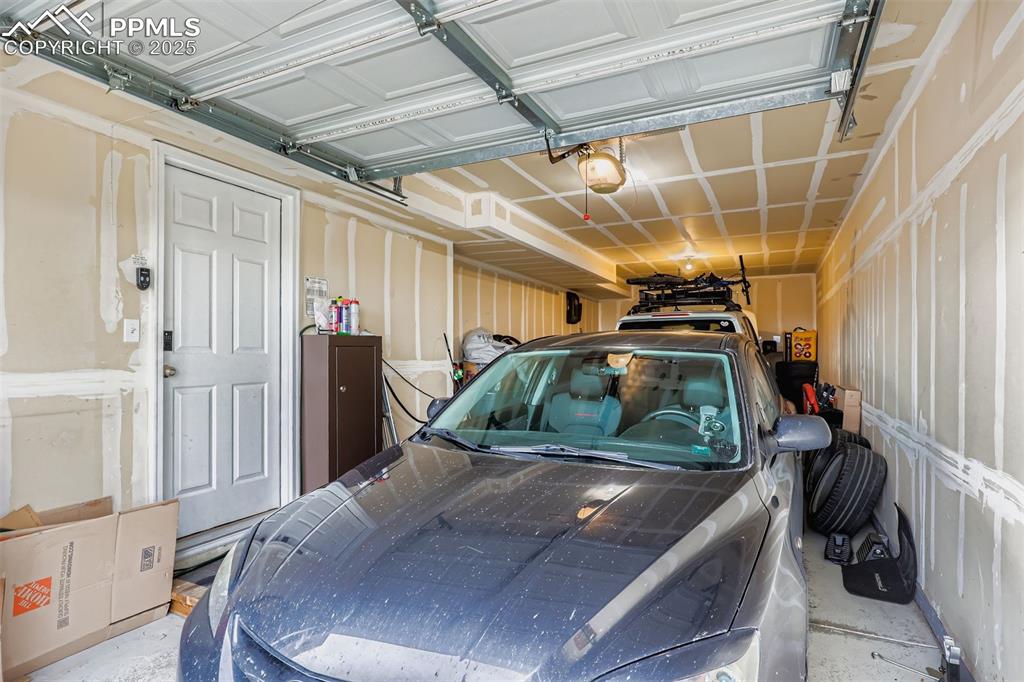
Garage featuring a garage door opener
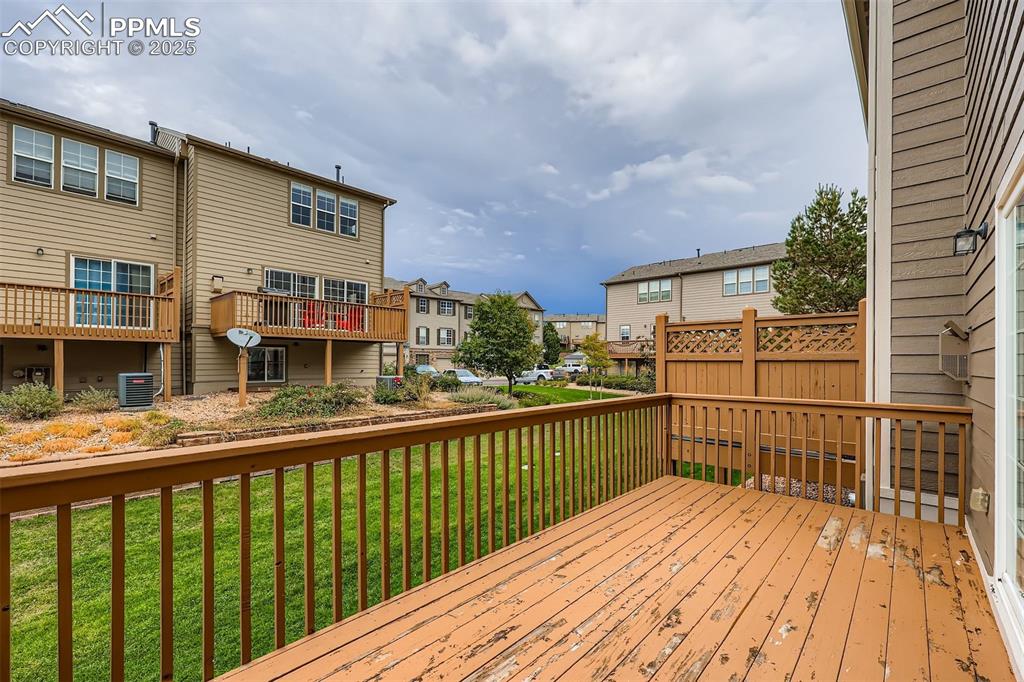
Wooden terrace featuring a residential view and a lawn
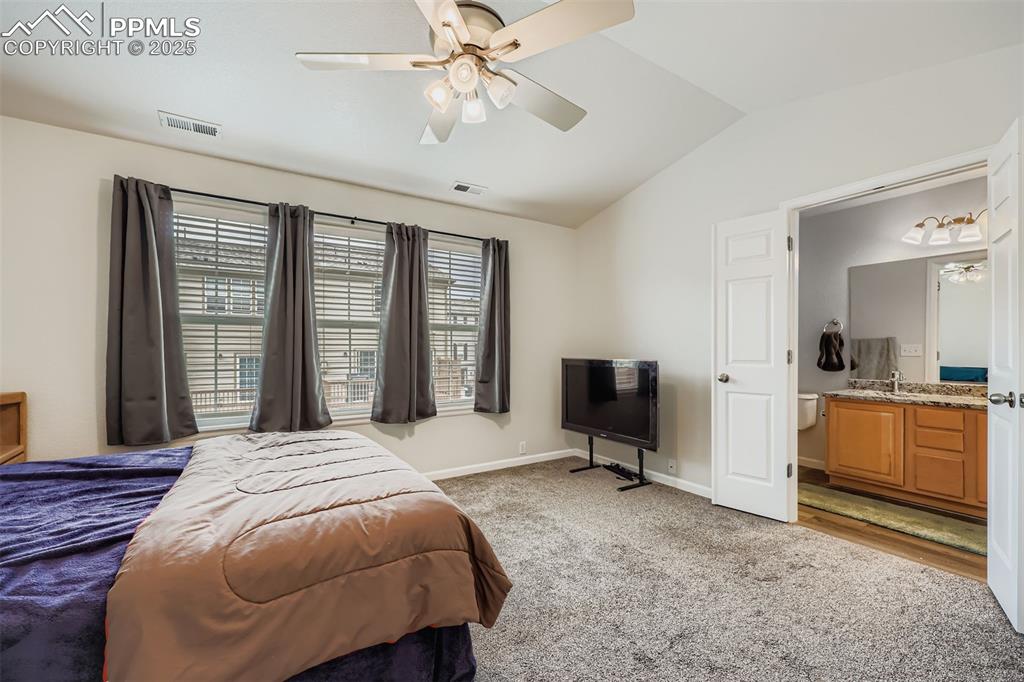
Bedroom with light carpet, vaulted ceiling, a ceiling fan, and connected bathroom
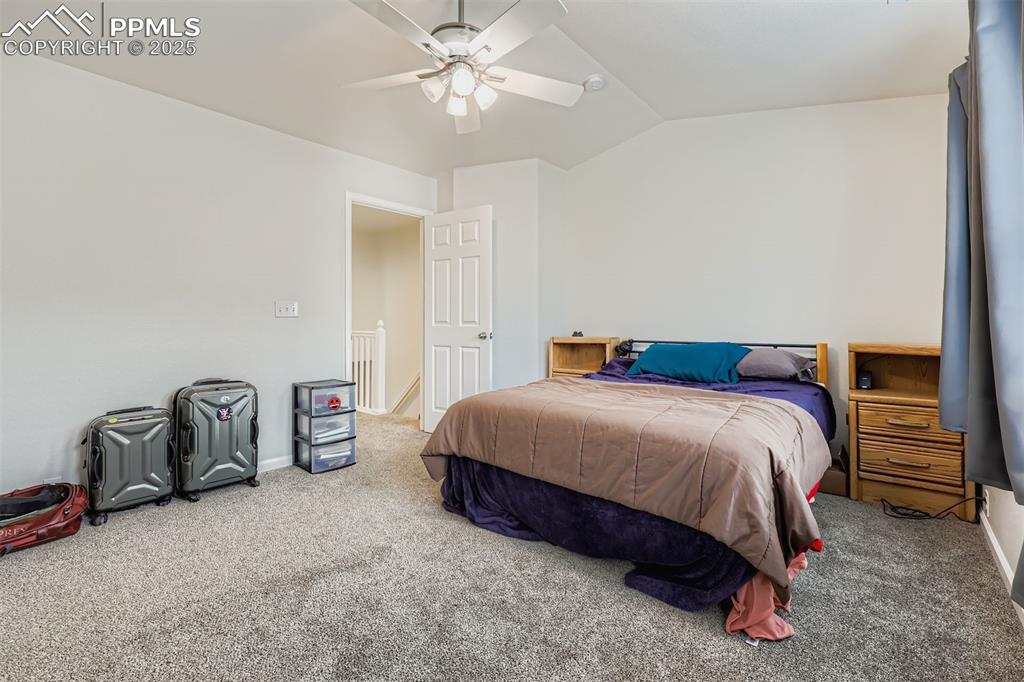
Bedroom with carpet flooring, lofted ceiling, and a ceiling fan
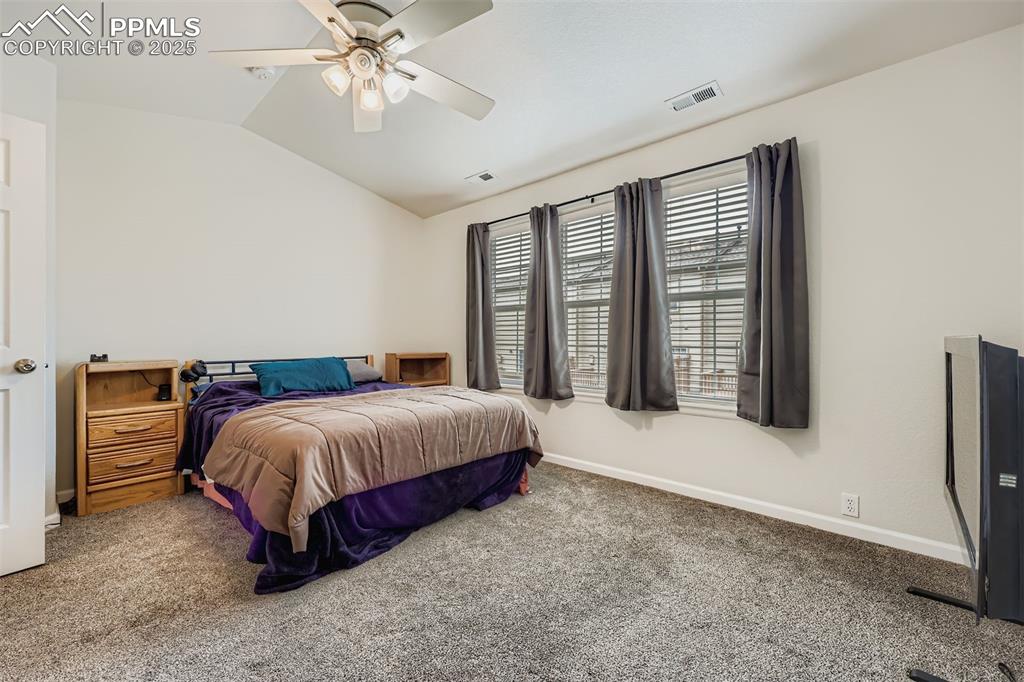
Carpeted bedroom with lofted ceiling and ceiling fan
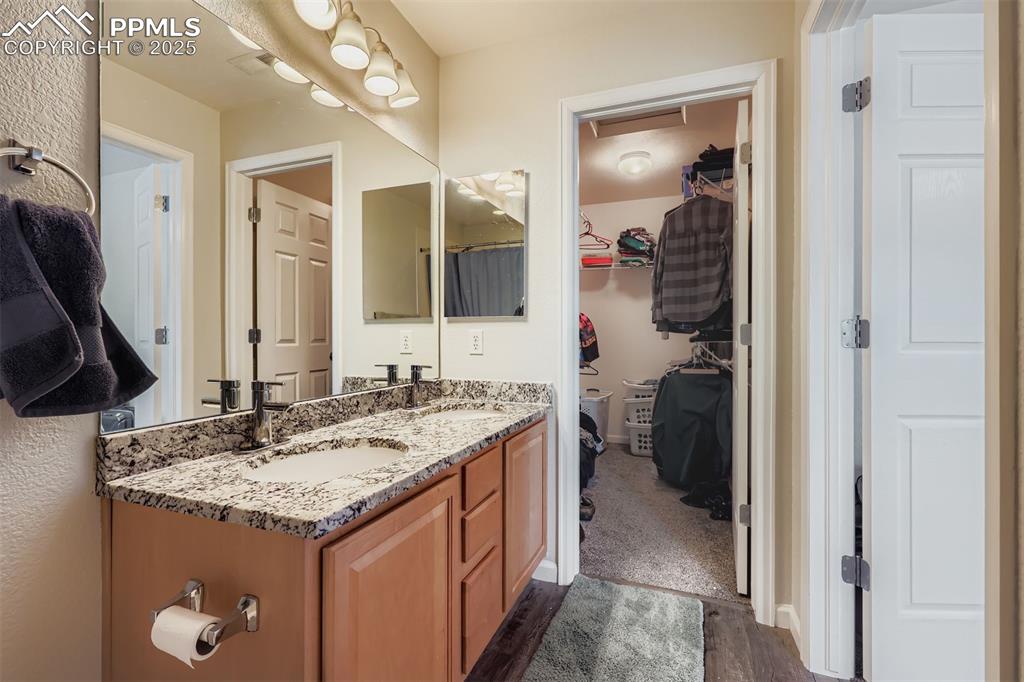
Full bath featuring double vanity, dark wood-style flooring, and a spacious closet
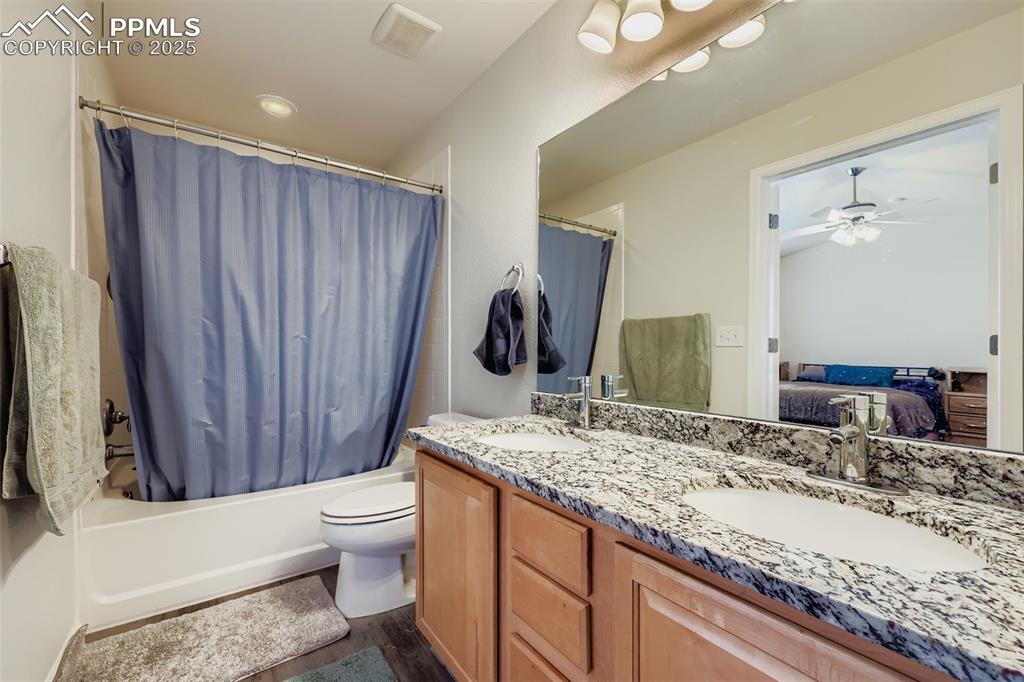
Bathroom with shower / bathtub combination with curtain, ensuite bathroom, dark wood-style flooring, double vanity, and ceiling fan
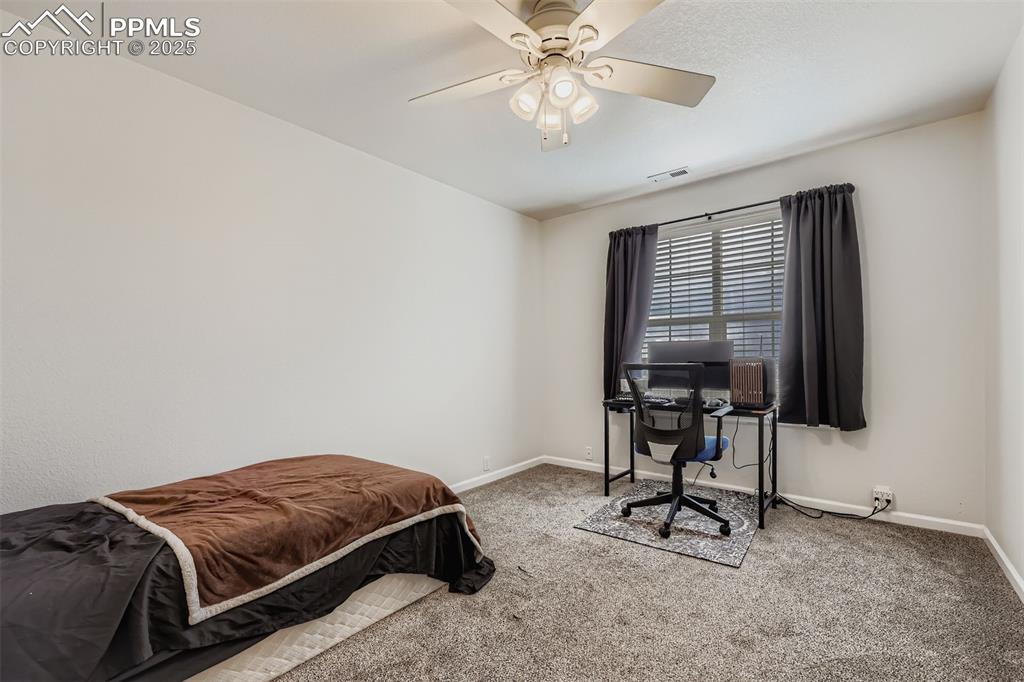
Bedroom with a desk, carpet flooring, and a ceiling fan
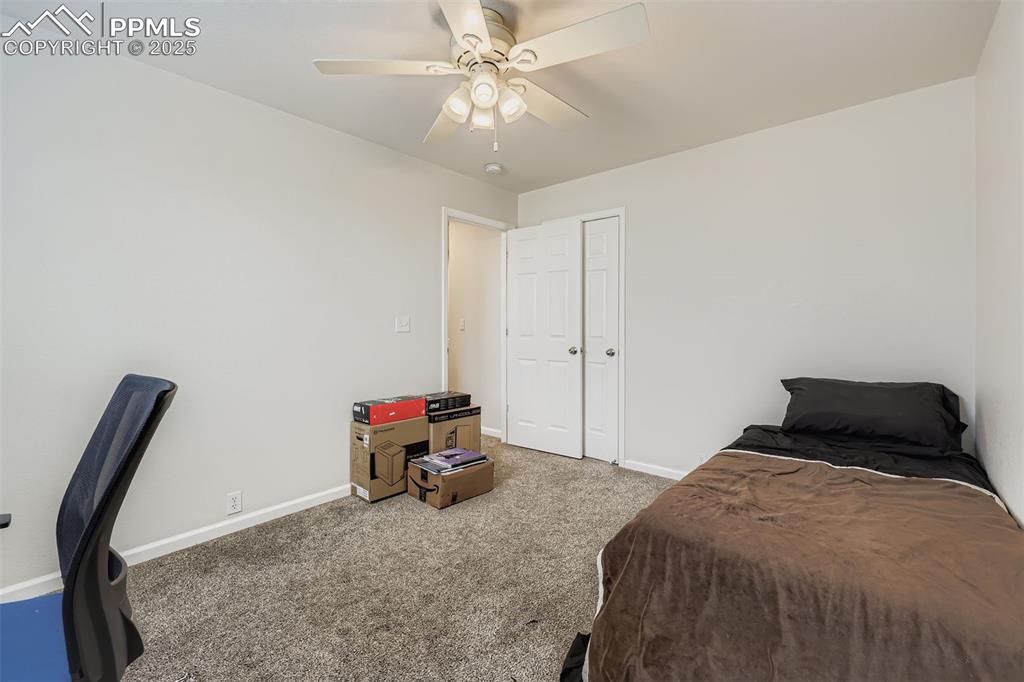
Bedroom with carpet flooring and ceiling fan
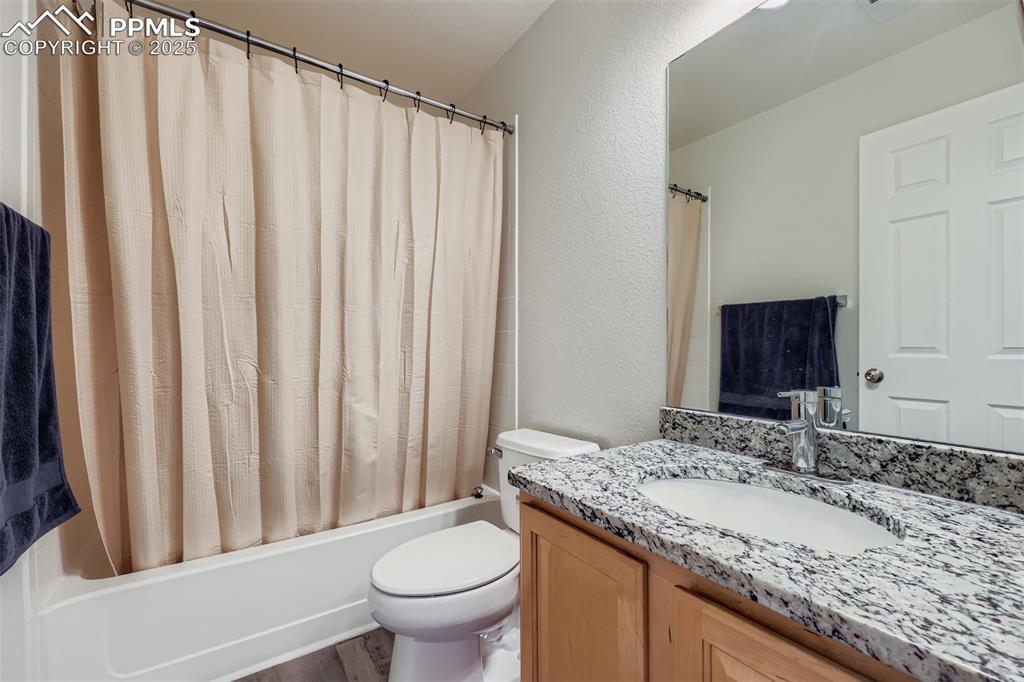
Full bathroom with shower / bath combo, a textured wall, vanity, and dark wood-style flooring
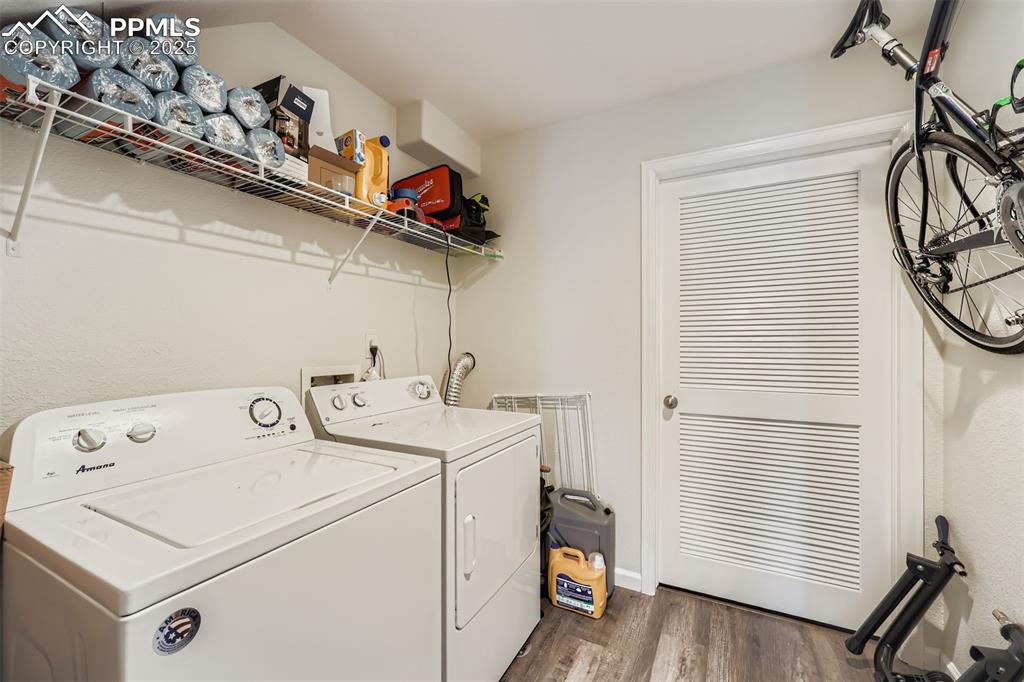
Laundry area with dark wood finished floors and washing machine and clothes dryer
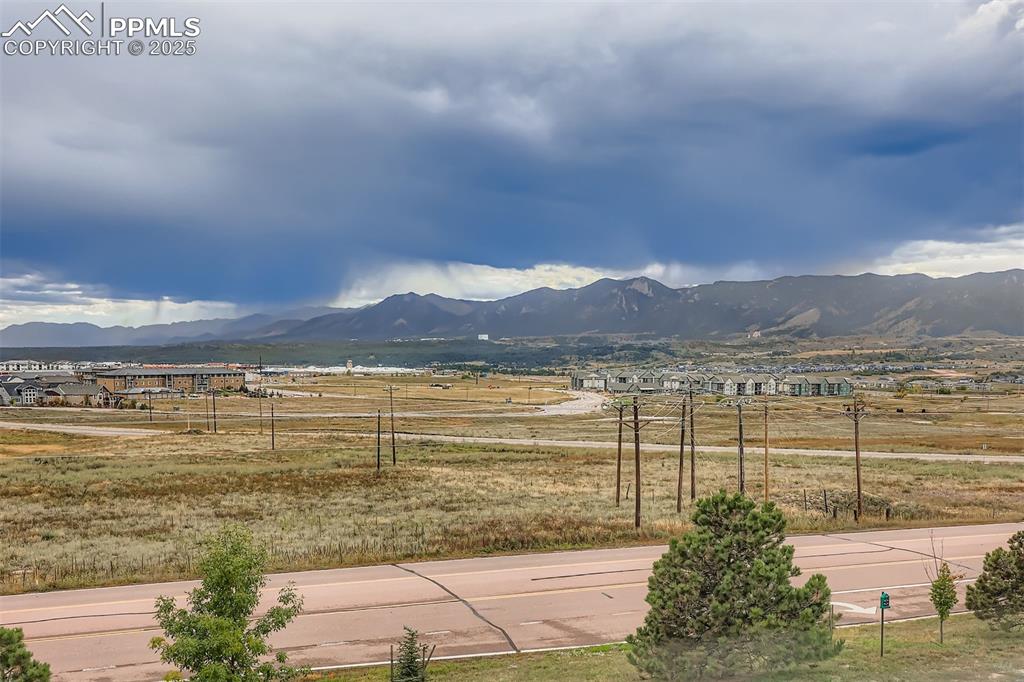
View of mountain backdrop with rural landscape
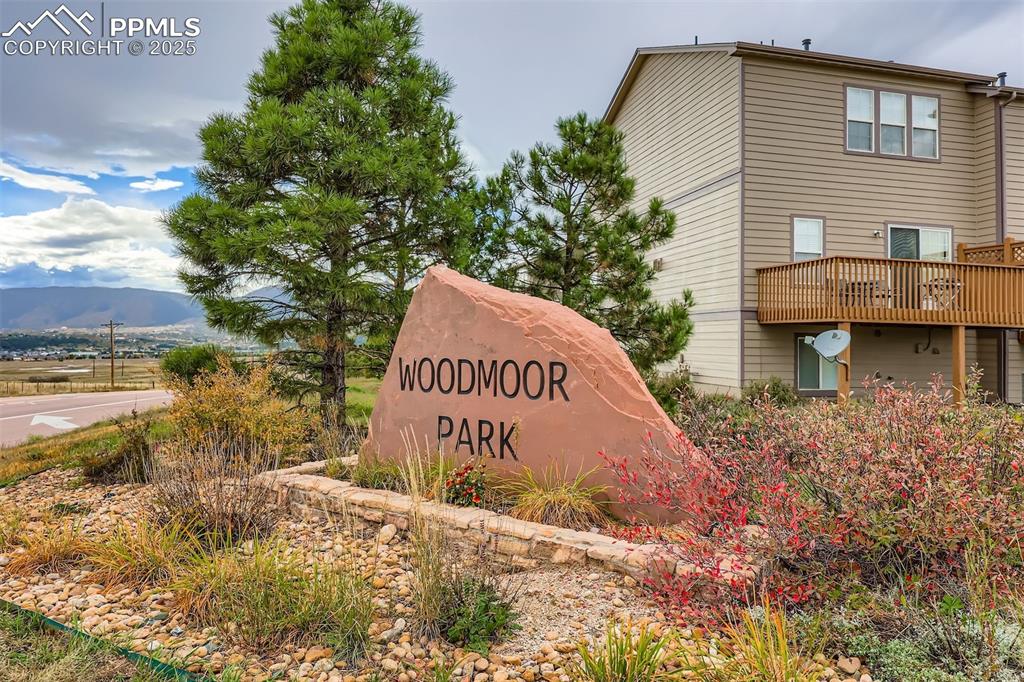
Community / neighborhood sign featuring a wooden deck
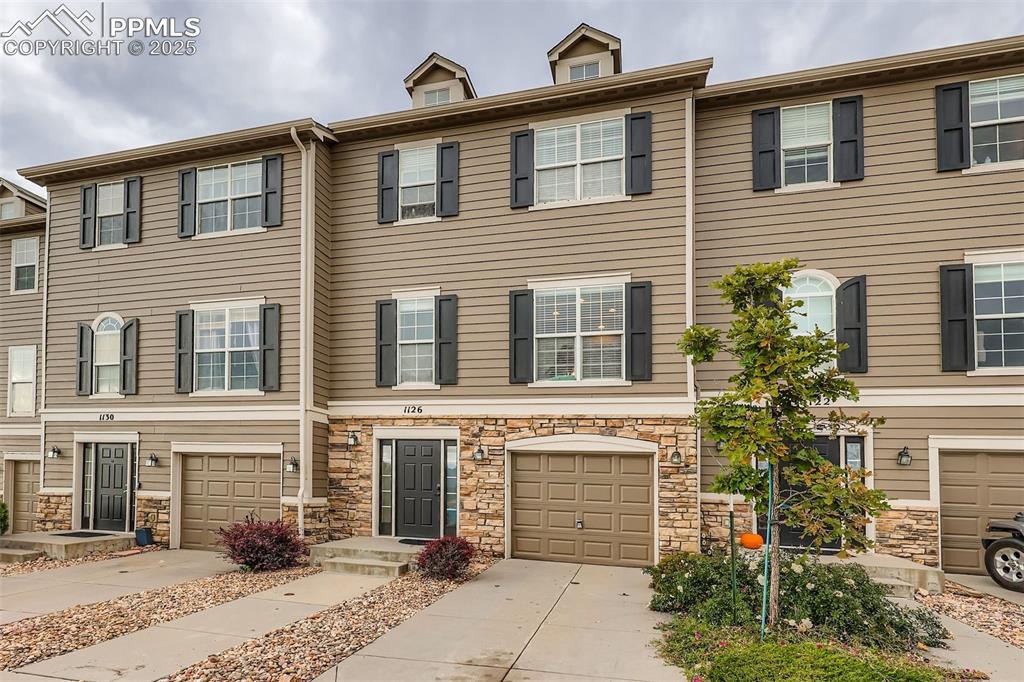
View of front of property with concrete driveway, stone siding, and a garage
Disclaimer: The real estate listing information and related content displayed on this site is provided exclusively for consumers’ personal, non-commercial use and may not be used for any purpose other than to identify prospective properties consumers may be interested in purchasing.