14950 W 32nd Avenue, Golden, CO, 80401
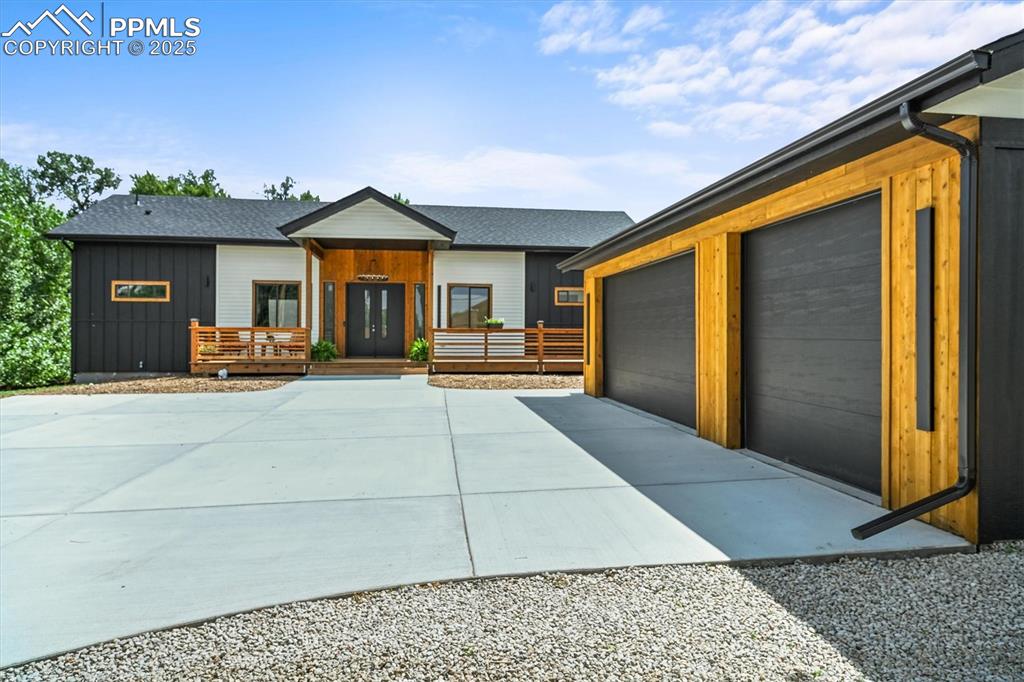
View of front of house featuring a garage, a deck, driveway, an outdoor structure, and board and batten siding

View from above of property featuring a forest

Rear view of house with board and batten siding and a deck

View of front facade with a detached garage, driveway, and an outdoor structure

Kitchen with stainless steel appliances, decorative light fixtures, white cabinets, light wood-type flooring, and light stone counters

Kitchen with stainless steel appliances, a breakfast bar area, light stone counters, decorative light fixtures, and a large island with sink

Kitchen with a breakfast bar area, white cabinets, tasteful backsplash, a large island with sink, and light stone counters
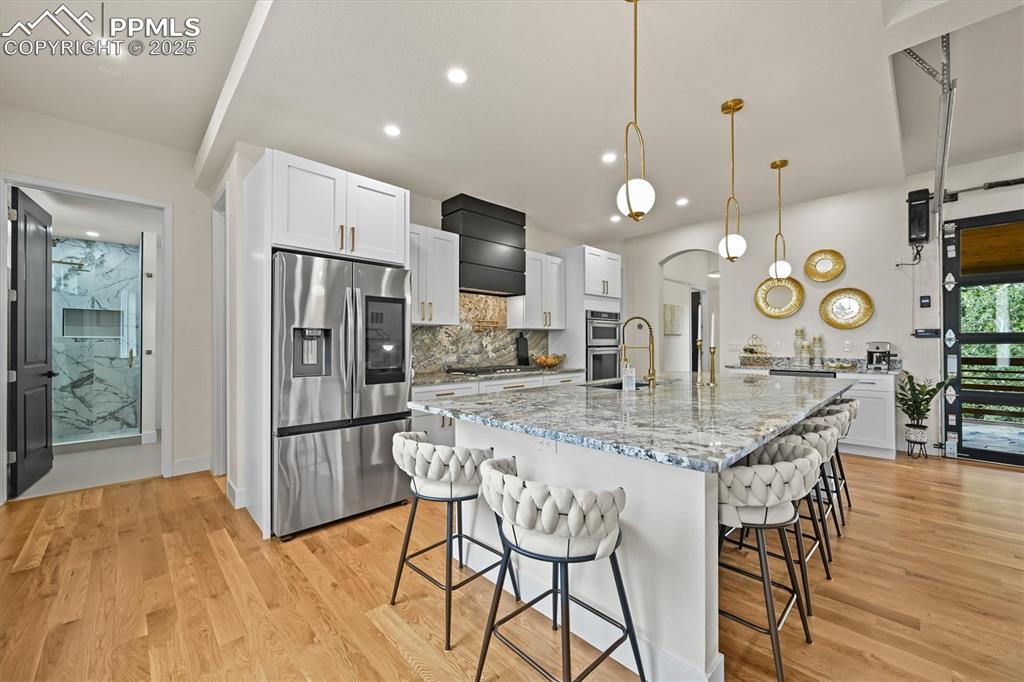
Kitchen featuring white cabinets, appliances with stainless steel finishes, a breakfast bar, decorative light fixtures, and a large island with sink

Living area with recessed lighting, light wood finished floors, and a garage

Living area with recessed lighting and light wood-style floors

Sitting room with wood finished floors, beam ceiling, and a glass covered fireplace

Bathroom with walk in shower
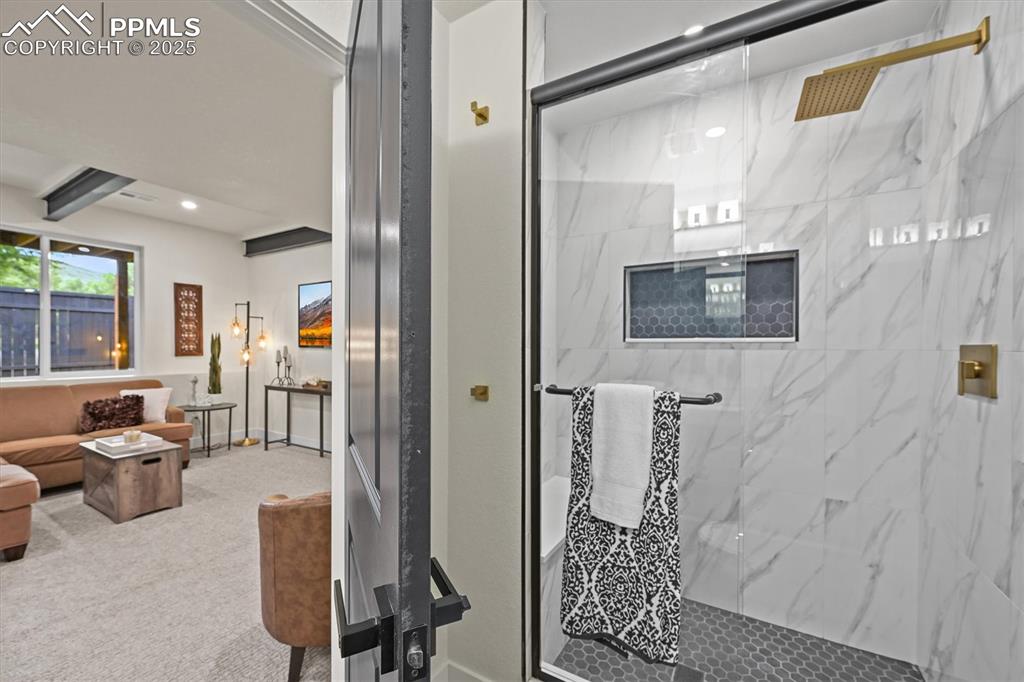
Full bathroom with a marble finish shower, carpet flooring, and recessed lighting

Full bath featuring a stall shower, vanity, a textured wall, and tile patterned flooring

Living area with a textured wall, recessed lighting, and arched walkways

Laundry room with a textured wall, hookup for a washing machine, and electric dryer hookup
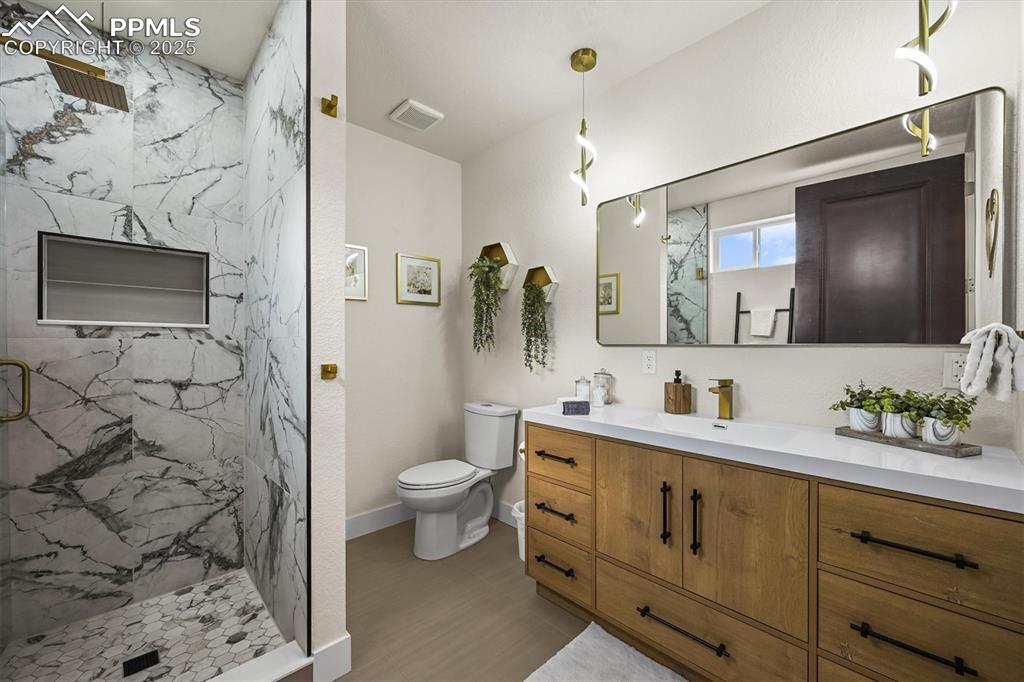
Full bathroom with a marble finish shower and vanity

Bathroom featuring a textured wall, vanity, and light wood-style floors
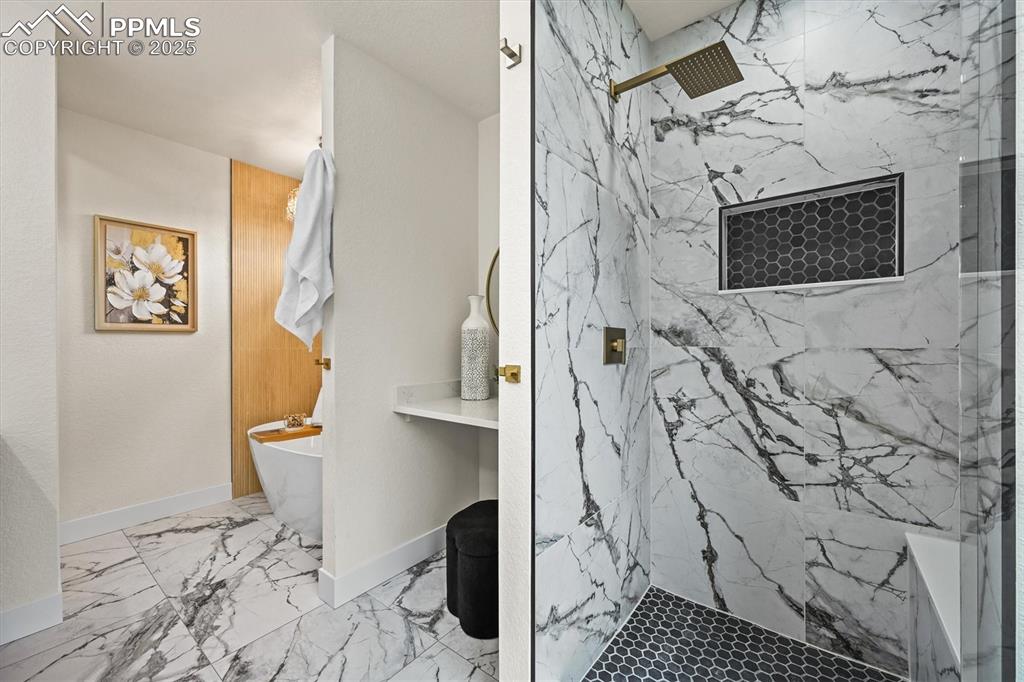
Full bathroom featuring a freestanding bath, a marble finish shower, and light marble finish flooring

Carpeted bedroom with baseboards and recessed lighting
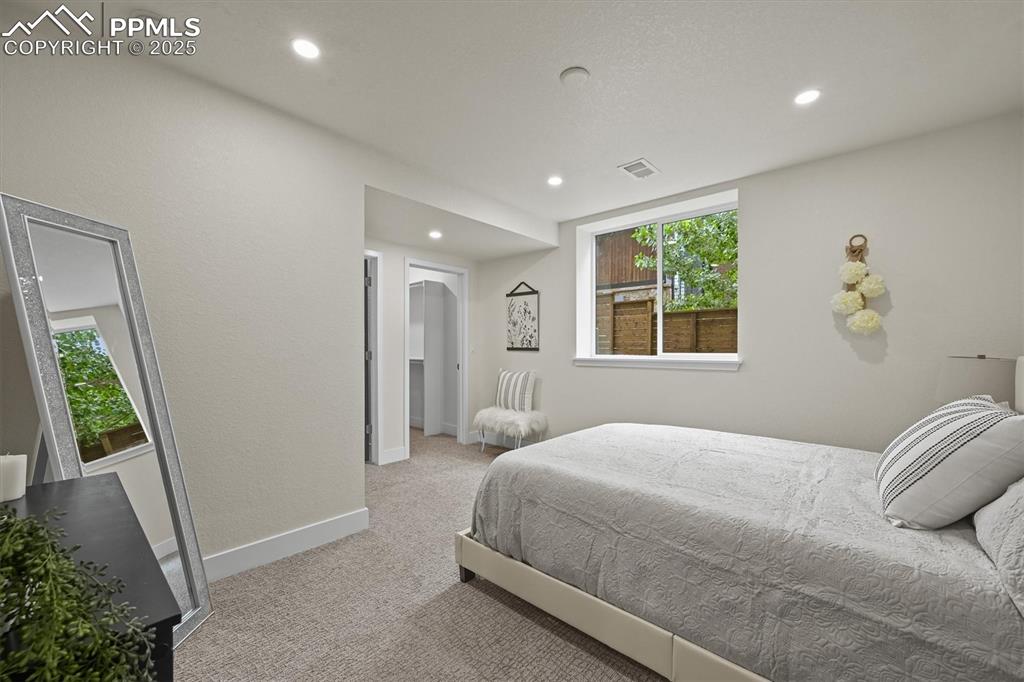
Bedroom with multiple windows, light carpet, recessed lighting, and arched walkways

Full bathroom featuring a textured wall, vanity, dark tile patterned flooring, and a shower stall
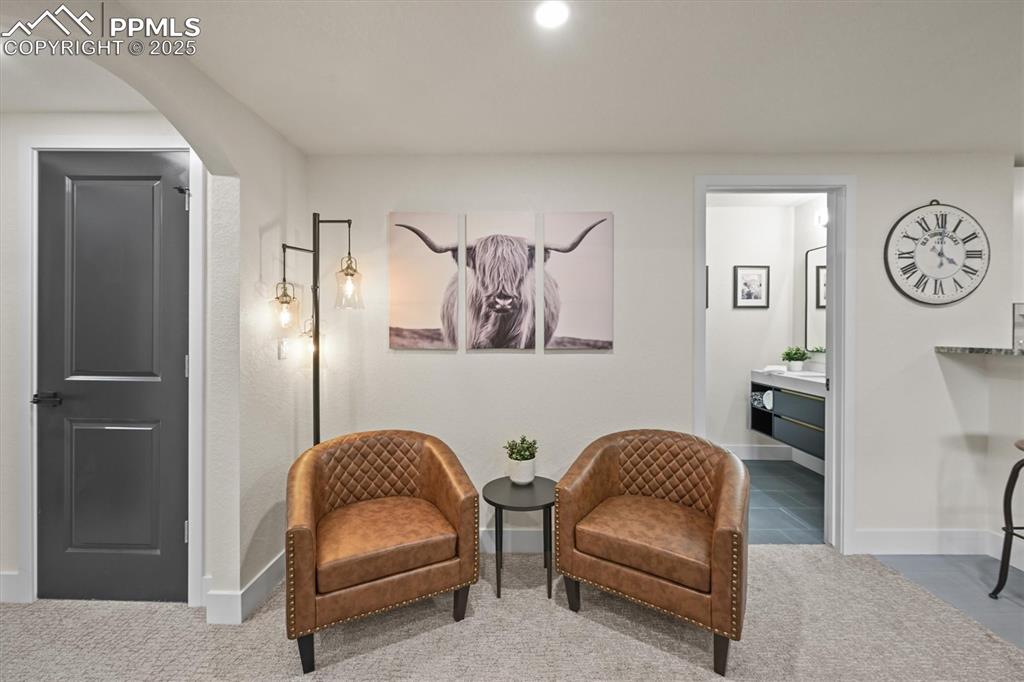
Sitting room with carpet, arched walkways, recessed lighting, and tile patterned floors
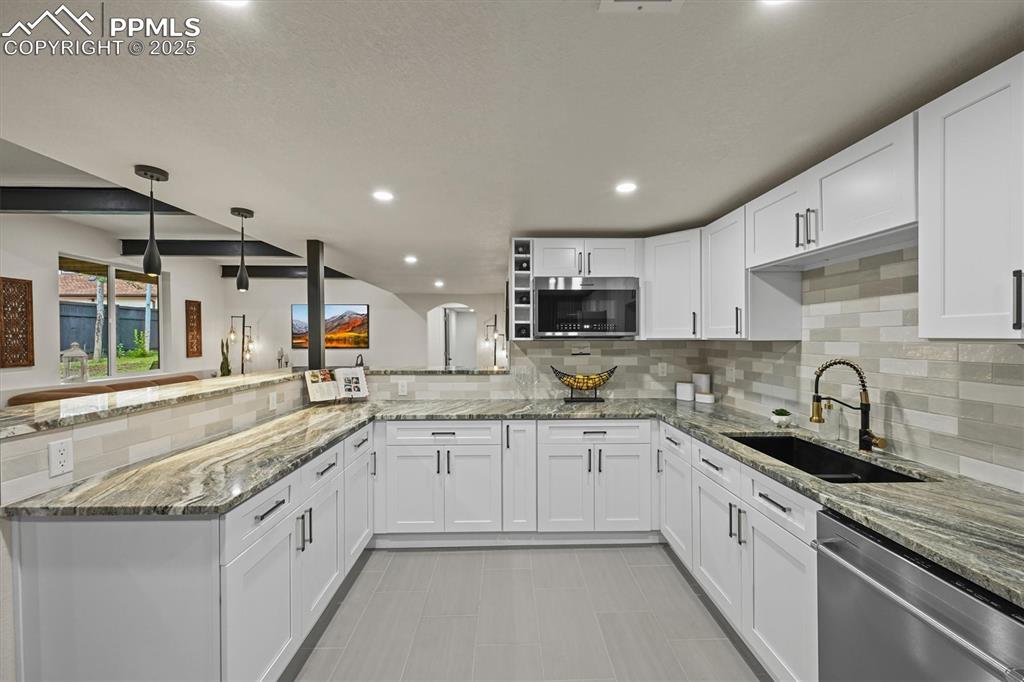
Kitchen featuring a peninsula, light stone counters, decorative light fixtures, backsplash, and recessed lighting
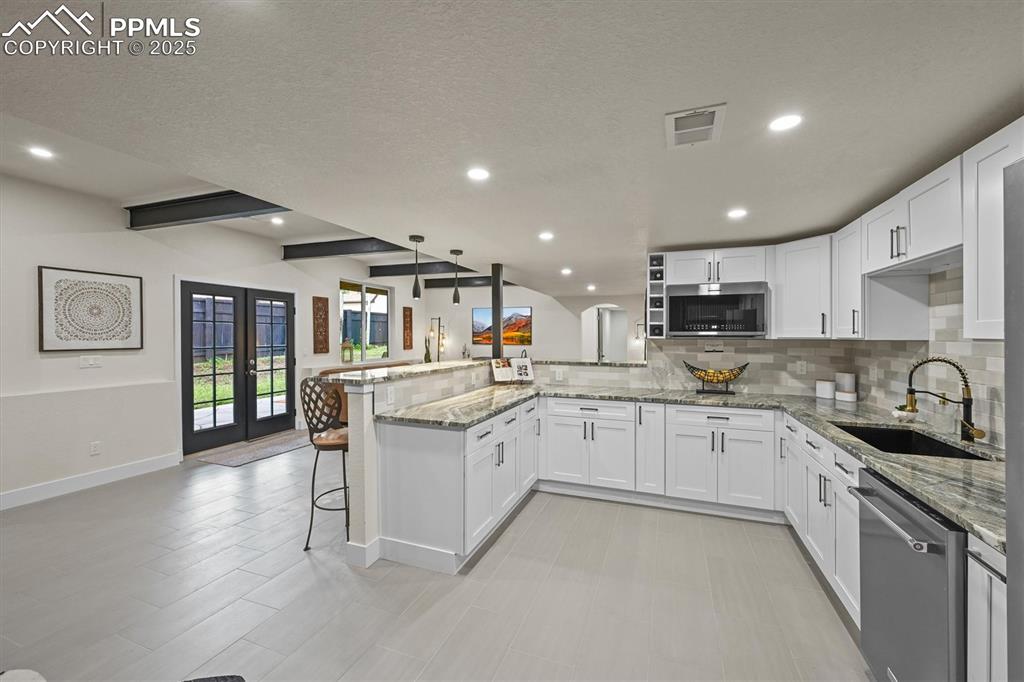
Kitchen with a peninsula, tasteful backsplash, white cabinetry, french doors, and appliances with stainless steel finishes
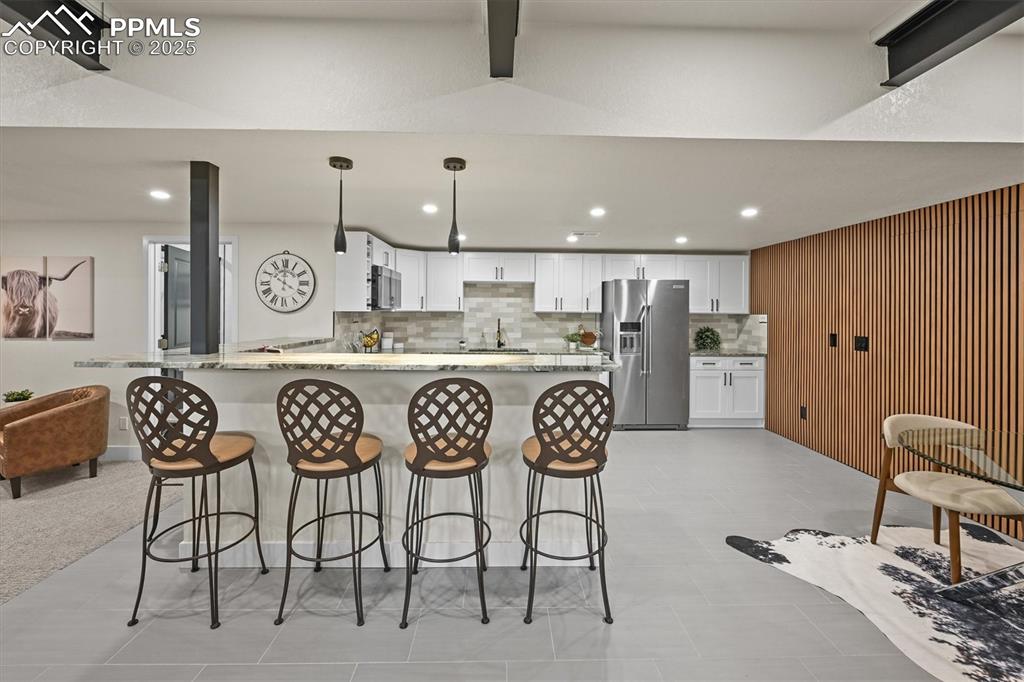
Kitchen with light stone counters, white cabinetry, tasteful backsplash, appliances with stainless steel finishes, and hanging light fixtures

Kitchen with beamed ceiling, recessed lighting, hanging light fixtures, white cabinets, and a breakfast bar area
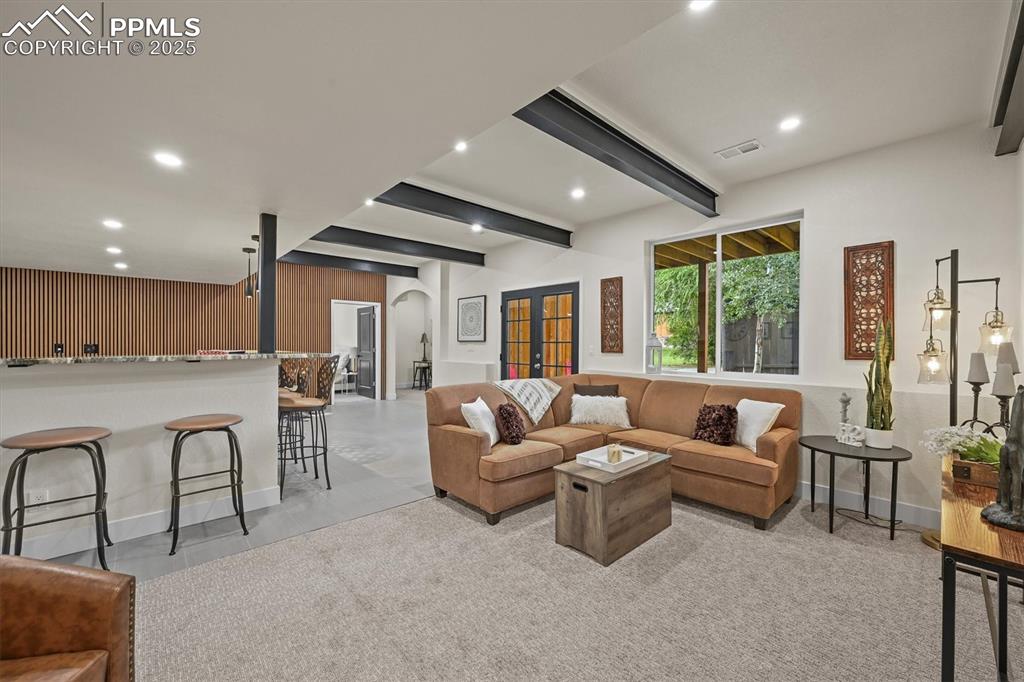
Living area with beamed ceiling, wooden walls, arched walkways, and recessed lighting
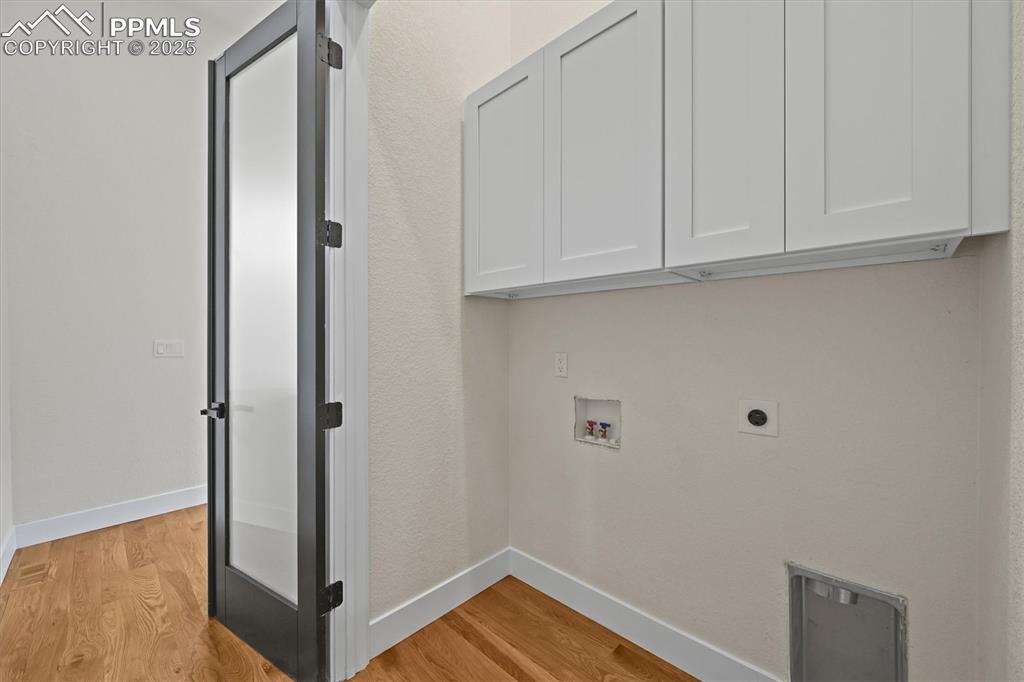
Laundry area featuring light wood finished floors, washer hookup, cabinet space, and electric dryer hookup

Washroom with a textured wall and light wood finished floors
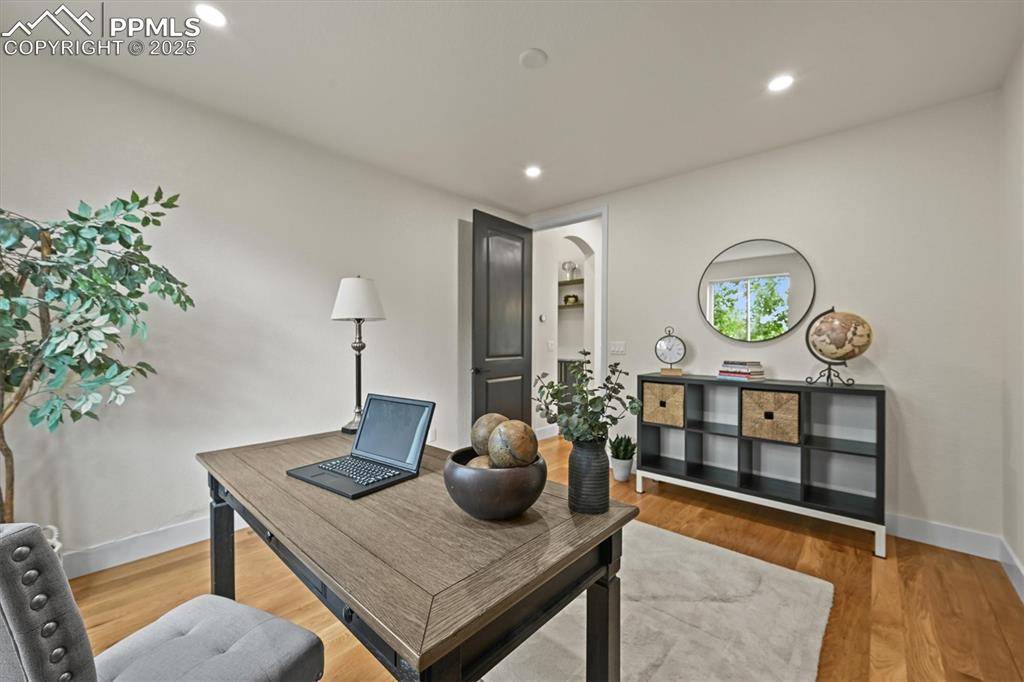
Home office featuring light wood-style flooring and recessed lighting
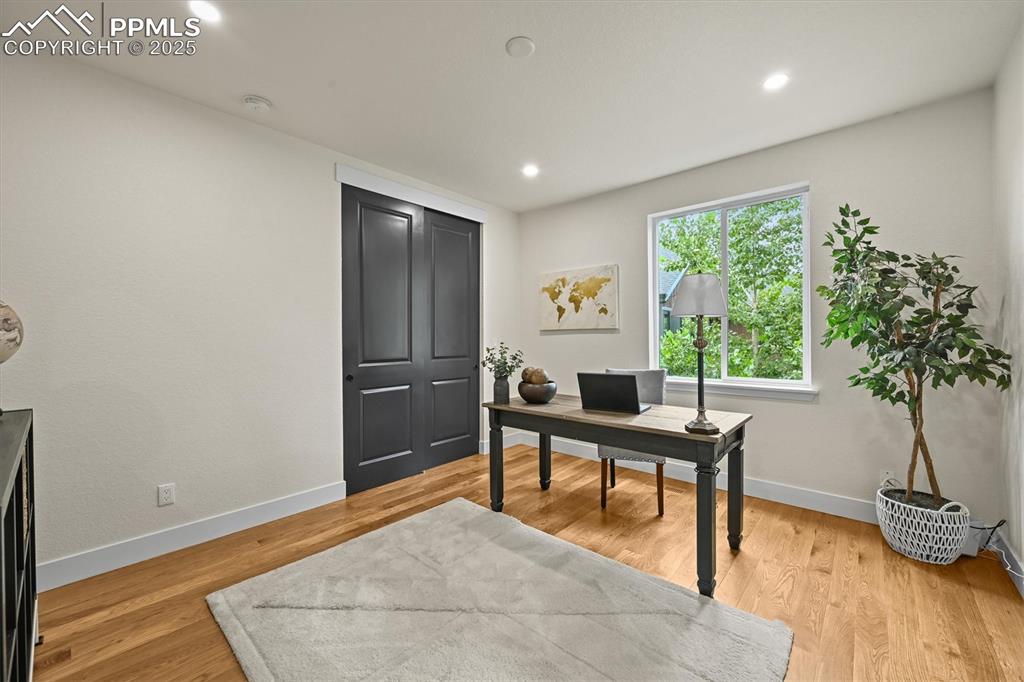
Office space with light wood-style floors and recessed lighting
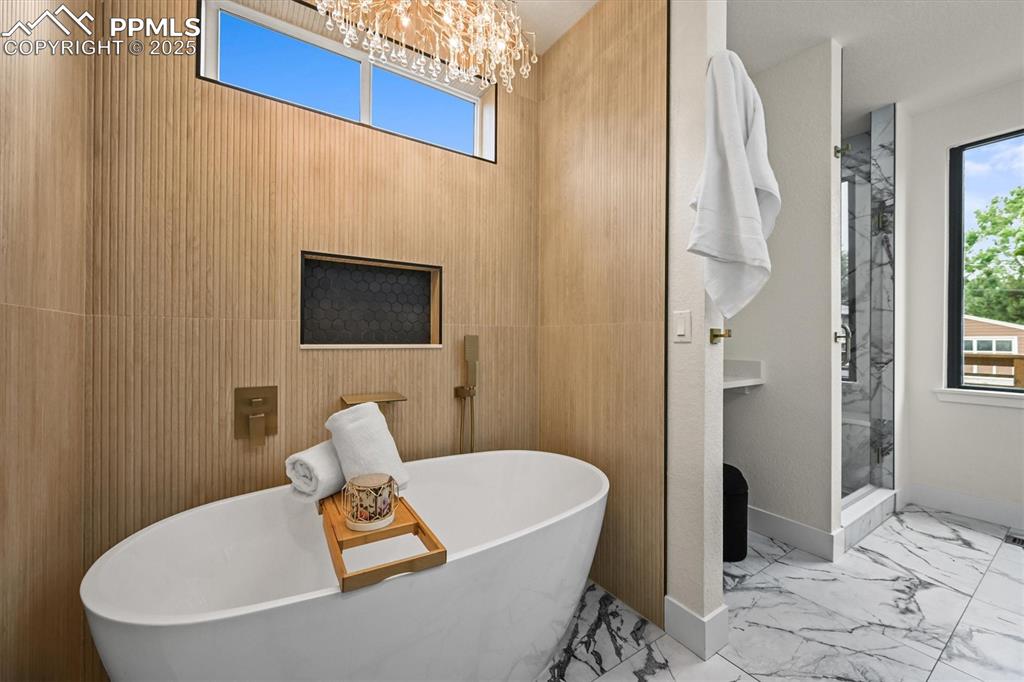
Full bathroom with a soaking tub, healthy amount of natural light, marble finish flooring, and a marble finish shower

Full bath featuring a soaking tub, marble look tile flooring, a textured wall, and a chandelier
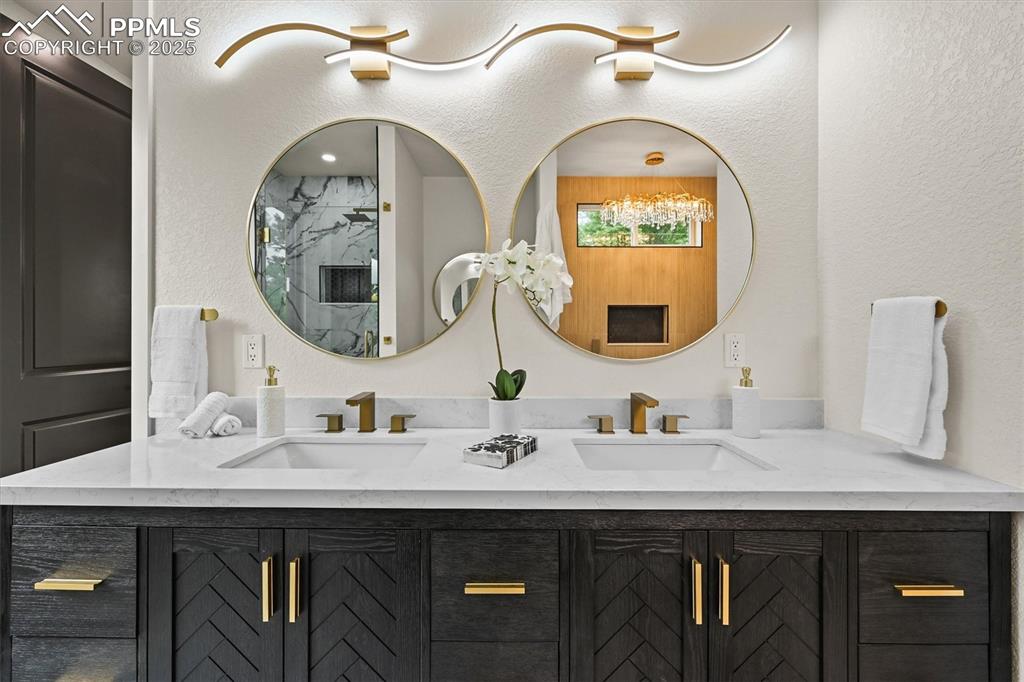
Bathroom featuring a textured wall and double vanity
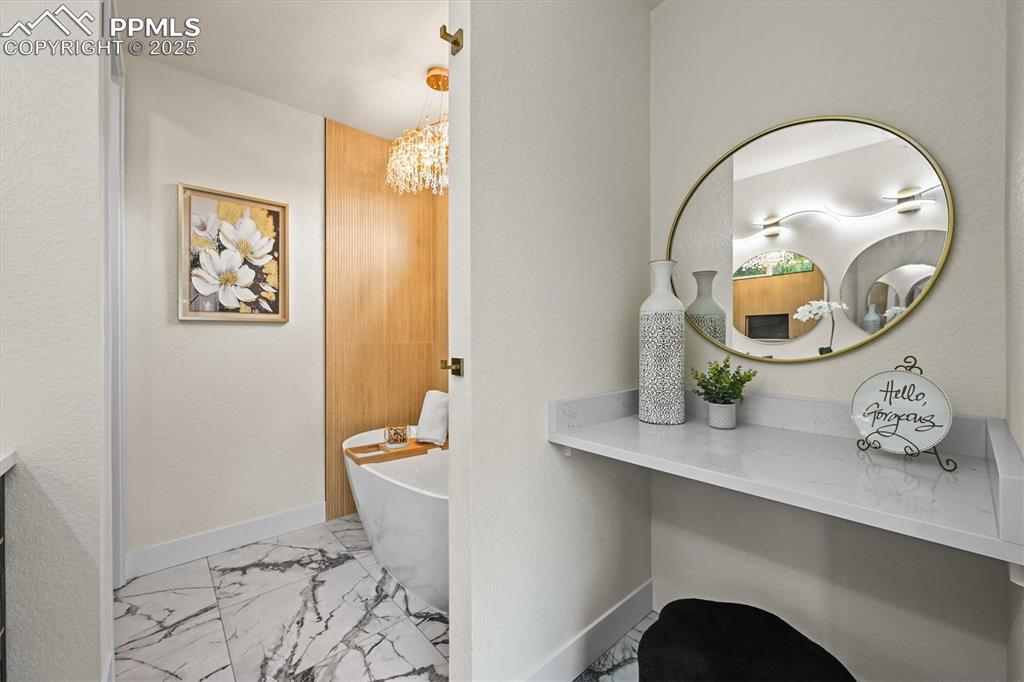
Full bath featuring a freestanding bath, light marble finish flooring, vanity, and a chandelier
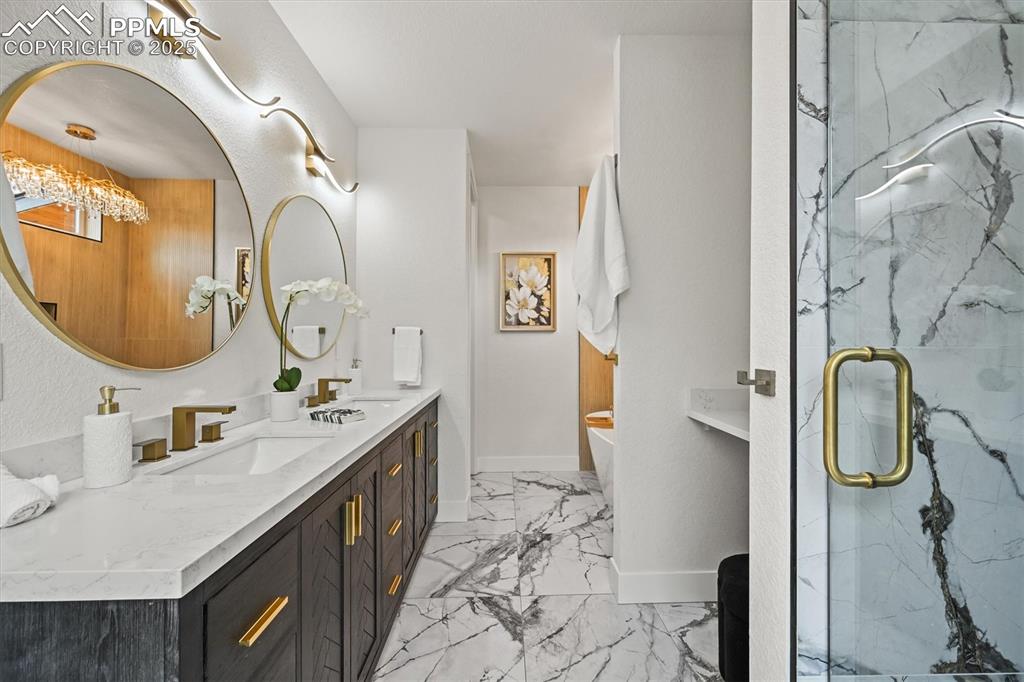
Bathroom with double vanity, a soaking tub, a marble finish shower, and light marble finish floors
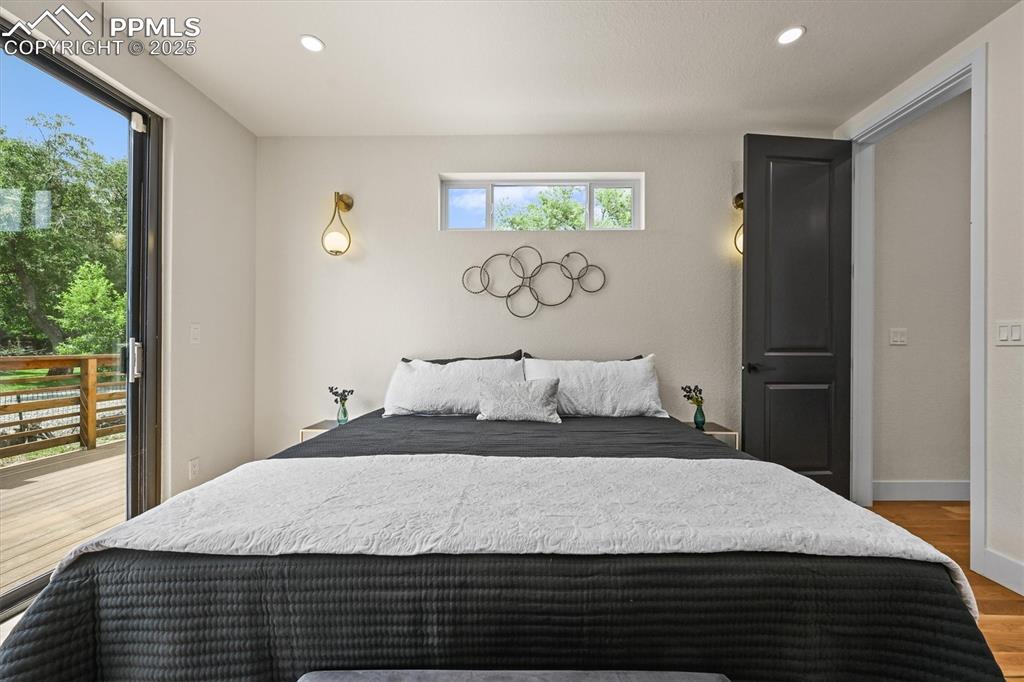
Bedroom featuring wood finished floors, recessed lighting, and access to outside
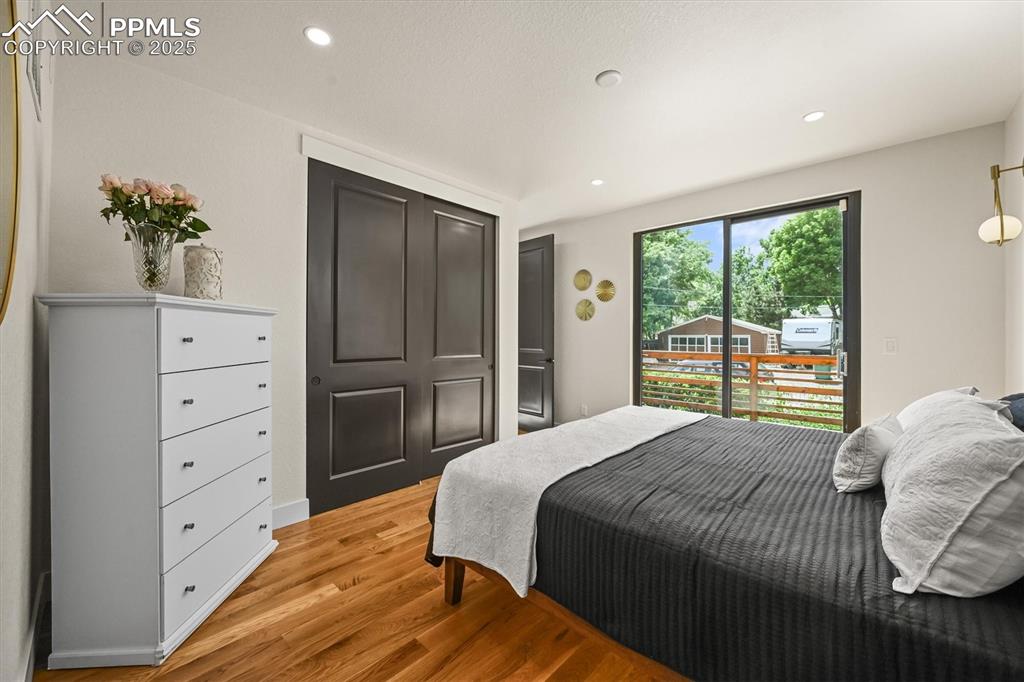
Bedroom with light wood-style flooring, access to exterior, and recessed lighting

Sitting room featuring a textured wall and carpet flooring

Living room with recessed lighting, wood finished floors, a glass covered fireplace, beamed ceiling, and french doors

View of property exterior featuring a deck and board and batten siding

View of detached garage
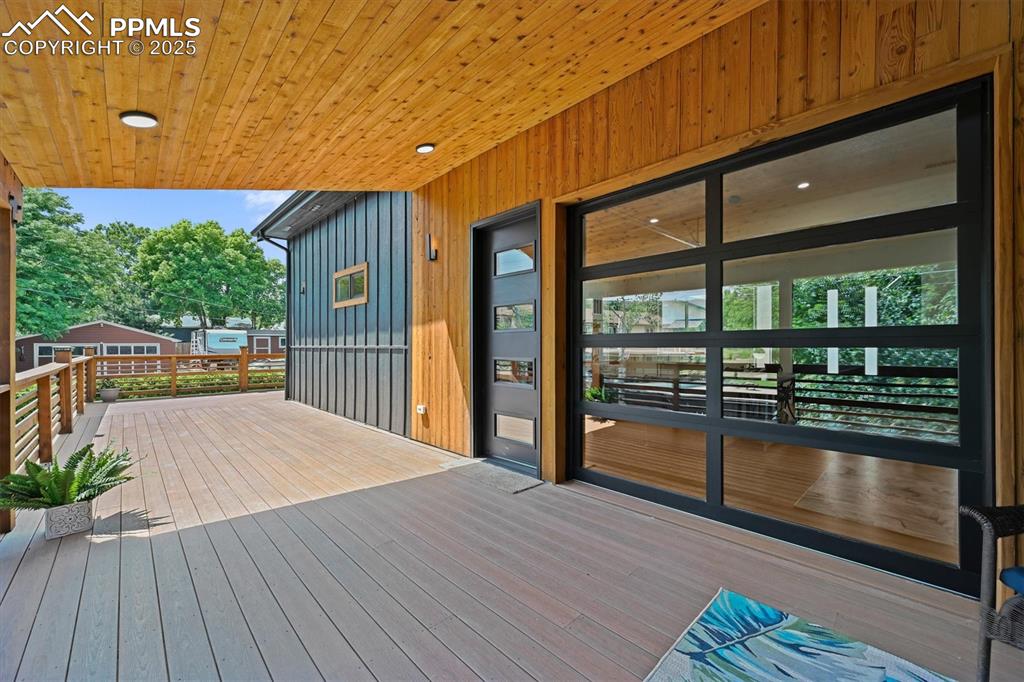
View of wooden deck
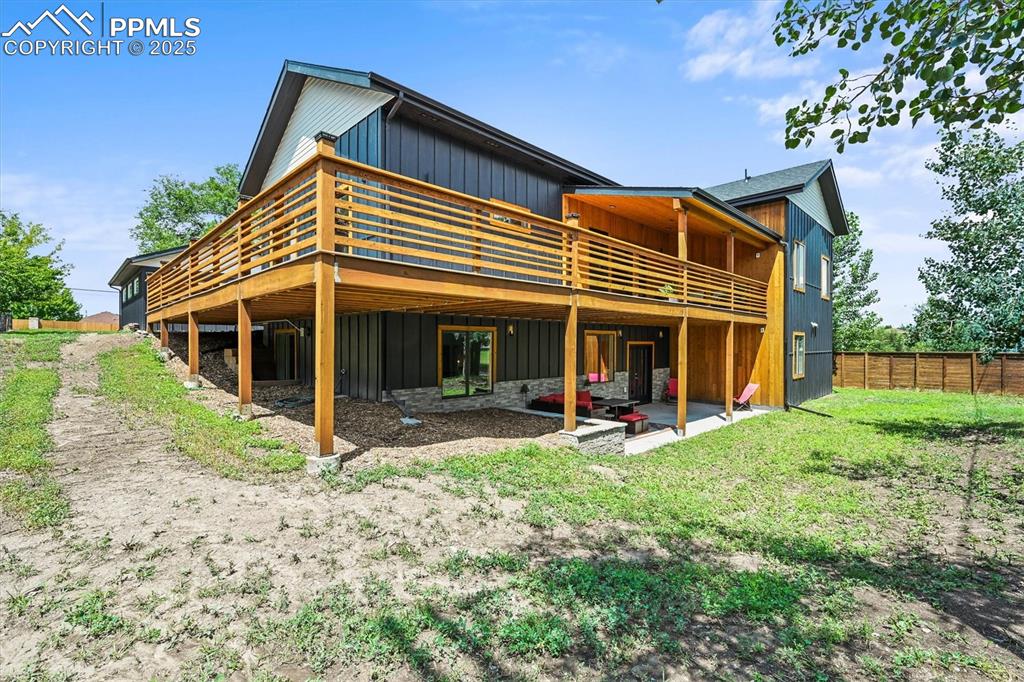
Rear view of house featuring board and batten siding, a patio area, a deck, and stone siding
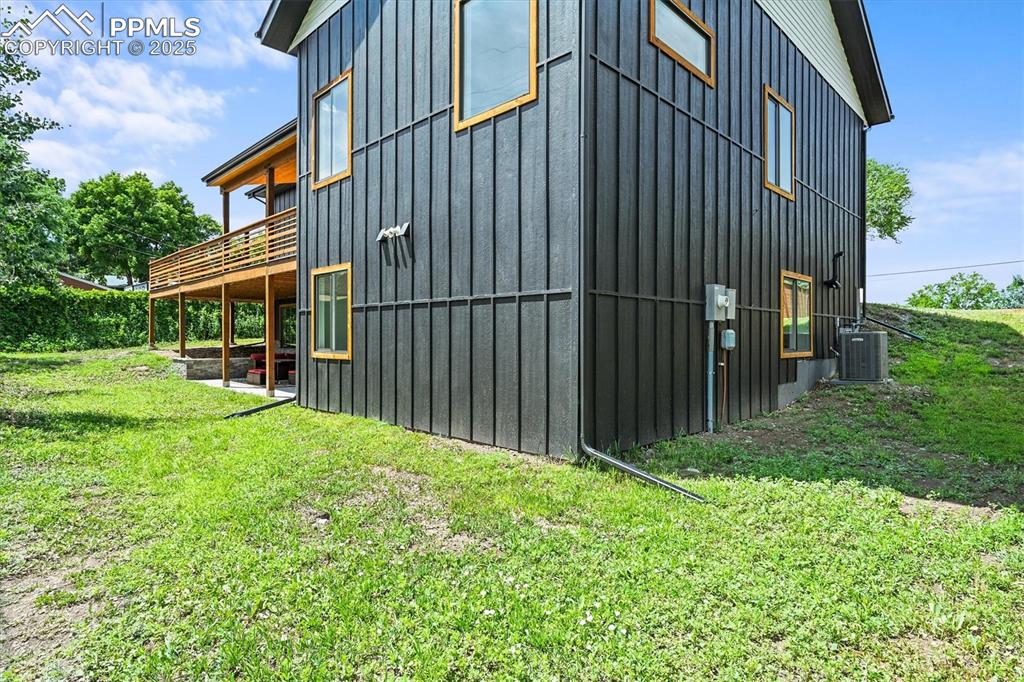
View of side of home featuring board and batten siding, a patio, and a yard

Fenced backyard with a patio and outdoor lounge area
Disclaimer: The real estate listing information and related content displayed on this site is provided exclusively for consumers’ personal, non-commercial use and may not be used for any purpose other than to identify prospective properties consumers may be interested in purchasing.