602 S 26th Street, Colorado Springs, CO, 80904
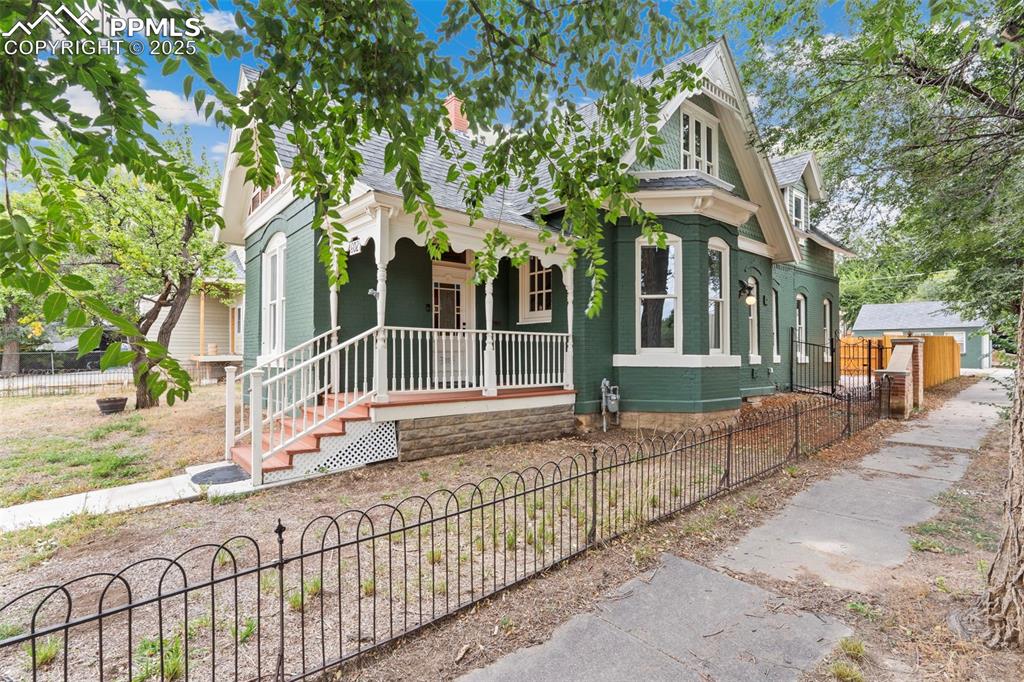
View of front of house with a wrought iron fence a covered porch, and chimney
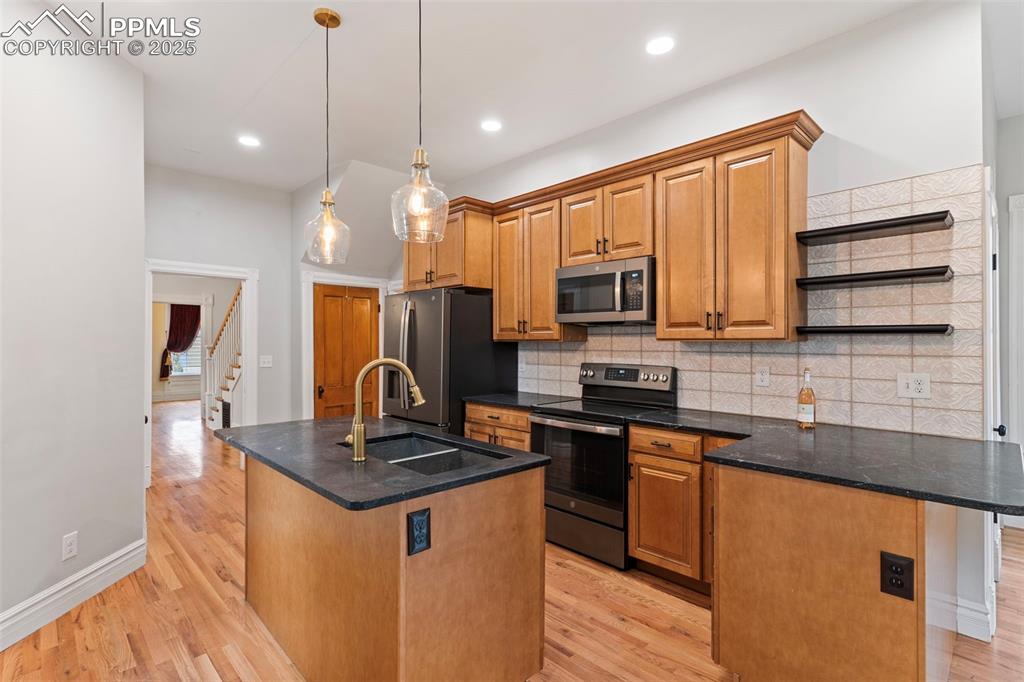
Kitchen with backsplash, appliances with stainless steel finishes, a center island with sink, maple cabinets, and recessed lighting.
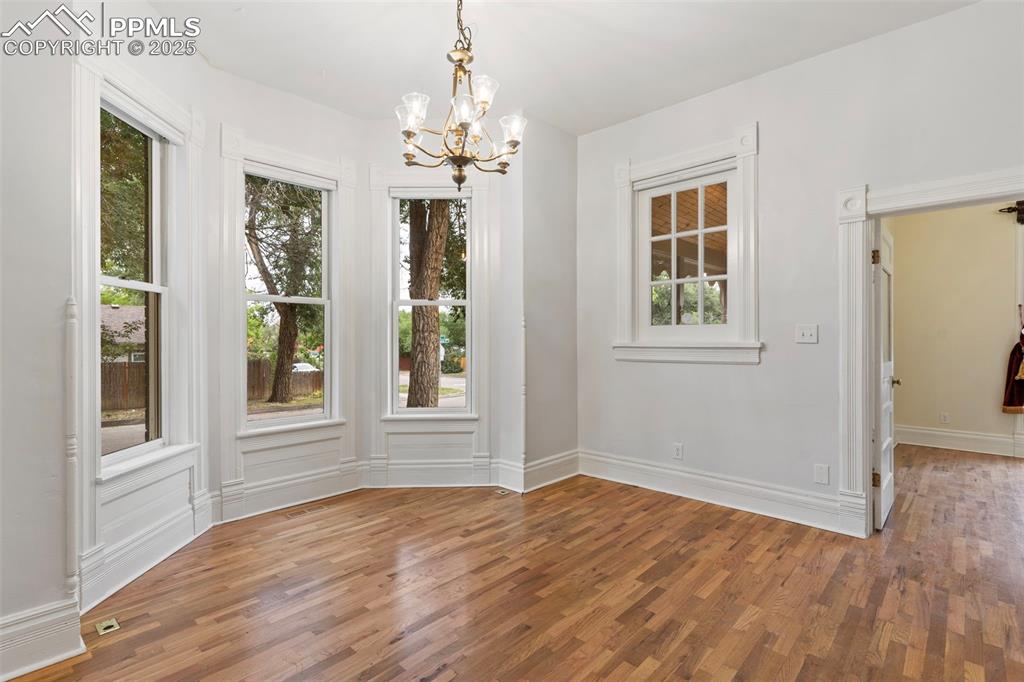
Unfurnished dining area with light wood-style floors and a chandelier
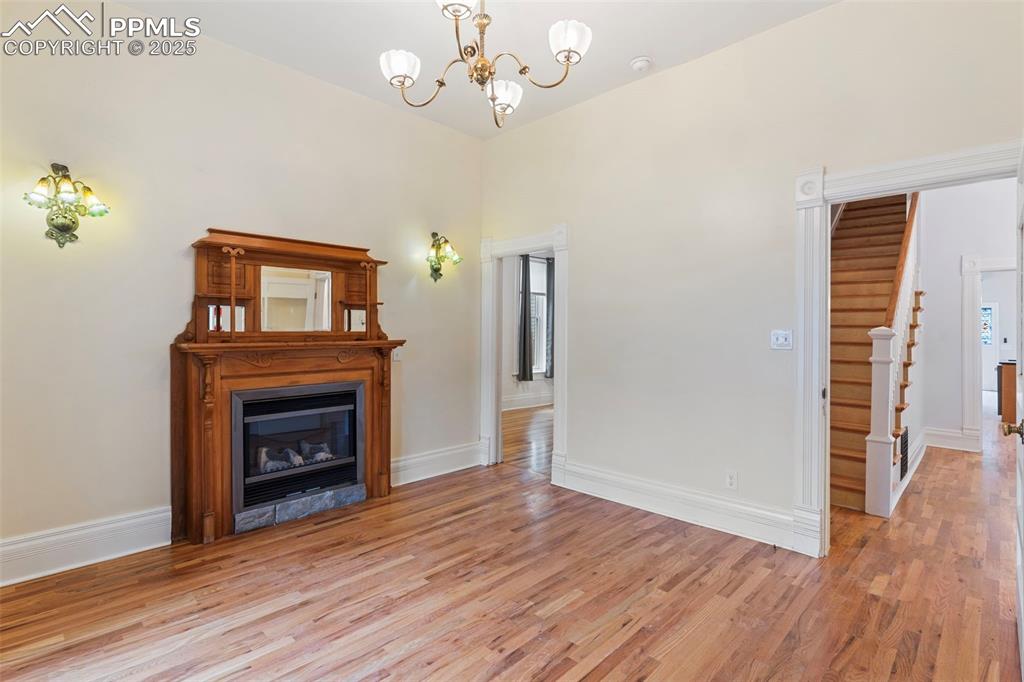
Unfurnished living room with light wood finished floors, a glass covered fireplace, and a chandelier
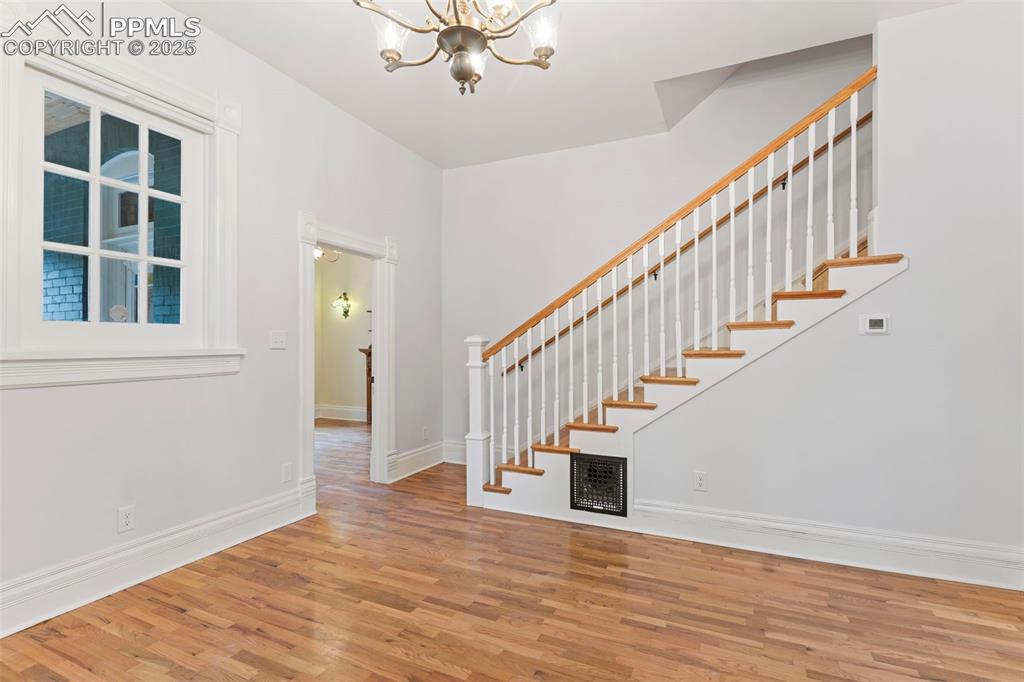
Other
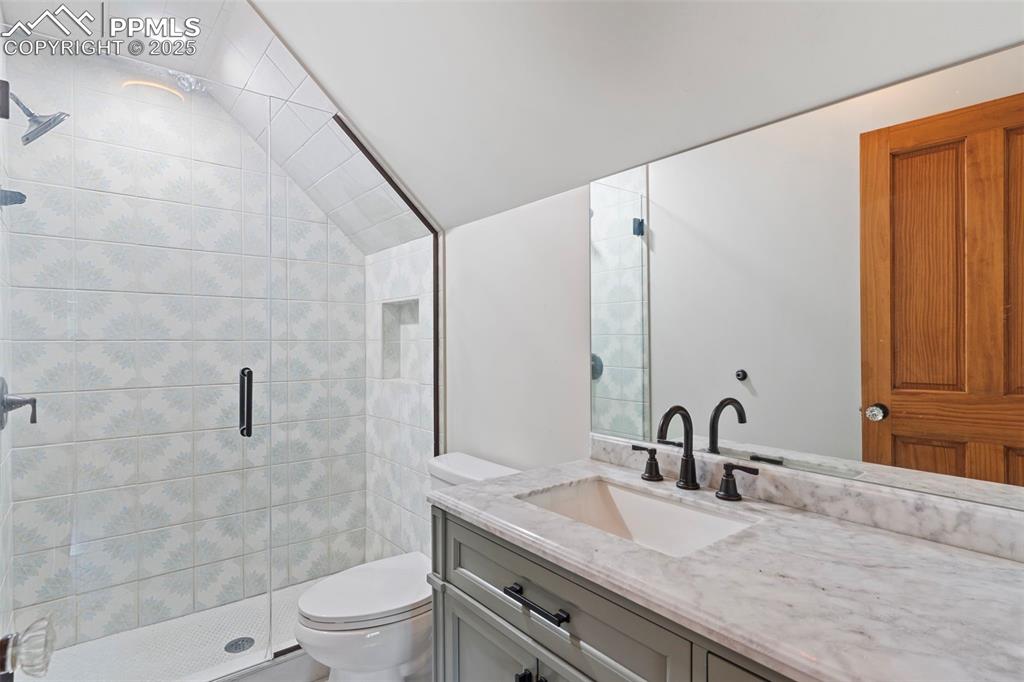
Bathroom featuring a shower stall, vanity, and vaulted ceiling
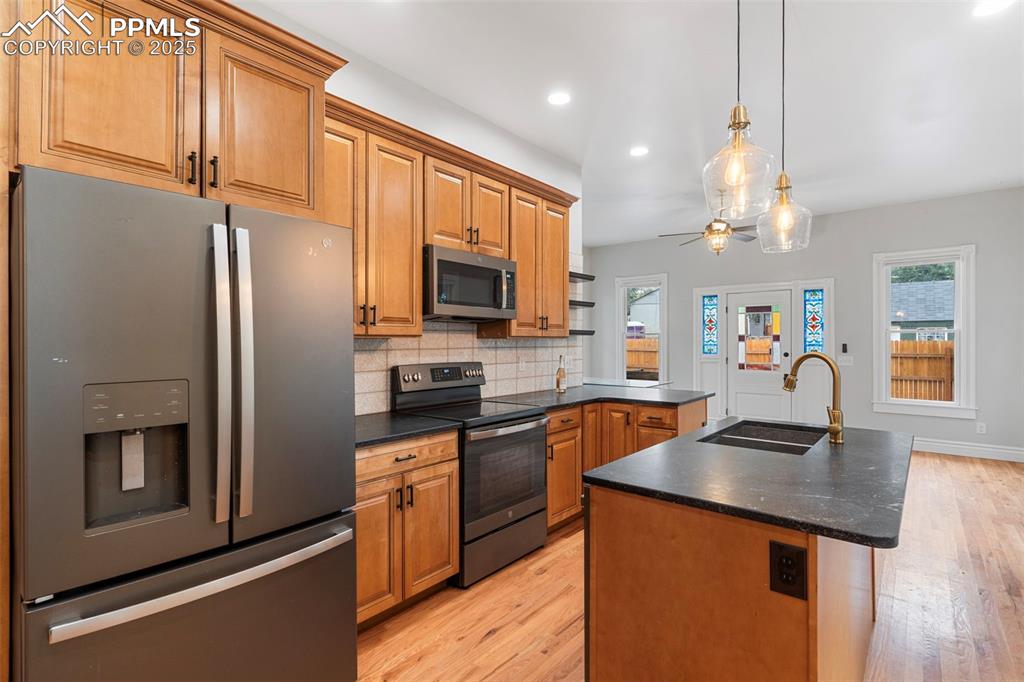
Kitchen featuring appliances with stainless steel finishes, dark countertops, tasteful backsplash, light wood-type flooring, and recessed lighting
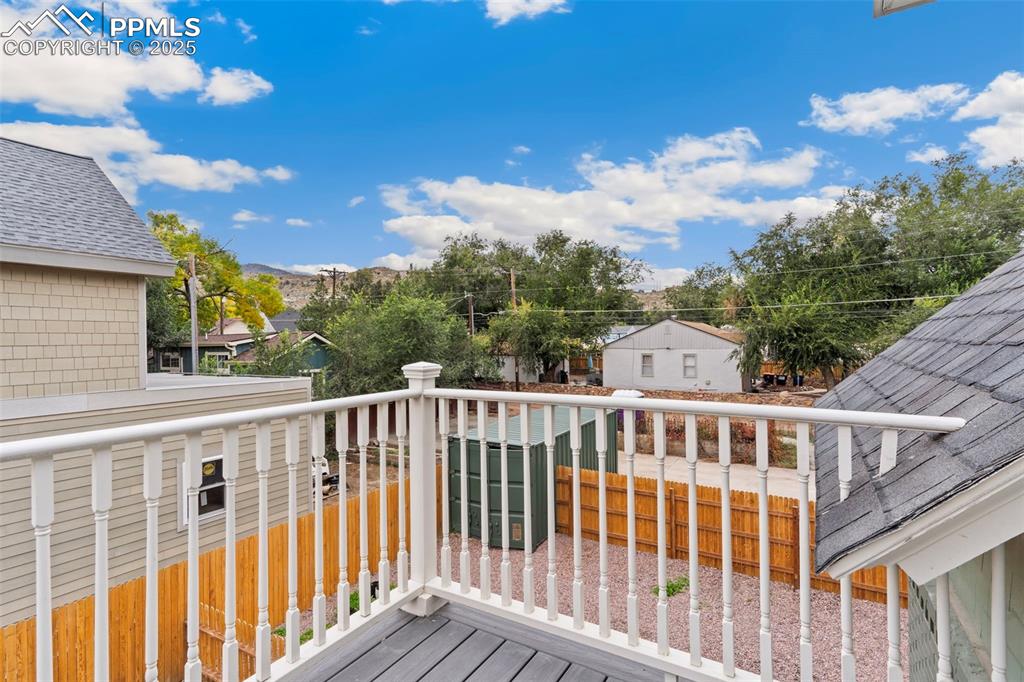
View of wooden terrace
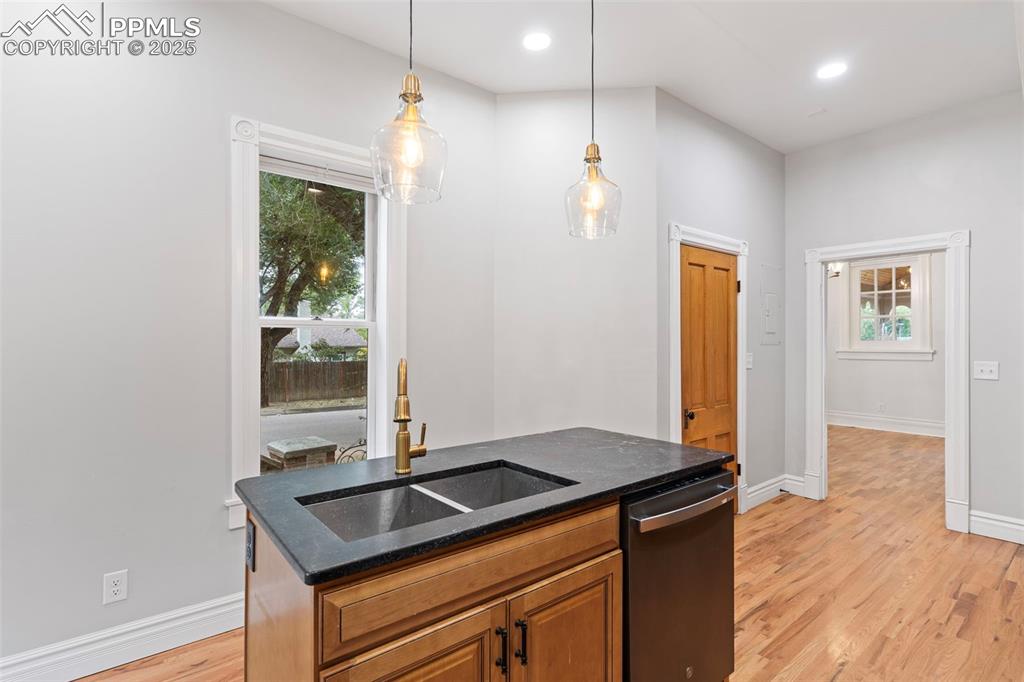
Kitchen with light wood-style floors, brown cabinets, an island with sink, dishwasher, and dark stone countertops
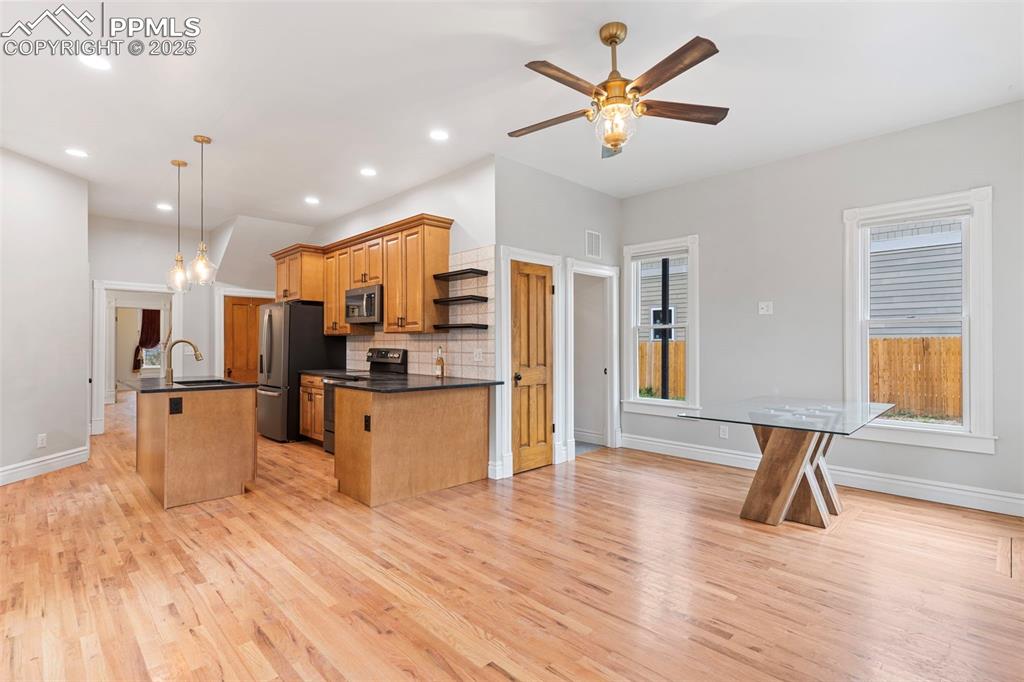
Kitchen with tasteful backsplash, hanging light fixtures, a center island with sink, light wood finished floors, and range with electric cooktop
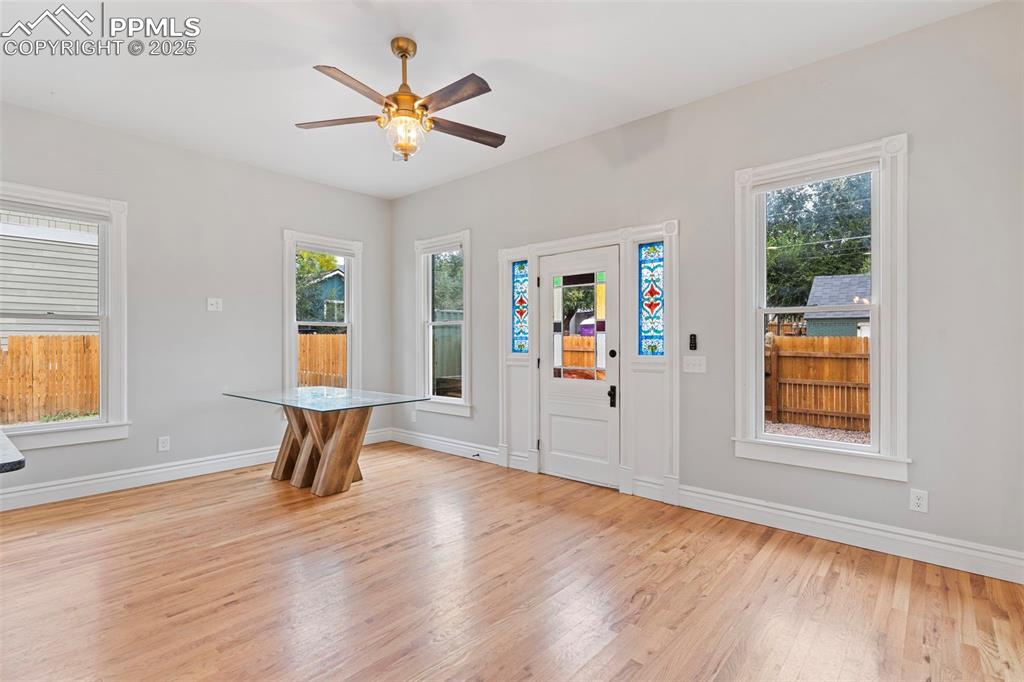
Foyer with light wood-style flooring, plenty of natural light, and a ceiling fan
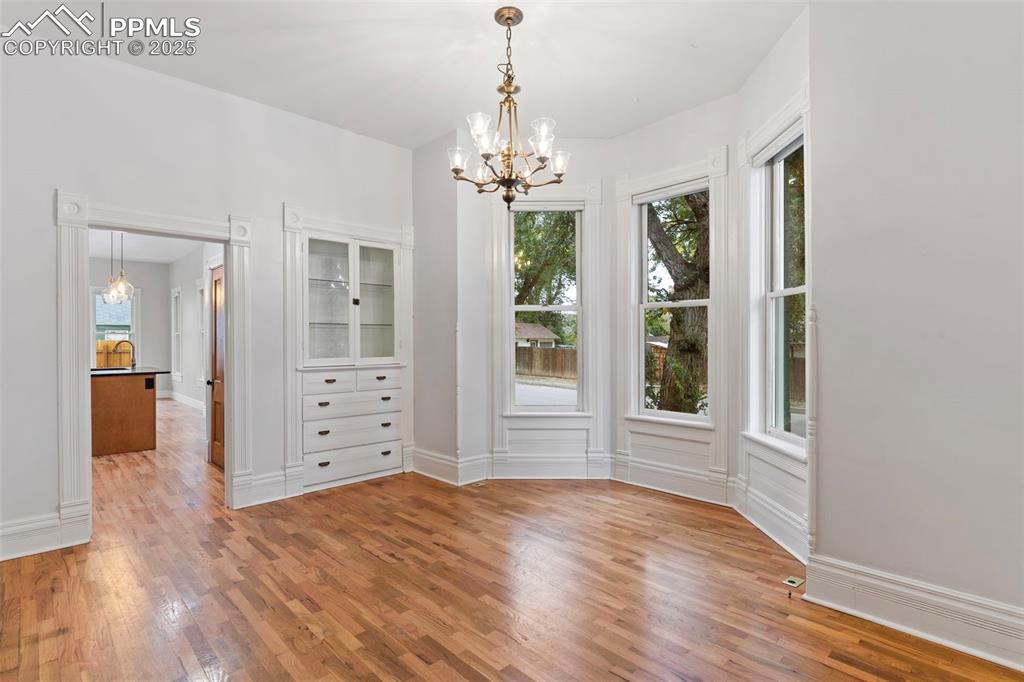
Unfurnished dining area with a chandelier and light wood finished floors
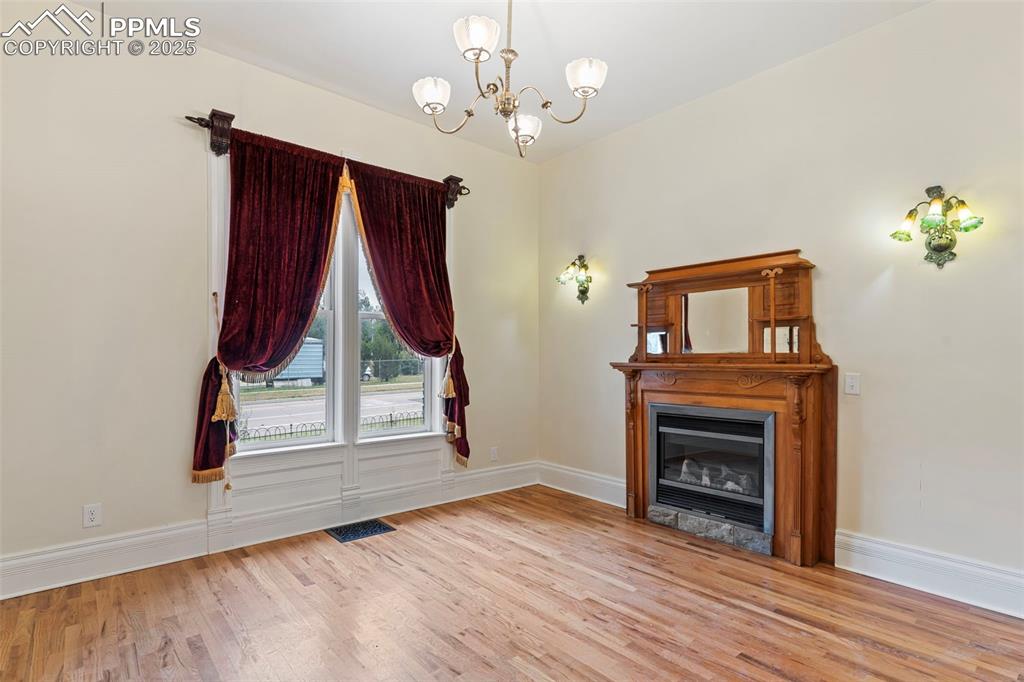
Unfurnished living room with light wood-style floors, a chandelier, and a glass covered fireplace
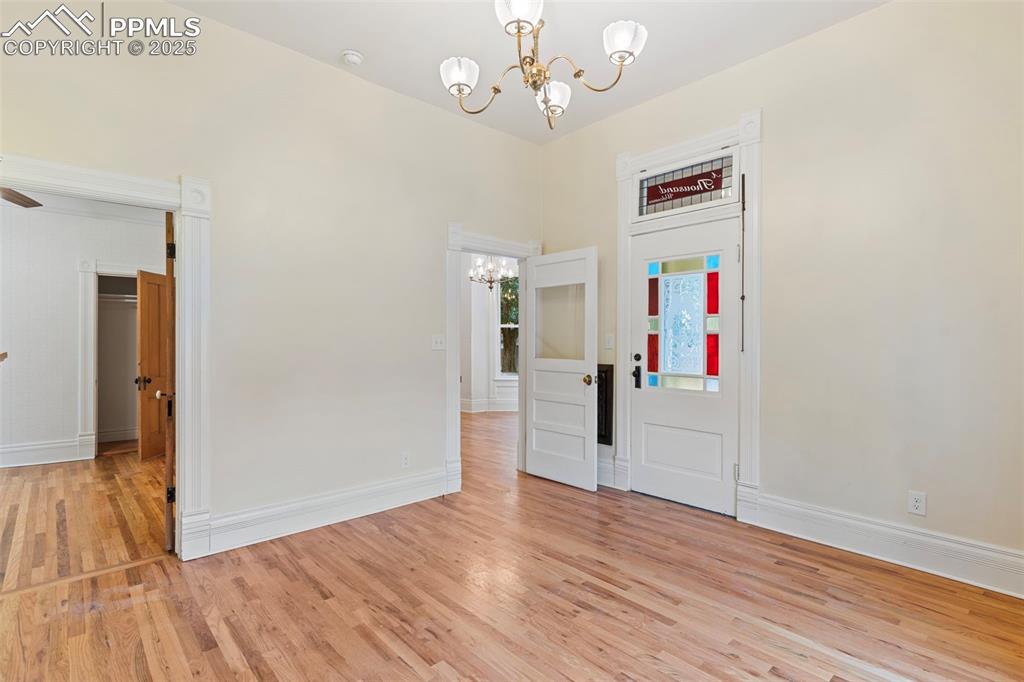
Living Room
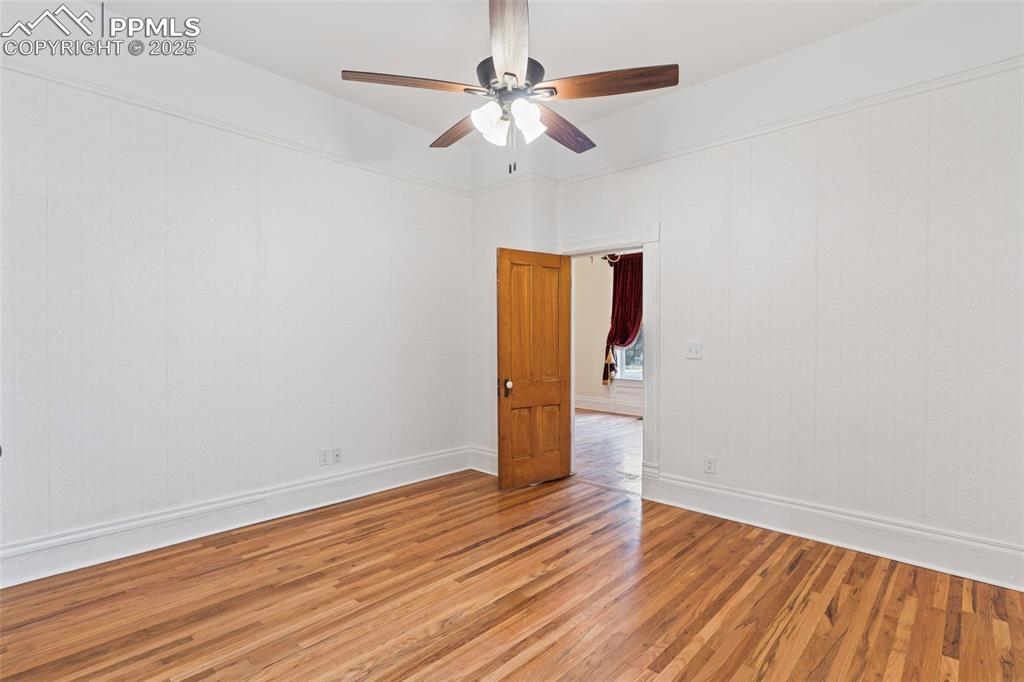
Unfurnished room featuring wood finished floors and a ceiling fan
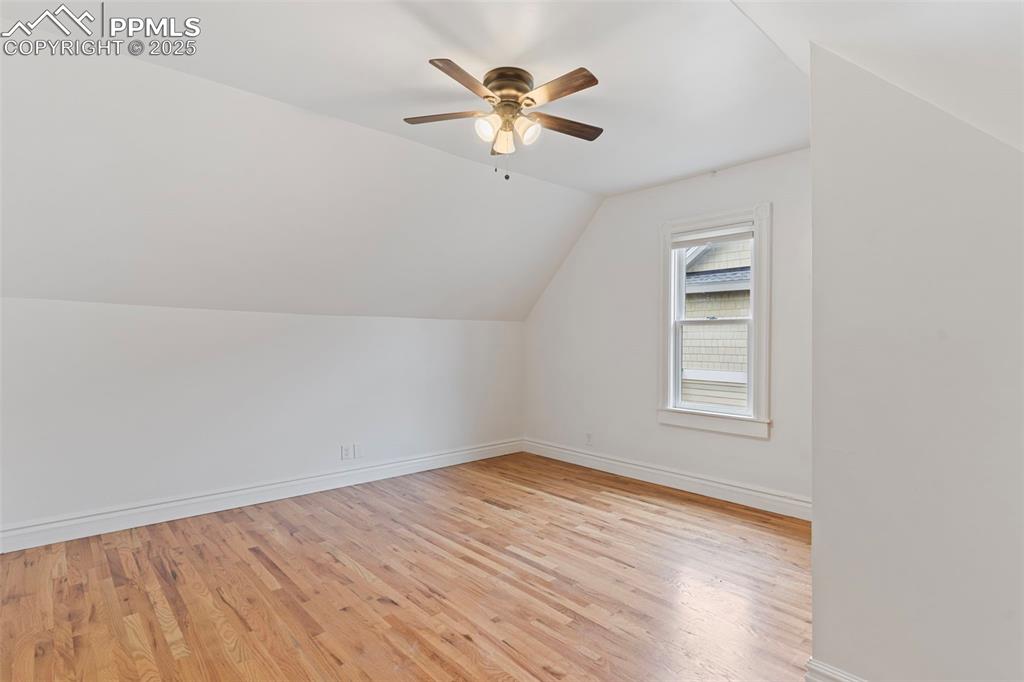
Bonus room featuring vaulted ceiling, light wood finished floors, and ceiling fan
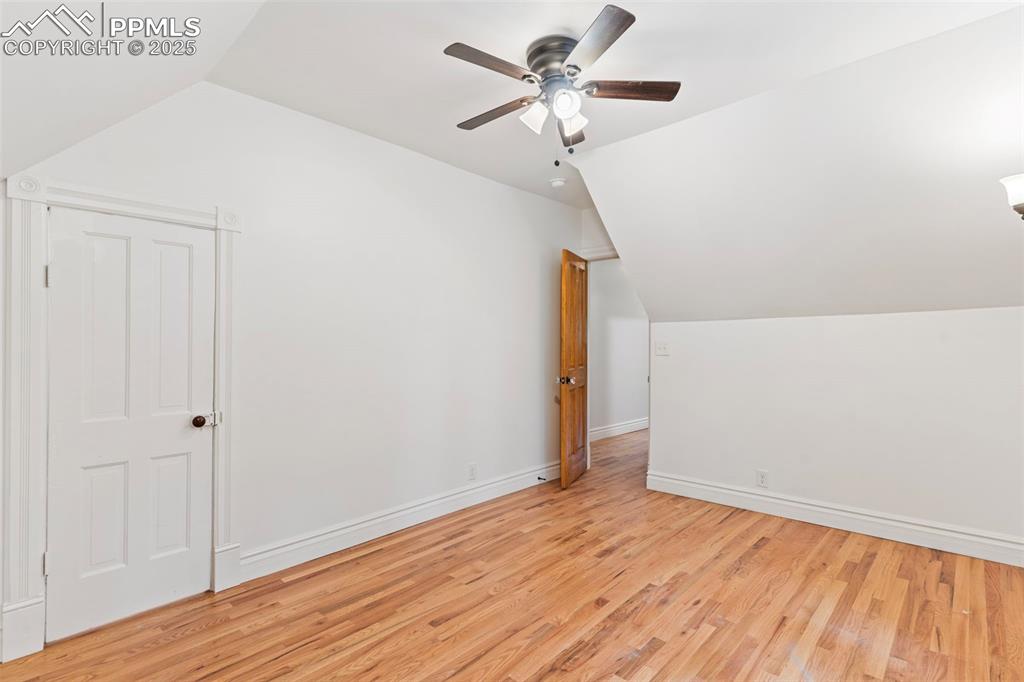
Bonus room featuring vaulted ceiling and light wood-style floors
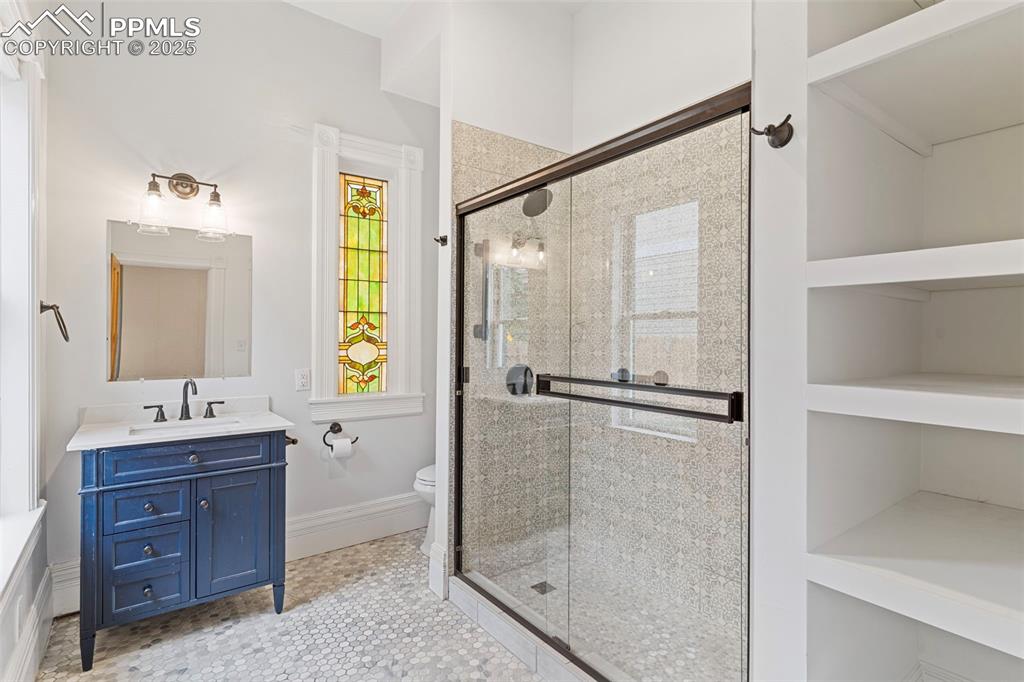
Full bathroom featuring vanity, a shower stall, and light tile patterned floors
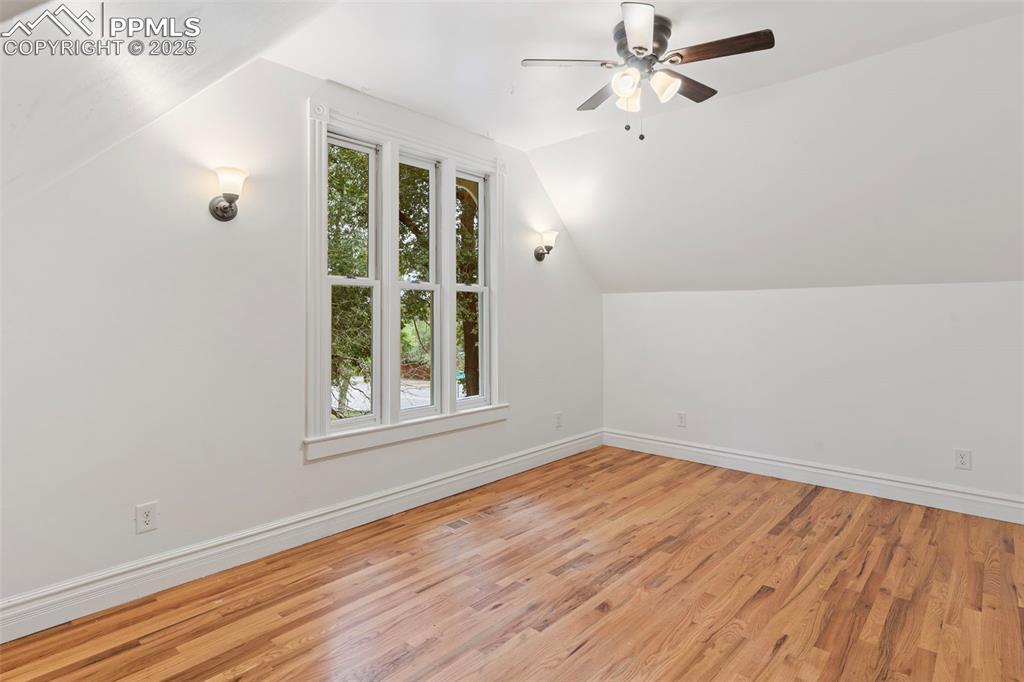
Bonus room featuring lofted ceiling, light wood-style flooring, and ceiling fan
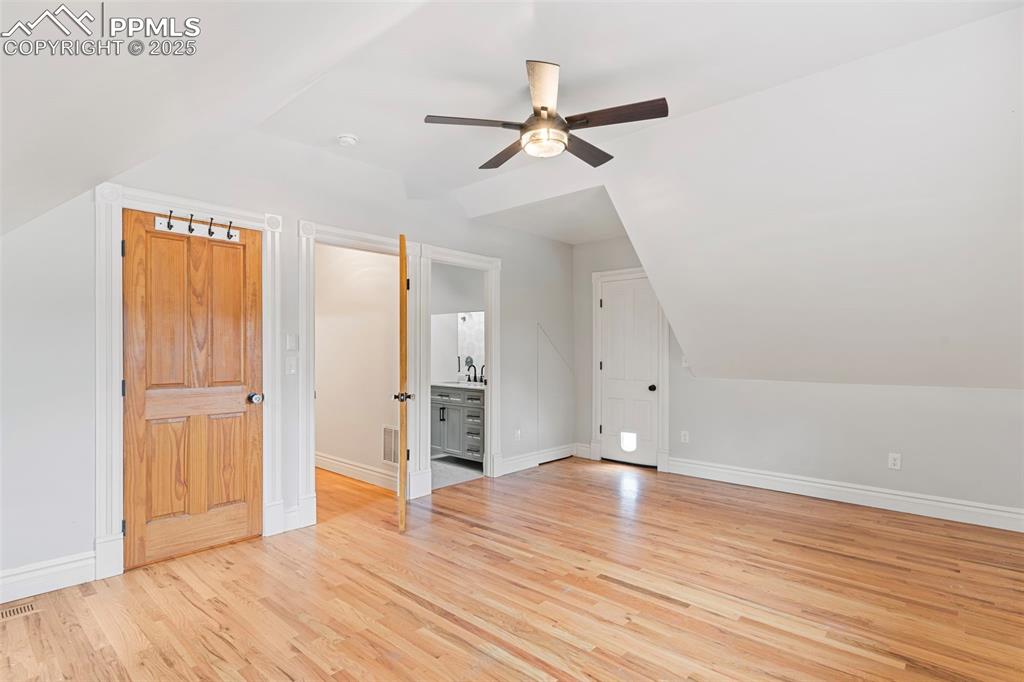
Bonus room with vaulted ceiling, light wood finished floors, and a ceiling fan
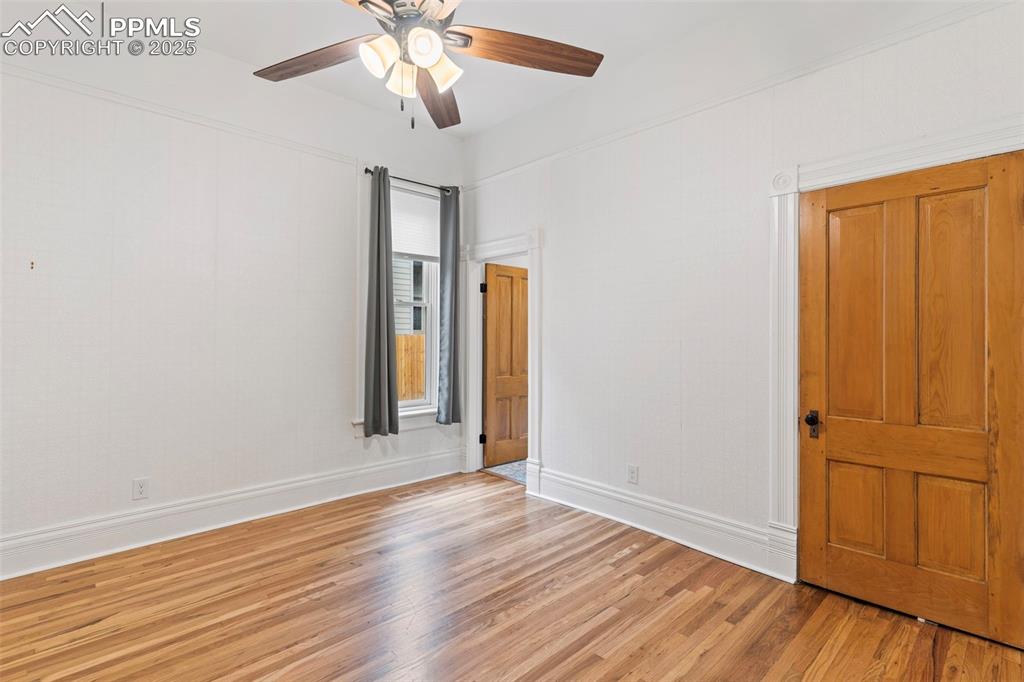
Unfurnished bedroom with light wood-style floors and ceiling fan
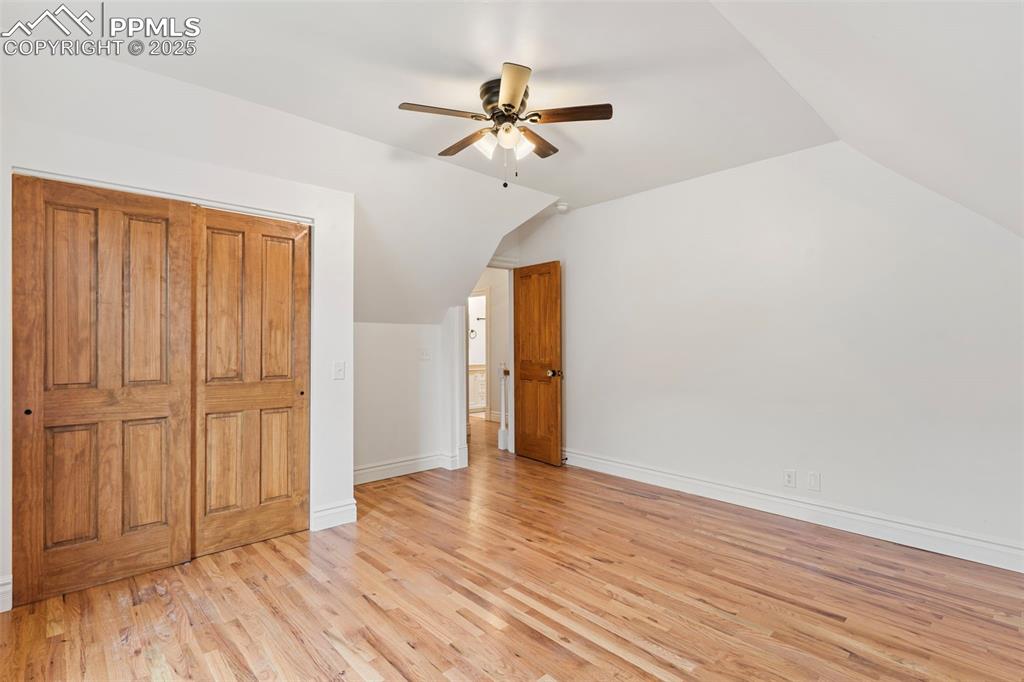
Bonus room featuring vaulted ceiling, light wood finished floors, and ceiling fan
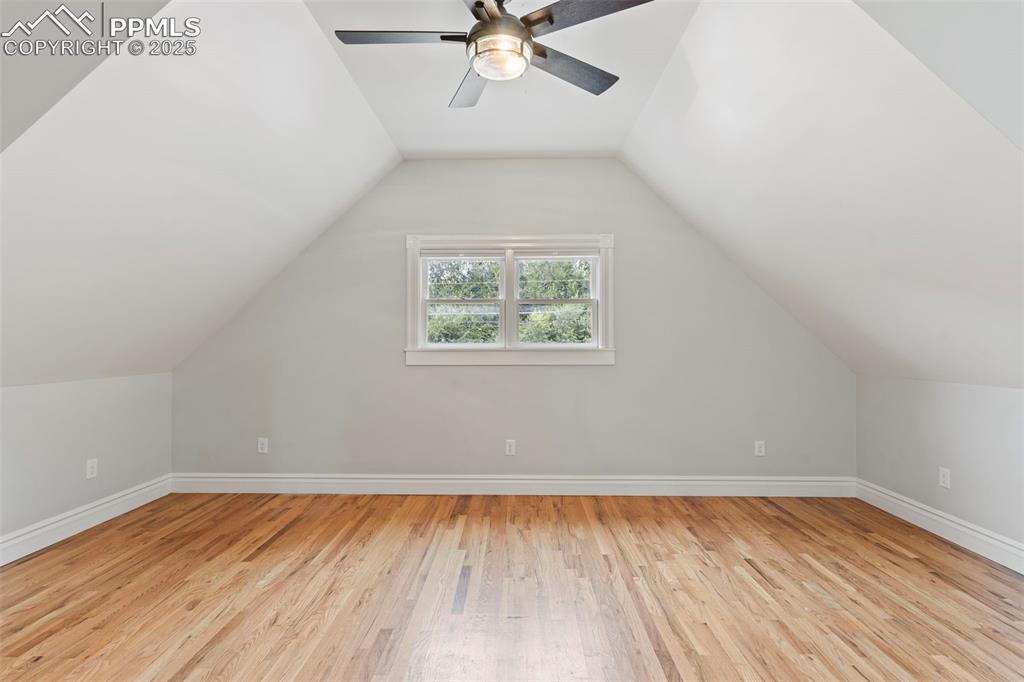
Bonus room featuring light wood finished floors, vaulted ceiling, and a ceiling fan
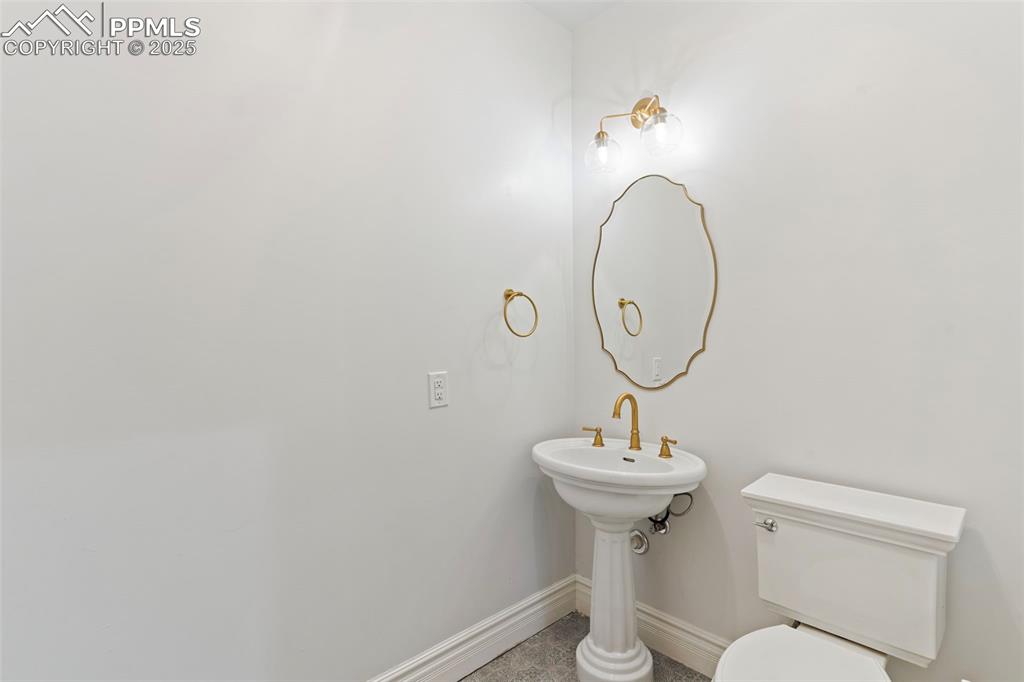
Bathroom with toilet and tile patterned flooring
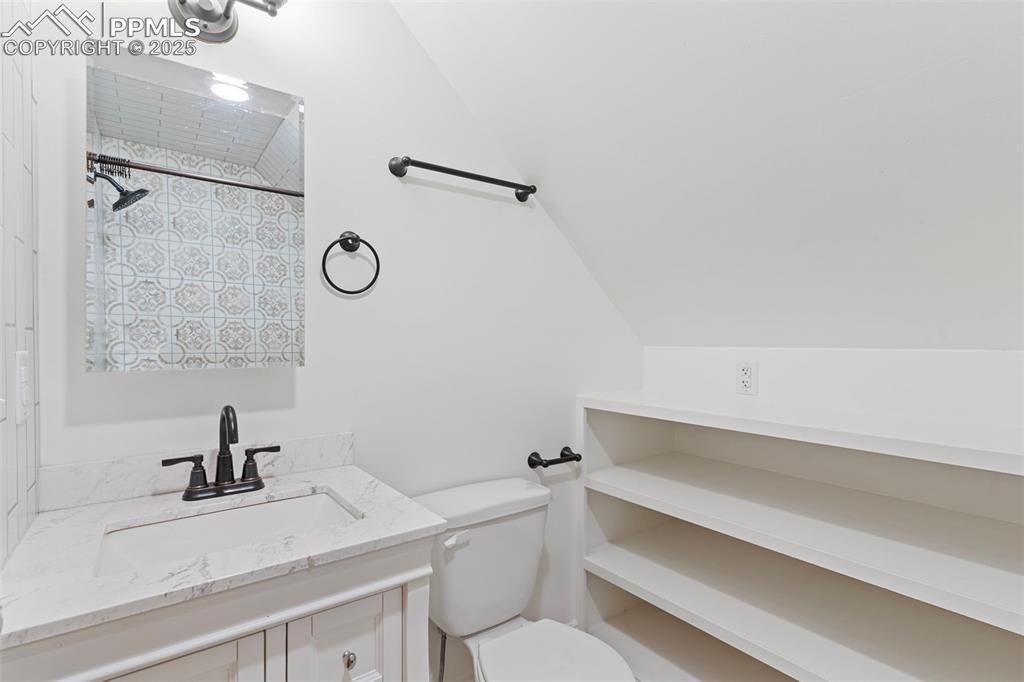
curtain
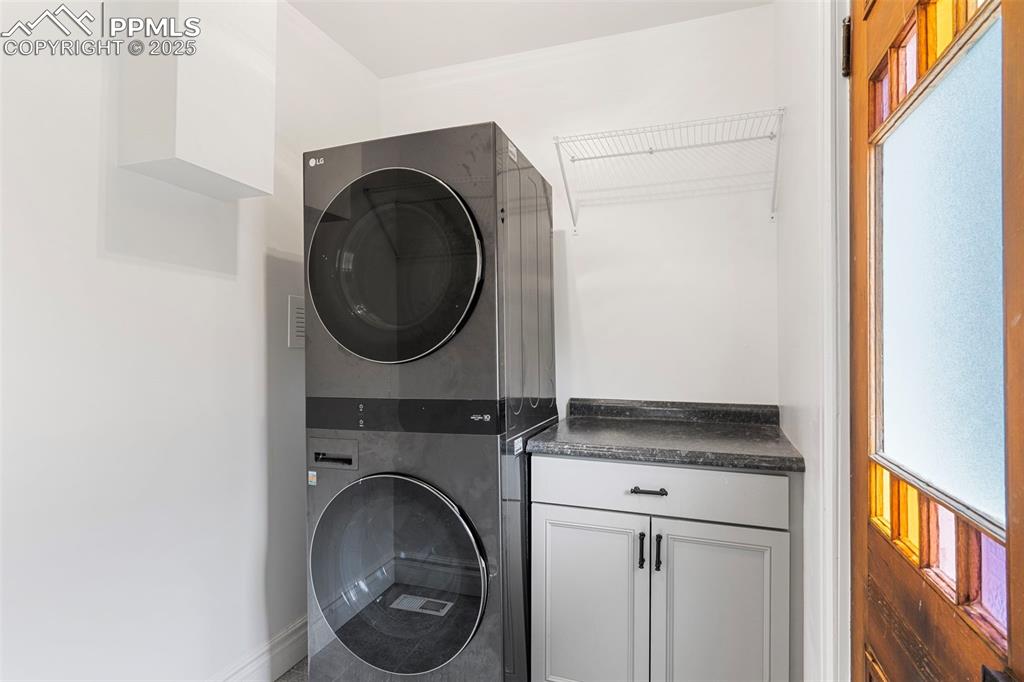
Laundry room with estacked washer and dryer and cabinet space
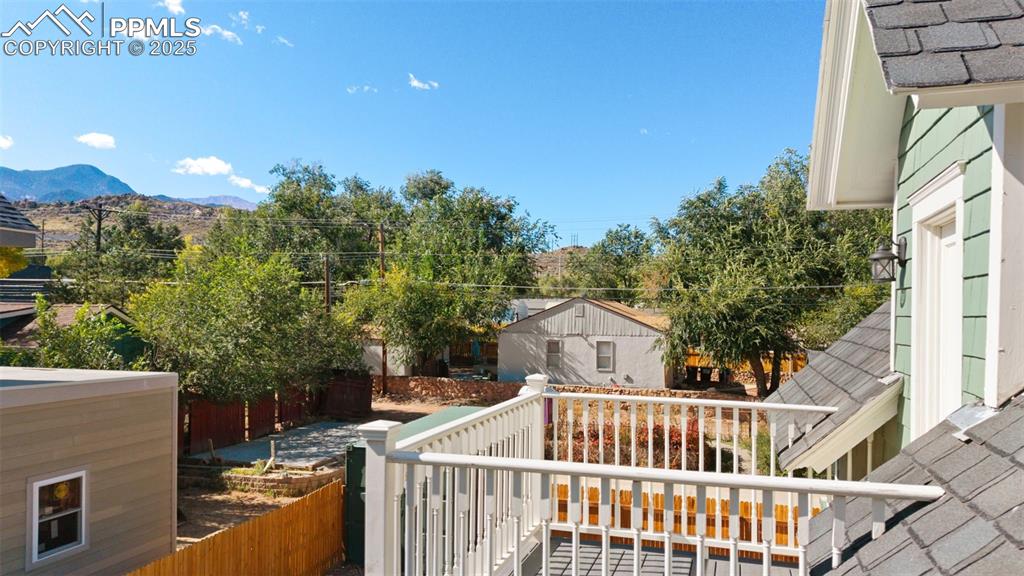
Other
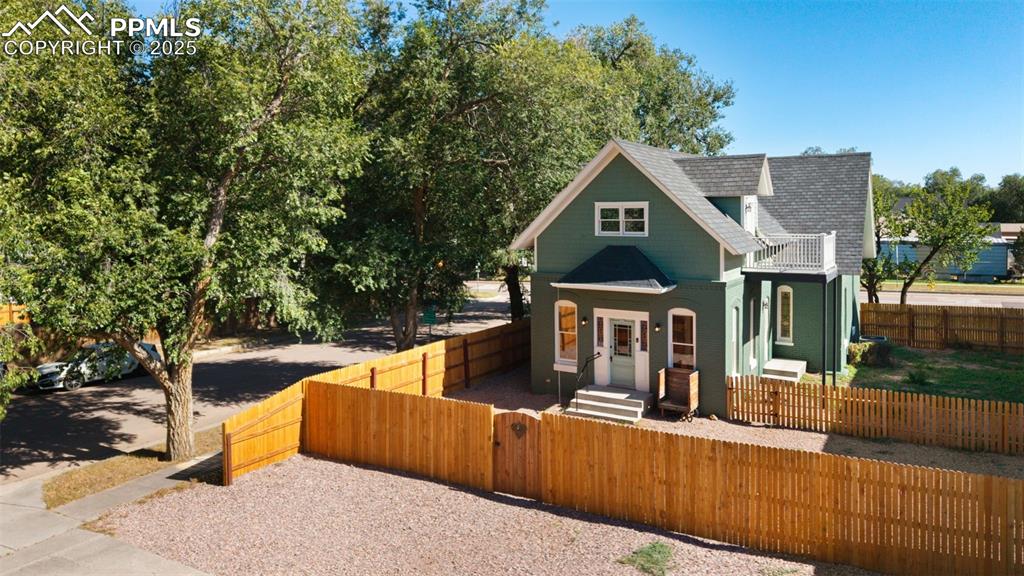
View of front of home featuring a fenced front yard, a shingled roof, and a gate
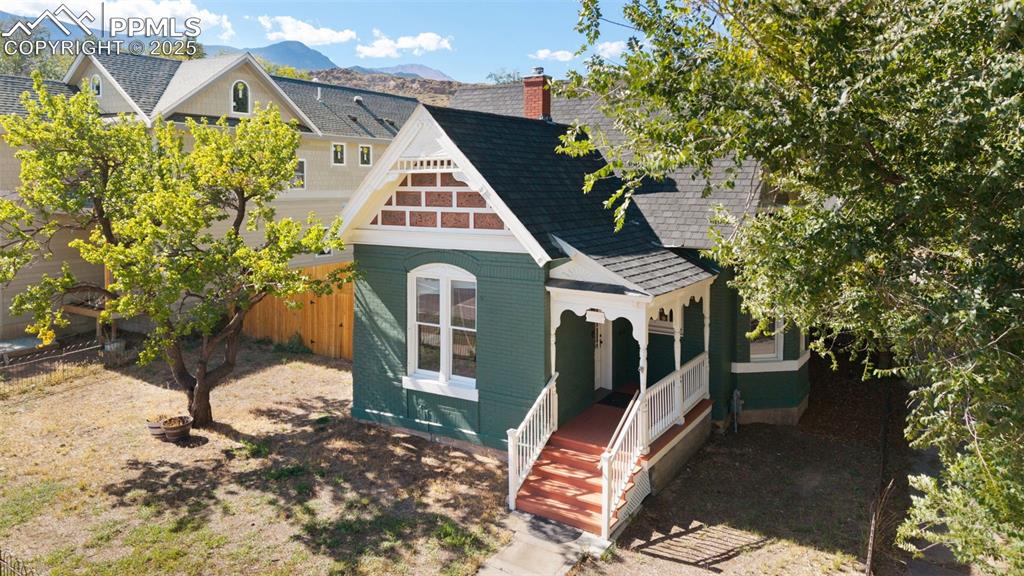
View of front of home with a shingled roof, a mountain view, a porch, and a chimney
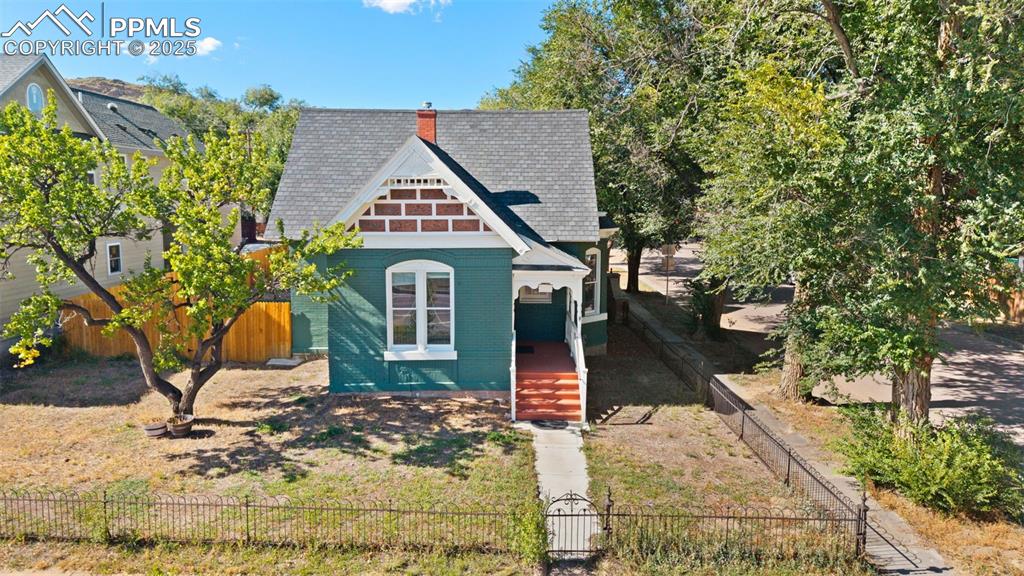
View of front of home featuring a chimney, brick siding, a fenced front yard, and roof with shingles
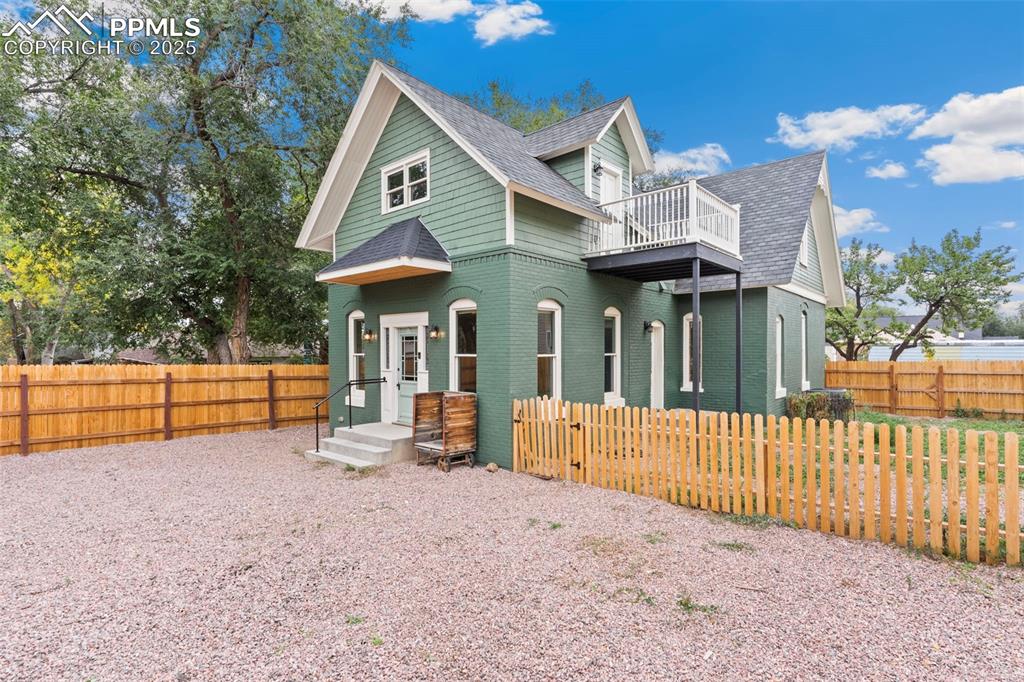
View of front of house with a shingled roof and brick siding
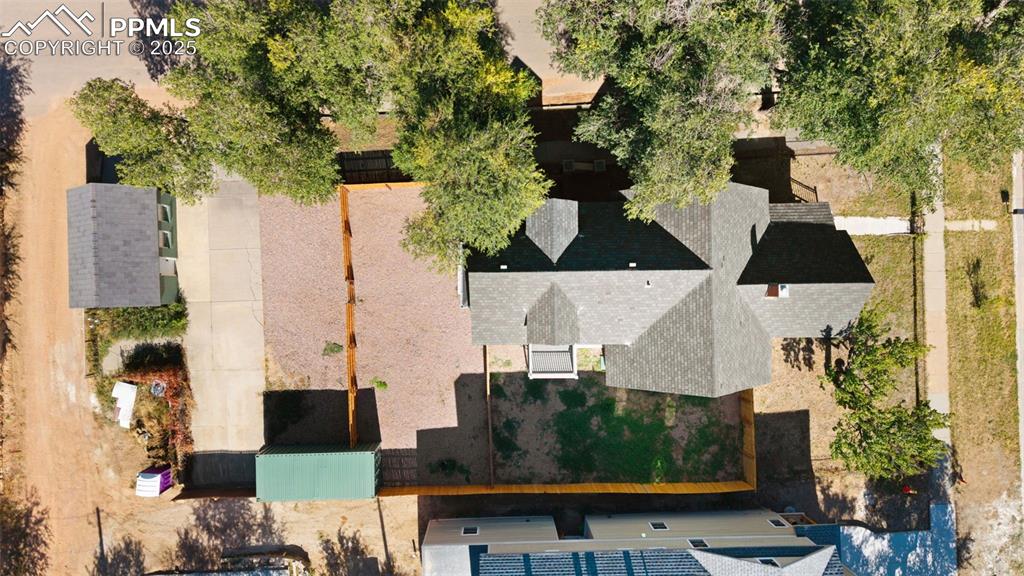
View of subject property
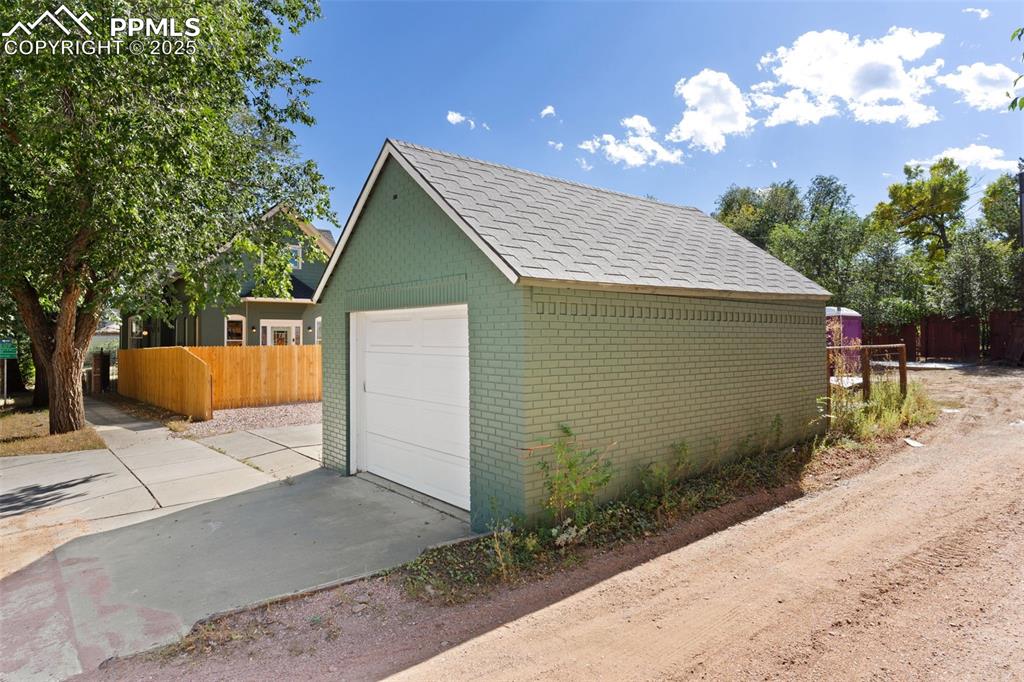
Detached garage featuring driveway
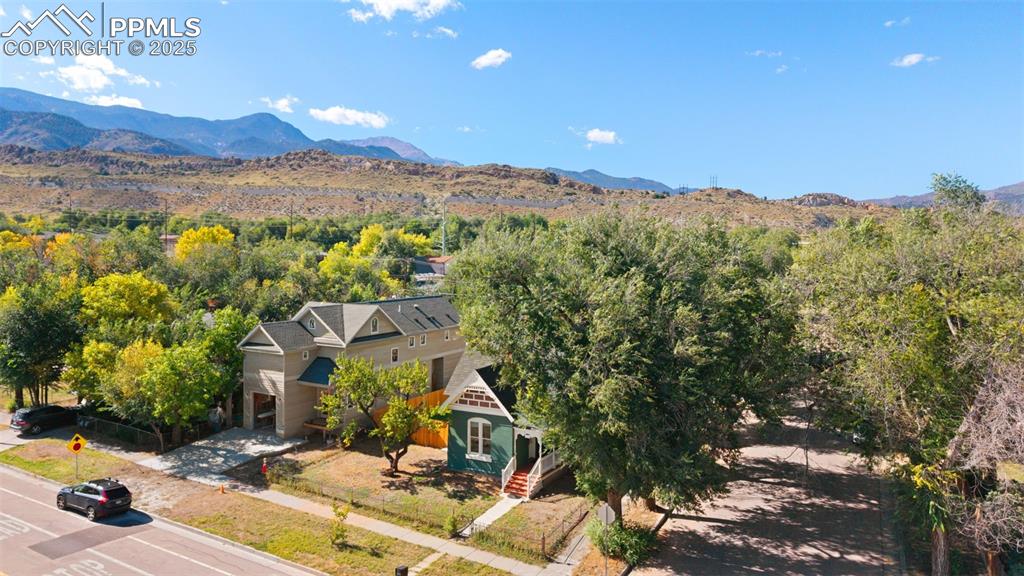
Aerial view of property and surrounding area with a mountainous background
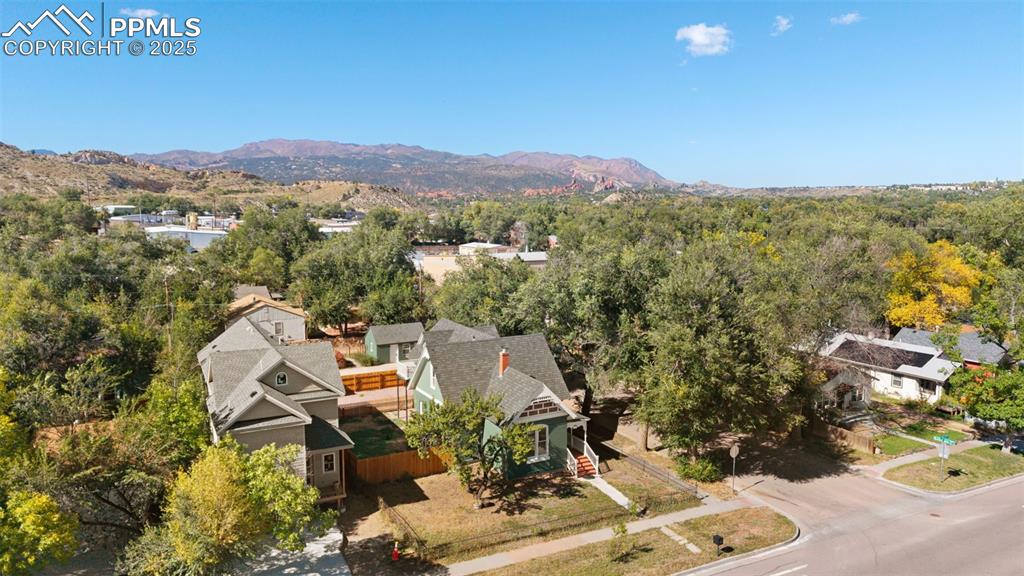
View of subject property with a mountain backdrop
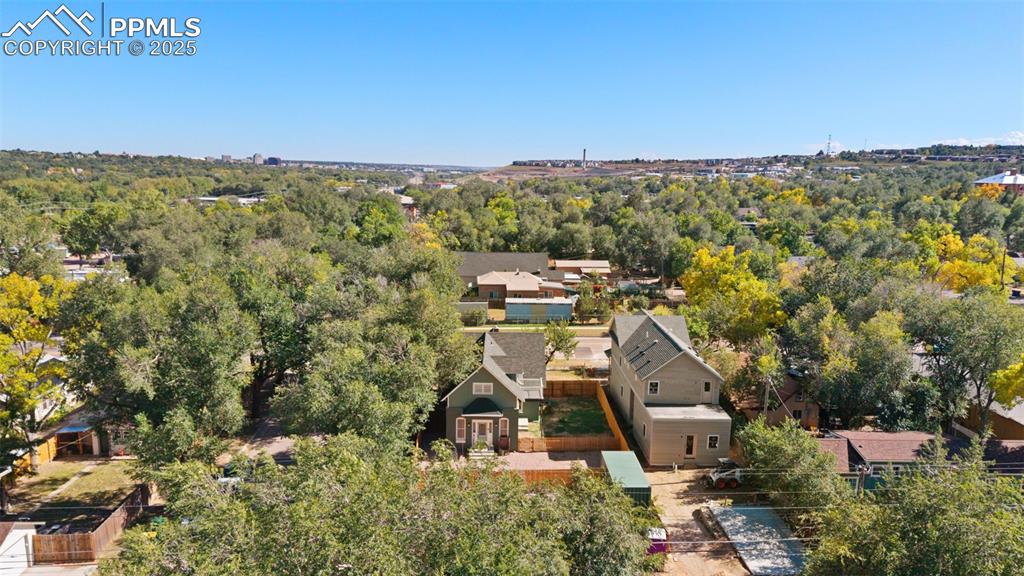
Aerial view
Disclaimer: The real estate listing information and related content displayed on this site is provided exclusively for consumers’ personal, non-commercial use and may not be used for any purpose other than to identify prospective properties consumers may be interested in purchasing.