3371 Teardrop Circle, Colorado Springs, CO, 80917
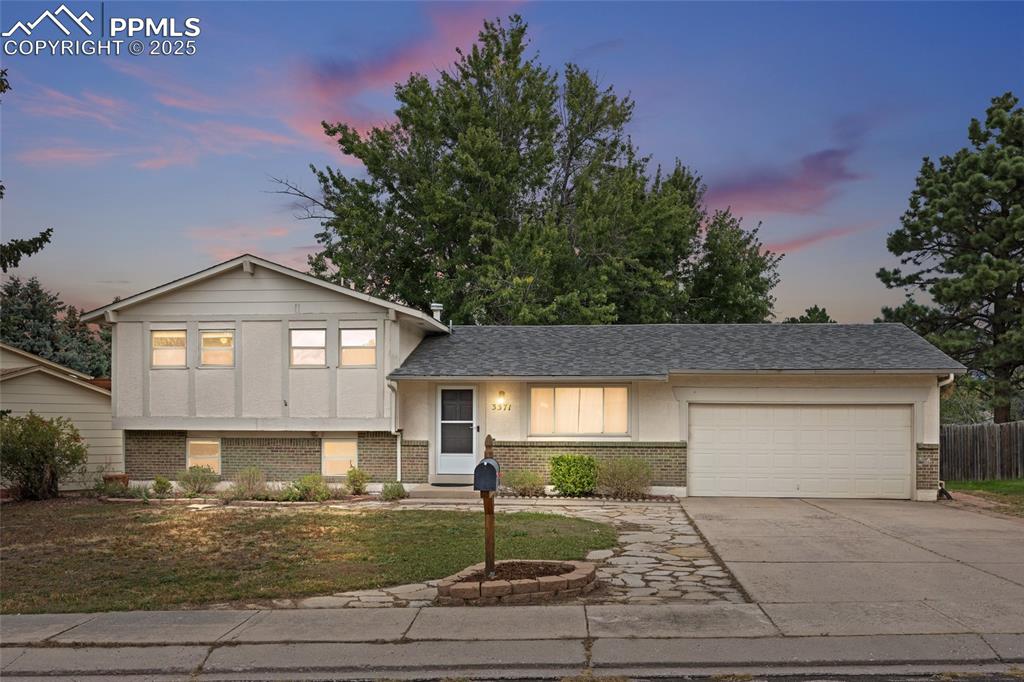
Welcome Home to this beautiful Tri level home!
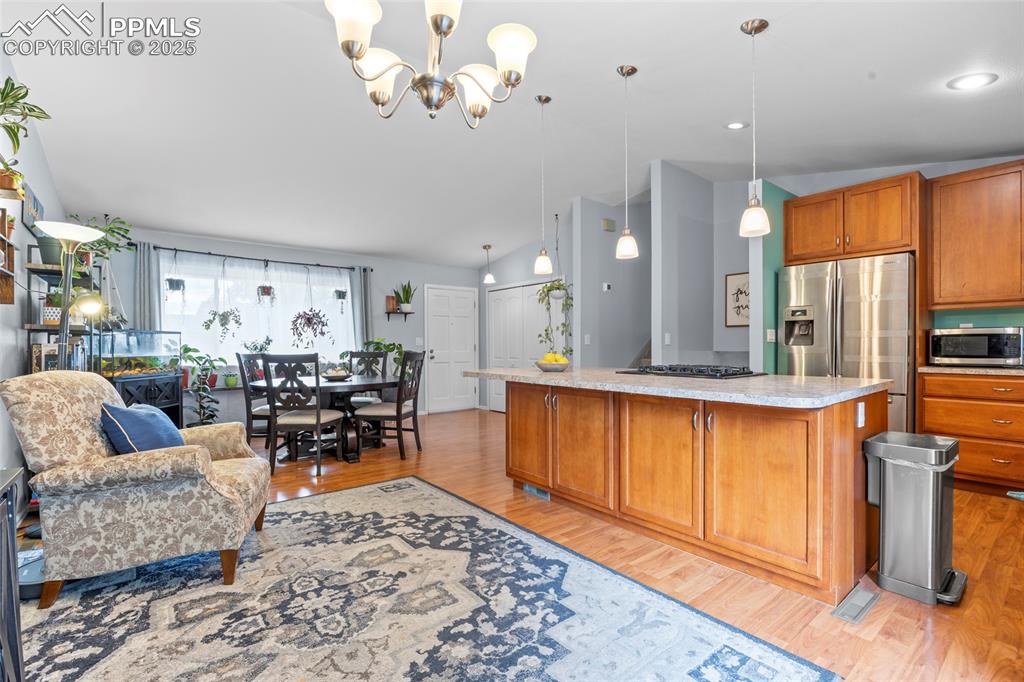
Open Kitchen and dining area
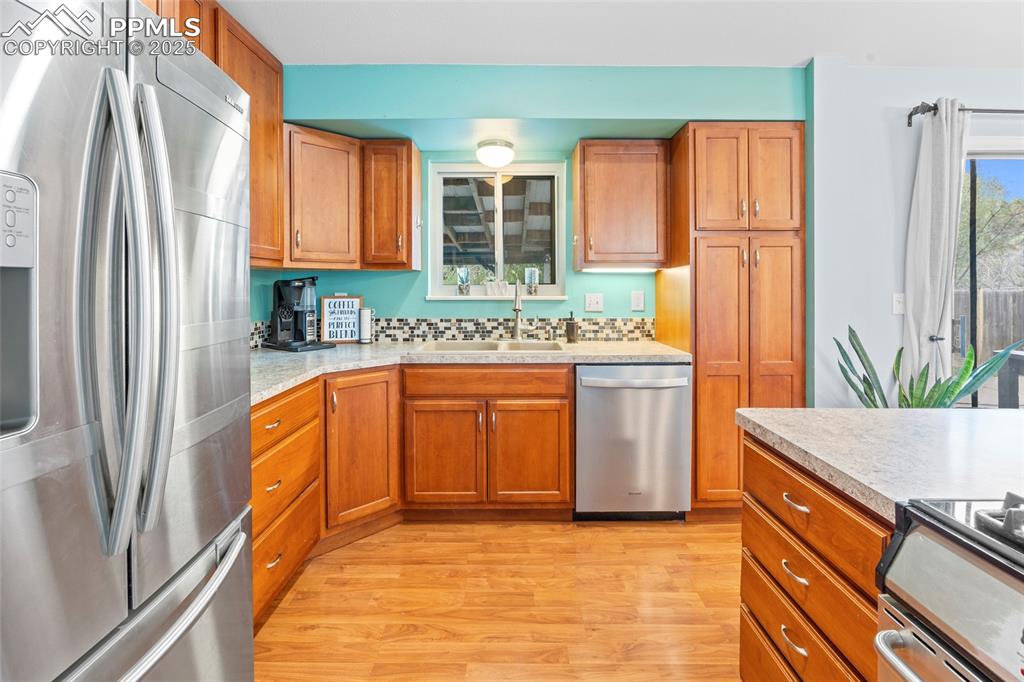
Kitchen
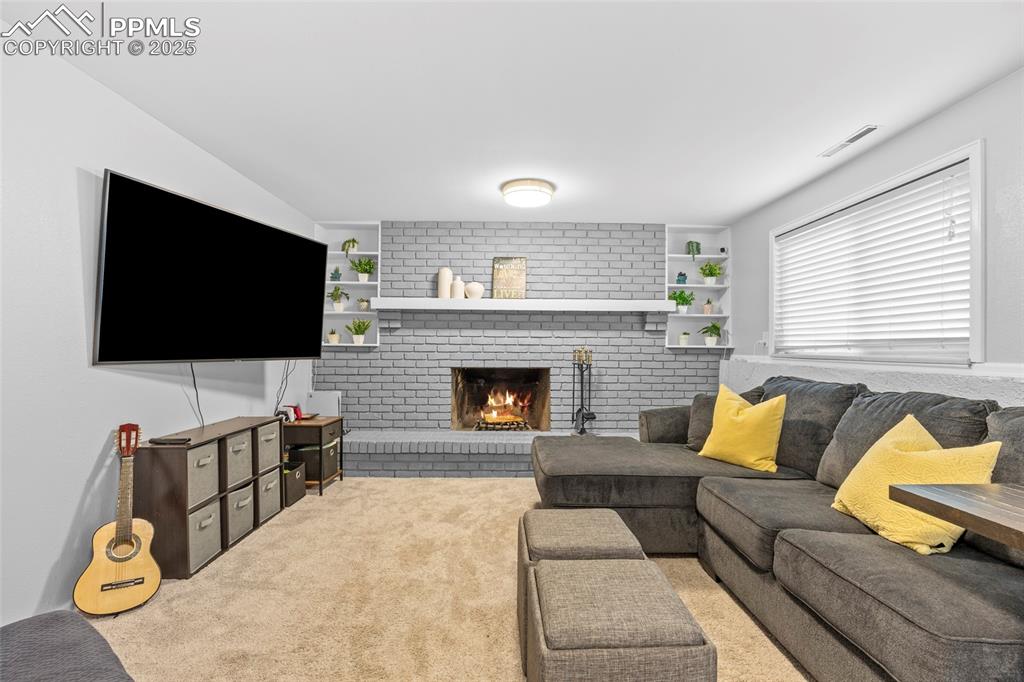
Family Room
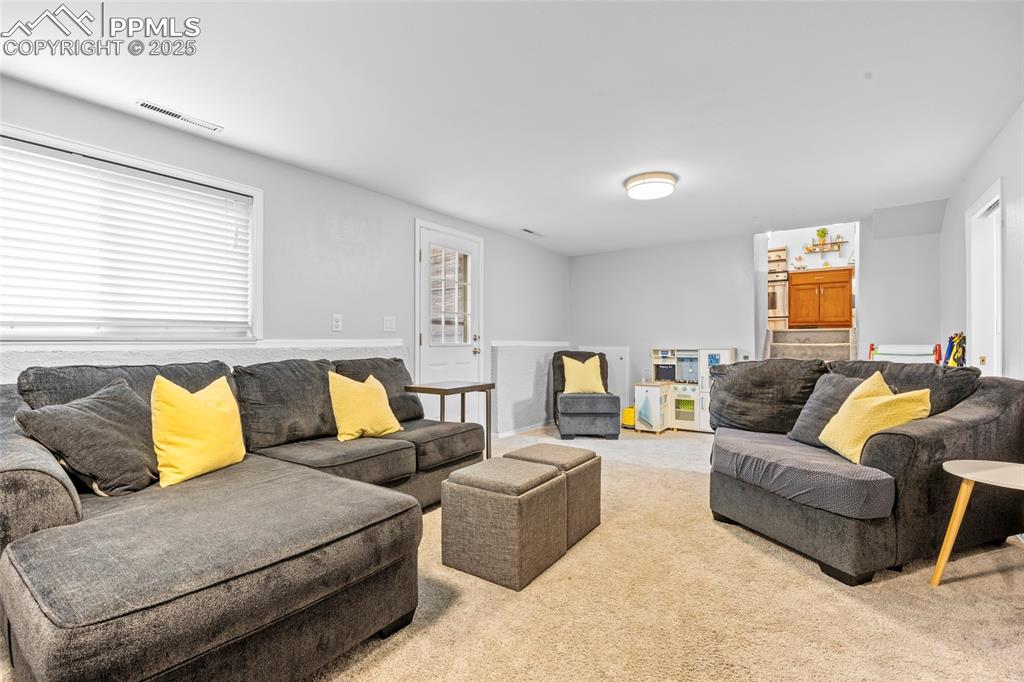
Living area featuring light colored carpet
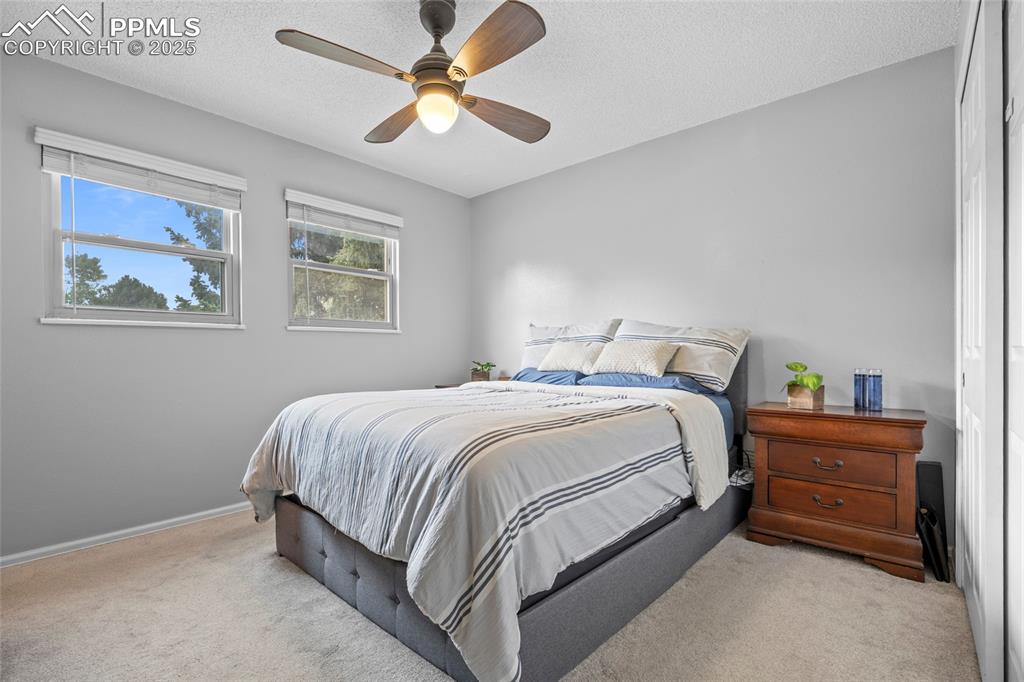
Primary Bedroom
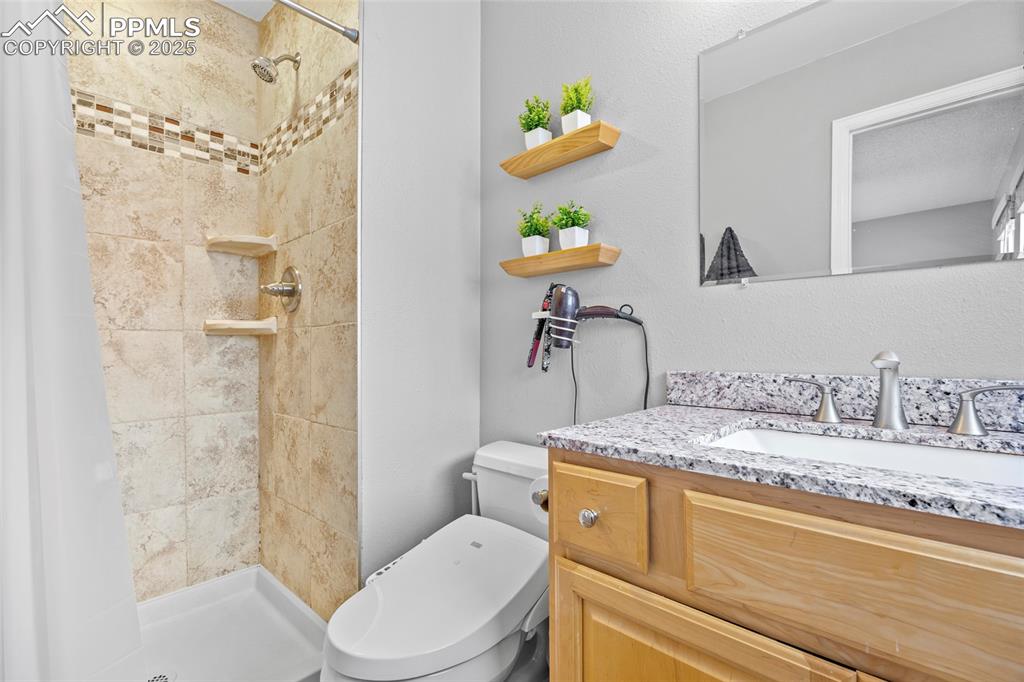
Primary Bathroom 3/4
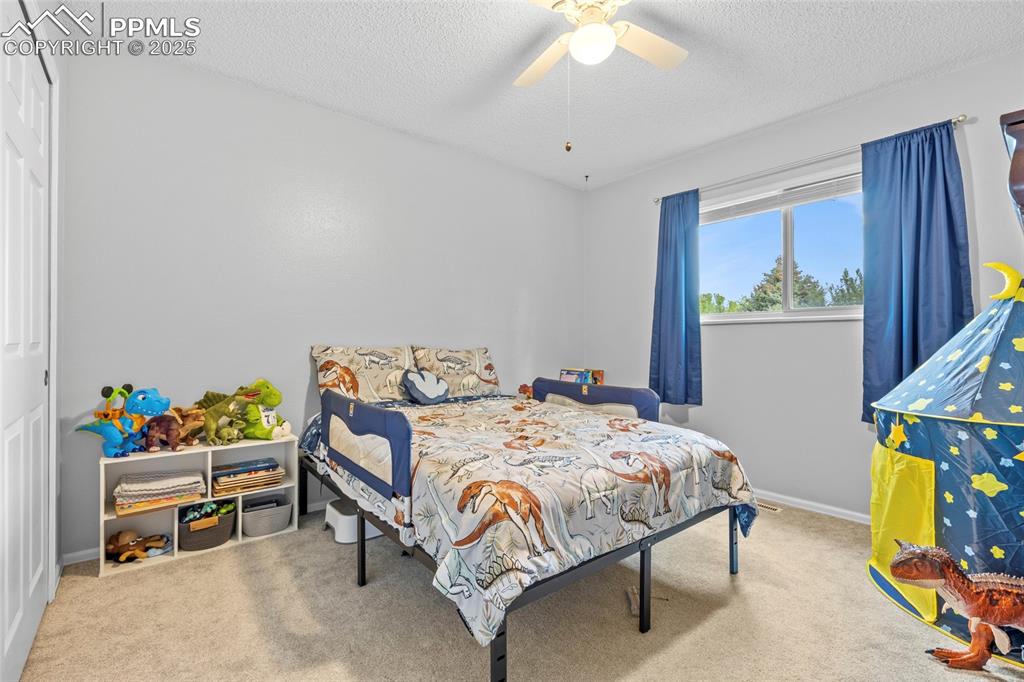
Bedroom #2
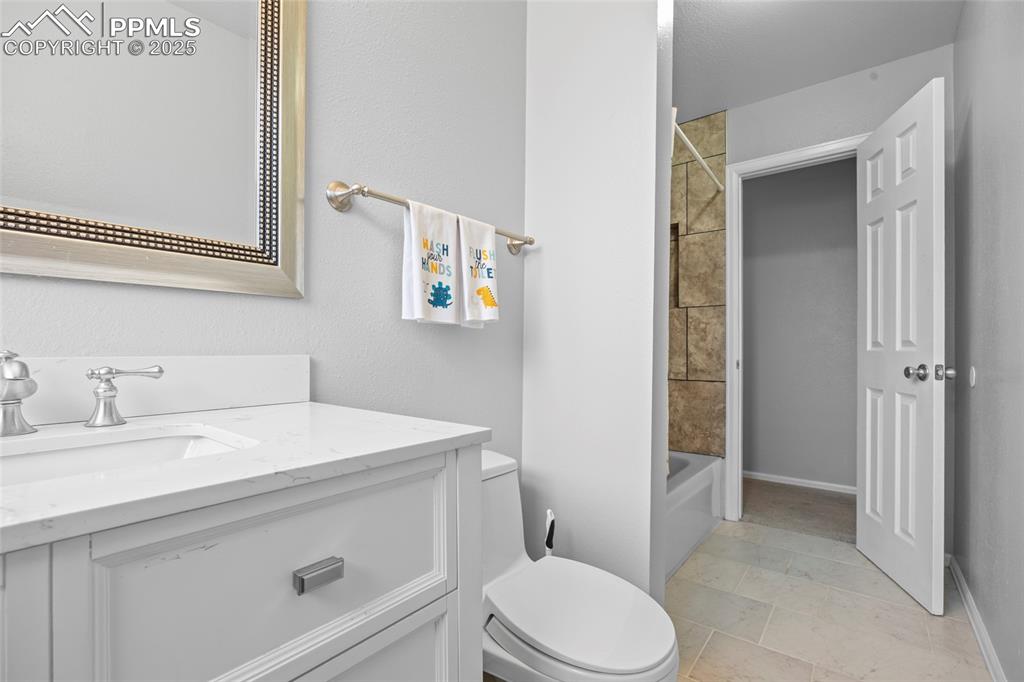
Upper Guest Full Bathroom
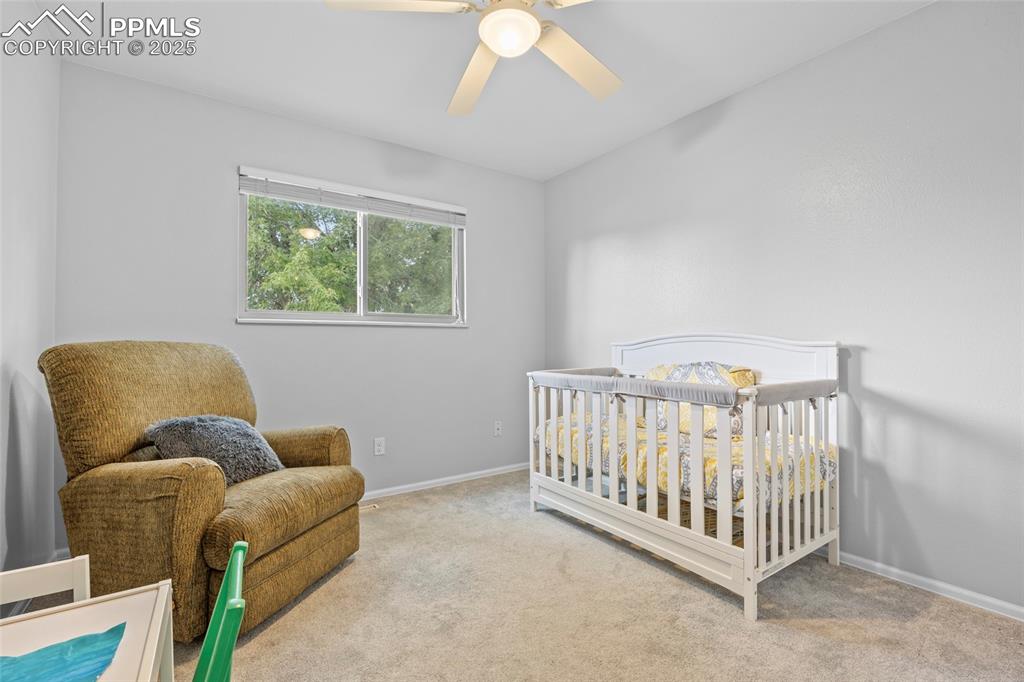
Bedroom#3
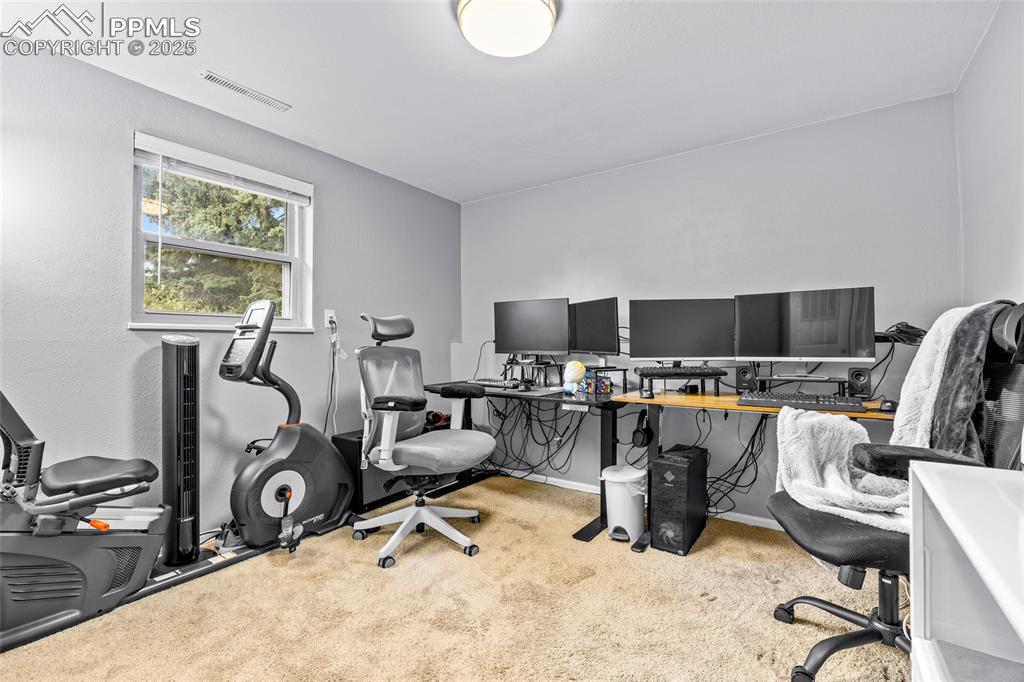
Bedroom #4 currently used as office
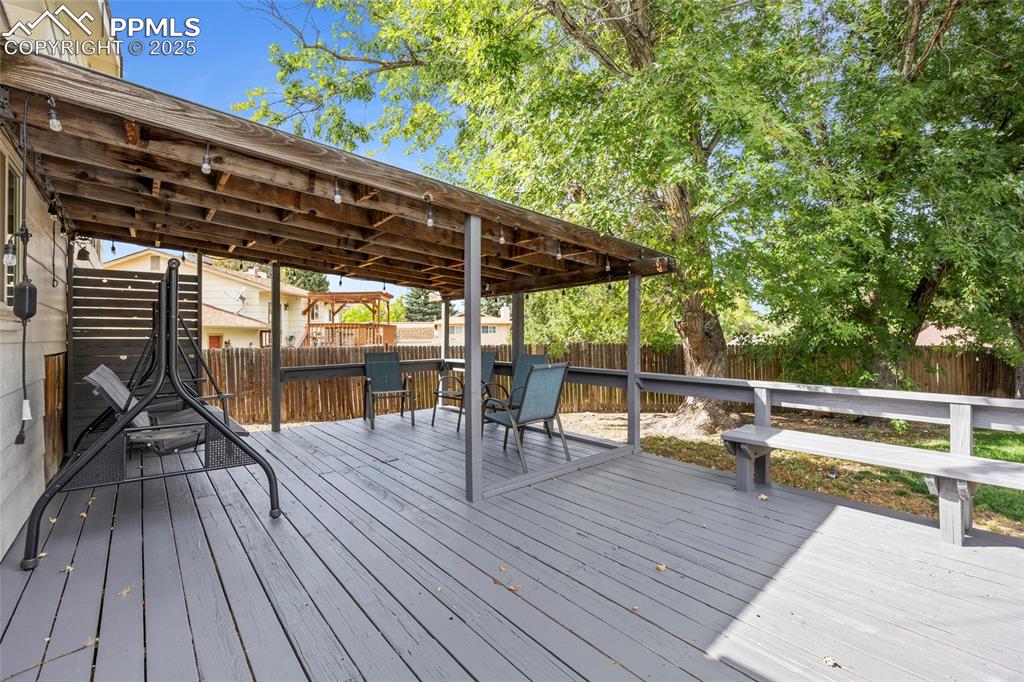
Deck with a fenced backyard
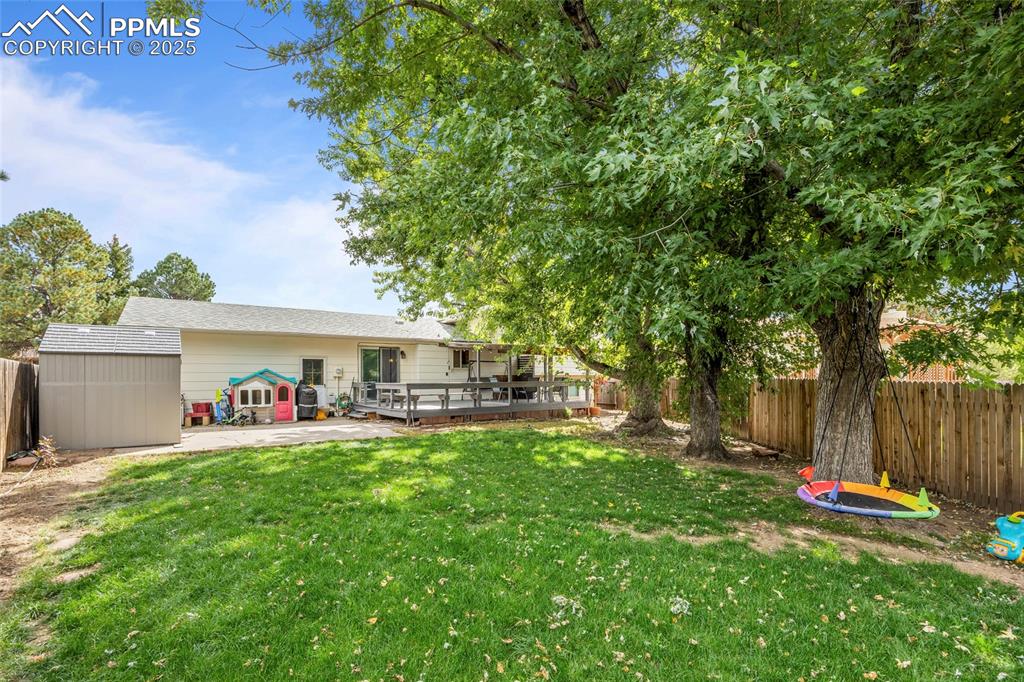
Fenced backyard wooden deck
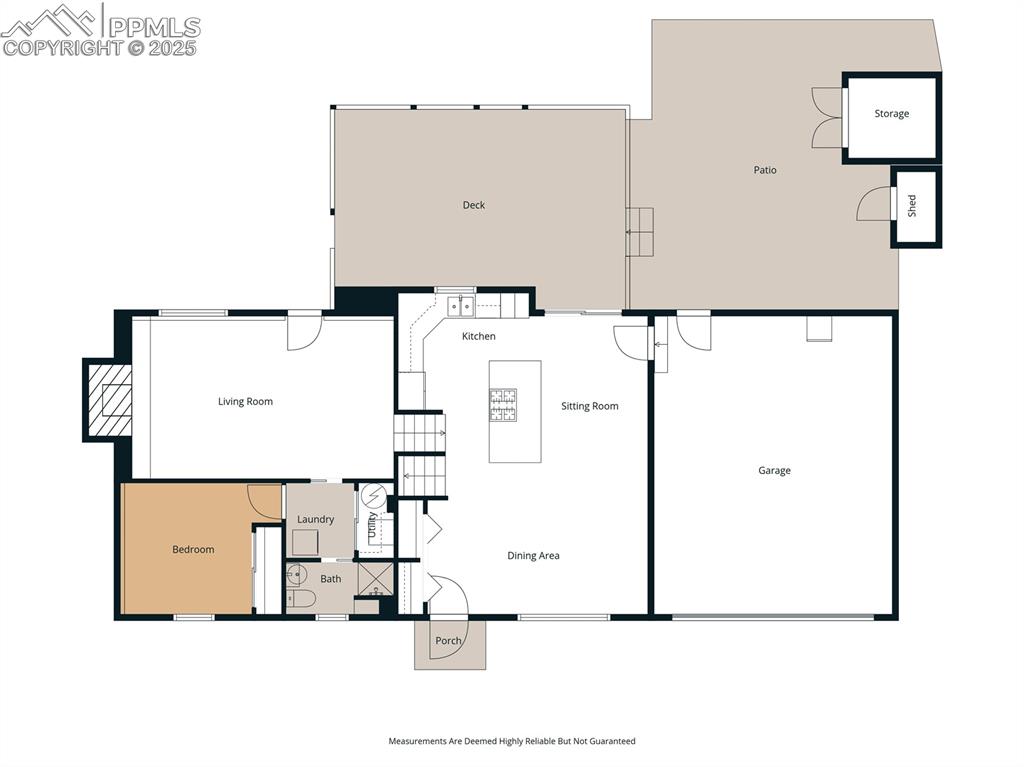
Main and lower lever floor plan
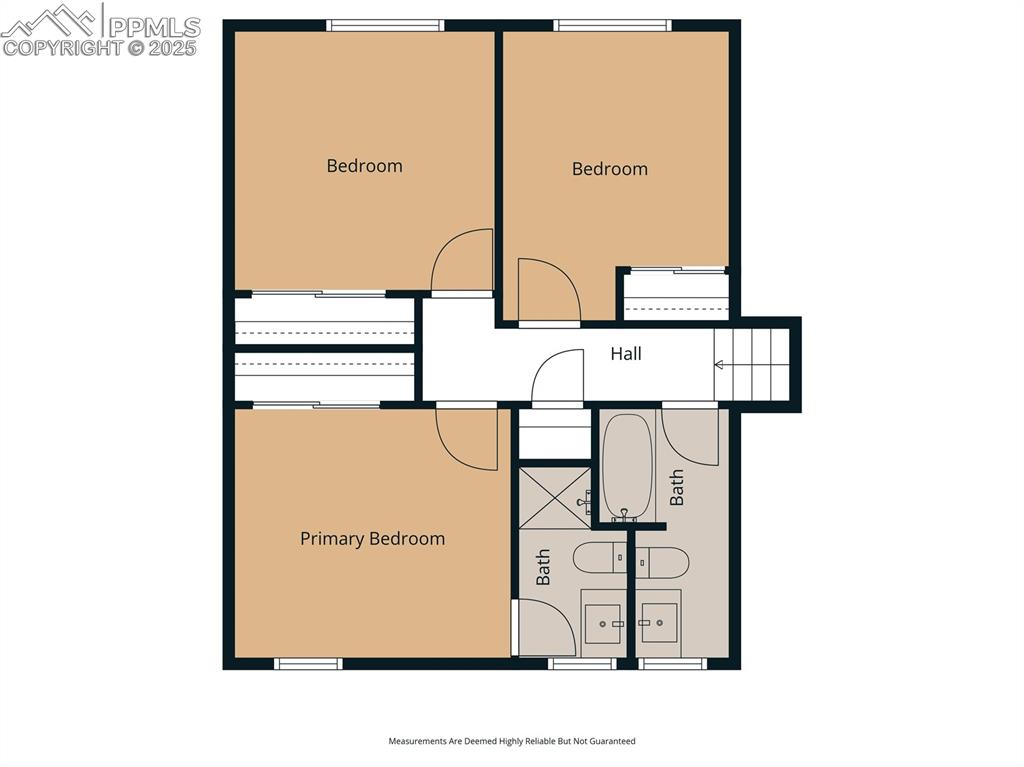
Upper level floor plan
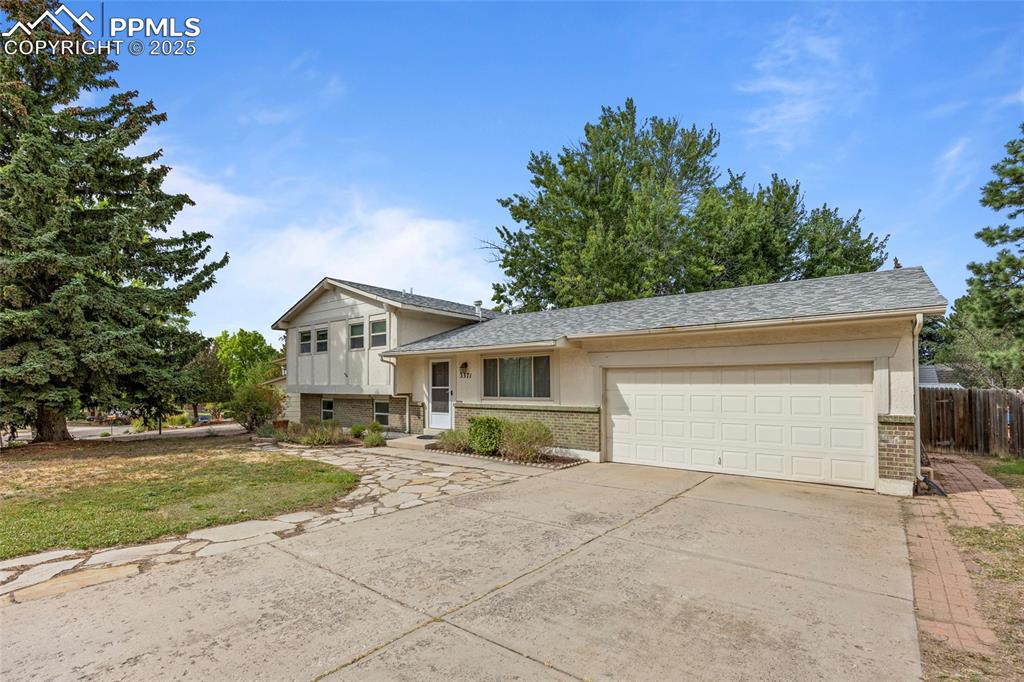
Split level home featuring brick siding, concrete driveway, an attached garage, and roof with shingles
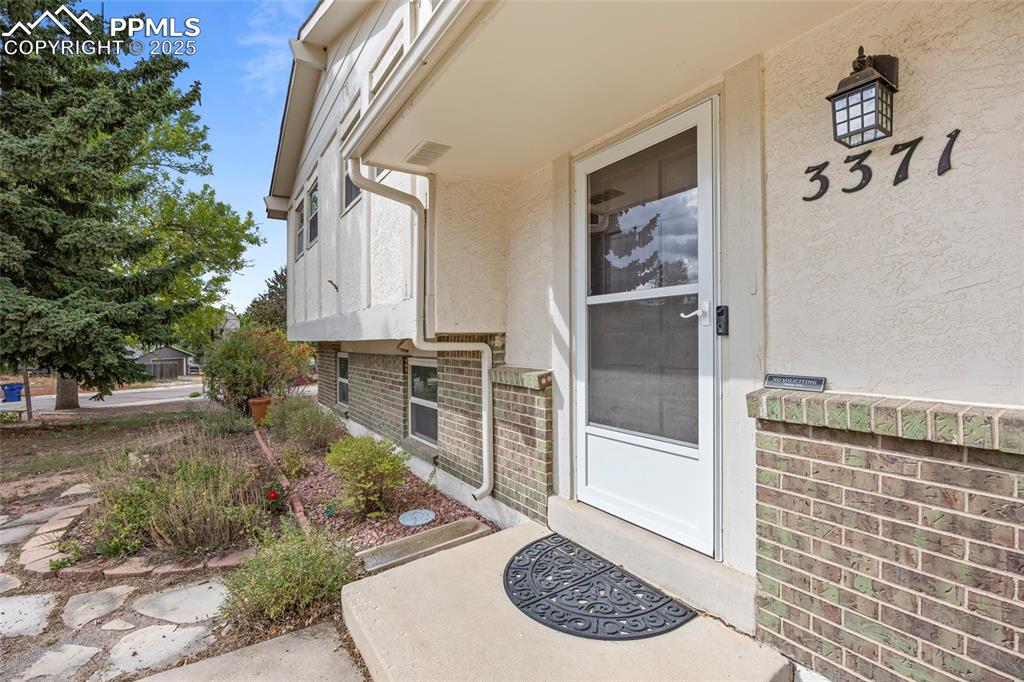
Property entrance featuring stucco siding and brick siding
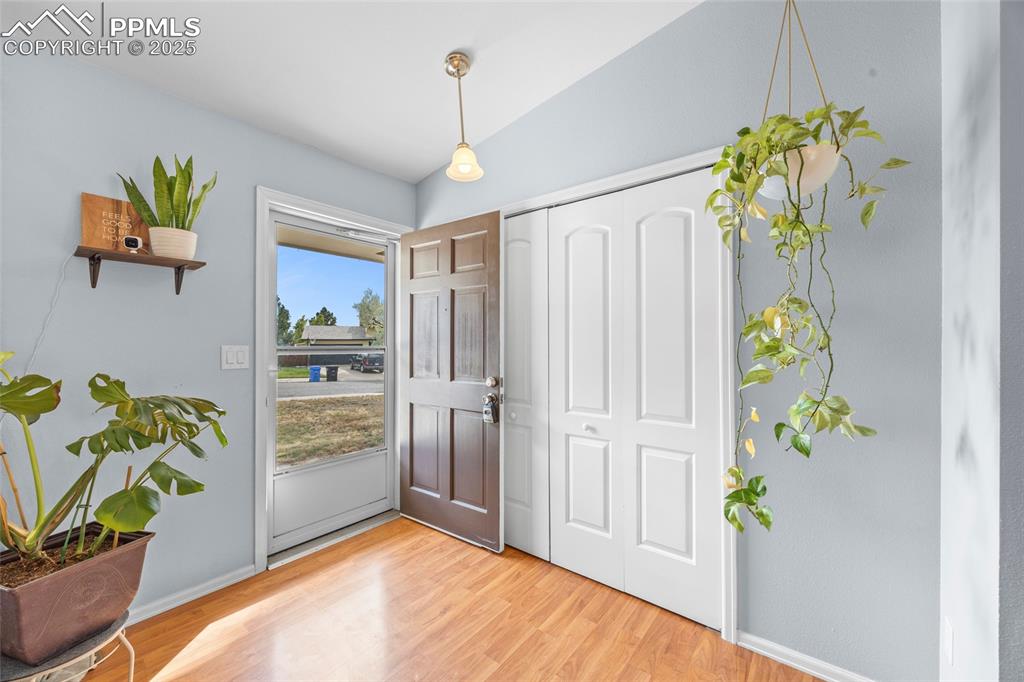
Entrance foyer featuring light wood-type flooring and baseboards
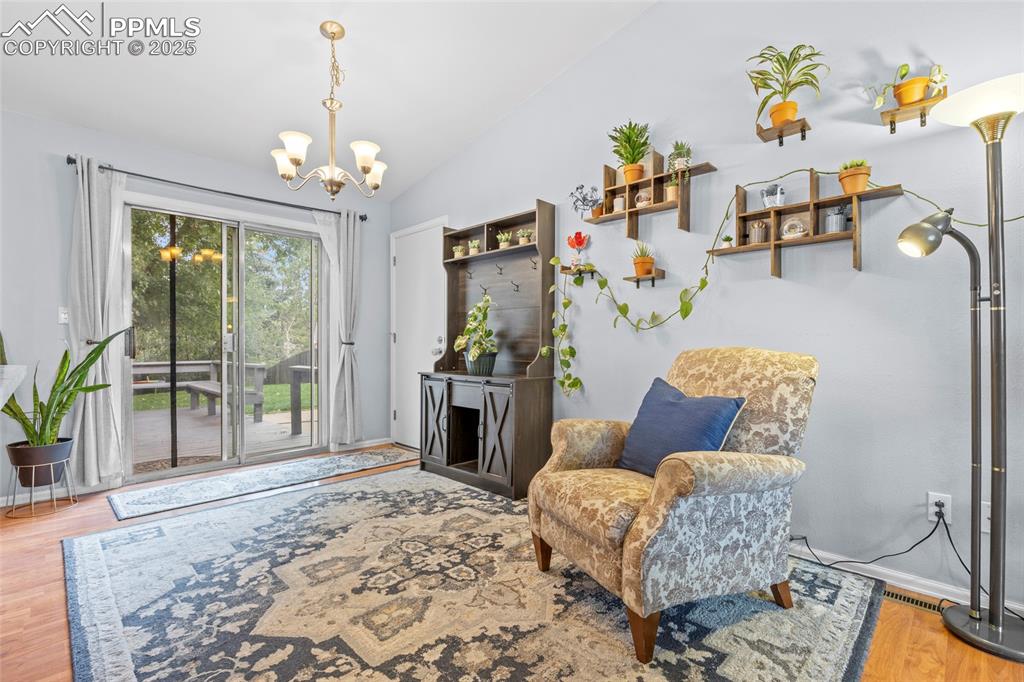
Living area with wood finished floors, lofted ceiling, and a chandelier
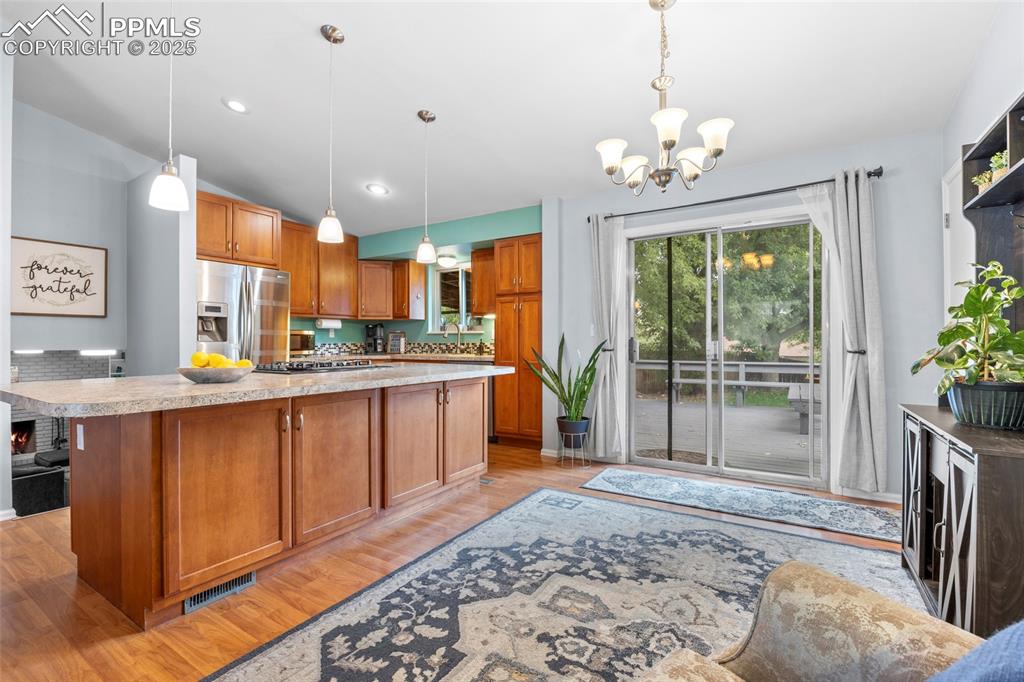
Kitchen with brown cabinets, light wood finished floors, light countertops, tasteful backsplash, and decorative light fixtures
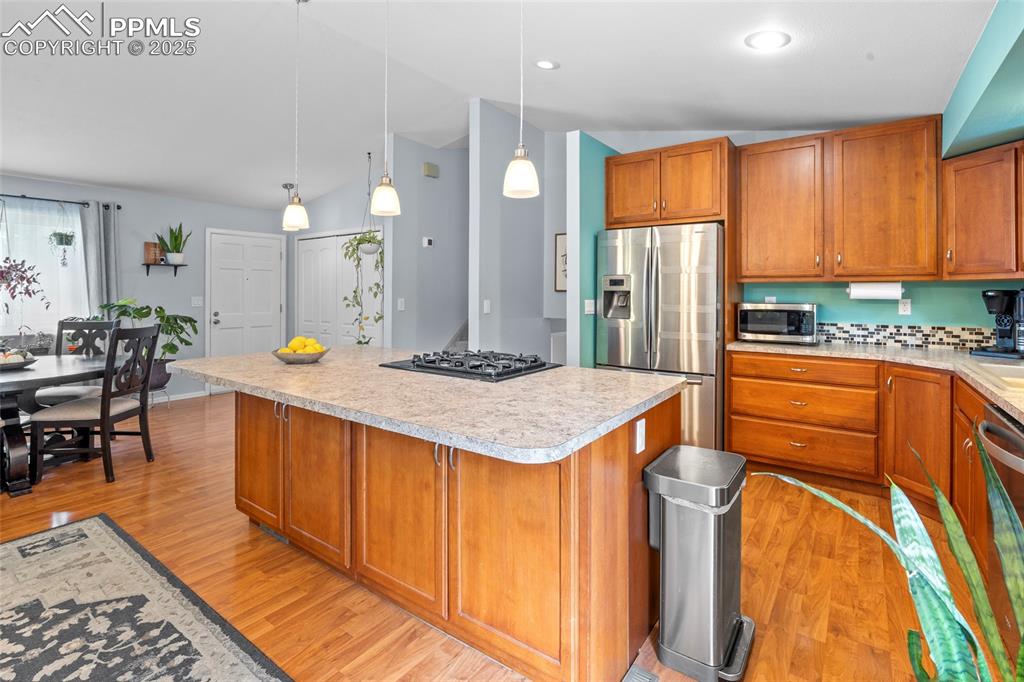
Kitchen with brown cabinets, light wood finished floors, stainless steel appliances, light countertops, and lofted ceiling
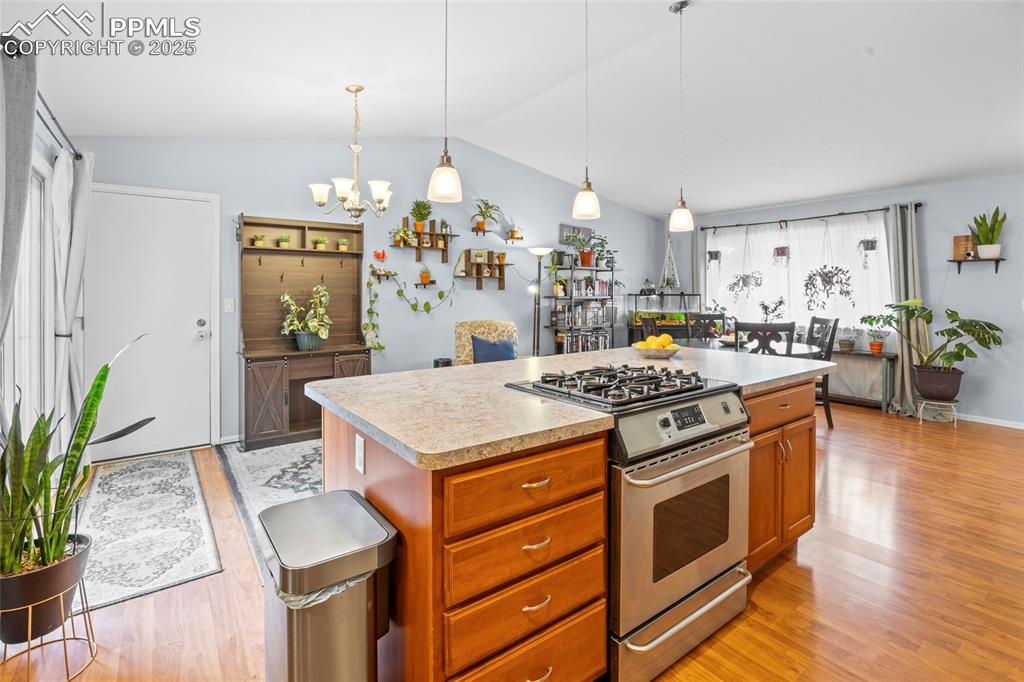
Kitchen with gas stove, and large island
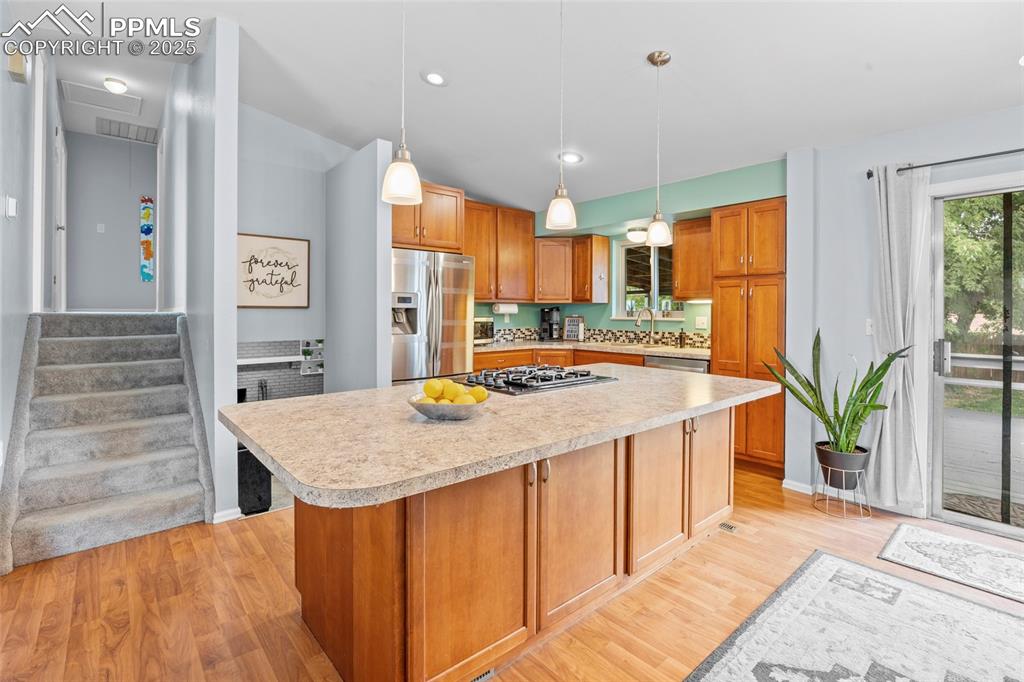
Kitchen featuring light countertops, light wood-style floors, hanging light fixtures, brown cabinets, and appliances with stainless steel finishes
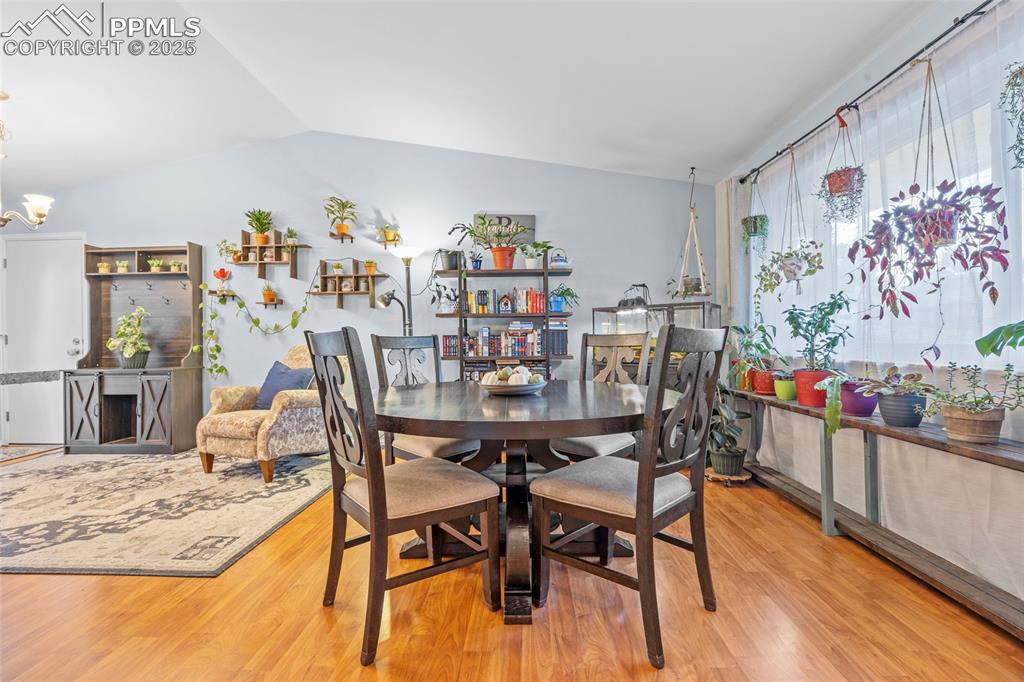
Dining area featuring wood finished floors, vaulted ceiling, and a chandelier
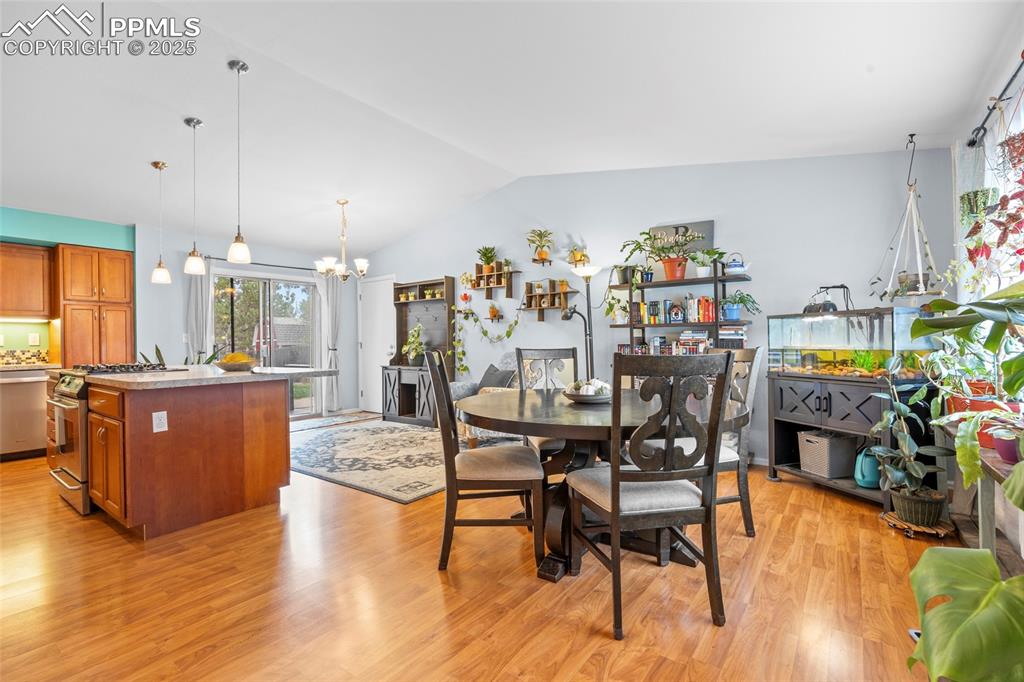
Dining space featuring plenty of natural light, light wood finished floors, vaulted ceiling, and a chandelier
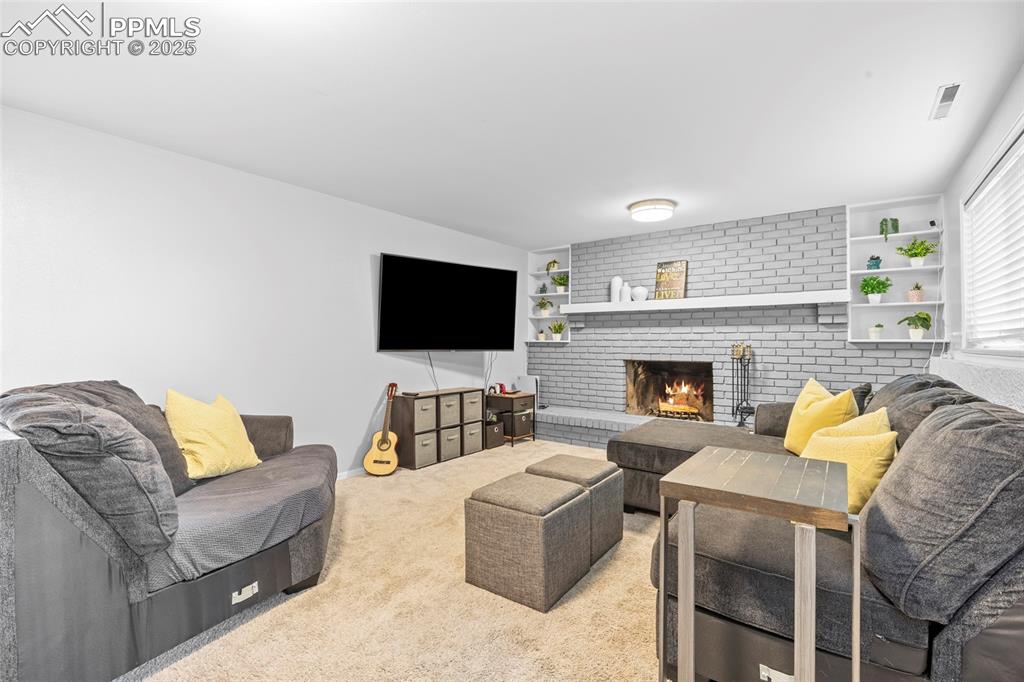
Family room with wood burning fireplace
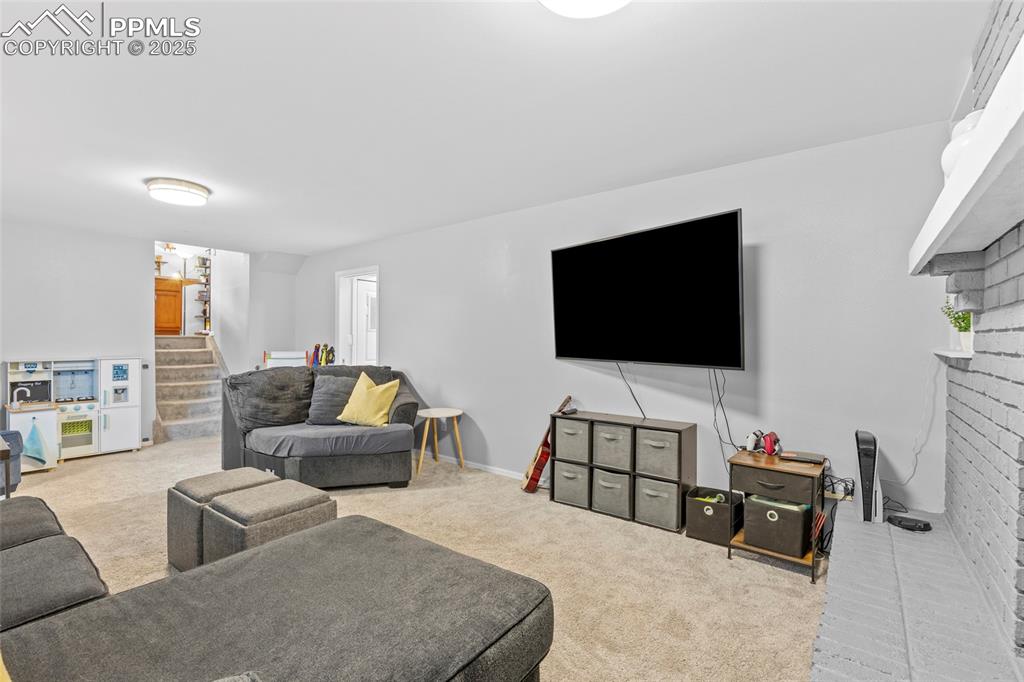
Living room with carpet and stairway
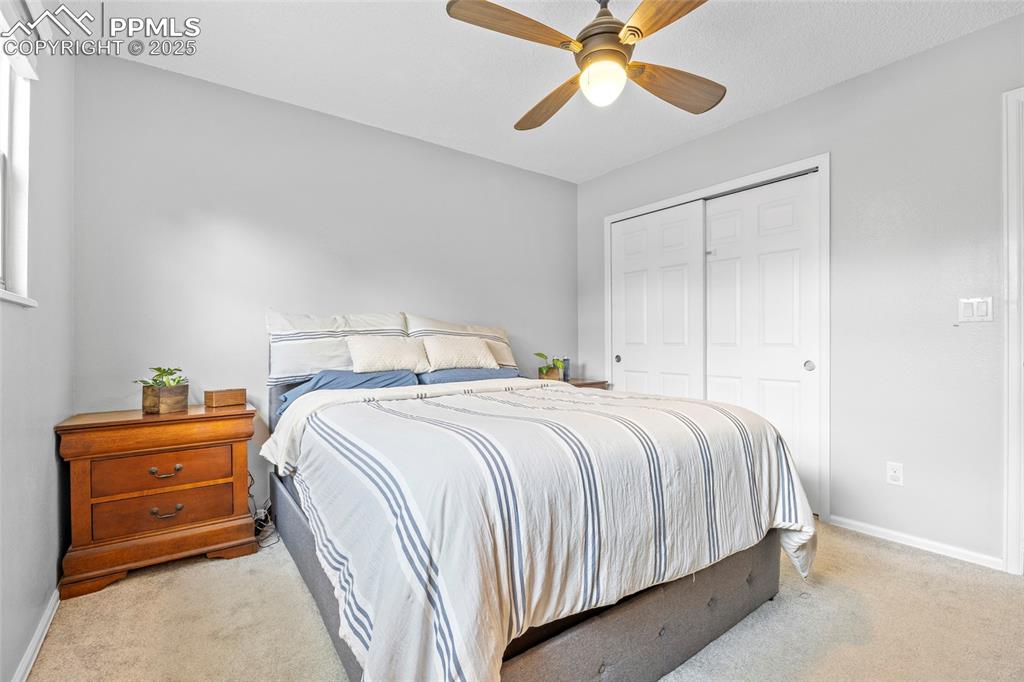
Bedroom featuring light carpet, a ceiling fan, and a closet
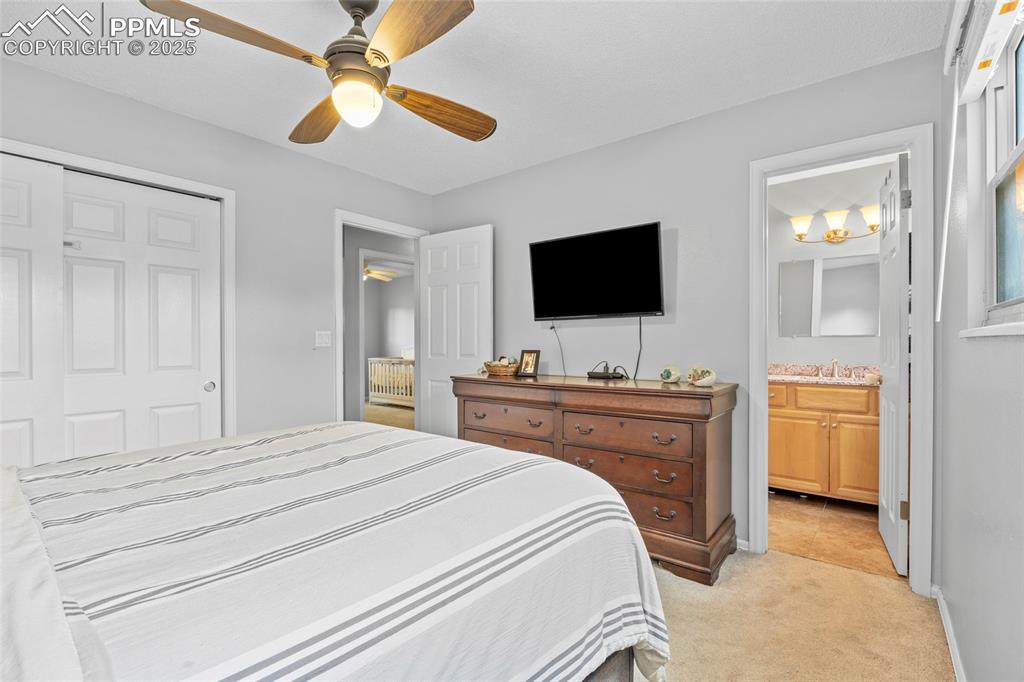
Bedroom with light carpet, a ceiling fan, a closet, and connected bathroom
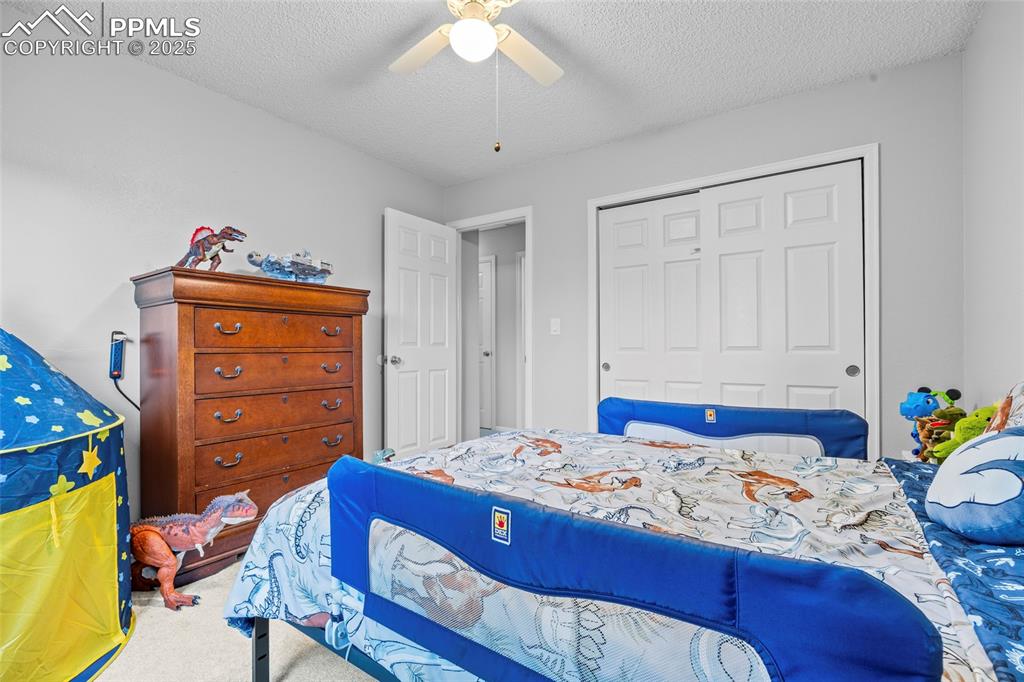
Carpeted bedroom with a closet, a textured ceiling, and a ceiling fan
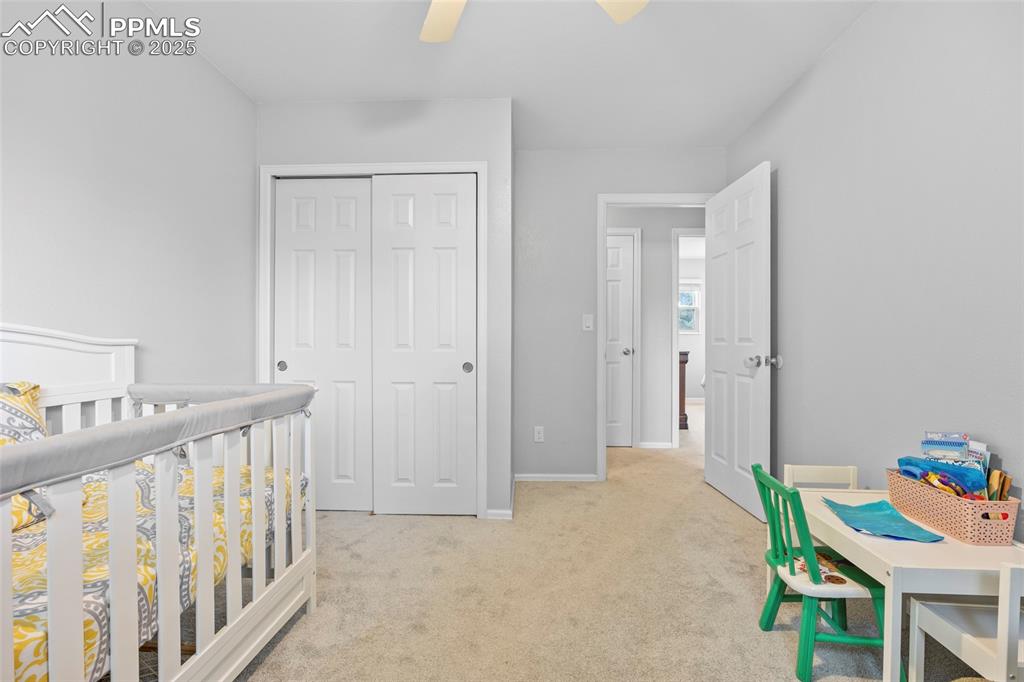
Bedroom with light carpet, a closet, a ceiling fan, and a nursery area
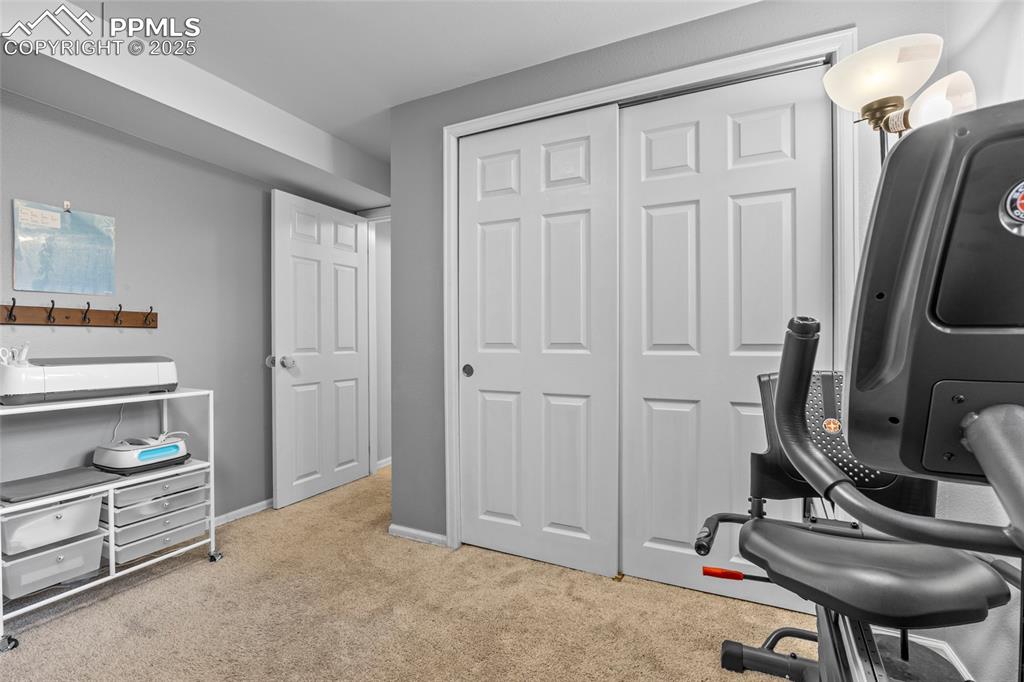
Bedroom currently used as office
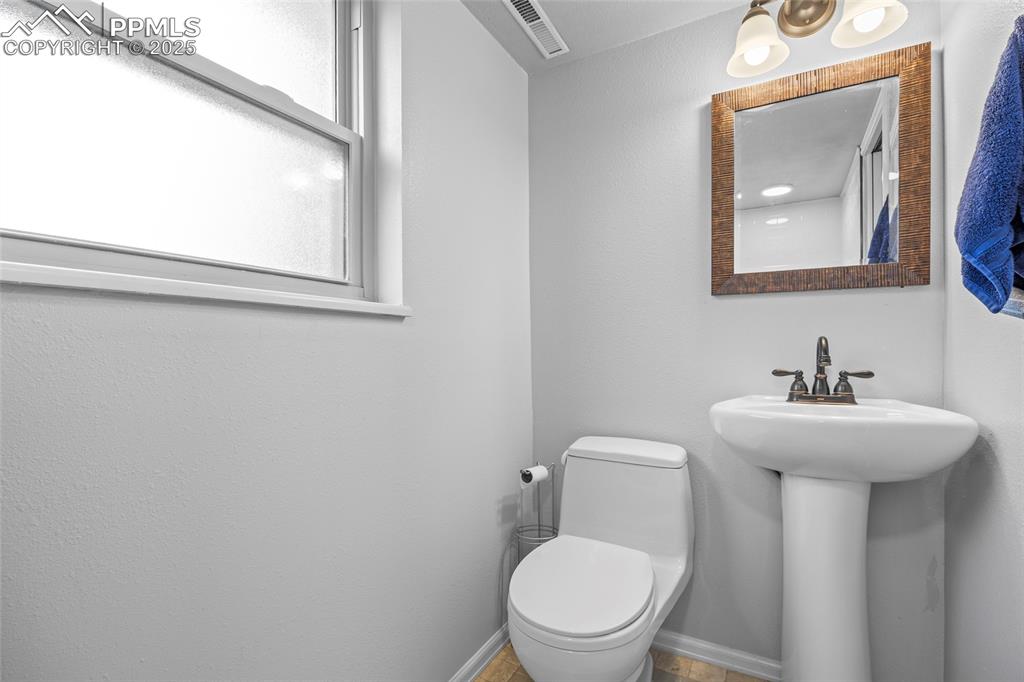
Lower lever 3/4 bath
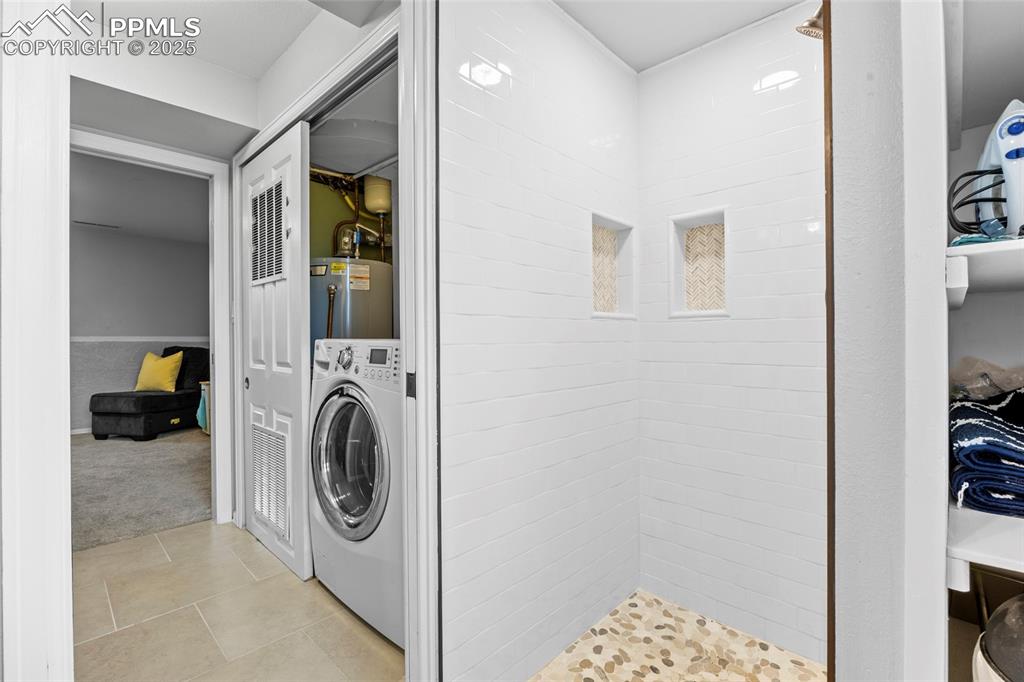
Lower lever 3/4 bath
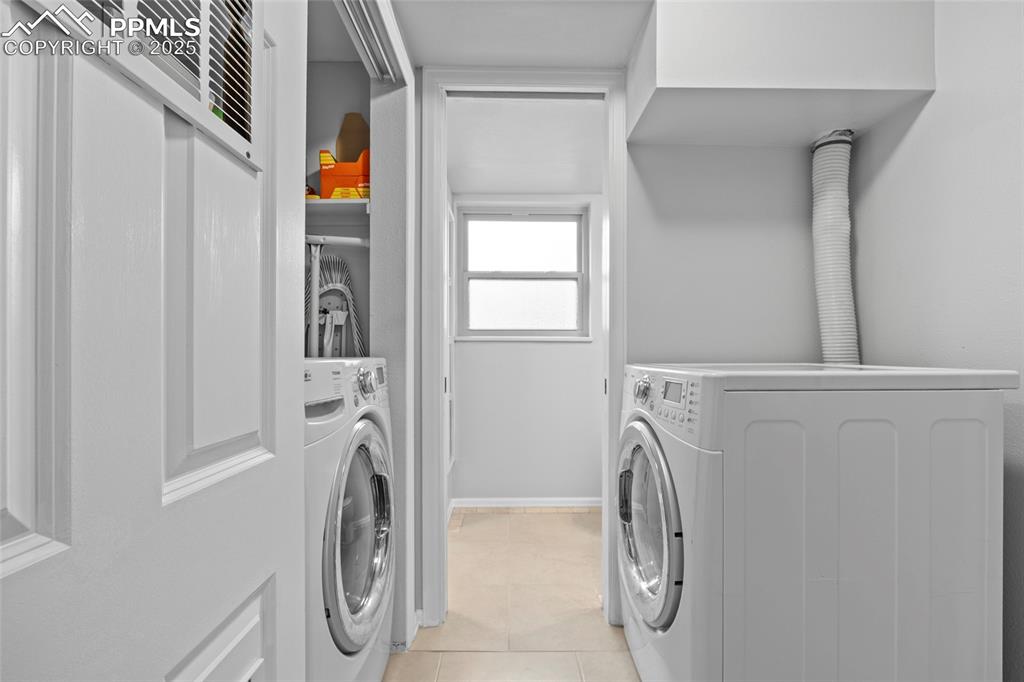
Laundry area
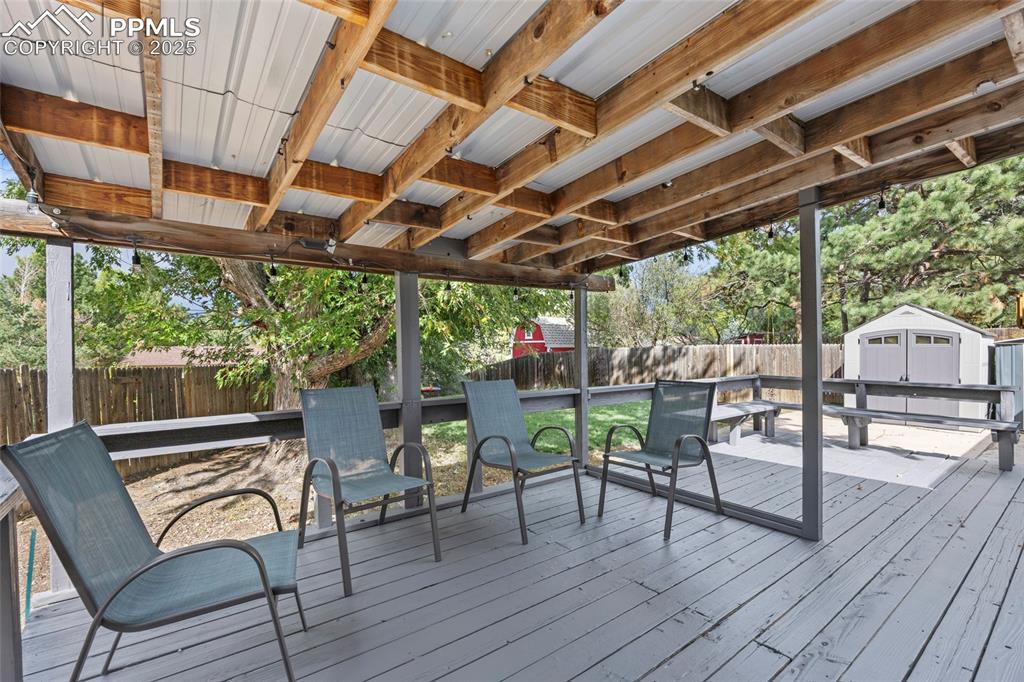
Wooden terrace with a fenced backyard and a shed
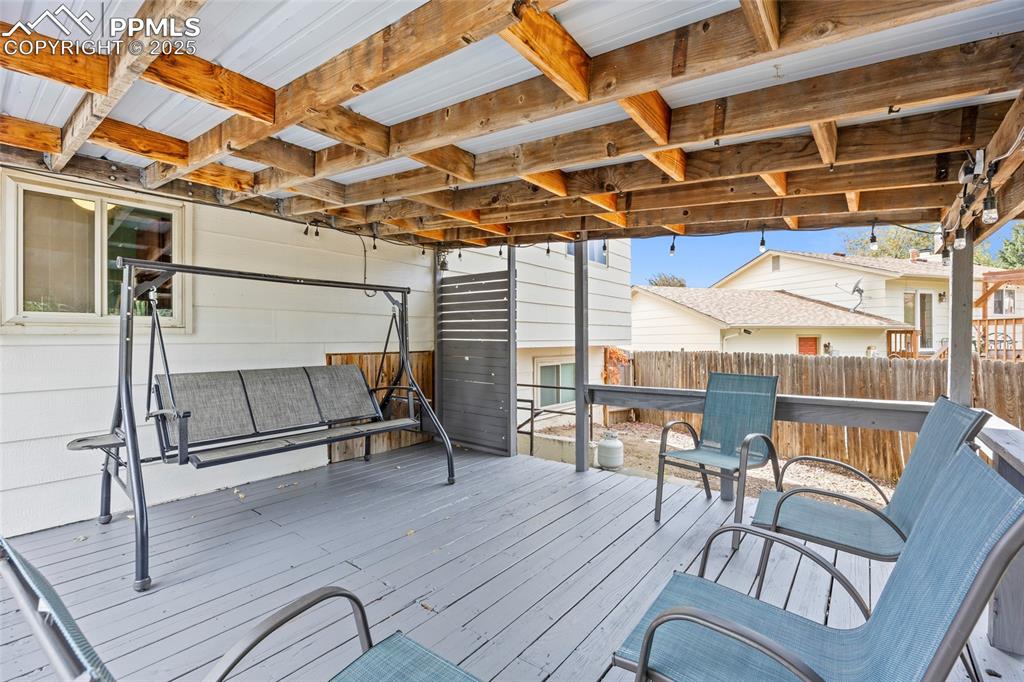
View of wooden deck
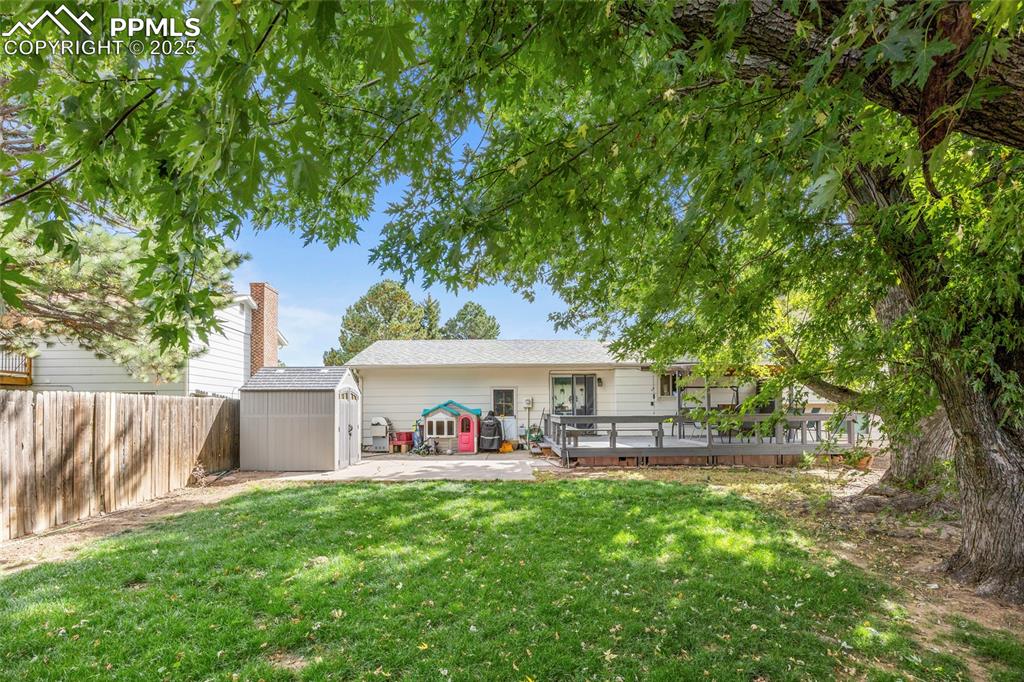
Back of house with a storage shed, a wooden deck, a fenced backyard, and a shingled roof
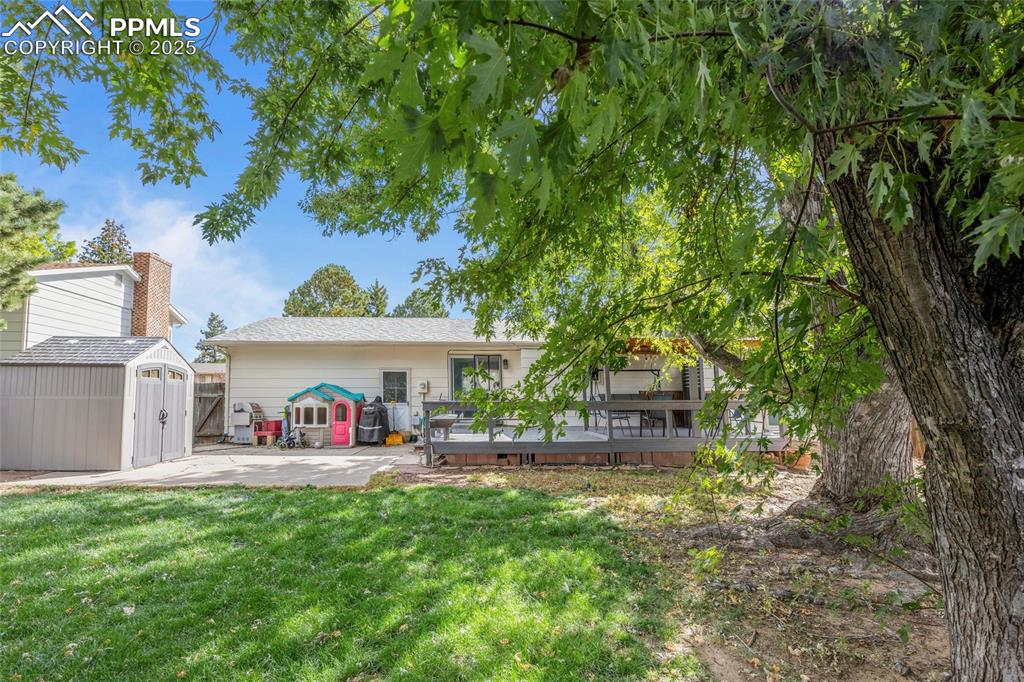
Rear view of house with a wooden deck, a storage shed, and a yard
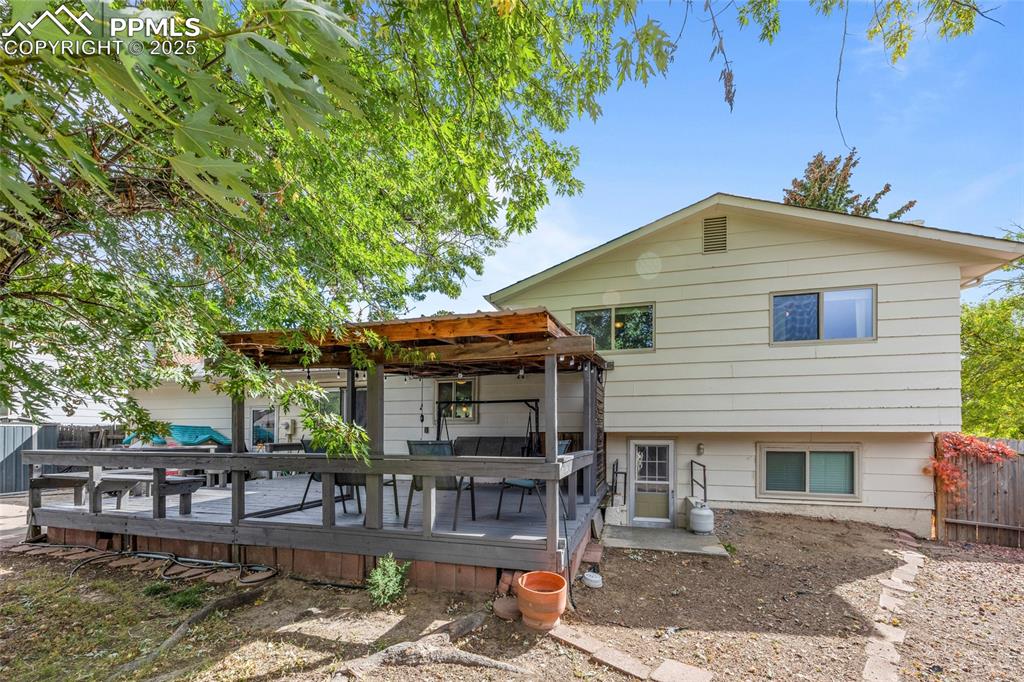
Rear view of house with a wooden deck
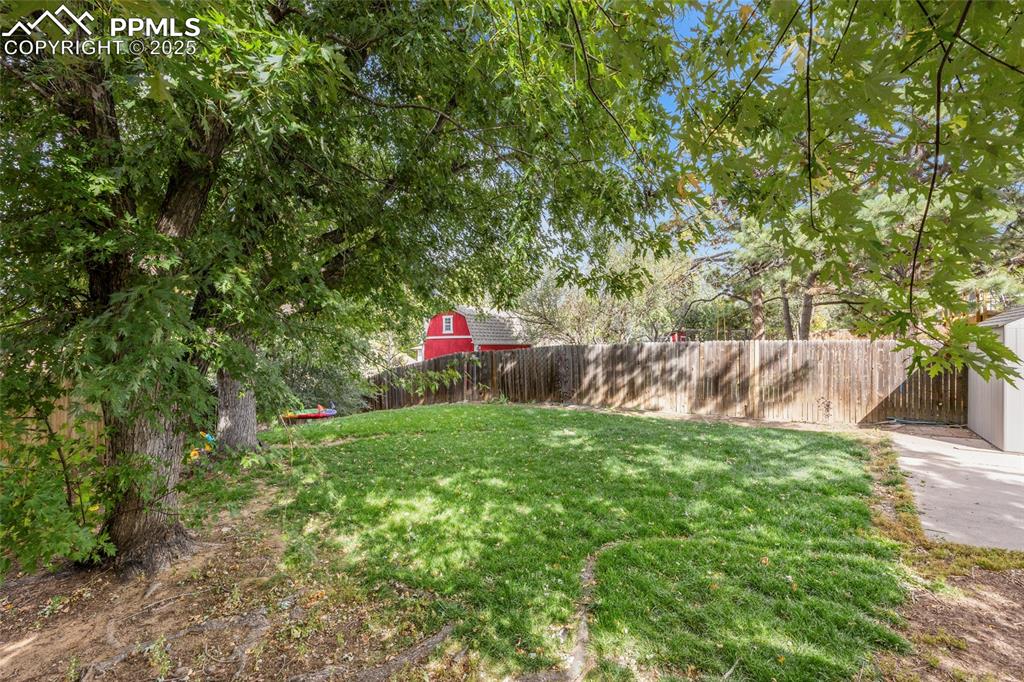
View of yard
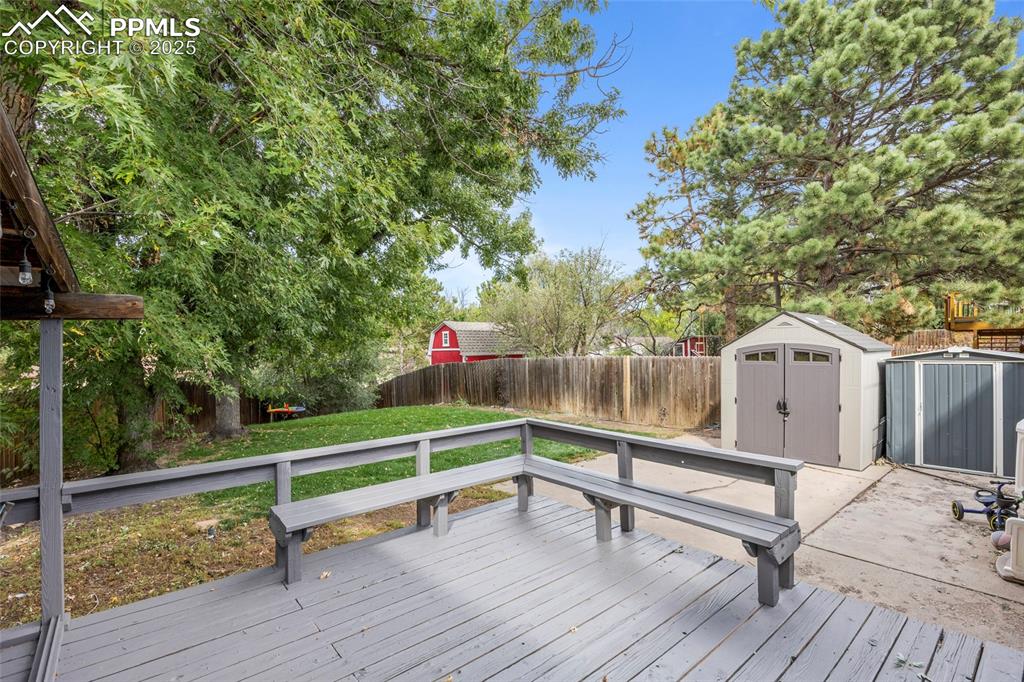
Wooden deck with a storage unit and a fenced backyard
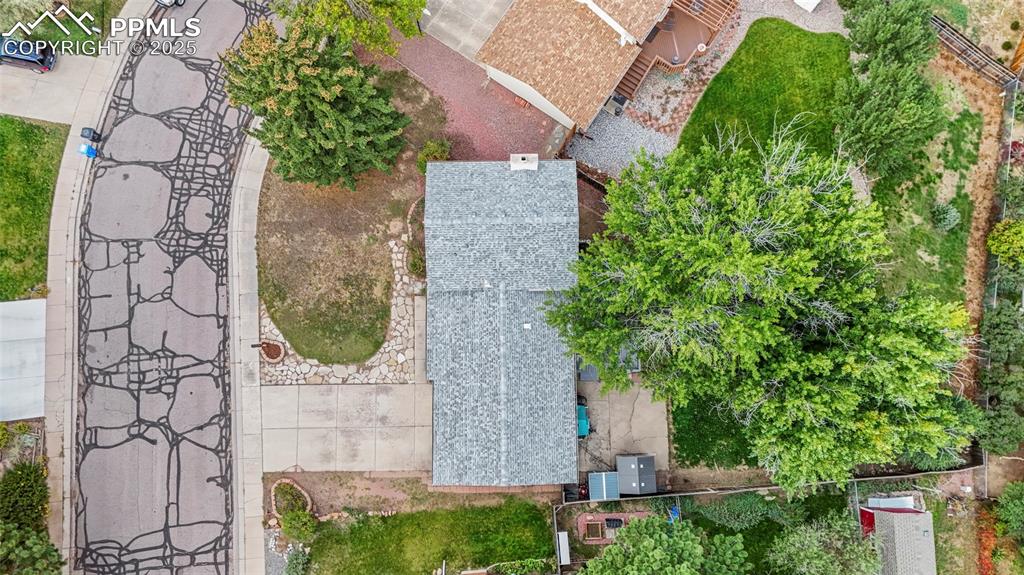
Aerial view of property and surrounding area
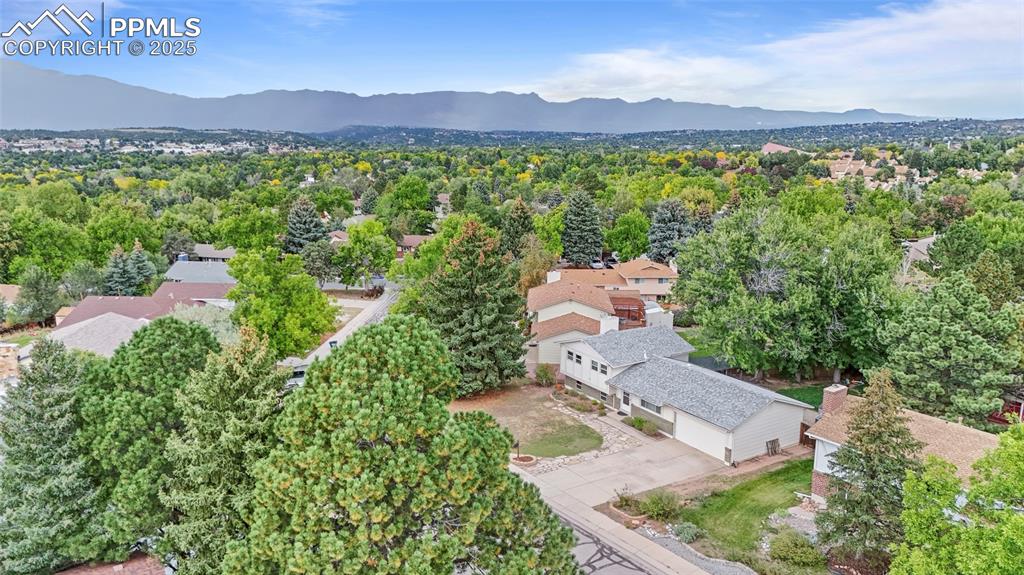
Aerial view of residential area featuring a mountainous background
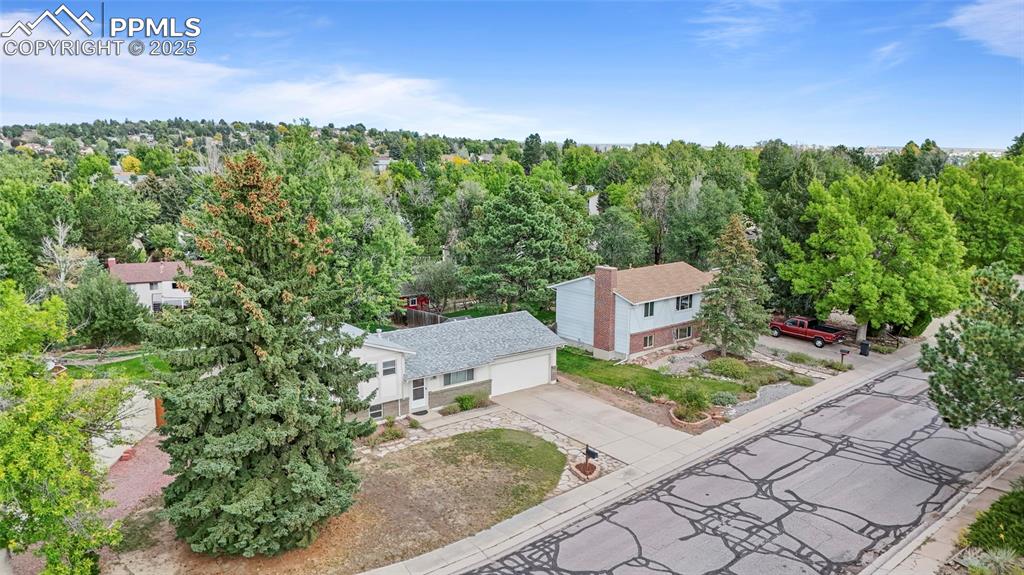
View of subject property
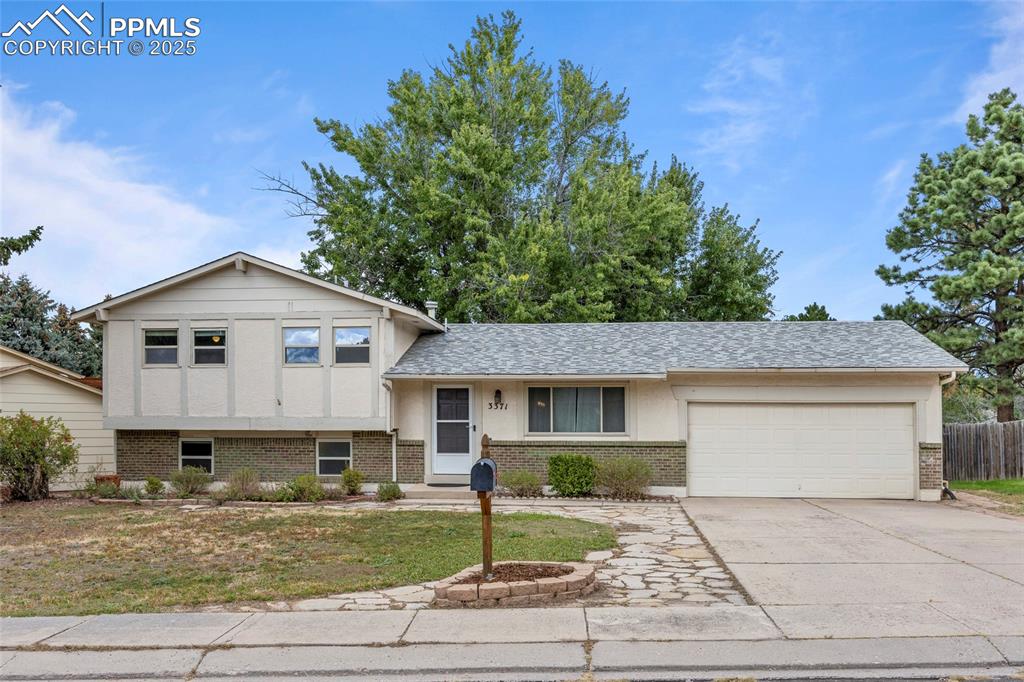
Tri-level home featuring brick siding, concrete driveway, a garage, and a shingled roof
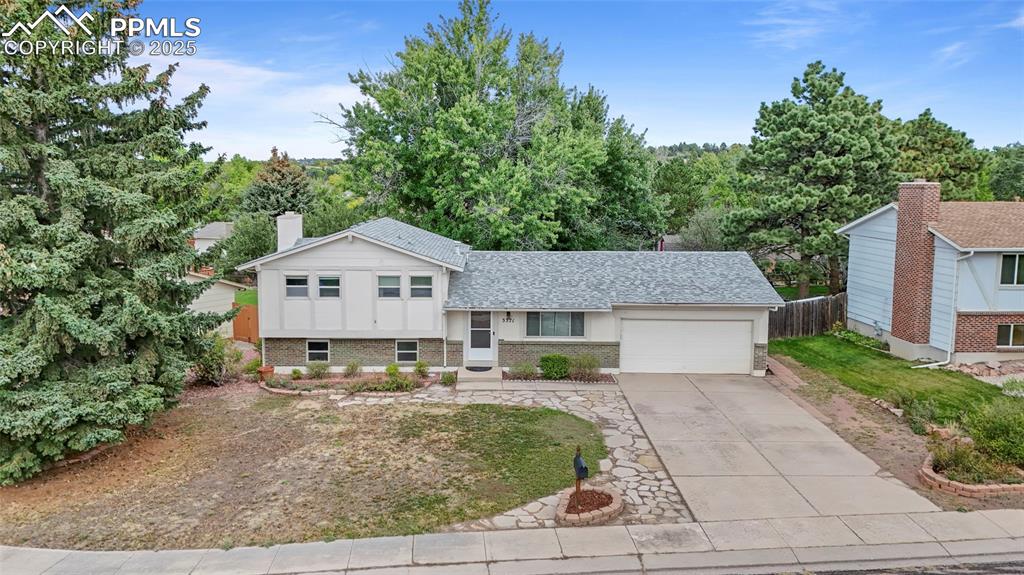
Tri-level home featuring brick siding, driveway, an attached garage, a shingled roof, and a chimney
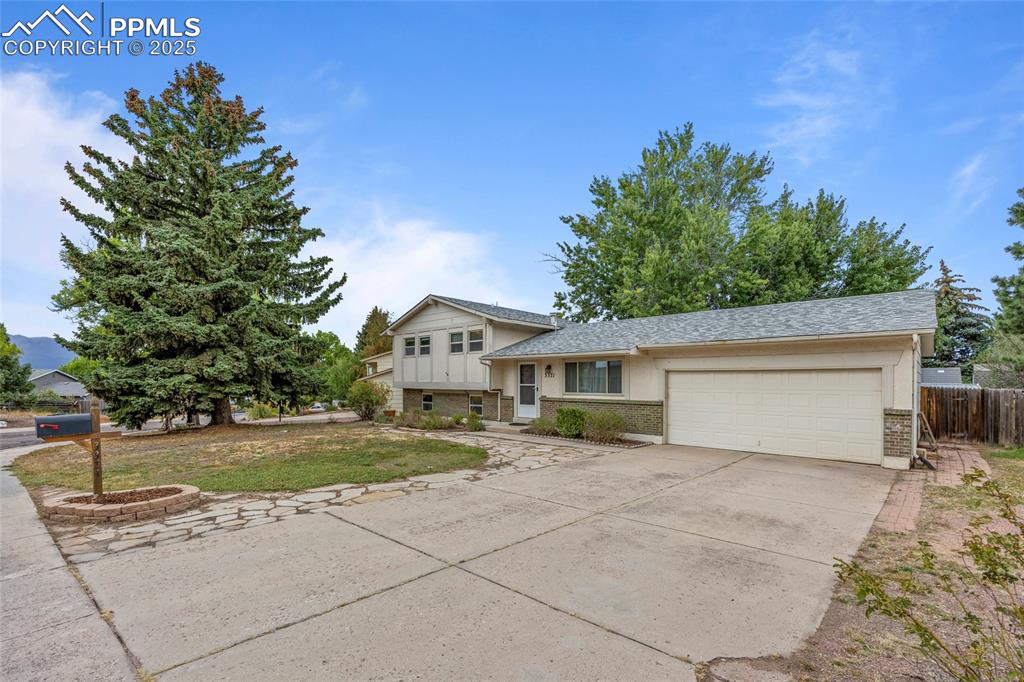
Tri-level home featuring driveway, a garage, brick siding, and roof with shingles
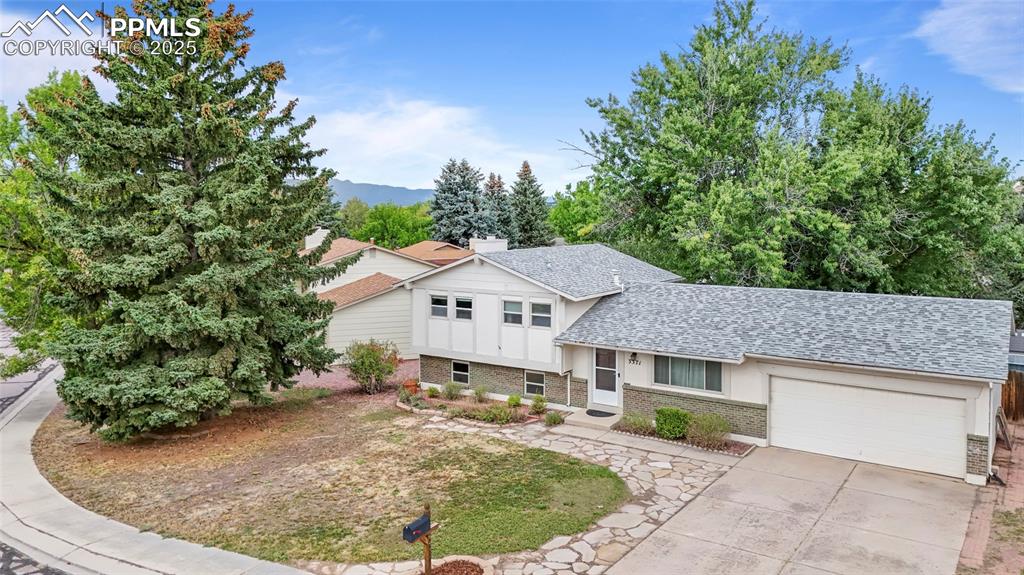
Tri-level home featuring roof with shingles, brick siding, an attached garage, and driveway
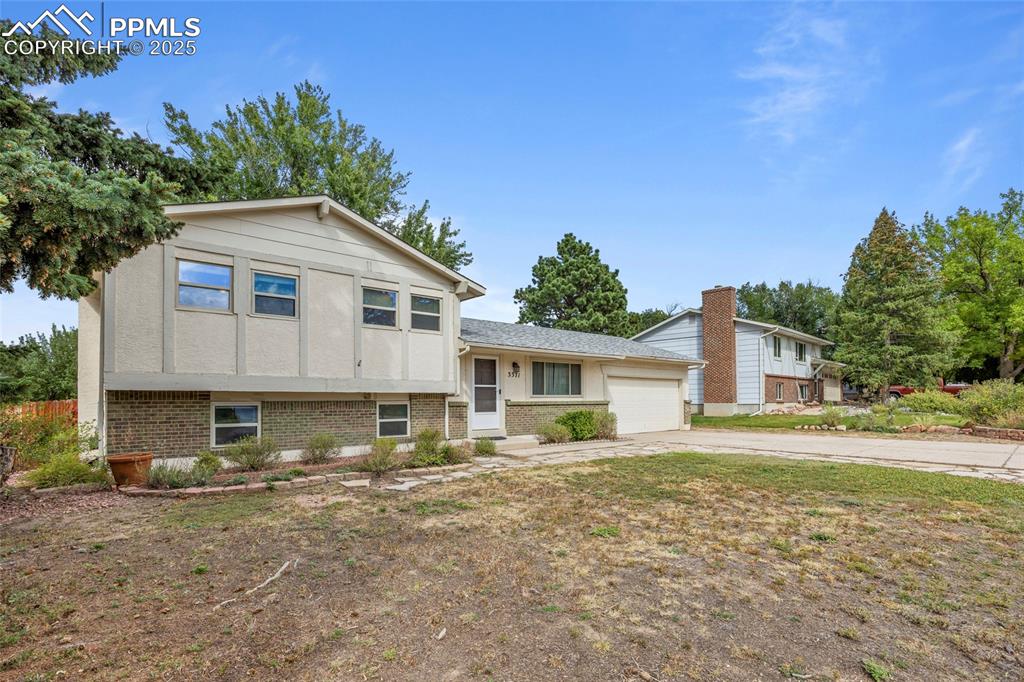
Tri-level home featuring brick siding, an attached garage, and concrete driveway
Disclaimer: The real estate listing information and related content displayed on this site is provided exclusively for consumers’ personal, non-commercial use and may not be used for any purpose other than to identify prospective properties consumers may be interested in purchasing.