1186 Will Scarlet Drive, Divide, CO, 80814
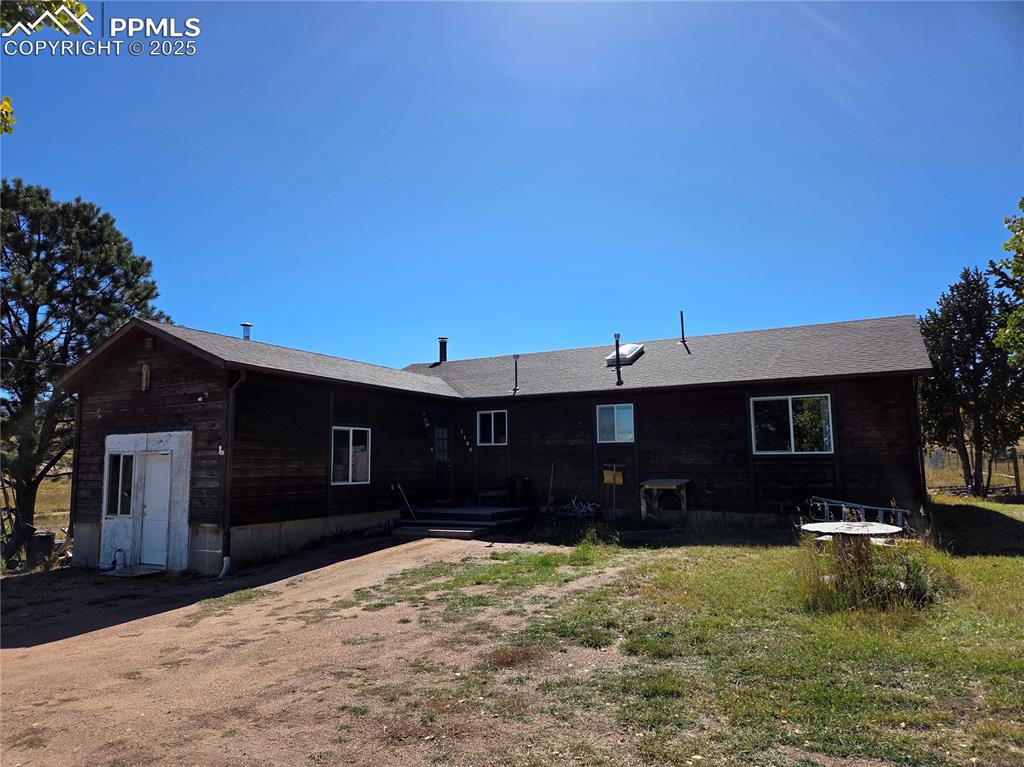
Welcome Home!
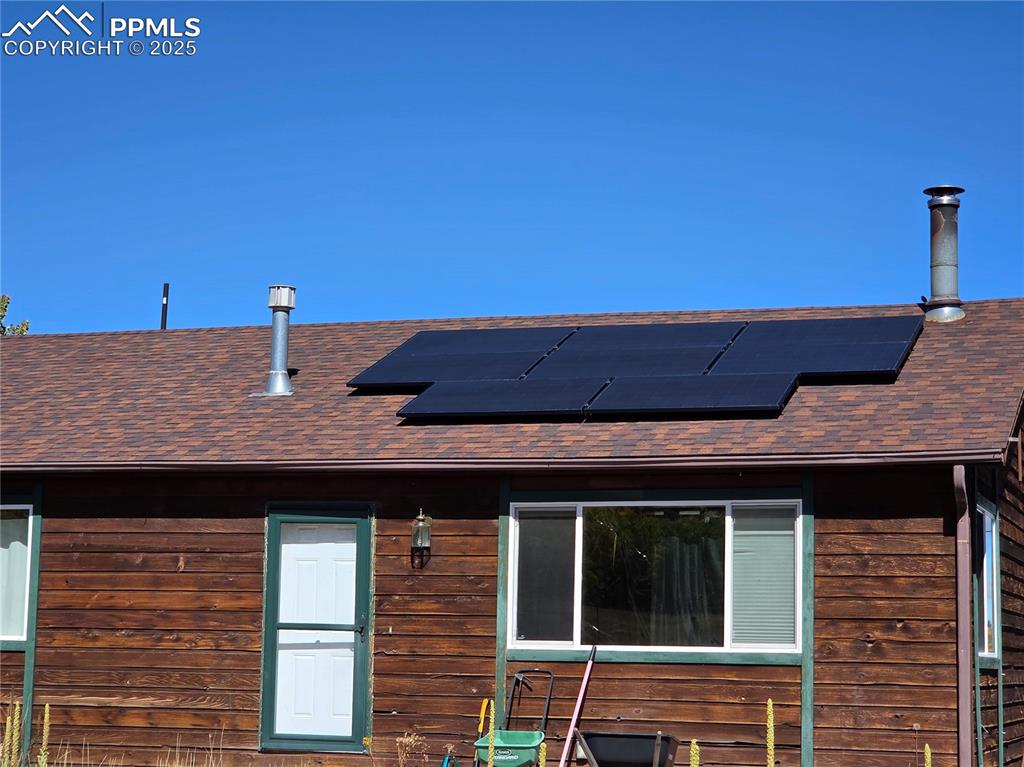
Solar installed 2021.
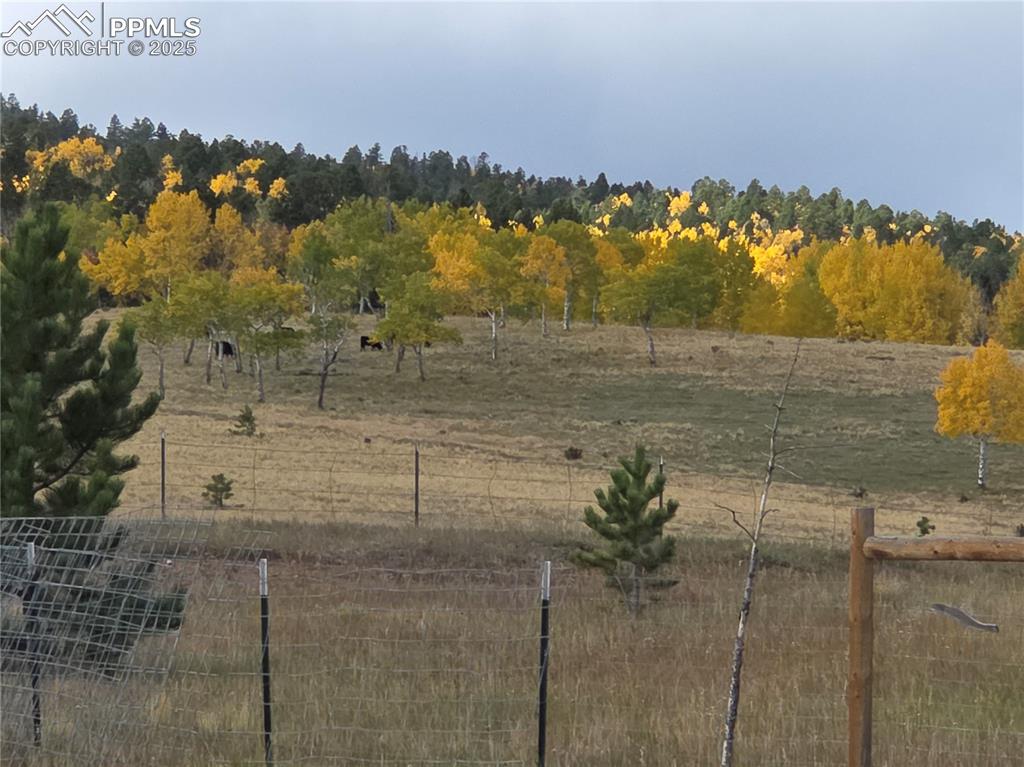
Yard
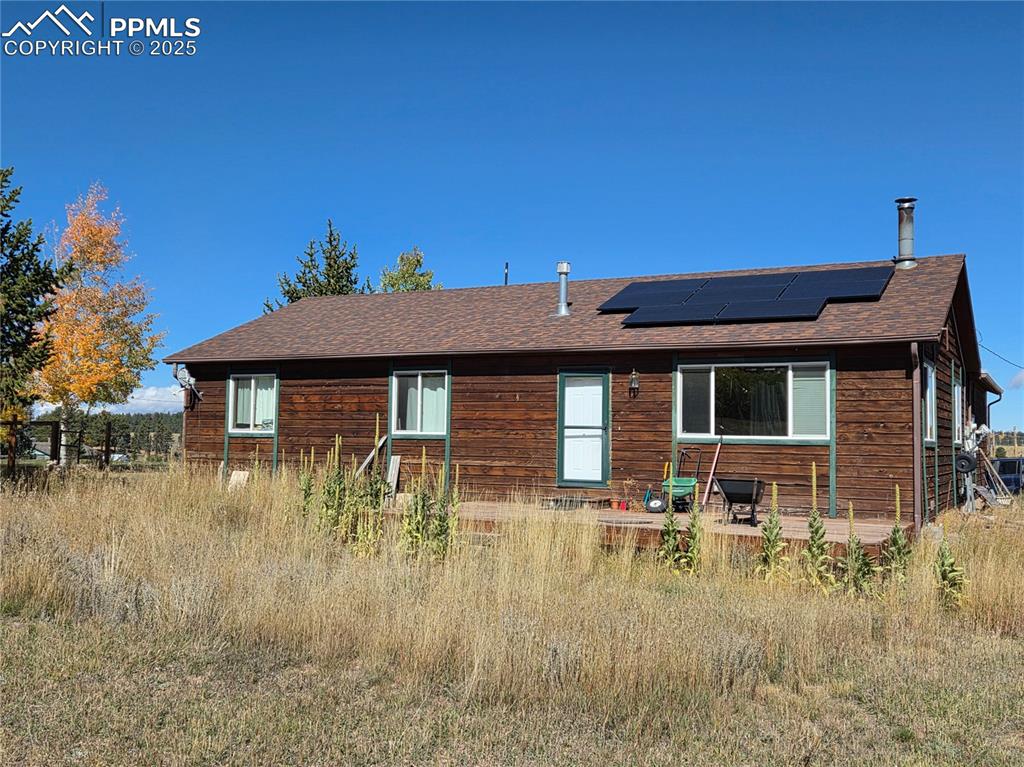
Back of Structure
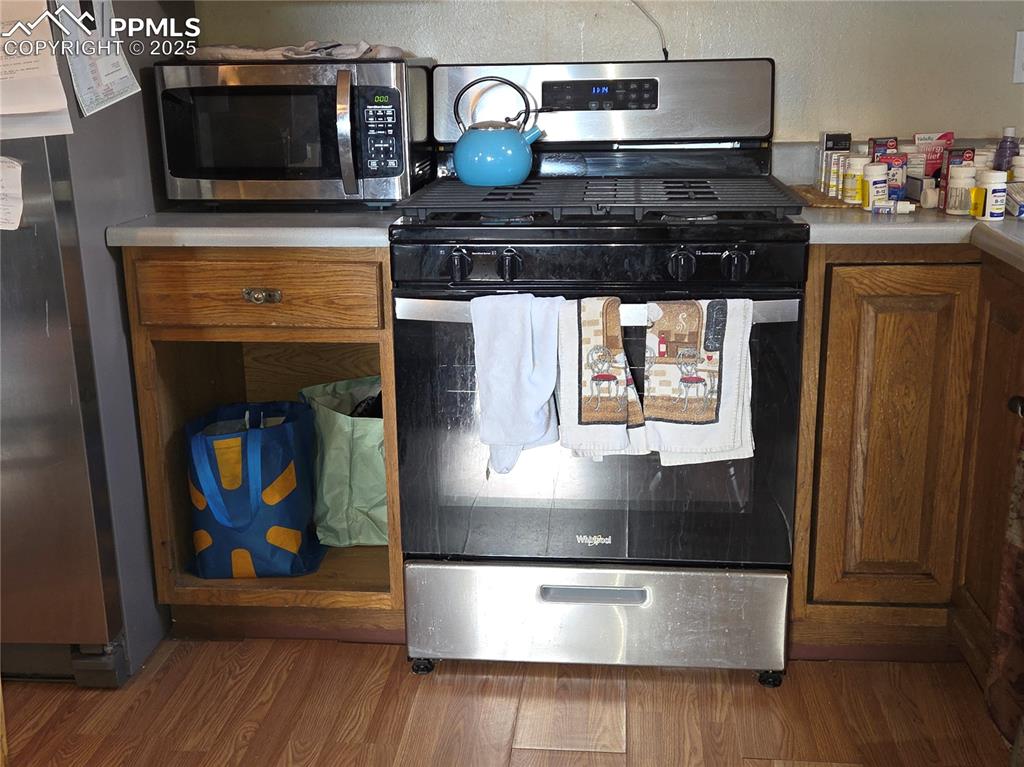
NEW stainless steel gas range

Carpet has been removed from all bedrooms and hallway - LVT components included in sale
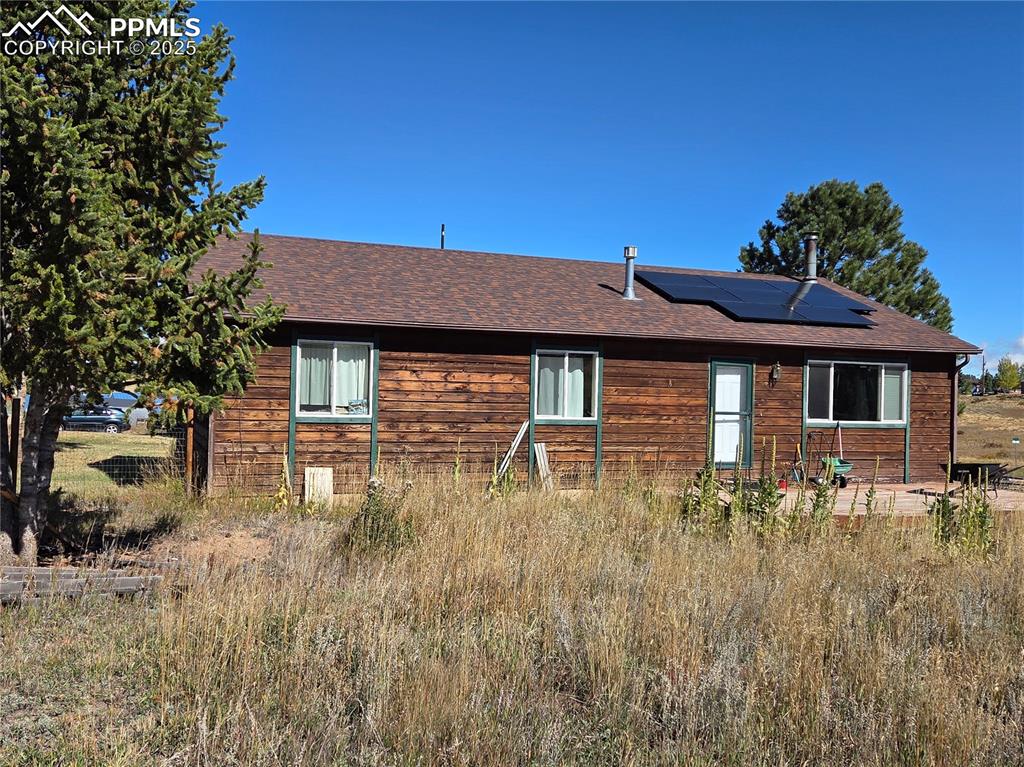
Solar installed 2021.

Garage was converted to workshop by replacing garage door with entry door.
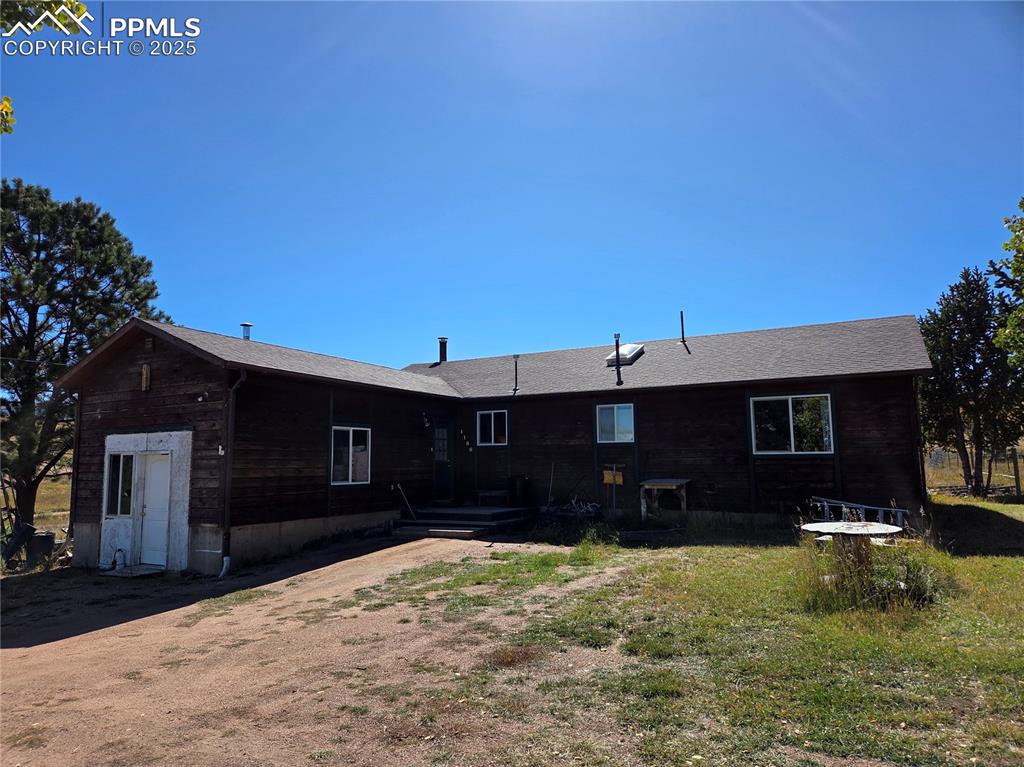
Back of Structure
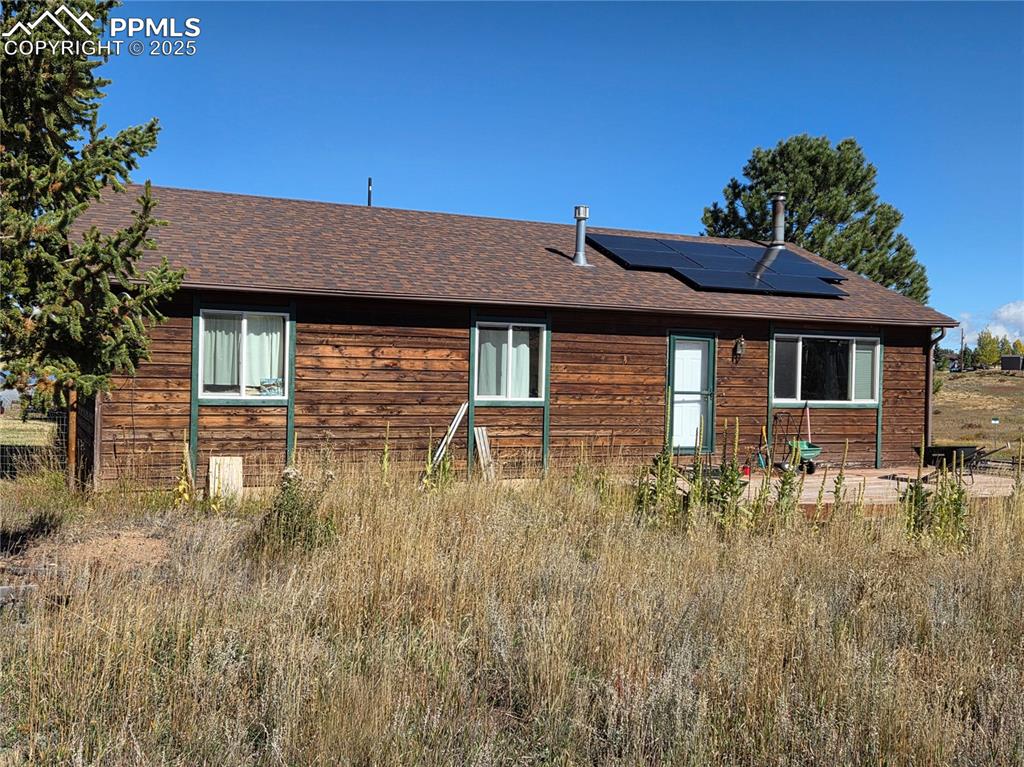
Back of Structure
Disclaimer: The real estate listing information and related content displayed on this site is provided exclusively for consumers’ personal, non-commercial use and may not be used for any purpose other than to identify prospective properties consumers may be interested in purchasing.