21 Valley Lane, Woodland Park, CO, 80863
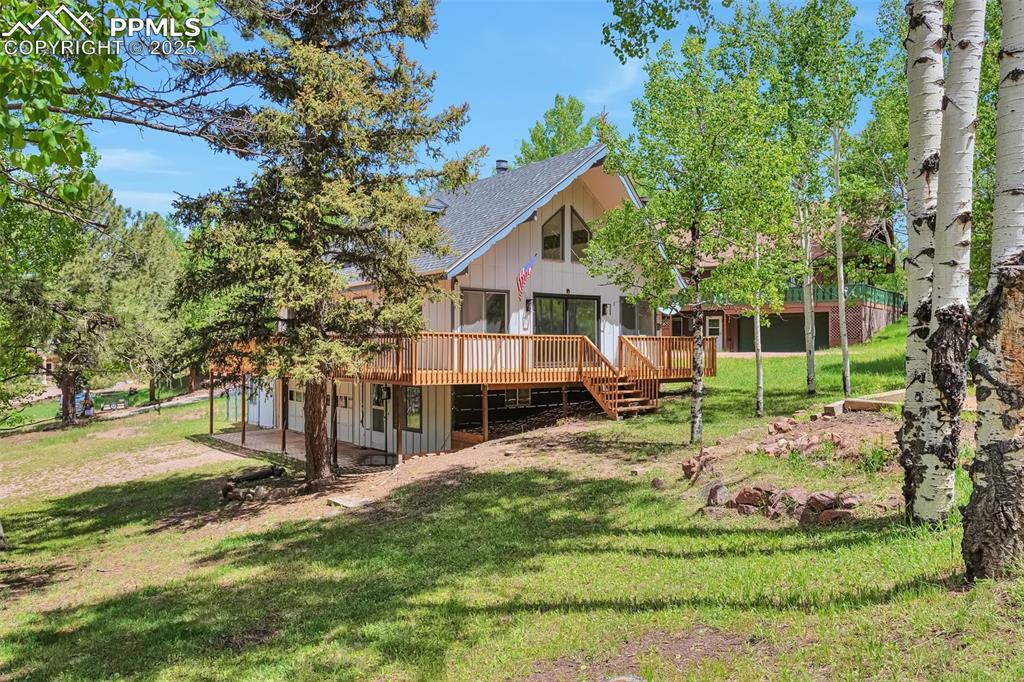
Front of Home
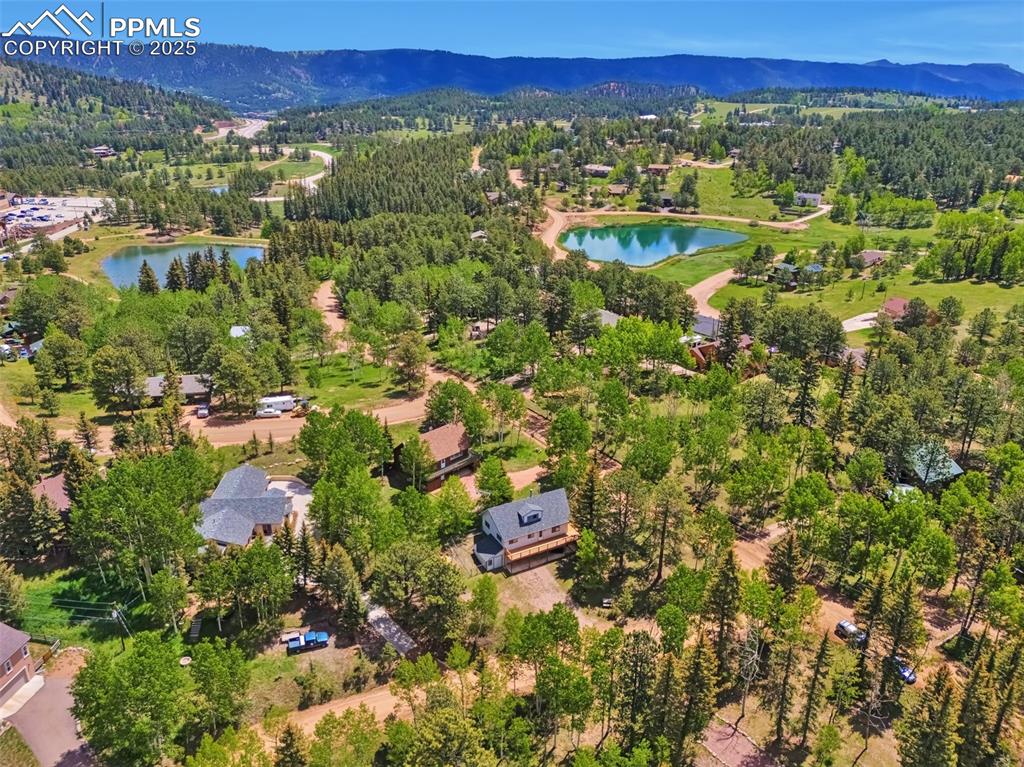
Drone / aerial view of a water and mountain view and a heavily wooded area
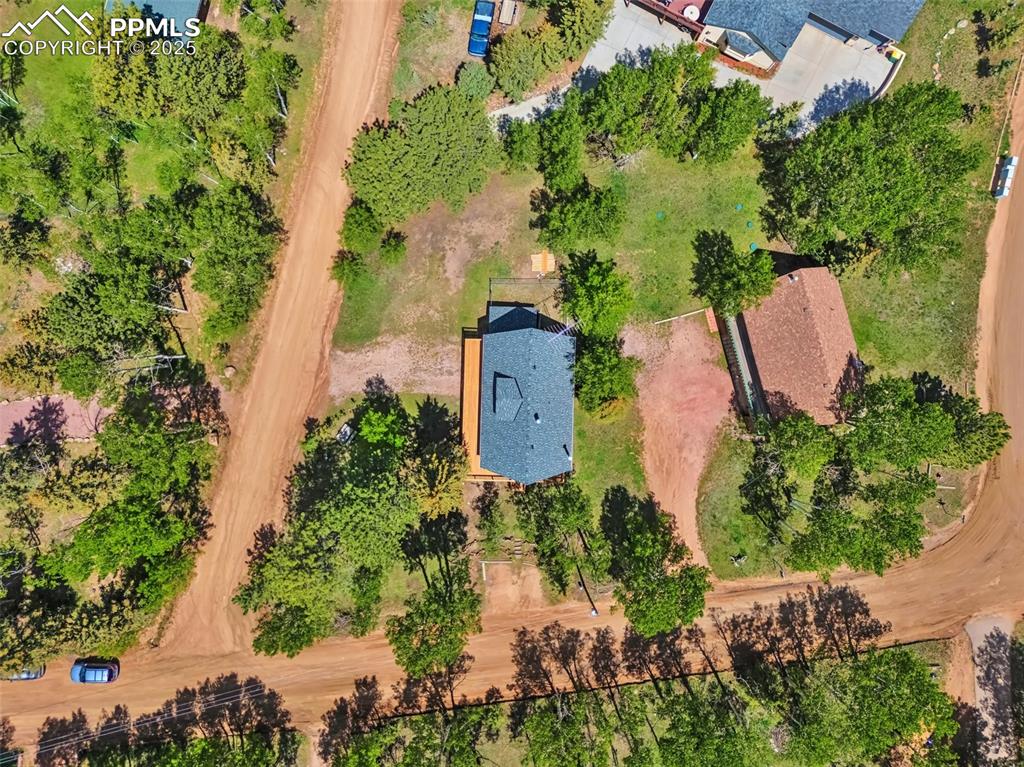
Aerial View of Home
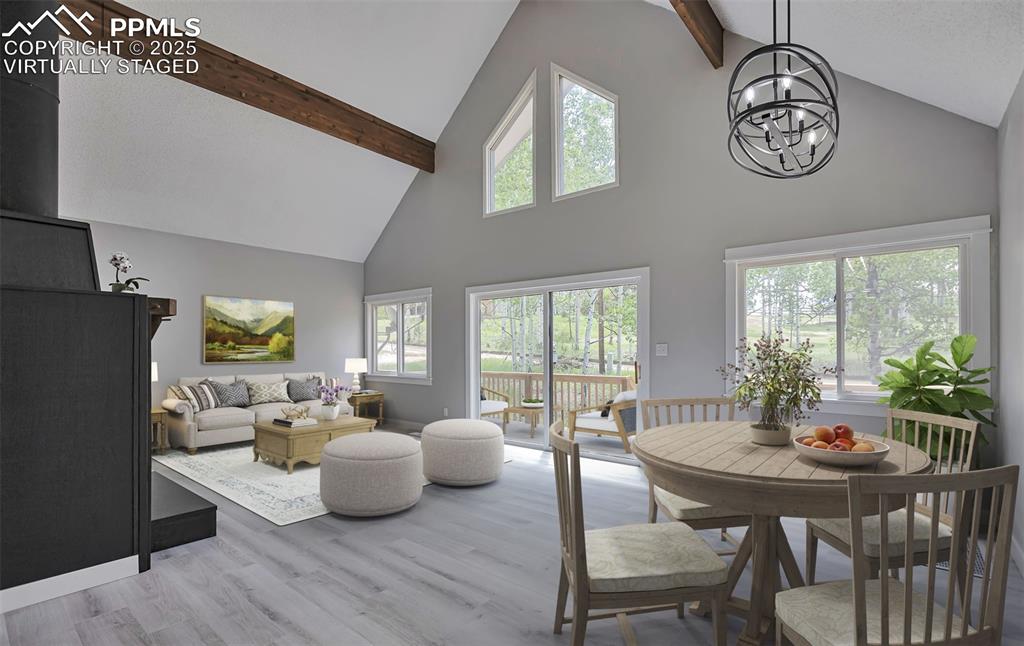
Living Room/Dining area featuring high vaulted ceiling, beamed ceiling, light wood-style floors, a wood stove, and a chandelier. Virtually Staged.
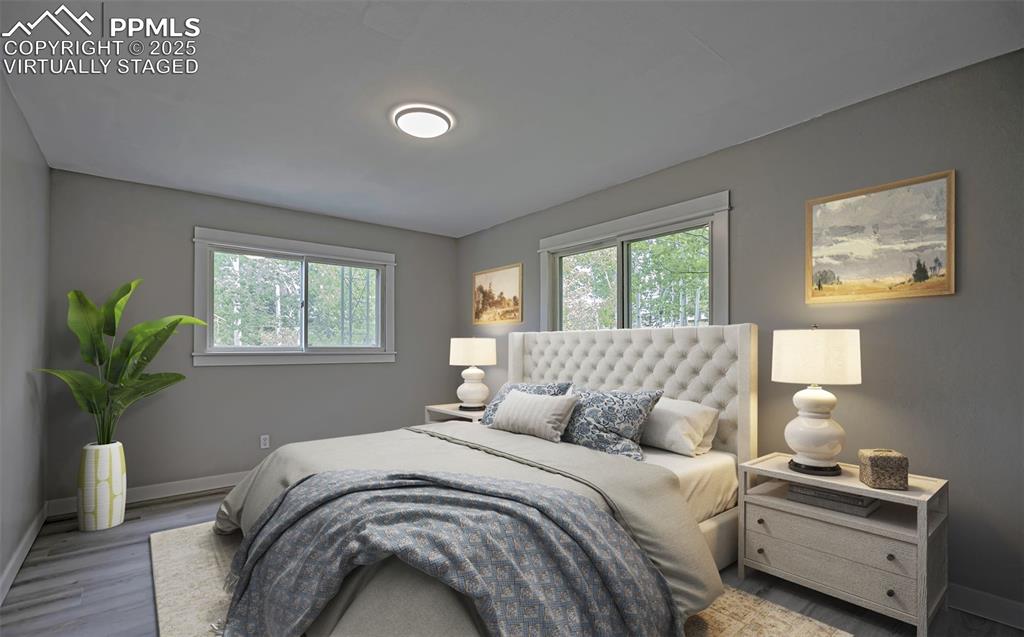
Primary Bedroom. Virtually Staged.
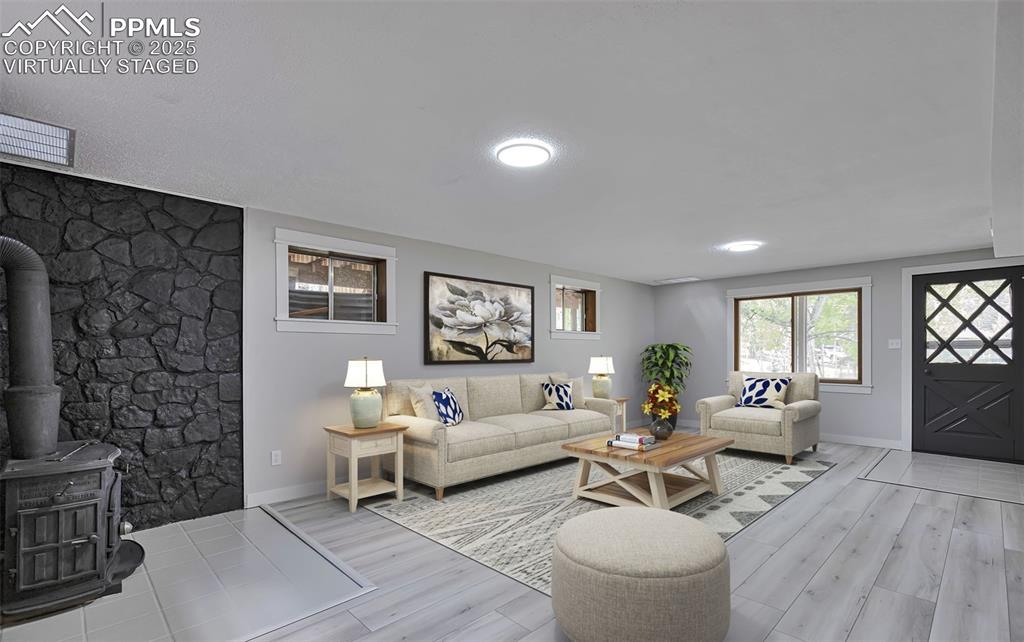
Basement Living area with a wood stove and light wood-style flooring. Virtually Staged.
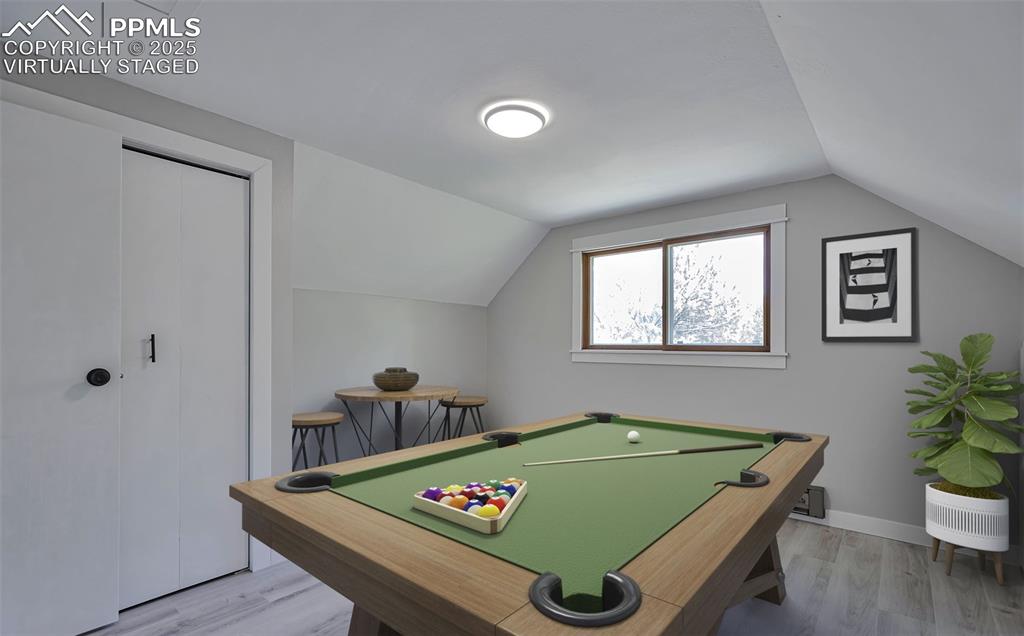
Game room featuring light wood-style floors, billiards table, and lofted ceiling. Virtually Staged.
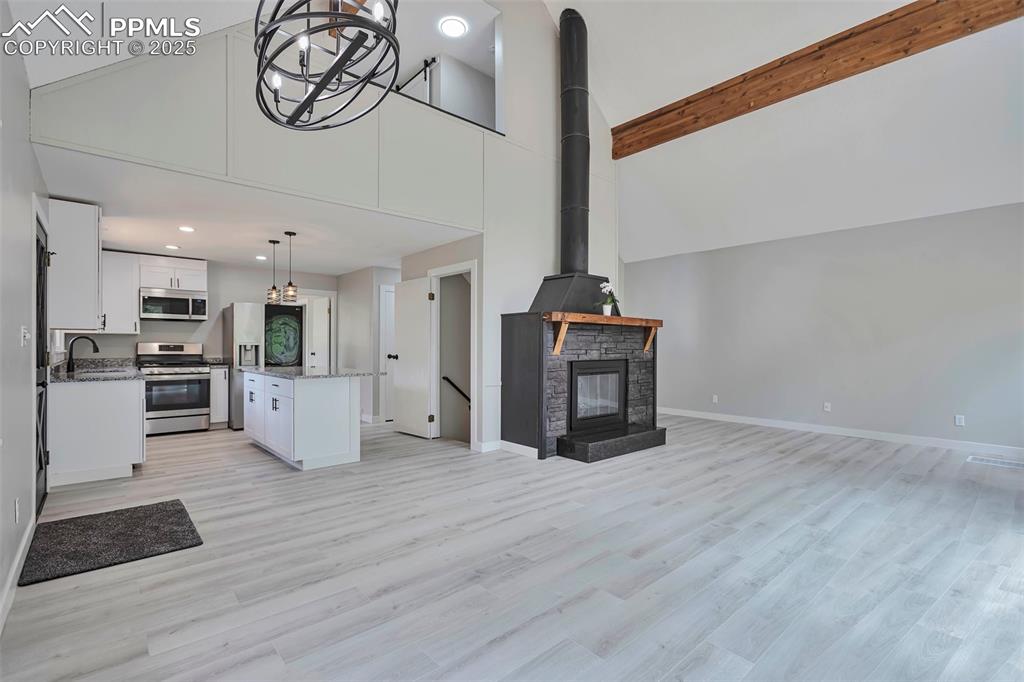
Living room featuring high vaulted ceiling and beamed ceiling.
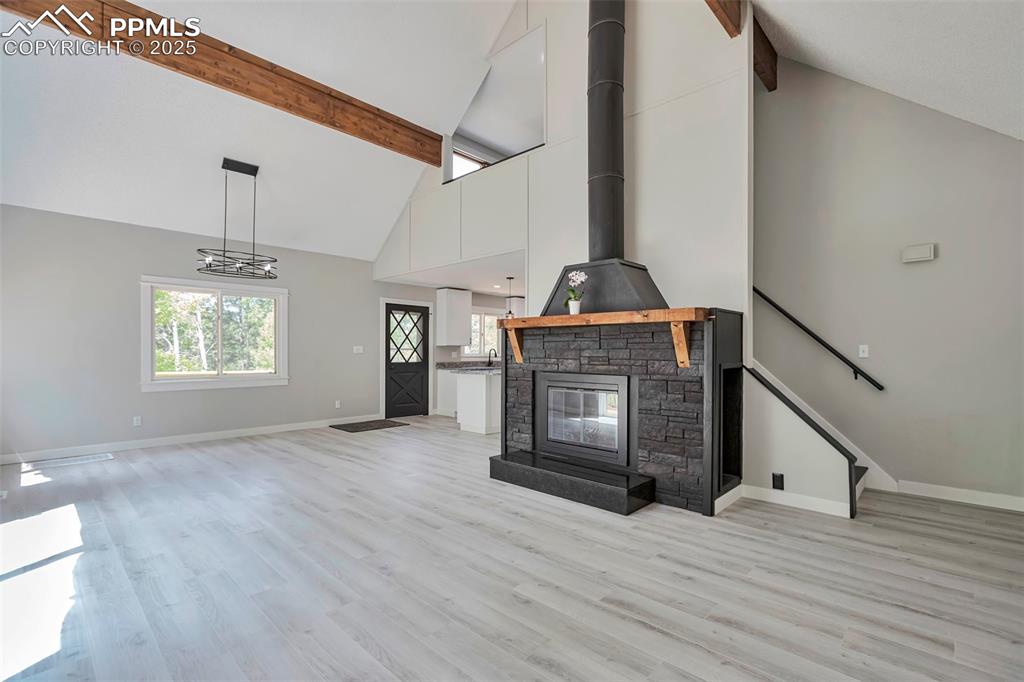
Living Room featuring a fireplace.
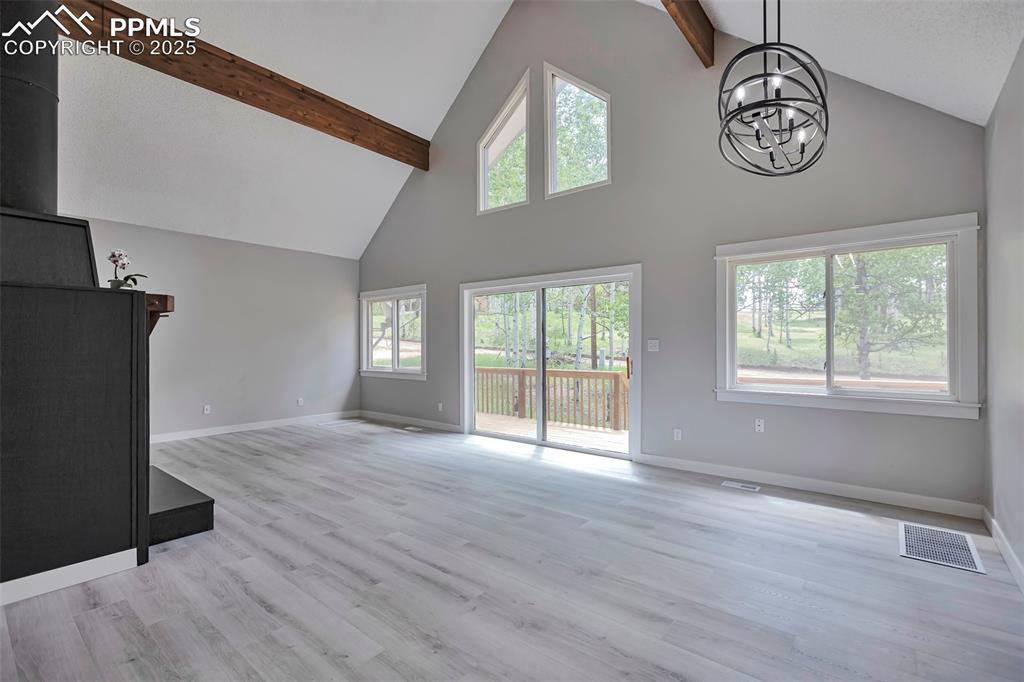
Living room filled with light from windows.
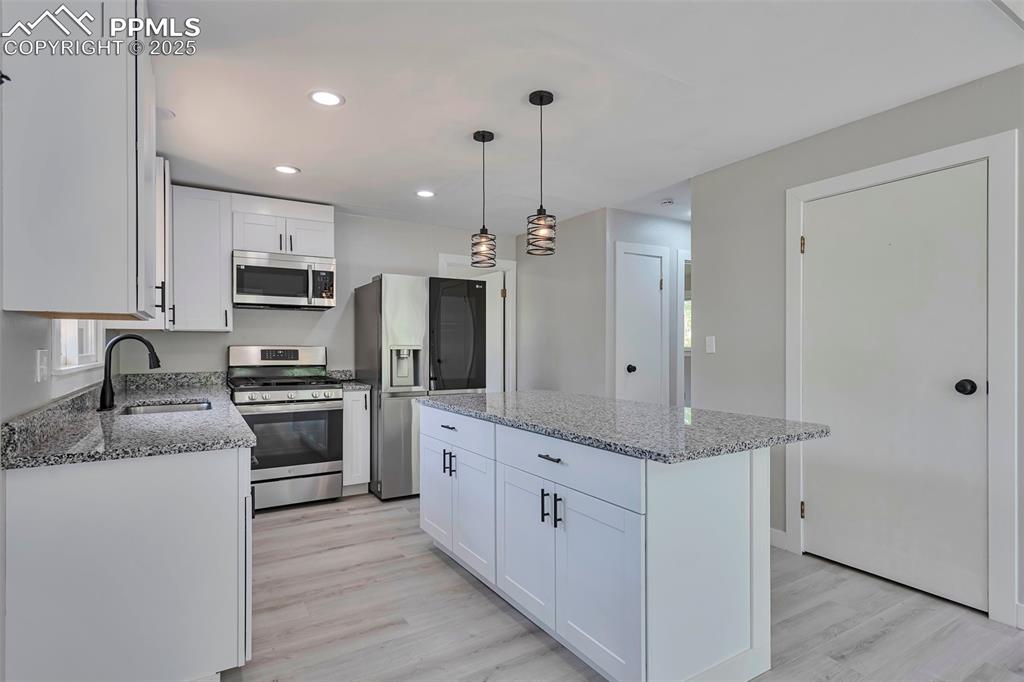
Kitchen featuring white cabinets, appliances with stainless steel finishes, pendant lighting, and recessed lighting.
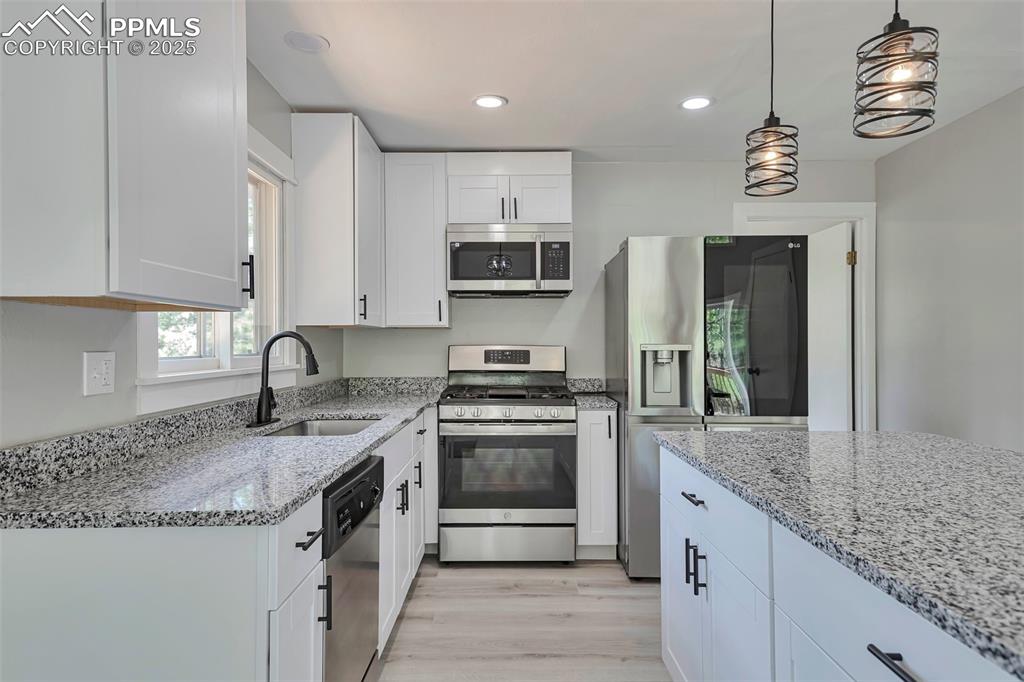
Kitchen featuring kitchen island.
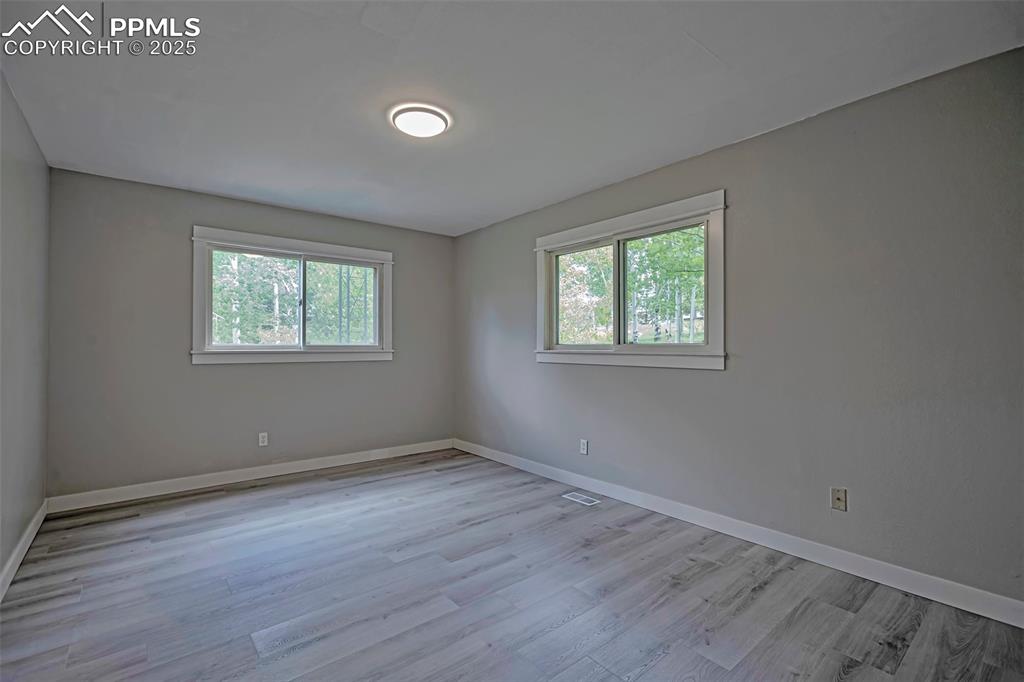
Primary Bedroom with beautiful flooring.
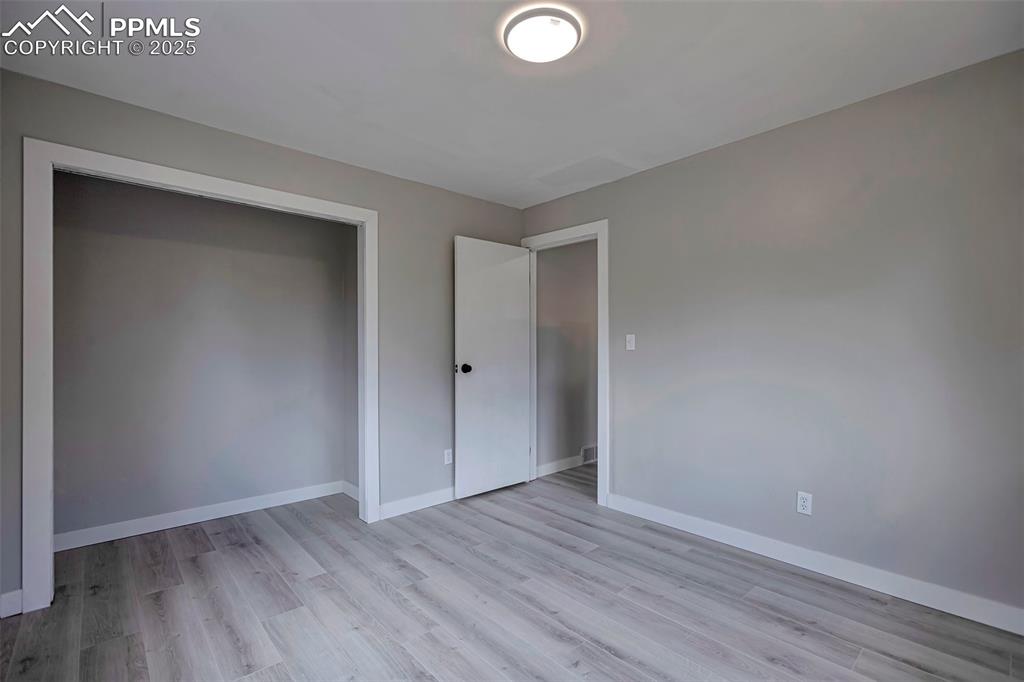
Bedroom
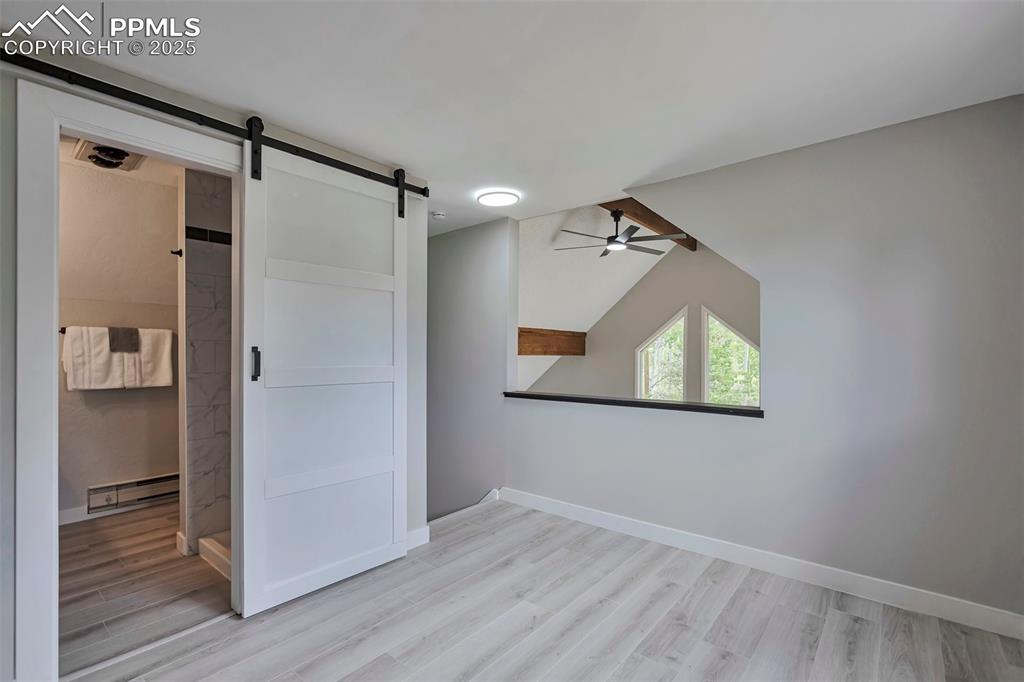
Loft Room
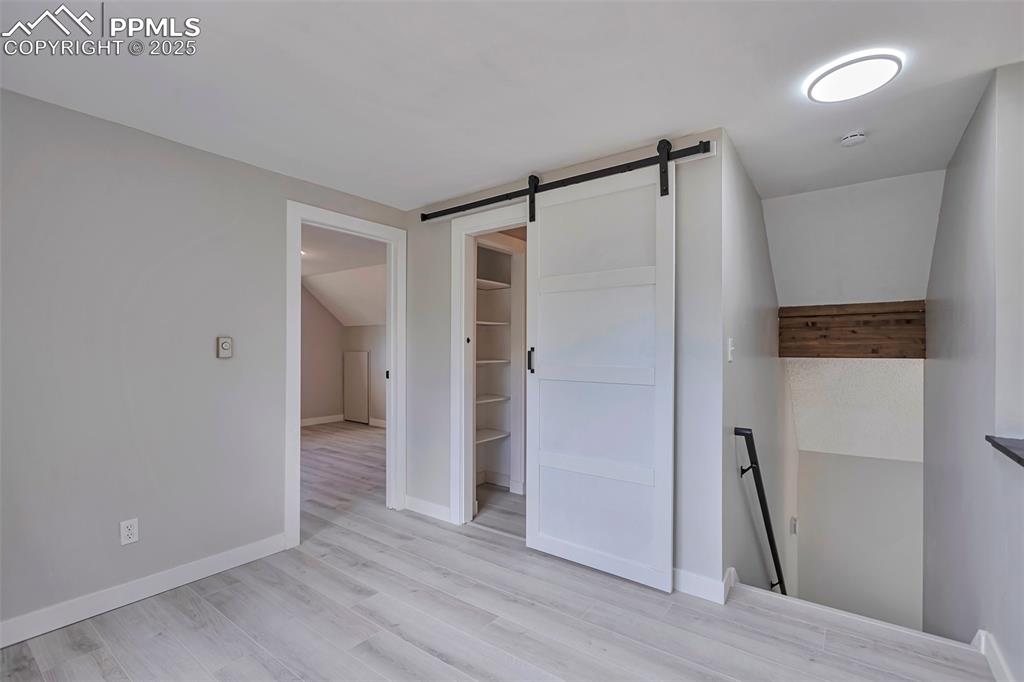
Loft with Spacious Closet
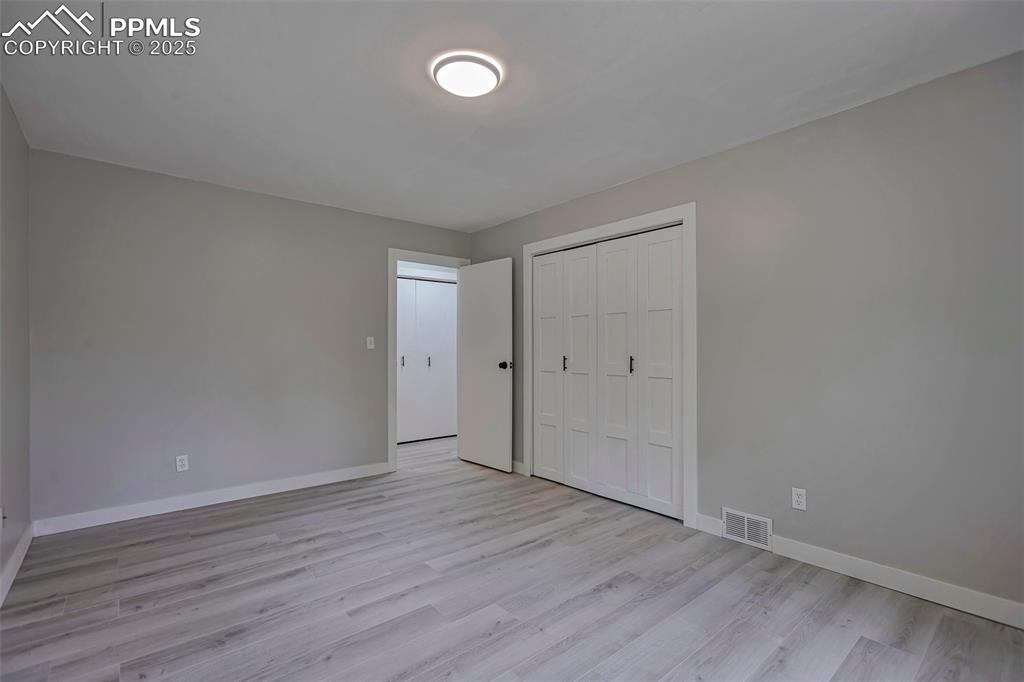
Bedroom
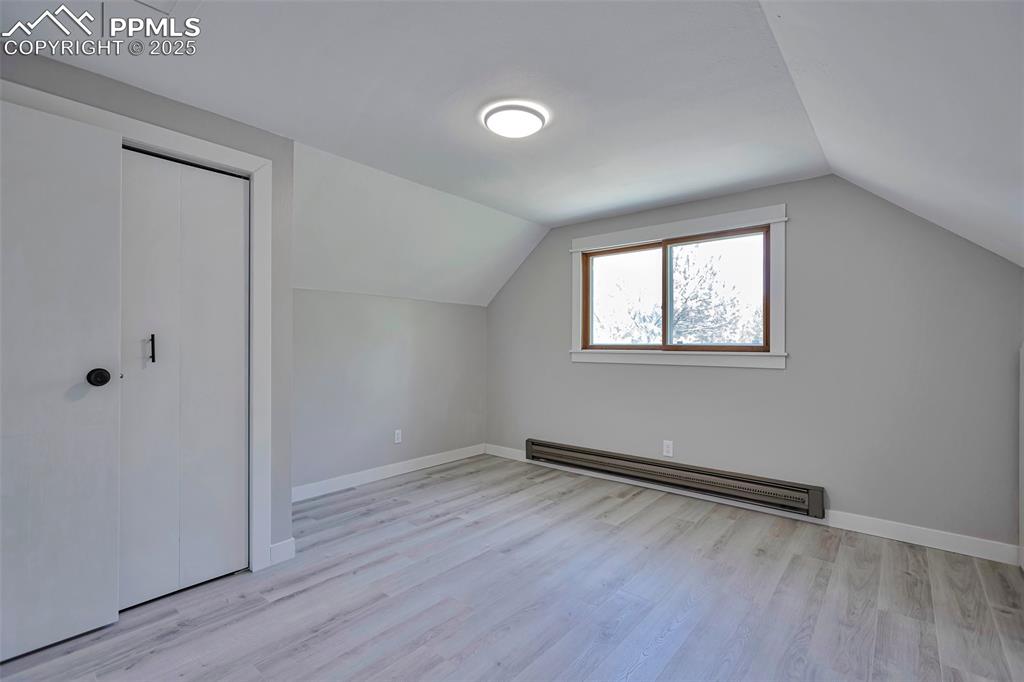
Bedroom
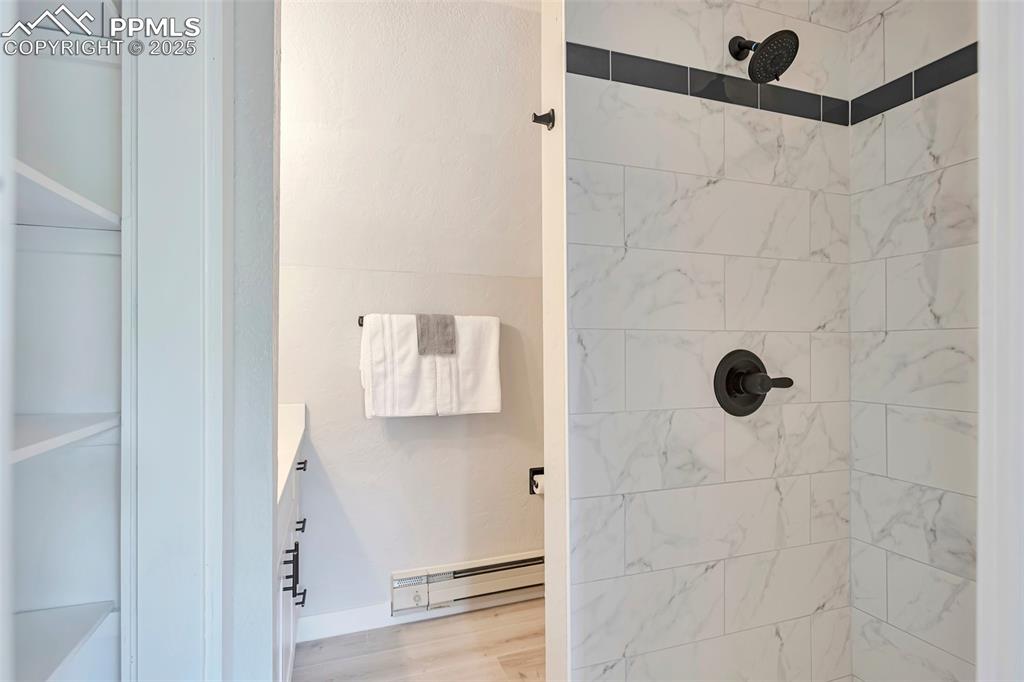
Bathroom with beautiful Tile Shower
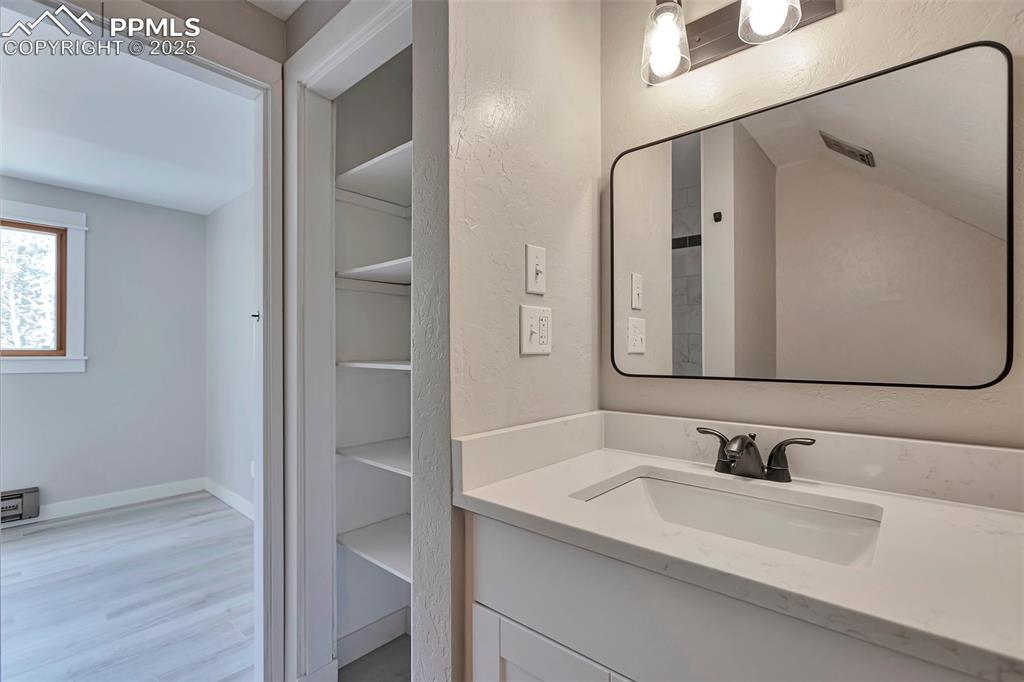
Bathroom featuring vanity and linen closet.
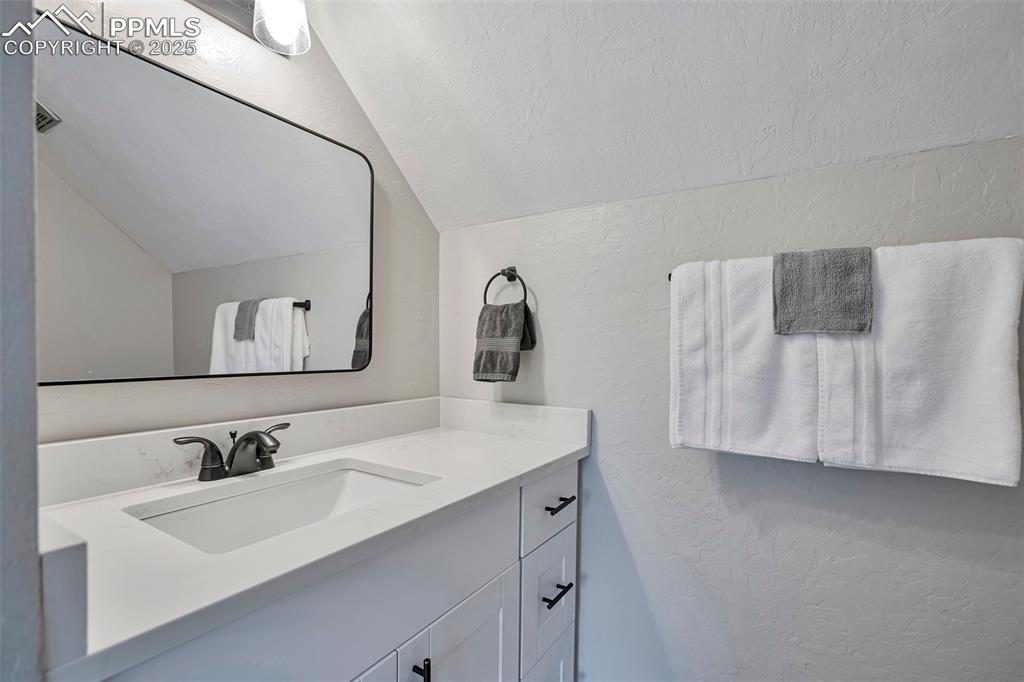
Bathroom with white vanity.
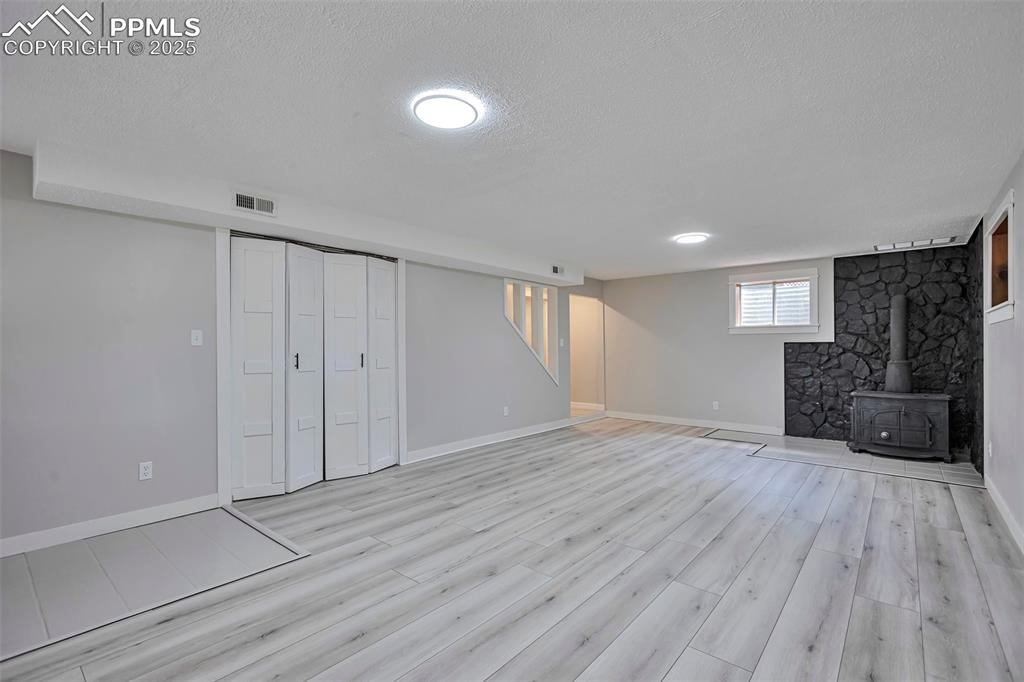
Basement Living Area
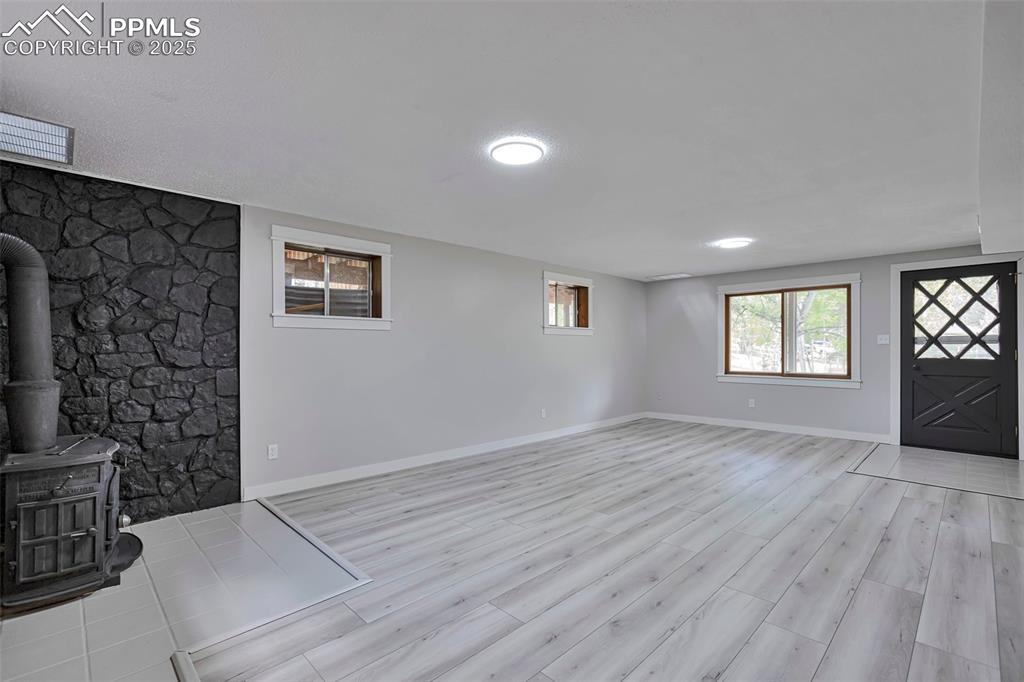
Walkout Basement
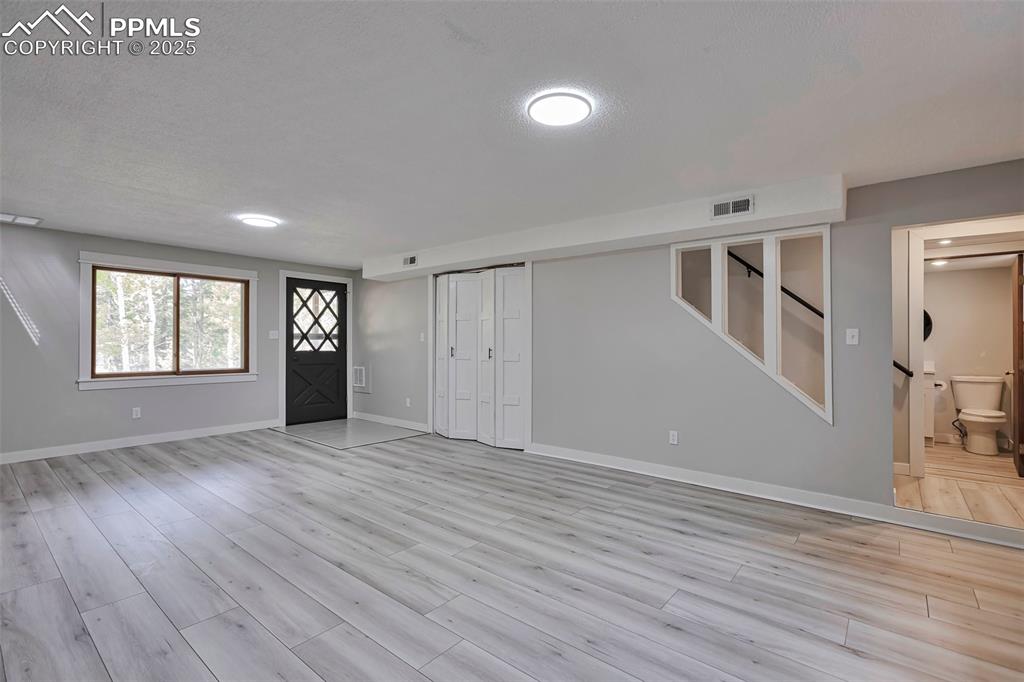
Open Living Room in the Basement
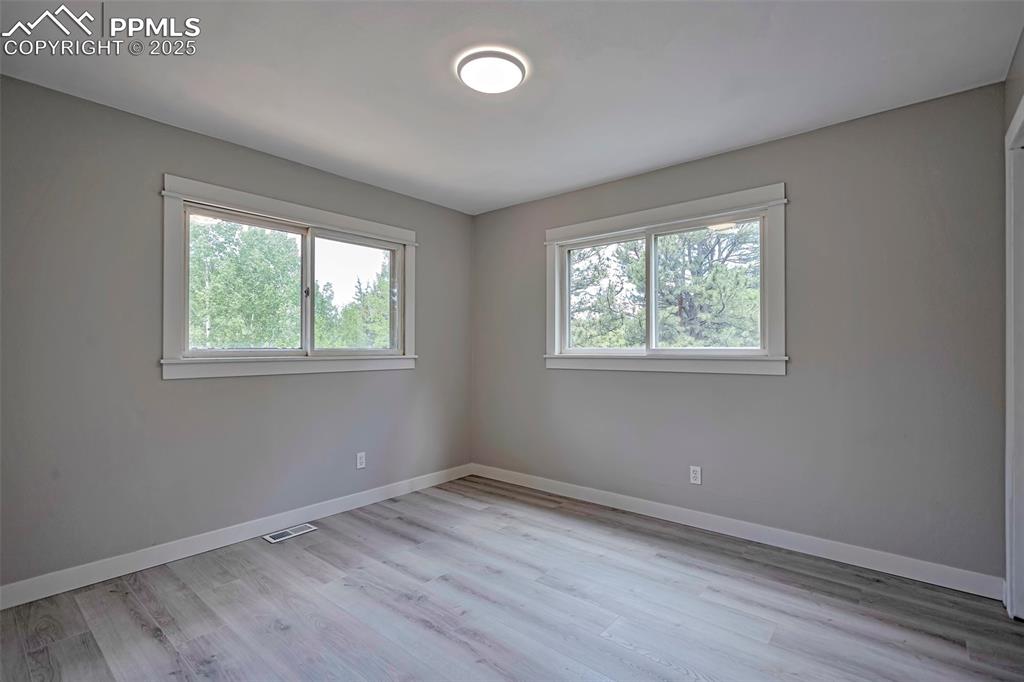
Basement Bedroom
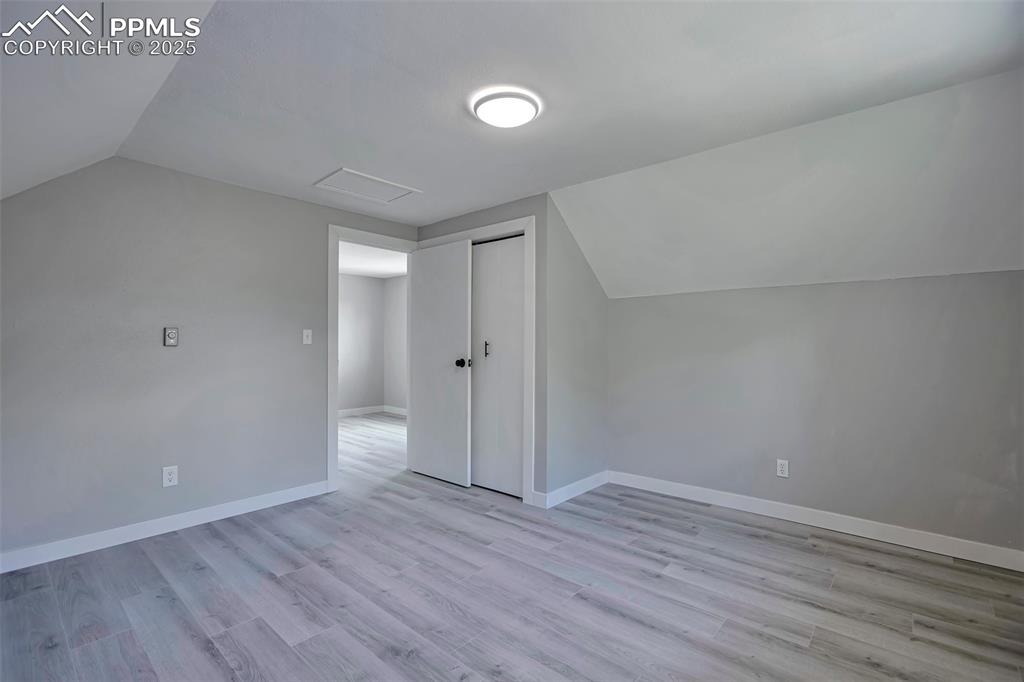
Basement Bedroom
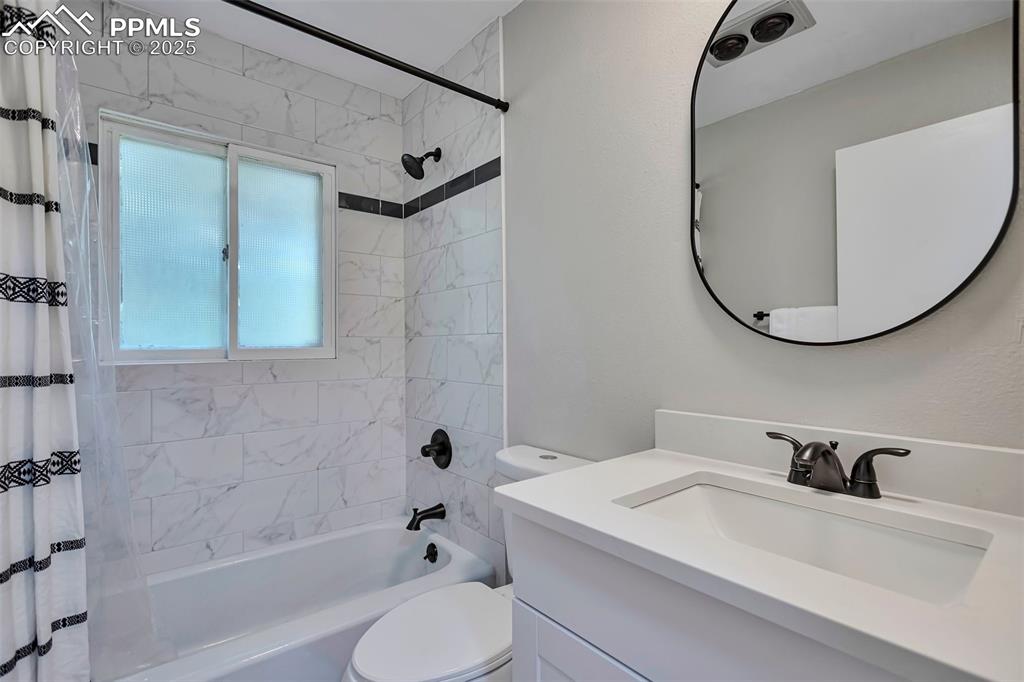
Basement Full bath featuring shower / tub combo and vanity.
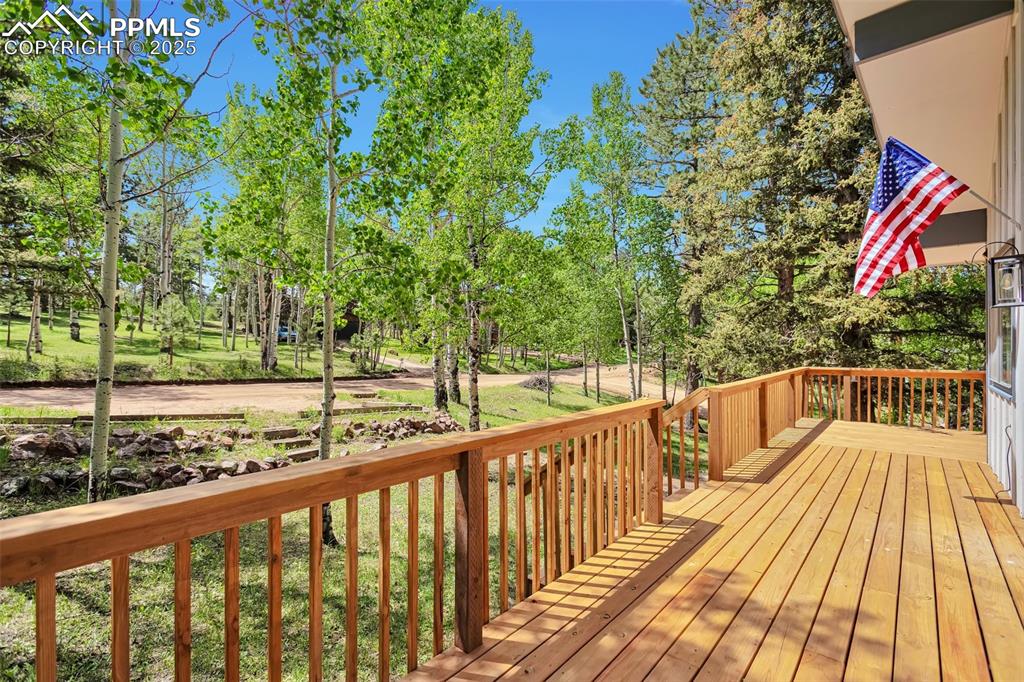
Wooden deck featuring view of wooded area and a lawn
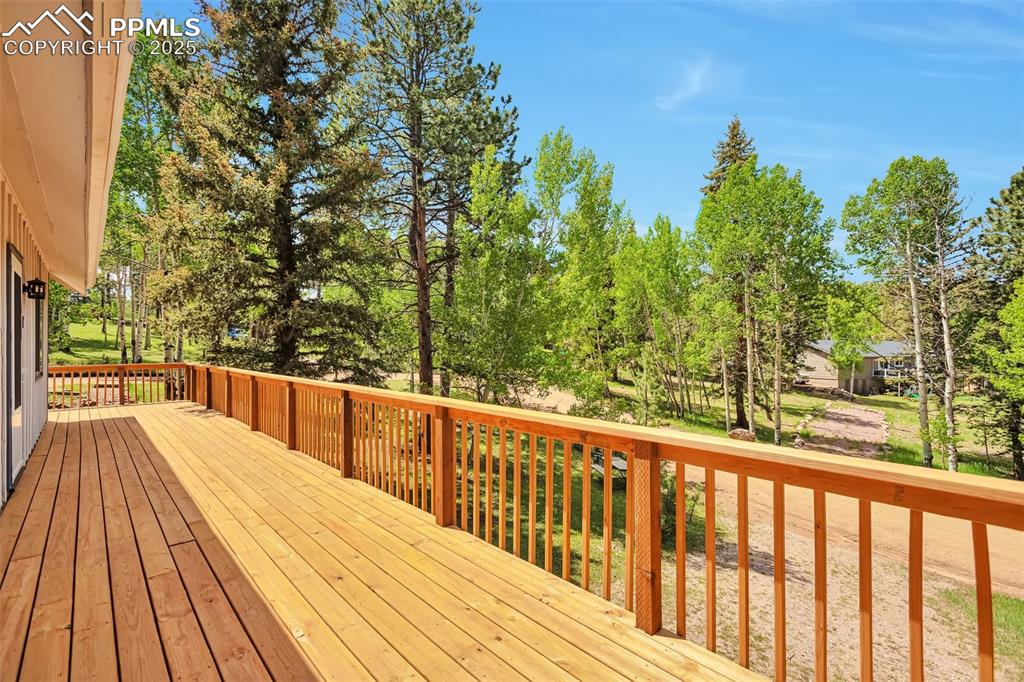
Deck featuring view of scattered trees
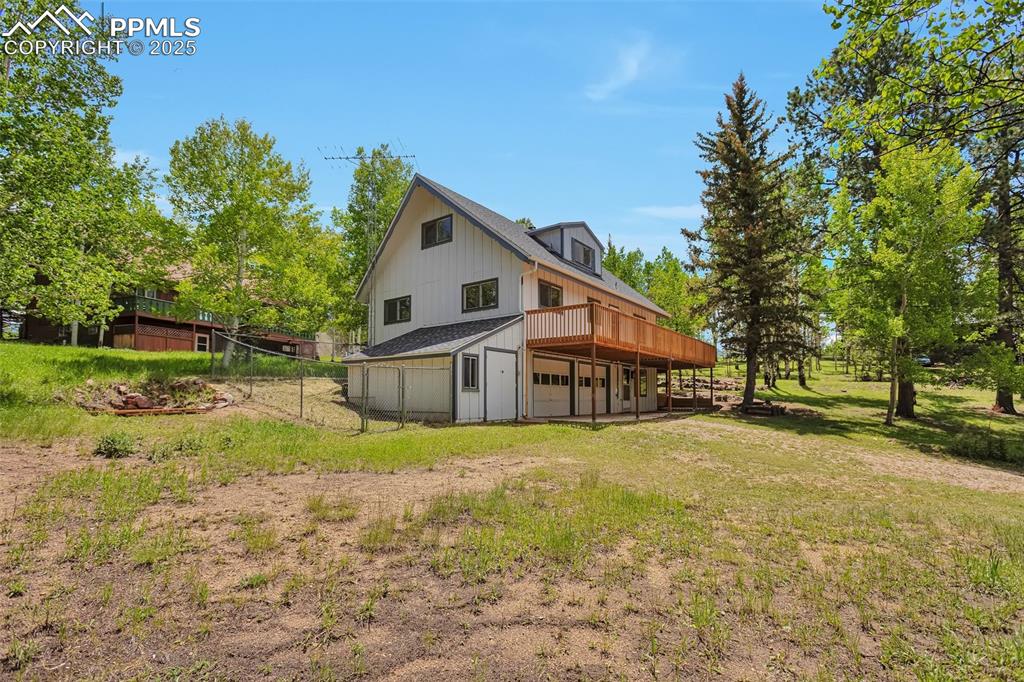
Back of property featuring a deck and a garage
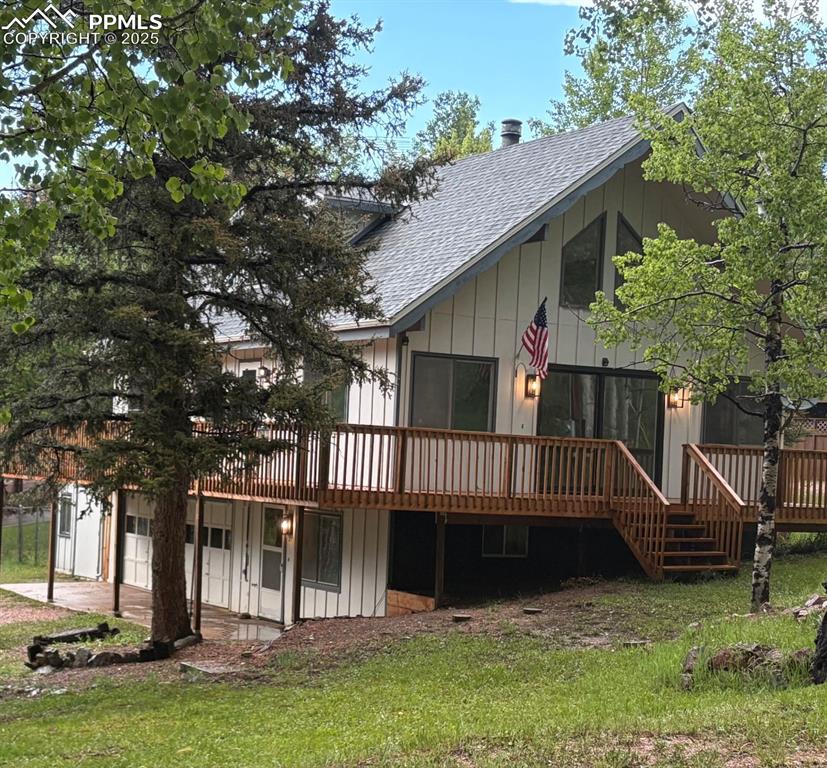
Front of Structure
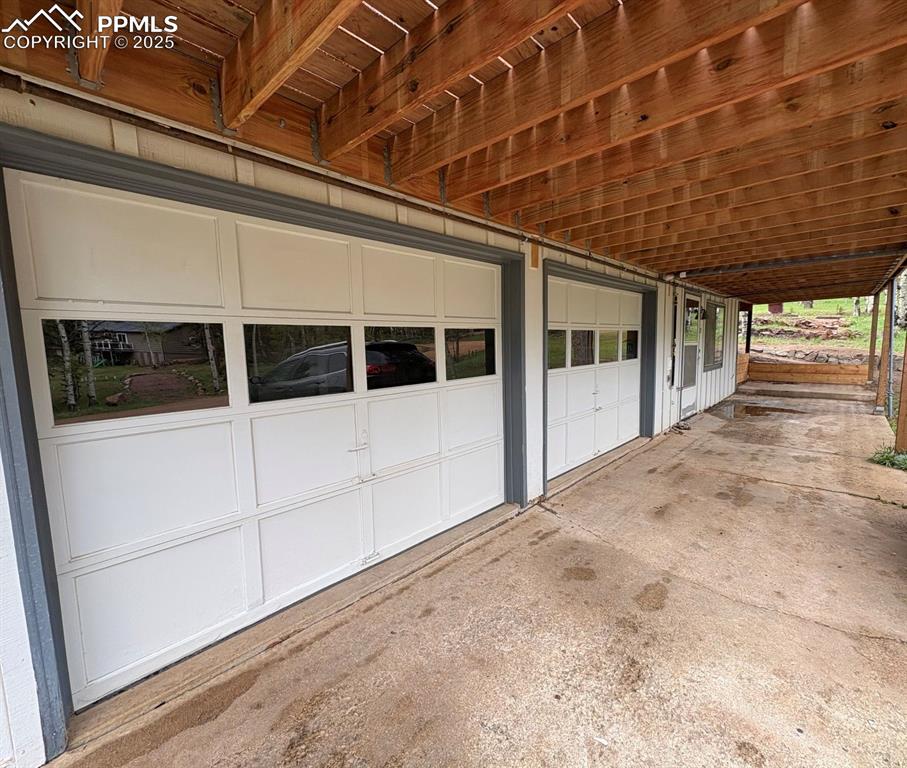
View of garage
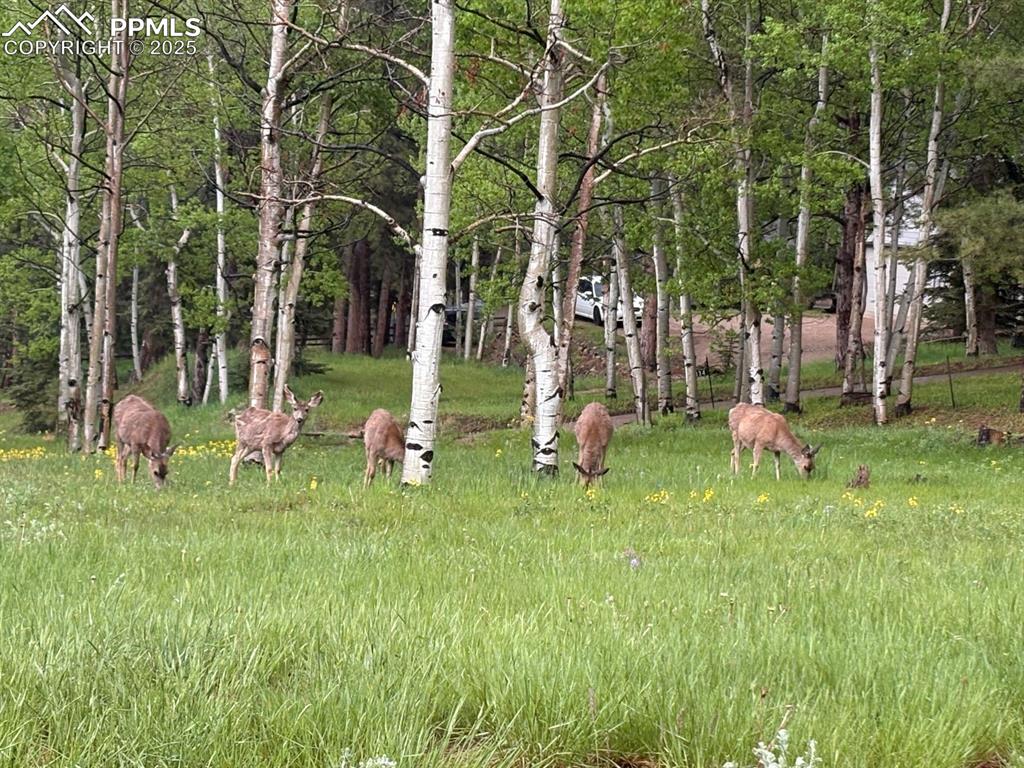
View of yard
Disclaimer: The real estate listing information and related content displayed on this site is provided exclusively for consumers’ personal, non-commercial use and may not be used for any purpose other than to identify prospective properties consumers may be interested in purchasing.