96 Mountainside Drive B47, Granby, CO, 80446
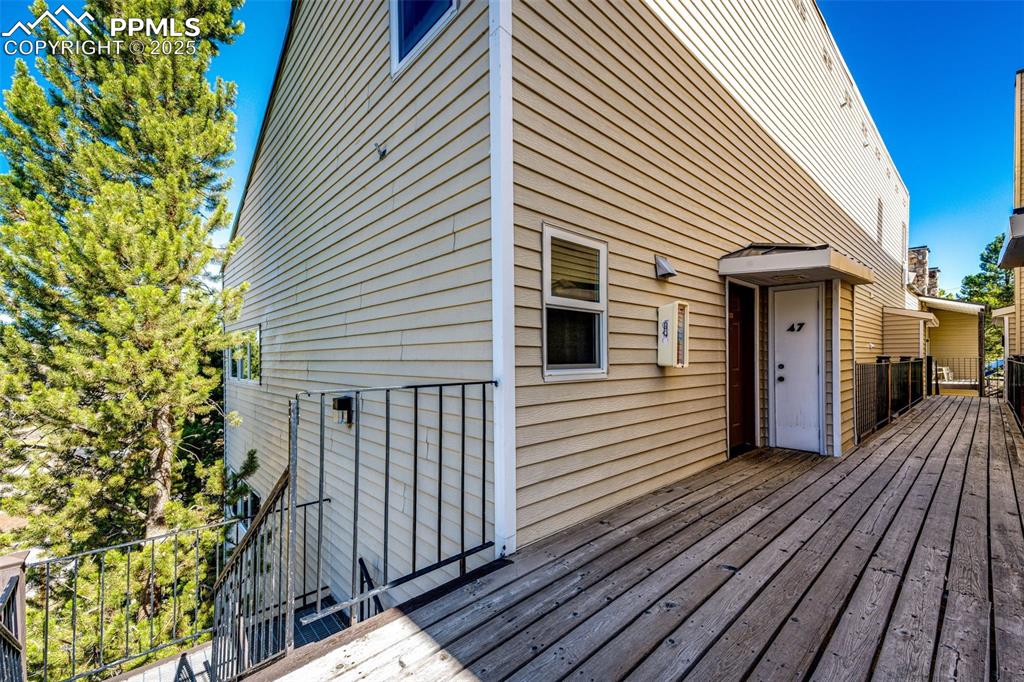
Property entrance with a deck
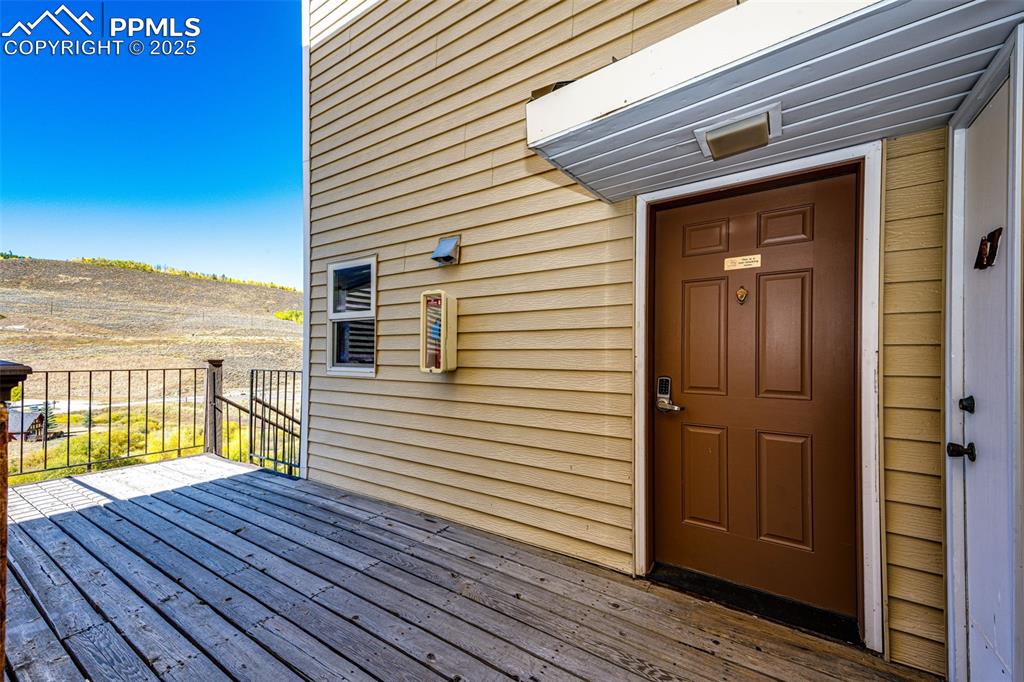
View of wooden terrace
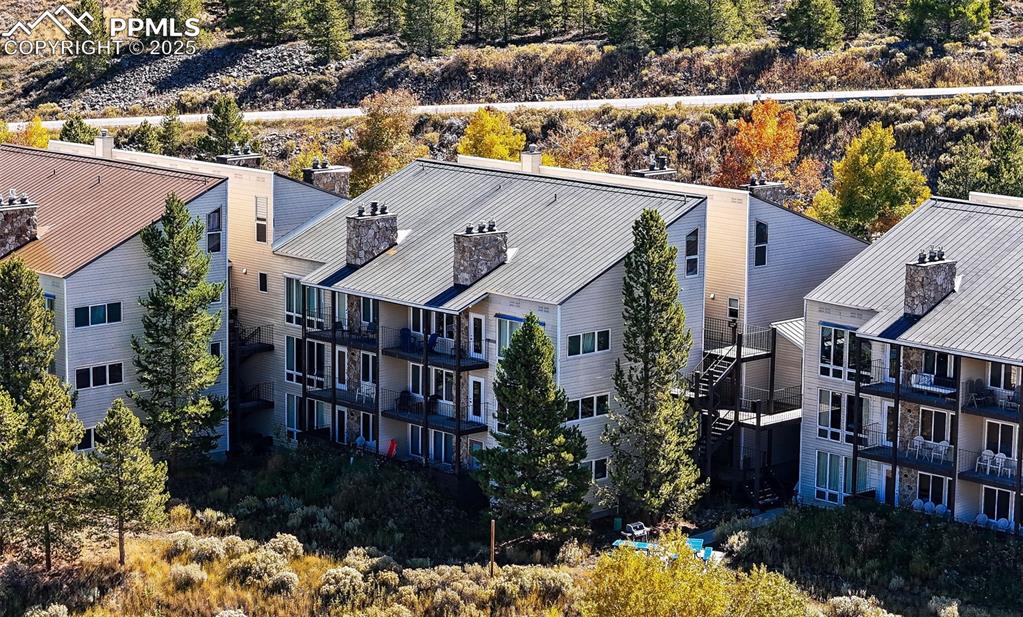
Bird's eye view
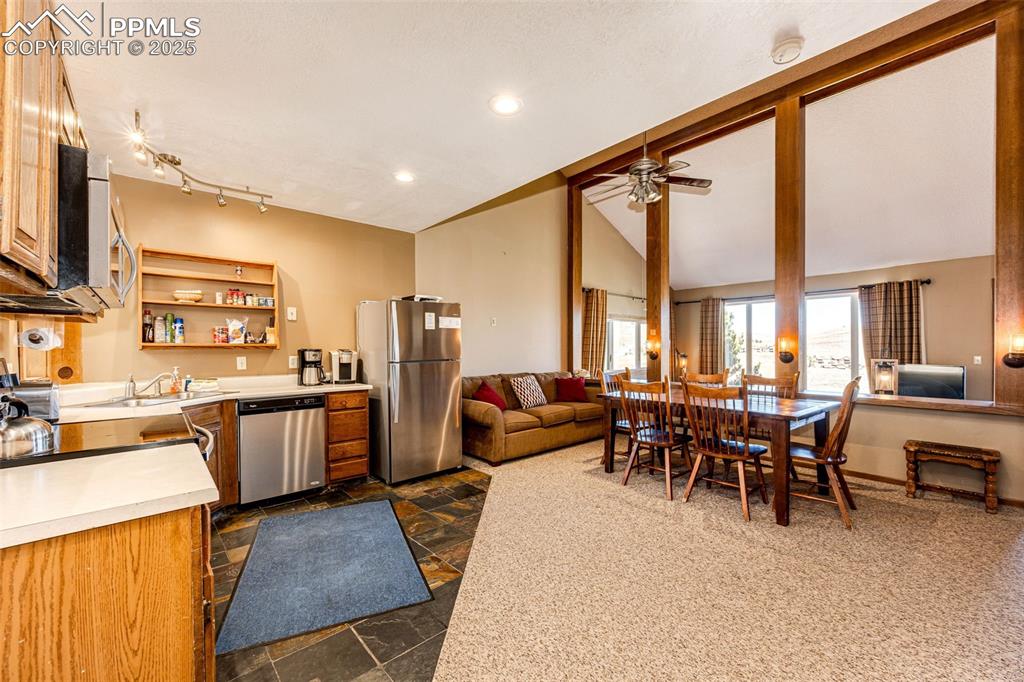
Kitchen with light countertops, stainless steel appliances, lofted ceiling, open shelves, and open floor plan
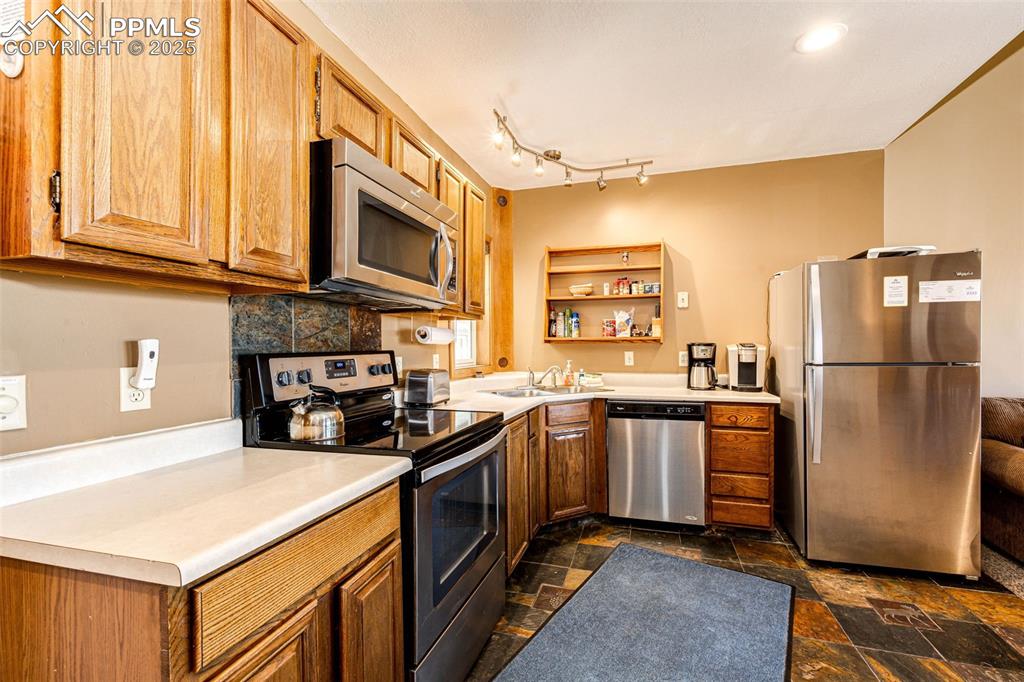
Kitchen featuring appliances with stainless steel finishes, light countertops, open shelves, and dark stone finish flooring
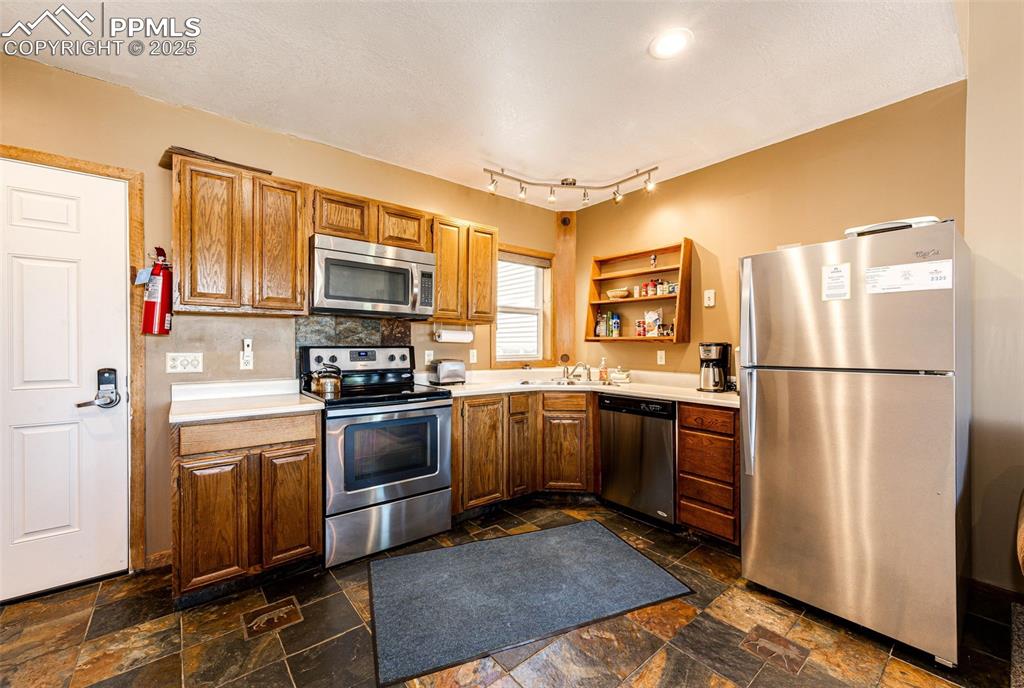
Kitchen with stainless steel appliances, open shelves, light countertops, decorative backsplash, and brown cabinetry
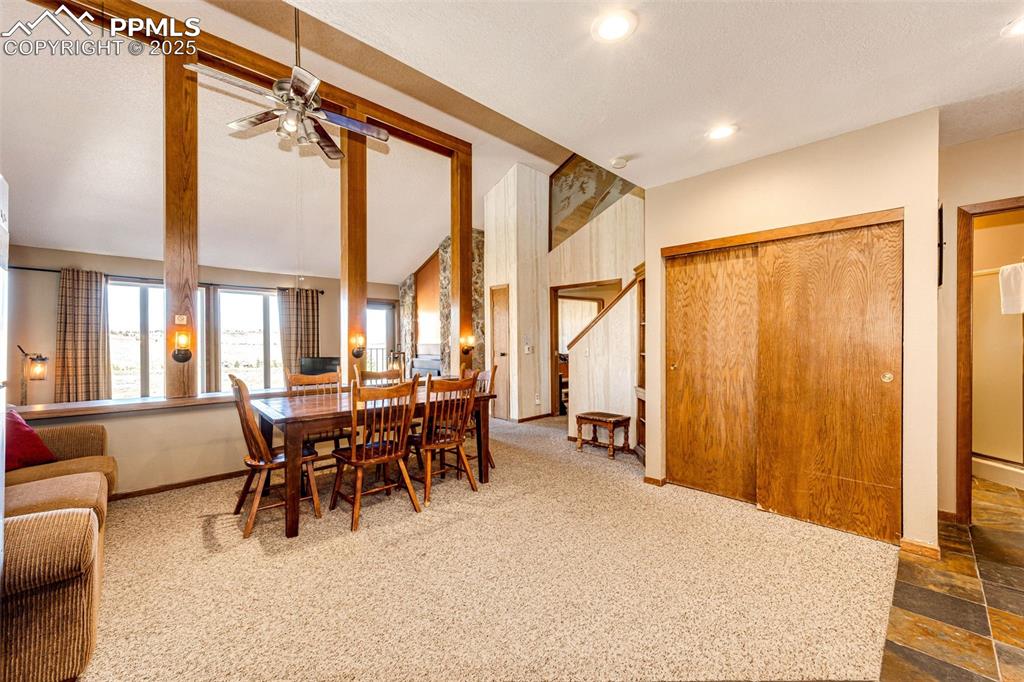
Dining room featuring carpet floors, ceiling fan, high vaulted ceiling, and recessed lighting
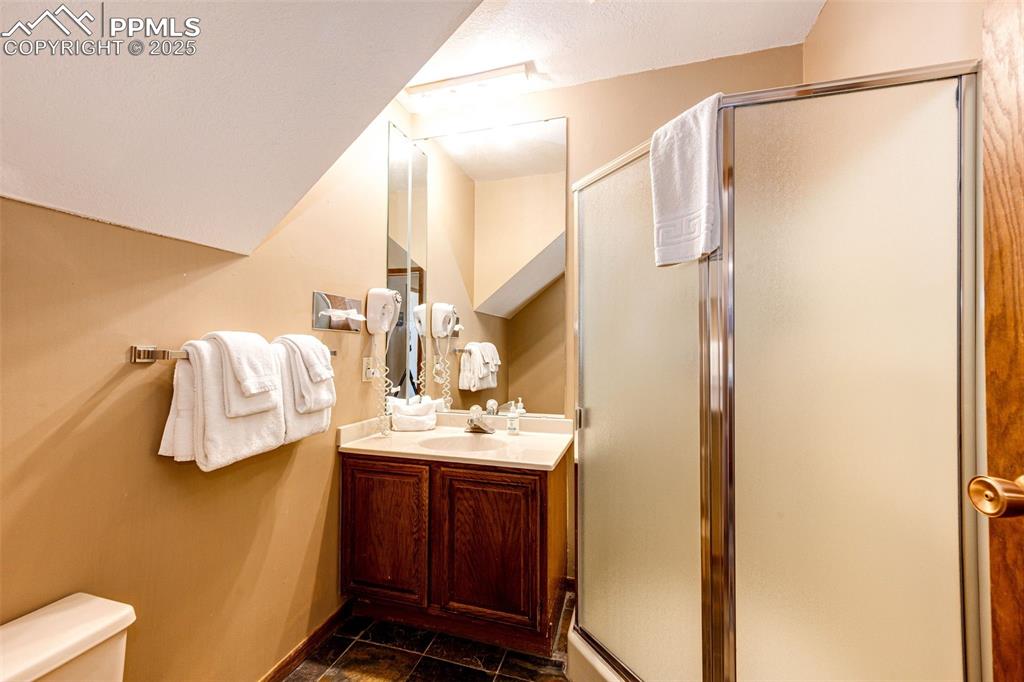
Bathroom featuring vanity, a shower stall, dark tile patterned floors, and lofted ceiling
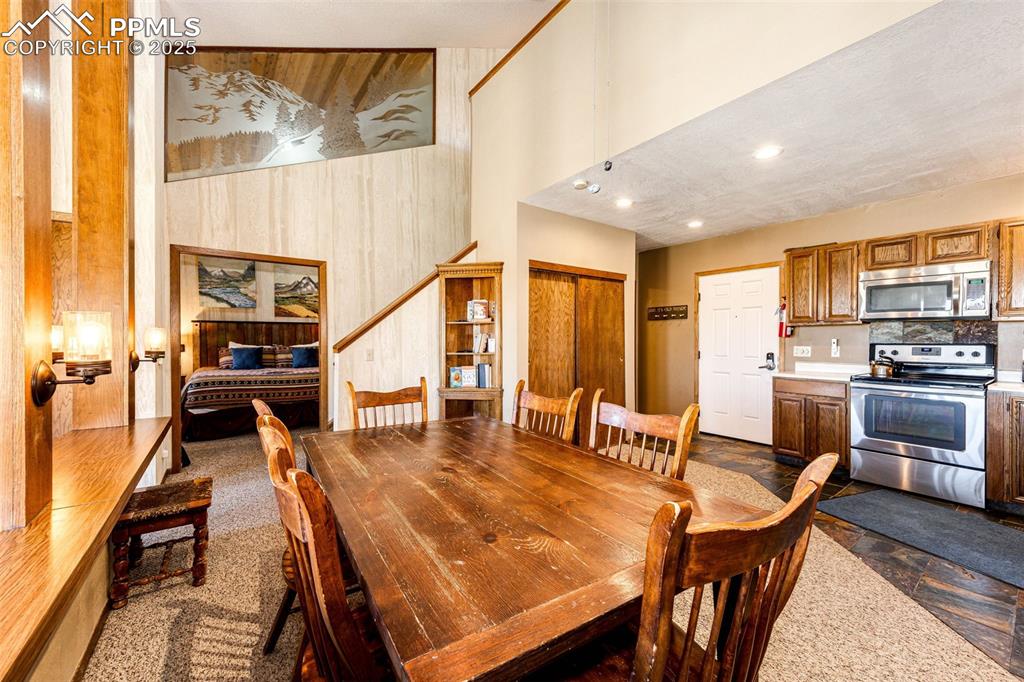
Dining room with a high ceiling and recessed lighting
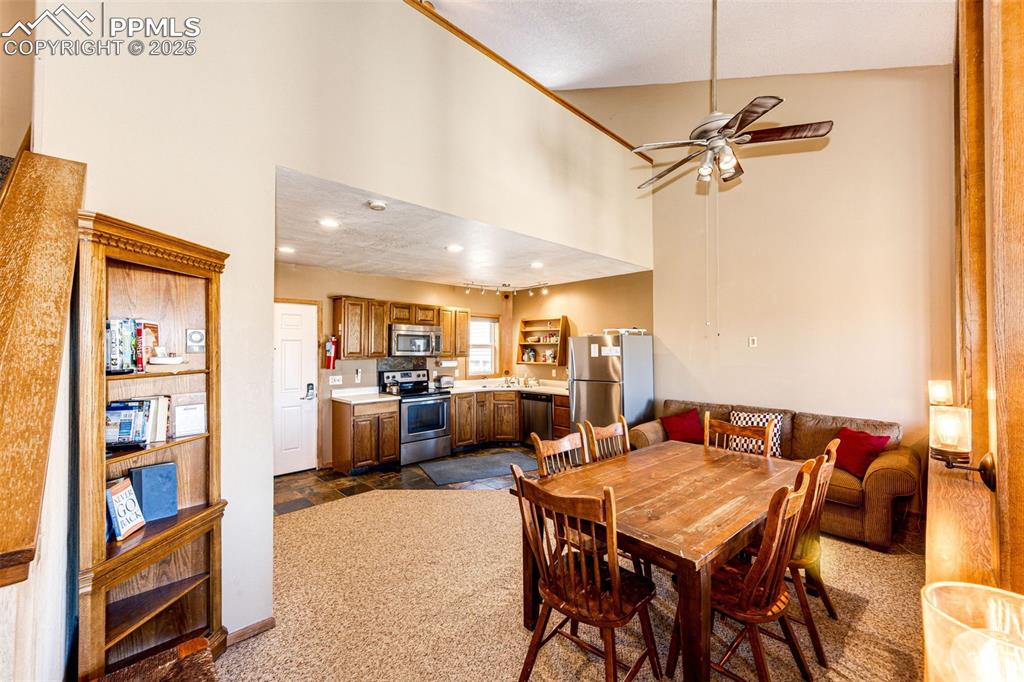
Dining area featuring a towering ceiling, ceiling fan, recessed lighting, dark colored carpet, and dark stone finish flooring
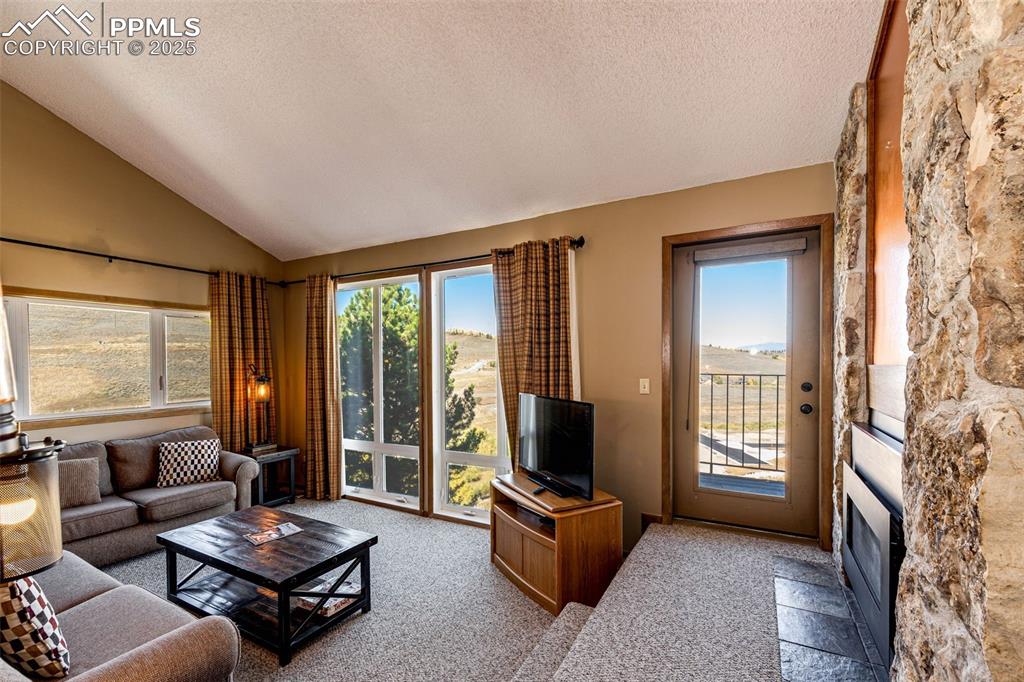
Carpeted living area with lofted ceiling and a textured ceiling
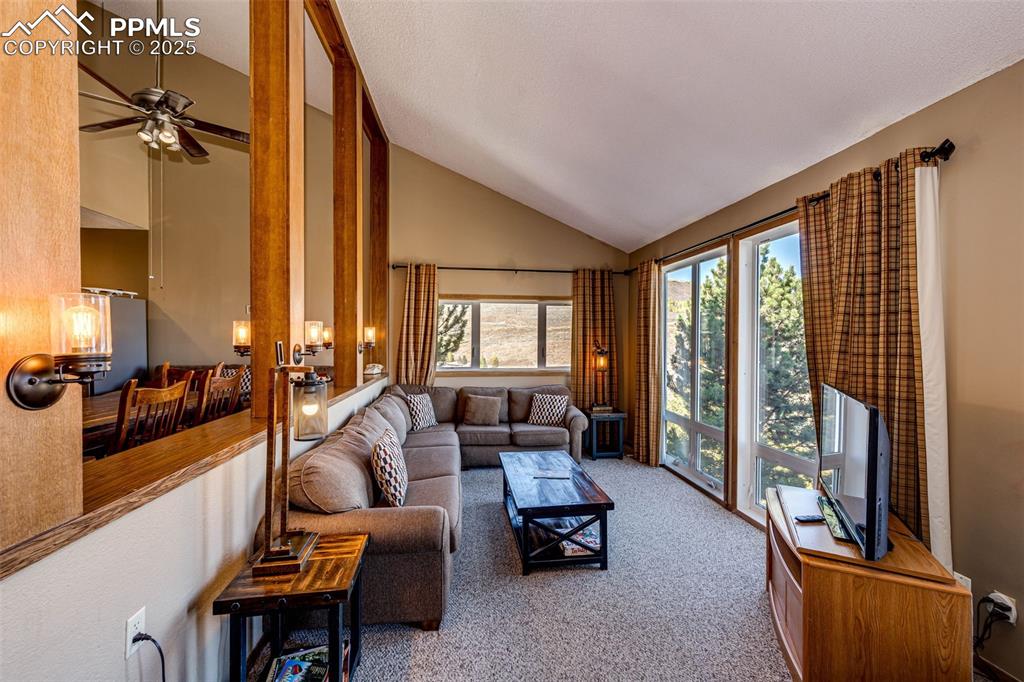
Carpeted living area with high vaulted ceiling and ceiling fan
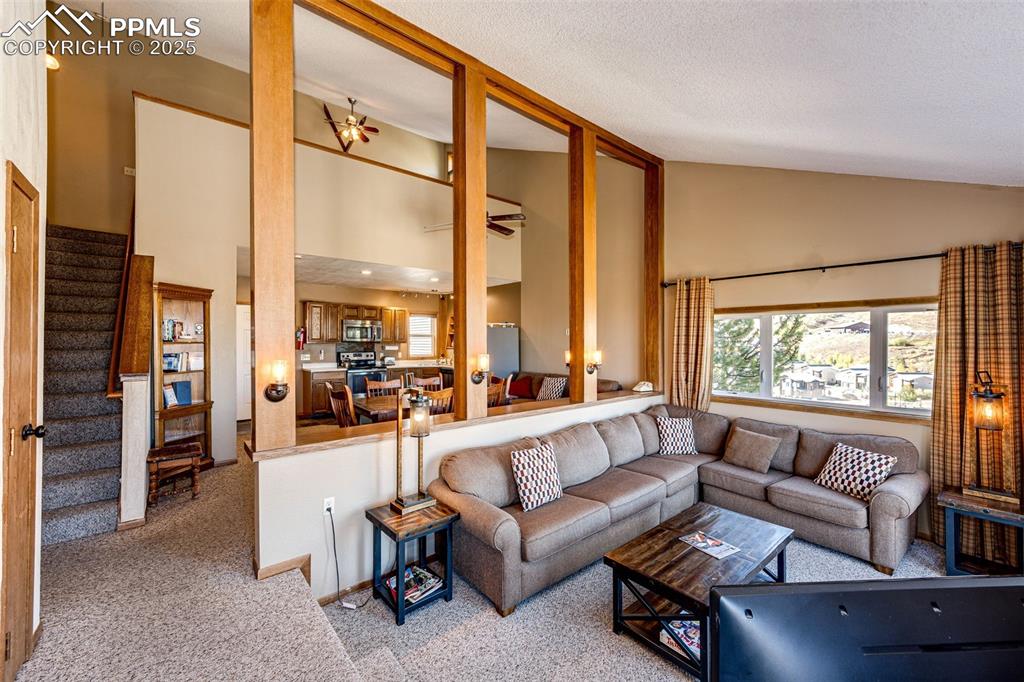
Living room with carpet, high vaulted ceiling, stairs, and a textured ceiling
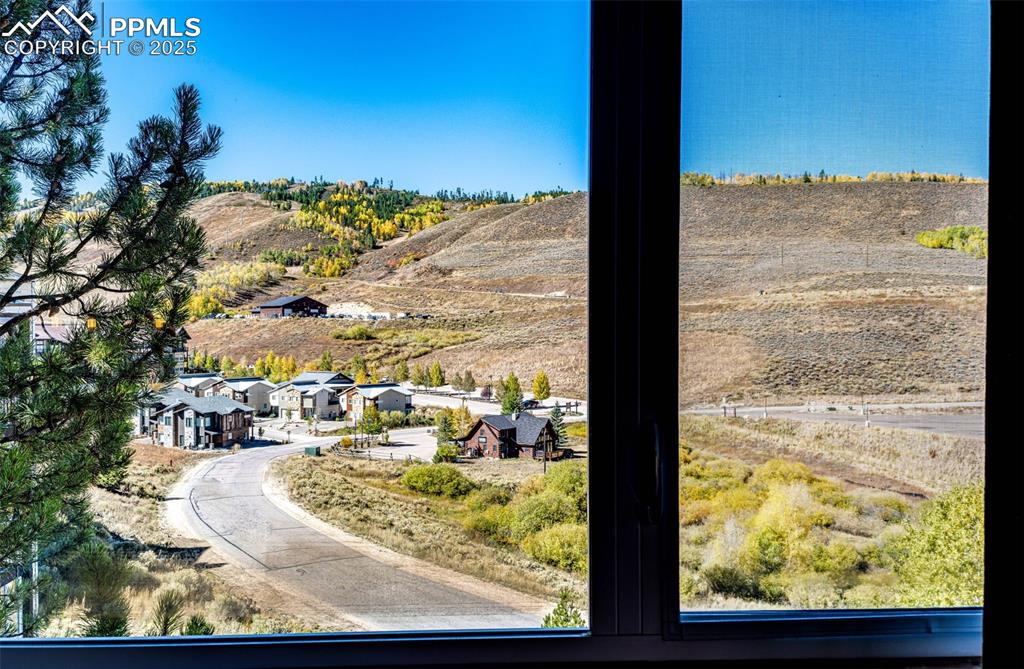
Detailed view of a residential view
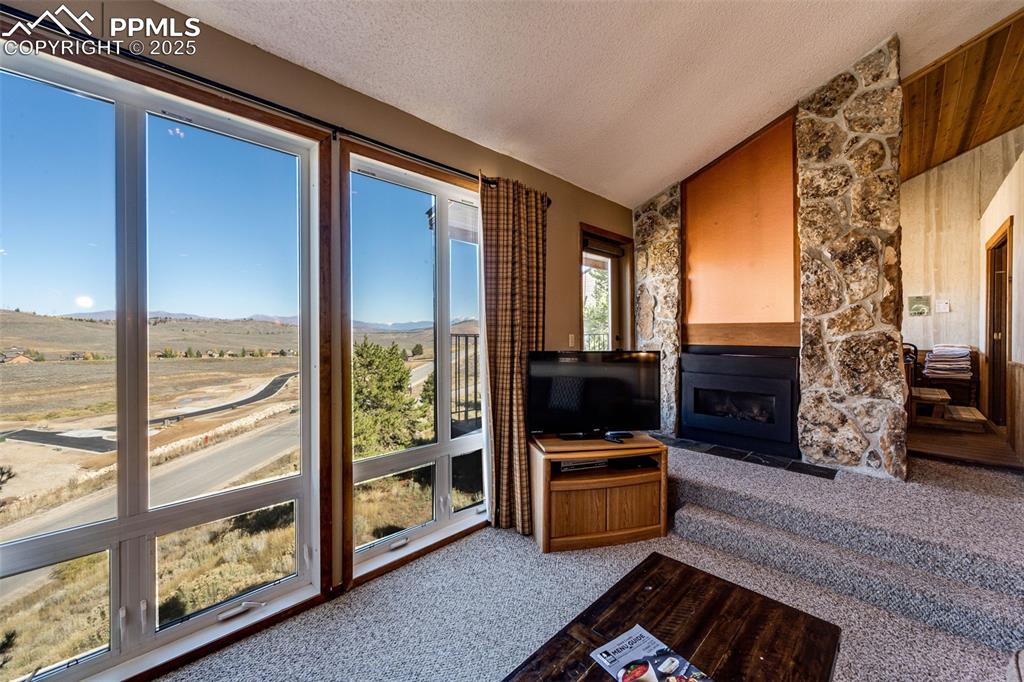
Sunroom / solarium featuring vaulted ceiling
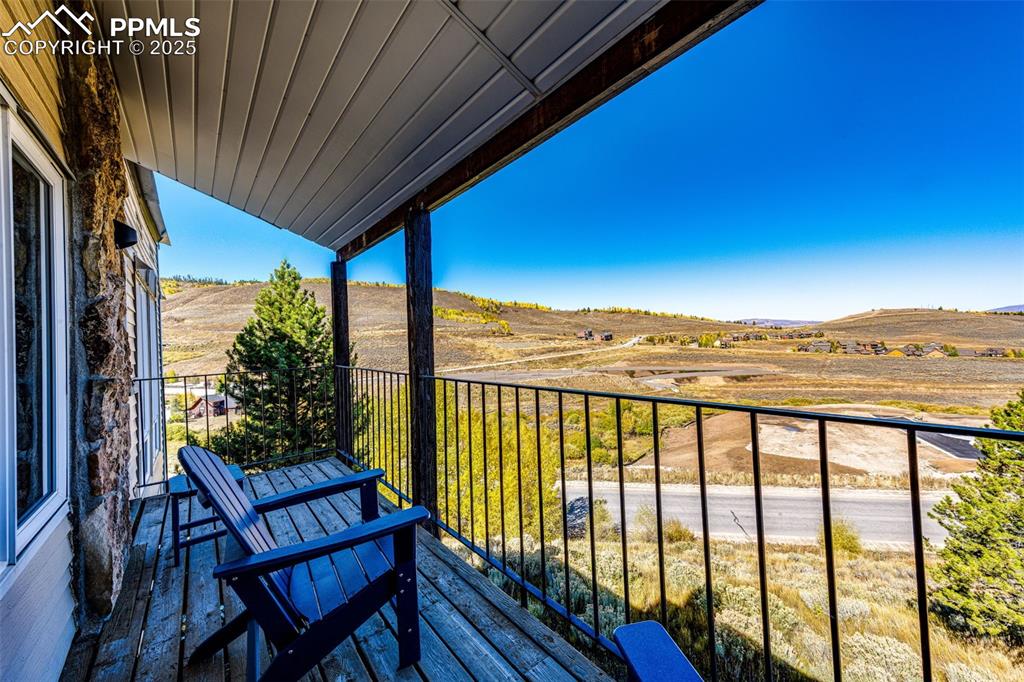
Balcony with a view of rural / pastoral area
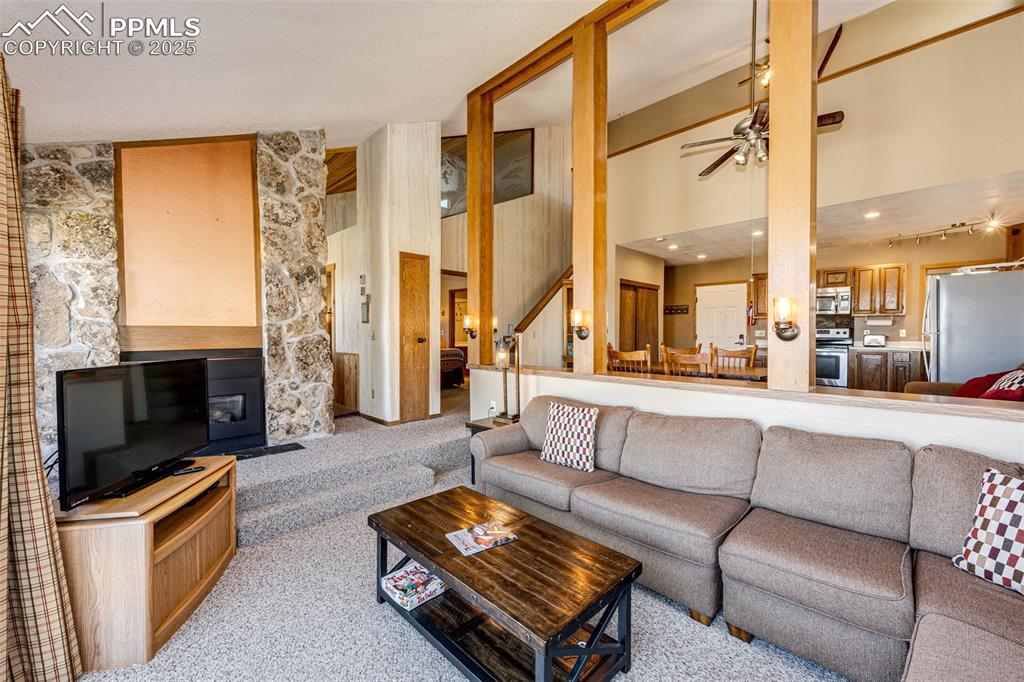
Carpeted living room with a high ceiling and a ceiling fan
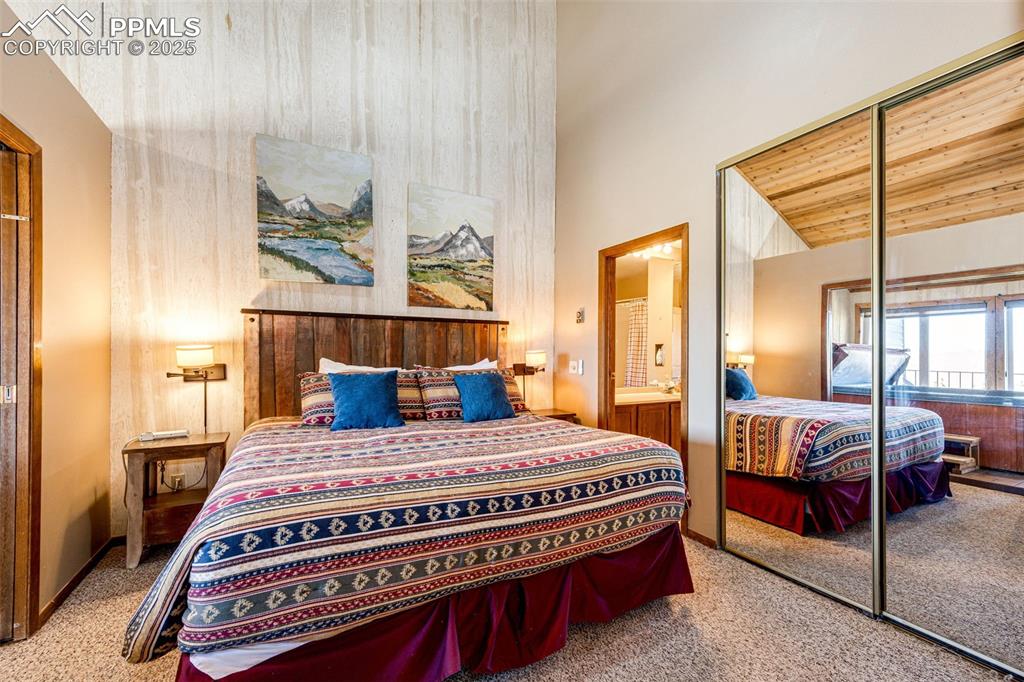
Bedroom with carpet floors, a closet, and a high ceiling
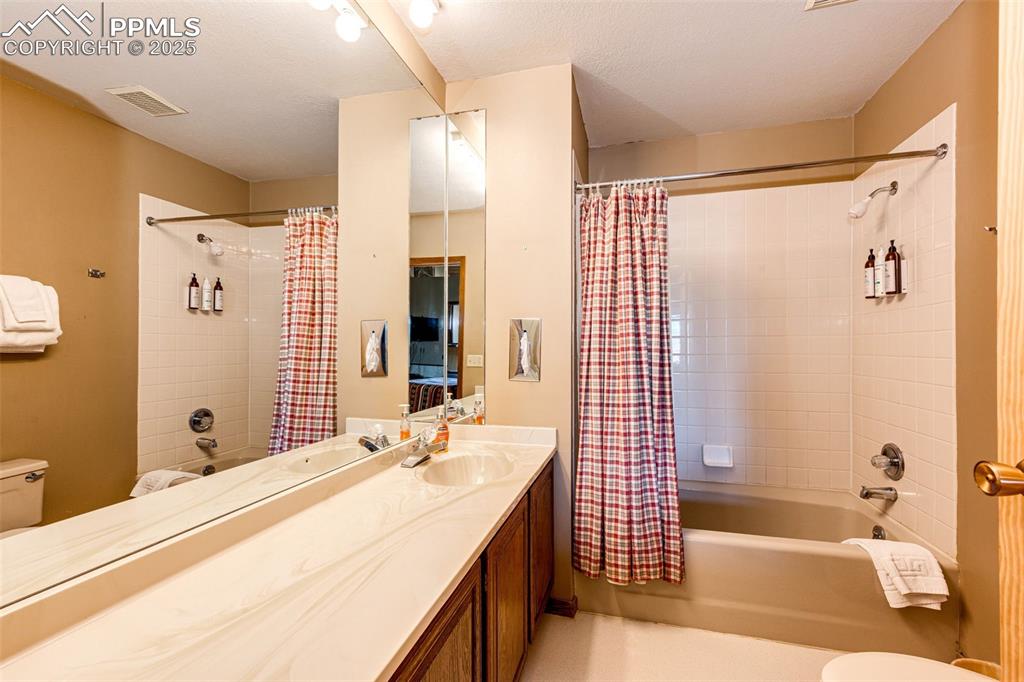
Bathroom with shower / bath combo, vanity, and a textured ceiling
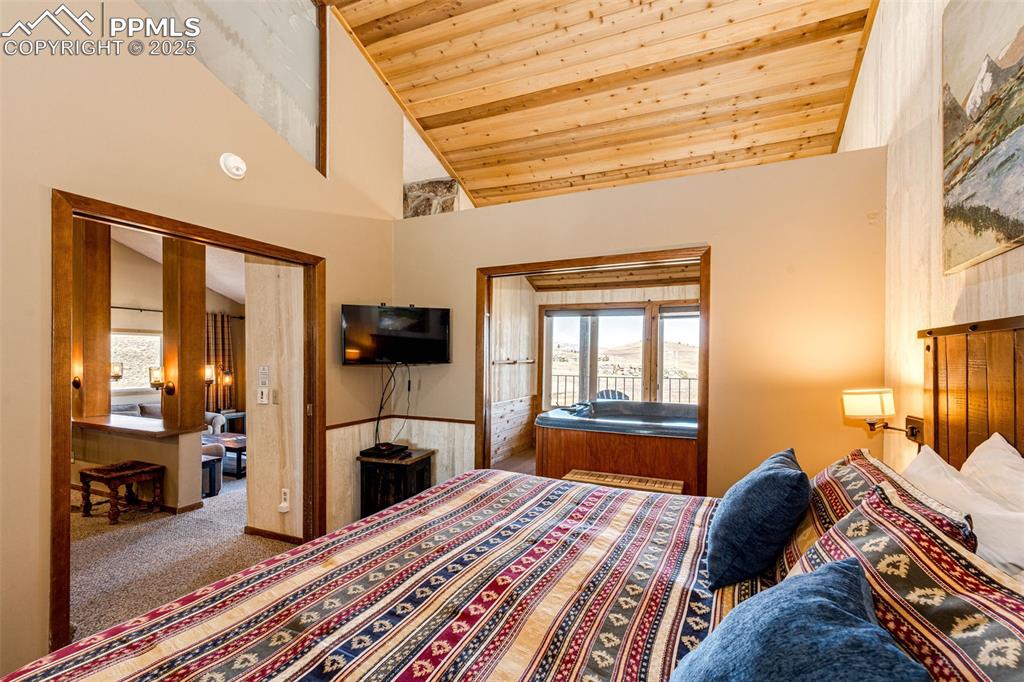
Carpeted bedroom featuring multiple windows, wood ceiling, and high vaulted ceiling
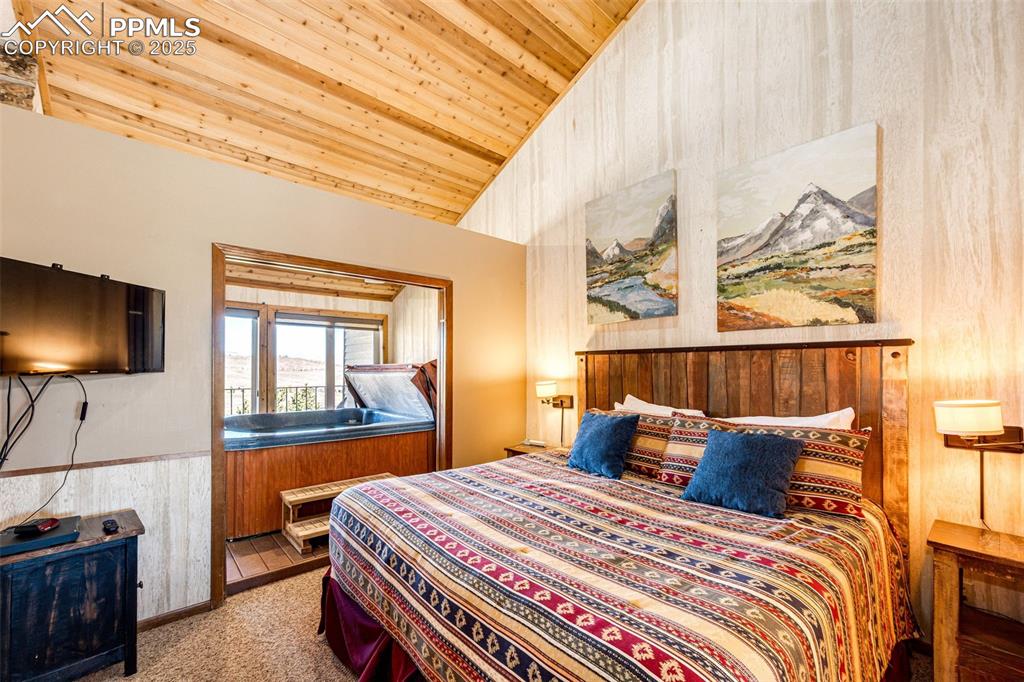
Bedroom featuring wooden walls, light carpet, a wainscoted wall, wooden ceiling, and vaulted ceiling
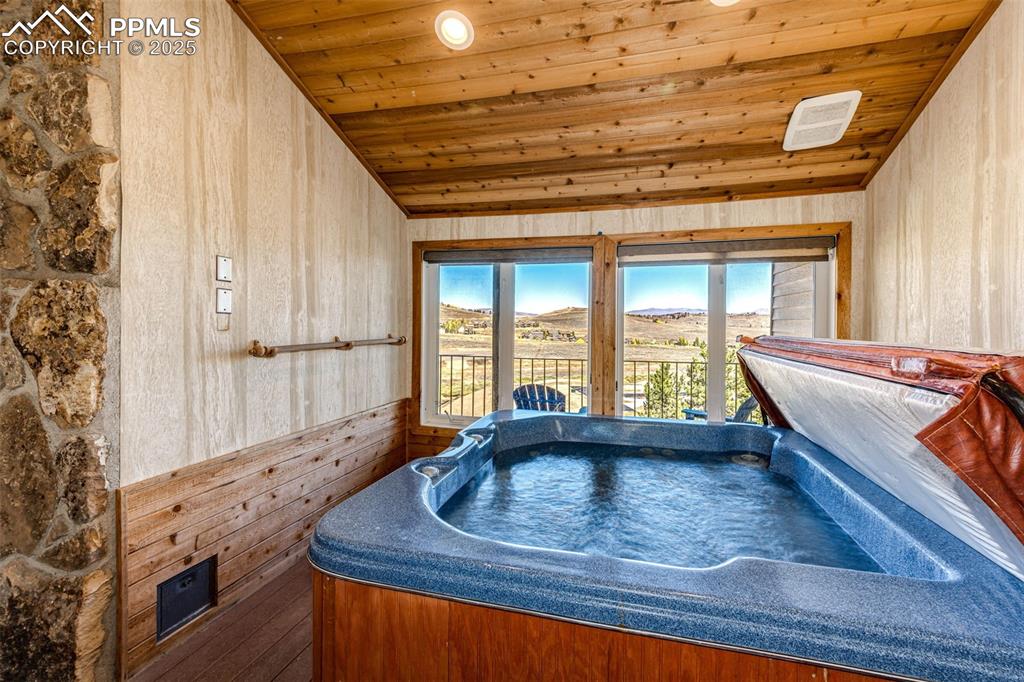
Misc room with a hot tub, wooden walls, vaulted ceiling, a wainscoted wall, and wooden ceiling
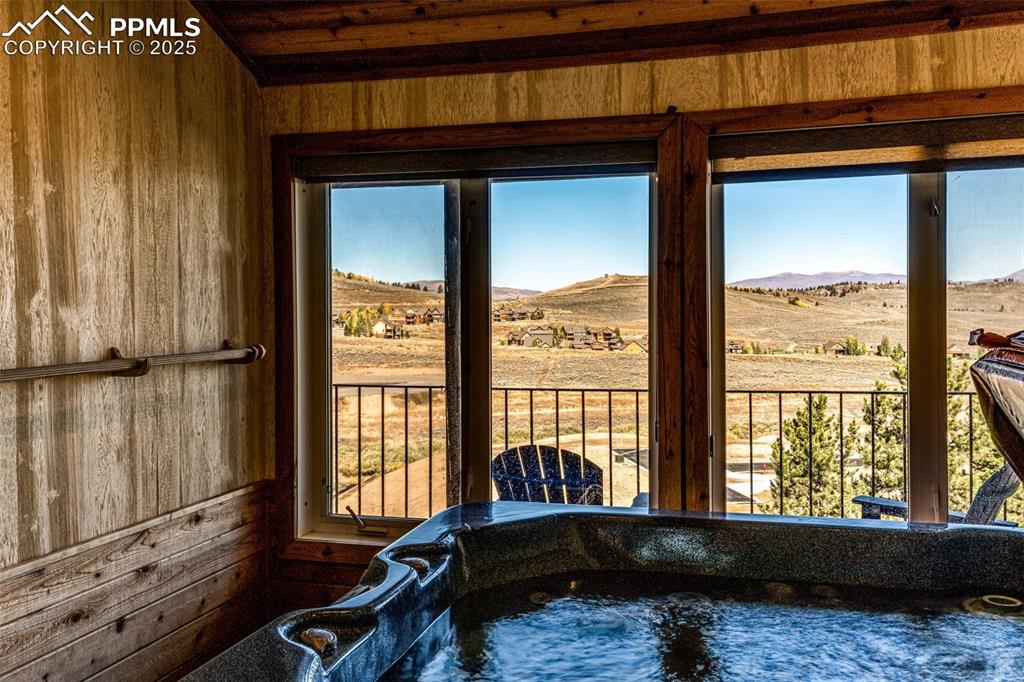
Doorway to outside with wooden walls and a mountain view
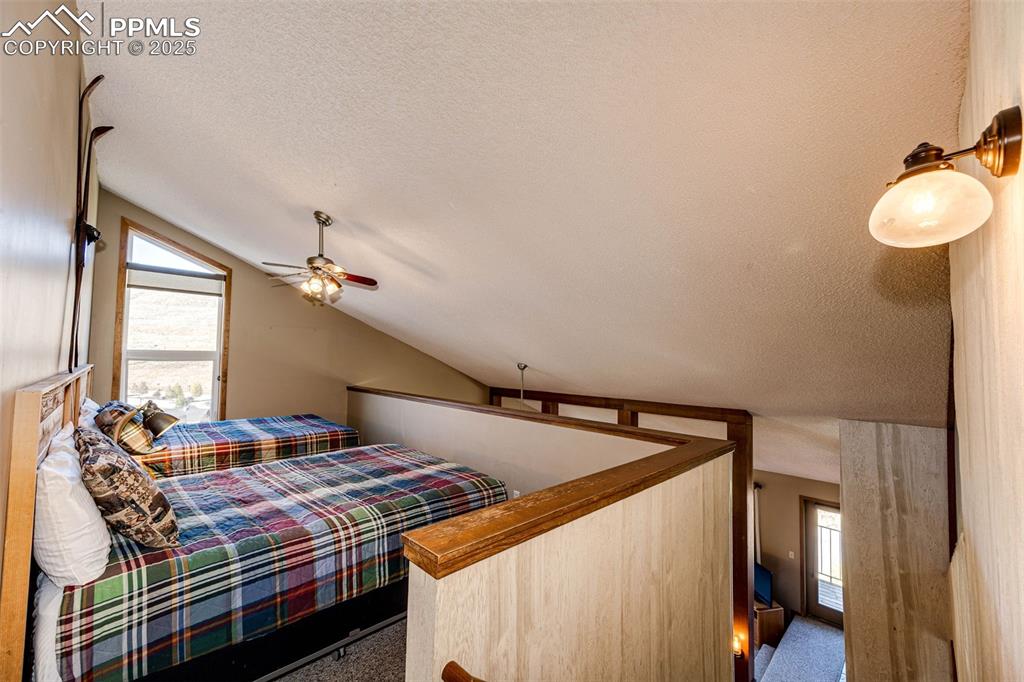
Bedroom featuring vaulted ceiling and a textured ceiling
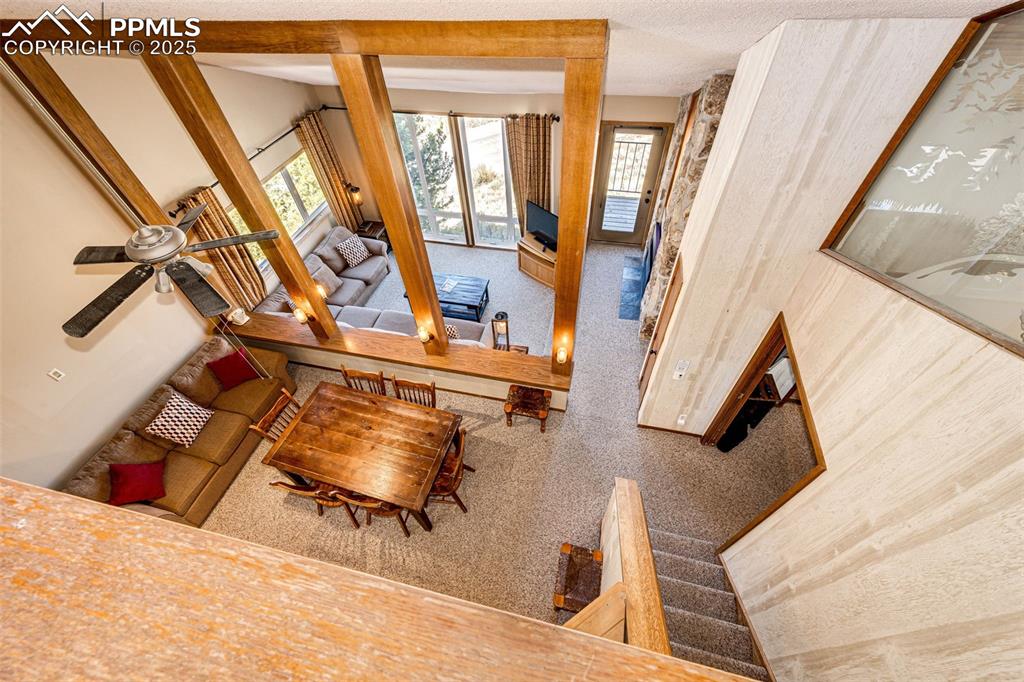
View of carpeted office space
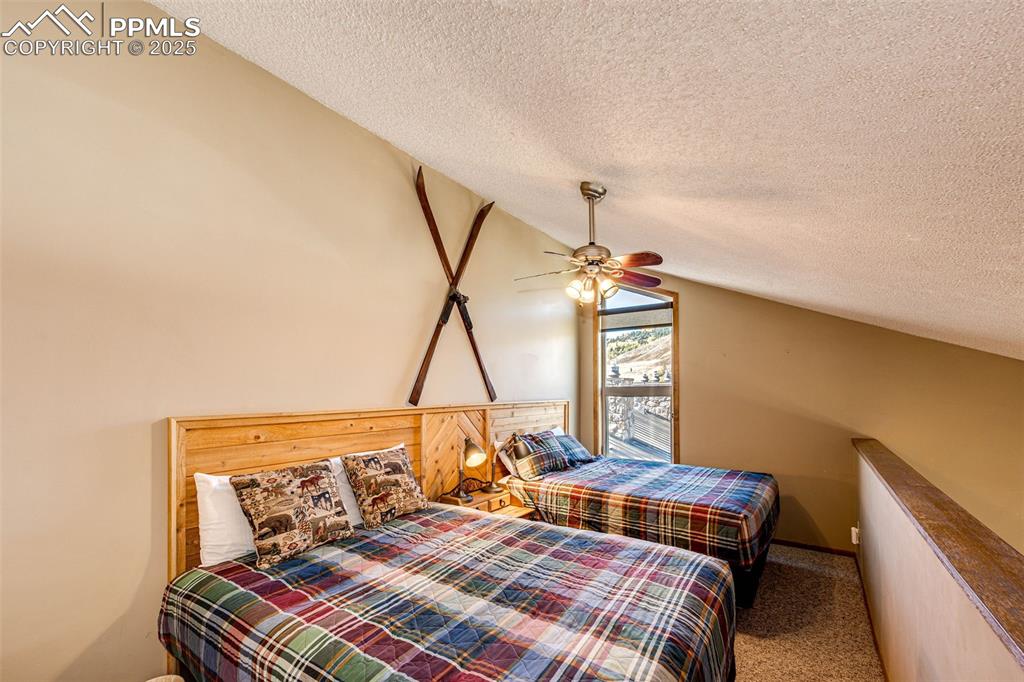
Carpeted bedroom with a textured ceiling, lofted ceiling, and ceiling fan
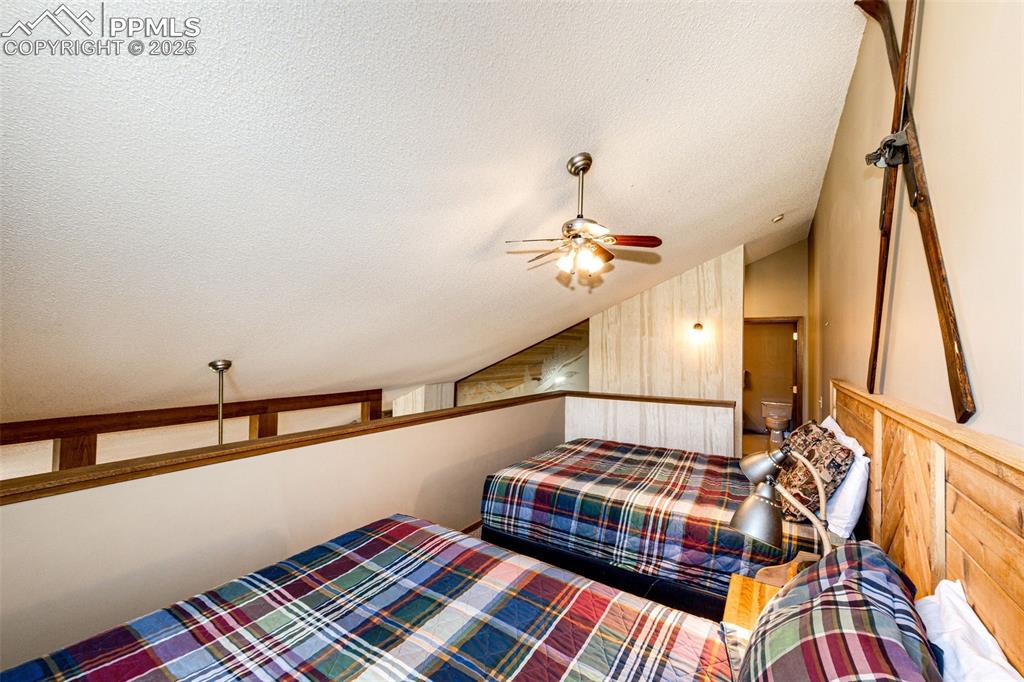
Bedroom with a textured ceiling, lofted ceiling, and wood walls
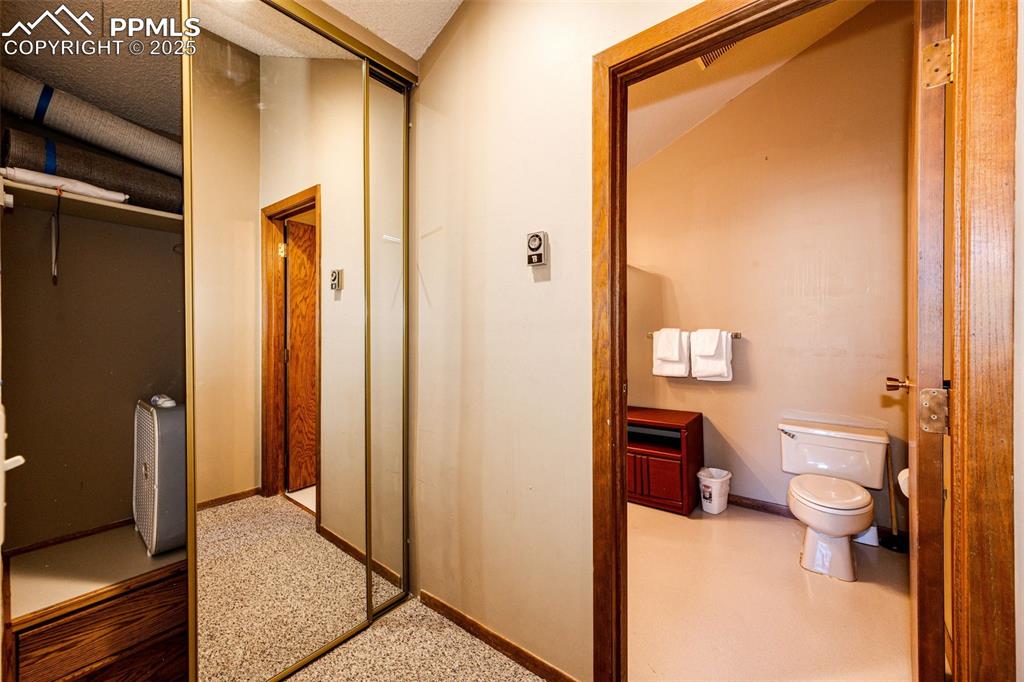
Hallway featuring baseboards
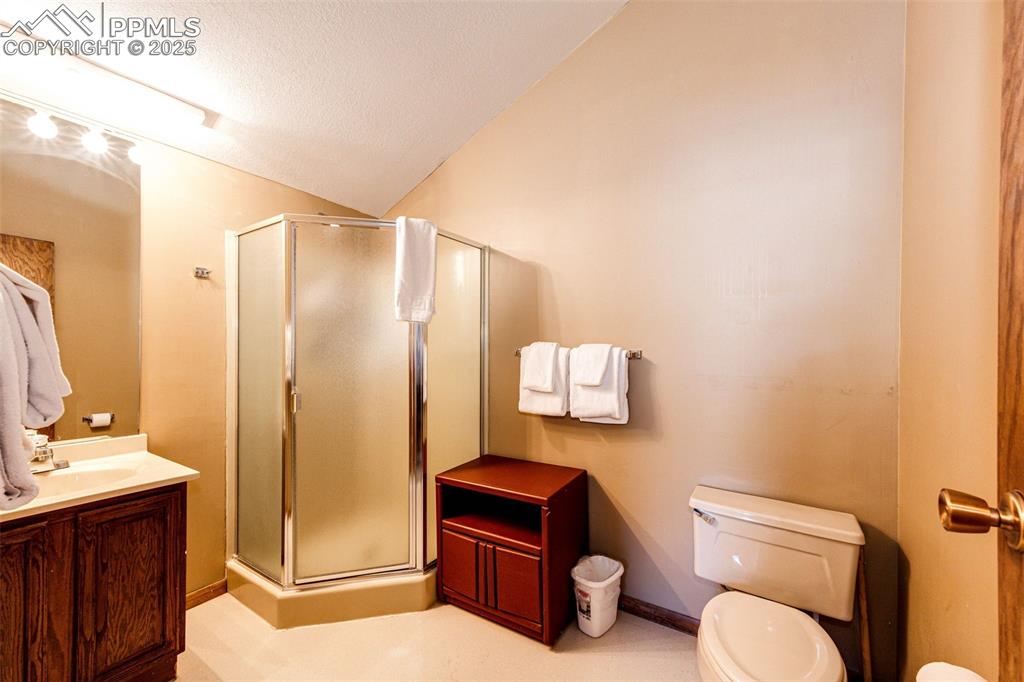
Bathroom featuring vanity, a shower stall, a textured ceiling, and vaulted ceiling
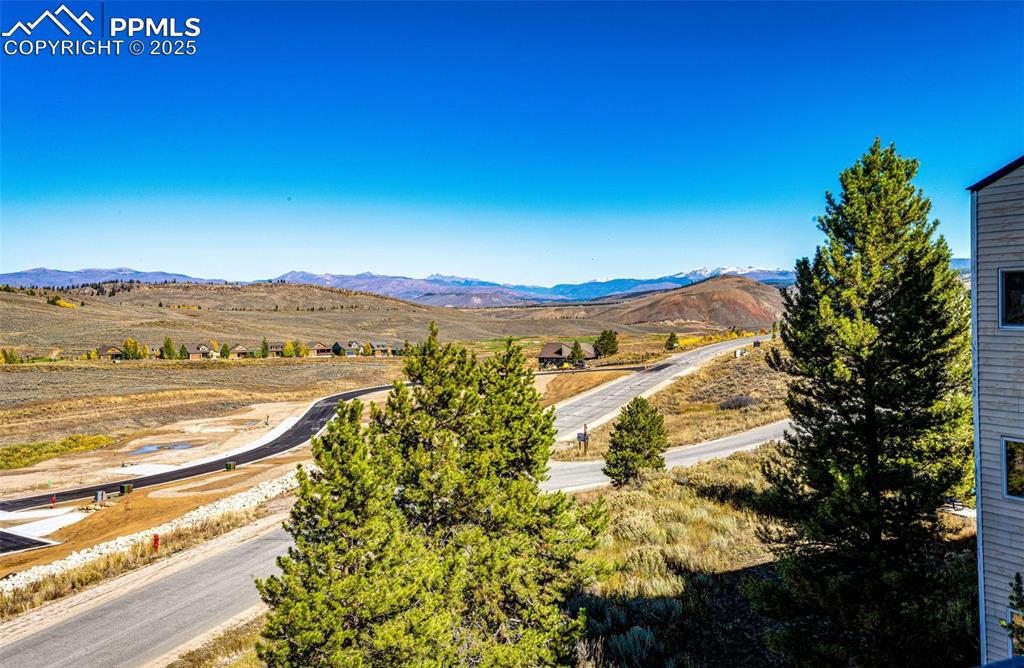
View of mountain backdrop
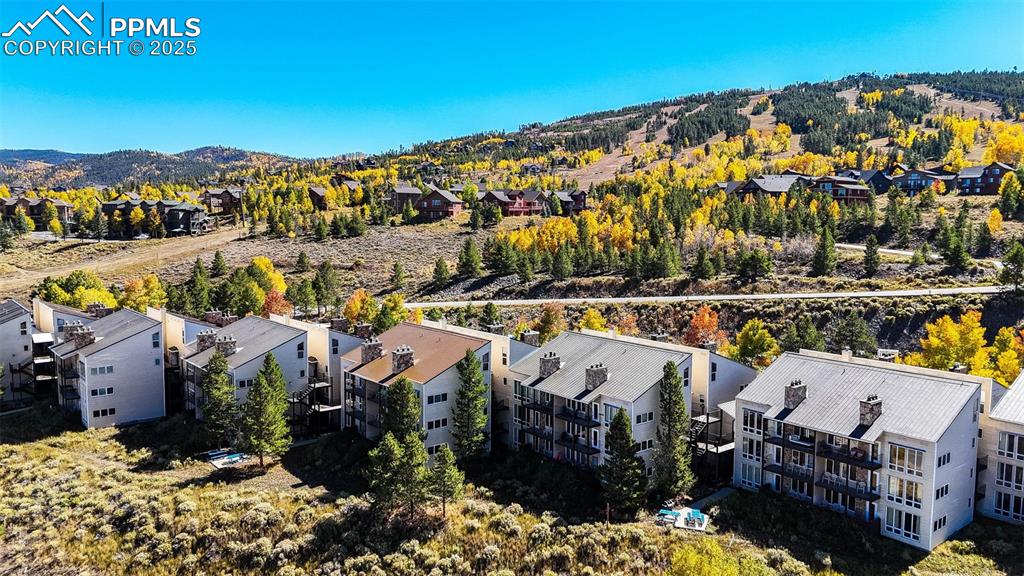
Aerial view of residential area with a mountain backdrop
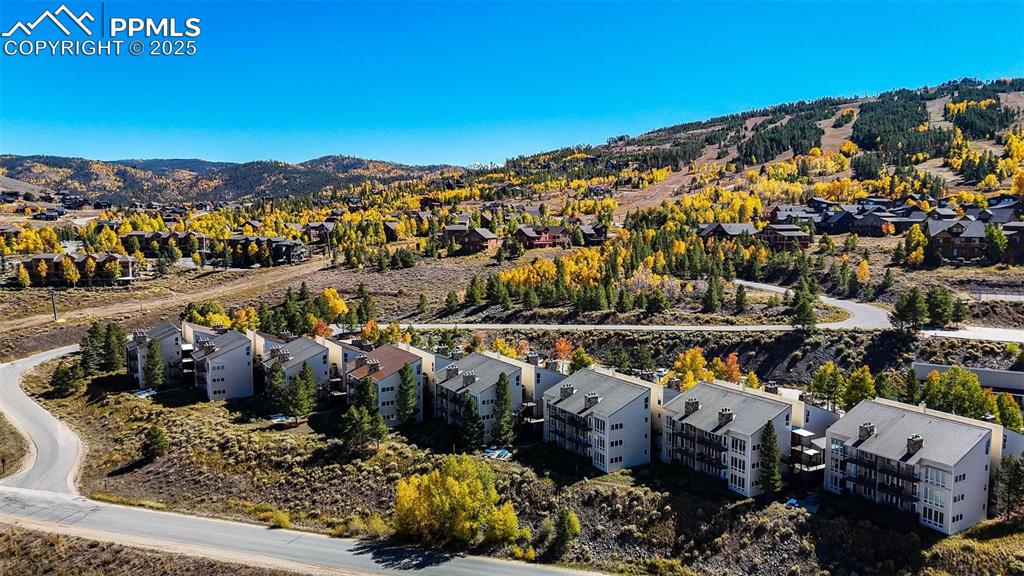
Aerial view of residential area featuring a mountain backdrop
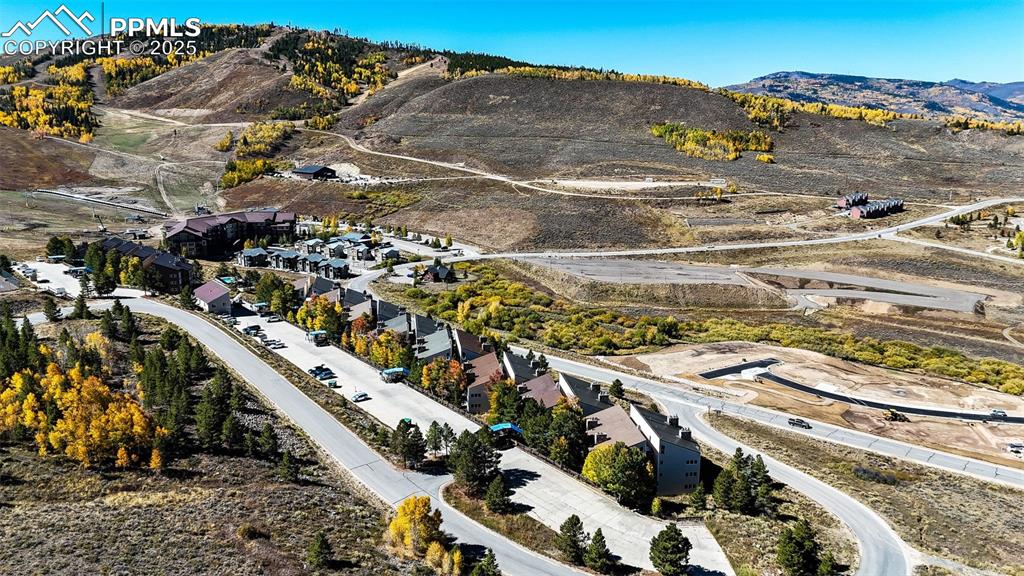
Aerial overview of property's location with a mountainous background and nearby suburban area
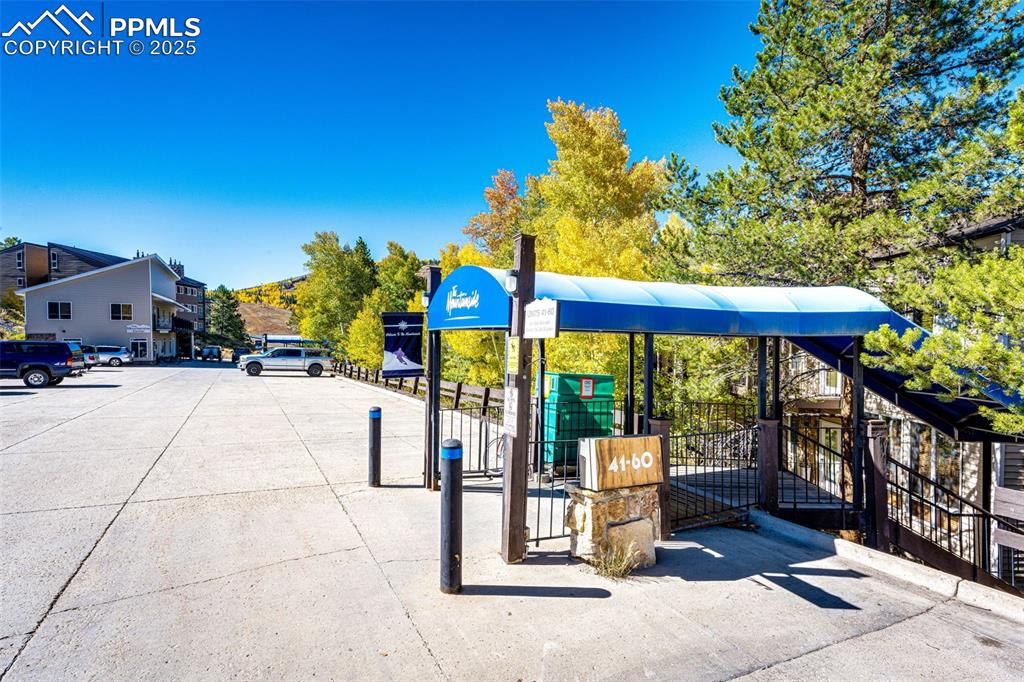
View of property's community
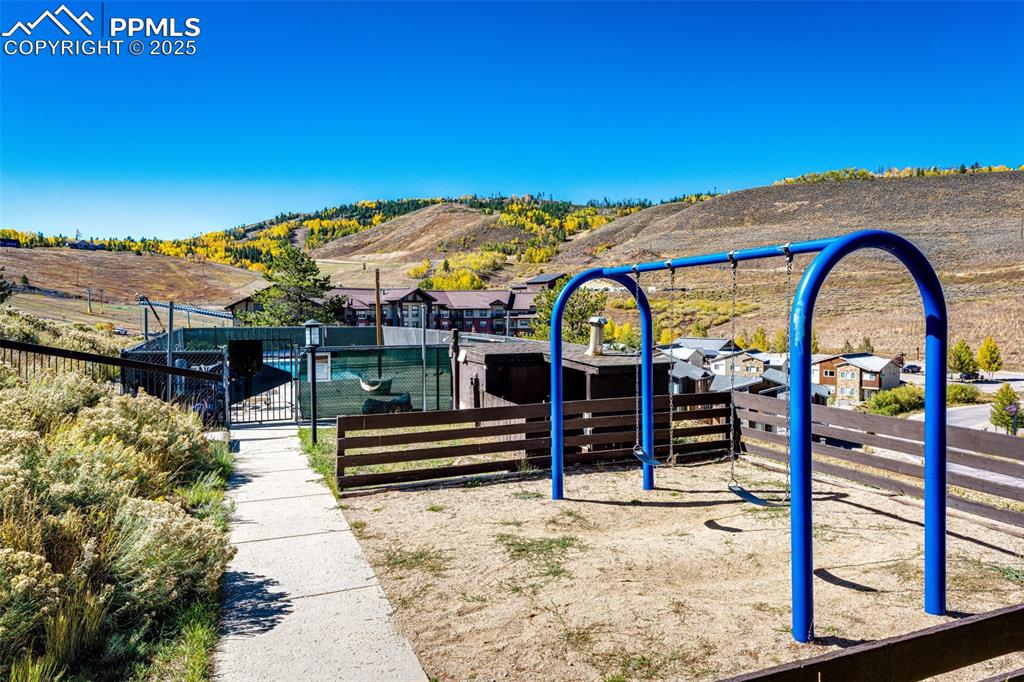
View of play area with a mountain view
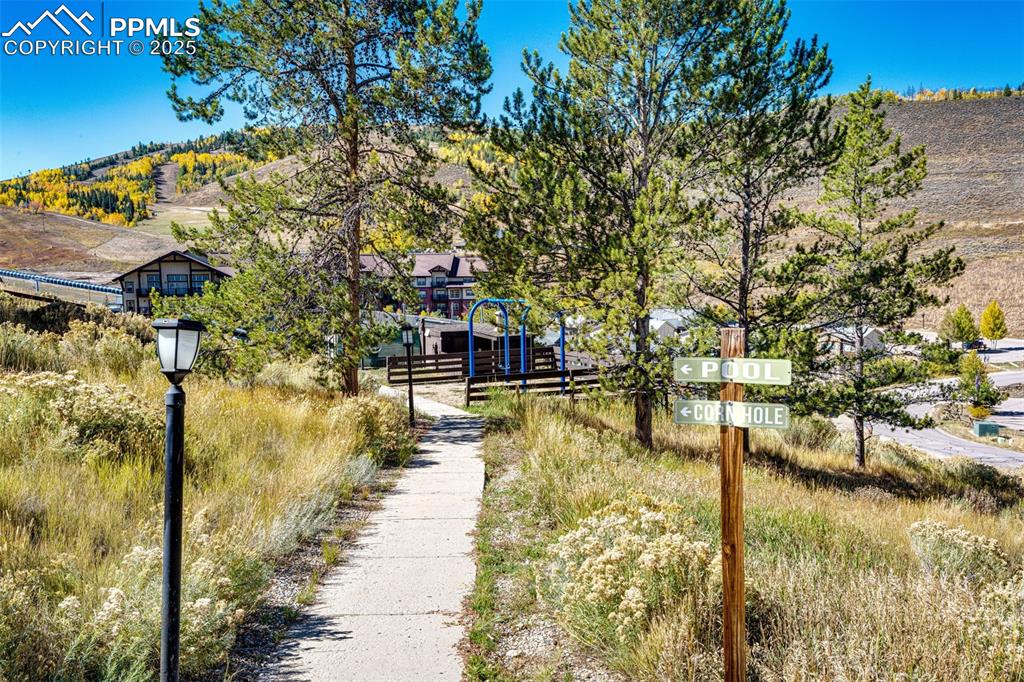
Other
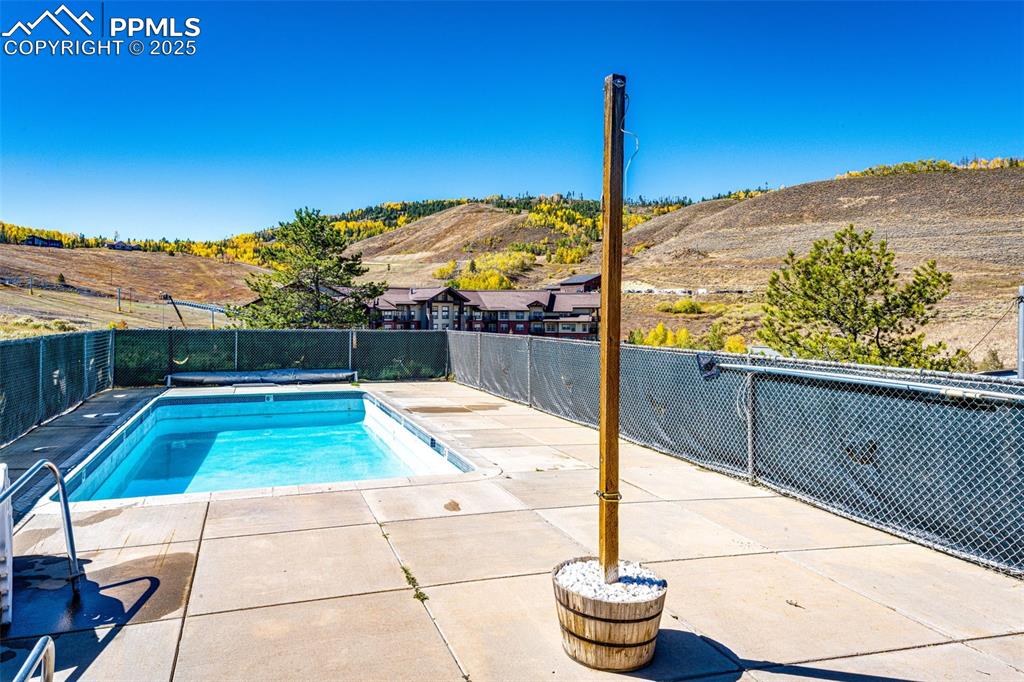
View of pool featuring a fenced backyard and a patio
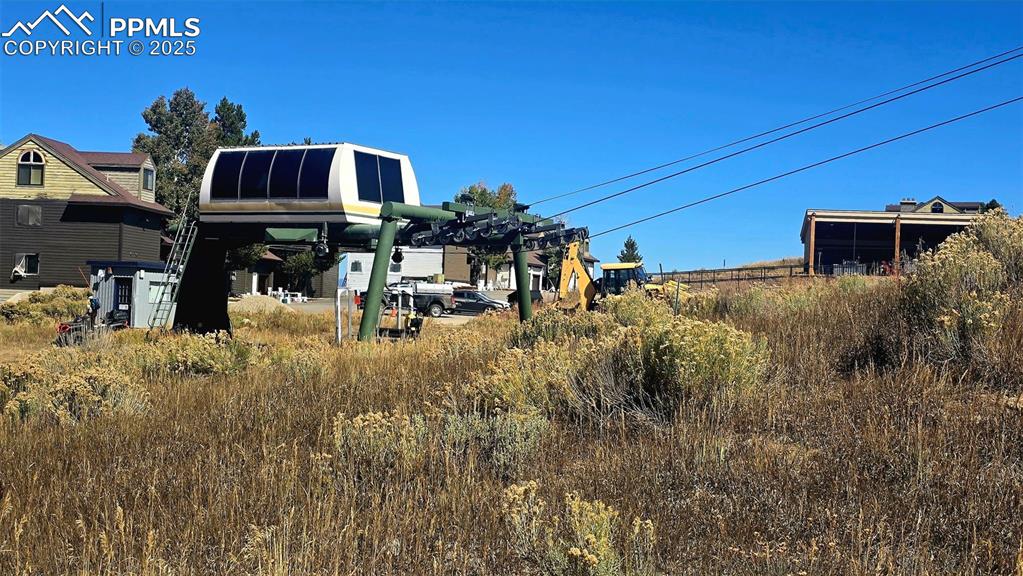
View of yard
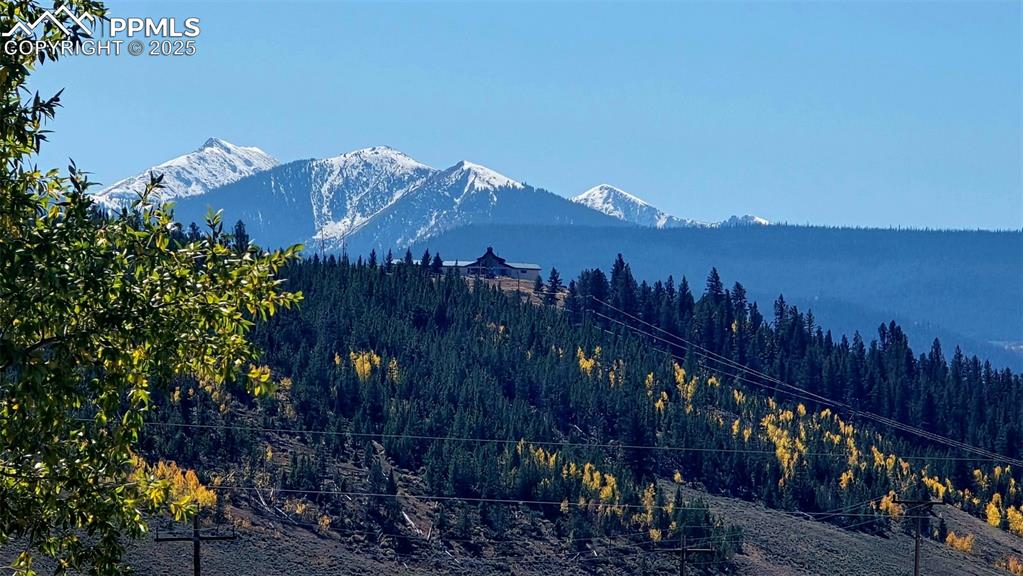
View of mountain background featuring a heavily wooded area
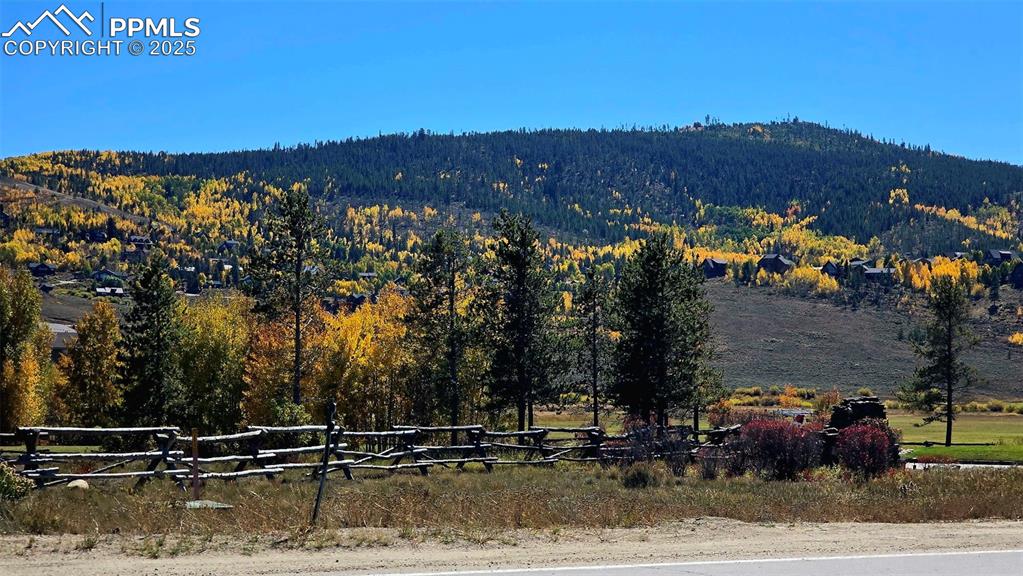
View of mountain backdrop featuring a forest
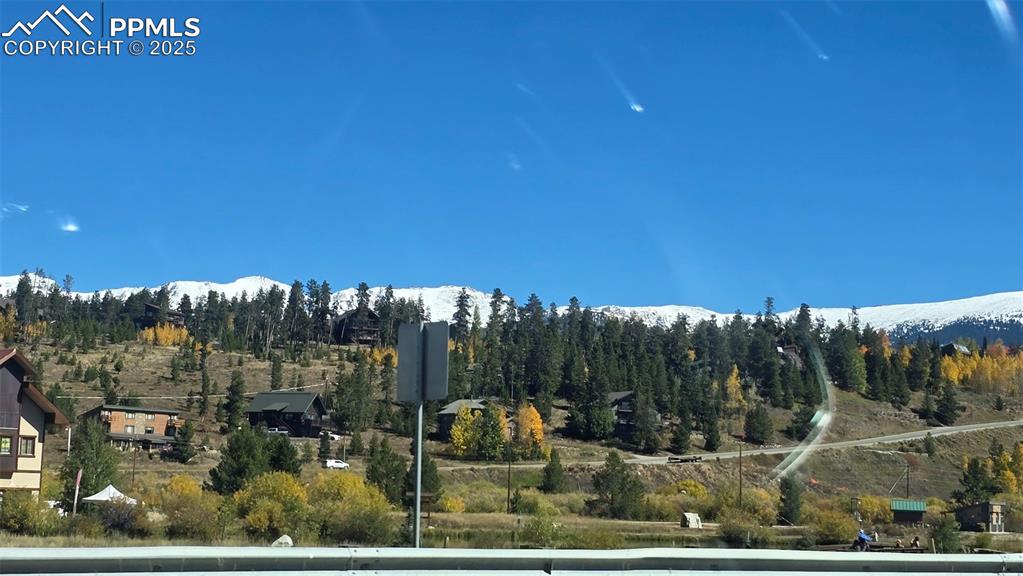
Other
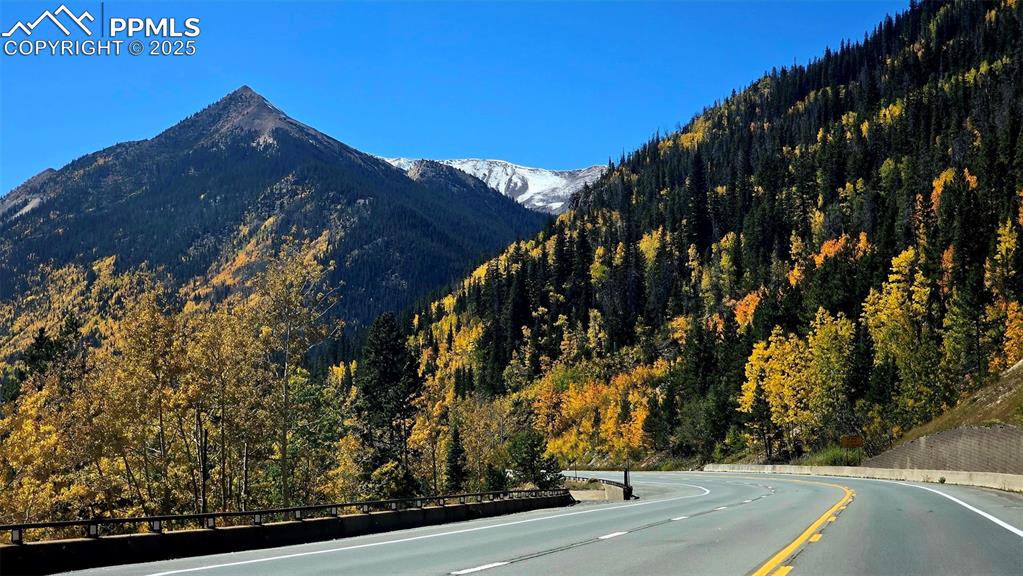
View of mountain backdrop
Disclaimer: The real estate listing information and related content displayed on this site is provided exclusively for consumers’ personal, non-commercial use and may not be used for any purpose other than to identify prospective properties consumers may be interested in purchasing.