7202 Creekfront Drive, Fountain, CO, 80817
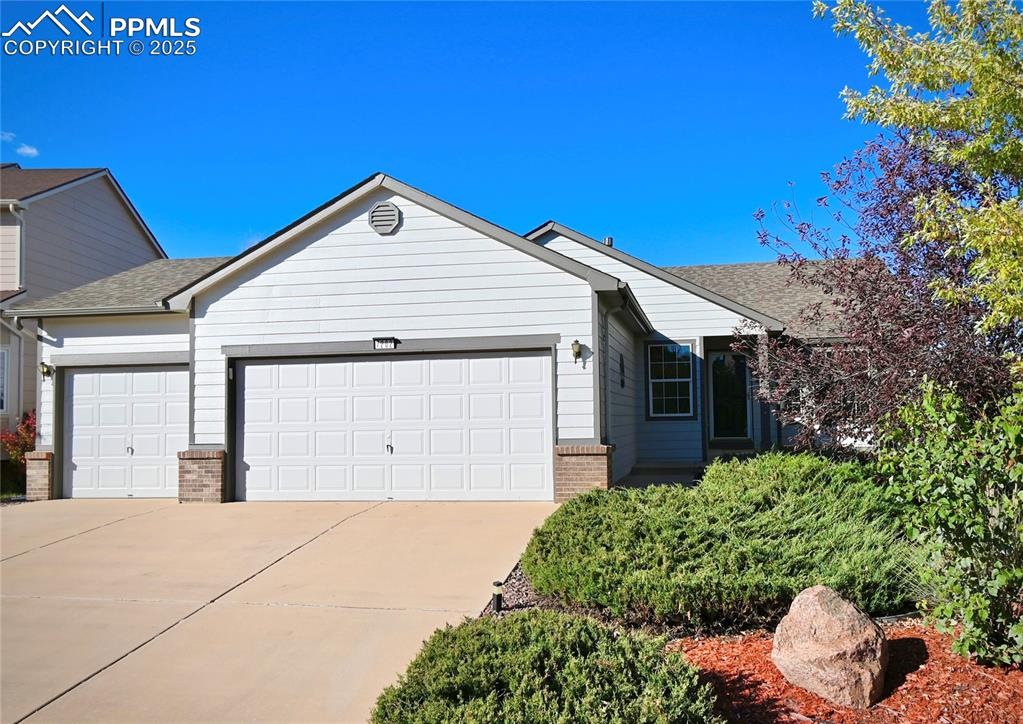
Ranch style house
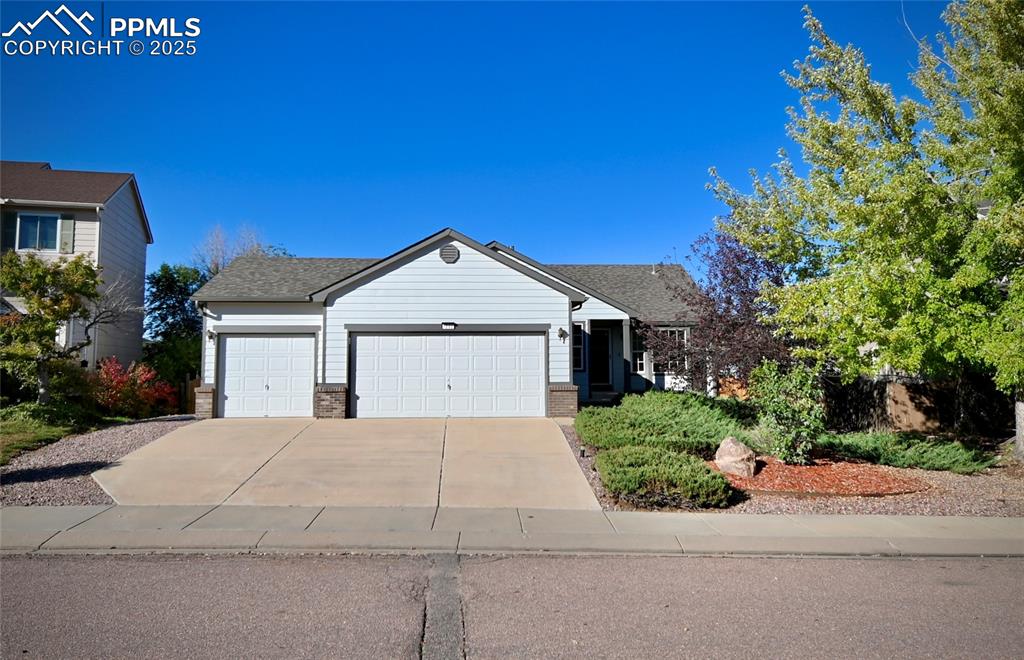
Ranch-style house featuring brick siding, an attached garage, and driveway
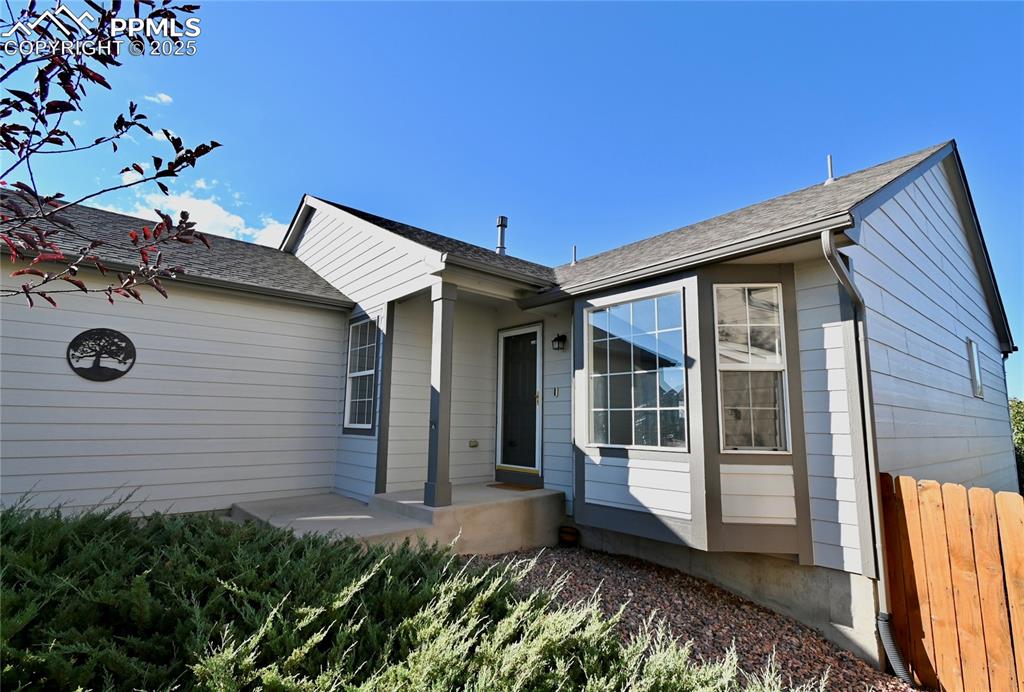
Other
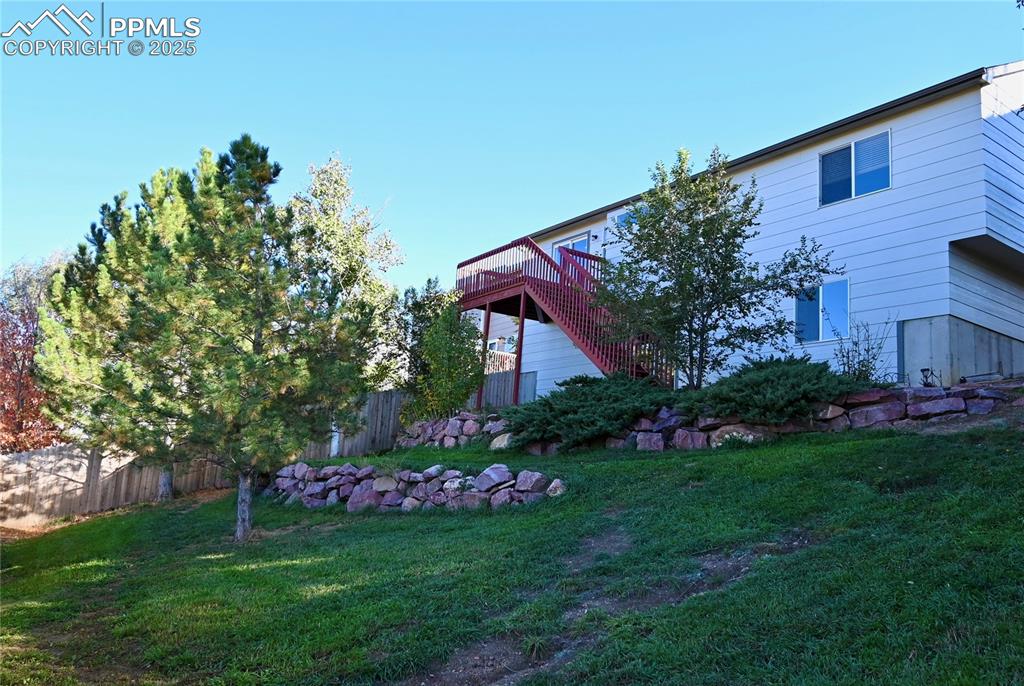
View of yard
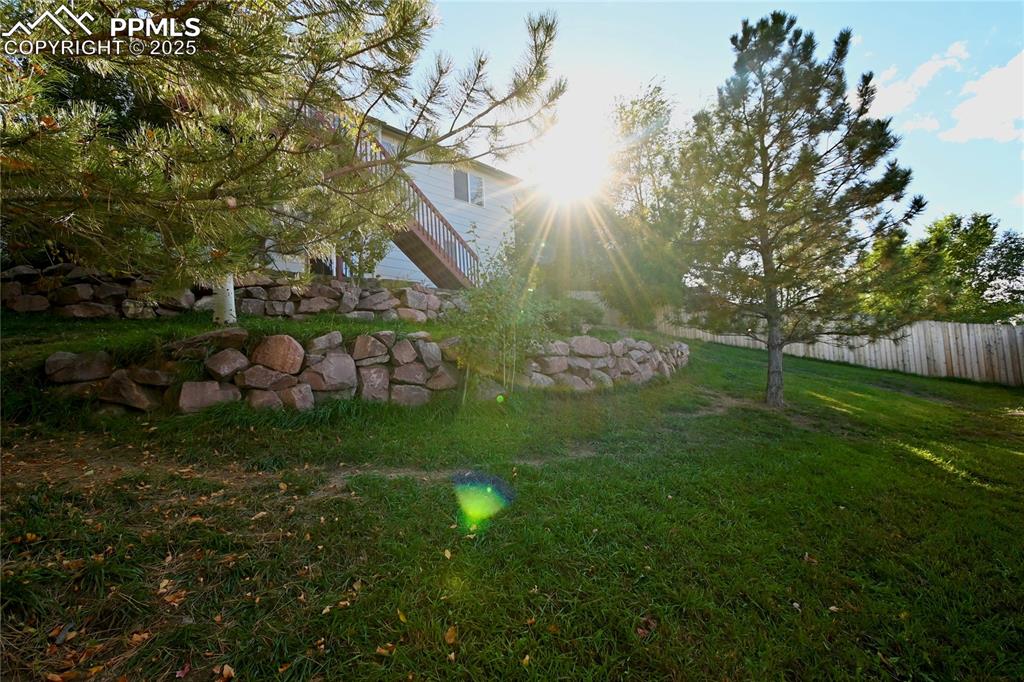
View of yard
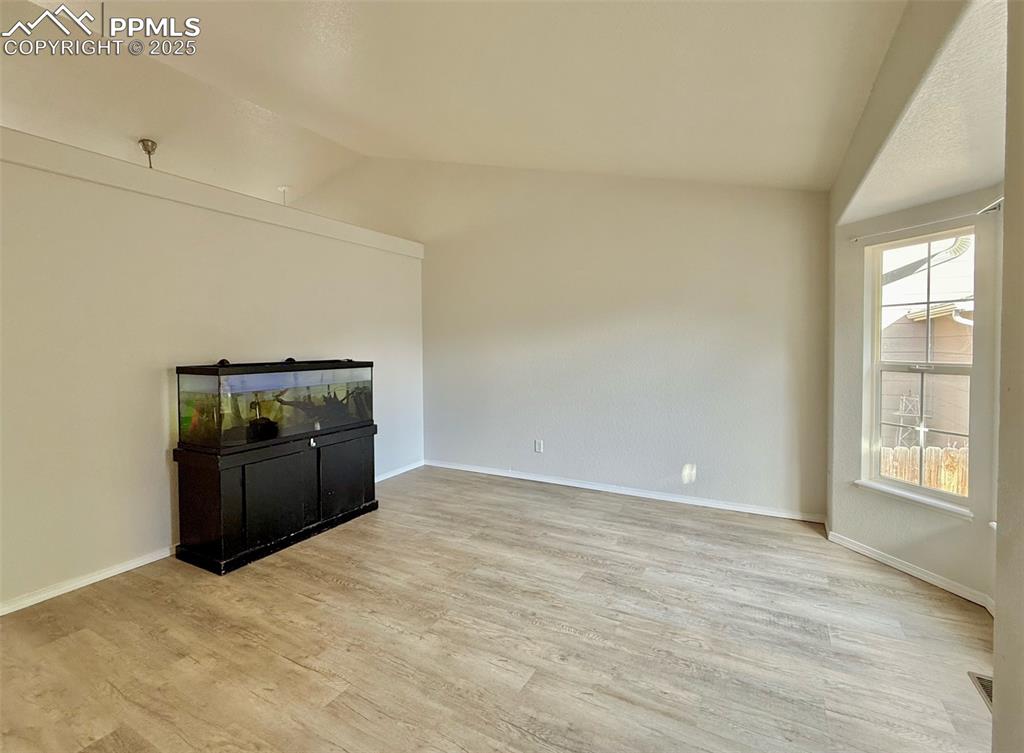
Unfurnished living room with lofted ceiling and light wood finished floors
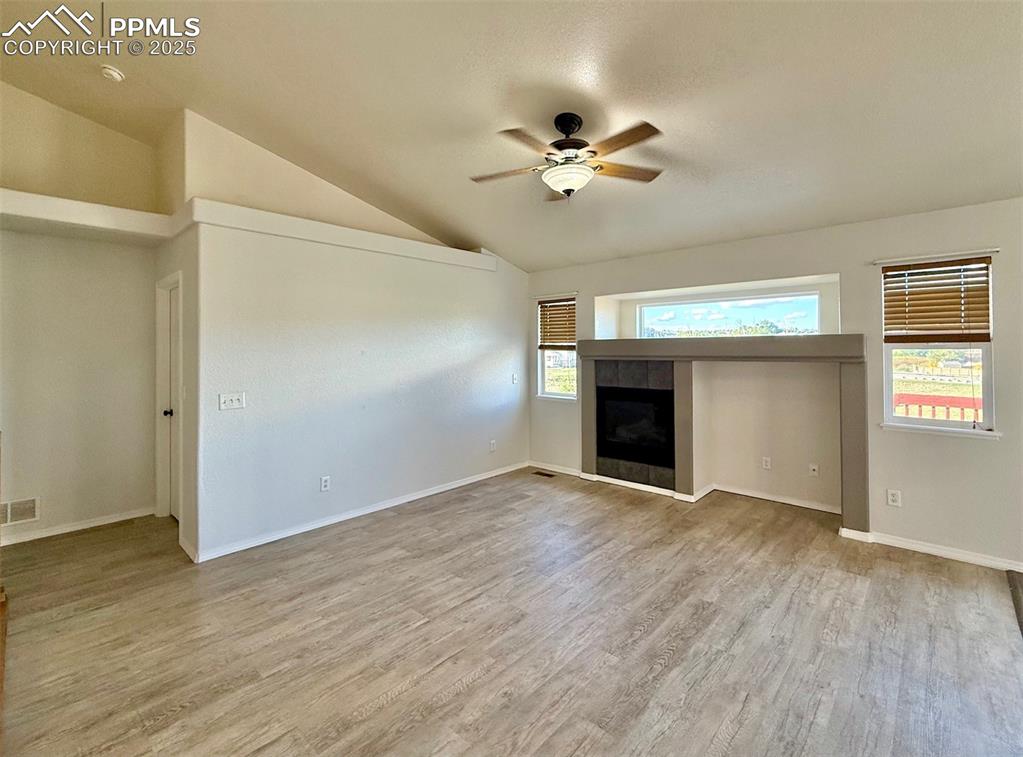
Unfurnished living room with a tiled fireplace, light wood-type flooring, a ceiling fan, and lofted ceiling
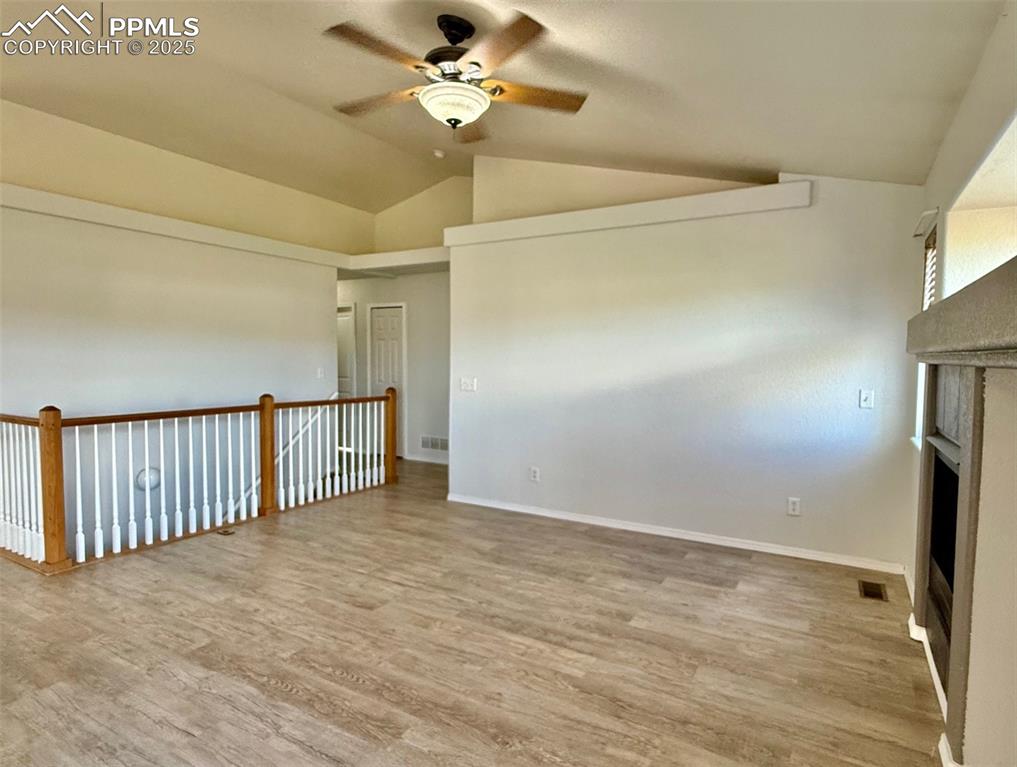
Unfurnished living room with light wood-style floors, lofted ceiling, a fireplace, and ceiling fan
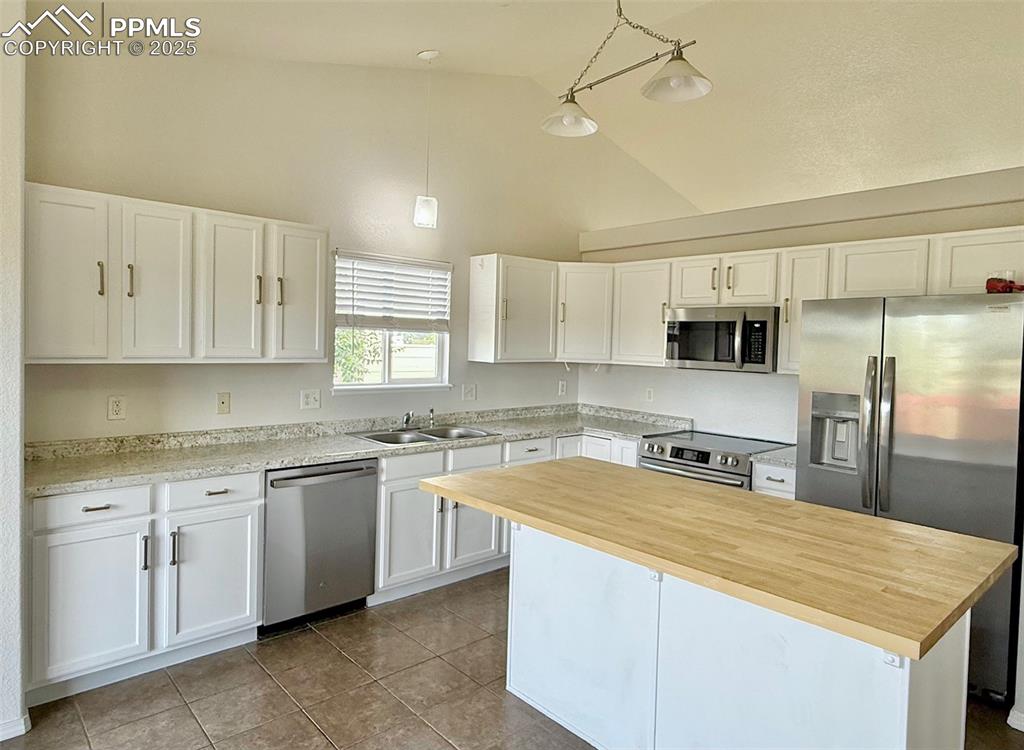
Kitchen with pendant lighting, white cabinetry, stainless steel appliances, tile patterned floors, and a center island
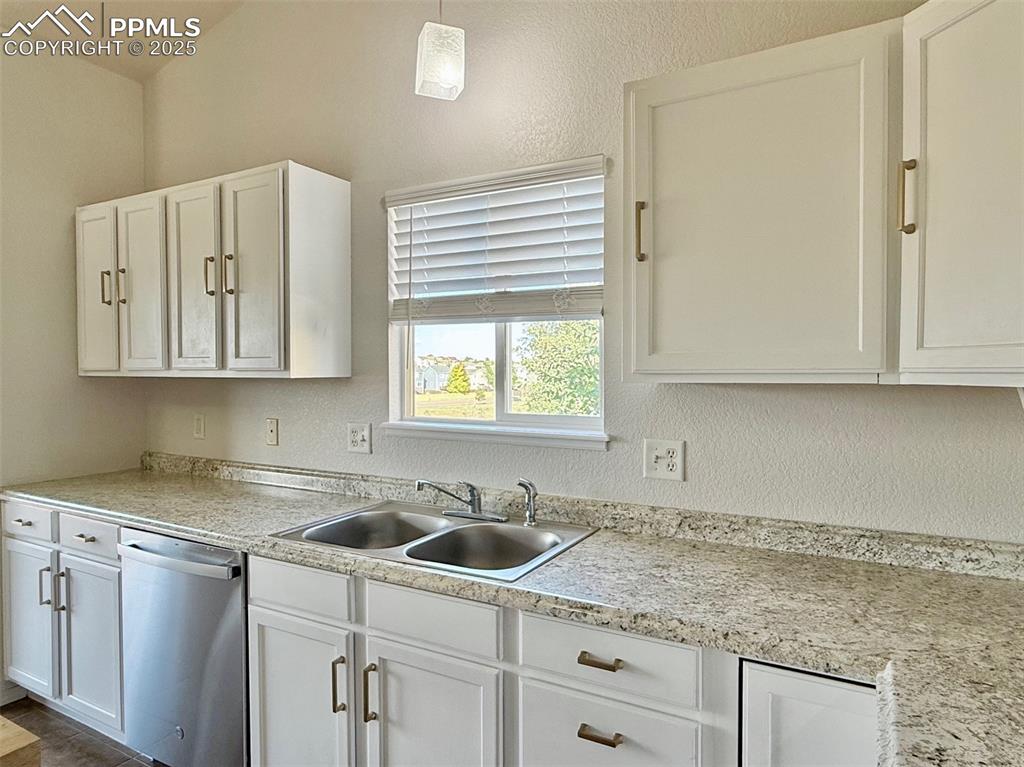
Kitchen with stainless steel dishwasher, white cabinets, and hanging light fixtures
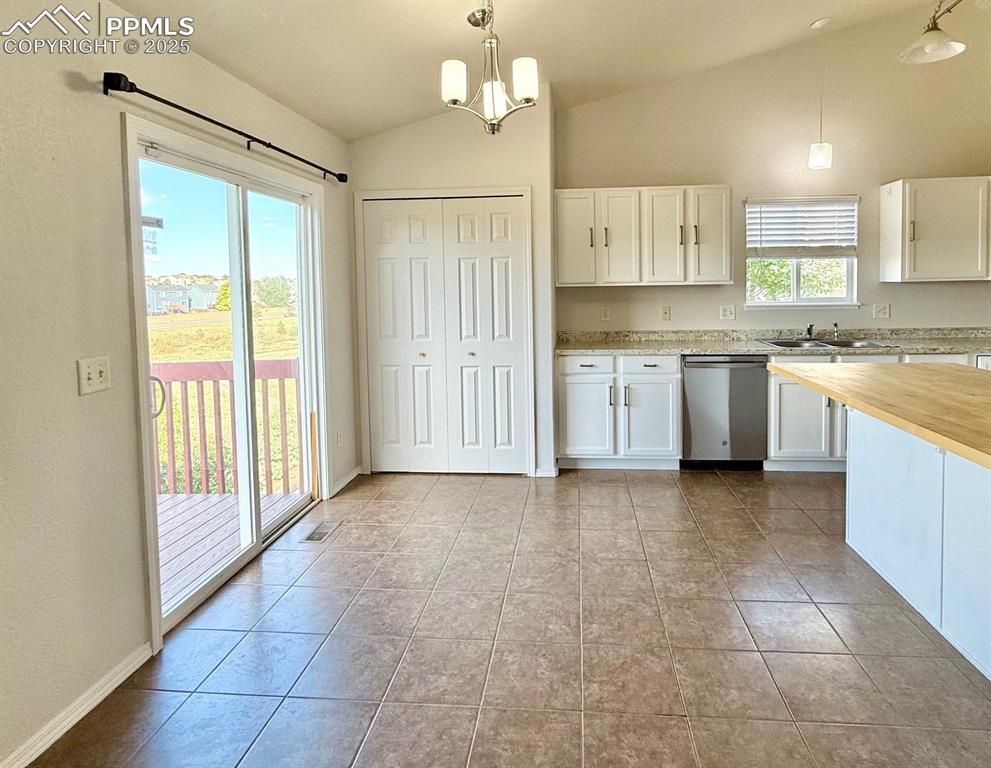
Dining space with lofted ceiling
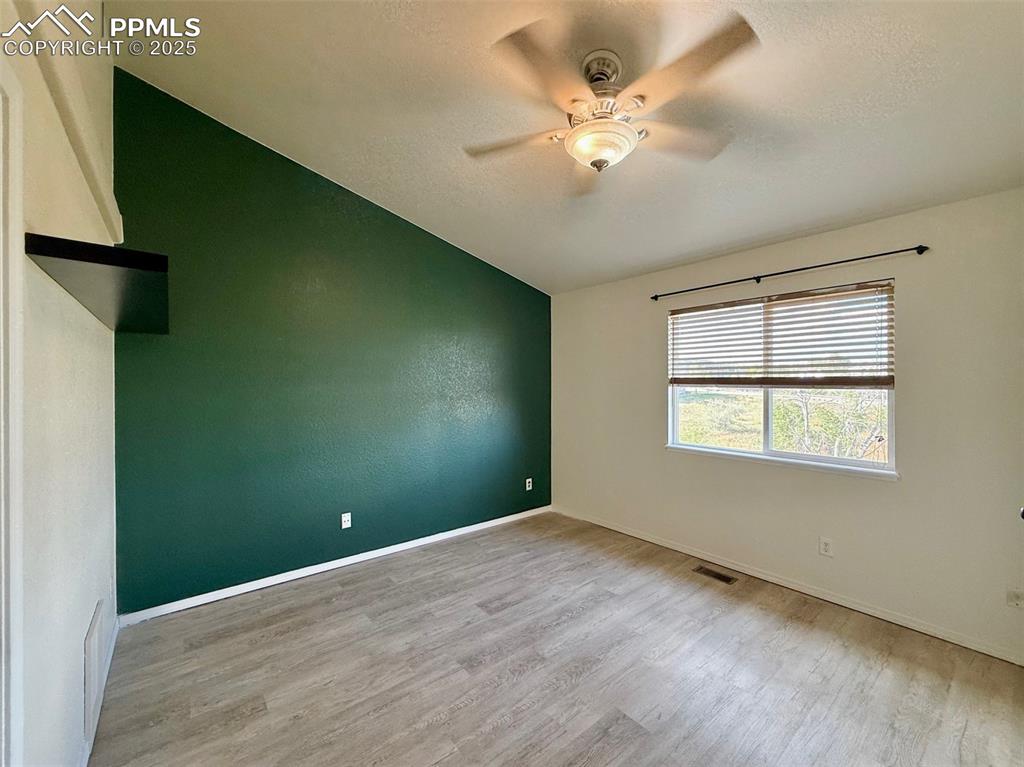
Primary with light wood finished floors, lofted ceiling, and a ceiling fan
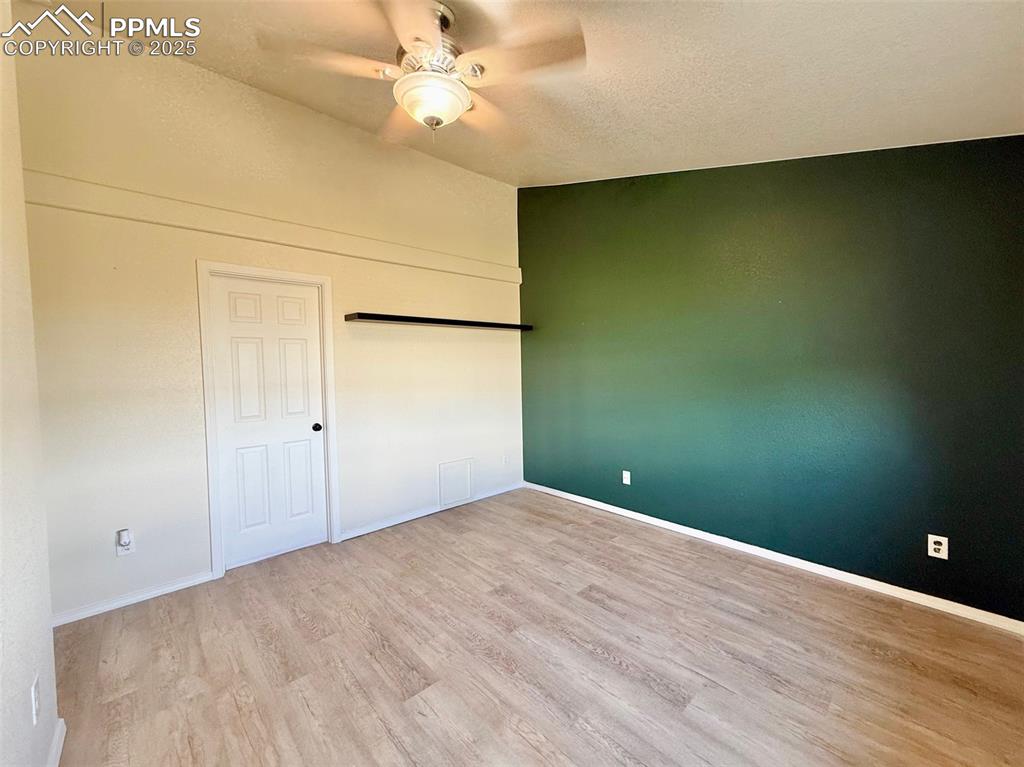
Primary bedroom featuring light wood-style flooring, a ceiling fan, and a textured ceiling
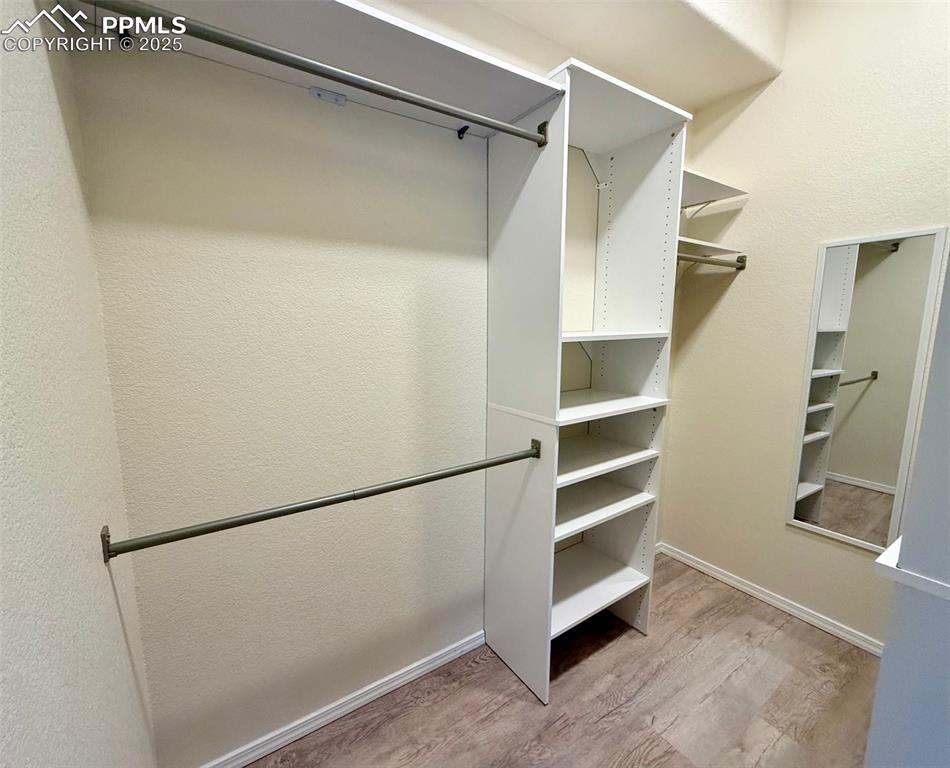
Spacious closet with light wood-style floors
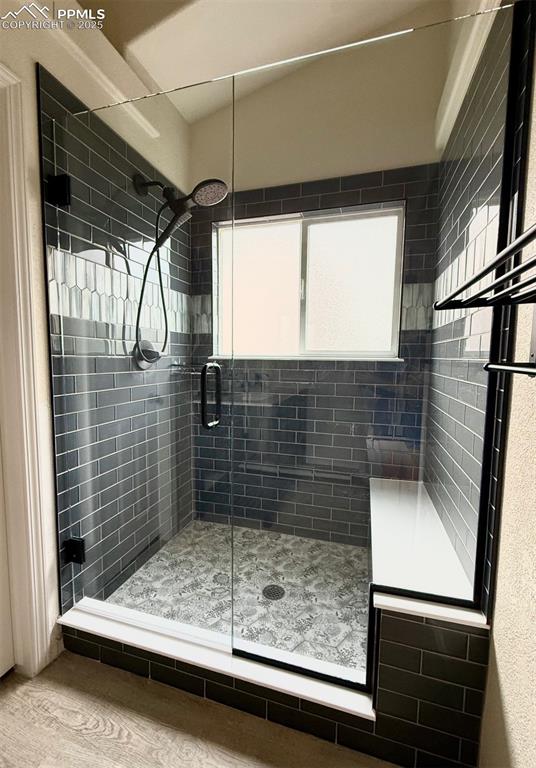
Full bathroom with a shower stall
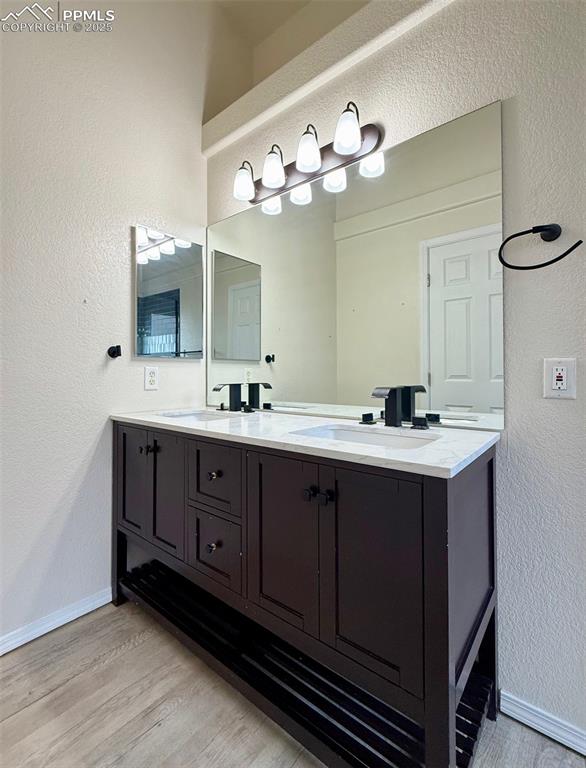
Full bathroom with a textured wall, double vanity, and light wood-style floors
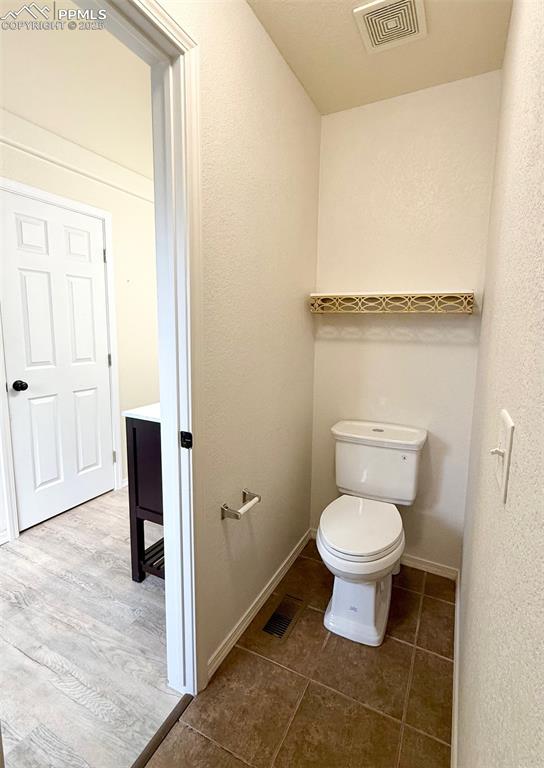
Bathroom
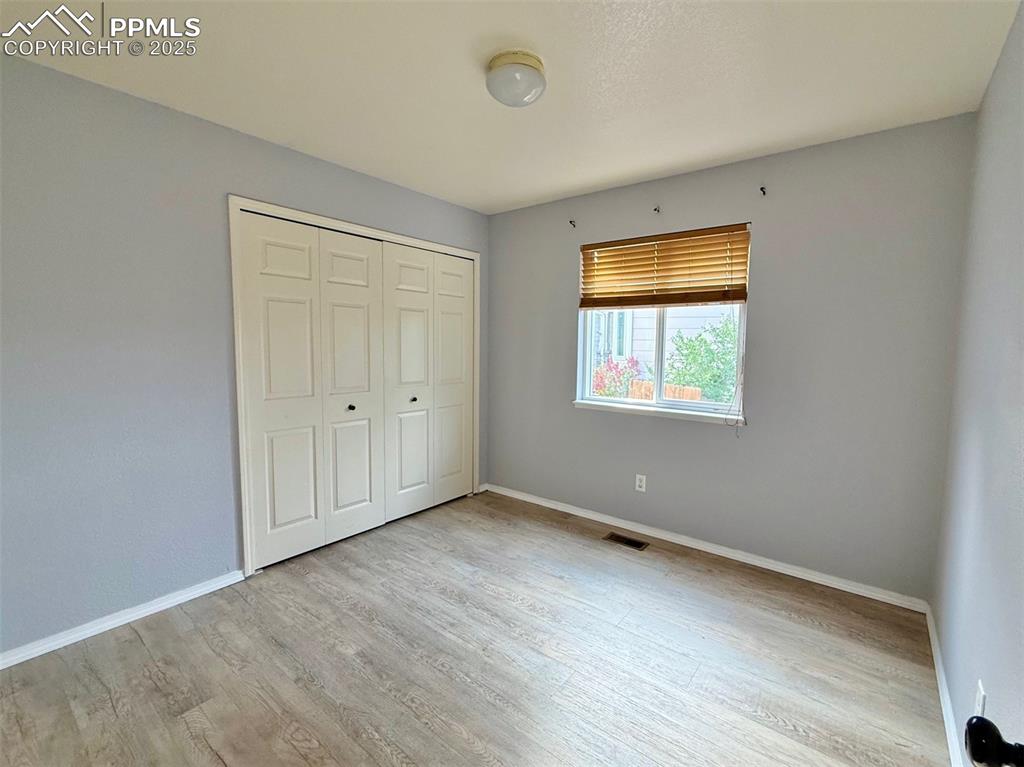
Unfurnished bedroom featuring light wood-style floors and a closet
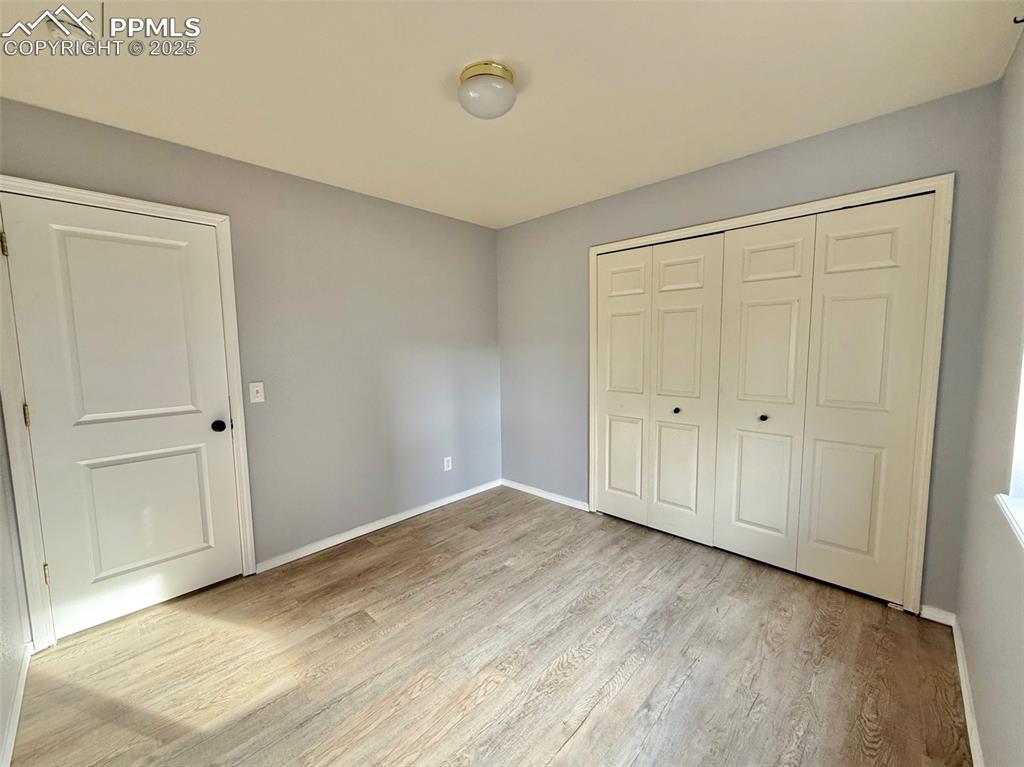
Unfurnished bedroom featuring light wood-style floors and a closet
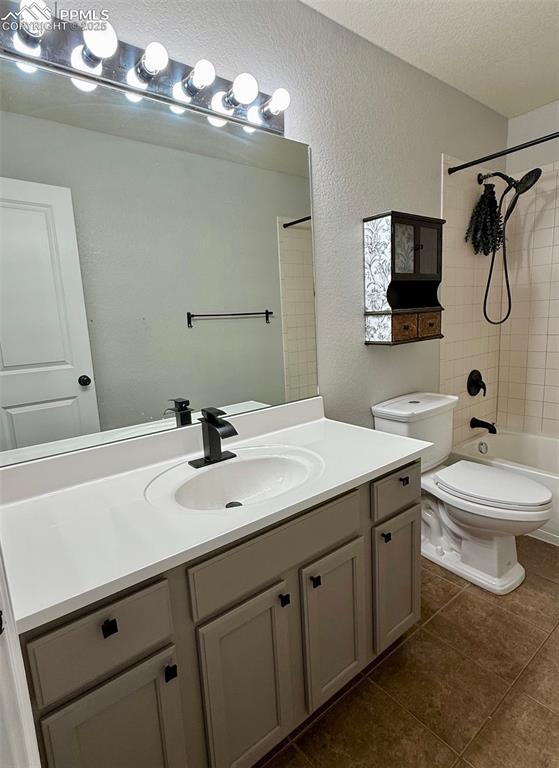
Full bath with a textured wall, vanity, shower / washtub combination, tile patterned floors, and a textured ceiling
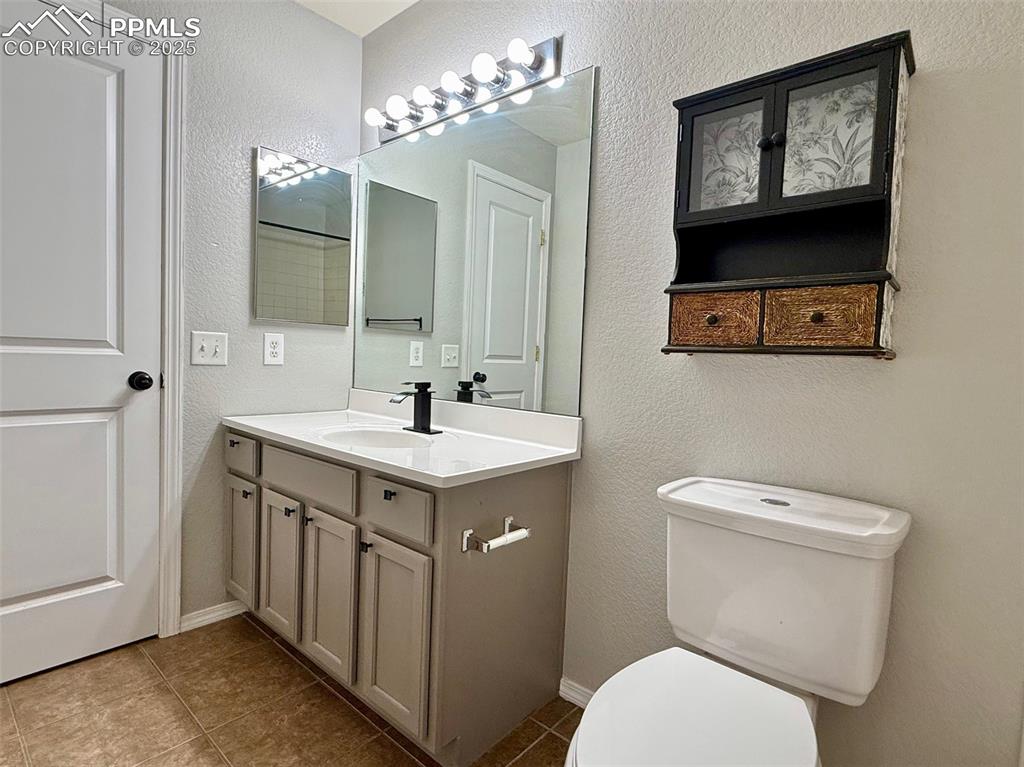
Bathroom with a textured wall, vanity, and tile patterned floors
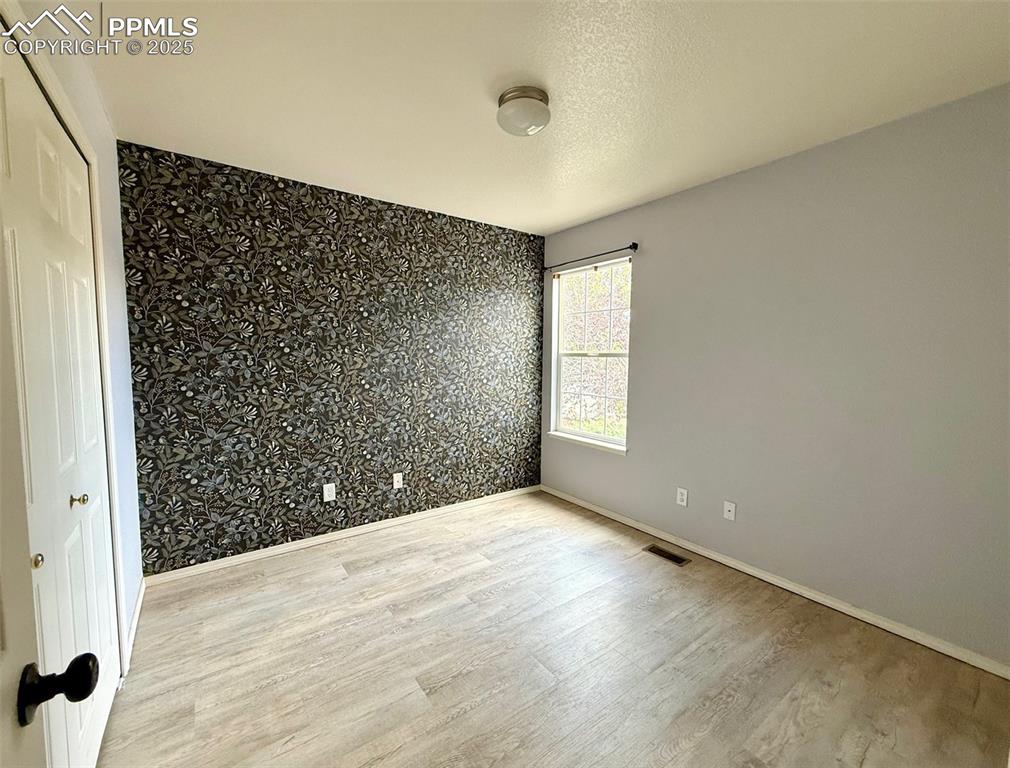
Unfurnished room with light wood finished floors, a textured ceiling, and an accent wall
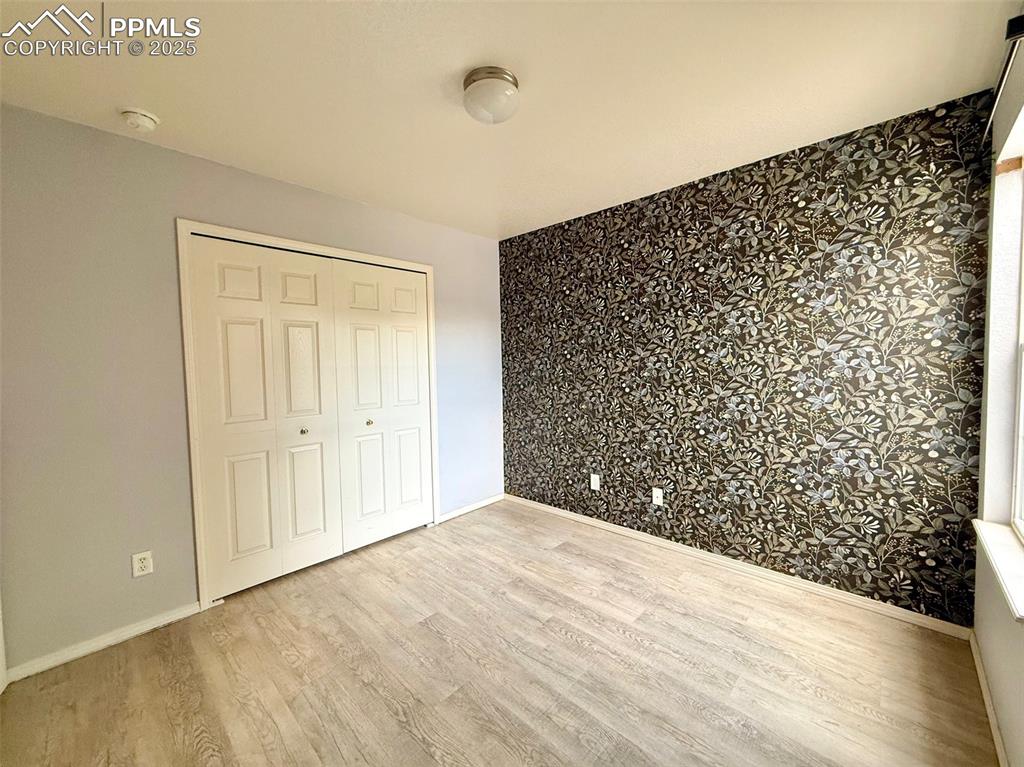
Unfurnished bedroom with light wood-style flooring and a closet
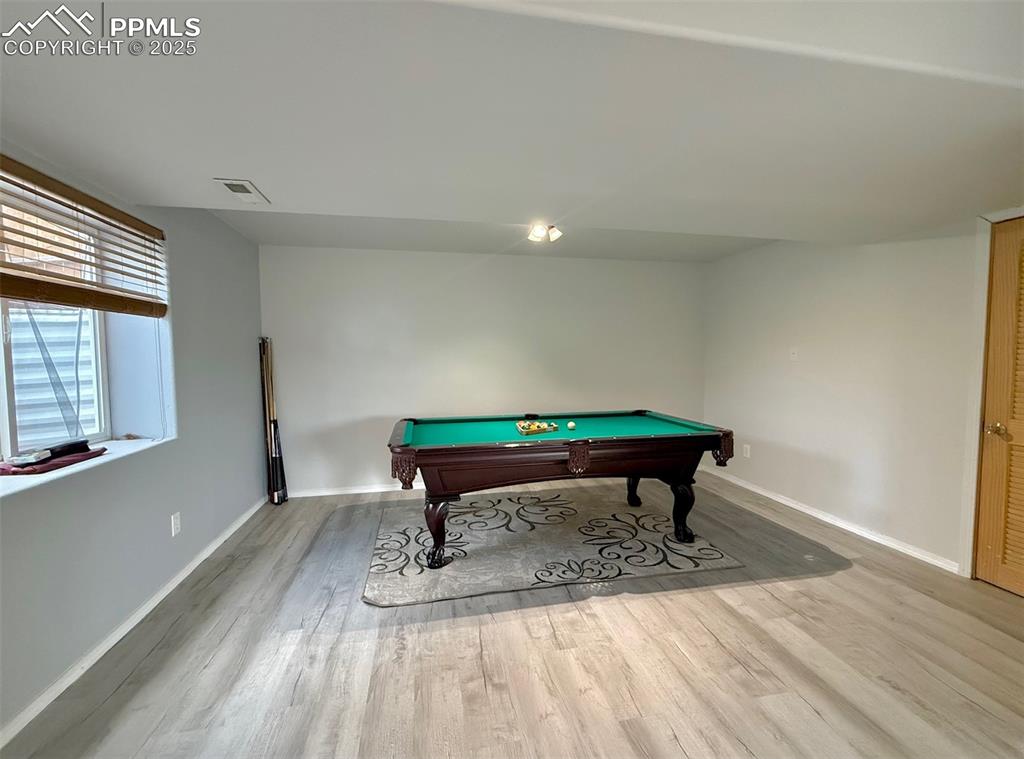
Recreation room with pool table and light wood finished floors
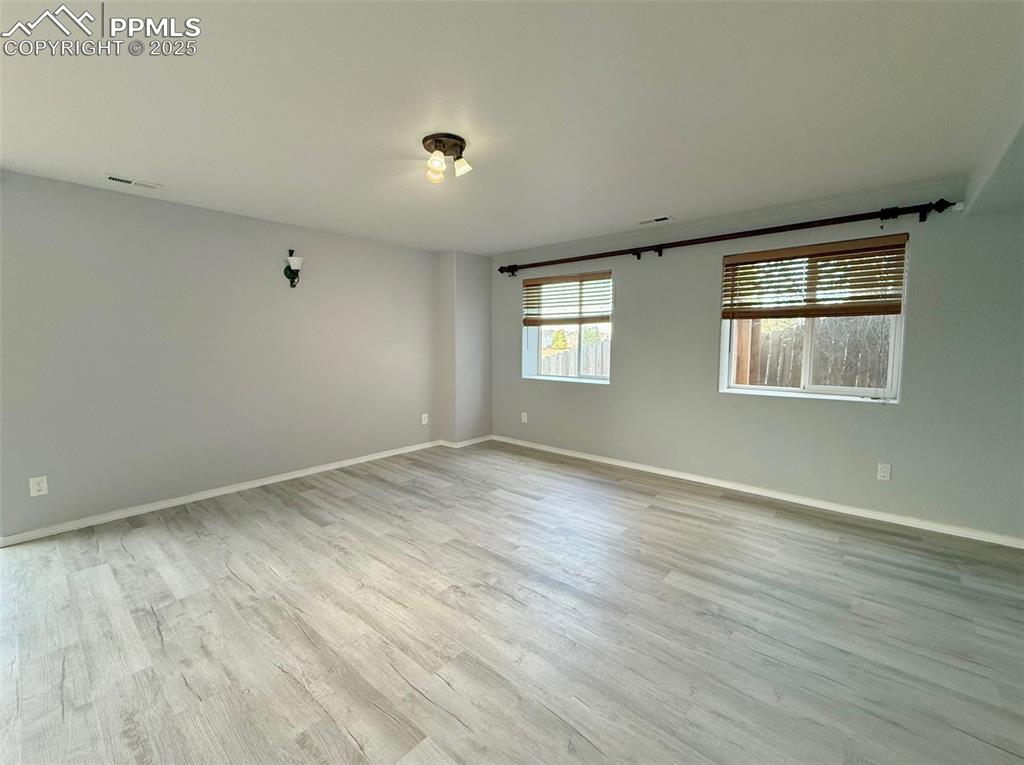
Unfurnished room with light wood-type flooring
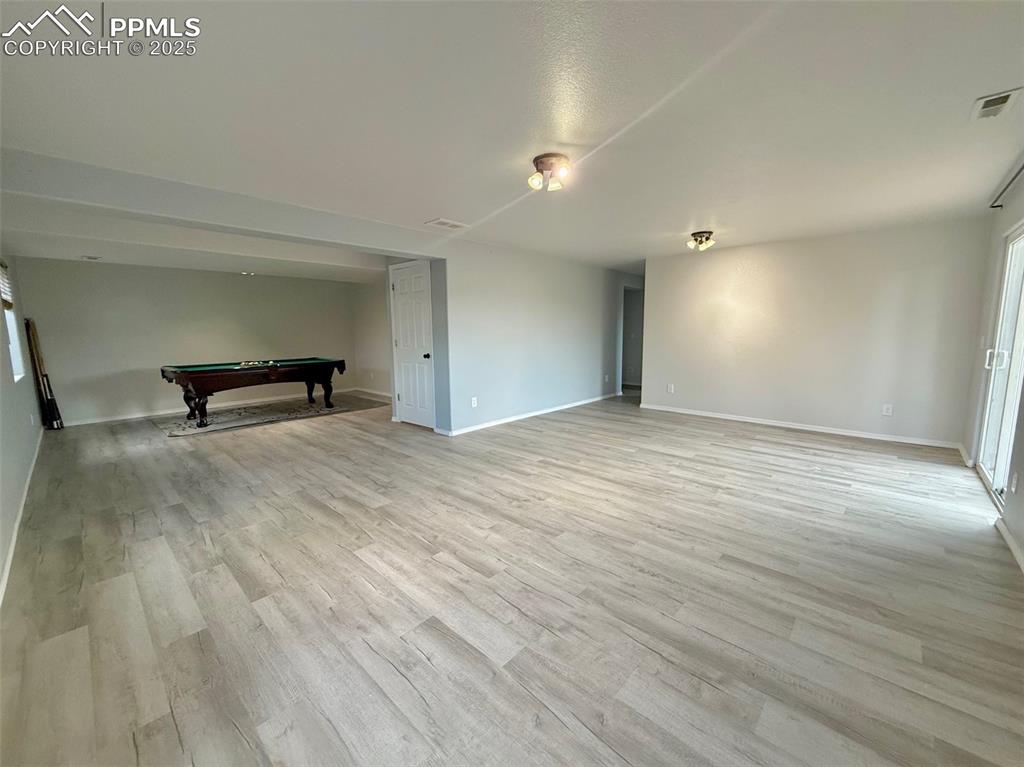
Unfurnished room featuring billiards, plenty of natural light, and light wood finished floors
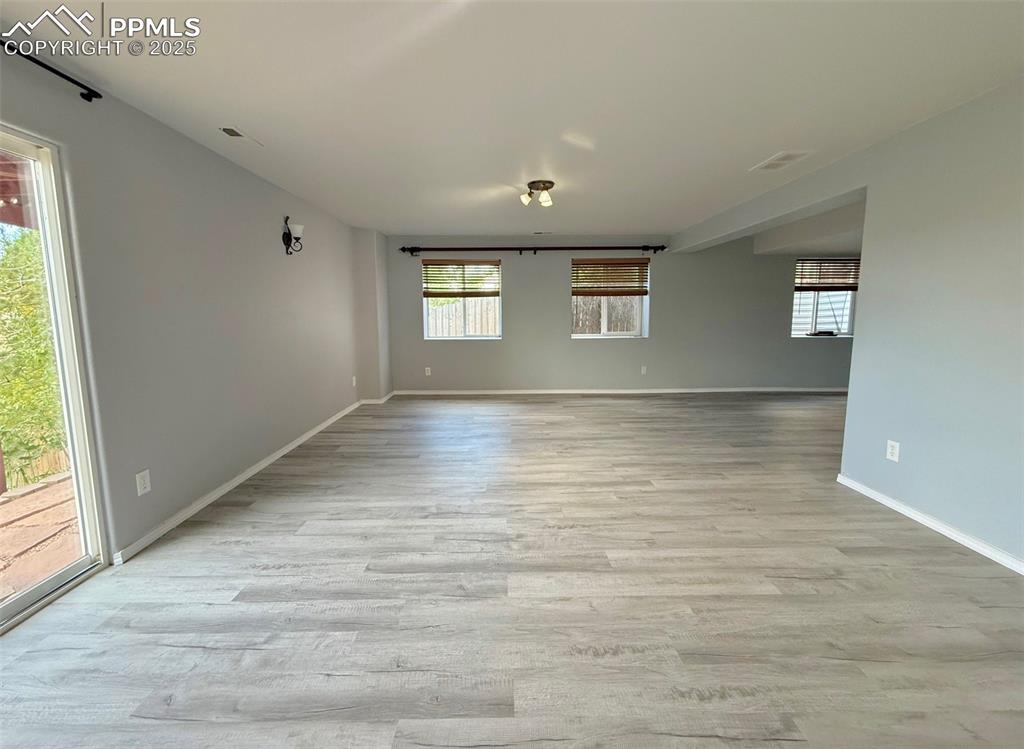
Unfurnished room featuring light wood-style floors
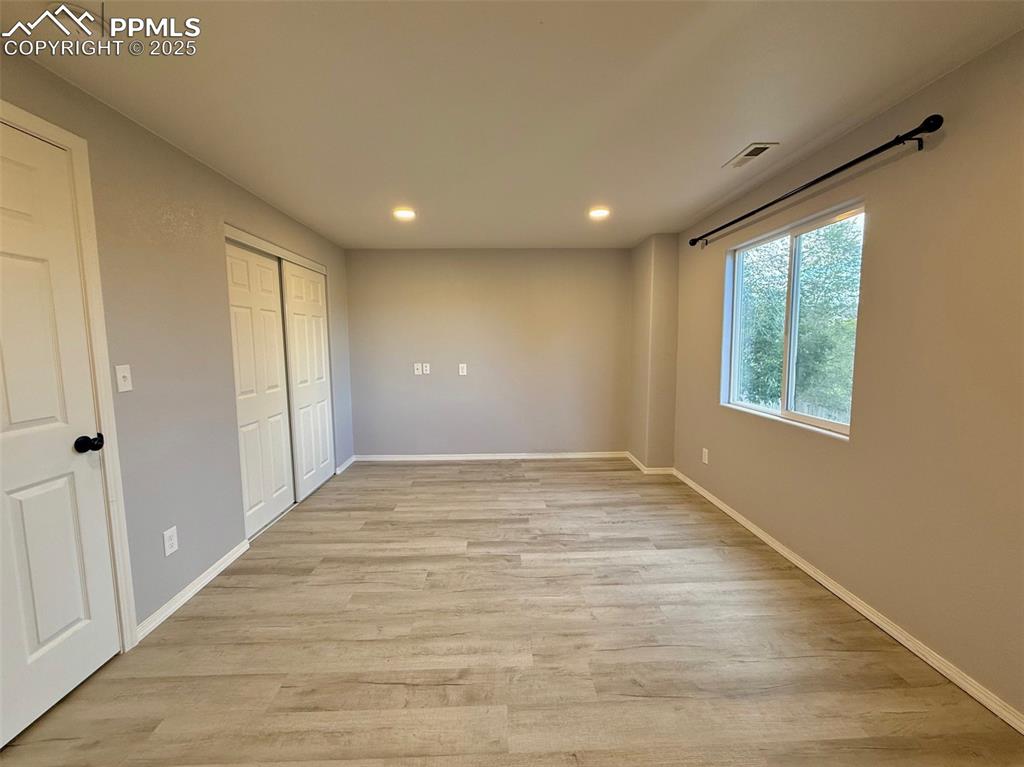
Unfurnished bedroom featuring light wood-style flooring, a closet, and recessed lighting
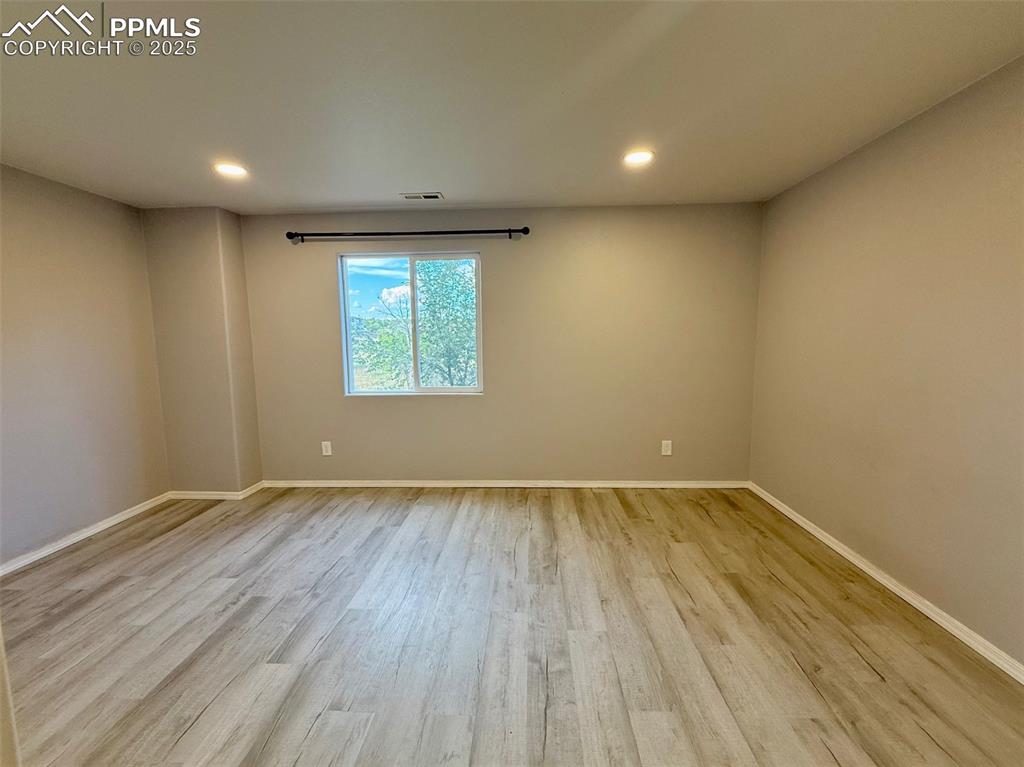
Empty room with light wood-style floors and recessed lighting
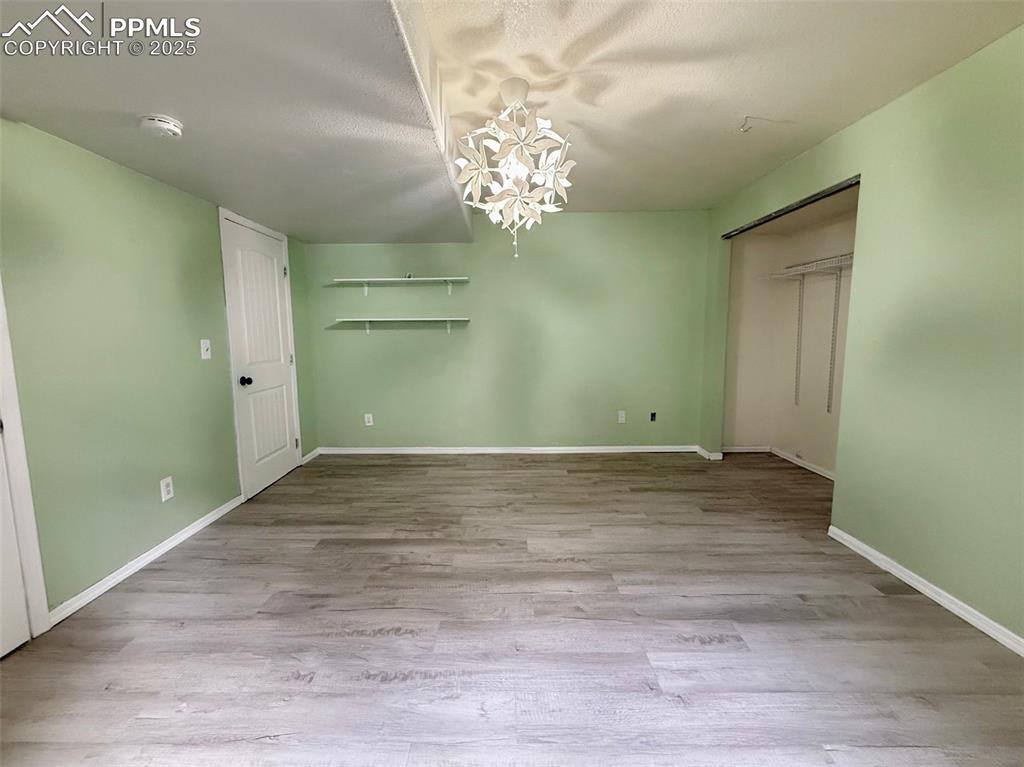
Unfurnished bedroom, light wood-type flooring, and a chandelier
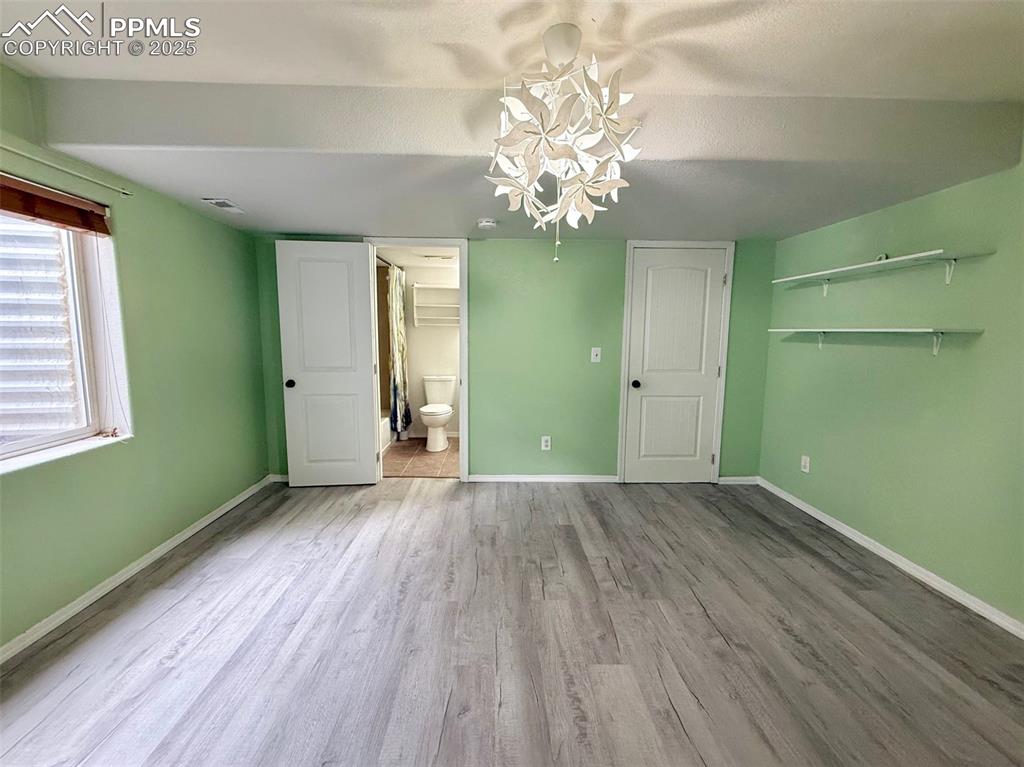
Bedroom with attached bath
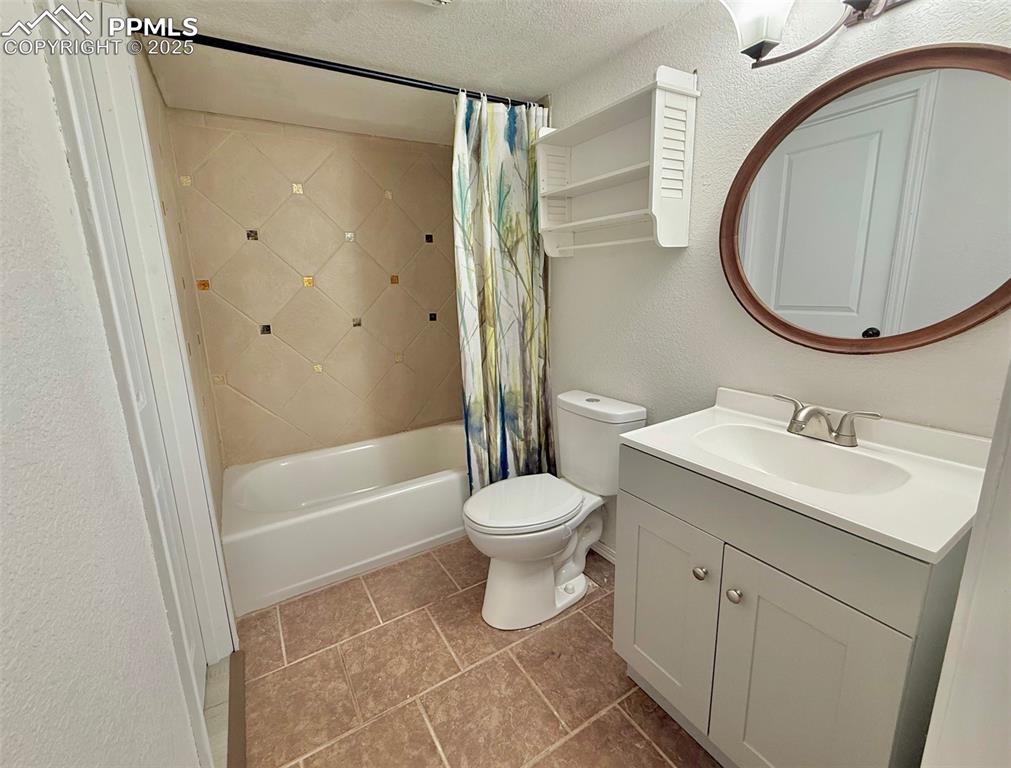
Bathroom featuring a textured wall, shower / bathtub combination with curtain, vanity, light tile patterned flooring, and a textured ceiling
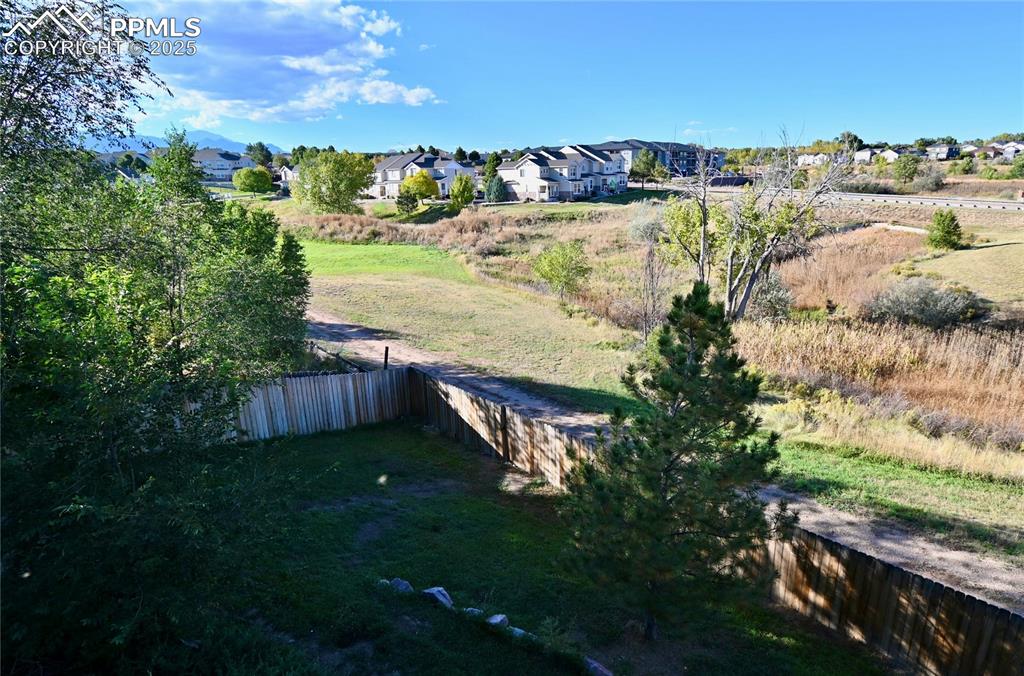
Pikes Peak & Mountain View from porch
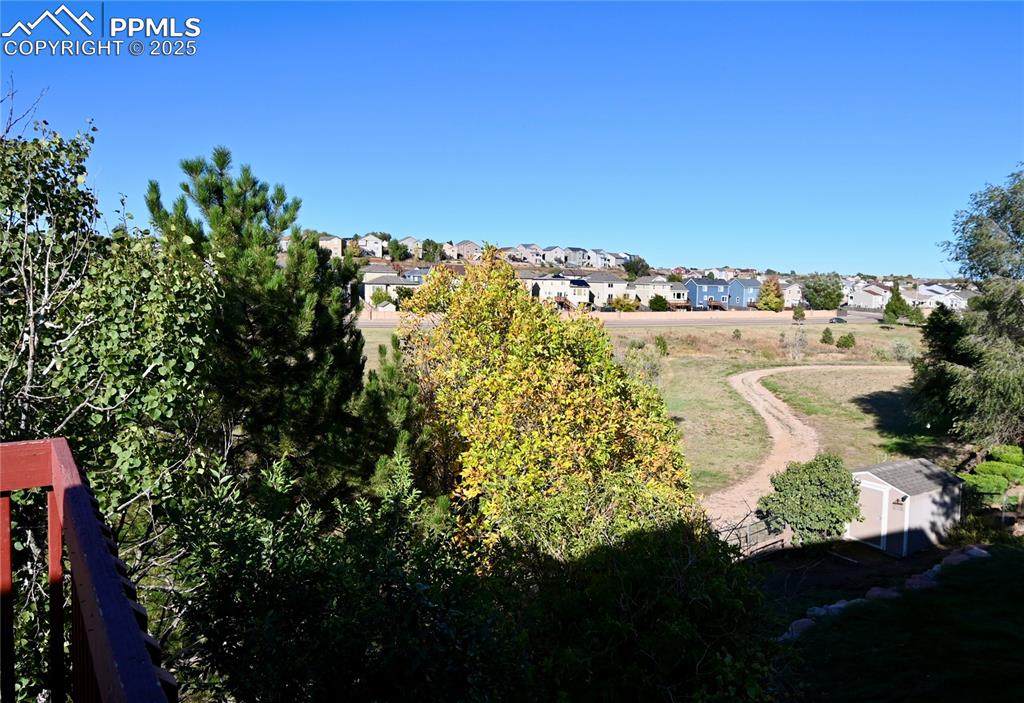
View from porch east
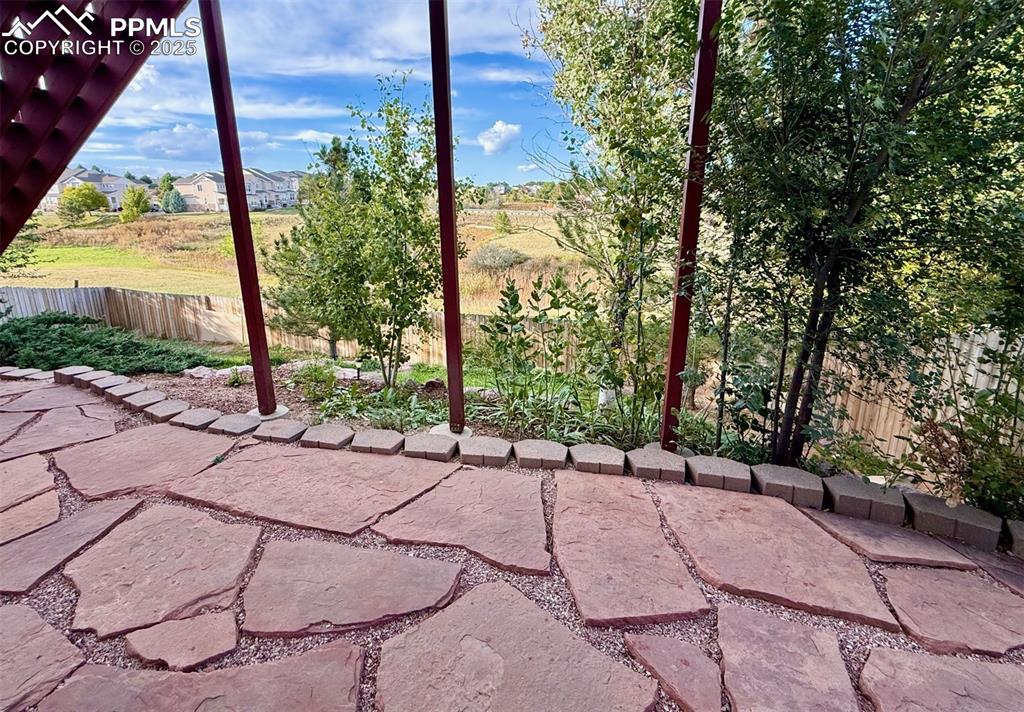
View from patio
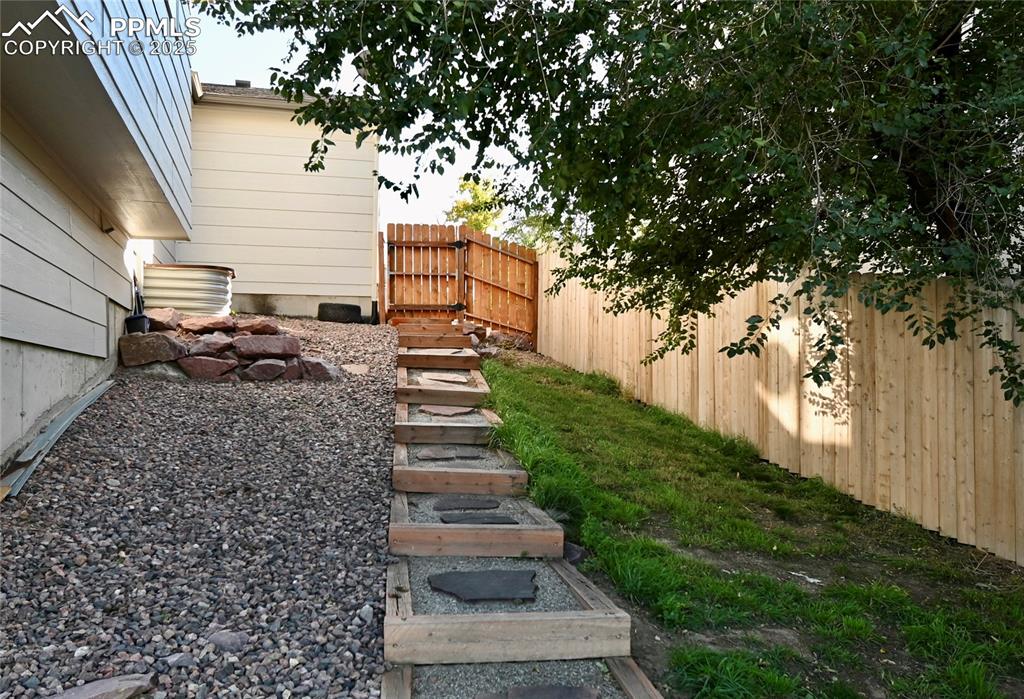
Side yard
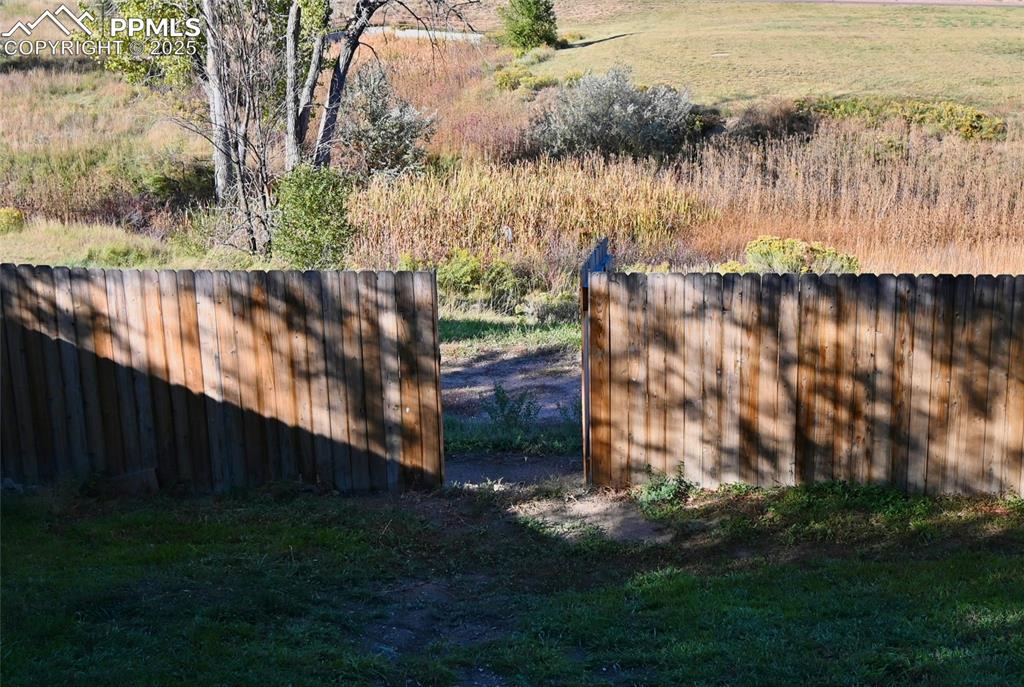
Trail access gate in backyard
Disclaimer: The real estate listing information and related content displayed on this site is provided exclusively for consumers’ personal, non-commercial use and may not be used for any purpose other than to identify prospective properties consumers may be interested in purchasing.