33650 Fogarty Road, Calhan, CO, 80808
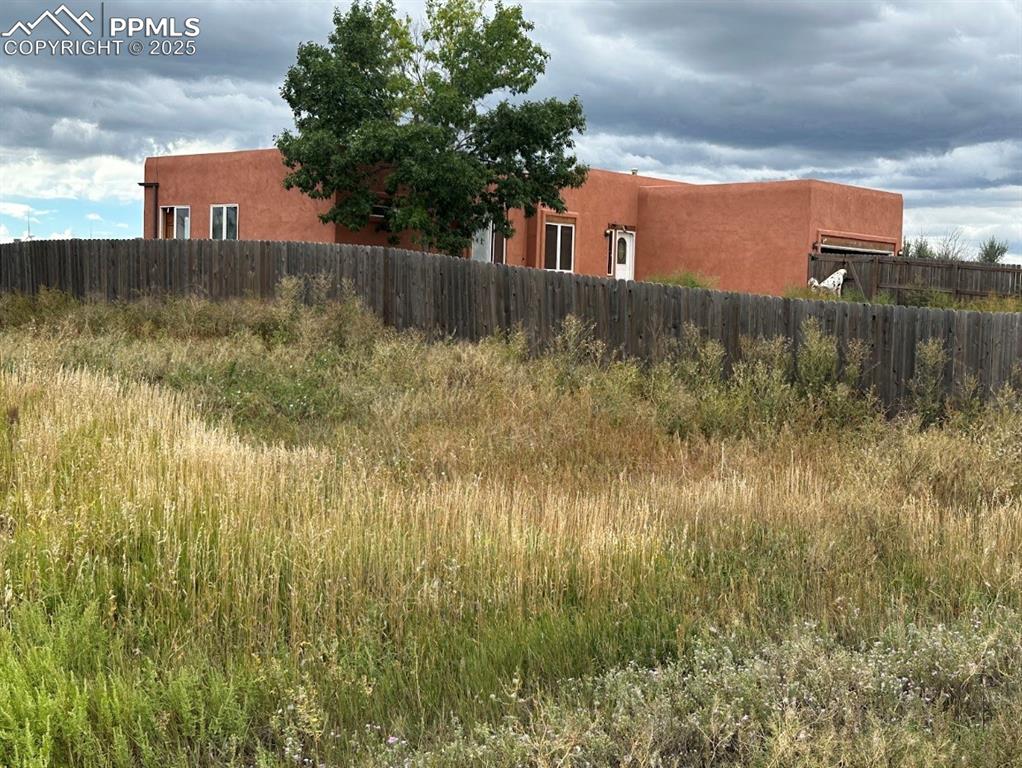
View of yard
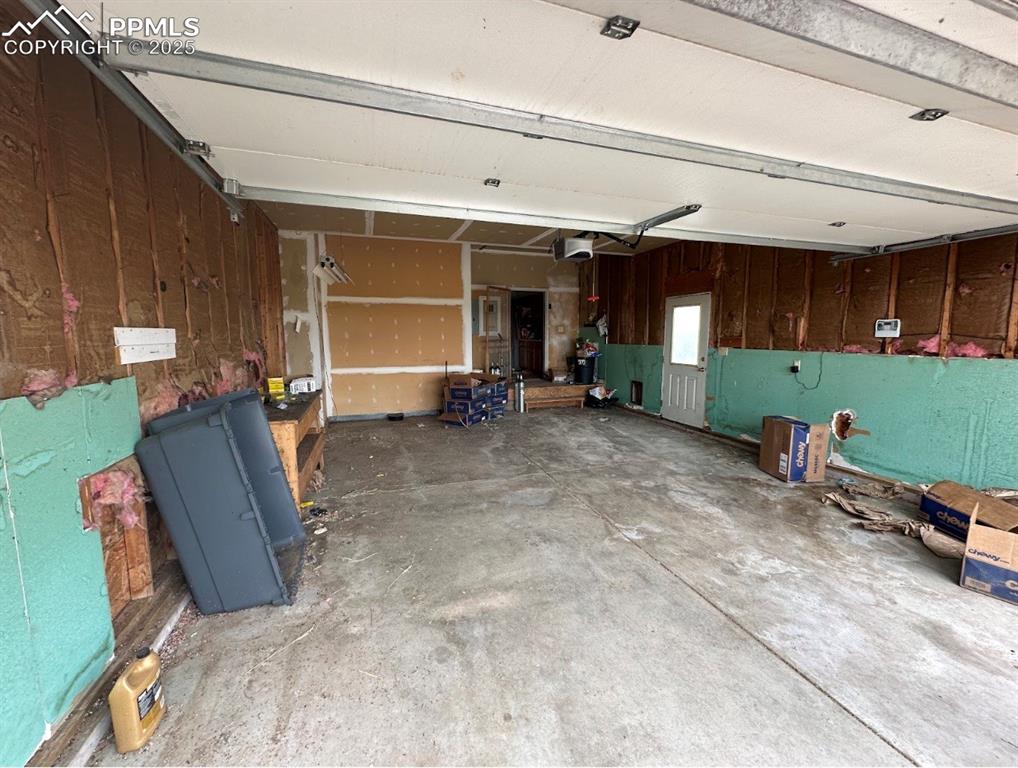
Garage with a garage door opener
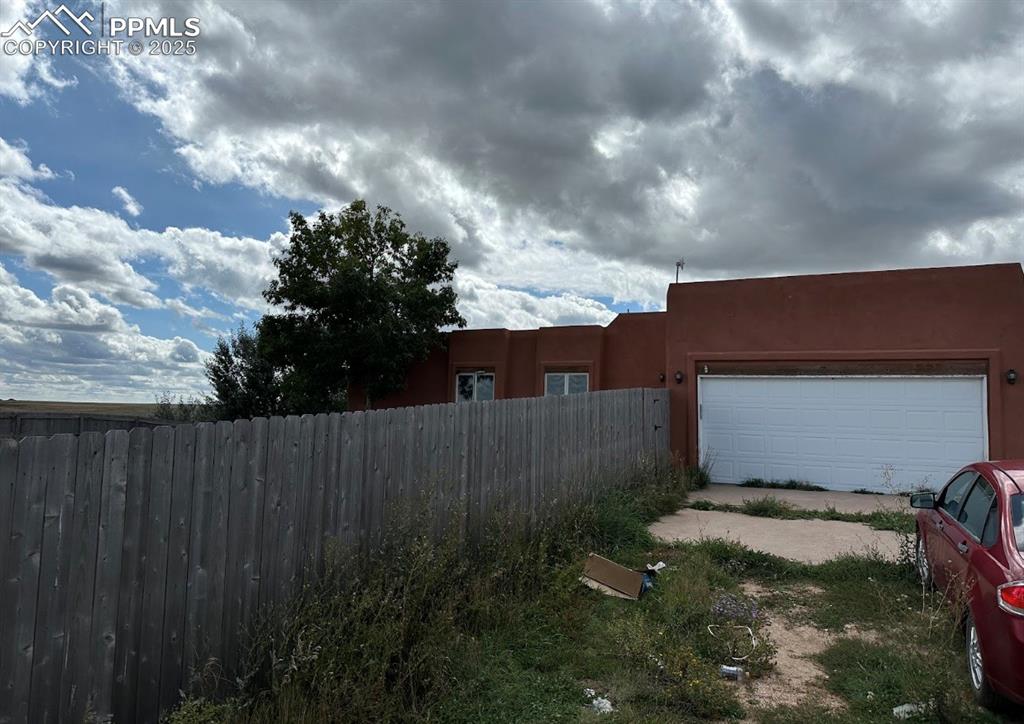
Garage with driveway
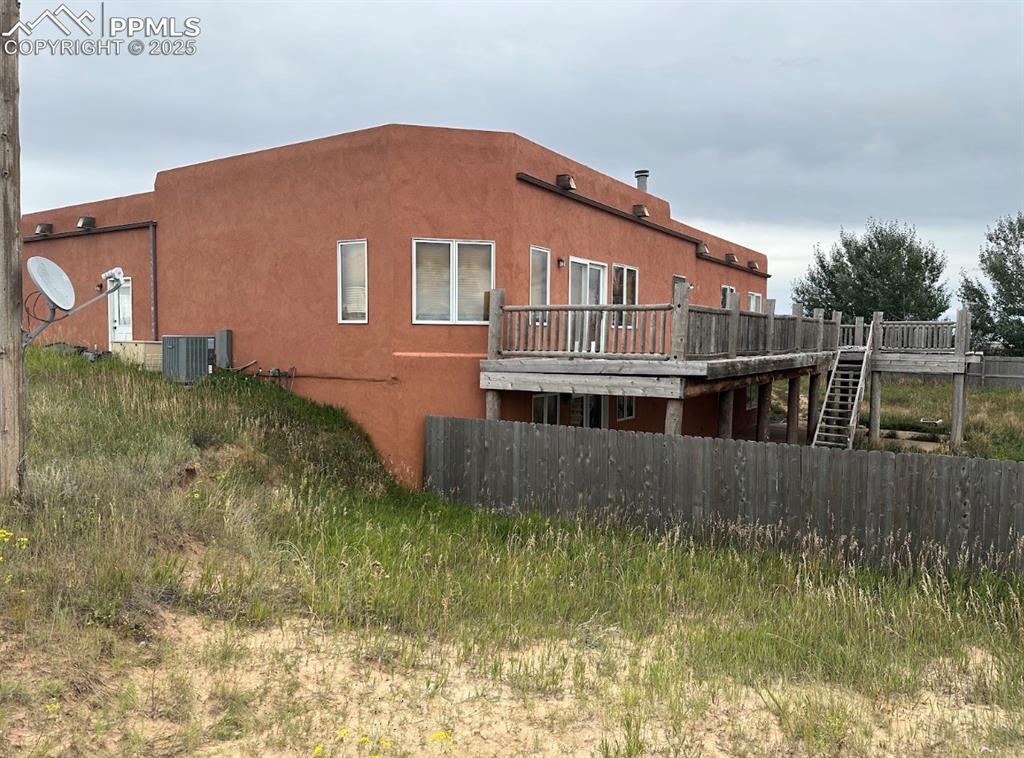
Back of house with a deck, stairs, and stucco siding
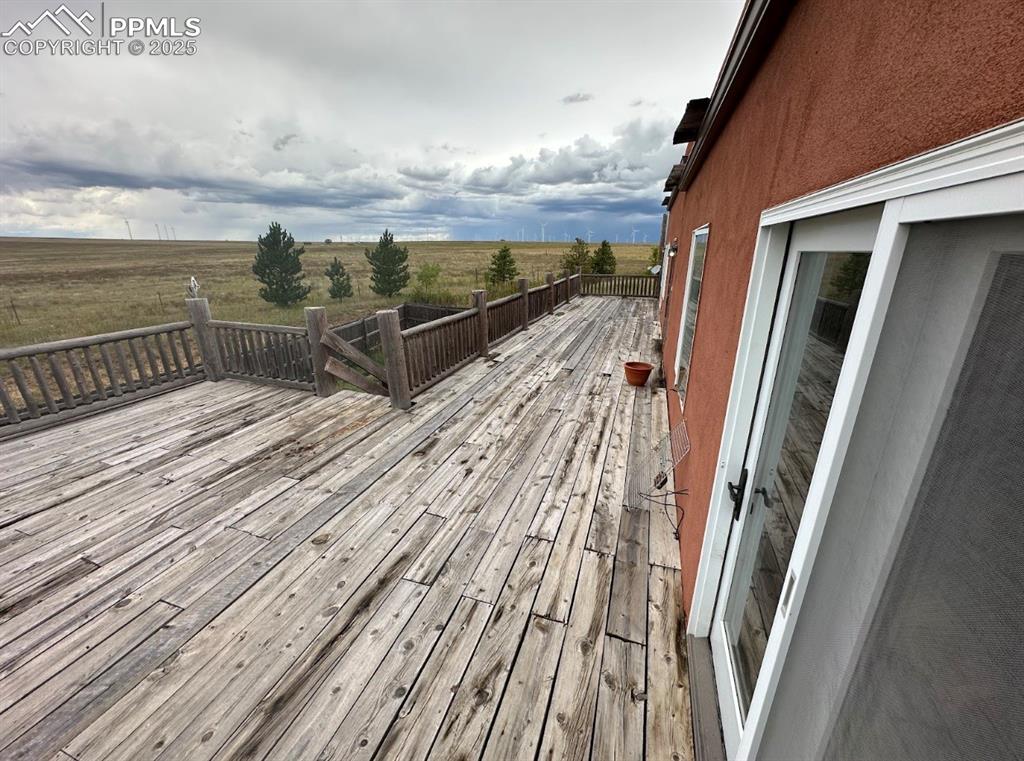
View of deck
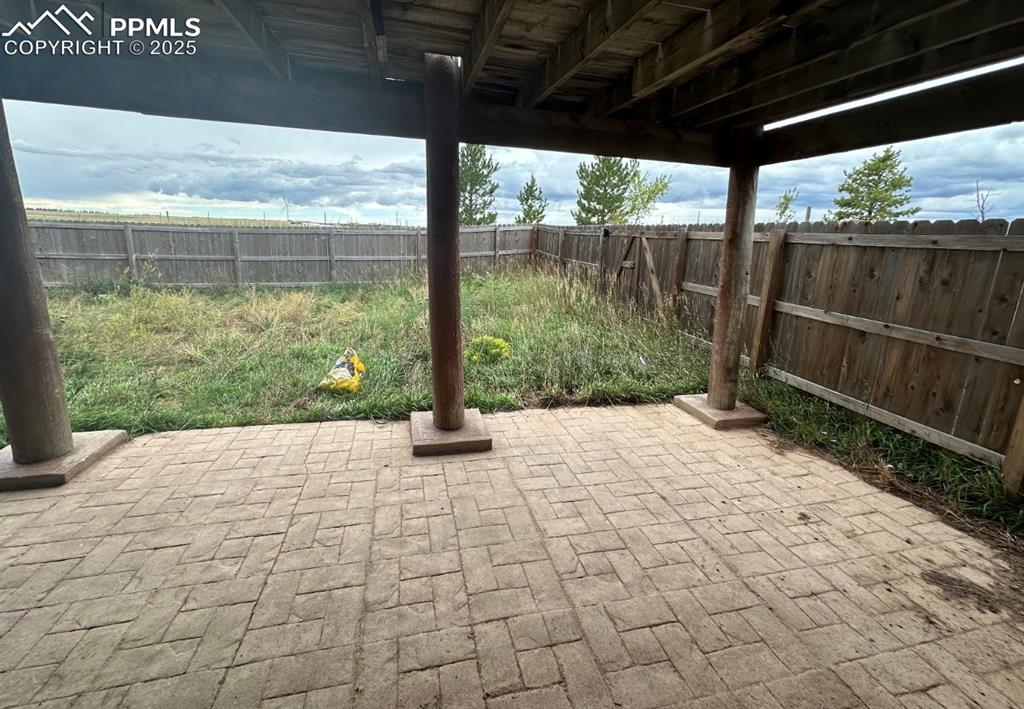
Fenced backyard featuring a patio area
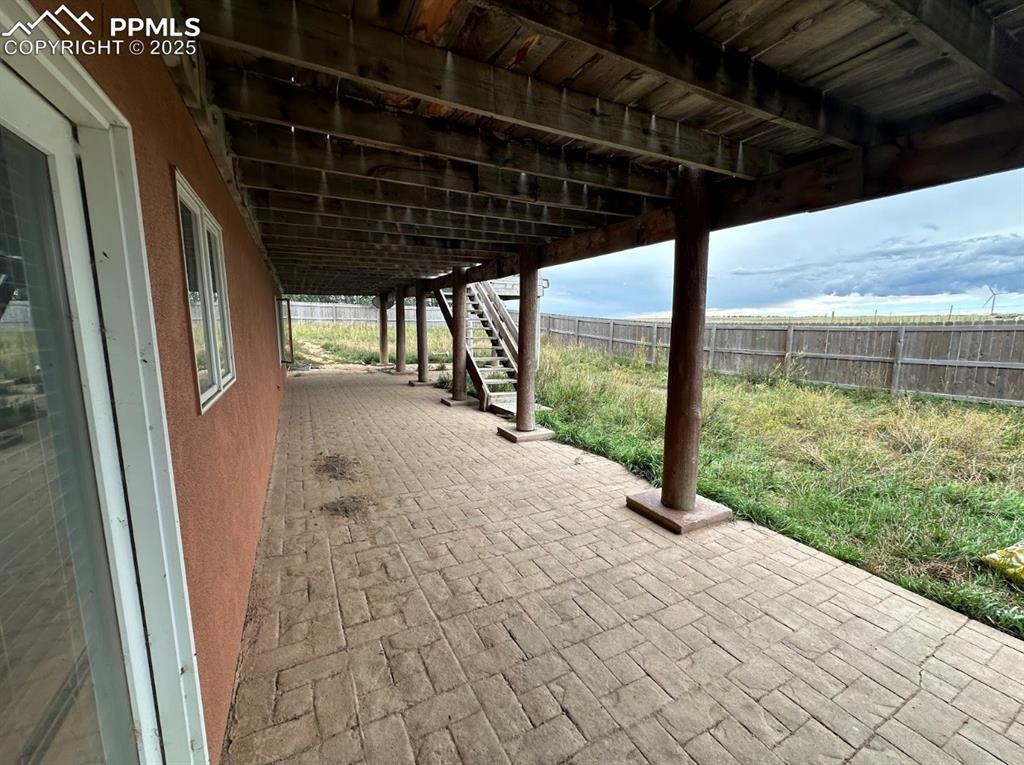
Fenced backyard featuring a patio and stairway
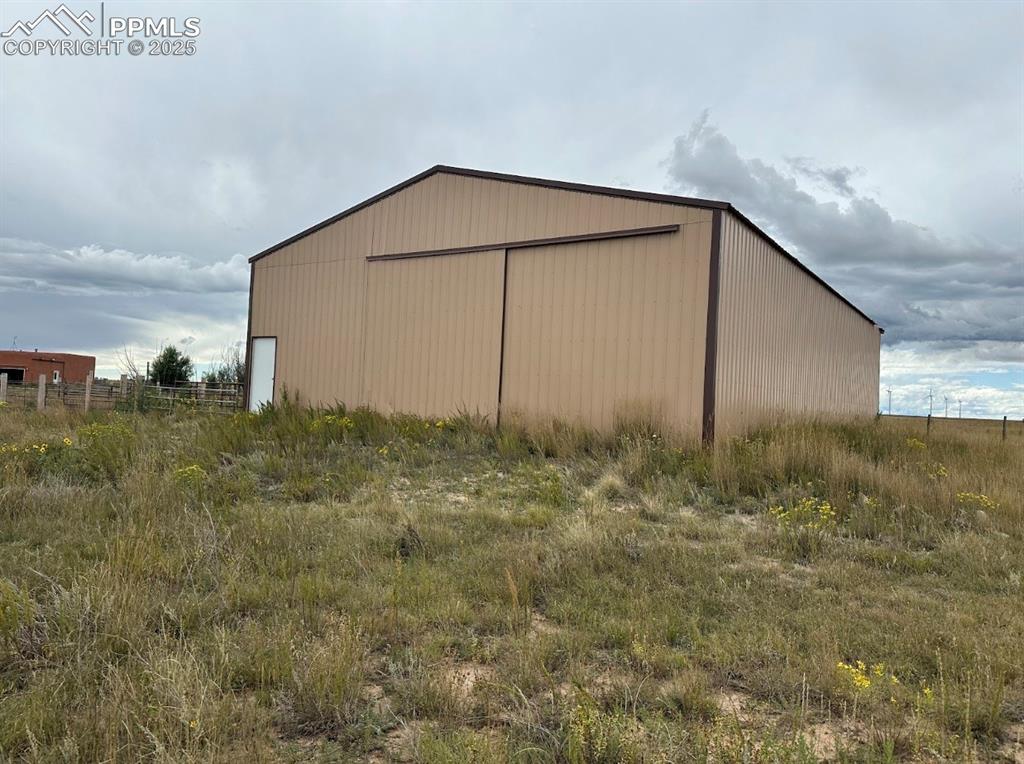
View of pole building
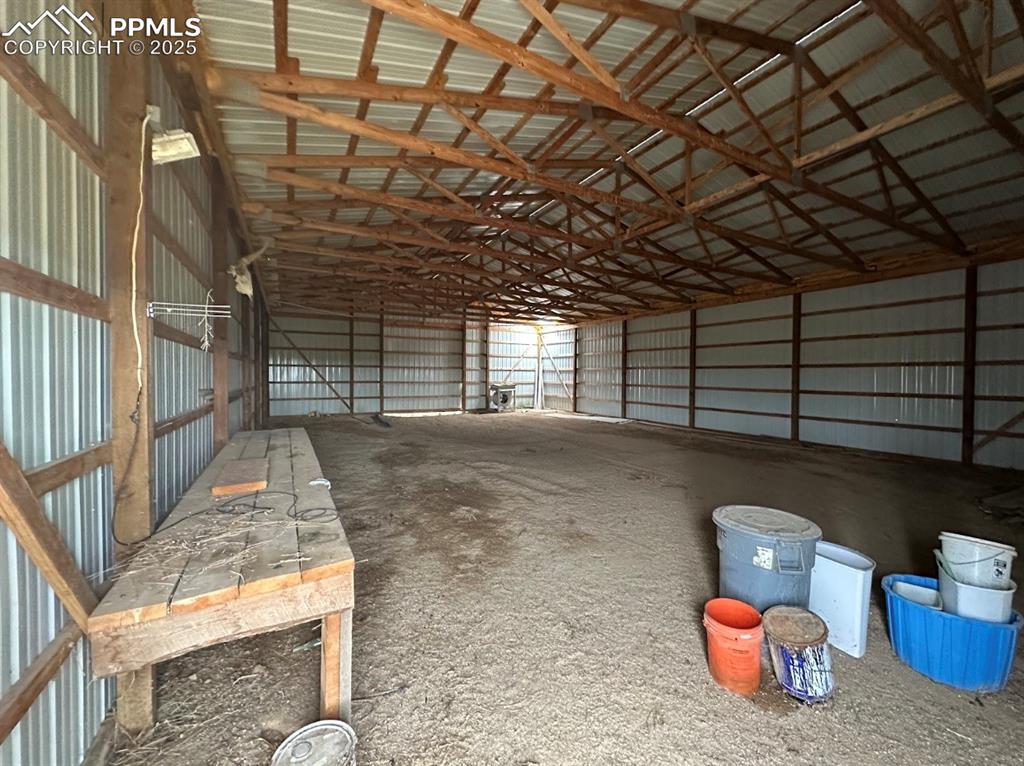
Garage featuring metal wall
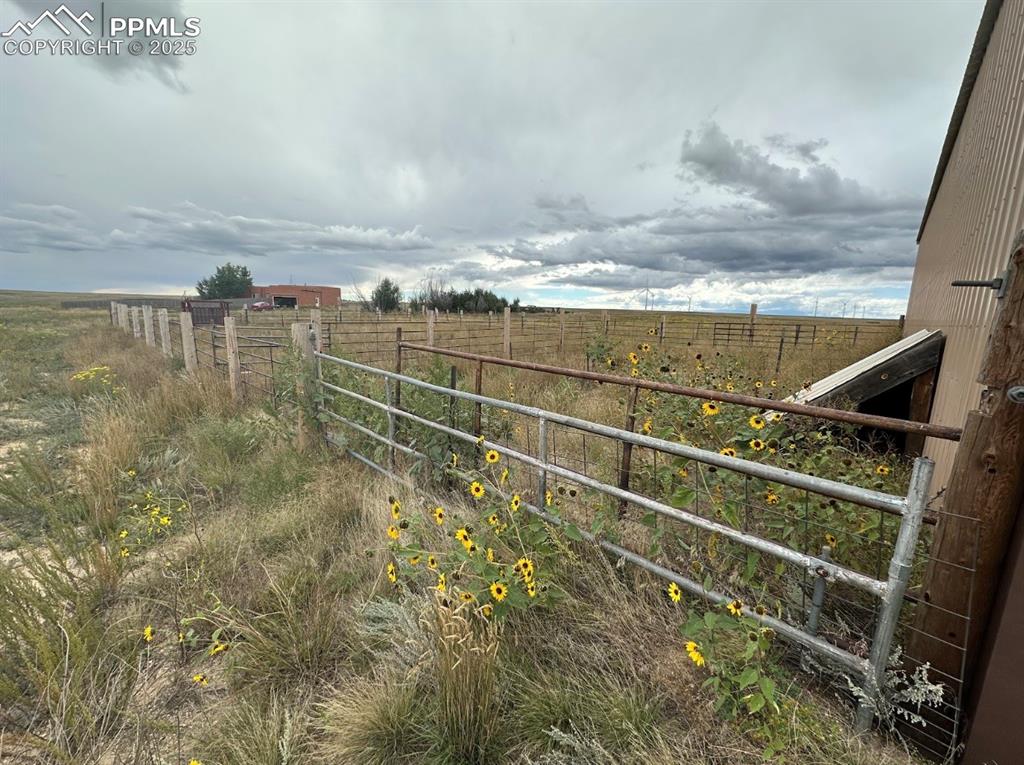
View of yard with a view of rural / pastoral area and a balcony
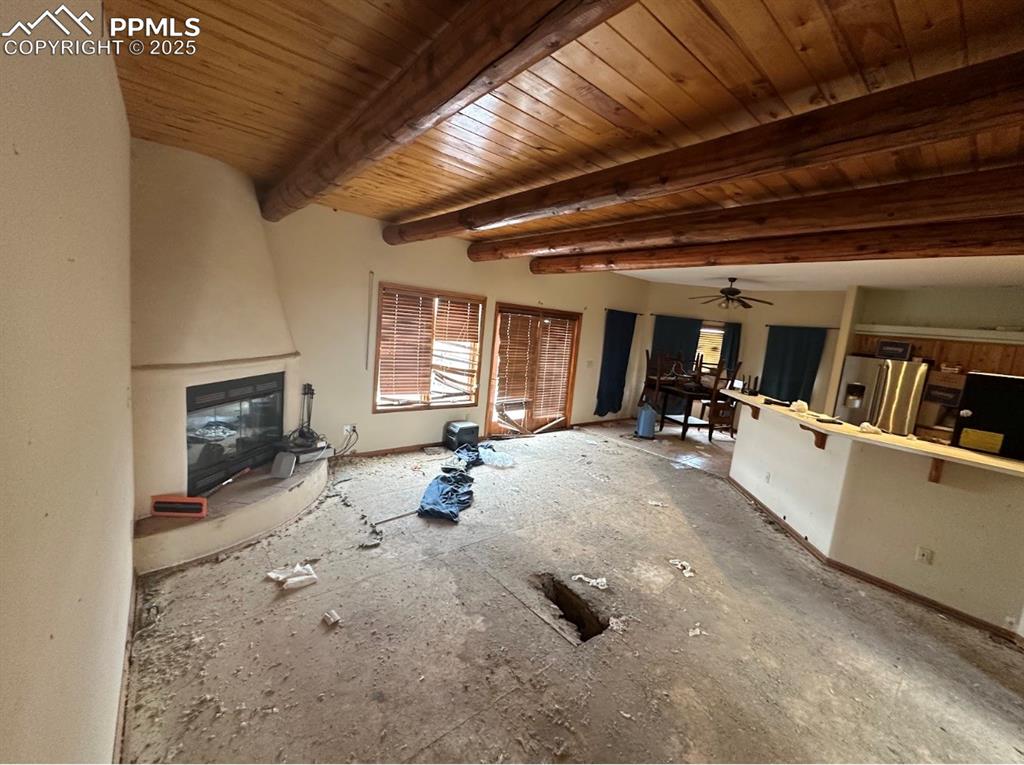
Unfurnished living room with beamed ceiling and ceiling fan
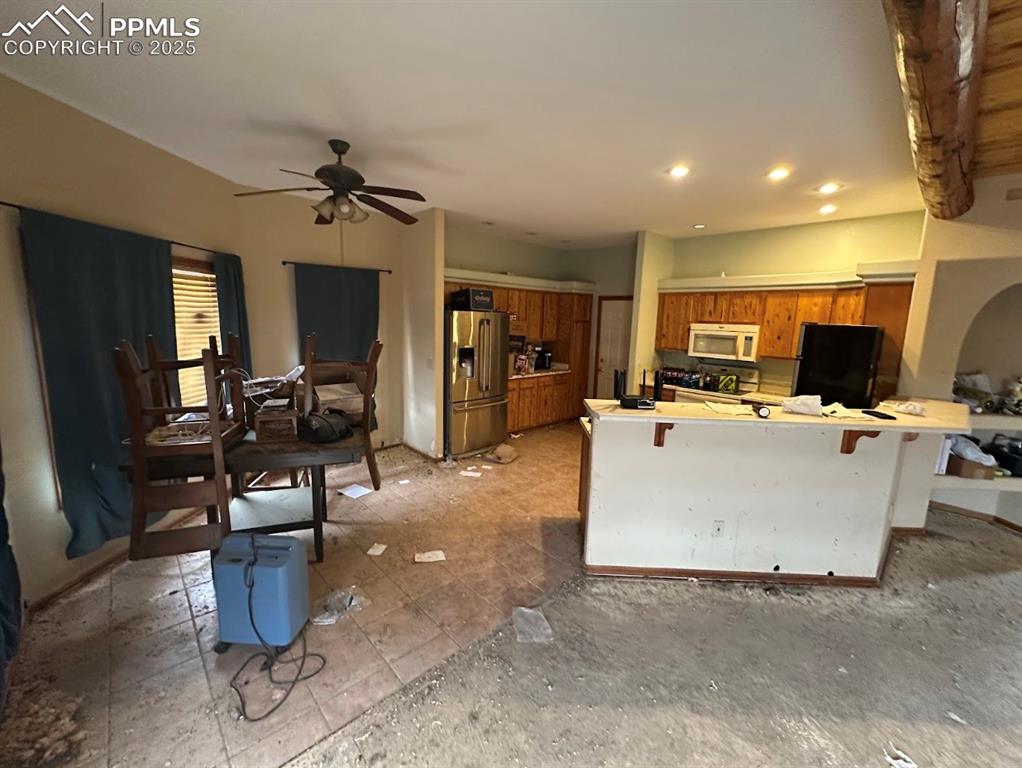
Kitchen featuring brown cabinetry, a peninsula, high quality fridge, freestanding refrigerator, and white microwave
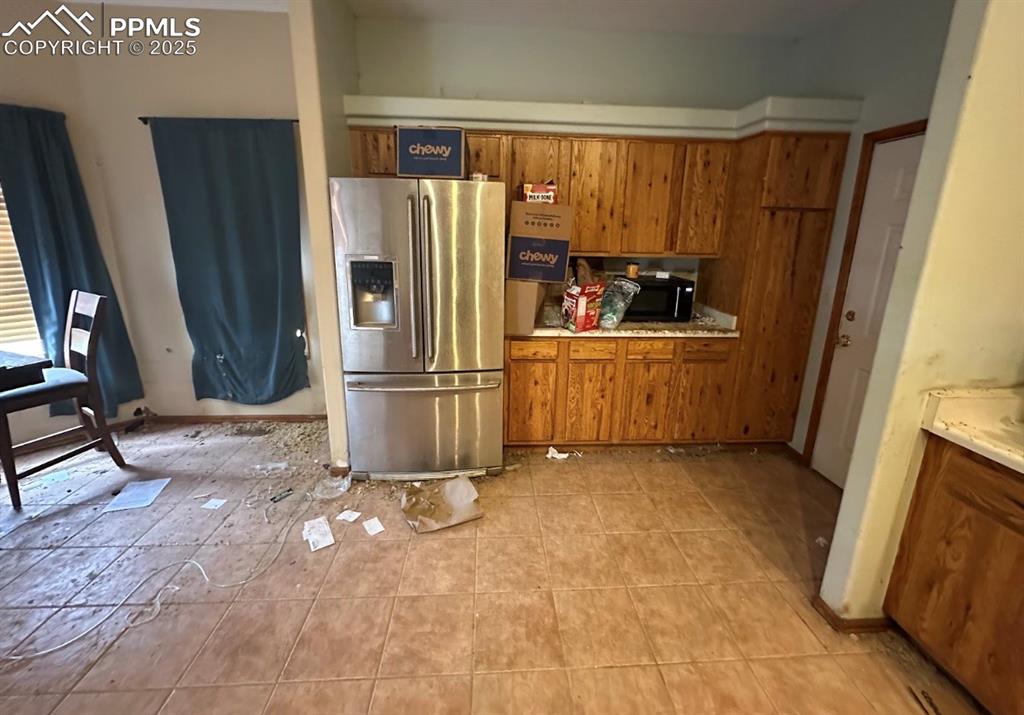
Kitchen featuring brown cabinetry, stainless steel refrigerator with ice dispenser, light countertops, and black microwave
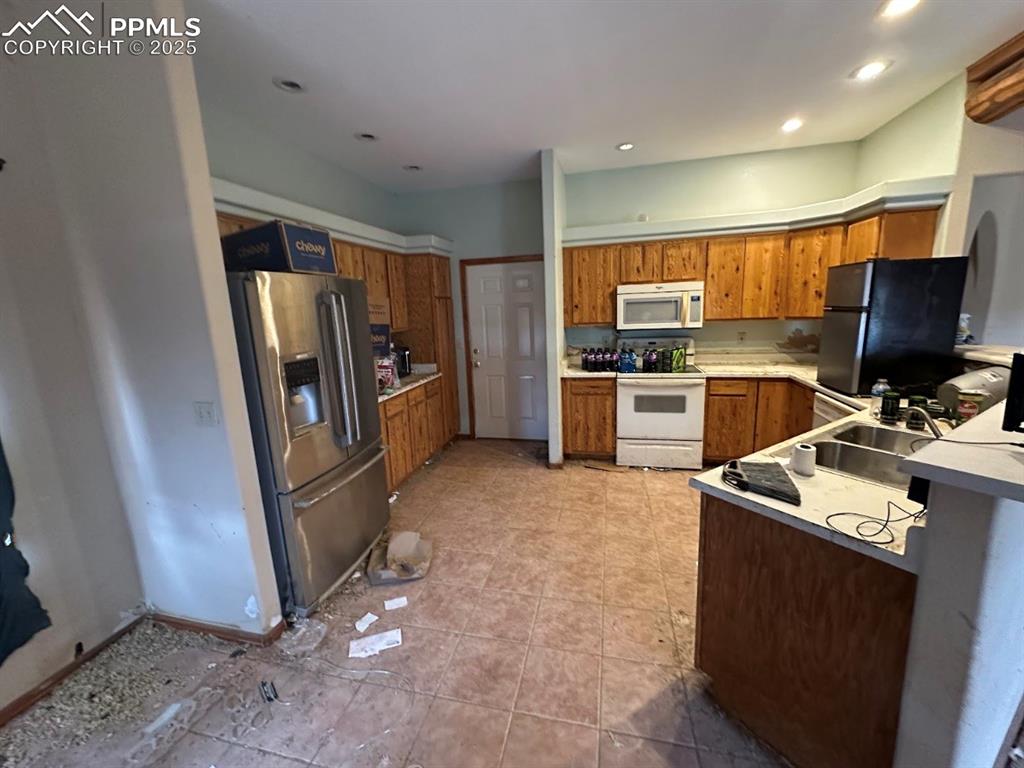
Kitchen featuring brown cabinetry, white appliances, light countertops, and recessed lighting
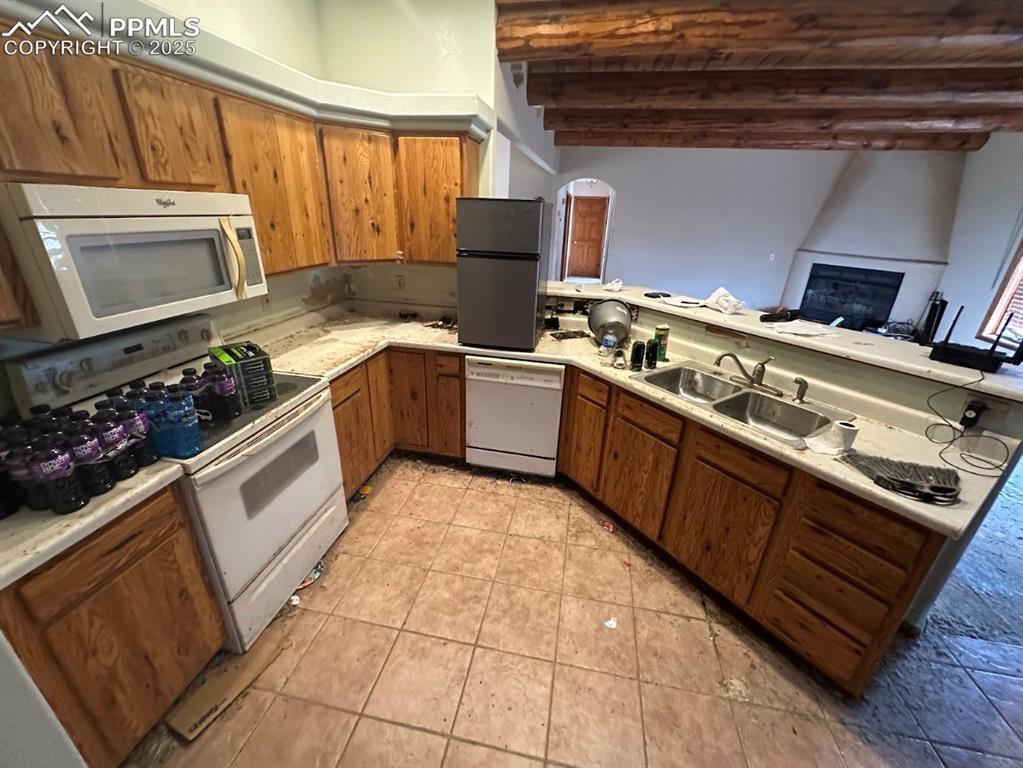
Kitchen featuring brown cabinetry, white appliances, light countertops, beamed ceiling, and light tile patterned floors
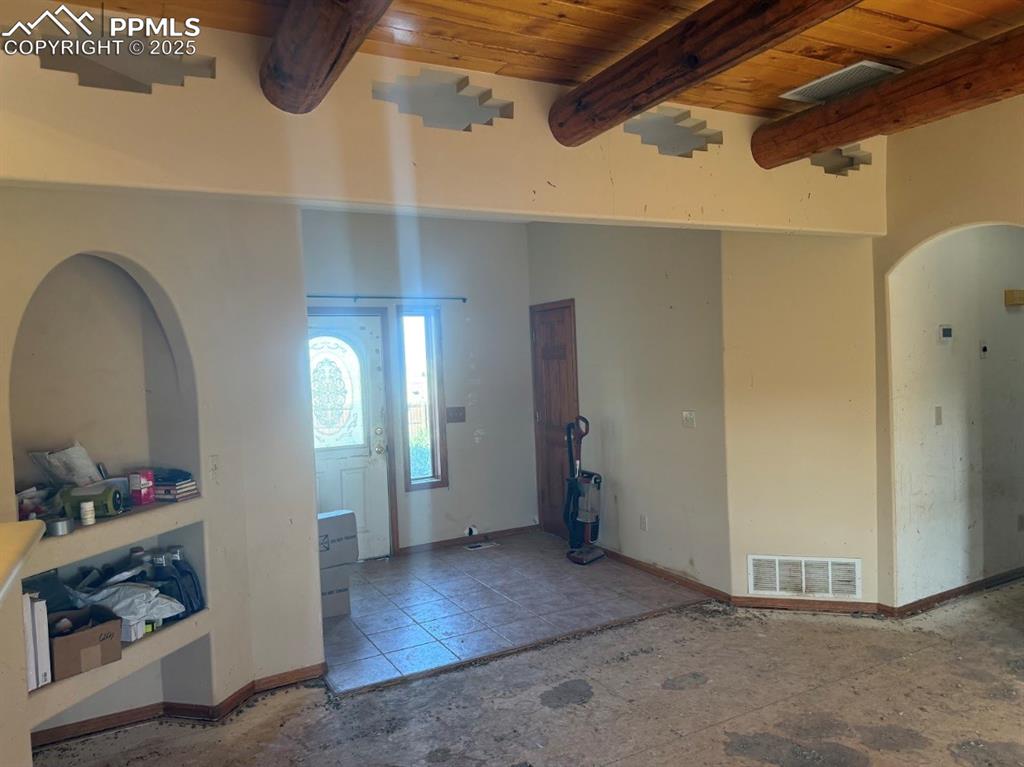
Entrance foyer with a wooden ceiling with exposed beams and arched walkways
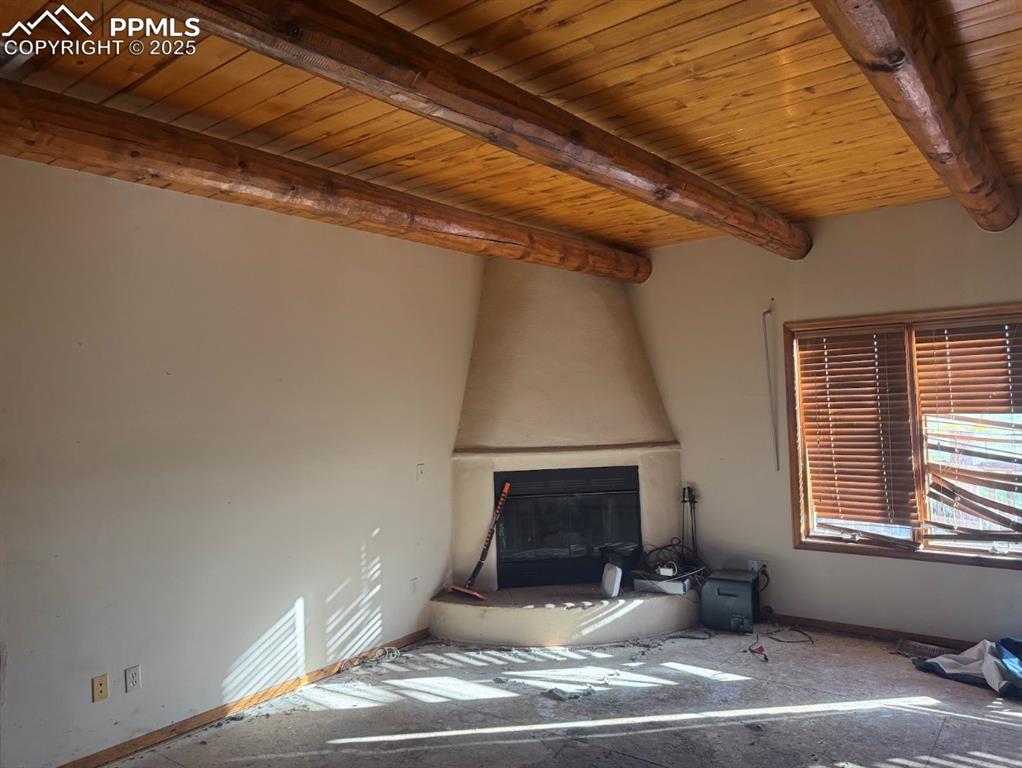
Unfurnished living room featuring a wooden ceiling with exposed beams and a large fireplace
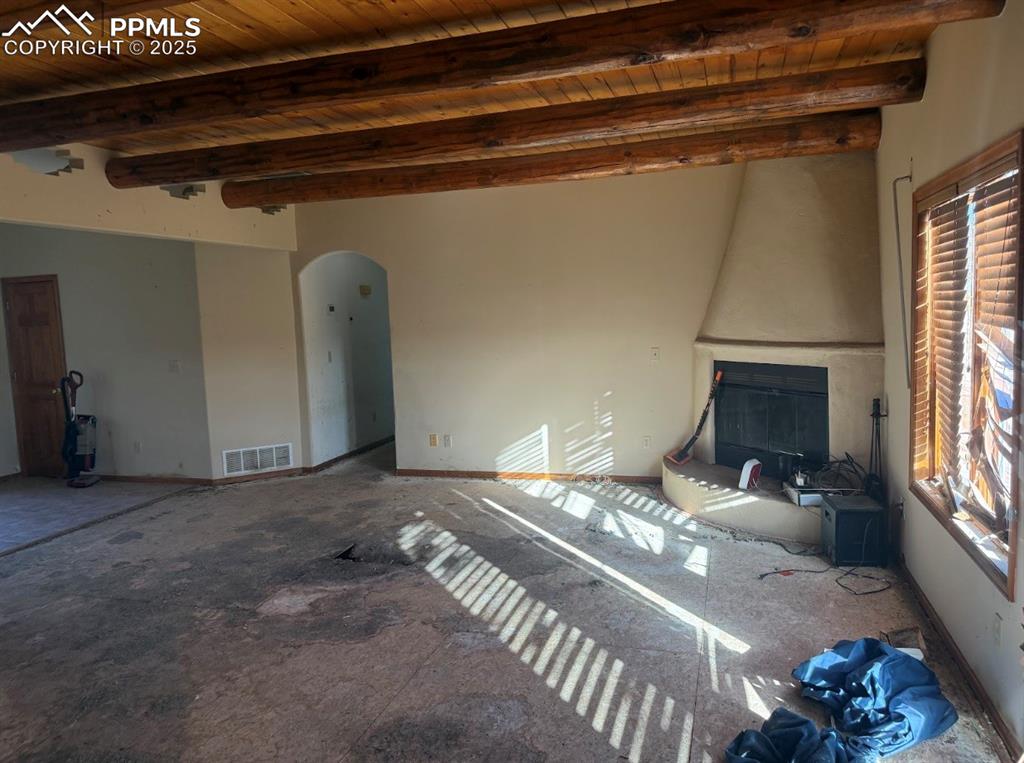
Unfurnished living room with arched walkways and a wooden ceiling with exposed beams
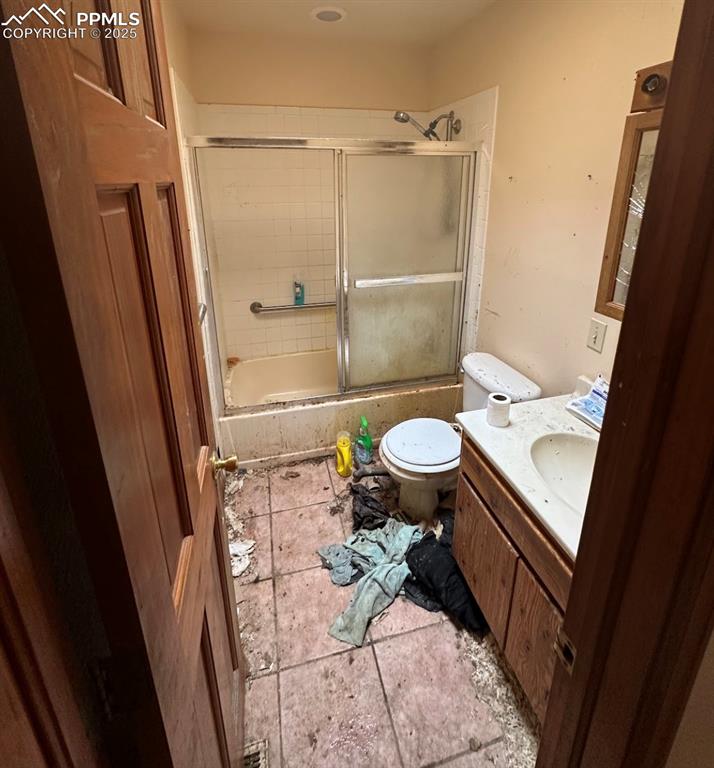
Full bathroom with tiled shower / bath, vanity, and light tile patterned floors
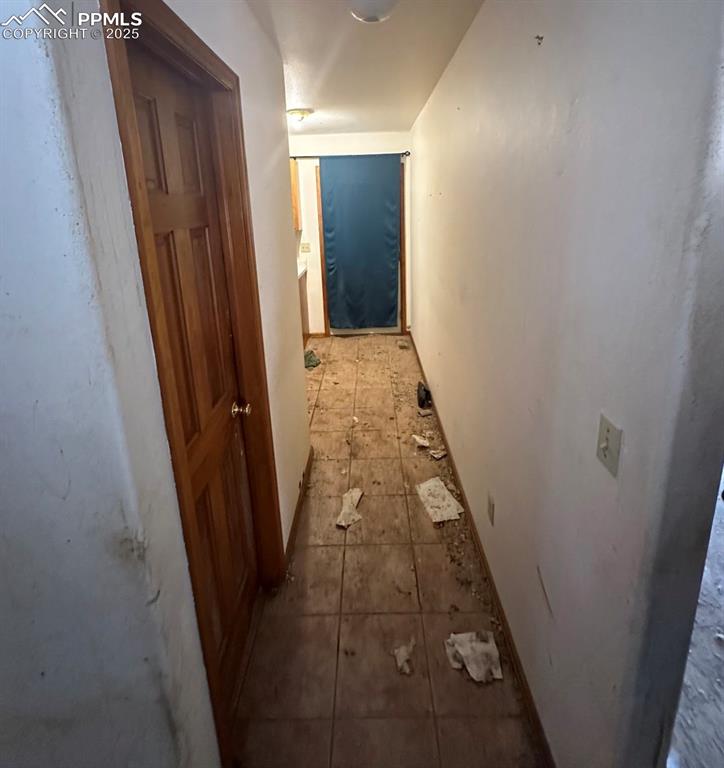
View of hall
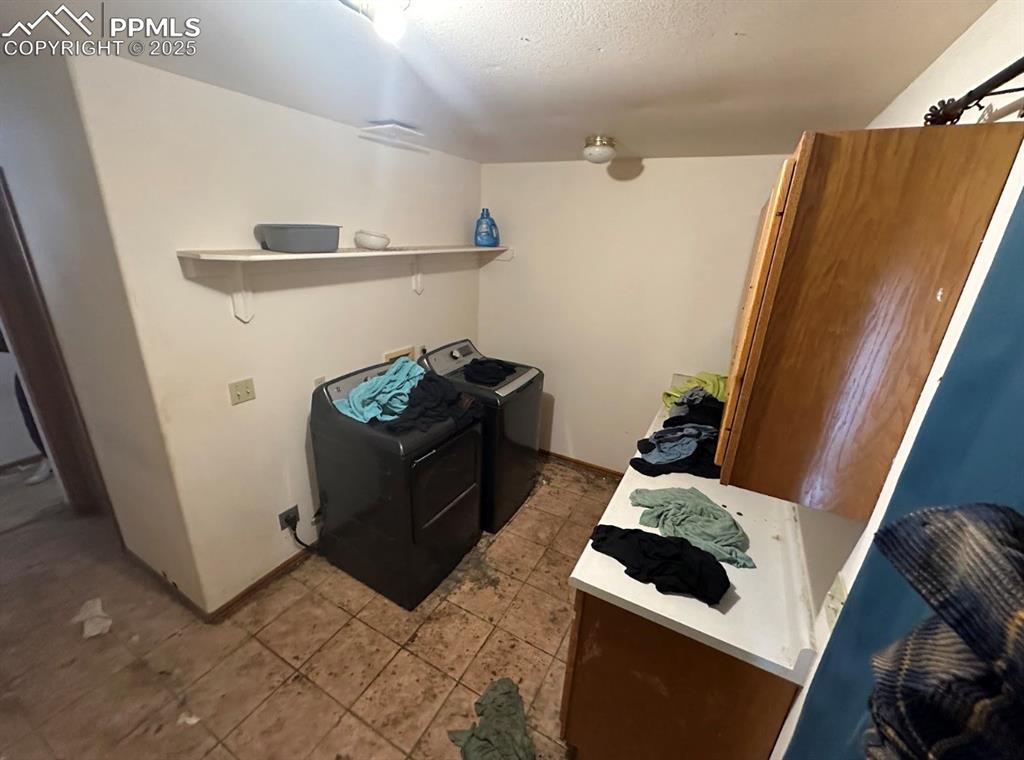
Kitchen featuring washer and dryer and light countertops
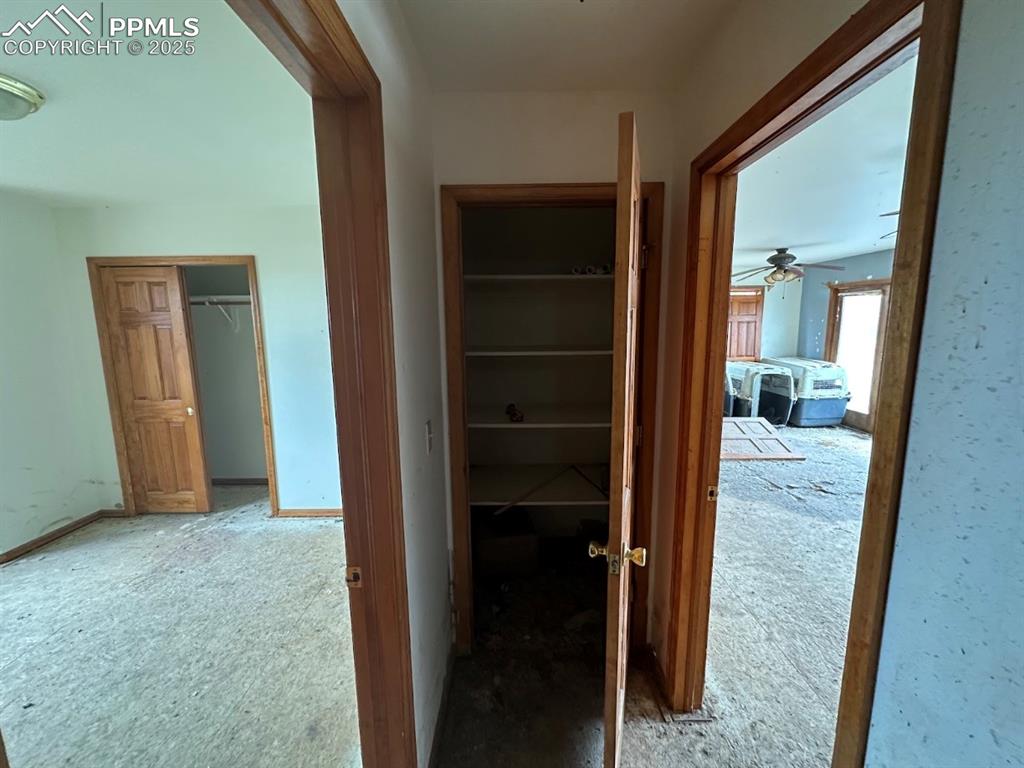
Hallway featuring carpet flooring and baseboards
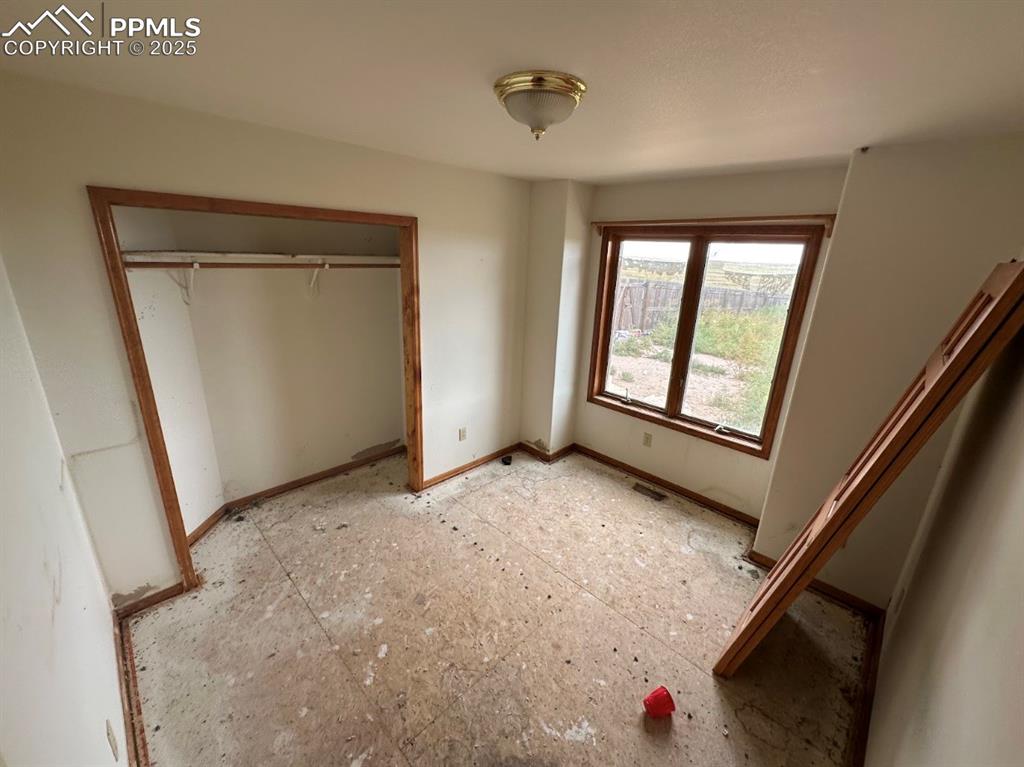
Unfurnished bedroom with a closet and baseboards
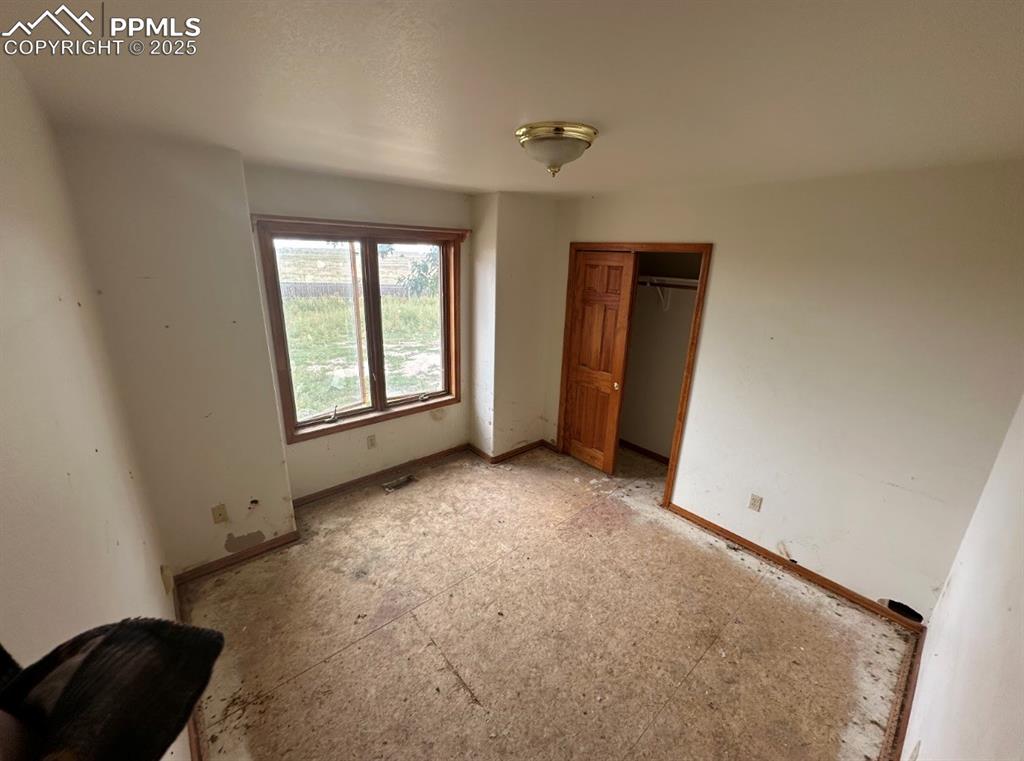
Unfurnished bedroom with a closet and baseboards
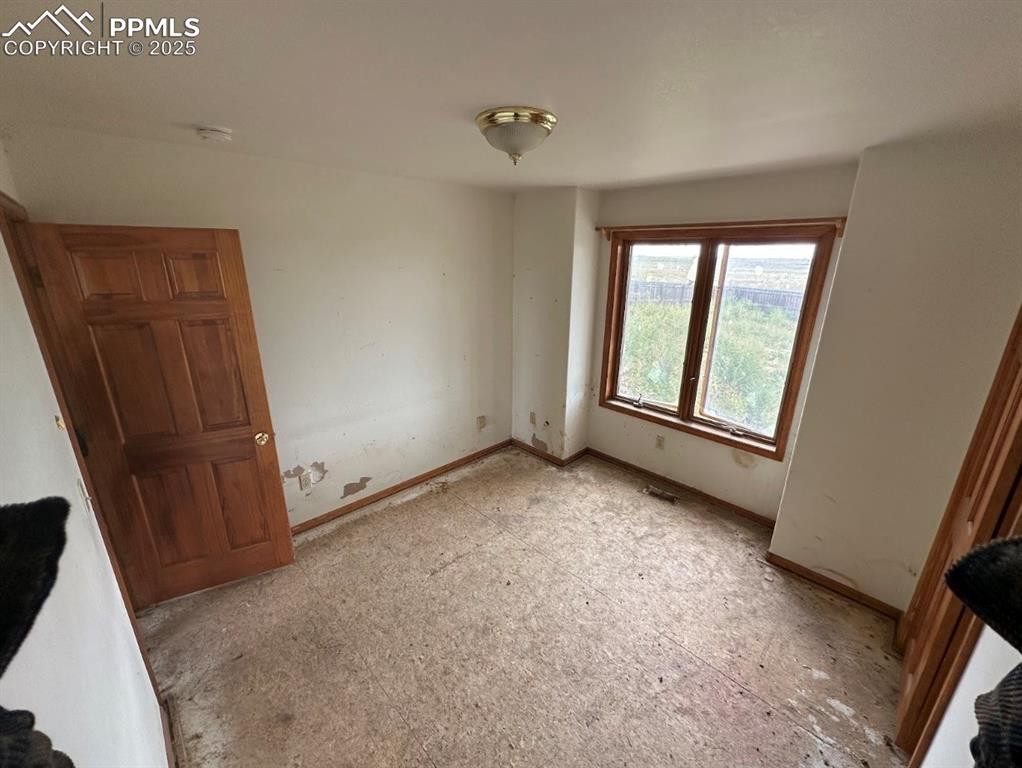
Unfurnished bedroom with baseboards
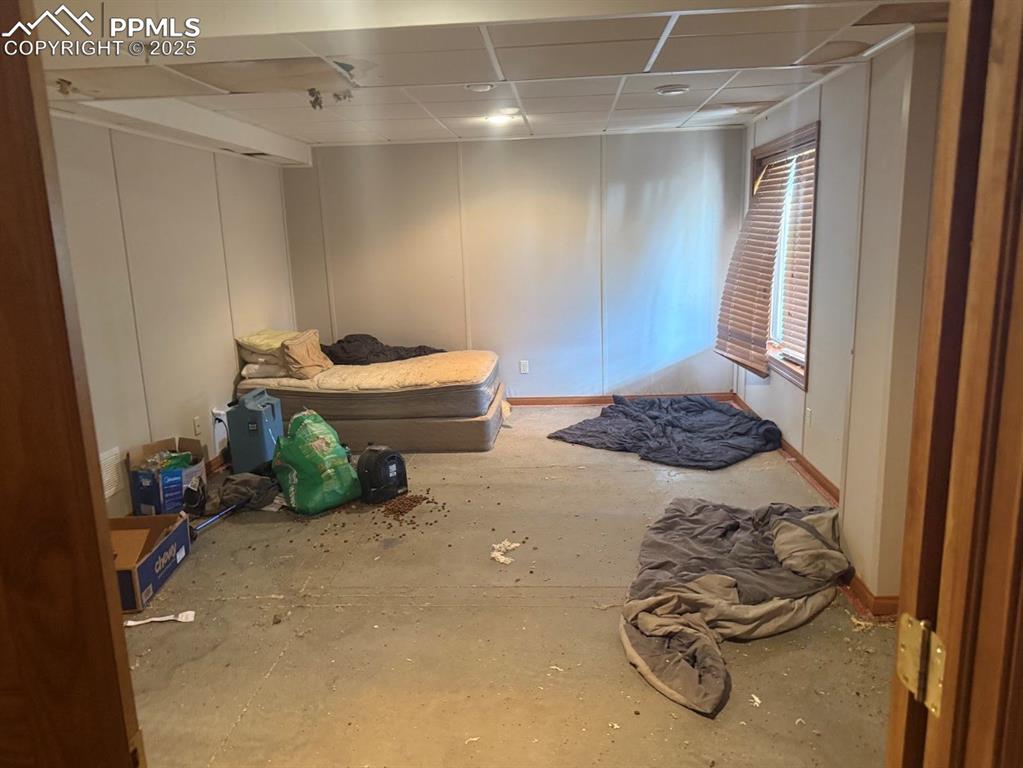
Bedroom with a paneled ceiling and a decorative wall
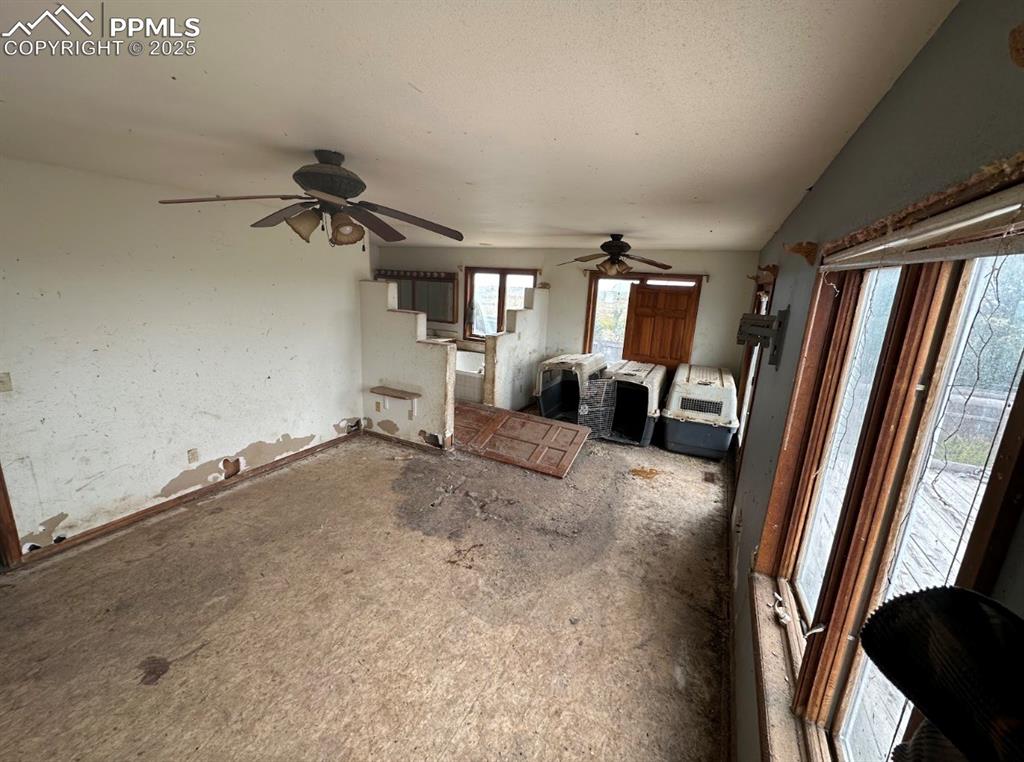
Living area with a textured ceiling, vaulted ceiling, a ceiling fan, and heating unit
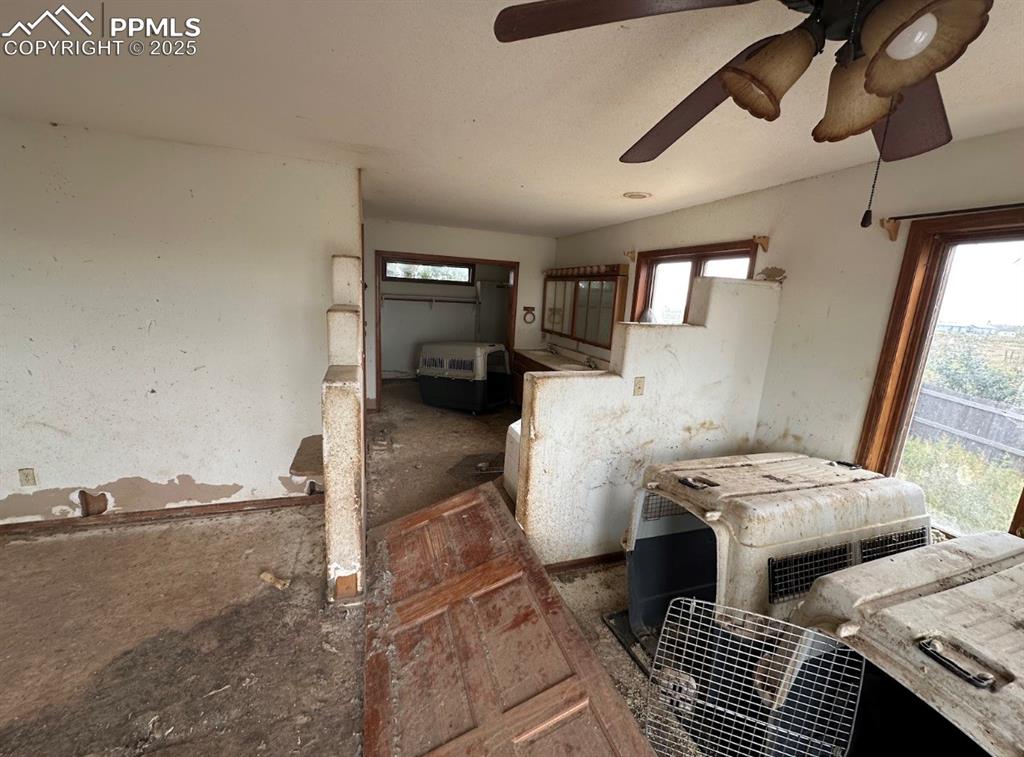
Kitchen featuring healthy amount of natural light
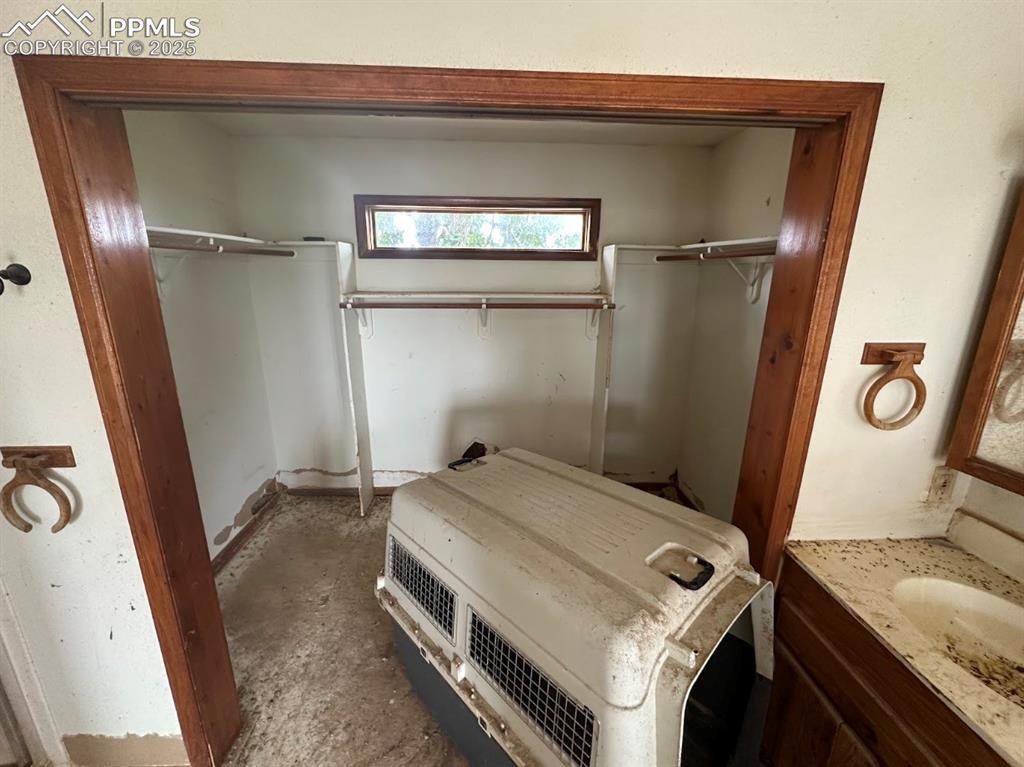
Other
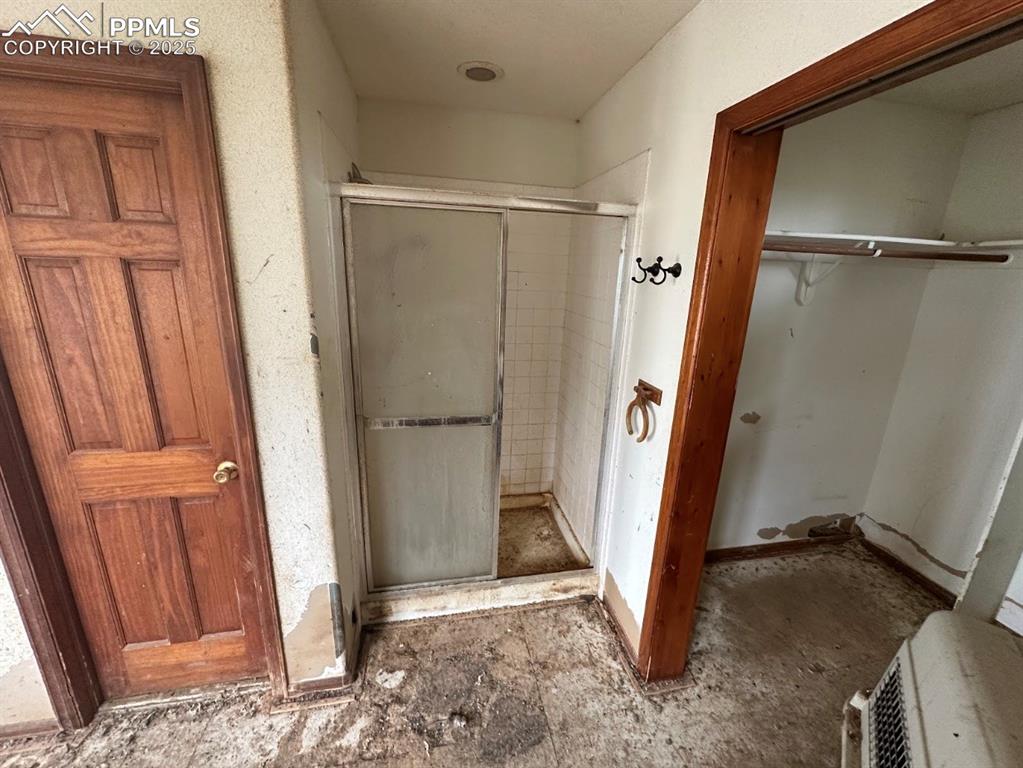
Bathroom with a shower stall and a spacious closet
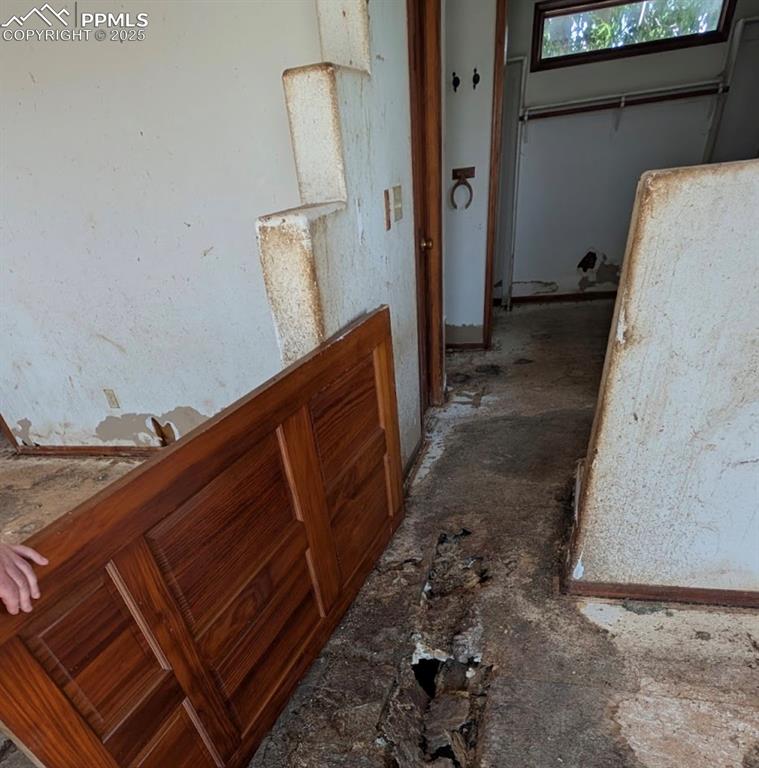
Detailed view
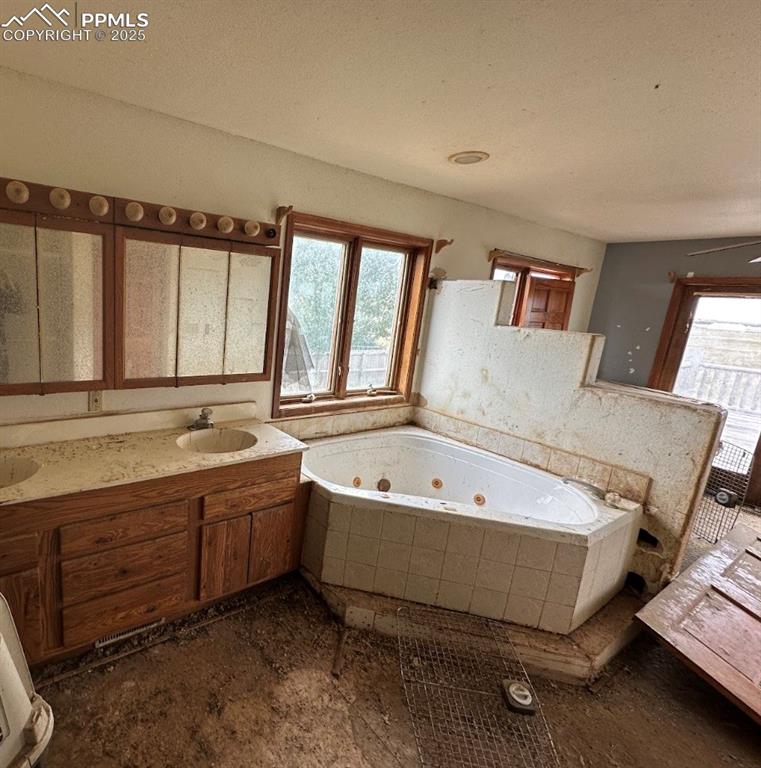
Bathroom with a tub with jets and double vanity
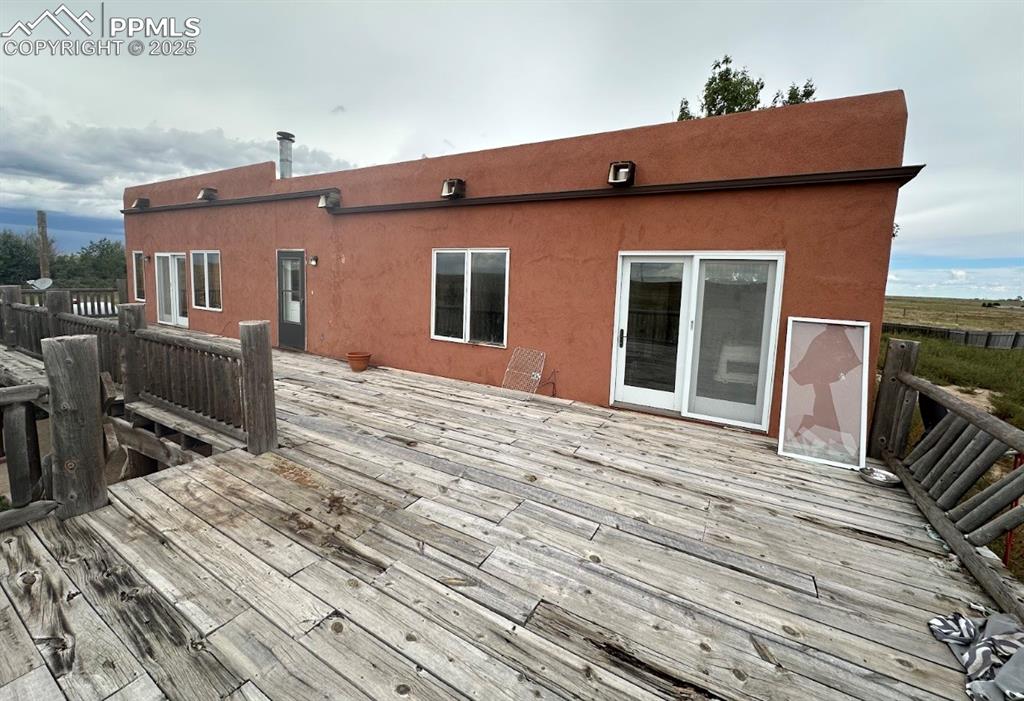
View of wooden deck
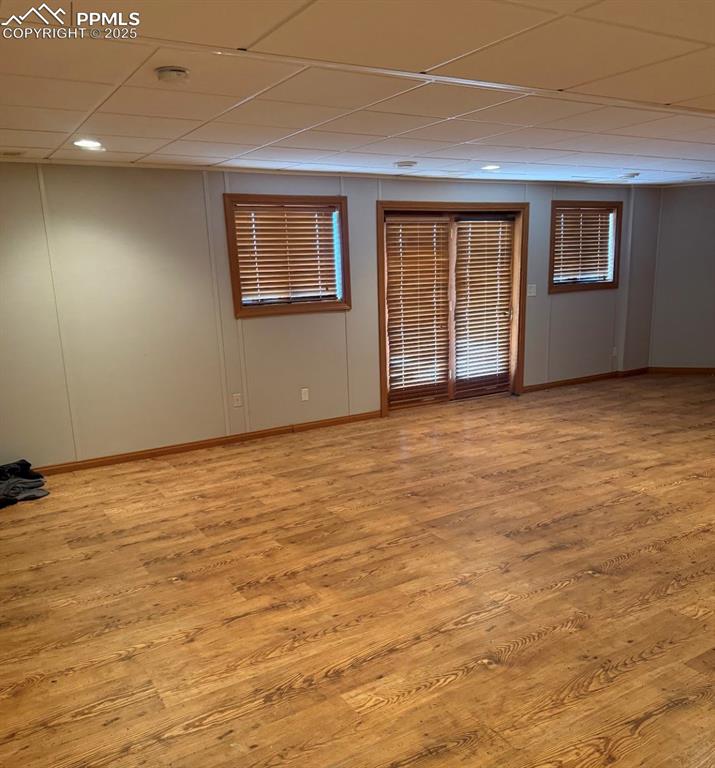
Spare room with a paneled ceiling and light wood-style flooring
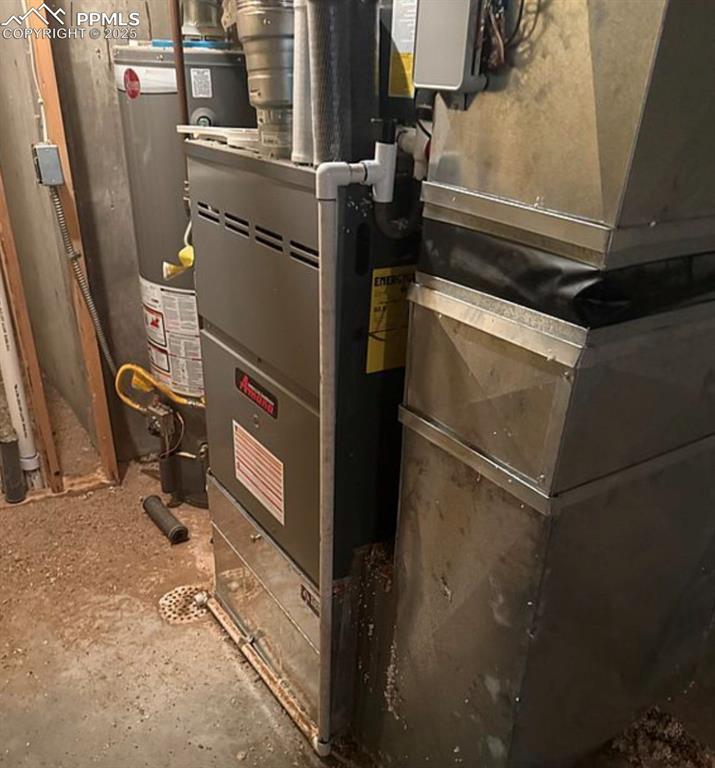
Utility room featuring heating unit and gas water heater
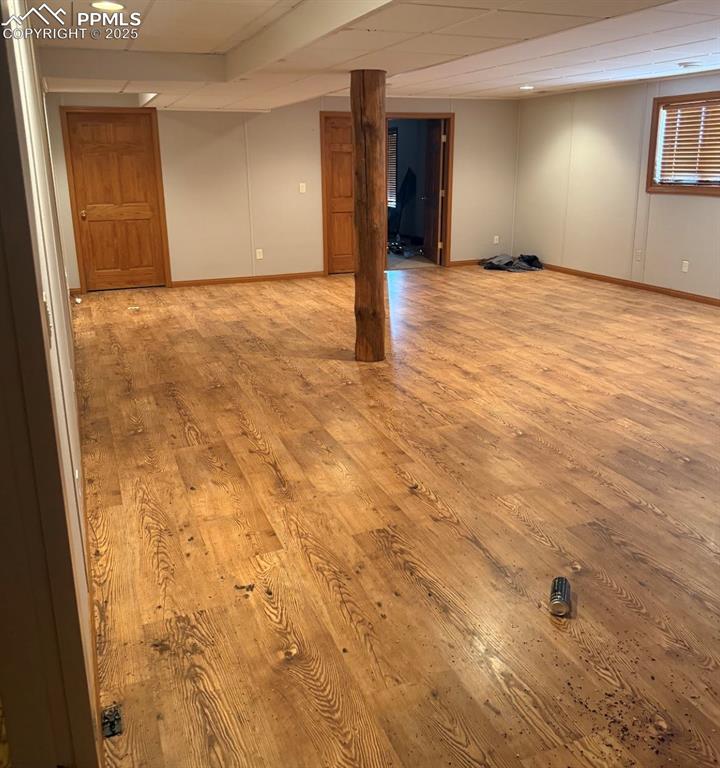
Finished basement with a paneled ceiling and wood-type flooring
Disclaimer: The real estate listing information and related content displayed on this site is provided exclusively for consumers’ personal, non-commercial use and may not be used for any purpose other than to identify prospective properties consumers may be interested in purchasing.