4181 Jericho Loop, Colorado Springs, CO, 80916
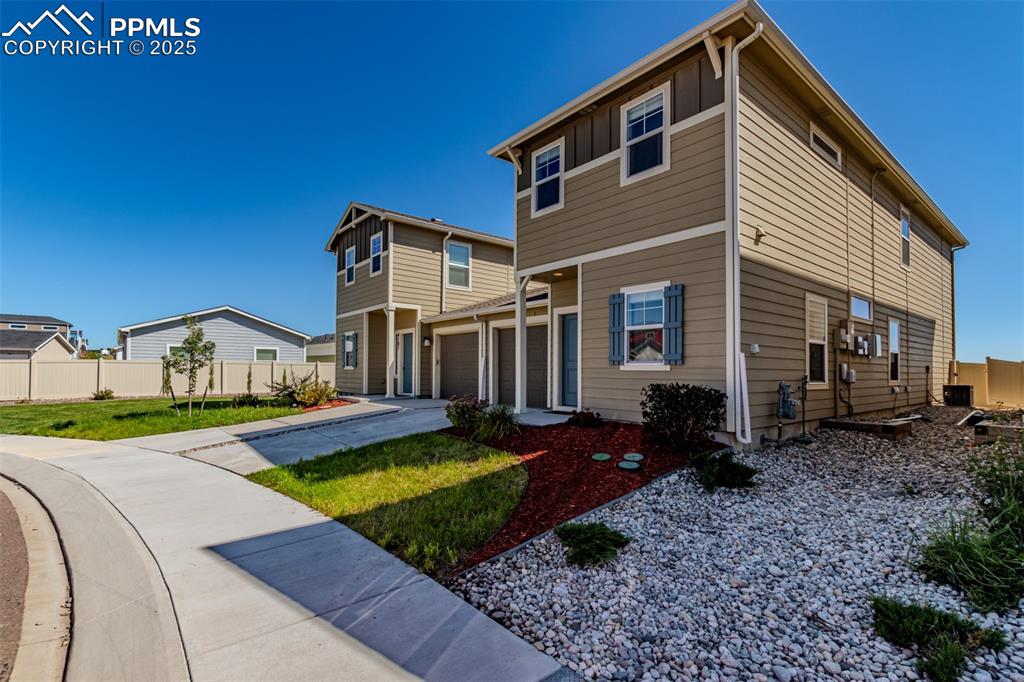
Front of Structure
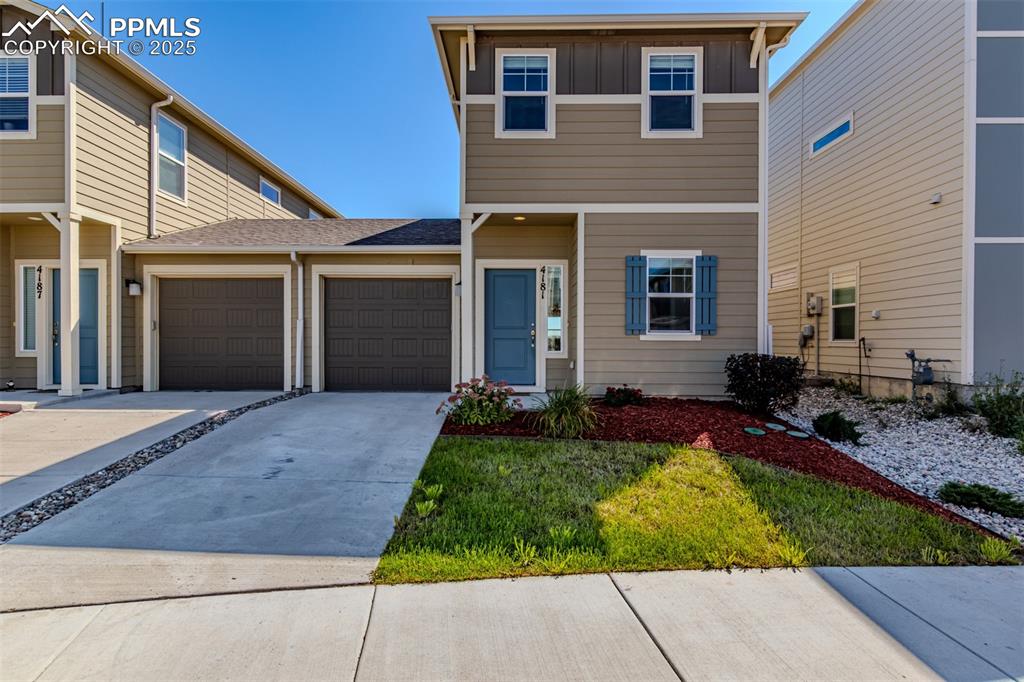
Traditional-style house featuring driveway, board and batten siding, an attached garage, a front yard, and a shingled roof
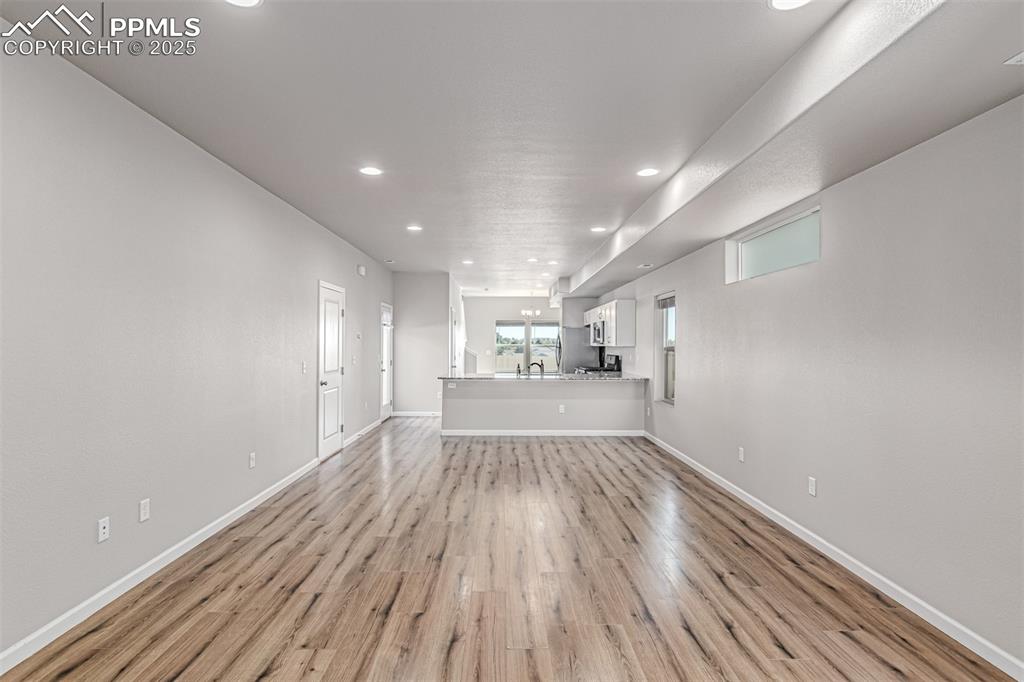
Unfurnished living room featuring light wood-type flooring and recessed lighting
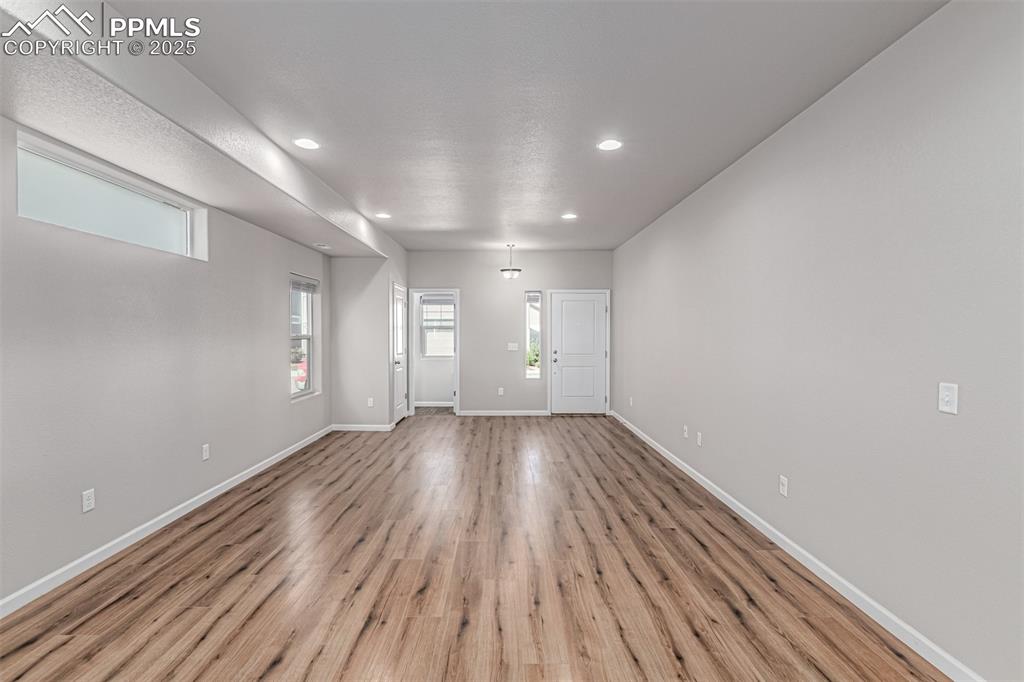
Foyer entrance featuring light wood-style floors and recessed lighting
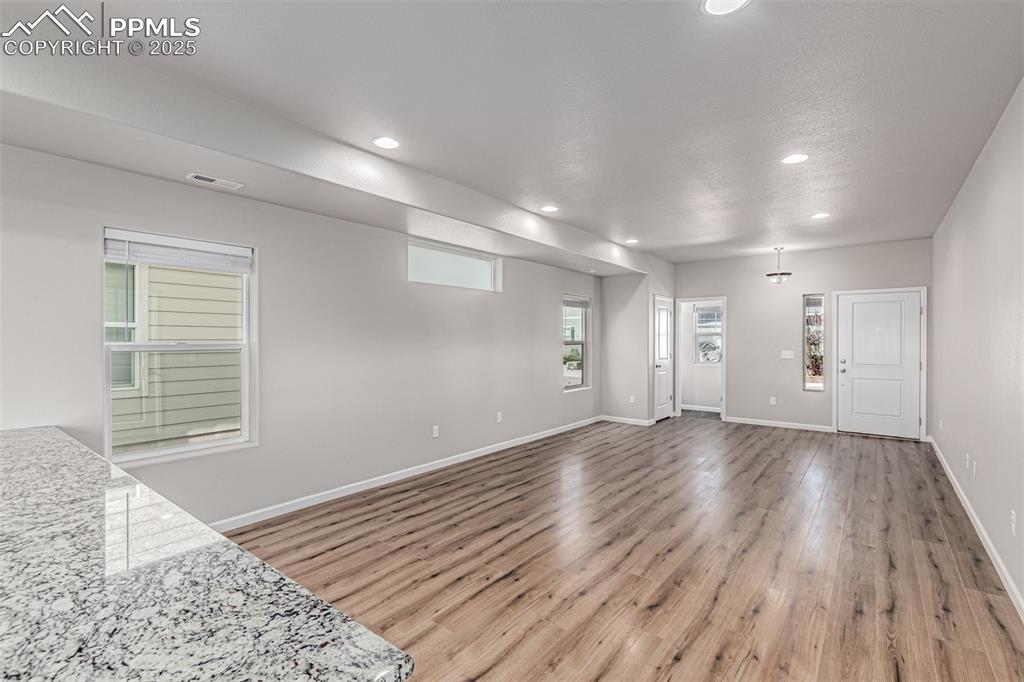
Unfurnished living room featuring light wood finished floors and recessed lighting
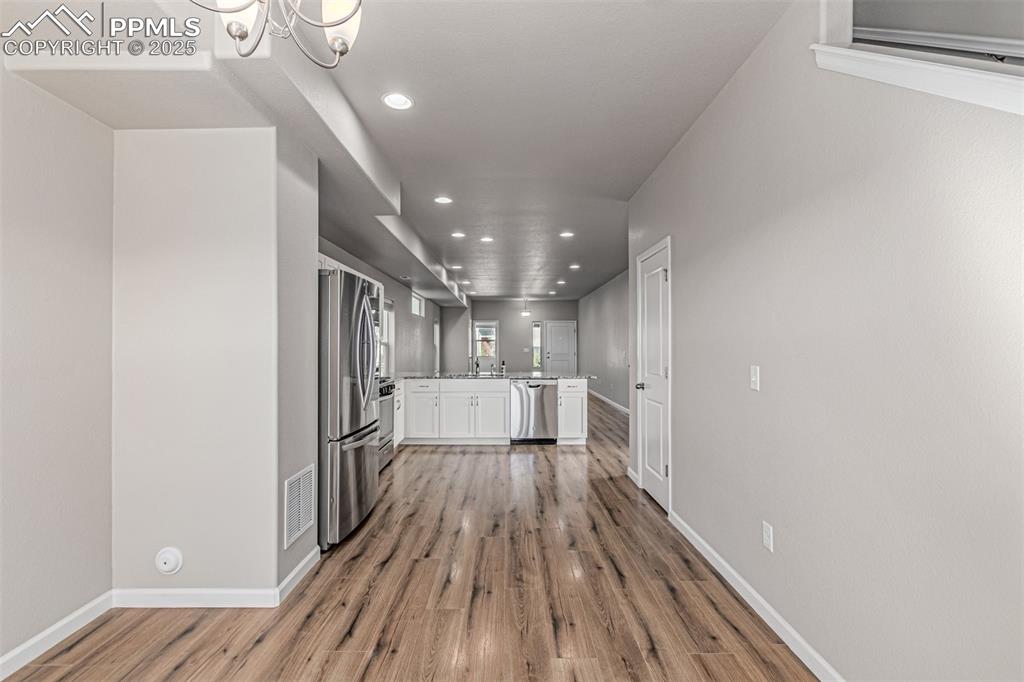
Kitchen featuring white cabinetry, recessed lighting, light wood-style flooring, a peninsula, and appliances with stainless steel finishes
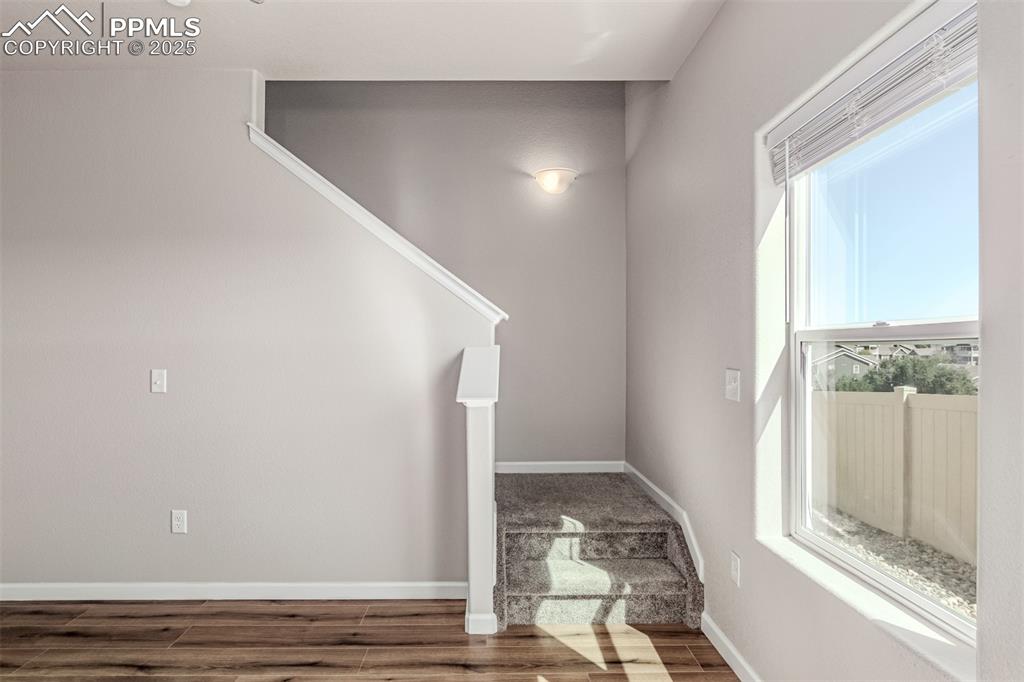
Stairway featuring baseboards and wood finished floors
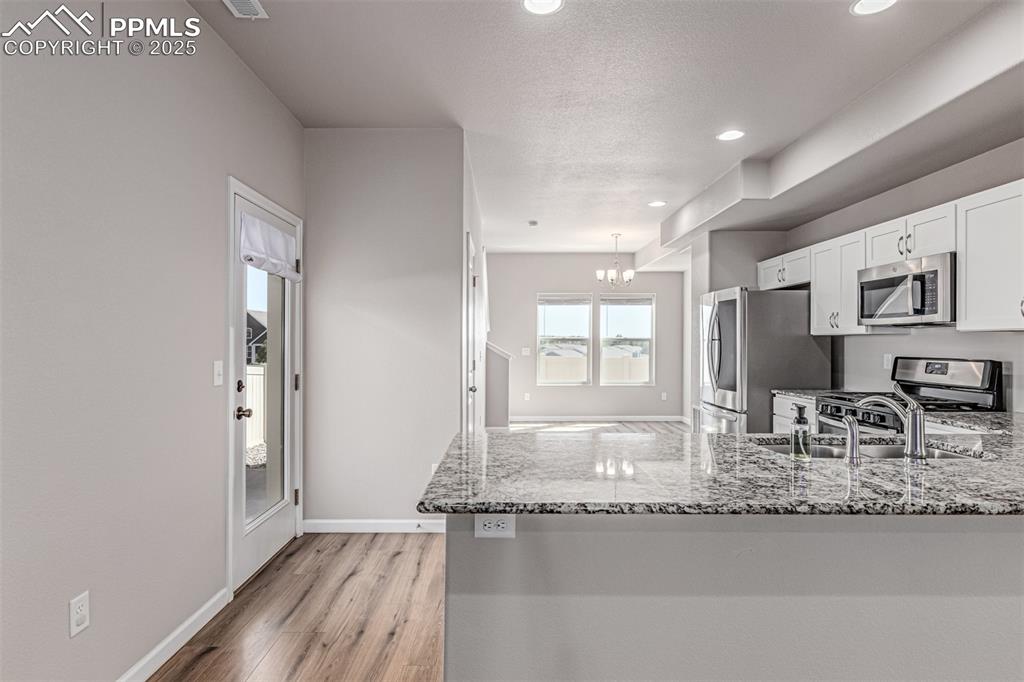
Kitchen with white cabinetry, stainless steel appliances, light stone countertops, a peninsula, and a chandelier
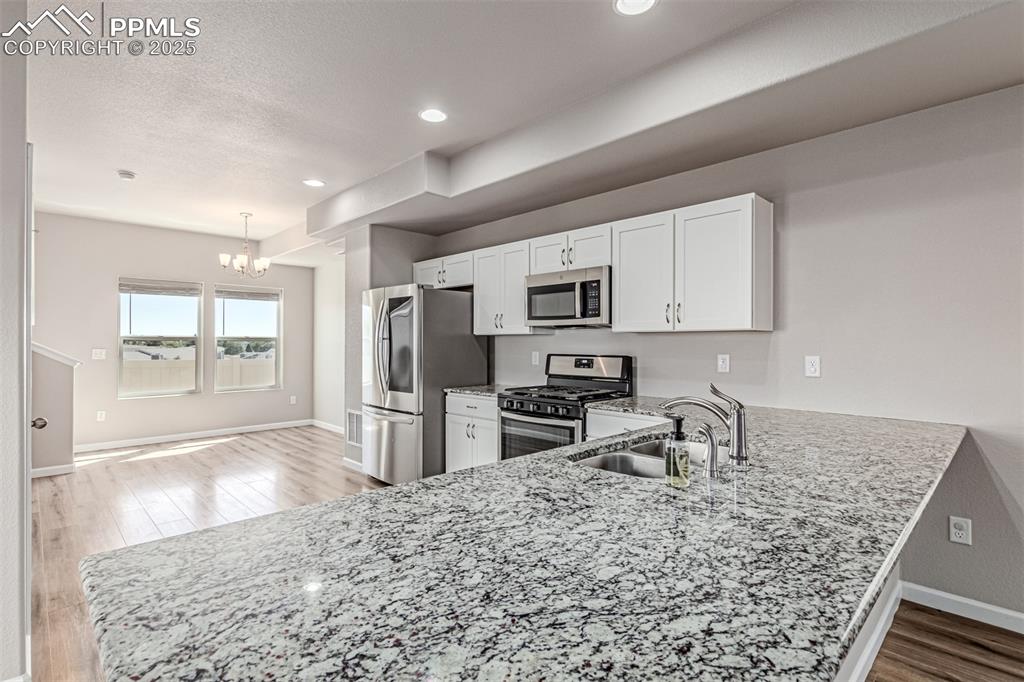
Kitchen with stainless steel appliances, a peninsula, light stone counters, light wood-style floors, and white cabinets
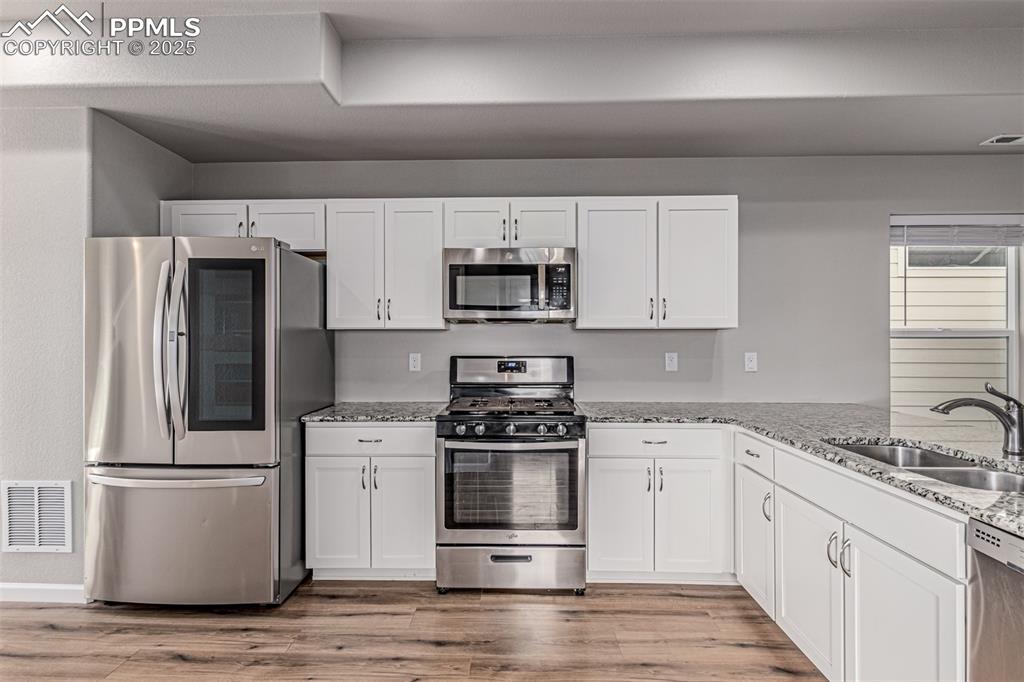
Kitchen featuring appliances with stainless steel finishes, white cabinets, light stone countertops, and light wood-style flooring
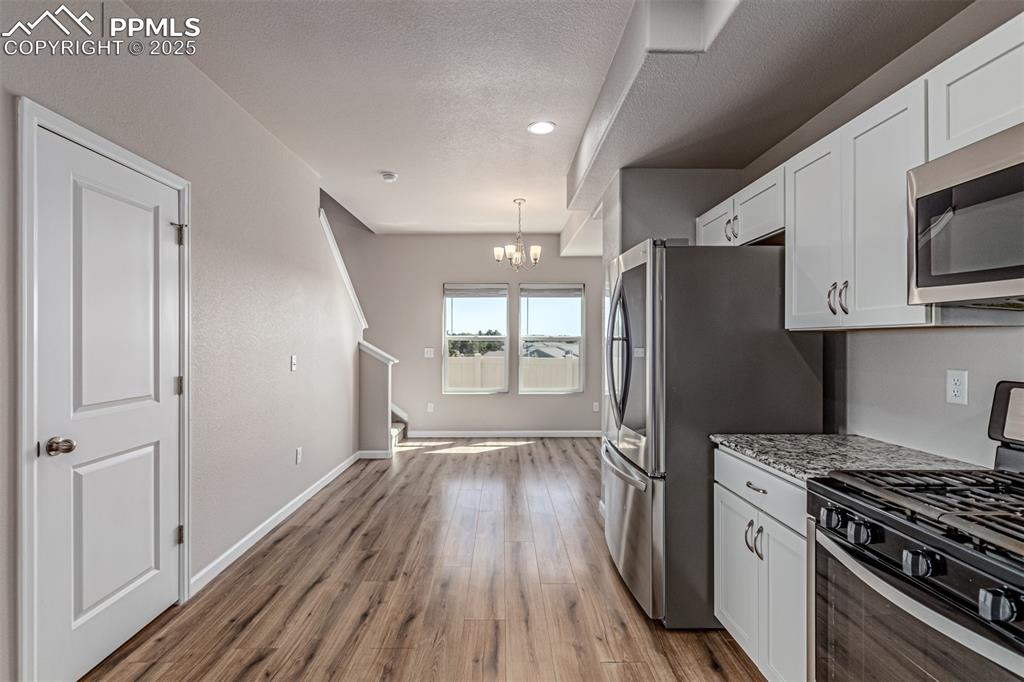
Kitchen featuring appliances with stainless steel finishes, a chandelier, white cabinets, pendant lighting, and a textured ceiling
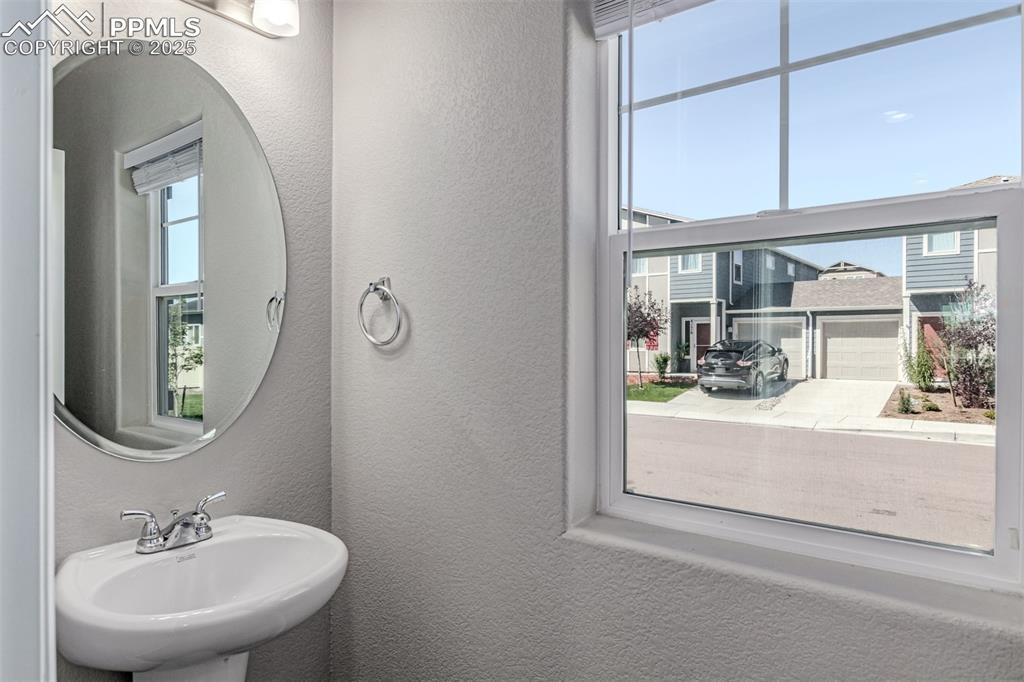
Bathroom
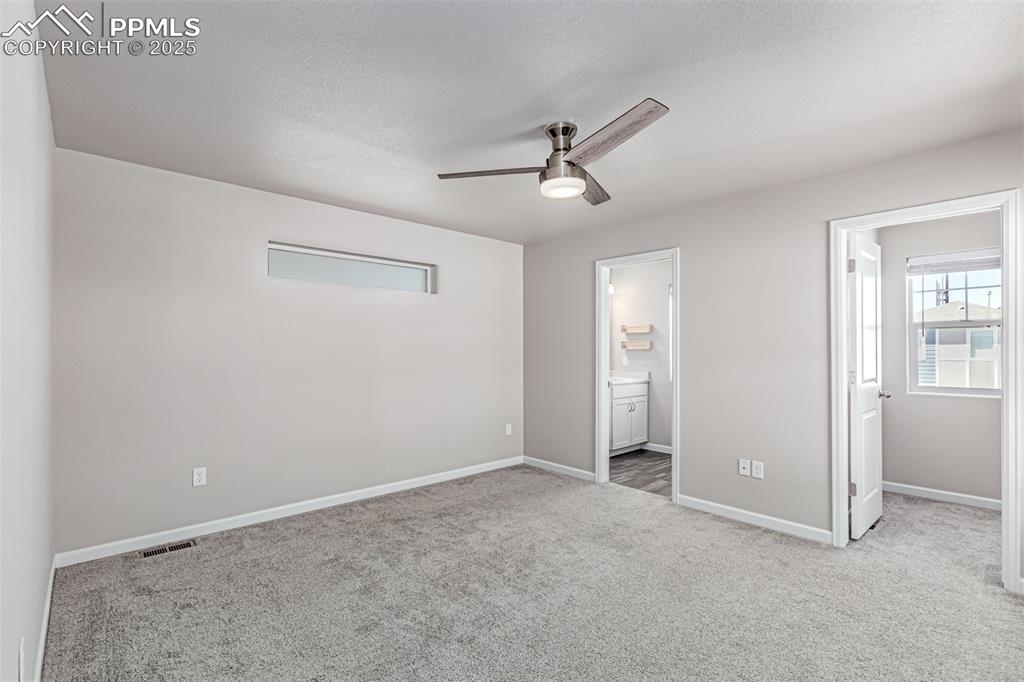
Bedroom
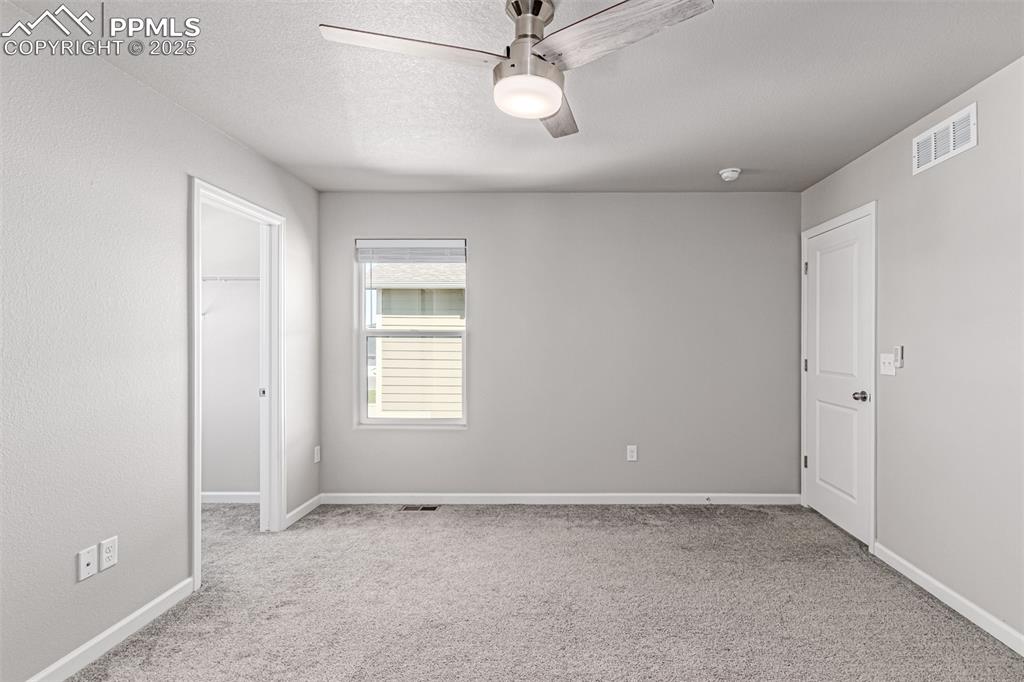
Other
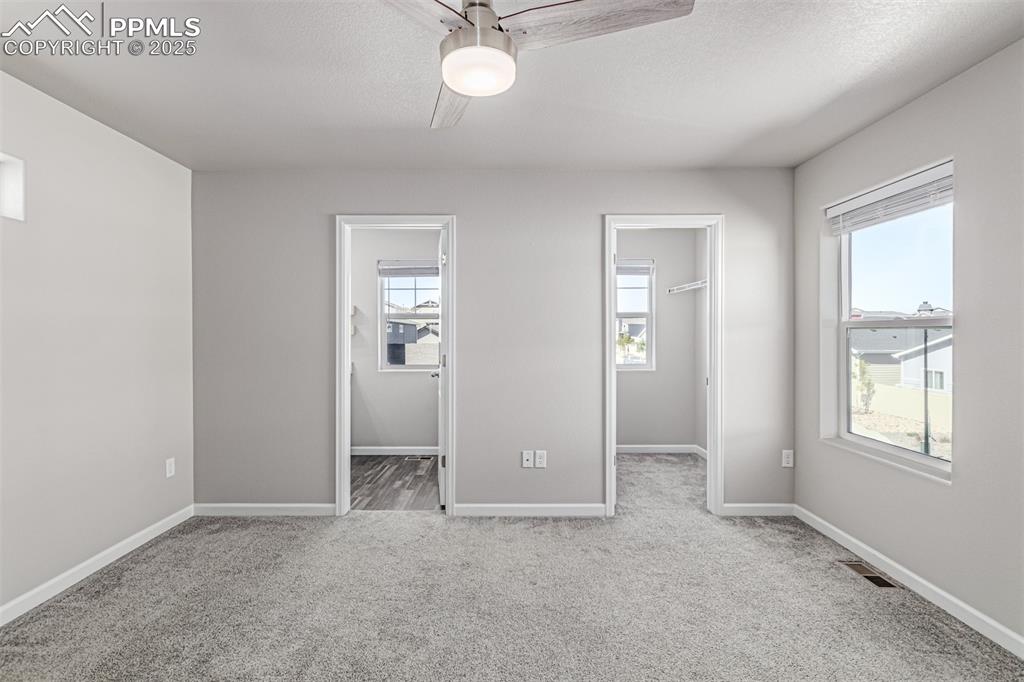
Bedroom
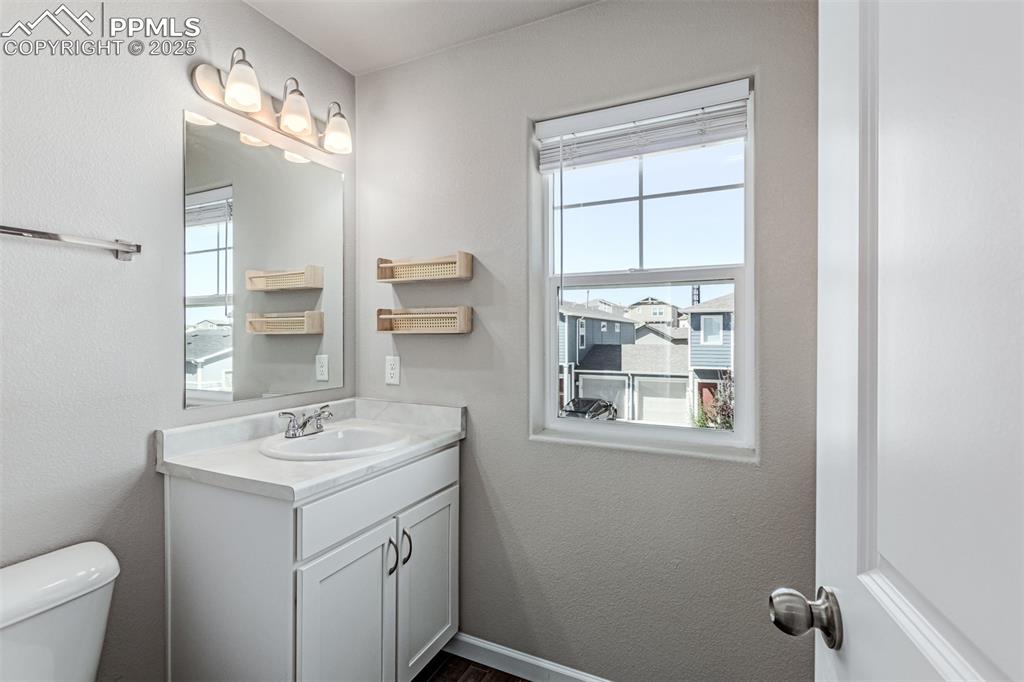
Bathroom
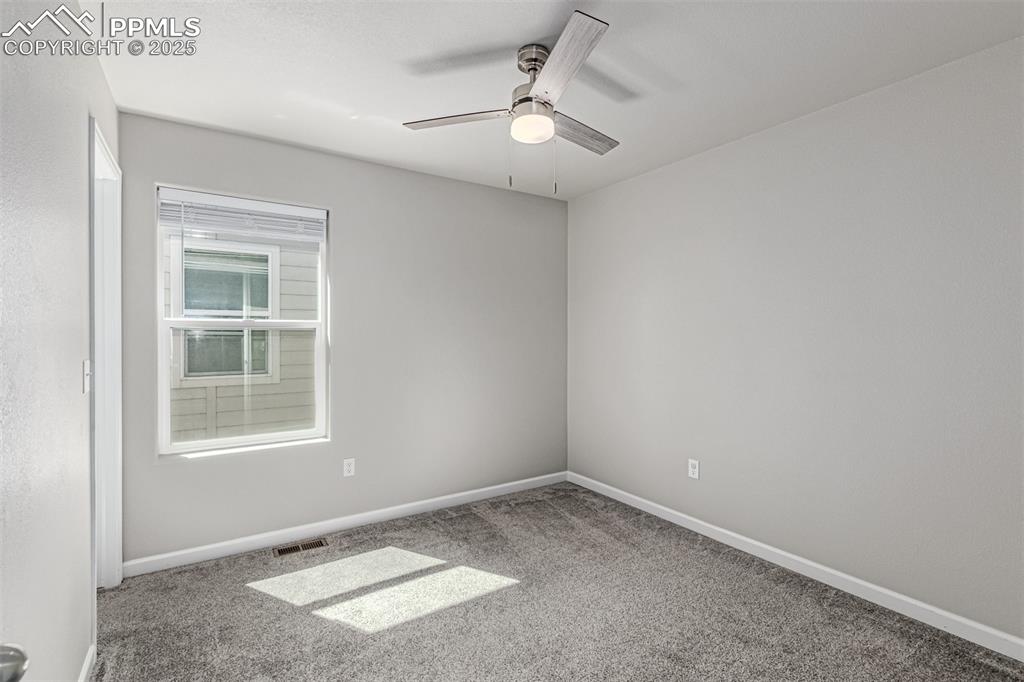
Other
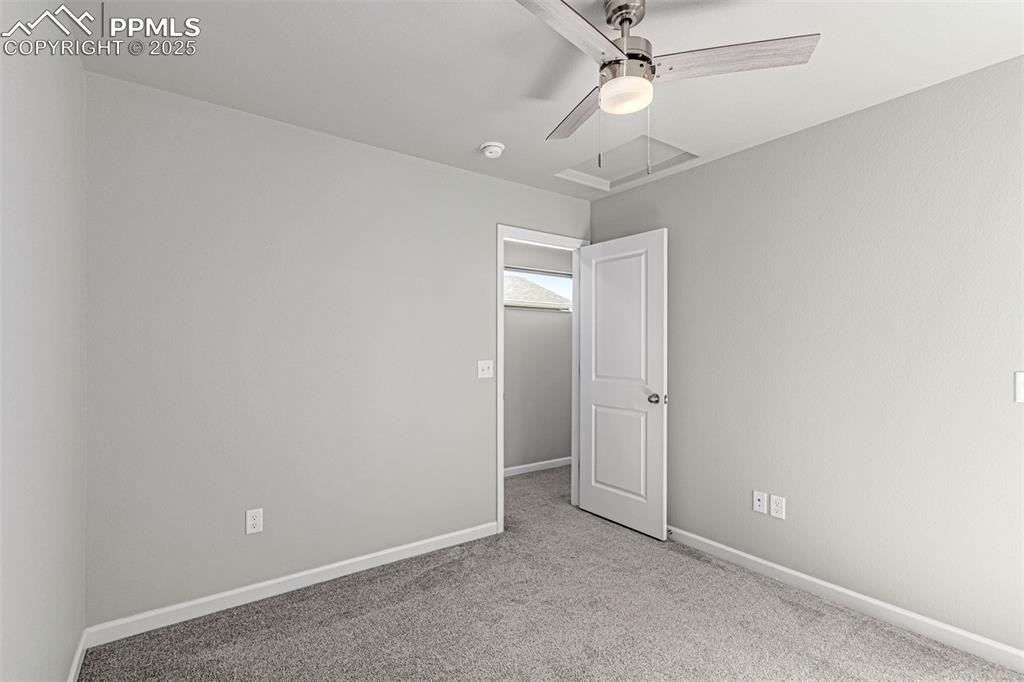
Bedroom
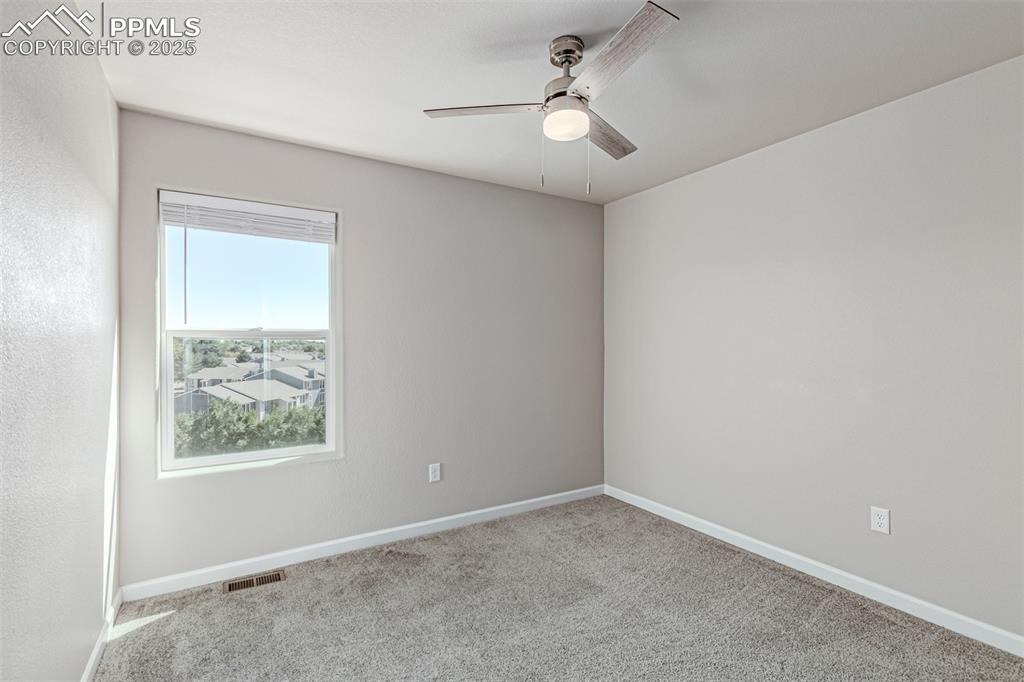
Other
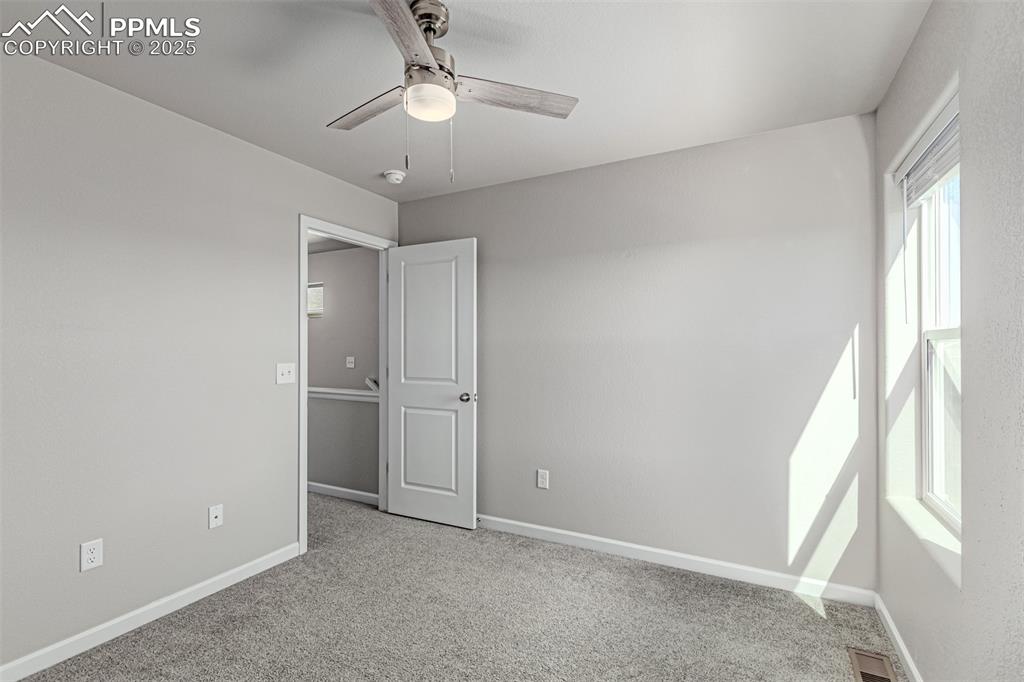
Bedroom
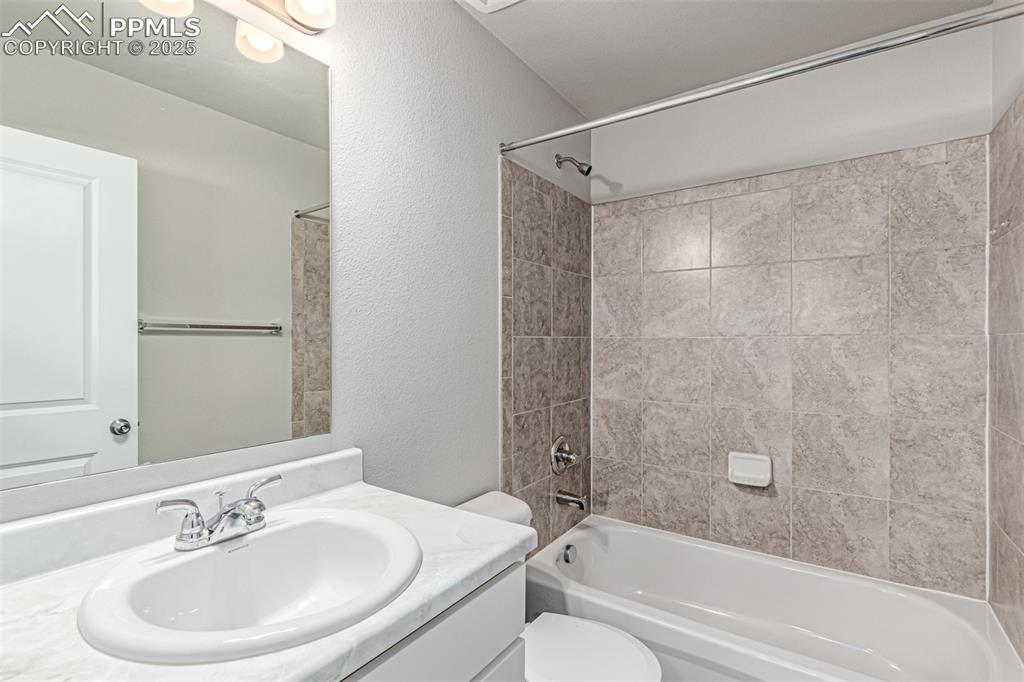
Bathroom
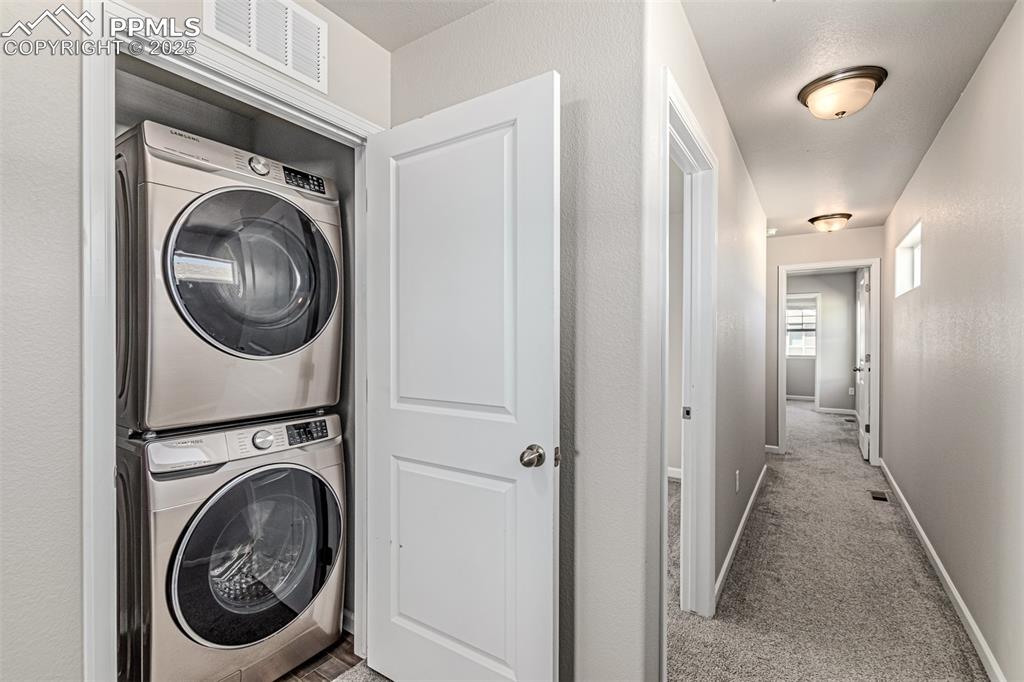
Laundry
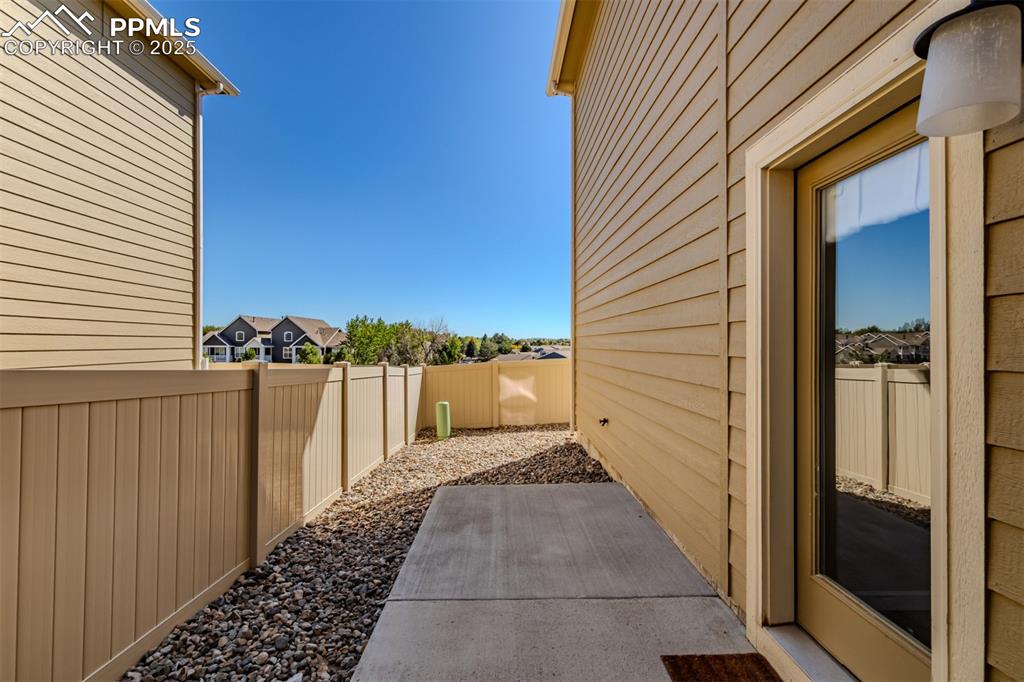
Side of Structure
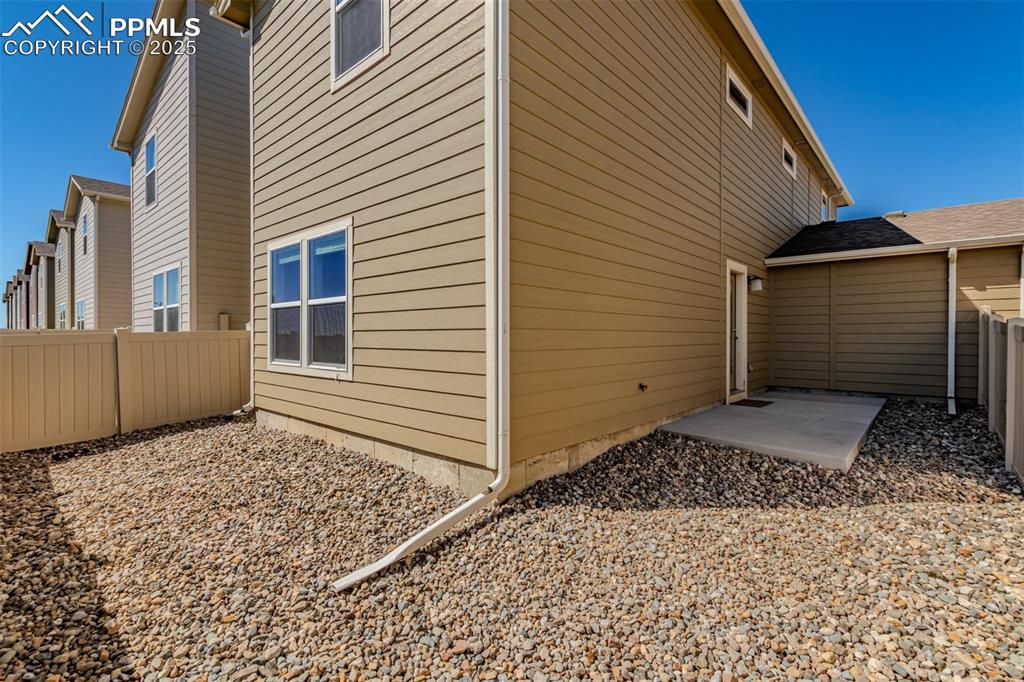
Side of Structure
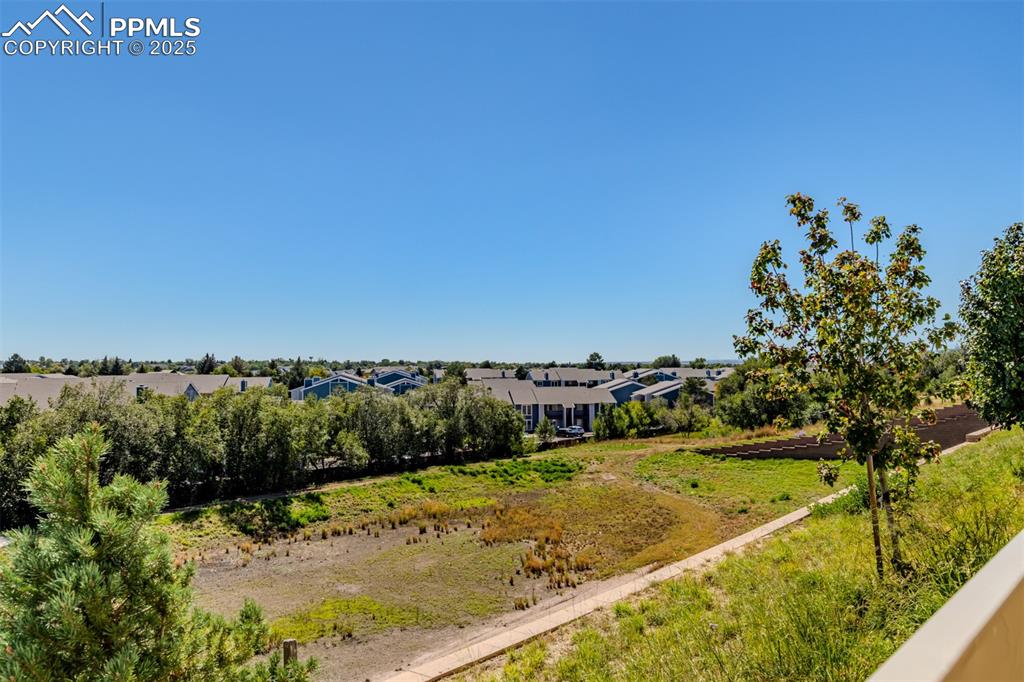
Yard
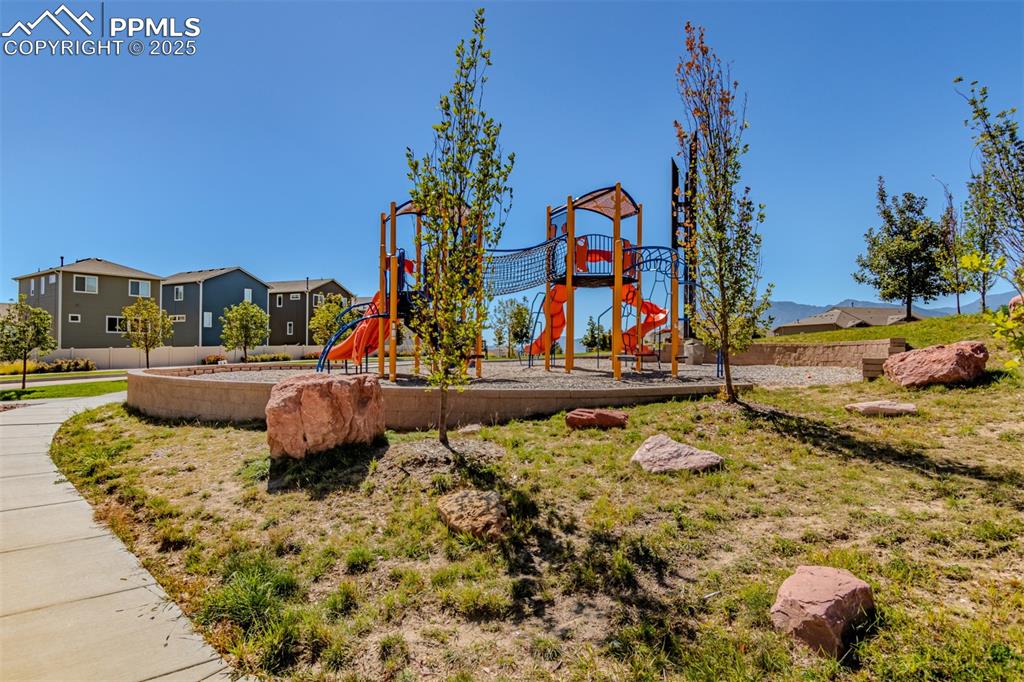
Other
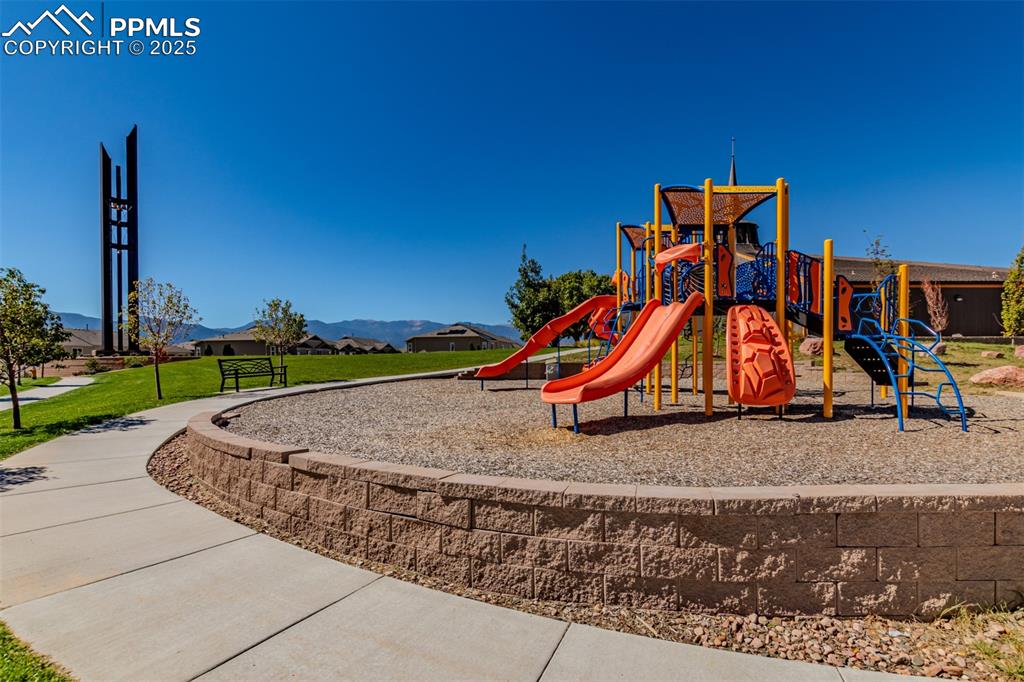
Other
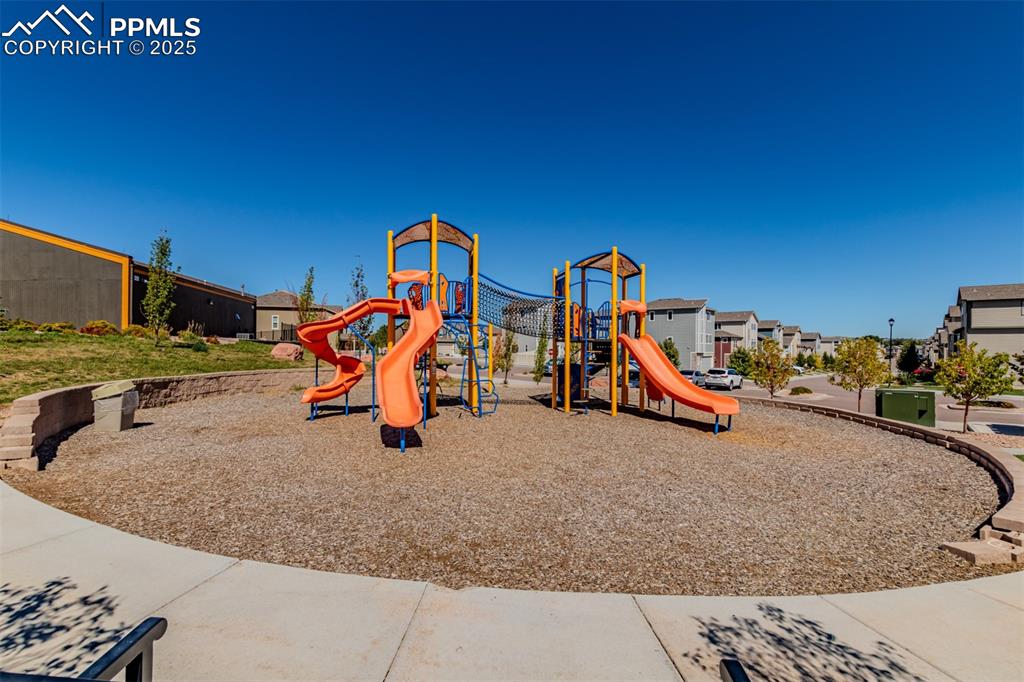
Other
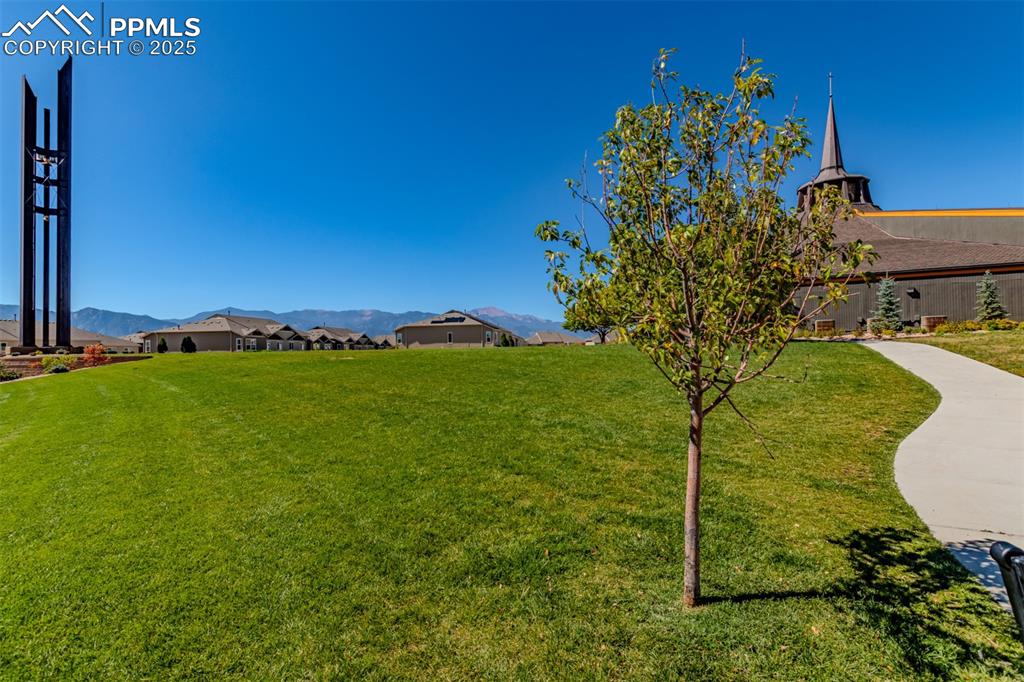
Other
Disclaimer: The real estate listing information and related content displayed on this site is provided exclusively for consumers’ personal, non-commercial use and may not be used for any purpose other than to identify prospective properties consumers may be interested in purchasing.