576 E Earl Drive, Pueblo, CO, 81007
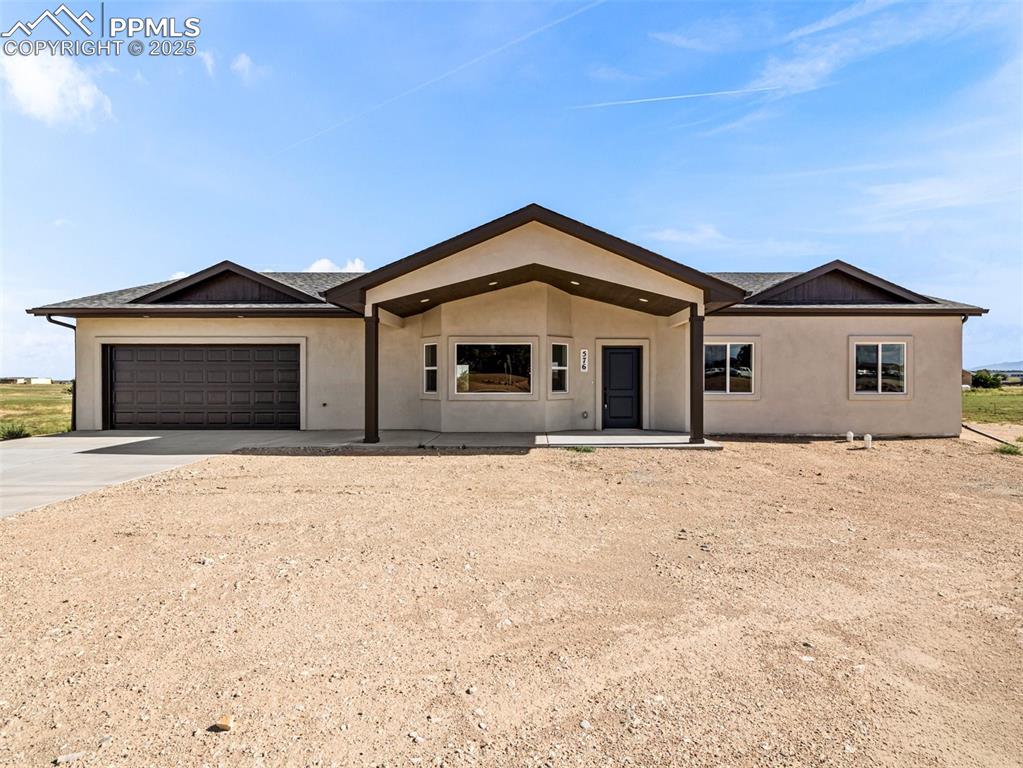
Ranch-style home with roof with shingles, stucco siding, concrete driveway, and a garage
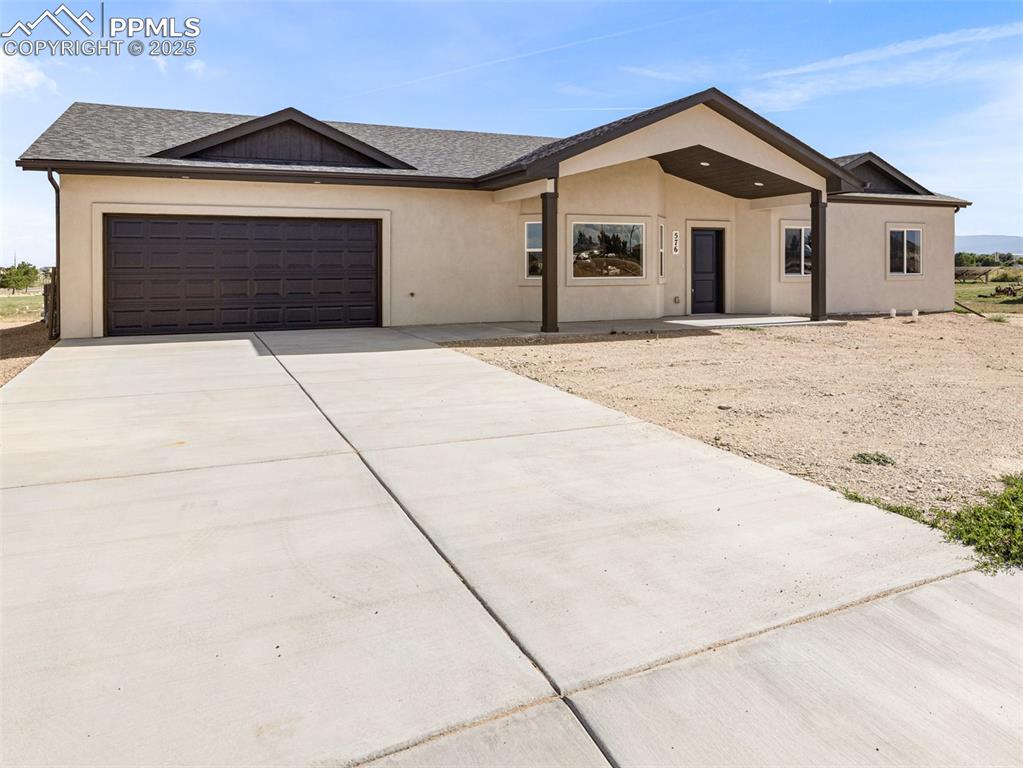
Ranch-style home with roof with shingles, stucco siding, concrete driveway, and a garage
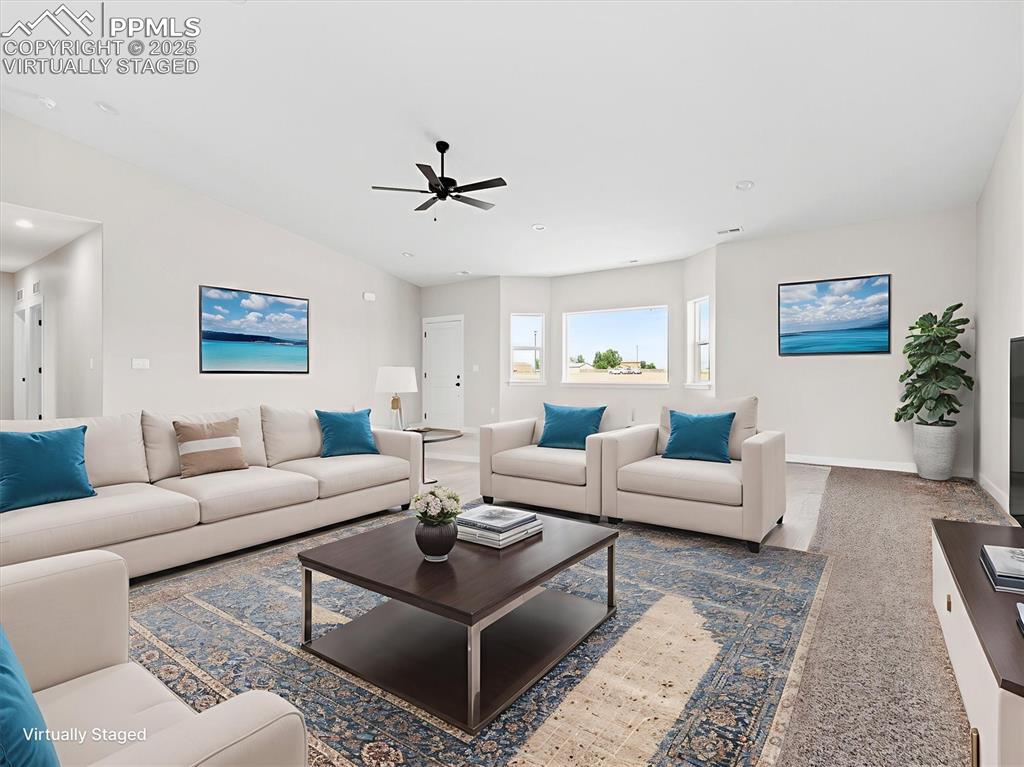
Virtually Staged
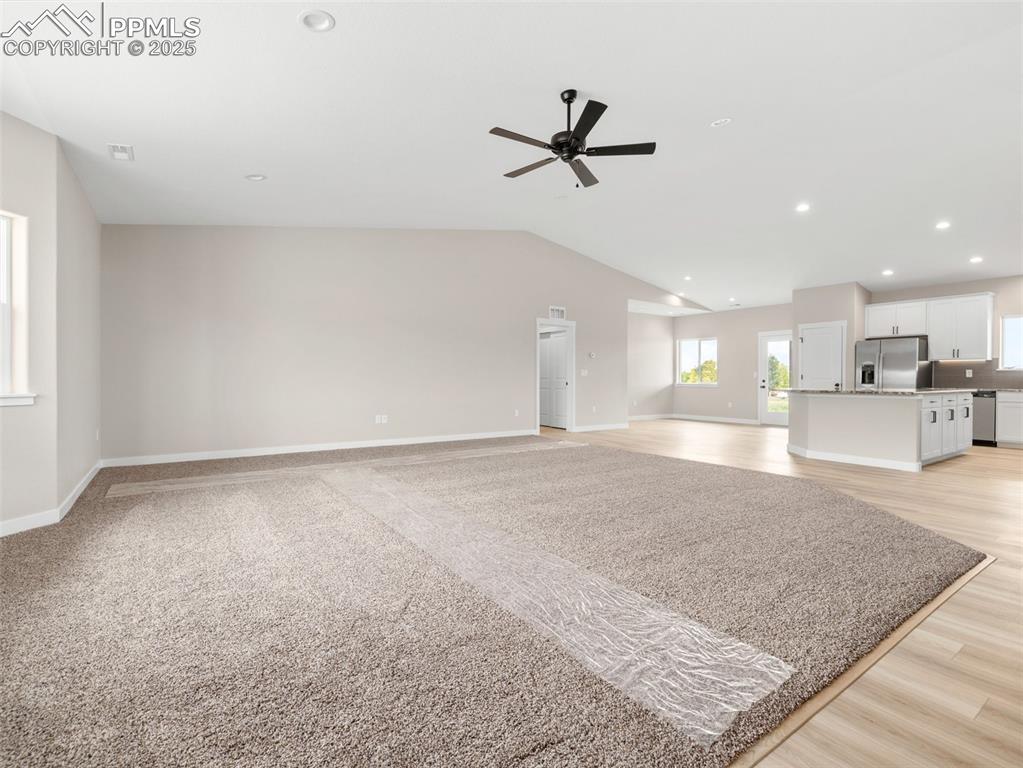
Unfurnished living room with recessed lighting, vaulted ceiling, a ceiling fan, and light wood finished floors
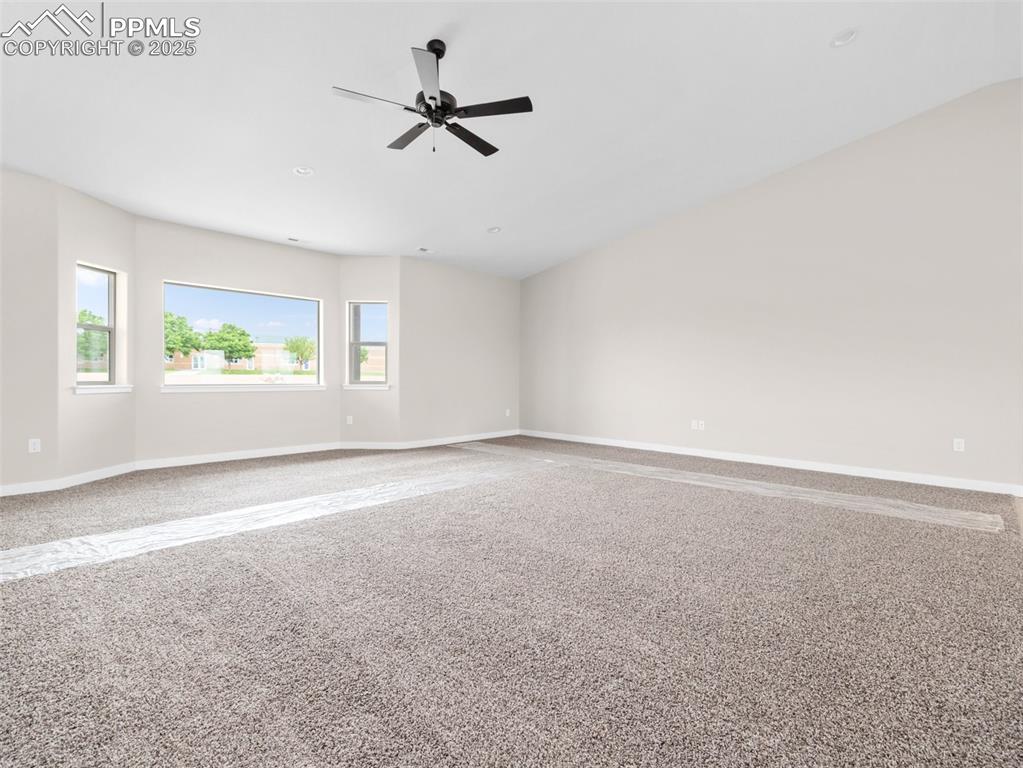
Carpeted spare room featuring baseboards and ceiling fan
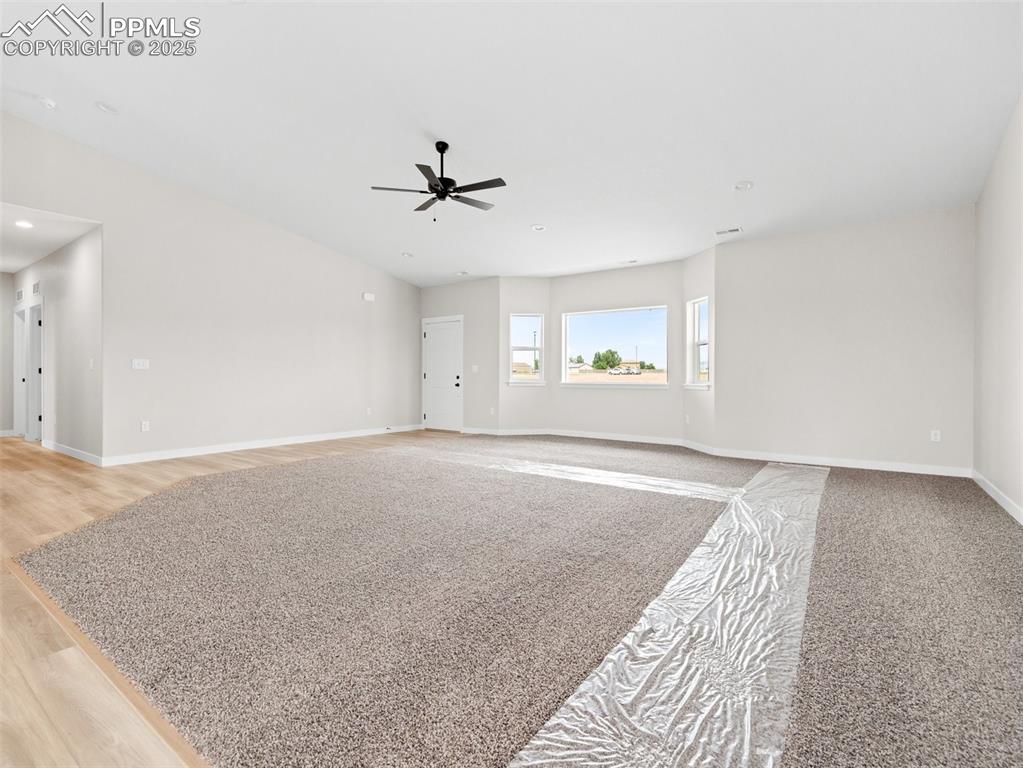
Unfurnished living room featuring recessed lighting and light wood-type flooring
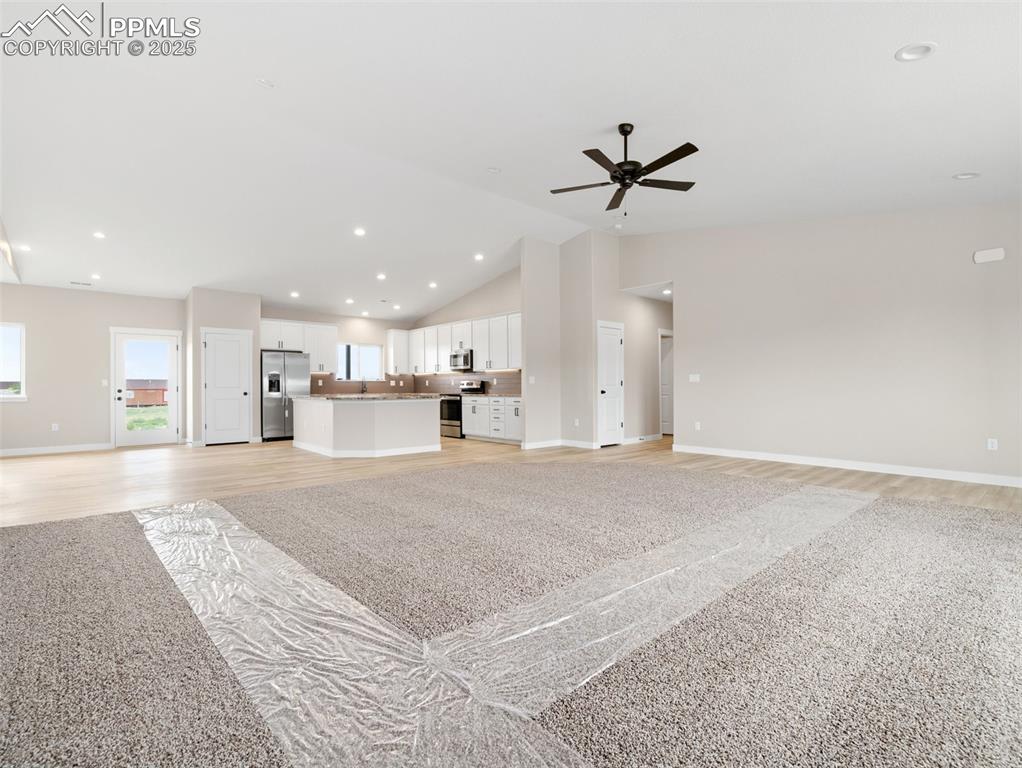
Unfurnished living room featuring recessed lighting, vaulted ceiling, light wood finished floors, and a ceiling fan
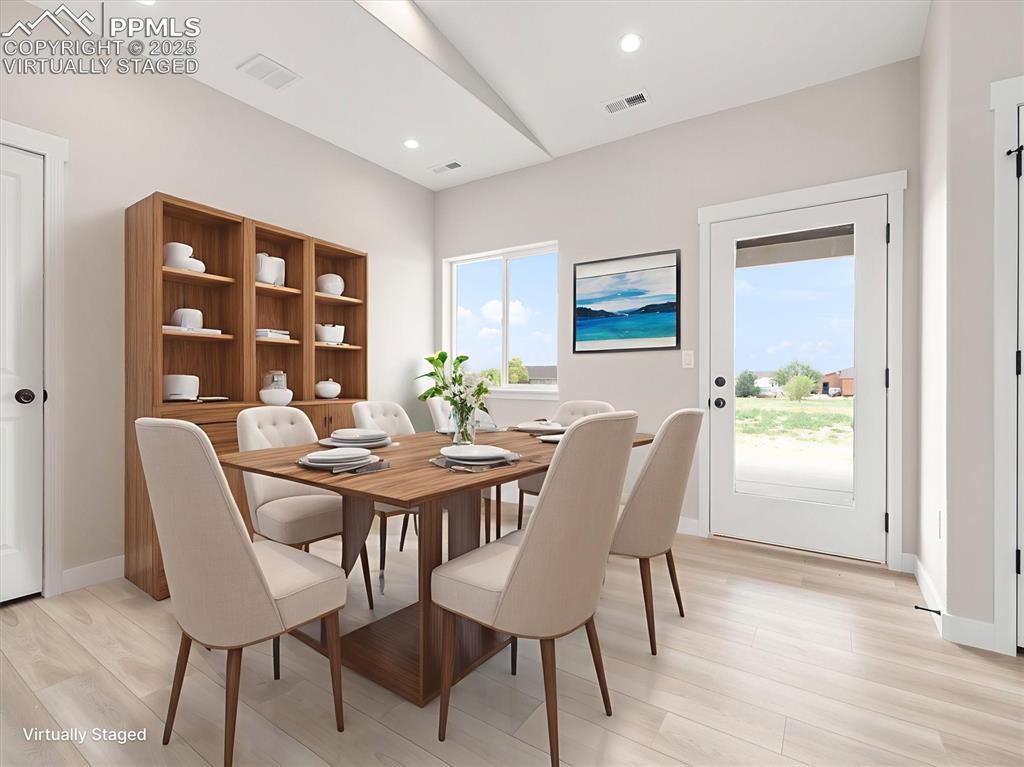
Virtually Staged
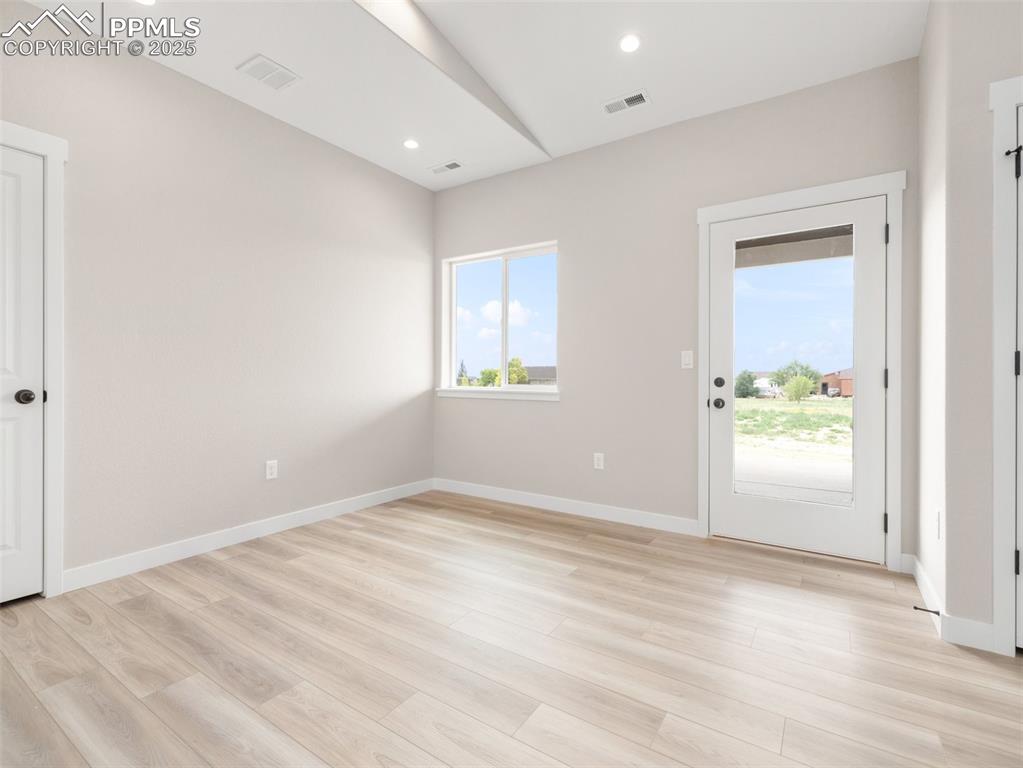
Unfurnished room with light wood-type flooring and recessed lighting
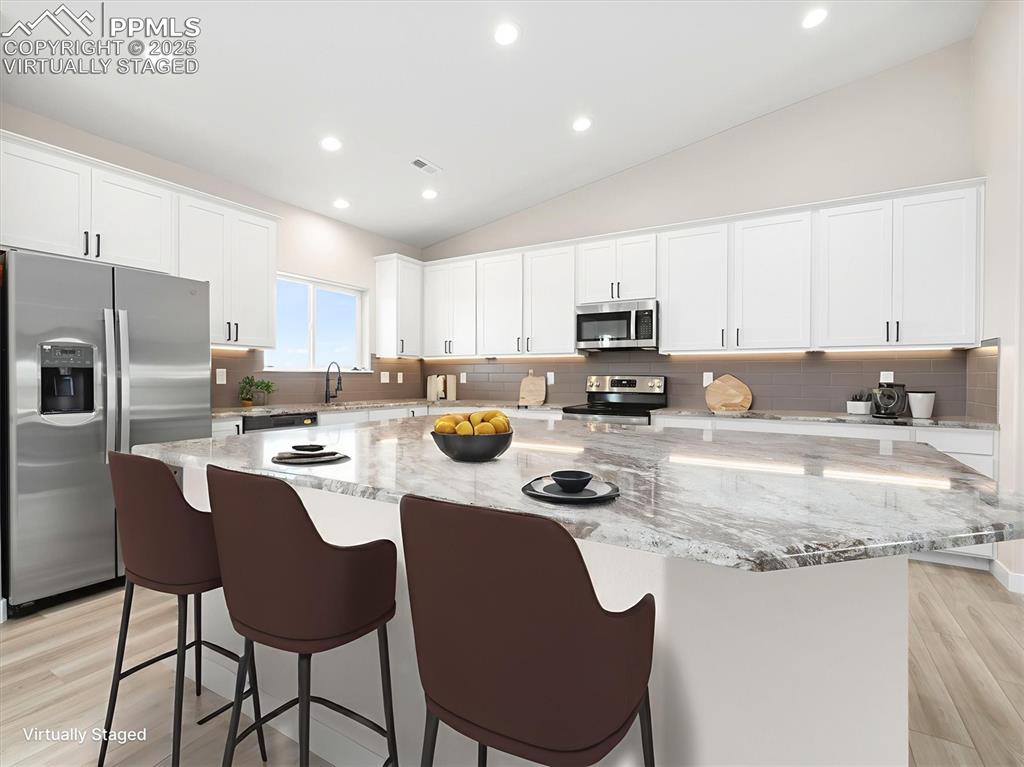
Virtually Staged
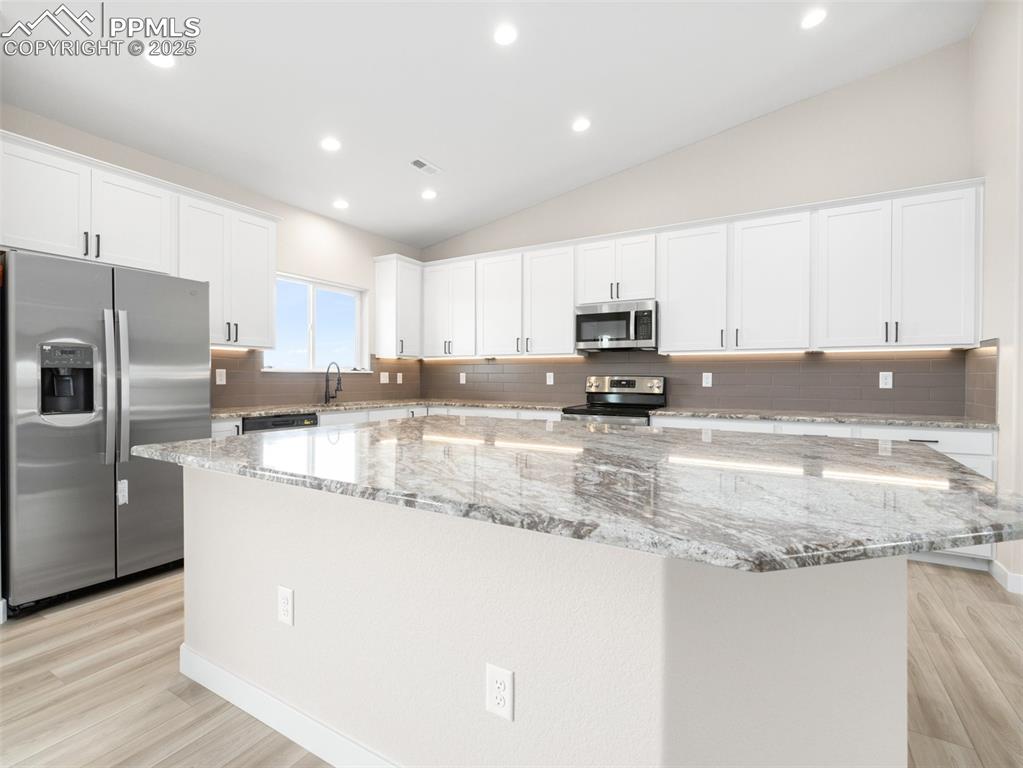
Kitchen featuring white cabinetry, tasteful backsplash, stainless steel appliances, a kitchen island, and vaulted ceiling
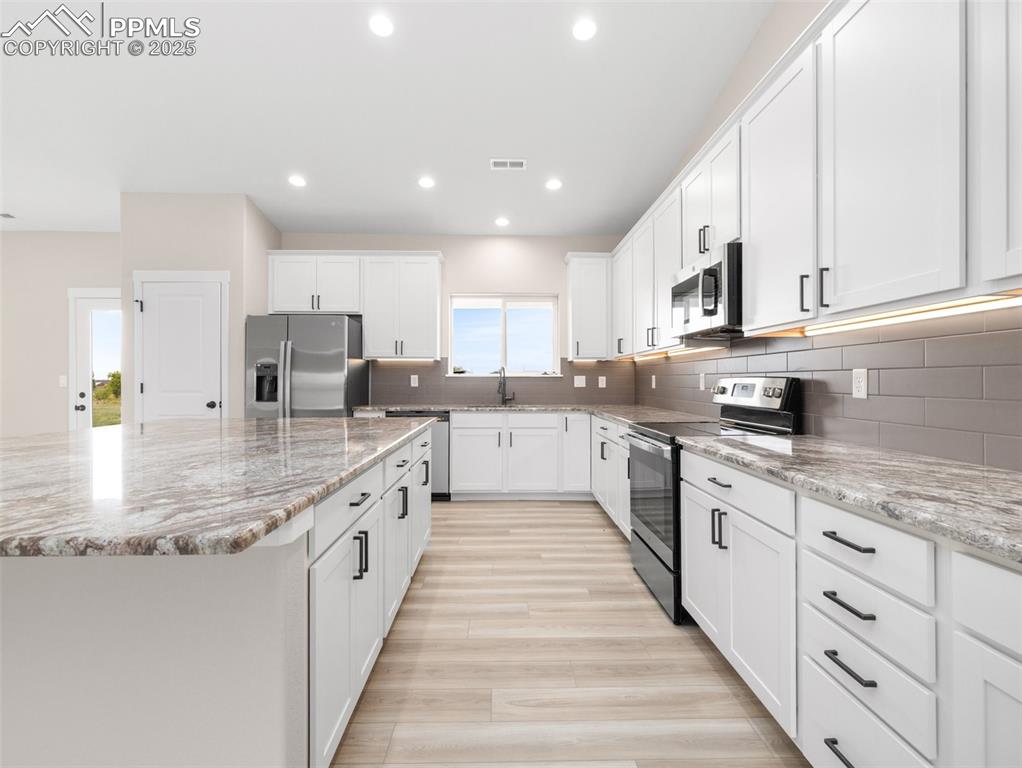
Kitchen with stainless steel appliances, white cabinetry, recessed lighting, light stone countertops, and a center island
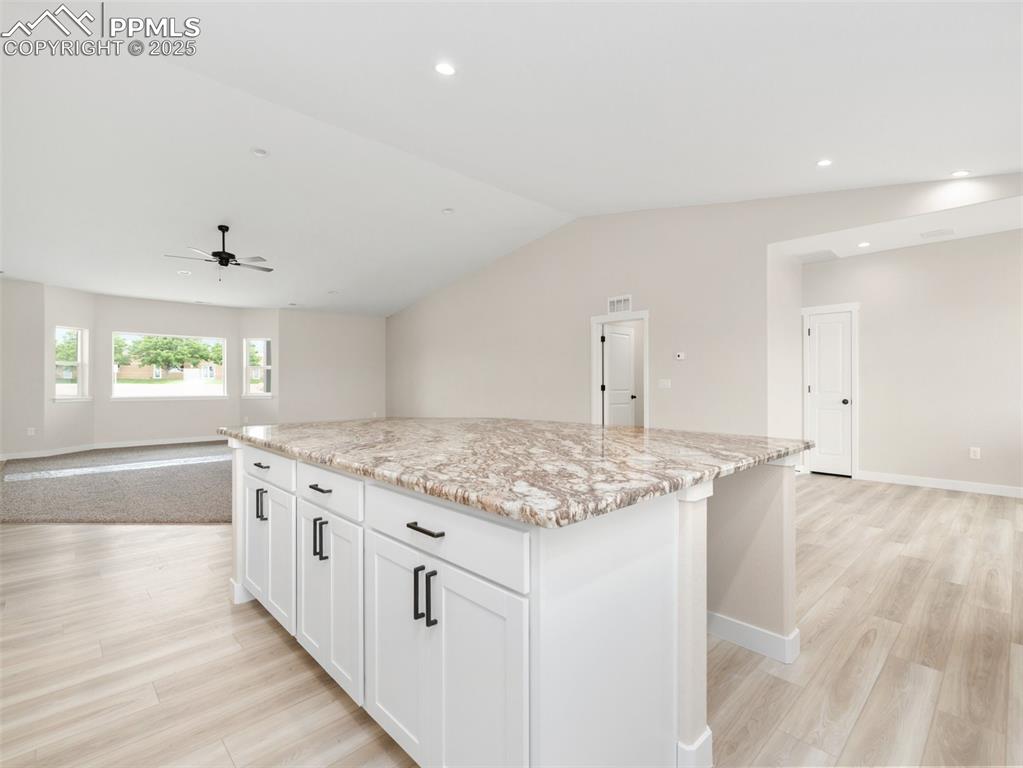
Kitchen with open floor plan, a kitchen island, white cabinetry, light stone counters, and light wood finished floors
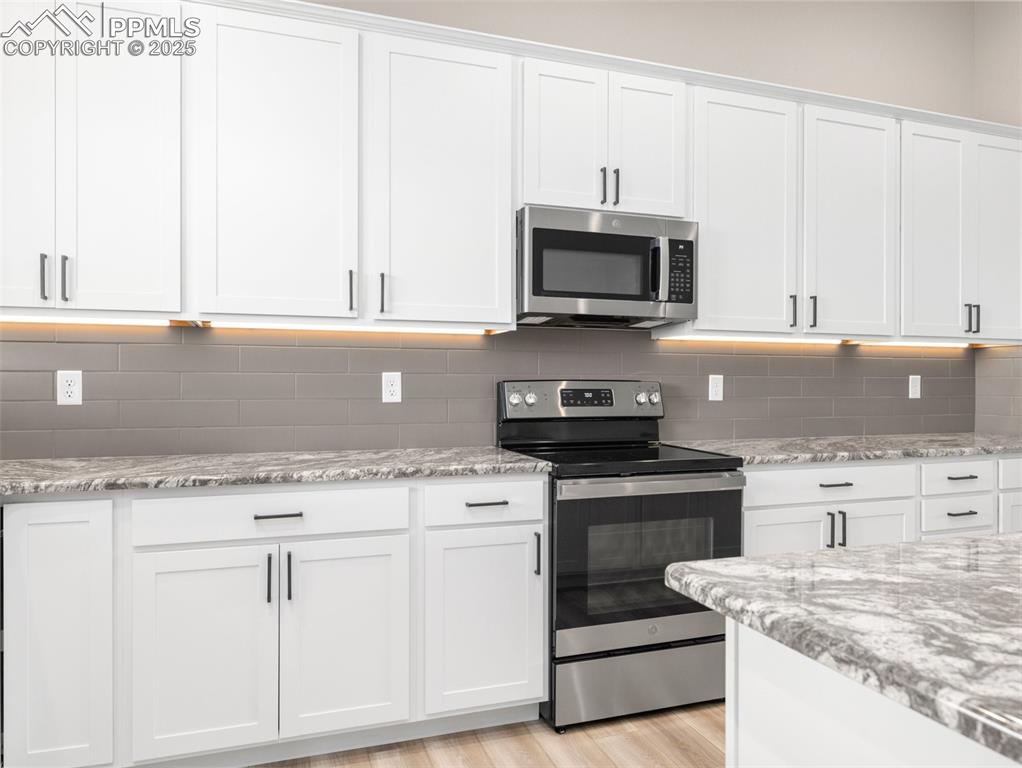
Kitchen with appliances with stainless steel finishes, white cabinetry, light stone countertops, and decorative backsplash
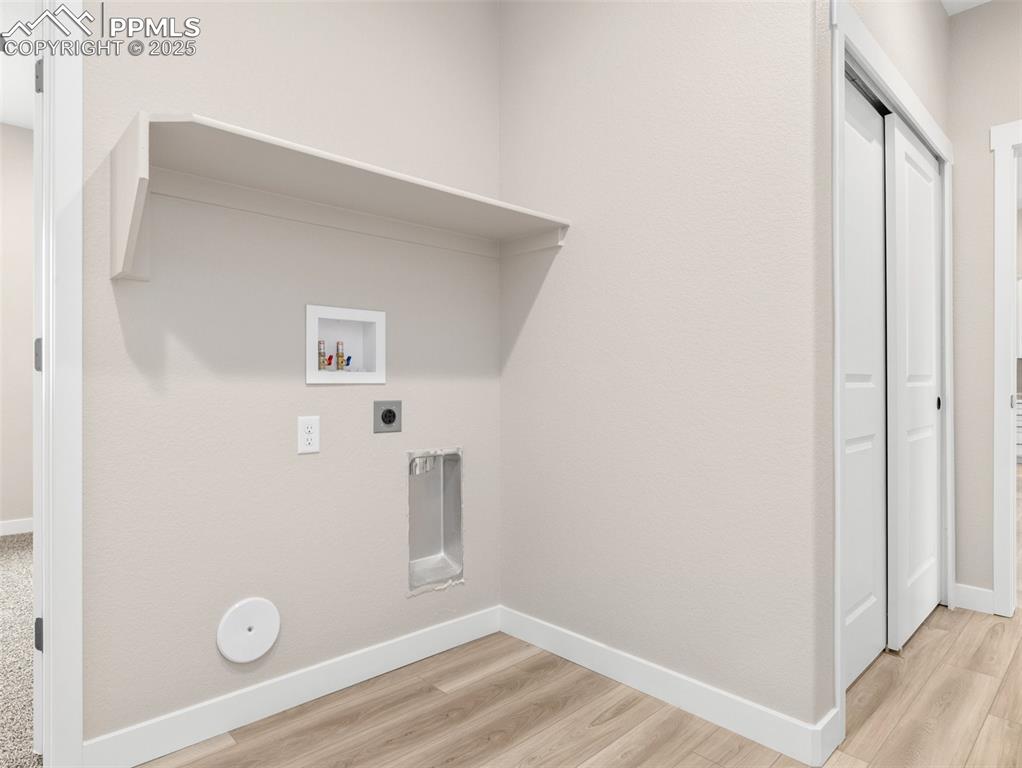
Laundry room featuring light wood finished floors, washer hookup, and hookup for an electric dryer
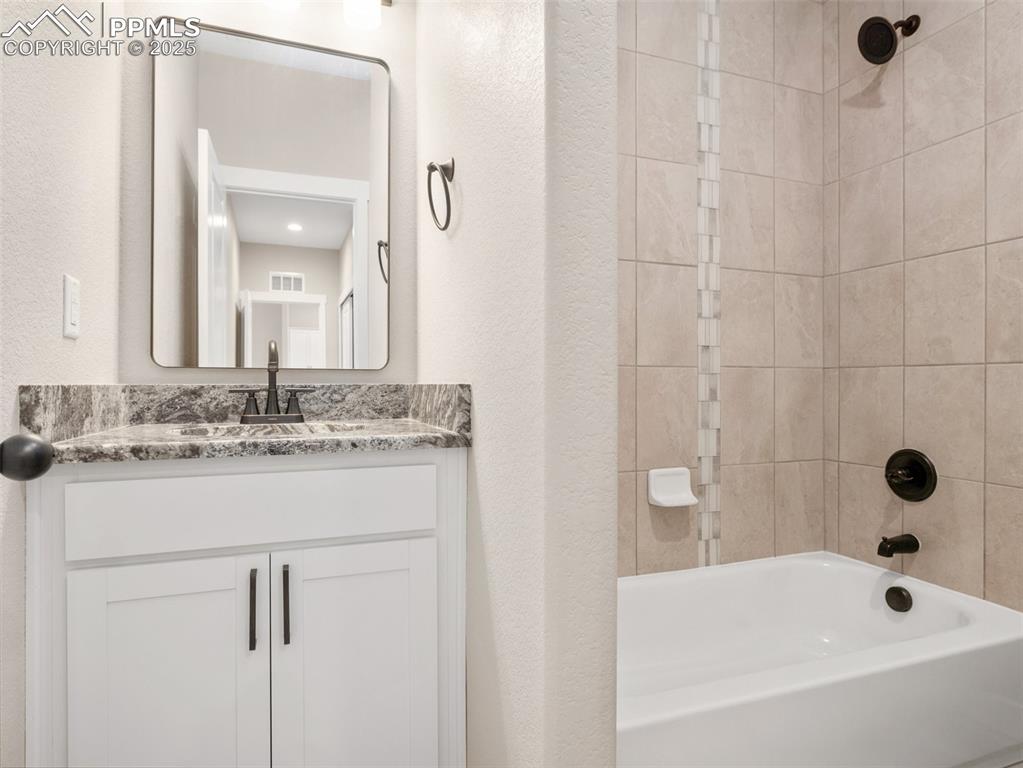
Full bathroom featuring shower / tub combination, vanity, and a textured wall
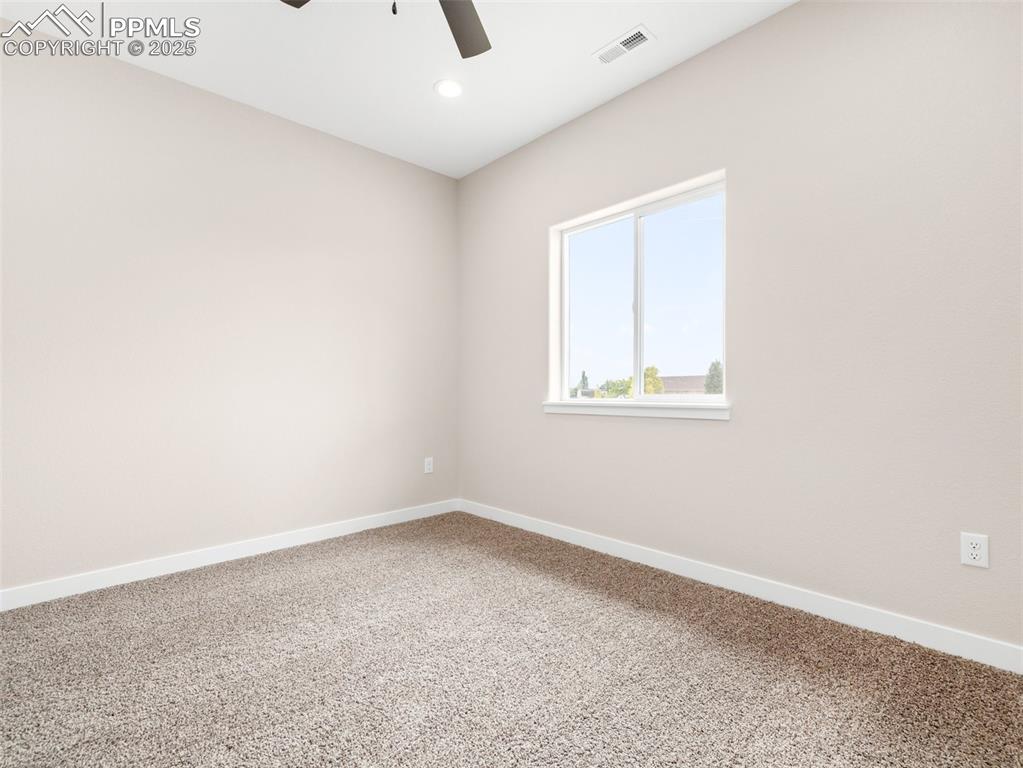
Carpeted spare room with recessed lighting and ceiling fan
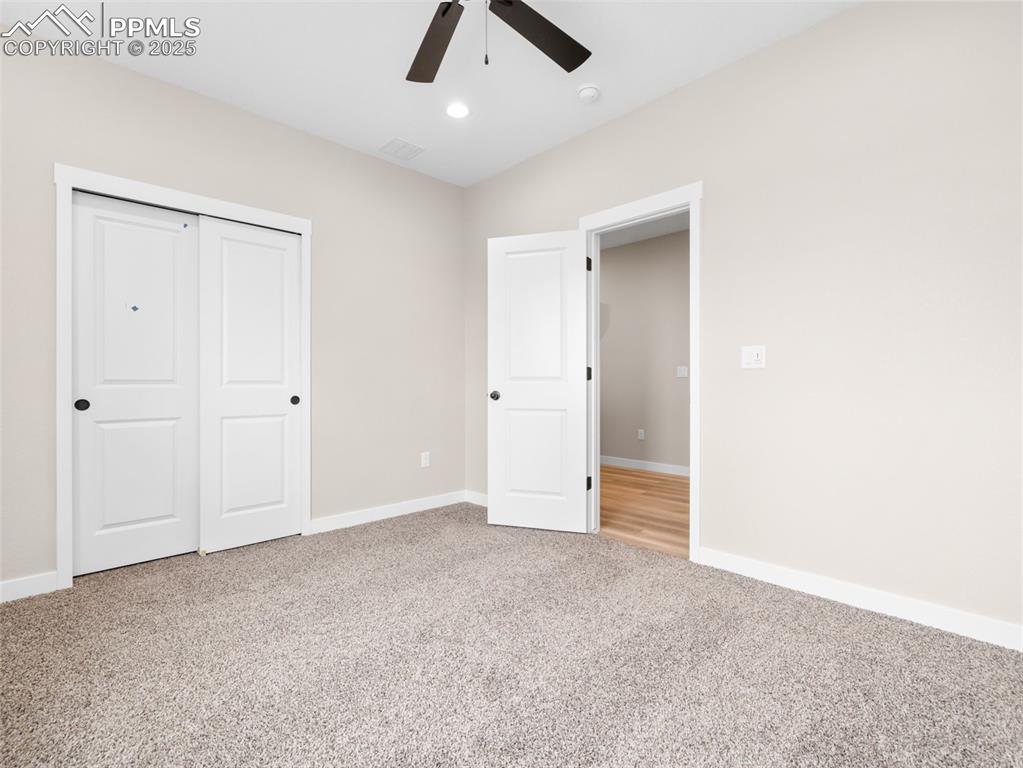
Unfurnished bedroom with light colored carpet, a closet, recessed lighting, and a ceiling fan
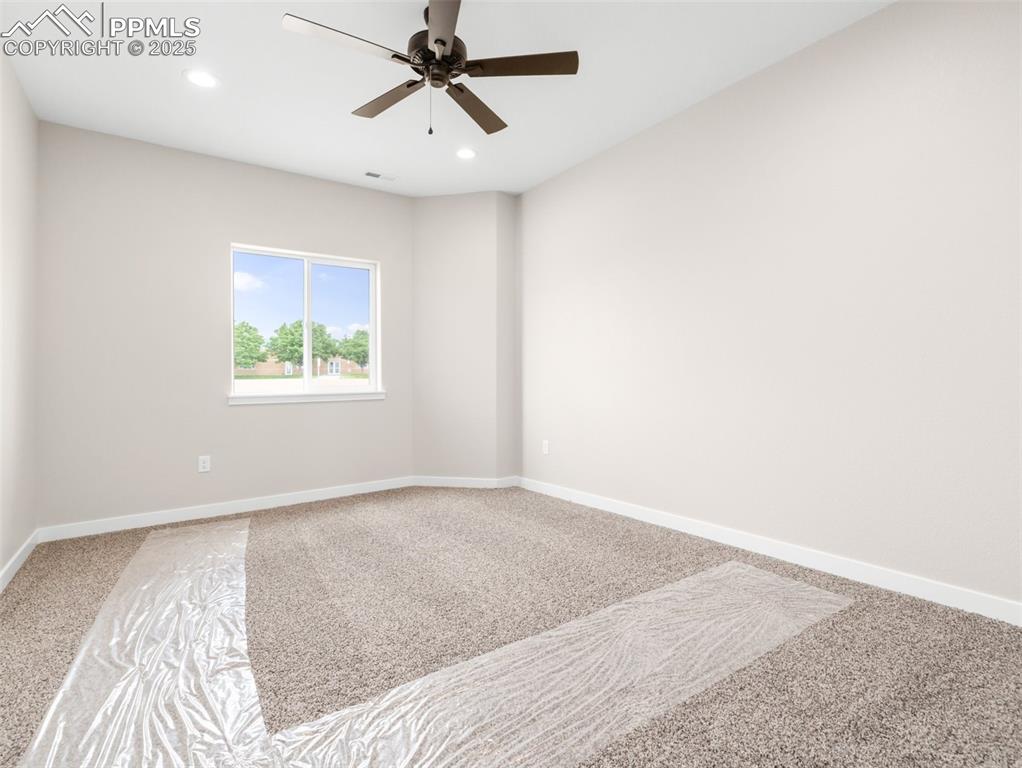
Carpeted spare room featuring recessed lighting and a ceiling fan
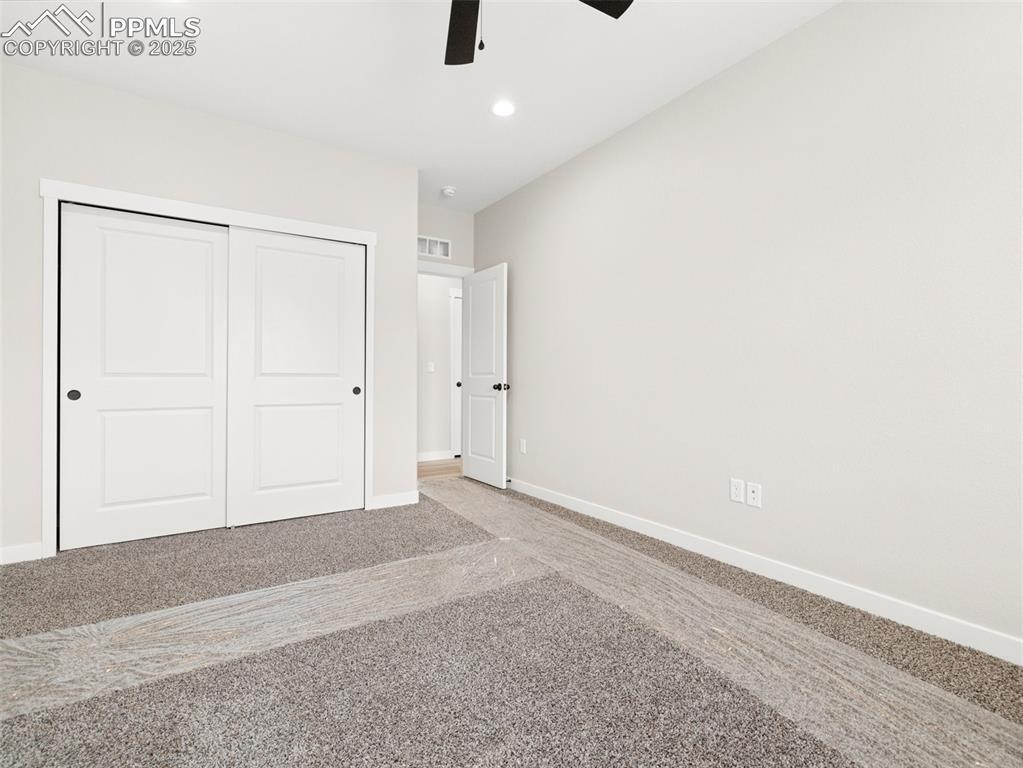
Unfurnished bedroom featuring a closet, recessed lighting, carpet floors, and ceiling fan
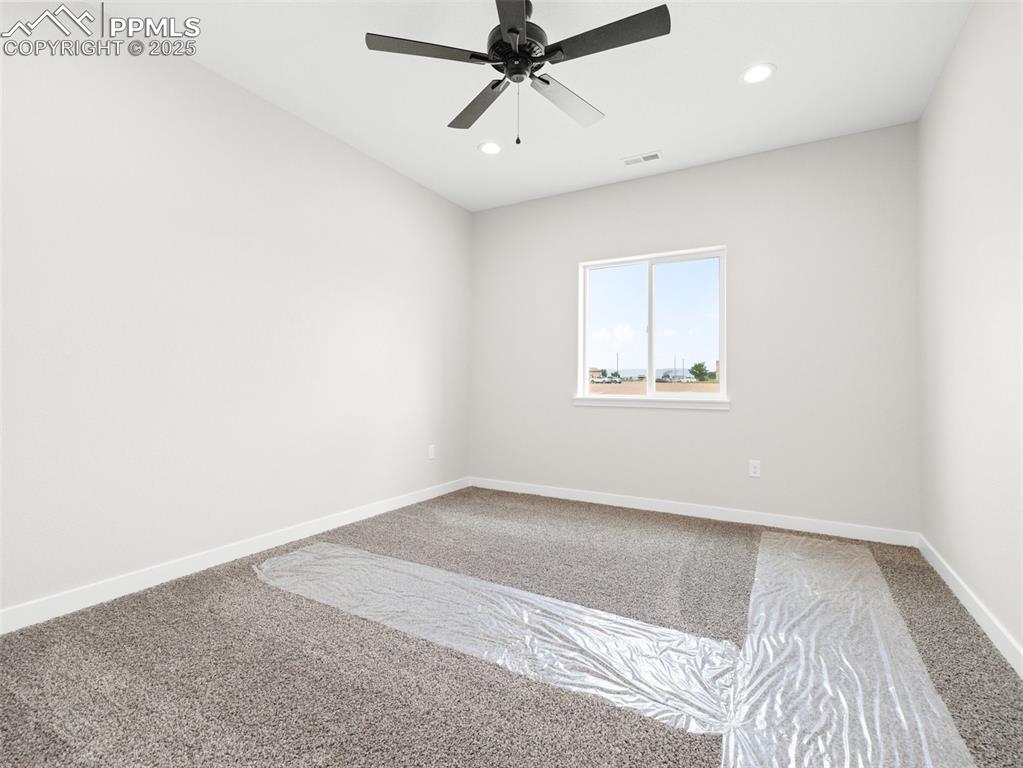
Unfurnished room with carpet, recessed lighting, and a ceiling fan
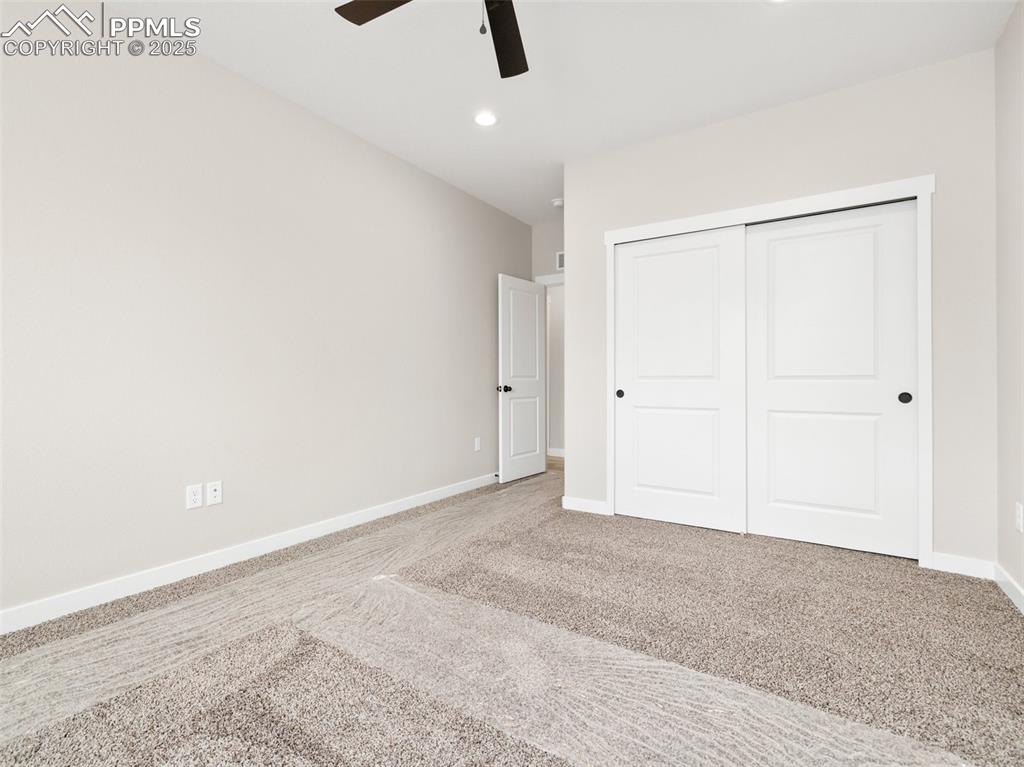
Unfurnished bedroom with carpet, recessed lighting, a closet, and a ceiling fan
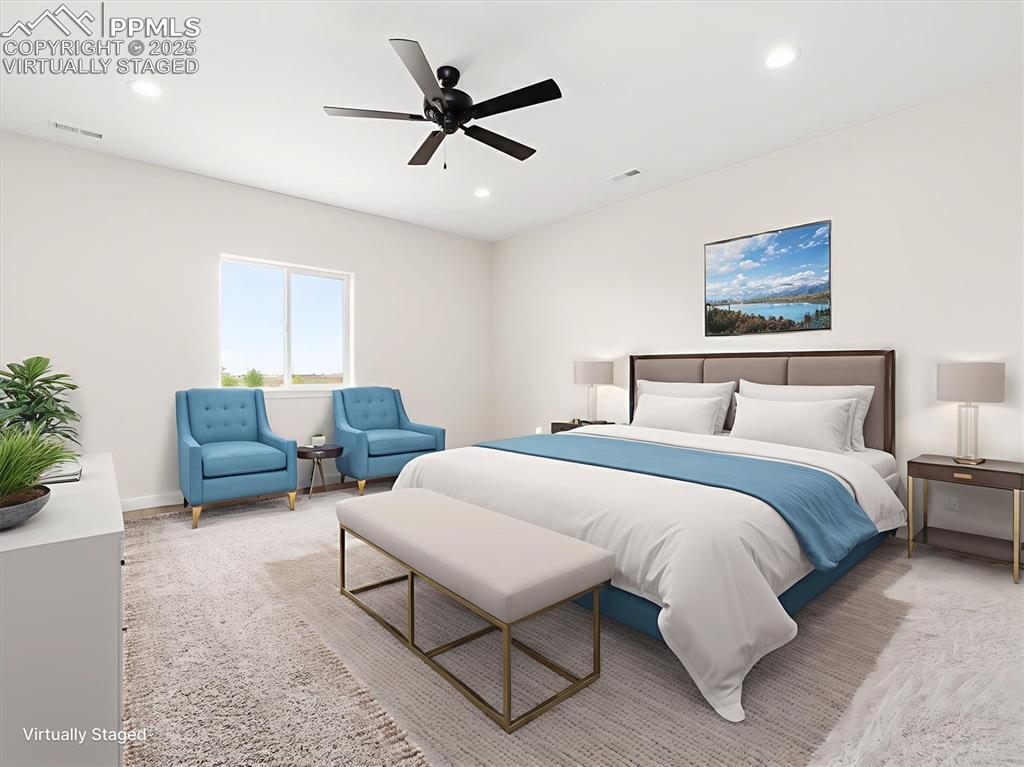
Virtually Staged
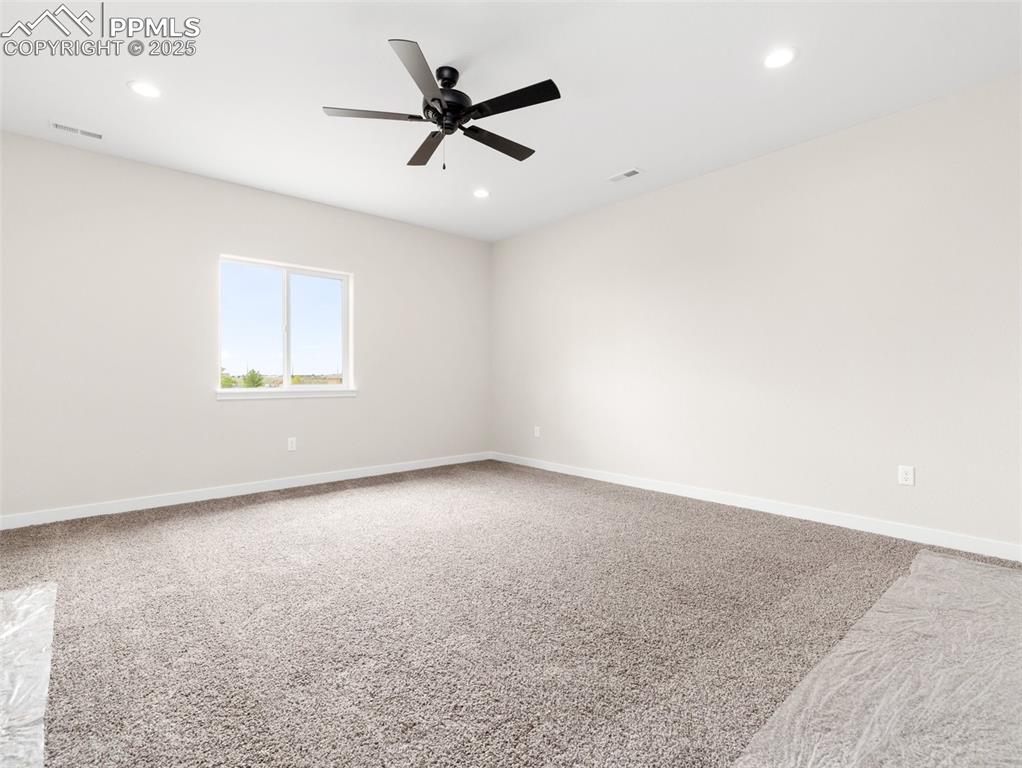
Unfurnished room with light colored carpet, recessed lighting, and a ceiling fan
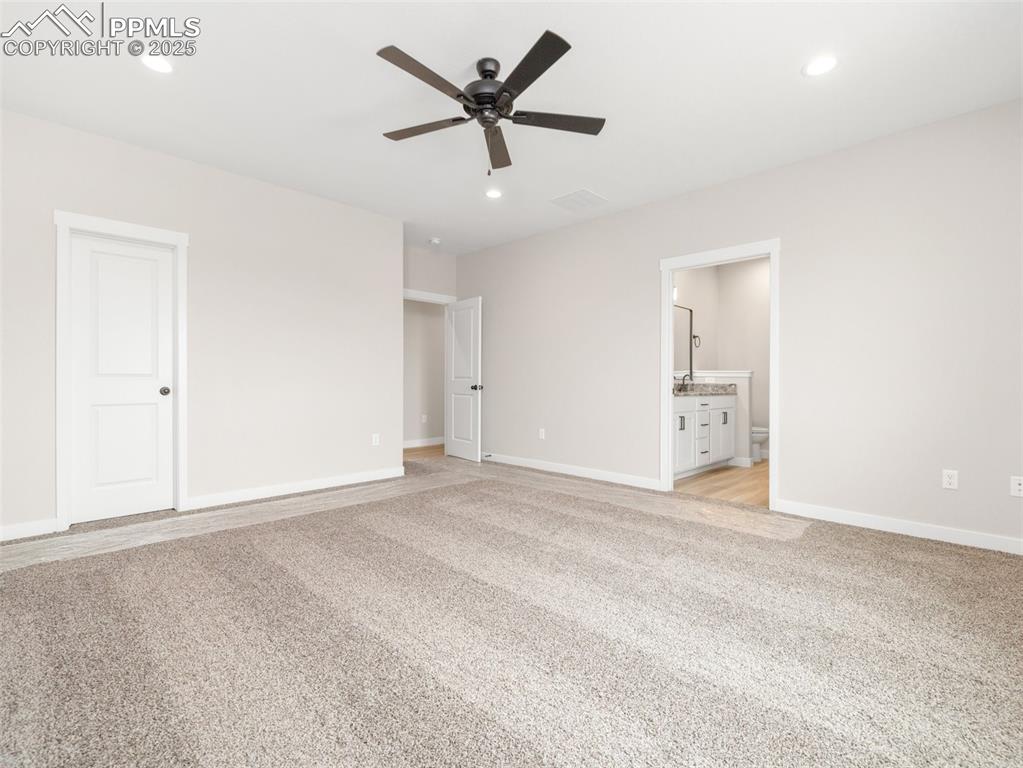
Unfurnished bedroom featuring recessed lighting, light carpet, connected bathroom, and a ceiling fan
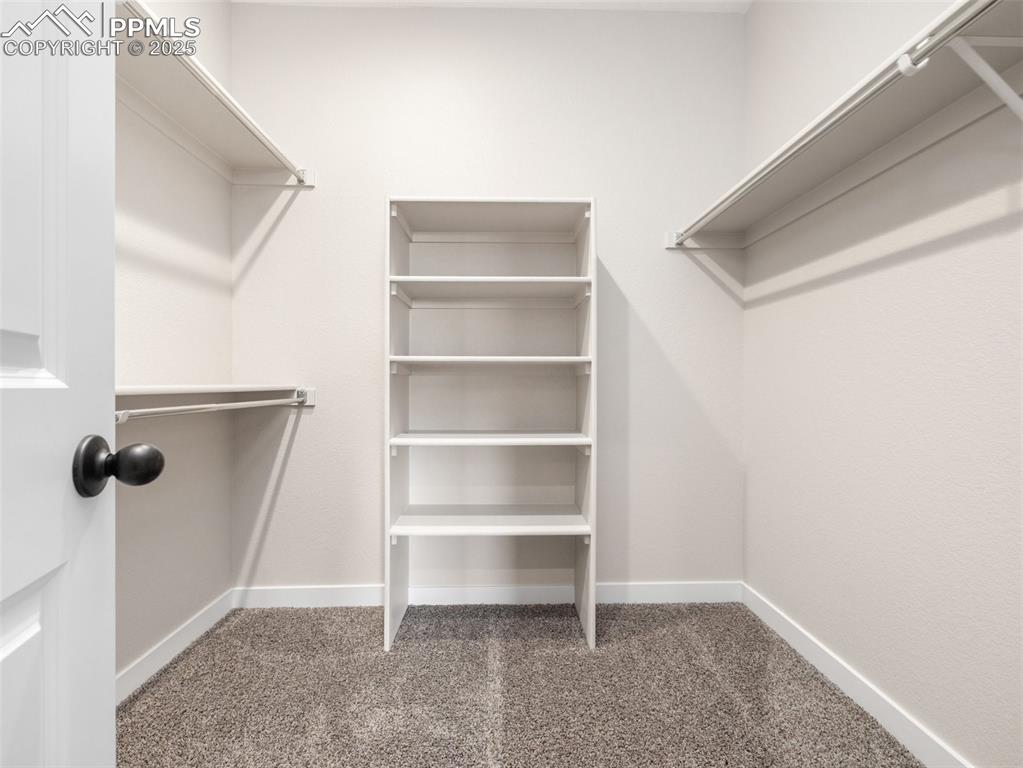
Walk in closet with light colored carpet
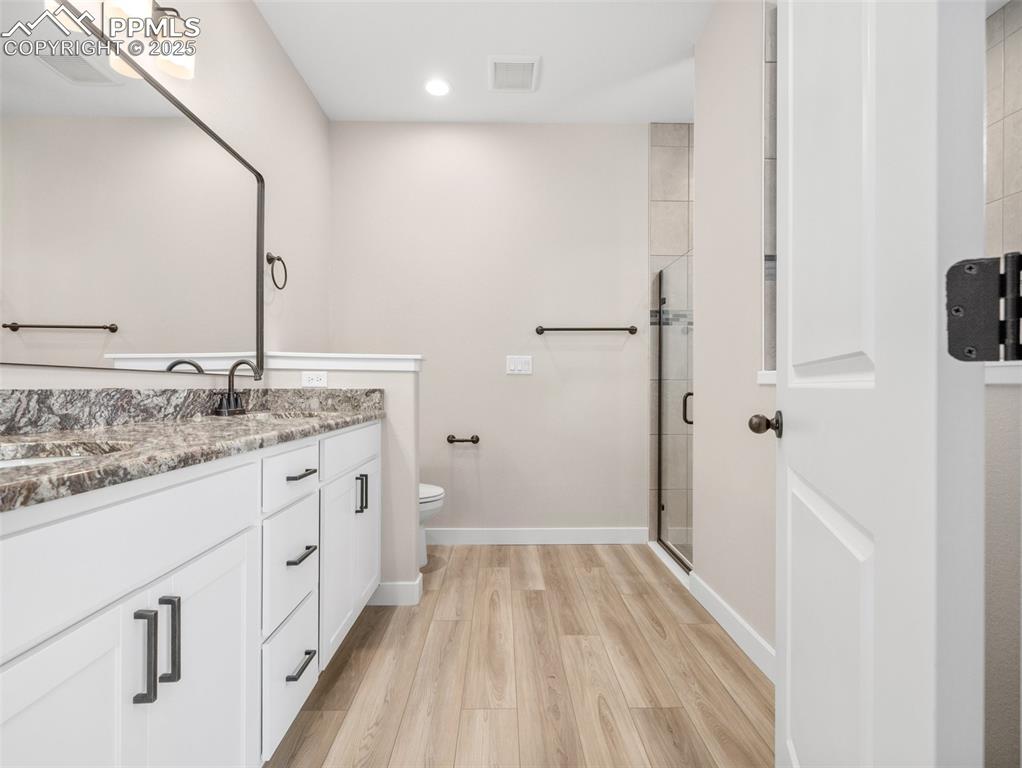
Full bath with double vanity, a stall shower, light wood finished floors, and recessed lighting
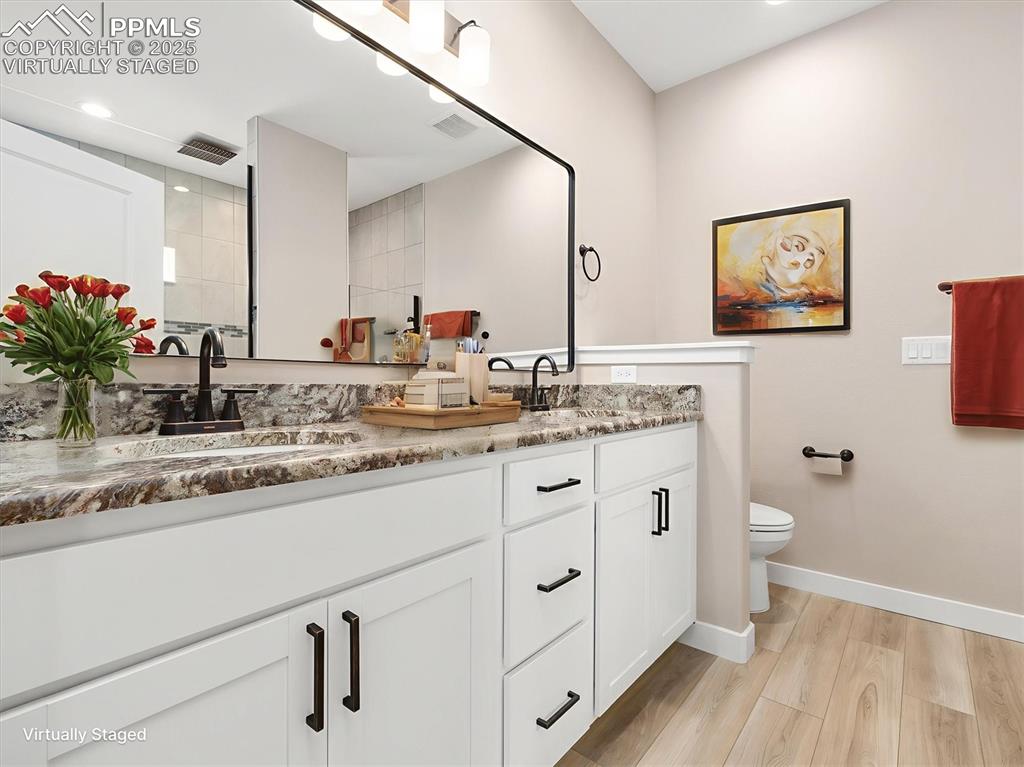
Virtually Staged
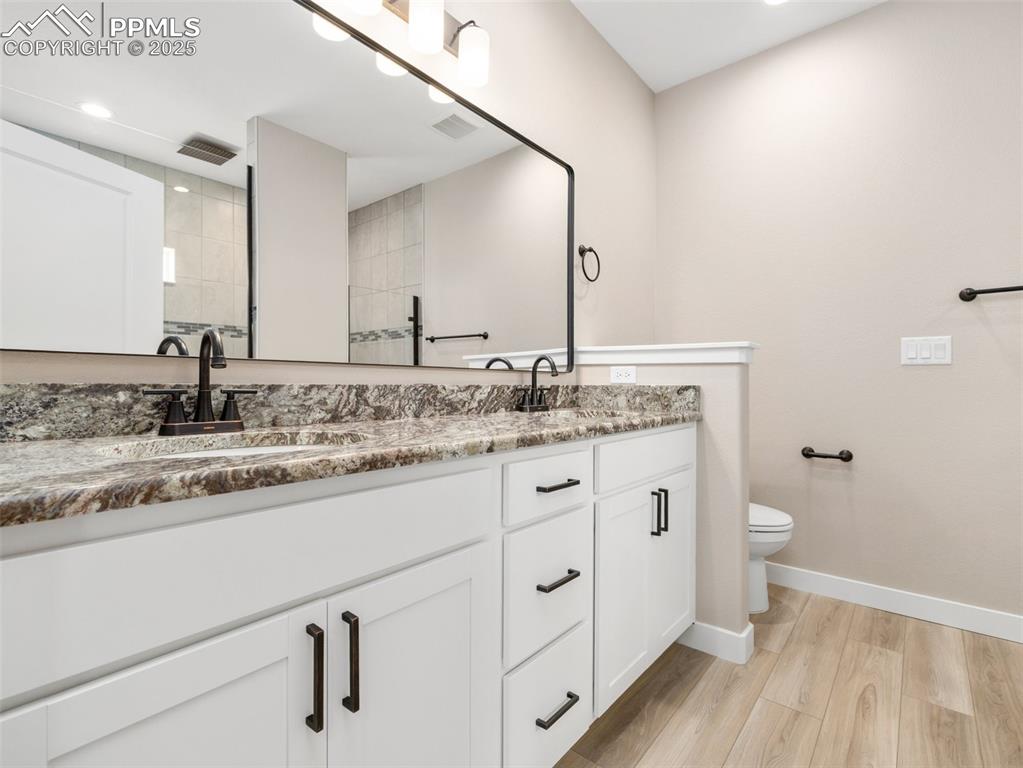
Bathroom featuring double vanity, light wood-type flooring, a walk in shower, and recessed lighting
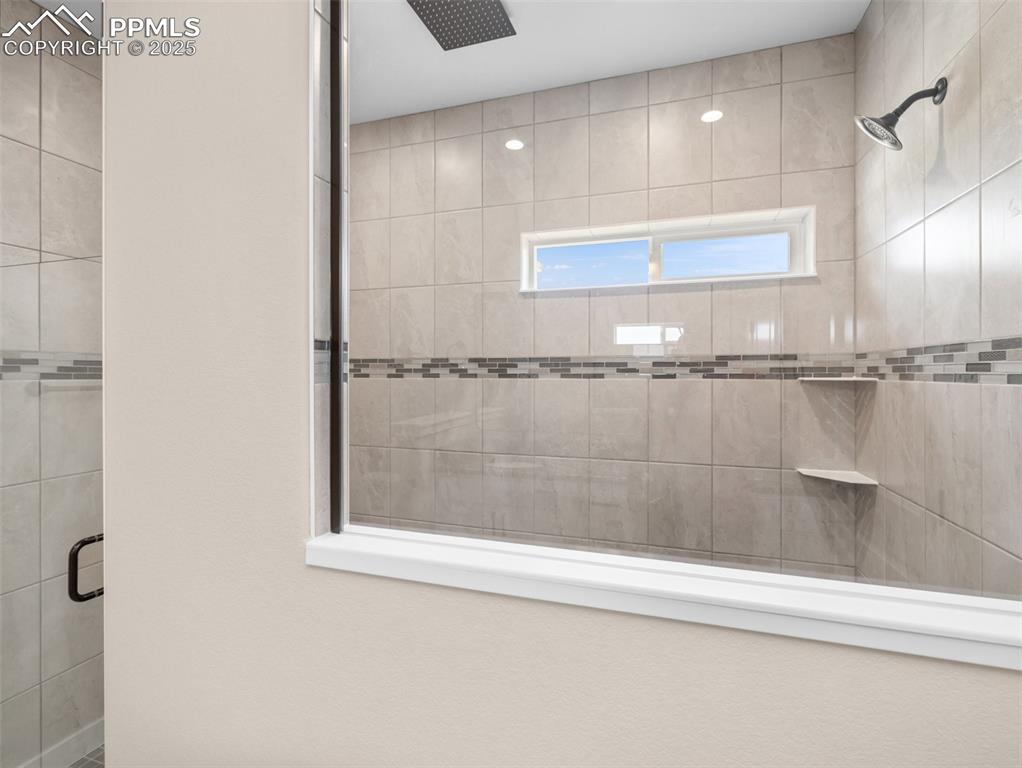
Full bath featuring a stall shower
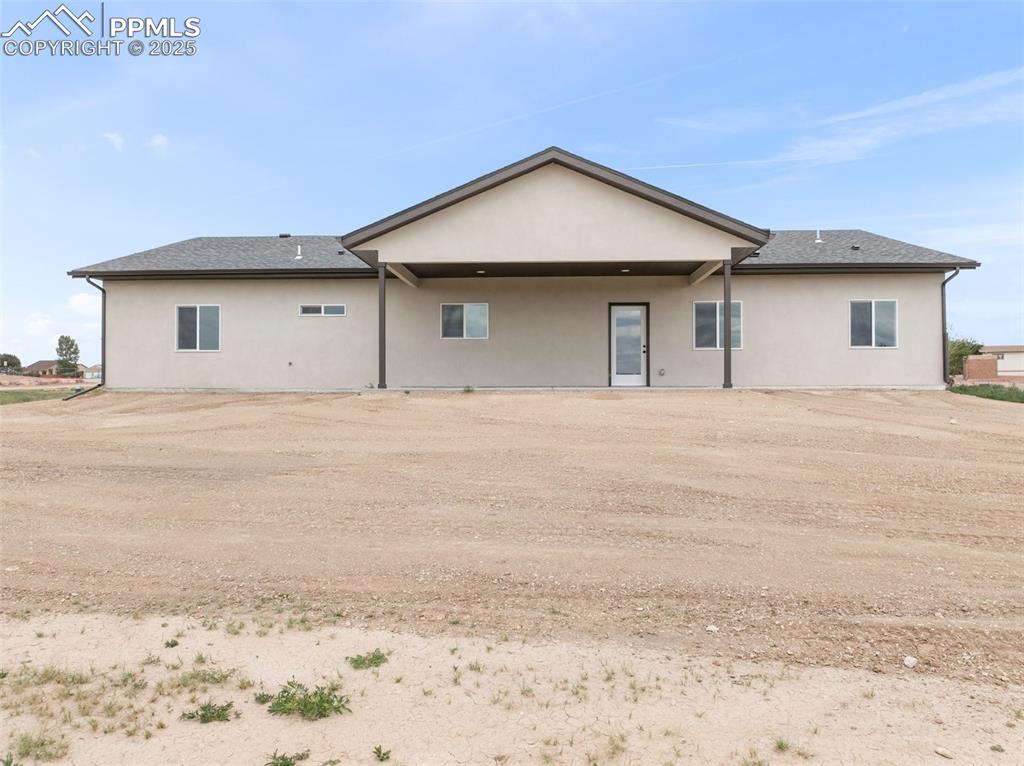
Rear view of property featuring stucco siding, a patio area, and a shingled roof
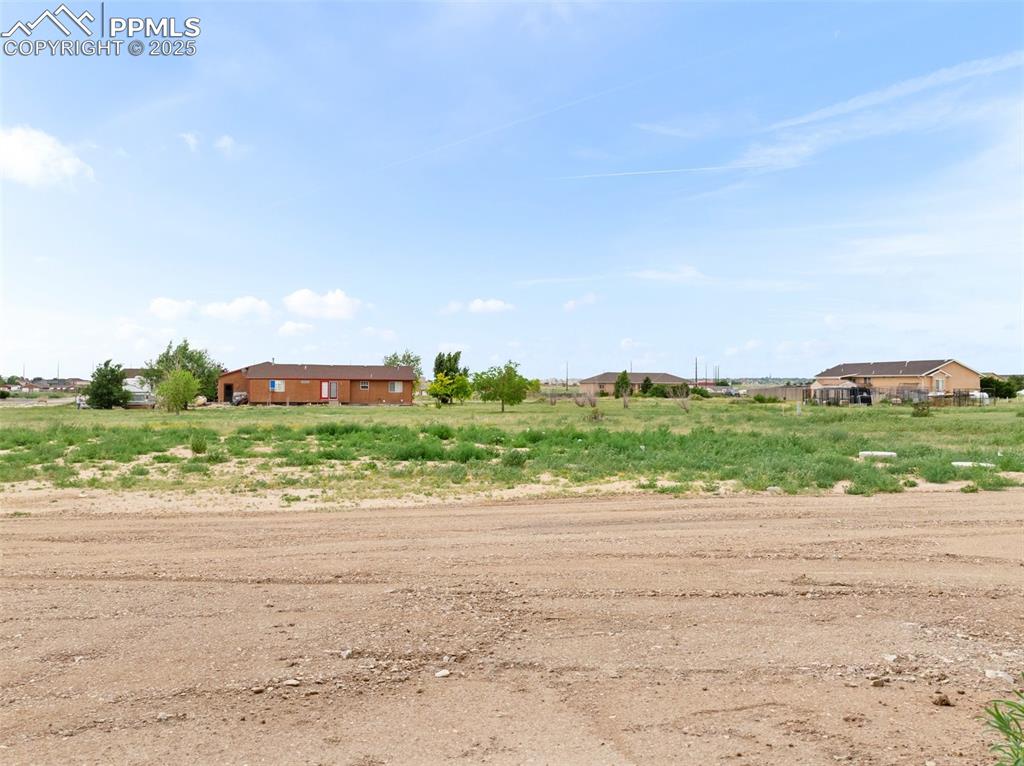
View of yard featuring a view of rural / pastoral area
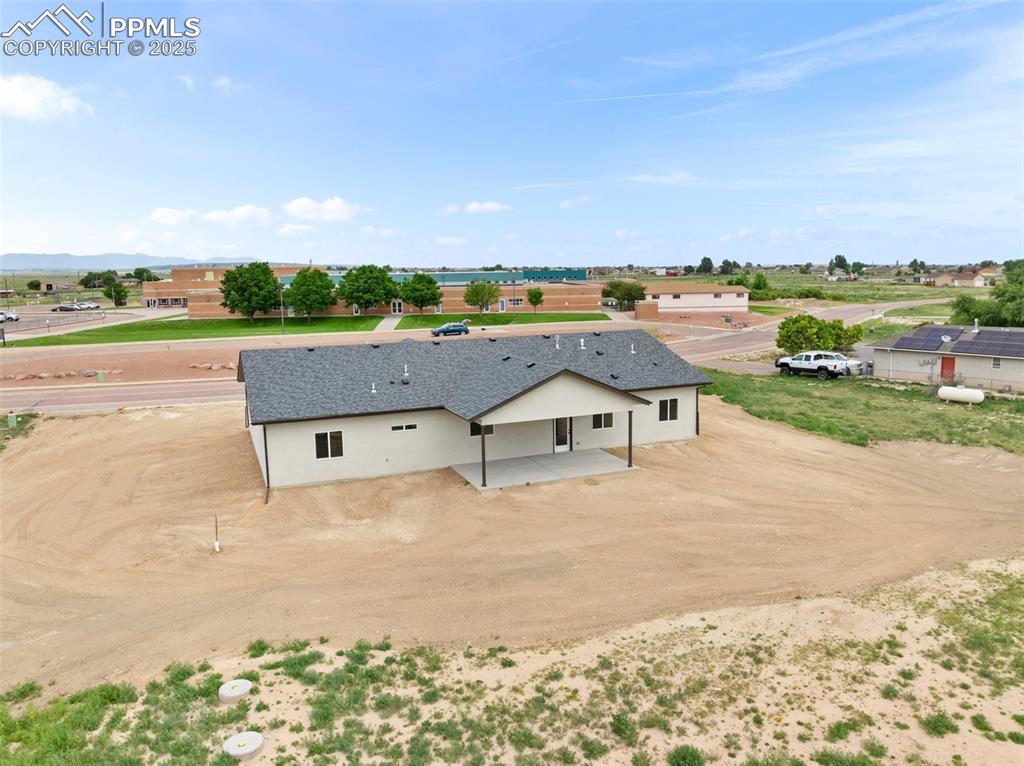
View of subject property
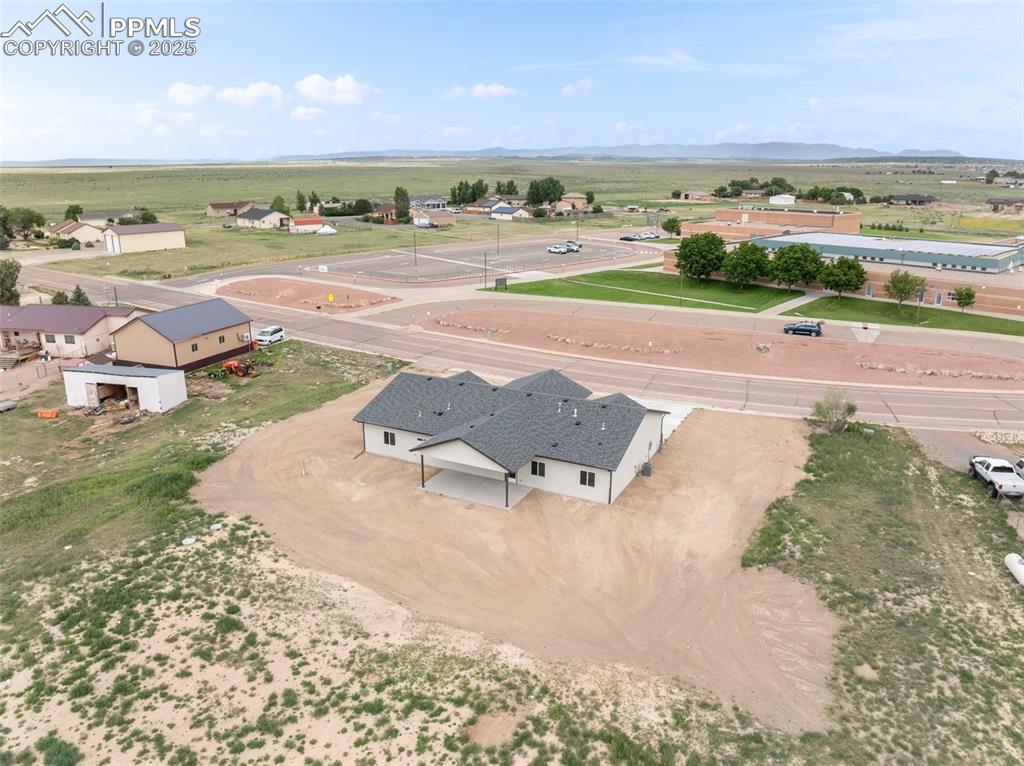
View from above of property
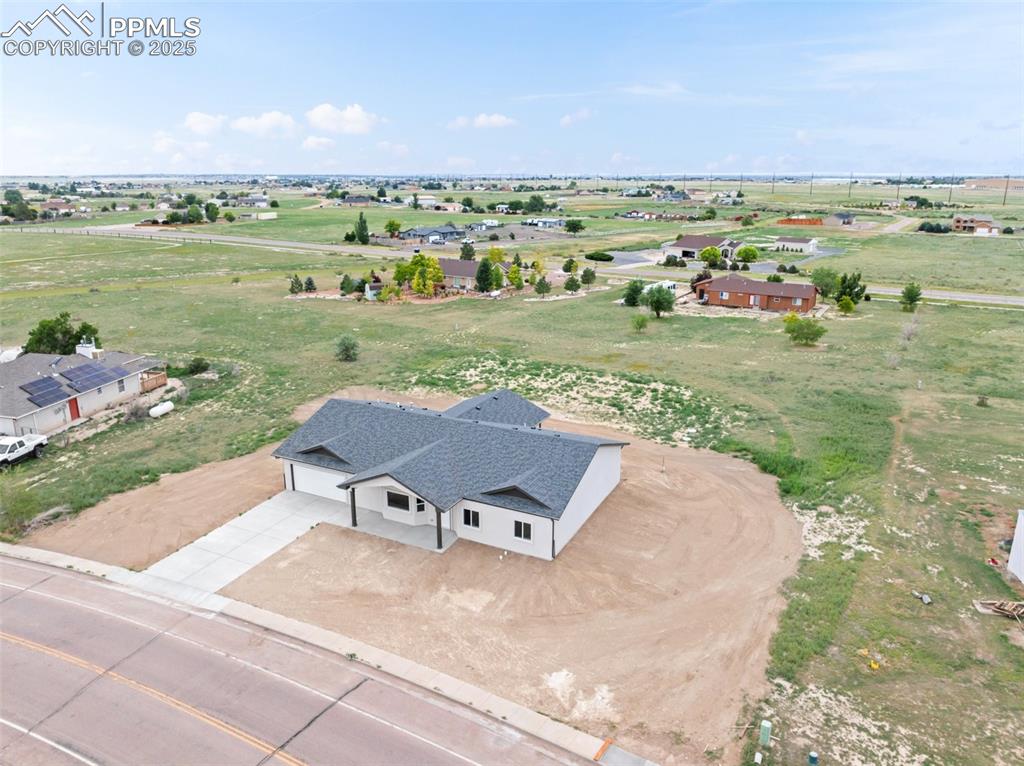
Aerial view of sparsely populated area
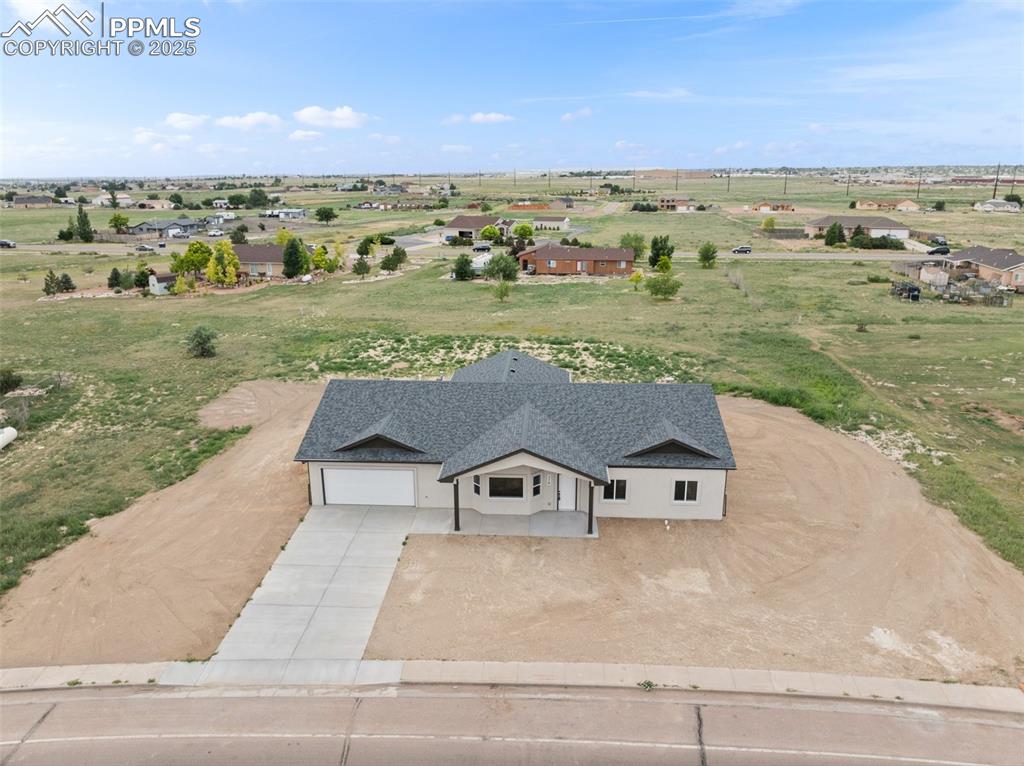
Overview of rural landscape
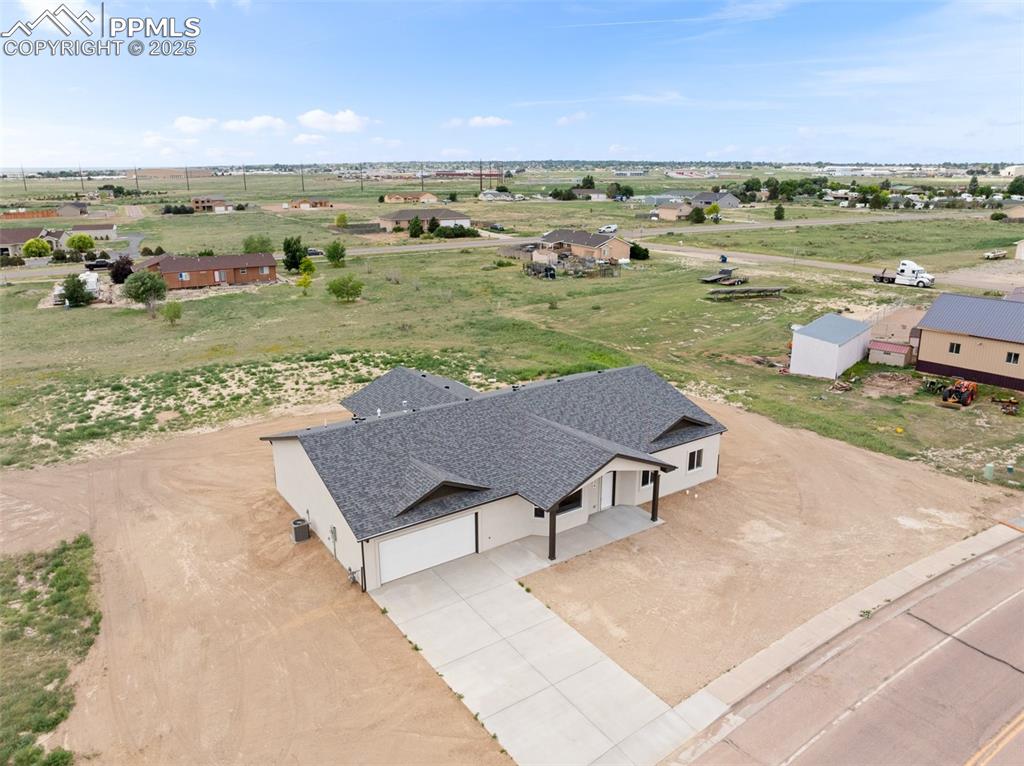
View from above of property
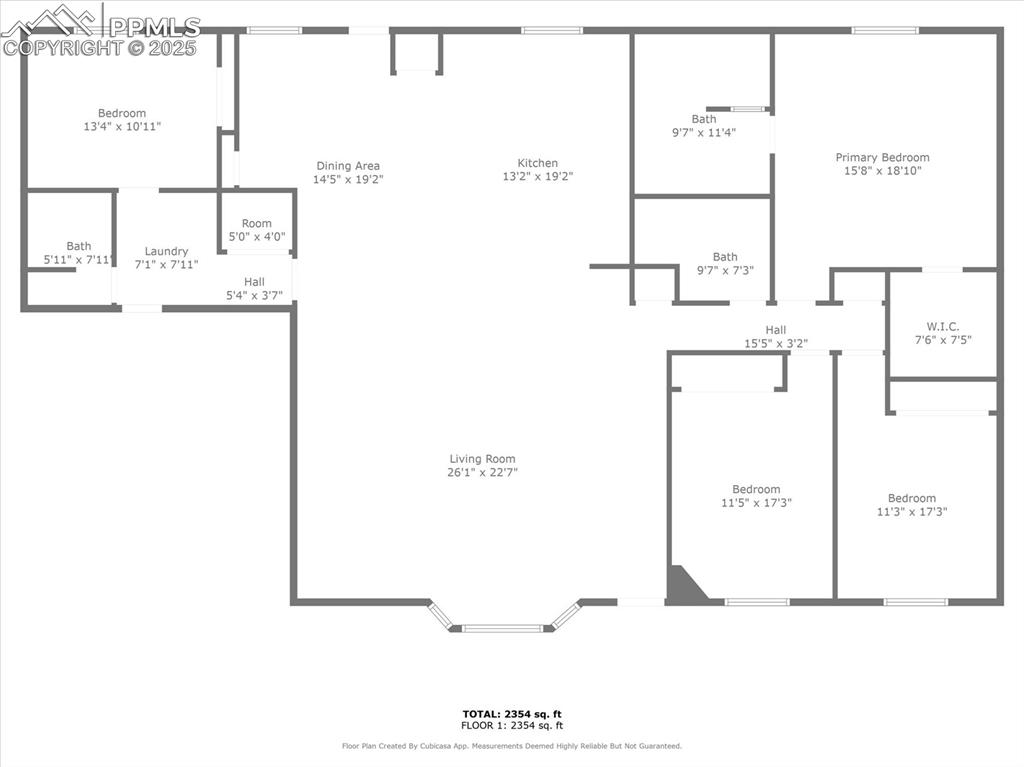
View of property floor plan
Disclaimer: The real estate listing information and related content displayed on this site is provided exclusively for consumers’ personal, non-commercial use and may not be used for any purpose other than to identify prospective properties consumers may be interested in purchasing.