1822 Bulrush Way, Colorado Springs, CO, 80915
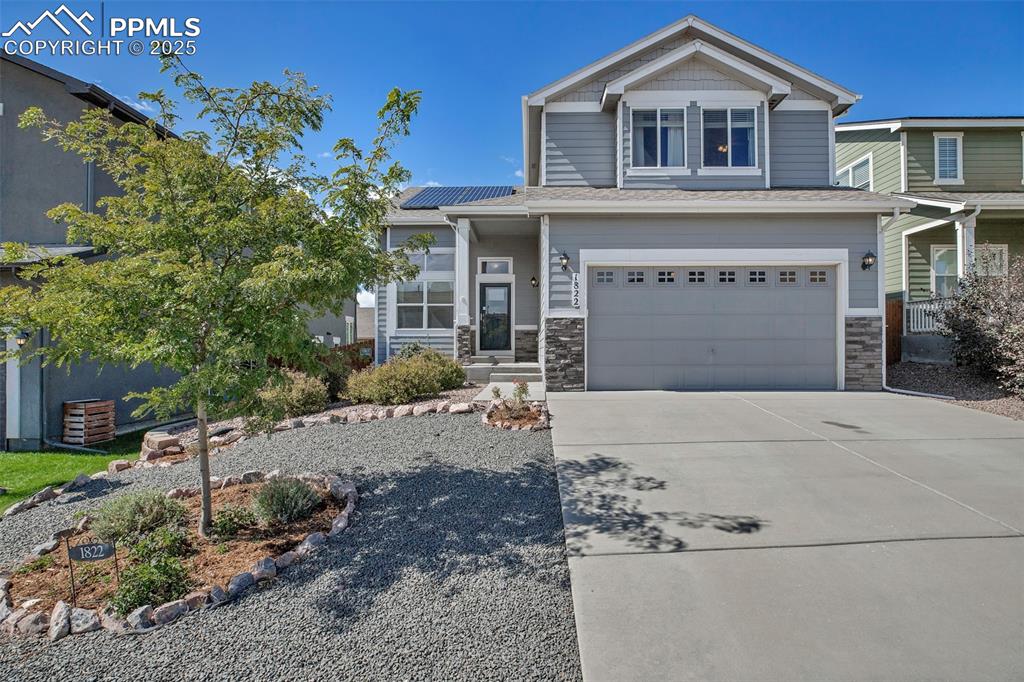
View of front facade with driveway, a garage, stone siding, and solar panels
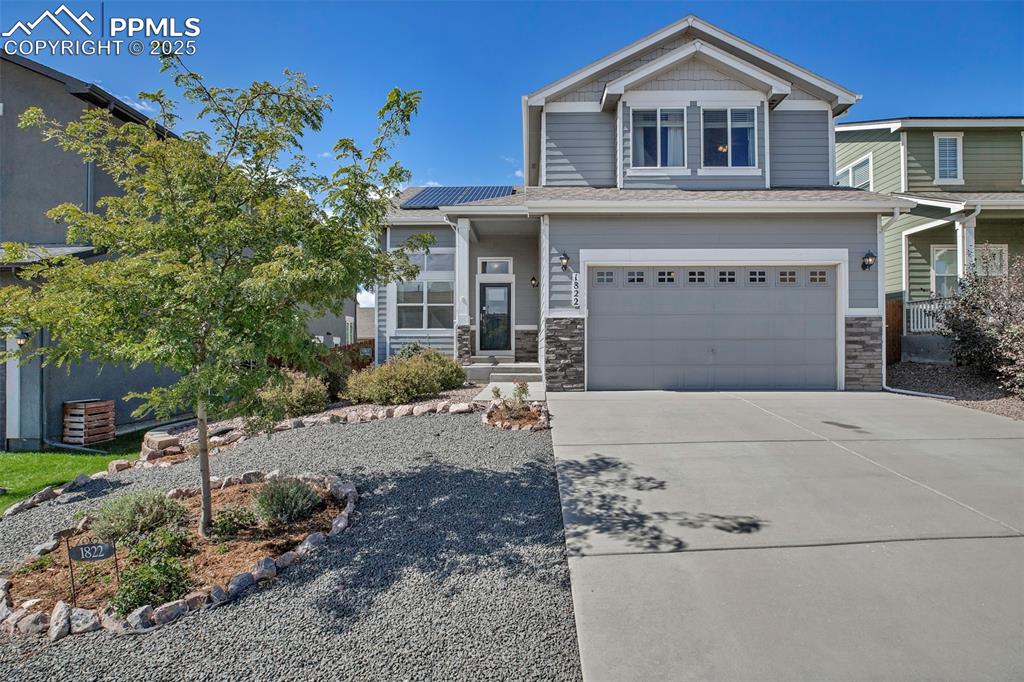
Craftsman-style house with stone siding, concrete driveway, and a garage
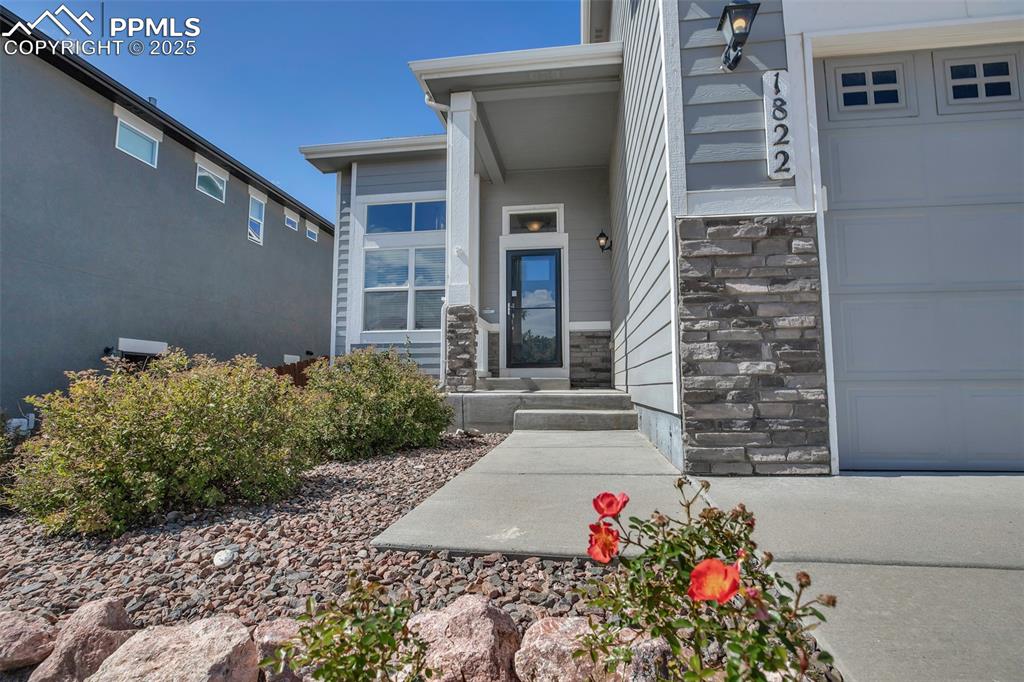
Doorway to property featuring stone siding
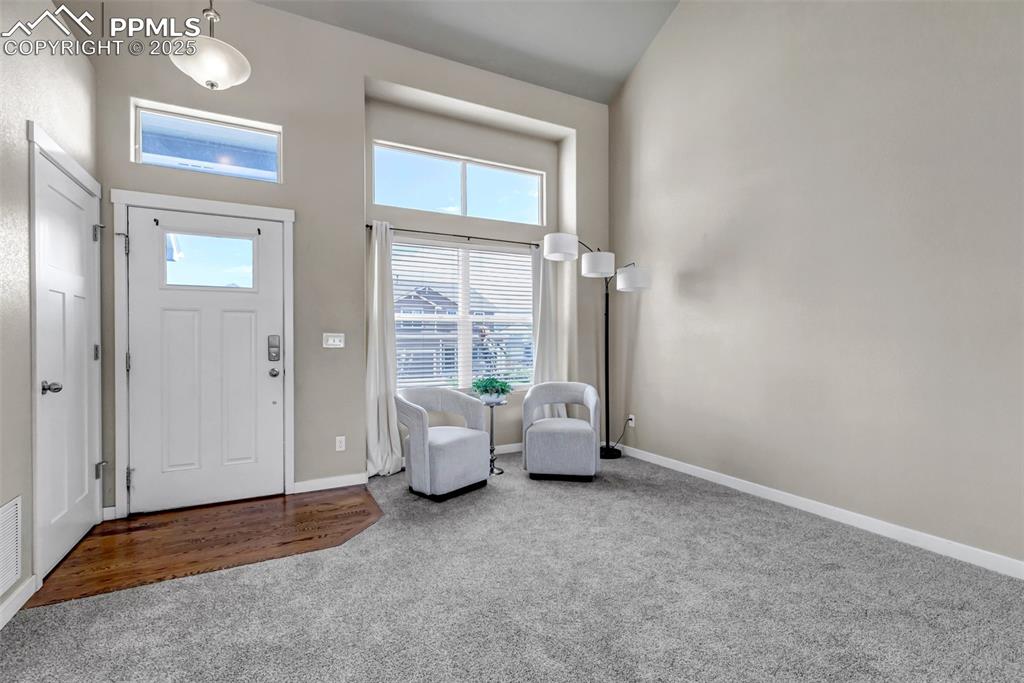
Foyer entrance with a towering ceiling, carpet, and plenty of natural light
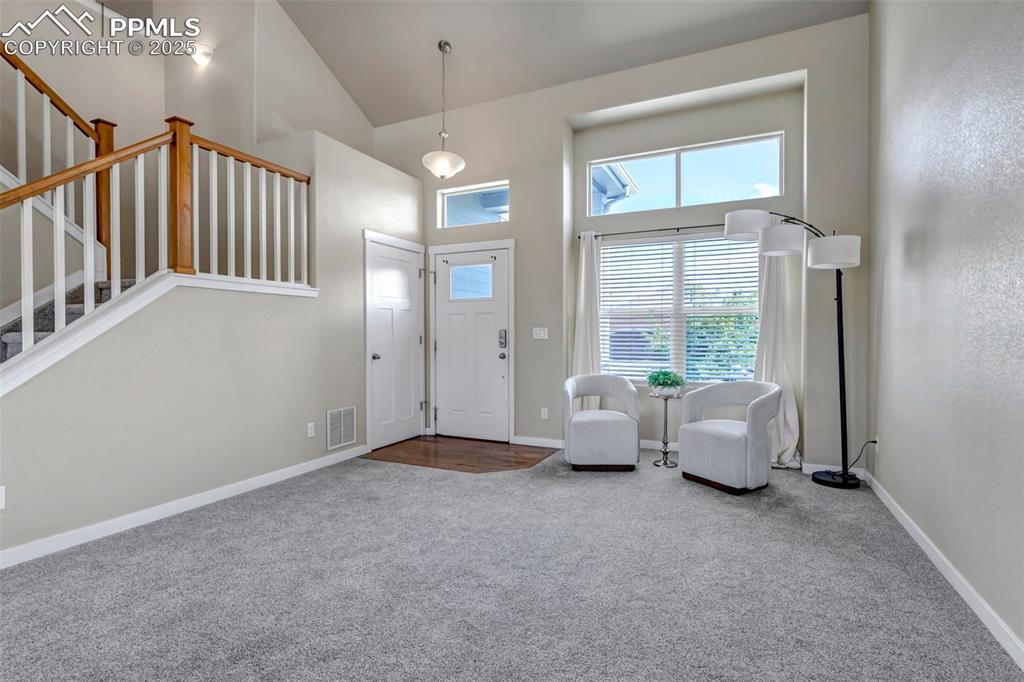
Carpeted entryway with high vaulted ceiling and stairs
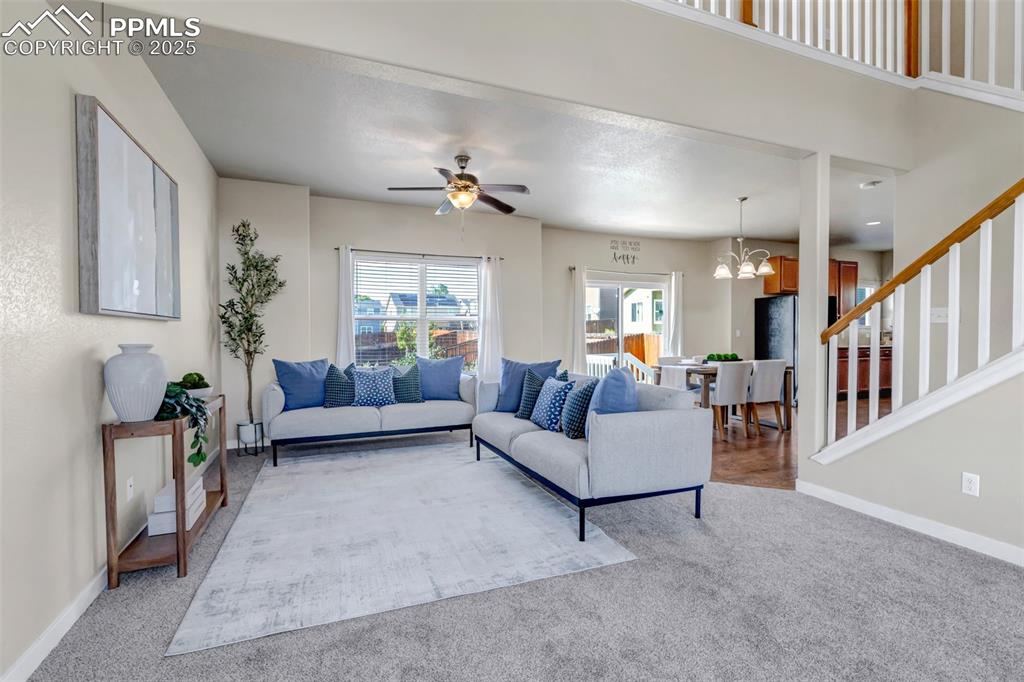
Carpeted living room featuring a ceiling fan, stairway, and a chandelier
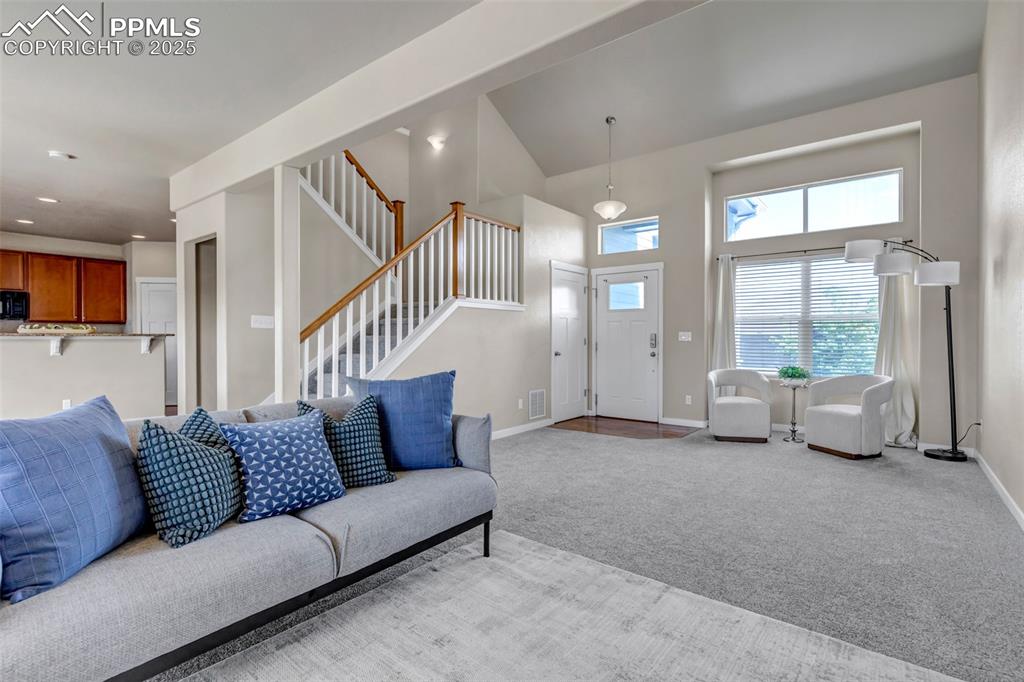
Living room featuring carpet floors, a towering ceiling, and stairs
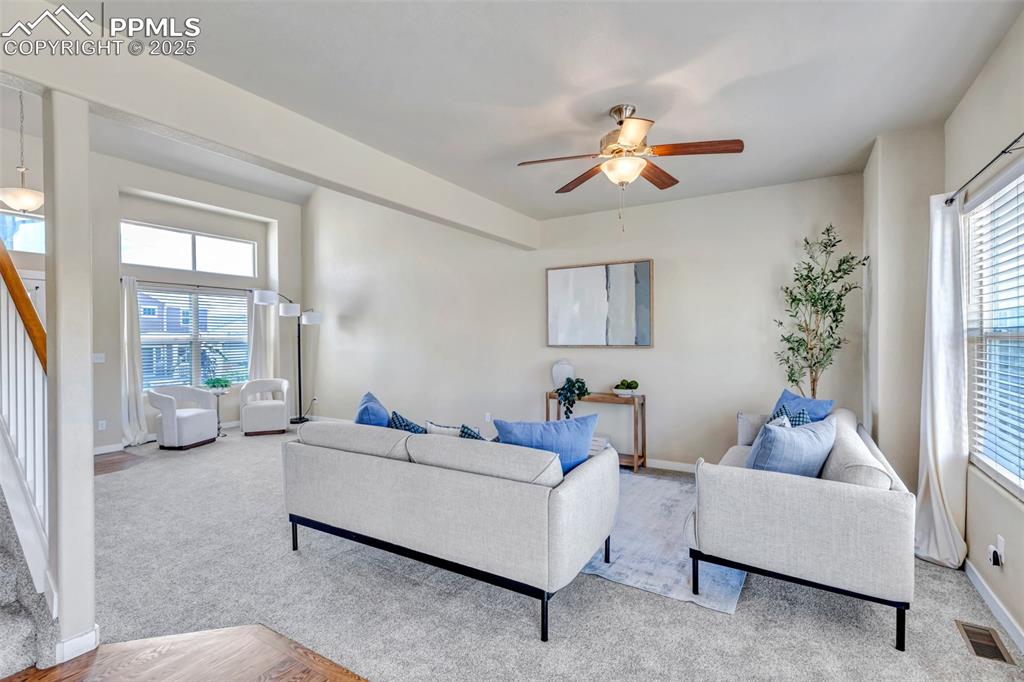
Living room with stairs, a ceiling fan, and carpet
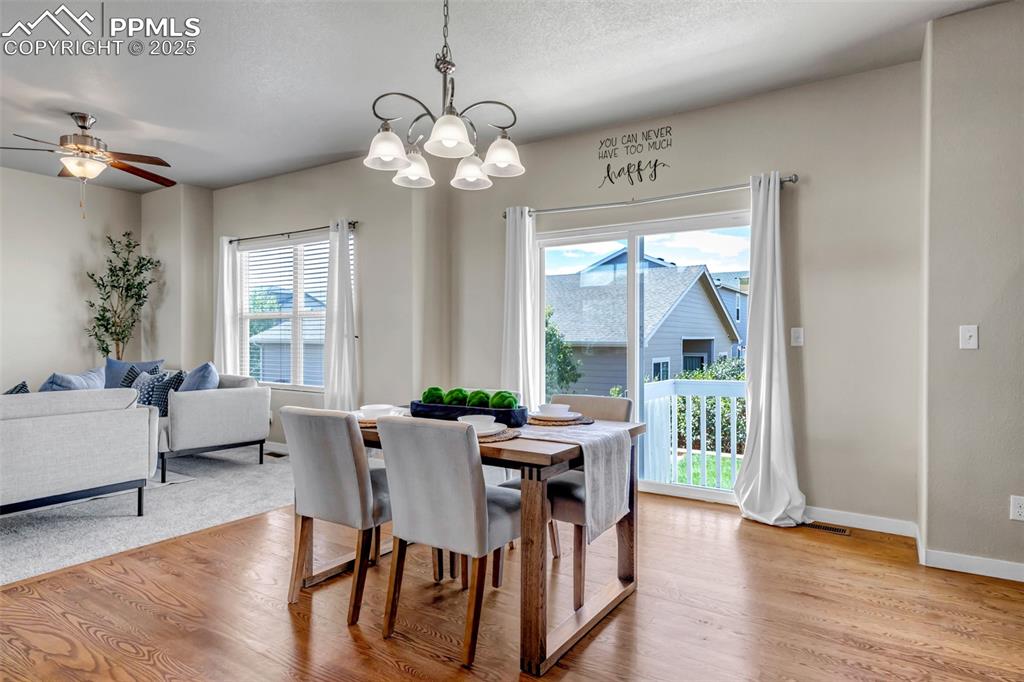
Dining room featuring light wood finished floors, a chandelier, and ceiling fan
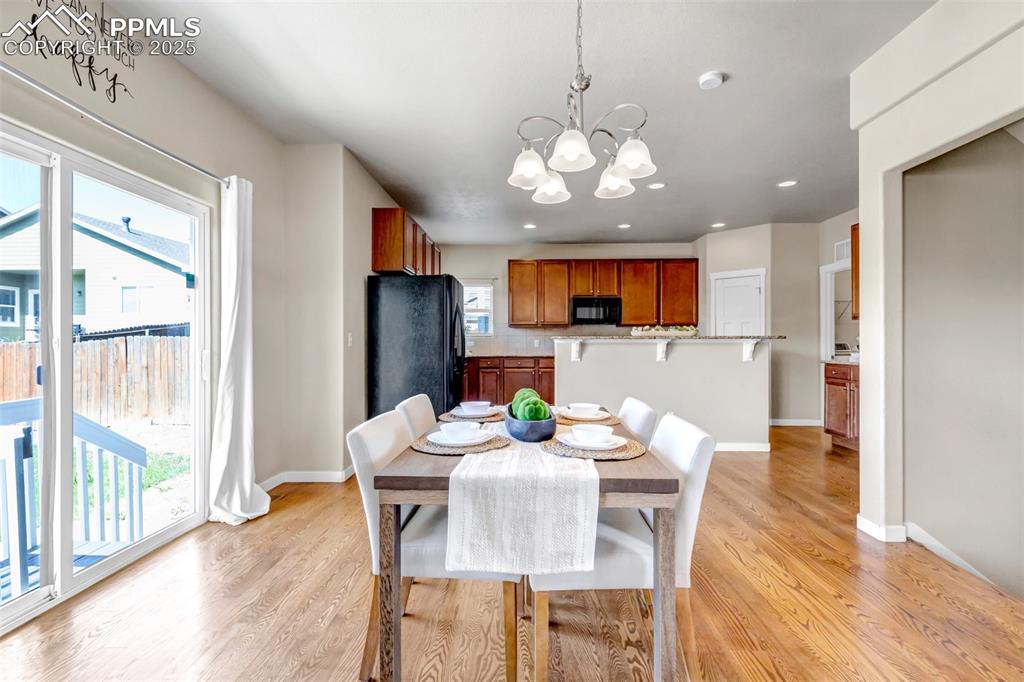
Dining room with light wood-style flooring, a chandelier, and recessed lighting
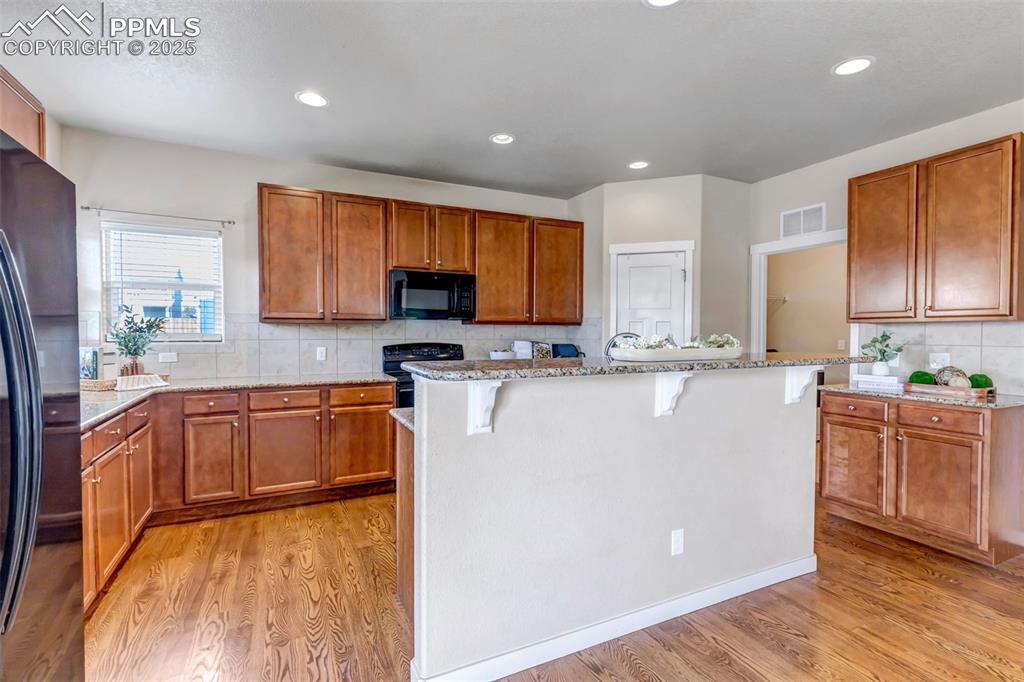
Kitchen featuring backsplash, light stone countertops, brown cabinetry, a kitchen breakfast bar, and black appliances
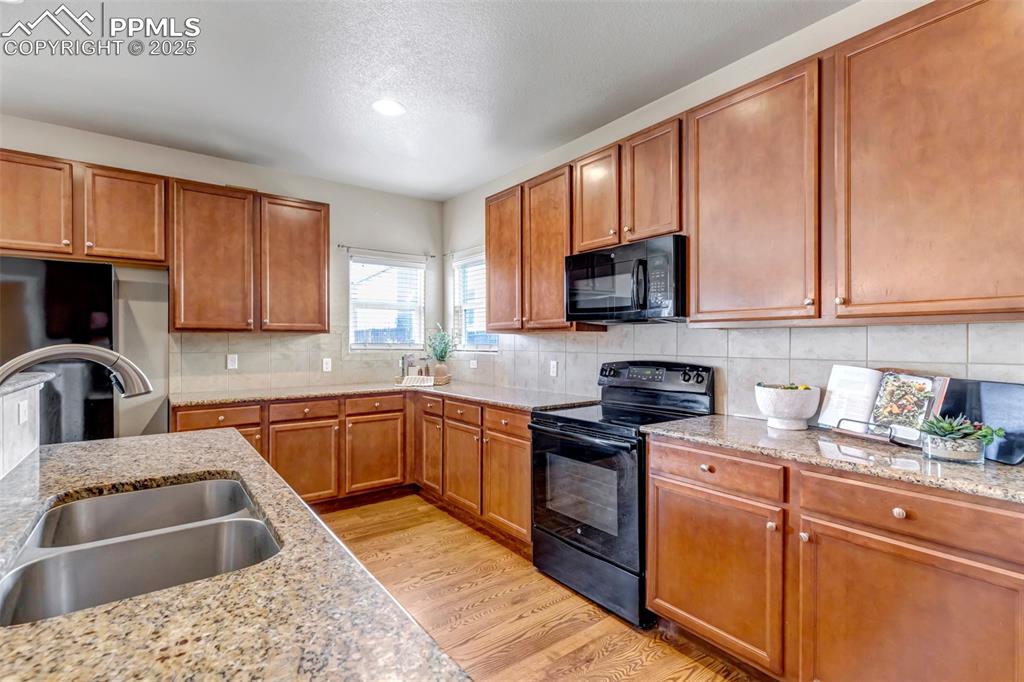
Kitchen featuring brown cabinets, black appliances, light wood finished floors, tasteful backsplash, and light stone countertops
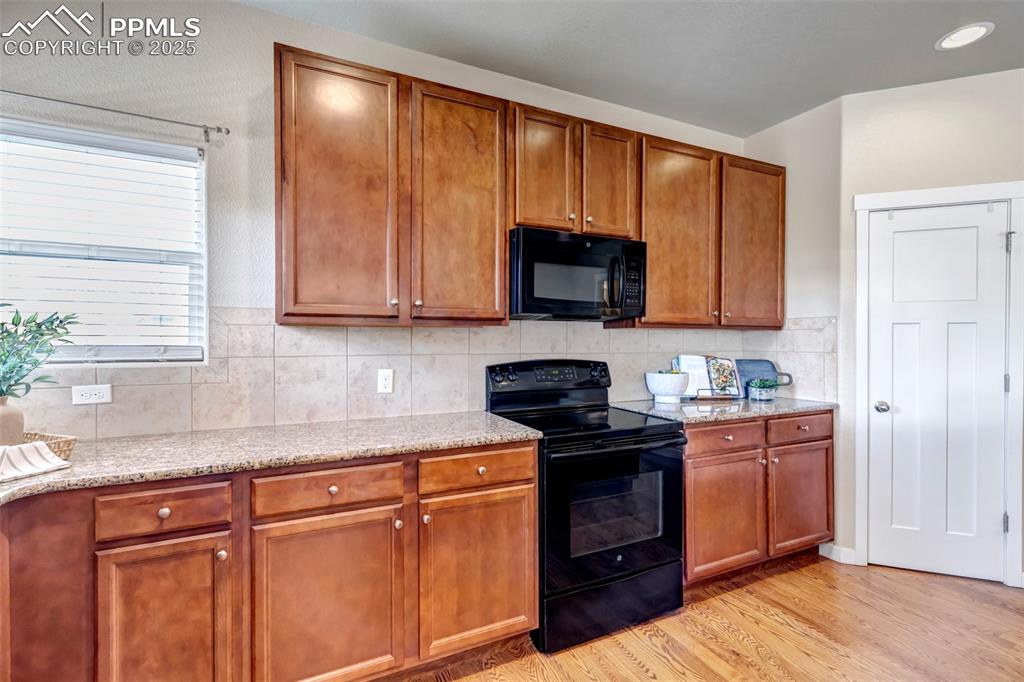
Kitchen with brown cabinetry, black appliances, light stone countertops, light wood-type flooring, and tasteful backsplash
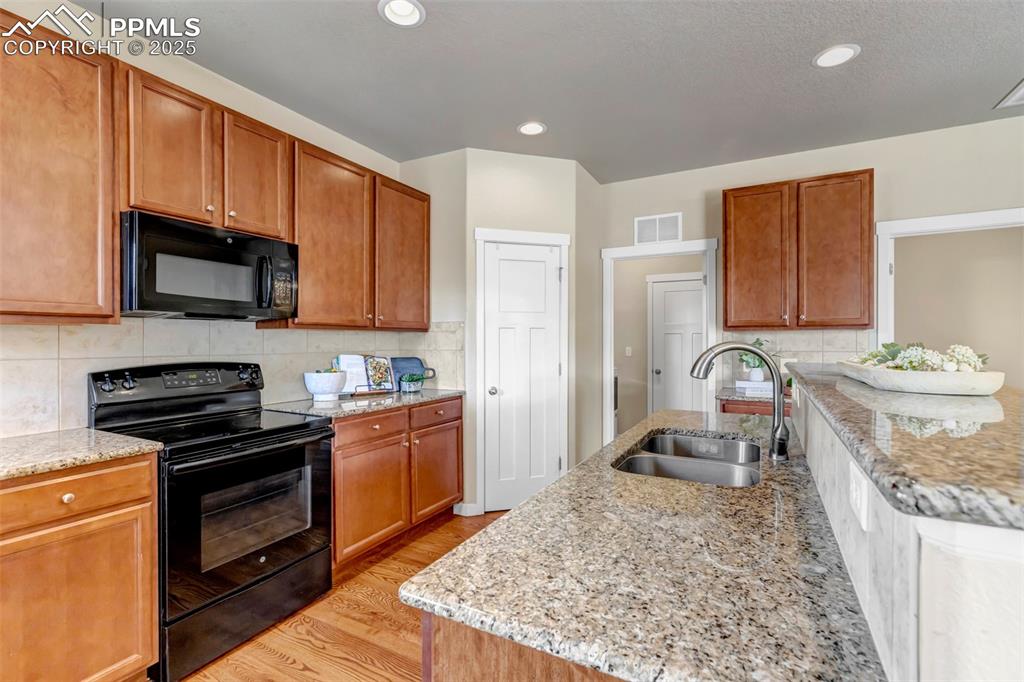
Kitchen featuring black appliances, light stone countertops, light wood-type flooring, brown cabinets, and recessed lighting
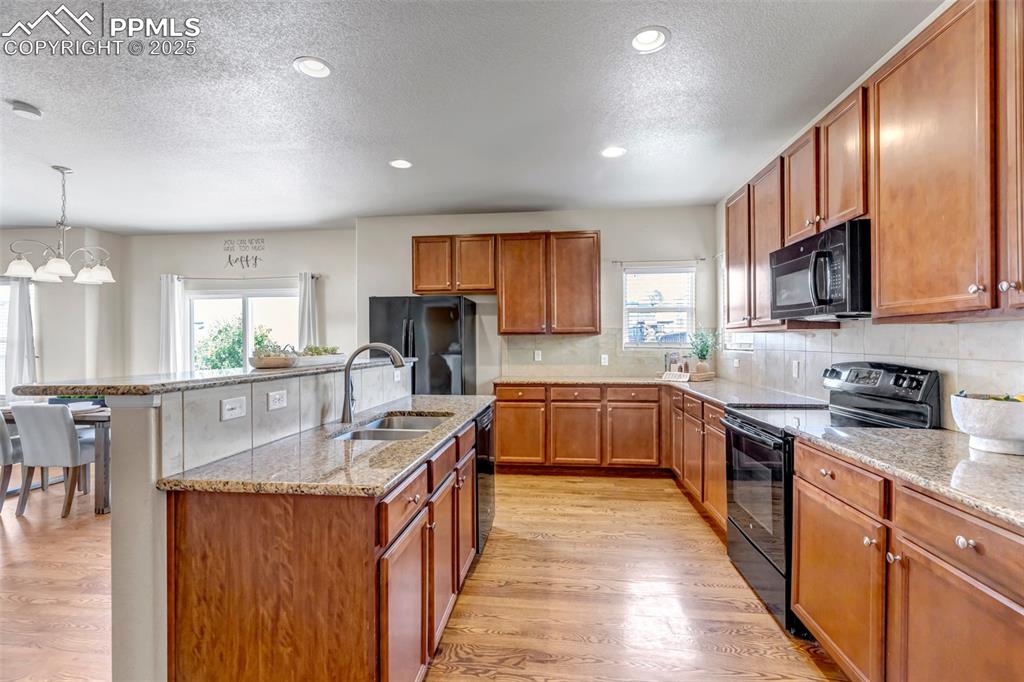
Kitchen featuring black appliances, brown cabinetry, light stone counters, a kitchen island with sink, and a textured ceiling
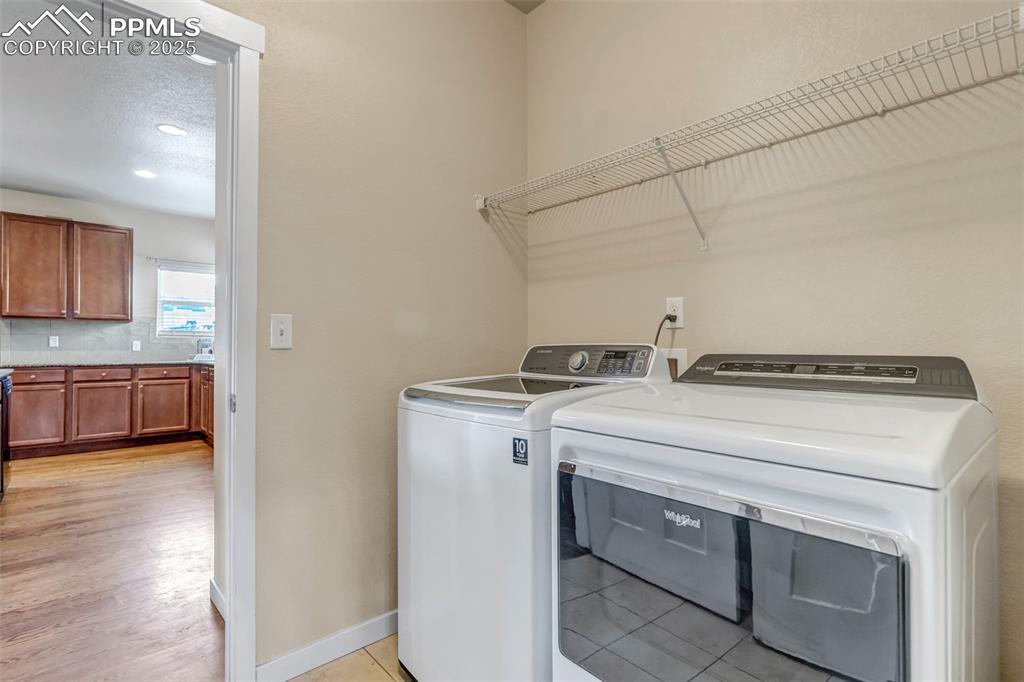
Laundry room featuring washer and dryer, a textured ceiling, and light tile patterned floors
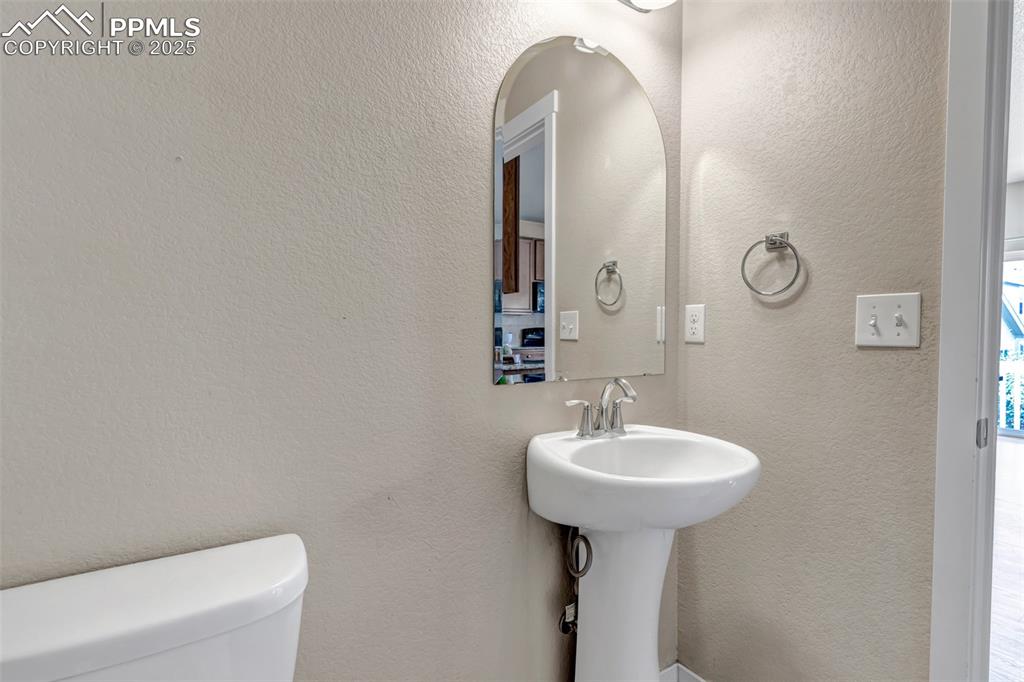
Half bath with a textured wall and toilet
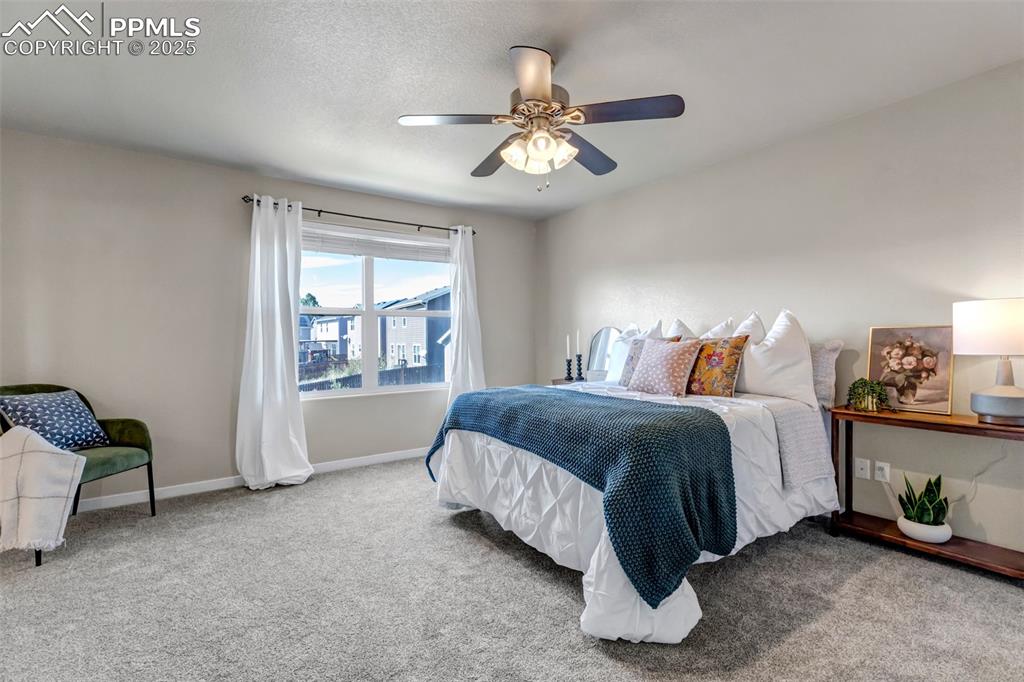
Bedroom featuring carpet floors, ceiling fan, and a textured ceiling
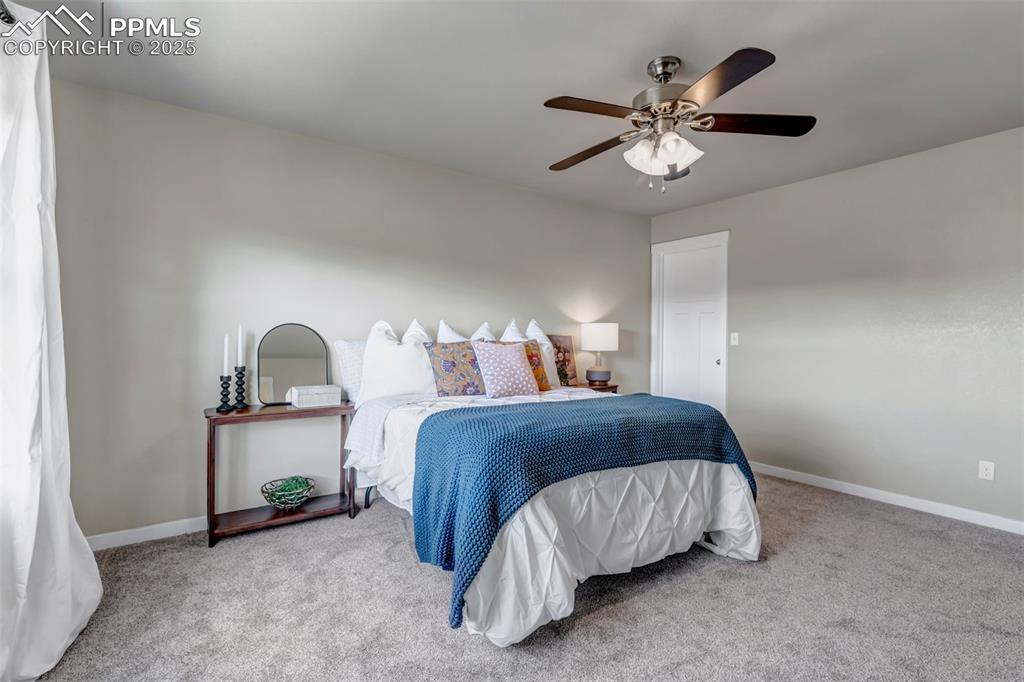
Carpeted bedroom with baseboards and ceiling fan
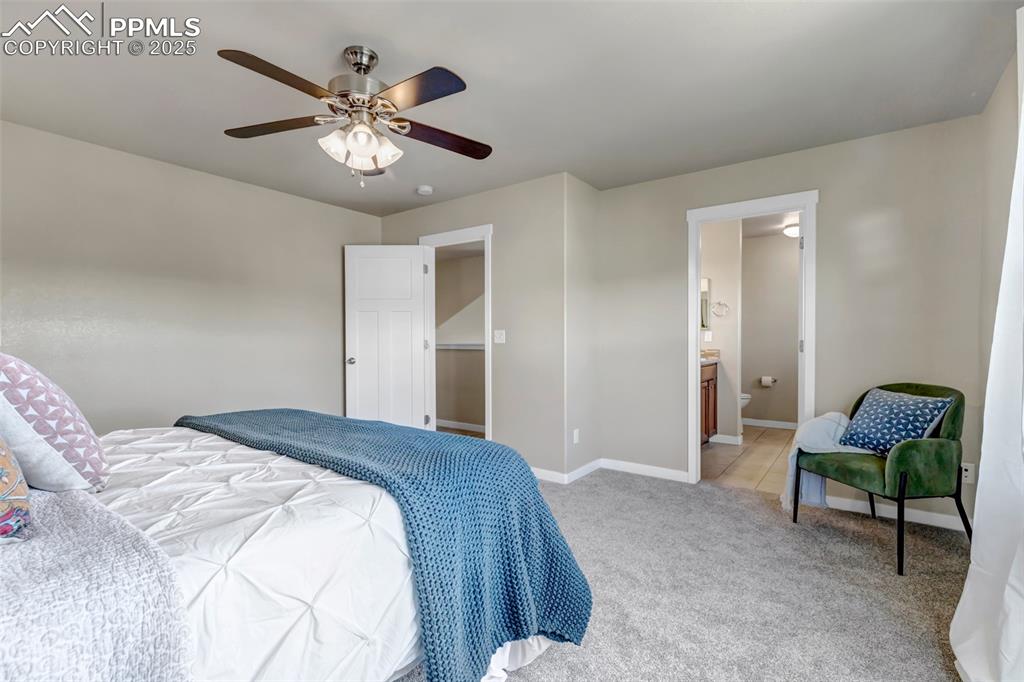
Bedroom with carpet floors, ceiling fan, and connected bathroom
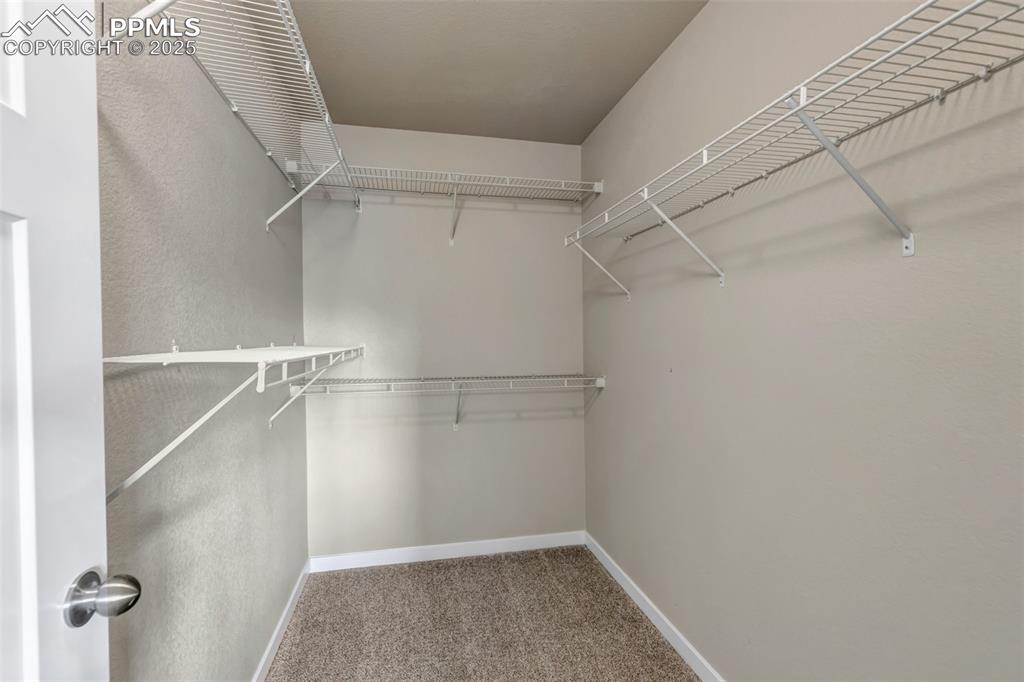
Walk in closet with light carpet
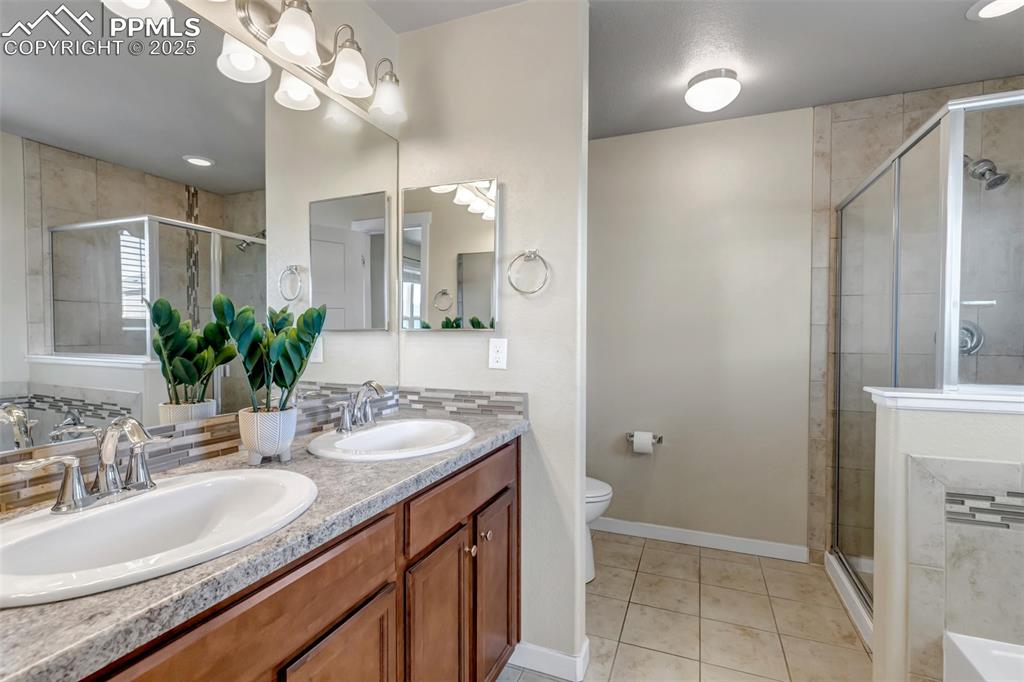
Full bathroom with double vanity, light tile patterned flooring, and a shower stall
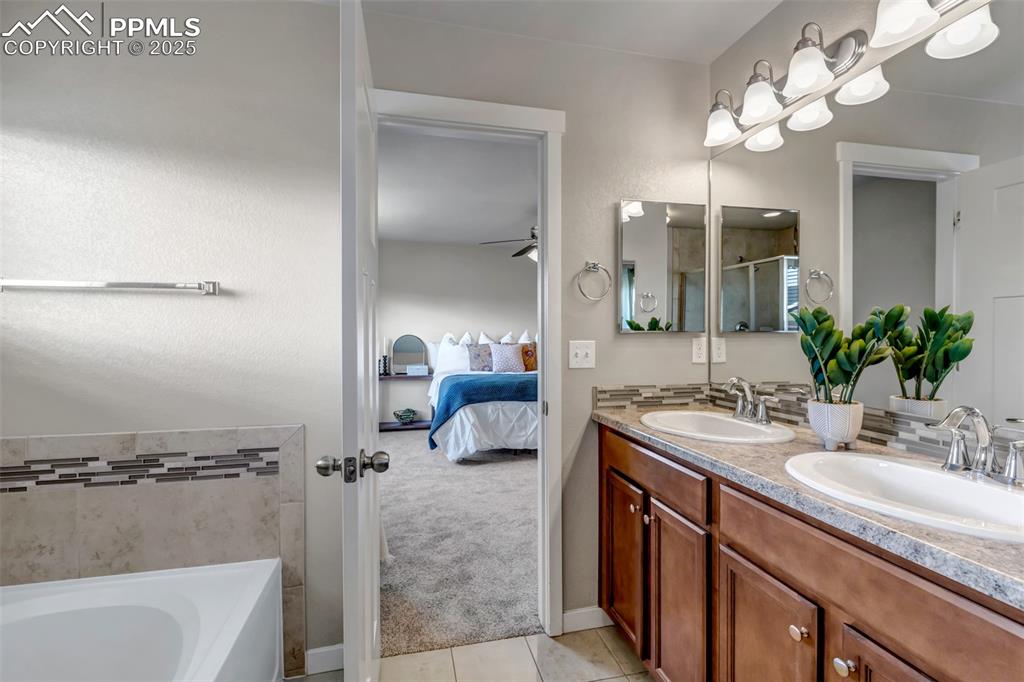
Full bathroom with double vanity, ensuite bathroom, a bath, light tile patterned flooring, and a shower stall
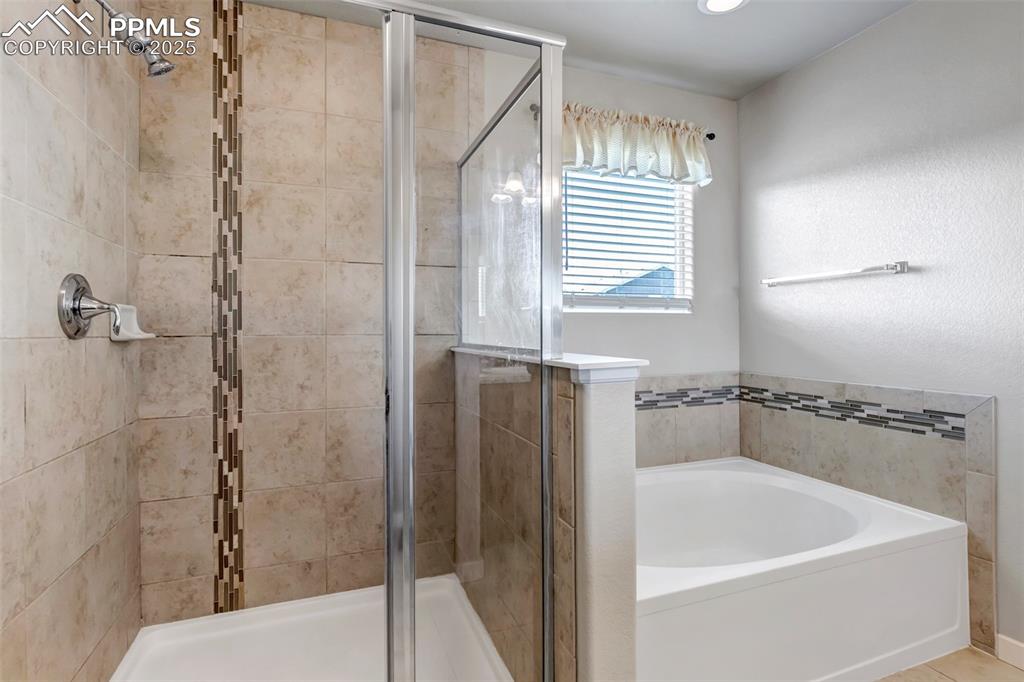
Full bath with a bath and a stall shower
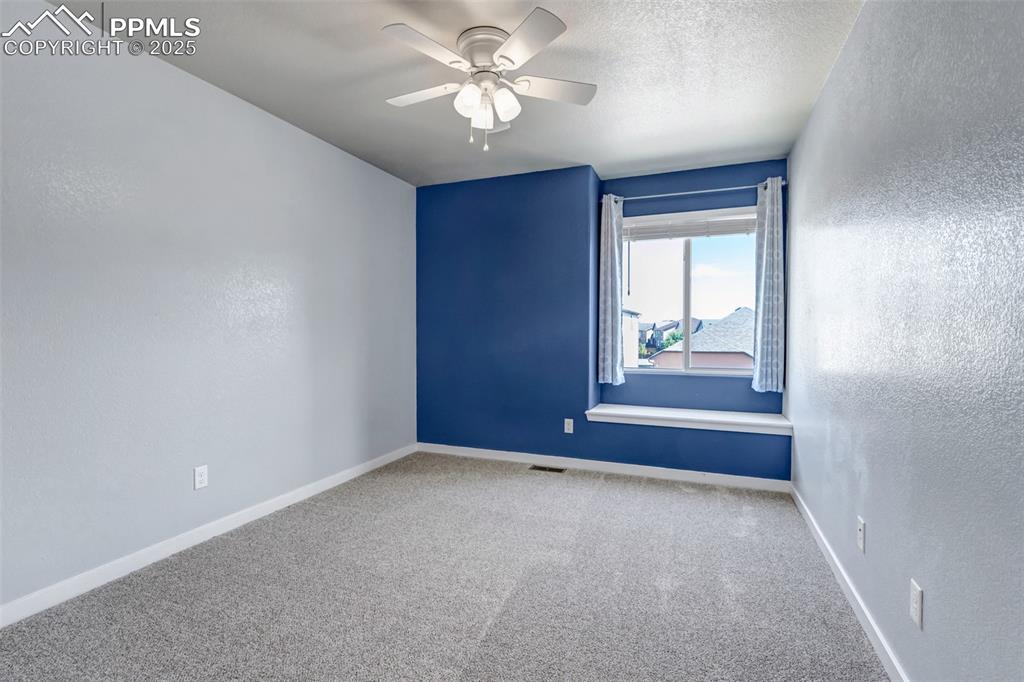
Unfurnished room featuring a textured wall, light carpet, a textured ceiling, and ceiling fan
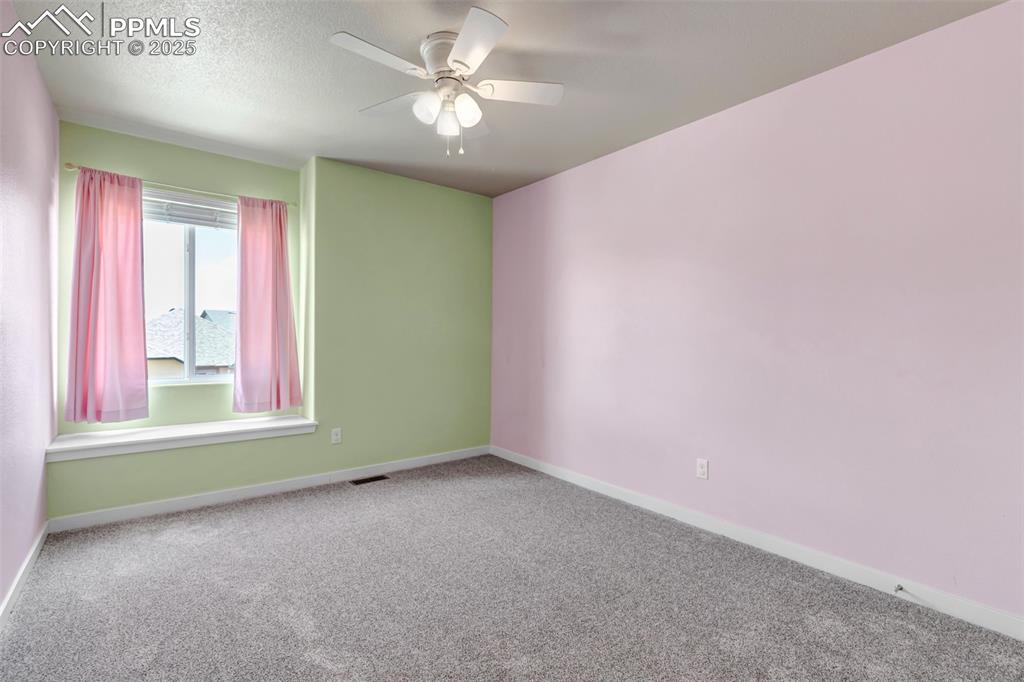
Carpeted empty room featuring a textured ceiling and a ceiling fan
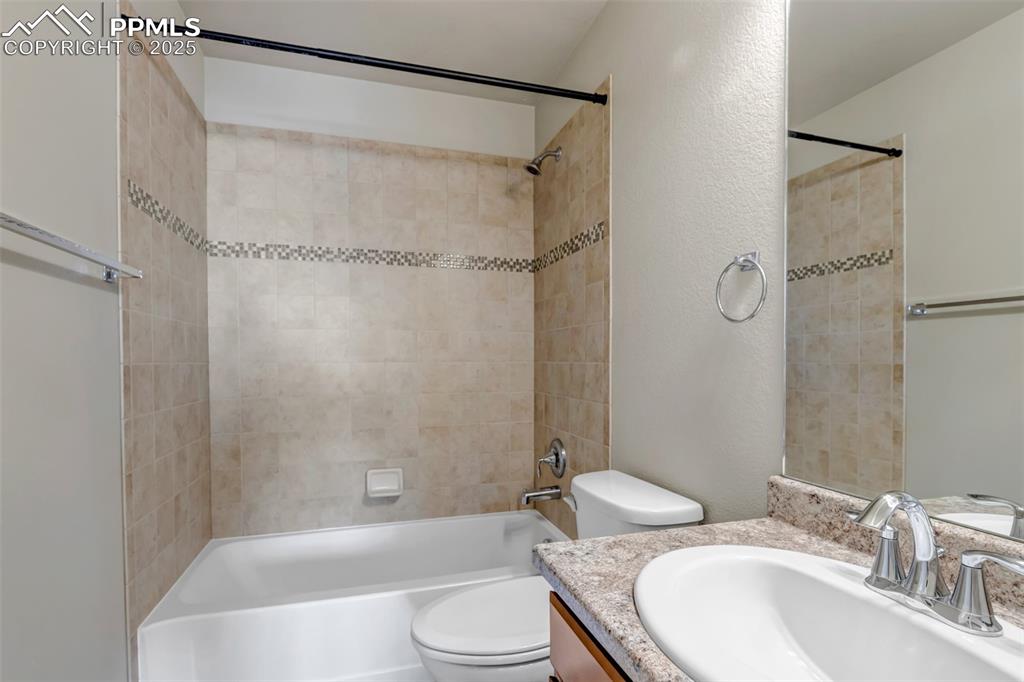
Full bath featuring bathtub / shower combination, vanity, and a textured wall
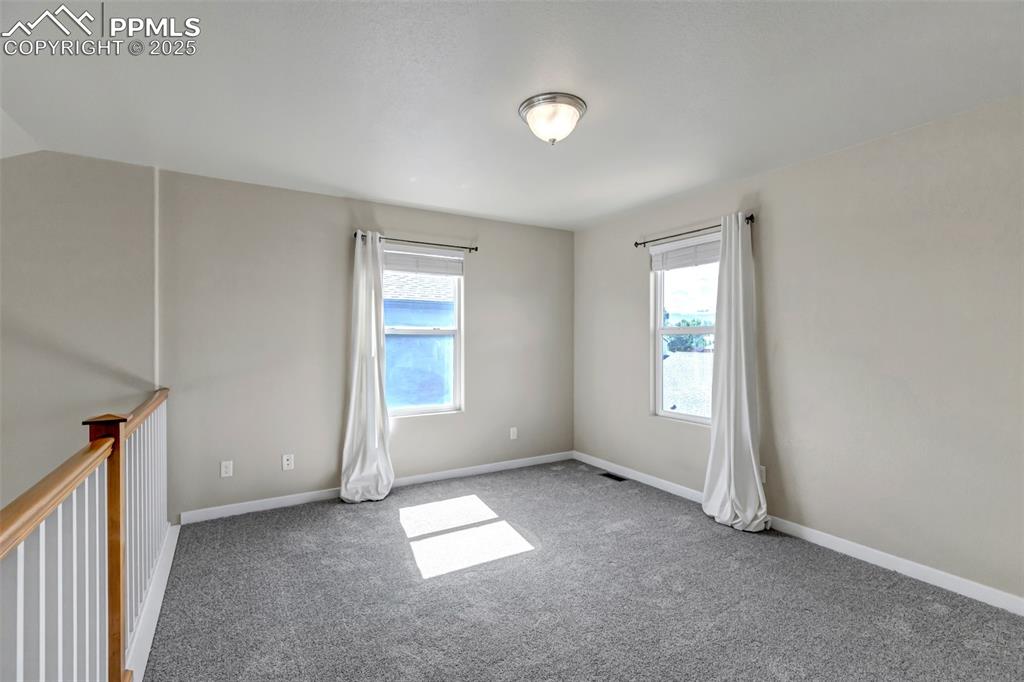
Carpeted empty room with healthy amount of natural light
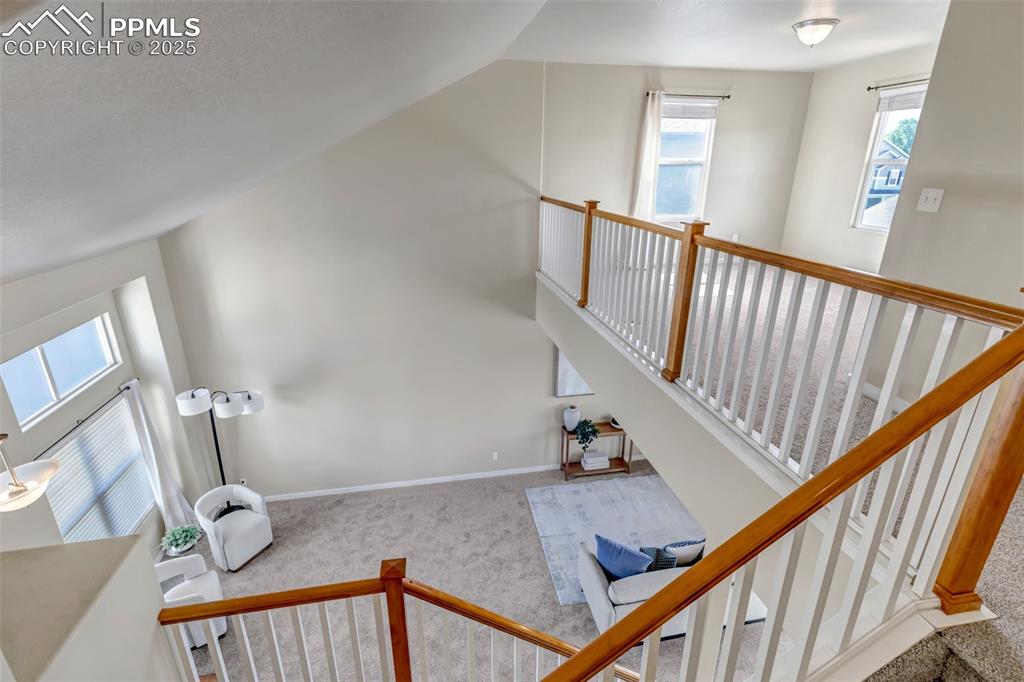
Stairs featuring healthy amount of natural light, carpet flooring, and a high ceiling
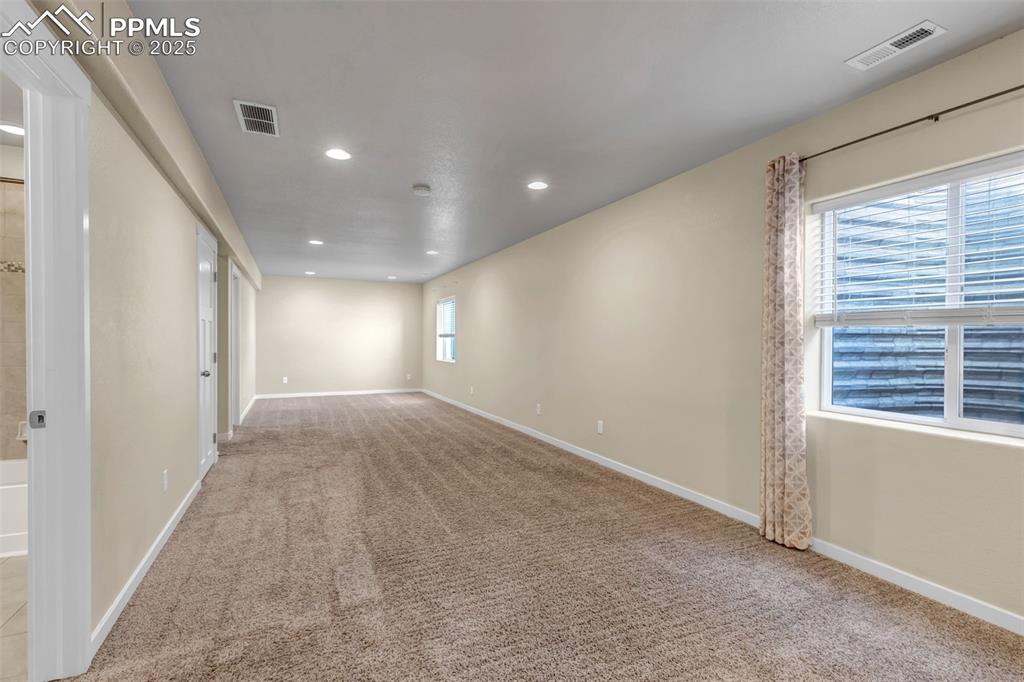
Unfurnished room with light colored carpet and recessed lighting
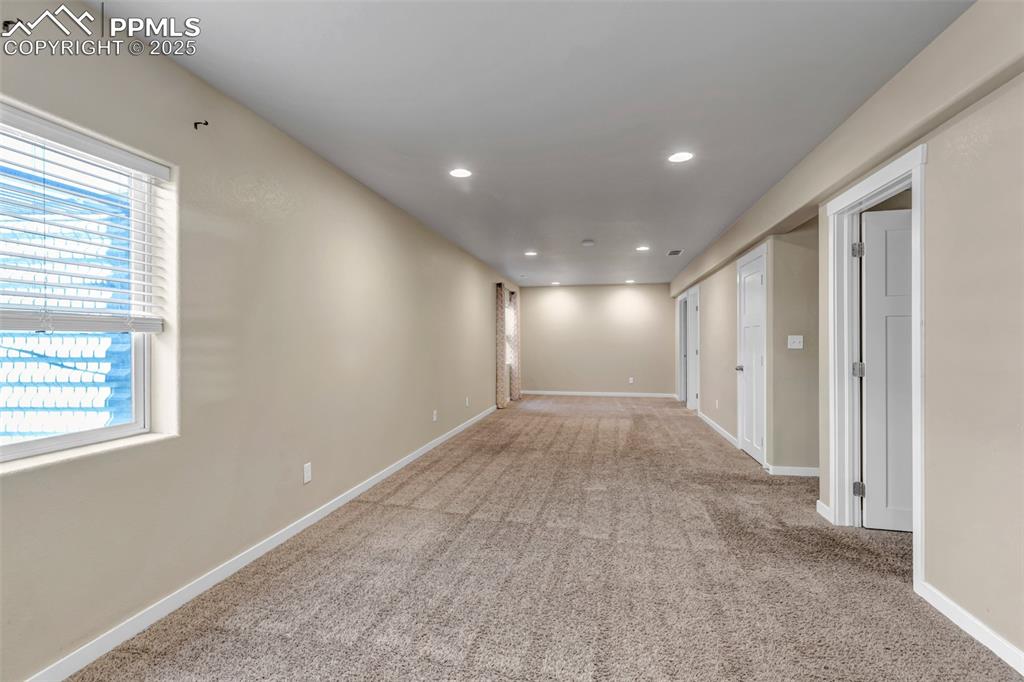
Spare room featuring carpet flooring and recessed lighting
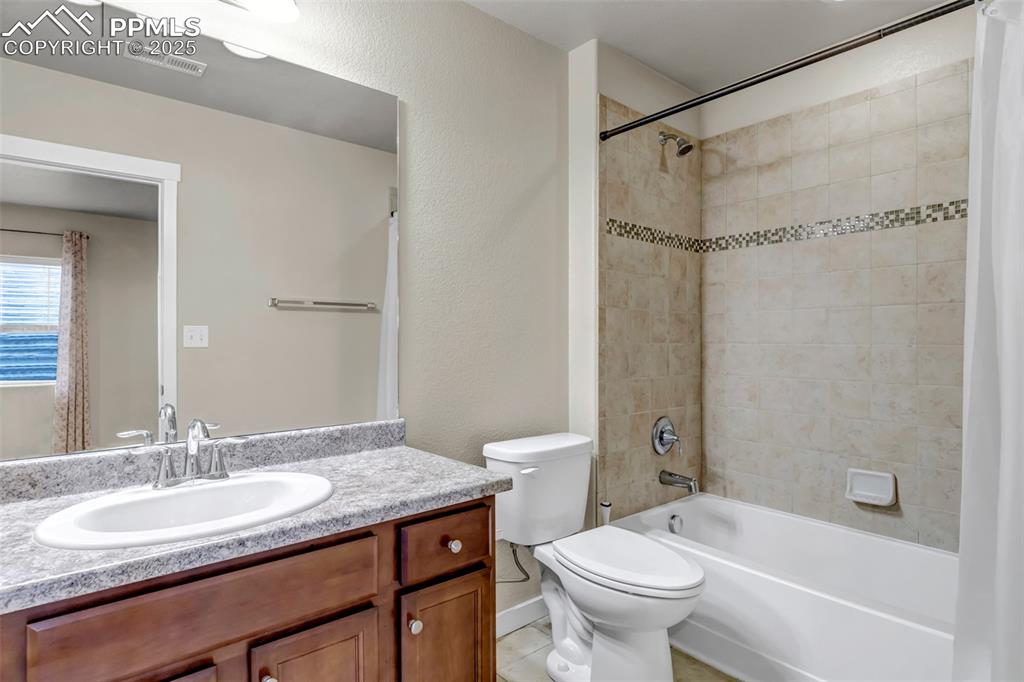
Bathroom featuring shower / bath combo with shower curtain, a textured wall, vanity, and light tile patterned floors
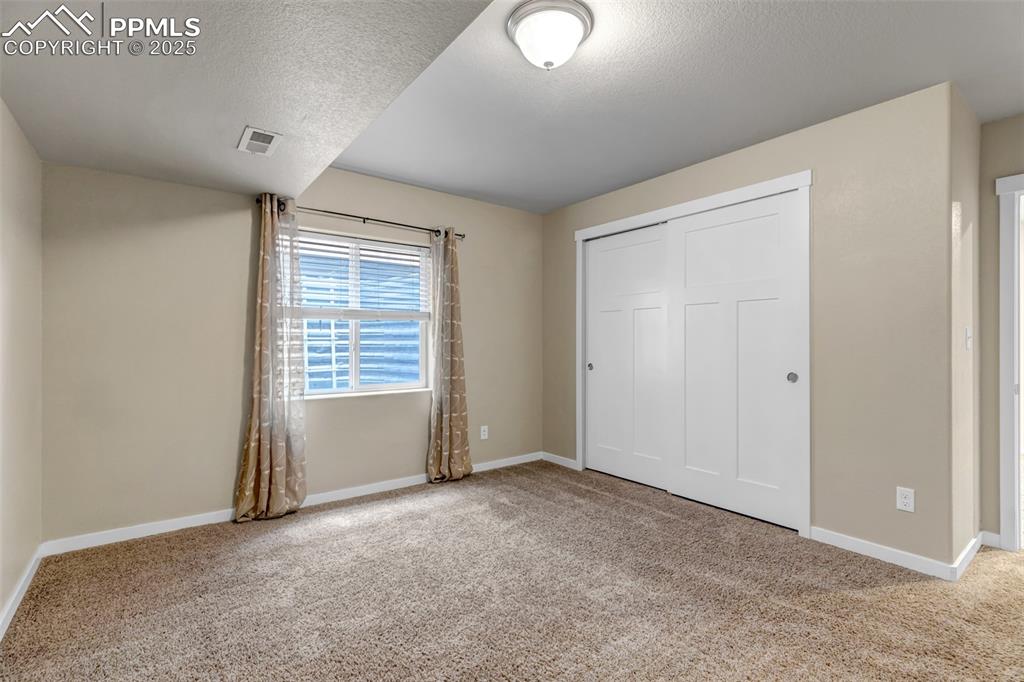
Unfurnished bedroom with light colored carpet, a closet, and a textured ceiling
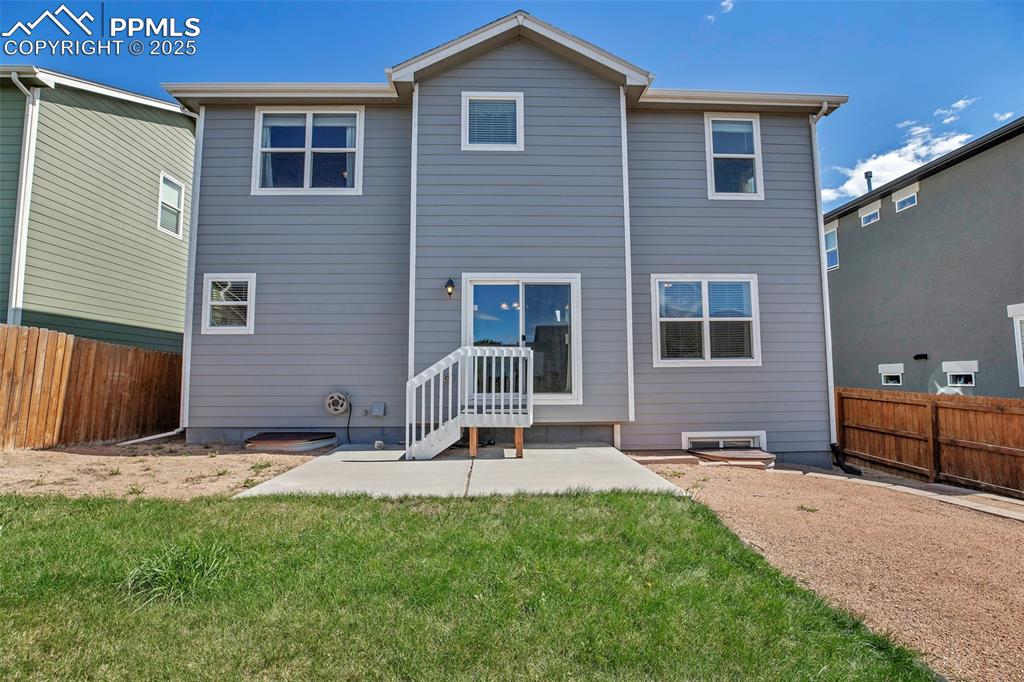
Back of house featuring a fenced backyard and a patio
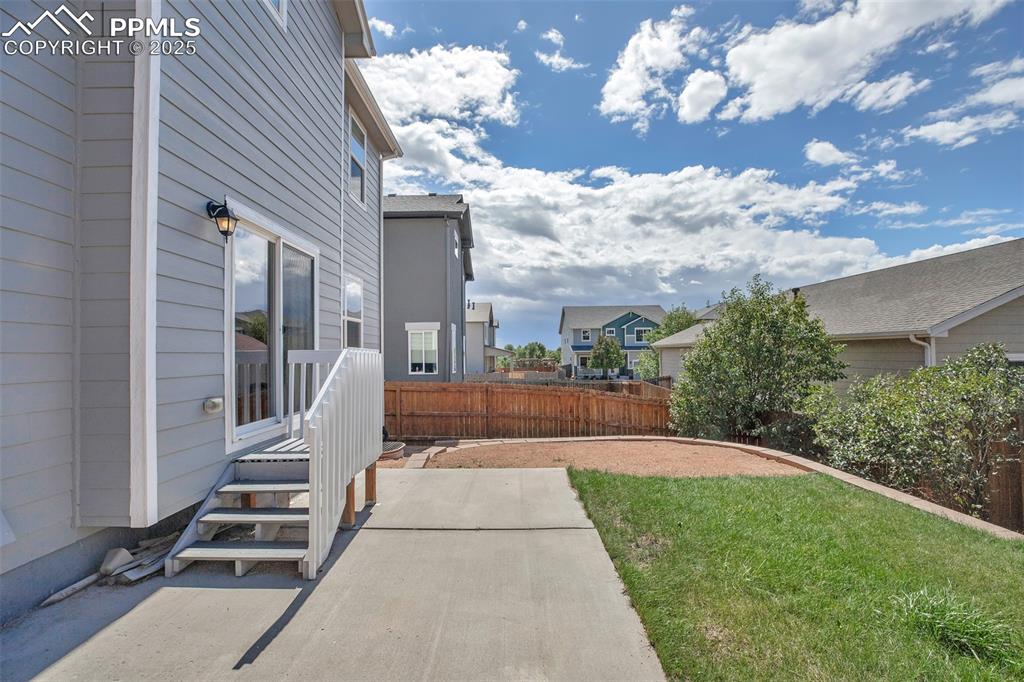
View of yard with a residential view and a patio
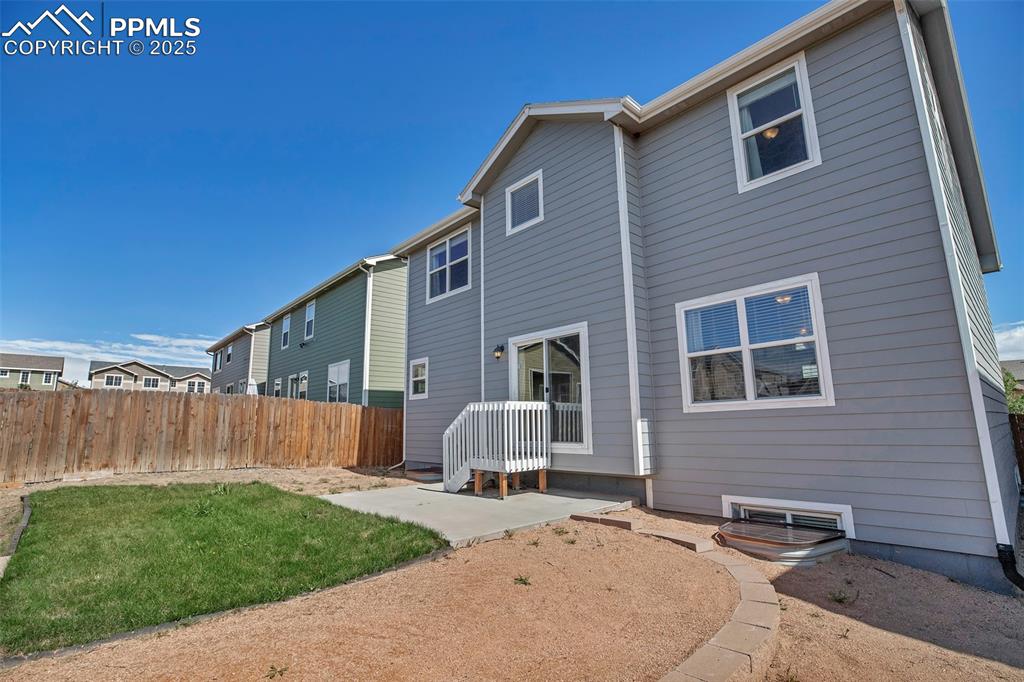
Back of property with a patio
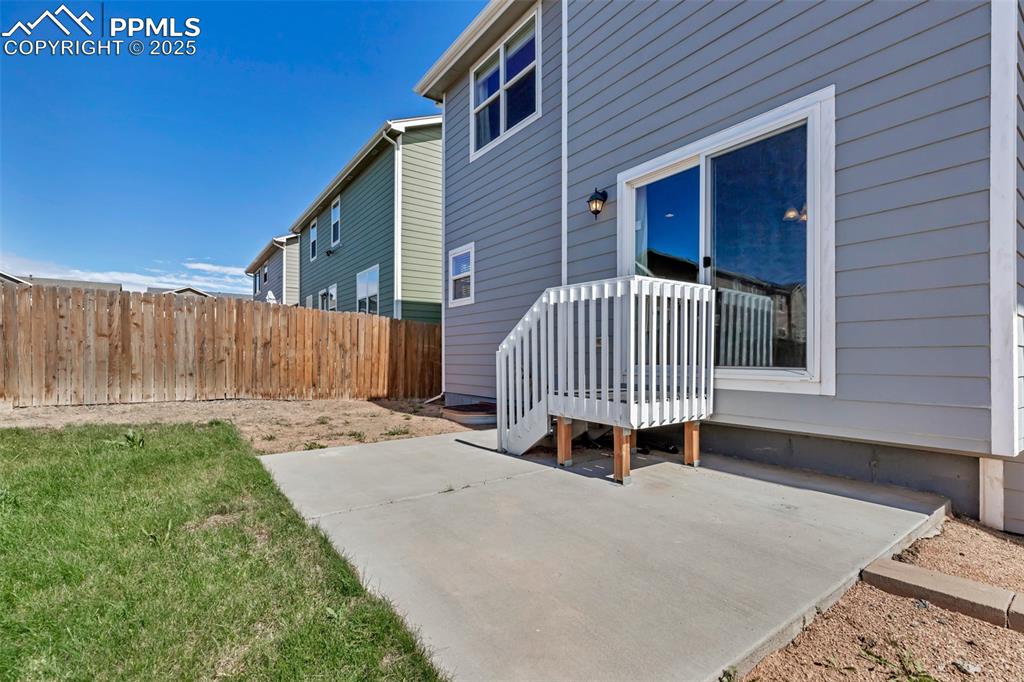
Other
Disclaimer: The real estate listing information and related content displayed on this site is provided exclusively for consumers’ personal, non-commercial use and may not be used for any purpose other than to identify prospective properties consumers may be interested in purchasing.