104 High Meadows Drive, Florence, CO, 81226
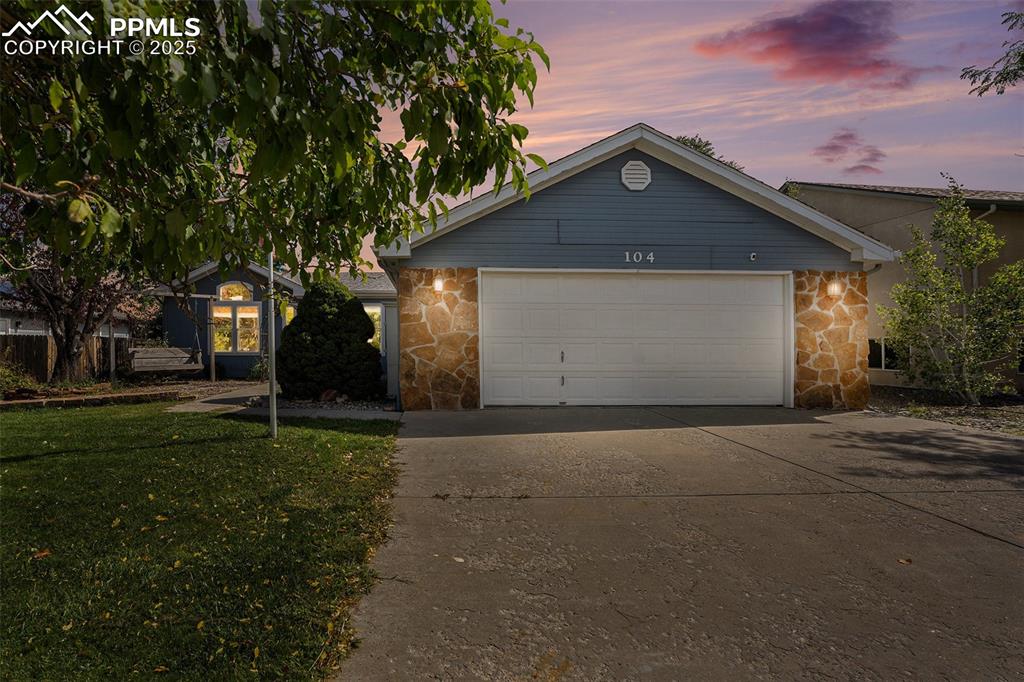
View of front of property with stone siding, driveway, a lawn, and an attached garage
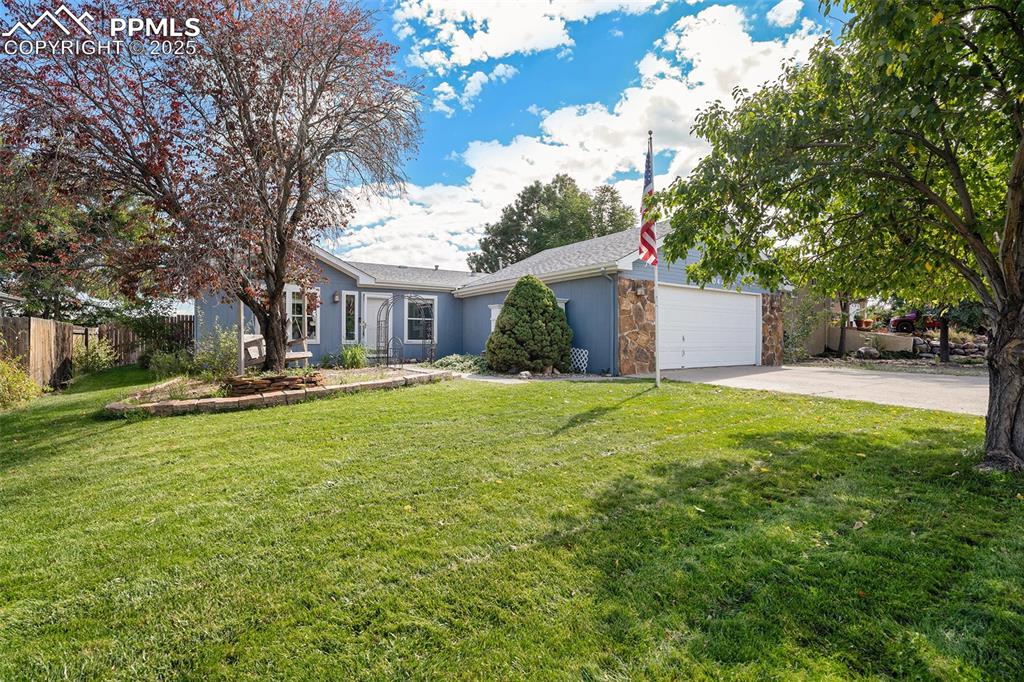
View of front of house with driveway, stone siding, and an attached garage
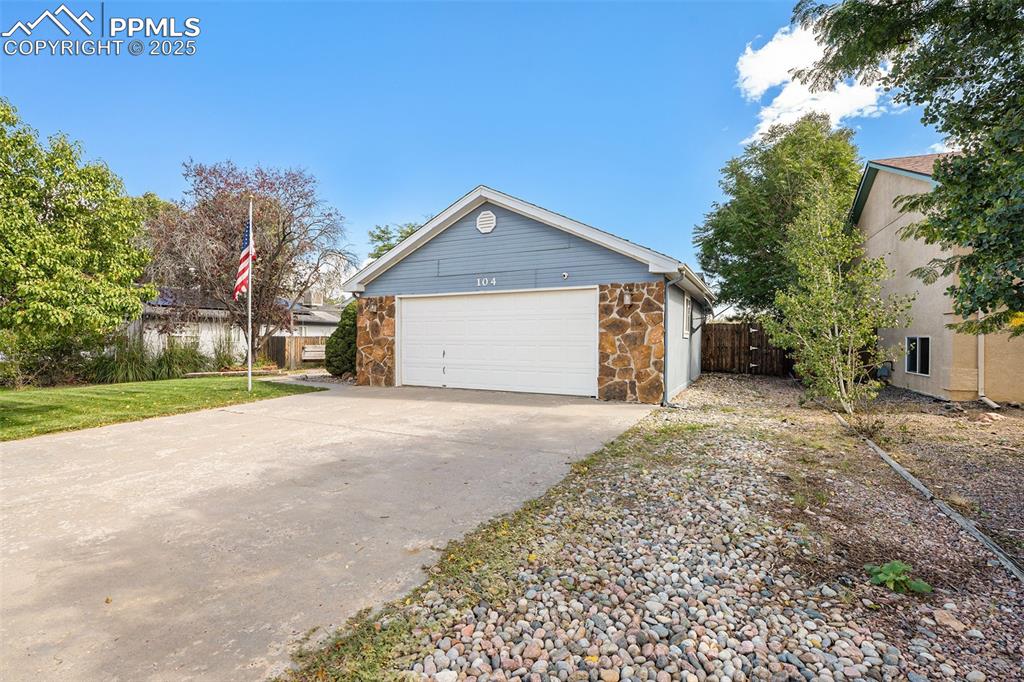
View of property exterior with a garage, stone siding, and concrete driveway
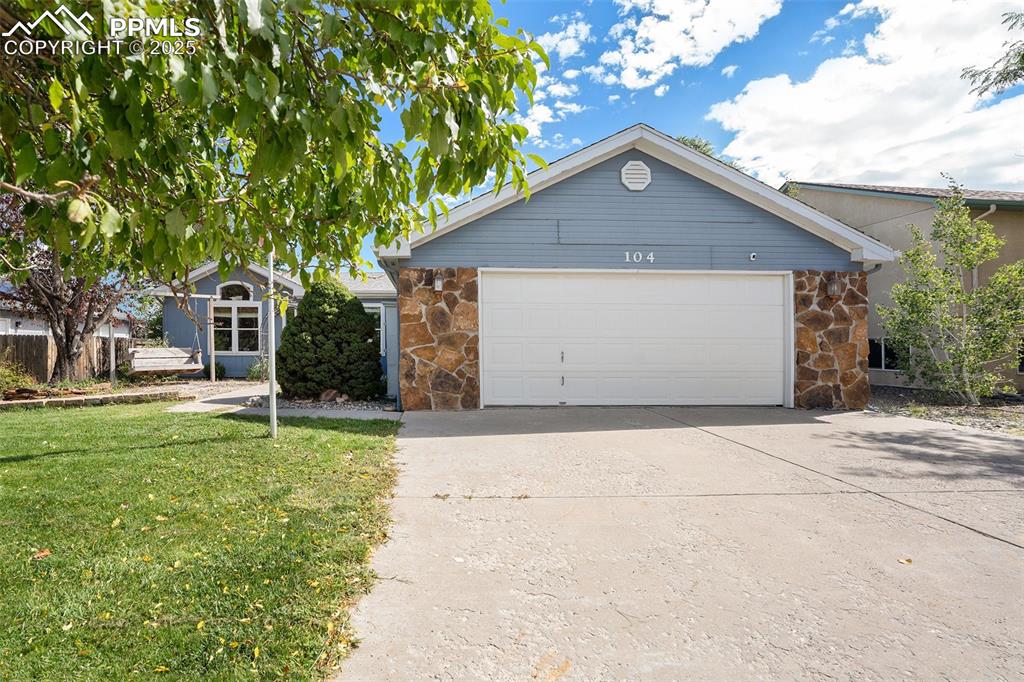
Single story home featuring stone siding, driveway, a front yard, and a garage
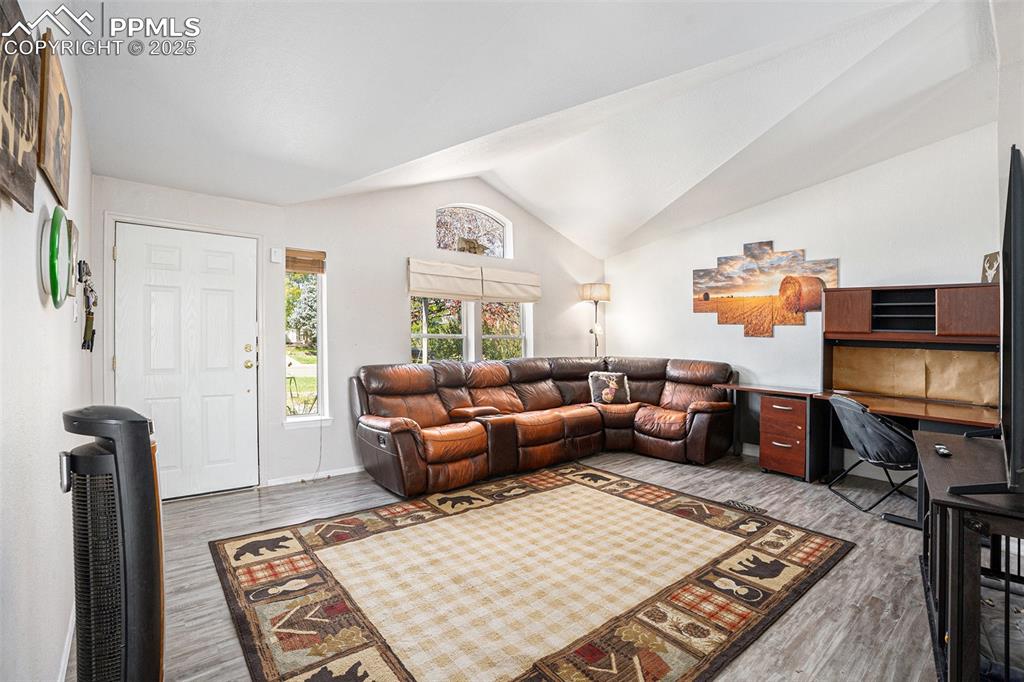
Living room with light wood-style flooring, high vaulted ceiling, and an office area
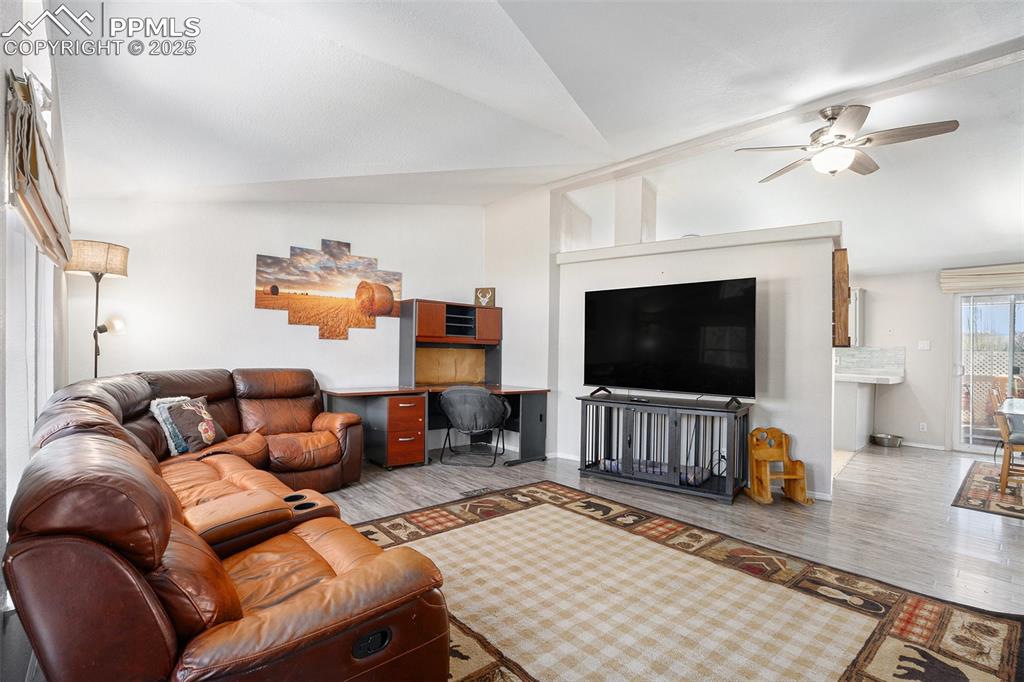
Living area featuring wood finished floors, vaulted ceiling, ceiling fan, and built in desk
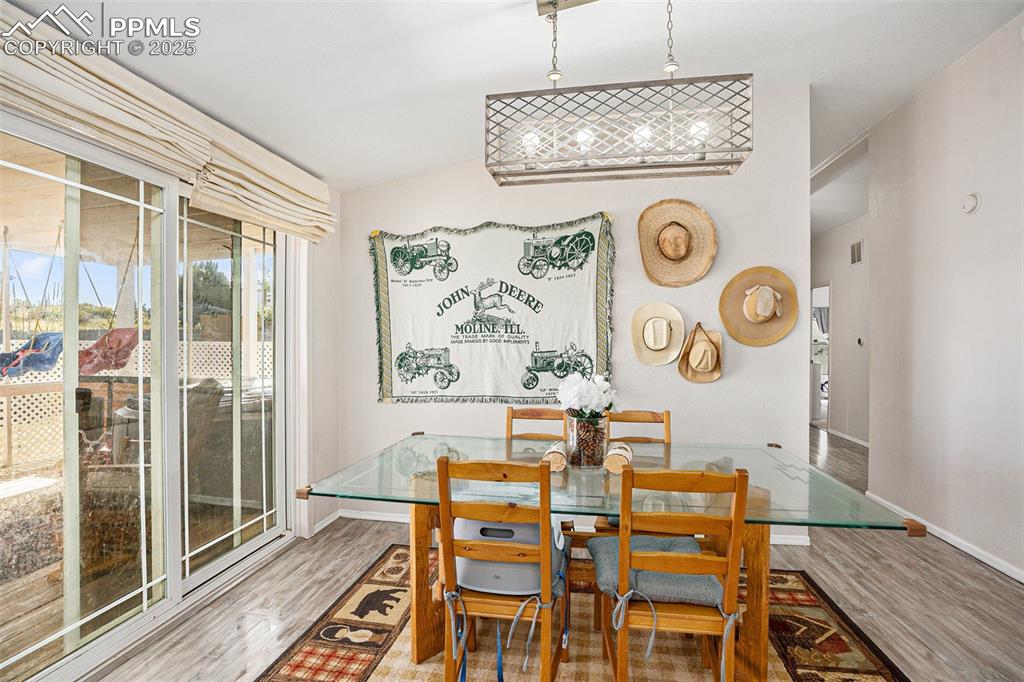
Dining area with light wood-style flooring and baseboards

Dining room featuring wood finished floors and a textured wall
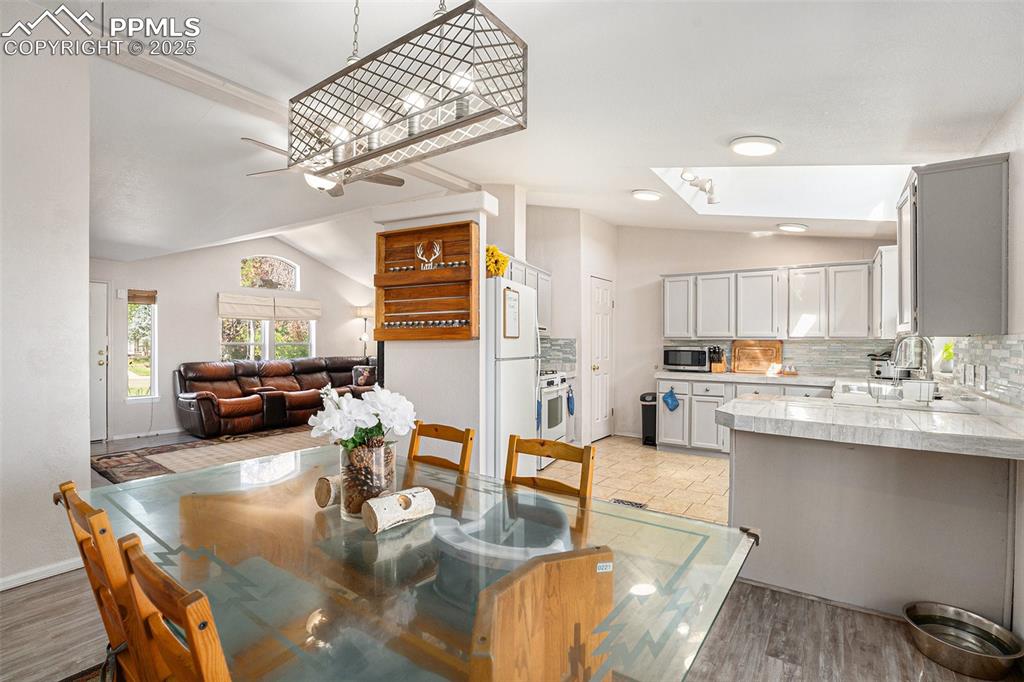
Dining space featuring vaulted ceiling and light wood finished floors
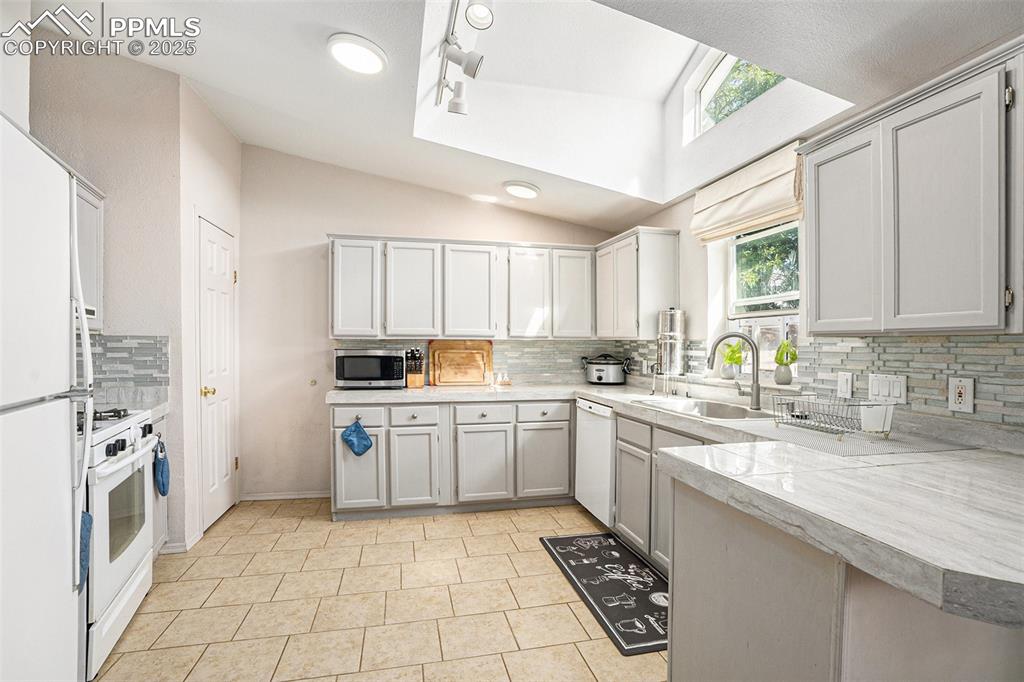
Kitchen featuring decorative backsplash, light countertops, white appliances, healthy amount of natural light, and lofted ceiling
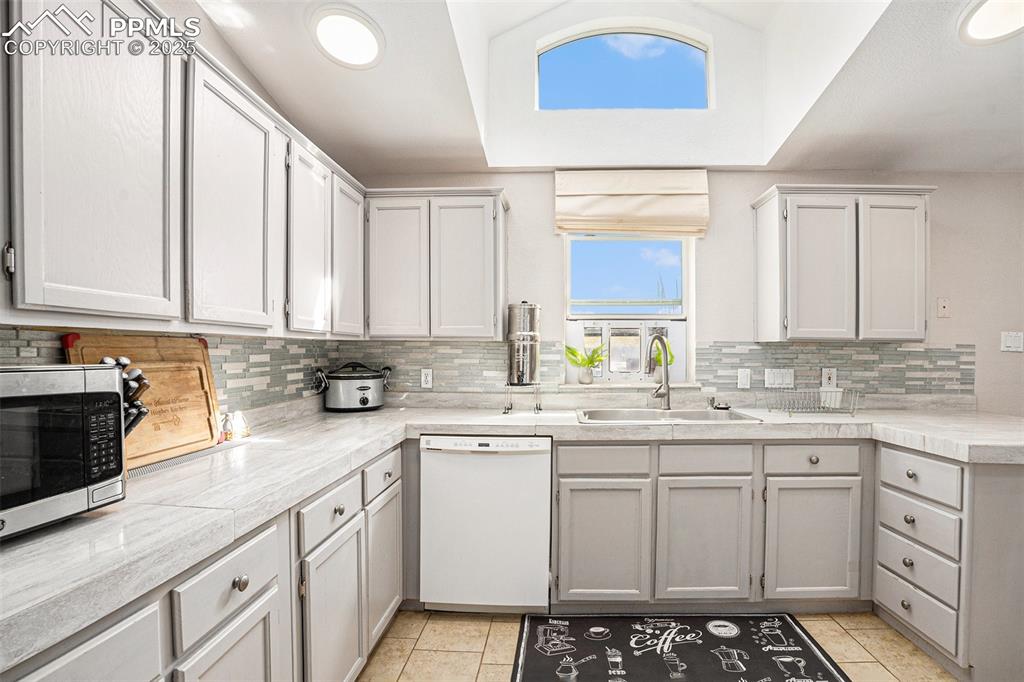
Kitchen with white dishwasher, a peninsula, stainless steel microwave, light tile patterned floors, and tasteful backsplash
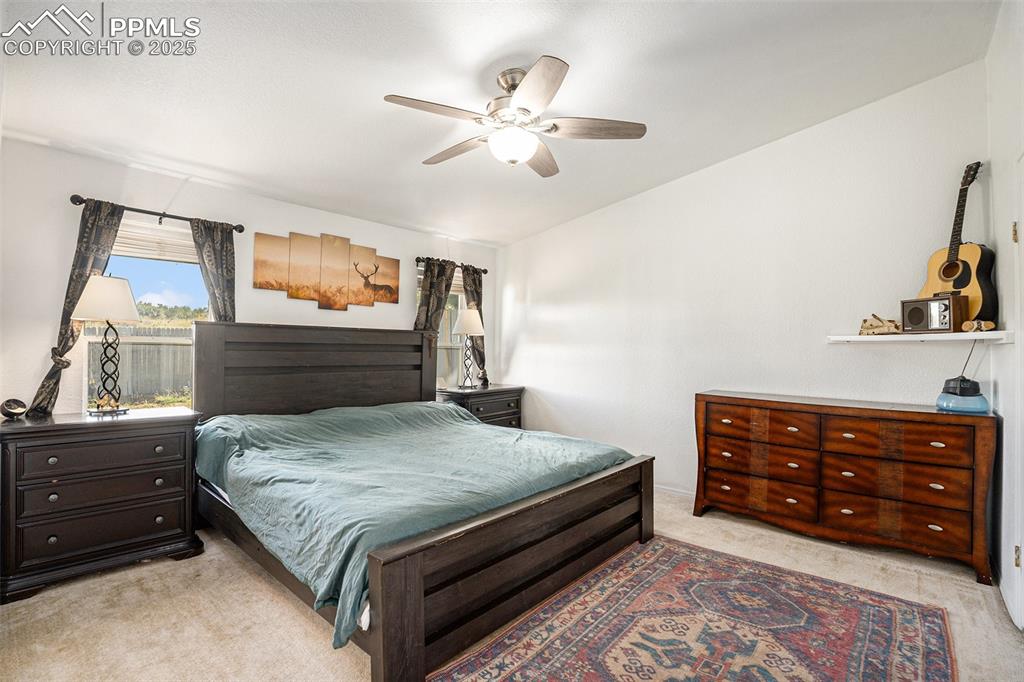
Bedroom featuring light colored carpet and a ceiling fan
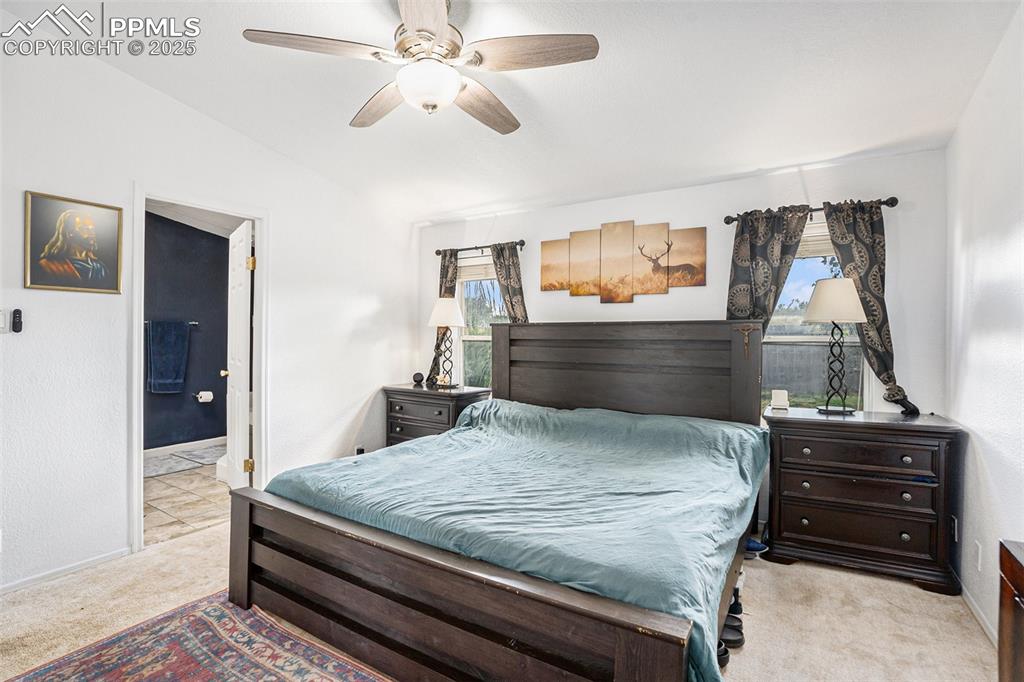
Bedroom with light colored carpet, a ceiling fan, vaulted ceiling, and connected bathroom
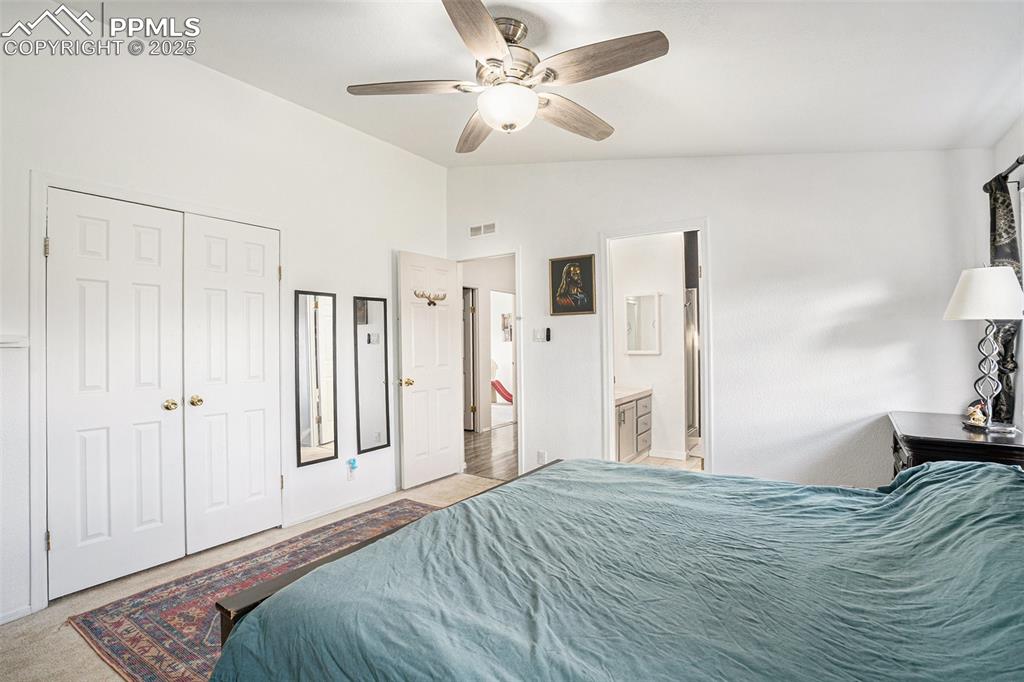
Bedroom with vaulted ceiling, ceiling fan, light colored carpet, a closet, and connected bathroom
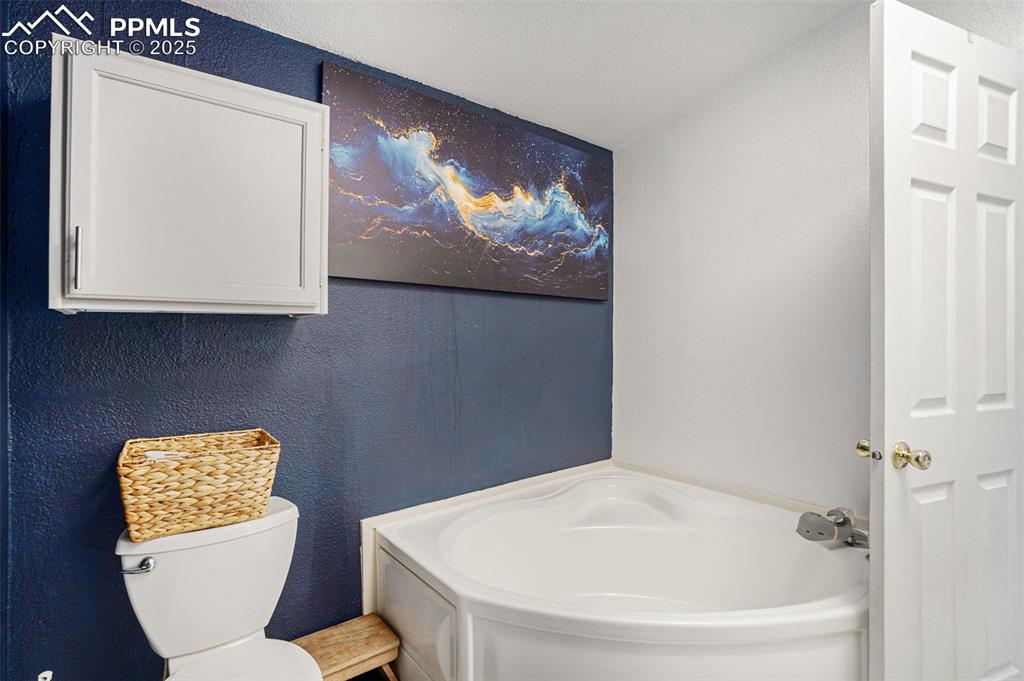
Full bathroom featuring a textured wall, a garden tub, and a textured ceiling
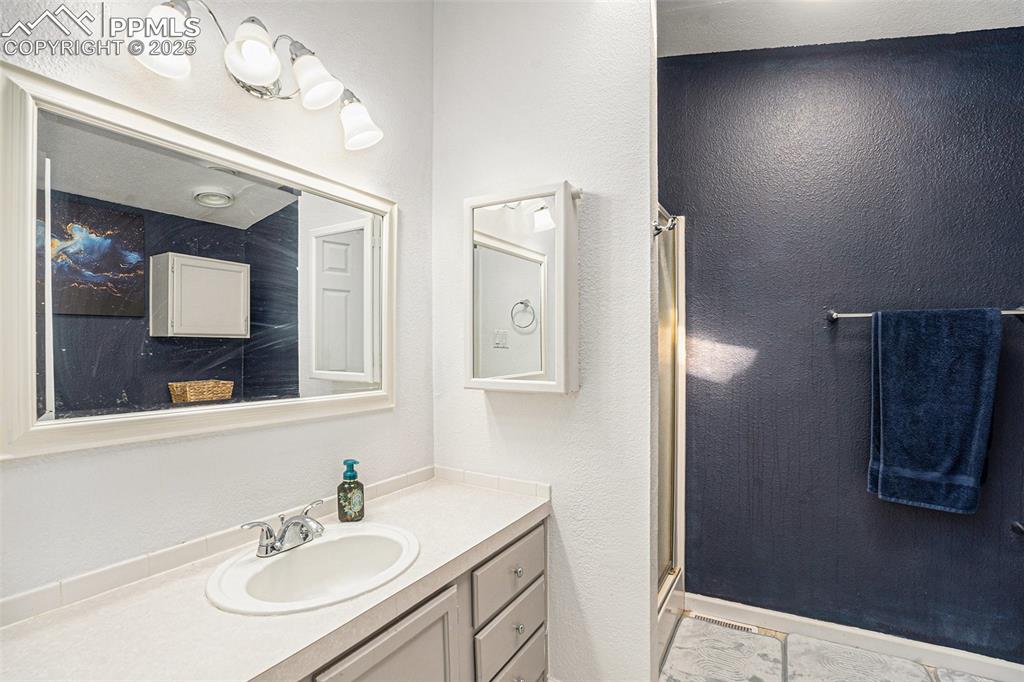
Bathroom with a stall shower, vanity, a textured wall, and light tile patterned flooring

Bedroom with carpet floors and ceiling fan
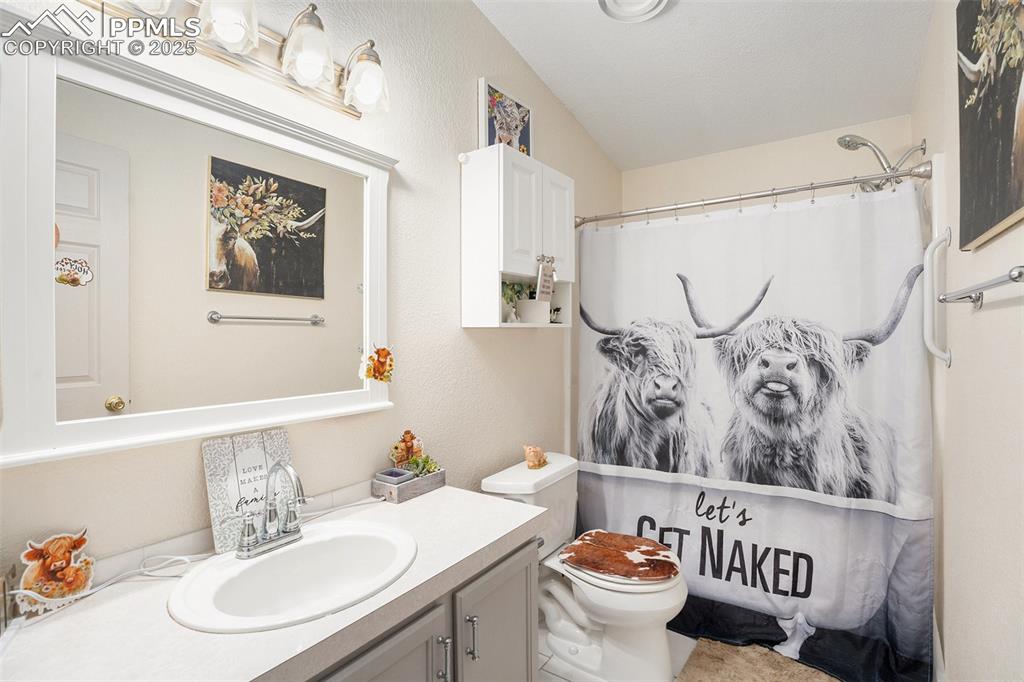
Full bath featuring vanity and a shower with shower curtain

Carpeted bedroom featuring ceiling fan and baseboards
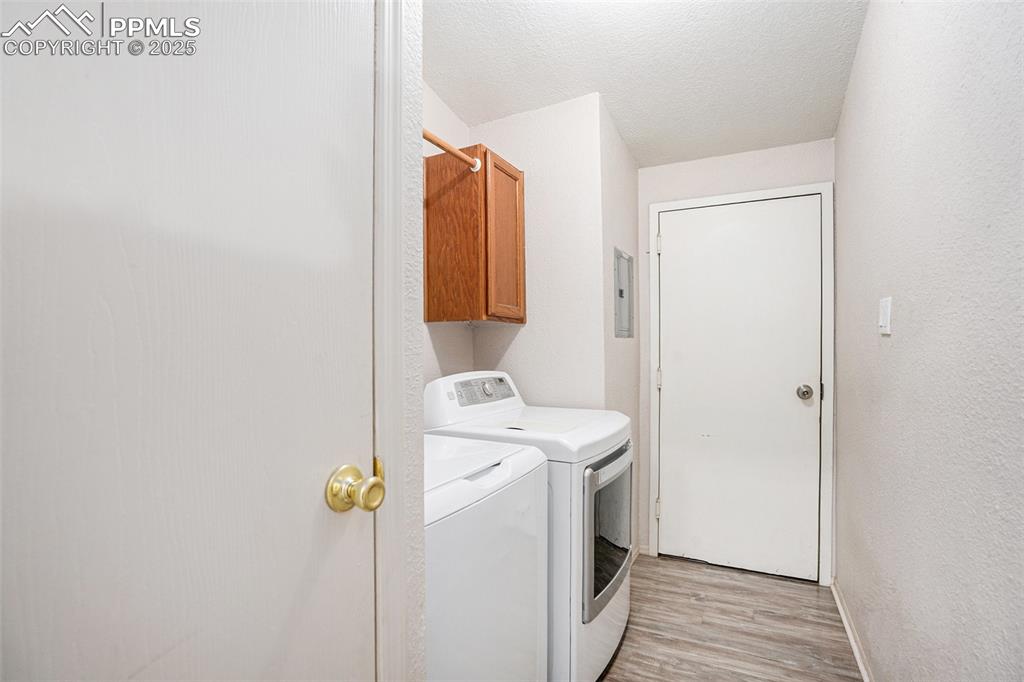
Washroom featuring light wood-type flooring, cabinet space, a textured ceiling, separate washer and dryer, and electric panel

Patio with a jacuzzi
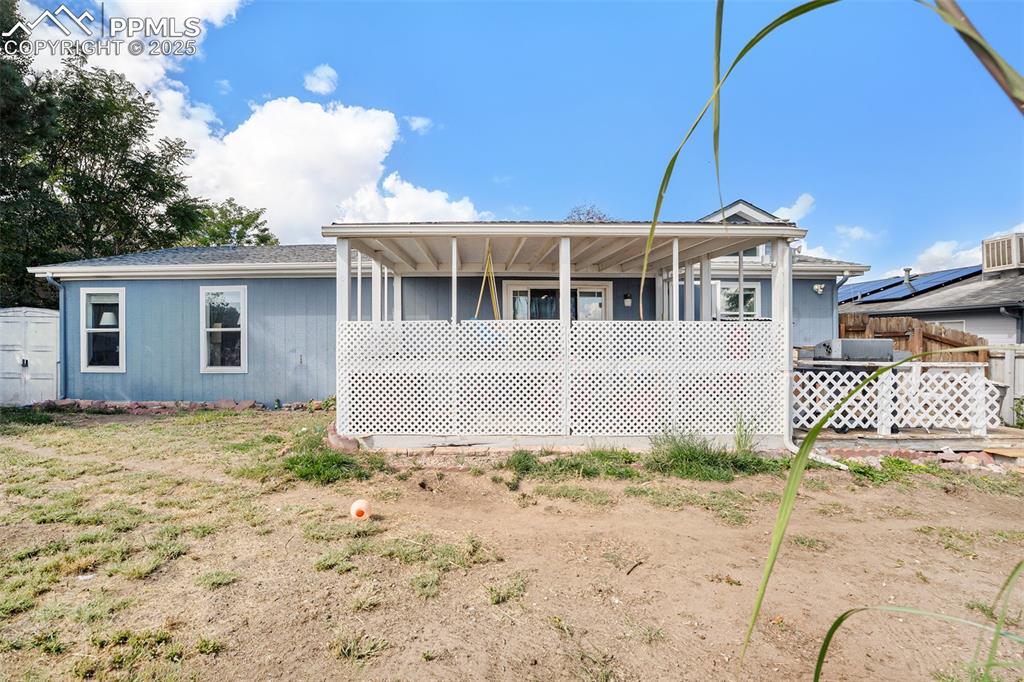
Back of house

Rear view of property with a shed, roof with shingles, and a sunroom

Back of property with a wooden deck
Disclaimer: The real estate listing information and related content displayed on this site is provided exclusively for consumers’ personal, non-commercial use and may not be used for any purpose other than to identify prospective properties consumers may be interested in purchasing.