4754 Painted Sky View, Colorado Springs, CO, 80916
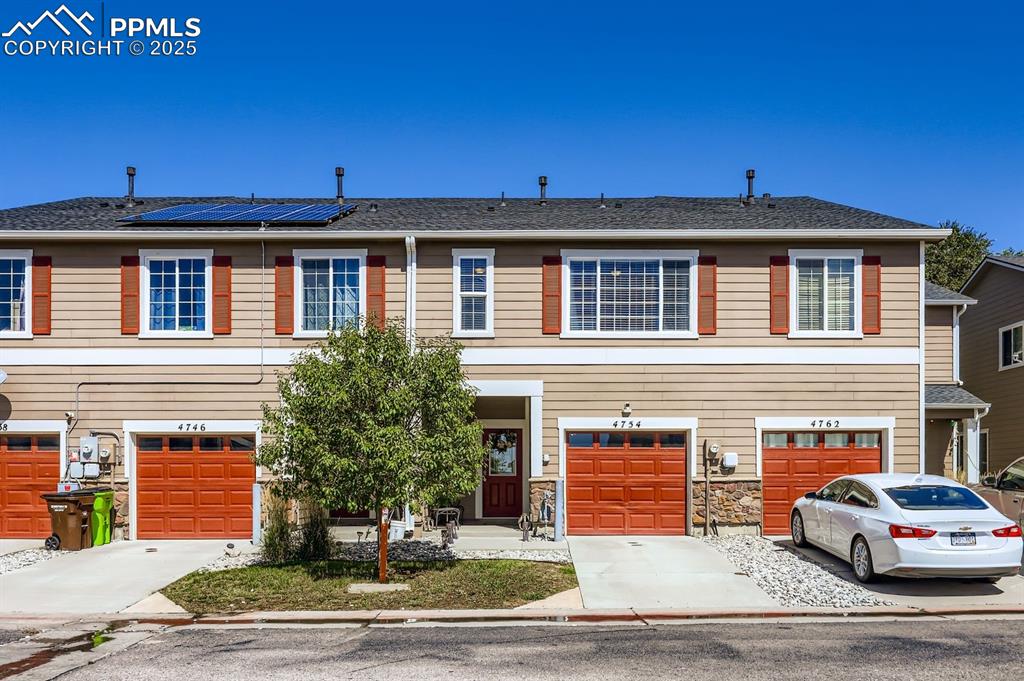
View of front of property featuring solar panels, driveway, stone siding, and a garage
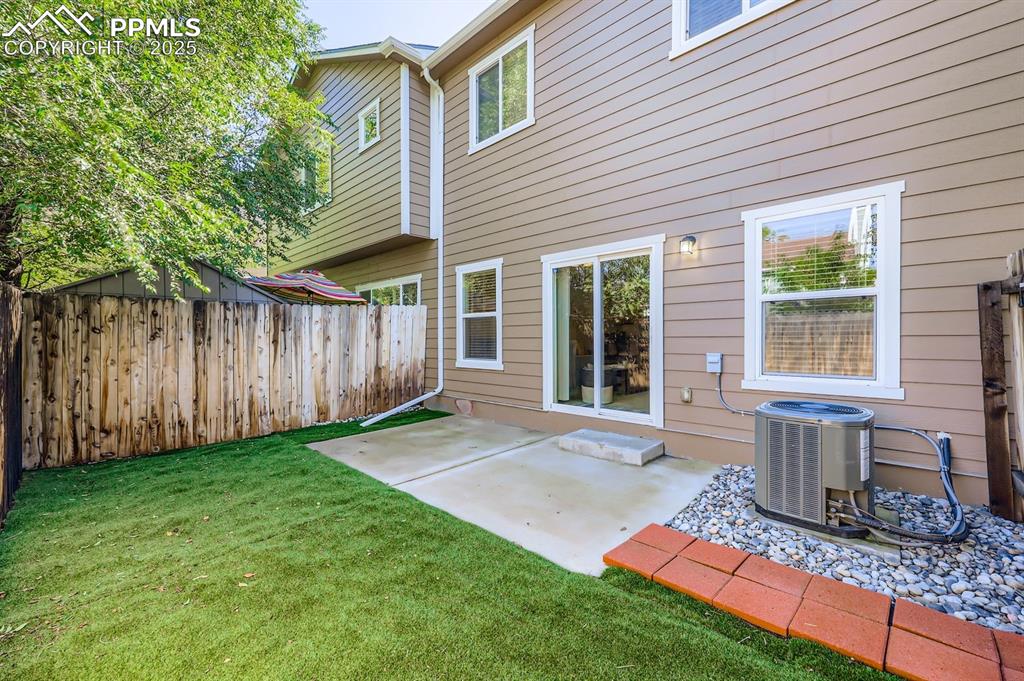
Rear view of property with a patio area
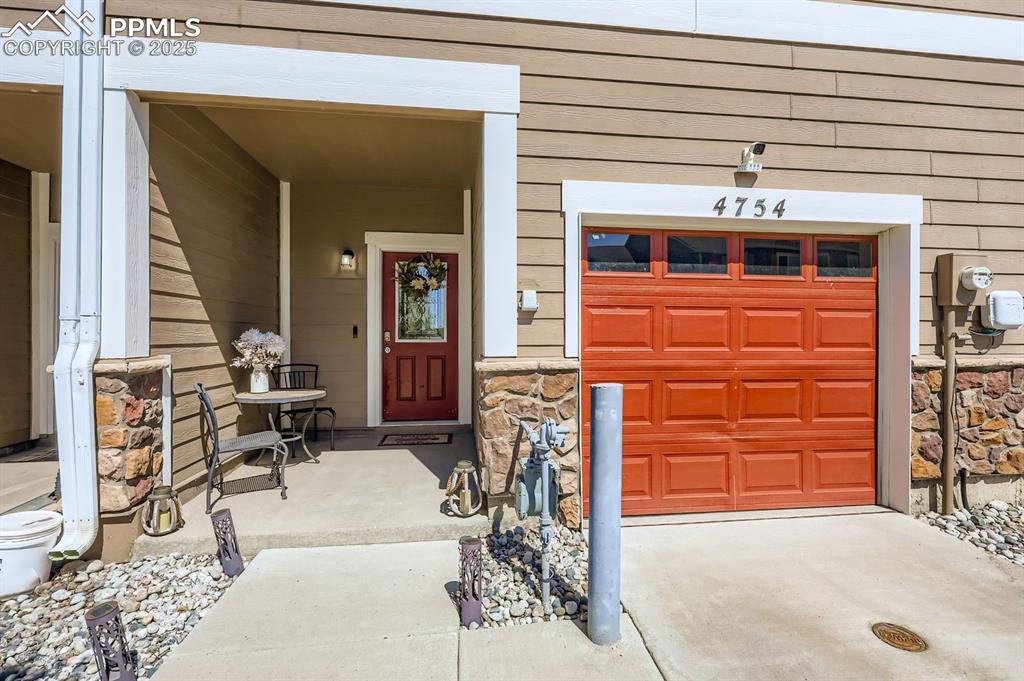
Entrance to property featuring stone siding, a porch, and a garage
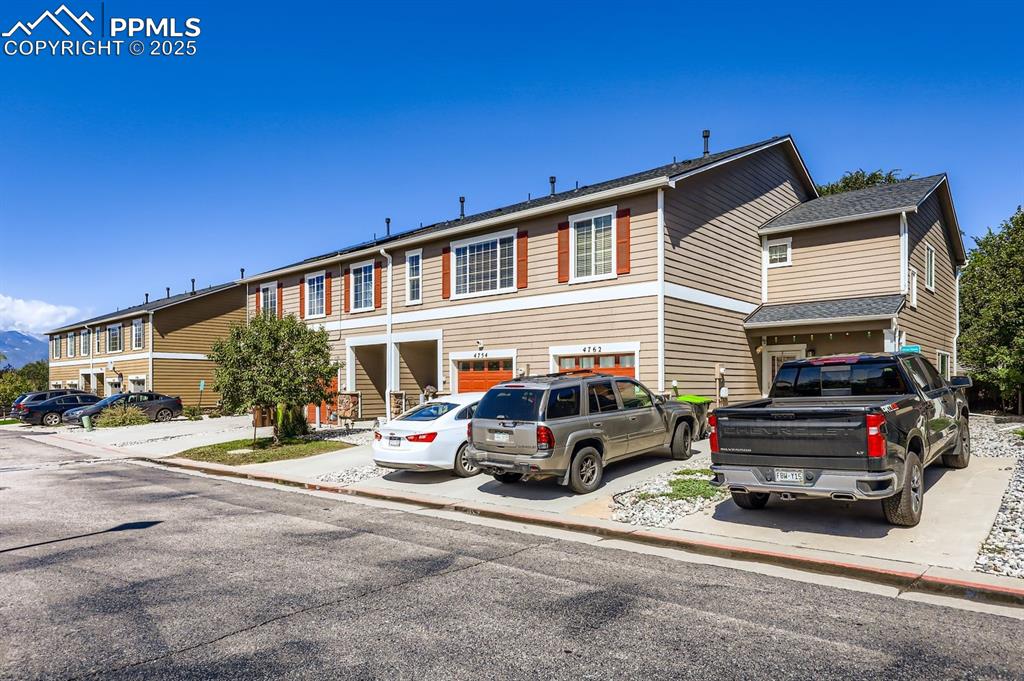
Traditional-style home with roof with shingles
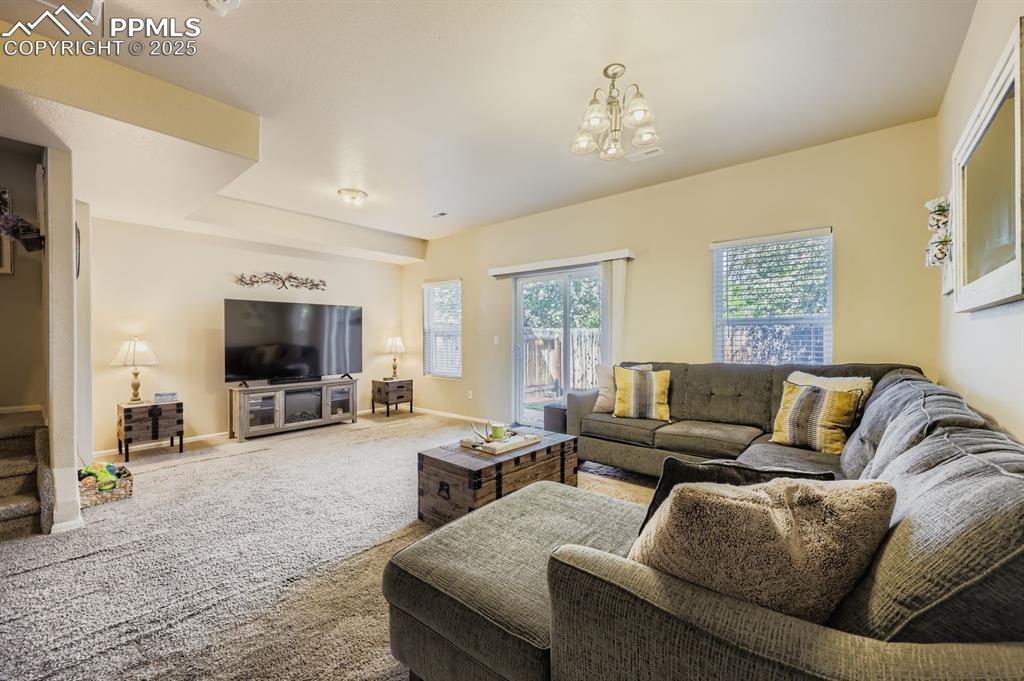
Living area with carpet floors and a chandelier
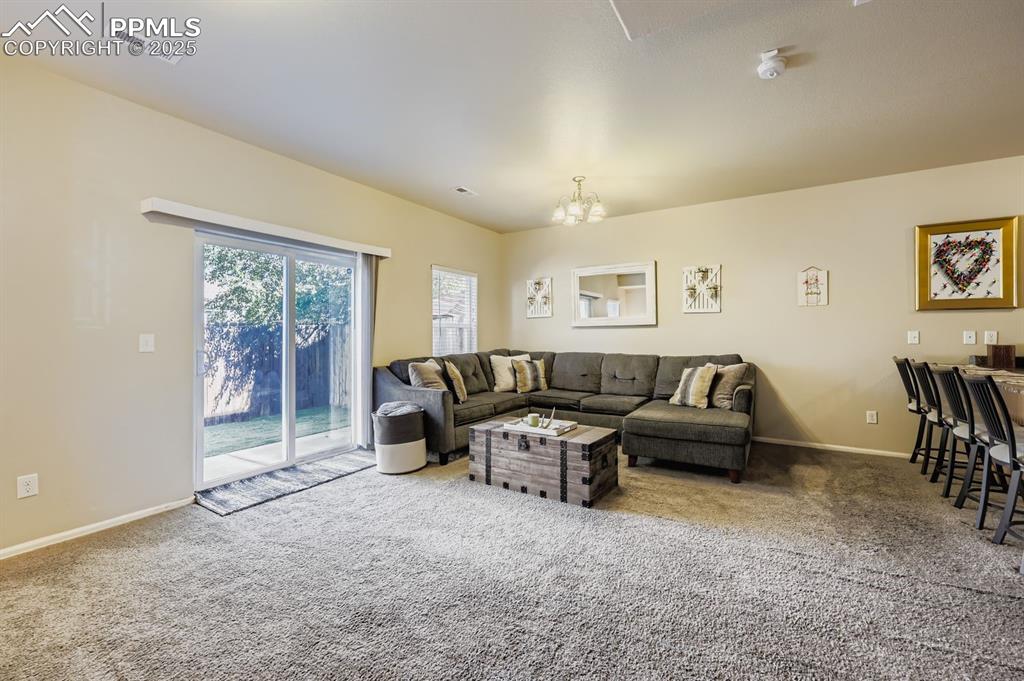
Living area with carpet floors and a chandelier
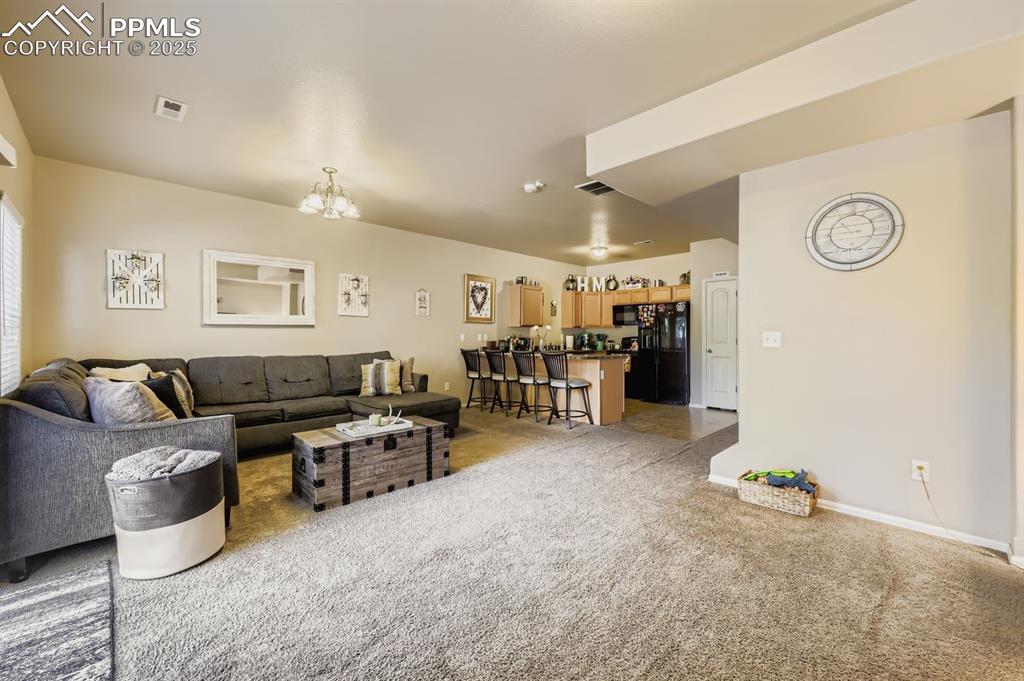
Living room featuring light colored carpet and a chandelier
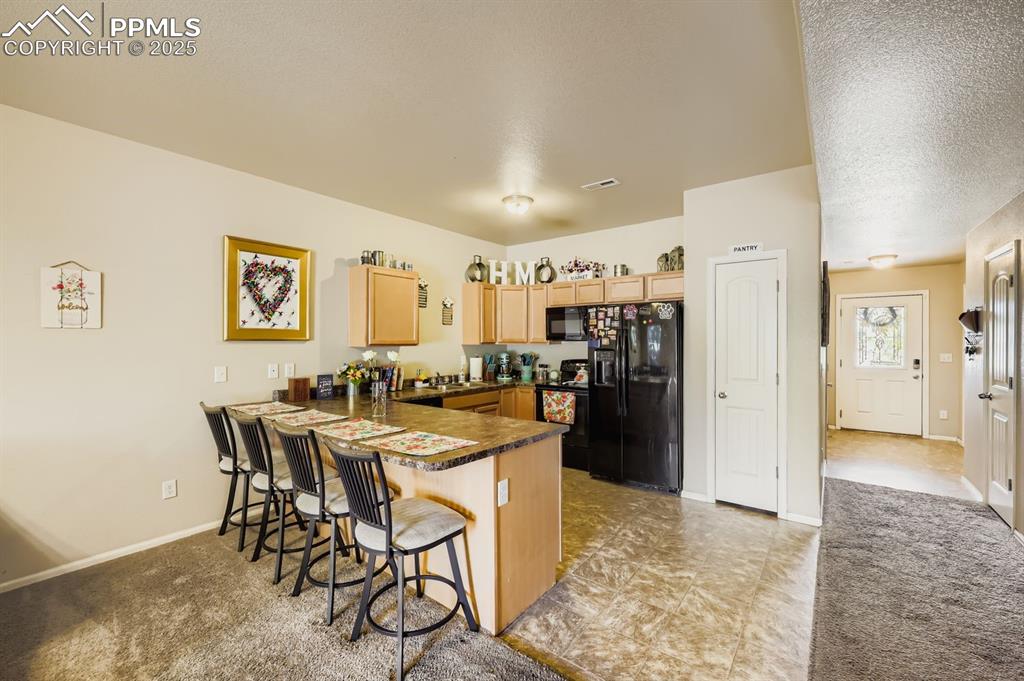
Kitchen featuring dark countertops, black appliances, a peninsula, a breakfast bar, and light brown cabinetry
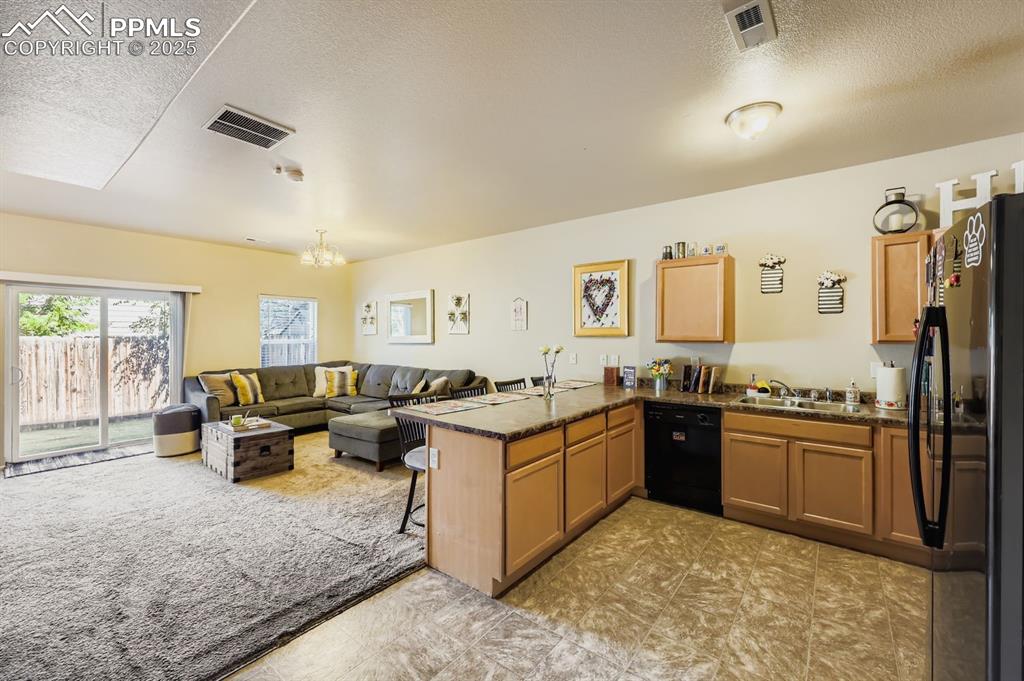
Kitchen with a peninsula, black appliances, a kitchen bar, a textured ceiling, and open floor plan
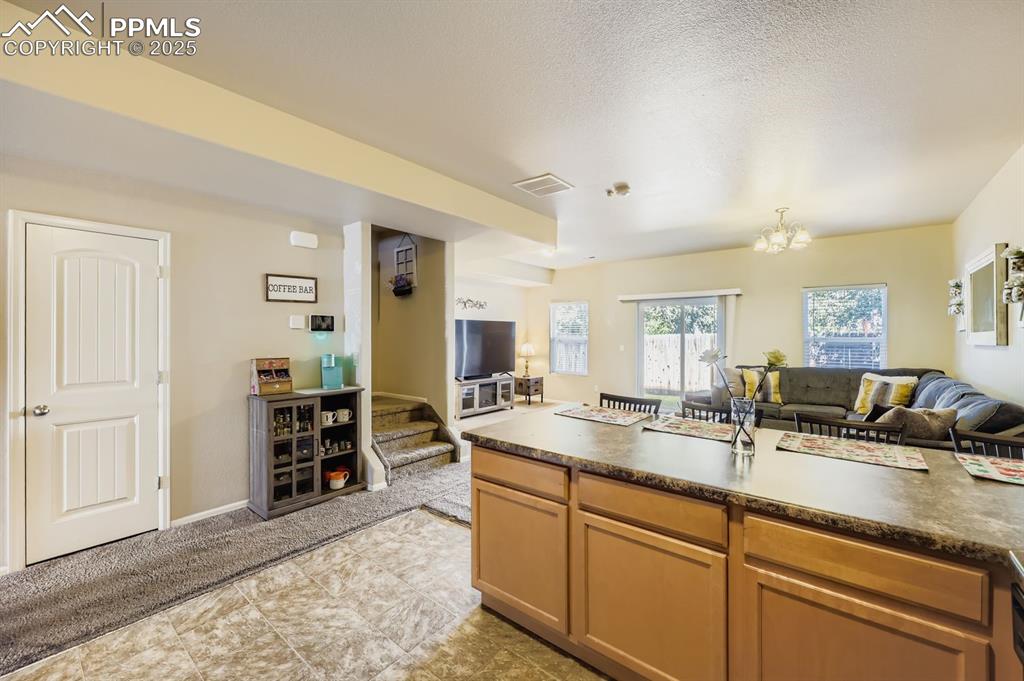
Kitchen with open floor plan, dark countertops, a chandelier, light brown cabinets, and a textured ceiling
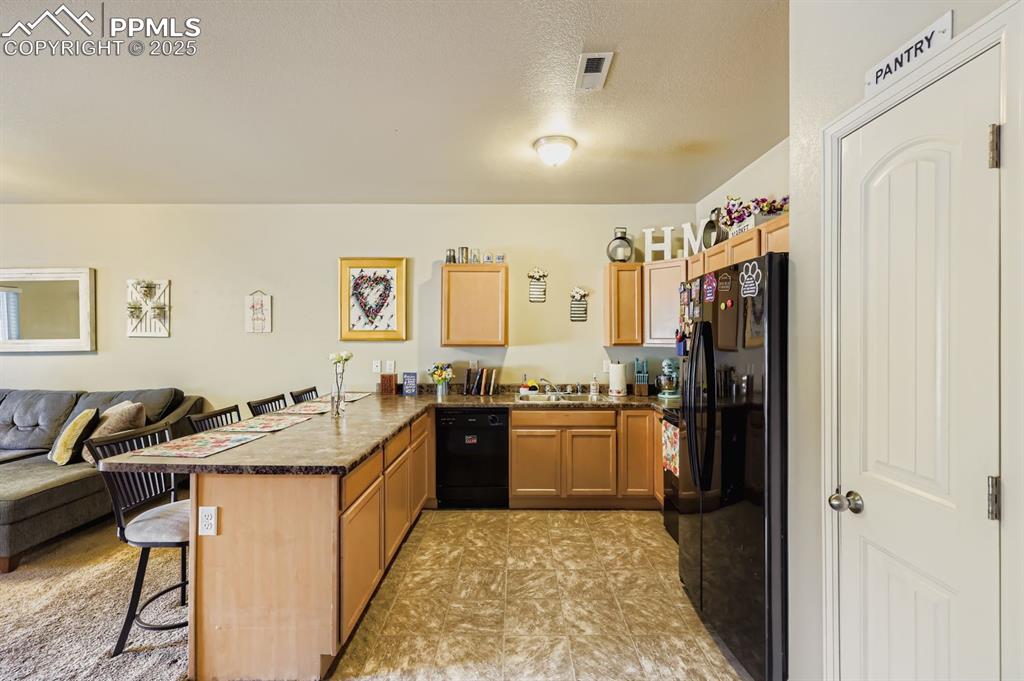
Kitchen with a kitchen bar, open floor plan, a peninsula, black appliances, and a textured ceiling
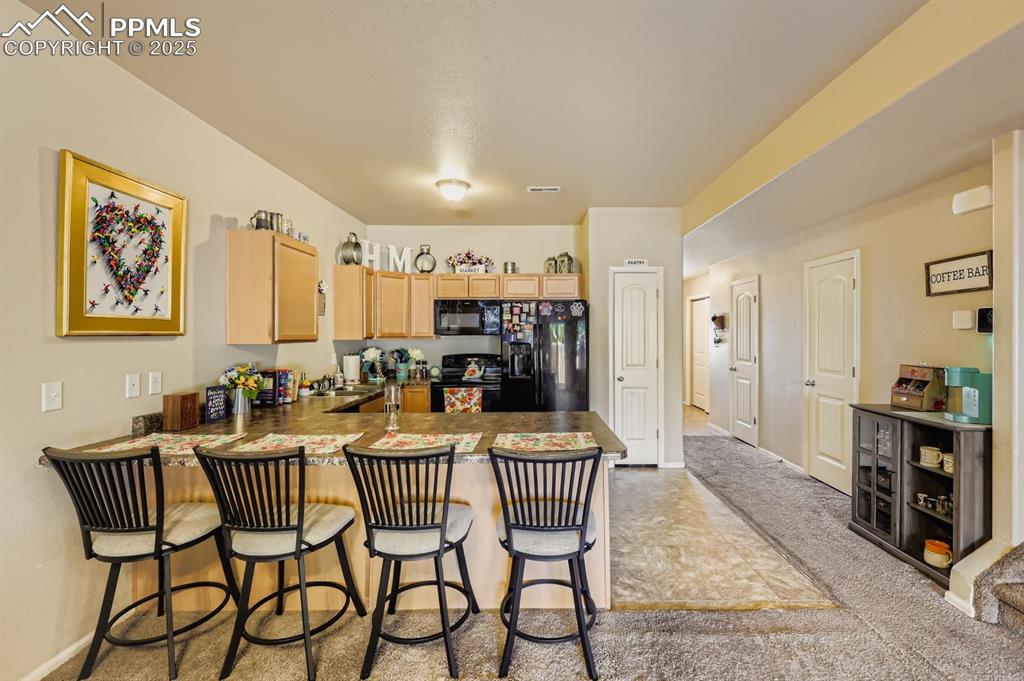
Kitchen with black appliances, a kitchen bar, light brown cabinets, a peninsula, and light carpet
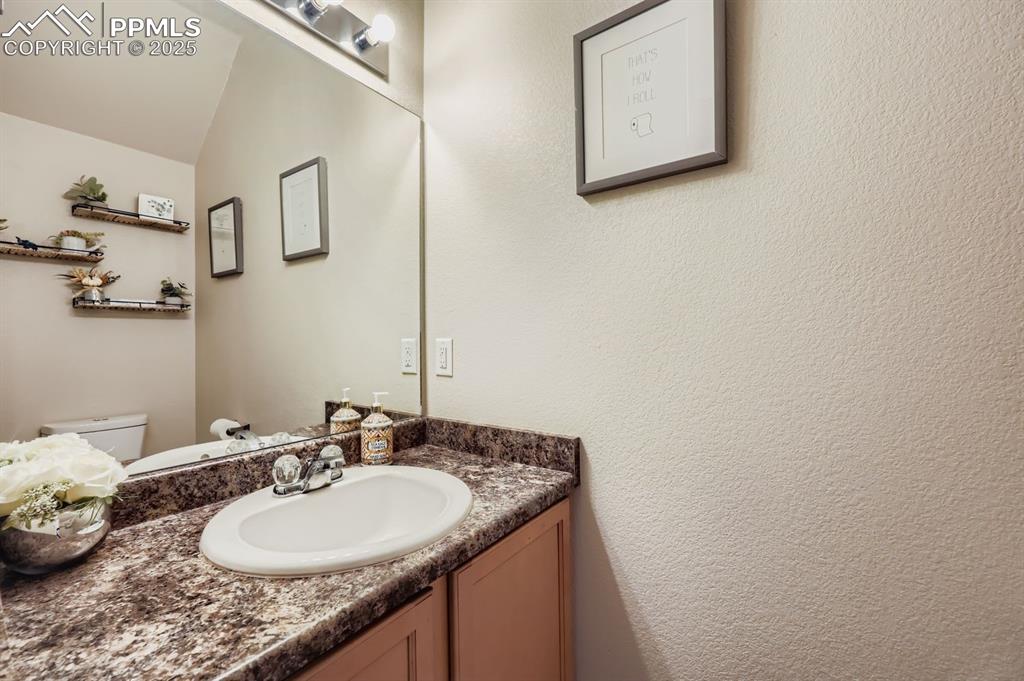
Half bath with vanity and a textured wall
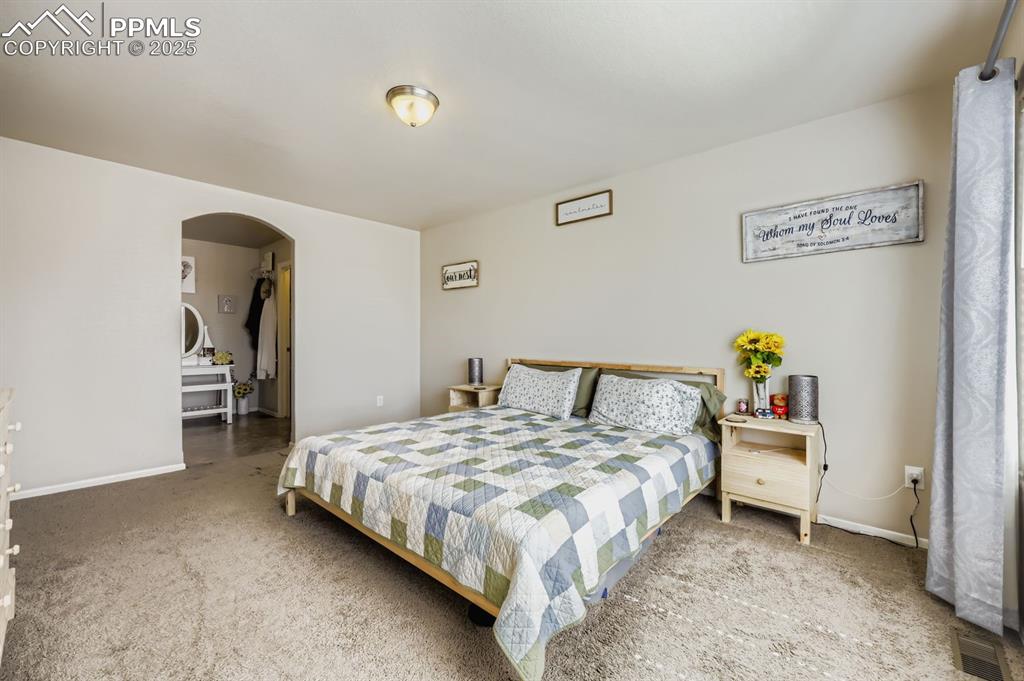
Bedroom featuring arched walkways and carpet
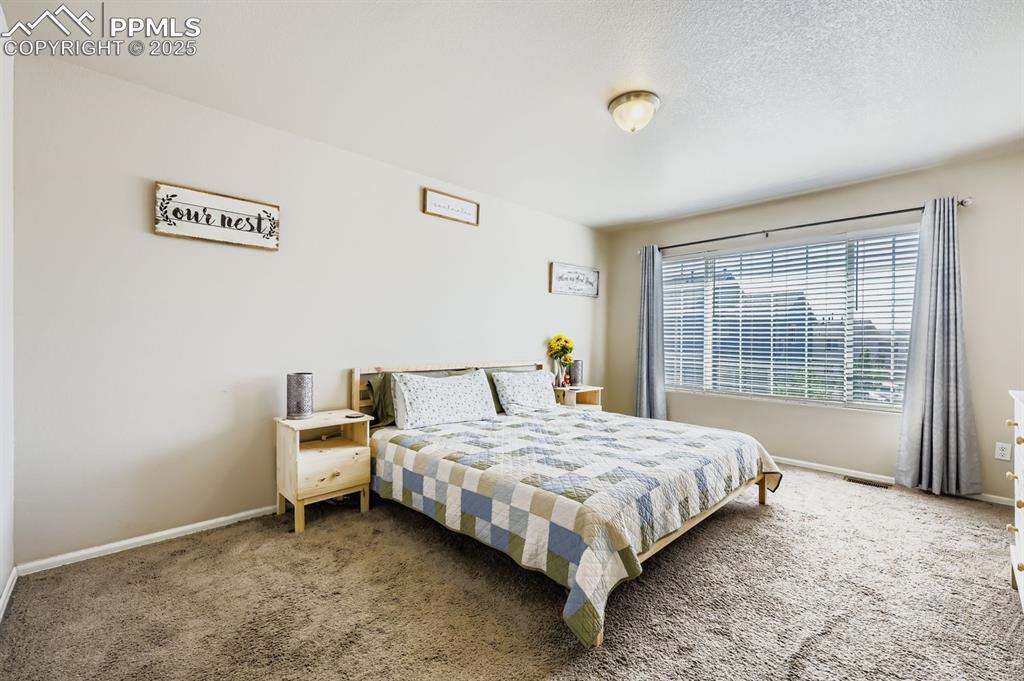
Bedroom featuring carpet and baseboards
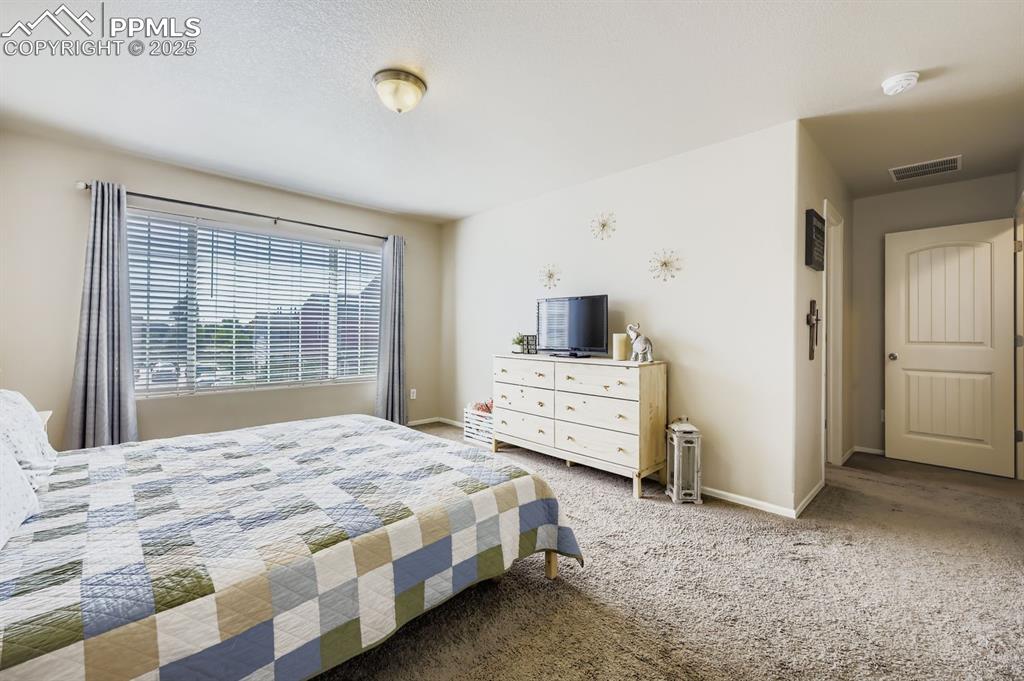
Carpeted bedroom with baseboards
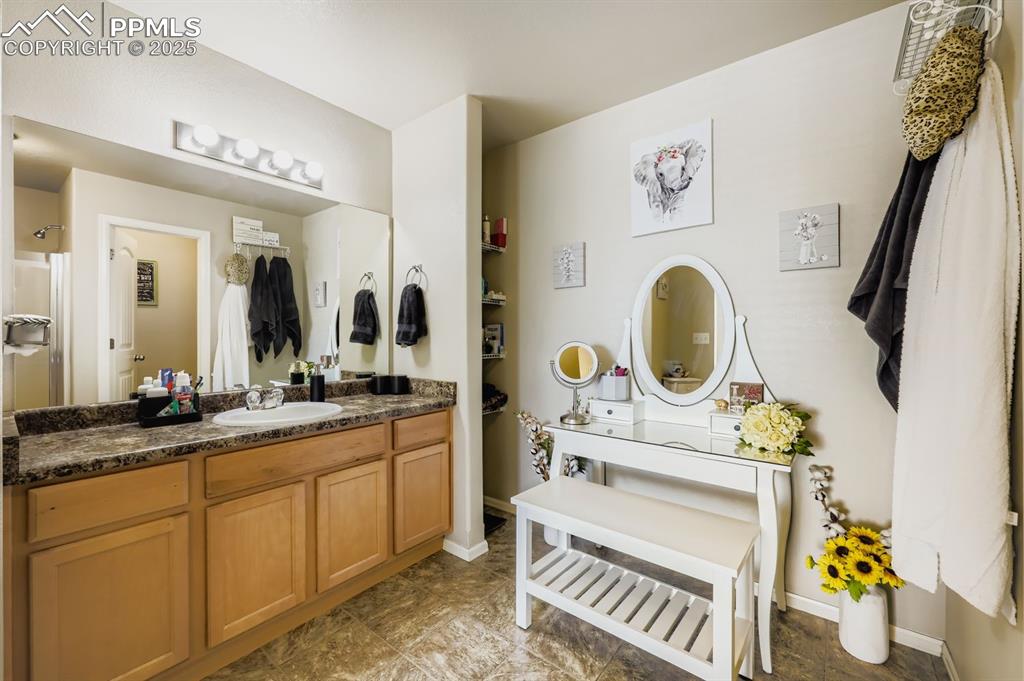
Bathroom featuring vanity and baseboards
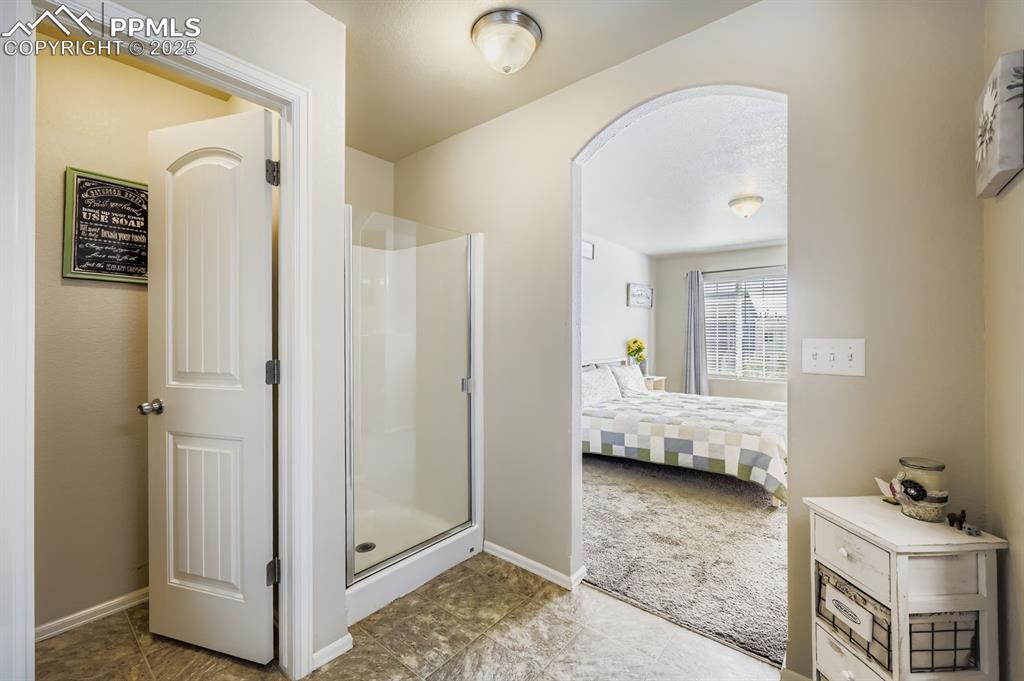
Full bath with a shower stall and ensuite bath
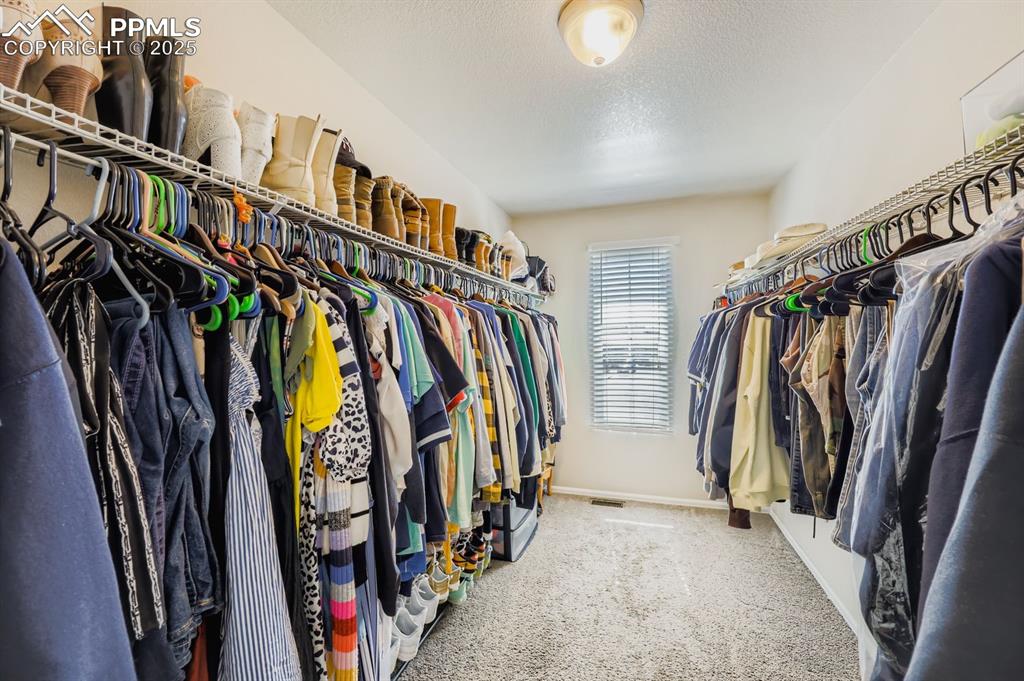
Spacious closet featuring light carpet
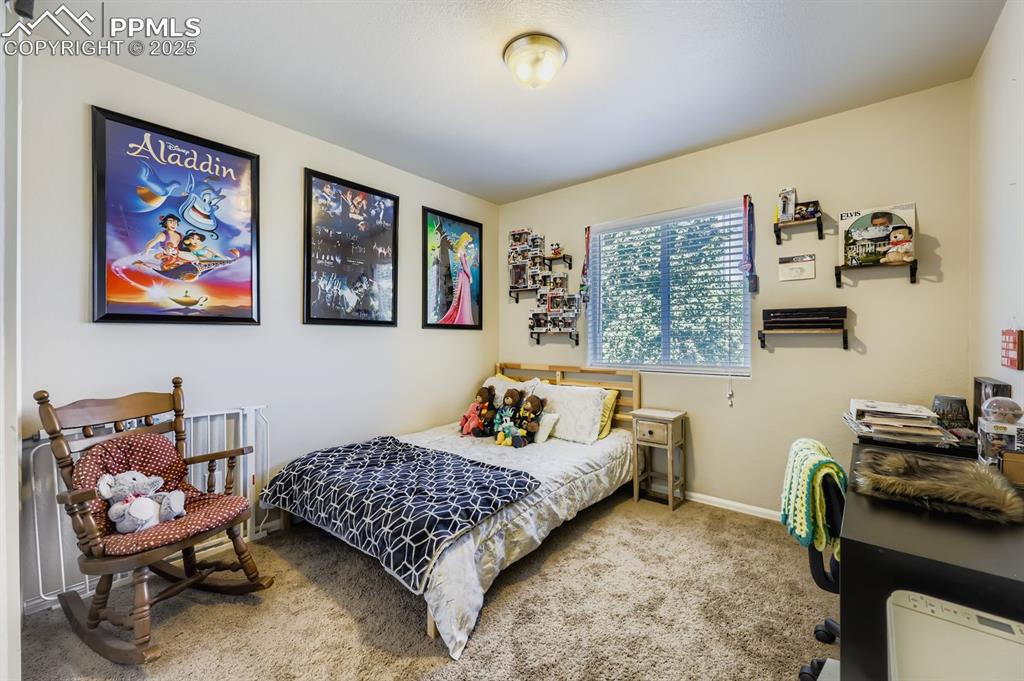
Carpeted bedroom featuring baseboards
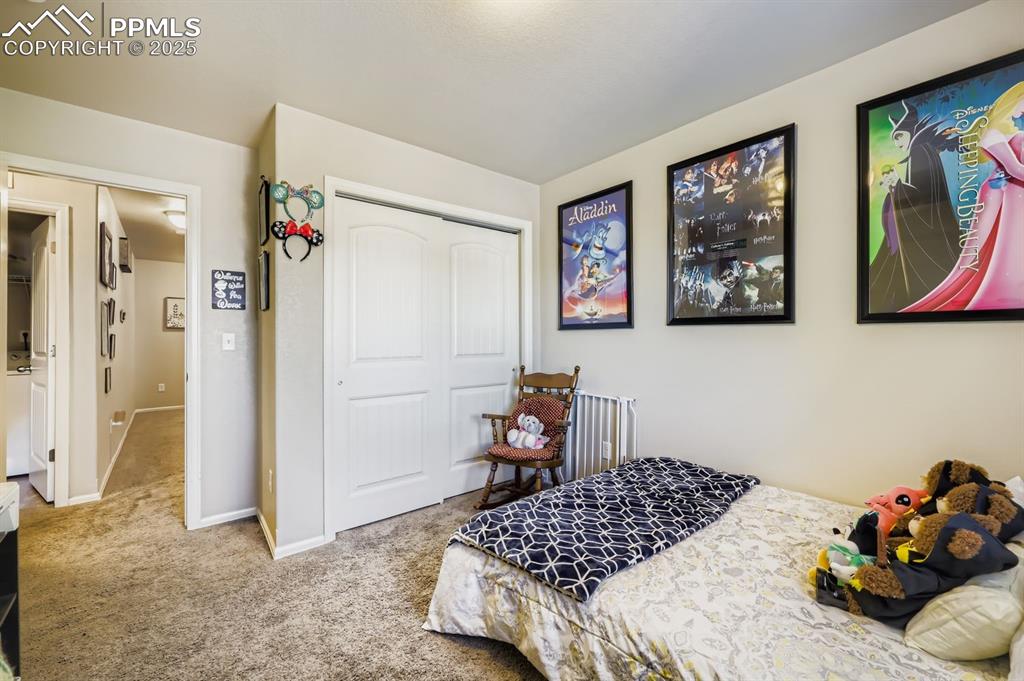
Bedroom with a closet and light carpet
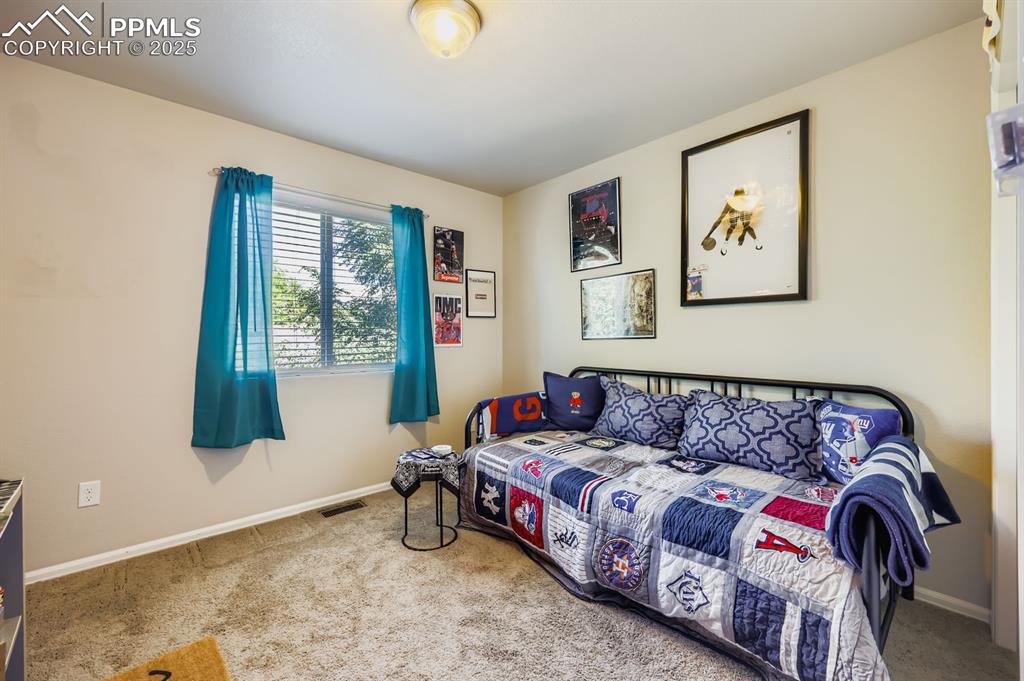
Bedroom with carpet and baseboards
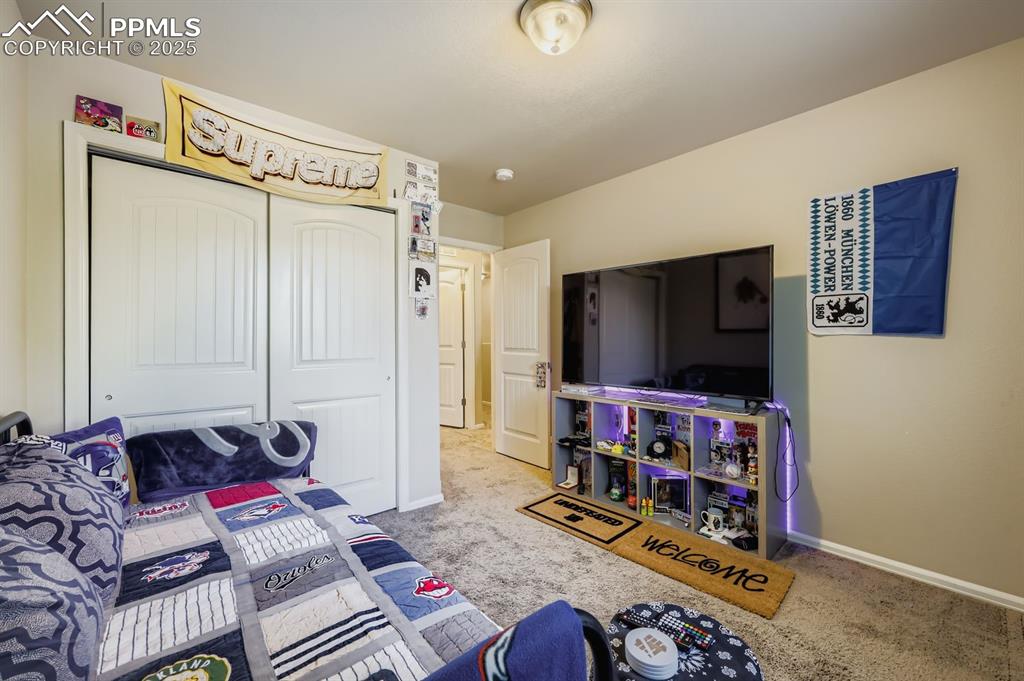
Bedroom with carpet floors and a closet
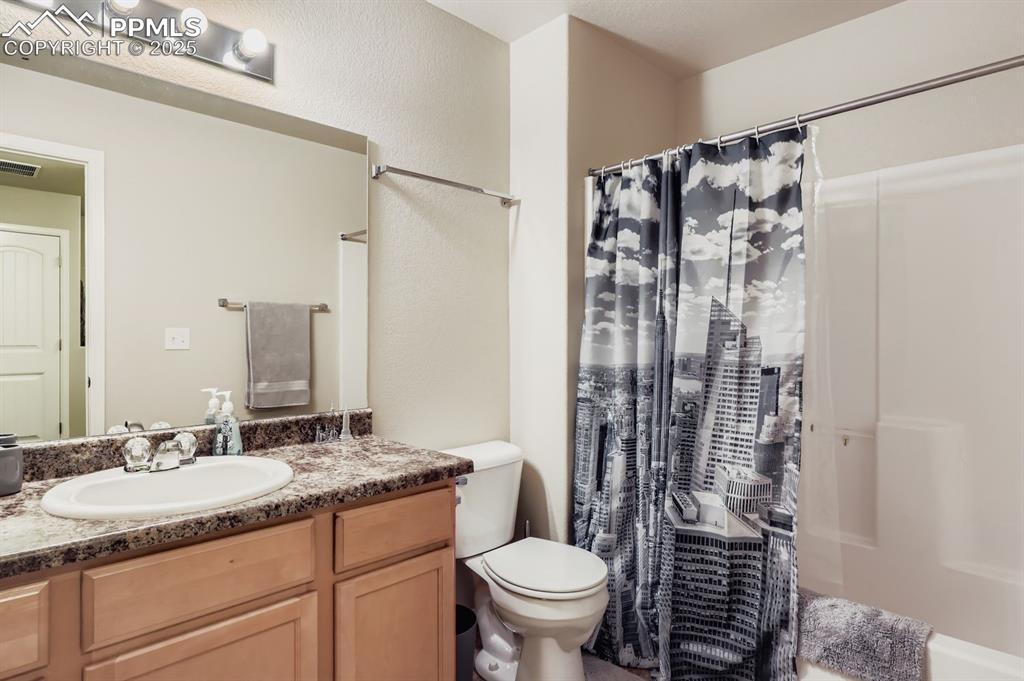
Full bath with vanity and shower / bathtub combination with curtain
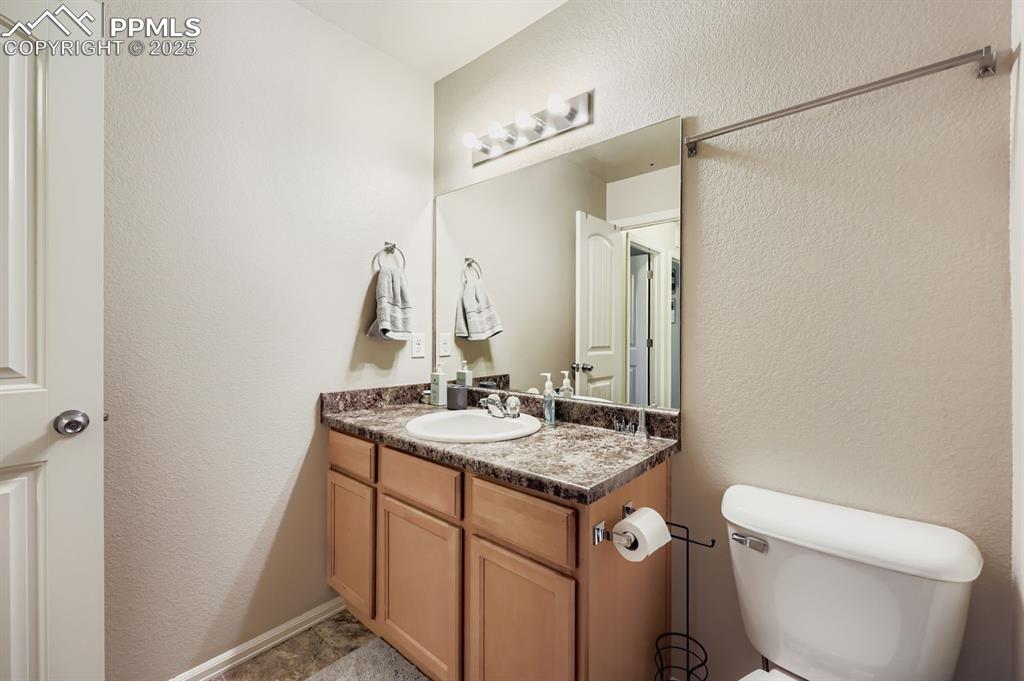
Bathroom with a textured wall and vanity
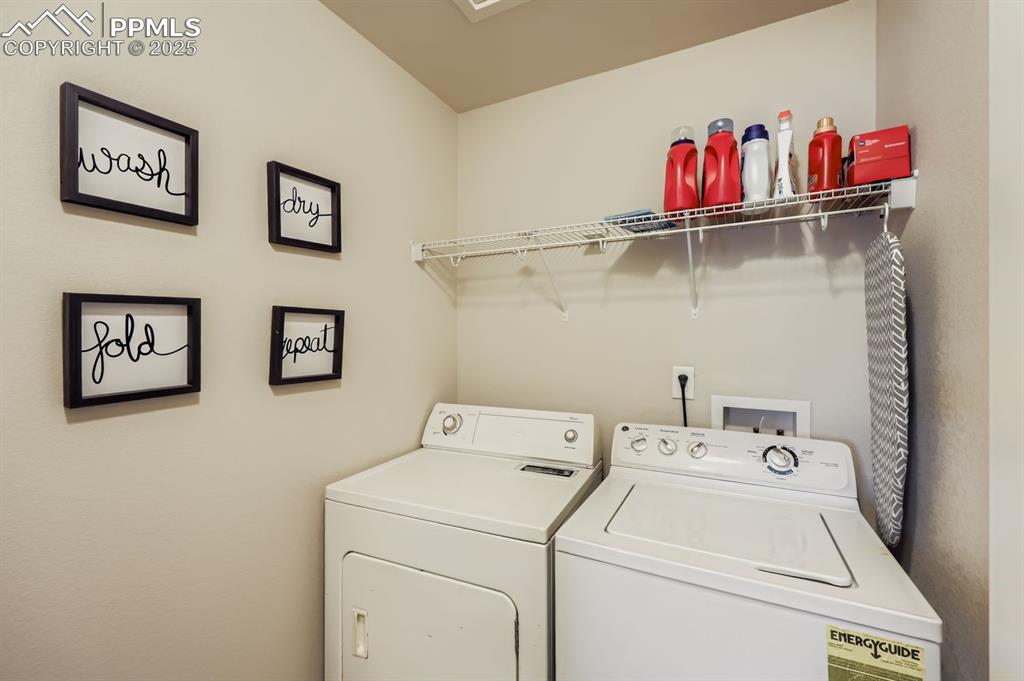
Laundry room featuring separate washer and dryer
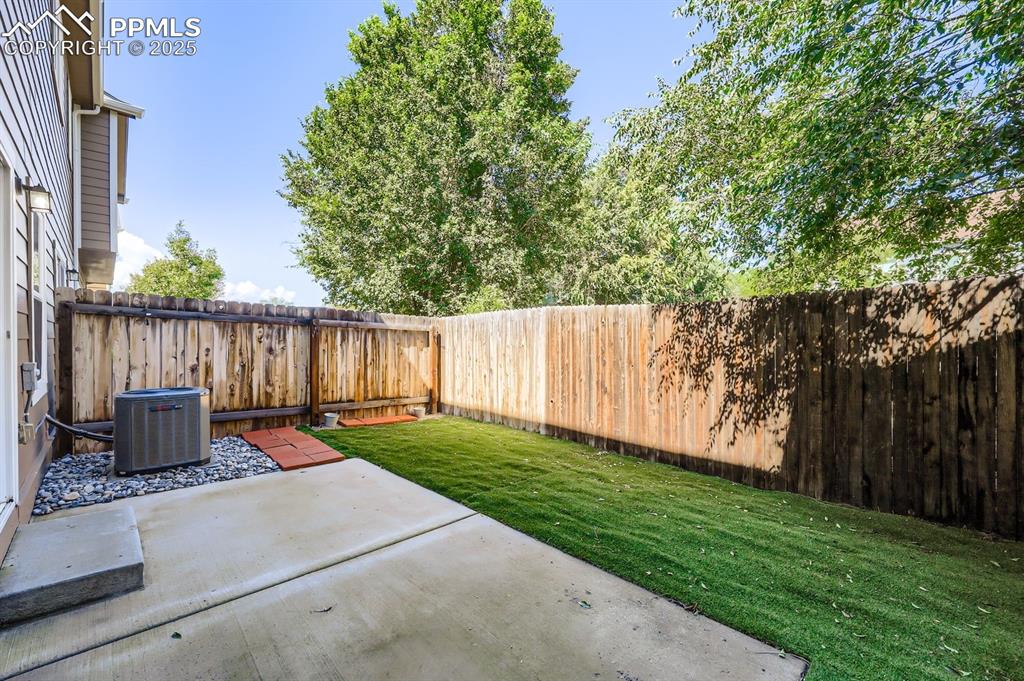
Fenced backyard featuring a patio area
Disclaimer: The real estate listing information and related content displayed on this site is provided exclusively for consumers’ personal, non-commercial use and may not be used for any purpose other than to identify prospective properties consumers may be interested in purchasing.