4811 Seasons View, Pueblo, CO, 81008
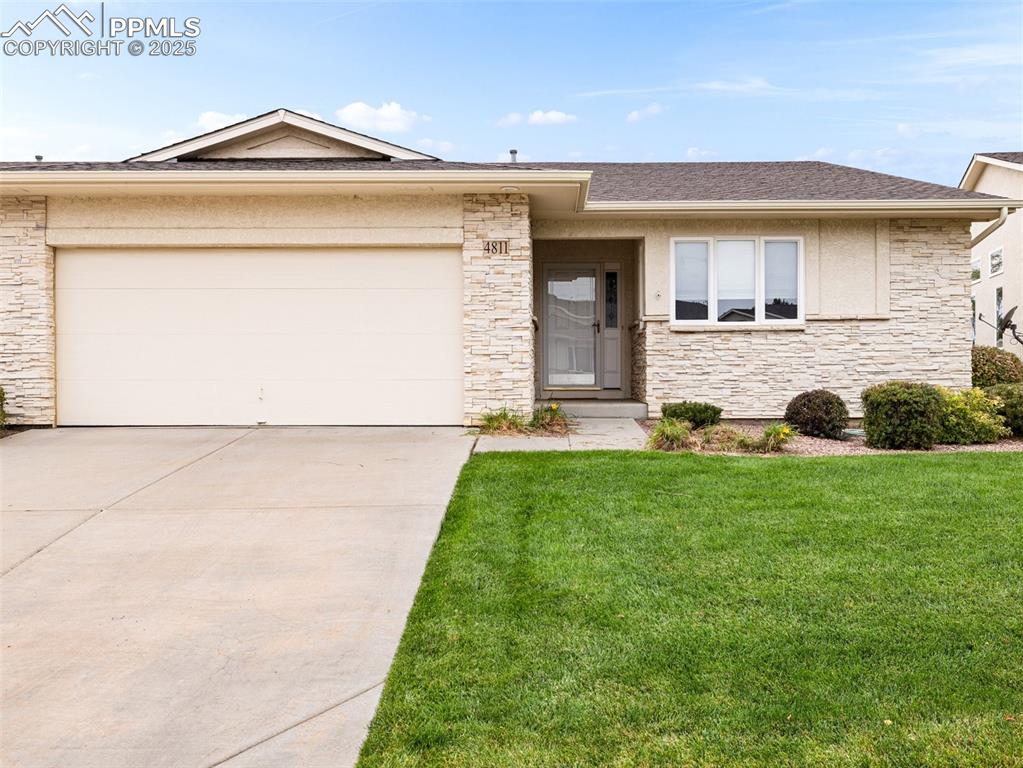
Front of Structure
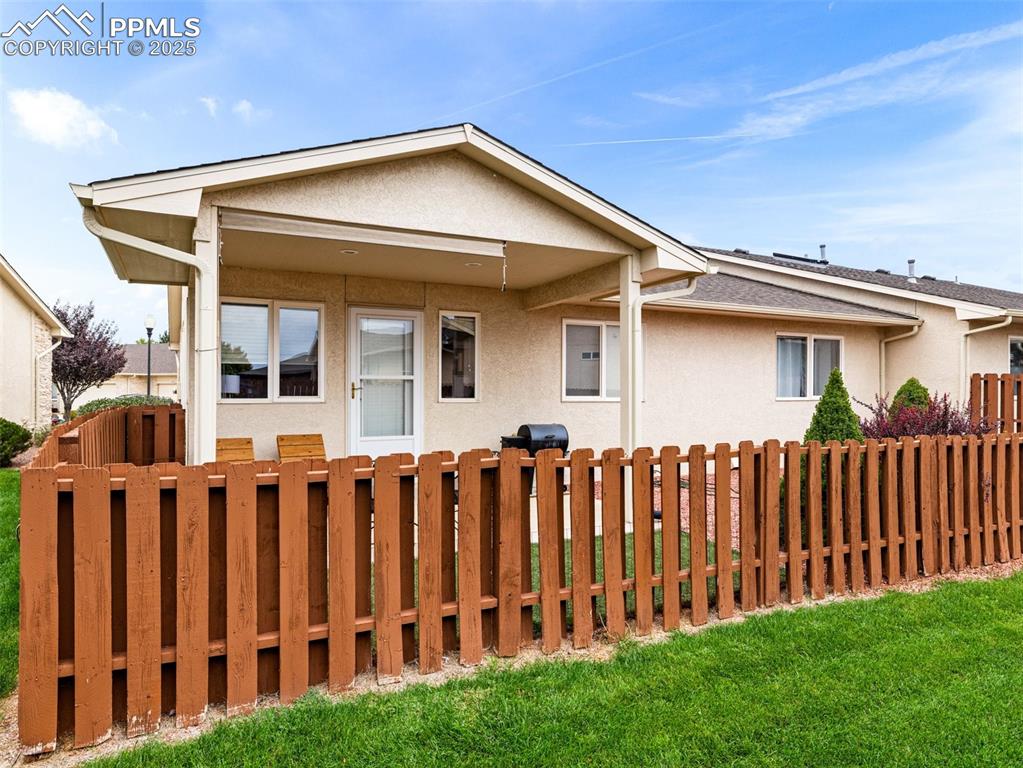
Back of Structure
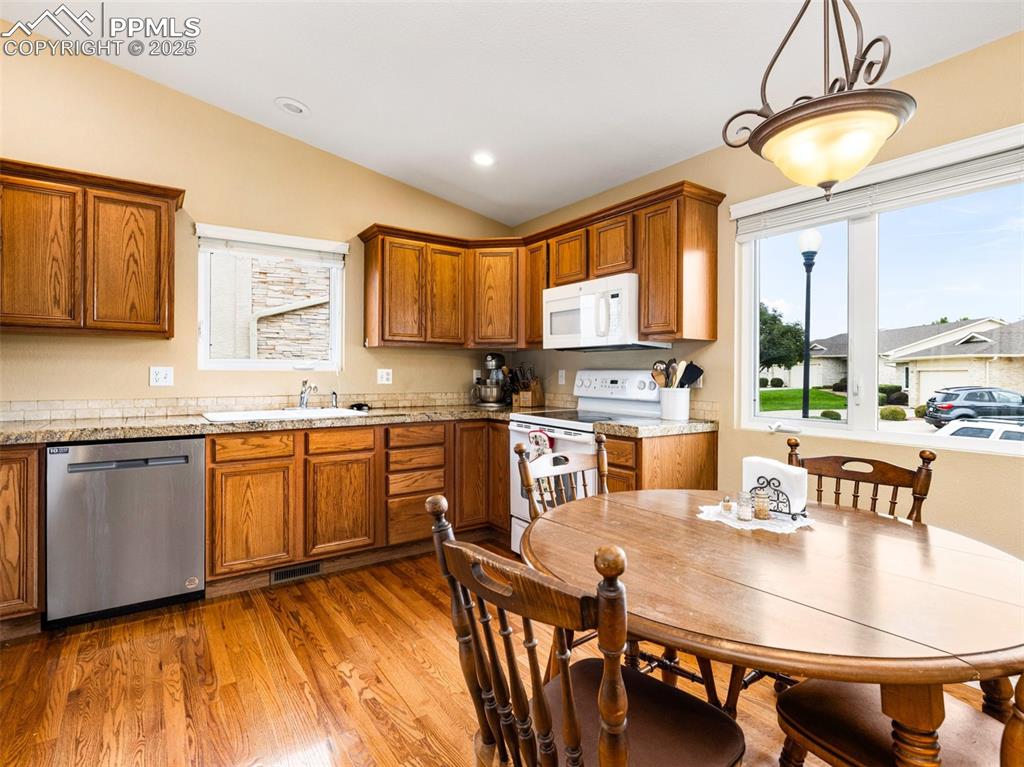
Great kitchen with plenty of space to prepare delicious meals with tons of natural sunlight and plenty of storage with a pantry
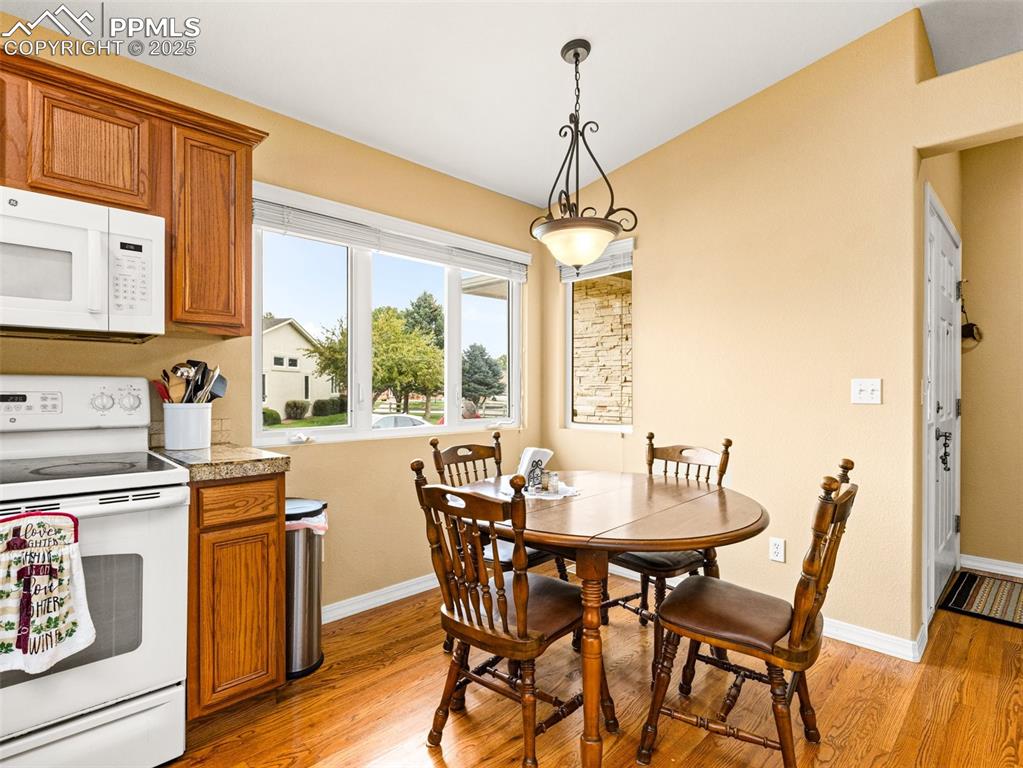
Enjoy your breakfast while natural sunlight pours into the kitchen
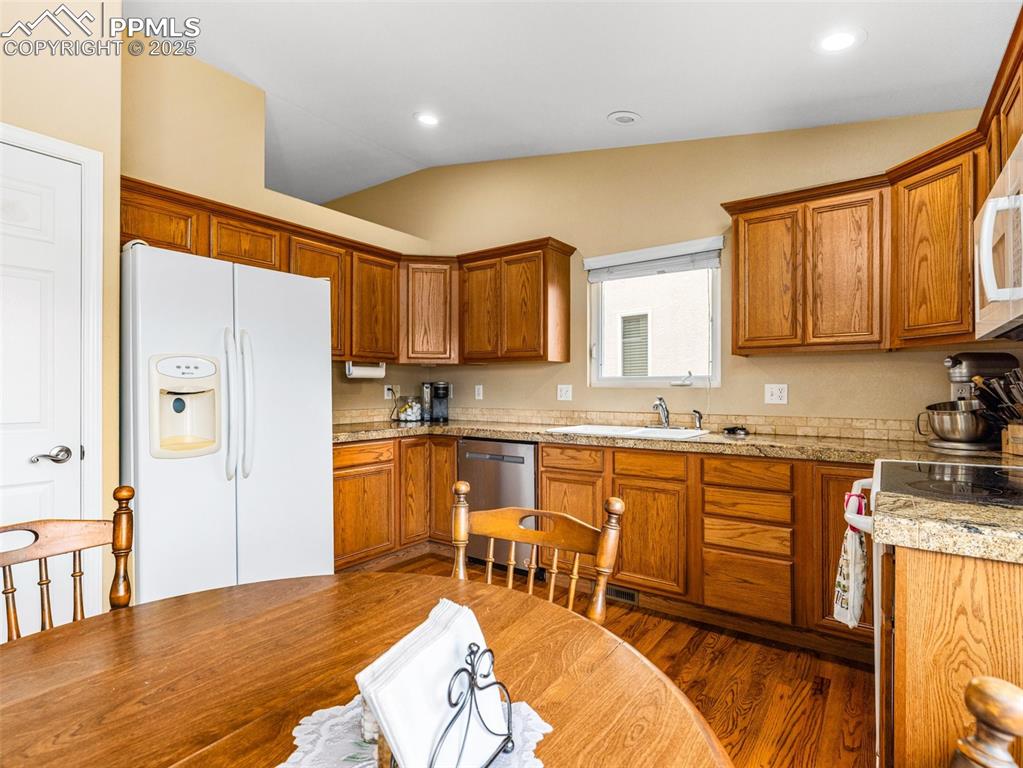
All appliances stay!
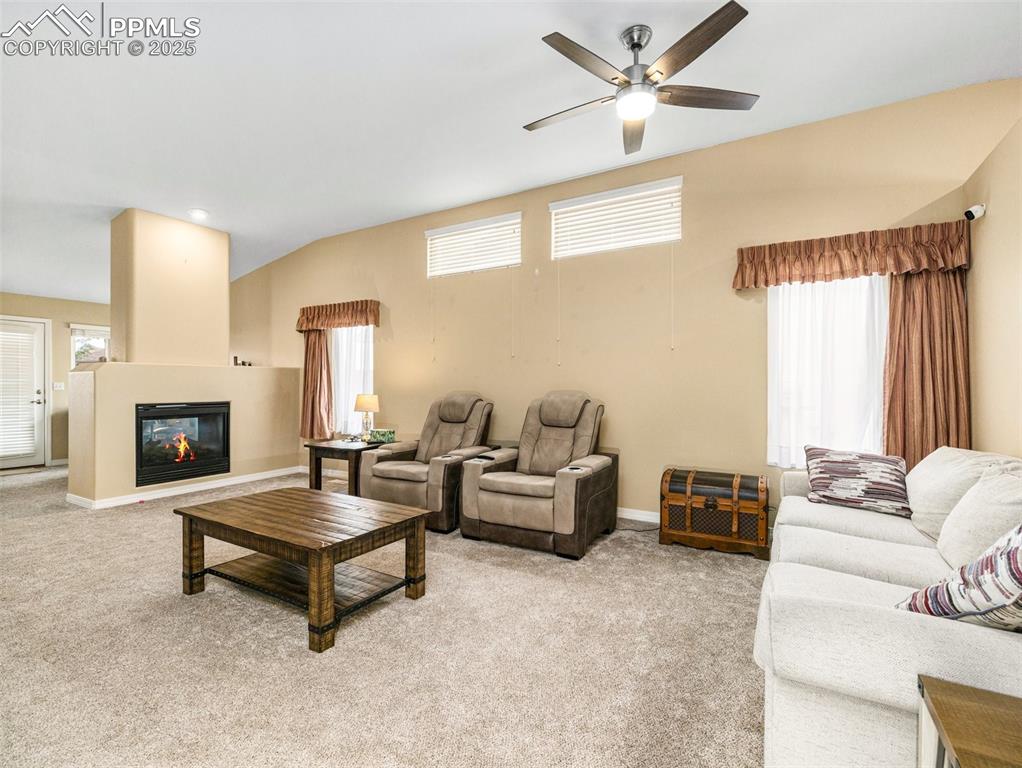
This large, open living room with a double sided gas fireplace to enjoy on a cozy evening.
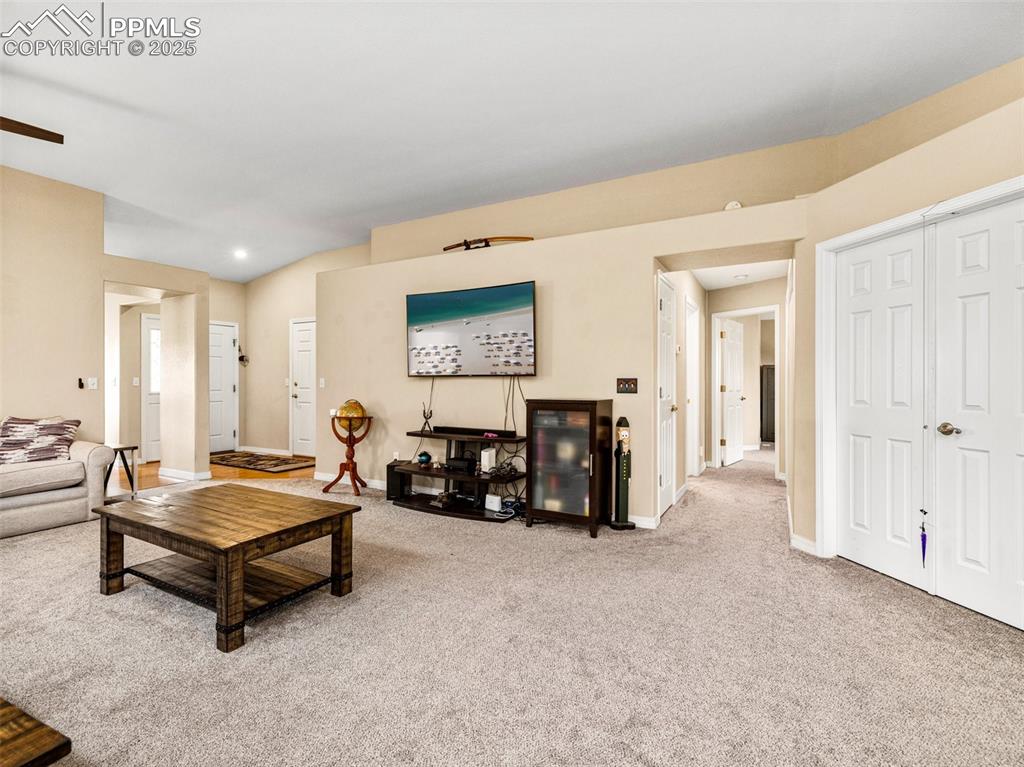
Additional view of living room. The double doors go into bedroom 2 or a formal office space, if desired
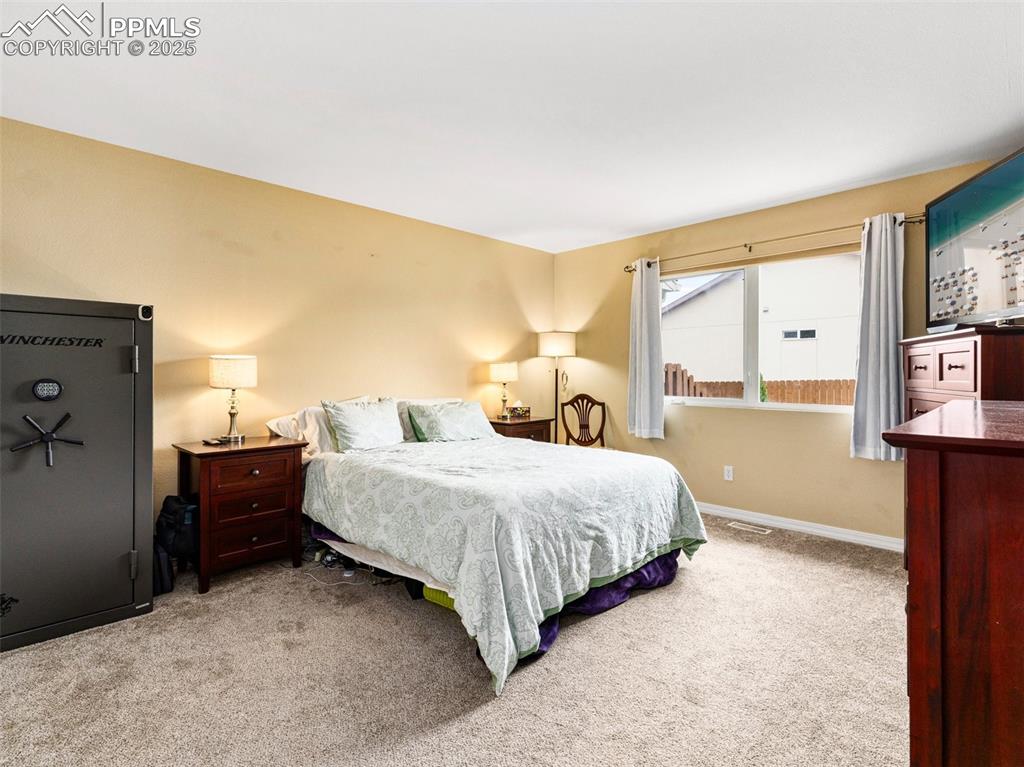
Spacious Master Bedroom has a walk ini closet, plenty of storage and a bath with double vanity
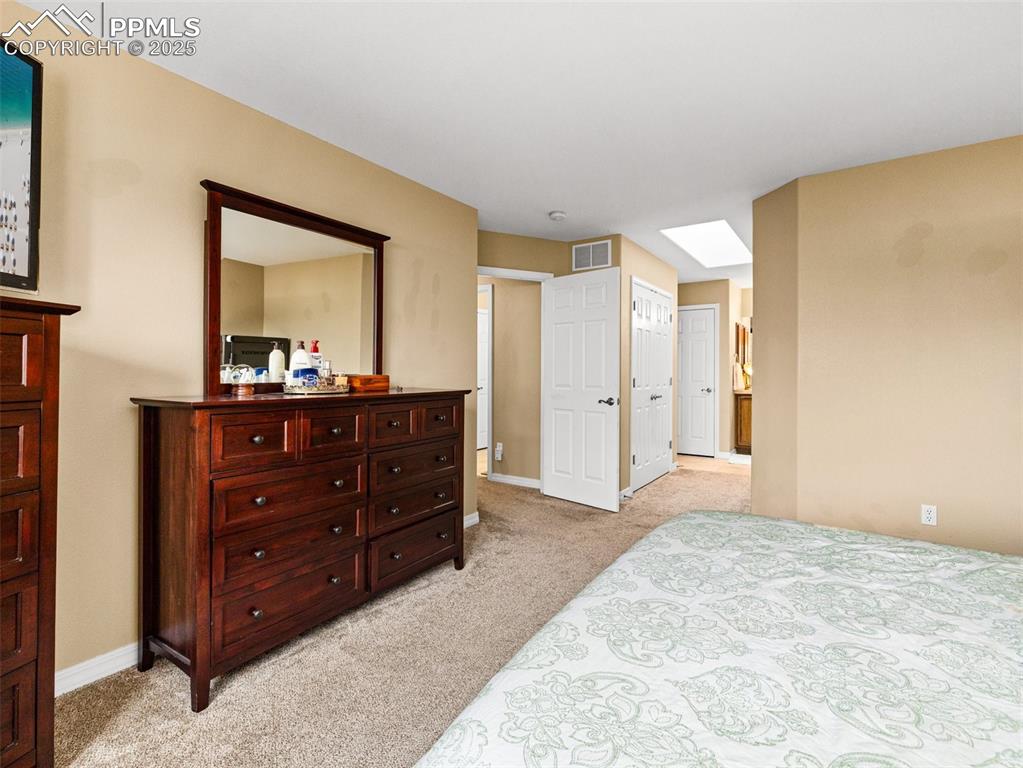
Additional view of primary bedroom
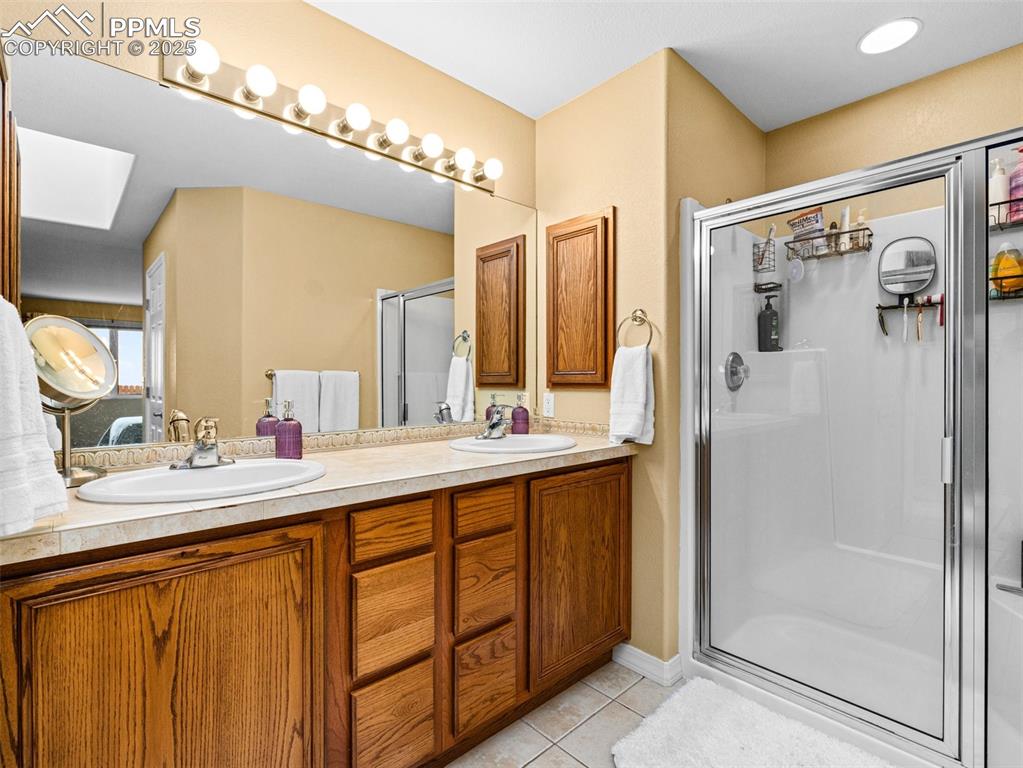
Master Bathroom
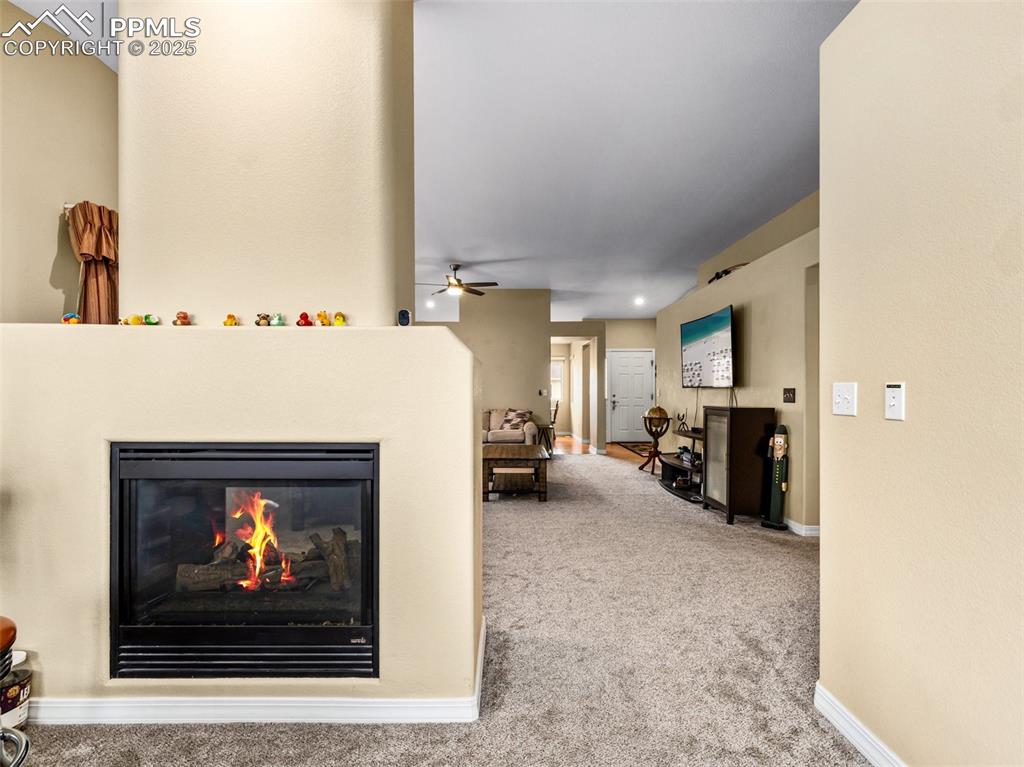
This family room space can be used as a hobby room or office
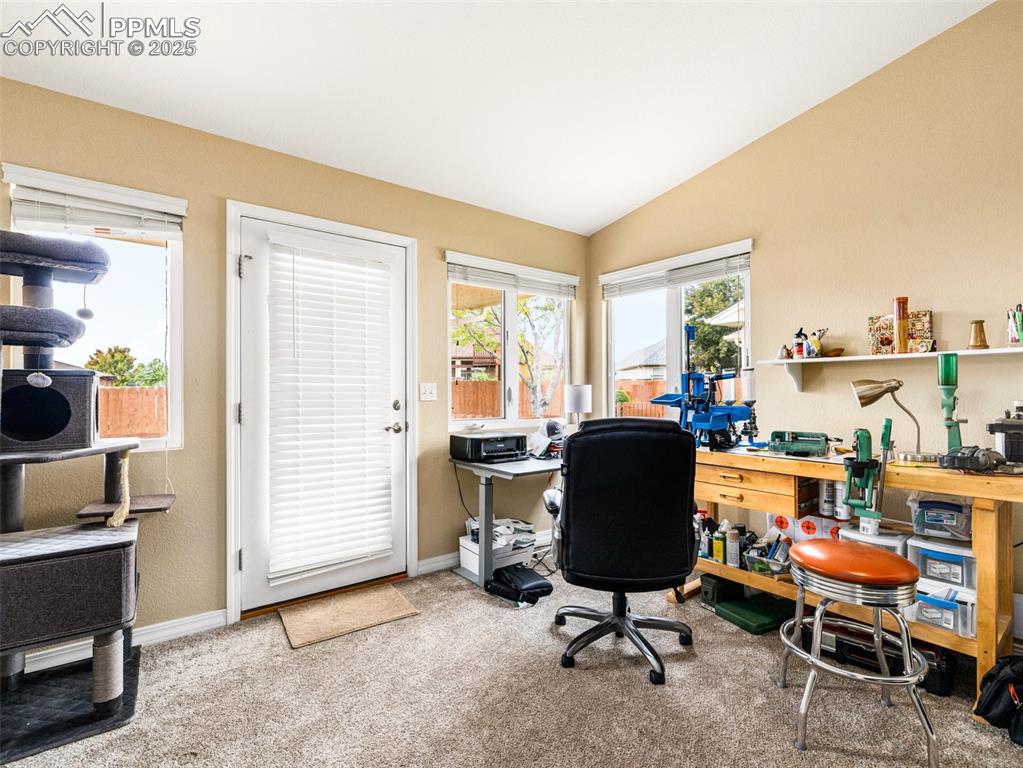
Additional view of the family room
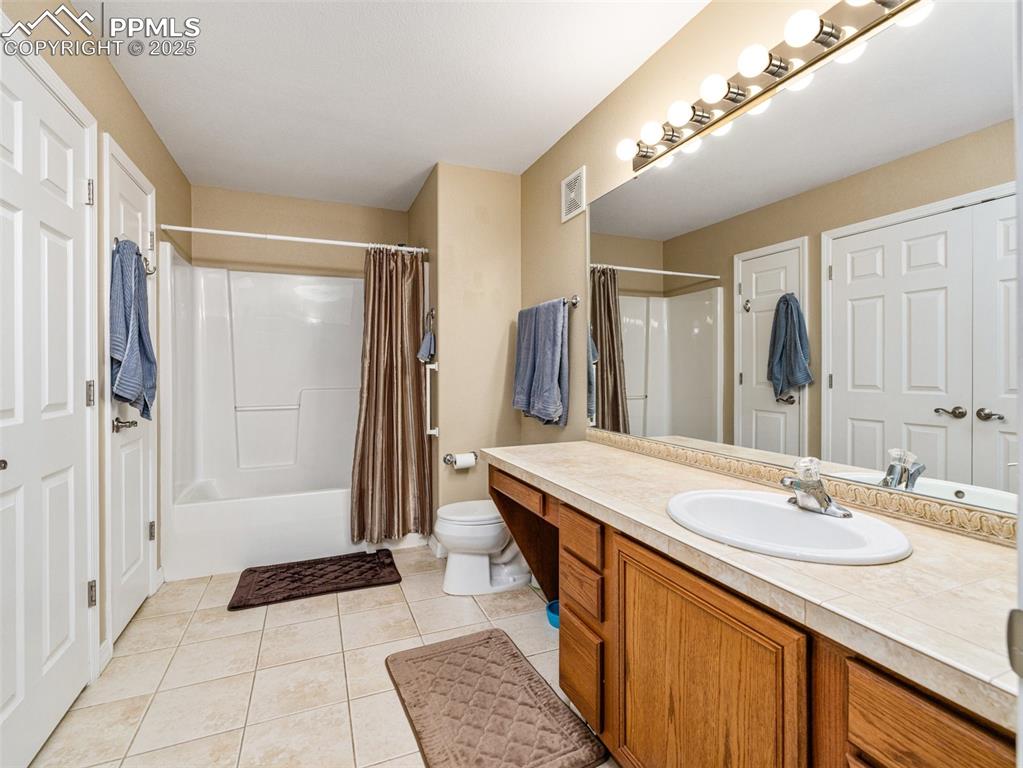
Main Bath is a full bath with laundry area behind double doors
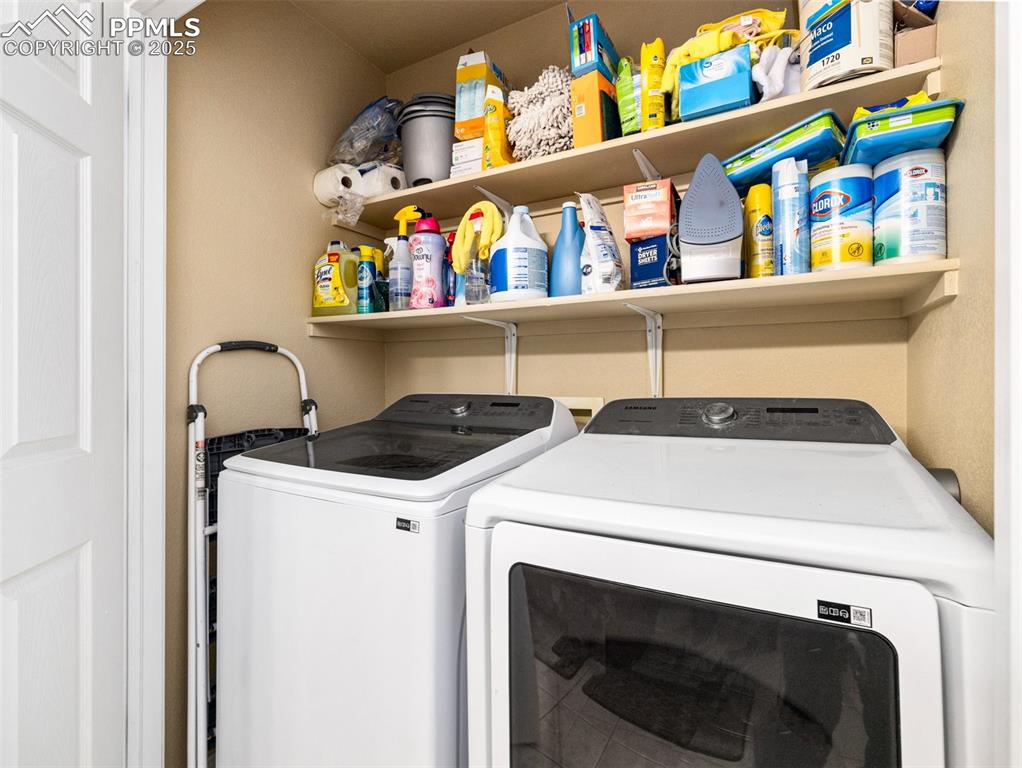
Laundry located in Main Bath
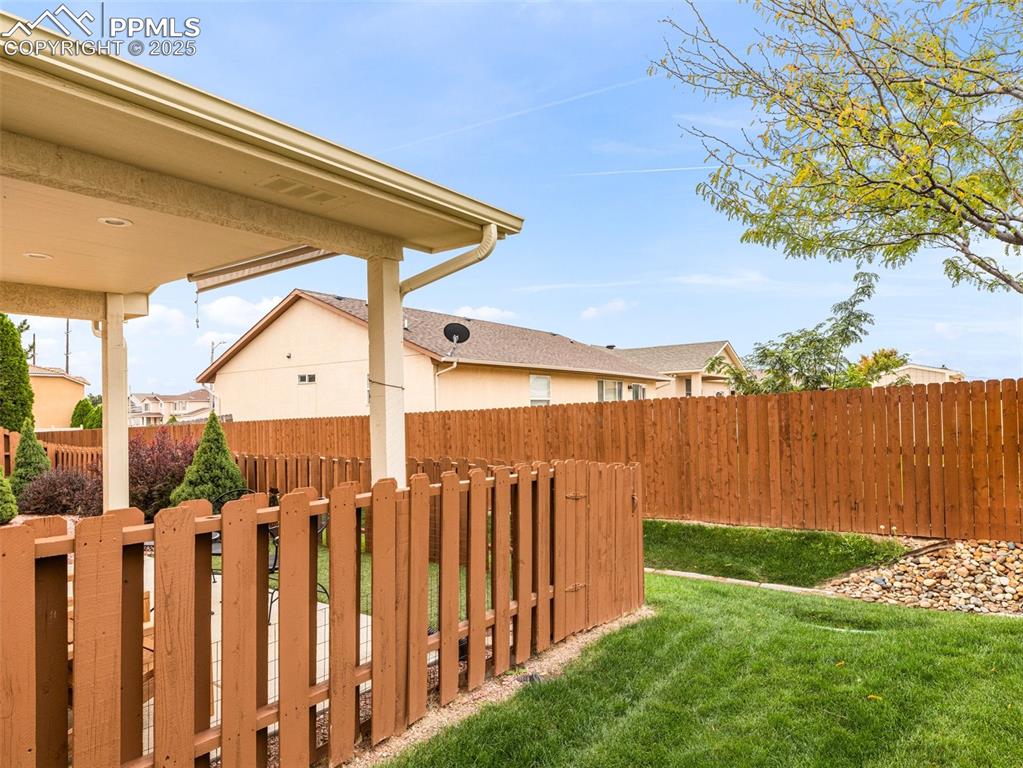
Yard
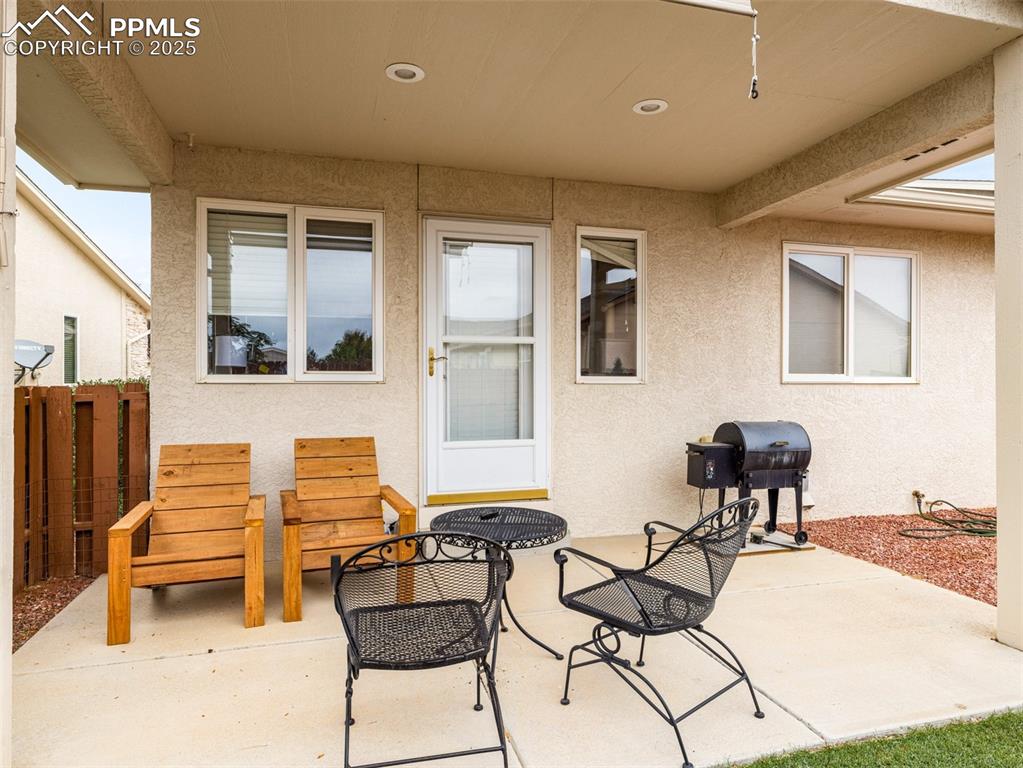
Patio
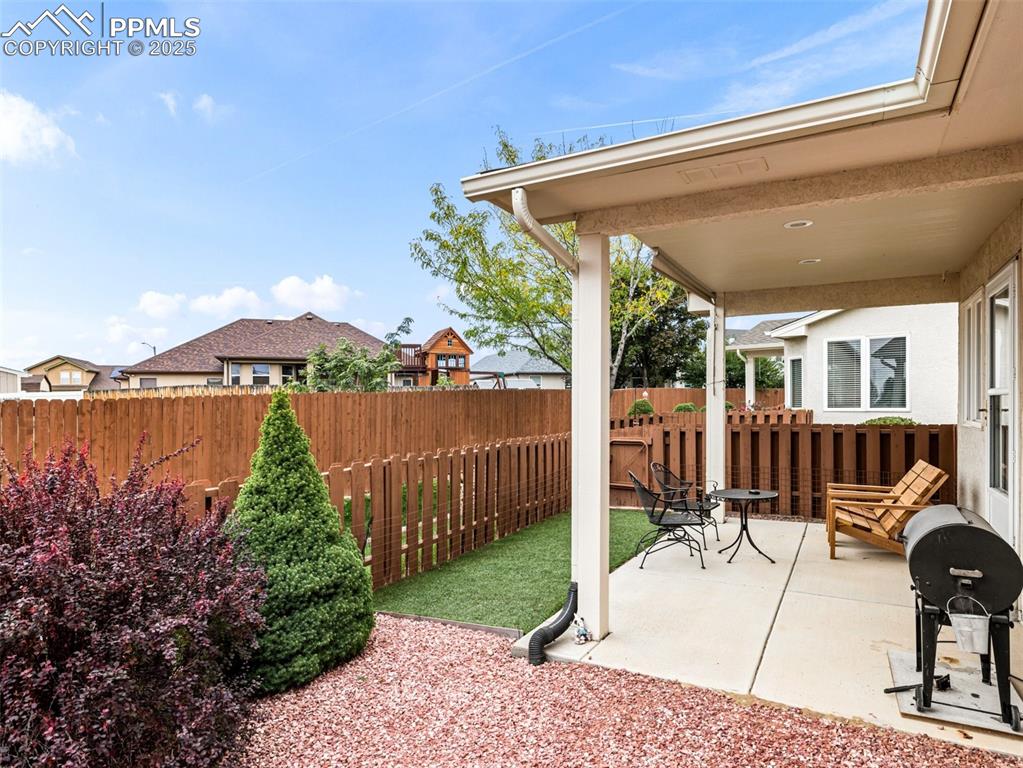
Patio
Disclaimer: The real estate listing information and related content displayed on this site is provided exclusively for consumers’ personal, non-commercial use and may not be used for any purpose other than to identify prospective properties consumers may be interested in purchasing.