1519 Saratoga Drive, Colorado Springs, CO, 80910
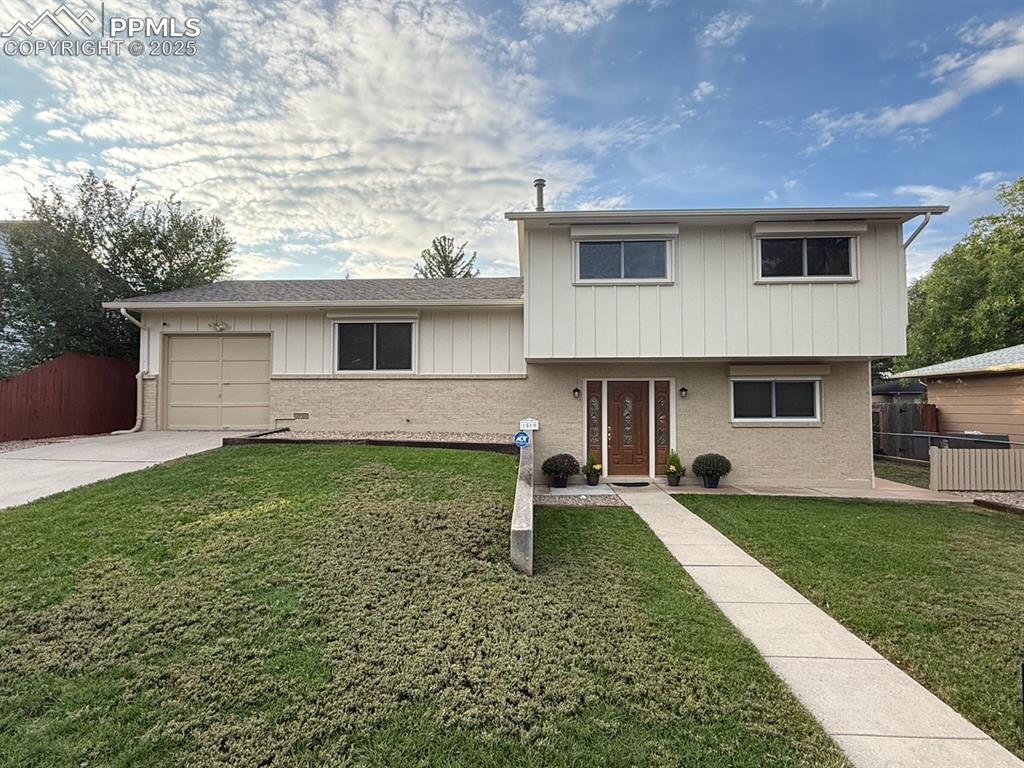
Tri-level home with brick siding, an attached garage, concrete driveway, board and batten siding, and roof with shingles
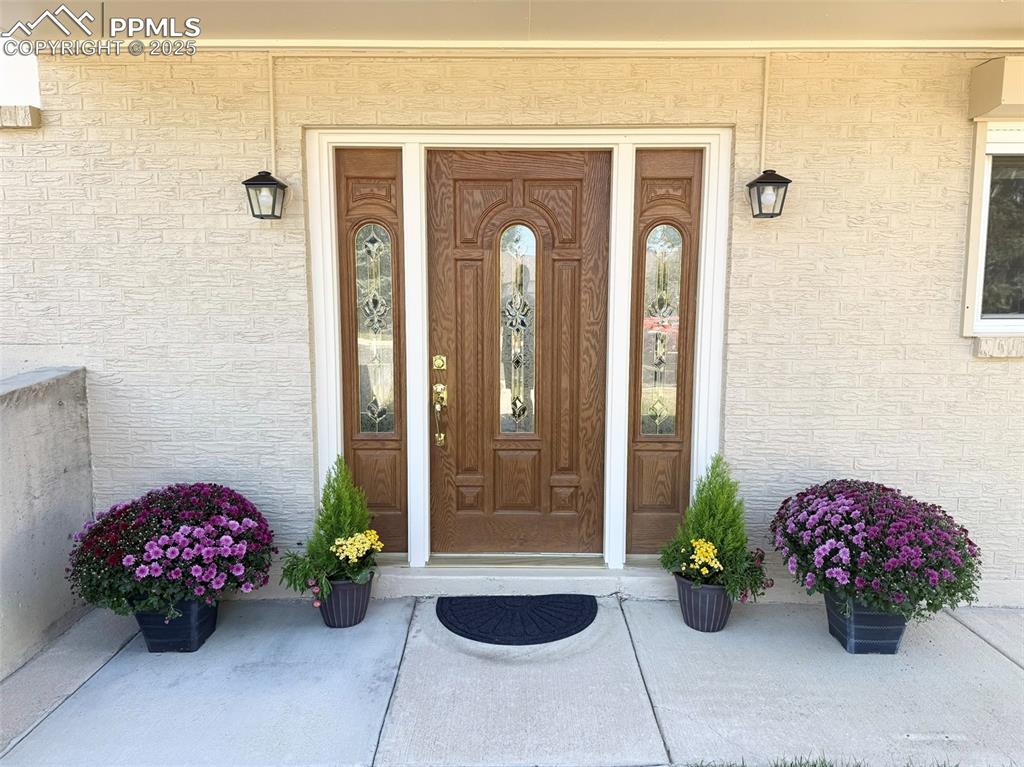
Doorway to property
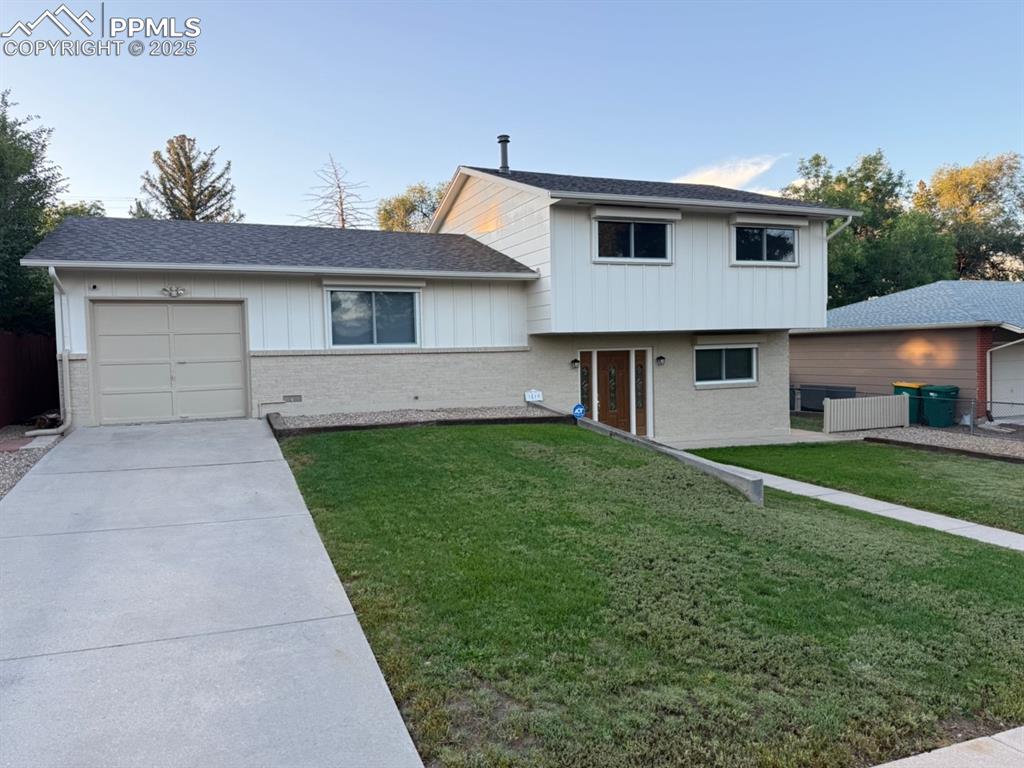
Front of Structure
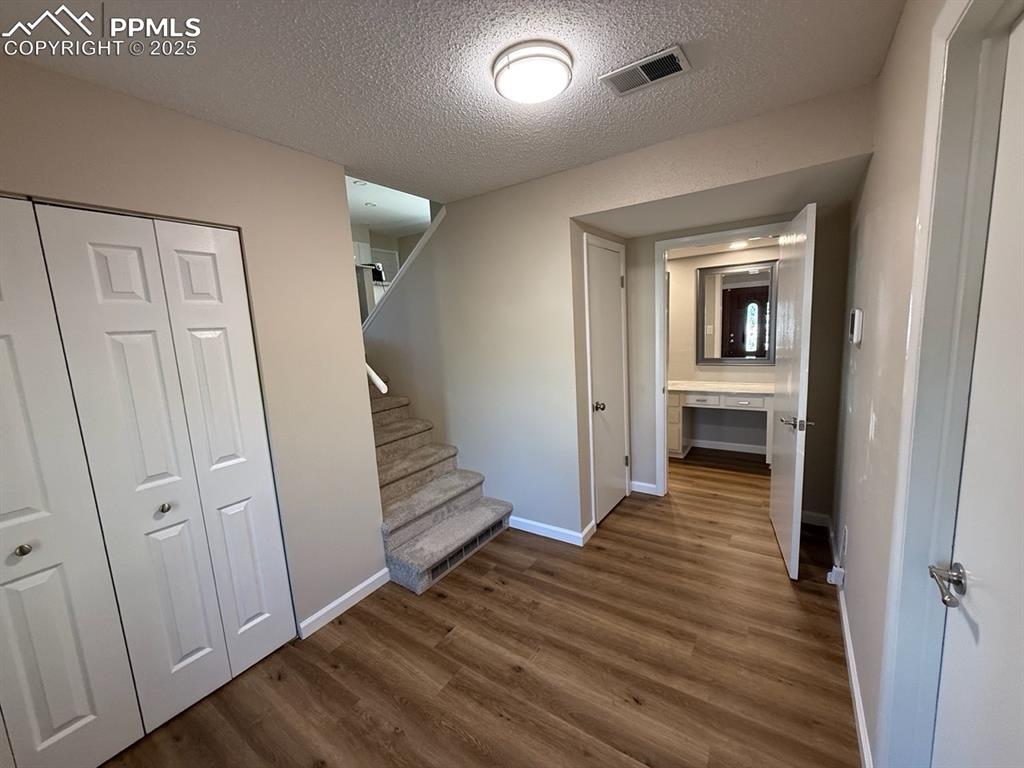
Corridor featuring stairs, Vinyl wood-style floors
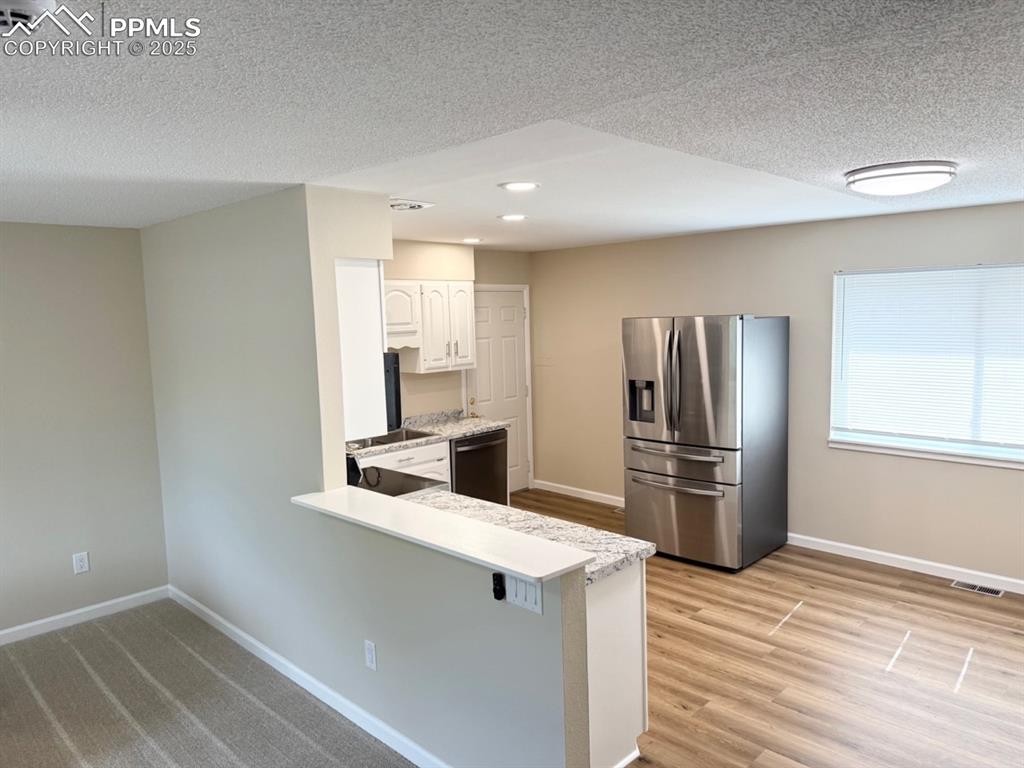
Kitchen with stainless steel fridge with ice dispenser, a peninsula, dishwasher, light wood-style floors, and recessed lighting
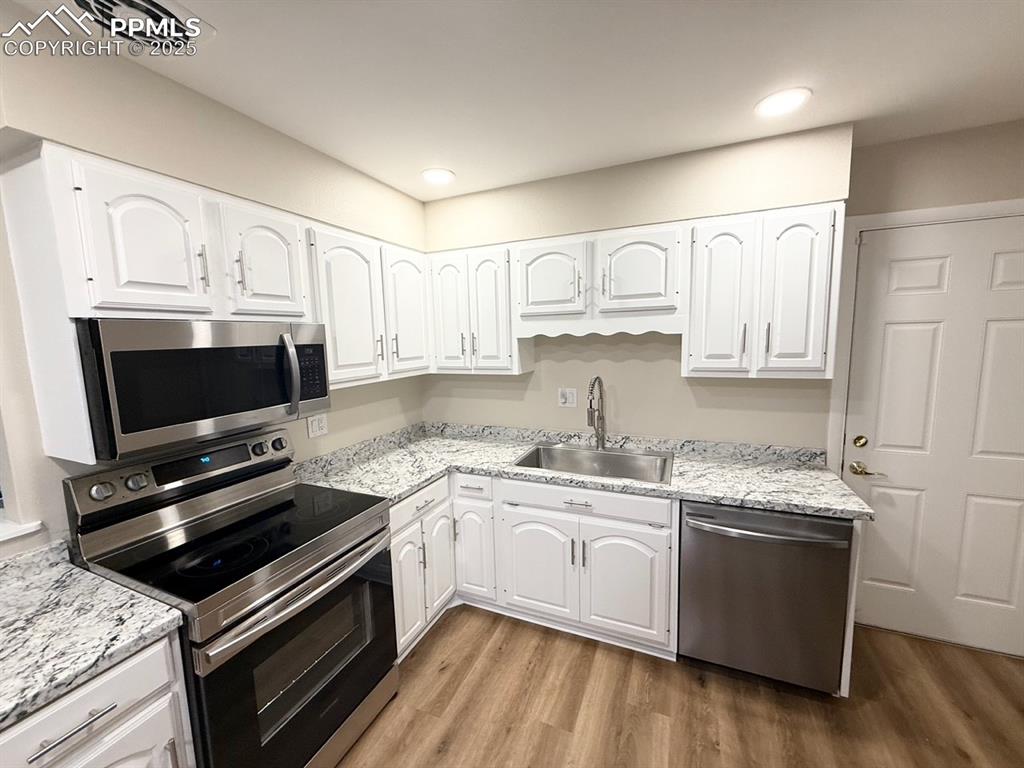
Kitchen featuring appliances with stainless steel finishes, white cabinets, light vinyl plank wood-type flooring, light stone countertops, and recessed lighting
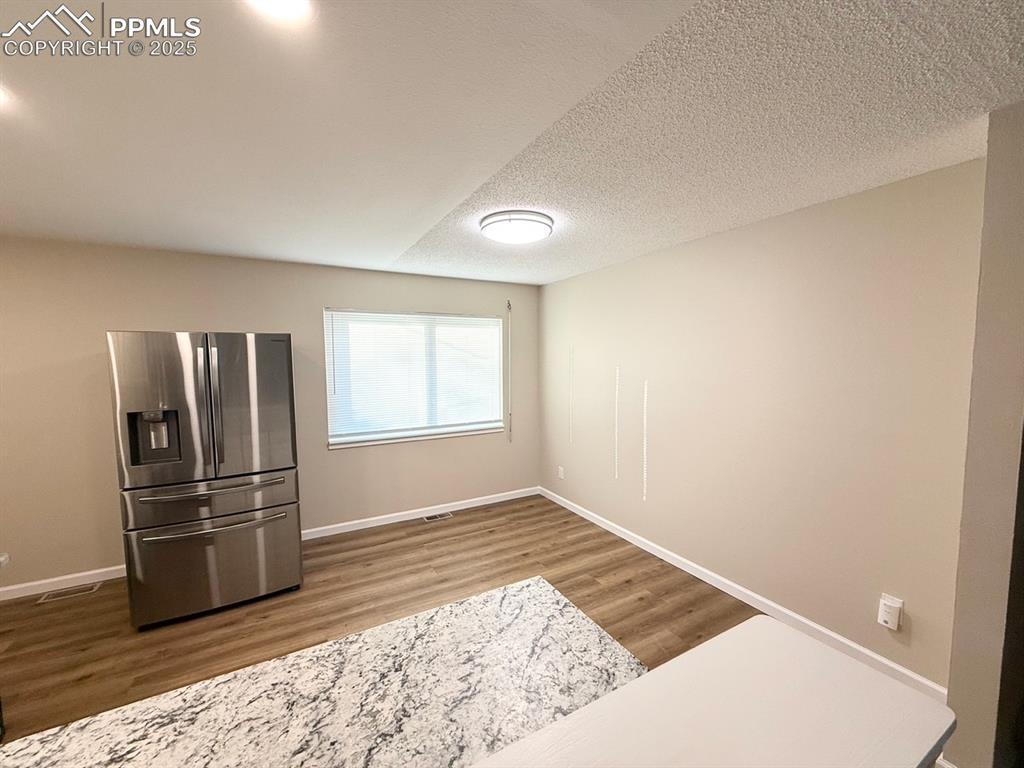
Other
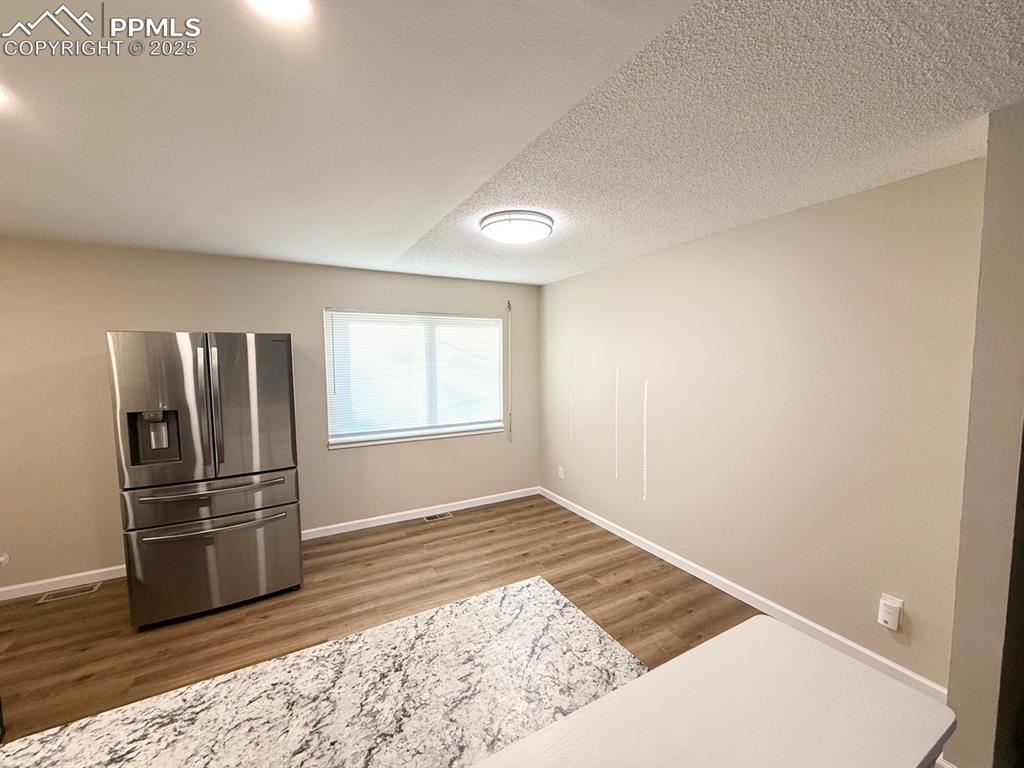
Eating space in kitchen
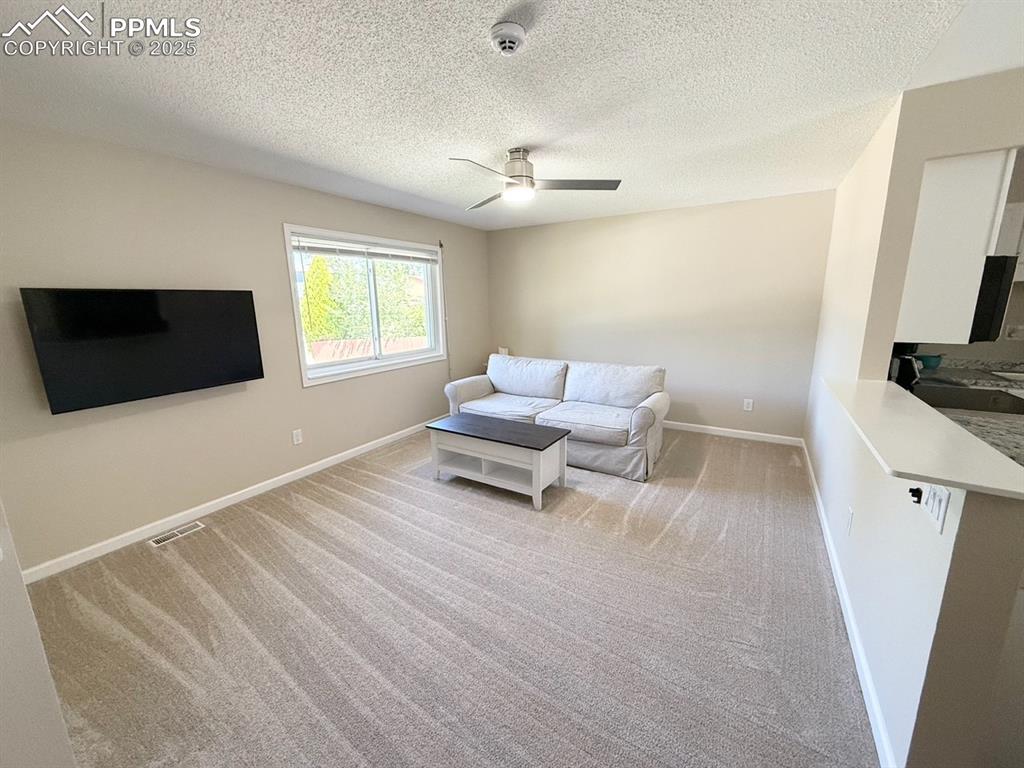
Can also be used and dining room
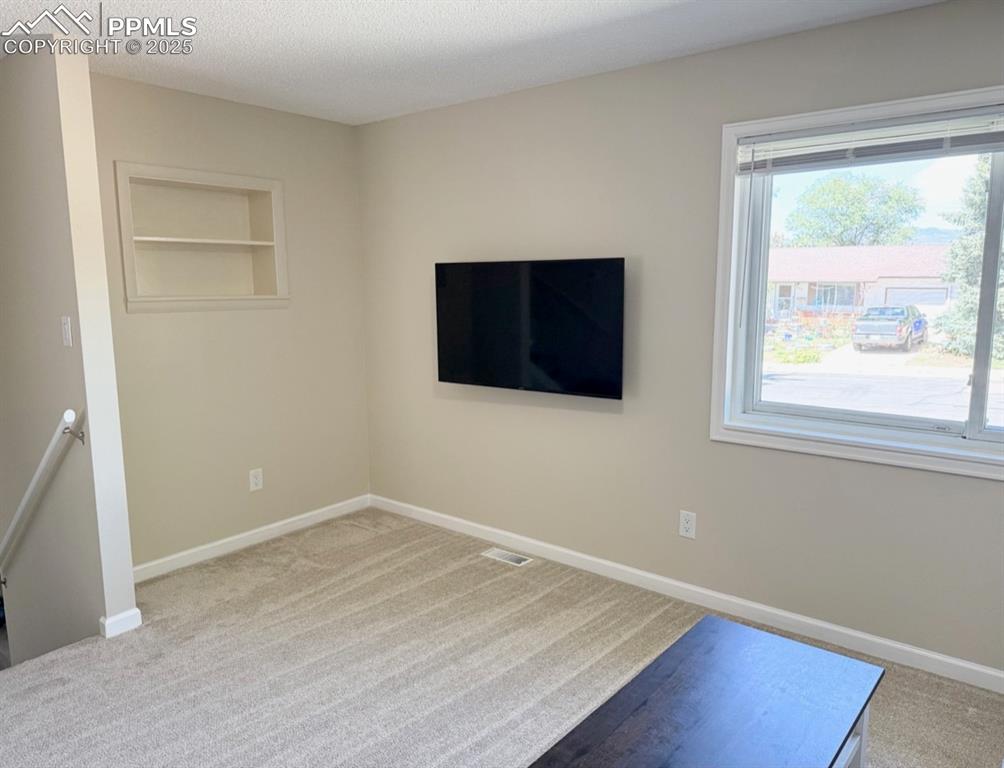
Builtin shelves
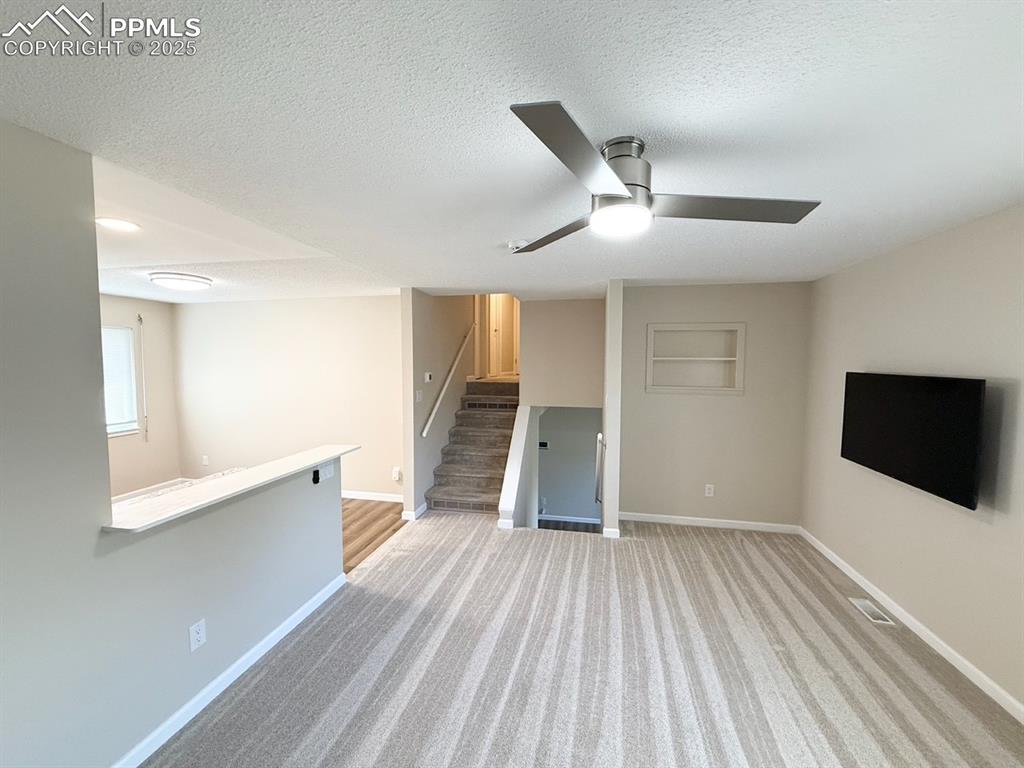
light colored carpet, a ceiling fan, and built in features
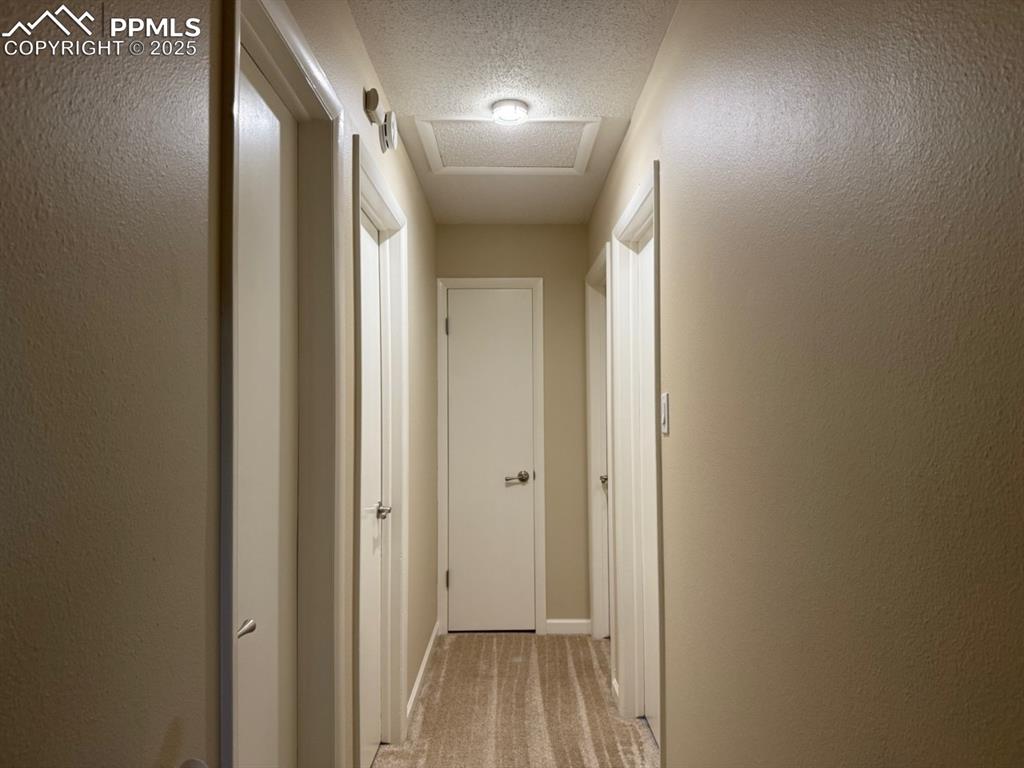
Upstairs hallway to bedrooms
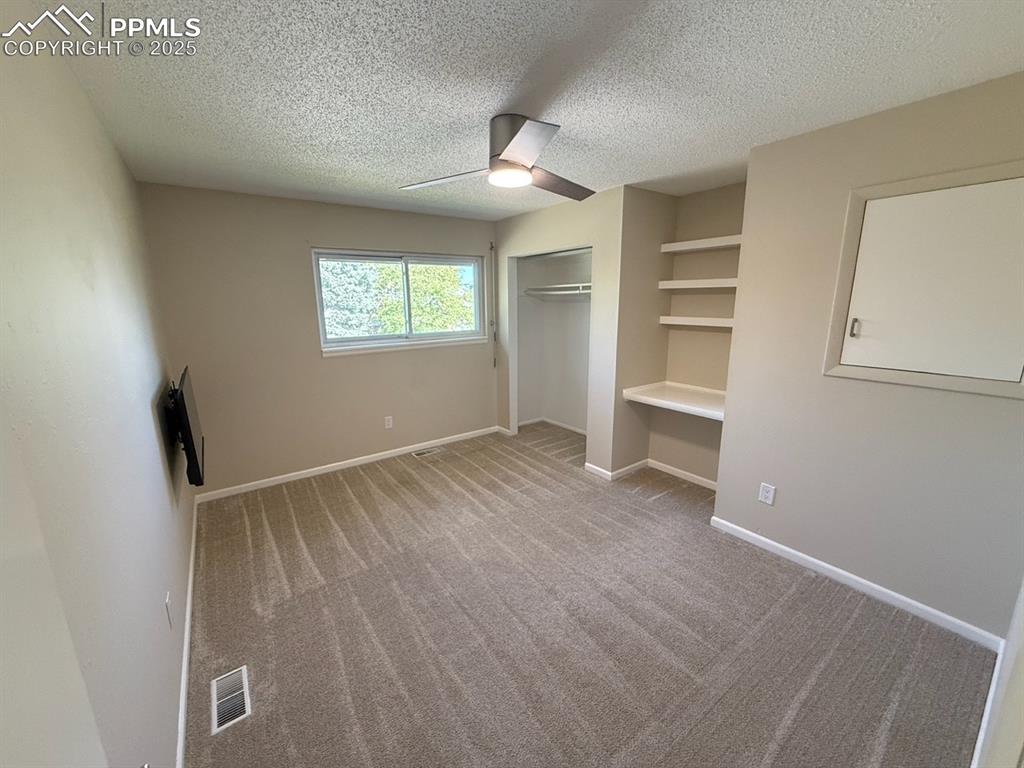
Bedroom 2 with built in desk/shelves
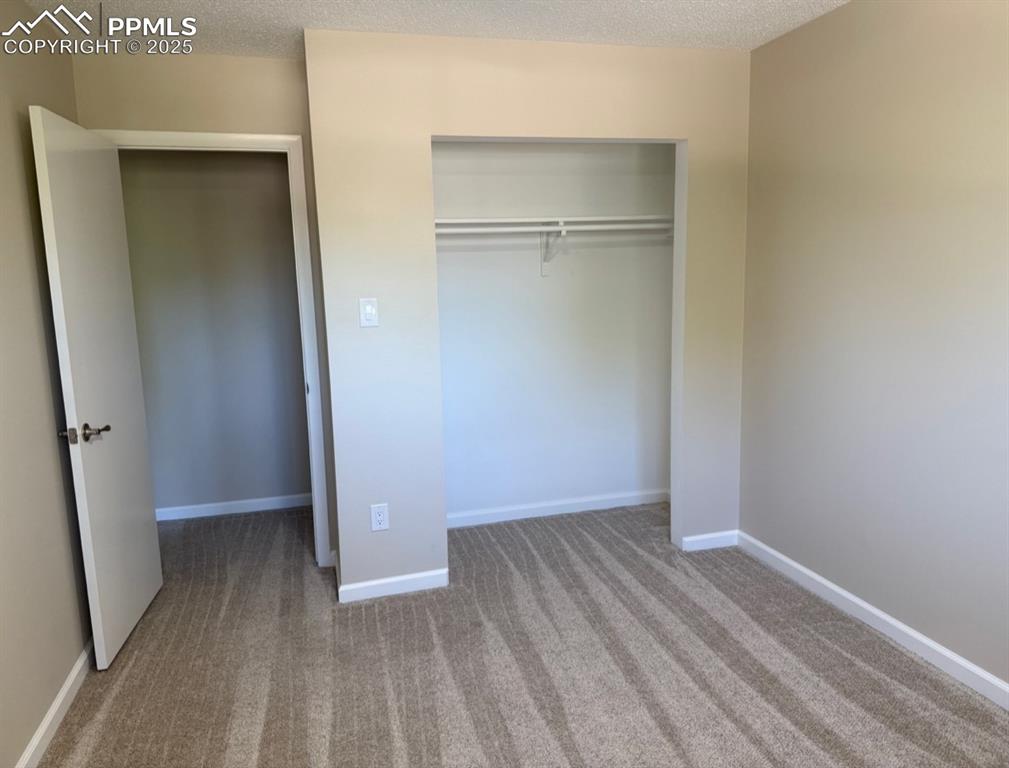
Bedroom 3 closet
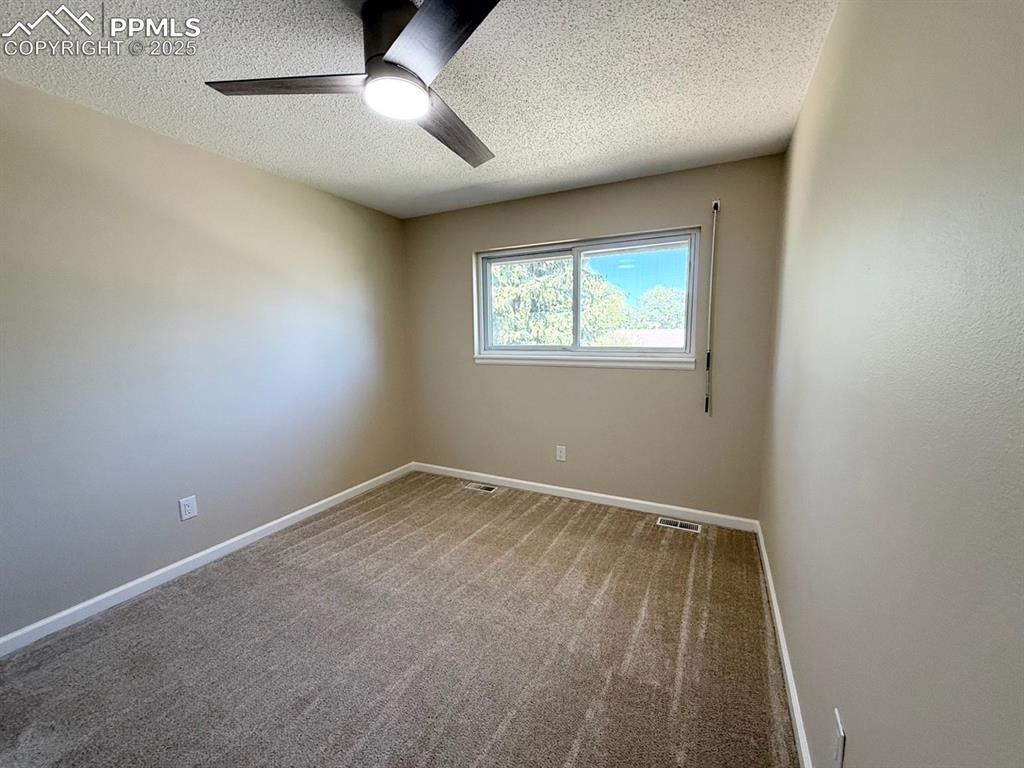
Bedroom 3
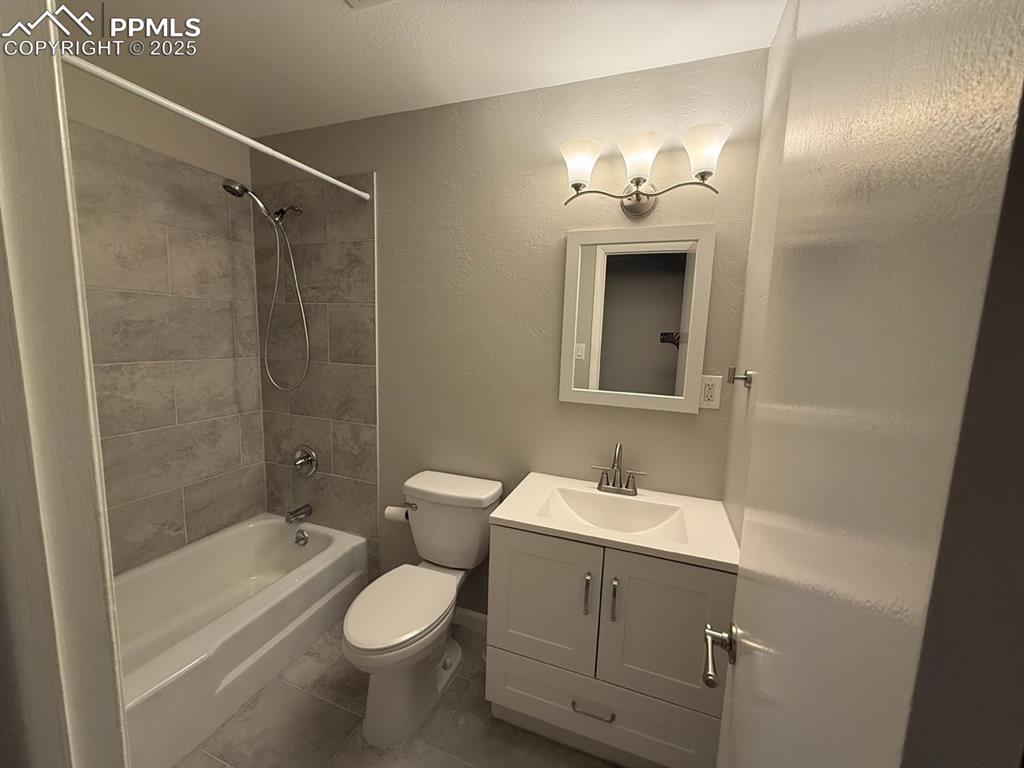
Upstairs main bathroom
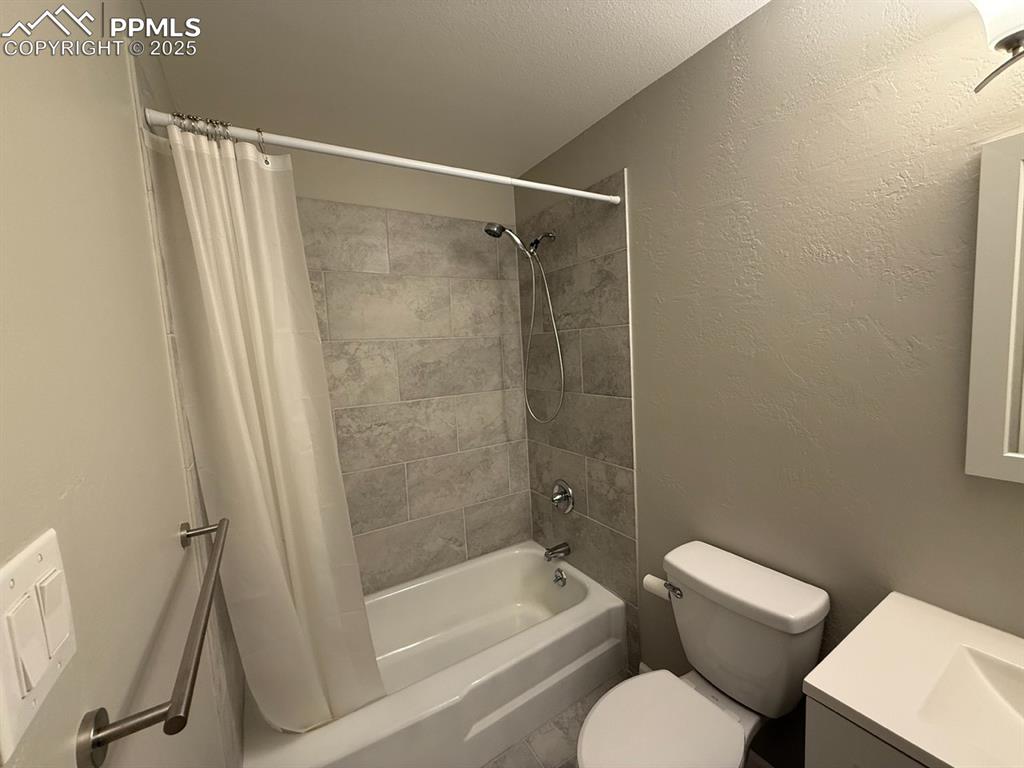
Main 3/4 bath
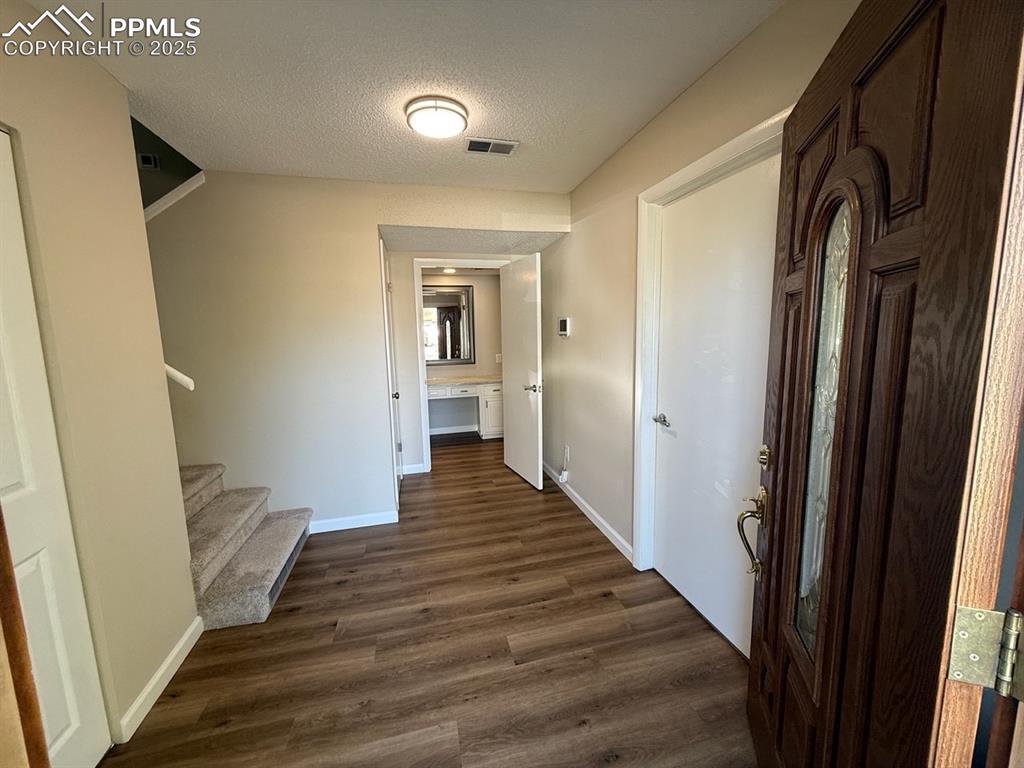
Entryway
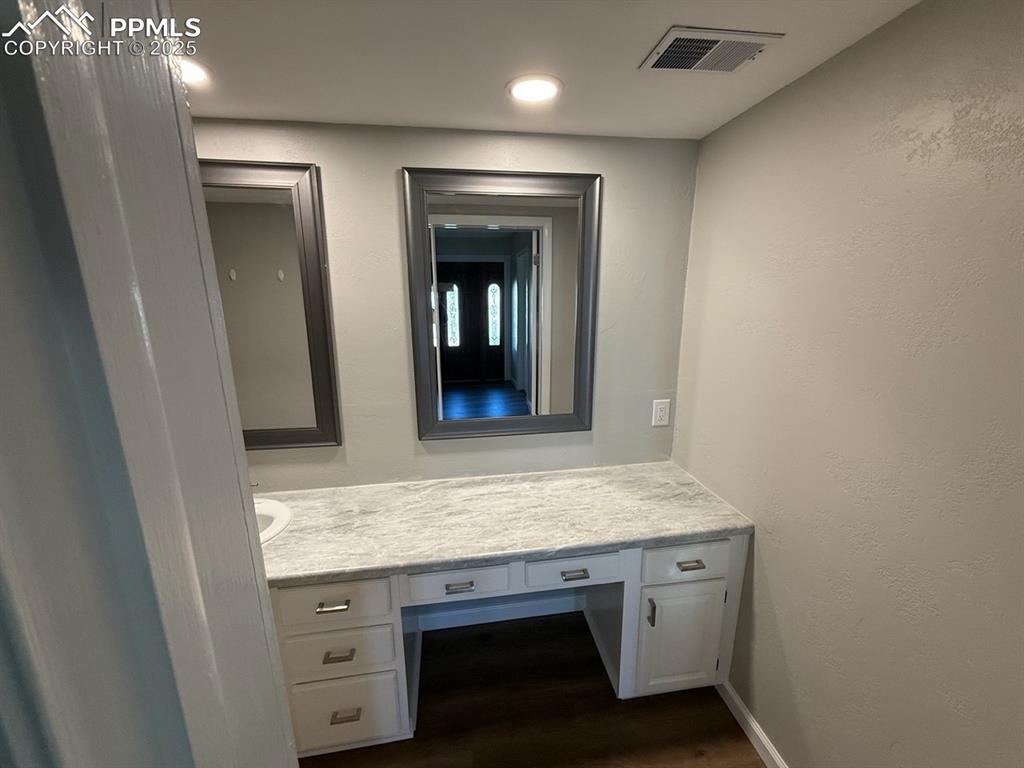
Bathroom
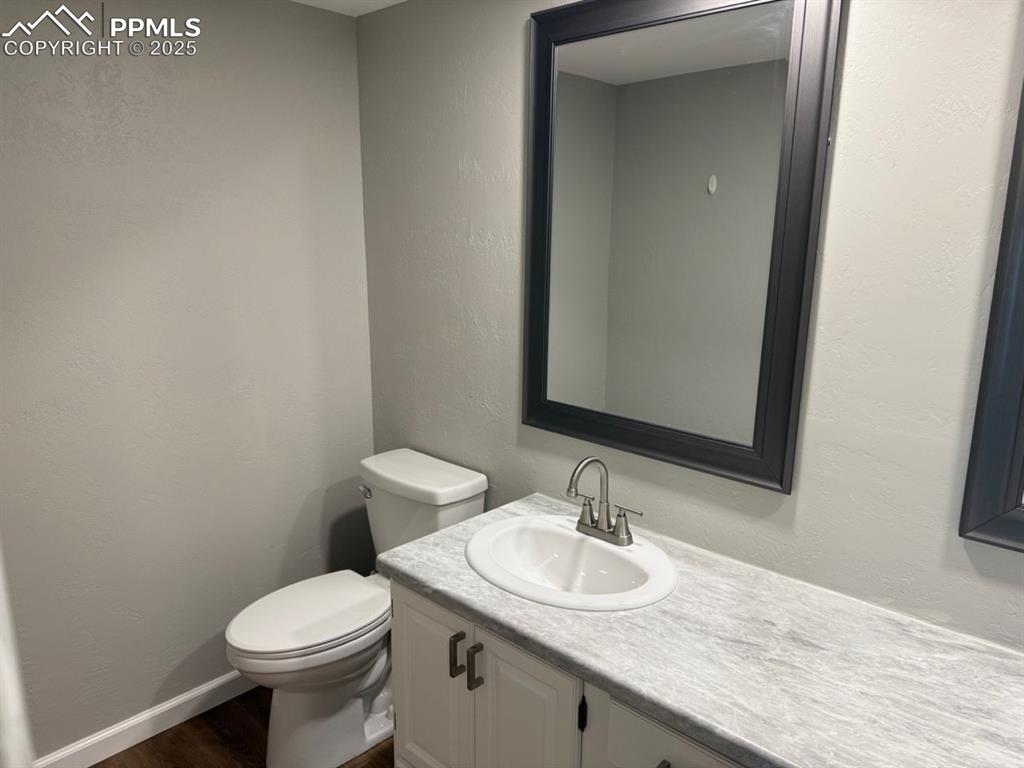
Power bathroom
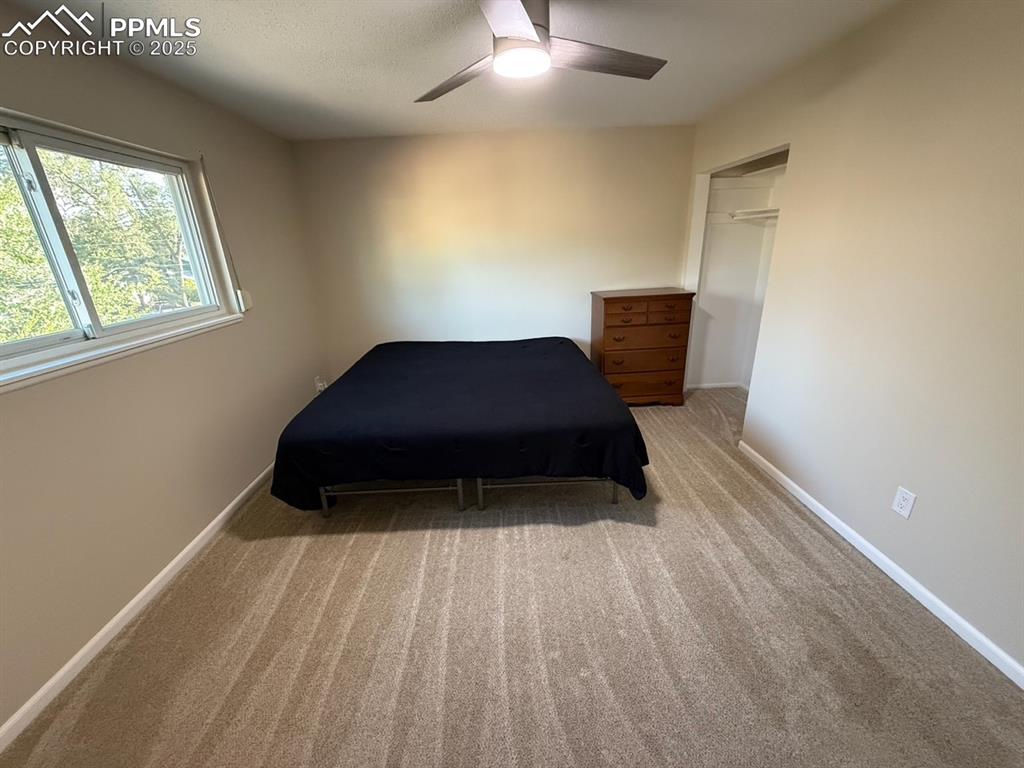
Primary Bedroom
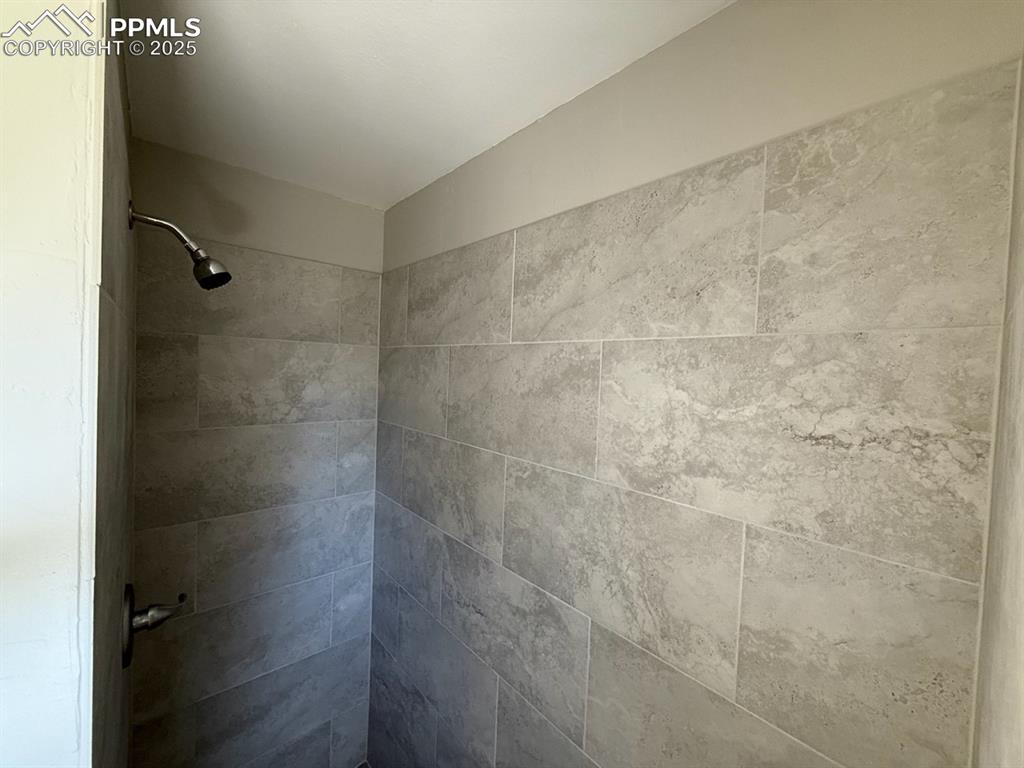
Primary walk in shower
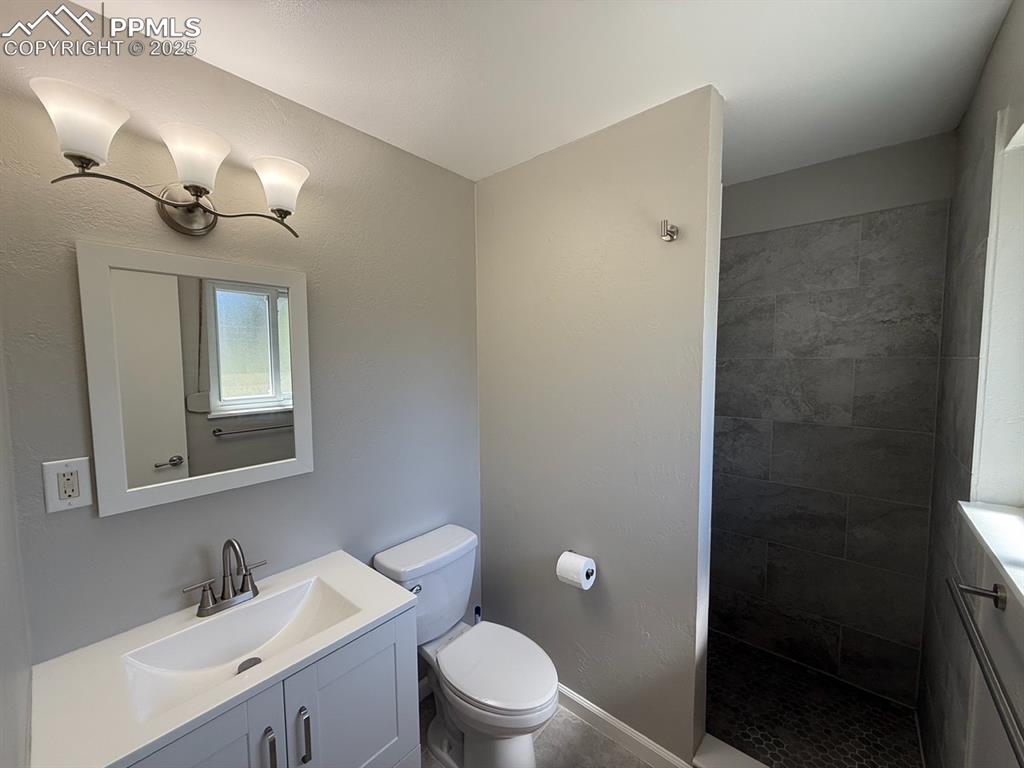
Primary Bathroom
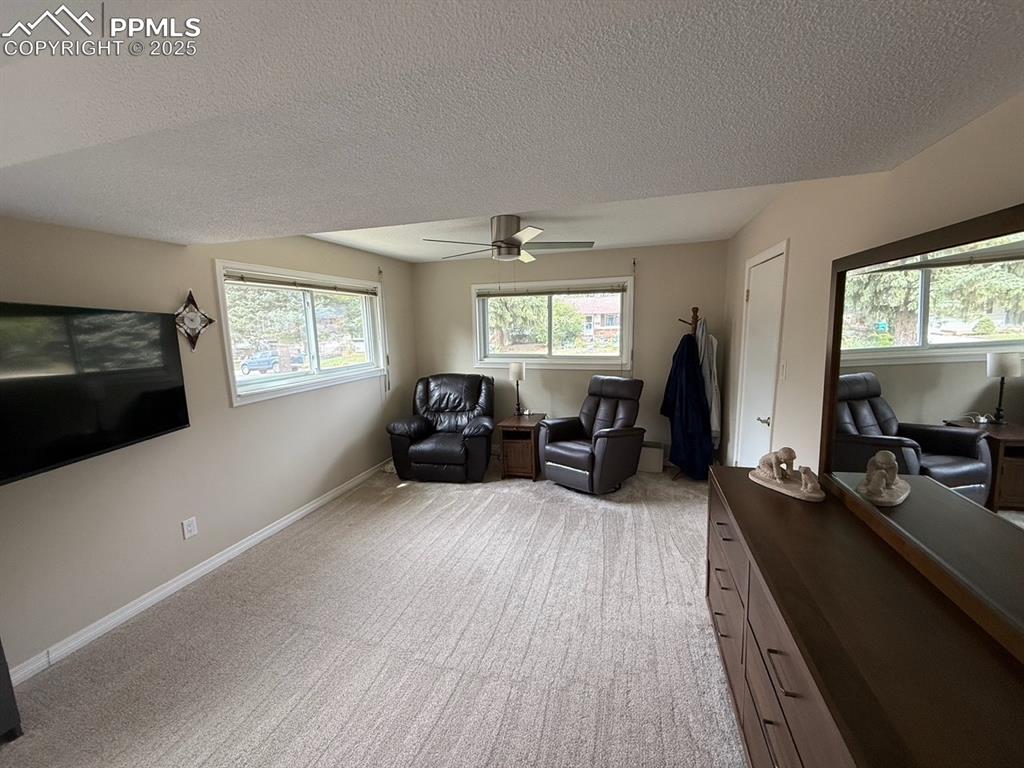
Bedroom 3
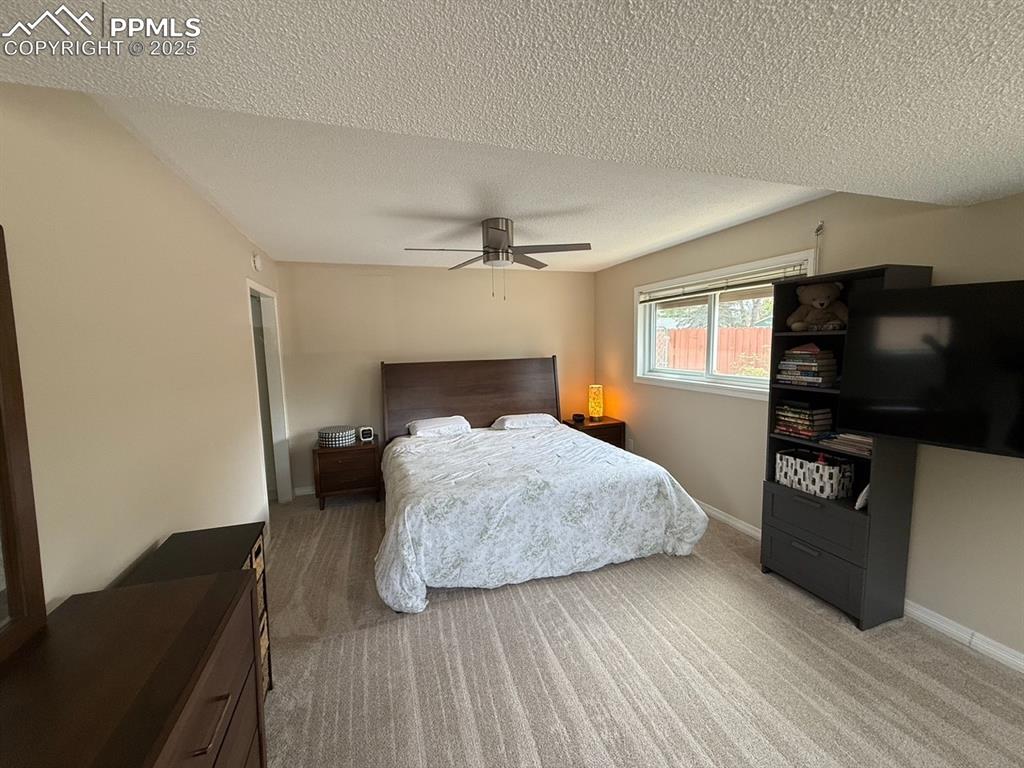
Being used as bonus room bedroom
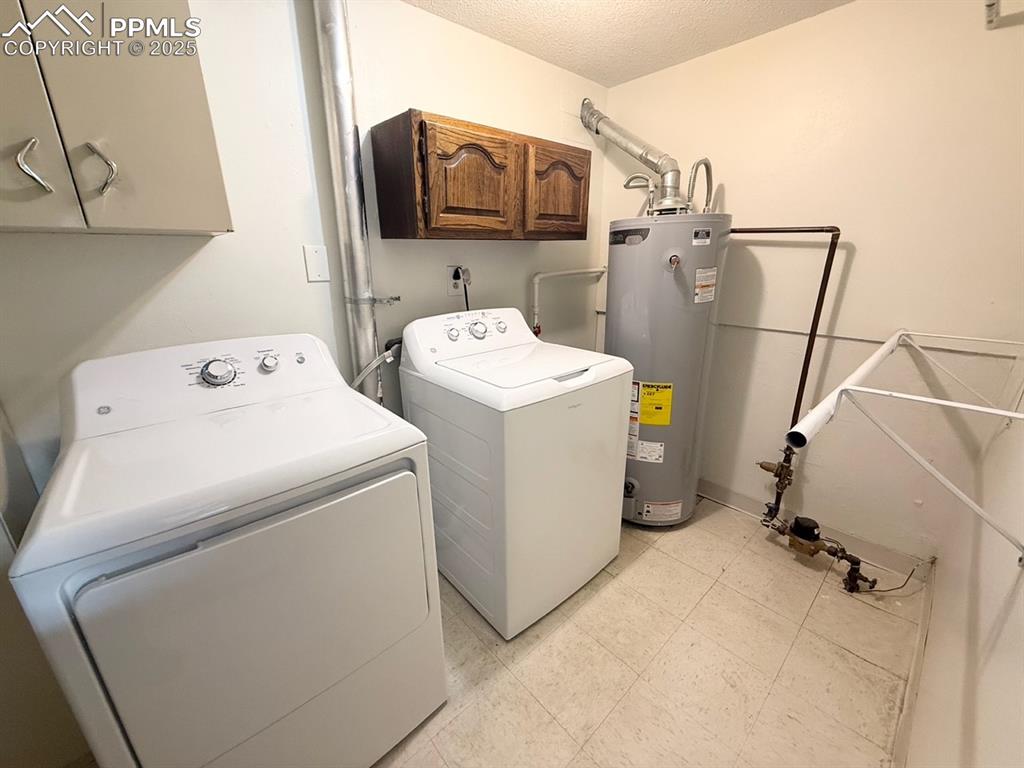
Laundry
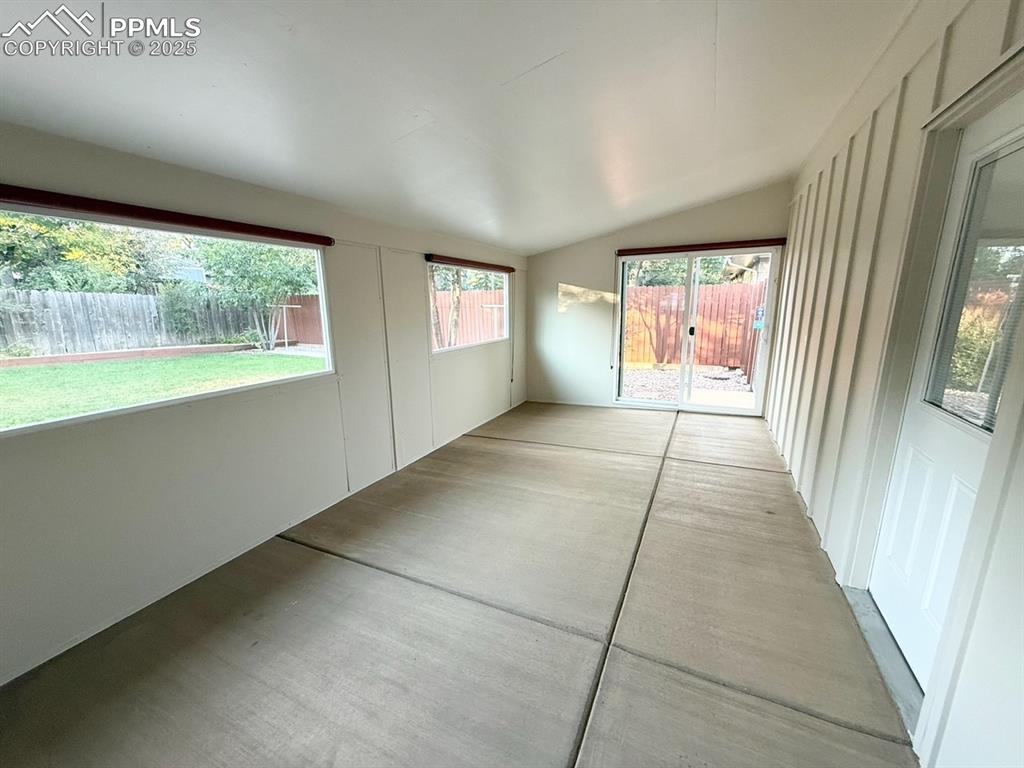
Sun Room
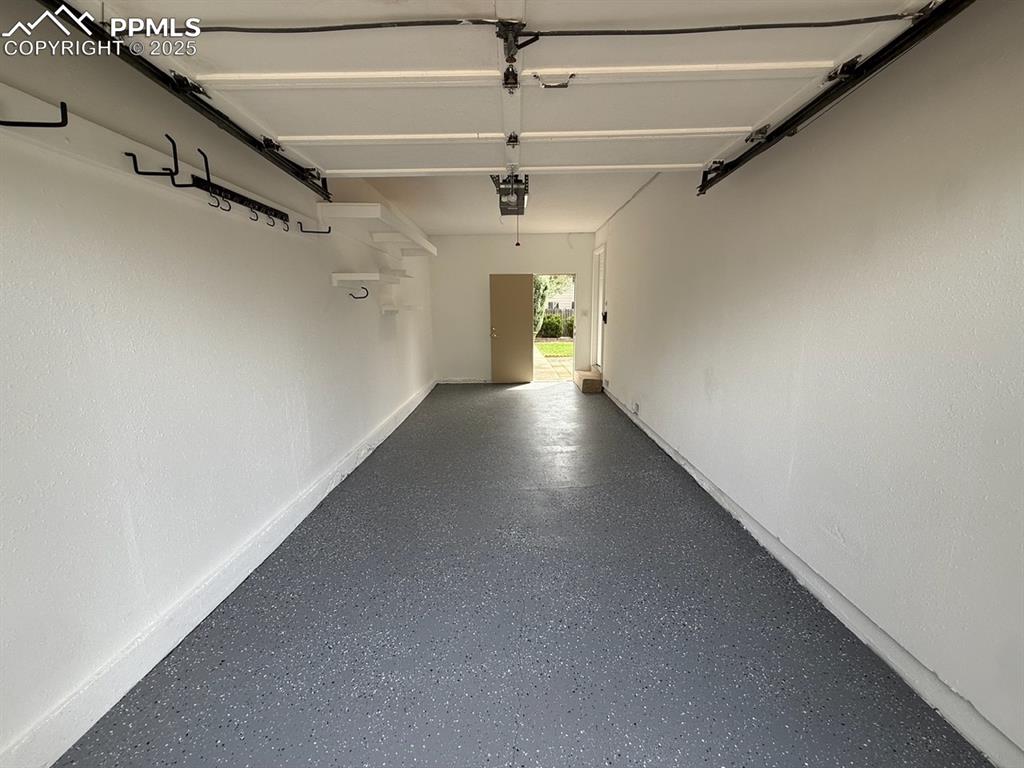
New epoxy flooring
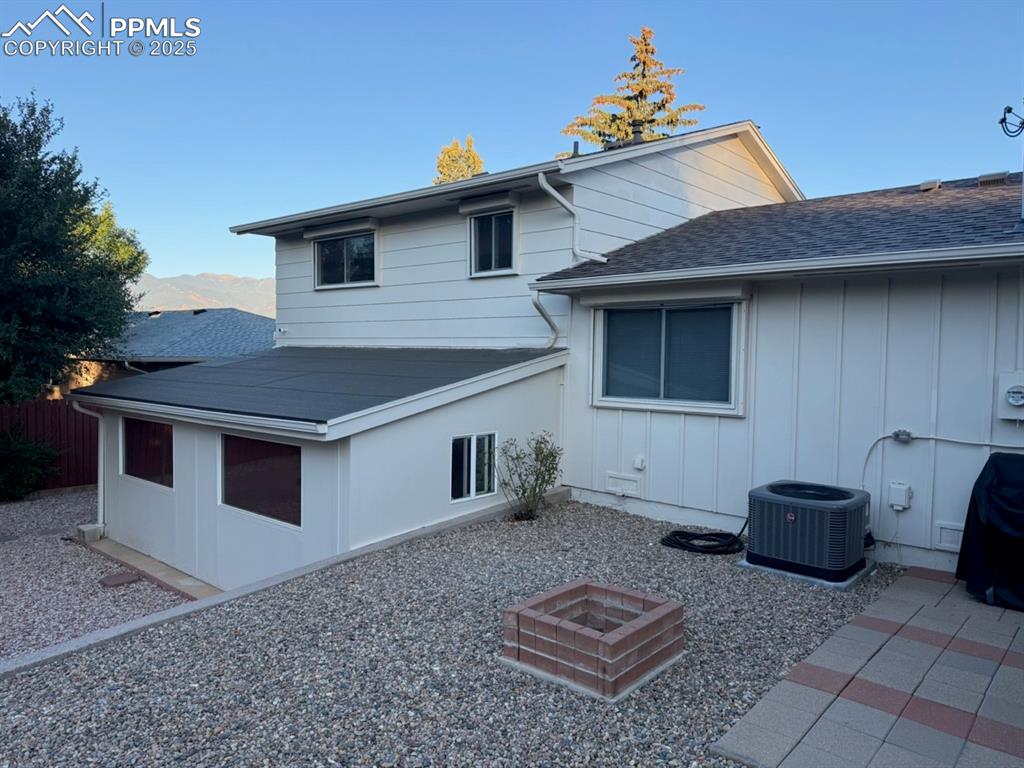
Back of Structure
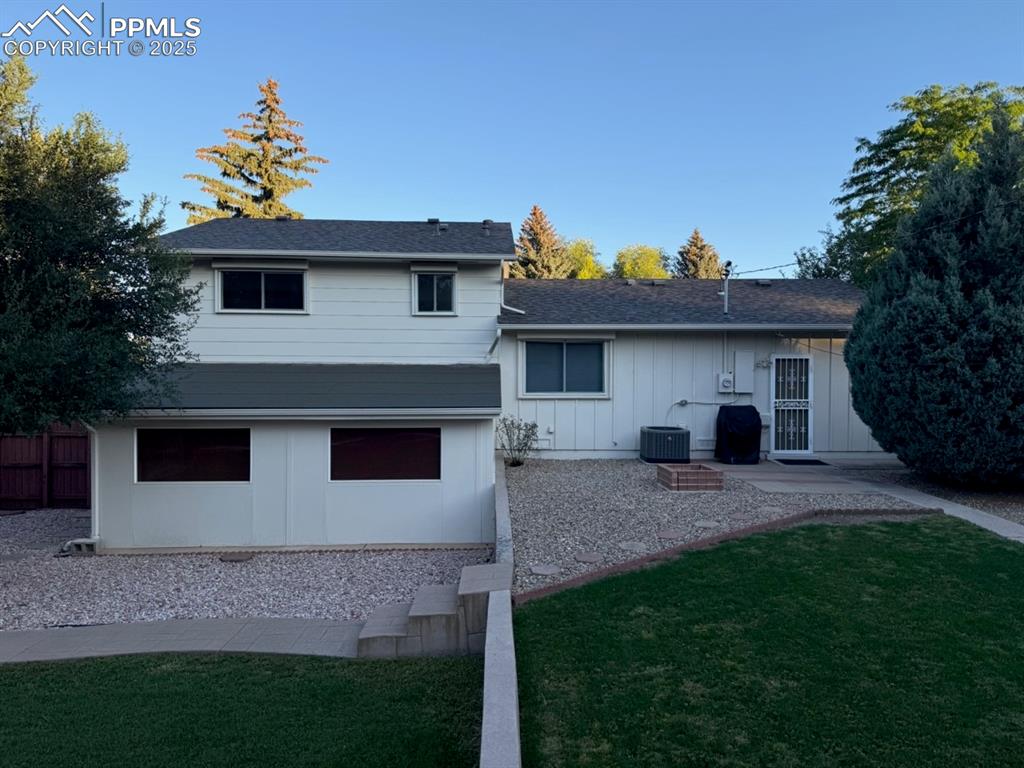
Back of Structure
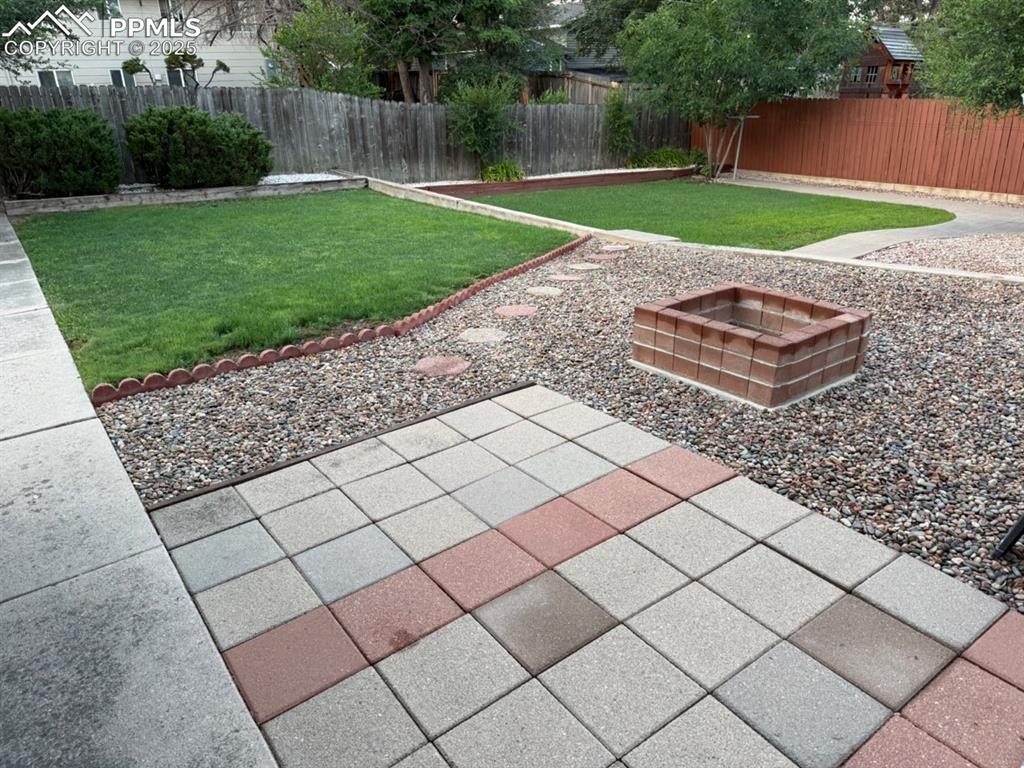
Firepit with new pavers
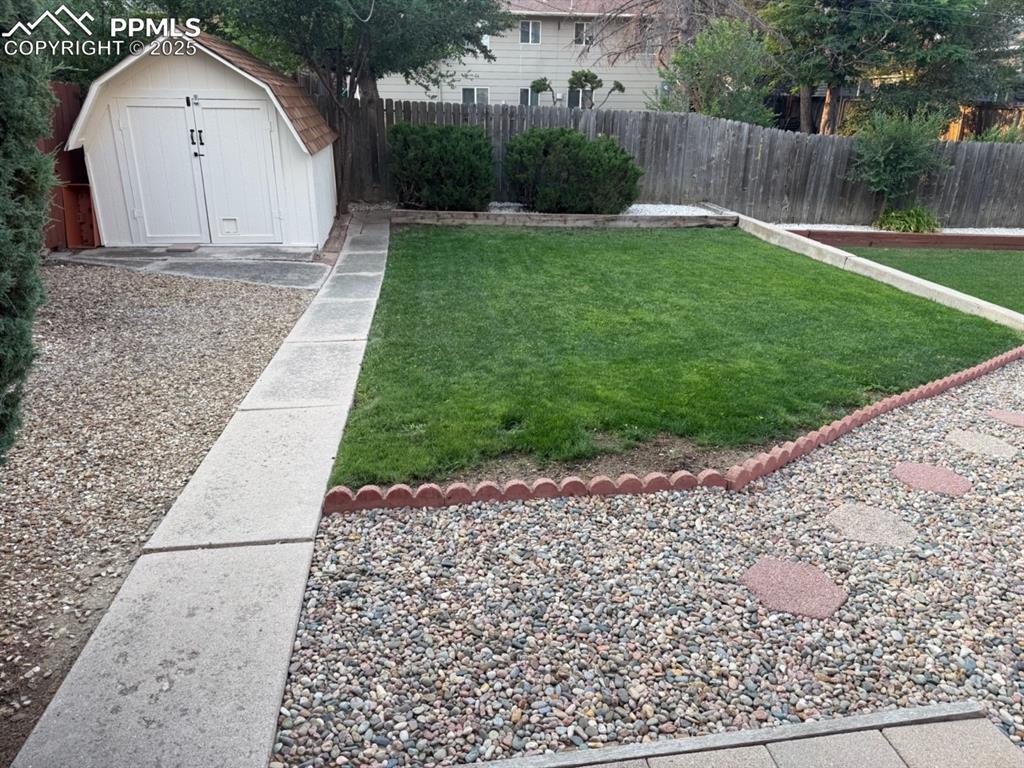
Shed
Disclaimer: The real estate listing information and related content displayed on this site is provided exclusively for consumers’ personal, non-commercial use and may not be used for any purpose other than to identify prospective properties consumers may be interested in purchasing.