7231 S Webster Street, Littleton, CO, 80128
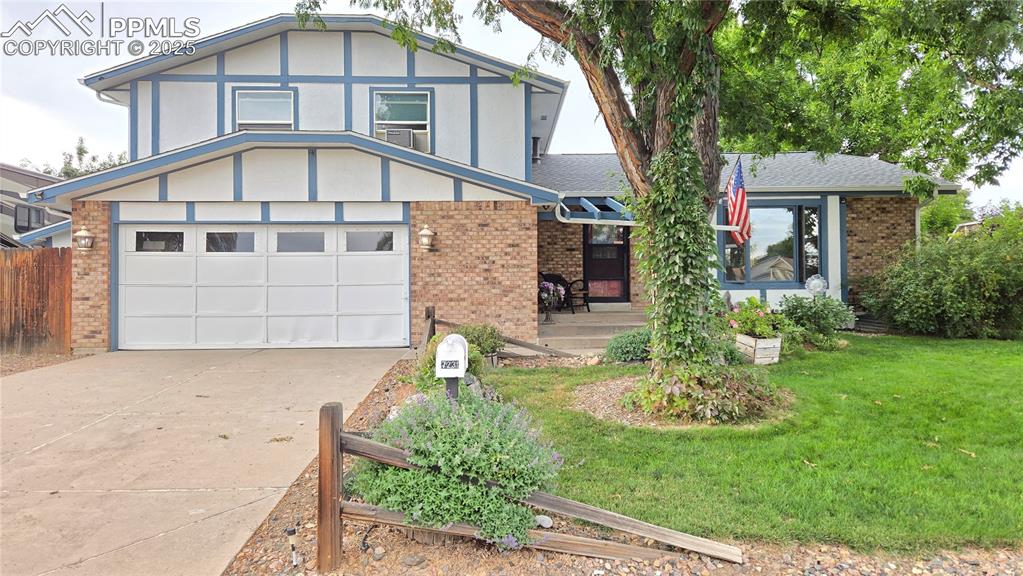
Tudor house with brick siding, concrete driveway, a front yard, and roof with shingles
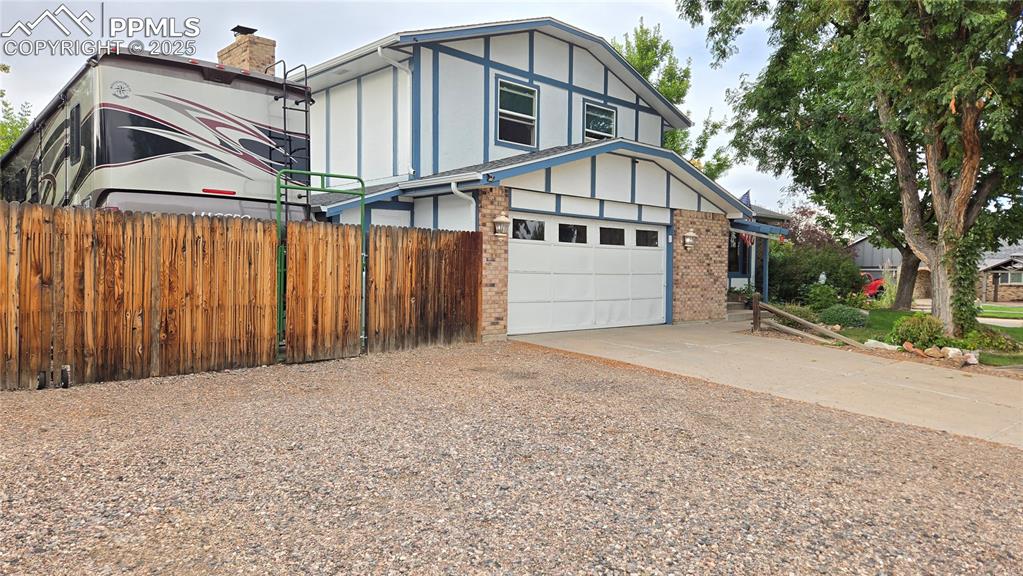
Front of Structure
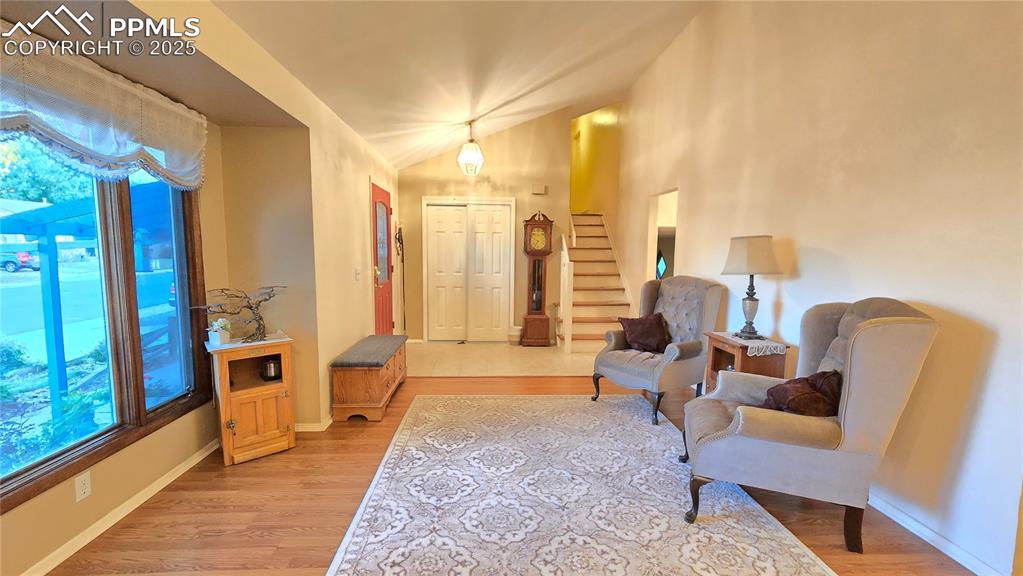
Front of Structure
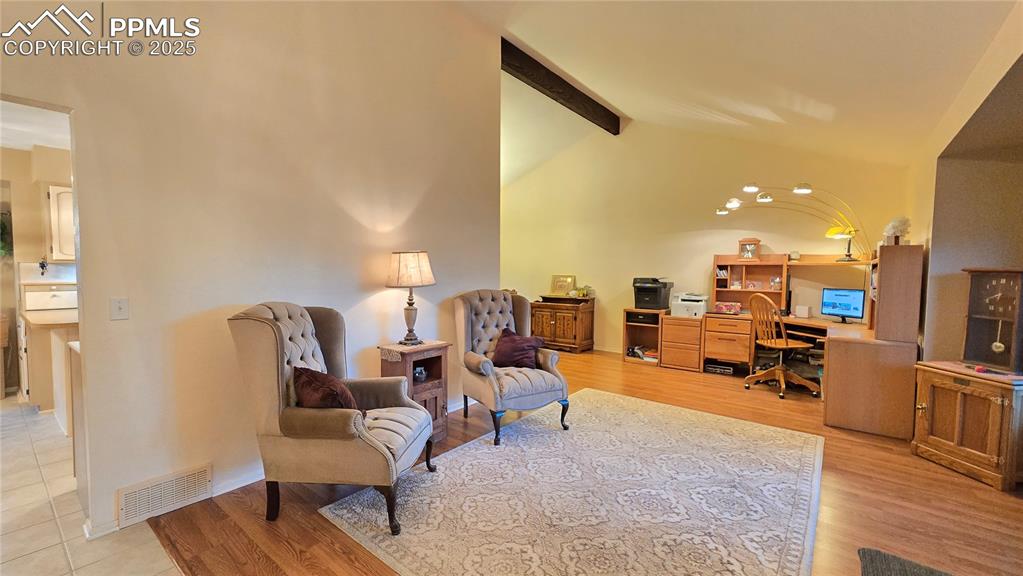
View of front facade with brick siding, driveway, board and batten siding, a chimney, and stucco siding
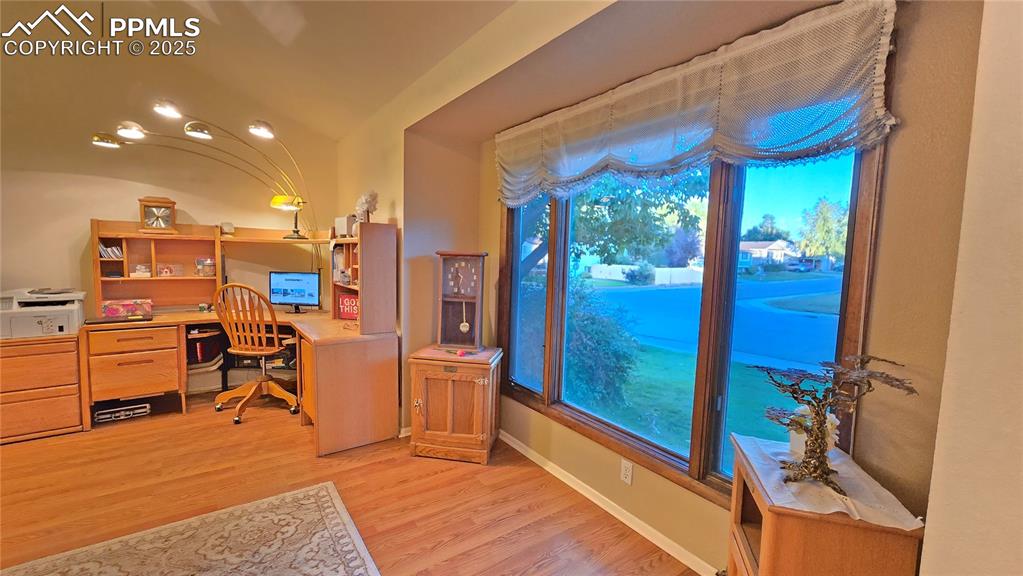
Living area featuring stairs and light wood-style flooring
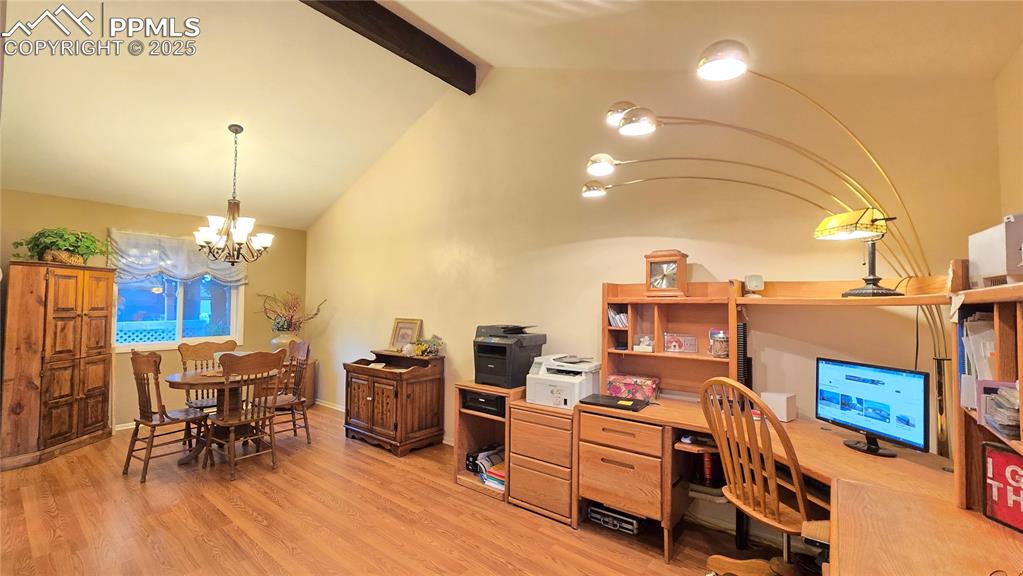
Office featuring light wood-type flooring
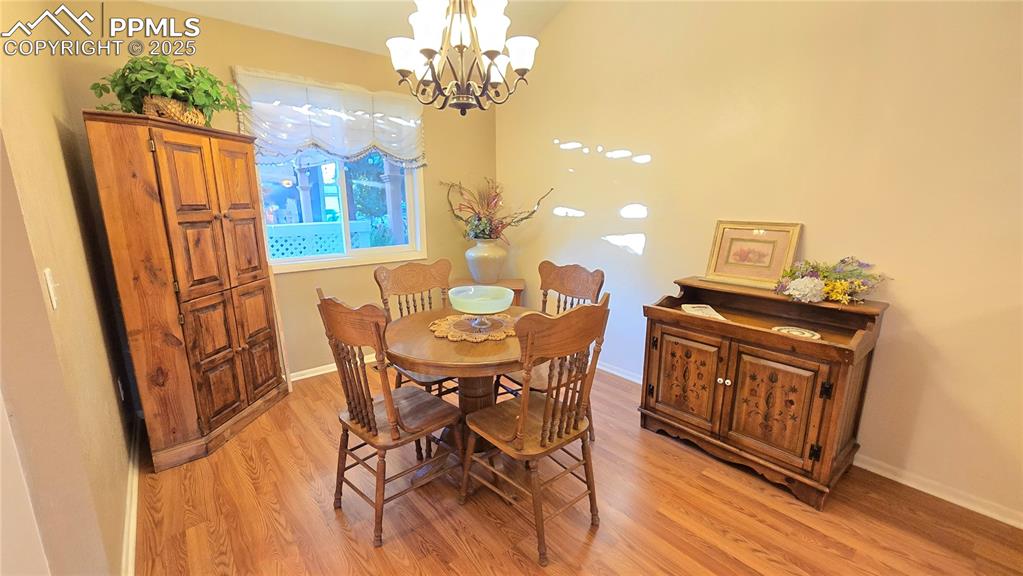
Home office with light wood-style floors and baseboards
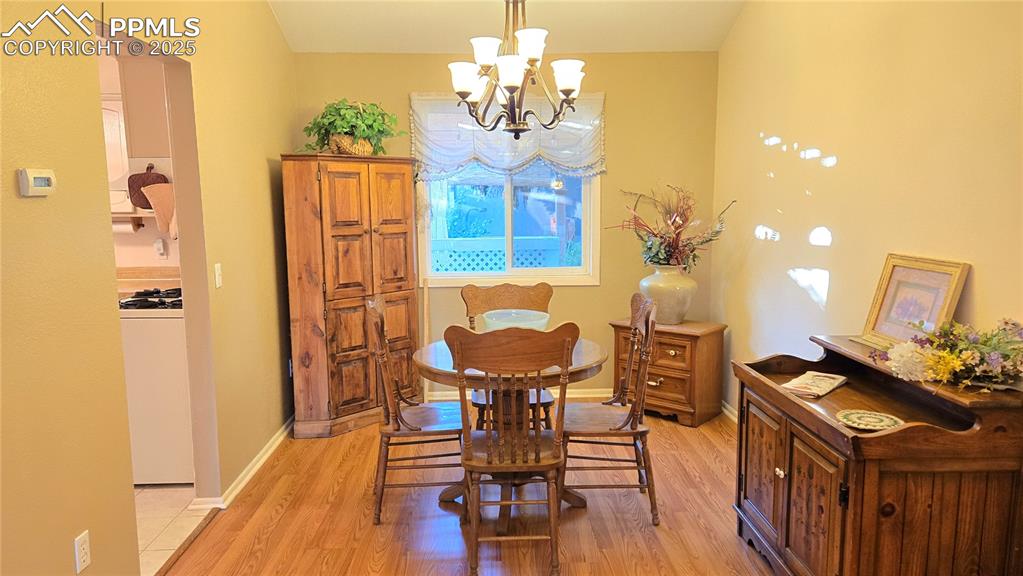
Home office featuring light wood-style floors and a chandelier
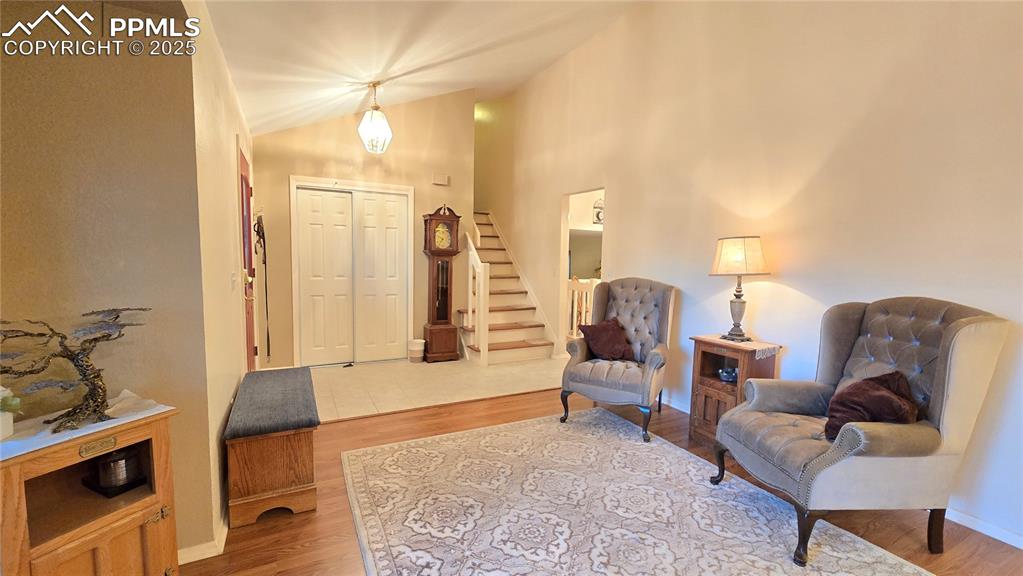
Dining space featuring light wood-type flooring and a chandelier
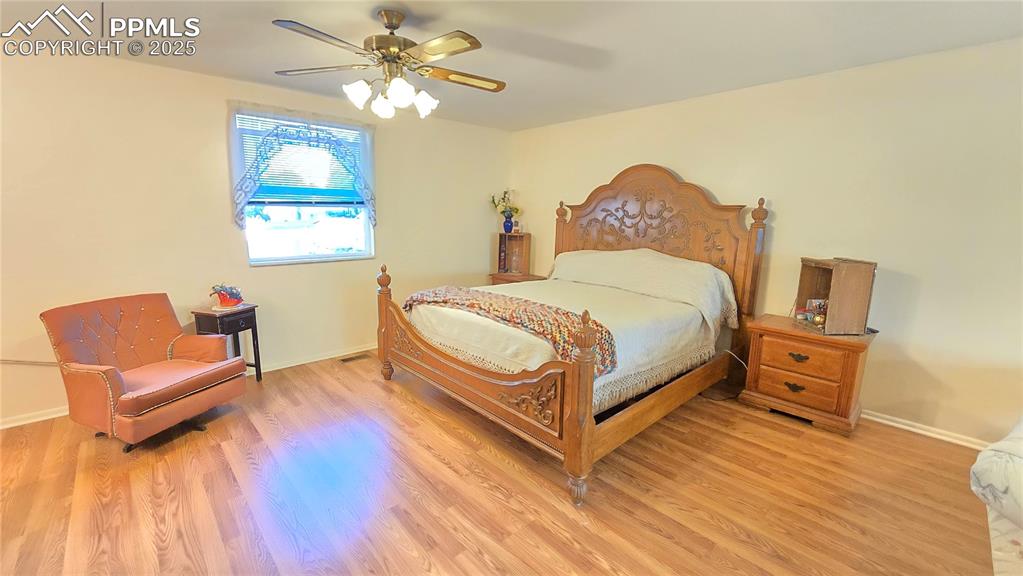
Dining space featuring light wood-style floors and a chandelier
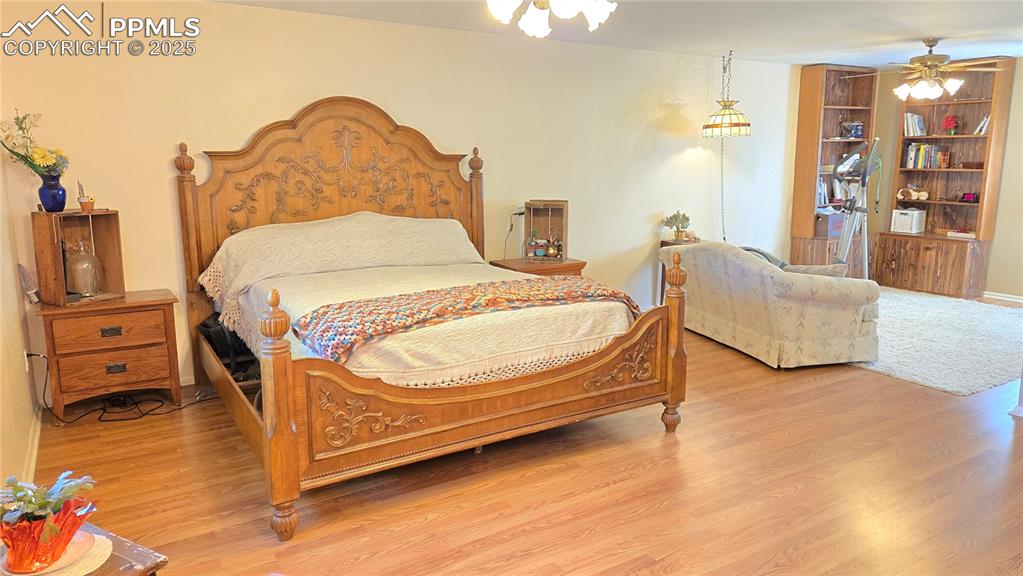
Living area featuring wood finished floors, lofted ceiling, and stairway
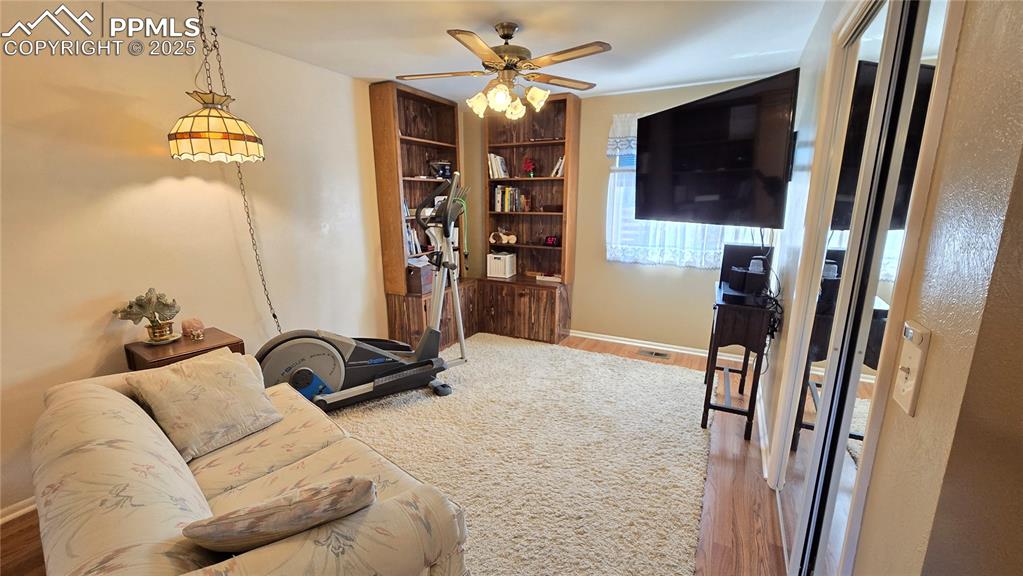
Bedroom featuring a ceiling fan and light wood finished floors
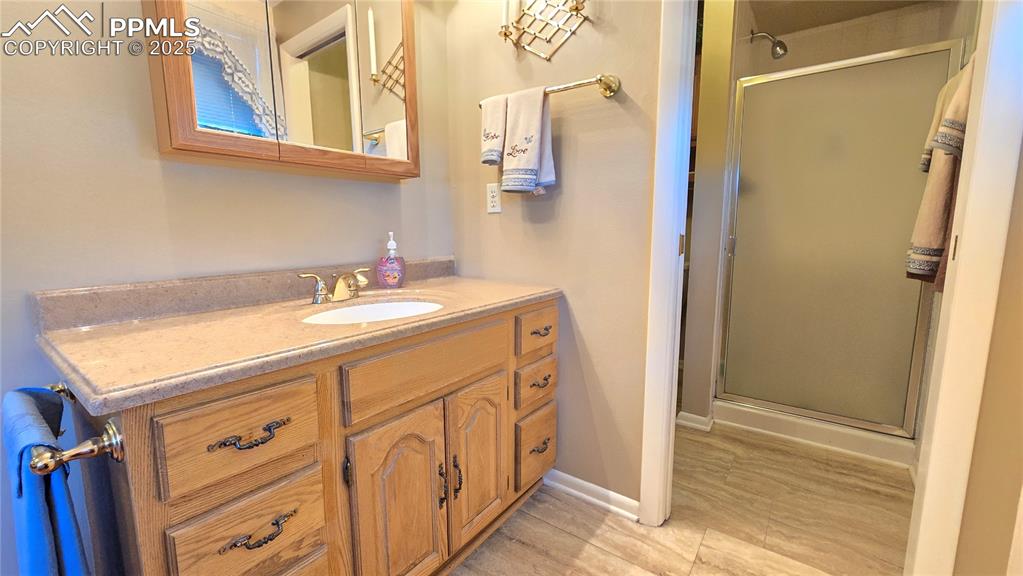
Bedroom with light wood-style flooring and ceiling fan
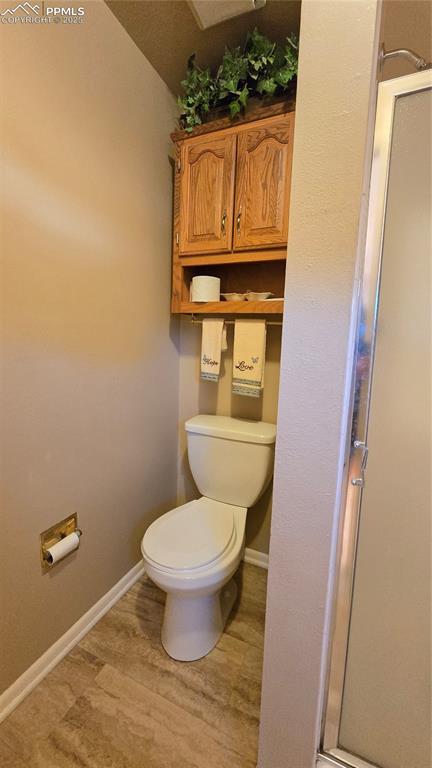
Living room featuring light wood-style flooring, ceiling fan, and built in shelves
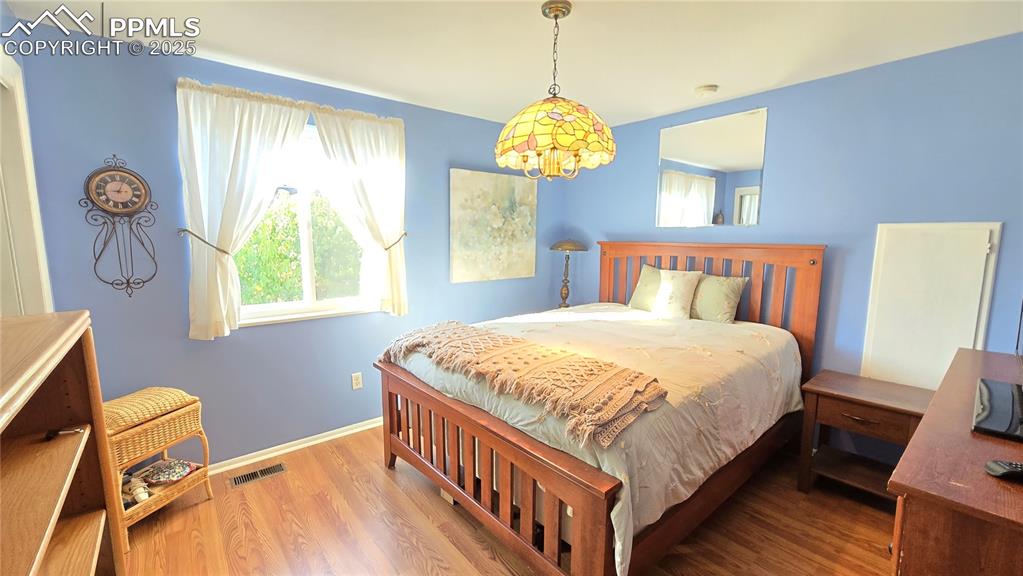
Bathroom featuring a stall shower and vanity
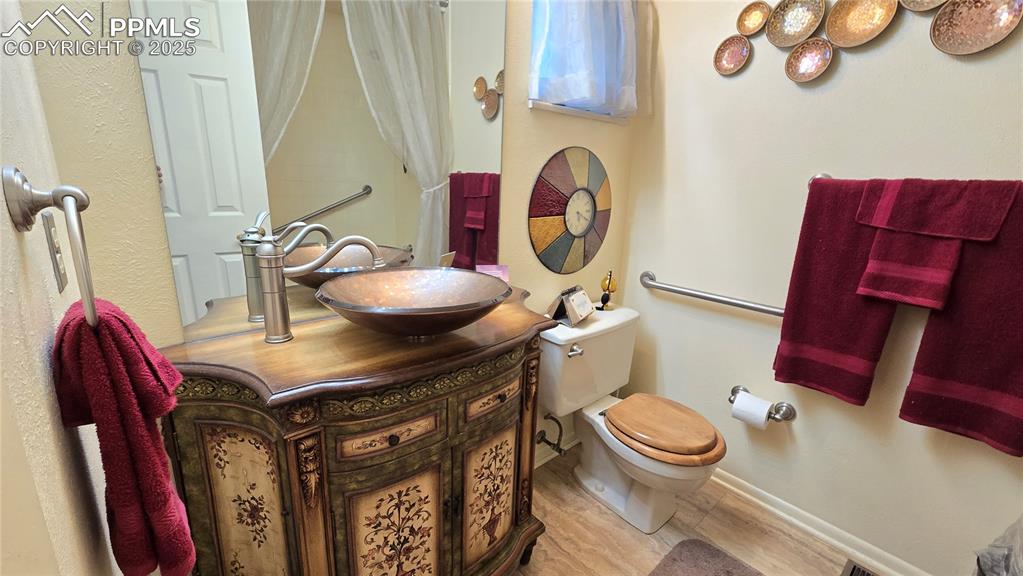
Full bathroom with light wood-style floors and a shower stall
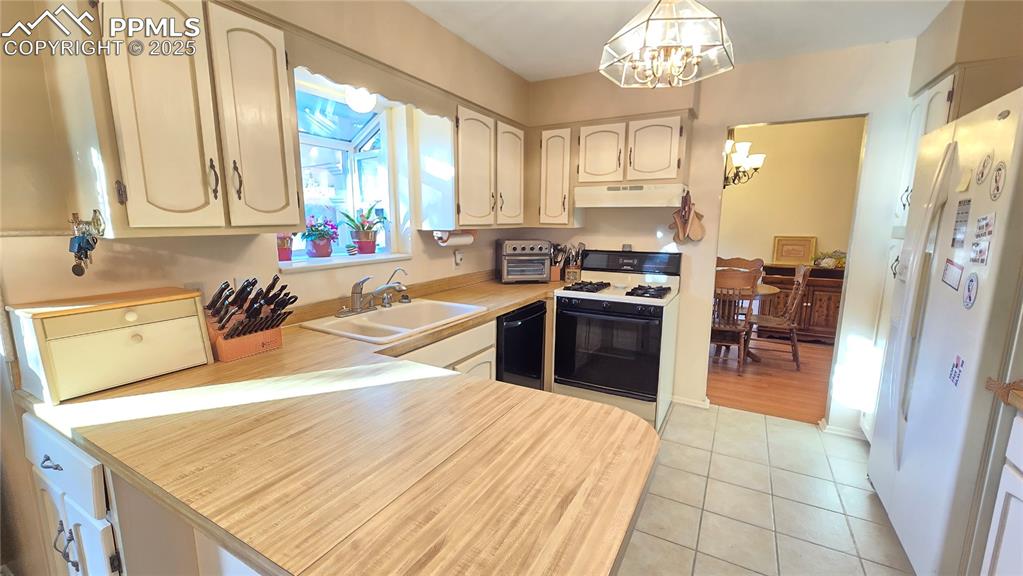
Bedroom featuring wood finished floors and multiple windows
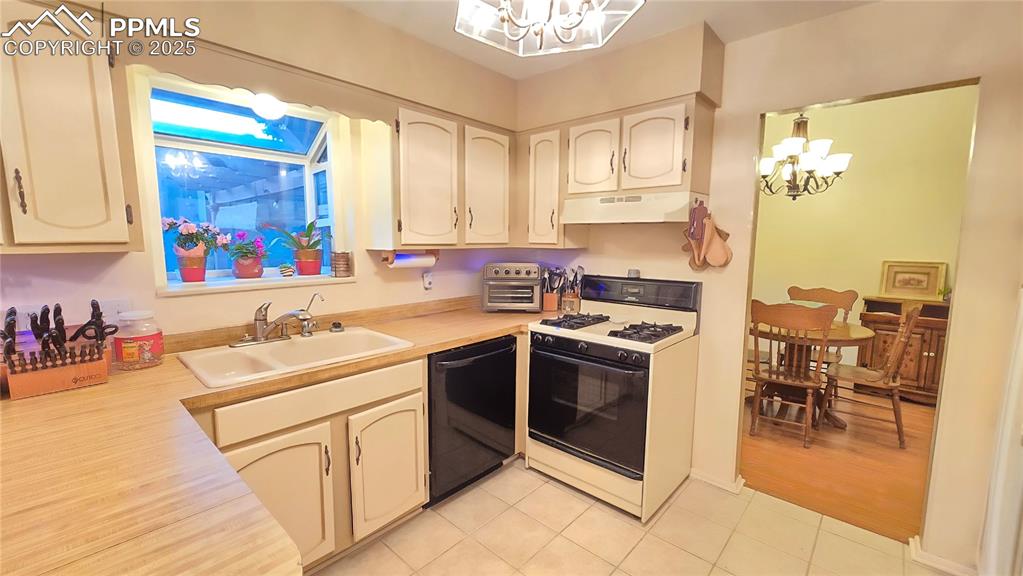
Full bath featuring vanity and a textured wall
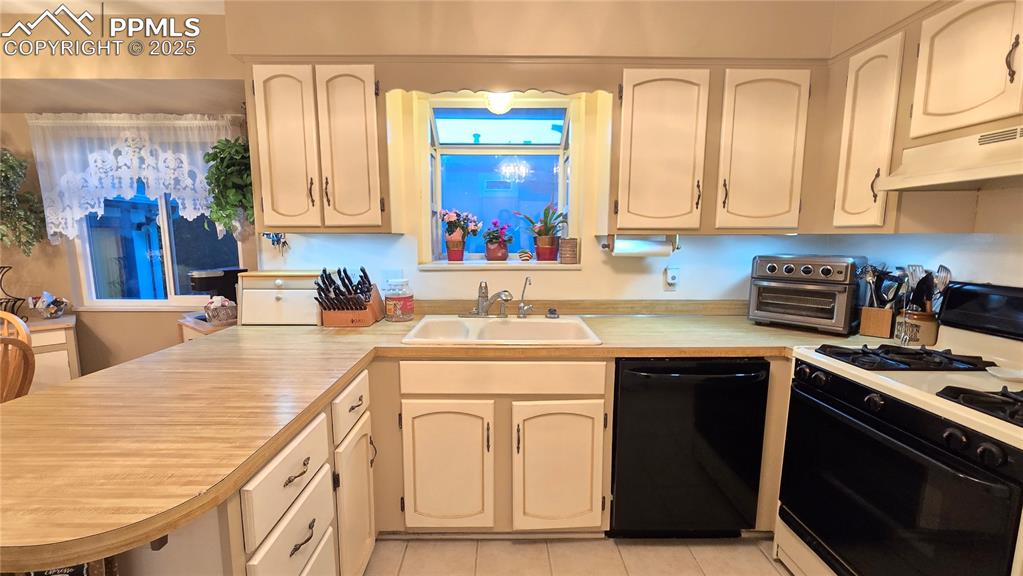
Kitchen featuring light countertops, white fridge with ice dispenser, gas range oven, a chandelier, and light tile patterned floors
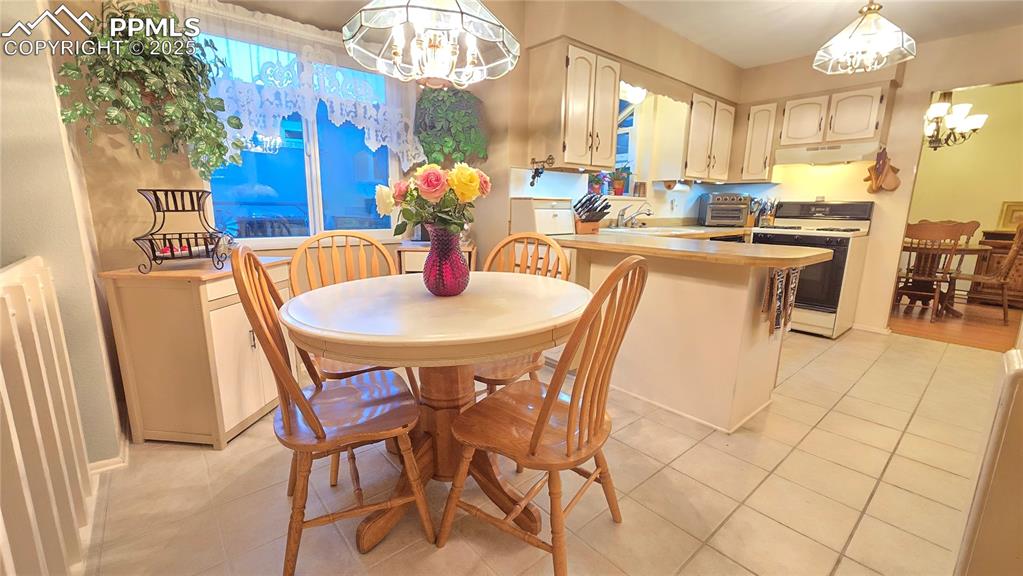
Kitchen featuring a chandelier, white range with gas stovetop, and light countertops
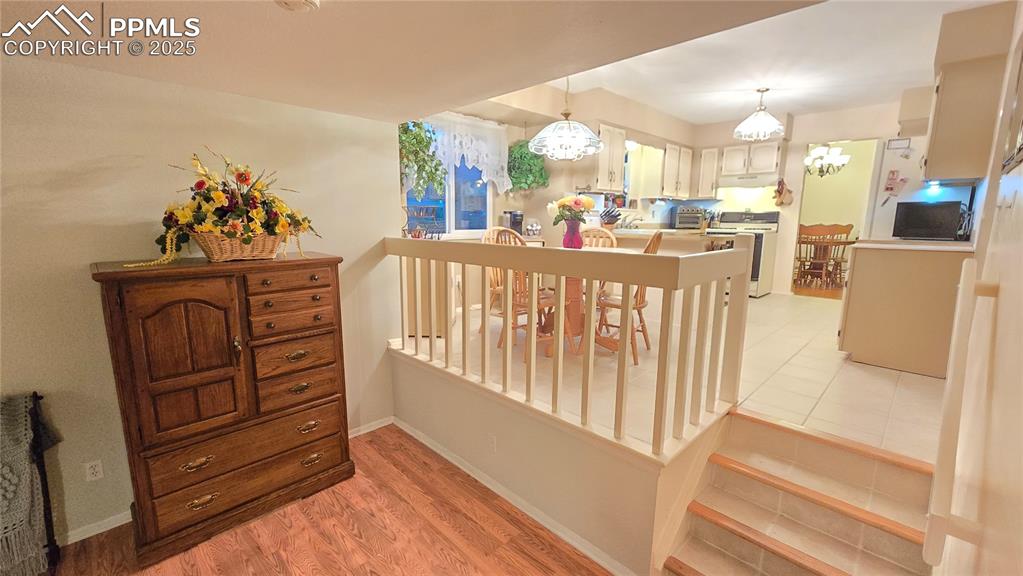
Kitchen featuring a peninsula, black appliances, light countertops, light tile patterned floors, and under cabinet range hood
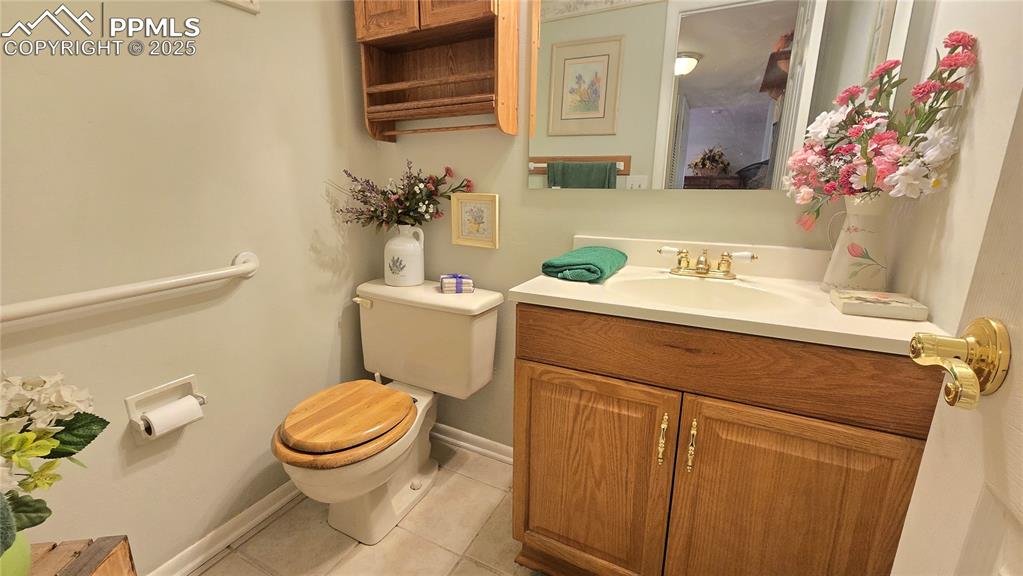
Dining area with a chandelier and light tile patterned floors
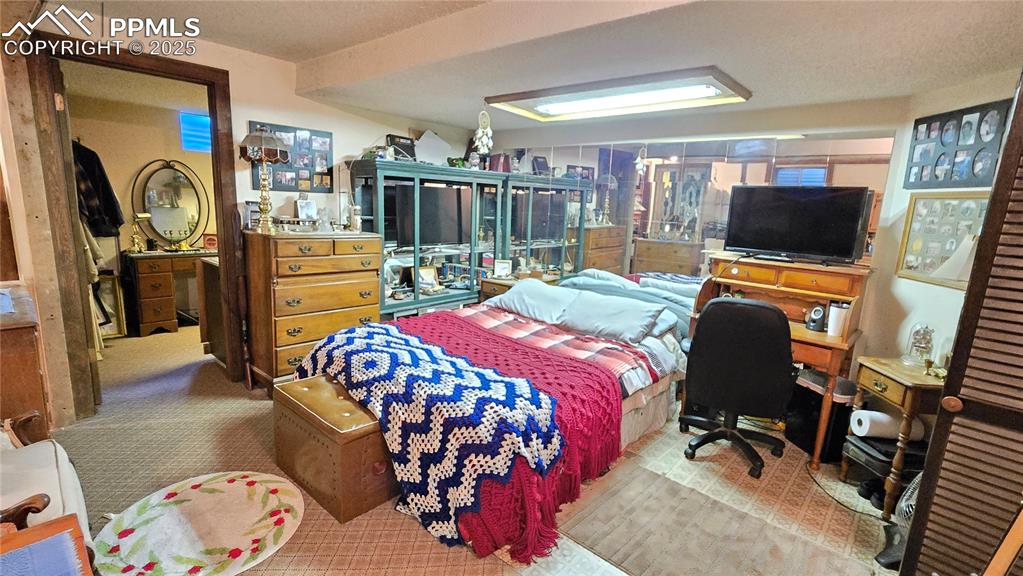
Other
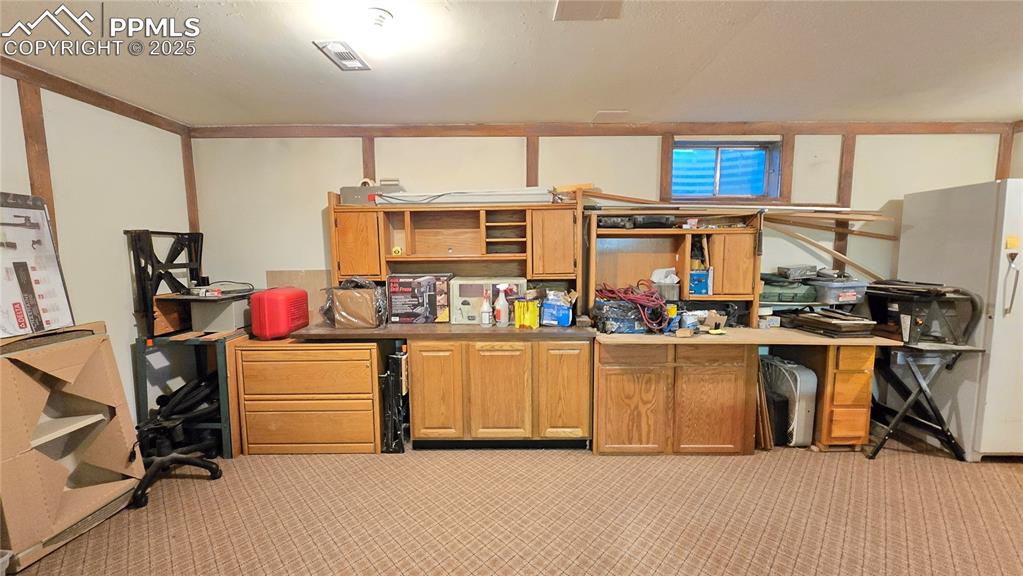
Half bath with light tile patterned floors and vanity
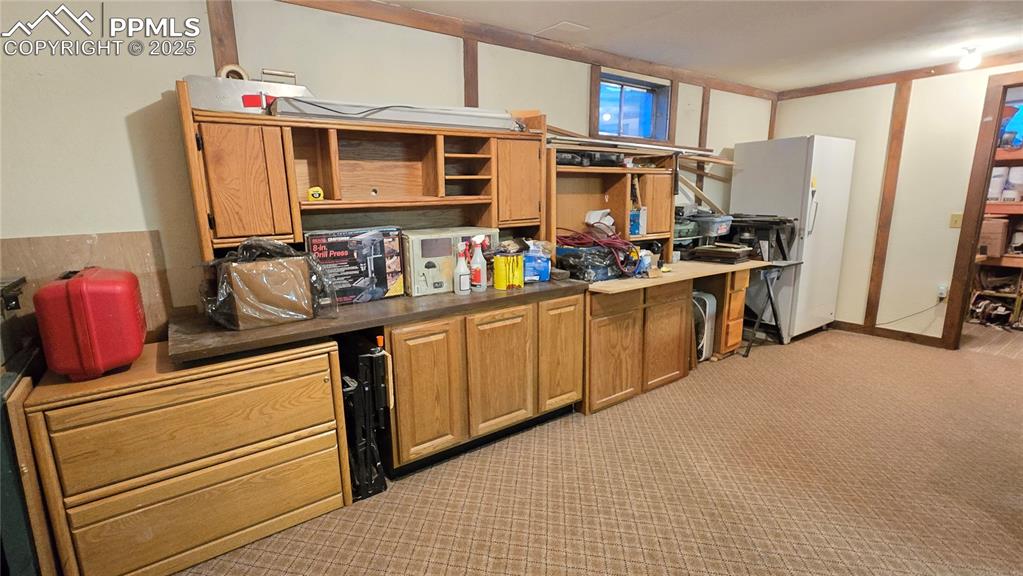
Bedroom with carpet and an office area
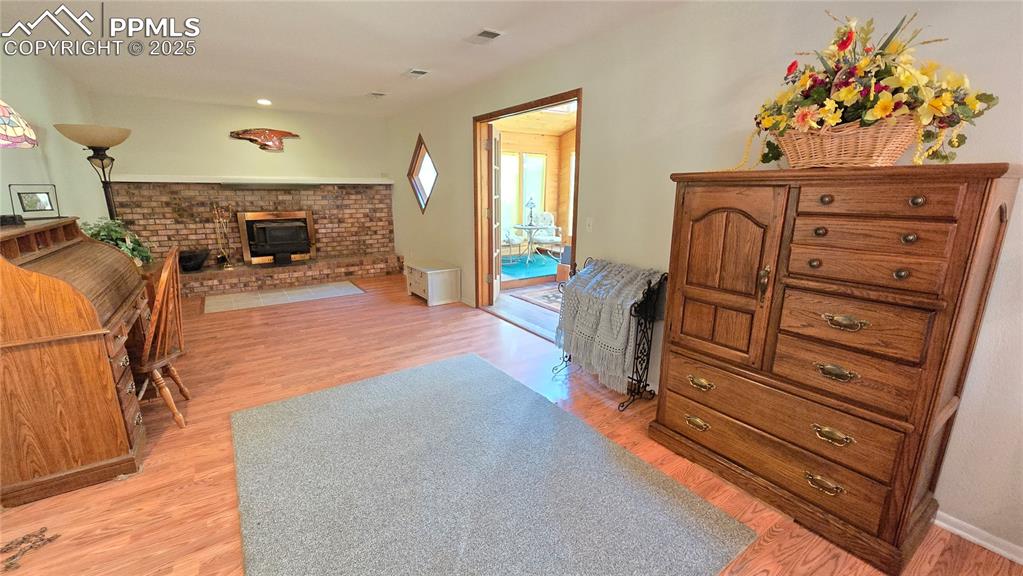
Below grade area with freestanding refrigerator and light colored carpet
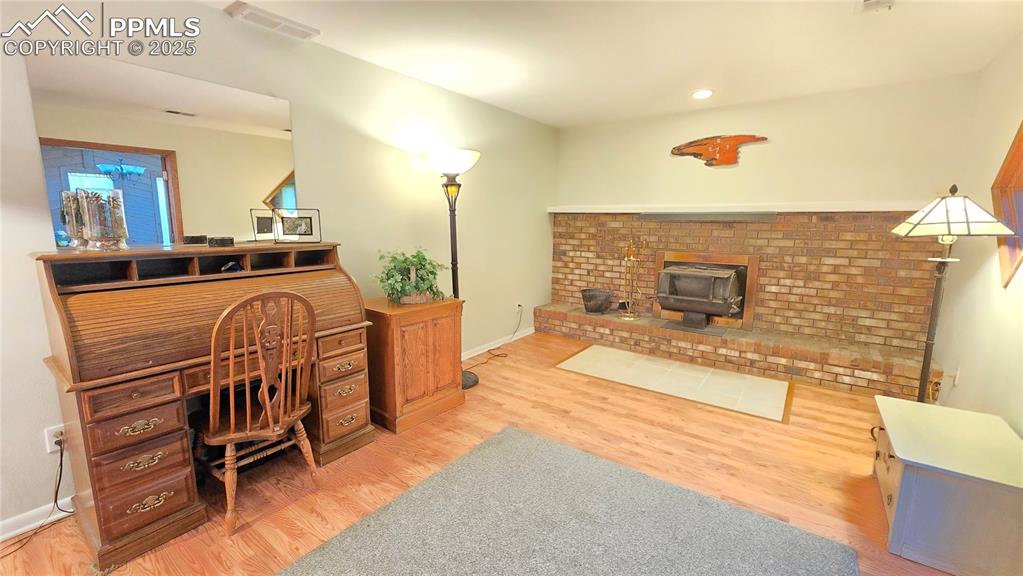
Kitchen with dark countertops, brown cabinets, freestanding refrigerator, light carpet, and open shelves
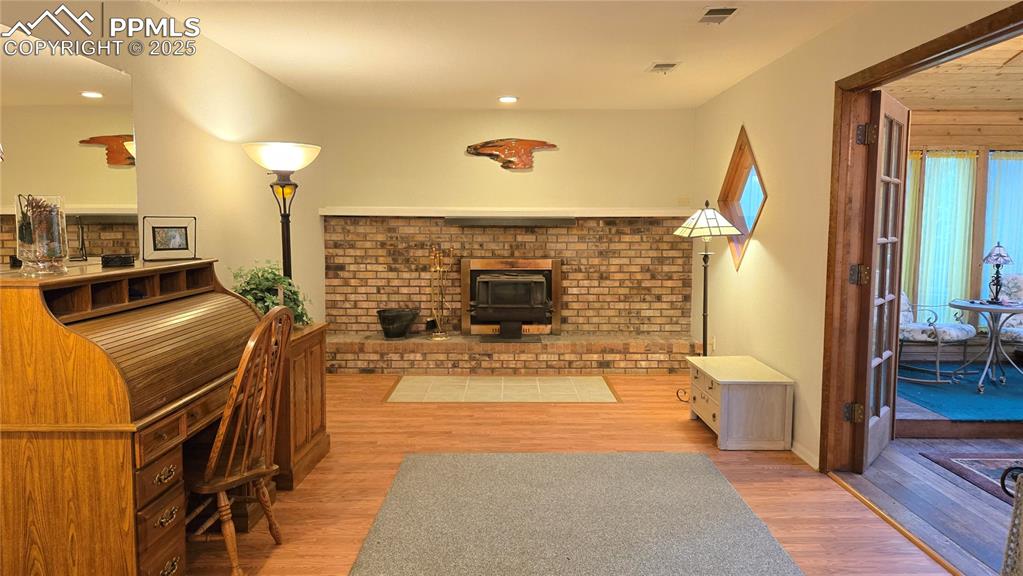
Other
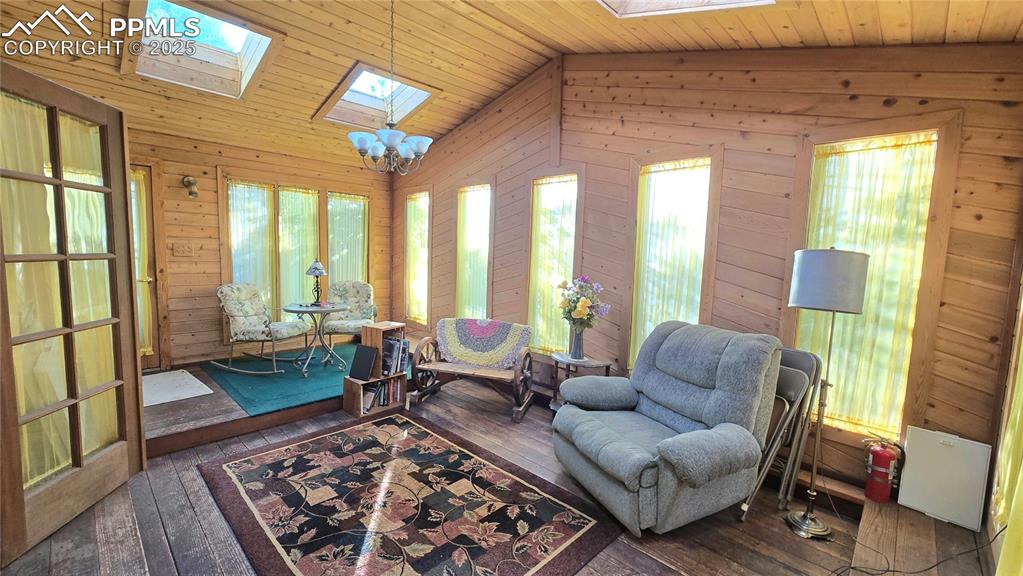
Office area featuring a wood stove, wood finished floors, and recessed lighting
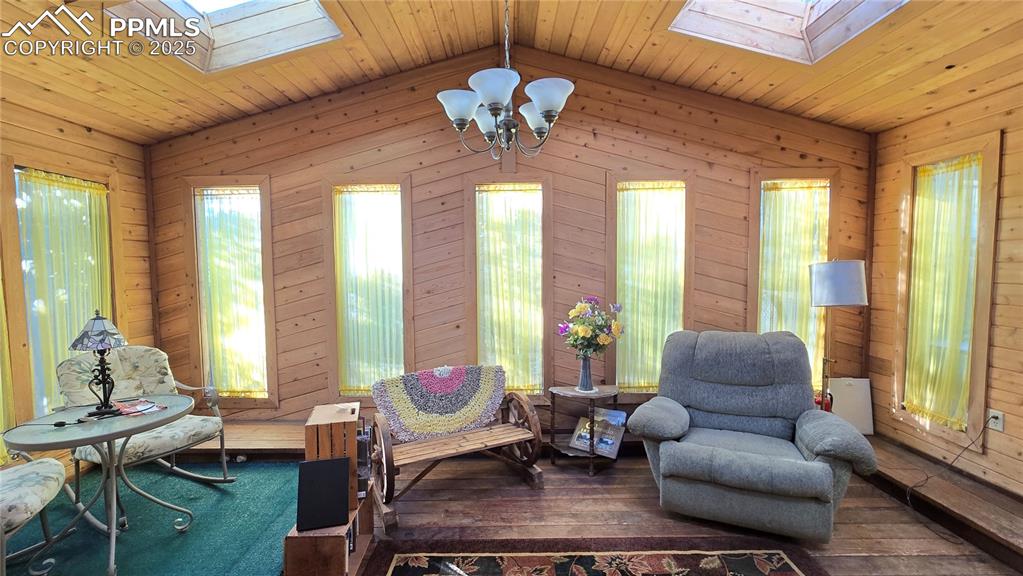
Living area featuring light wood-type flooring, a wood stove, and recessed lighting
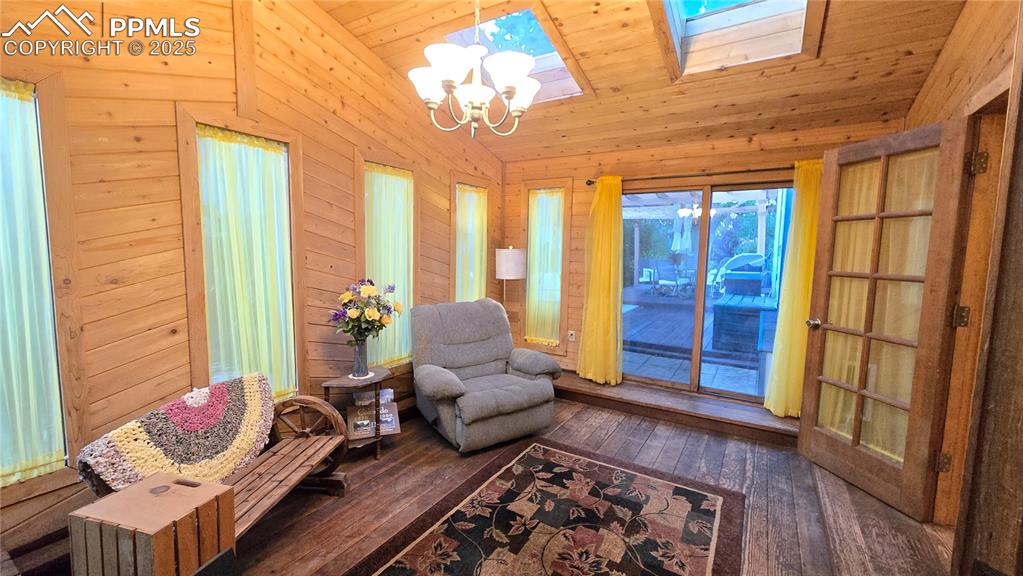
Living area with wood walls, dark wood-style flooring, wood ceiling, a skylight, and a chandelier
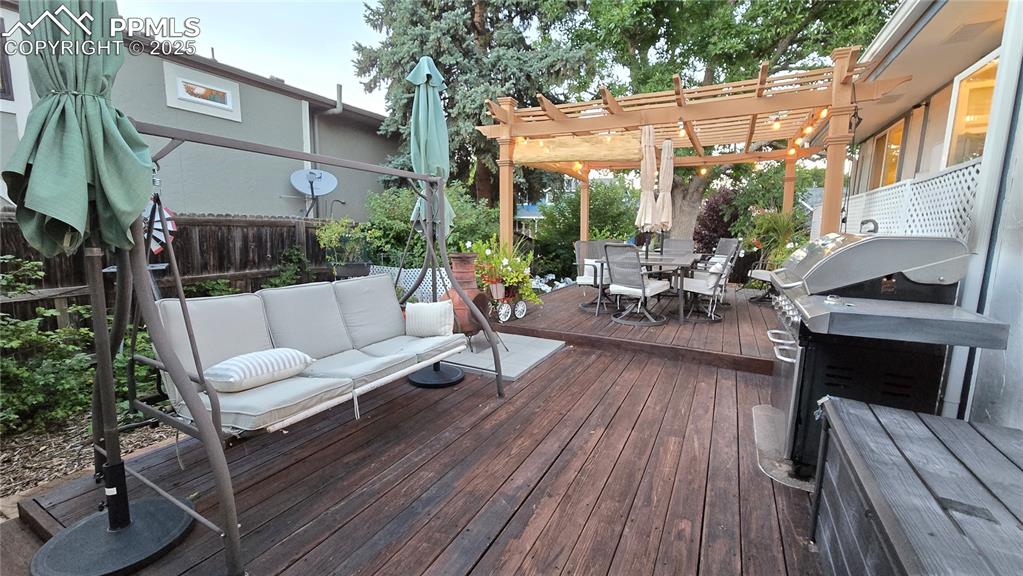
Living area featuring a skylight, wood walls, wood ceiling, lofted ceiling, and a chandelier
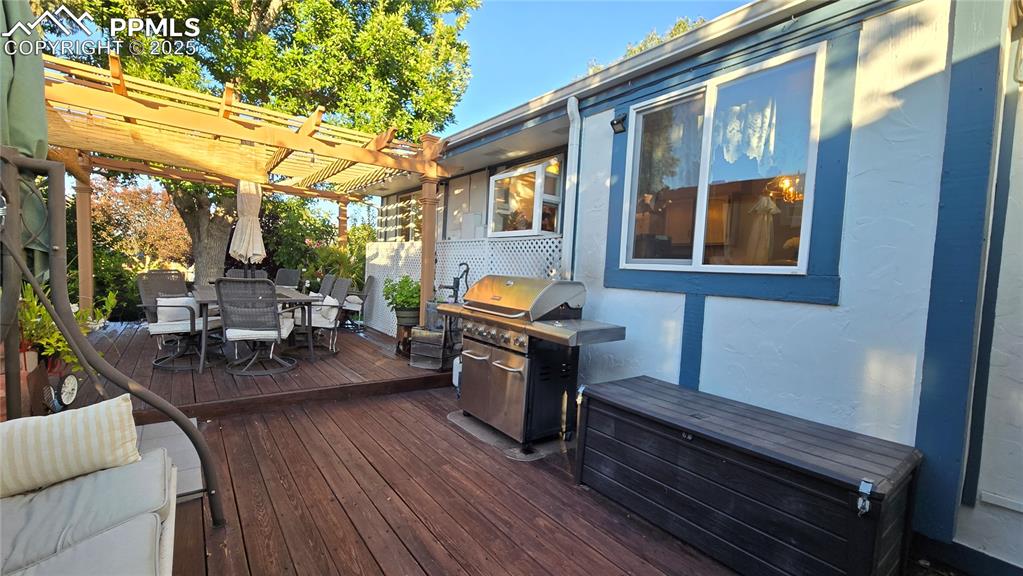
Living area with lofted ceiling, dark wood finished floors, wooden walls, a skylight, and a chandelier
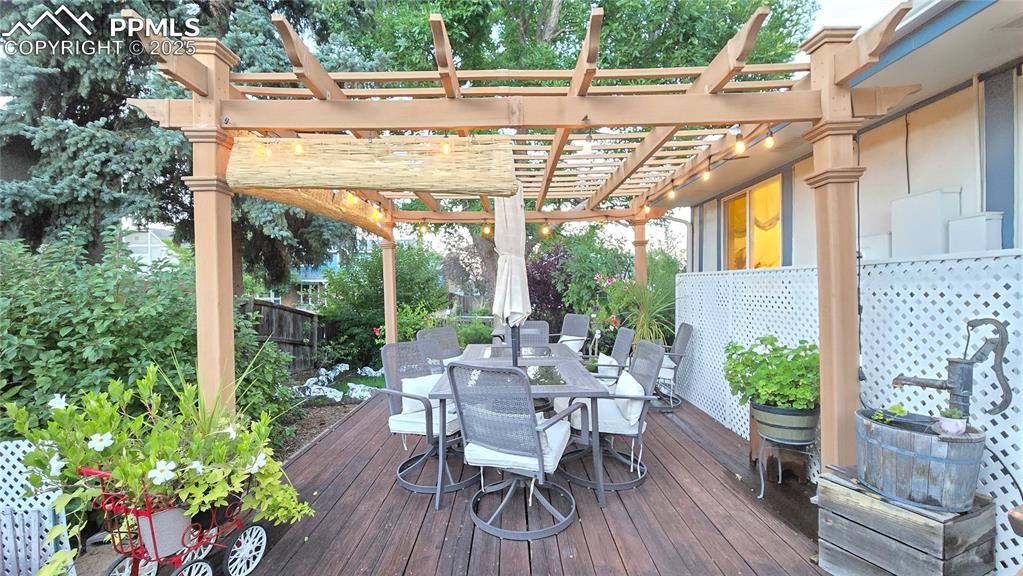
Wooden terrace with outdoor dining area, a grill, and a pergola
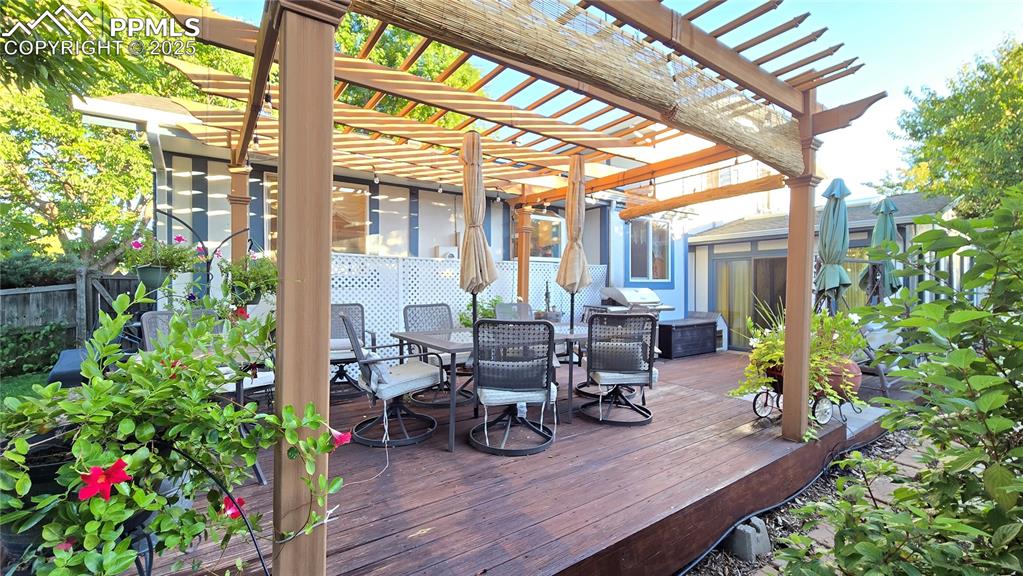
Deck featuring outdoor dining area, a grill, and a pergola
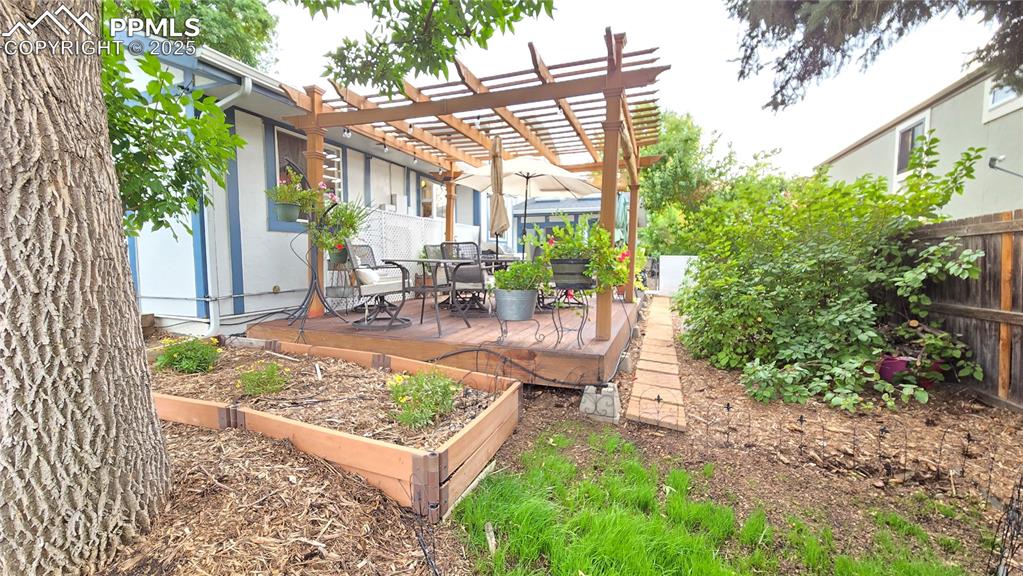
Deck with outdoor dining space
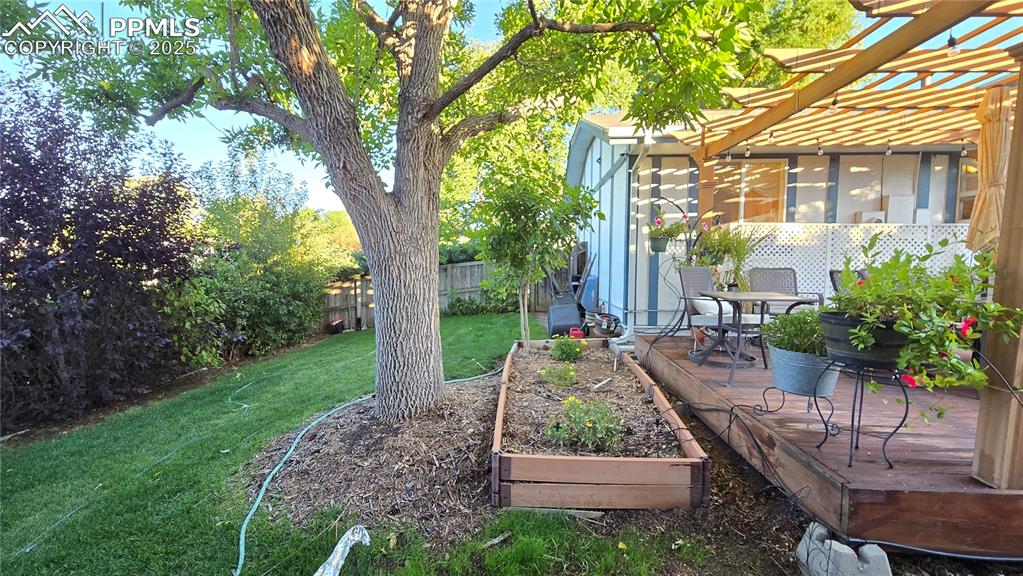
Wooden terrace with outdoor dining space and an outbuilding
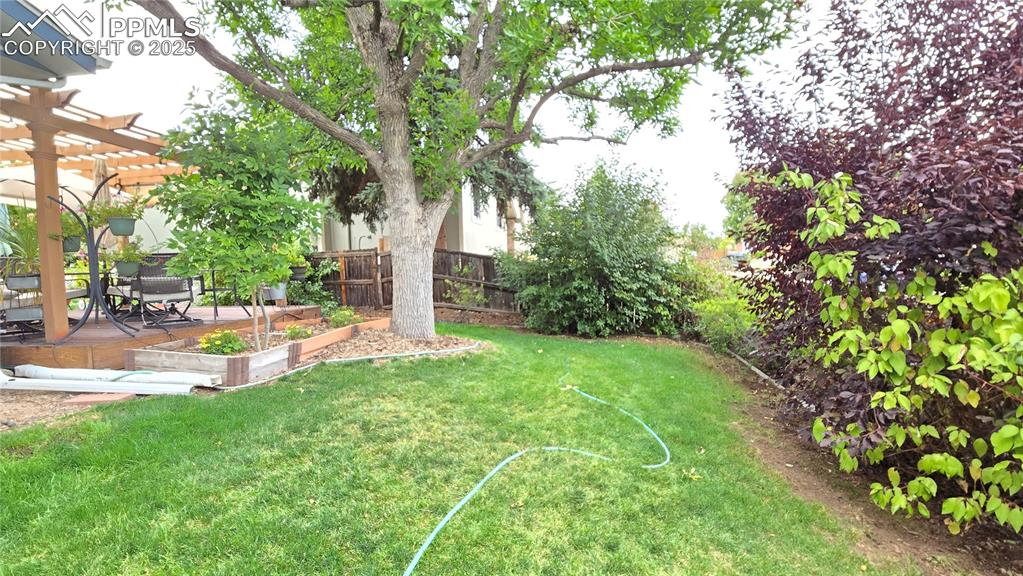
Fenced backyard featuring a garden and a deck
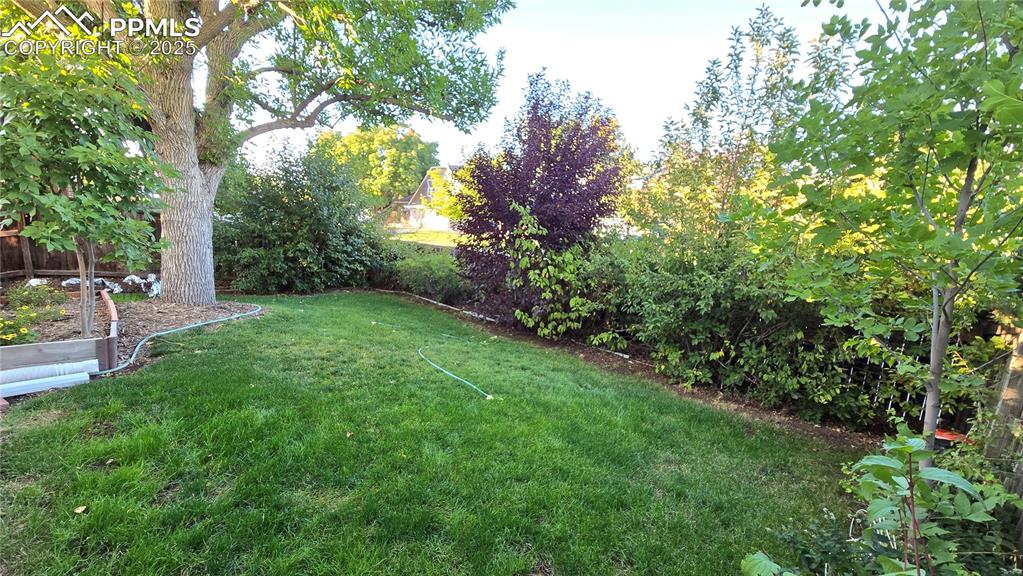
View of yard featuring a deck, a vegetable garden, and a pergola
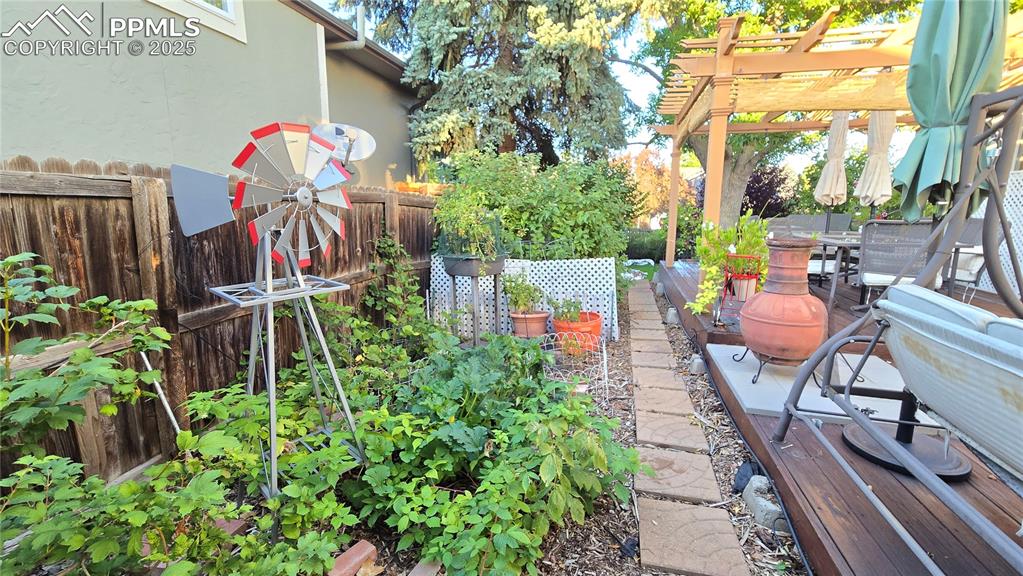
View of yard with a wooden deck and a pergola
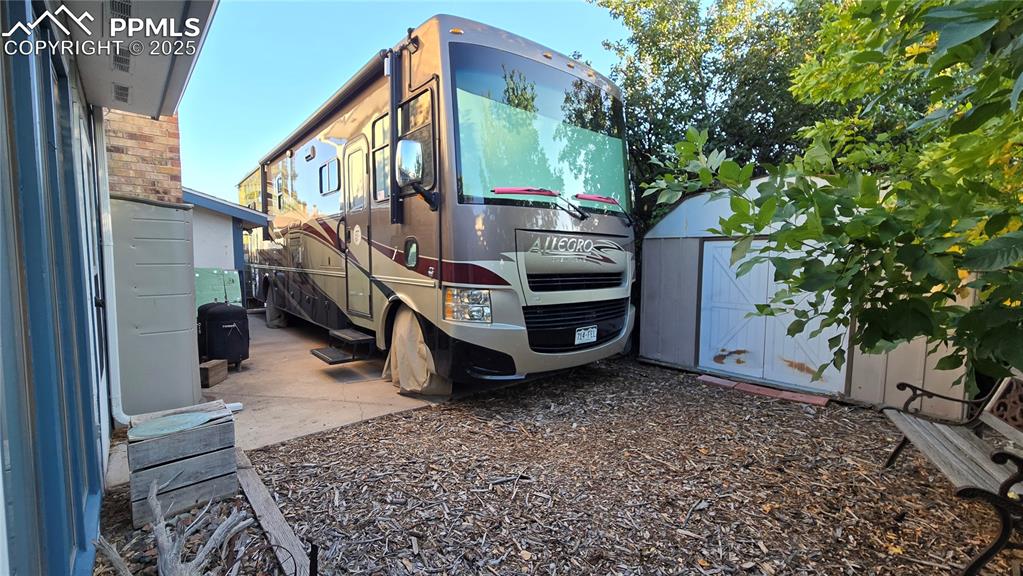
View of grassy yard
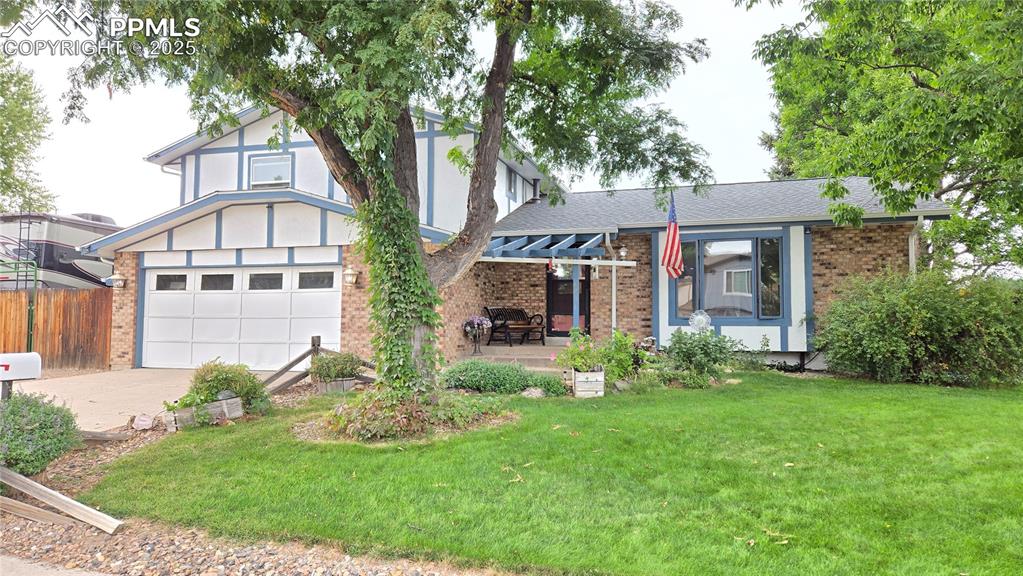
View of yard featuring a pergola
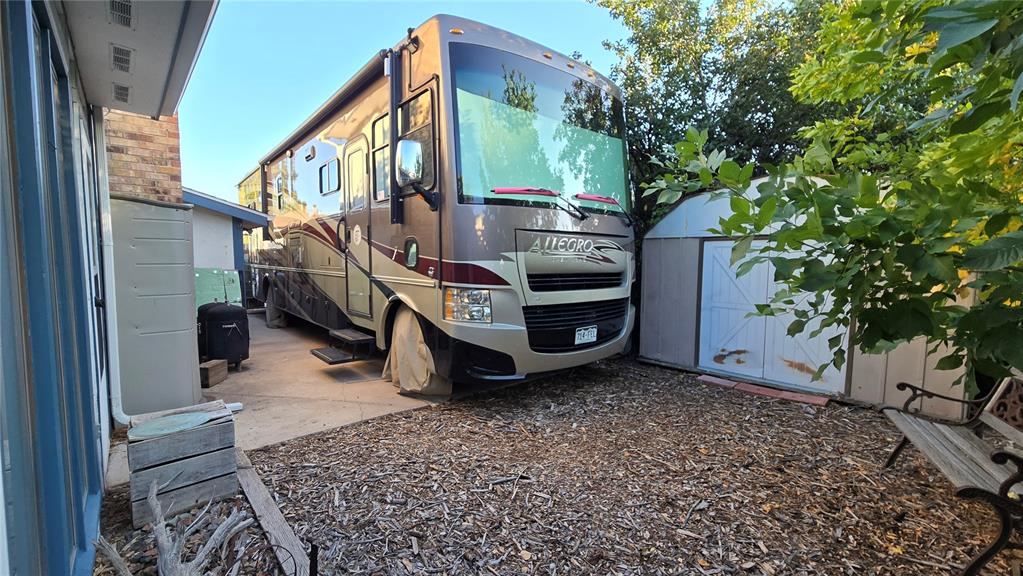
View of parking
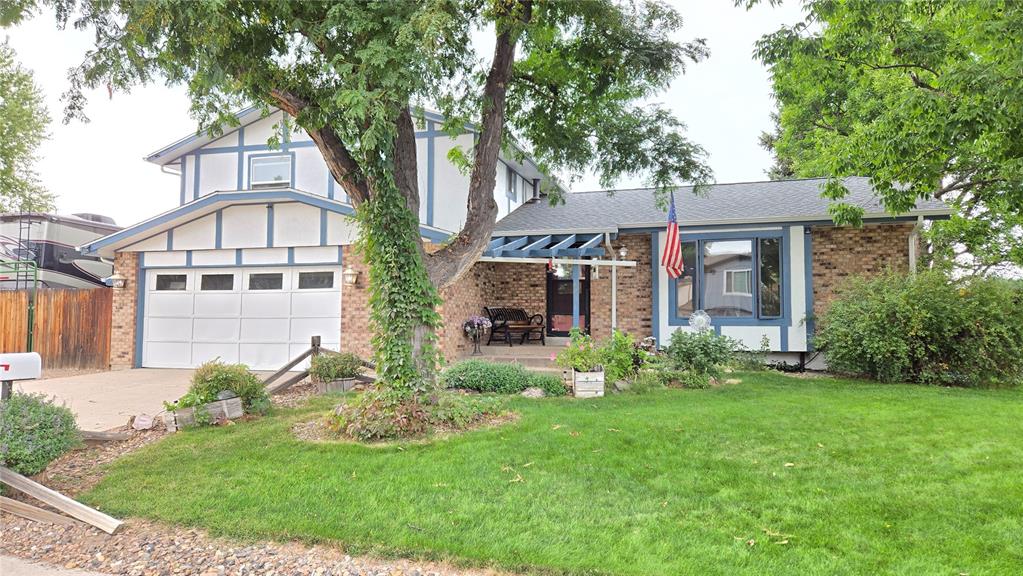
View of front of home featuring brick siding, driveway, an attached garage, a shingled roof, and a pergola
Disclaimer: The real estate listing information and related content displayed on this site is provided exclusively for consumers’ personal, non-commercial use and may not be used for any purpose other than to identify prospective properties consumers may be interested in purchasing.