1628 Lily Lake Drive, Colorado Springs, CO, 80921
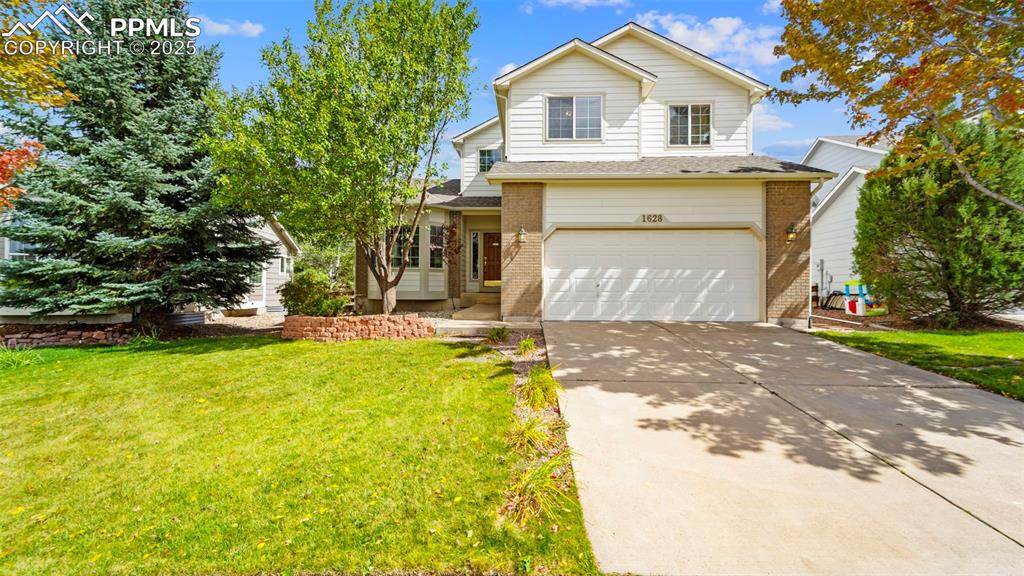
Brick siding, driveway, an attached garage, and a front yard
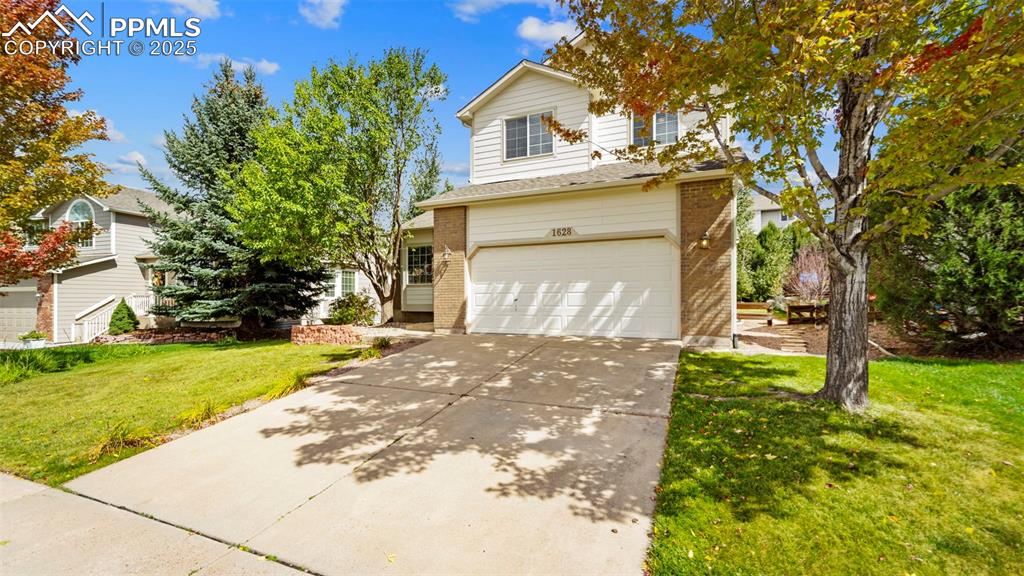
Driveway, a front lawn, and a garage
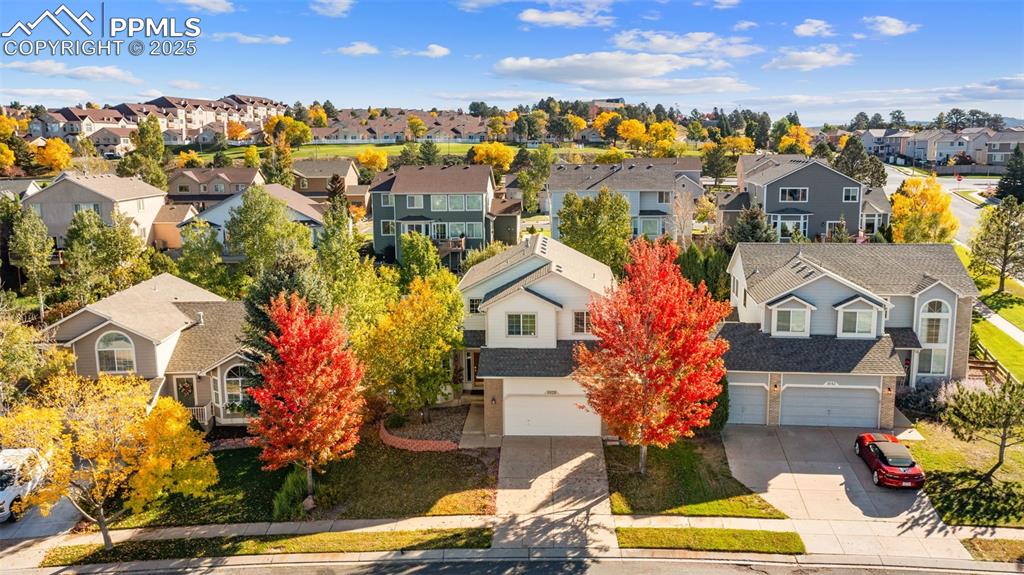
Aerial perspective of suburban area
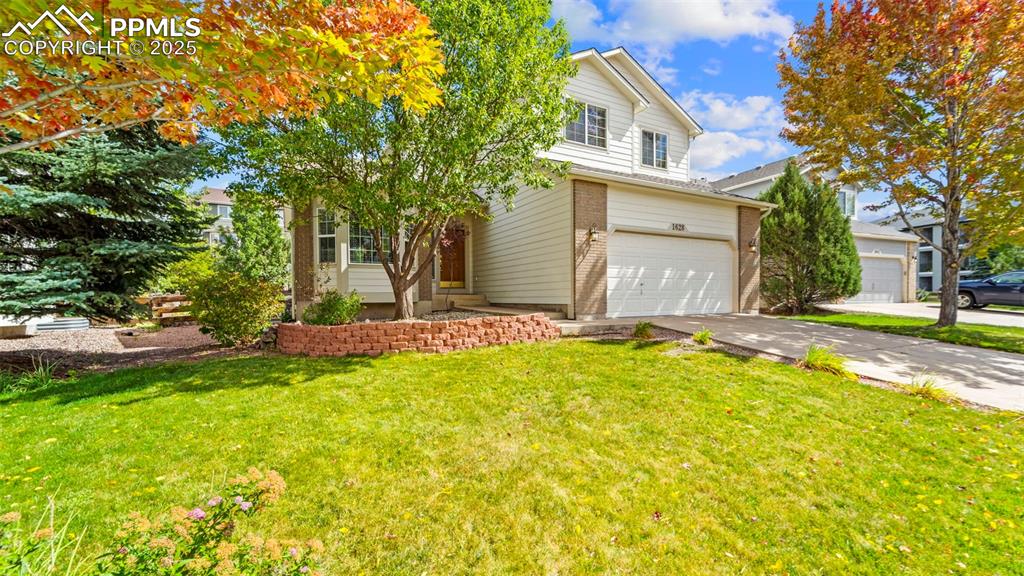
Vew of property with brick siding, a front yard, driveway, and a garage
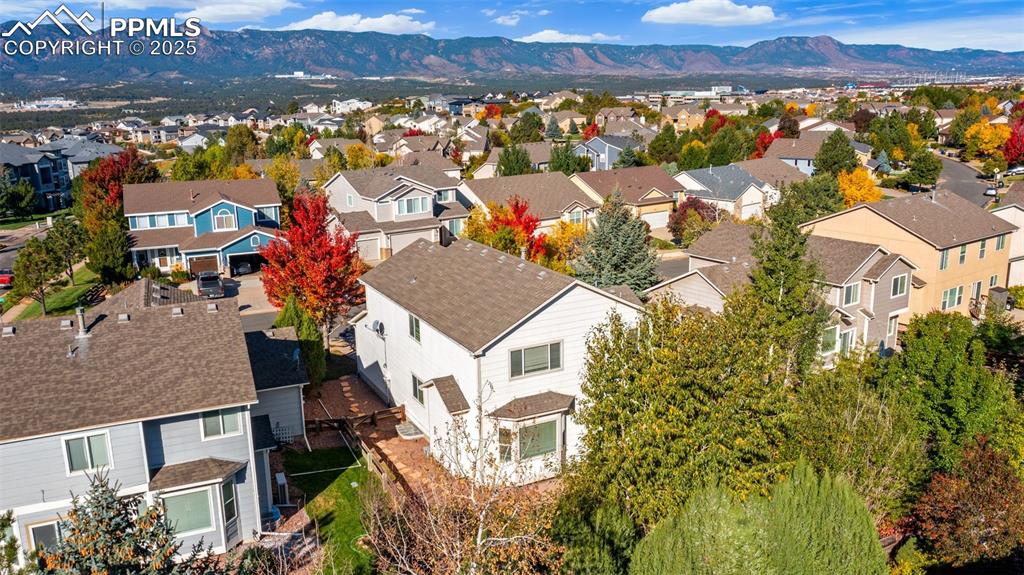
Aerial view of residential area featuring a mountain backdrop
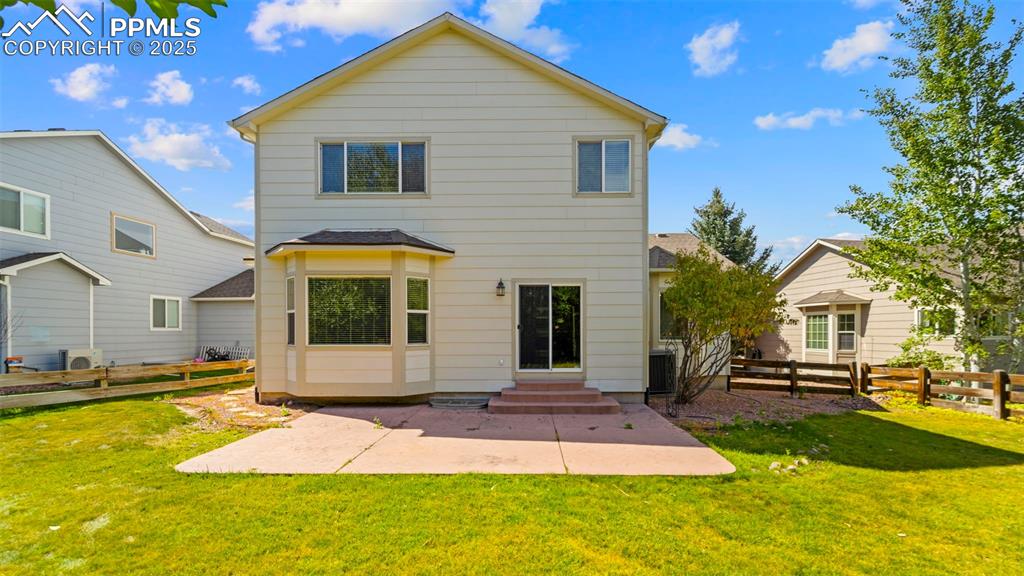
Rear view of house with a patio, a shingled roof, and entry steps
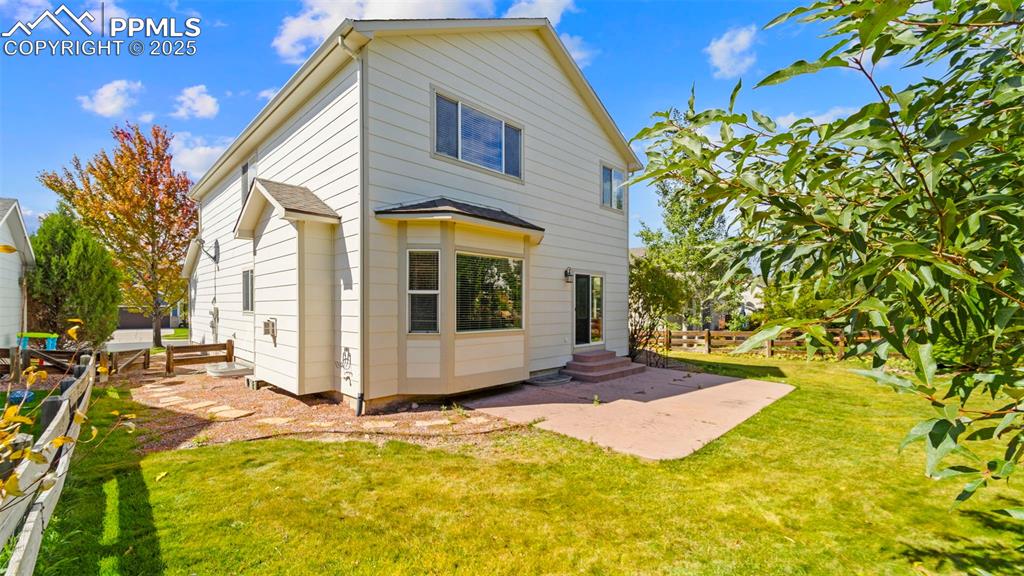
Back of property featuring a patio
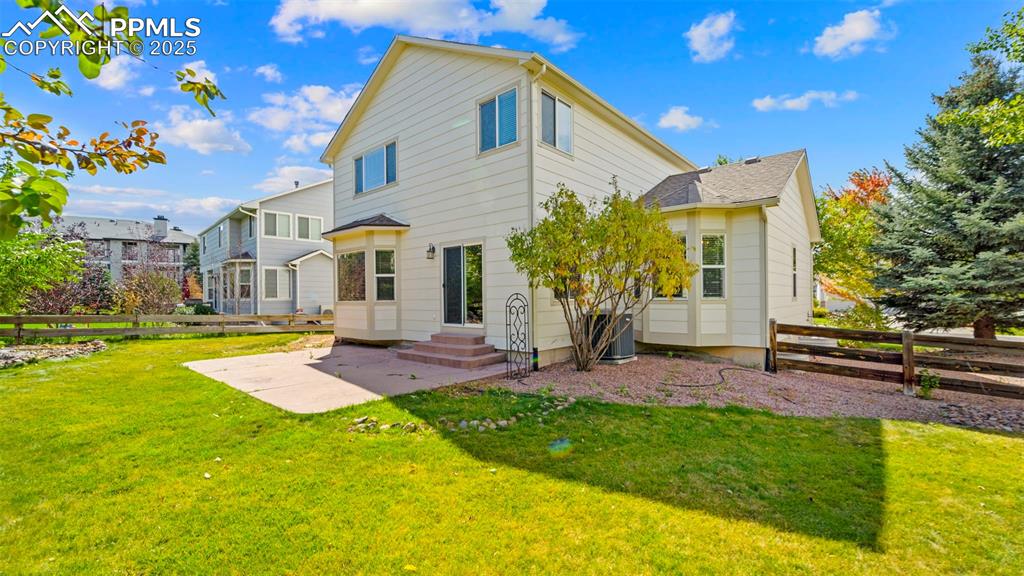
Rear view of property with a patio
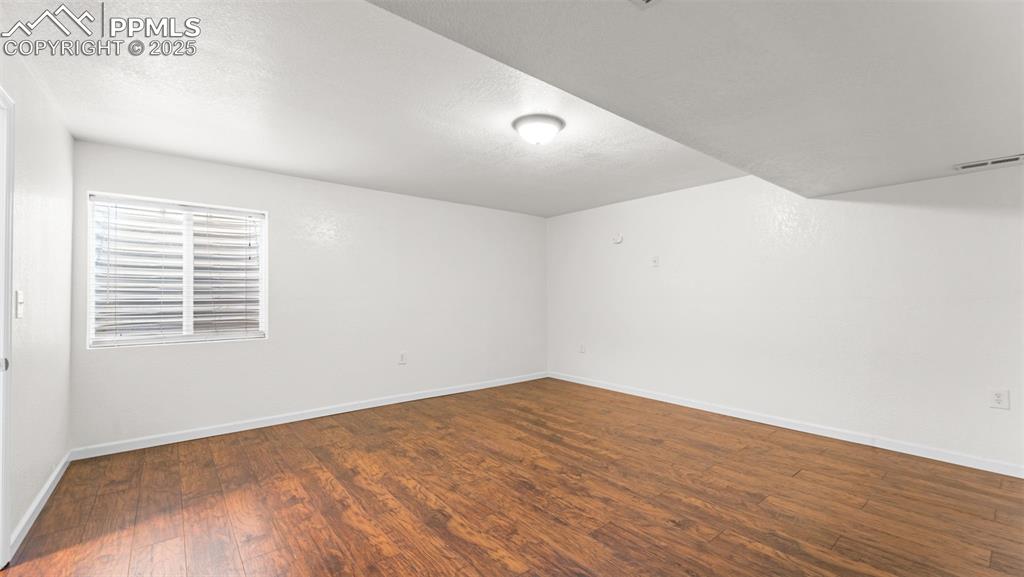
Basement room featuring dark wood-style flooring and a textured ceiling
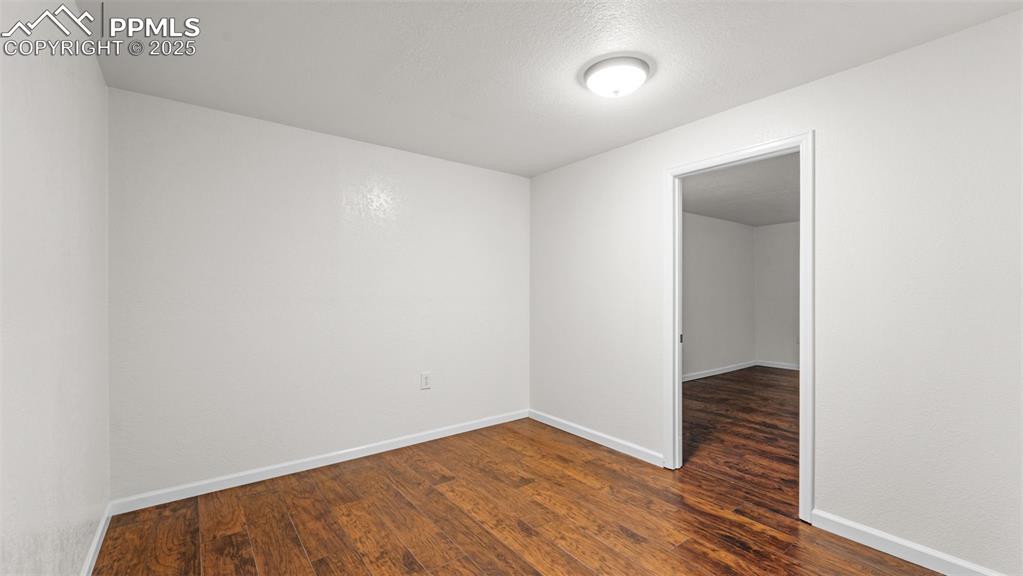
Bonus room featuring dark wood-type flooring and a textured ceiling
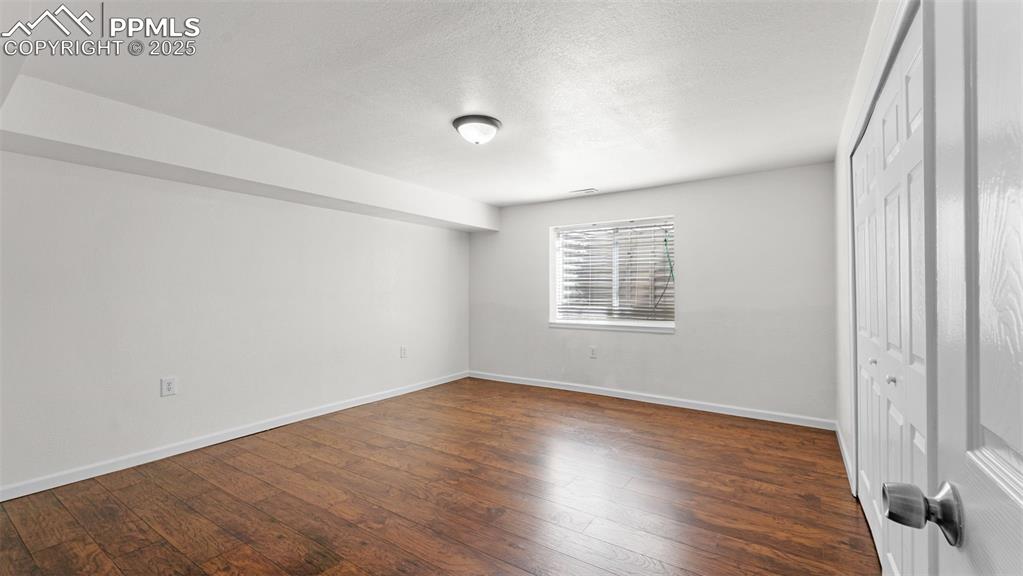
Rec Room with a closet, a textured ceiling, and dark wood finished floors
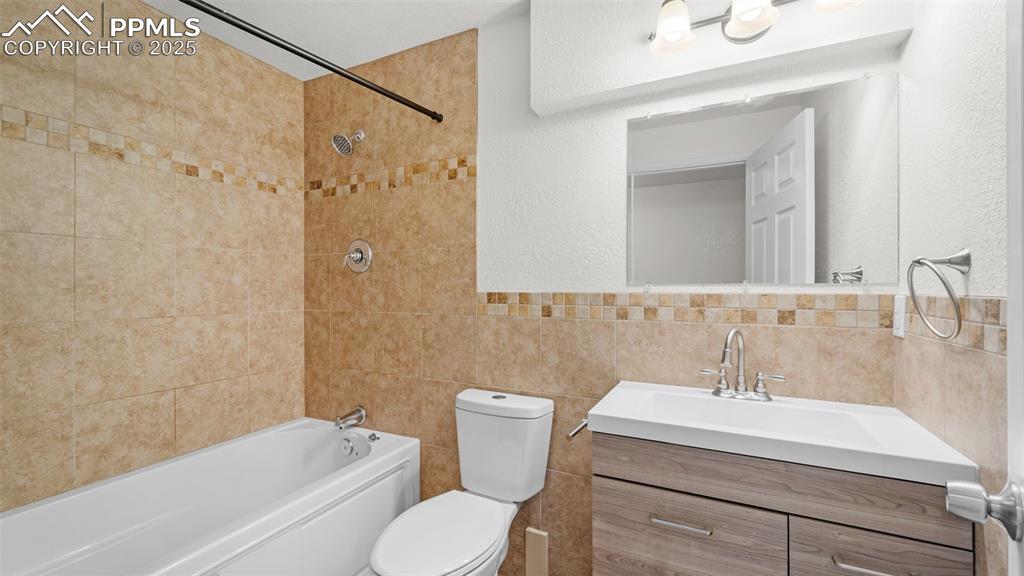
Basement Full bathroom featuring shower combination, tile walls, vanity, and a textured wall
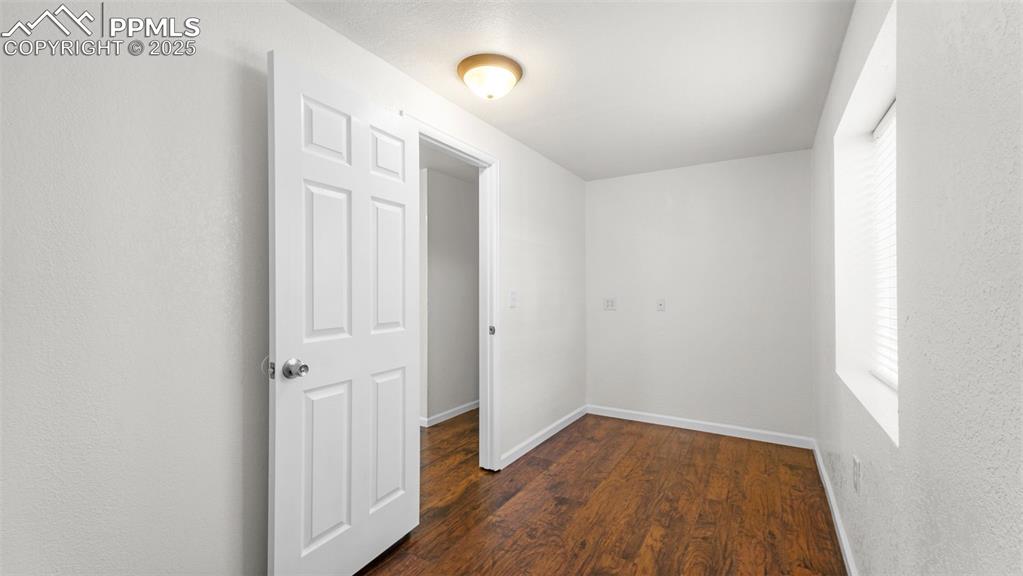
Play Room
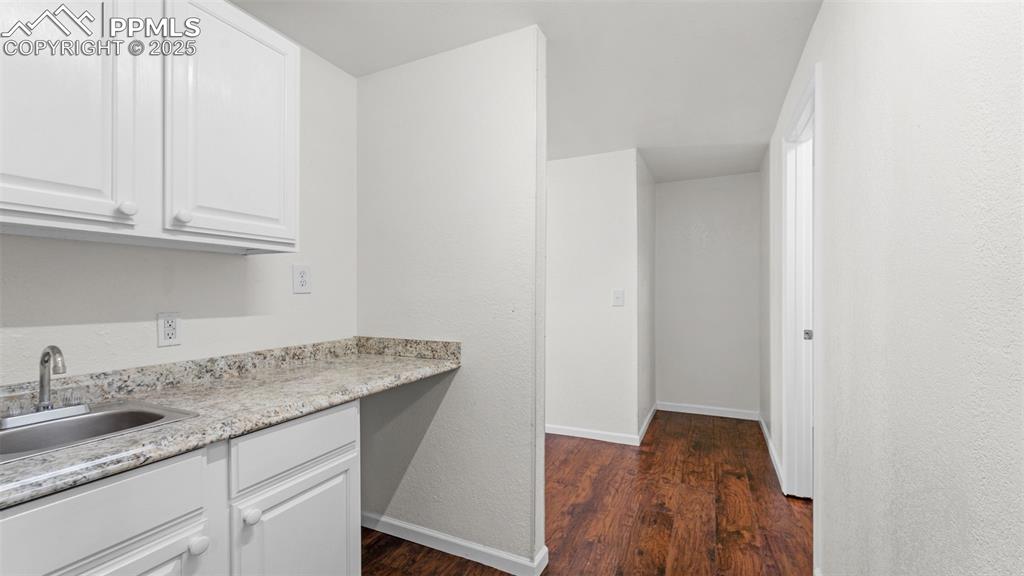
Sink and a textured wall at basement
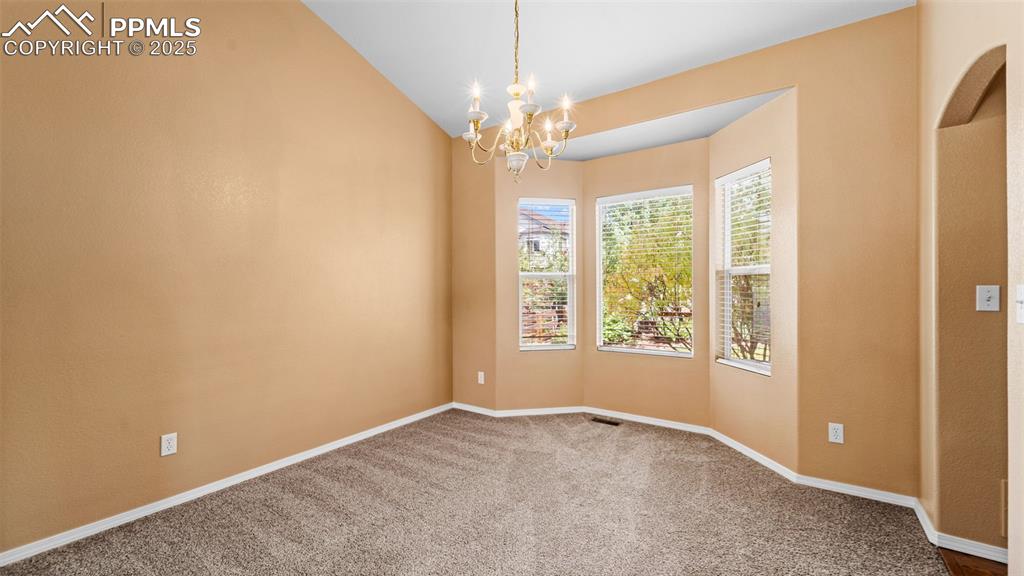
Carpeted Dining room featuring a chandelier and lofted ceiling
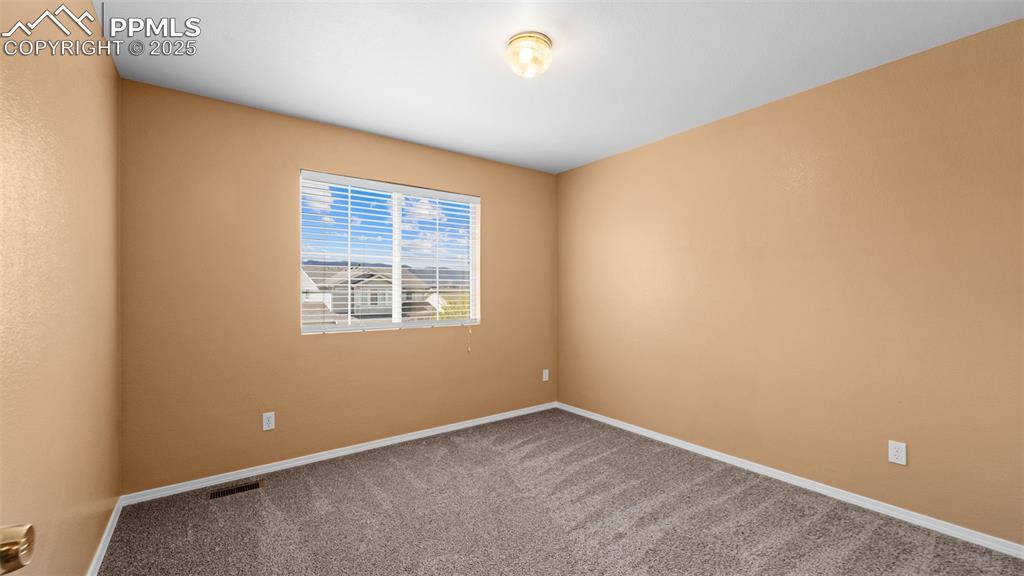
Unfurnished room with carpet floors and baseboards
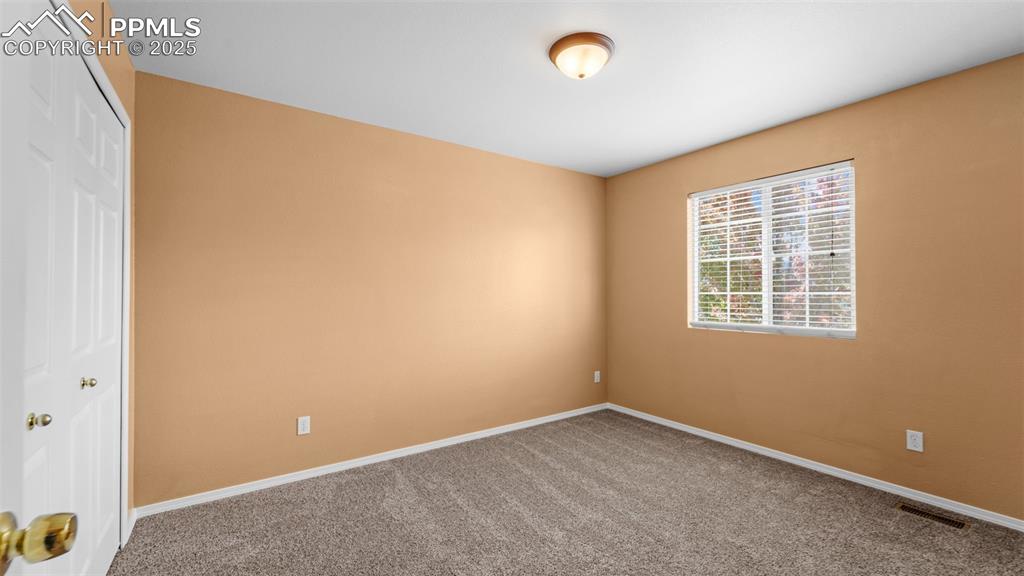
Carpeted empty room with baseboards
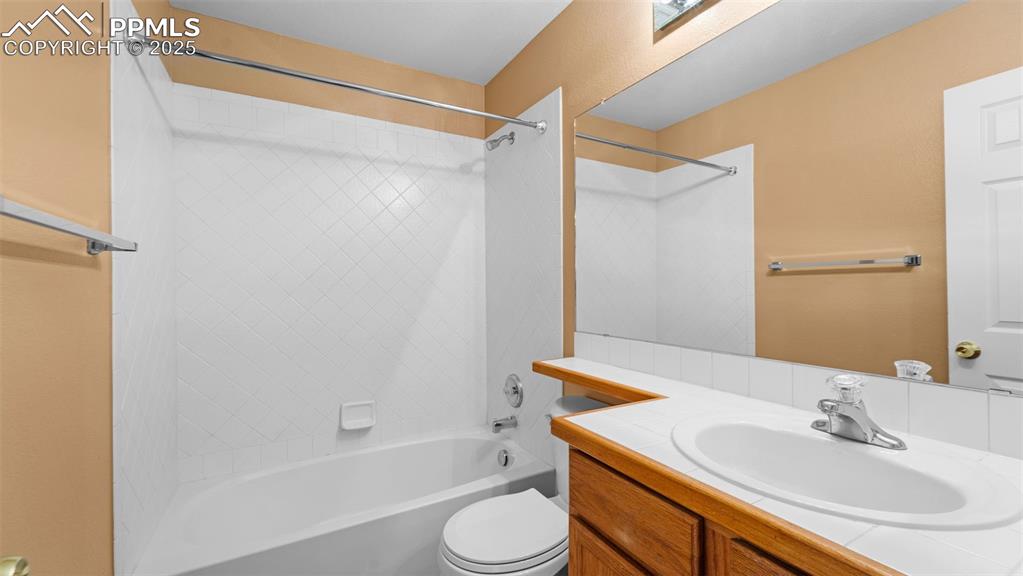
Full bath featuring bathing tub / shower combination and vanity
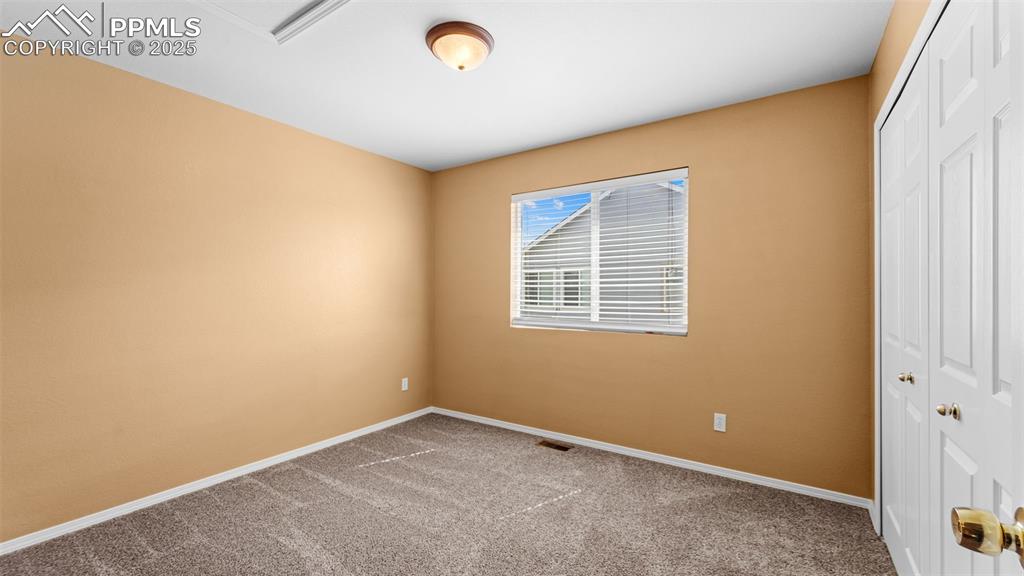
Unfurnished bedroom with a closet and light colored carpet
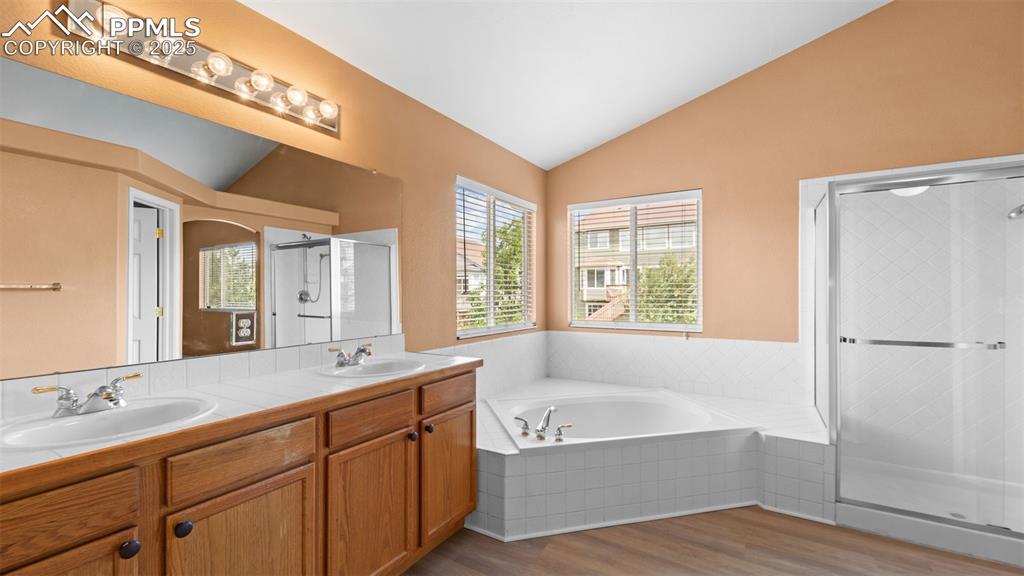
Bathroom with lofted ceiling, a shower stall, light wood-style floors, a bath, and double vanity
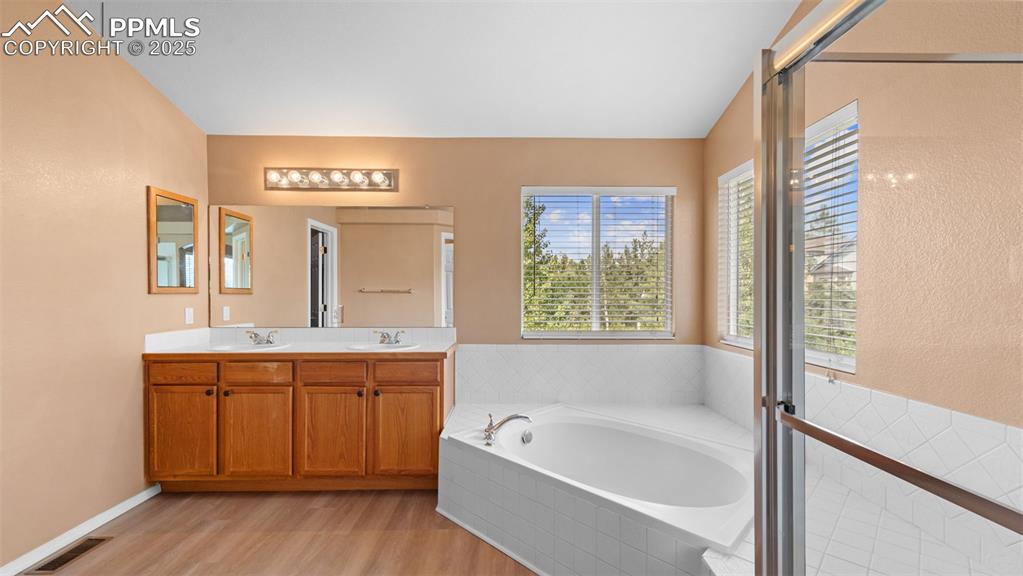
Full bath with a garden tub, double vanity, and light wood finished floors
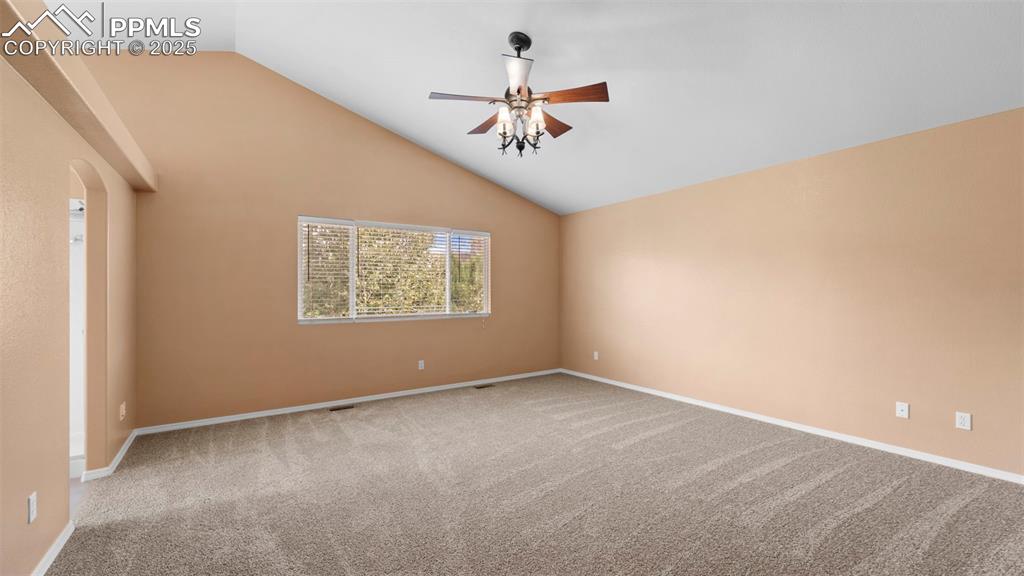
Empty room featuring vaulted ceiling, light carpet, ceiling fan, and arched walkways
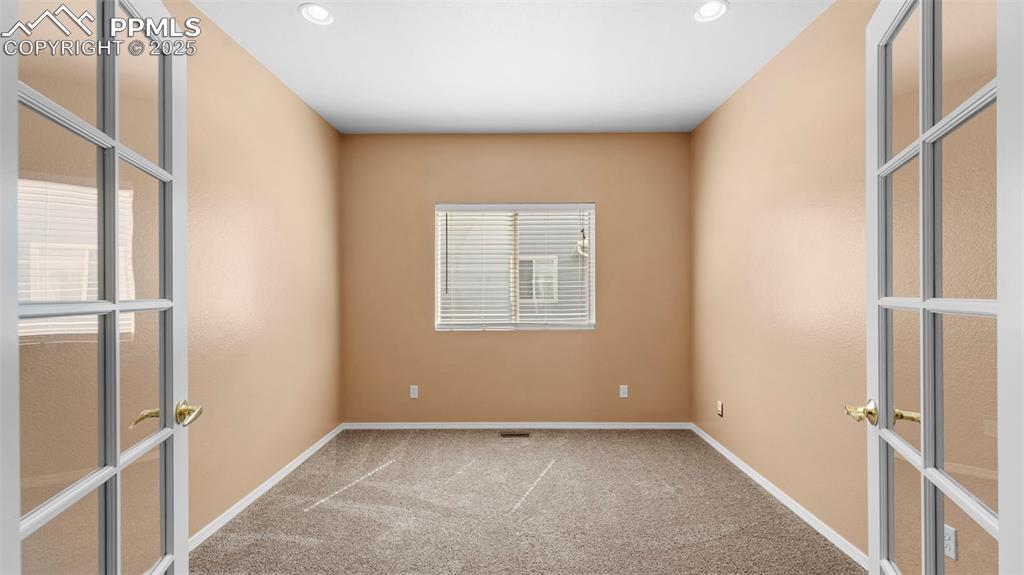
Spare room with french doors, light colored carpet, and recessed lighting
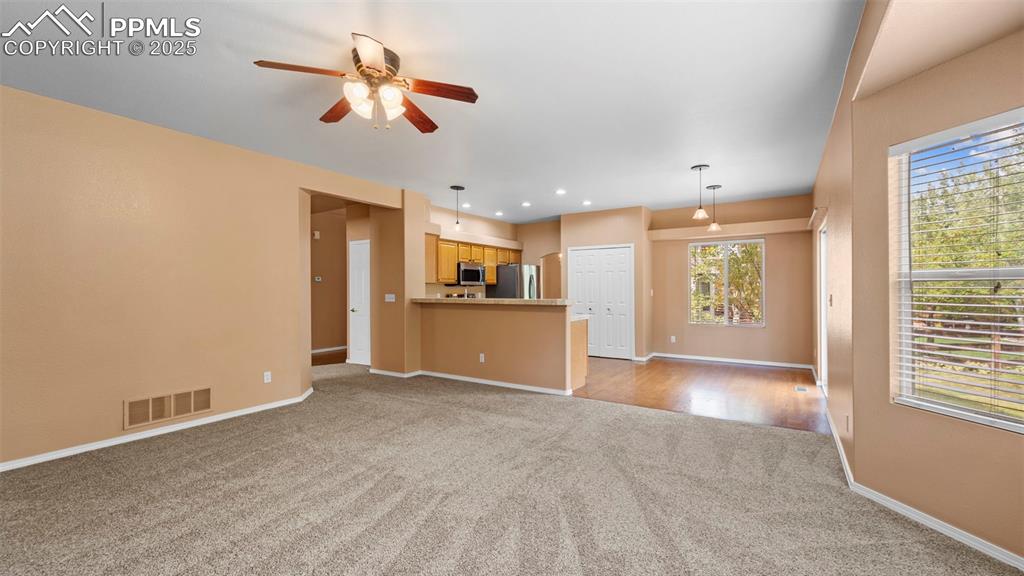
Unfurnished living room with light carpet, ceiling fan, and recessed lighting
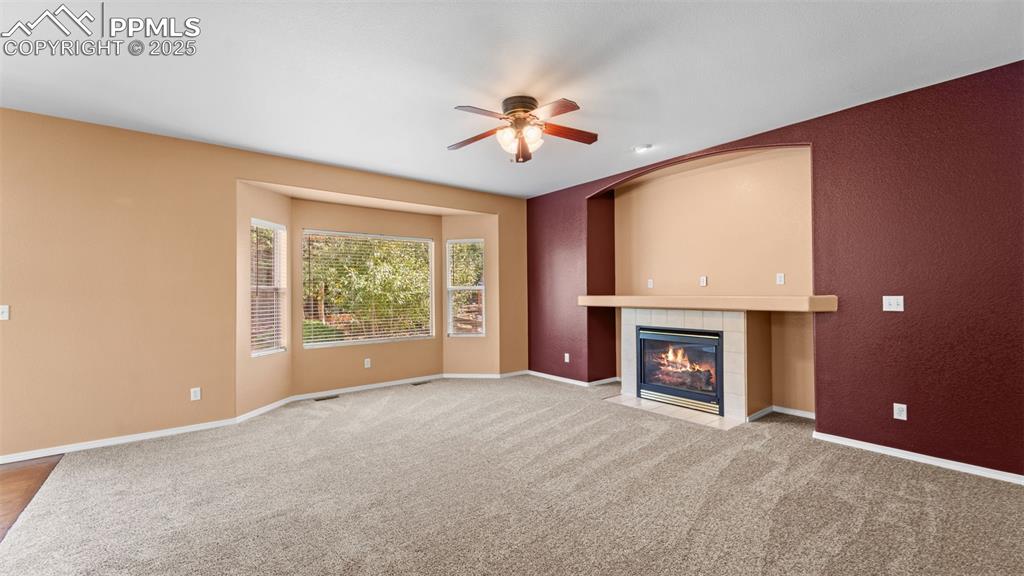
Unfurnished living room featuring a tile fireplace, carpet, and a ceiling fan
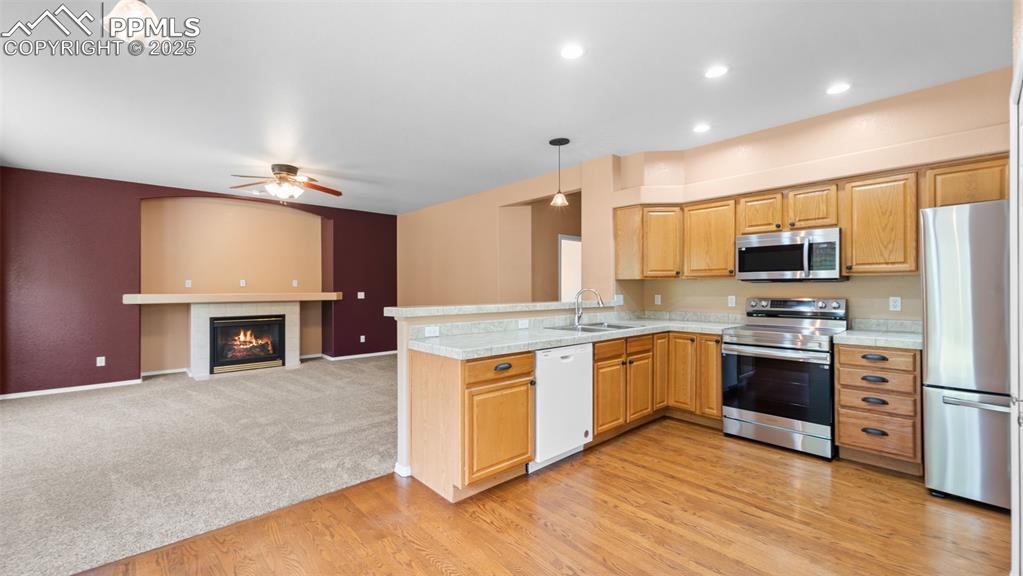
Kitchen featuring appliances, hanging light fixtures, light countertops, a fireplace, and light wood-style floors
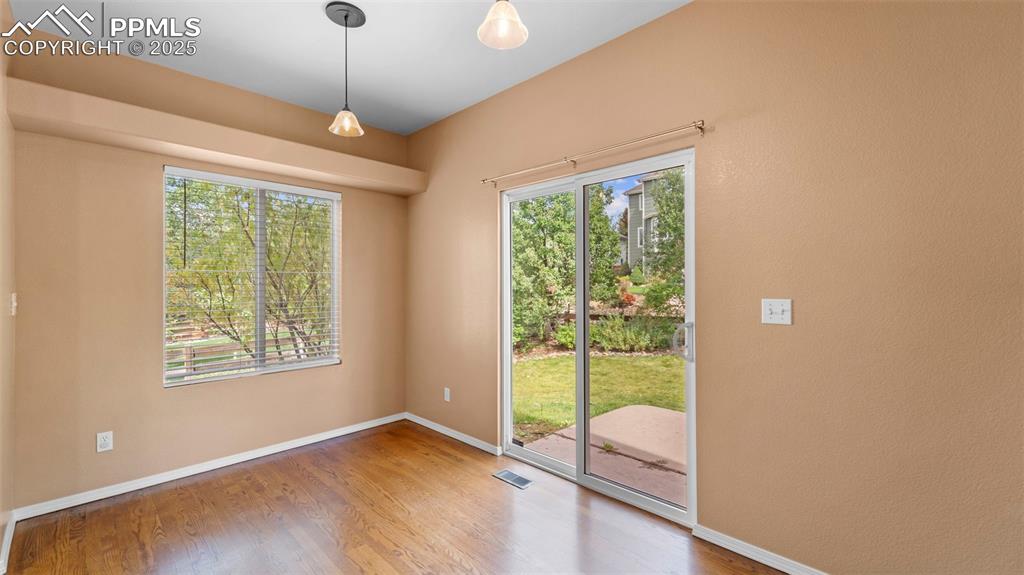
Sliding door tofeaturing wood finished floors and baseboards
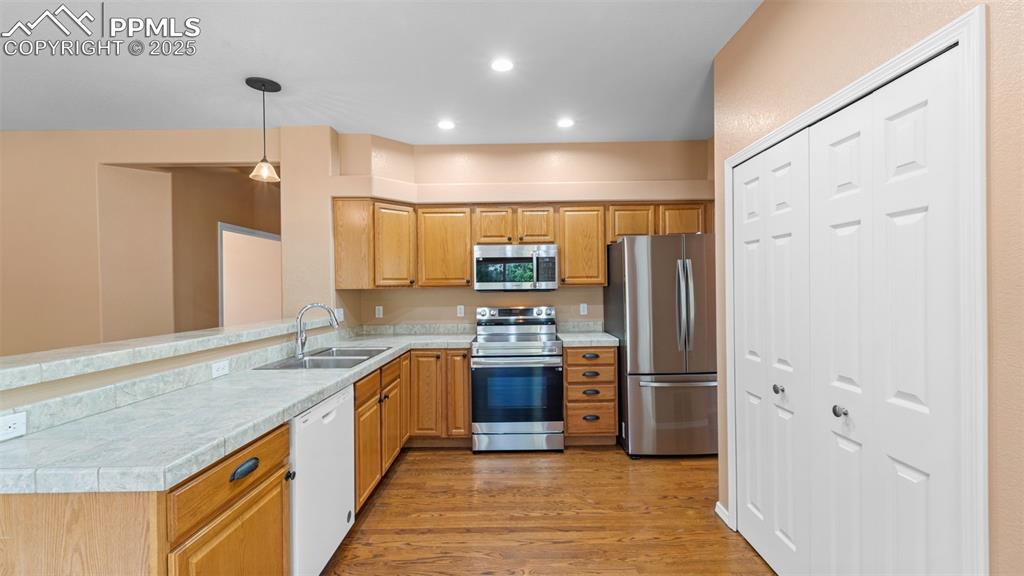
Kitchen with appliances
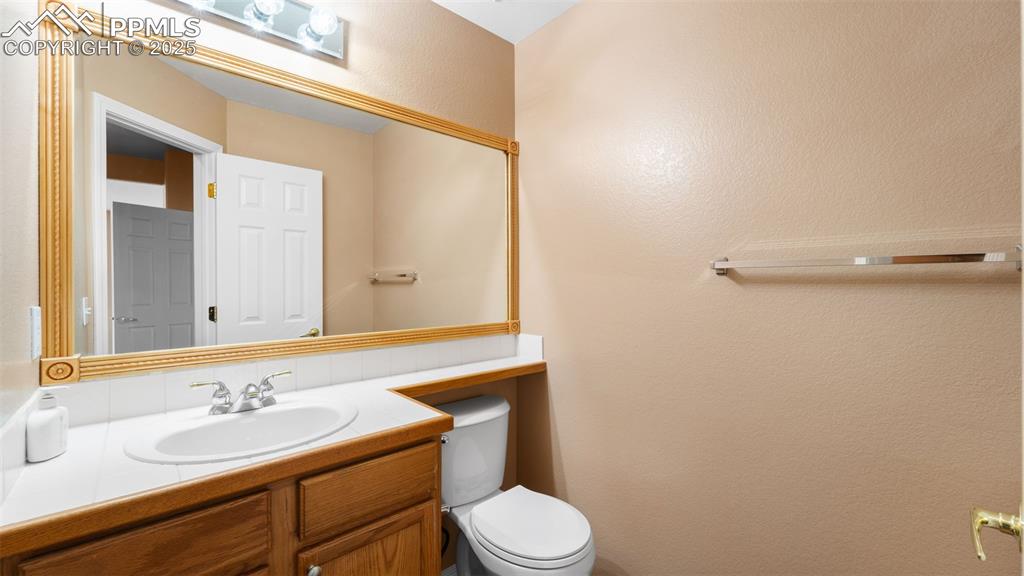
Half bath featuring vanity and a textured wall
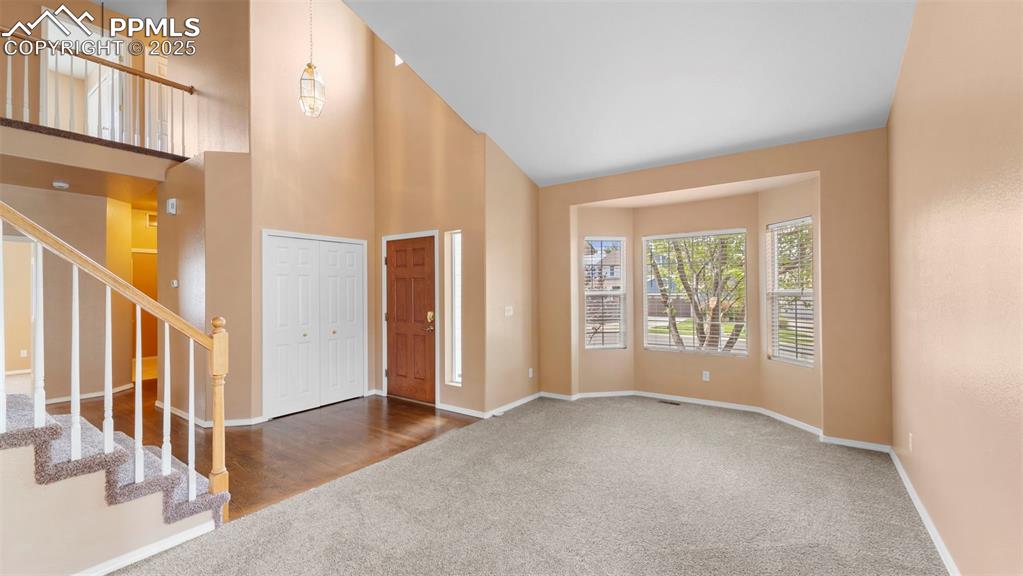
Foyer entrance with plenty of natural light, carpet floors, high vaulted ceiling, stairs, and wood finished floors
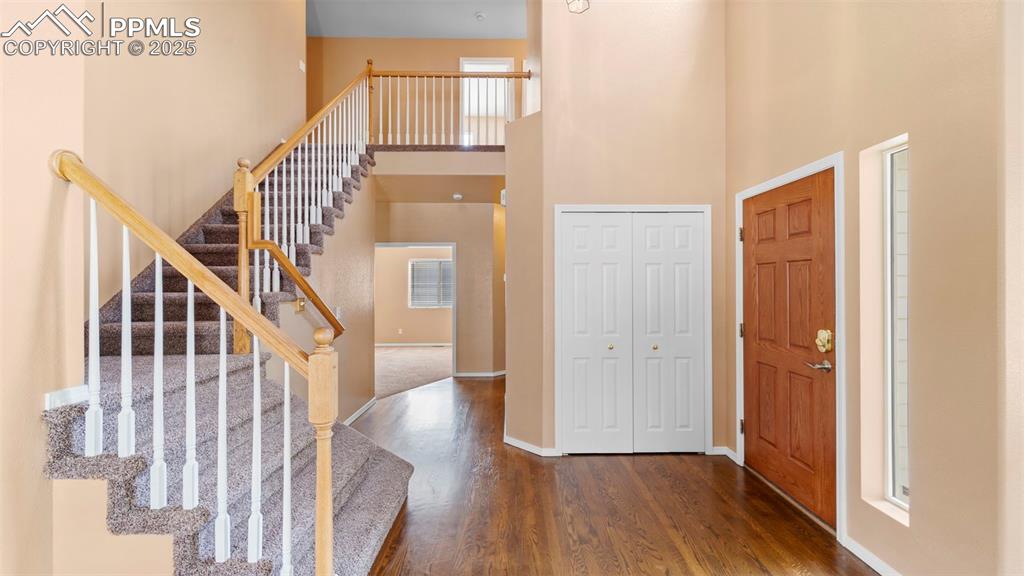
Foyer entrance with a high ceiling, dark wood finished floors, and stairs
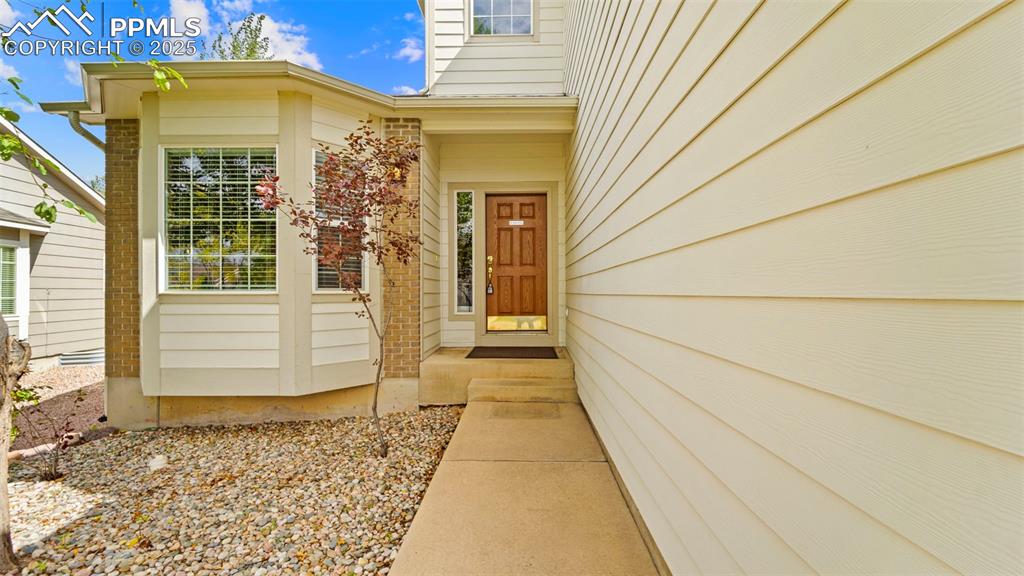
Entrance to property with brick siding
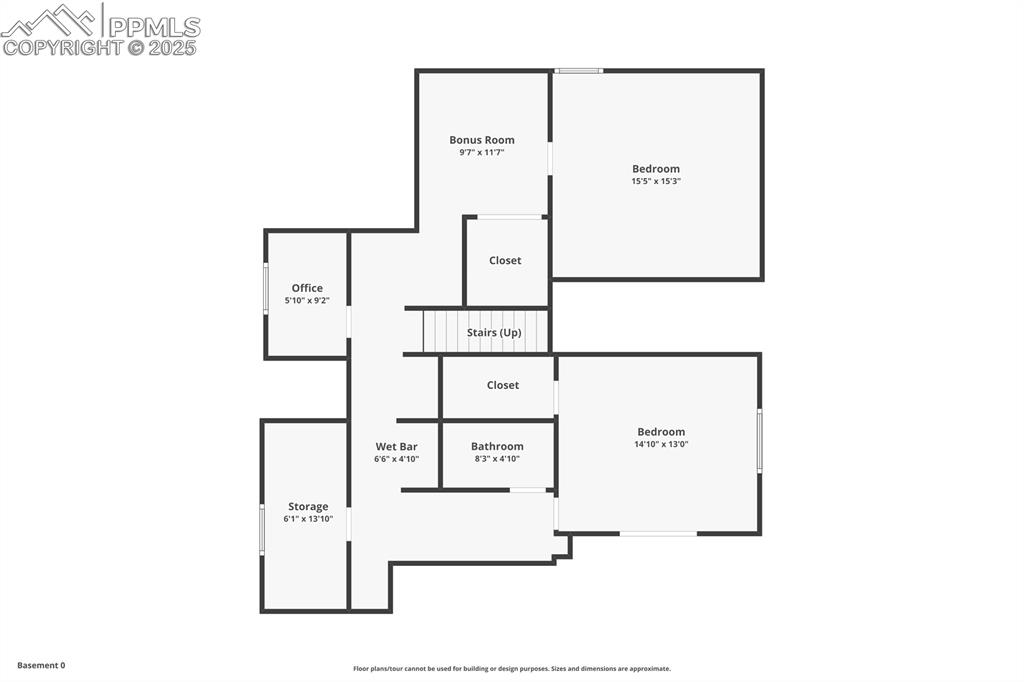
Basement
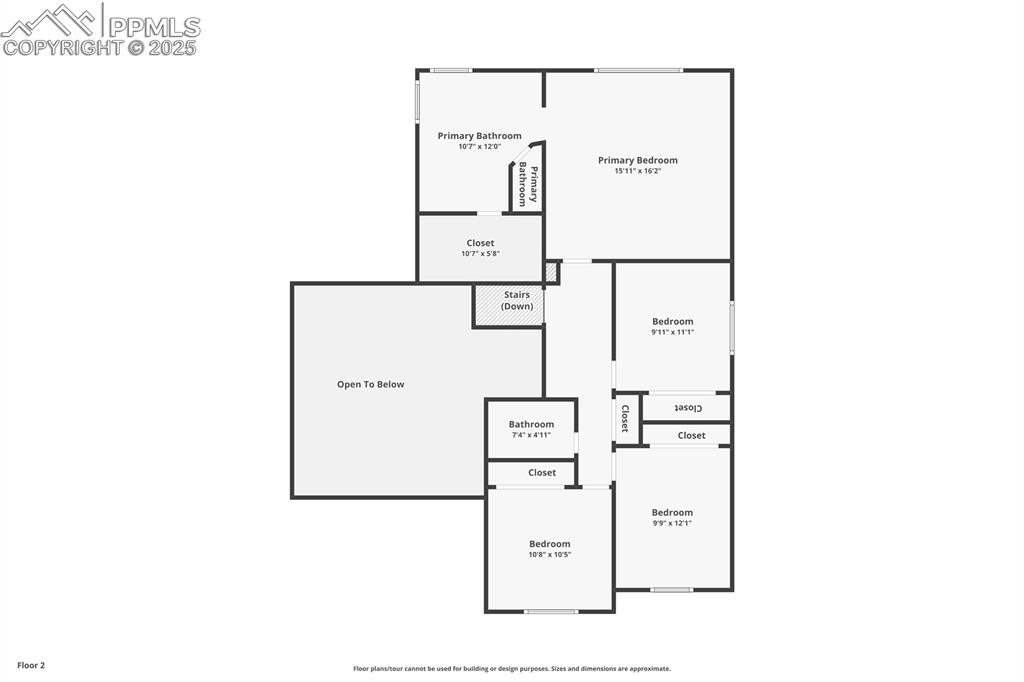
2nd Floor
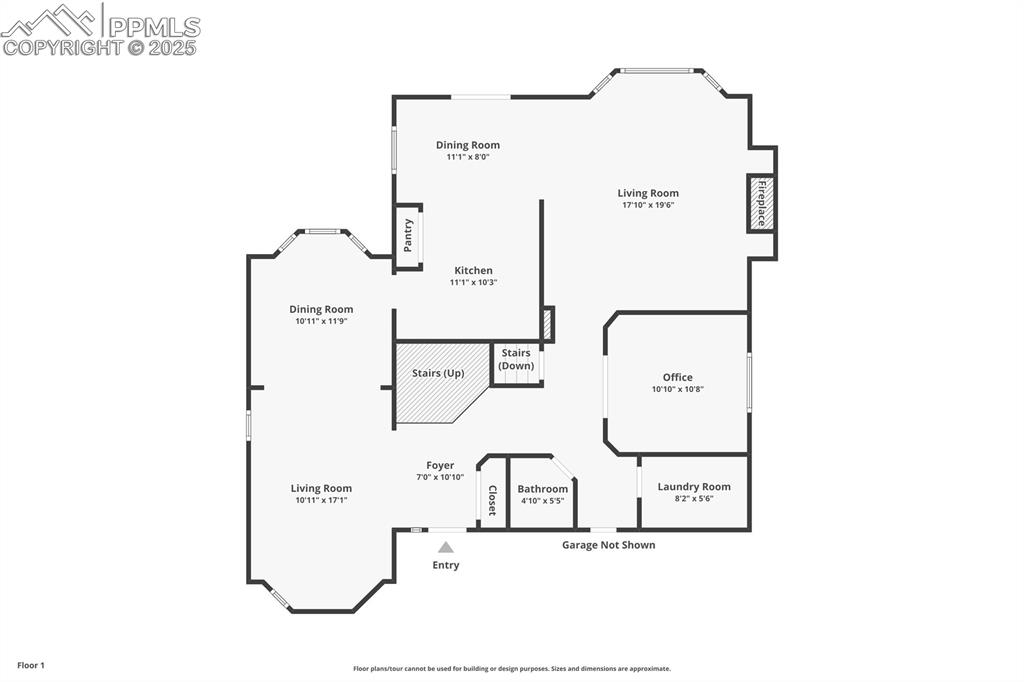
Main Floor
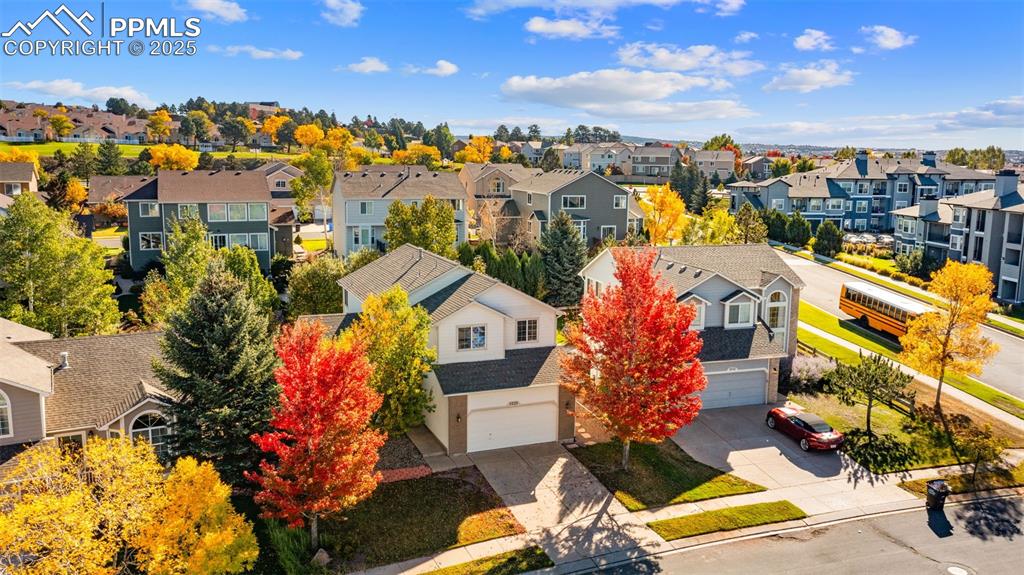
Drone / aerial view
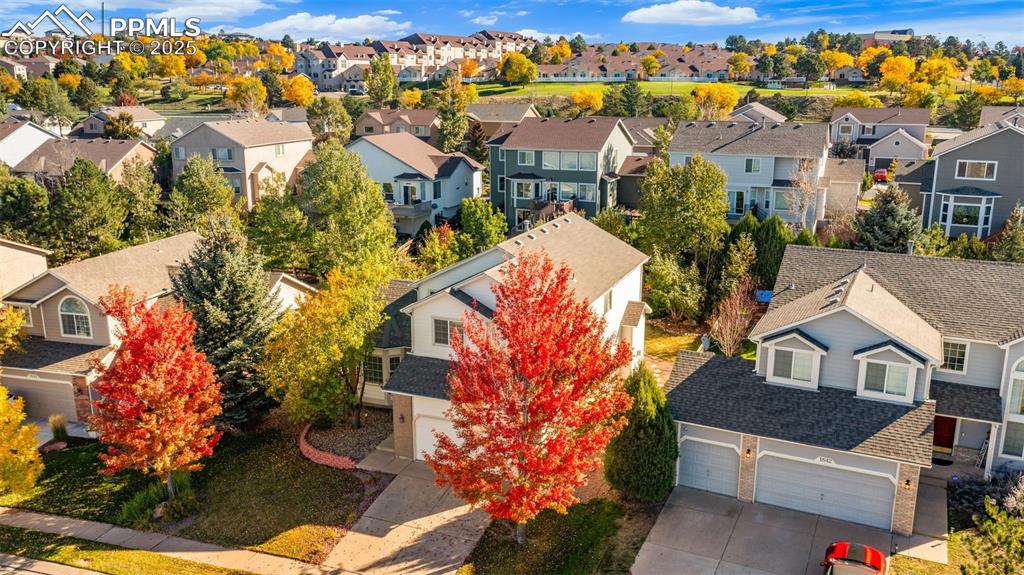
Aerial view
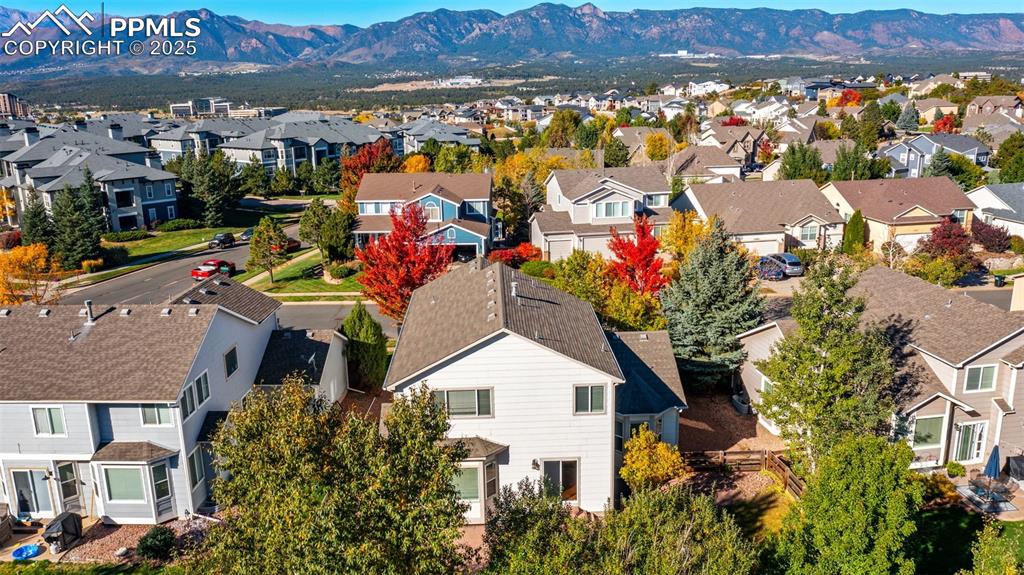
Aerial view of residential area featuring mountains
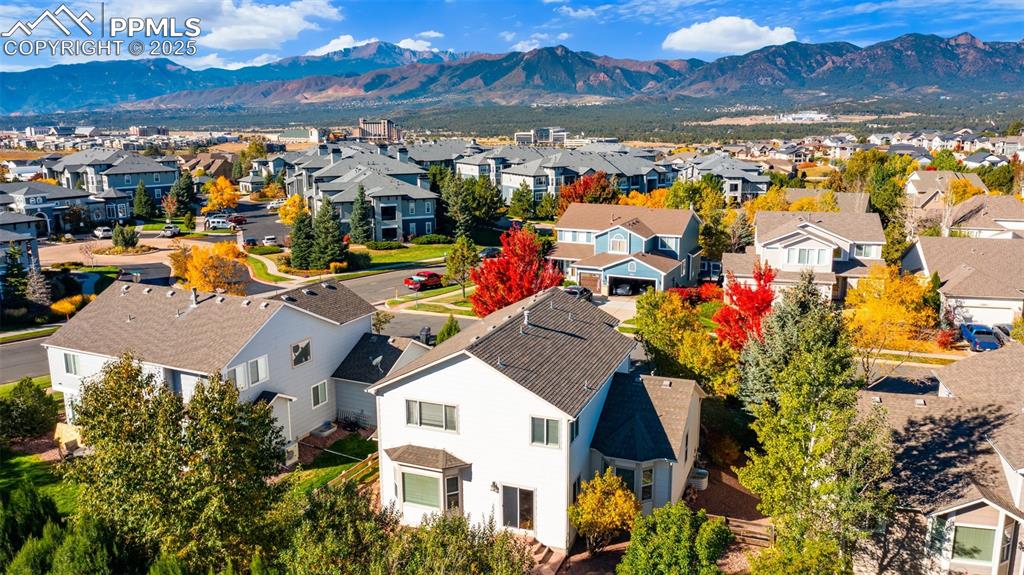
Aerial perspective of suburban area featuring a mountainous background
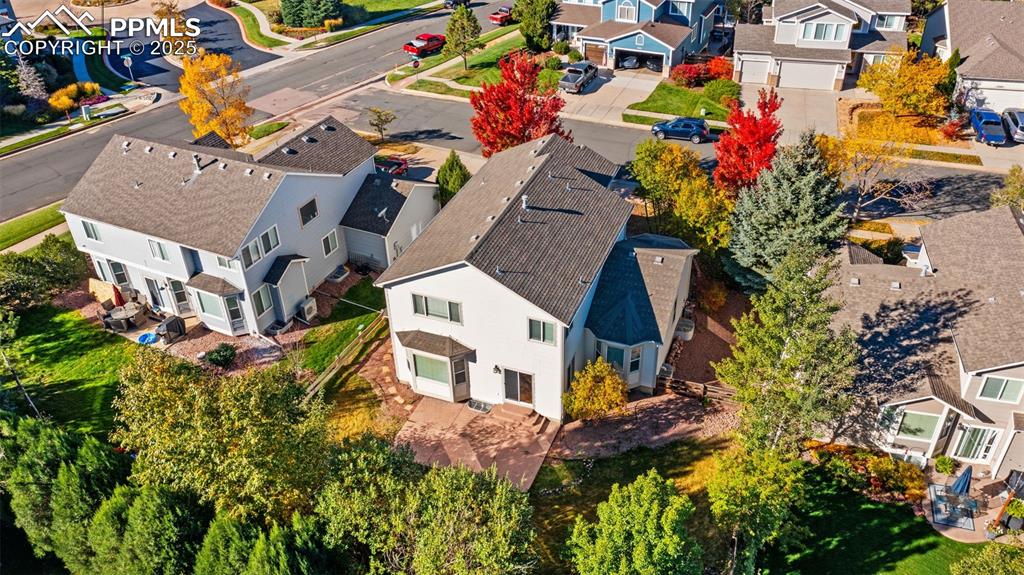
Aerial view of residential area
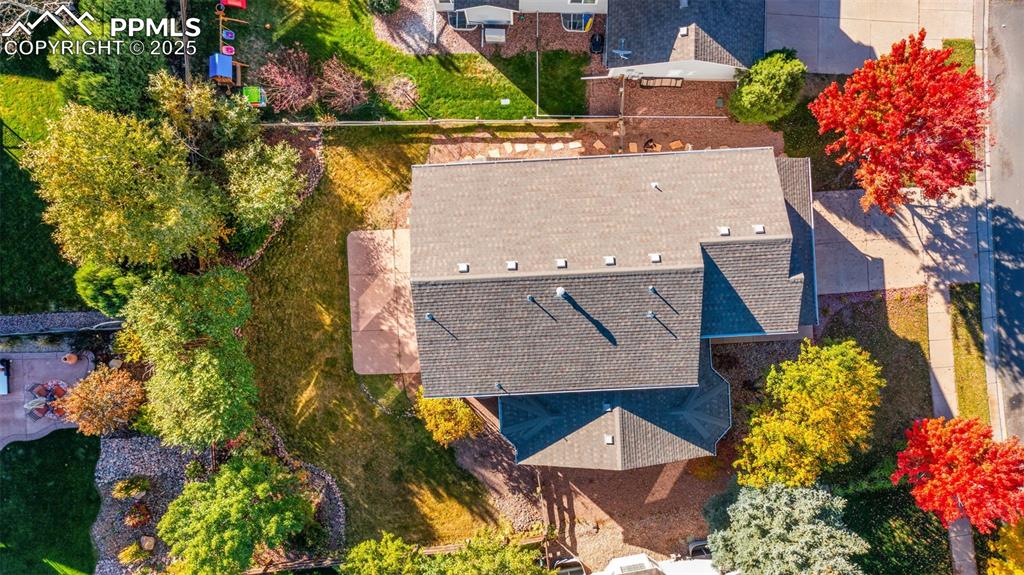
Aerial view
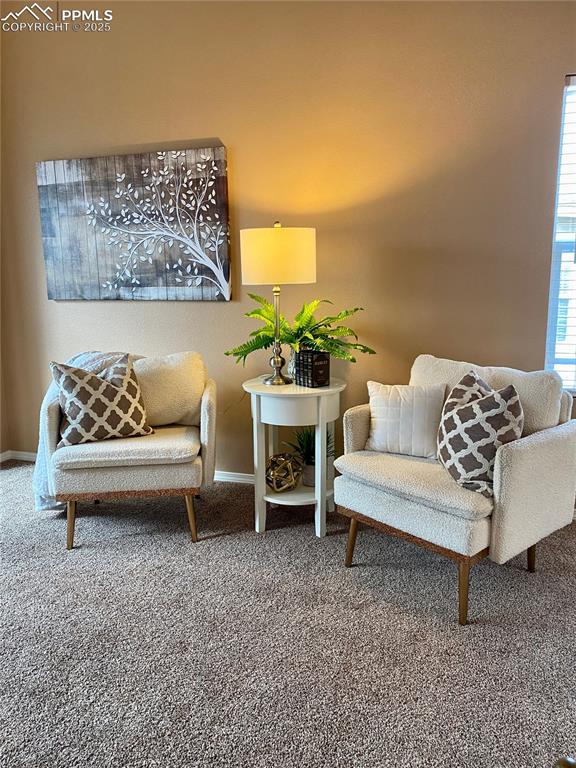
Living area featuring carpet floors and baseboards
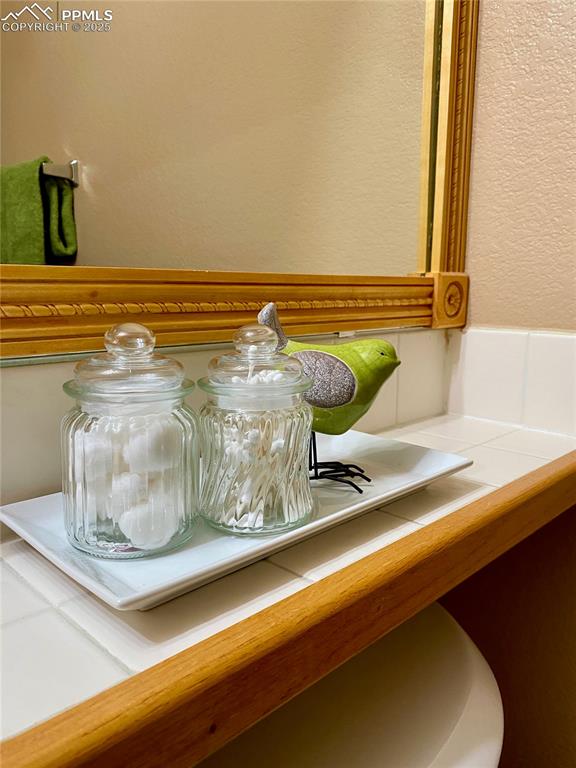
Detailed view of a textured wall
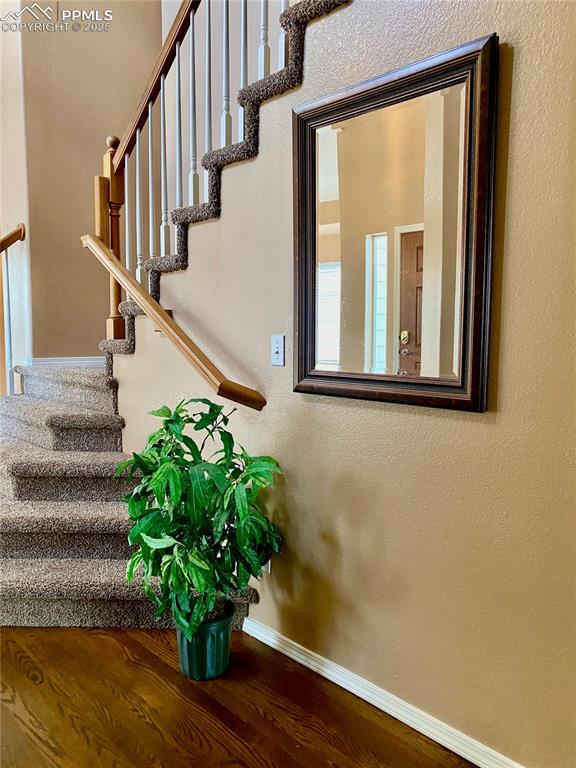
Staircase with wood finished floors and a textured wall
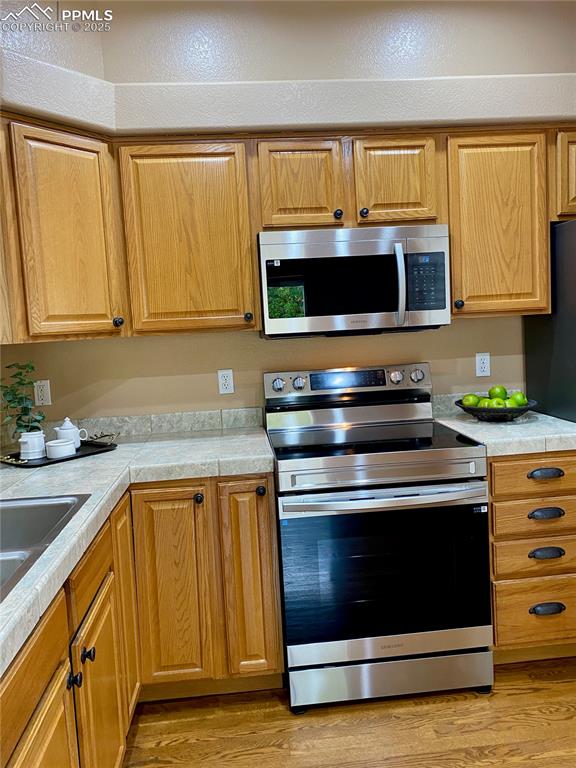
Kitchen featuring stainless steel appliances, light countertops, and light wood-style floors
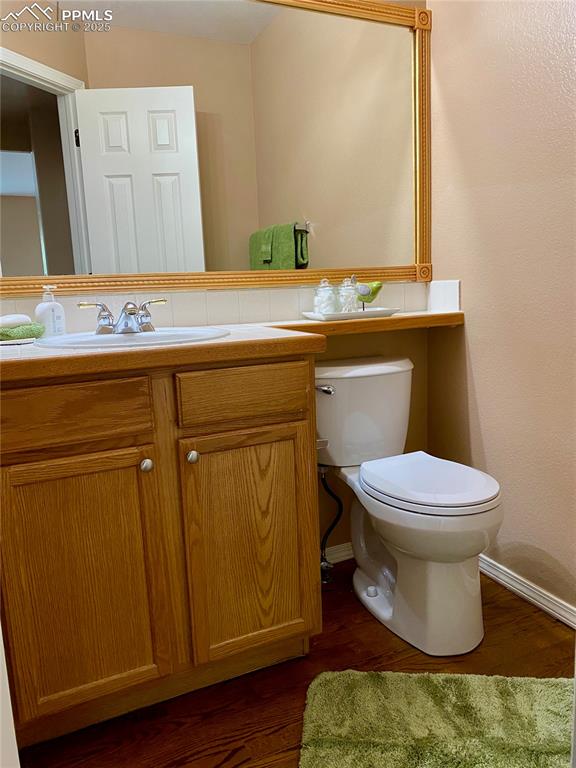
Bathroom with dark wood-style floors, vanity, and a textured wall
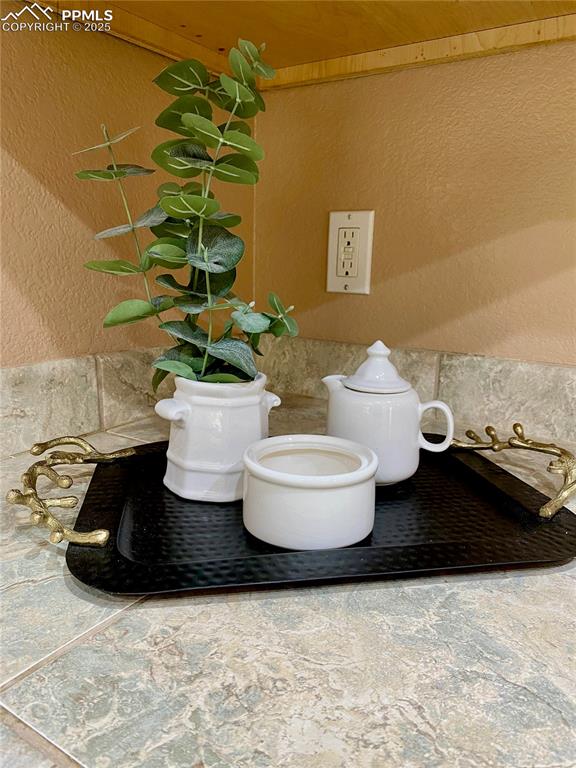
textured wall, tile walls, and wainscoting
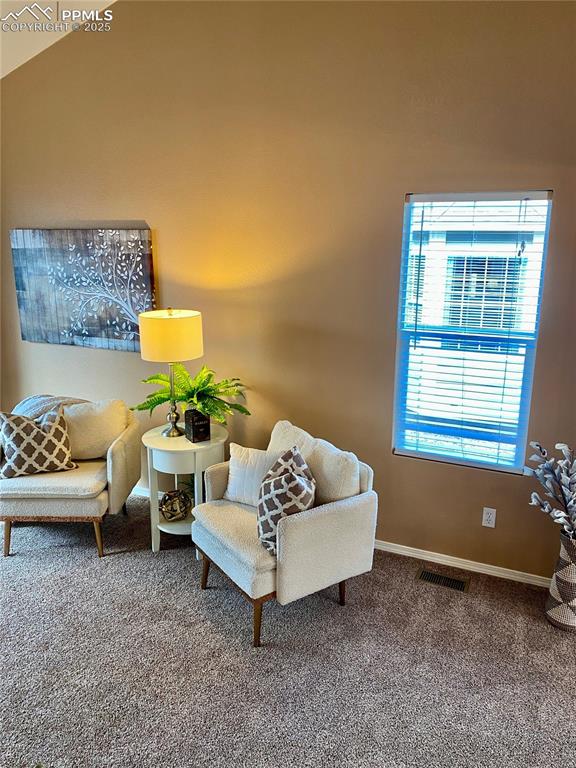
Sitting room with carpet flooring and baseboards
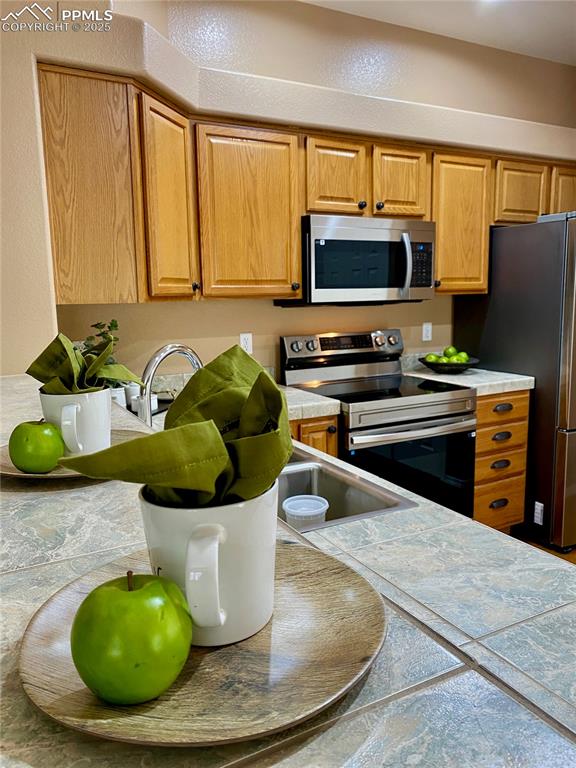
Kitchen with appliances with stainless steel finishes and tile counters
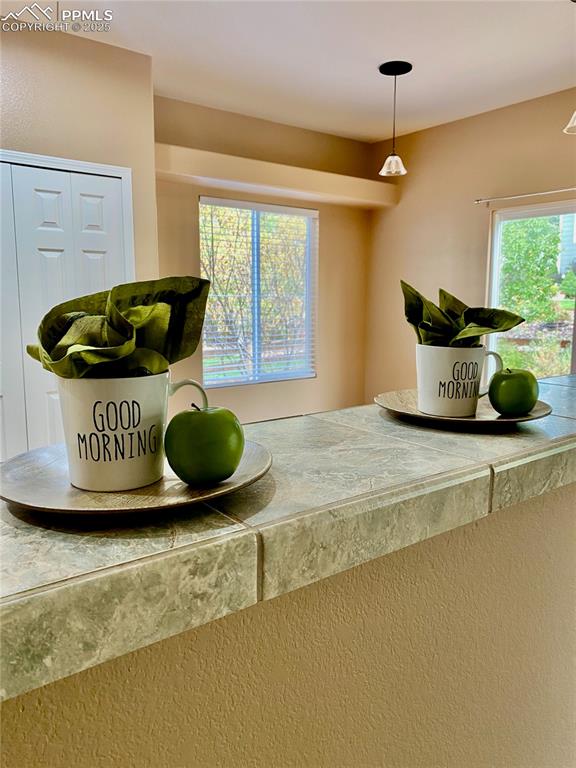
Detailed view
Disclaimer: The real estate listing information and related content displayed on this site is provided exclusively for consumers’ personal, non-commercial use and may not be used for any purpose other than to identify prospective properties consumers may be interested in purchasing.