790 Tiara Road, Lake George, CO, 80827
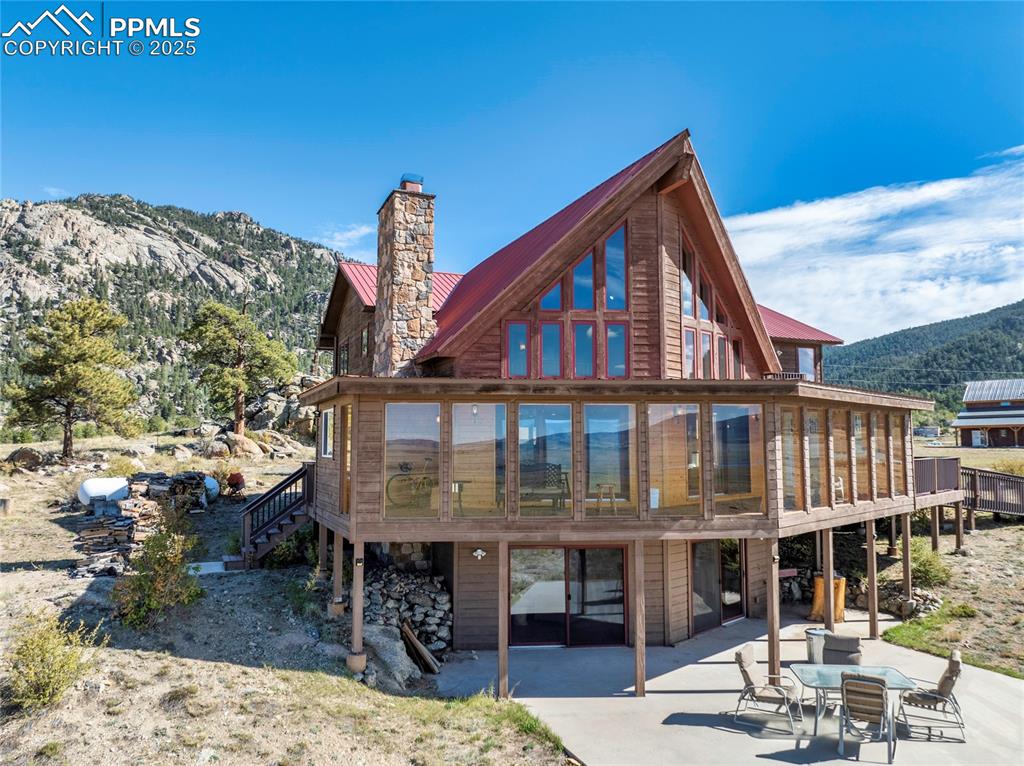
Back of Structure
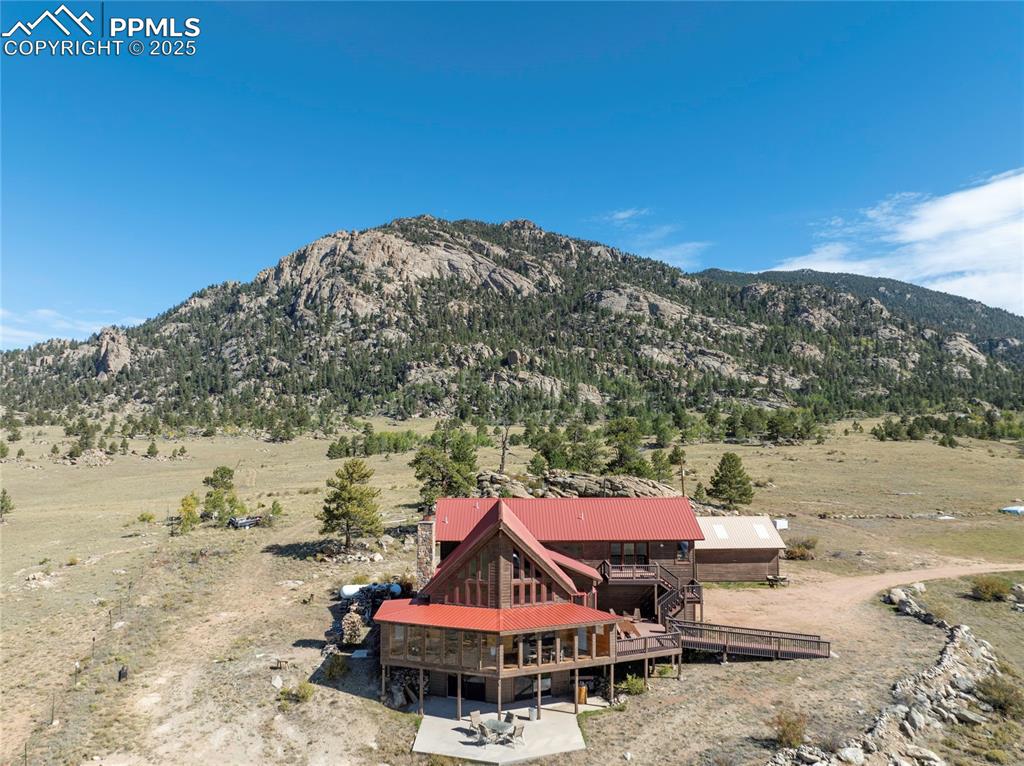
View
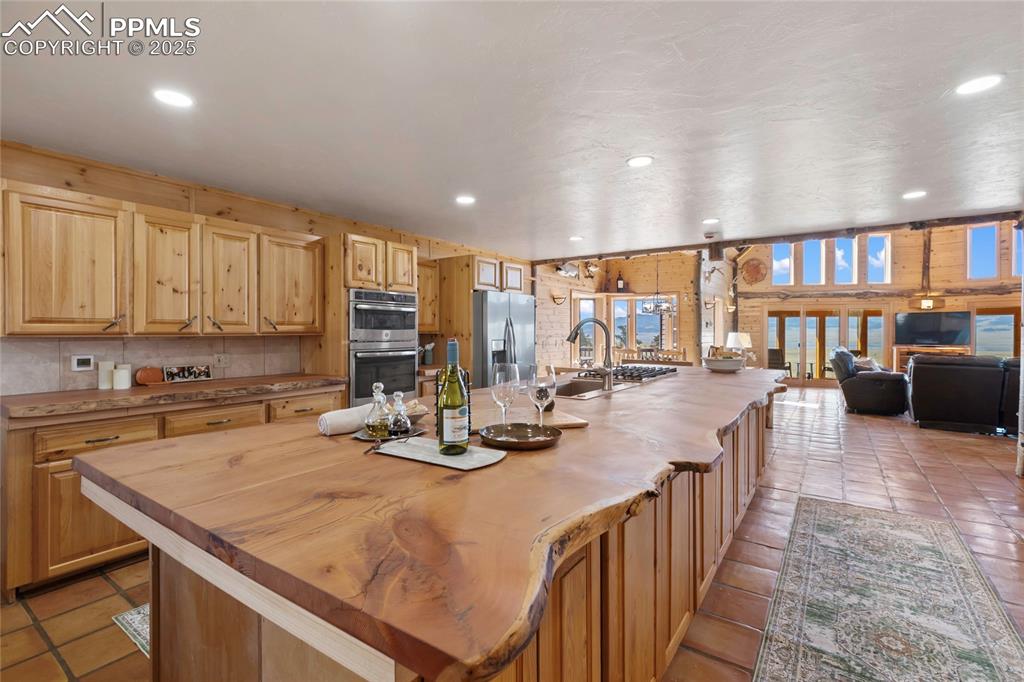
Nestled at the edge of the neighborhood nest to BLM
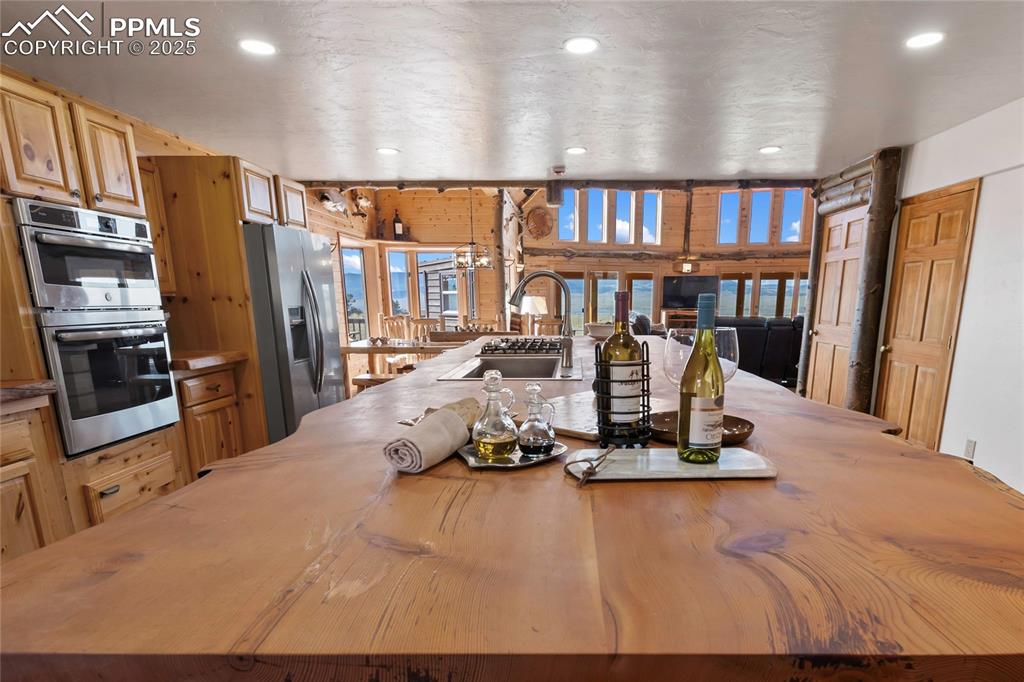
Expansive live-edge kitchen island
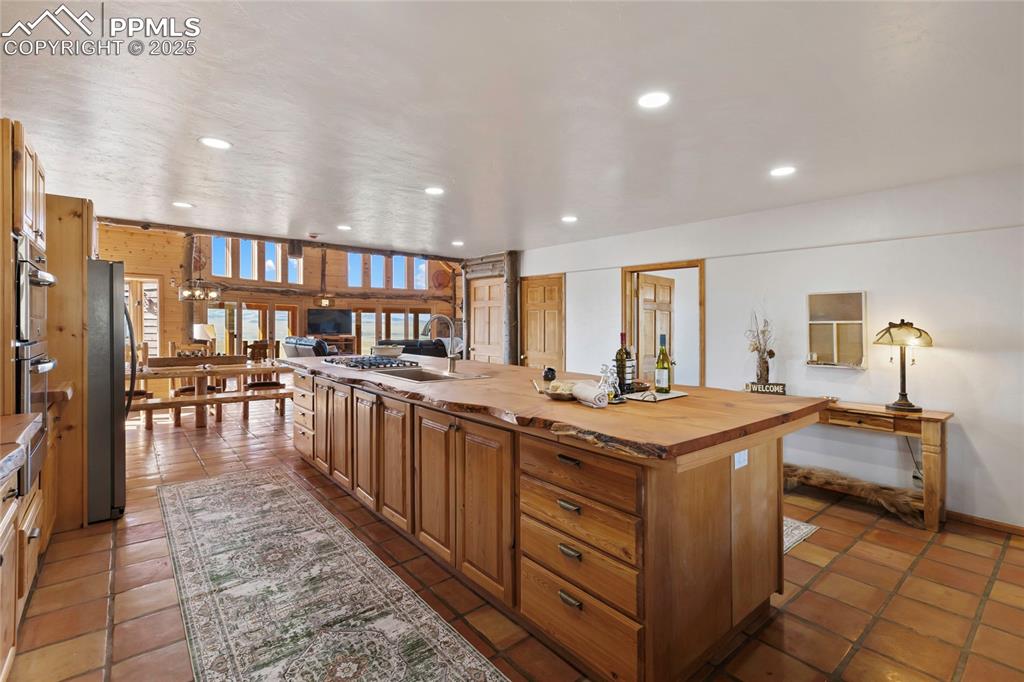
Blue Spruce Island created for entertaining perfection
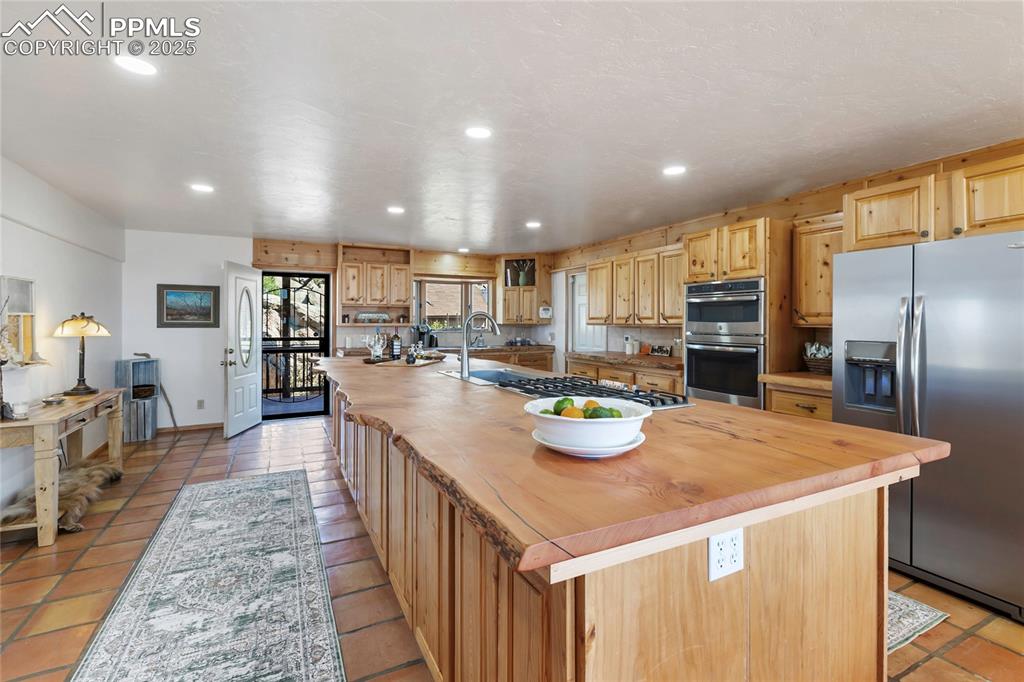
View from the attached garage
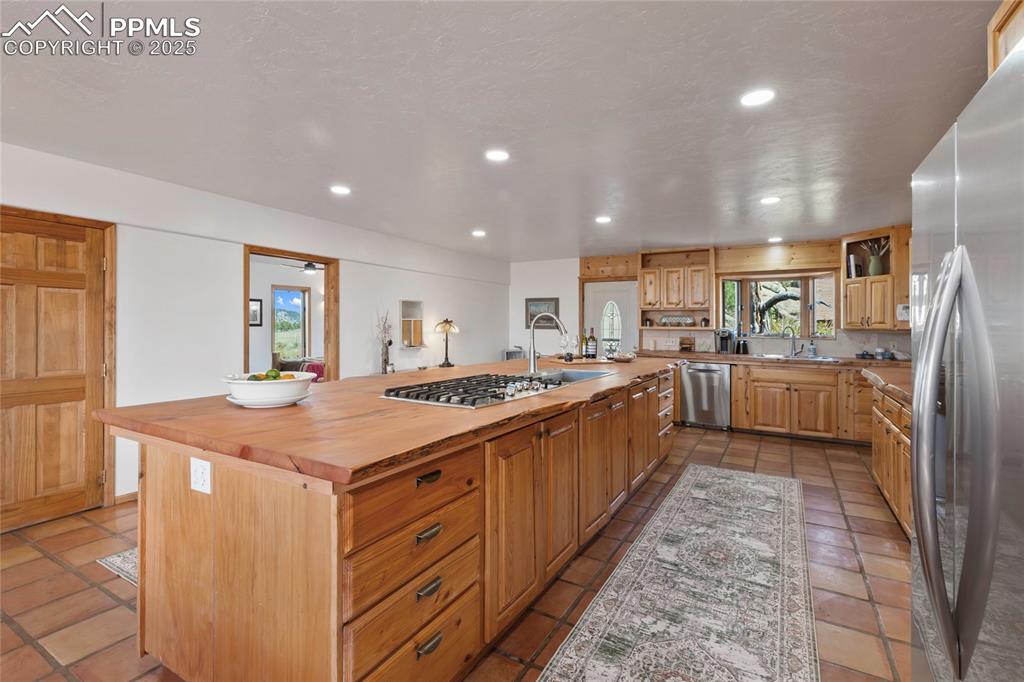
2 sinks - one on the north end by the dishwasher, the other on the island
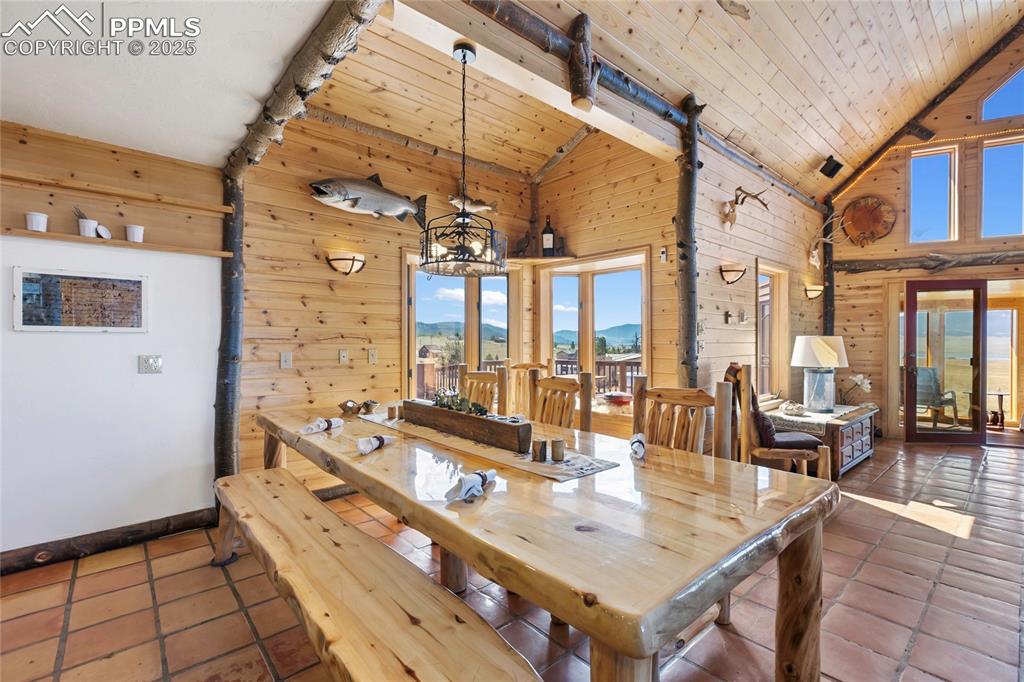
Kitchen
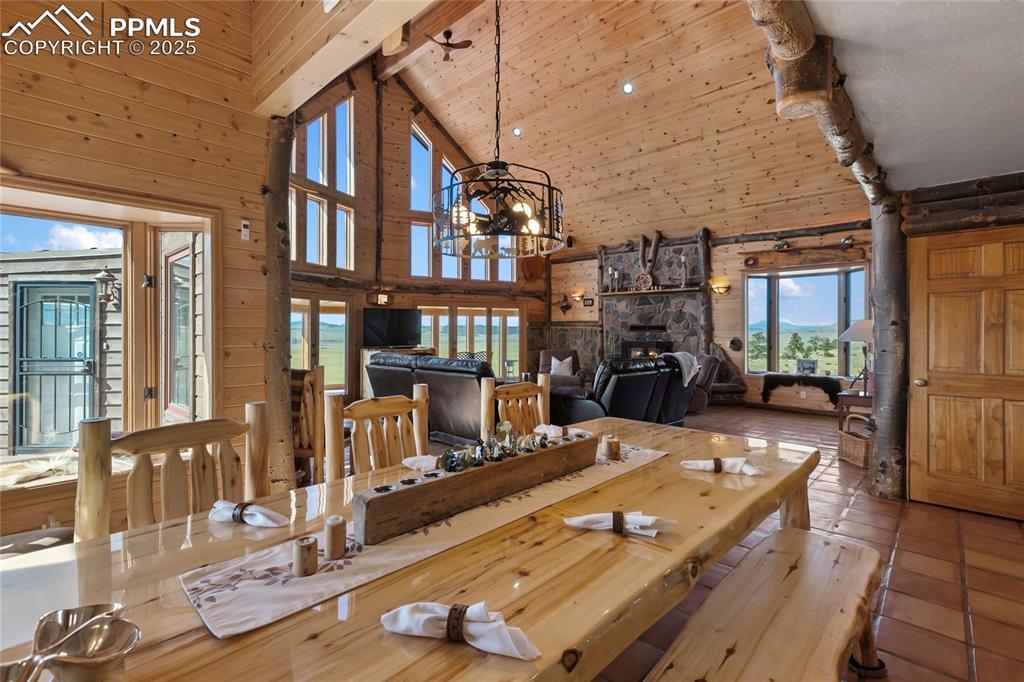
Gorgeous hand-crafter dining table available to the new owner
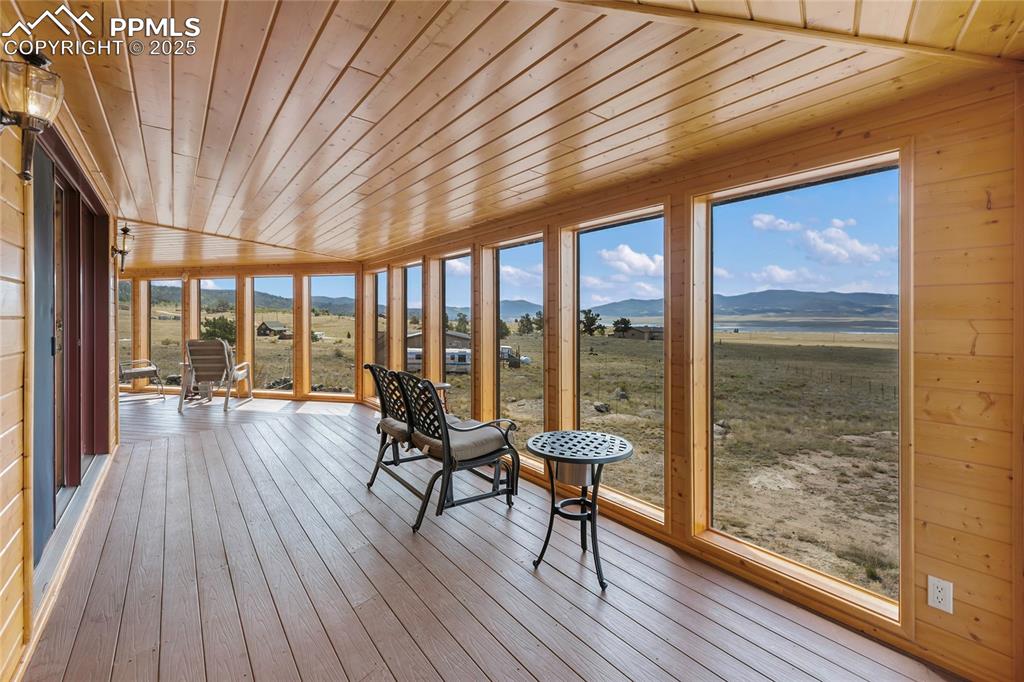
Looking into the living room - view of the fireplace and the reservoir
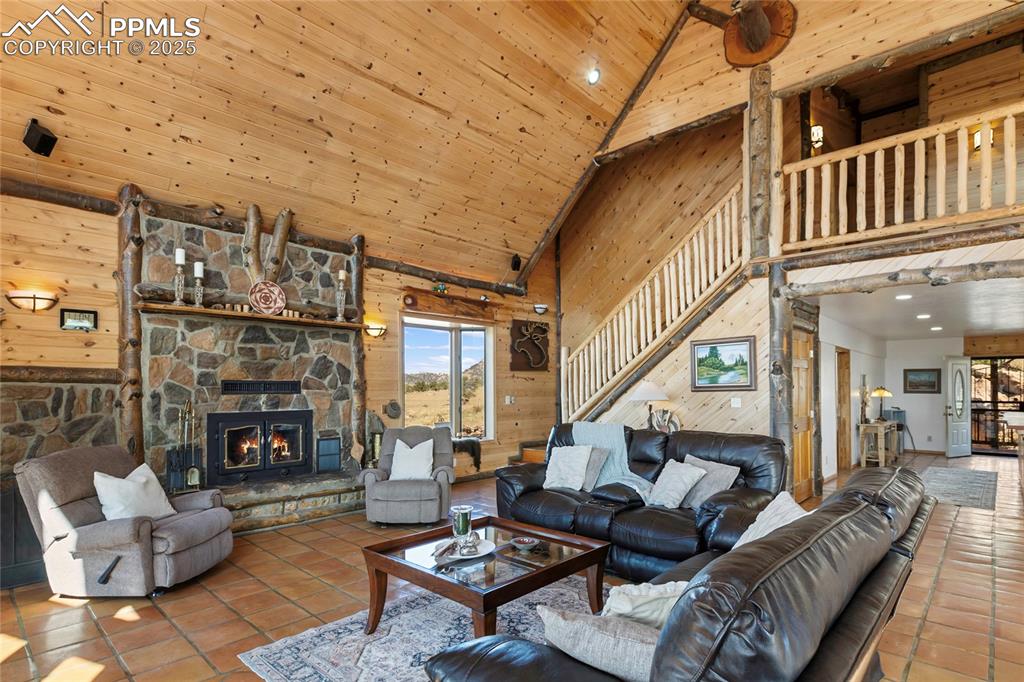
The sun in the summer floods this enclosed porch with warmth to help heat the house
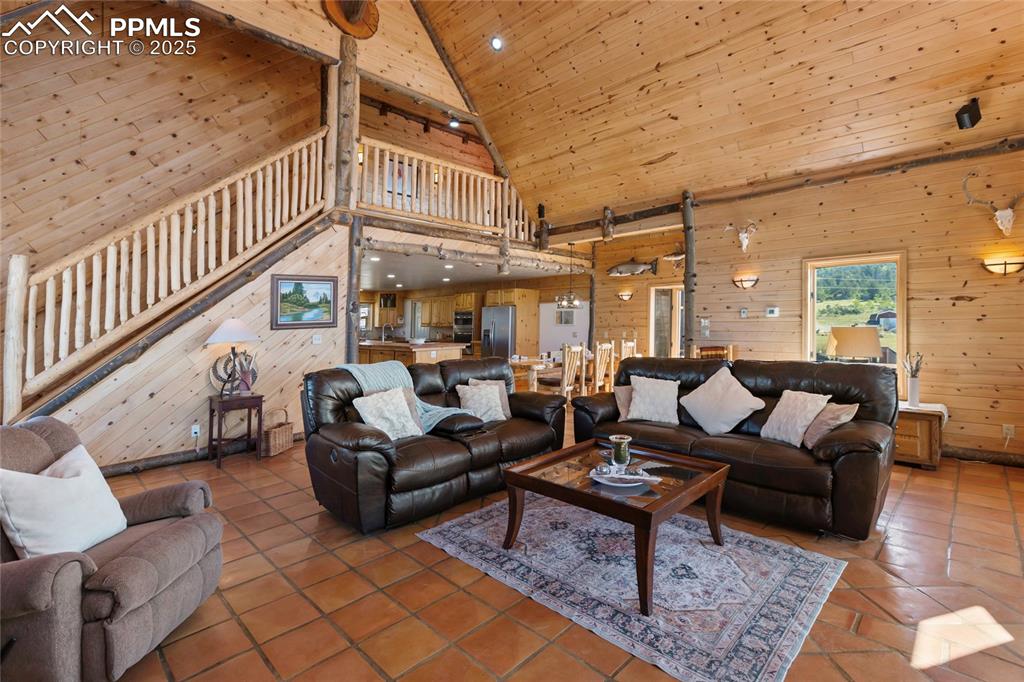
Stunning stone face on this wood-burning fireplace
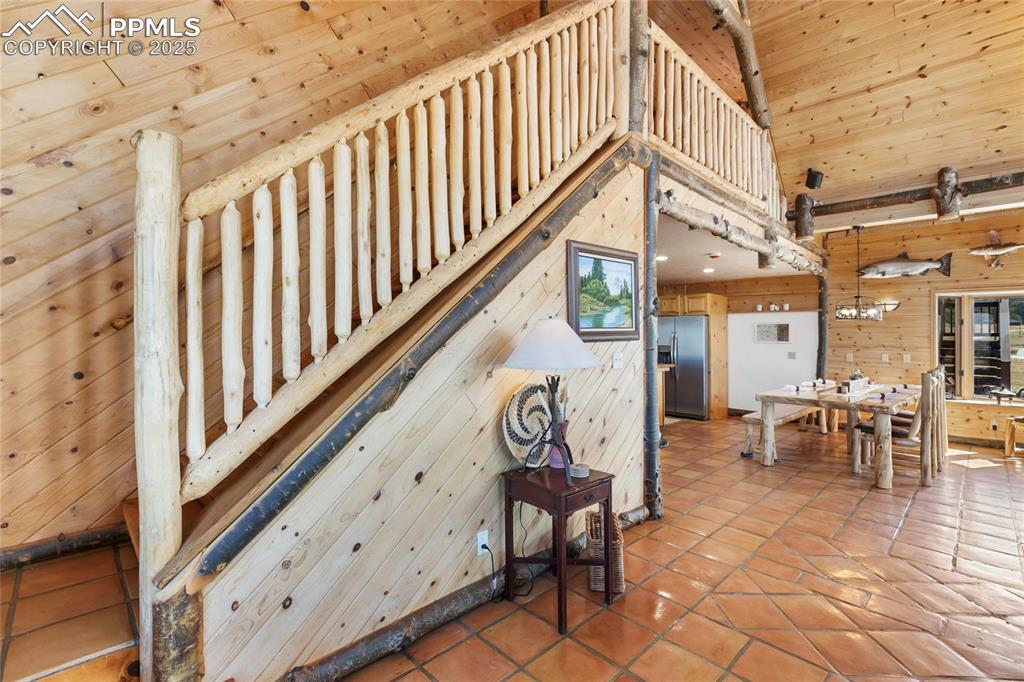
Looking back tot he dining and kitchen areas
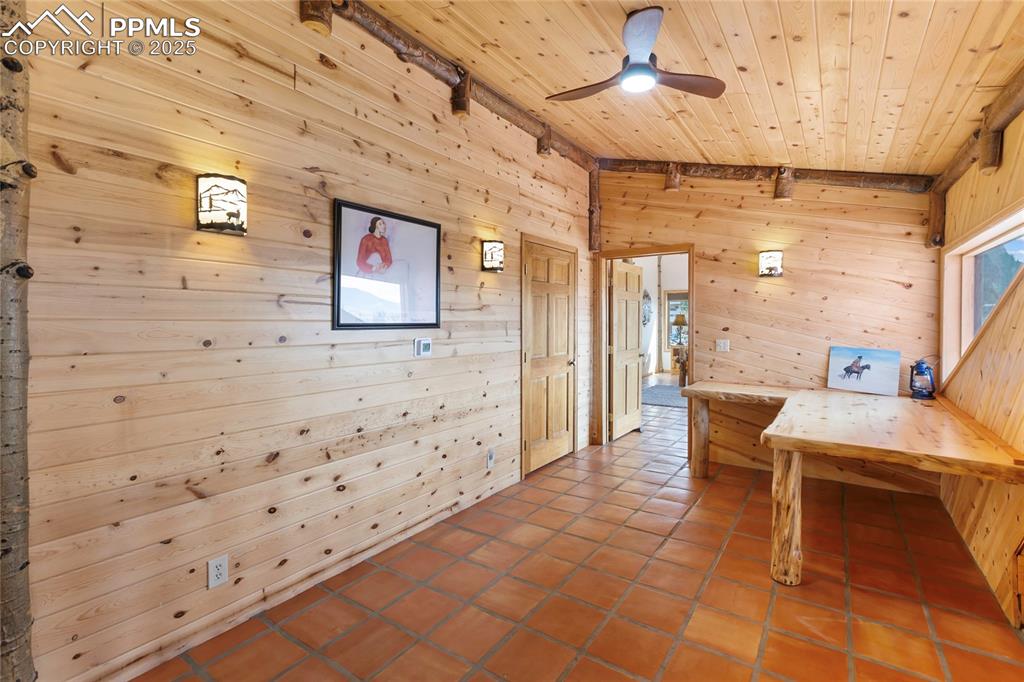
custom-built railing to the upper loft/office
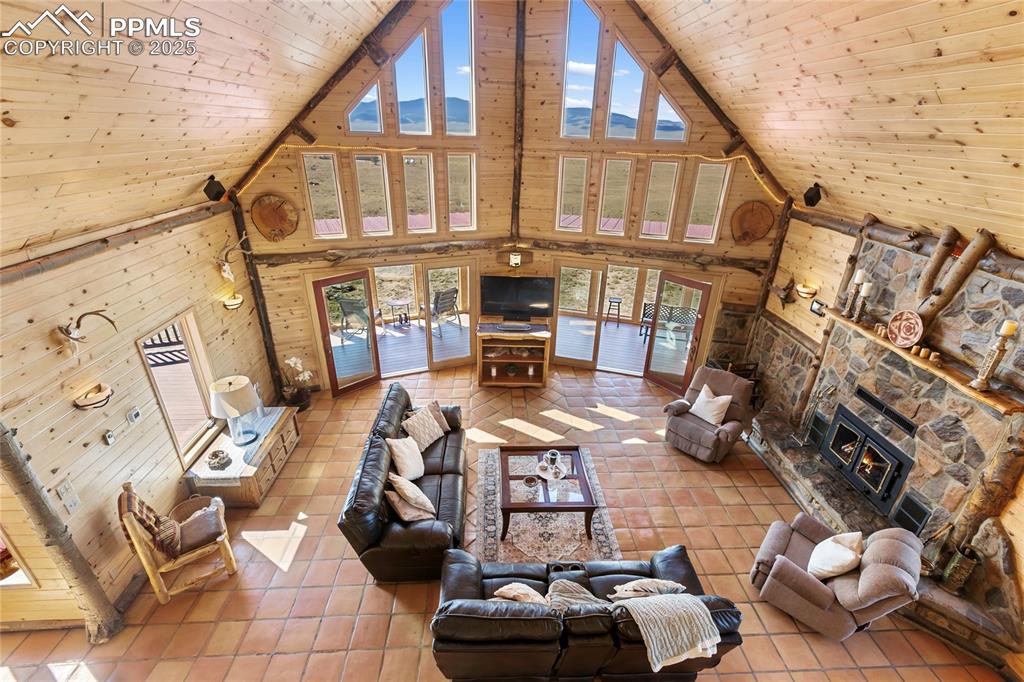
Large loft with built-in desks
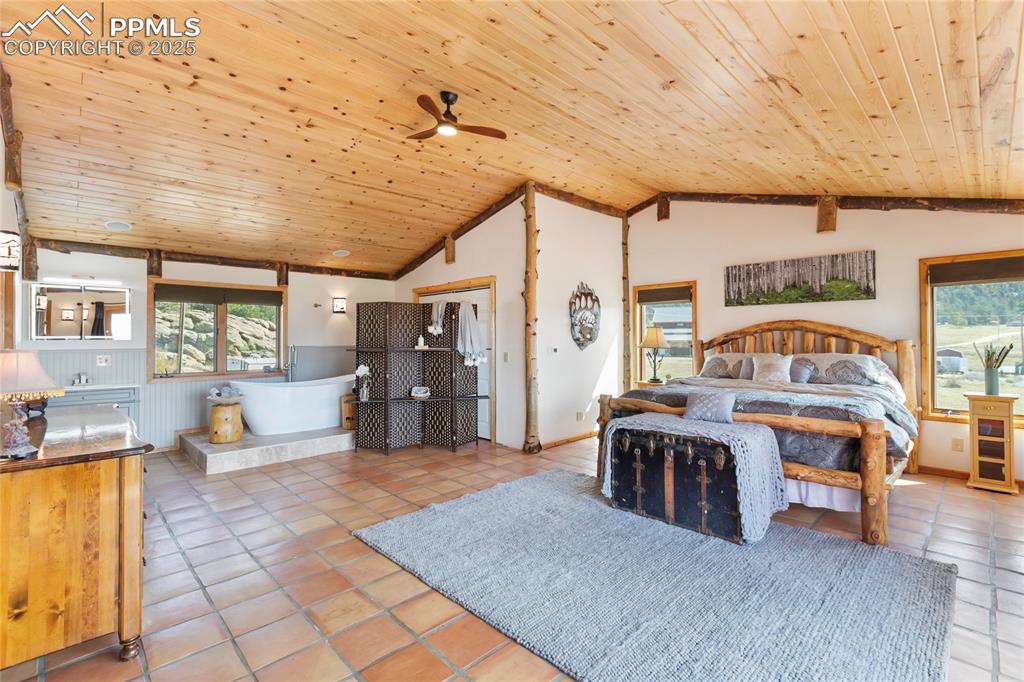
Vest Primary suite retreat
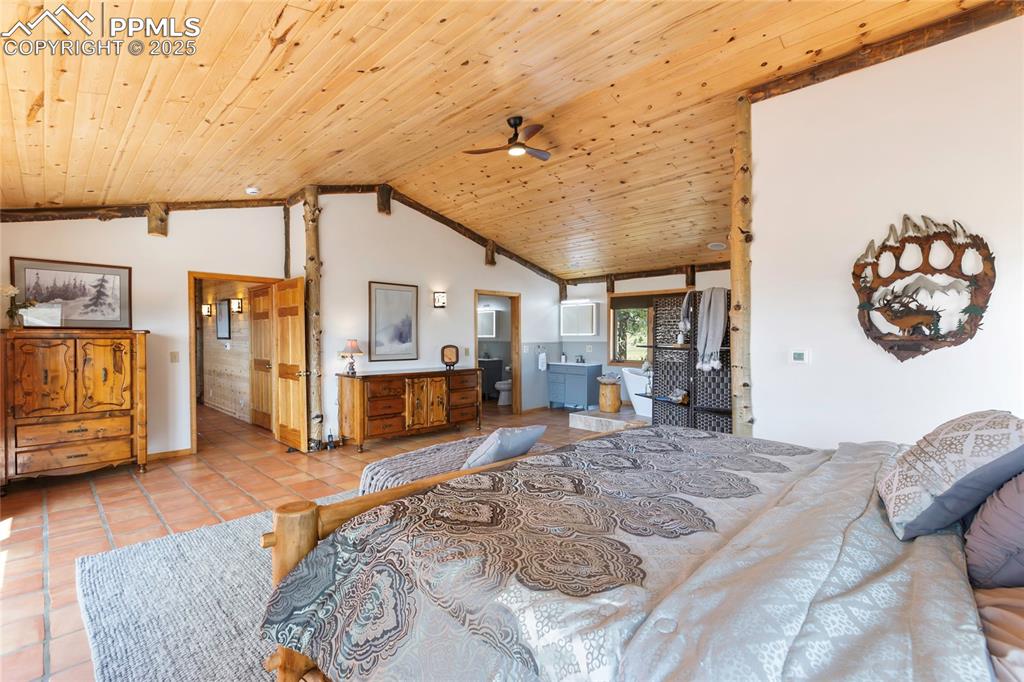
Primary suite
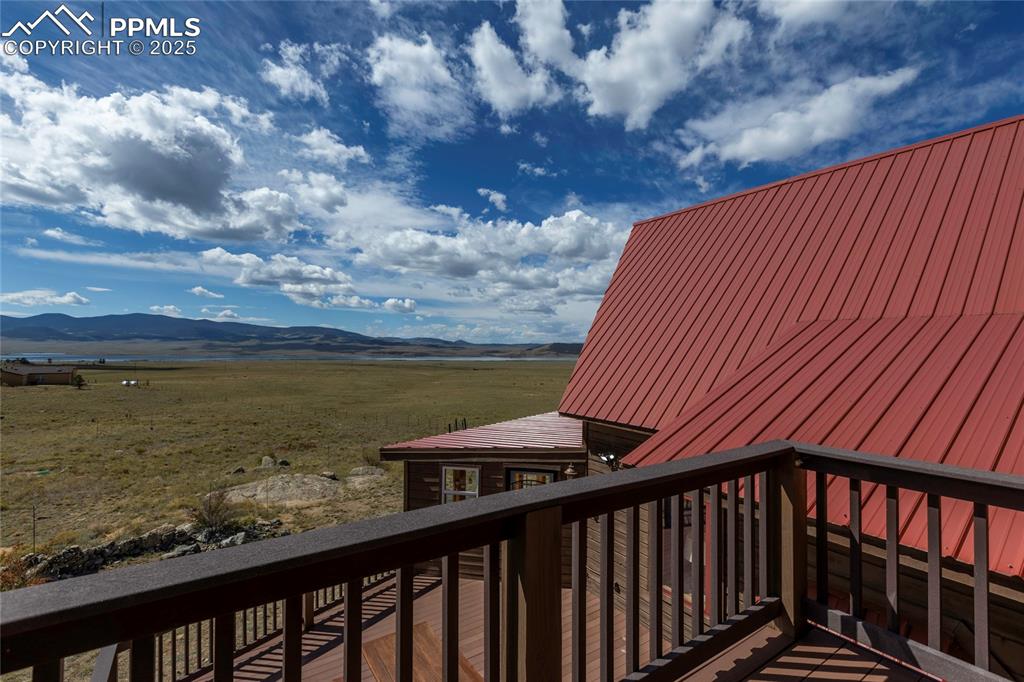
private balcony for the Primary suite
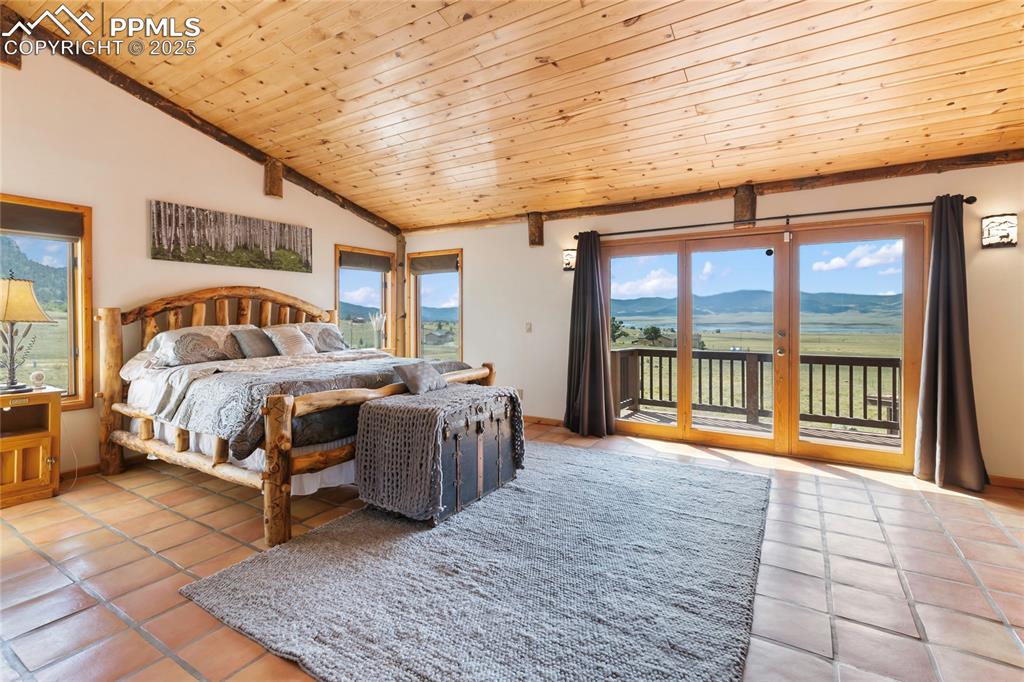
Bedroom
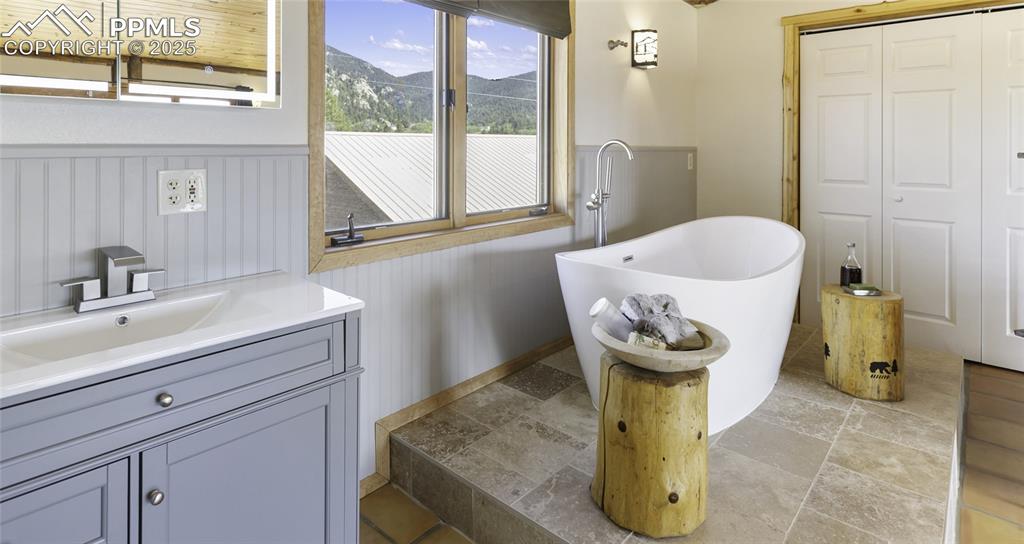
Bathroom
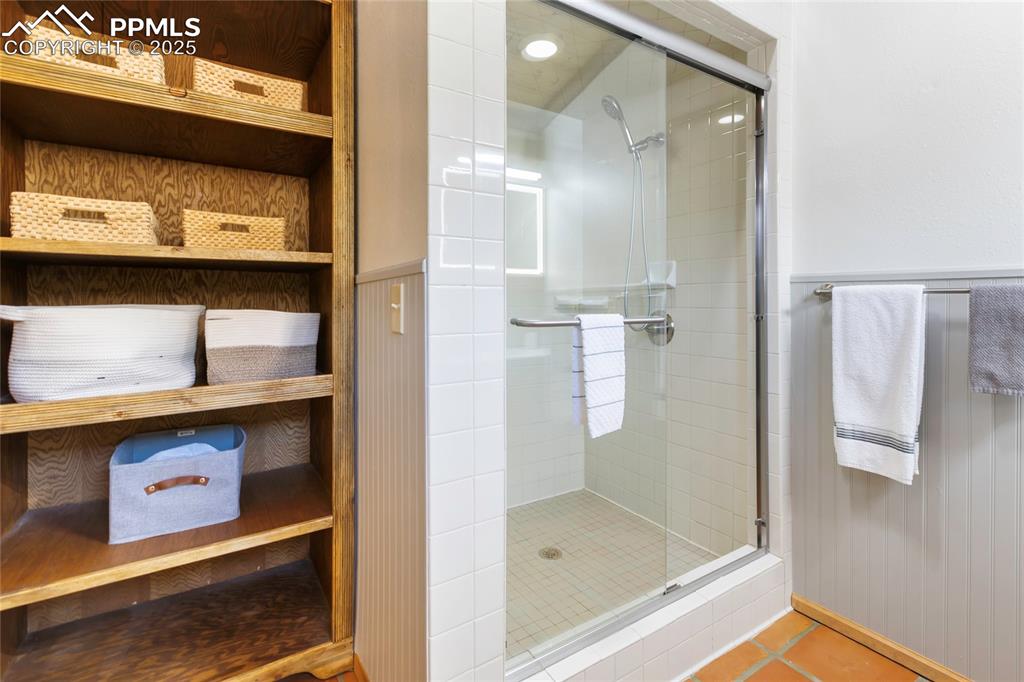
Linen storage and shower
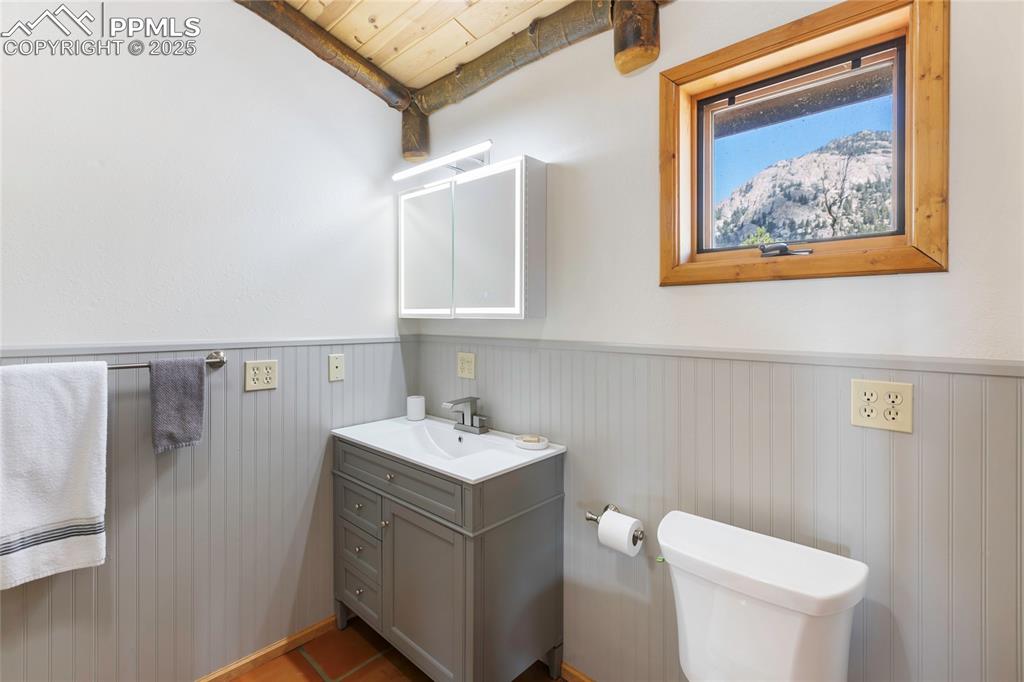
5-piece bath
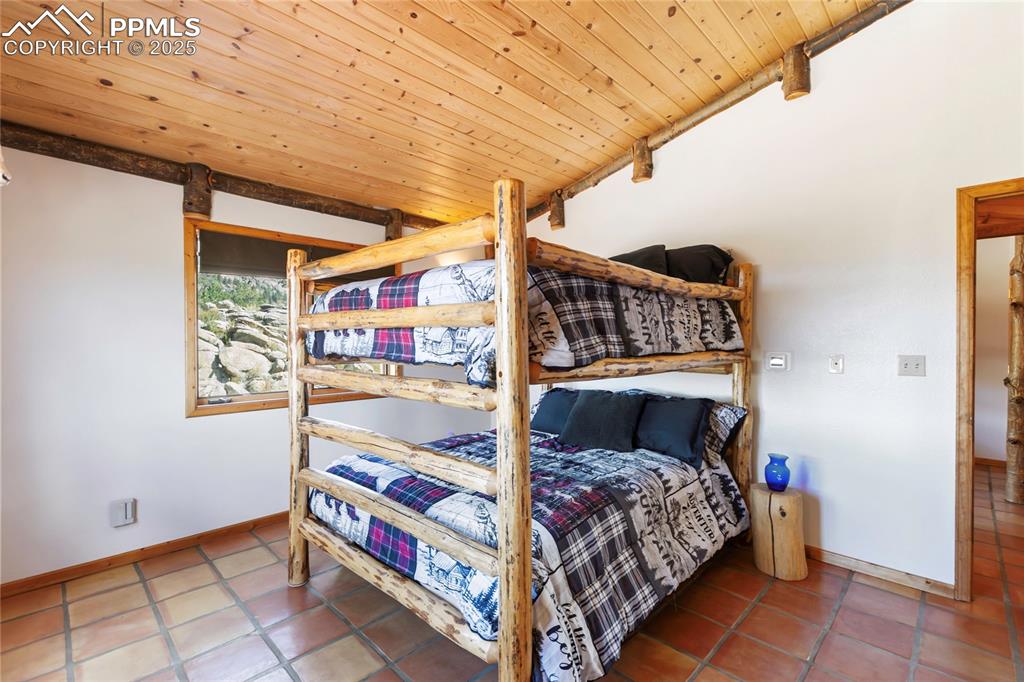
2nd bedroom - upper level - bunk beds will stay with the house
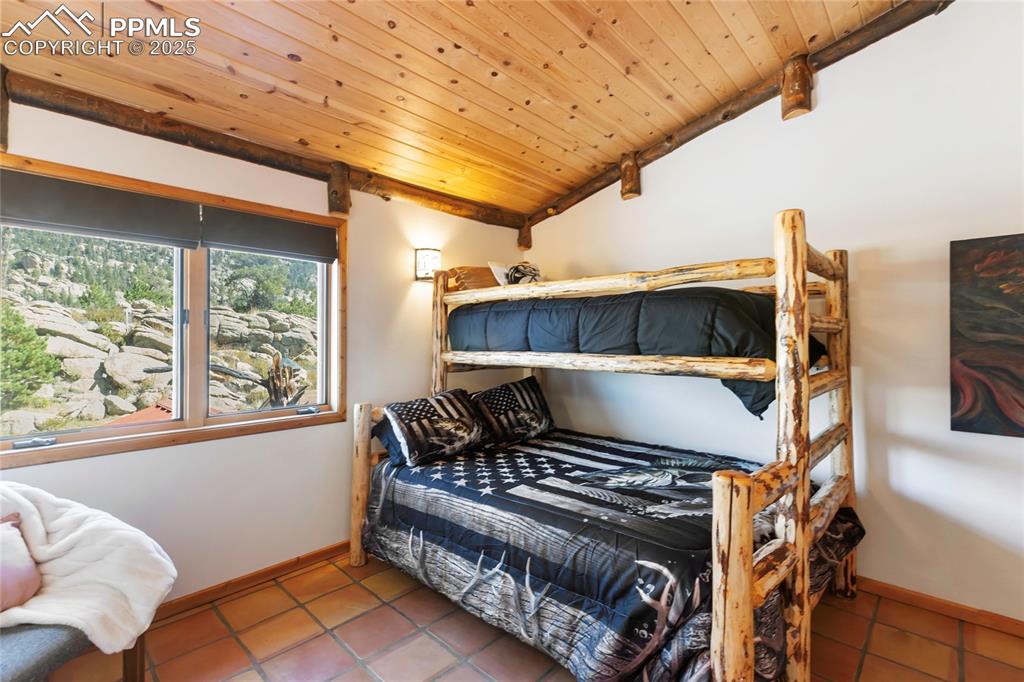
3rd bedroom - upper level - bunk bed will stay with the house
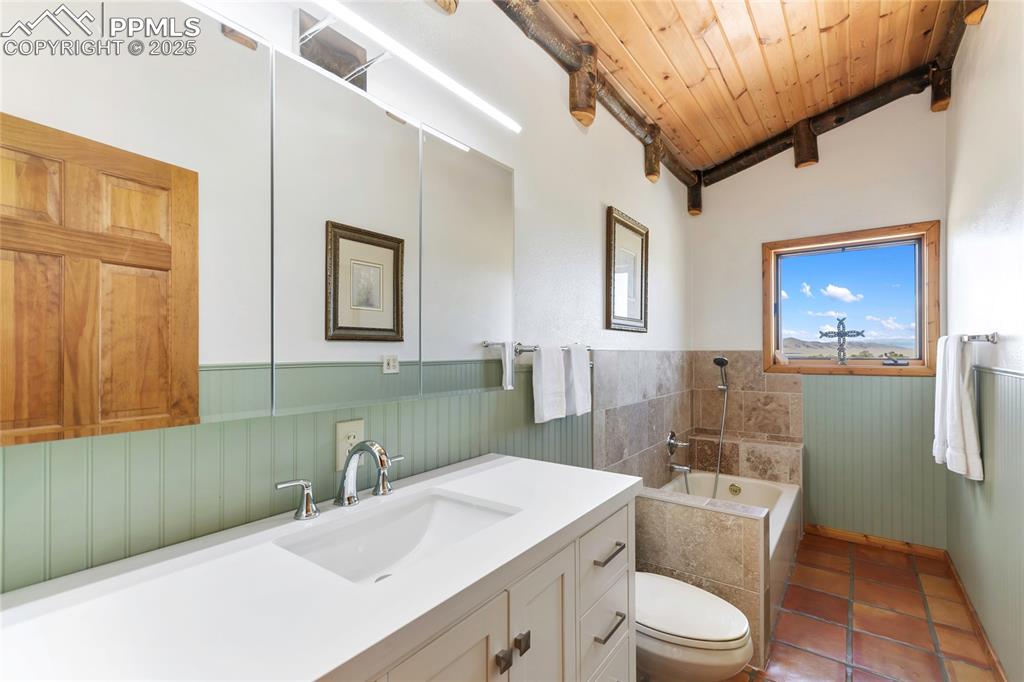
upper shared full bathroom
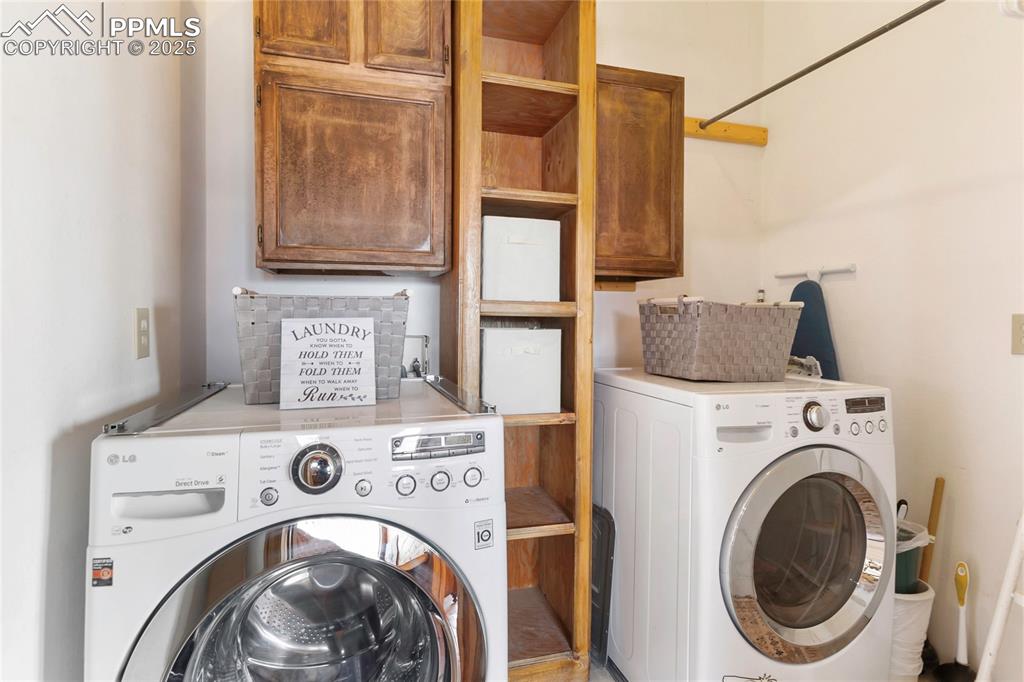
2nd floor laundry with storage
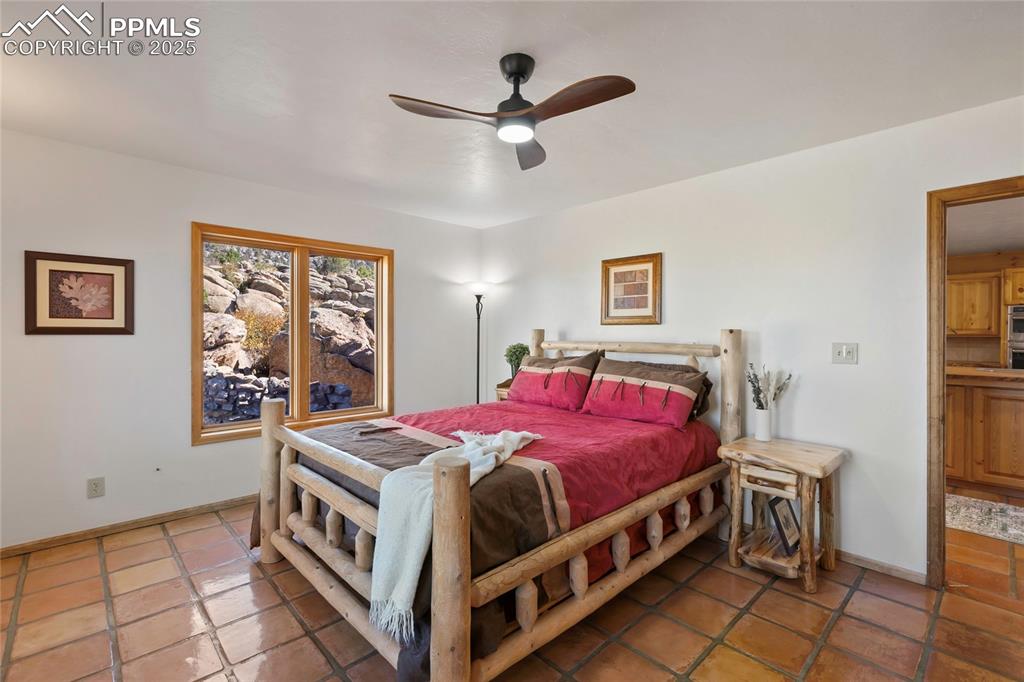
sizable main floor bedroom
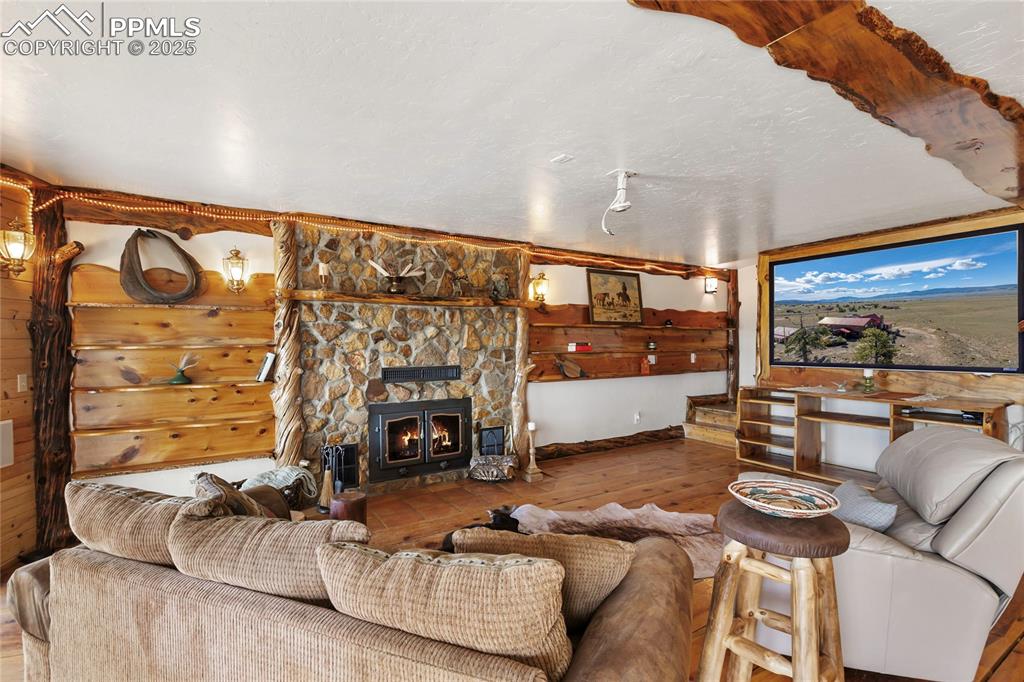
In walk-out basement
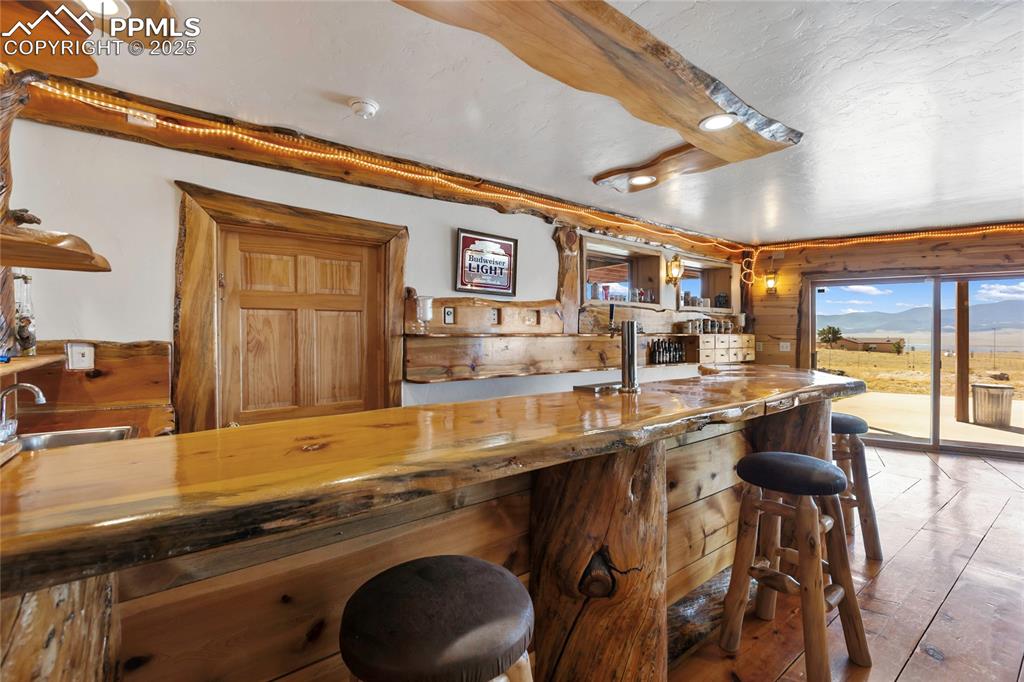
Great entertaining area with live edge bar top
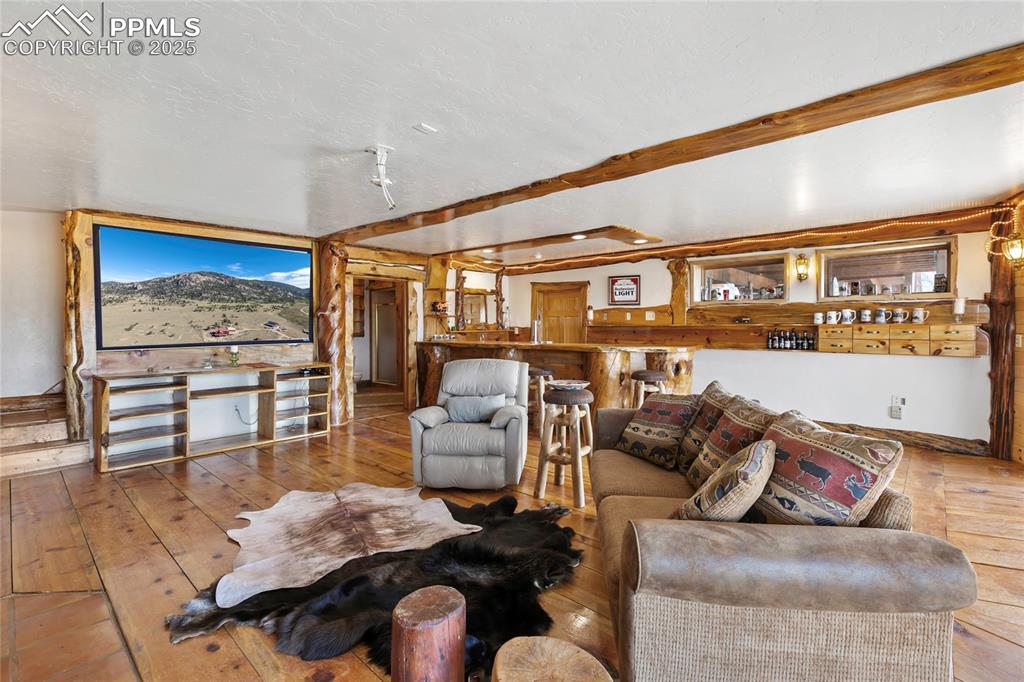
Living Room
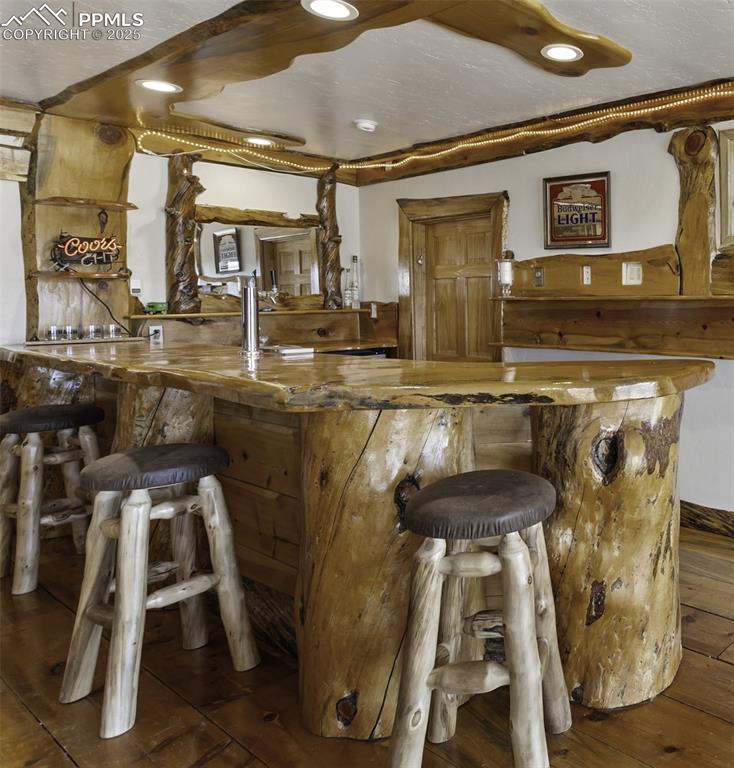
Bar
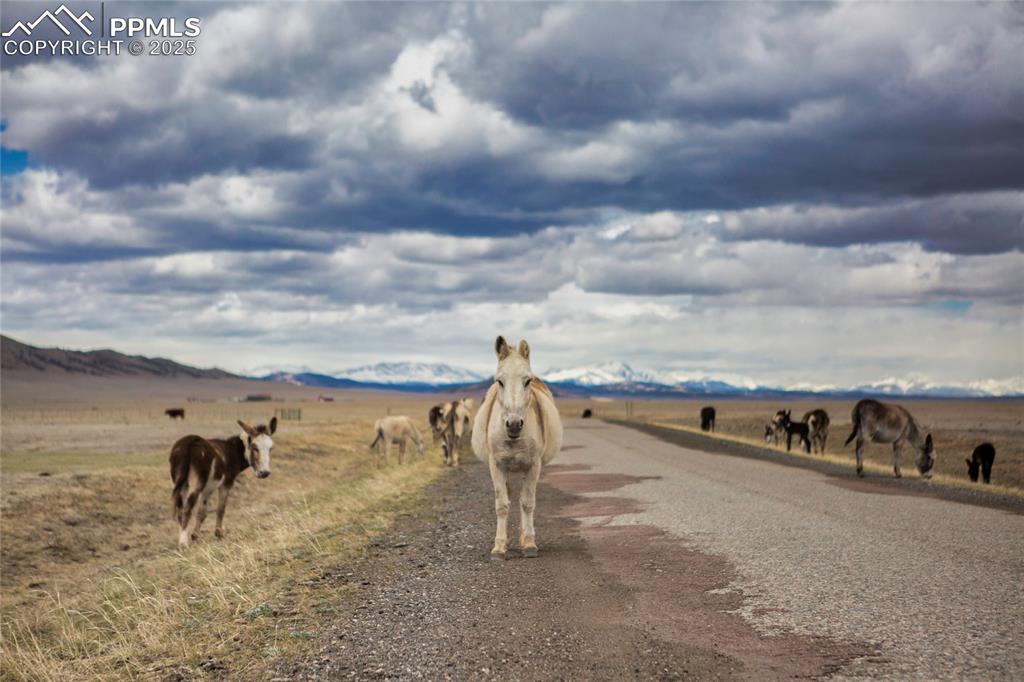
The local wild heard
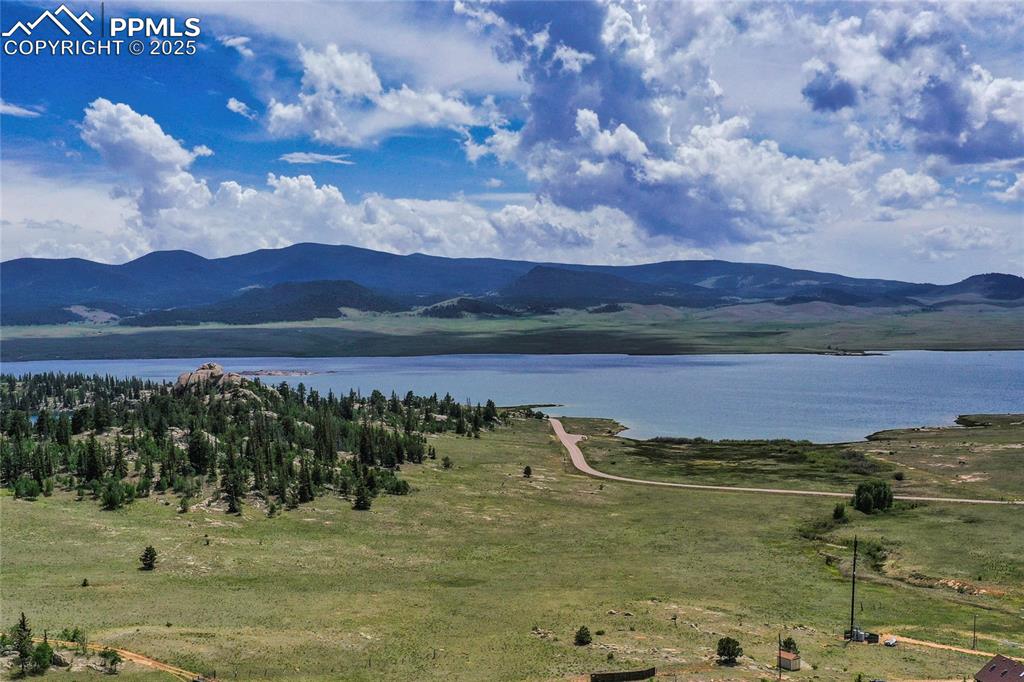
Mountain view with a nearby body of water
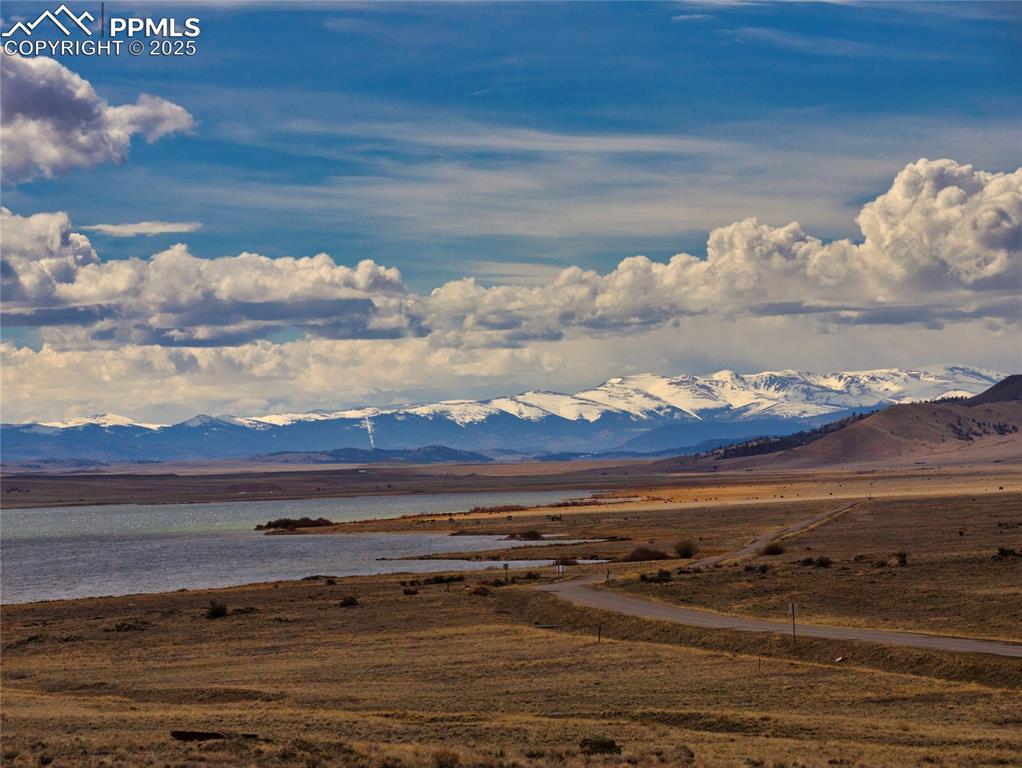
View
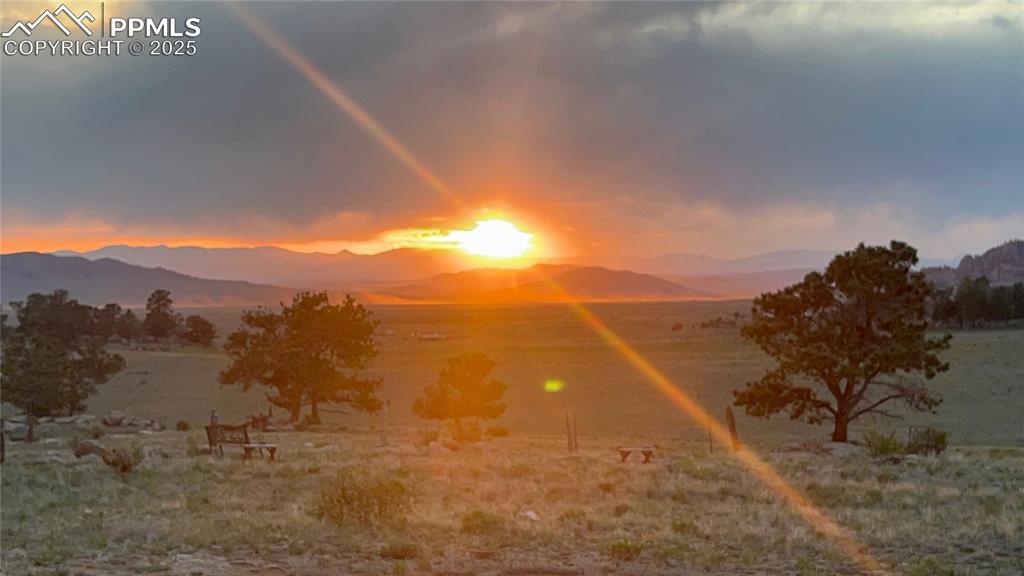
View of rural area with a mountain backdrop
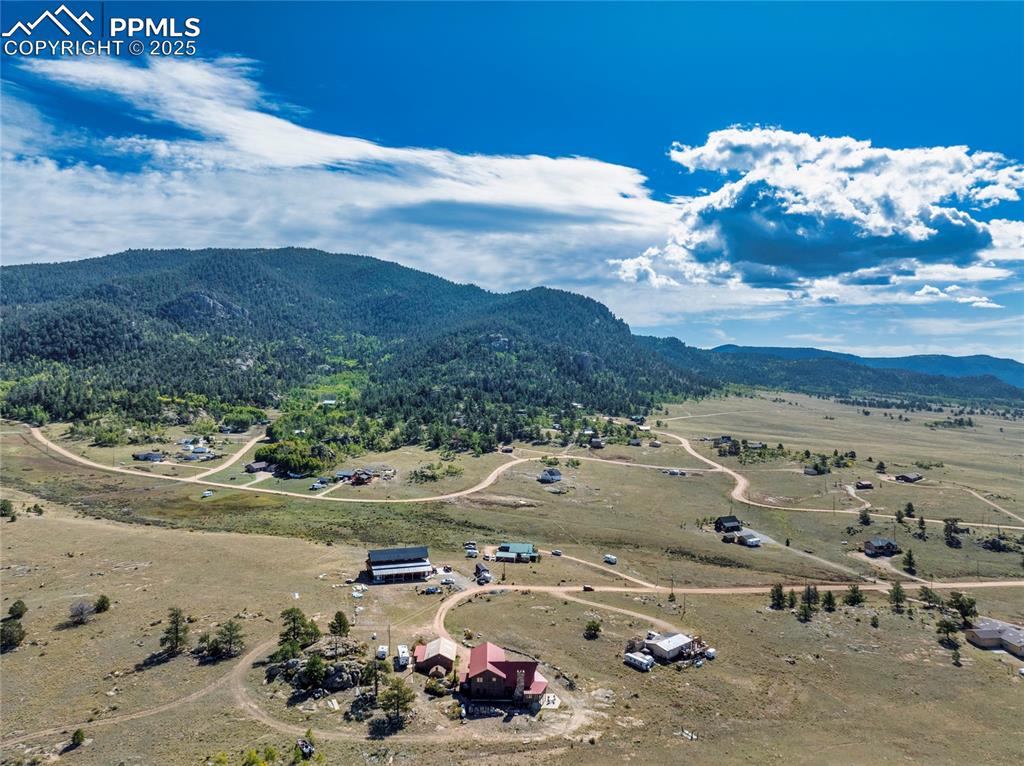
View
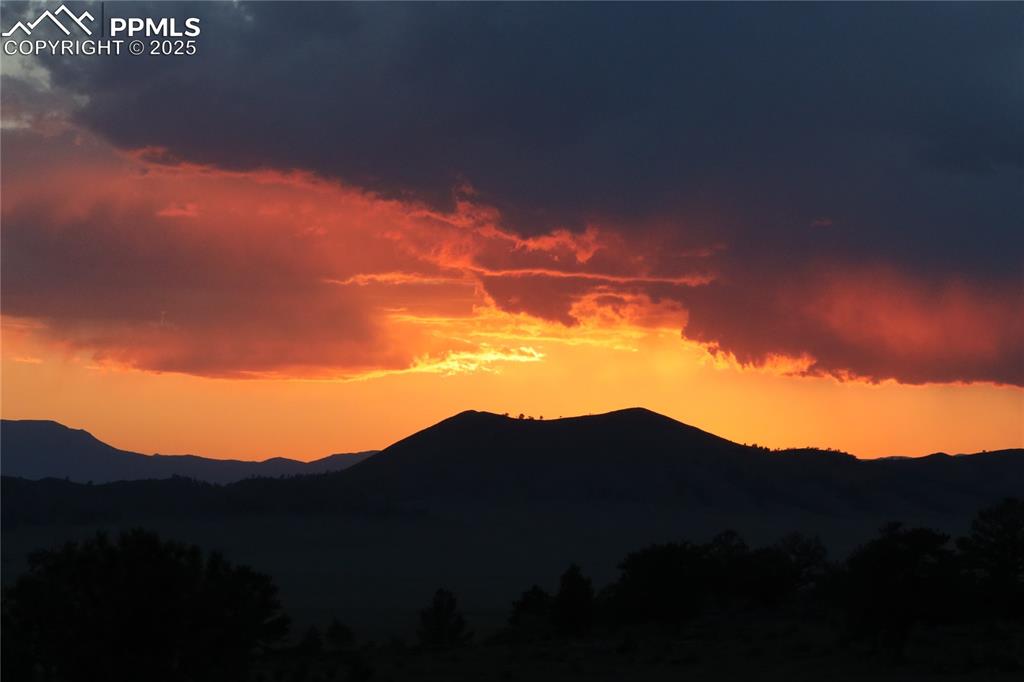
Large Deck area
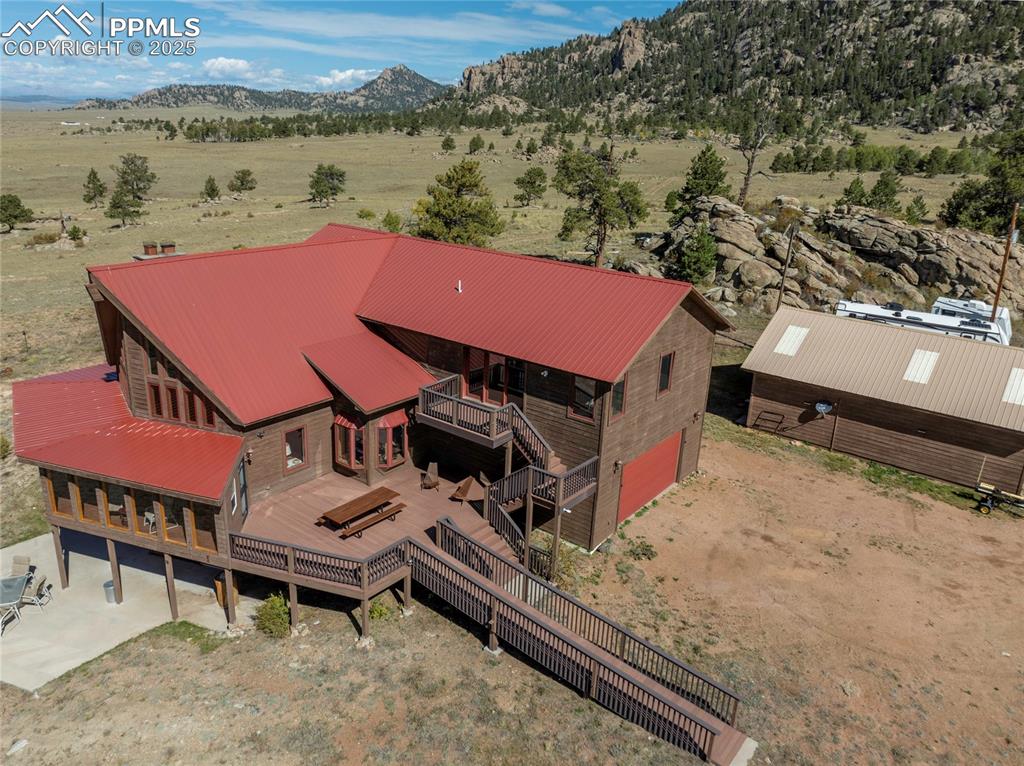
Picnic table and chairs
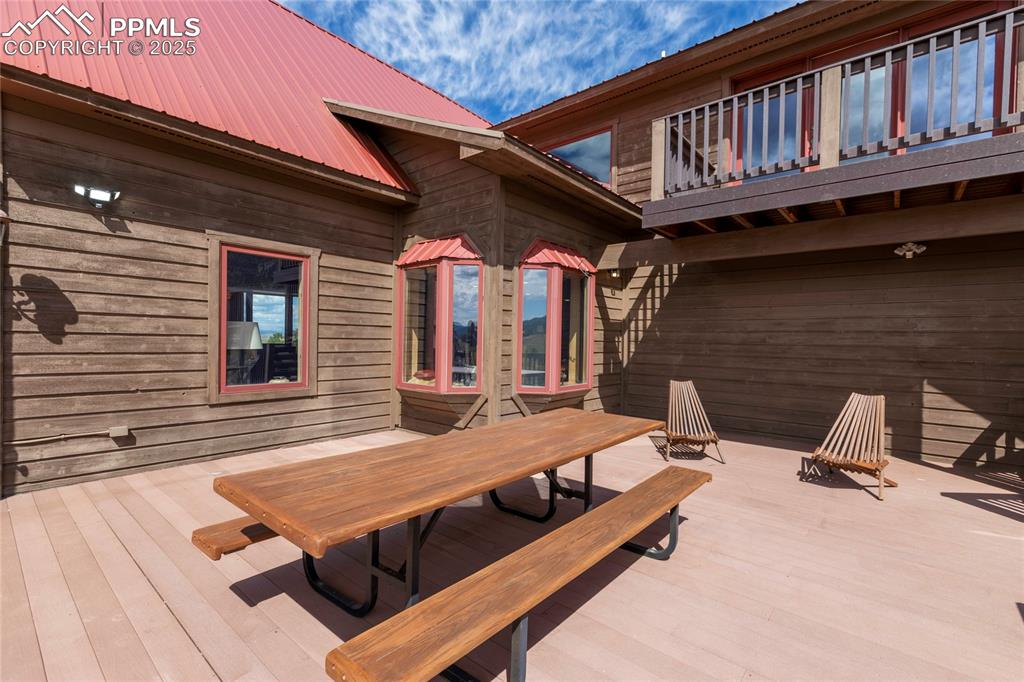
Deck
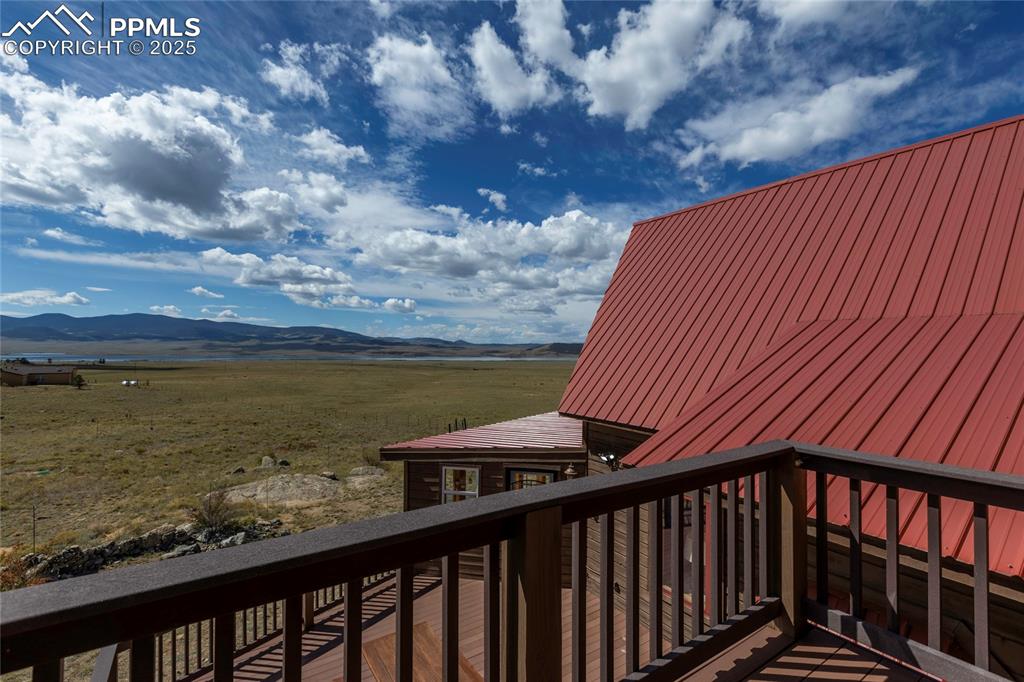
View from the deck
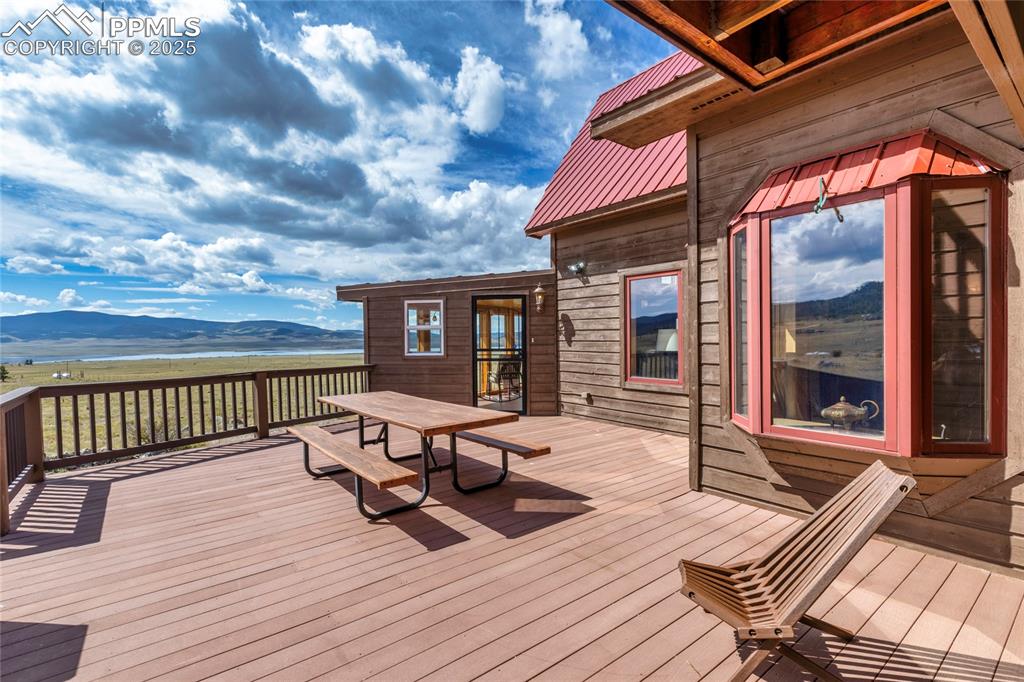
View
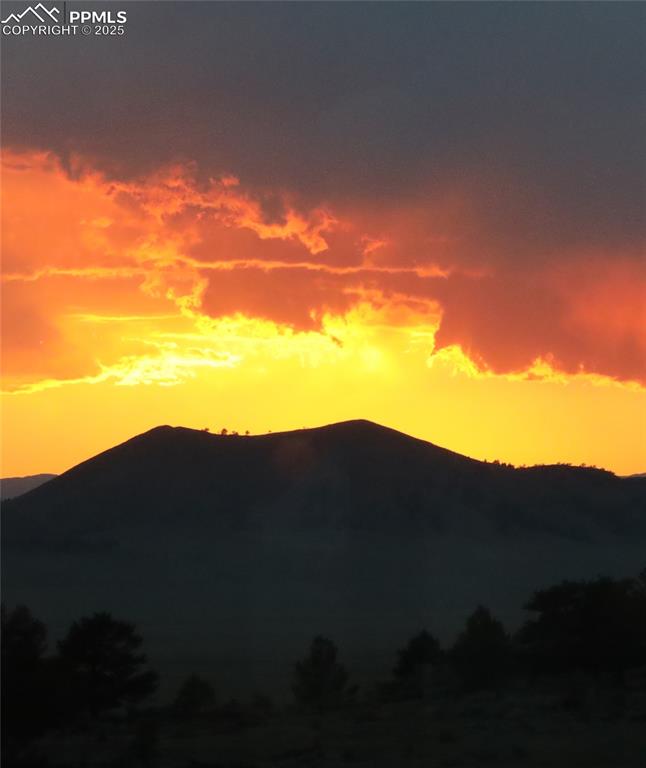
Living Room
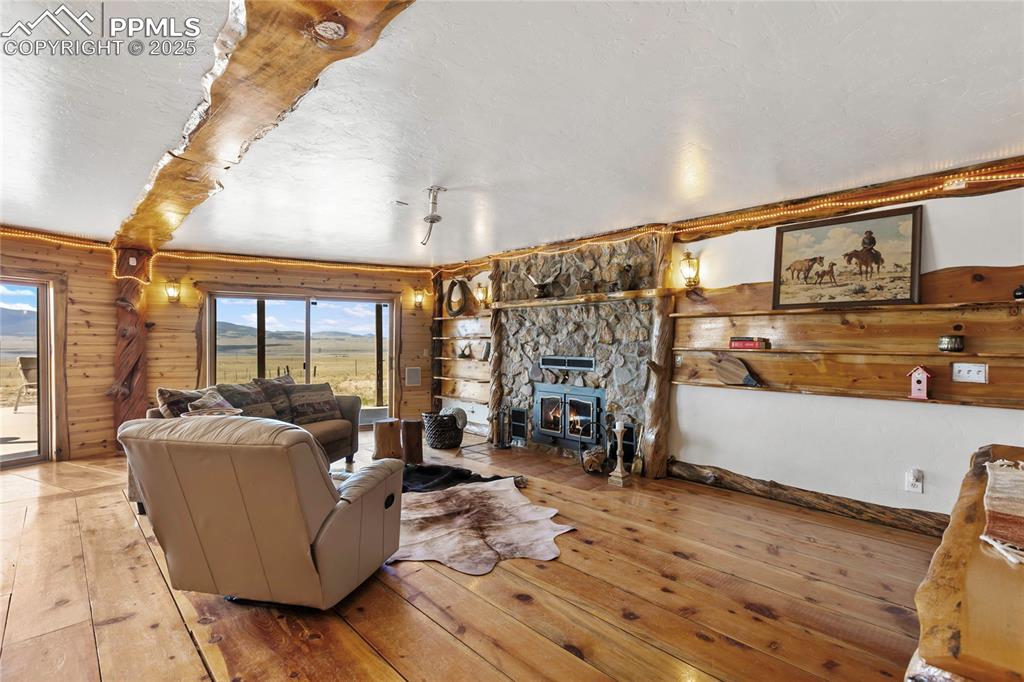
Floor Plan
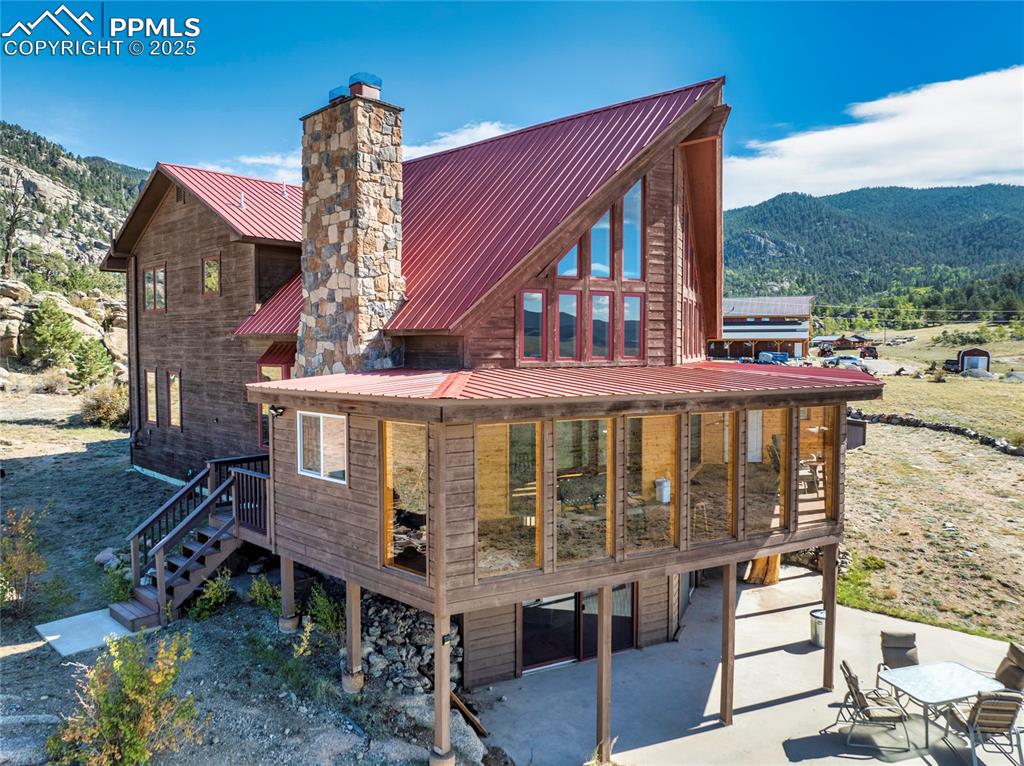
Floor Plan
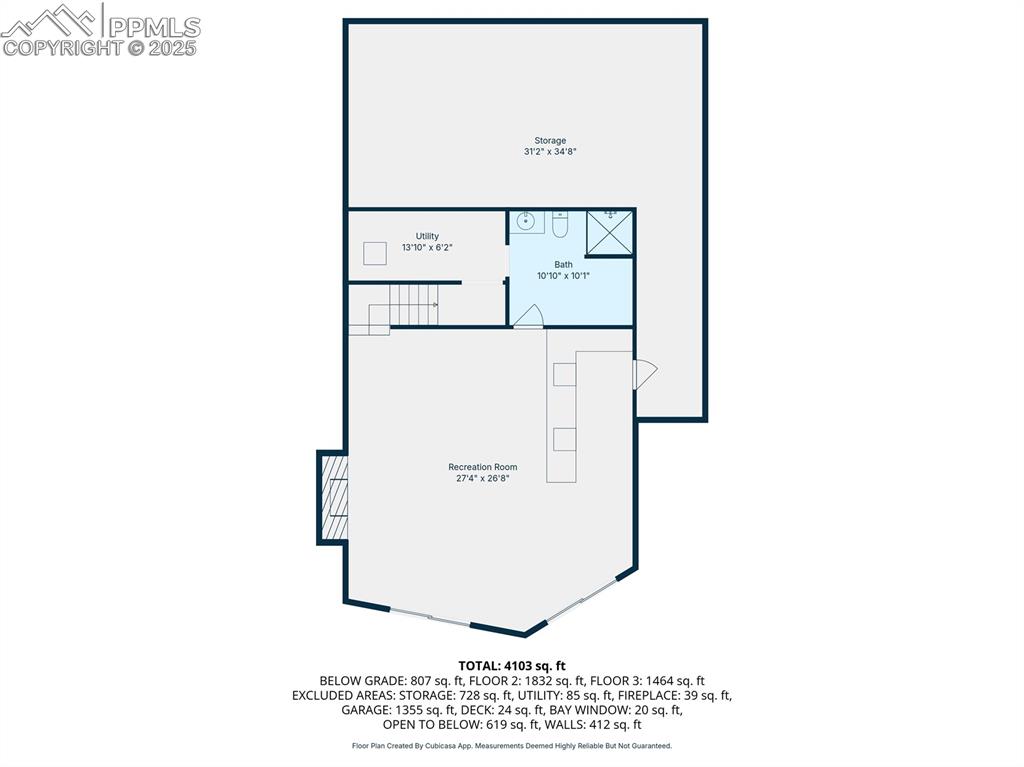
Floor Plan
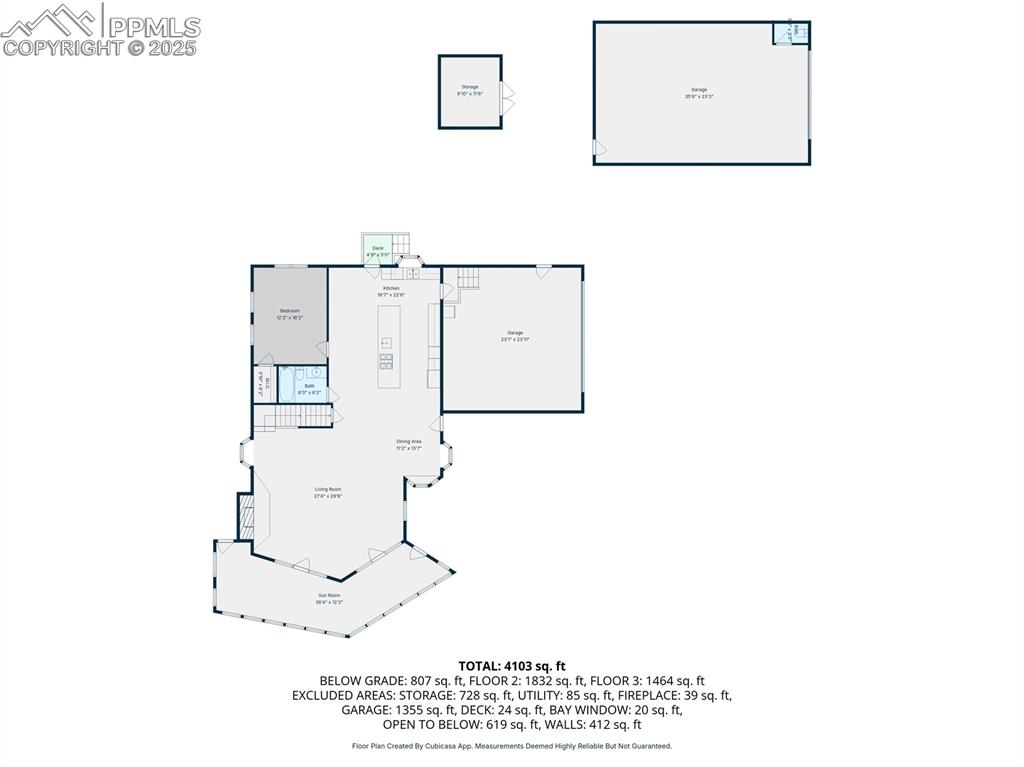
Views of the lake from the east, the south and the west
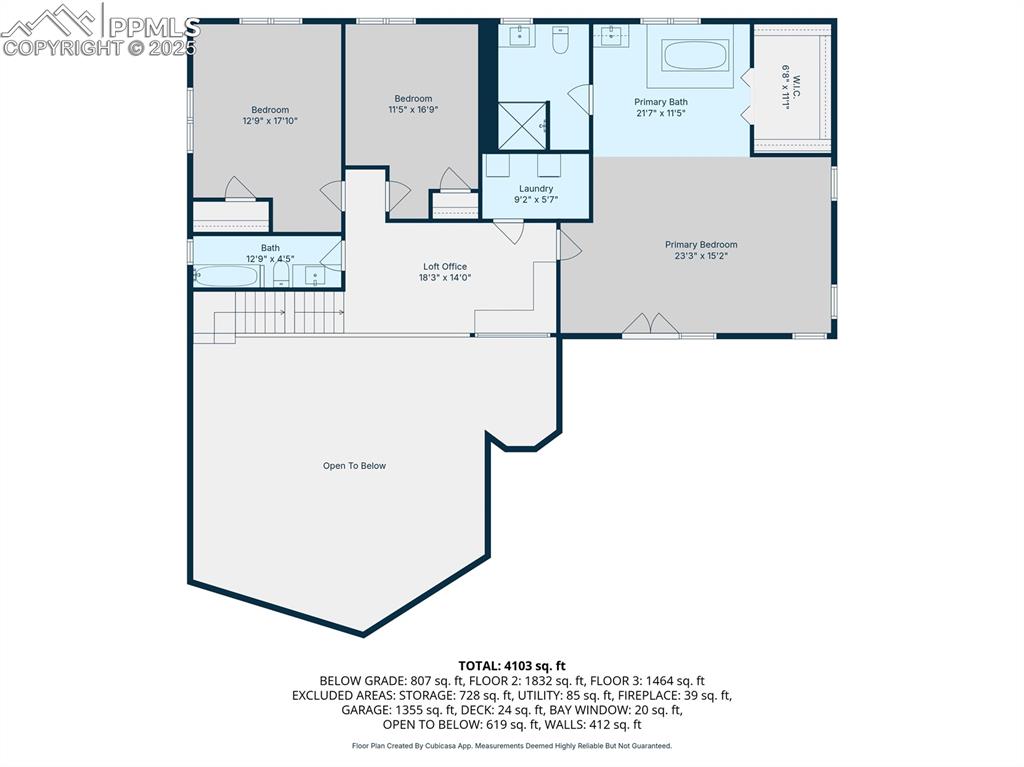
View
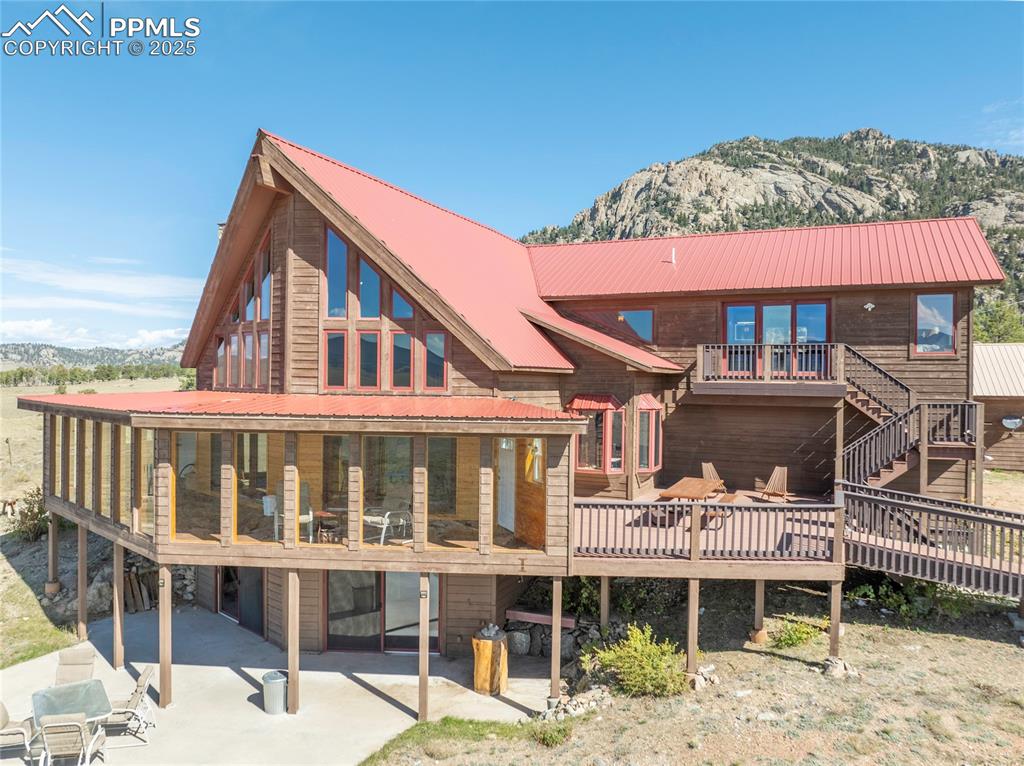
Back of Structure
Disclaimer: The real estate listing information and related content displayed on this site is provided exclusively for consumers’ personal, non-commercial use and may not be used for any purpose other than to identify prospective properties consumers may be interested in purchasing.