15371 Buck Creek Road, Elbert, CO, 80106
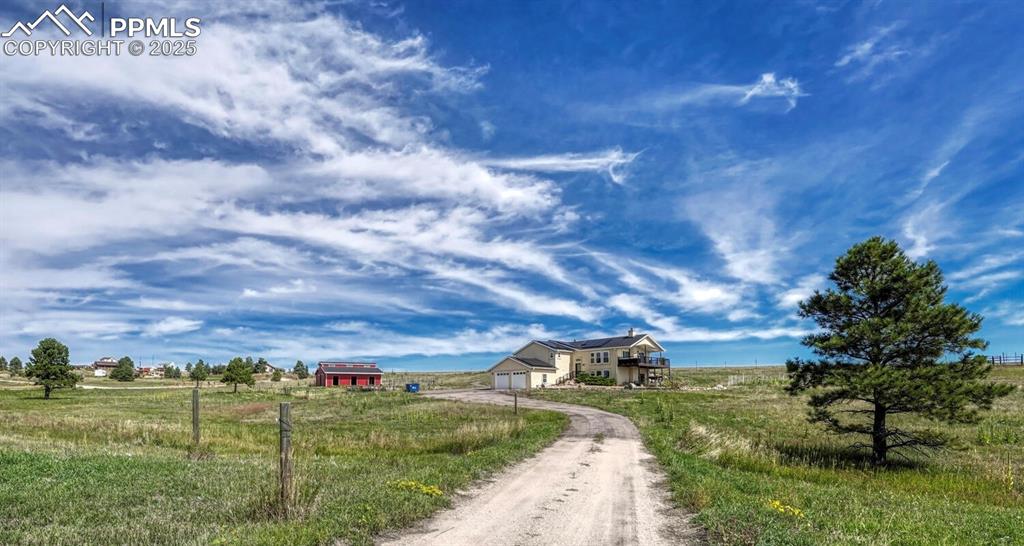
View of side of property featuring stucco siding and a garage
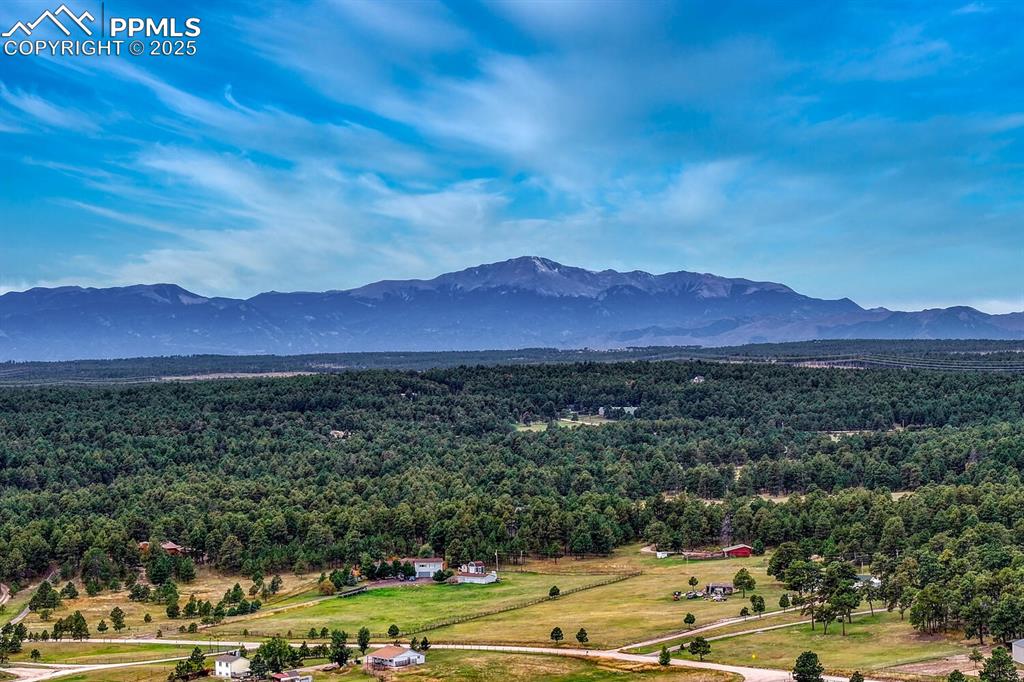
View of front of property featuring driveway, stucco siding, roof mounted solar panels, a chimney, and an attached garage
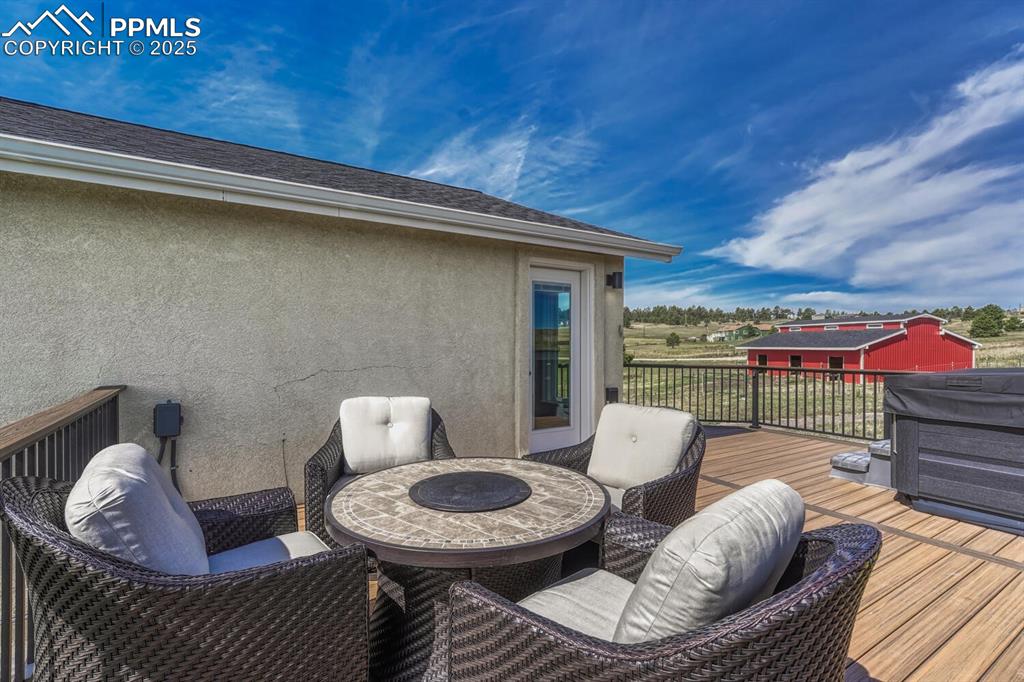
View of front facade with roof mounted solar panels, a chimney, stucco siding, an attached garage, and driveway
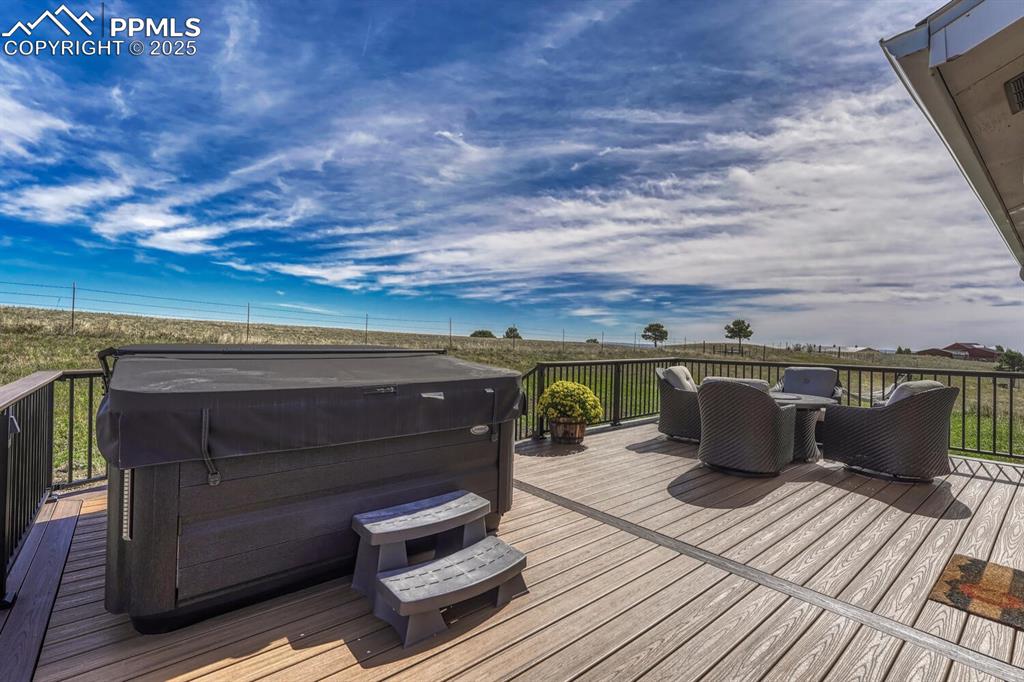
Kitchen featuring stainless steel appliances, vaulted ceiling, light wood-type flooring, light stone counters, and recessed lighting
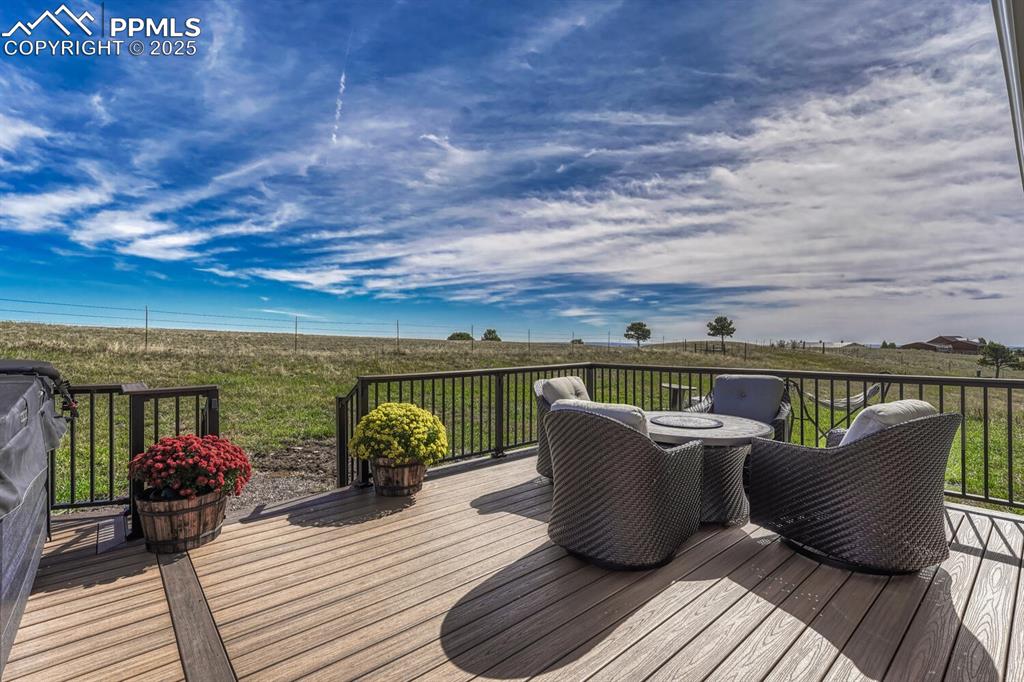
Kitchen with stainless steel appliances, light stone counters, light wood-type flooring, under cabinet range hood, and tasteful backsplash
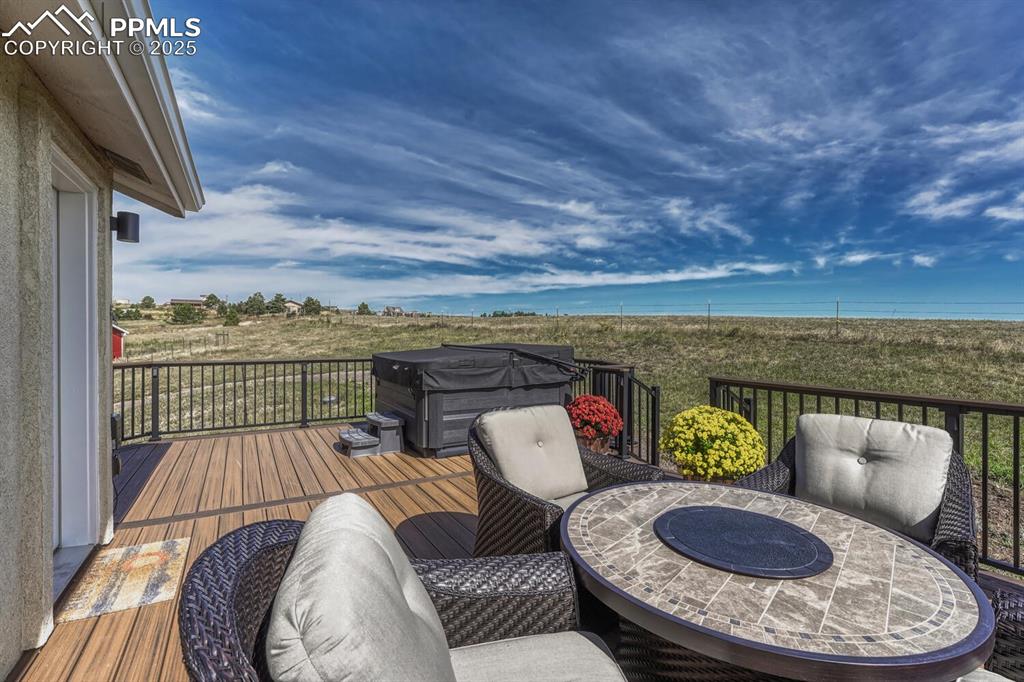
Kitchen with appliances with stainless steel finishes, light stone countertops, light wood-type flooring, and white cabinetry
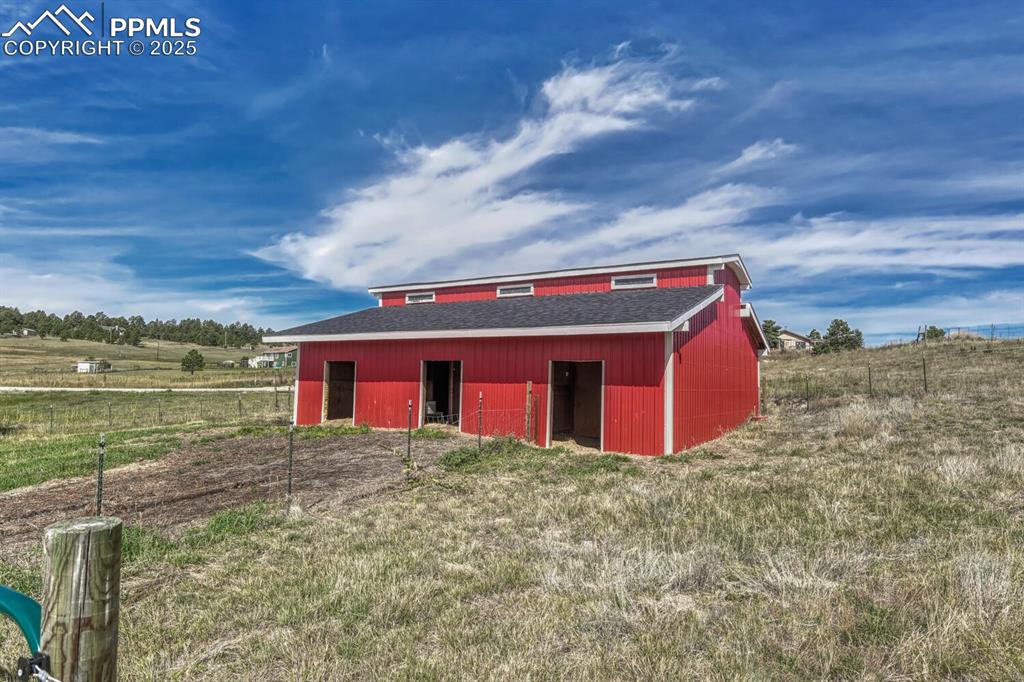
Kitchen featuring light stone counters, tasteful backsplash, light wood-style flooring, vaulted ceiling, and a chandelier
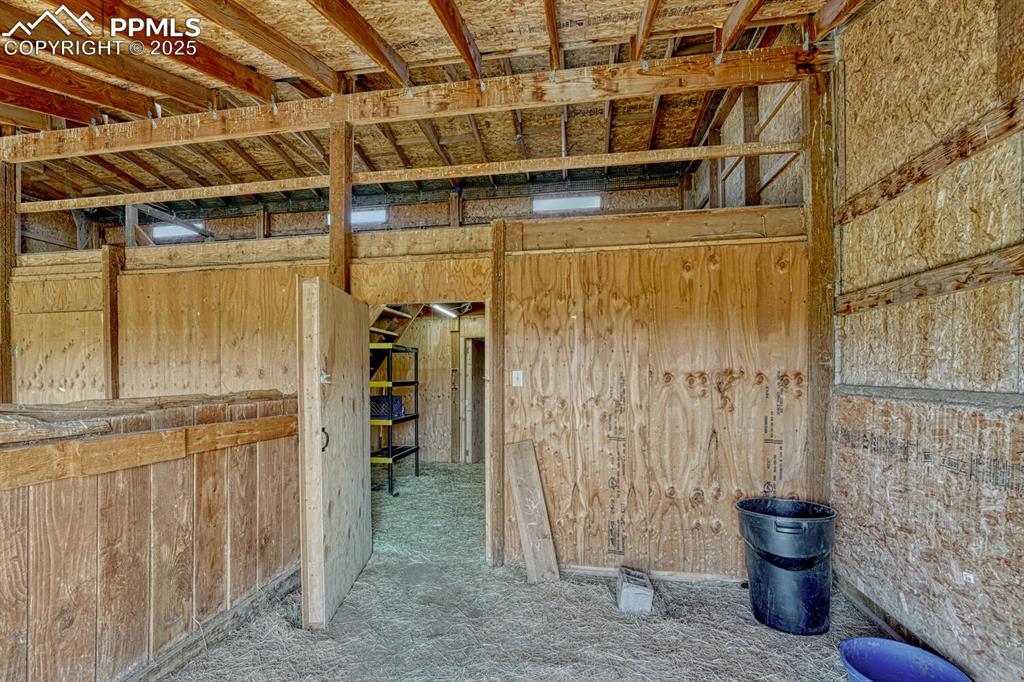
Dining room featuring light wood-style floors, a chandelier, recessed lighting, and lofted ceiling
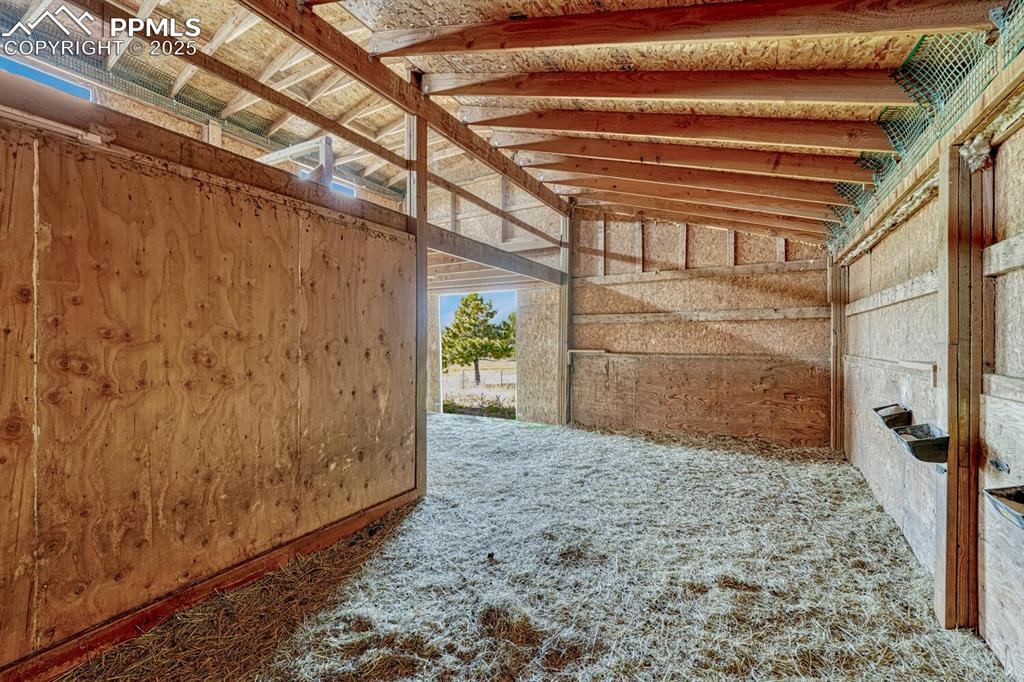
Living area featuring a multi sided fireplace, light colored carpet, vaulted ceiling, and healthy amount of natural light
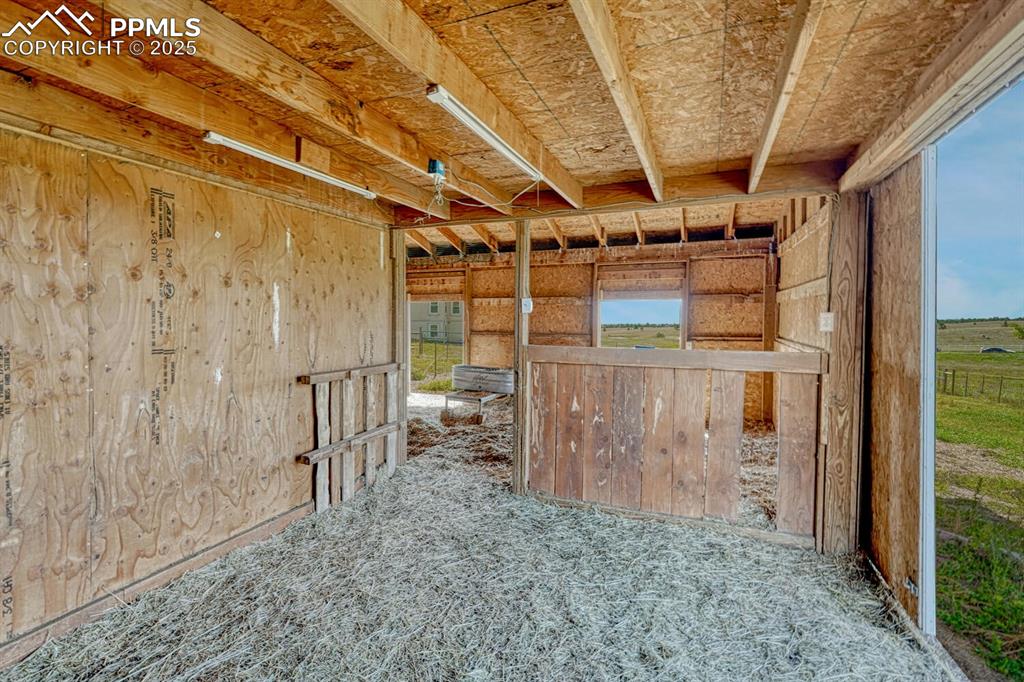
Bedroom with light colored carpet, ceiling fan, and vaulted ceiling
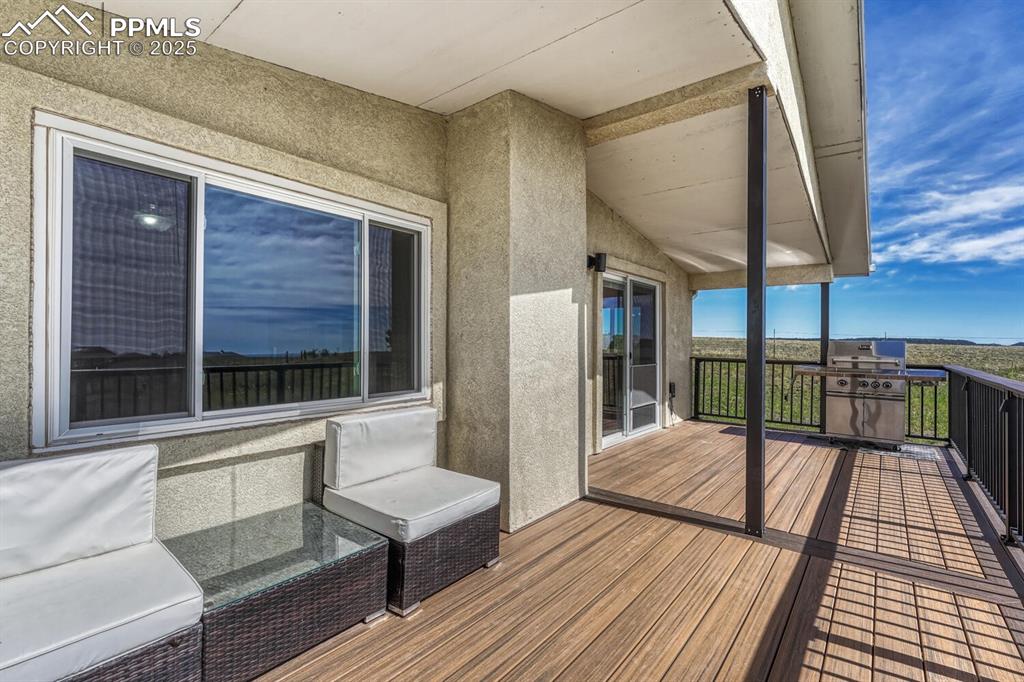
Full bathroom featuring a textured ceiling, a textured wall, double vanity, light wood-style flooring, and a shower stall
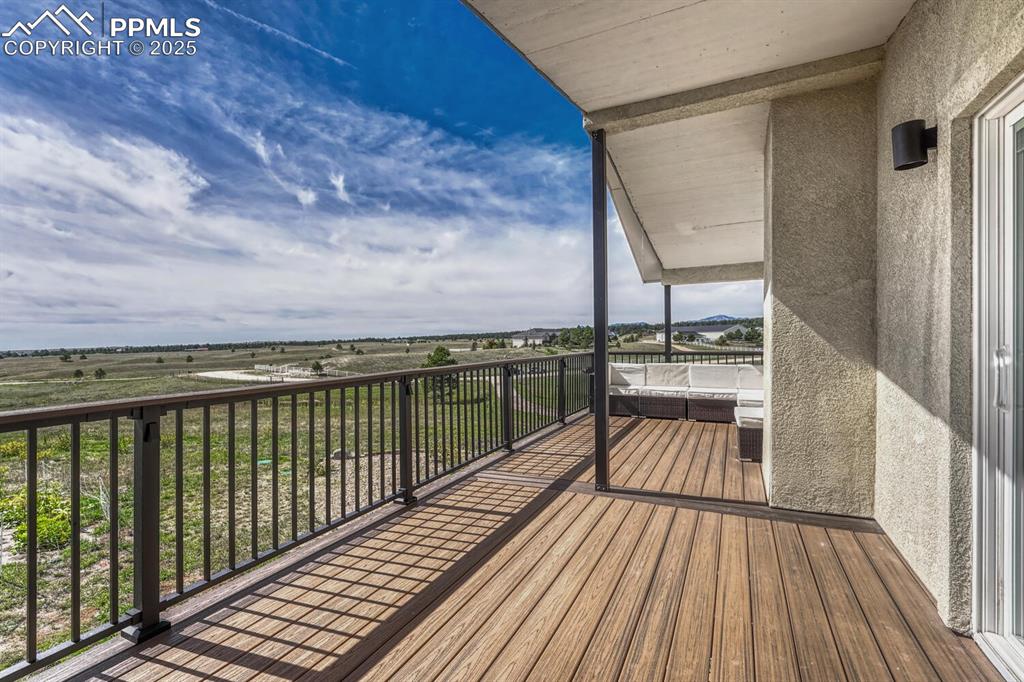
Bathroom with double vanity, a garden tub, light wood-style floors, recessed lighting, and a textured wall
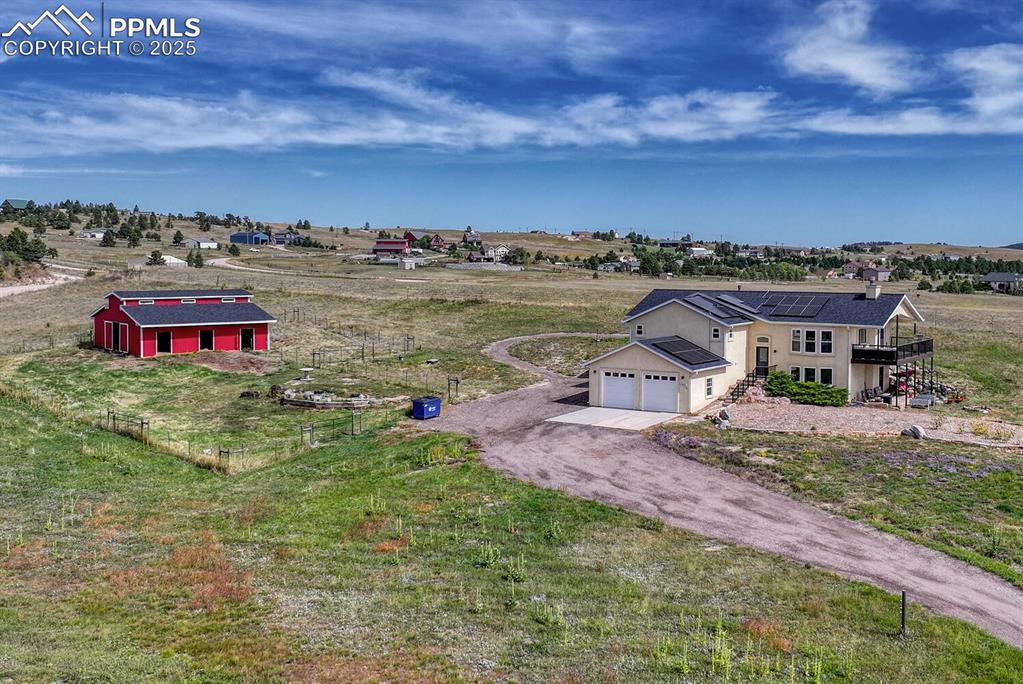
Full bath featuring a tile shower, a textured wall, and recessed lighting
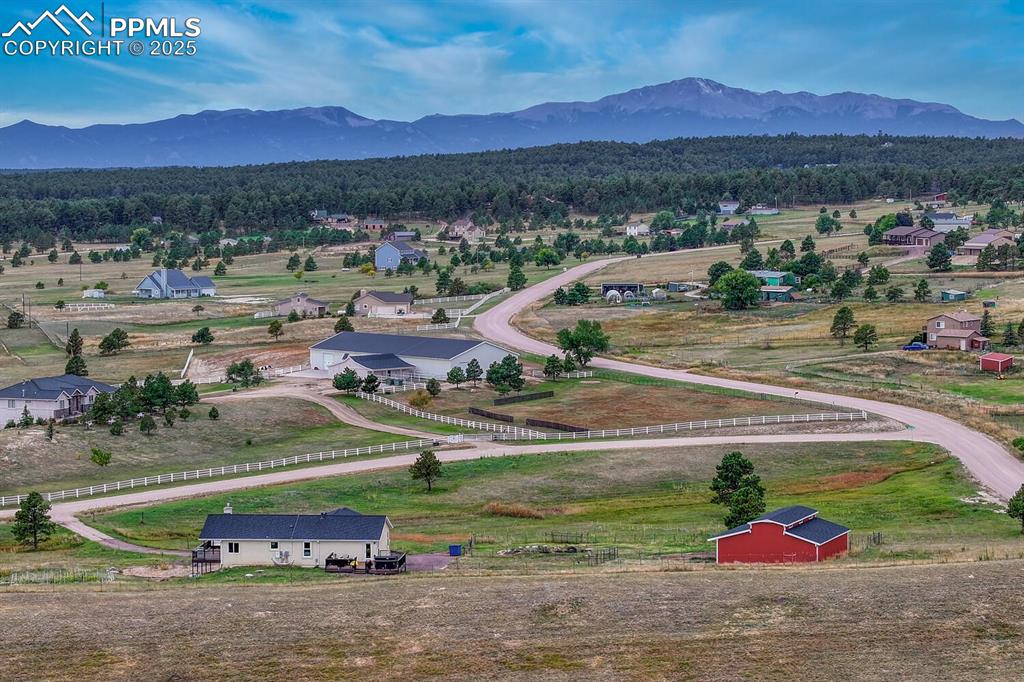
Sitting room with light wood-style floors and a barn door
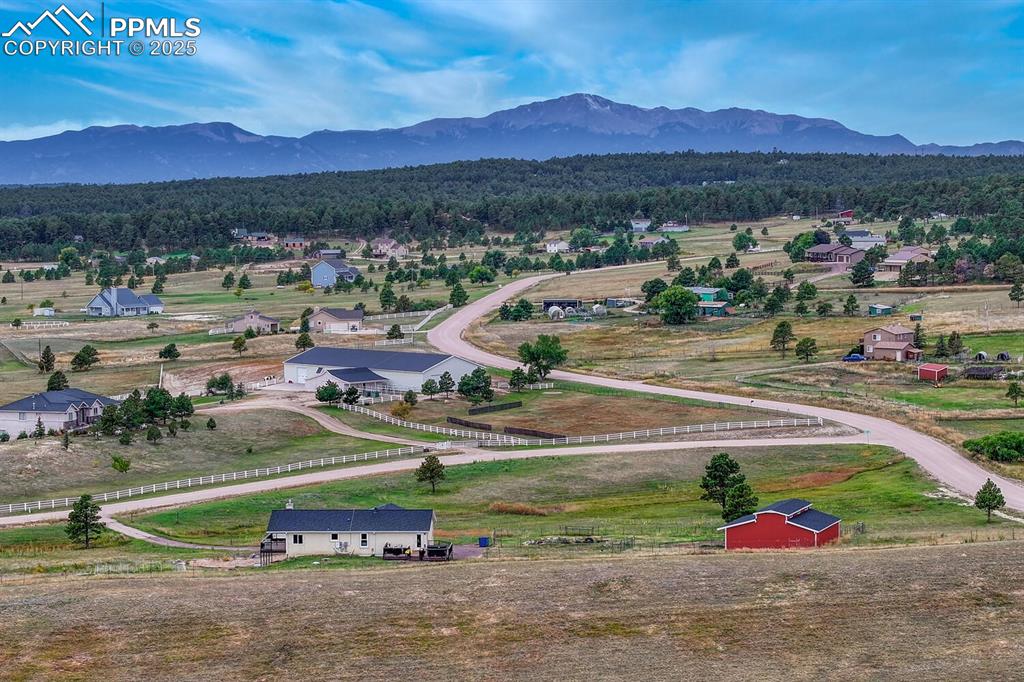
Sitting room with vaulted ceiling, light wood-type flooring, rail lighting, a barn door, and a textured wall
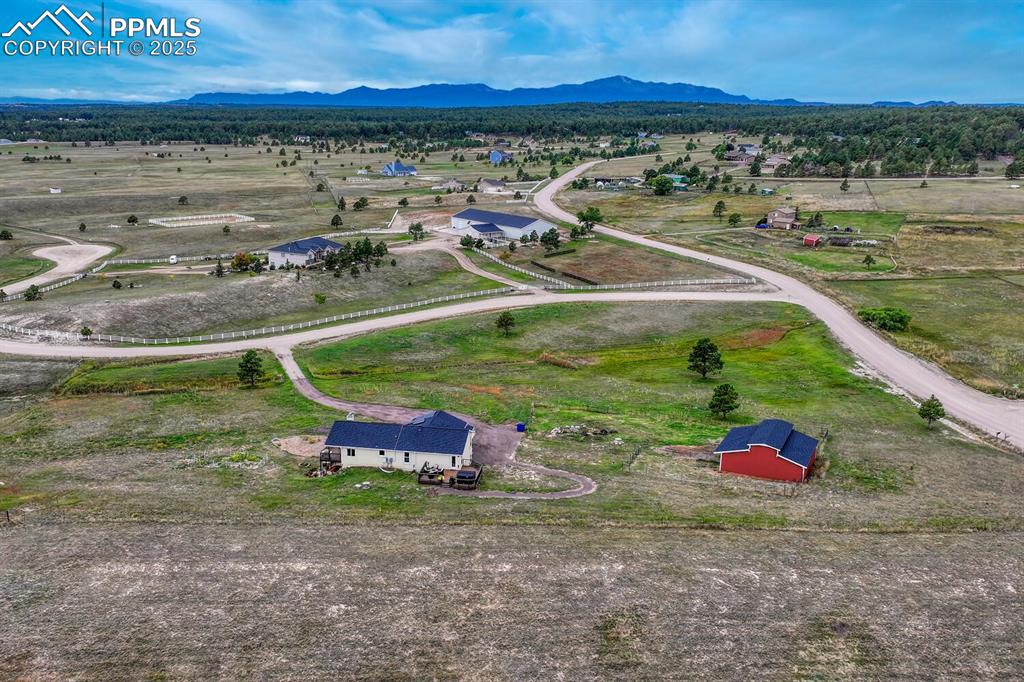
Office area with a textured wall, lofted ceiling, light carpet, ceiling fan, and a textured ceiling
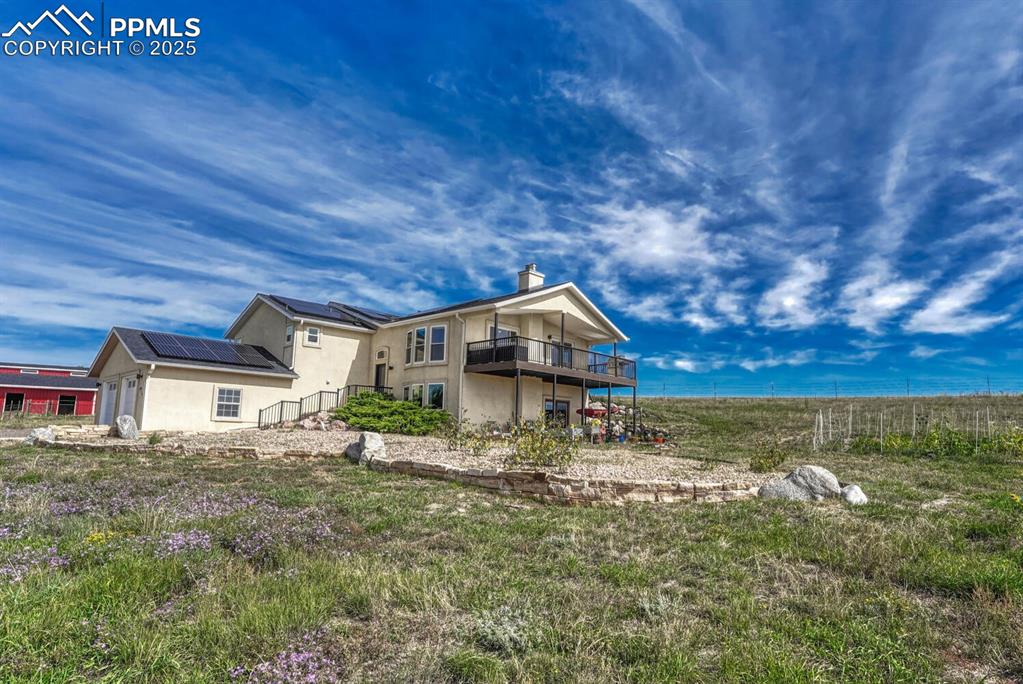
Carpeted office space with a ceiling fan and baseboards
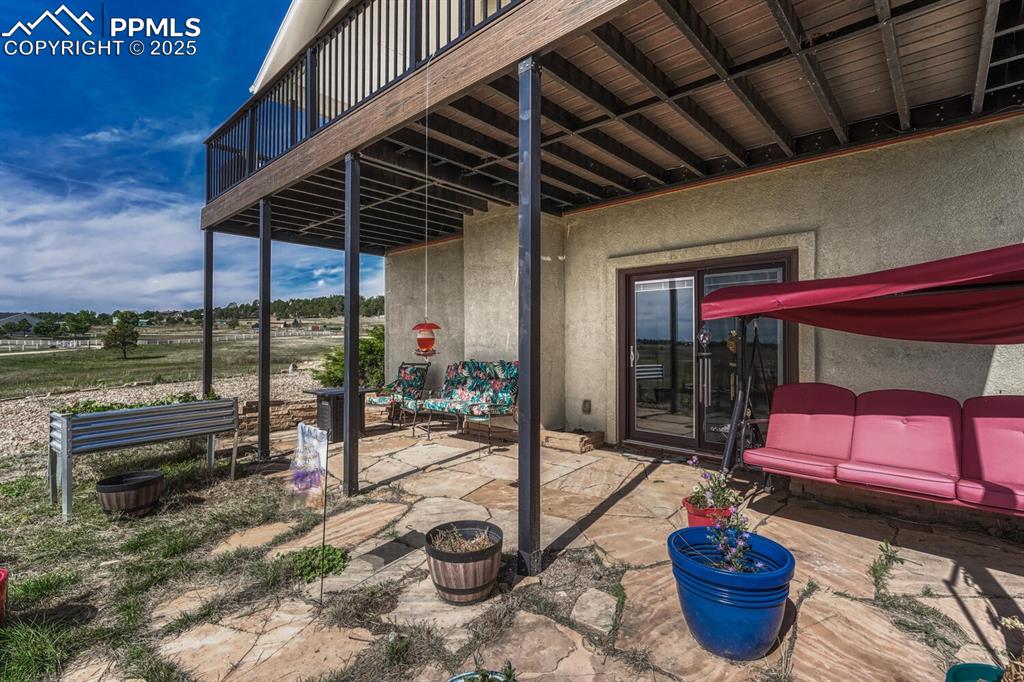
Bedroom featuring light colored carpet and a textured wall
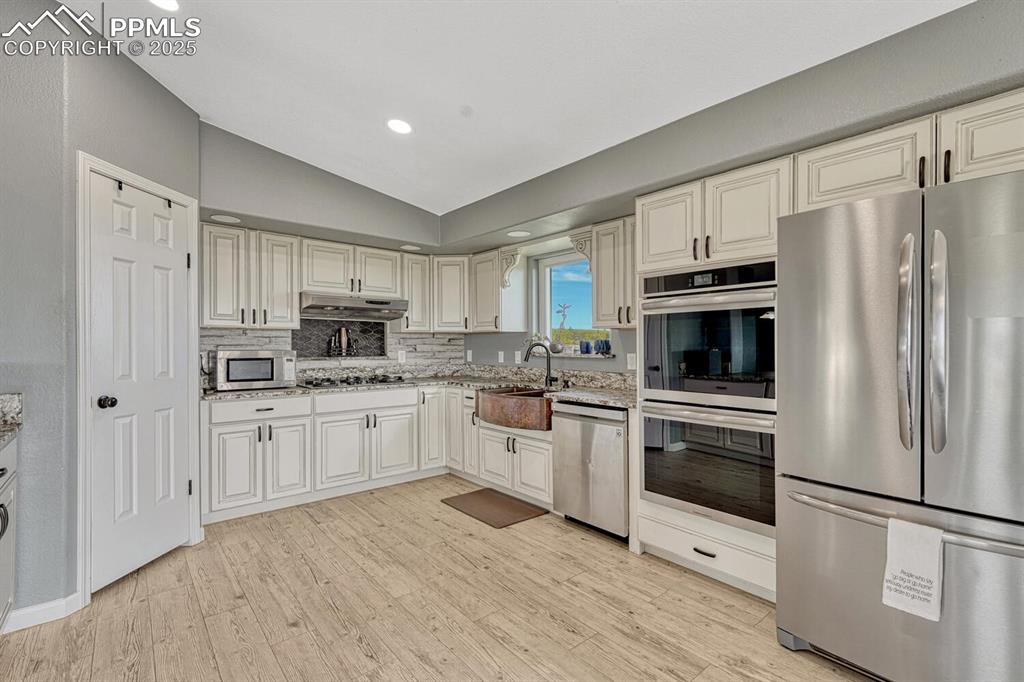
Bathroom featuring a textured wall, curtained shower, vanity, light tile patterned floors, and a textured ceiling
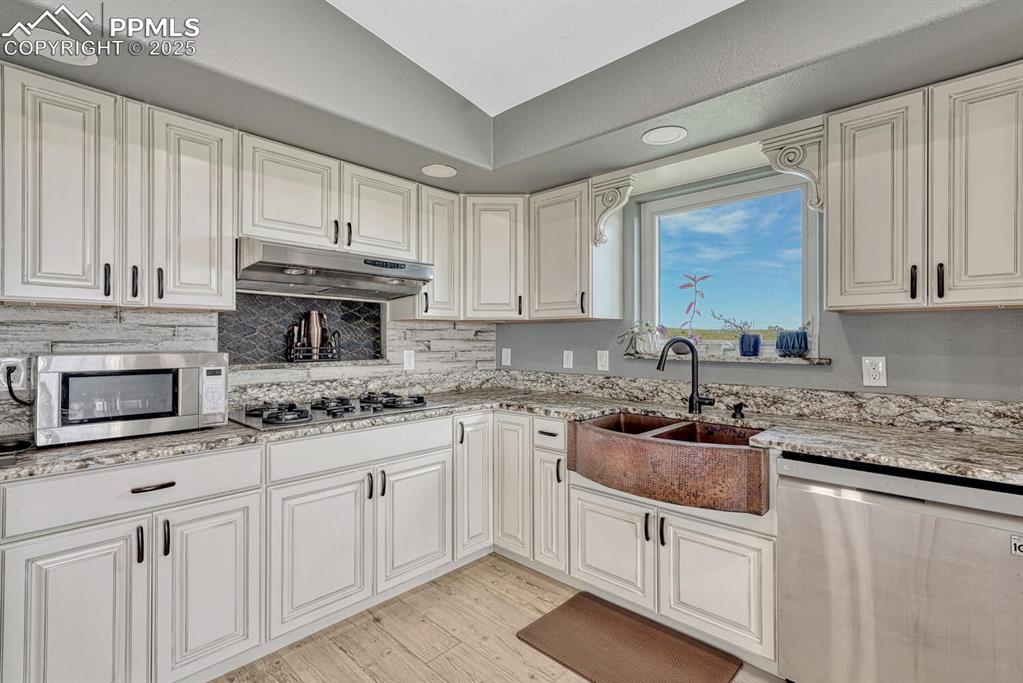
Living room with a barn door, light wood-type flooring, and recessed lighting
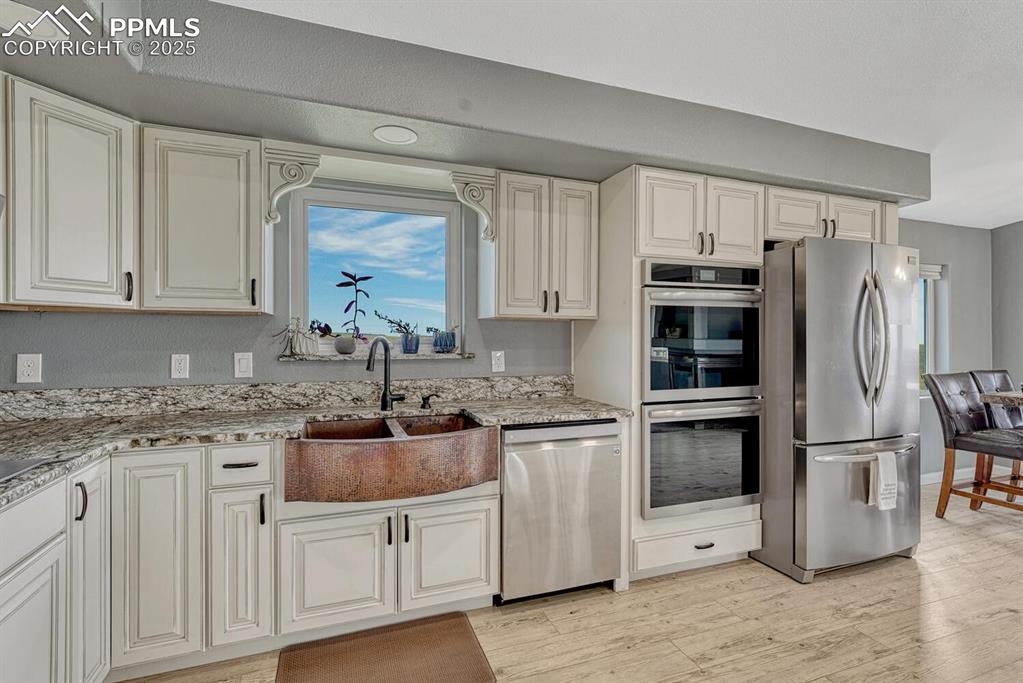
Dining space featuring a barn door, light wood finished floors, and recessed lighting
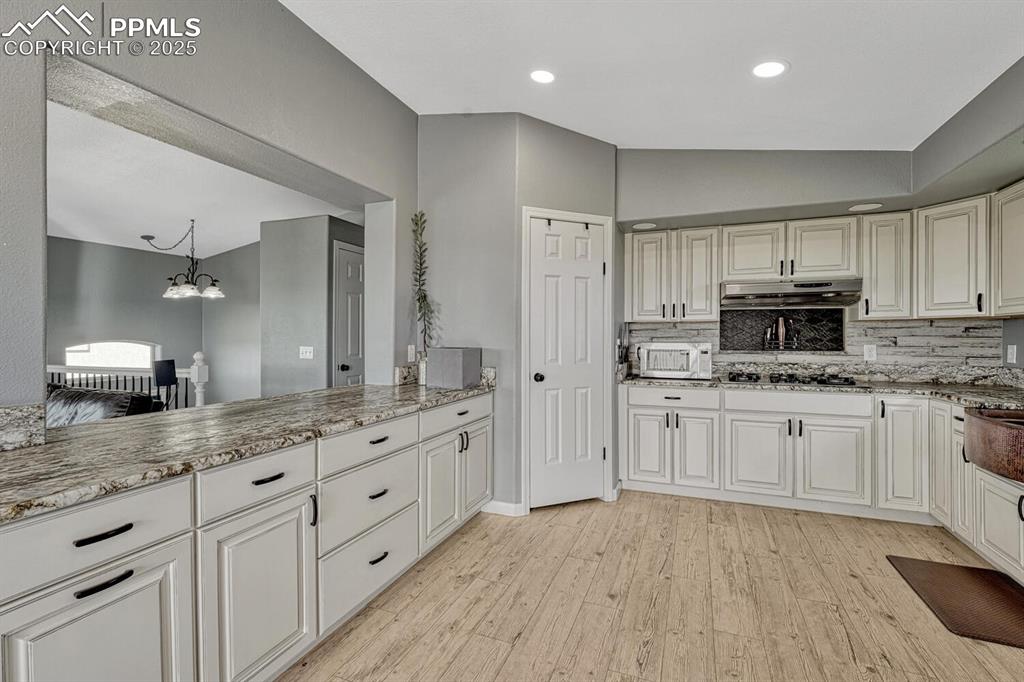
Living room with light wood-type flooring, a fireplace, and recessed lighting
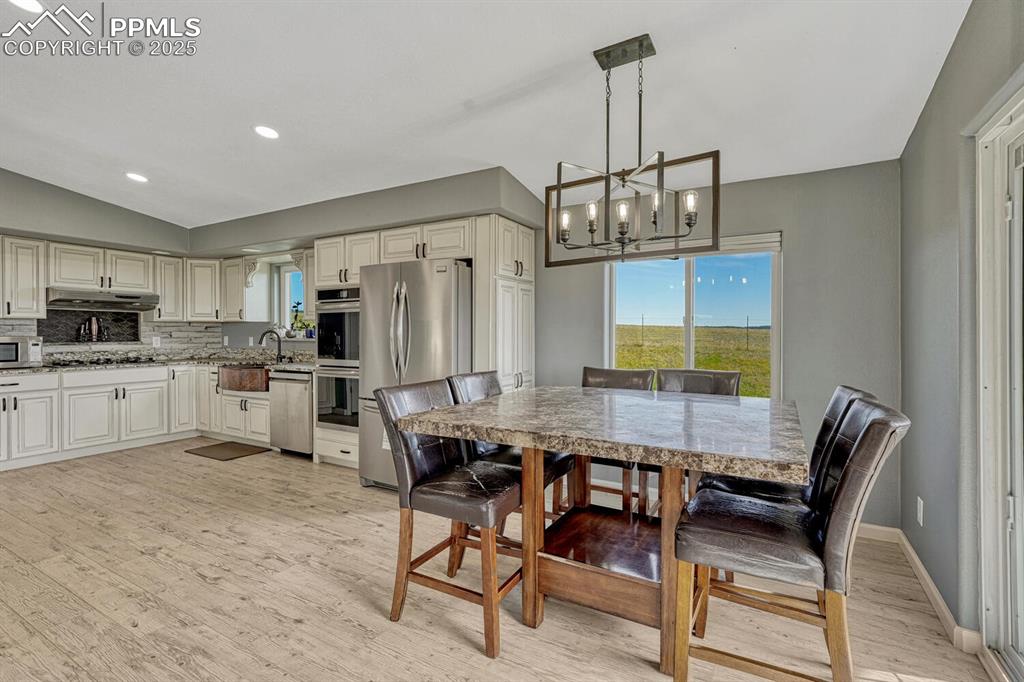
Dining space featuring light wood-style flooring, a tile fireplace, and recessed lighting
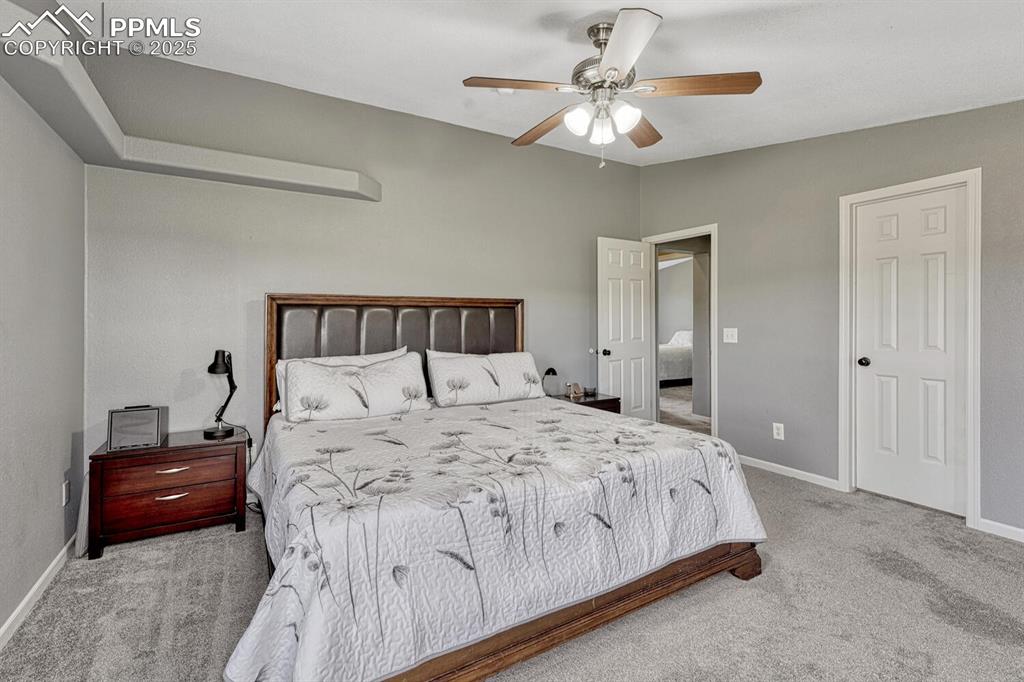
Bar area with glass insert cabinets, a textured wall, dark stone counters, wine cooler, and light wood finished floors
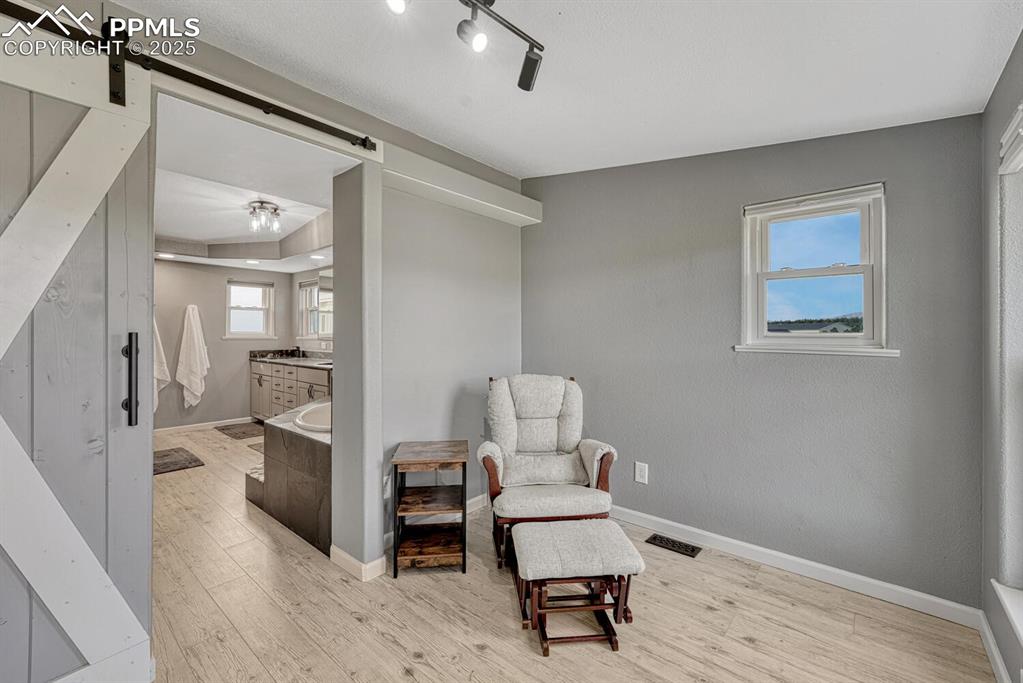
Kitchen with glass insert cabinets, a breakfast bar area, hanging light fixtures, light wood finished floors, and recessed lighting
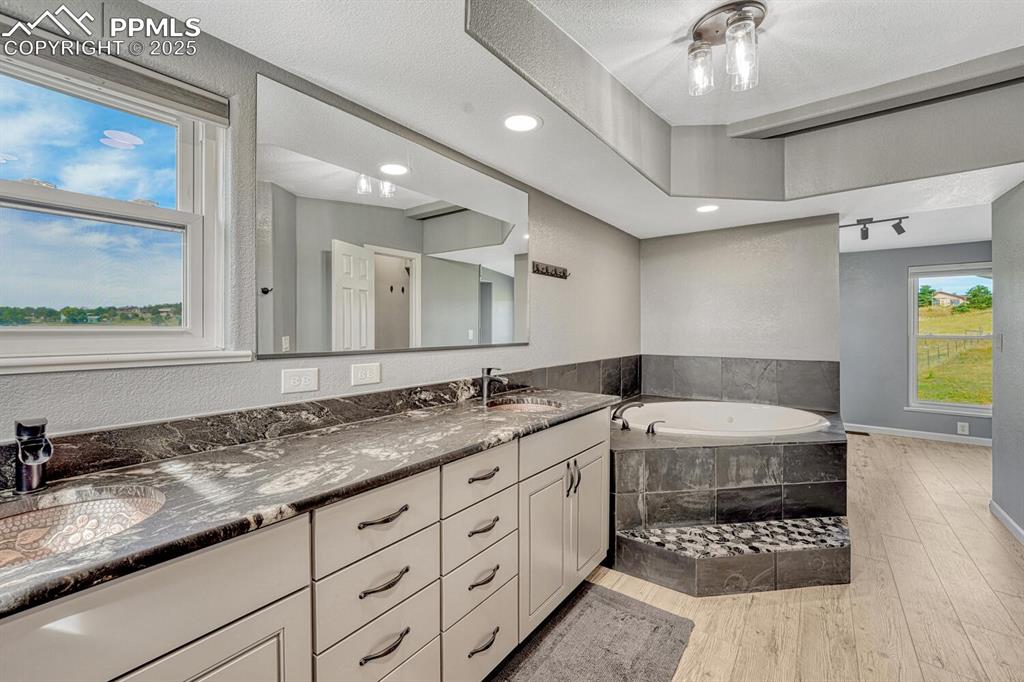
View of workout area
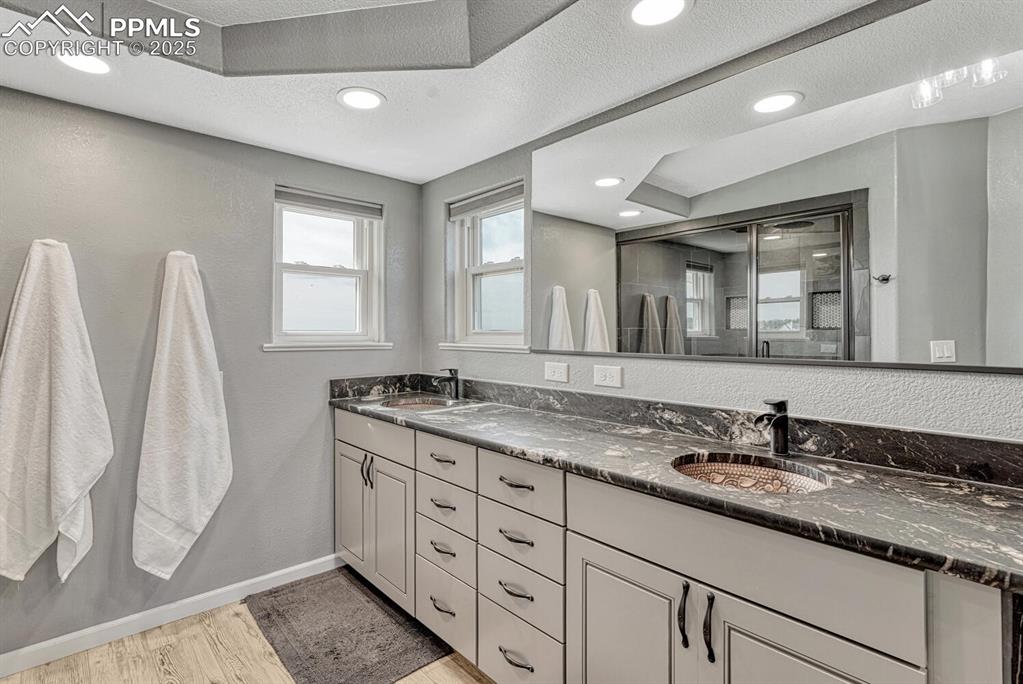
Empty room featuring a textured wall, light wood finished floors, and recessed lighting
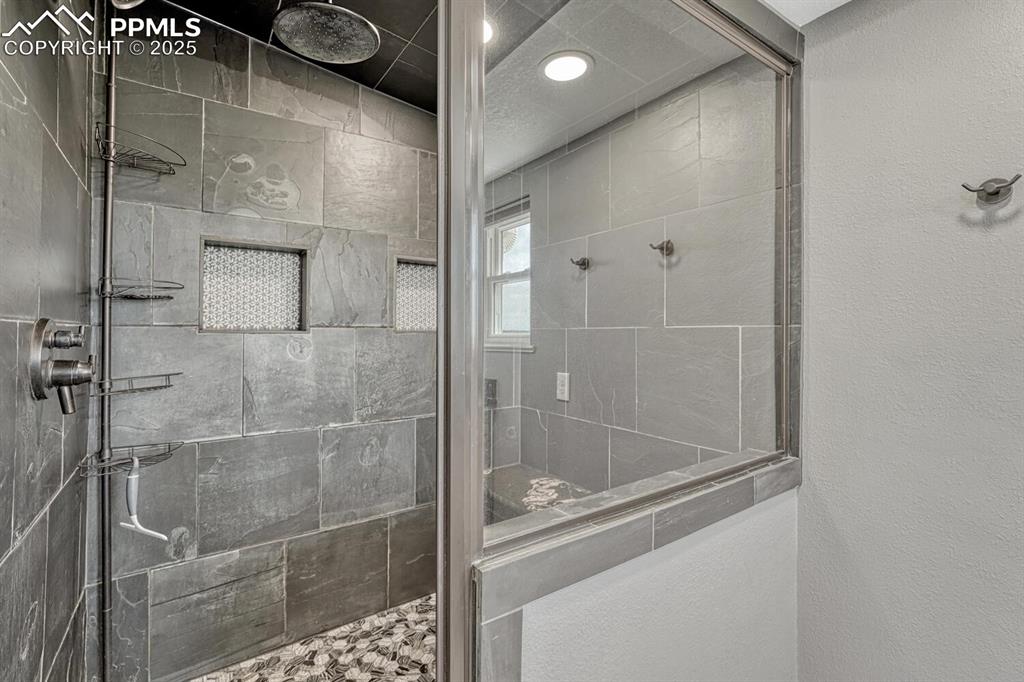
Unfurnished bedroom with a walk in closet, light wood-style floors, and ensuite bathroom
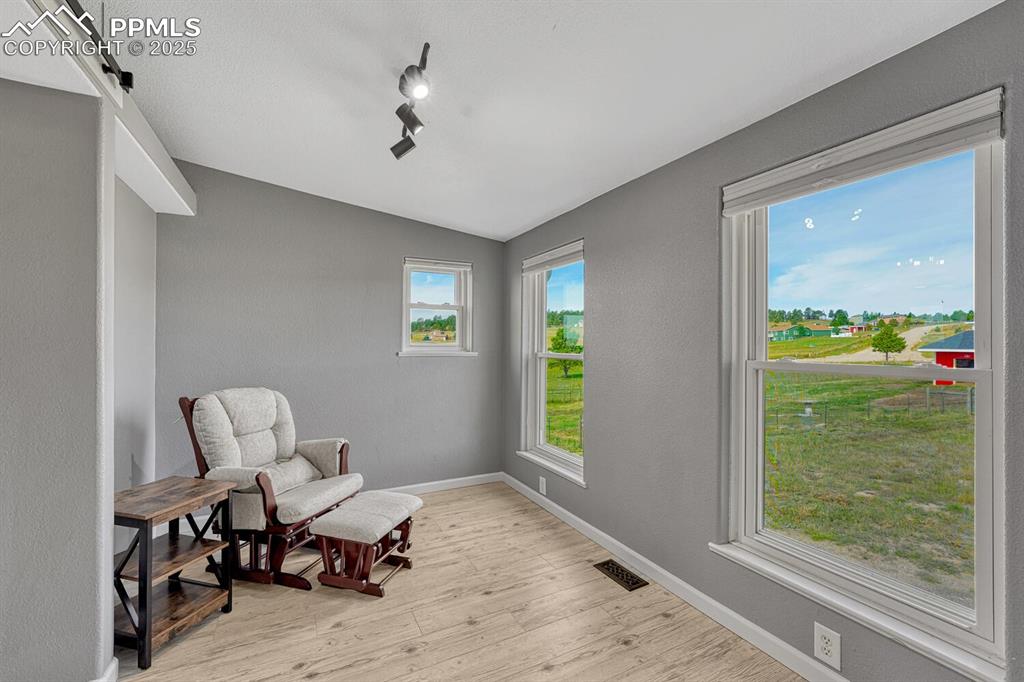
Washroom with a textured wall, light tile patterned floors, cabinet space, and washing machine and dryer
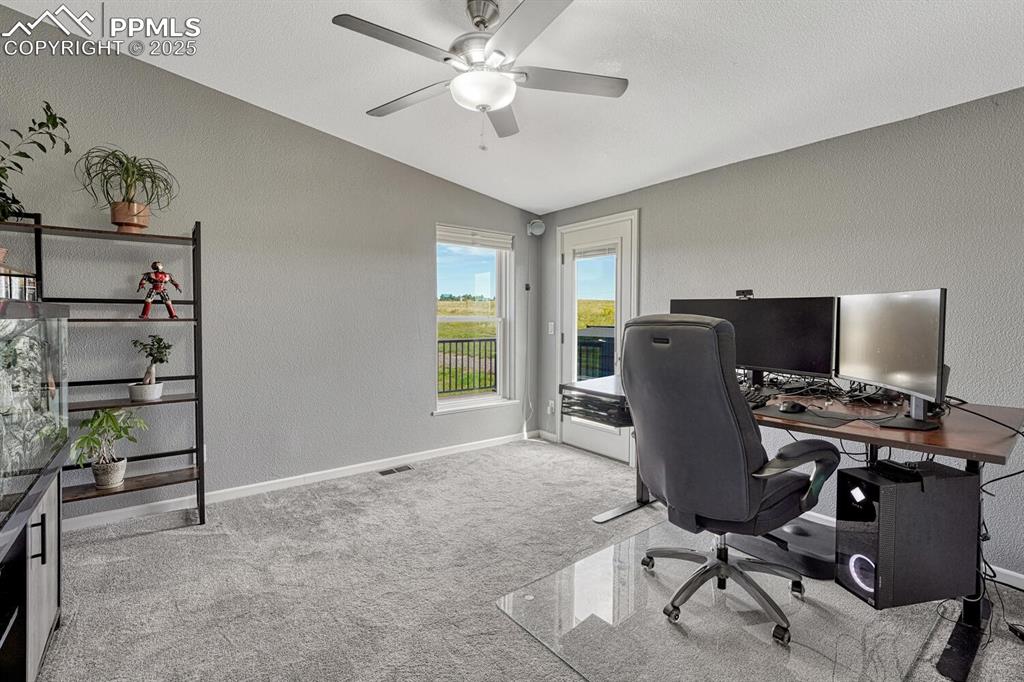
Deck featuring a hot tub
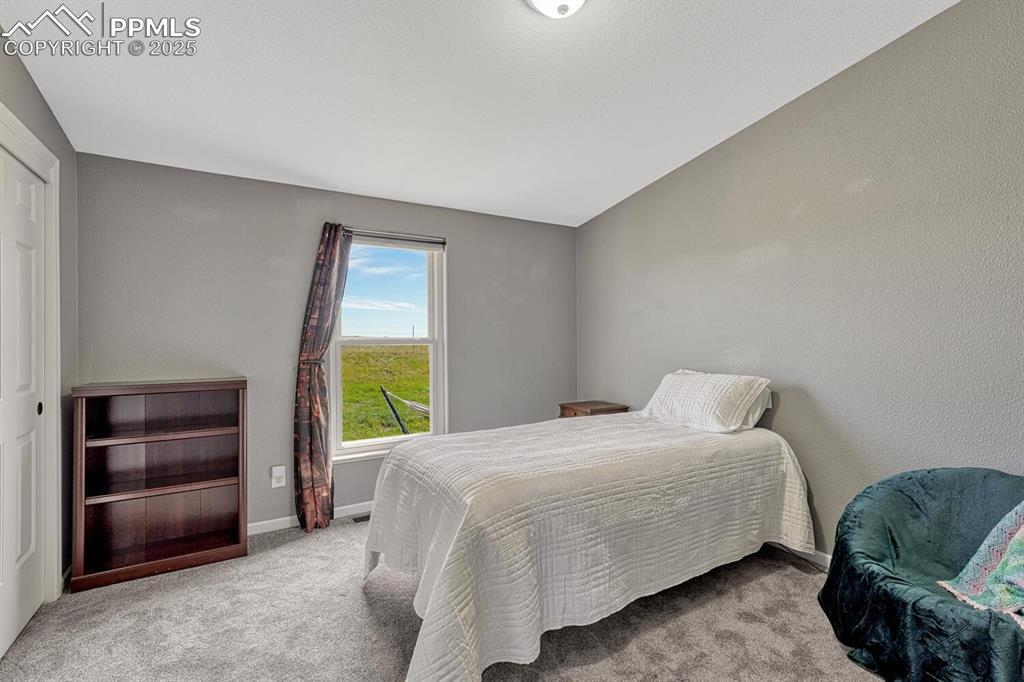
View of wooden terrace
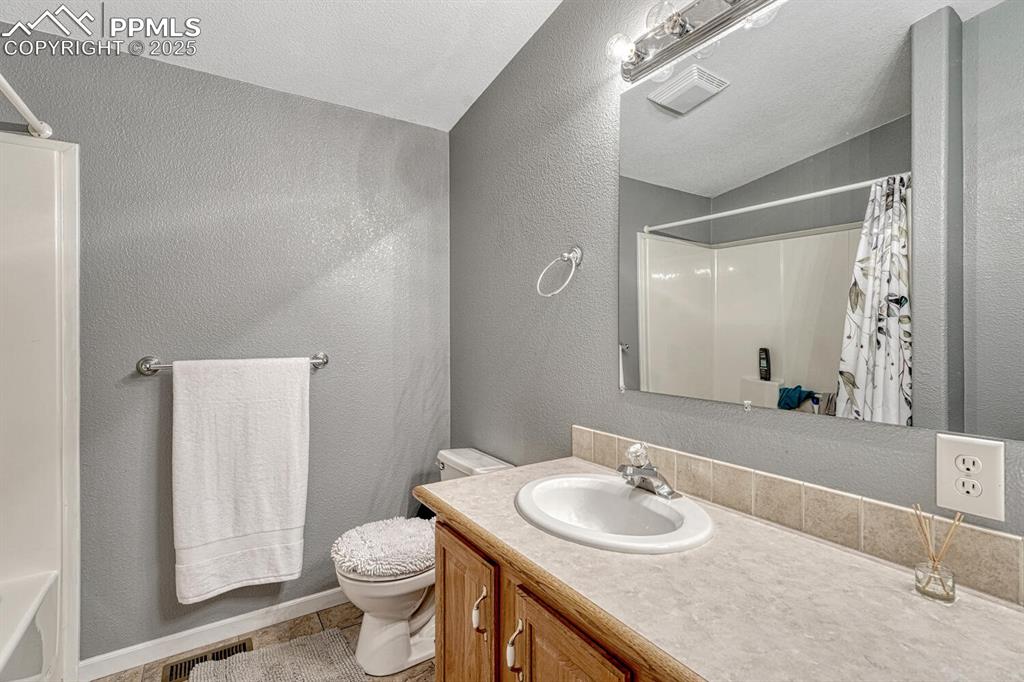
Deck
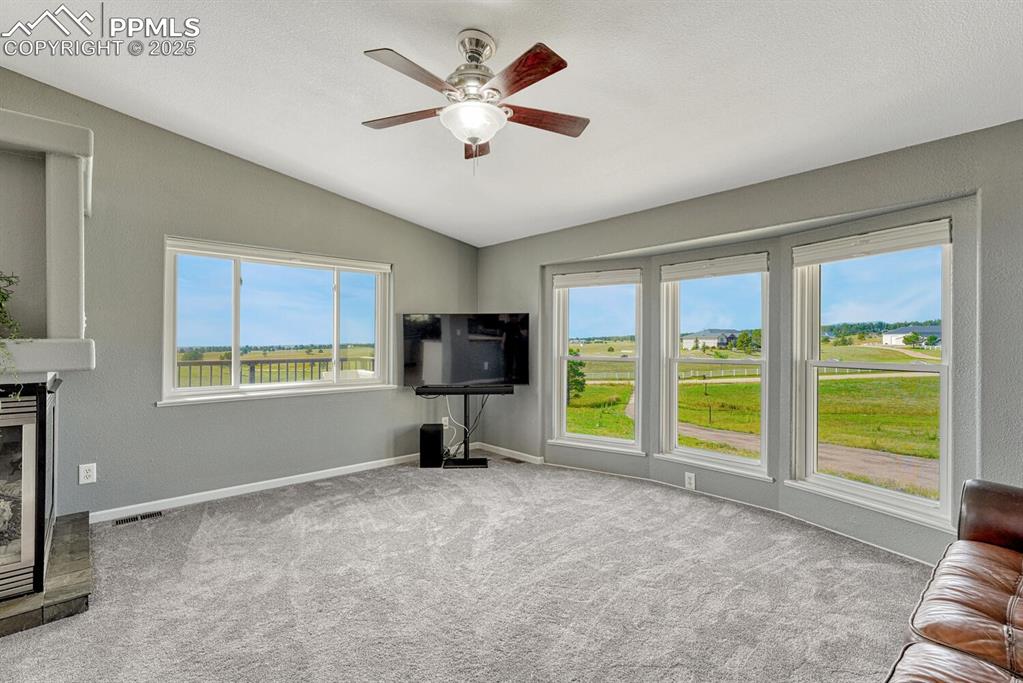
View of wooden terrace
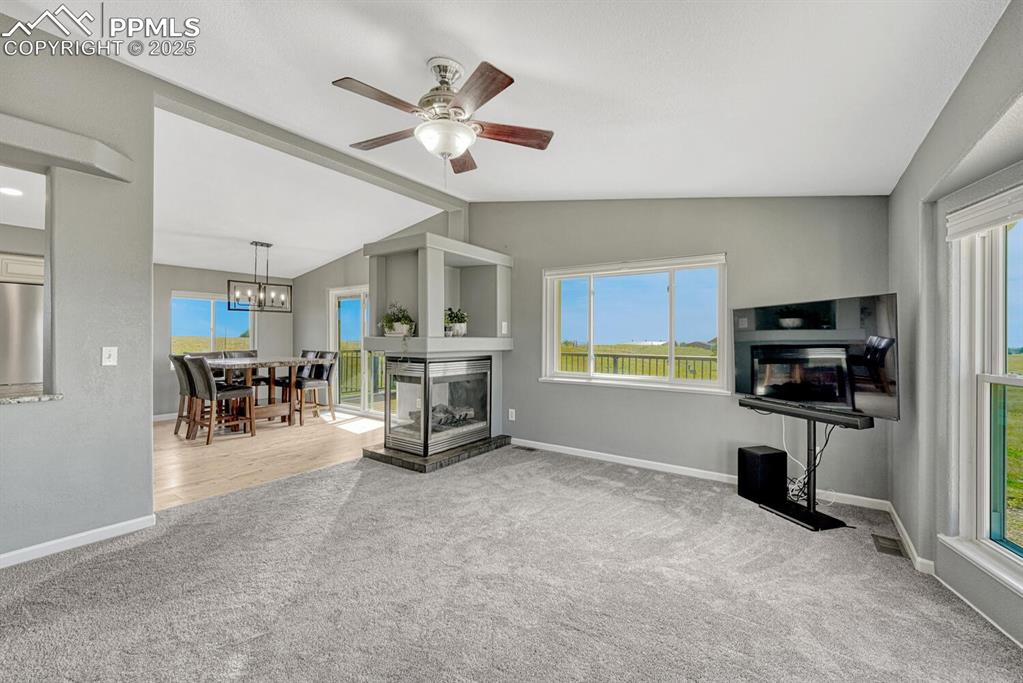
Other
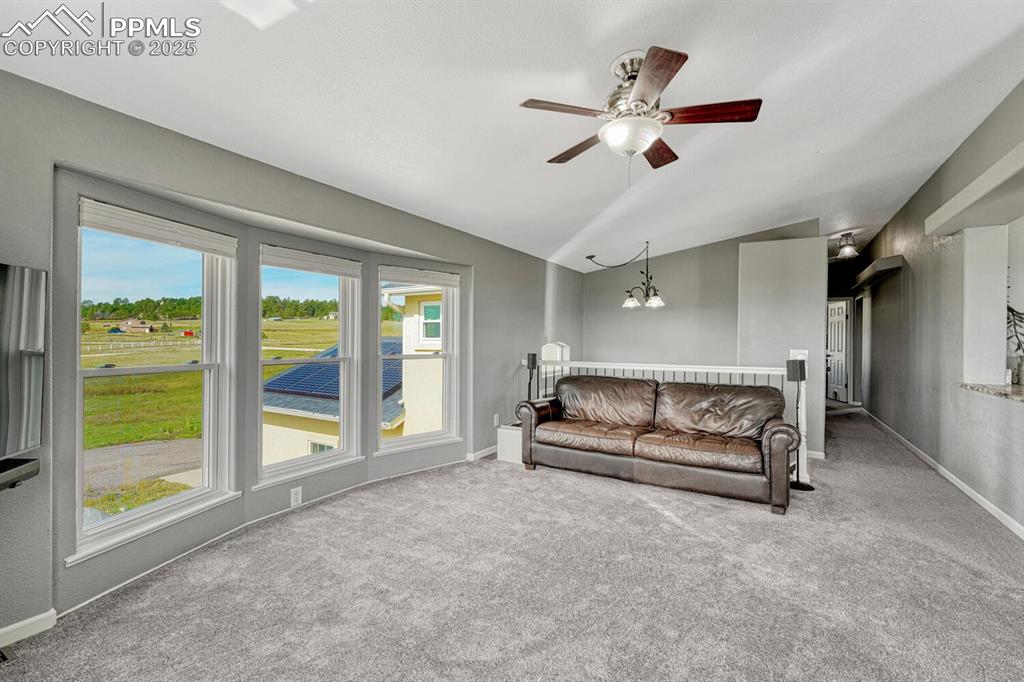
Out Buildings
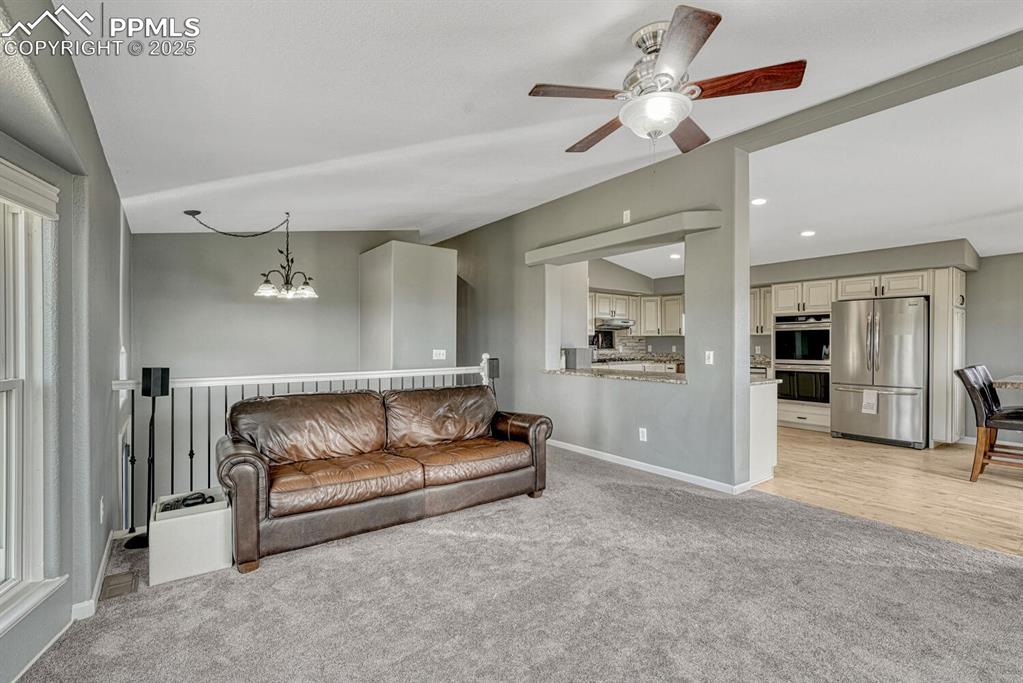
Out Buildings
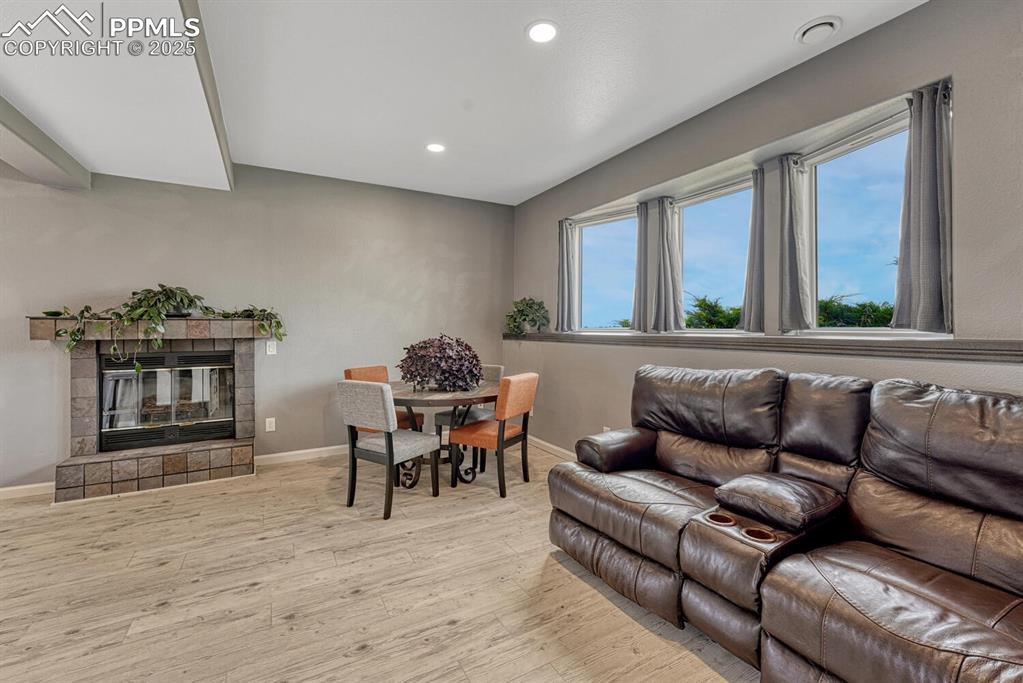
Other
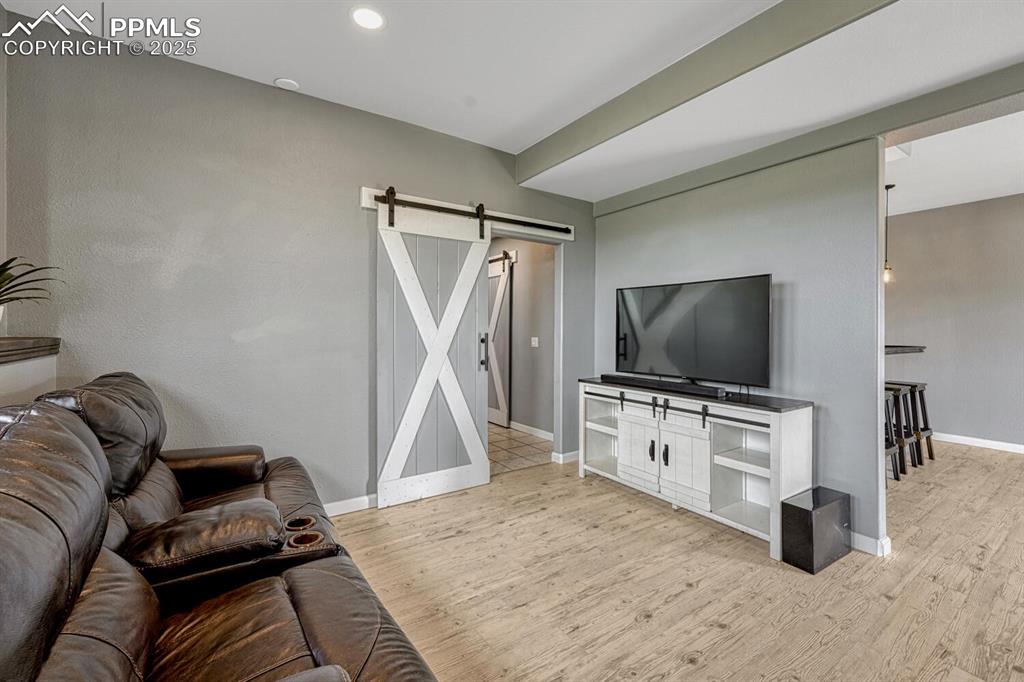
Stable
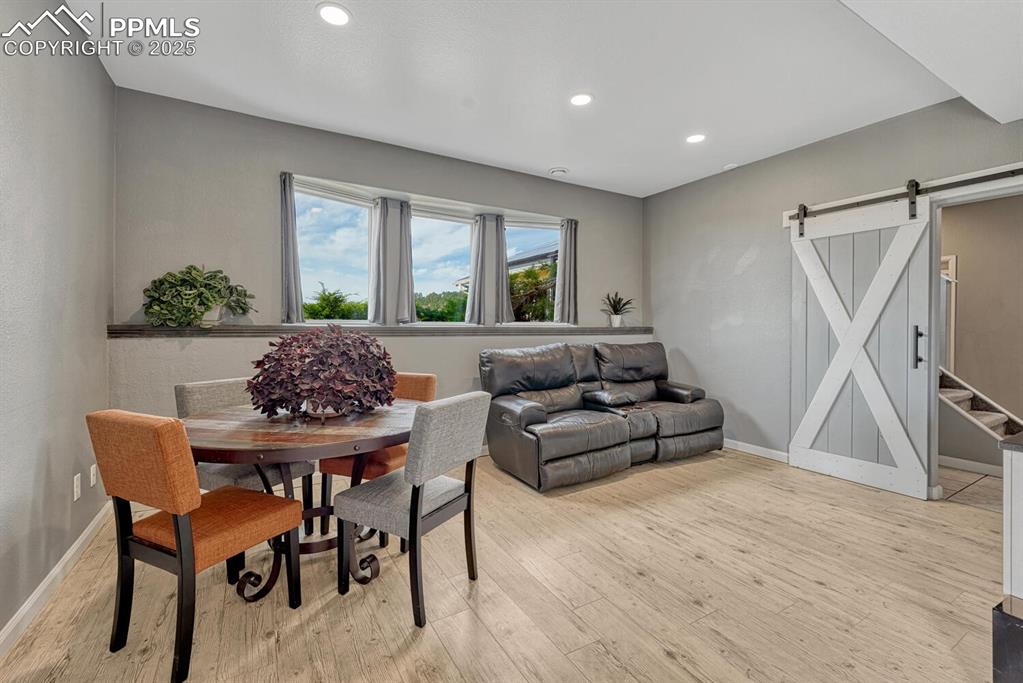
Stable
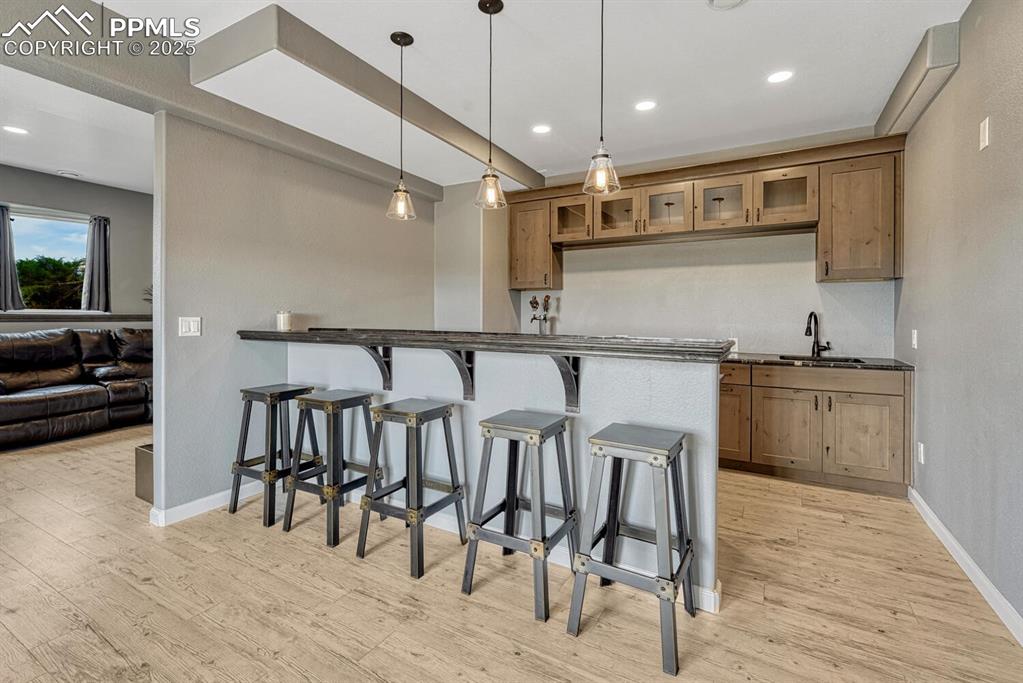
Stable
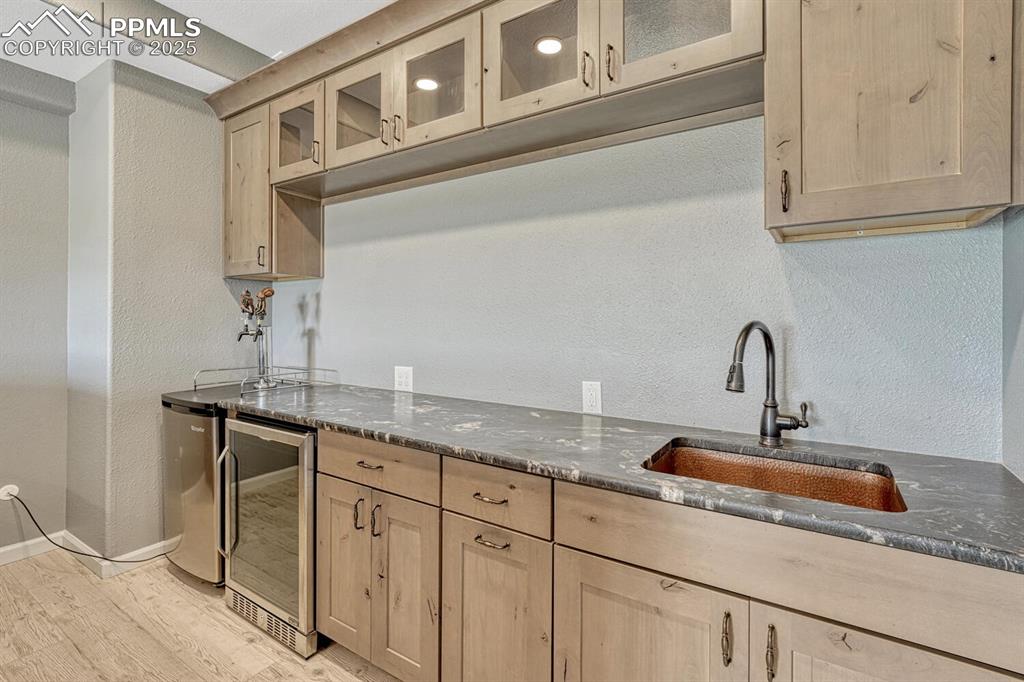
Community
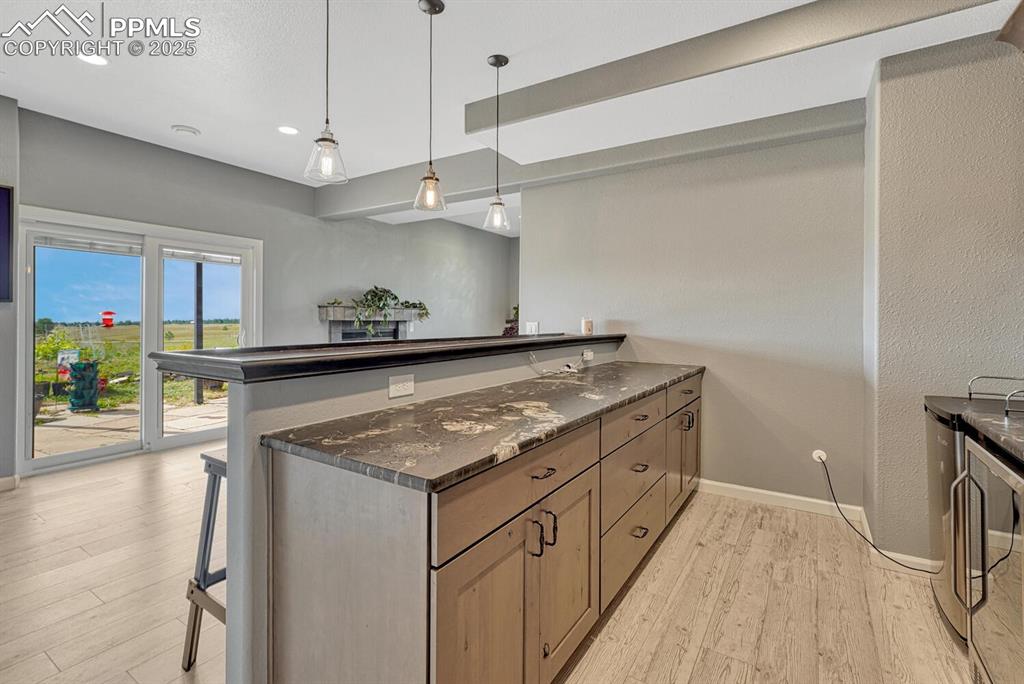
Aerial View
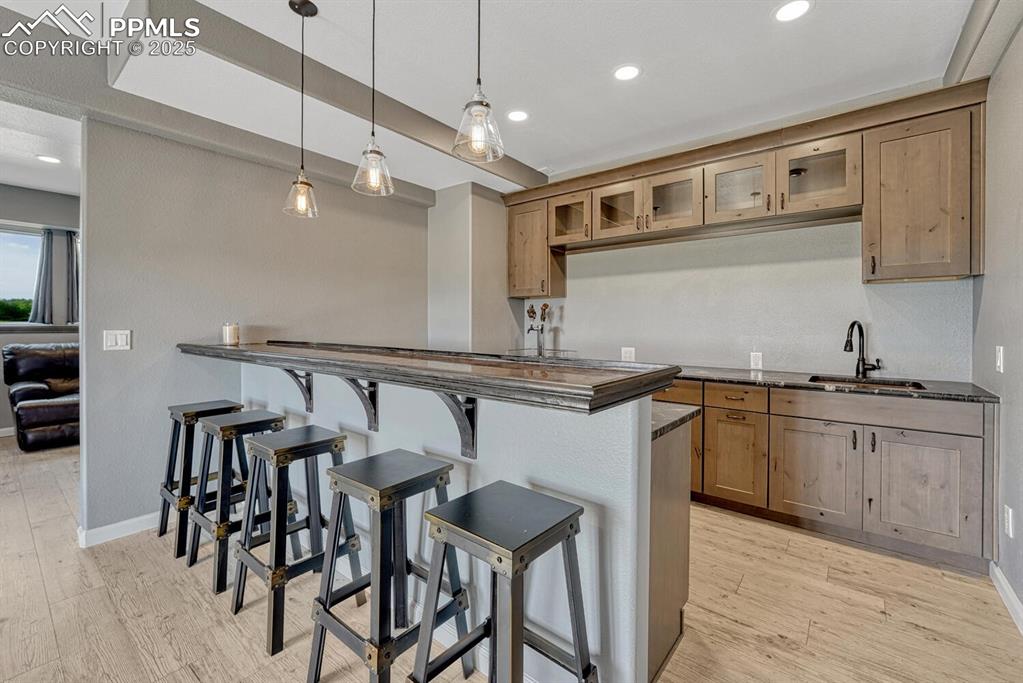
View
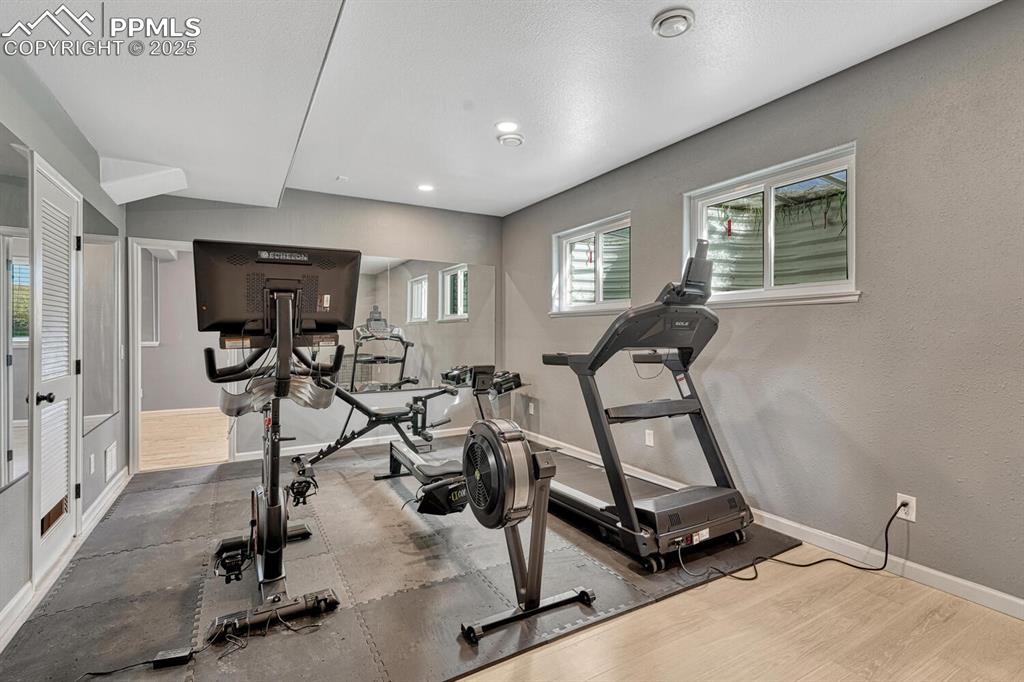
Aerial View
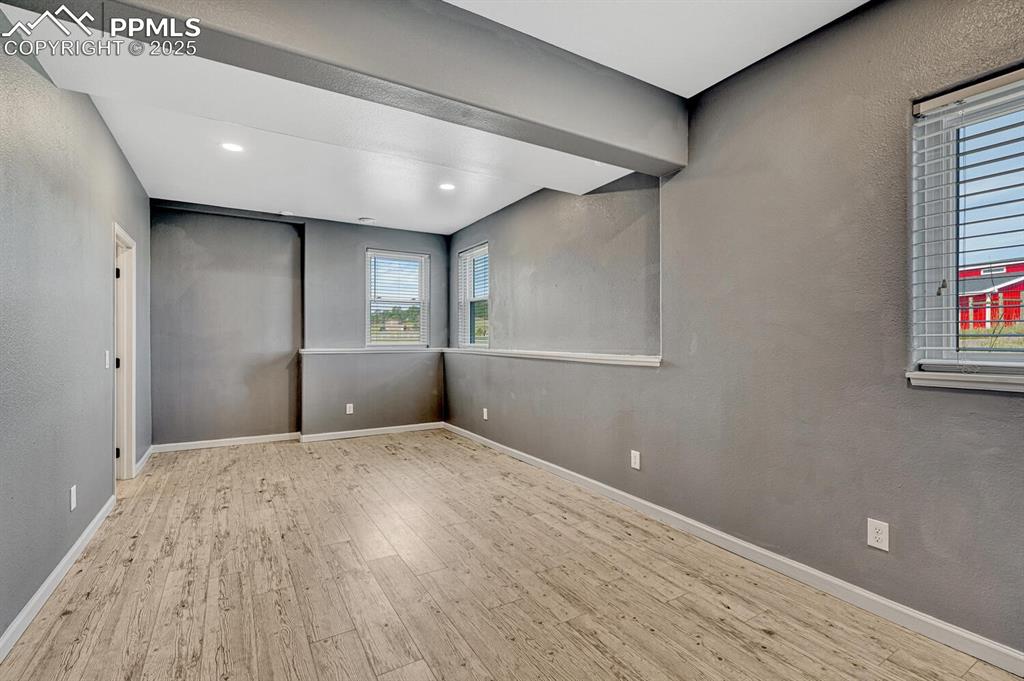
View of rural area
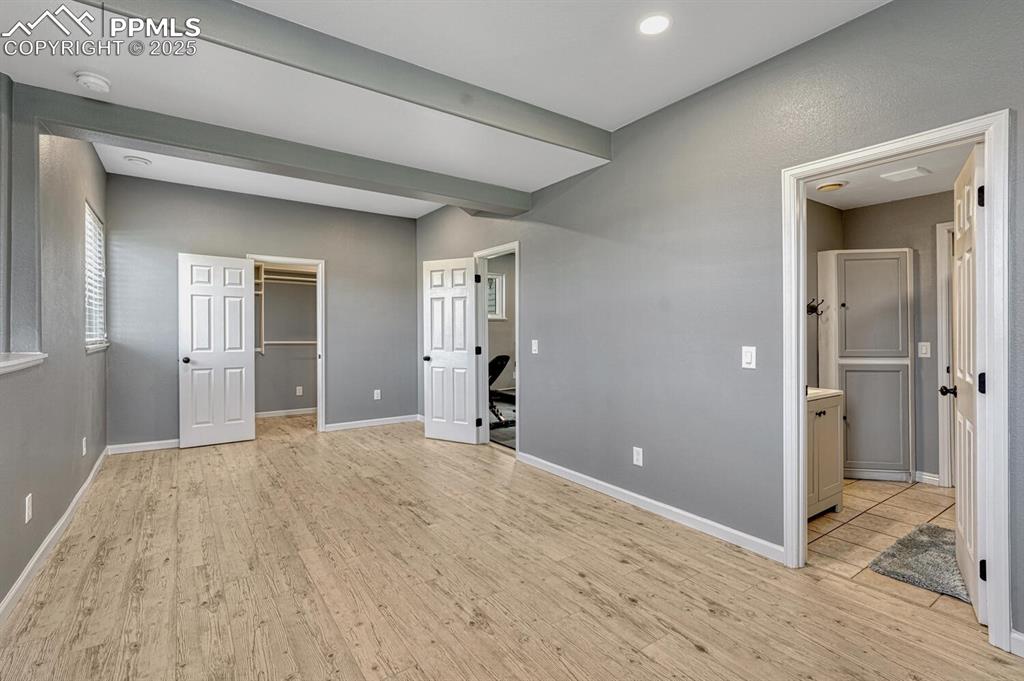
View of subject property with a mountainous background
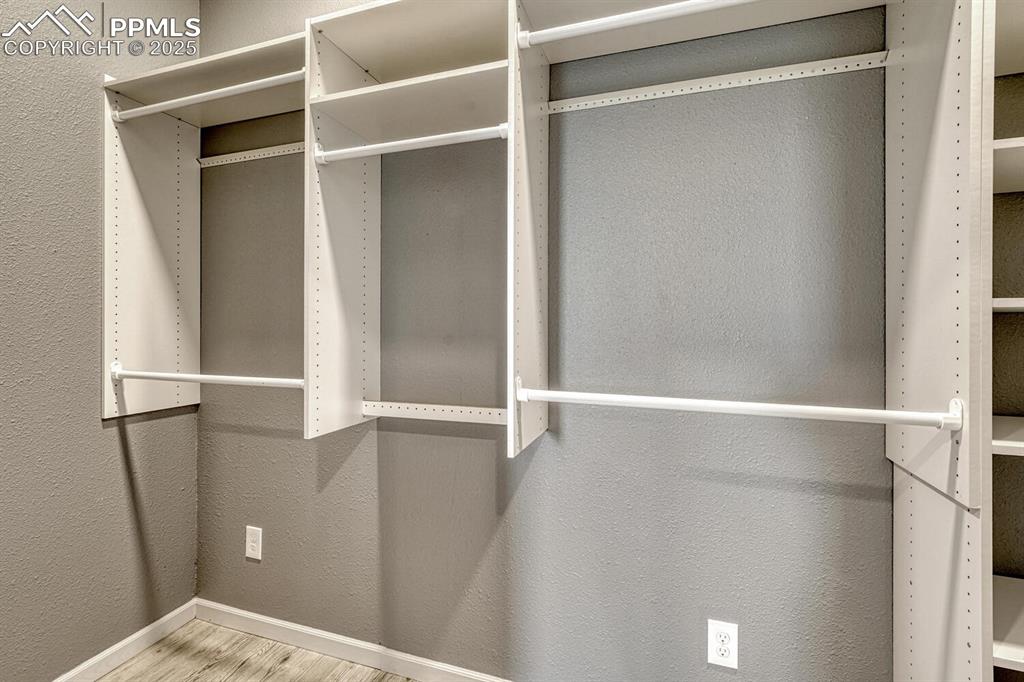
Aerial overview of property's location featuring rural landscape
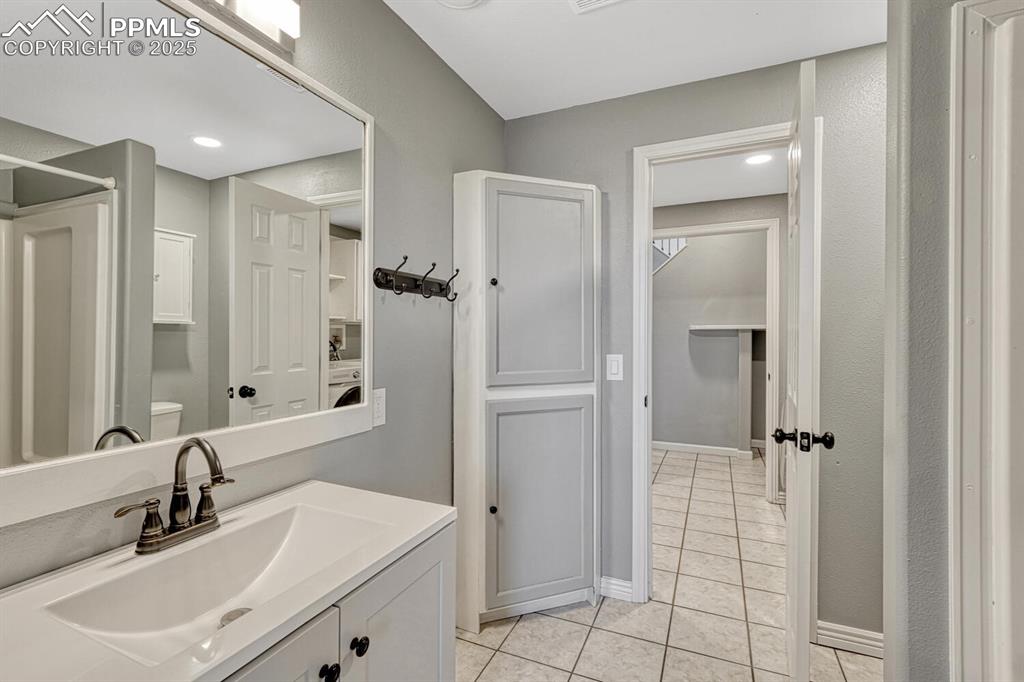
View of rural area with a mountain backdrop and a desert landscape
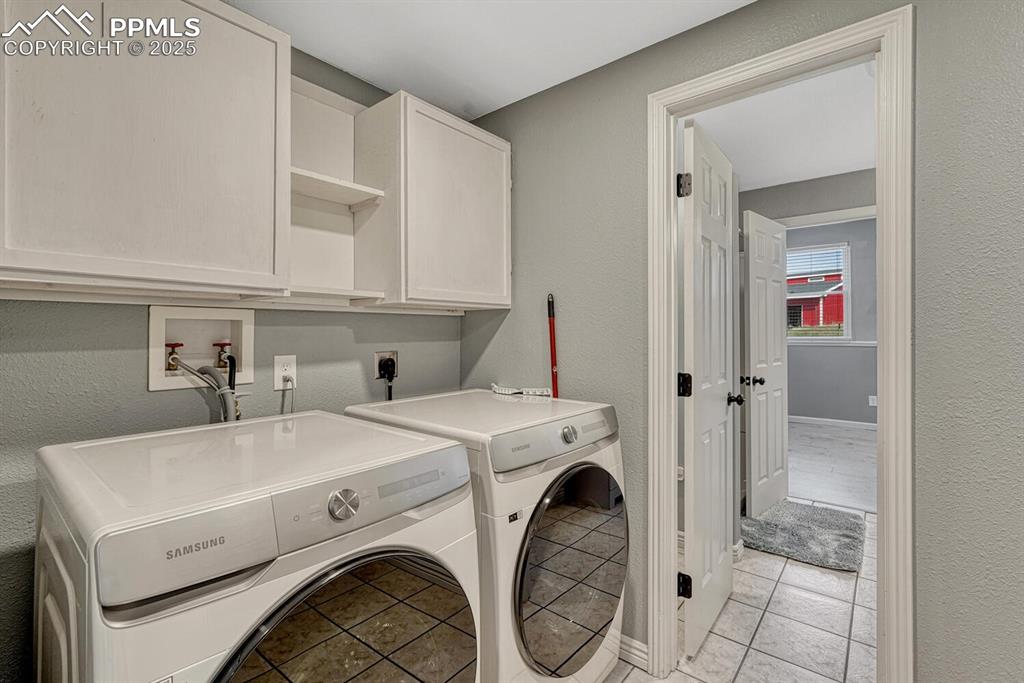
Floor Plan
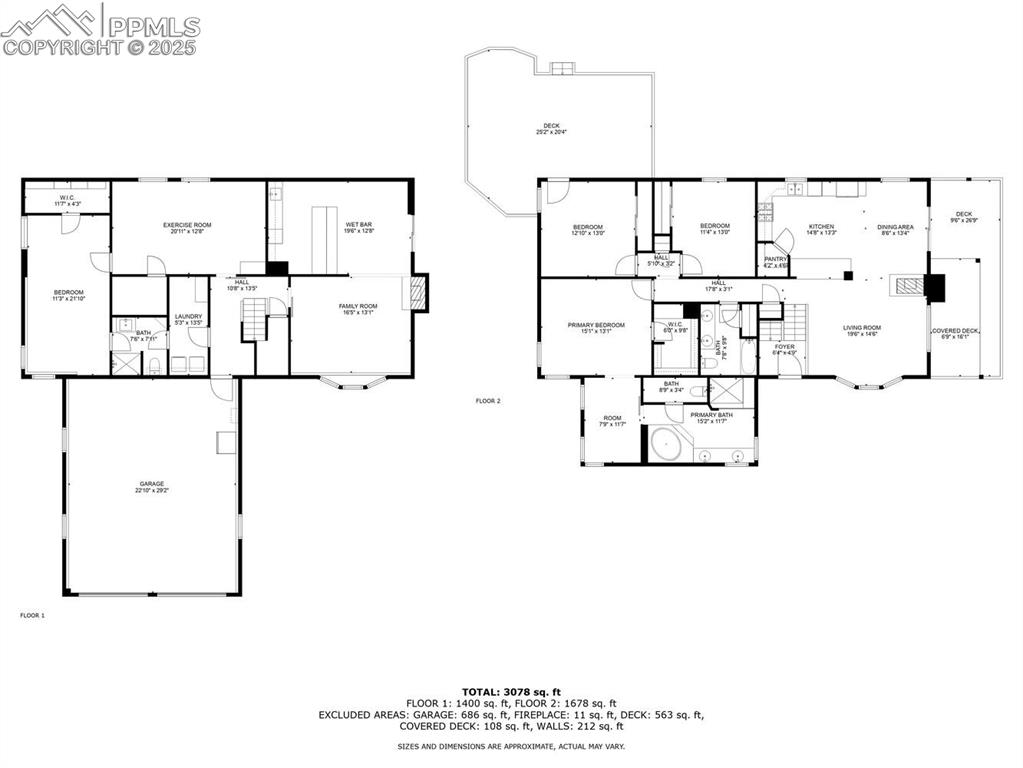
Floor Plan
Disclaimer: The real estate listing information and related content displayed on this site is provided exclusively for consumers’ personal, non-commercial use and may not be used for any purpose other than to identify prospective properties consumers may be interested in purchasing.