618 Cowboy Way, Canon City, CO, 81212
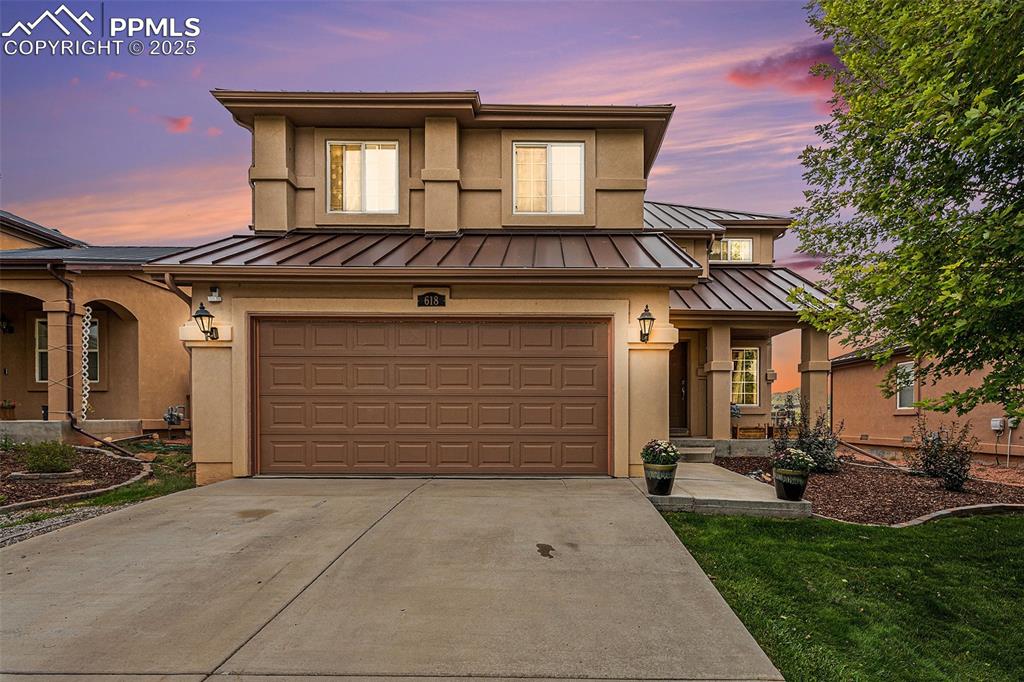
Stucco exterior, 2 car garage and landscaped front yard.
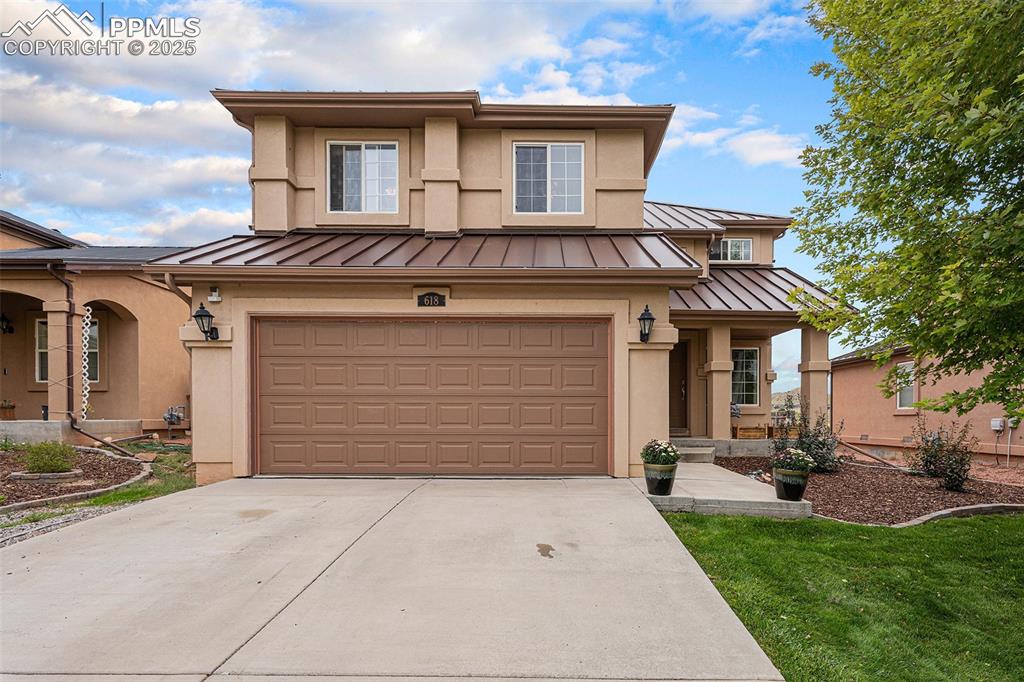
Prairie-style house with a standing seam roof, stucco siding, concrete driveway, a metal roof, and a garage
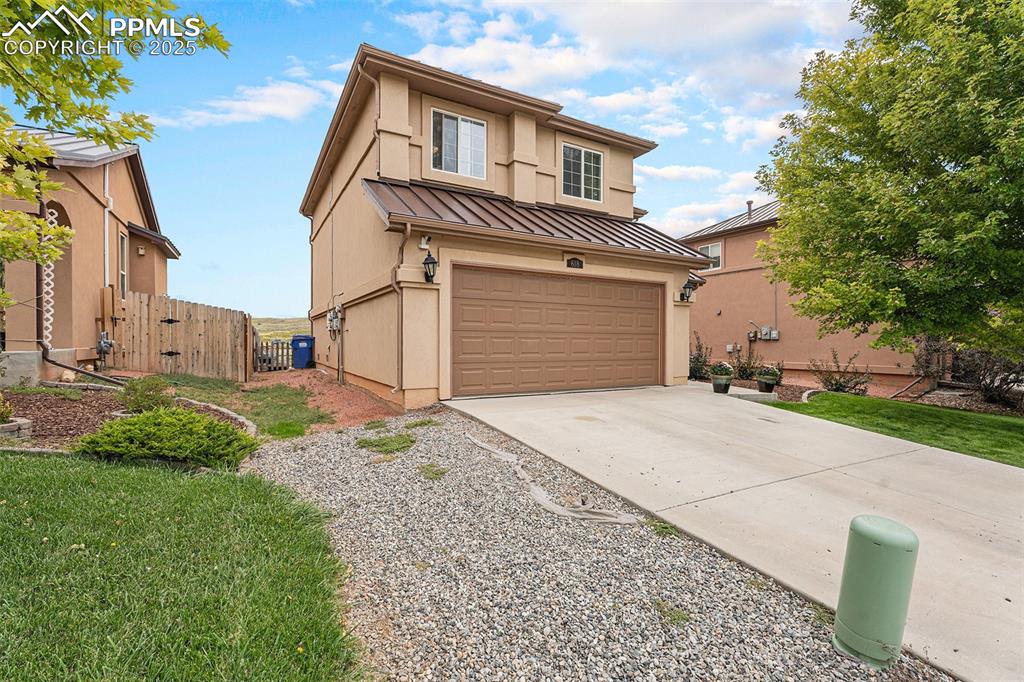
front of home and side yard.
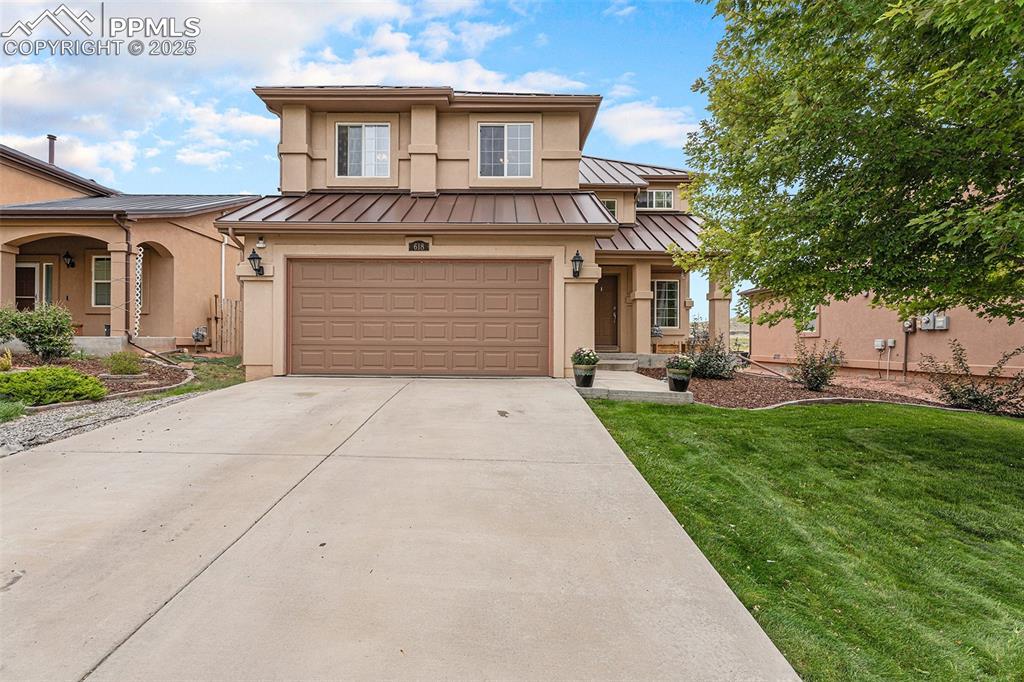
View of front of property with a standing seam roof, stucco siding, a metal roof, driveway, and a garage
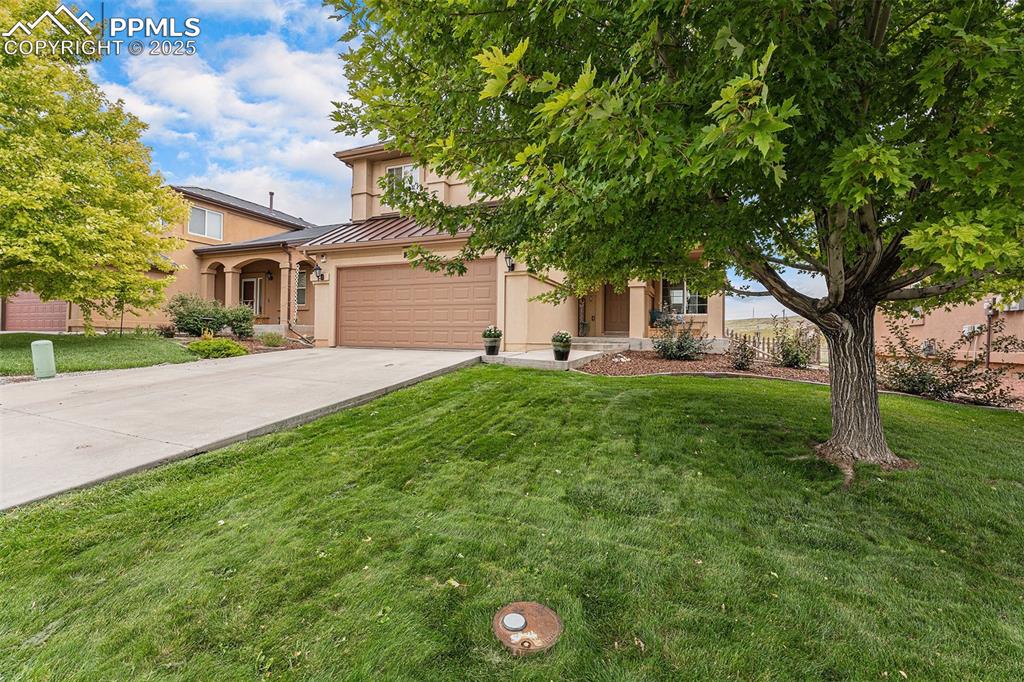
View of front facade featuring a standing seam roof, a metal roof, a front lawn, driveway, and stucco siding
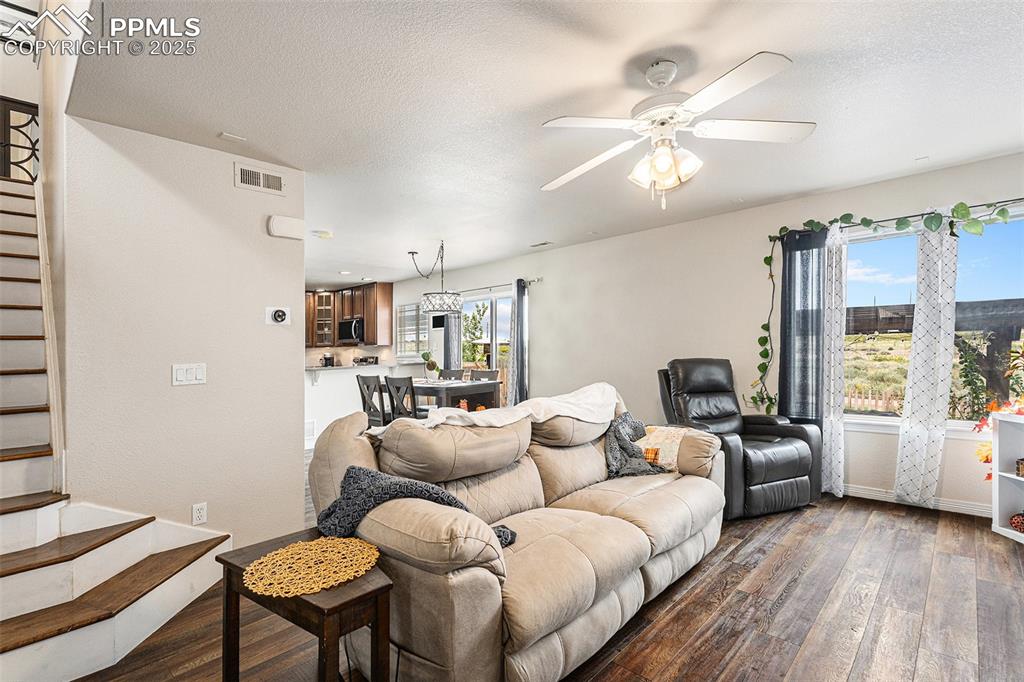
living room front entry, stairway to upstairs bedrooms
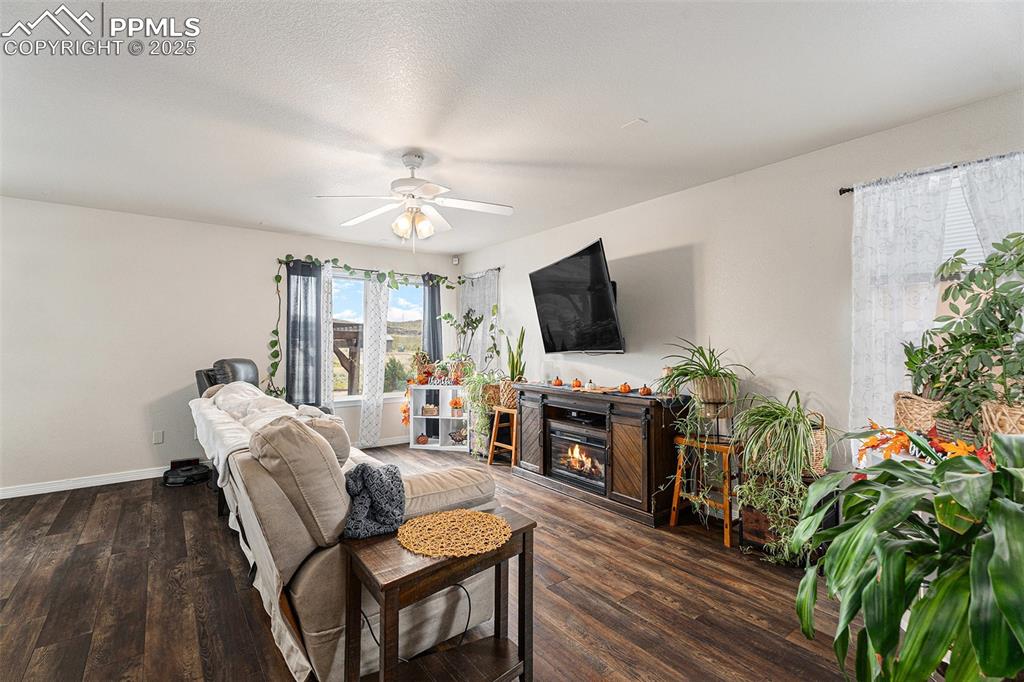
Living room with dark wood-type flooring, a glass covered fireplace, a textured ceiling, and a ceiling fan
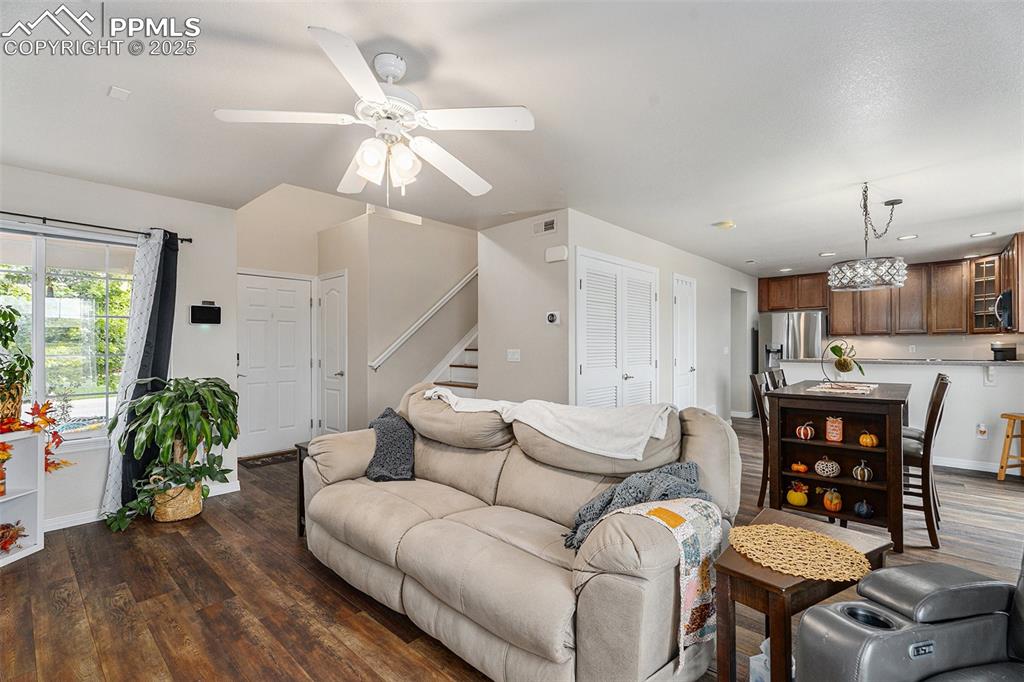
Living room featuring dark wood finished floors, stairway, and a ceiling fan
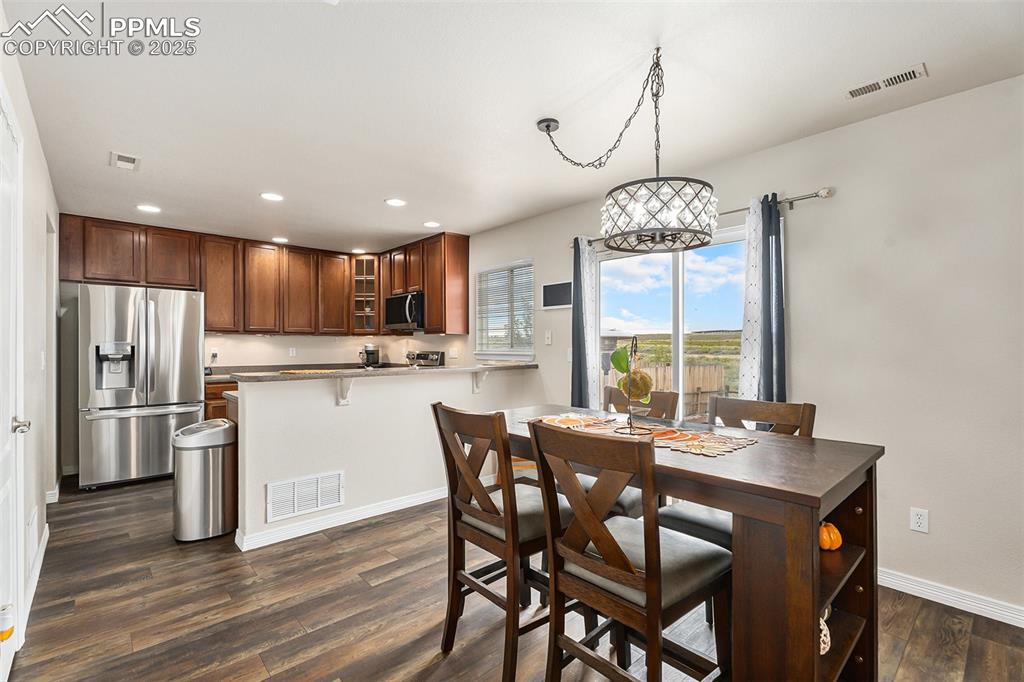
dining room and kitchen
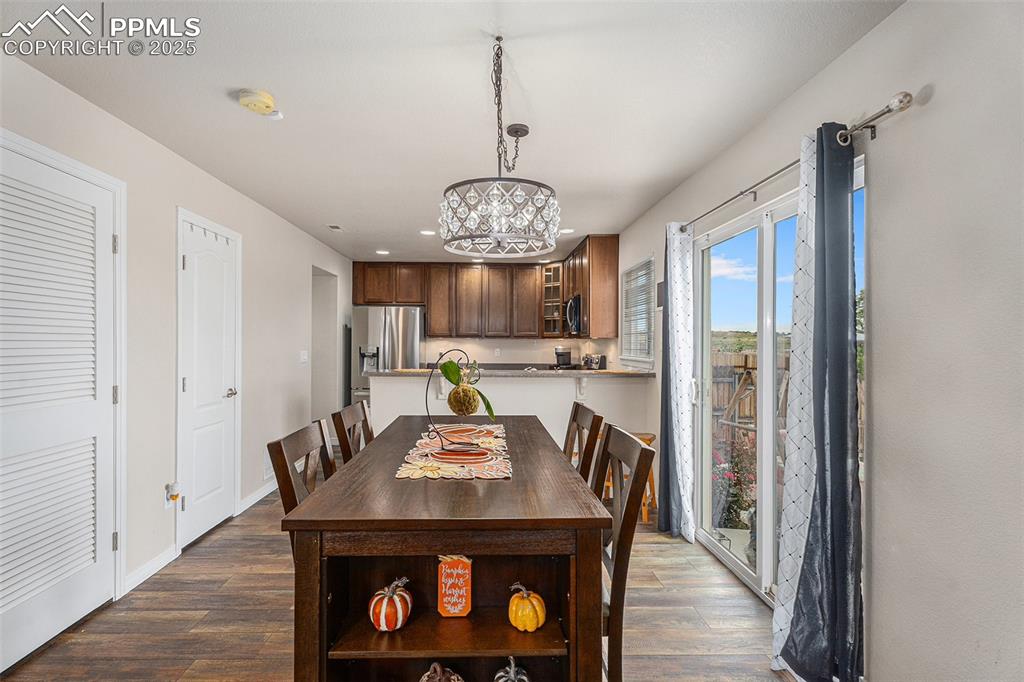
Dining area with dark wood-style floors, a chandelier, and recessed lighting
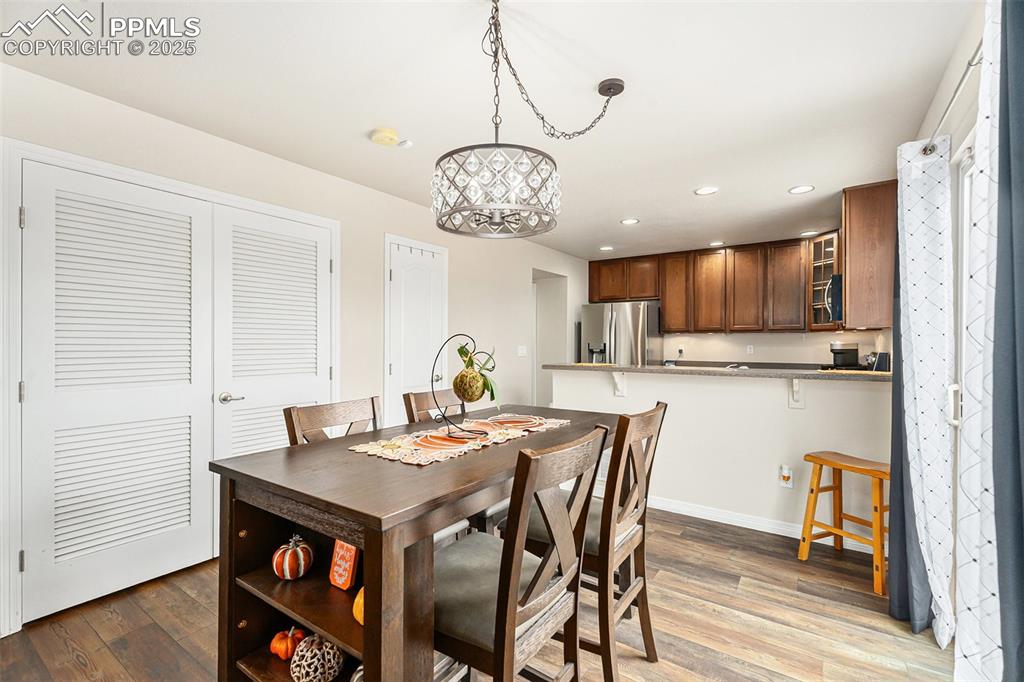
Dining area with recessed lighting, wood finished floors, and a chandelier
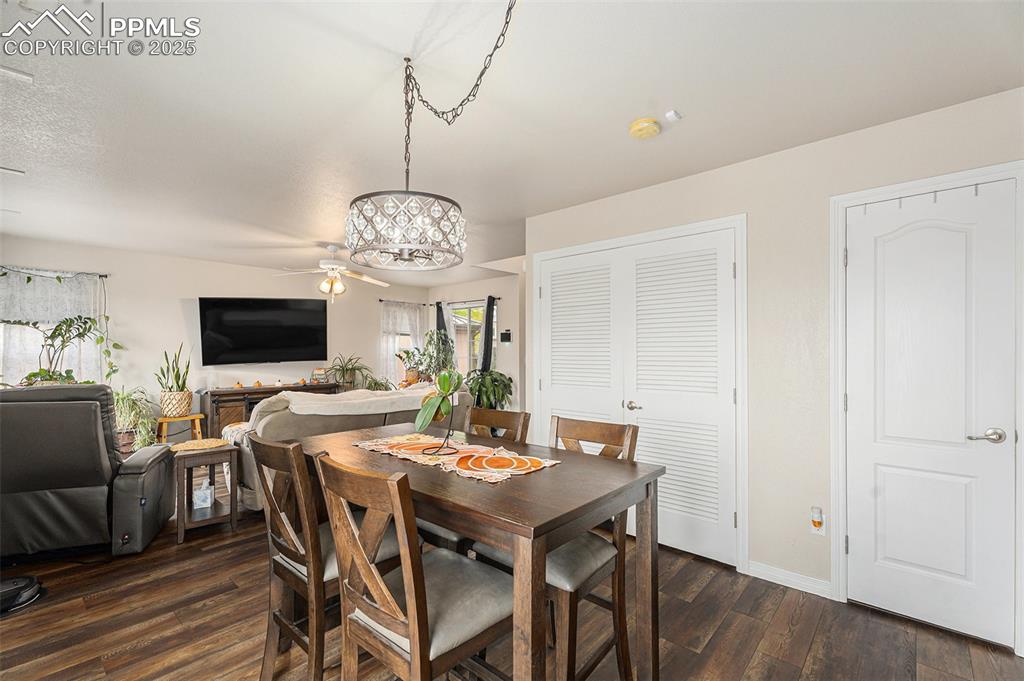
Dining space featuring dark wood-style floors and baseboards
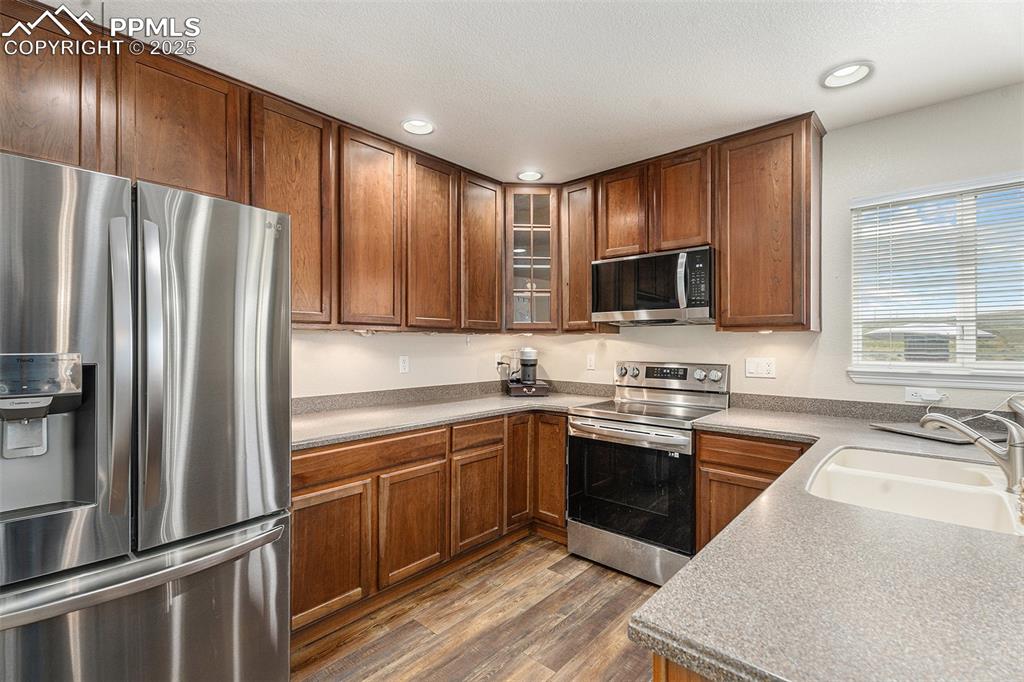
kitchen with newer stainless steel appliances.
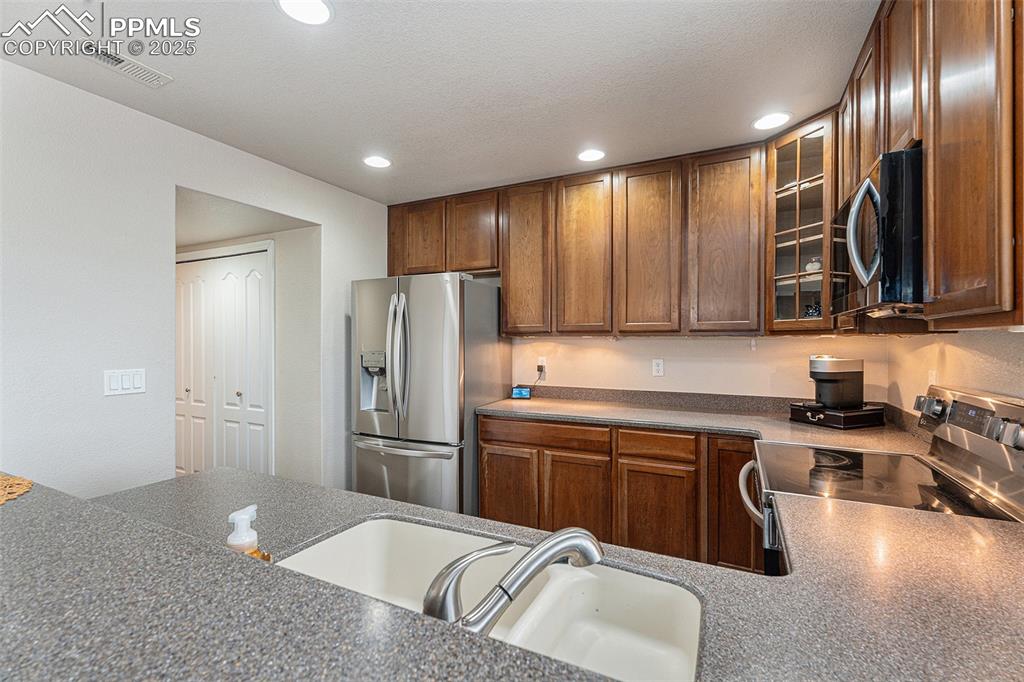
Kitchen with glass insert cabinets, appliances with stainless steel finishes, brown cabinetry, and recessed lighting
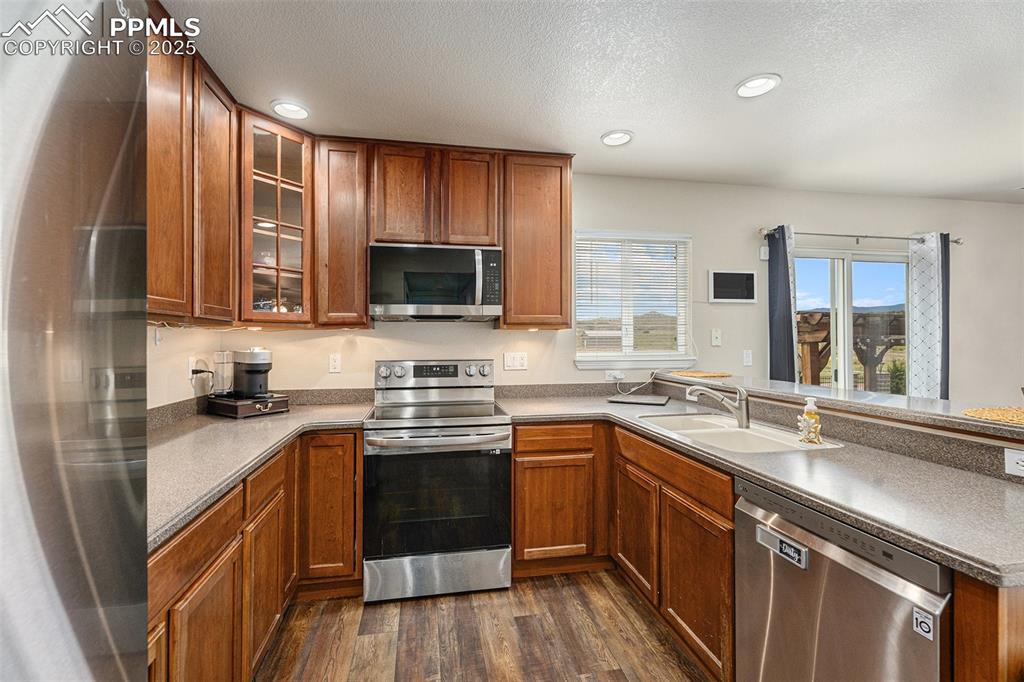
Kitchen with brown cabinetry, appliances with stainless steel finishes, a peninsula, dark wood-style flooring, and a textured ceiling
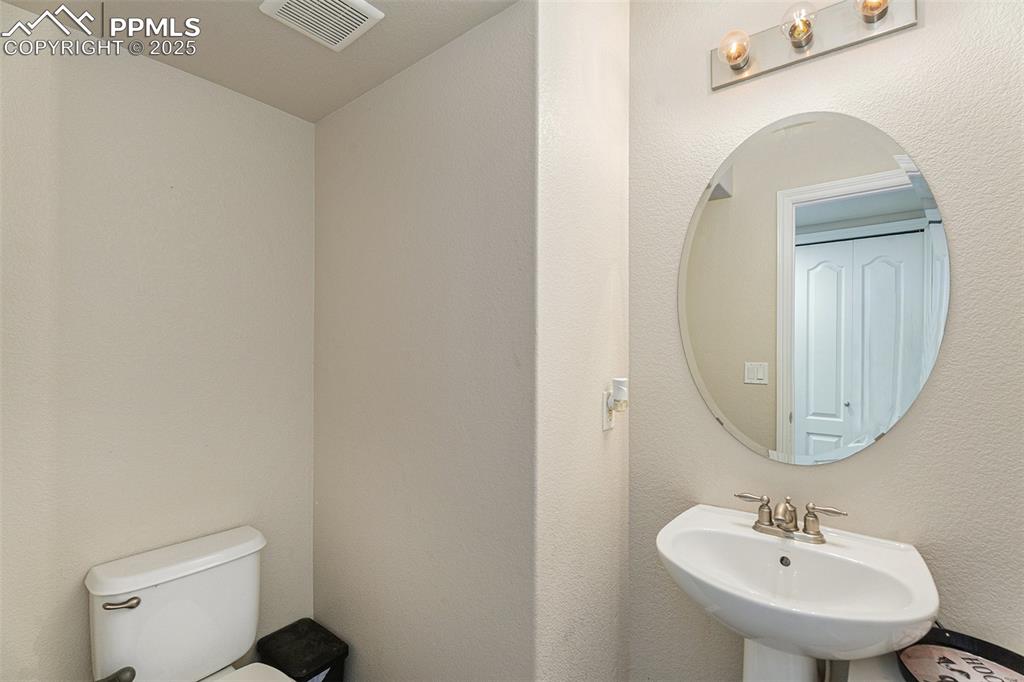
down stairs powder room.
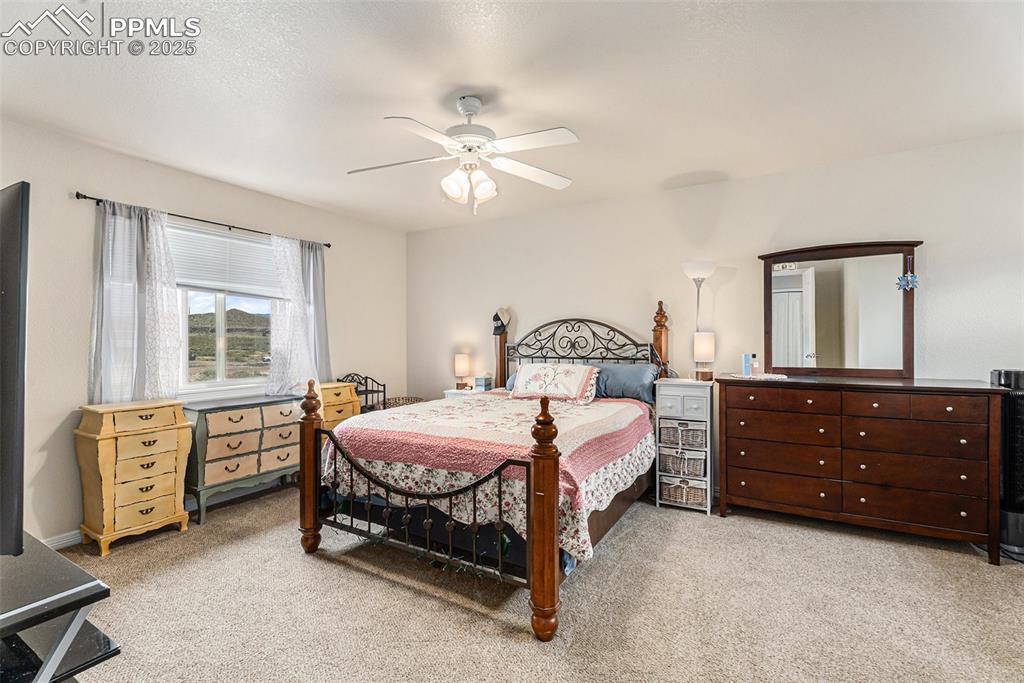
primary bedroom
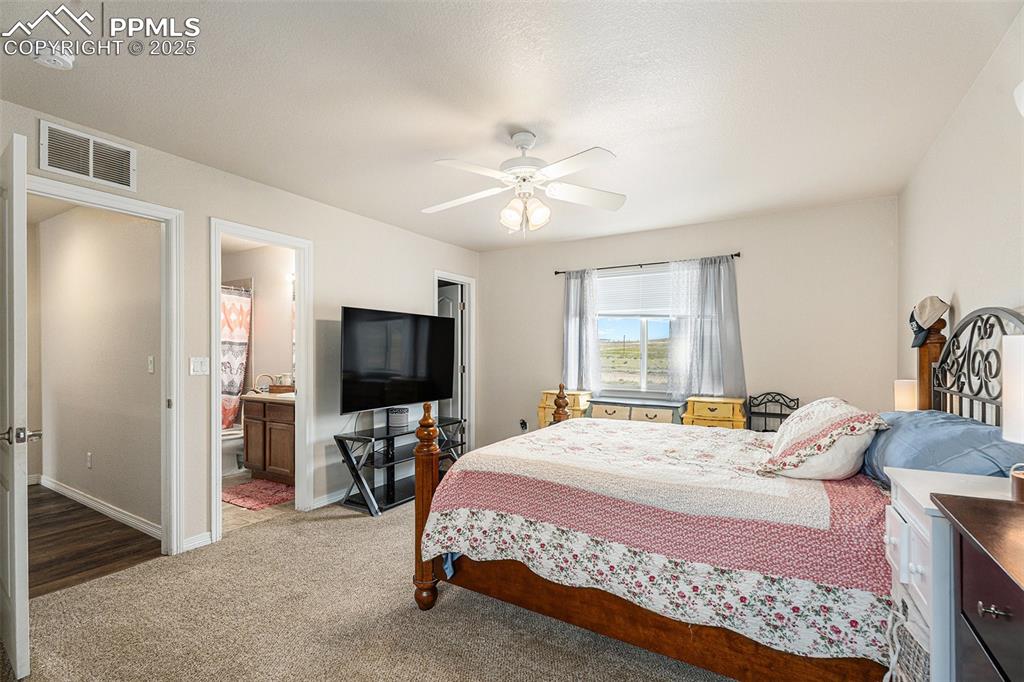
primary bedroom with walk-inn closet and private bathroom.
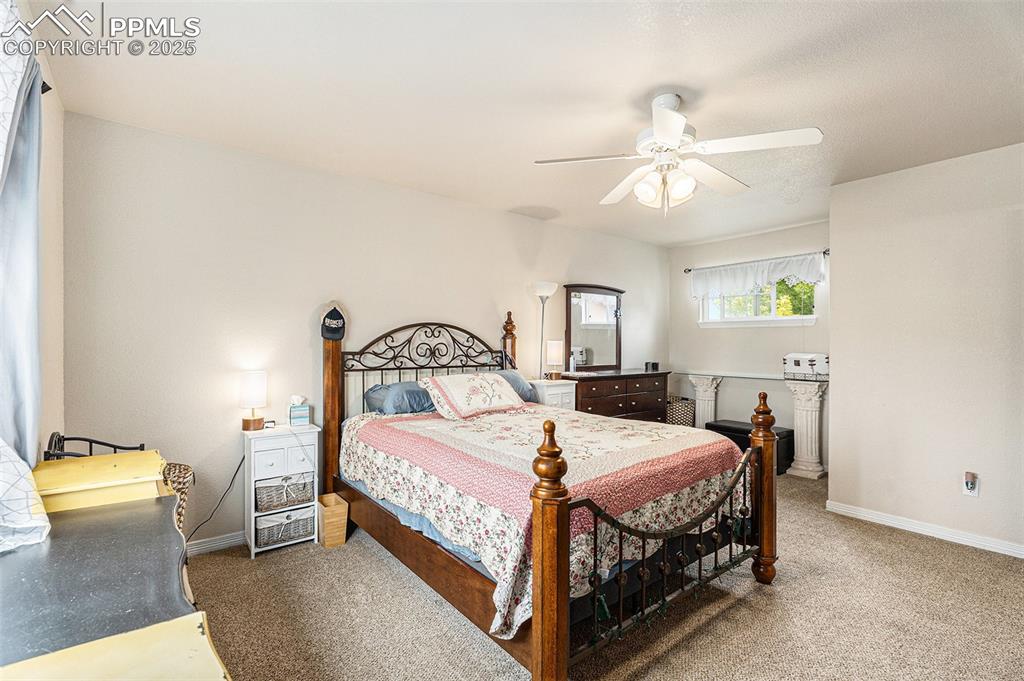
Carpeted bedroom featuring ceiling fan and baseboards
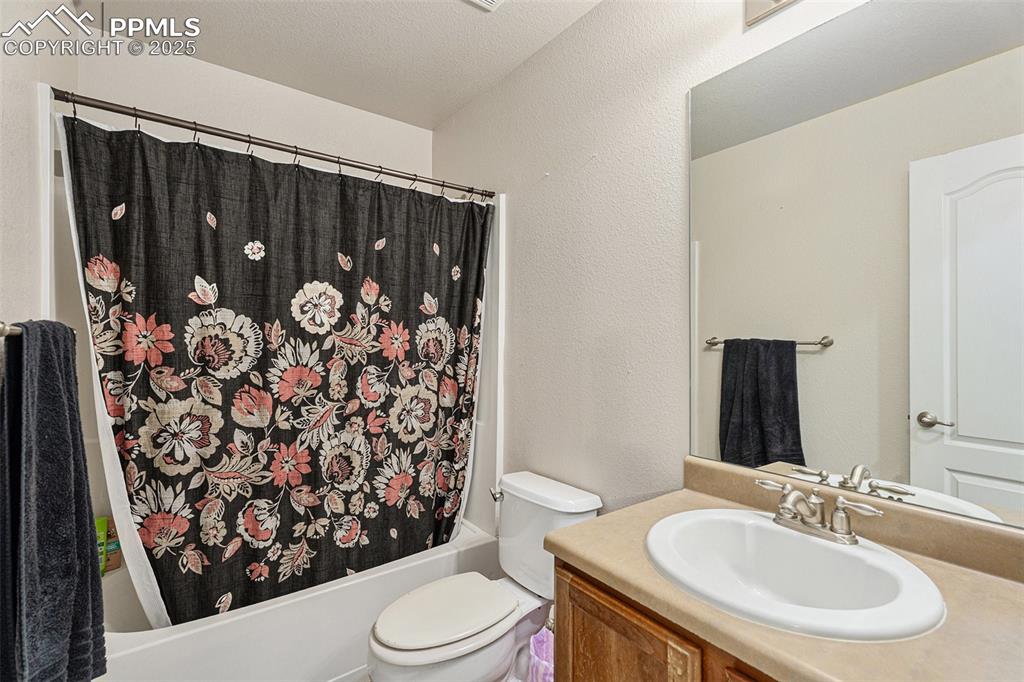
Full bathroom located in primary bedroom.
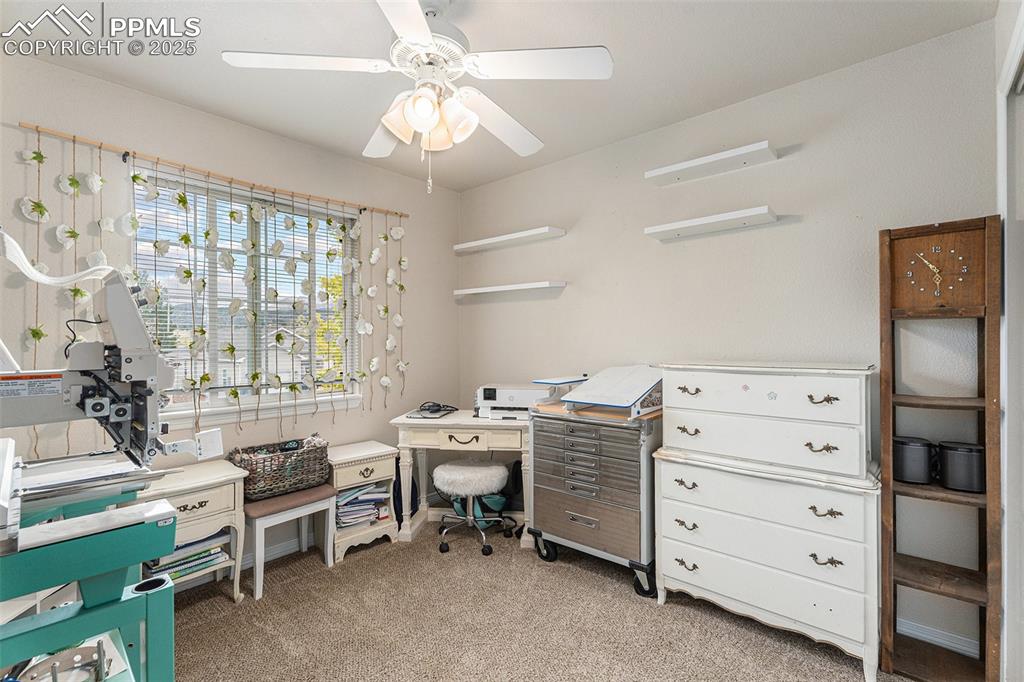
bedroom 2 also could be used as an office.
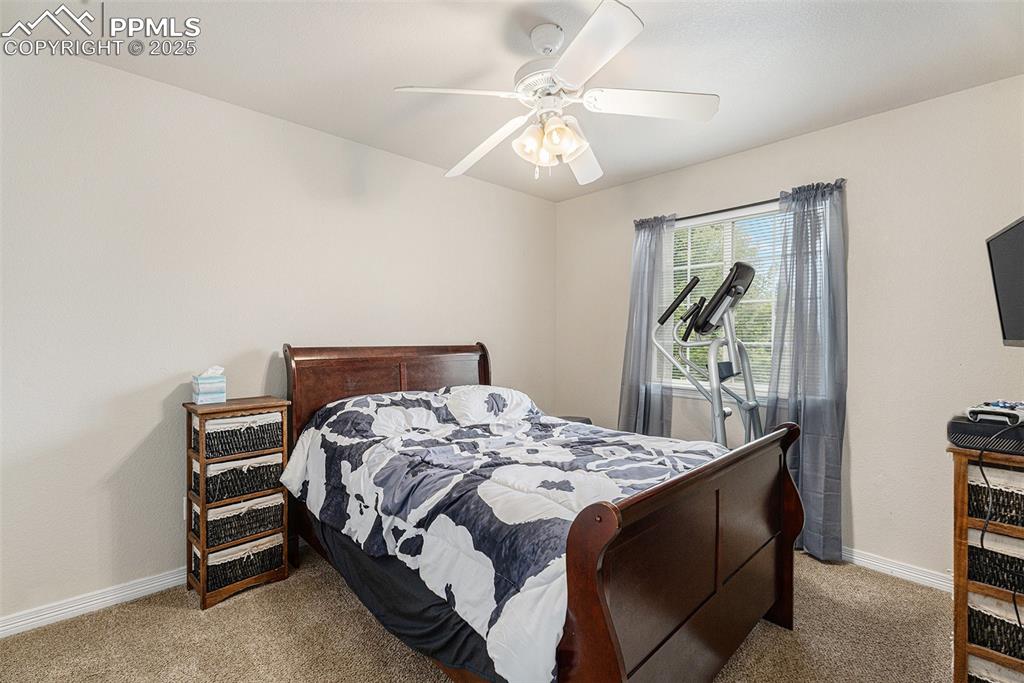
bedroom 3
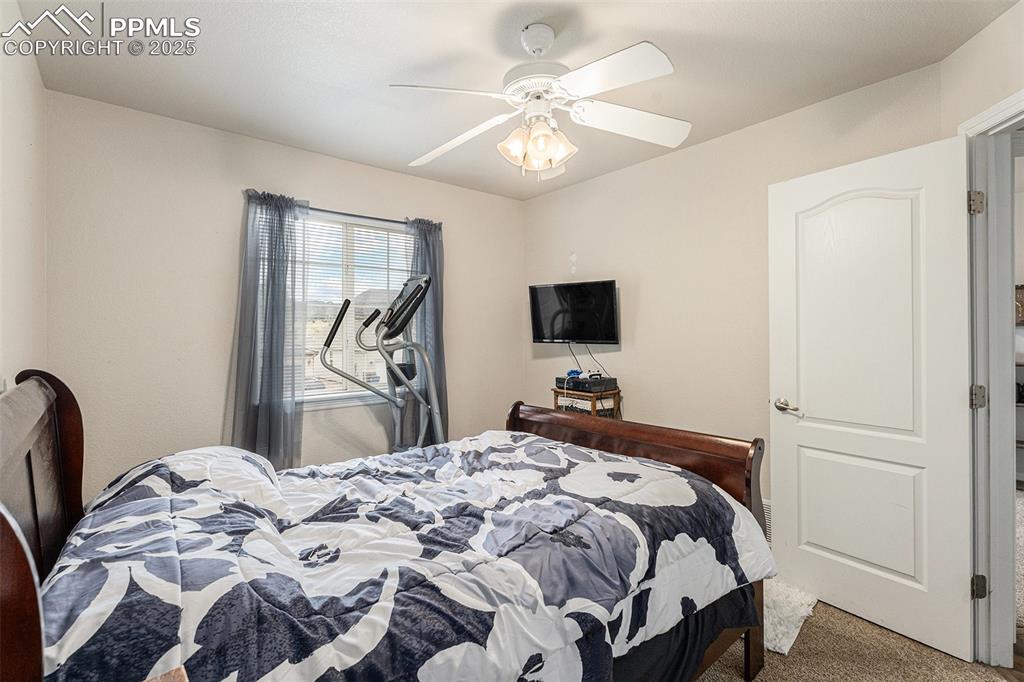
Carpeted bedroom with a ceiling fan
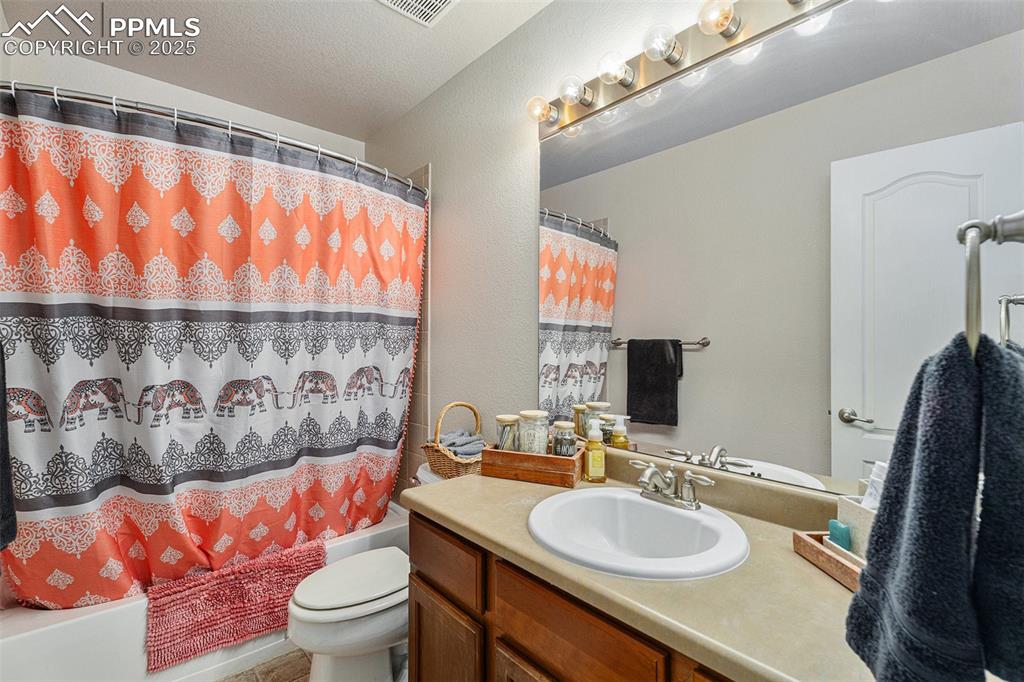
upstairs full bathroom.
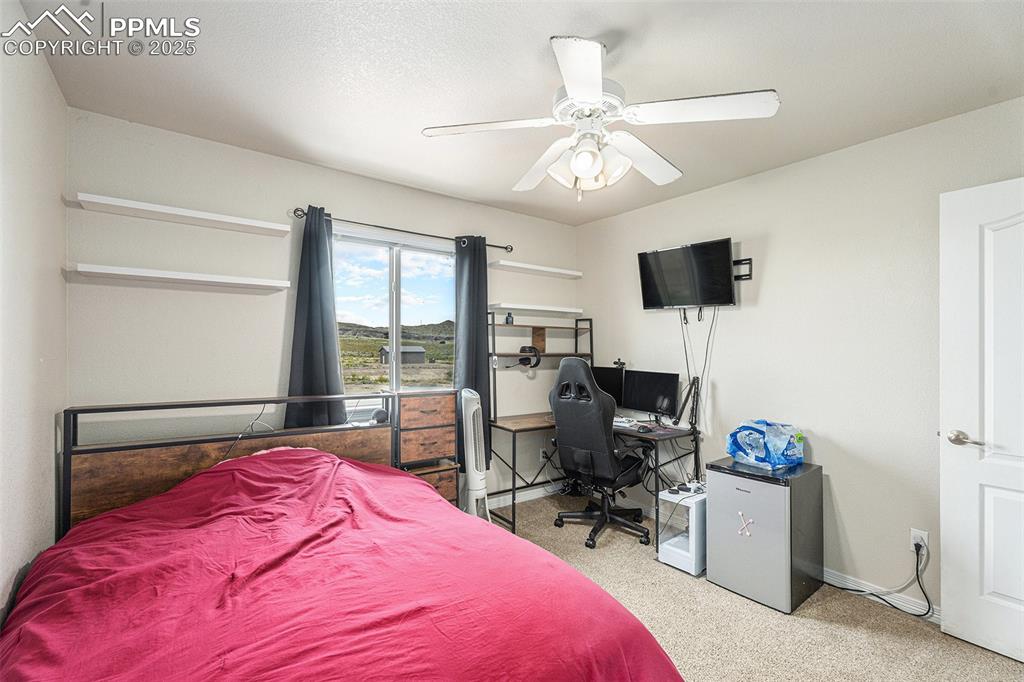
bedroom 4
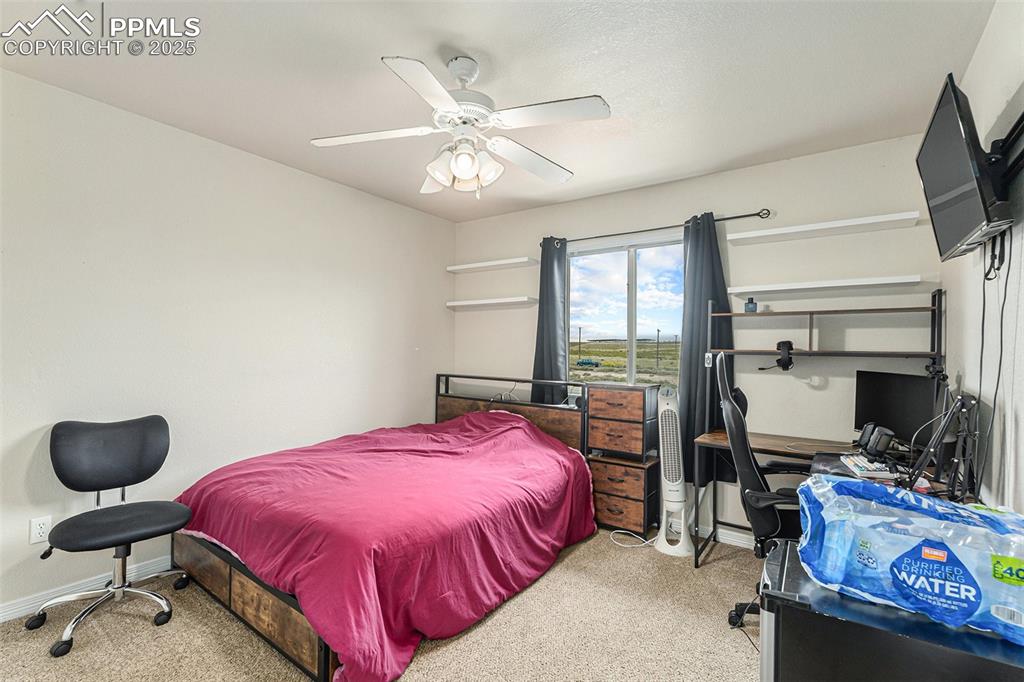
Carpeted bedroom with a ceiling fan
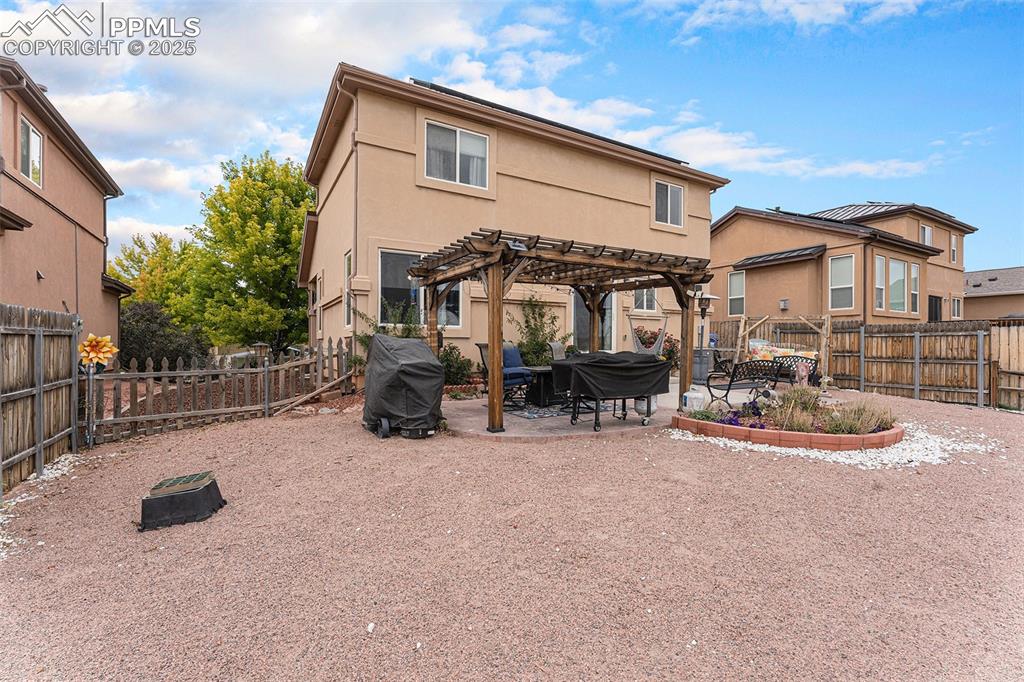
backyard that is fully fenced with a pergola.
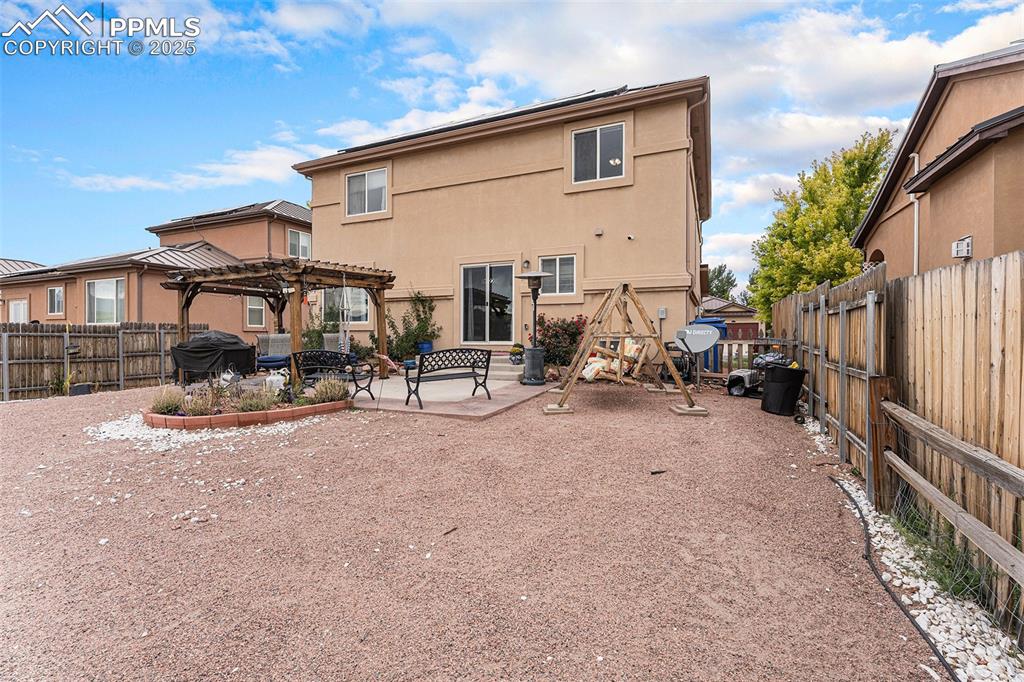
Rear view of house featuring a patio area, a pergola, stucco siding, and a fenced backyard
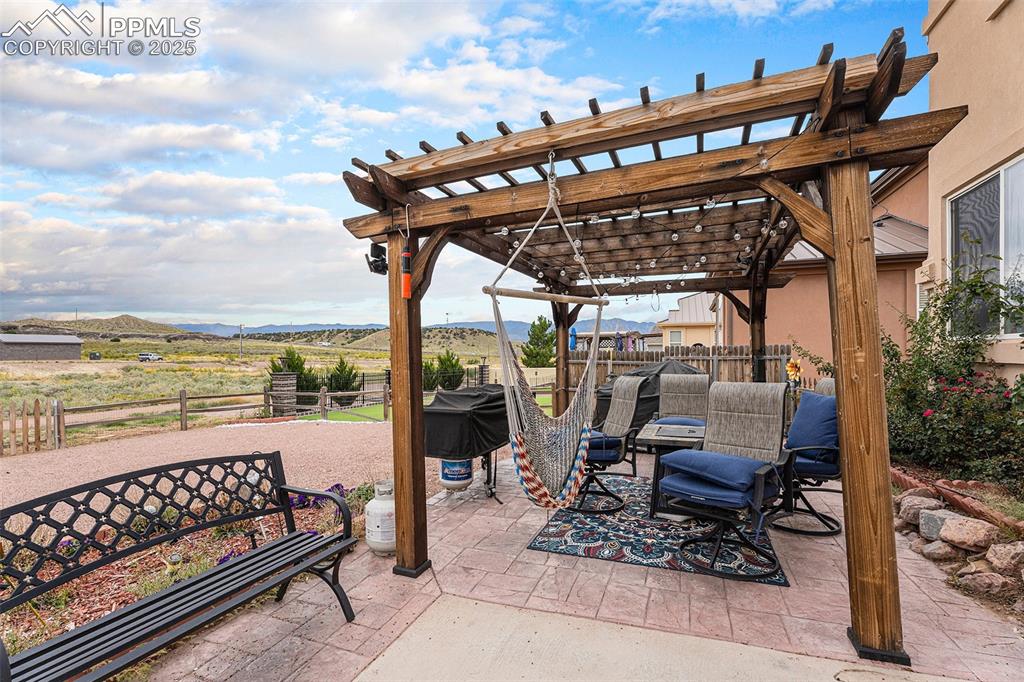
Fenced backyard with a pergola, a mountain view, a patio, and a view of countryside
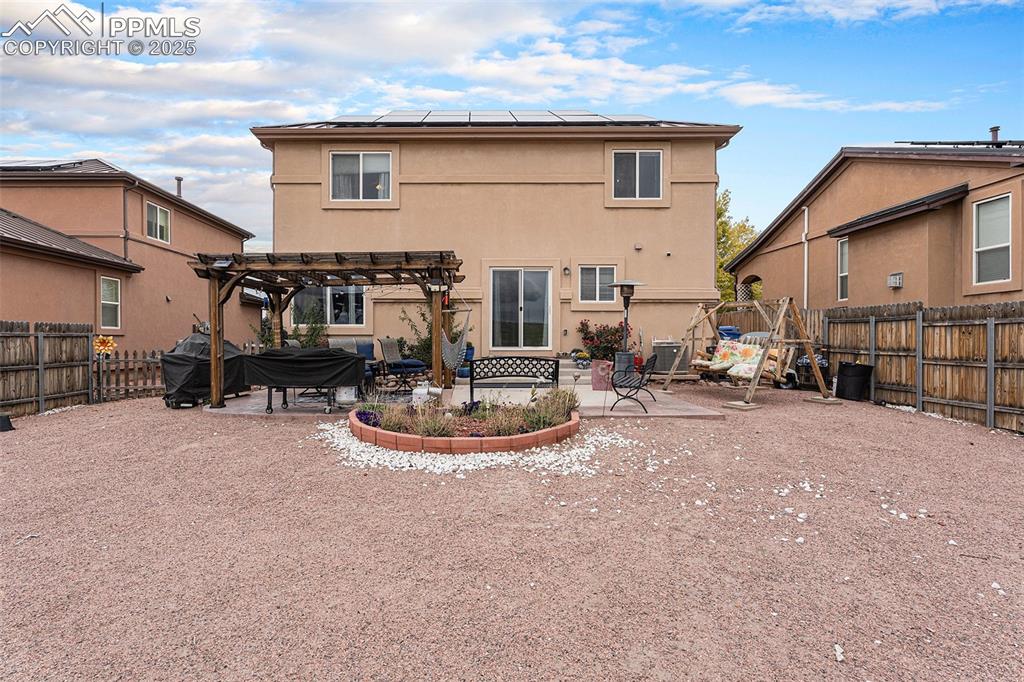
Back of property with a patio, a fenced backyard, solar panels, a pergola, and stucco siding
Disclaimer: The real estate listing information and related content displayed on this site is provided exclusively for consumers’ personal, non-commercial use and may not be used for any purpose other than to identify prospective properties consumers may be interested in purchasing.