10158 Stoneridge Terrace, Parker, CO, 80134
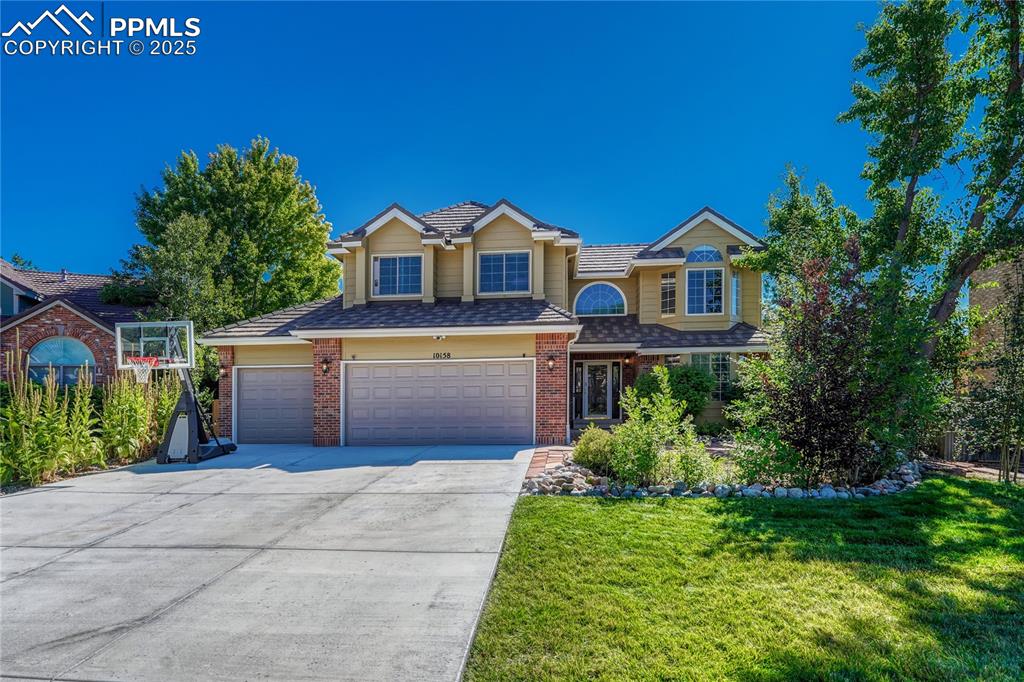
Traditional-style home with concrete driveway, brick siding, a front yard, and a garage
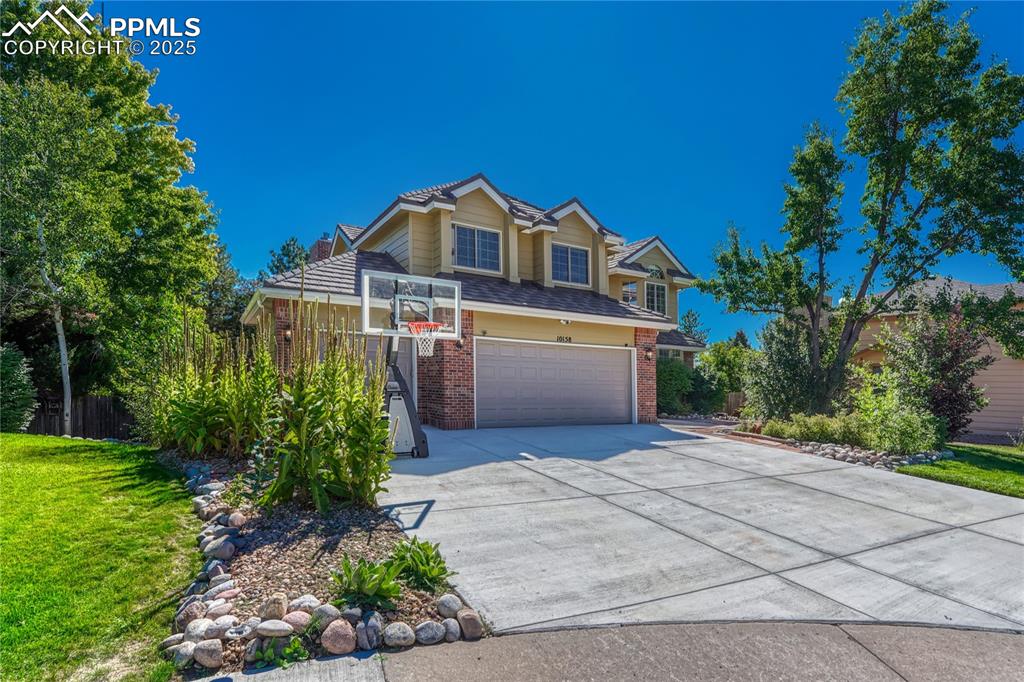
View of front of house featuring brick siding, concrete driveway, a garage, and a front lawn
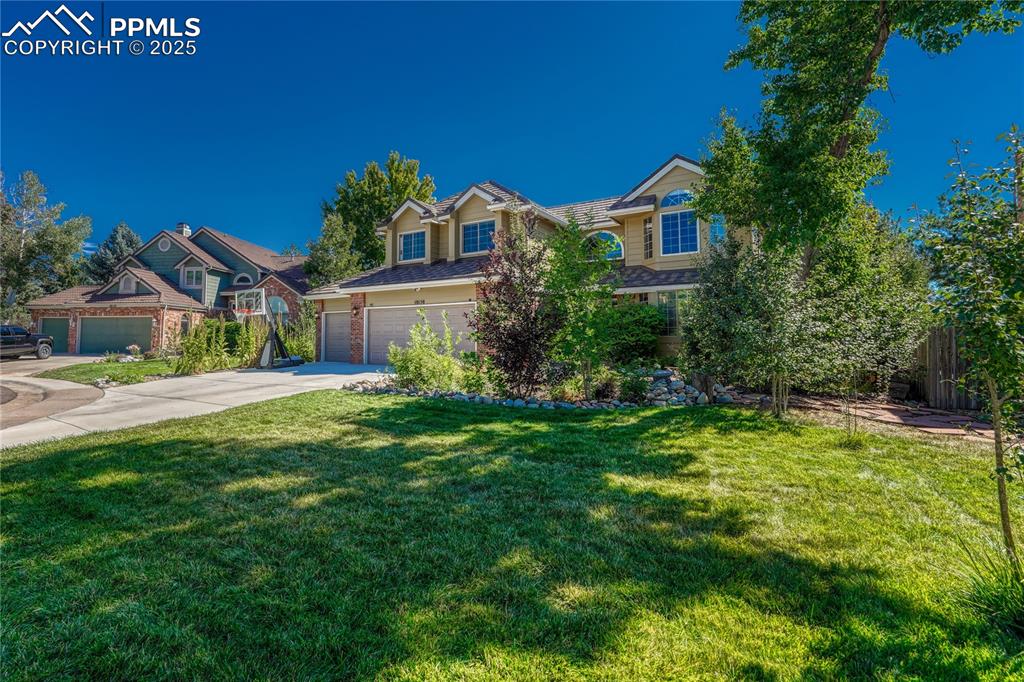
Traditional-style home with concrete driveway and a front yard
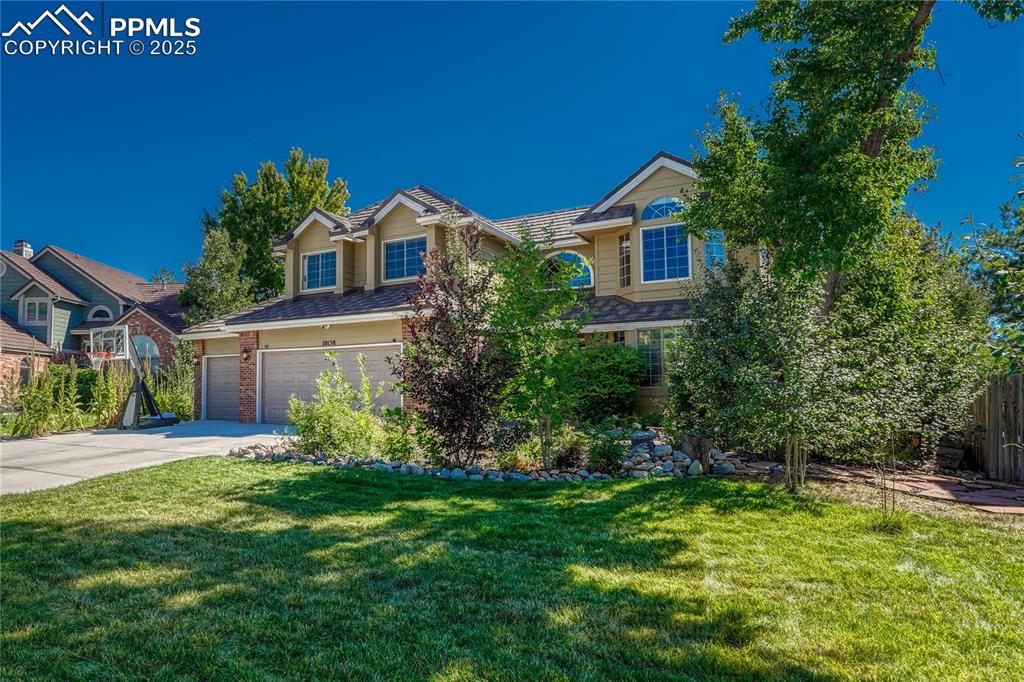
View of front of property featuring concrete driveway, a front yard, and a garage
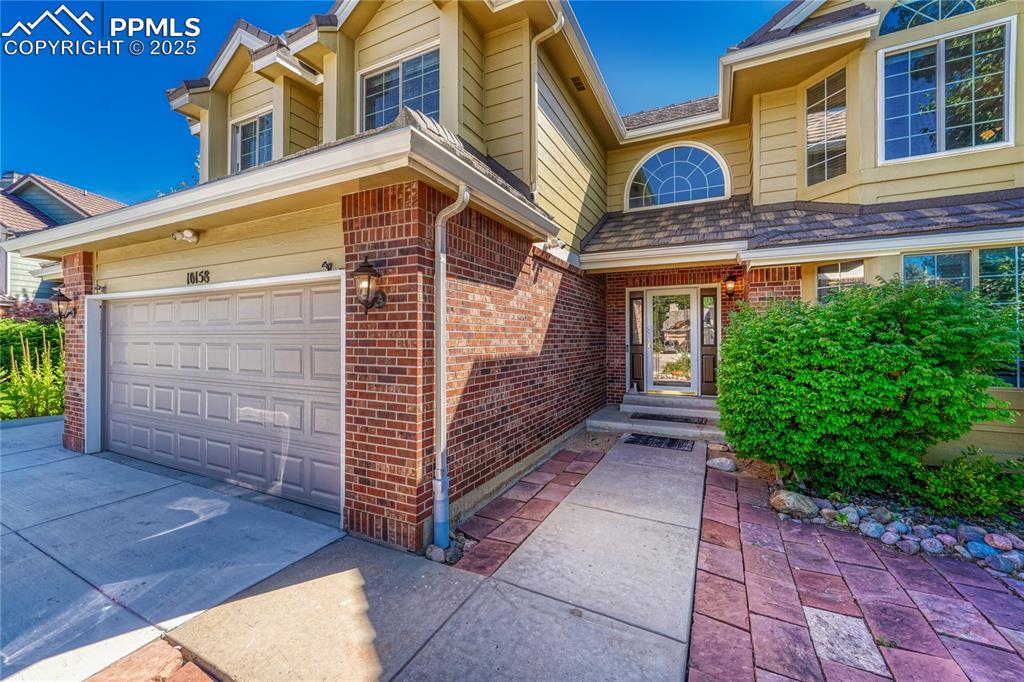
Doorway to property with brick siding, a garage, and driveway
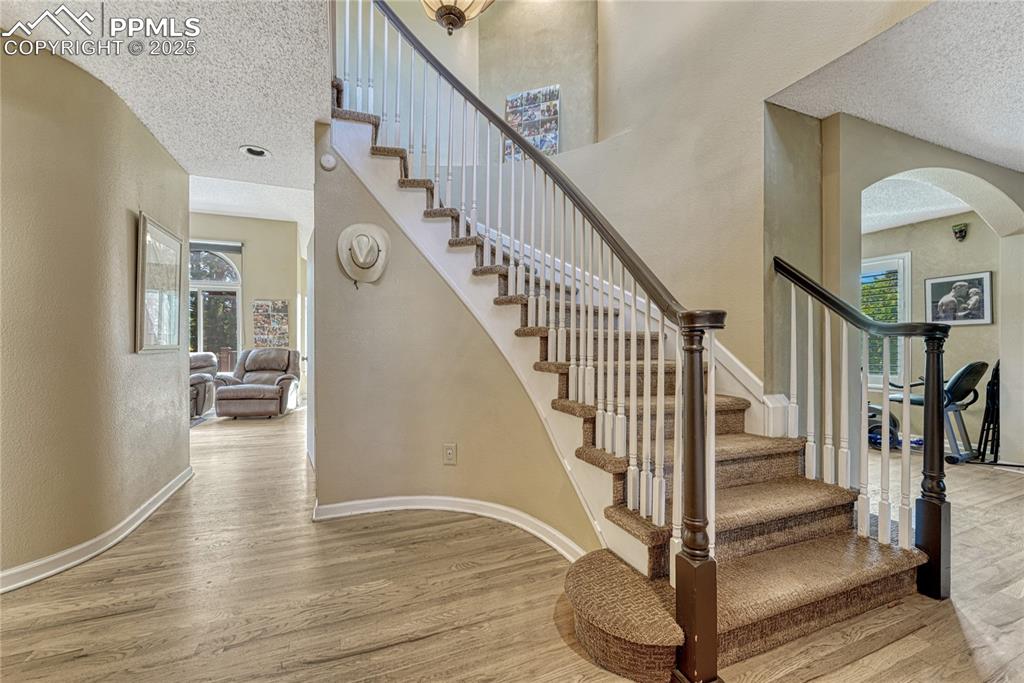
Staircase featuring a textured ceiling, arched walkways, wood finished floors, a textured wall, and a high ceiling
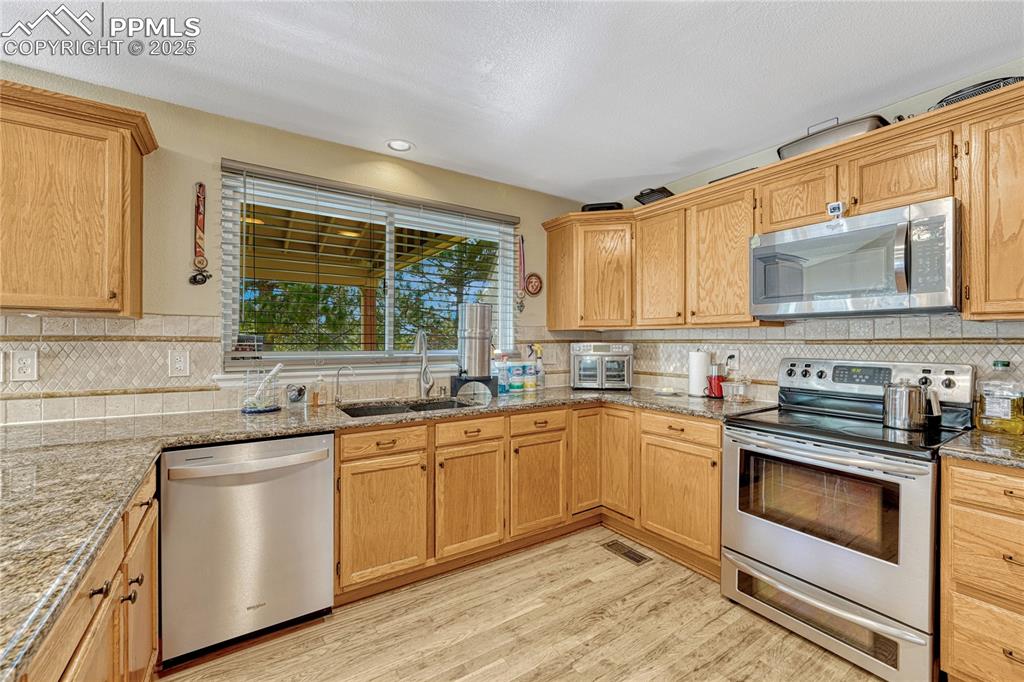
Kitchen
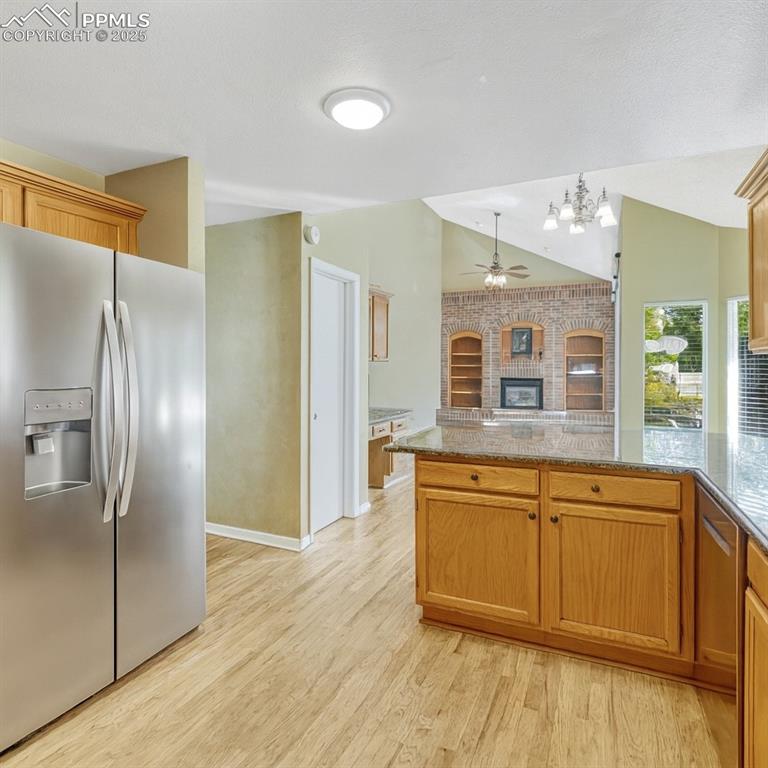
Kitchen
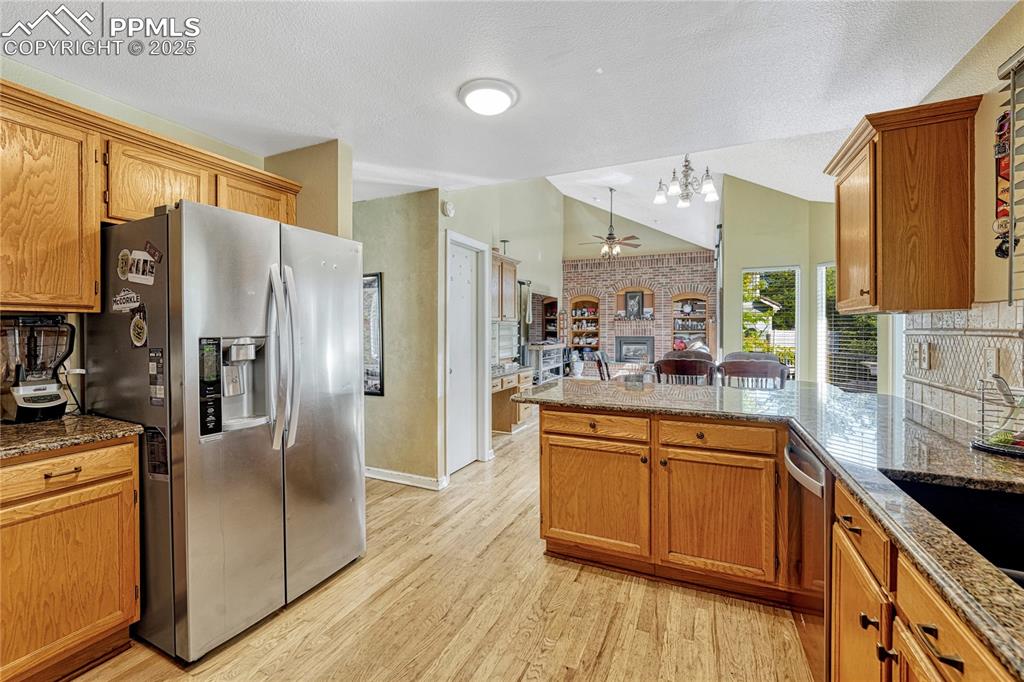
Kitchen
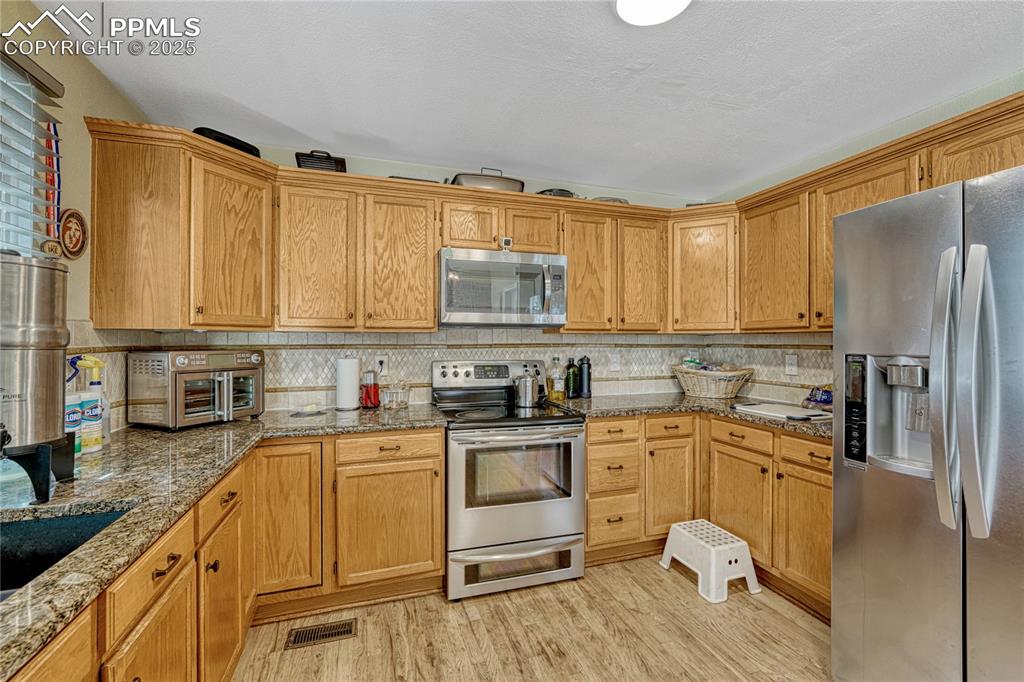
Kitchen
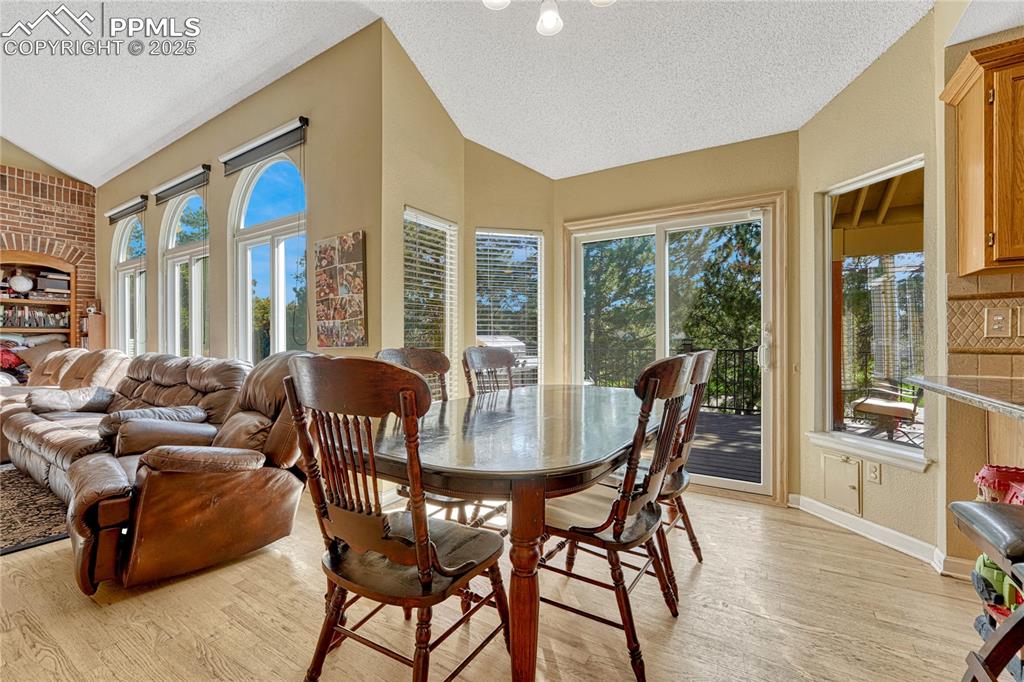
Dining Area
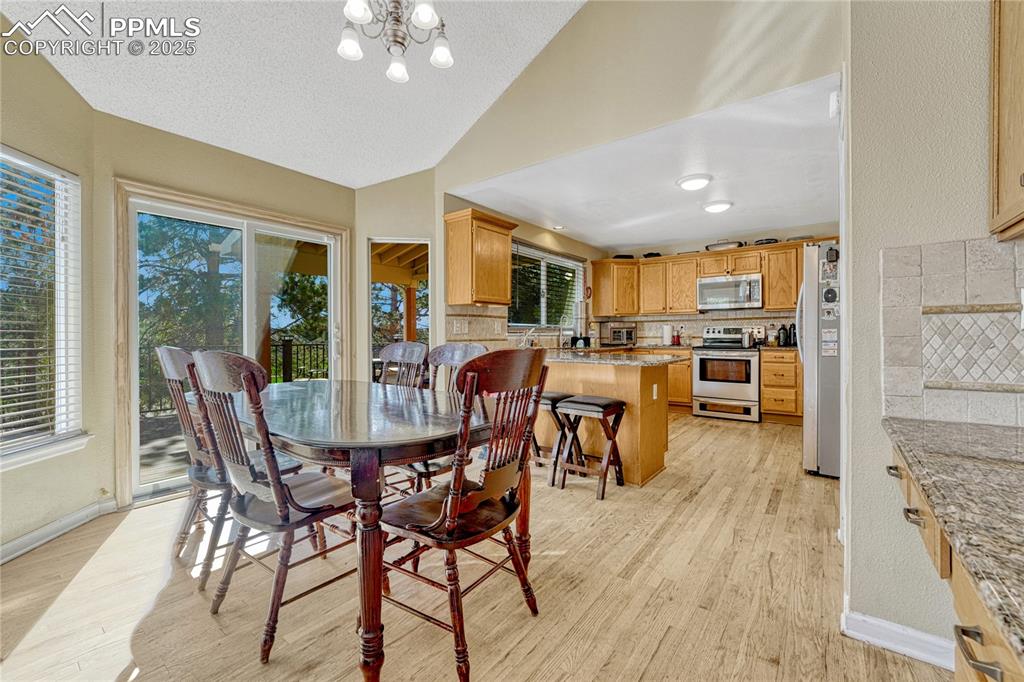
Living Room
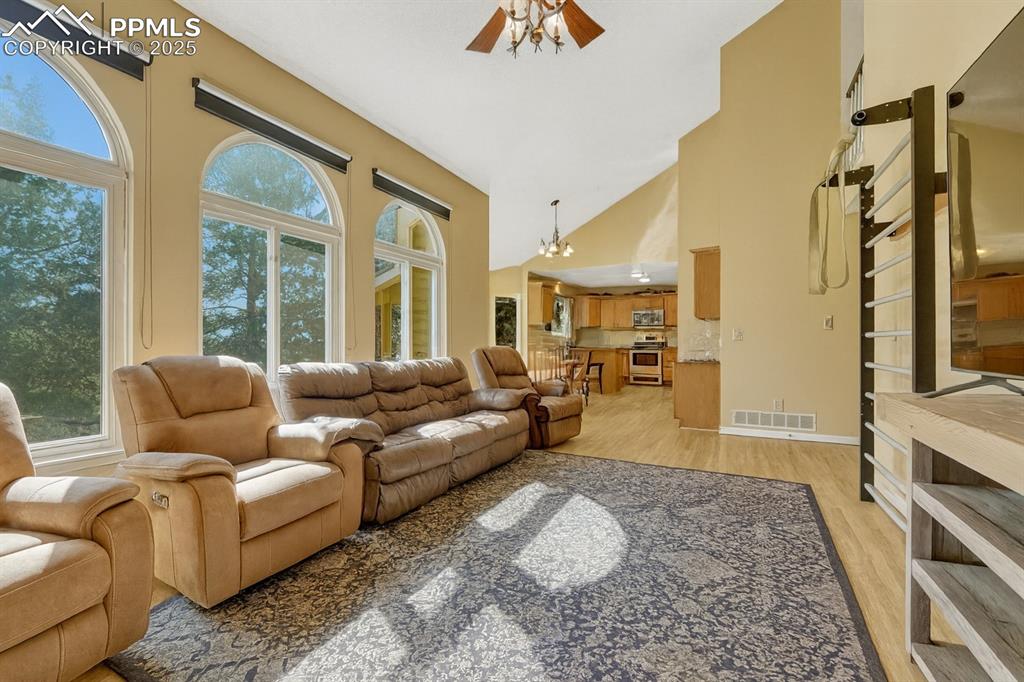
Living Room
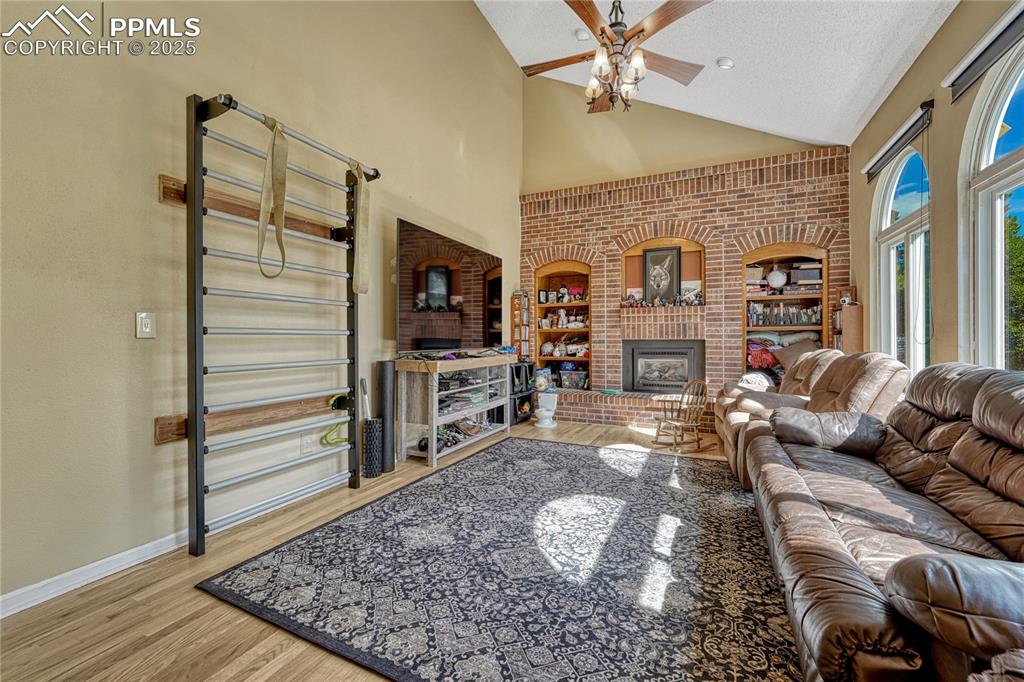
Half bathroom featuring a textured wall and vanity
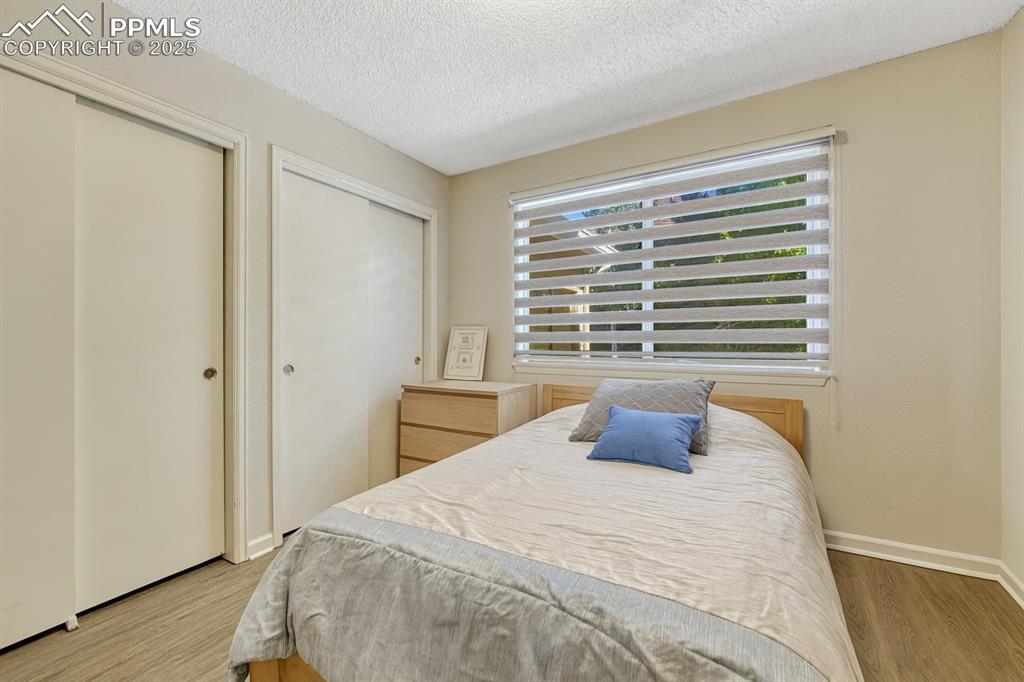
Bedroom
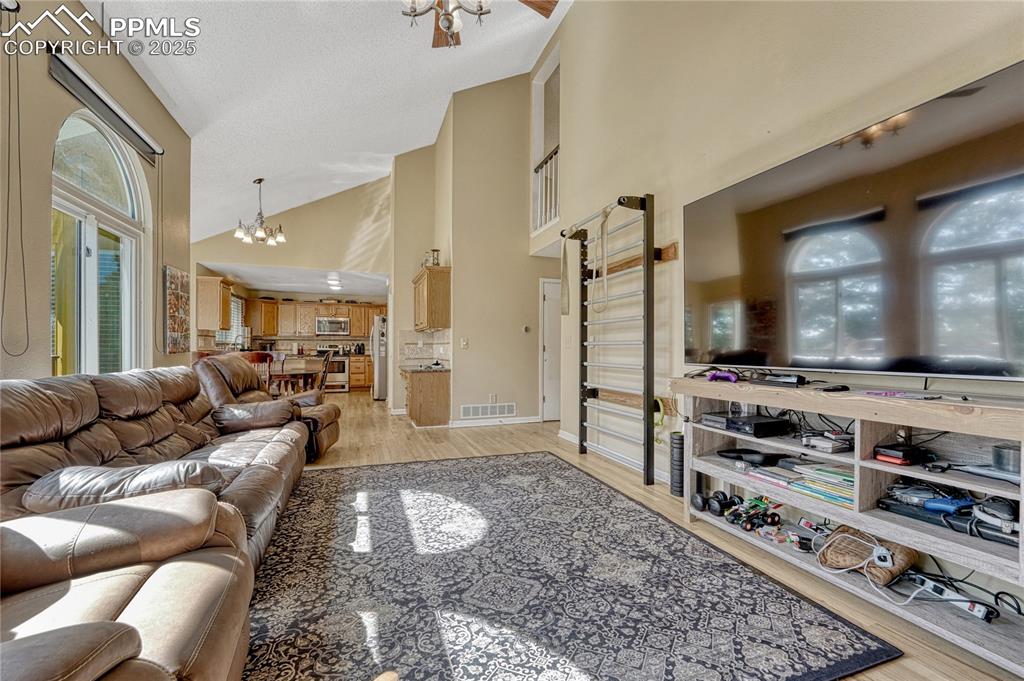
Bedroom
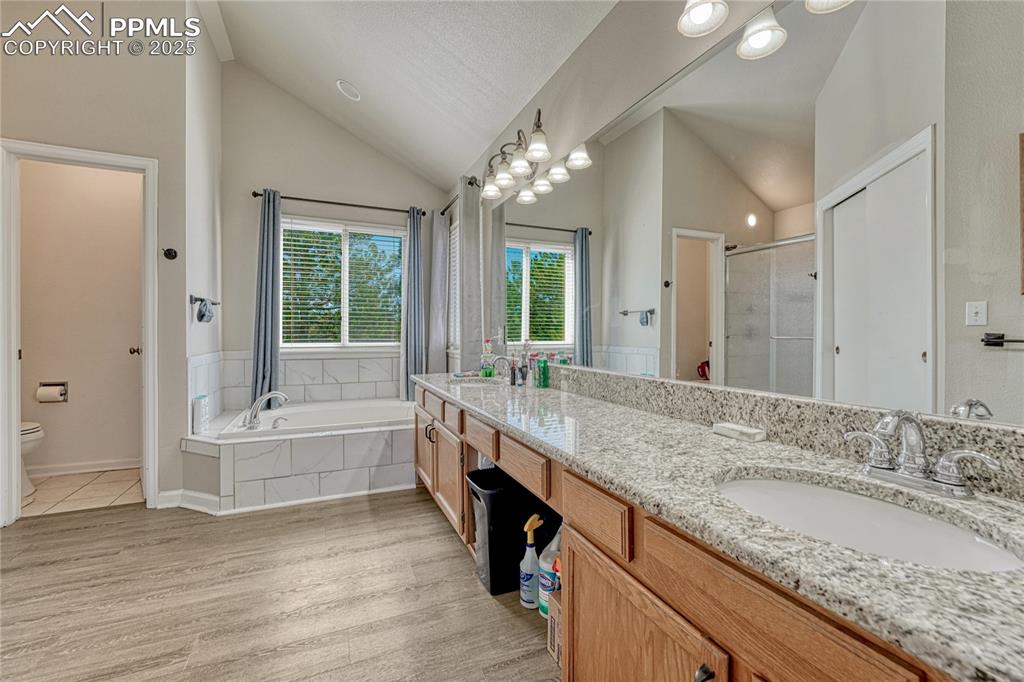
Bathroom featuring double vanity, a shower stall, a garden tub, high vaulted ceiling, and light wood-type flooring
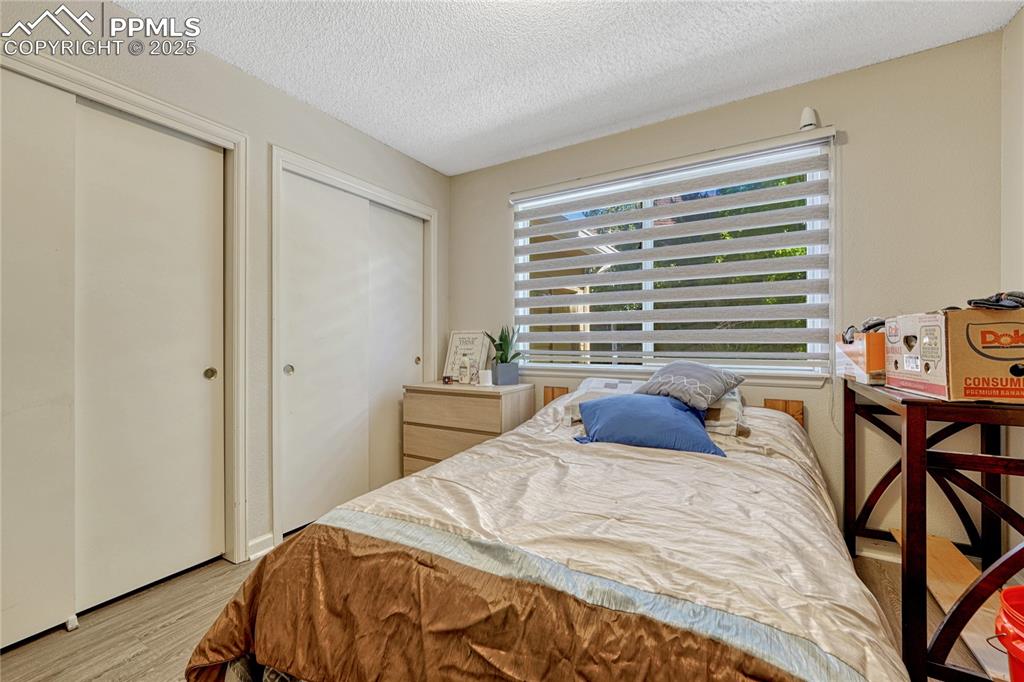
Full bath featuring a shower stall, a garden tub, and wood finished floors
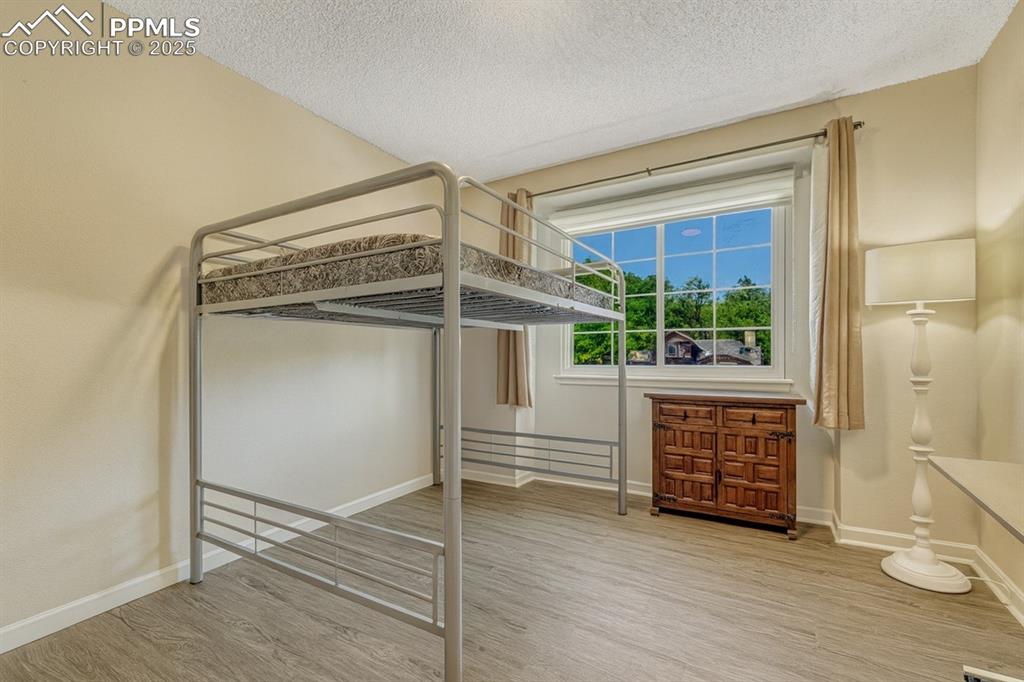
Bedroom
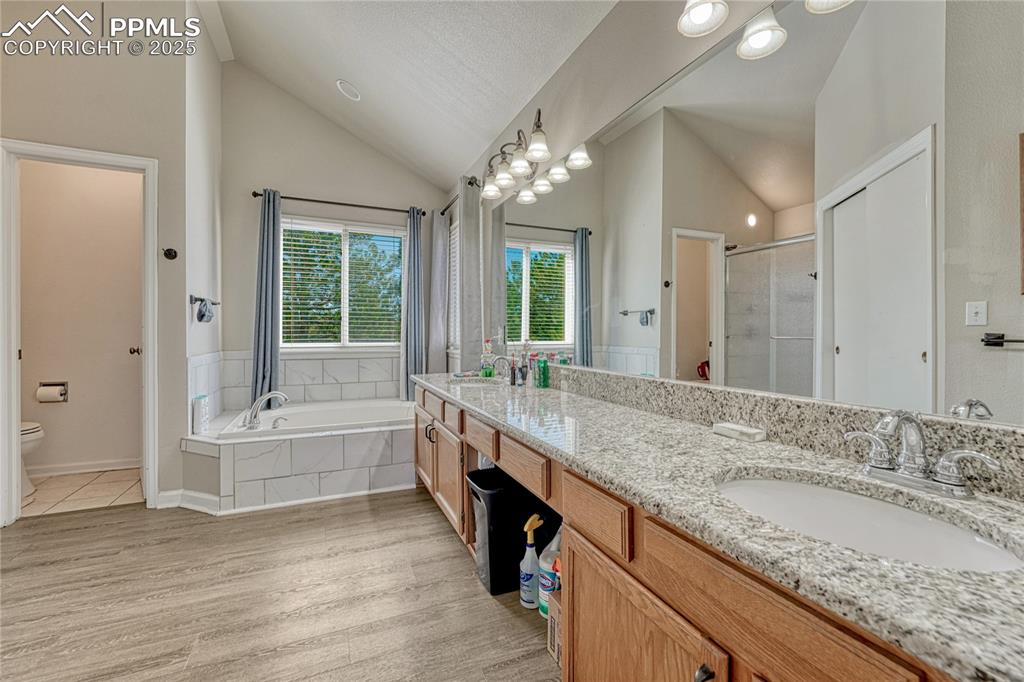
Wooden terrace with outdoor dining area and area for grilling
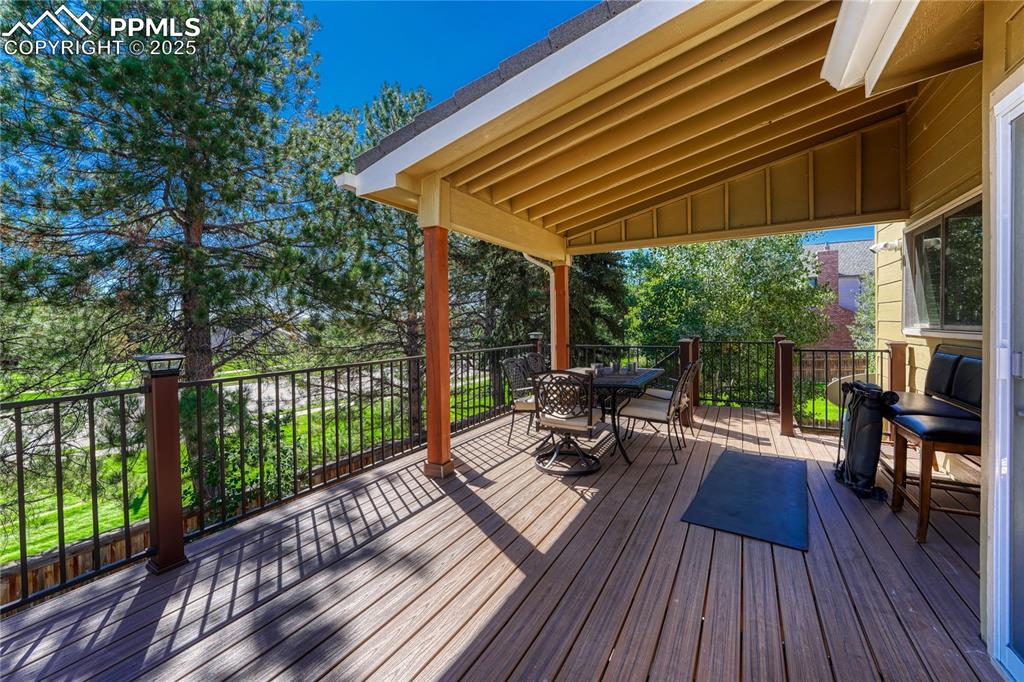
Wooden terrace featuring outdoor dining area
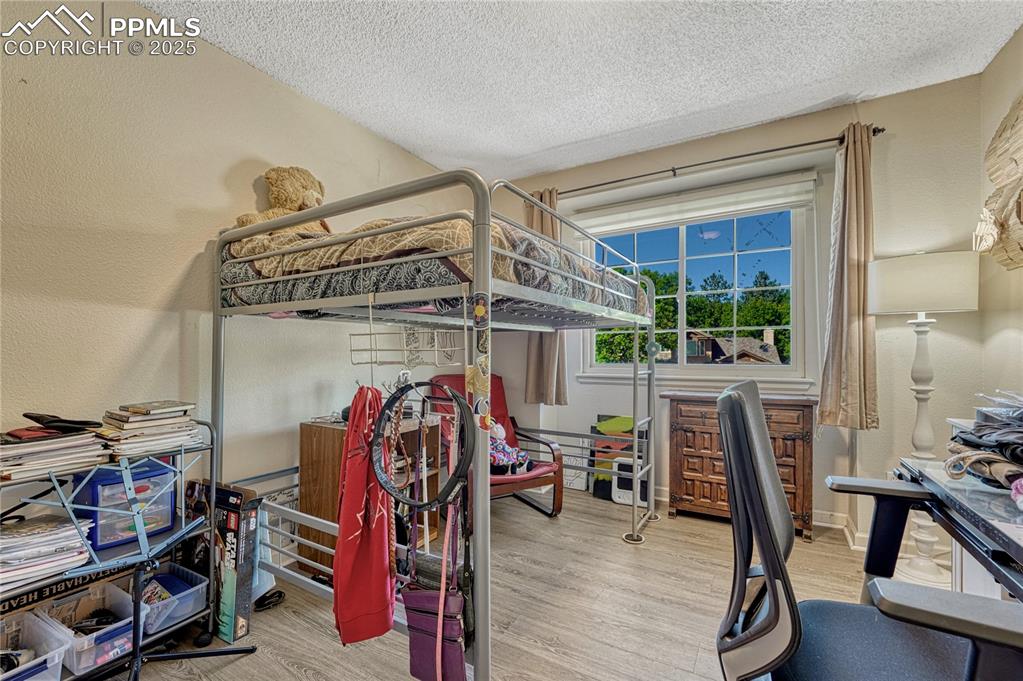
Fenced backyard featuring a patio area and stairs
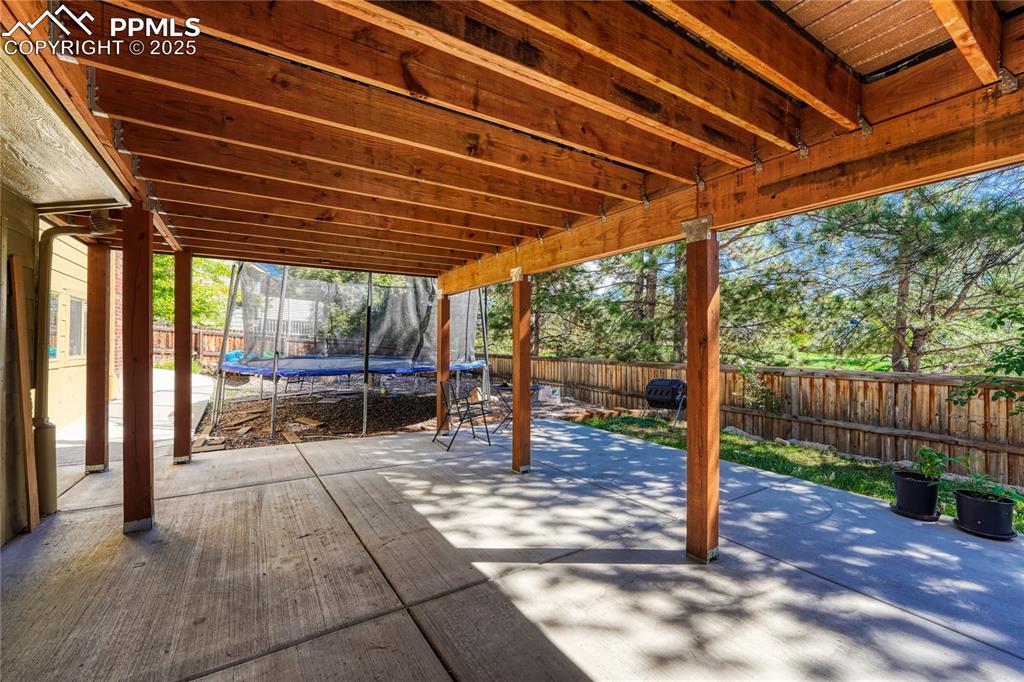
Fenced backyard featuring a trampoline and a patio
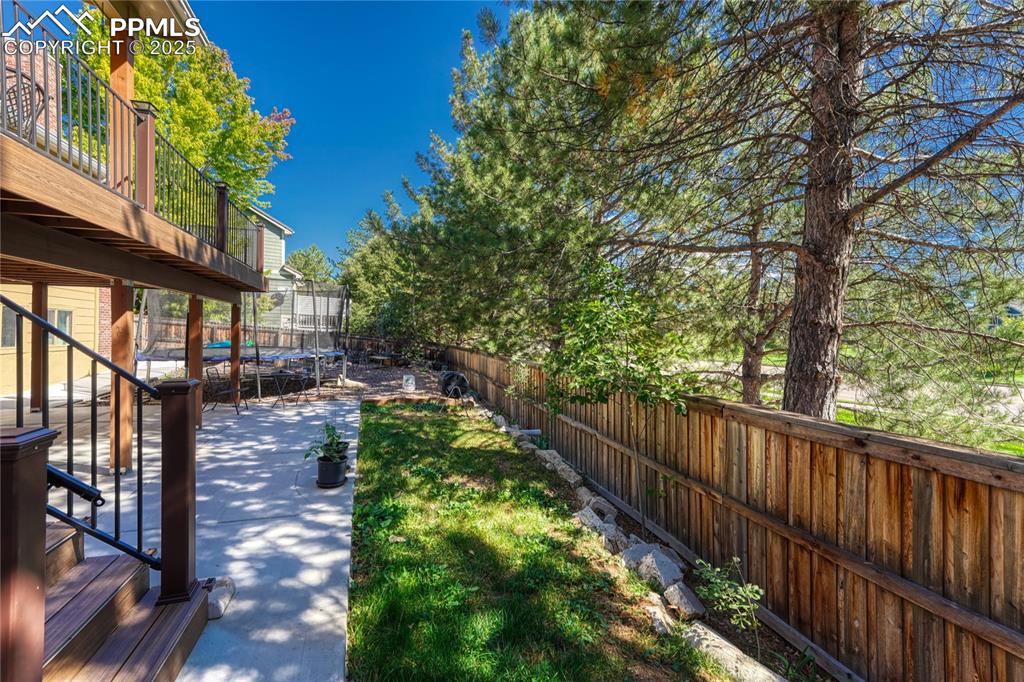
Fenced backyard featuring a patio area, a balcony, and a trampoline
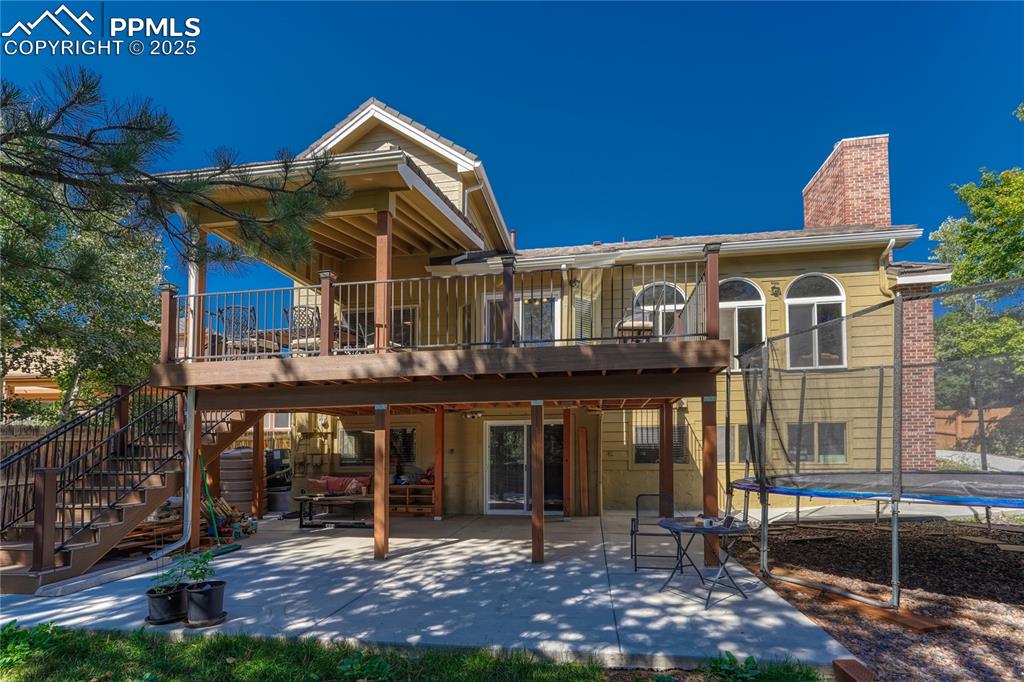
Rear view of property with a patio area, a trampoline, stairway, a wooden deck, and a chimney
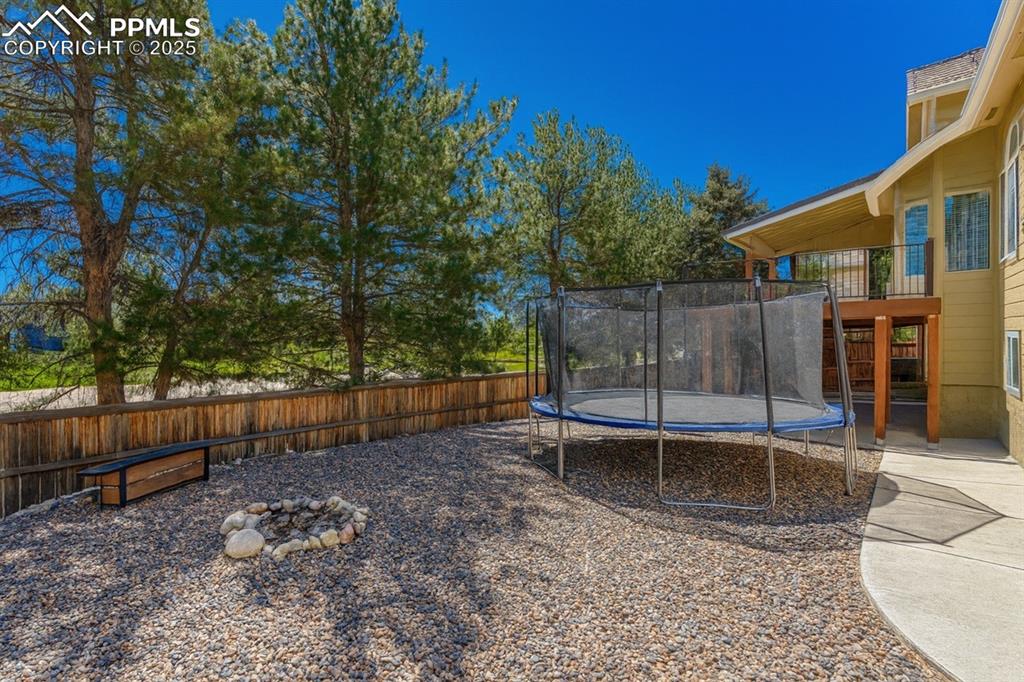
Yard
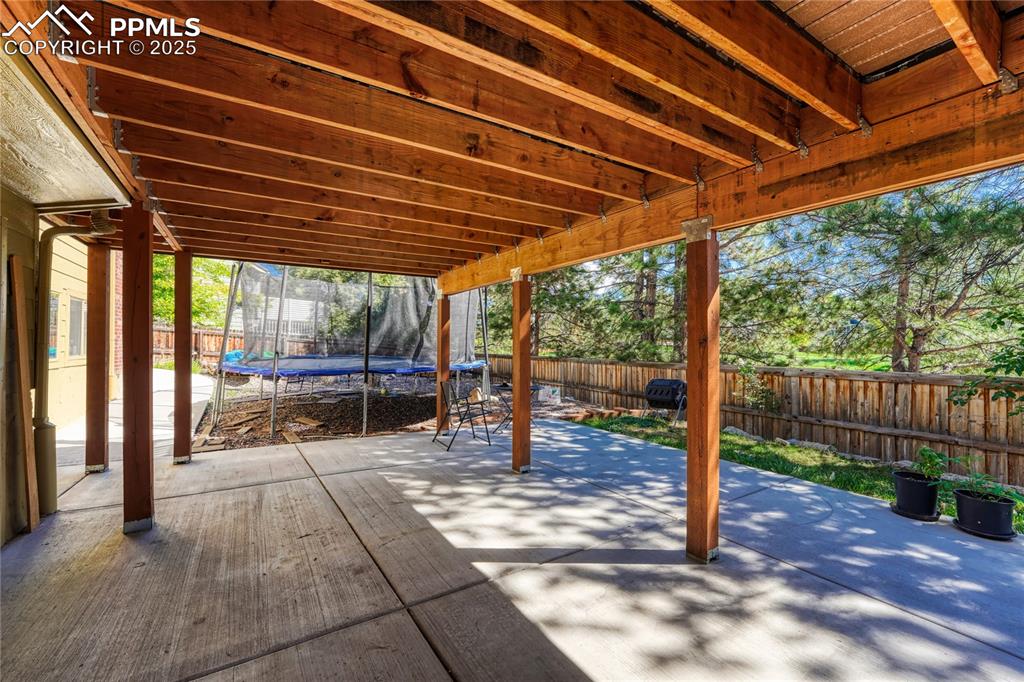
Back of Structure
Disclaimer: The real estate listing information and related content displayed on this site is provided exclusively for consumers’ personal, non-commercial use and may not be used for any purpose other than to identify prospective properties consumers may be interested in purchasing.