5428 Suffolk Avenue, Castle Rock, CO, 80104
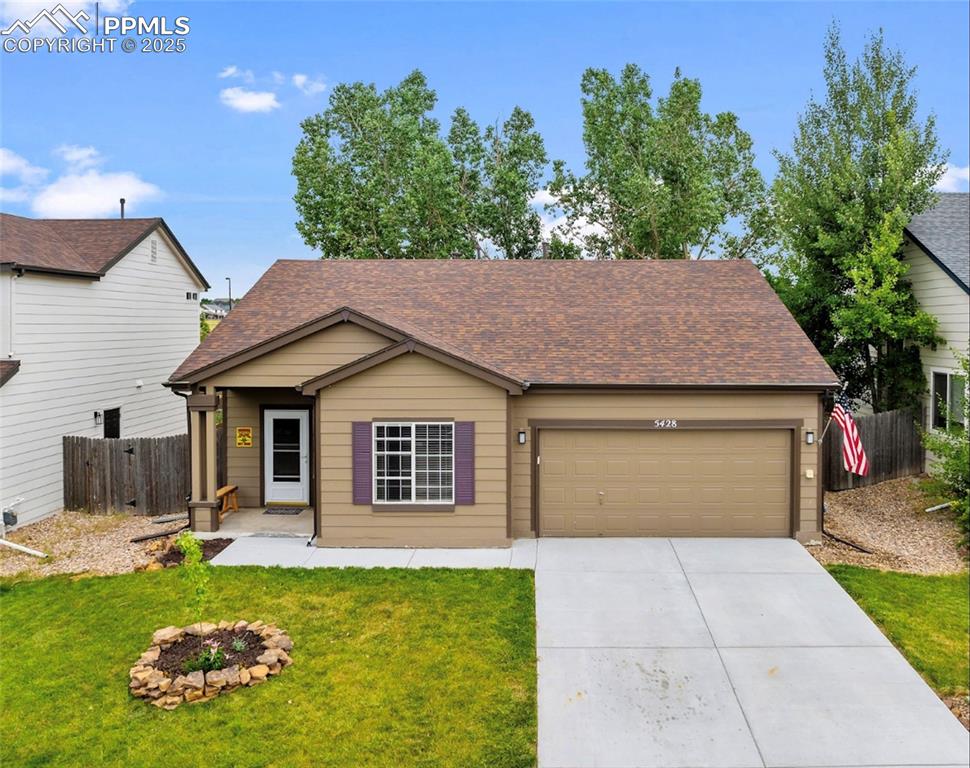
View of front of house with a garage, concrete driveway, and roof with shingles
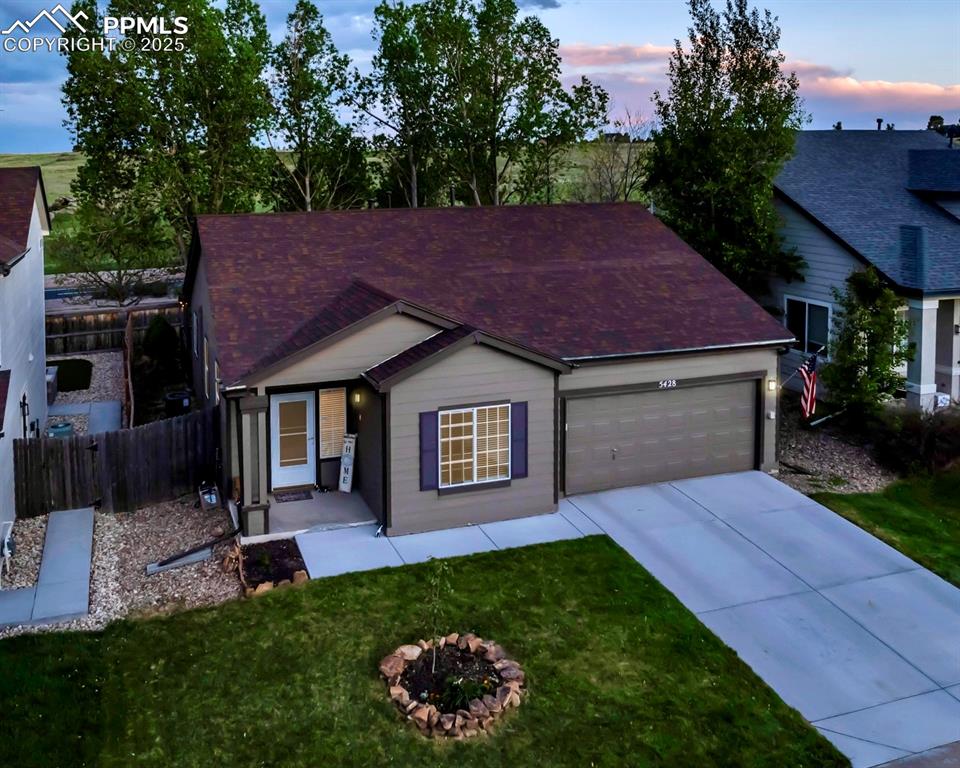
Ranch-style house with an attached garage, concrete driveway, and a shingled roof
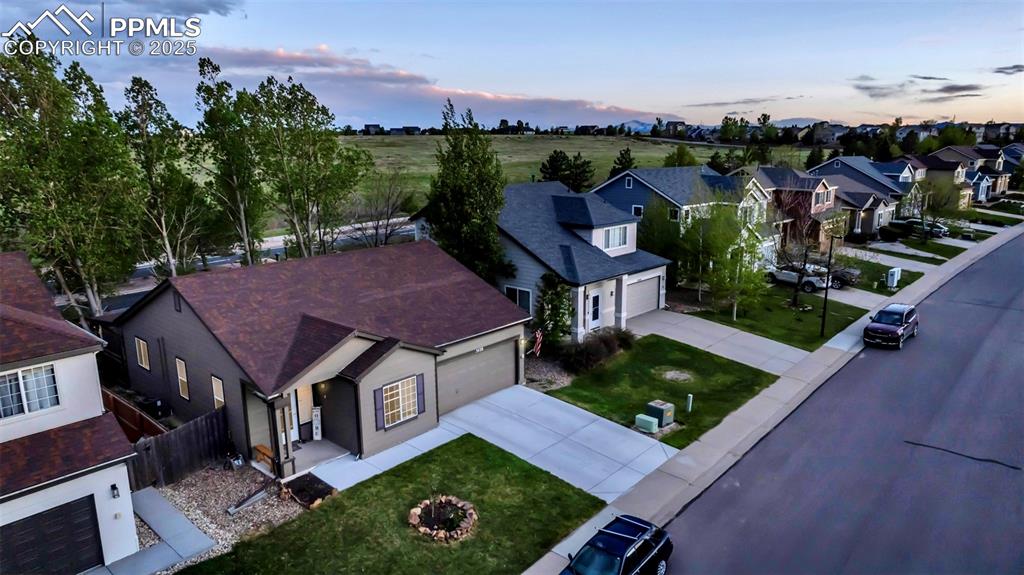
Aerial perspective of suburban area
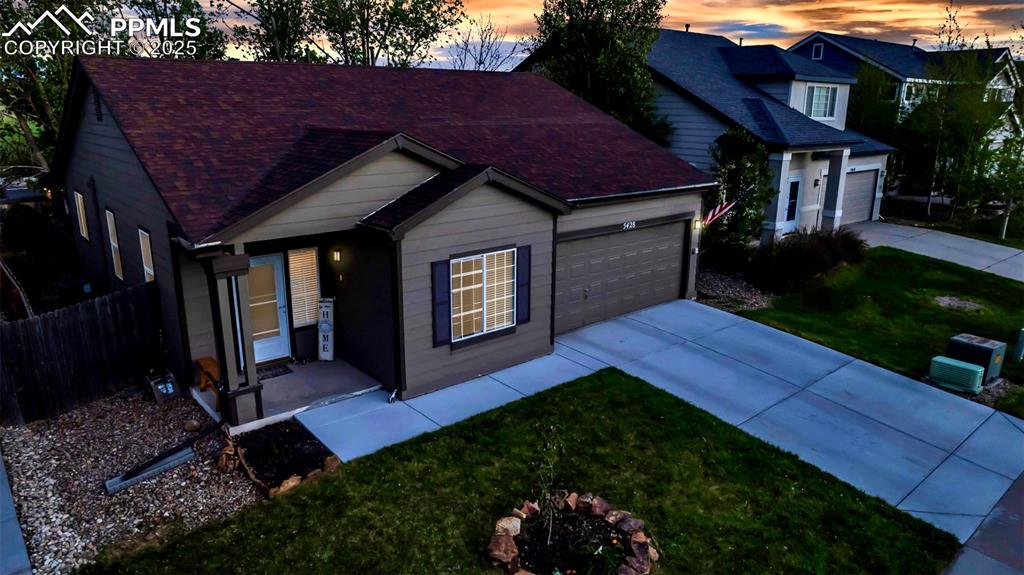
View of front of home with concrete driveway, an attached garage, and roof with shingles
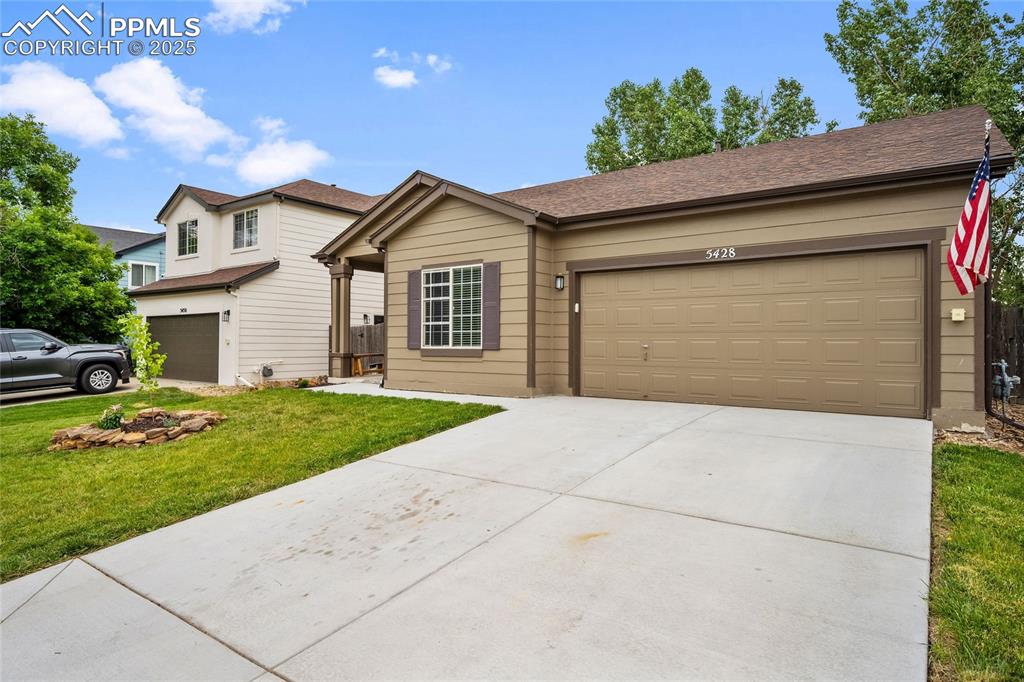
View of front facade with concrete driveway and a front lawn
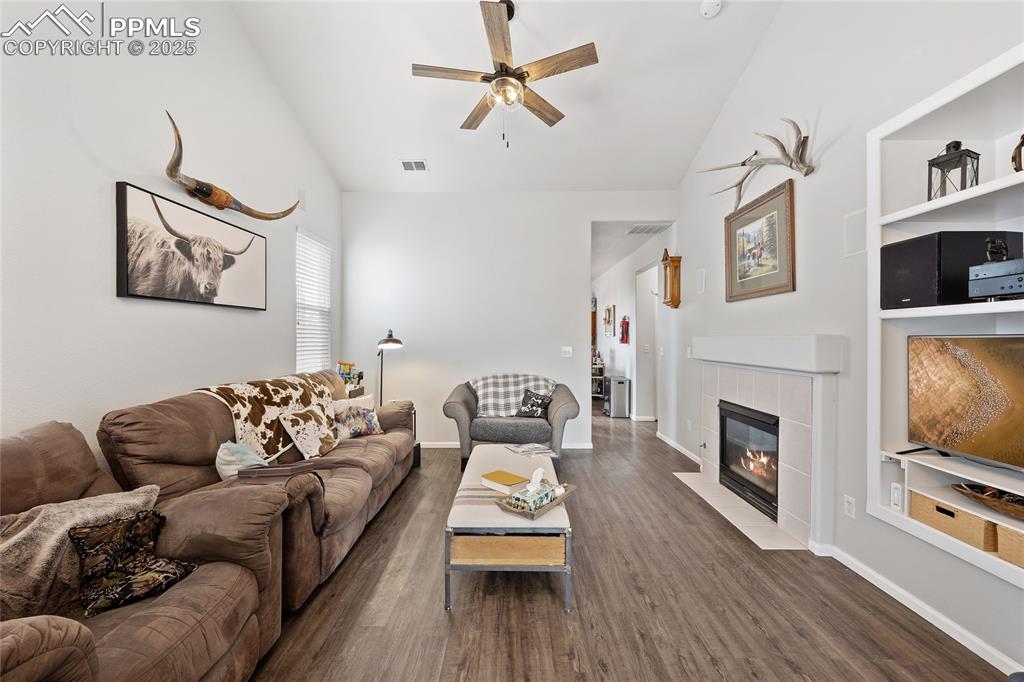
Living room featuring lofted ceiling, ceiling fan, wood finished floors, a tile fireplace, and baseboards
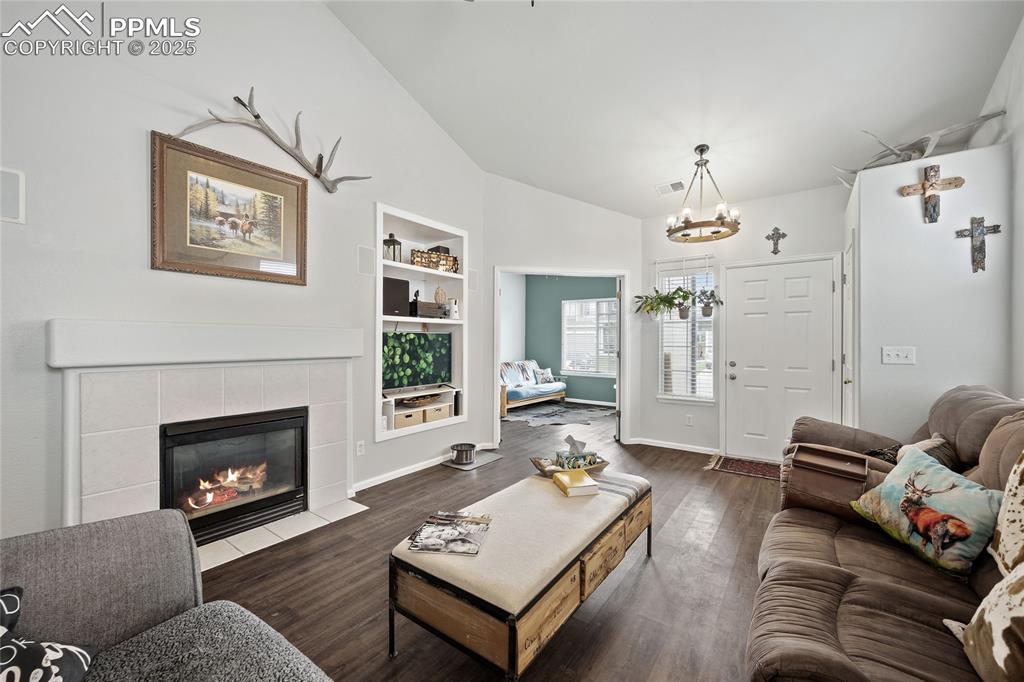
Living area featuring lofted ceiling, a chandelier, built in shelves, wood finished floors, and a tiled fireplace
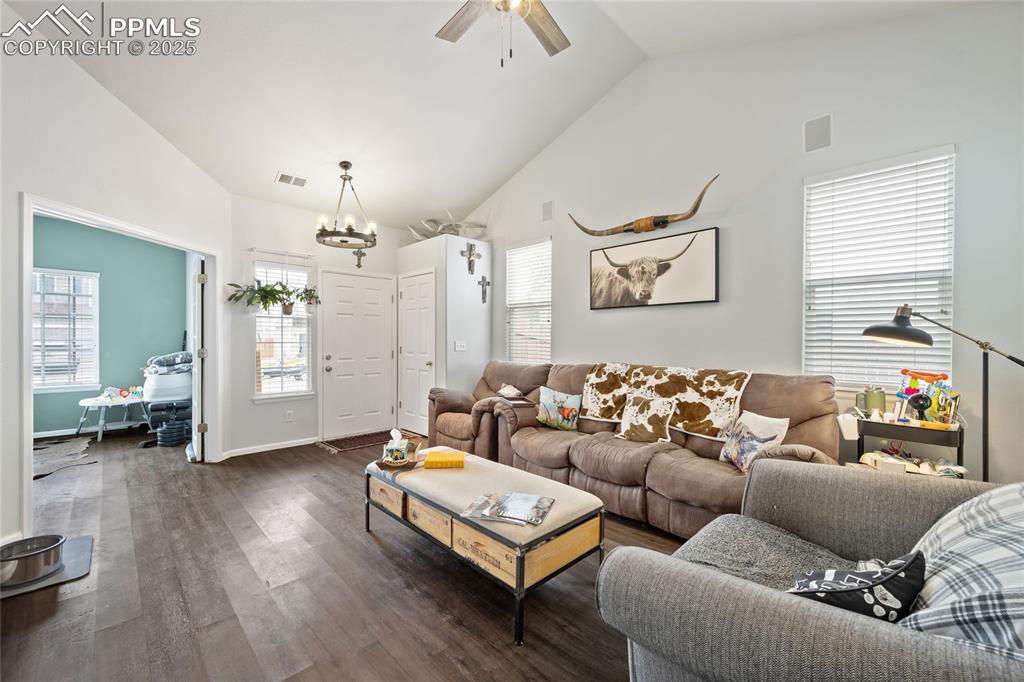
Living room with a chandelier, dark wood-type flooring, a ceiling fan, high vaulted ceiling, and baseboards
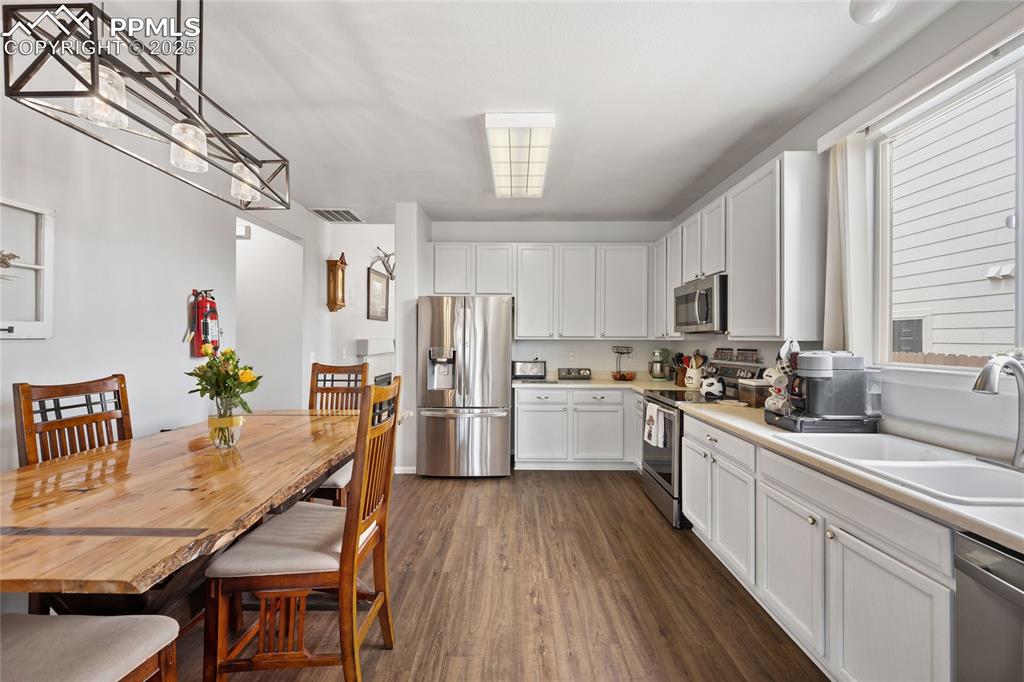
Kitchen featuring stainless steel appliances, a sink, dark wood-style flooring, light countertops, and white cabinetry
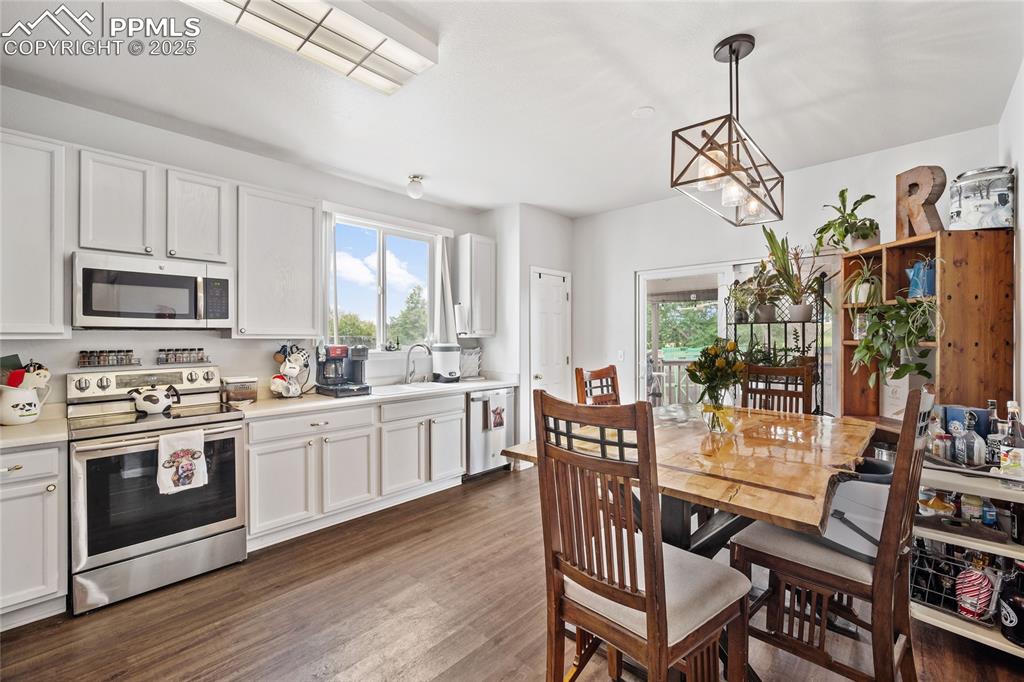
Dining area featuring healthy amount of natural light, dark wood-style flooring, and a chandelier
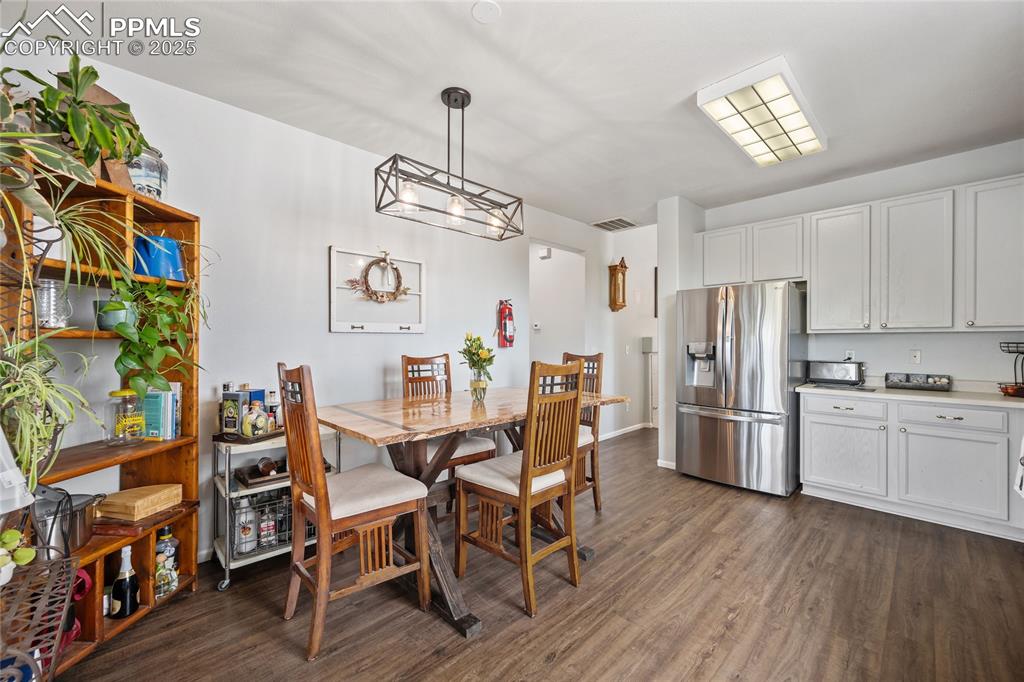
Dining space featuring dark wood finished floors and baseboards
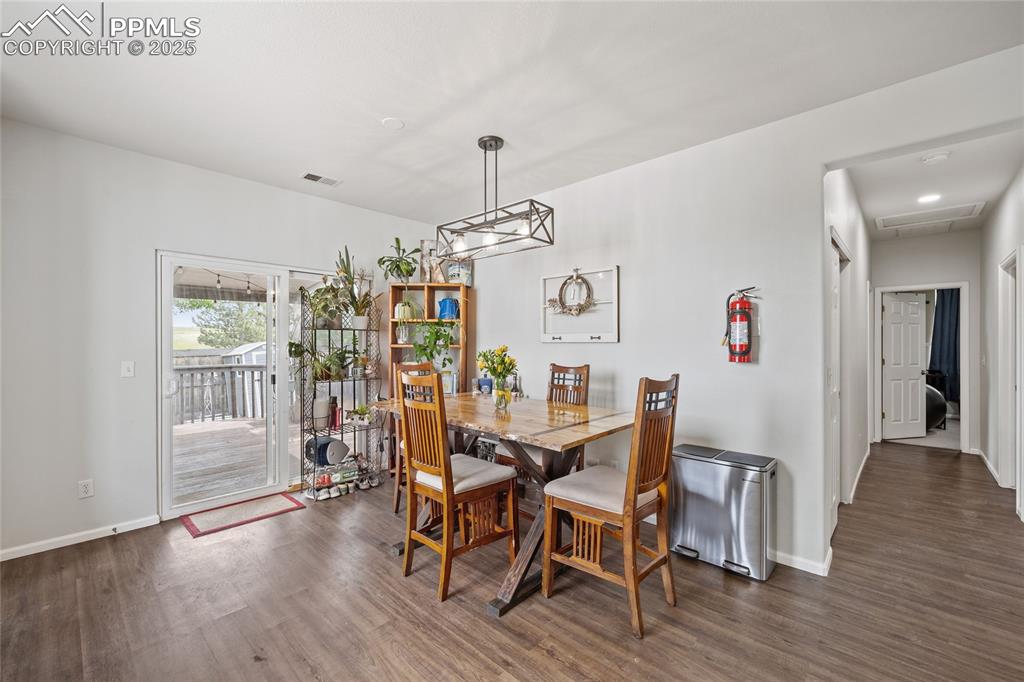
Dining space with wood finished floors and baseboards
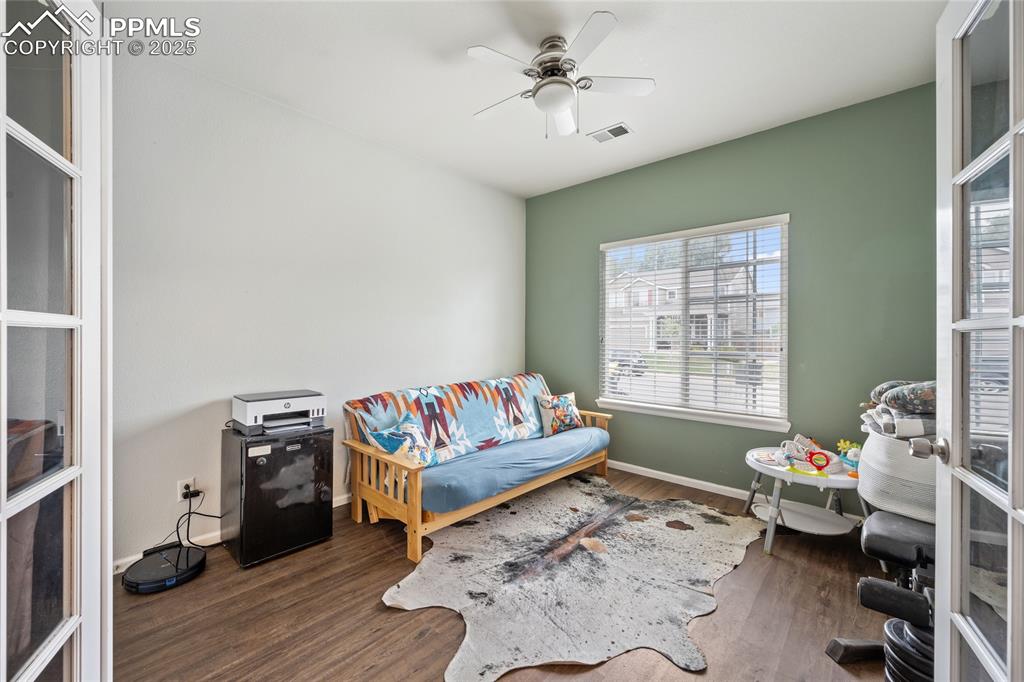
Bedroom with wood finished floors, baseboards, and a ceiling fan
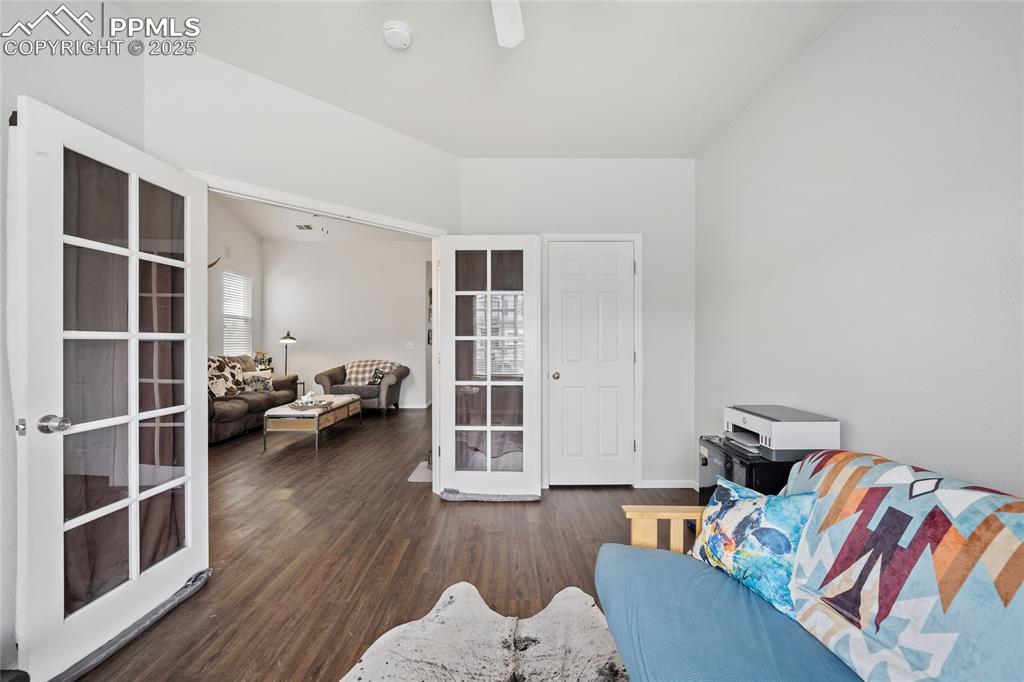
Living area with french doors, wood finished floors, and baseboards
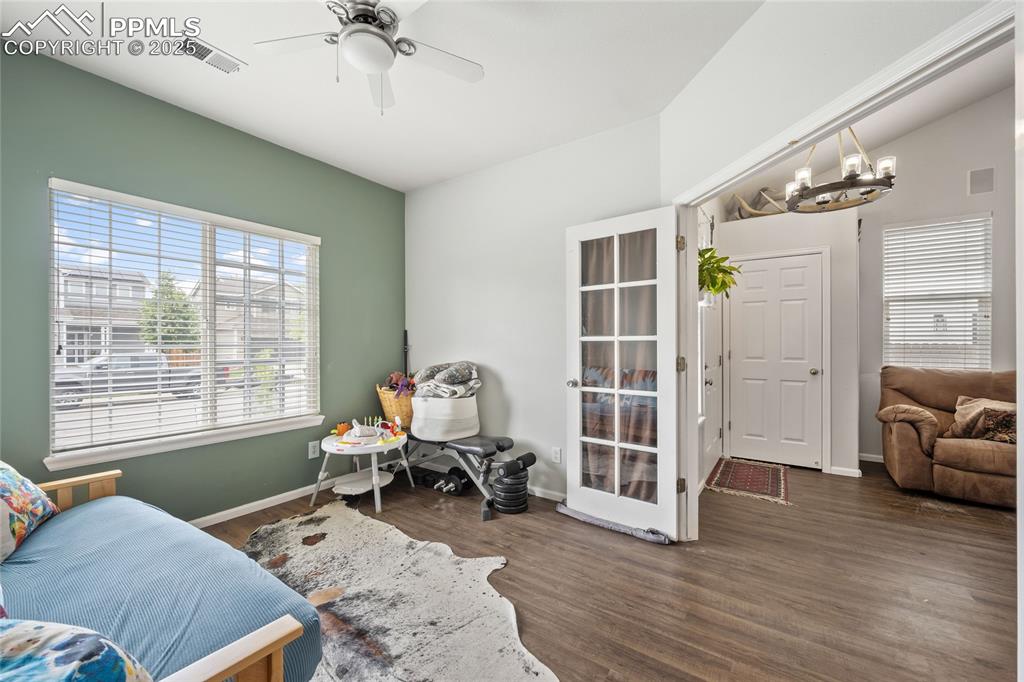
Other
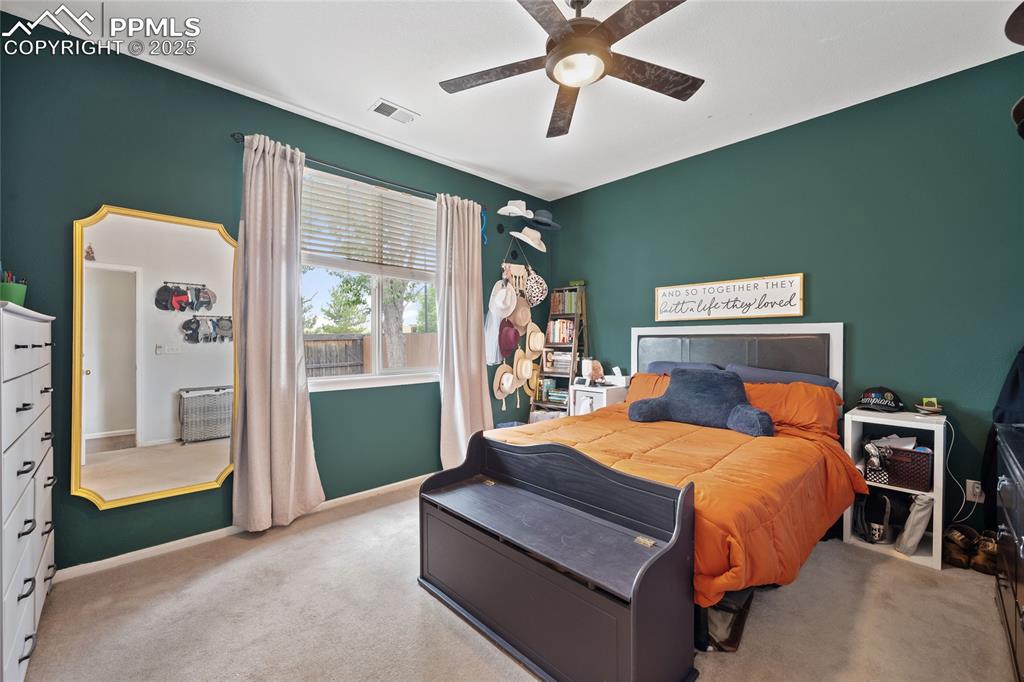
Carpeted bedroom featuring baseboards and a ceiling fan
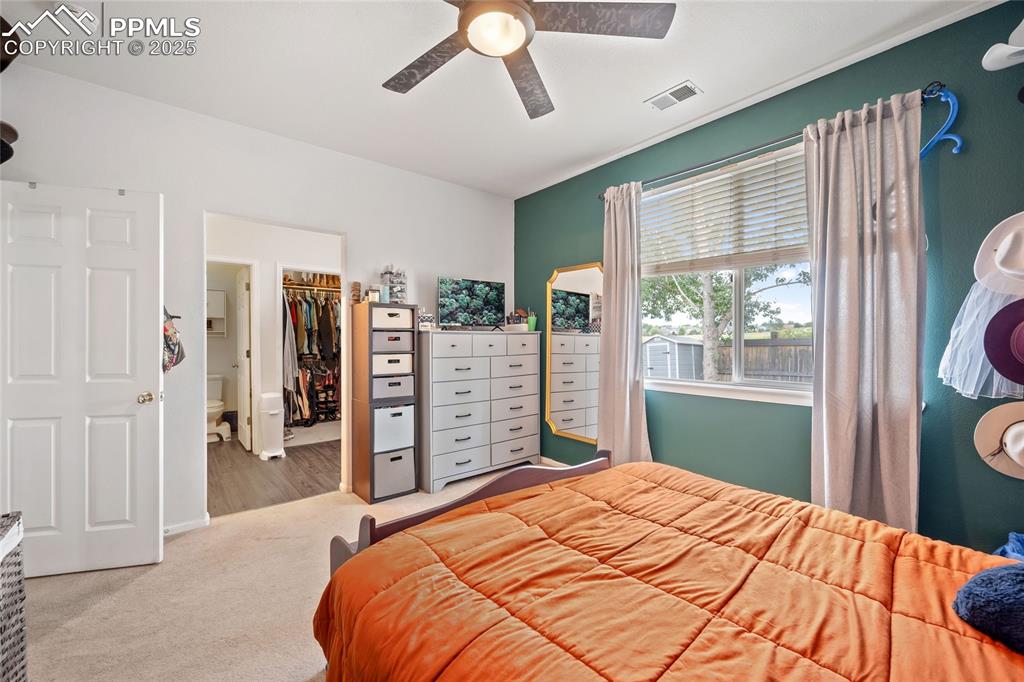
Carpeted bedroom with a walk in closet, ceiling fan, and a closet
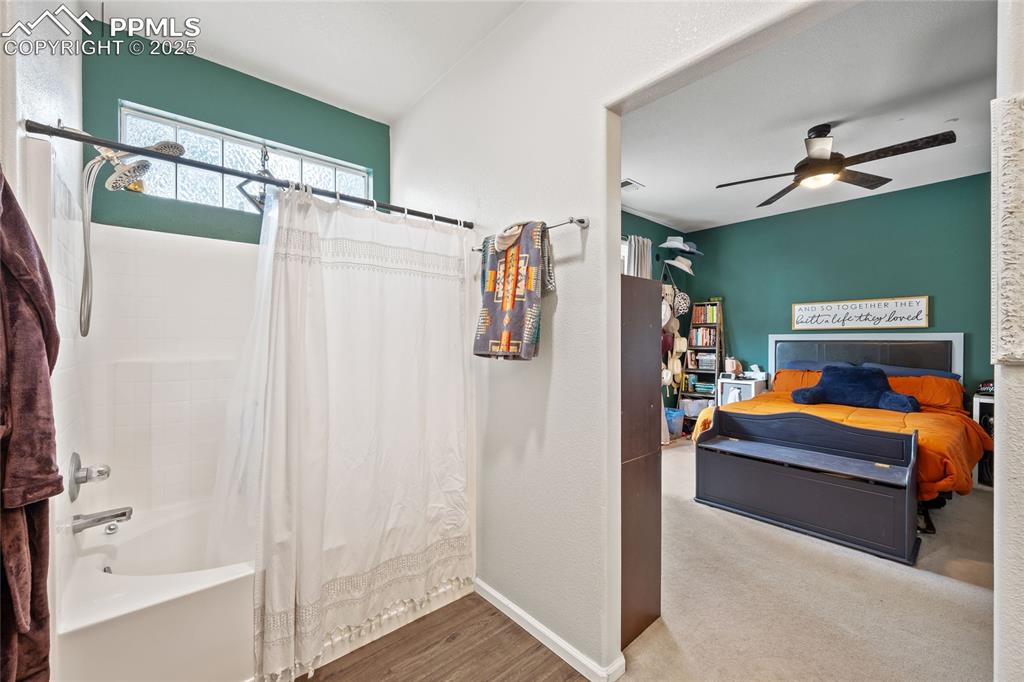
Bathroom featuring shower / tub combo with curtain, a ceiling fan, baseboards, and wood finished floors
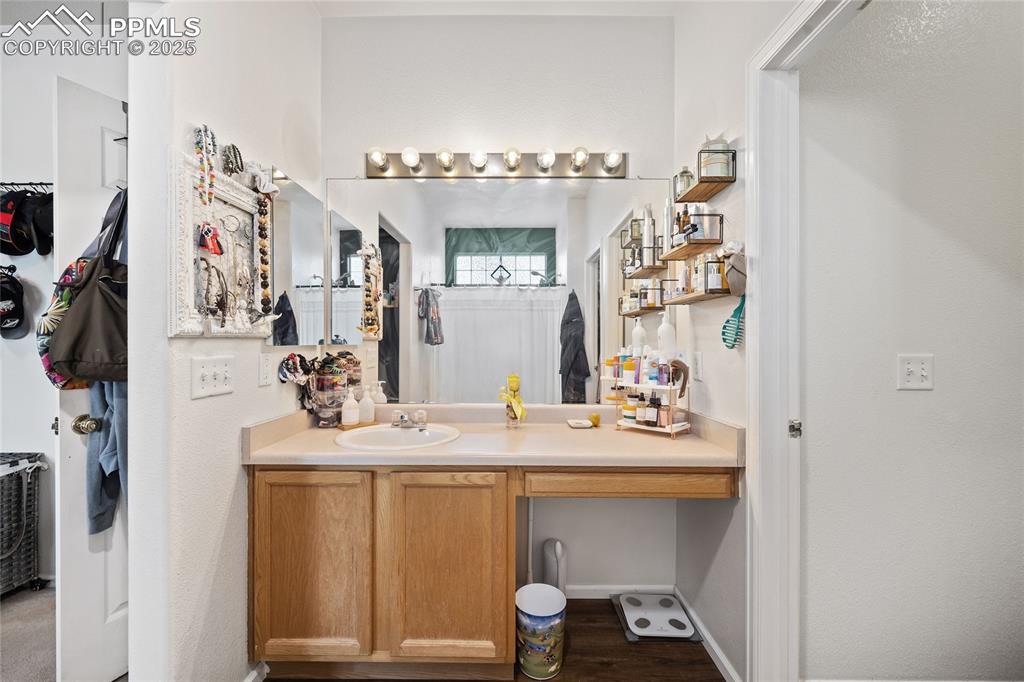
Full bath featuring vanity, wood finished floors, and curtained shower
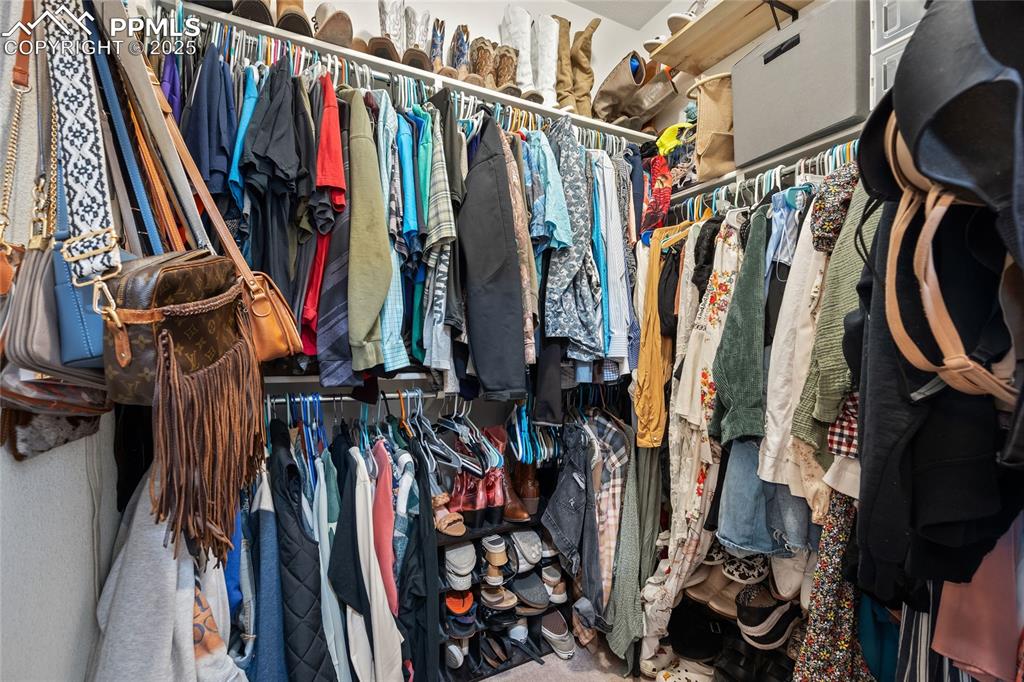
View of walk in closet
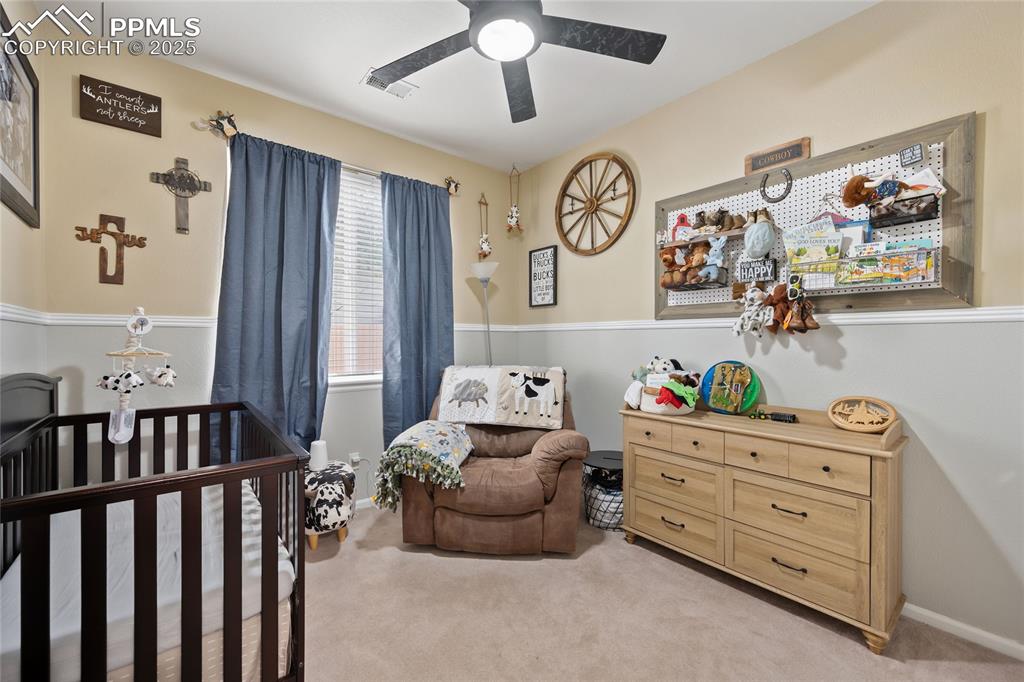
Bedroom featuring light colored carpet, a crib, baseboards, and ceiling fan
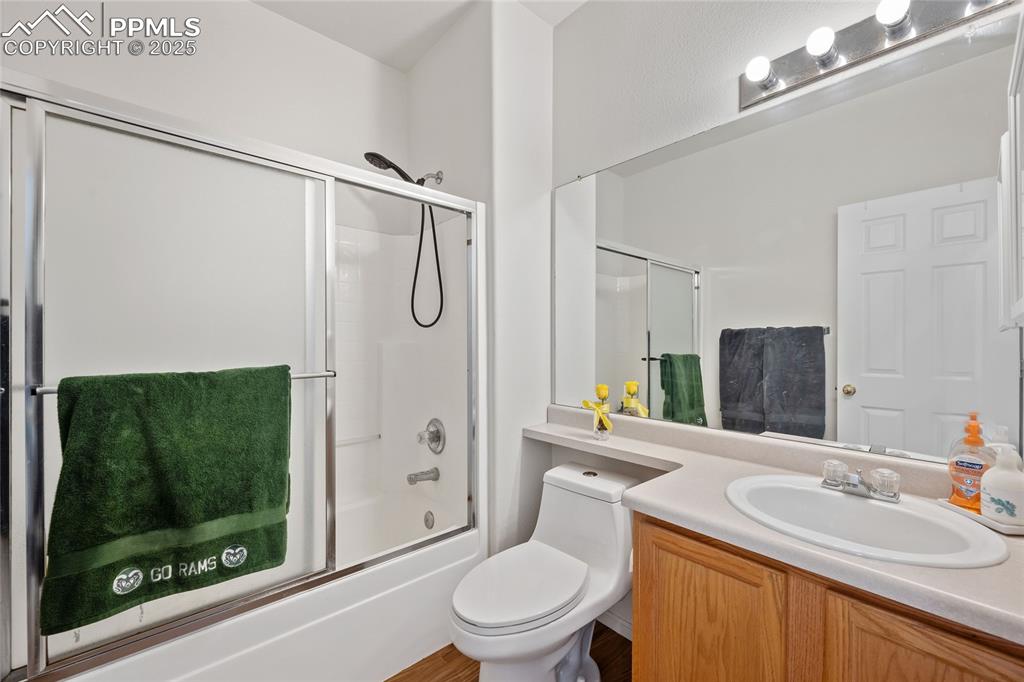
Full bathroom with enclosed tub / shower combo, vanity, and toilet
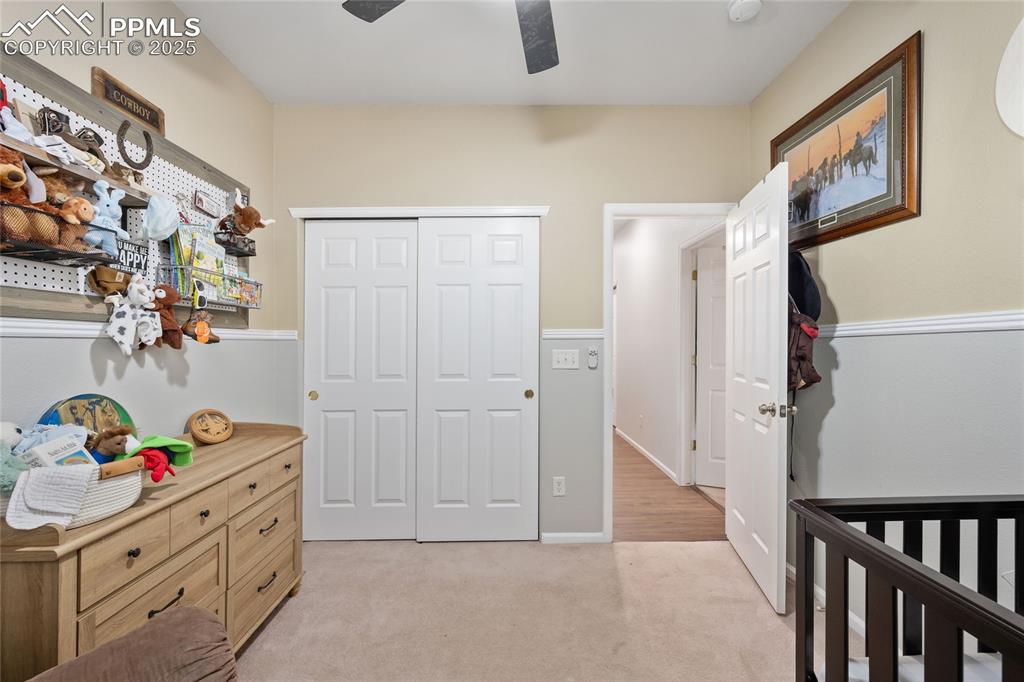
Bedroom featuring light colored carpet, a closet, and ceiling fan
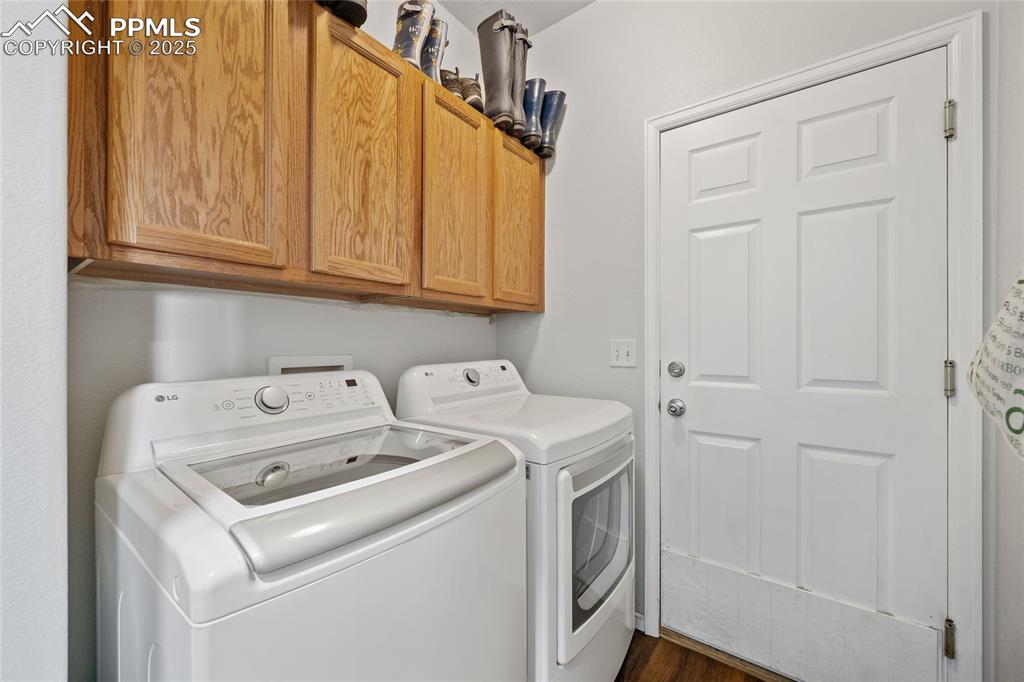
Laundry area with cabinet space, independent washer and dryer, and dark wood-style floors
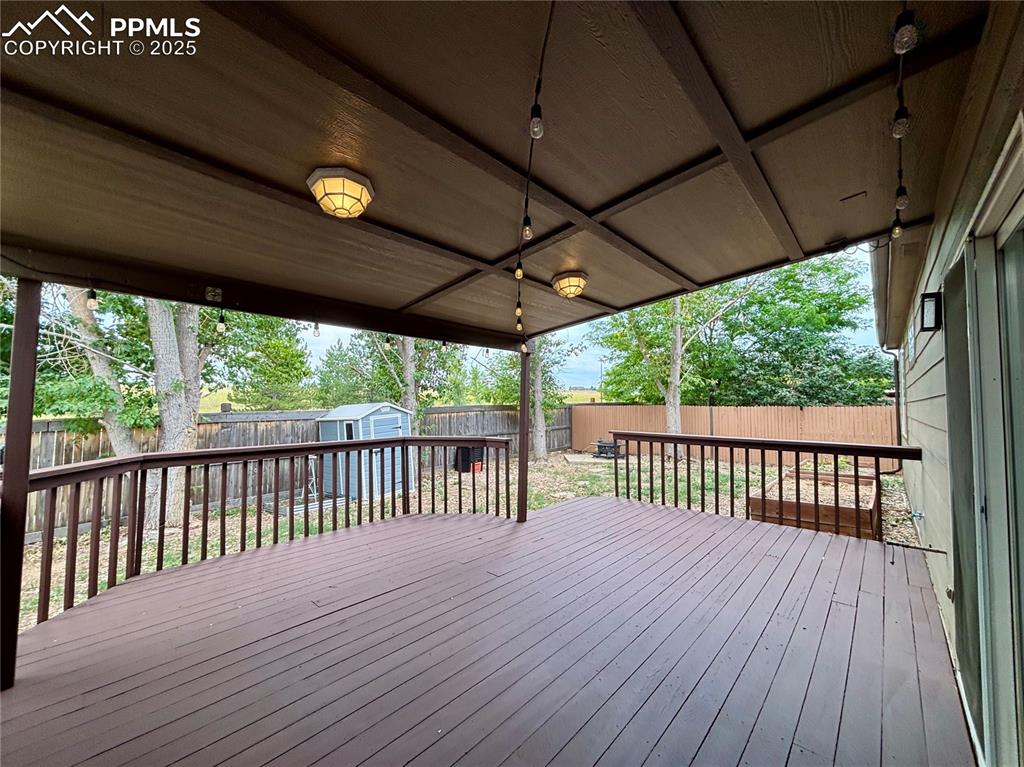
Wooden deck featuring a storage shed and a fenced backyard
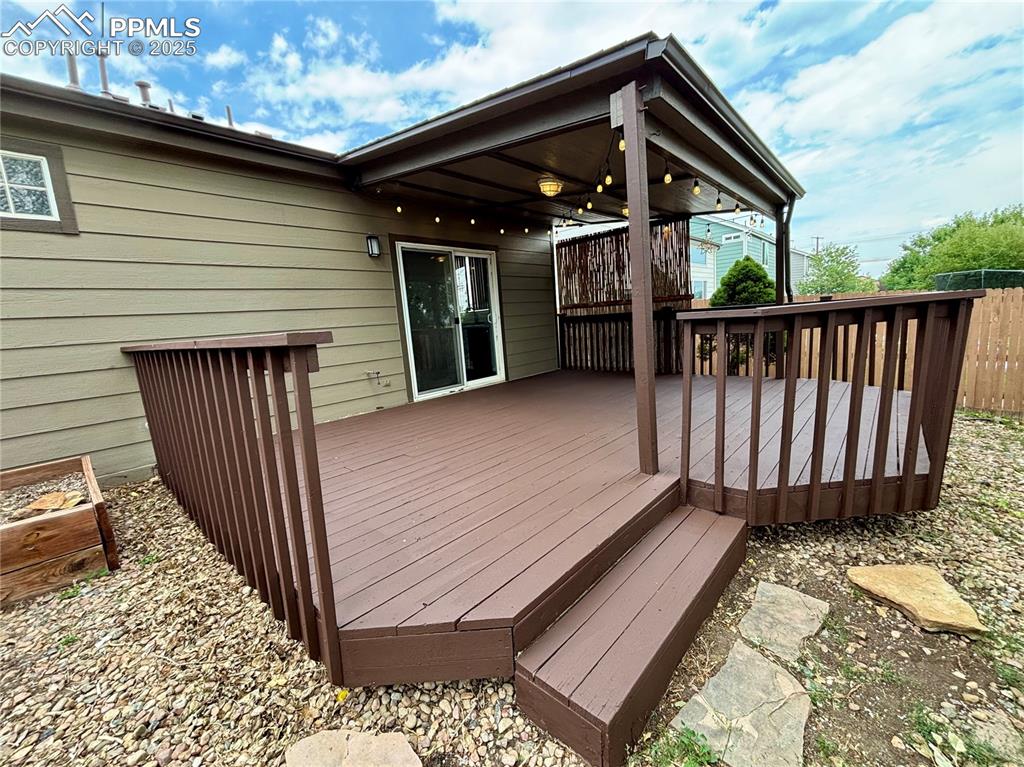
View of wooden deck
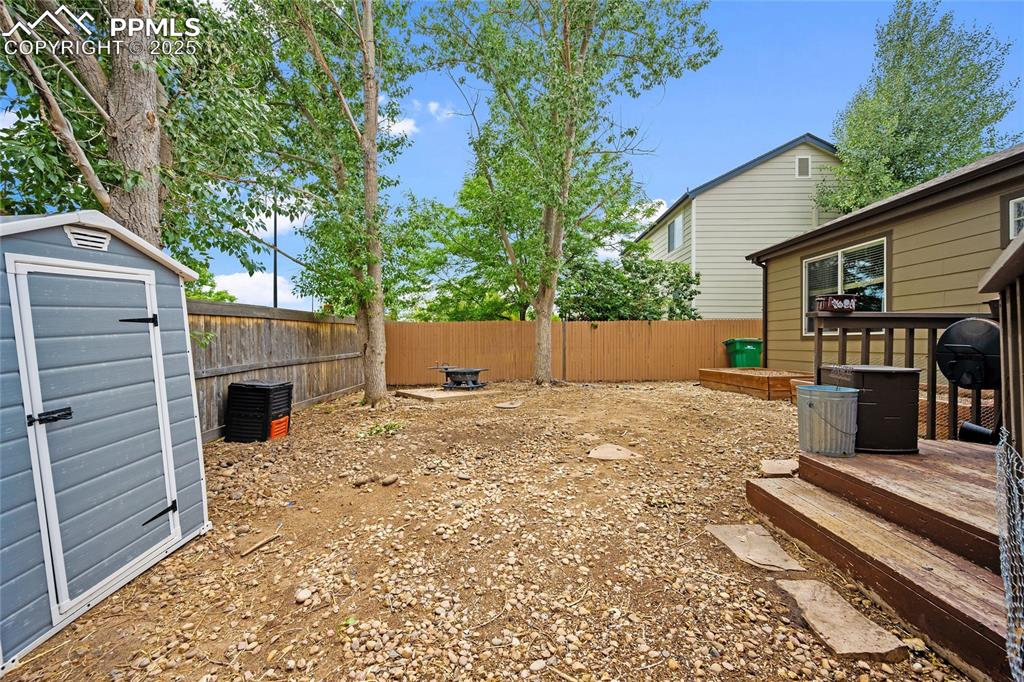
View of fenced backyard
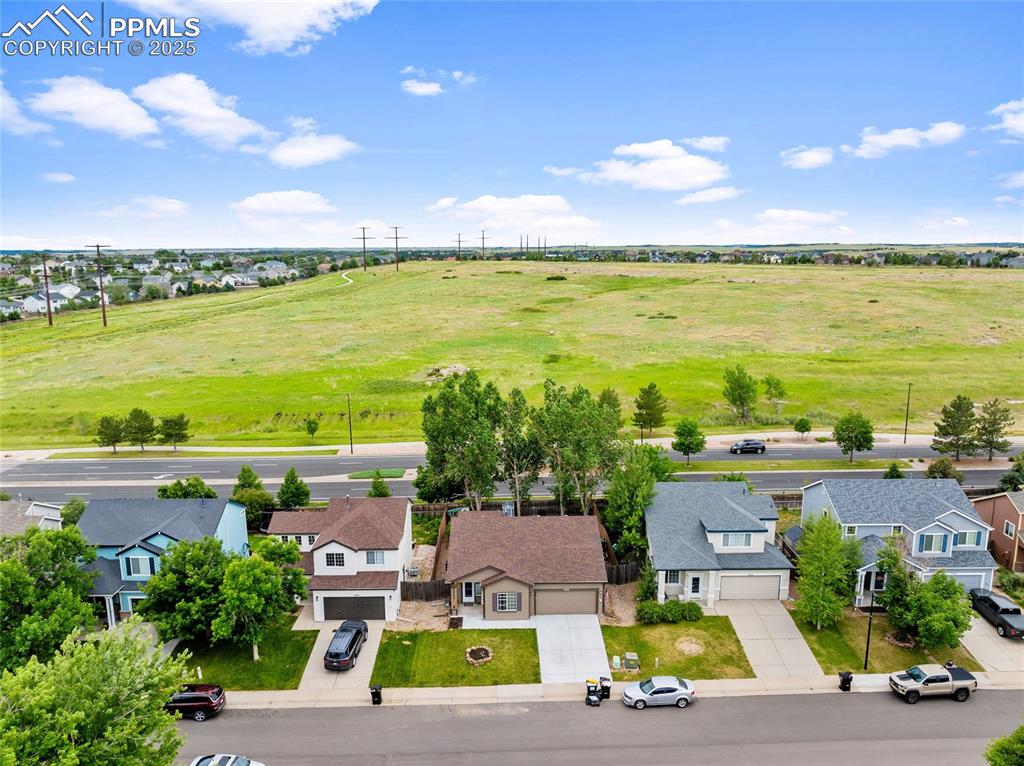
Aerial perspective of suburban area
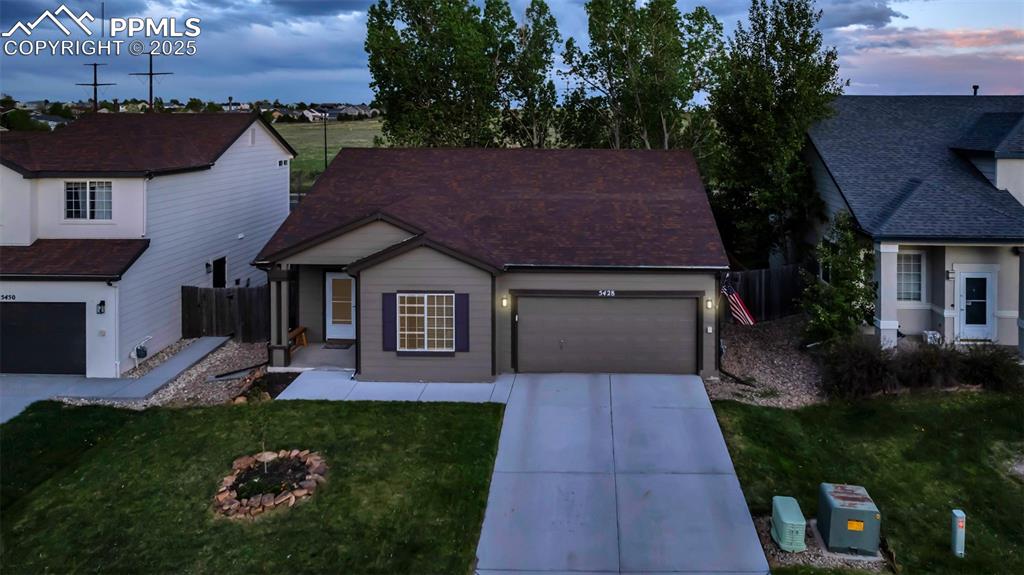
View of front of house featuring concrete driveway and an attached garage
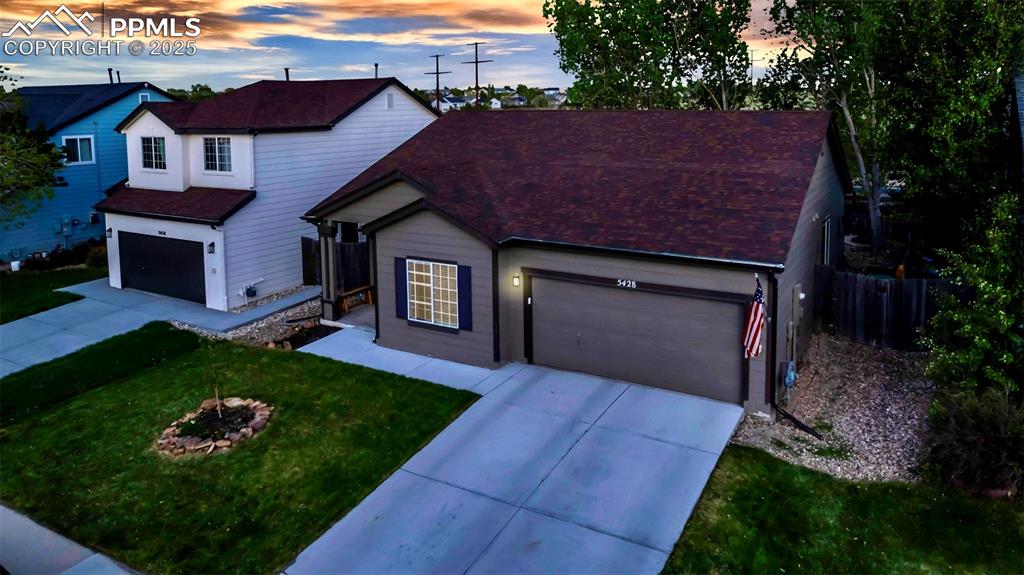
Traditional home featuring an attached garage, driveway, and roof with shingles
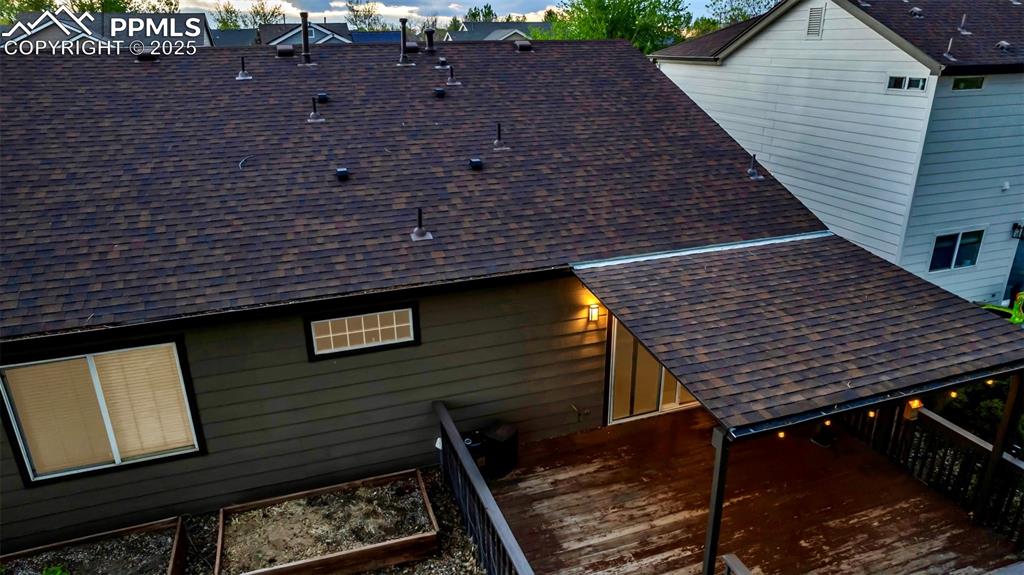
View of side of home featuring a shingled roof
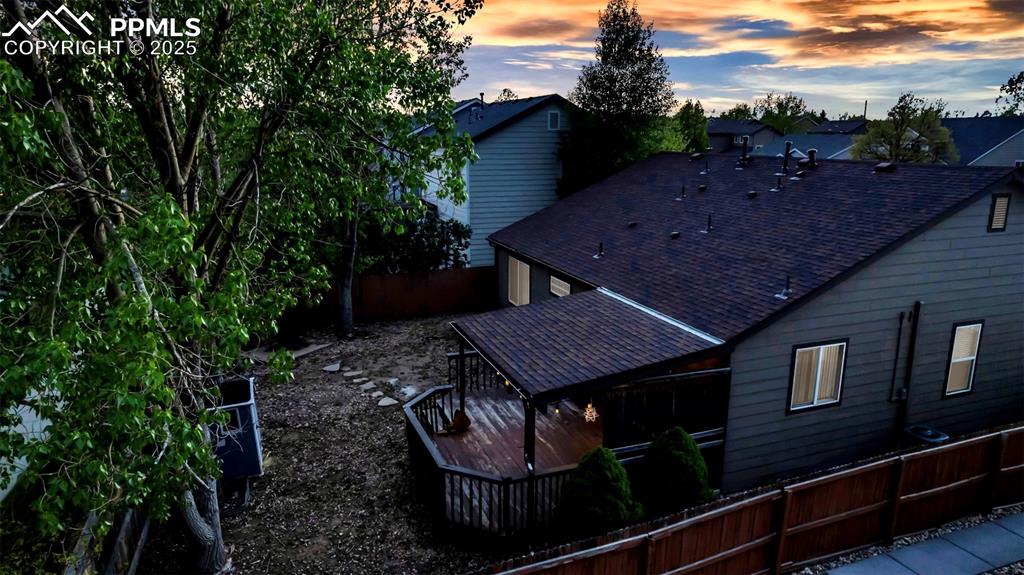
Back of house at dusk with roof with shingles
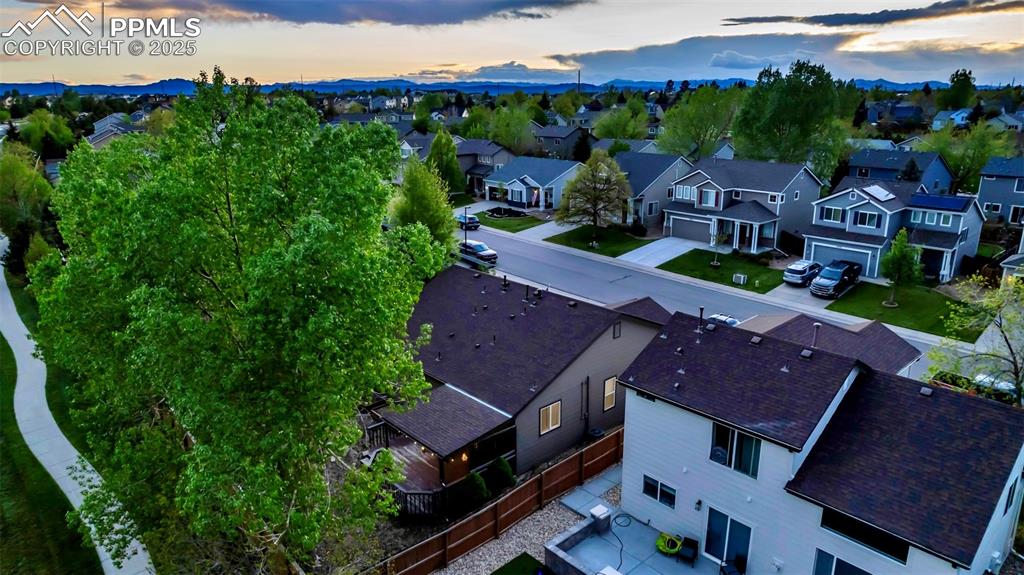
Aerial view at dusk of a residential view and a mountain view
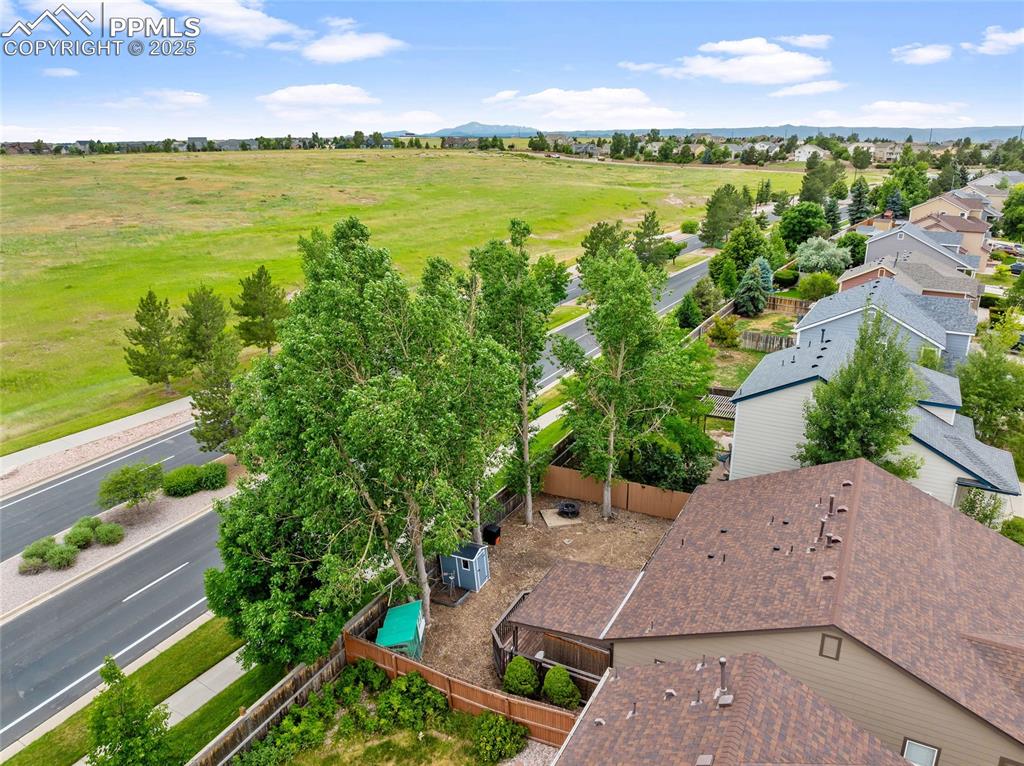
Aerial view of residential area
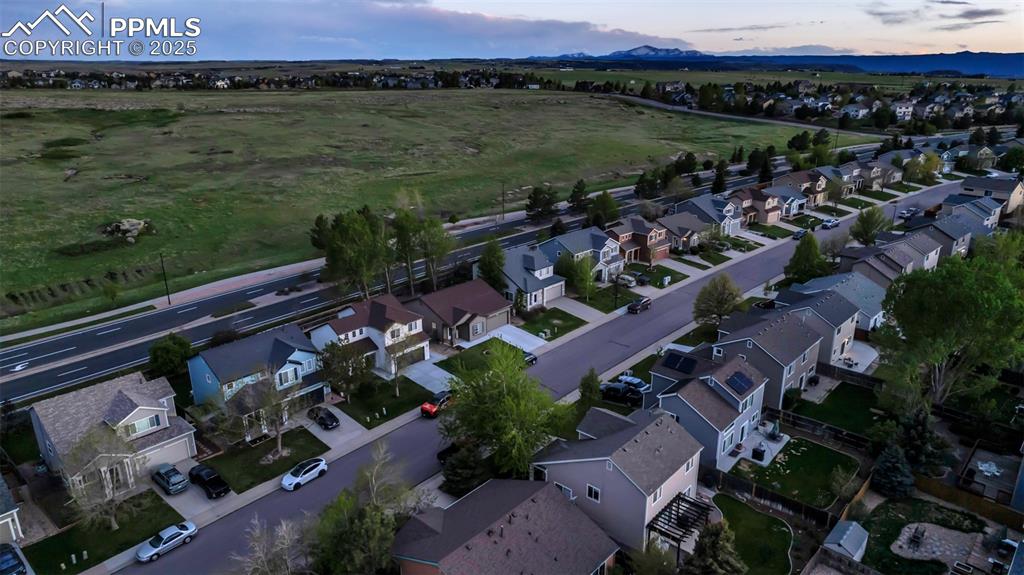
Aerial view at dusk of a residential view and a mountain view
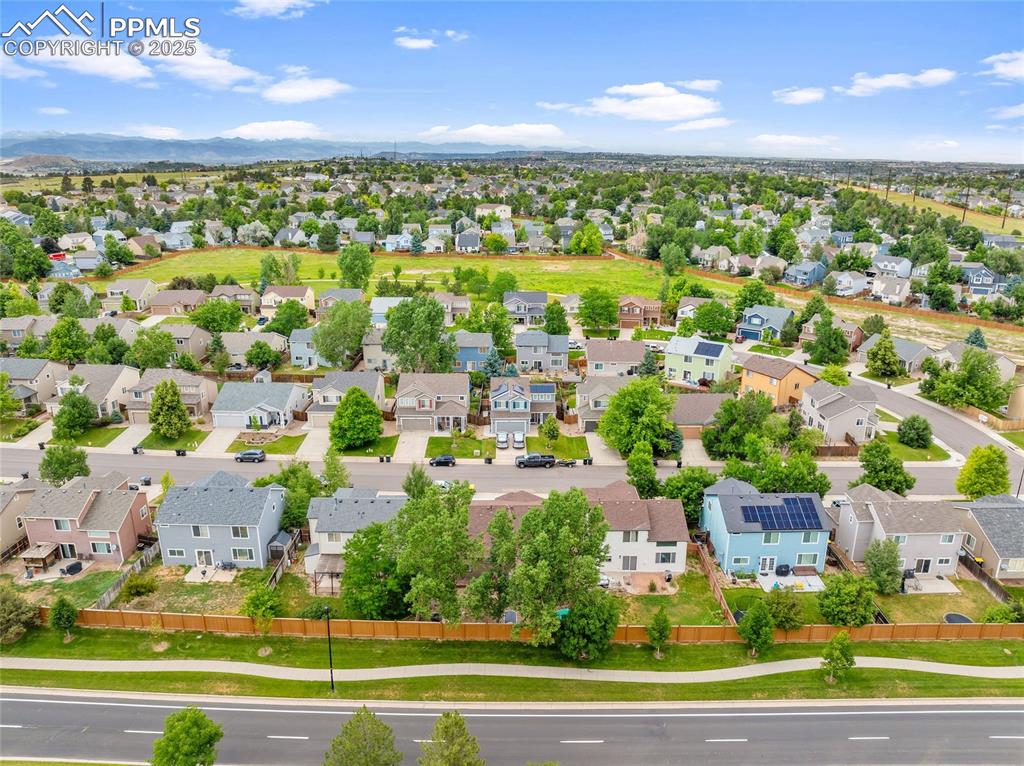
Aerial perspective of suburban area featuring a mountain backdrop
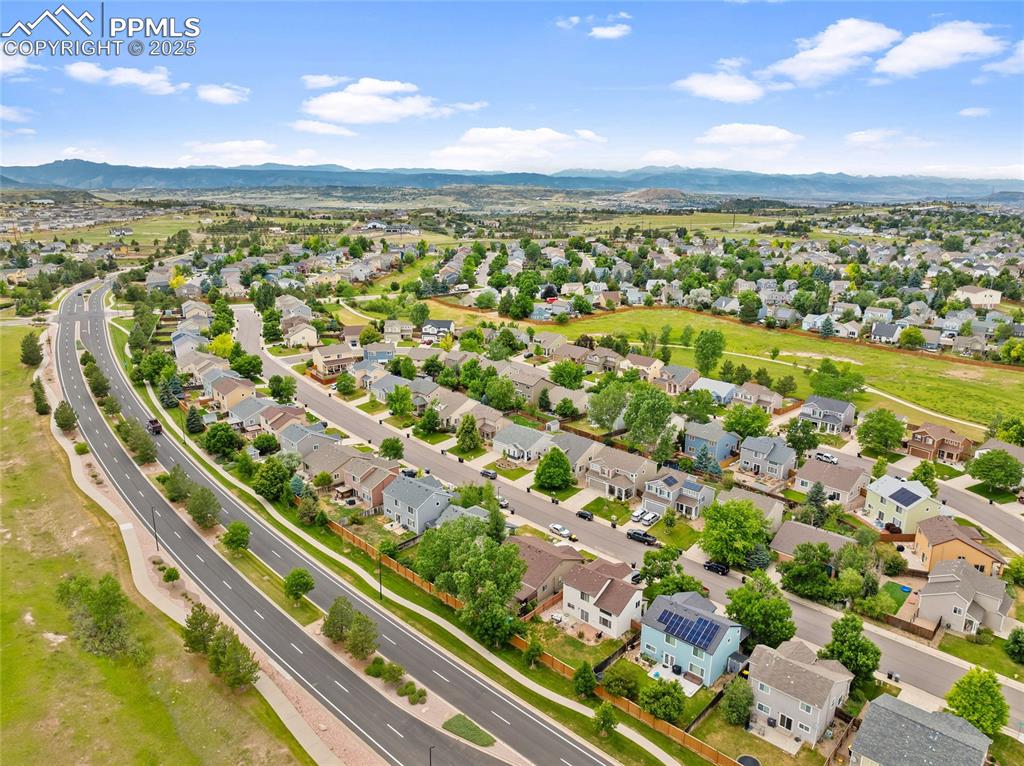
Aerial perspective of suburban area with a mountain backdrop
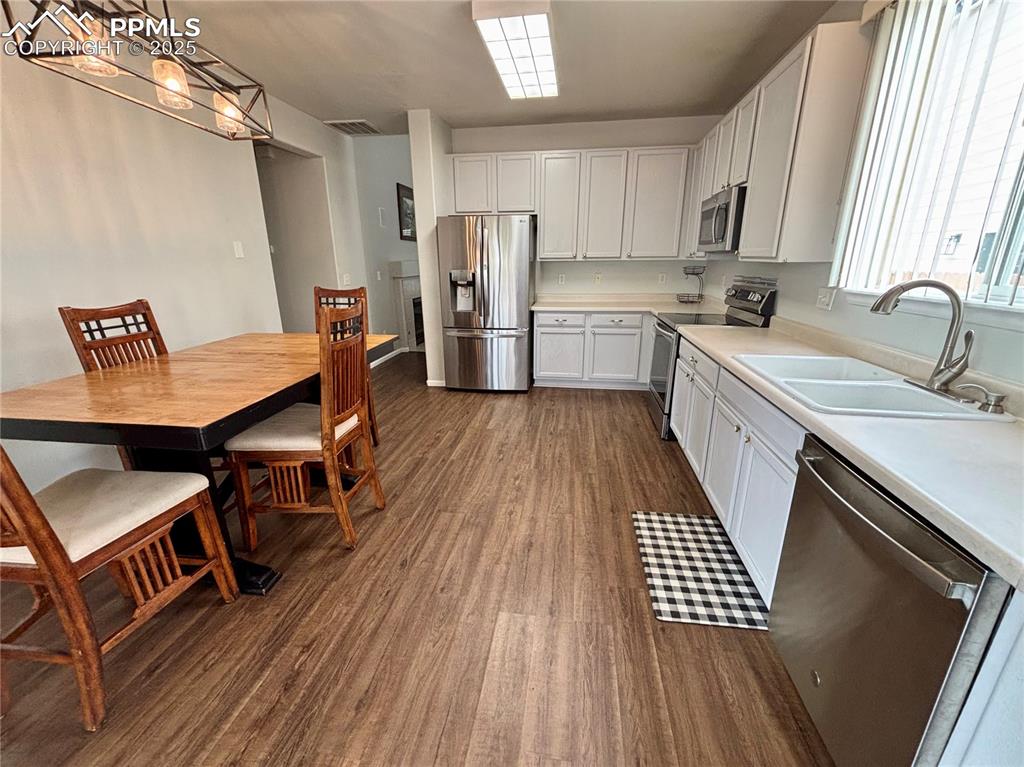
Current condition, taken 8/25
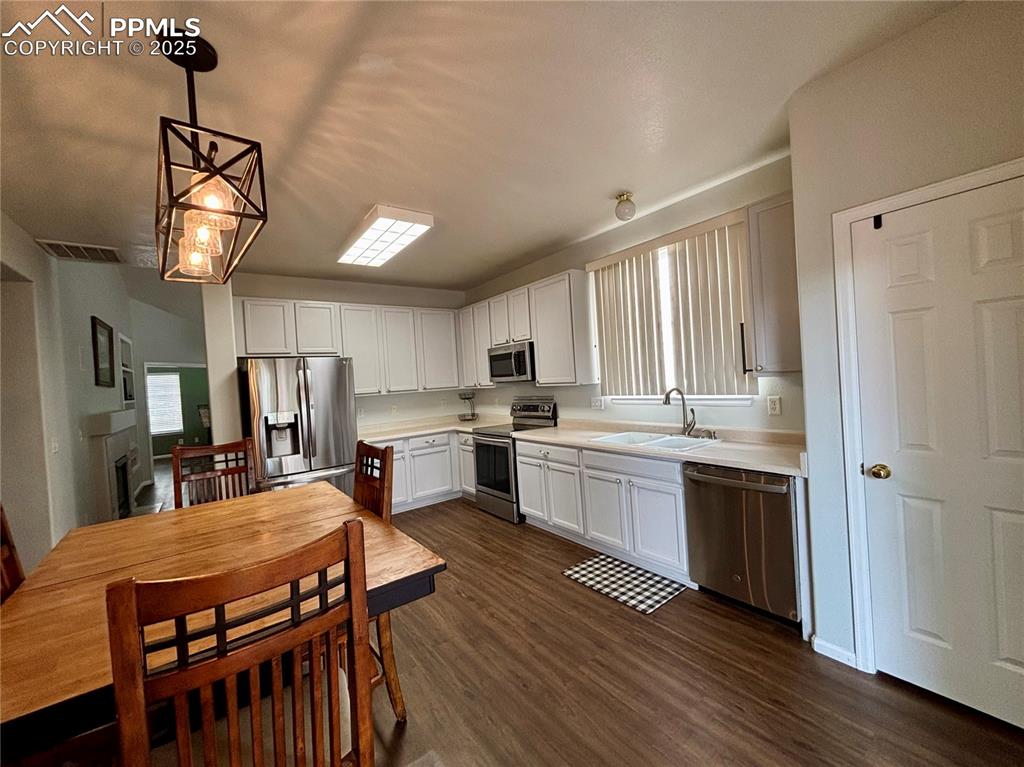
Current condition, taken 8/25
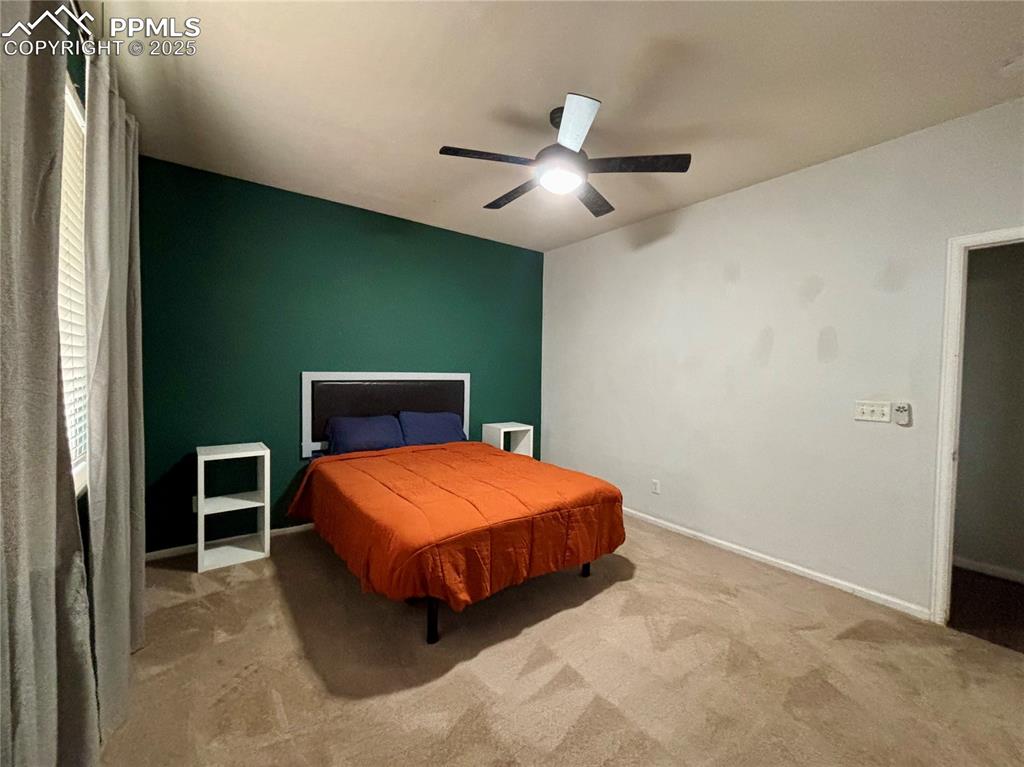
Current condition, taken 8/25
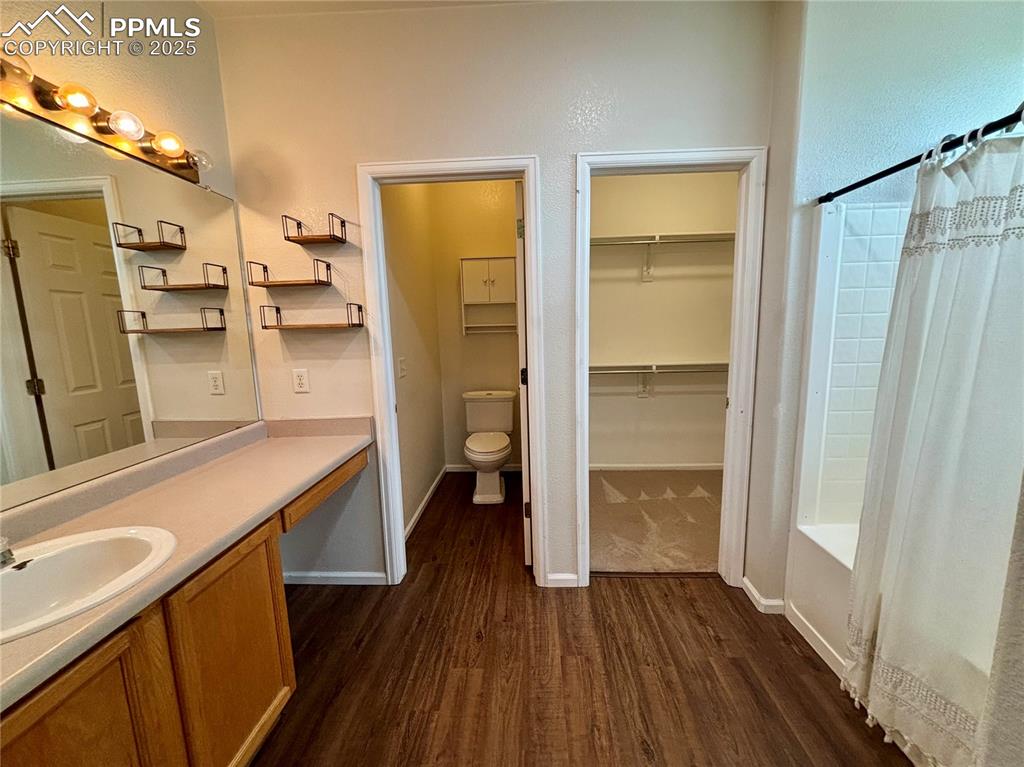
Current condition, taken 8/25
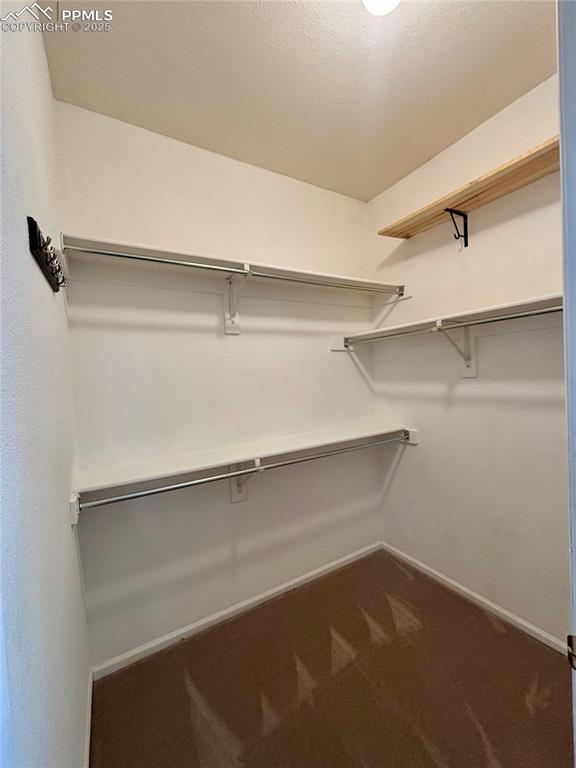
Current condition, taken 8/25
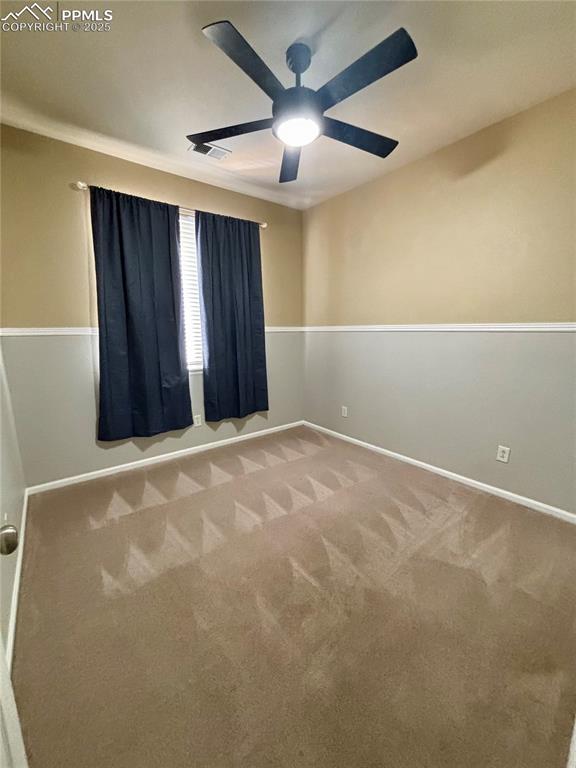
Current condition, taken 8/25
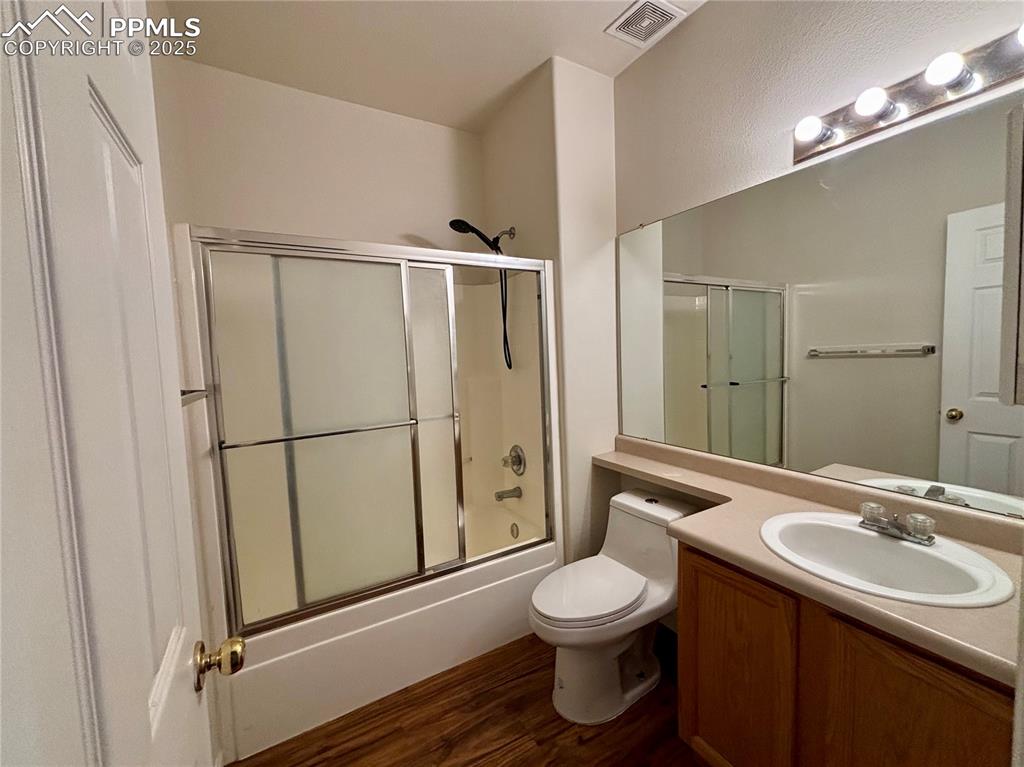
Current condition, taken 8/25
Disclaimer: The real estate listing information and related content displayed on this site is provided exclusively for consumers’ personal, non-commercial use and may not be used for any purpose other than to identify prospective properties consumers may be interested in purchasing.