3361 Oneal Avenue, Pueblo, CO, 81005
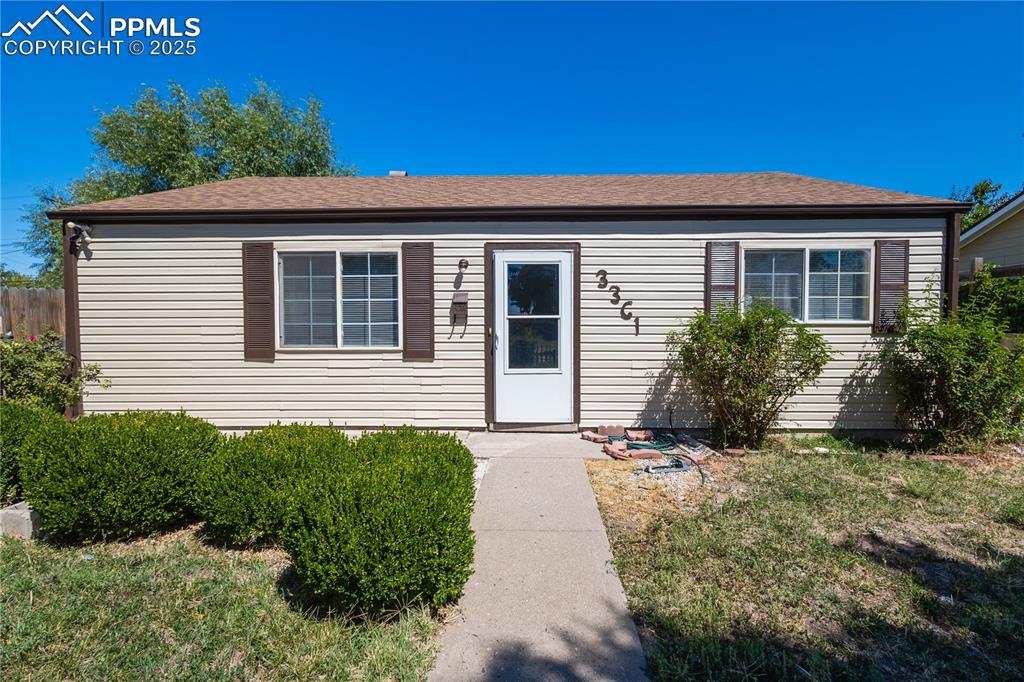
View of front of house featuring roof with shingles
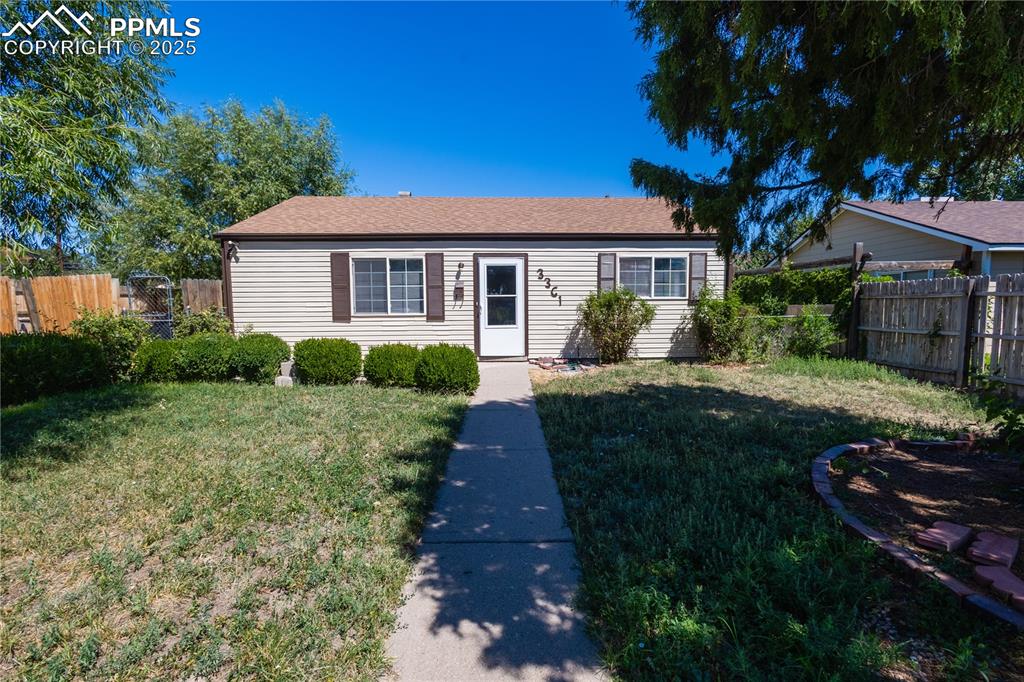
Ranch-style house with a shingled roof
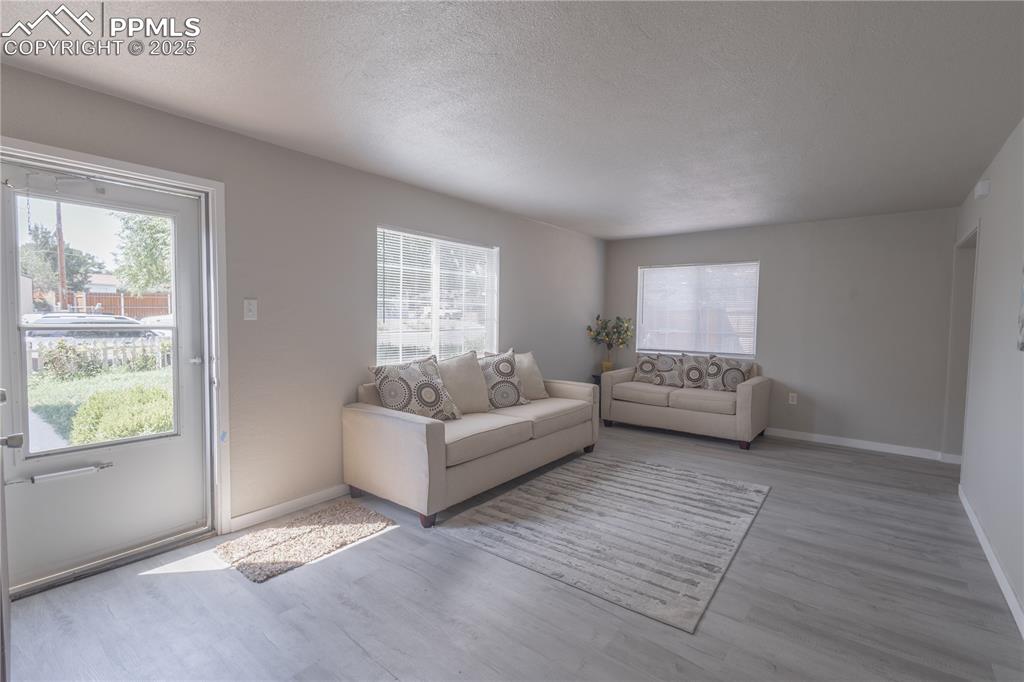
Living area with a textured ceiling, wood finished floors, and plenty of natural light
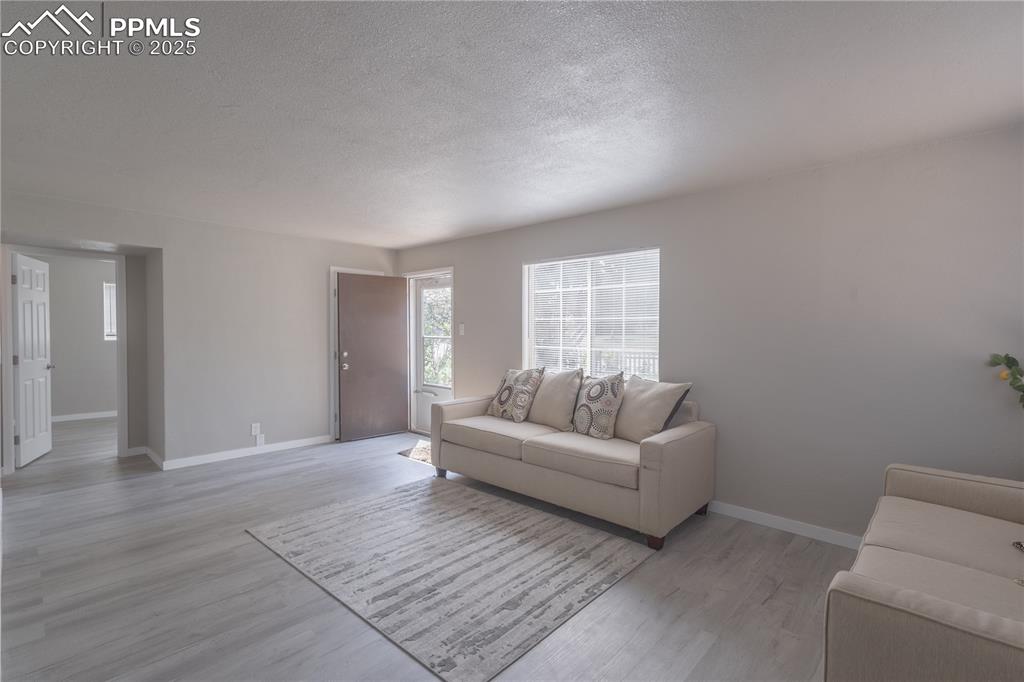
Living area featuring light wood-type flooring and a textured ceiling
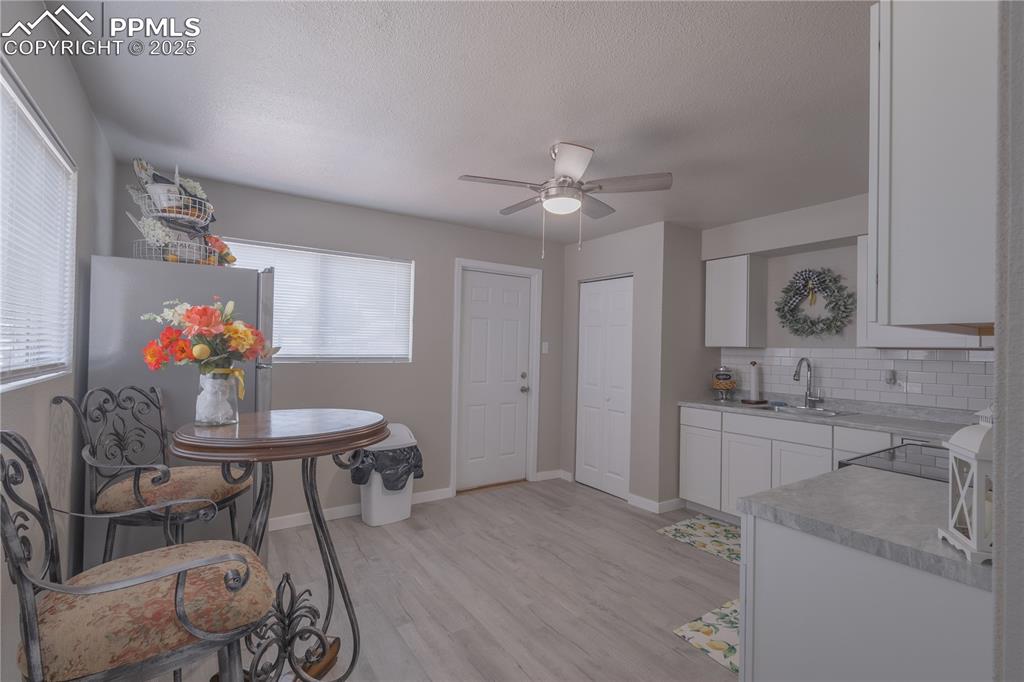
Dining space featuring light wood finished floors, a ceiling fan, and a textured ceiling
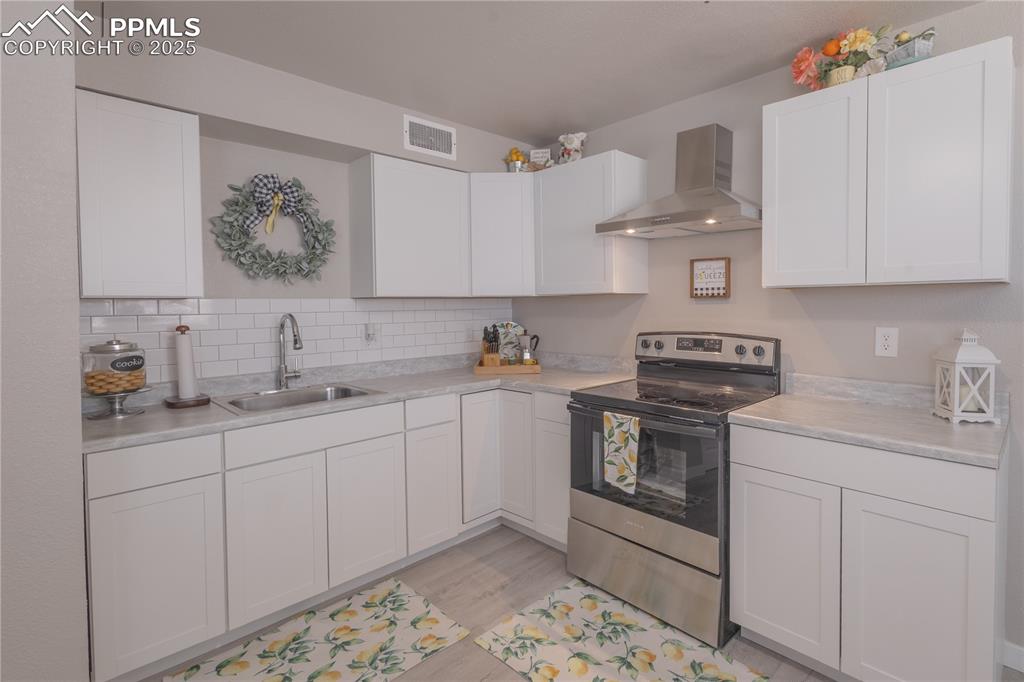
Kitchen with electric stove, wall chimney range hood, light countertops, and white cabinets
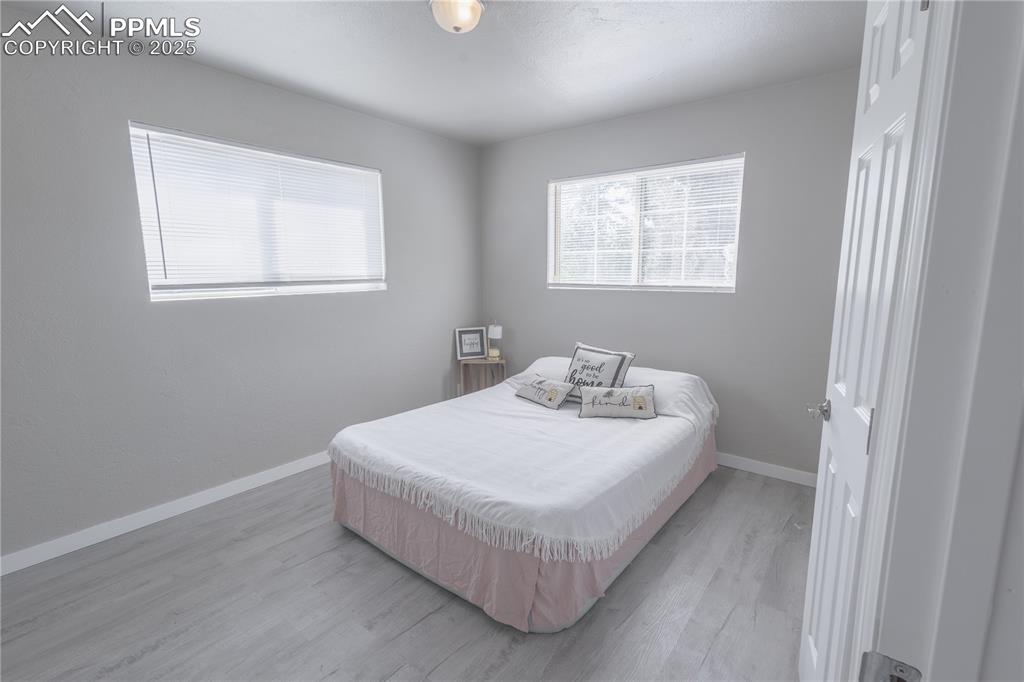
Bedroom with light wood-style floors

Bedroom with baseboards and light wood finished floors
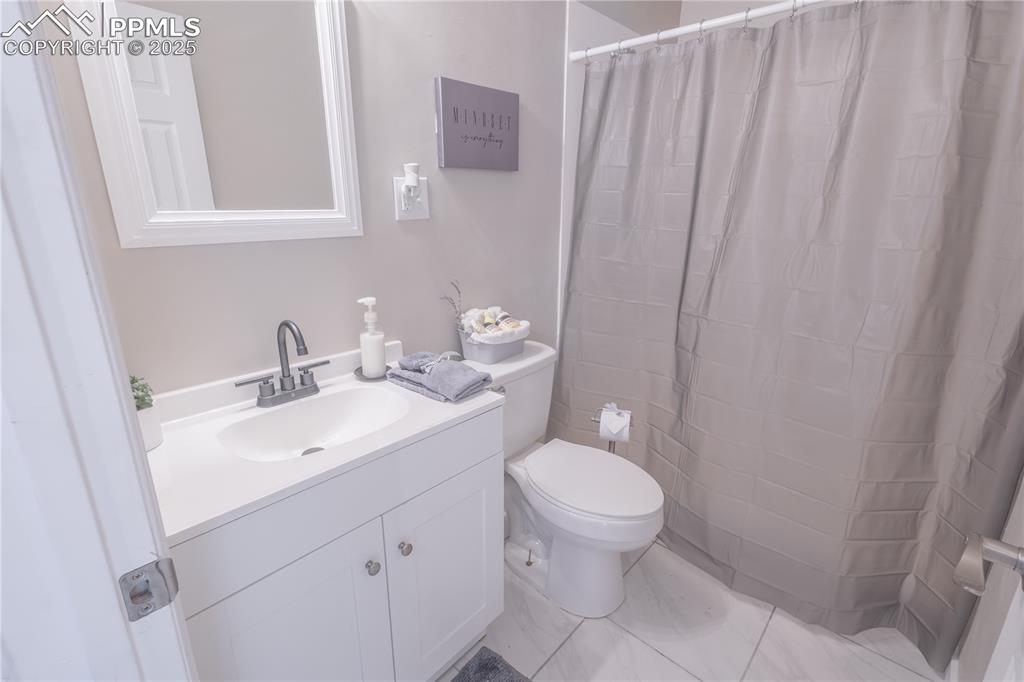
Full bath with vanity, curtained shower, and light tile patterned floors
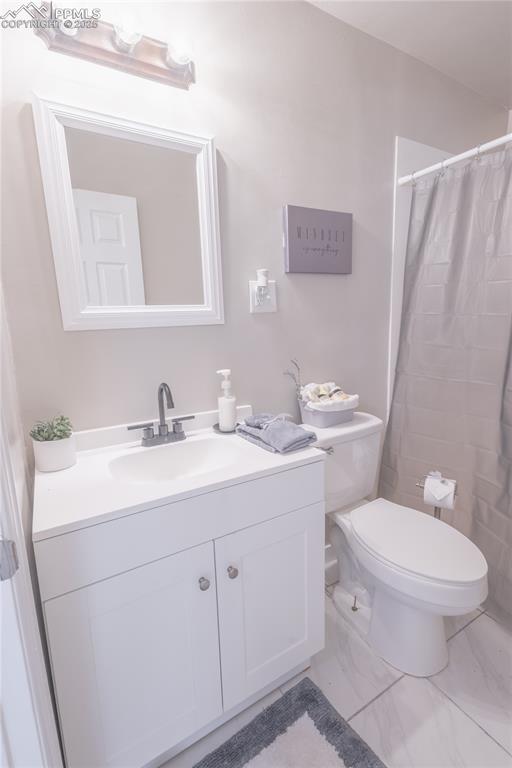
Full bath featuring vanity and a shower with shower curtain
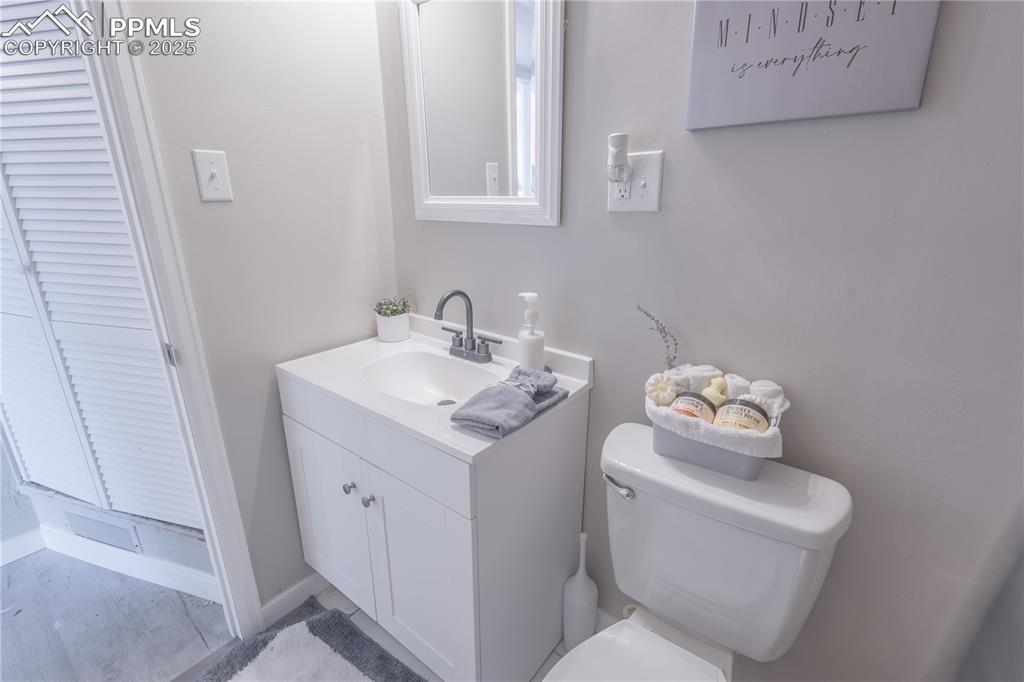
Bathroom featuring toilet and vanity
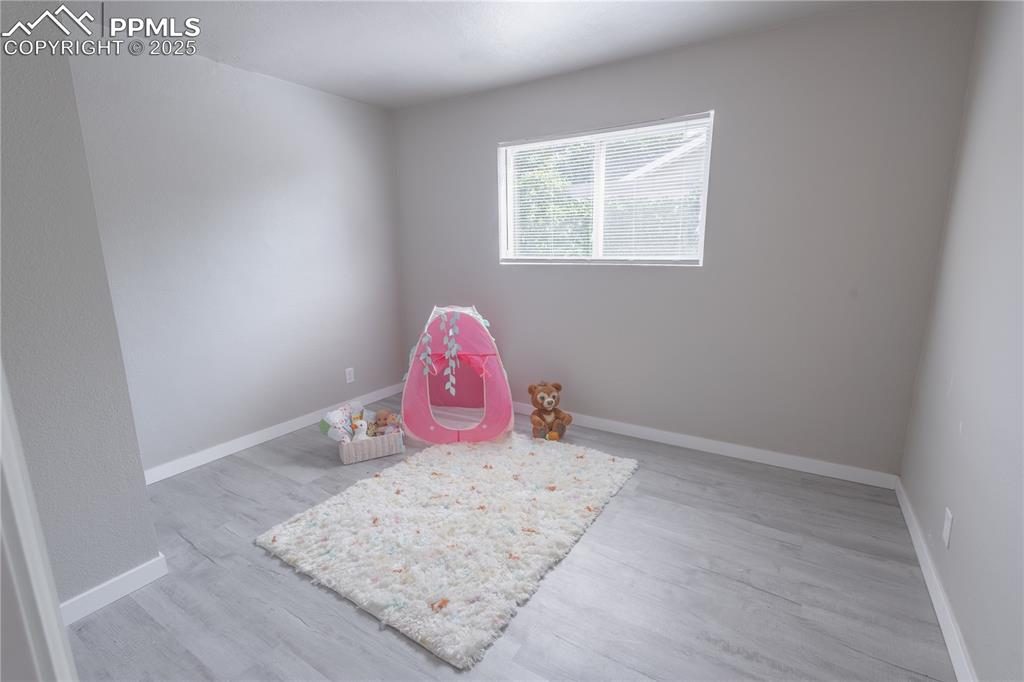
Recreation room with baseboards and light wood finished floors

Rec room with wood finished floors
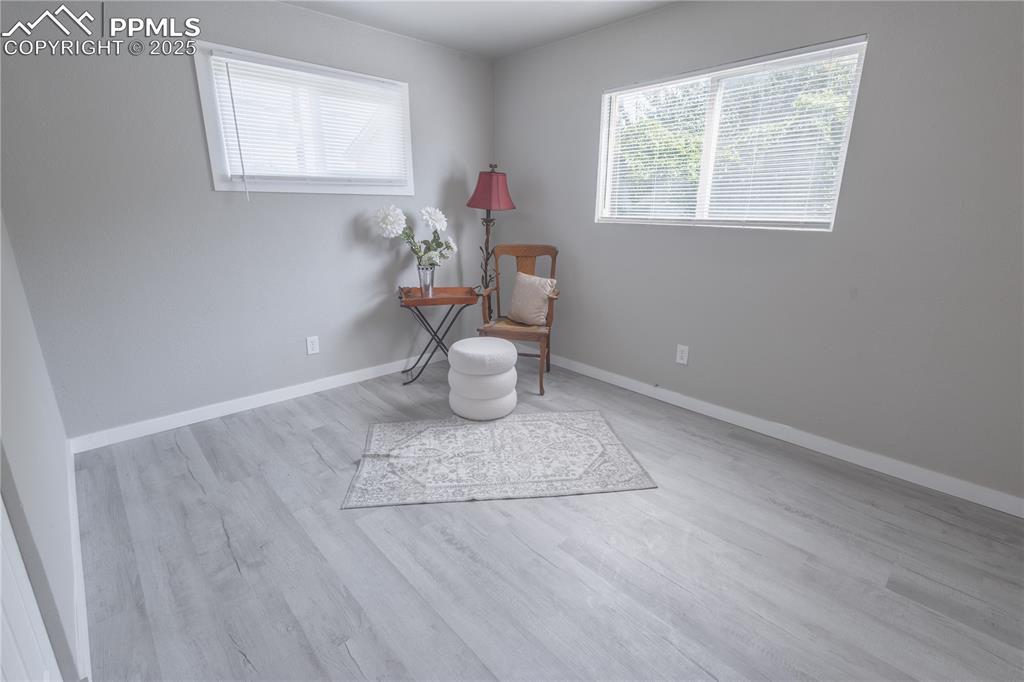
Living area with baseboards and wood finished floors
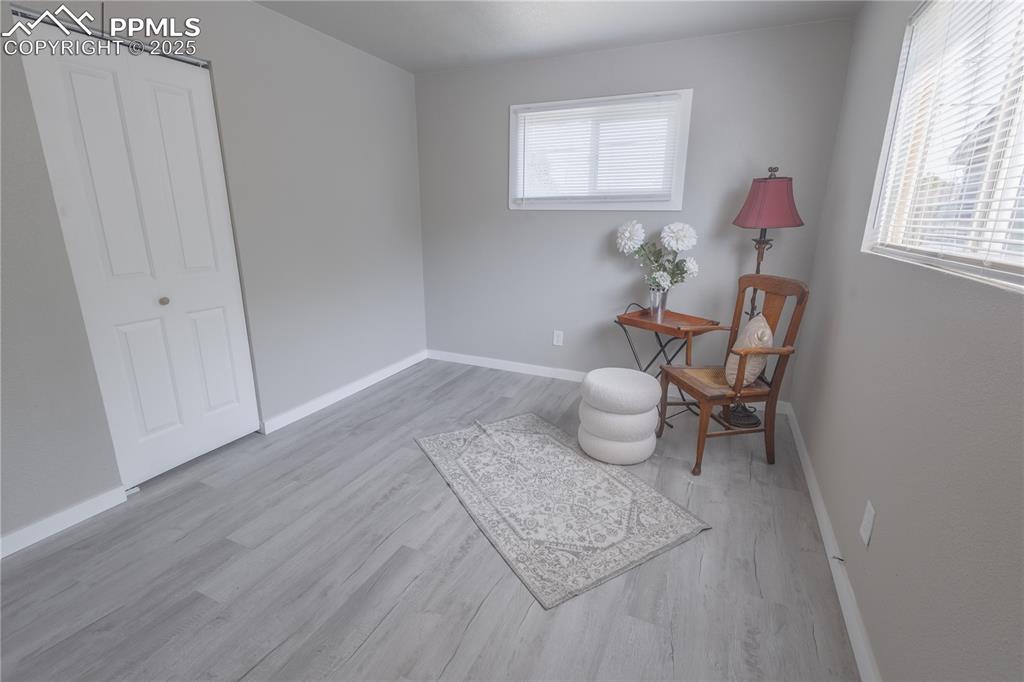
Sitting room featuring baseboards and light wood finished floors
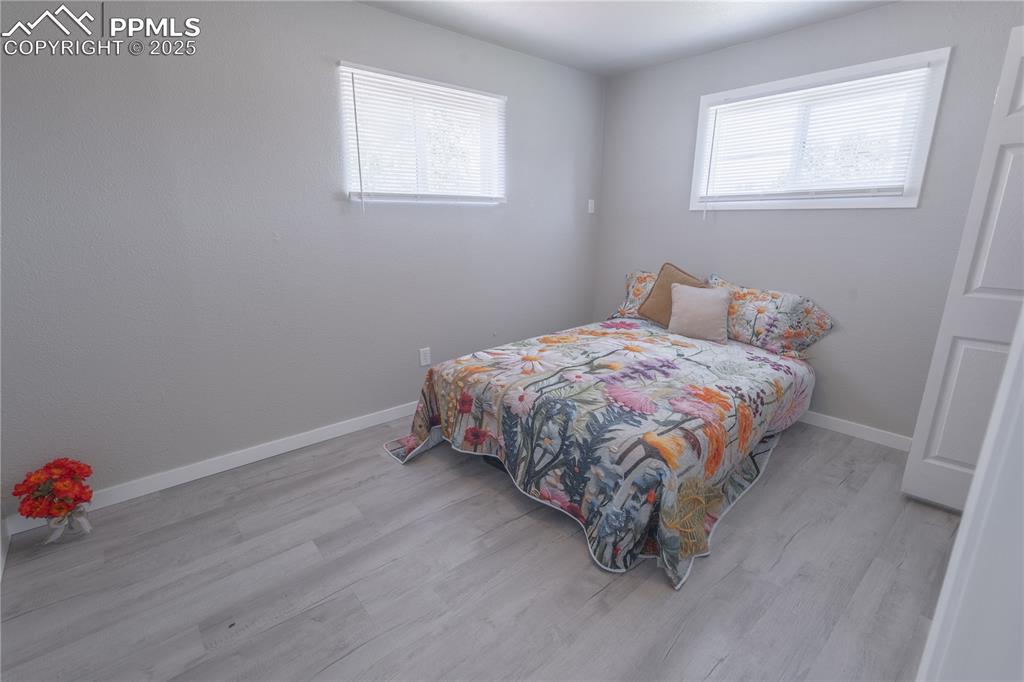
Bedroom featuring light wood-style flooring and multiple windows

Bedroom featuring wood finished floors, a textured wall, and a closet
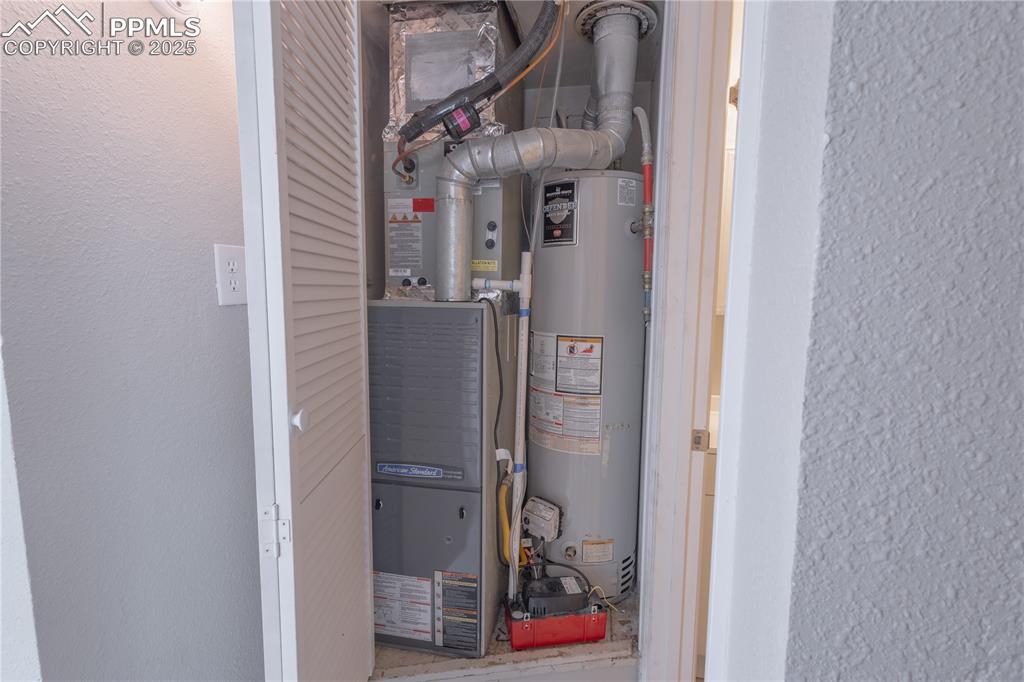
Utility room featuring gas water heater and heating unit

Back of house featuring a patio area
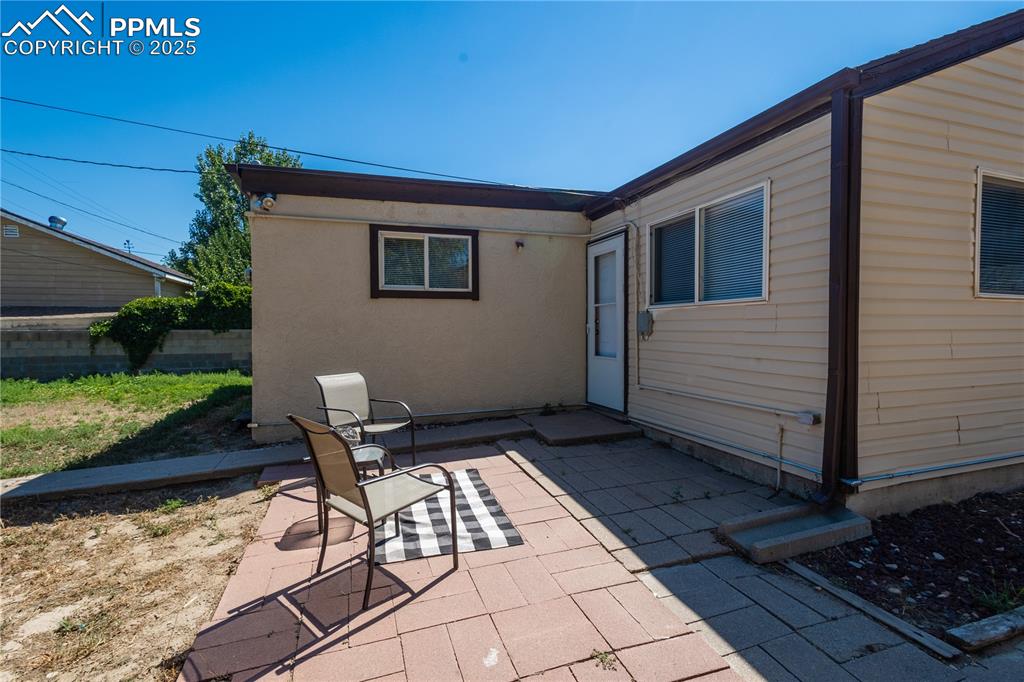
View of patio / terrace

Exterior view of a cooling unit
Disclaimer: The real estate listing information and related content displayed on this site is provided exclusively for consumers’ personal, non-commercial use and may not be used for any purpose other than to identify prospective properties consumers may be interested in purchasing.