1346 Bates Drive, Colorado Springs, CO, 80909
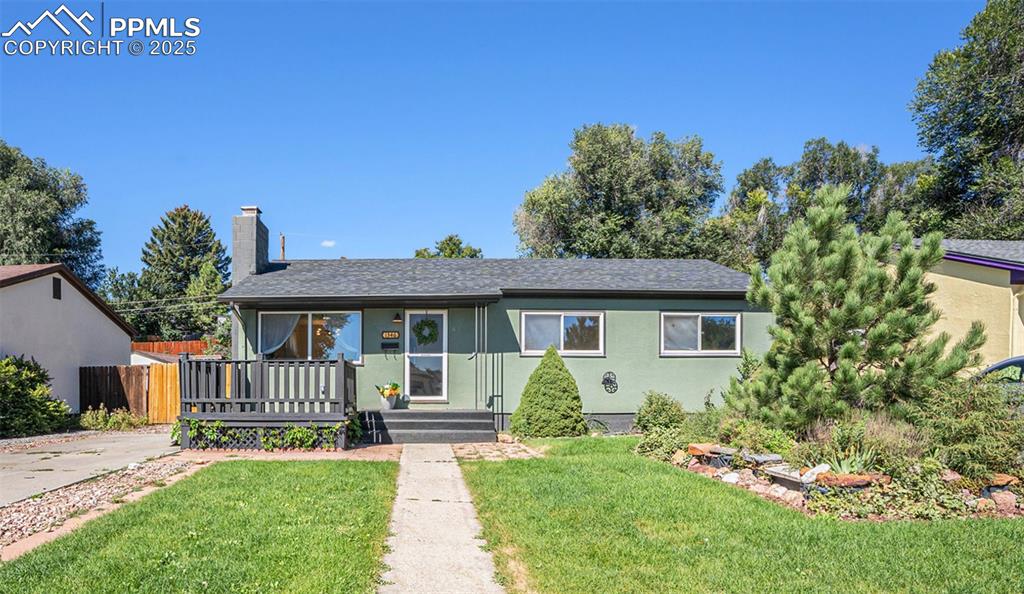
View of front facade featuring a chimney, stucco siding, a porch, and a shingled roof
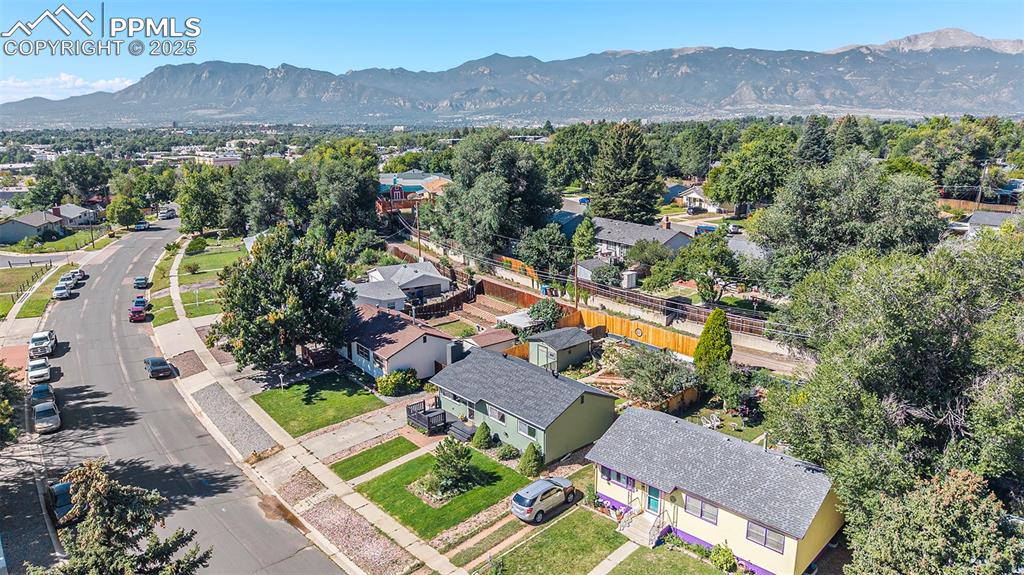
Aerial view of residential area with a mountain backdrop
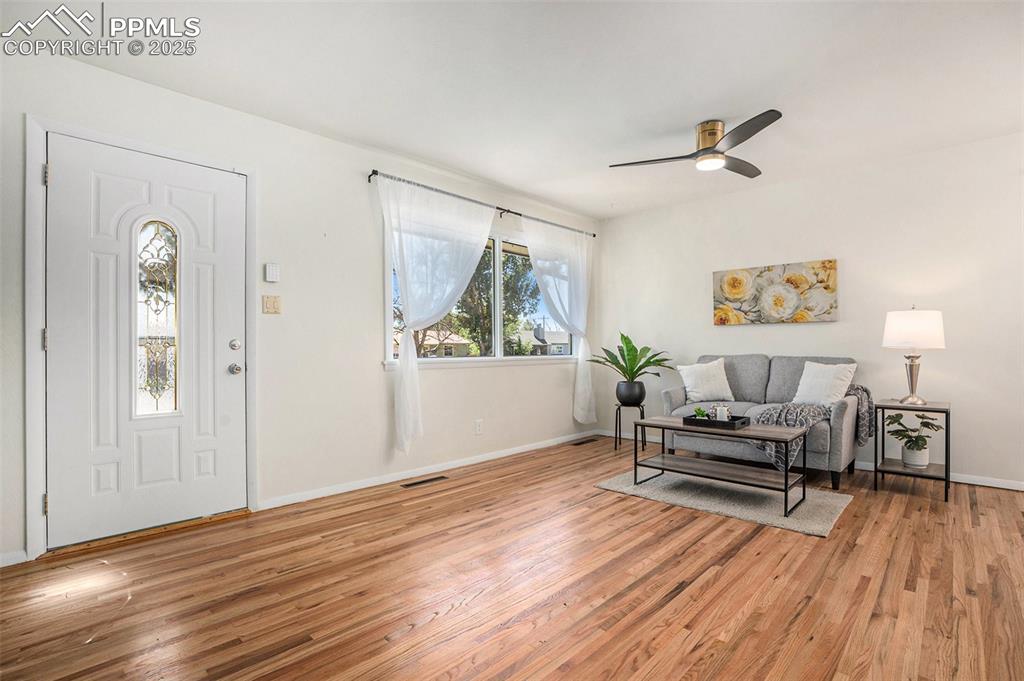
Entrance foyer with light wood-style floors and ceiling fan
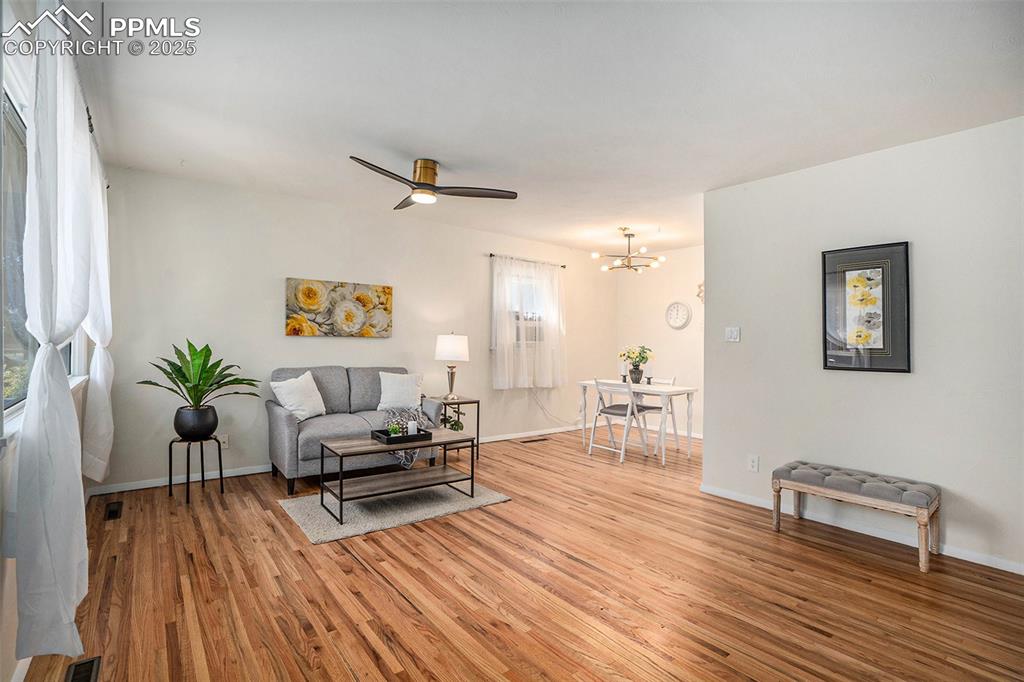
Living area featuring light wood-type flooring, a ceiling fan, and a chandelier
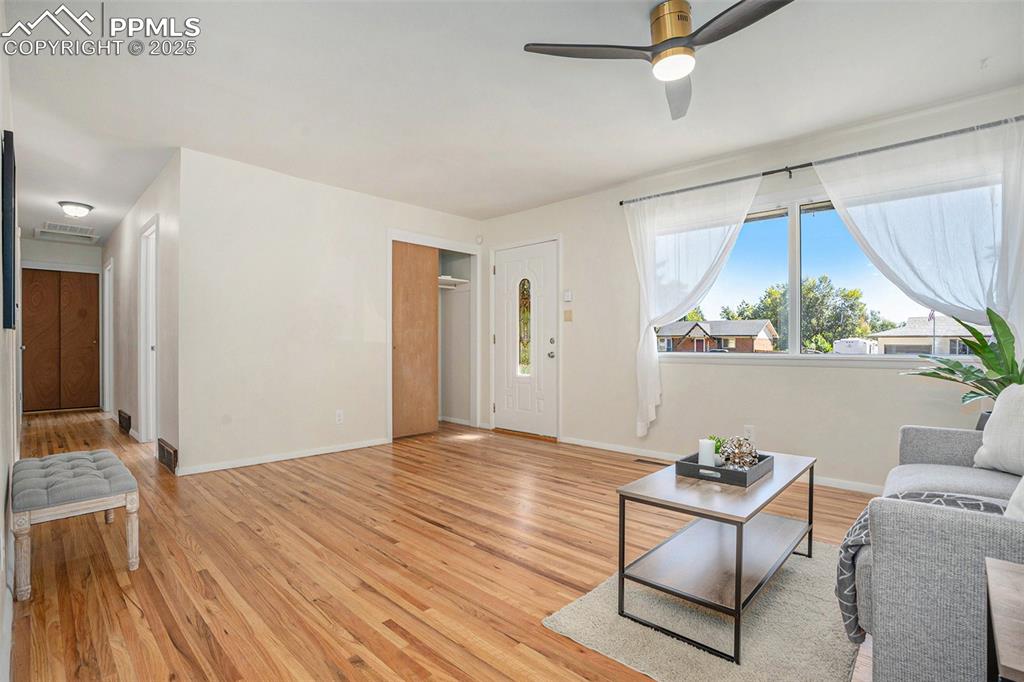
Living room with light wood-type flooring and ceiling fan
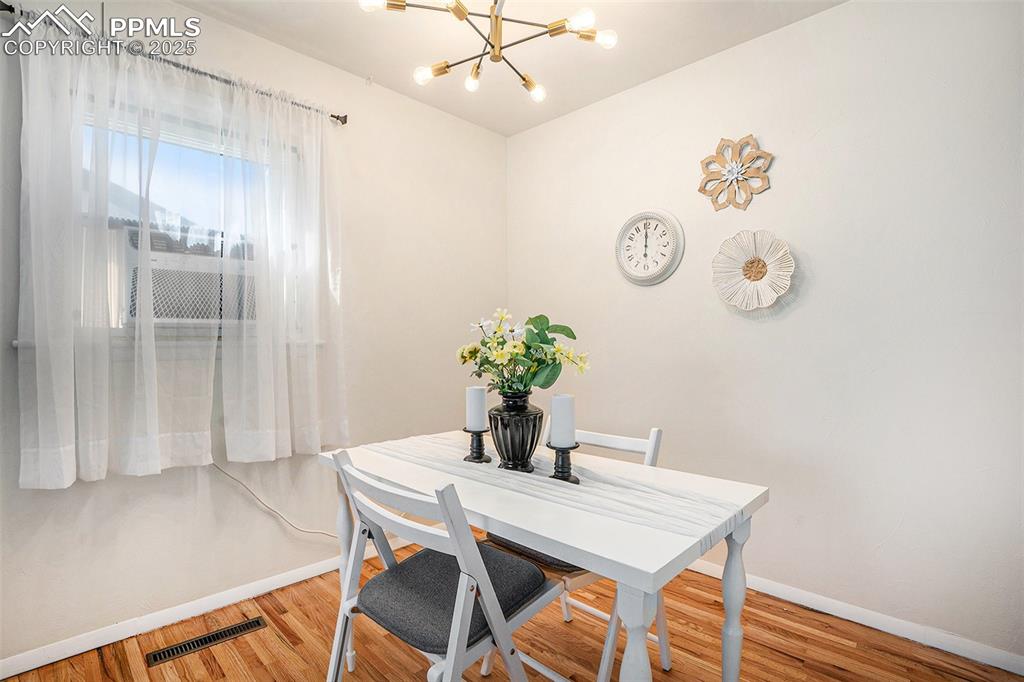
Dining space featuring a chandelier and light wood-style flooring
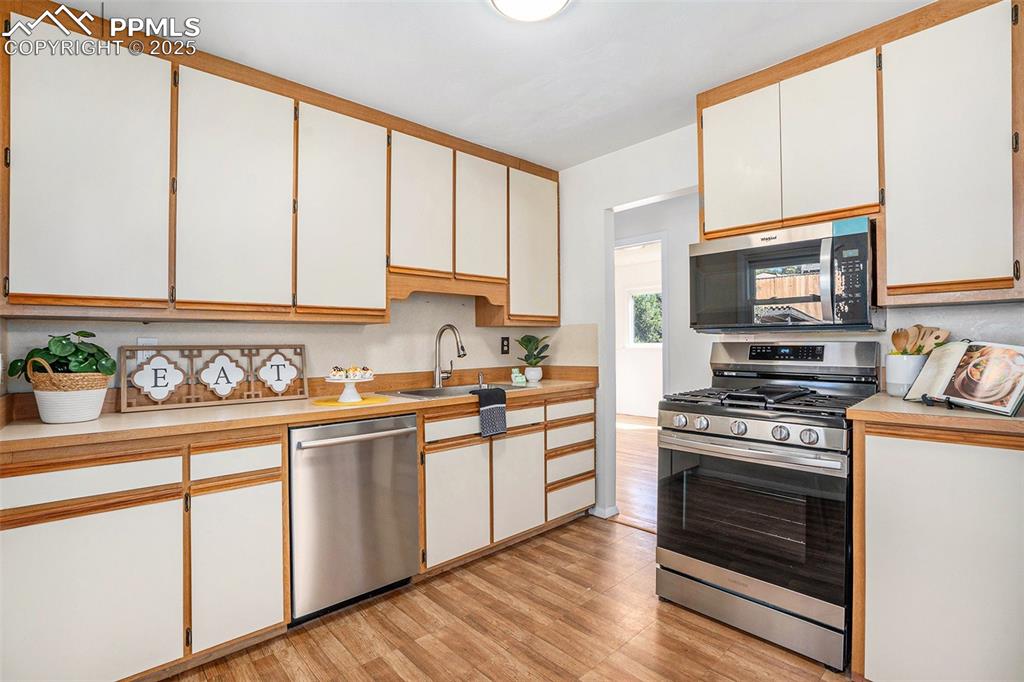
Kitchen with white cabinetry, light countertops, stainless steel appliances, light wood-type flooring, and brown cabinets
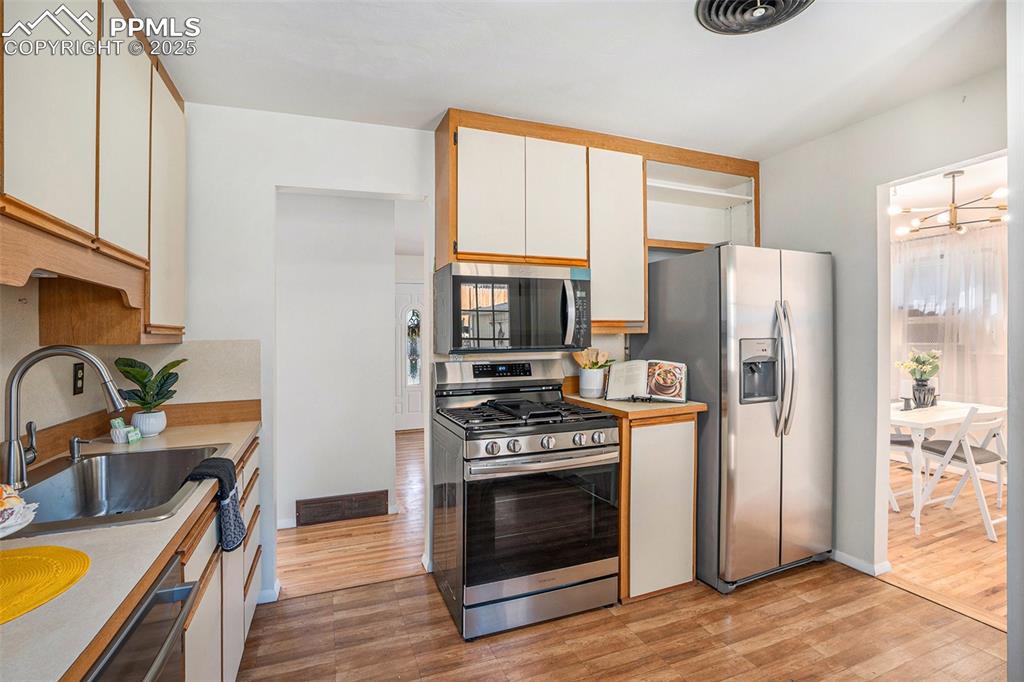
Kitchen featuring stainless steel appliances, light countertops, light wood-style flooring, and white cabinets
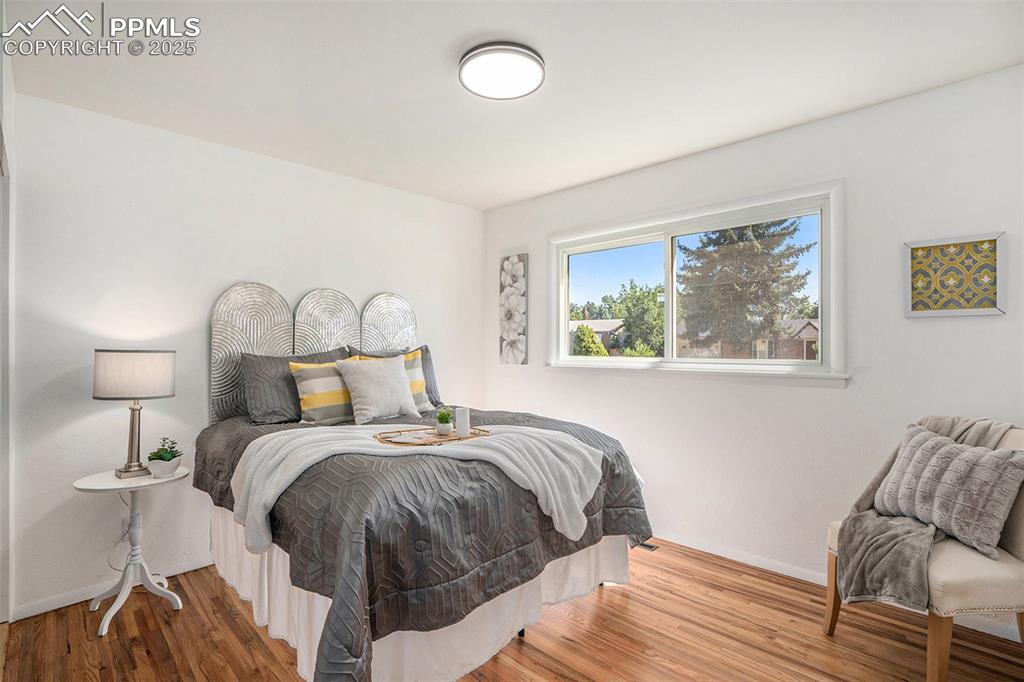
Bedroom with wood finished floors and baseboards
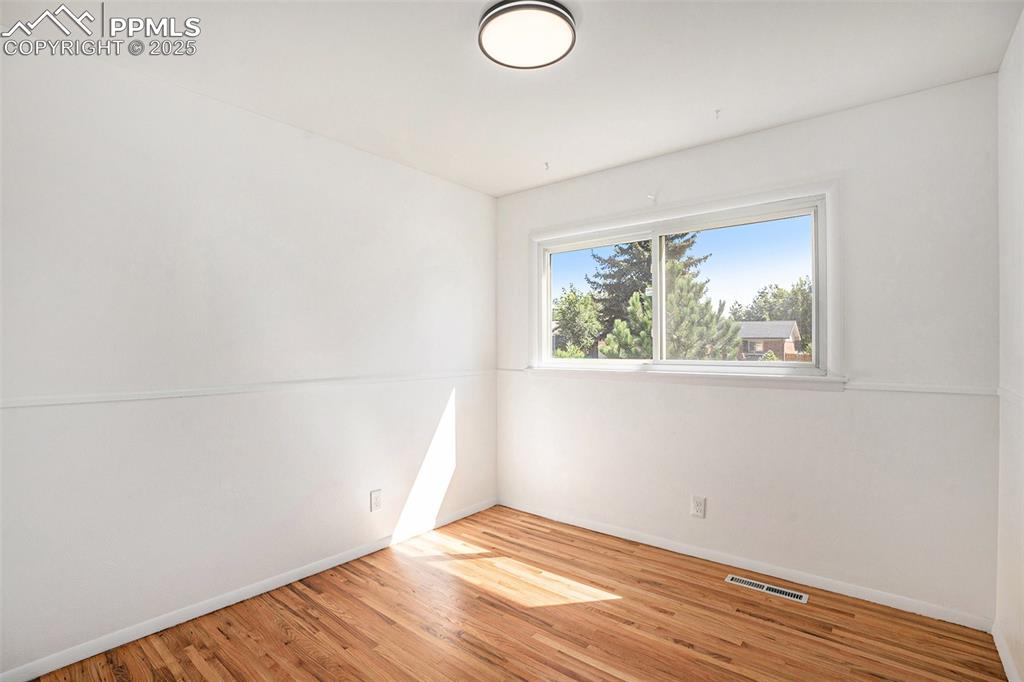
Empty room with light wood finished floors and baseboards
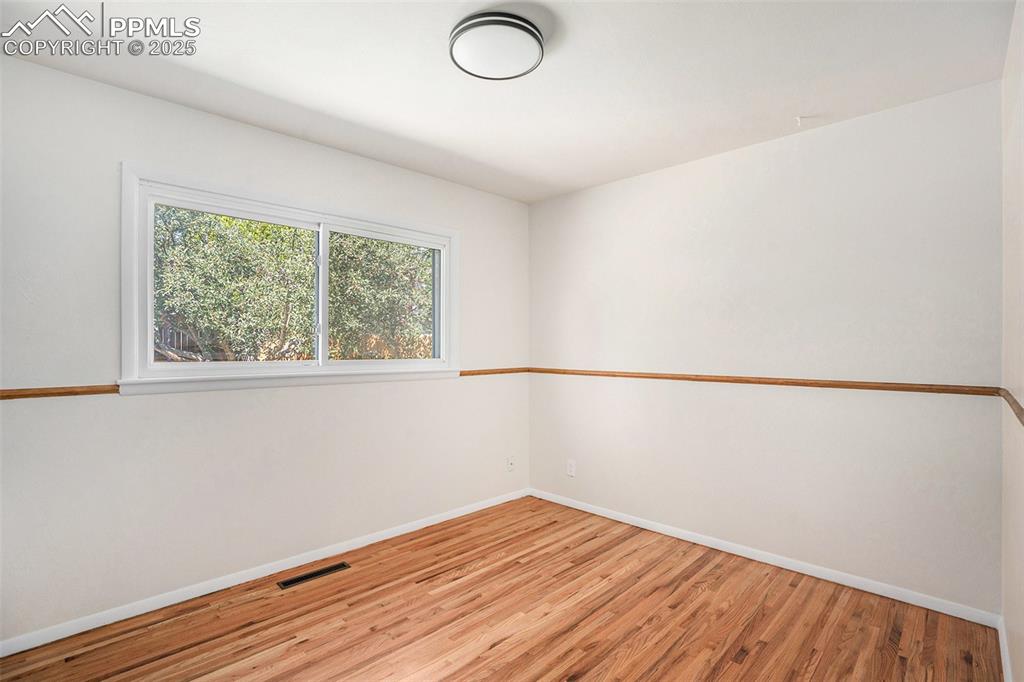
Spare room with light wood-style floors and baseboards
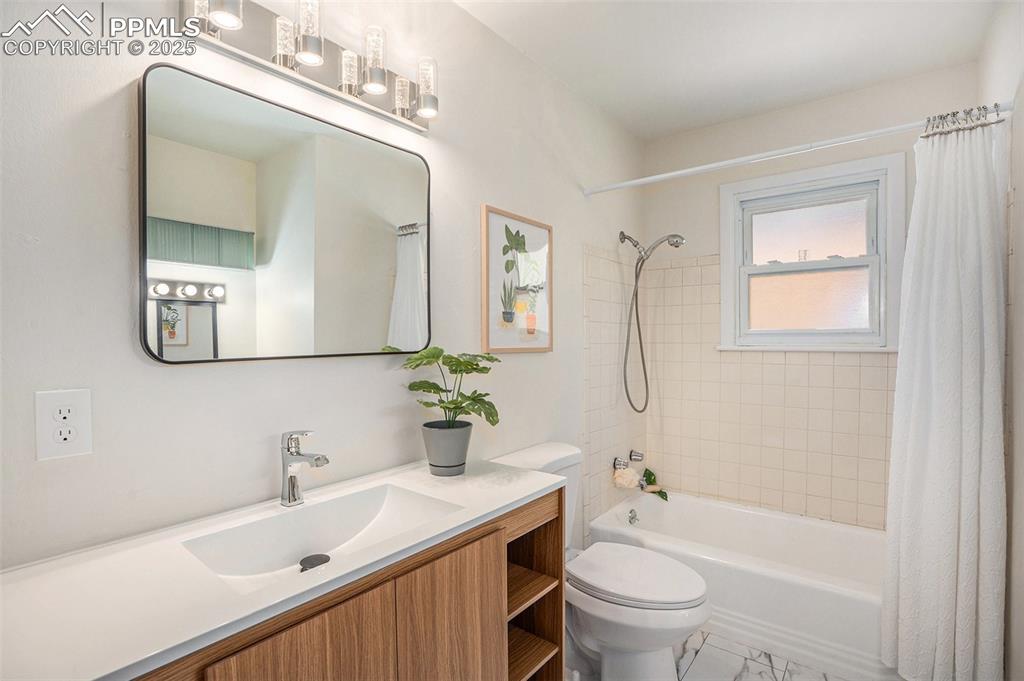
Full bath with shower / bathtub combination with curtain and vanity
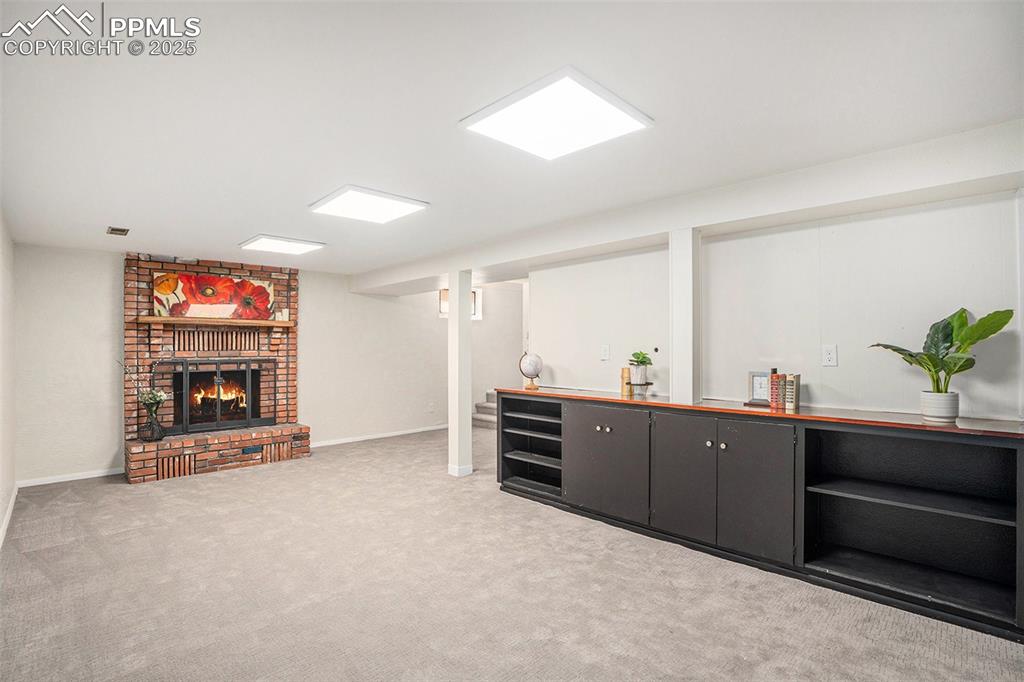
Bar with a brick fireplace, light colored carpet, light countertops, and dark cabinetry
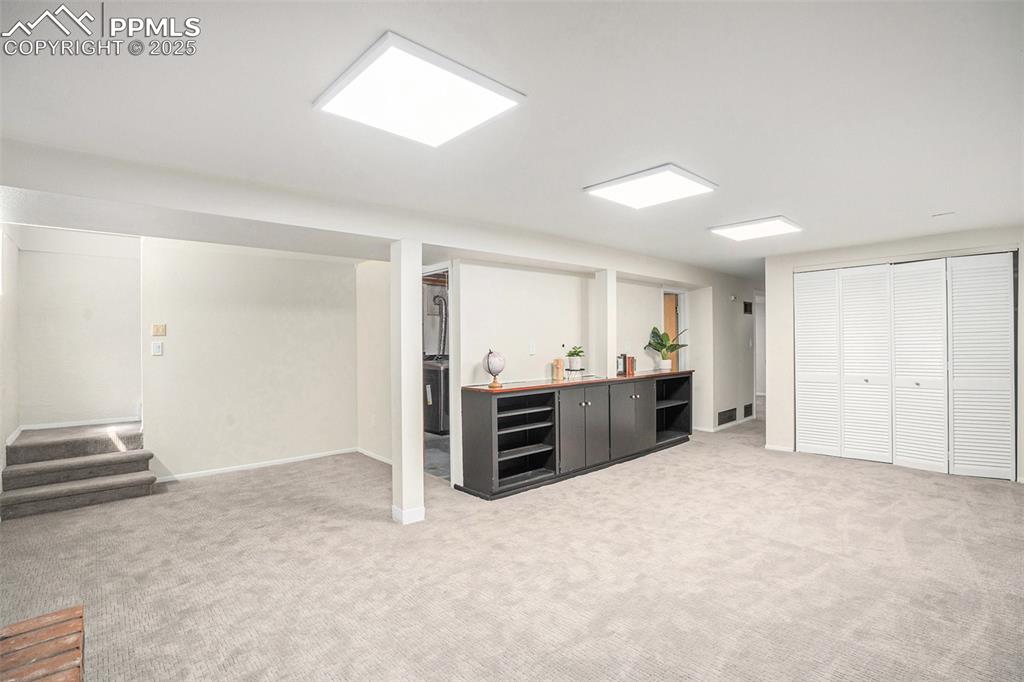
Finished basement with light colored carpet and baseboards
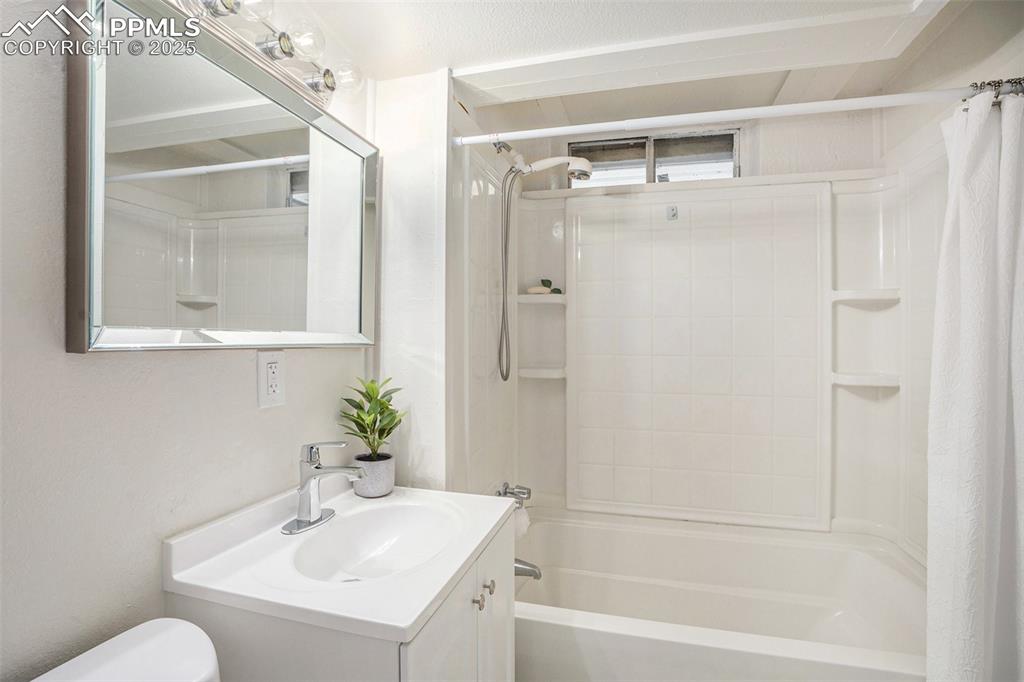
Full bath with shower / bath combo with shower curtain and vanity
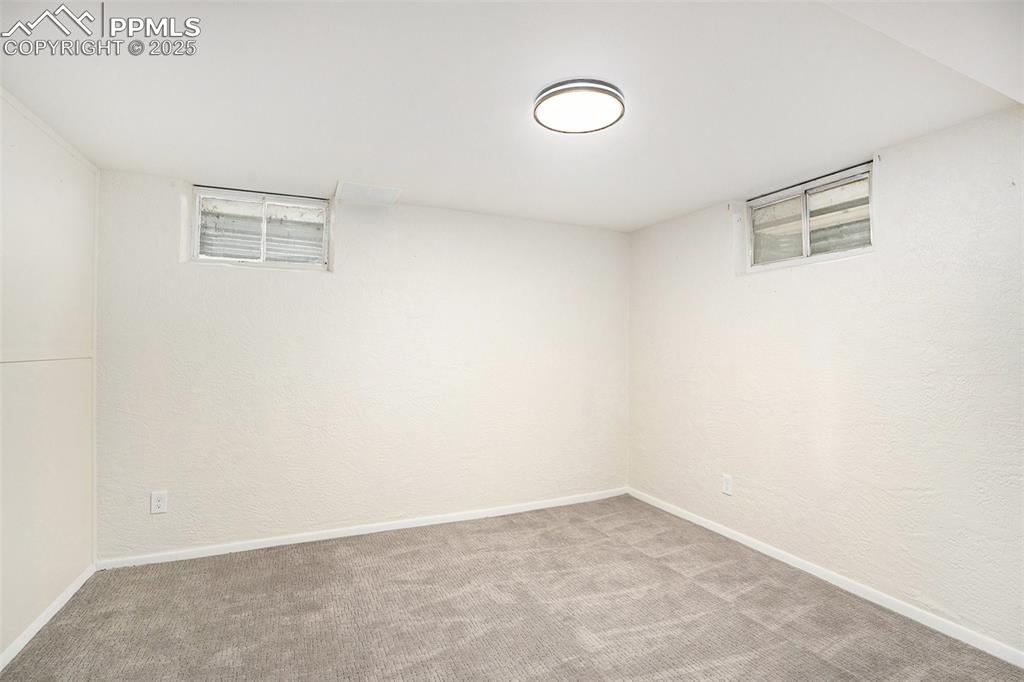
Below grade area featuring a textured wall and carpet floors
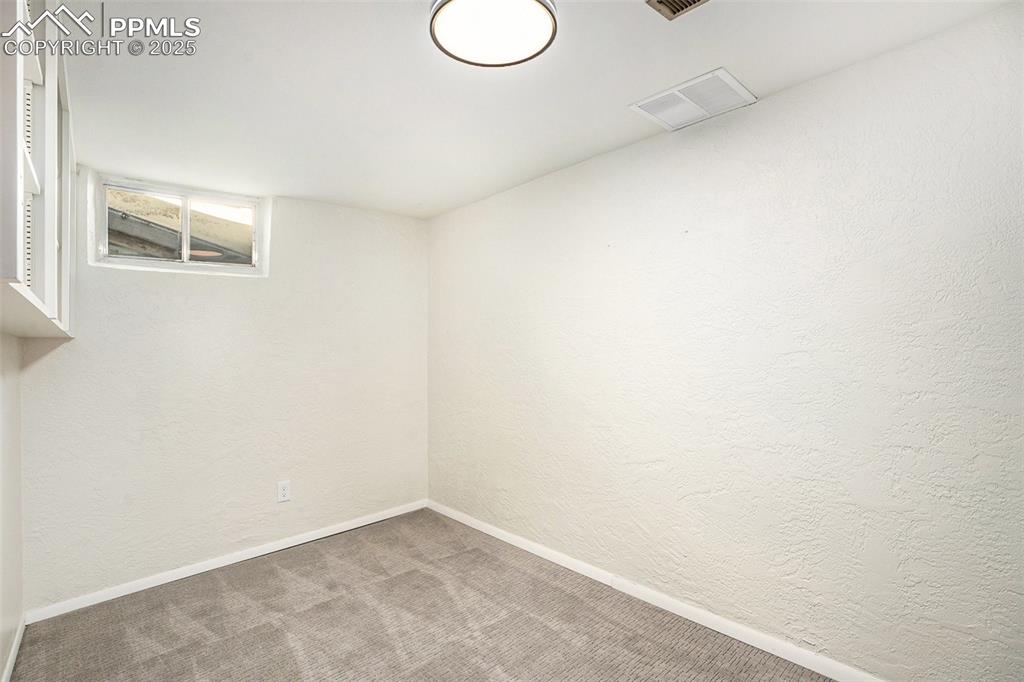
Below grade area featuring a textured wall and carpet flooring
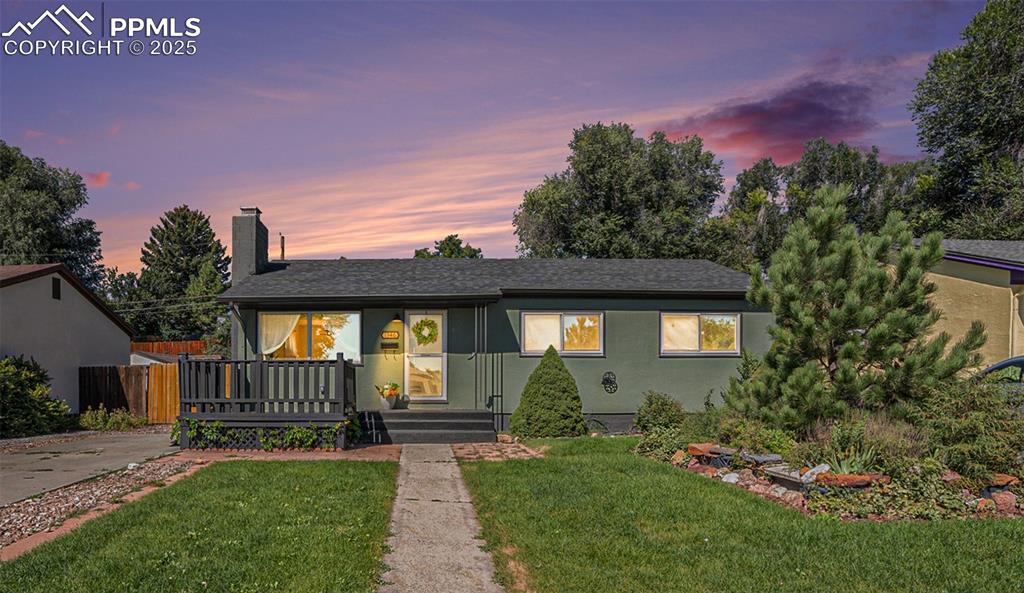
Bungalow featuring a chimney, a front lawn, stucco siding, and a shingled roof
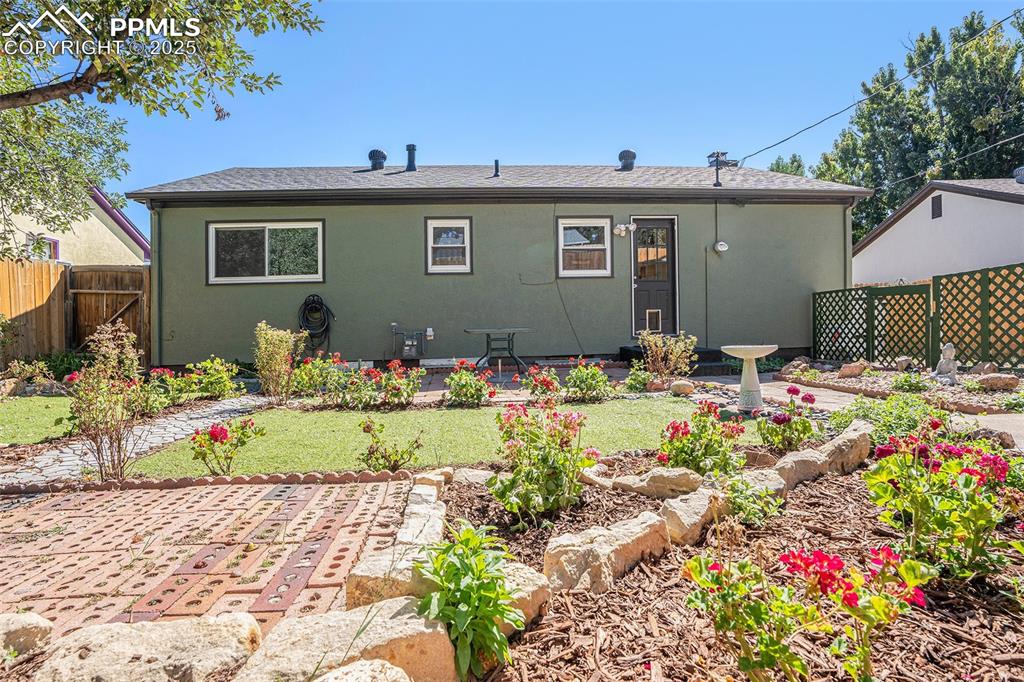
Back of house with a patio, roof with shingles, and stucco siding
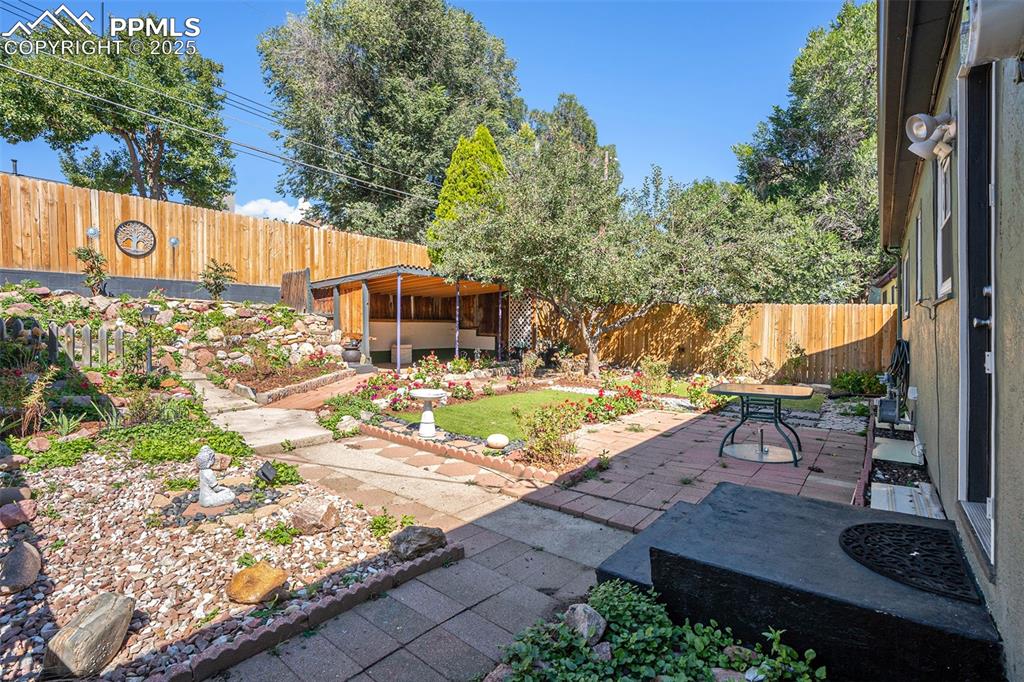
Fenced backyard featuring a patio
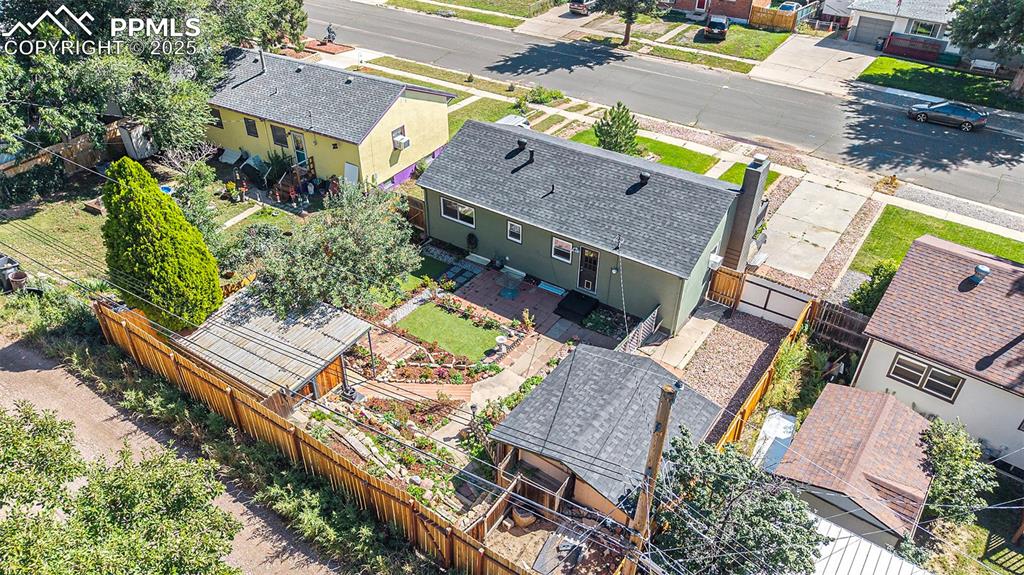
Aerial view of residential area
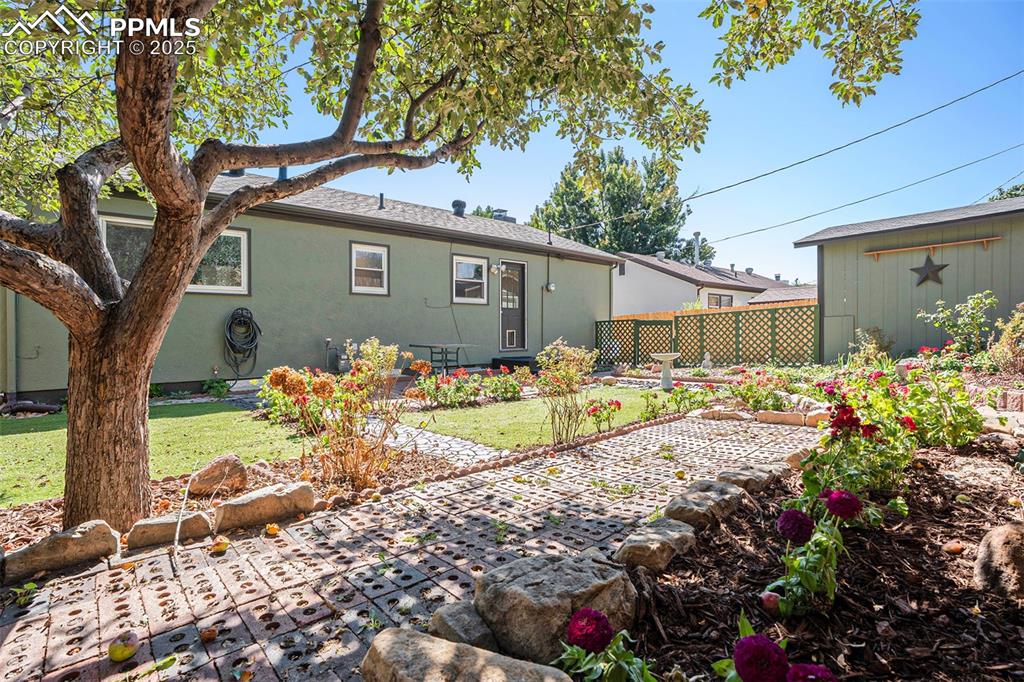
Back of house featuring stucco siding
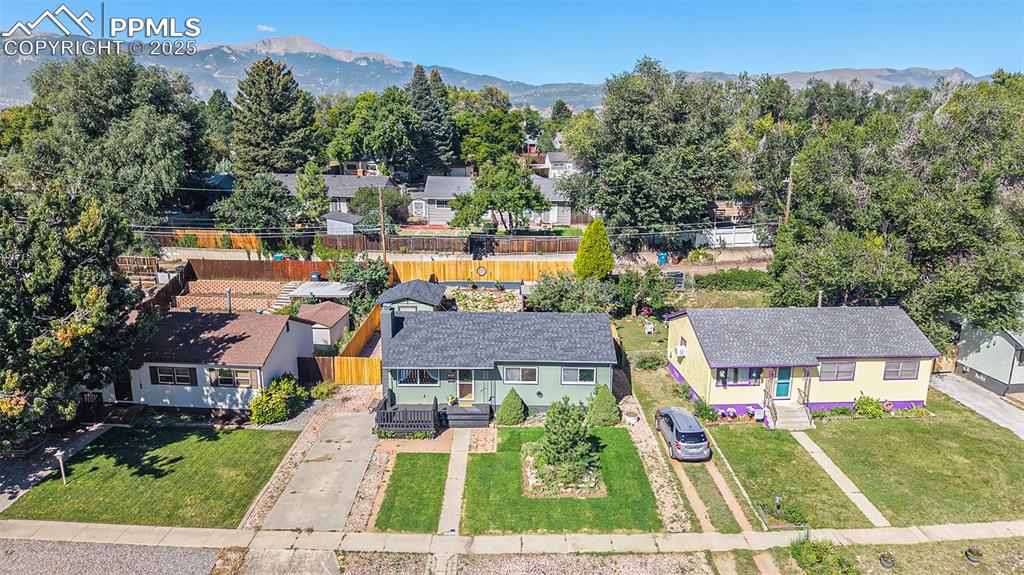
Aerial perspective of suburban area featuring mountains
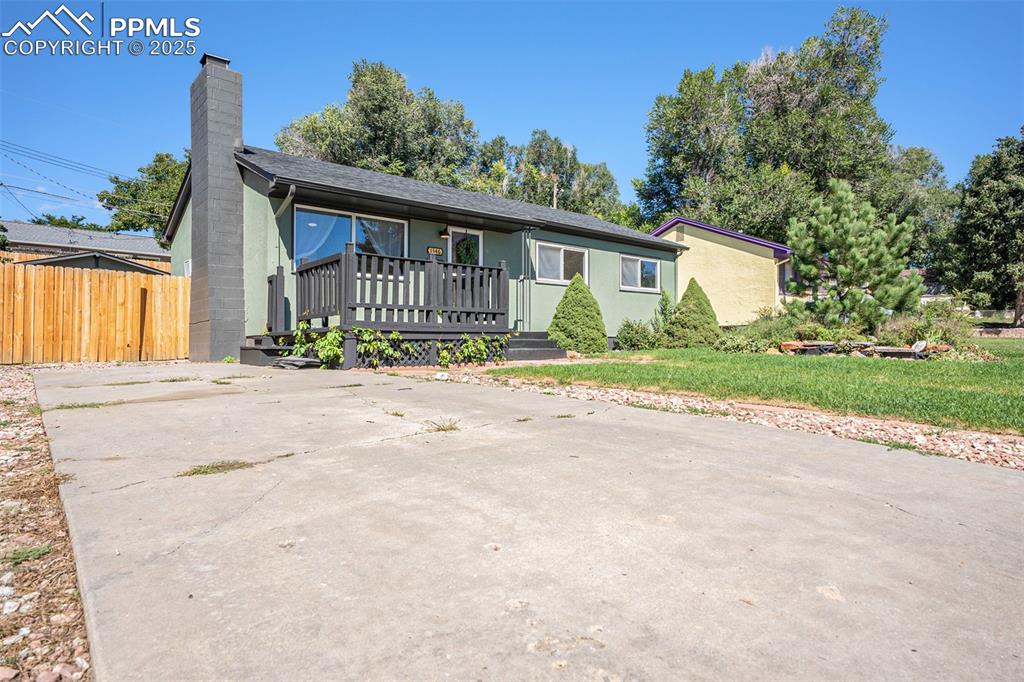
View of front of house featuring a chimney and stucco siding
Disclaimer: The real estate listing information and related content displayed on this site is provided exclusively for consumers’ personal, non-commercial use and may not be used for any purpose other than to identify prospective properties consumers may be interested in purchasing.