12334 Pine Valley Circle, Peyton, CO, 80831
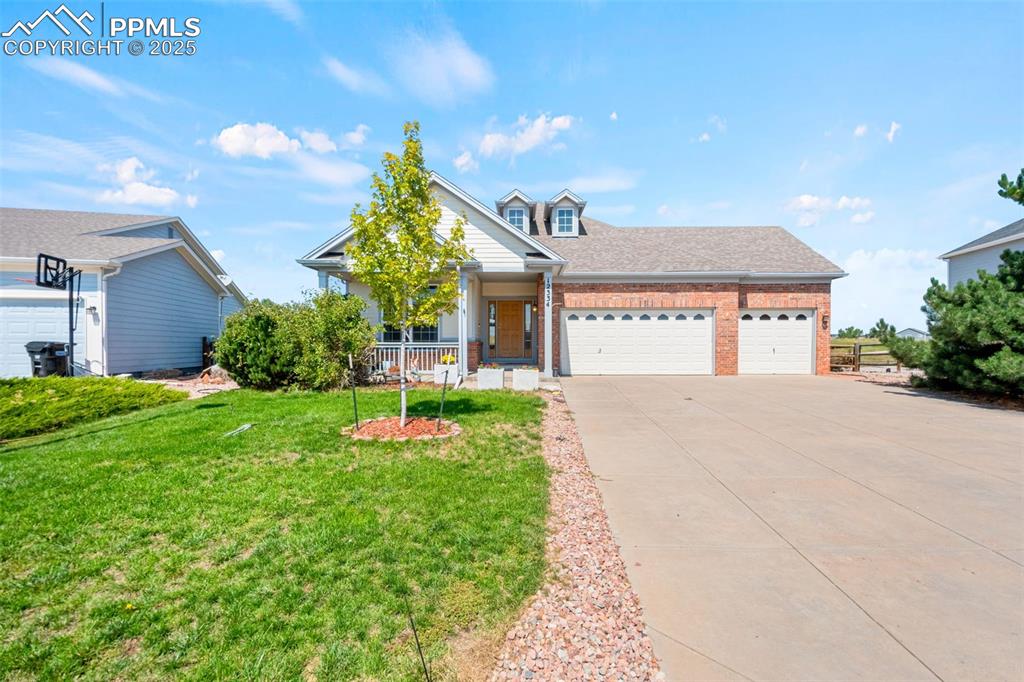
View of front of home with a garage, concrete driveway, brick siding, a front yard, and a shingled roof
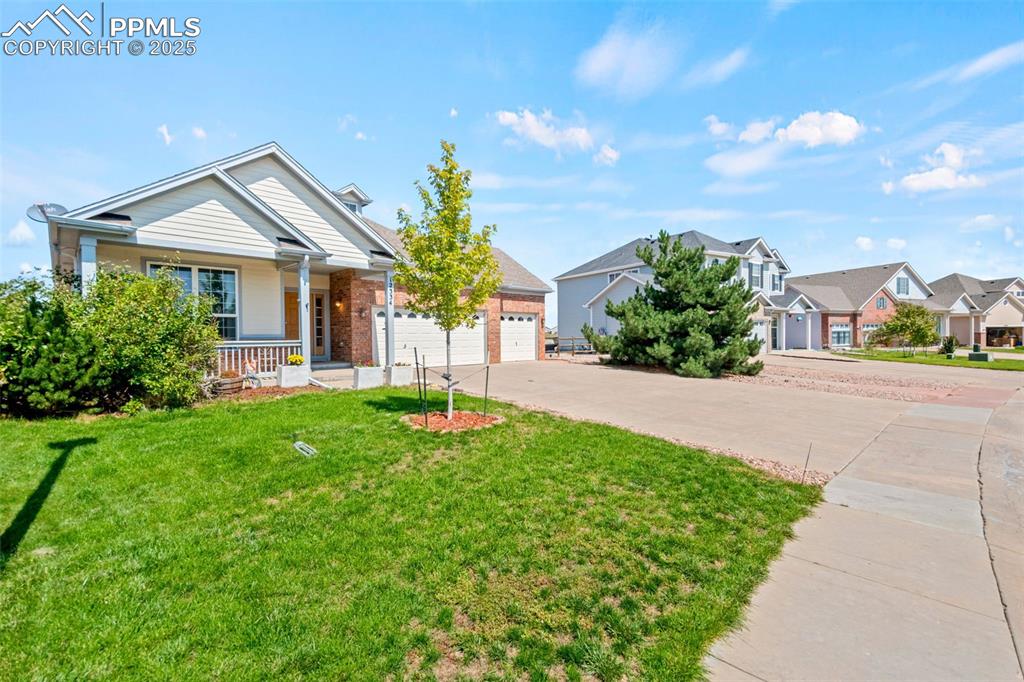
View of front of house featuring a front yard, driveway, a porch, brick siding, and an attached garage
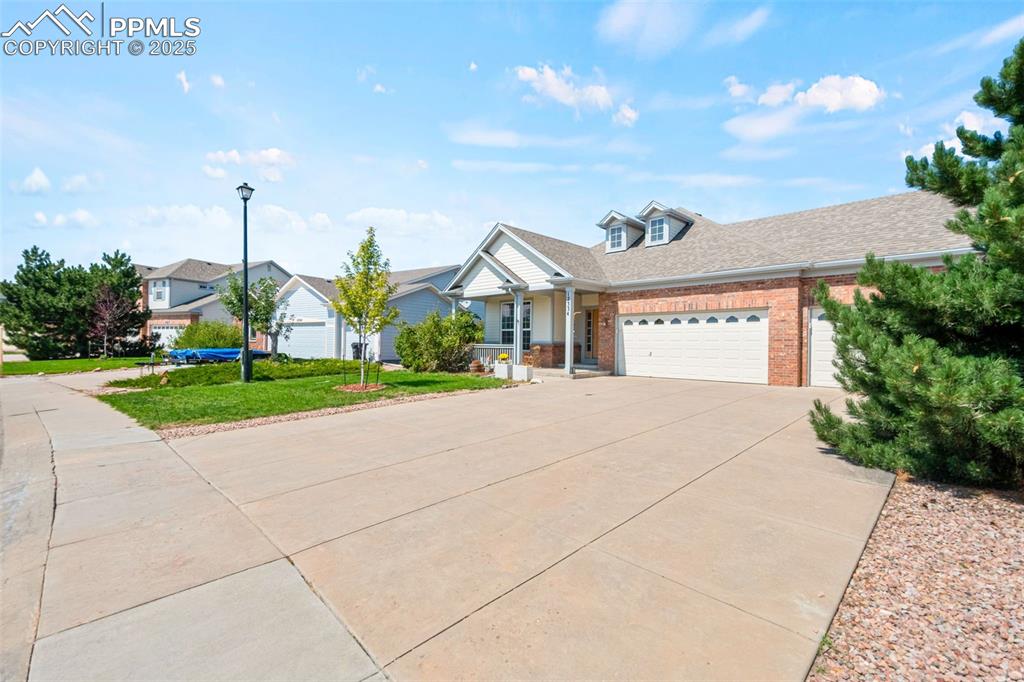
View of front of home with driveway, a garage, brick siding, a shingled roof, and a front yard
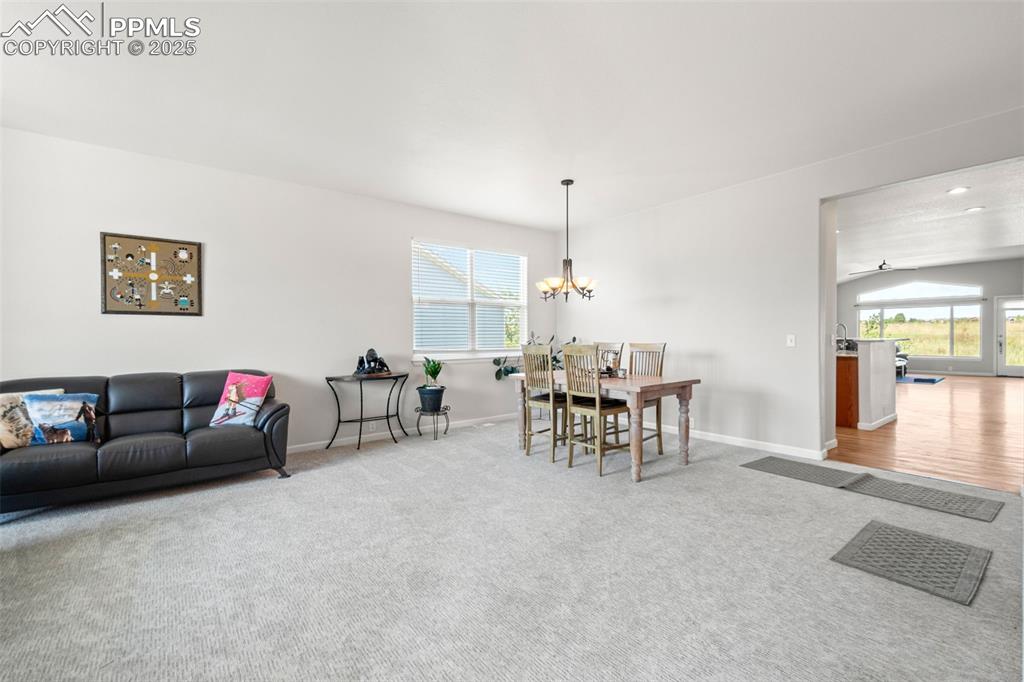
Dining space featuring carpet and a chandelier
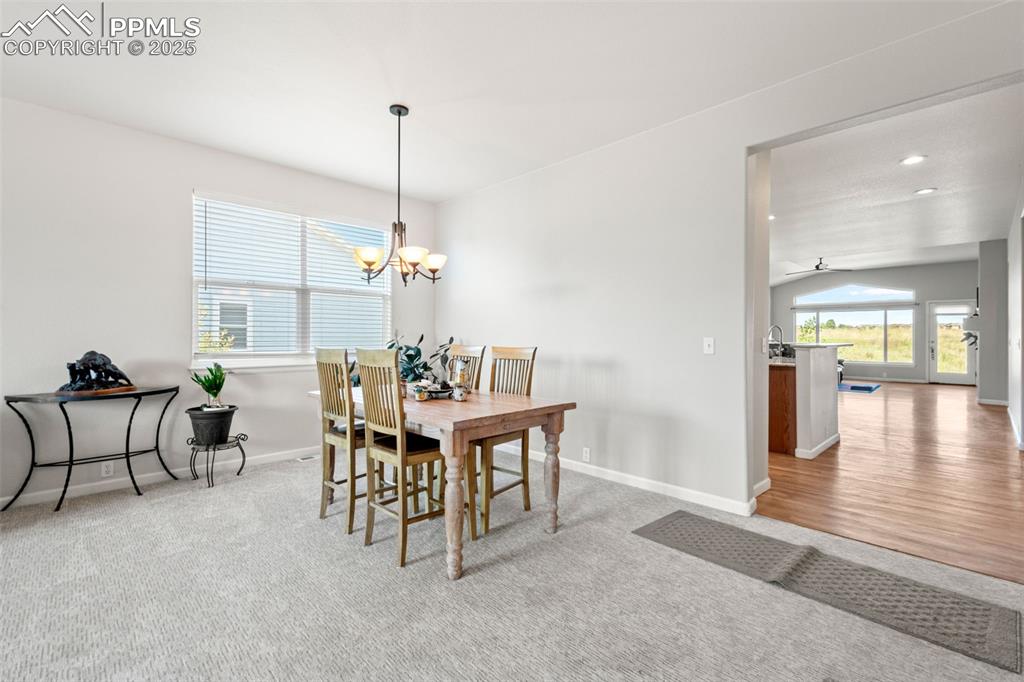
Dining room featuring light colored carpet, a chandelier, and recessed lighting
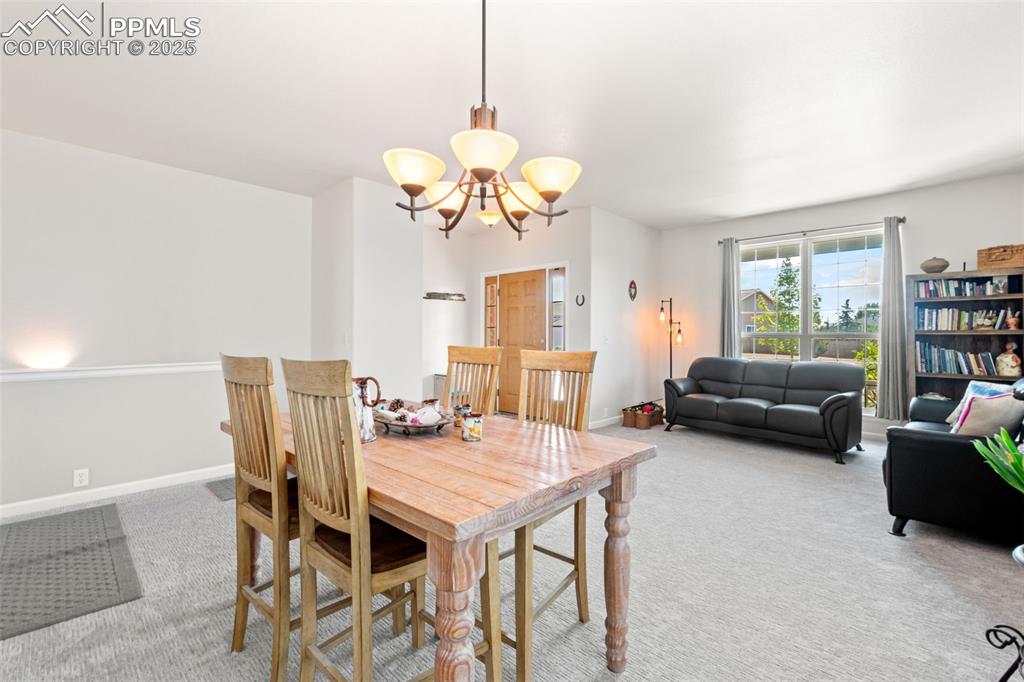
Dining area featuring light carpet and a chandelier
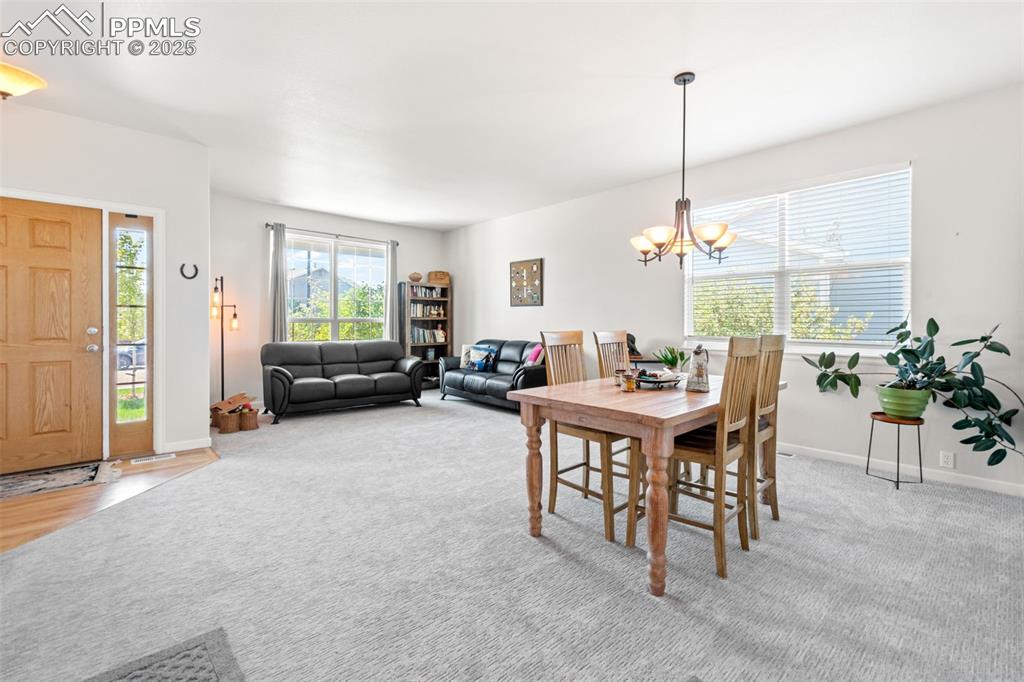
Dining space featuring light carpet and a chandelier
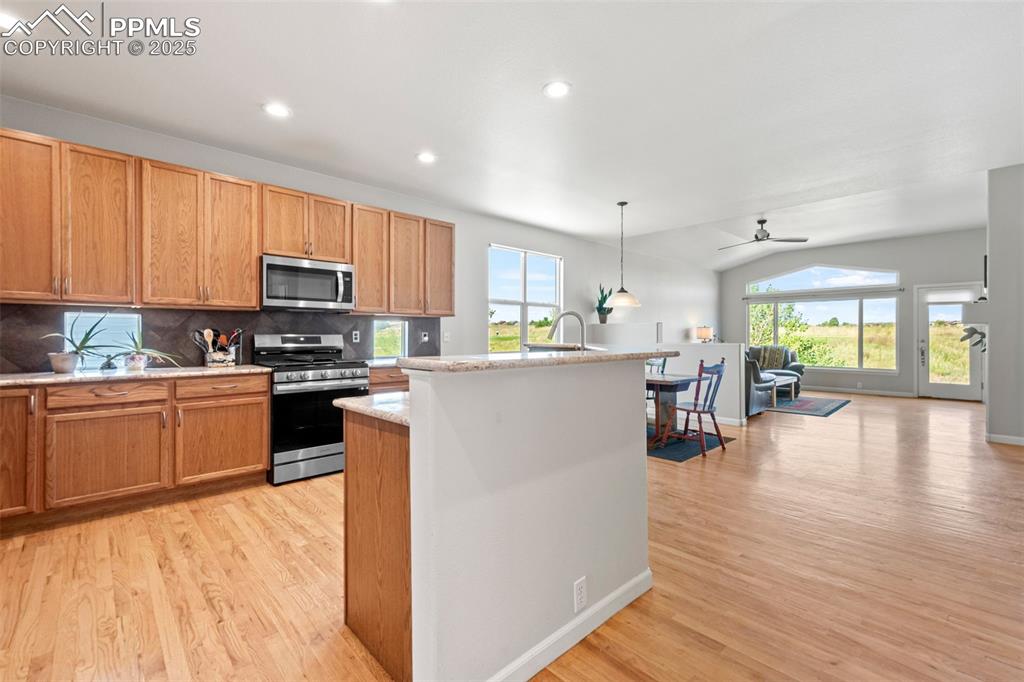
Kitchen featuring stainless steel appliances, decorative backsplash, an island with sink, pendant lighting, and light wood-style floors
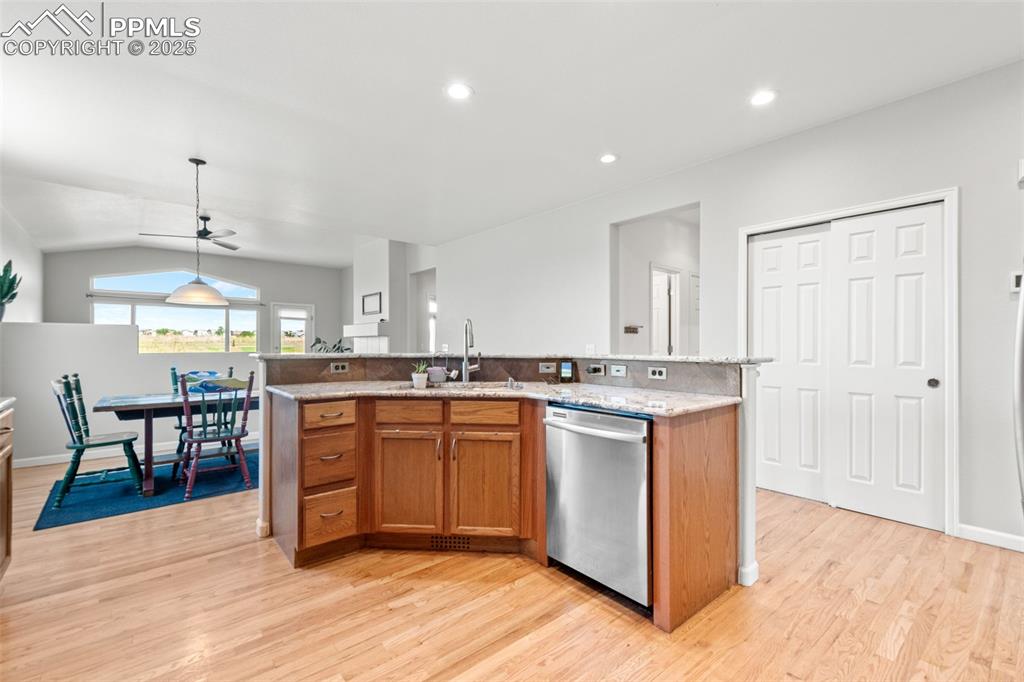
Kitchen featuring brown cabinetry, a center island with sink, stainless steel dishwasher, decorative light fixtures, and light wood-type flooring
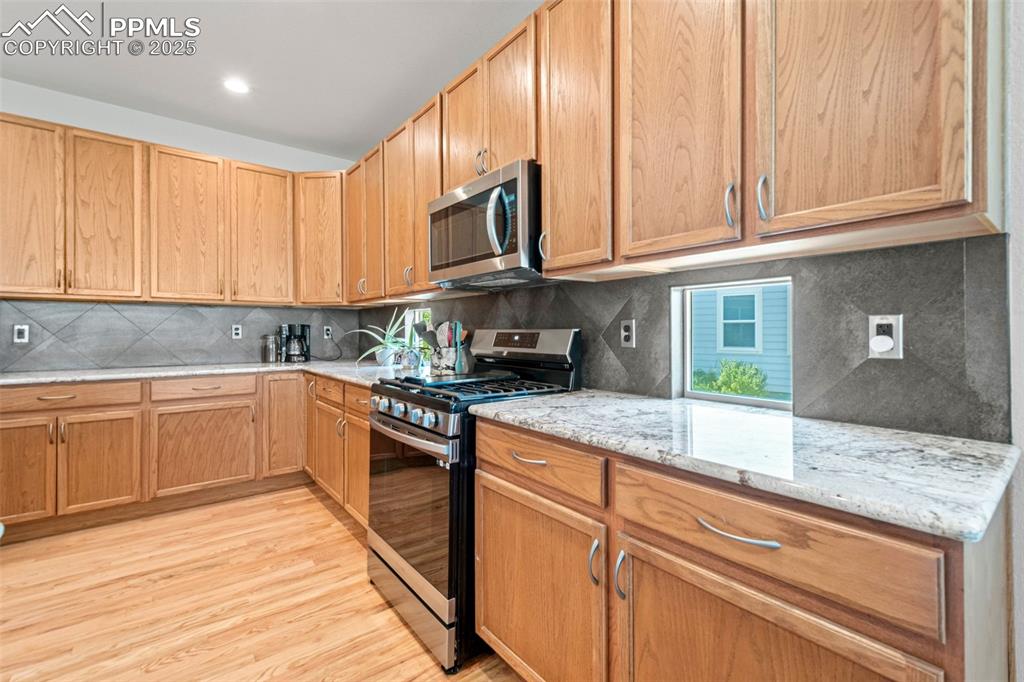
Kitchen featuring stainless steel appliances, decorative backsplash, light wood-style flooring, light stone counters, and recessed lighting

Kitchen with tasteful backsplash, stainless steel appliances, an island with sink, recessed lighting, and light stone counters
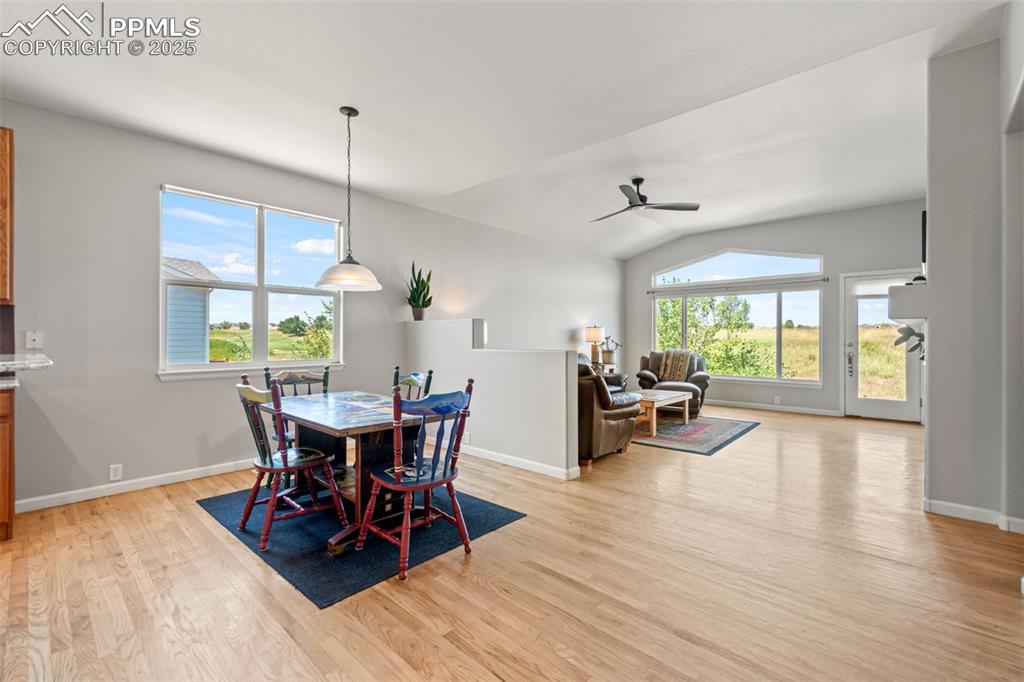
Dining area featuring light wood-style flooring, vaulted ceiling, and a ceiling fan
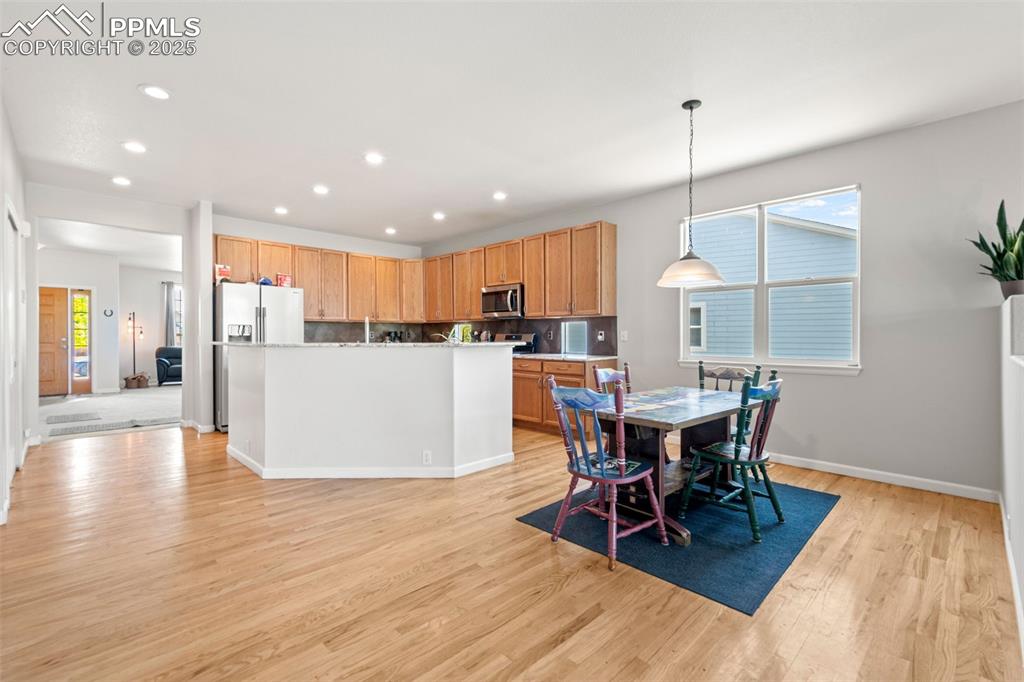
Dining area with light wood-type flooring and recessed lighting

Dining area featuring light wood-style floors and recessed lighting
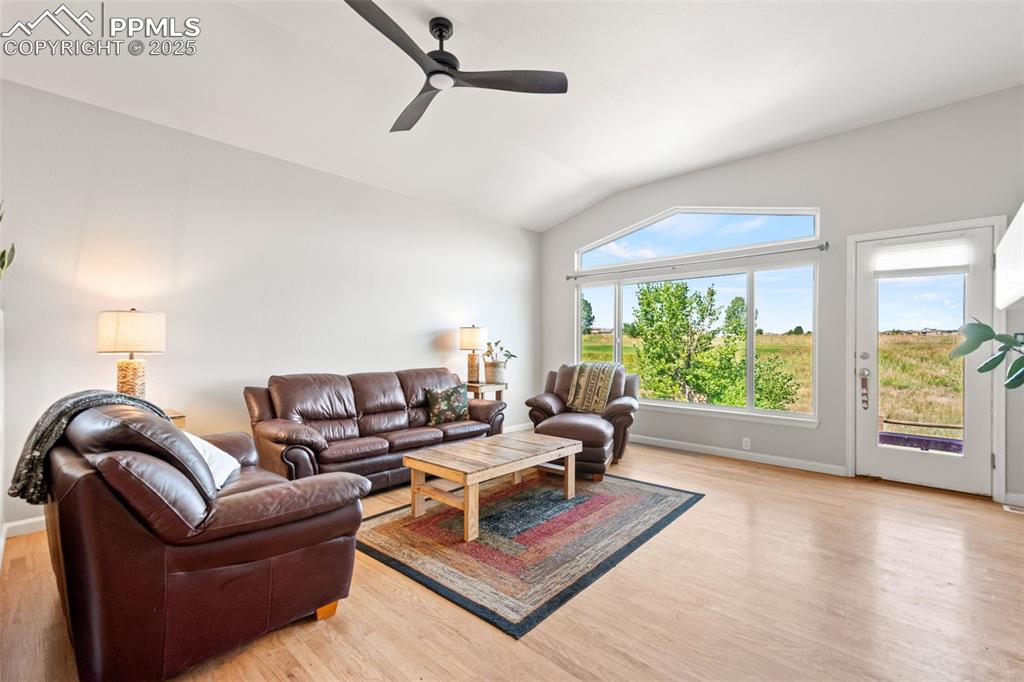
Living room with lofted ceiling, light wood-style floors, and ceiling fan
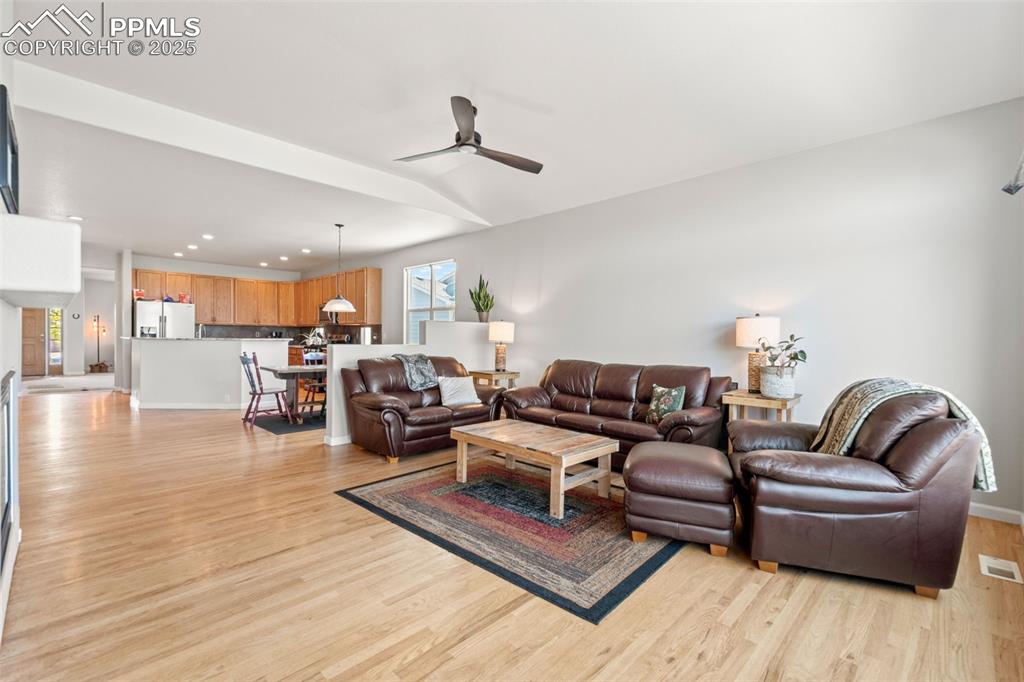
Living area featuring ceiling fan, light wood-style flooring, recessed lighting, and vaulted ceiling
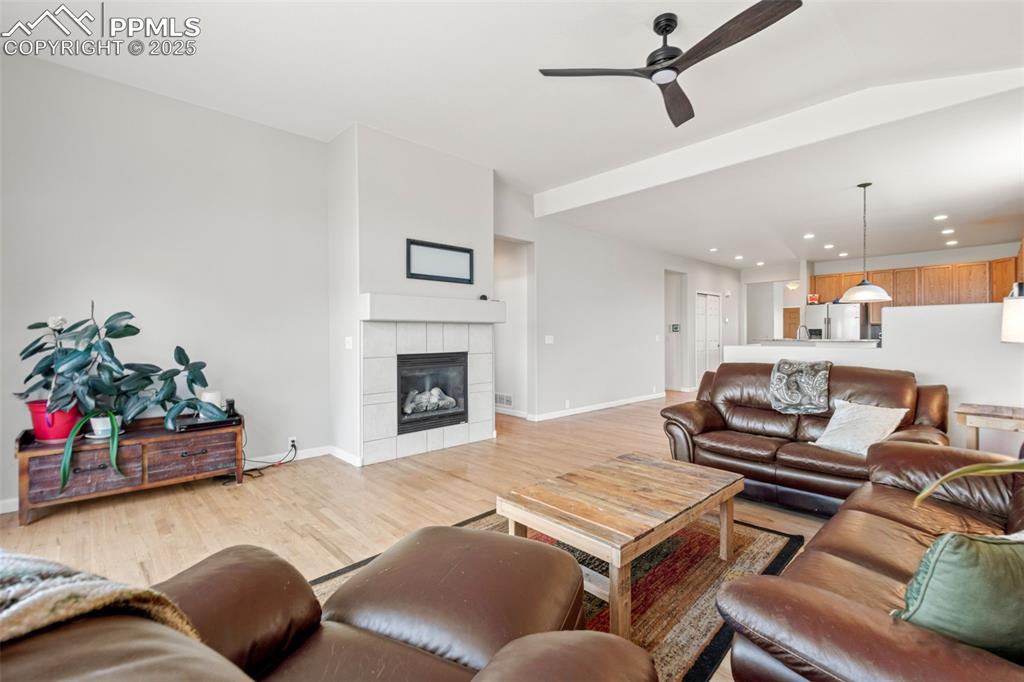
Living area featuring light wood-type flooring, a ceiling fan, recessed lighting, a tile fireplace, and lofted ceiling
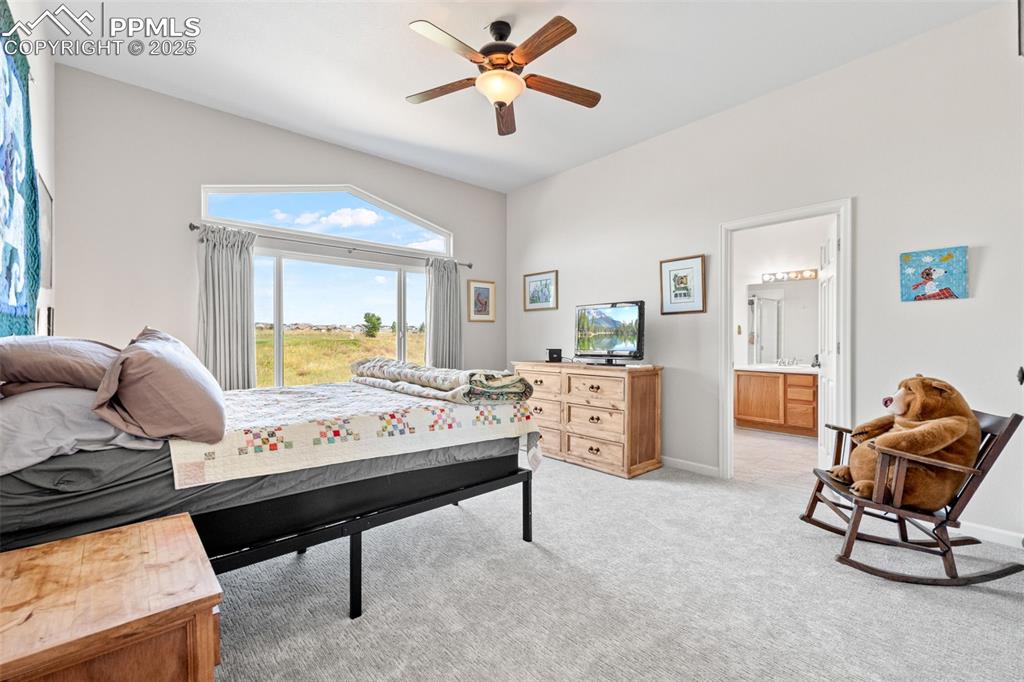
Bedroom featuring light carpet, a ceiling fan, and ensuite bath
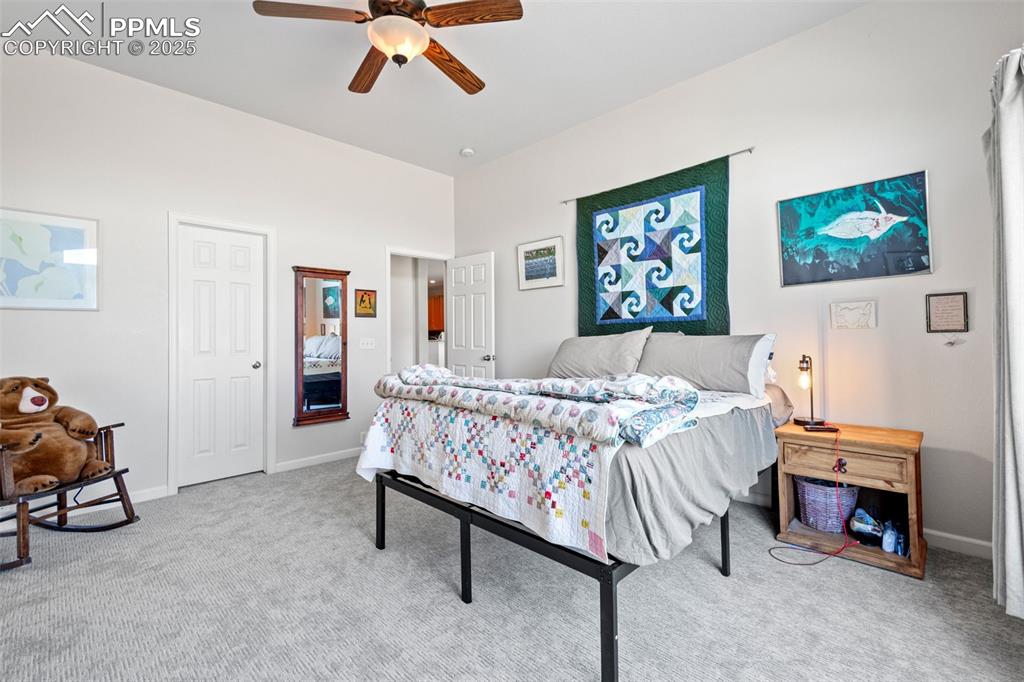
Bedroom featuring light carpet and ceiling fan

Bedroom with carpet and a ceiling fan
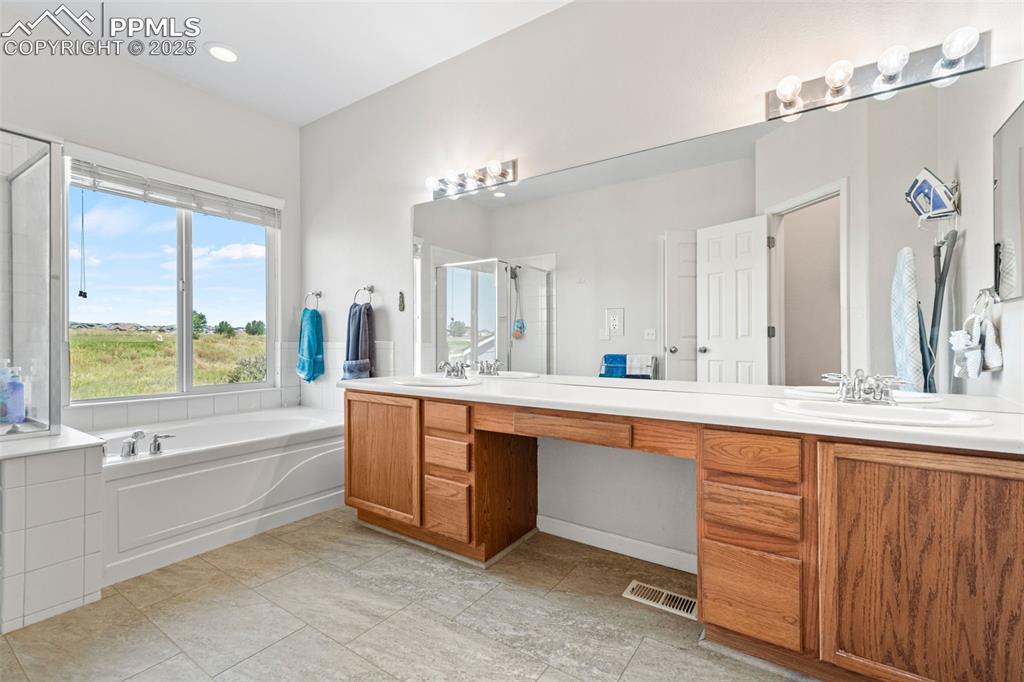
Full bathroom with a shower stall, double vanity, a bath, light tile patterned flooring, and recessed lighting

Bathroom featuring a garden tub, a stall shower, recessed lighting, and light tile patterned floors
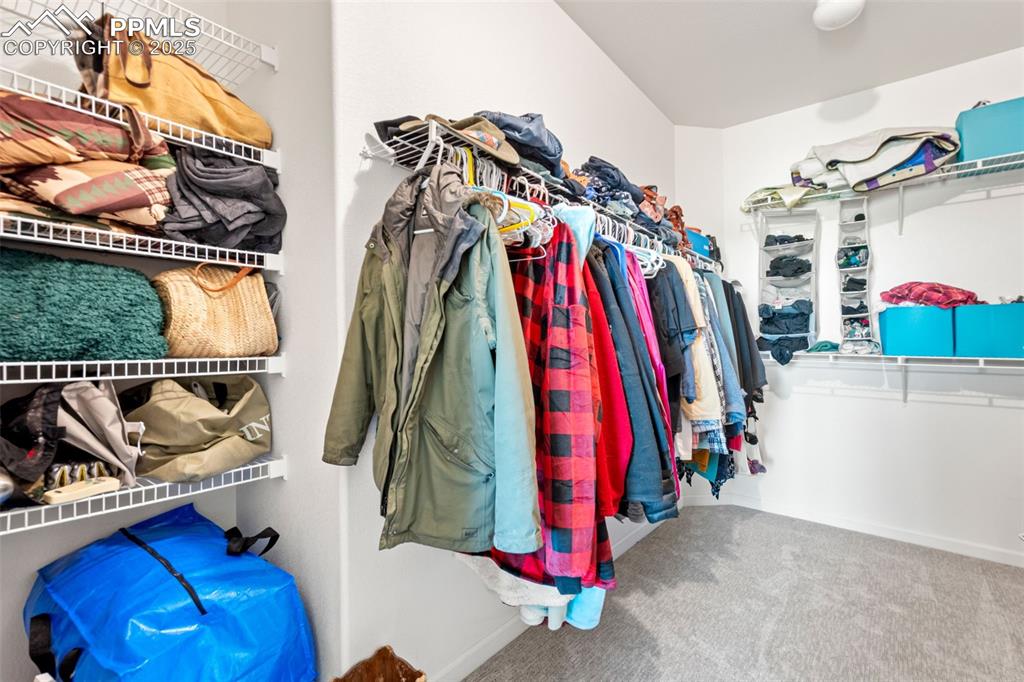
Spacious closet with light colored carpet
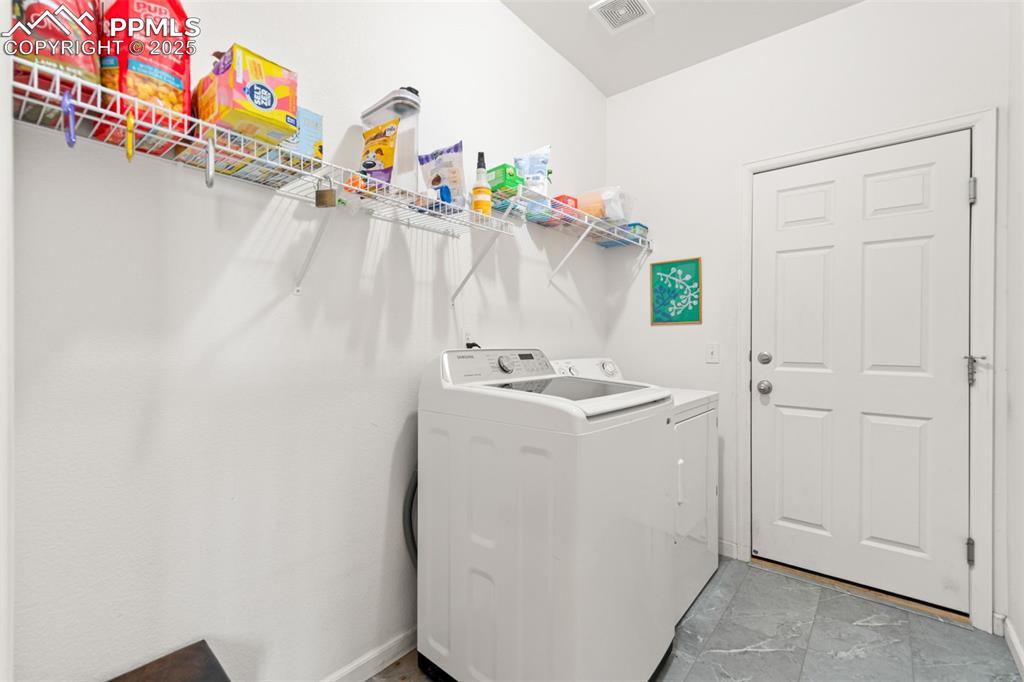
Laundry room with washing machine and dryer and baseboards
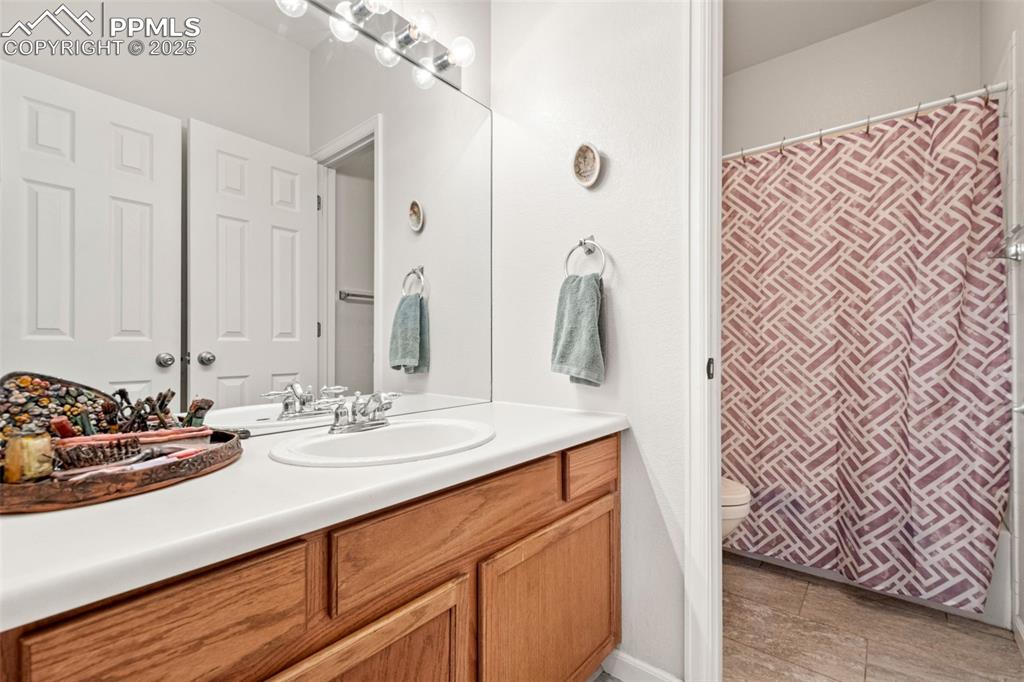
Full bathroom with vanity and a shower with shower curtain
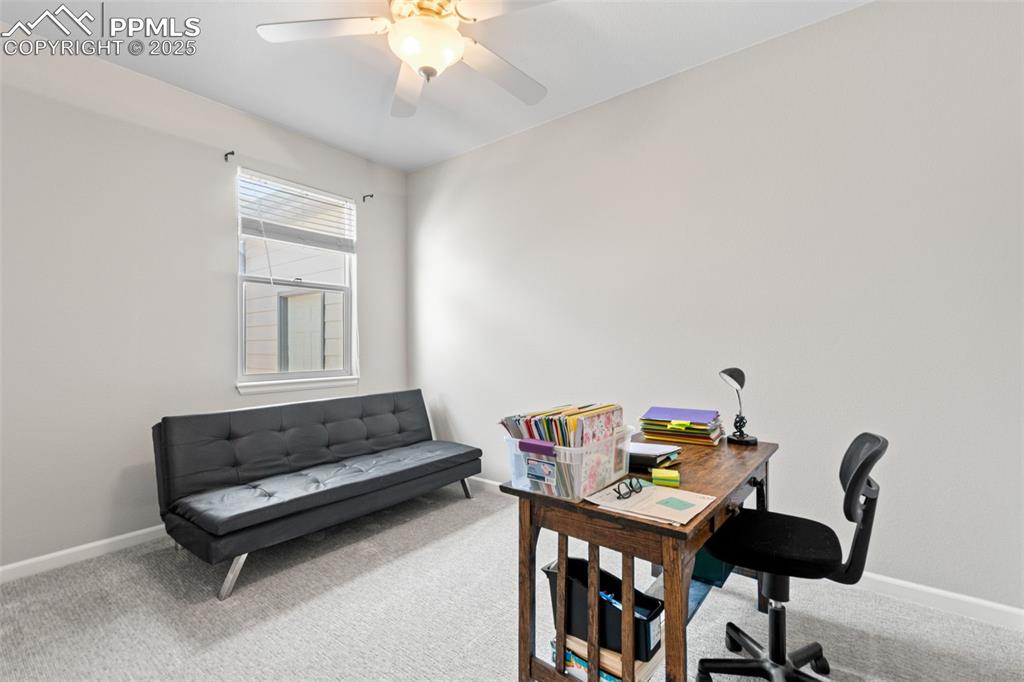
Carpeted office space featuring baseboards

Home office featuring light colored carpet and ceiling fan
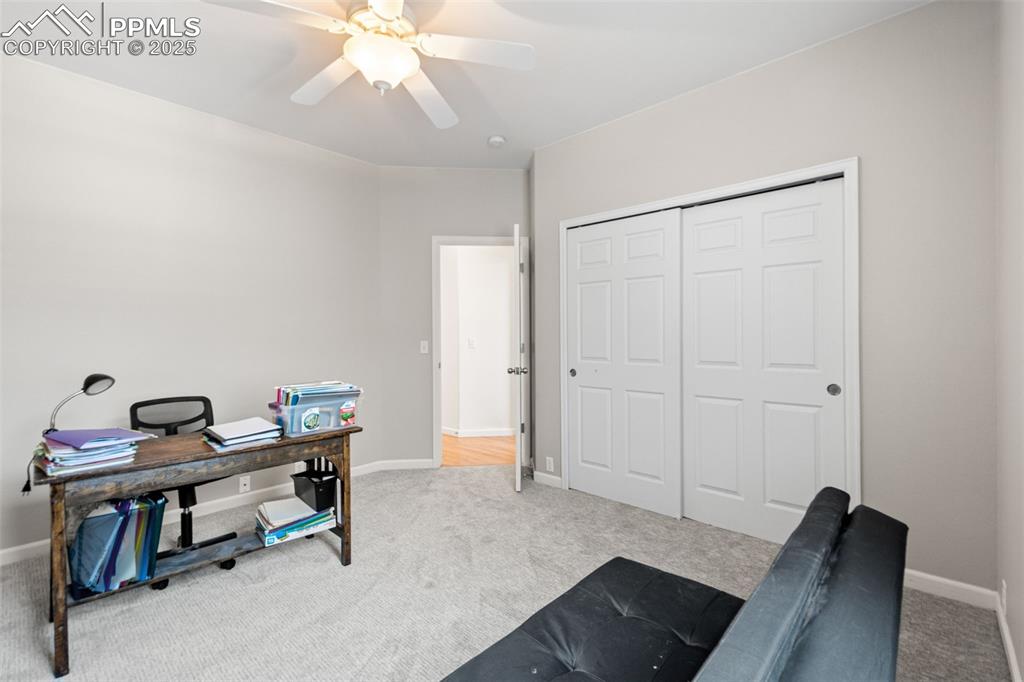
Home office featuring light carpet and ceiling fan
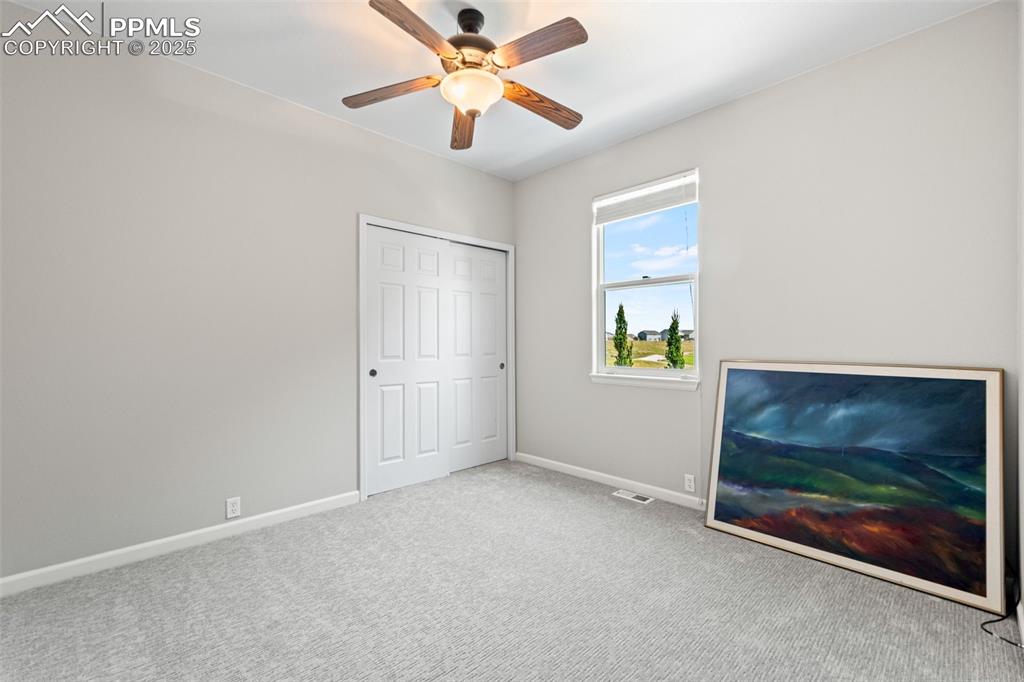
Unfurnished bedroom featuring carpet floors, ceiling fan, and a closet

Unfurnished bedroom featuring carpet and ceiling fan
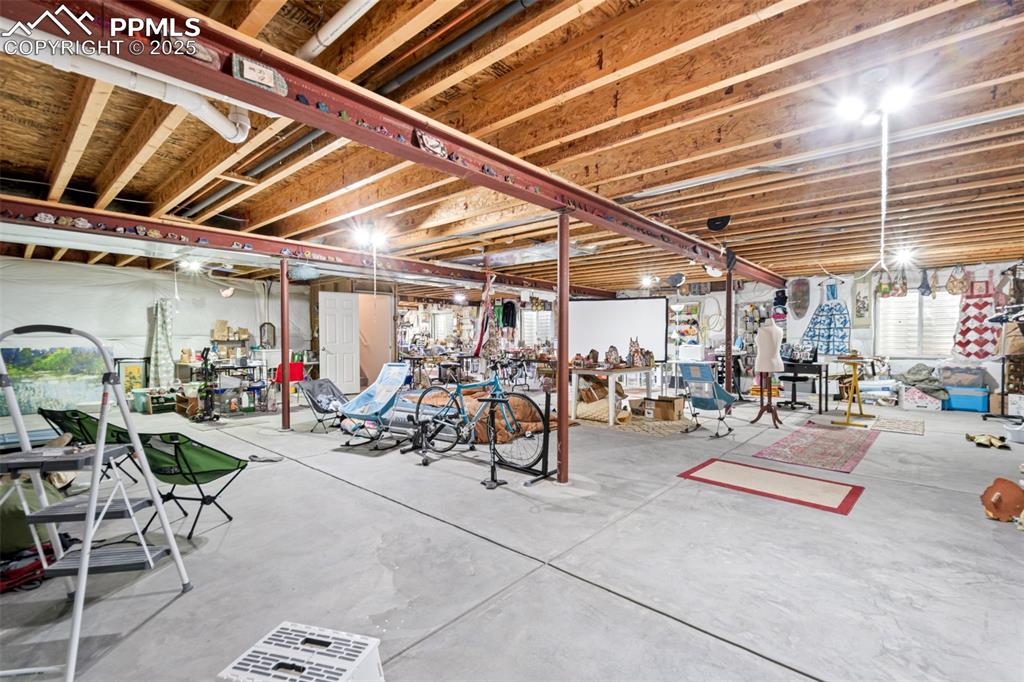
View of exercise area
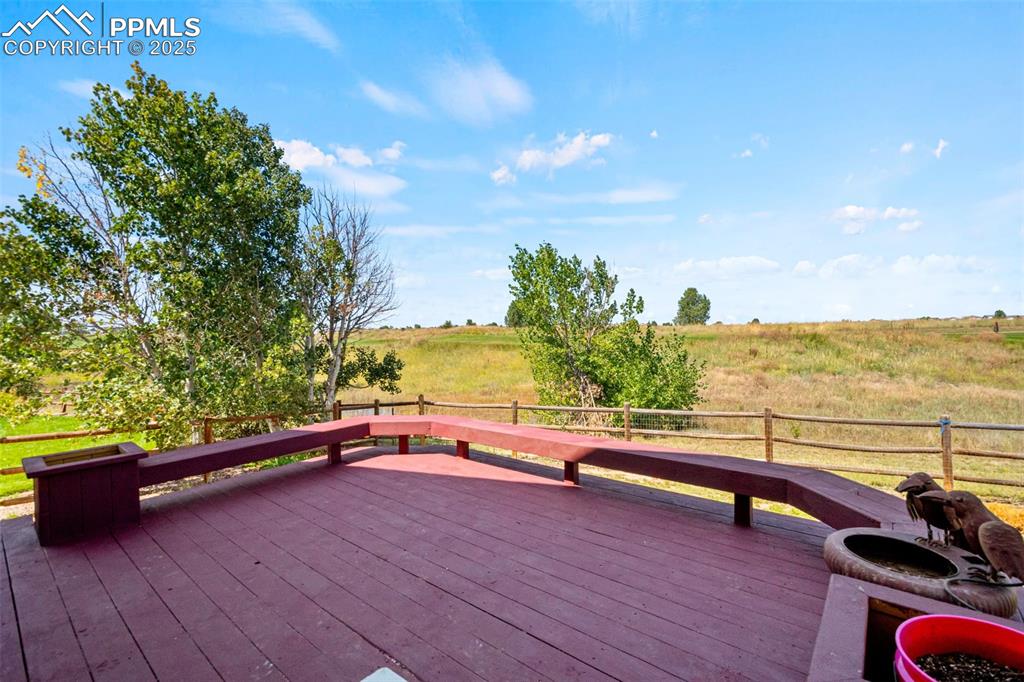
Wooden deck featuring a view of countryside
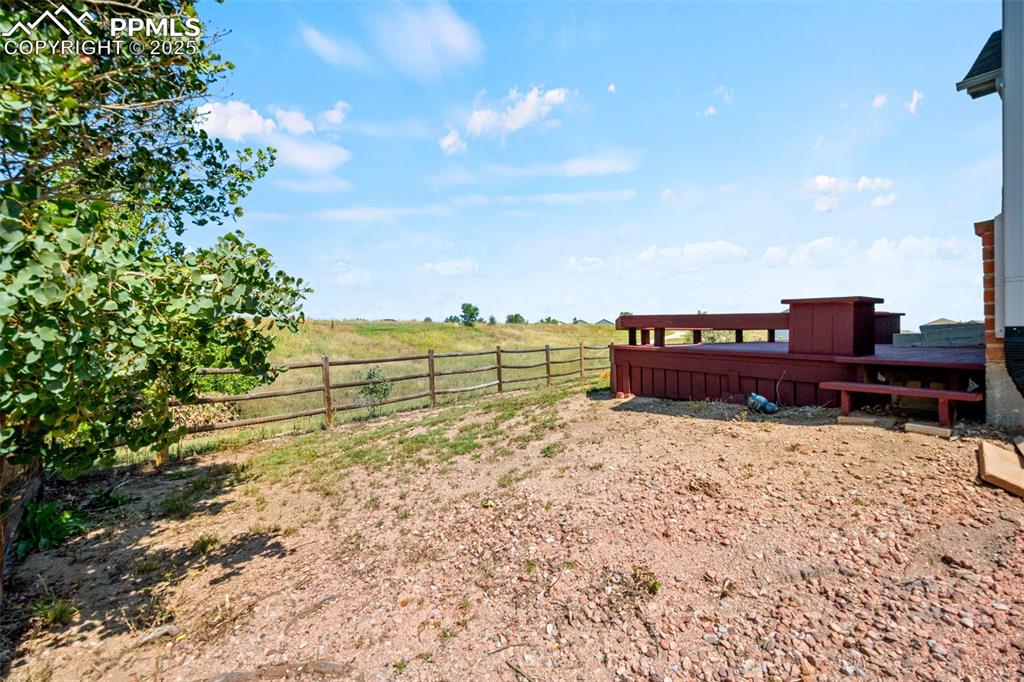
View of yard with a view of rural / pastoral area and a wooden deck
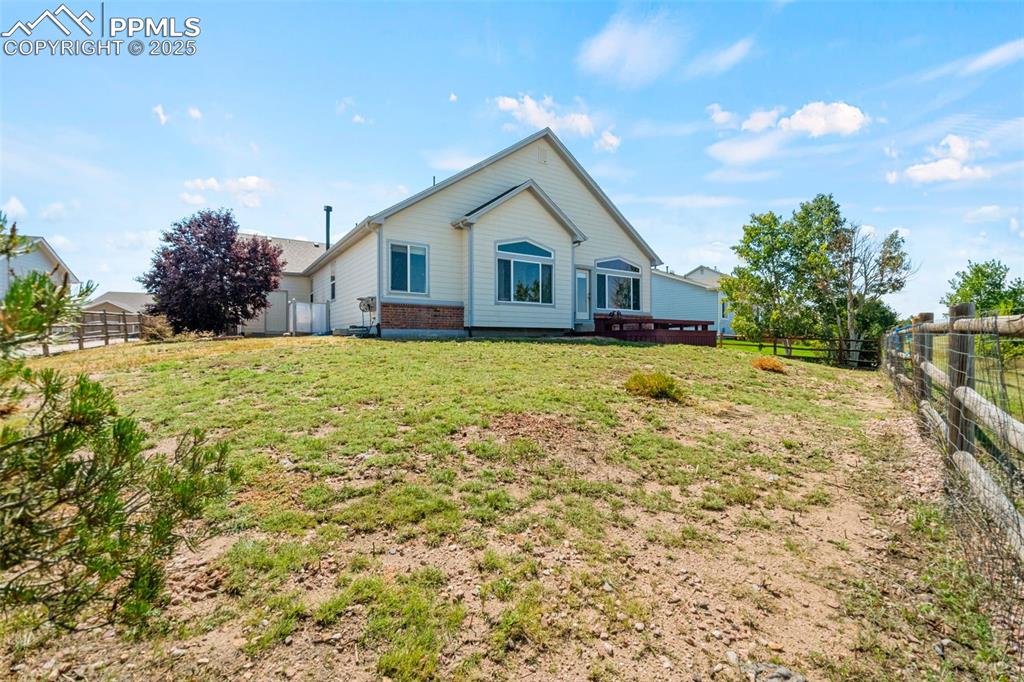
Rear view of property featuring a fenced backyard and brick siding
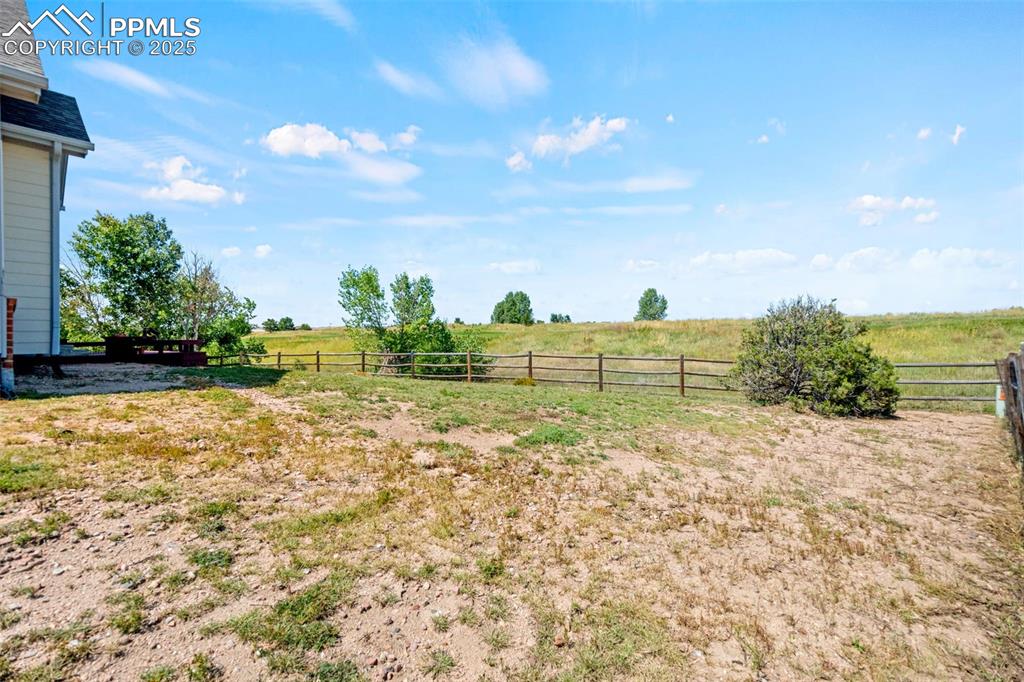
View of yard featuring a view of rural / pastoral area
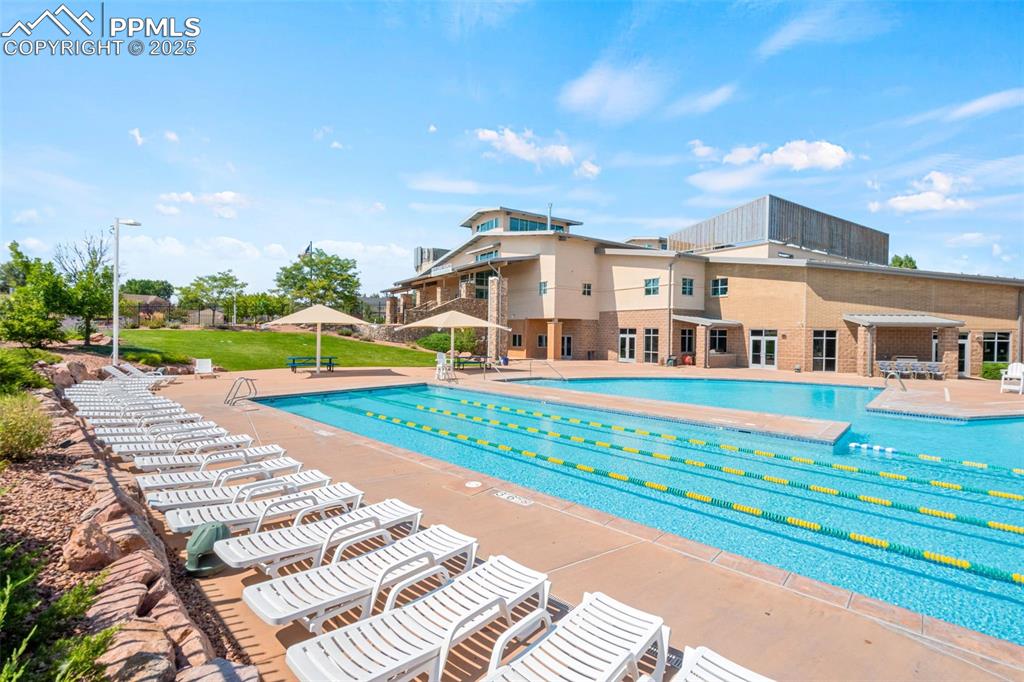
Community pool featuring a patio area and a yard
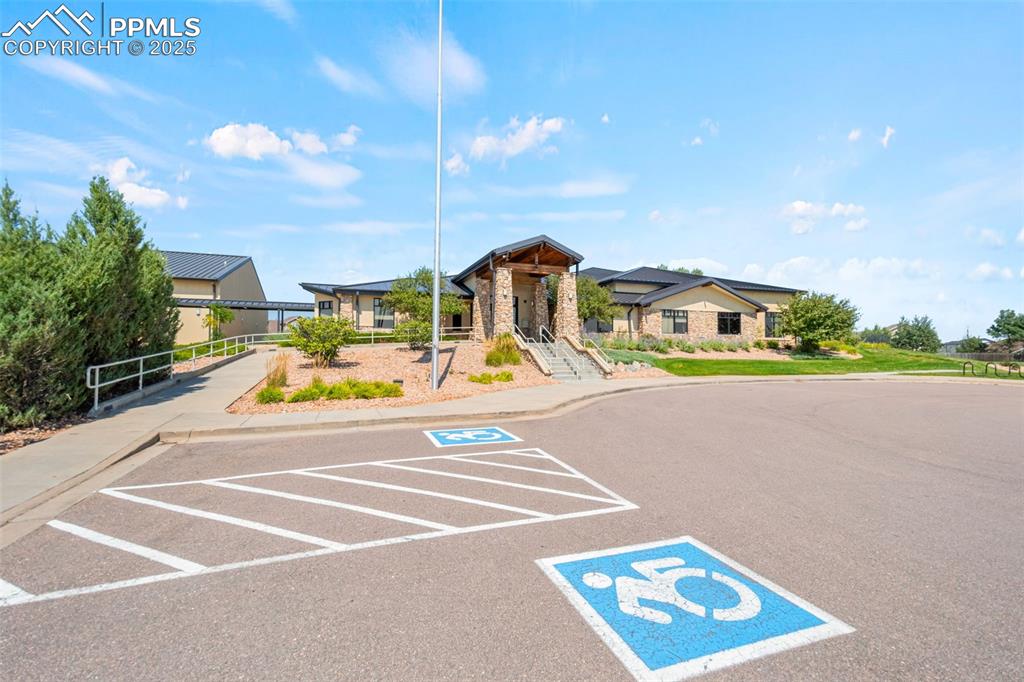
View of uncovered parking lot
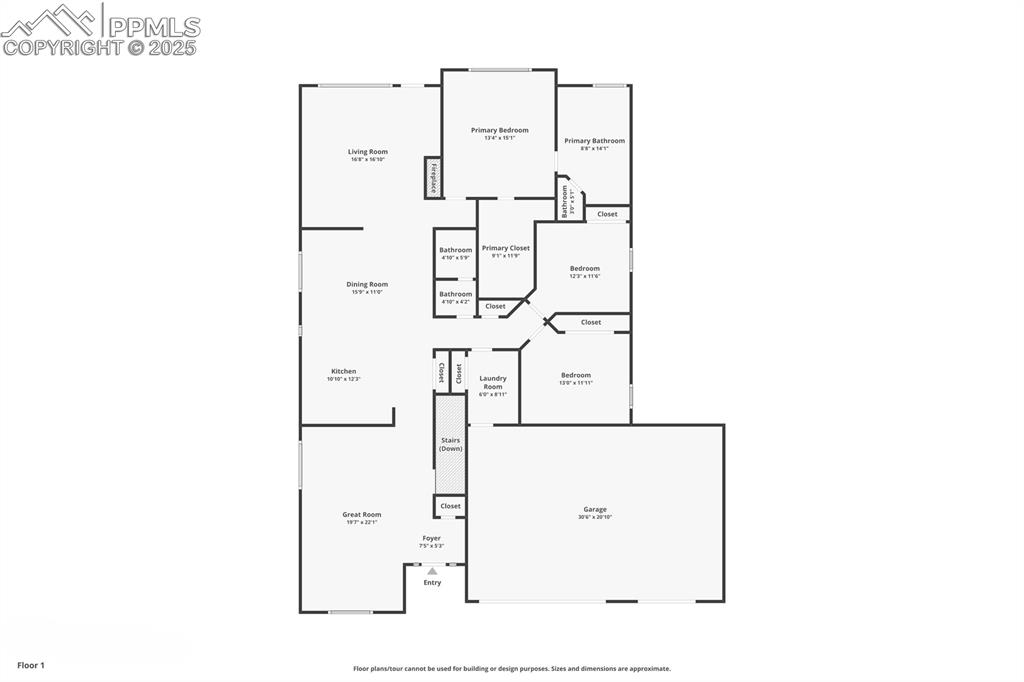
View of home floor plan
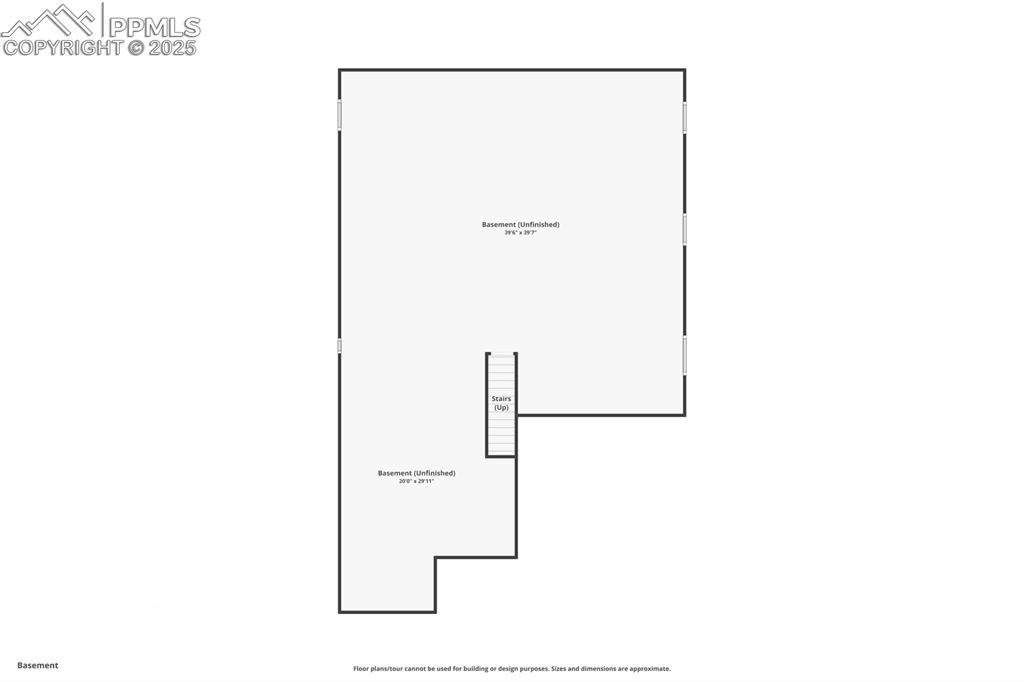
View of floor plan / room layout
Disclaimer: The real estate listing information and related content displayed on this site is provided exclusively for consumers’ personal, non-commercial use and may not be used for any purpose other than to identify prospective properties consumers may be interested in purchasing.