6570 Goldfield Drive, Colorado Springs, CO, 80911
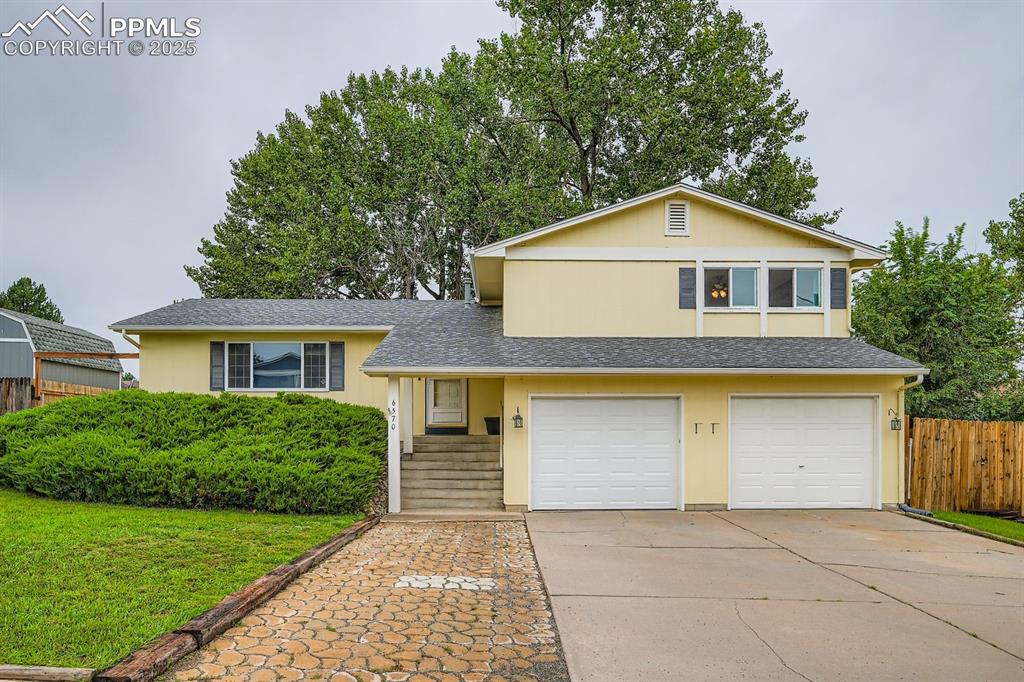
Tri-level home with a shingled roof, driveway, a garage, and stucco siding
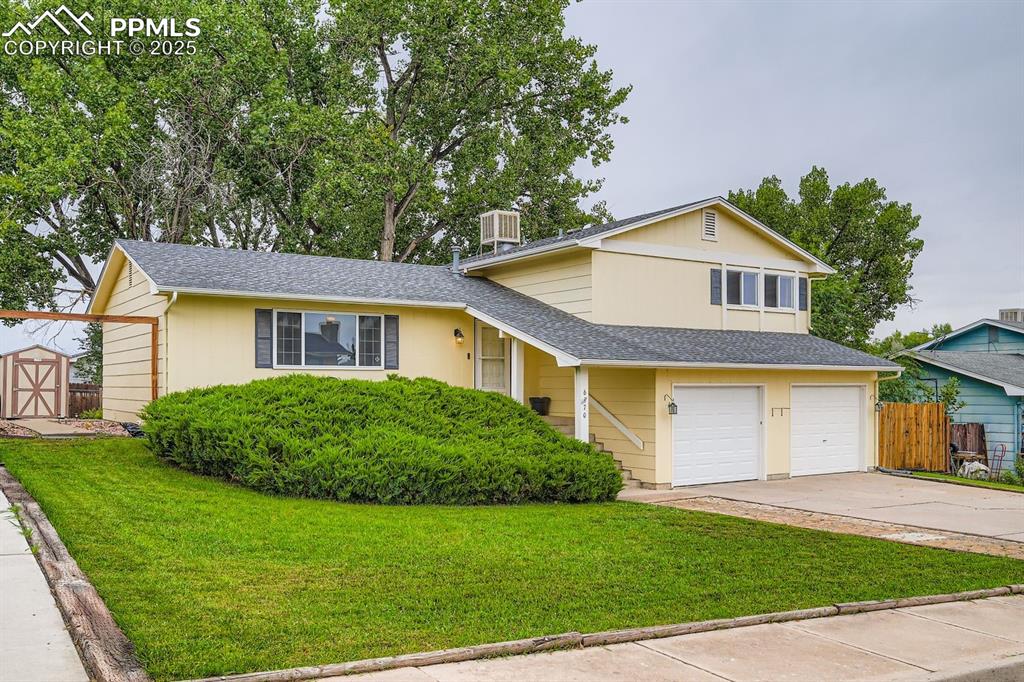
View of front facade featuring a shingled roof, a garage, and concrete driveway
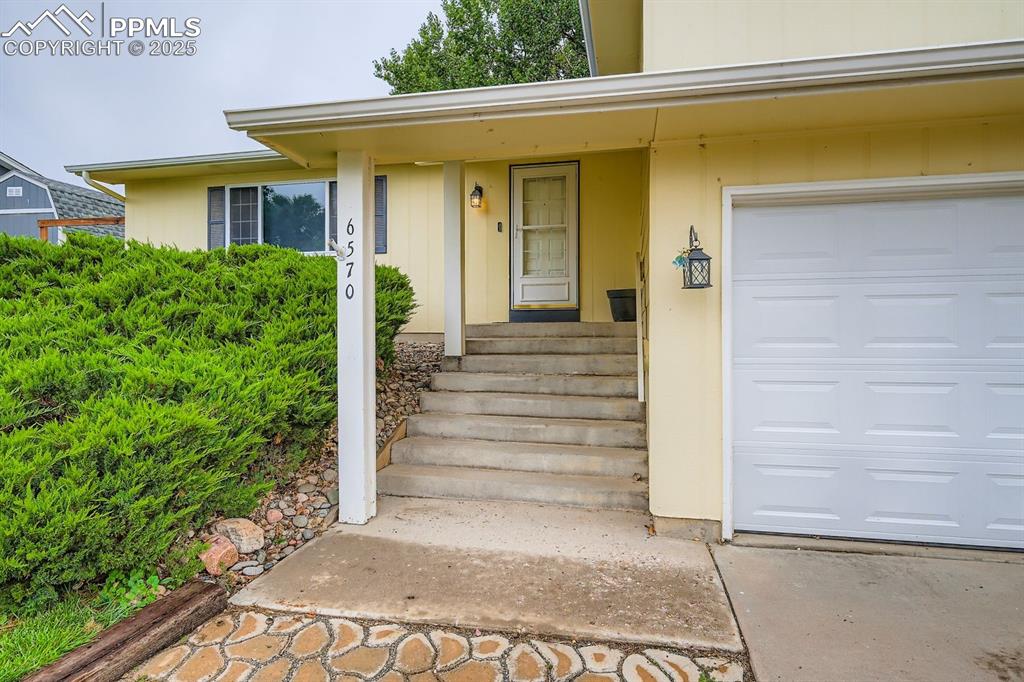
Property entrance featuring a garage and a porch
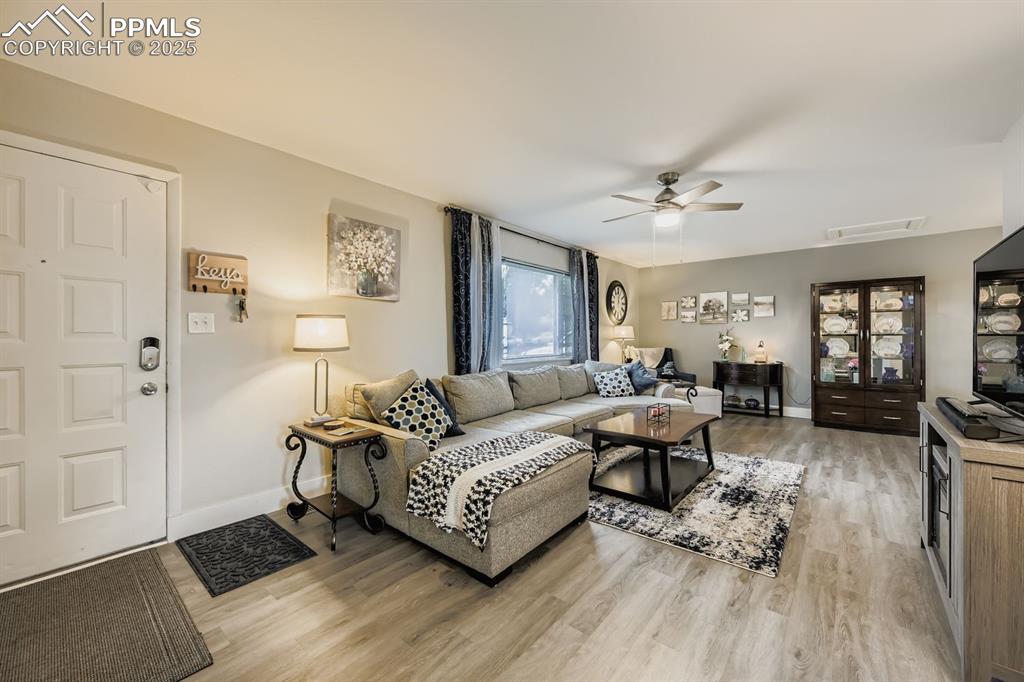
Living room featuring light wood finished floors, attic access, and ceiling fan
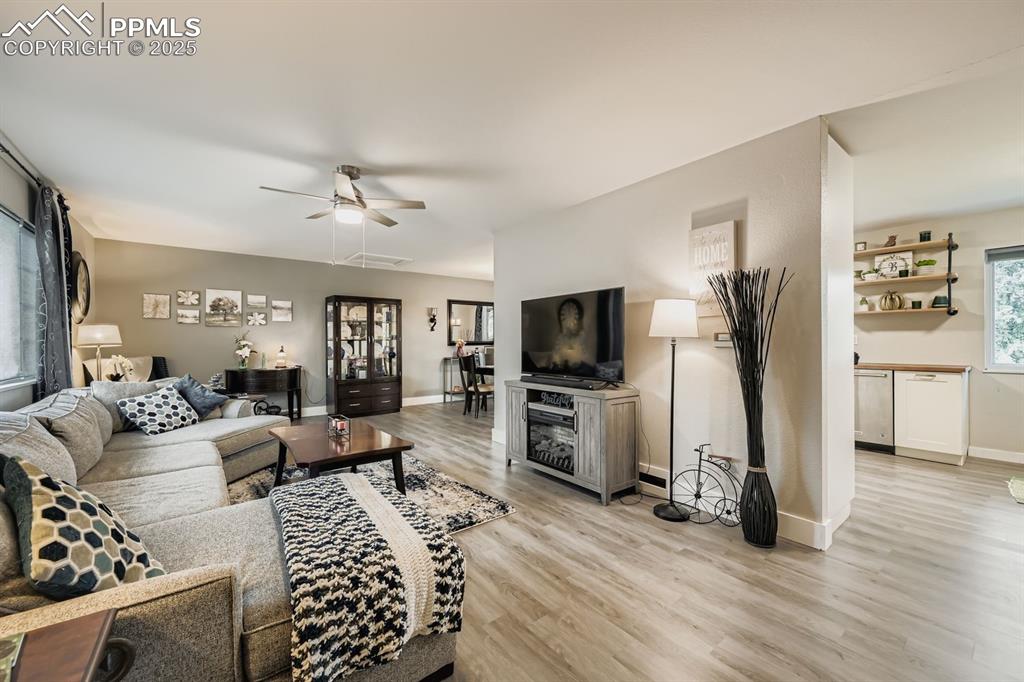
Living room with a ceiling fan and light wood-type flooring
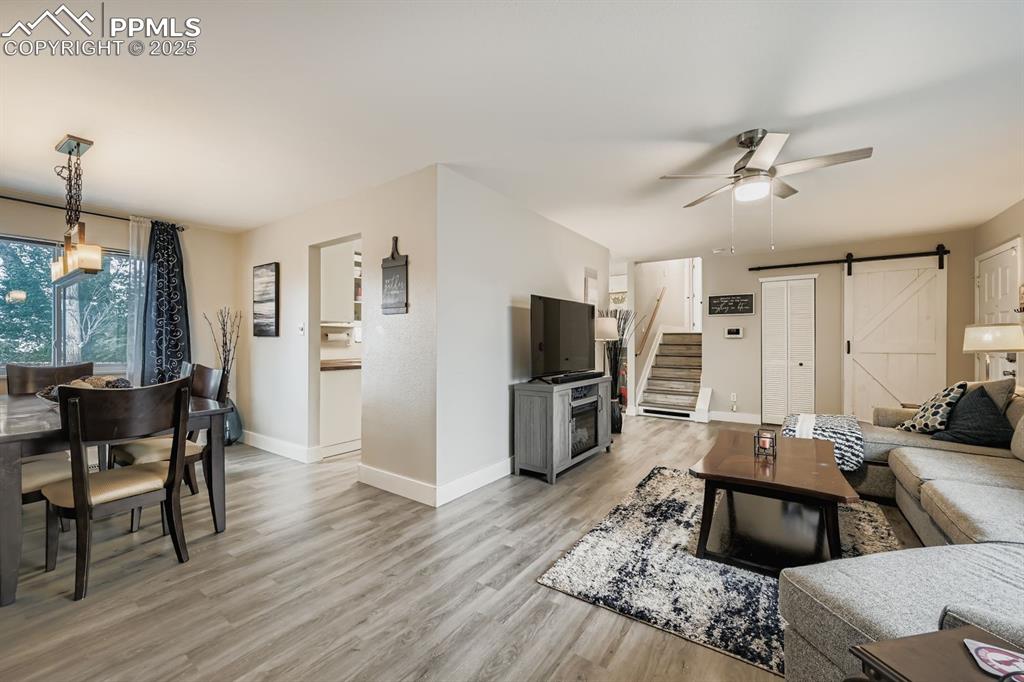
Living room featuring a barn door, stairway, light wood-style floors, and a ceiling fan
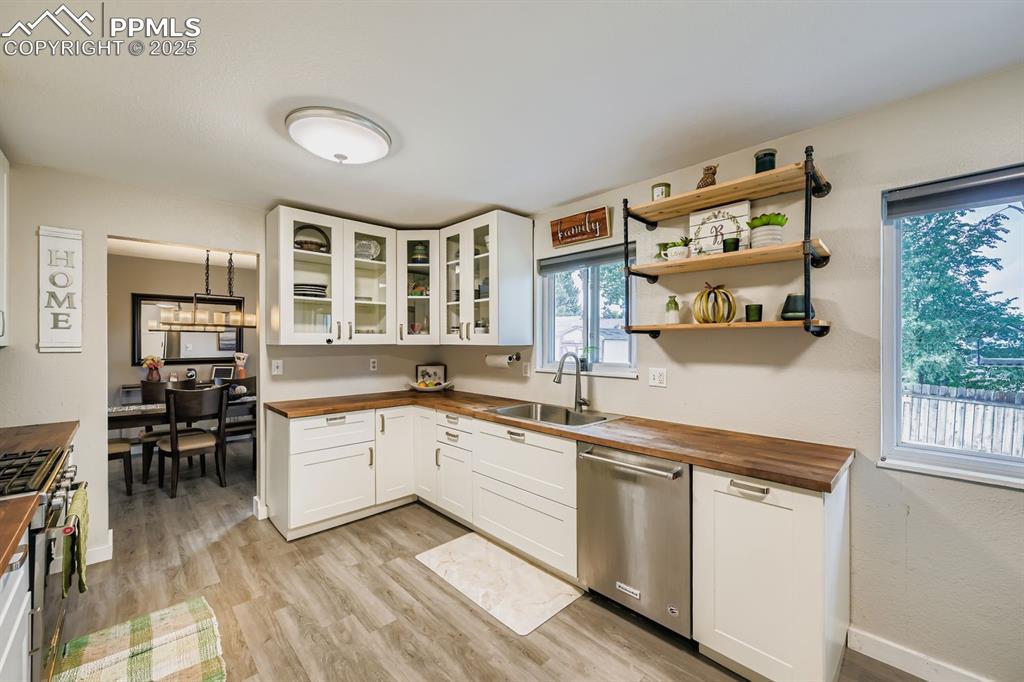
Kitchen with wood counters, white cabinets, stainless steel appliances, and light wood-style floors
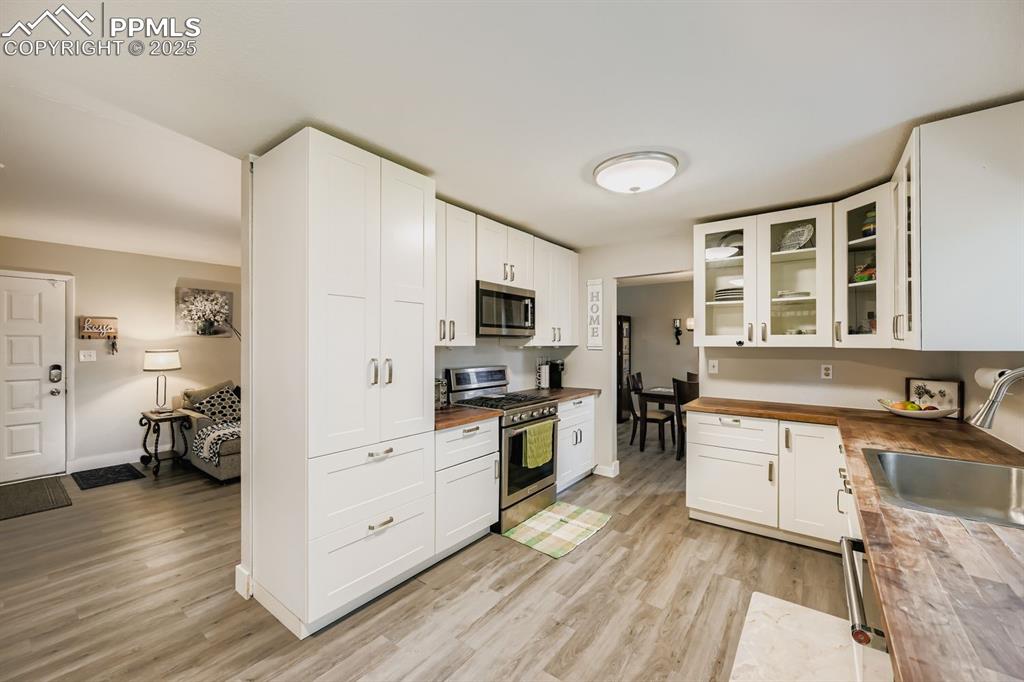
Kitchen with glass insert cabinets, white cabinetry, appliances with stainless steel finishes, wood counters, and light wood-style flooring
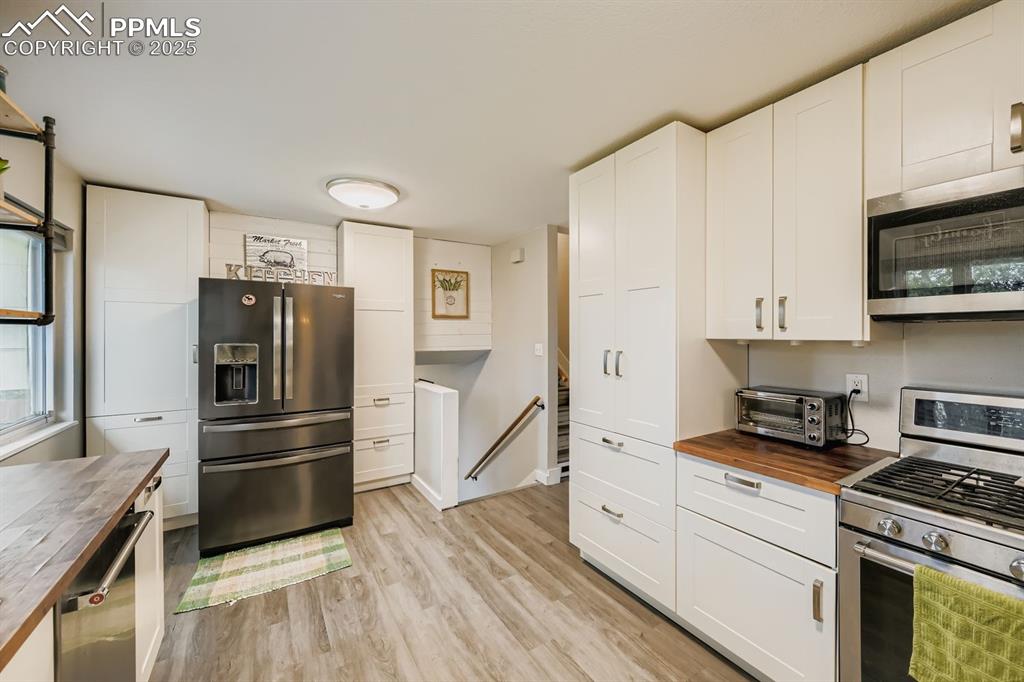
Kitchen with butcher block countertops, stainless steel appliances, white cabinetry, and light wood-style floors
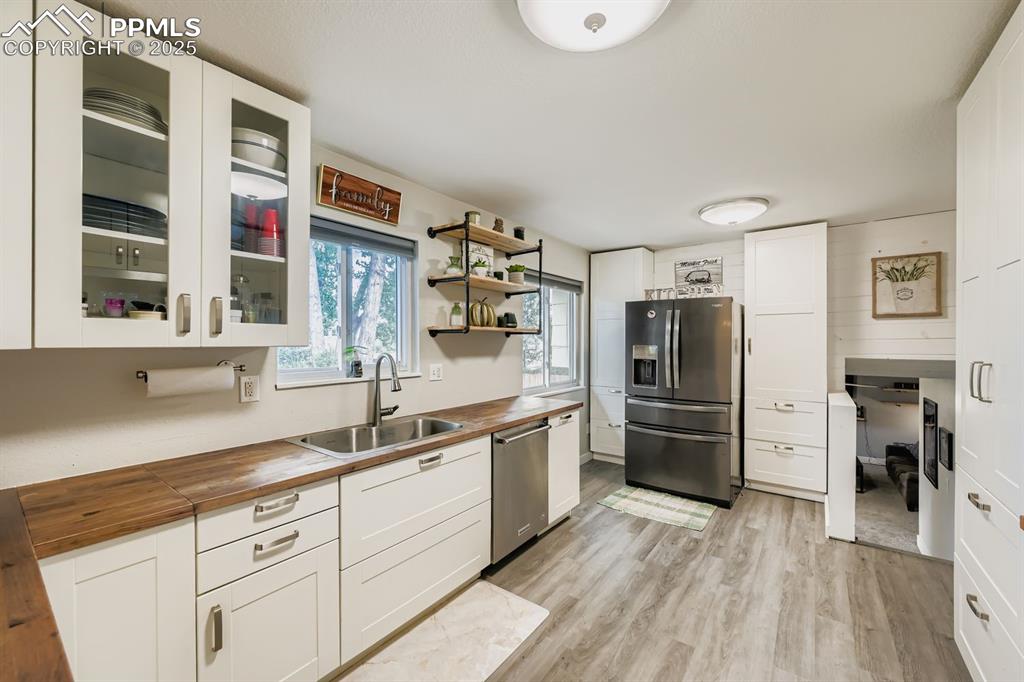
Kitchen with white cabinets, stainless steel appliances, wooden counters, open shelves, and light wood-style floors
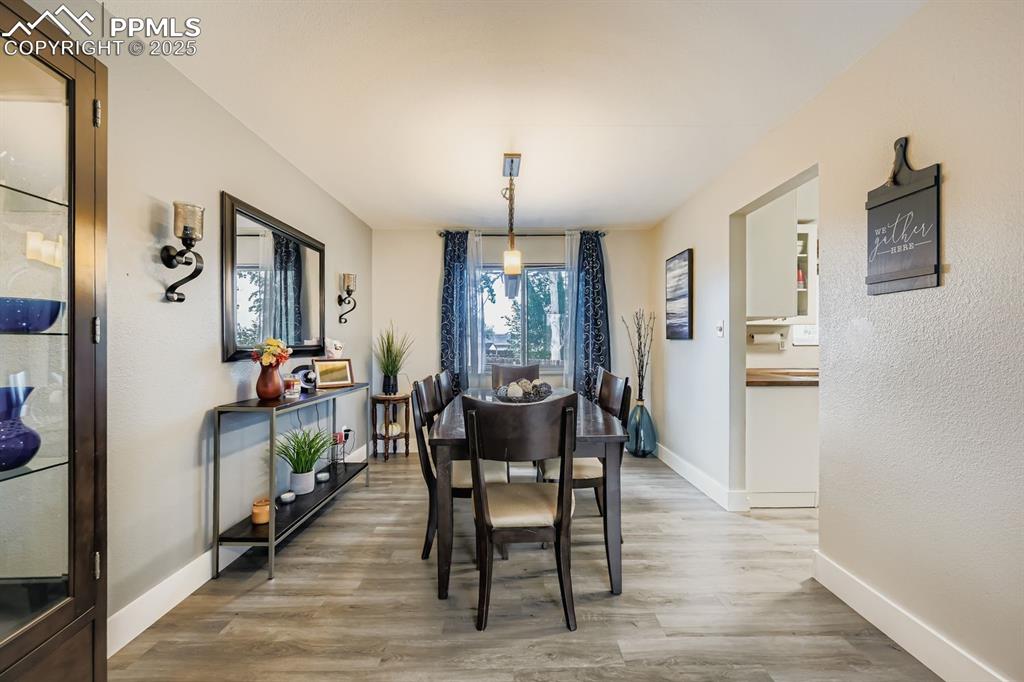
Dining area featuring light wood-style floors and a textured wall
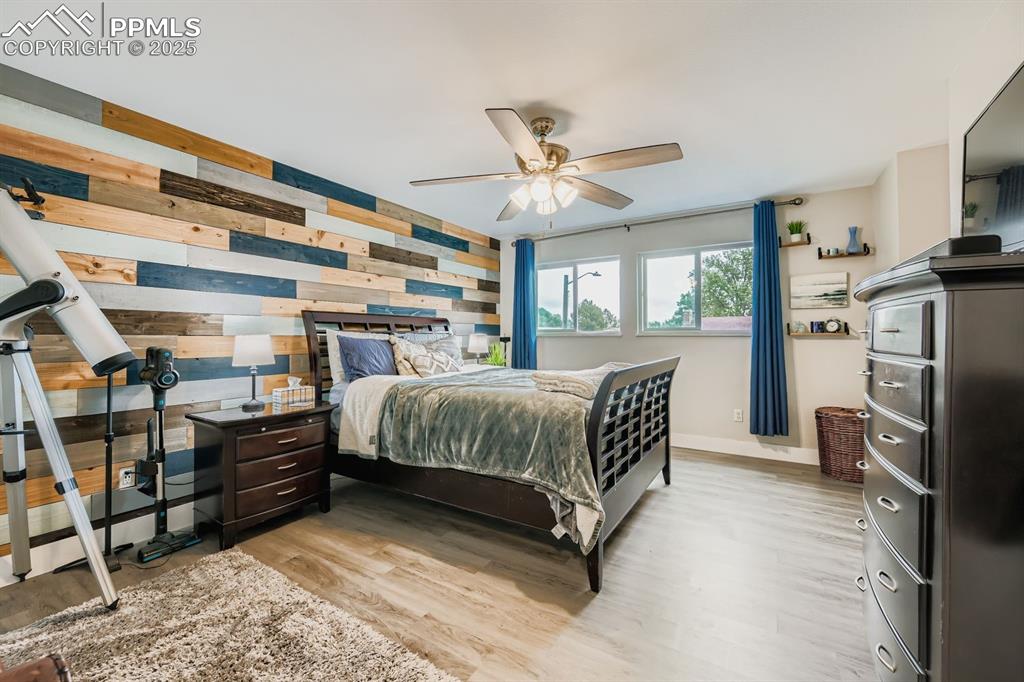
Bedroom with light wood finished floors, wood walls, and a ceiling fan
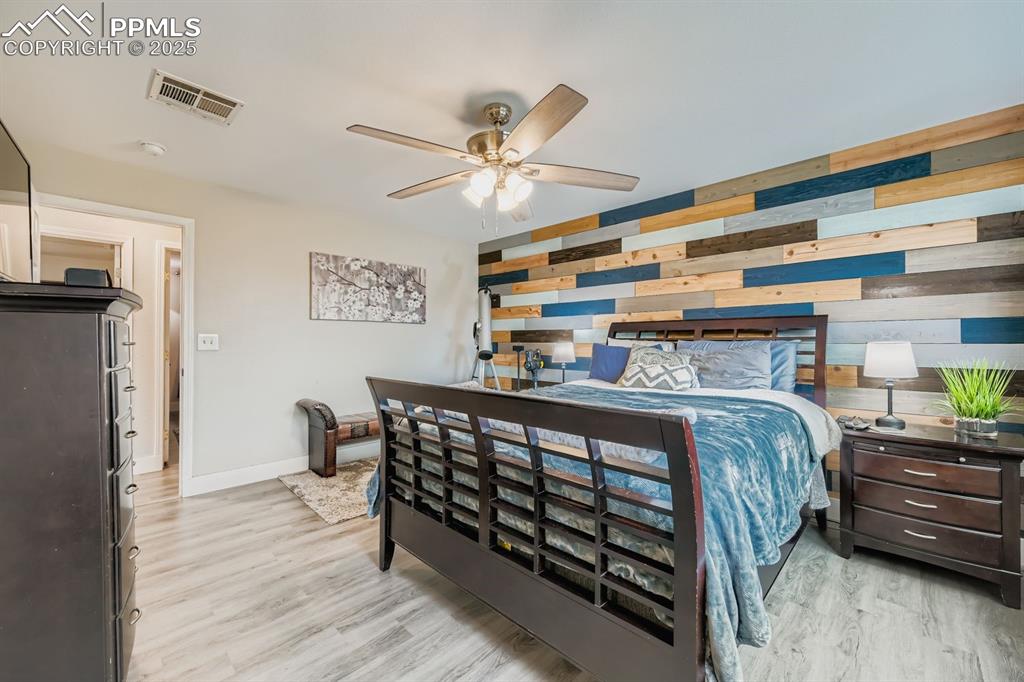
Bedroom featuring wooden walls, light wood-type flooring, and ceiling fan
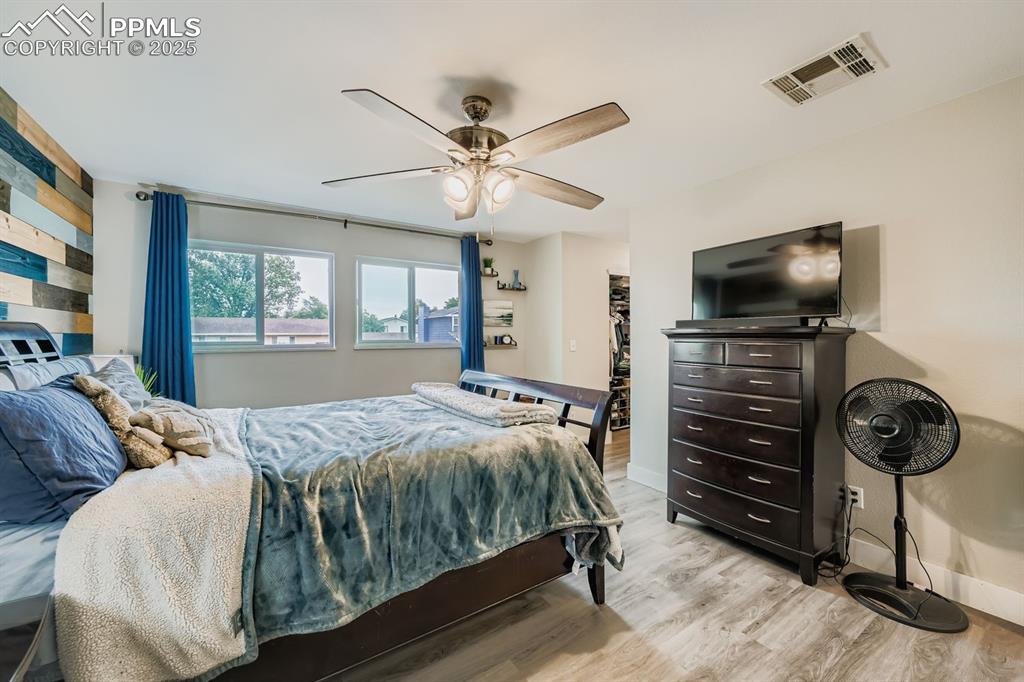
Bedroom with wood finished floors, a walk in closet, and a ceiling fan
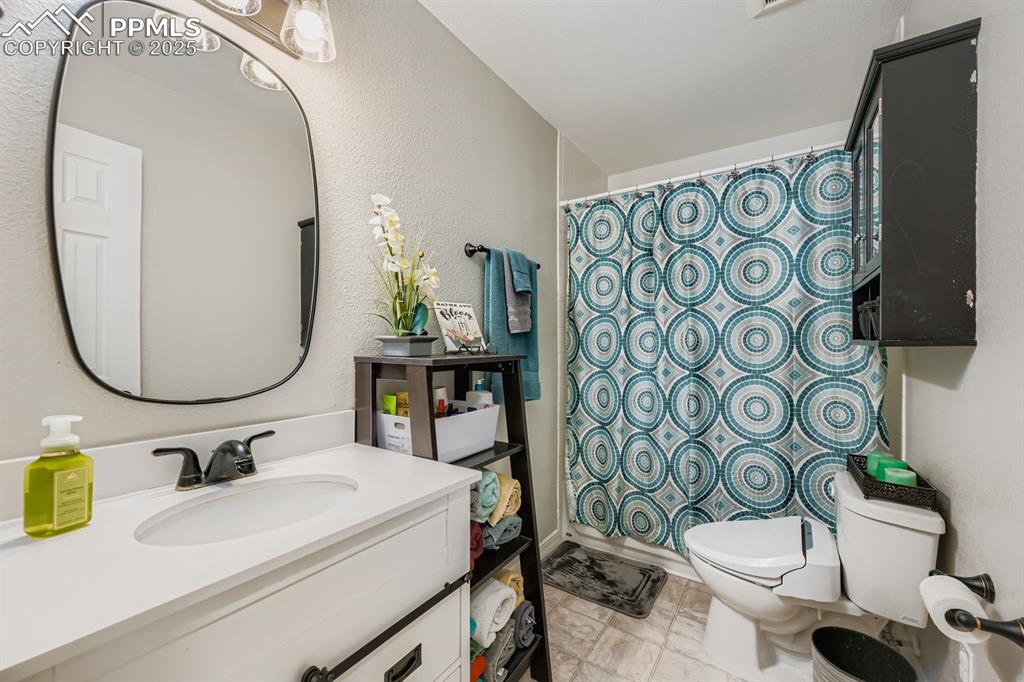
Bathroom featuring vanity, a textured wall, and a shower with curtain
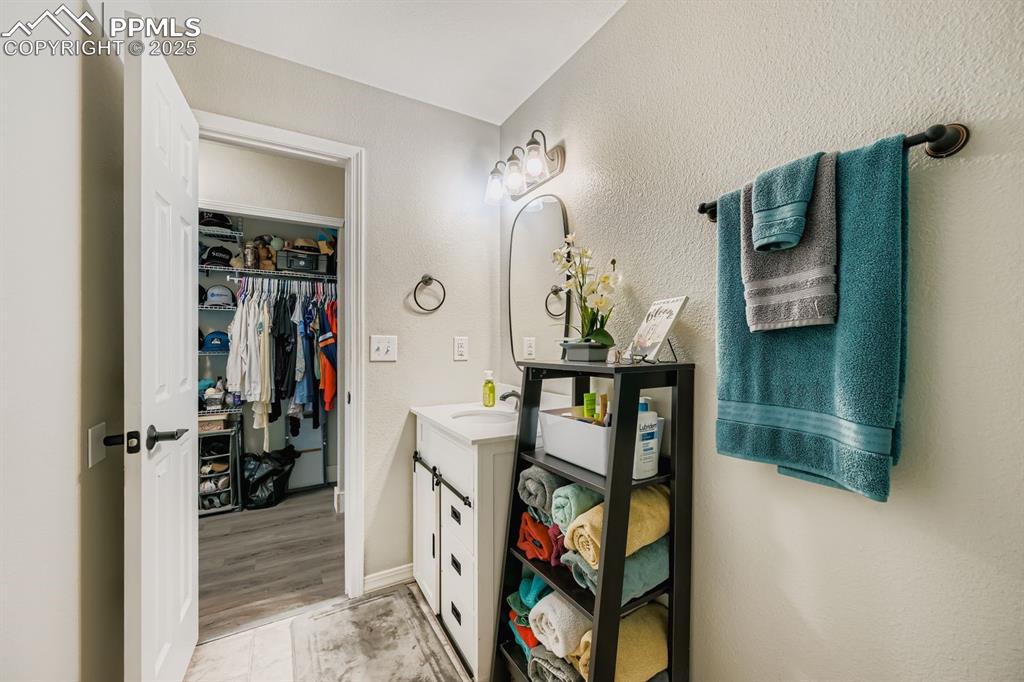
Bathroom featuring vanity
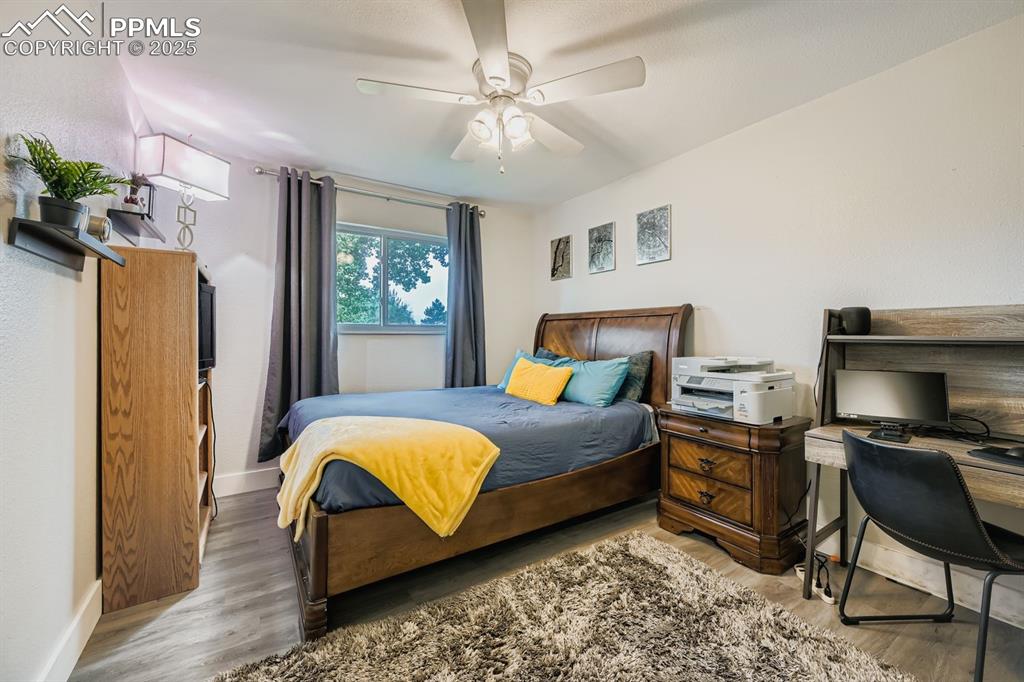
Bedroom featuring light wood finished floors, ceiling fan, and a desk
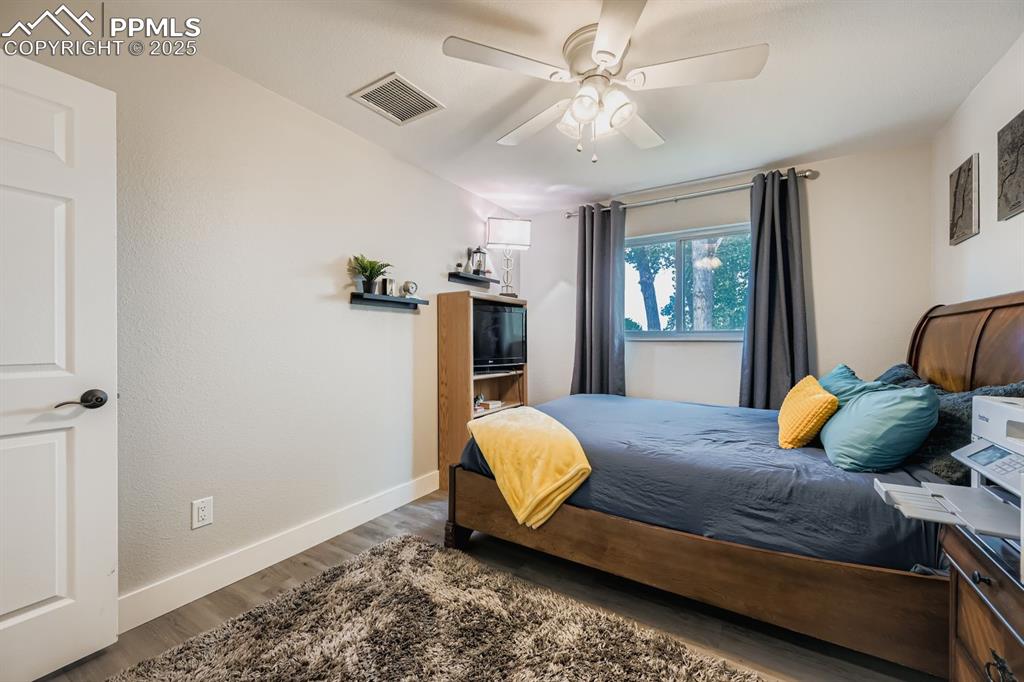
Bedroom featuring dark wood finished floors and ceiling fan
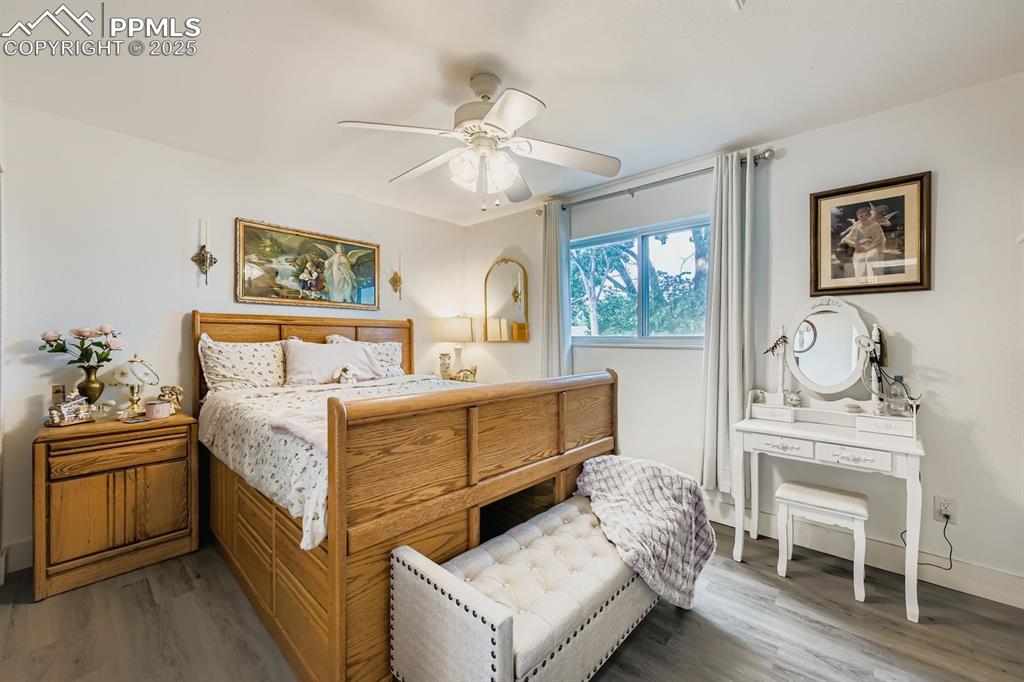
Bedroom featuring wood finished floors and ceiling fan
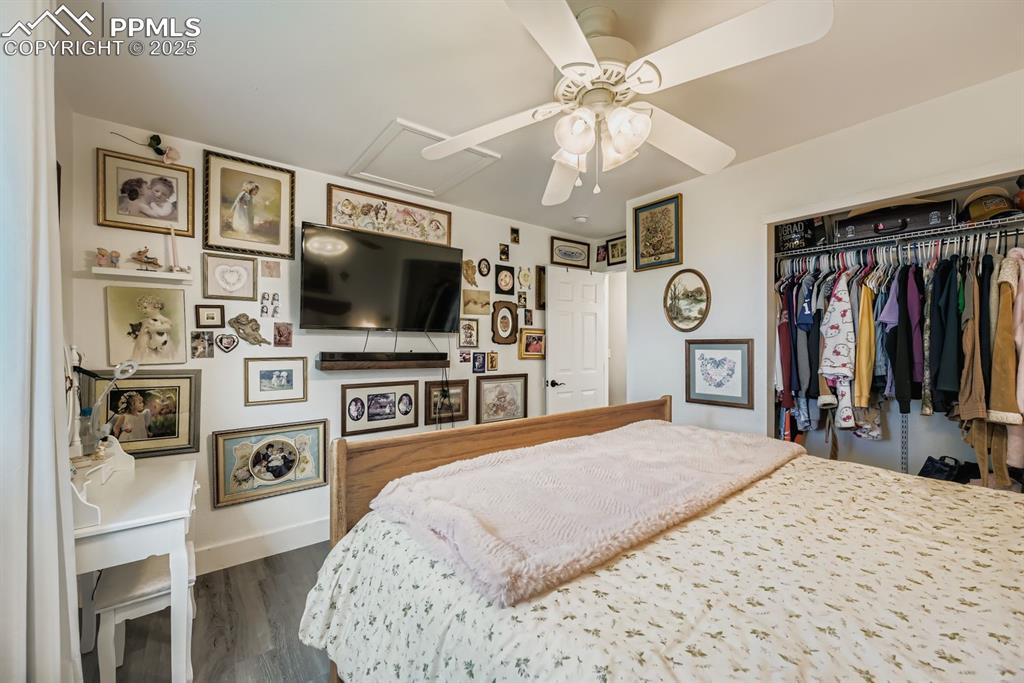
Bedroom featuring attic access, dark wood finished floors, a closet, and a ceiling fan
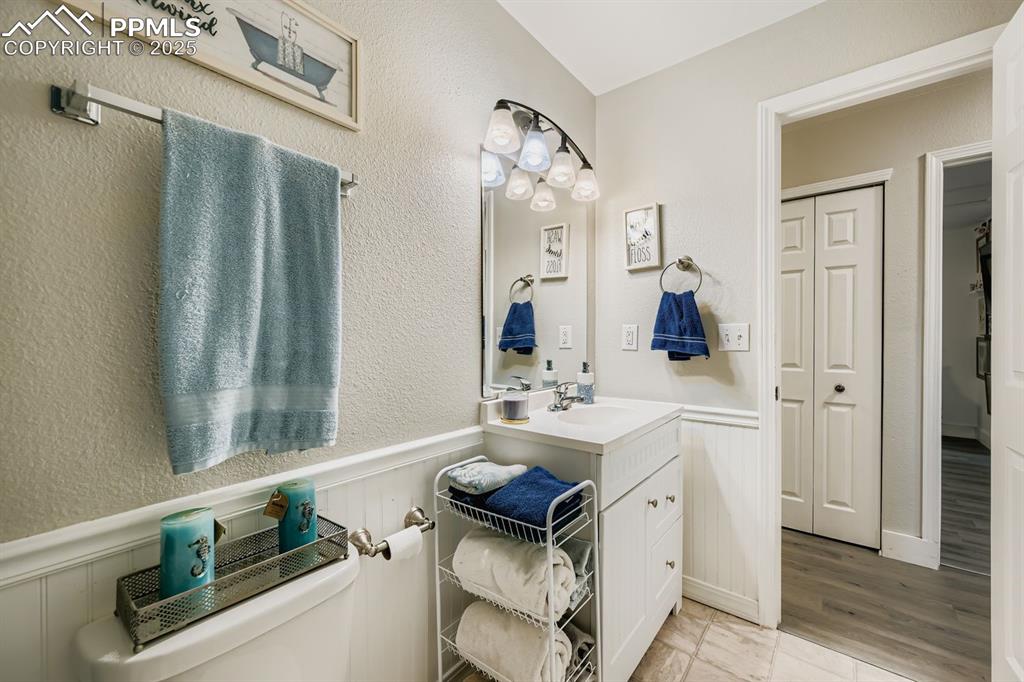
Half bathroom with vanity
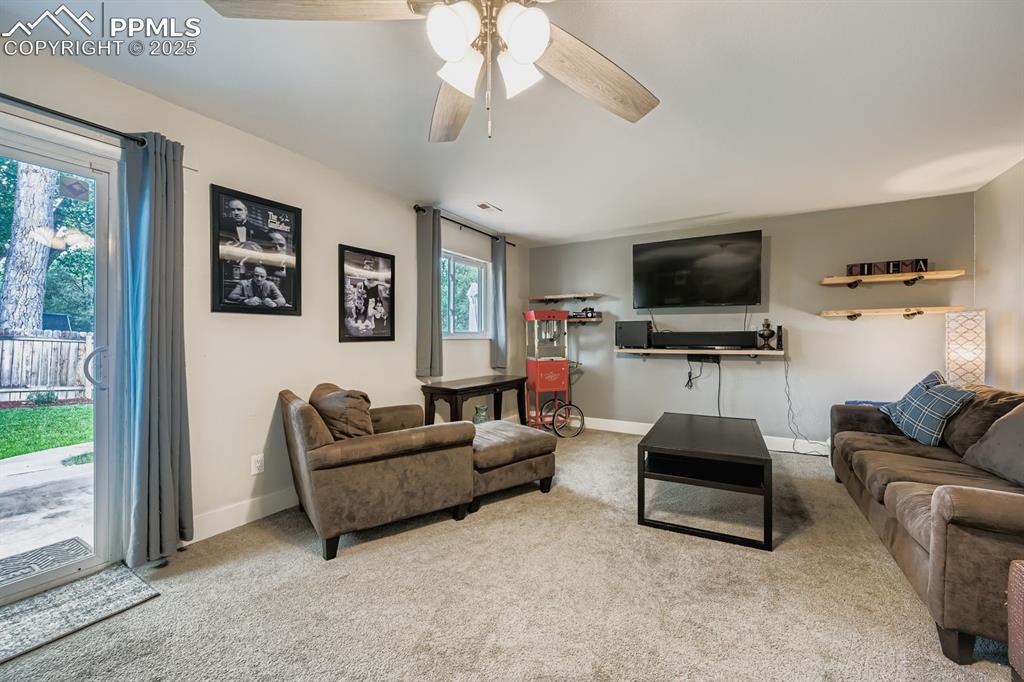
Living area featuring carpet flooring and ceiling fan
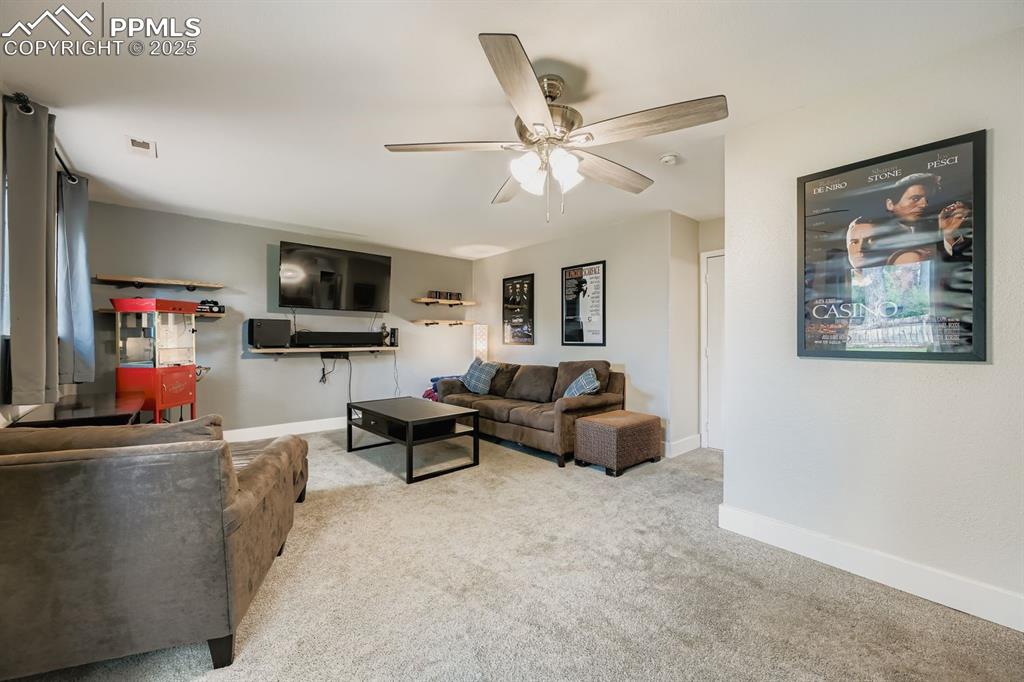
Carpeted living room featuring ceiling fan and baseboards
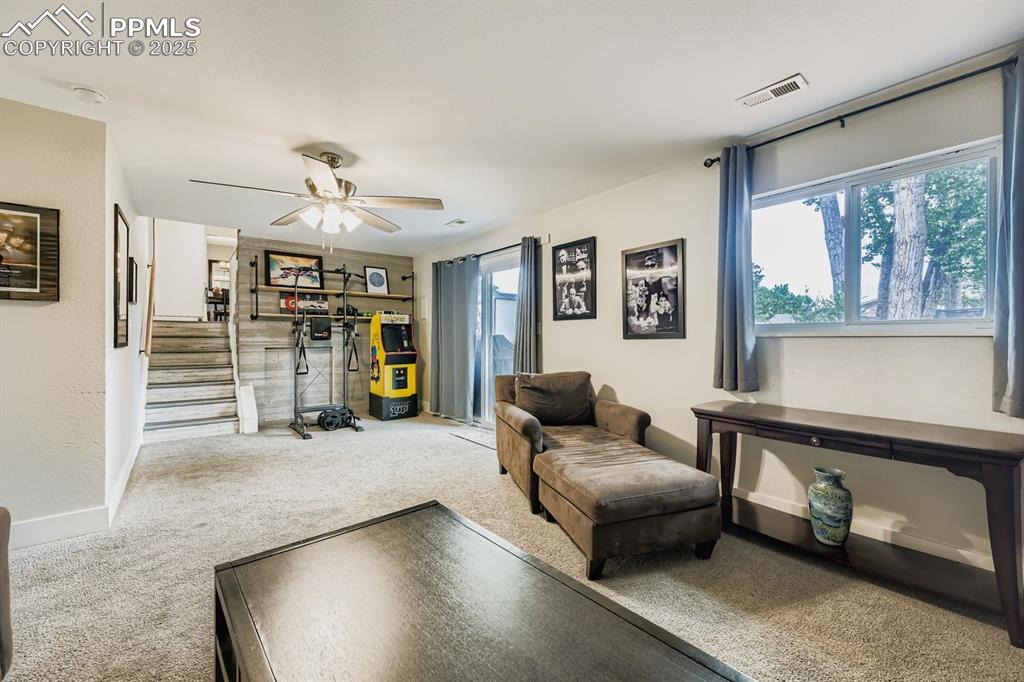
Living room with carpet floors, stairway, and ceiling fan
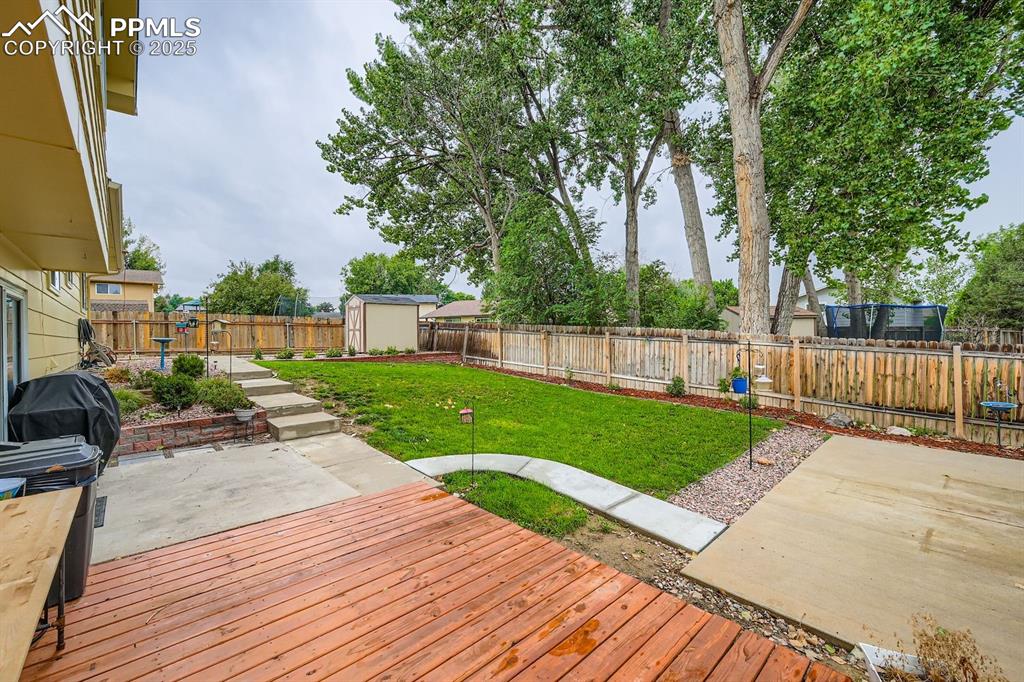
Wooden deck with a fenced backyard, a shed, a grill, and a patio
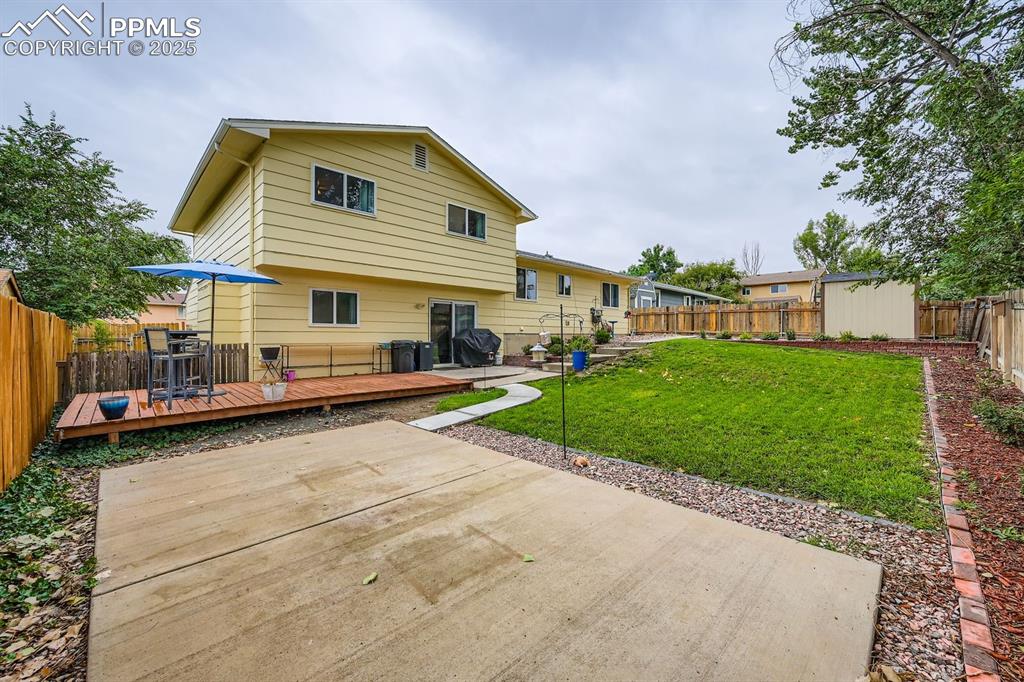
Rear view of house featuring a fenced backyard, a deck, and a patio area
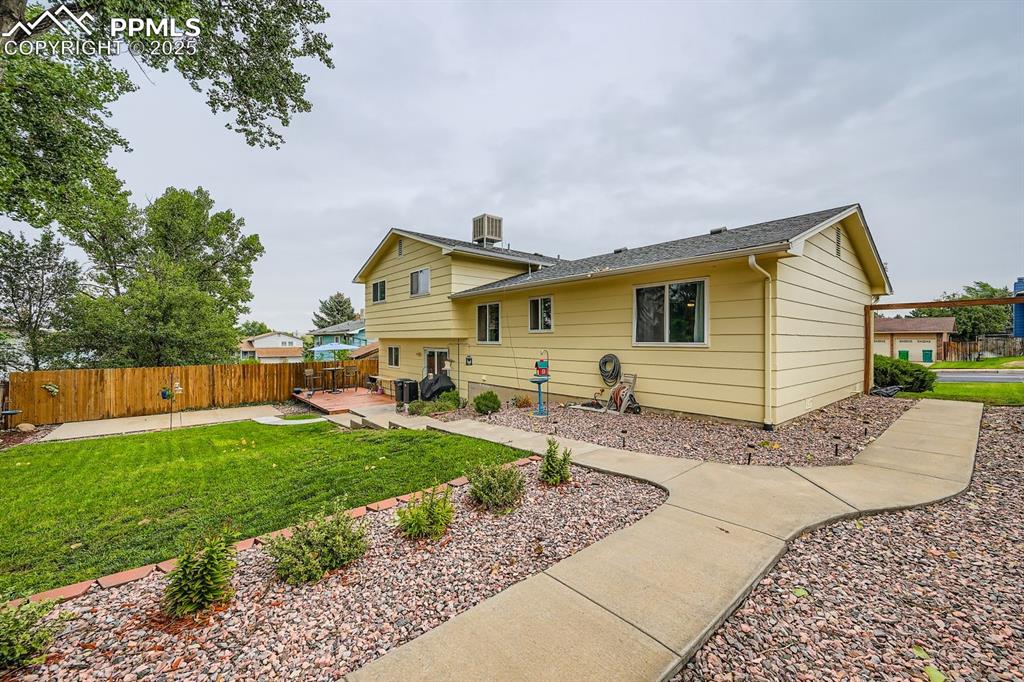
Back of house featuring a wooden deck
Disclaimer: The real estate listing information and related content displayed on this site is provided exclusively for consumers’ personal, non-commercial use and may not be used for any purpose other than to identify prospective properties consumers may be interested in purchasing.