3516 Queen Anne Way, Colorado Springs, CO, 80917
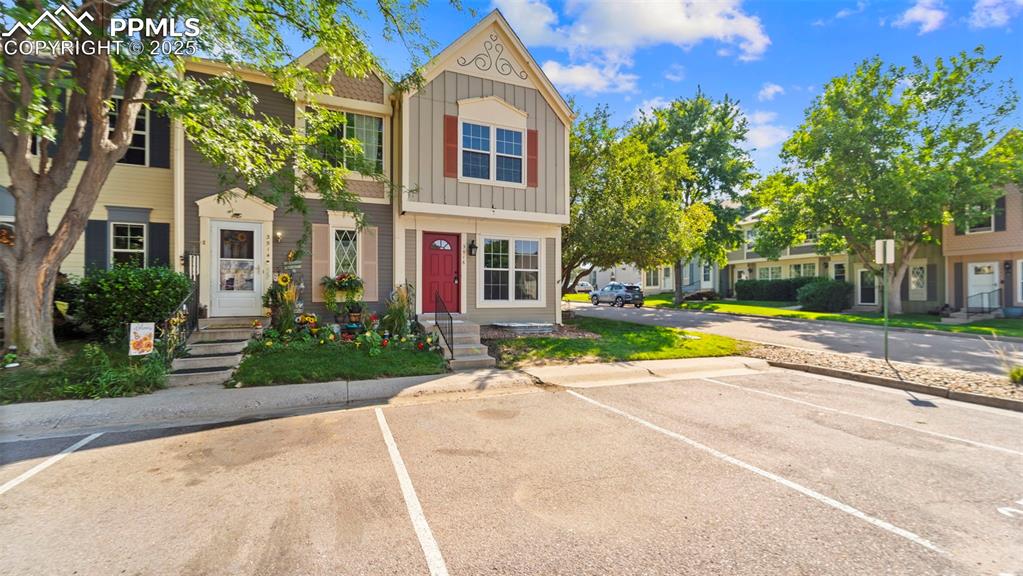
View of front facade featuring board and batten siding and uncovered parking
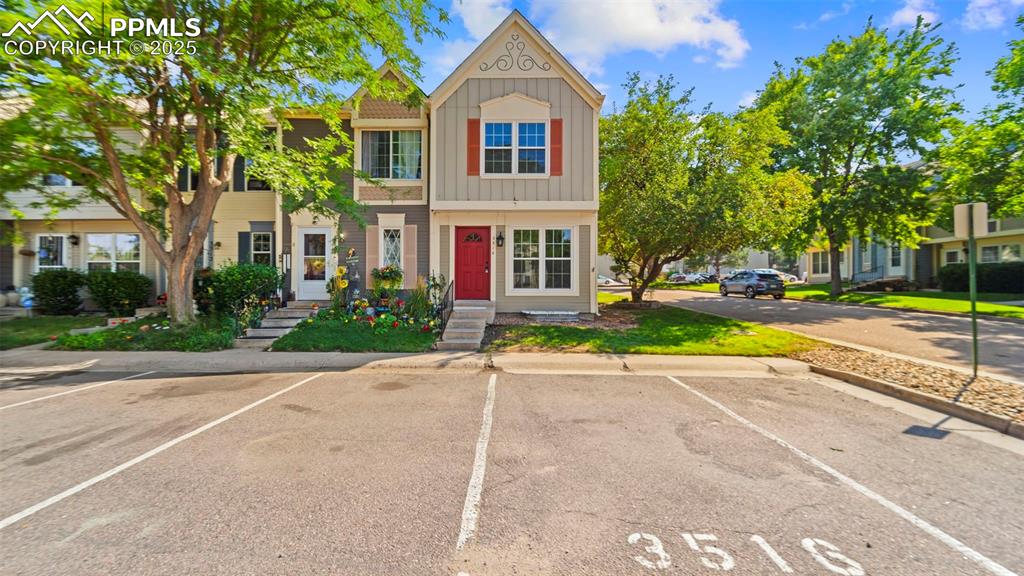
View of front of house featuring board and batten siding and uncovered parking
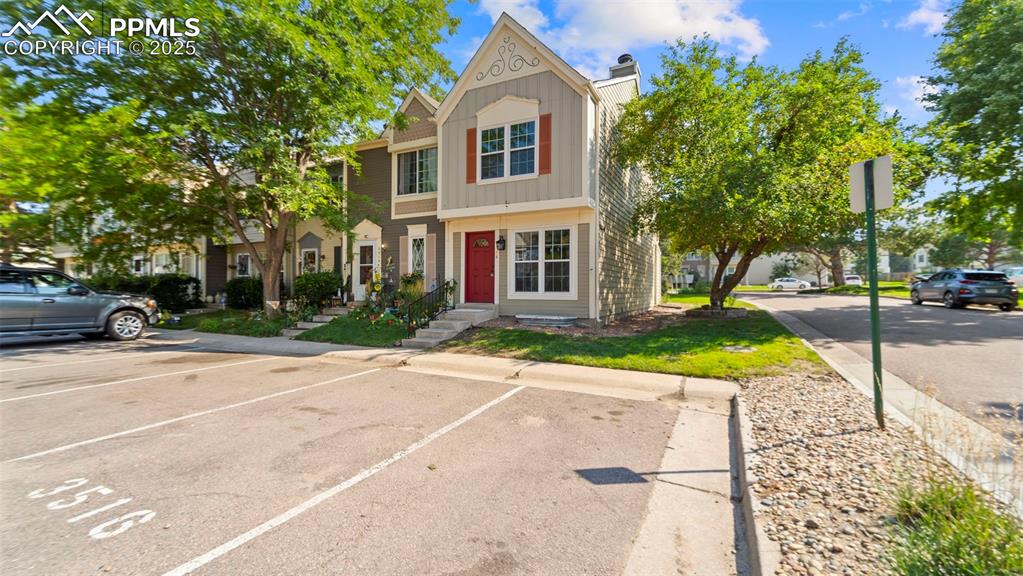
View of front facade with uncovered parking, a chimney, and board and batten siding
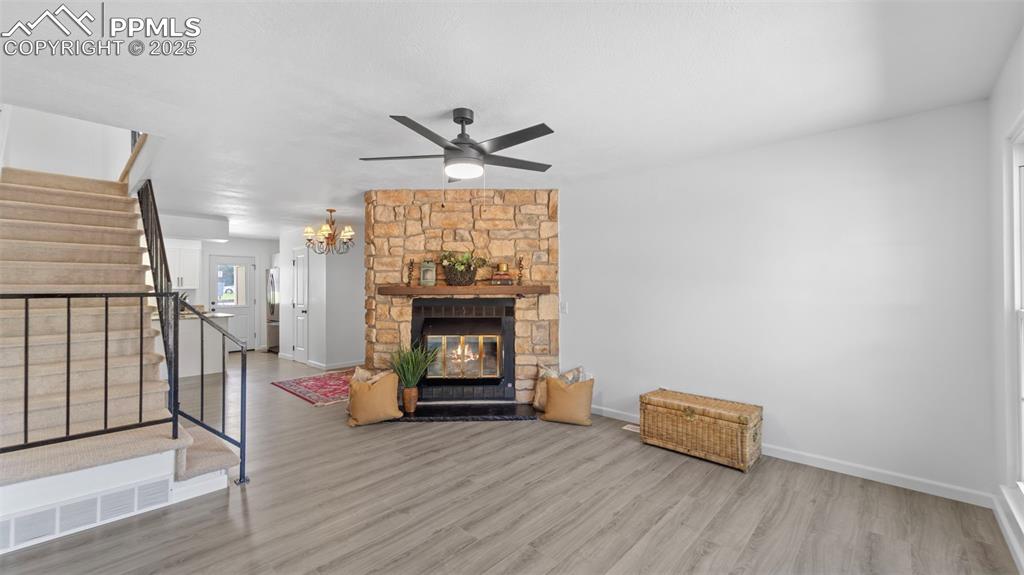
Living room with stairs, wood finished floors, a stone fireplace, ceiling fan, and a chandelier
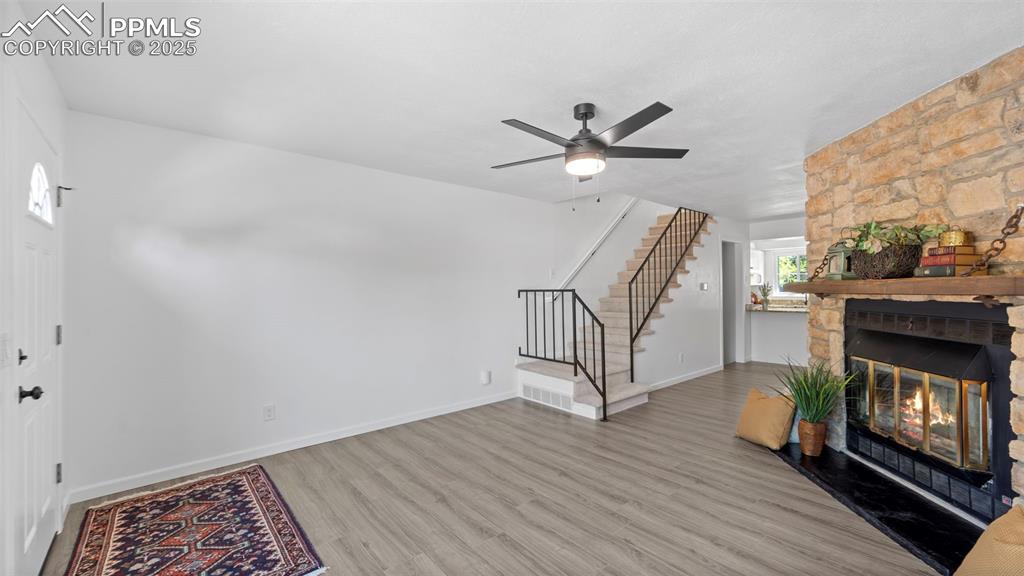
Entryway featuring wood finished floors, a fireplace, and stairway
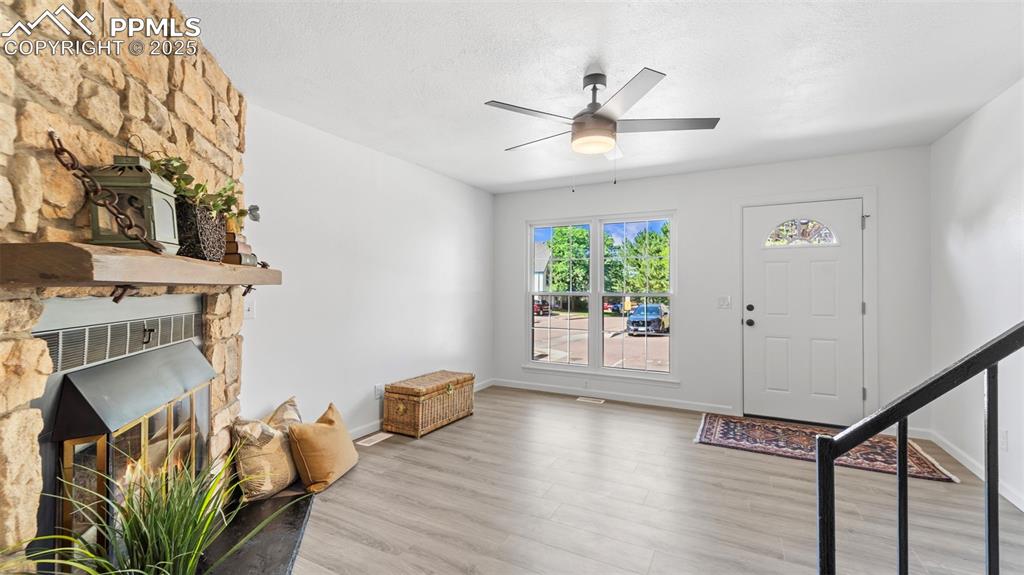
Foyer featuring wood finished floors, a fireplace, a textured ceiling, and a ceiling fan
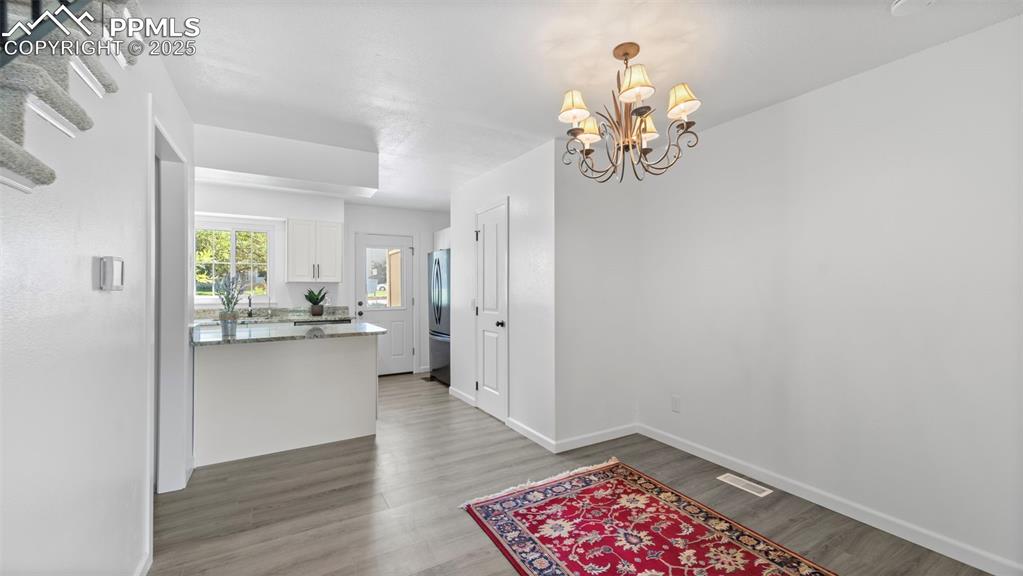
Other
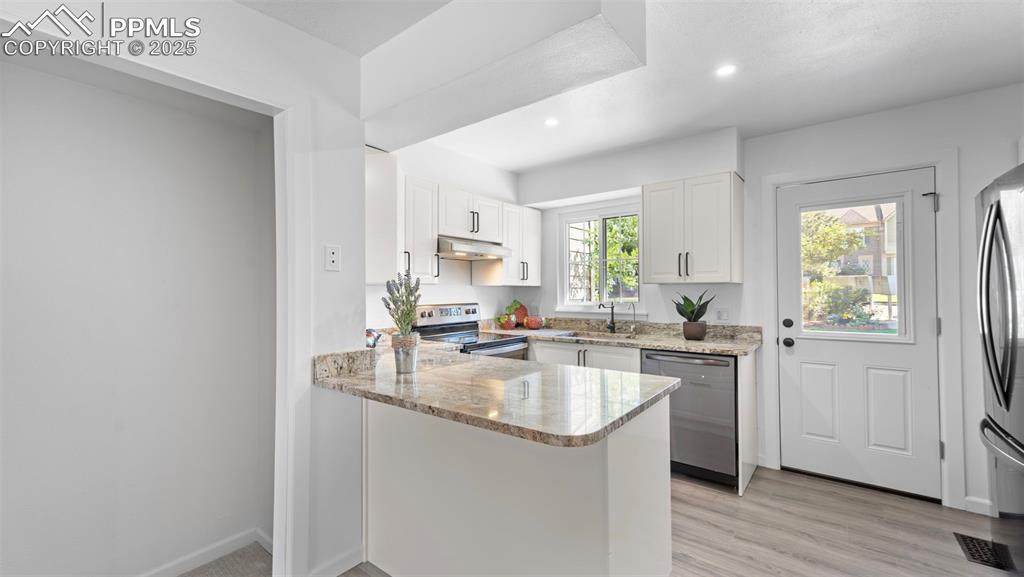
Kitchen featuring a peninsula, light stone counters, white cabinets, appliances with stainless steel finishes, and recessed lighting
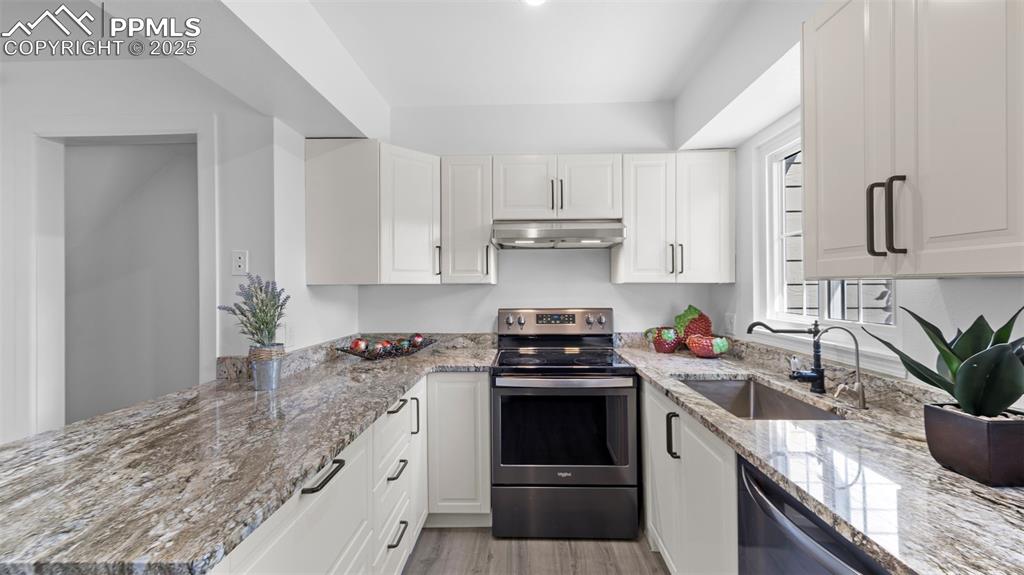
Kitchen featuring stainless steel electric range, light stone countertops, white cabinets, and light wood-type flooring
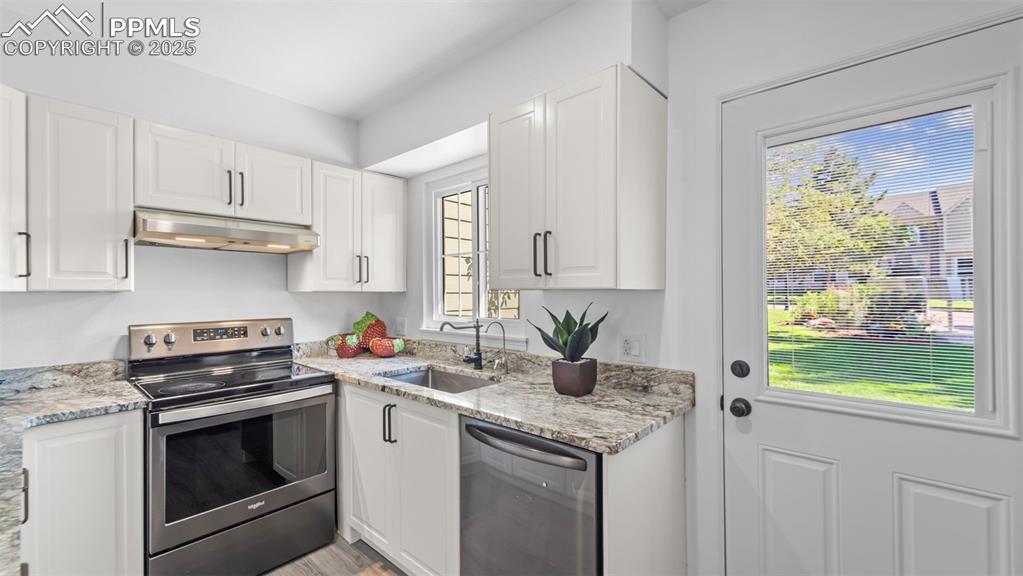
Kitchen with stainless steel appliances, white cabinets, light stone countertops, and under cabinet range hood
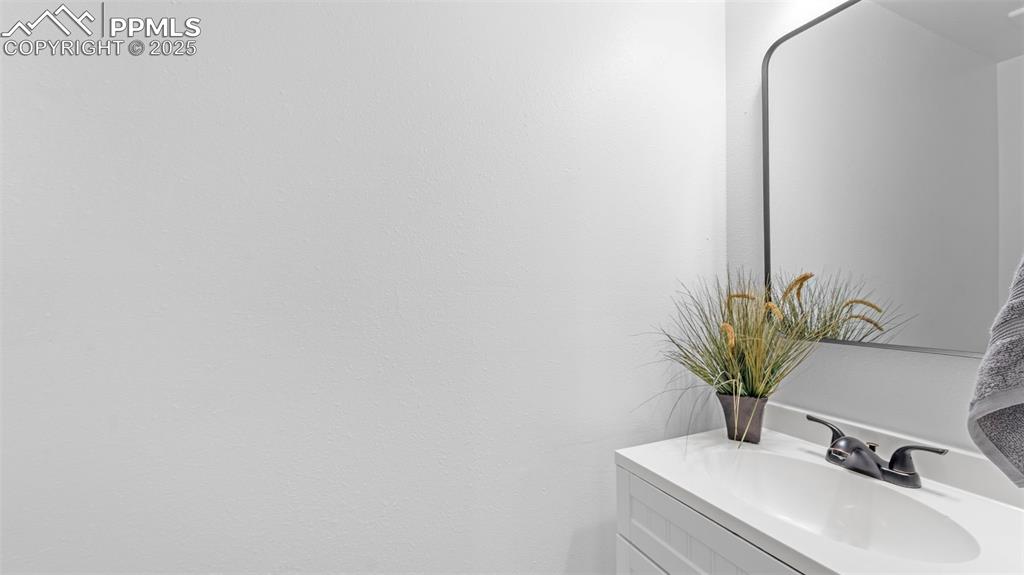
Bathroom with vanity
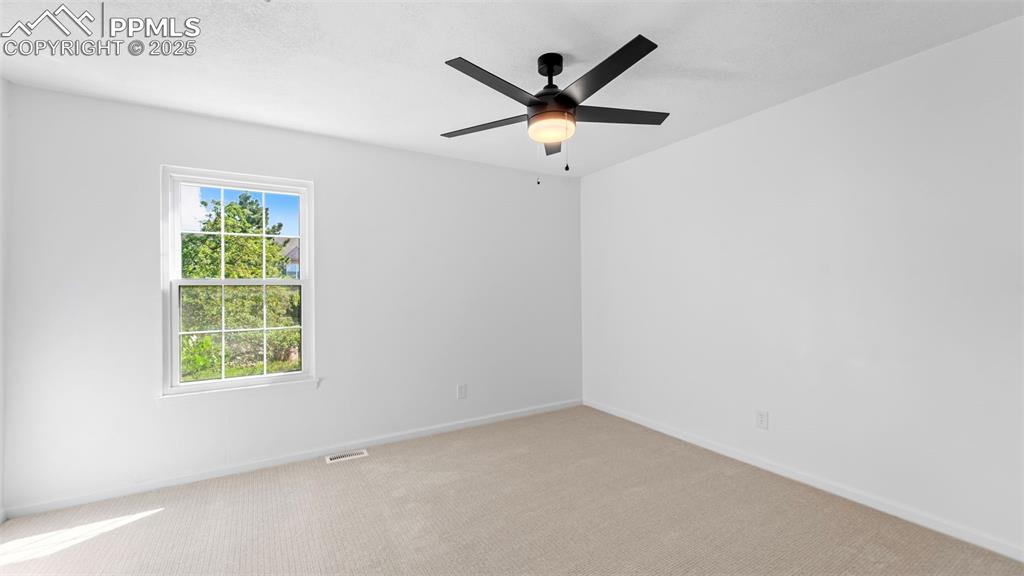
Empty room featuring carpet and ceiling fan
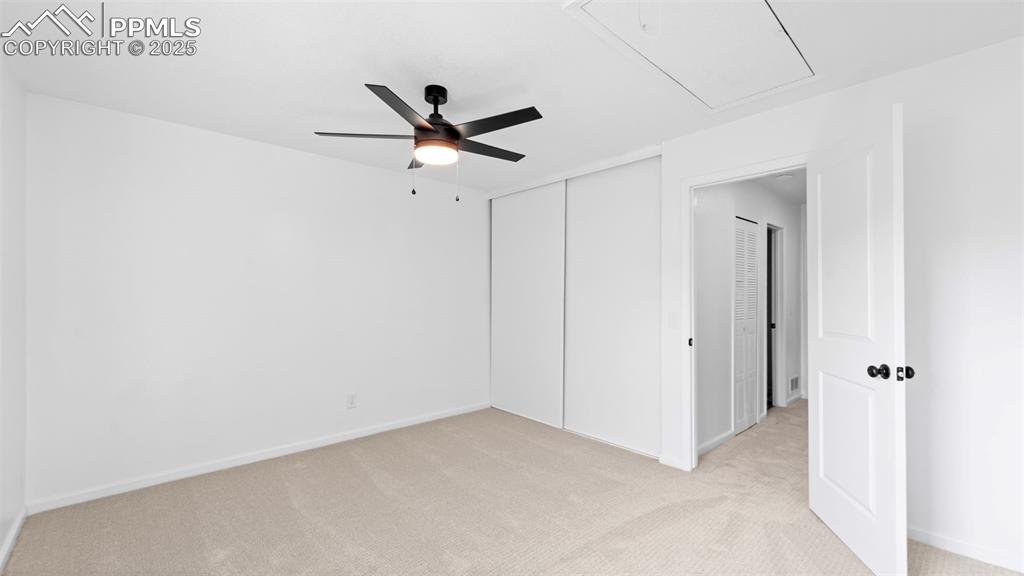
Unfurnished bedroom featuring light carpet, attic access, a ceiling fan, and a closet
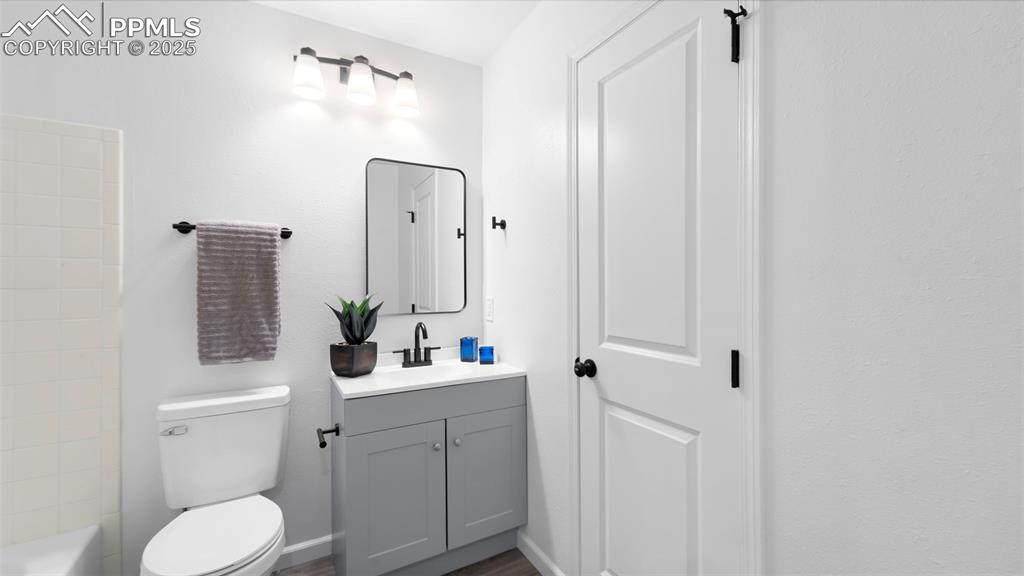
Full bath featuring vanity, dark wood finished floors, and shower / bath combination
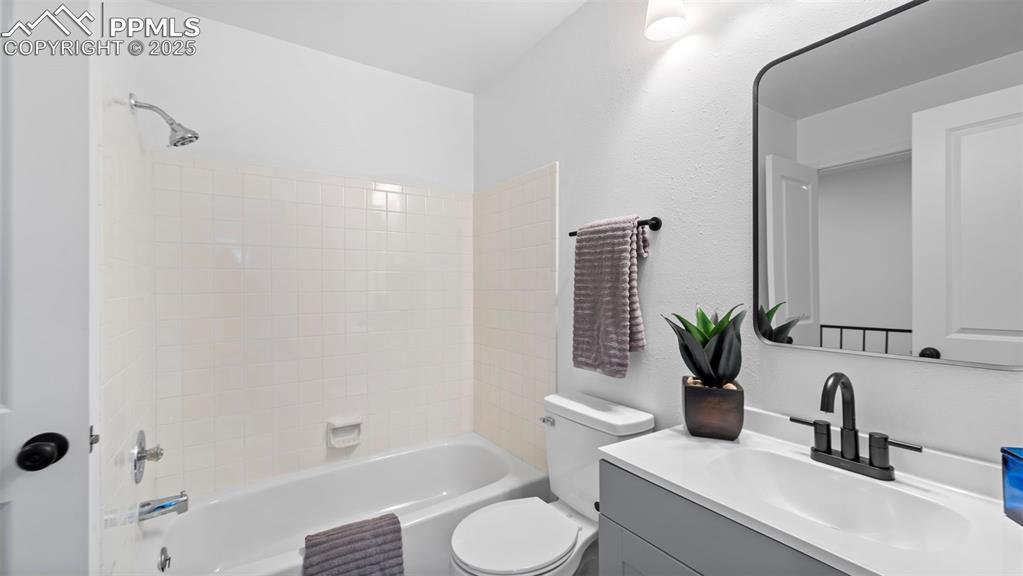
Bathroom with shower / bathtub combination and vanity
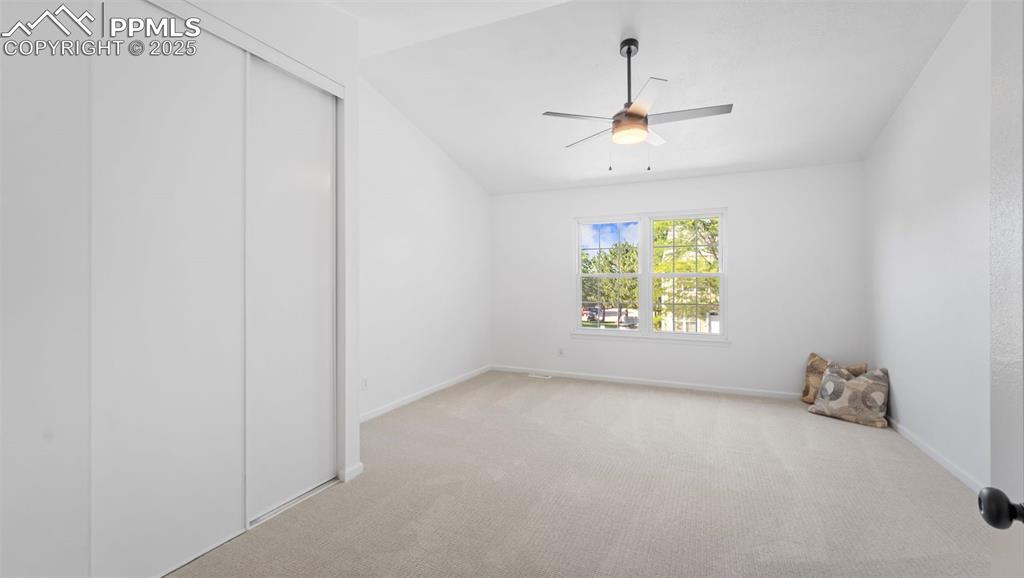
Unfurnished bedroom featuring light colored carpet, vaulted ceiling, a closet, and a ceiling fan
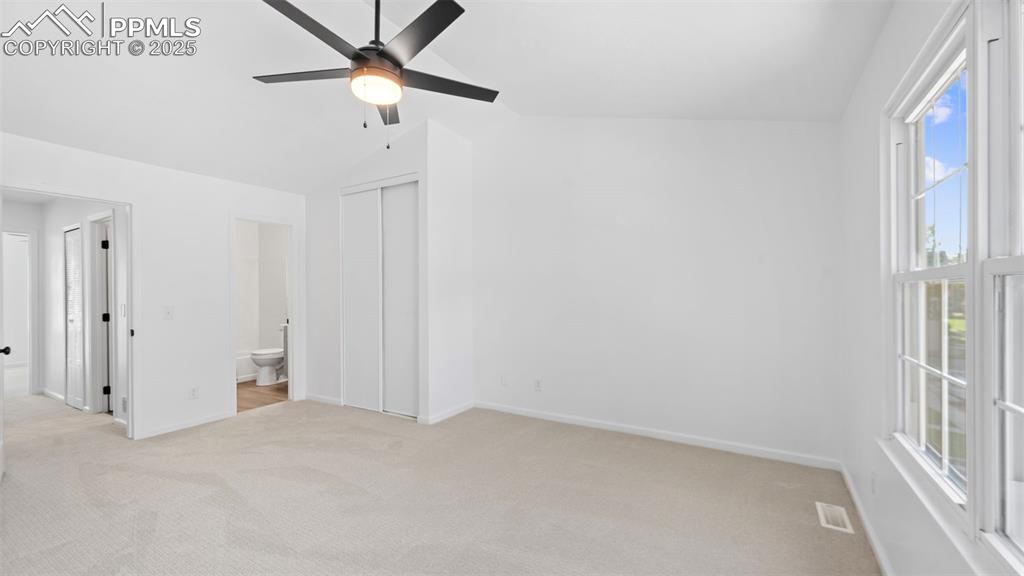
Unfurnished bedroom featuring light colored carpet, lofted ceiling, ceiling fan, a closet, and connected bathroom
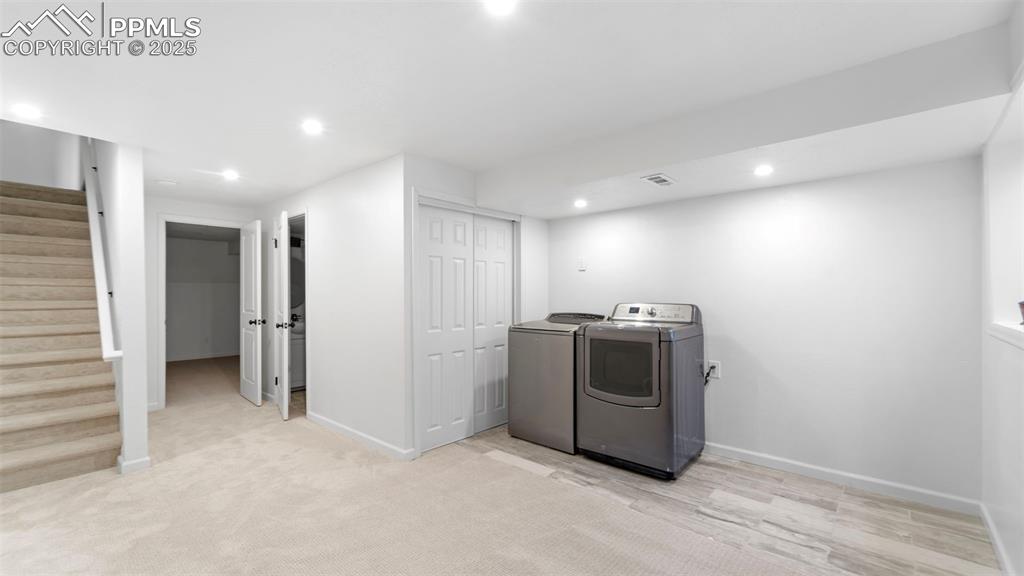
Washroom featuring recessed lighting, washer and clothes dryer, light wood-type flooring, and light carpet
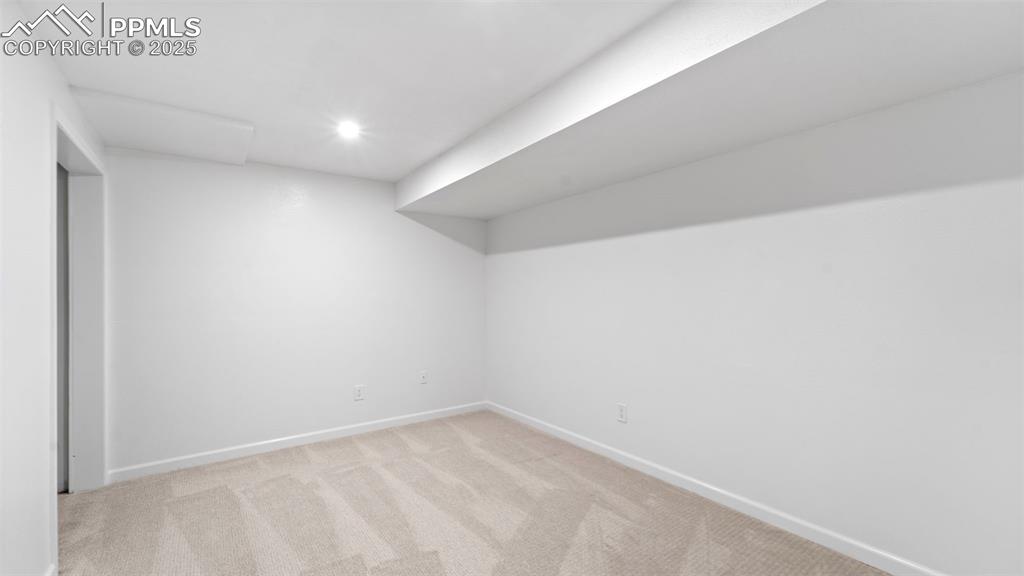
Below grade area featuring light carpet and recessed lighting
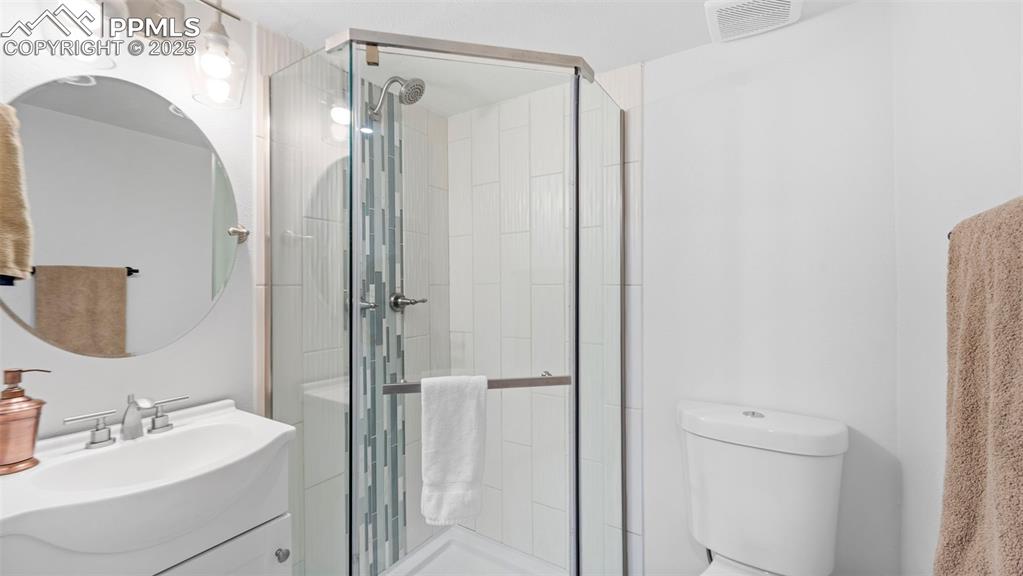
Full bathroom featuring vanity and a stall shower
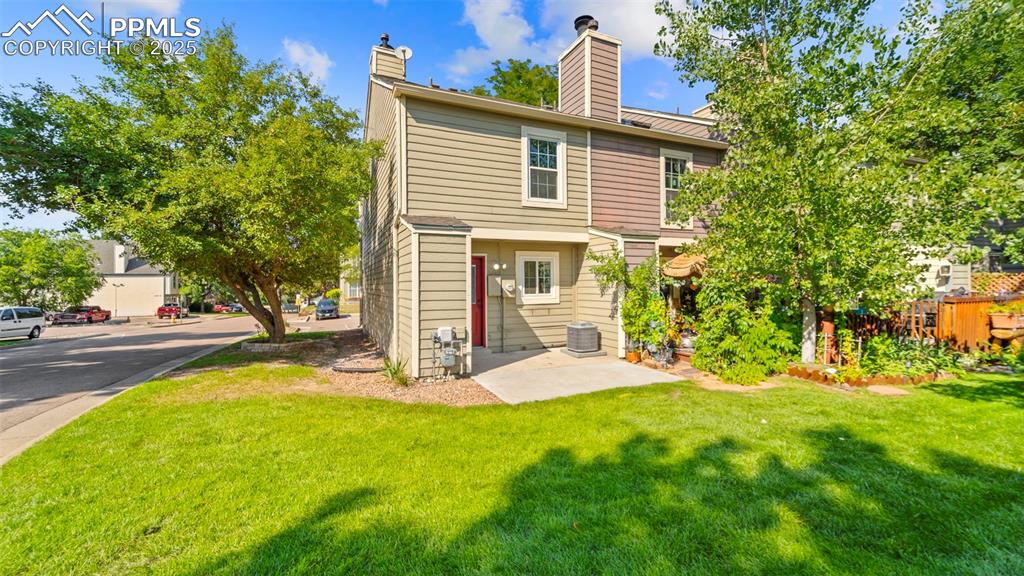
Back of house with a lawn, a chimney, and a patio
Disclaimer: The real estate listing information and related content displayed on this site is provided exclusively for consumers’ personal, non-commercial use and may not be used for any purpose other than to identify prospective properties consumers may be interested in purchasing.