202 Bradish Avenue, La Junta, CO, 81050
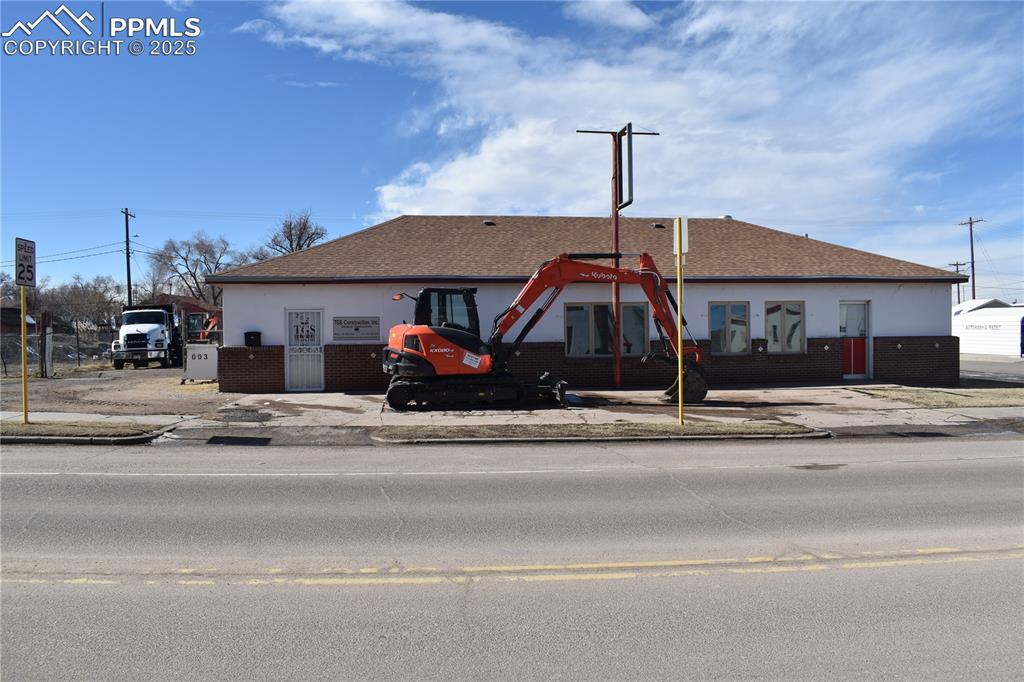
View of front of home featuring brick siding, a shingled roof, and stucco siding
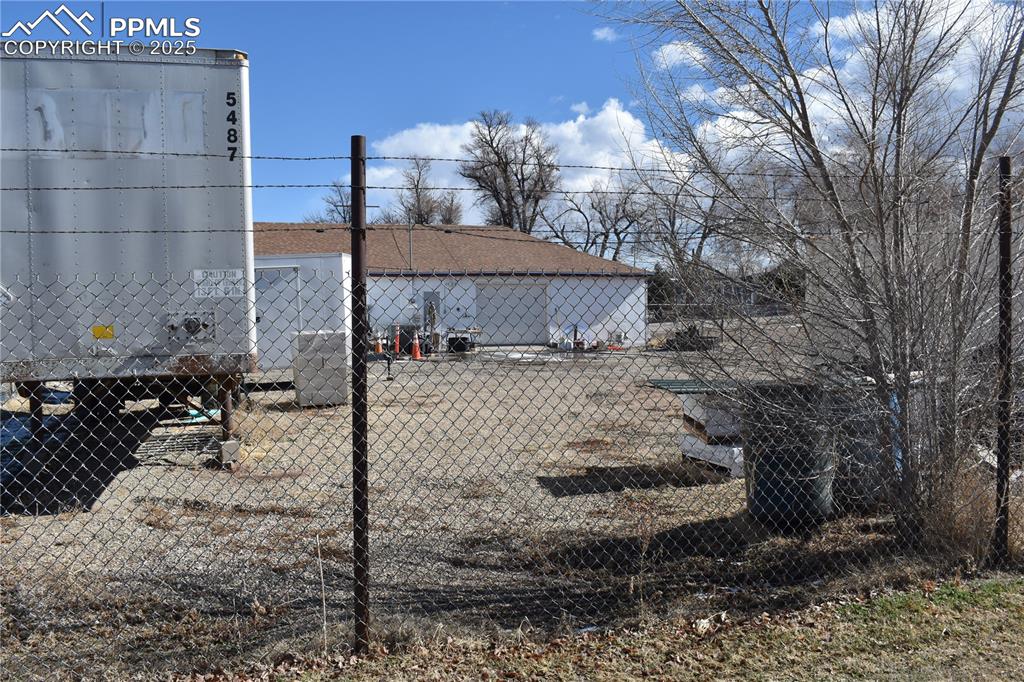
View of yard
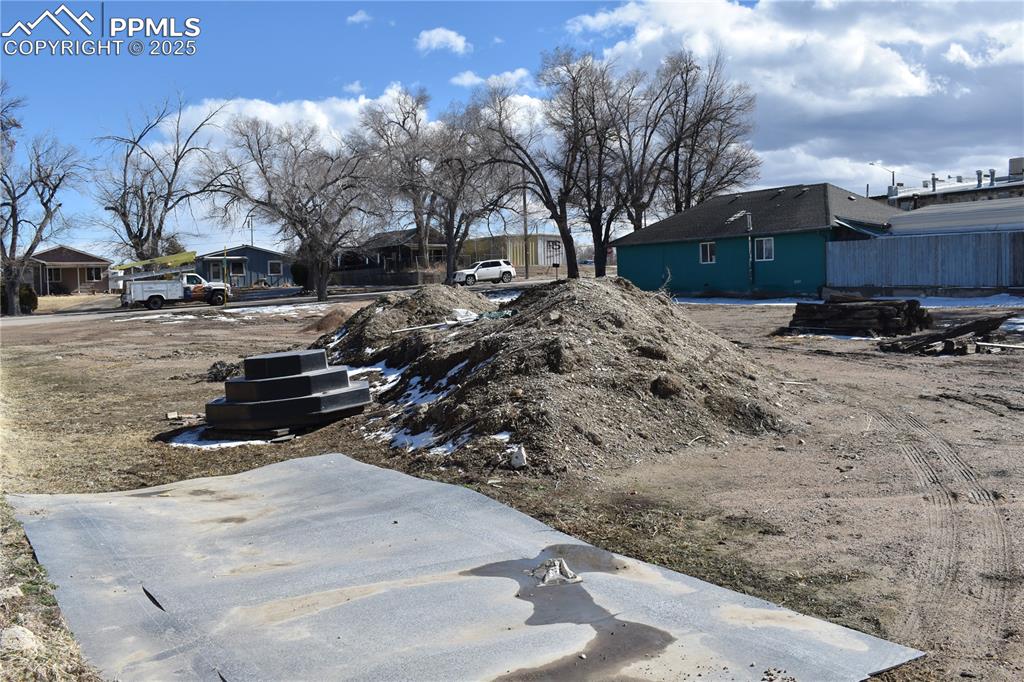
View of yard featuring a residential view
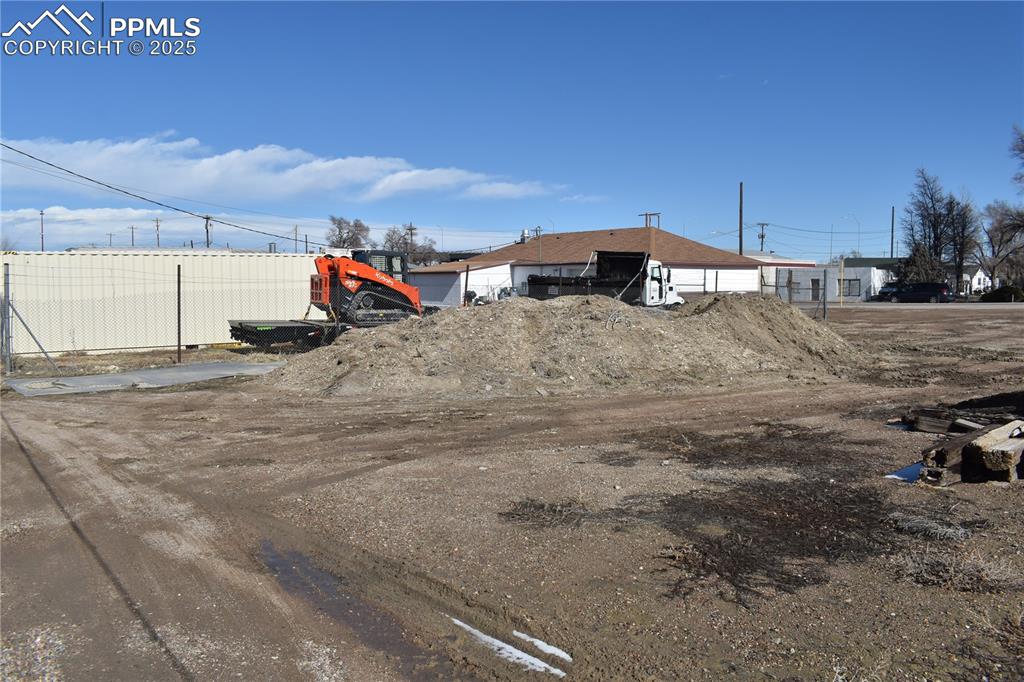
View of yard
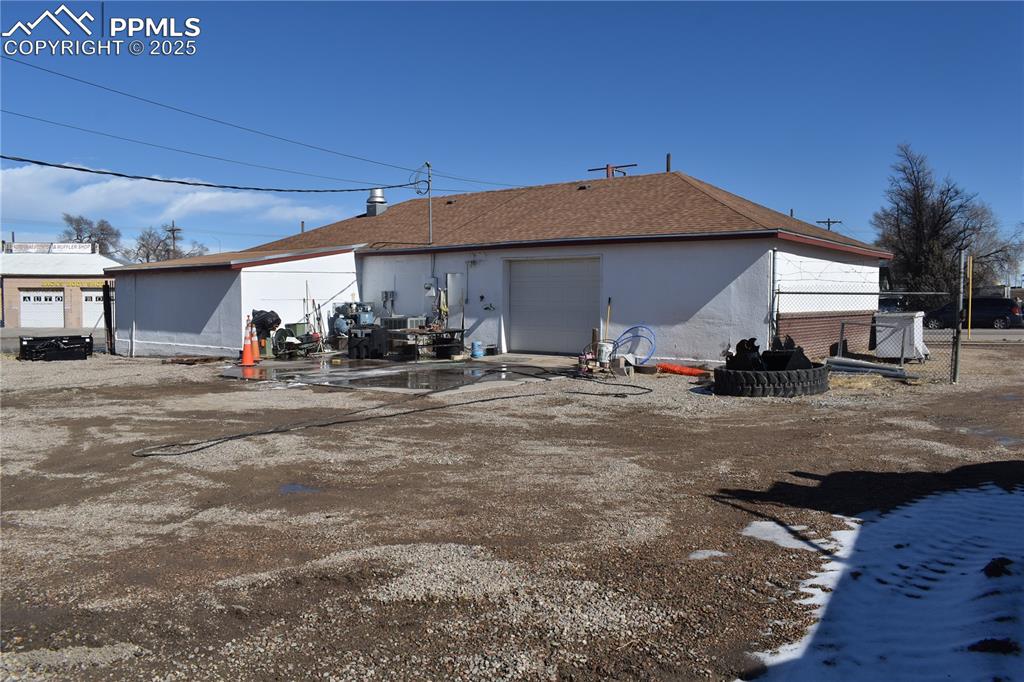
Rear view of property featuring a garage and stucco siding
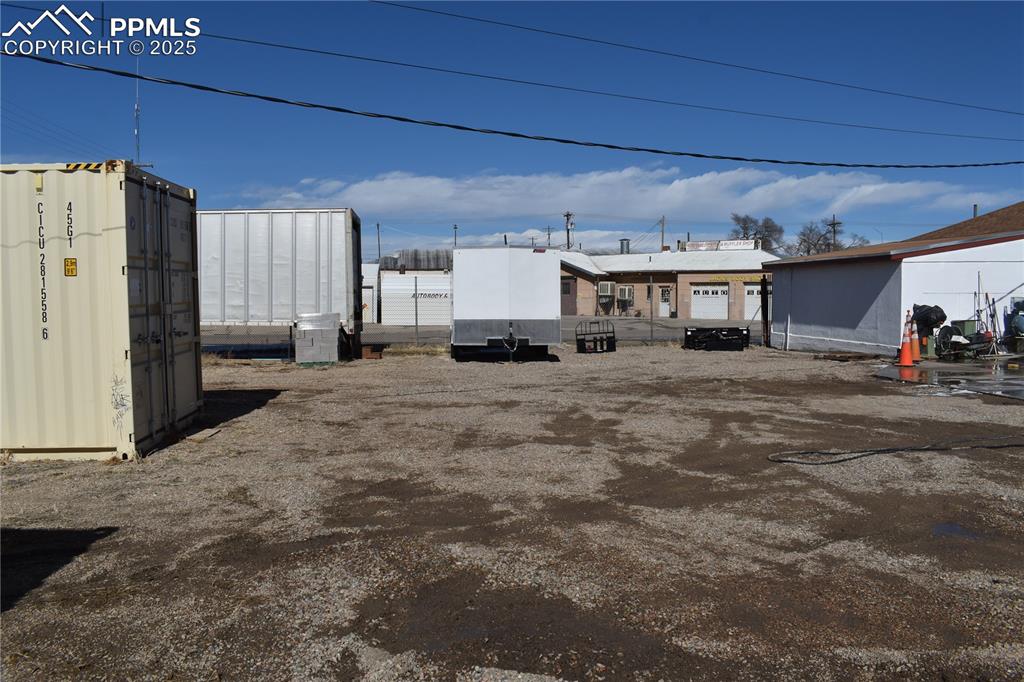
View of yard
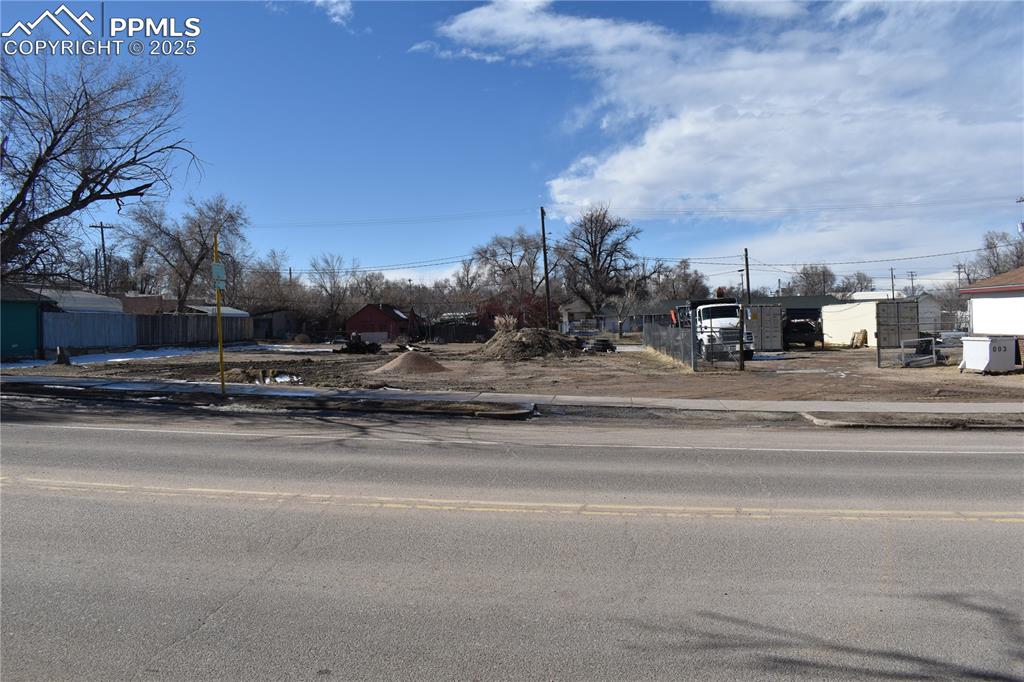
View of asphalt street with sidewalks
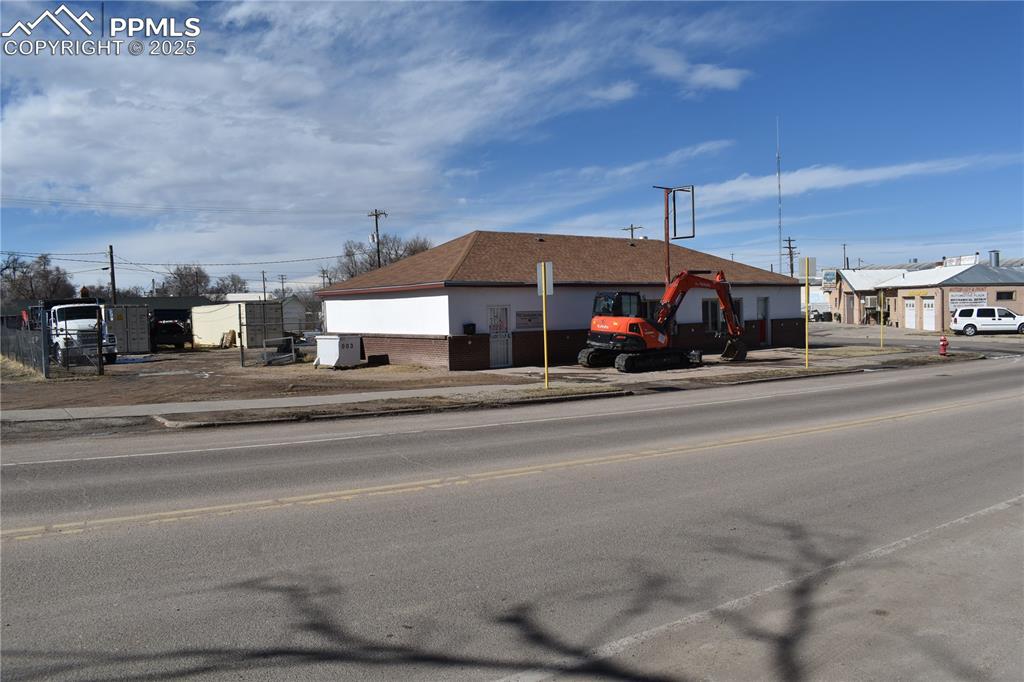
Other
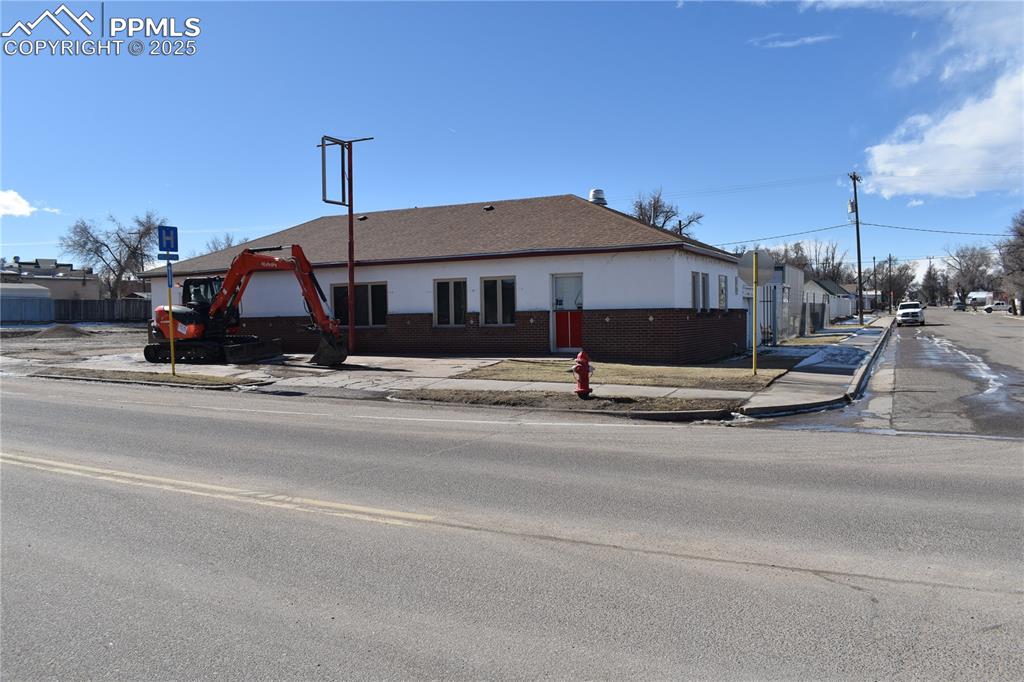
View of front of home featuring brick siding and a shingled roof
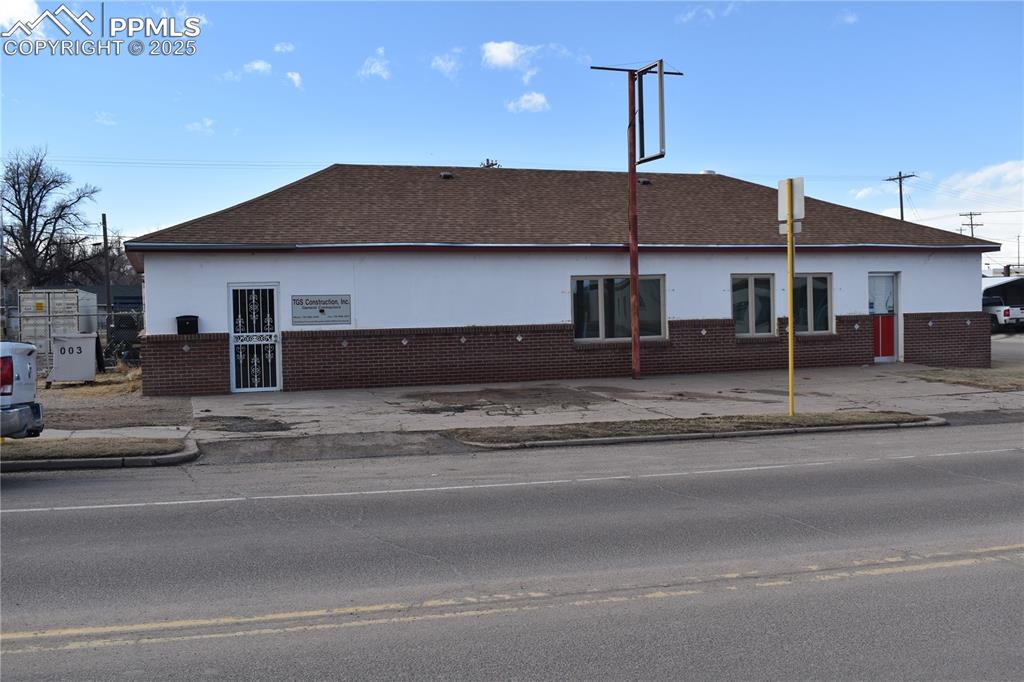
View of front of property with a shingled roof, brick siding, and stucco siding
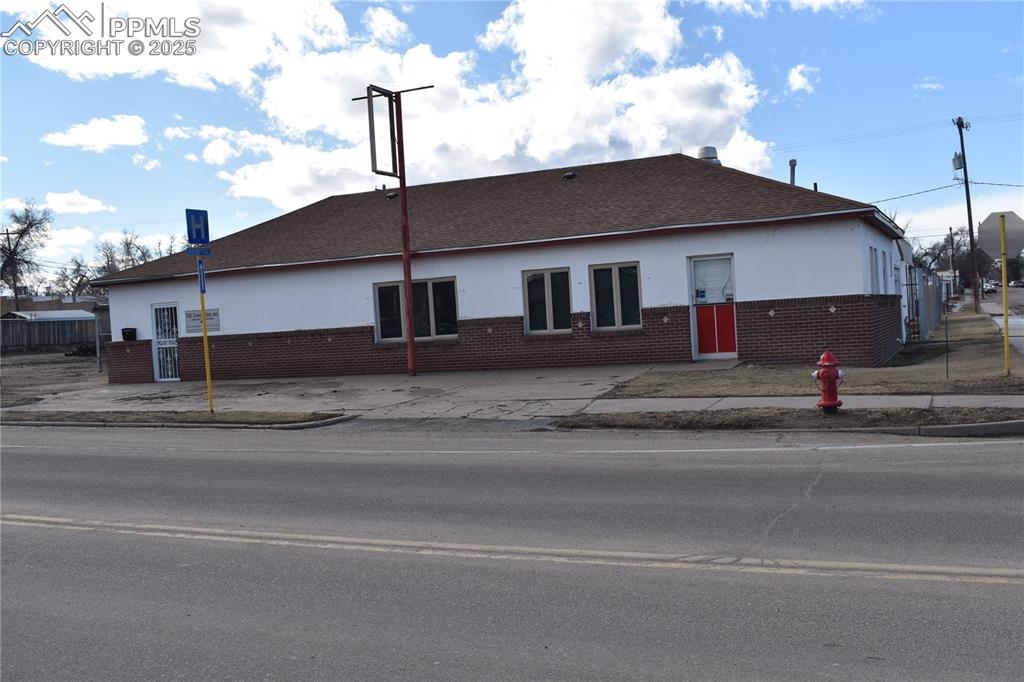
View of front facade with stucco siding, brick siding, and roof with shingles
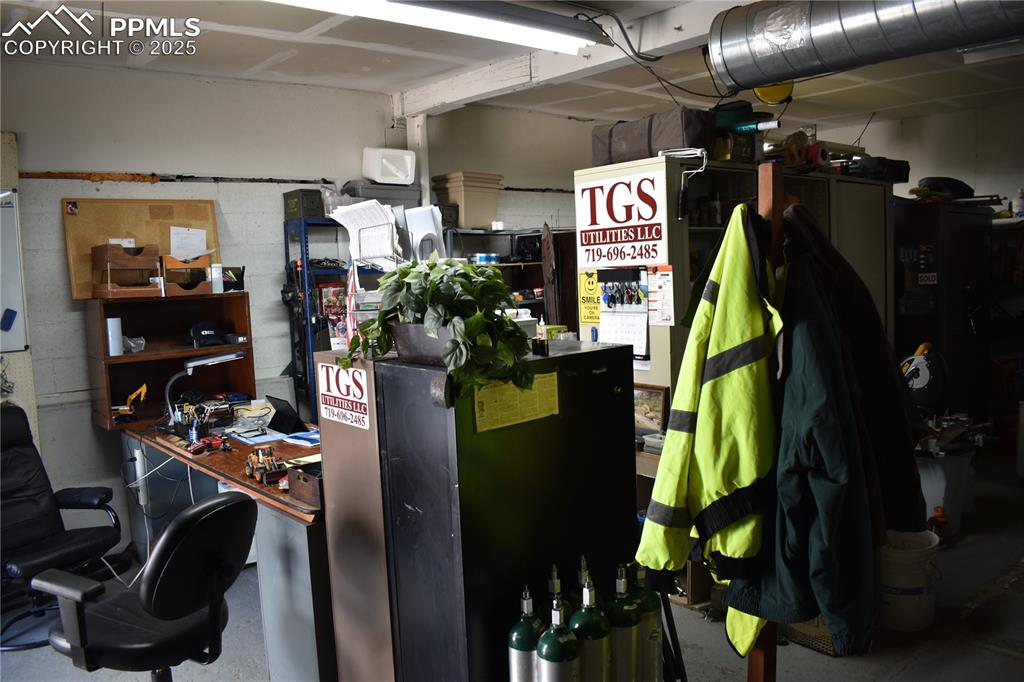
Home office with concrete block wall and concrete floors
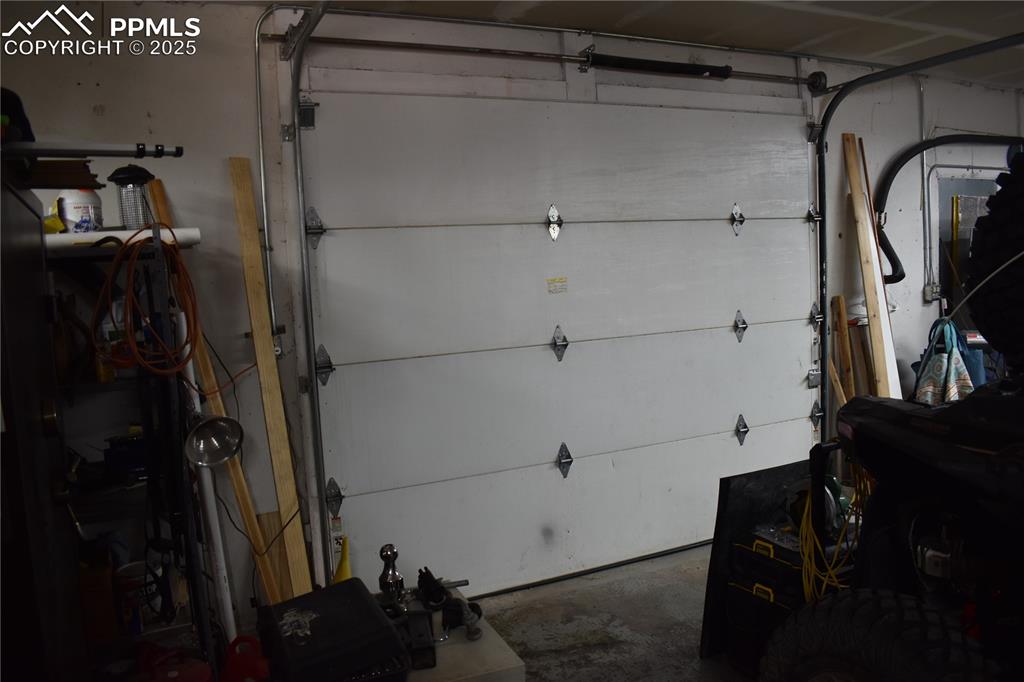
View of garage
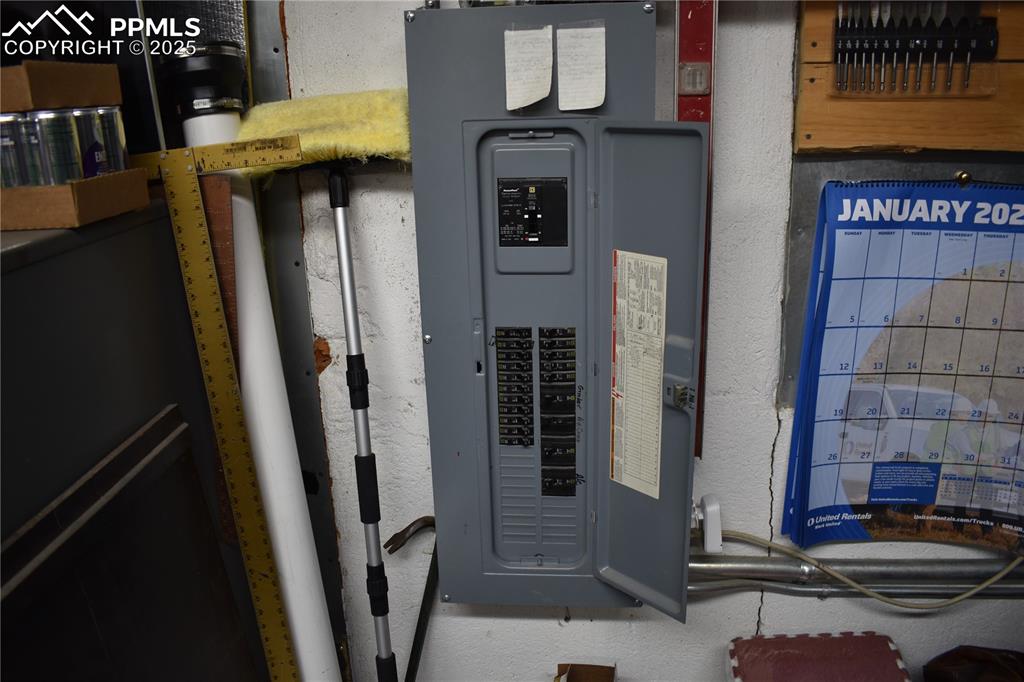
Utility room with electric panel
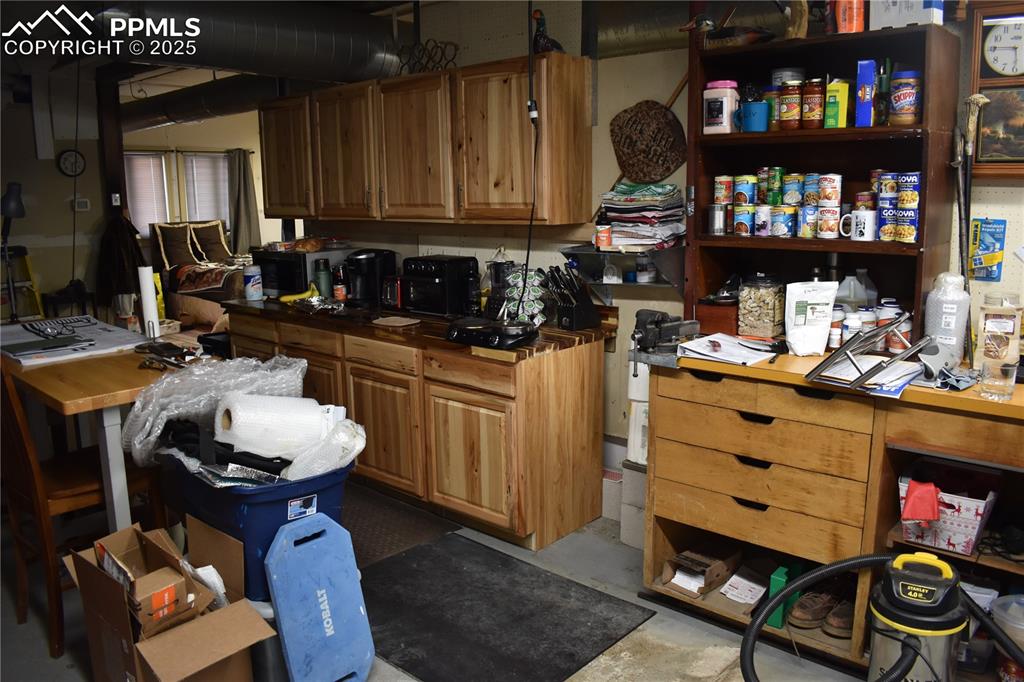
Kitchen with concrete flooring, brown cabinetry, black microwave, and dark countertops
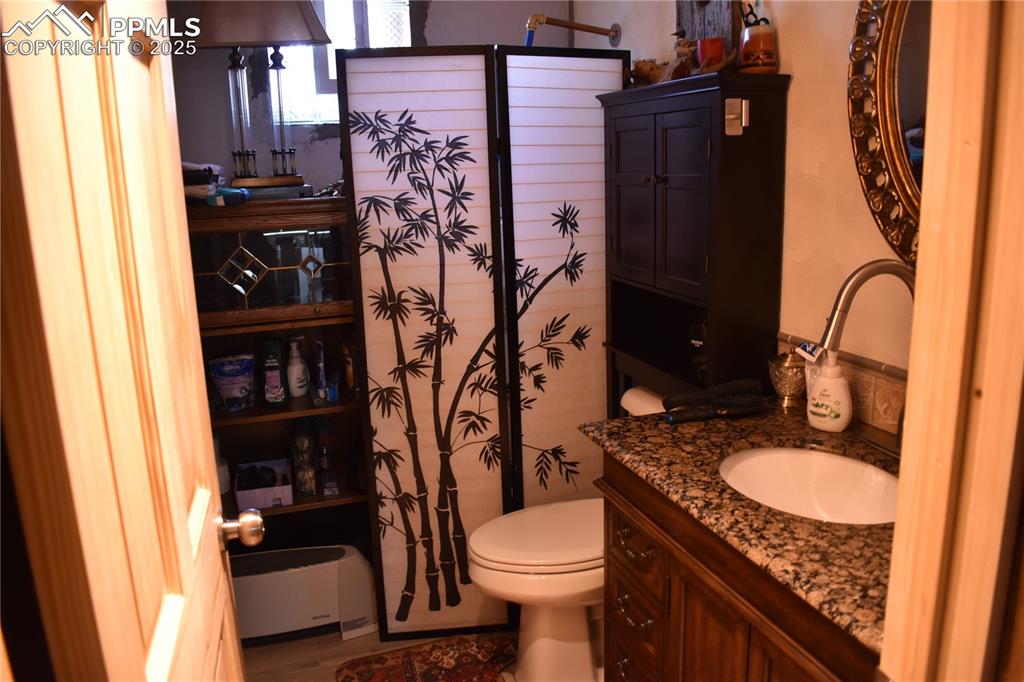
Full bathroom with toilet and vanity
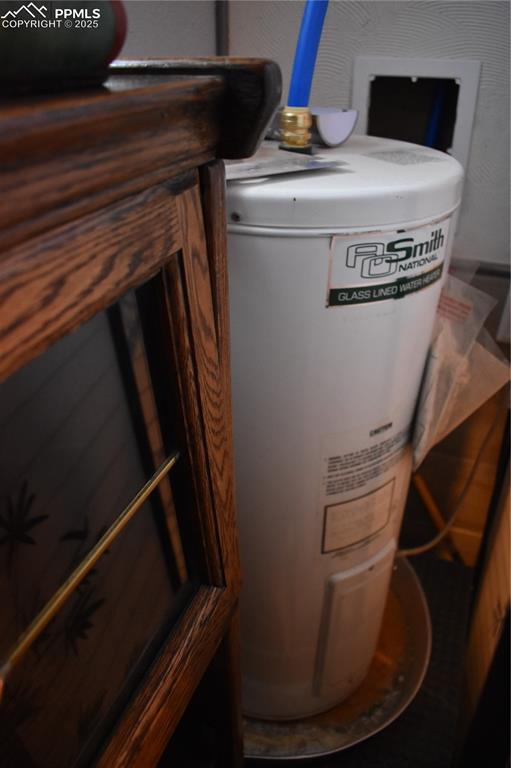
Utility room with gas water heater
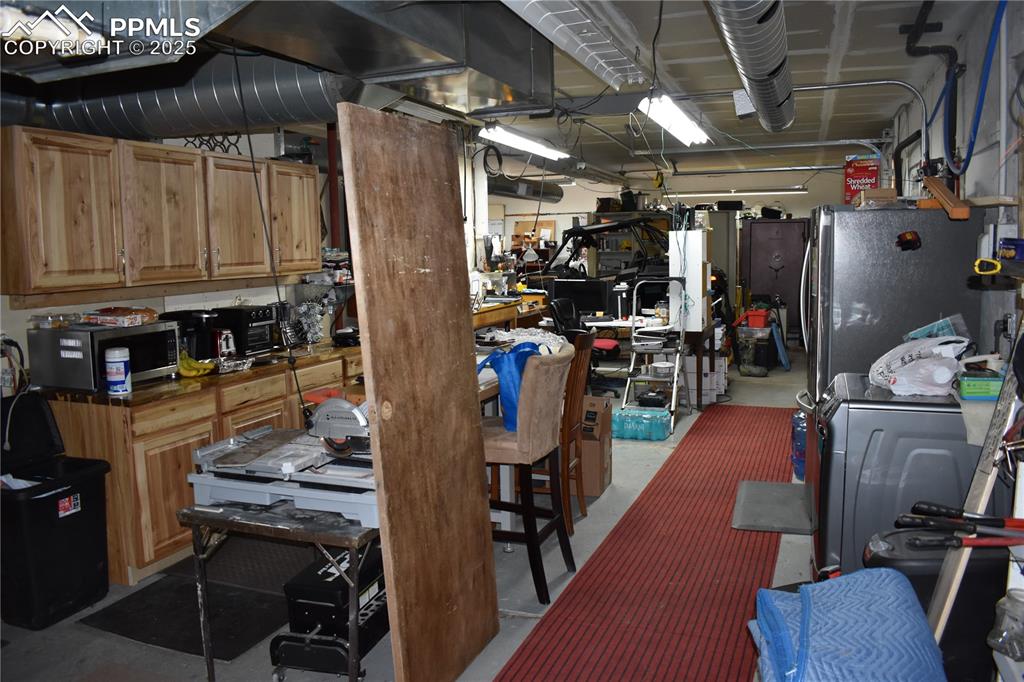
Kitchen with concrete floors, appliances with stainless steel finishes, washer / dryer, brown cabinets, and dark countertops
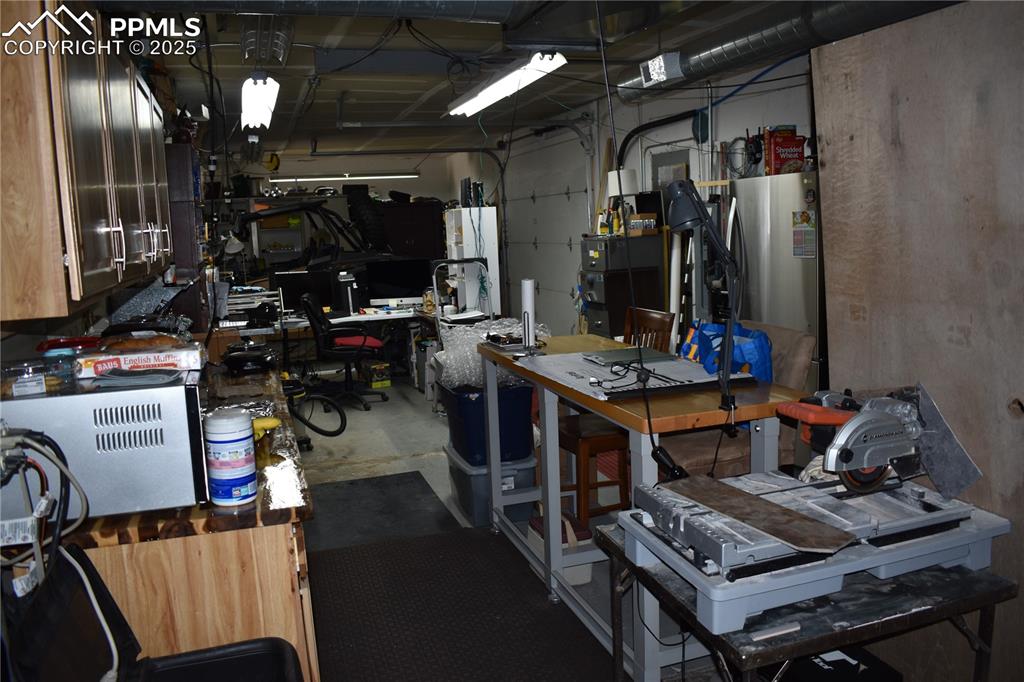
Garage with water heater and a workshop area
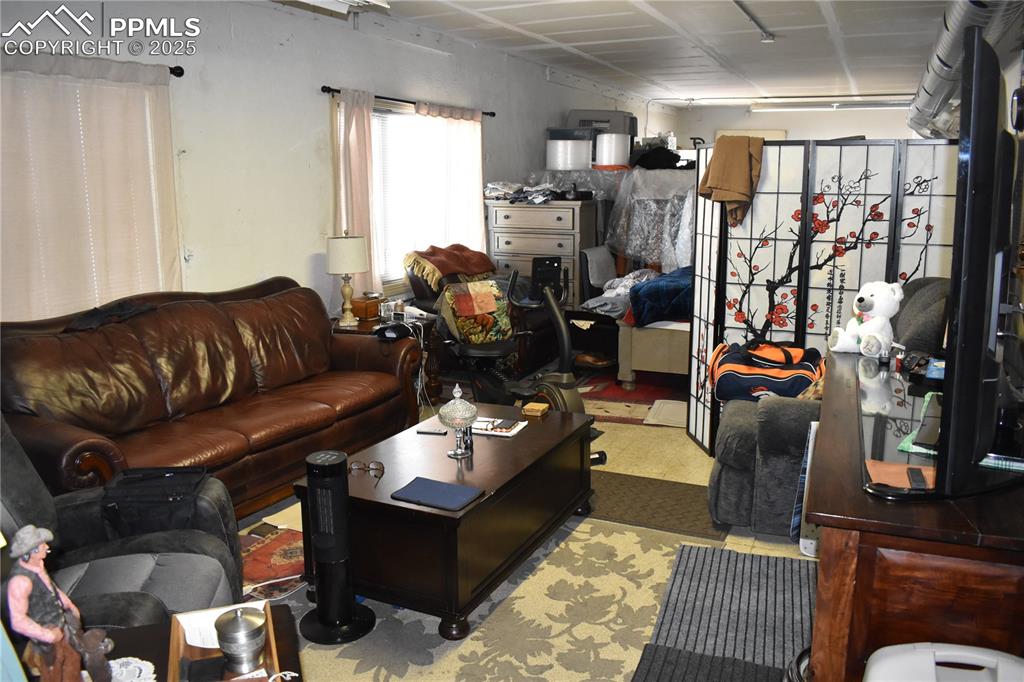
View of living area
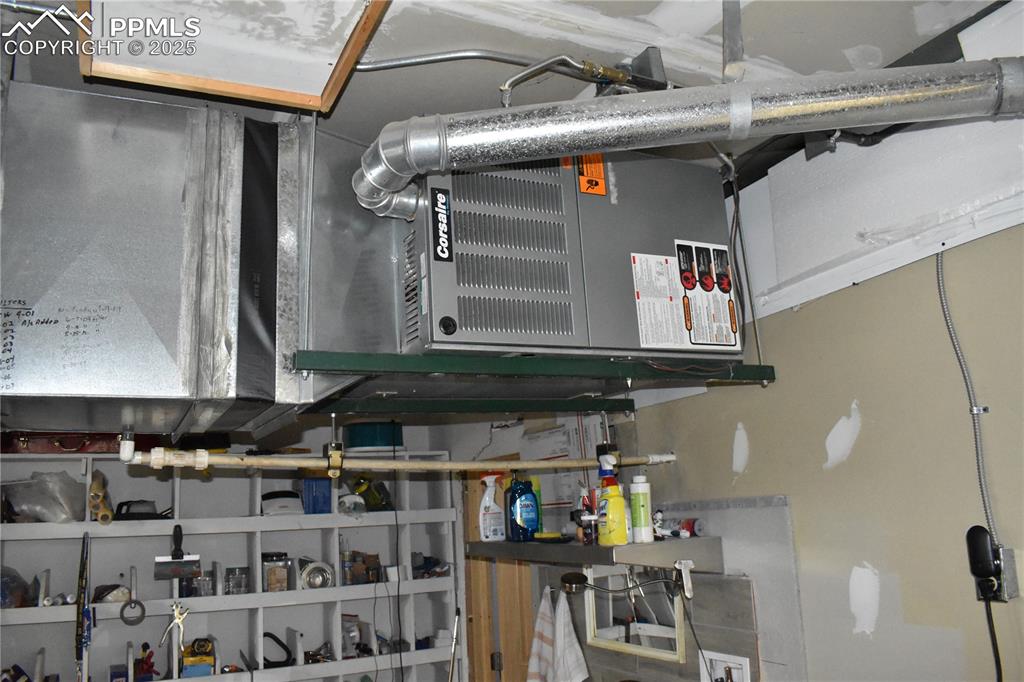
Utility room with heating unit
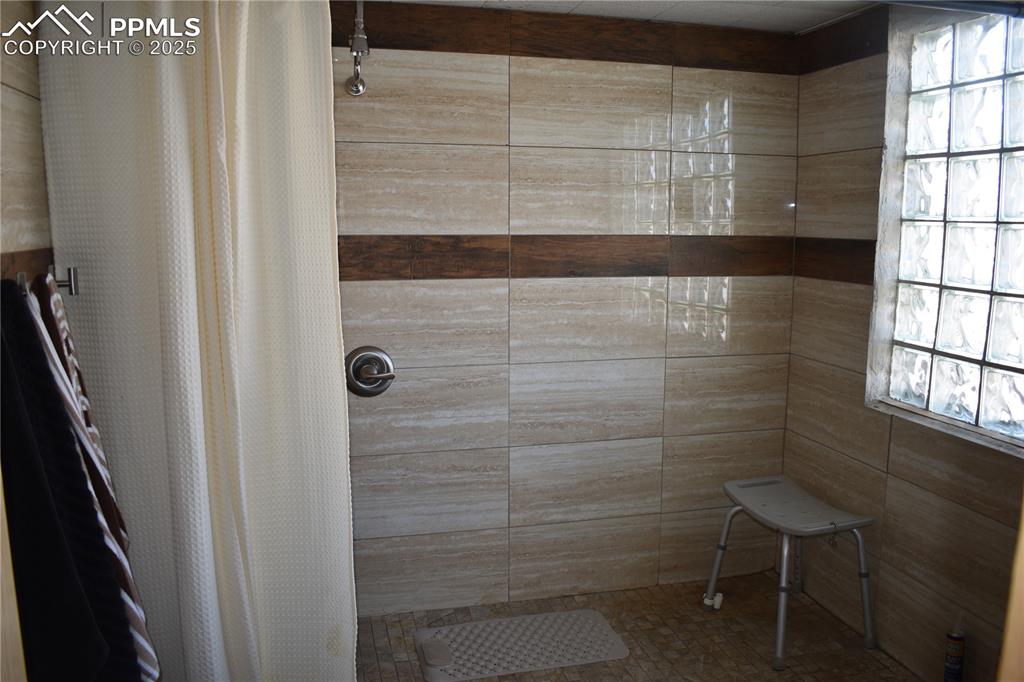
Bathroom featuring a tile shower
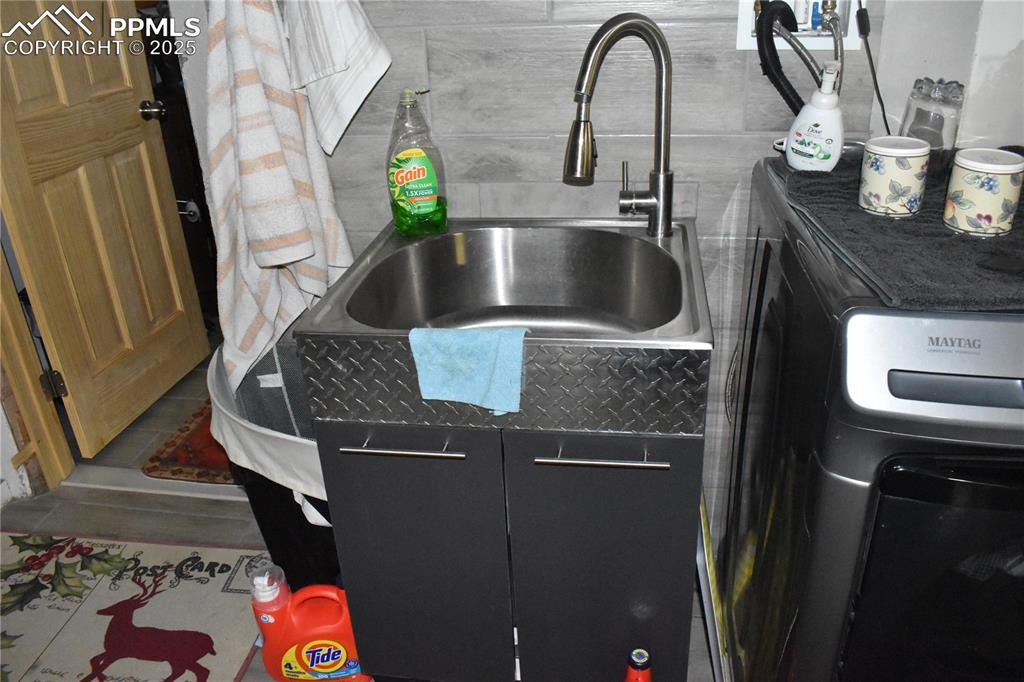
Detailed view of washer / dryer and a sink
Disclaimer: The real estate listing information and related content displayed on this site is provided exclusively for consumers’ personal, non-commercial use and may not be used for any purpose other than to identify prospective properties consumers may be interested in purchasing.