1027 Logan Place, Colorado Springs, CO, 80909
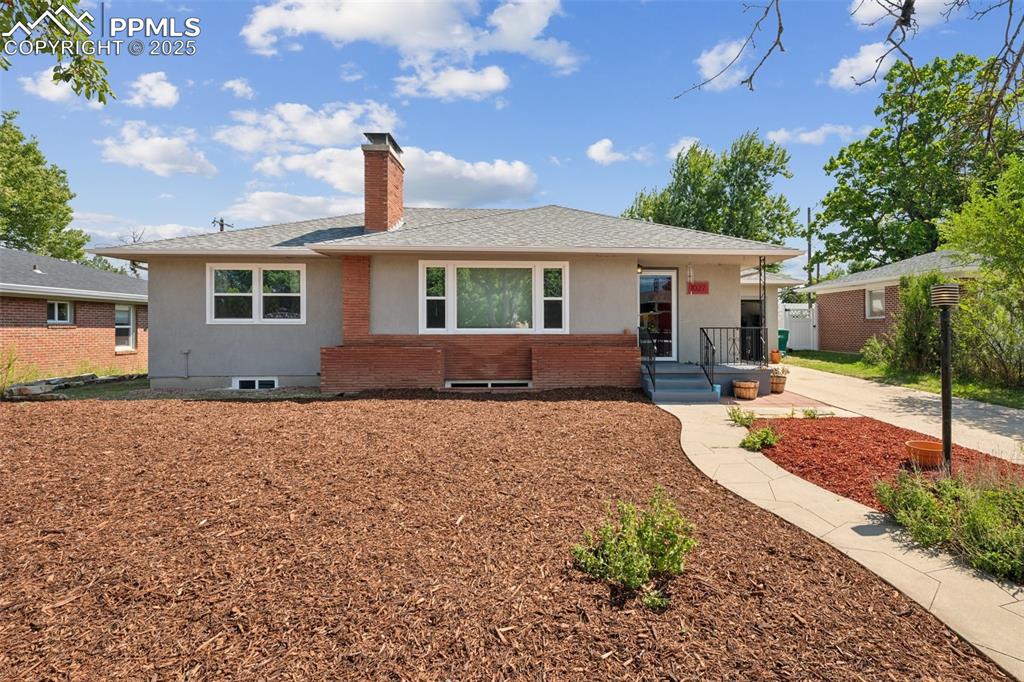
View of front of home with a chimney, roof with shingles, and brick siding
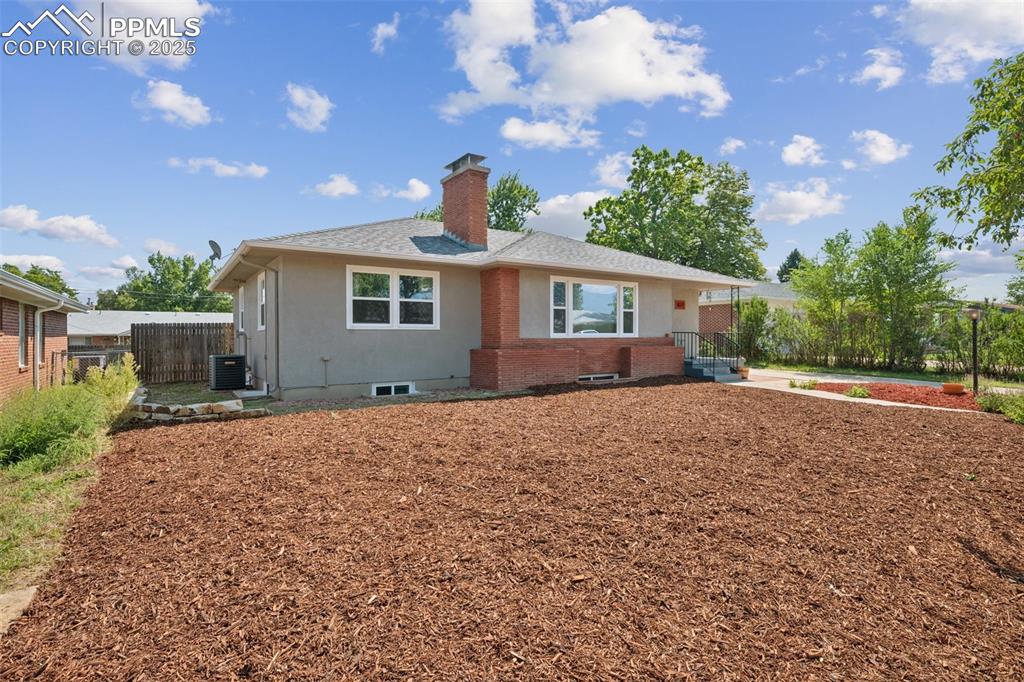
View of front of property featuring a chimney and brick siding
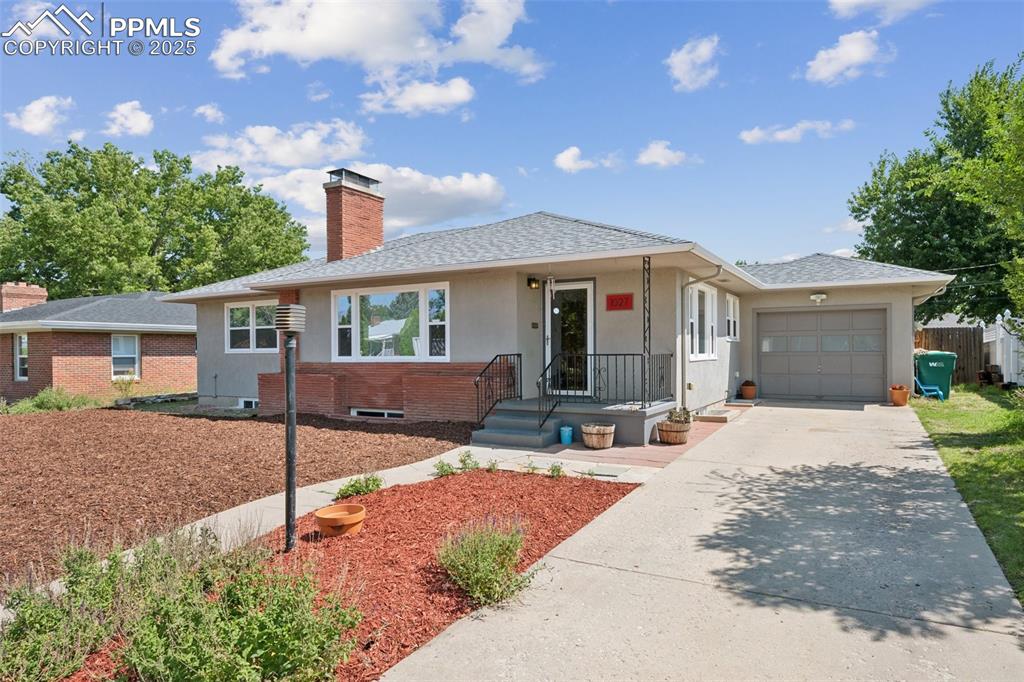
Ranch-style home with a garage, concrete driveway, a chimney, brick siding, and a shingled roof
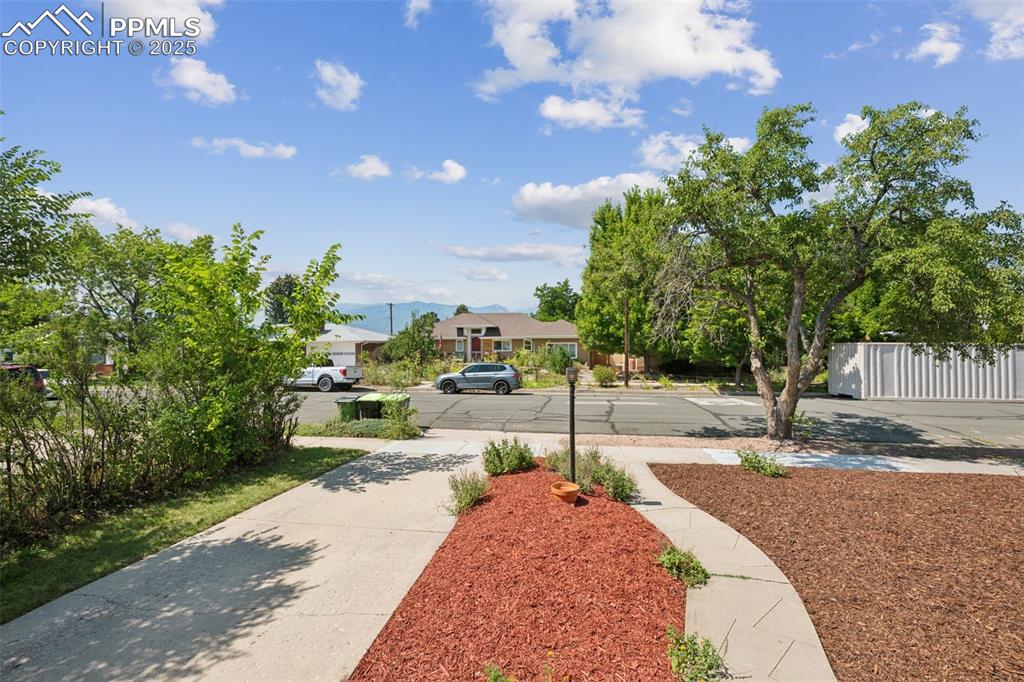
View of home's community
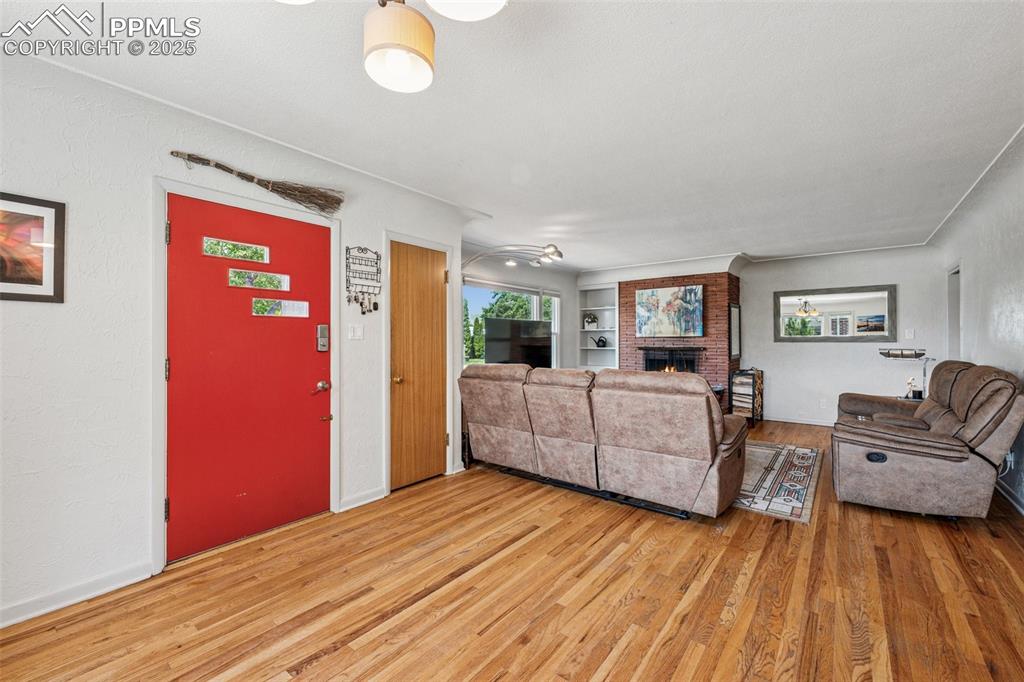
Living room featuring wood finished floors, a brick fireplace, and a textured wall
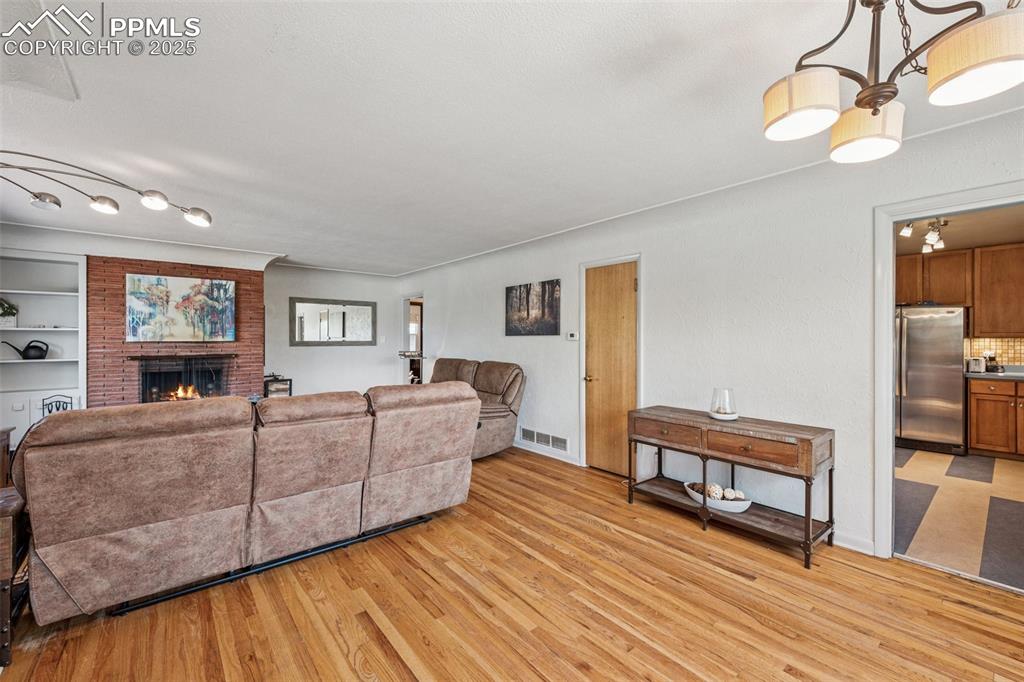
Living room with light wood-style flooring, a chandelier, and a brick fireplace
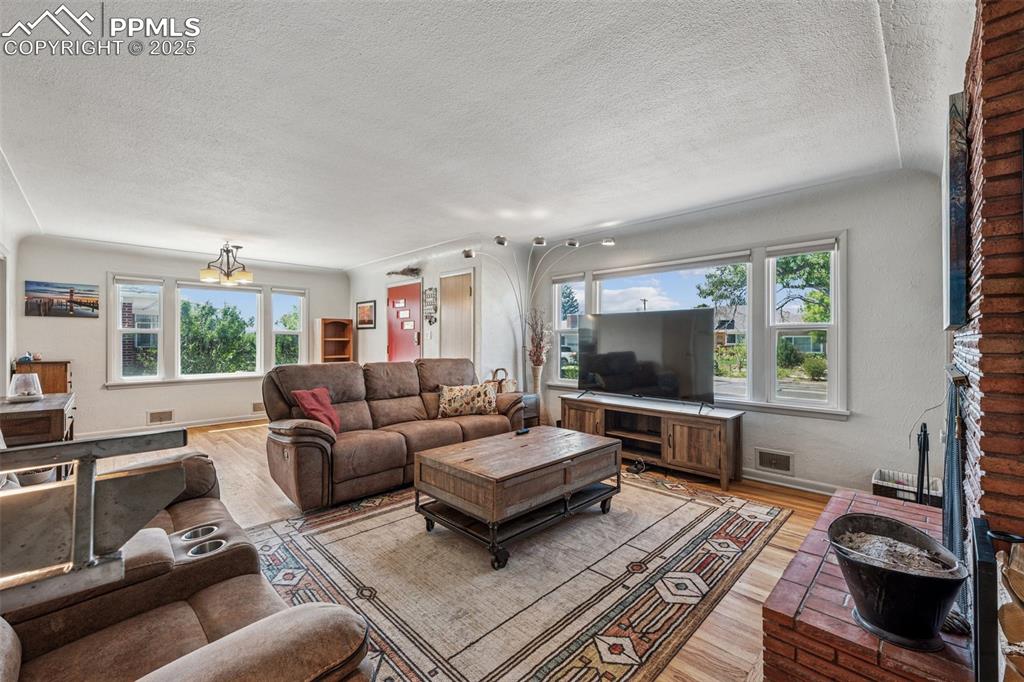
Living area with wood finished floors, plenty of natural light, a textured ceiling, a brick fireplace, and a chandelier
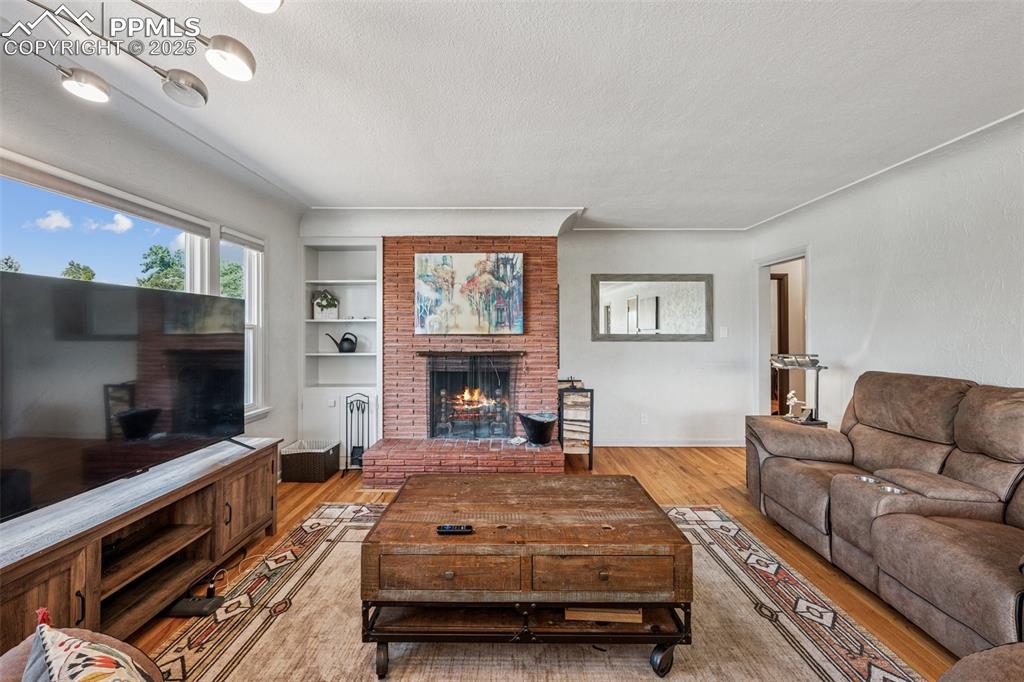
Living room with a fireplace, a textured ceiling, built in shelves, and wood finished floors
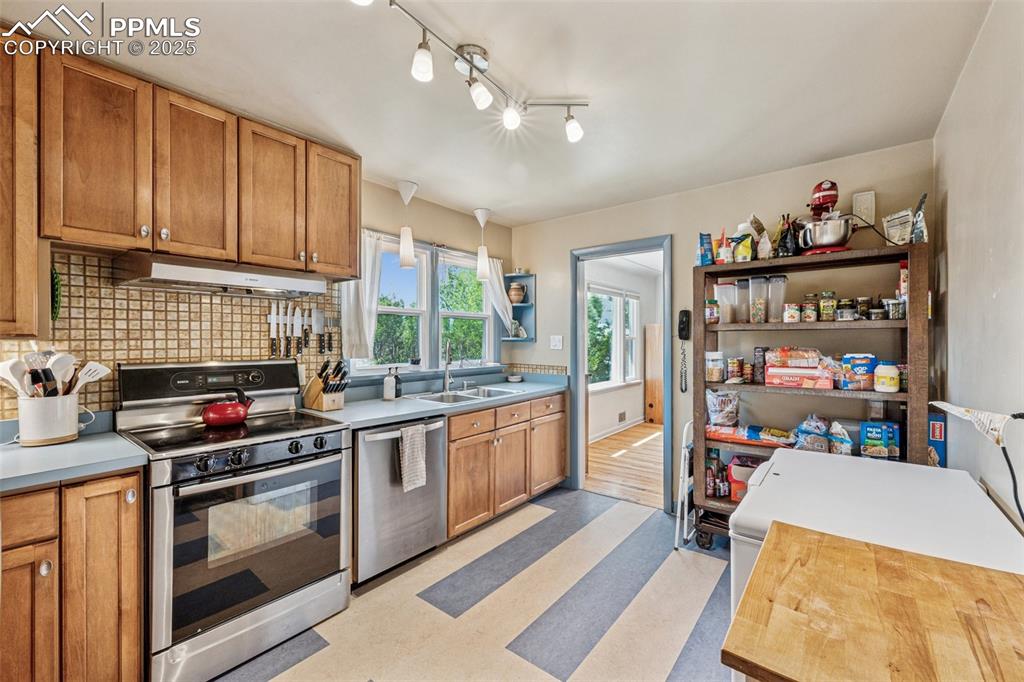
Kitchen featuring appliances with stainless steel finishes, brown cabinetry, decorative backsplash, butcher block countertops, and light flooring
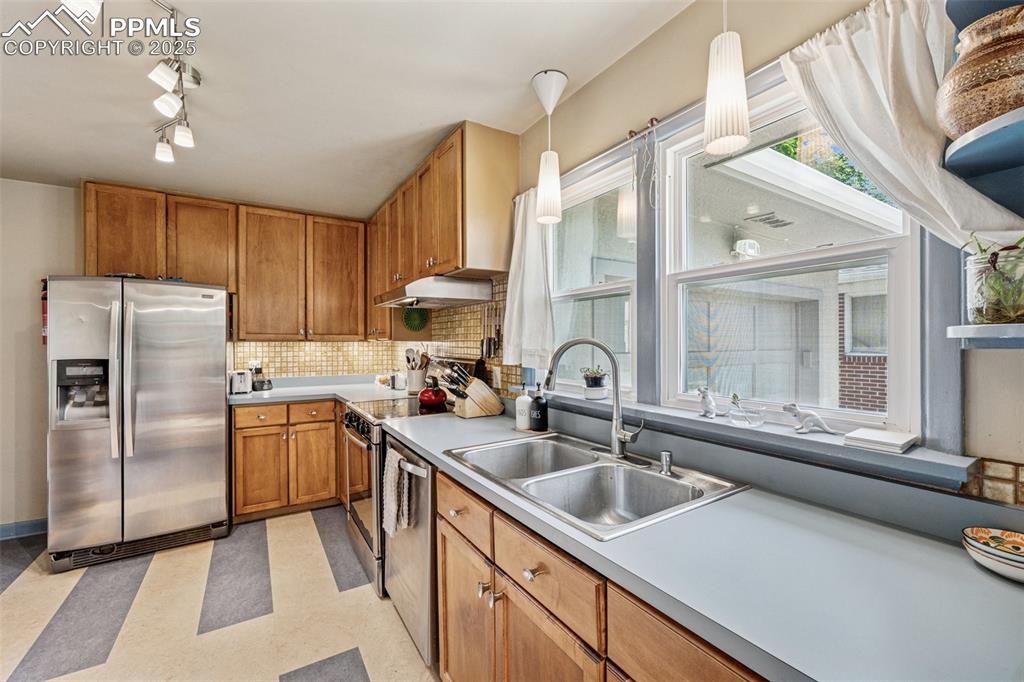
Kitchen featuring brown cabinets, appliances with stainless steel finishes, tasteful backsplash, hanging light fixtures, and healthy amount of natural light
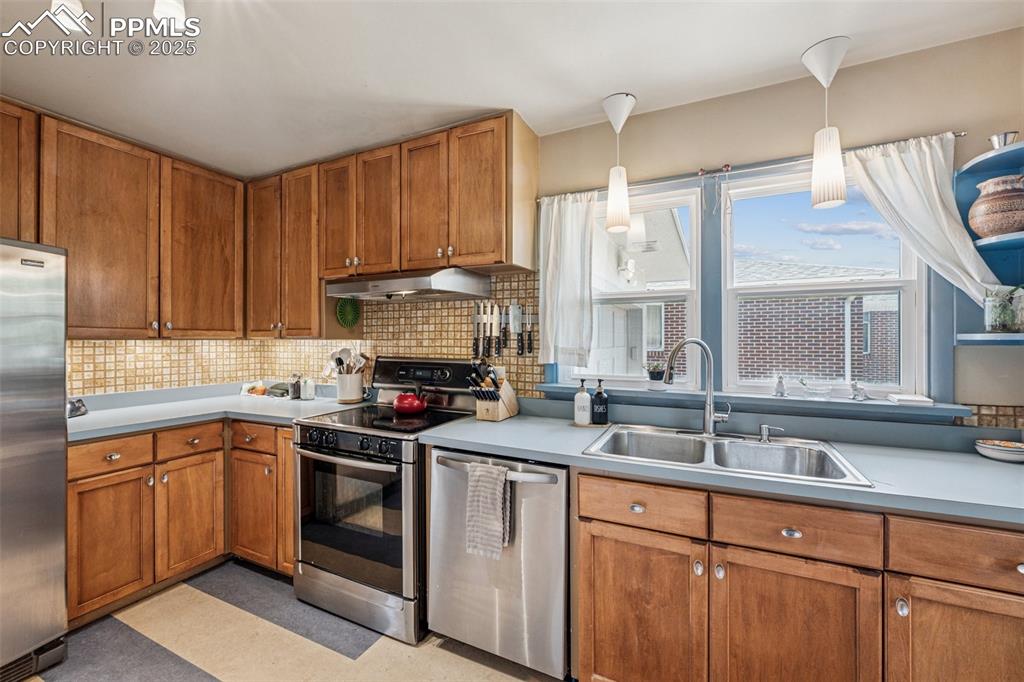
Kitchen with brown cabinets, appliances with stainless steel finishes, and decorative light fixtures
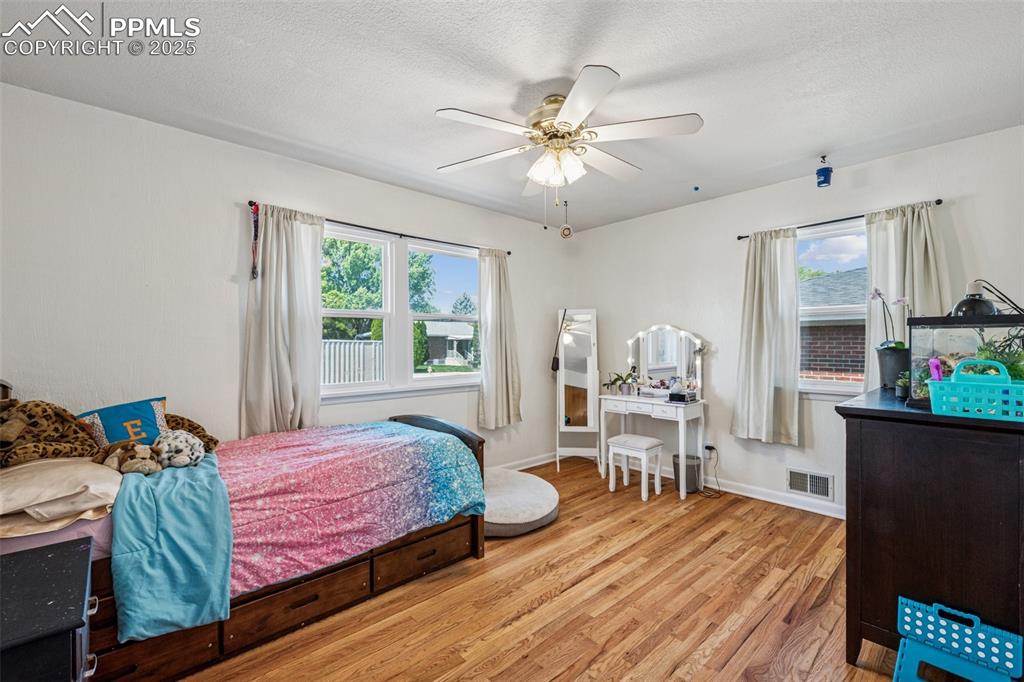
Bedroom with light wood finished floors, ceiling fan, and a textured ceiling
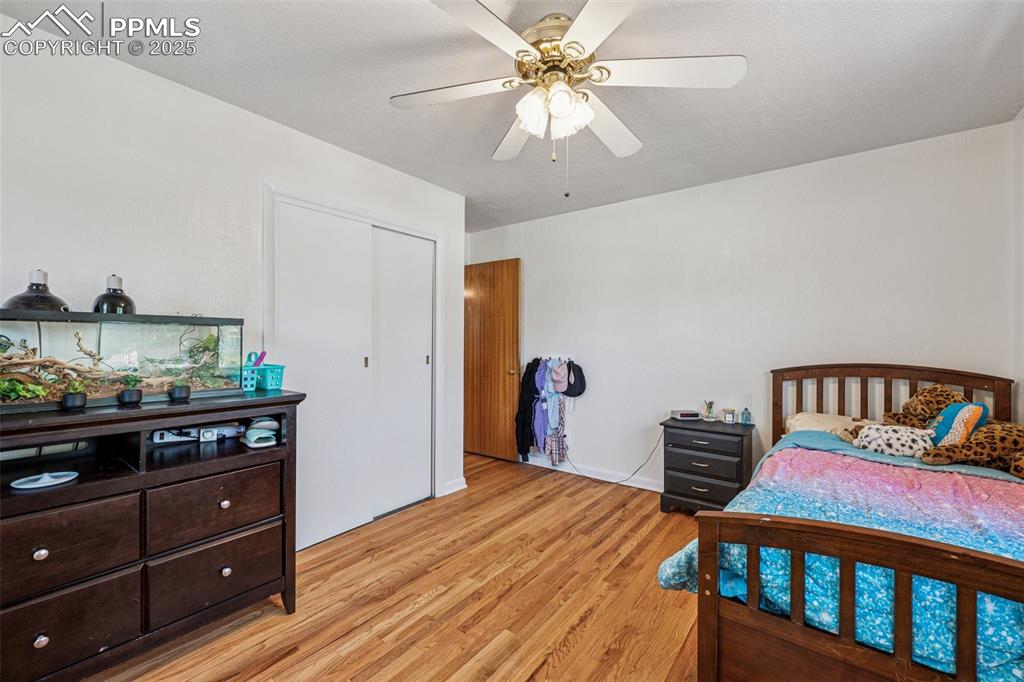
Bedroom featuring light wood-style flooring, a ceiling fan, and a closet
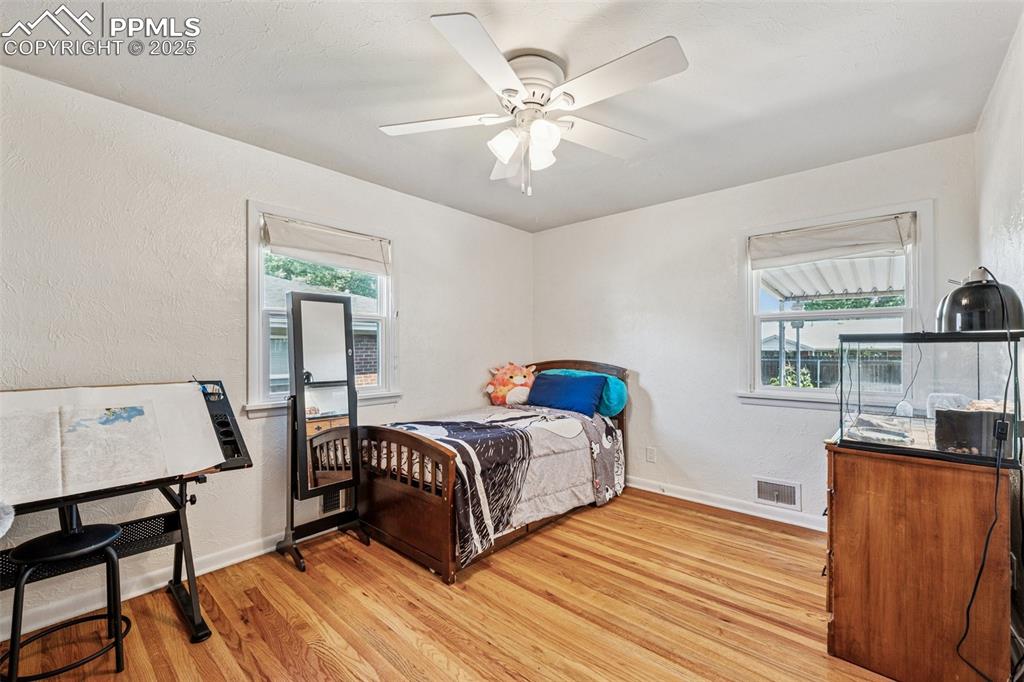
Bedroom featuring a textured wall, light wood finished floors, and ceiling fan
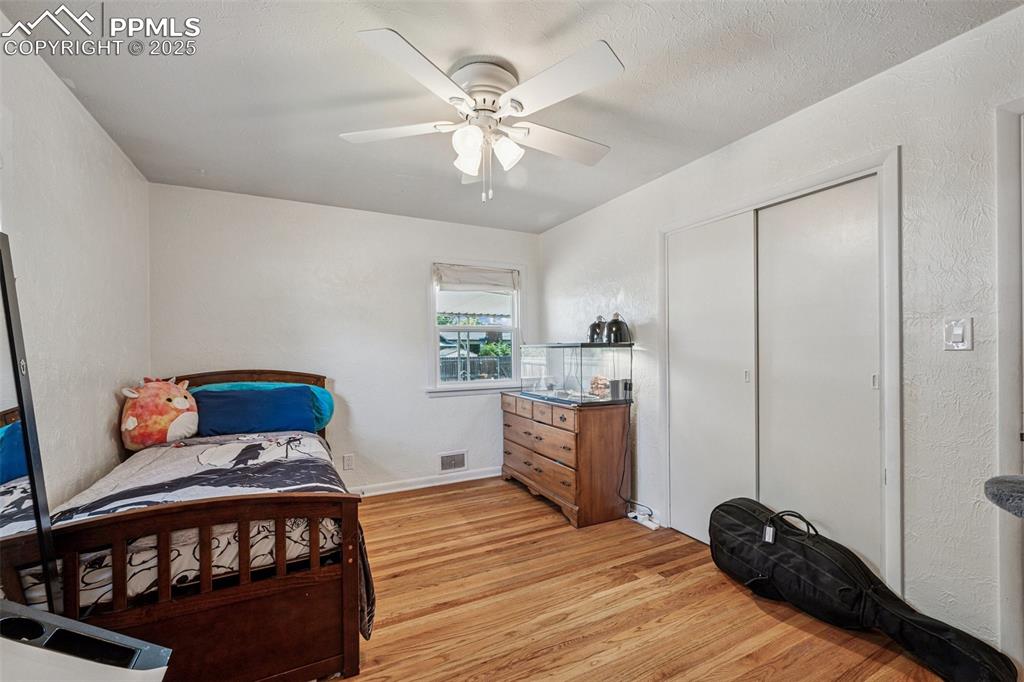
Bedroom with a textured wall, light wood-style floors, a ceiling fan, and a closet
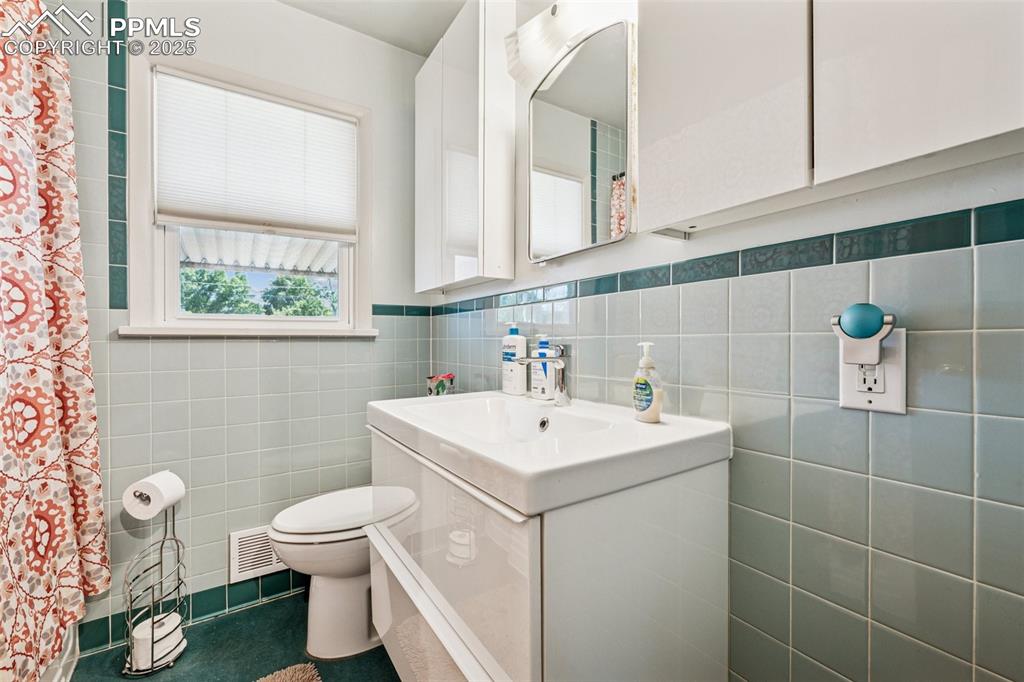
Full bath featuring vanity, tile walls, dark tile patterned flooring, and a shower with curtain
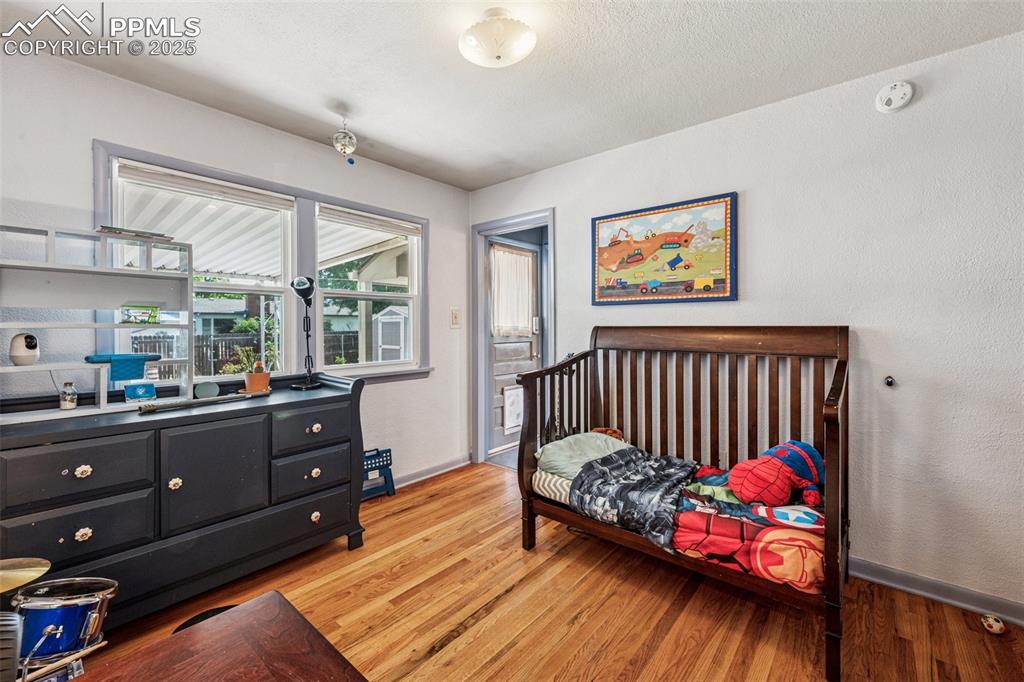
Bedroom with light wood-style floors and a textured ceiling
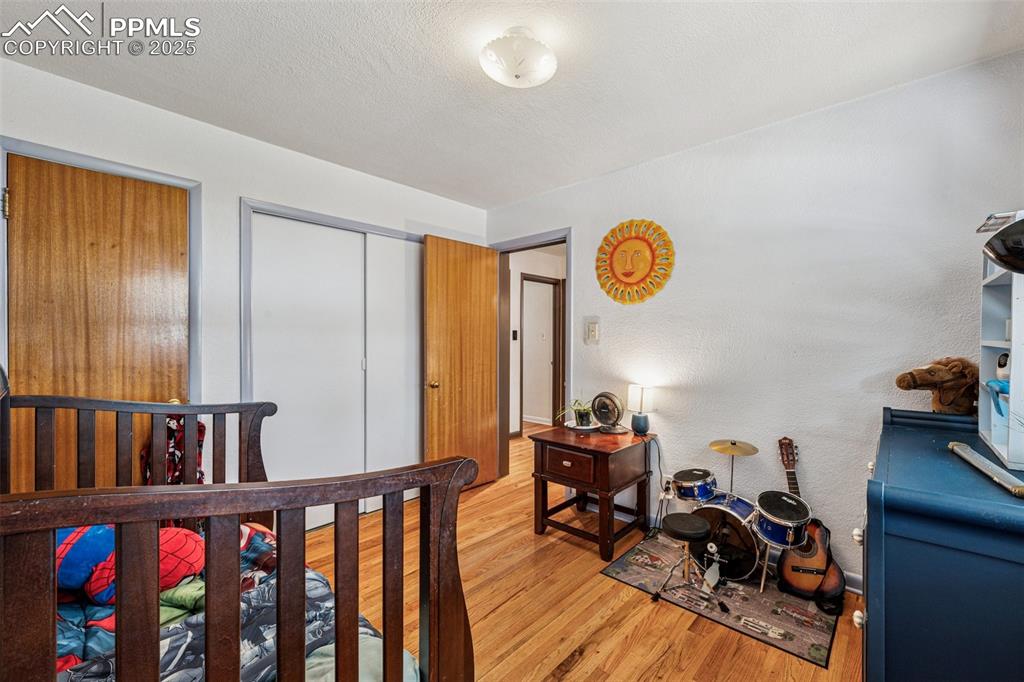
Bedroom featuring light wood-type flooring, a closet, a textured ceiling, and a textured wall
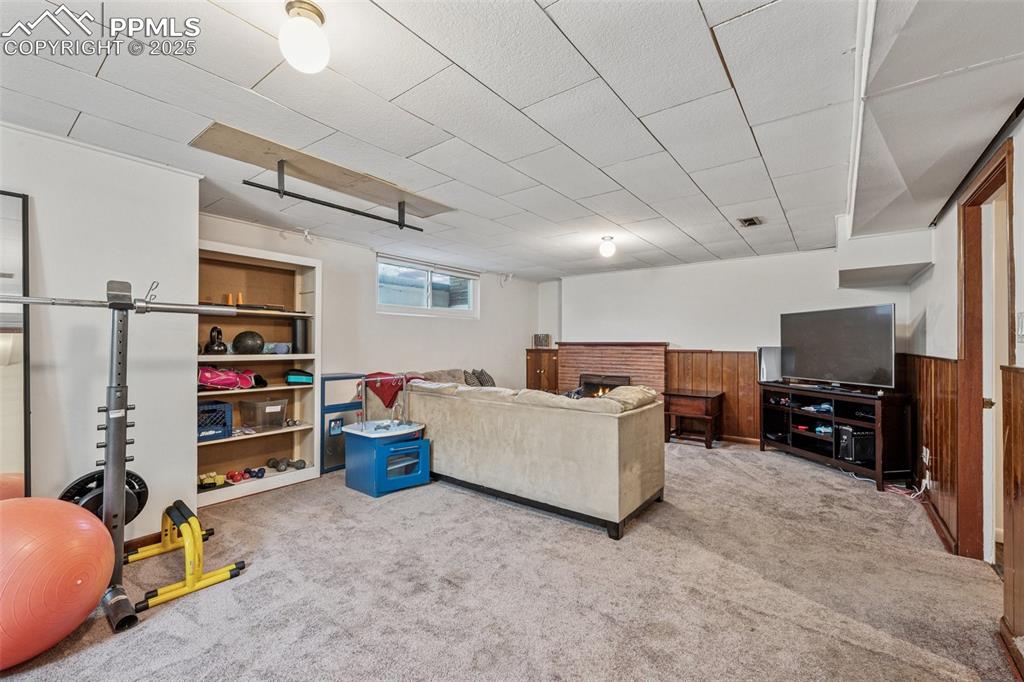
Living area with light carpet, a brick fireplace, wainscoting, and wooden walls
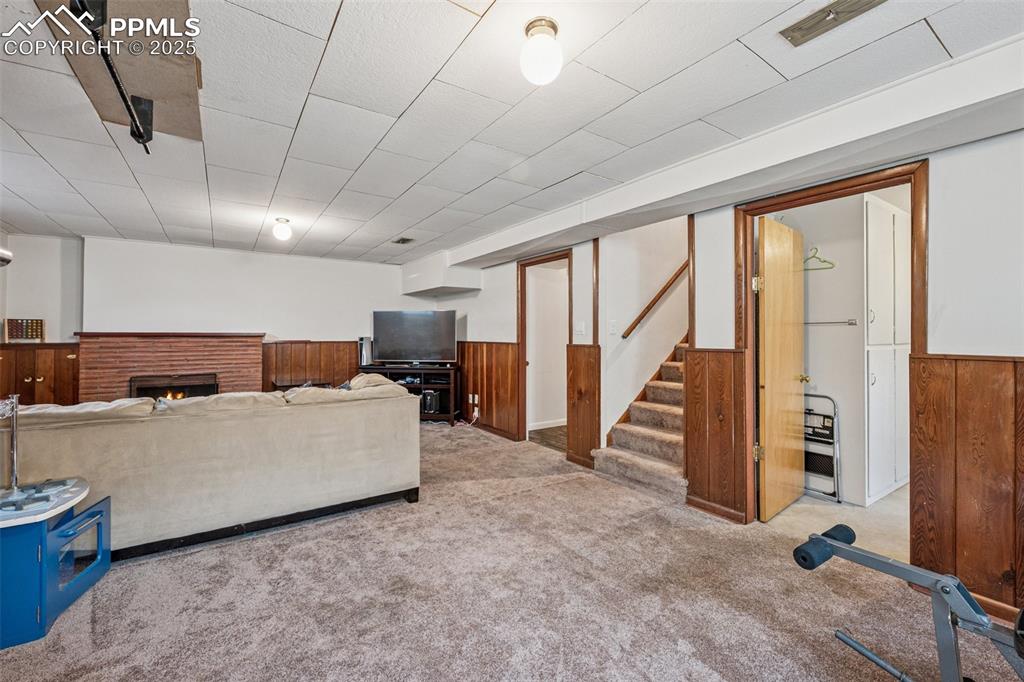
Living room featuring wainscoting, wood walls, a lit fireplace, carpet flooring, and stairs
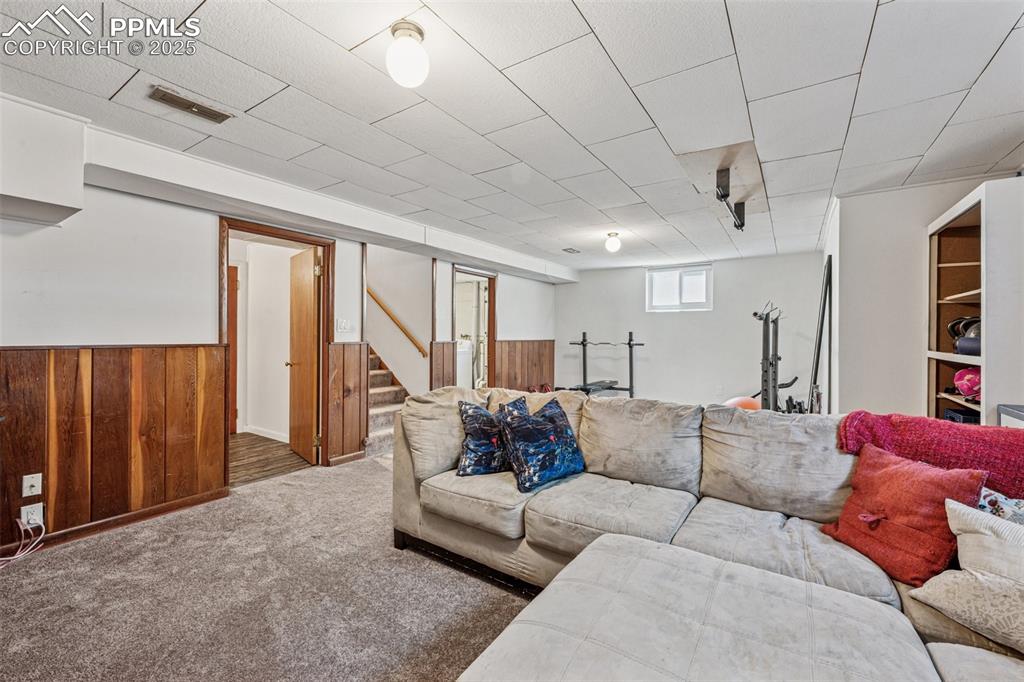
Carpeted living area with wooden walls, stairway, and a wainscoted wall
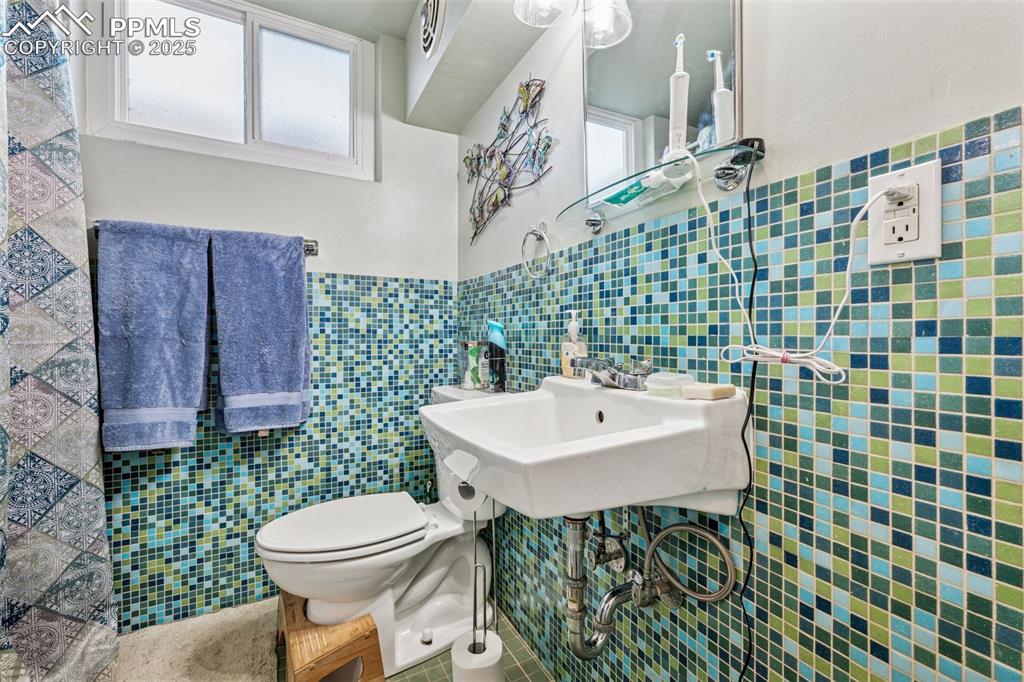
Half bathroom with tile walls, a wainscoted wall, and tile patterned flooring
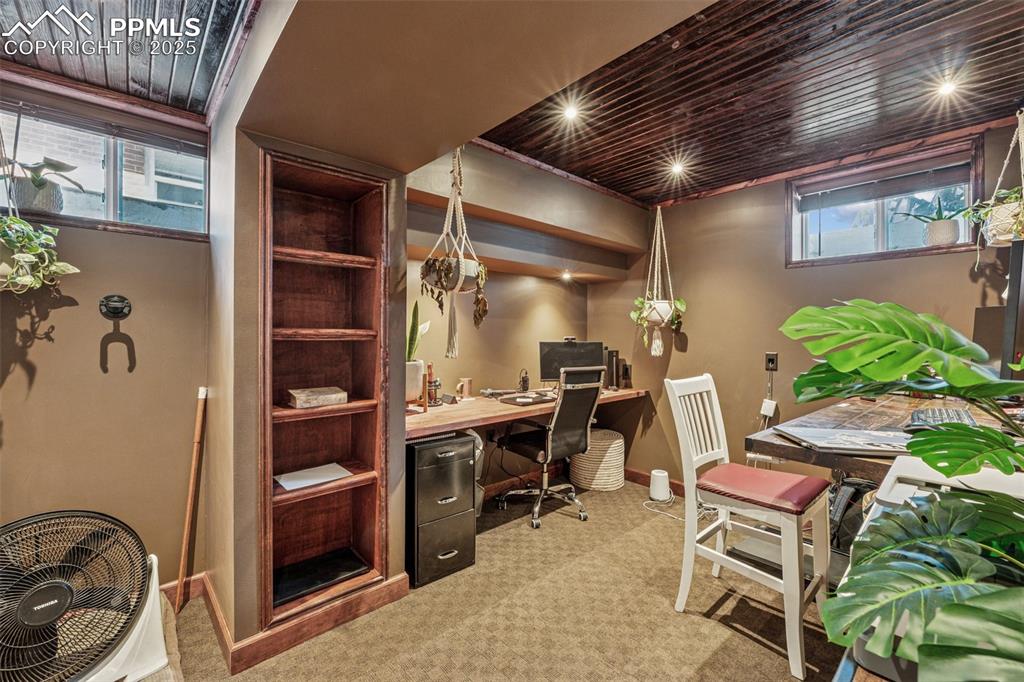
Home office featuring light carpet
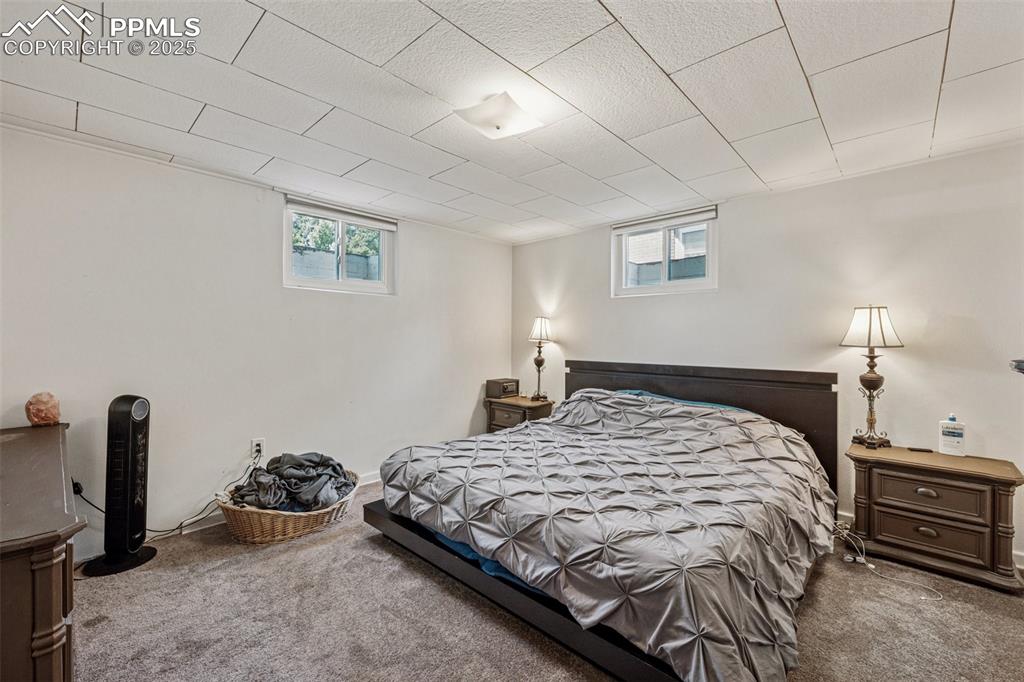
View of carpeted bedroom
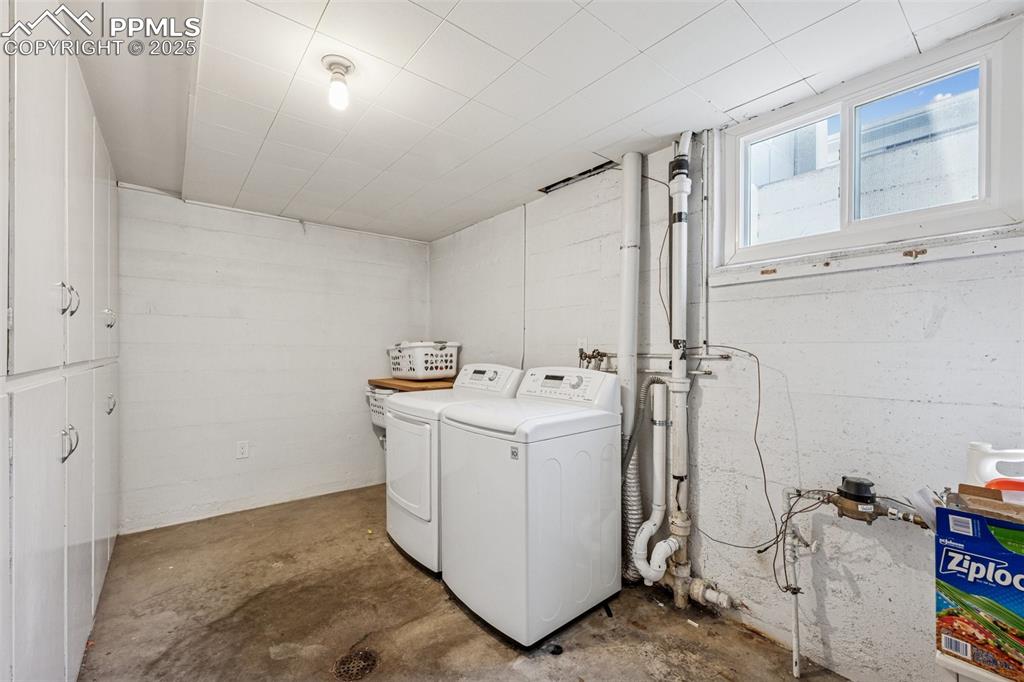
Laundry area with independent washer and dryer
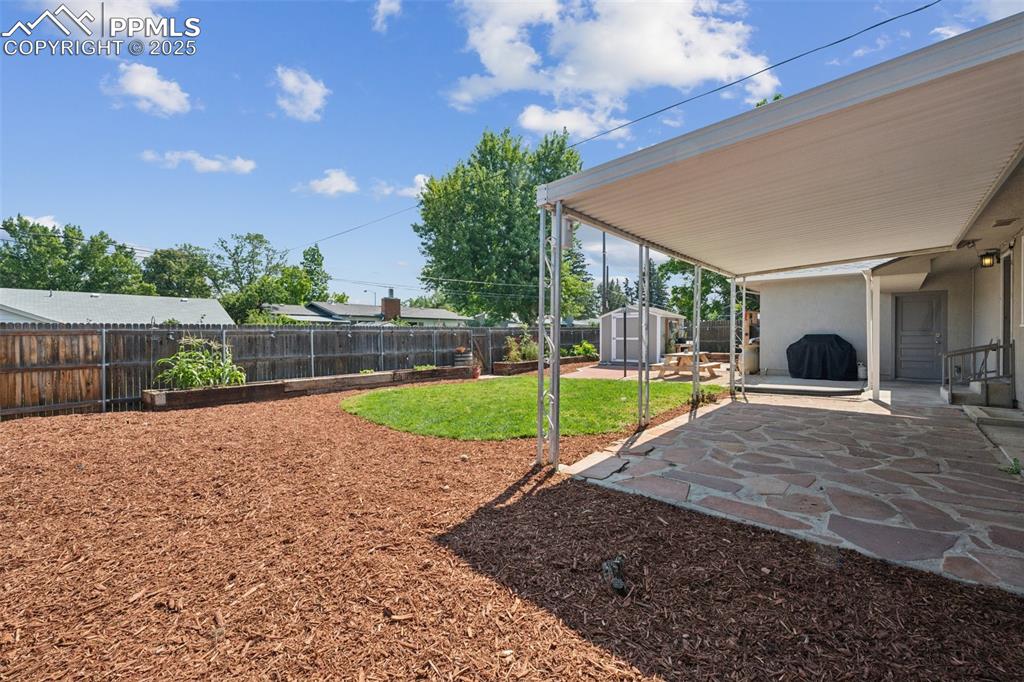
Fenced backyard with a patio area and a storage shed
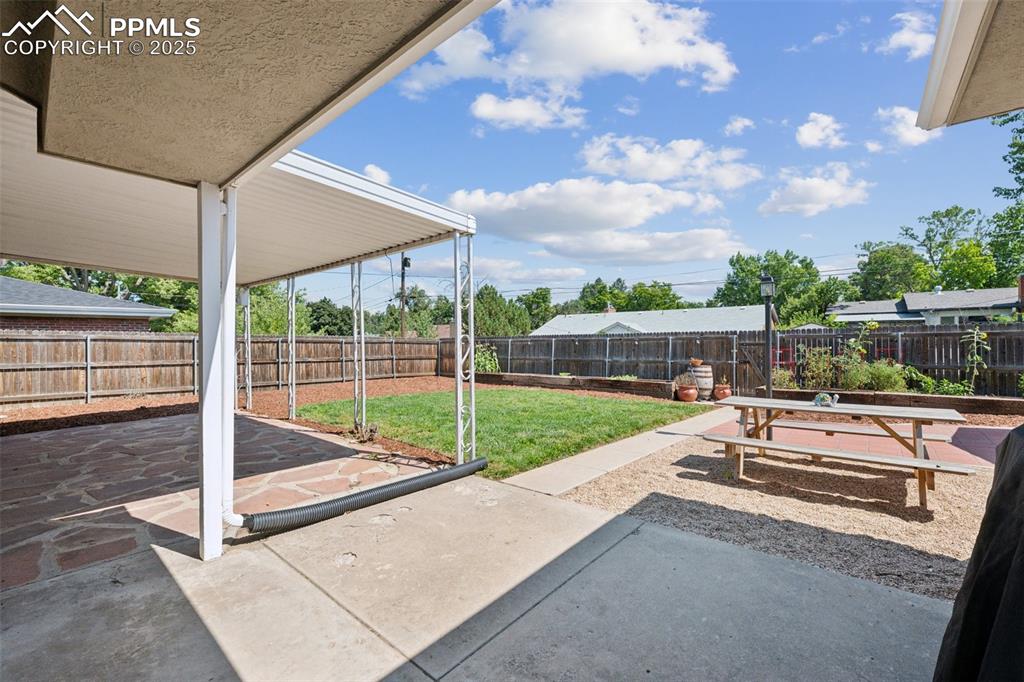
Fenced backyard featuring a patio
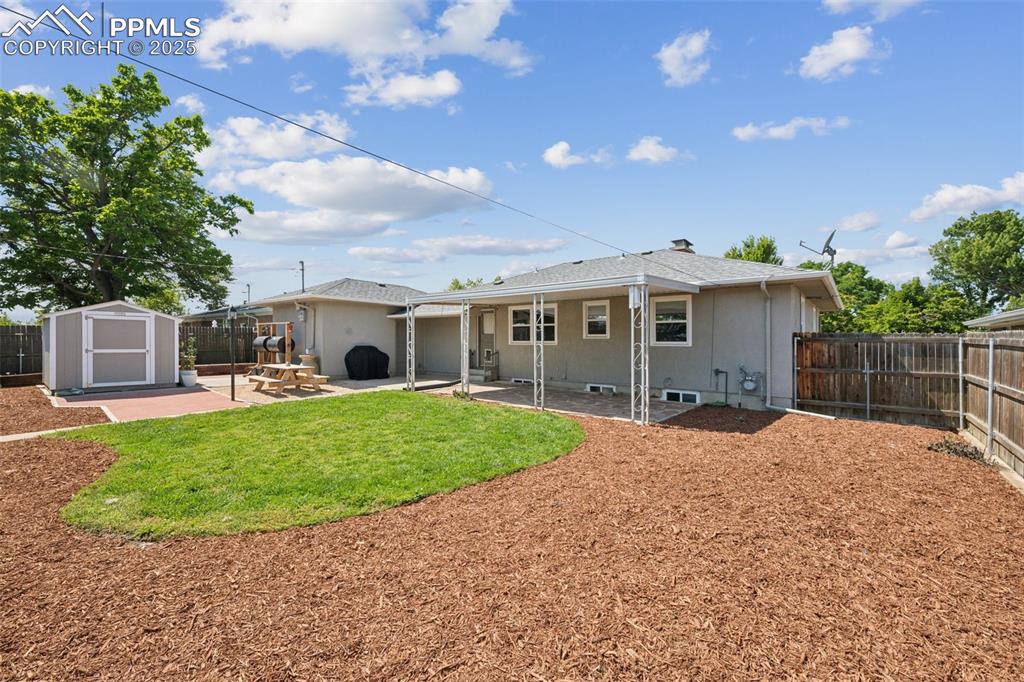
Back of property featuring a patio area, a fenced backyard, a storage shed, and stucco siding
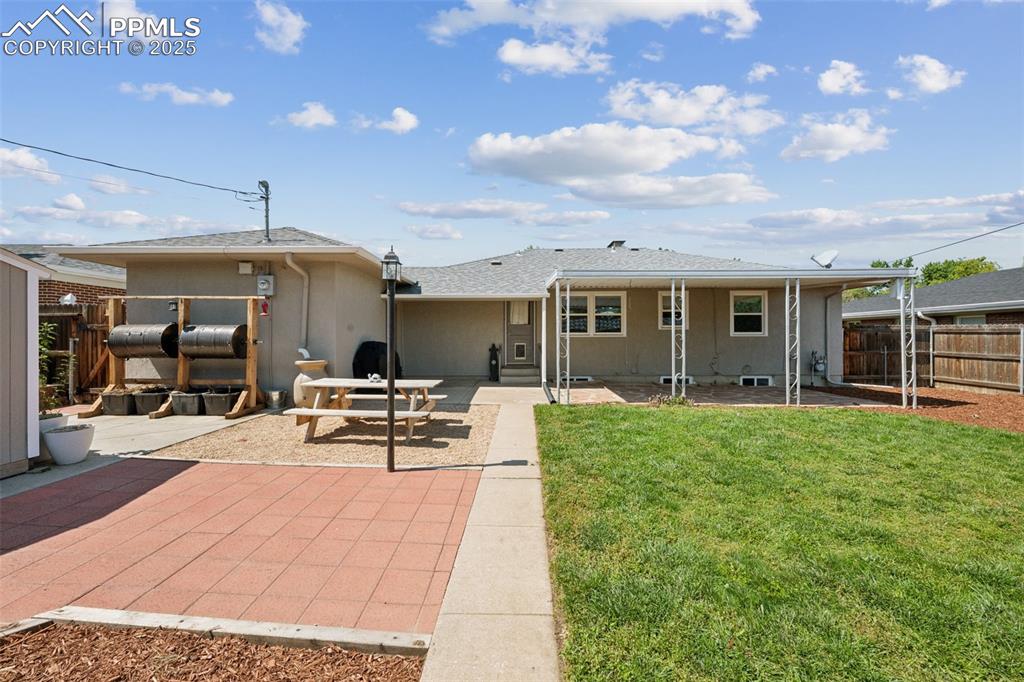
Back of property featuring a patio and roof with shingles
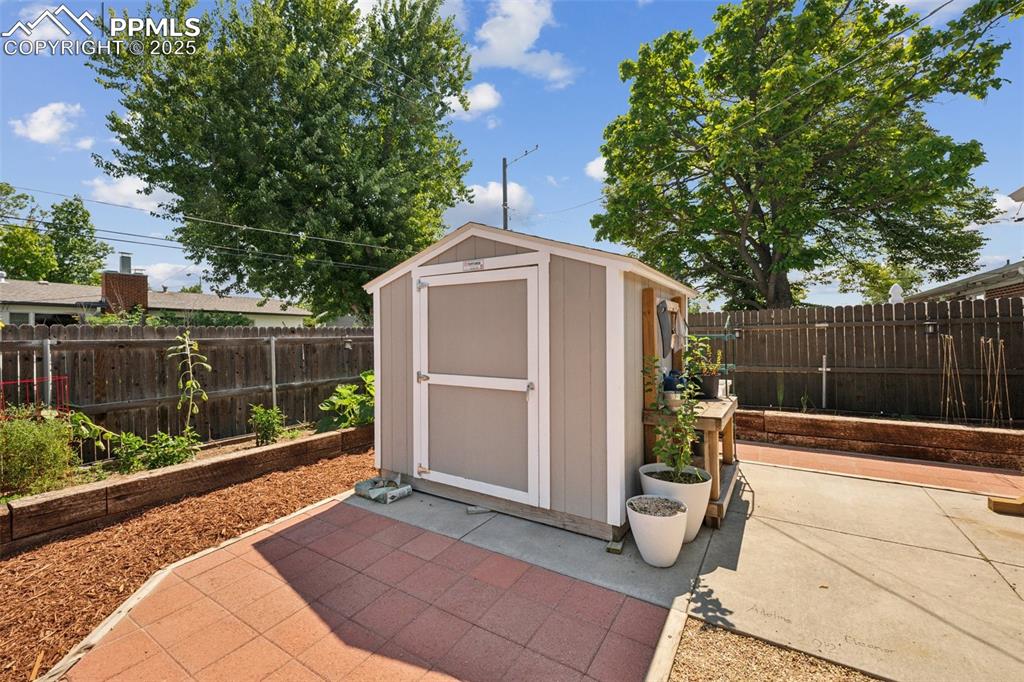
View of shed featuring a fenced backyard
Disclaimer: The real estate listing information and related content displayed on this site is provided exclusively for consumers’ personal, non-commercial use and may not be used for any purpose other than to identify prospective properties consumers may be interested in purchasing.