5045 Stonecrop Circle, Castle Rock, CO, 80109
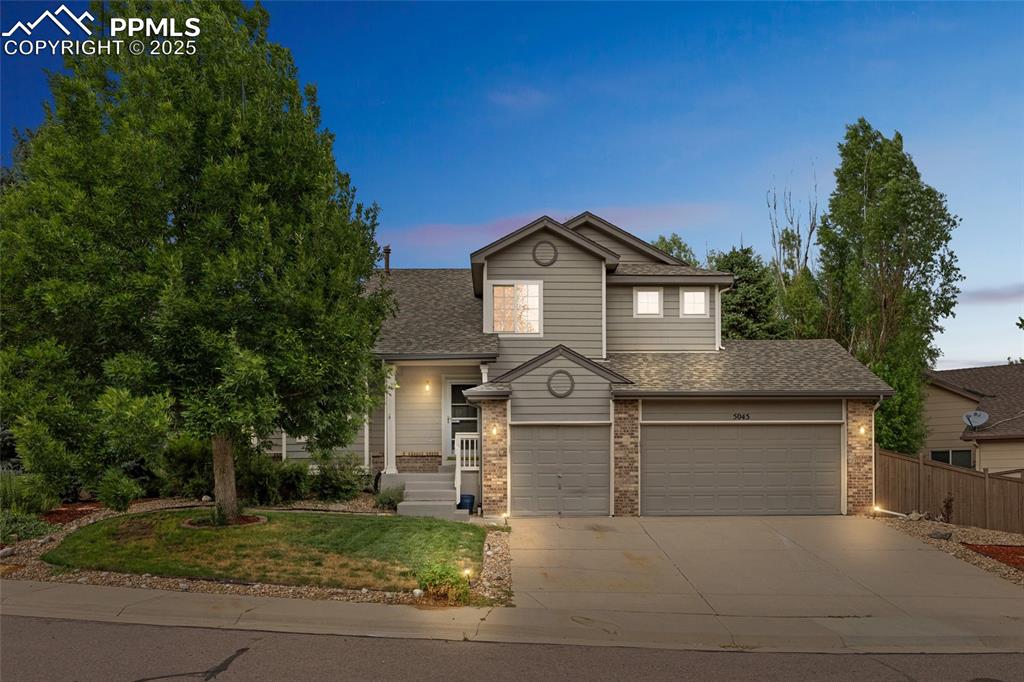
View of front of property with brick siding, roof with shingles, concrete driveway, and a porch
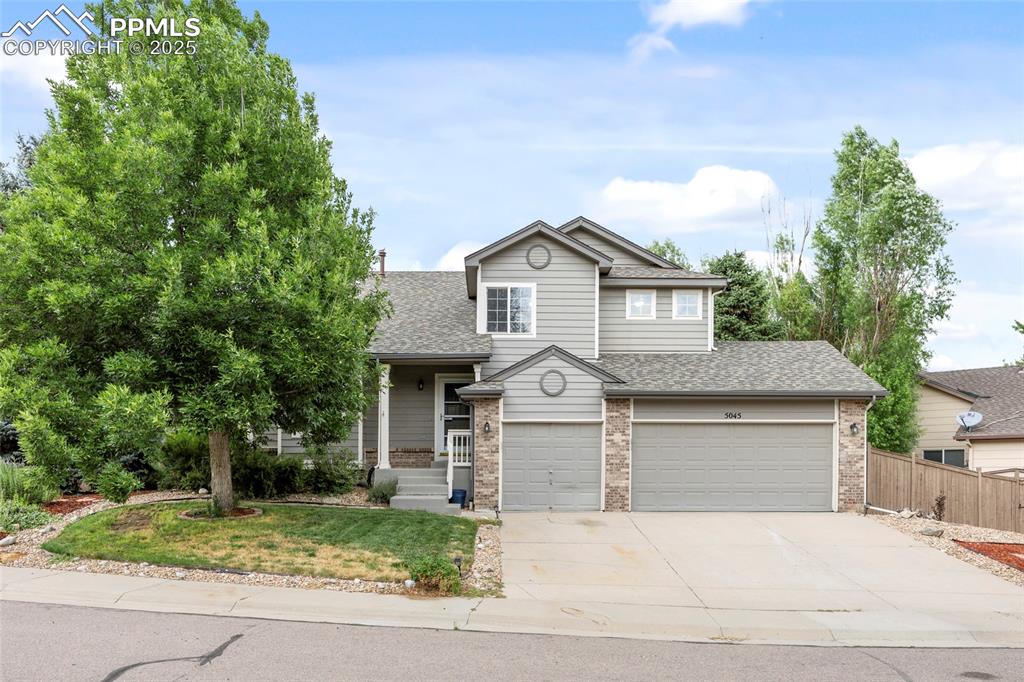
Traditional-style house with roof with shingles, brick siding, driveway, and covered porch
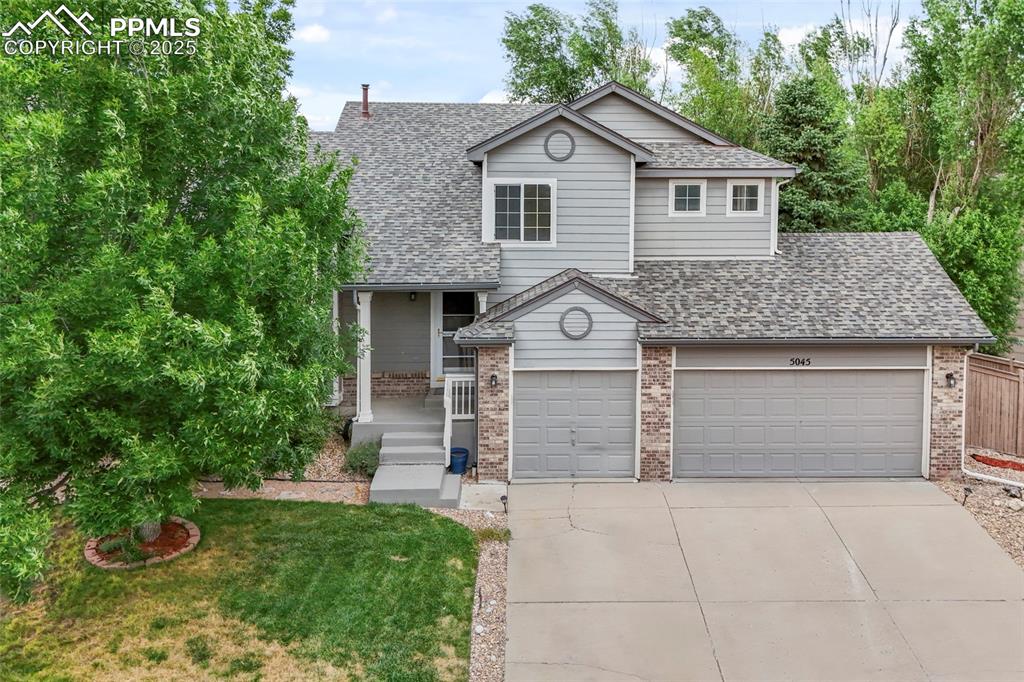
View of front of property with brick siding, a shingled roof, and concrete driveway
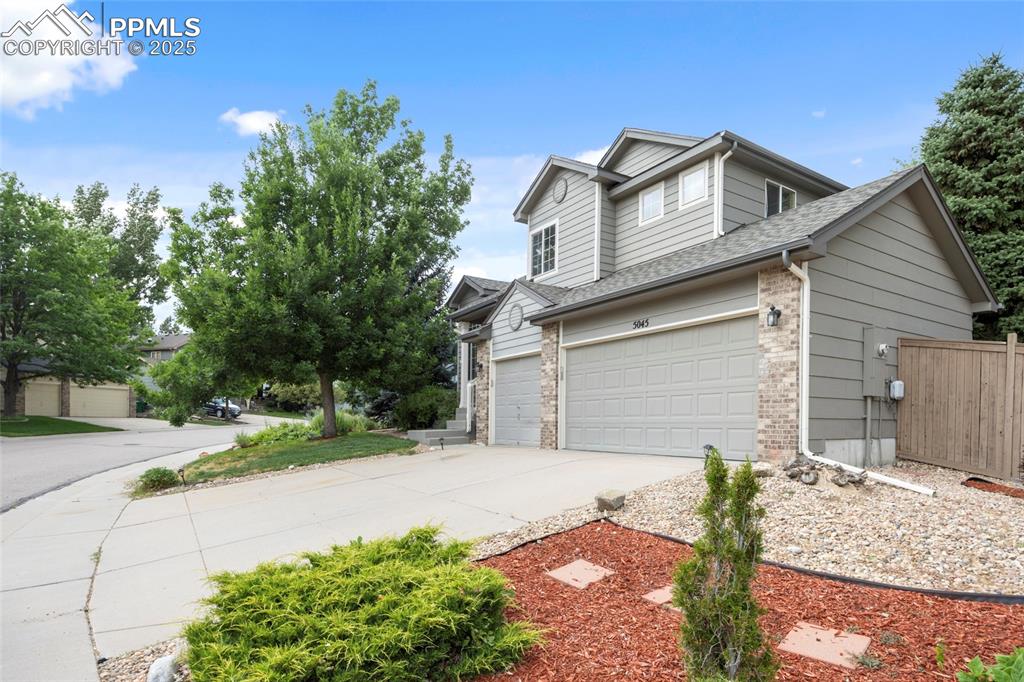
View of side of home with driveway, brick siding, an attached garage, and a shingled roof
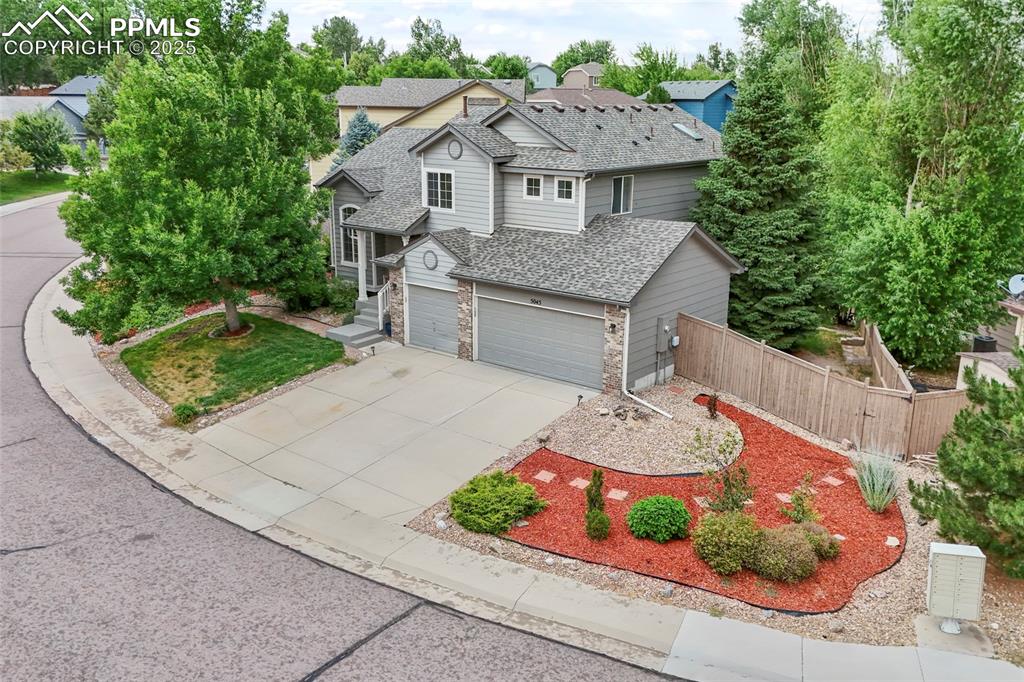
View of front facade featuring roof with shingles, driveway, an attached garage, and stone siding
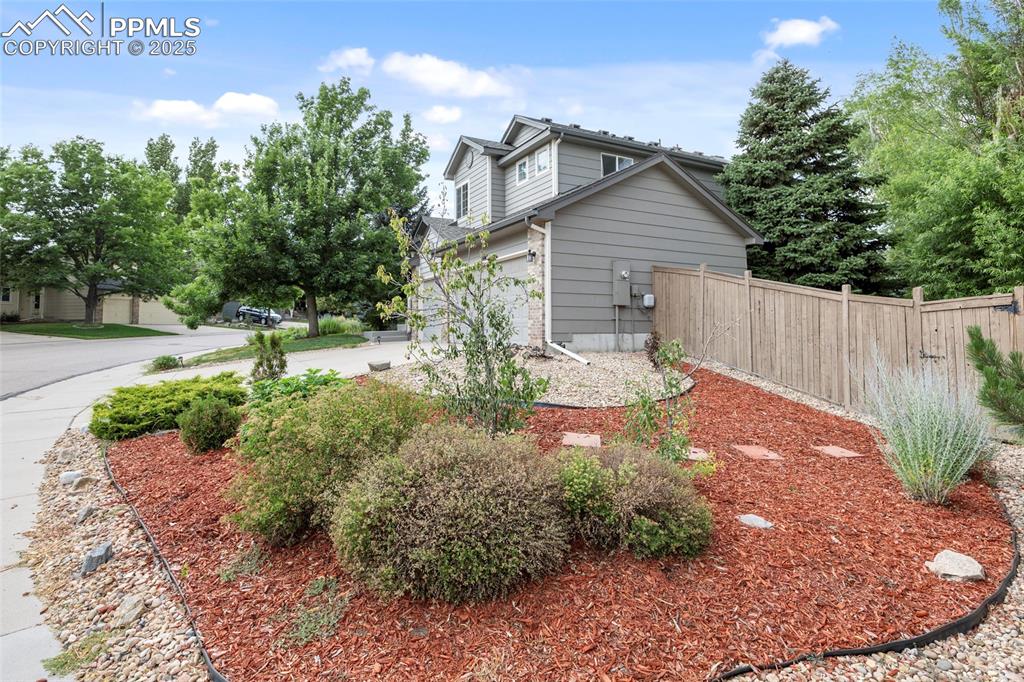
View of yard featuring concrete driveway
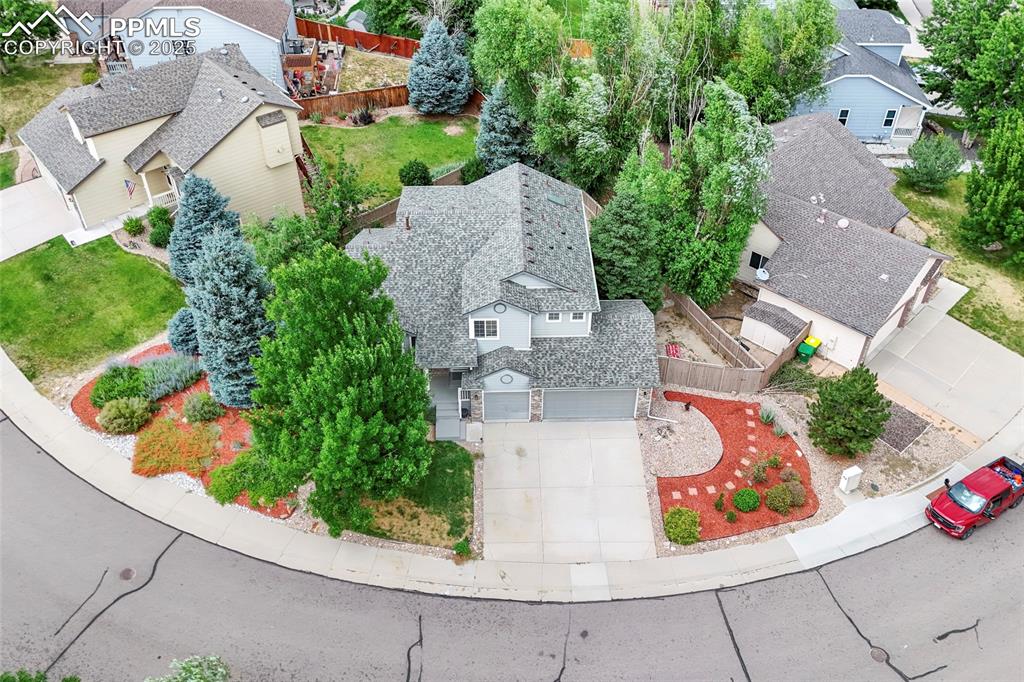
Aerial perspective of suburban area
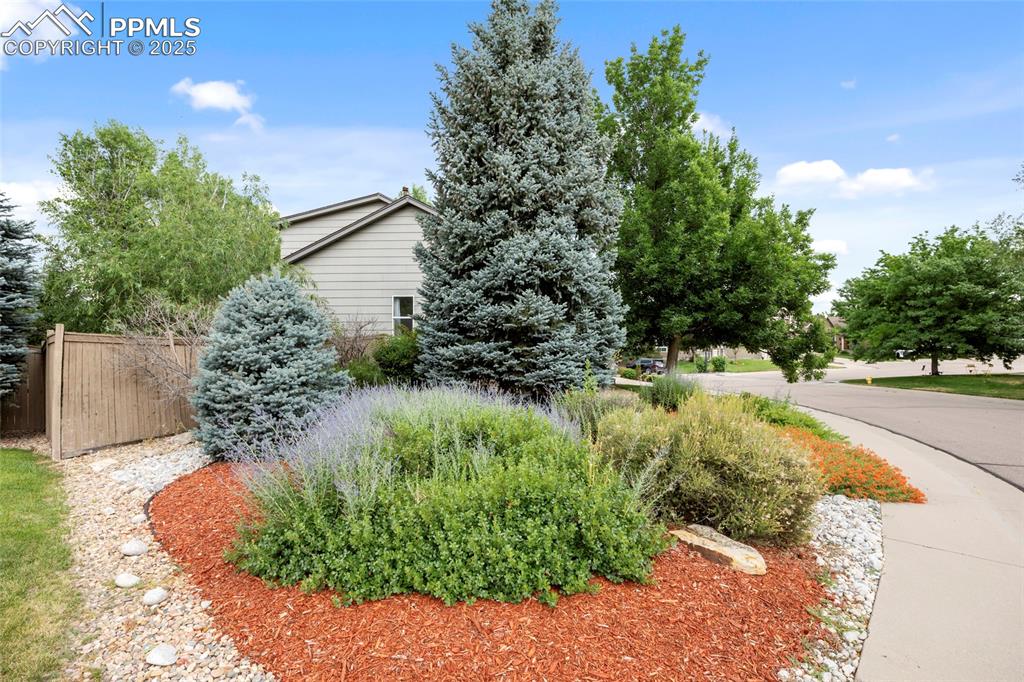
View of yard
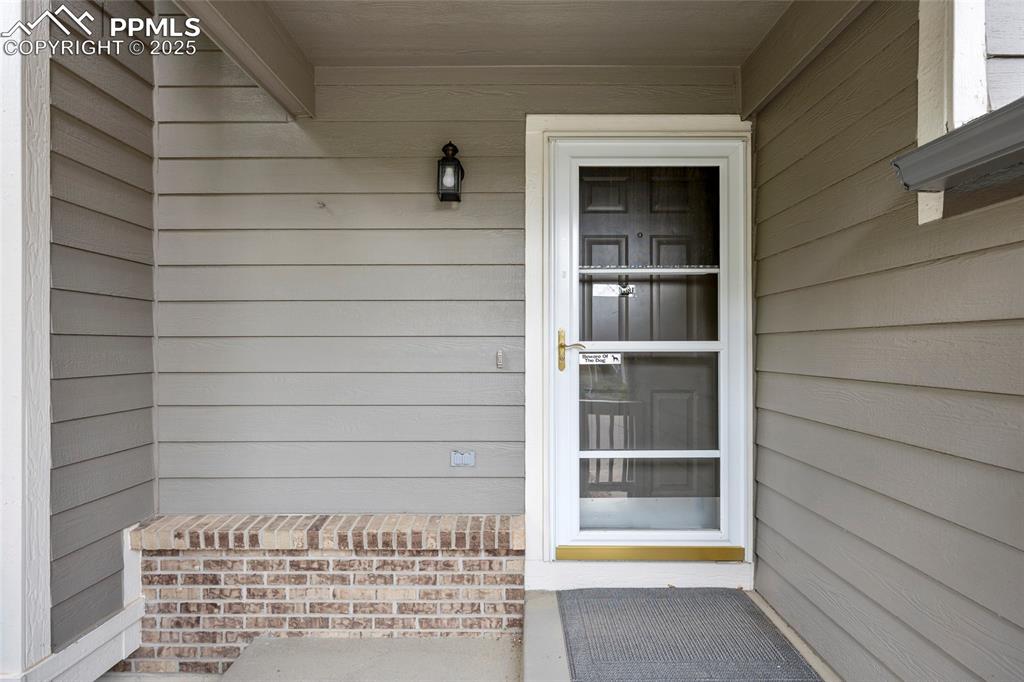
Doorway to property with covered porch
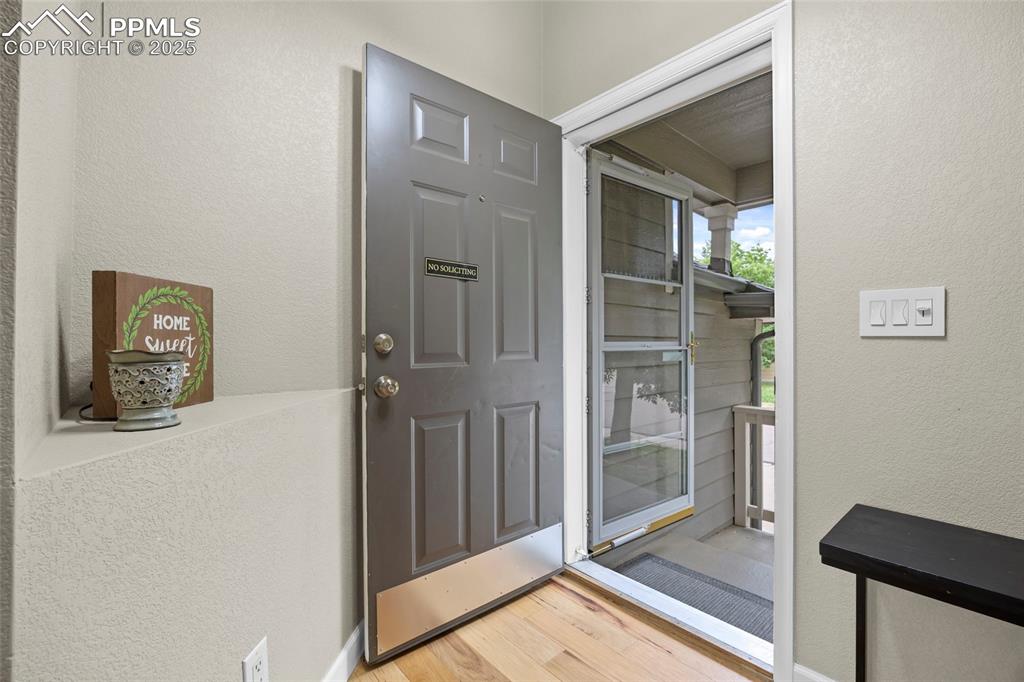
Property entrance
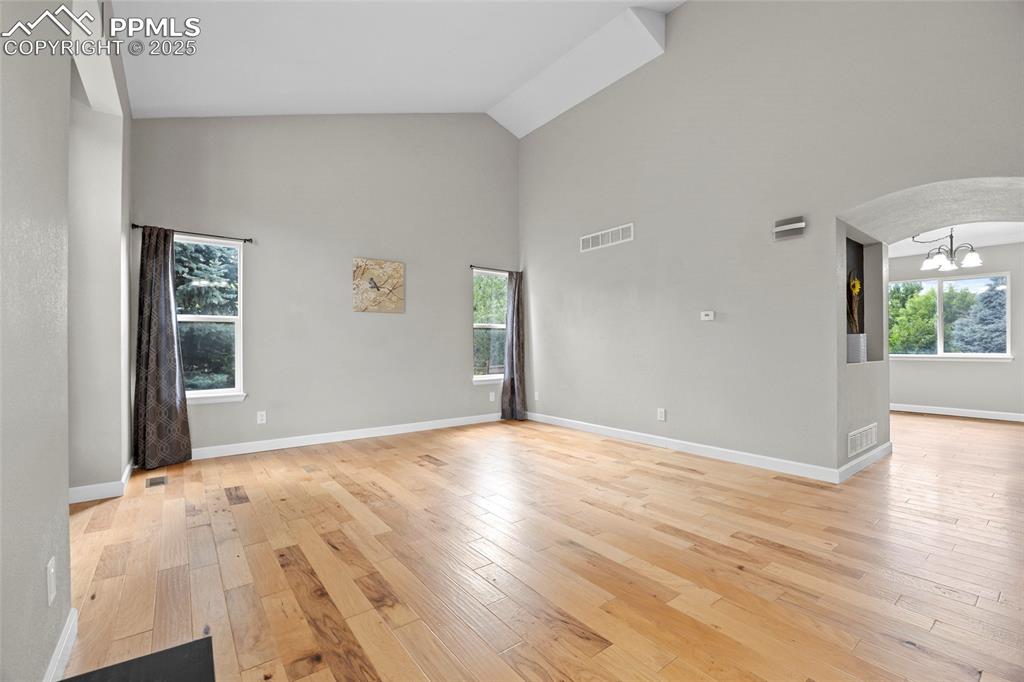
Empty room with high vaulted ceiling, light wood-style flooring, plenty of natural light, and a chandelier
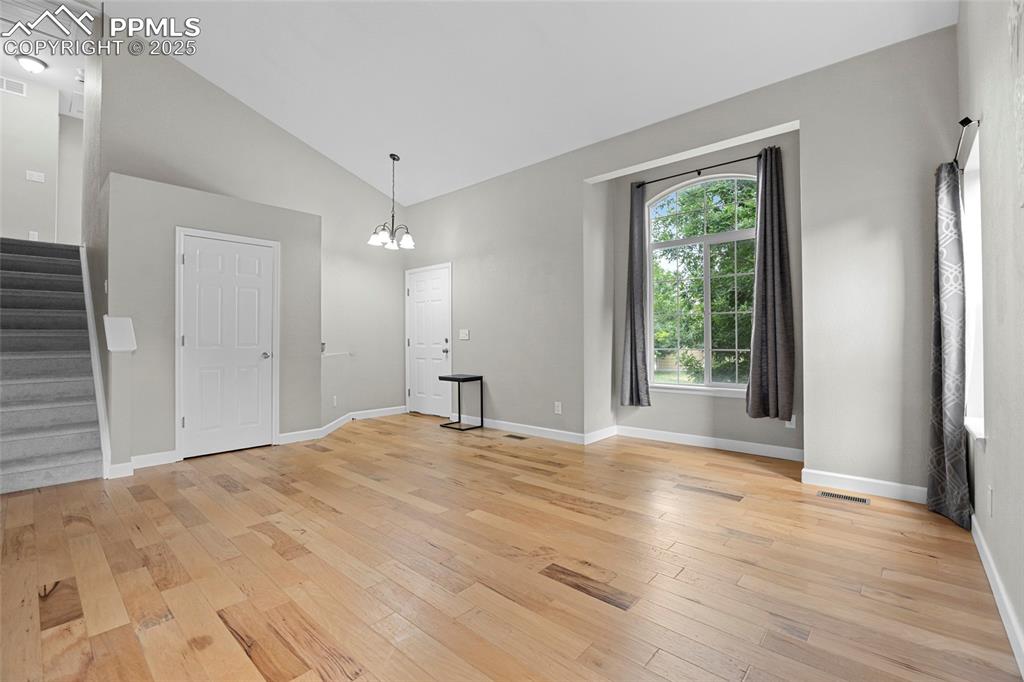
Unfurnished dining area featuring stairway, light wood-type flooring, a chandelier, and high vaulted ceiling
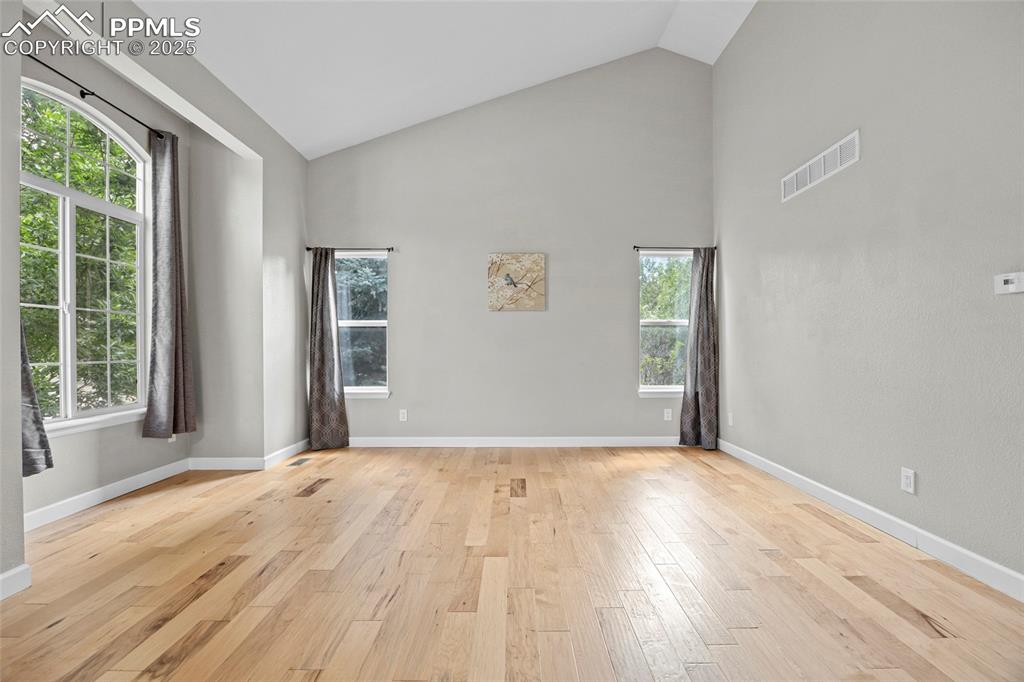
Empty room featuring light wood-style floors and high vaulted ceiling
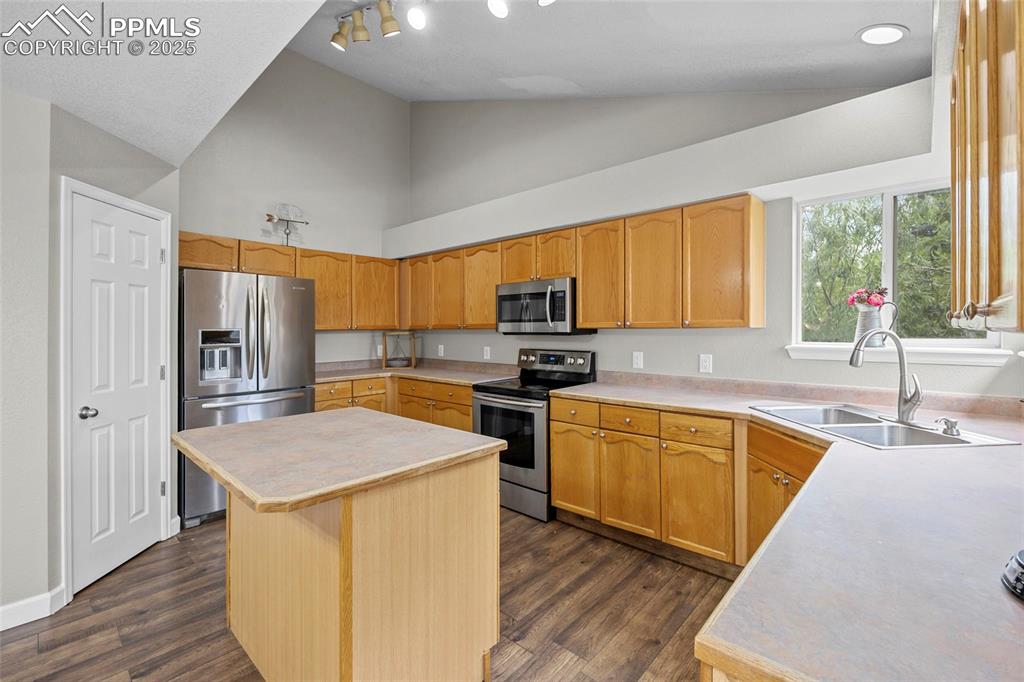
Kitchen featuring light countertops, appliances with stainless steel finishes, dark wood-style floors, a center island, and high vaulted ceiling
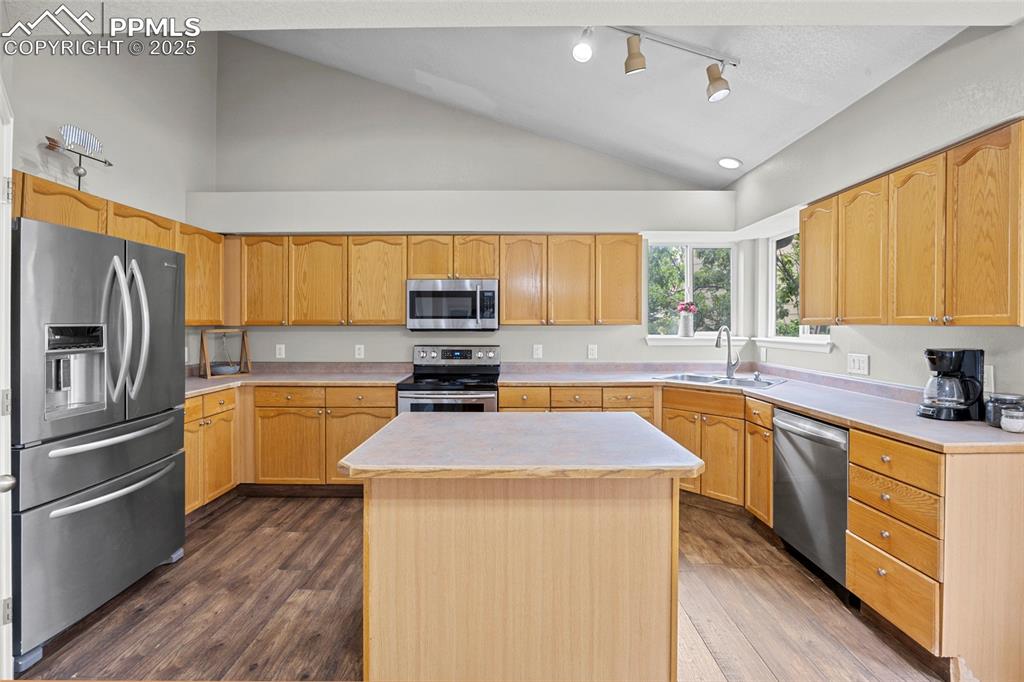
Kitchen featuring light countertops, vaulted ceiling, stainless steel appliances, dark wood-style floors, and a kitchen island
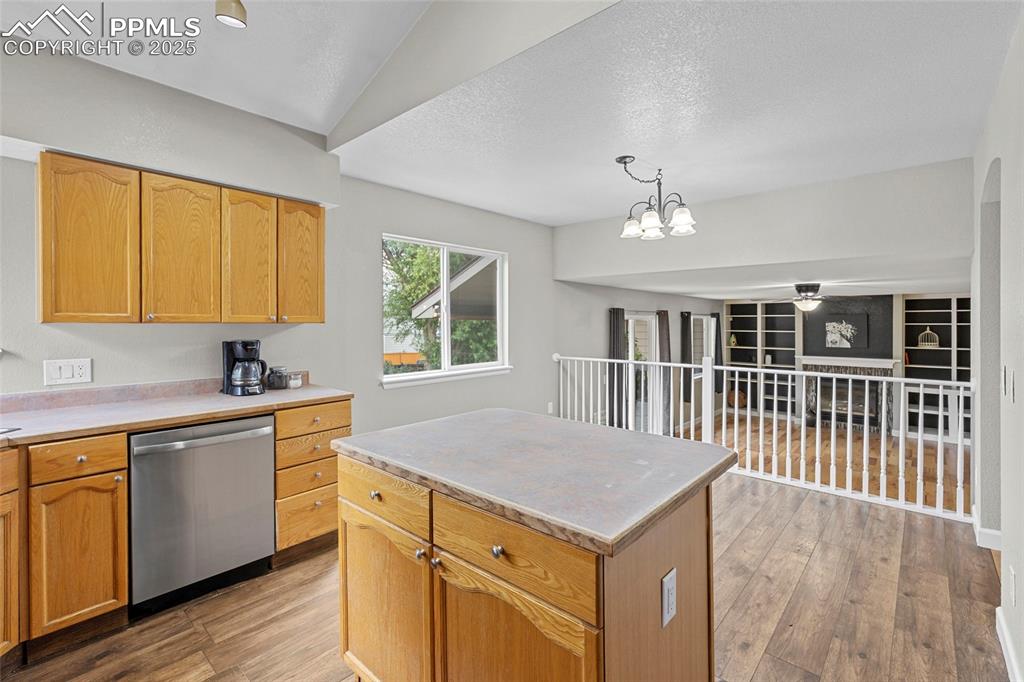
Kitchen with light countertops, stainless steel dishwasher, light wood-type flooring, a kitchen island, and a textured ceiling
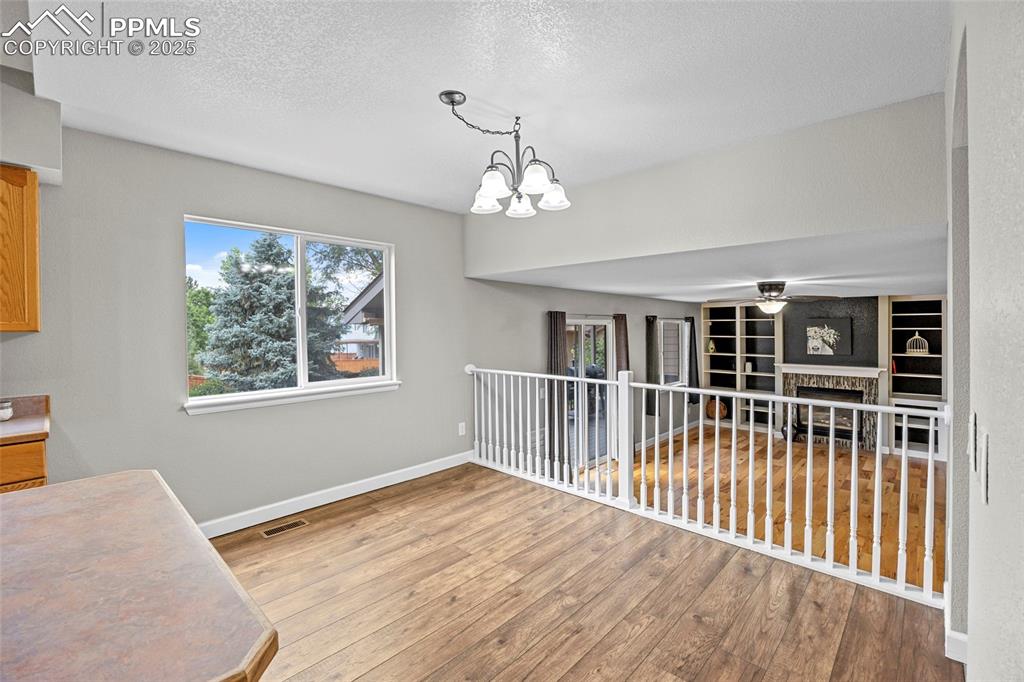
Unfurnished dining area with a fireplace, a textured ceiling, light wood-style floors, plenty of natural light, and a ceiling fan
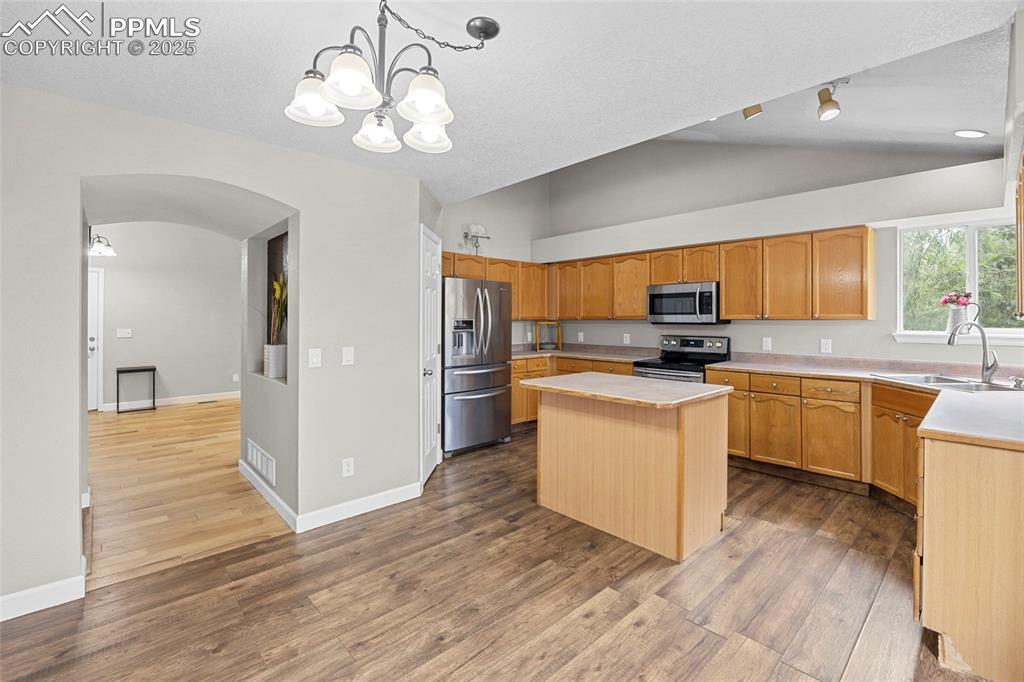
Kitchen featuring light countertops, pendant lighting, stainless steel appliances, a center island, and lofted ceiling
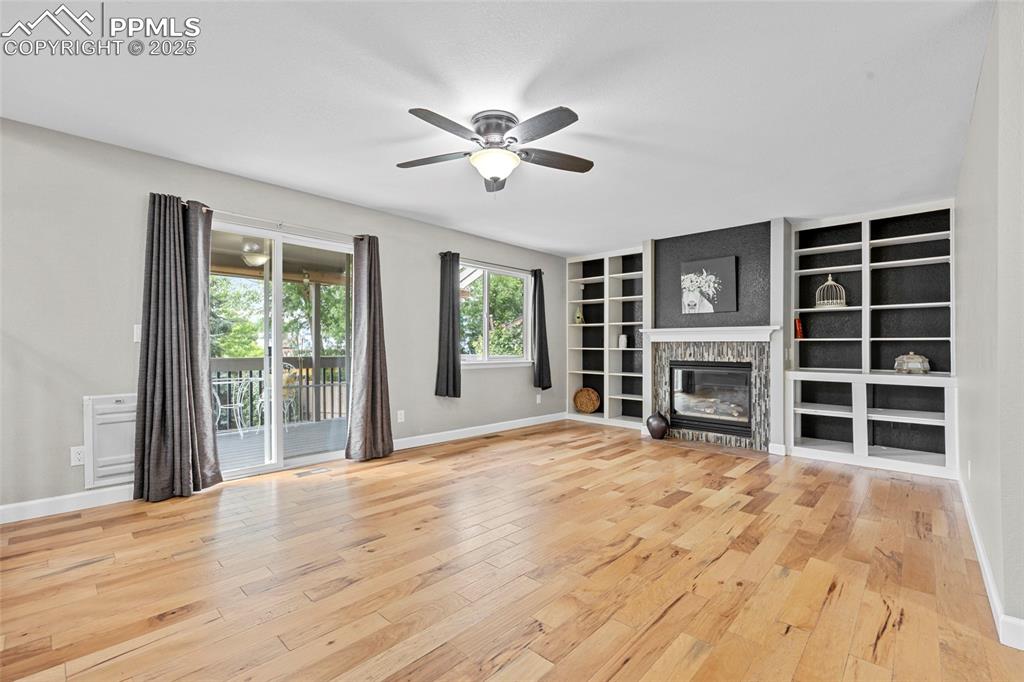
Unfurnished living room featuring light wood finished floors, a glass covered fireplace, ceiling fan, and built in features
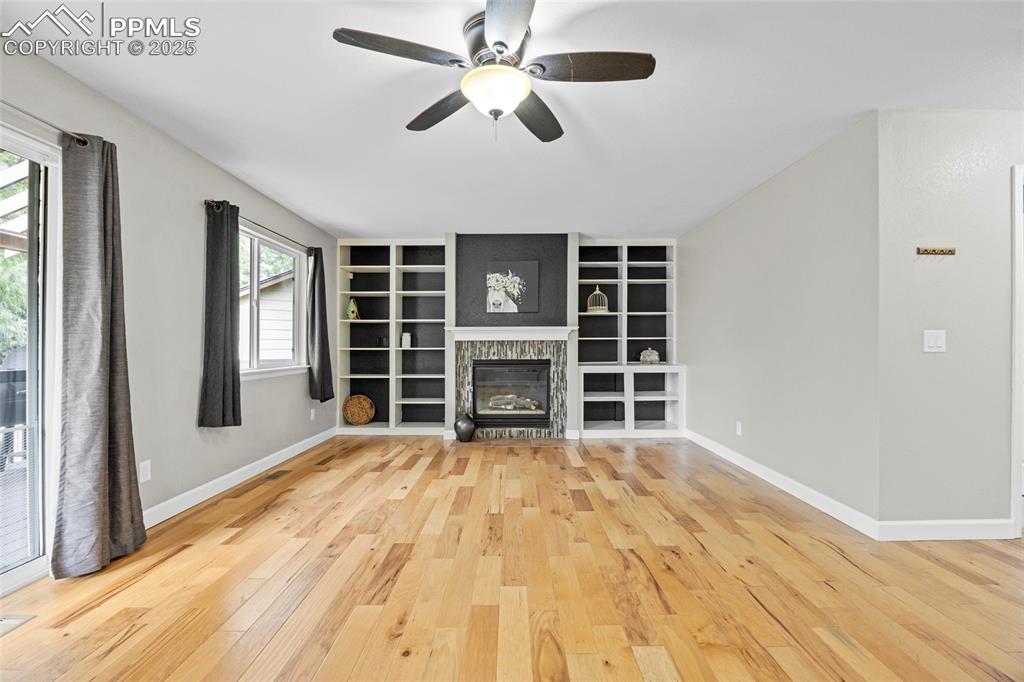
Unfurnished living room featuring light wood-style floors, ceiling fan, built in shelves, and a glass covered fireplace
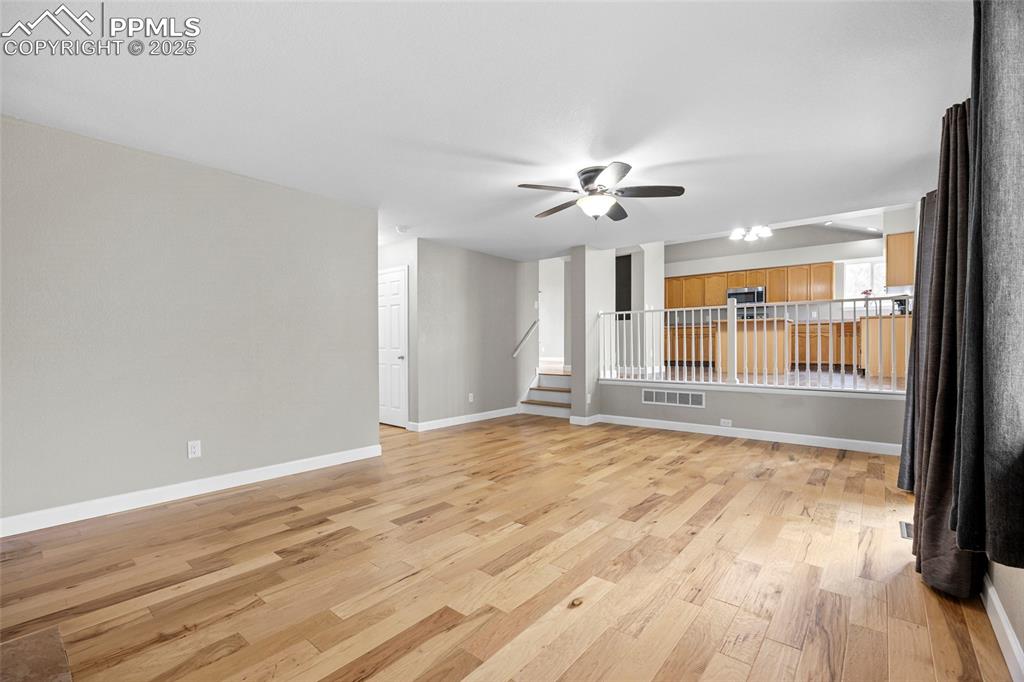
Unfurnished living room with light wood-style floors, a ceiling fan, and stairway
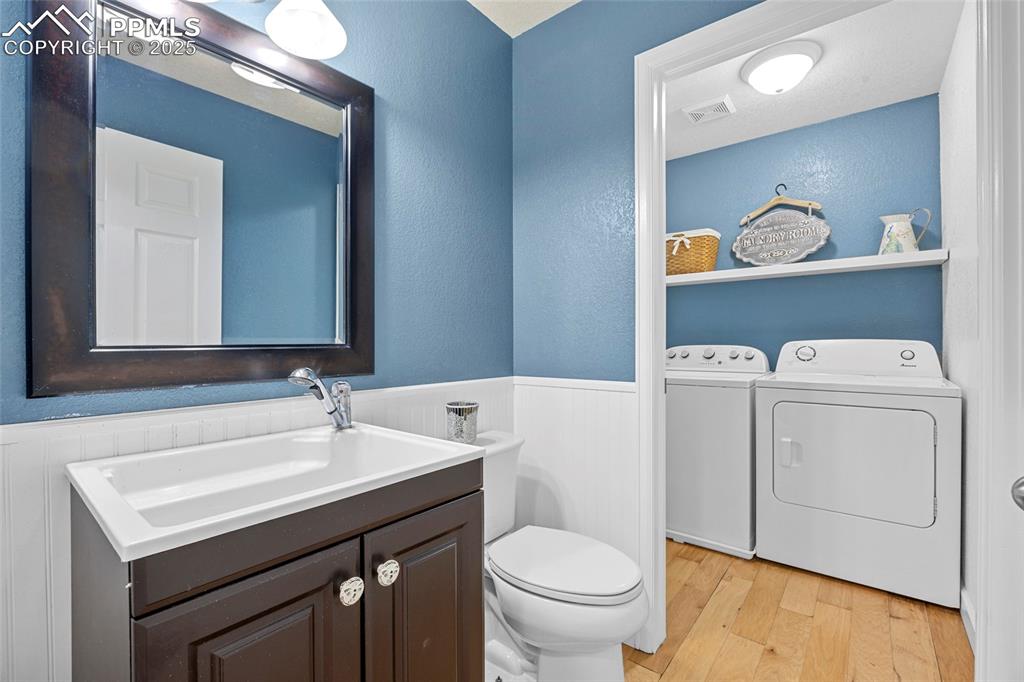
Bathroom with light wood-style floors, vanity, washer and dryer, wainscoting, and a textured wall
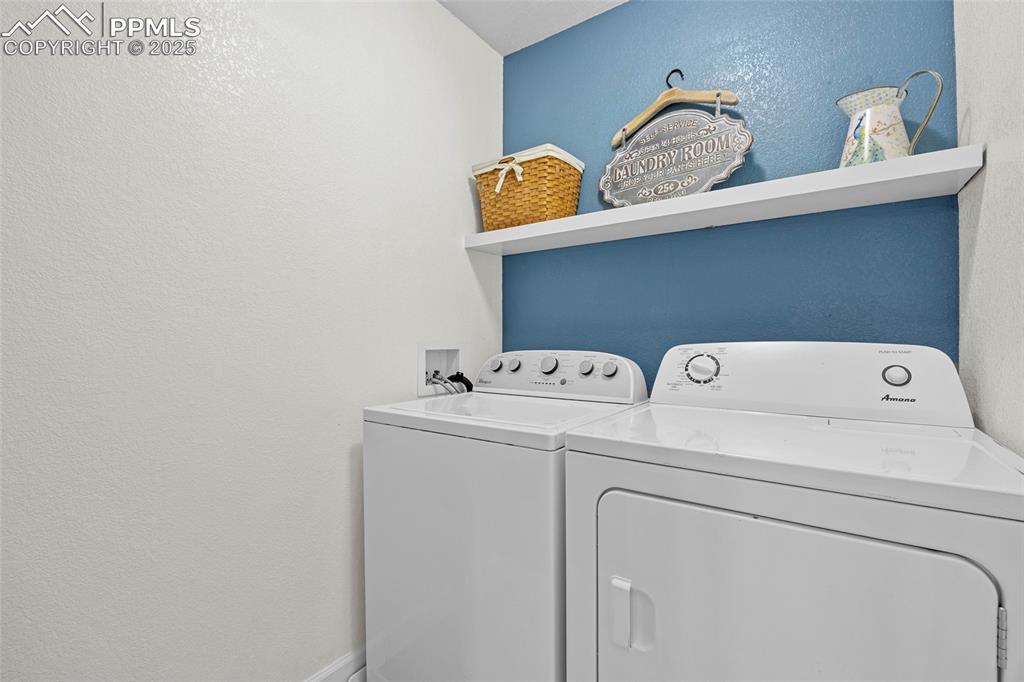
Washroom with a textured wall and washing machine and clothes dryer
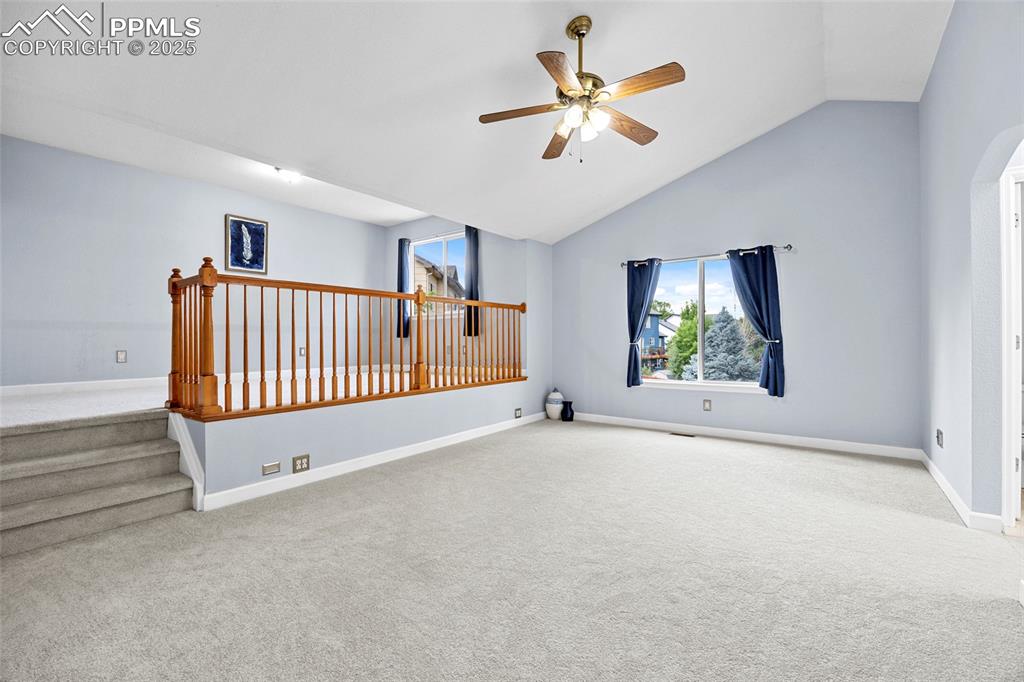
Spare room with carpet floors, a ceiling fan, high vaulted ceiling, and arched walkways
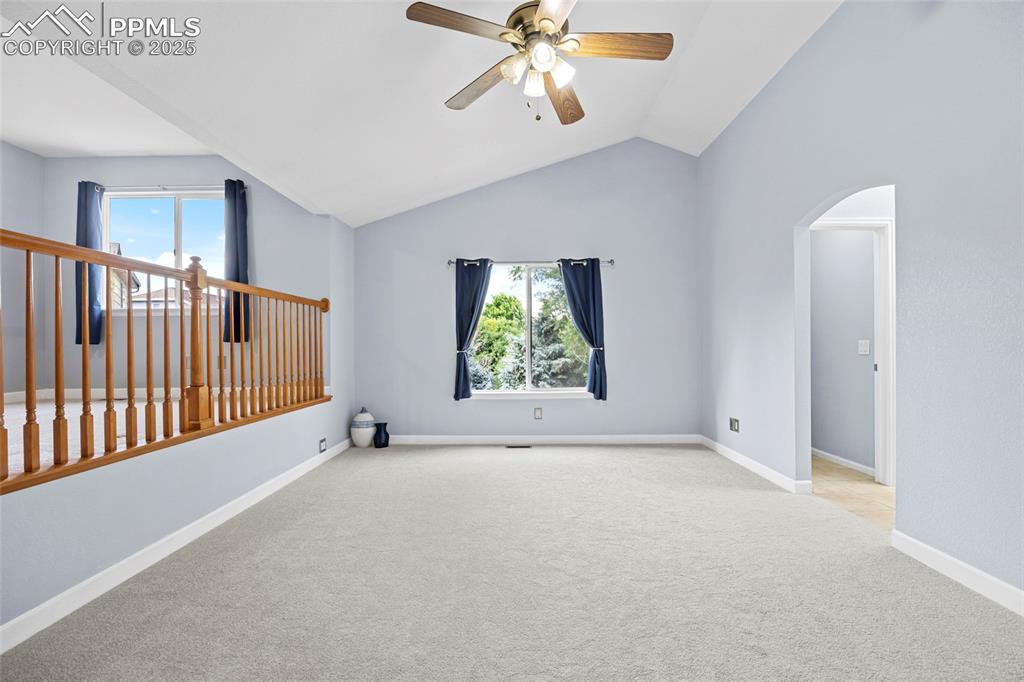
Empty room with light colored carpet, ceiling fan, lofted ceiling, and arched walkways
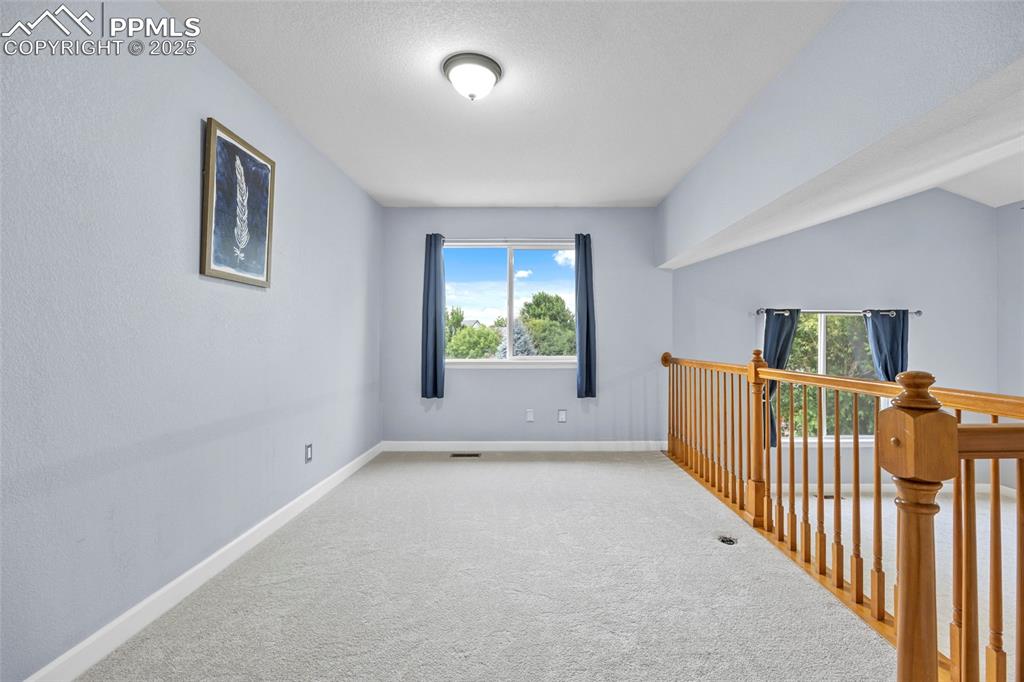
Carpeted spare room with baseboards
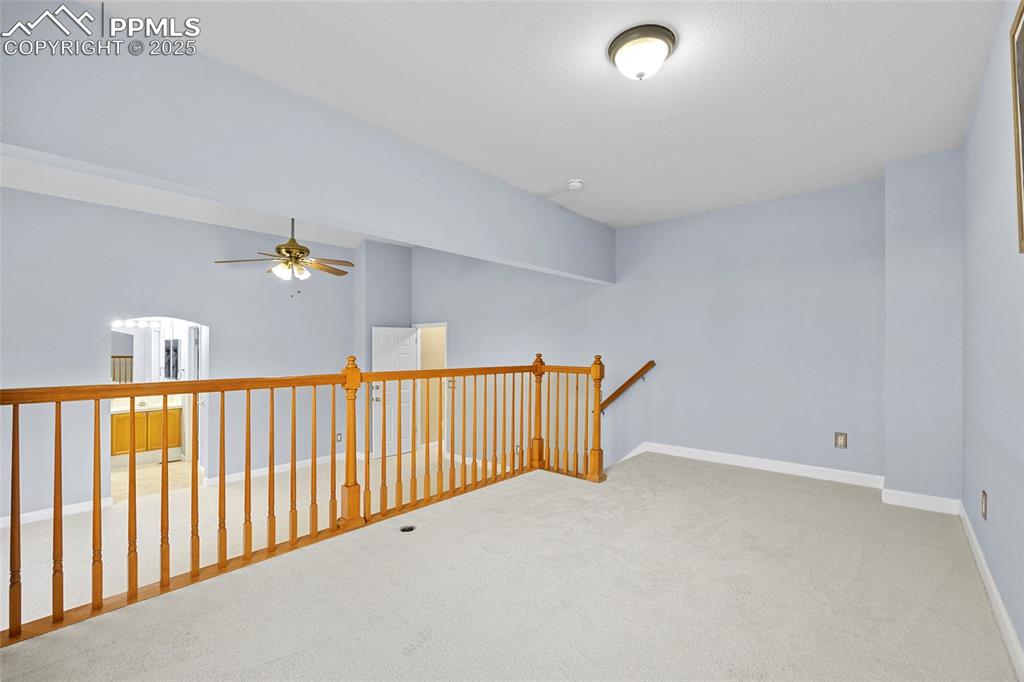
Corridor with light carpet and an upstairs landing
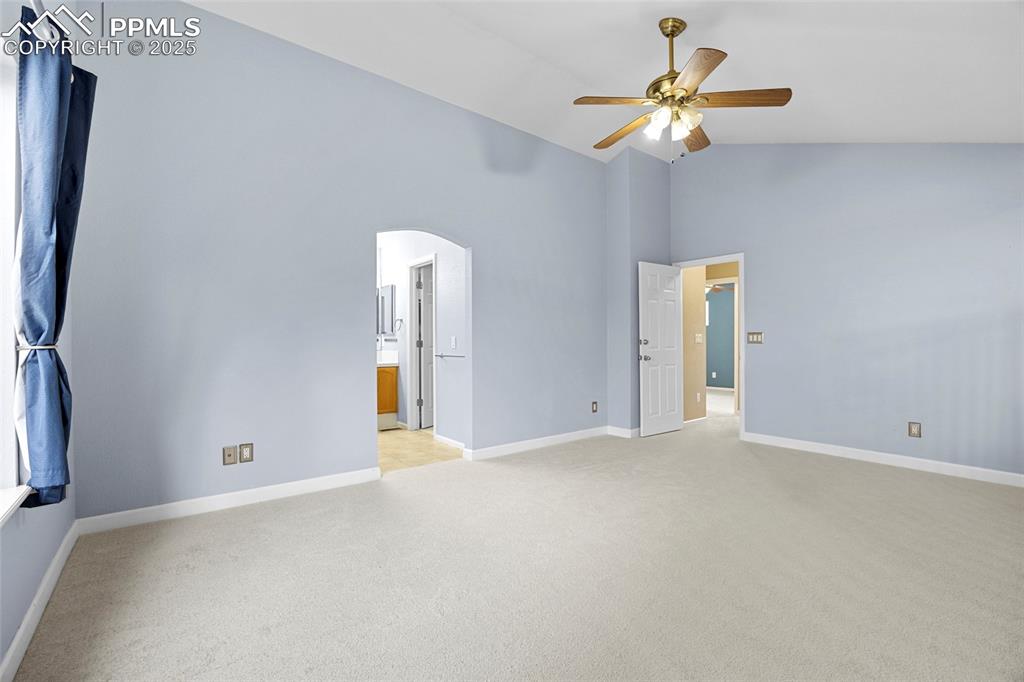
Empty room with light carpet, high vaulted ceiling, arched walkways, and ceiling fan
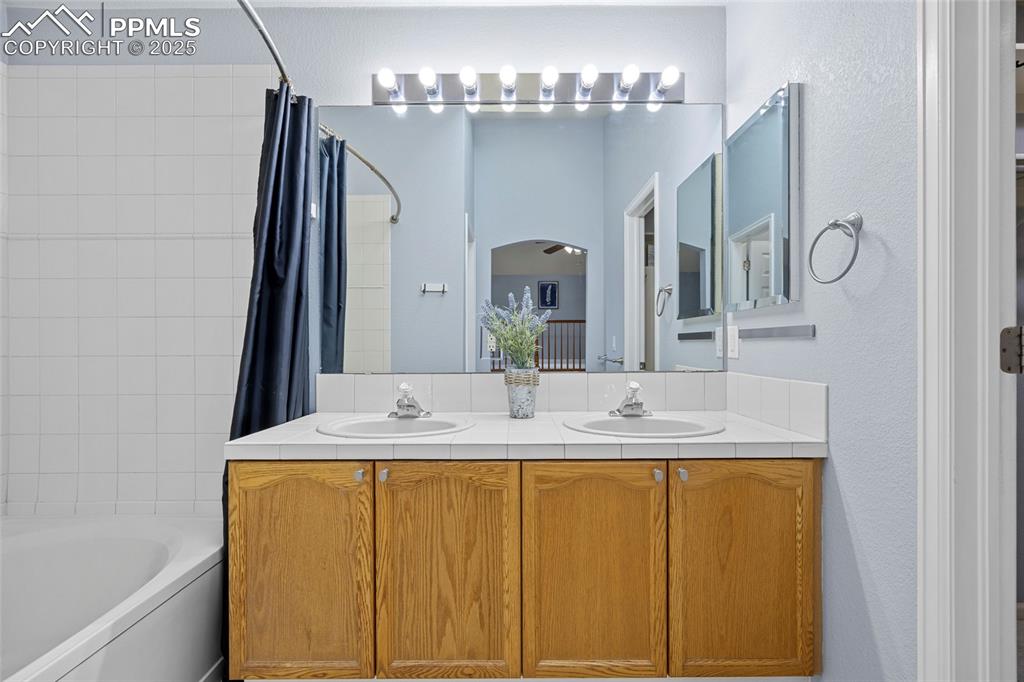
Full bathroom featuring shower / bath combination with curtain and double vanity
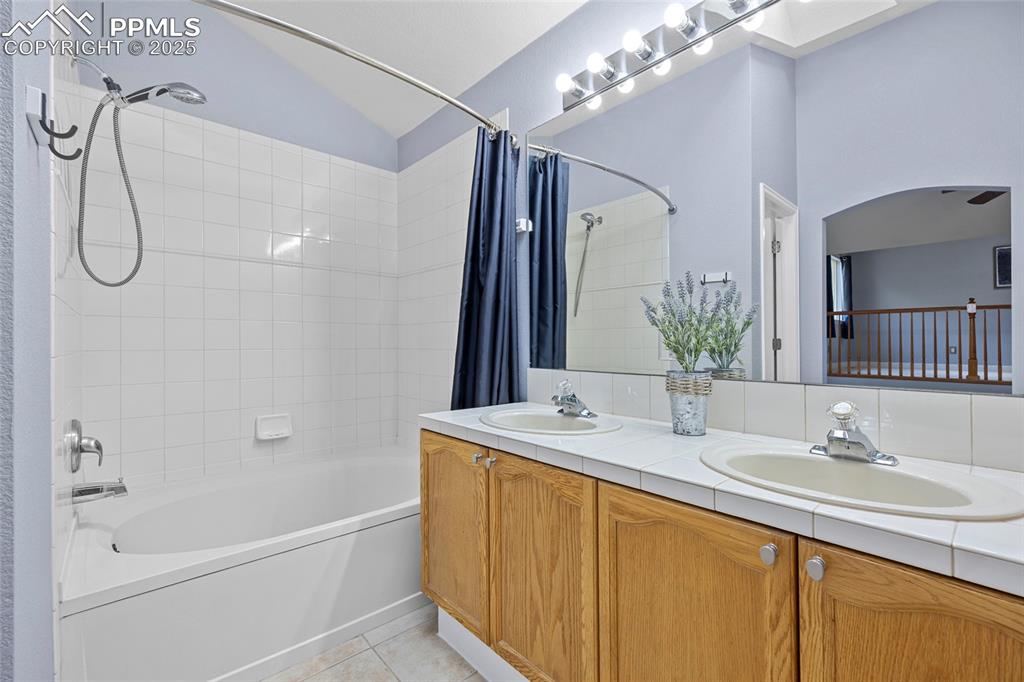
Bathroom with shower / bath combo, light tile patterned floors, double vanity, and lofted ceiling
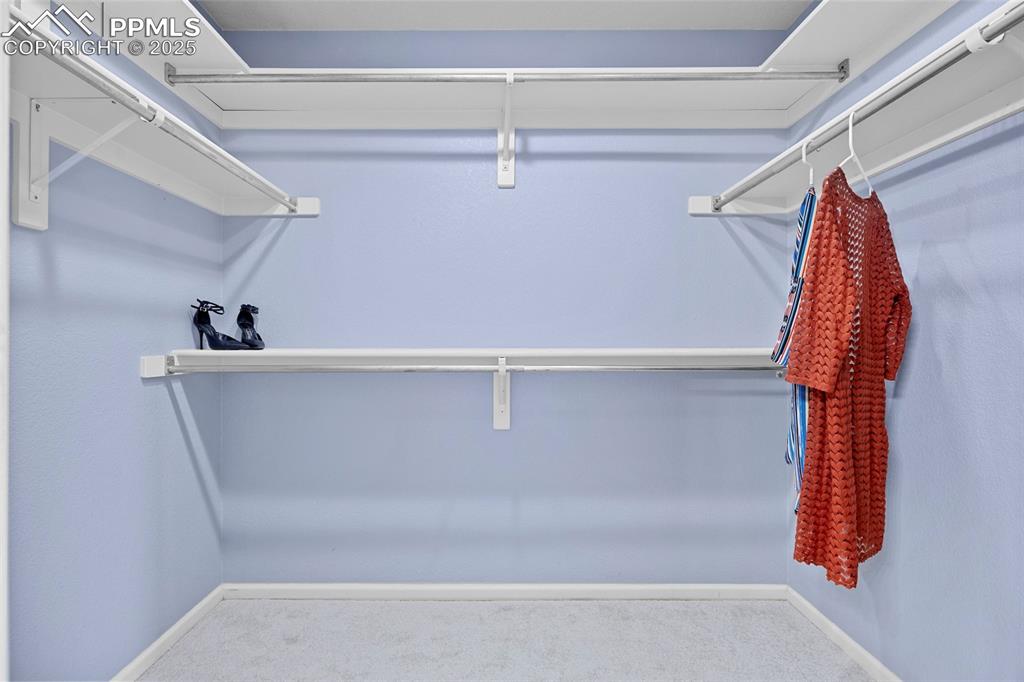
Spacious closet featuring carpet floors
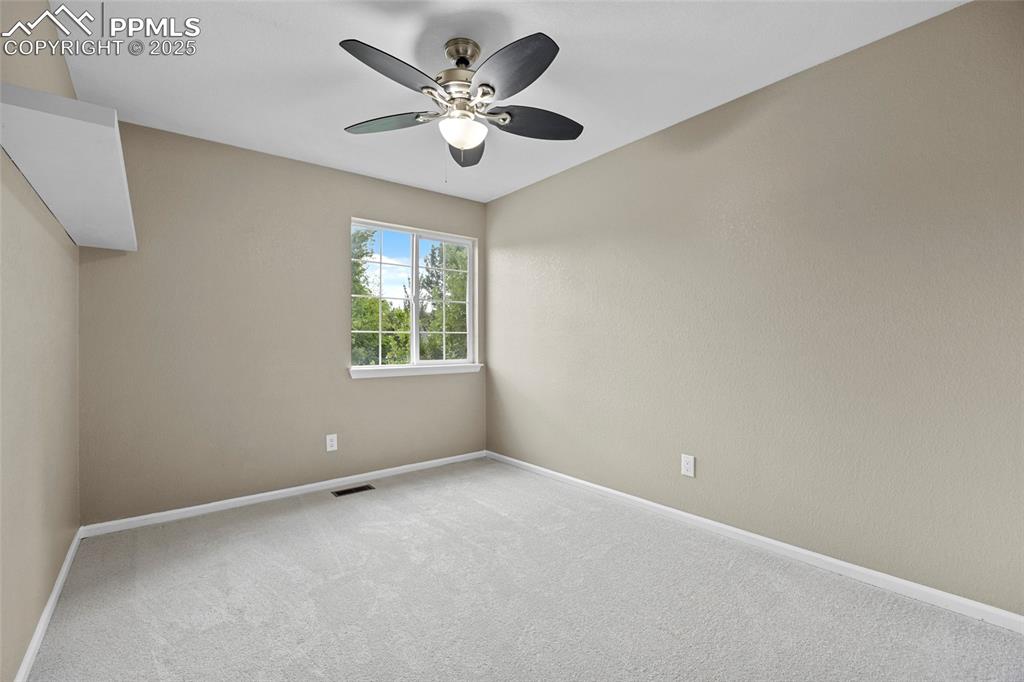
Spare room featuring carpet flooring and a ceiling fan
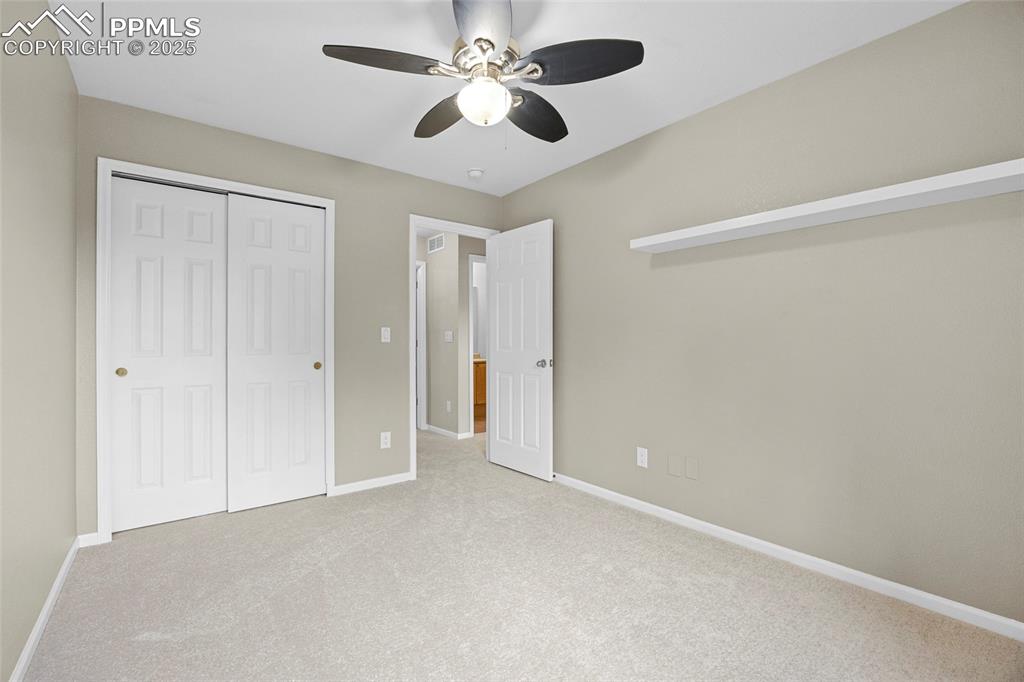
Unfurnished bedroom featuring carpet flooring, a ceiling fan, and a closet
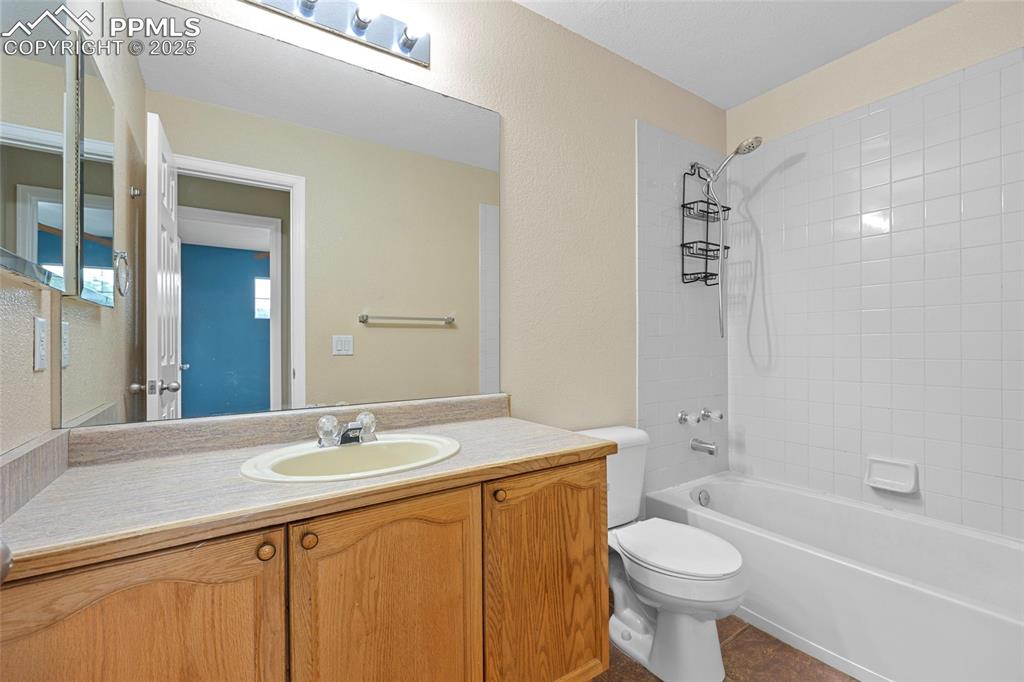
Bathroom with tub / shower combination, vanity, dark tile patterned floors, and a textured wall
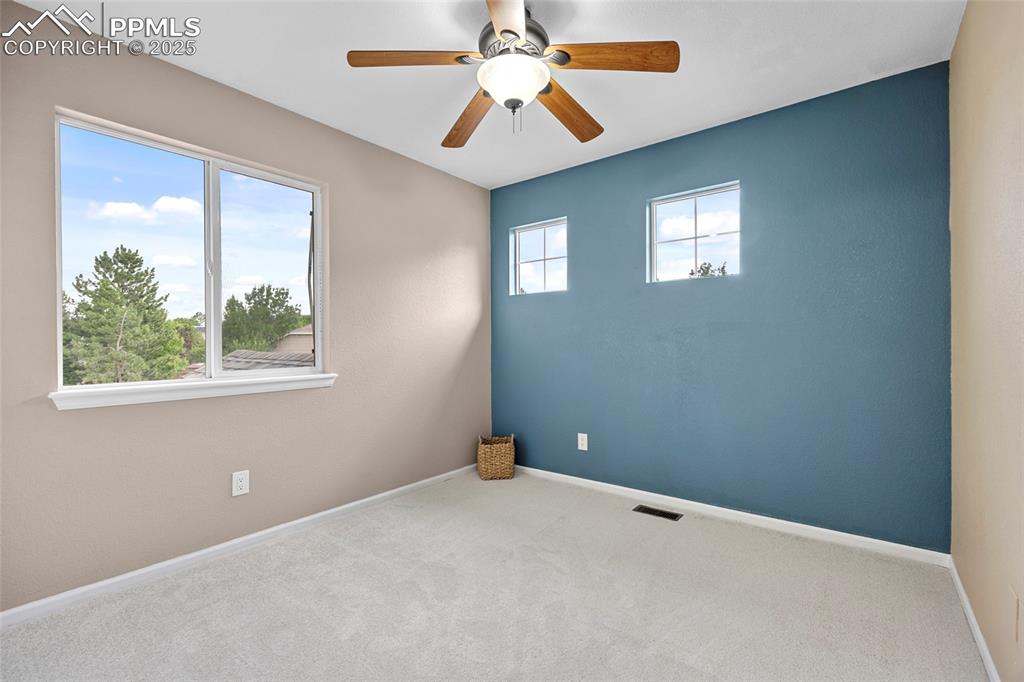
Carpeted empty room with ceiling fan and baseboards
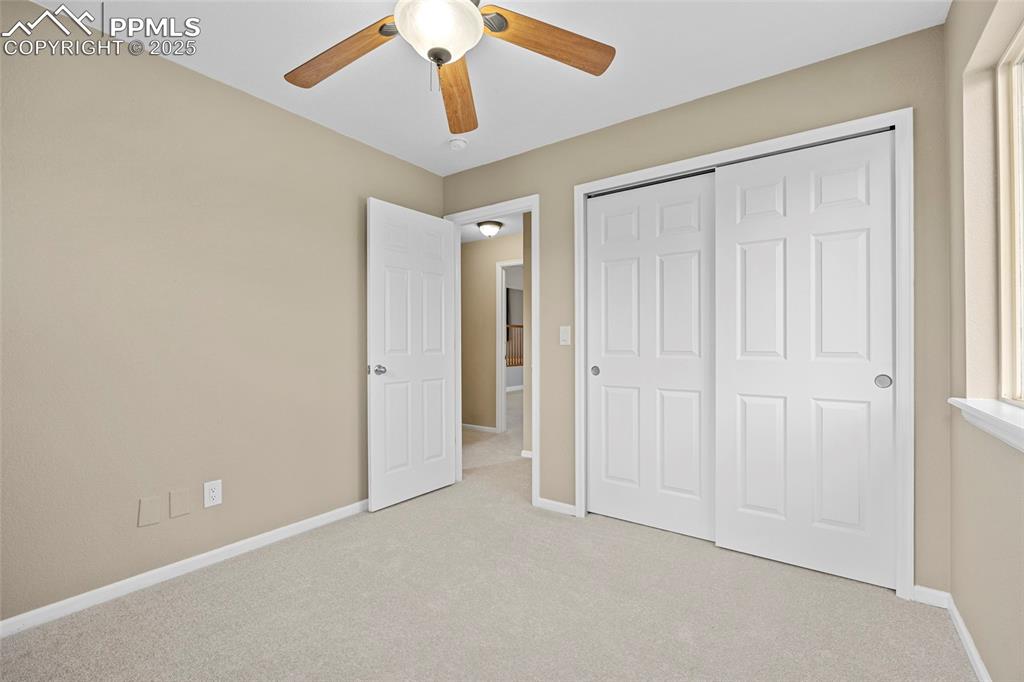
Unfurnished bedroom with carpet flooring, a ceiling fan, and a closet
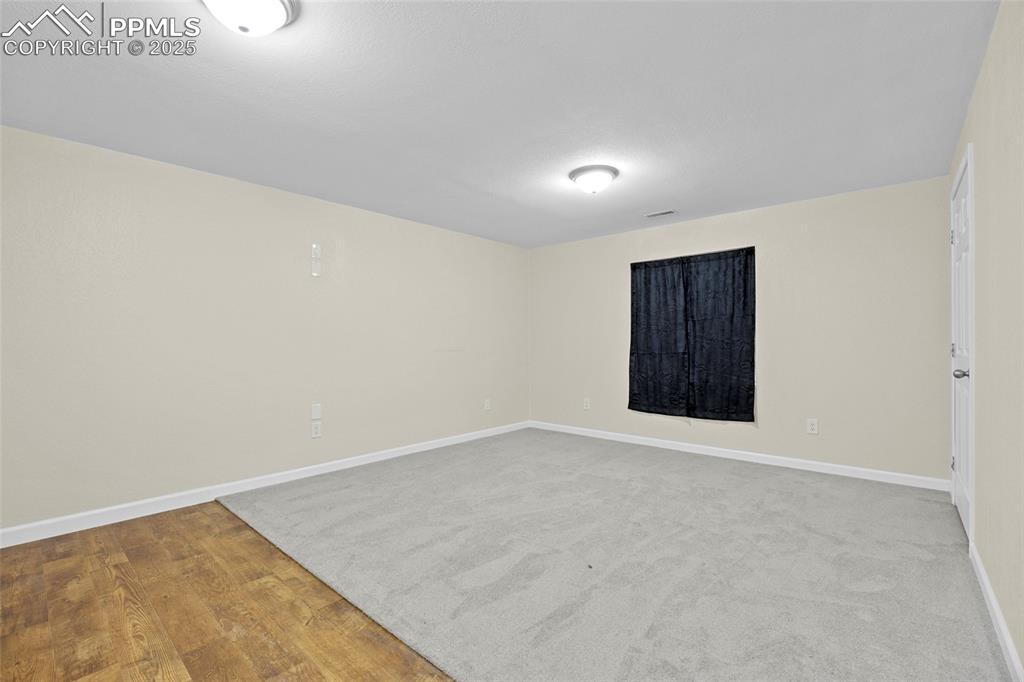
Spare room with baseboards and light wood-type flooring
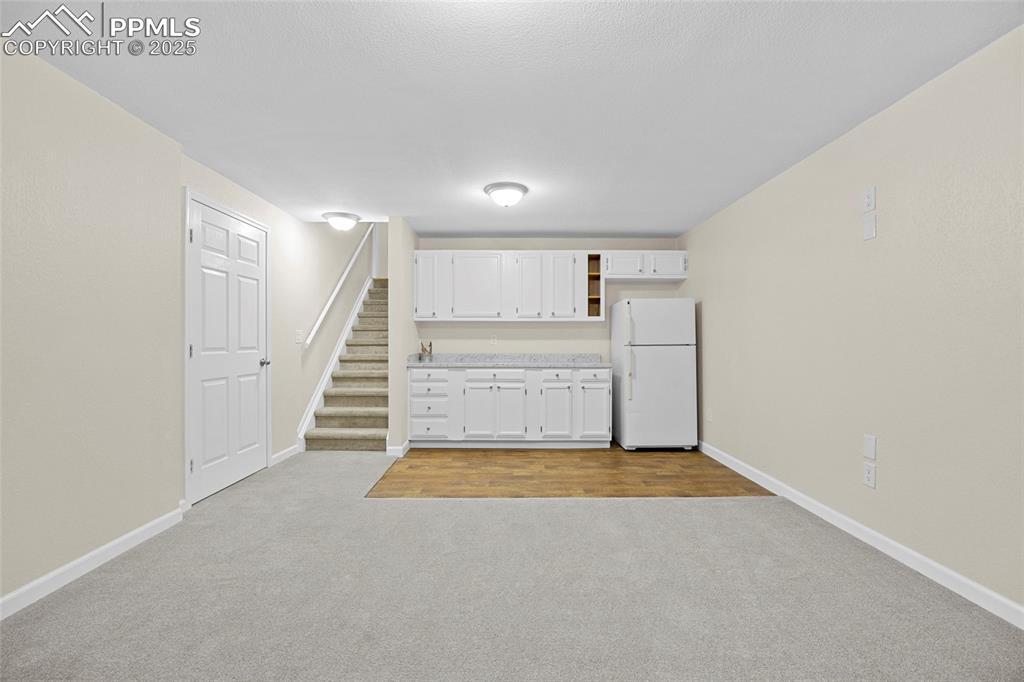
Kitchen with light countertops, freestanding refrigerator, light colored carpet, white cabinets, and open shelves
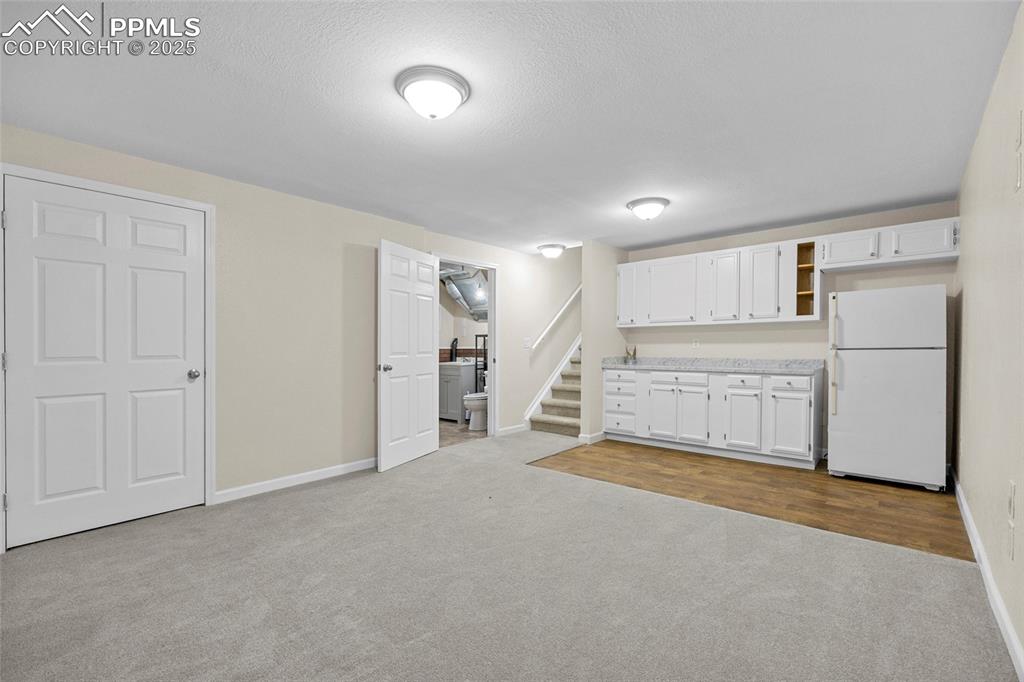
Finished below grade area with freestanding refrigerator, dark colored carpet, a textured ceiling, and stairs
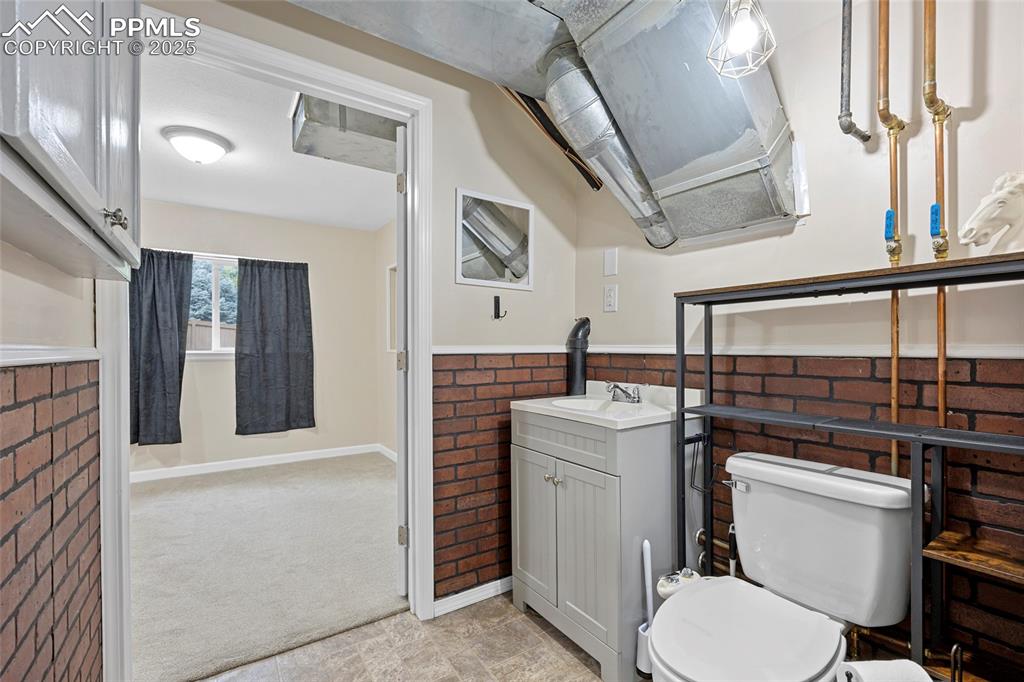
Bathroom featuring vanity and wainscoting
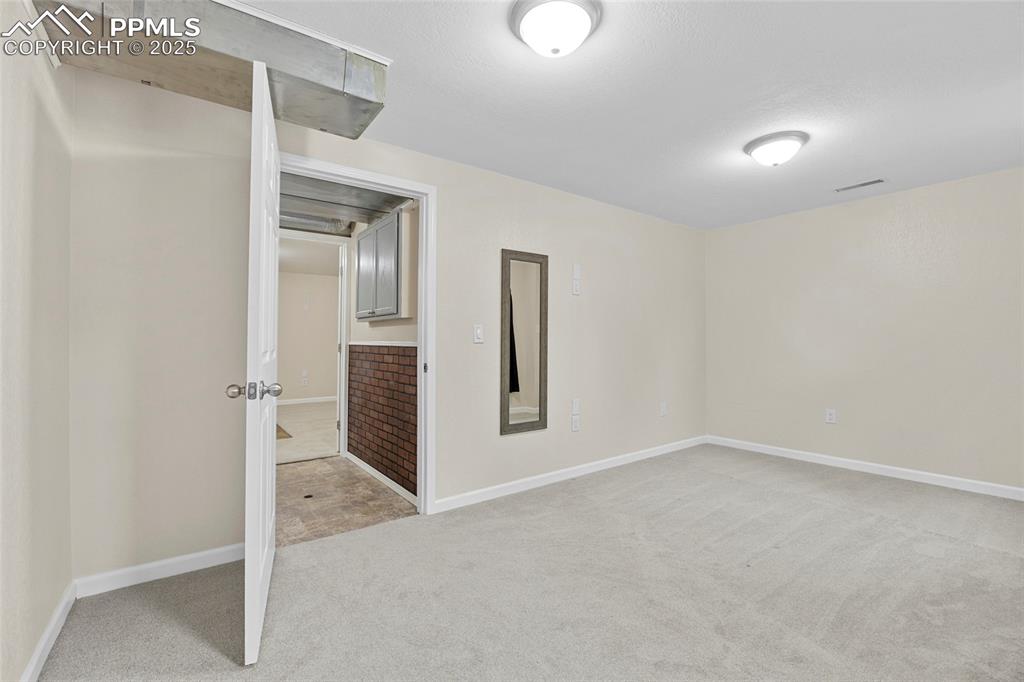
Other
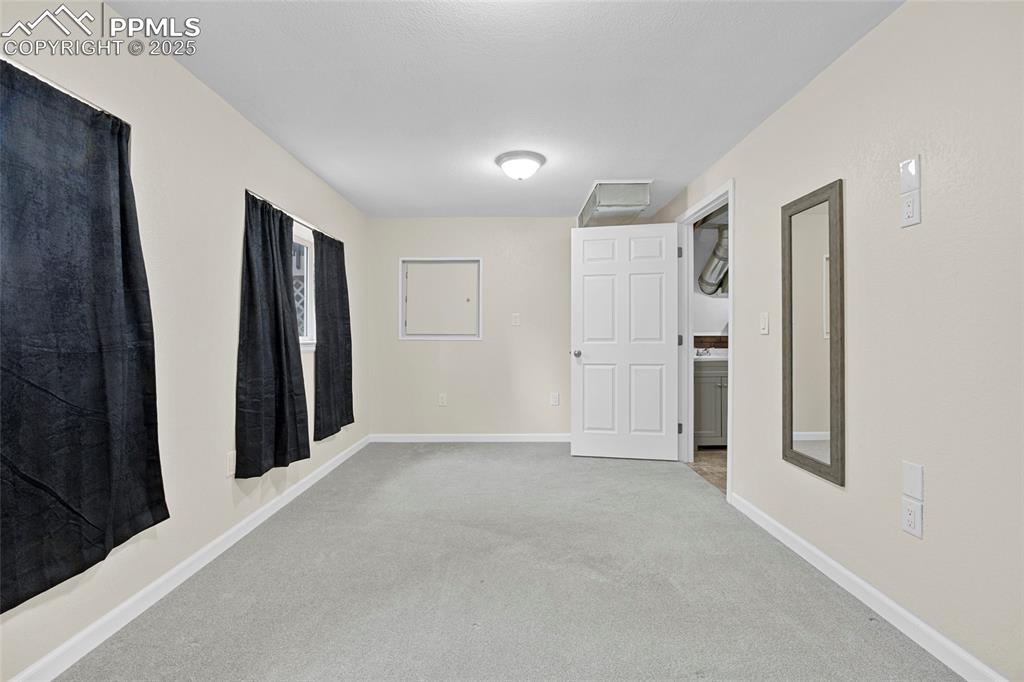
Hall featuring carpet and attic access
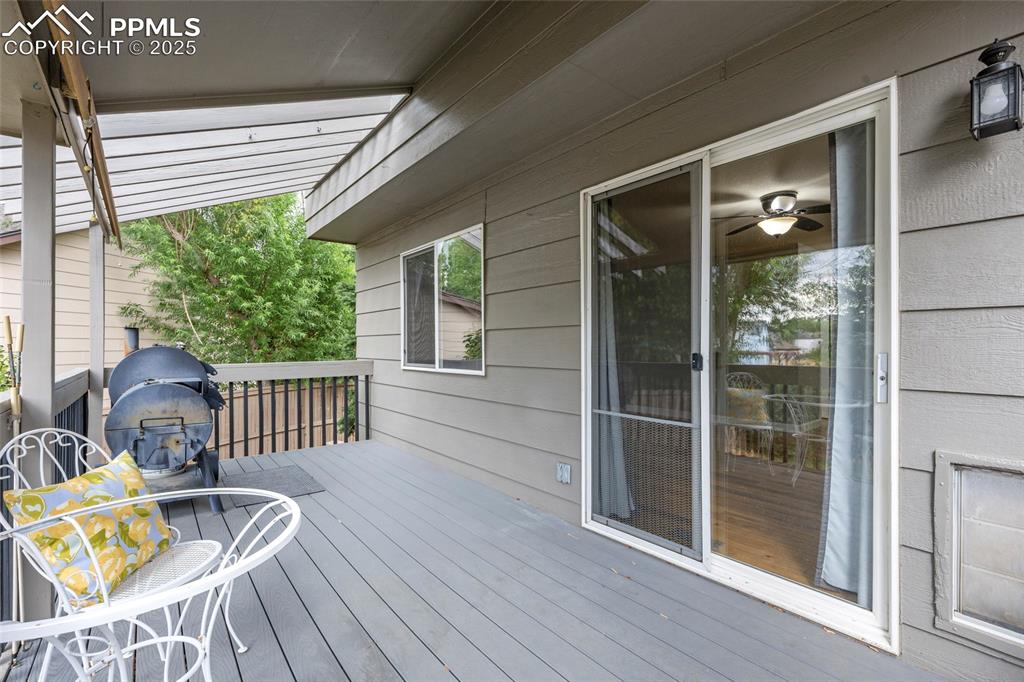
Deck featuring area for grilling
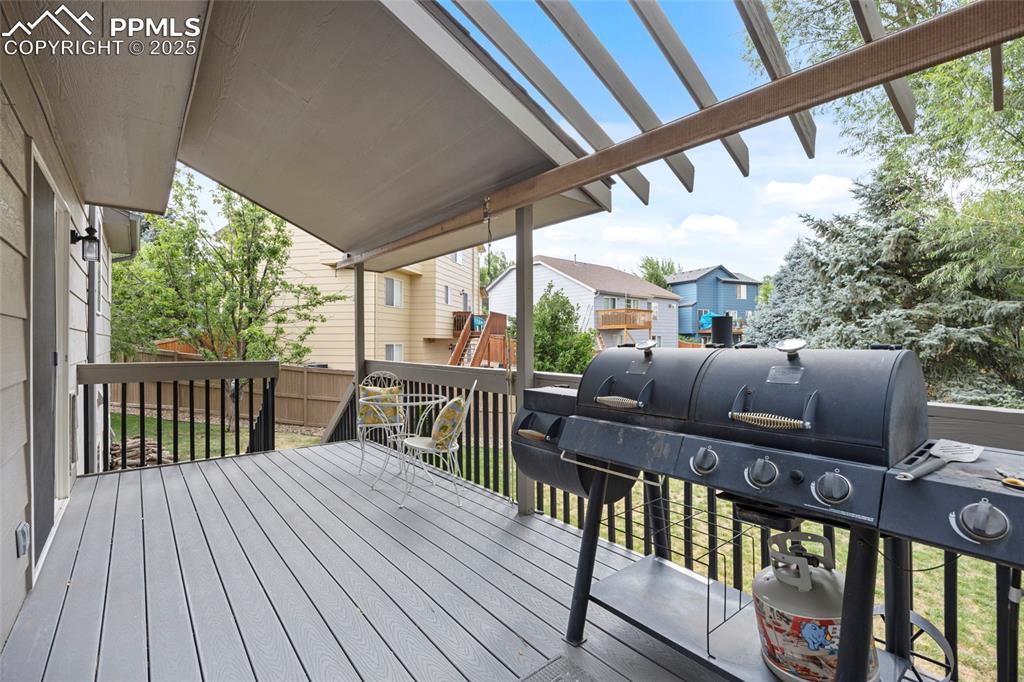
Wooden deck with area for grilling, a residential view, and a pergola
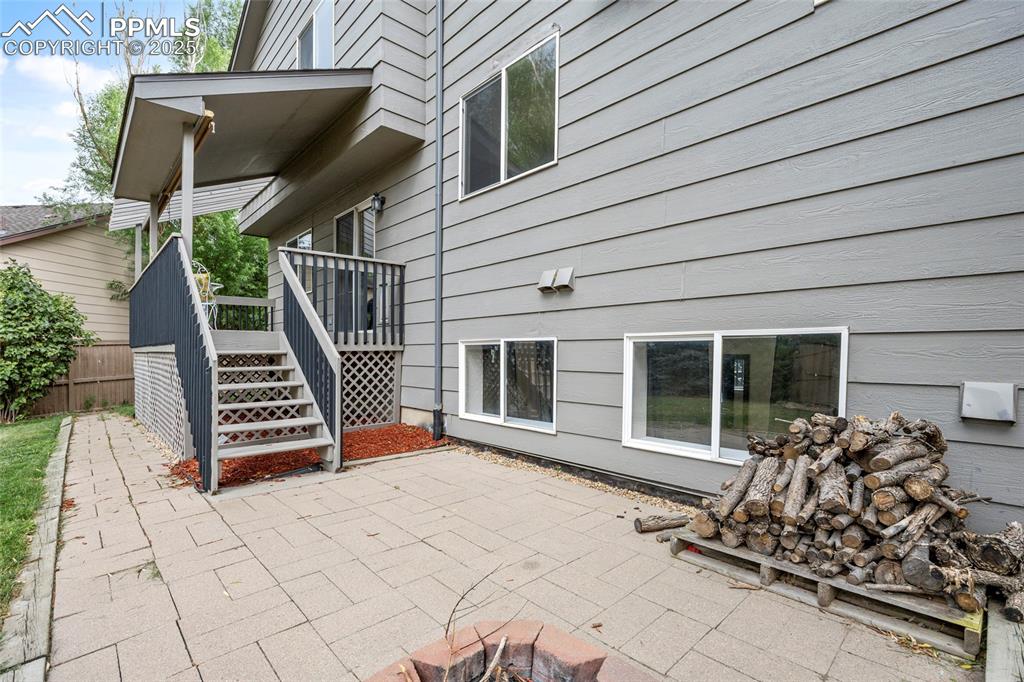
View of patio featuring an outdoor fire pit and stairs
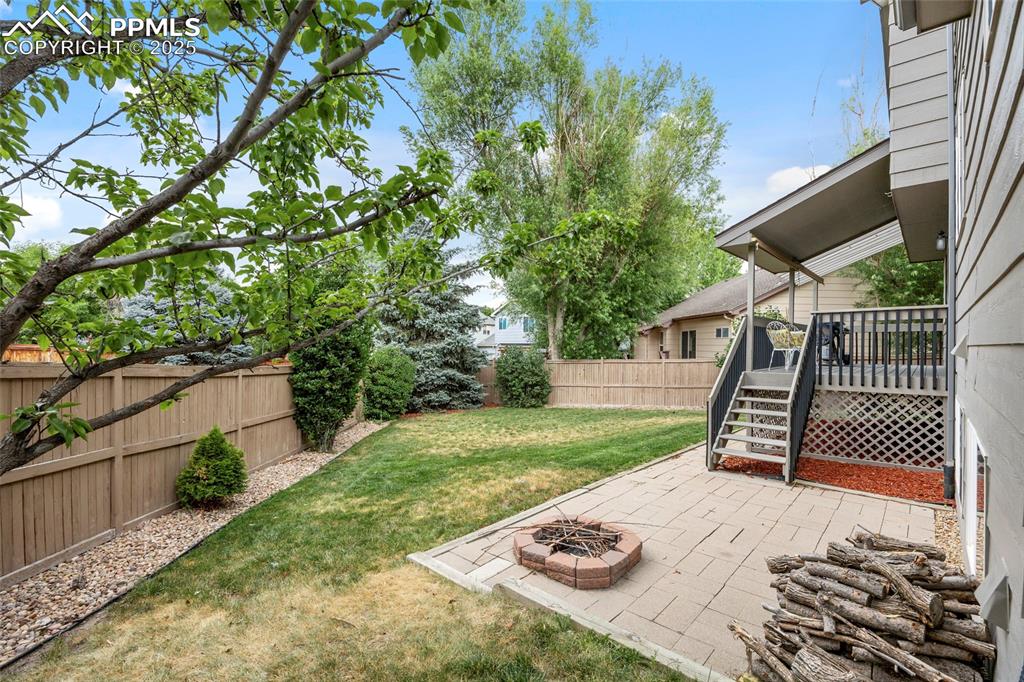
Fenced backyard with a patio, an outdoor fire pit, a wooden deck, and stairway
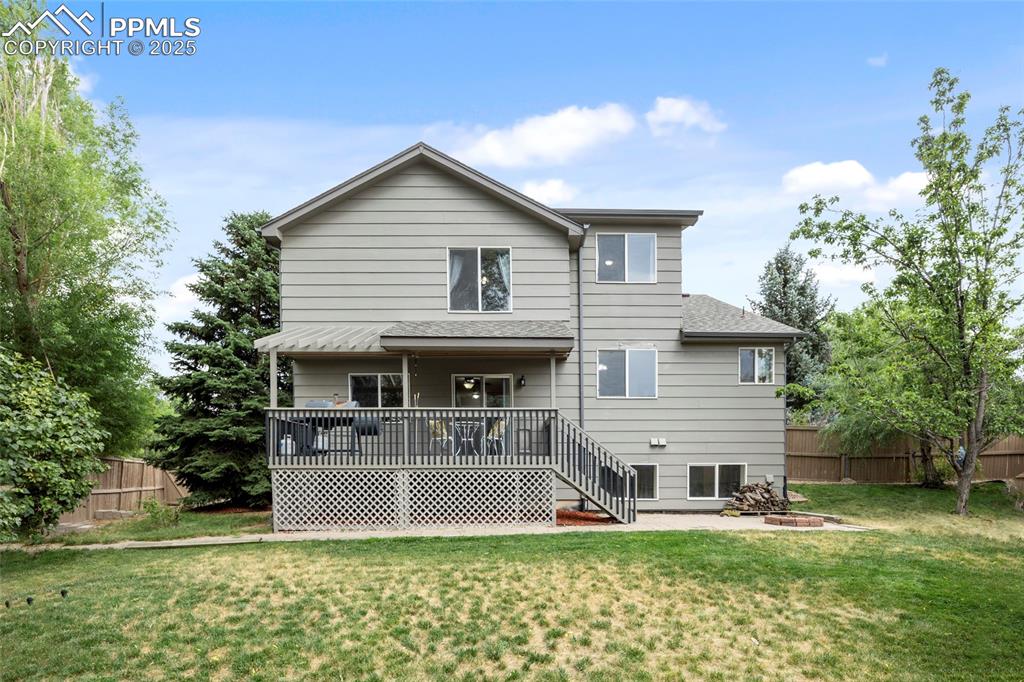
Rear view of house with a deck, a patio area, and stairs
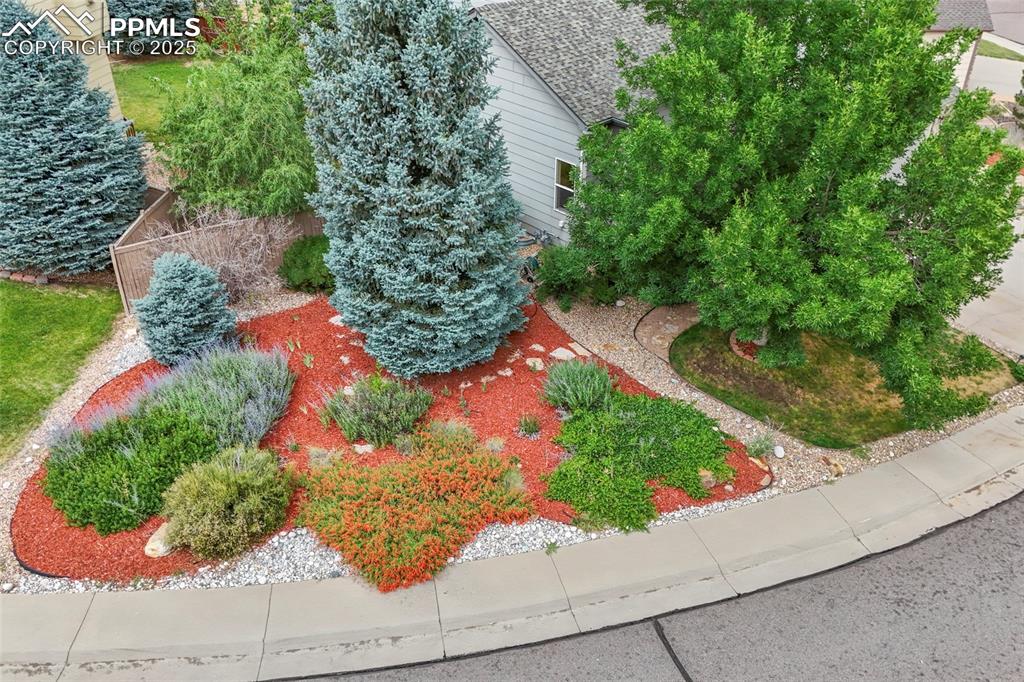
View of yard
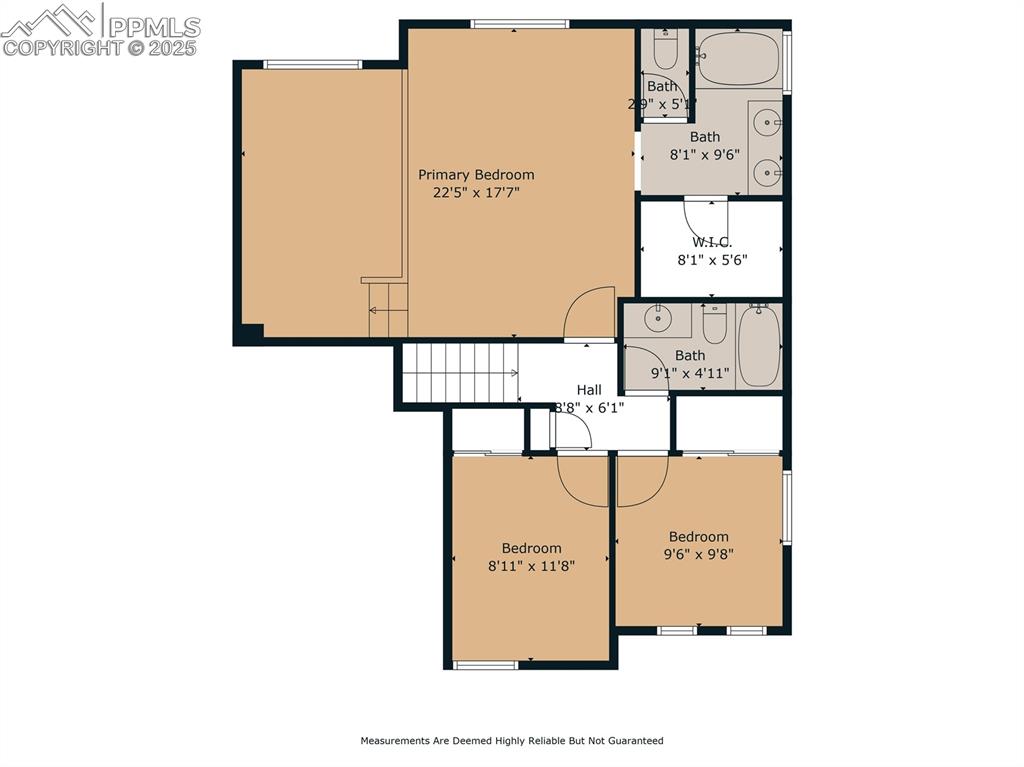
View of home floor plan
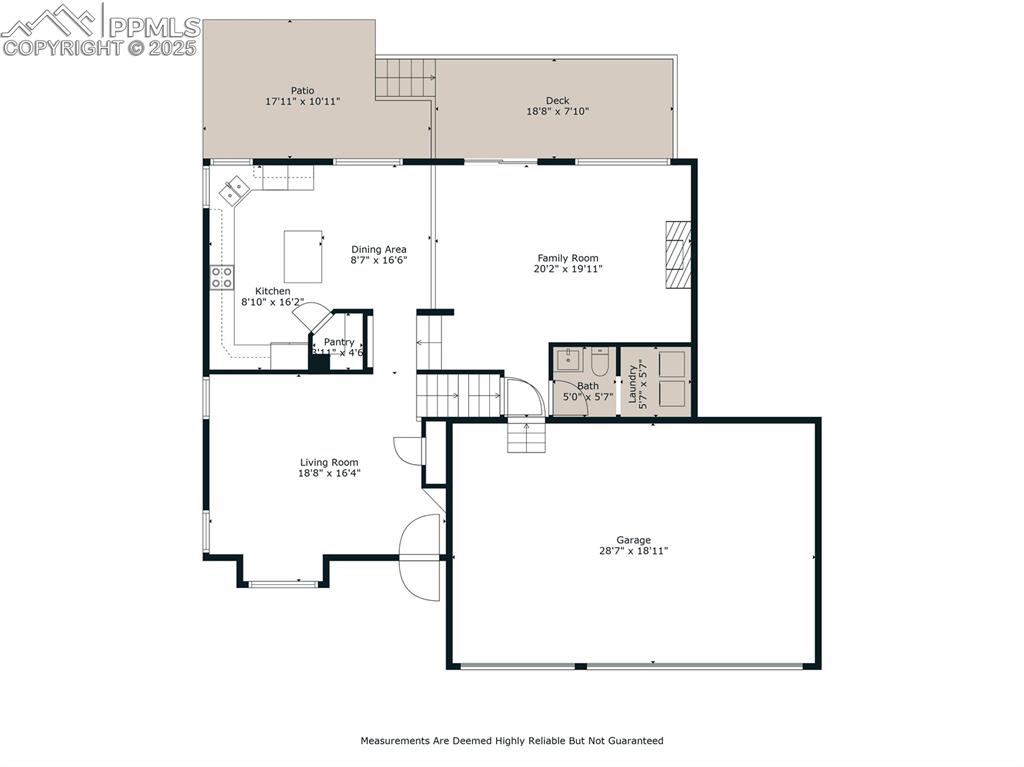
View of floor plan / room layout
Disclaimer: The real estate listing information and related content displayed on this site is provided exclusively for consumers’ personal, non-commercial use and may not be used for any purpose other than to identify prospective properties consumers may be interested in purchasing.