17 Heaton Place, Pueblo, CO, 81001
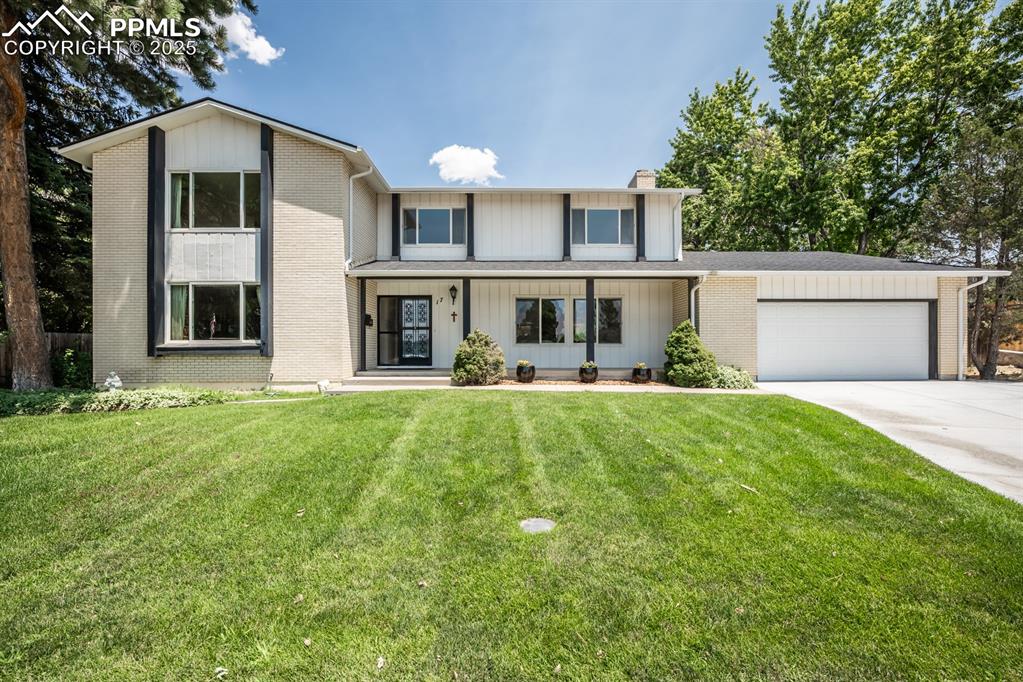
View of front of property featuring a porch, concrete driveway, an attached garage, and a front lawn
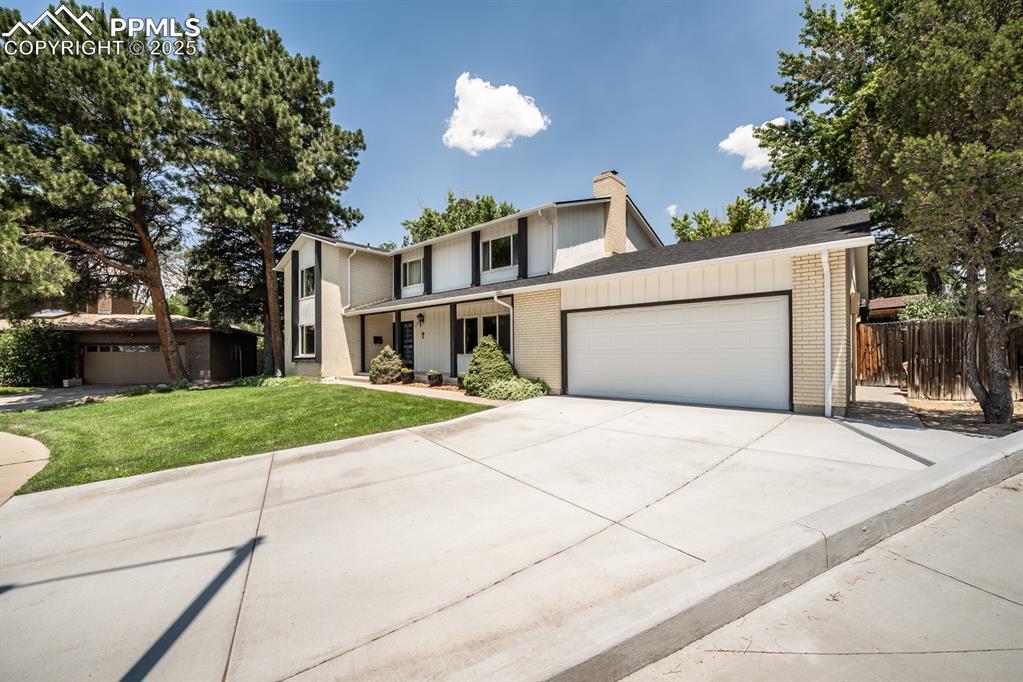
View of front of property featuring brick siding, driveway, a garage, and a chimney
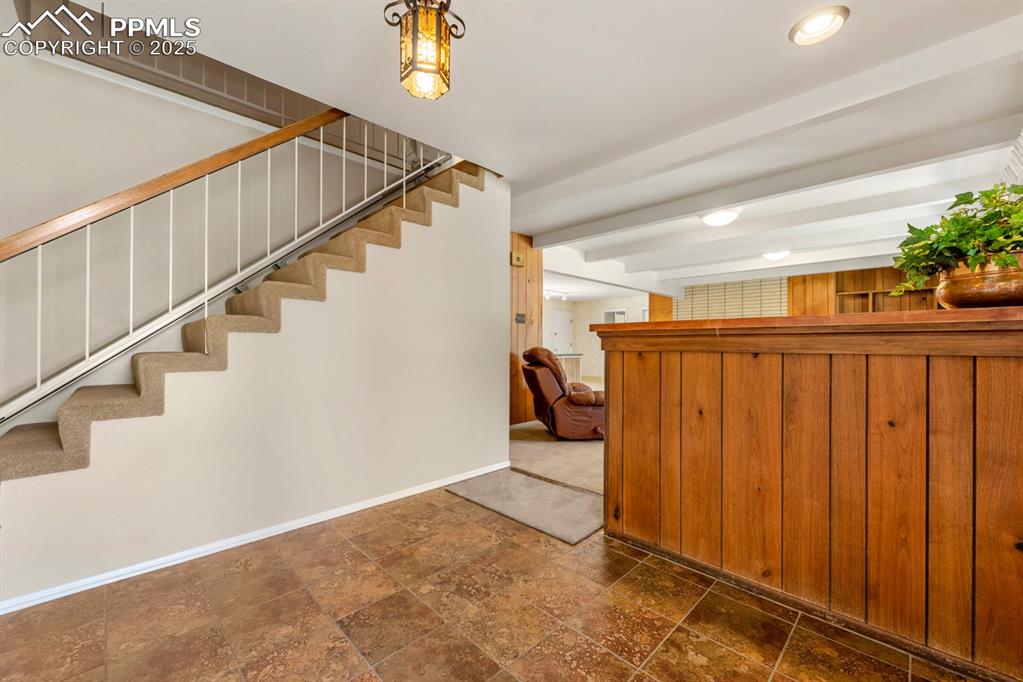
Other
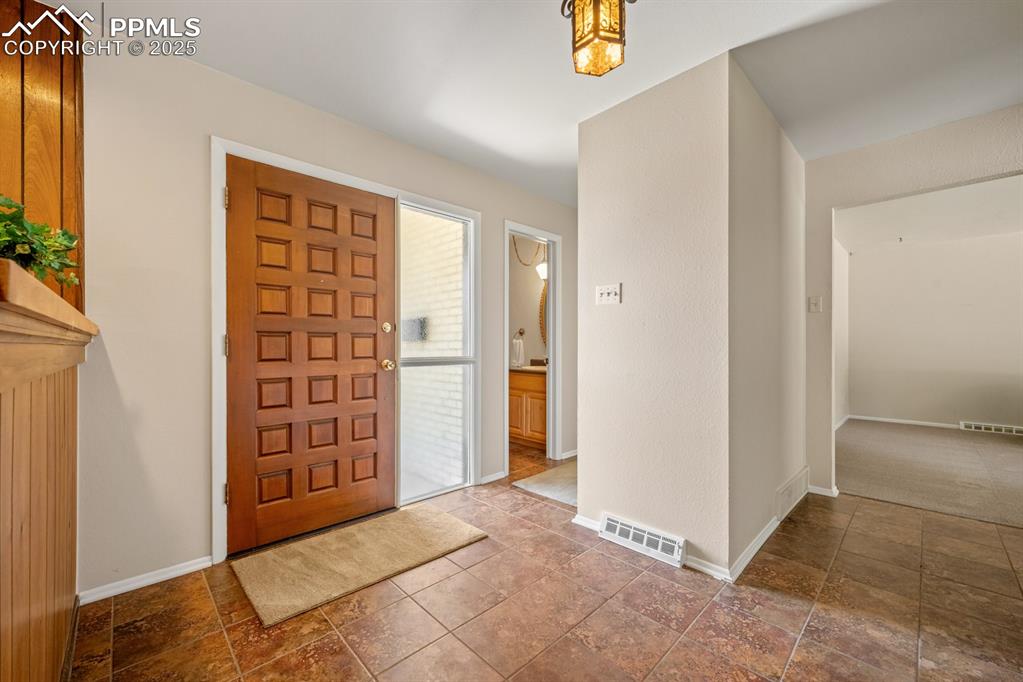
Entryway with baseboards
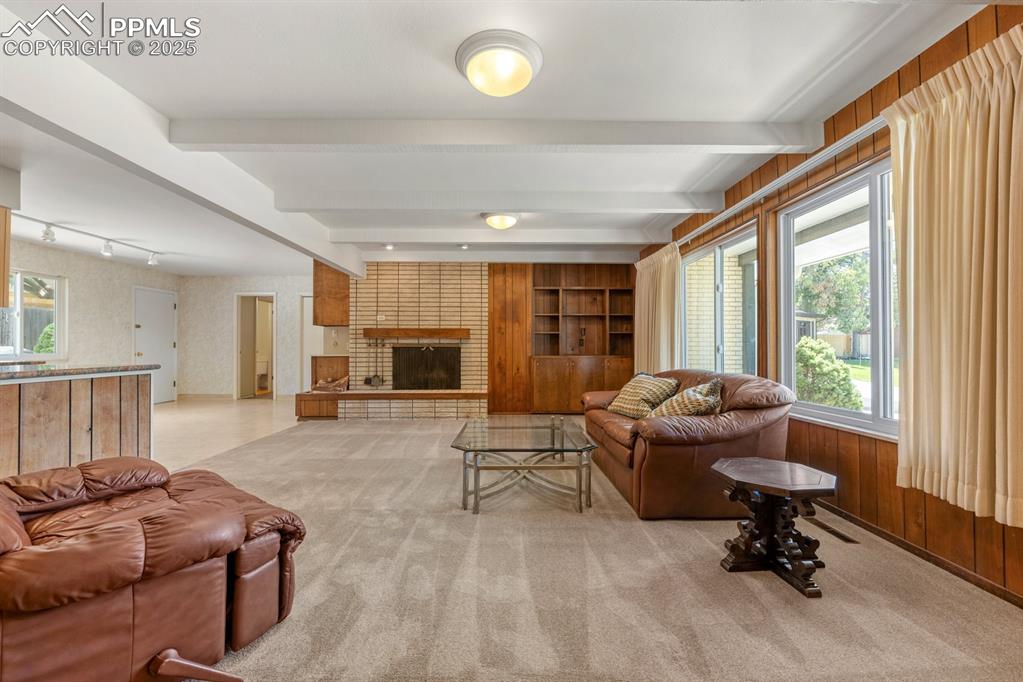
Living room with beamed ceiling, light colored carpet, a brick fireplace, and wallpapered walls
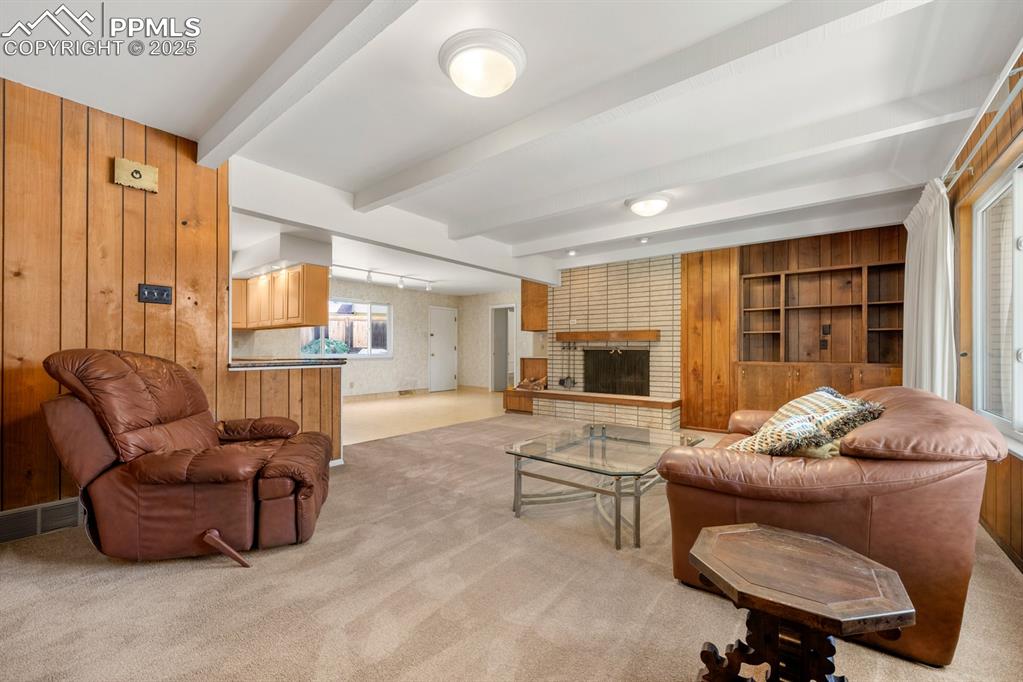
Living room with wood walls, light carpet, beam ceiling, and a fireplace
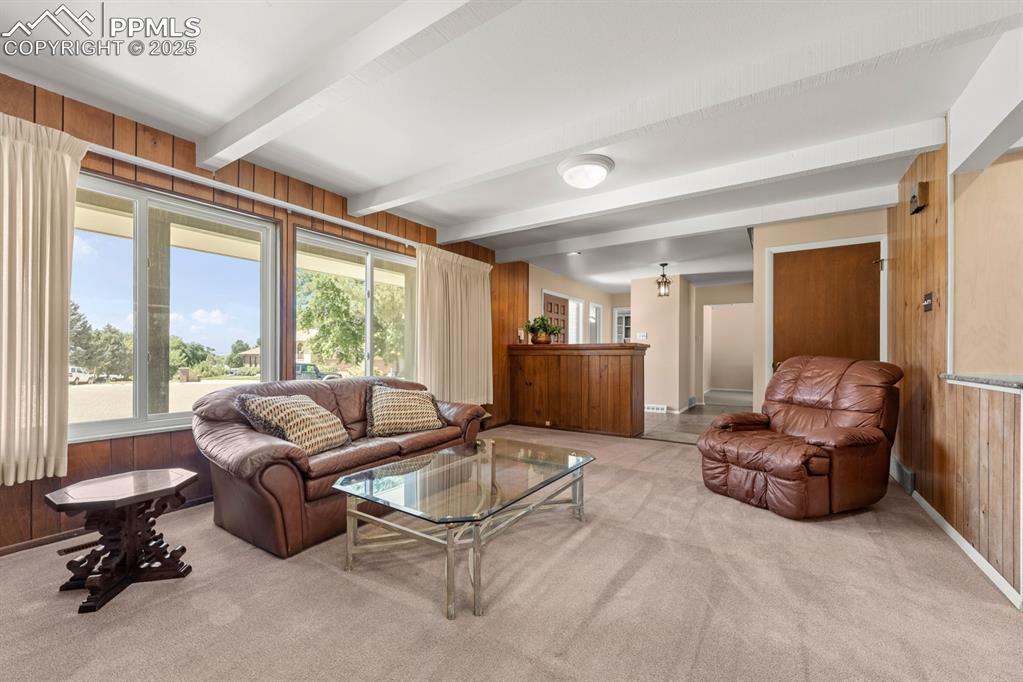
Living area with wooden walls, beamed ceiling, and light carpet
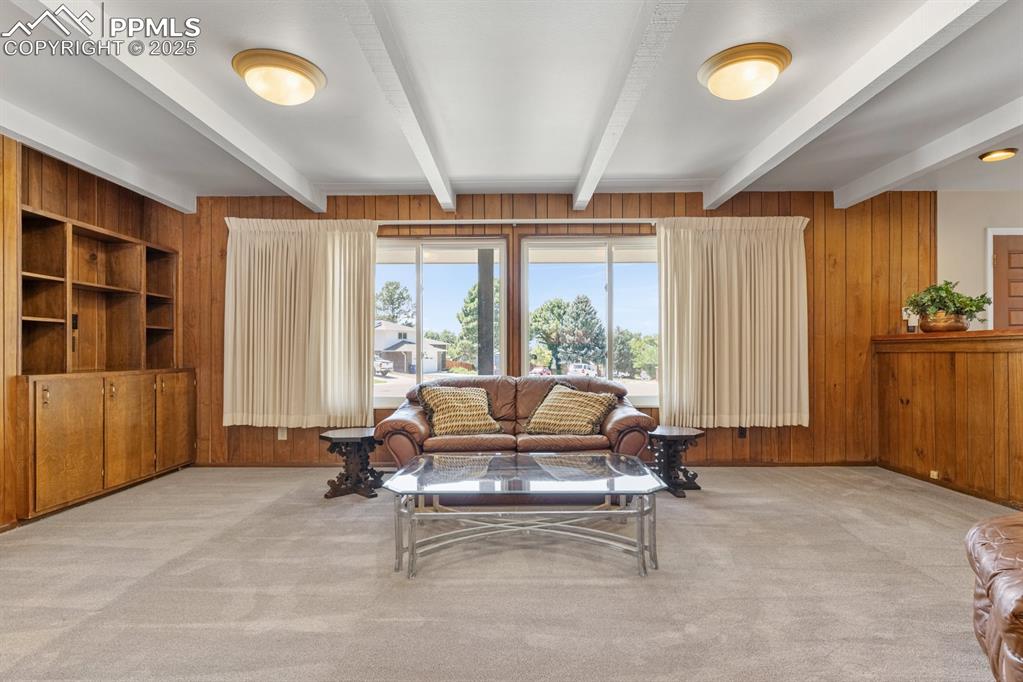
Living room featuring wooden walls, light carpet, and beamed ceiling
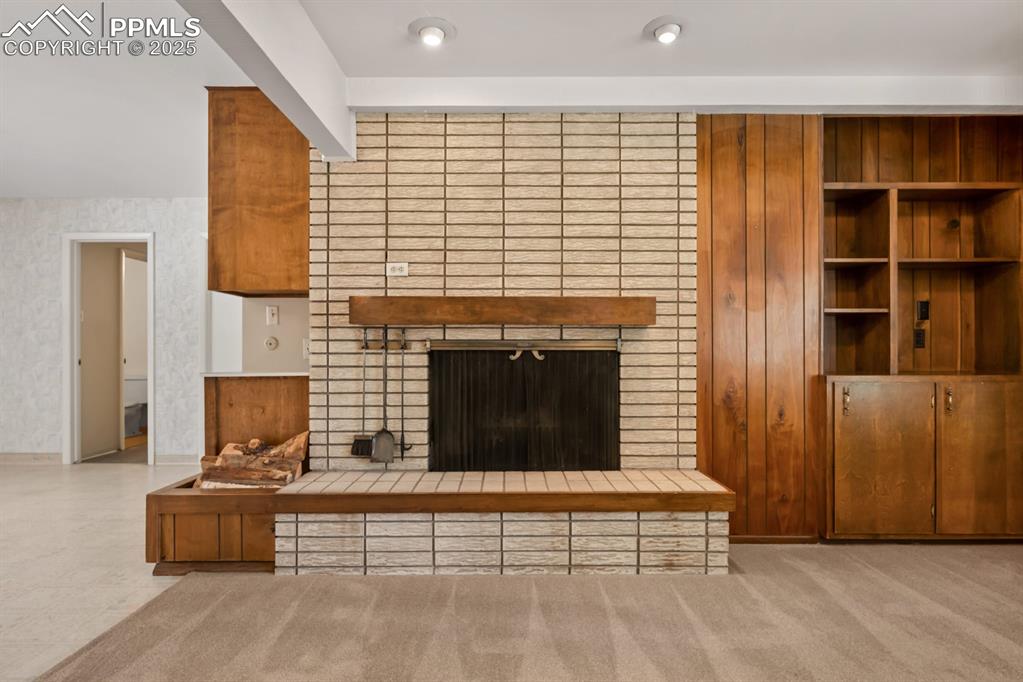
Unfurnished living room with a fireplace and light carpet
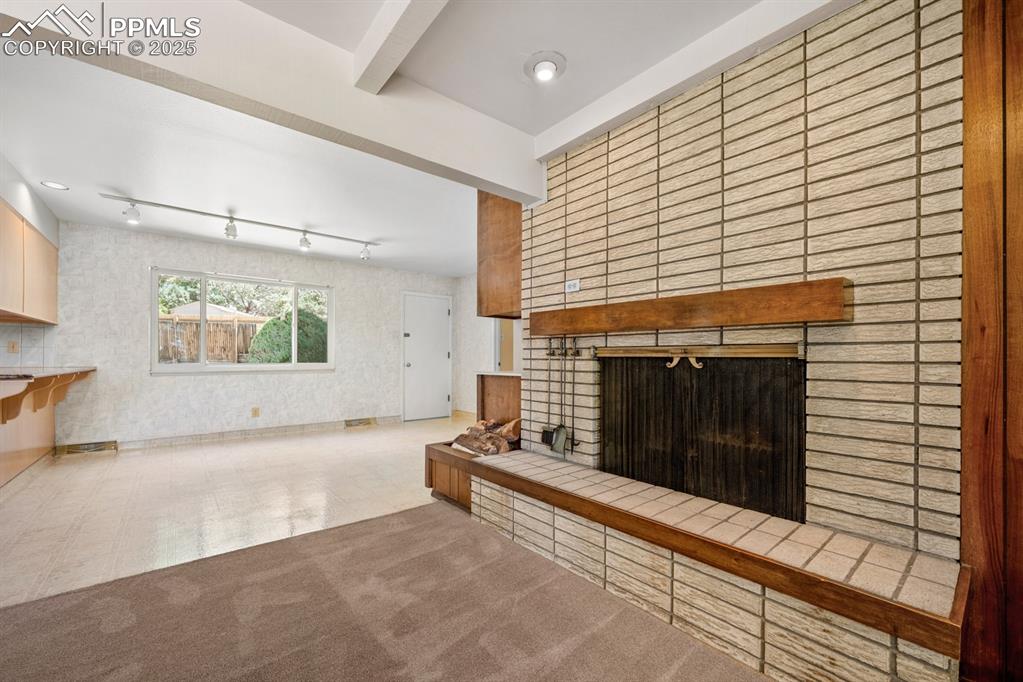
Unfurnished living room with a fireplace, beamed ceiling, tile patterned floors, and carpet
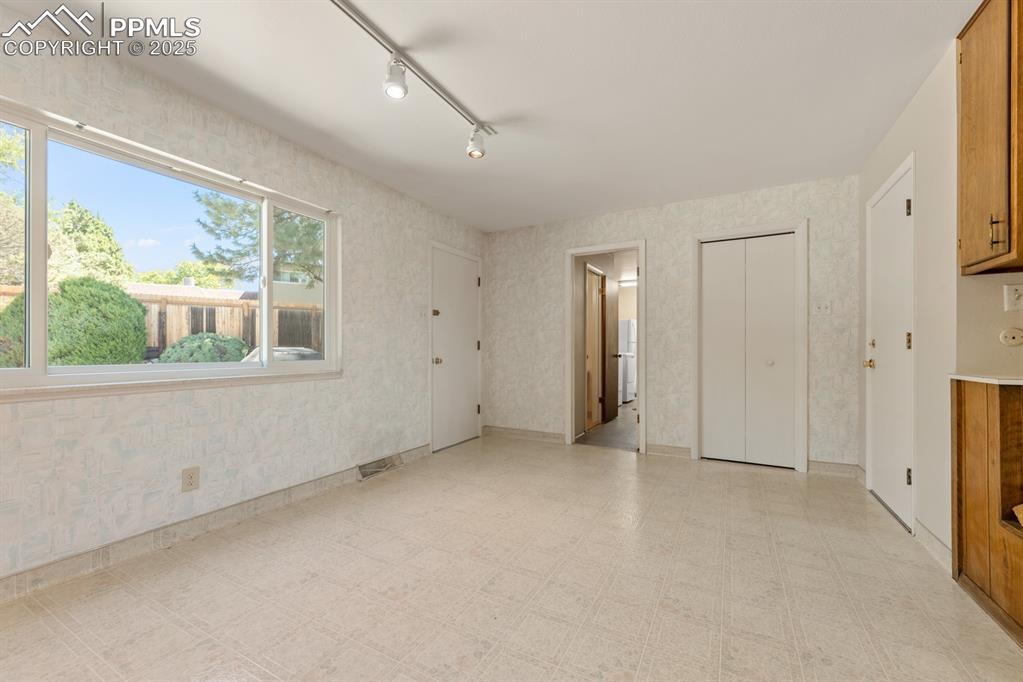
Unfurnished bedroom featuring light floors, a closet, track lighting, ensuite bath, and wallpapered walls
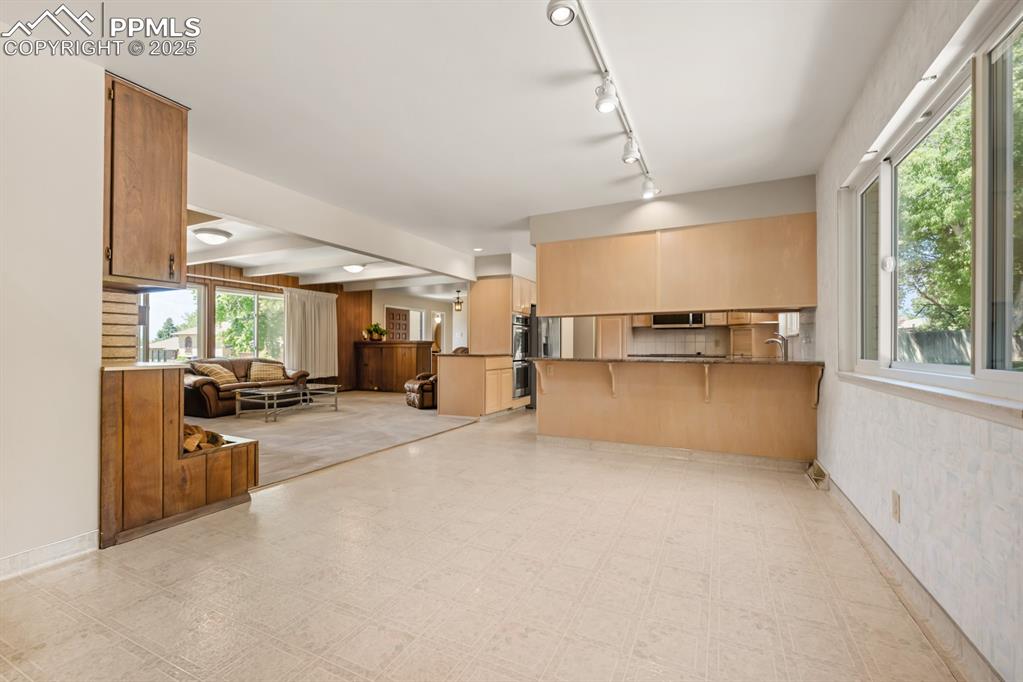
Kitchen featuring light floors, a kitchen bar, open floor plan, a peninsula, and beamed ceiling
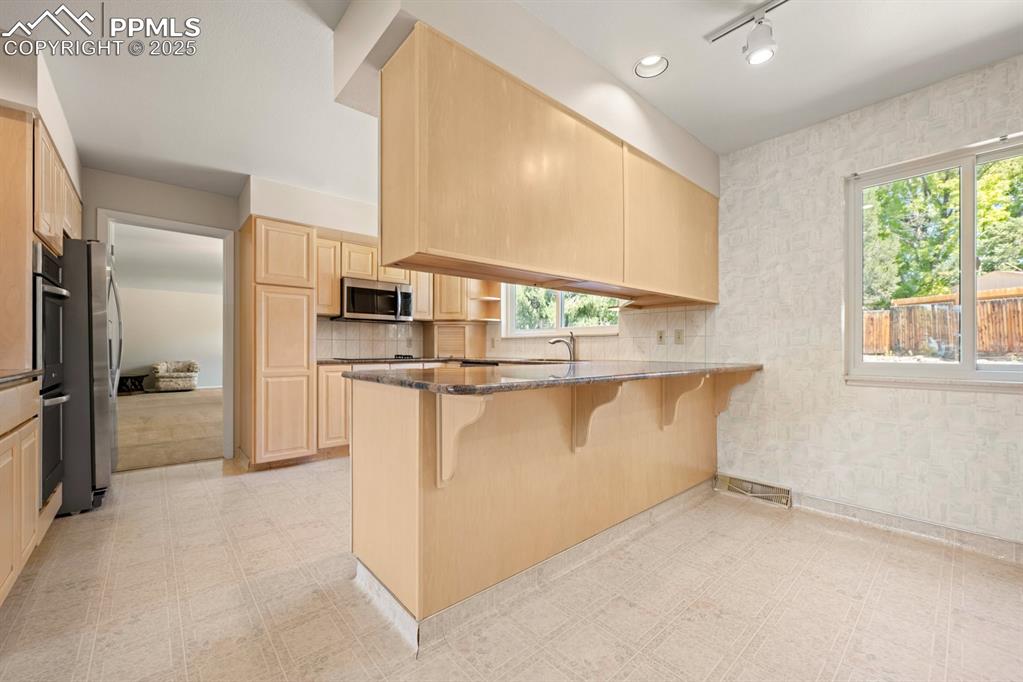
Kitchen with light flooring, a breakfast bar area, light brown cabinets, and dark stone counters
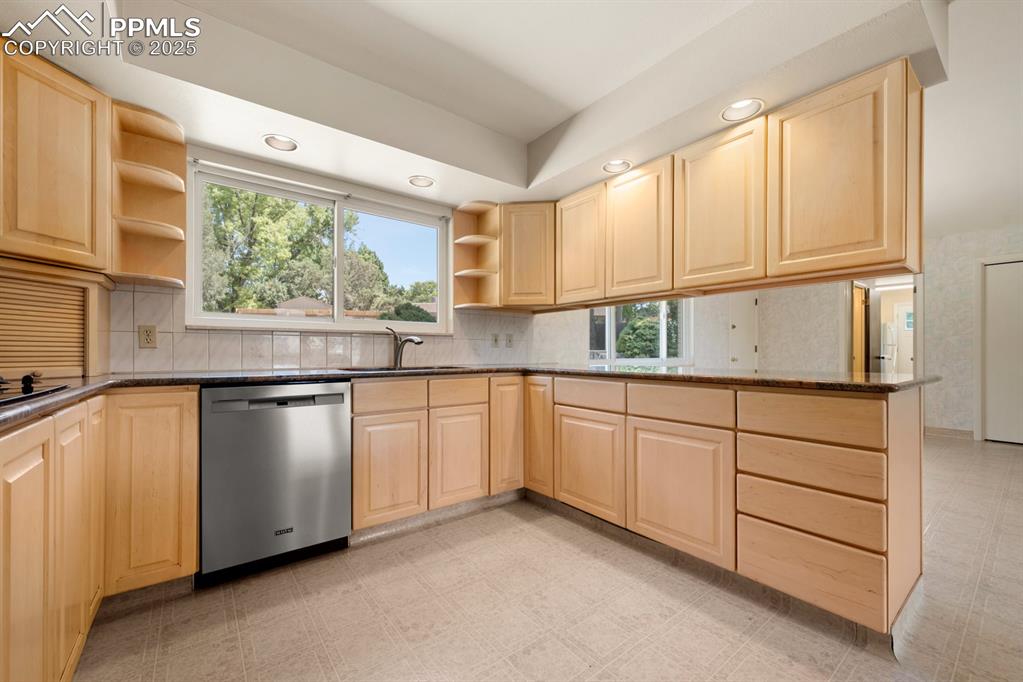
Kitchen with open shelves, light floors, light brown cabinetry, recessed lighting, and stainless steel dishwasher
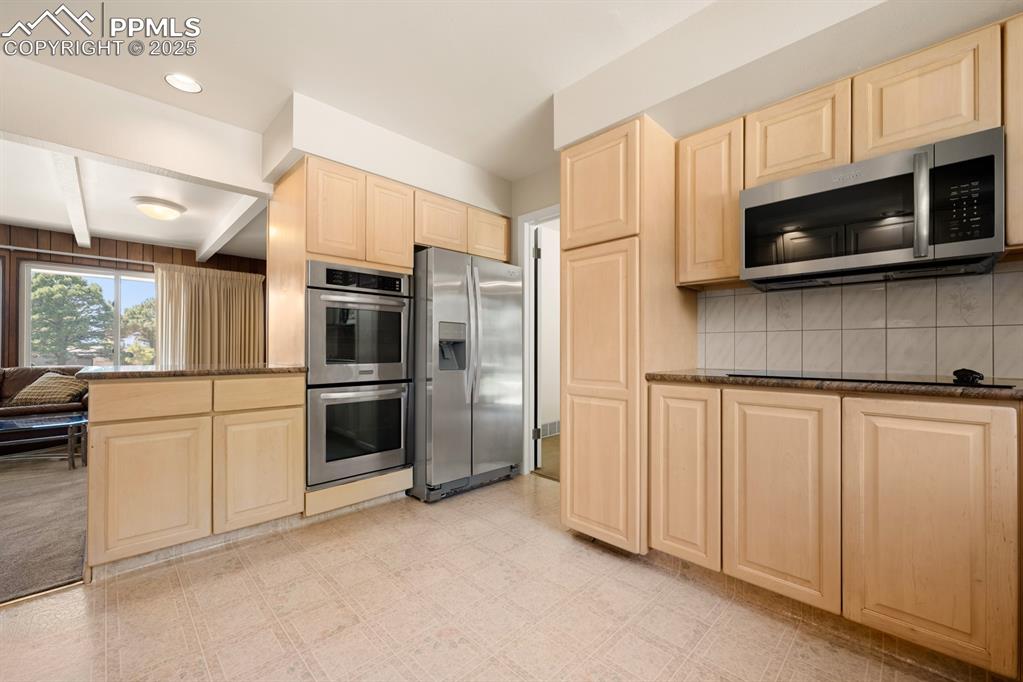
Kitchen featuring light brown cabinetry, appliances with stainless steel finishes, light flooring, dark stone countertops, and tasteful backsplash
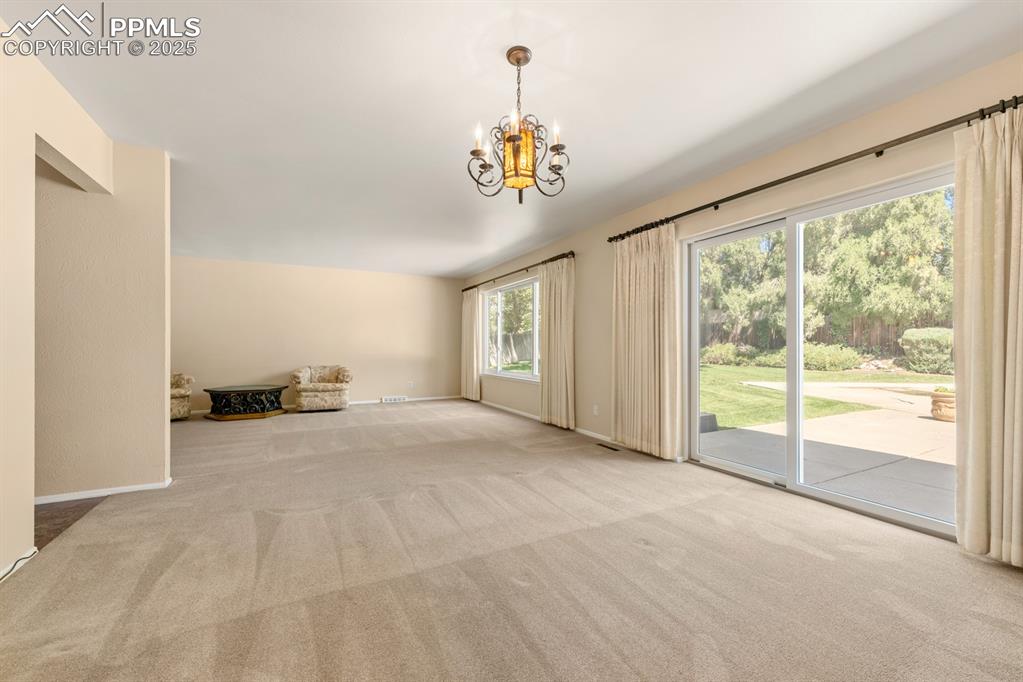
Unfurnished living room with carpet floors and a chandelier
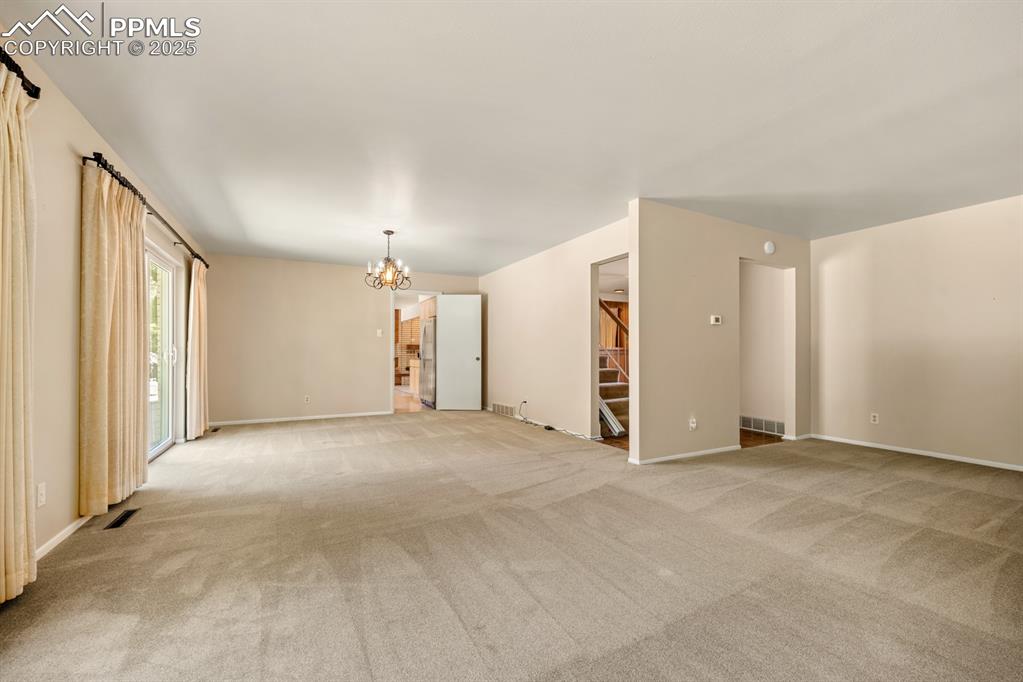
Unfurnished room featuring carpet, a chandelier, and stairway
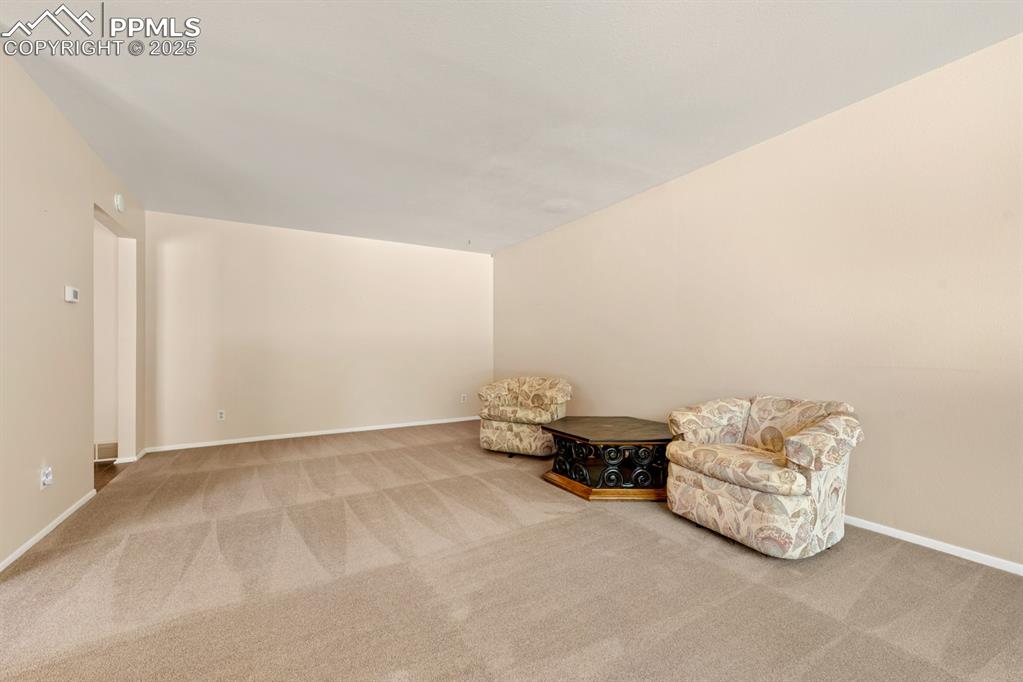
Living area with carpet flooring
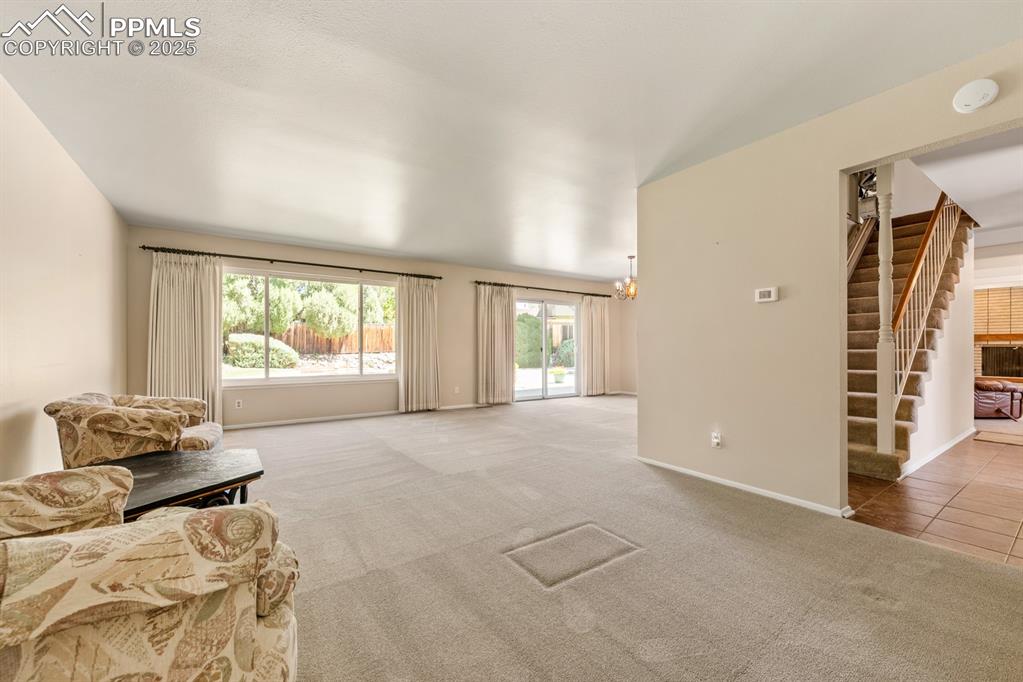
Living area with carpet, a chandelier, and stairway
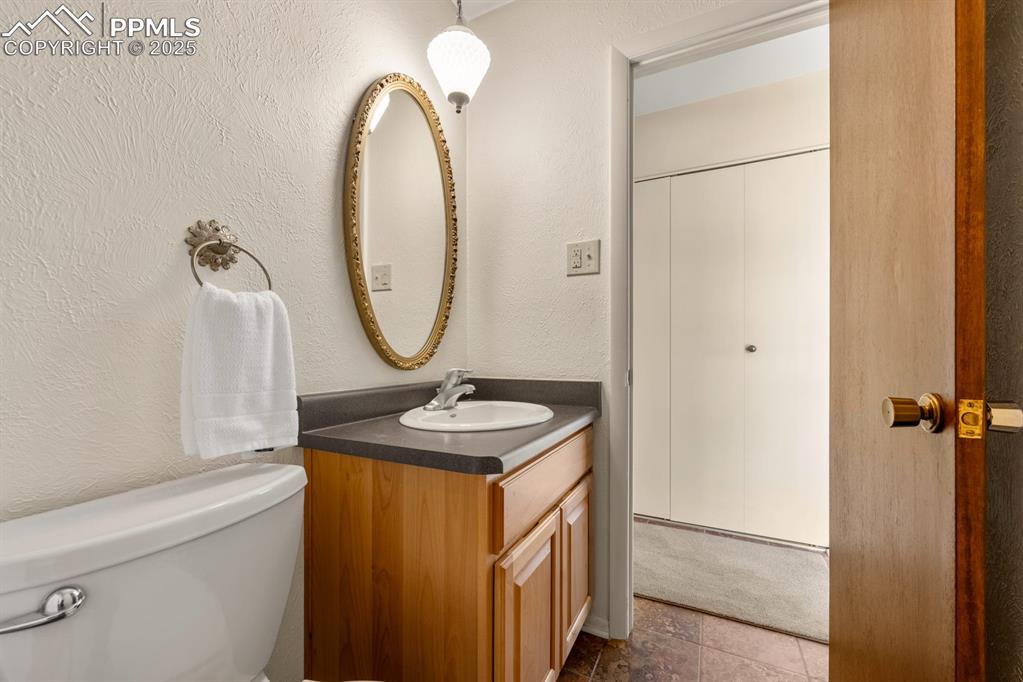
Half bath featuring a textured wall and vanity
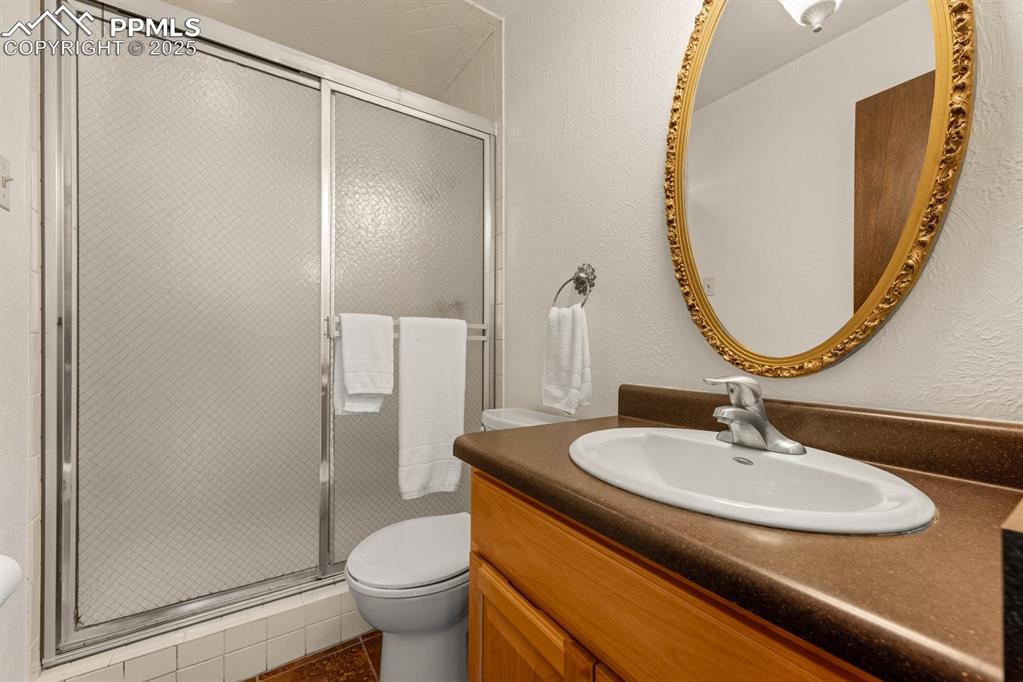
Bathroom with a textured wall, a stall shower, vanity, and dark tile patterned floors
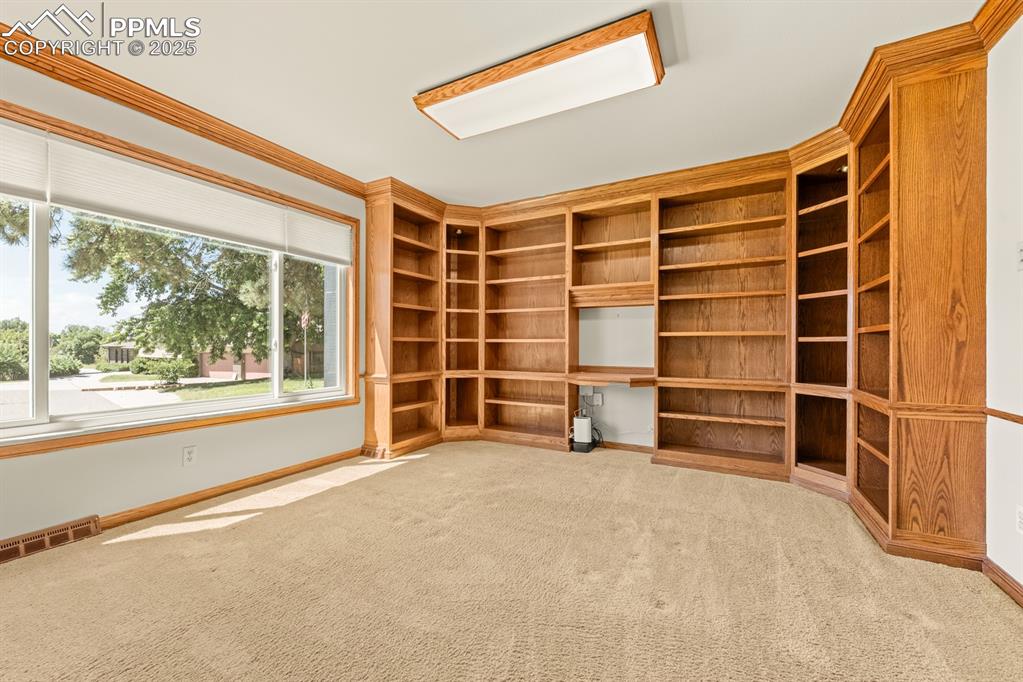
Empty room featuring crown molding, light colored carpet, and built in desk
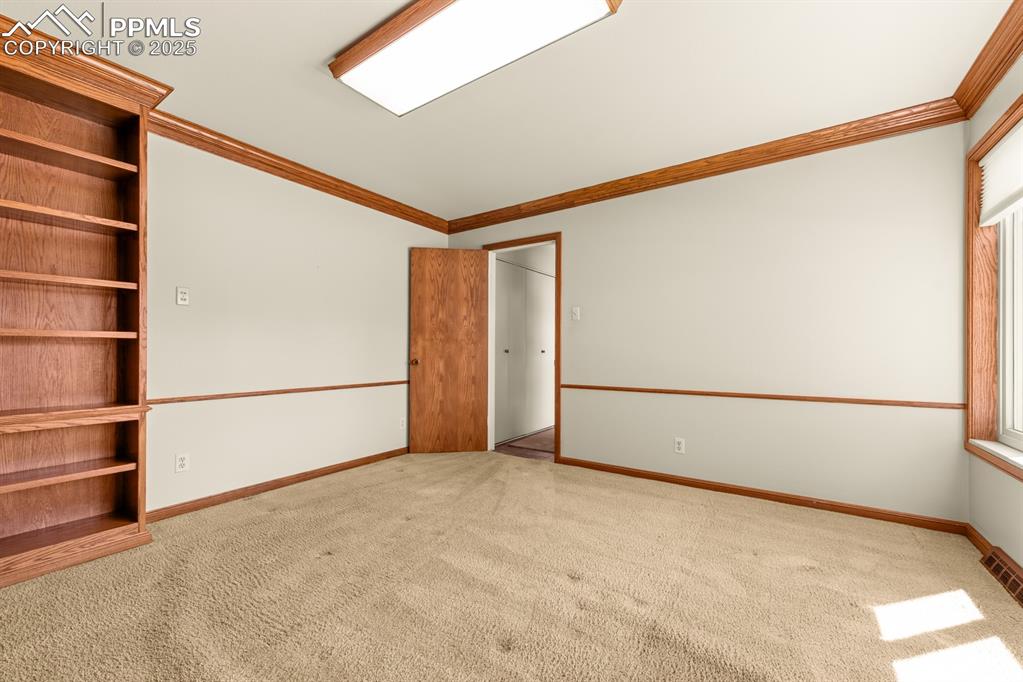
Unfurnished bedroom with crown molding and carpet floors
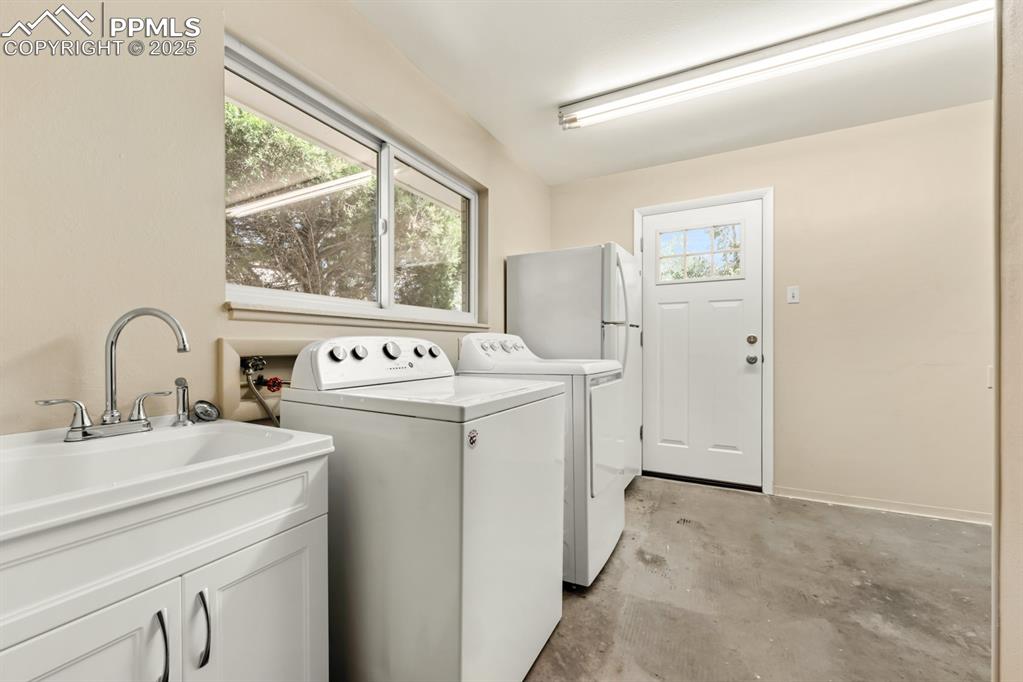
Washroom with baseboards and washing machine and clothes dryer
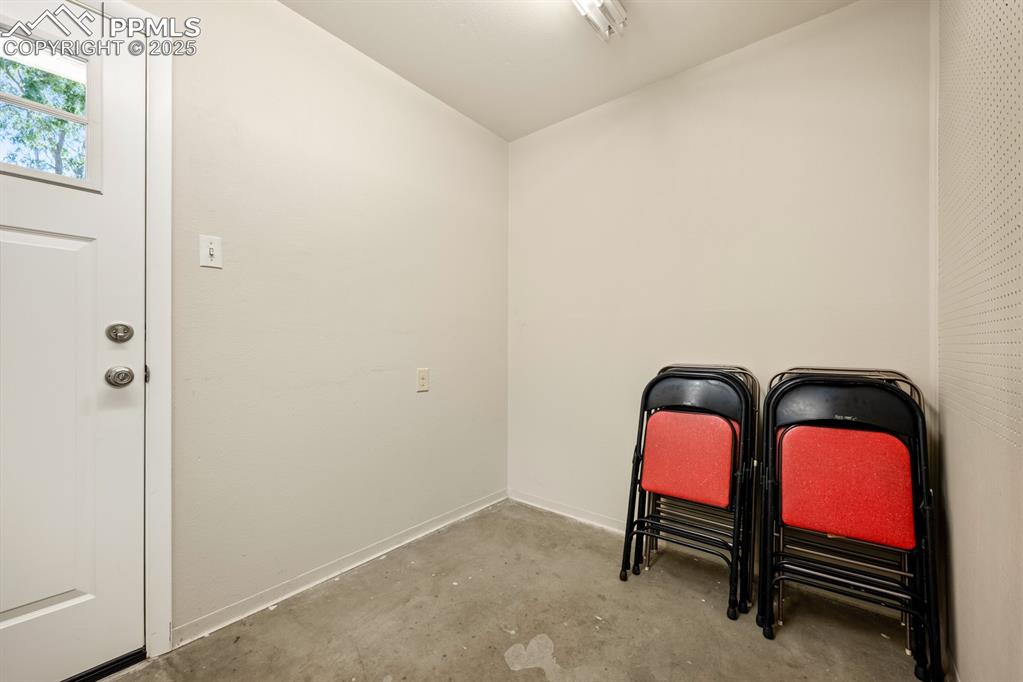
Other
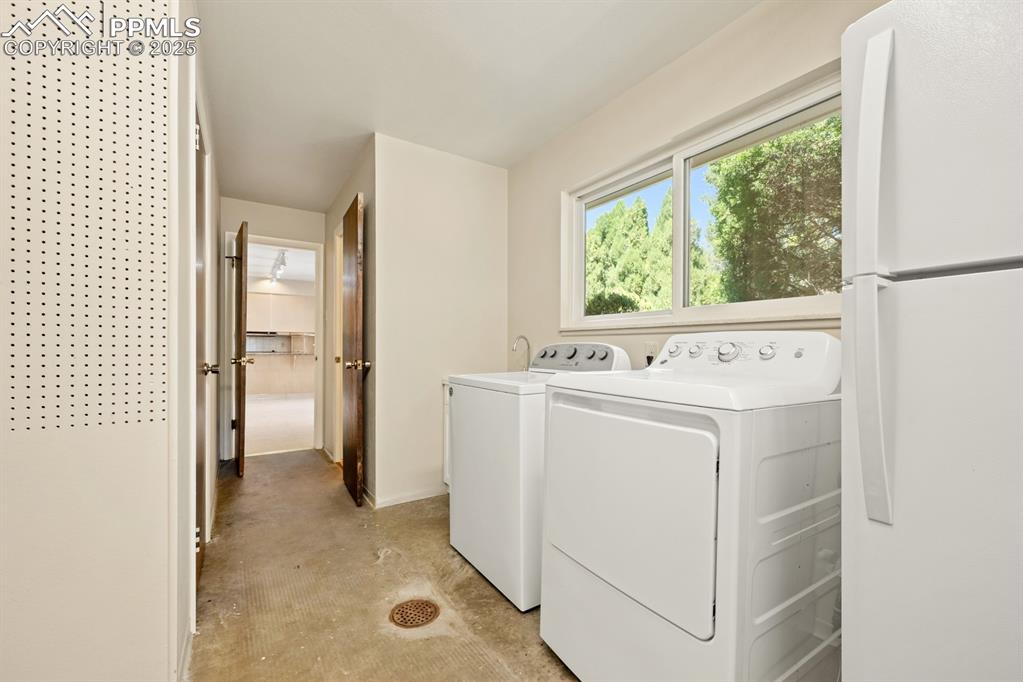
Washroom with independent washer and dryer
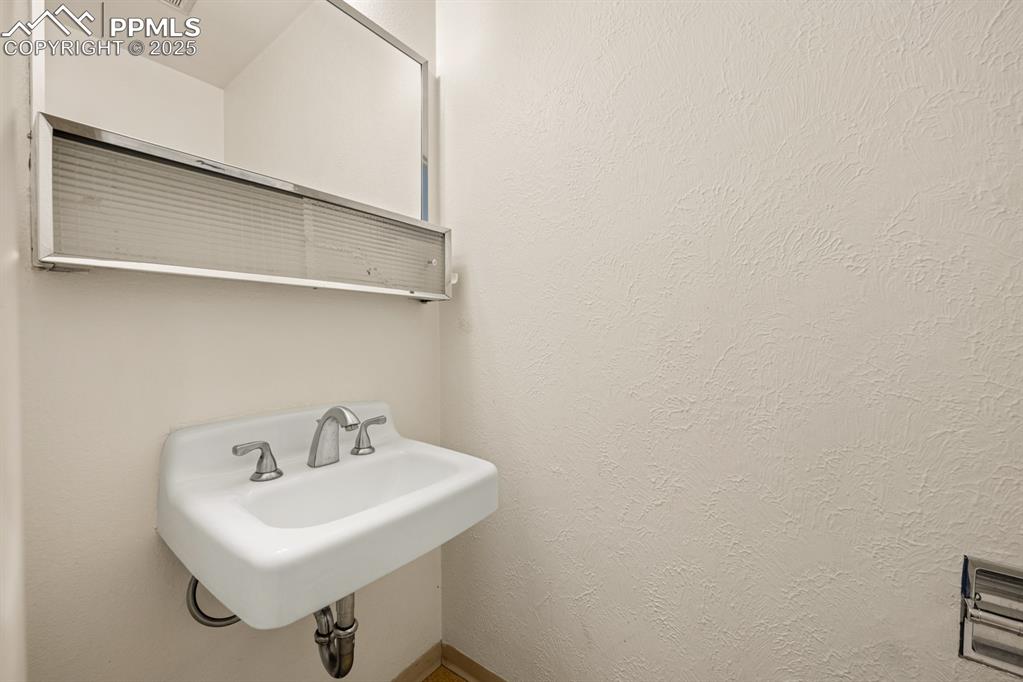
Bathroom featuring a textured wall and a sink
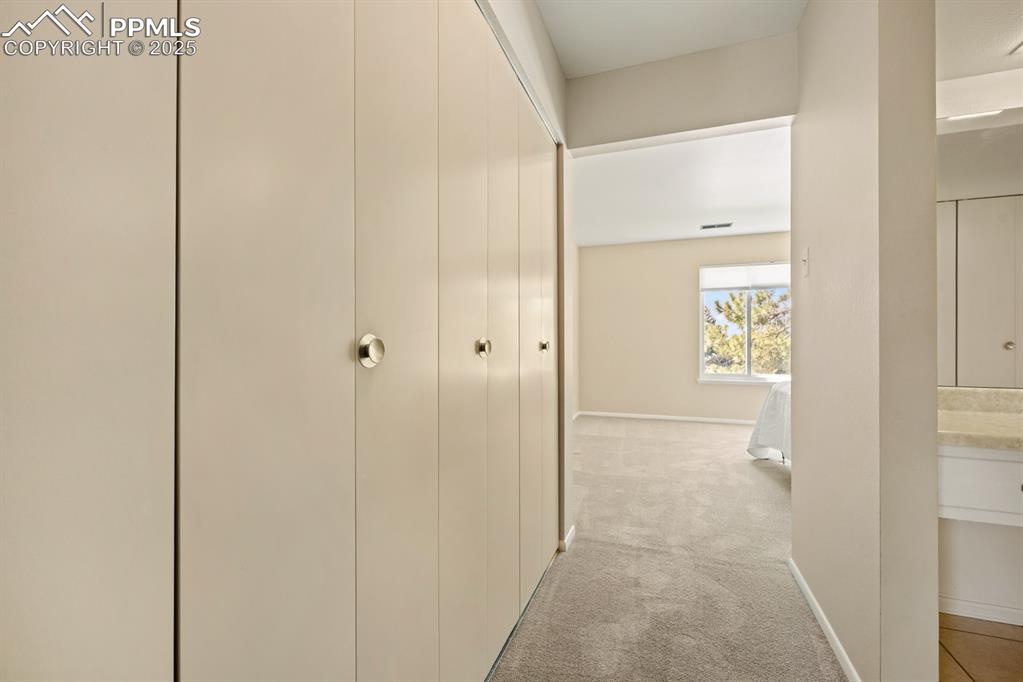
Hallway featuring baseboards and light colored carpet
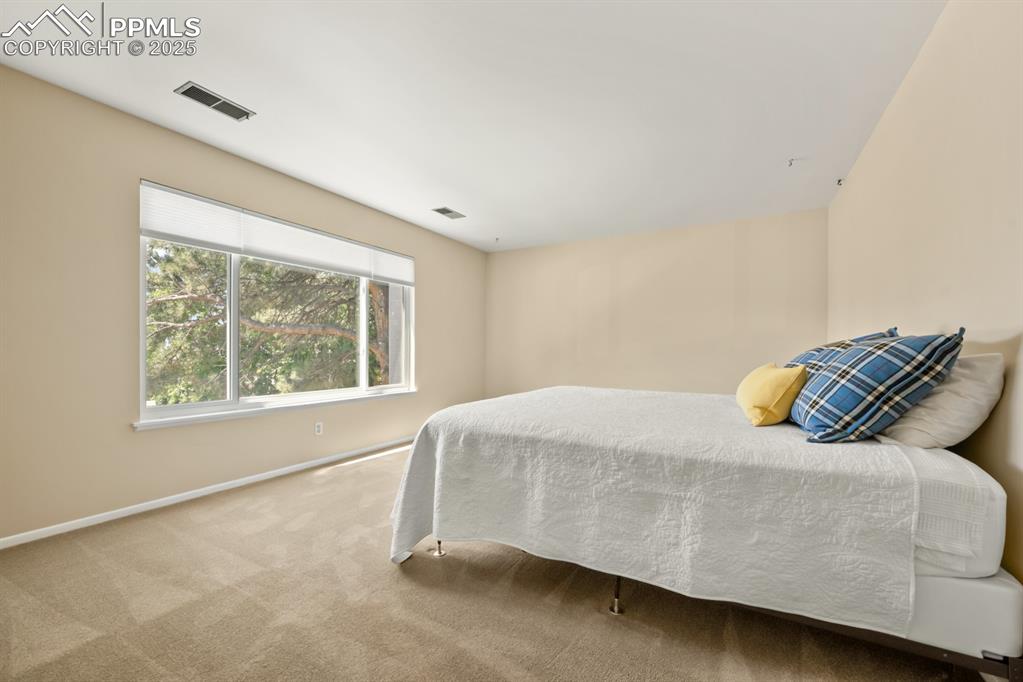
Bedroom featuring carpet floors and baseboards
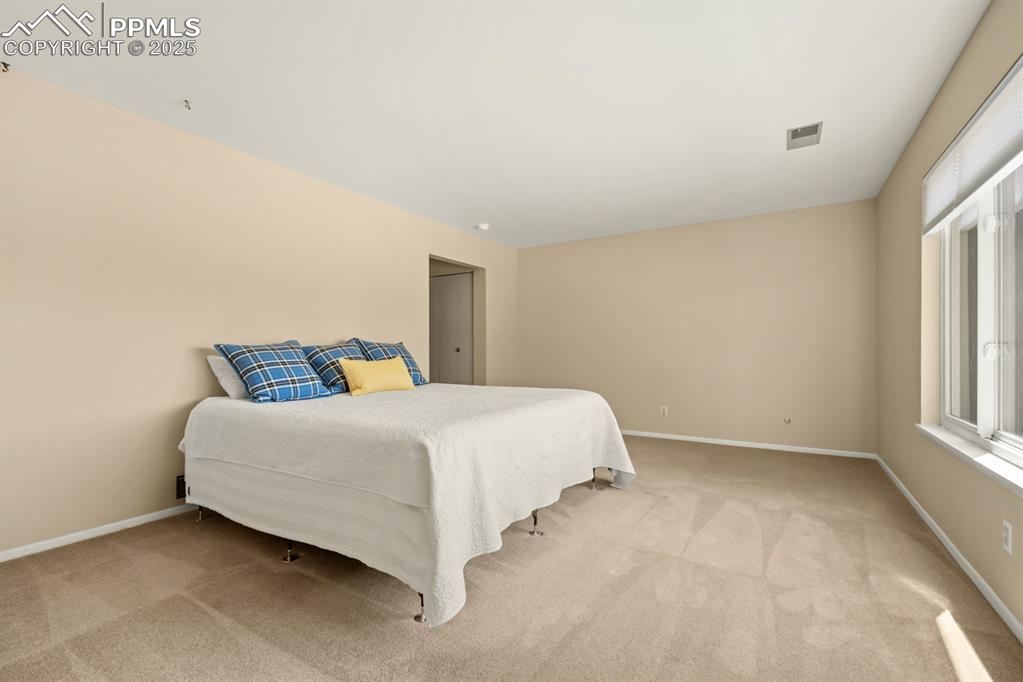
Bedroom featuring light carpet and baseboards
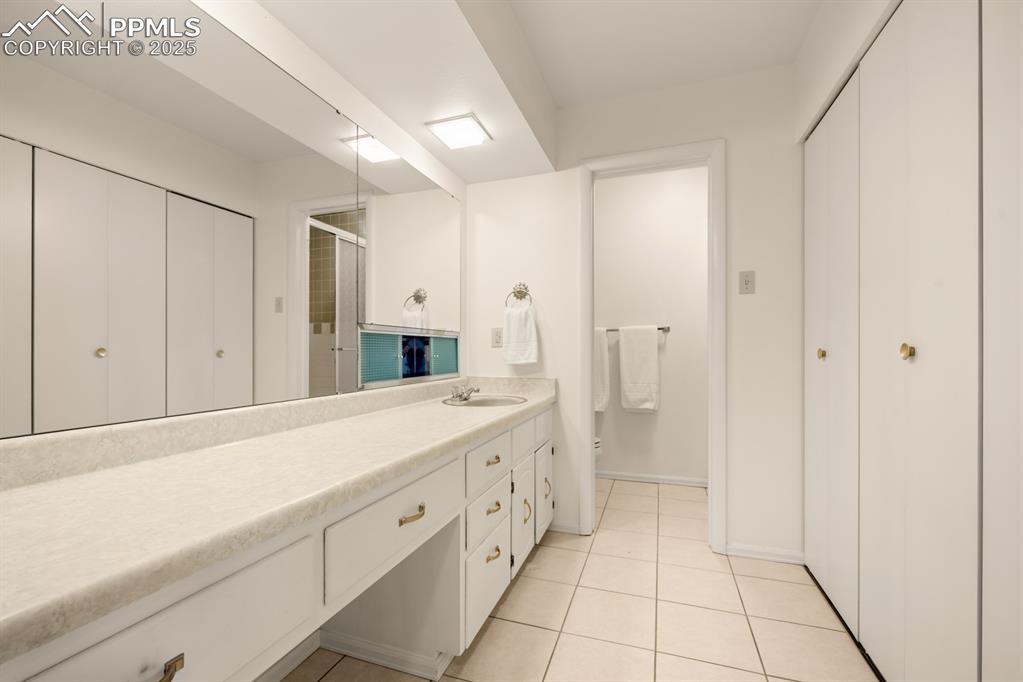
Full bath featuring vanity, a shower stall, light tile patterned floors, and a closet
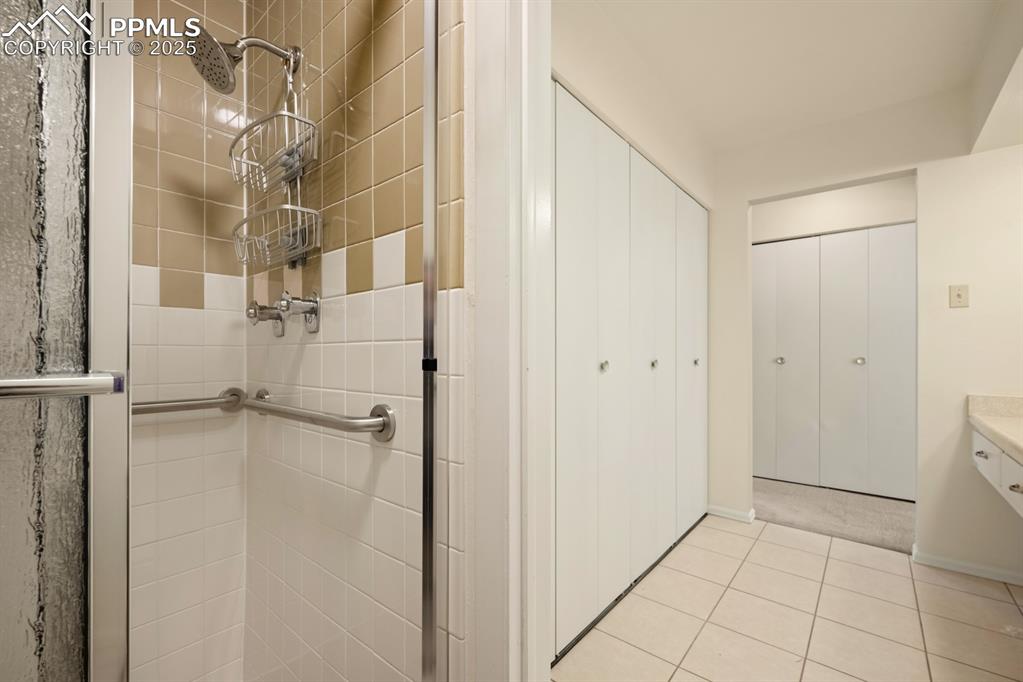
Bathroom with a stall shower, light tile patterned flooring, and vanity
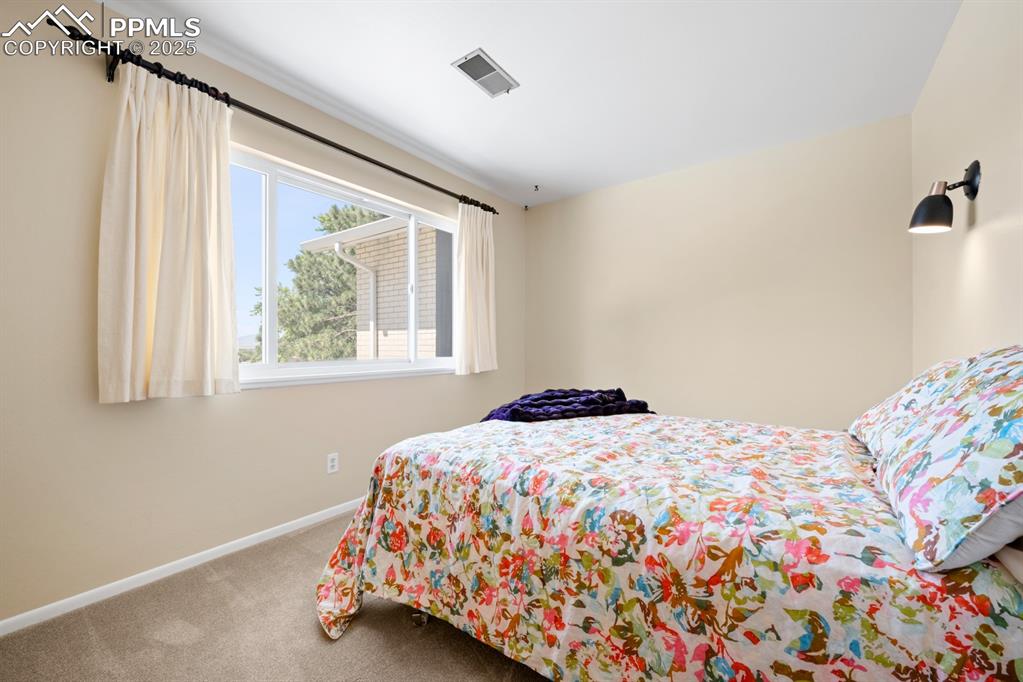
Carpeted bedroom with baseboards
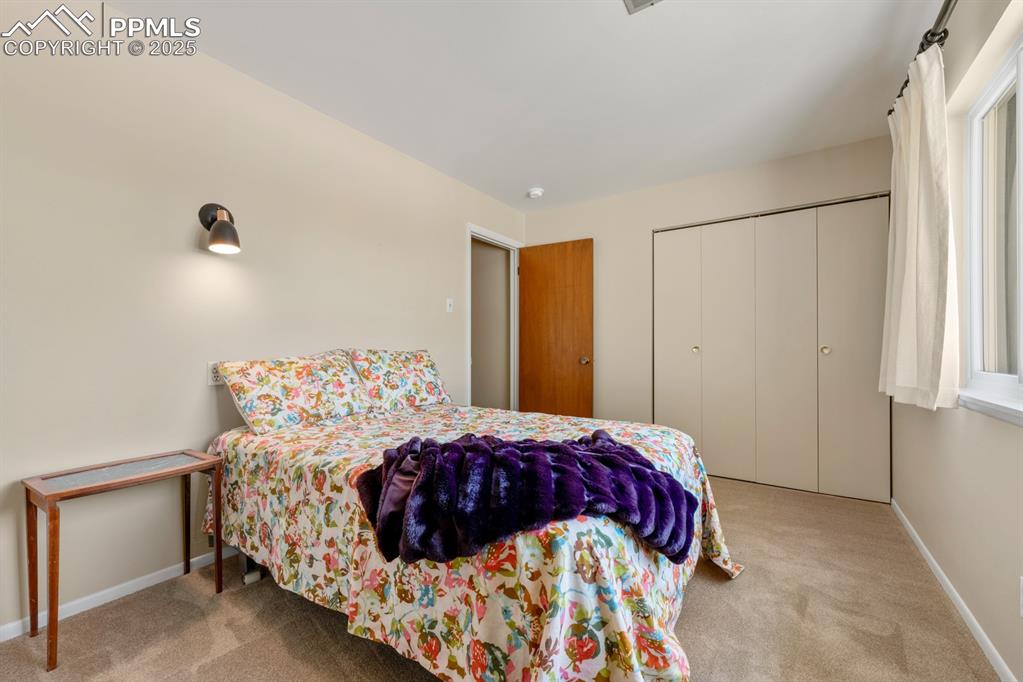
Bedroom featuring light carpet and a closet
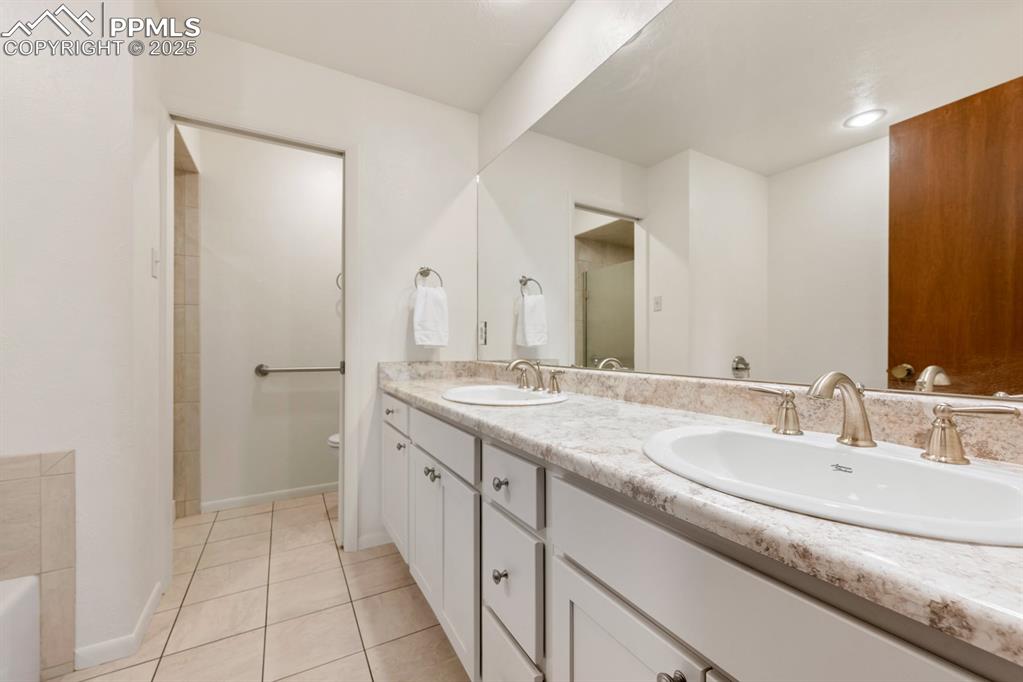
Bathroom featuring double vanity, light tile patterned flooring, and a bathtub
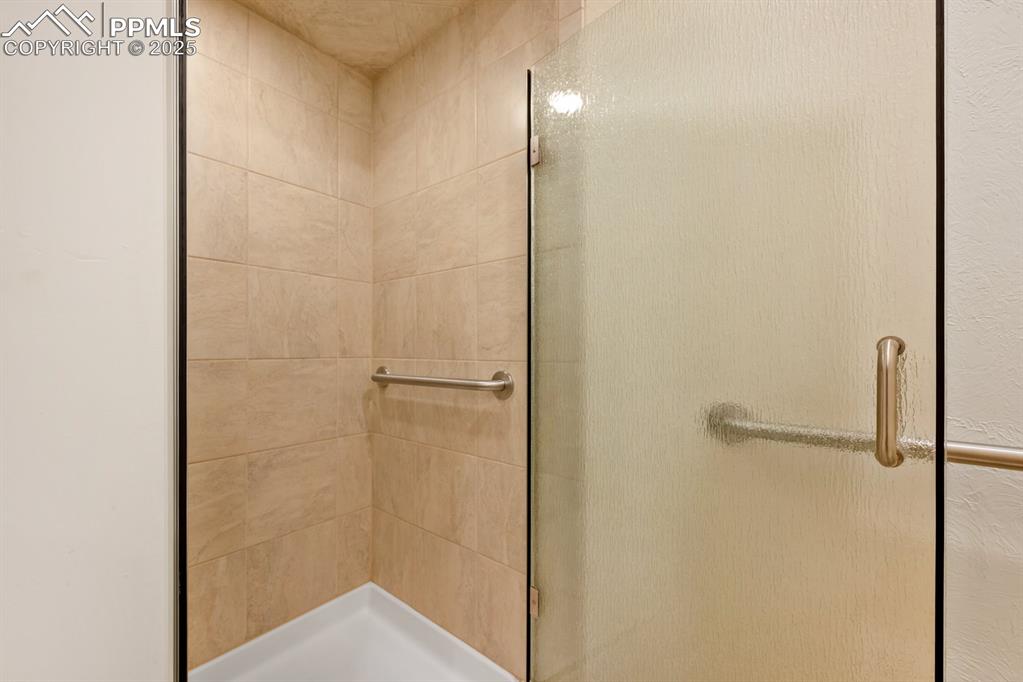
Full bath with a shower stall
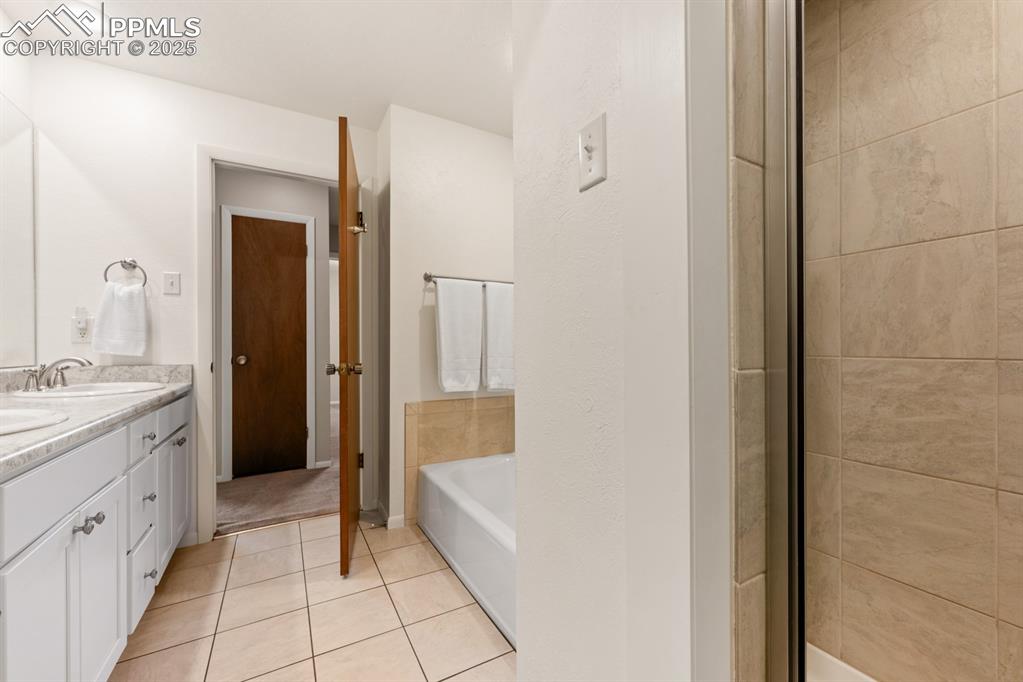
Full bath featuring double vanity, a garden tub, and light tile patterned floors
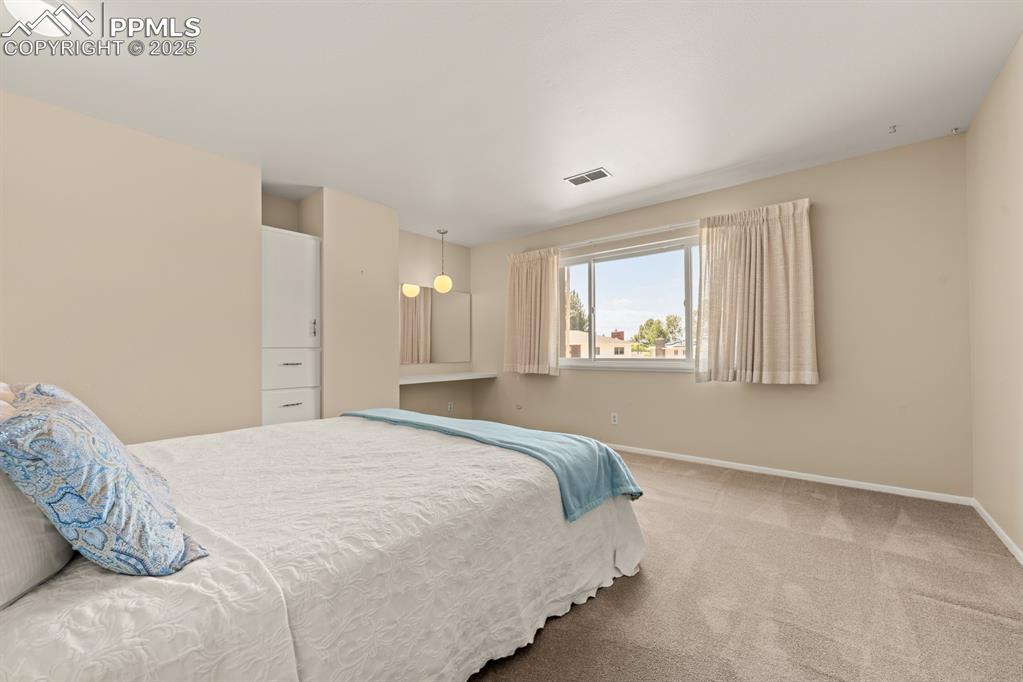
Bedroom featuring carpet flooring and baseboards
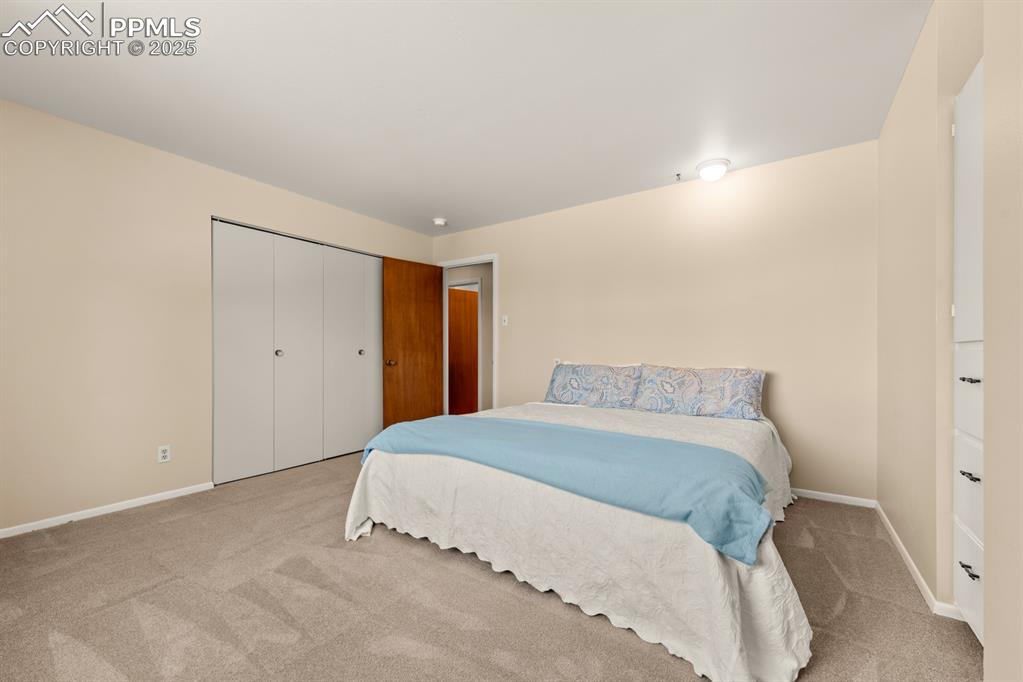
Carpeted bedroom with a closet and baseboards
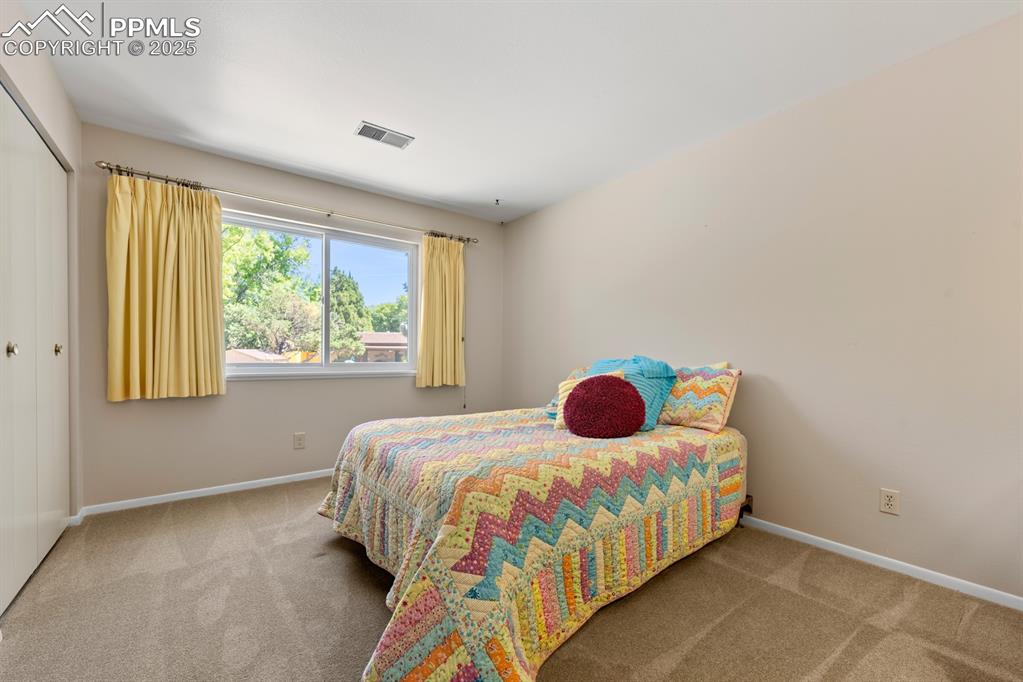
Bedroom with carpet and a closet
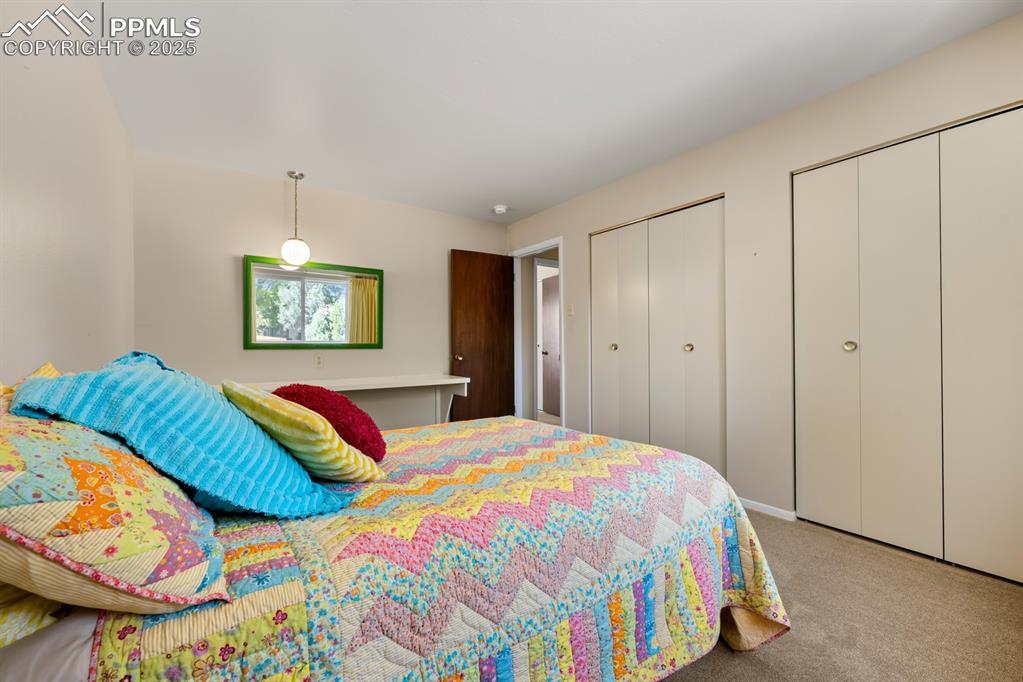
Bedroom featuring multiple closets and carpet
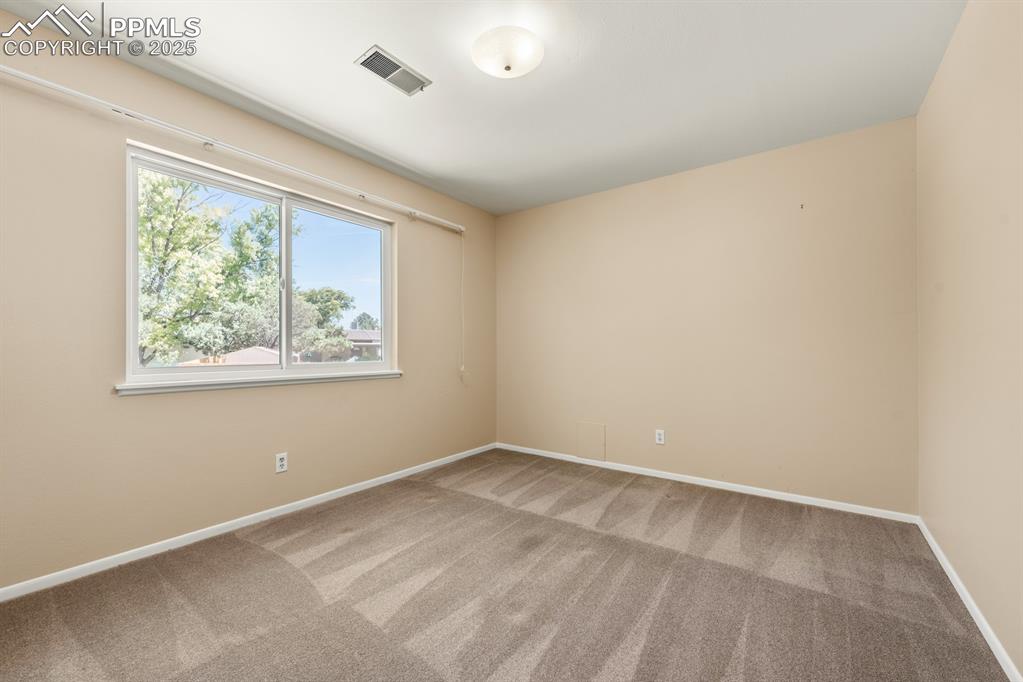
Unfurnished room featuring carpet floors and baseboards
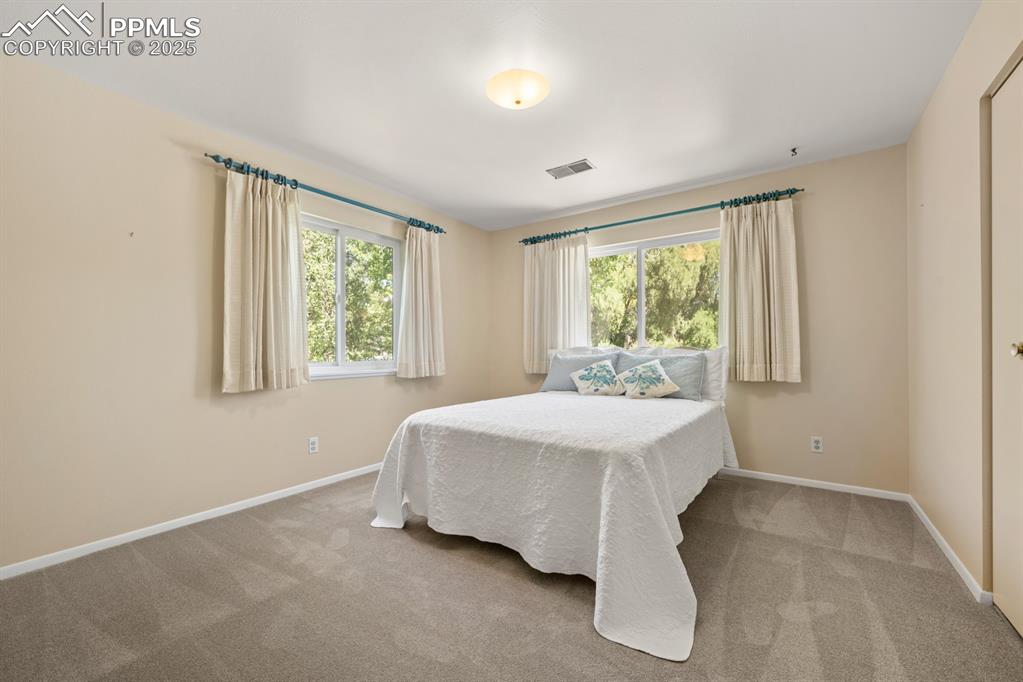
Bedroom featuring multiple windows and light colored carpet
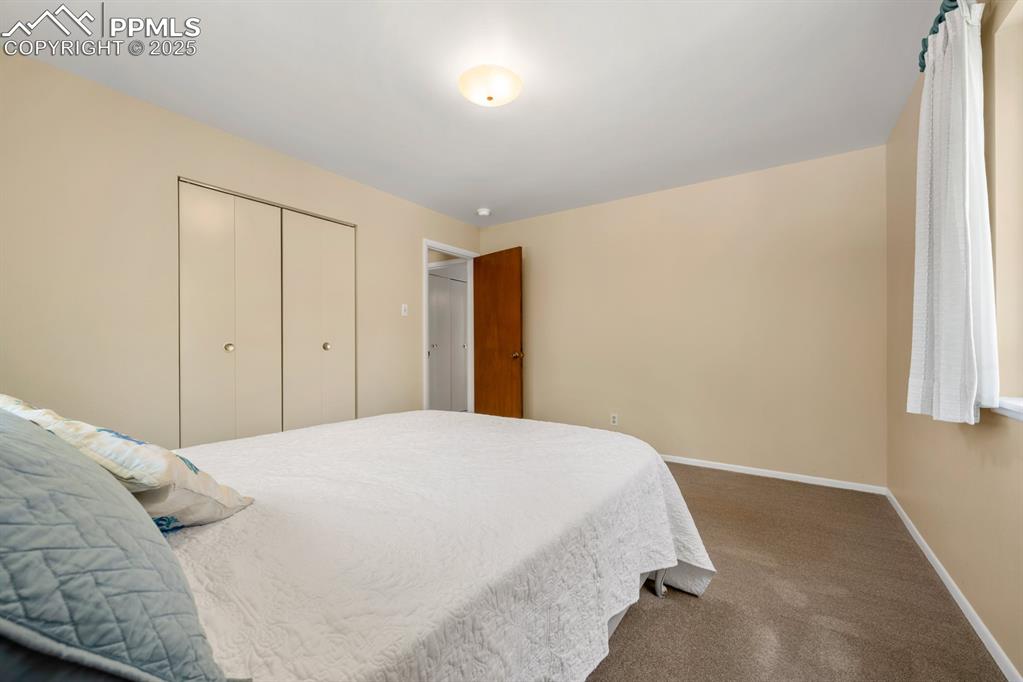
Carpeted bedroom with baseboards and a closet
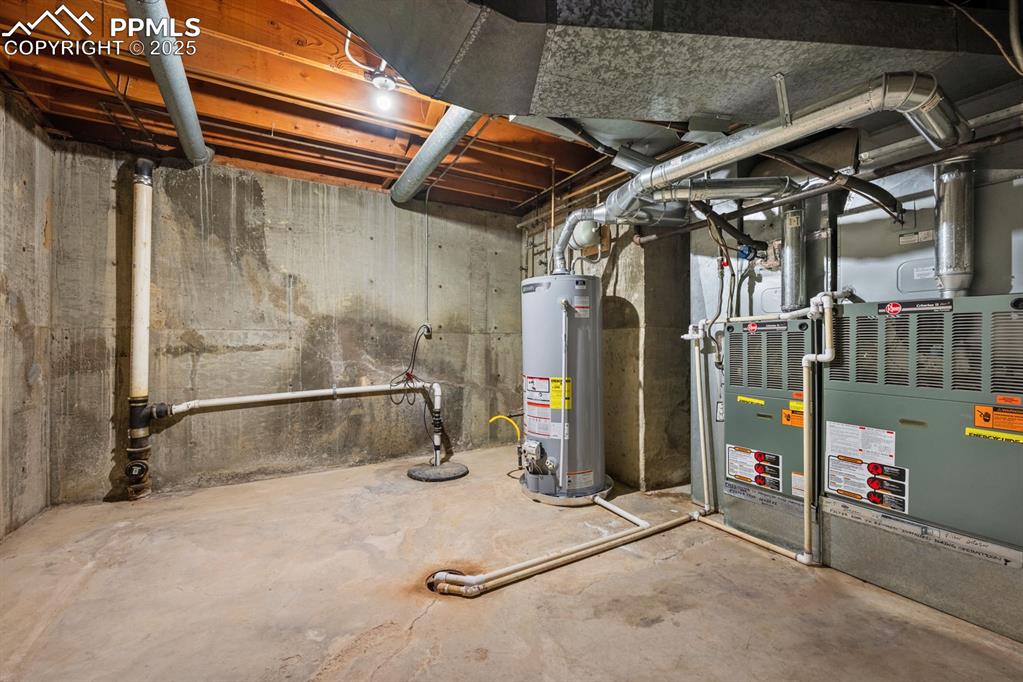
Unfinished below grade area featuring gas water heater, heating unit, and drainage system
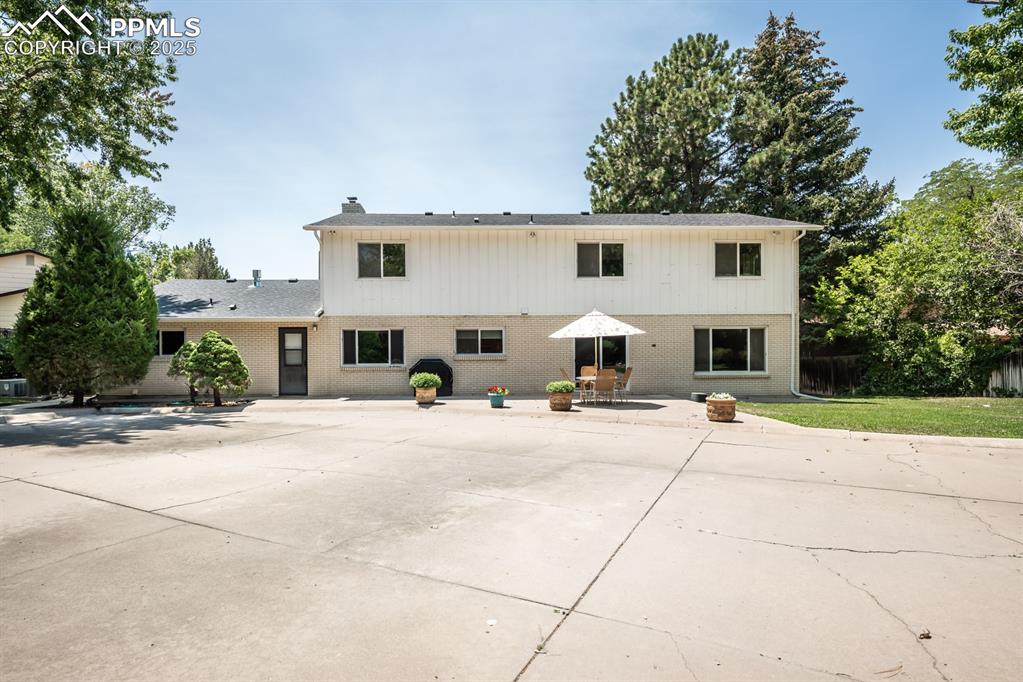
Traditional-style house with a chimney, brick siding, a patio, and a front yard
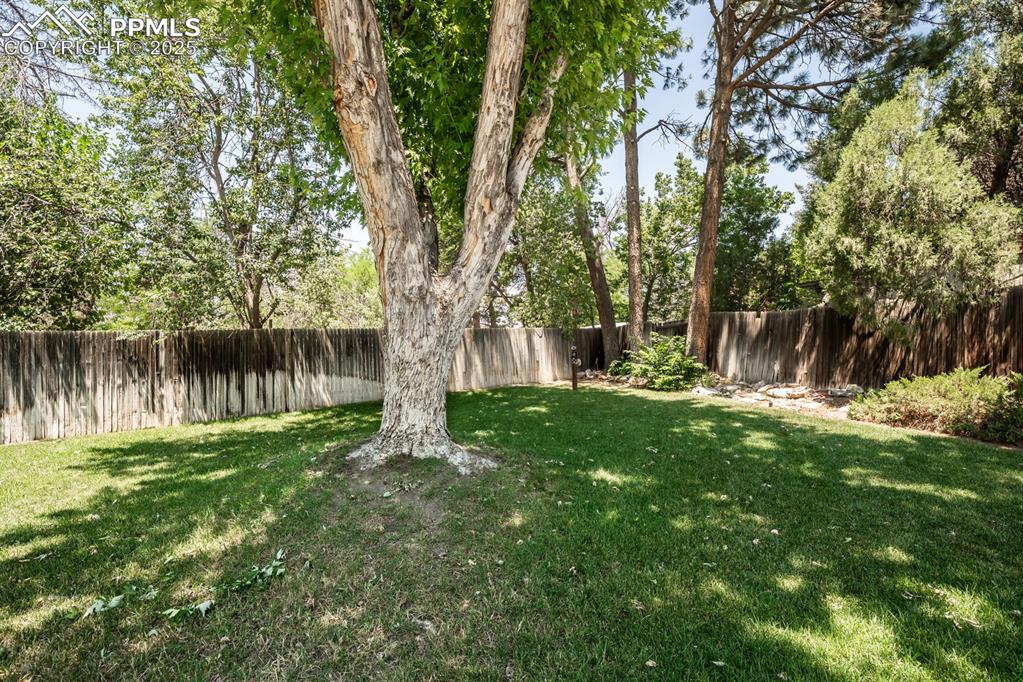
View of fenced backyard
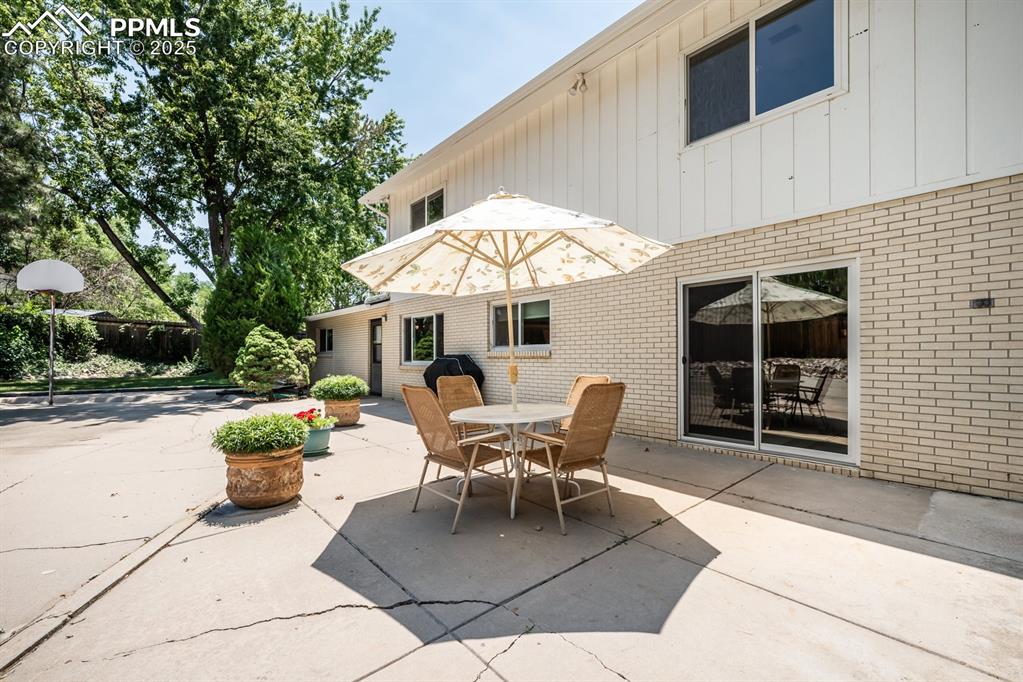
View of patio / terrace featuring outdoor dining space and a grill
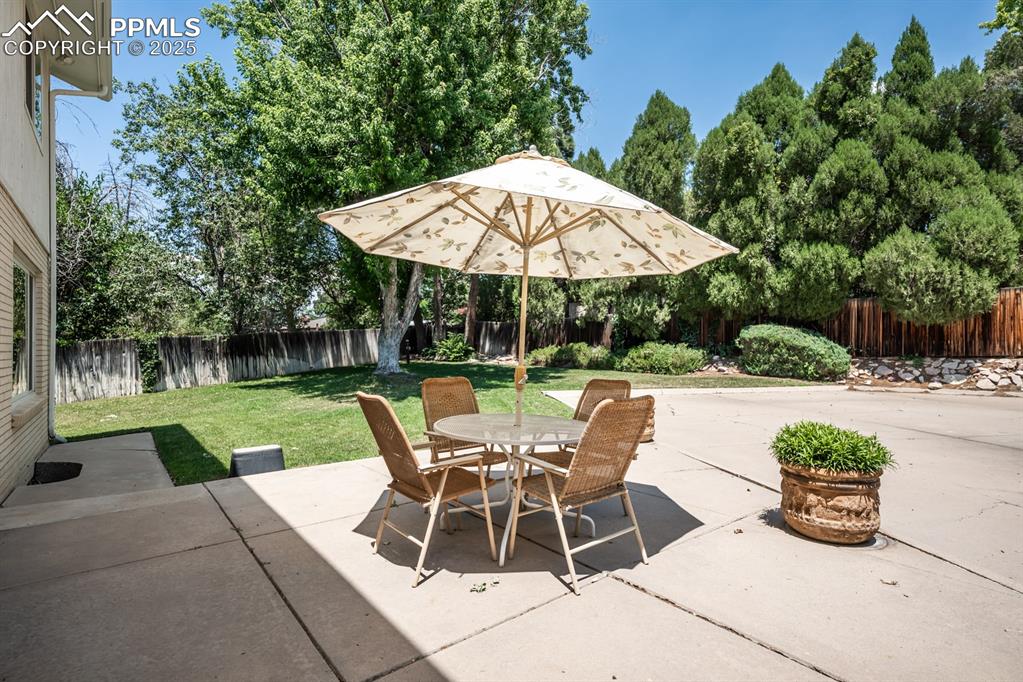
Fenced backyard with a patio and outdoor dining space
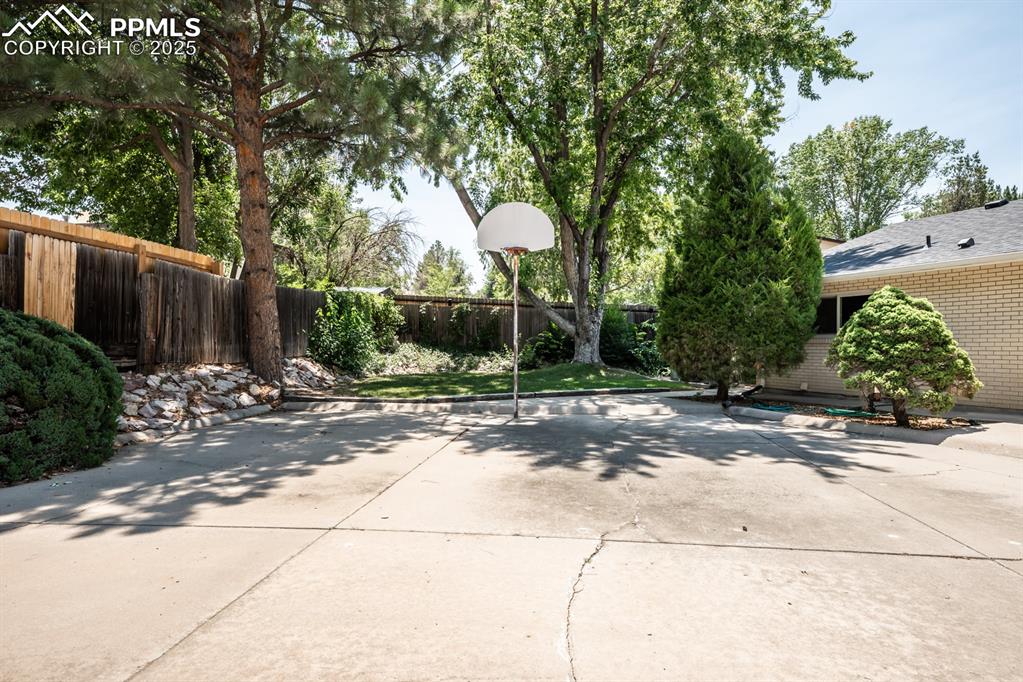
View of basketball court with a fenced backyard and a patio area
Disclaimer: The real estate listing information and related content displayed on this site is provided exclusively for consumers’ personal, non-commercial use and may not be used for any purpose other than to identify prospective properties consumers may be interested in purchasing.