3229 Foxridge Drive, Colorado Springs, CO, 80916
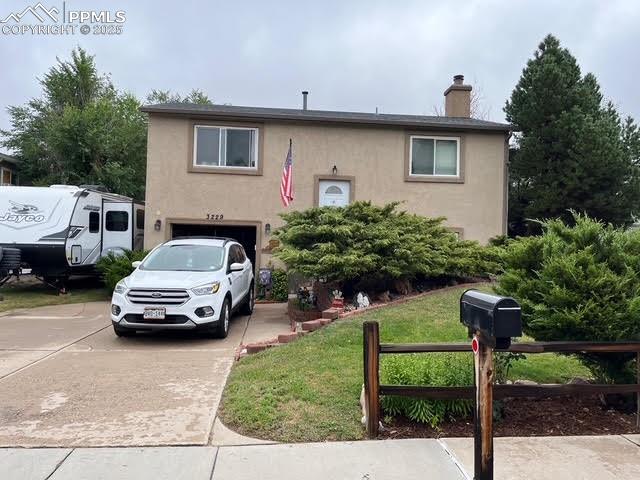
Bi-level home with stucco siding, driveway, a garage, a front yard, and a chimney
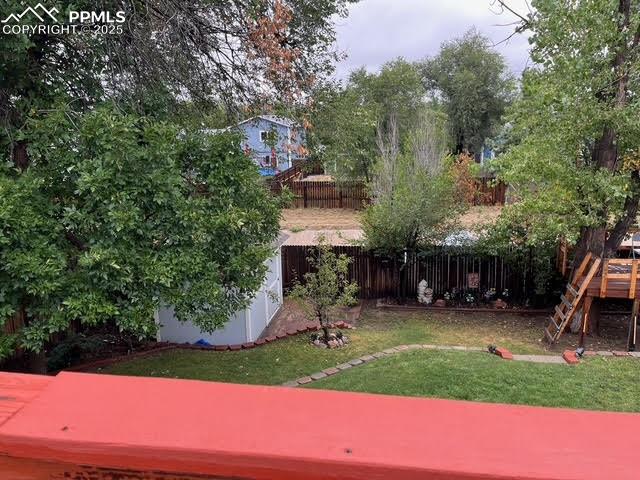
View of yard featuring a deck
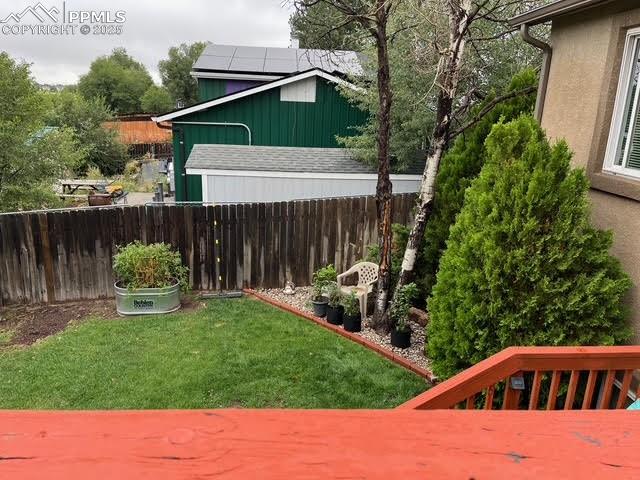
View of yard
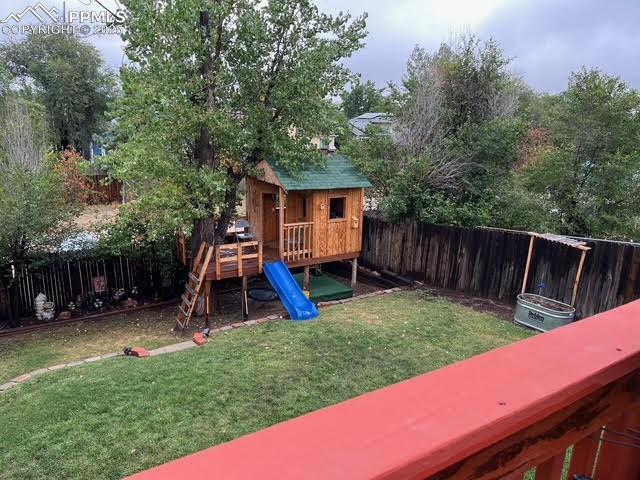
View of jungle gym with a fenced backyard and a wooden deck
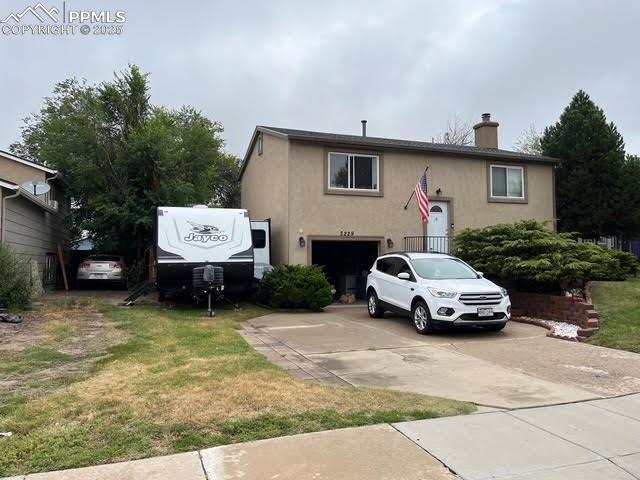
View of front of house with stucco siding, a chimney, concrete driveway, a front yard, and an attached garage
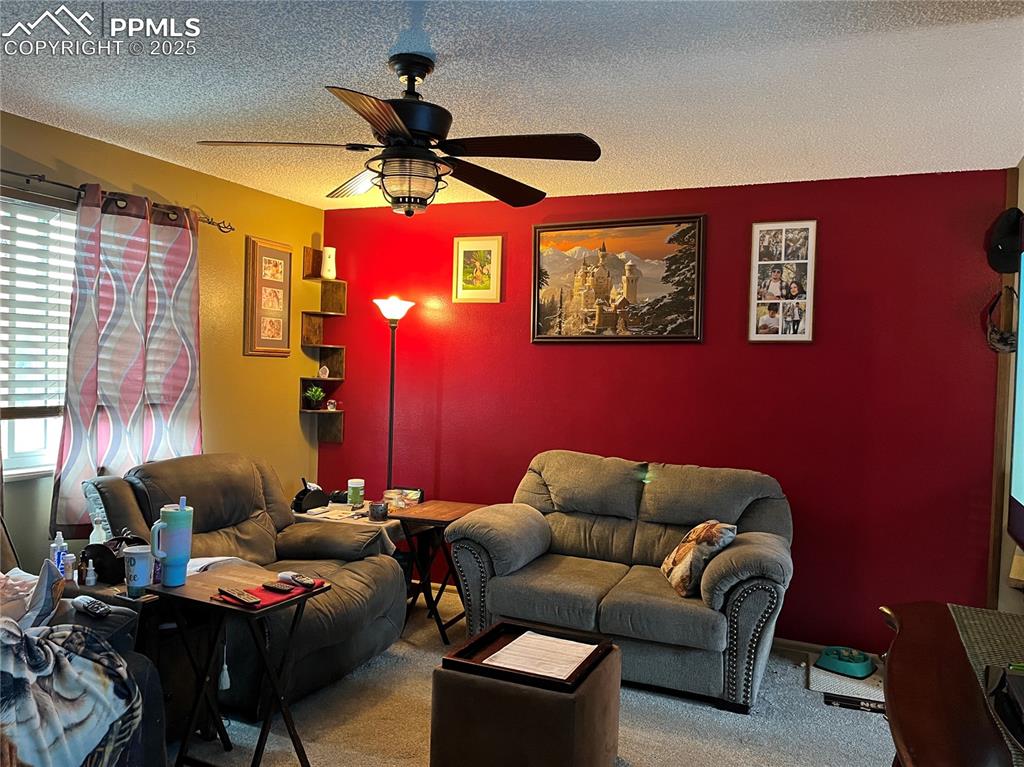
Living room featuring a textured ceiling, a ceiling fan, and carpet flooring
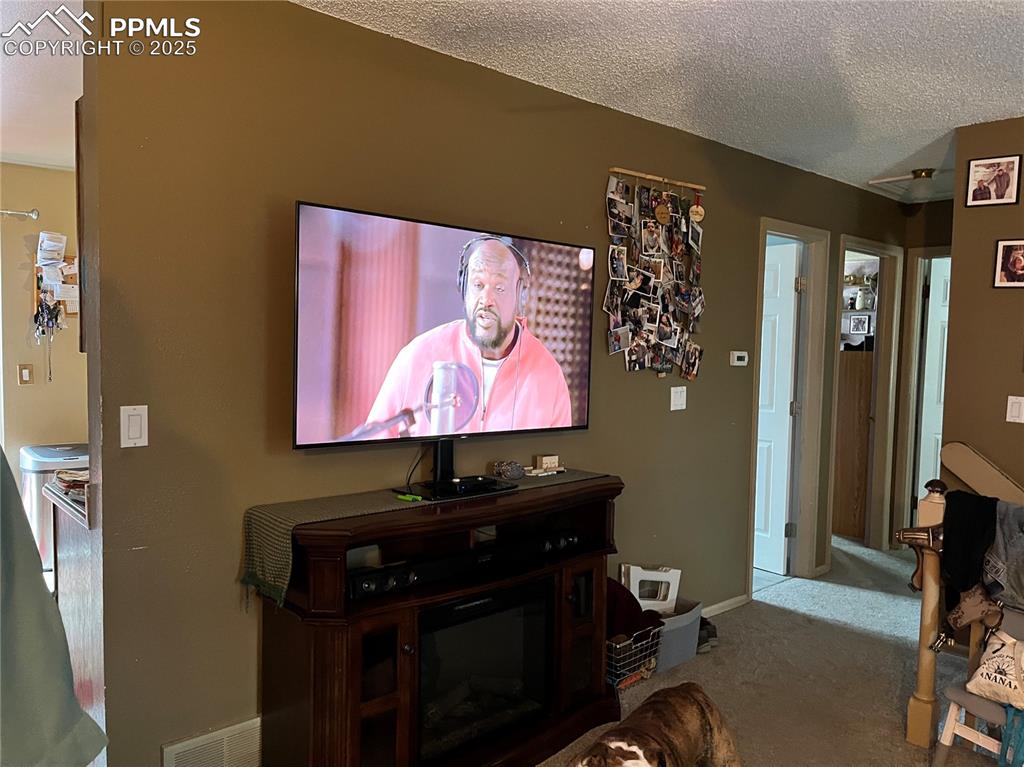
Living area featuring a textured ceiling and carpet flooring
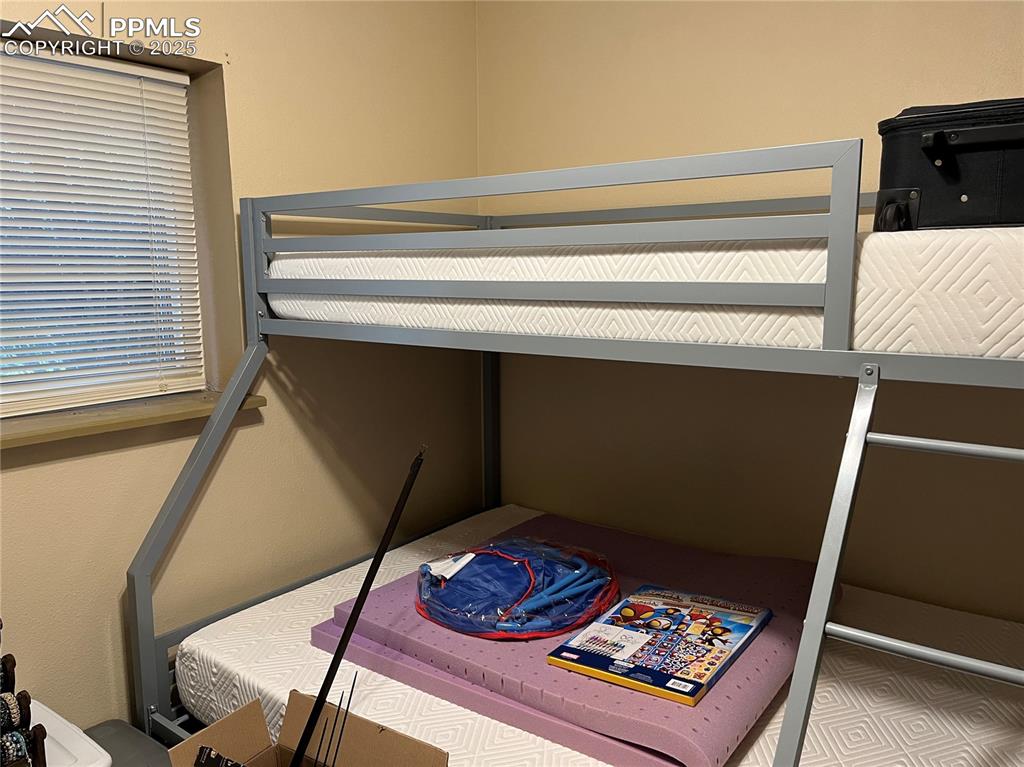
View of bedroom
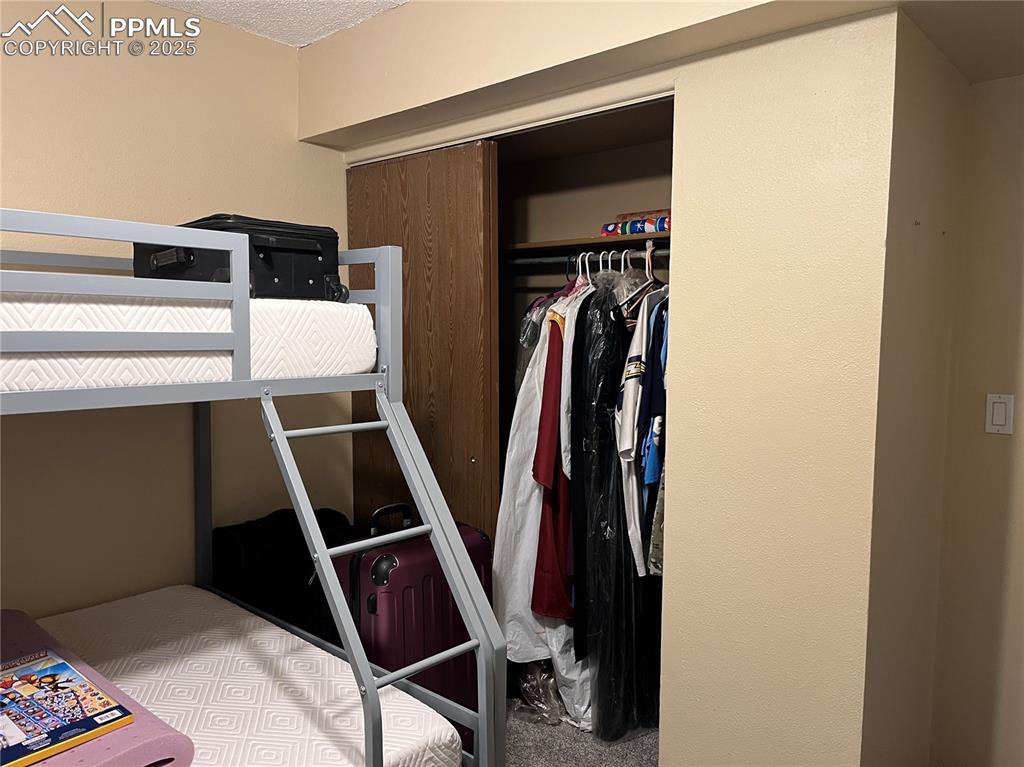
Bedroom featuring a closet and carpet
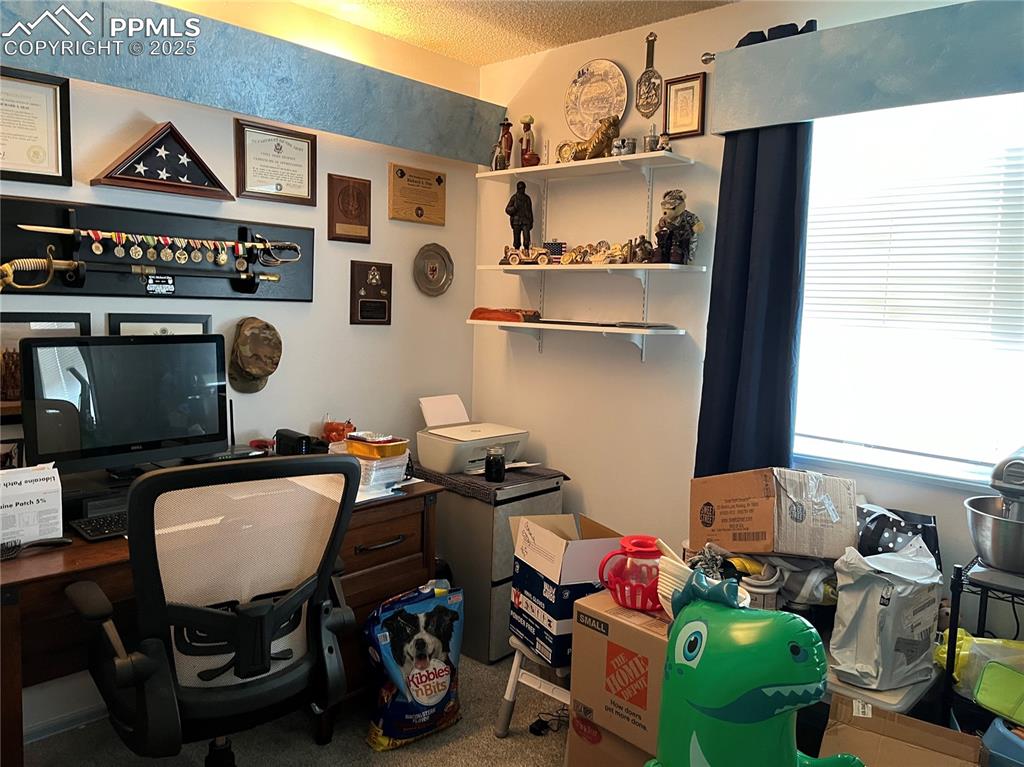
Office with carpet floors and a textured ceiling
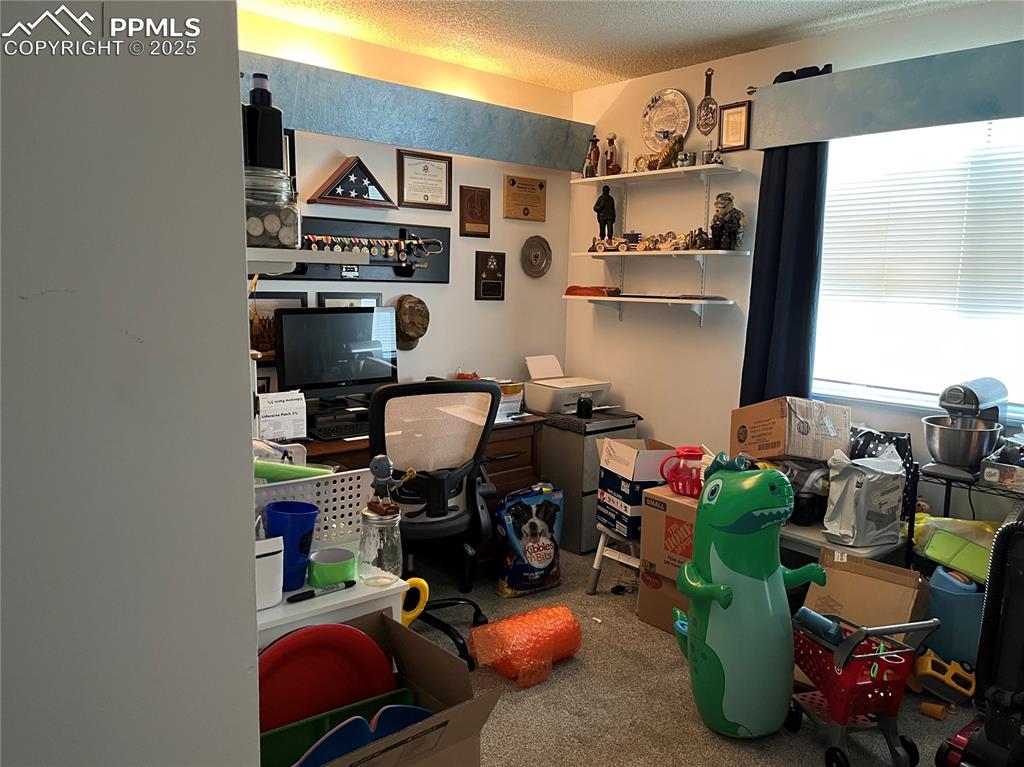
Playroom with a textured ceiling and carpet flooring
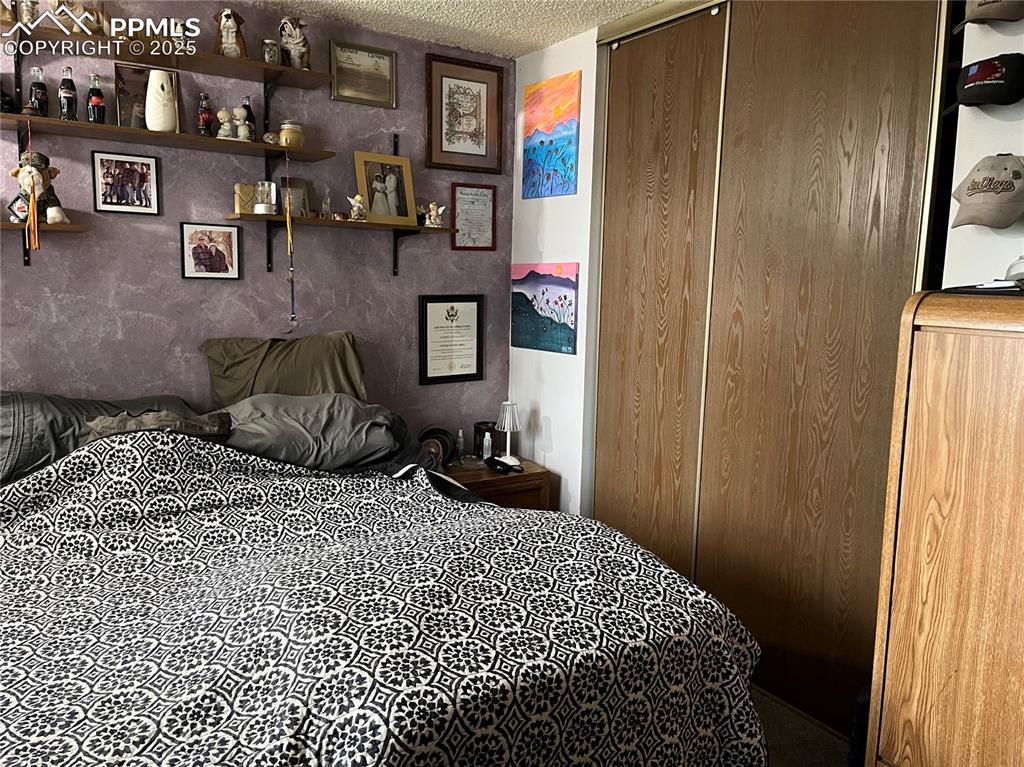
Bedroom featuring a textured ceiling
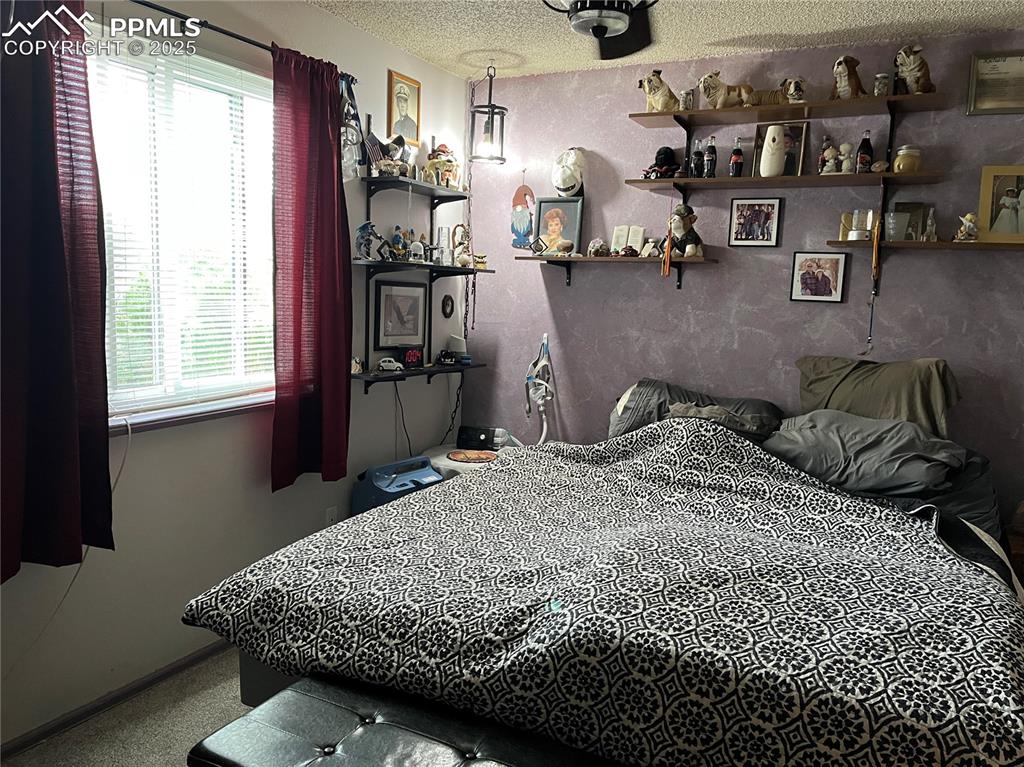
Bedroom with a textured ceiling and baseboards
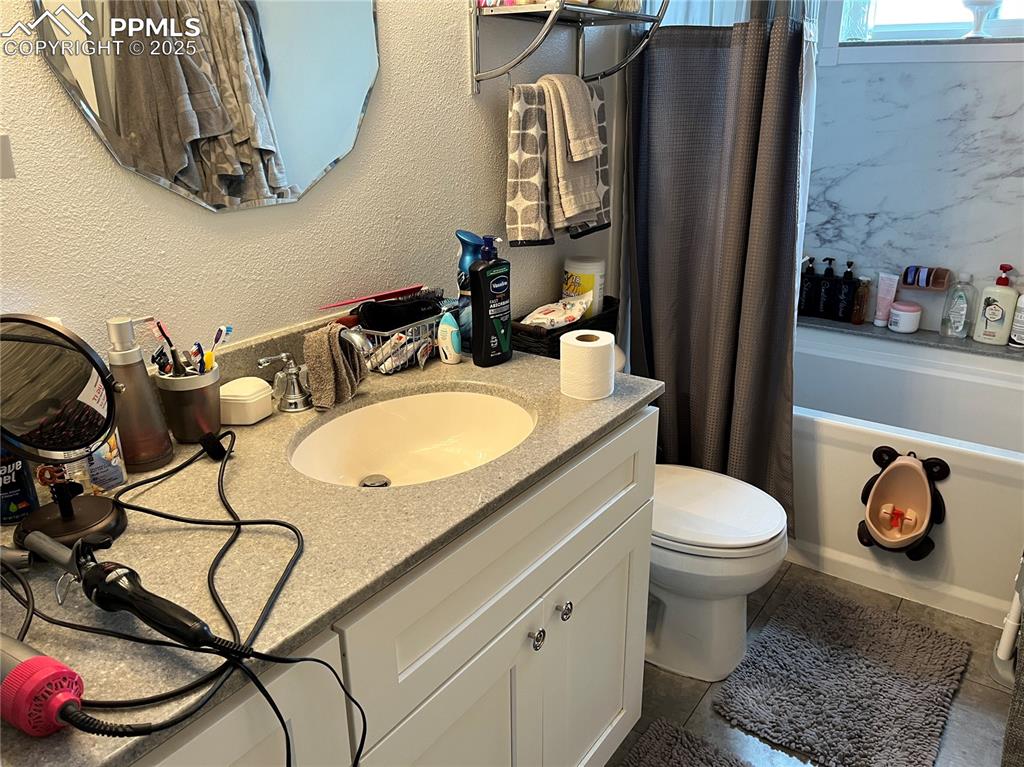
Bathroom with a textured wall, vanity, and shower / bath combo
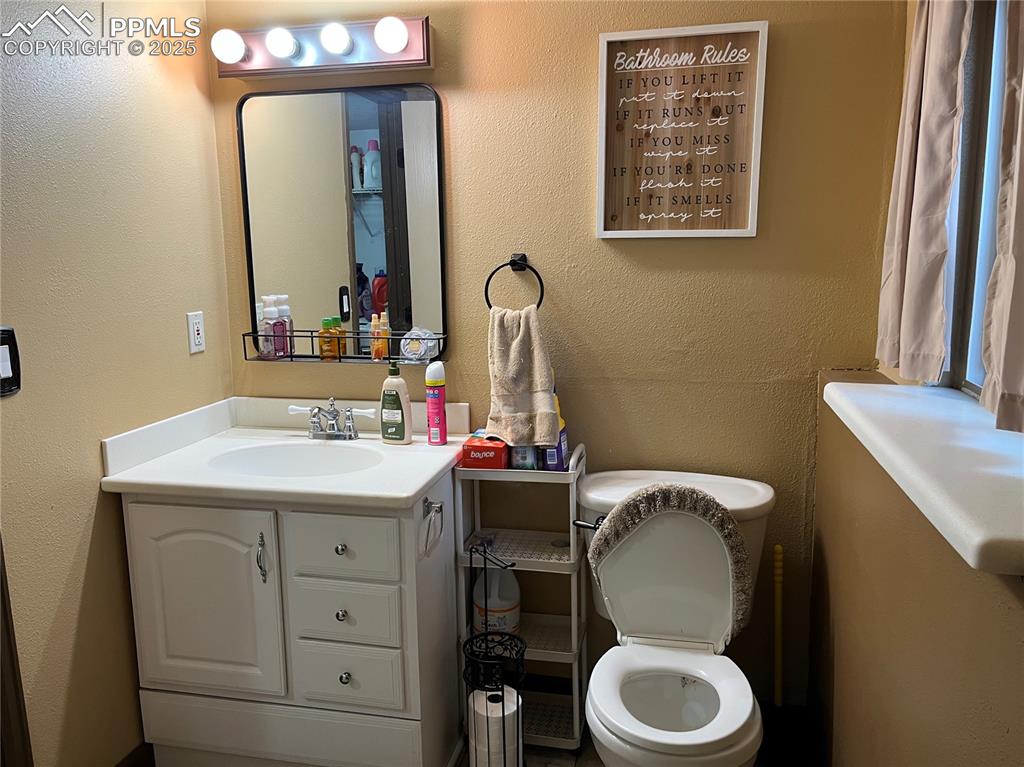
Half bathroom featuring a textured wall and vanity
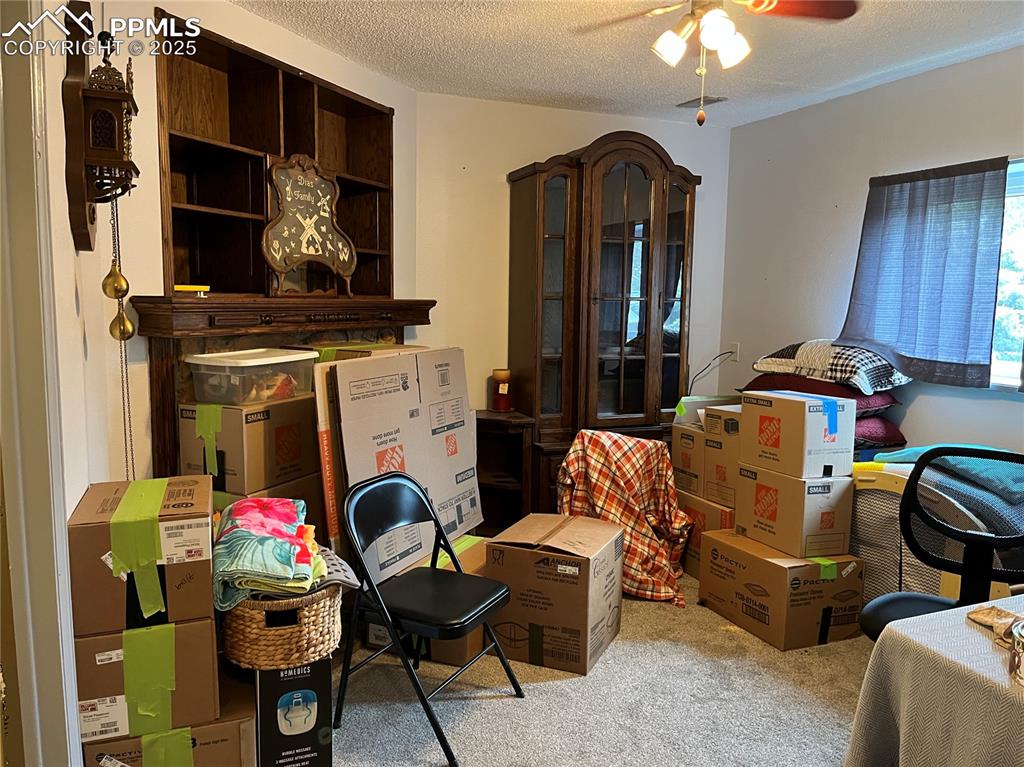
Office with carpet, ceiling fan, and a textured ceiling
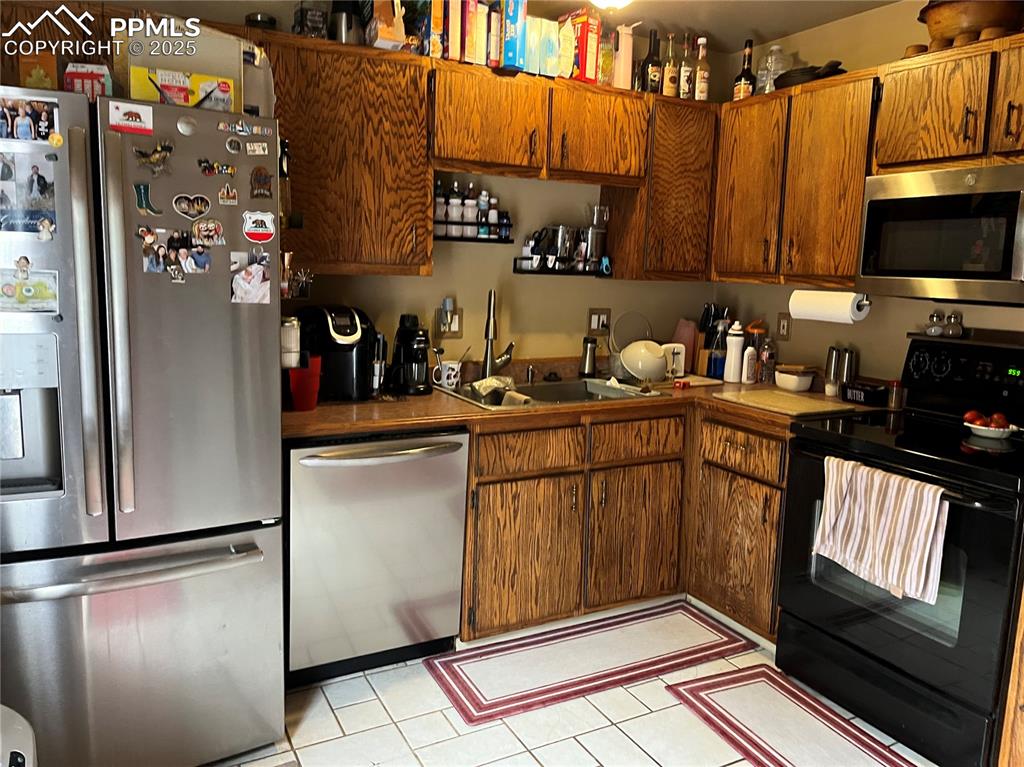
Kitchen featuring stainless steel appliances, light tile patterned floors, and brown cabinets
Disclaimer: The real estate listing information and related content displayed on this site is provided exclusively for consumers’ personal, non-commercial use and may not be used for any purpose other than to identify prospective properties consumers may be interested in purchasing.