1547 Server Drive, Colorado Springs, CO, 80910

Welcome Home!
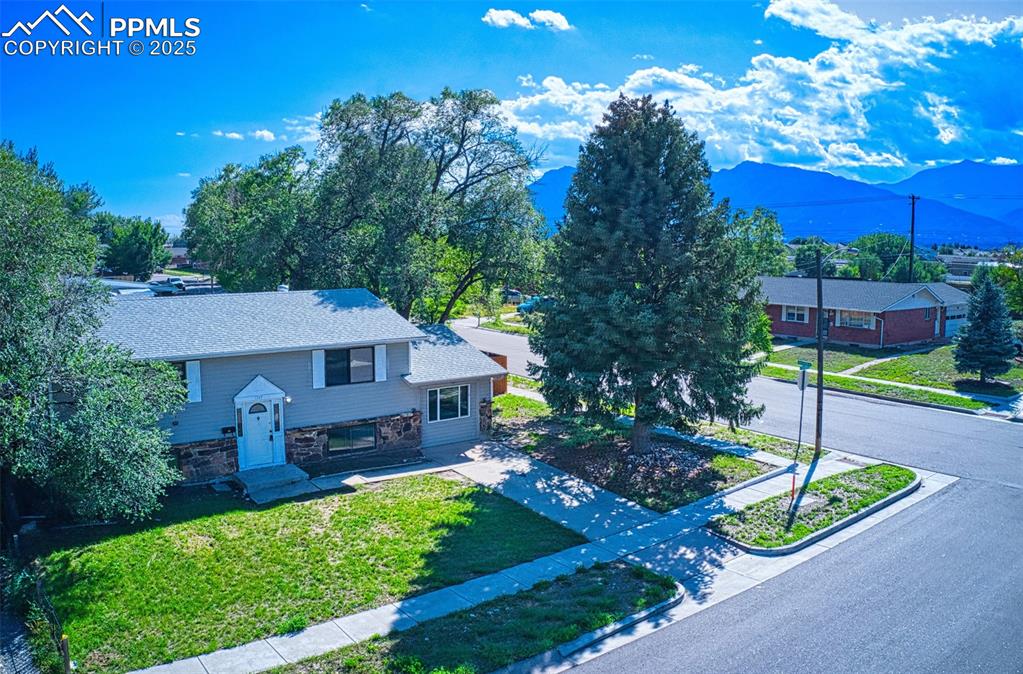
Corner lot
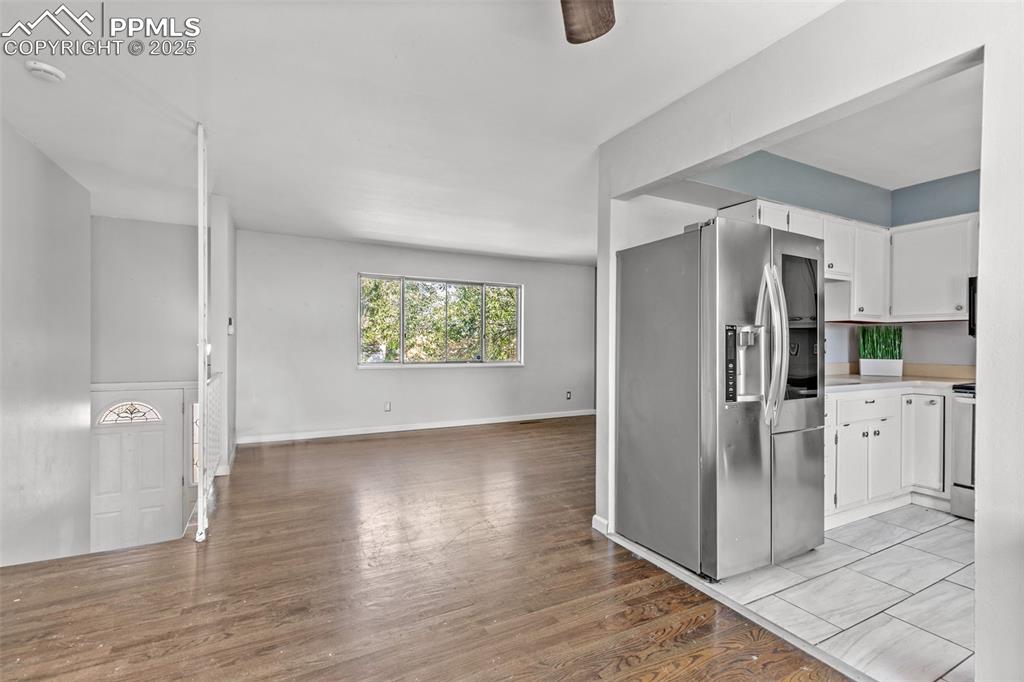
Entryway to upper living room and kitchen
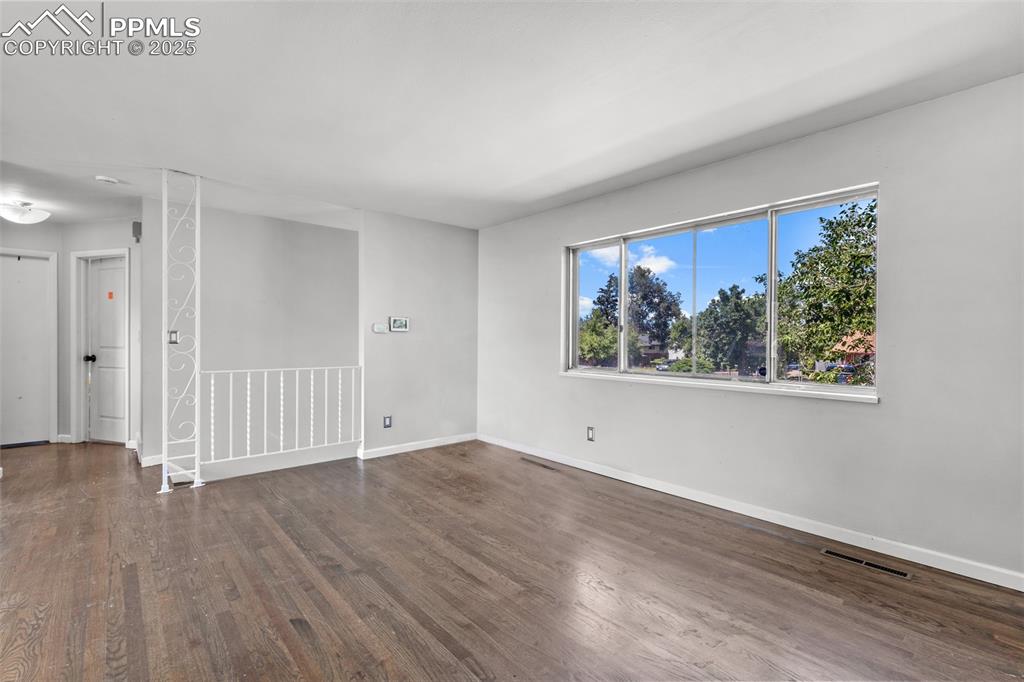
Living room
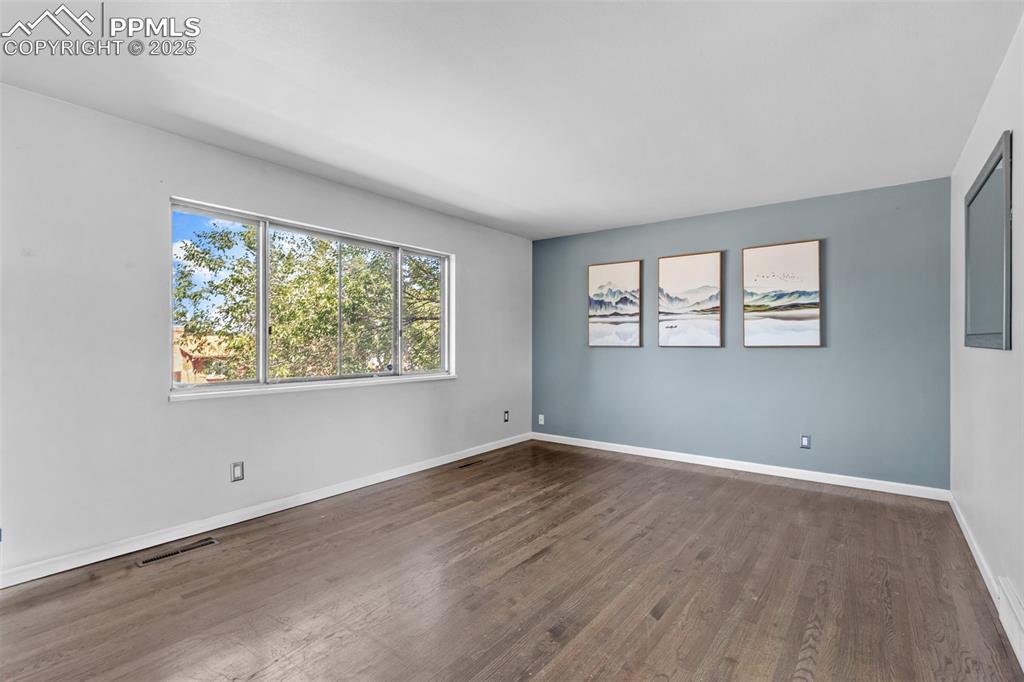
Living room
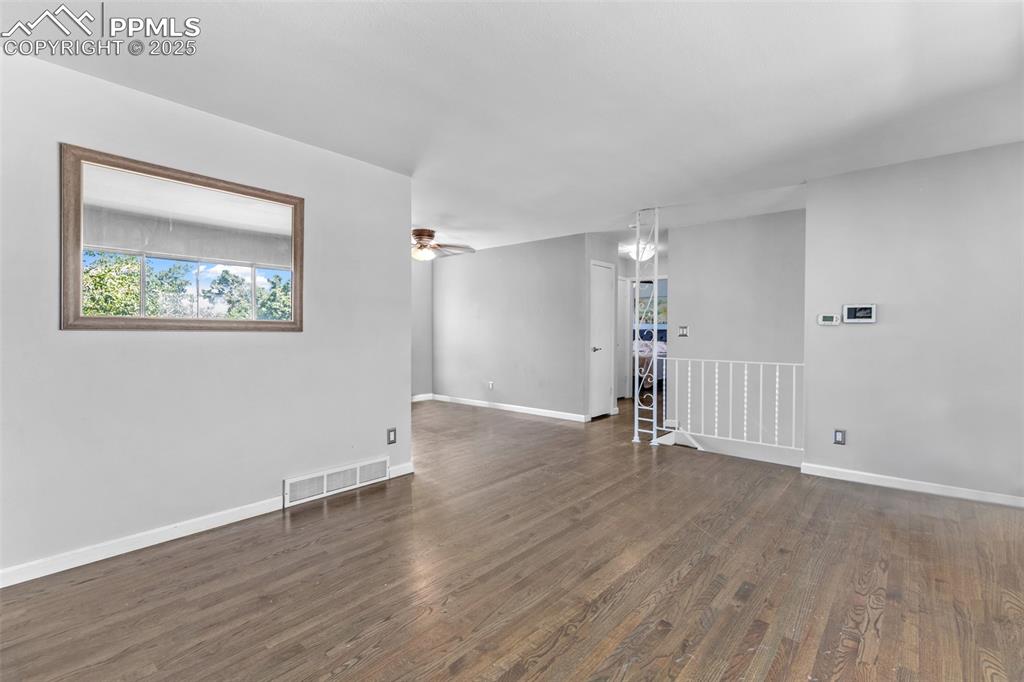
Living room flows to dining room
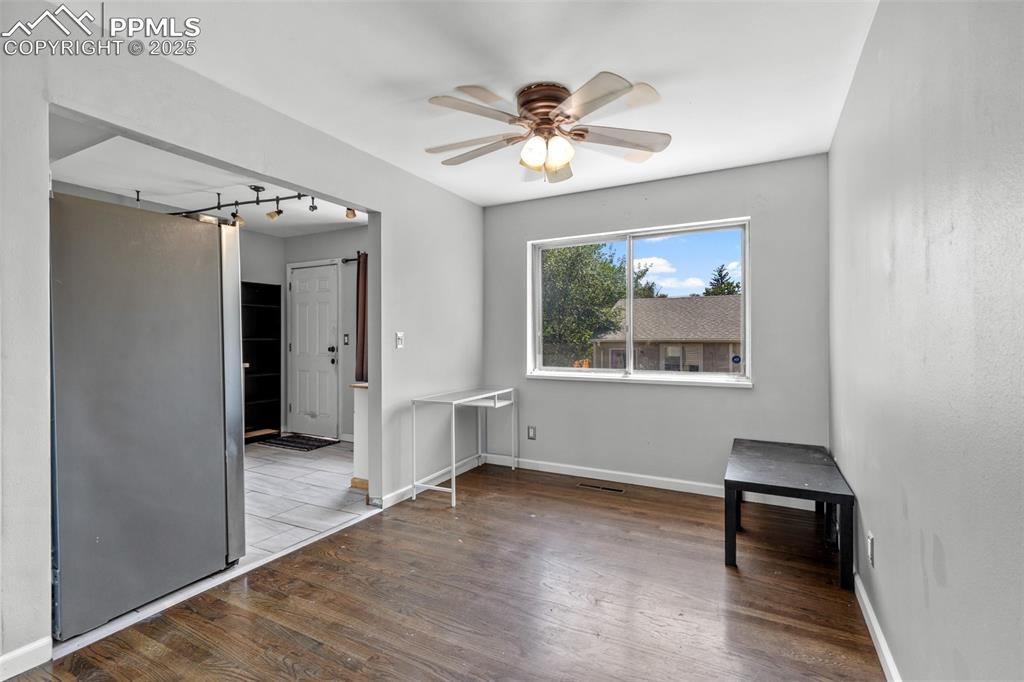
Dining area
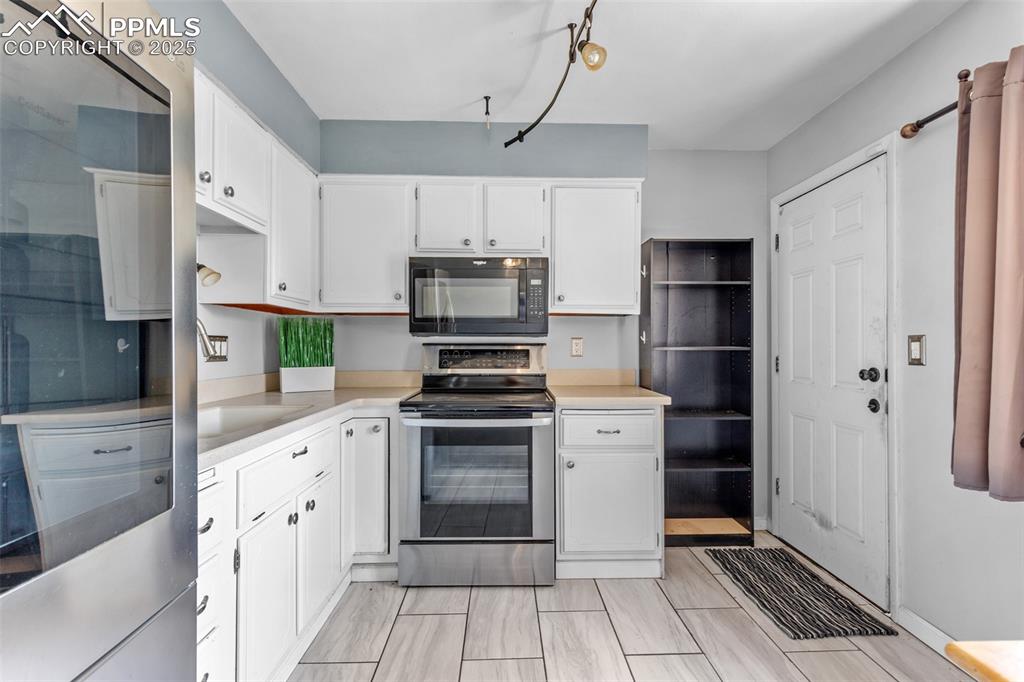
Kitchen with appliances with stainless steel finishes, light countertops, and white cabinets
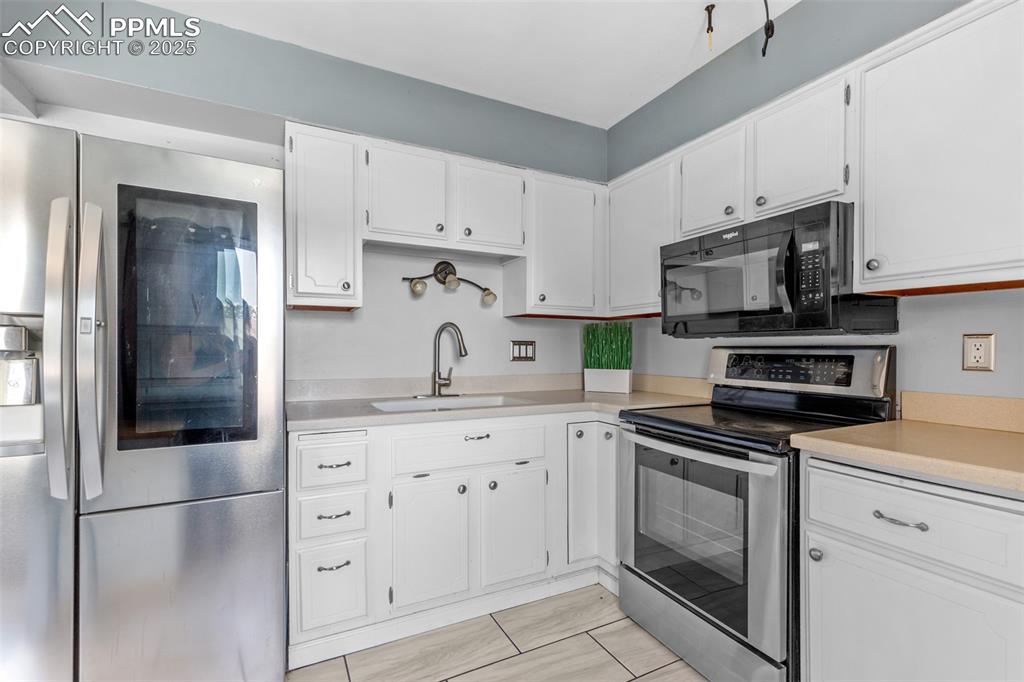
Kitchen featuring stainless steel appliances, light countertops, white cabinetry, and light tile patterned floors
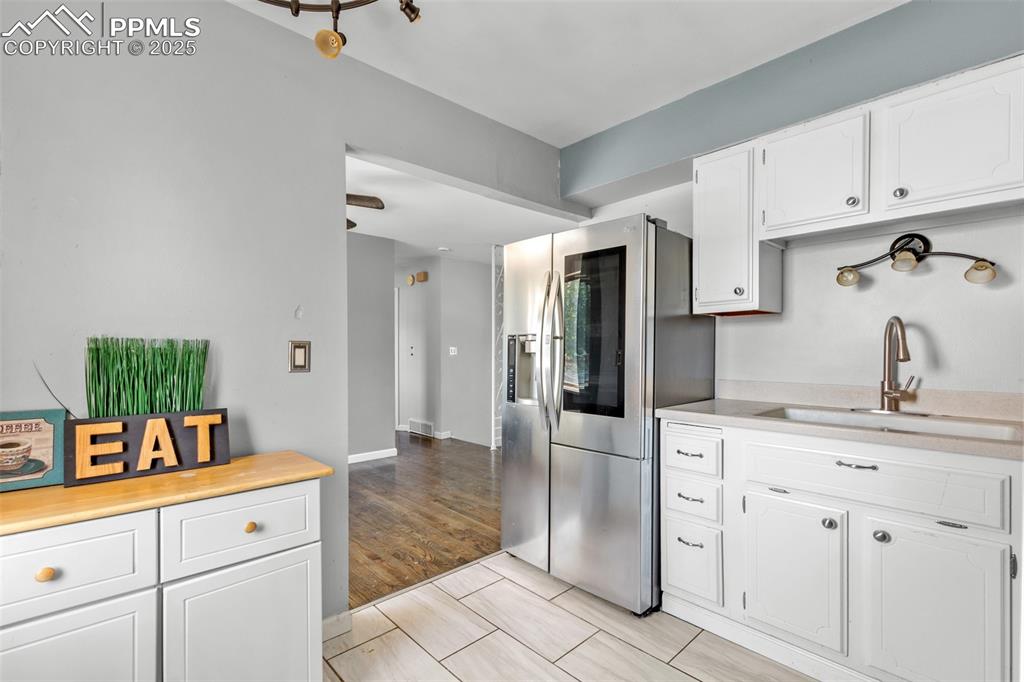
Kitchen with white cabinetry, stainless steel refrigerator with ice dispenser, and light wood finished floors
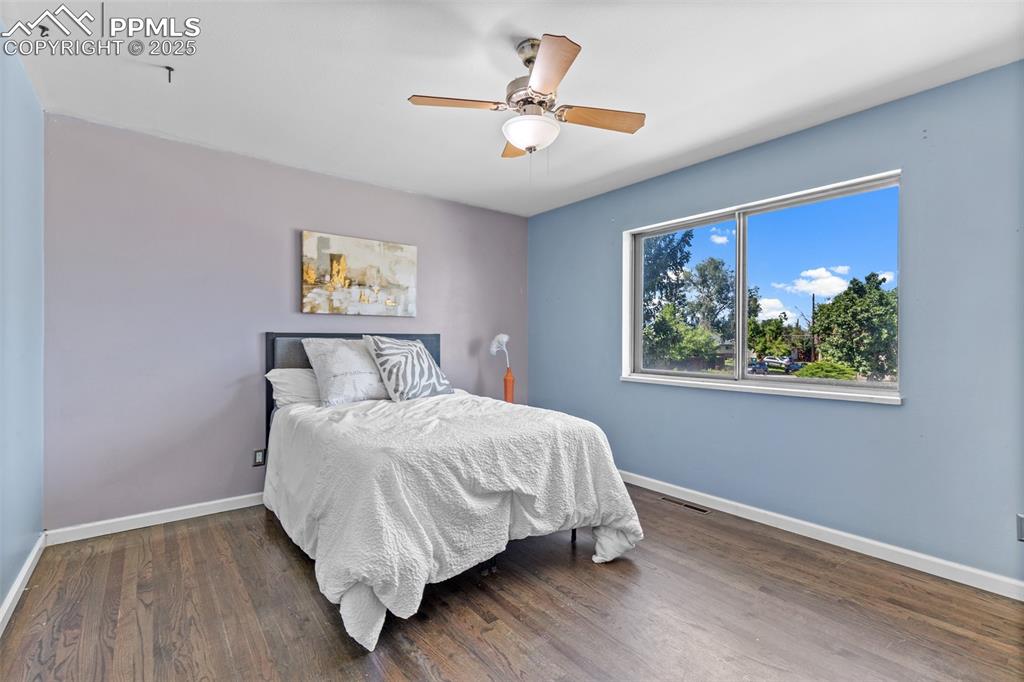
Bedroom 1 Upper
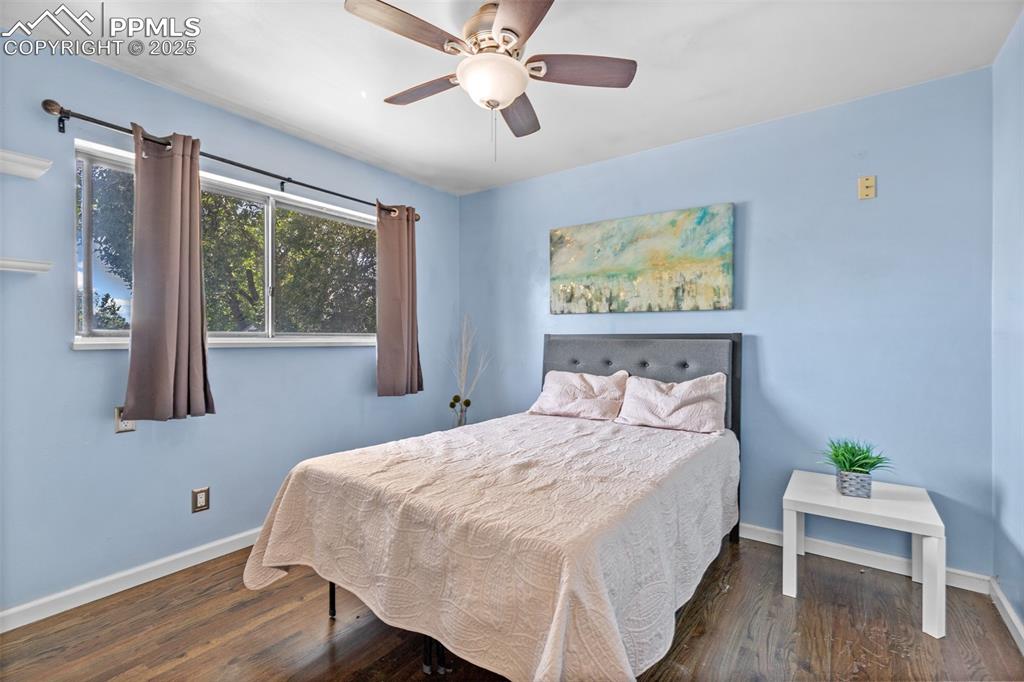
Bedroom 2 Upper
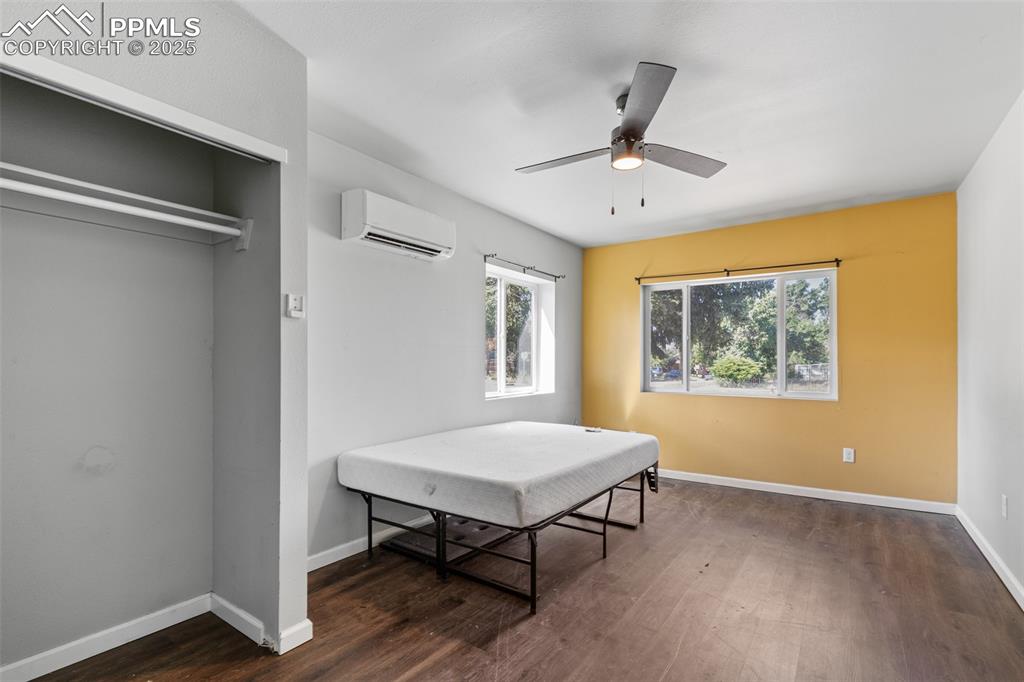
Bedroom 3
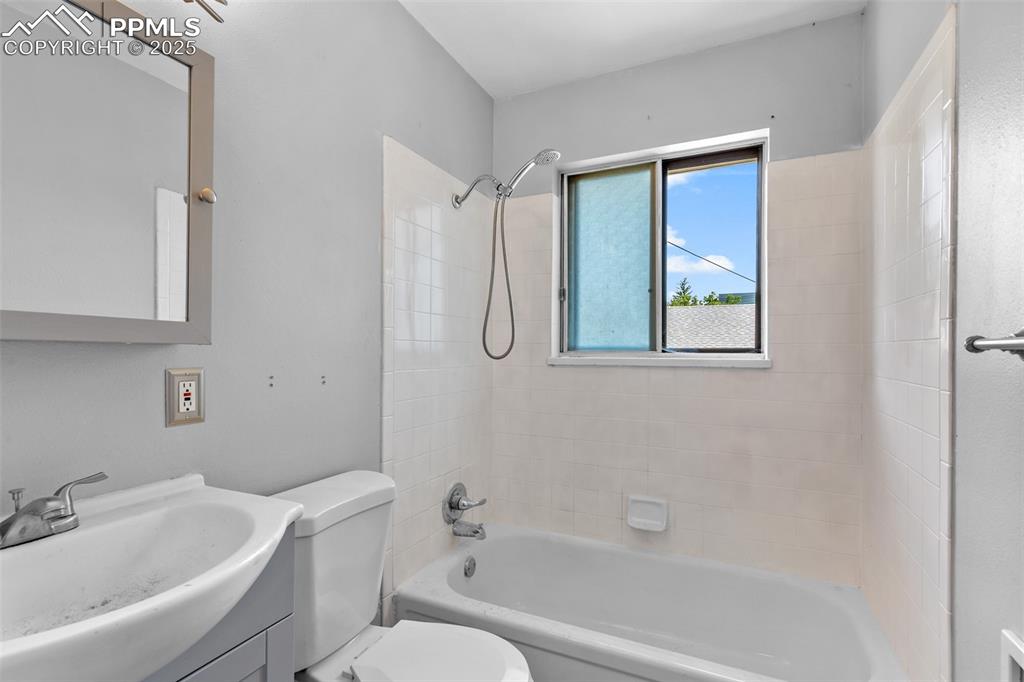
Upper full bathroom
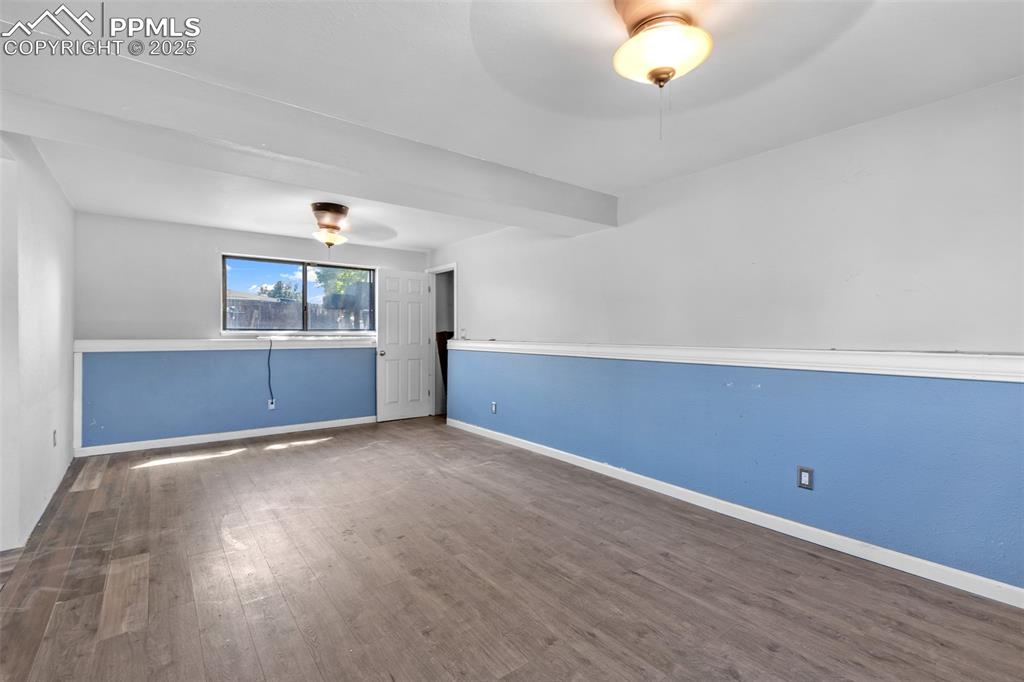
Lower living room
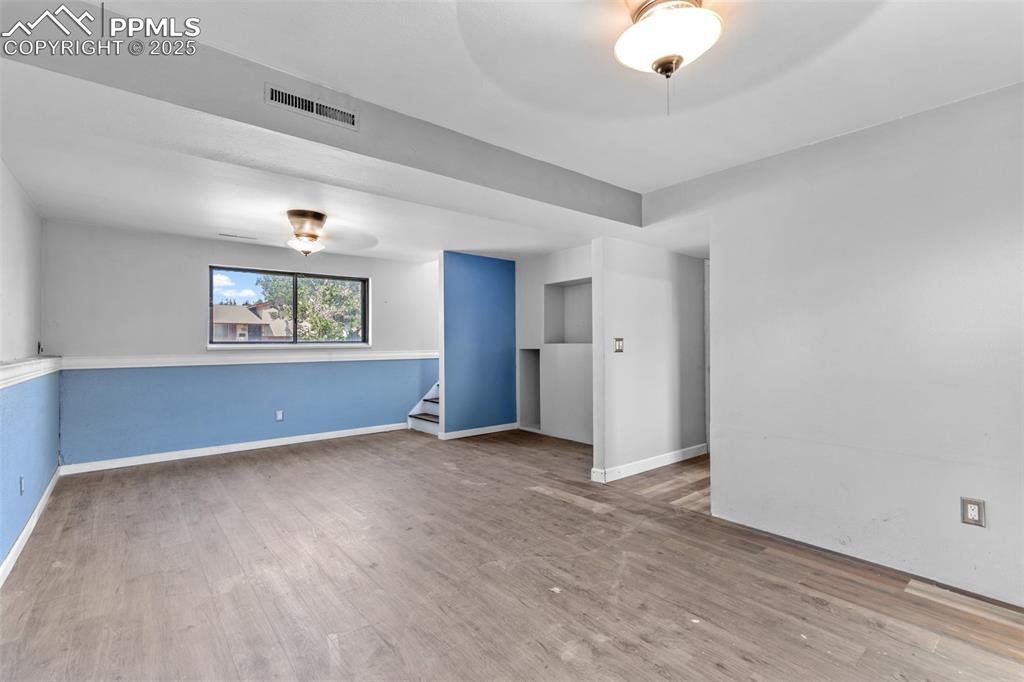
Lower living room
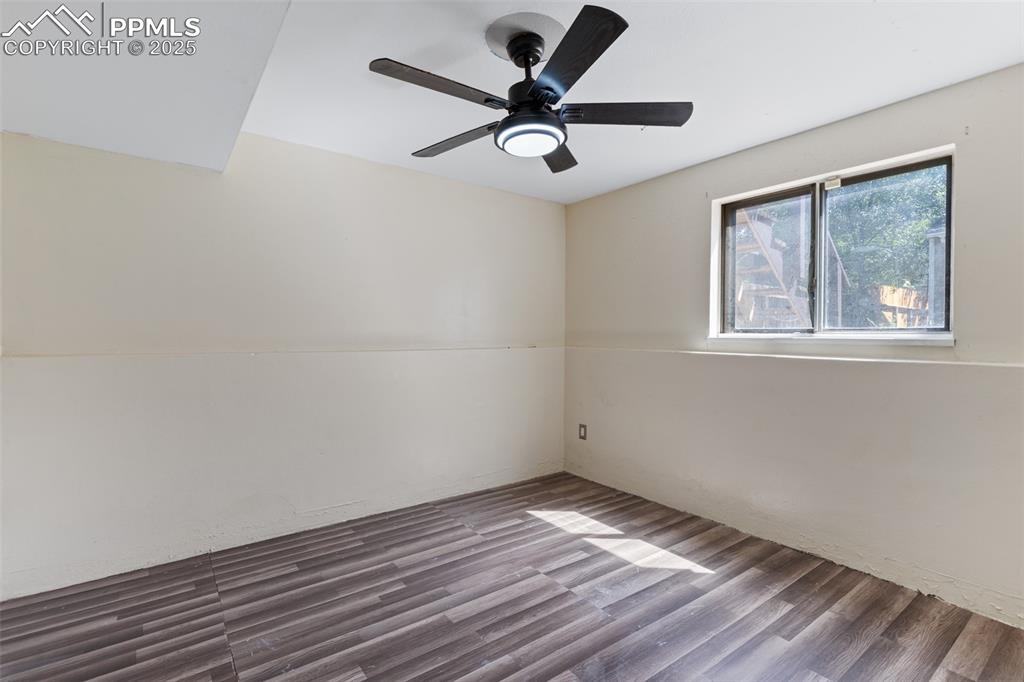
Lower Bedroom 3
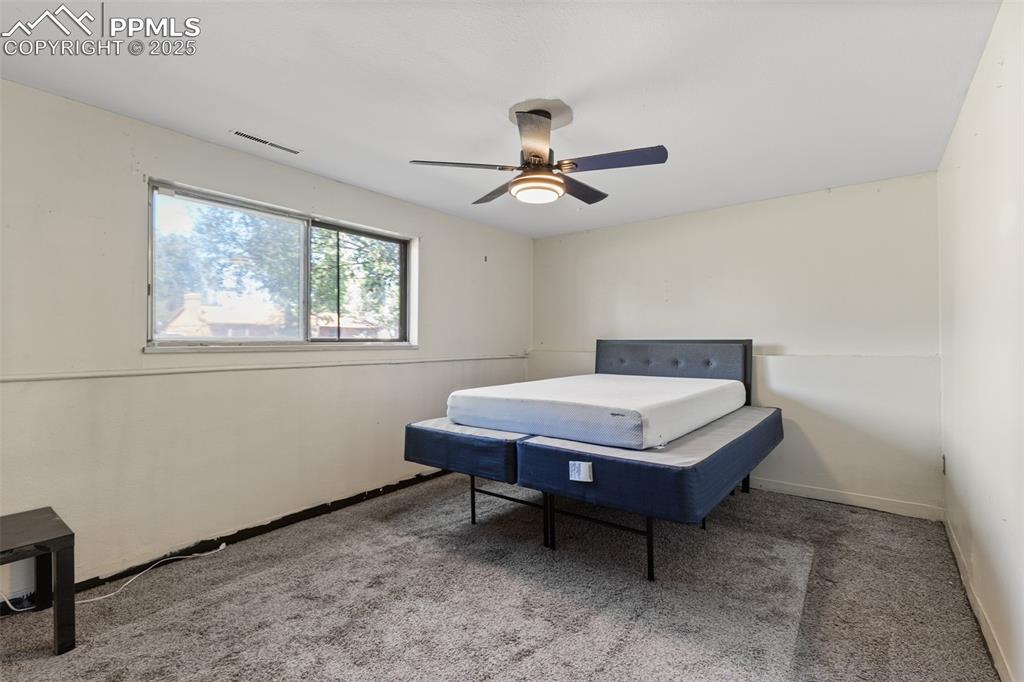
Lower Bedroom 4
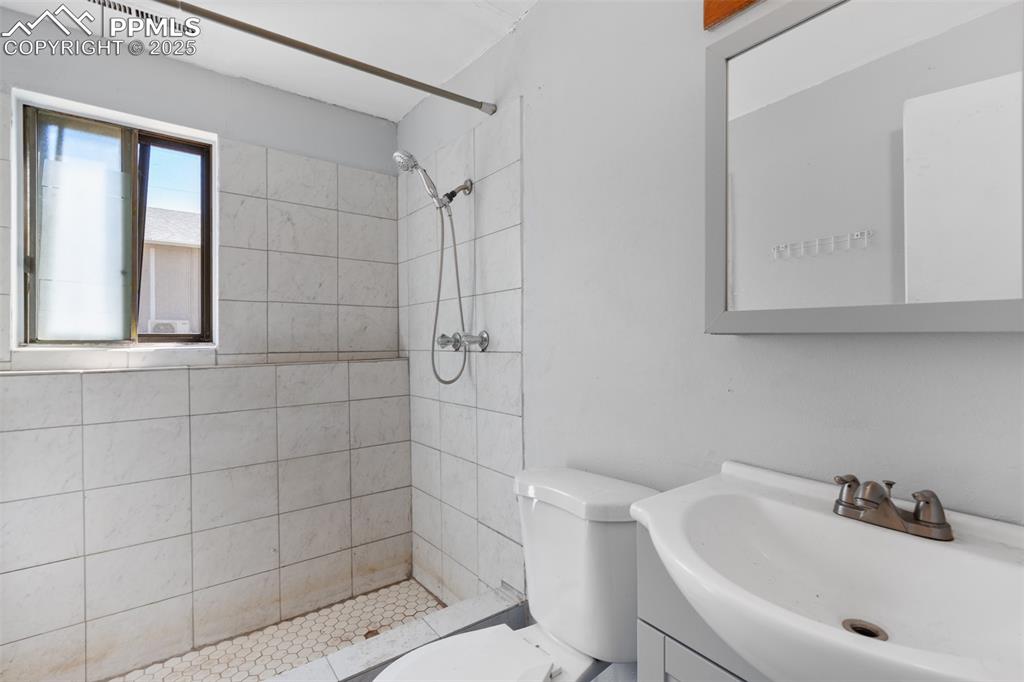
3/4 bathroom lower
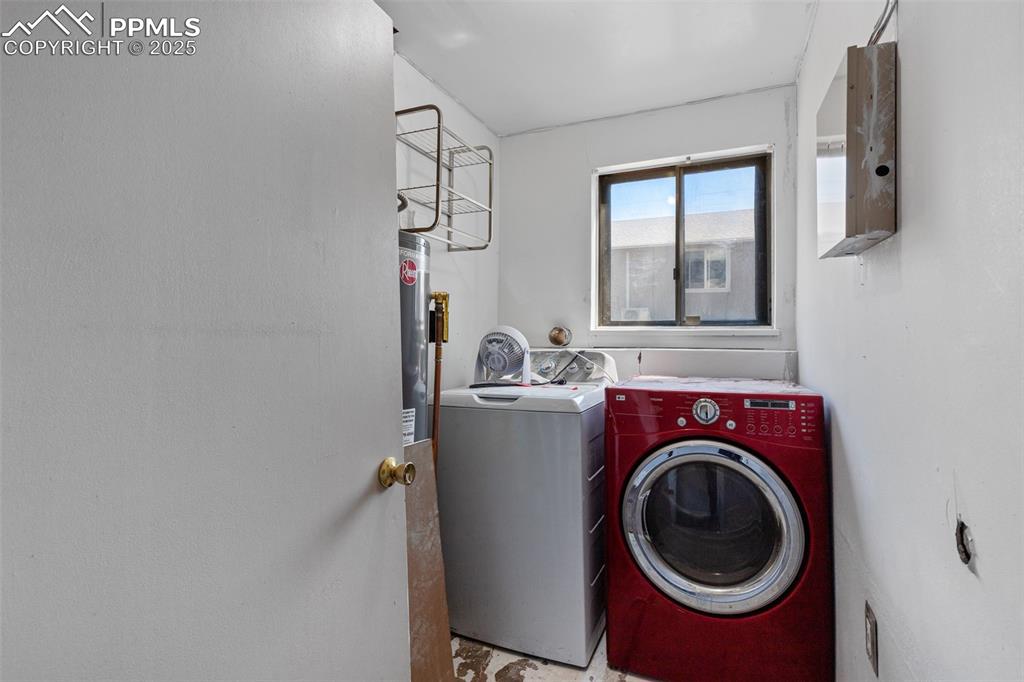
Laundry area with washing machine and dryer
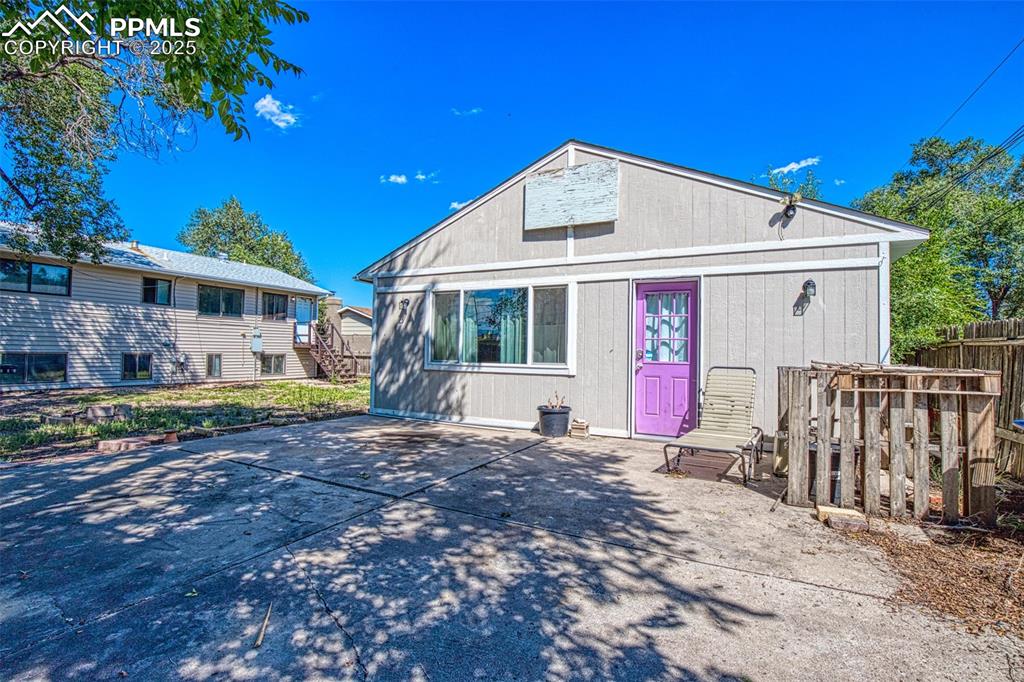
Permitted ADU studio
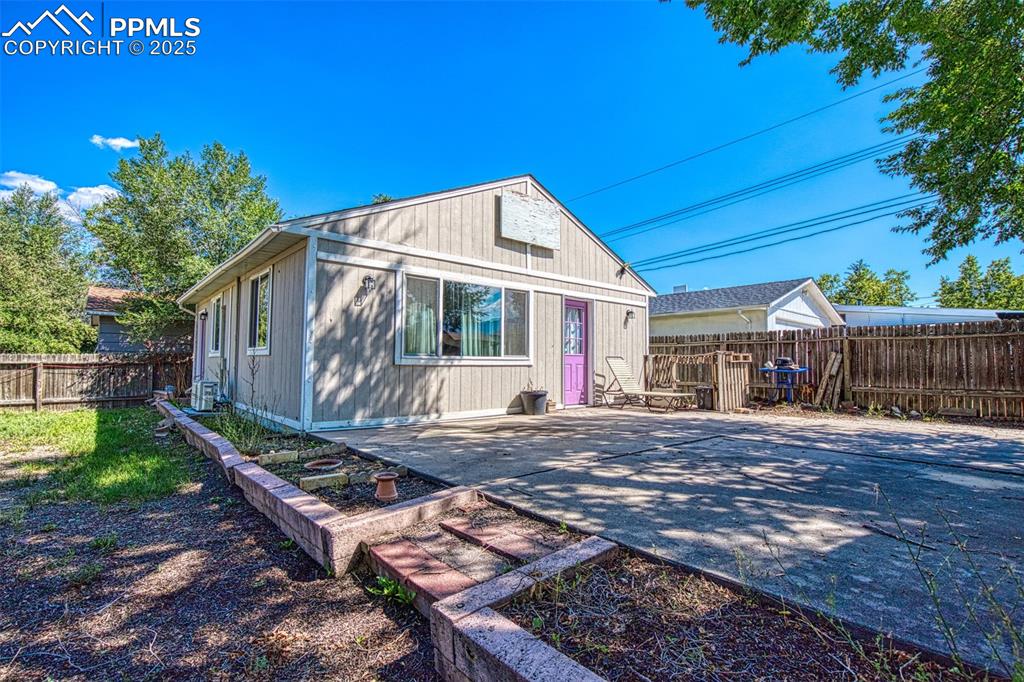
ADU Studio
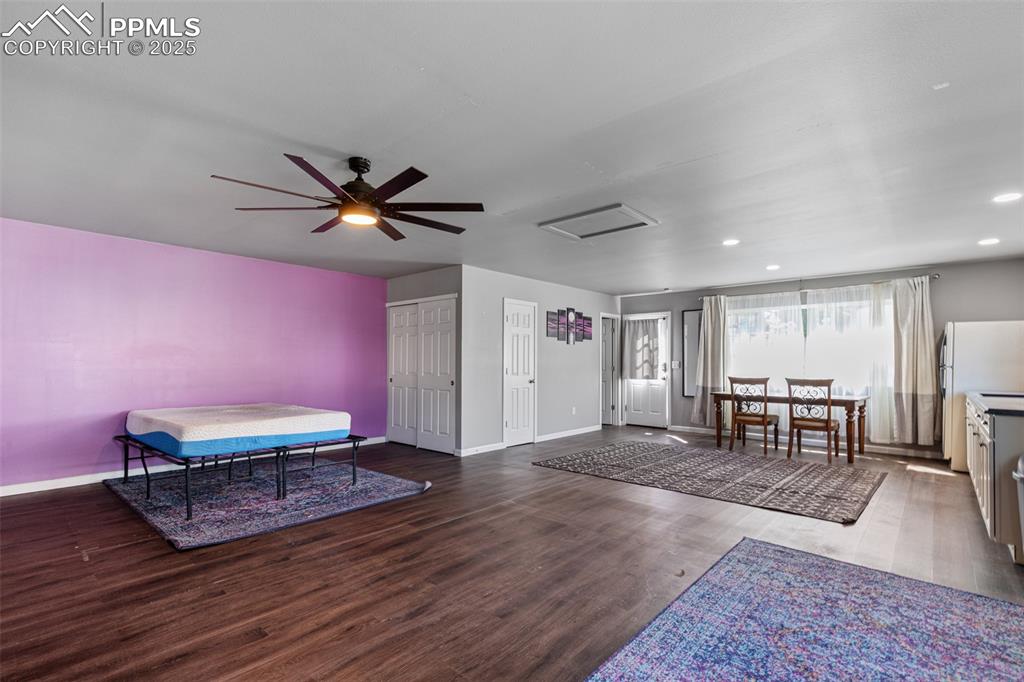
ADU Studio interior
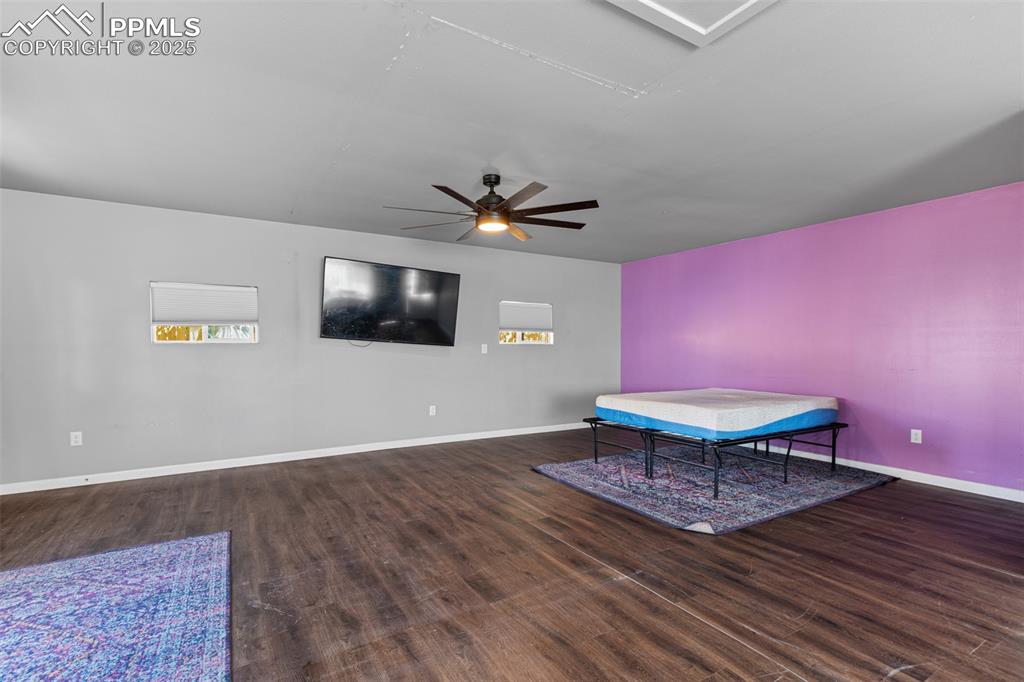
Studio
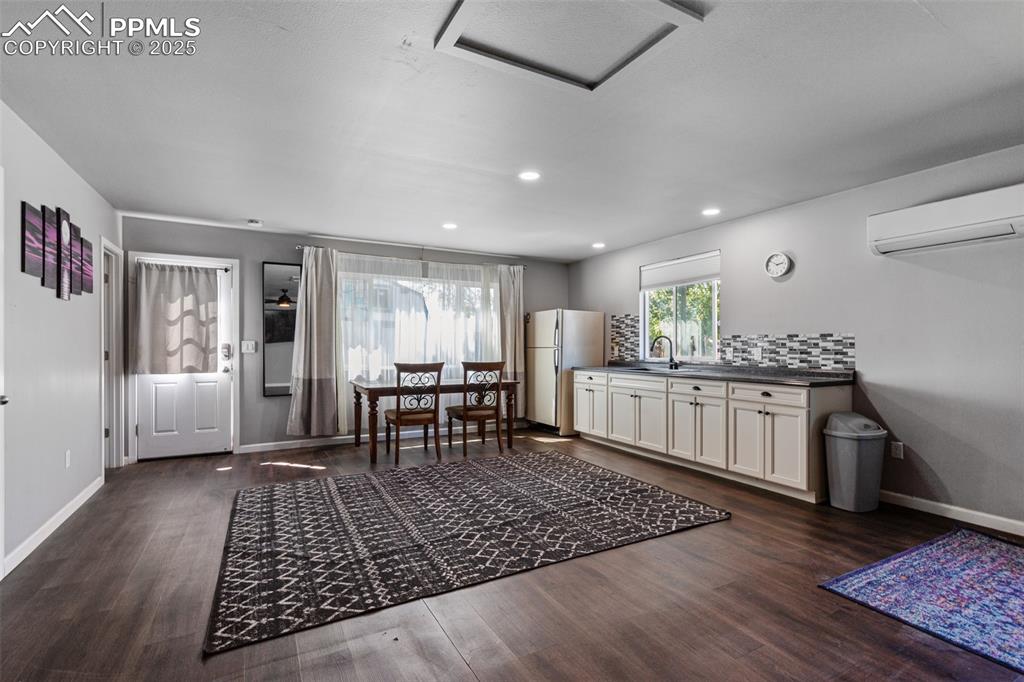
Studio
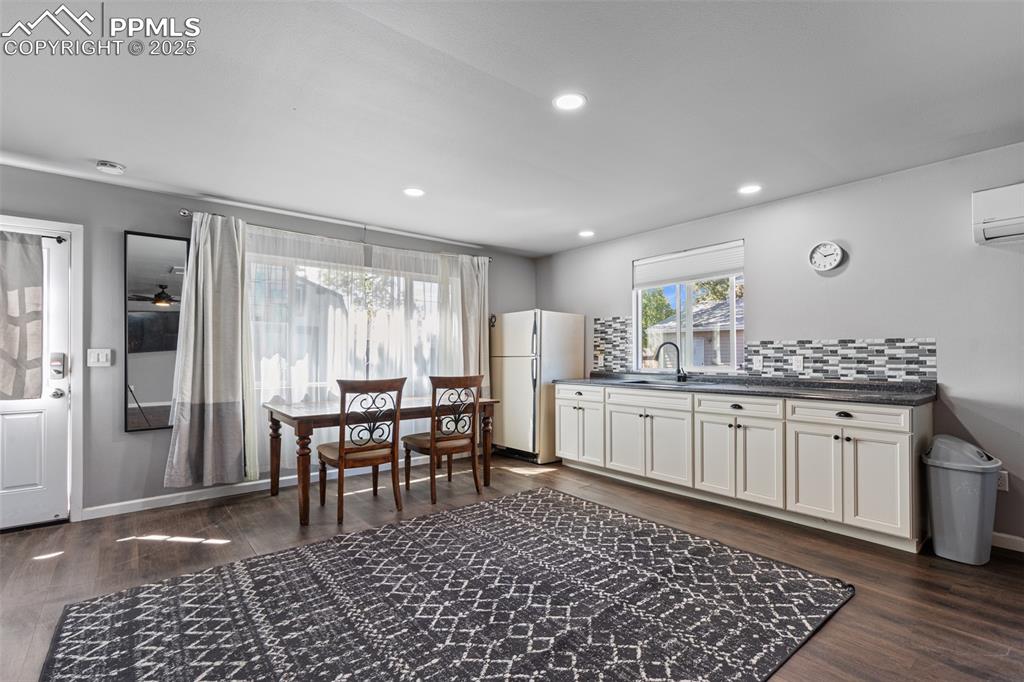
Kitchen with tasteful backsplash, dark wood-style floors, freestanding refrigerator, recessed lighting, and white cabinetry
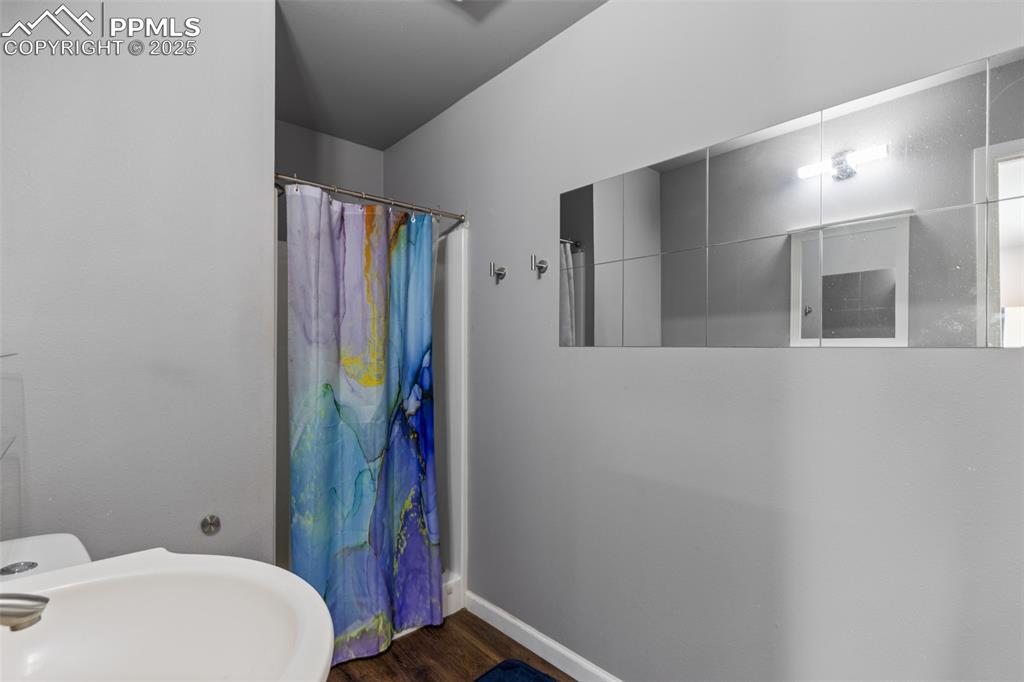
Full bathroom featuring a shower stall and dark wood-style flooring
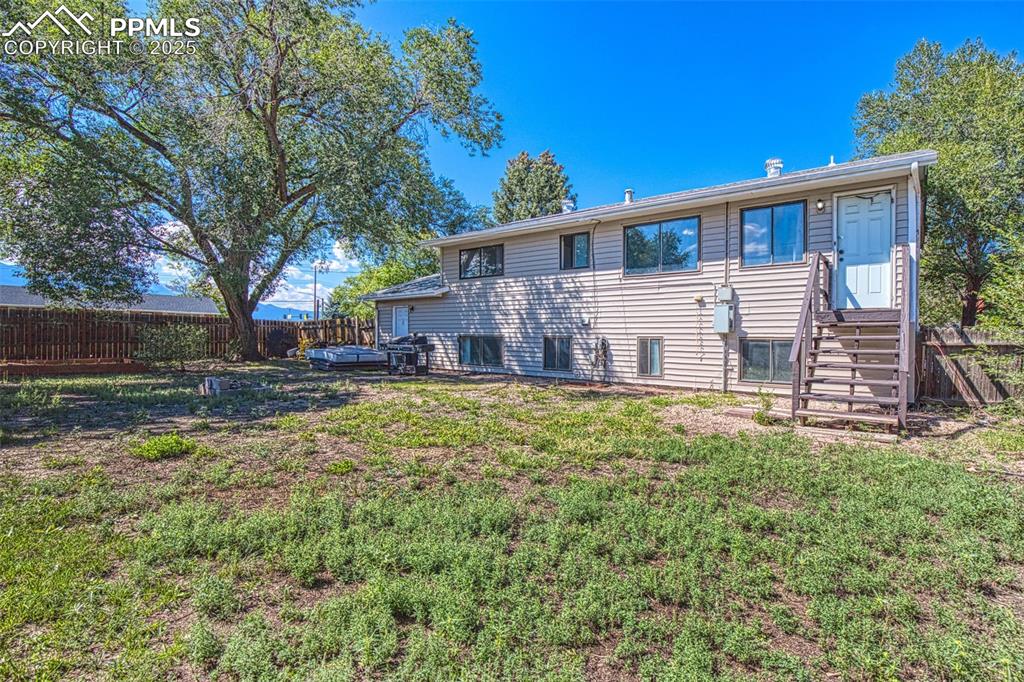
Back of house and backyard
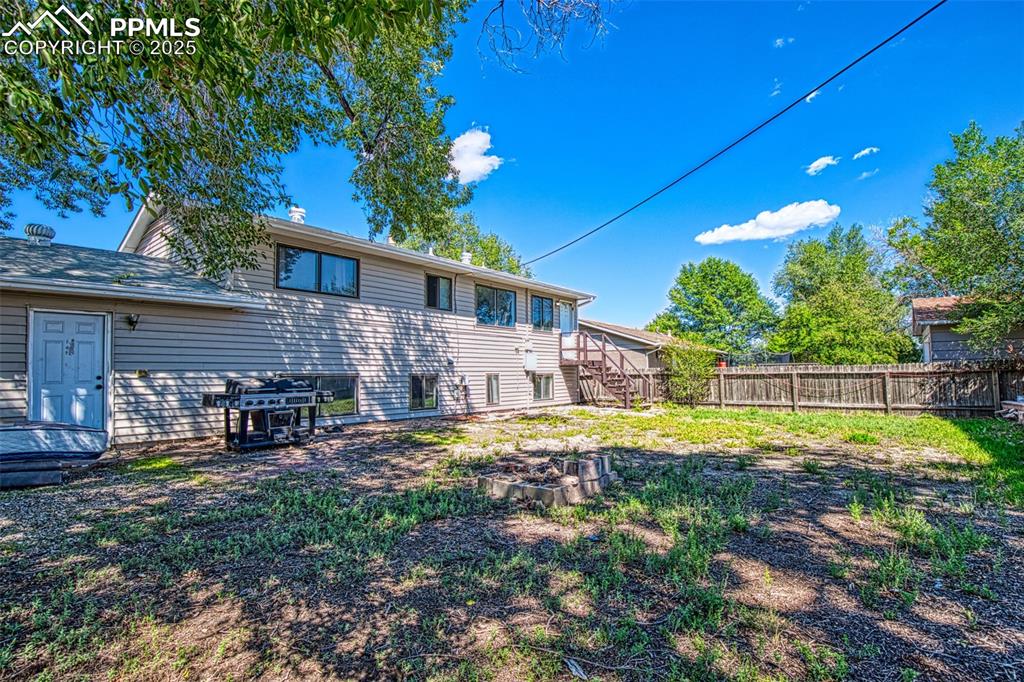
Back of house and yard
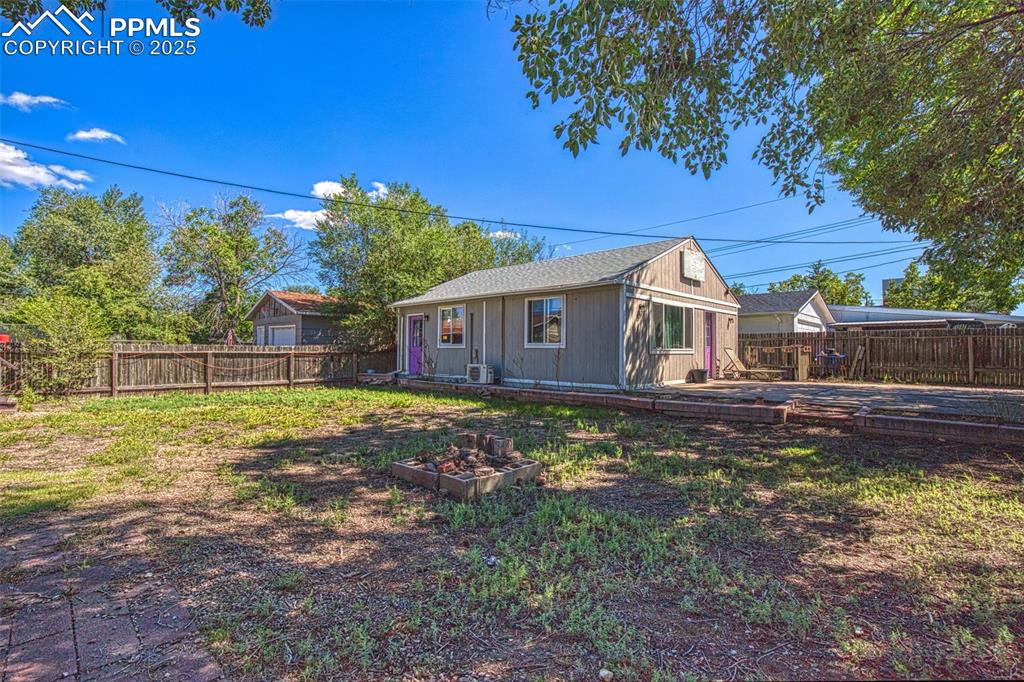
Yard between ADU and house
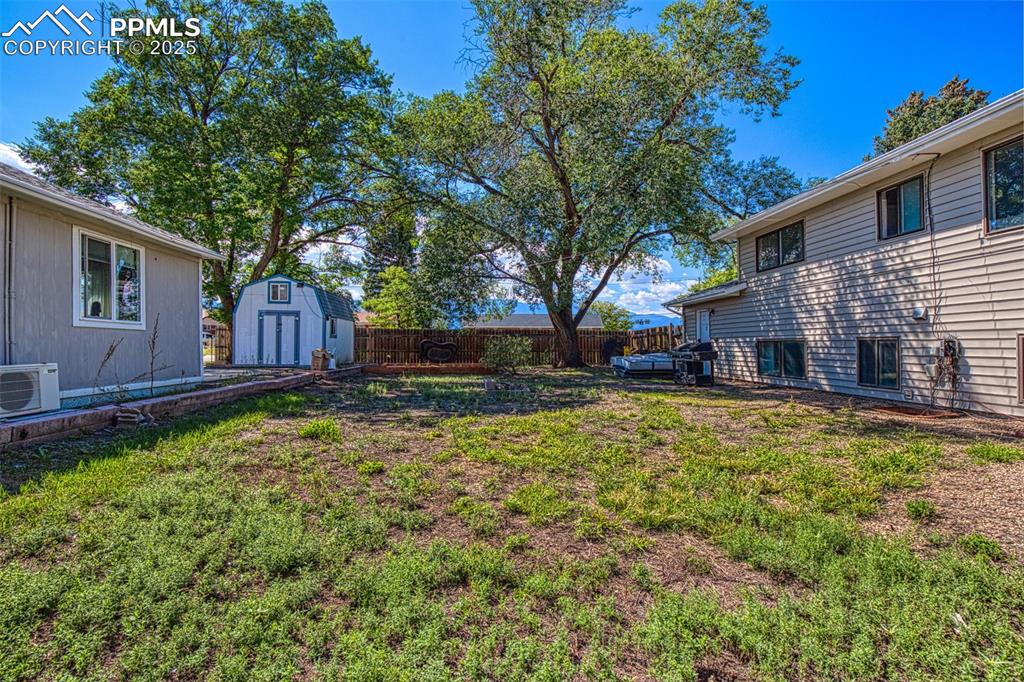
House and ADU
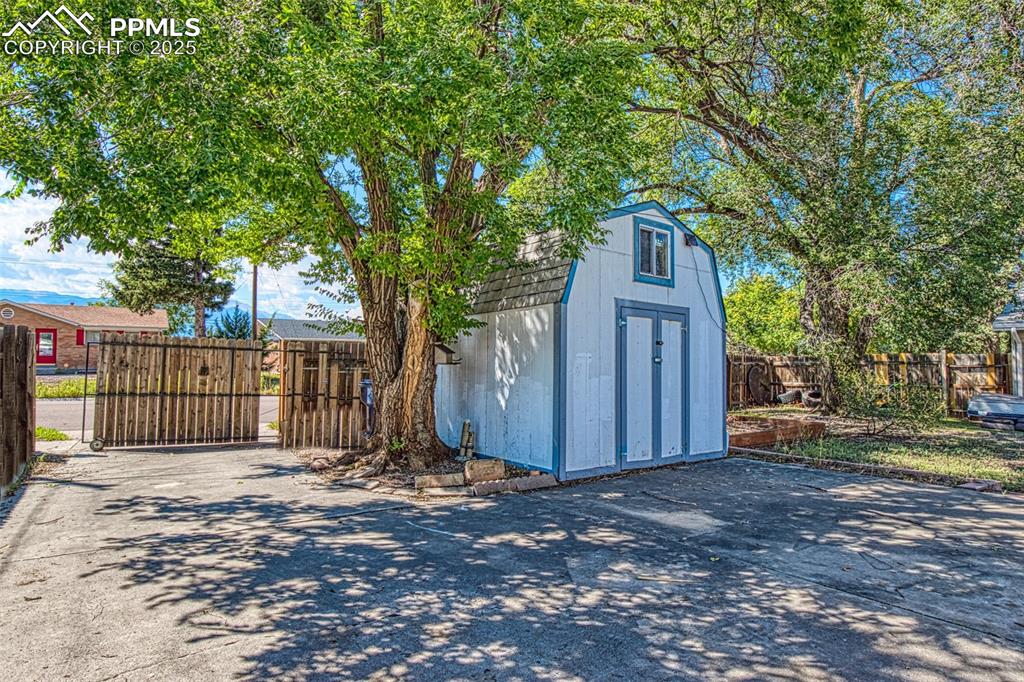
Shed
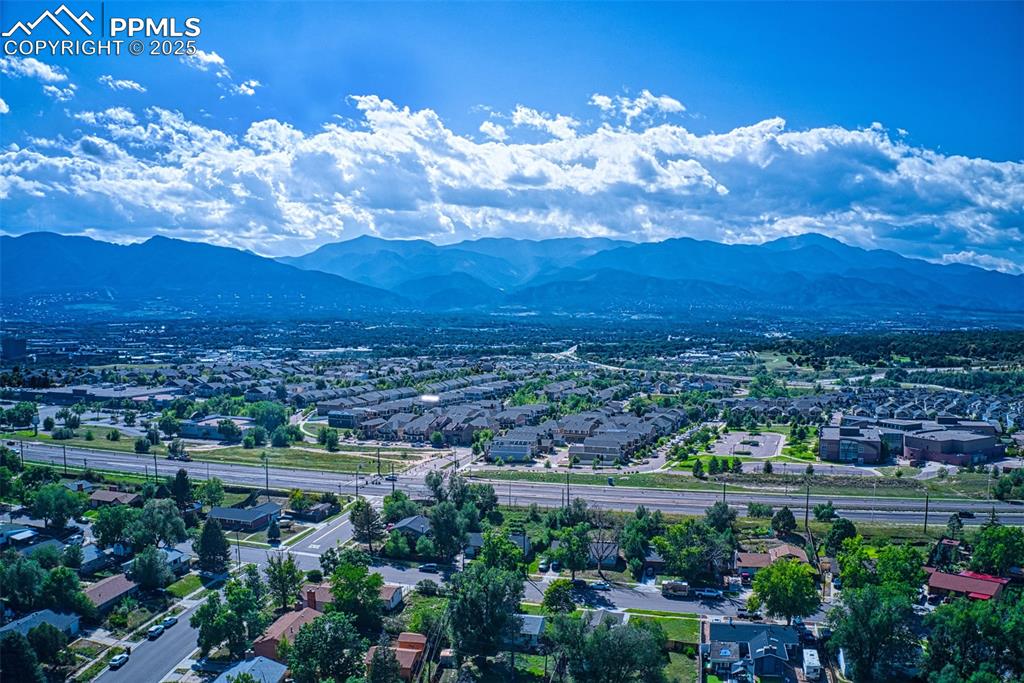
Aerial view of residential area with a mountain backdrop
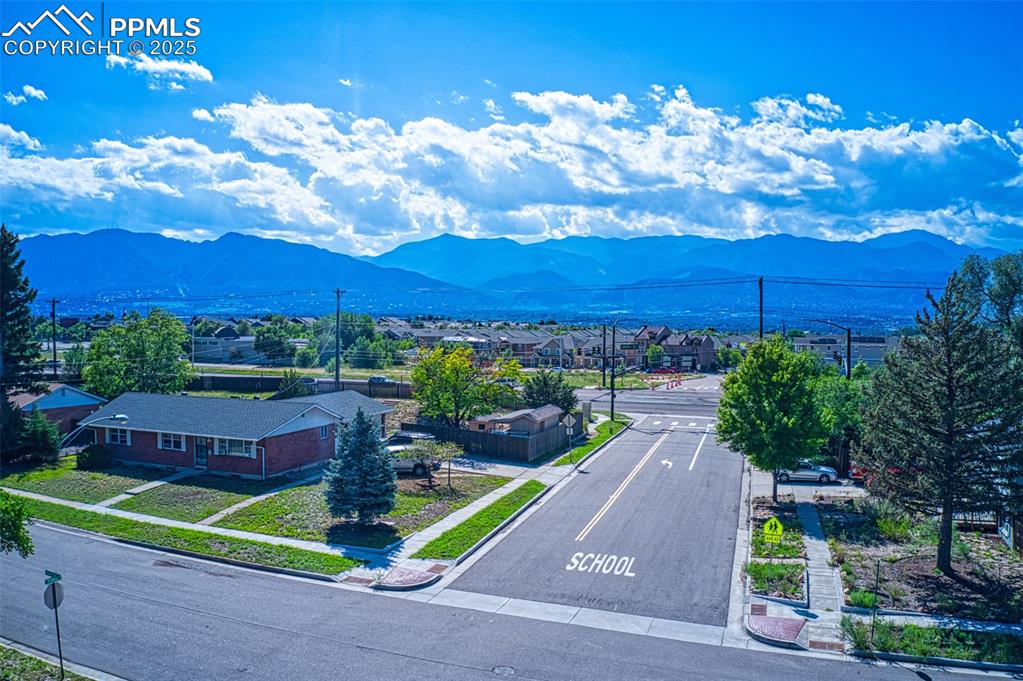
View of mountain background featuring nearby suburban area
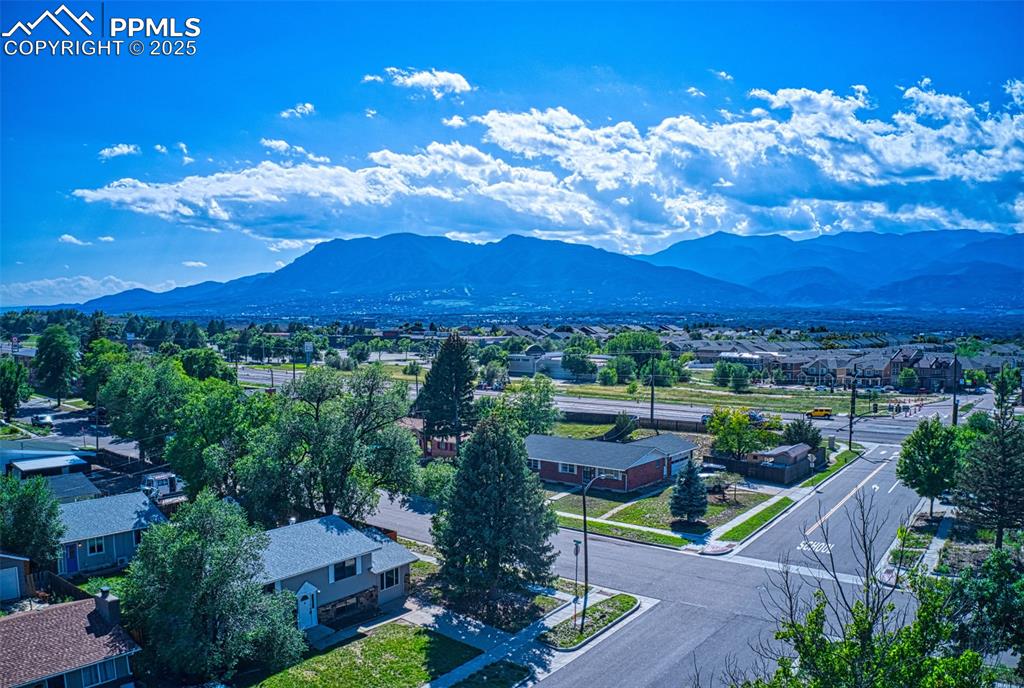
View of mountain background with nearby suburban area
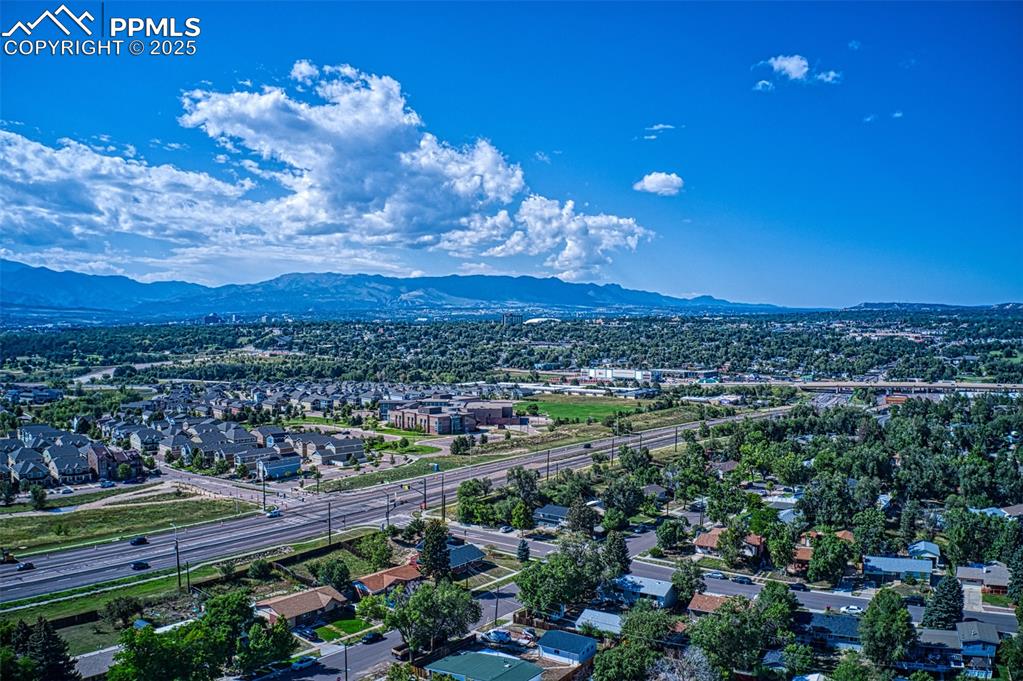
Aerial view of residential area featuring mountains
Disclaimer: The real estate listing information and related content displayed on this site is provided exclusively for consumers’ personal, non-commercial use and may not be used for any purpose other than to identify prospective properties consumers may be interested in purchasing.