277 Cherokee Drive, Florissant, CO, 80816
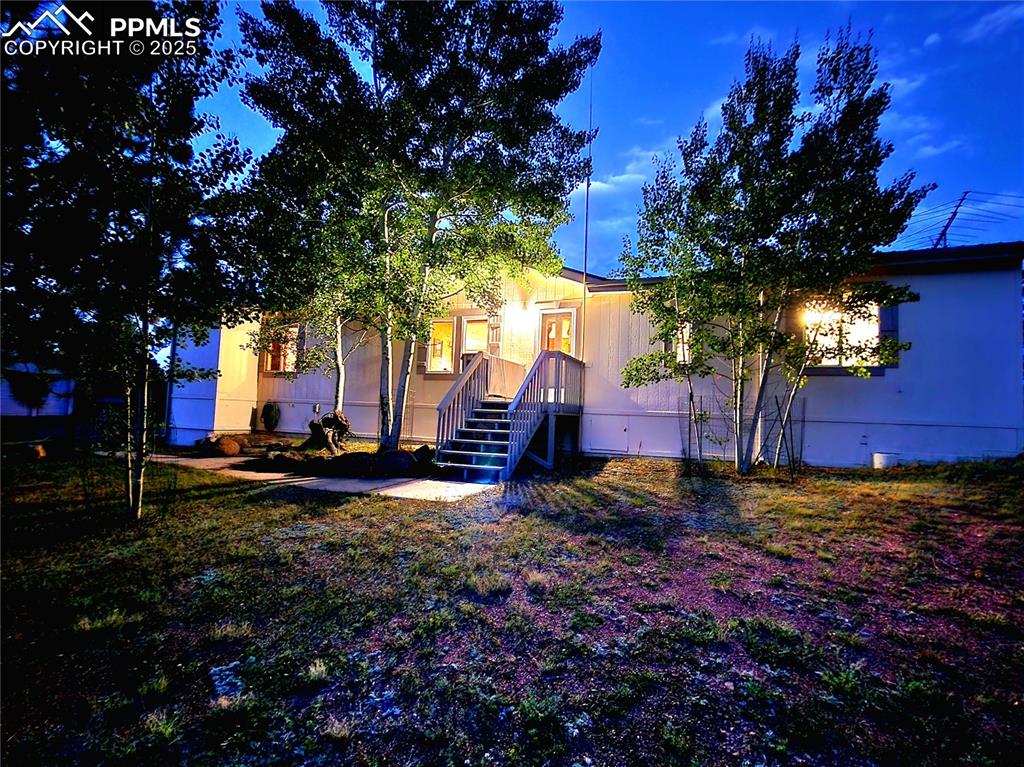
Aerial View
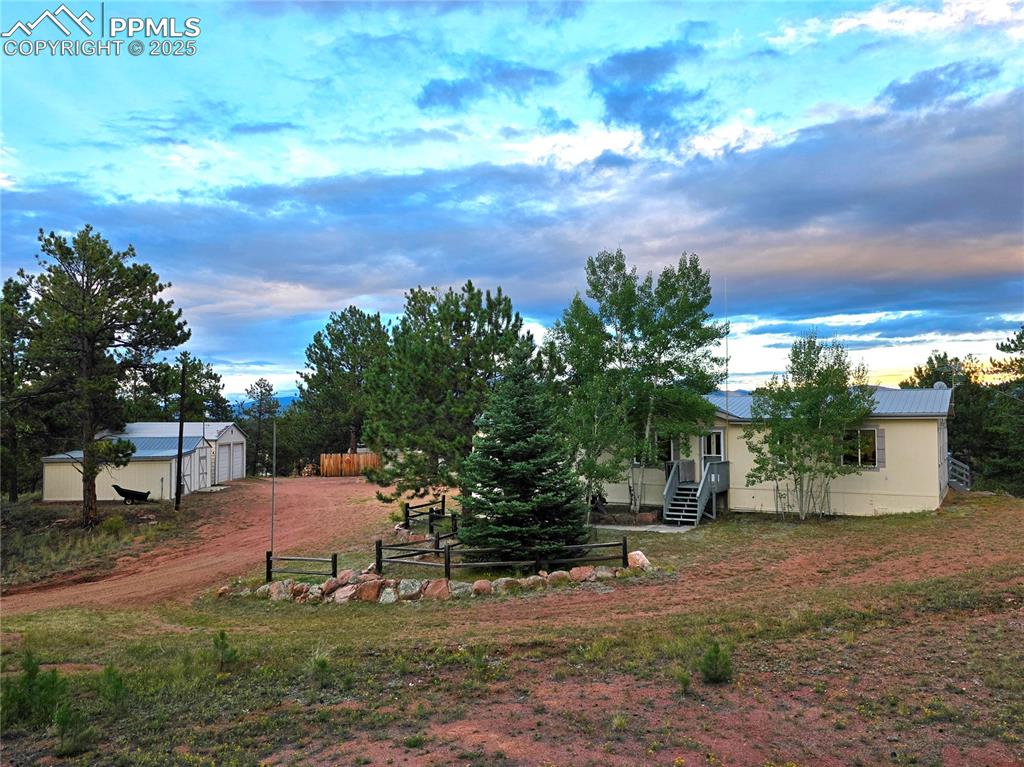
Designed to capture the majestic mountain views, entertain, and spend time with friends and family
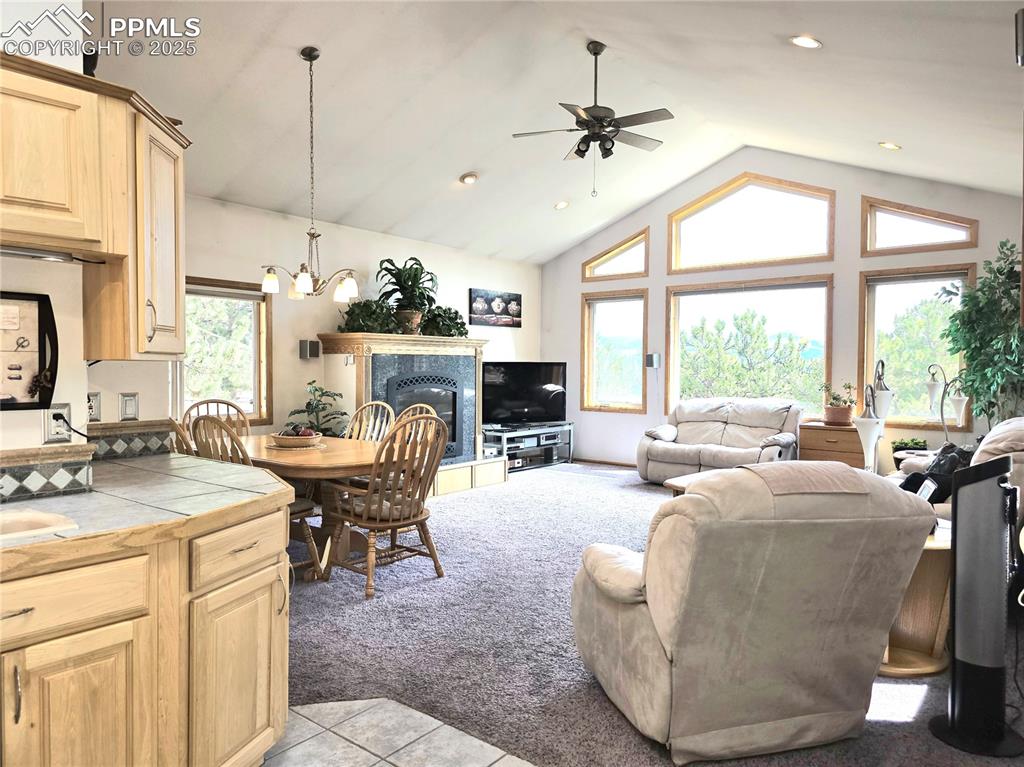
Beautiful views from the property
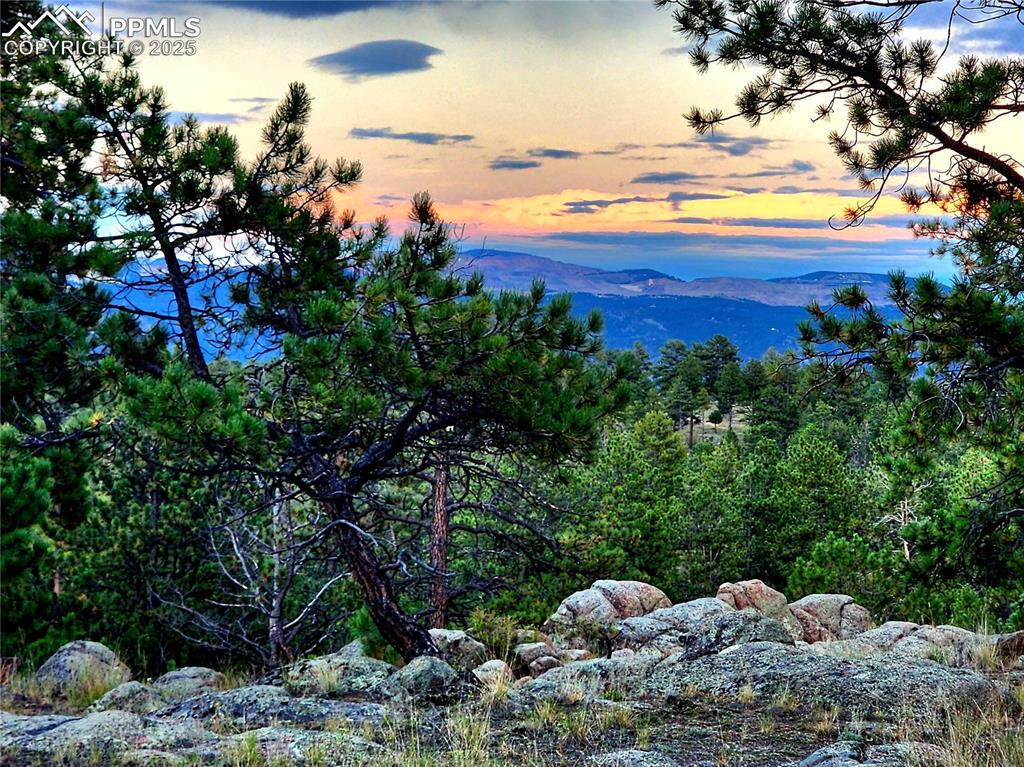
Gently rolling, highly usable 20 acres
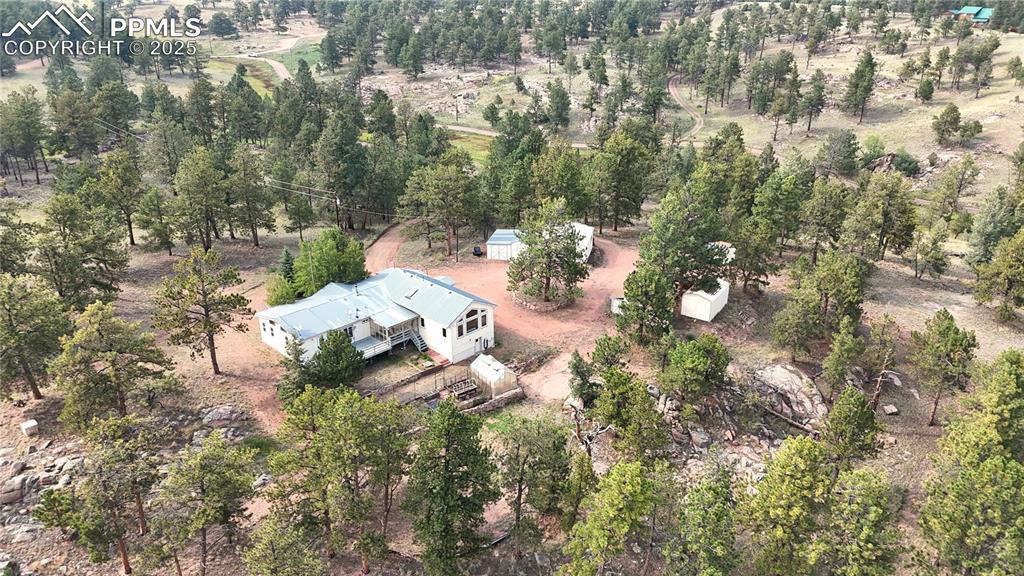
This image is looking North. West is on the left. Great livestock property, fencing in your desired areas is all thats needed
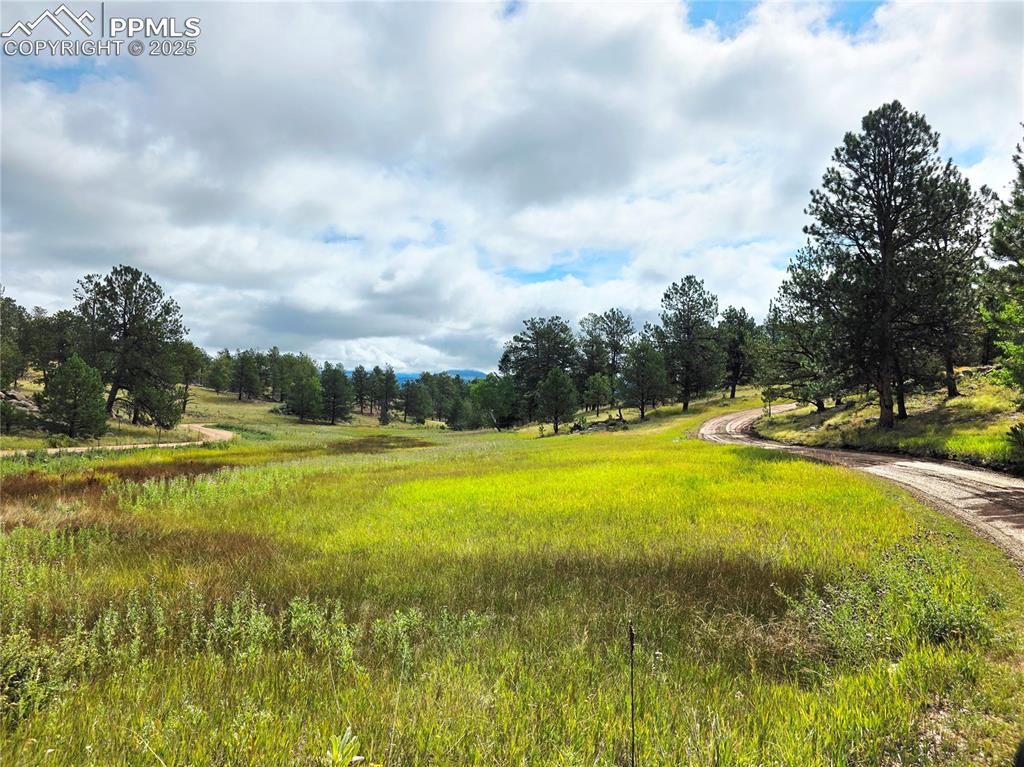
Nice parking area near front entry for your guests
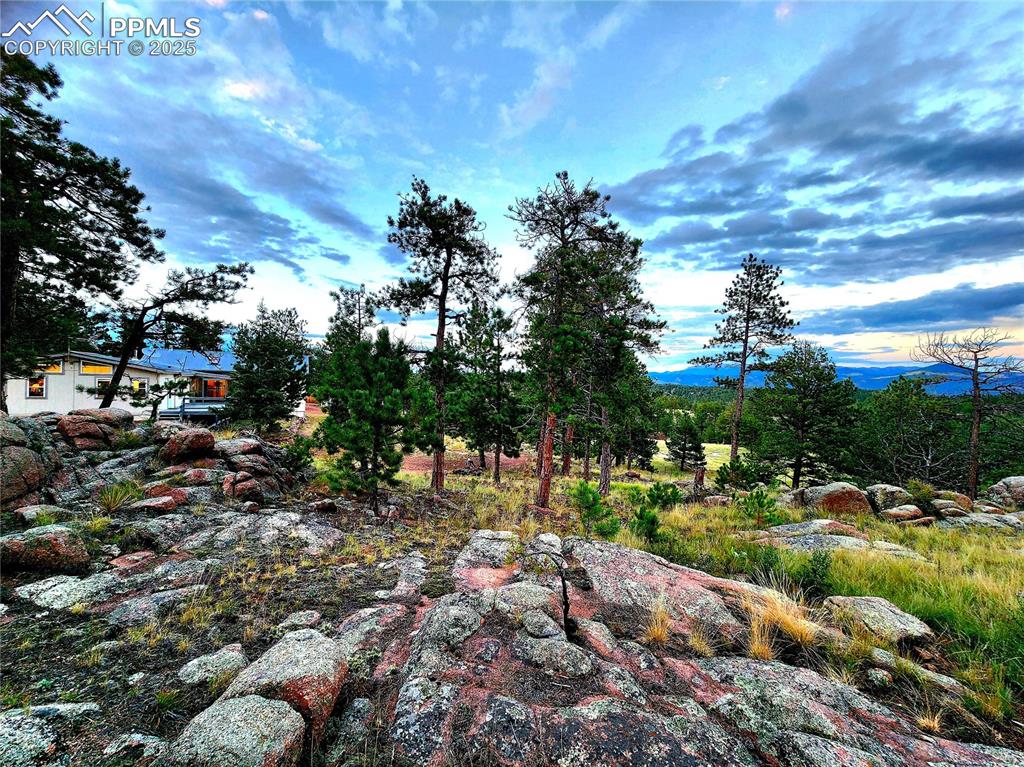
Front and South side of home, showing office/great room. Back of home faces East to Pikes Peak
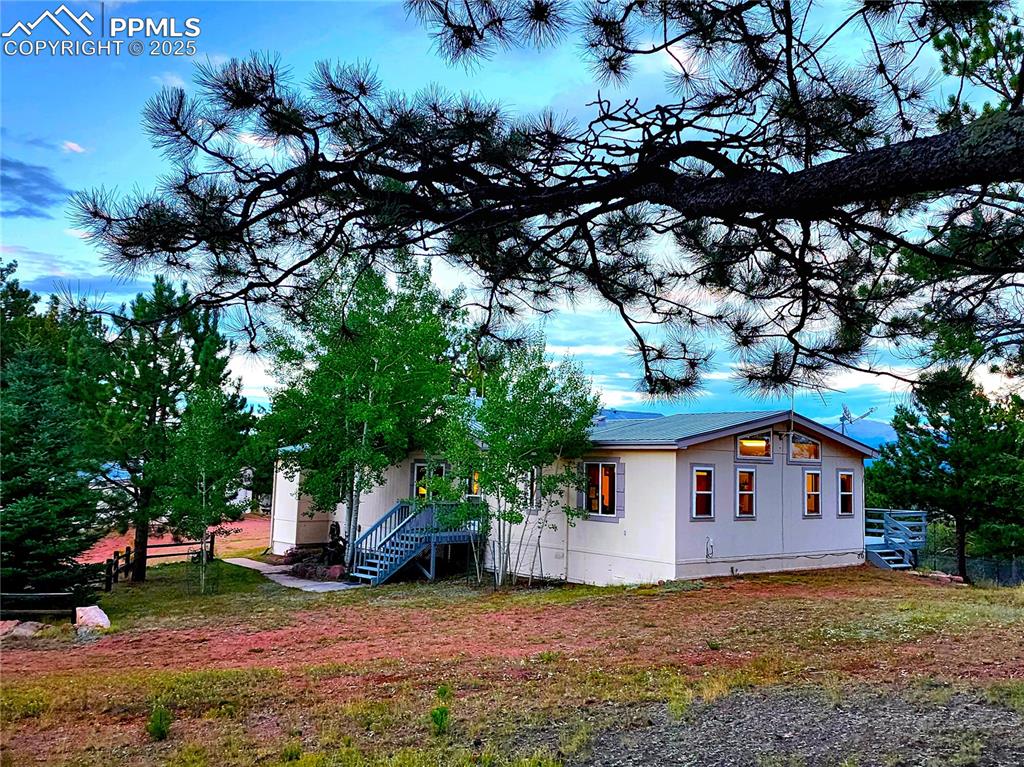
Main entry door in the left corner
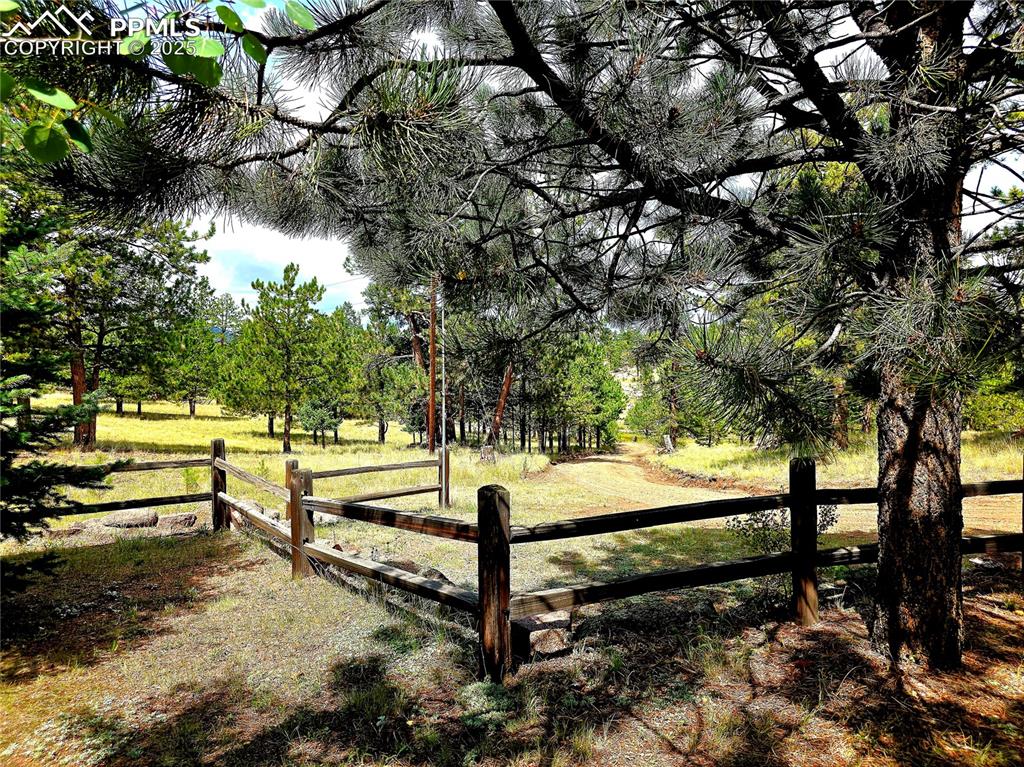
Main entry into LR. T&G and freestanding wood stove make this space warm and inviting.
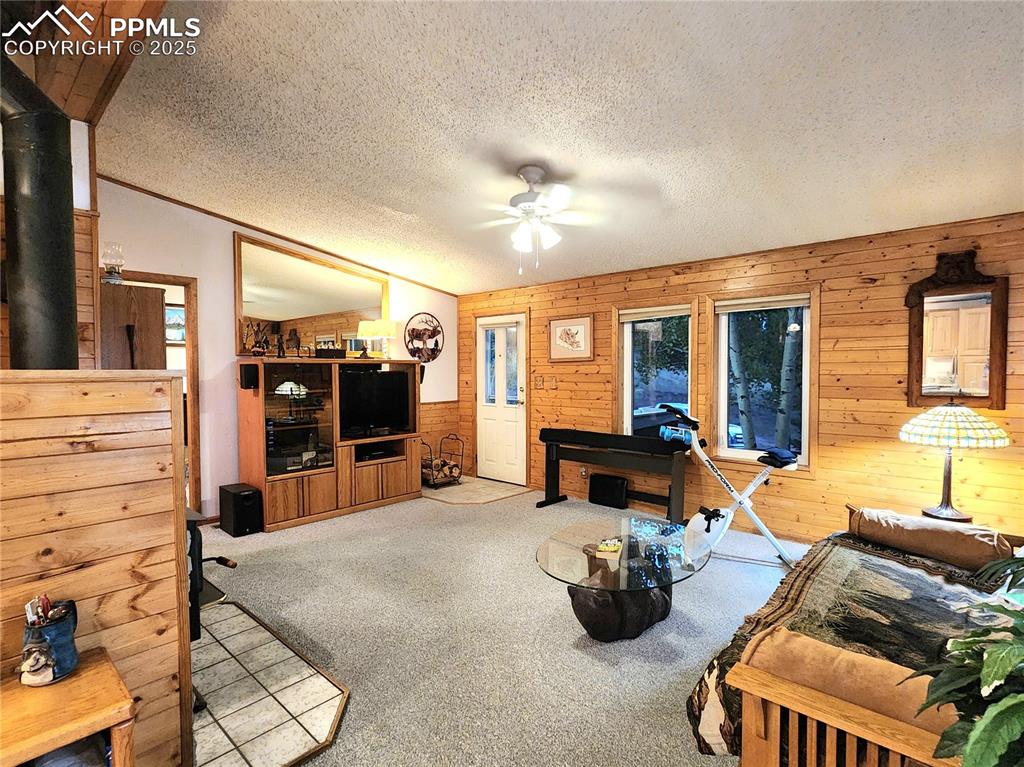
Opens to the light and bright cook's kitchen
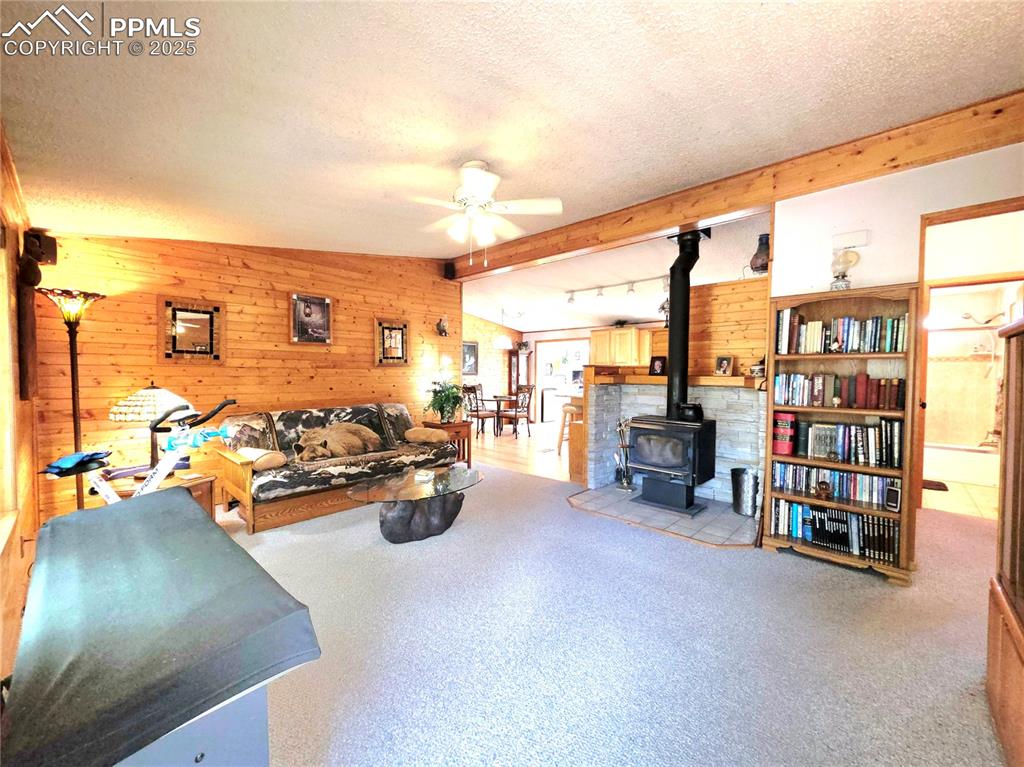
Beautiful granite island in center of the kitchen can seat many
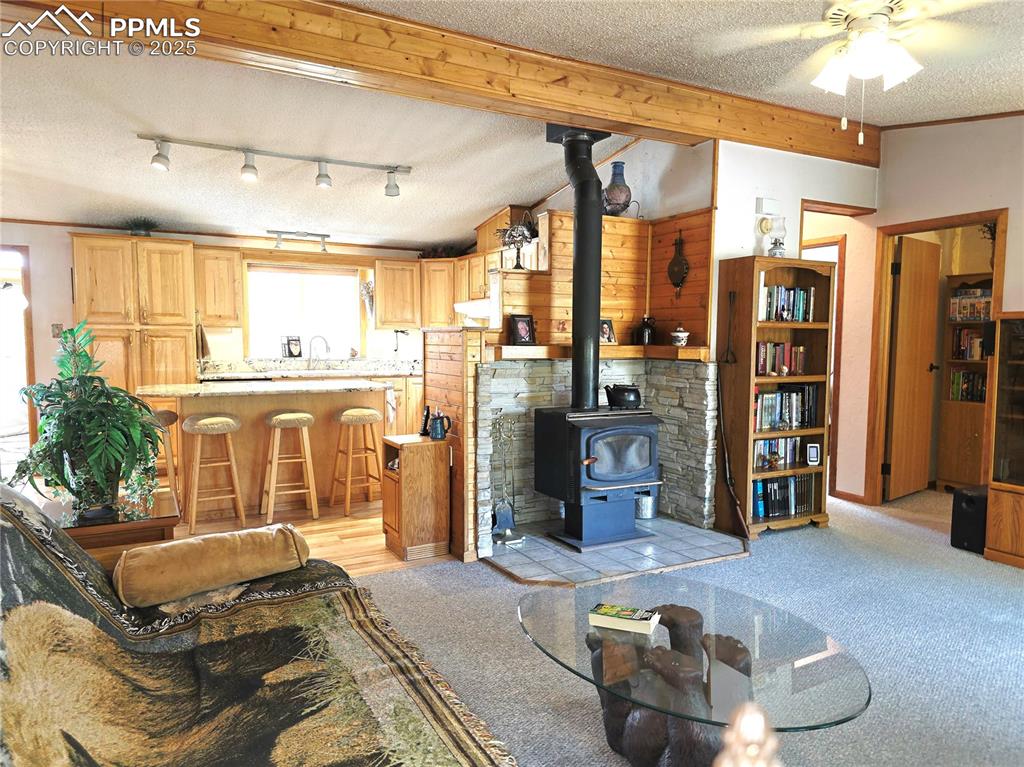
T&G make the DR space across from the kitchen very homey and warm
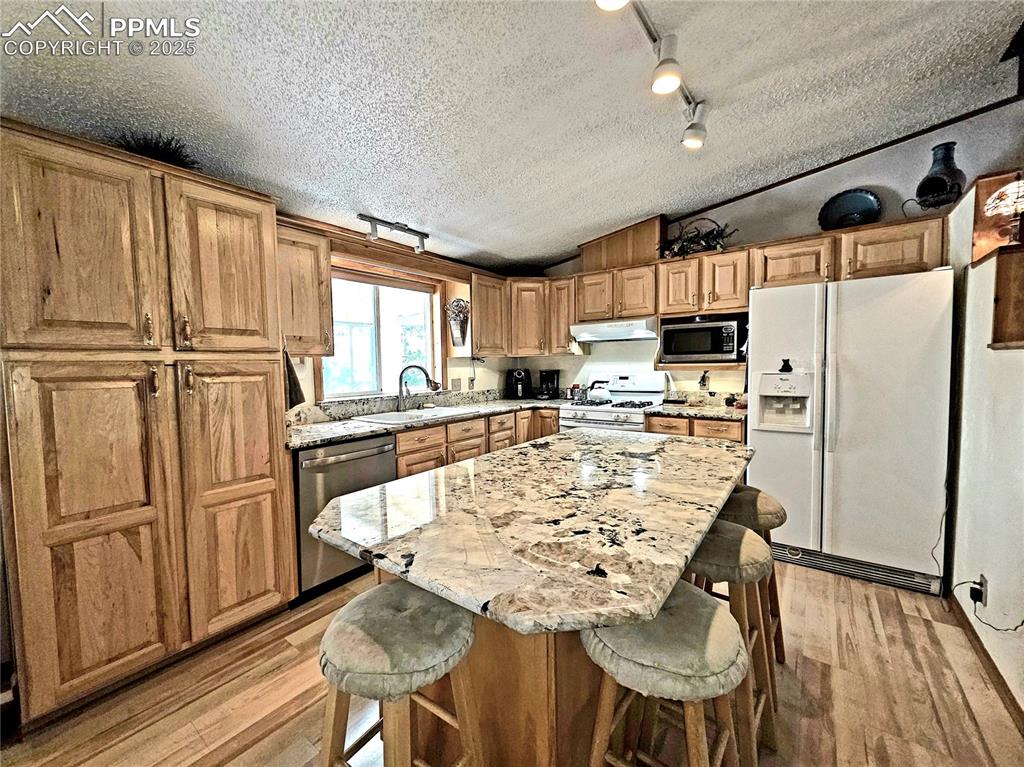
Dr/Kitchen combo looking into great room. Sun porch is off to the right.
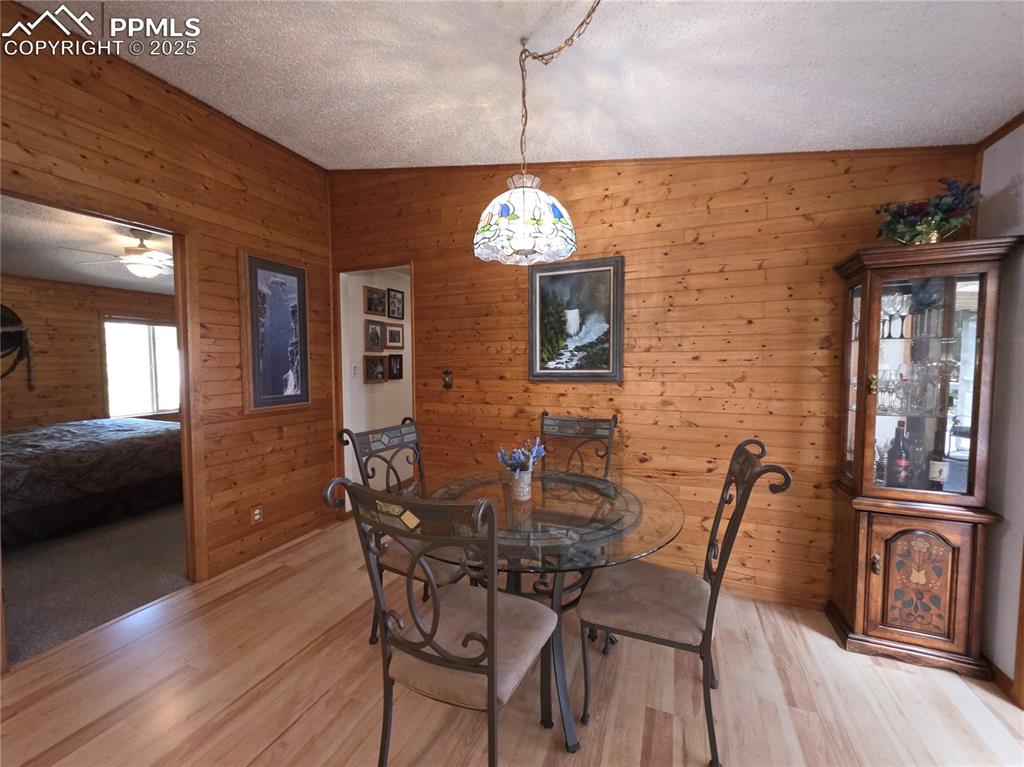
Wet bar in great room is ready to handle all your hearty family holidays and entertaining
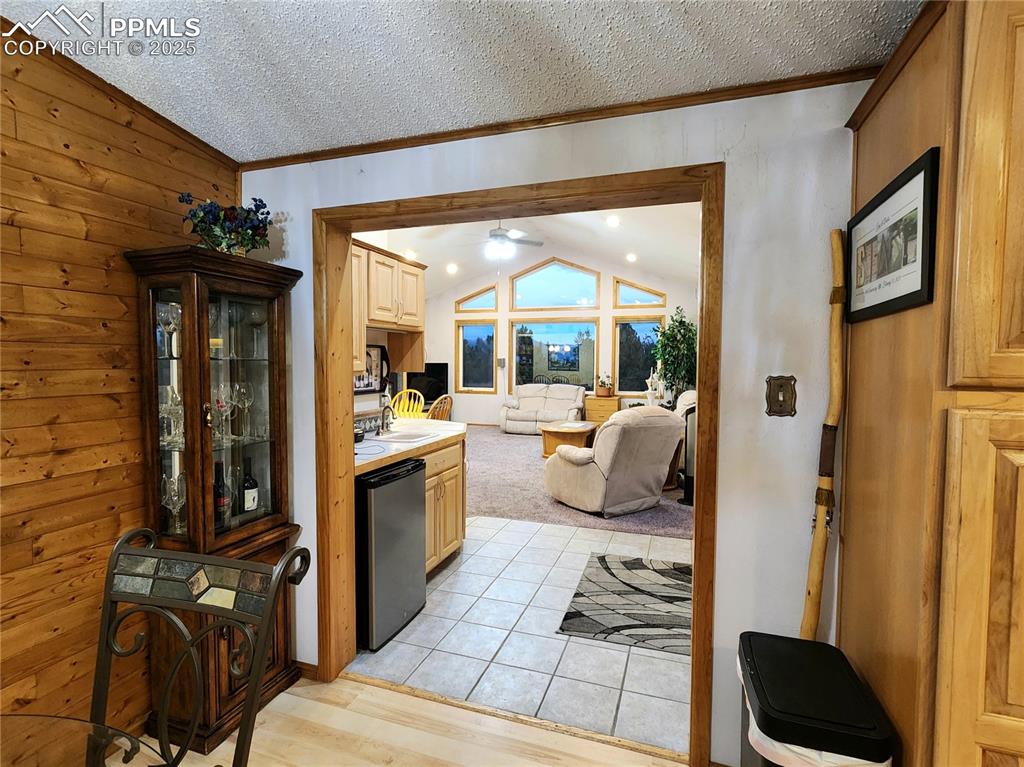
Fabulous great room has wet bar, gas log fireplace with auto thermostat for heat, space for formal dining and built in shelving in the right corner.
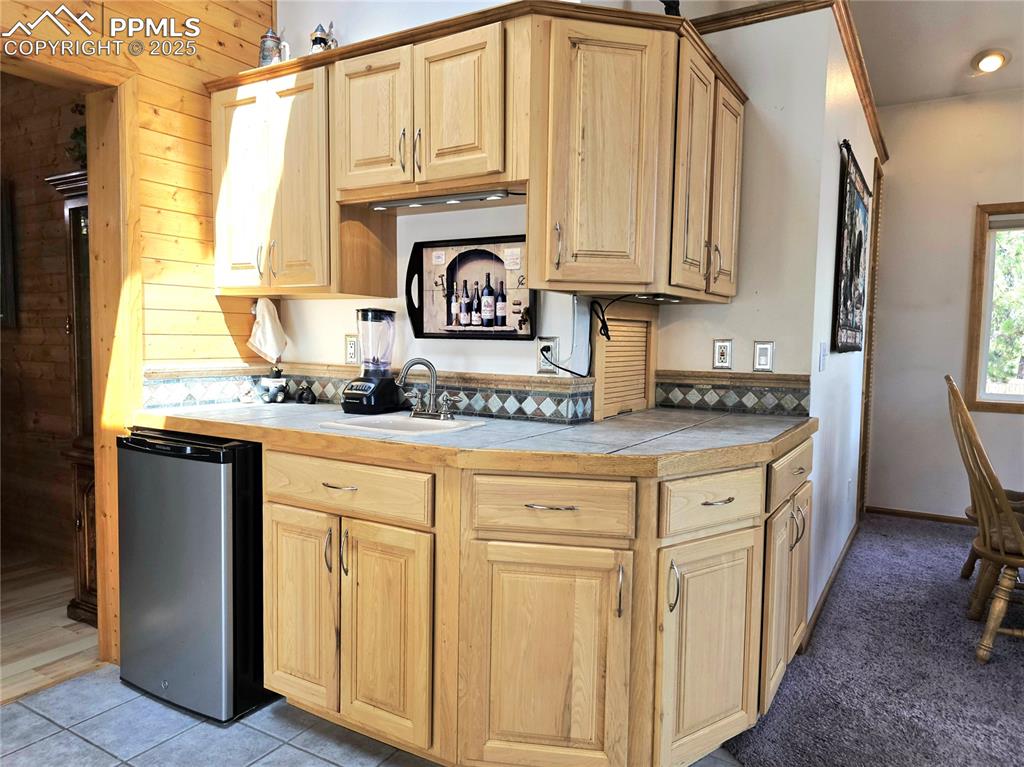
Gas fireplace in great room
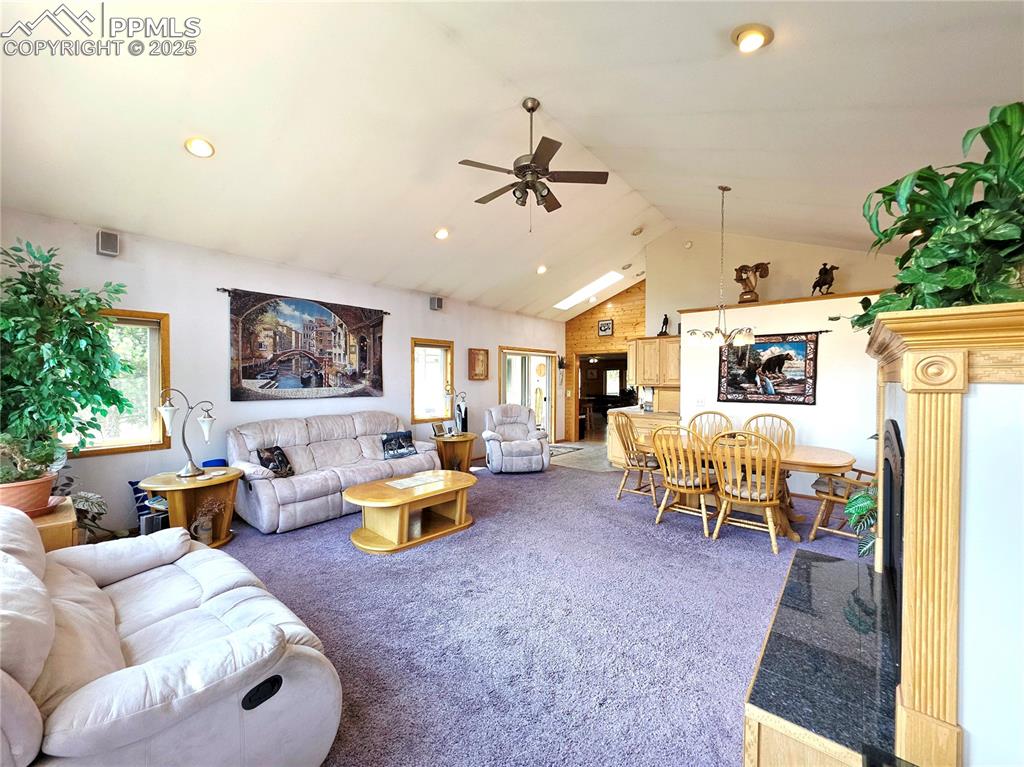
WIC to the left, Attached bath to the right
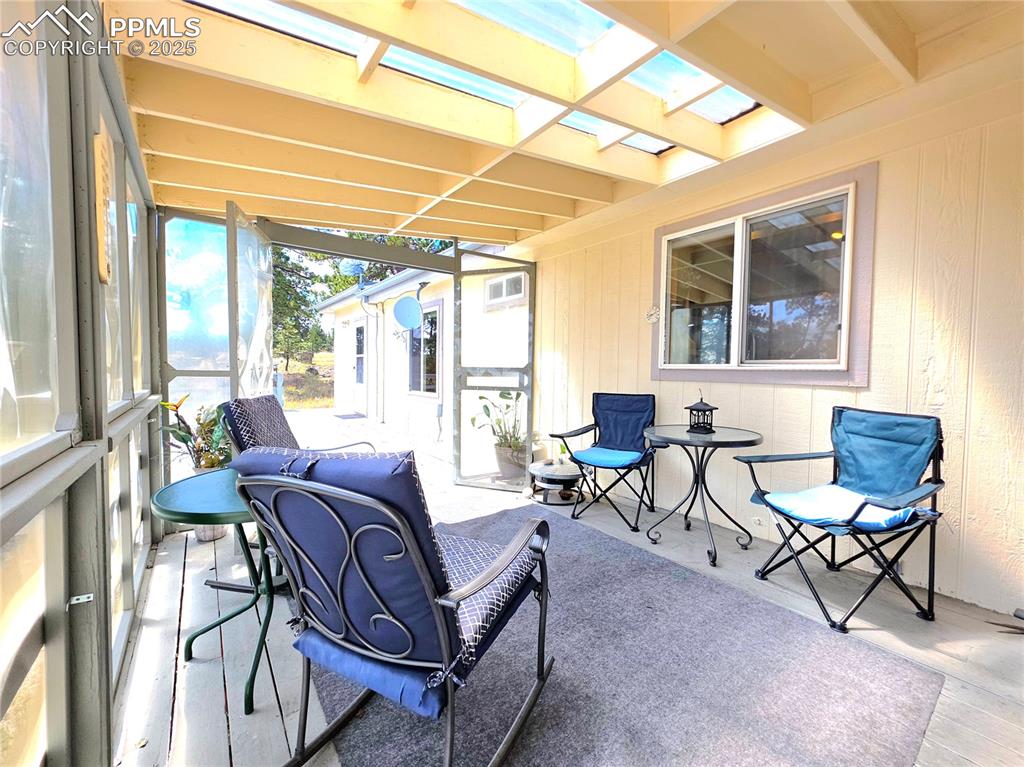
Cozy with more T&G Pine on the walls of the primary suite
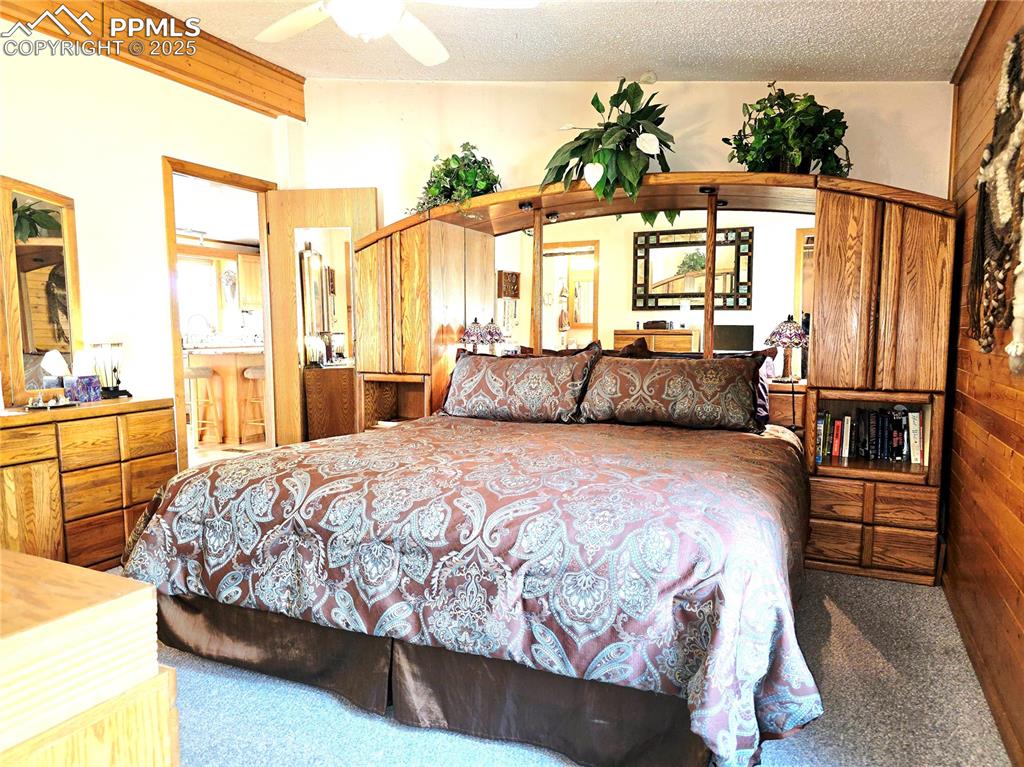
Primary bed walk in closet has plenty of hanging space and shelves for all your storage desires
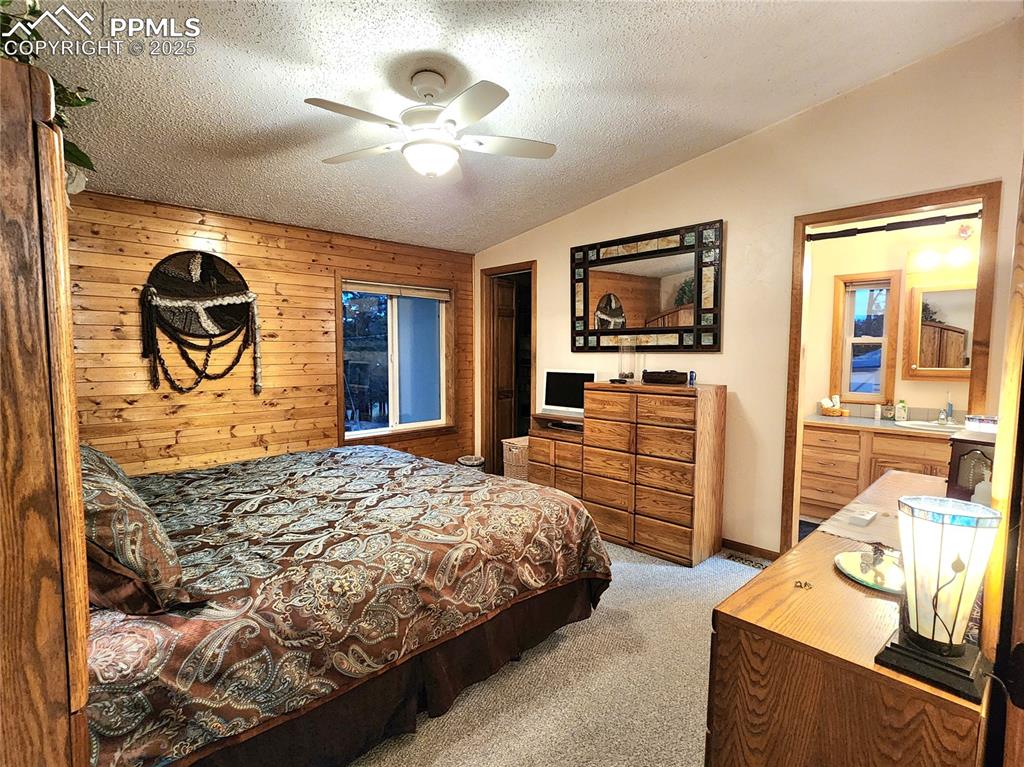
Separate shower and vanity from toilet in 1/2 bath
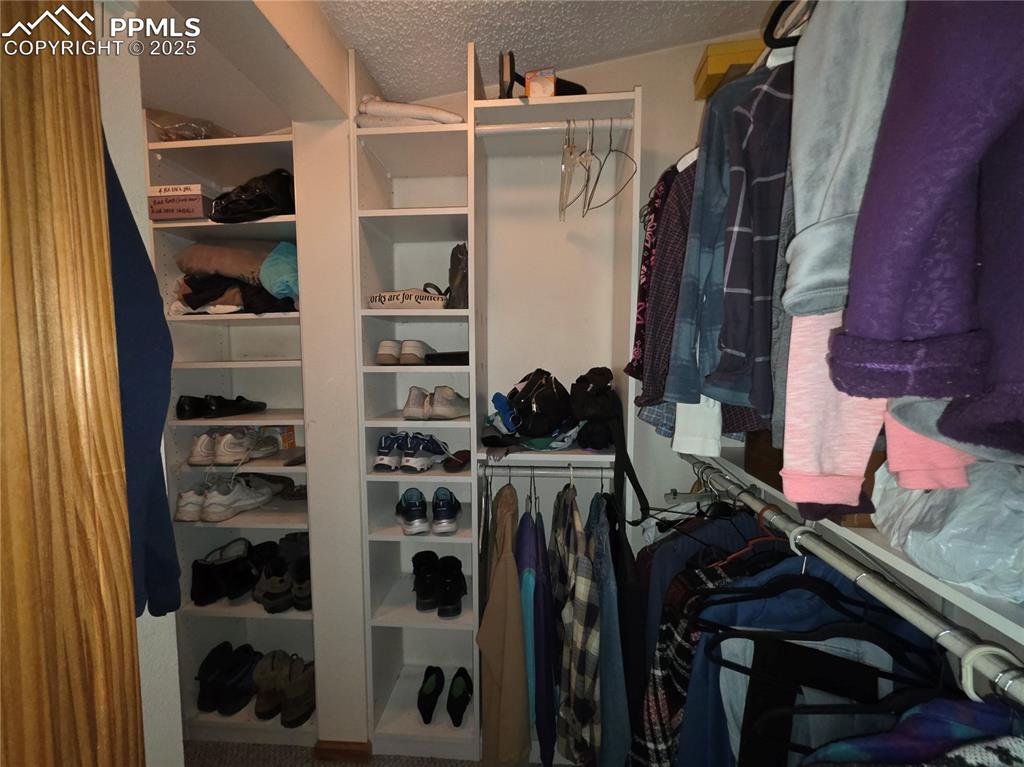
Bathroom
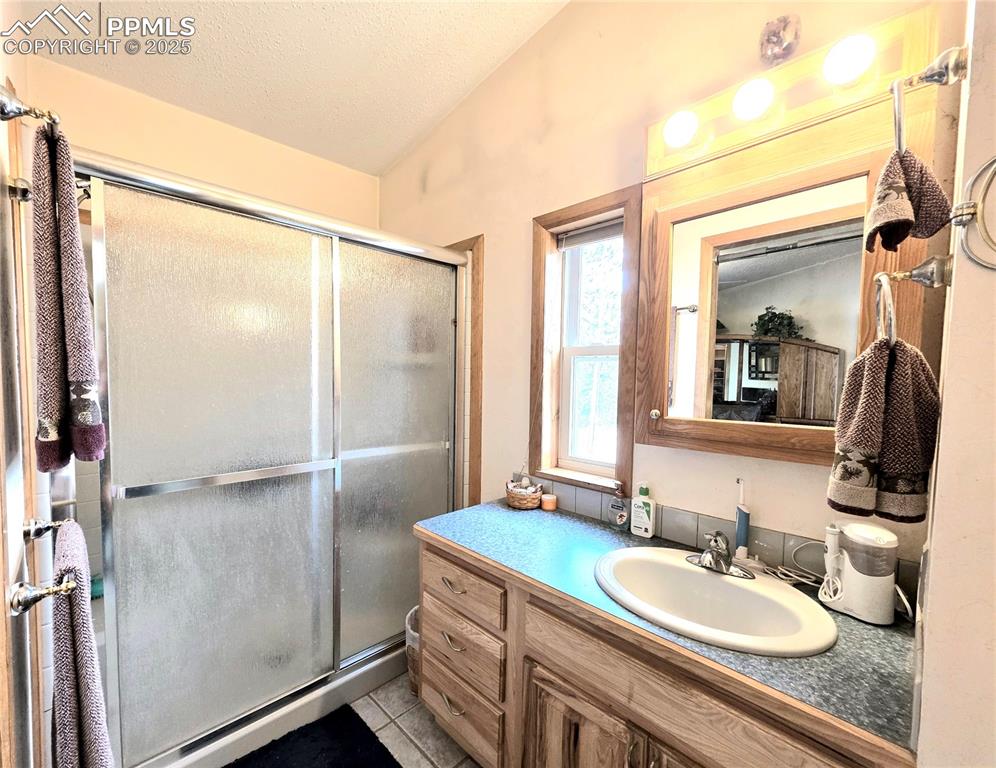
2nd bedroom looks out to the East and back deck
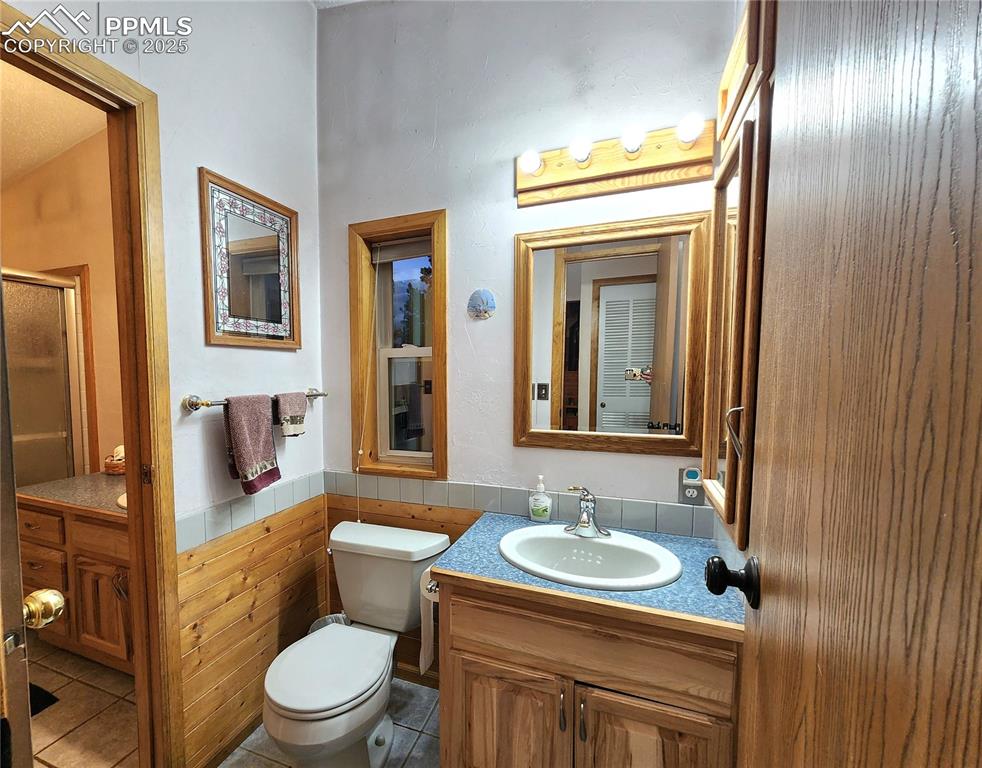
2nd full bath is open and bright
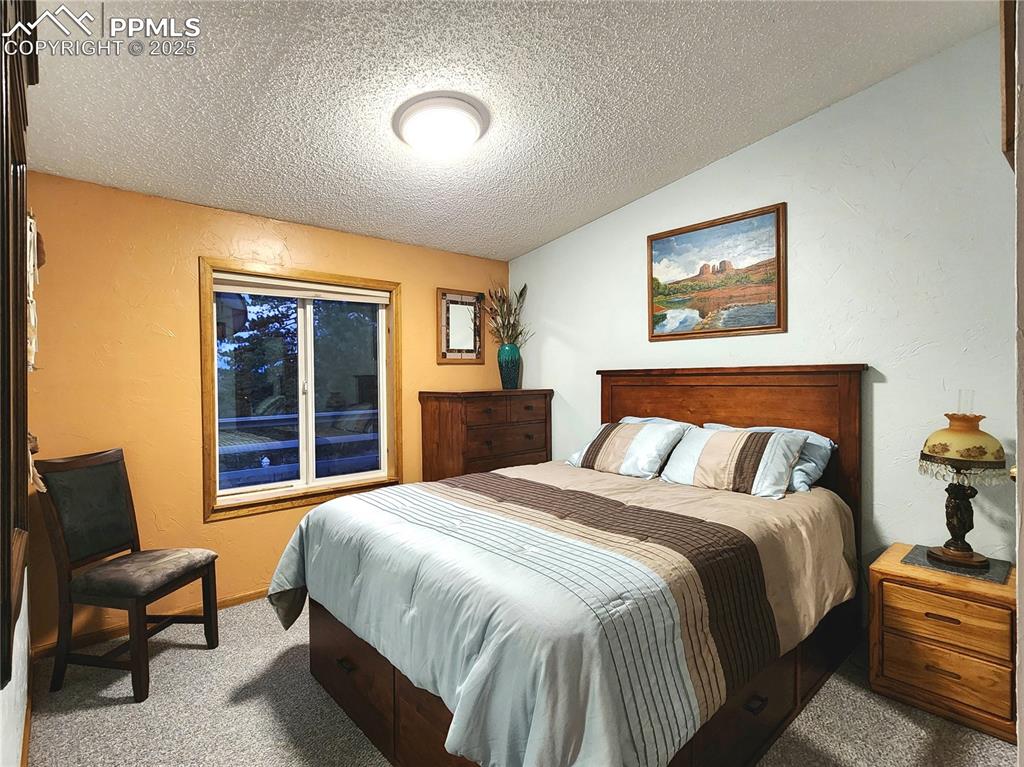
Currently being used as an office, leads to 2nd great room. Could easily be reconfigured and closed off from great room/office.
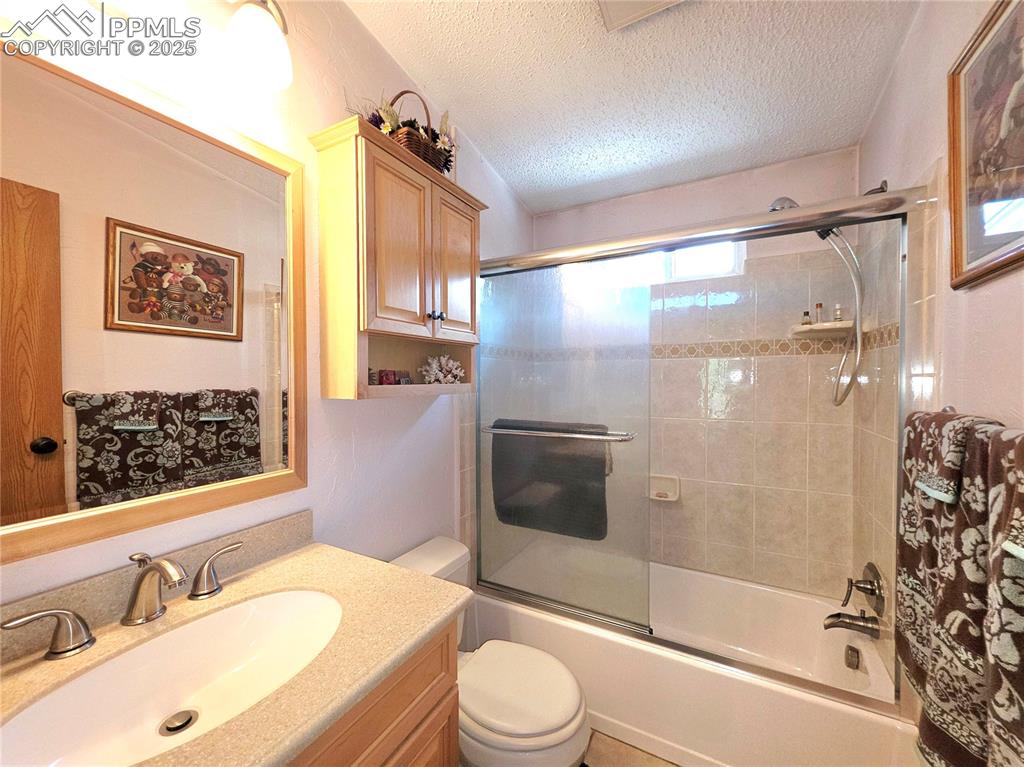
2nd office/great room could be used as another living space, a game or bunk room for the family
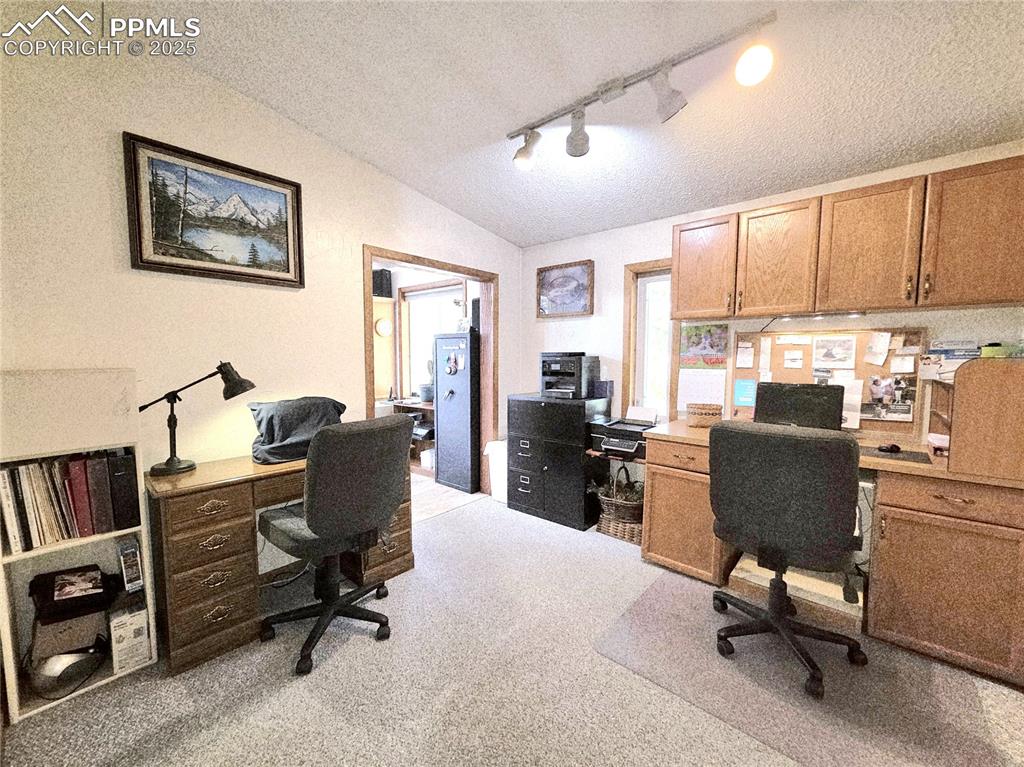
2nd office/great room could be used as another living space, a game or bunk room for the family
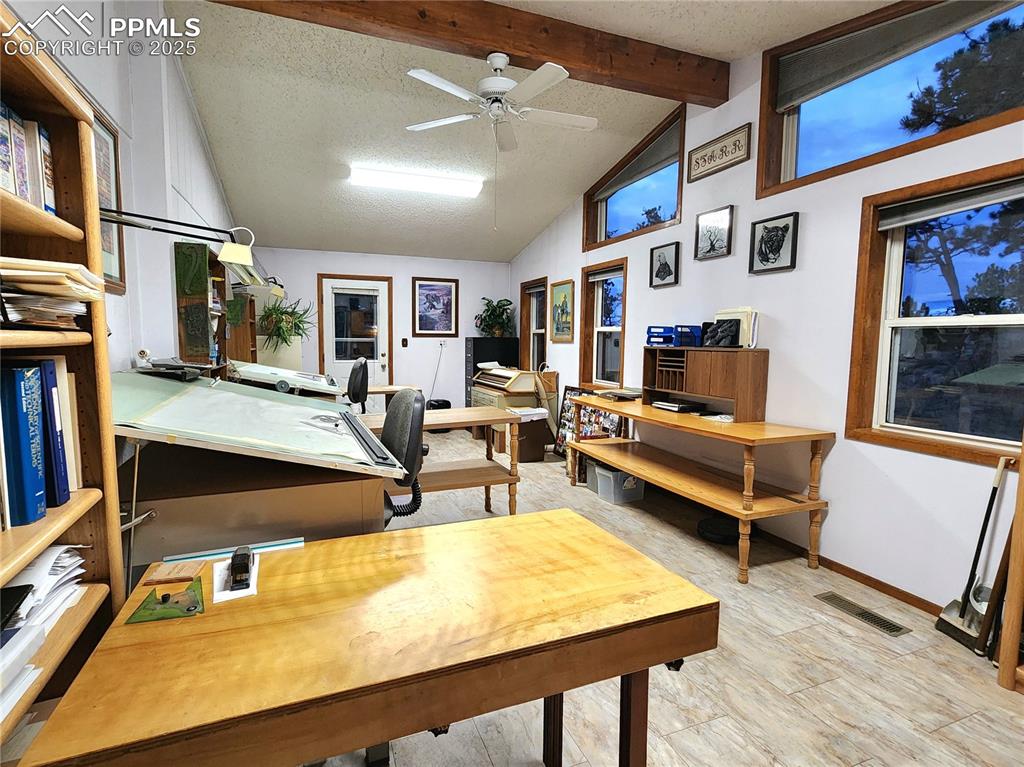
just off of side entry, spacious additional double door pantry storage and coat closet, desk and shelving
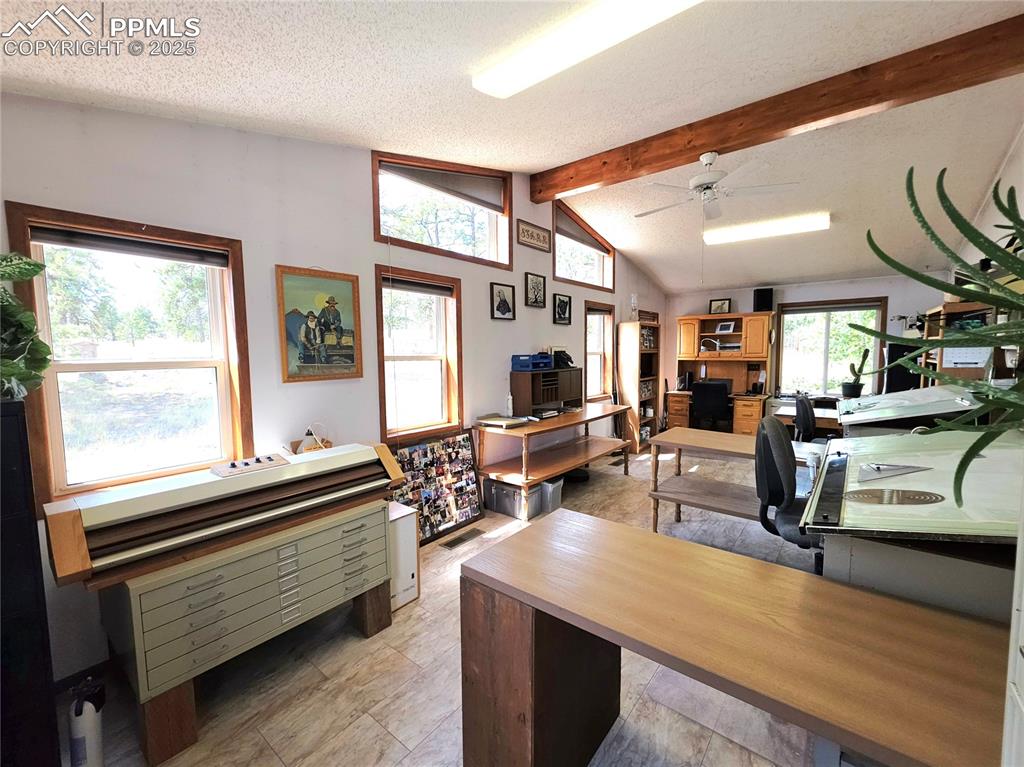
just off of mud room entry, plenty of storage here
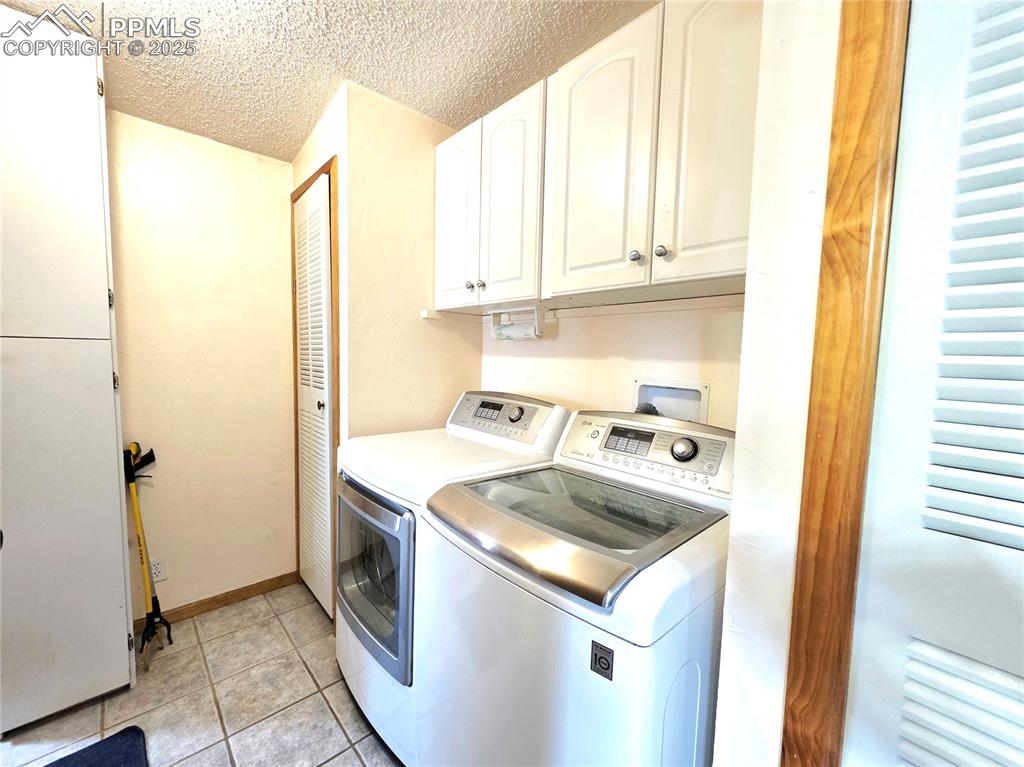
enclosed with a skylight roof and sturdy plexi window walls, enjoy the space all year
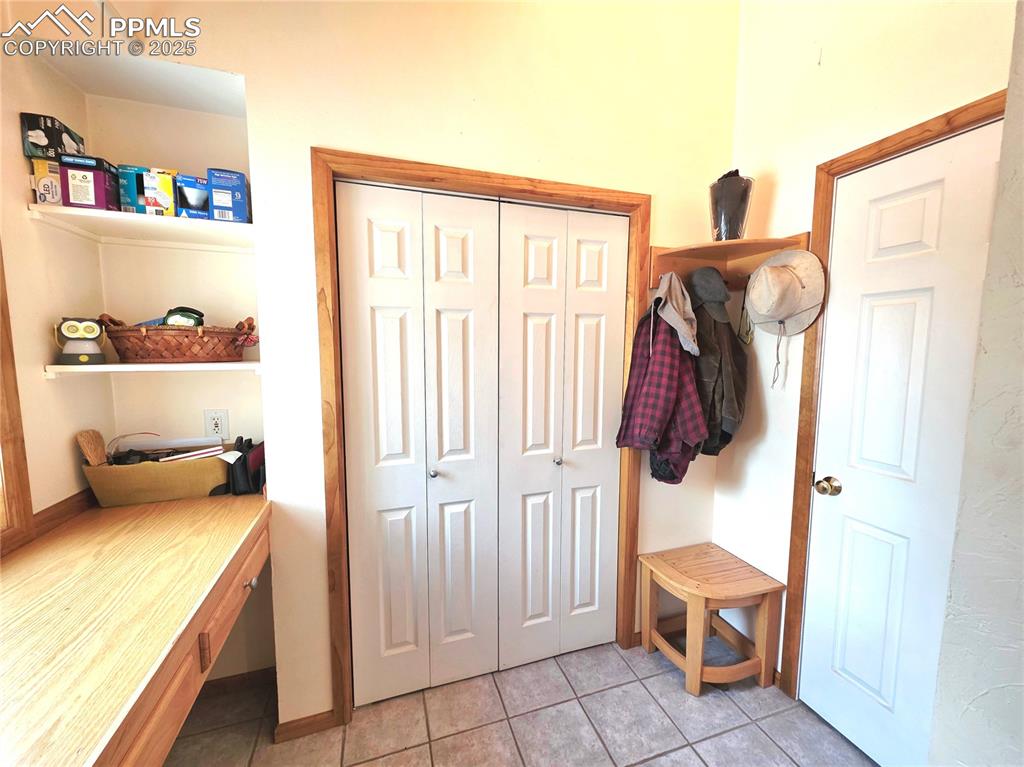
Meant as a visual only. Floorplan is by a 3rd party. While very close, may not be completely accurate, buyer to confirm sq ft on their own, prior to purchase.
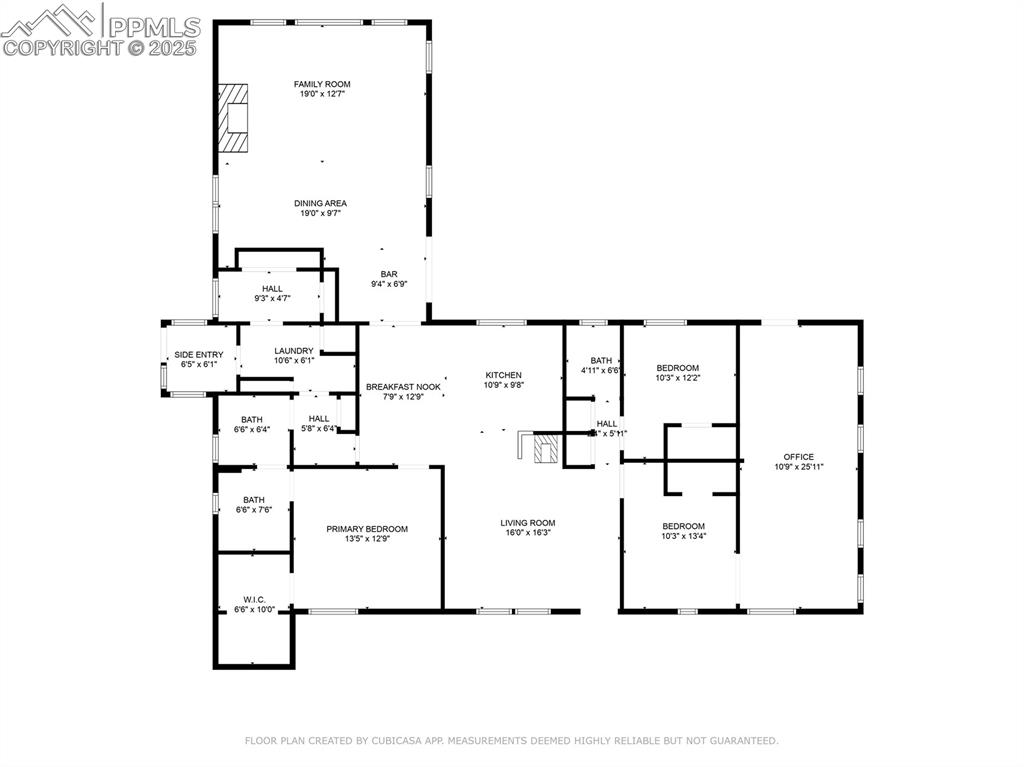
Front of Structure
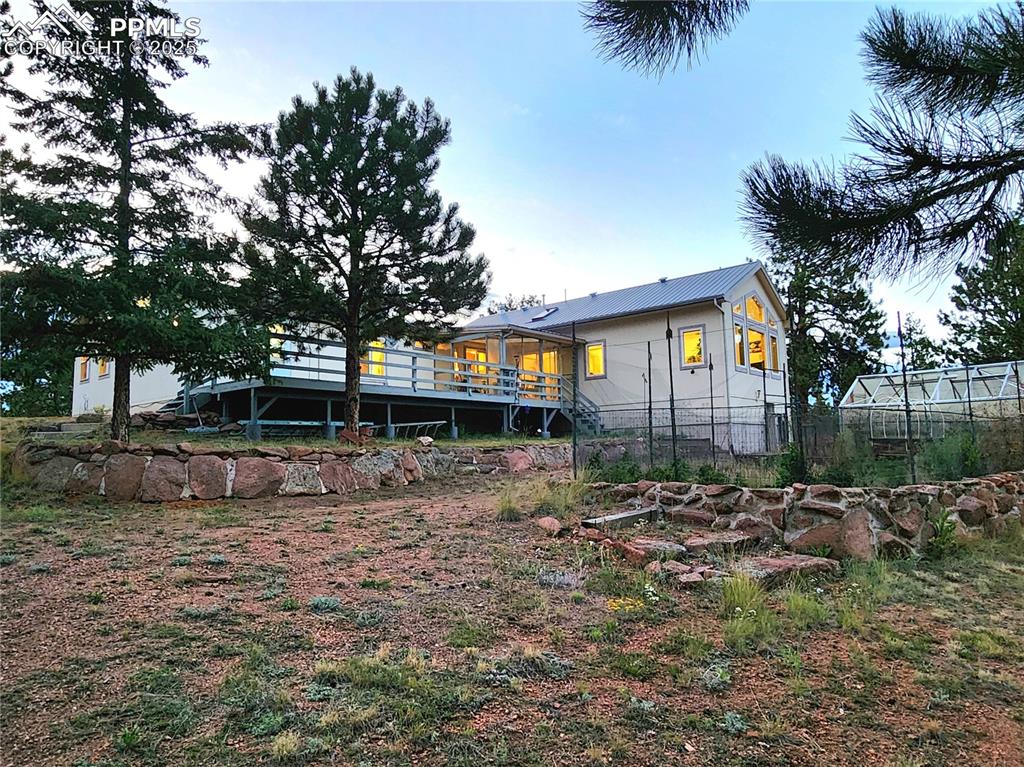
Airy and spacious back deck walks out to the level back yard area which could be fenced for fur or human babies. Beautiful and costly rock retaining wall work to be found here.
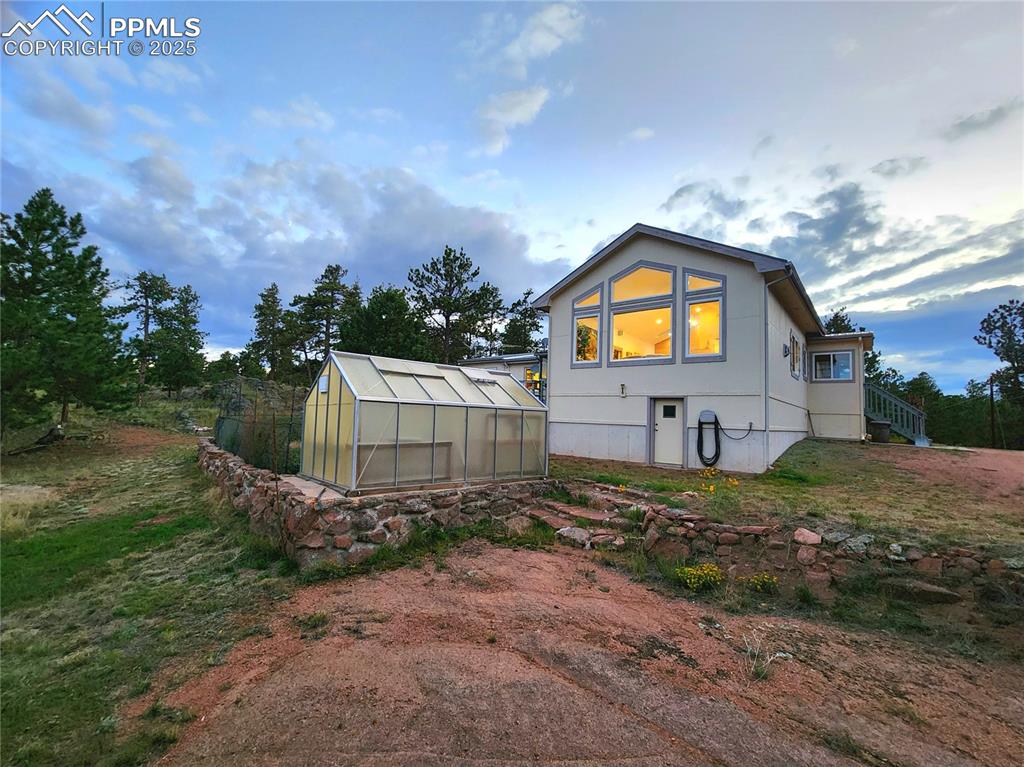
Great room looks east to the mountain veiws and has crawl space storage underneath.
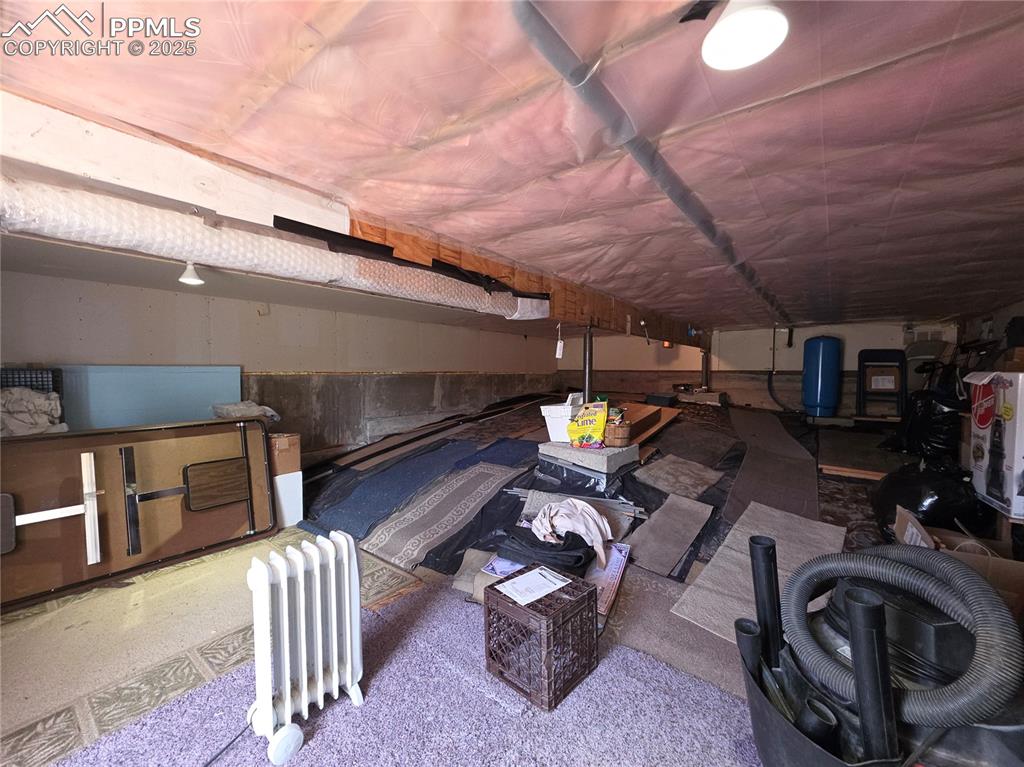
this is underneath the great room, has the water pump and main shut off. Excellent for additional storage and could make a great canning cellar/extra bulk food storage
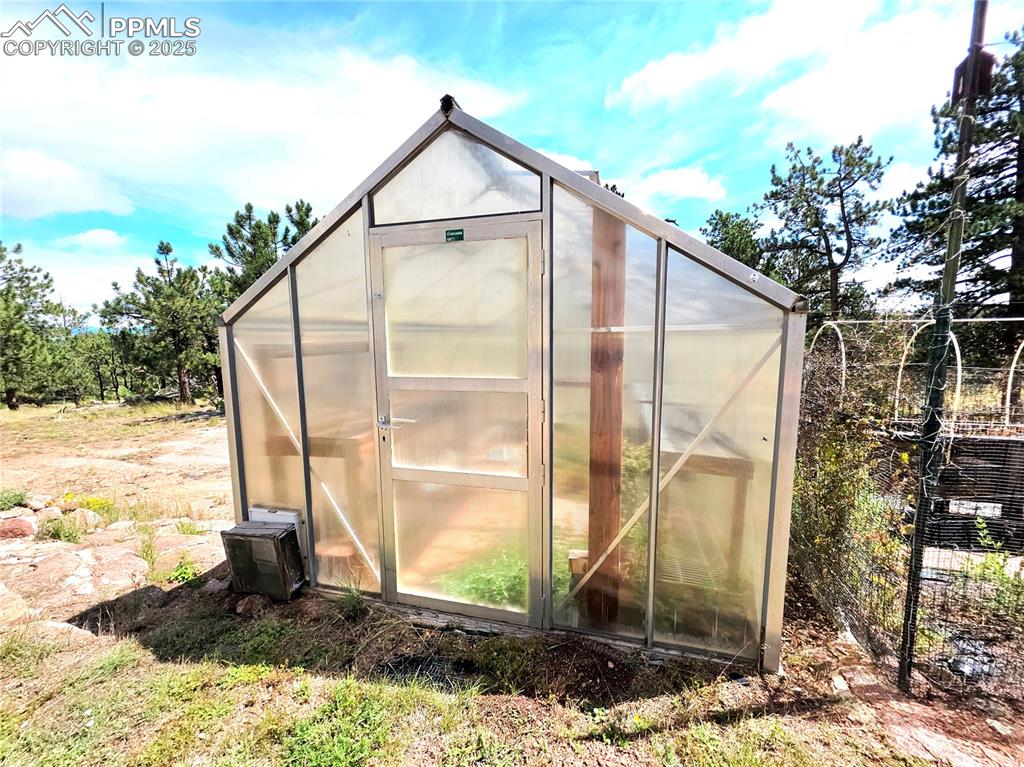
Greenhouse outfitted with electricity, garden to the right.
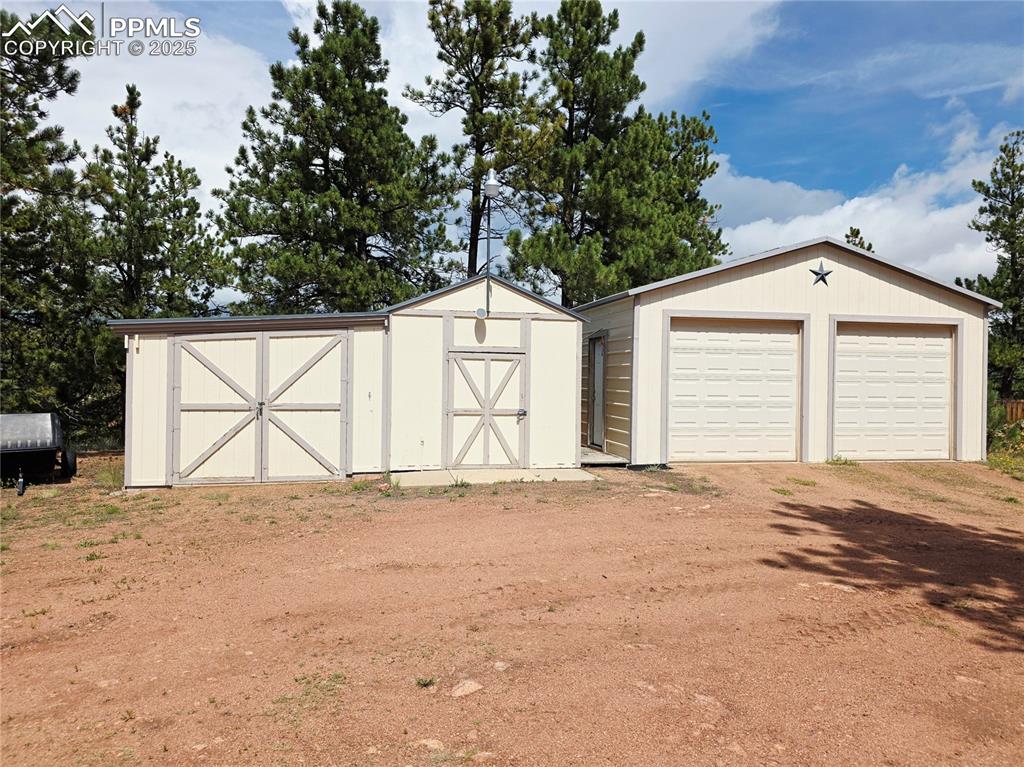
2 car garage to the right with auto openers and window, one car to the left, attached to the workshop in the center. All have electricity connected.
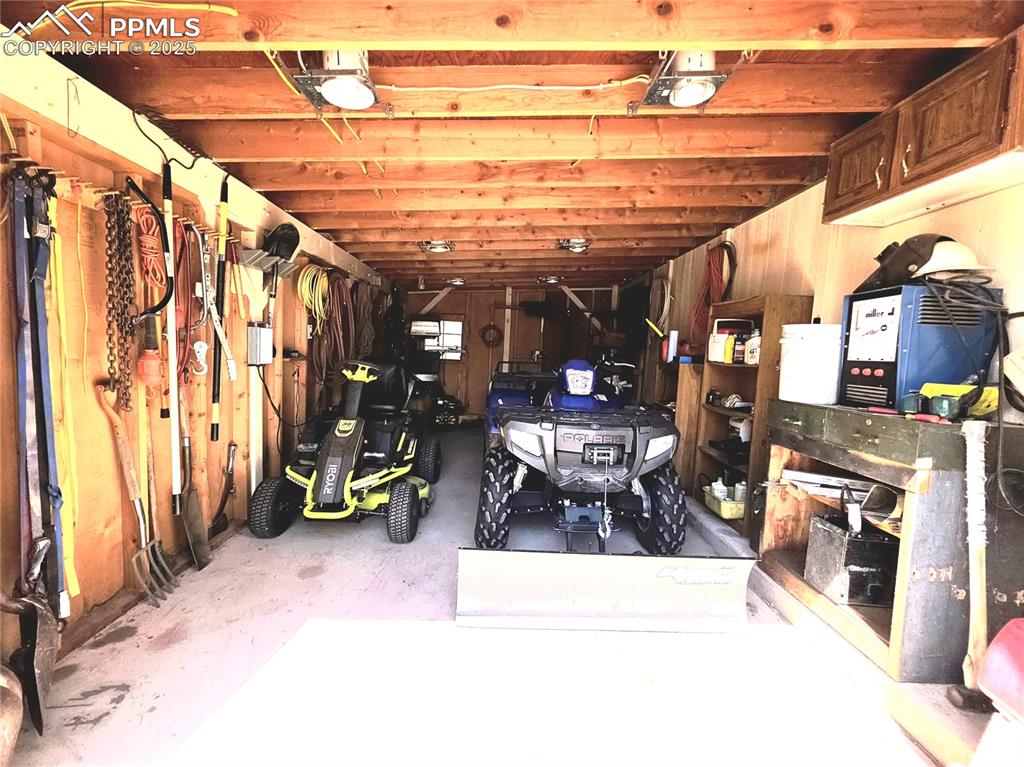
This garage fits a car or a tractor, atvs etc.
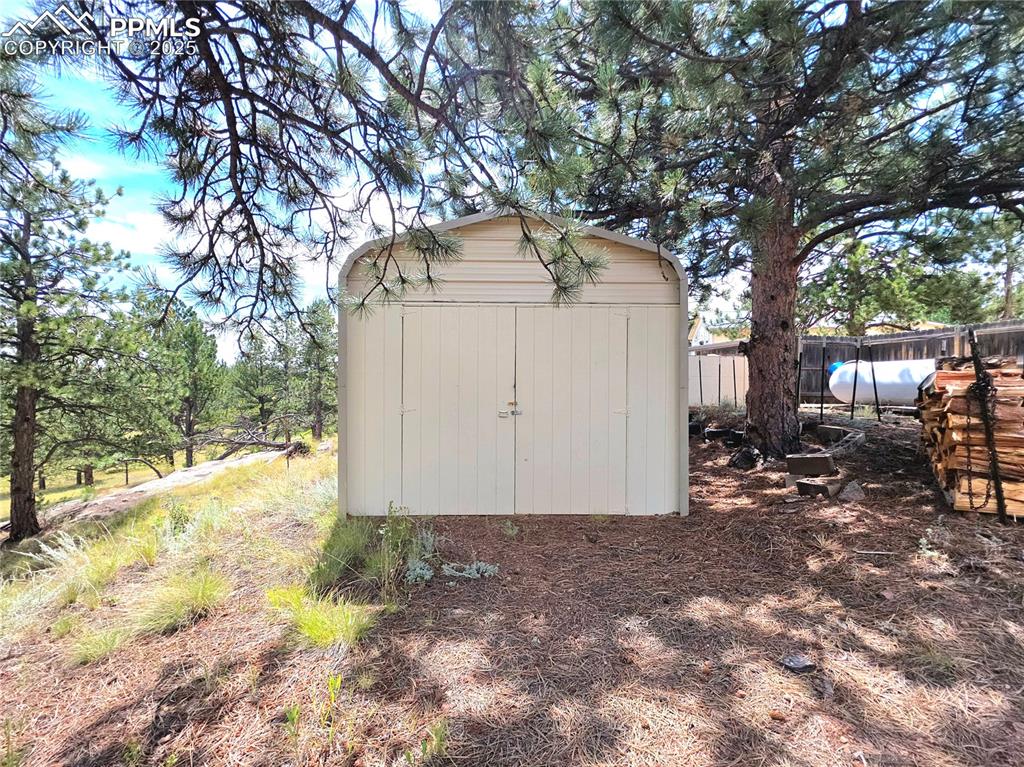
This building opens on both ends and could be another garage, a great 1 or 2 stall run shed for your 4 legged friends
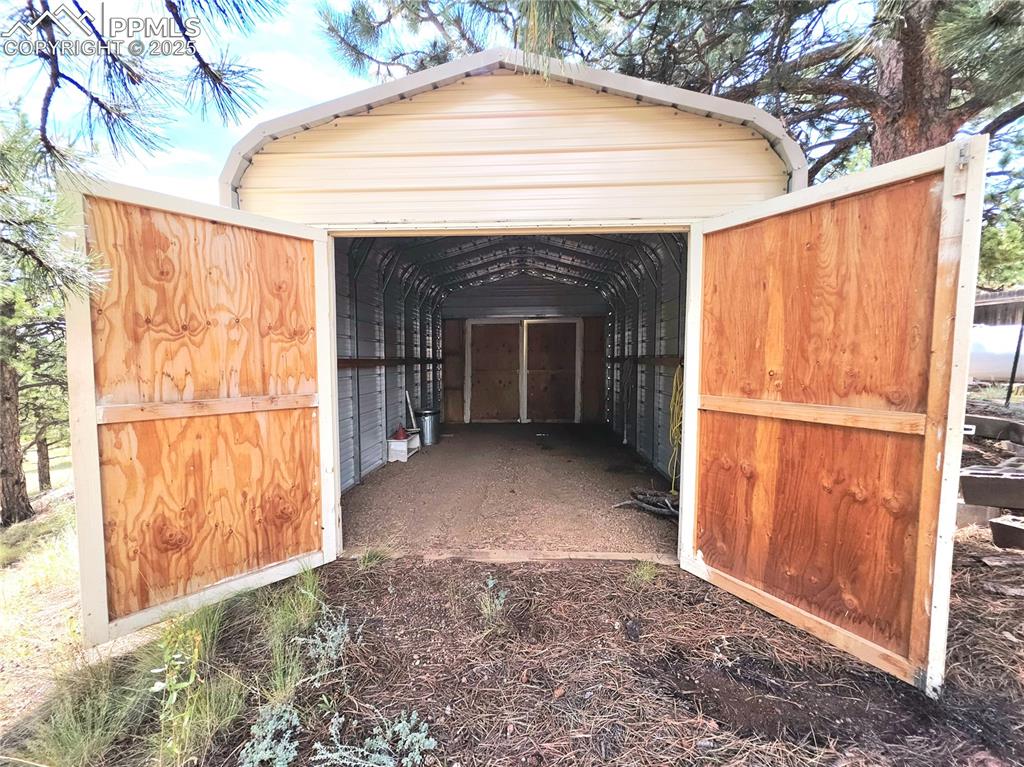
Would also be great for your larger tractor parking
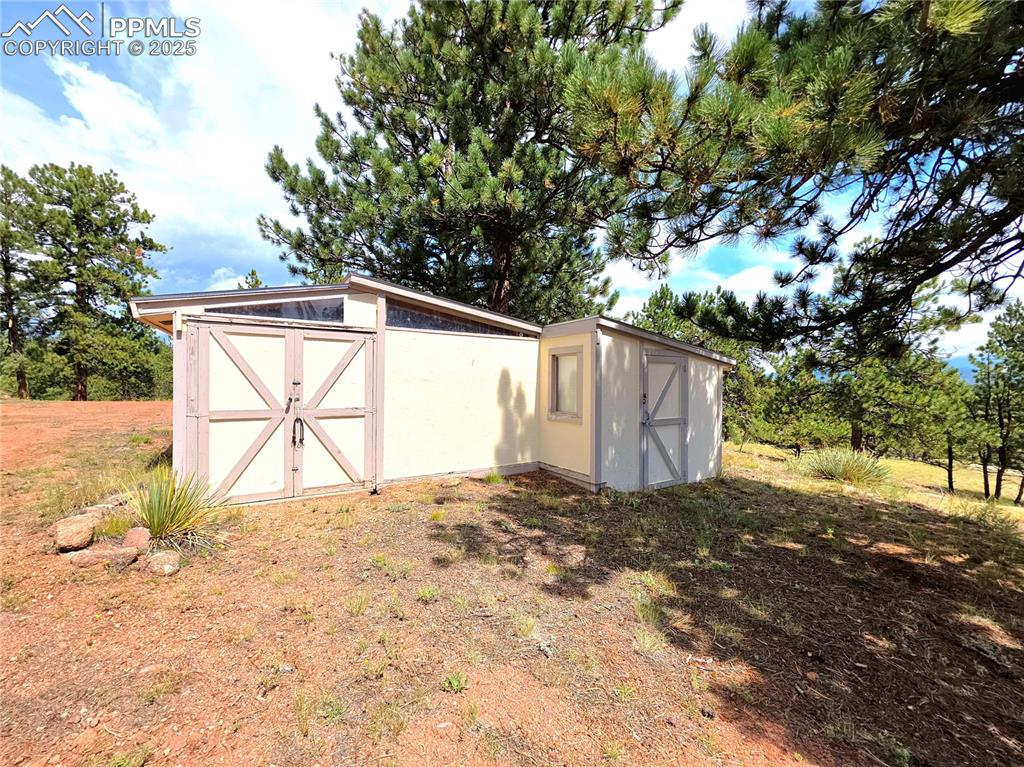
Kindling and separate storage shed on the right
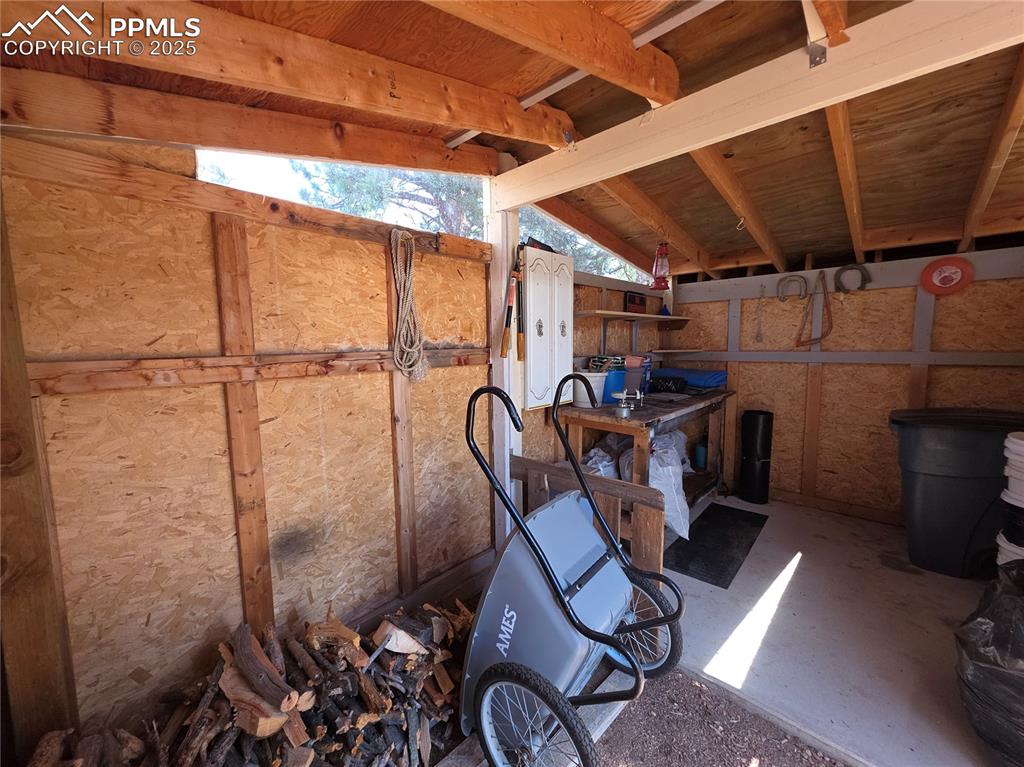
smaller shed for the kids or would make a great gardening shed
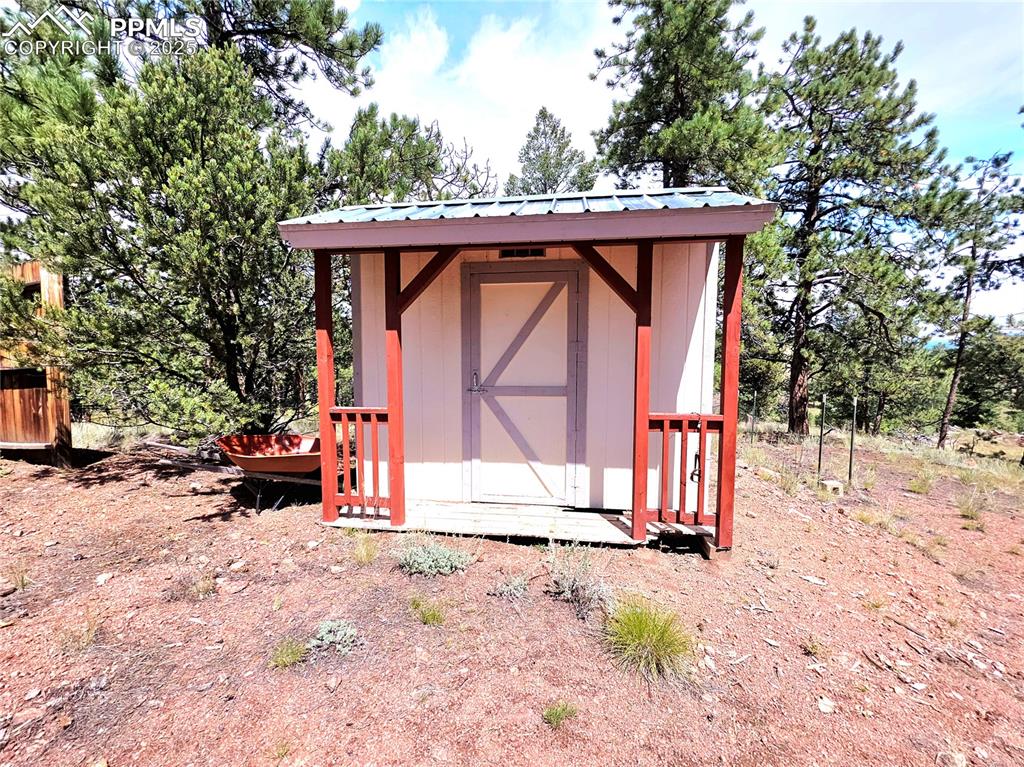
Side and back of home, front of home looks West and back looks East towards Pikes Peak
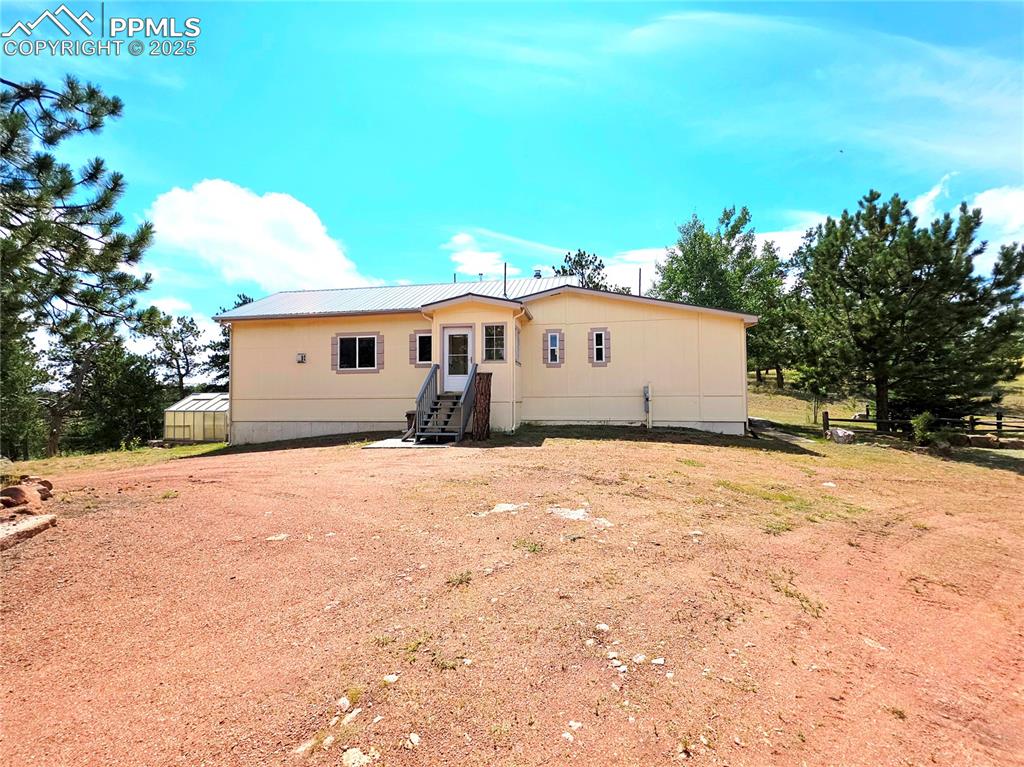
Hand set stone steps abound around the home and greenhouse
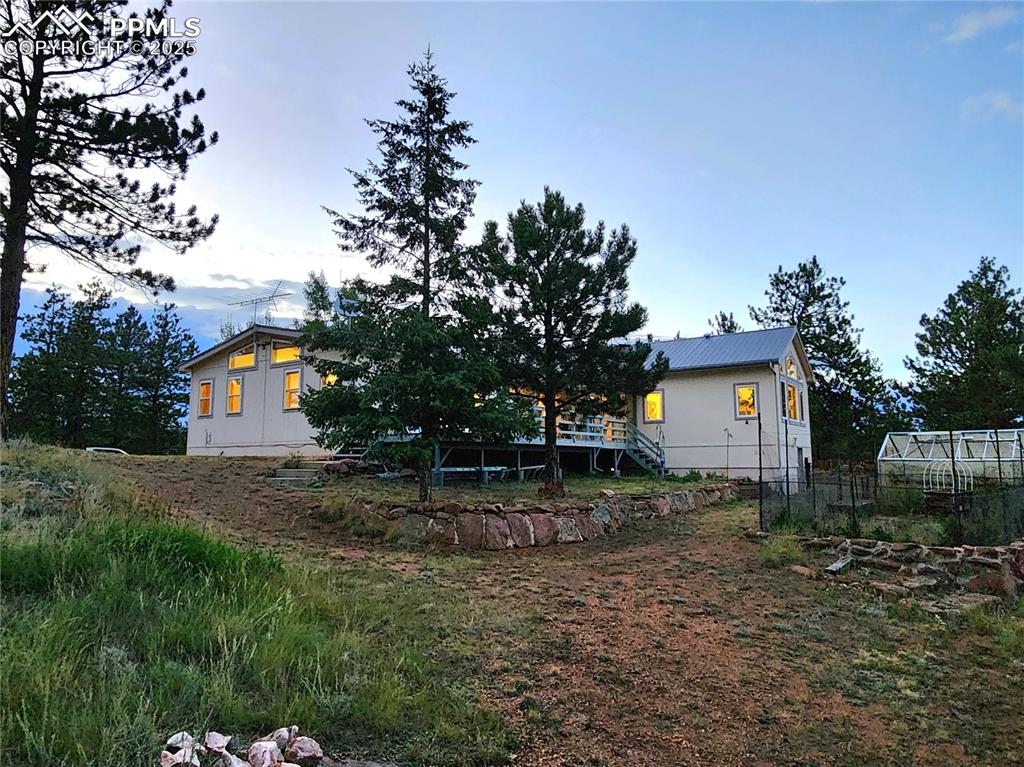
Beautiful aspens on the property
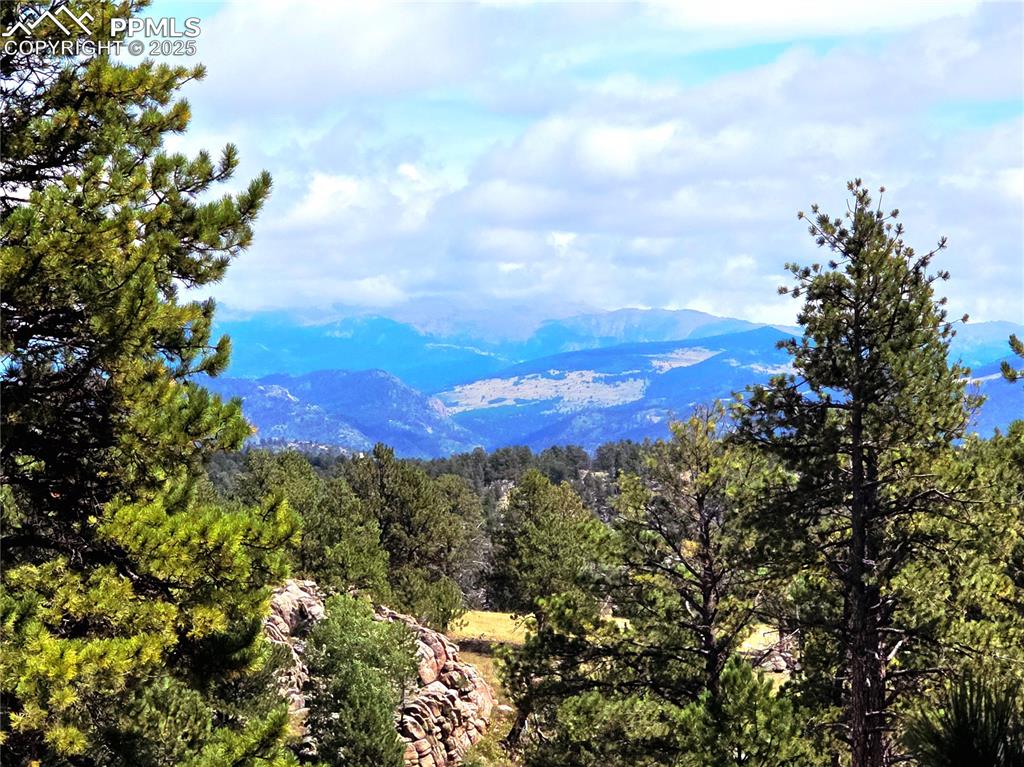
Pikes Peak and Southern Mountain views from the back of this amazing property
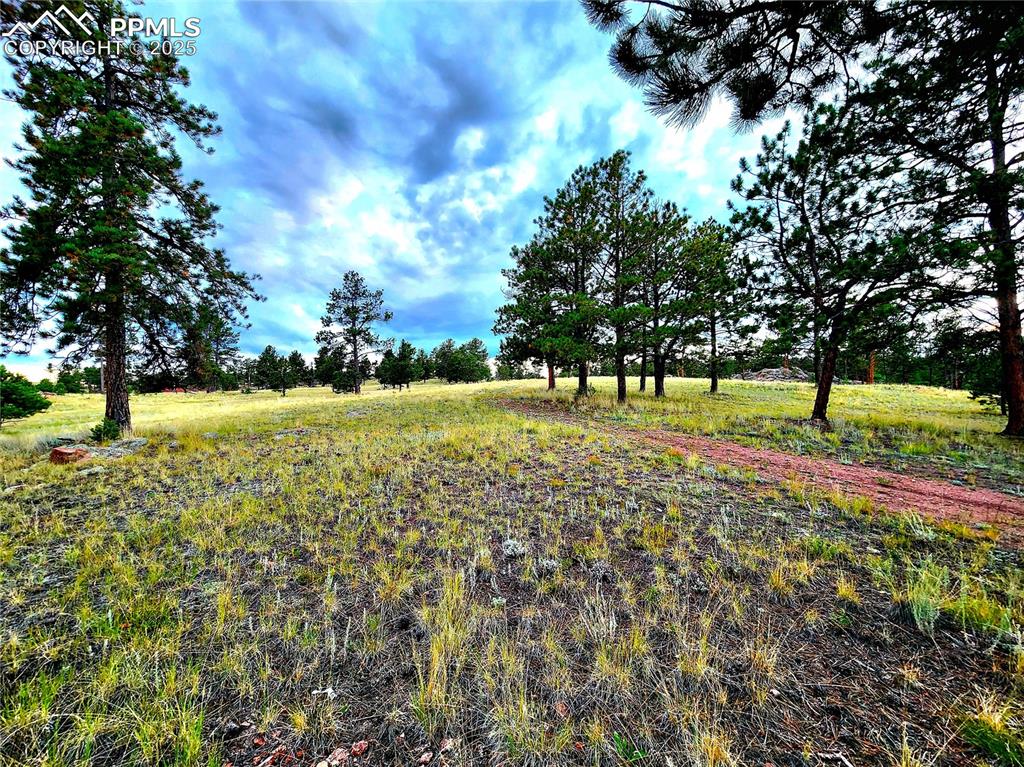
Highly usable property
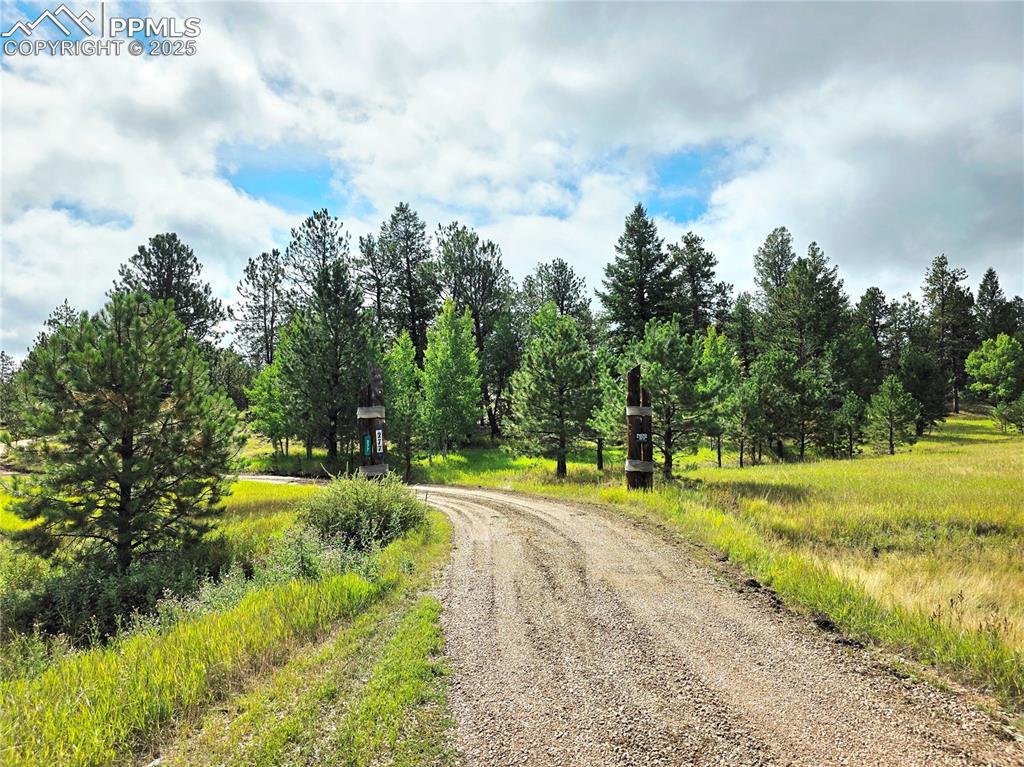
Driveway is not too long at all, however home cannot be seen from the driveway. Great privacy
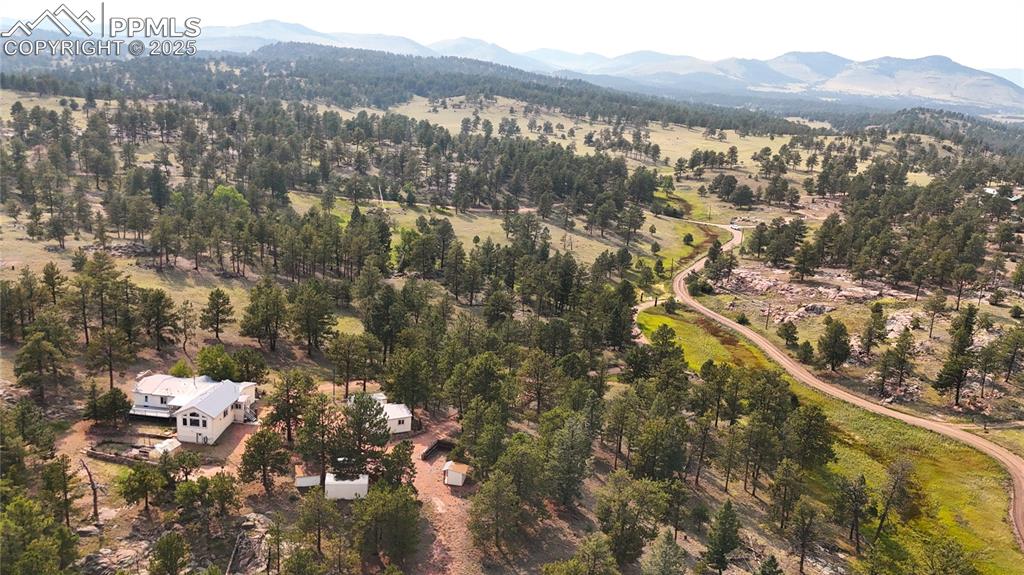
Aerial View
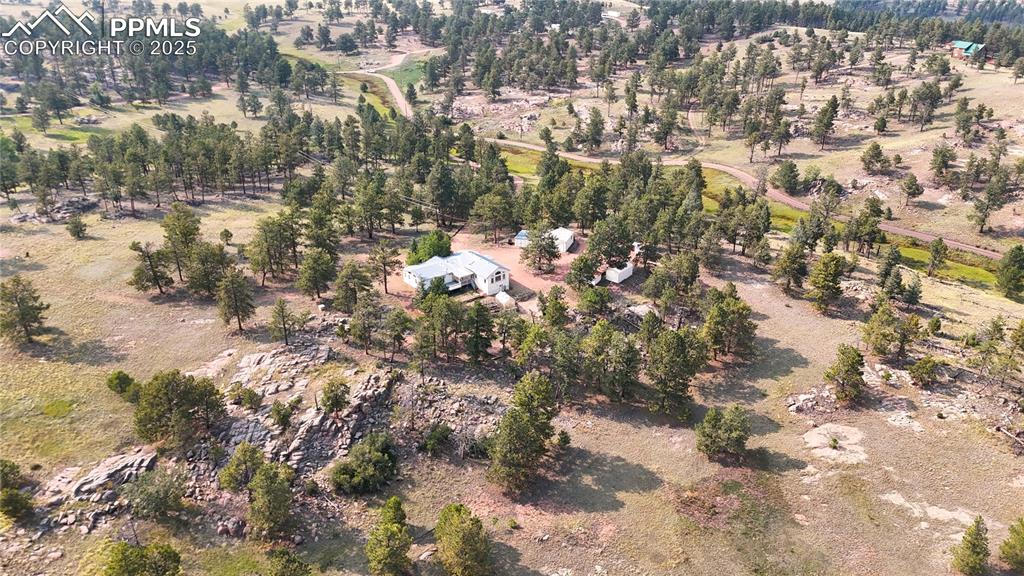
Aerial View
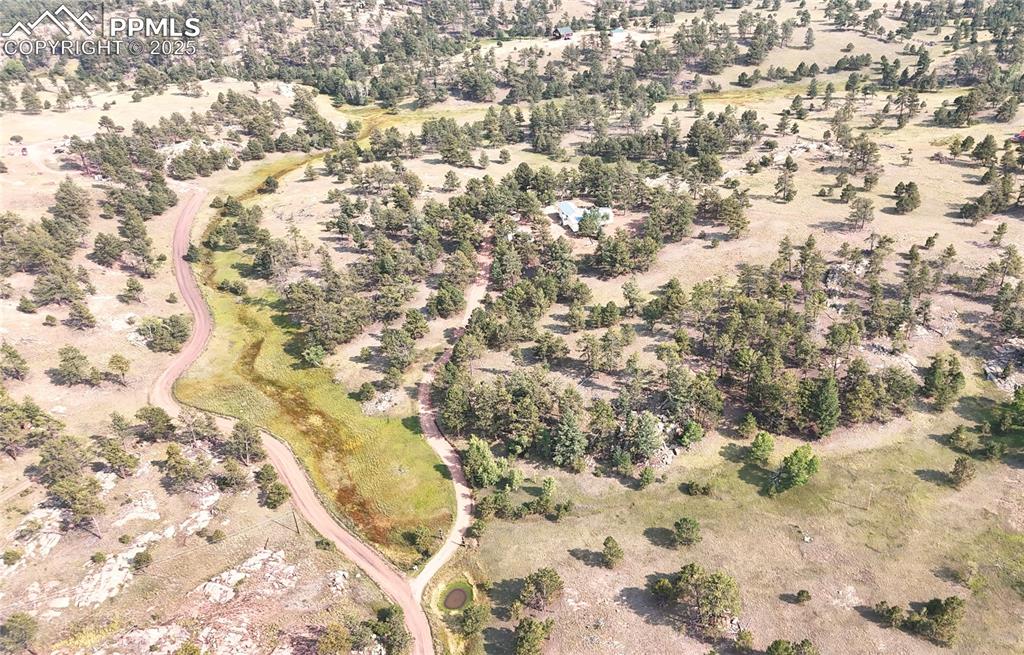
Beautiful aspens
Disclaimer: The real estate listing information and related content displayed on this site is provided exclusively for consumers’ personal, non-commercial use and may not be used for any purpose other than to identify prospective properties consumers may be interested in purchasing.