1185 Modell Drive, Colorado Springs, CO, 80911
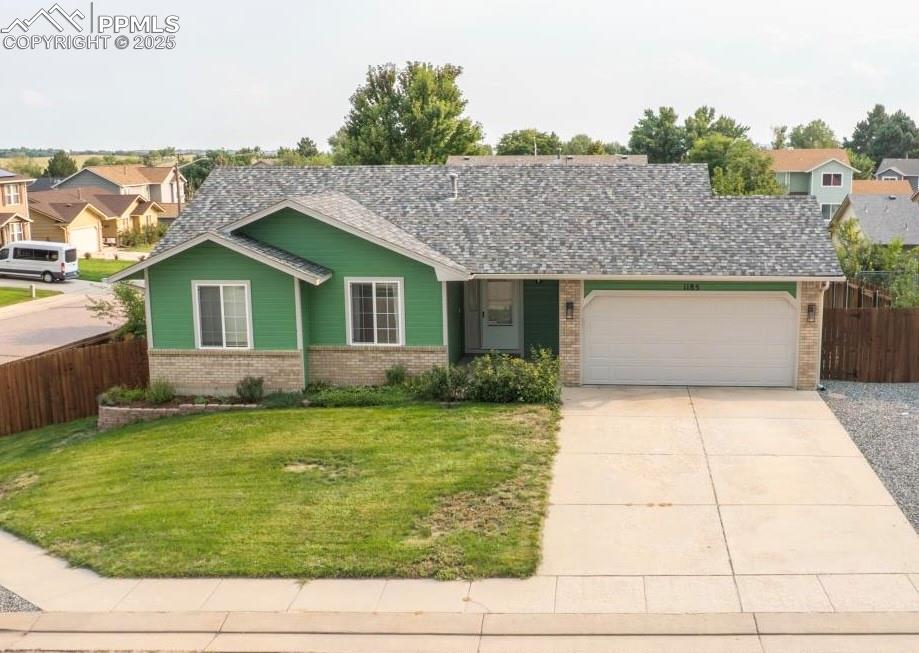
Enjoy the fresh look of a newly painted exterior and new carpet throughout interior.
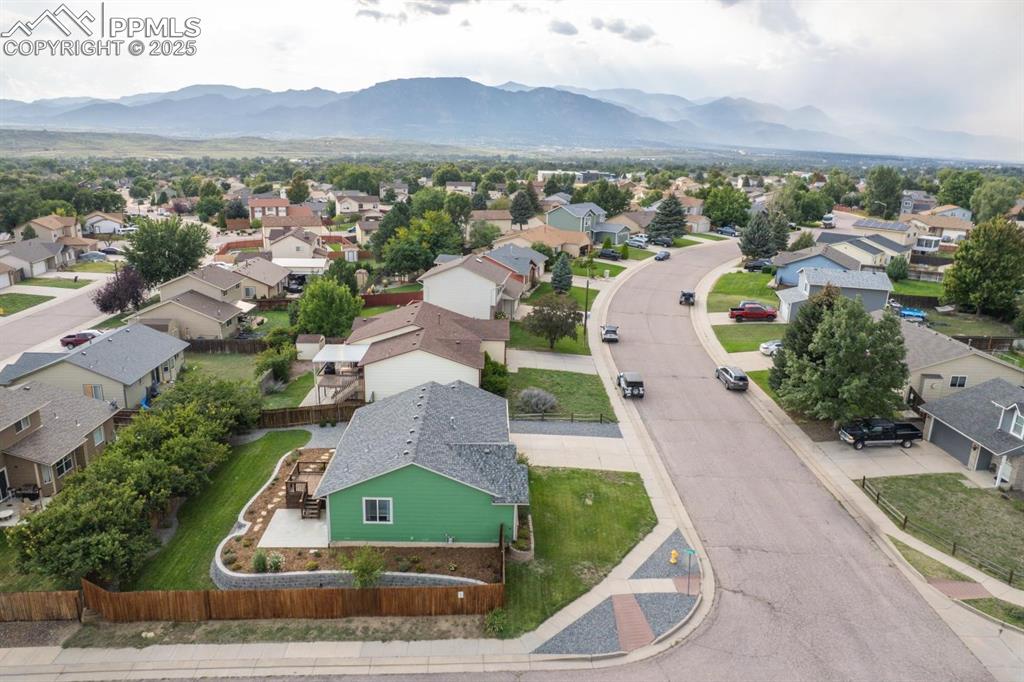
Walkout to stunning mountain views every day.
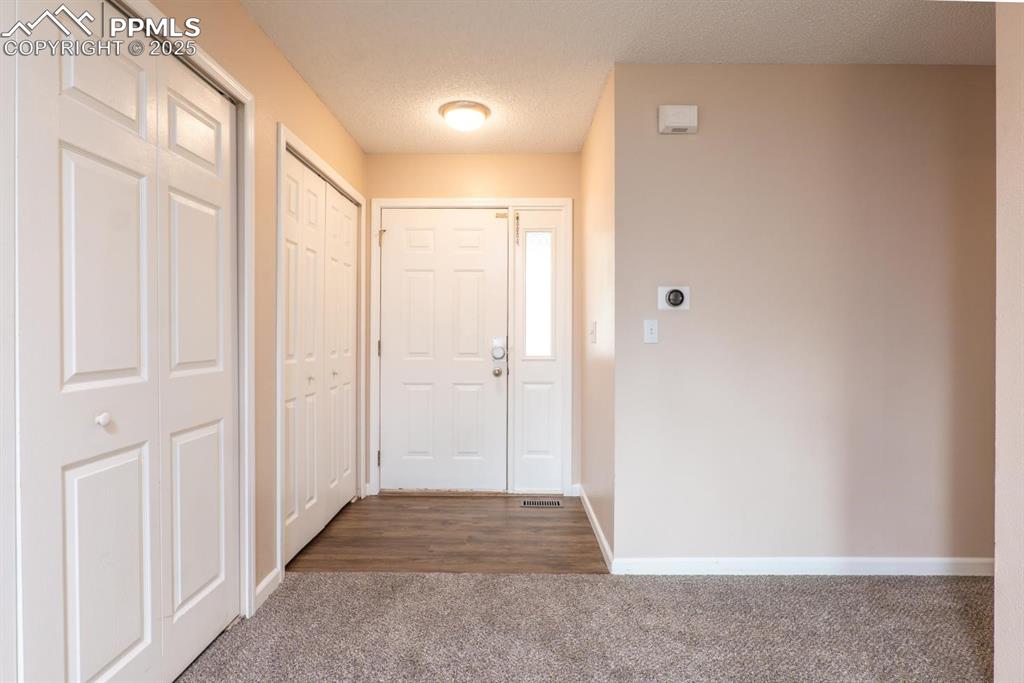
Welcoming front entry with luxury plank flooring and spacious entry closet.
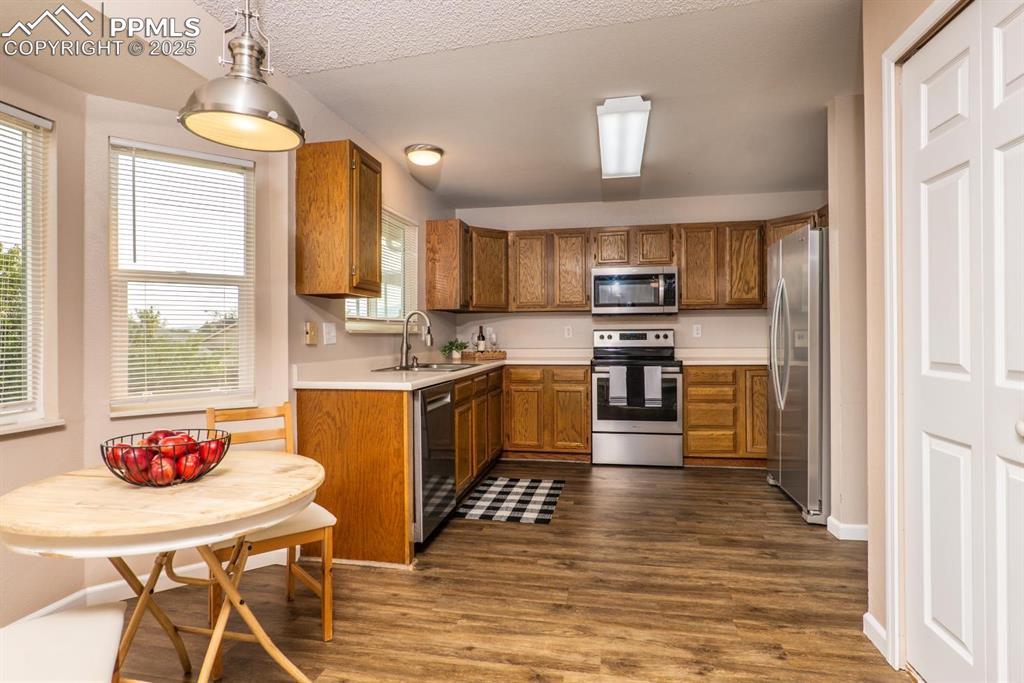
The spacious kitchen is a chef’s delight with stainless steel appliances, a convenient pantry, and luxury vinyl plank flooring.
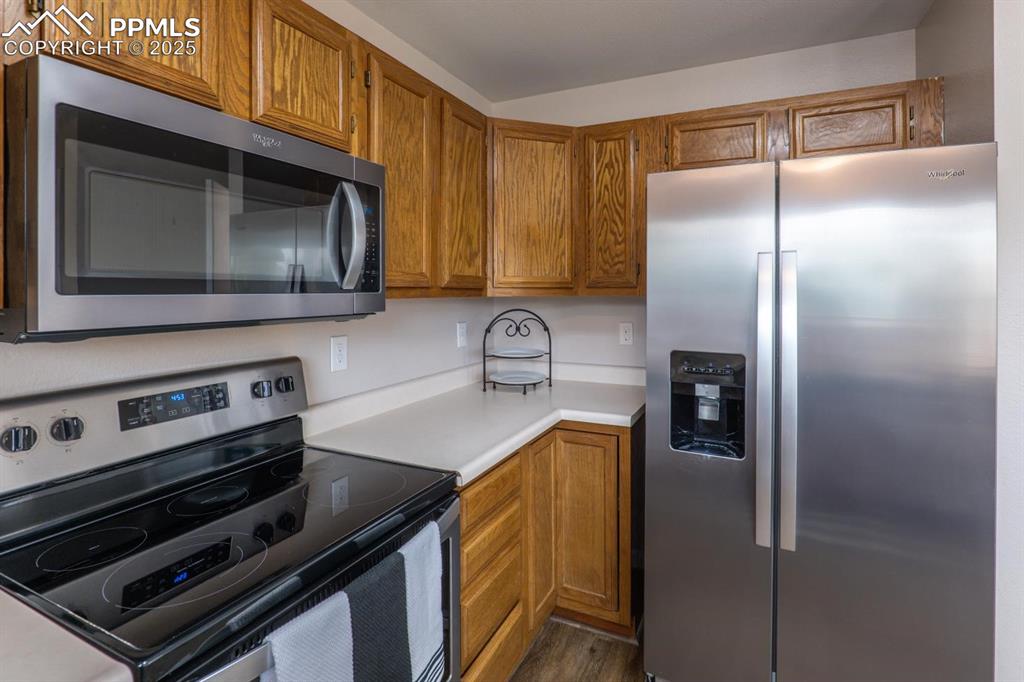
Plenty of cabinetry and counter space for food prep and storage.
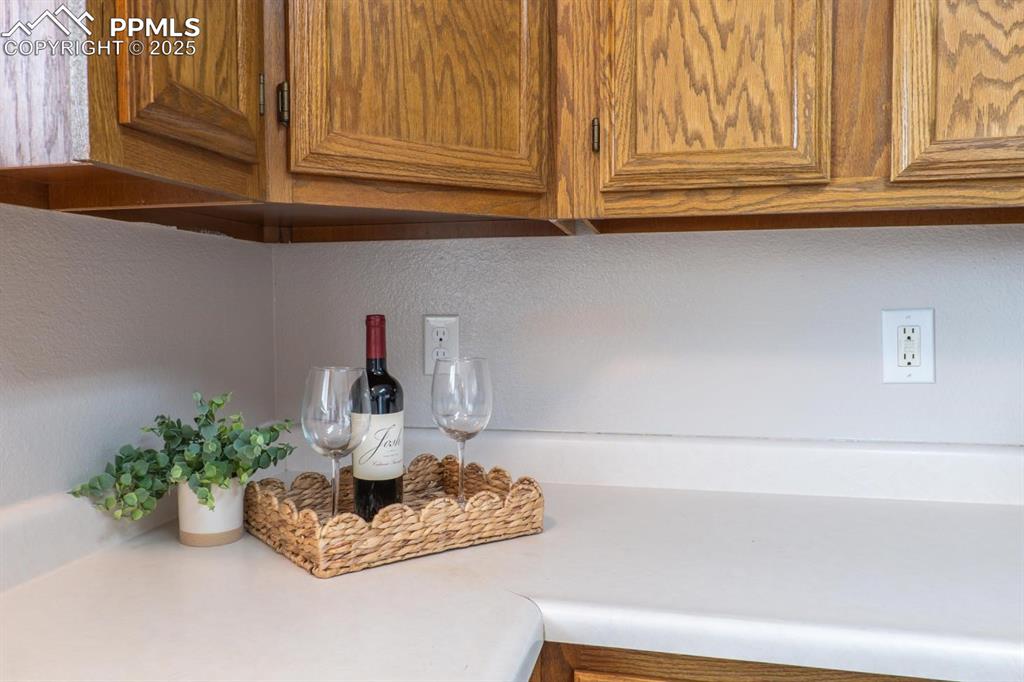
Kitchen
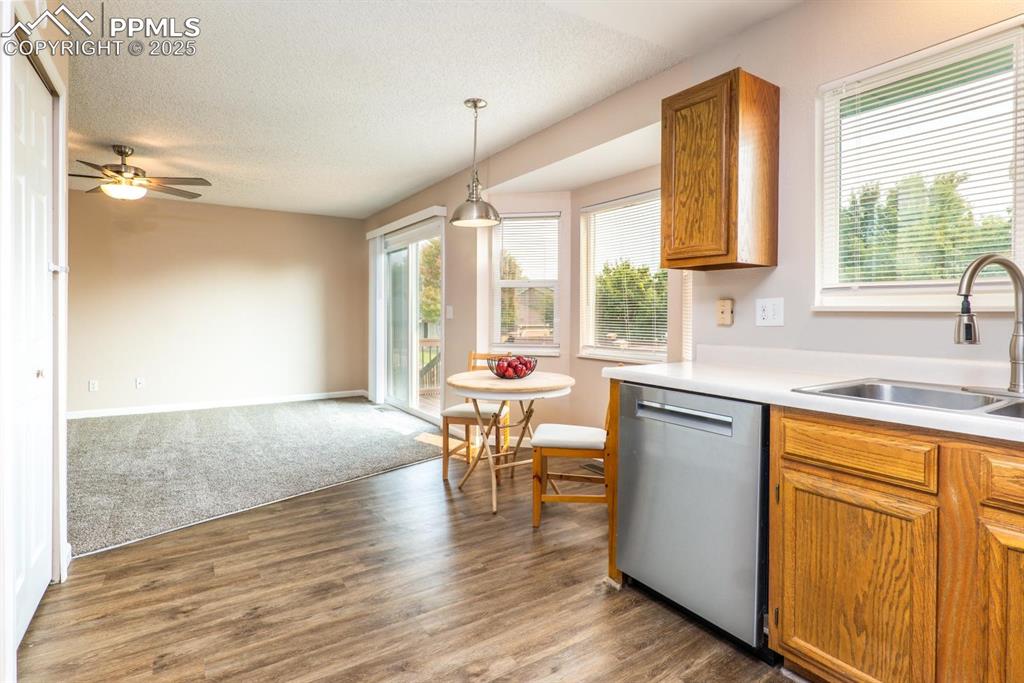
The light and bright kitchen flows to the open living room.
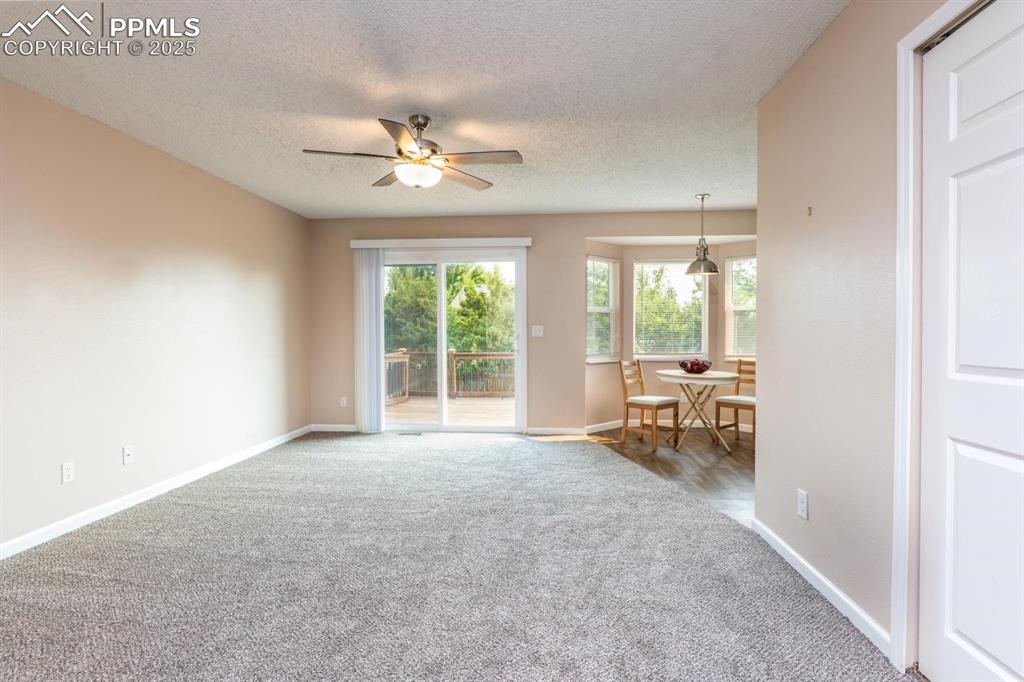
Stay cool on warm days with A/C or the light breeze from the ceiling fan. Walkout from the living room and relax on the newly stained deck and fully fenced and landscaped backyard.
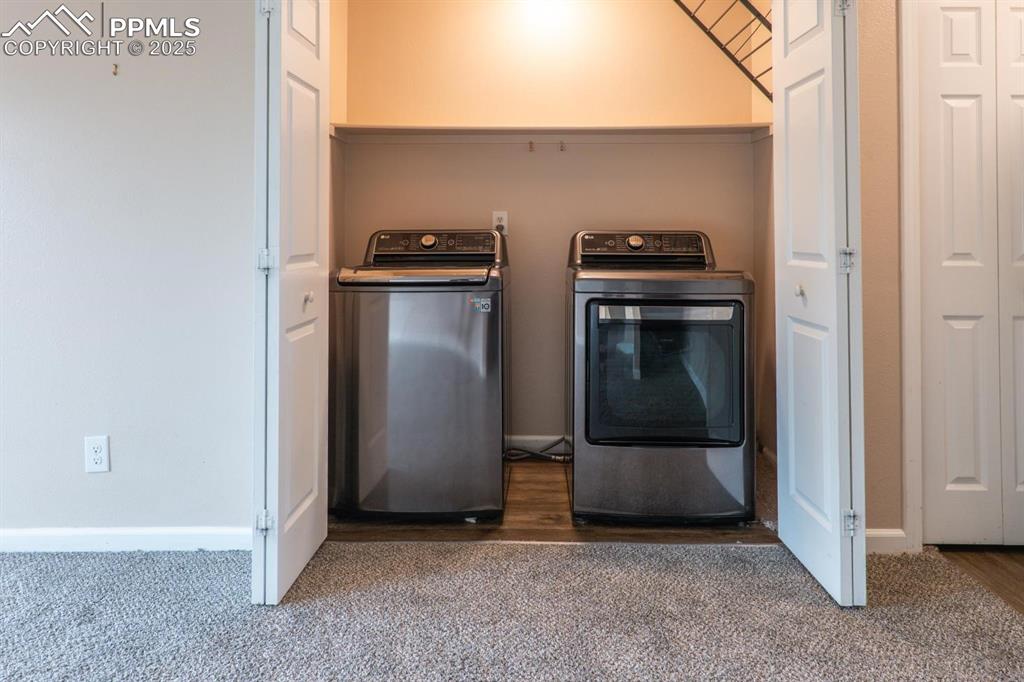
Main level laundry.
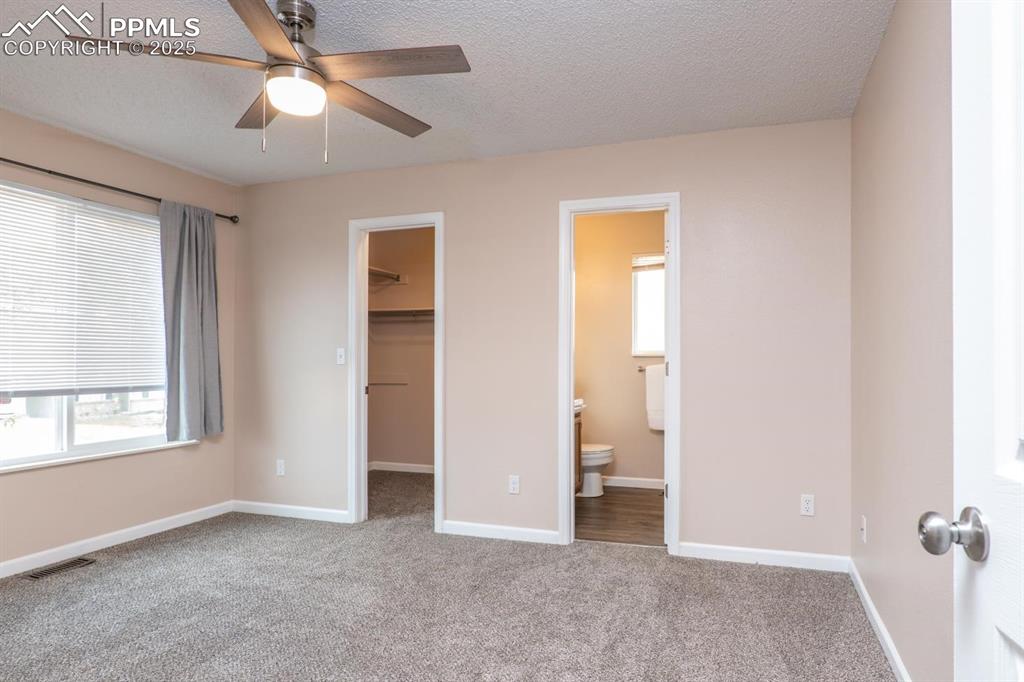
Retreat to the primary suite featuring a adjoining full bath and a generous walk-in closet.
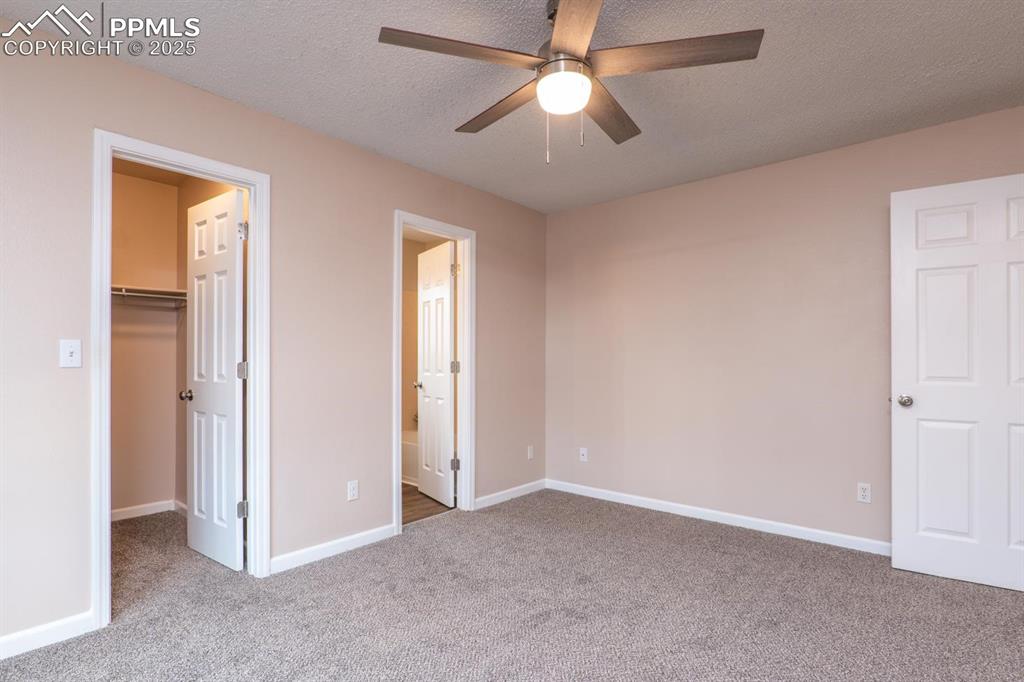
New Carpet and Ceiling Fan.
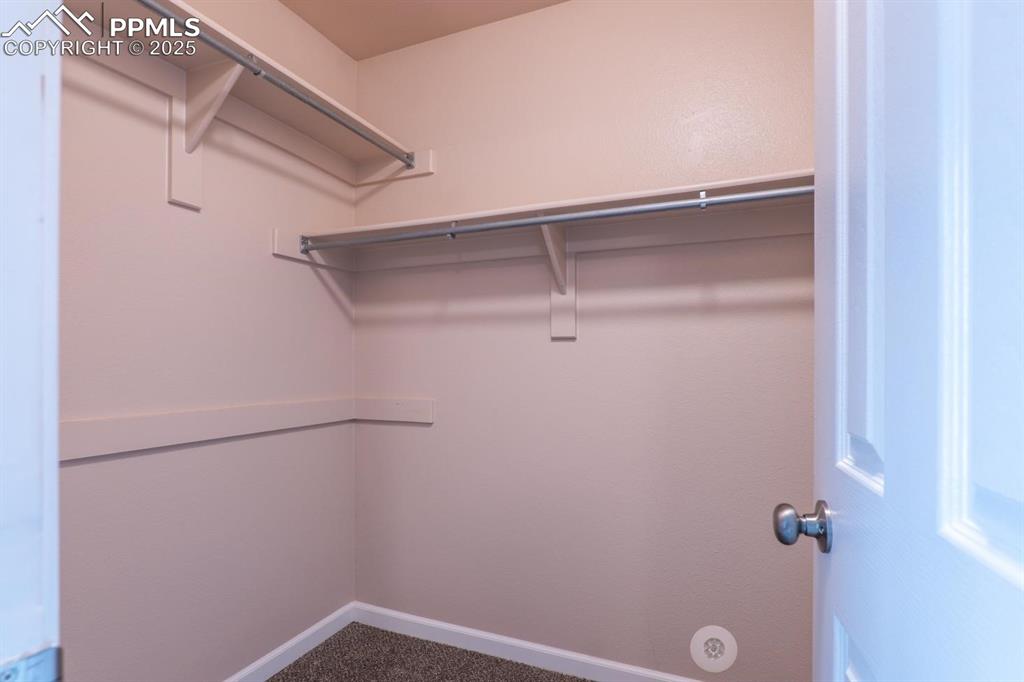
Primary bedroom walk in closet.
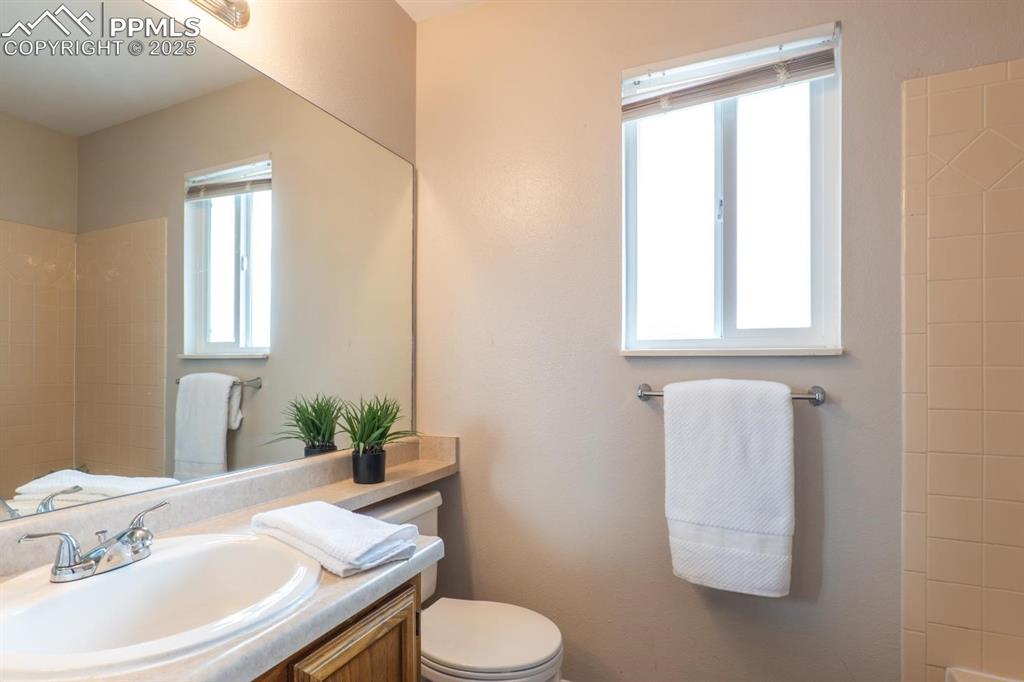
Adjoining primary full bathroom.
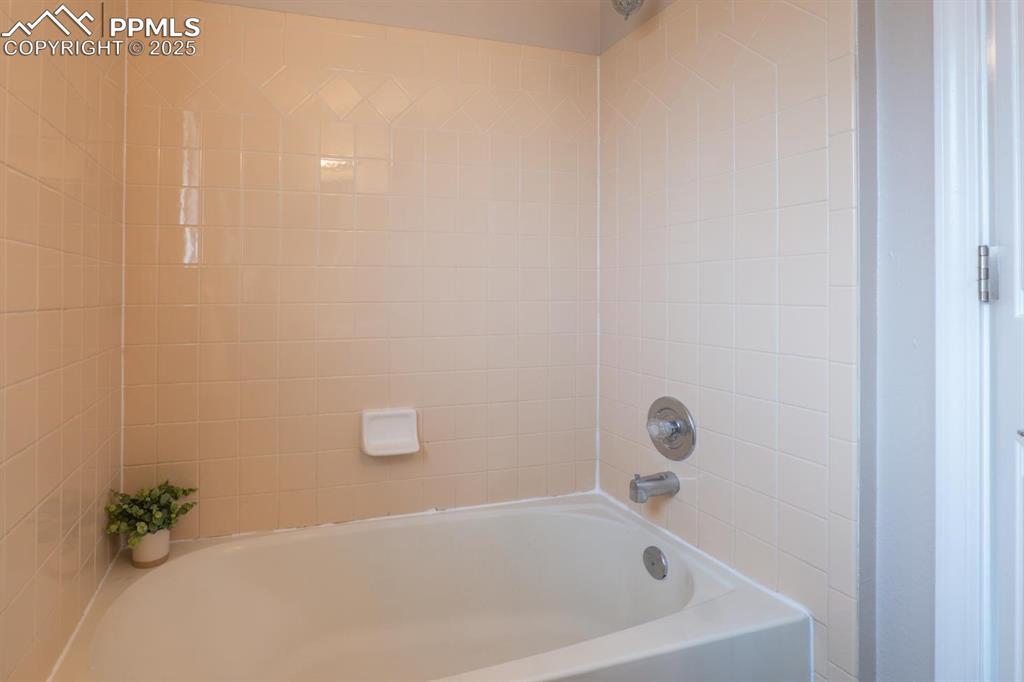
Full primary bathroom.
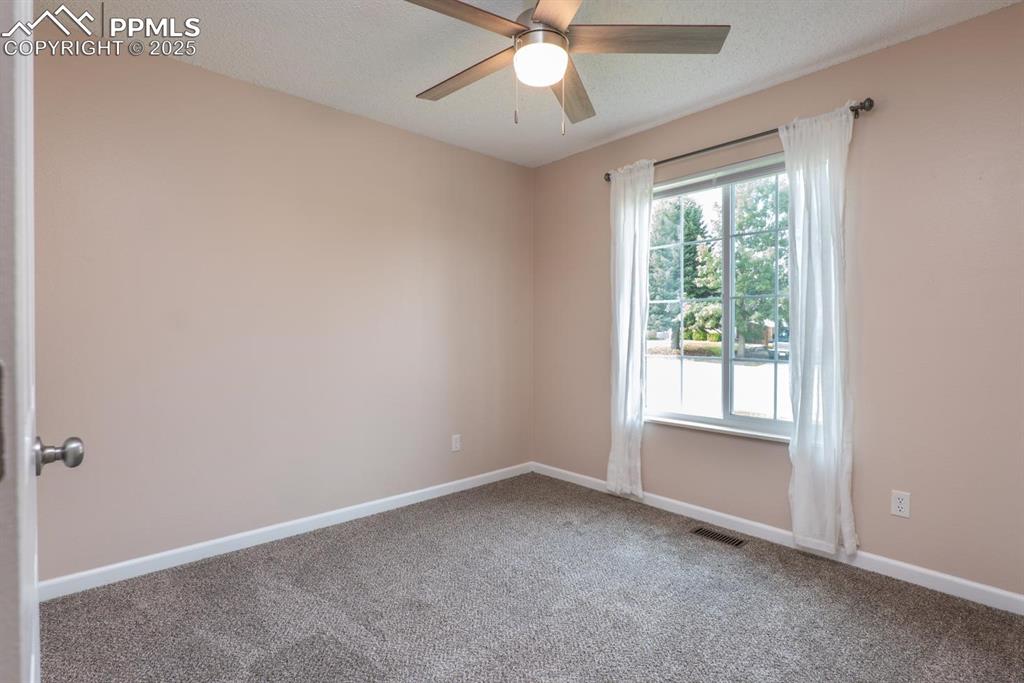
2nd main level bedroom to include new carpet, closet and ceiling fan.
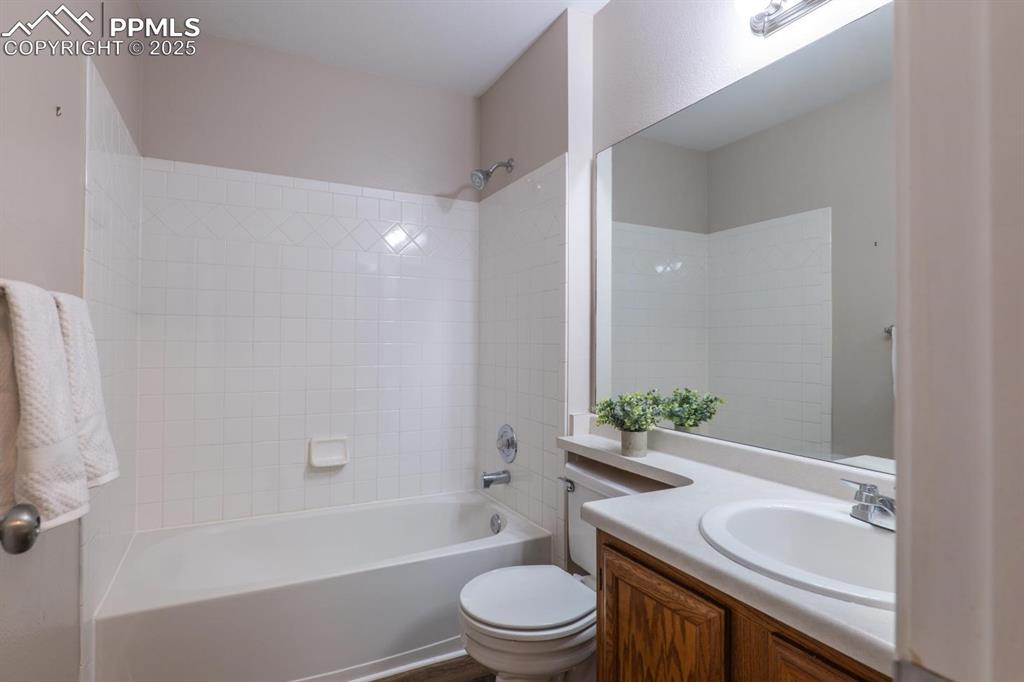
2nd main level full bathroom with luxury vinyl plank flooring.
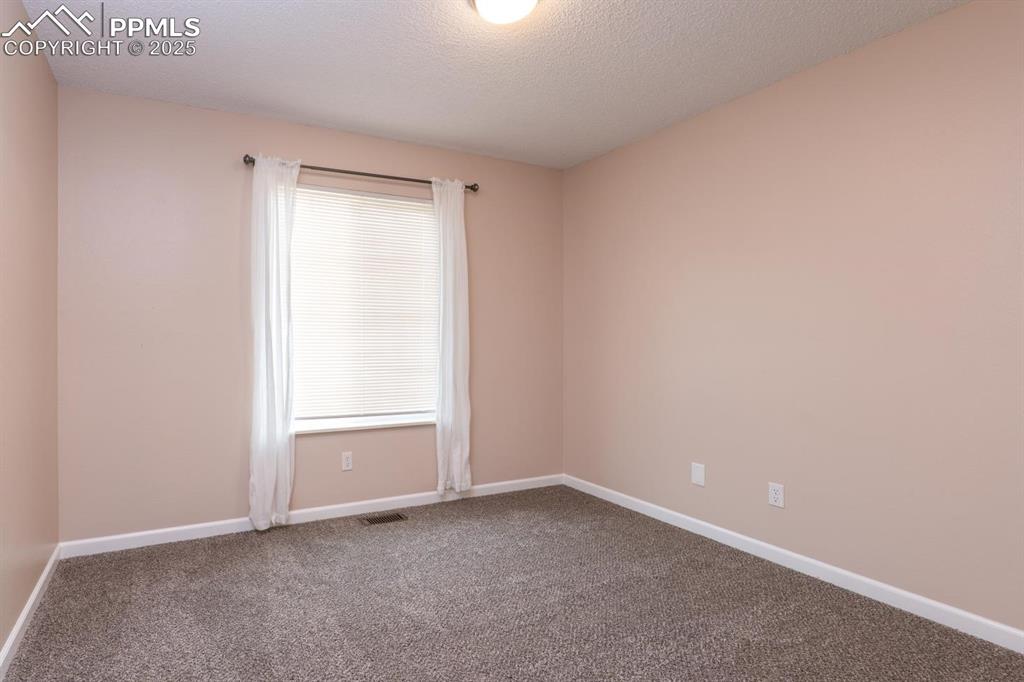
3rd main level bedroom with new carpet and closet.
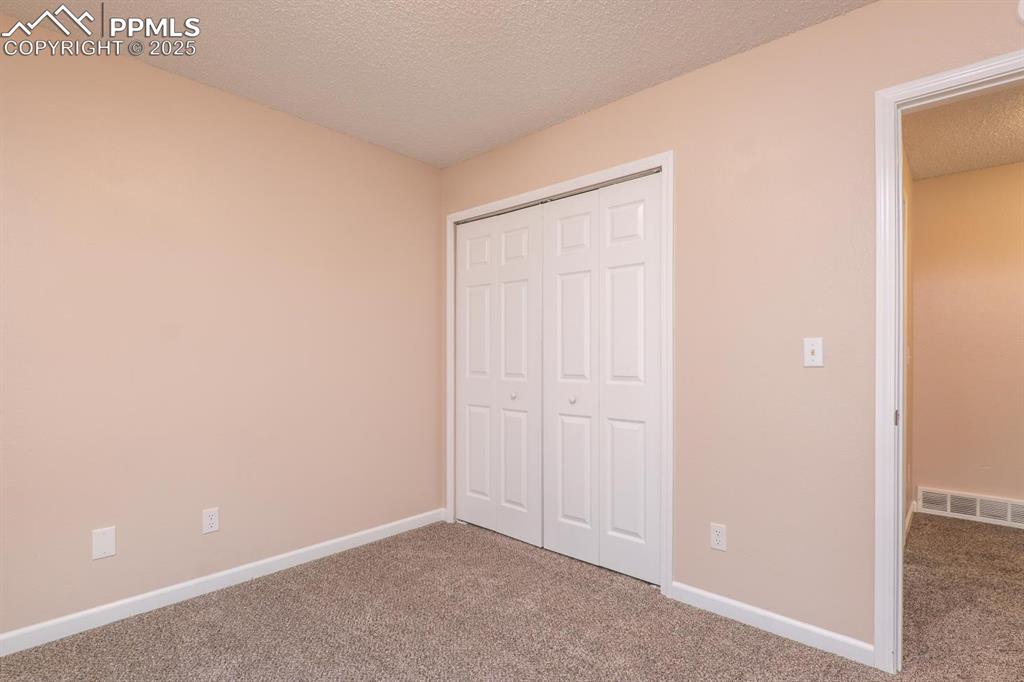
3rd main level bedroom.
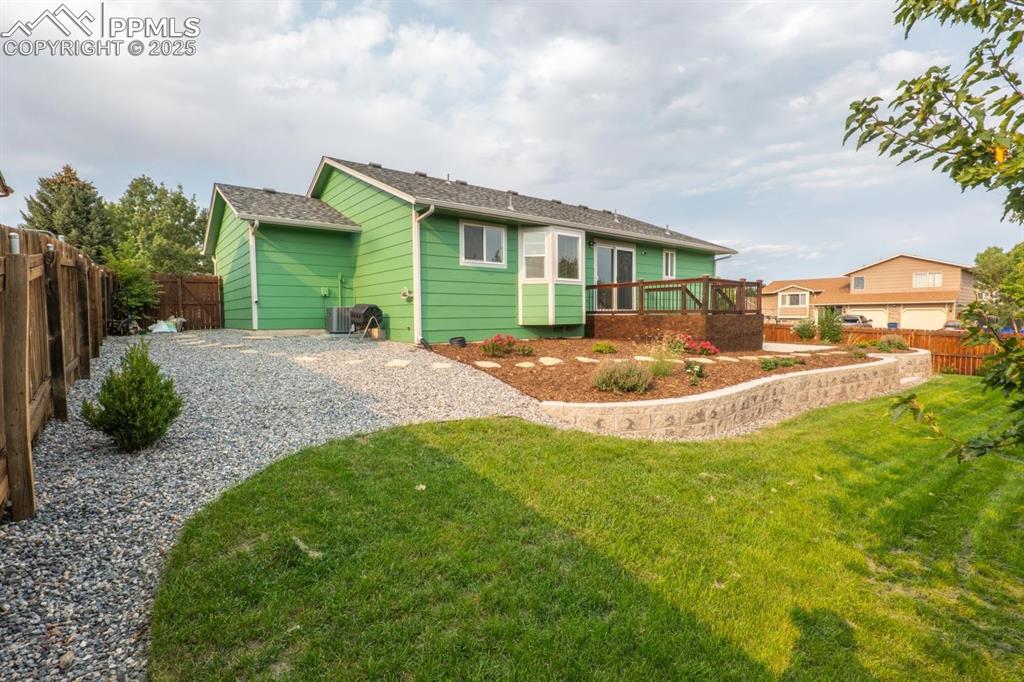
The fully fenced, beautifully landscaped backyard to include a auto sprinkler system is ideal for both entertaining and peaceful evenings.
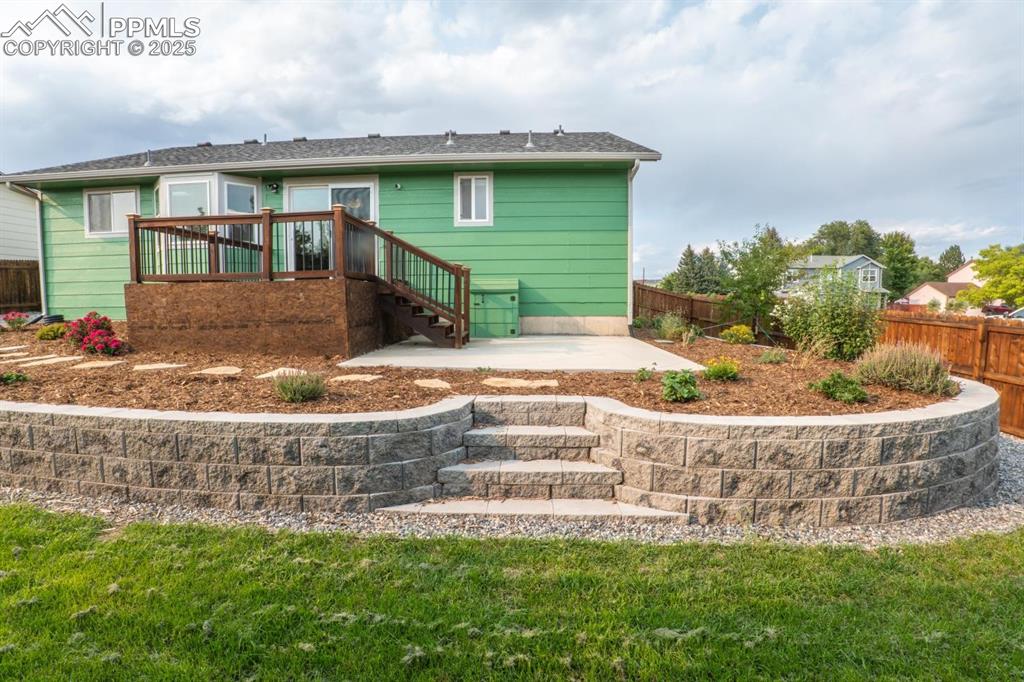
Well done and maintained landscaping for you to enjoy.
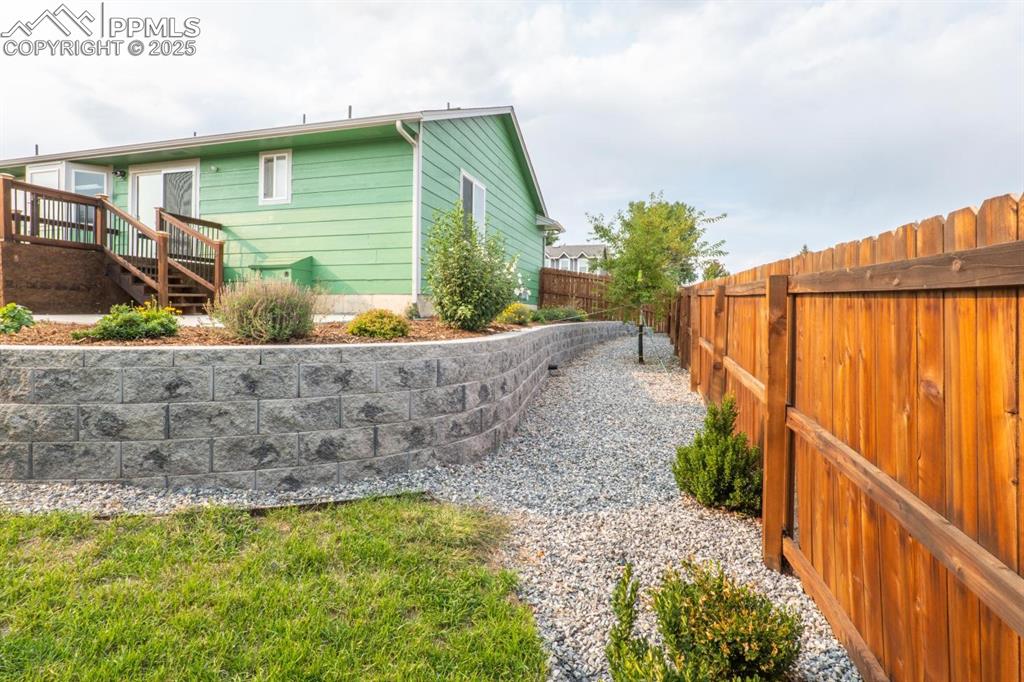
Full privacy fence in the back yard has been newly stained.
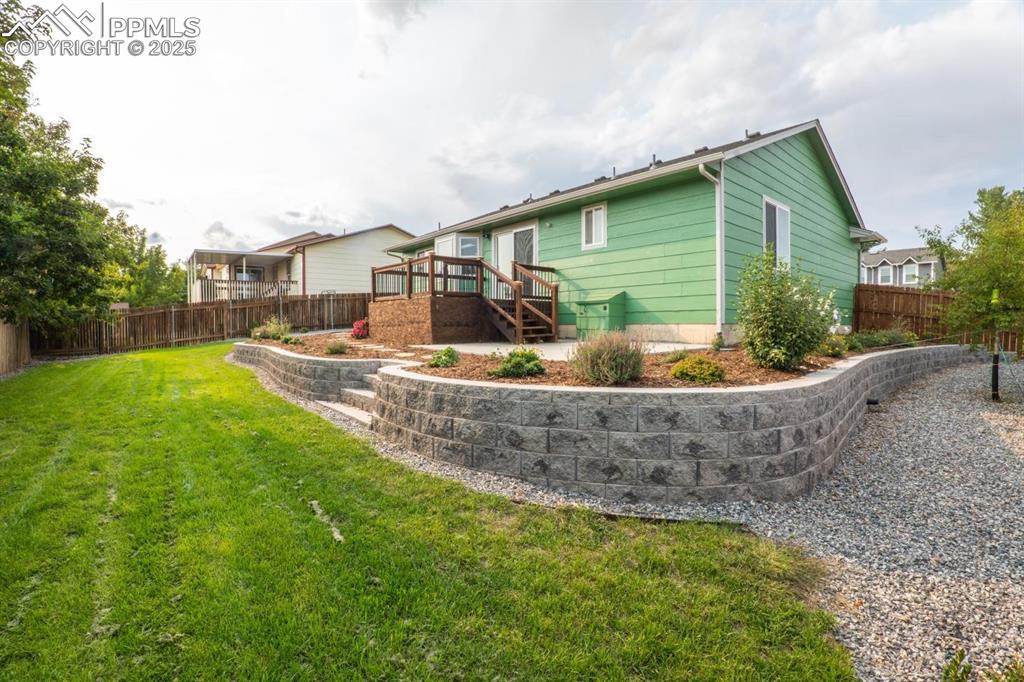
Nice grass for pets or yard games.
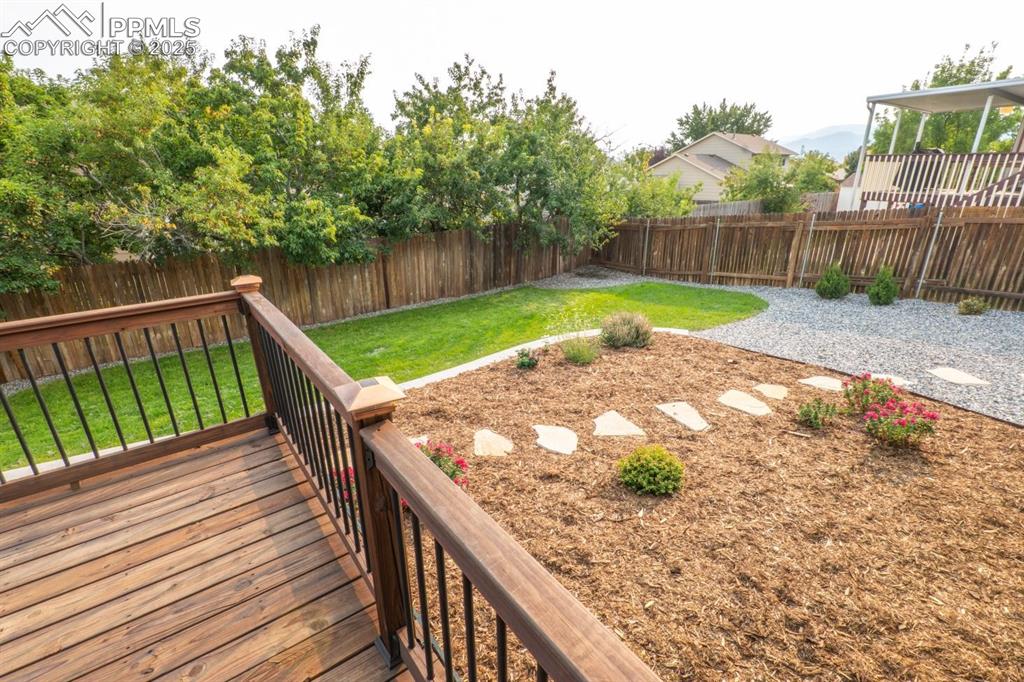
A mountain view and natural screen of trees between you and the back yard neighbor.
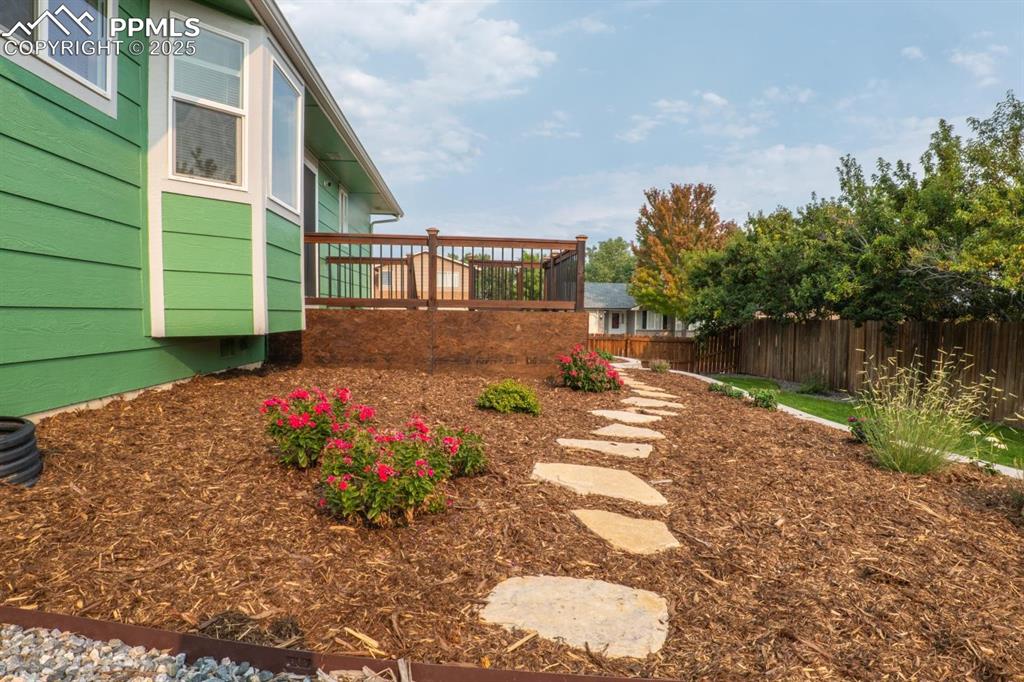
Lovely landscaping in the backyard to include rock, mulch, grass and a pop of color with plants.
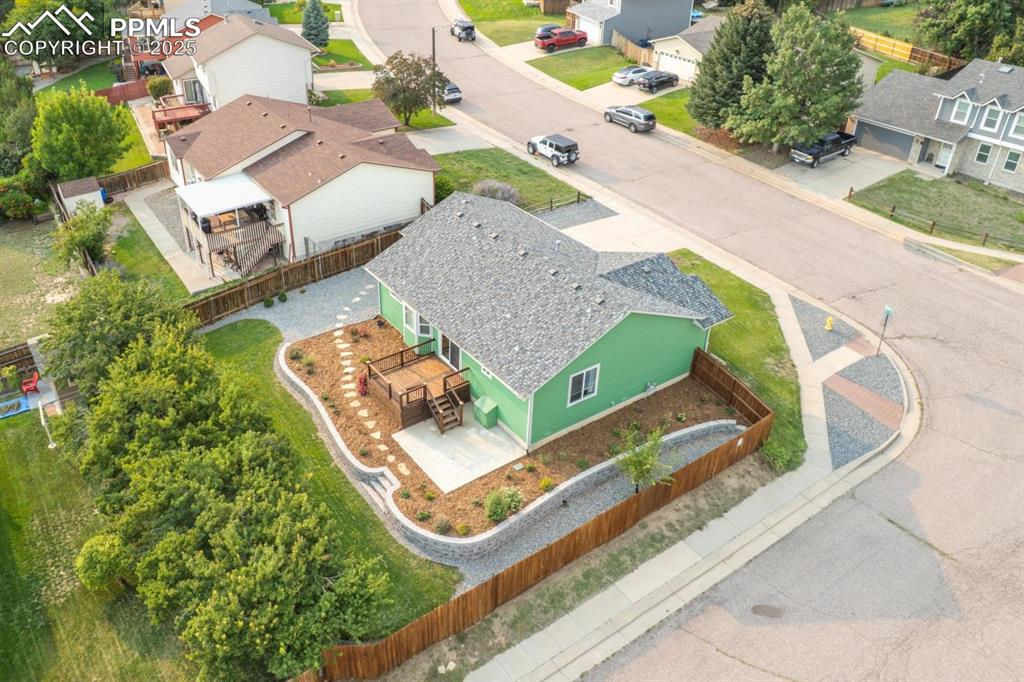
Aerial View
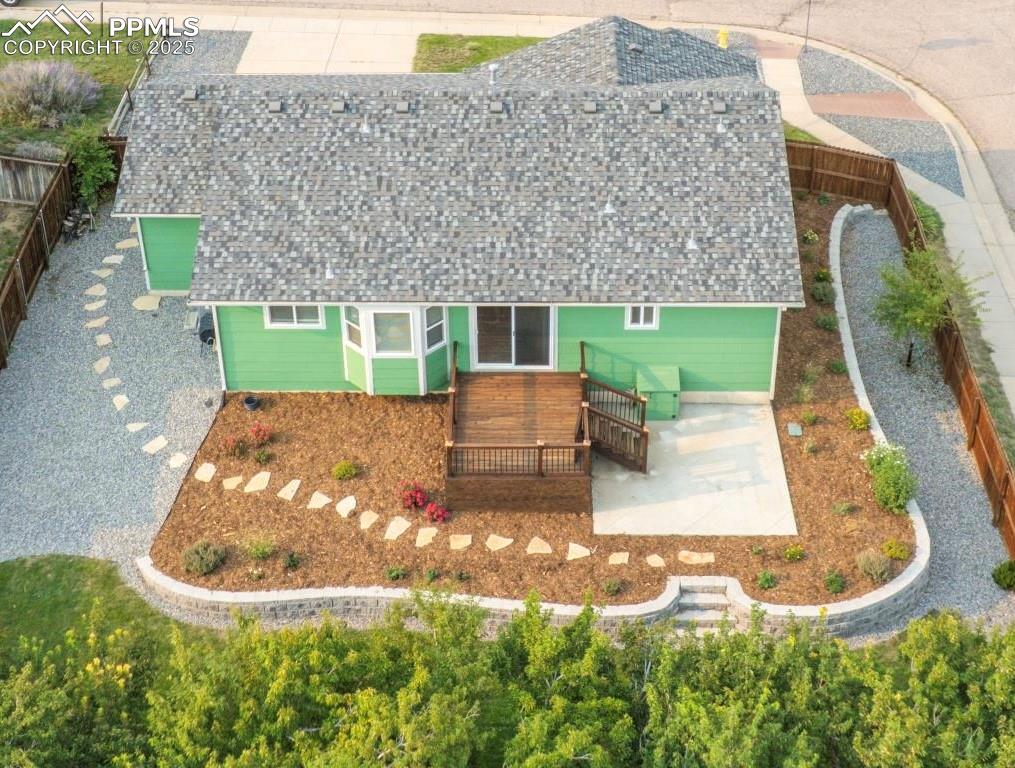
Welcome Home!
Disclaimer: The real estate listing information and related content displayed on this site is provided exclusively for consumers’ personal, non-commercial use and may not be used for any purpose other than to identify prospective properties consumers may be interested in purchasing.