16690 Rabbit Track Trail, Colorado Springs, CO, 80930
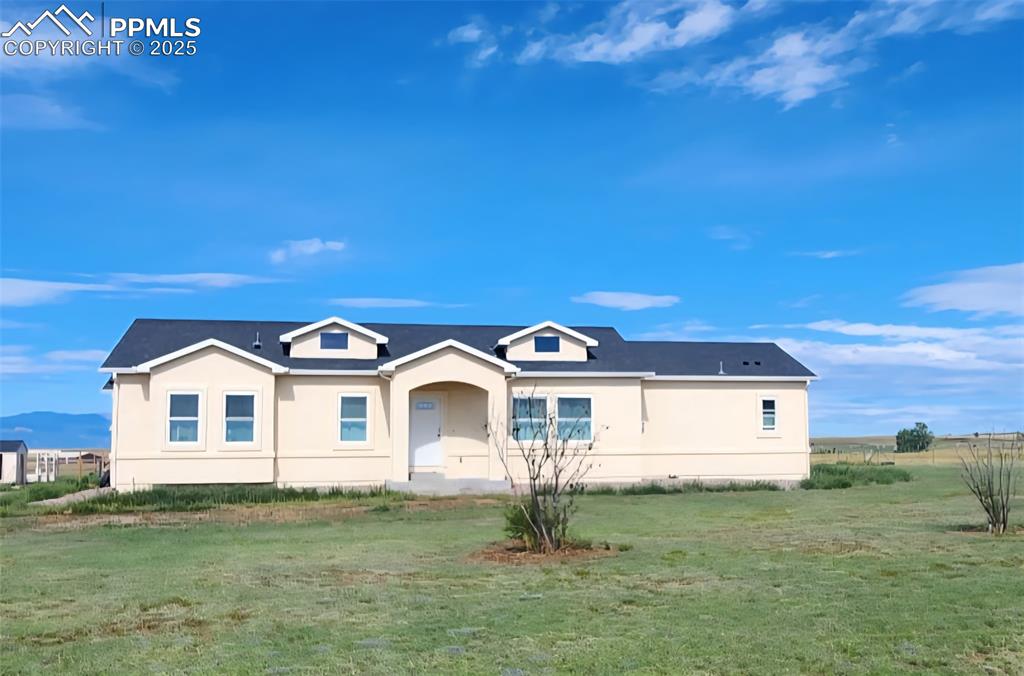
Ranch-style home with a front lawn, an attached garage, and stucco siding
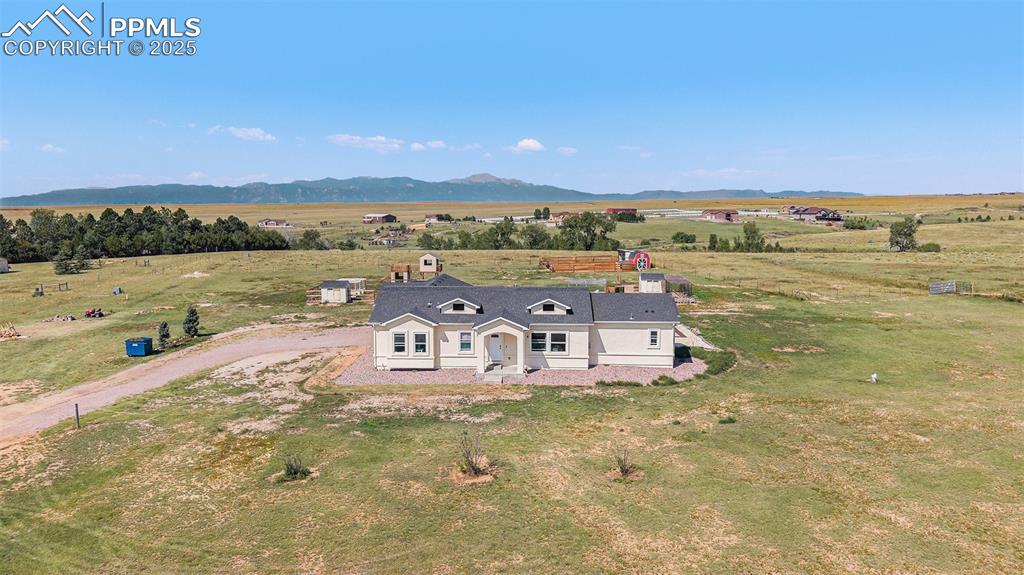
View of rural area featuring a mountainous background
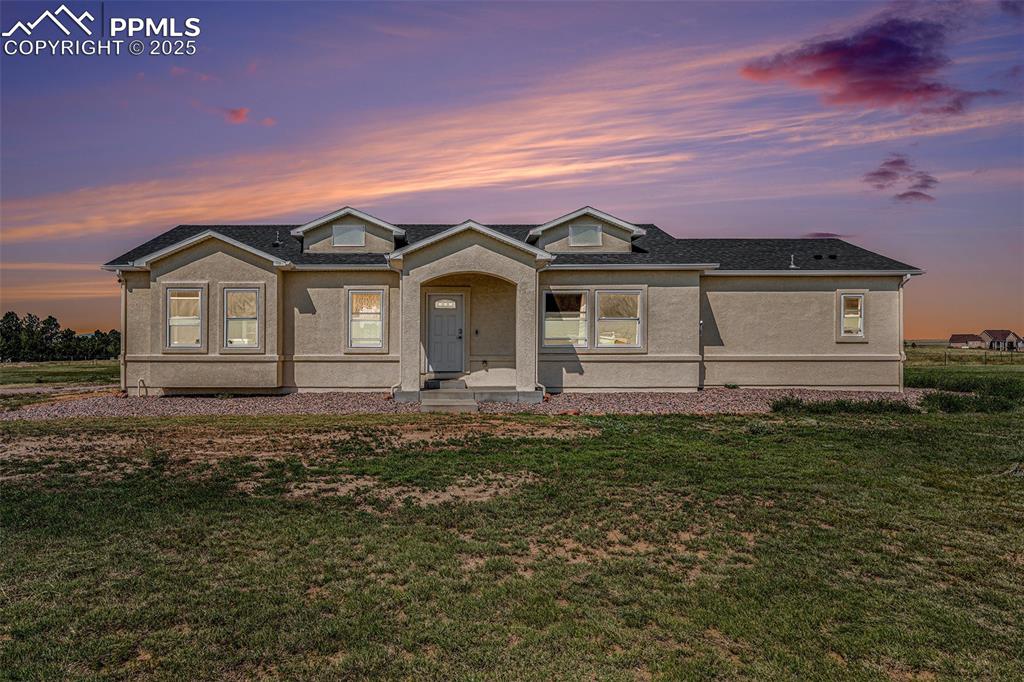
Living room featuring a glass covered fireplace, wood finished floors, vaulted ceiling, and a ceiling fan
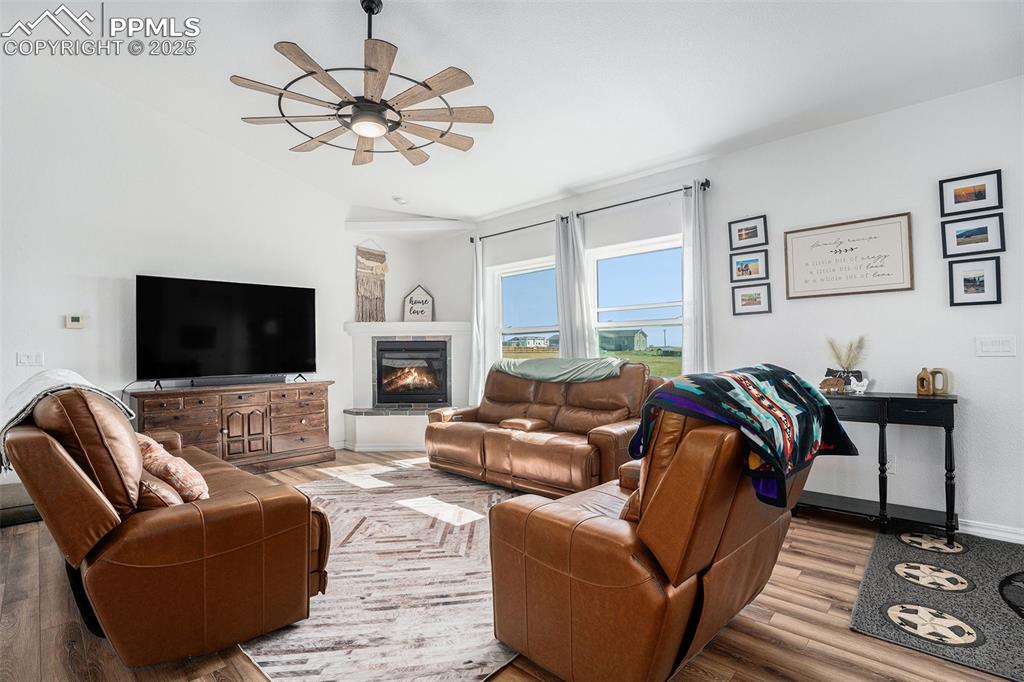
Living area featuring a ceiling fan, light wood-style flooring, and high vaulted ceiling
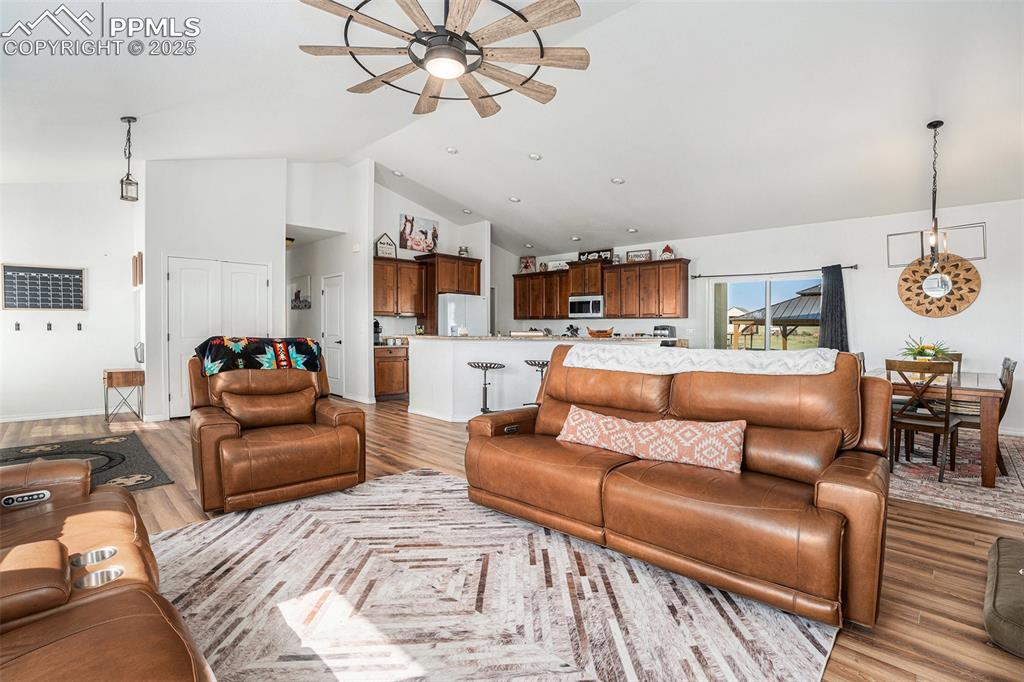
Living room featuring light wood-style floors, high vaulted ceiling, ceiling fan, and a glass covered fireplace
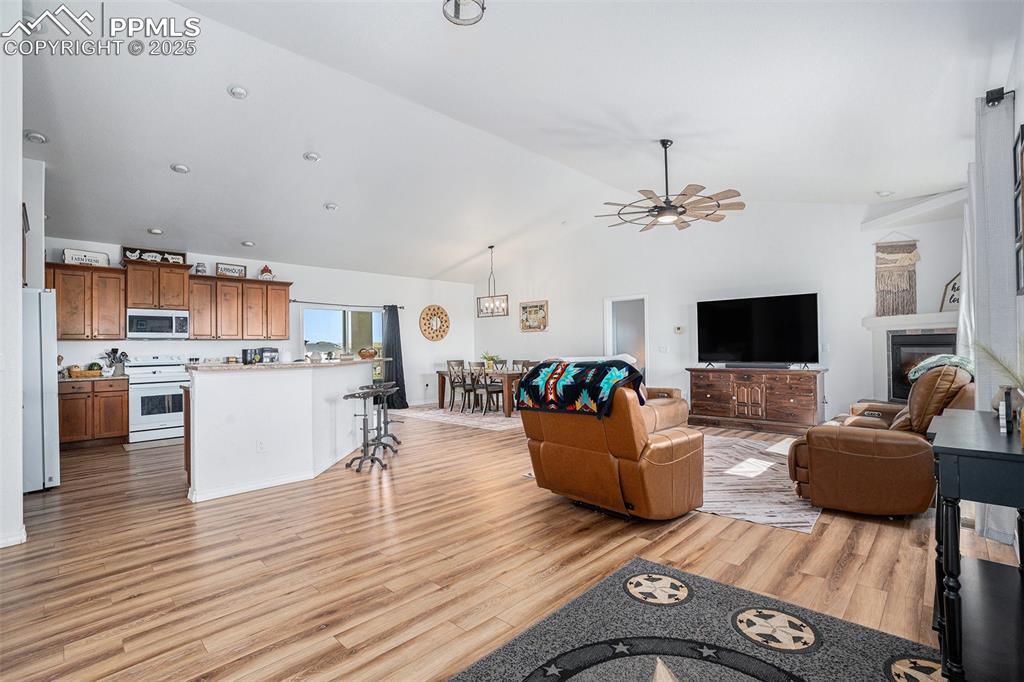
Kitchen featuring lofted ceiling, white appliances, light wood-style flooring, brown cabinetry, and light countertops
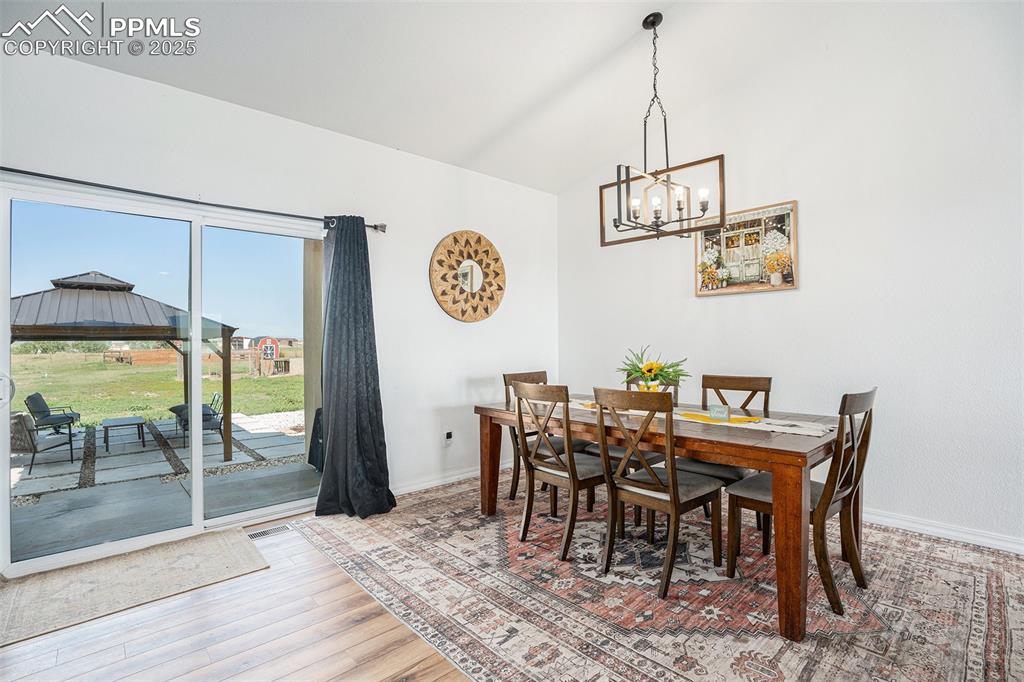
Kitchen featuring hanging light fixtures, lofted ceiling, dishwasher, ceiling fan, and light wood-style floors
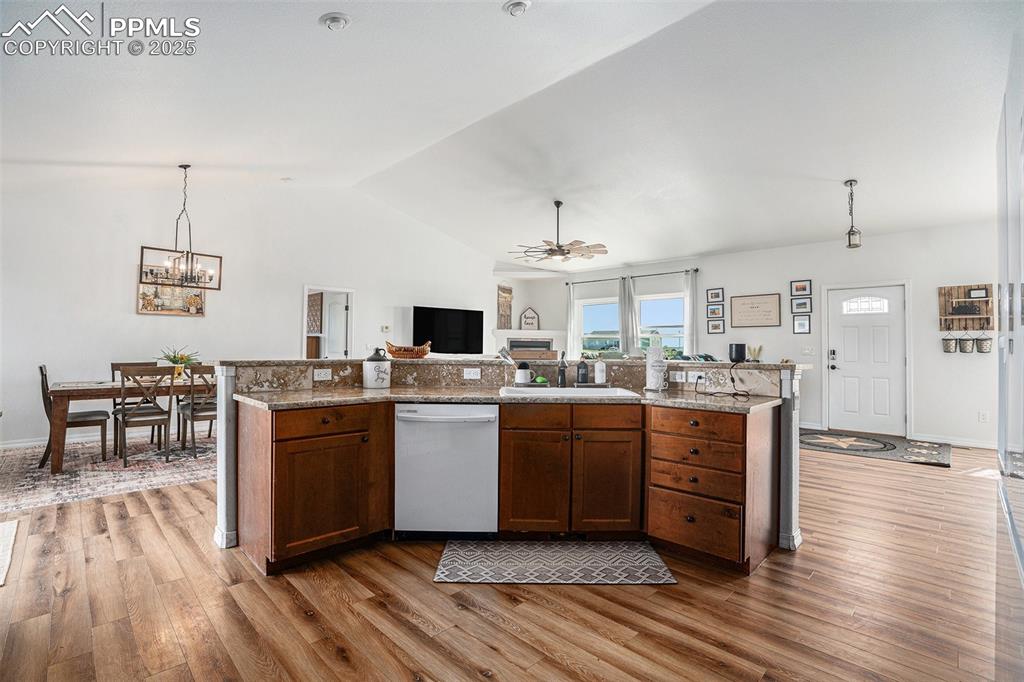
Dining room with light wood finished floors, a chandelier, and high vaulted ceiling
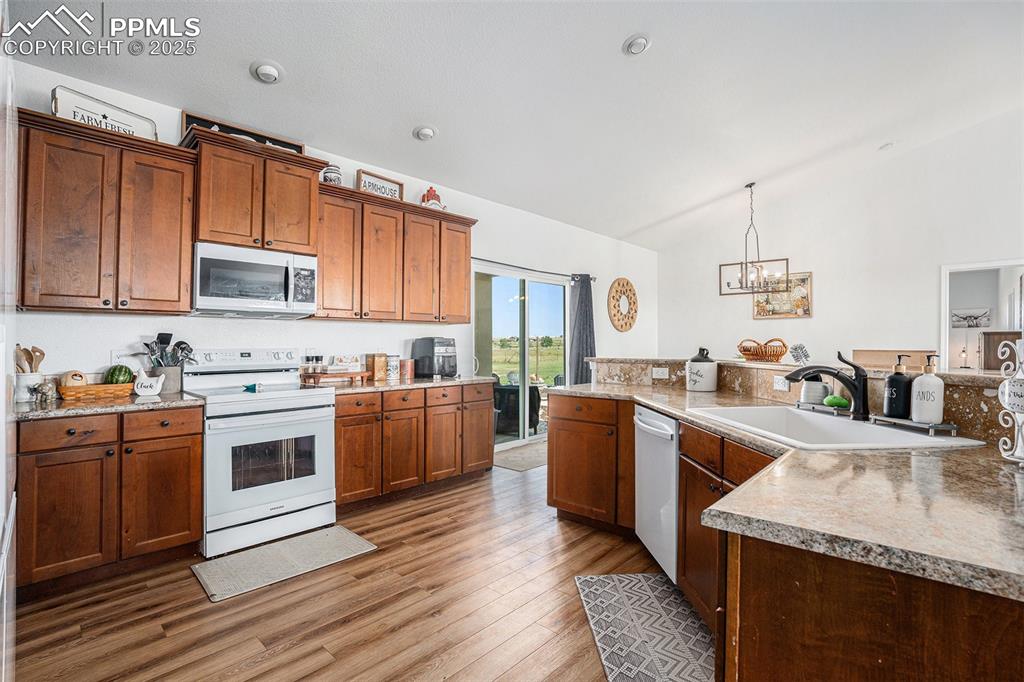
Bedroom with multiple windows, a ceiling fan, and wood finished floors
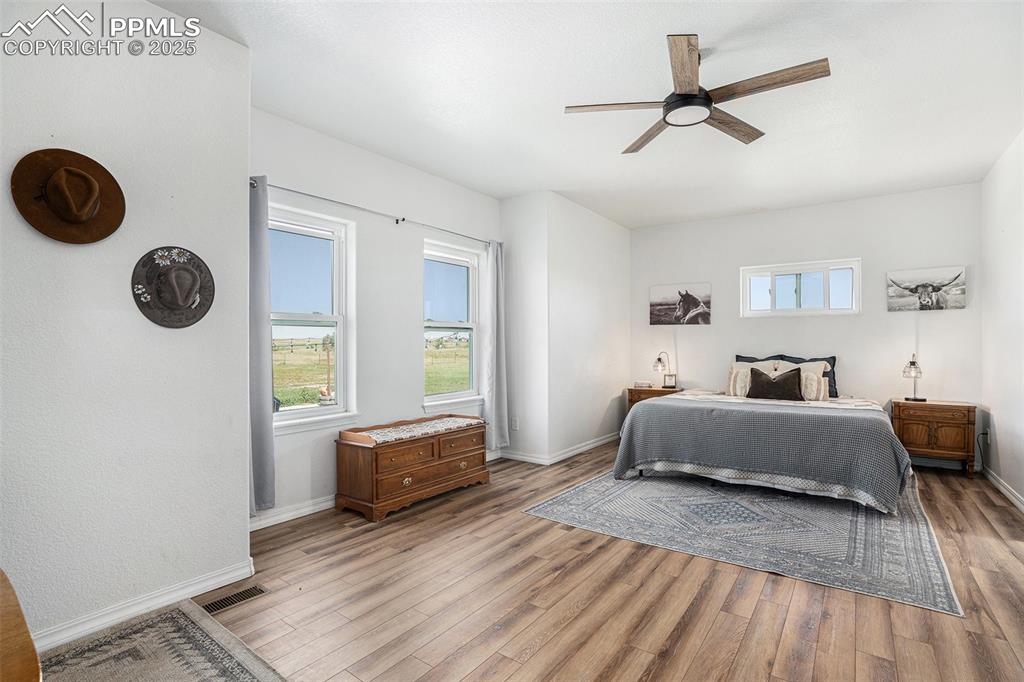
Bedroom with wood finished floors, ceiling fan, and ensuite bathroom
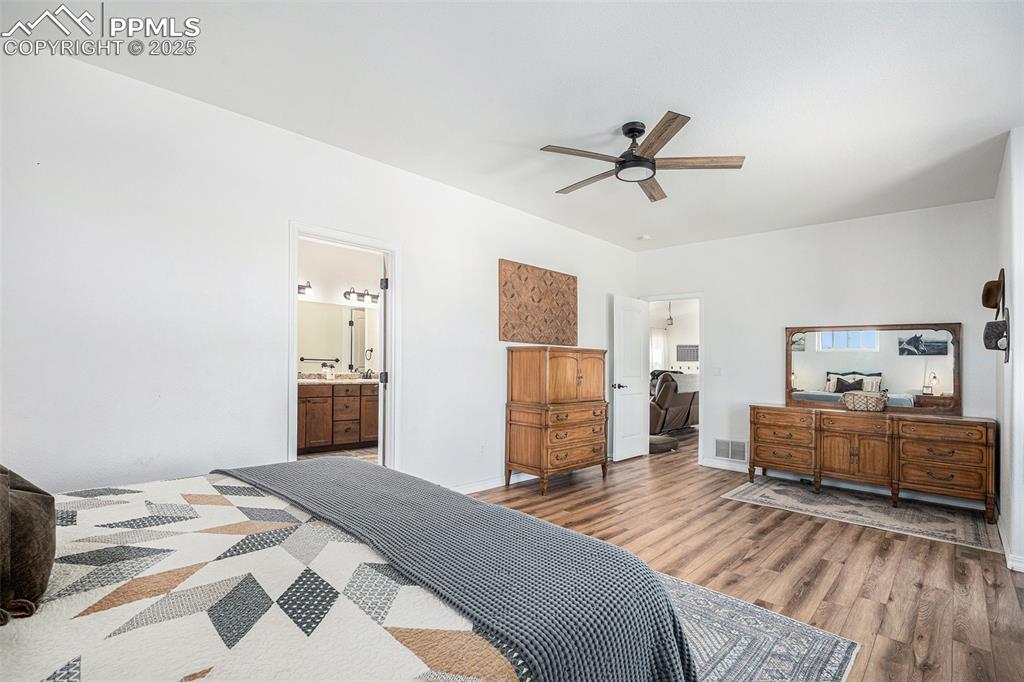
Ensuite bathroom with a garden tub and baseboards
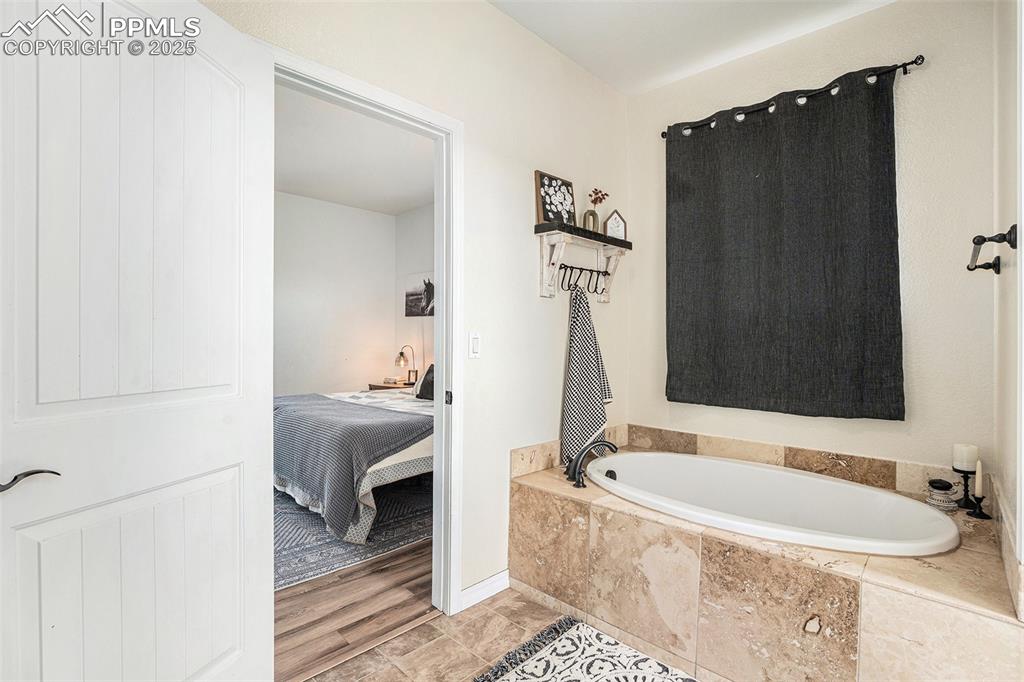
Walk in closet featuring wood finished floors
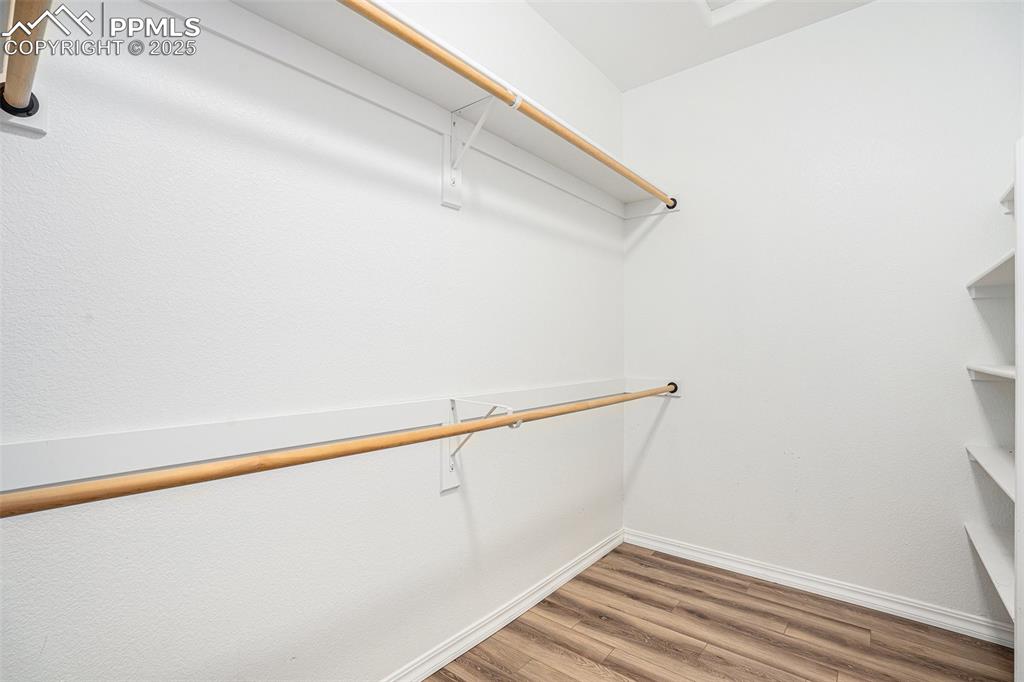
Full bathroom with double vanity, a shower stall, and a closet
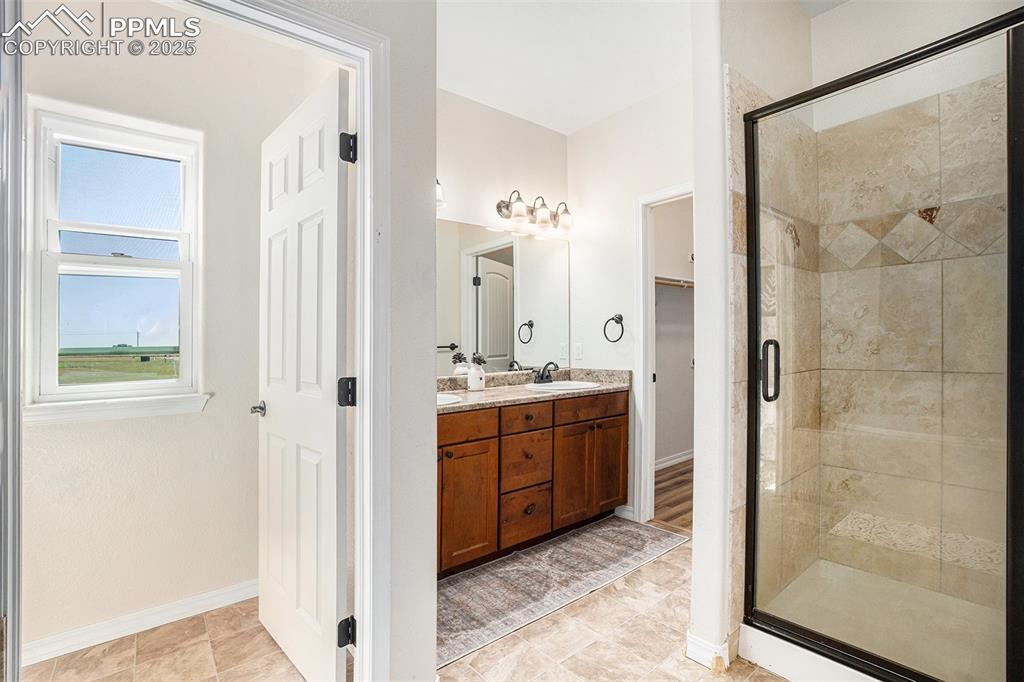
Bedroom featuring wood finished floors and ceiling fan
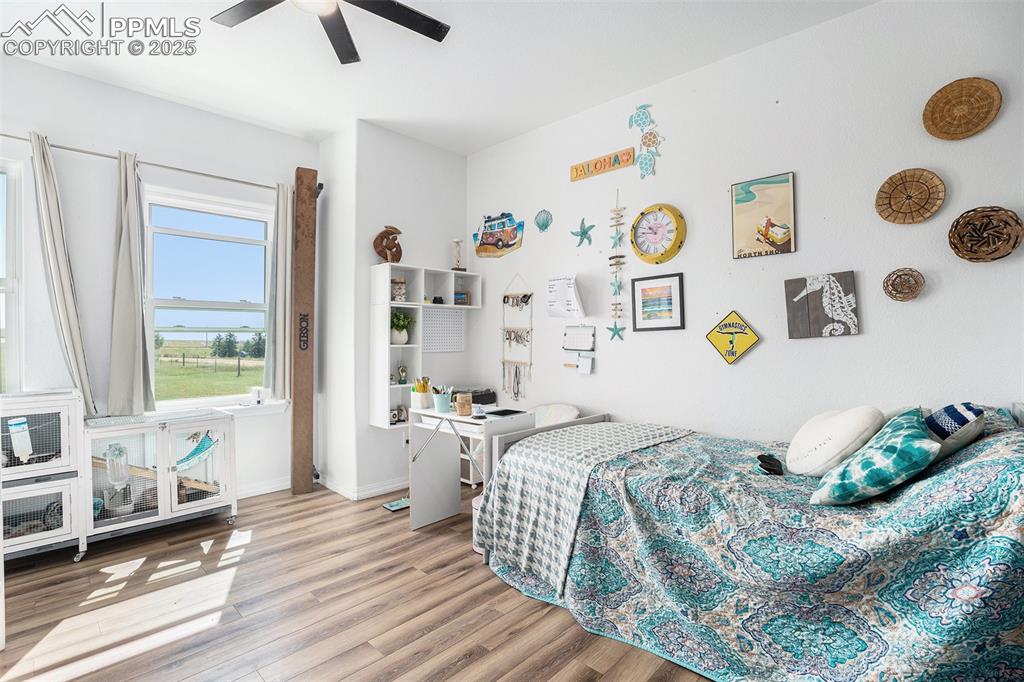
Bedroom featuring light wood-style flooring, a closet, and a ceiling fan
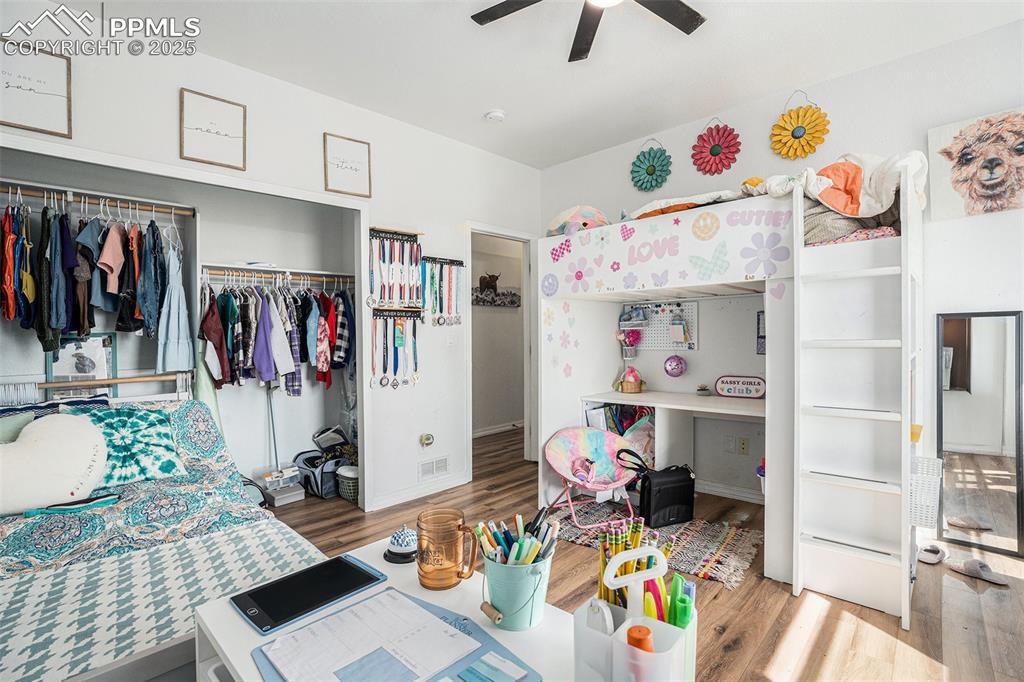
Laundry area featuring light wood-style flooring and washing machine and dryer
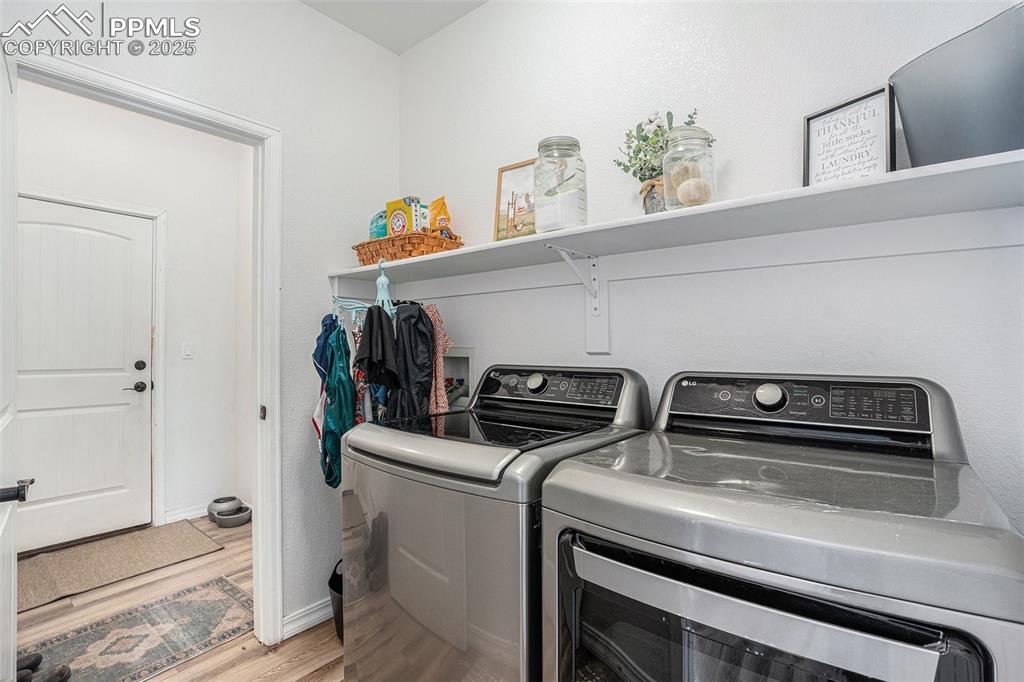
Bedroom featuring wood finished floors and a ceiling fan
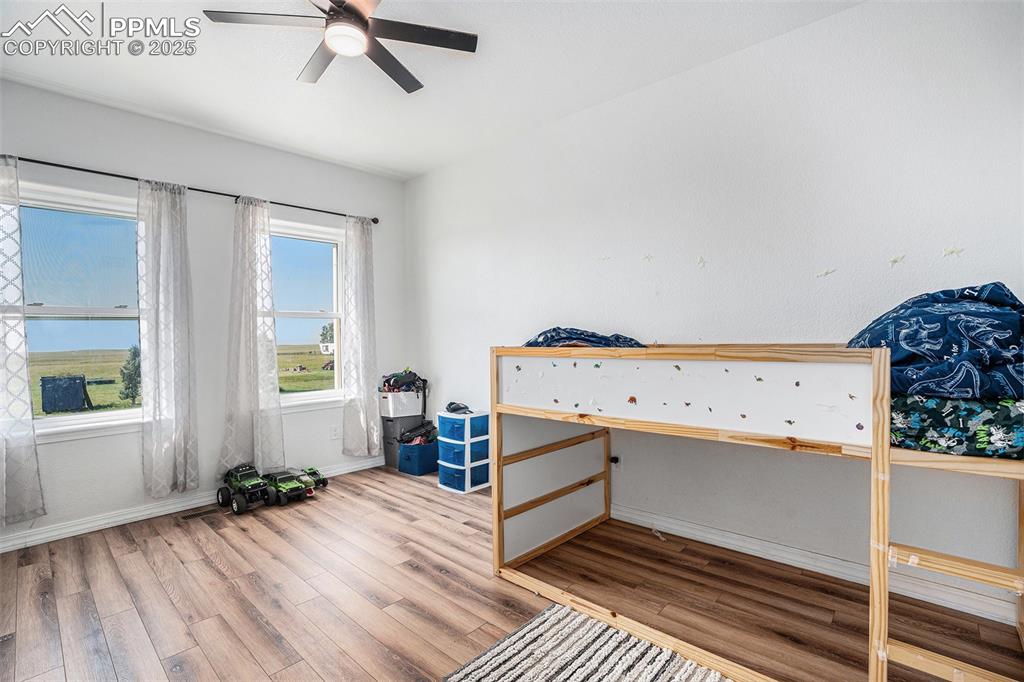
Bedroom featuring wood finished floors, a closet, and a ceiling fan
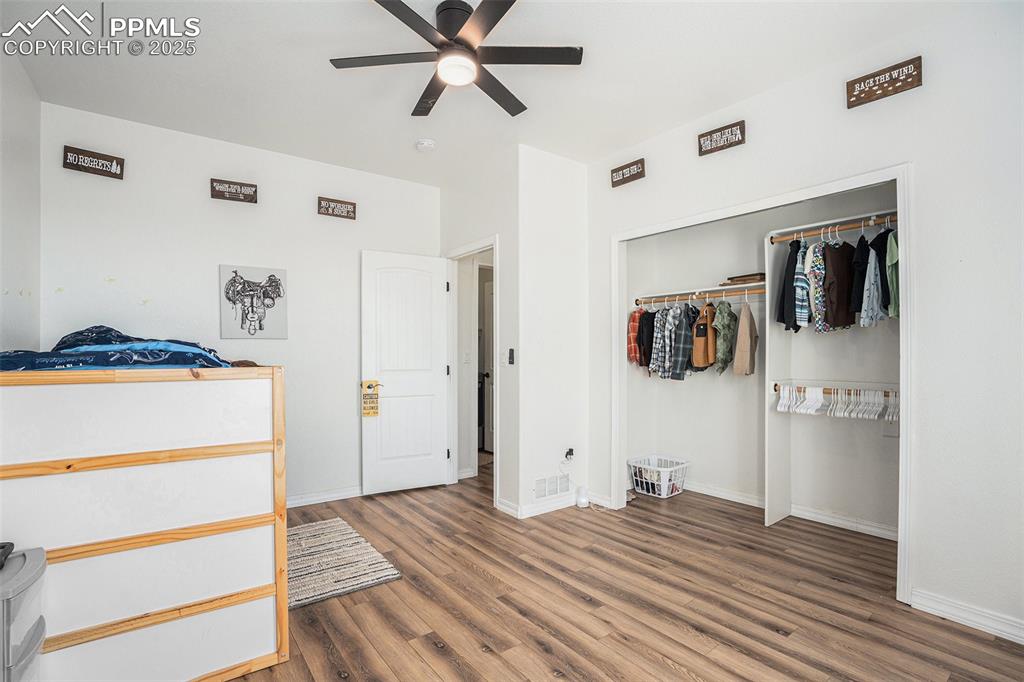
Full bath with two vanities, light wood-style floors, tasteful backsplash, and curtained shower
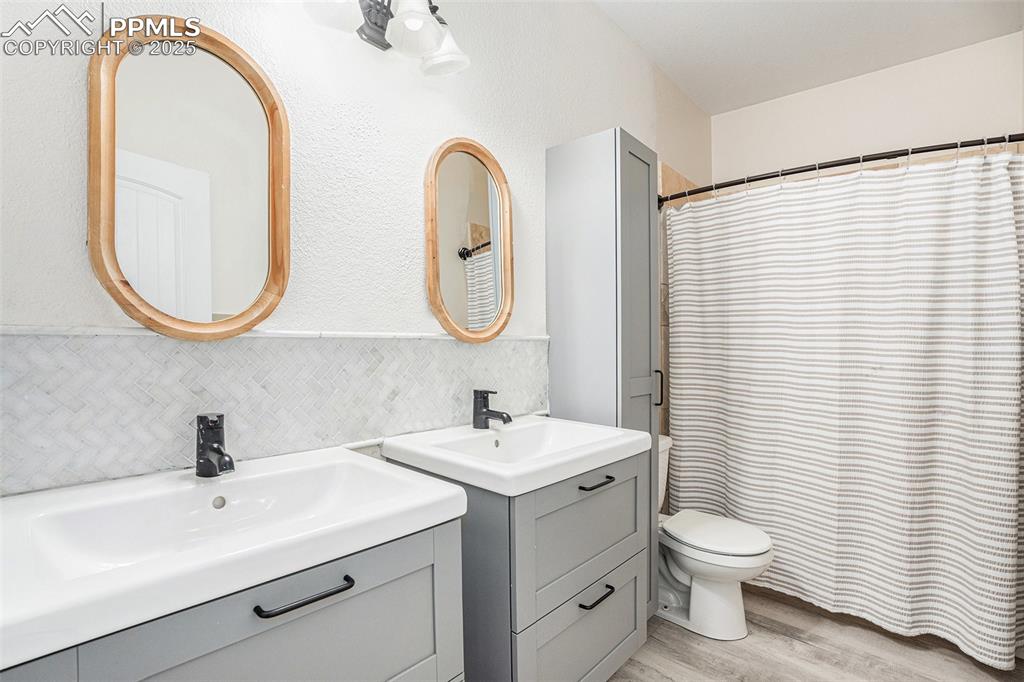
Floor Plan
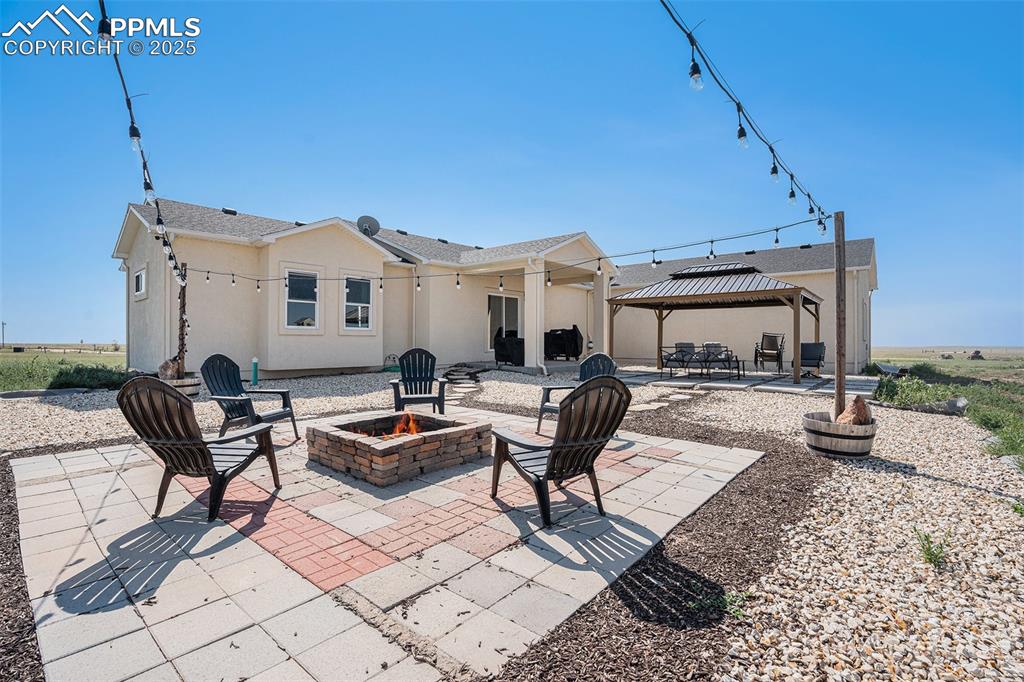
View of patio / terrace with an outdoor fire pit and a gazebo
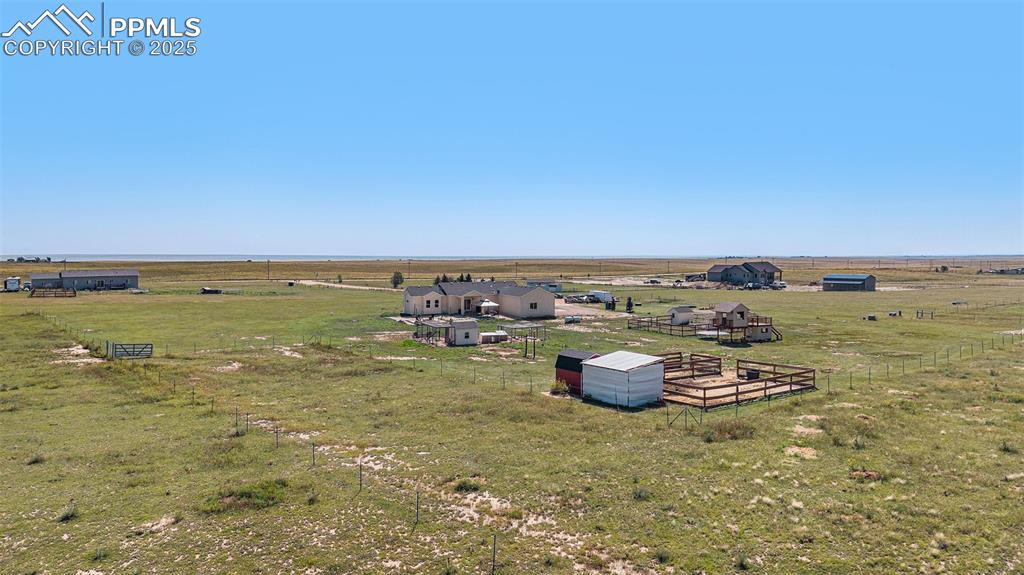
Aerial view of sparsely populated area
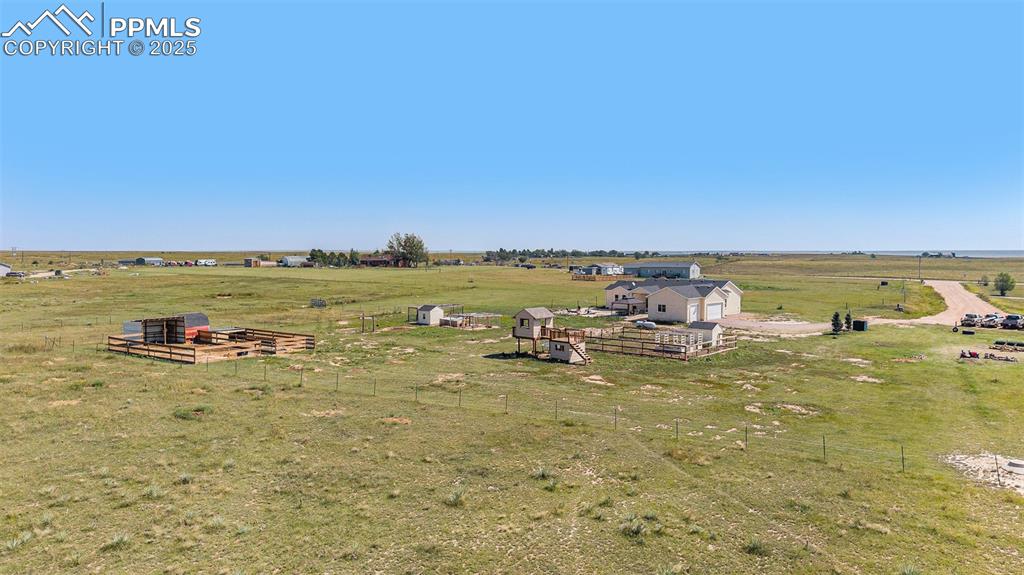
View of front of house with a front lawn, roof with shingles, and stucco siding
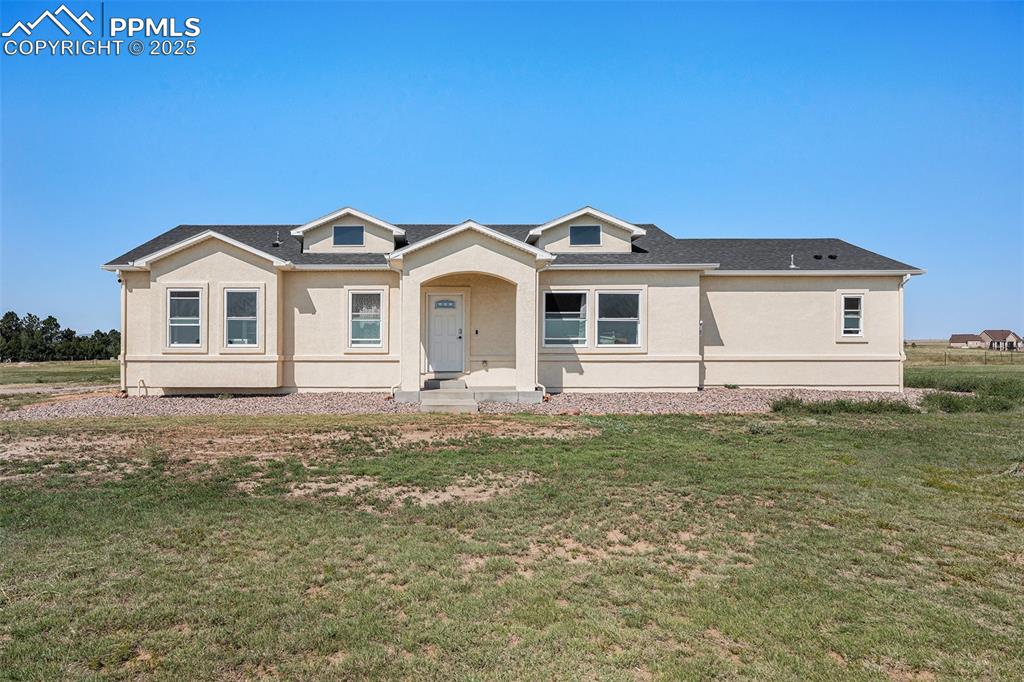
Aerial view of sparsely populated area featuring agricultural land
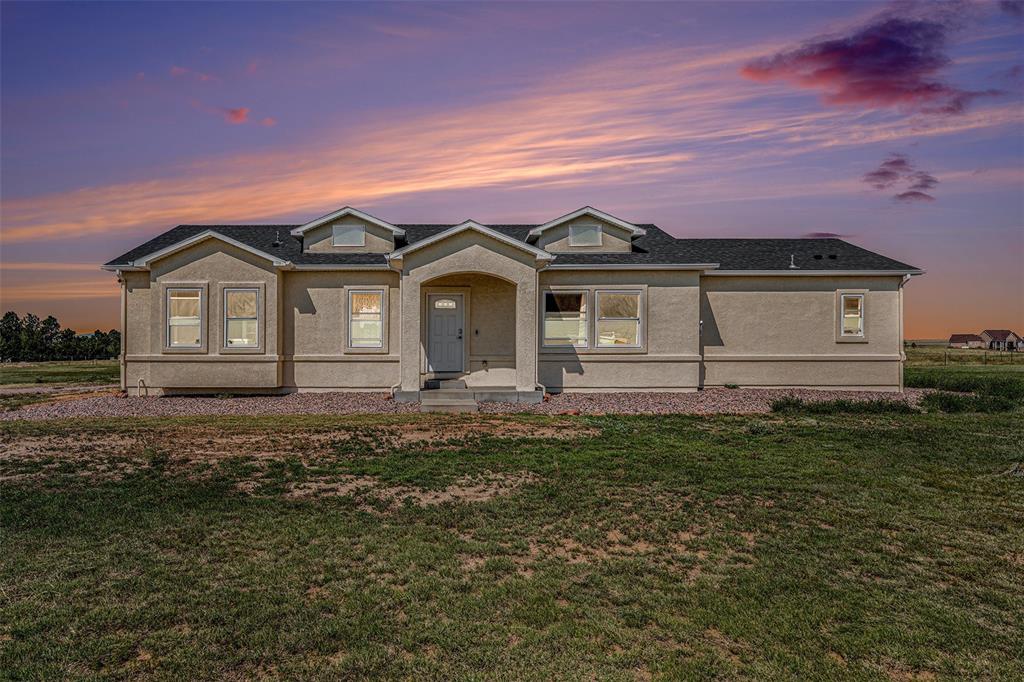
View of front of property featuring stucco siding, a front lawn, and a shingled roof
Disclaimer: The real estate listing information and related content displayed on this site is provided exclusively for consumers’ personal, non-commercial use and may not be used for any purpose other than to identify prospective properties consumers may be interested in purchasing.