1058 Crenshaw Street, Castle Rock, CO, 80104
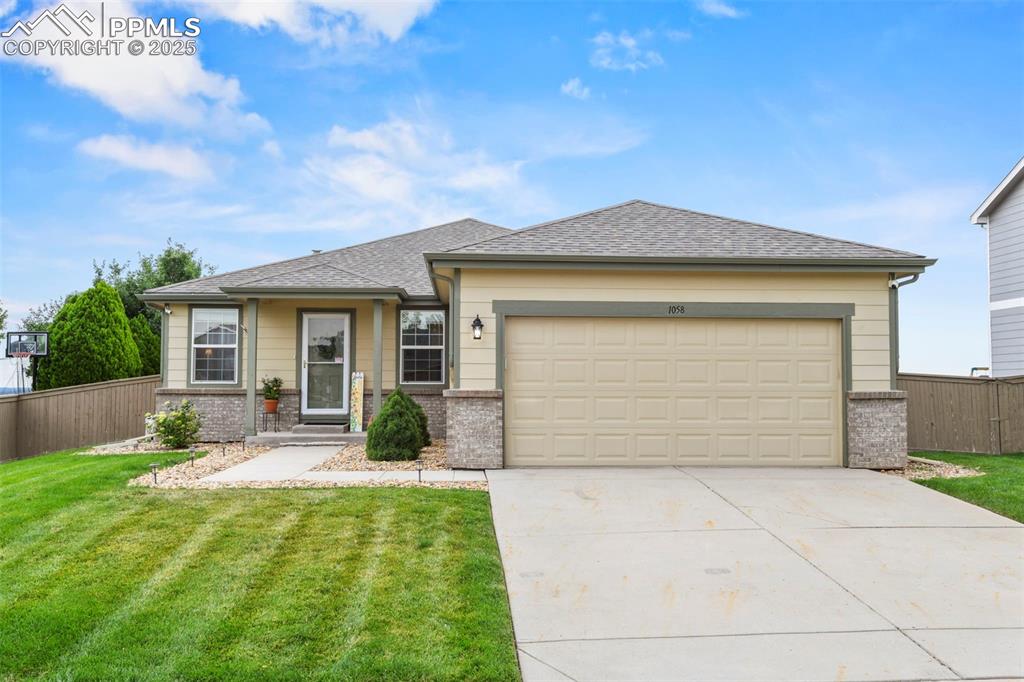
View of front of home featuring brick siding, a shingled roof, driveway, and an attached garage
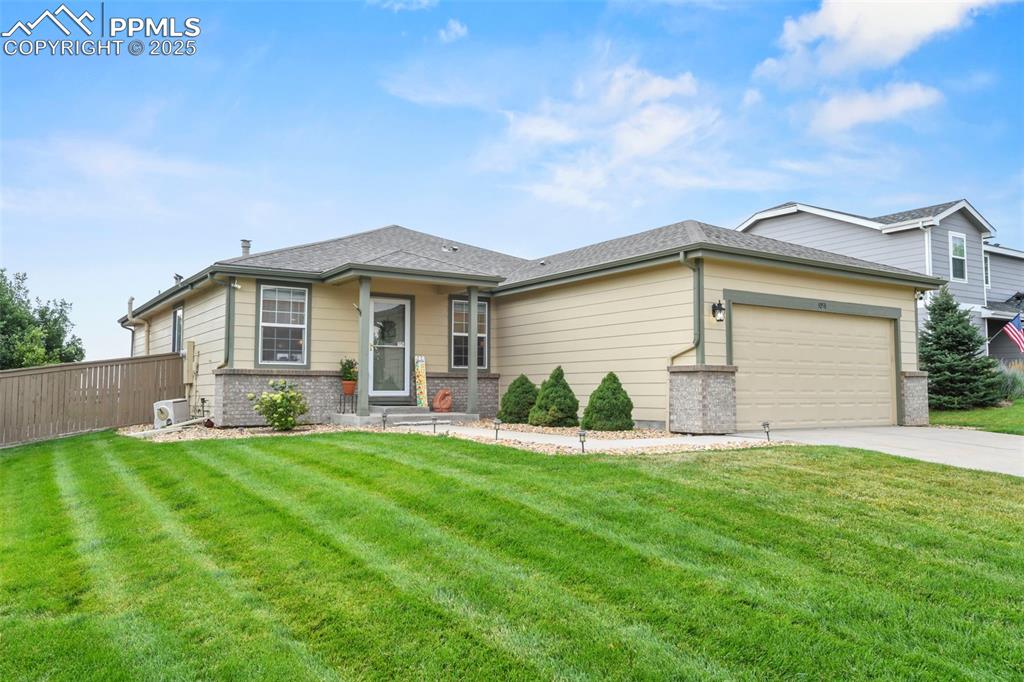
View of front of home with brick siding, an attached garage, concrete driveway, and roof with shingles
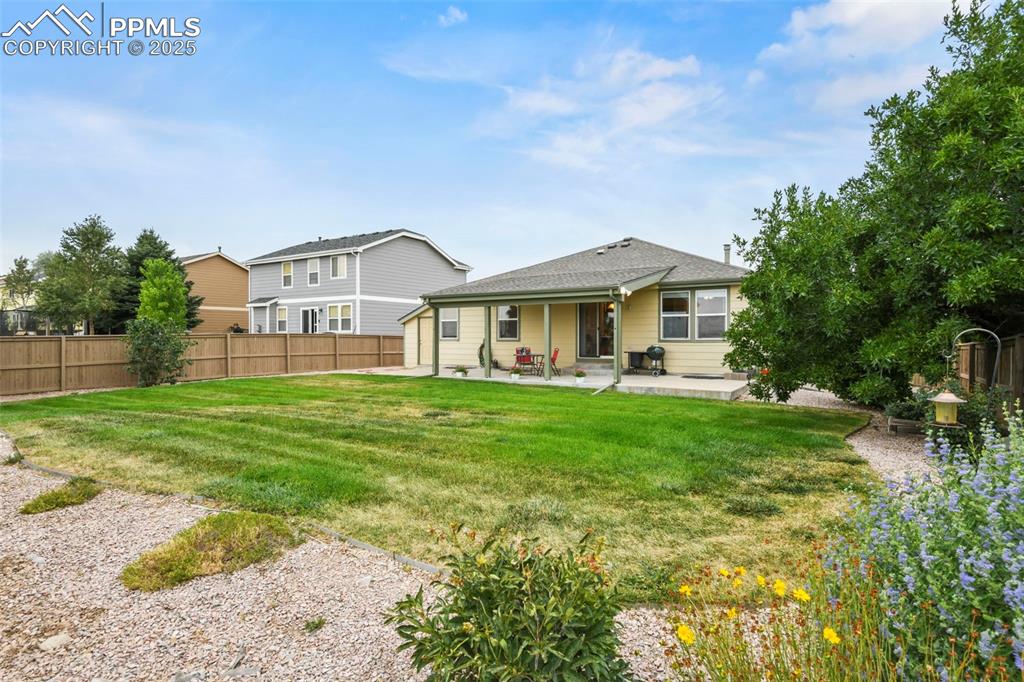
Rear view of property with a patio area, a fenced backyard, and a shingled roof
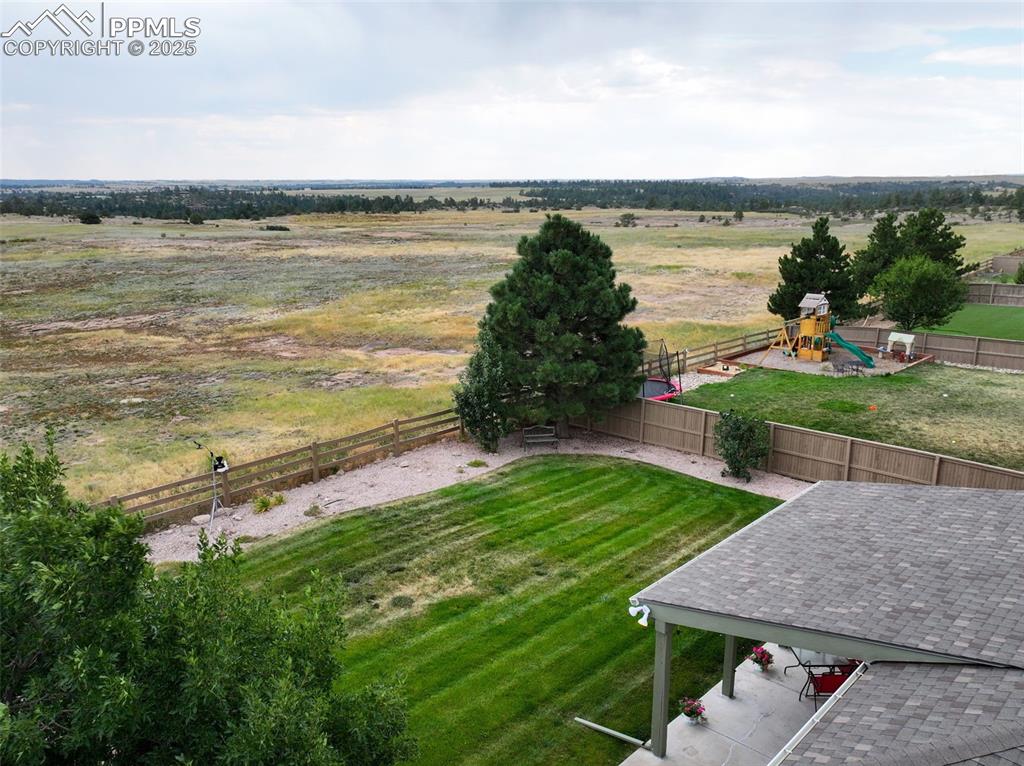
Aerial view of sparsely populated area
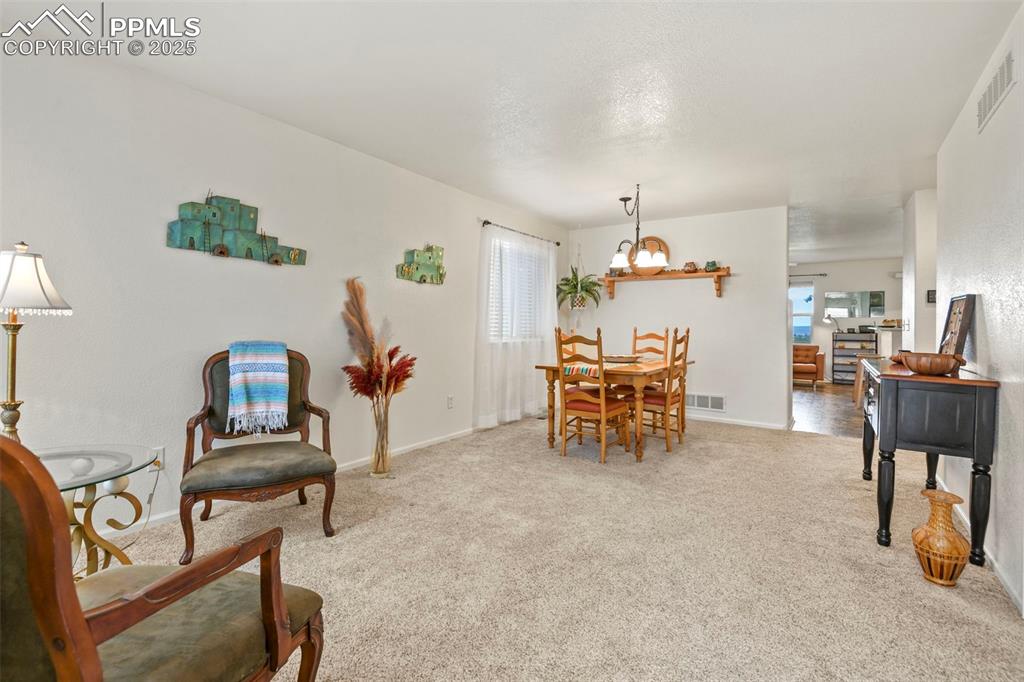
Dining space with light colored carpet and a textured ceiling
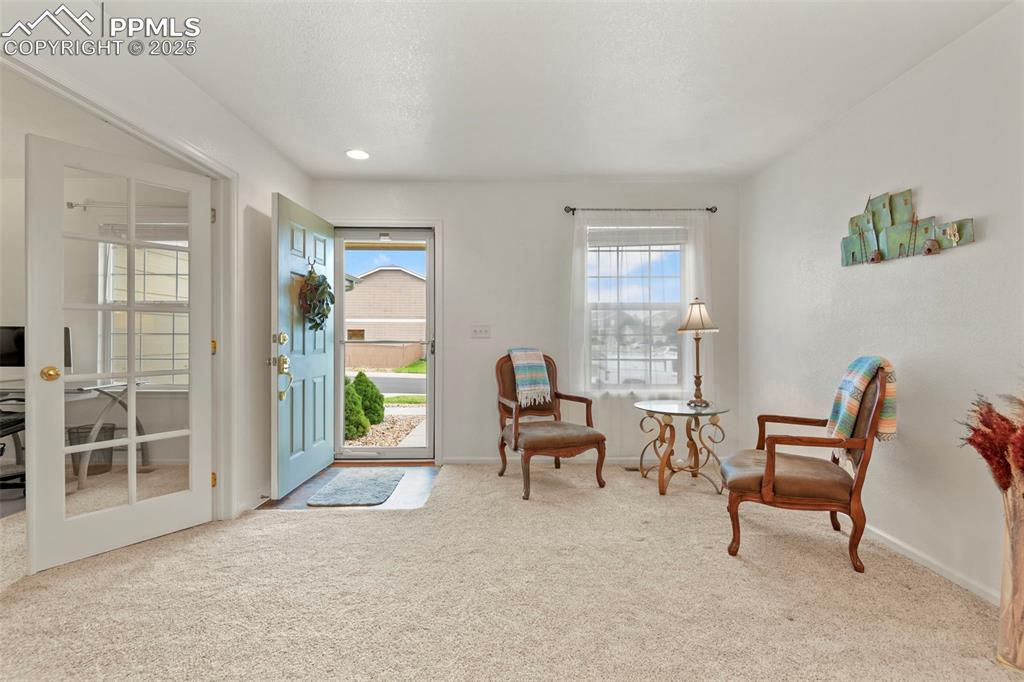
Sitting room with light colored carpet and a desk
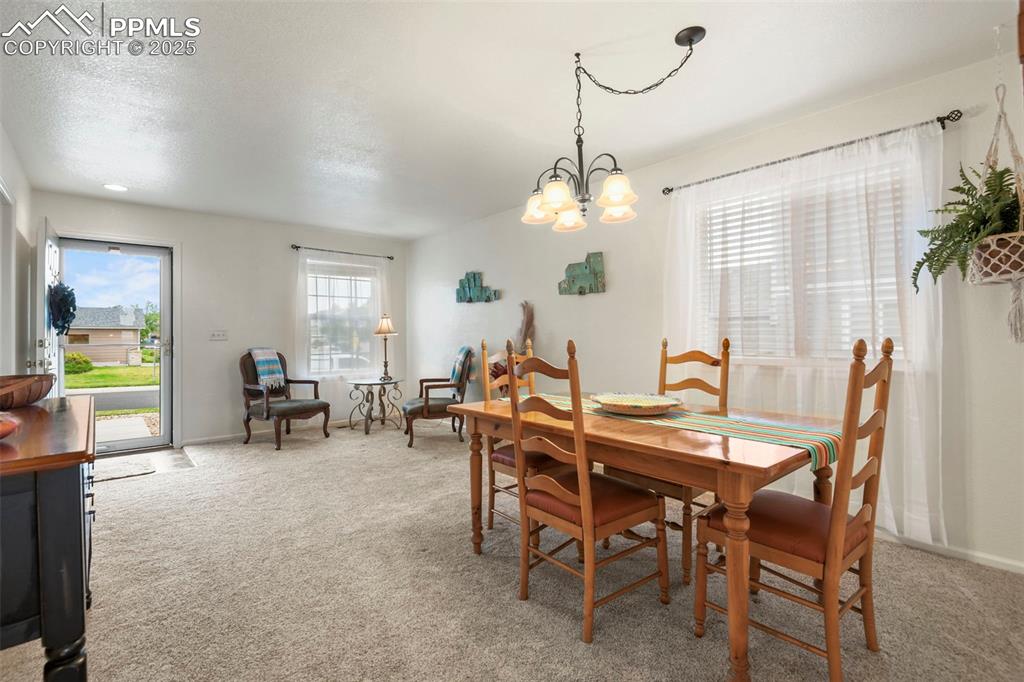
Dining space with light carpet, a chandelier, and a textured ceiling
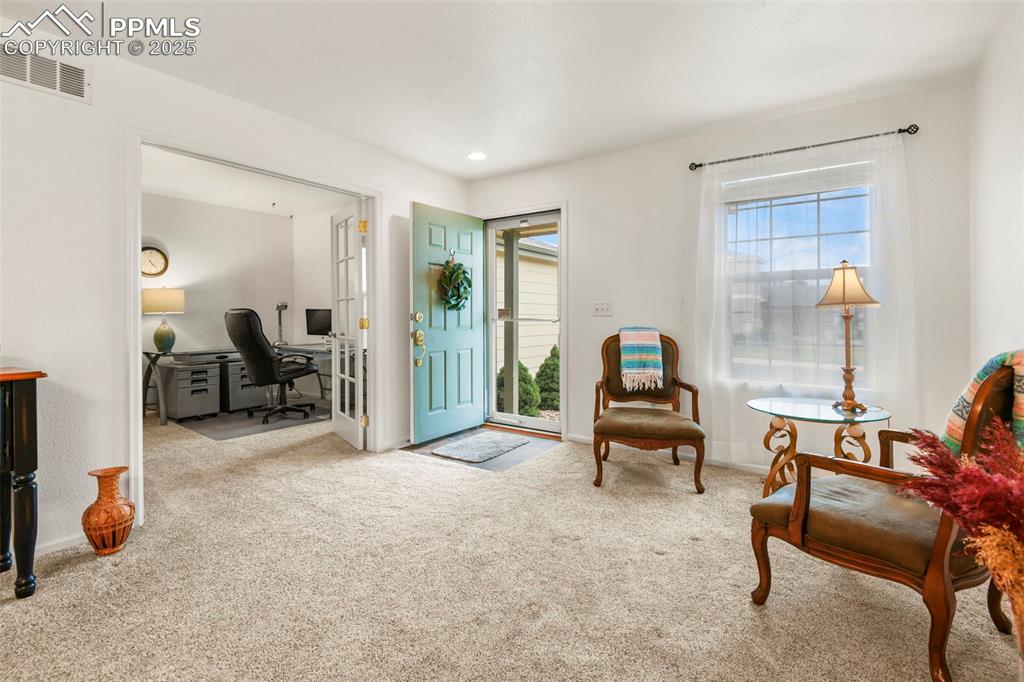
Sitting room featuring an office area, carpet, and recessed lighting
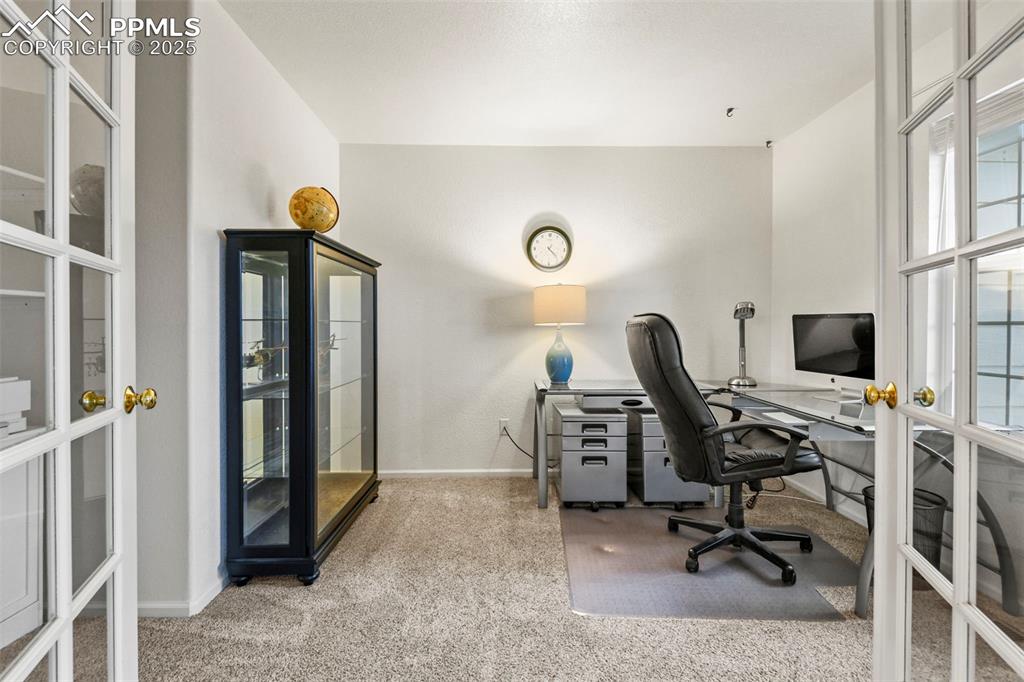
Office space featuring light colored carpet and french doors
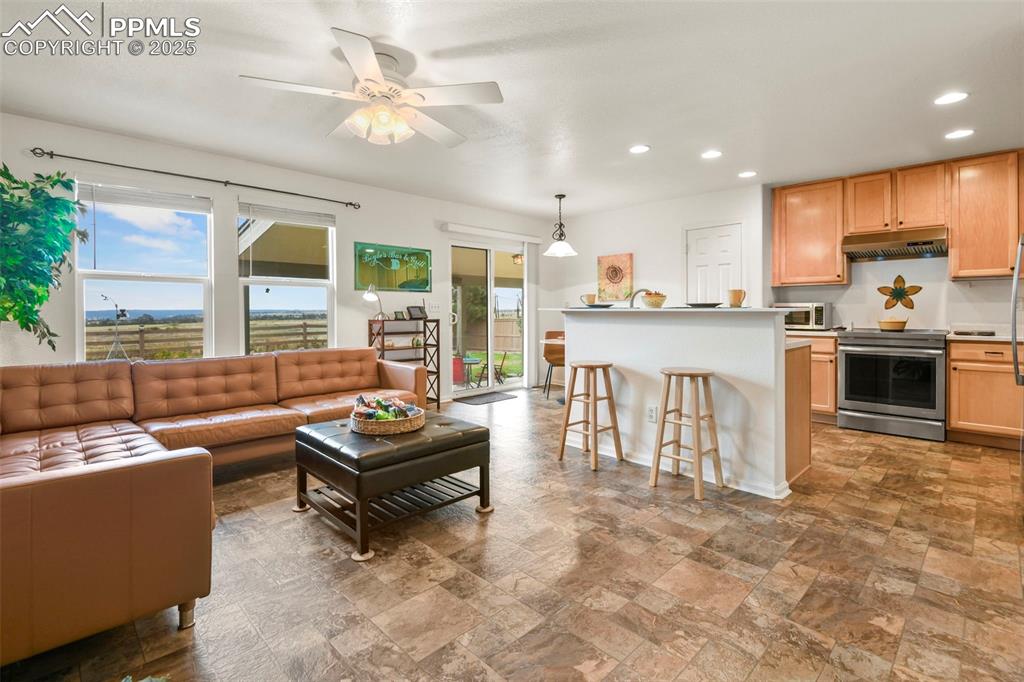
Living area featuring recessed lighting, stone finish flooring, and ceiling fan
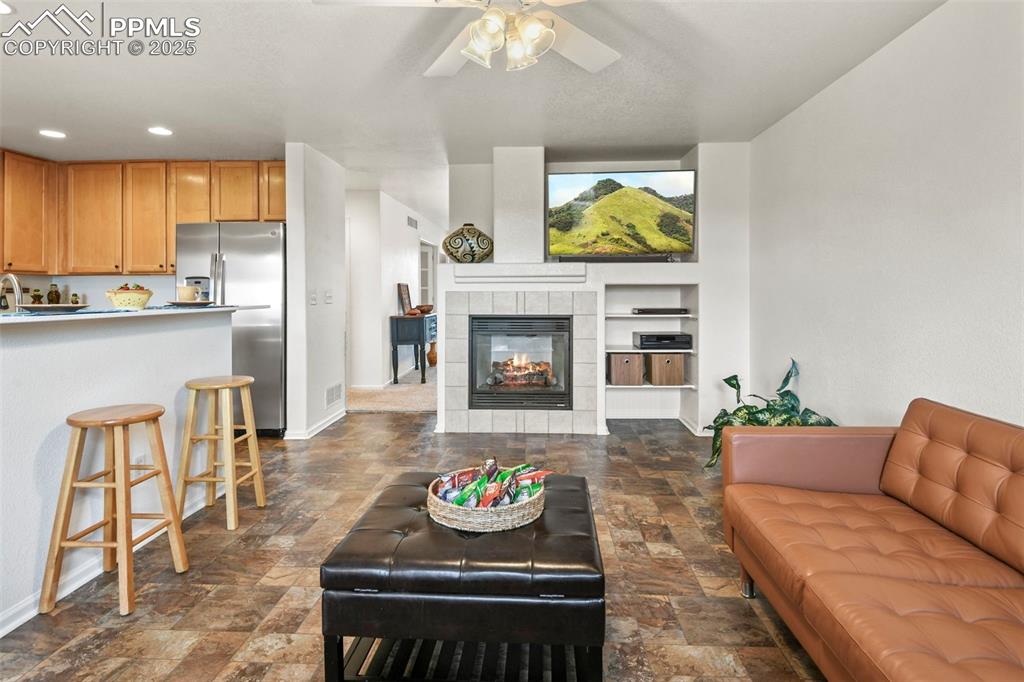
Living room with a tile fireplace, dark stone finish floors, ceiling fan, built in shelves, and recessed lighting
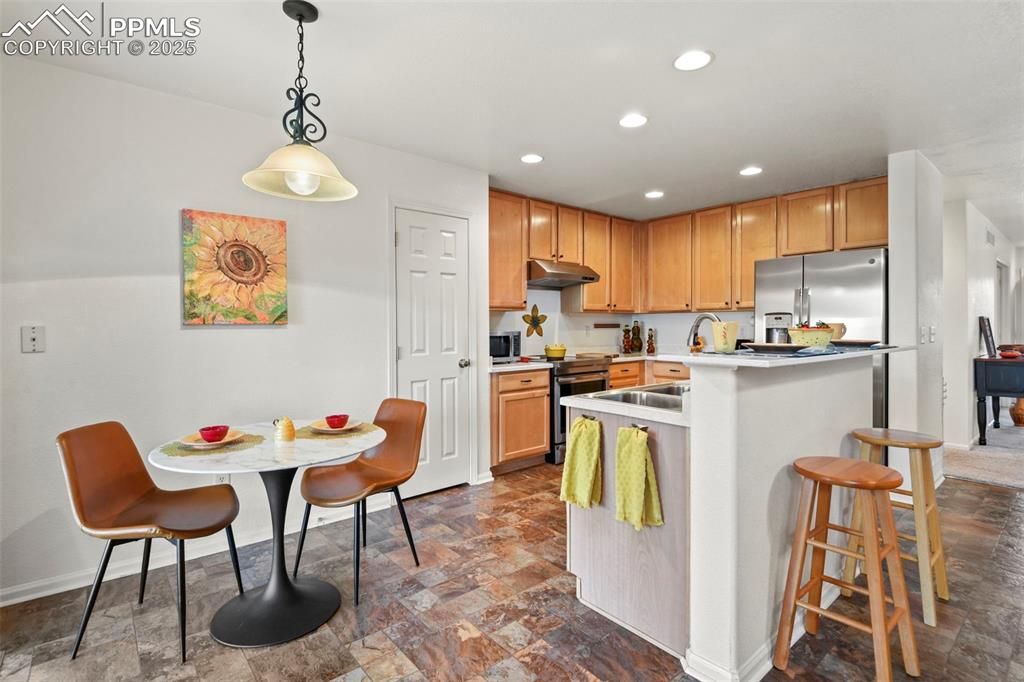
Kitchen featuring recessed lighting, light countertops, hanging light fixtures, stone finish flooring, and stainless steel appliances
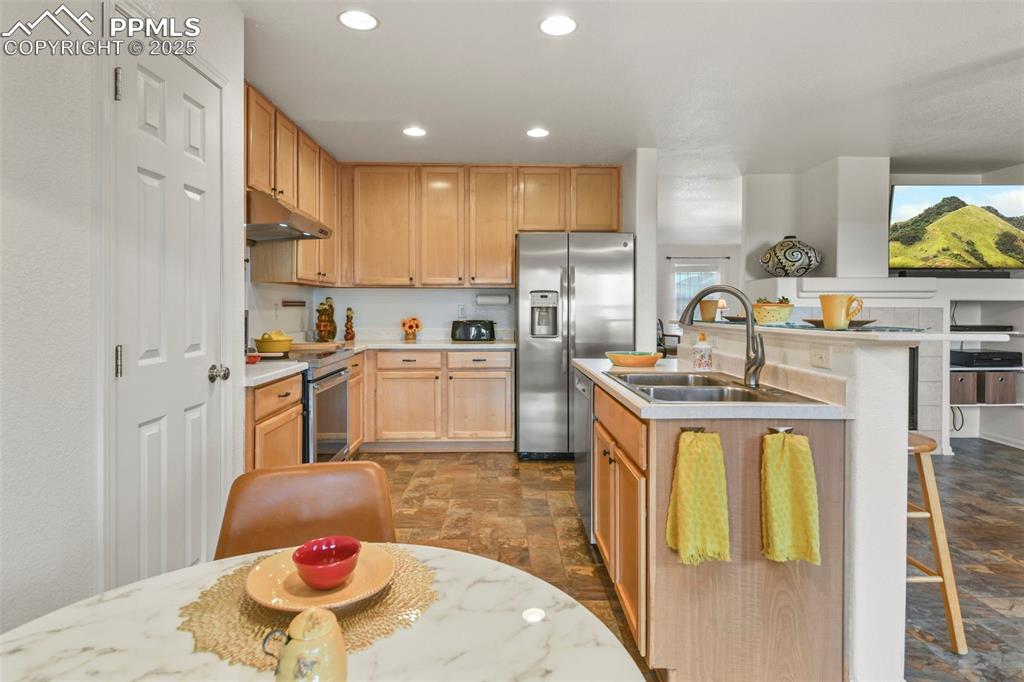
Kitchen with light countertops, stone finish floors, appliances with stainless steel finishes, recessed lighting, and under cabinet range hood
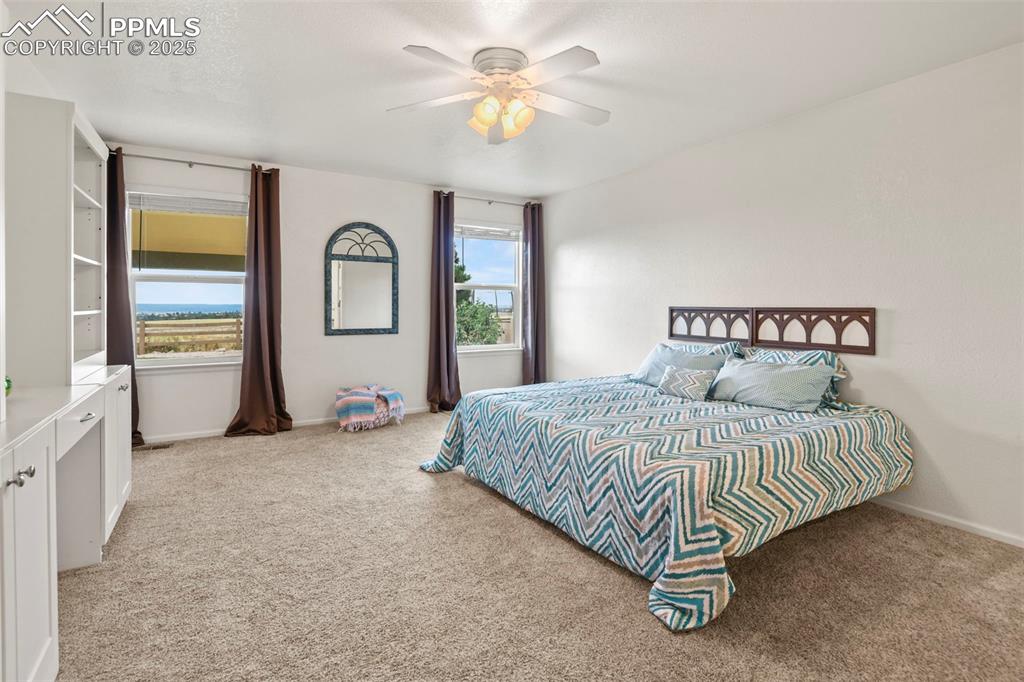
Bedroom with light colored carpet and a ceiling fan
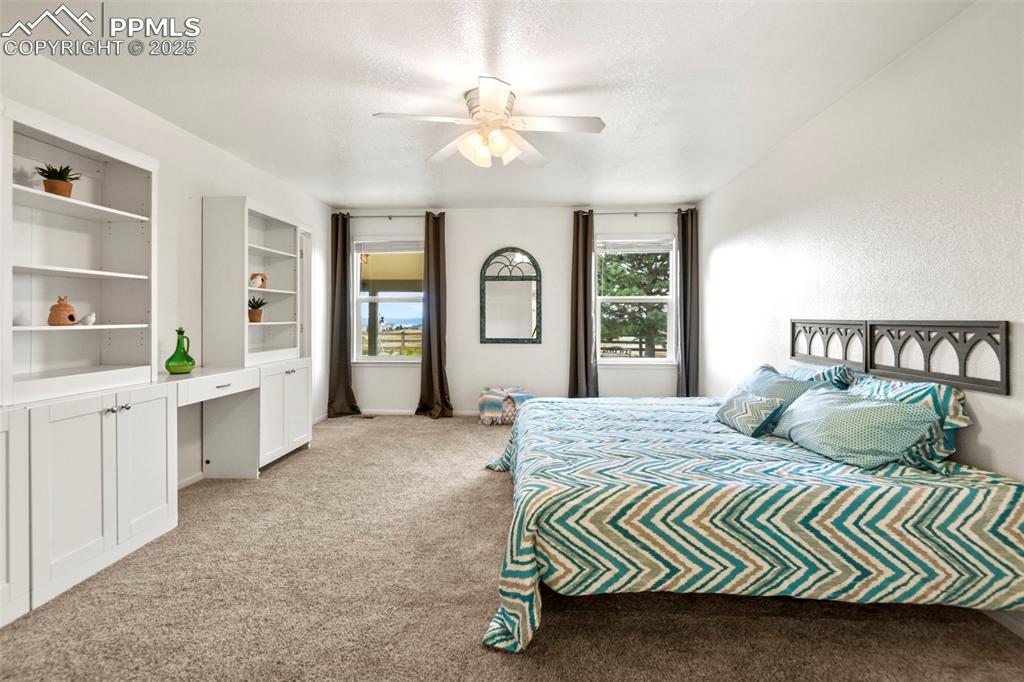
Bedroom with light carpet, a ceiling fan, and a textured ceiling
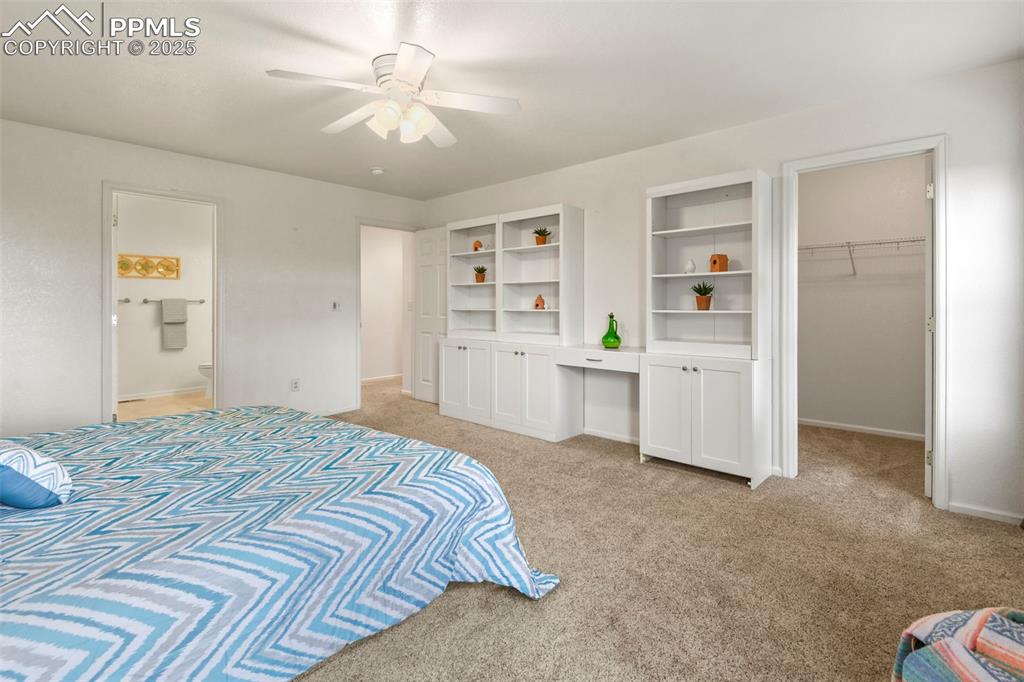
Bedroom with a walk in closet, light carpet, ceiling fan, and ensuite bathroom
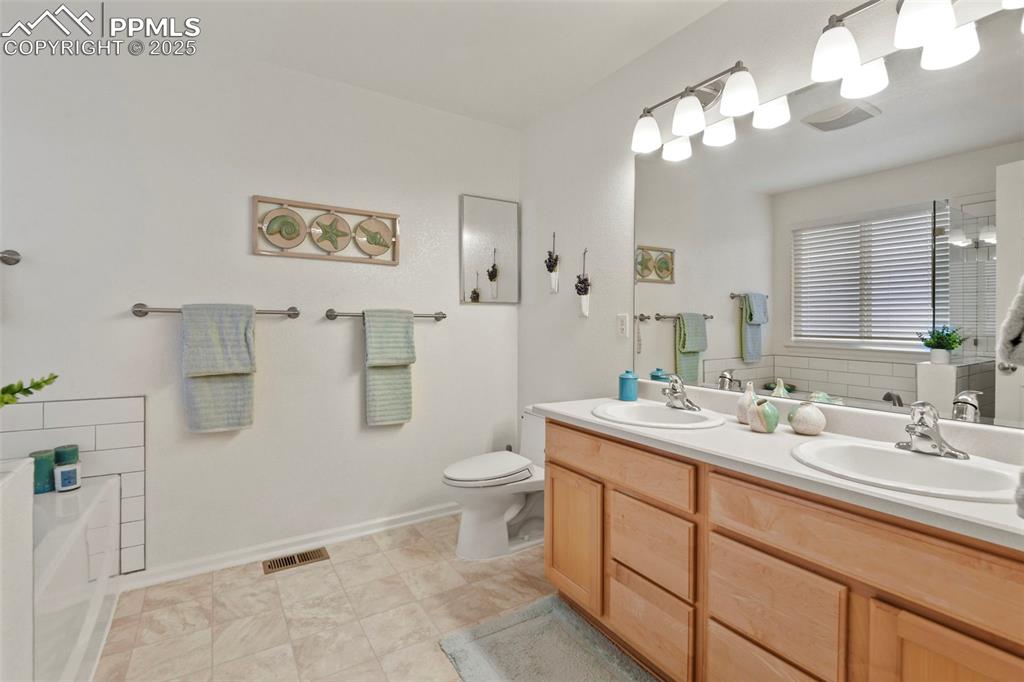
Full bath with a bath, double vanity, and light tile patterned floors
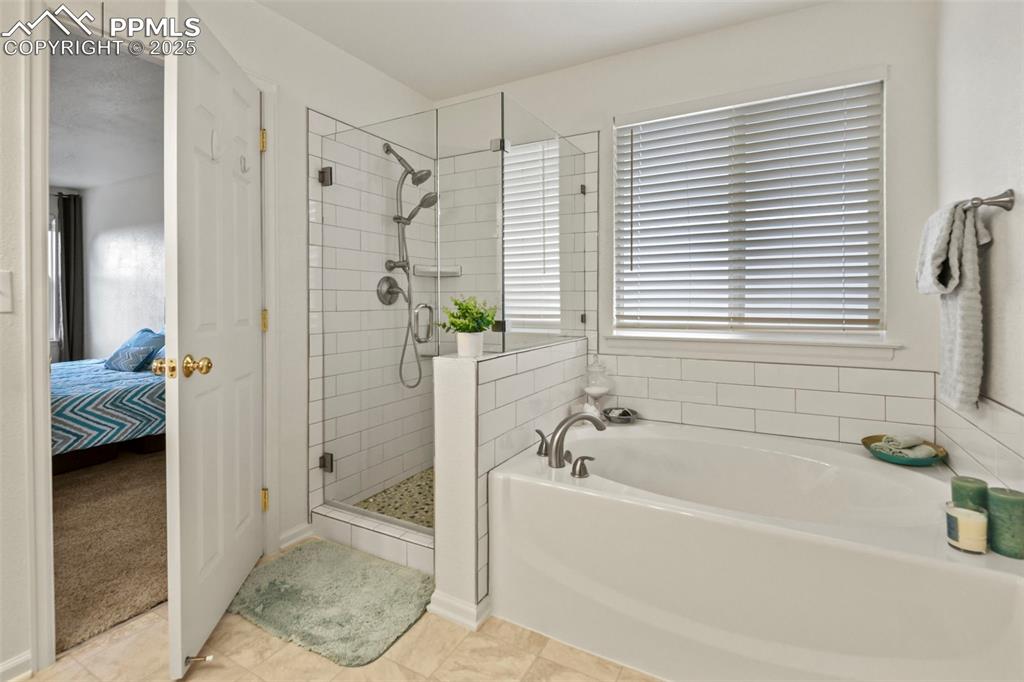
Ensuite bathroom featuring a bath, a shower stall, and light tile patterned floors
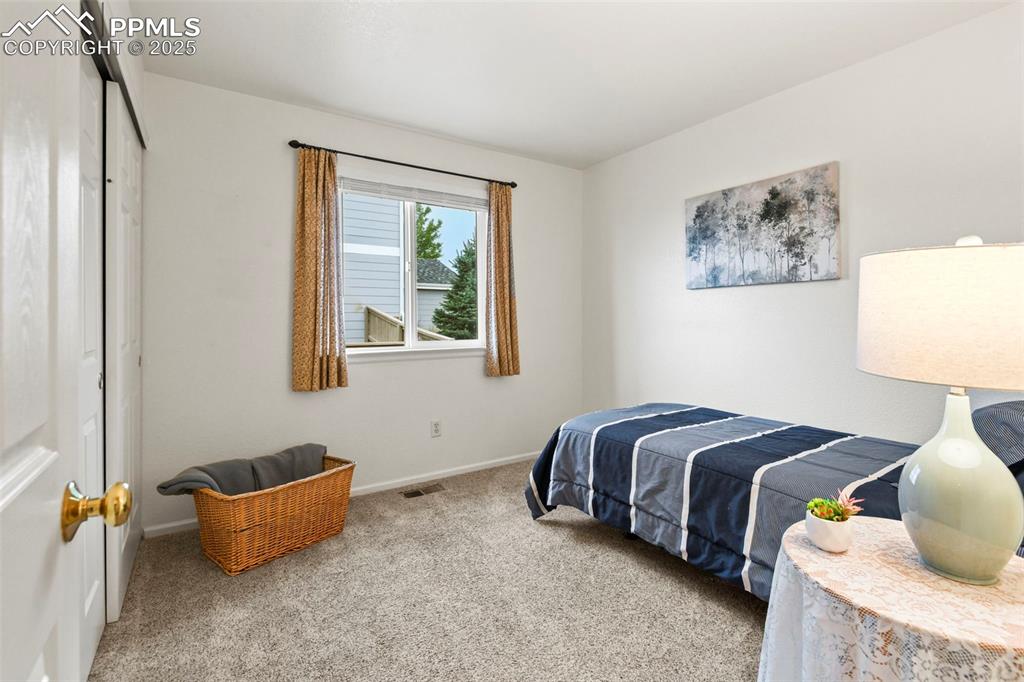
Bedroom with carpet and a closet
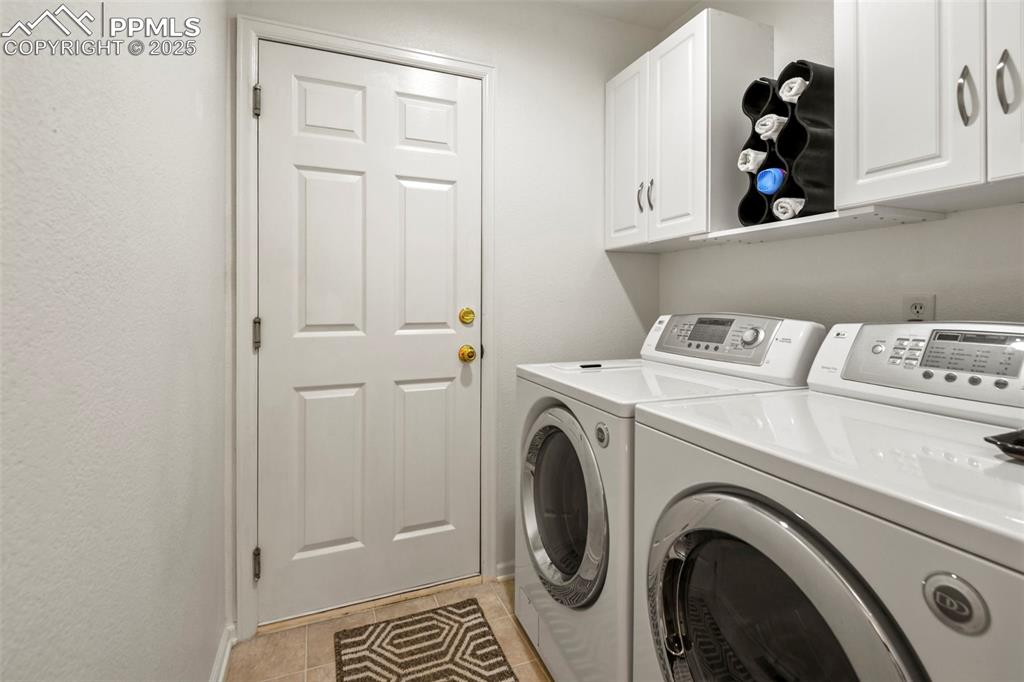
Washroom with separate washer and dryer, light tile patterned flooring, and cabinet space
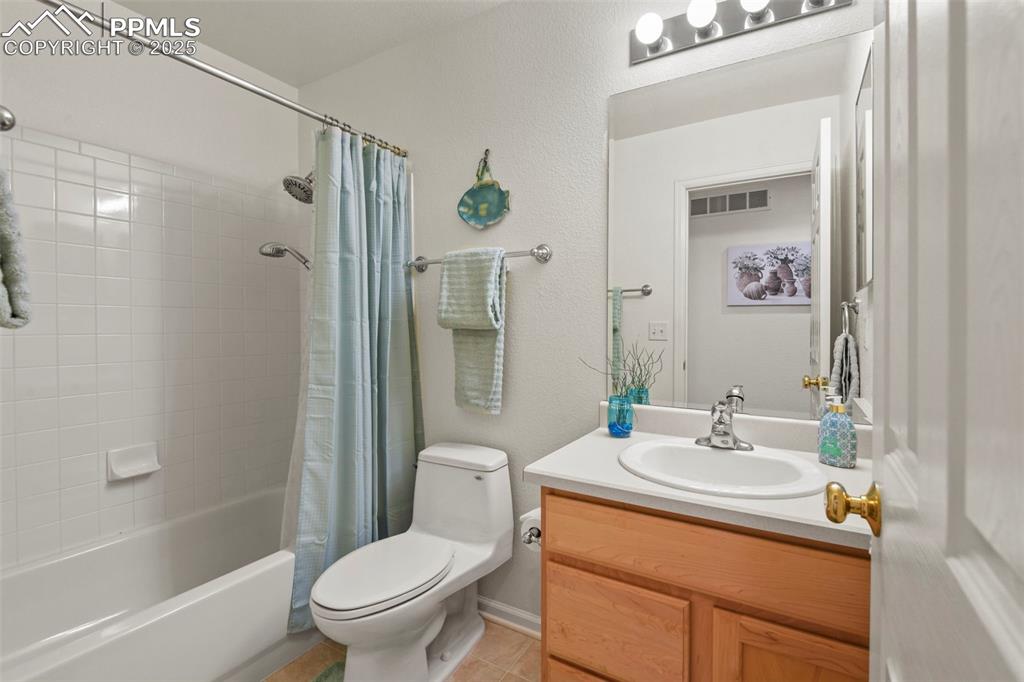
Bathroom featuring vanity, shower / bath combination with curtain, a textured wall, and light tile patterned flooring
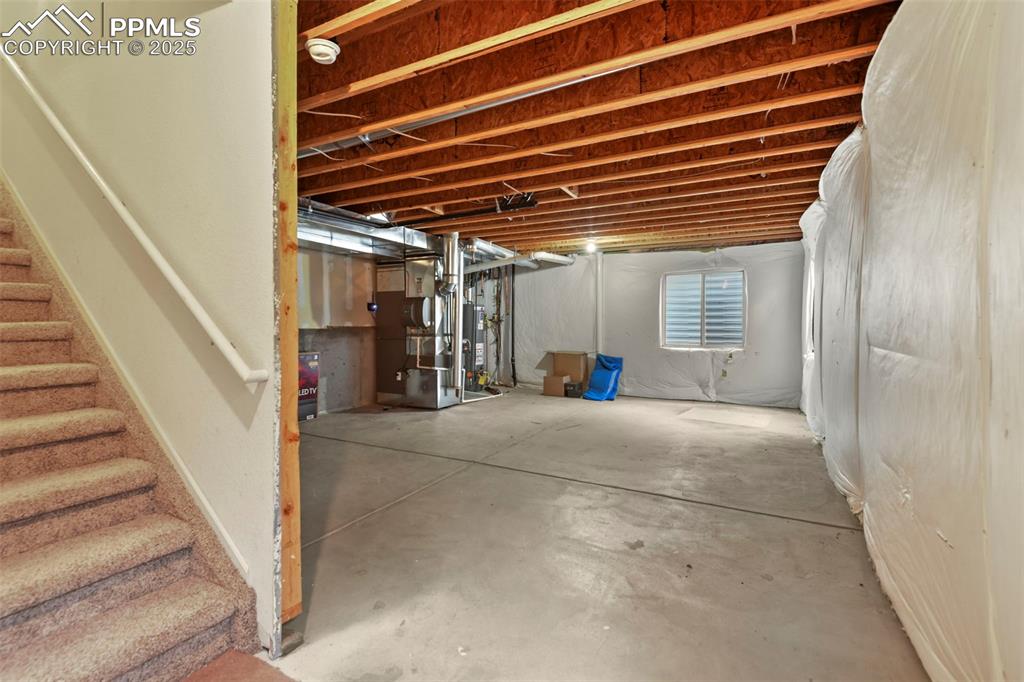
Below grade area featuring heating unit and water heater
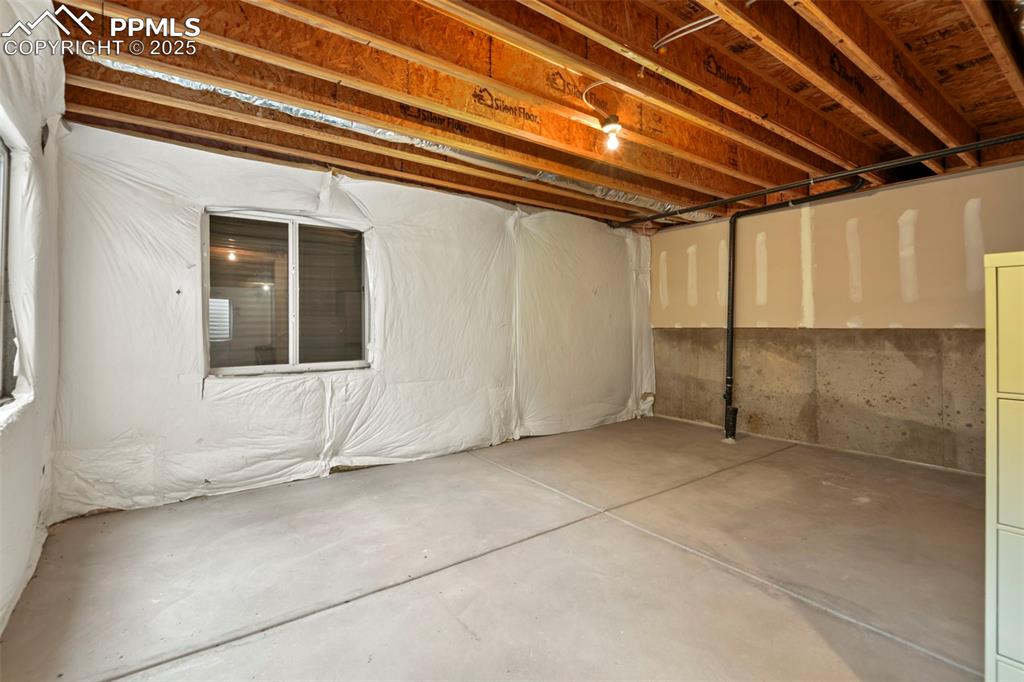
View of unfinished basement
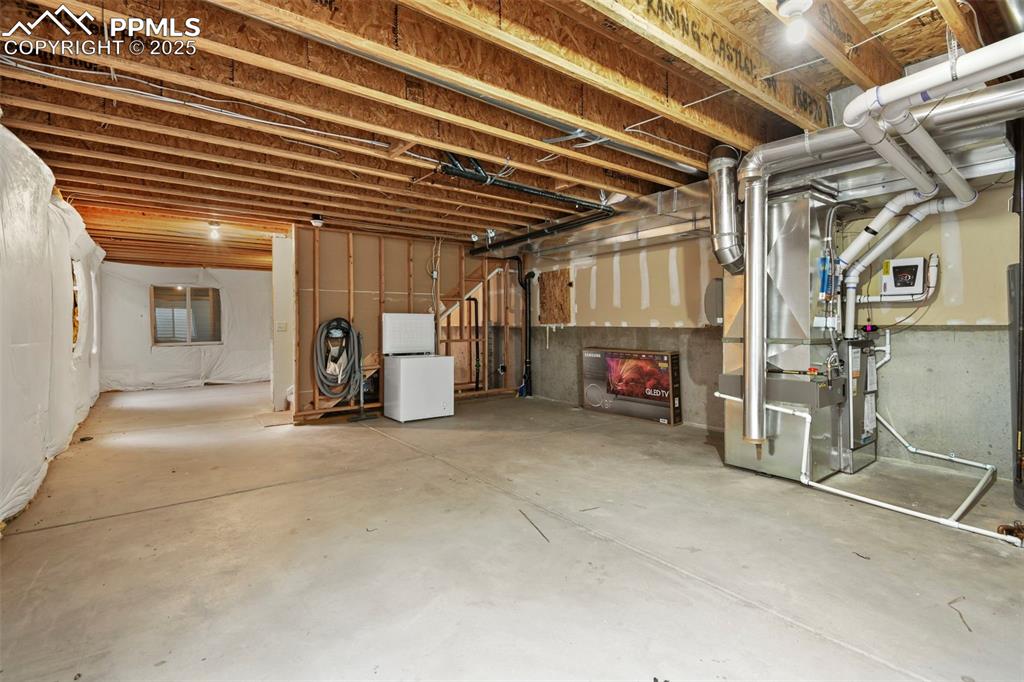
Unfinished below grade area featuring heating unit
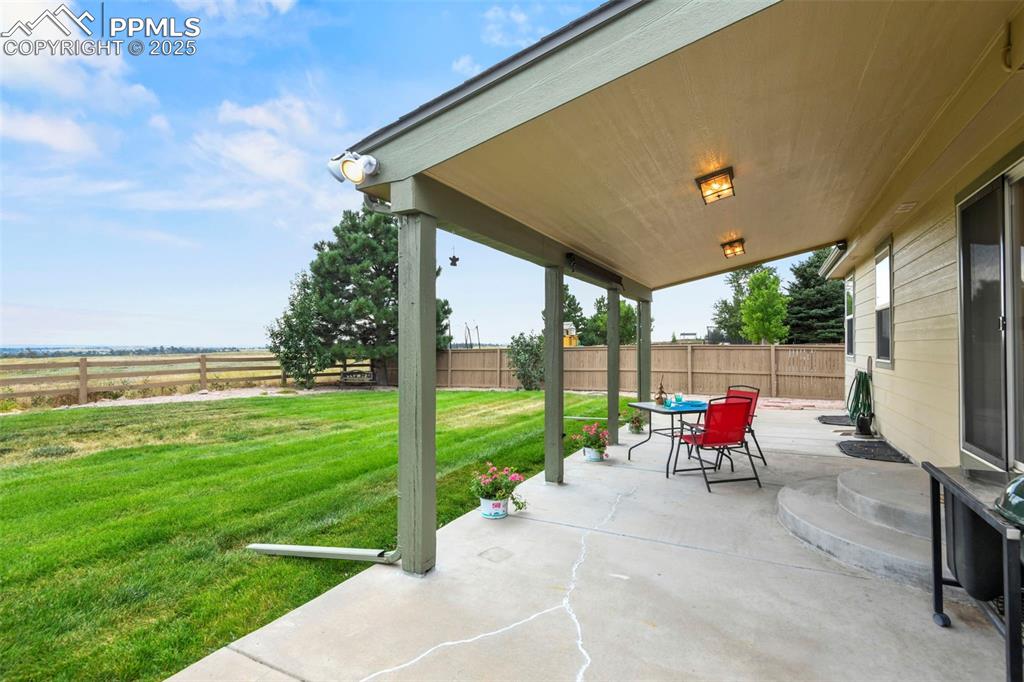
Fenced backyard with a patio area and outdoor dining area
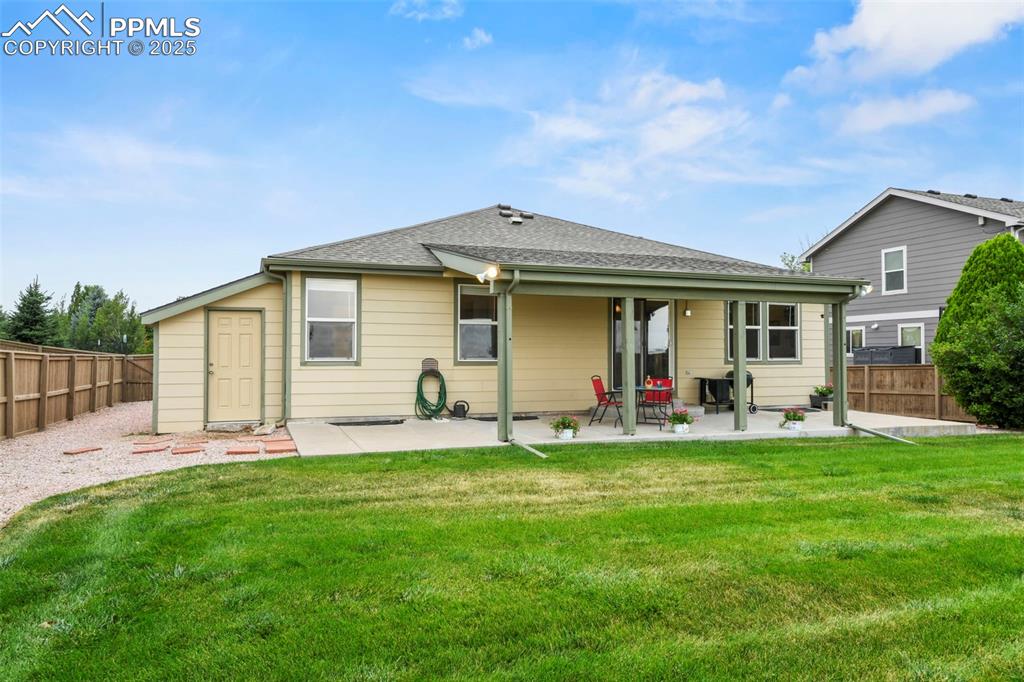
Back of property featuring a fenced backyard, a patio area, and roof with shingles
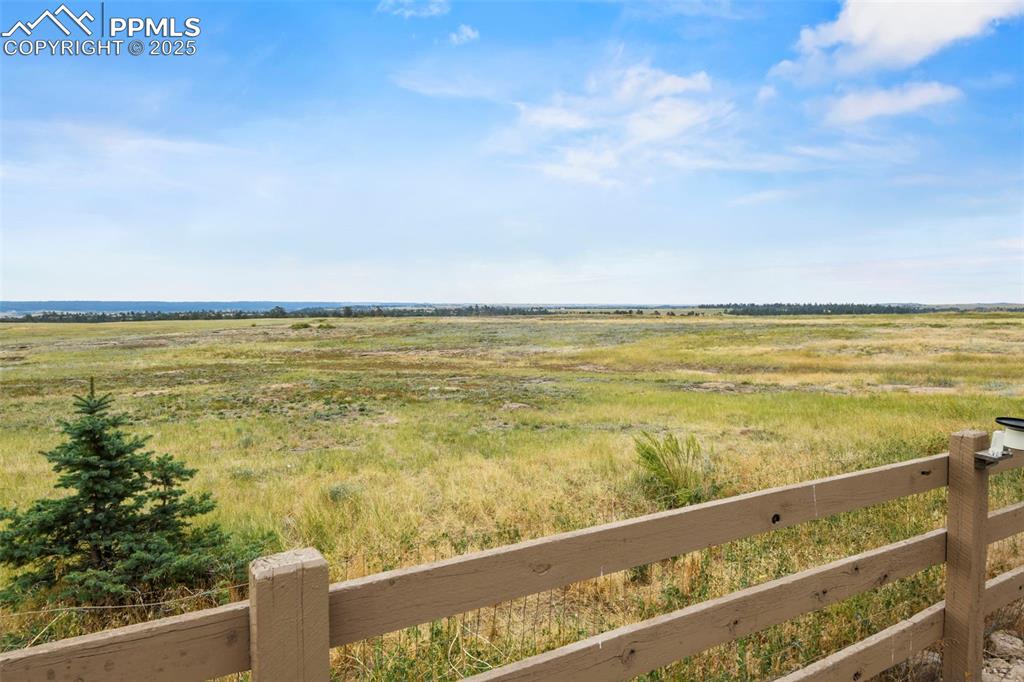
View of yard featuring a view of rural / pastoral area
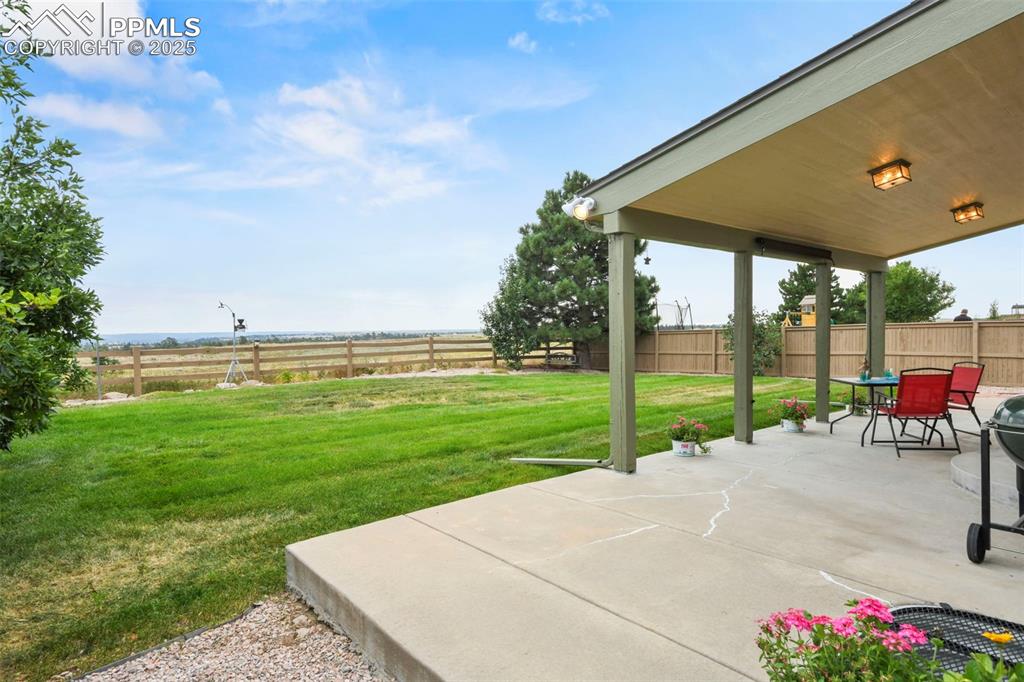
Fenced backyard featuring a patio area and a view of rural / pastoral area
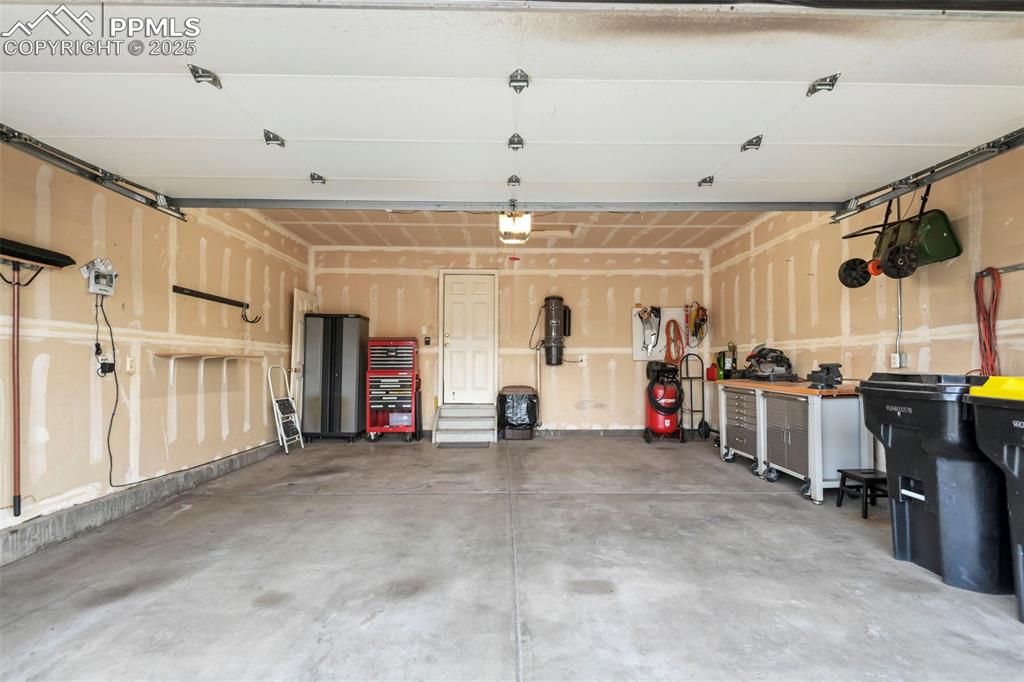
Garage featuring a central vacuum unit
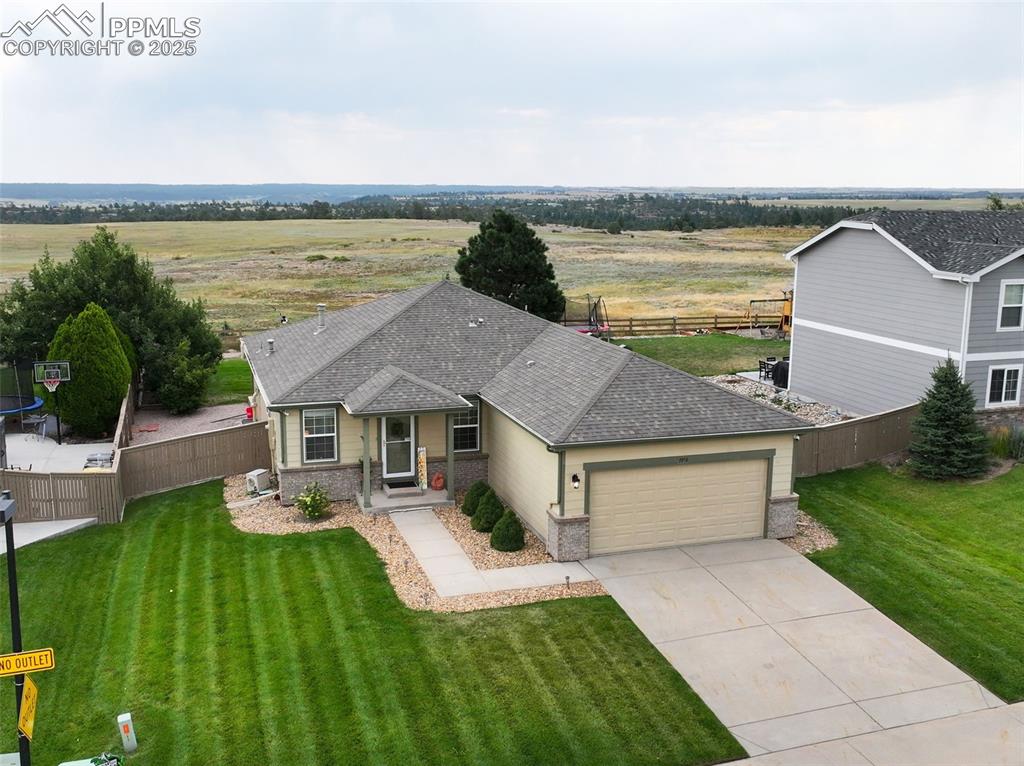
Ranch-style house featuring roof with shingles, a garage, driveway, brick siding, and a view of countryside
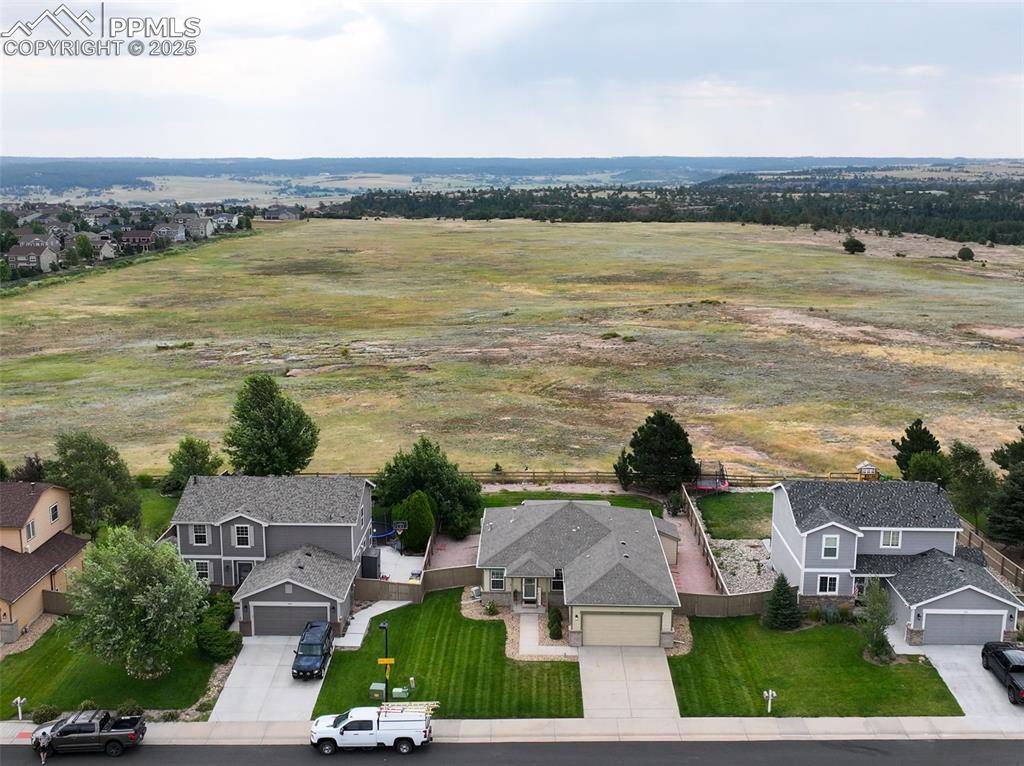
Aerial view of residential area
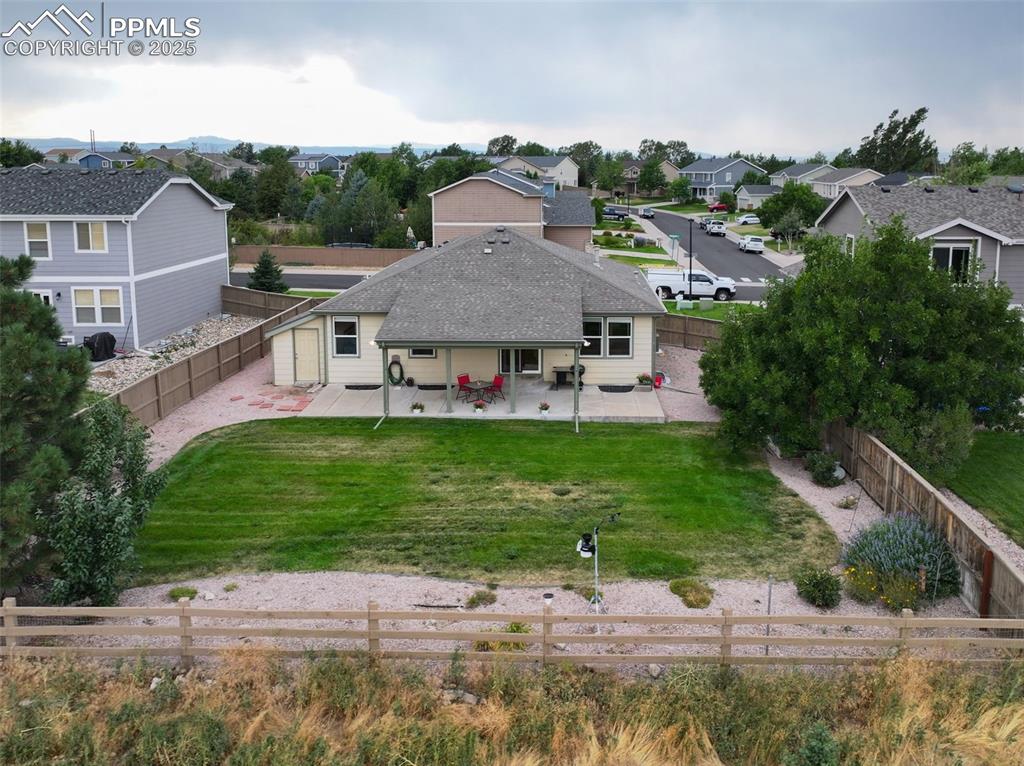
Rear view of house featuring a patio area, a residential view, a fenced backyard, and roof with shingles
Disclaimer: The real estate listing information and related content displayed on this site is provided exclusively for consumers’ personal, non-commercial use and may not be used for any purpose other than to identify prospective properties consumers may be interested in purchasing.