1335 Galactic Place, Castle Rock, CO, 80108
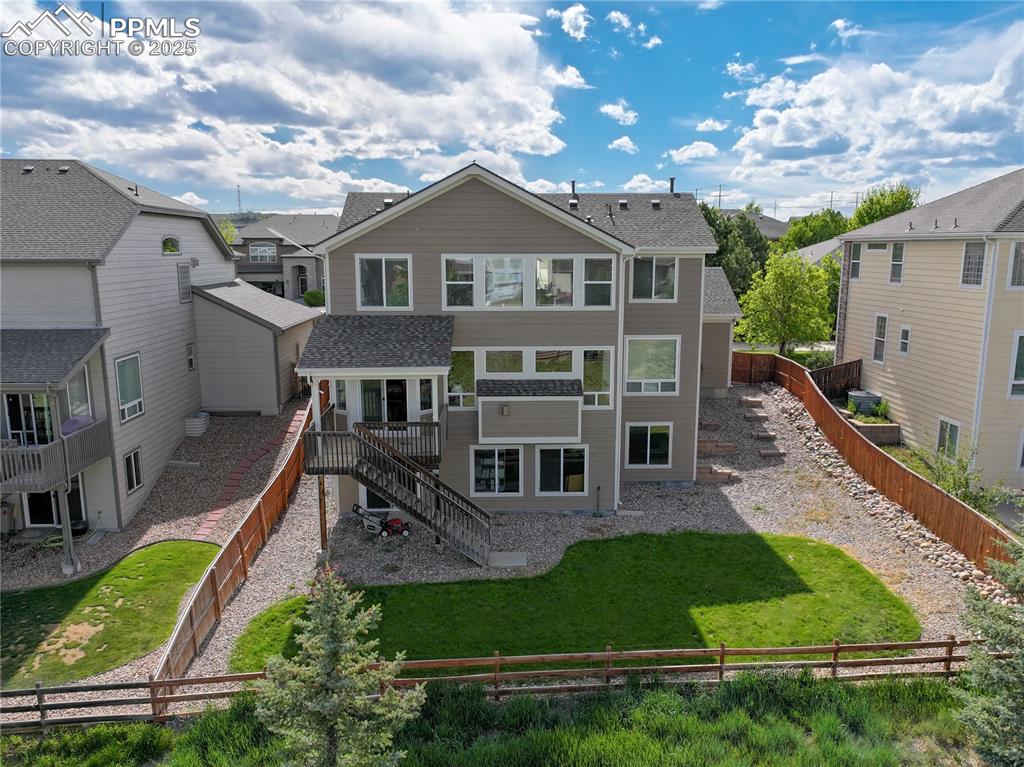
Rear view of house with stairs, a residential view, a fenced backyard, roof with shingles, and a deck
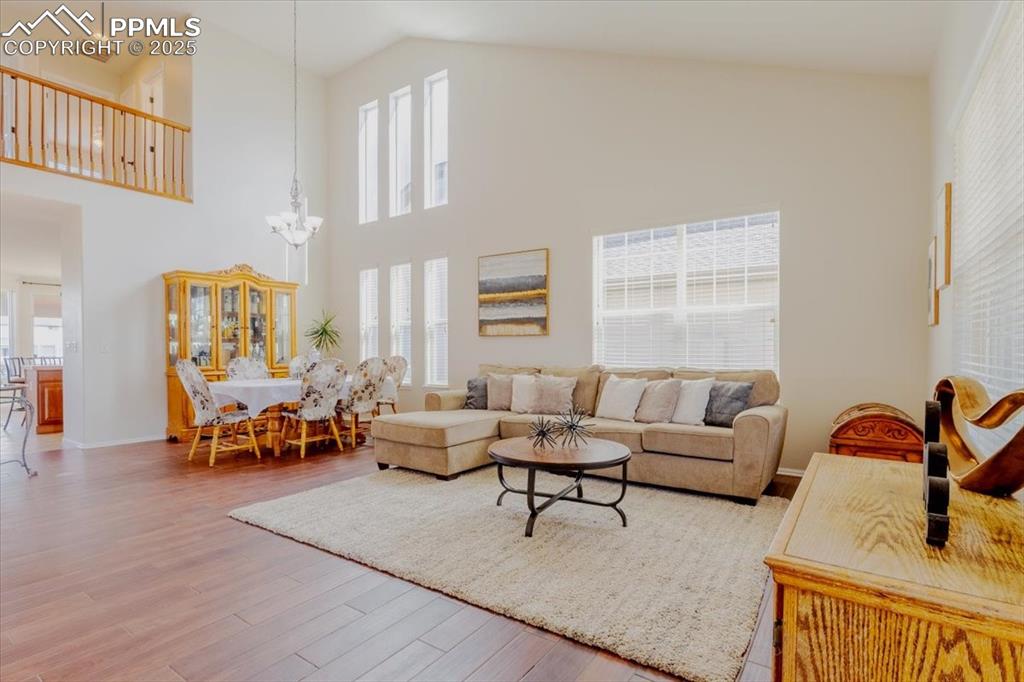
Living room with high vaulted ceiling, wood finished floors, and a chandelier
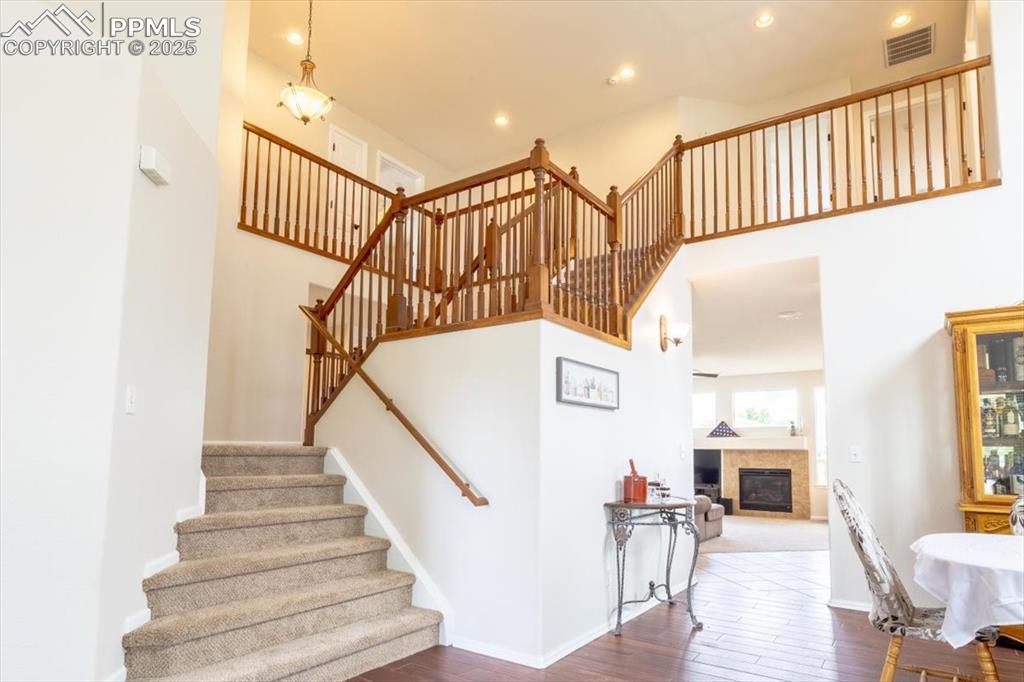
Stairway featuring a towering ceiling, wood finished floors, a fireplace, and recessed lighting
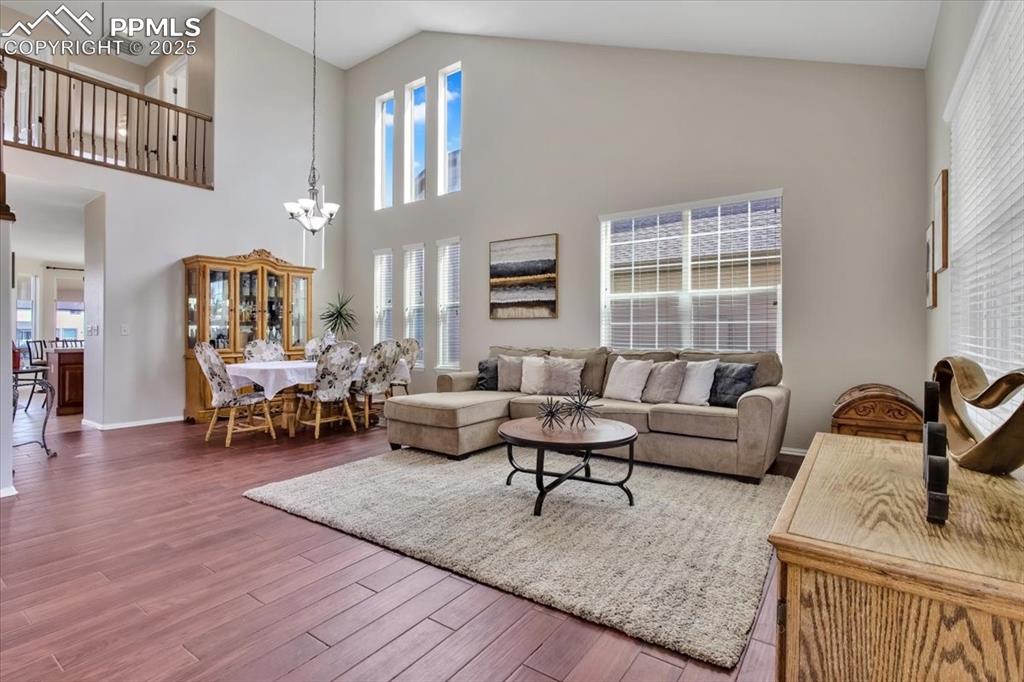
Living room featuring high vaulted ceiling, wood finished floors, and a chandelier
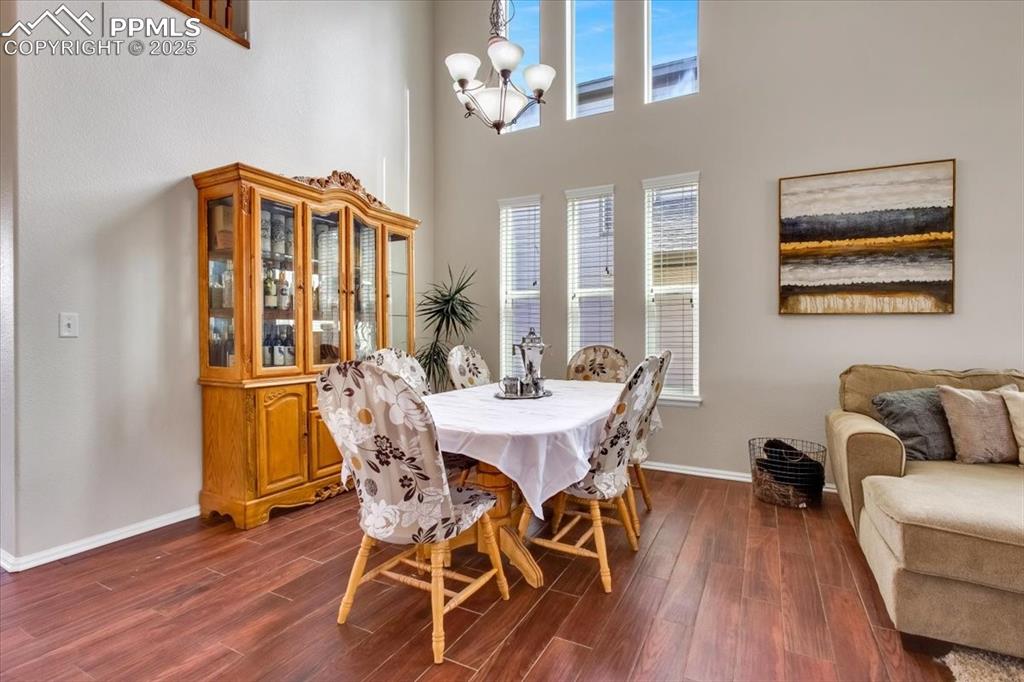
Dining room featuring dark wood-type flooring, a towering ceiling, and a chandelier
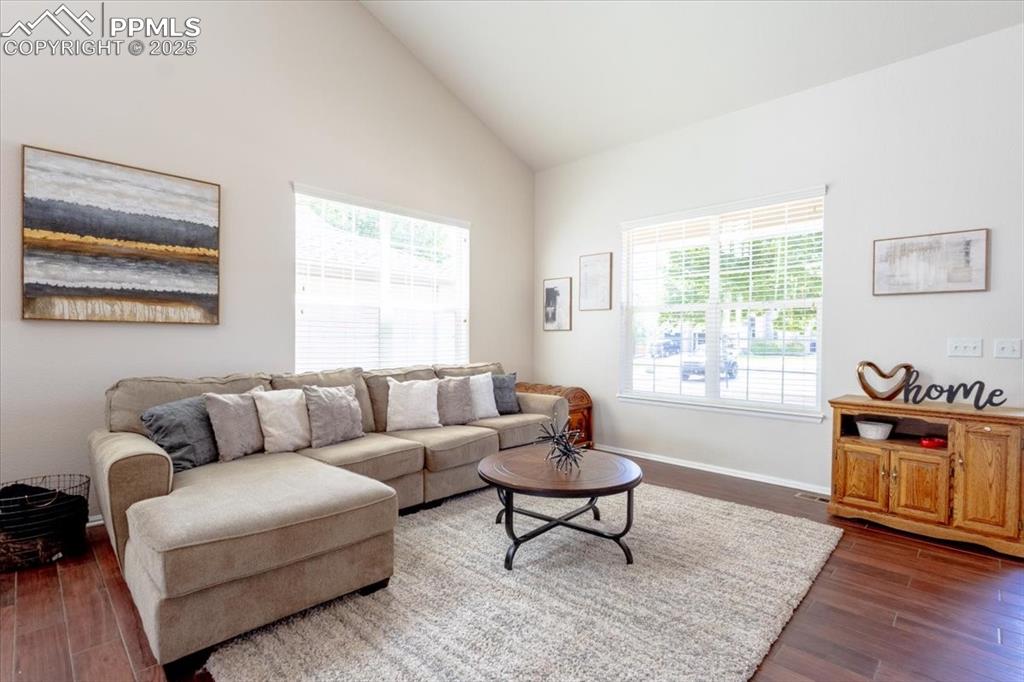
Living room with dark wood-type flooring and high vaulted ceiling
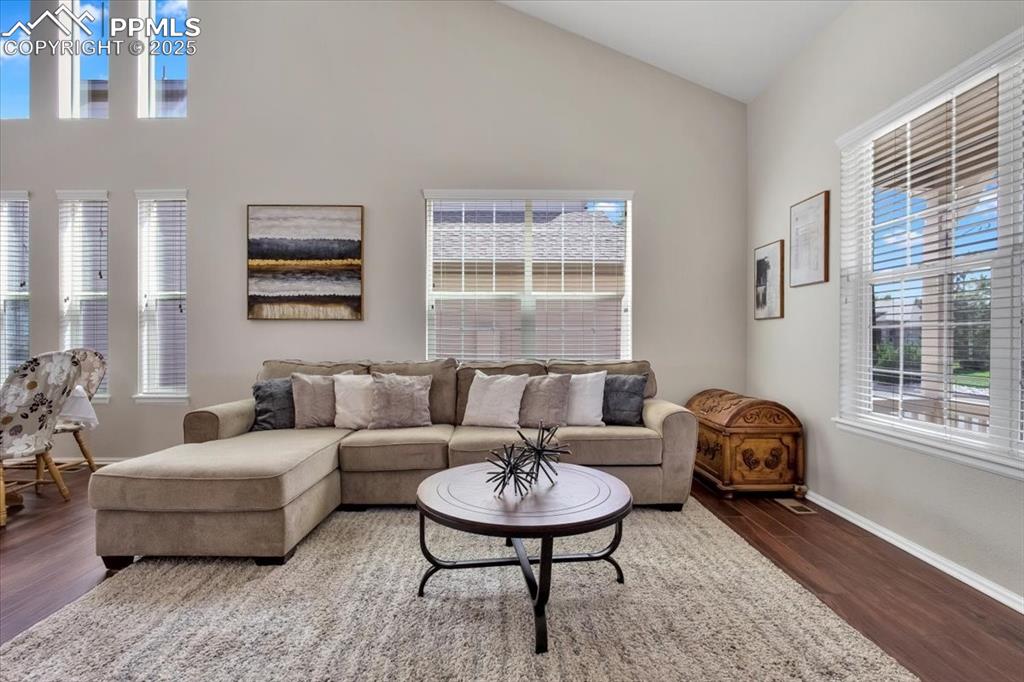
Living room featuring wood finished floors and high vaulted ceiling
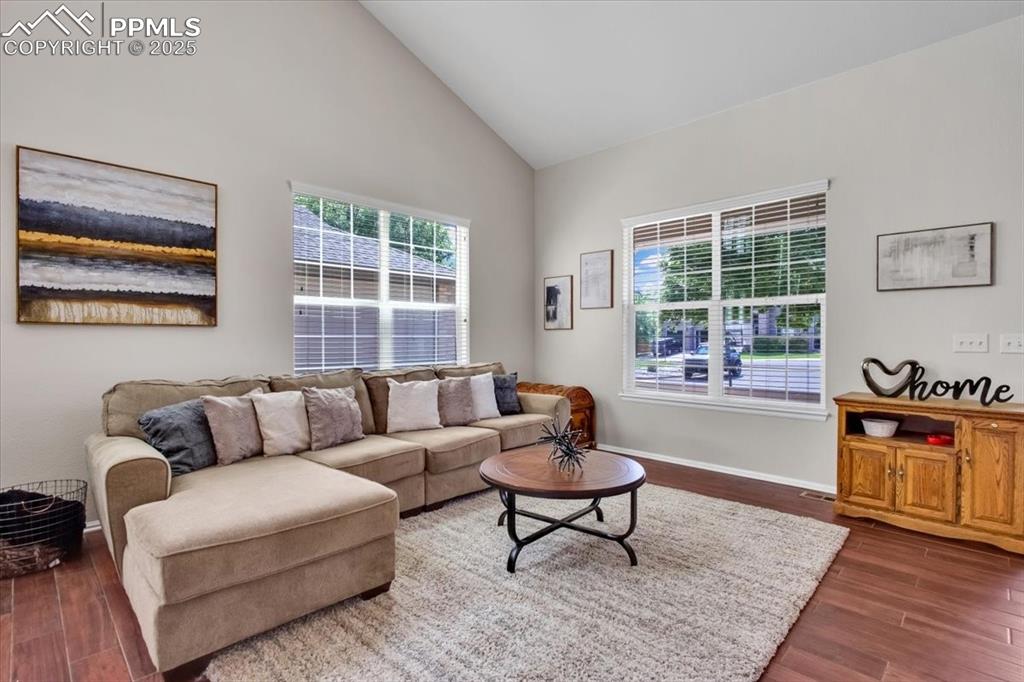
Living area featuring dark wood-type flooring and high vaulted ceiling
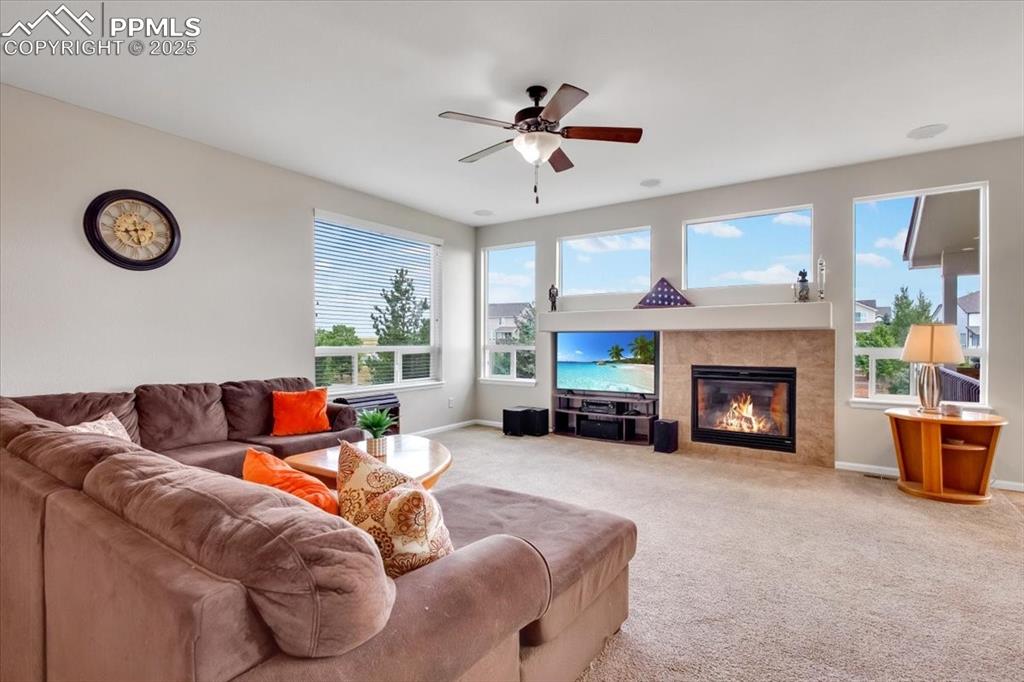
Carpeted living area featuring a fireplace, healthy amount of natural light, and ceiling fan
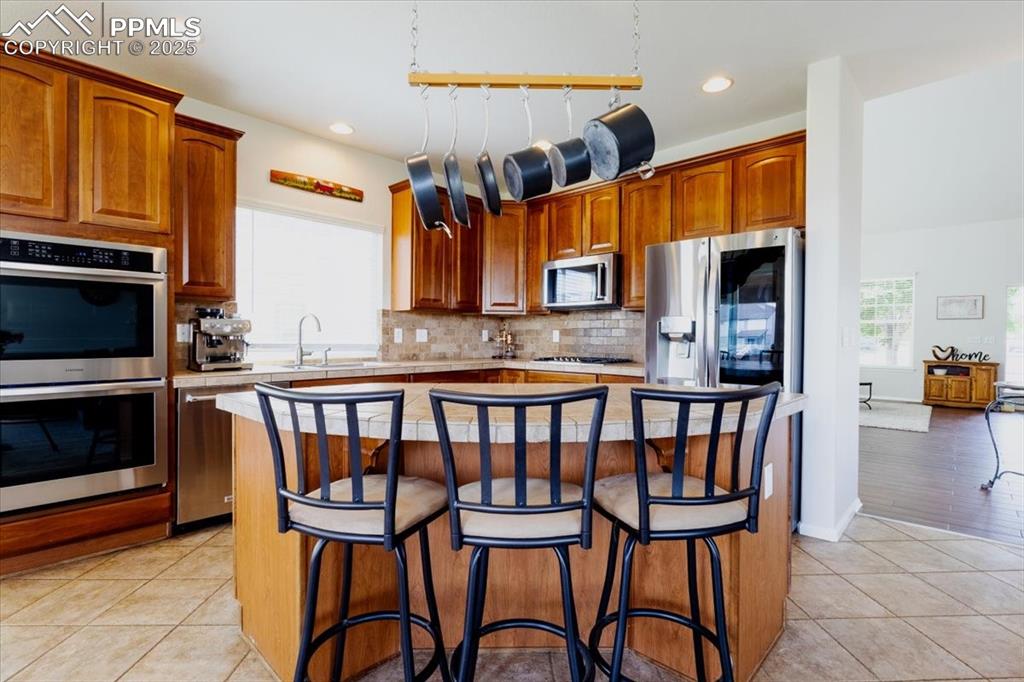
Kitchen featuring a breakfast bar, appliances with stainless steel finishes, a center island, backsplash, and light tile patterned floors
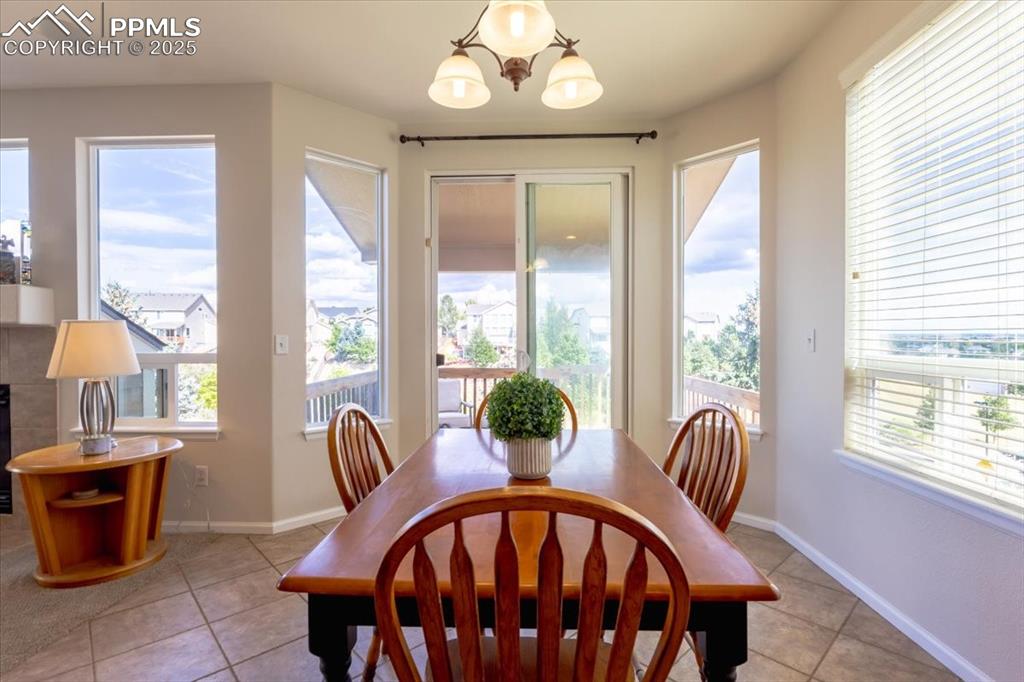
Dining area featuring light tile patterned flooring and a chandelier
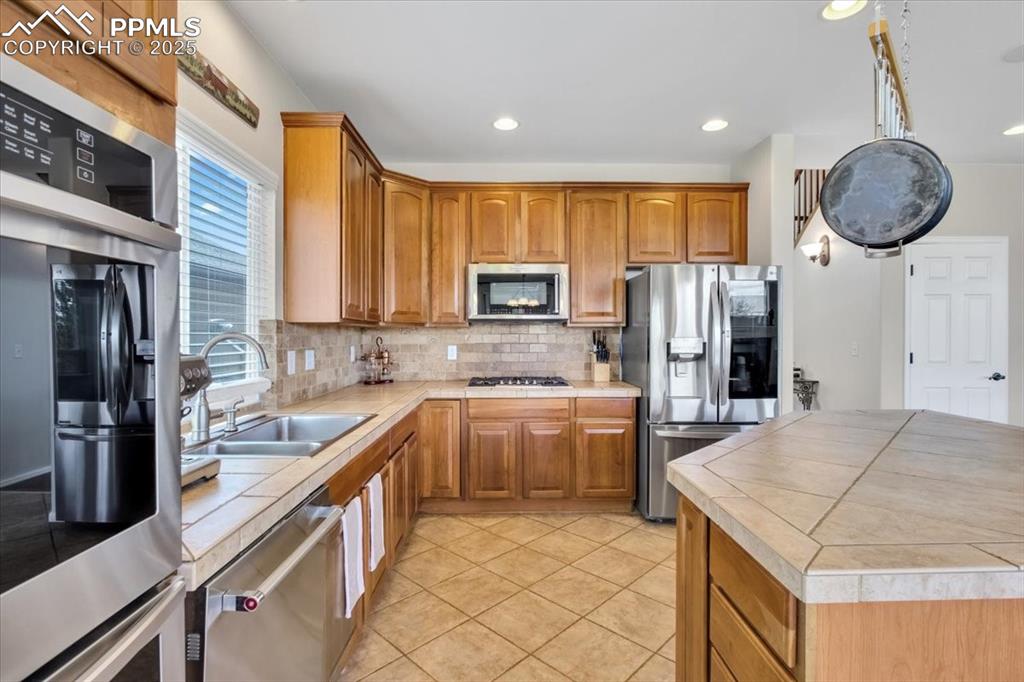
Kitchen featuring tile countertops, stainless steel appliances, brown cabinets, backsplash, and recessed lighting
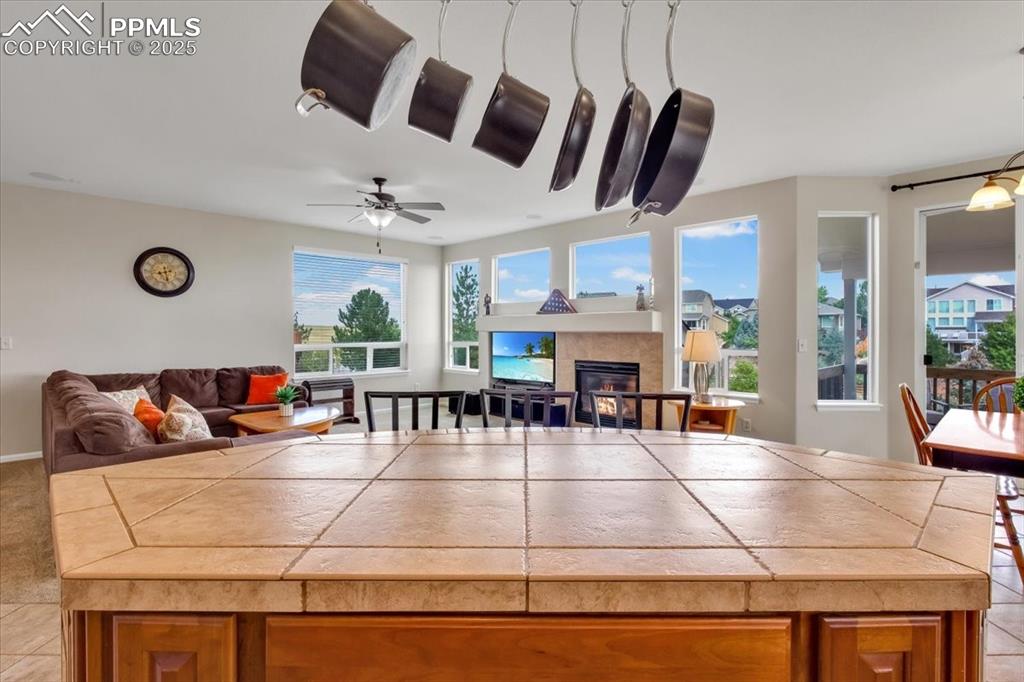
Dining area with light tile patterned floors and a tiled fireplace
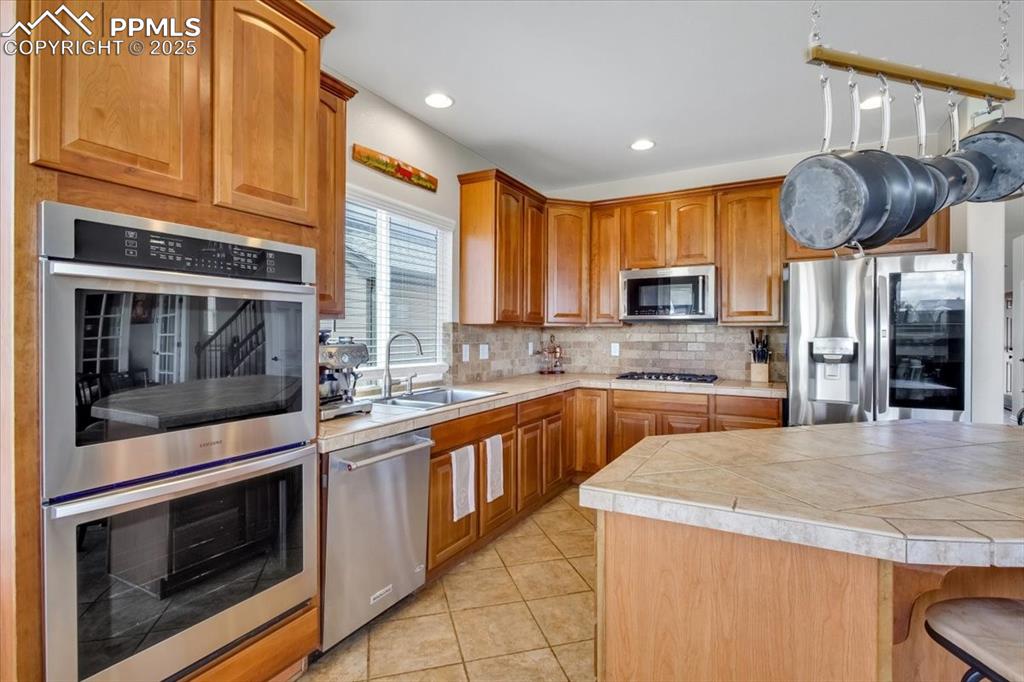
Kitchen featuring appliances with stainless steel finishes, decorative backsplash, brown cabinets, light tile patterned floors, and recessed lighting
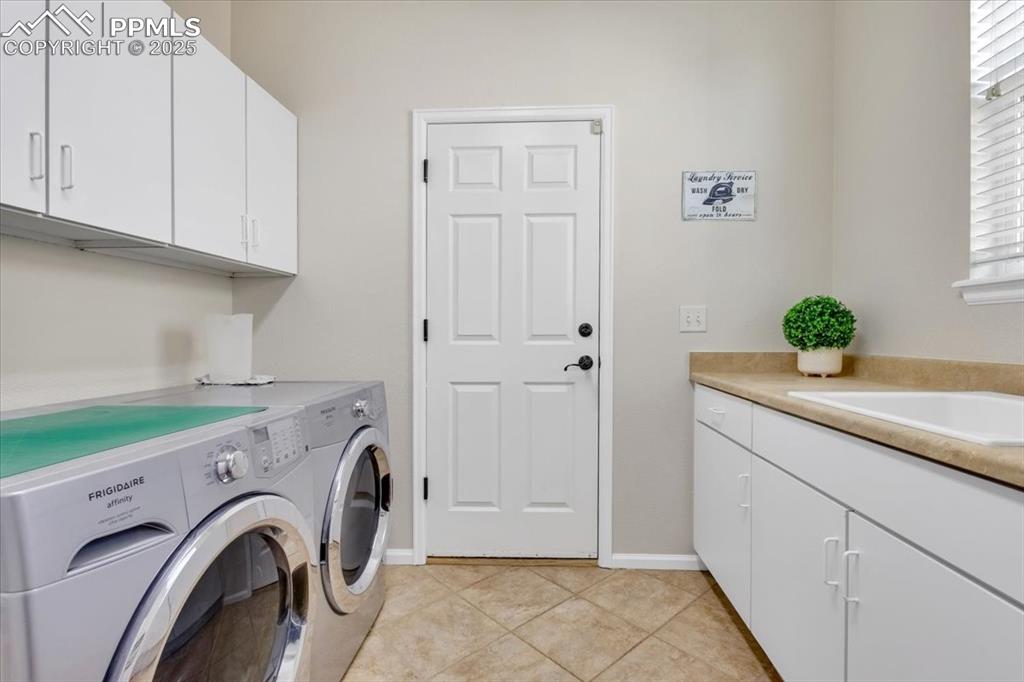
Laundry room featuring cabinet space, washing machine and dryer, and light tile patterned floors
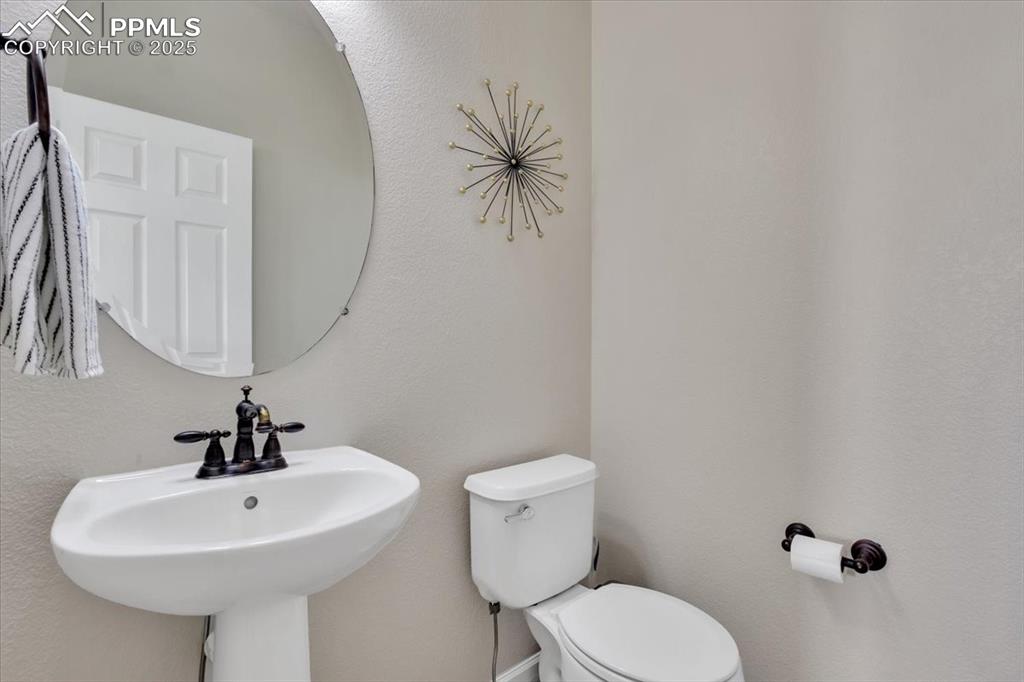
Bathroom with a textured wall and toilet
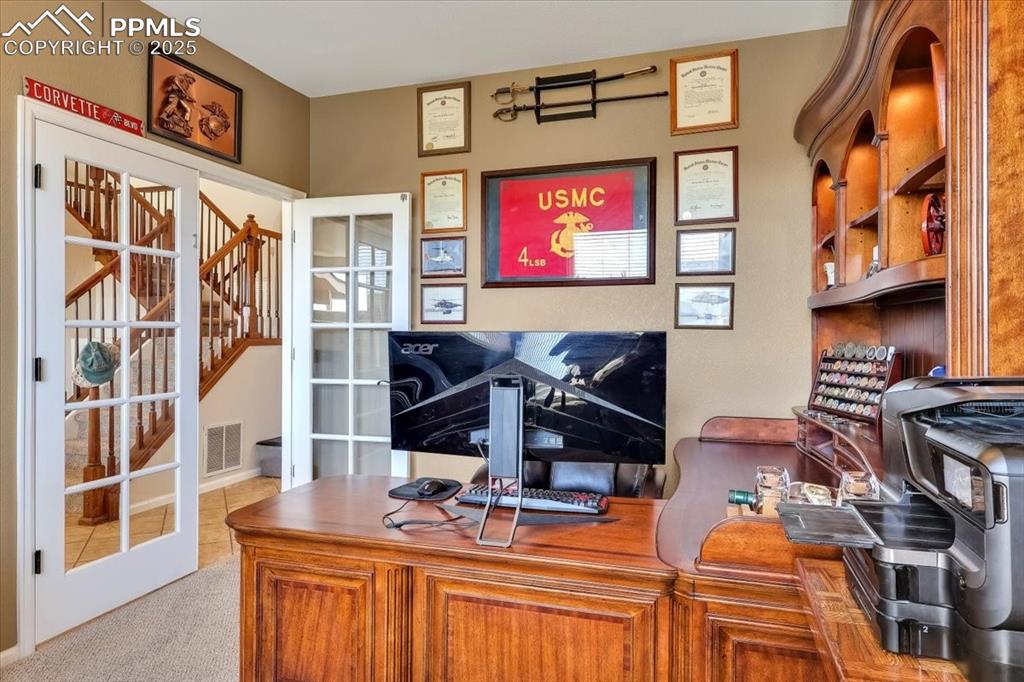
Home office with light carpet
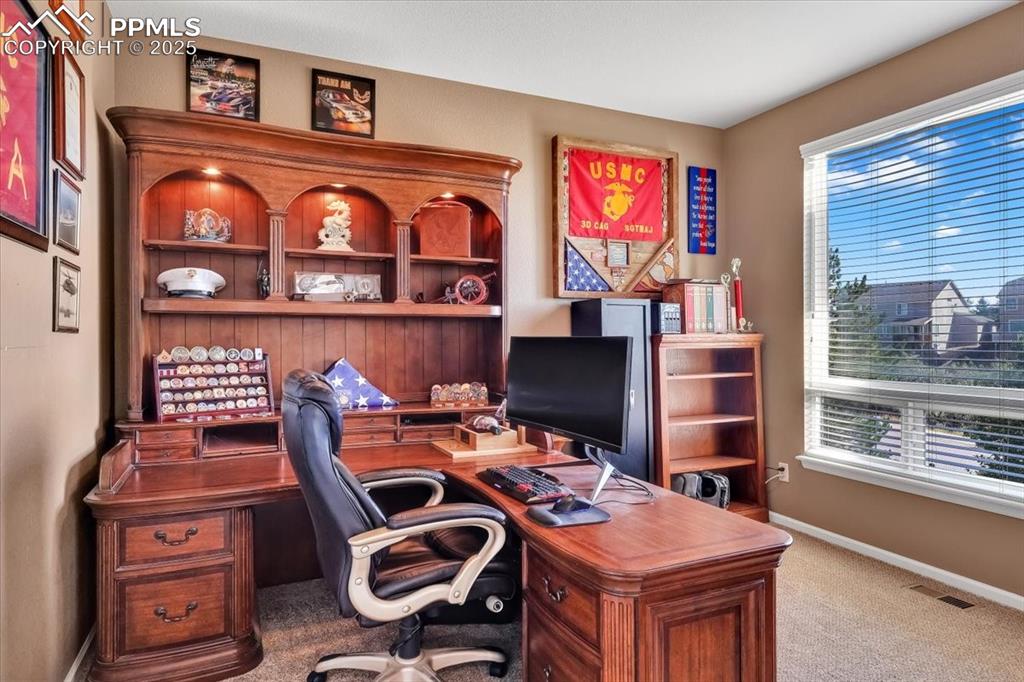
Office with baseboards and light colored carpet
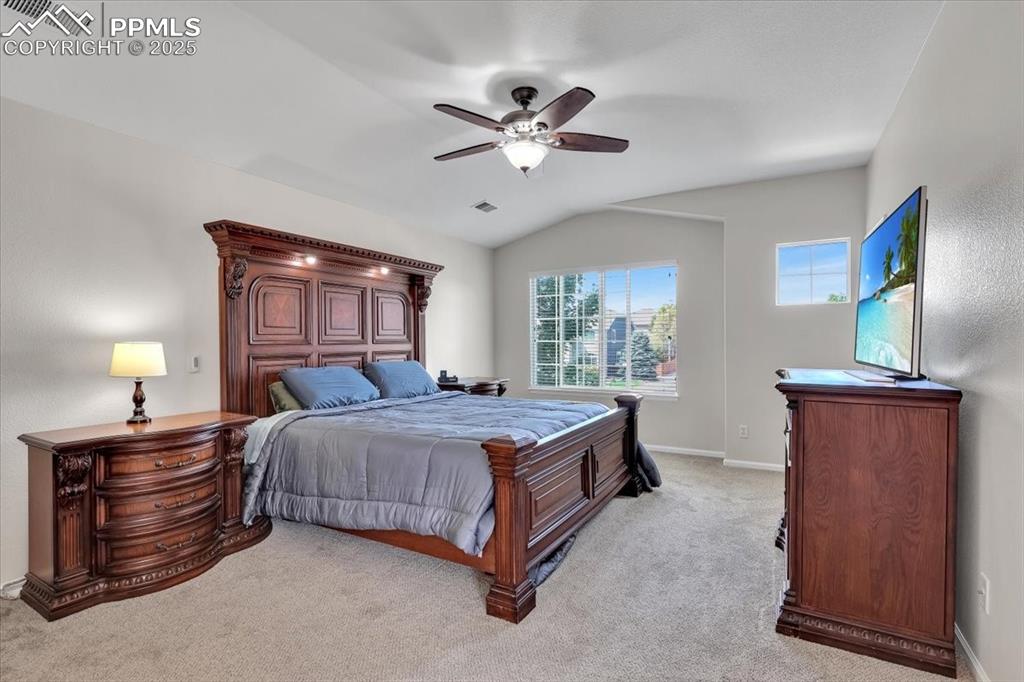
Bedroom featuring light colored carpet, a ceiling fan, and lofted ceiling
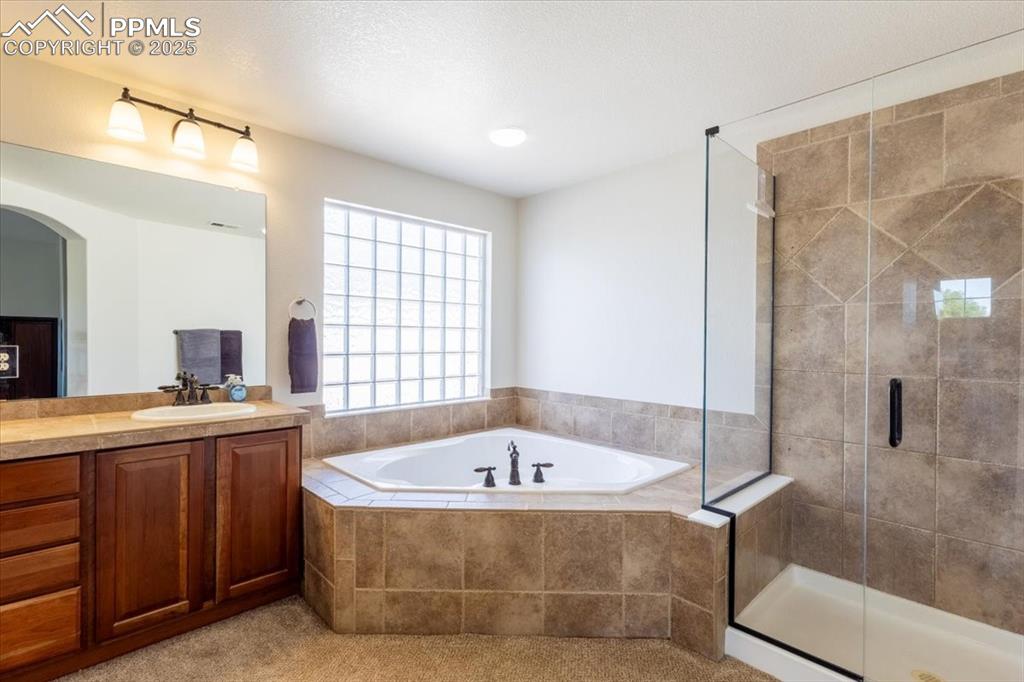
Bathroom featuring a bath, vanity, and a shower stall
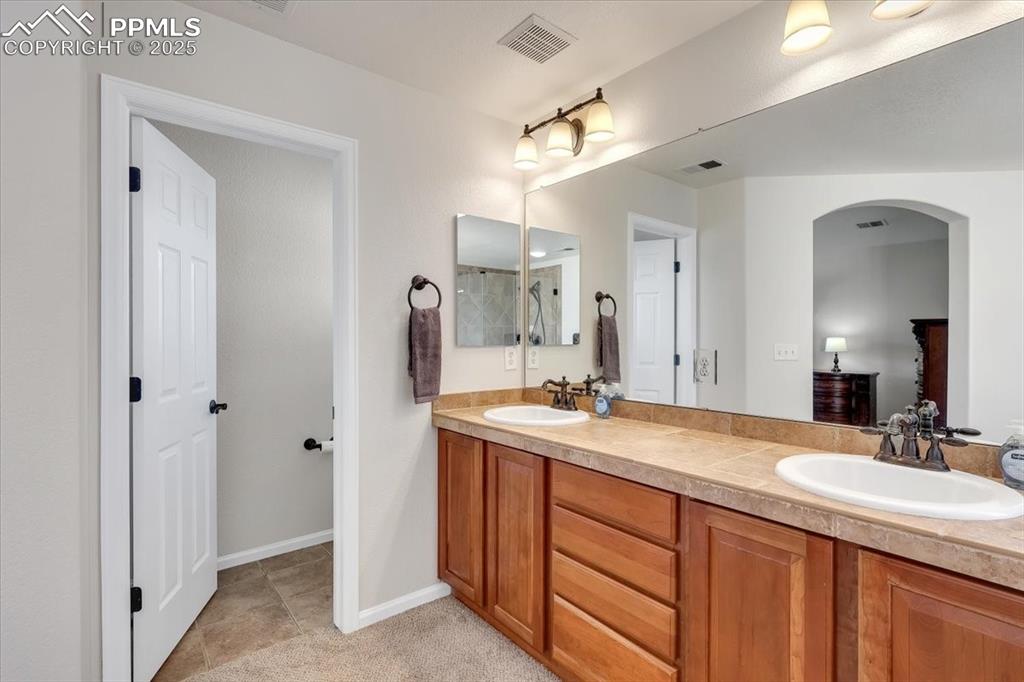
Bathroom featuring double vanity and light tile patterned floors
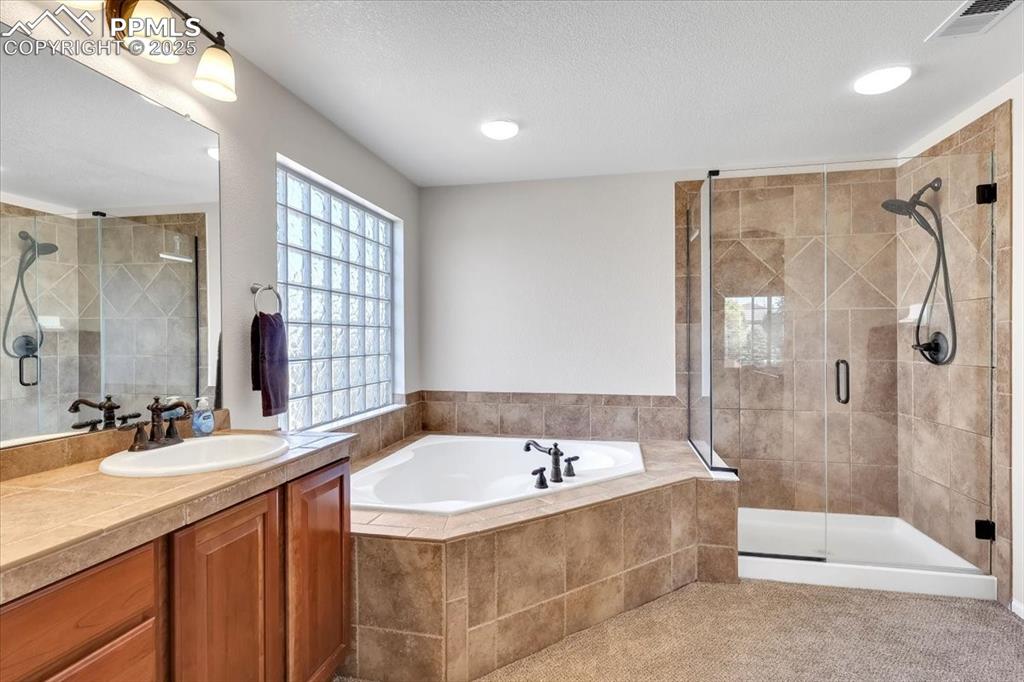
Bathroom featuring a shower stall, a garden tub, vanity, and a textured ceiling
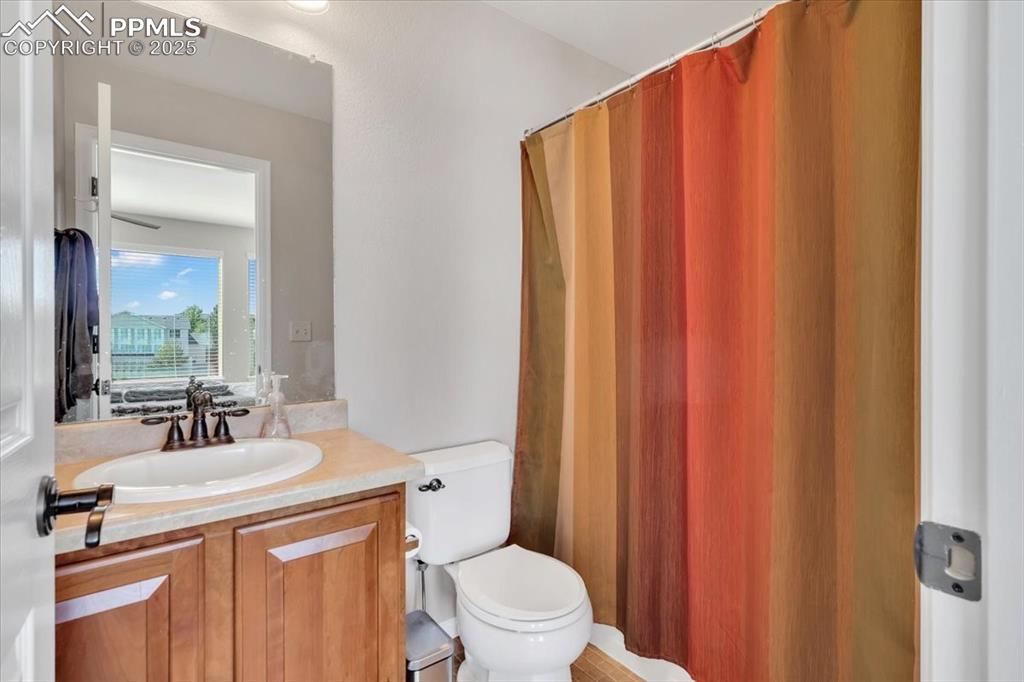
Bathroom with vanity and a shower with curtain
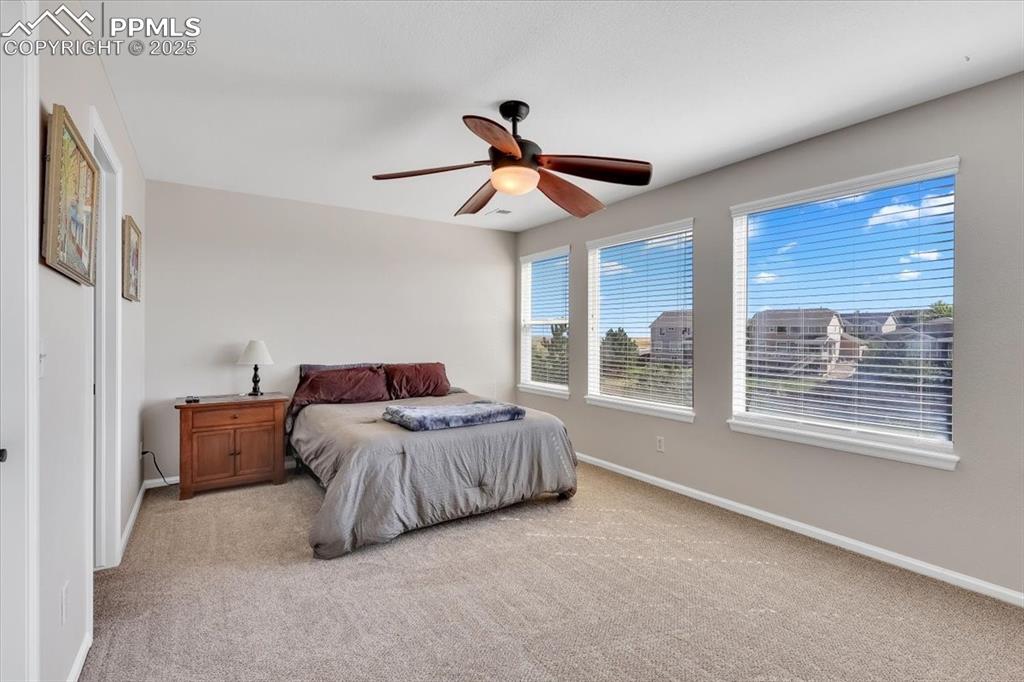
Bedroom featuring light colored carpet and a ceiling fan
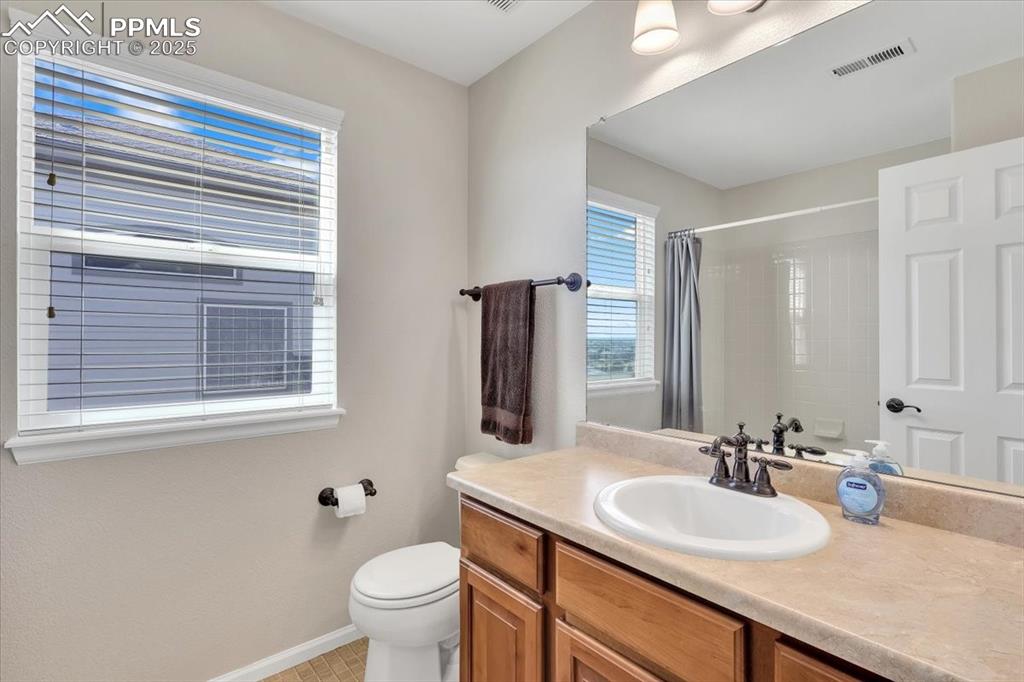
Bathroom with vanity, curtained shower, and light tile patterned flooring
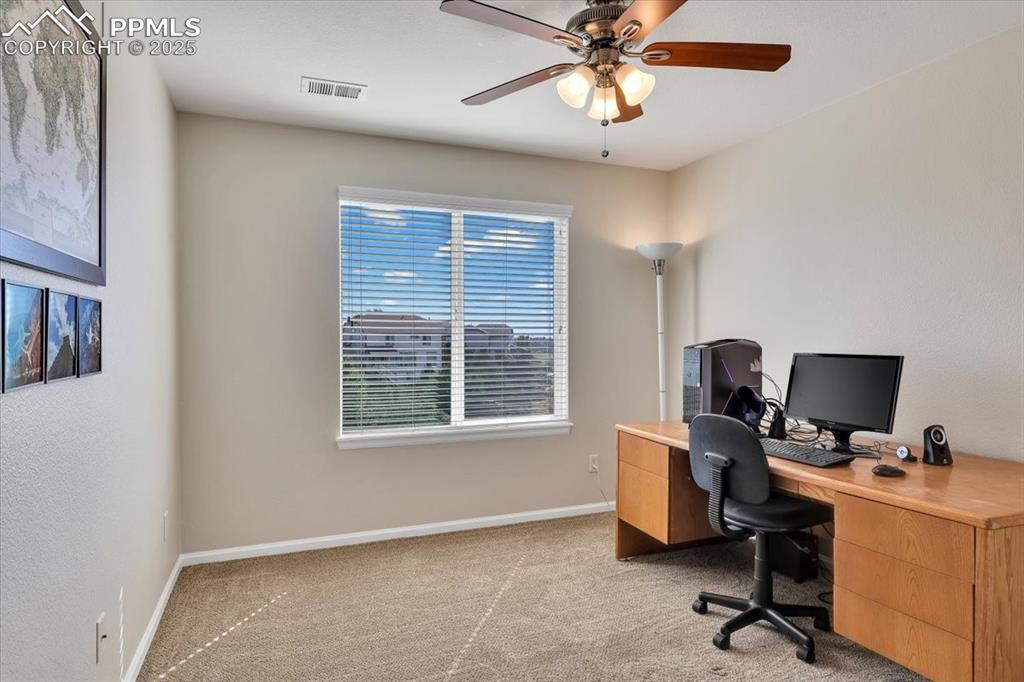
Home office featuring light colored carpet and a ceiling fan
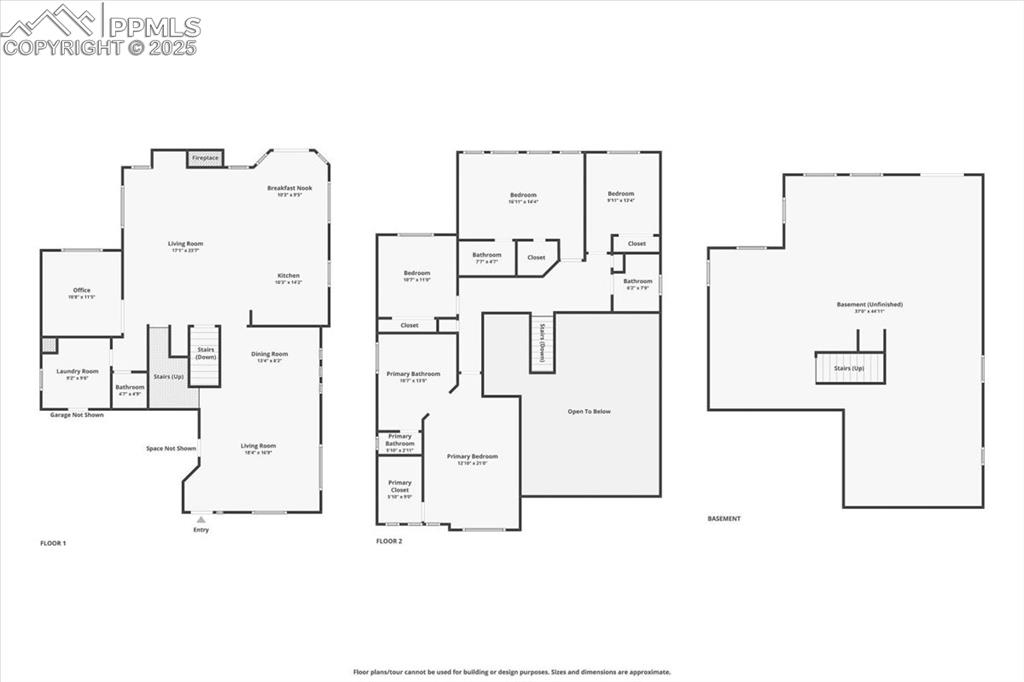
View of room layout
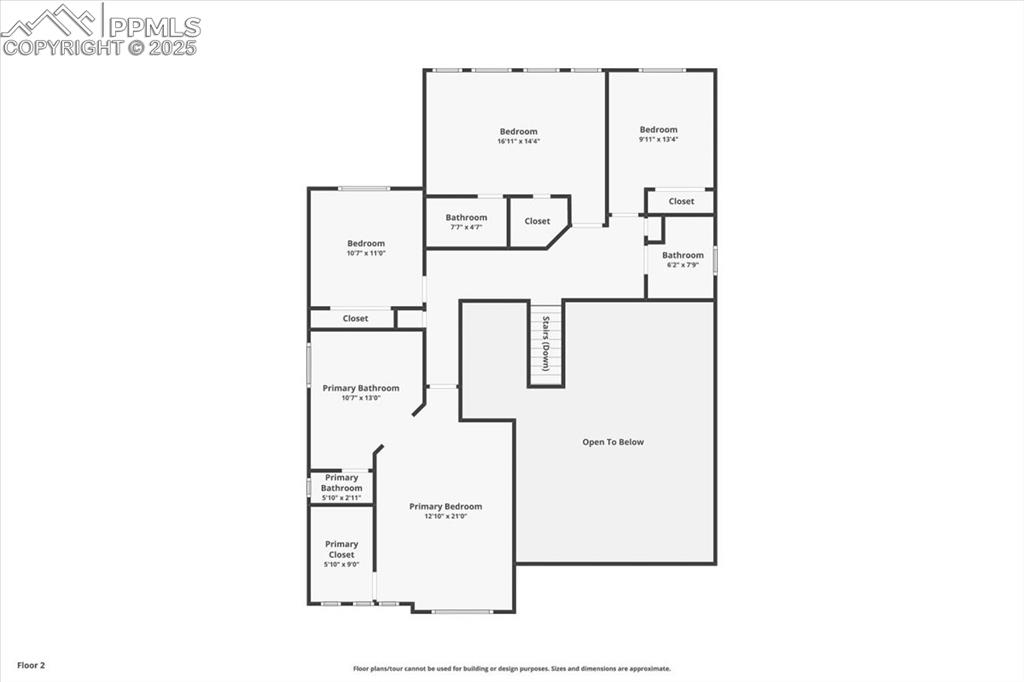
View of home floor plan
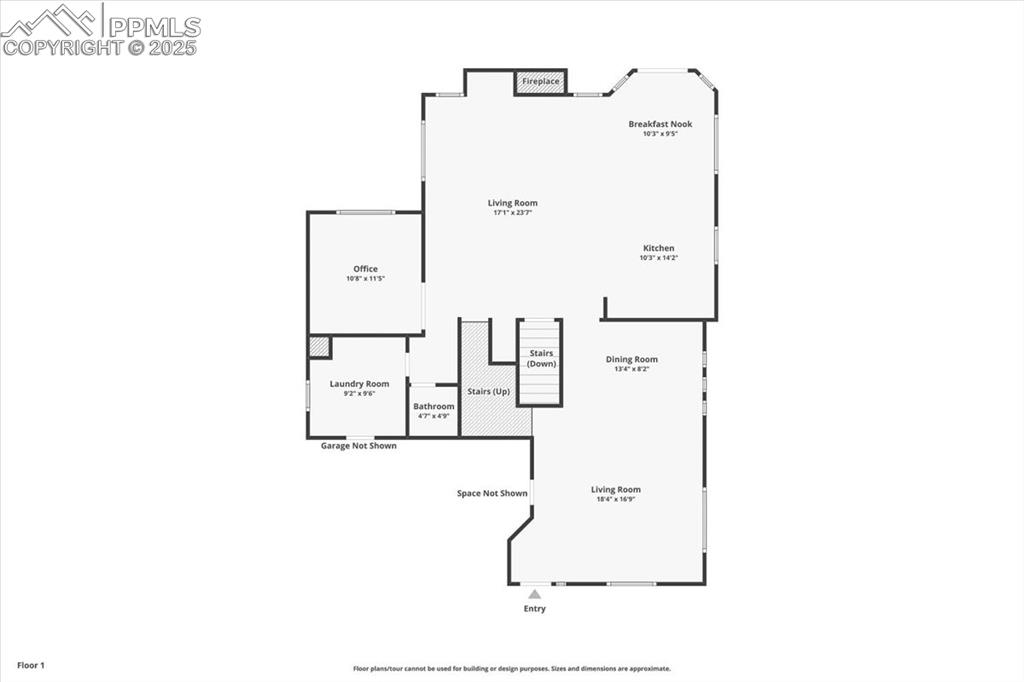
View of room layout
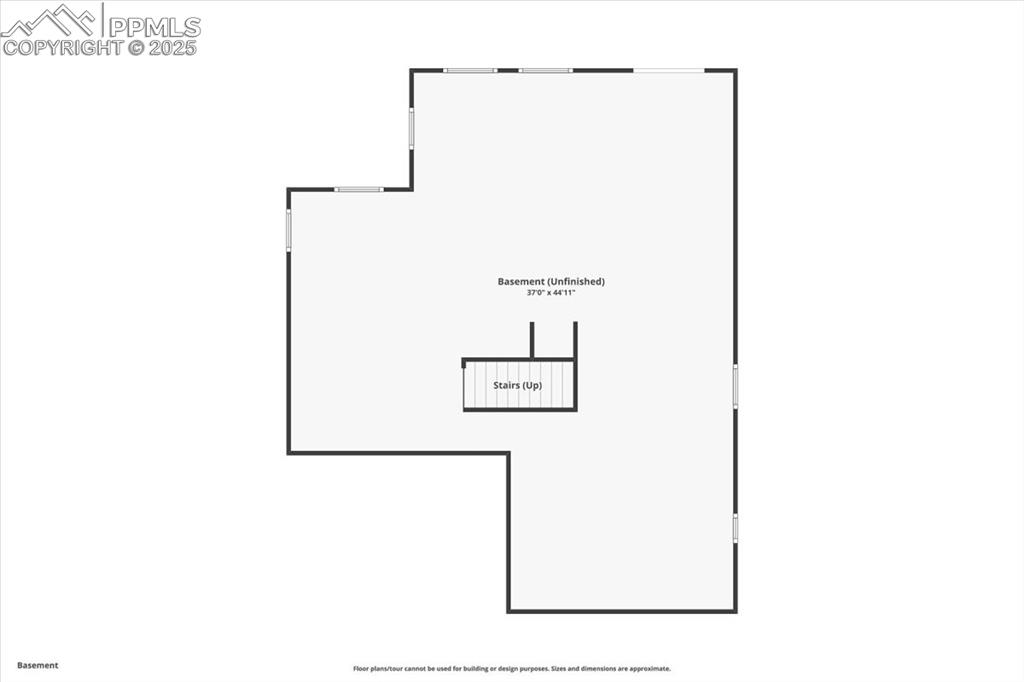
View of home floor plan
Disclaimer: The real estate listing information and related content displayed on this site is provided exclusively for consumers’ personal, non-commercial use and may not be used for any purpose other than to identify prospective properties consumers may be interested in purchasing.