16885 Lovaca Drive, Peyton, CO, 80831
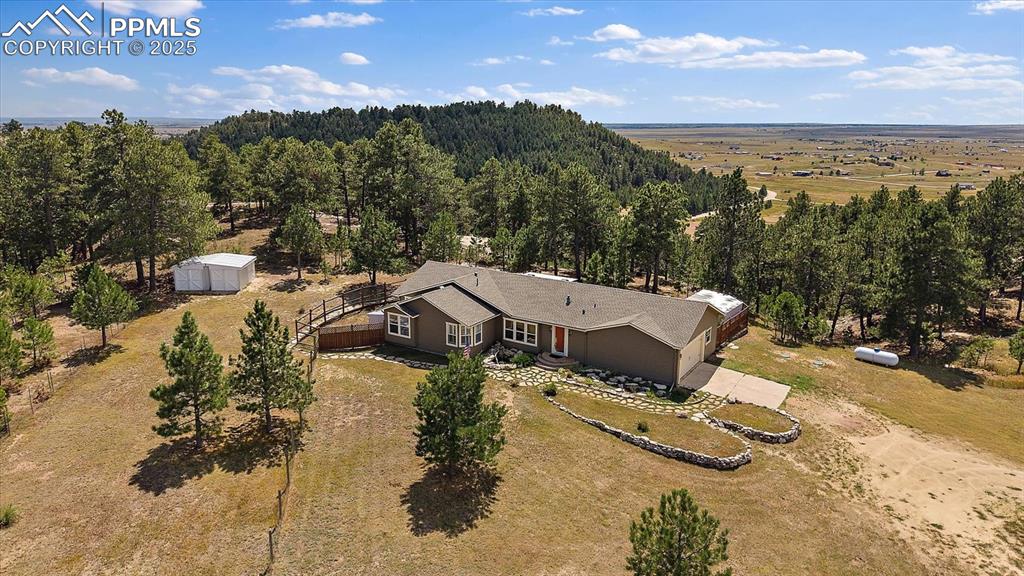
Overview of rural landscape
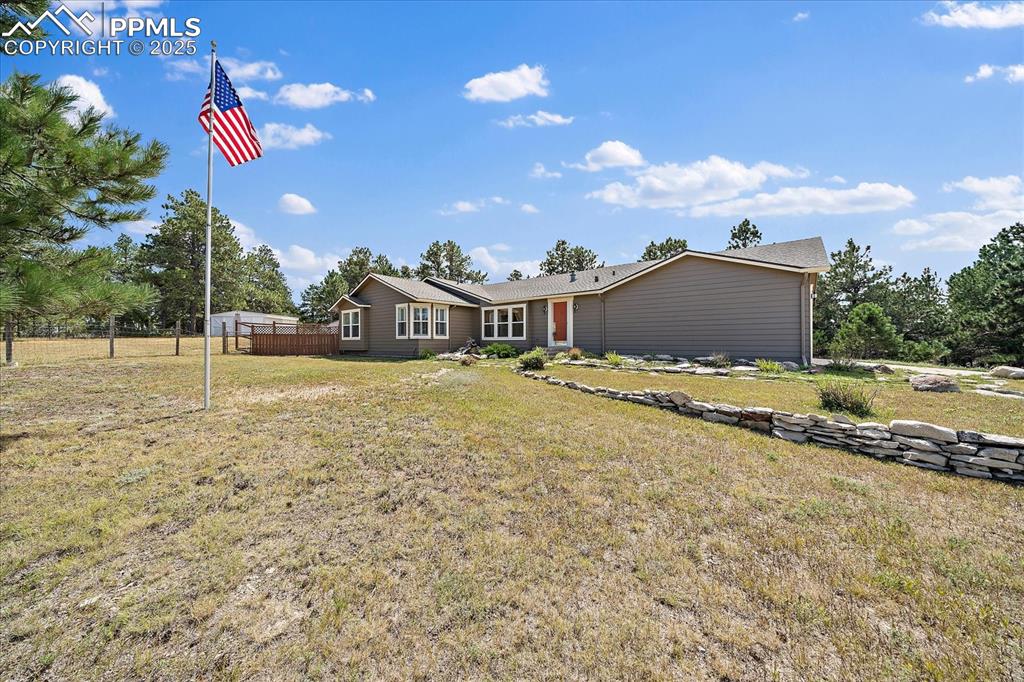
View of ranch-style house
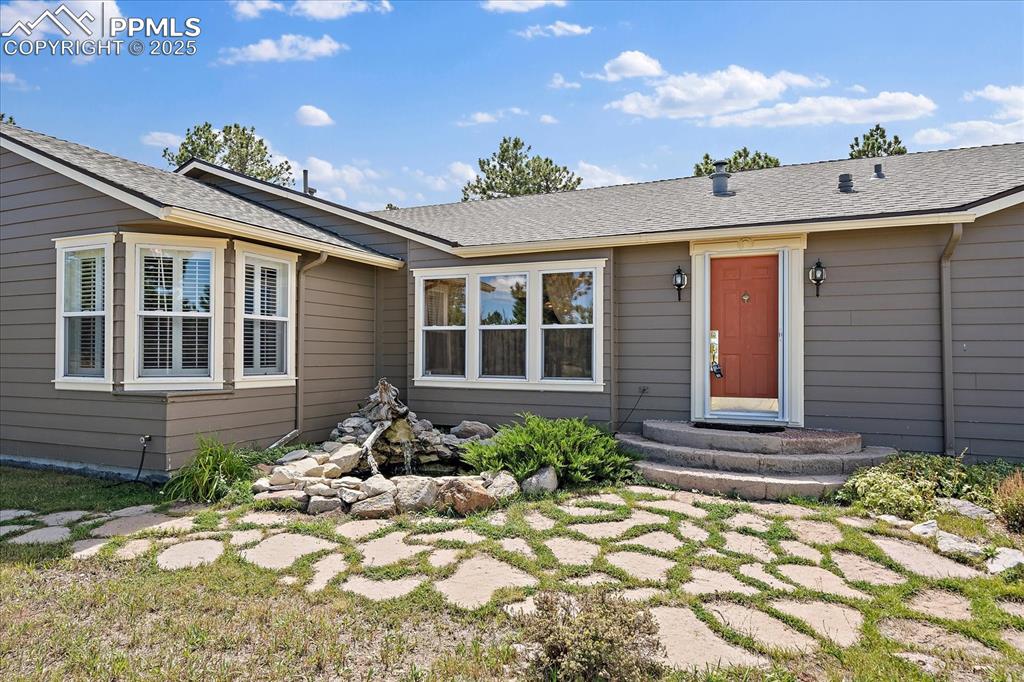
View of front of property featuring a shingled roof
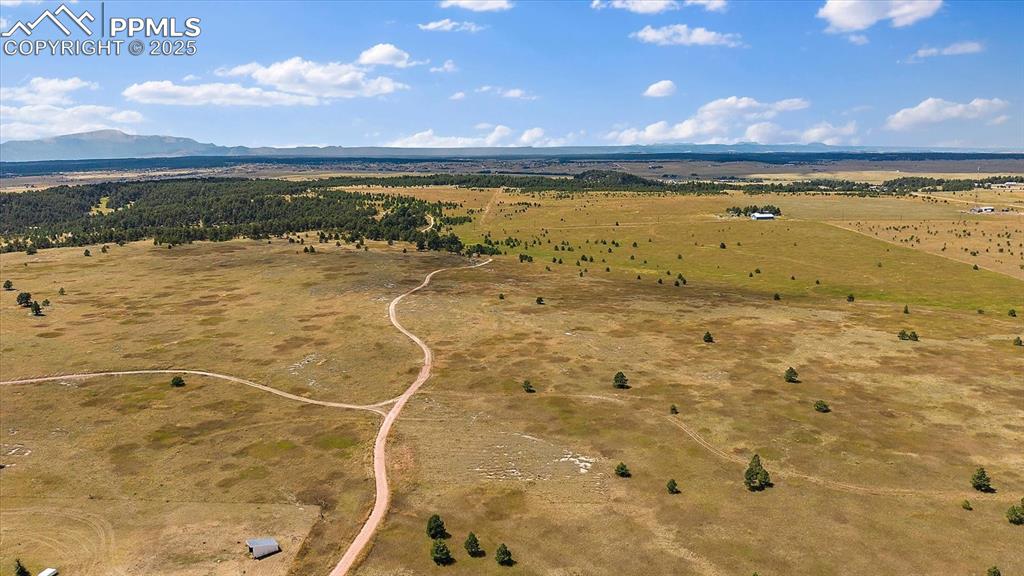
across from Homestead Regional Park 450 acres of Land
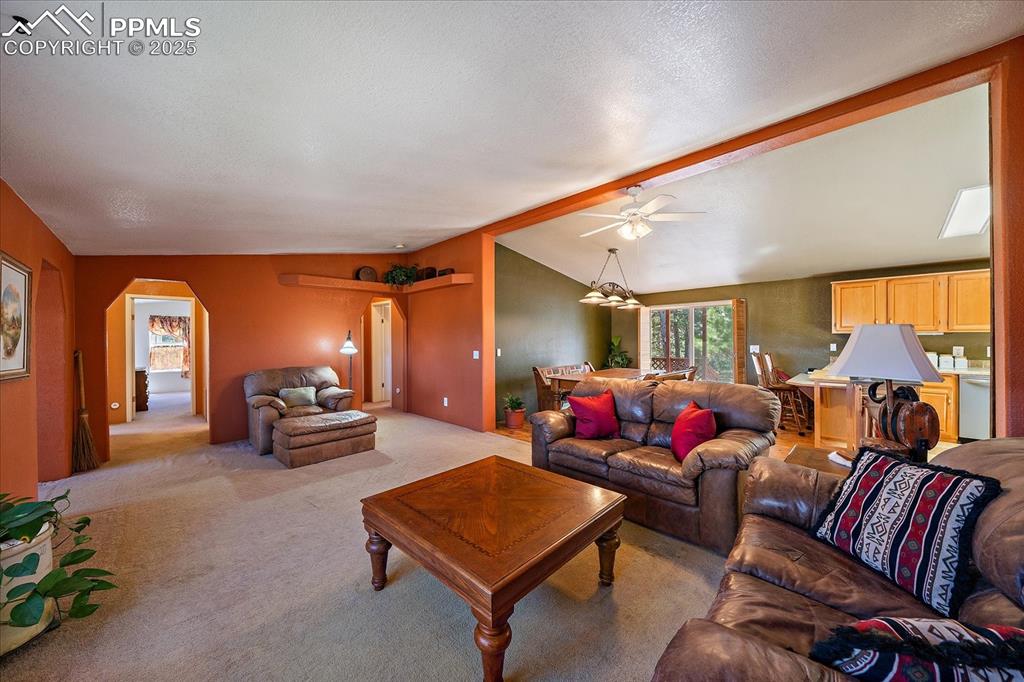
Living room featuring arched walkways, carpet, vaulted ceiling, a textured ceiling, and a ceiling fan
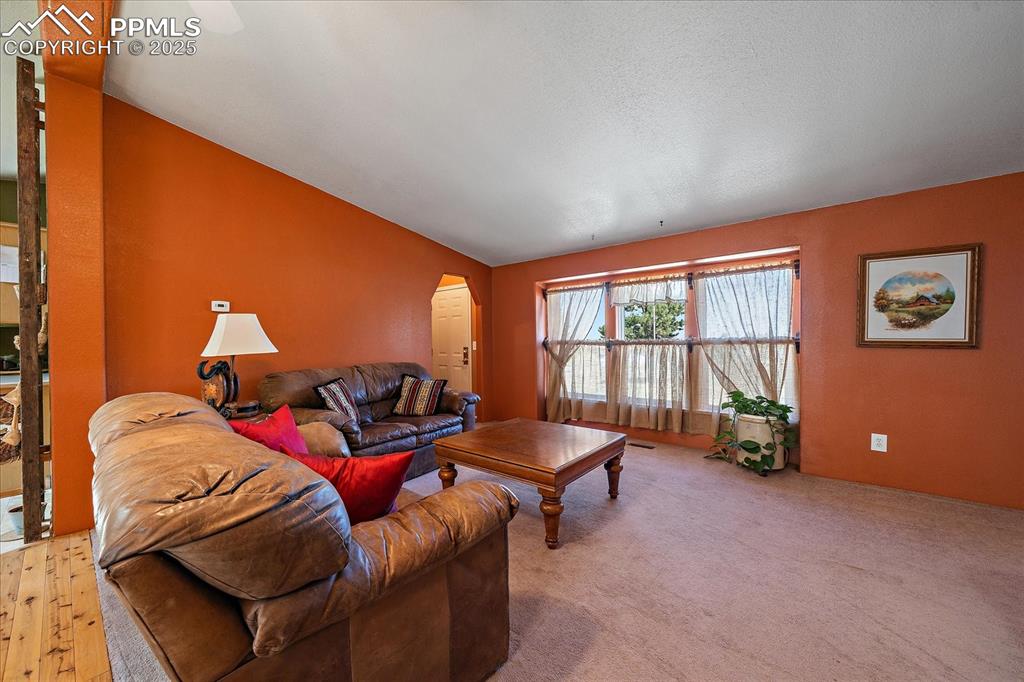
Living room featuring vaulted ceiling and carpet flooring
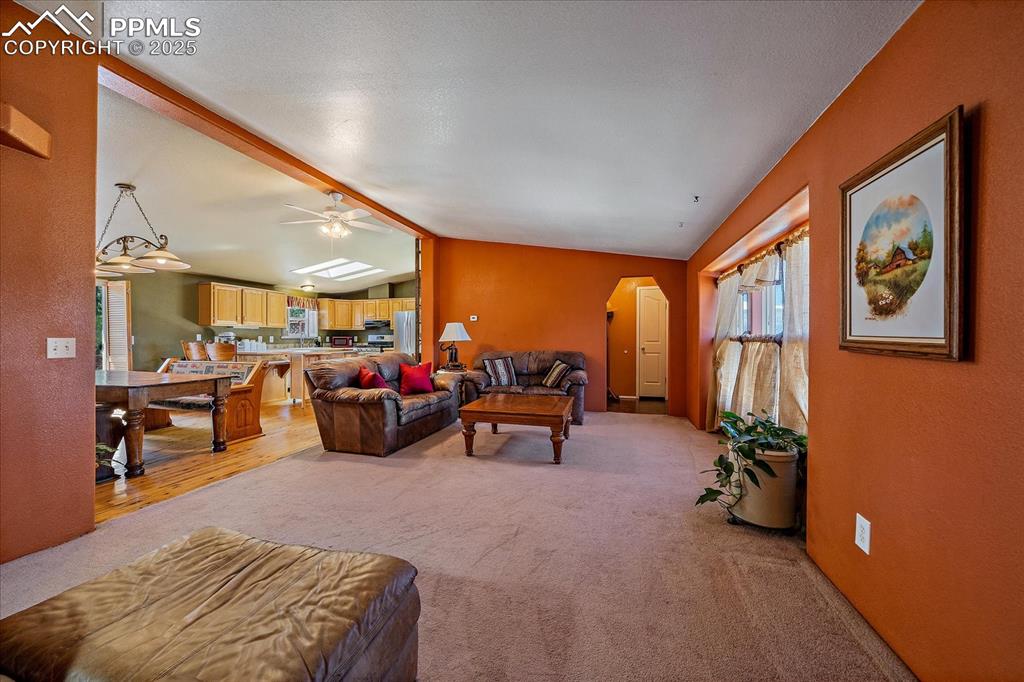
Living room with light colored carpet, a ceiling fan, and a textured wall
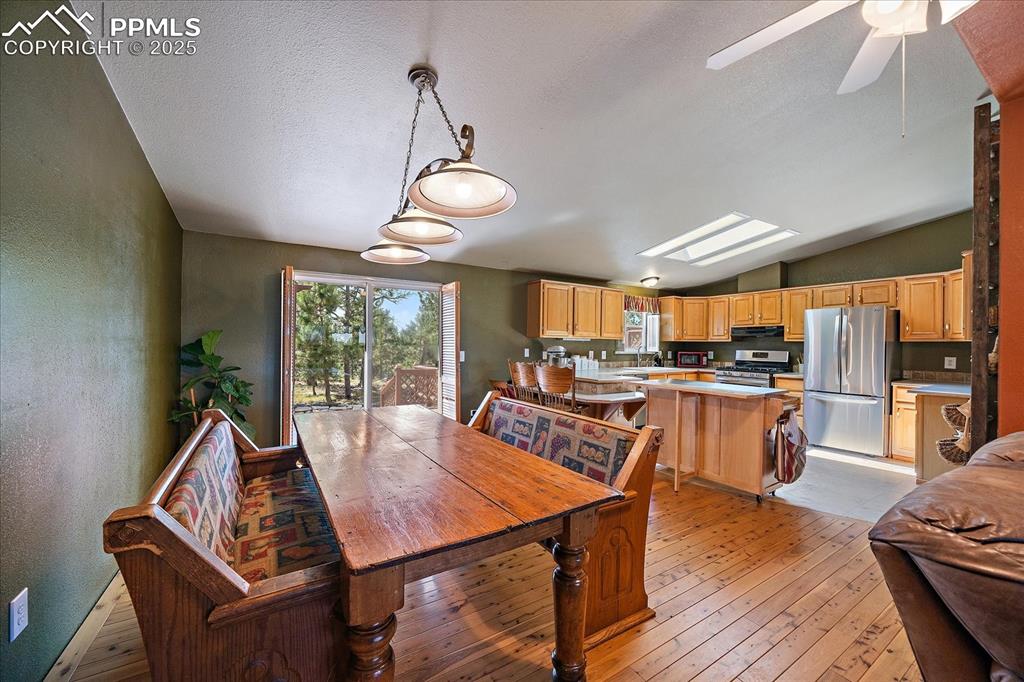
Dining space with light wood-style flooring, vaulted ceiling, a textured wall, a textured ceiling, and ceiling fan
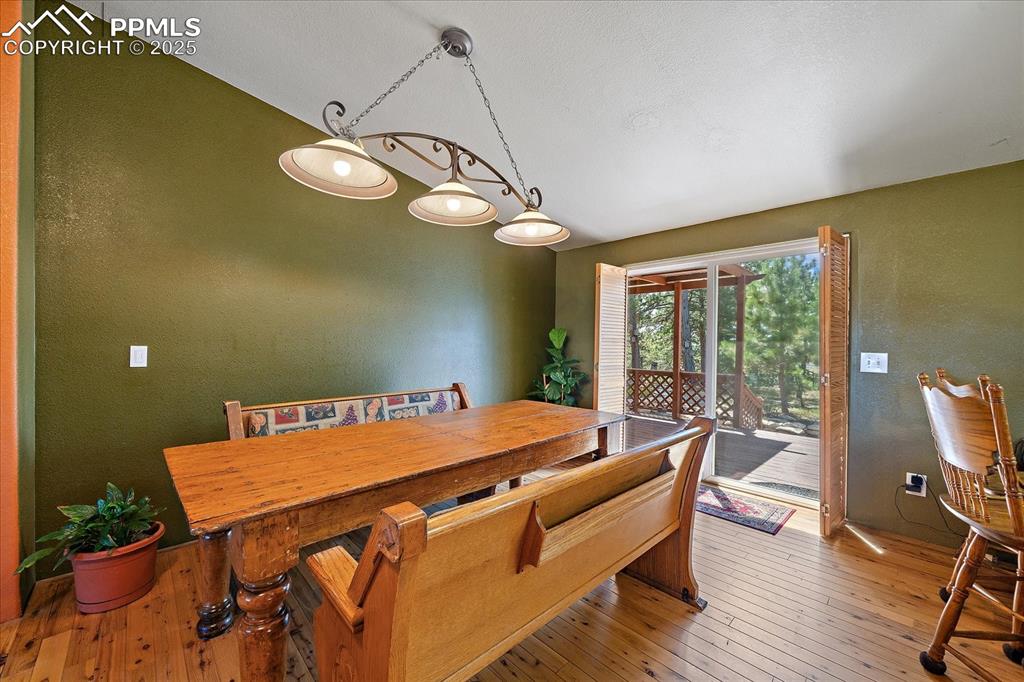
Dining space with a textured wall, light wood finished floors, and lofted ceiling
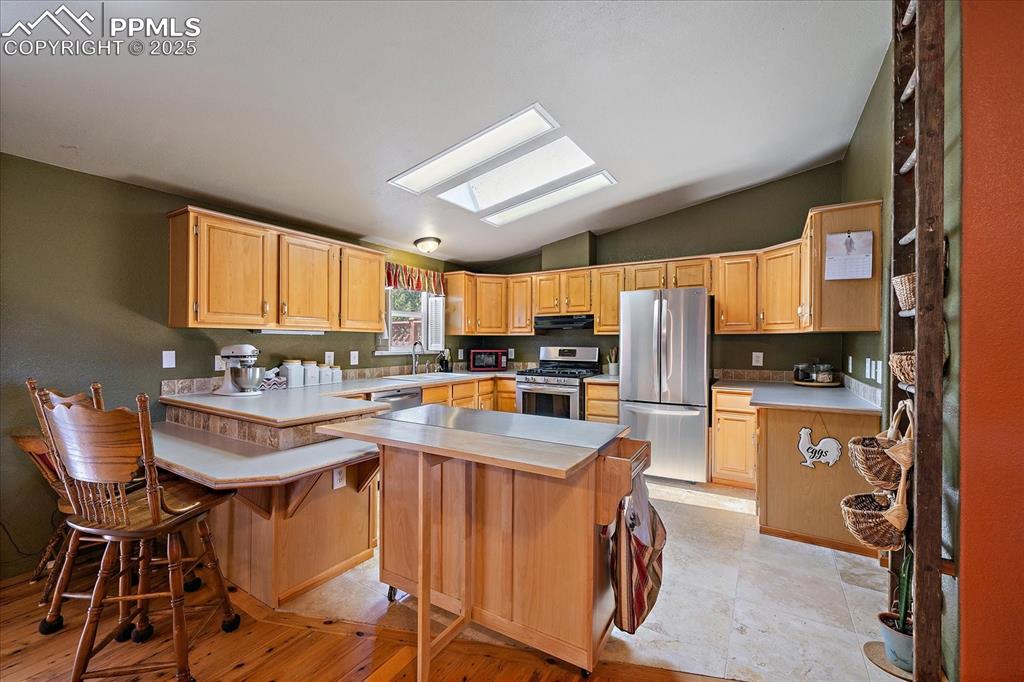
Kitchen featuring vaulted ceiling, light countertops, a skylight, a kitchen bar, and stainless steel appliances
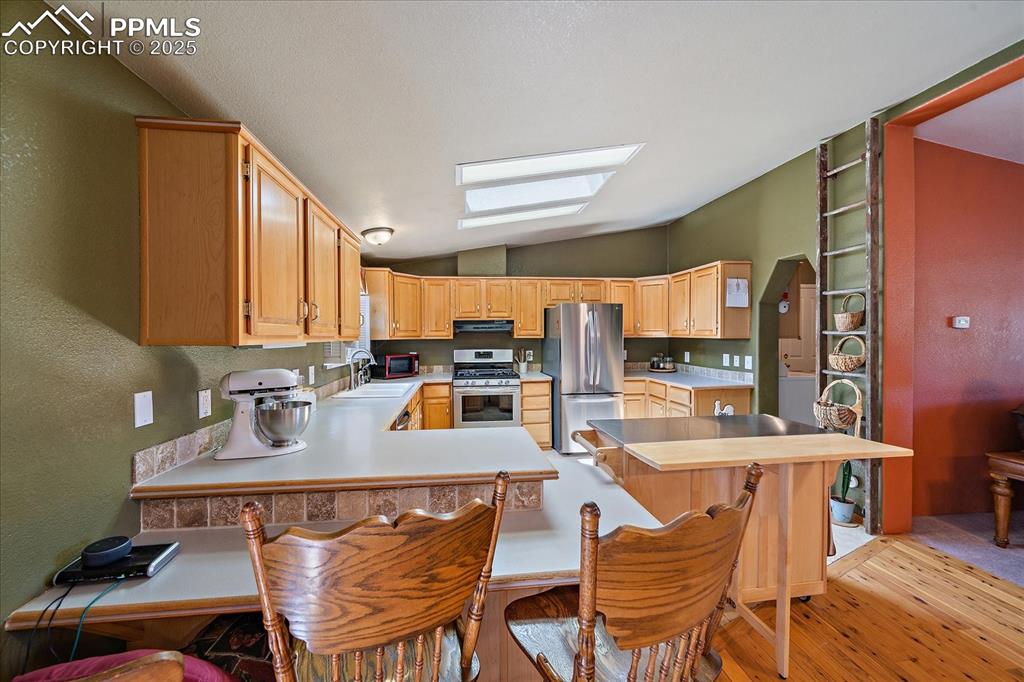
Kitchen featuring light countertops, vaulted ceiling, a breakfast bar area, stainless steel appliances, and a textured wall
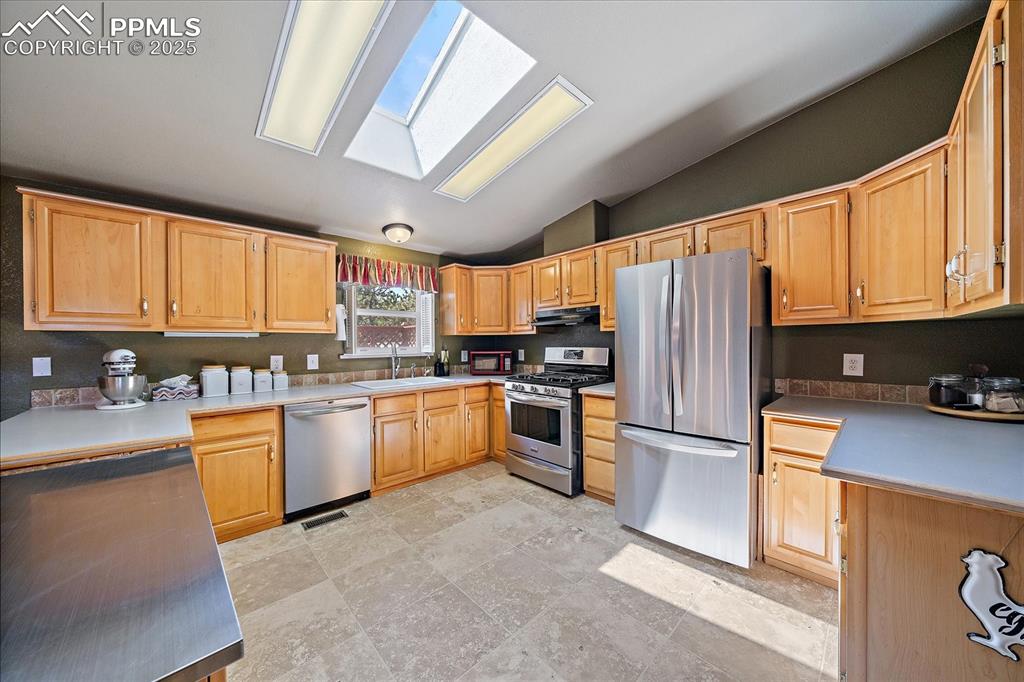
Kitchen featuring vaulted ceiling, stainless steel appliances, light countertops, a skylight, and light brown cabinetry
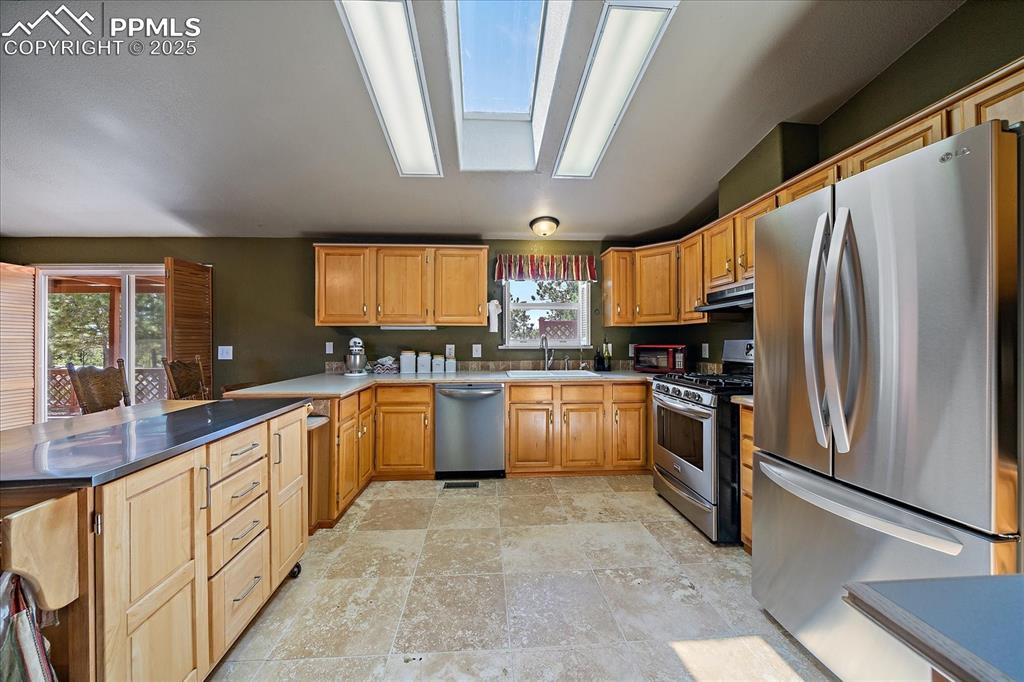
Kitchen featuring stainless steel appliances, a skylight, dark countertops, under cabinet range hood, and stone finish floors
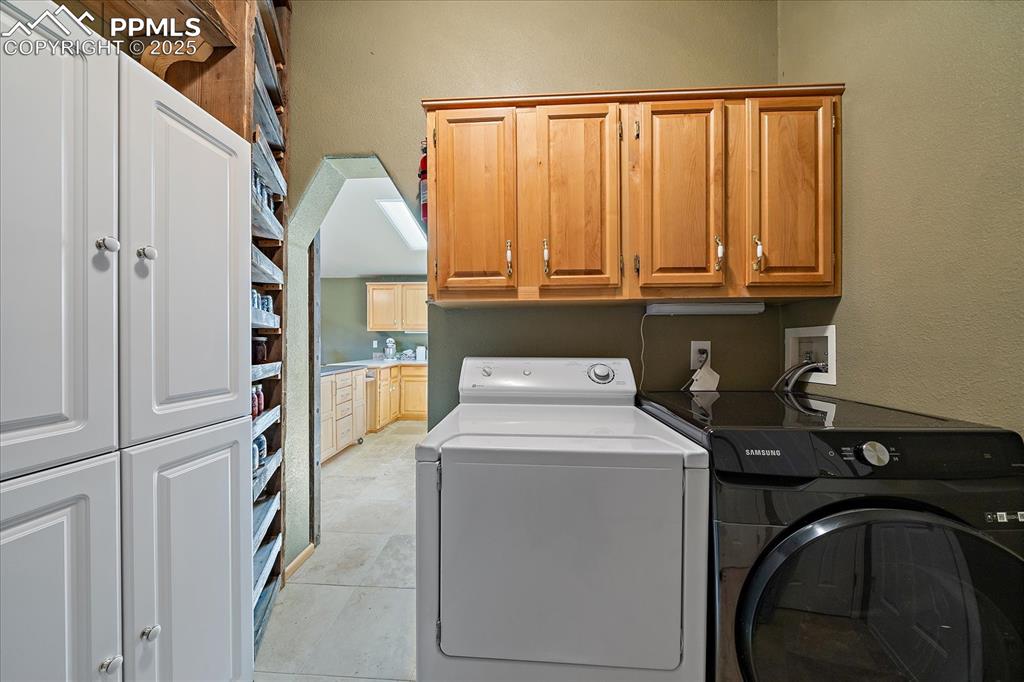
Washroom featuring cabinet space and washing machine and dryer
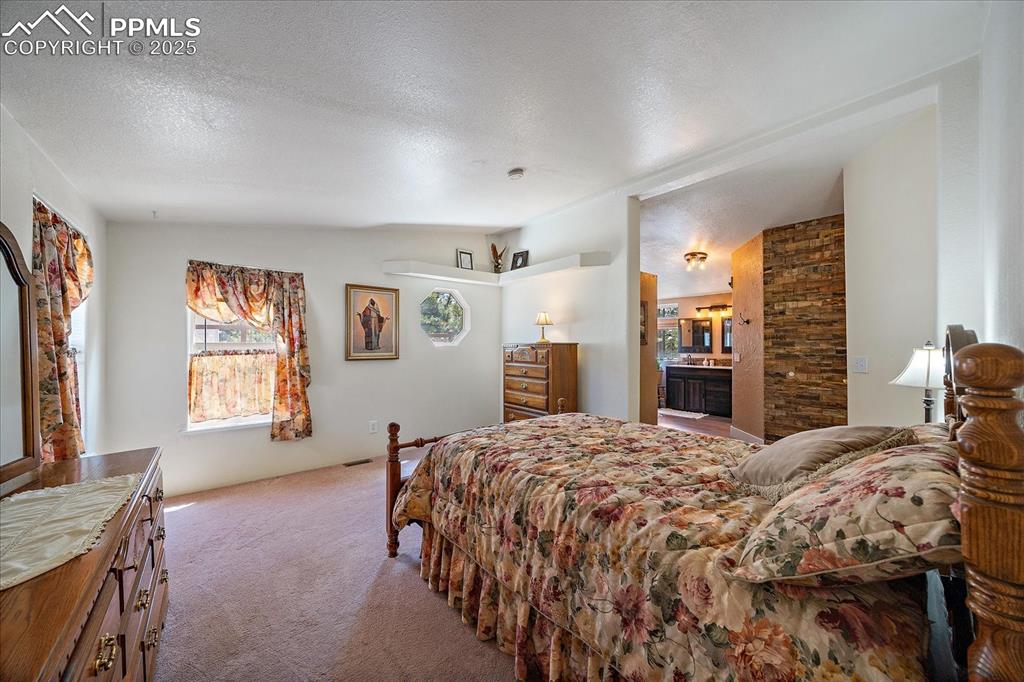
Bedroom with a textured ceiling, carpet flooring, vaulted ceiling, and ensuite bathroom
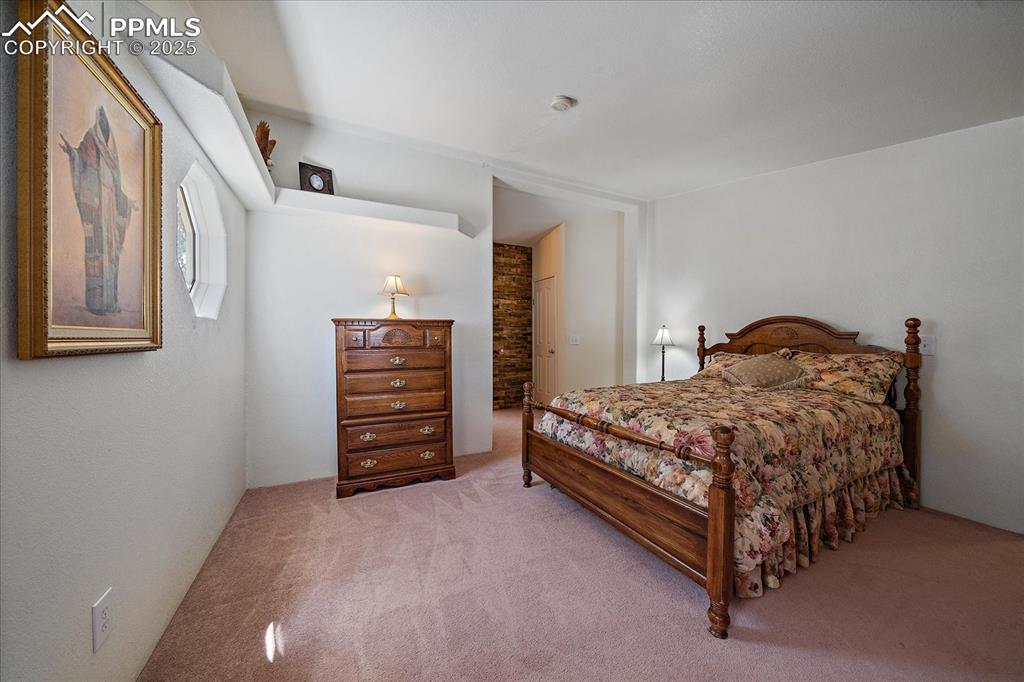
View of carpeted bedroom
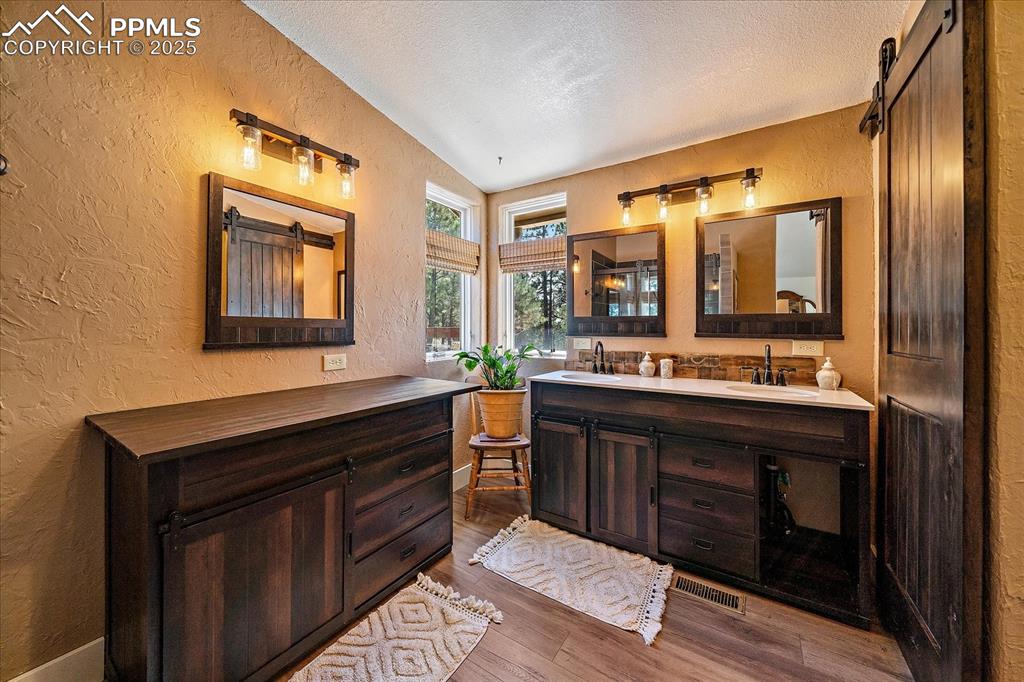
Full bath featuring a textured wall, double vanity, dark wood finished floors, a textured ceiling, and vaulted ceiling
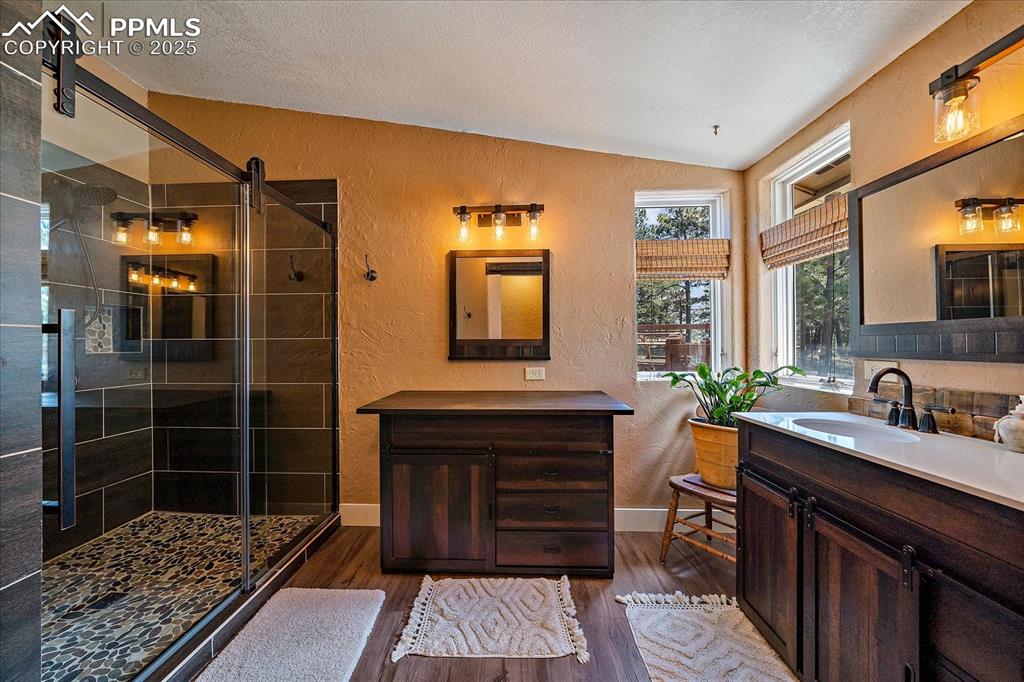
Bathroom with a textured wall, two vanities, a shower stall, dark wood finished floors, and a textured ceiling
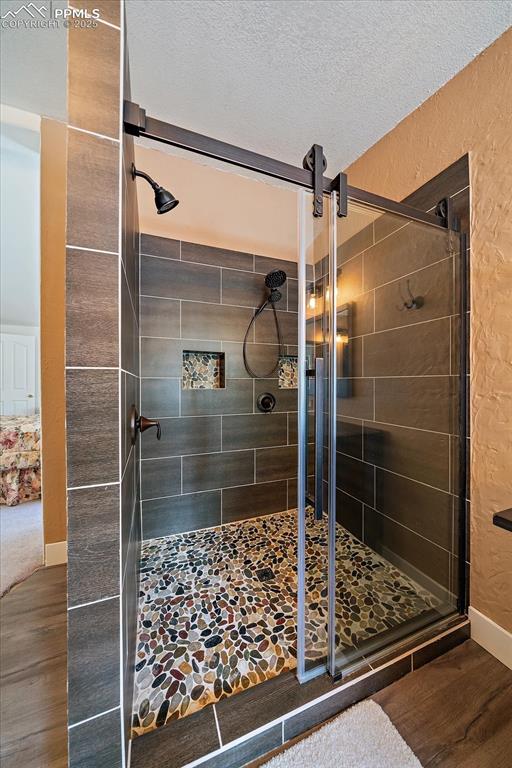
Bathroom featuring a stall shower, dark wood-style flooring, a textured ceiling, and a textured wall
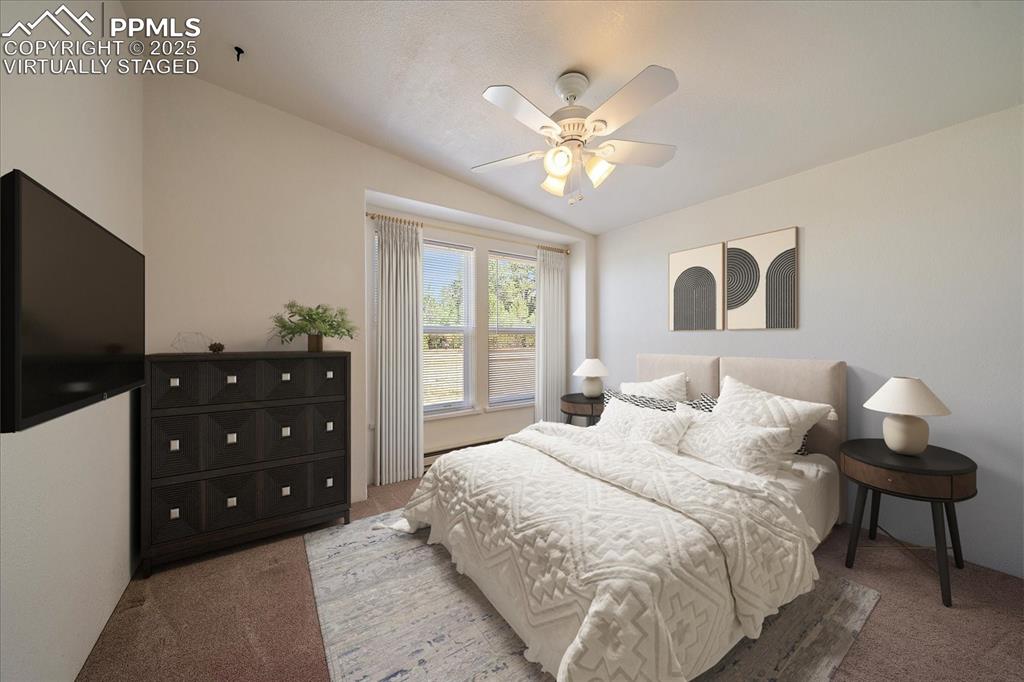
virtually staged bedroom featuring lofted ceiling and a ceiling fan
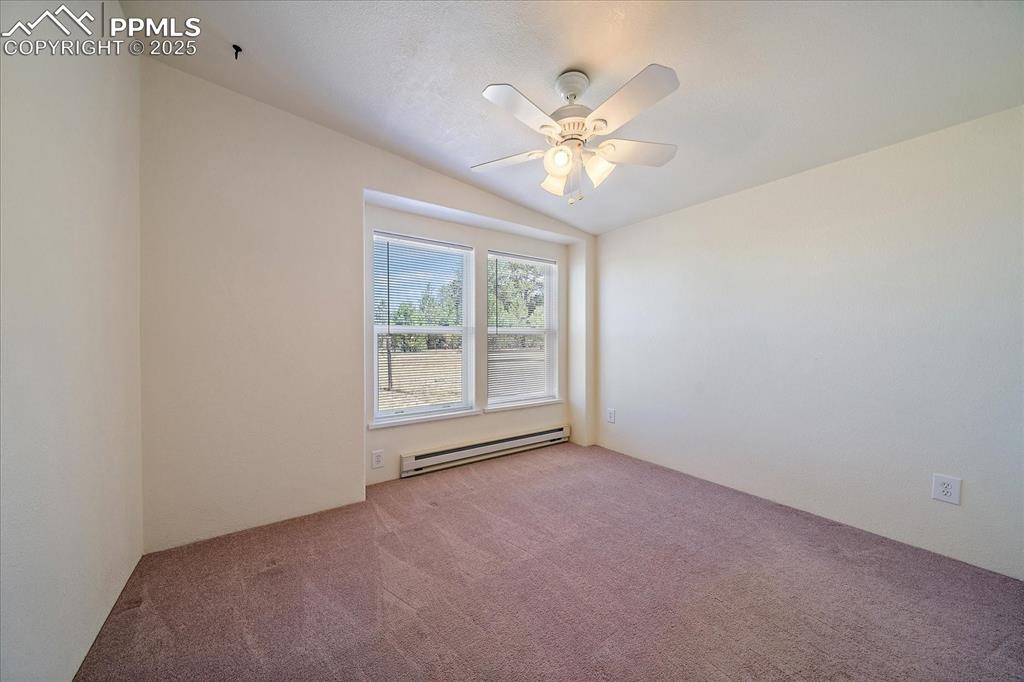
Unfurnished room featuring lofted ceiling, a carpet, and ceiling fan
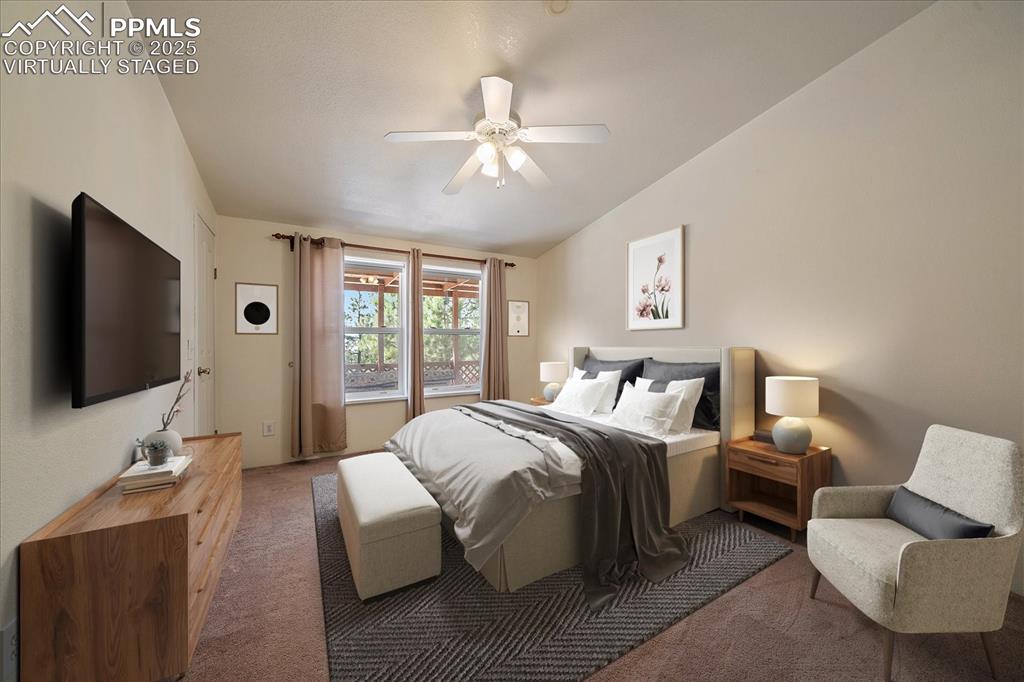
Virtually staged bedroom, ceiling fan, and lofted ceiling
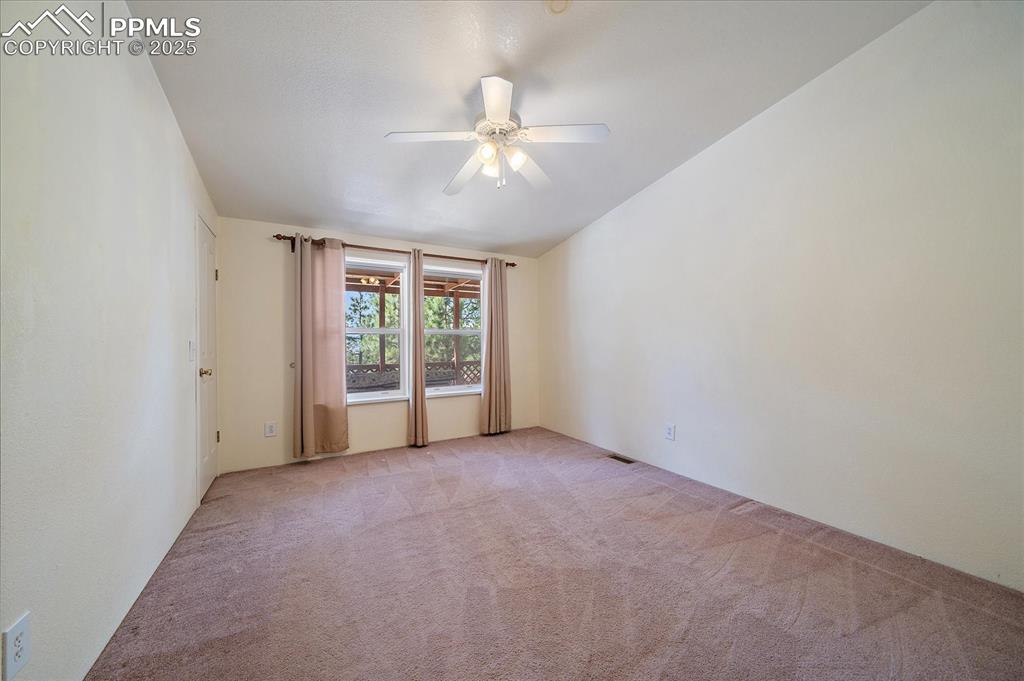
Empty room with light colored carpet and a ceiling fan
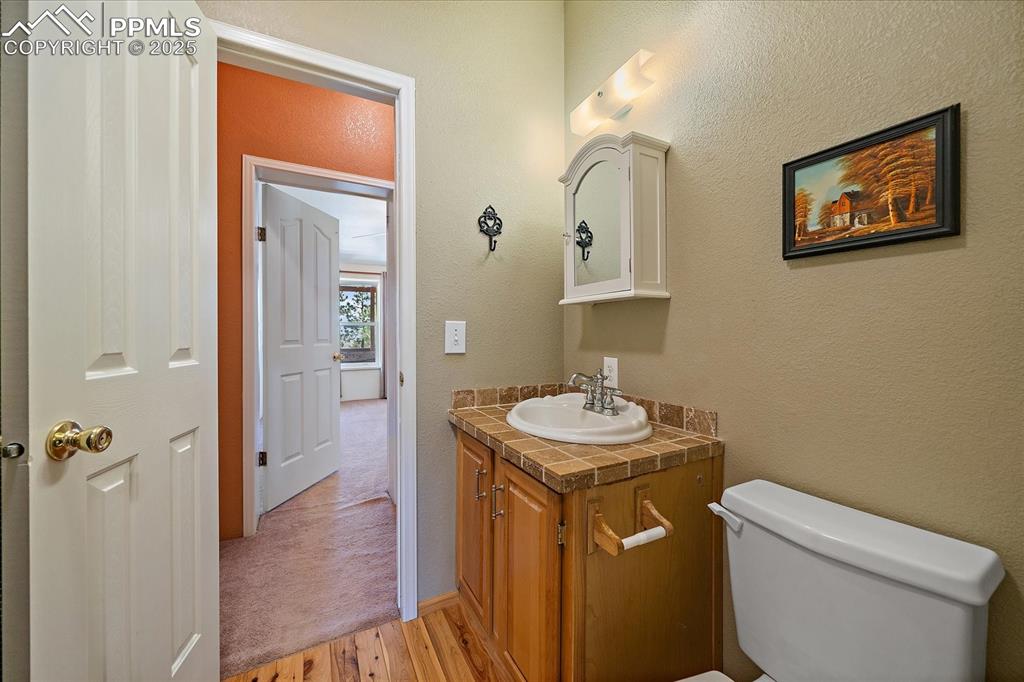
Bathroom with a textured wall, light wood-style flooring, and vanity
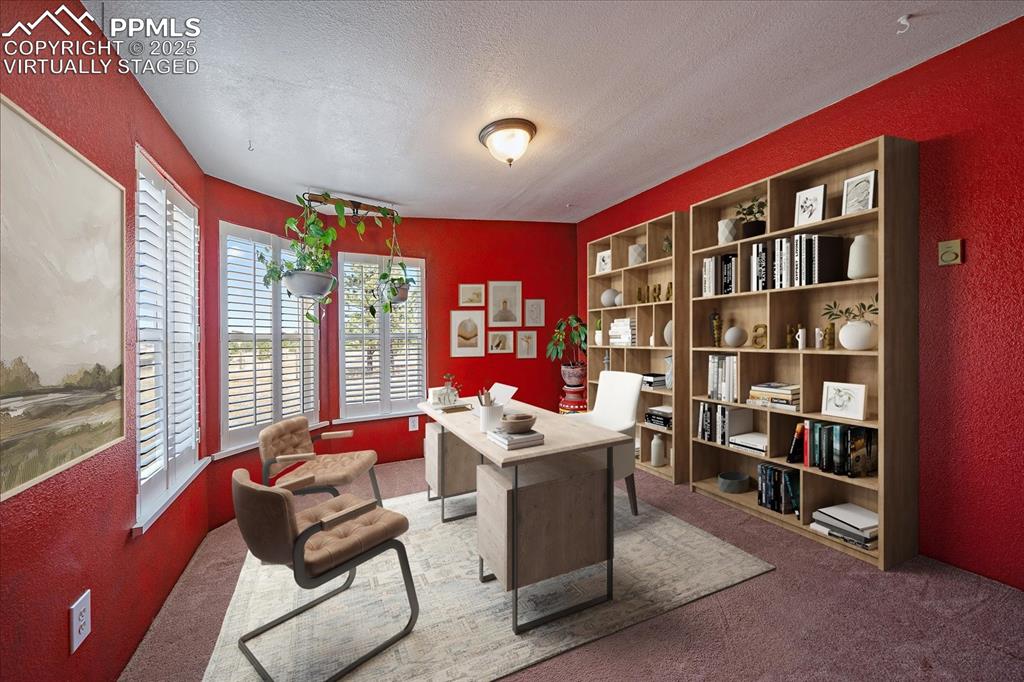
virtually staged home office featuring a textured ceiling and a textured wall
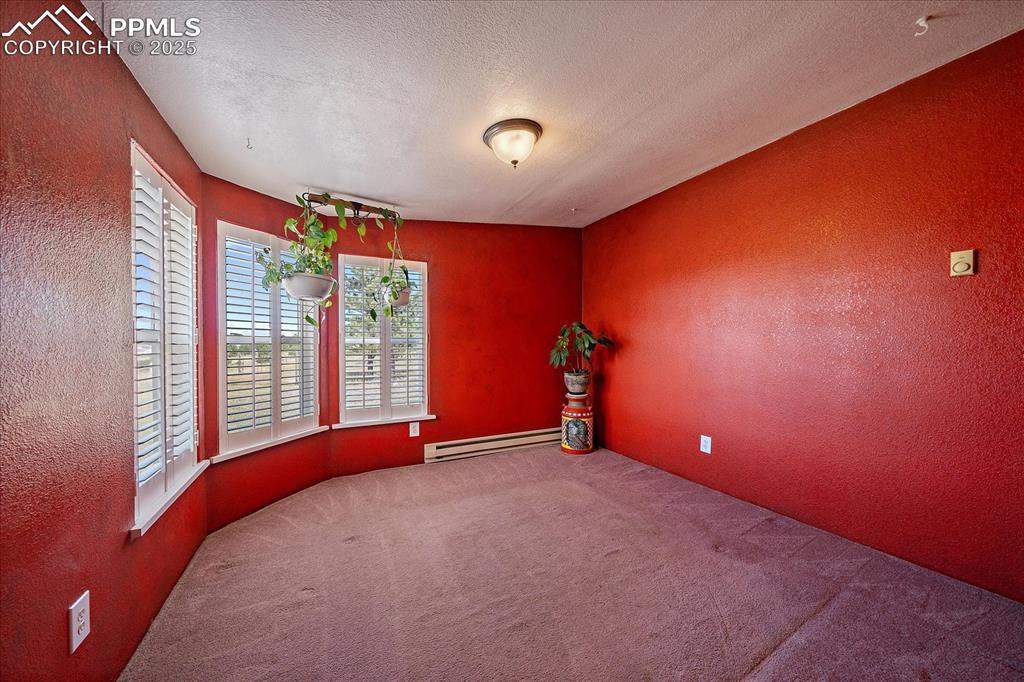
Empty room with a textured wall, a textured ceiling, carpet, and a baseboard radiator
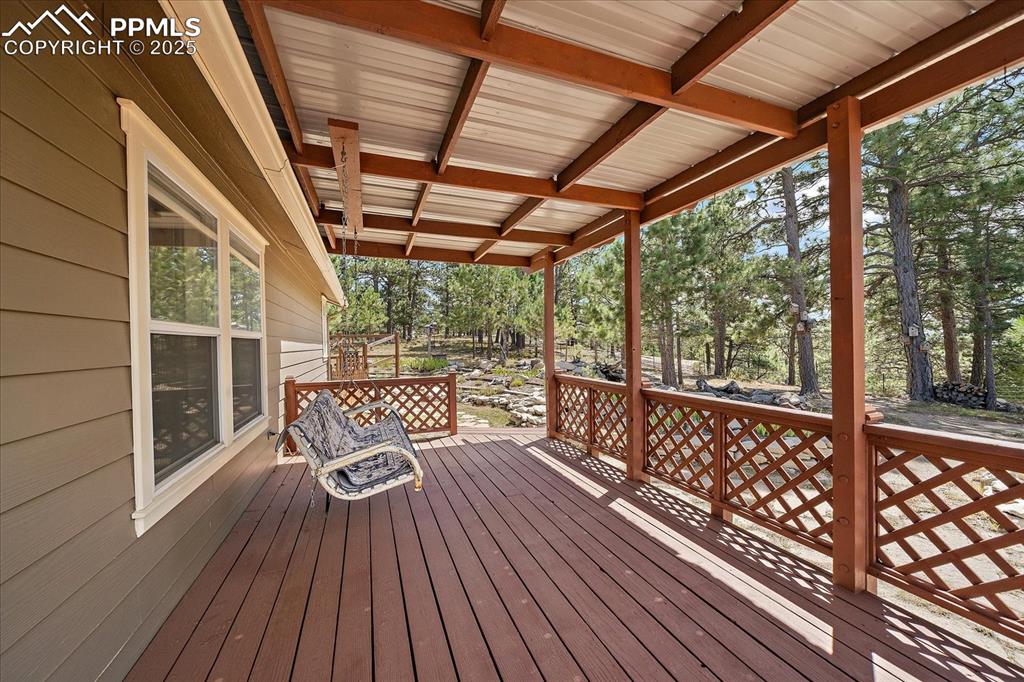
View of wooden deck
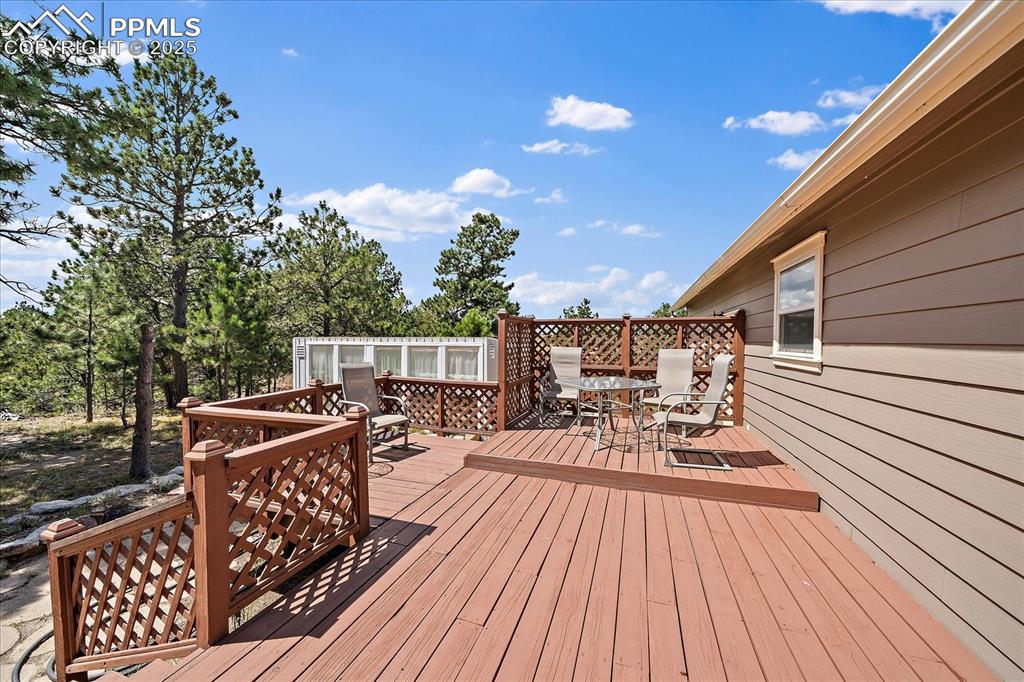
View of wooden deck
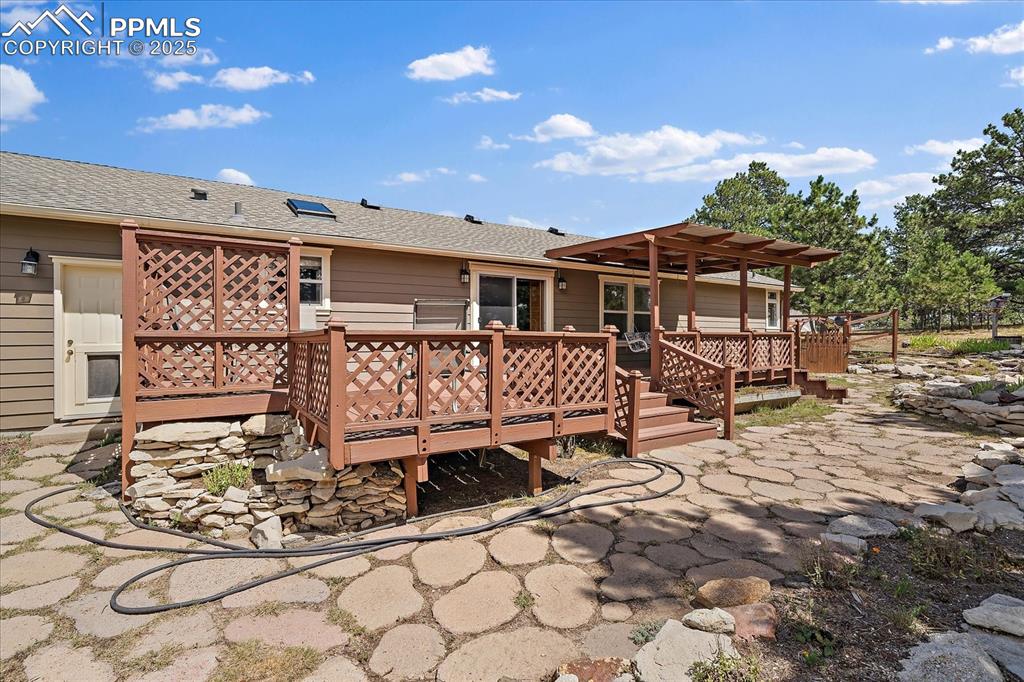
Rear view of property featuring a wooden deck and roof with shingles
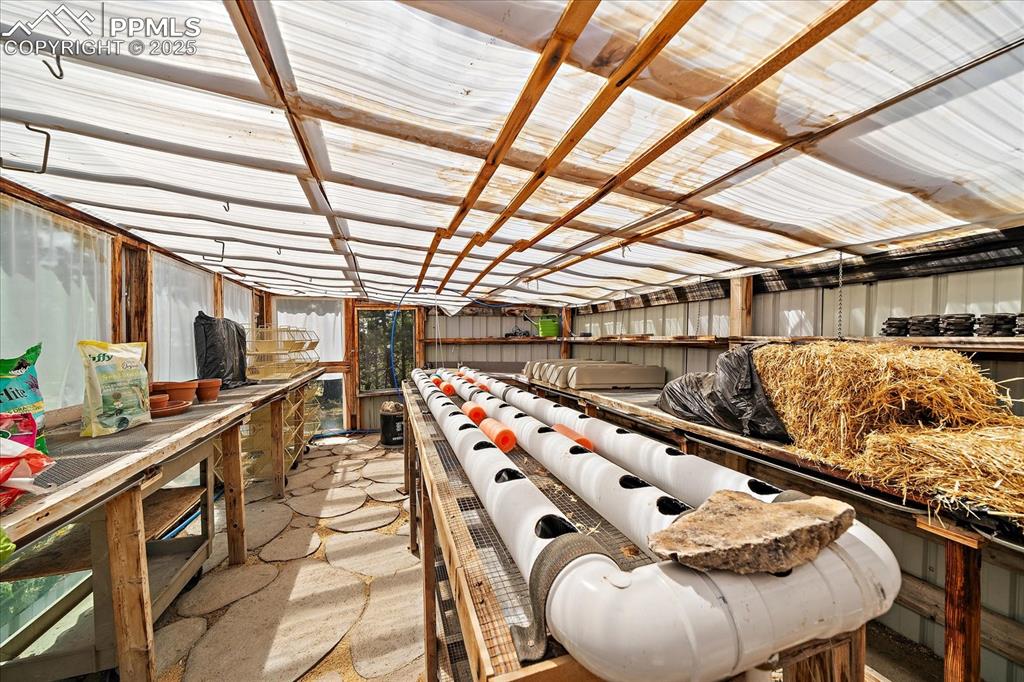
greenhouse
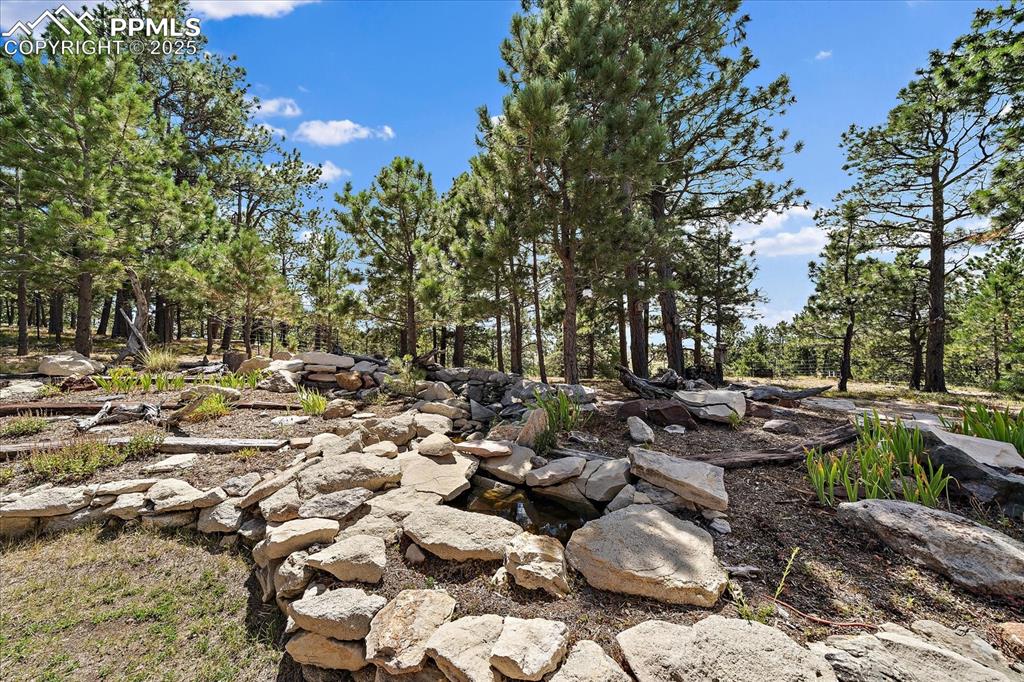
View of yard with view of wooded area and a garden pond/ water feature
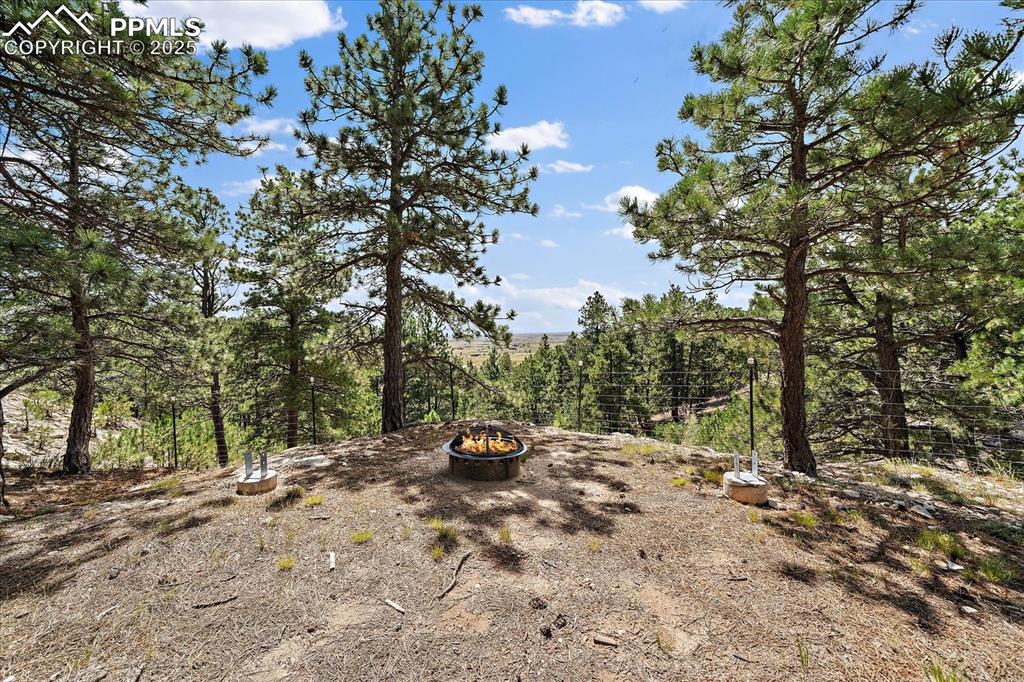
View of yard featuring a fire pit
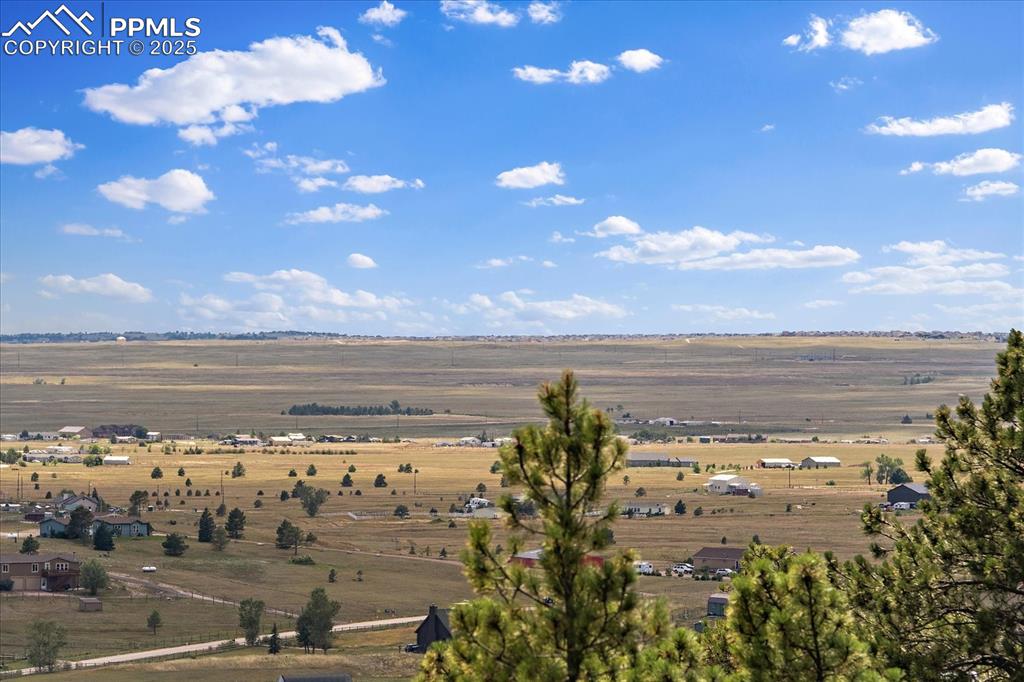
View from the backyard (mountains on a clear day)
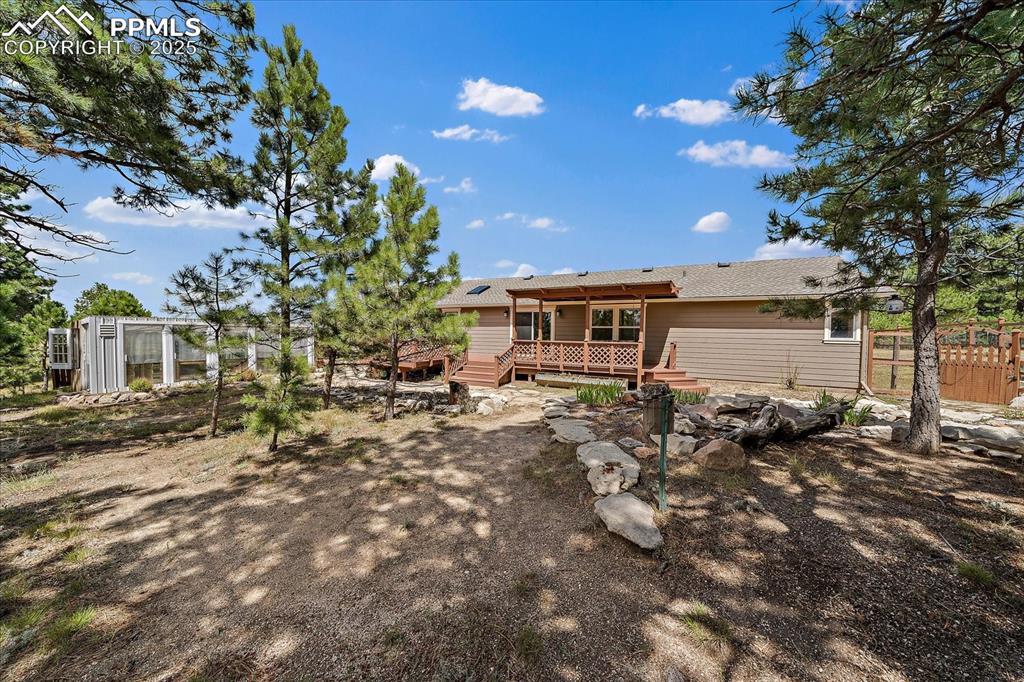
Rear view of property with a wooden deck and roof with shingles
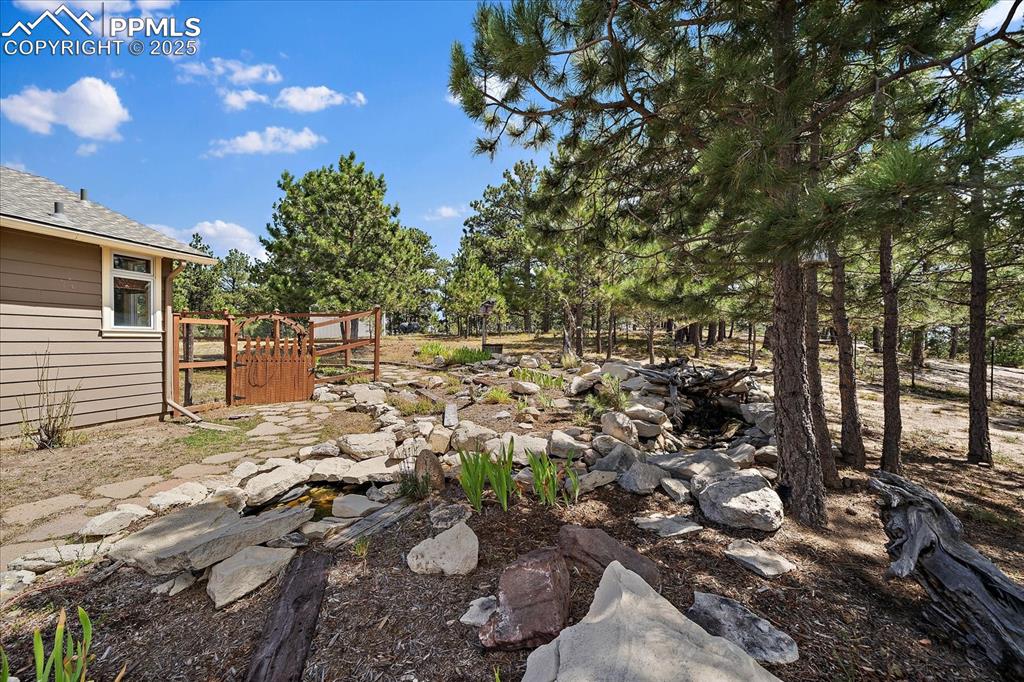
View of yard featuring a deck
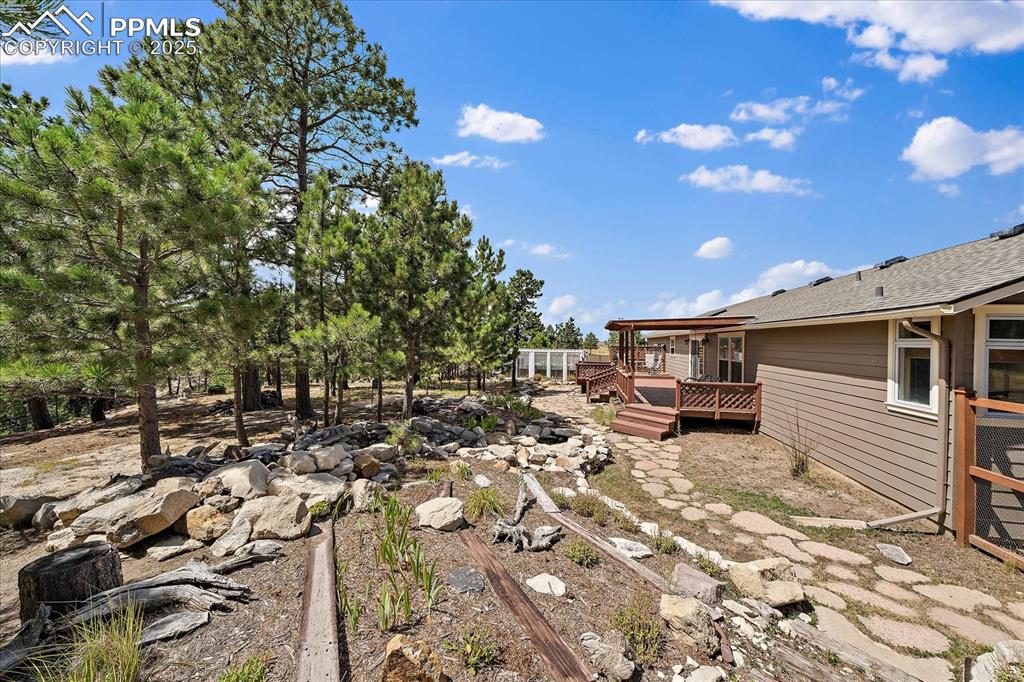
View of yard with a deck
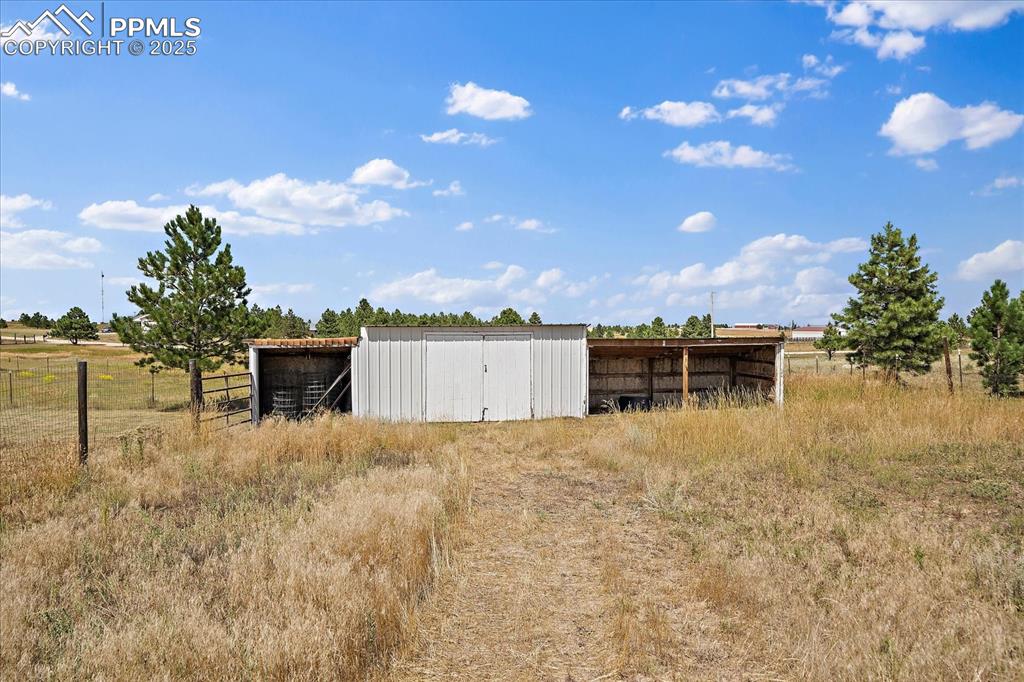
Loafing shed
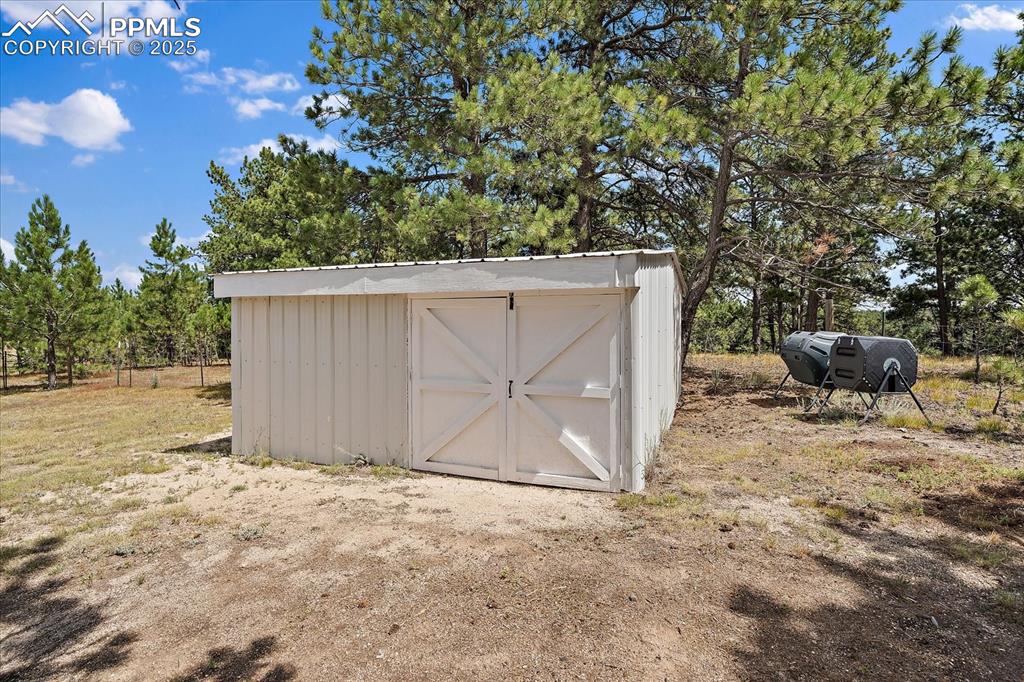
Two 10x 20 sheds
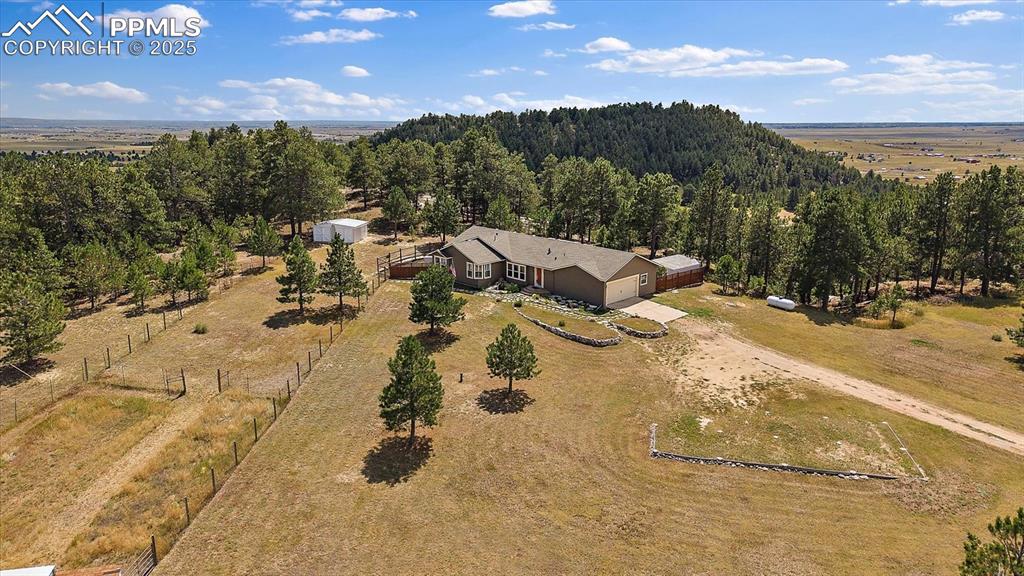
View of rural area
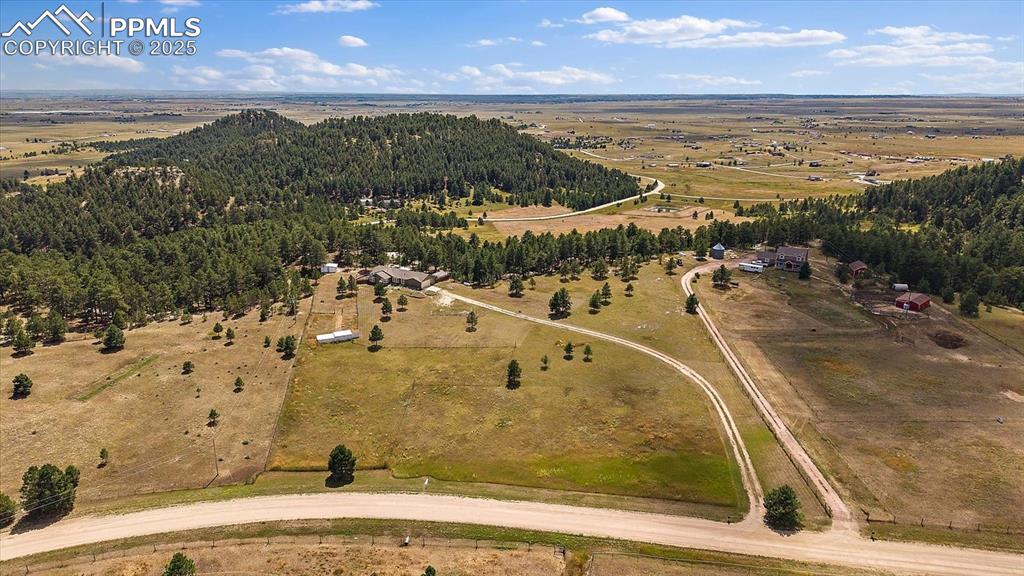
View of property location featuring rural landscape
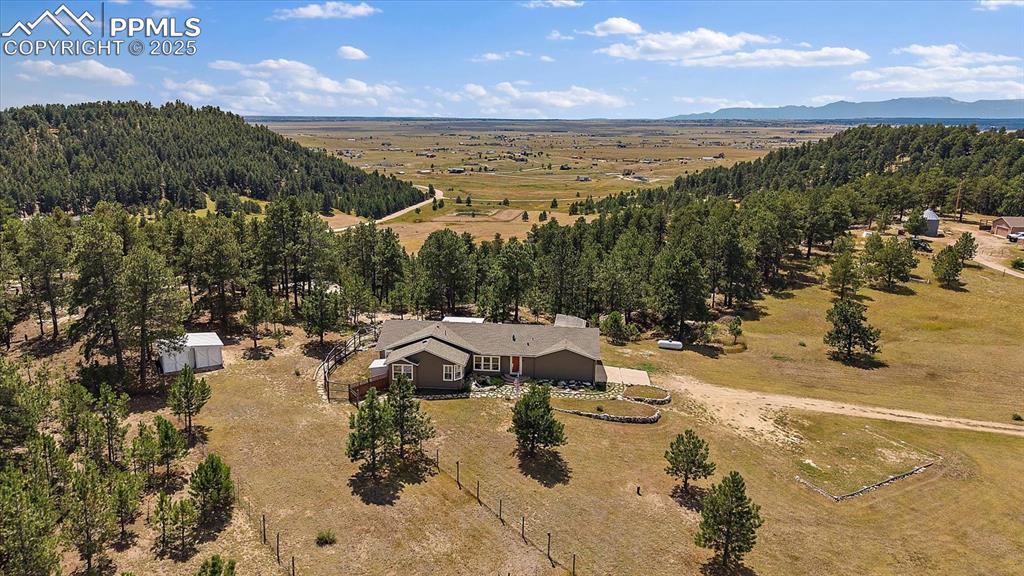
View of rural area with a mountainous background
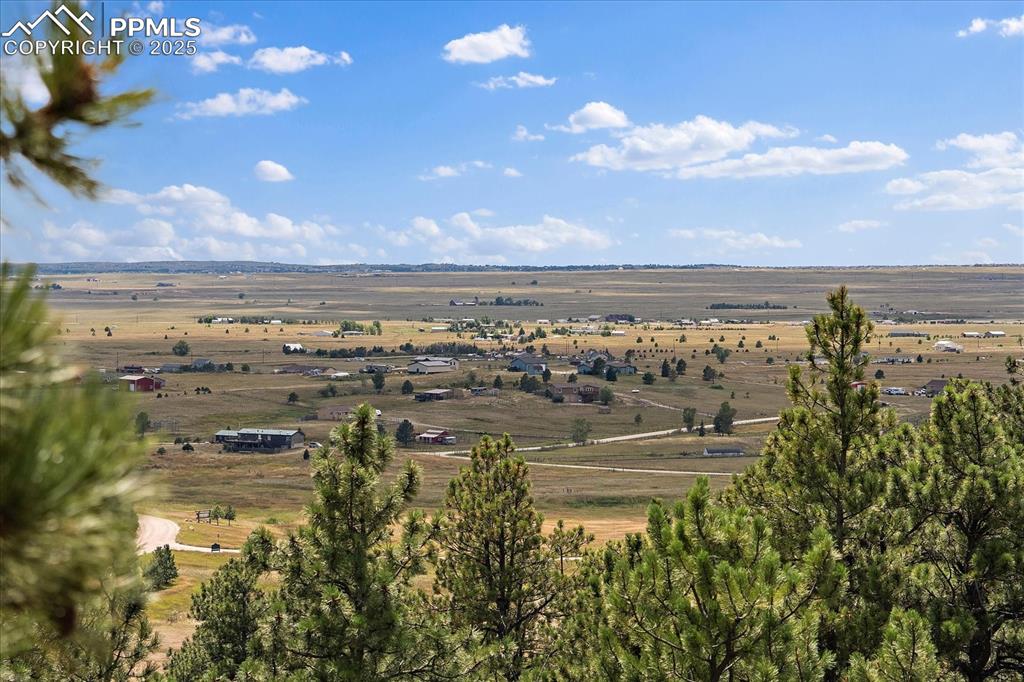
Mountain Views from the Backyard
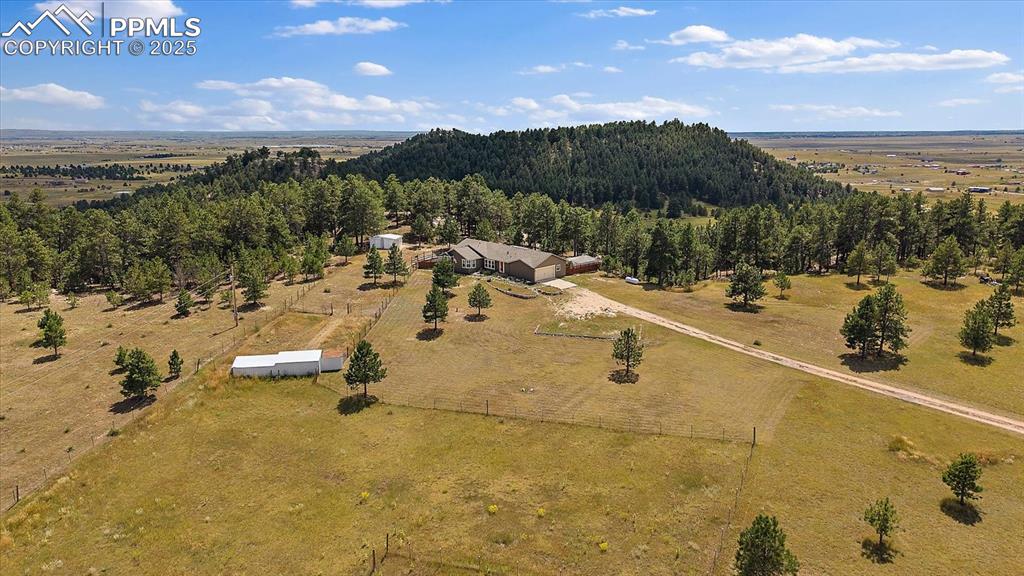
Aerial overview of property's location featuring rural landscape
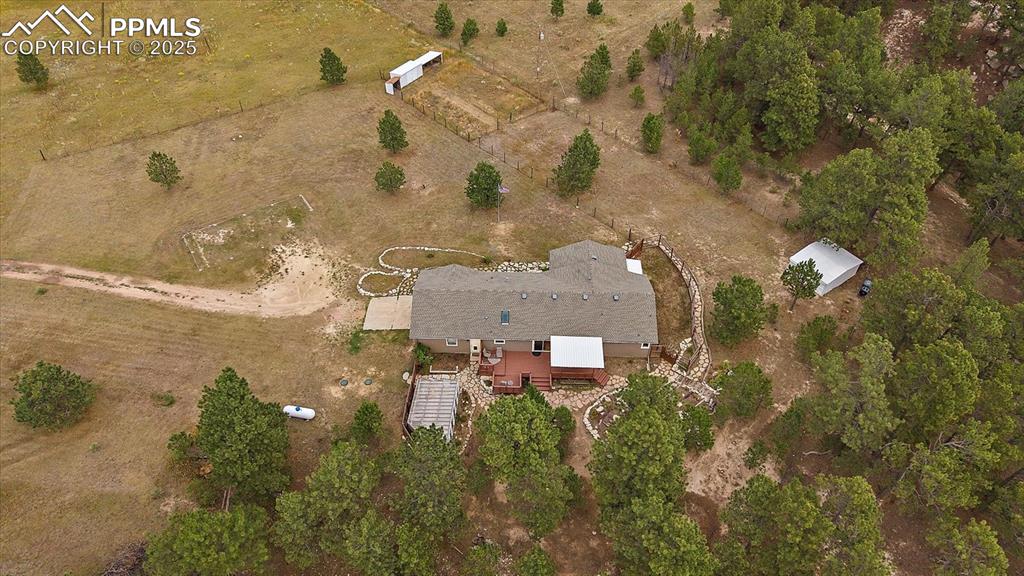
Aerial view of property's location with rural landscape
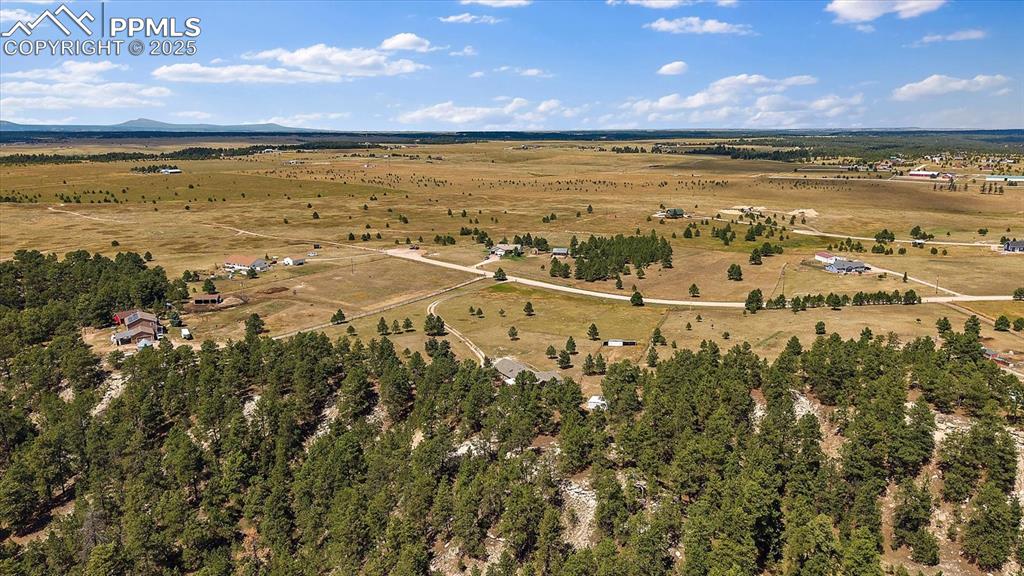
Aerial view of property's location with rural landscape
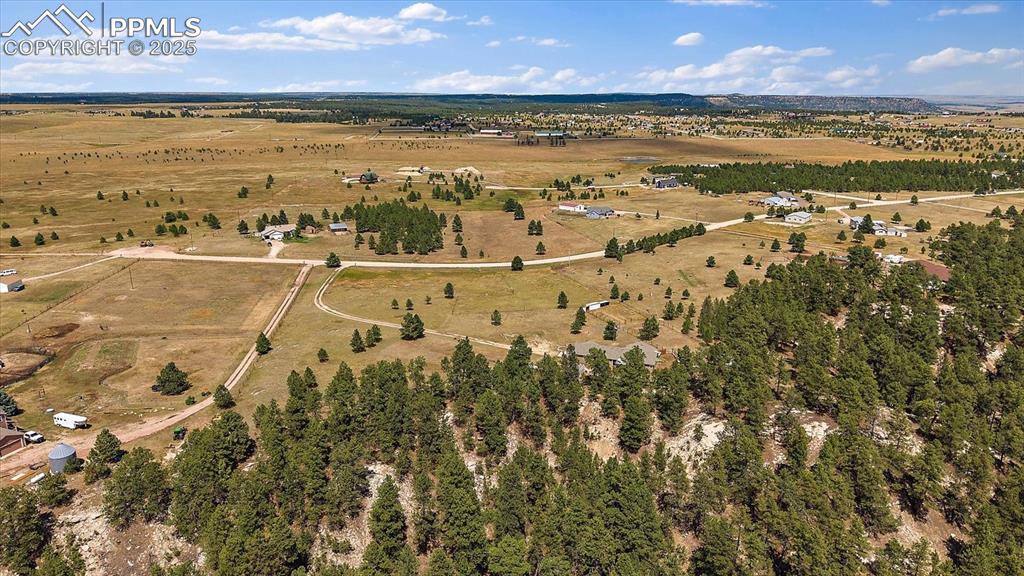
Back Ariel View of the property
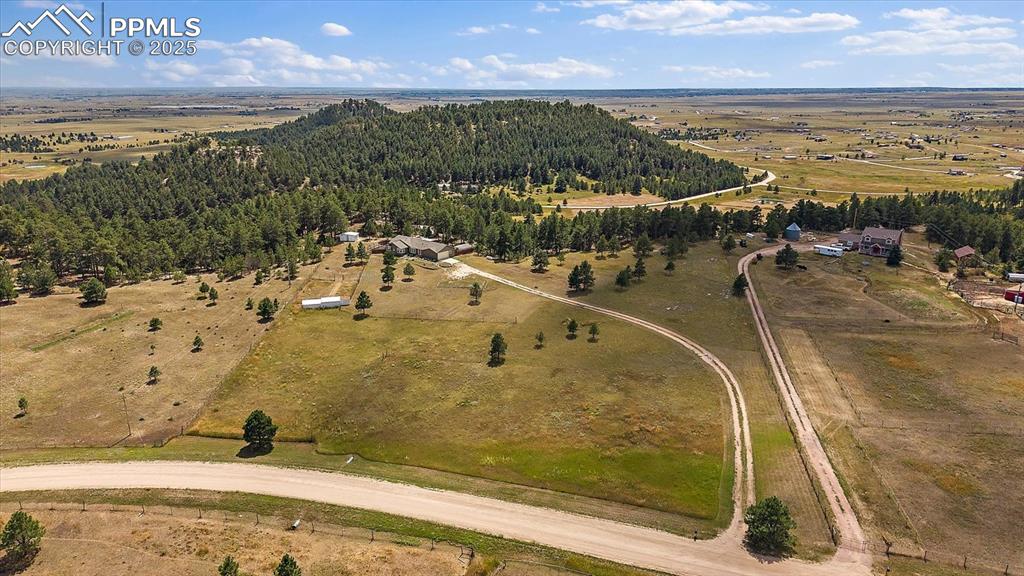
Front Aerial View of the property
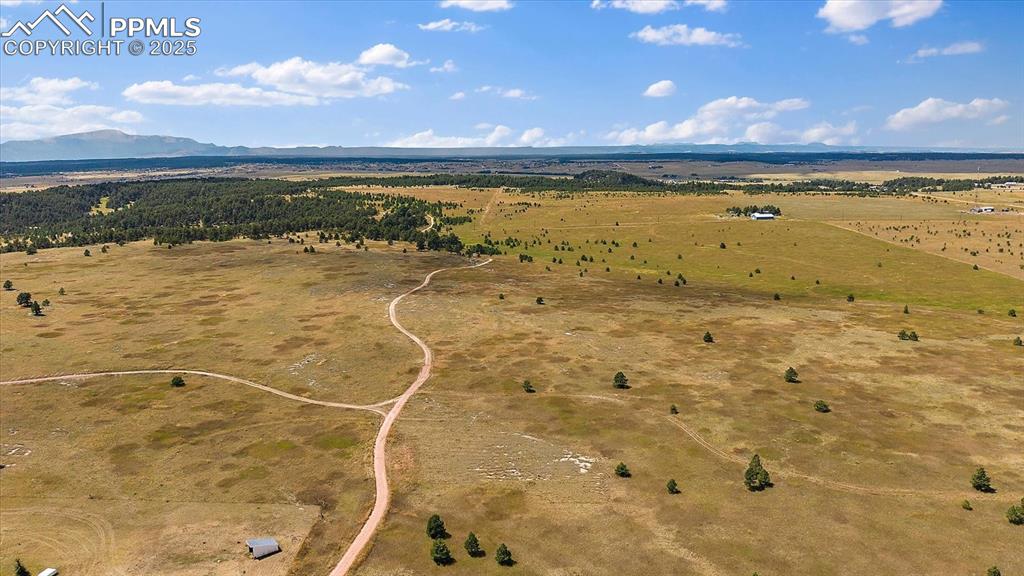
Homestead Regional Park 450 acres
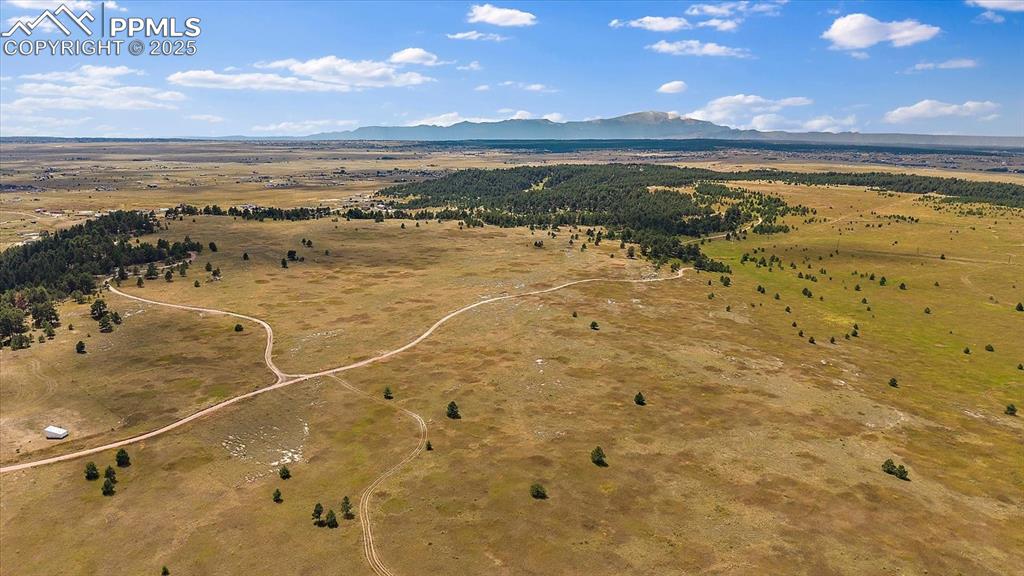
Homestead Regional Park 450 acres
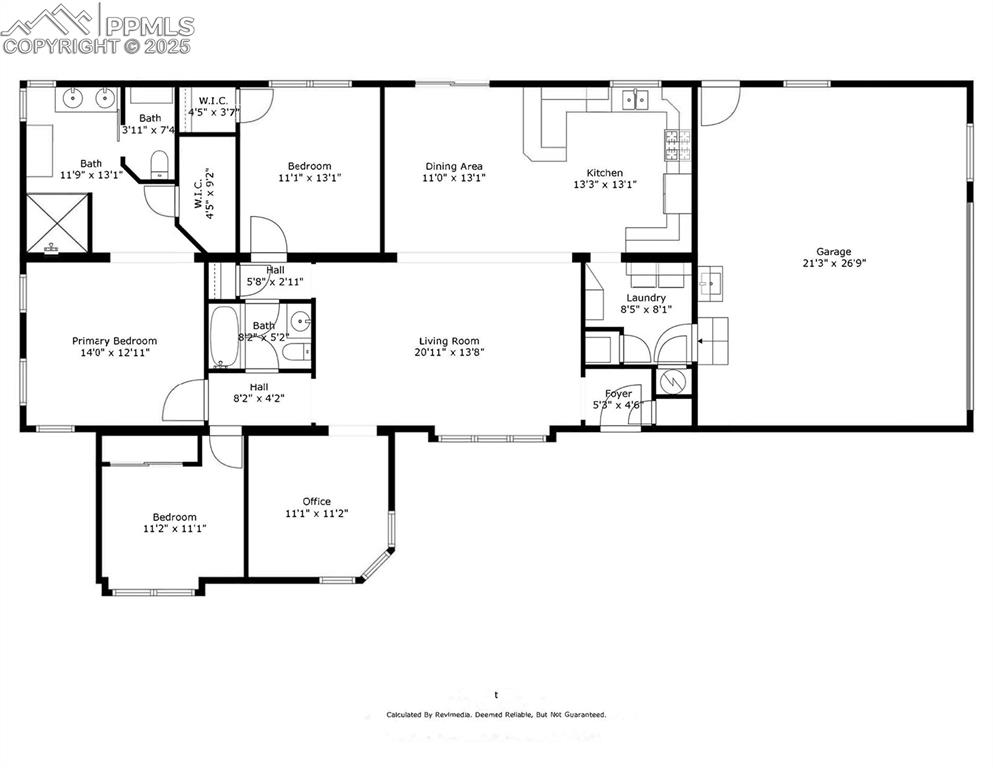
View of property floor plan
Disclaimer: The real estate listing information and related content displayed on this site is provided exclusively for consumers’ personal, non-commercial use and may not be used for any purpose other than to identify prospective properties consumers may be interested in purchasing.