4806 Sprucewood Drive, Colorado Springs, CO, 80918
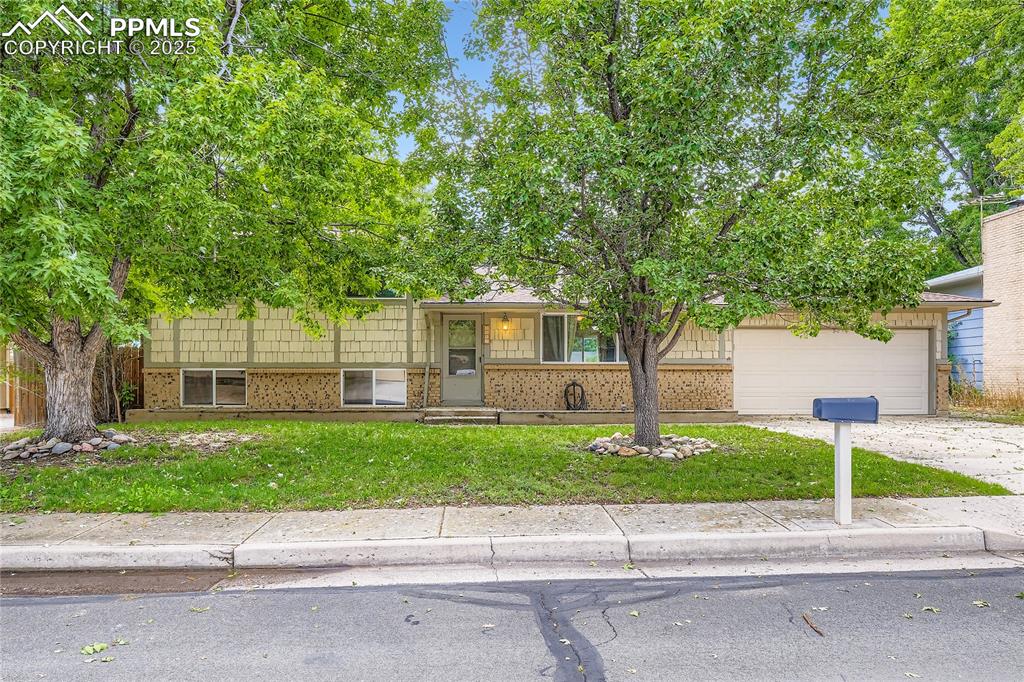
Tri-level home featuring brick siding, driveway, and a front lawn
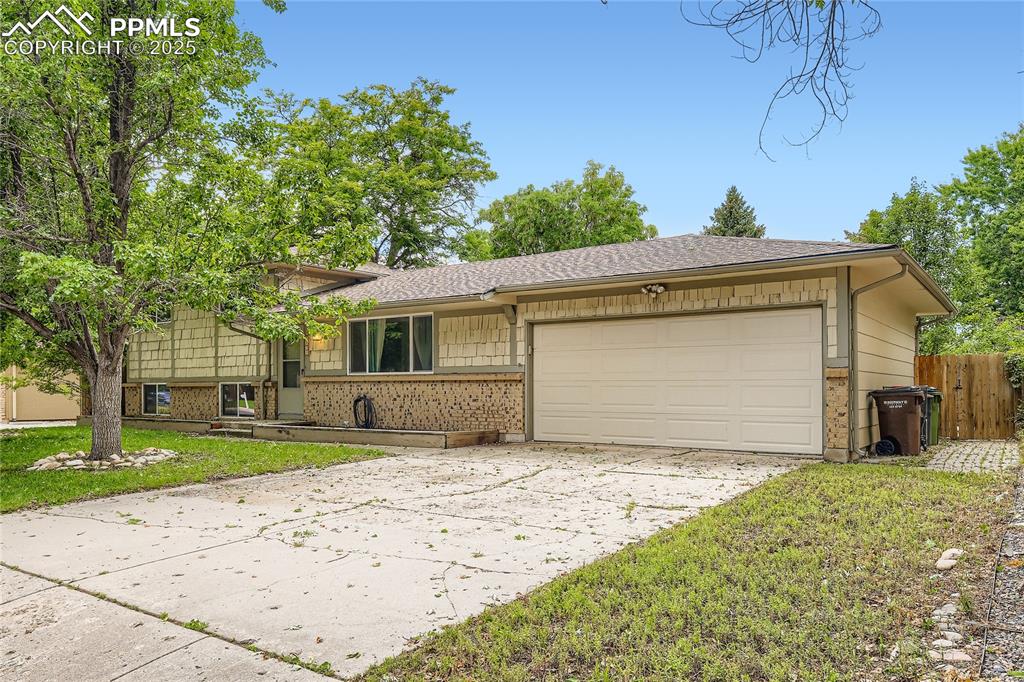
Split level home with driveway, an attached garage, and a shingled roof
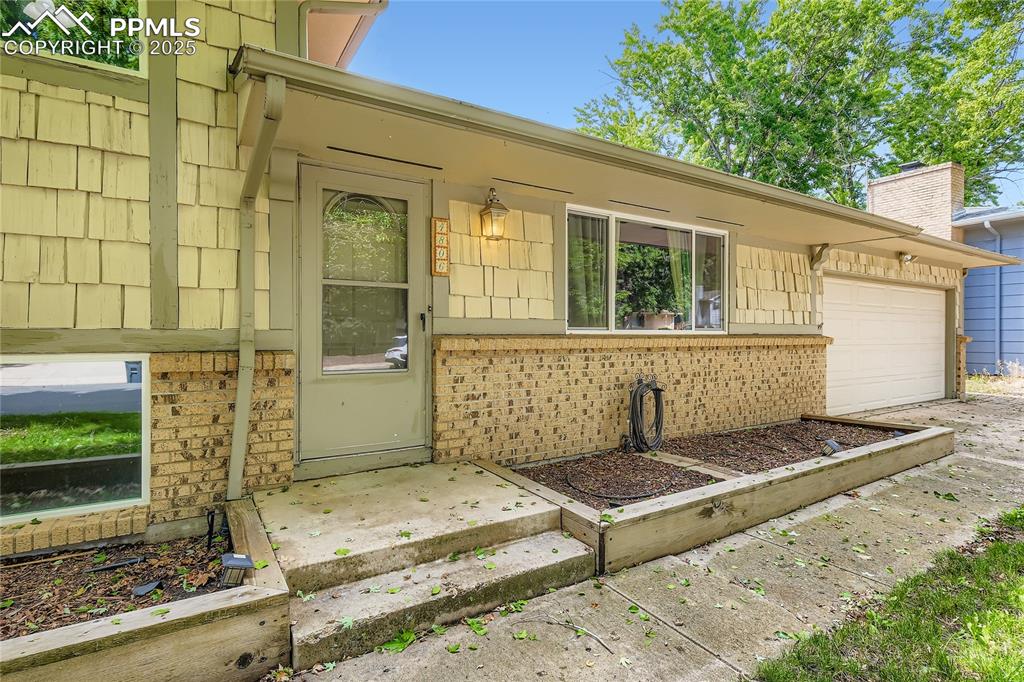
Doorway to property with an attached garage and brick siding
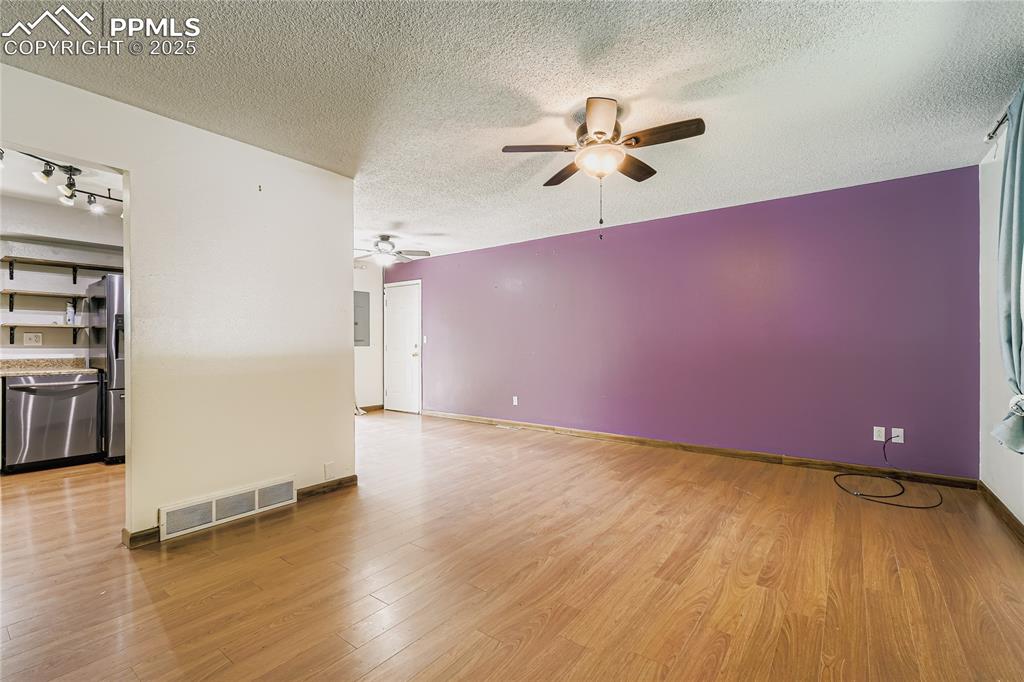
Empty room with light wood-style flooring, a textured ceiling, and ceiling fan
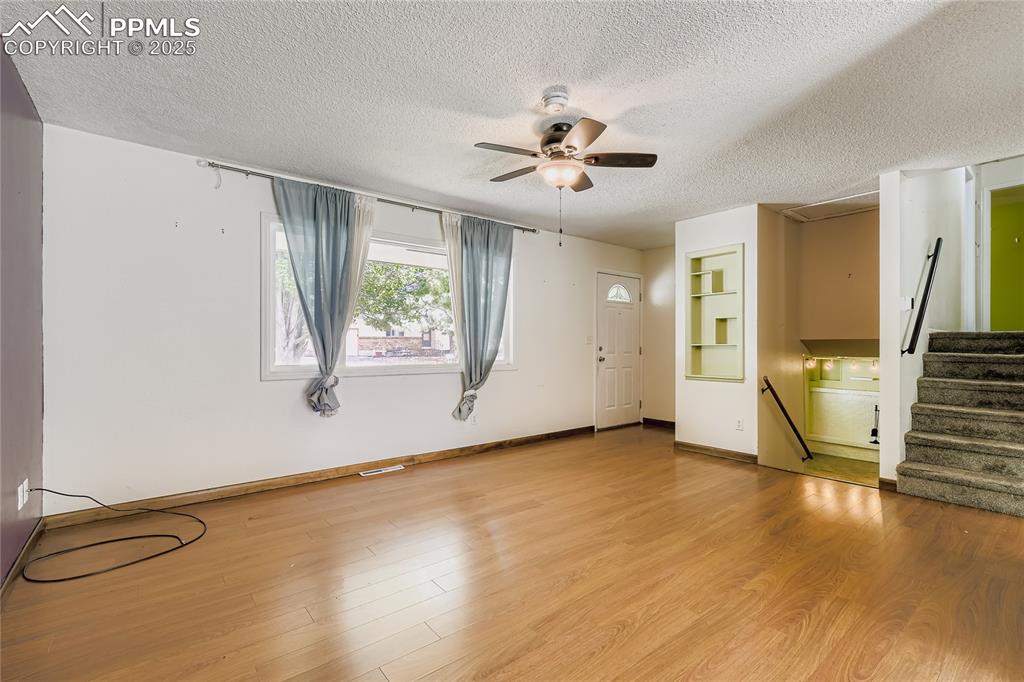
Unfurnished living room with stairway, light wood finished floors, a textured ceiling, and a ceiling fan
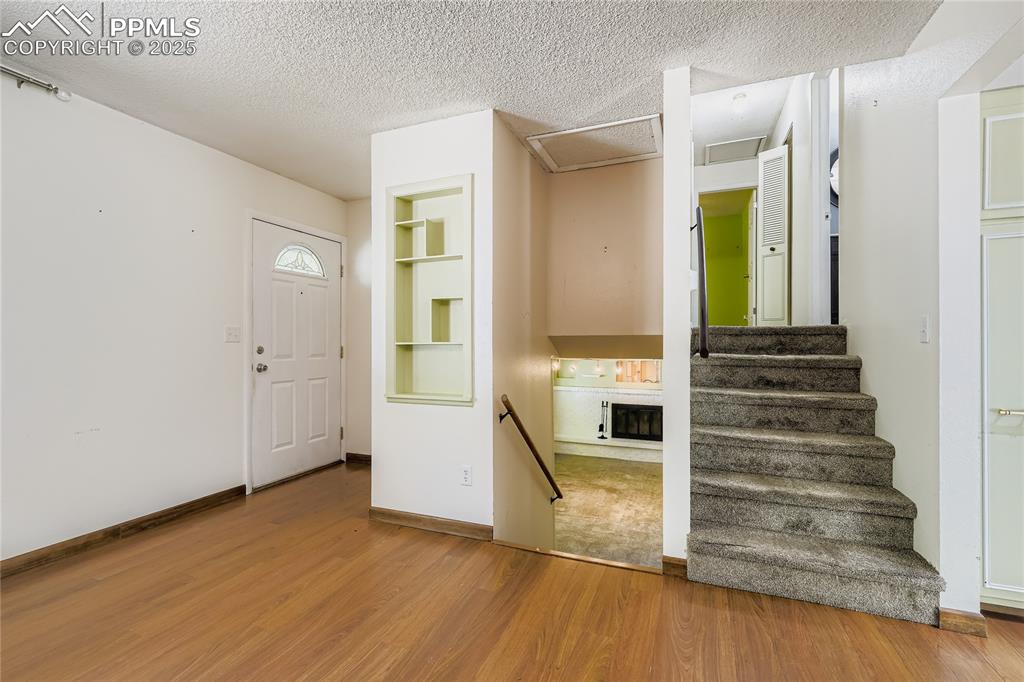
Other
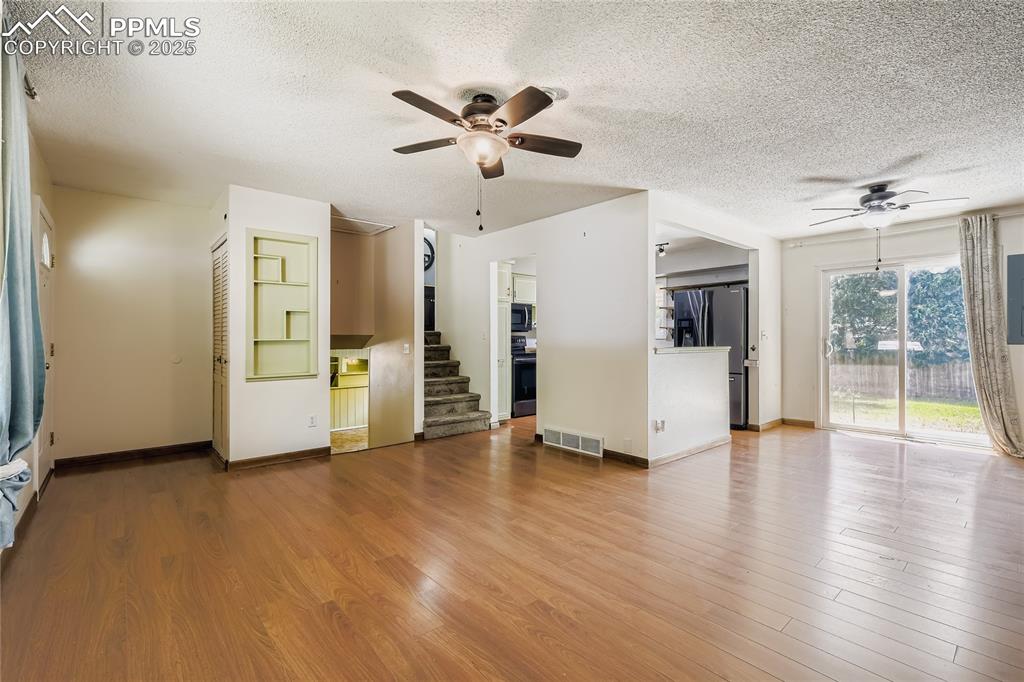
Unfurnished living room with ceiling fan, wood finished floors, and a textured ceiling
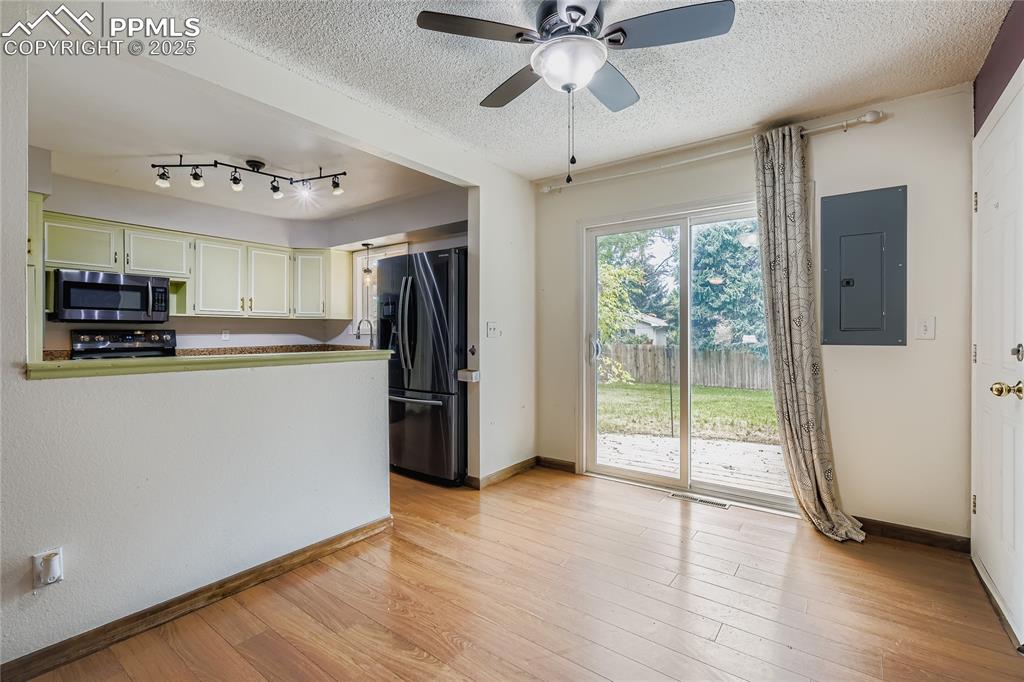
Kitchen with electric panel, light wood-type flooring, black appliances, a textured ceiling, and a ceiling fan
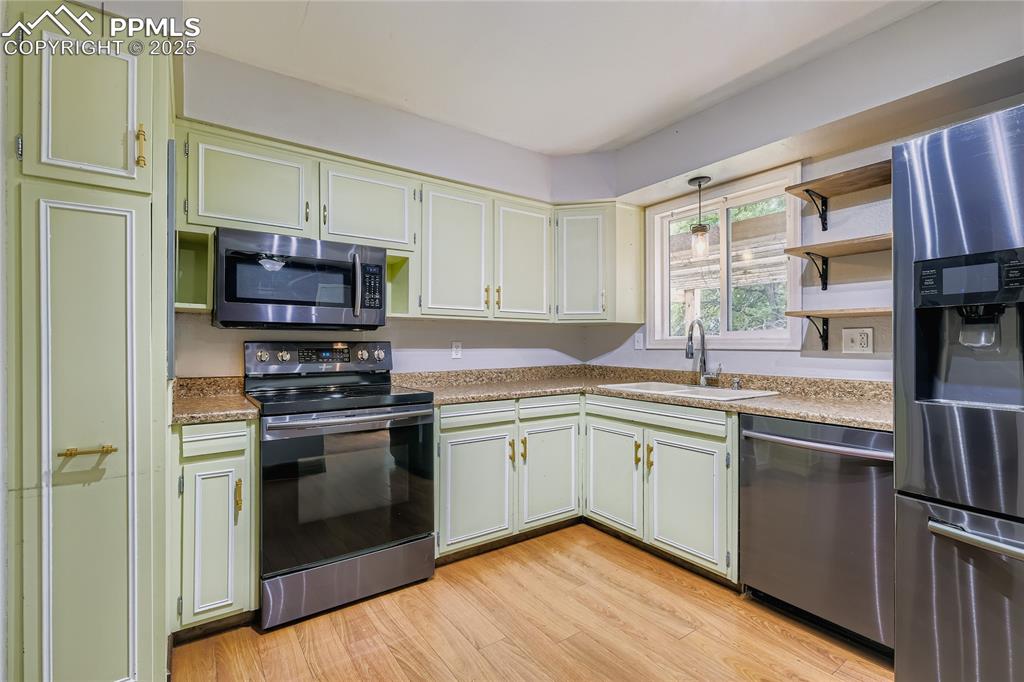
Kitchen featuring stainless steel appliances, open shelves, light wood-style floors, and green cabinets
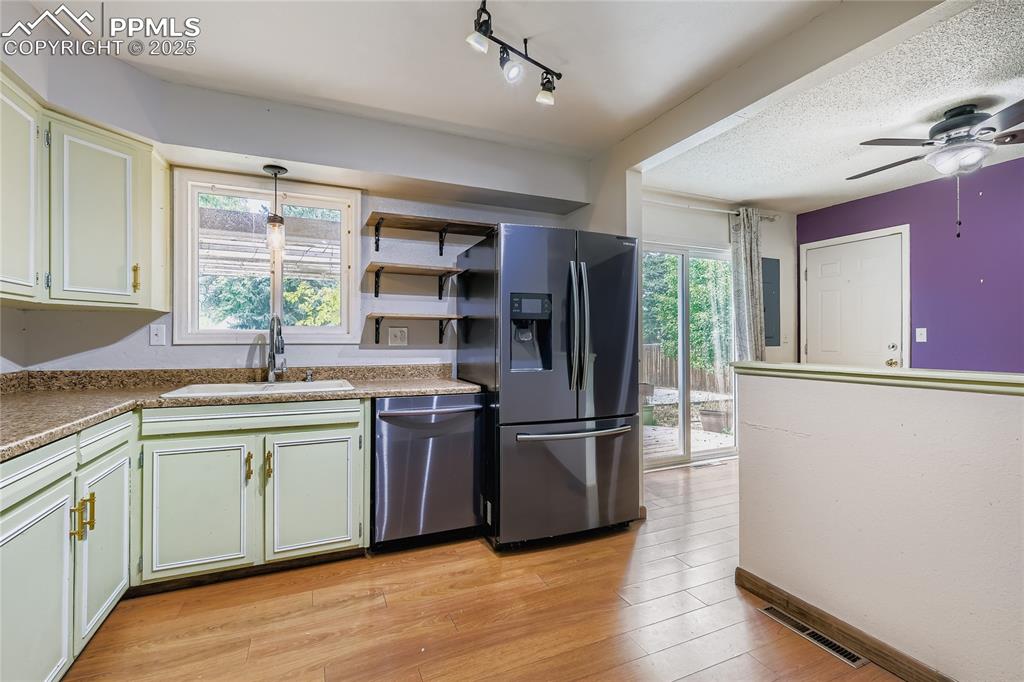
Kitchen with stainless steel appliances, light wood finished floors, a ceiling fan, green cabinets, and pendant lighting
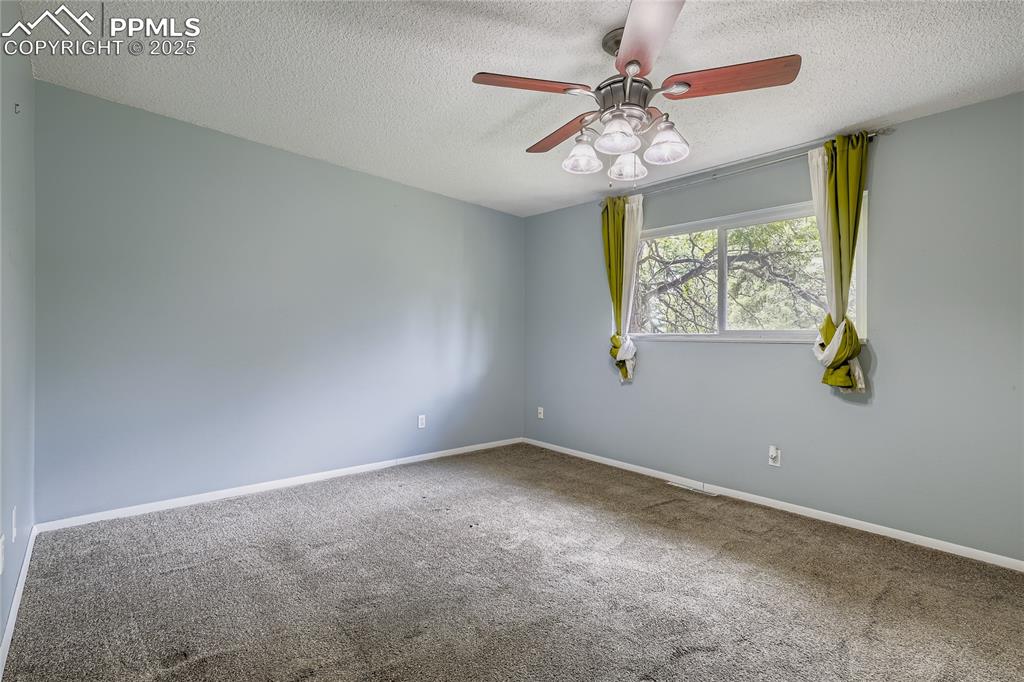
Carpeted spare room featuring a textured ceiling and a ceiling fan
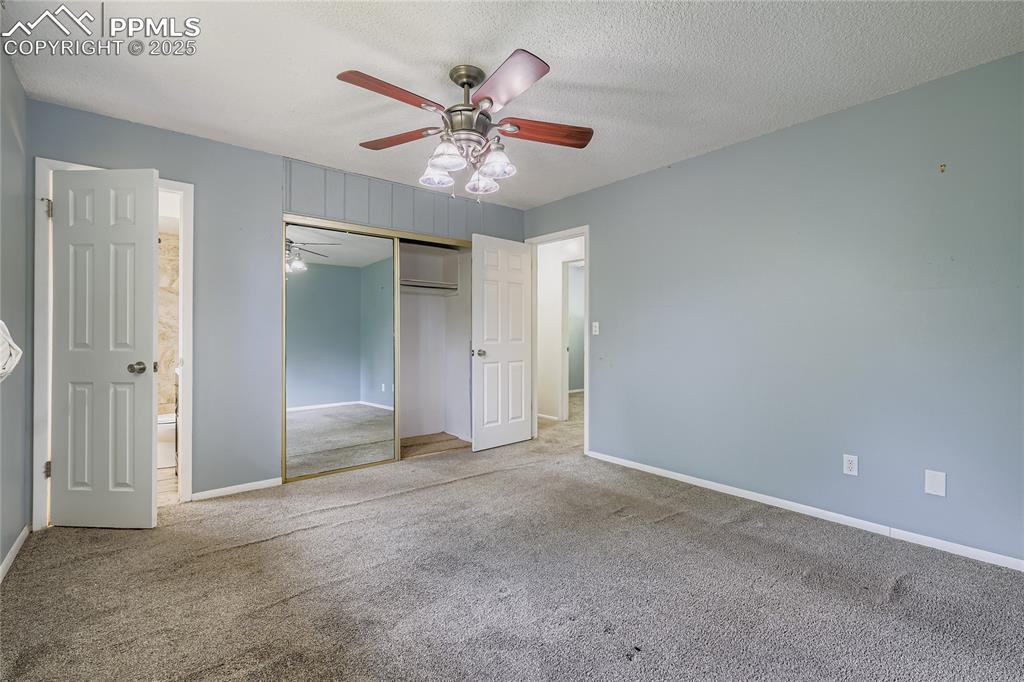
Unfurnished bedroom with carpet floors, a closet, a ceiling fan, a textured ceiling, and ensuite bath
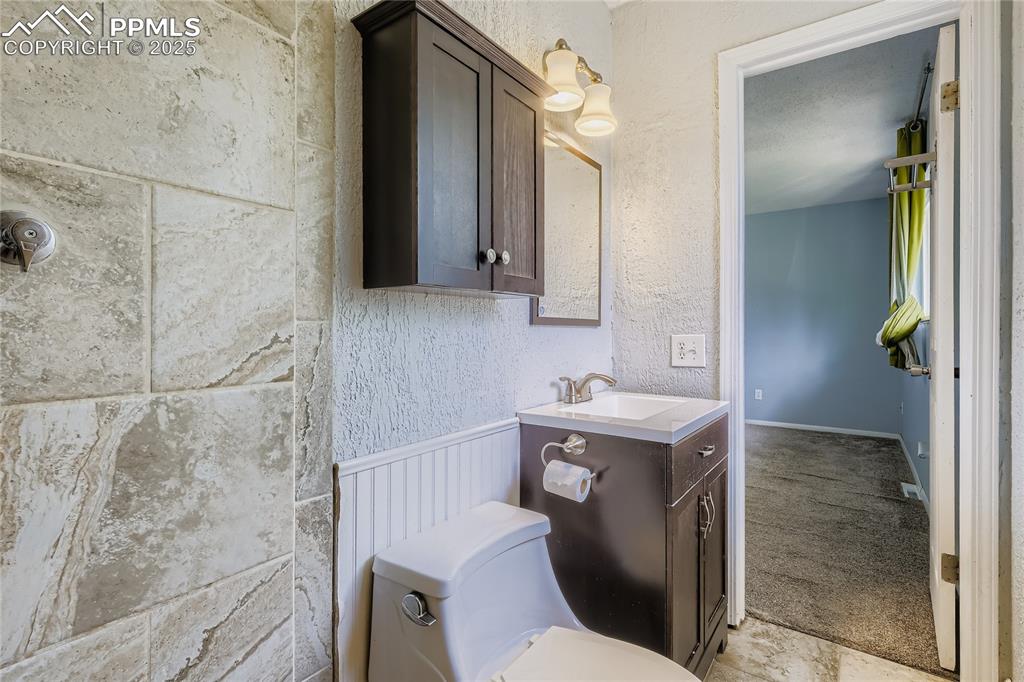
Bathroom featuring vanity and a textured wall
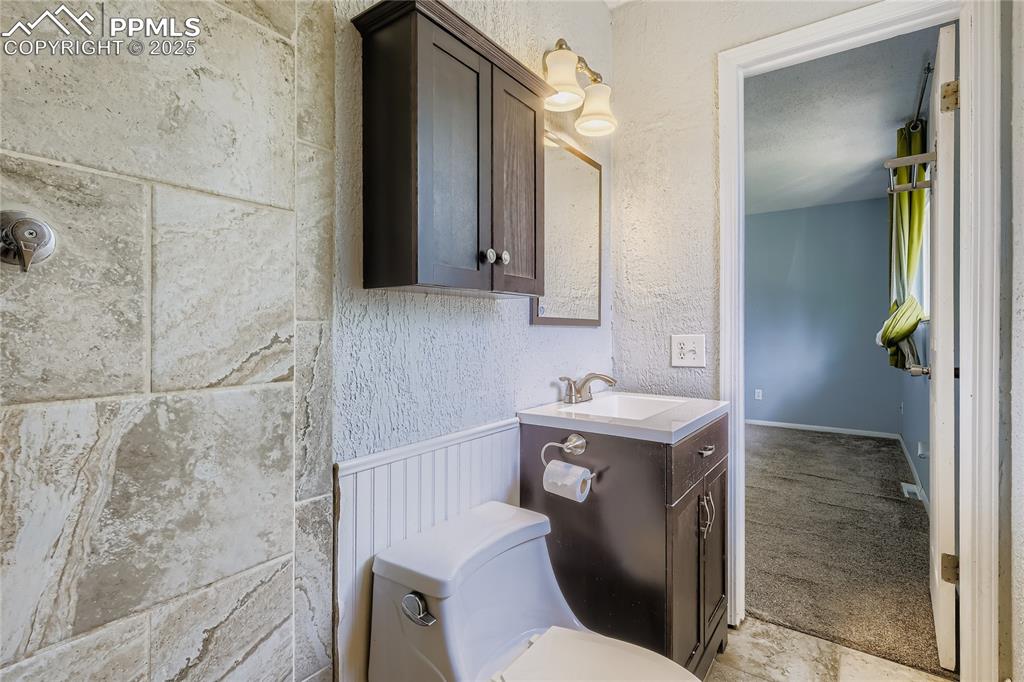
Bathroom featuring vanity and a textured wall
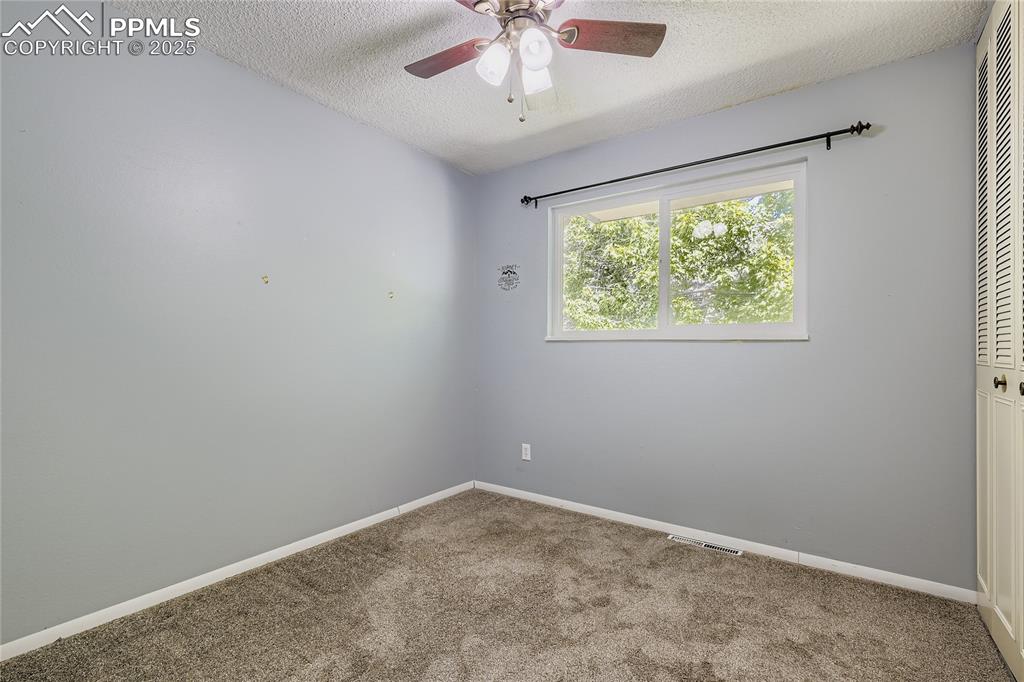
Spare room with carpet, a textured ceiling, and ceiling fan
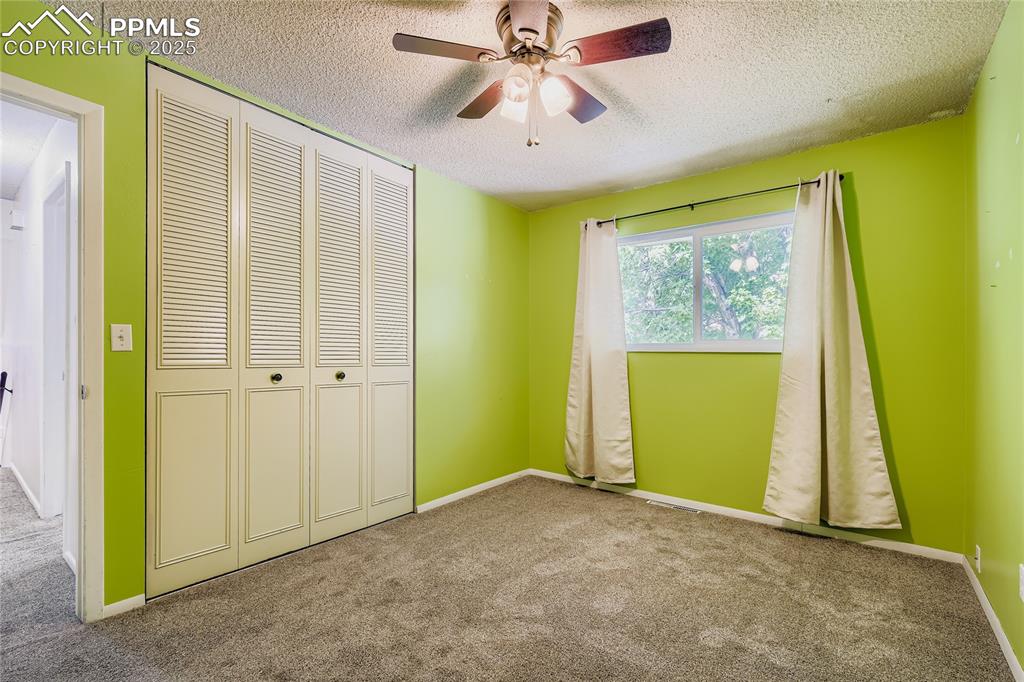
Unfurnished bedroom featuring carpet flooring, a closet, ceiling fan, and a textured ceiling
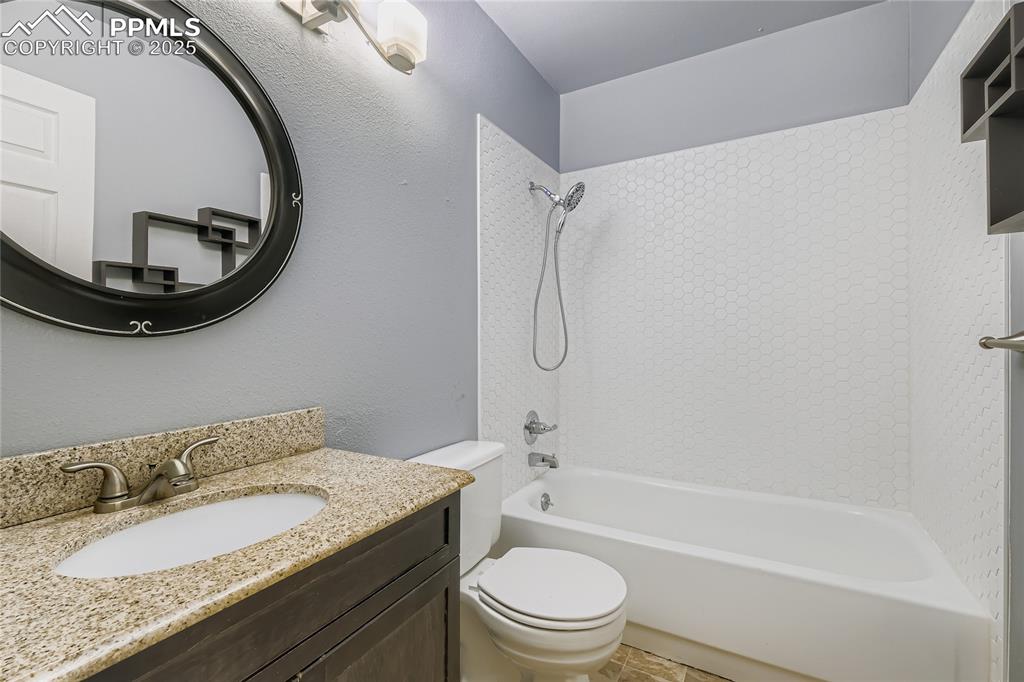
Full bathroom featuring shower / bath combination, vanity, and a textured wall
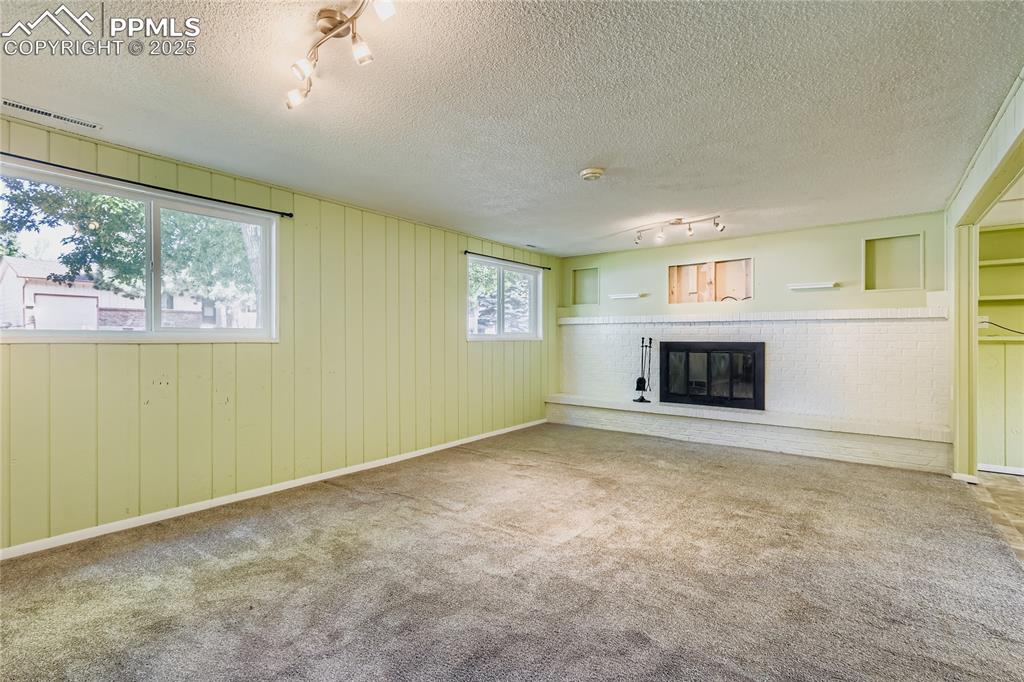
Unfurnished living room with track lighting, a brick fireplace, a textured ceiling, carpet floors, and wooden walls
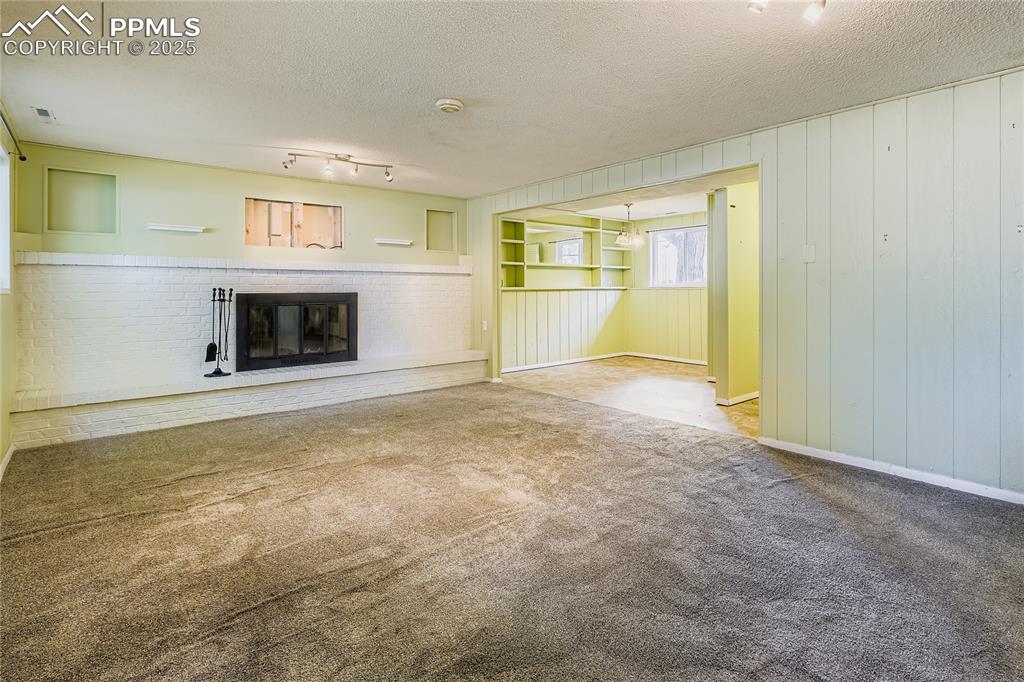
Unfurnished living room featuring carpet, a textured ceiling, a fireplace, and wood walls
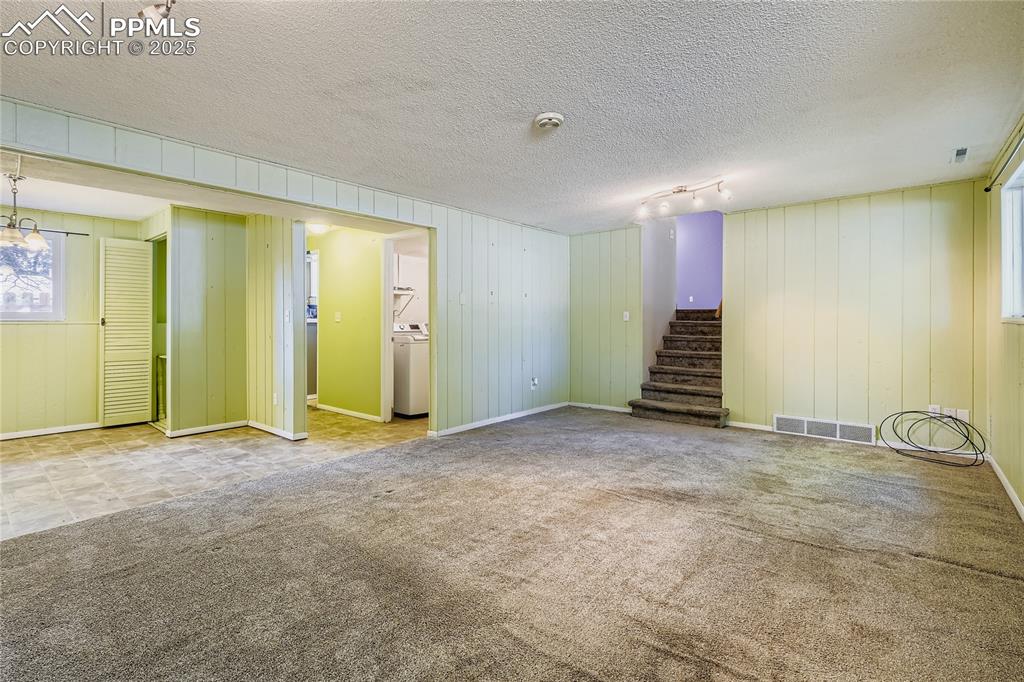
Other
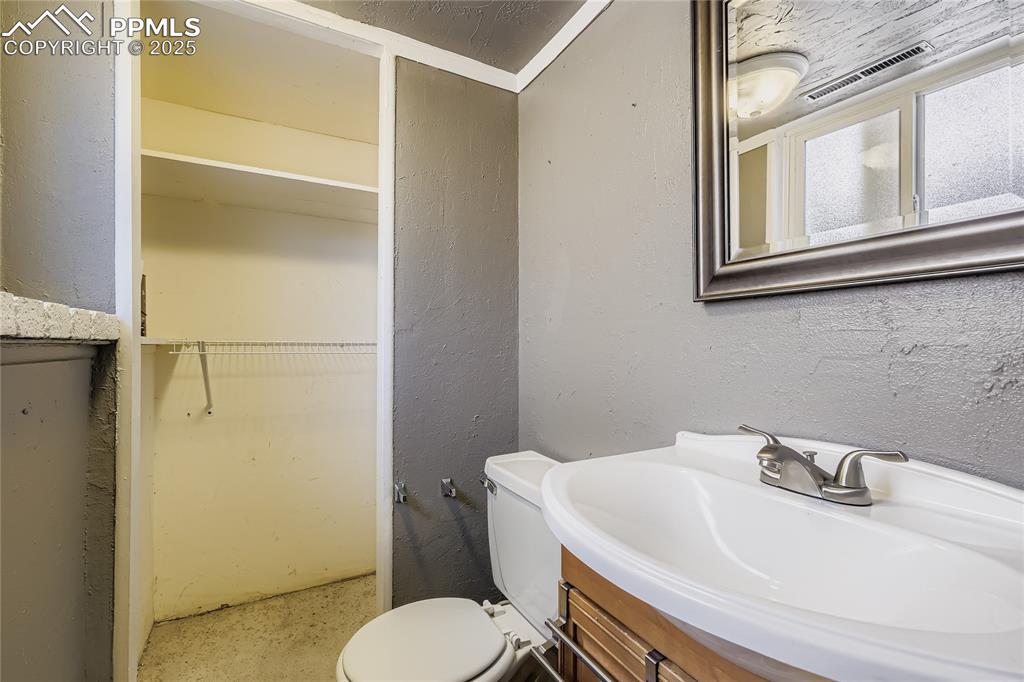
Bathroom featuring a textured wall, a walk in closet, and vanity
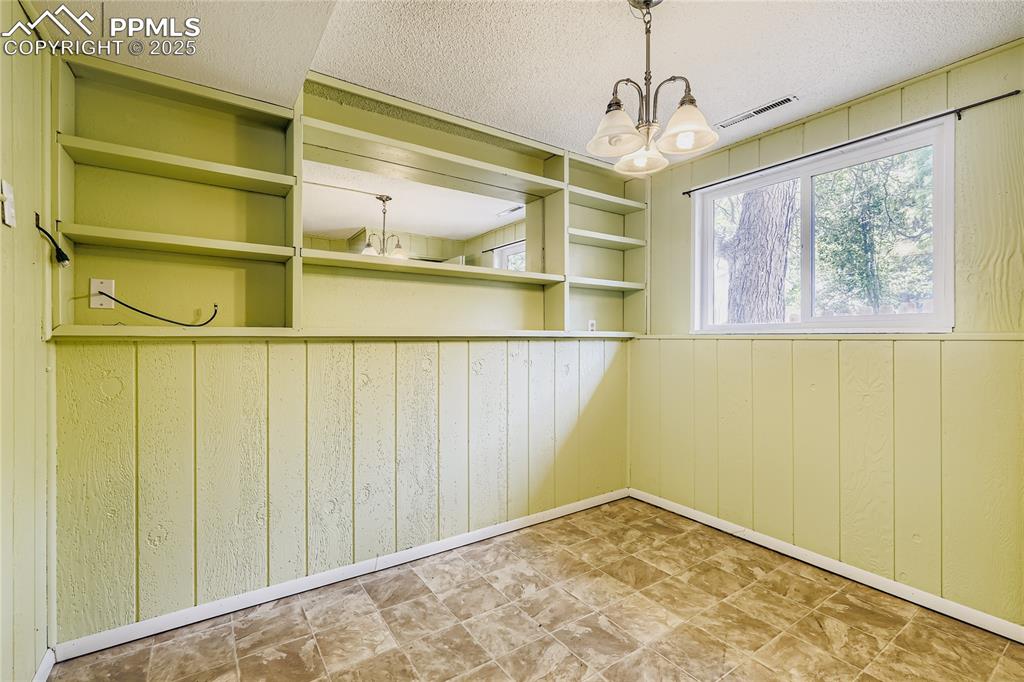
Spare room with a chandelier, wooden walls, a textured ceiling, and built in shelves
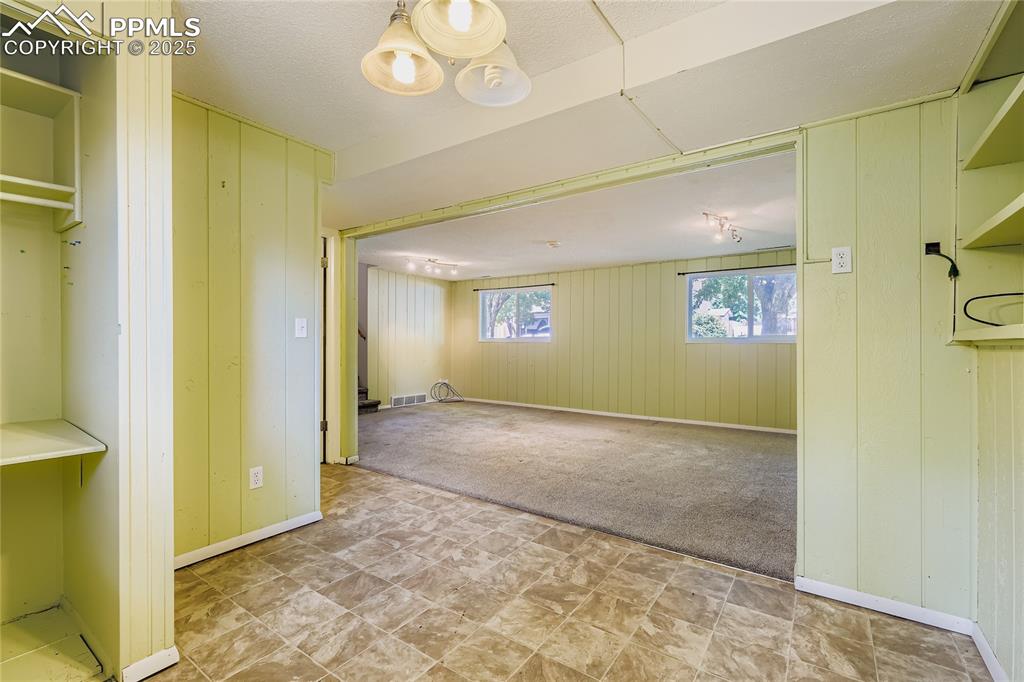
Other
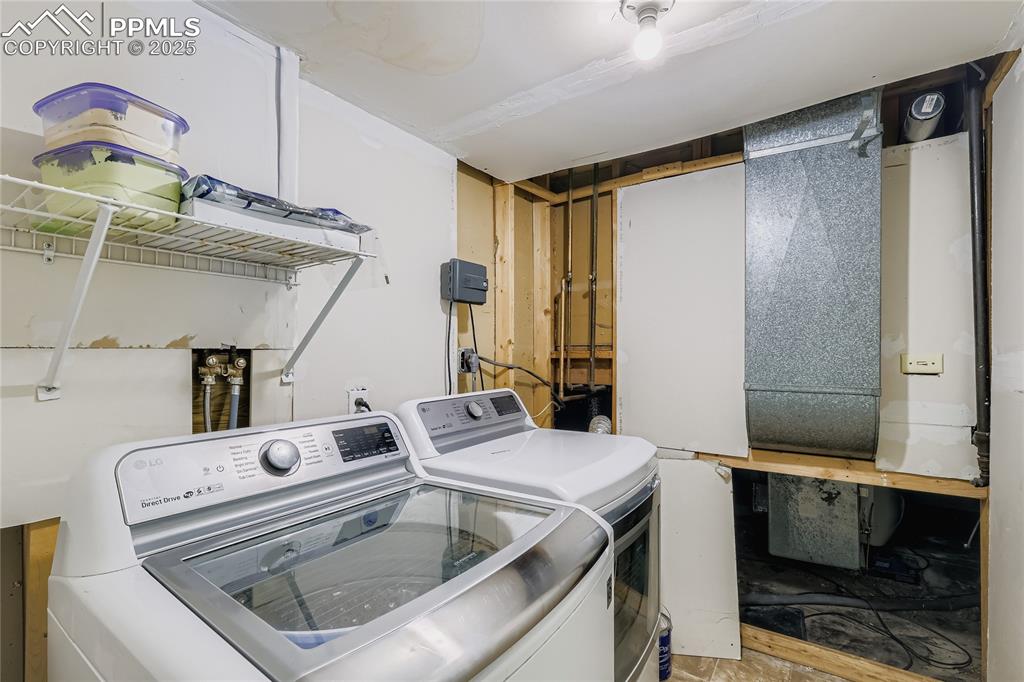
Laundry area with washing machine and dryer
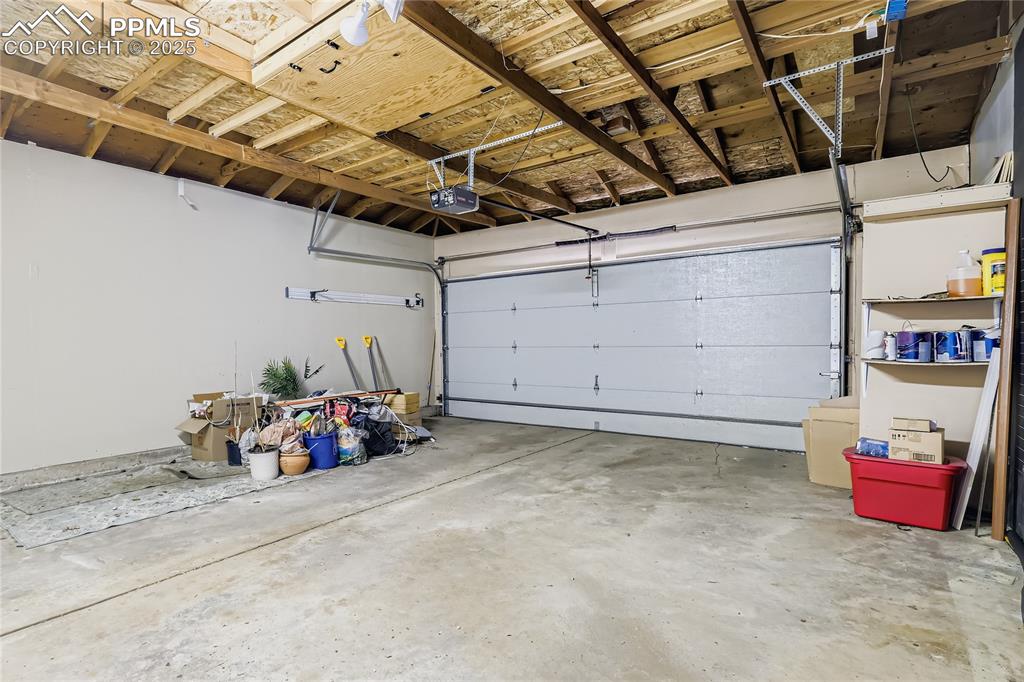
Garage featuring a garage door opener
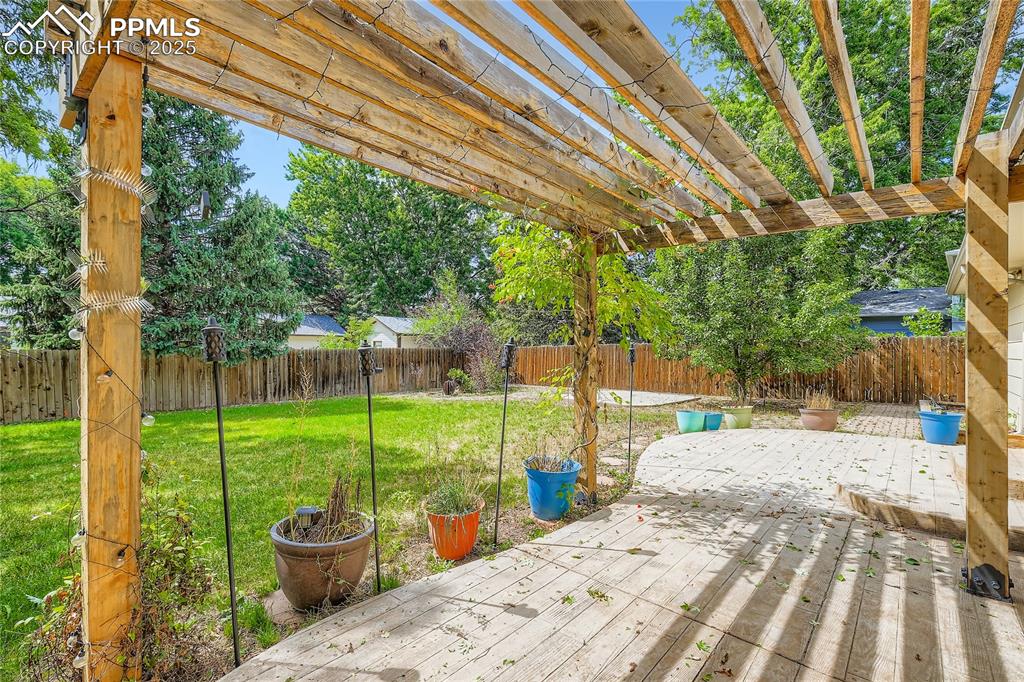
Fenced backyard featuring a deck
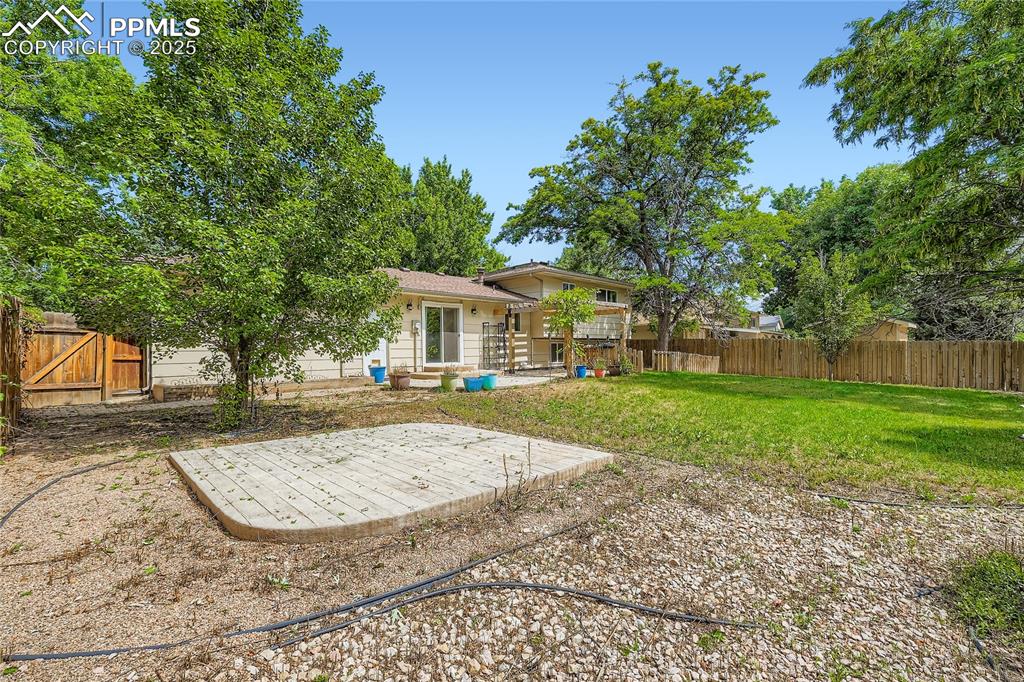
Fenced backyard featuring a patio area
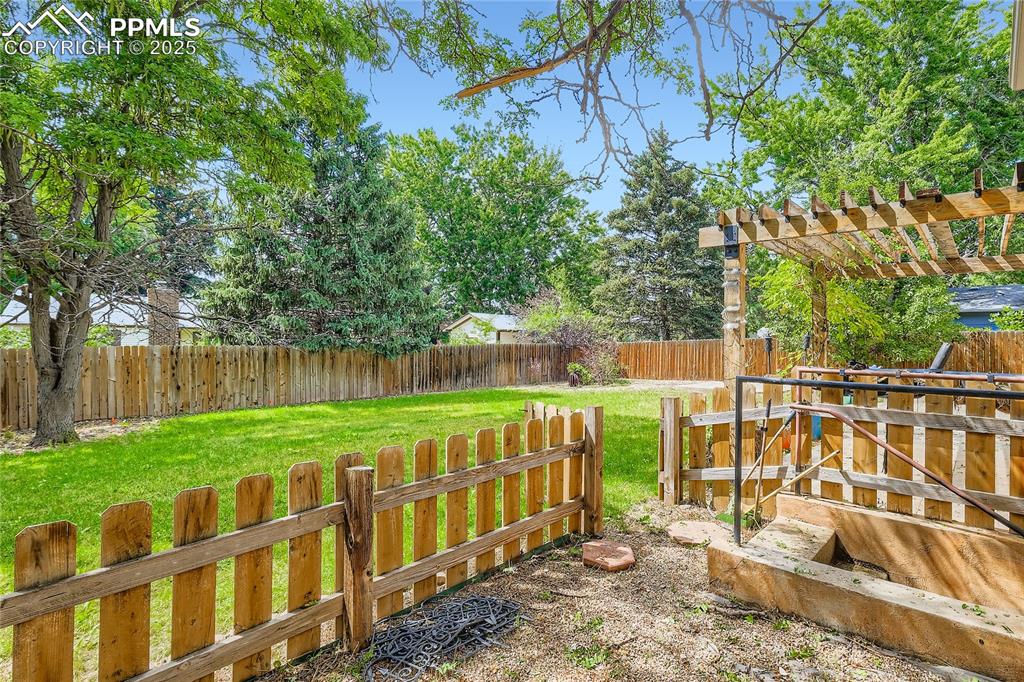
Fenced backyard featuring a pergola
Disclaimer: The real estate listing information and related content displayed on this site is provided exclusively for consumers’ personal, non-commercial use and may not be used for any purpose other than to identify prospective properties consumers may be interested in purchasing.