9949 Castor Drive, Colorado Springs, CO, 80925
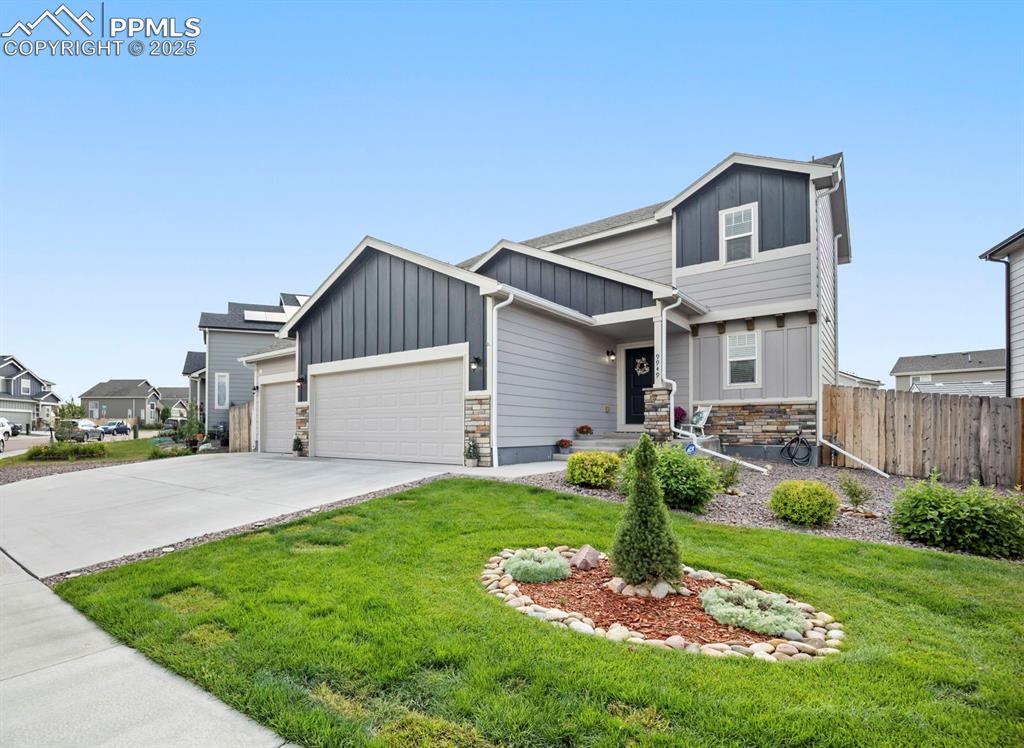
Craftsman-style house with board and batten siding, stone siding, an attached garage, and concrete driveway
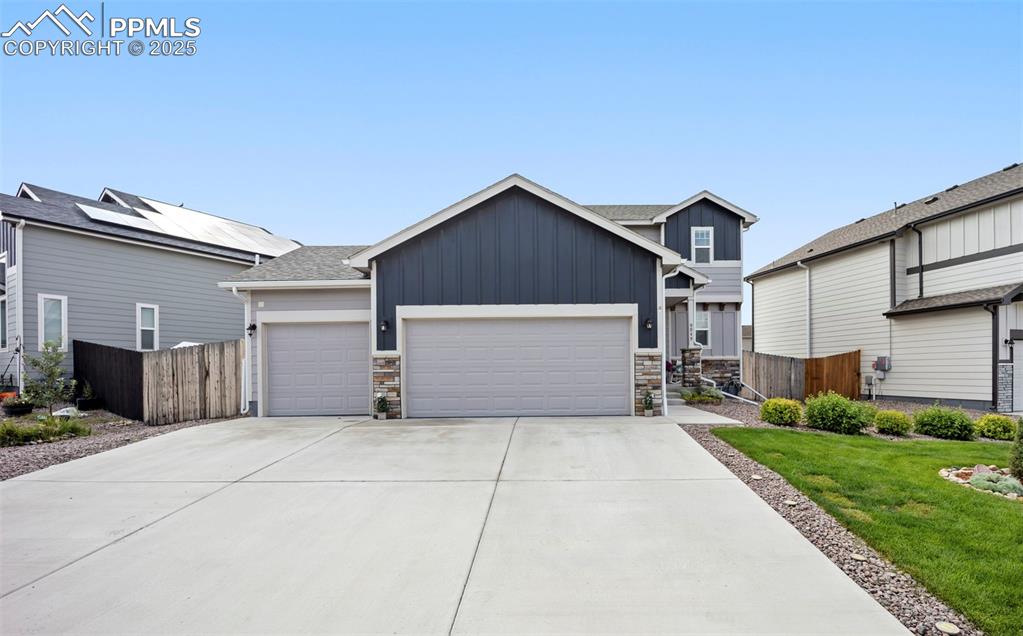
Craftsman house with board and batten siding, stone siding, concrete driveway, a garage, and a shingled roof
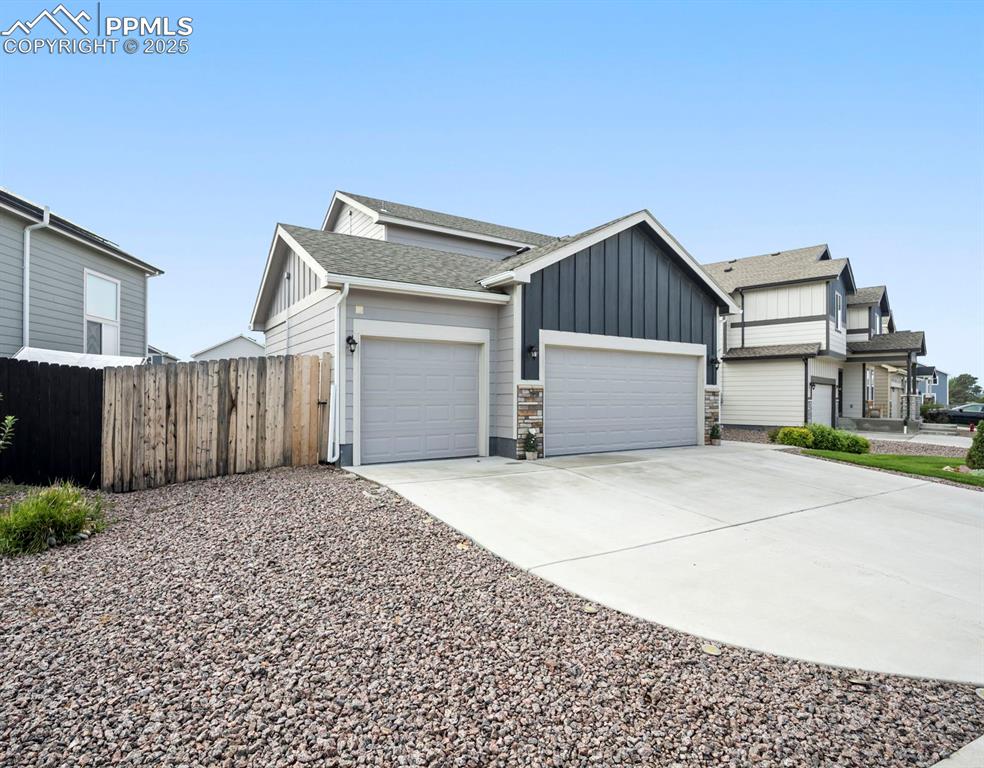
View of front of house featuring board and batten siding, concrete driveway, roof with shingles, and an attached garage
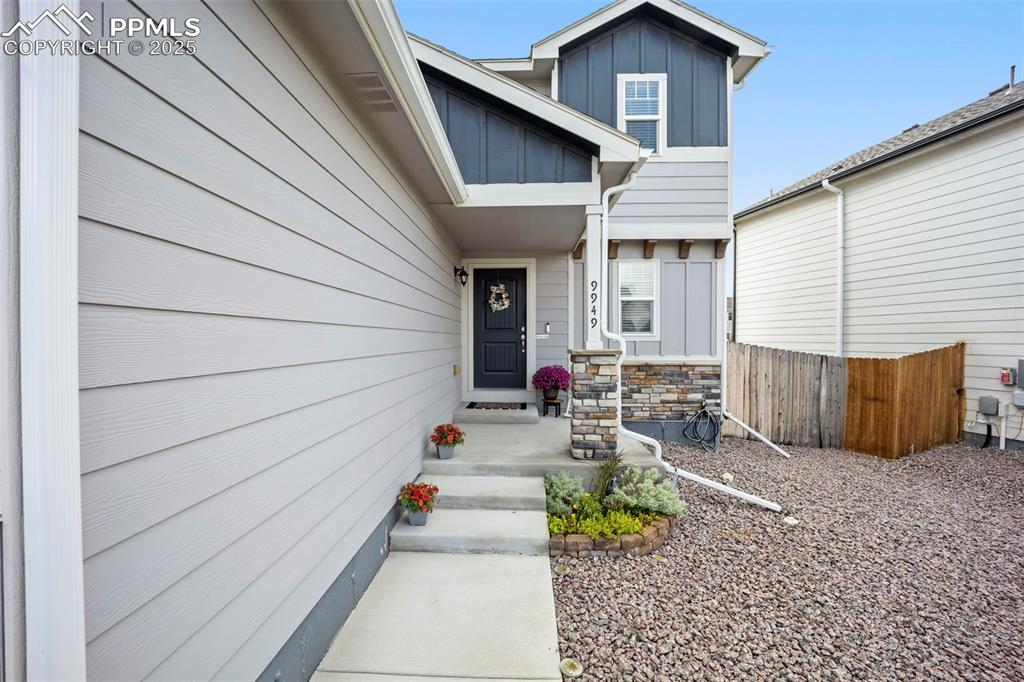
Property entrance with board and batten siding and stone siding
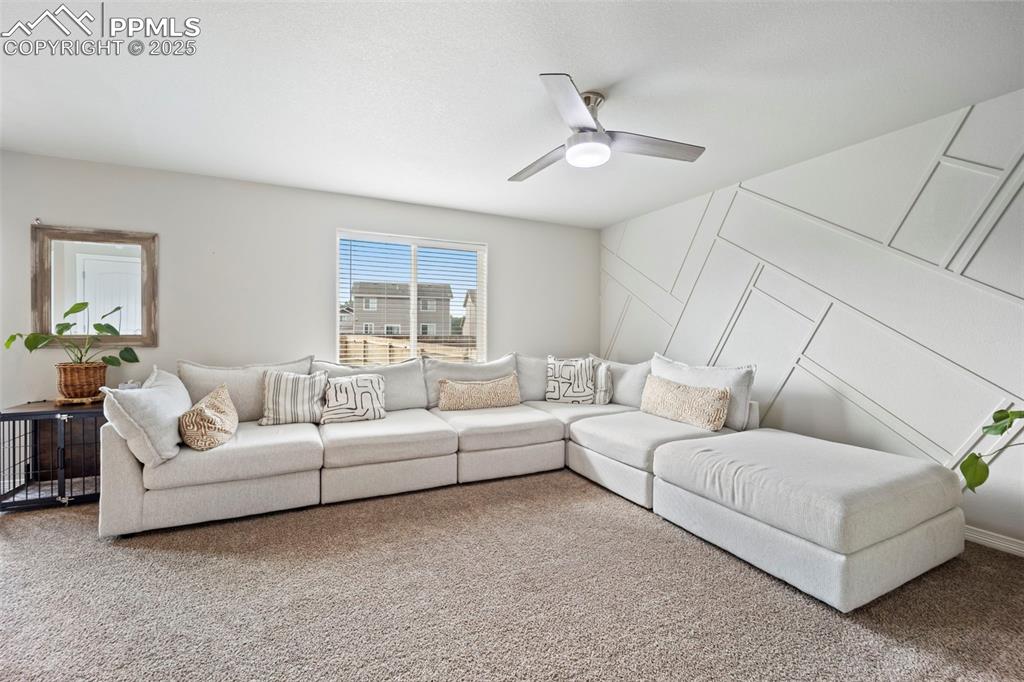
Carpeted living room featuring ceiling fan
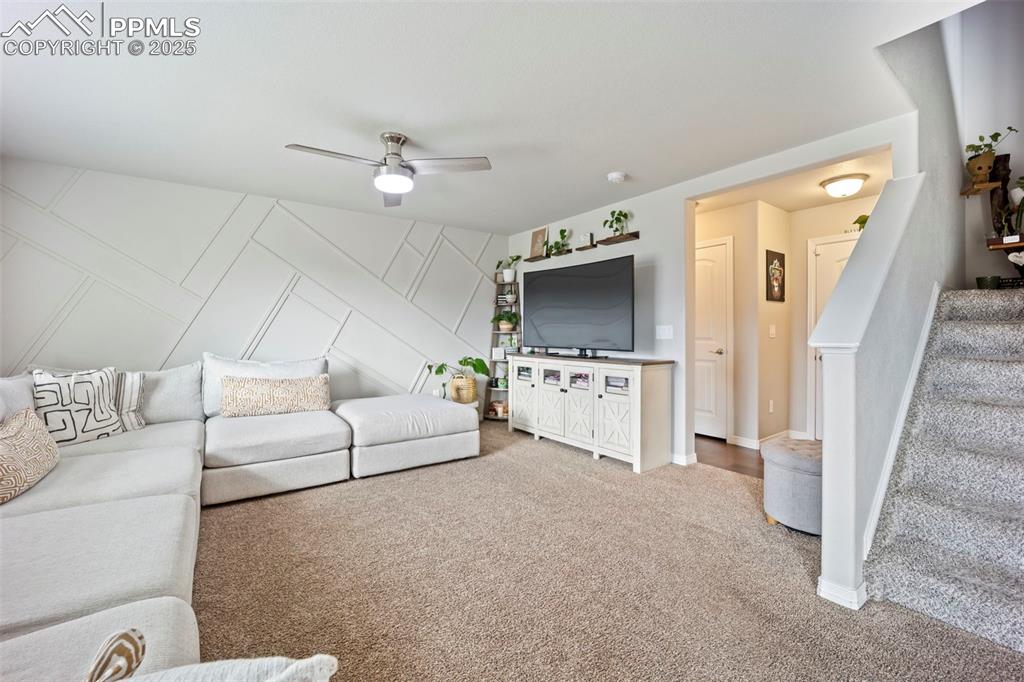
Carpeted living area featuring stairs and a ceiling fan
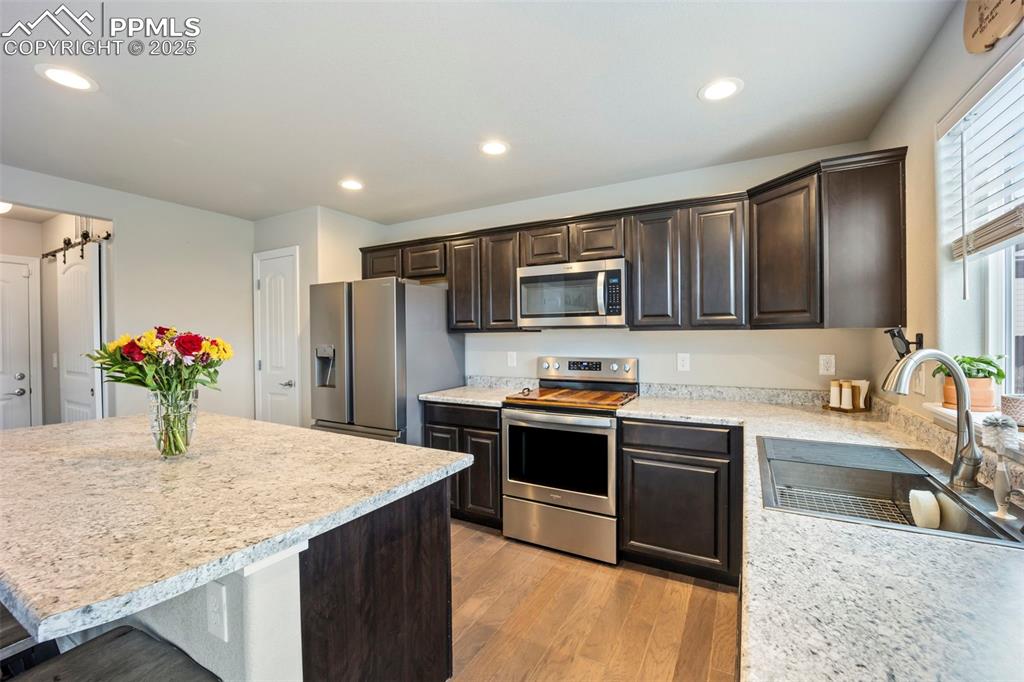
Kitchen with dark brown cabinets, appliances with stainless steel finishes, light wood-style floors, recessed lighting, and a kitchen island
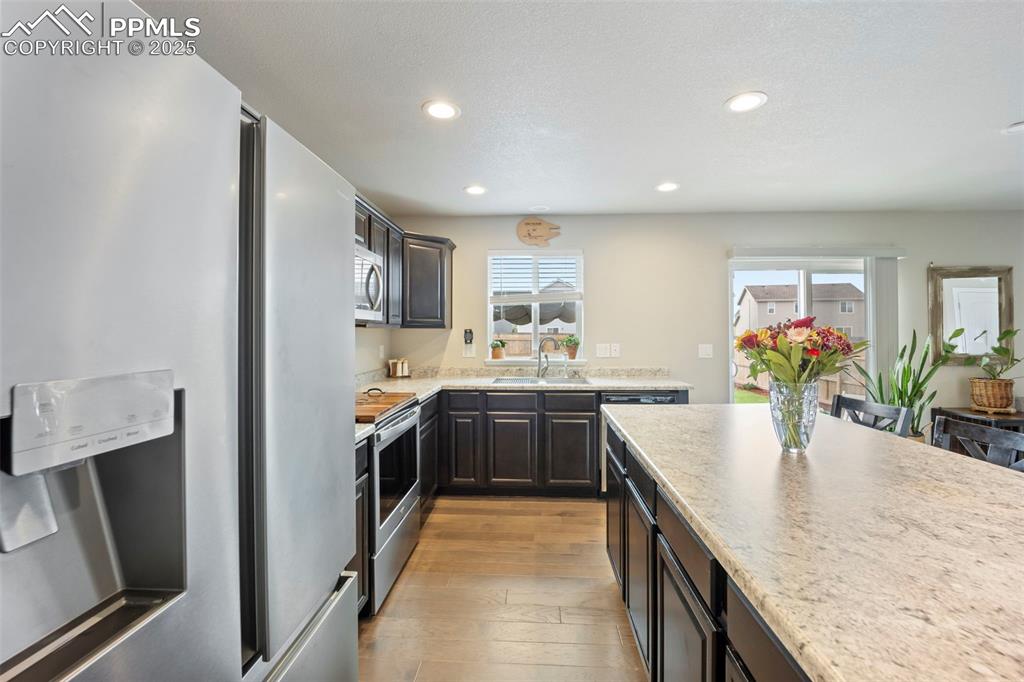
Kitchen with appliances with stainless steel finishes, recessed lighting, light wood-style flooring, light stone counters, and dark brown cabinets
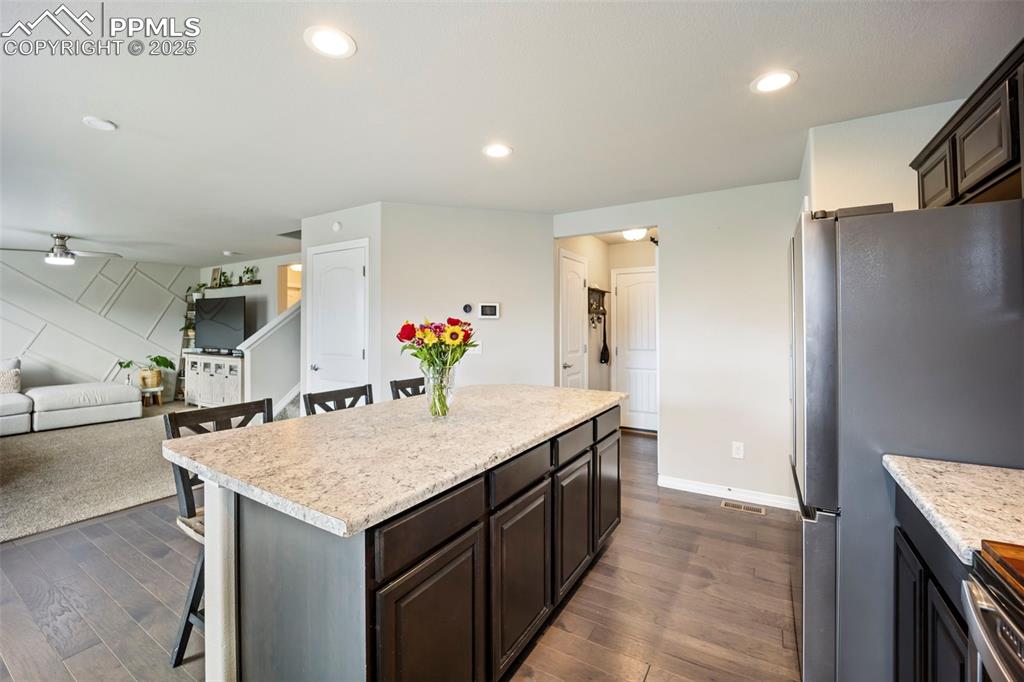
Kitchen featuring a kitchen breakfast bar, freestanding refrigerator, recessed lighting, dark wood-style flooring, and open floor plan
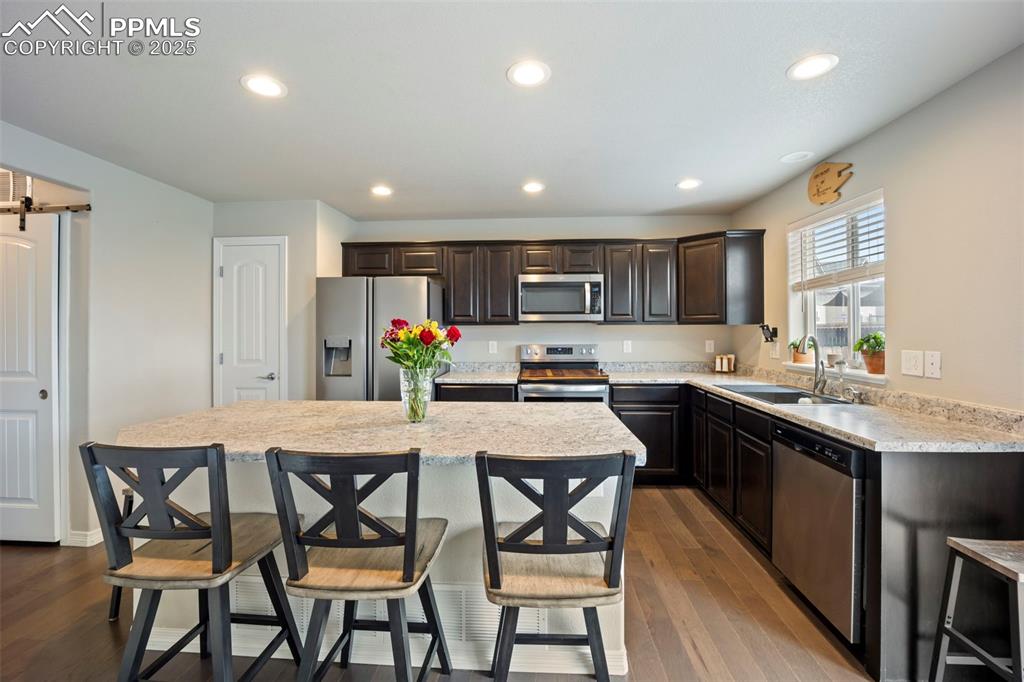
Kitchen featuring appliances with stainless steel finishes, recessed lighting, dark wood-style flooring, dark brown cabinetry, and a breakfast bar area
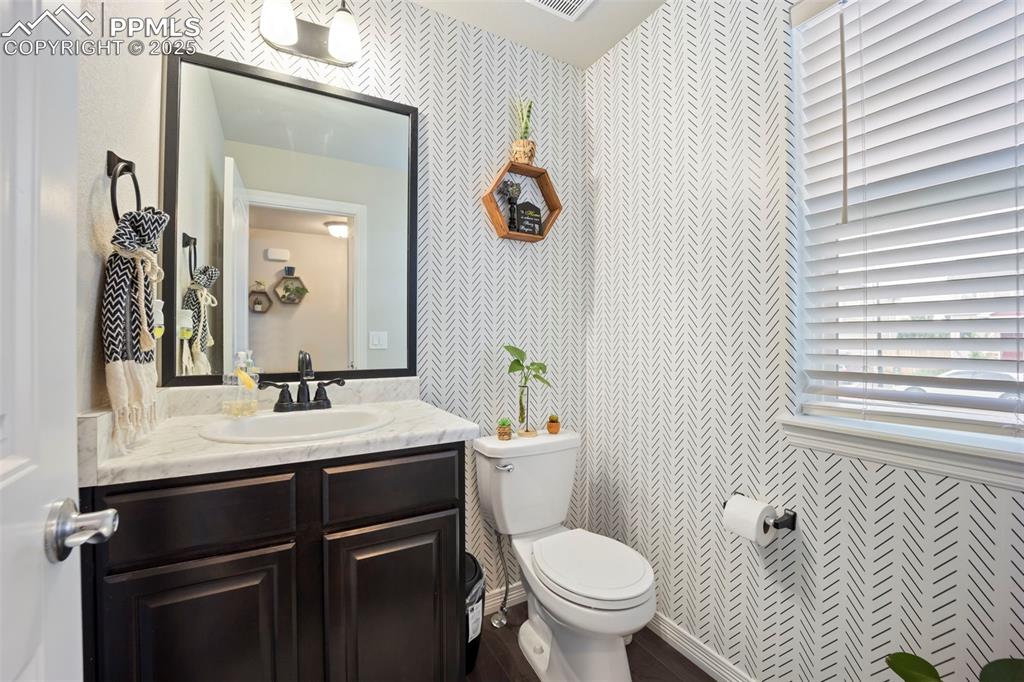
Half bath with vanity and wallpapered walls
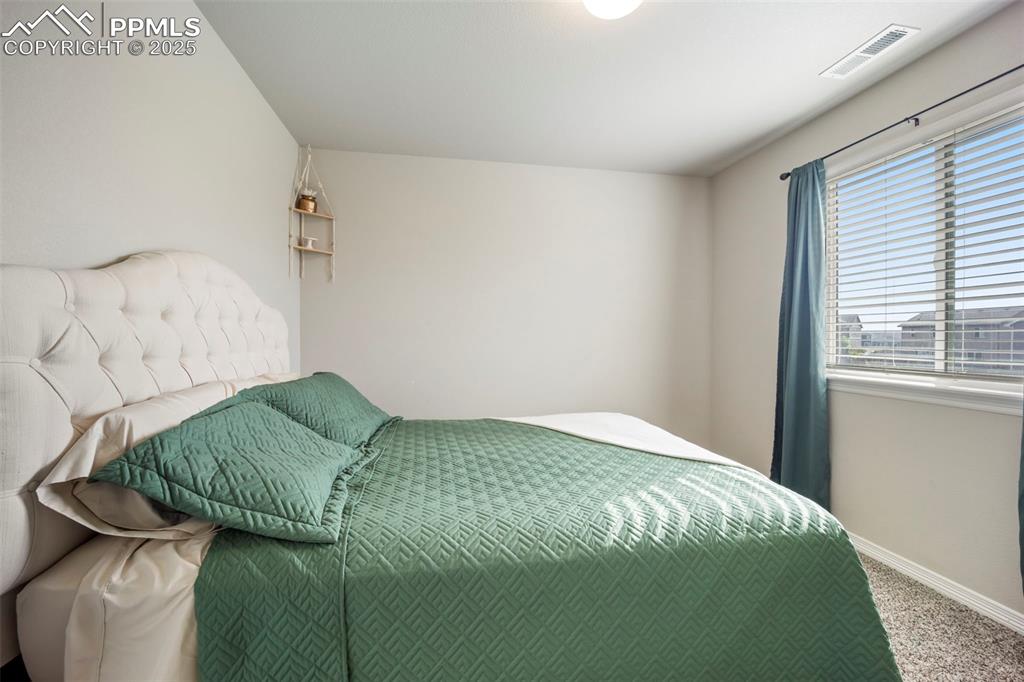
Bedroom with carpet and baseboards
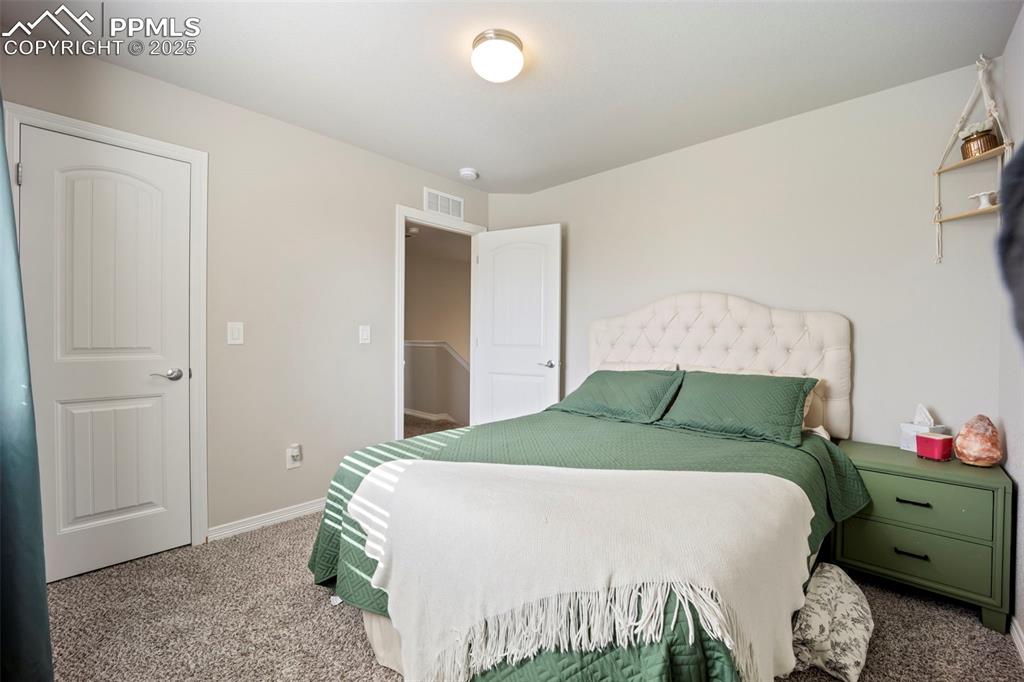
Carpeted bedroom with baseboards
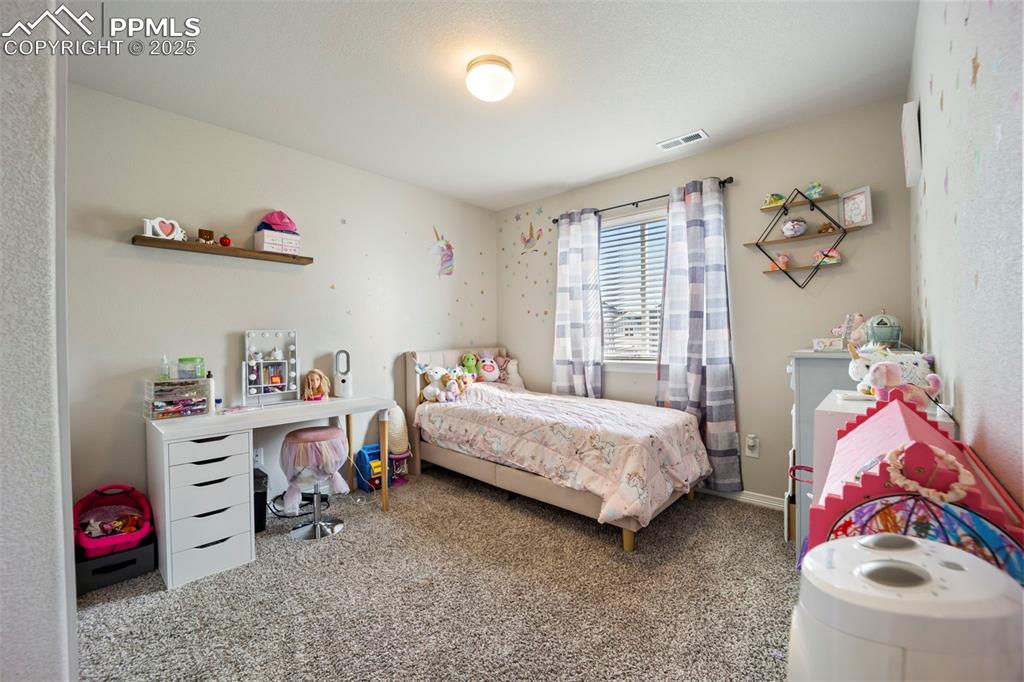
Bedroom featuring carpet floors and baseboards
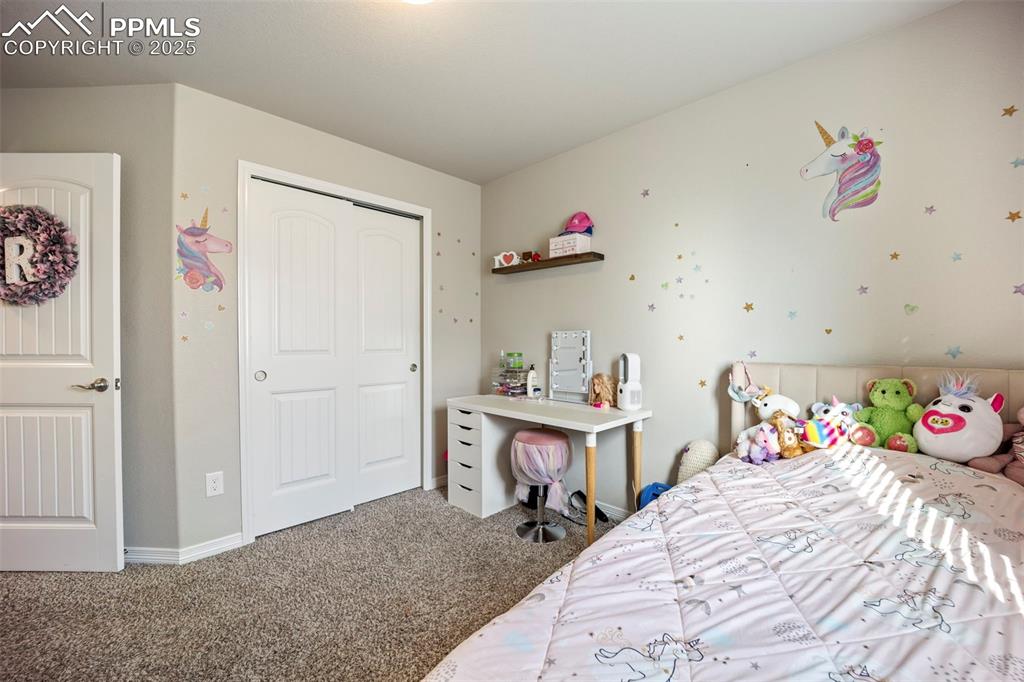
Bedroom with carpet flooring and a closet
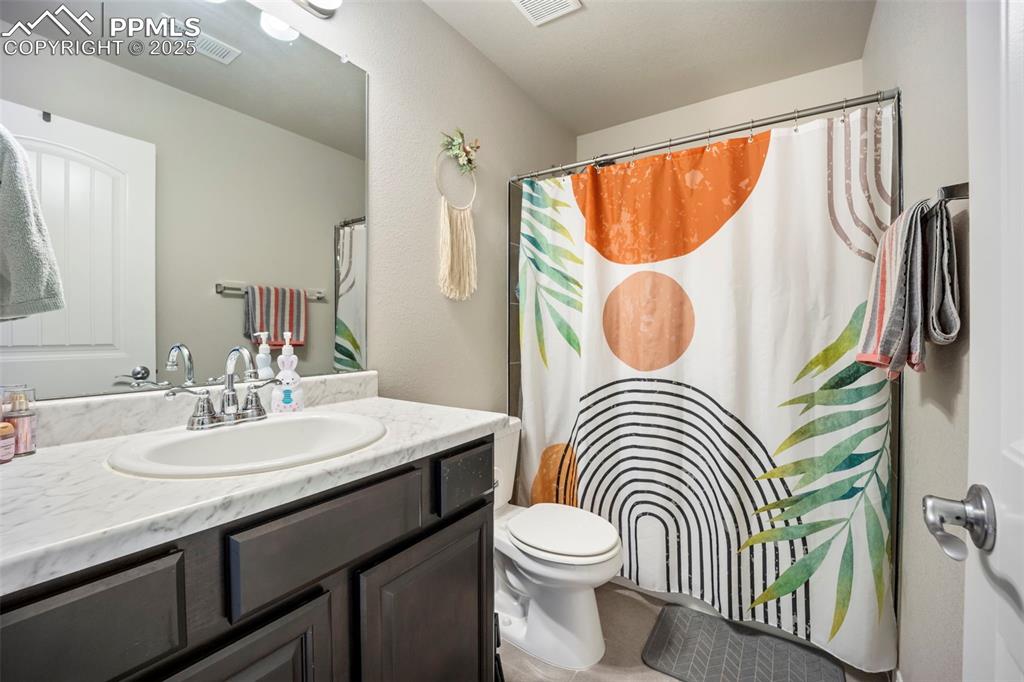
Bathroom with vanity, curtained shower, and tile patterned flooring
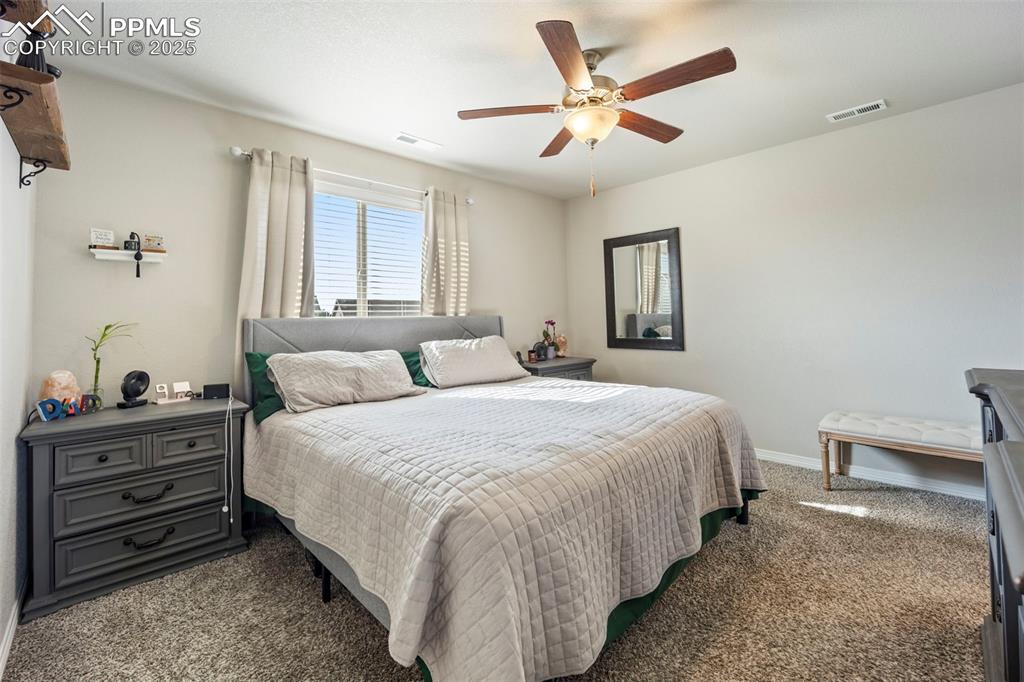
Bedroom with carpet and ceiling fan
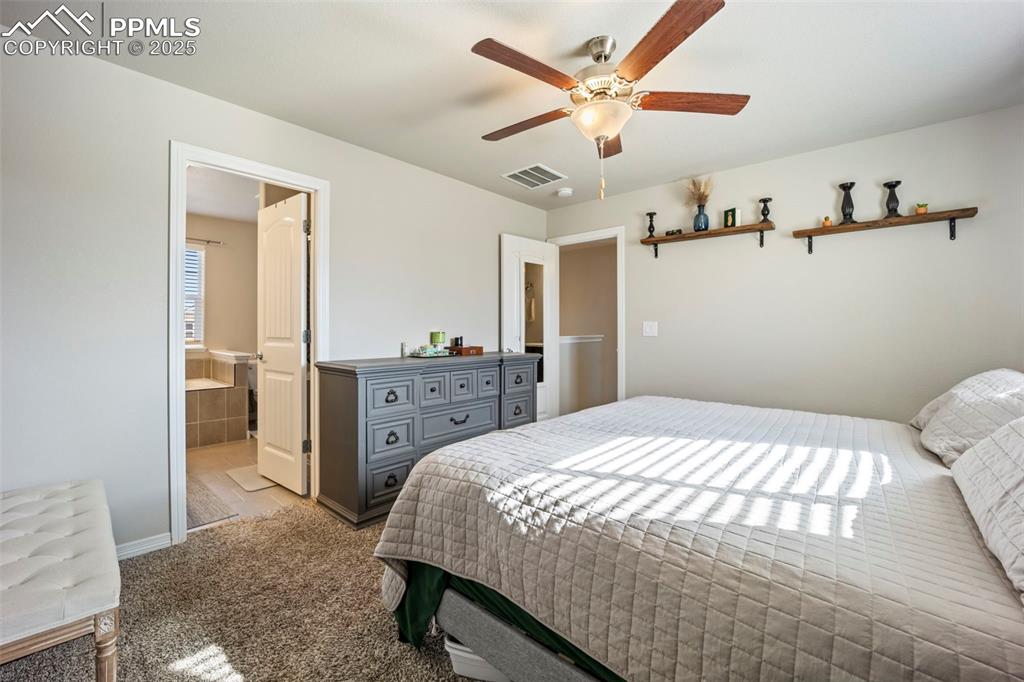
Bedroom featuring ceiling fan, carpet, and ensuite bath
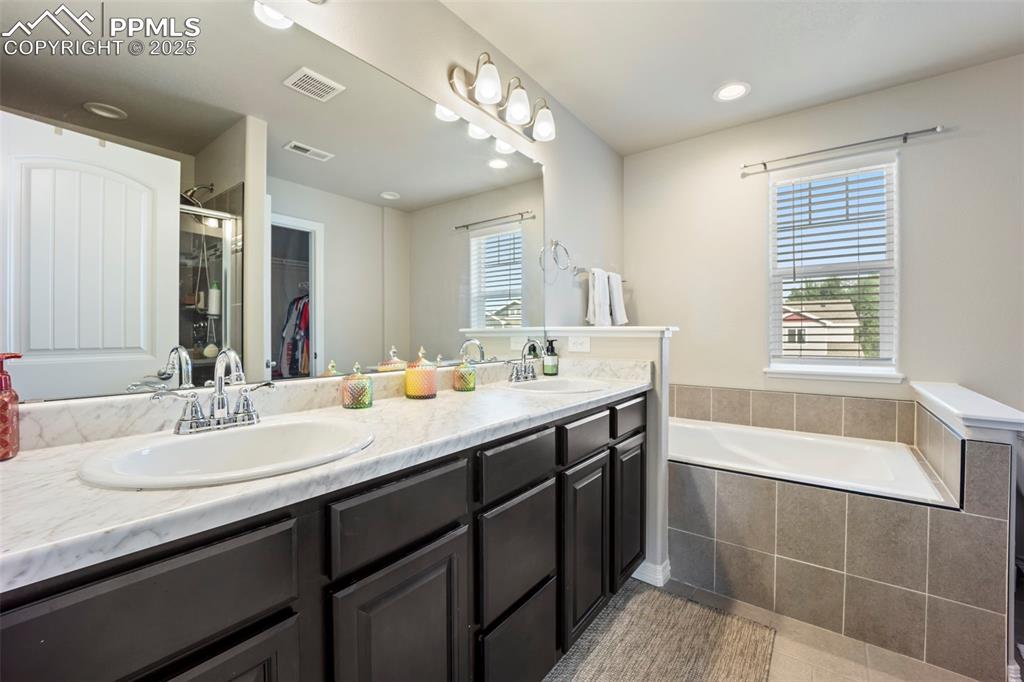
Bathroom featuring a walk in closet, a garden tub, double vanity, recessed lighting, and light tile patterned flooring
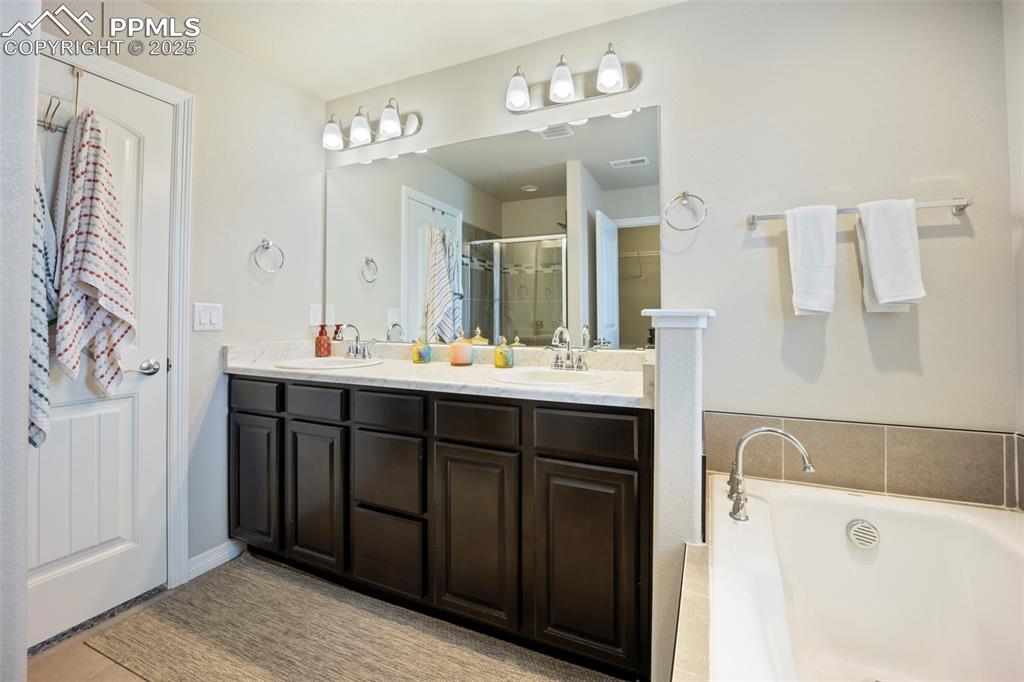
Bathroom featuring double vanity, a stall shower, and a bath
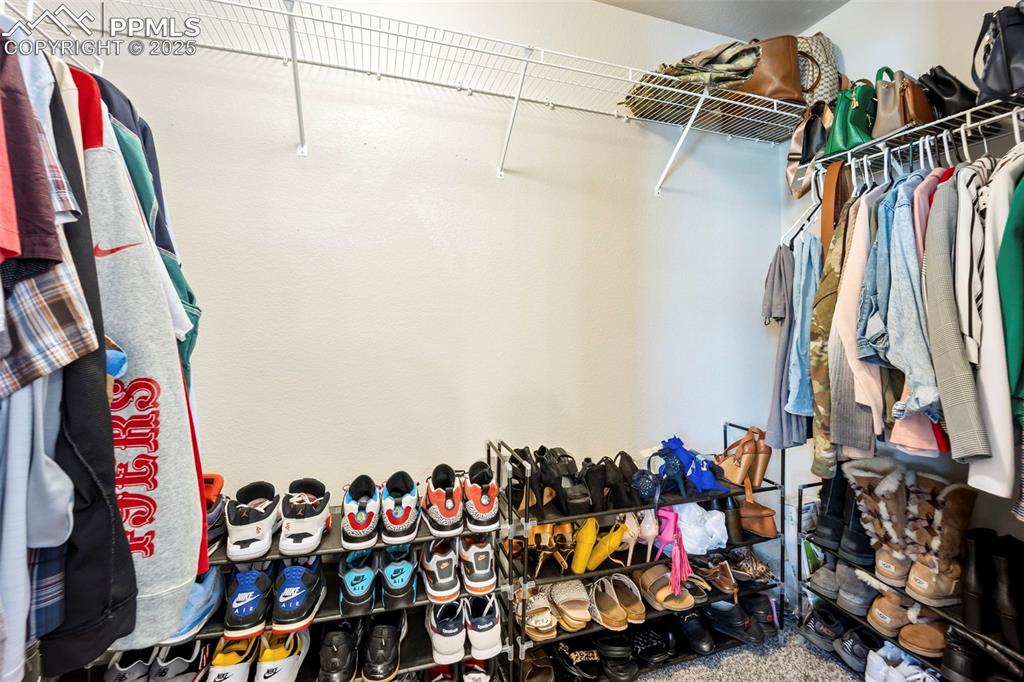
View of spacious closet
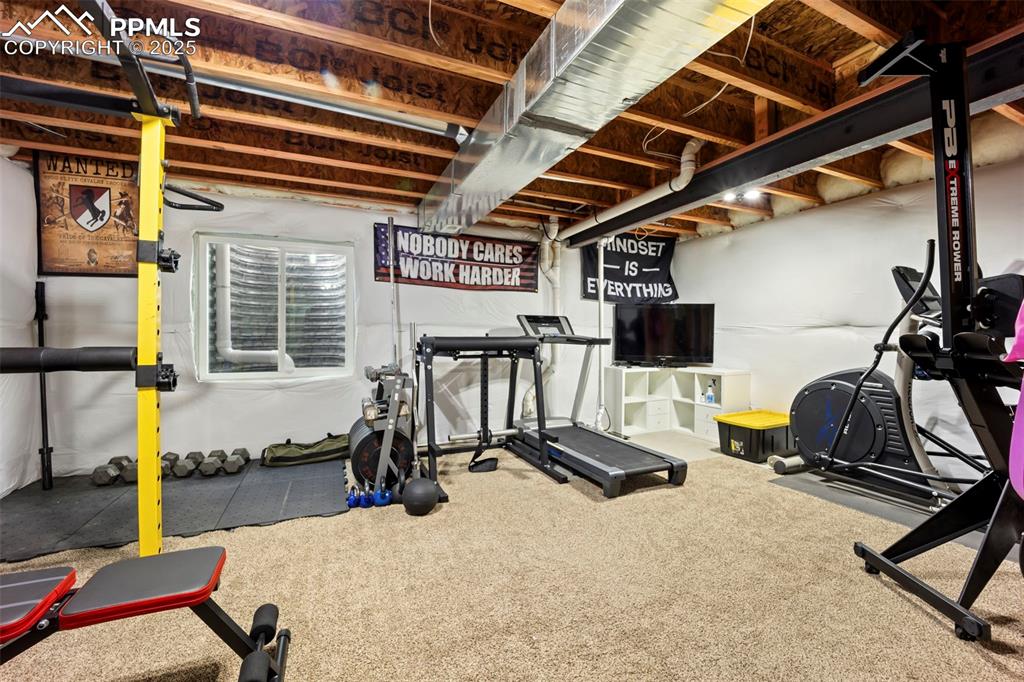
Workout room with carpet
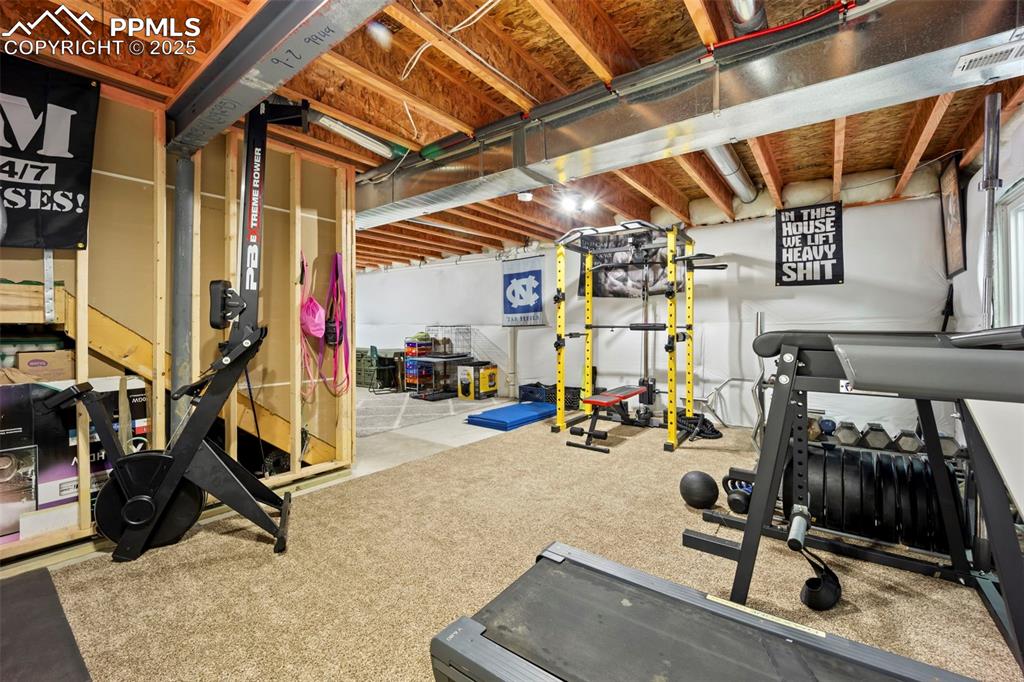
View of workout room
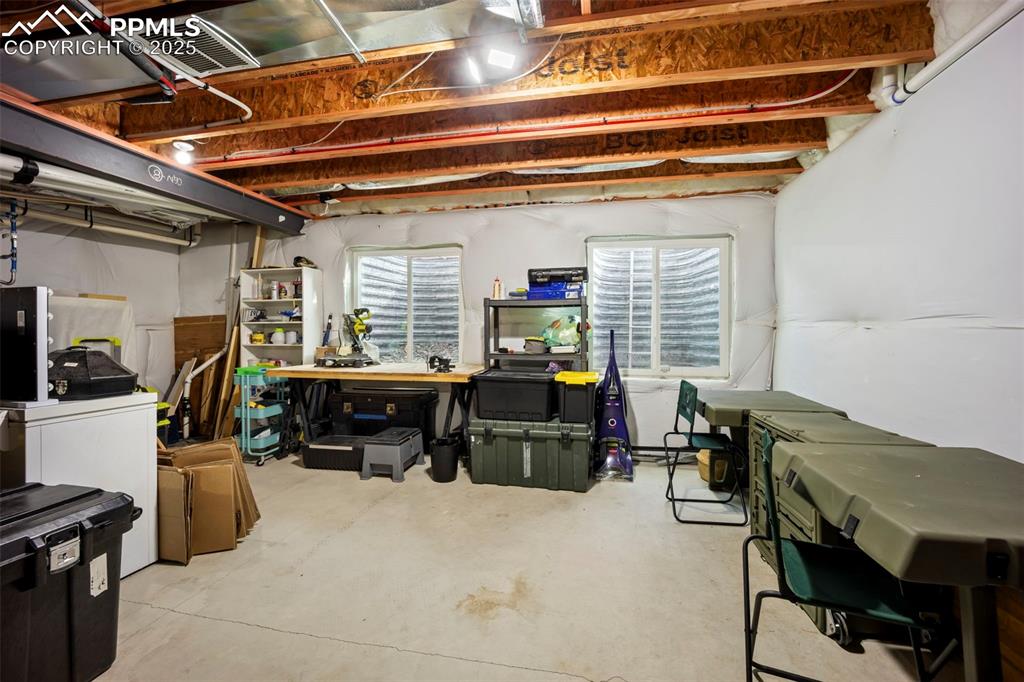
Basement featuring a workshop area
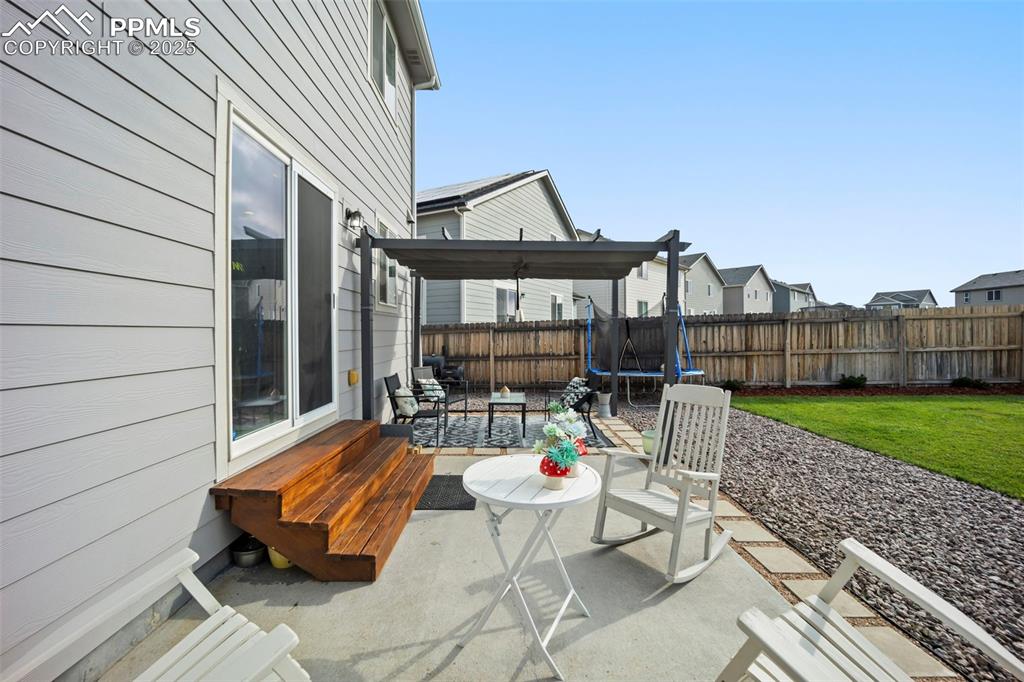
Fenced backyard featuring a trampoline, a patio area, and a residential view
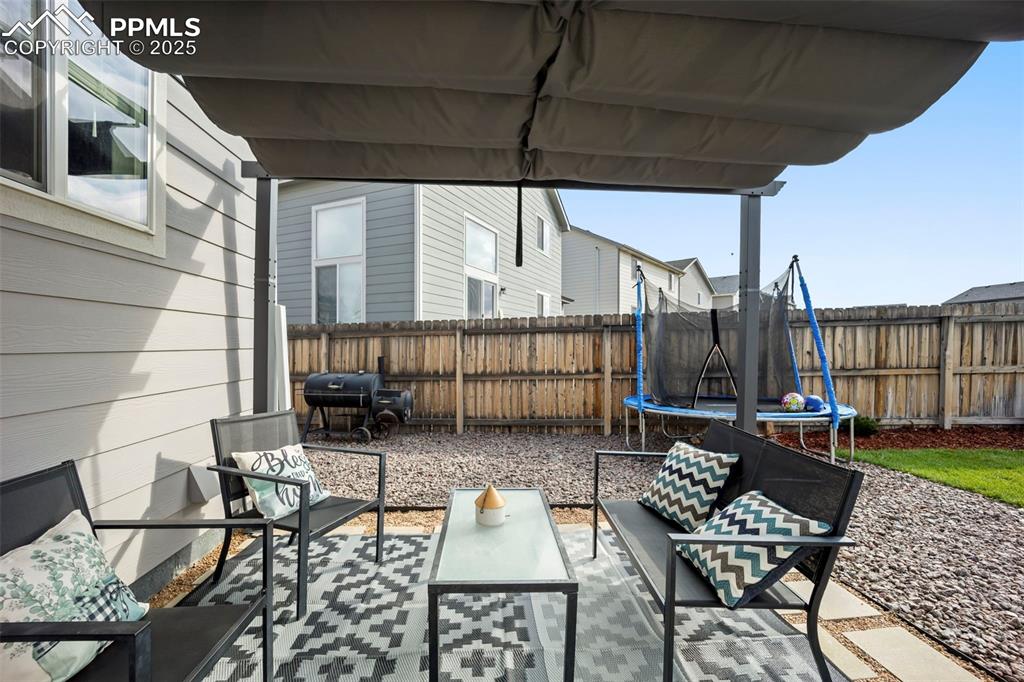
Fenced backyard with a patio area, a trampoline, an outdoor hangout area, and grilling area
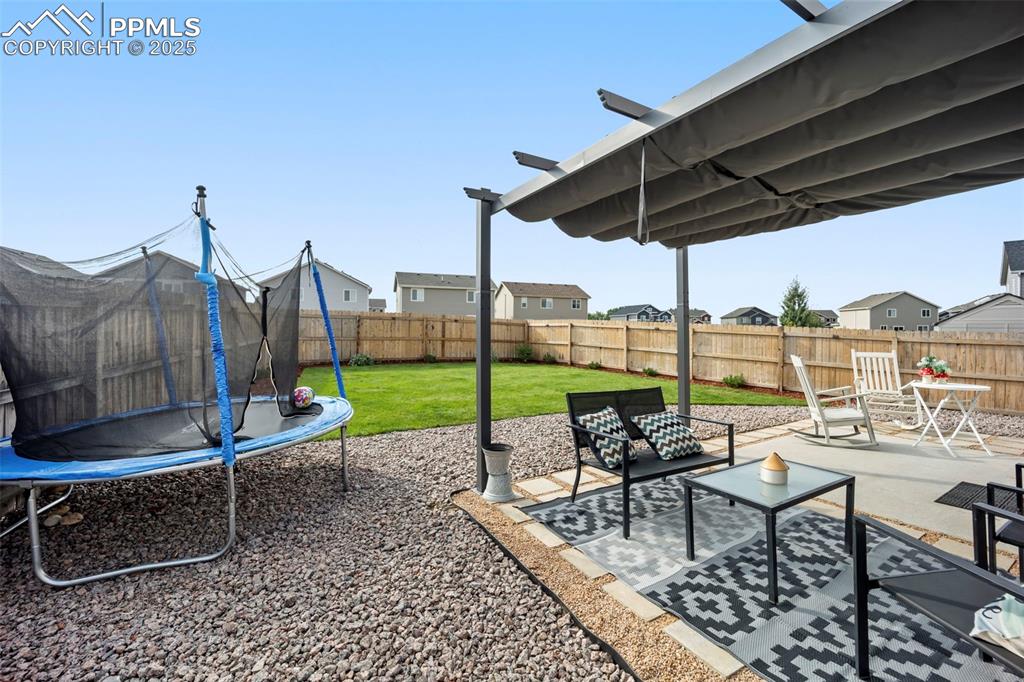
Fenced backyard featuring a trampoline, a patio, a residential view, and a pergola
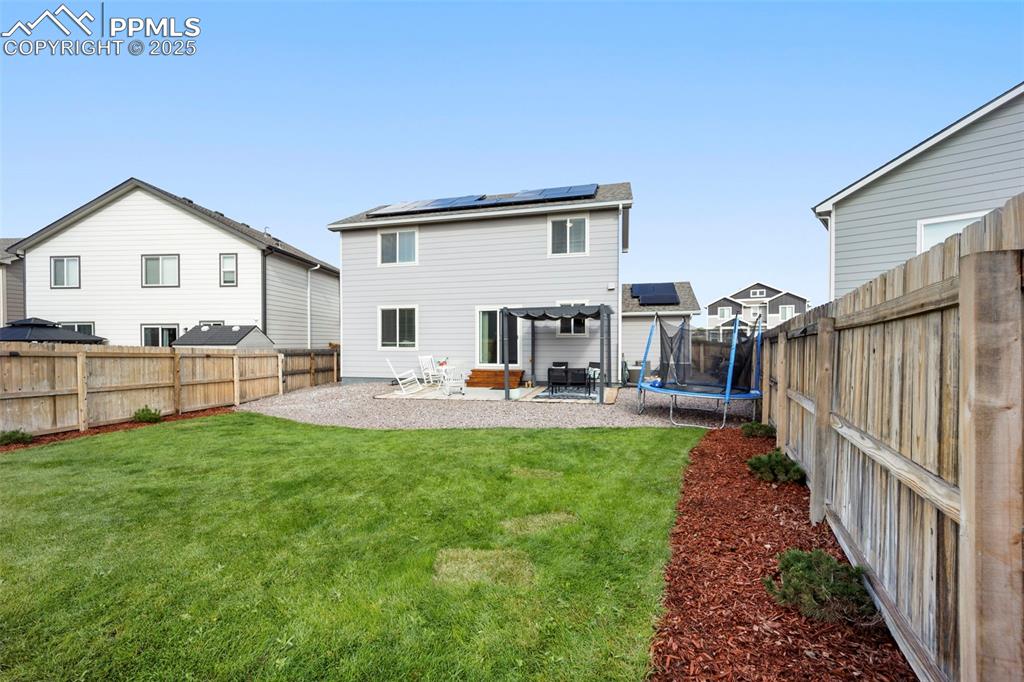
Back of house with solar panels, a patio, a trampoline, and a fenced backyard
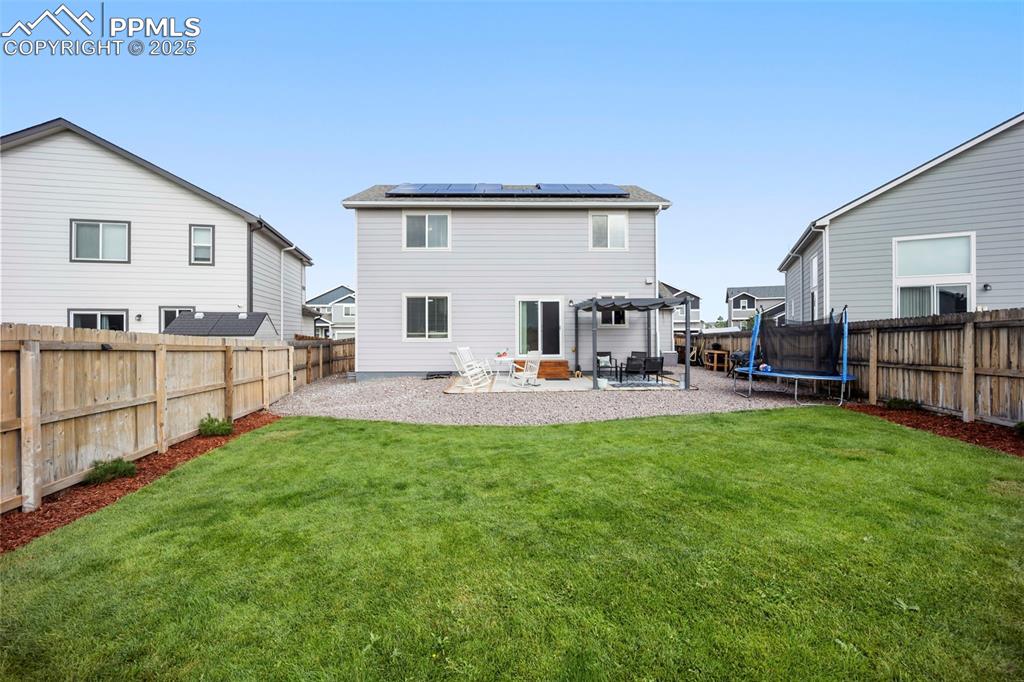
Rear view of property featuring roof mounted solar panels, a patio area, a trampoline, and a fenced backyard
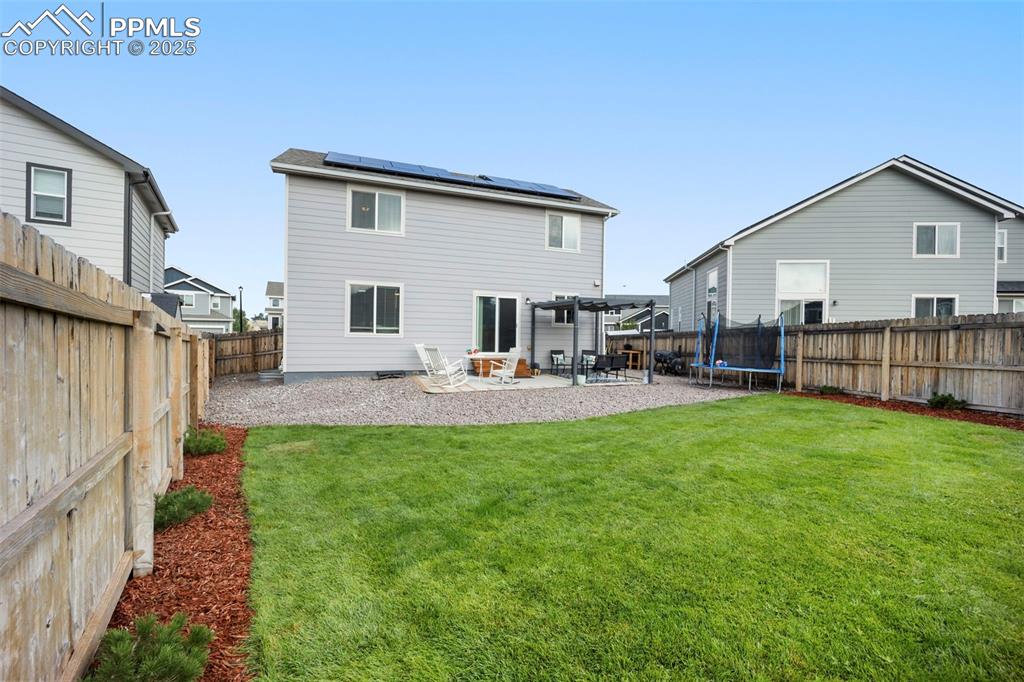
Rear view of house with a patio area, roof mounted solar panels, a trampoline, and a fenced backyard
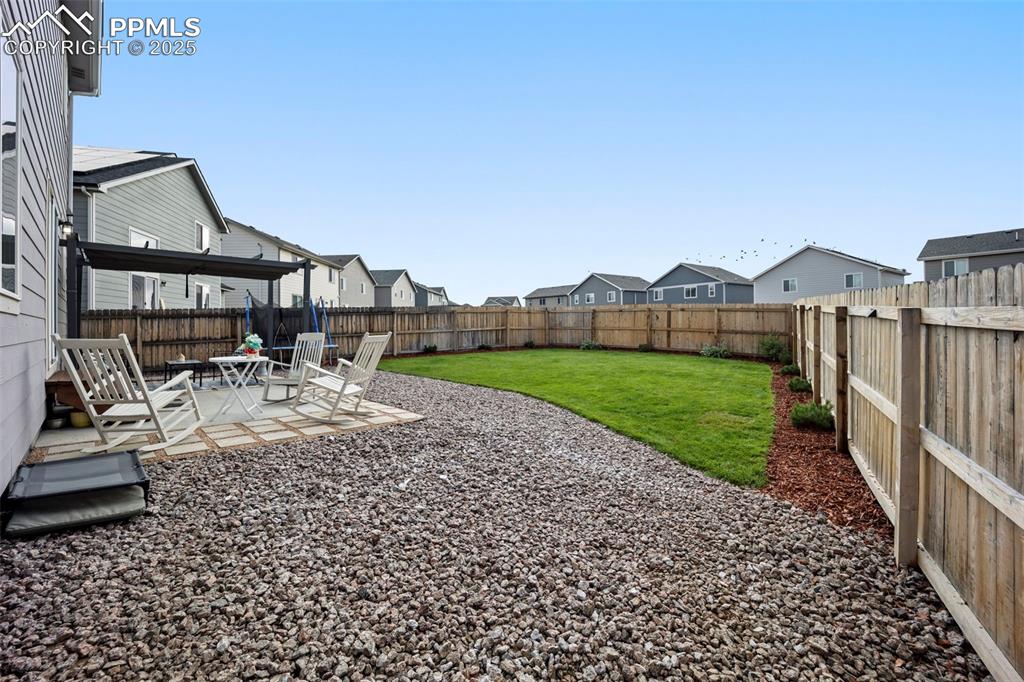
Fenced backyard featuring a patio area and a residential view
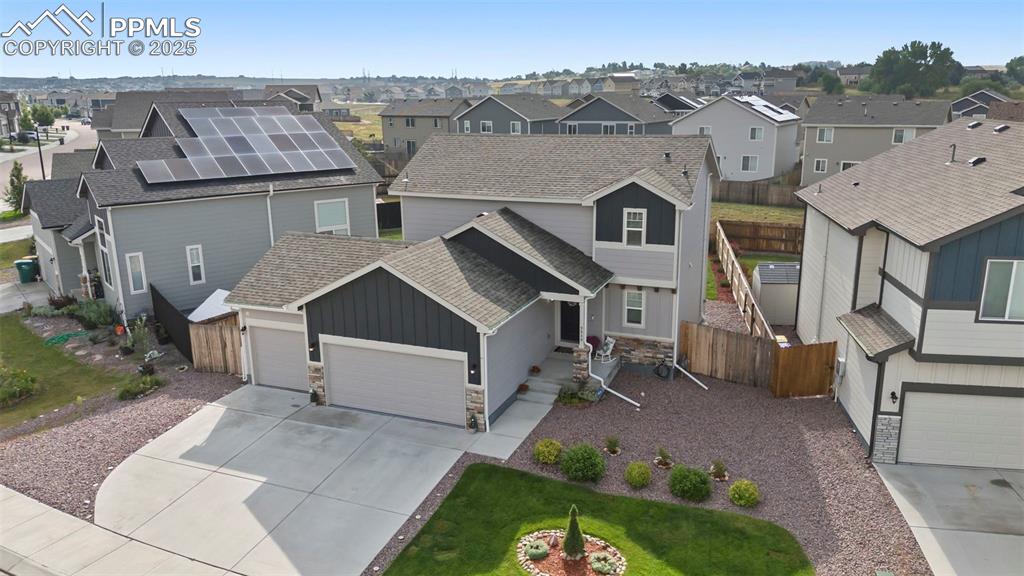
View of front of house with roof with shingles, stone siding, board and batten siding, an attached garage, and concrete driveway
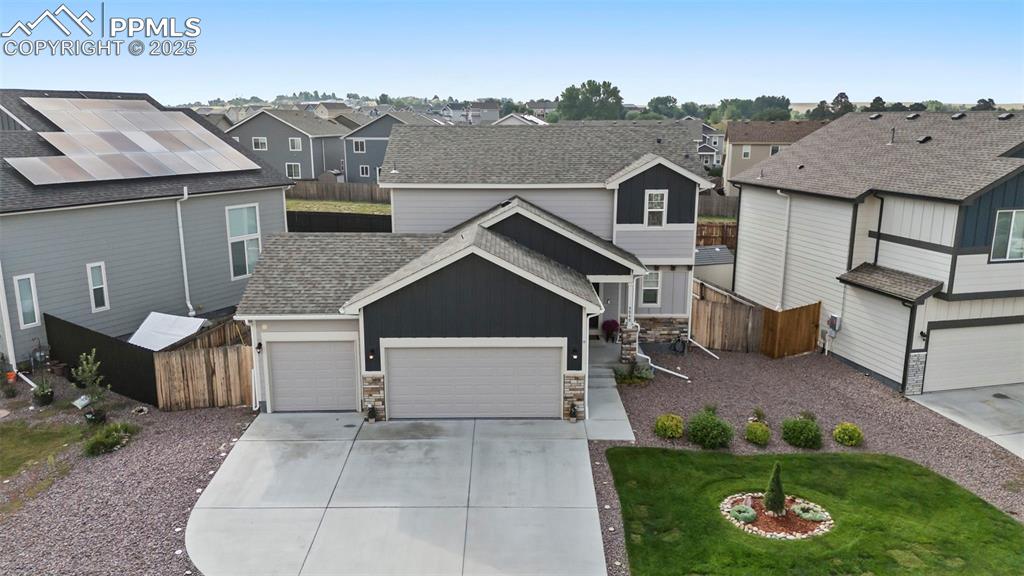
View of front facade featuring roof with shingles, stone siding, a residential view, and an attached garage
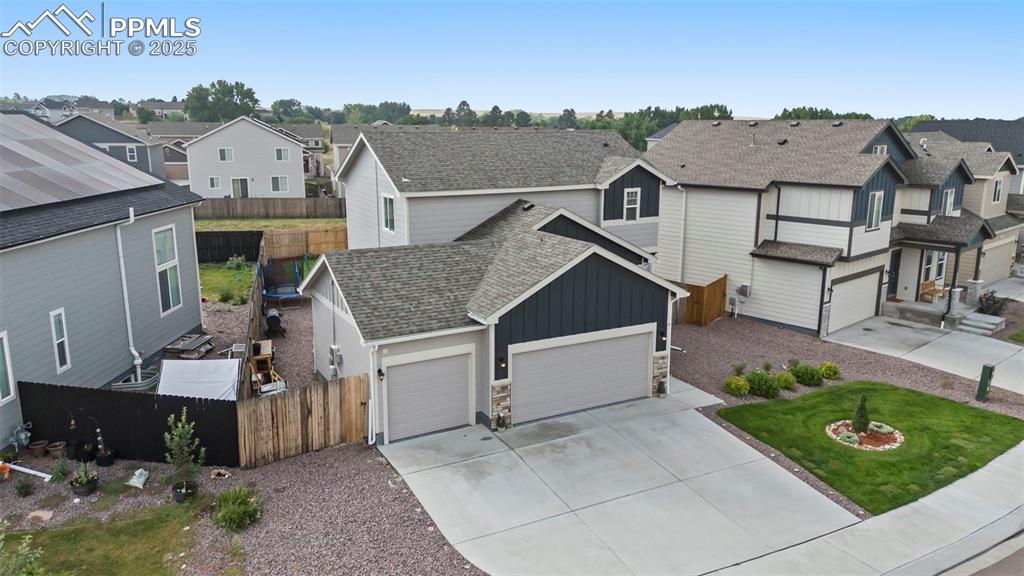
Traditional-style house featuring roof with shingles, board and batten siding, a residential view, and concrete driveway
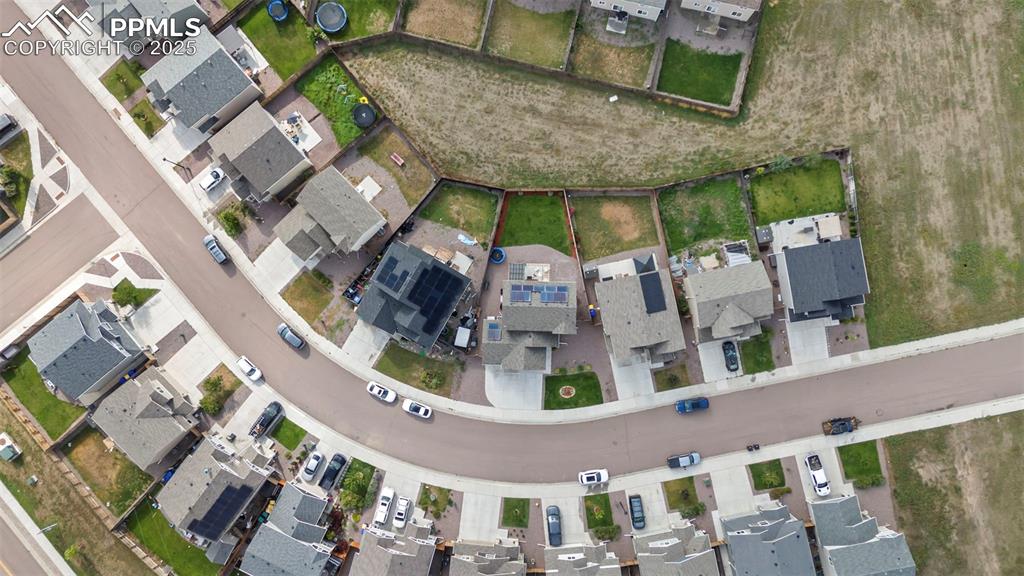
Aerial view of property's location featuring nearby suburban area
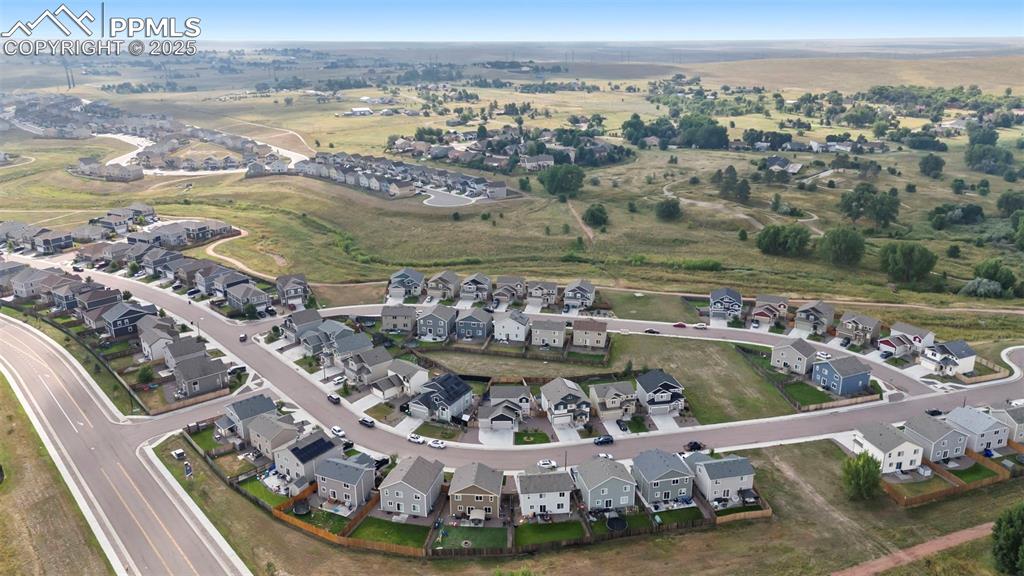
Aerial overview of property's location with nearby suburban area
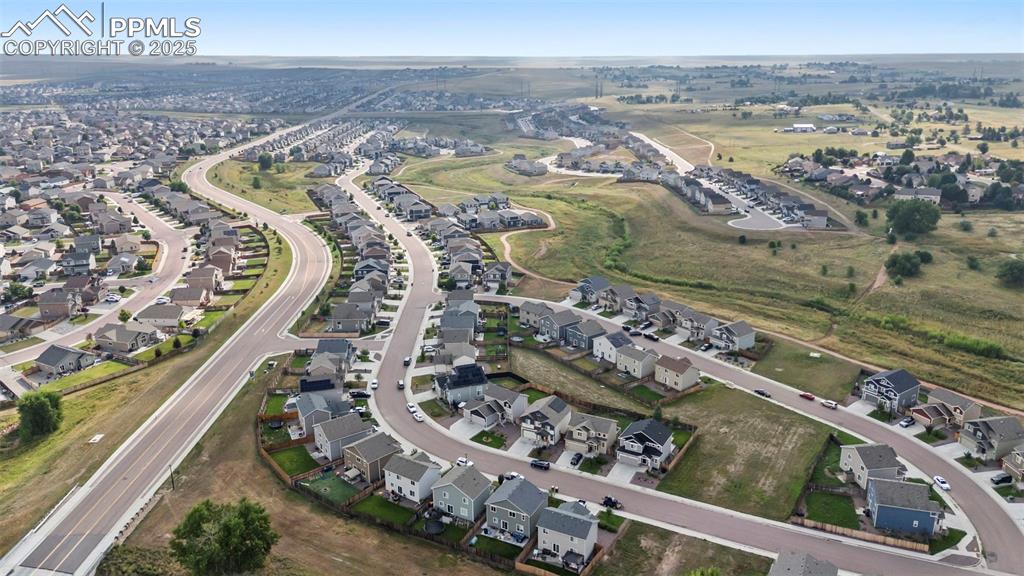
Aerial view of property's location featuring nearby suburban area
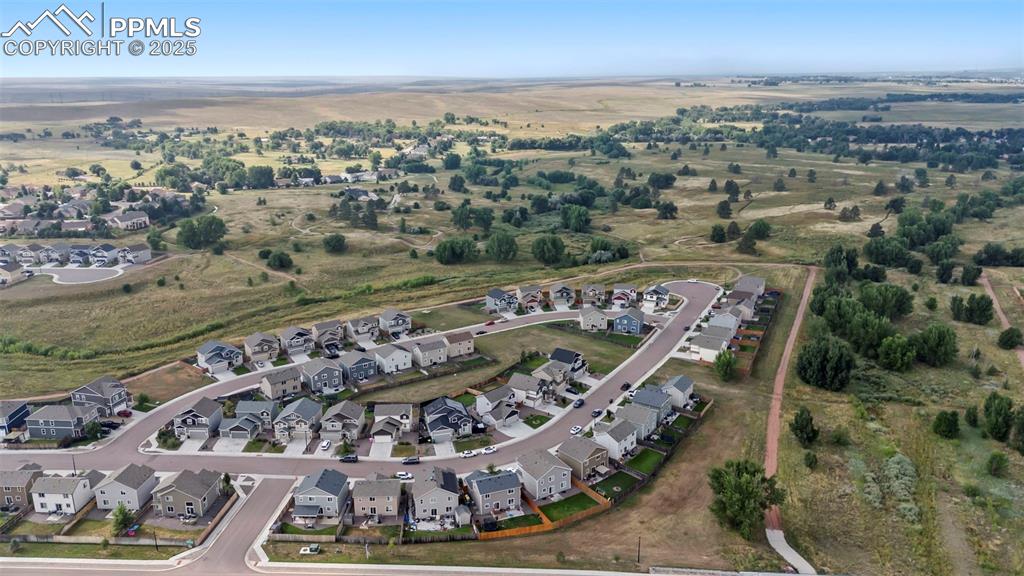
Aerial view of property and surrounding area featuring nearby suburban area
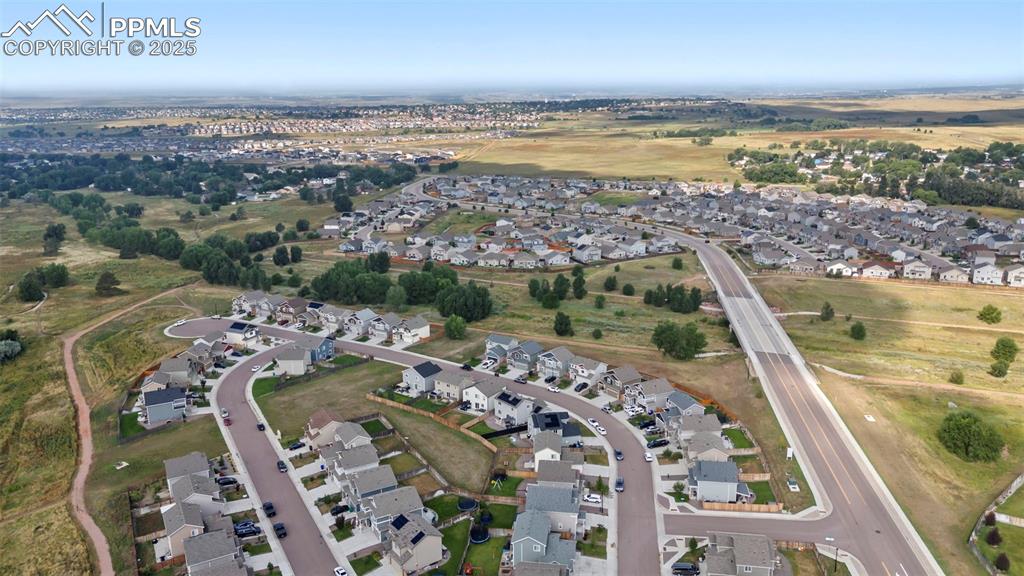
Aerial view of property's location with nearby suburban area
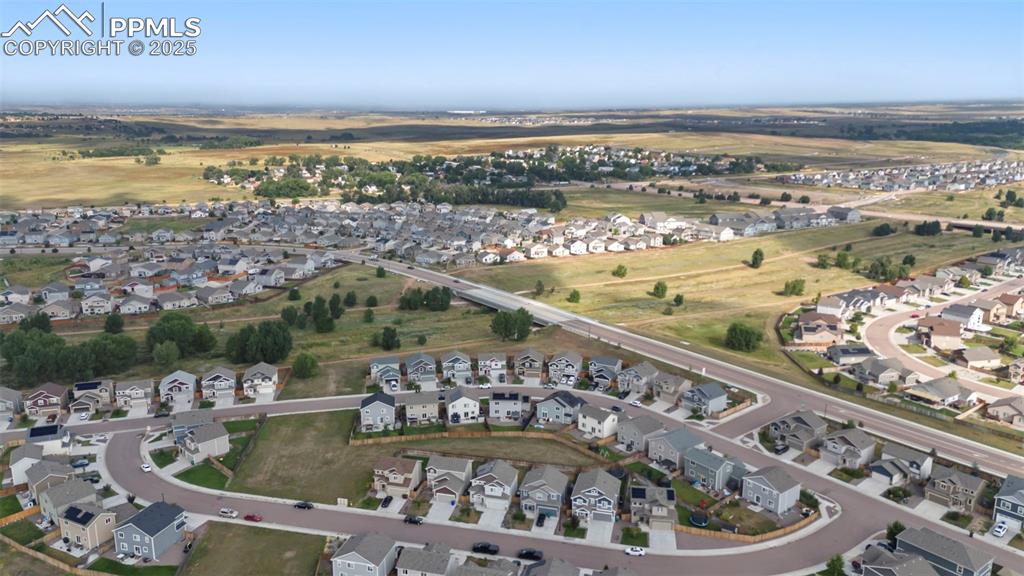
View of property location with nearby suburban area
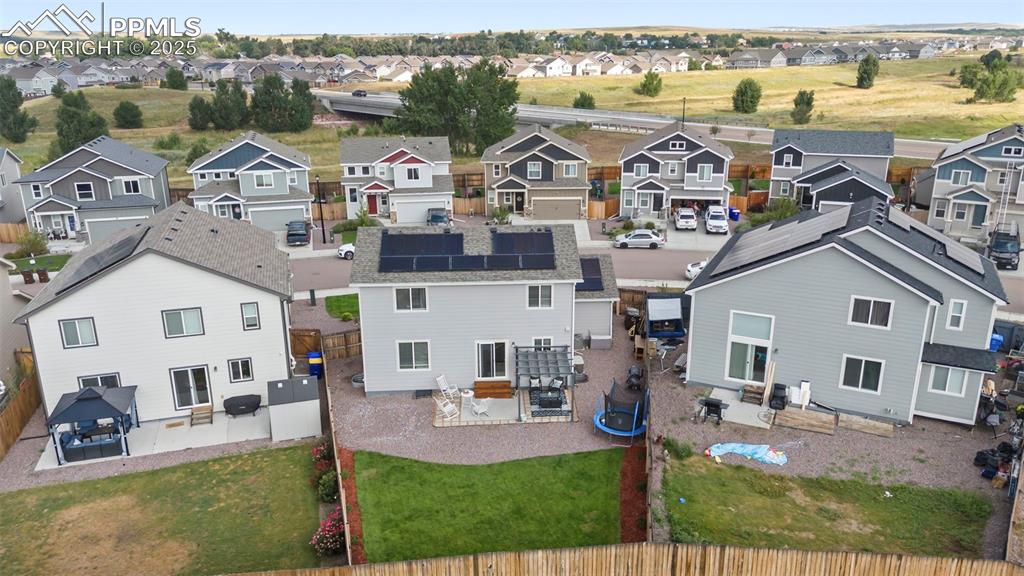
Aerial view of residential area
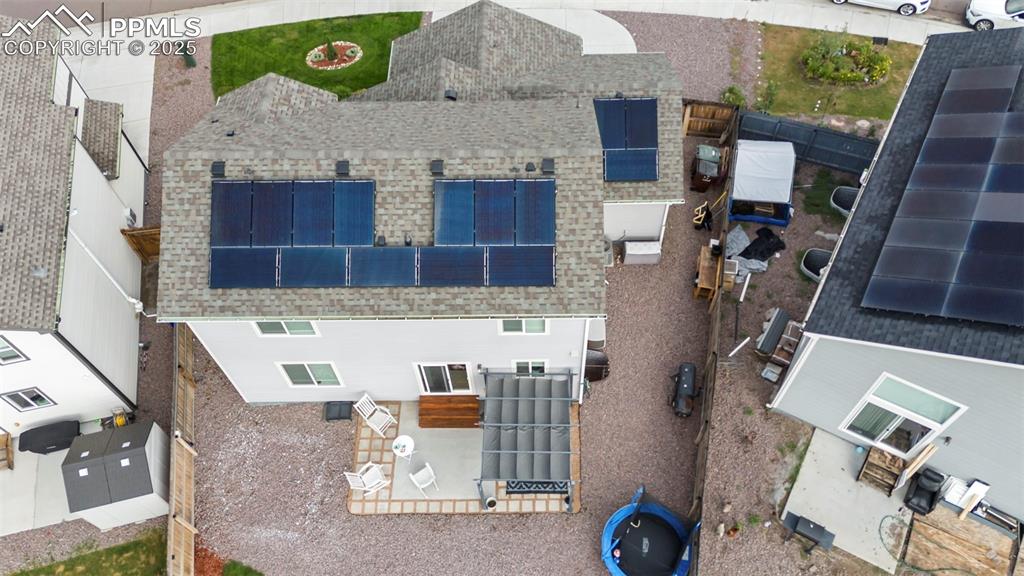
Aerial view of property and surrounding area
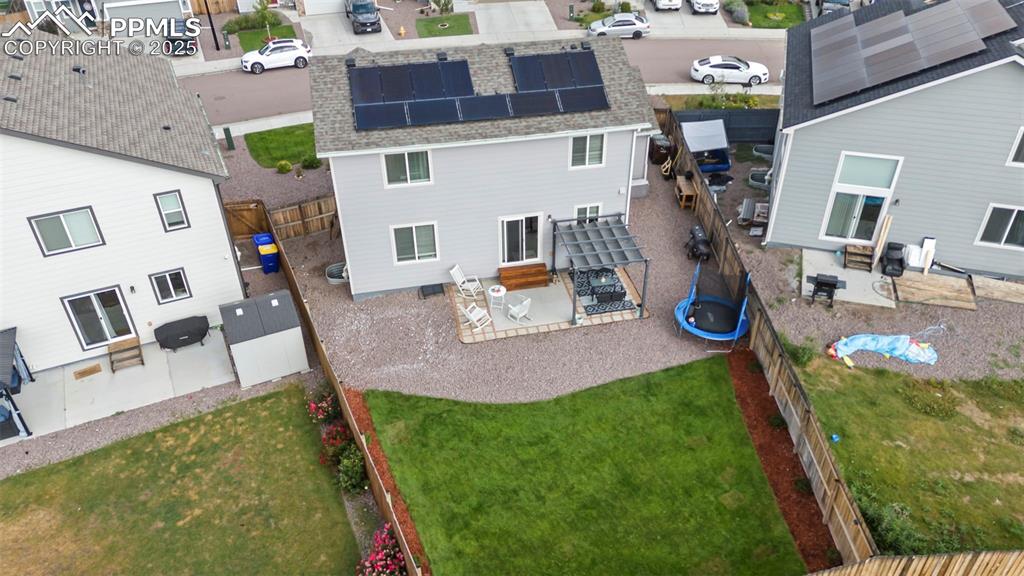
Aerial perspective of suburban area
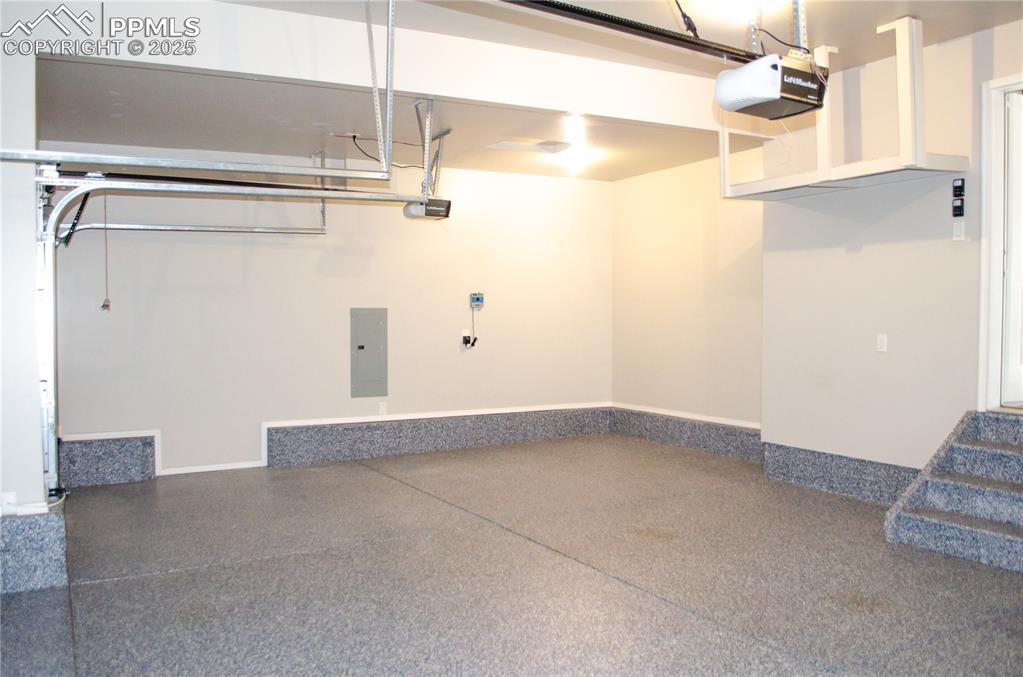
Garage featuring electric panel and a garage door opener
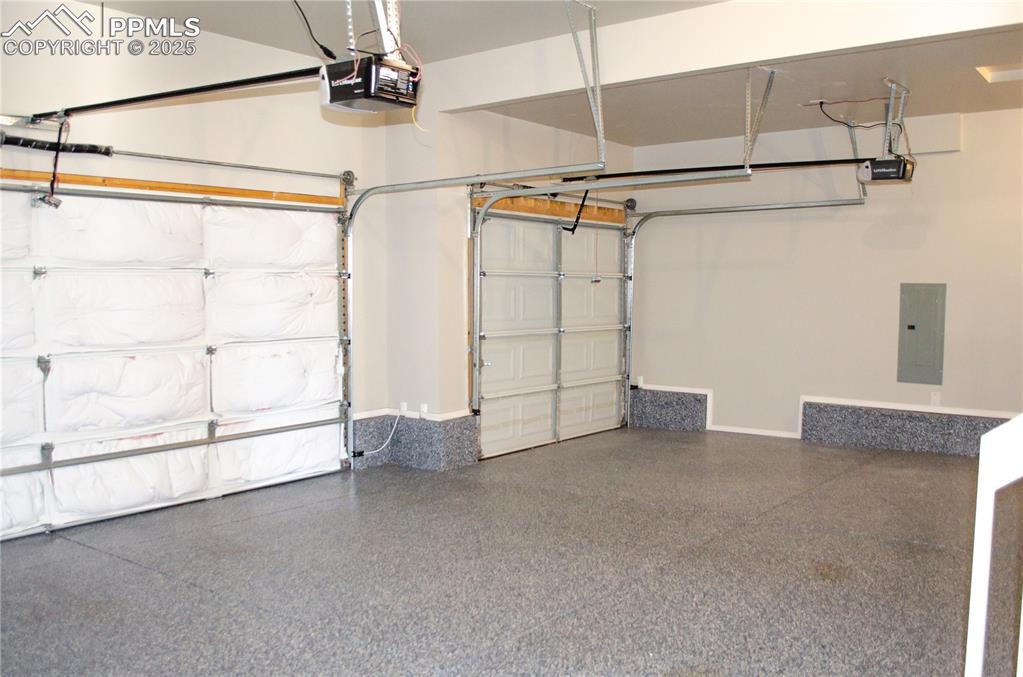
Garage featuring electric panel and a garage door opener
Disclaimer: The real estate listing information and related content displayed on this site is provided exclusively for consumers’ personal, non-commercial use and may not be used for any purpose other than to identify prospective properties consumers may be interested in purchasing.