891 S Mountain Estates Road, Florissant, CO, 80816
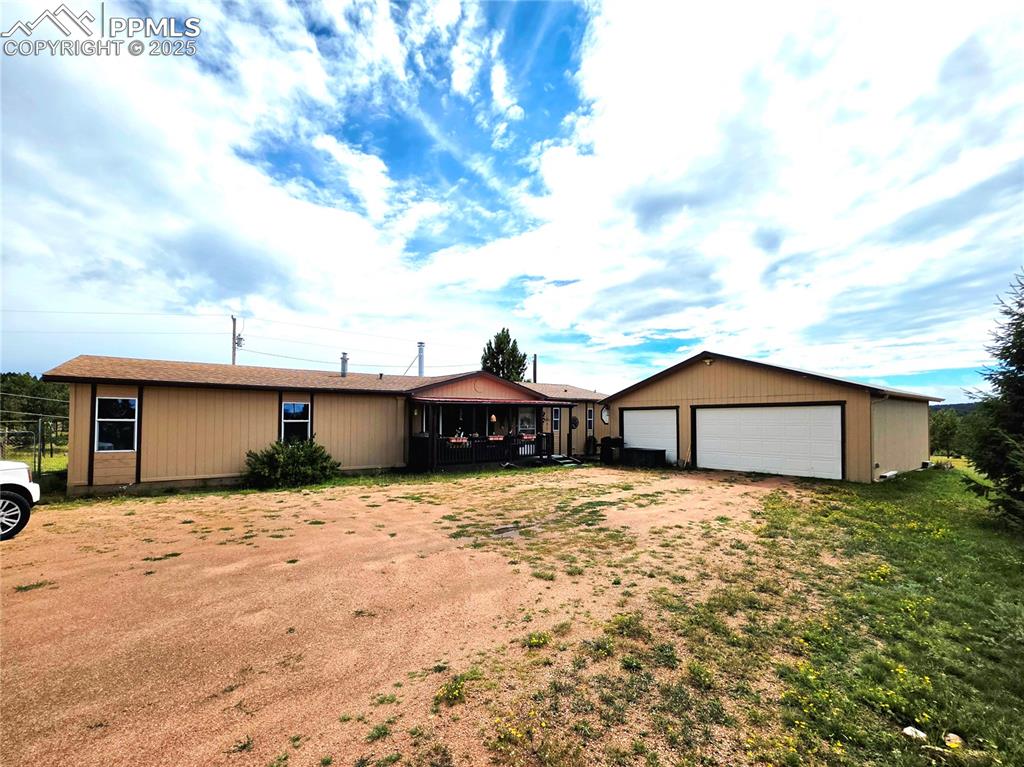
2 acres with level top for plenty of parking
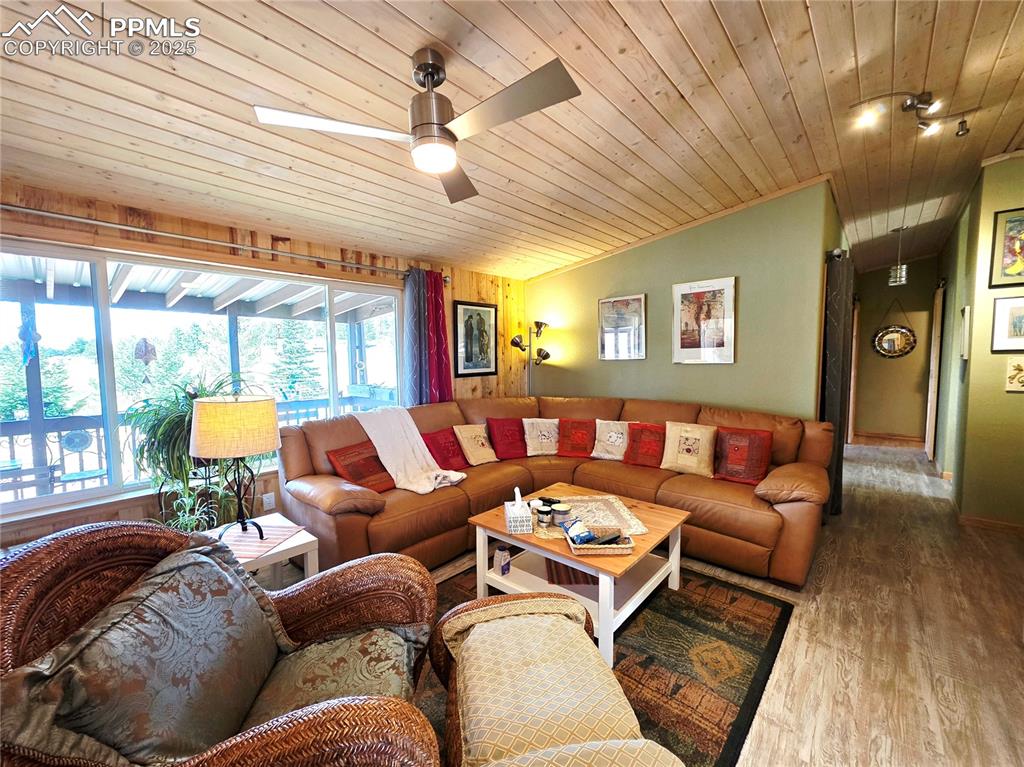
Separate entrance with storage closet
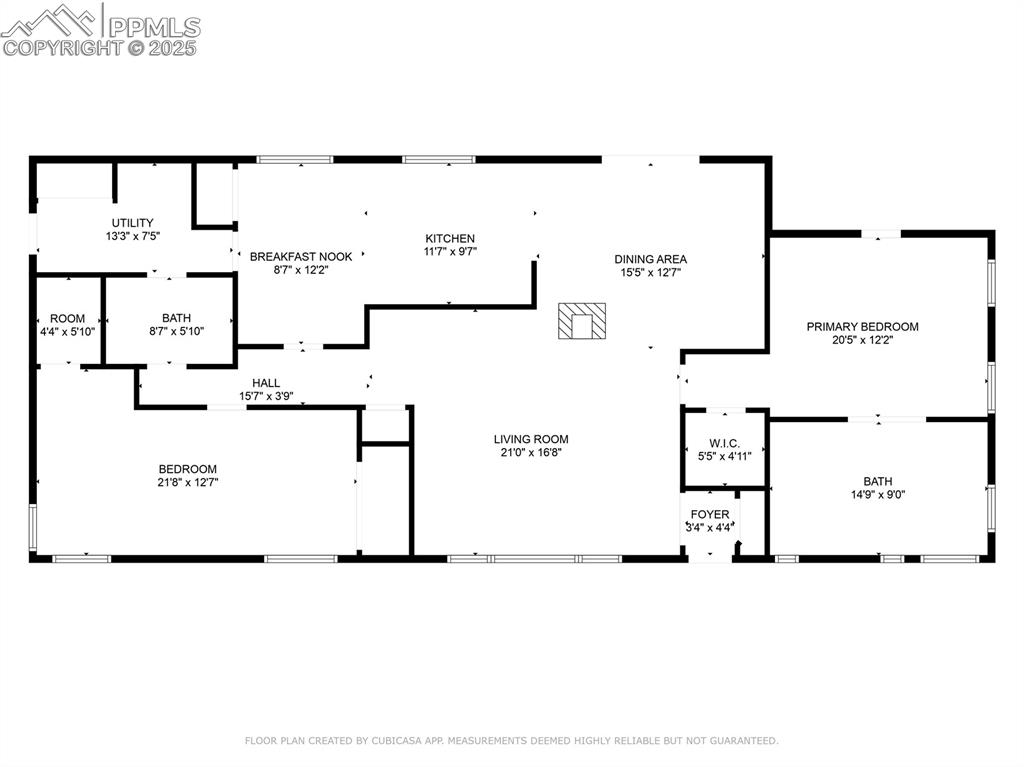
Open living
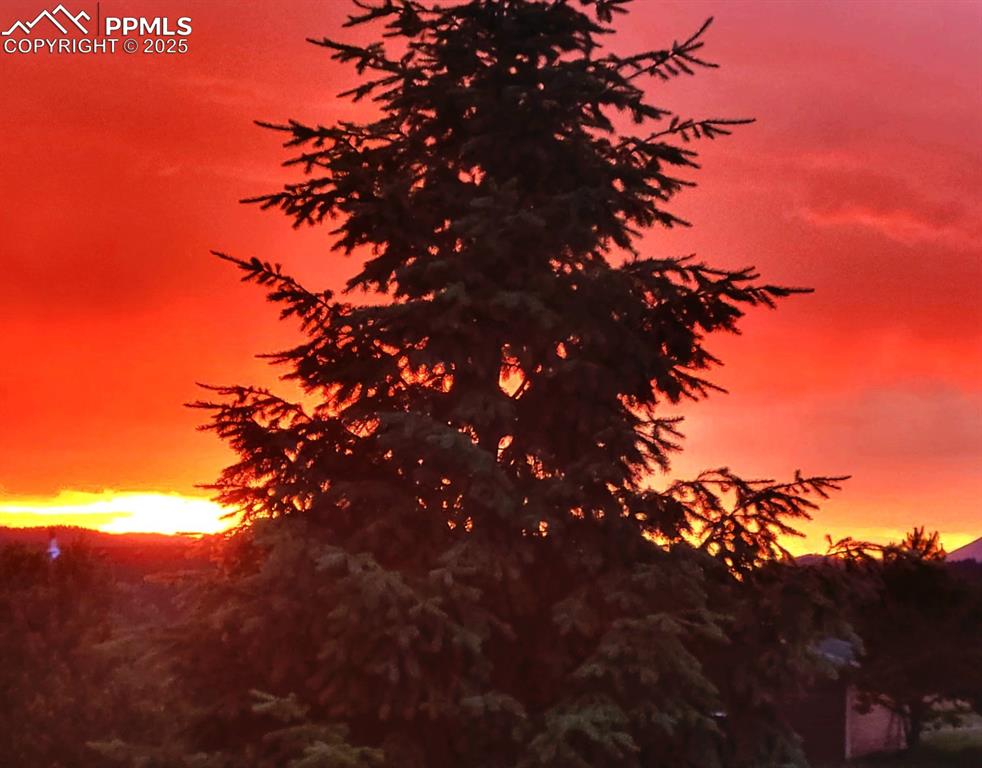
Open living
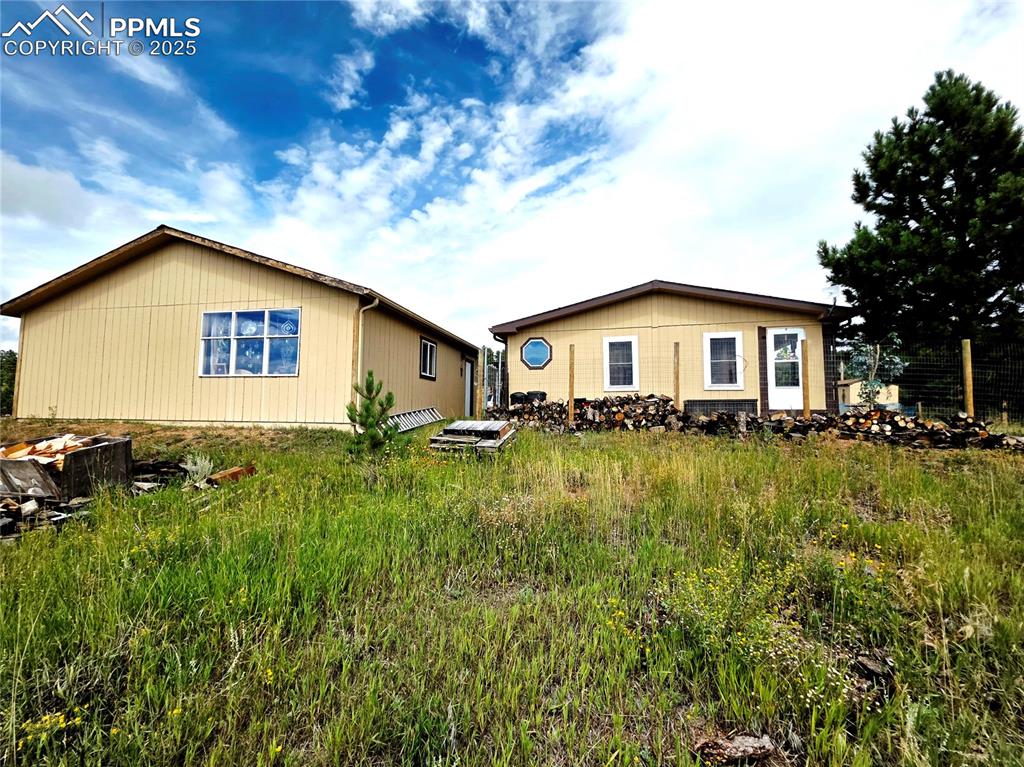
Dining Area
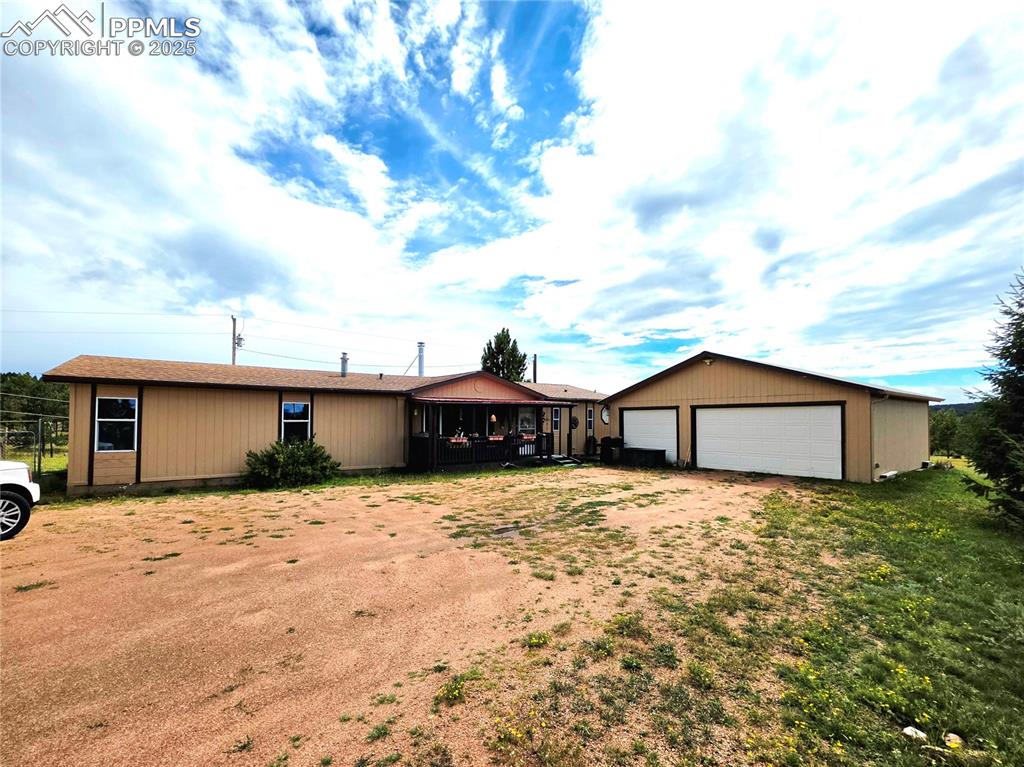
Other
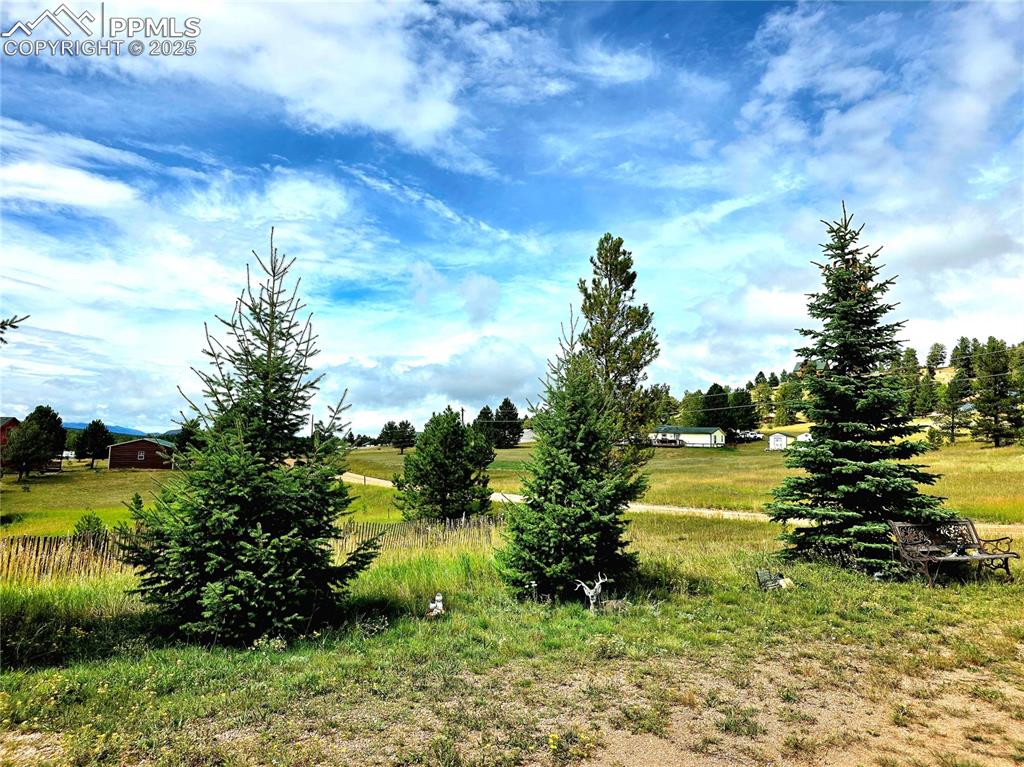
Dining Area
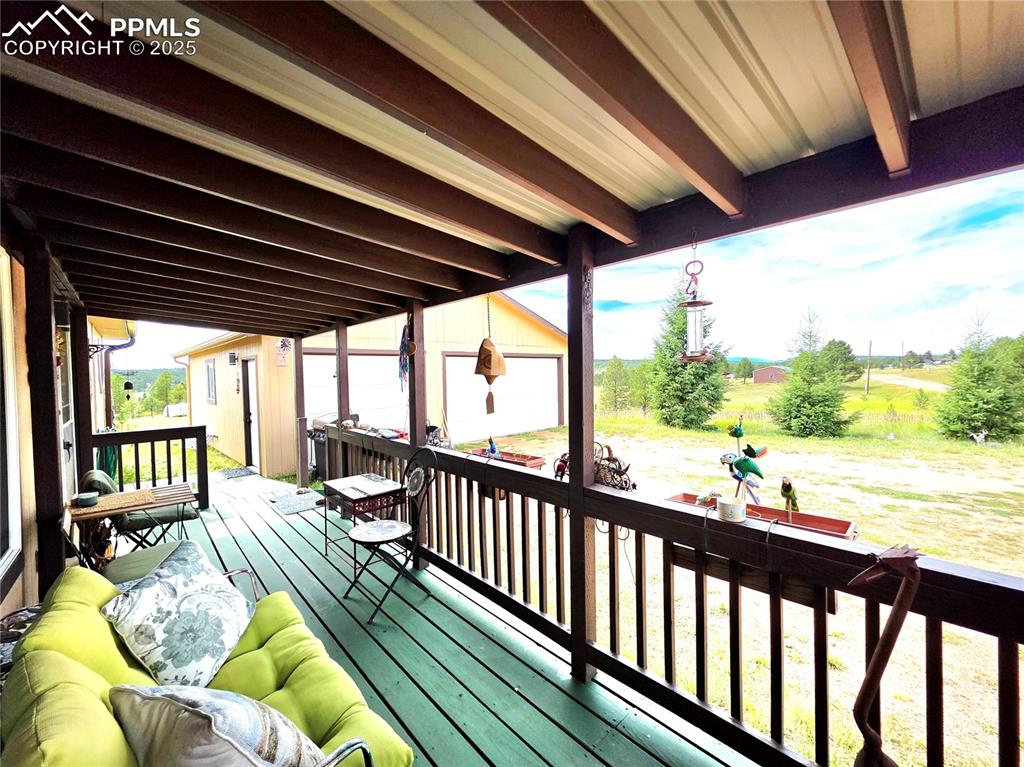
Dining Area
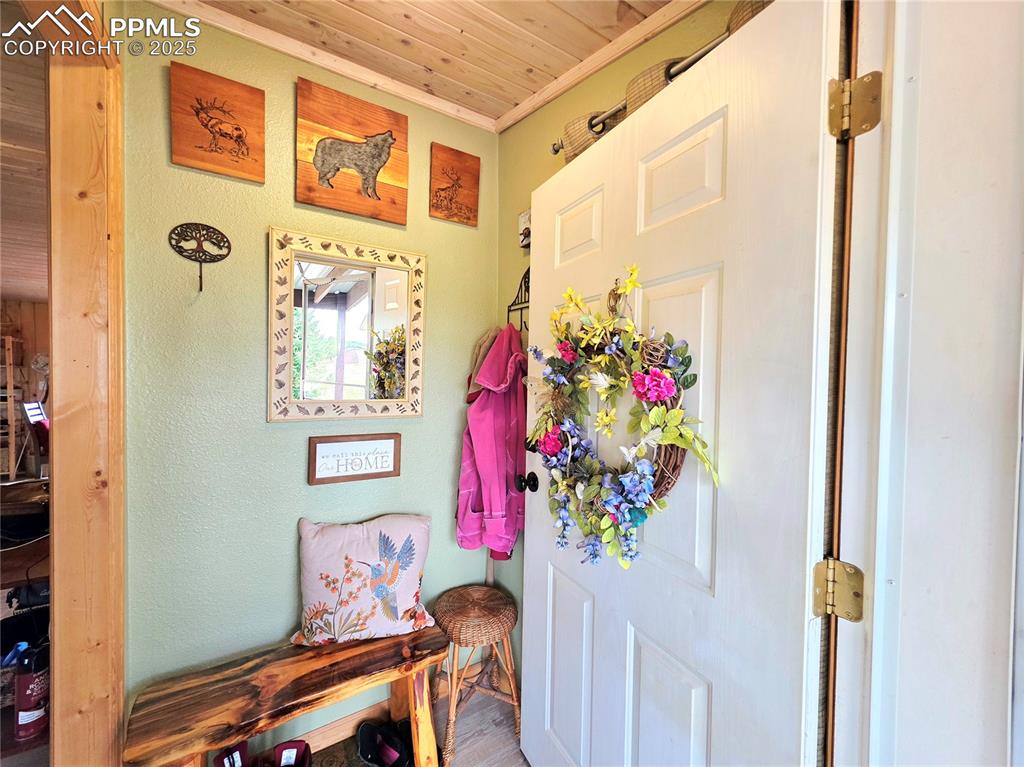
Kitchen
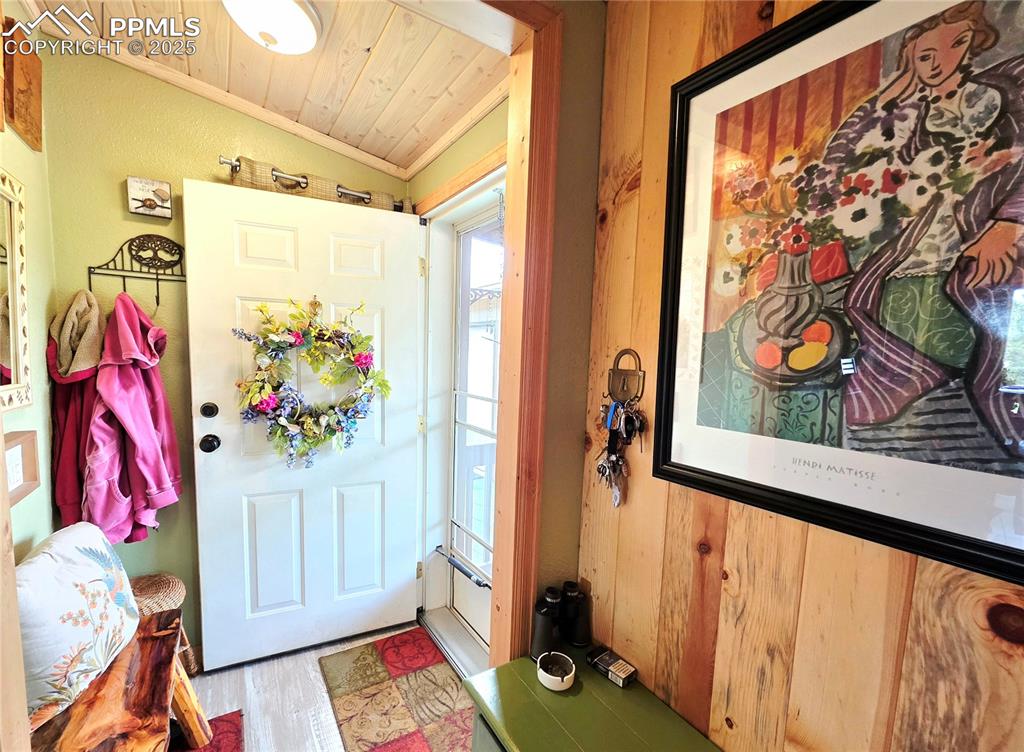
bright natural lighting is a feature of this spacious kitchen
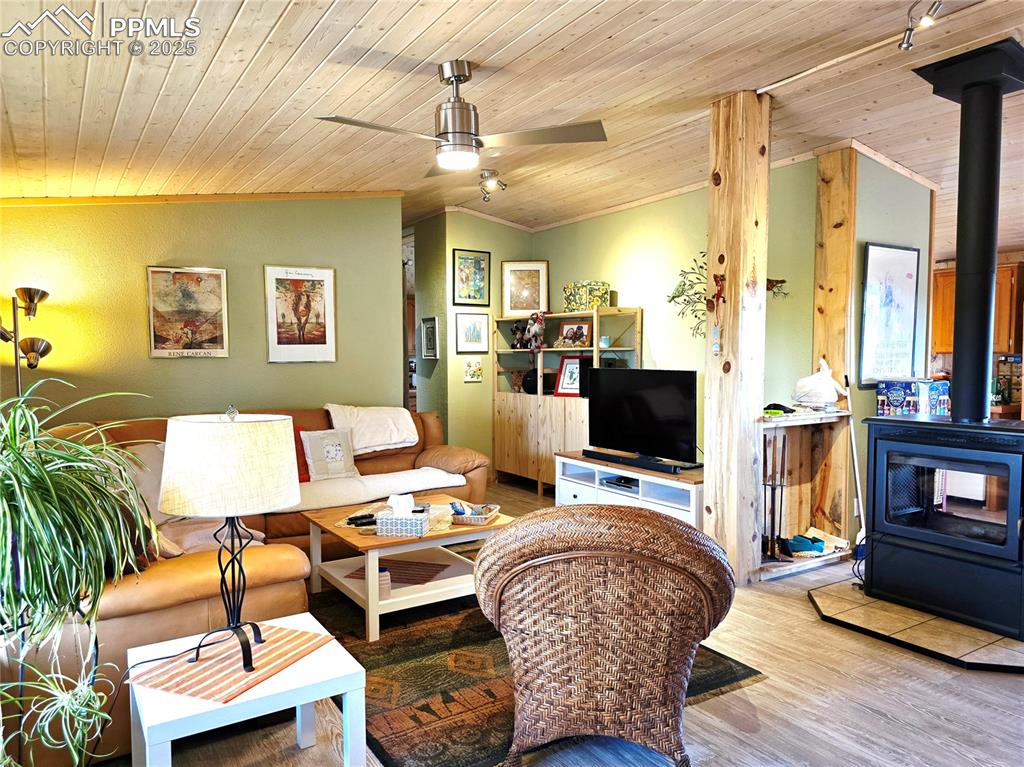
eat in kitchen with large pantry for additional storage
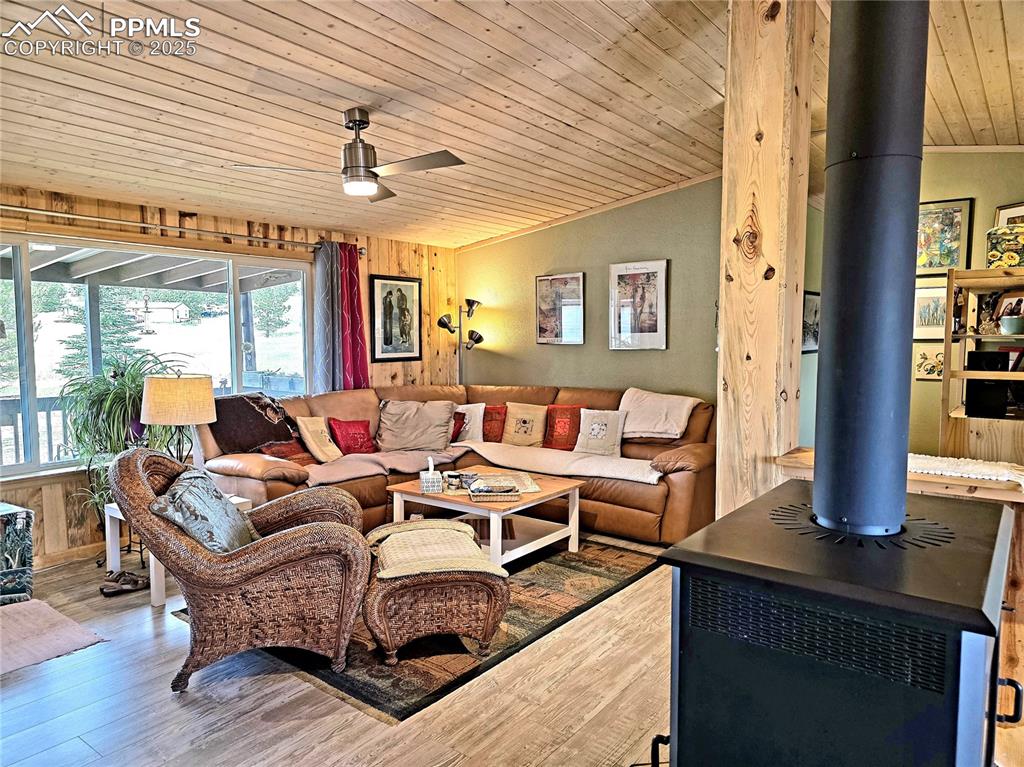
Dedicated drink and snack bar
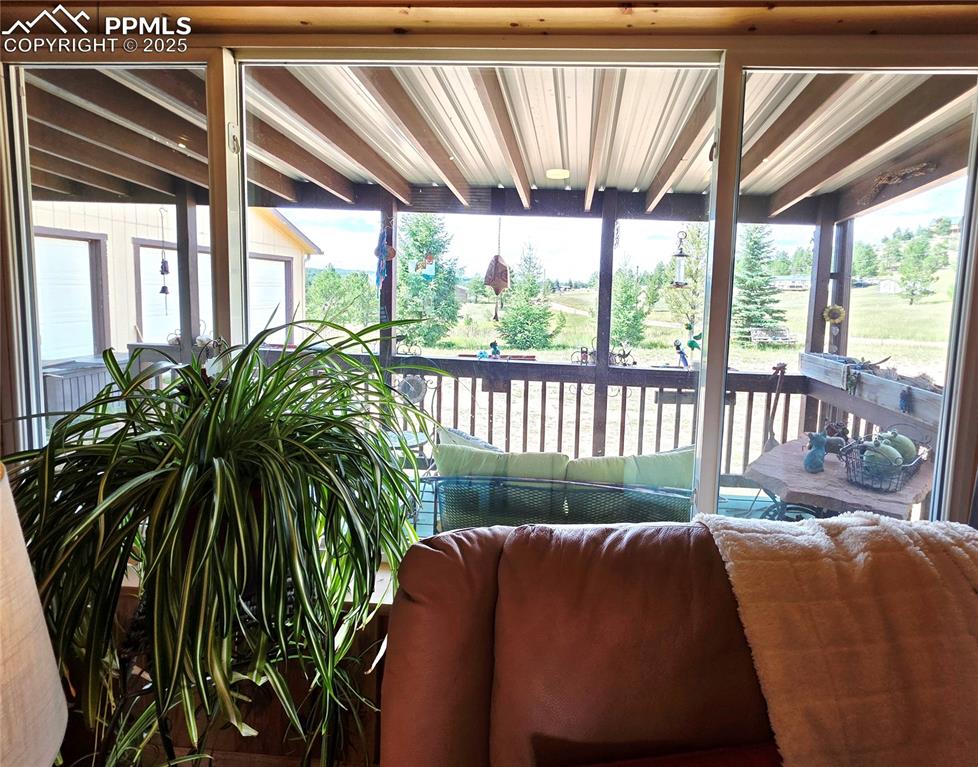
2 sliding barn doors for access from the luandry room and hallway from the 2nd bedroom
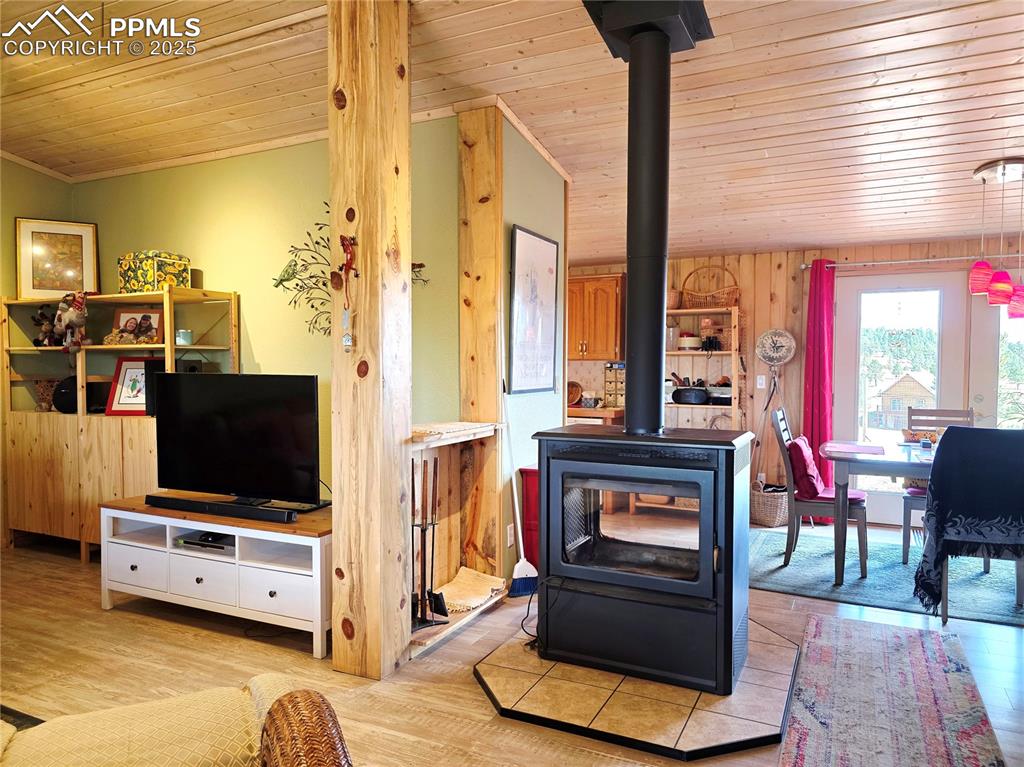
Office
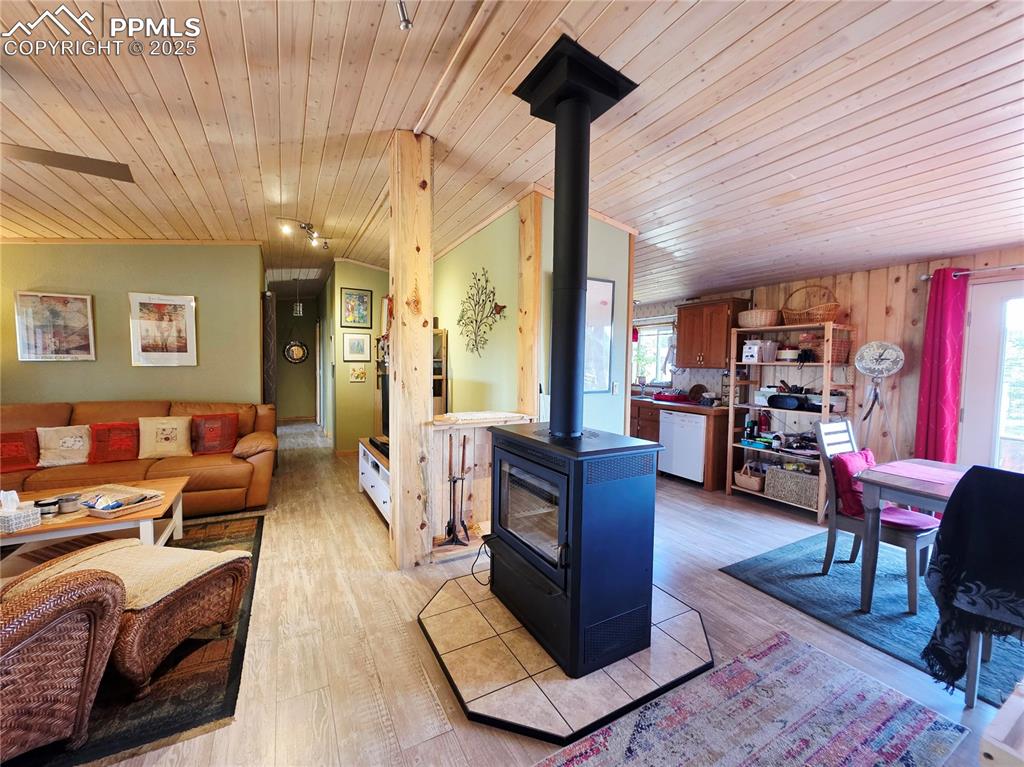
Bedroom
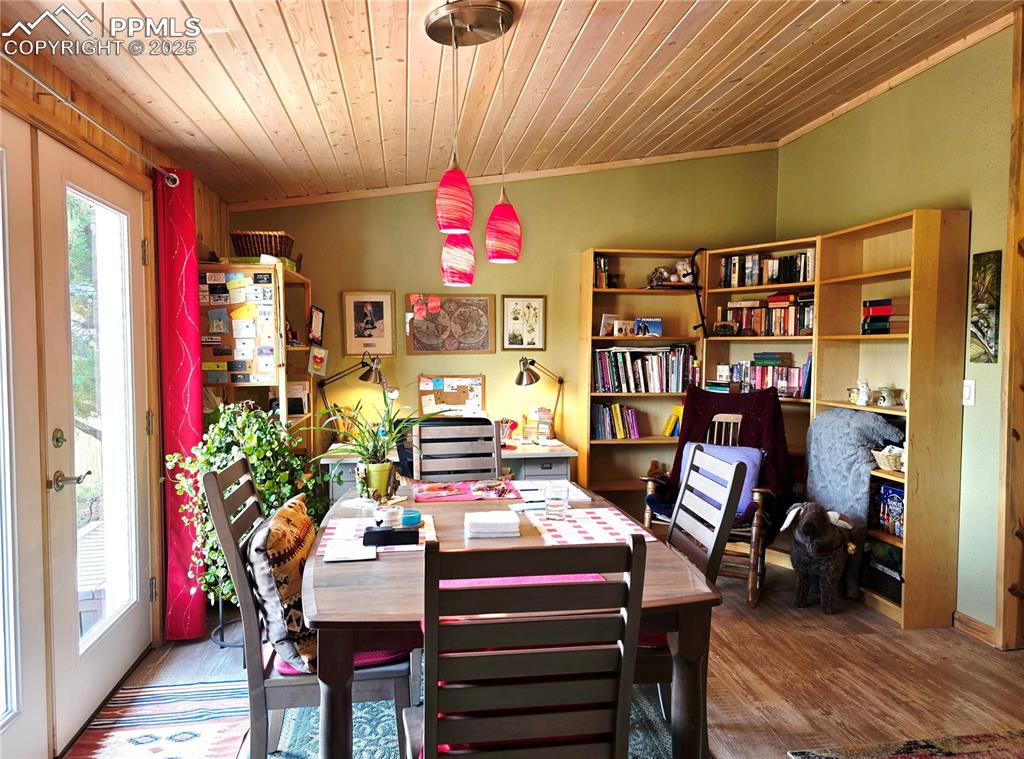
Laundry
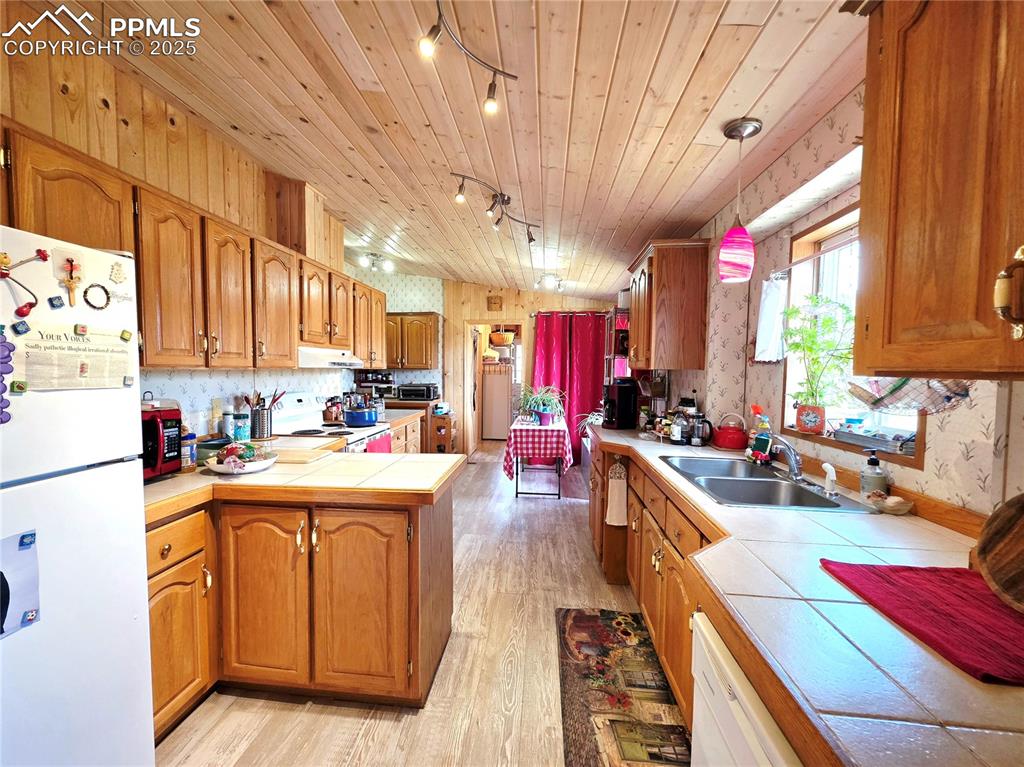
Master Bedroom
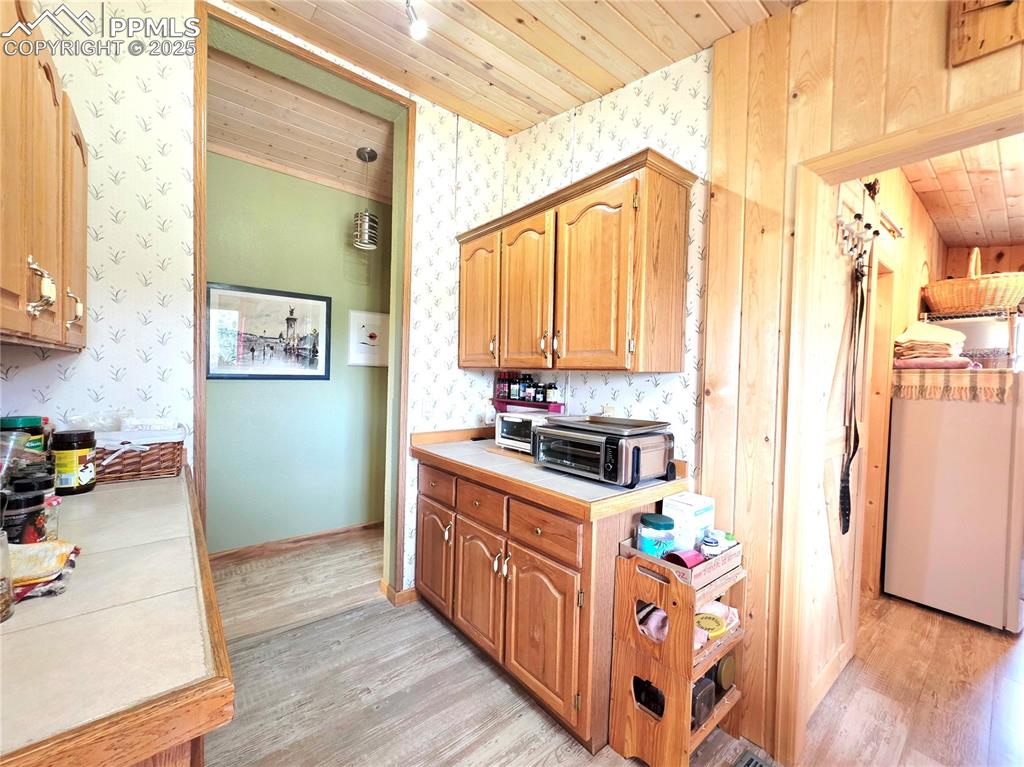
Master Bedroom
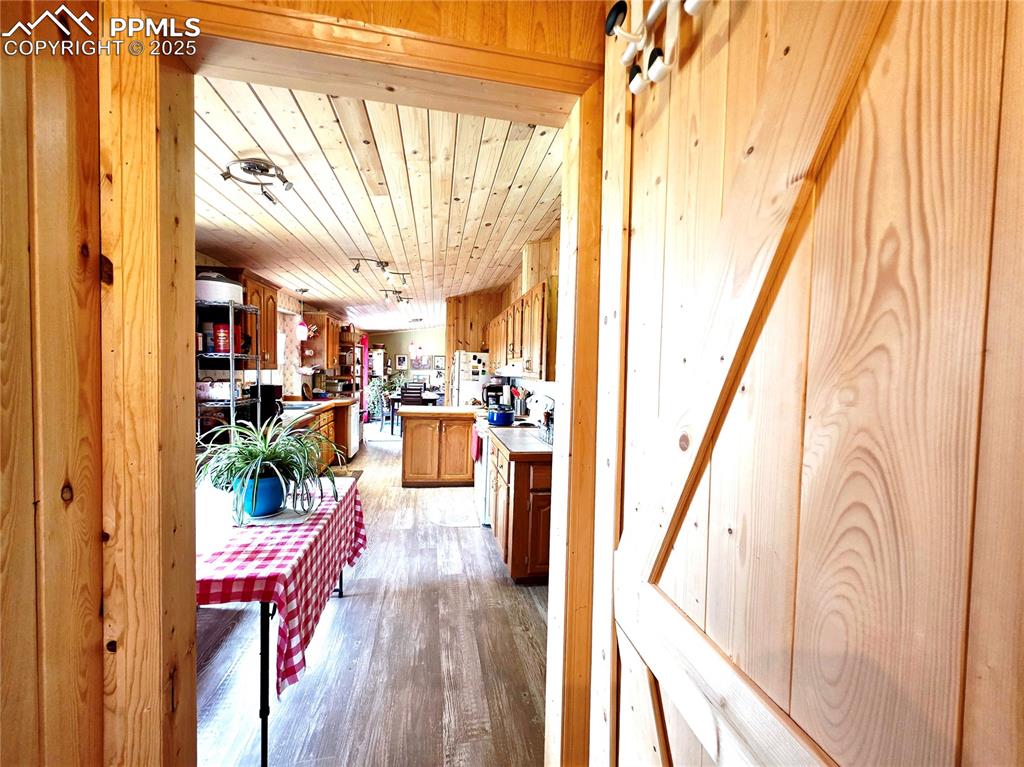
Master Bathroom
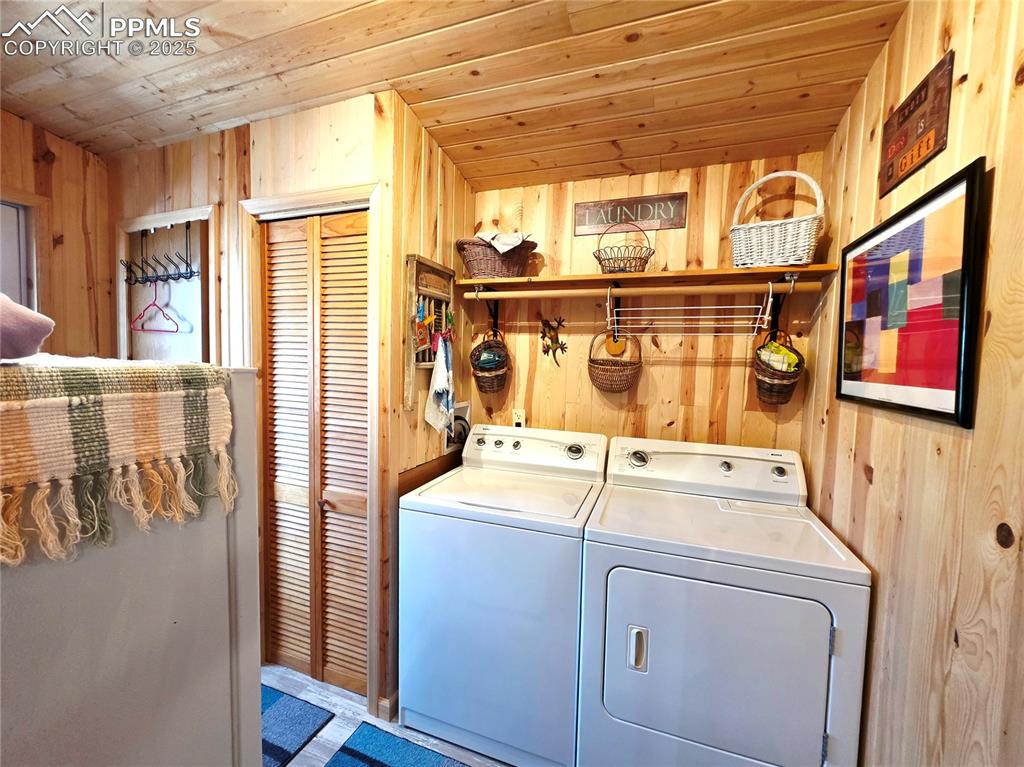
Master Bathroom
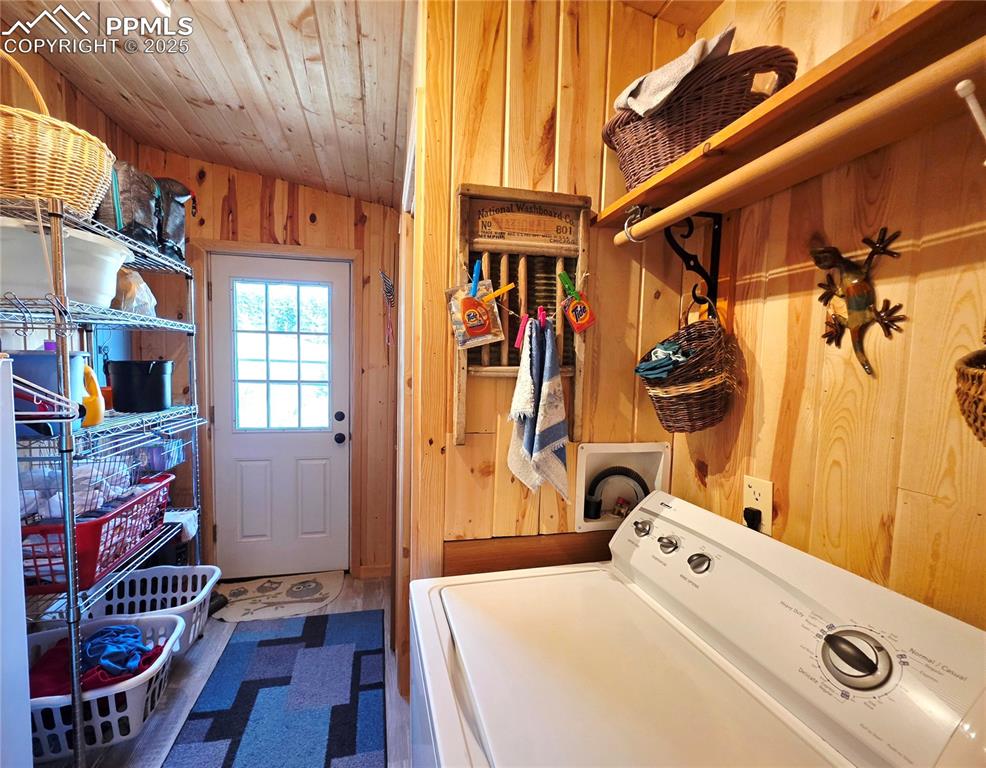
Great layout, can easily be 3 bedrooms once again if needed
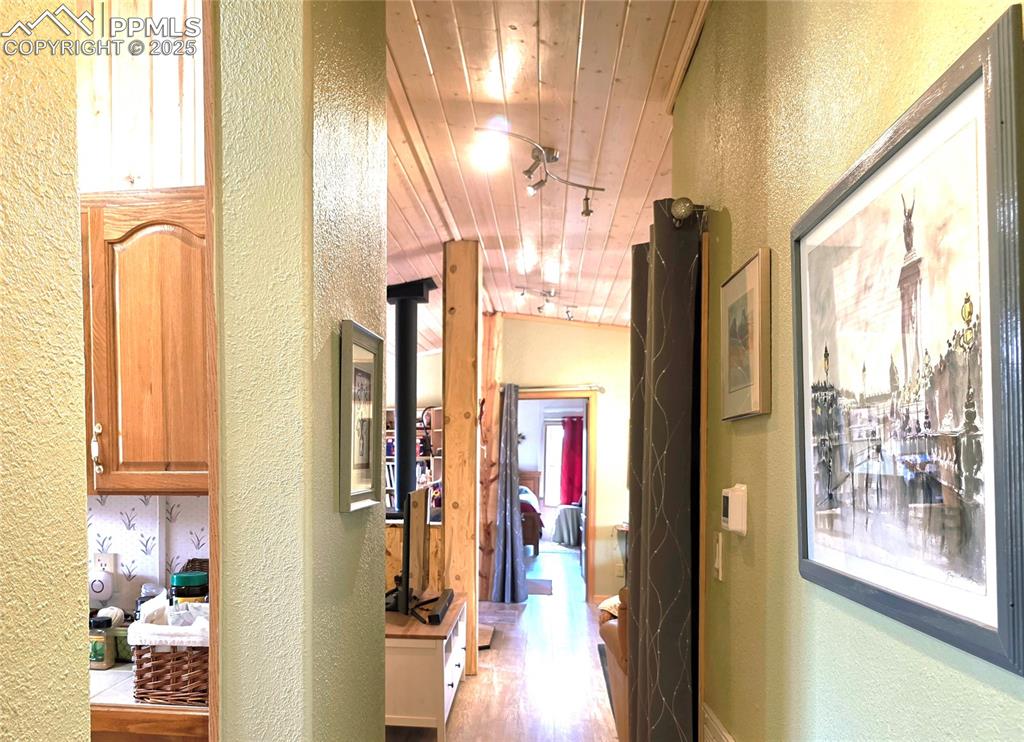
Sellers had large picture window put into the garage where seller has a stained glass workshop
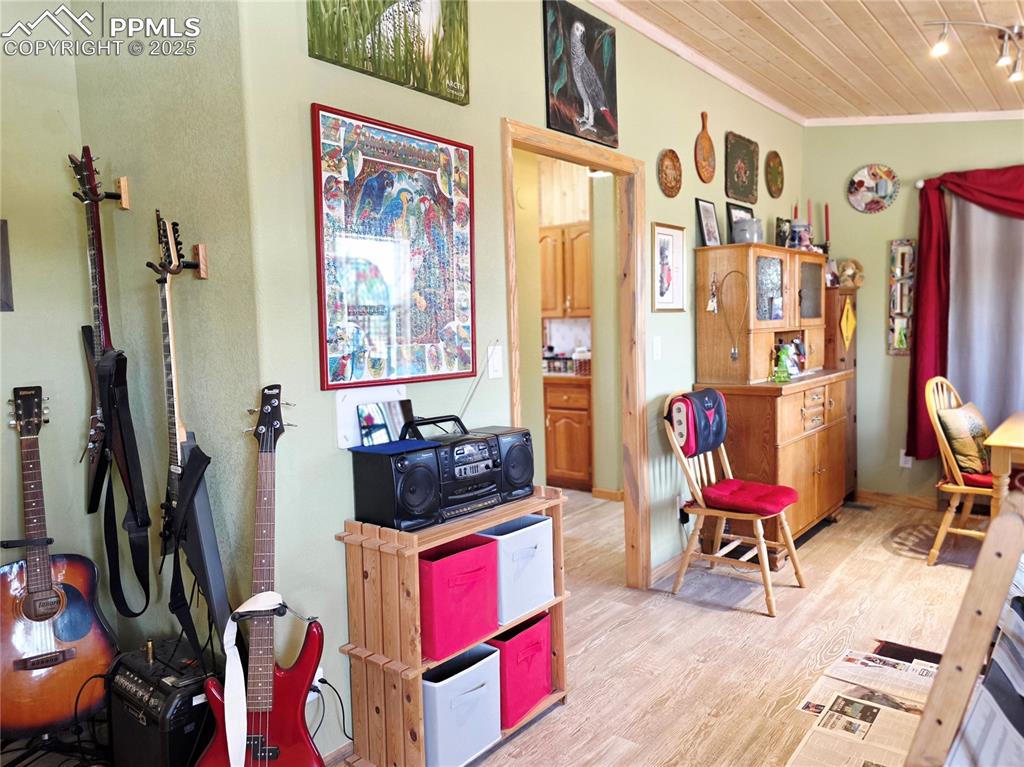
Front of Structure
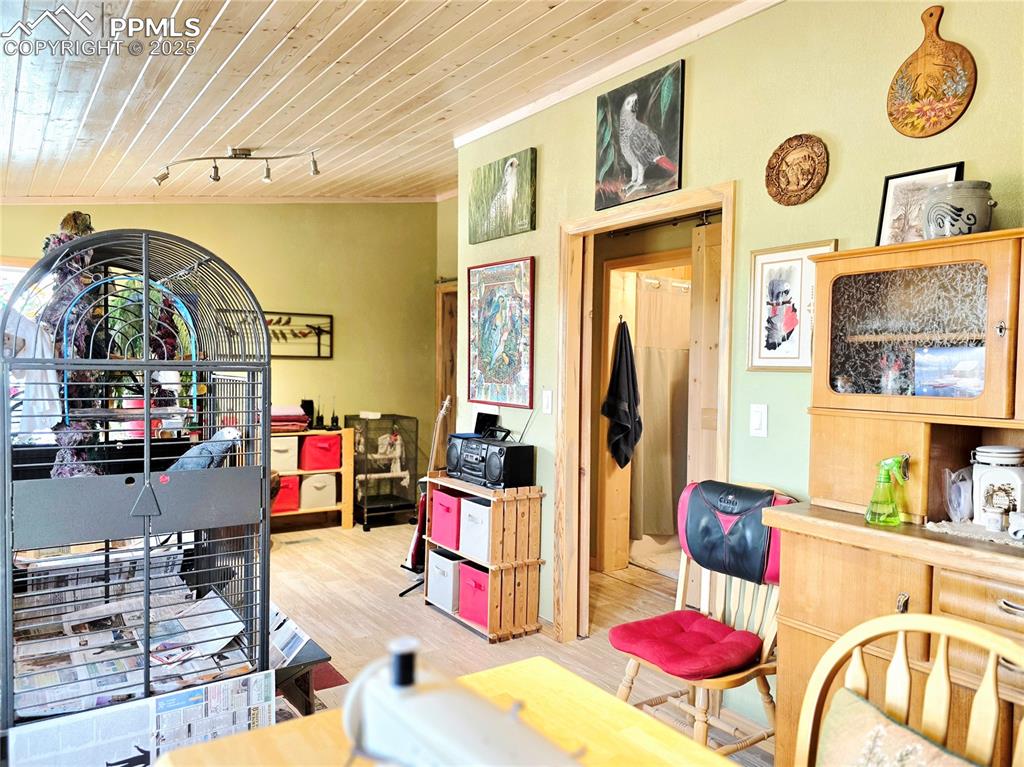
Front of home has nice covered deck
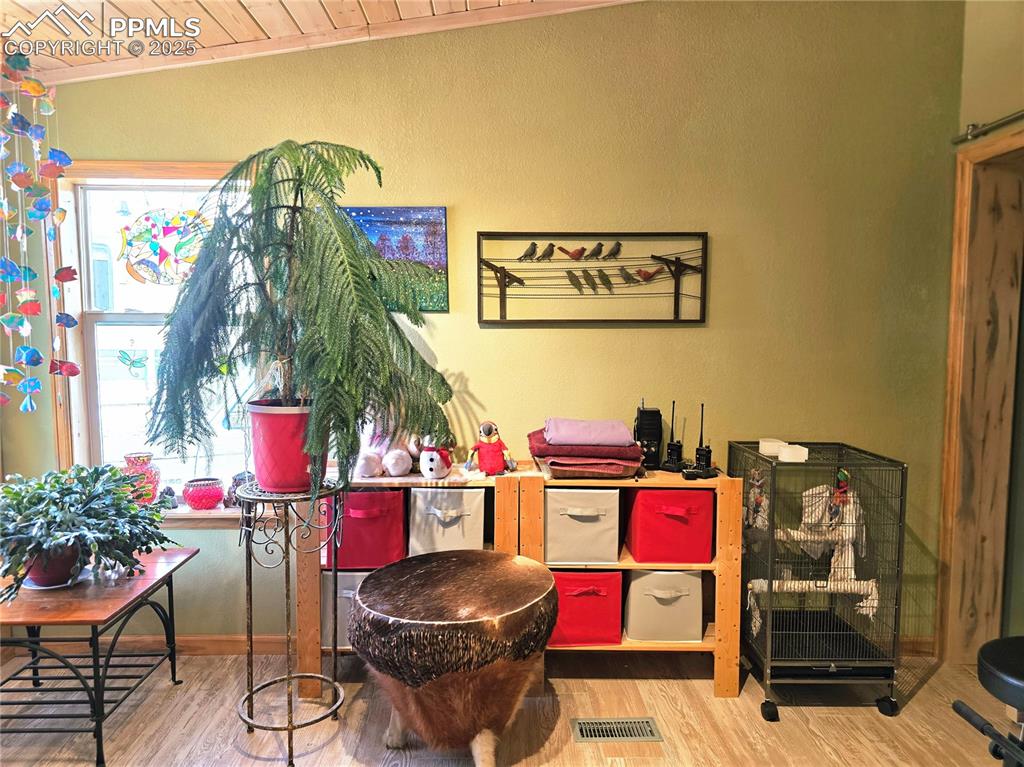
Front yard near driveway
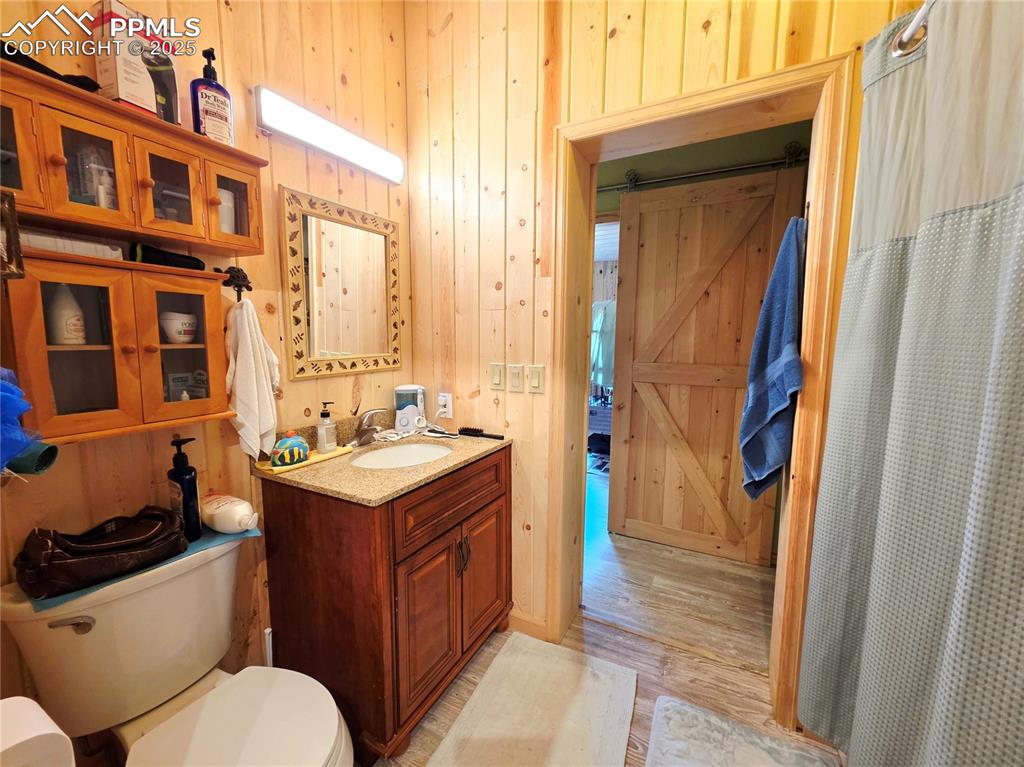
Beautiful sunsets from the front porch
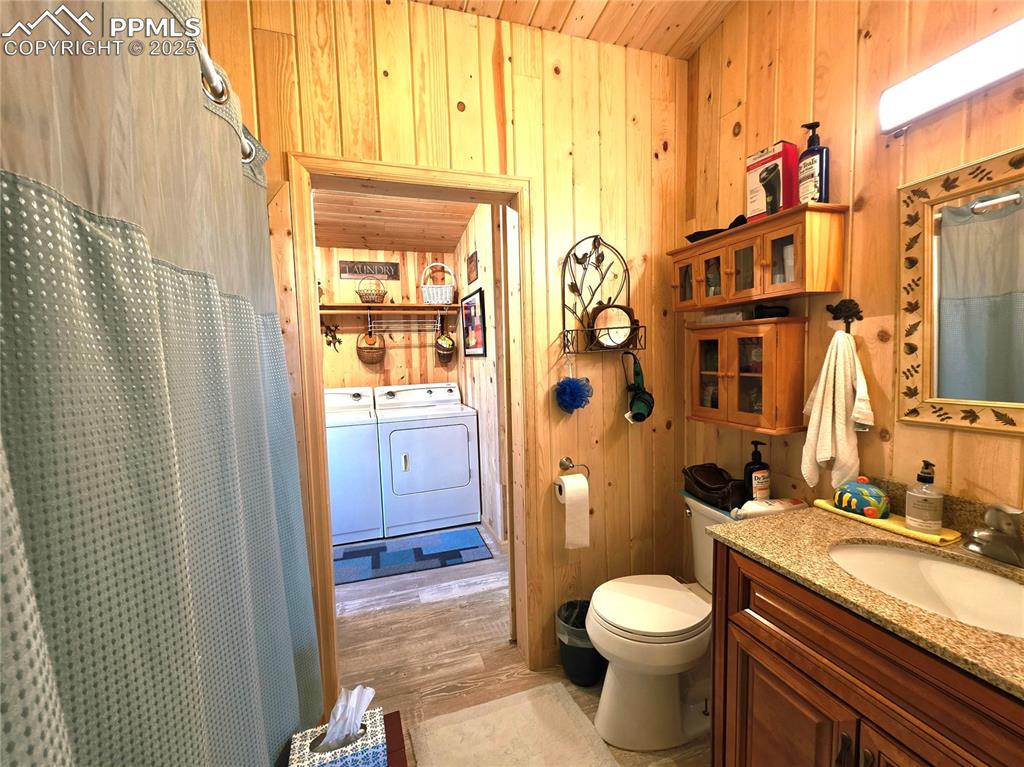
Large picture window from Living and dining rooom
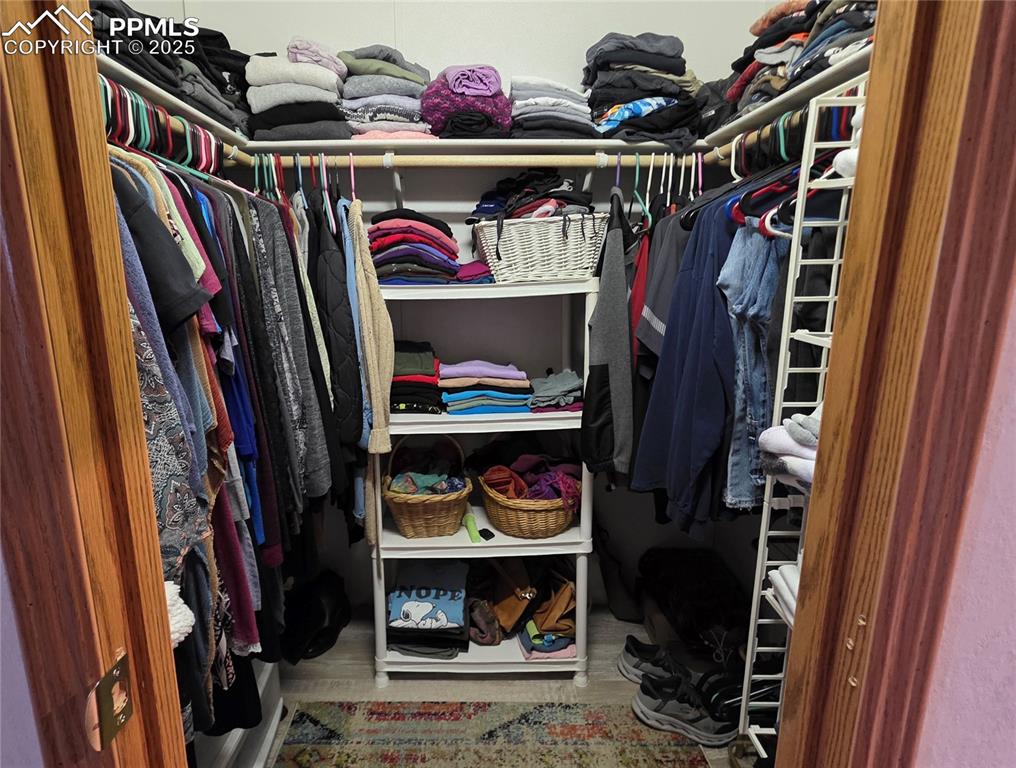
Back yard with new french doors for access
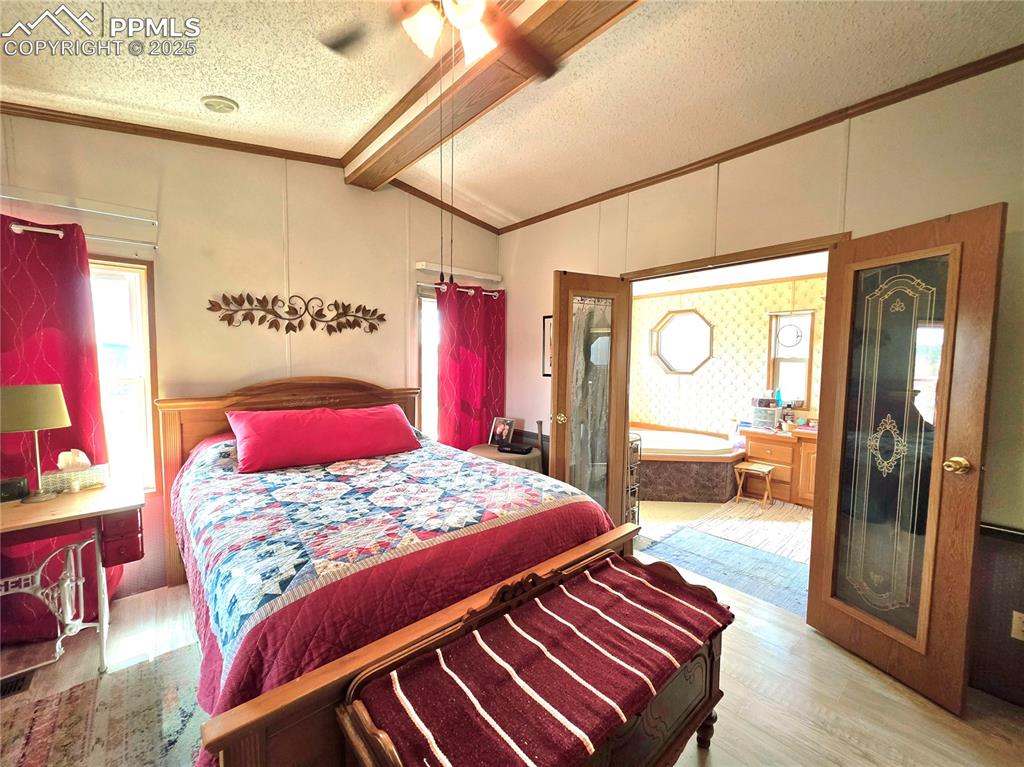
Fantastic sunset views is one of many
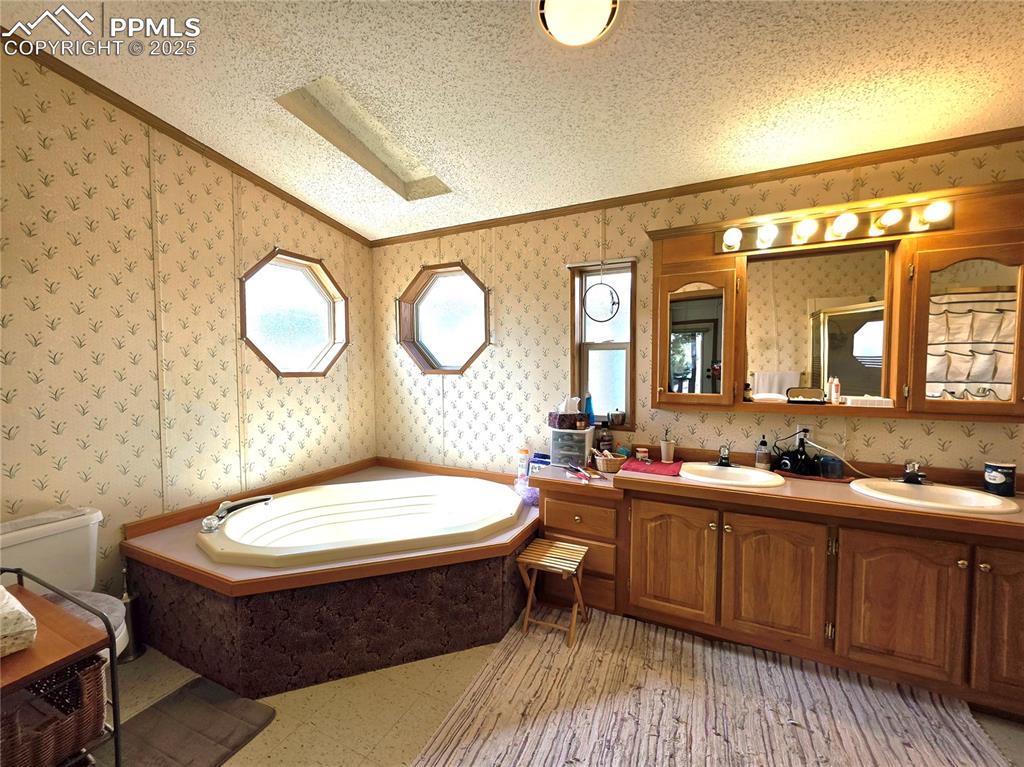
8 x 10 storage shed
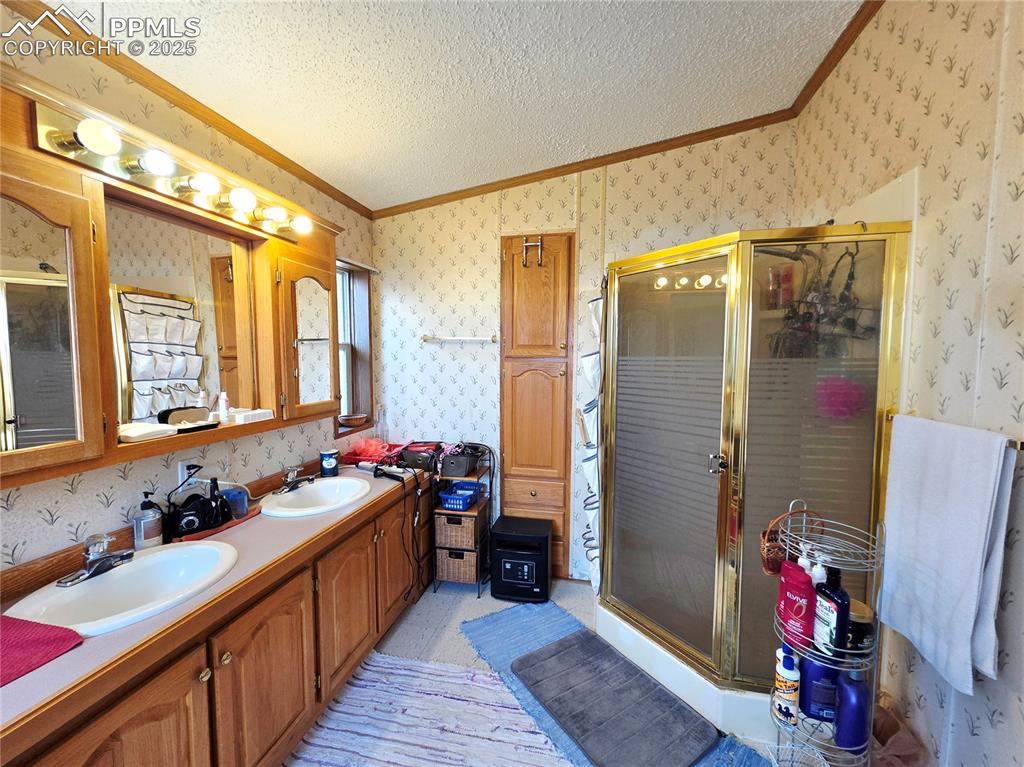
Plenty of level parking here plus room for your RV
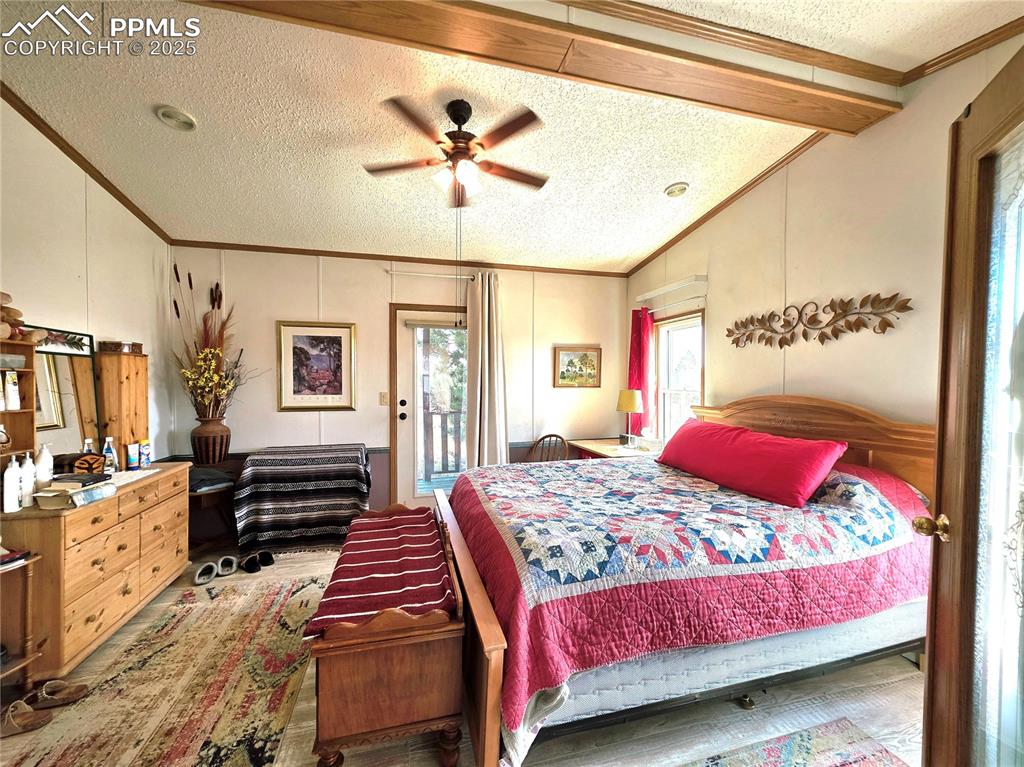
Nice level driveway with 3 car garage. Enjoy ease of pulling up straight to your front door when desired
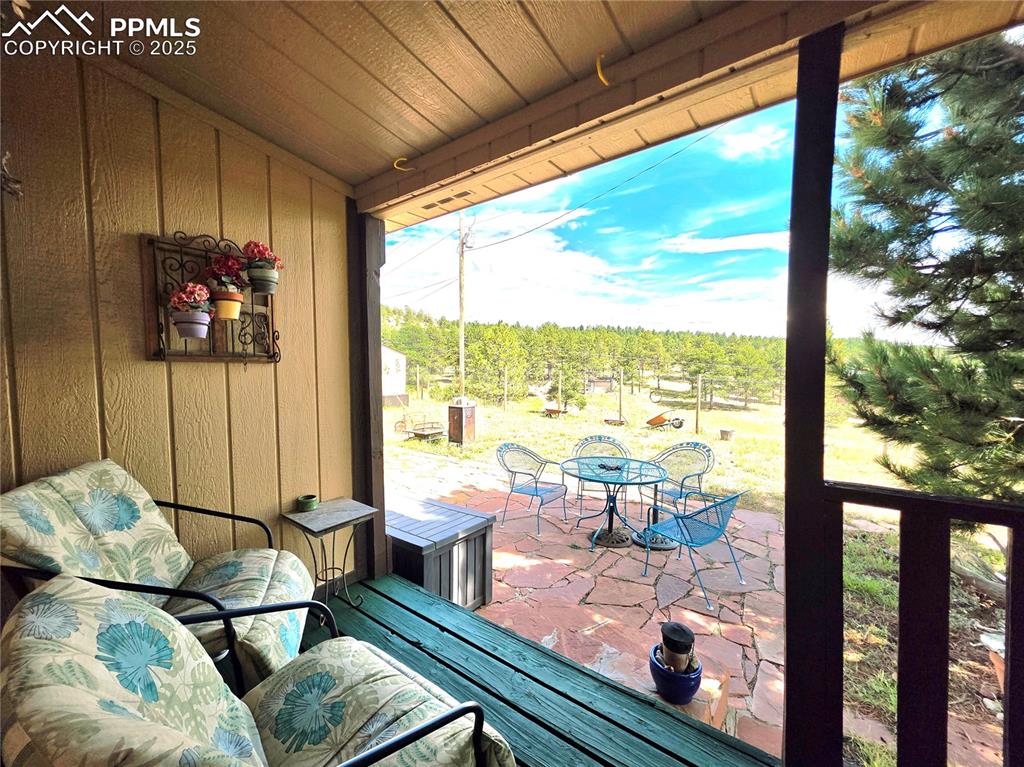
Spacious 3 car garage
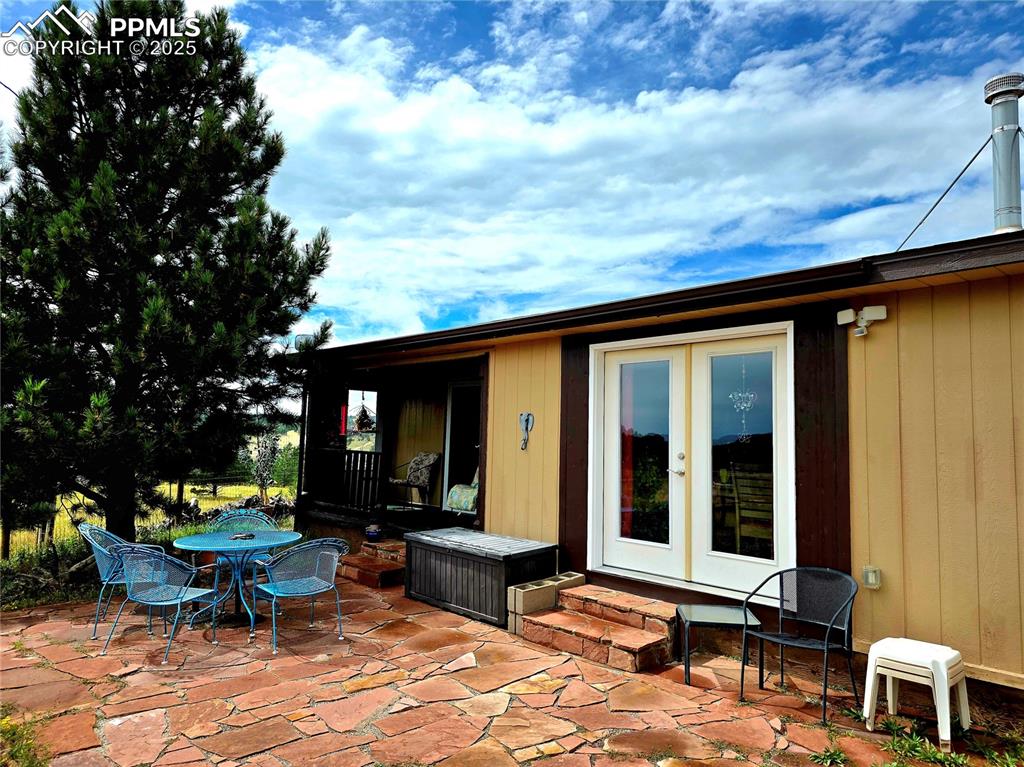
Fawn in the driveway
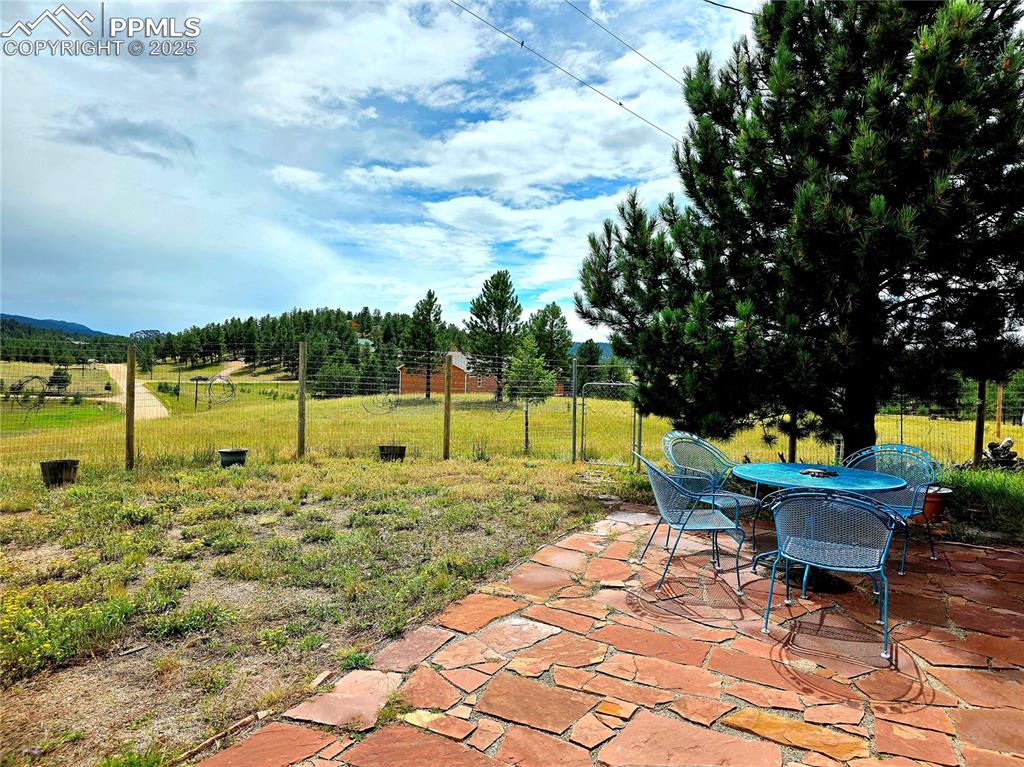
Acessible ramp from garage to the house
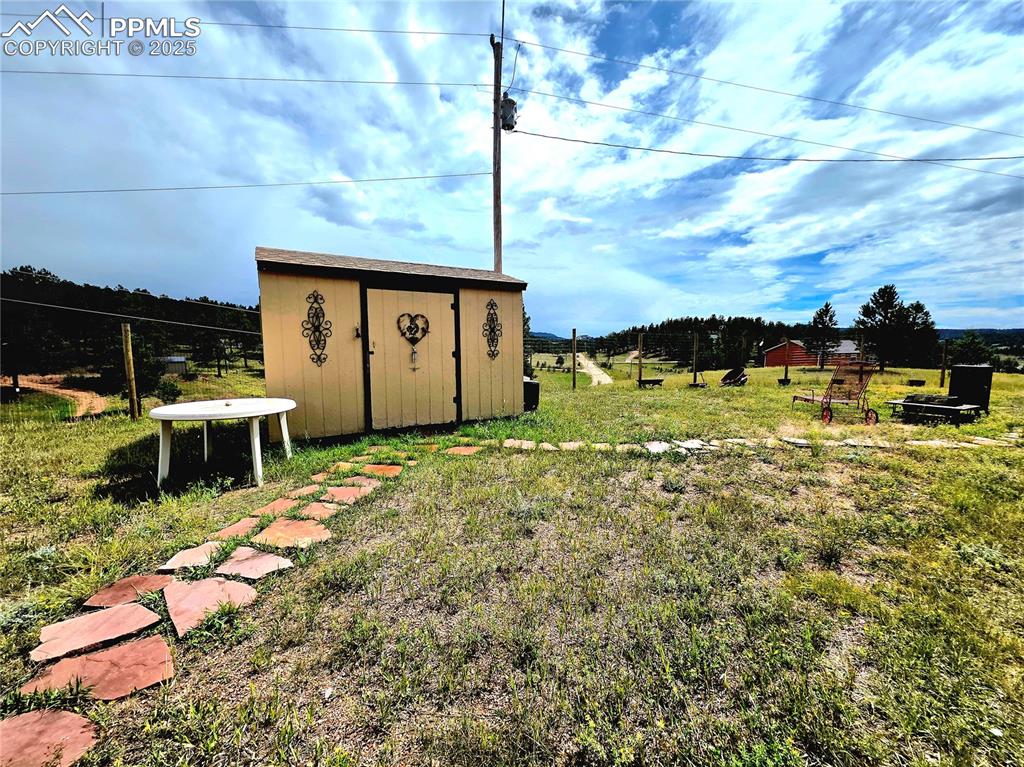
spacious, hard wired heater makes a great shop
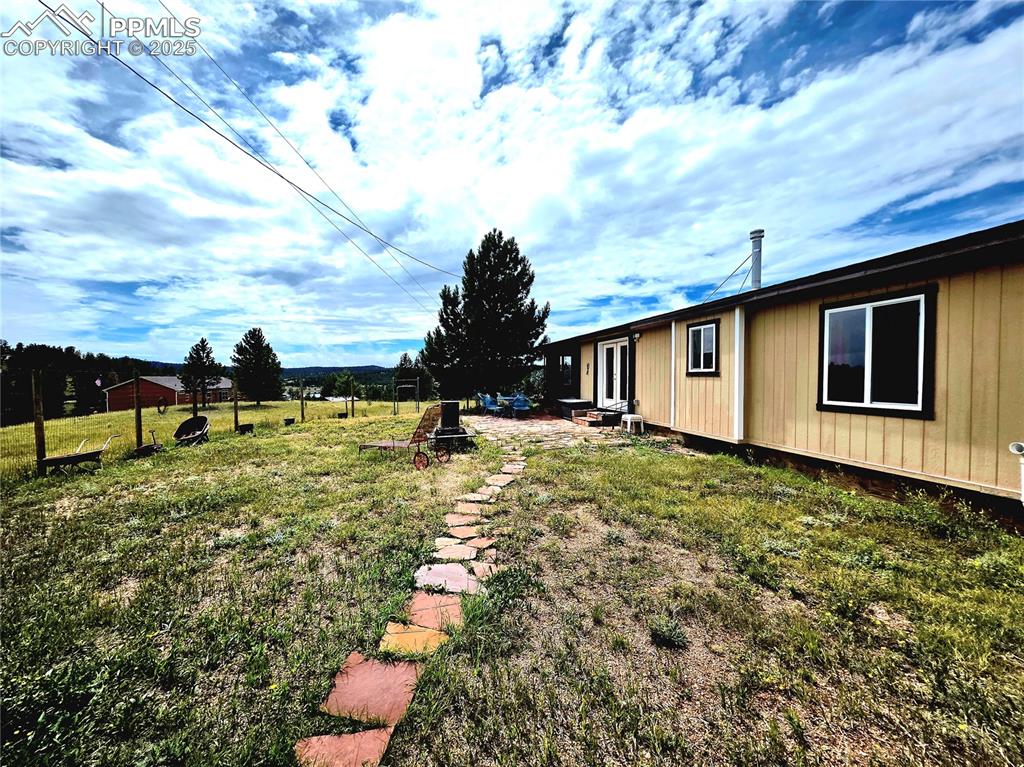
Call this mountain home yours today
Disclaimer: The real estate listing information and related content displayed on this site is provided exclusively for consumers’ personal, non-commercial use and may not be used for any purpose other than to identify prospective properties consumers may be interested in purchasing.