417 E Denver Avenue, Sugar City, CO, 81076
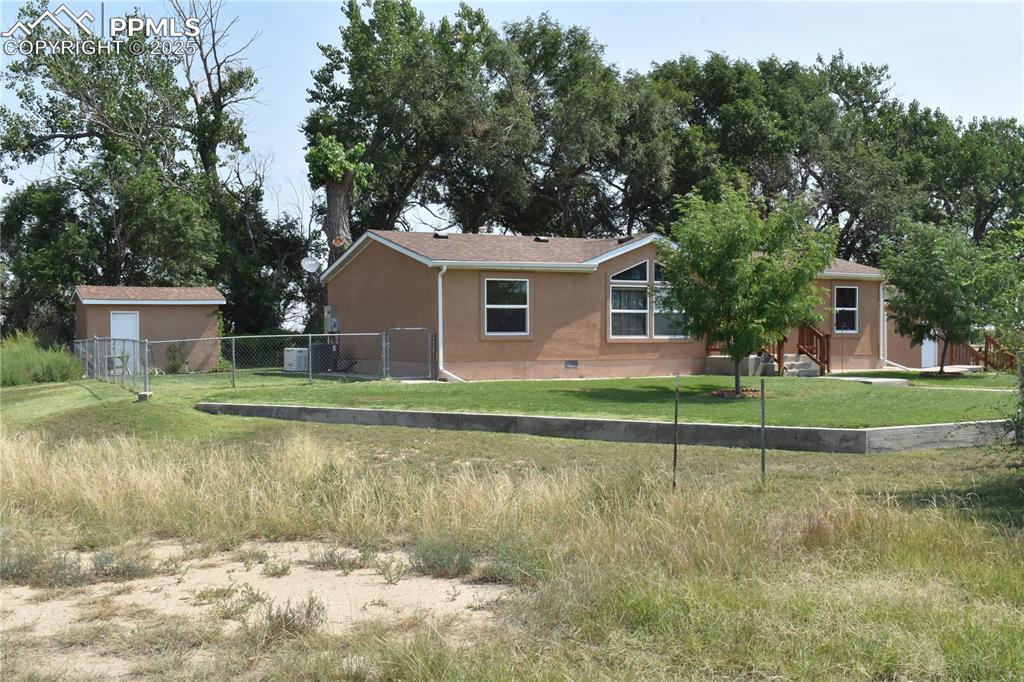
View of side of property with crawl space and stucco siding
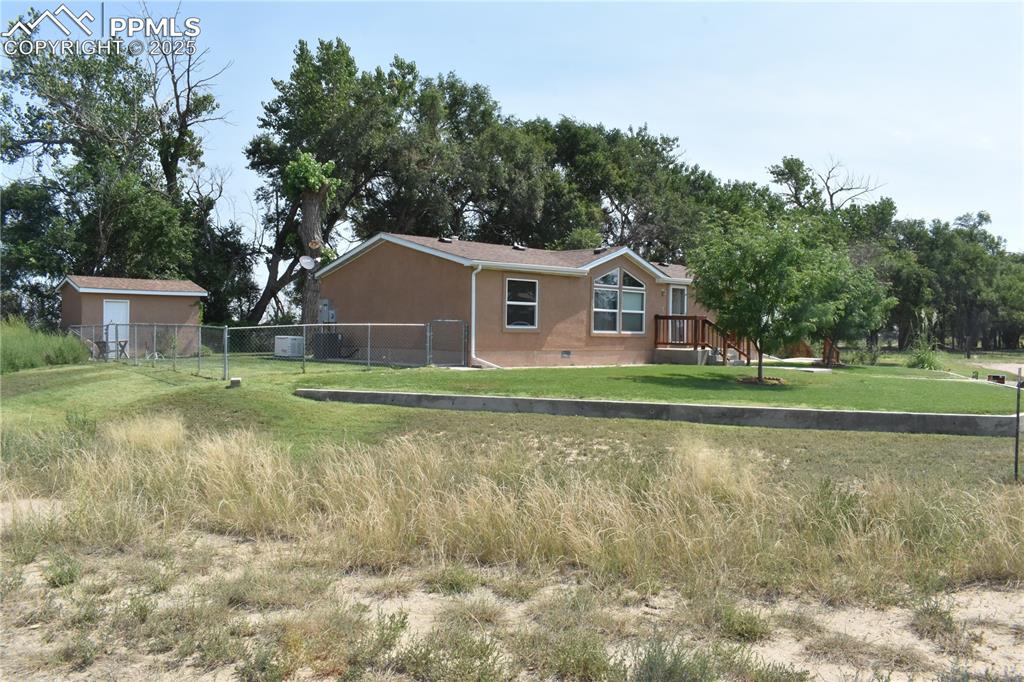
Other
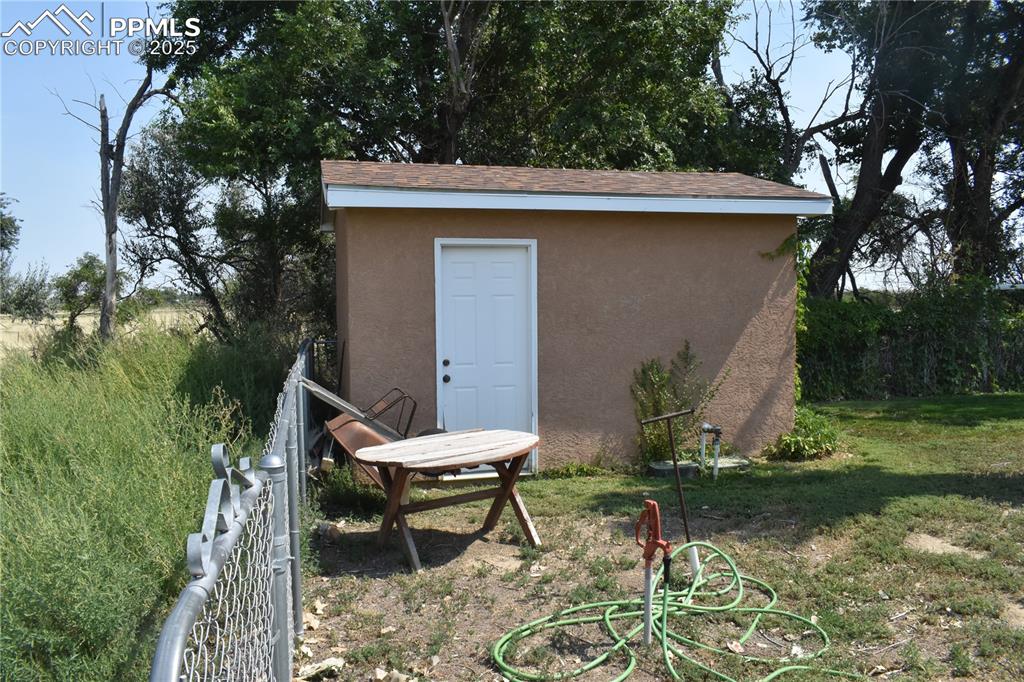
View of shed
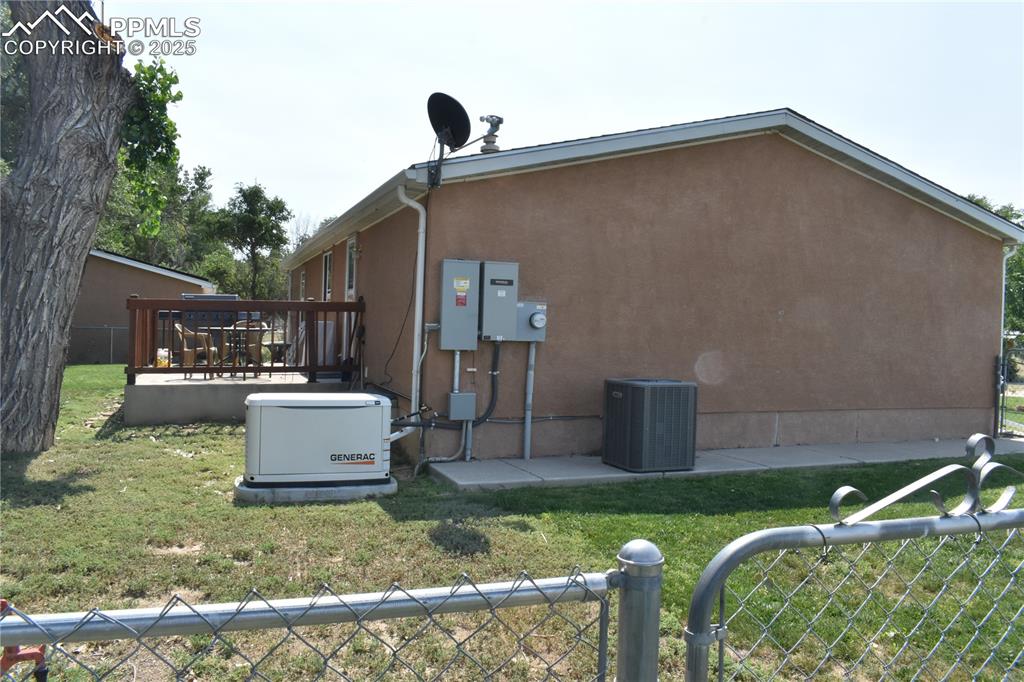
View of property exterior featuring stucco siding and a deck
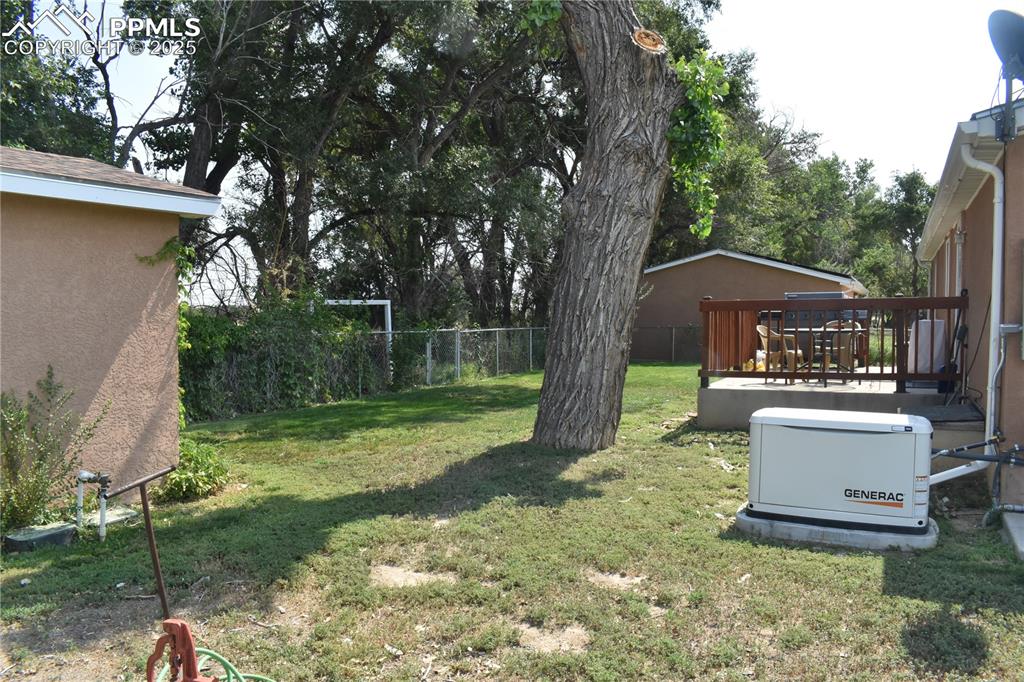
View of yard with a deck and lawncare items
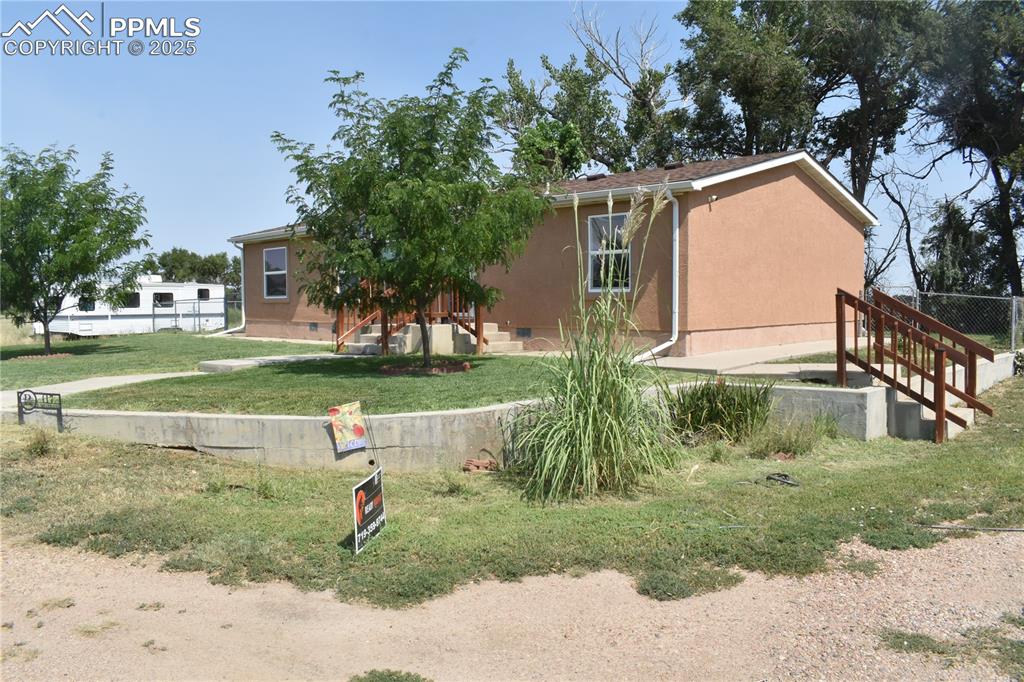
Other
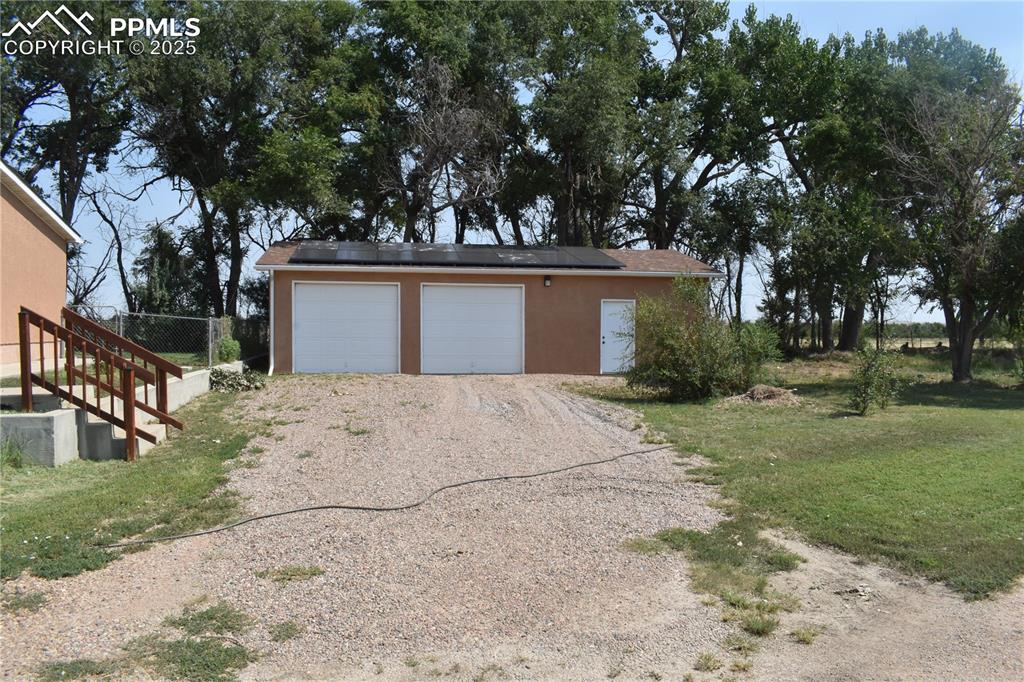
Garage featuring solar panels and driveway
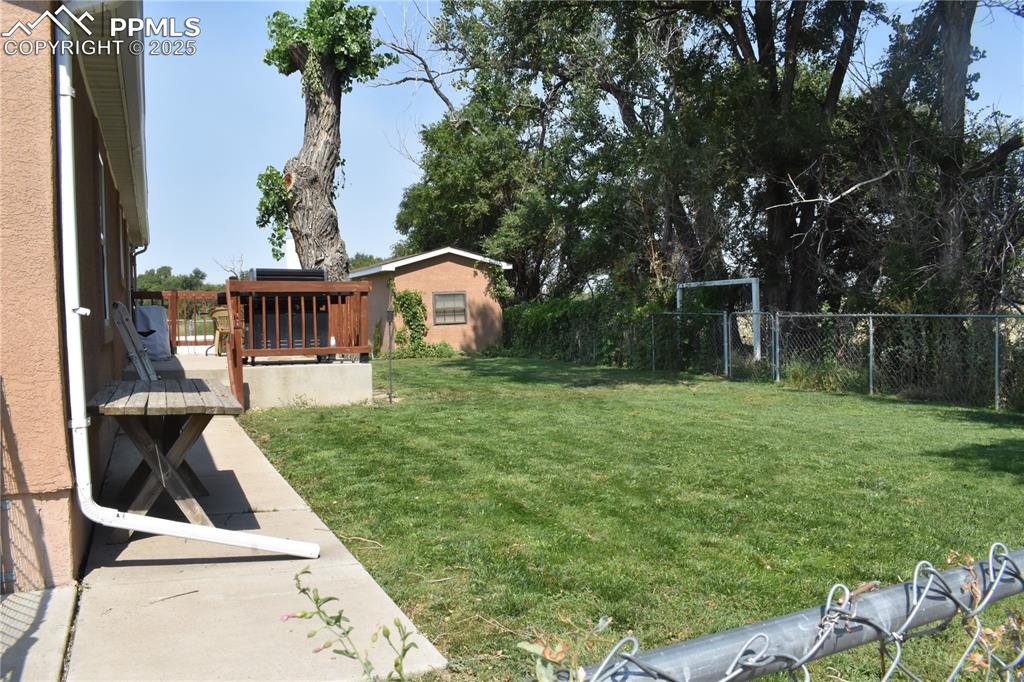
View of yard
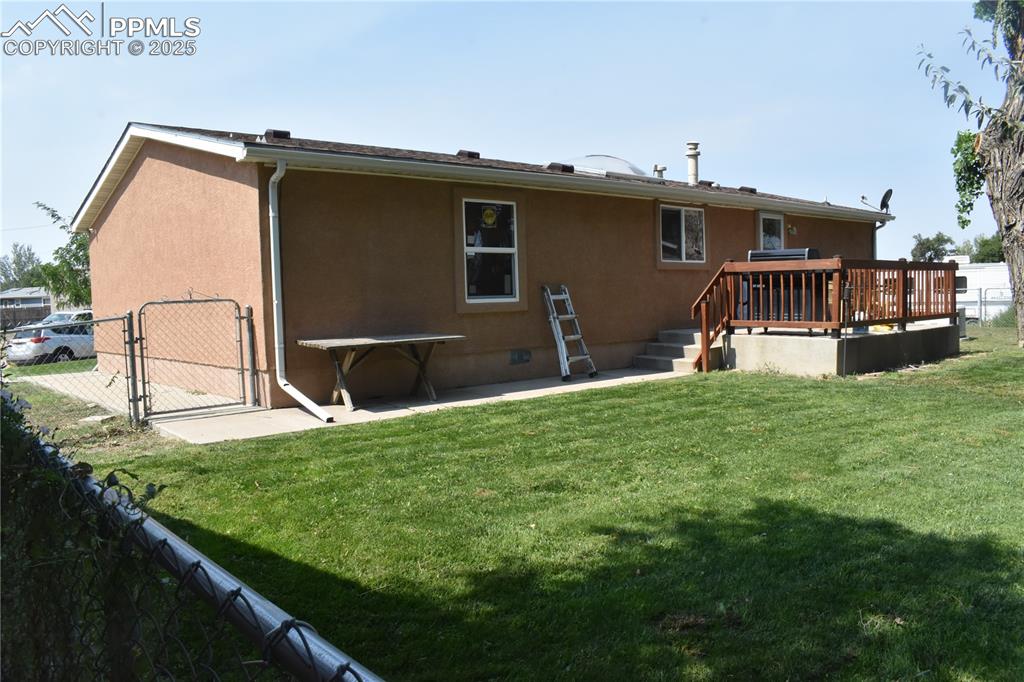
Rear view of house featuring a gate, crawl space, stucco siding, a patio area, and a deck
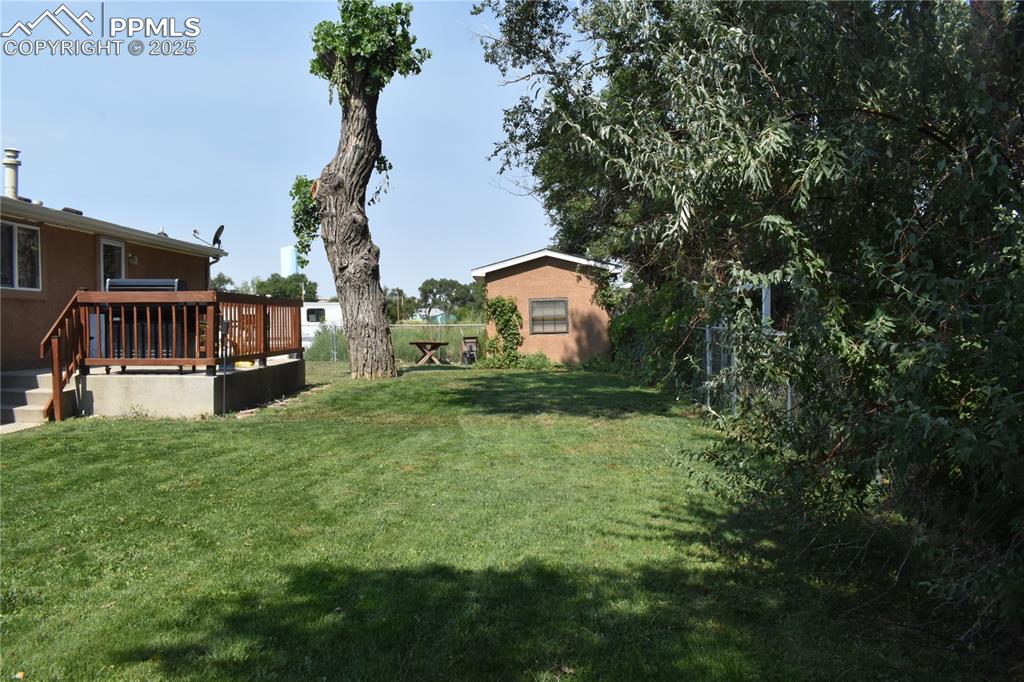
View of yard with a wooden deck
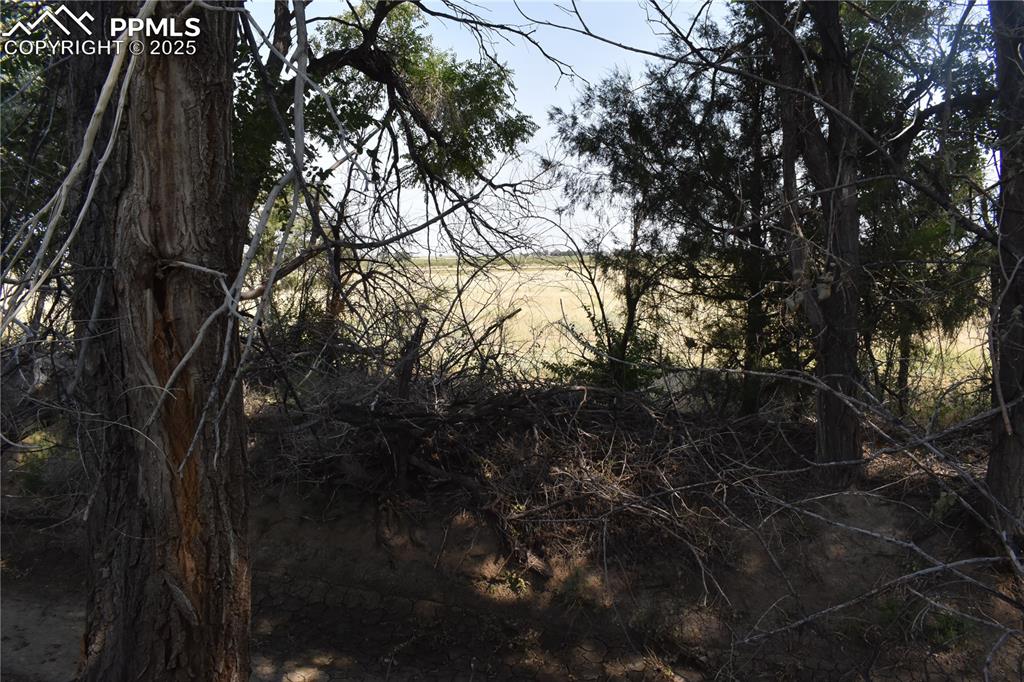
View of undeveloped land
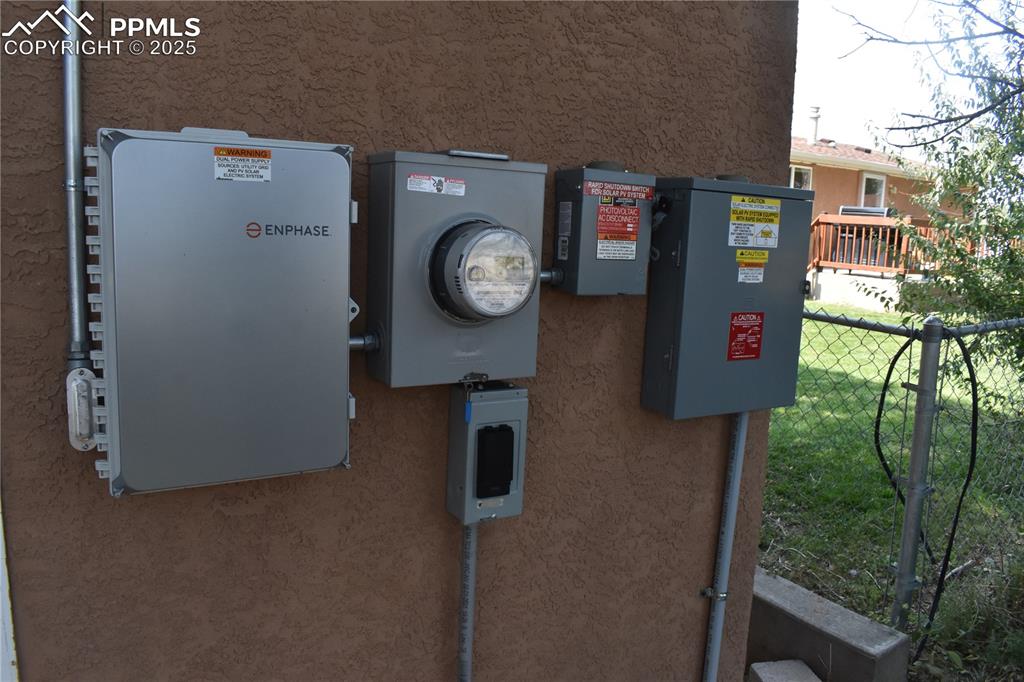
Exterior view of stucco siding
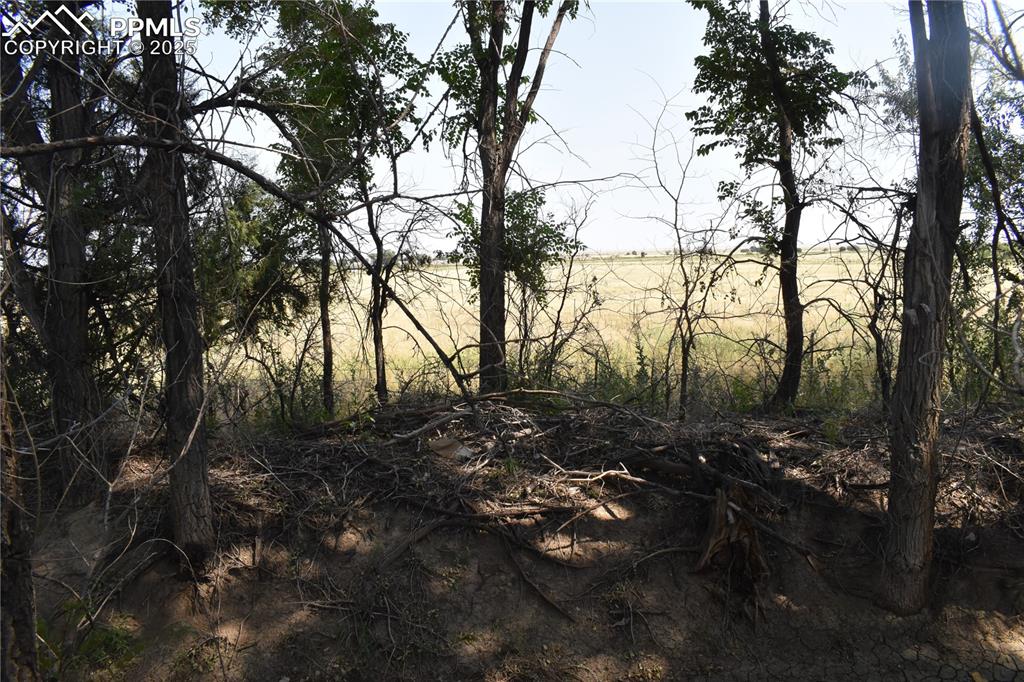
View of local wilderness featuring rural landscape
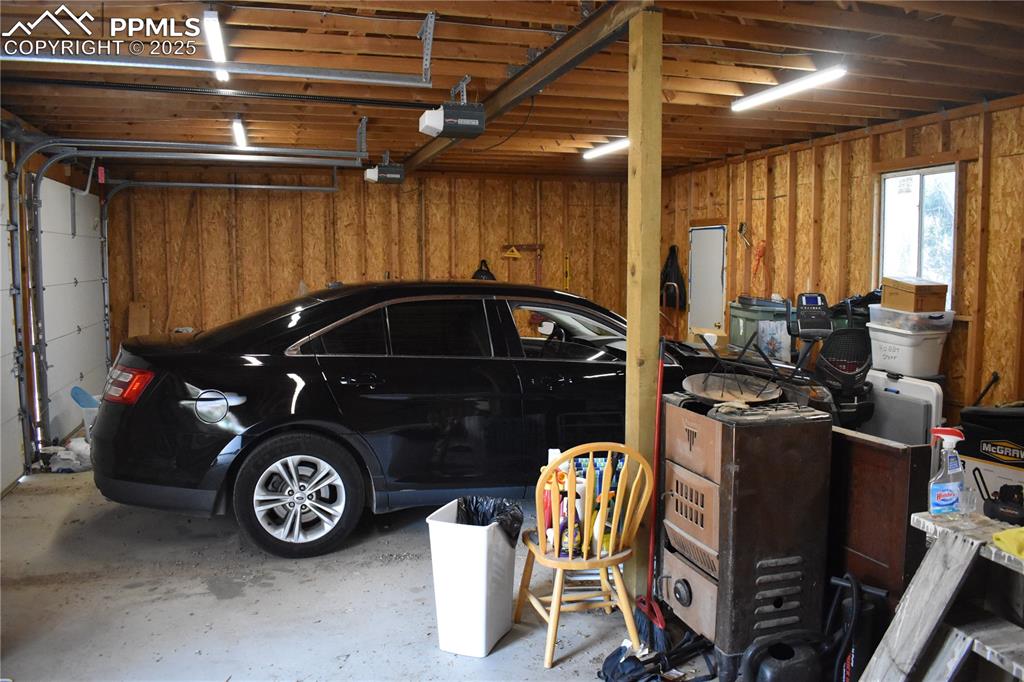
Garage featuring wooden walls and a garage door opener
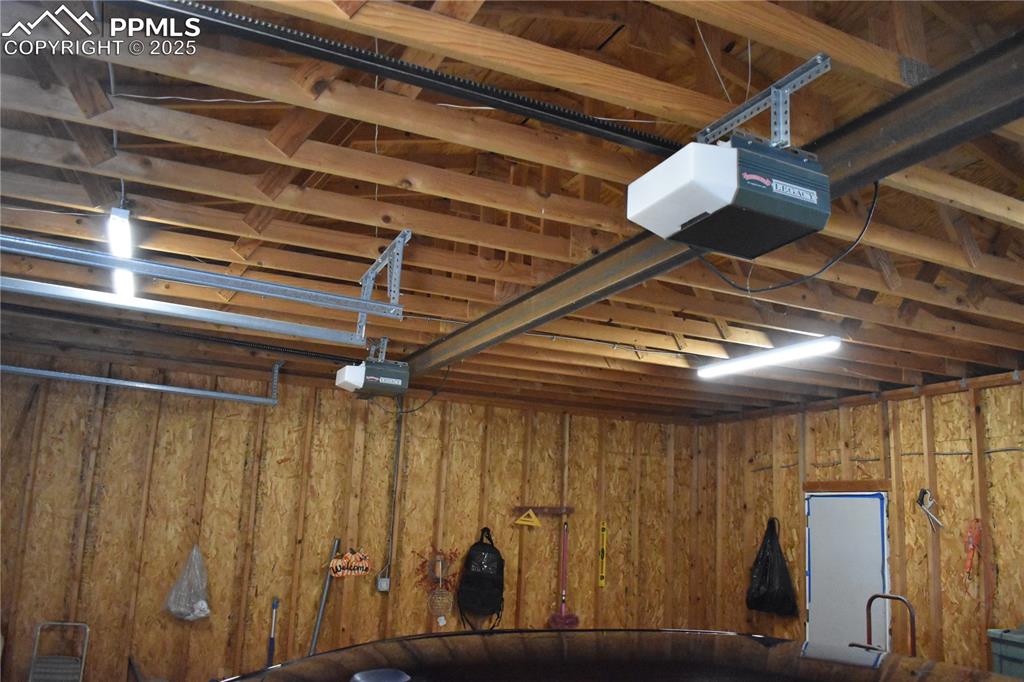
Garage featuring a garage door opener and wooden walls
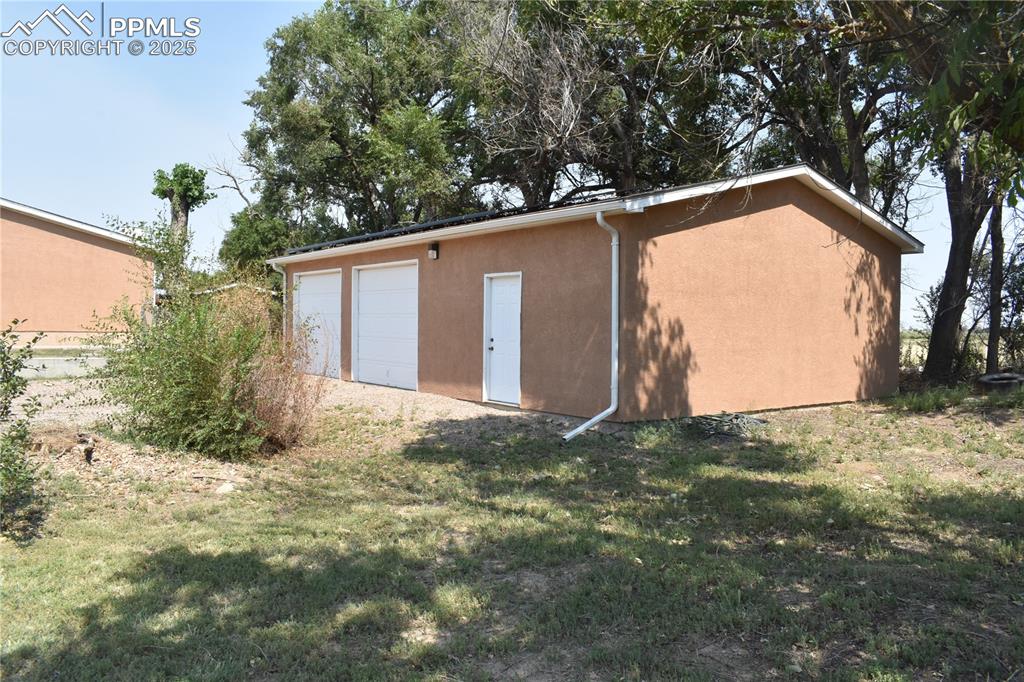
View of detached garage
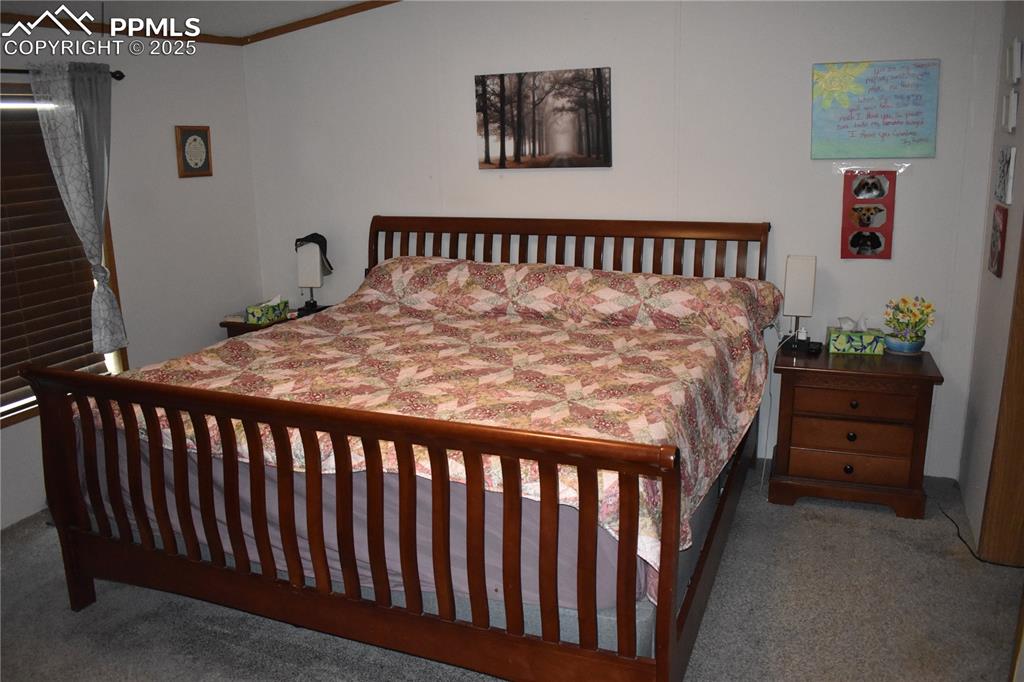
Bedroom featuring crown molding and carpet
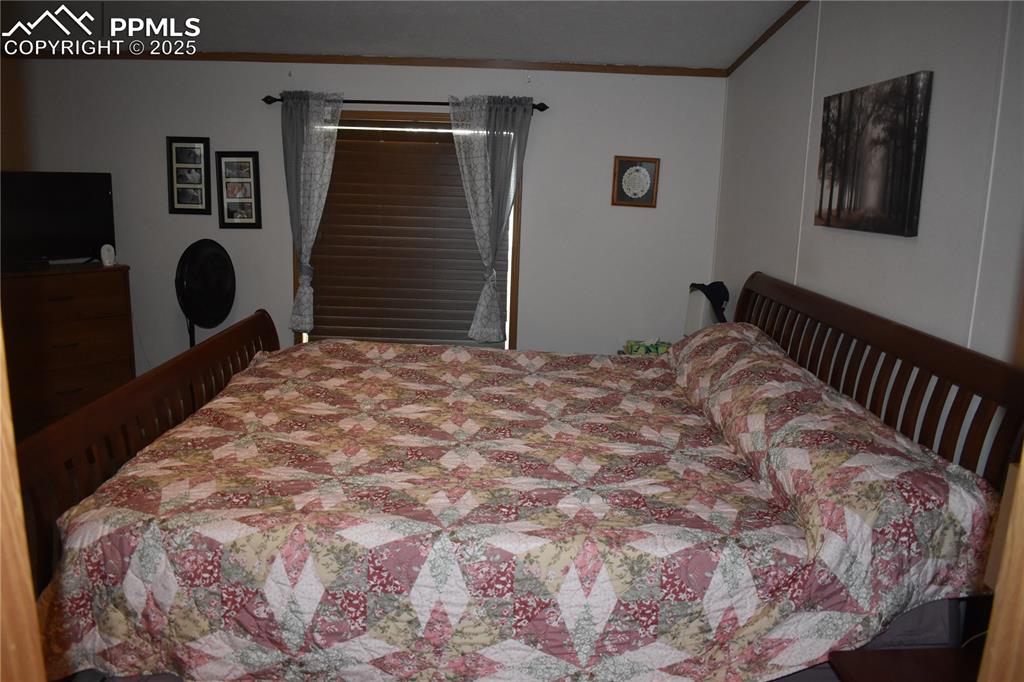
Bedroom with ornamental molding
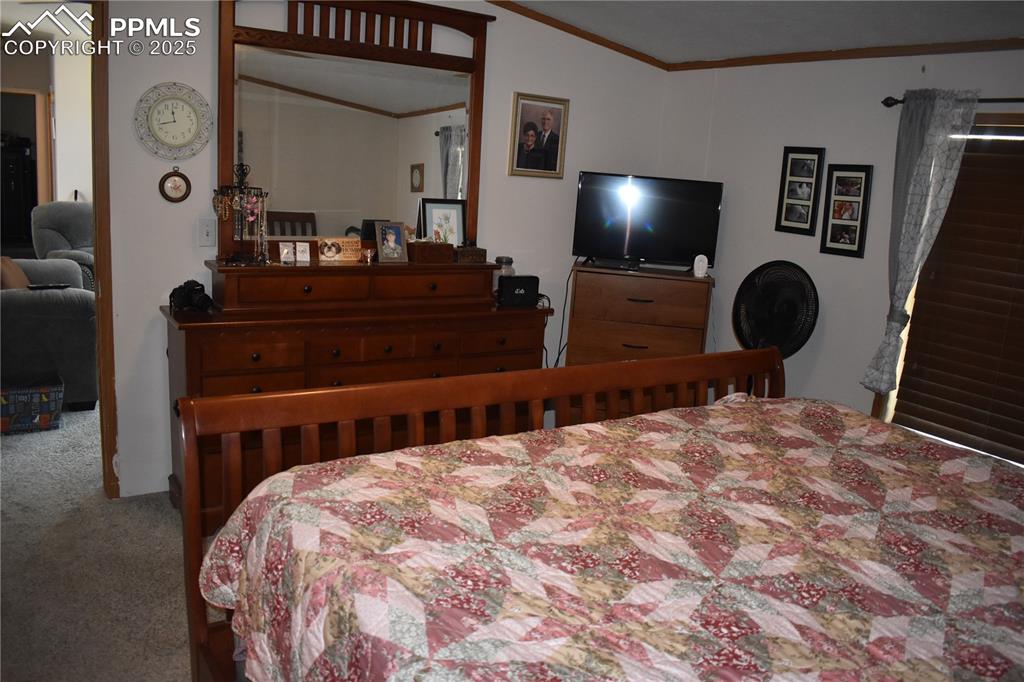
Bedroom with ornamental molding and carpet flooring
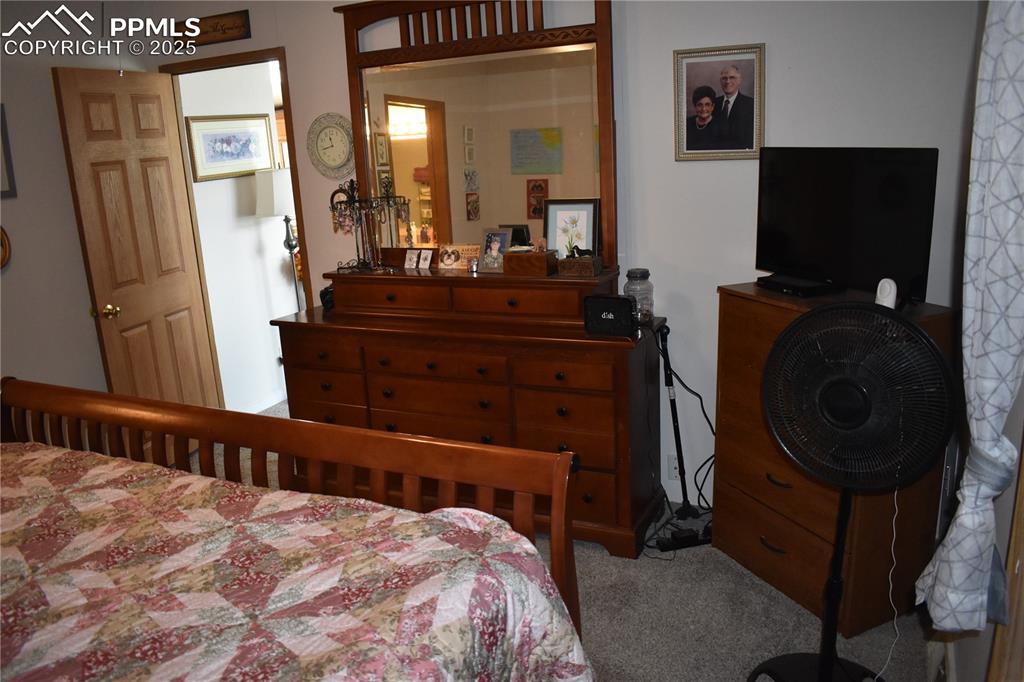
View of carpeted bedroom
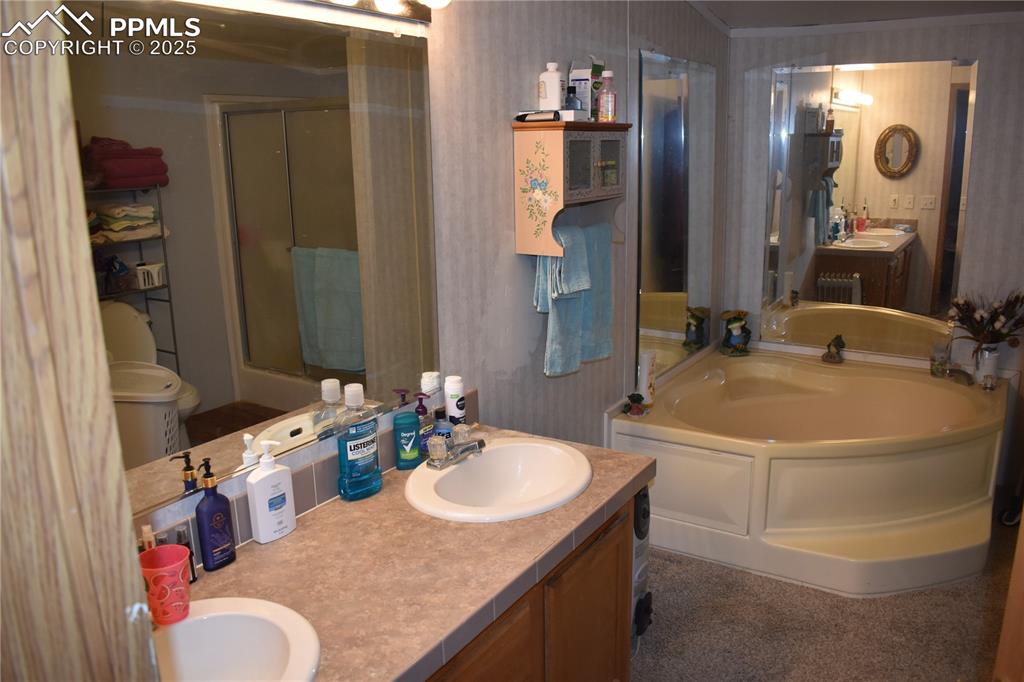
Bathroom featuring a bath, double vanity, a shower stall, wallpapered walls, and radiator heating unit
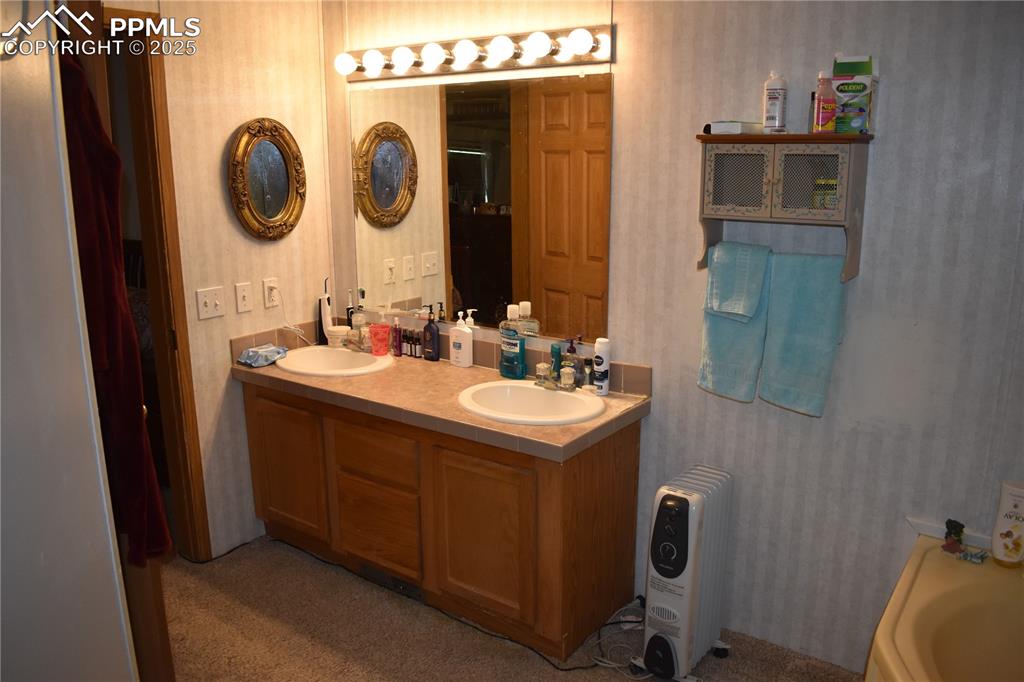
Full bathroom with double vanity
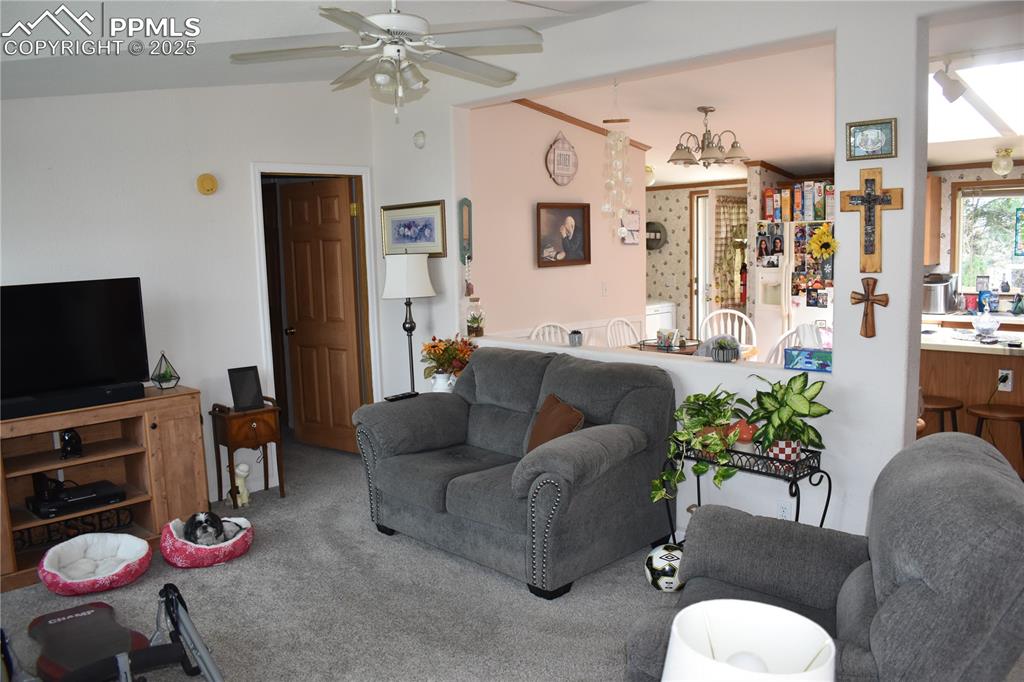
Carpeted living area featuring a chandelier and ceiling fan
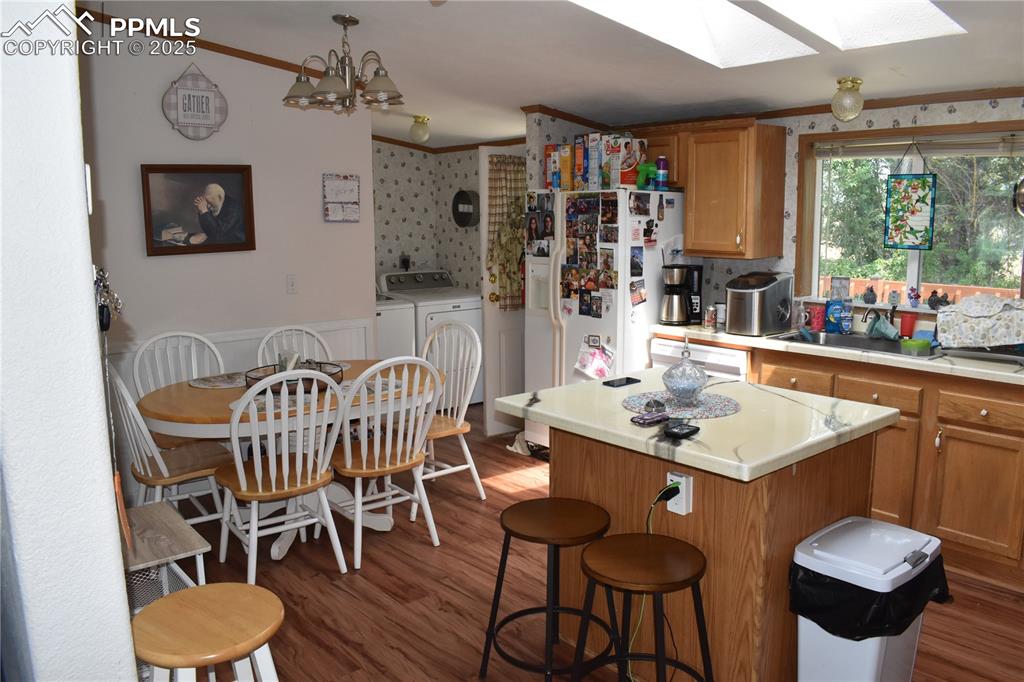
Kitchen with brown cabinets, light countertops, white refrigerator with ice dispenser, a kitchen island, and pendant lighting
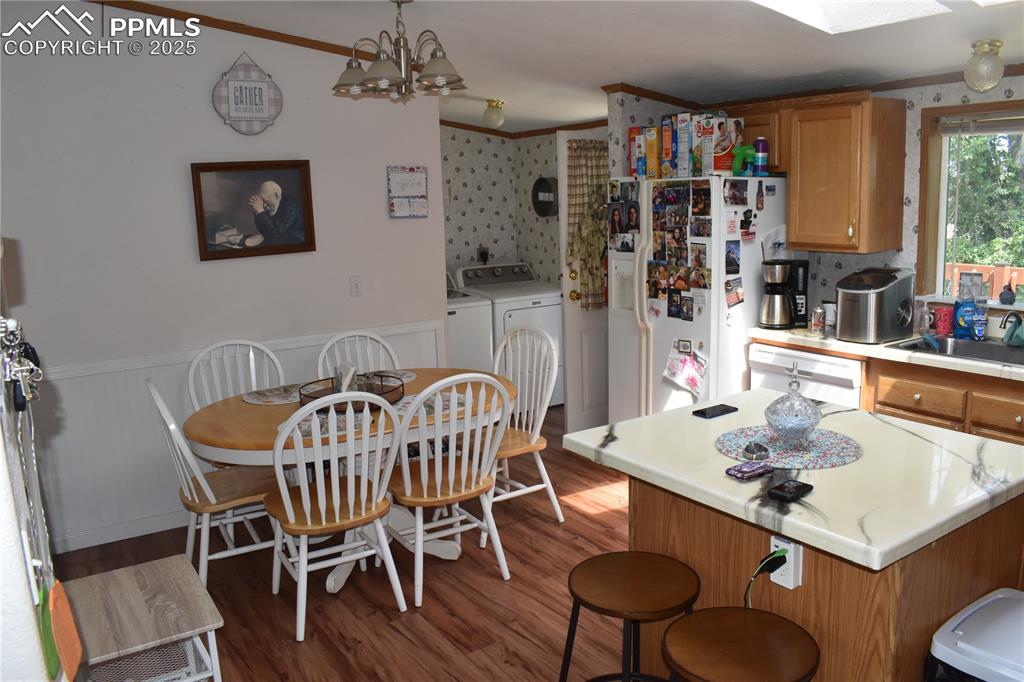
Kitchen with light countertops, a kitchen island, white appliances, brown cabinets, and decorative light fixtures
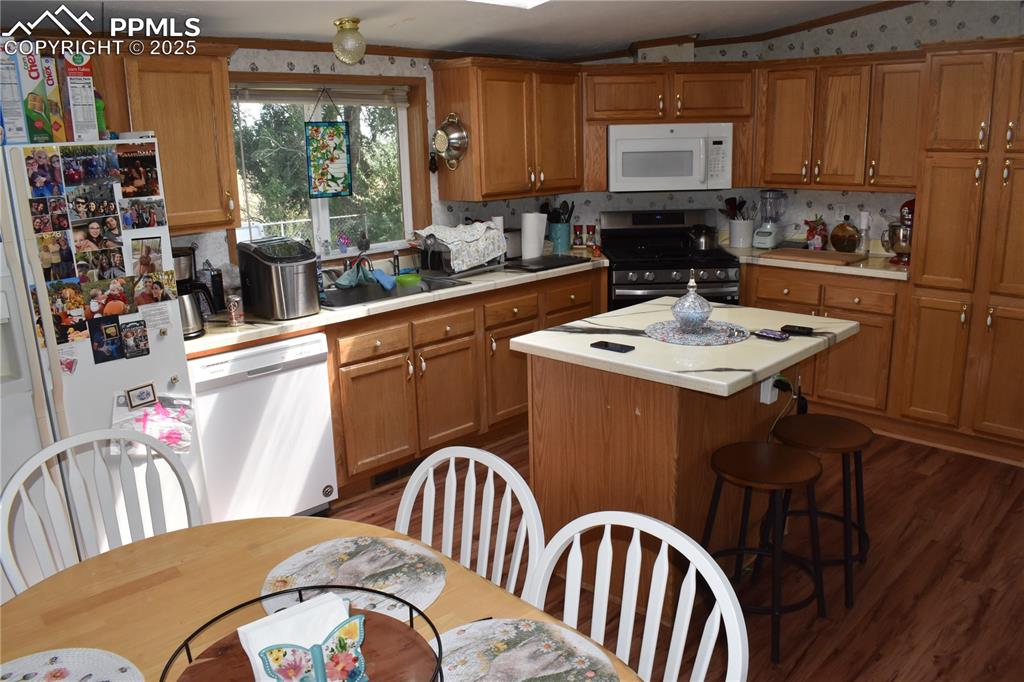
Kitchen featuring light countertops, dark wood-type flooring, white appliances, and brown cabinets
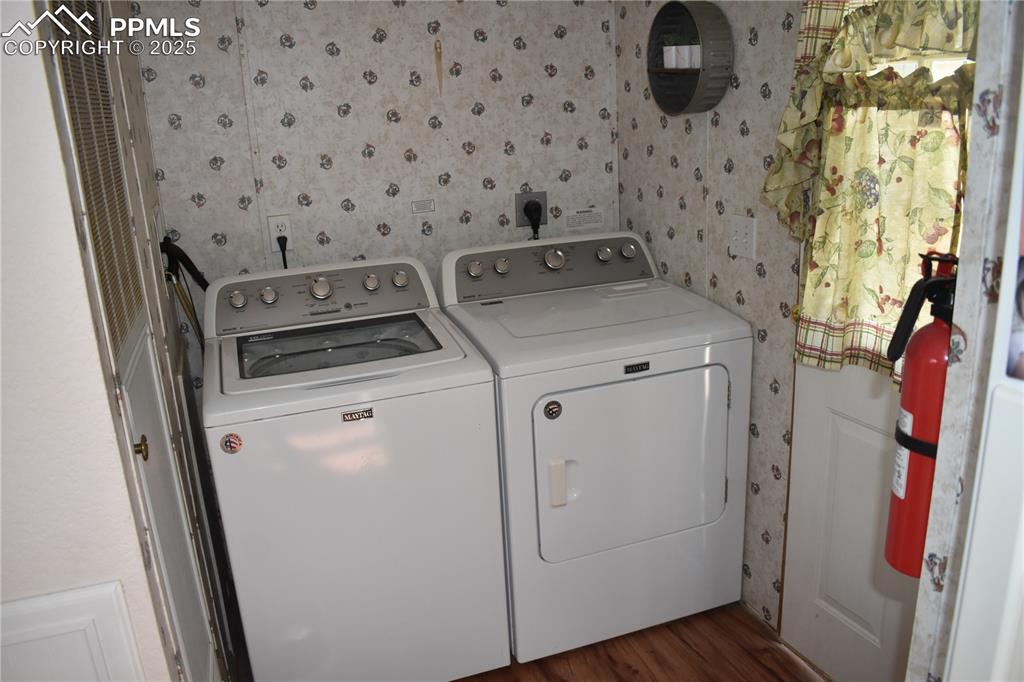
Laundry room featuring wallpapered walls, dark wood-style floors, and separate washer and dryer
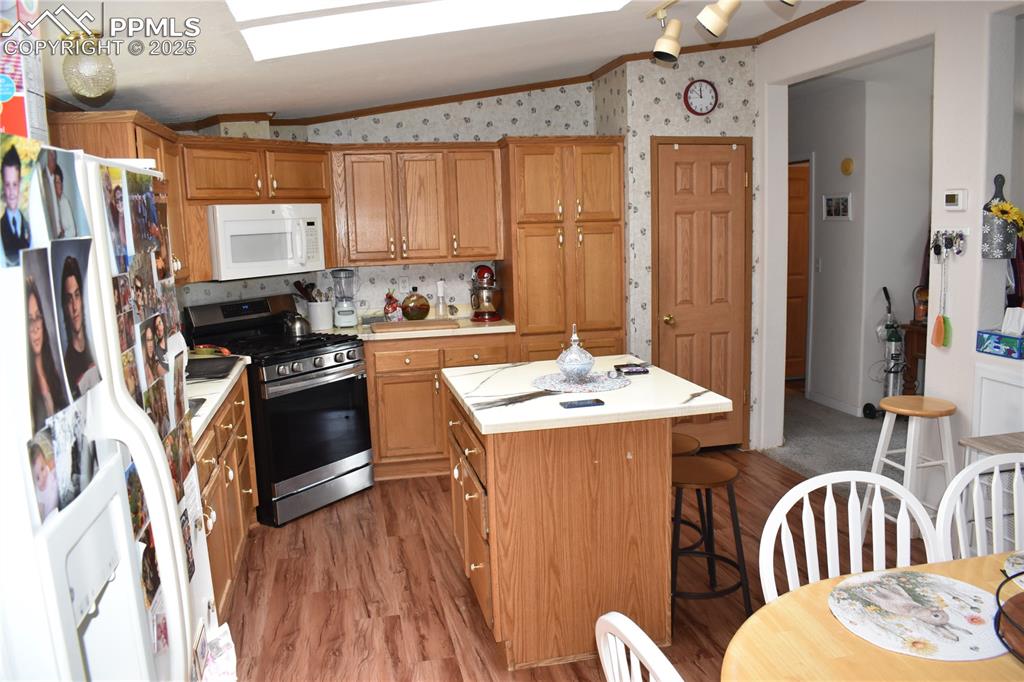
Kitchen with vaulted ceiling, white appliances, light countertops, brown cabinets, and ornamental molding
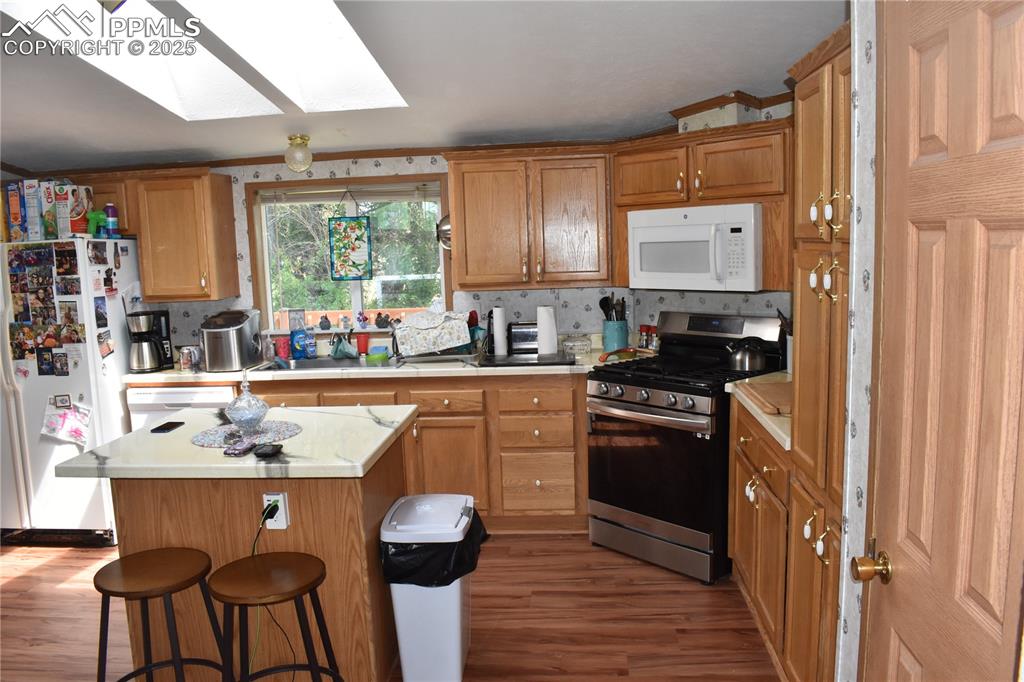
Kitchen with light countertops, white appliances, dark wood-type flooring, a center island, and brown cabinetry
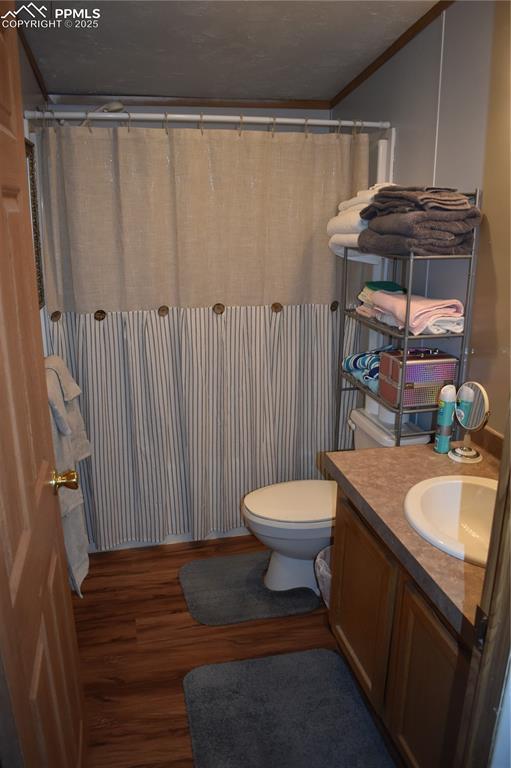
Full bathroom featuring vanity, dark wood finished floors, crown molding, and curtained shower
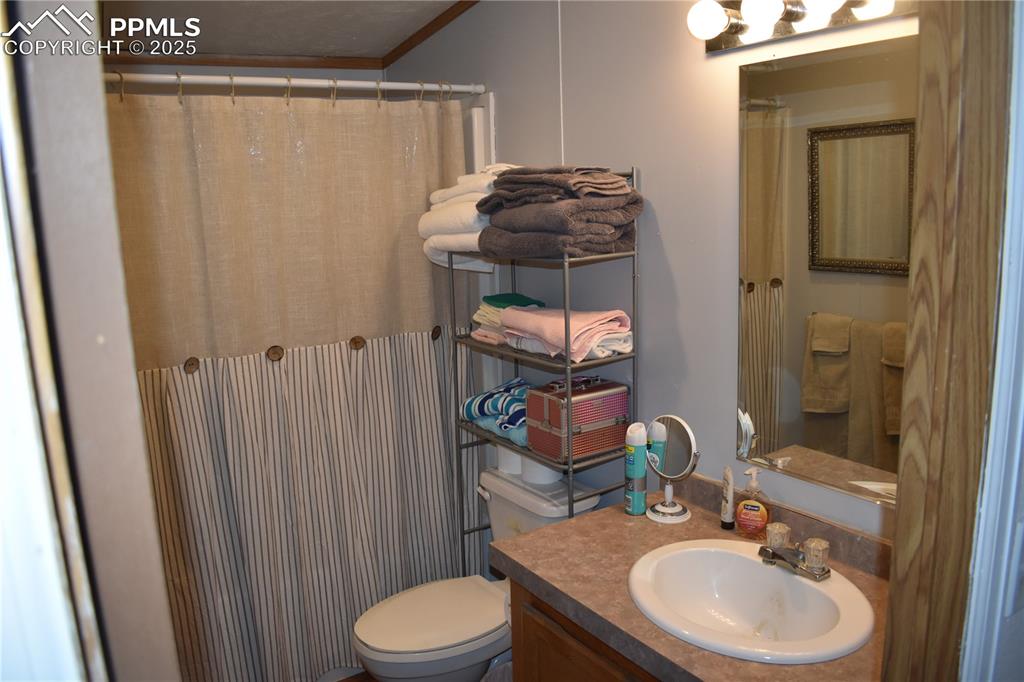
Full bathroom with vanity and a shower with shower curtain
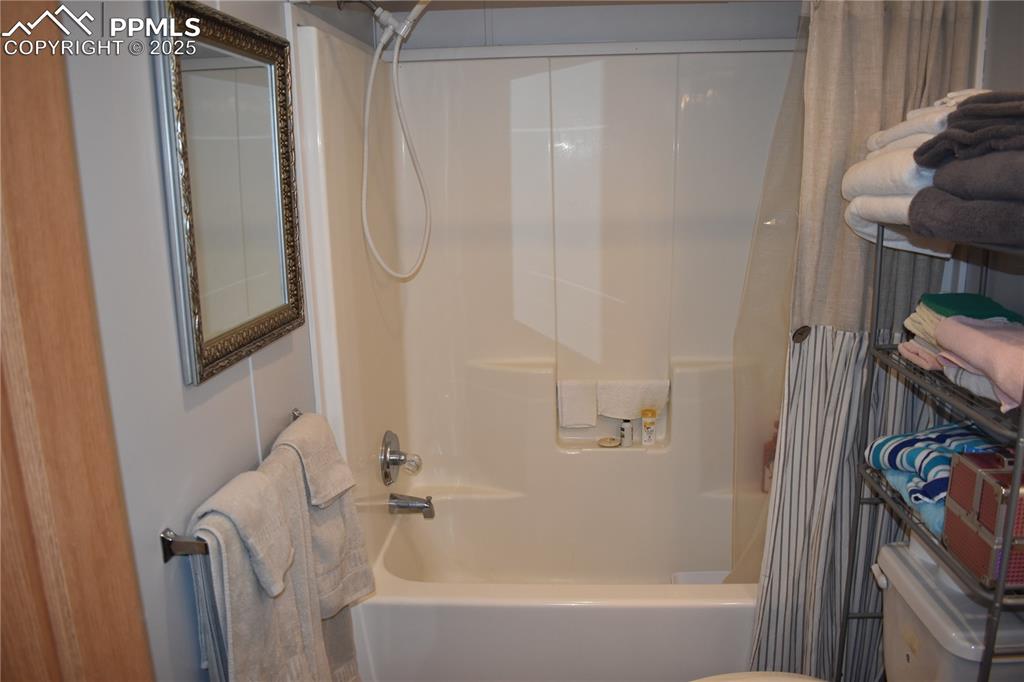
Full bath featuring shower / bathtub combination with curtain
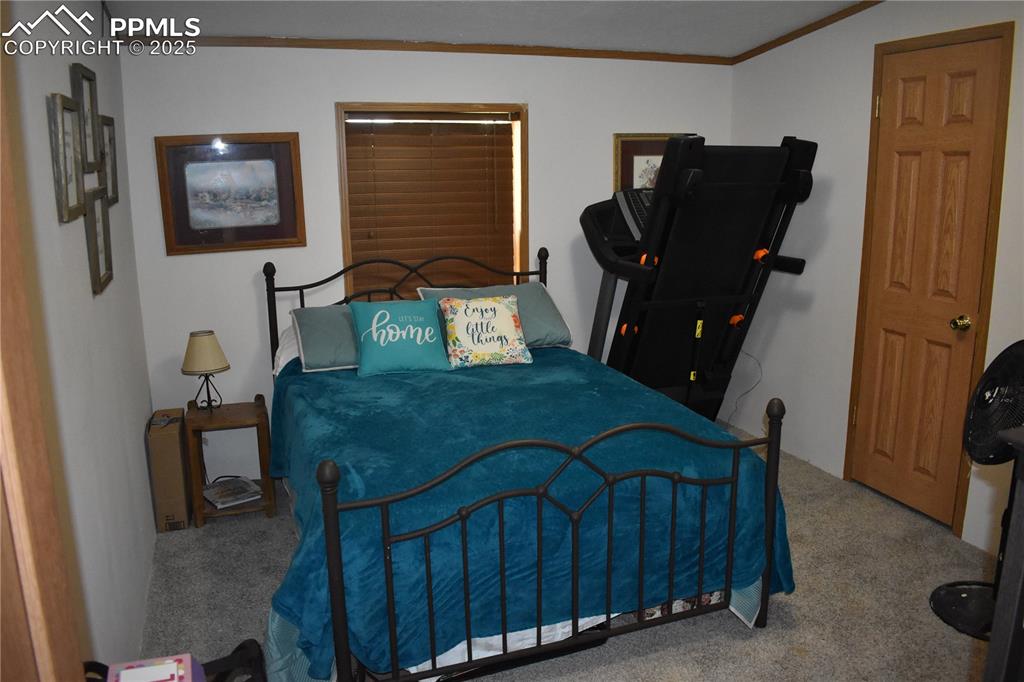
Carpeted bedroom featuring crown molding
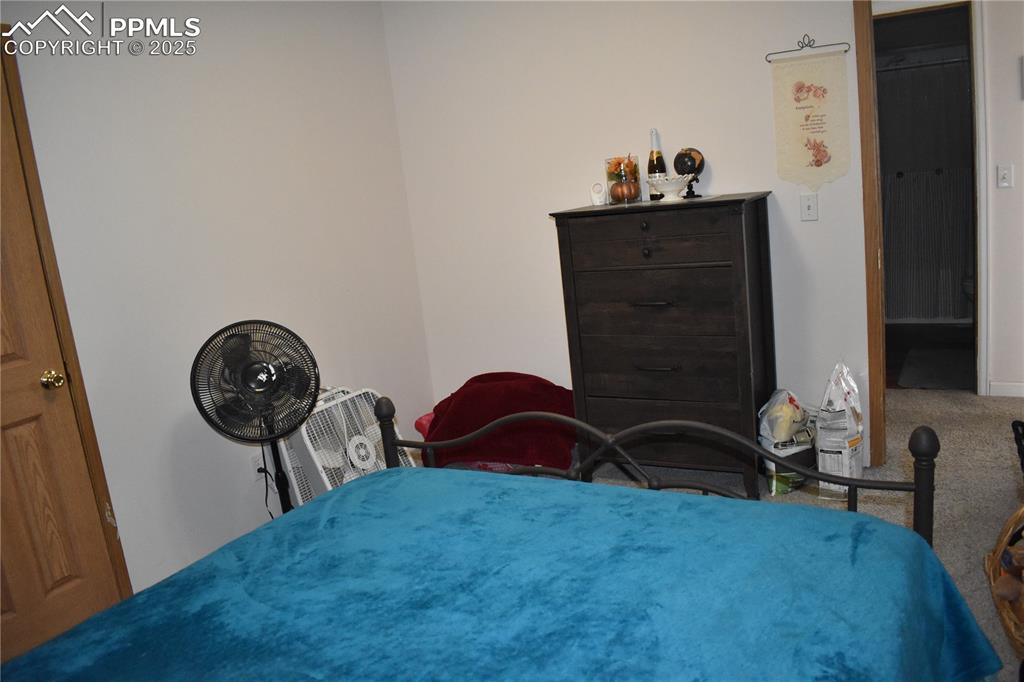
Bedroom with carpet flooring
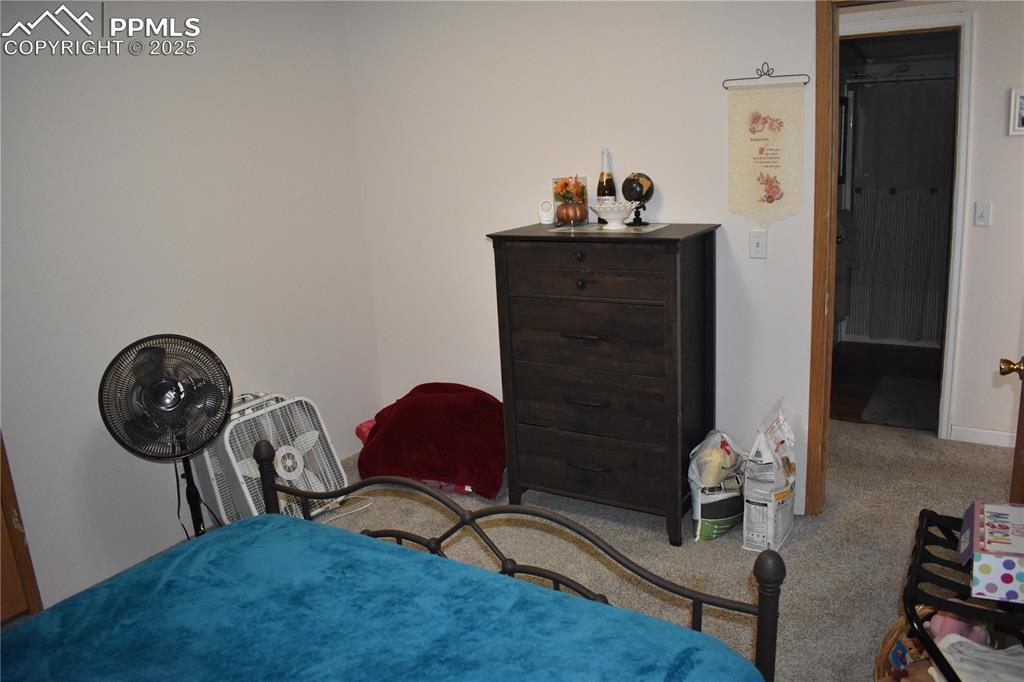
Bedroom featuring carpet floors
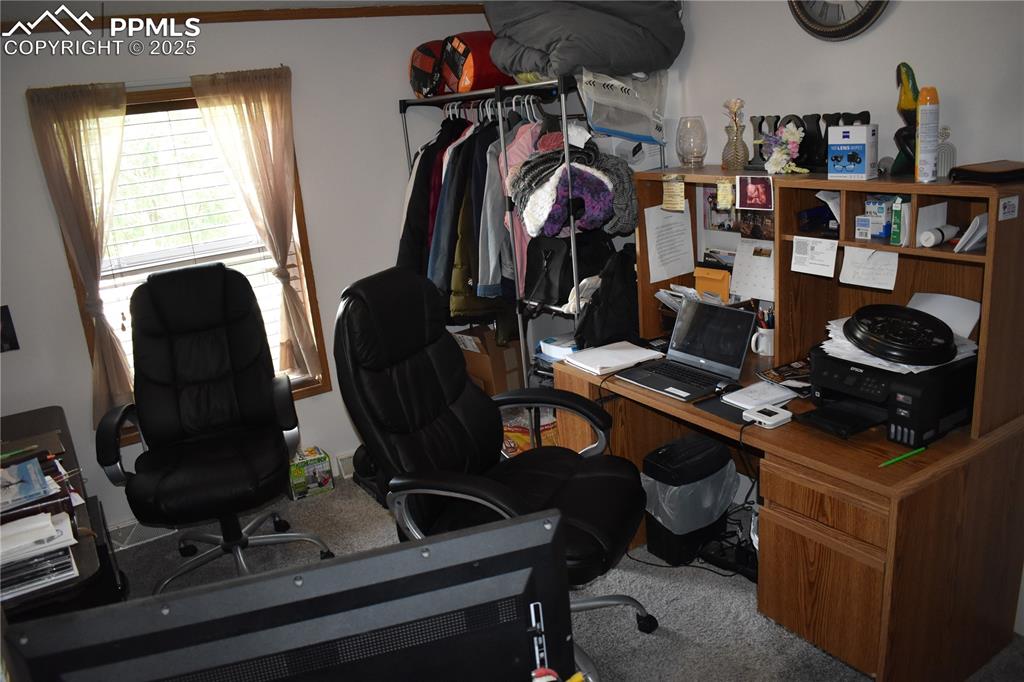
View of carpeted home office
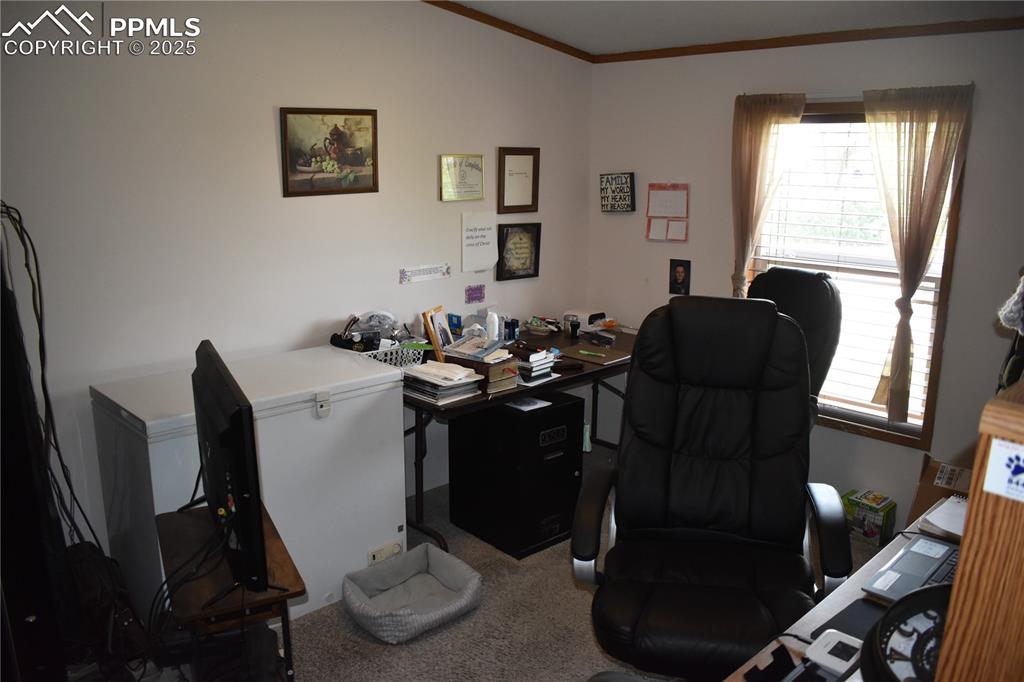
Home office featuring crown molding
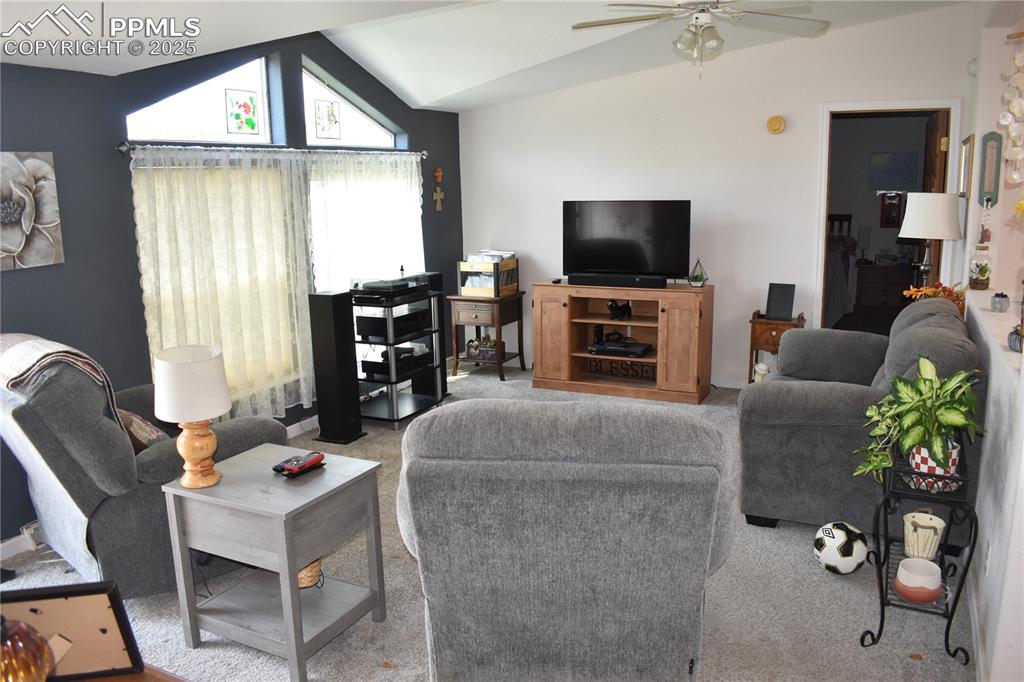
Living room featuring lofted ceiling, carpet flooring, and ceiling fan
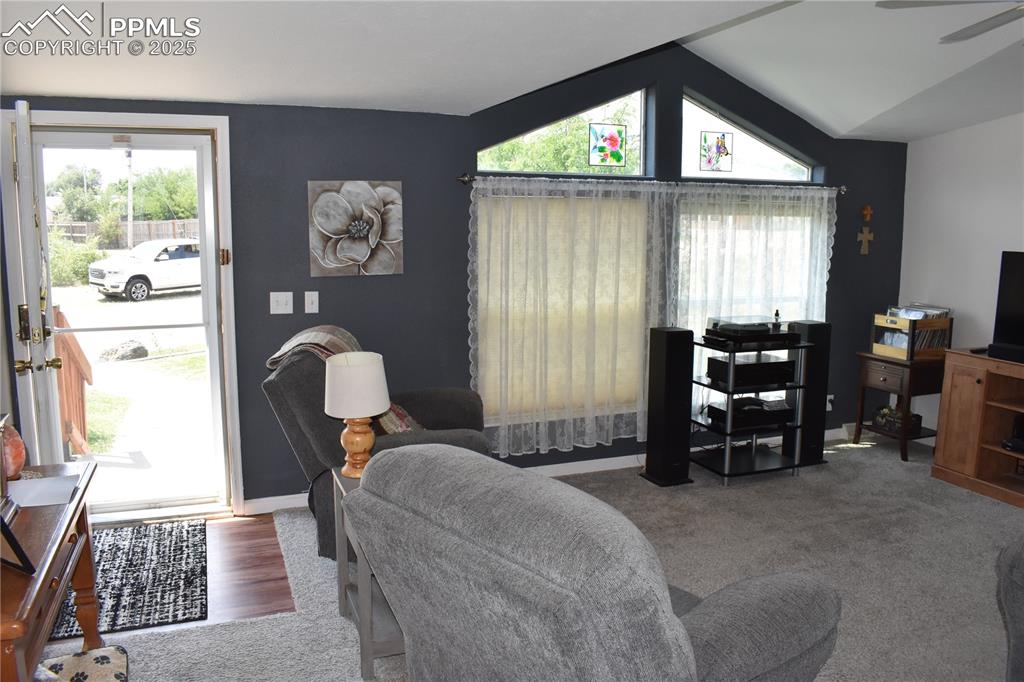
Living area with carpet flooring, vaulted ceiling, and a ceiling fan
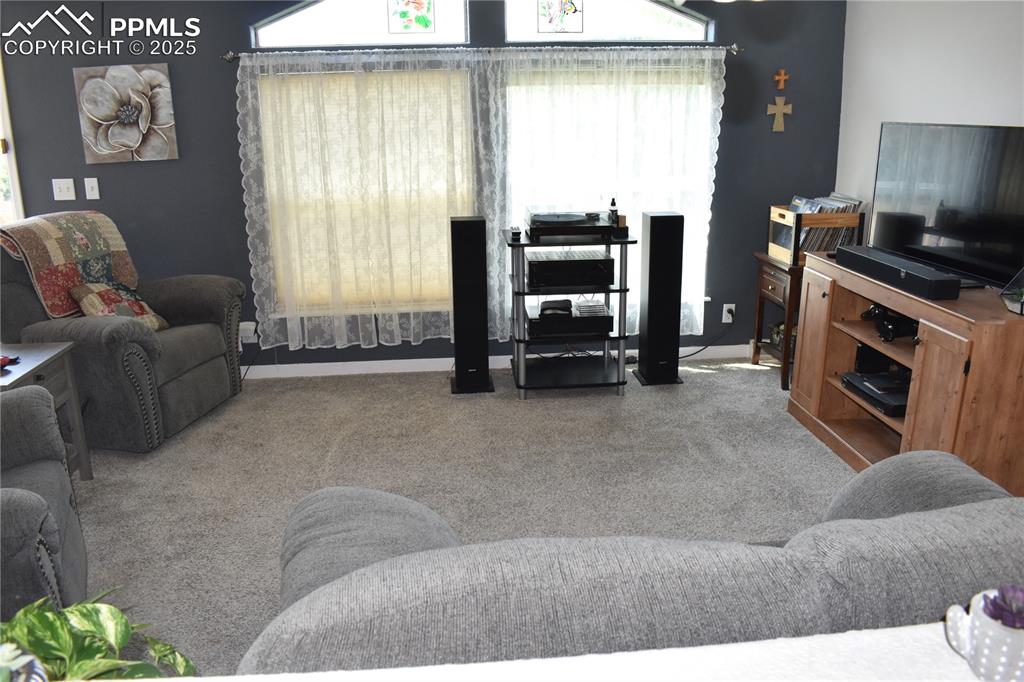
Living room with light colored carpet and baseboards
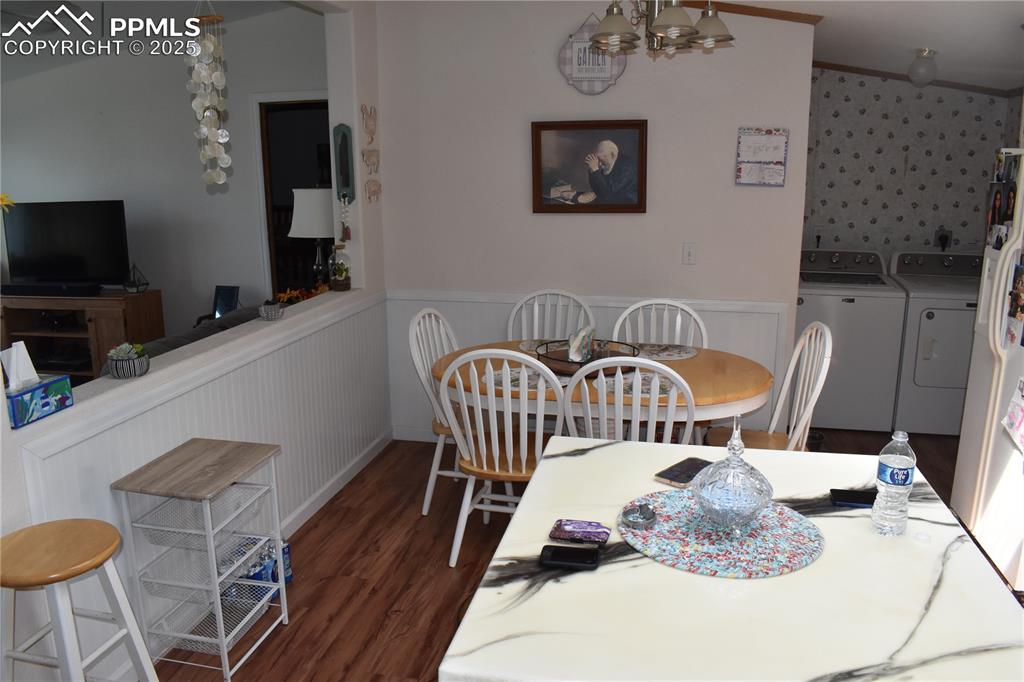
Dining space featuring a chandelier, dark wood finished floors, a wainscoted wall, washing machine and dryer, and ornamental molding
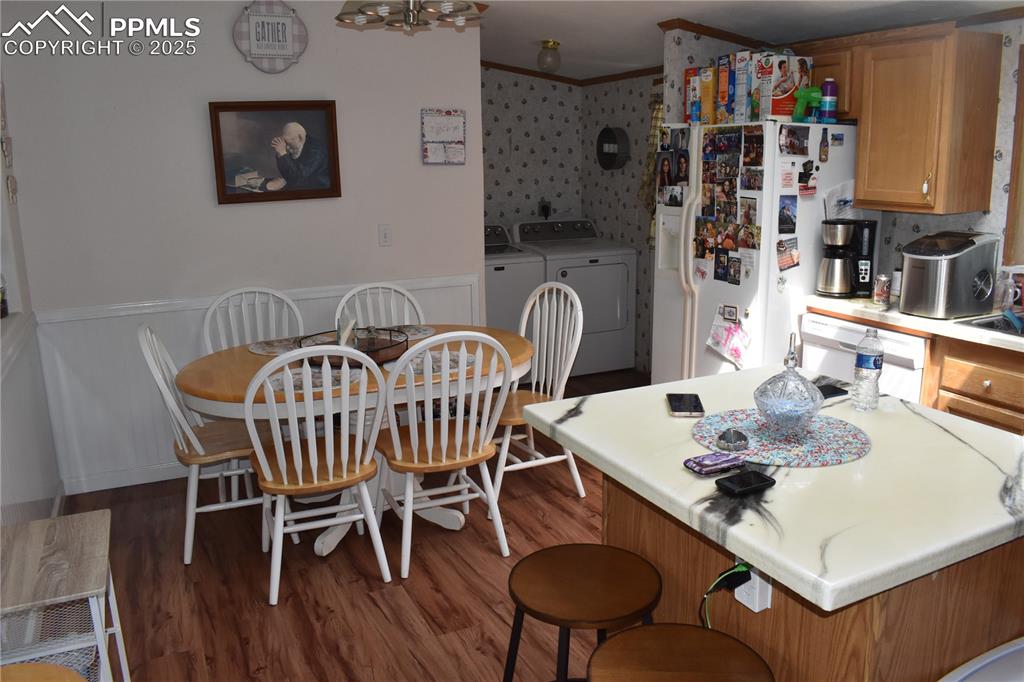
Kitchen featuring light countertops, white appliances, a breakfast bar area, brown cabinets, and wainscoting
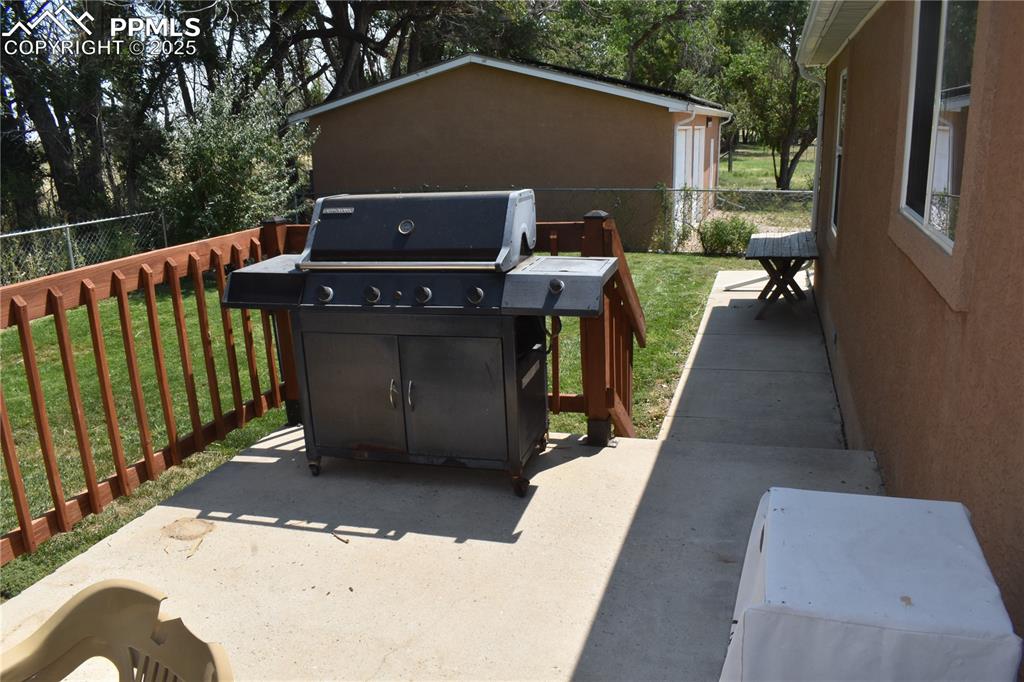
View of patio / terrace featuring grilling area and view of wooded area
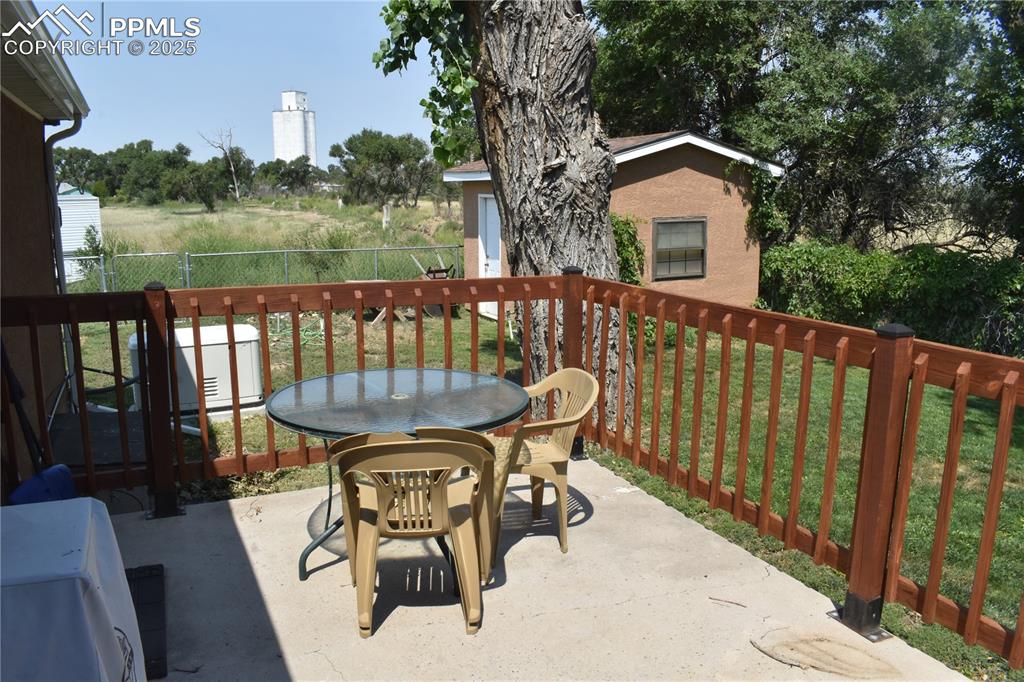
View of patio / terrace featuring outdoor dining area and an outdoor structure
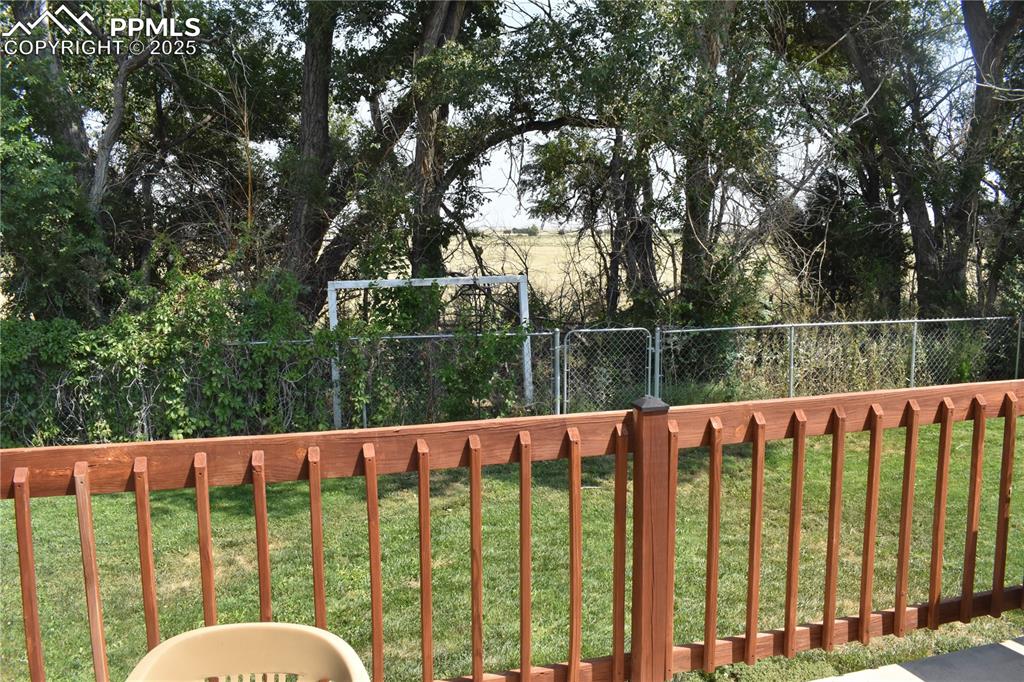
Other
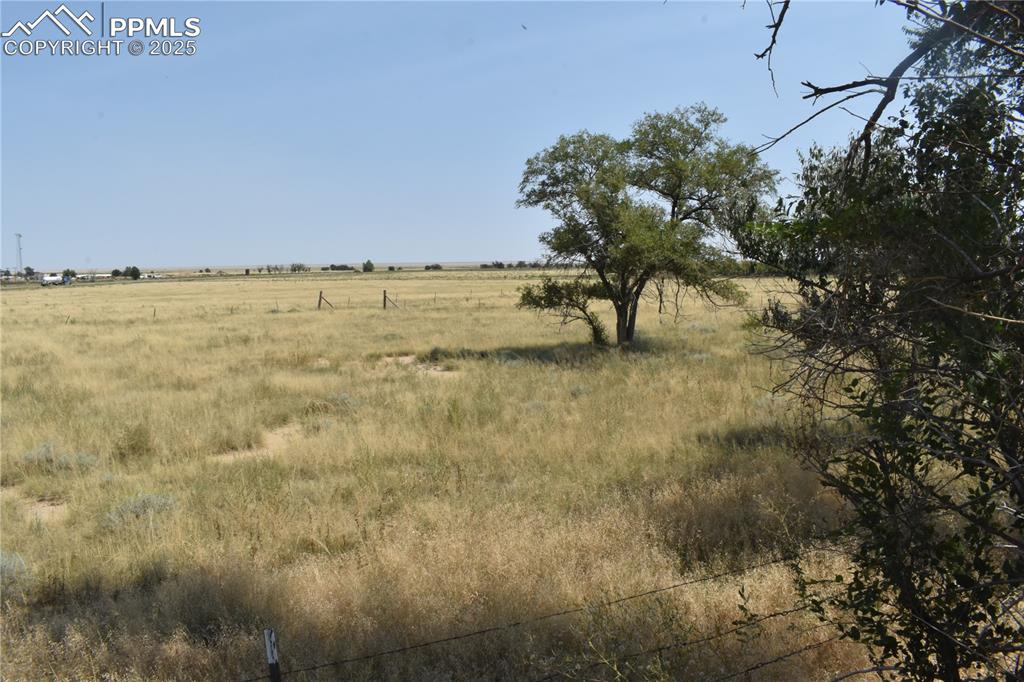
View of undeveloped land with rural landscape
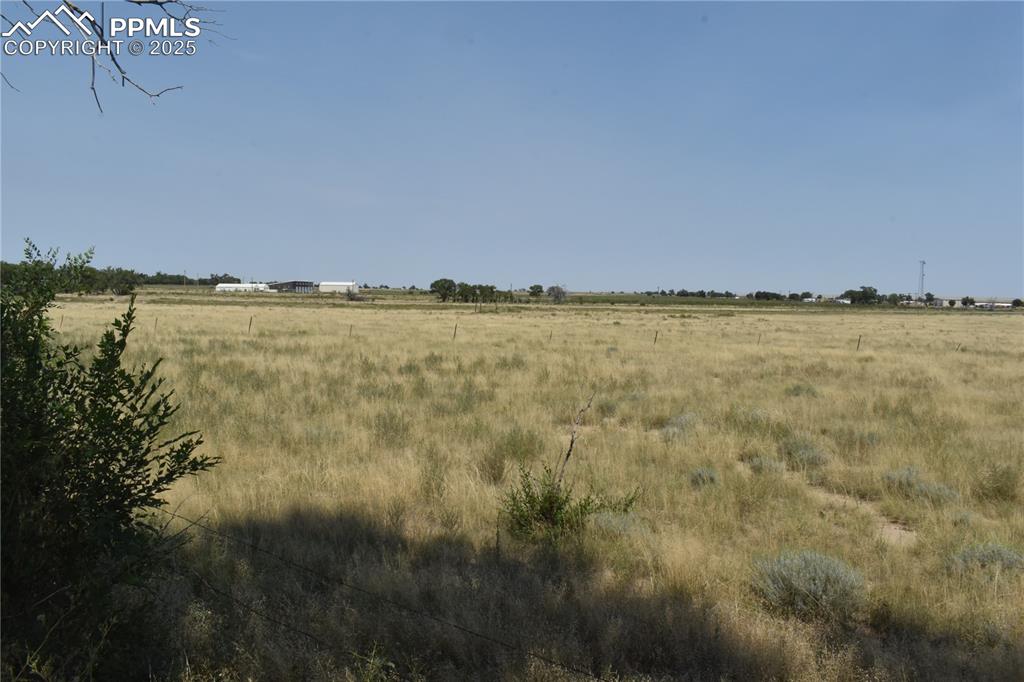
View of undeveloped land with rural landscape
Disclaimer: The real estate listing information and related content displayed on this site is provided exclusively for consumers’ personal, non-commercial use and may not be used for any purpose other than to identify prospective properties consumers may be interested in purchasing.