6234 Lythmore Grove, Colorado Springs, CO, 80927
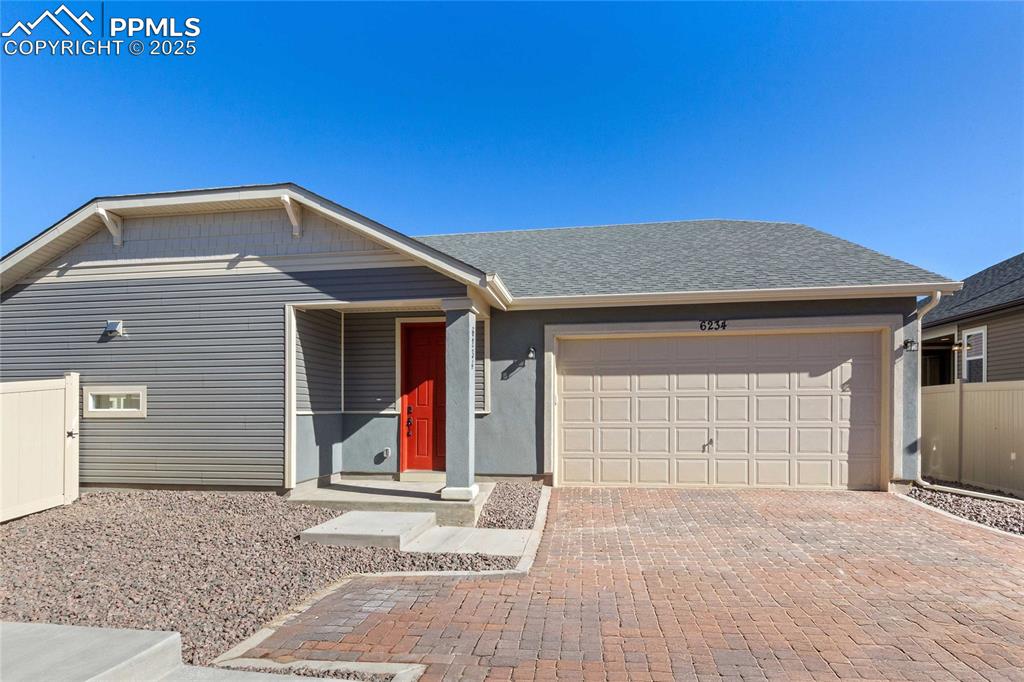
Ranch-style house with a shingled roof, decorative driveway, an attached garage, and stucco siding
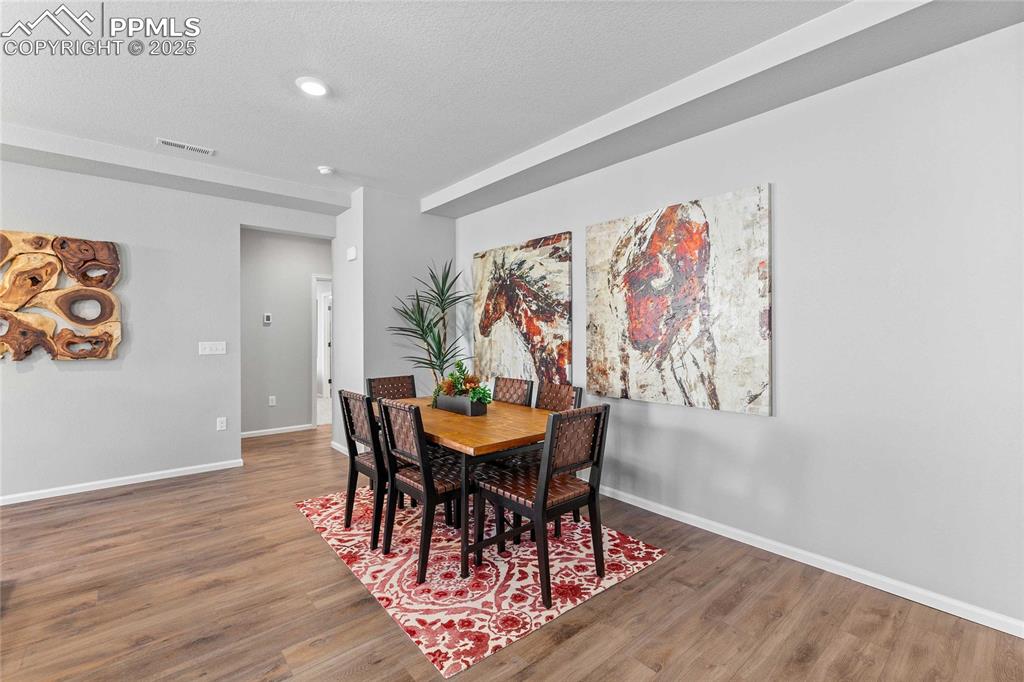
Dining space featuring wood finished floors and a textured ceiling
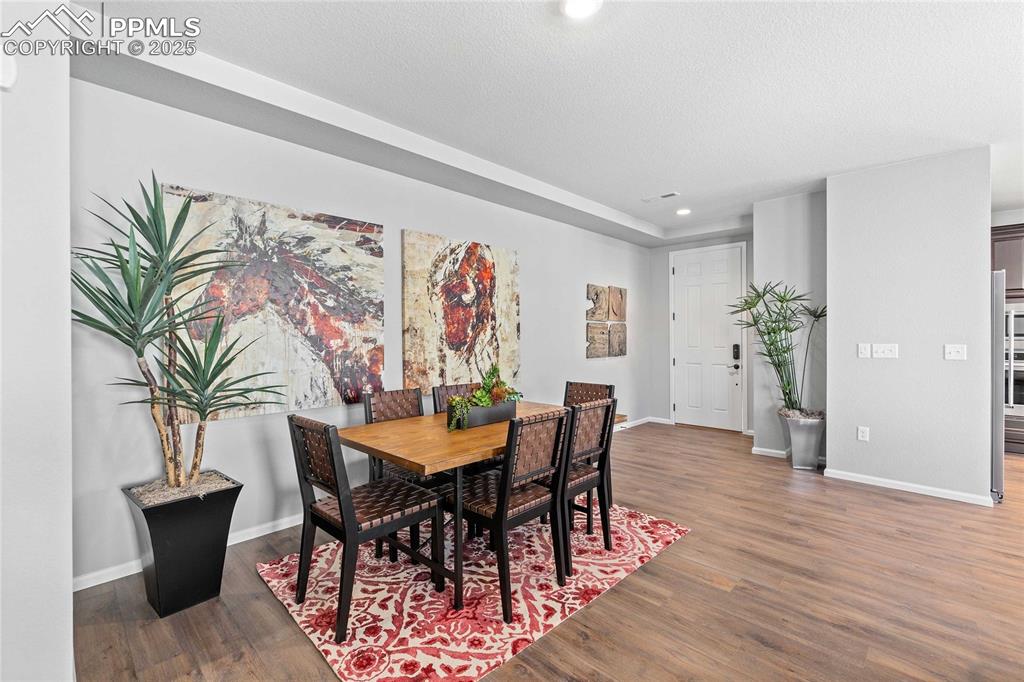
Dining space with dark wood-type flooring, recessed lighting, and a textured ceiling
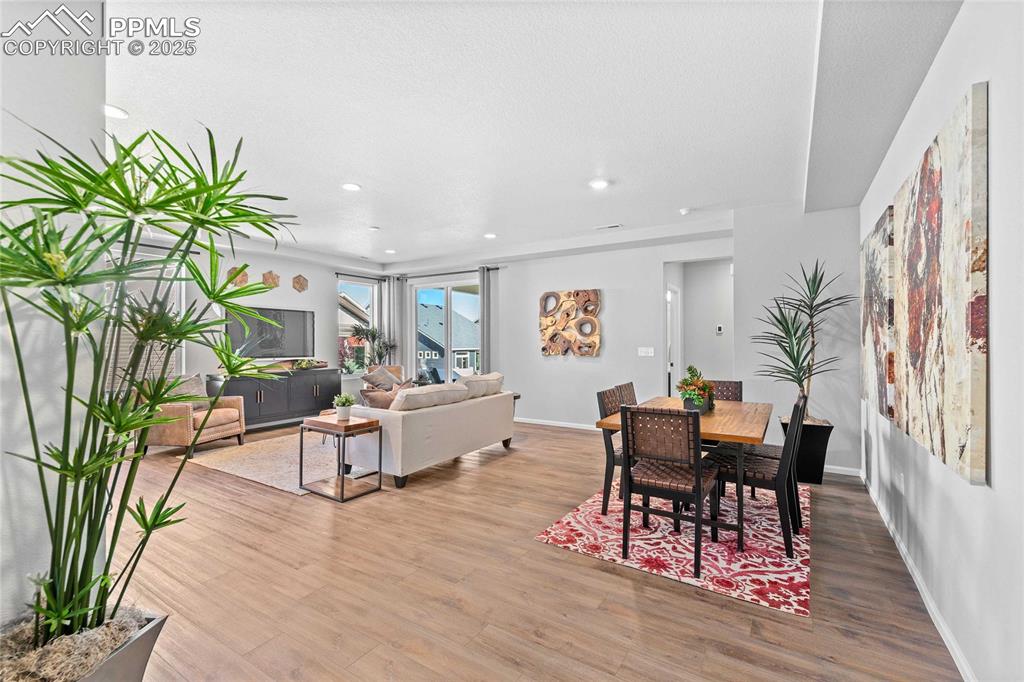
Dining area with light wood-type flooring and recessed lighting
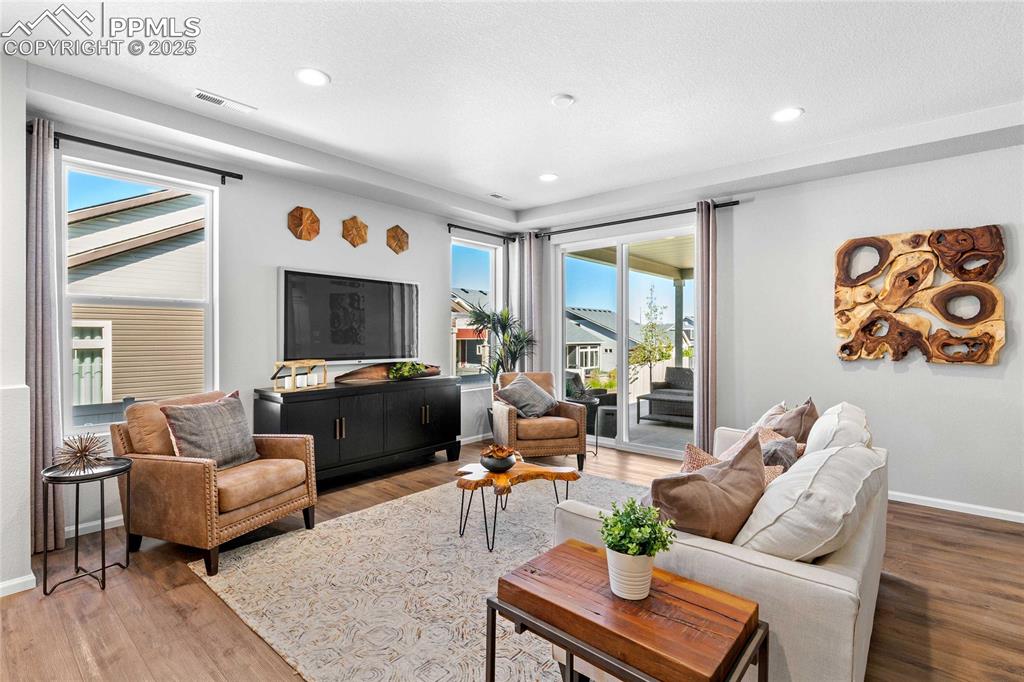
Living area featuring wood finished floors, recessed lighting, and stairway
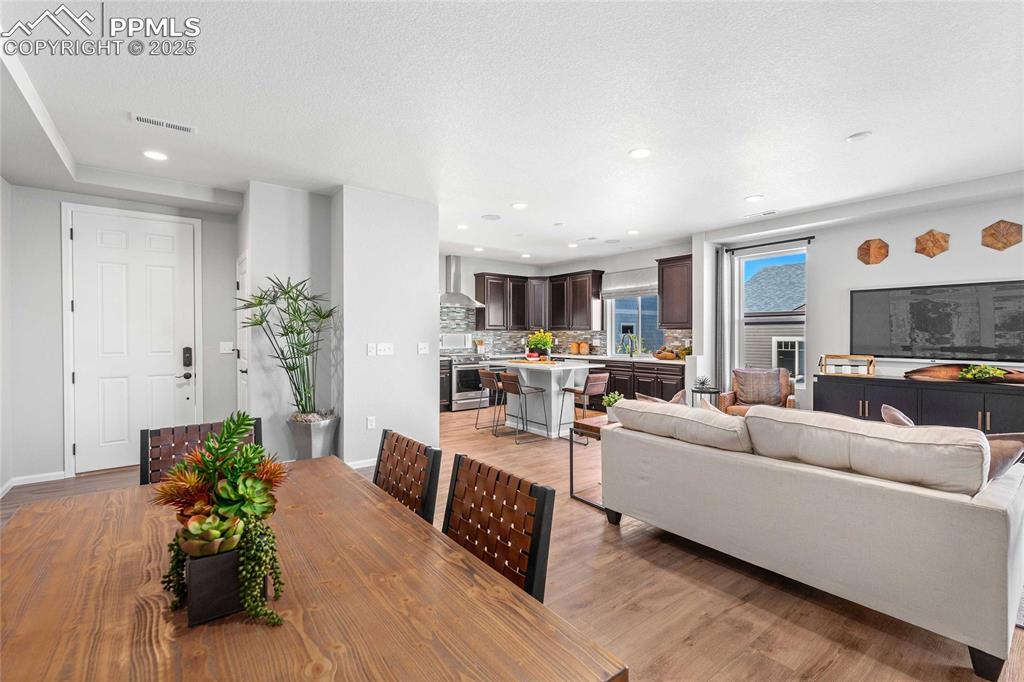
Dining room featuring light wood finished floors, recessed lighting, and a textured ceiling
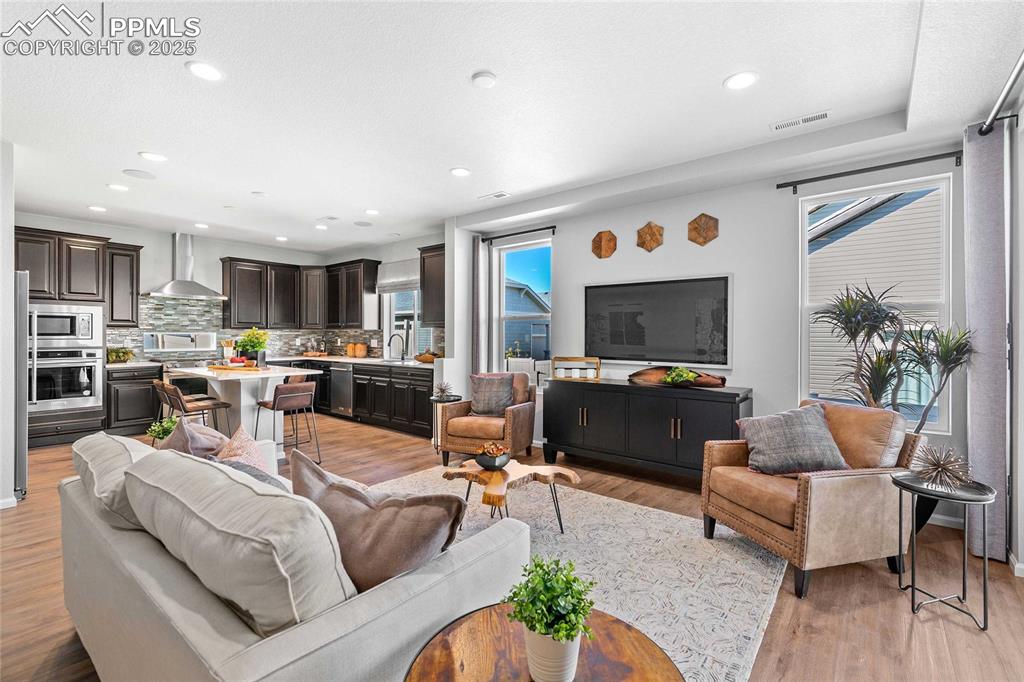
Living room with light wood-style floors and recessed lighting
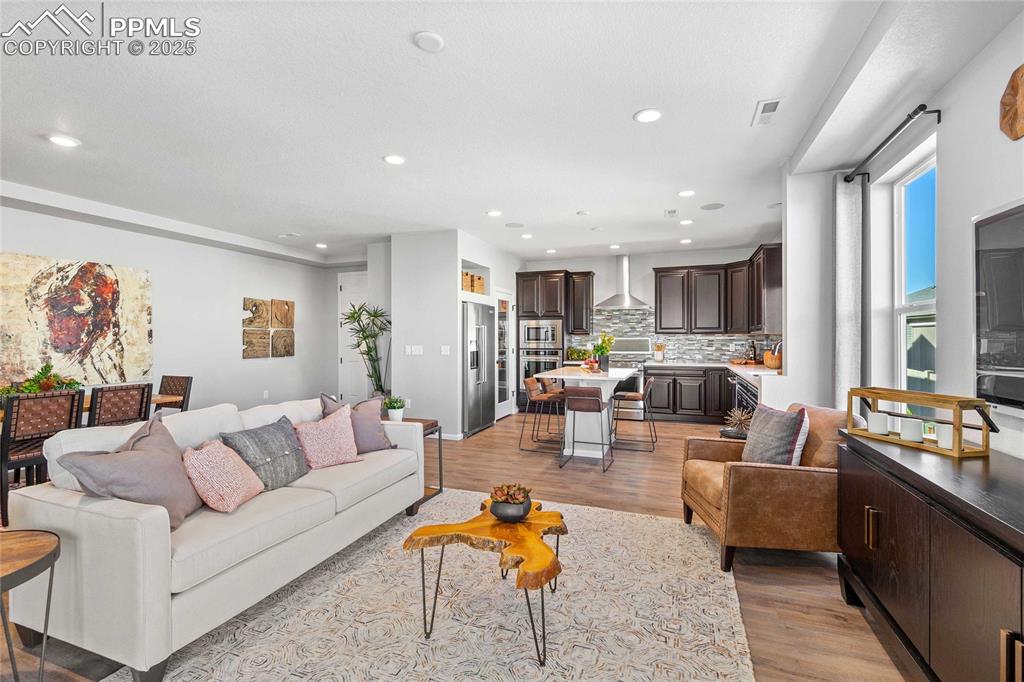
Living room featuring light wood-type flooring and recessed lighting
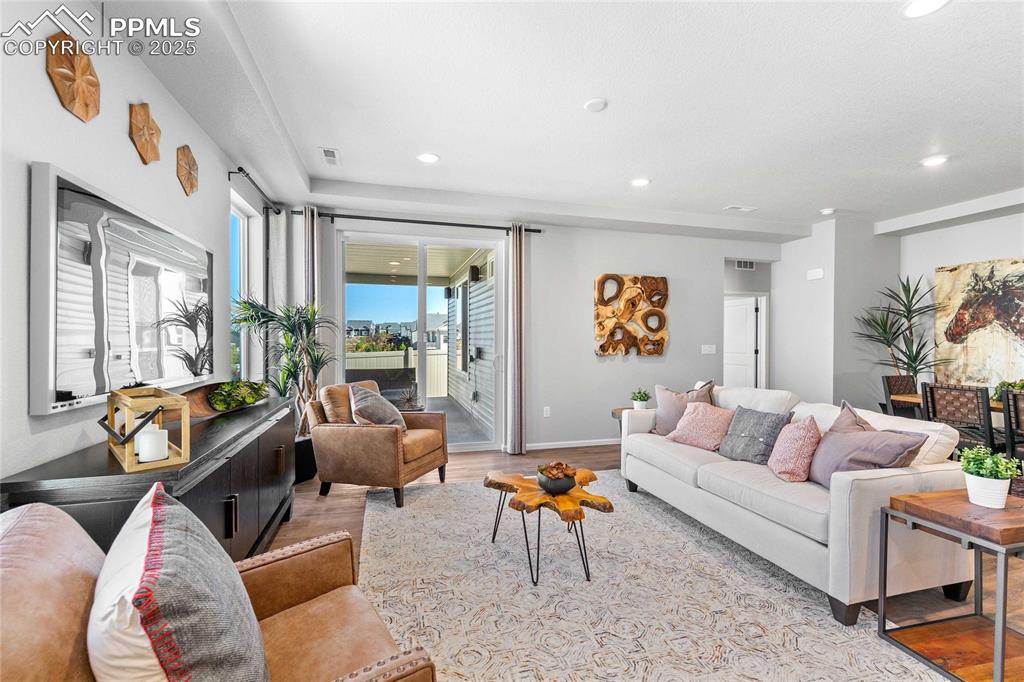
Living room with light wood-style flooring and recessed lighting
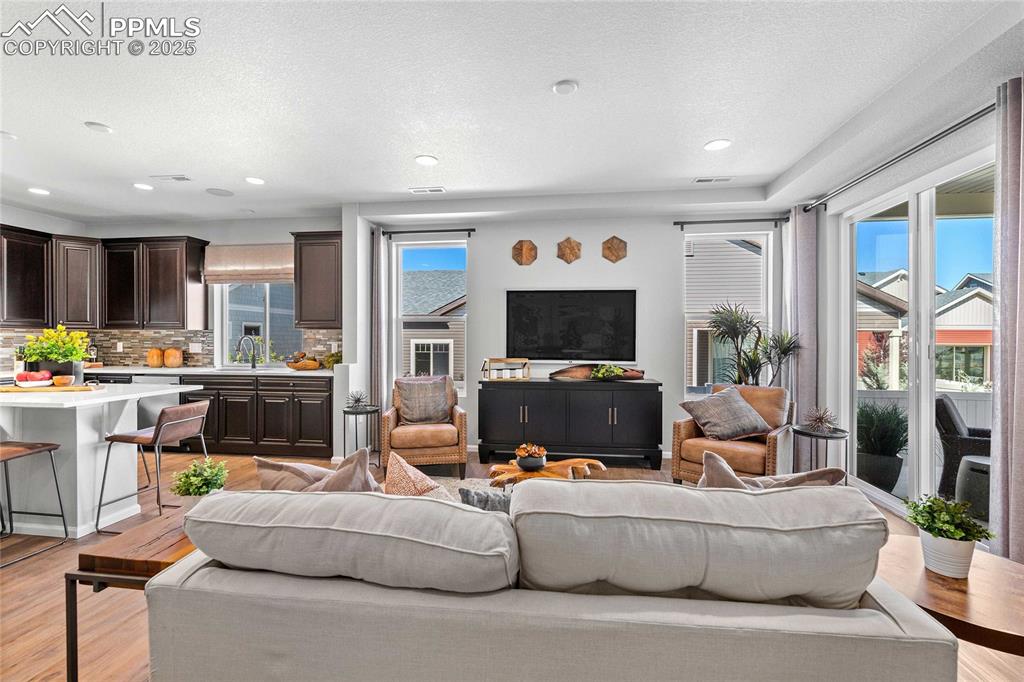
Living room with light wood-type flooring, recessed lighting, and a textured ceiling
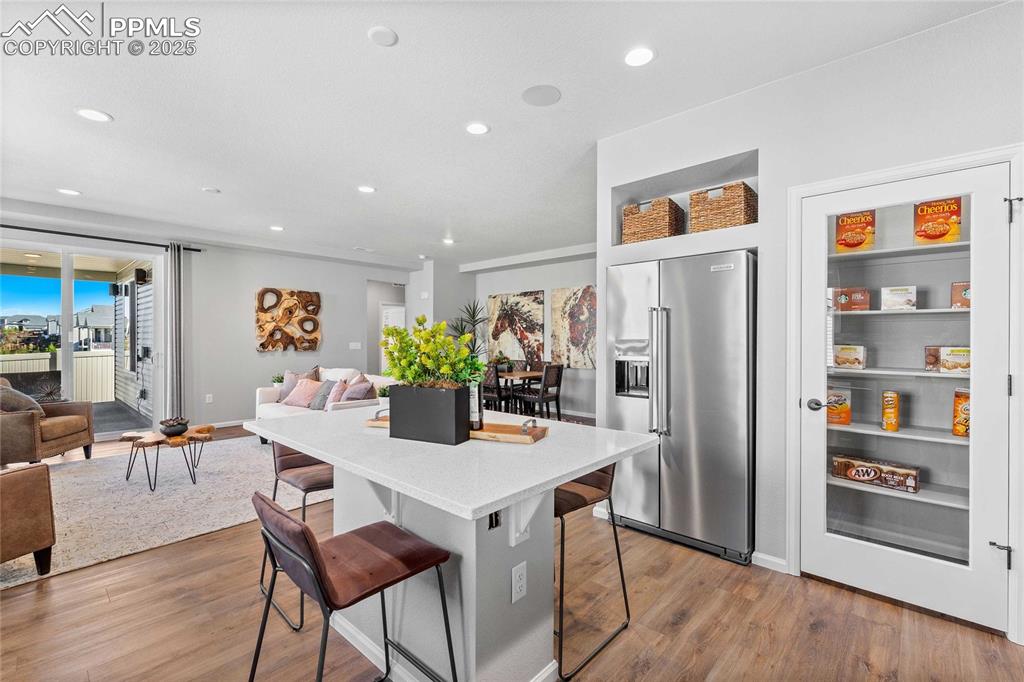
Kitchen with high end fridge, a kitchen bar, light stone counters, recessed lighting, and a kitchen island
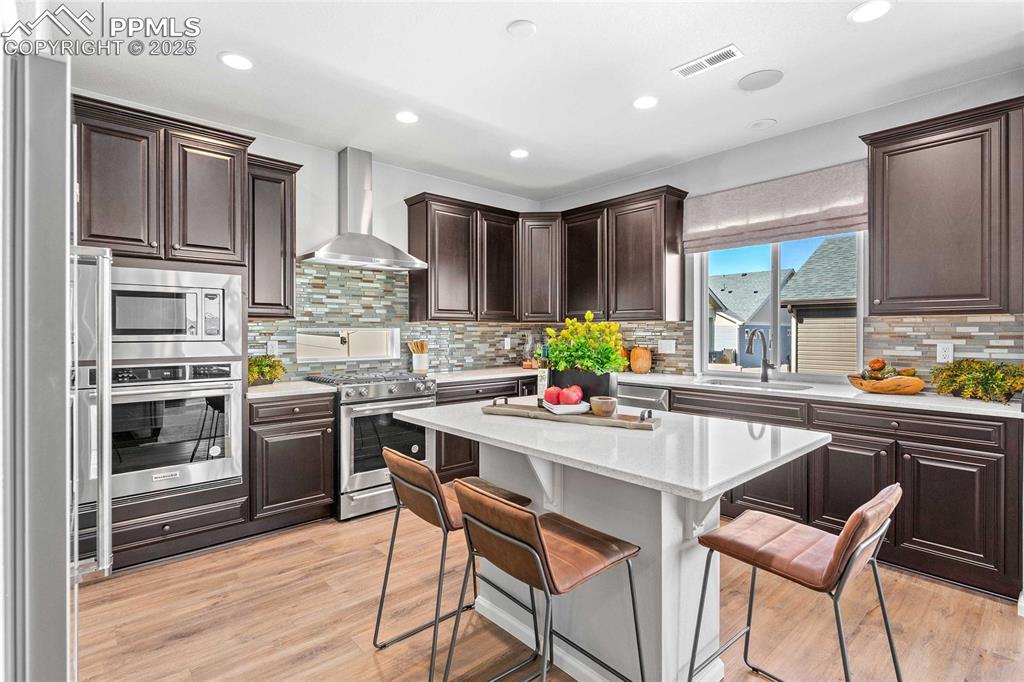
Kitchen with a breakfast bar area, light stone counters, dark brown cabinets, wall chimney exhaust hood, and light wood-style floors
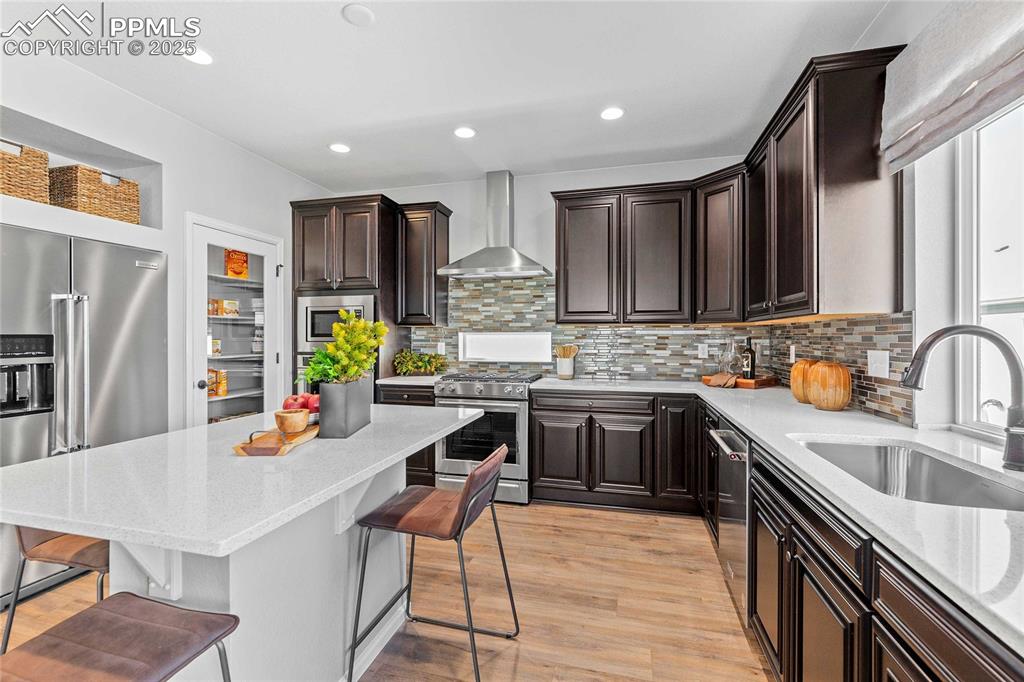
Kitchen featuring a breakfast bar area, light stone countertops, dark brown cabinets, backsplash, and recessed lighting
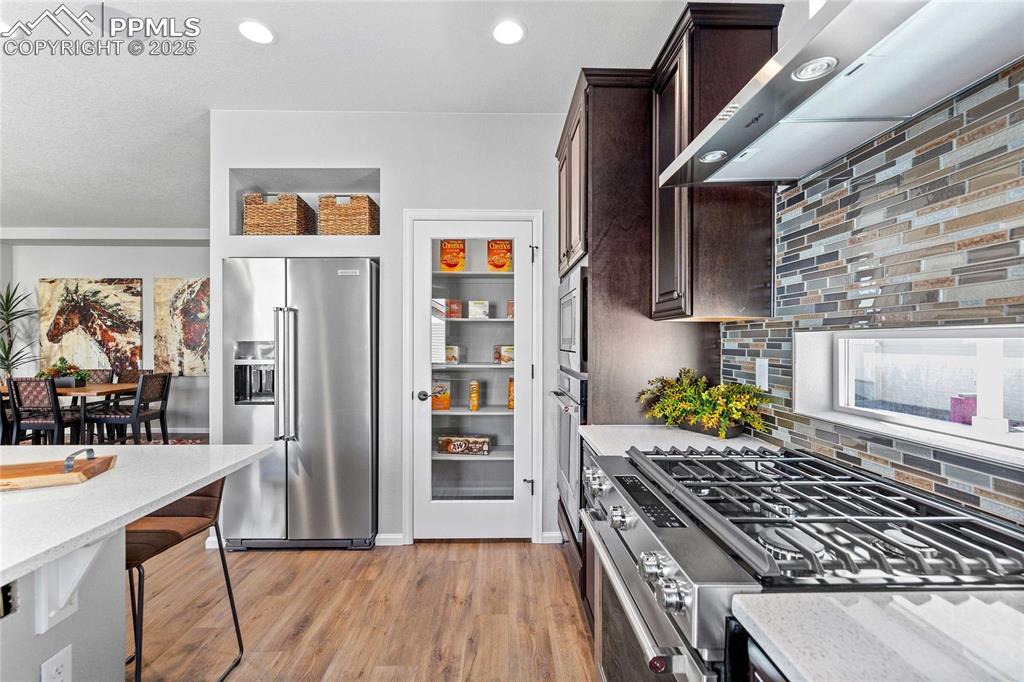
Kitchen with backsplash, wall chimney exhaust hood, stainless steel appliances, light stone counters, and recessed lighting
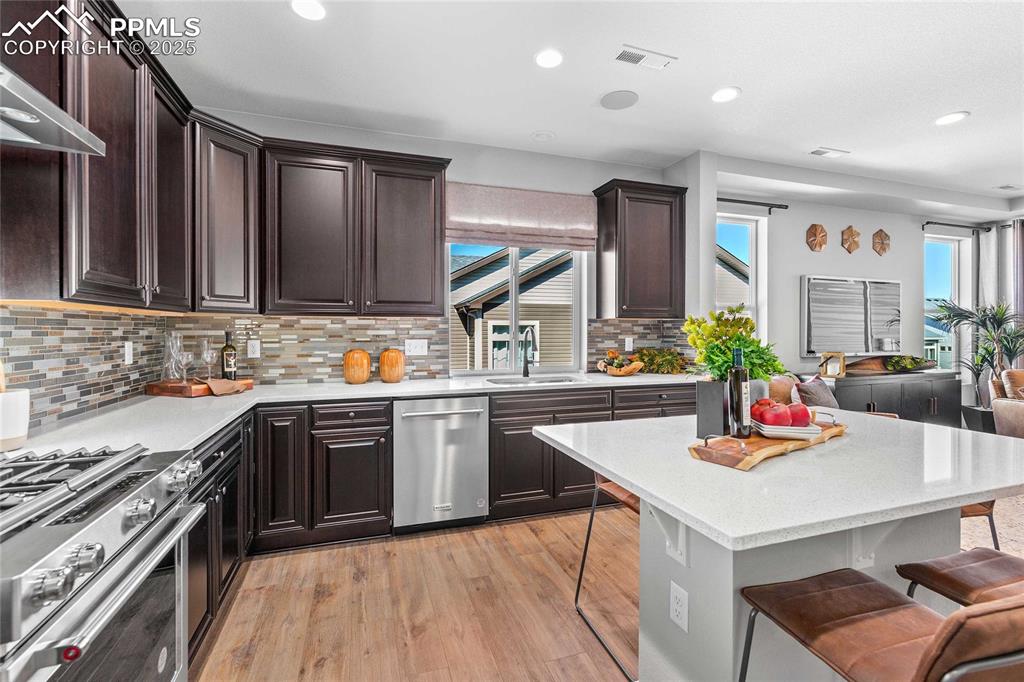
Kitchen featuring a breakfast bar, appliances with stainless steel finishes, dark brown cabinets, light wood-style flooring, and light stone counters
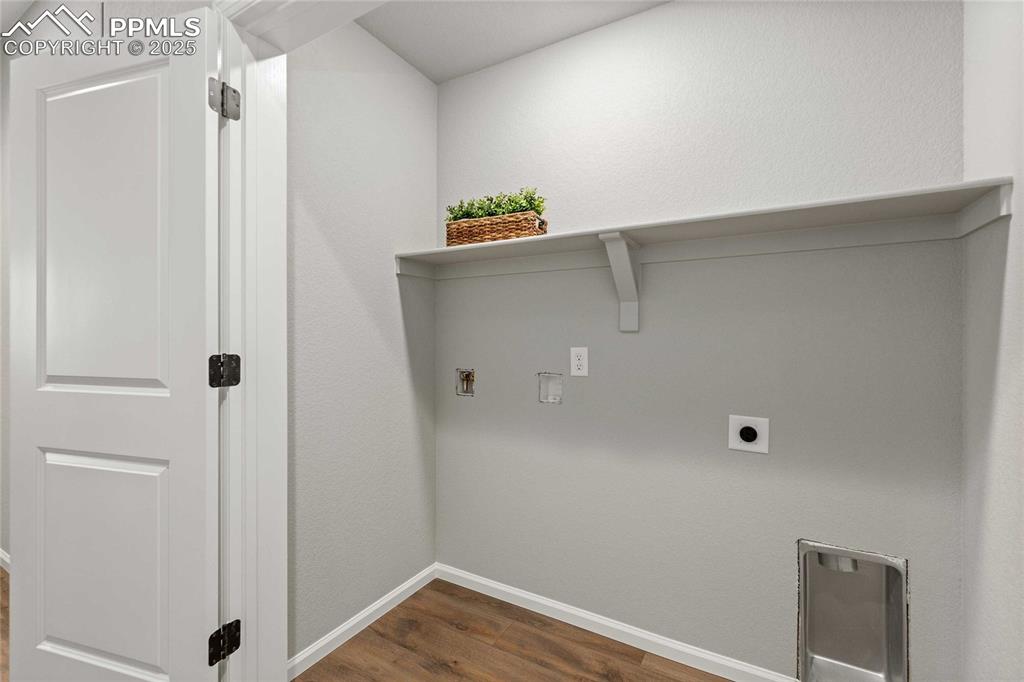
Washroom featuring dark wood-style floors, washer hookup, hookup for an electric dryer, and a textured wall
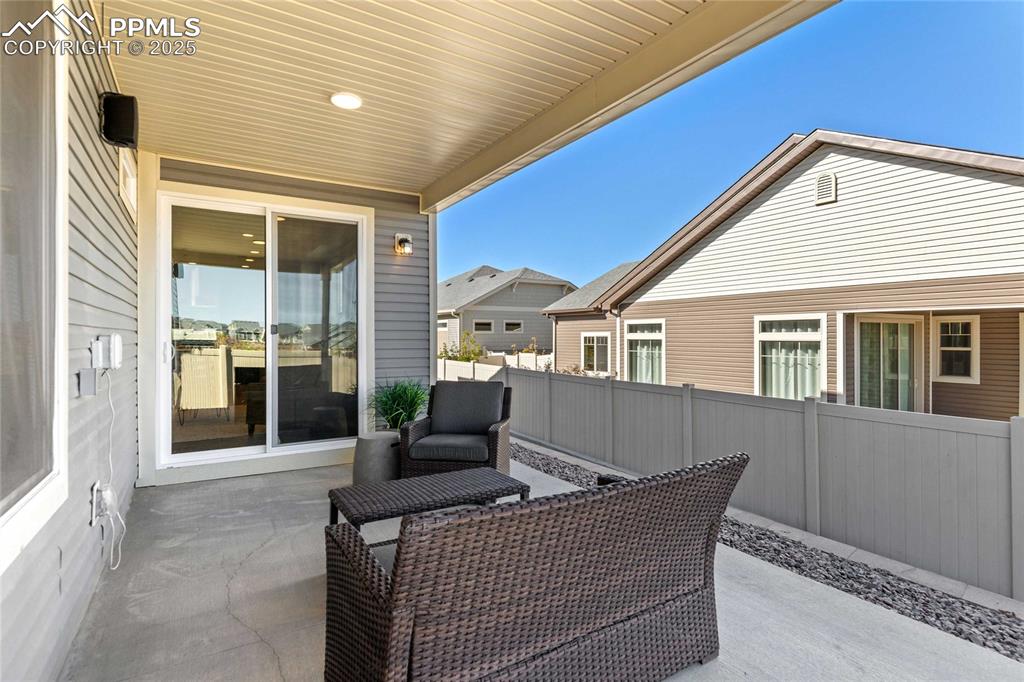
View of patio
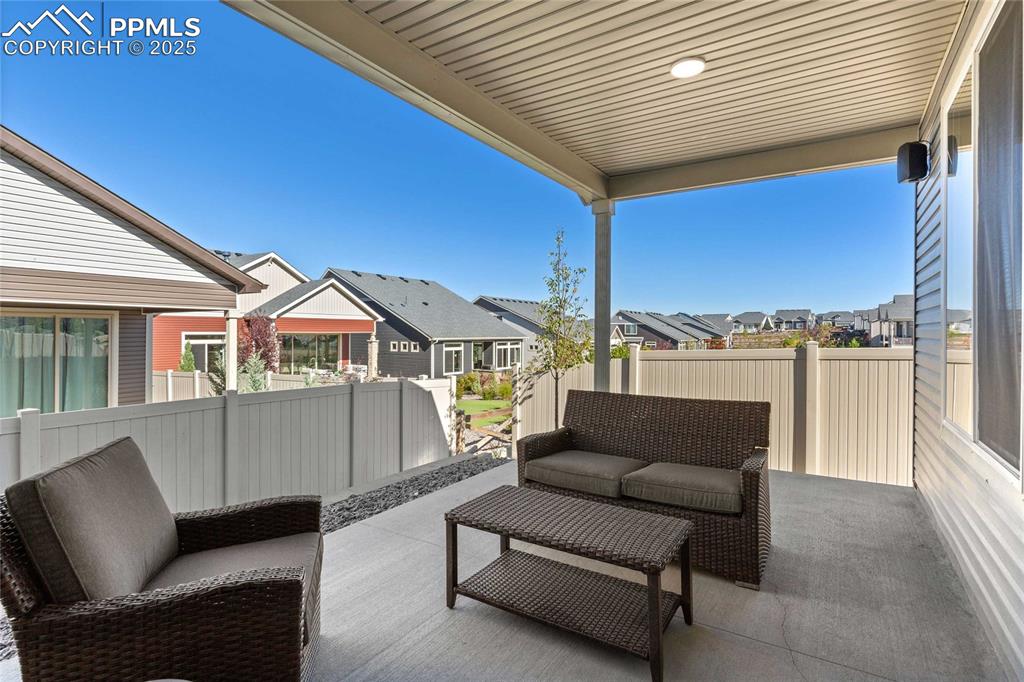
View of patio with a residential view and an outdoor hangout area
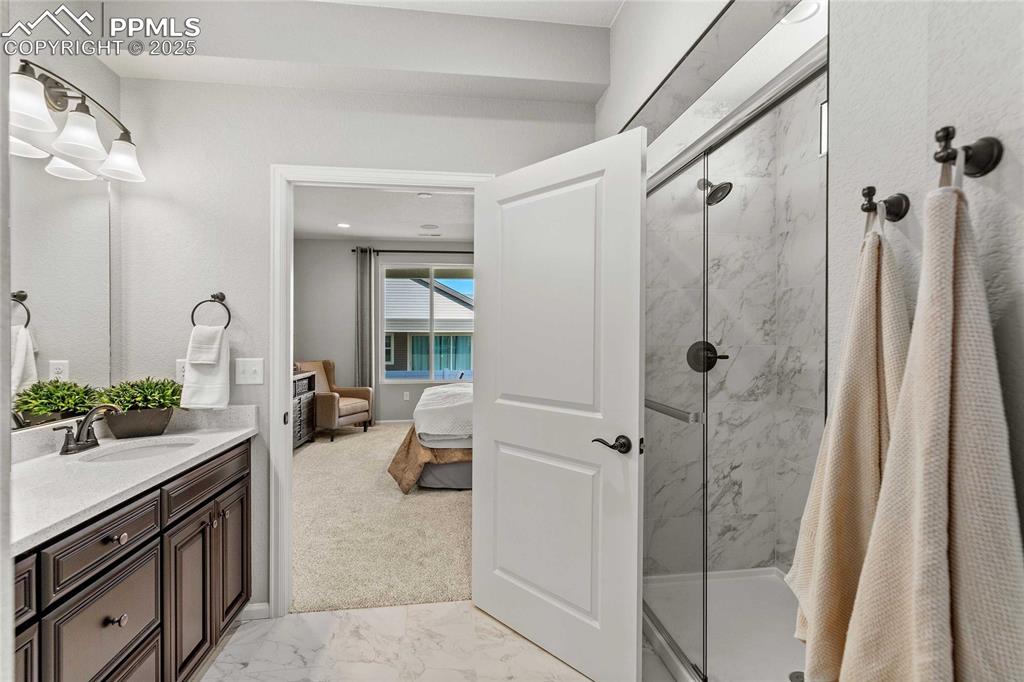
Bathroom featuring a marble finish shower, vanity, light marble finish floors, and ensuite bath
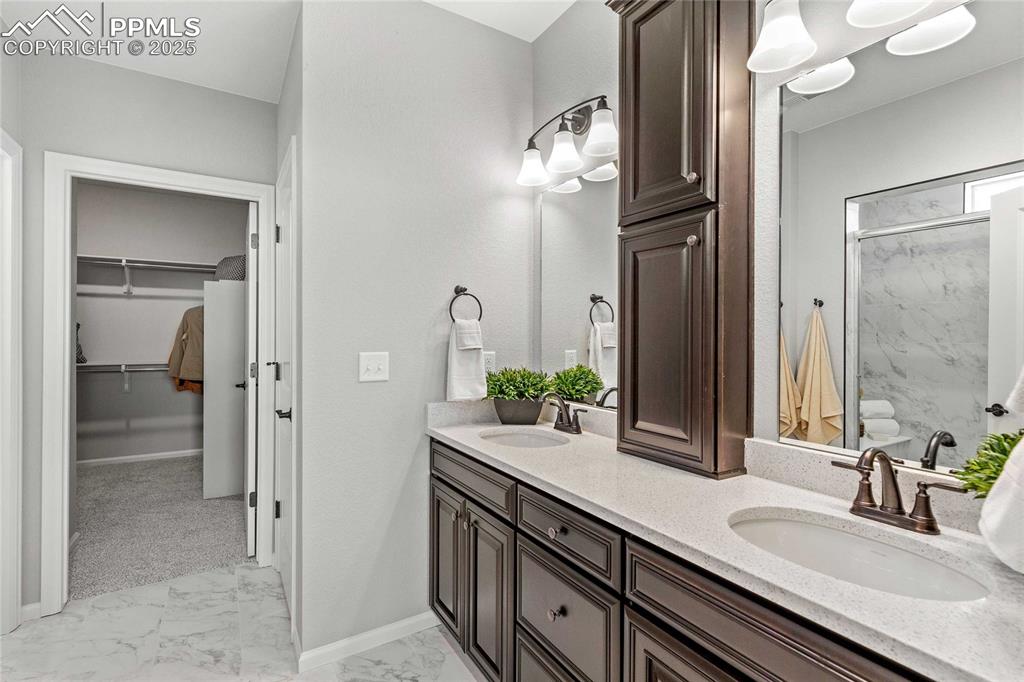
Full bathroom featuring a spacious closet, double vanity, light marble finish flooring, and a marble finish shower
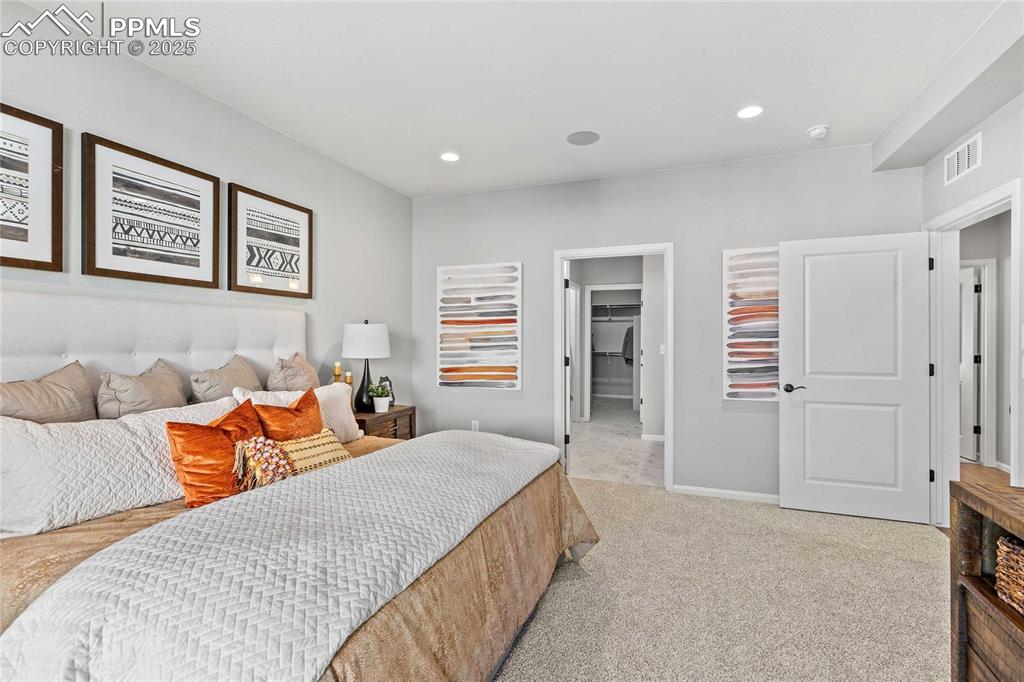
Carpeted bedroom featuring a walk in closet and recessed lighting
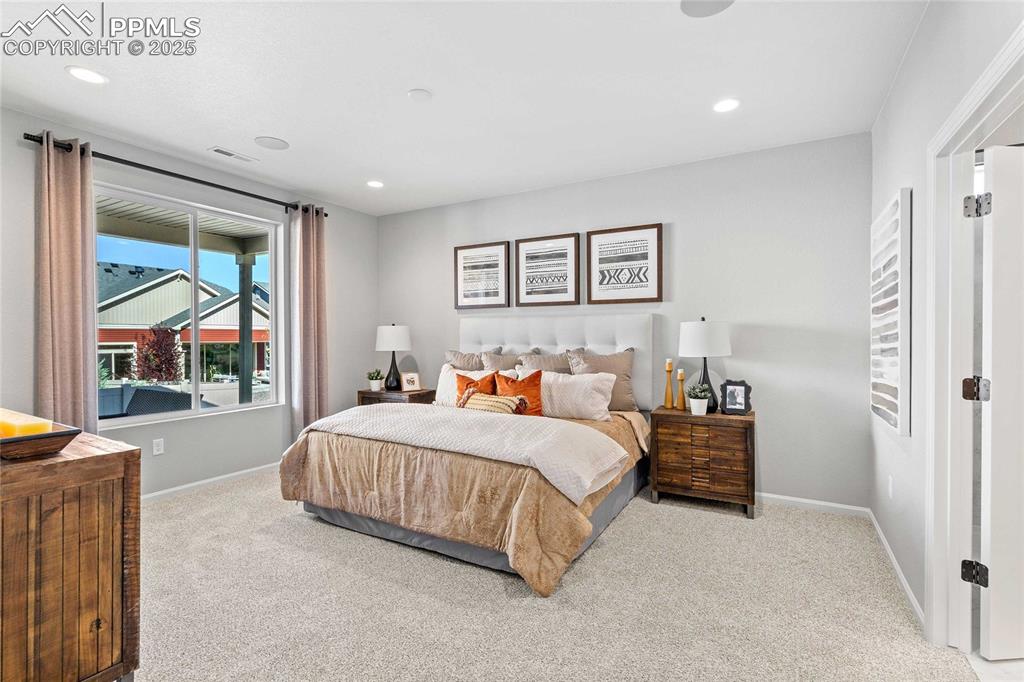
Bedroom featuring carpet floors and recessed lighting
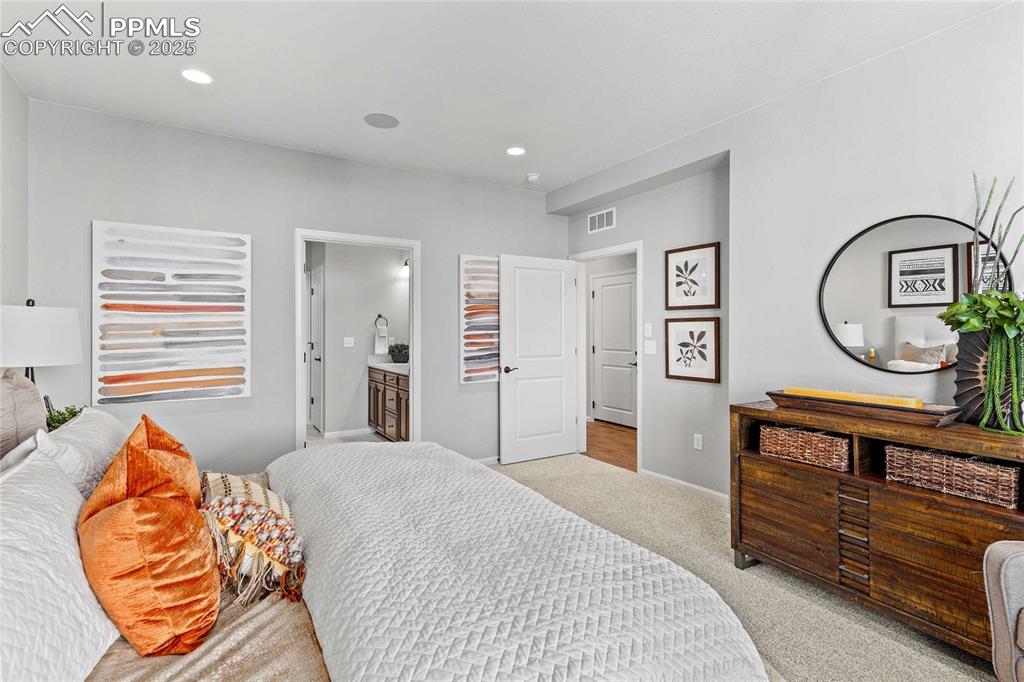
Bedroom with carpet, ensuite bath, and recessed lighting
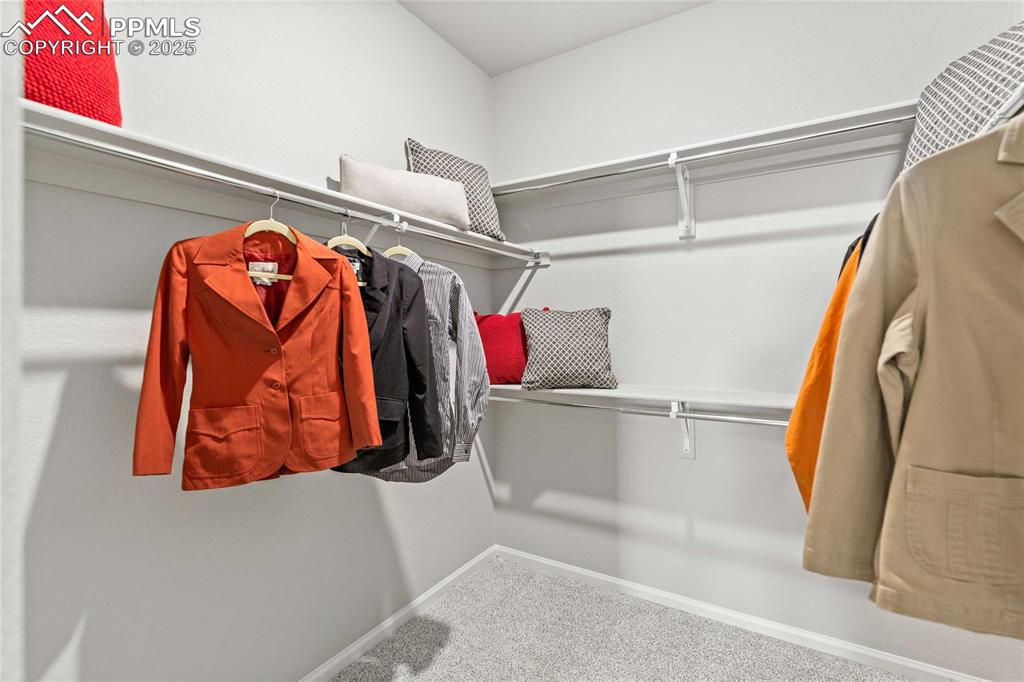
Spacious closet featuring carpet flooring
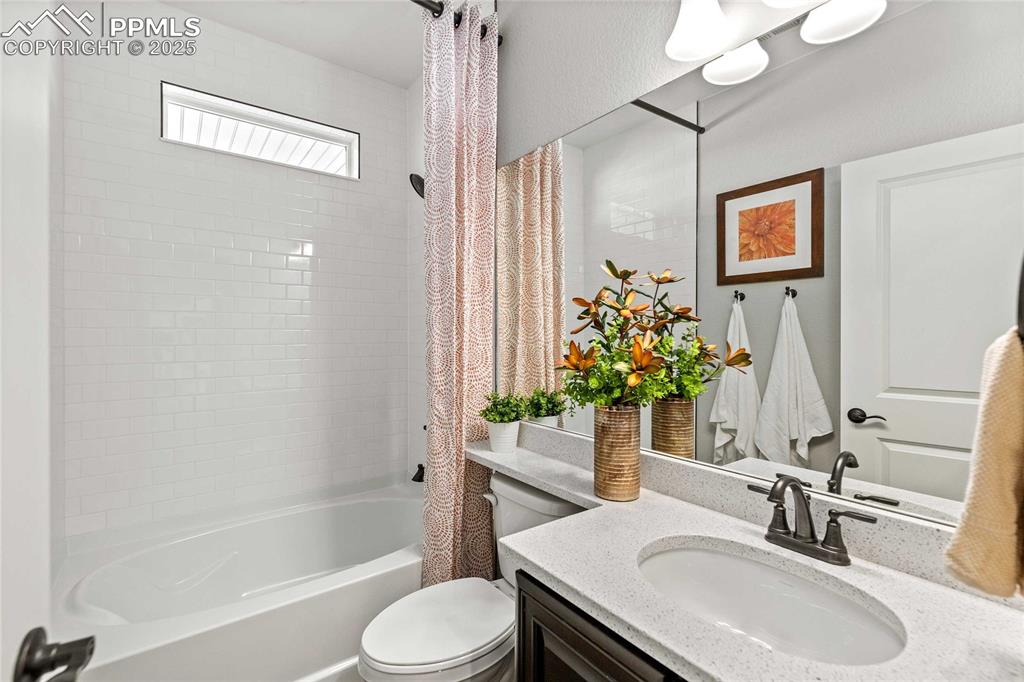
Bathroom with shower / bathtub combination with curtain and vanity
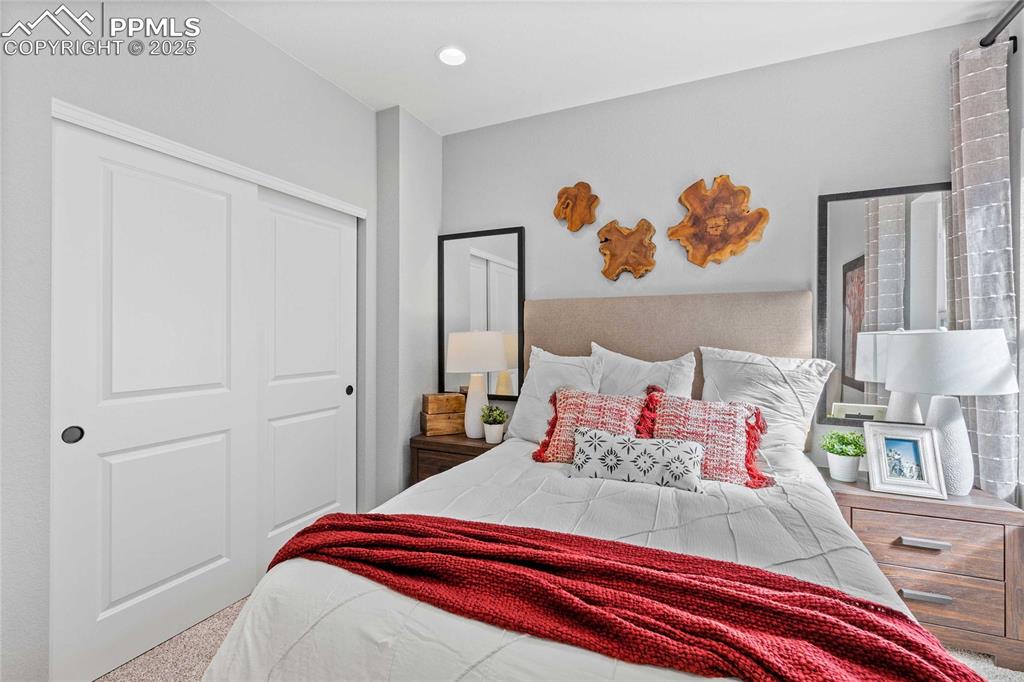
Bedroom featuring a closet and recessed lighting
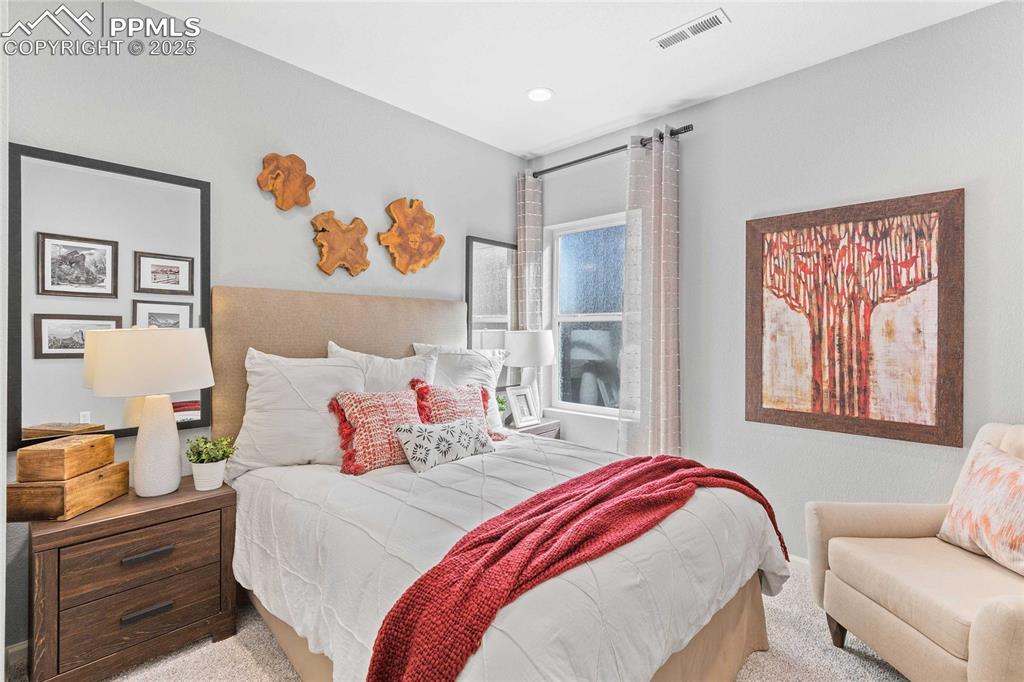
Carpeted bedroom with recessed lighting
Disclaimer: The real estate listing information and related content displayed on this site is provided exclusively for consumers’ personal, non-commercial use and may not be used for any purpose other than to identify prospective properties consumers may be interested in purchasing.