16231 Thunder Cat Way, Monument, CO, 80132
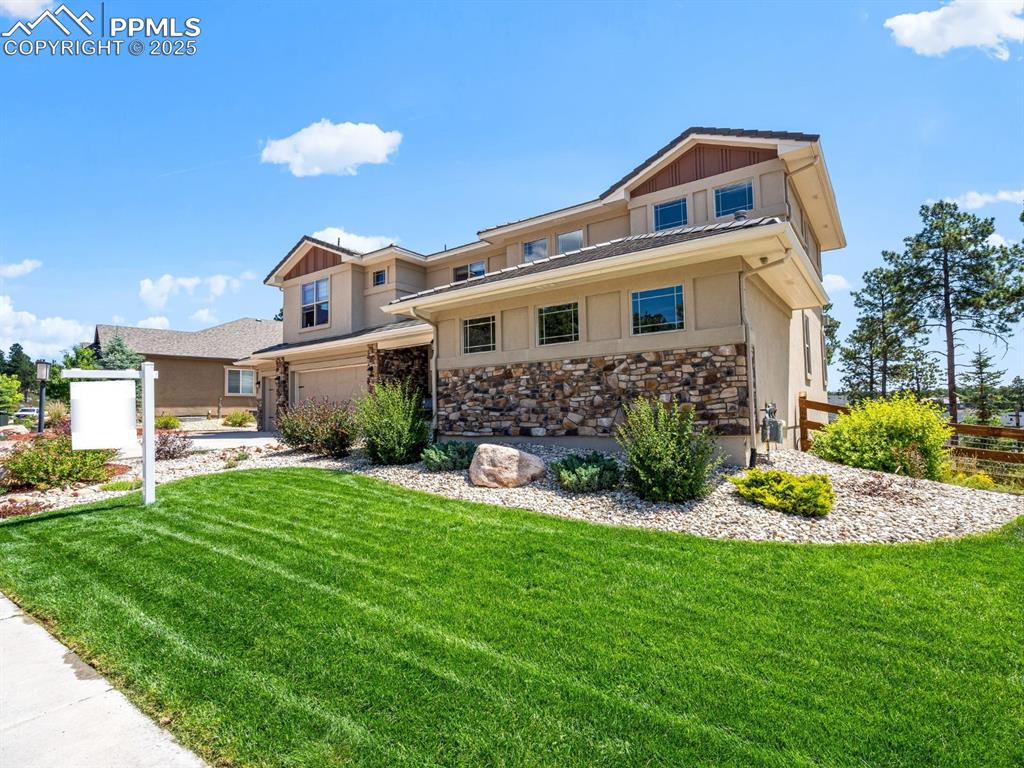
Aerial view of residential area with mountains
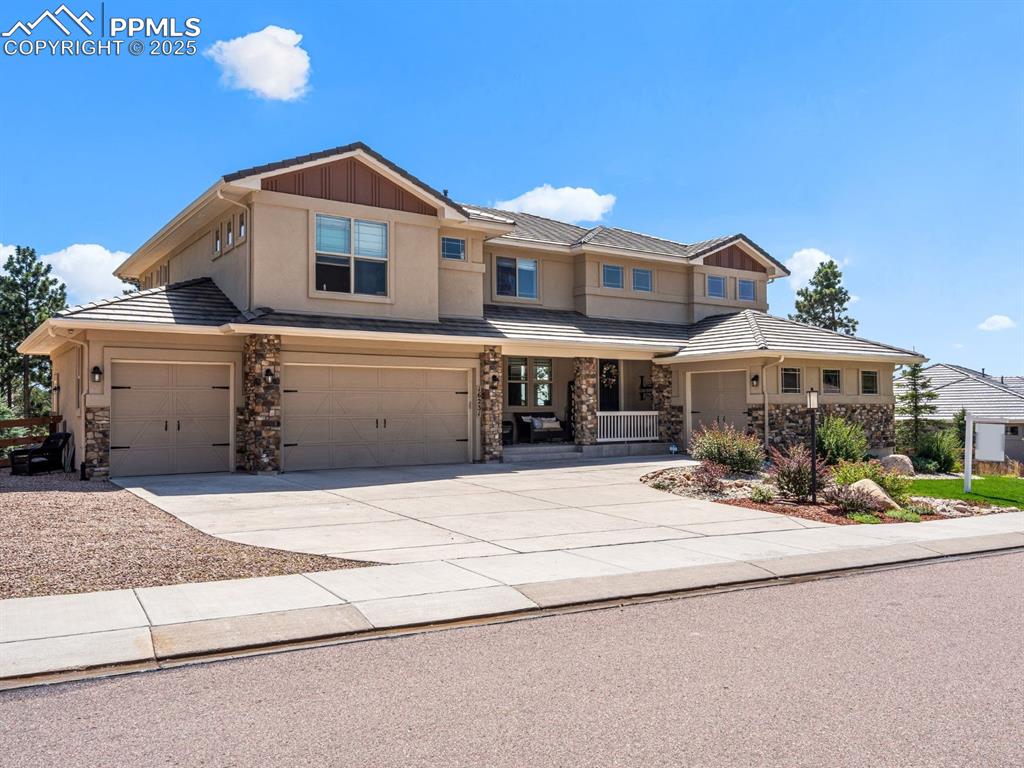
Kitchen
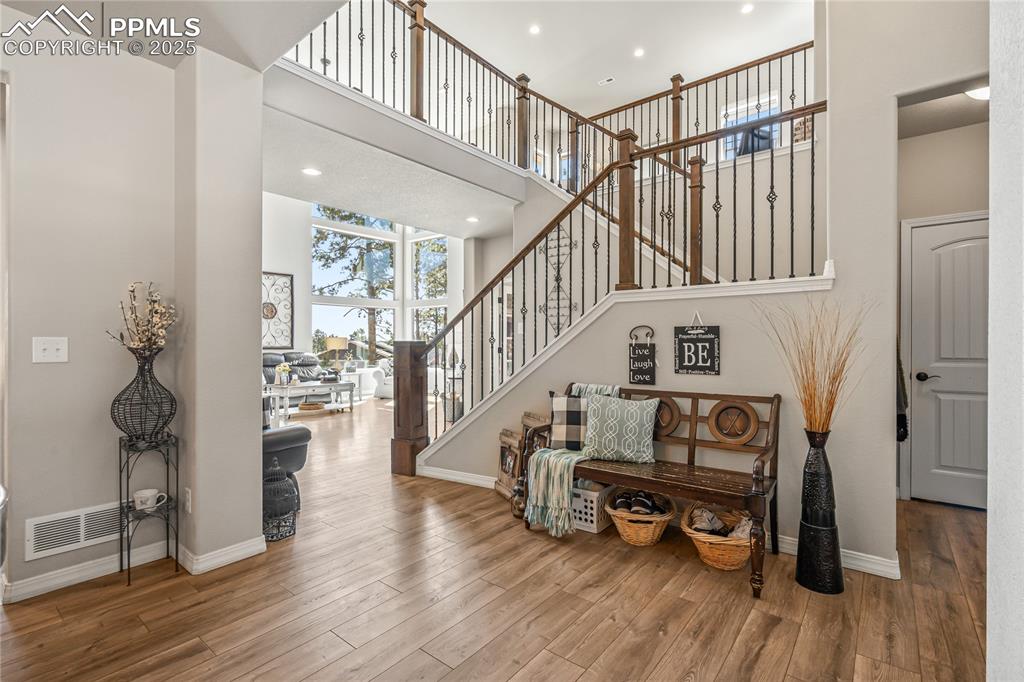
Living Room
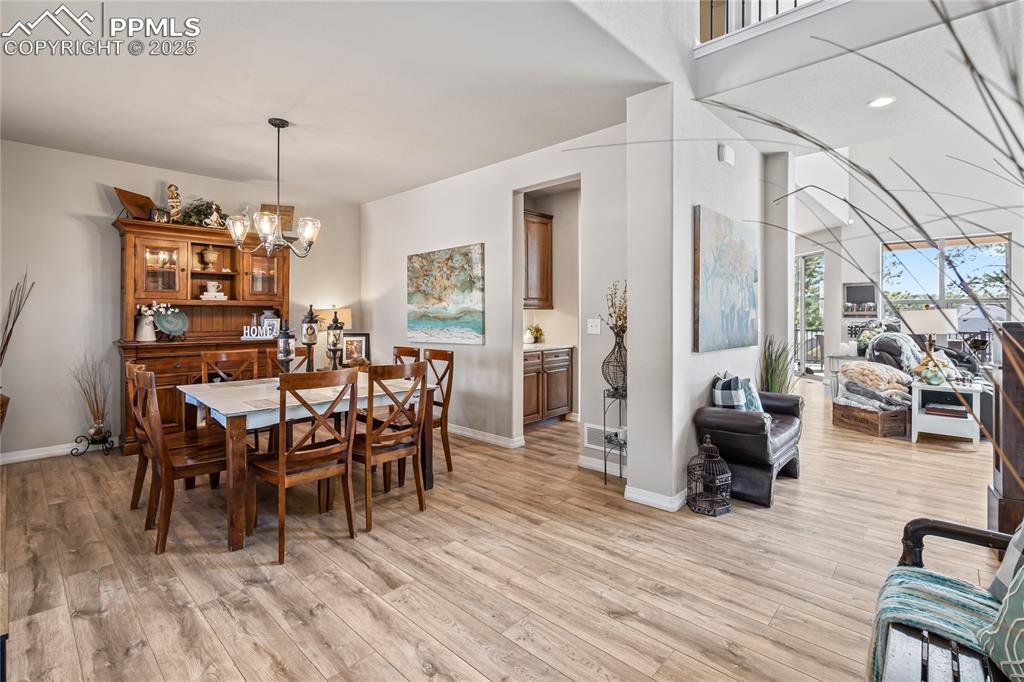
2-Story Living Room, Fireplace, Ceiling fan, Picture windows
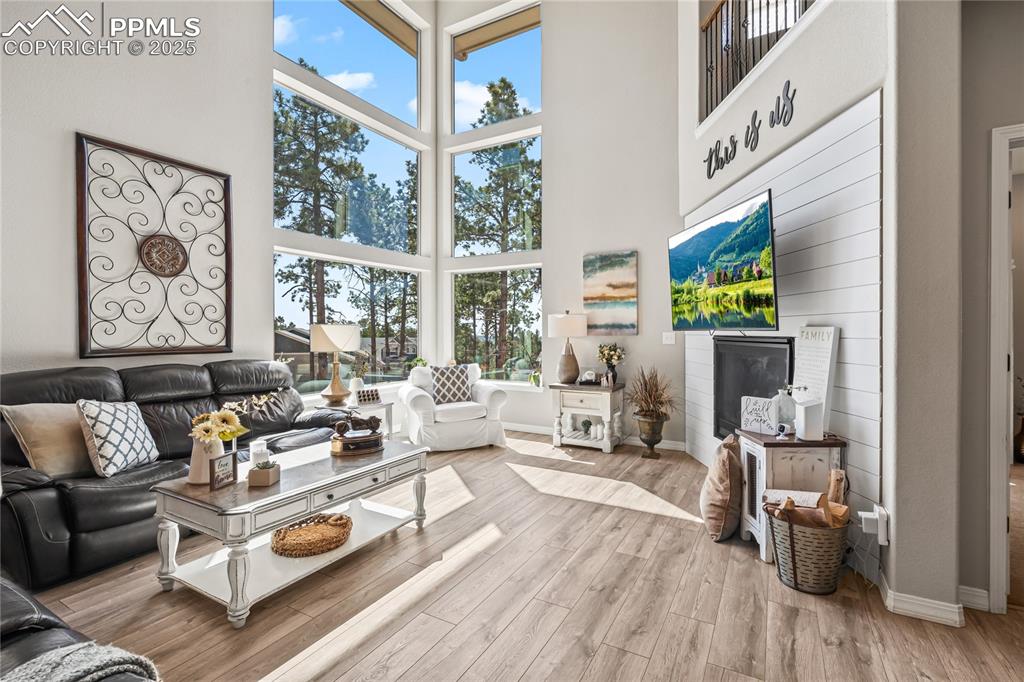
View of front of home featuring board and batten siding, a garage, and stone siding
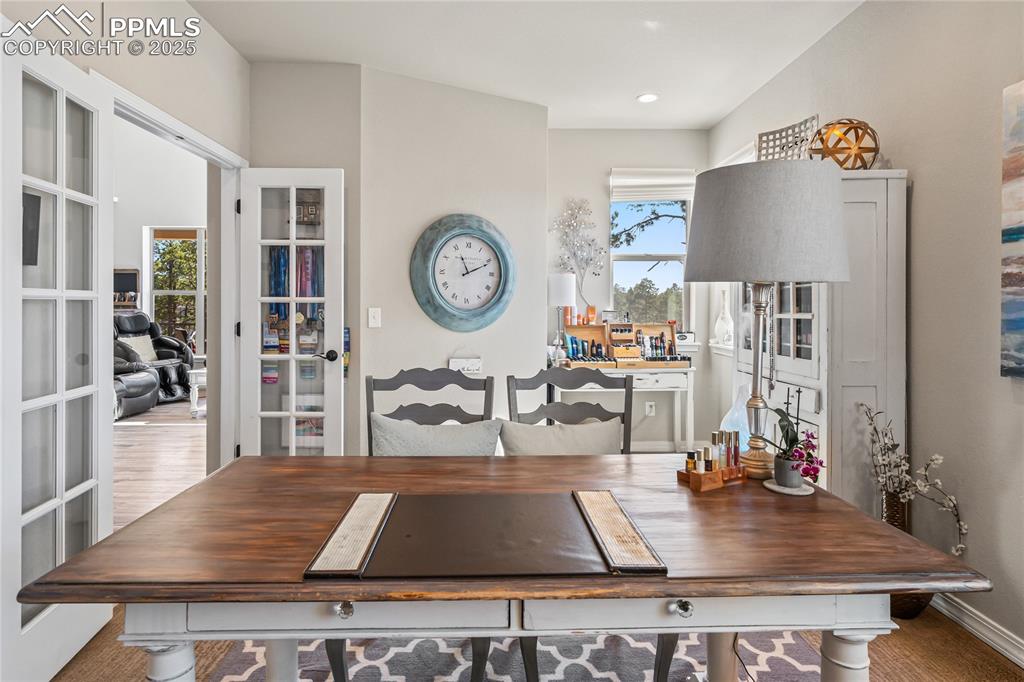
View of front of home with concrete driveway, stone siding, stucco siding, and a tiled roof
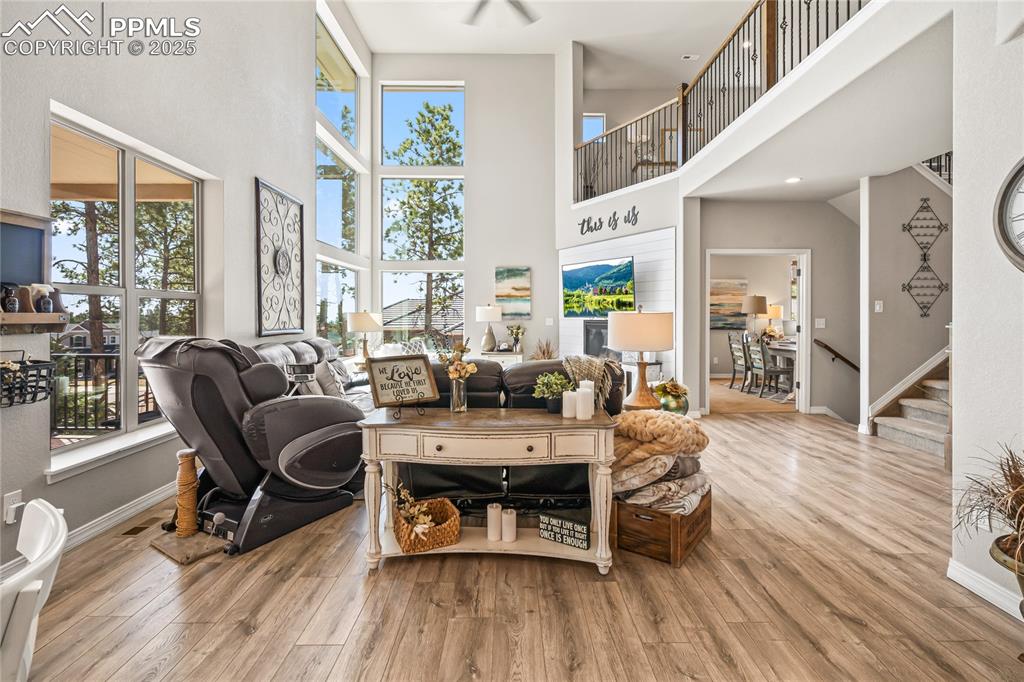
2-Story Entryway
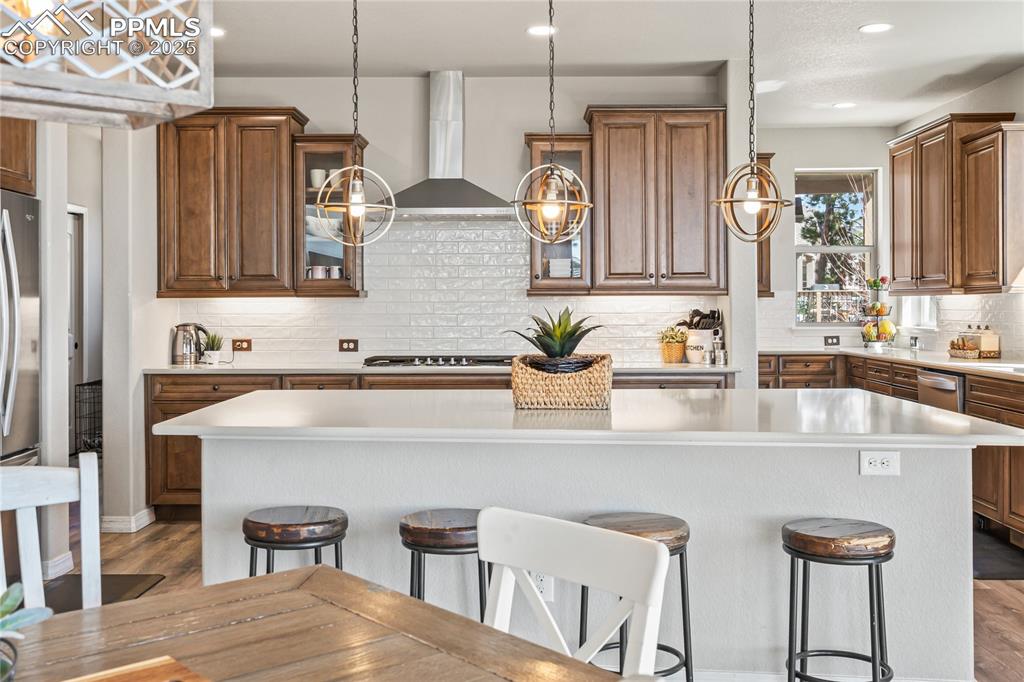
Formal Dining Room
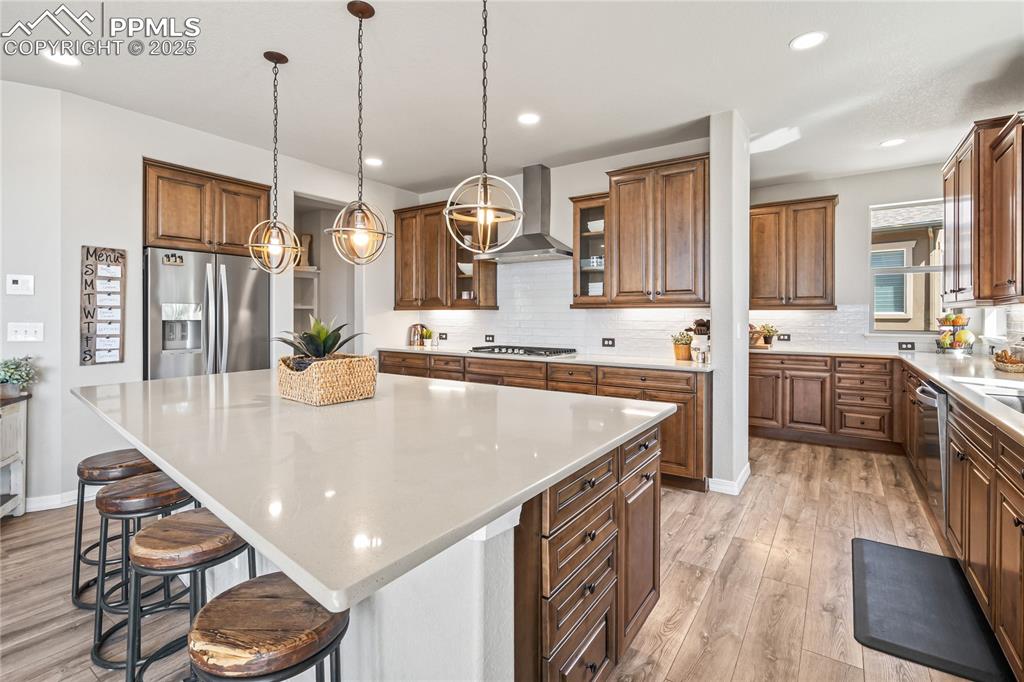
Main Floor Office
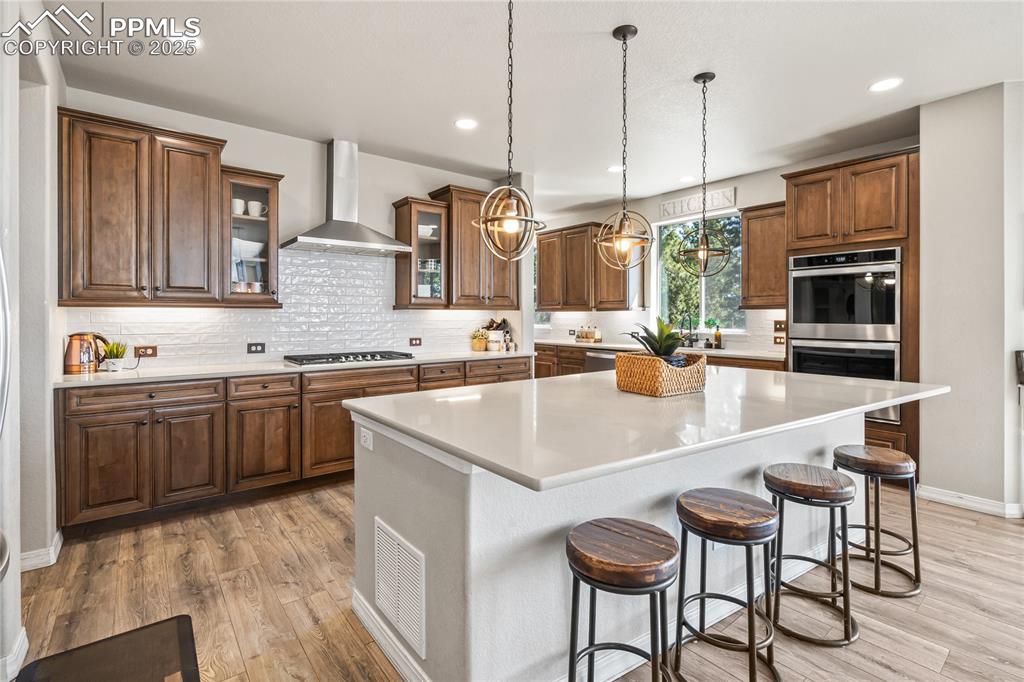
Open concept Kitchen
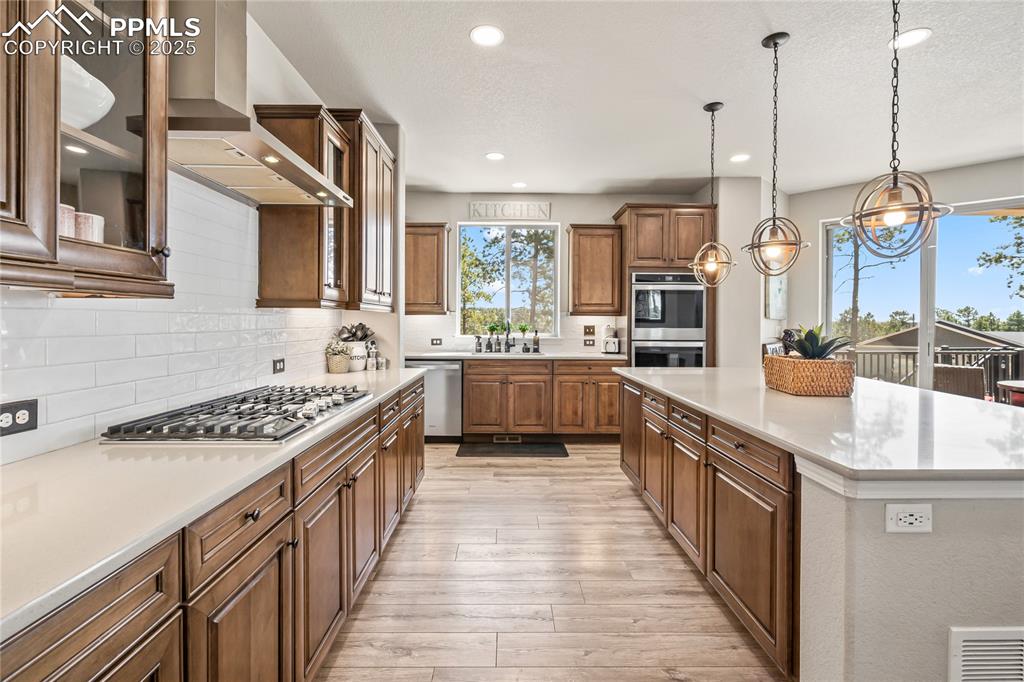
Kitchen
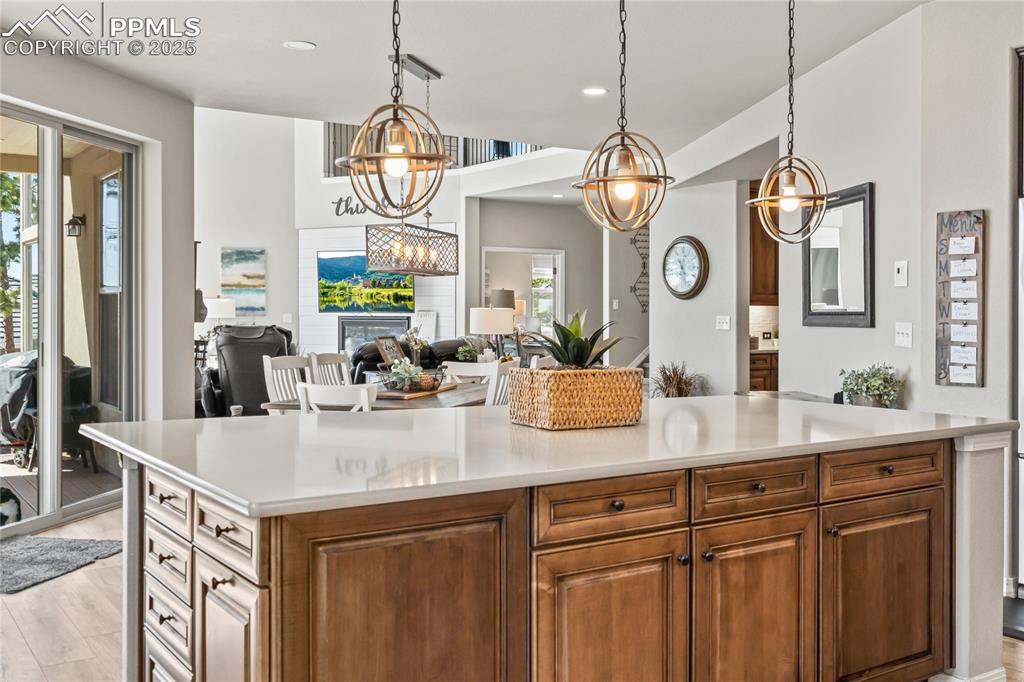
Kitchen
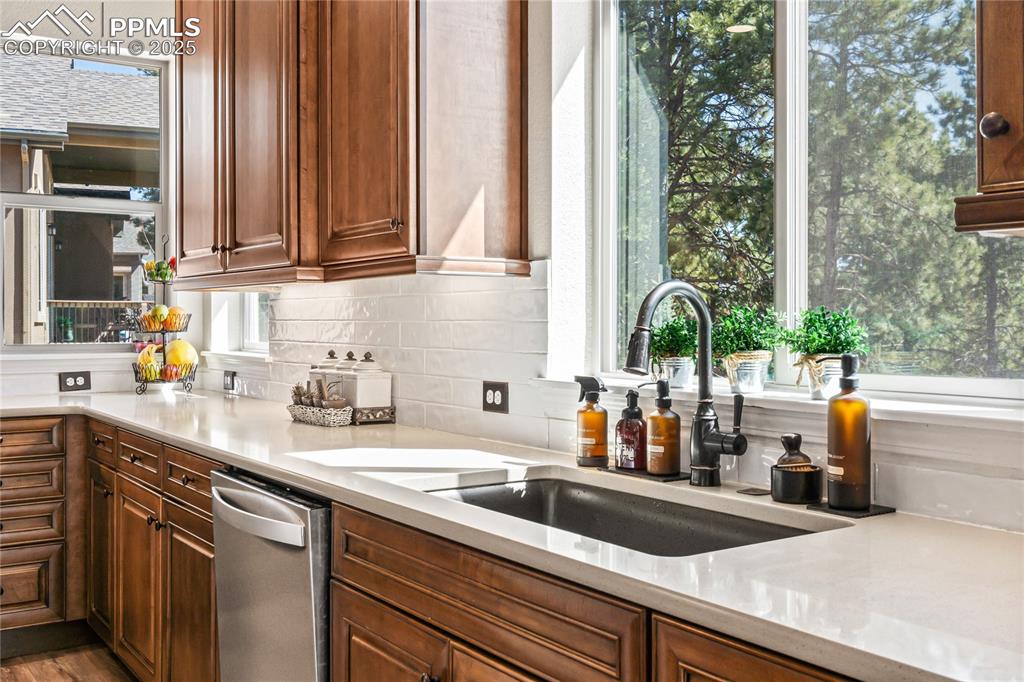
Kitchen
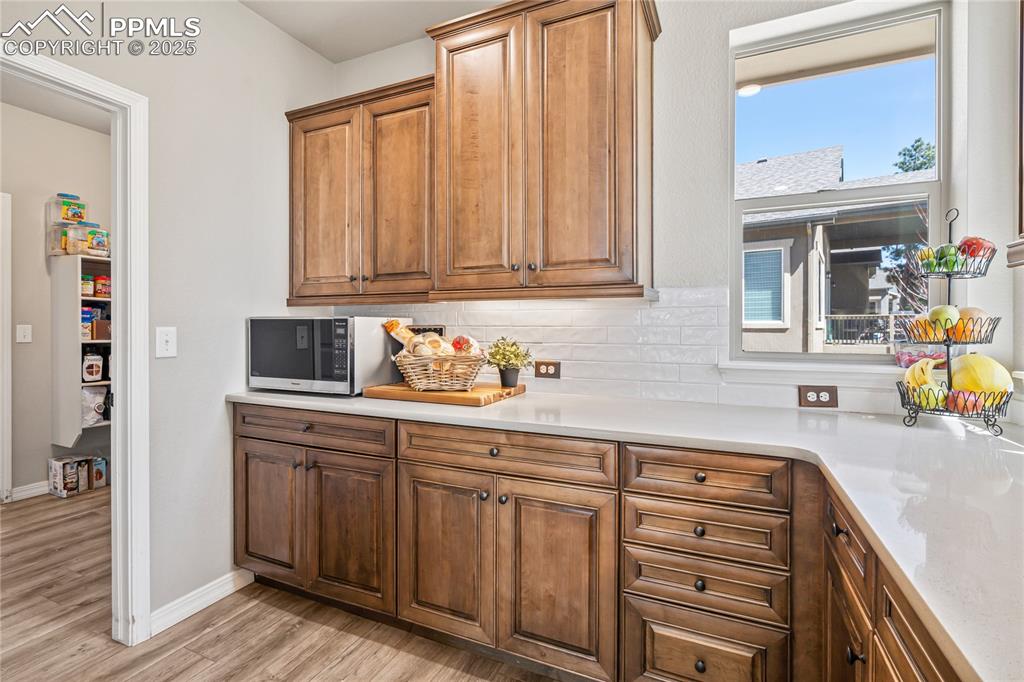
Kitchen
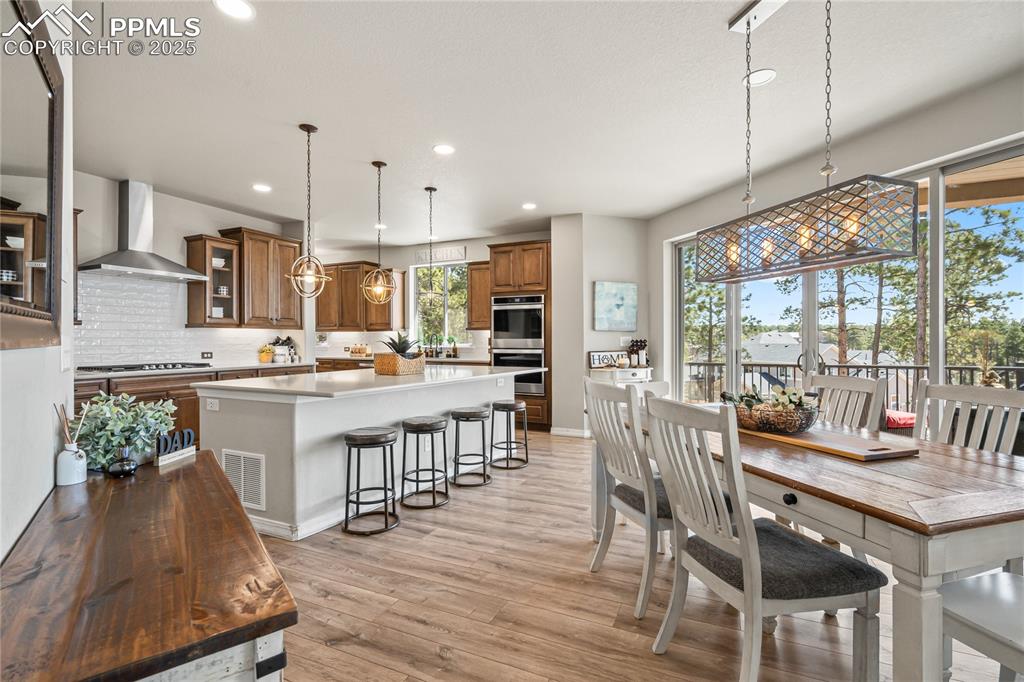
Butler's pantry to walk-in pantry
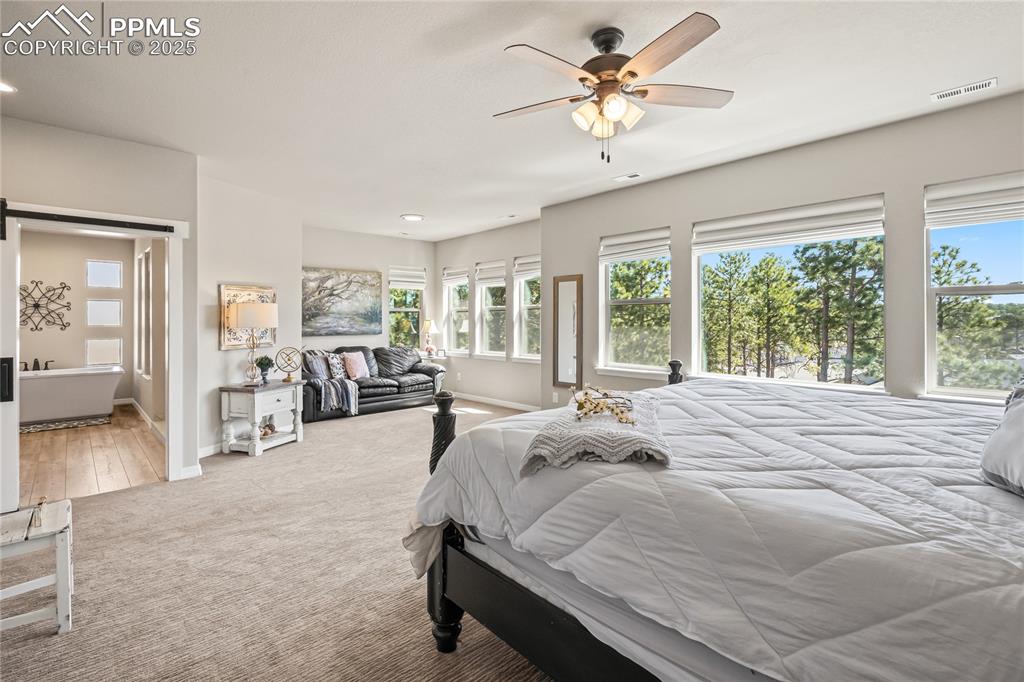
Dining Area
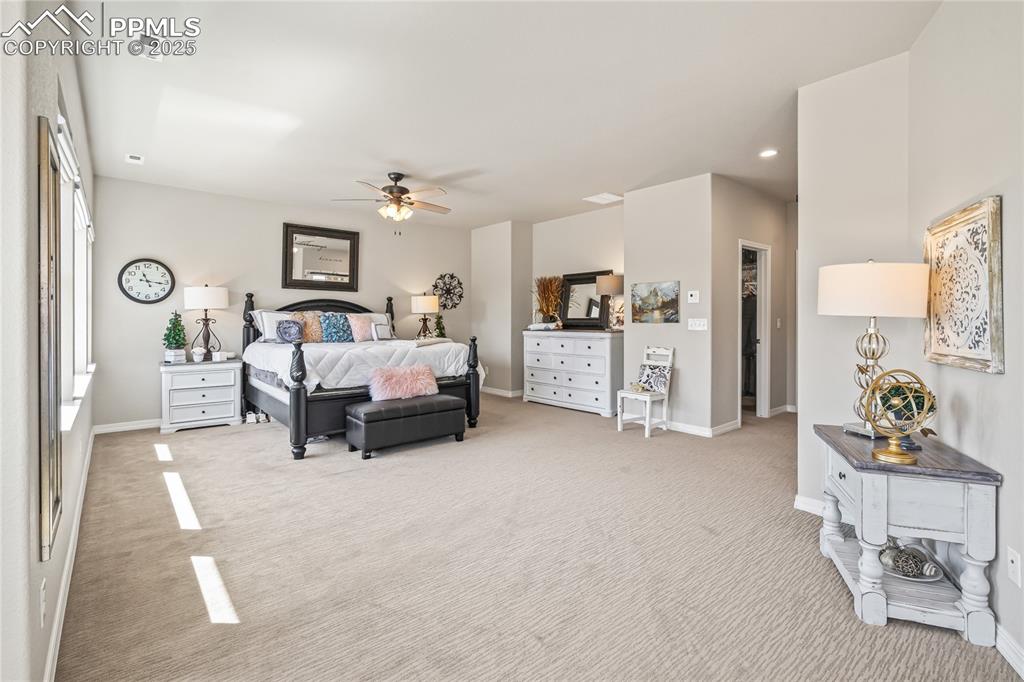
Largest Primary Bedroom
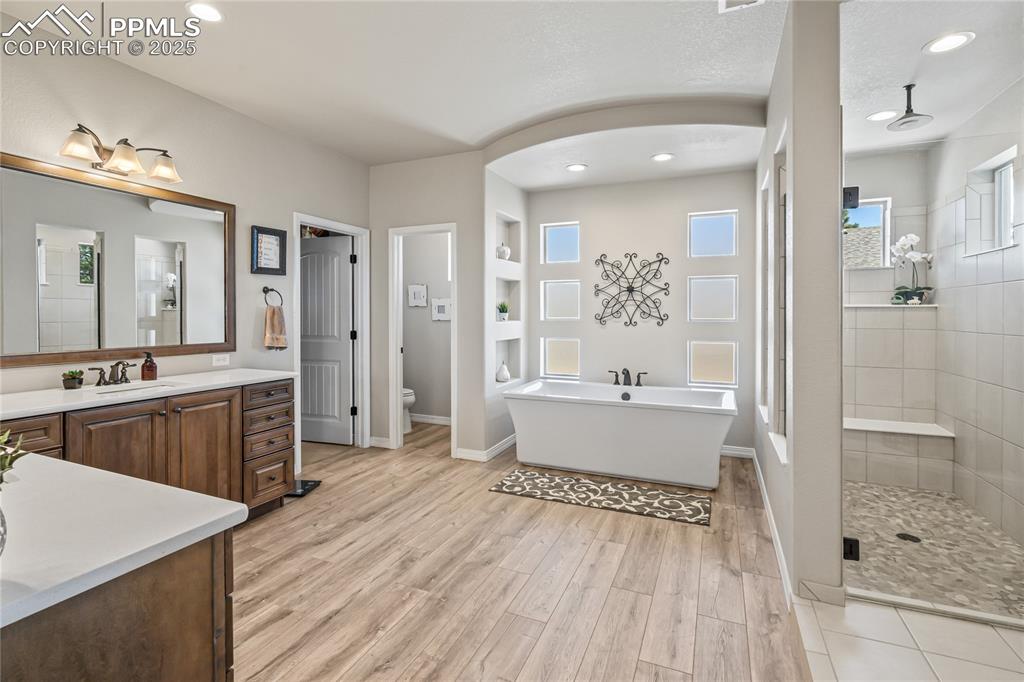
2 Walk-in Closets
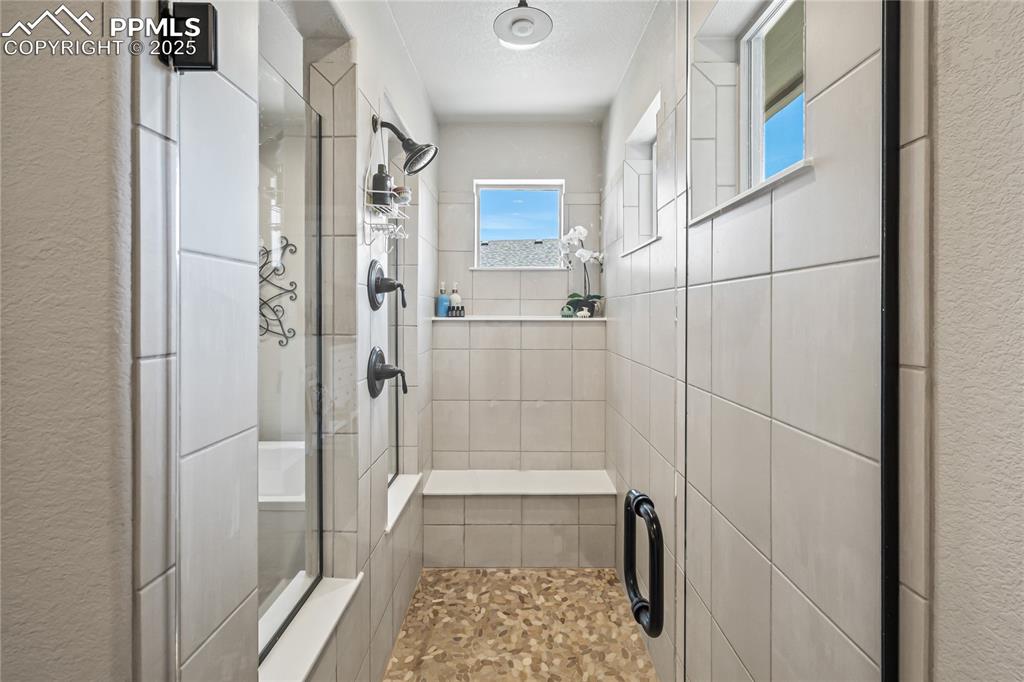
Spa-like, 5 Piece Primary Bathroom
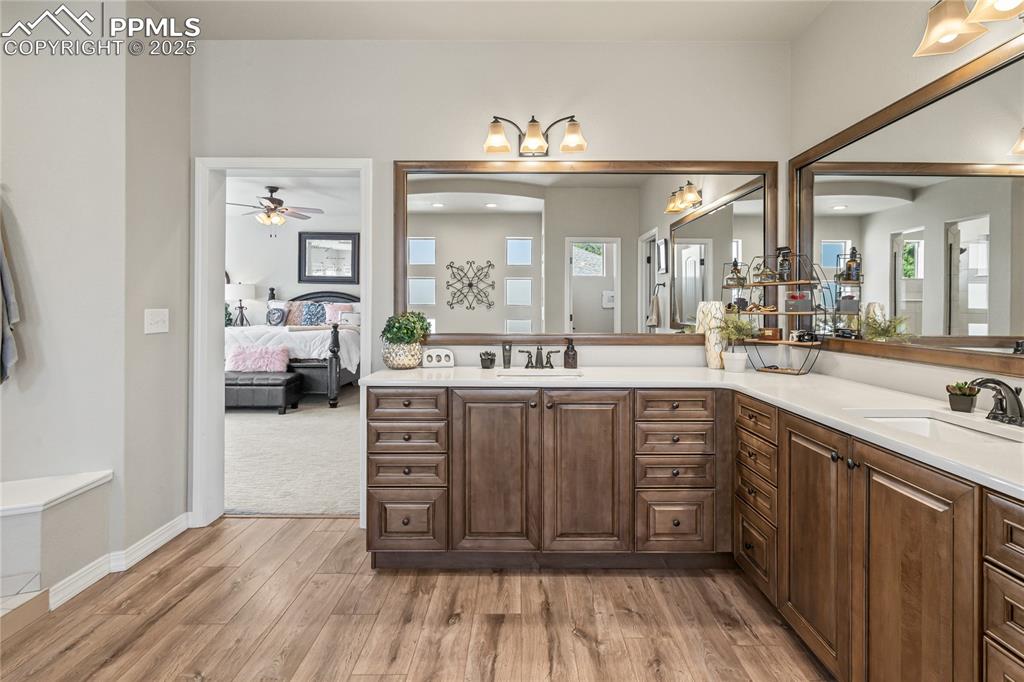
Shower with poured pan
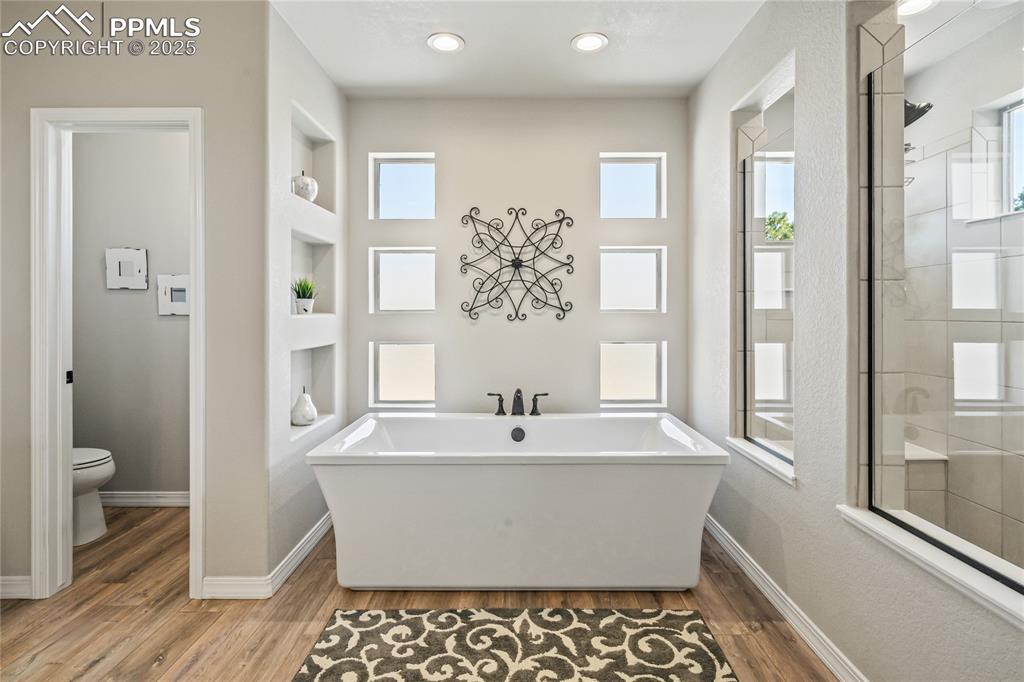
Bathroom
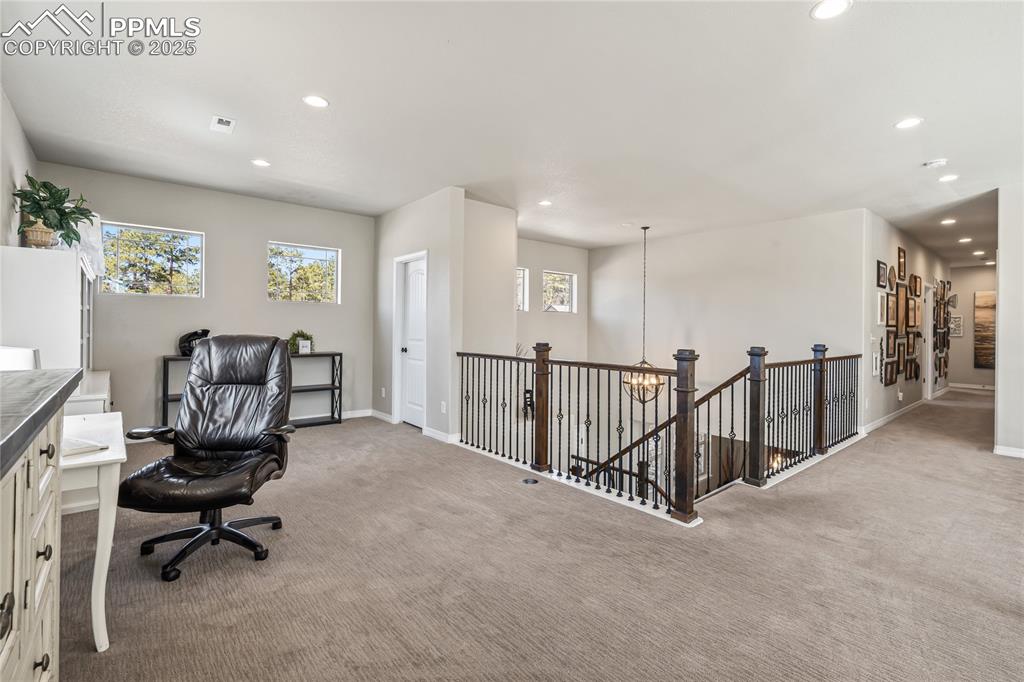
Oversized soaking tub
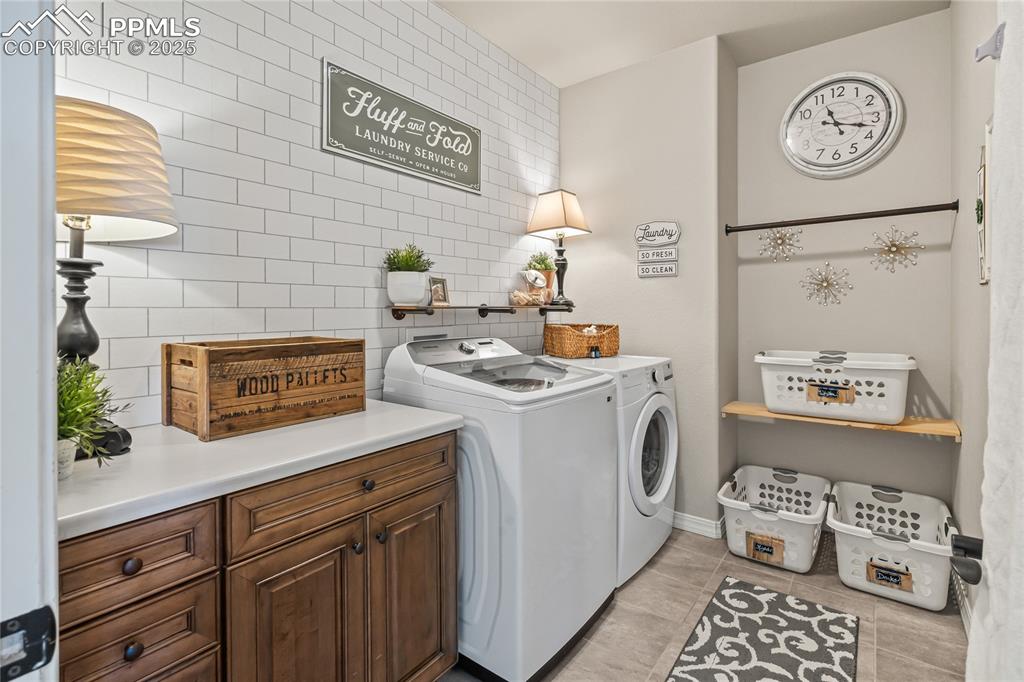
Spacious Loft area
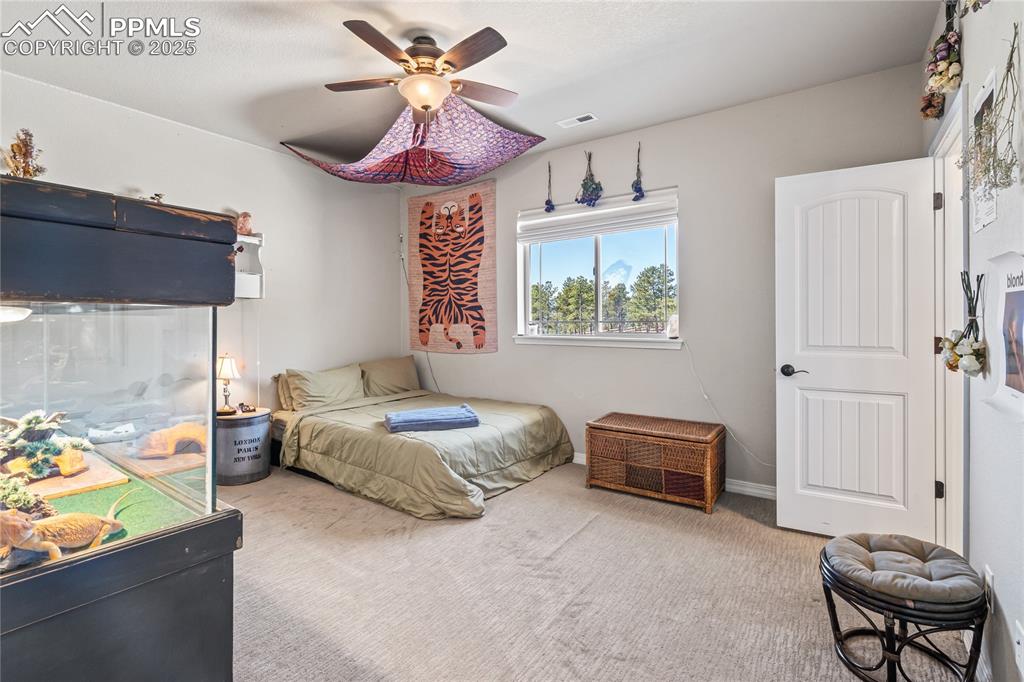
2nd Floor Laundry
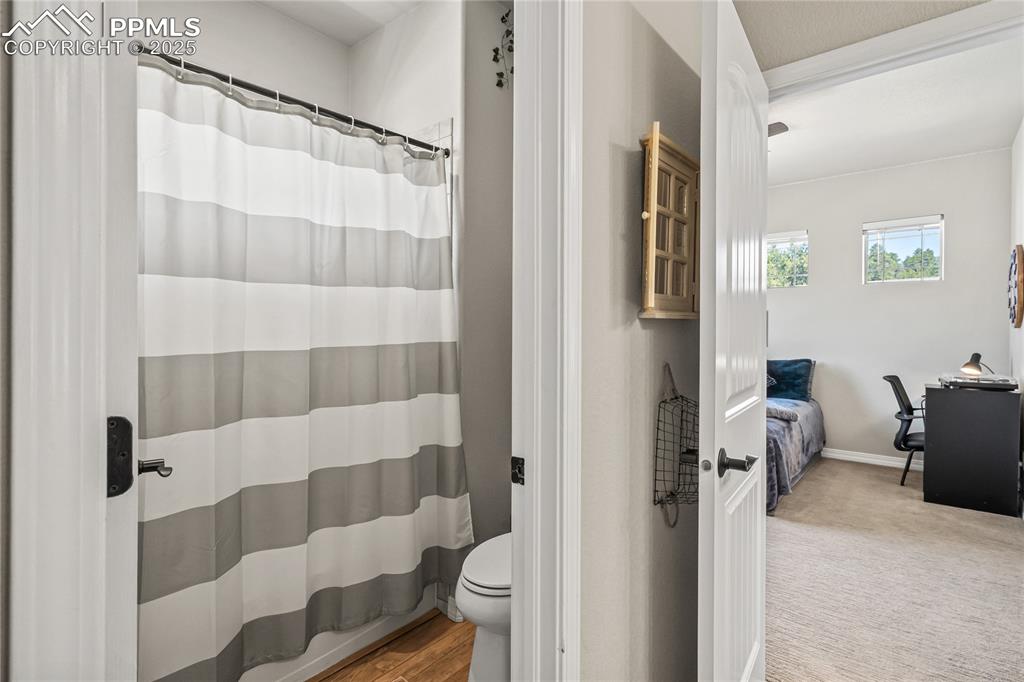
Bedroom 1 with walk-in closet
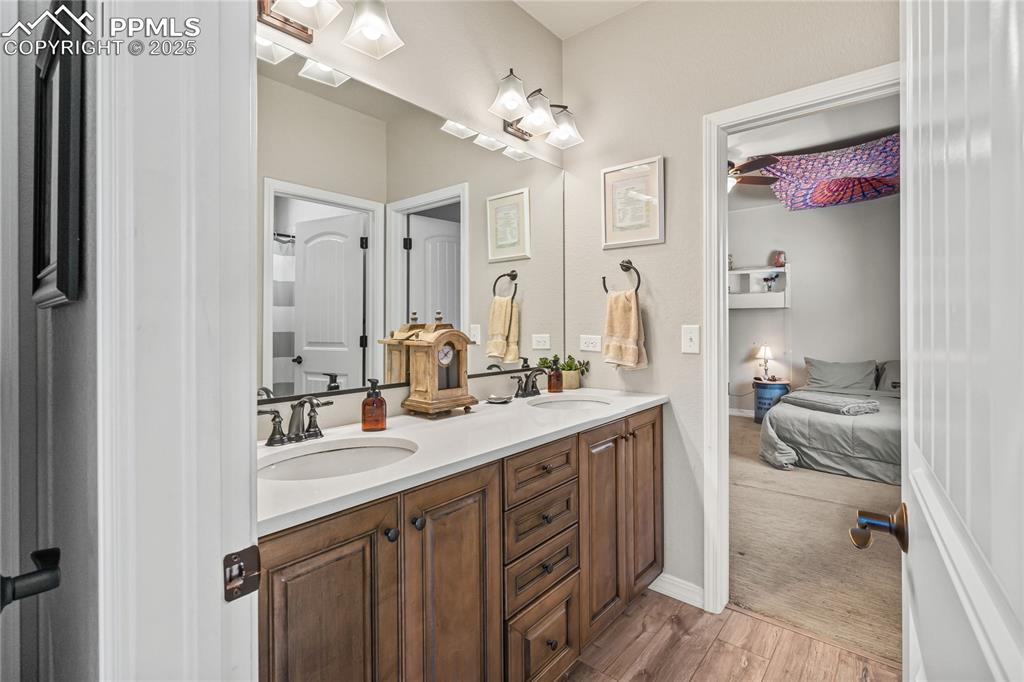
Bathroom
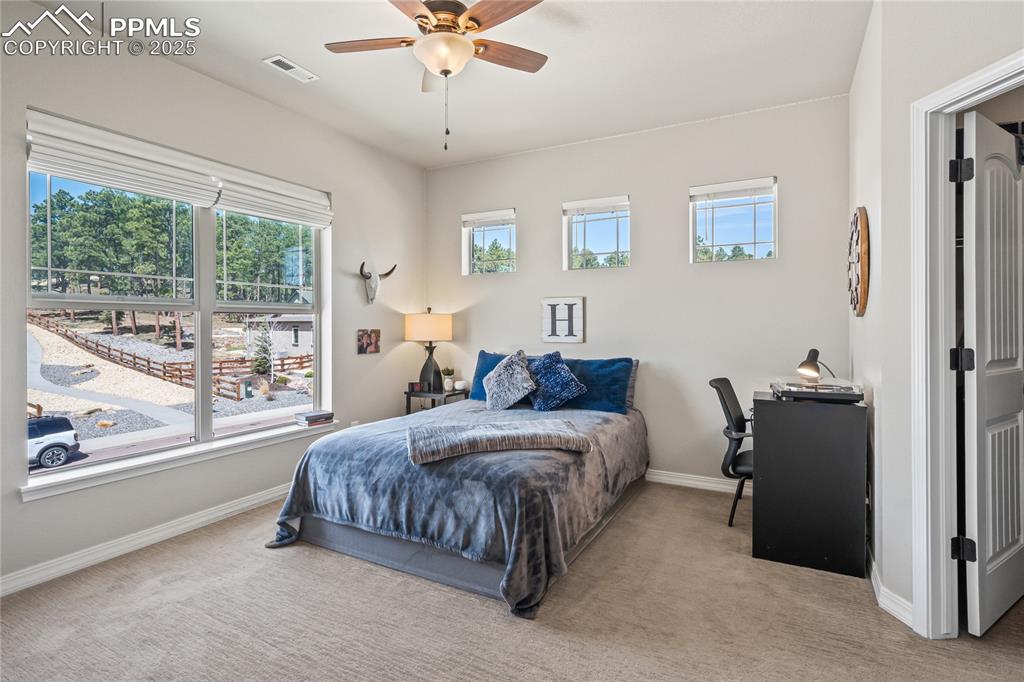
Shared (Jack and Jill) 4-Piece Bathroom
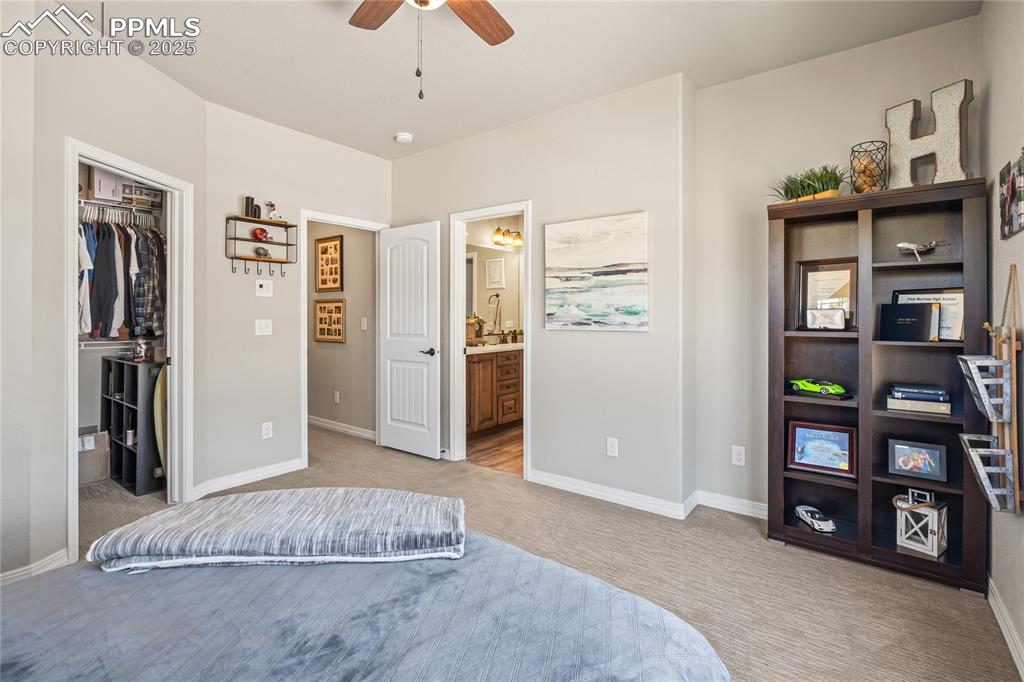
Bedroom 2 with walk-in closet
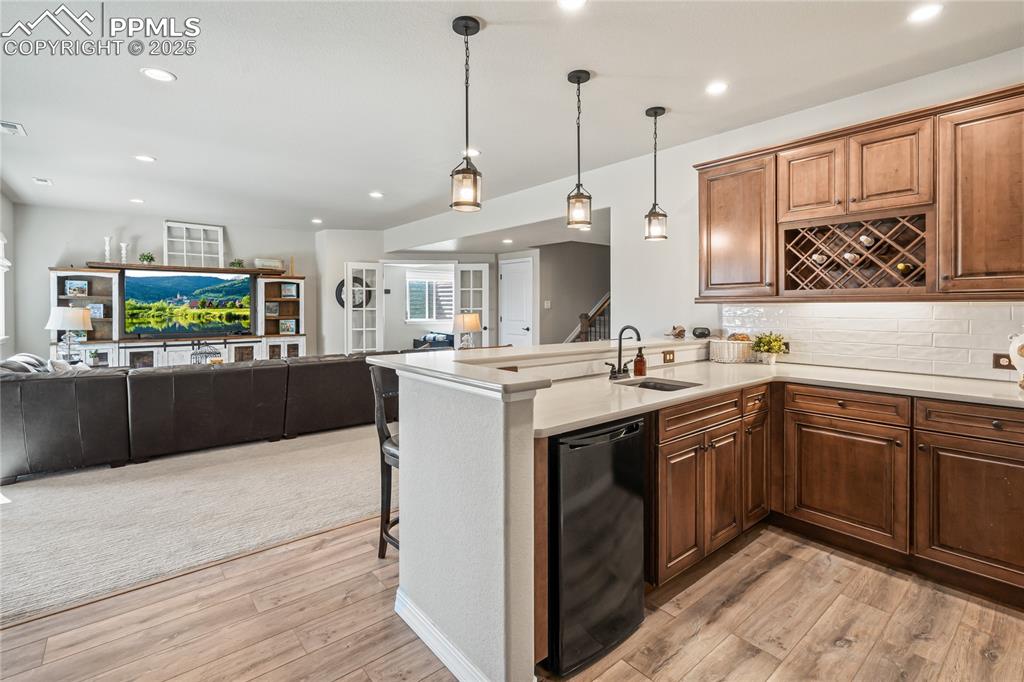
Bedroom
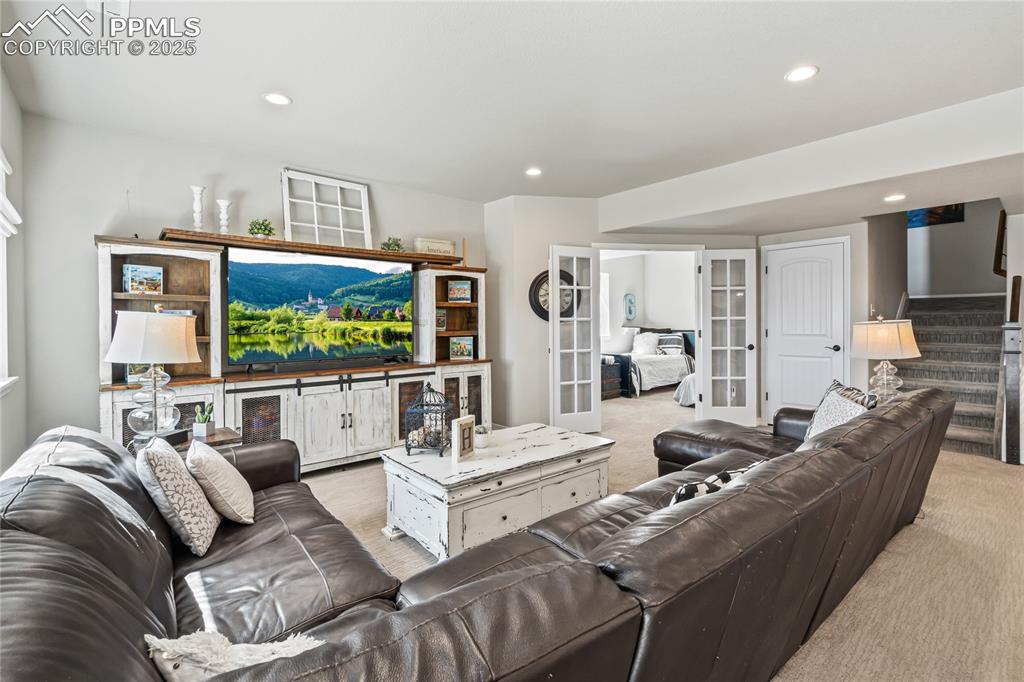
Basement Wet Bar
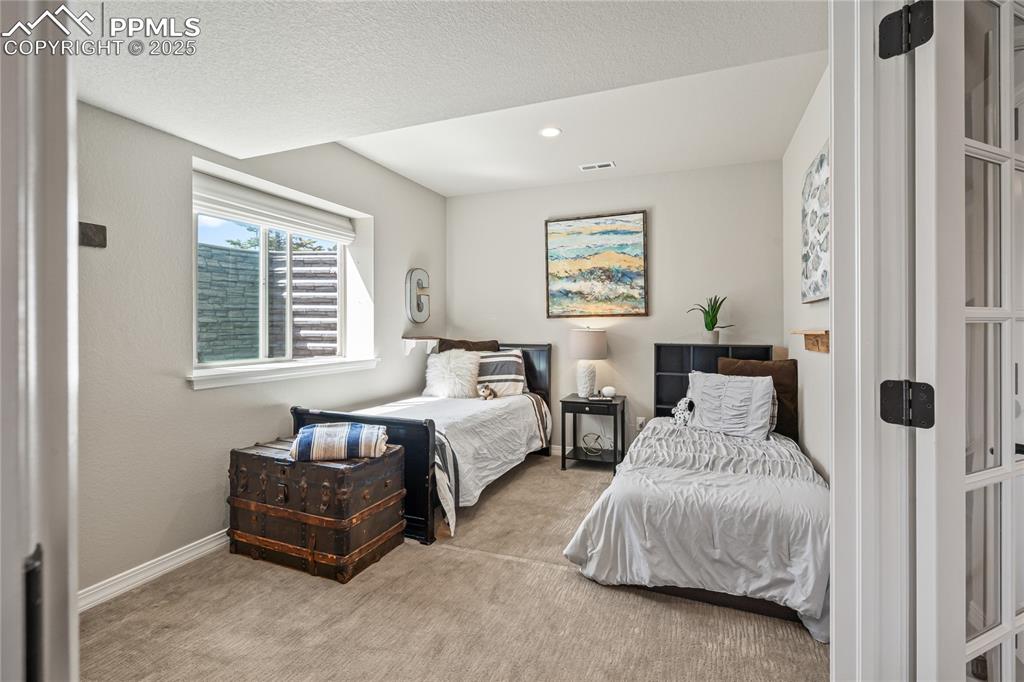
Living Room
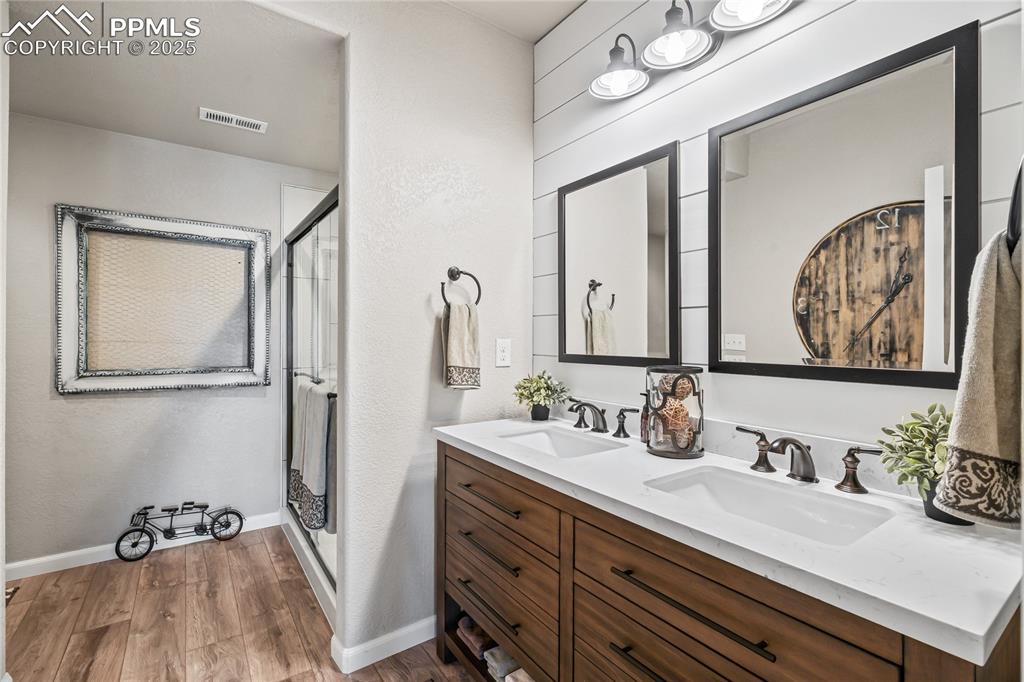
Basement Office/Non-conforming bedroom
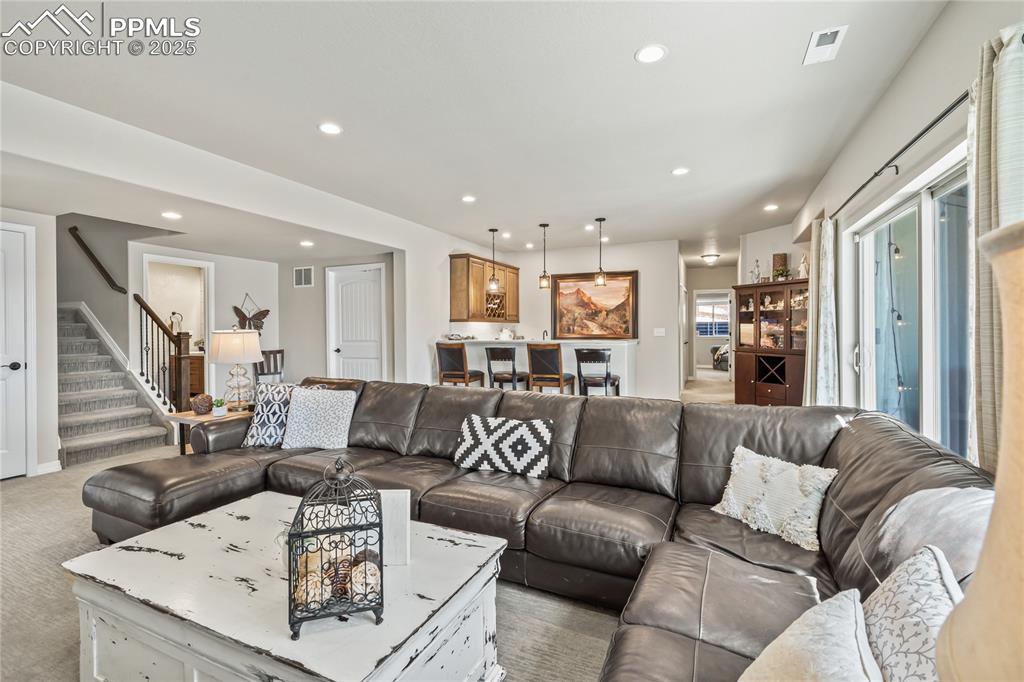
Basement 3/4 bath
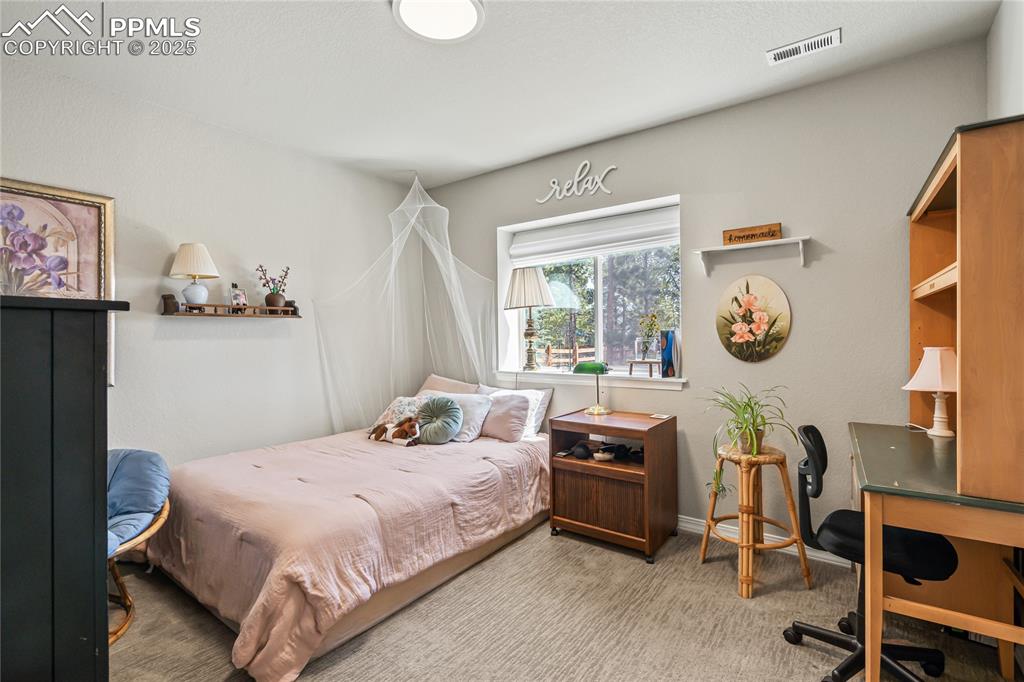
Living Room
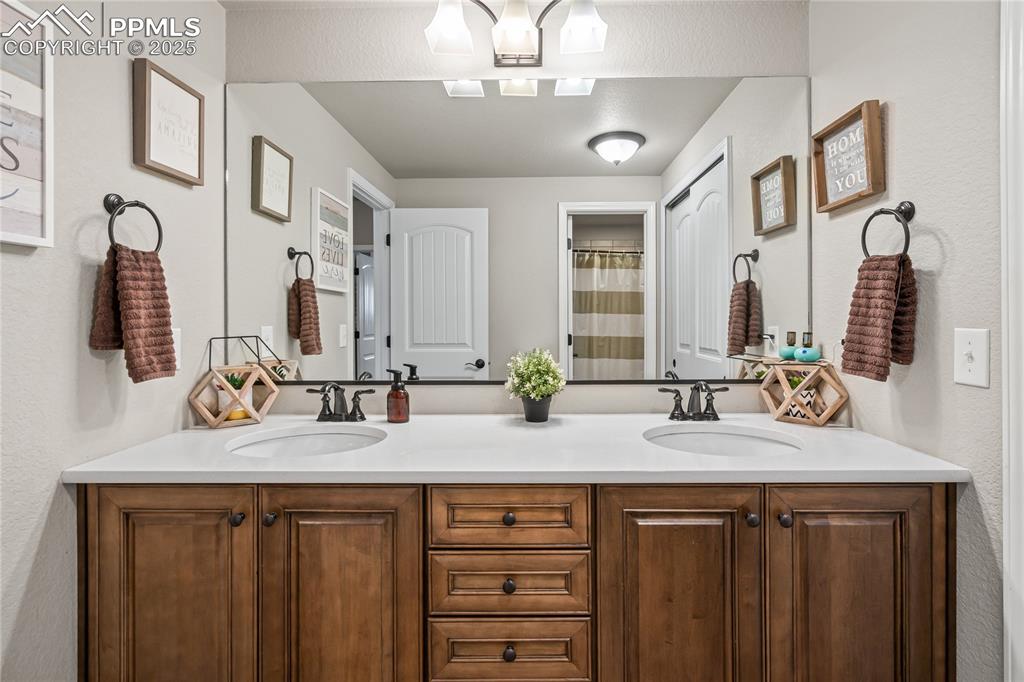
Bedroom
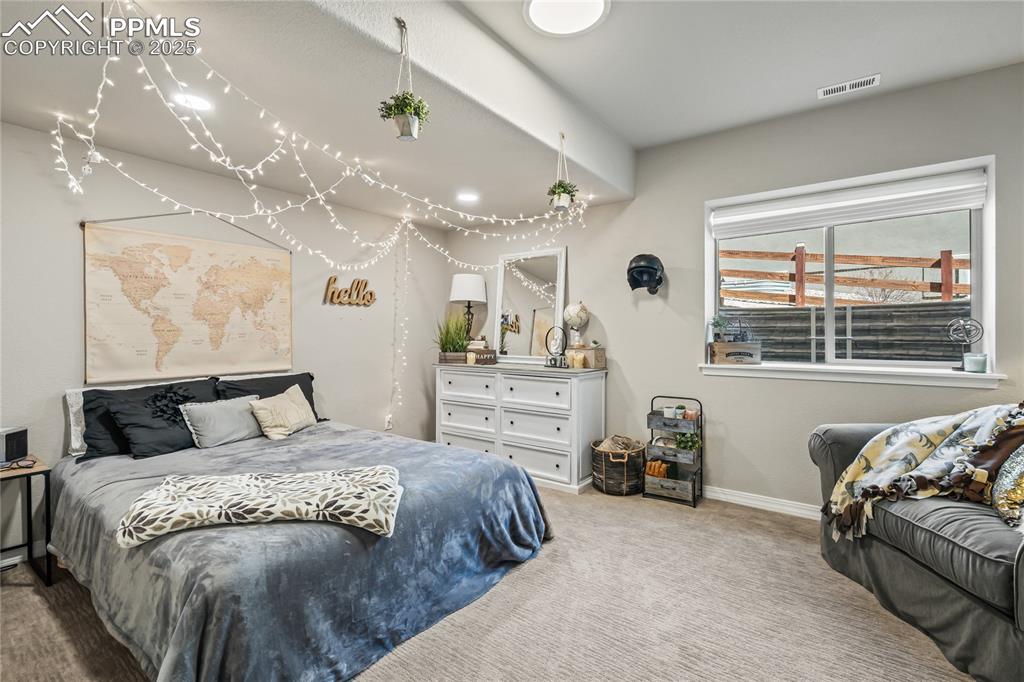
Bathroom
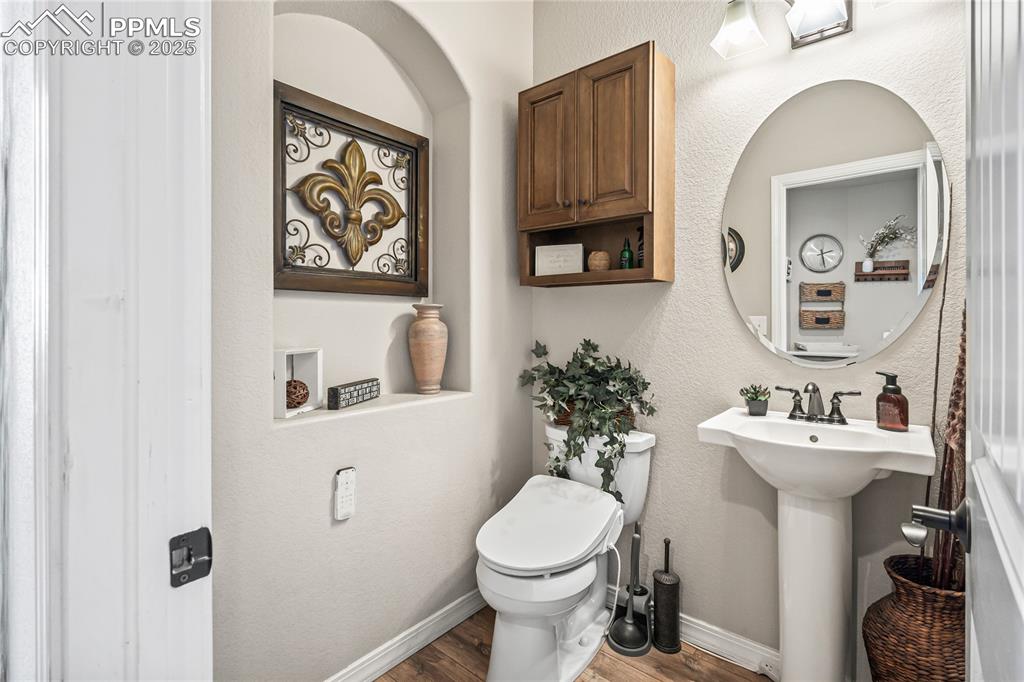
Bedroom
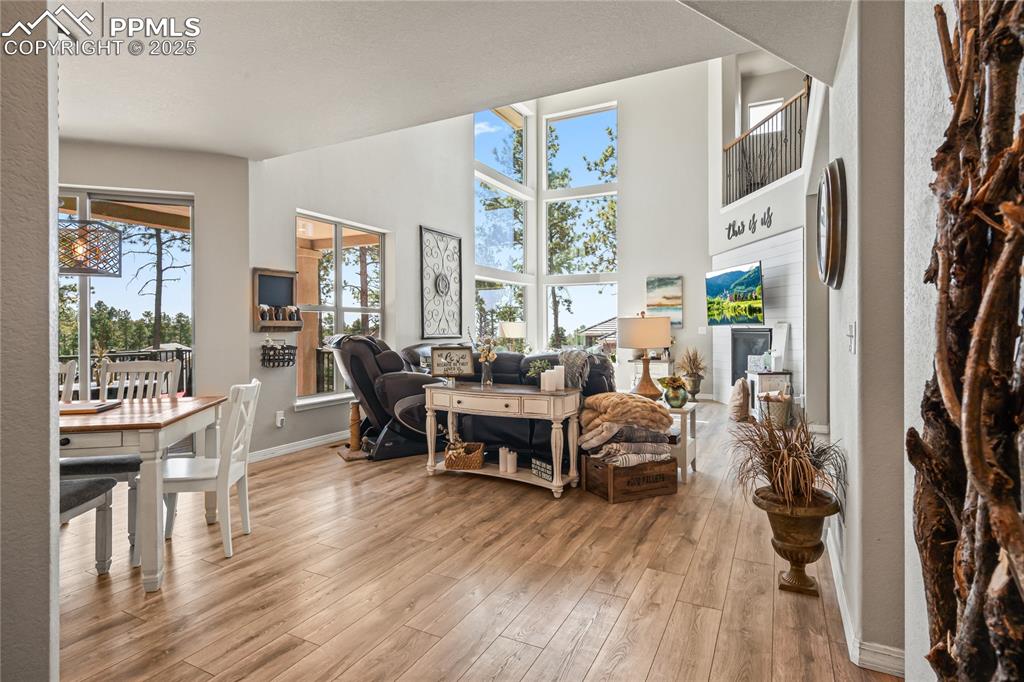
Main Floor Powder Bathroom
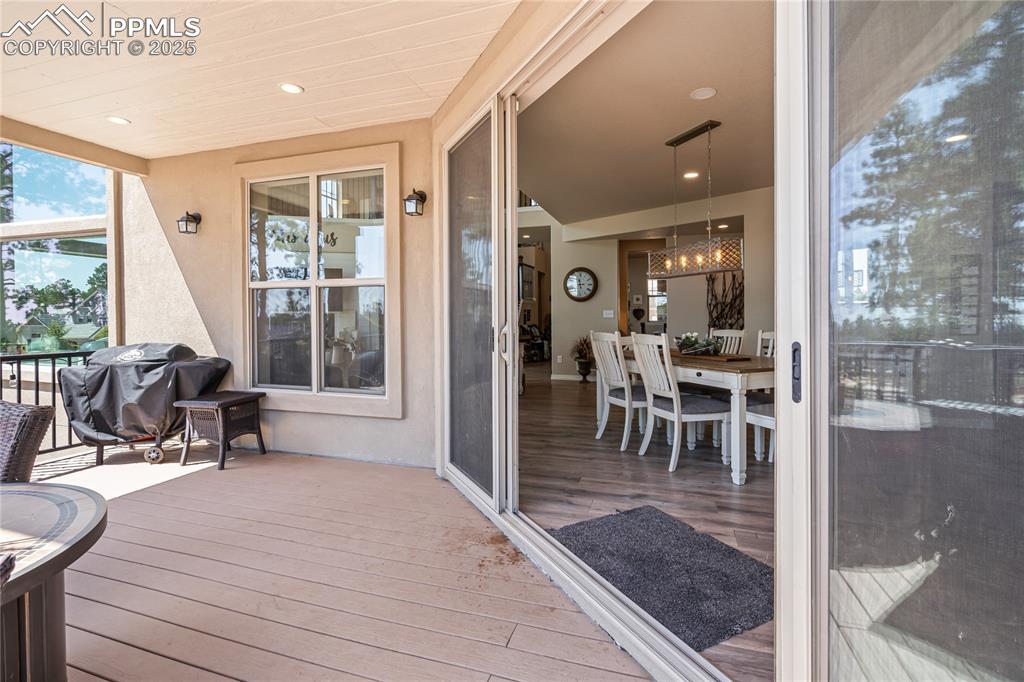
Living Room
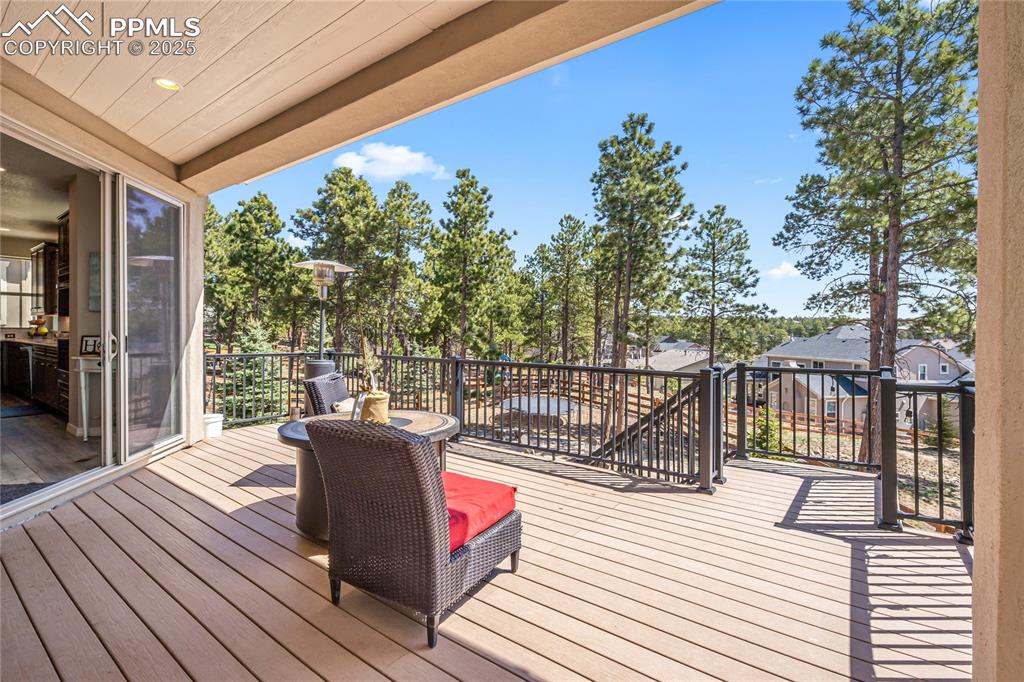
Deck
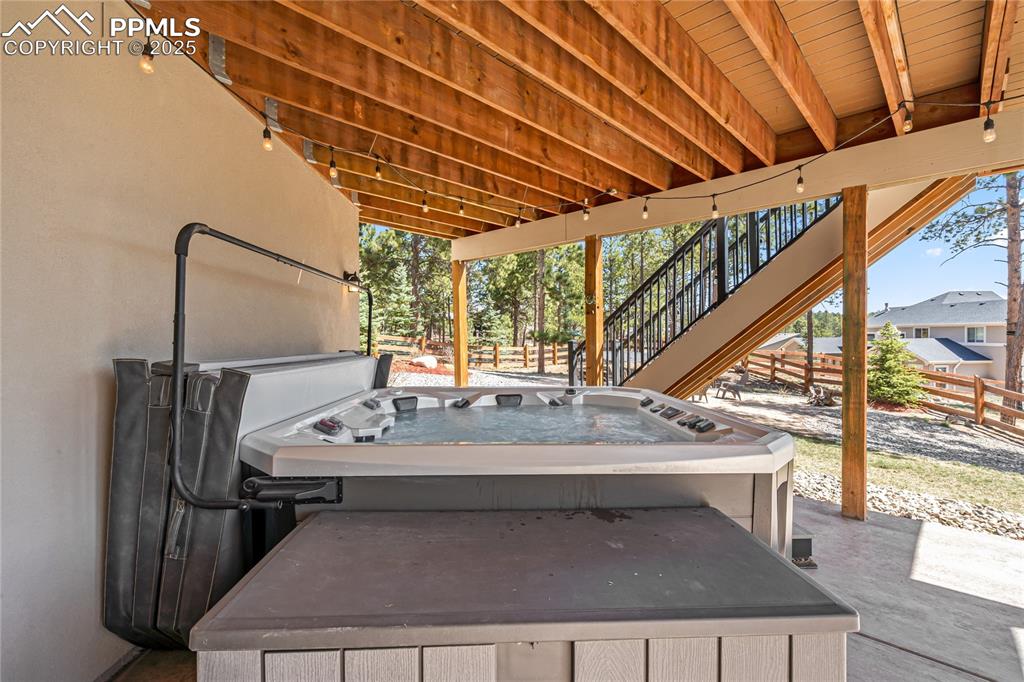
Deck
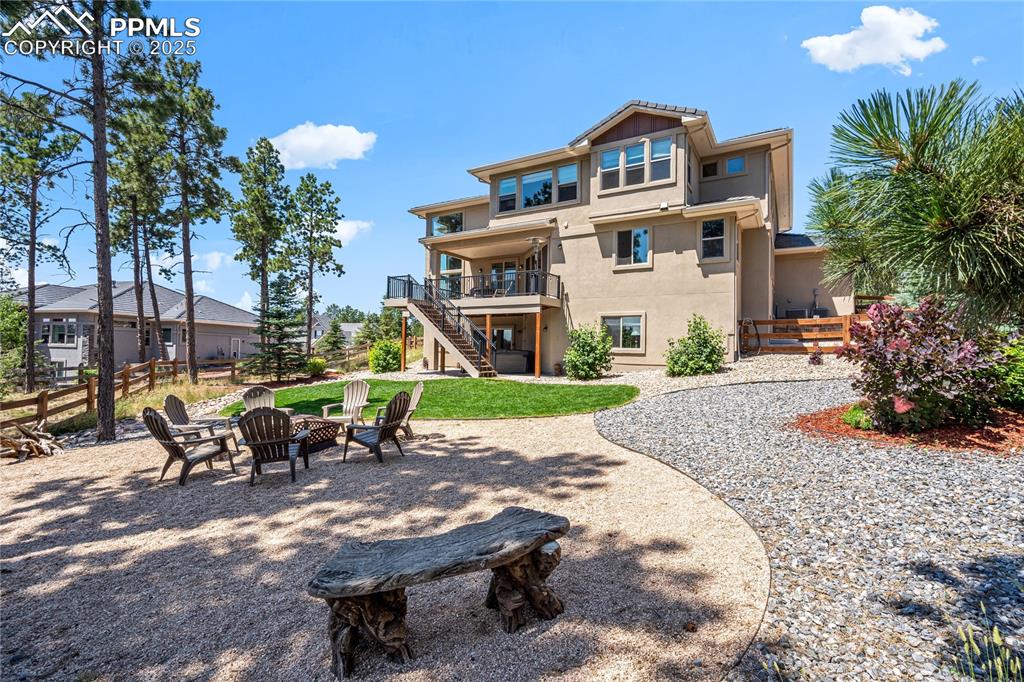
Patio
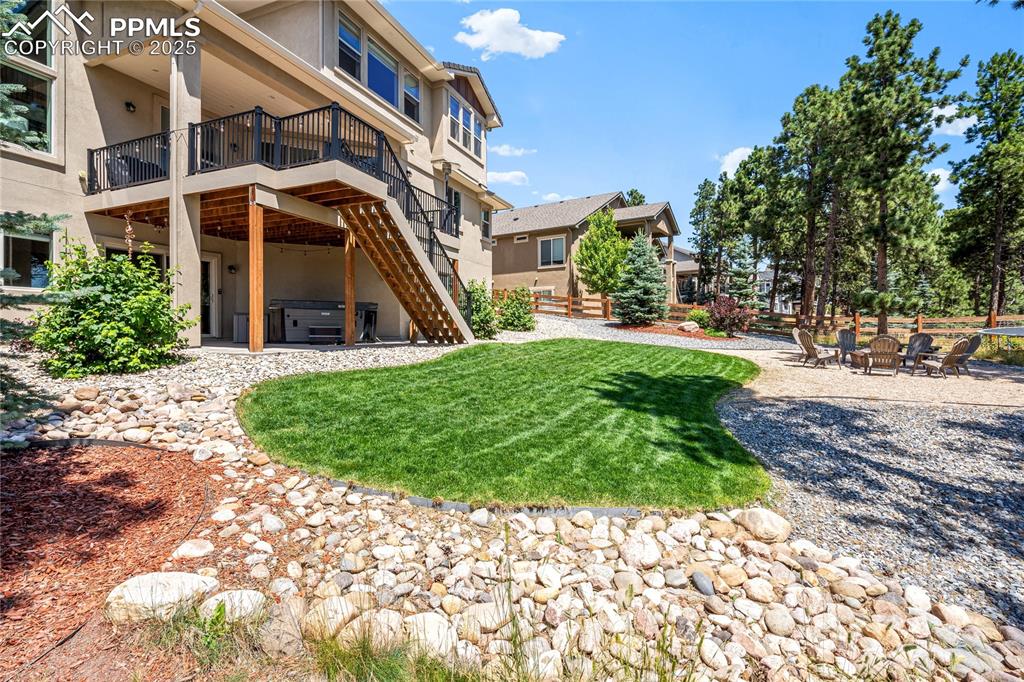
Rear view of house featuring a patio area, a fire pit, stairway, and stucco siding
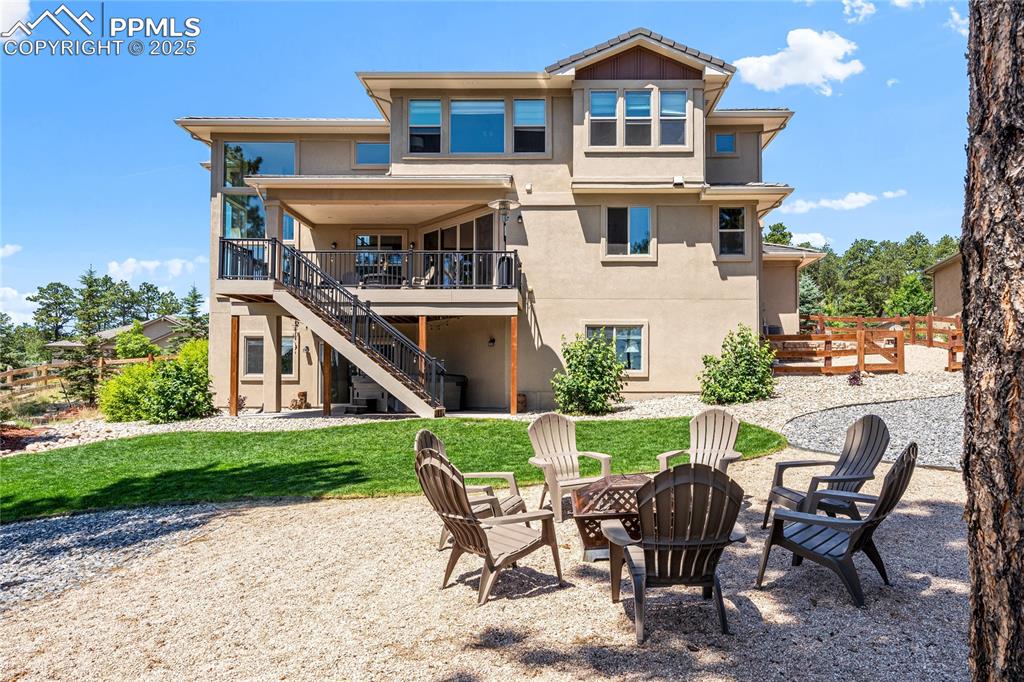
Back of property with a patio, a hot tub, stairs, stucco siding, and a deck
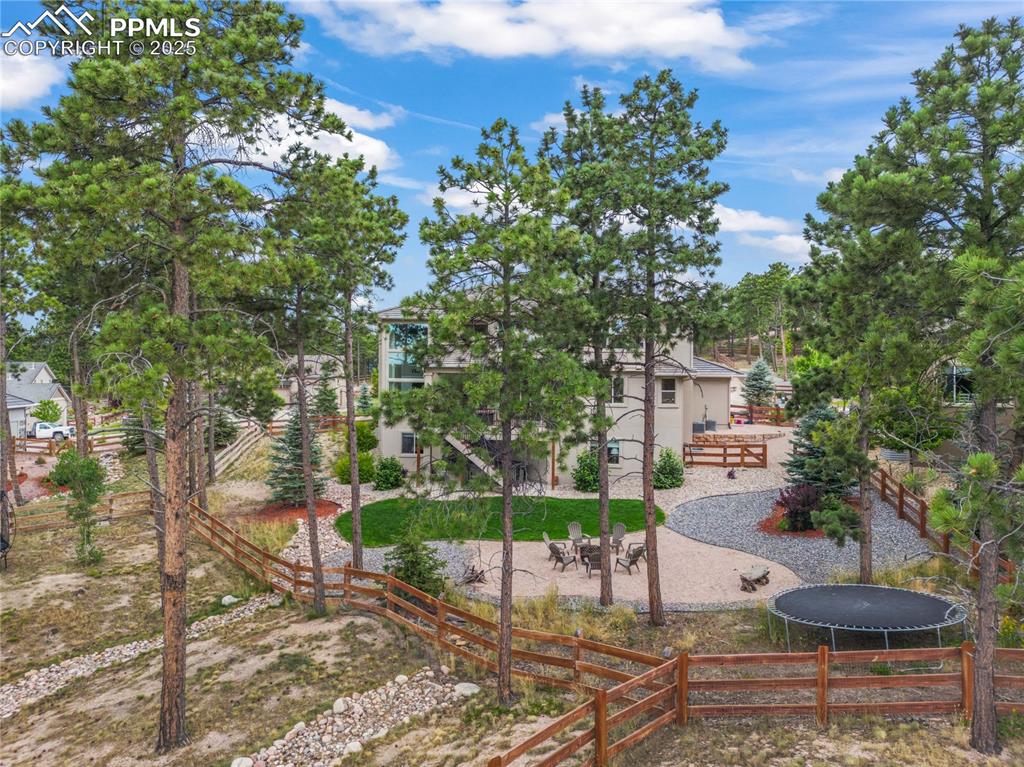
Rear view of property with a patio area, an outdoor fire pit, stairway, stucco siding, and a lawn
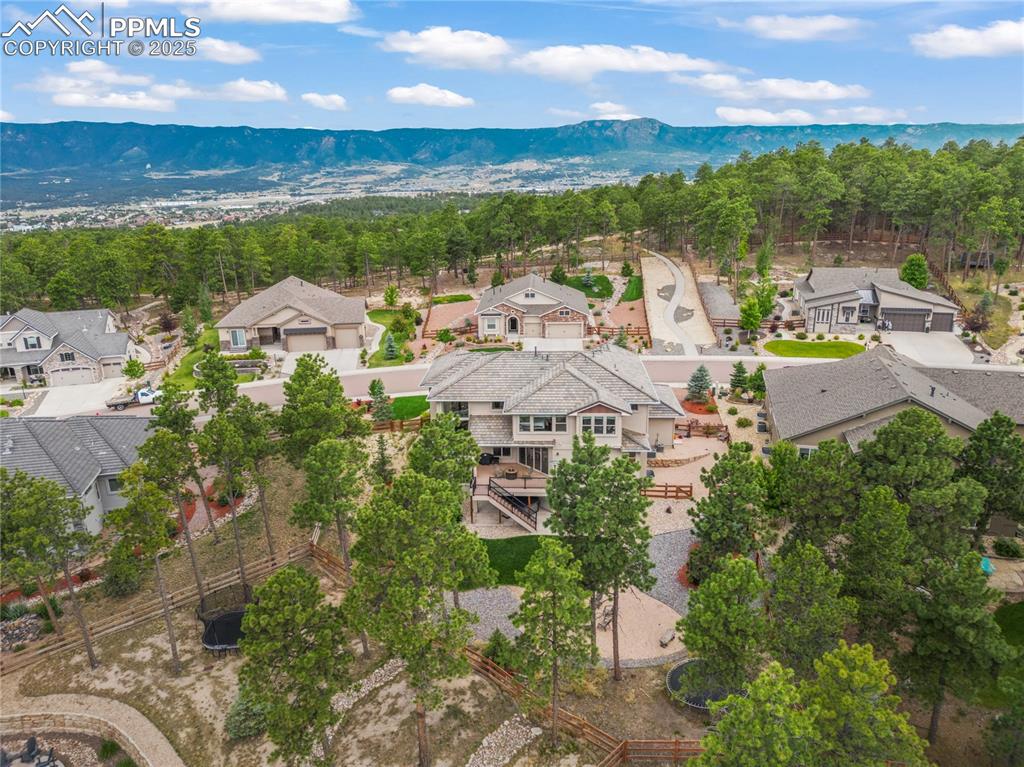
Fenced yard with a trampoline
Disclaimer: The real estate listing information and related content displayed on this site is provided exclusively for consumers’ personal, non-commercial use and may not be used for any purpose other than to identify prospective properties consumers may be interested in purchasing.