169 E Bond Drive, Pueblo, CO, 81007
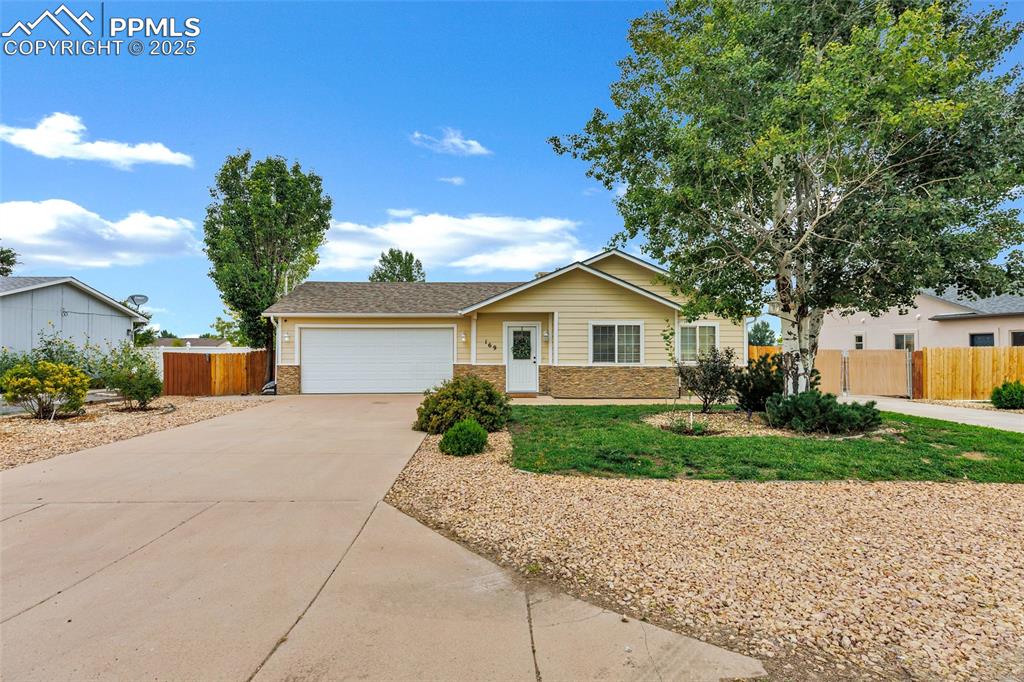
Ranch-style house with an attached garage, driveway, a shingled roof, and stone siding
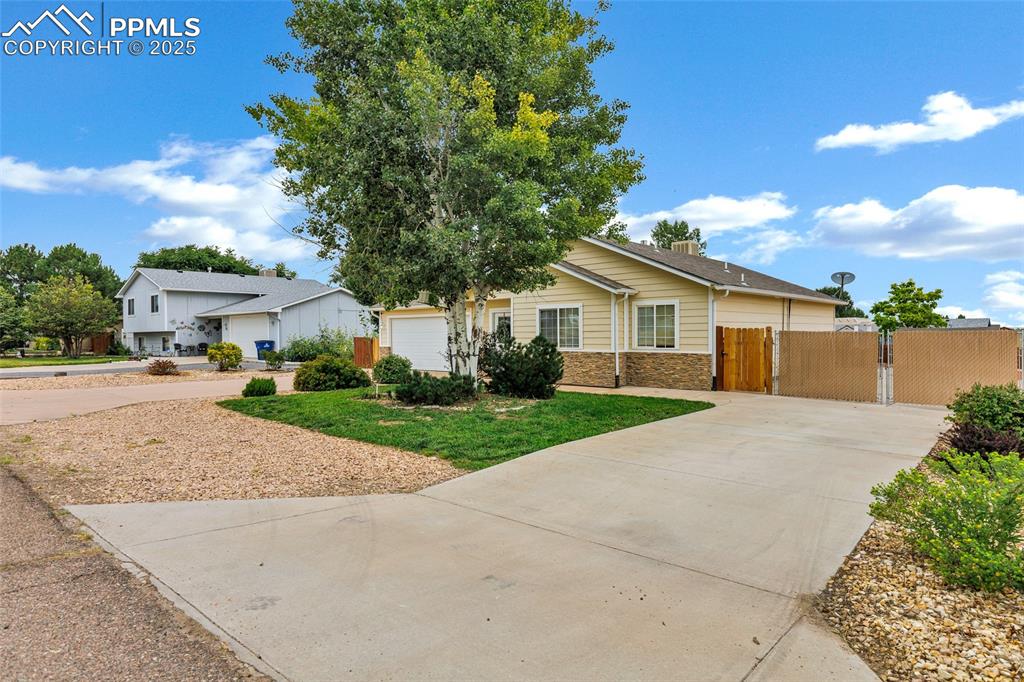
View of front facade featuring a double-wide gate, concrete driveways
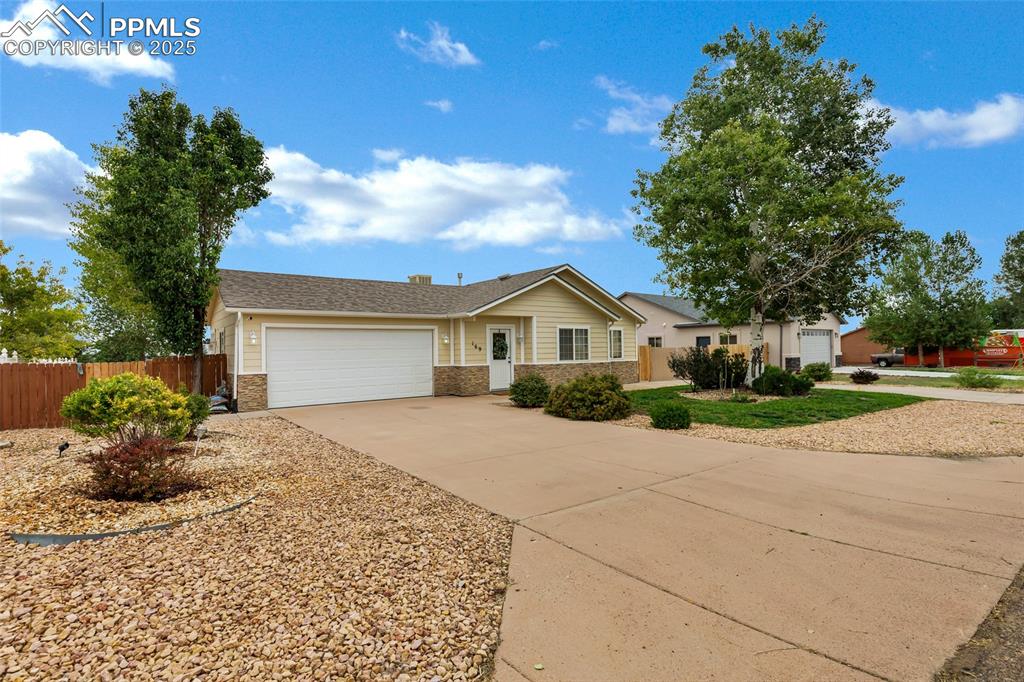
Ranch-style house with an attached garage, concrete driveway, and brick siding
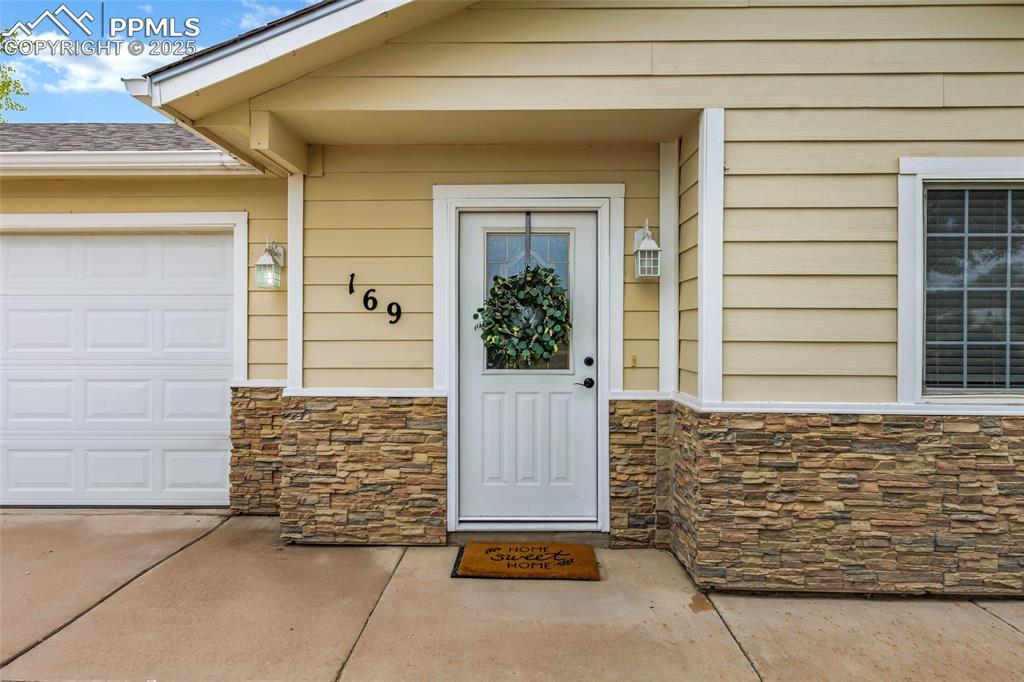
View of exterior entry featuring stone siding, a garage, and concrete driveway and sidewalks
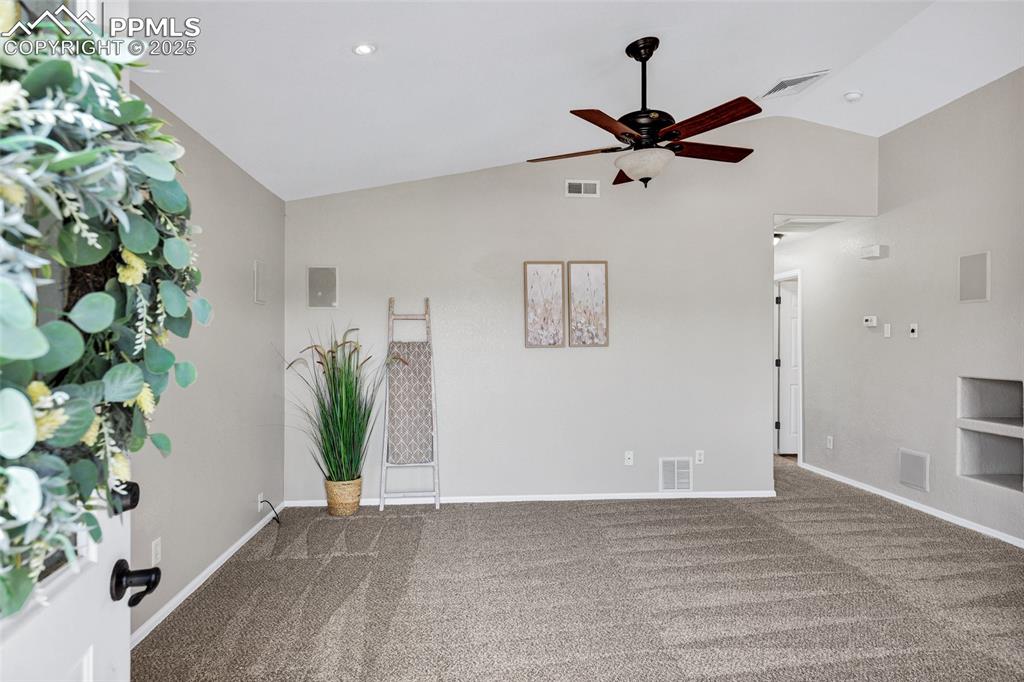
Carpeted with built-ins and Surround Sound, ceiling fan and high vaulted ceiling
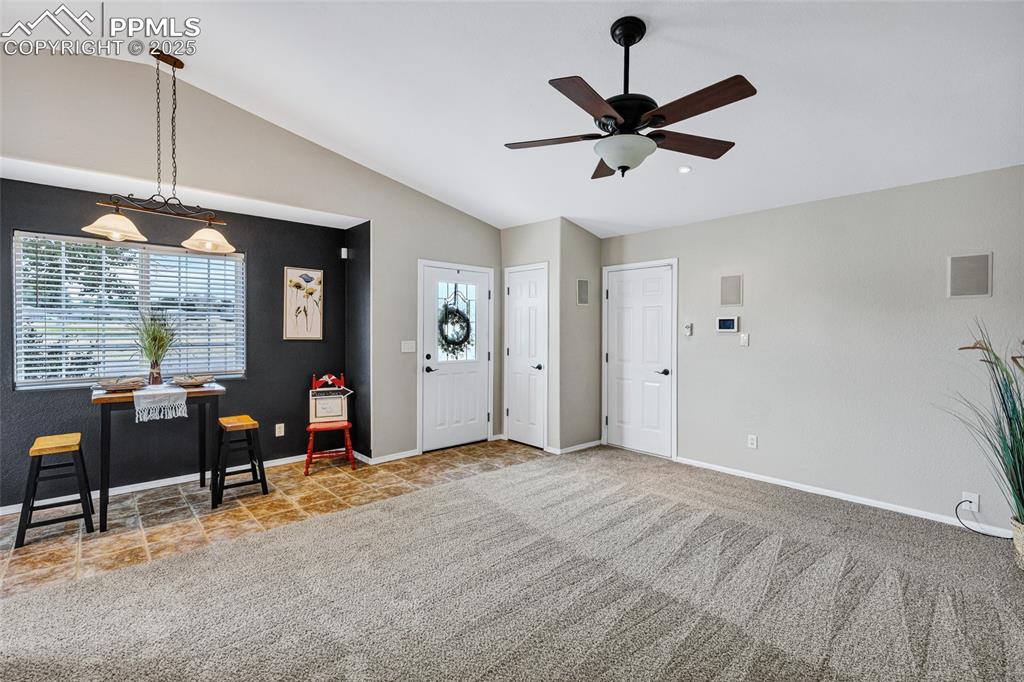
Foyer entrance with plenty of natural light, vaulted ceiling, light carpet, and a ceiling fan
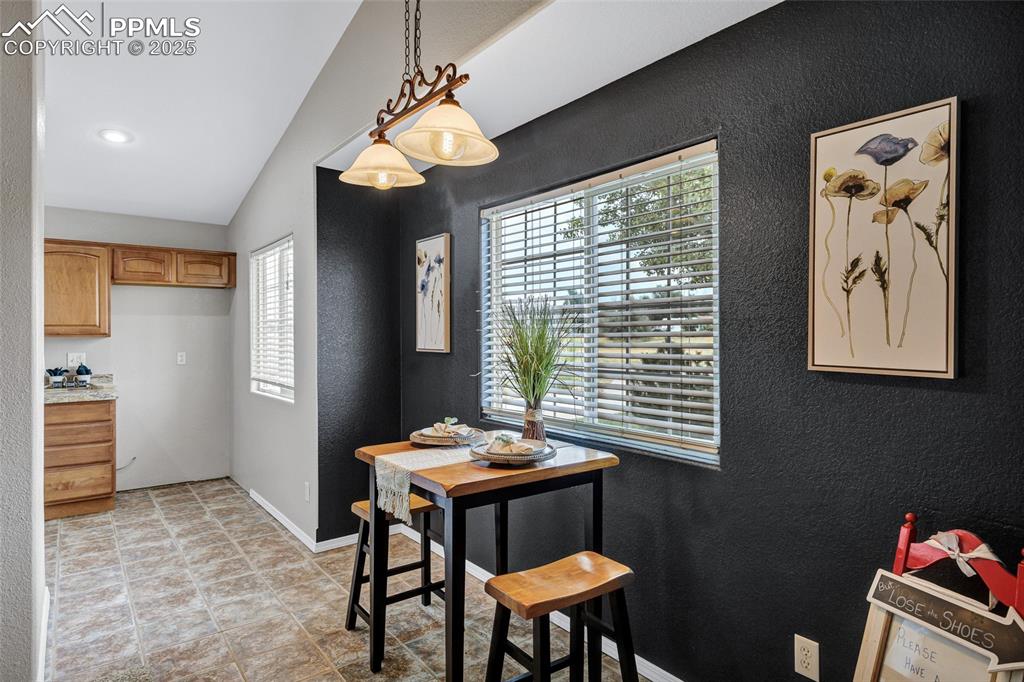
Dining area with a textured wall and baseboards
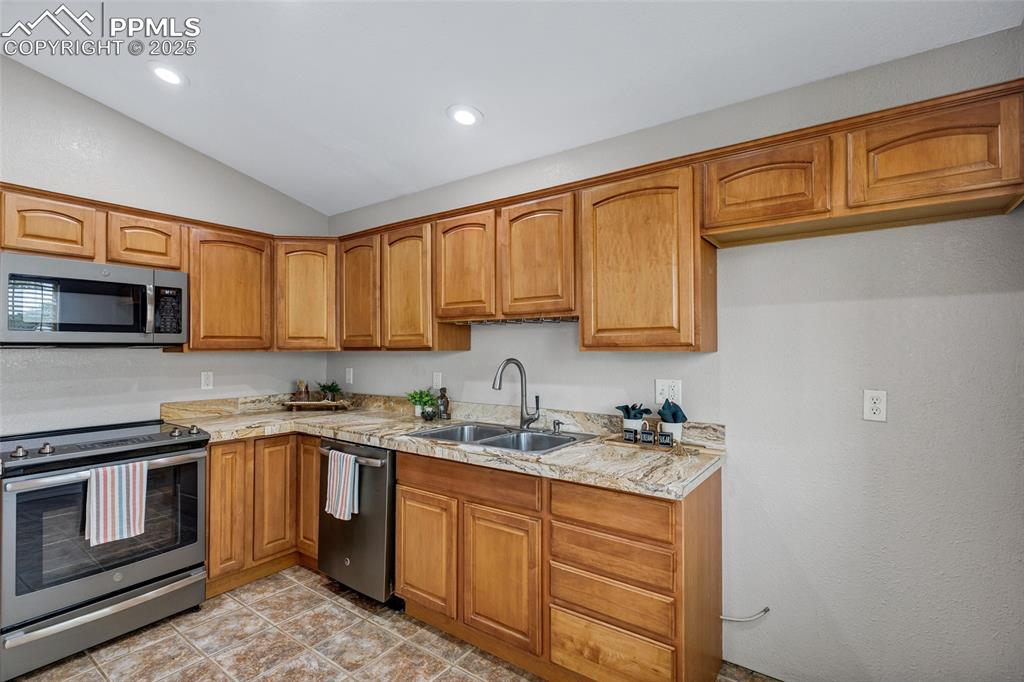
Lofted ceiling, bright window & can lighting countertops, stainless steel appliances, quality cabinetry,
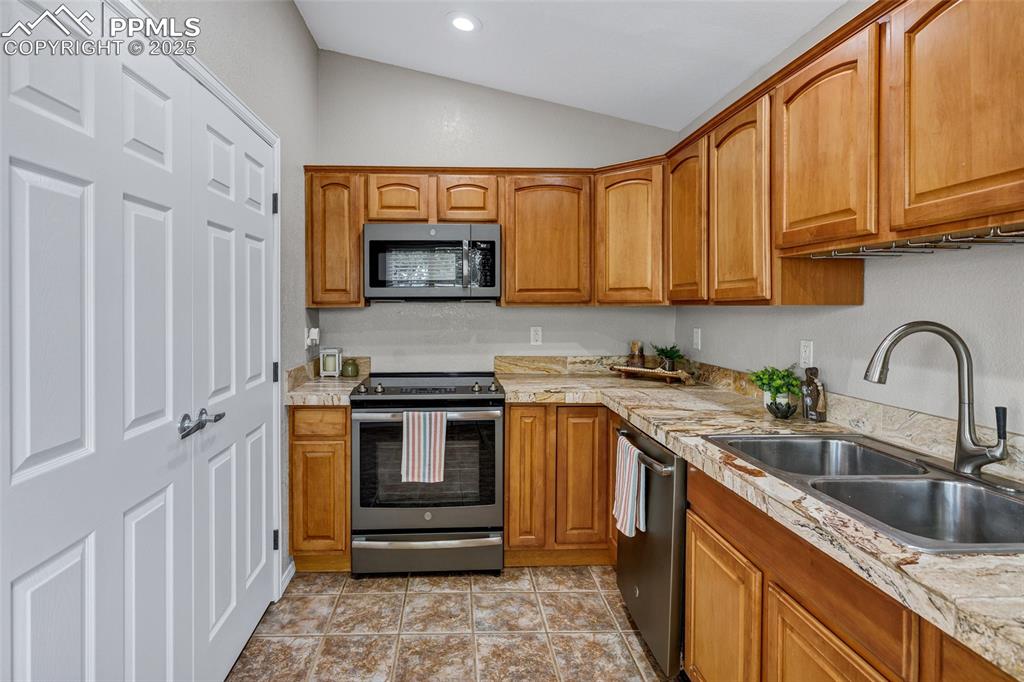
Laundry behind 6 panel doors upper shelving doubles as a pantry in modern kitchen
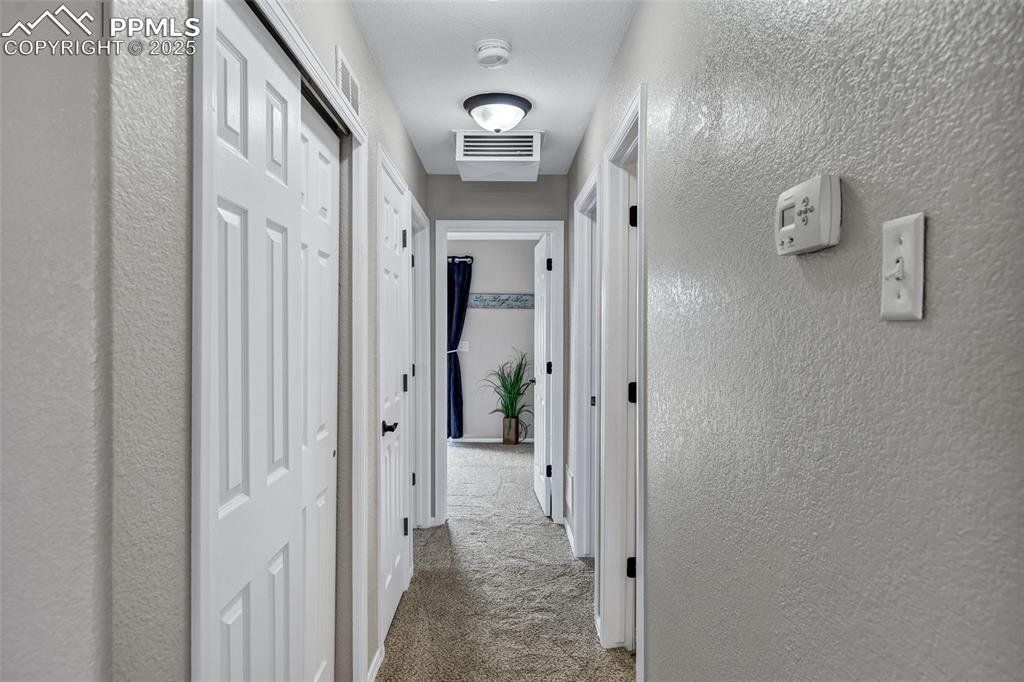
Hallway to bedrooms and slider access to more entertaining outdoor areas
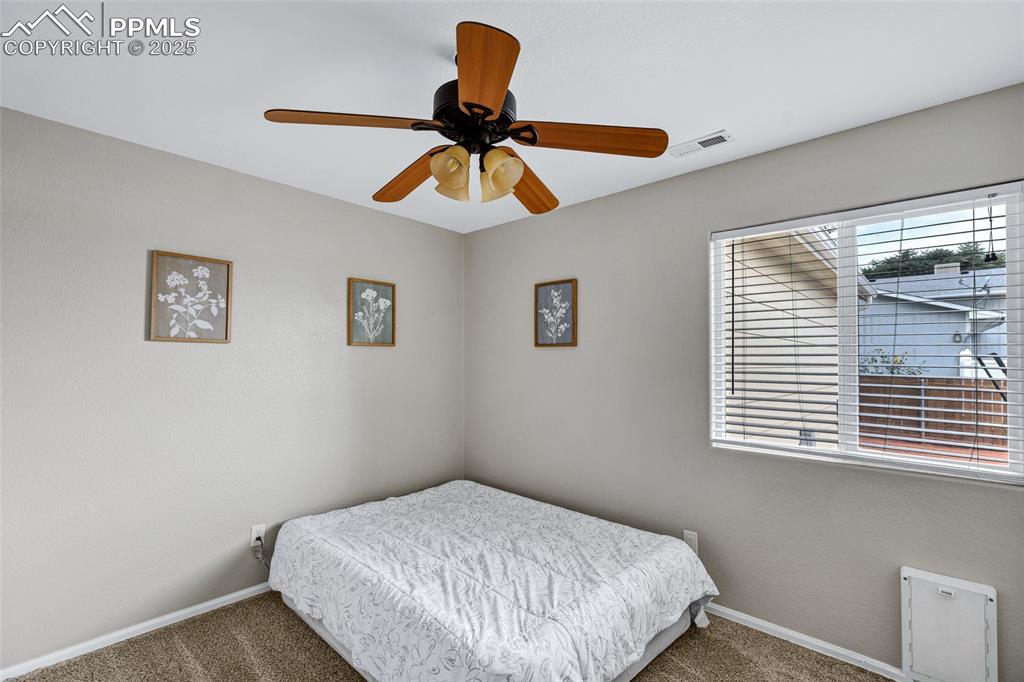
Carpeted bedroom with ceiling fan and baseboards
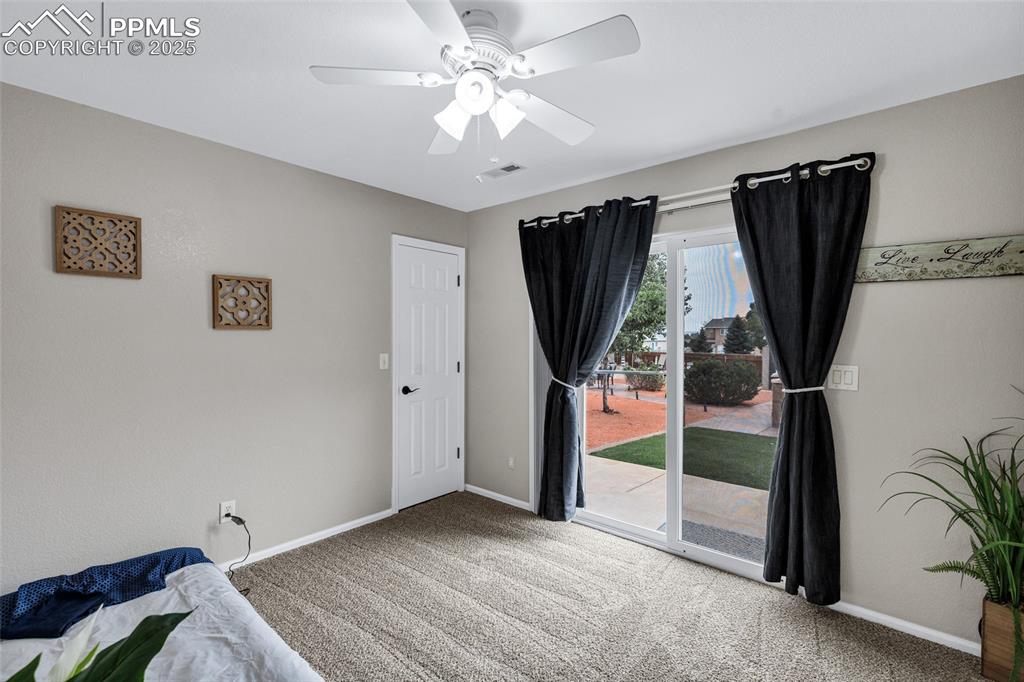
Bedroom featuring carpet, access to exterior, and ceiling fan
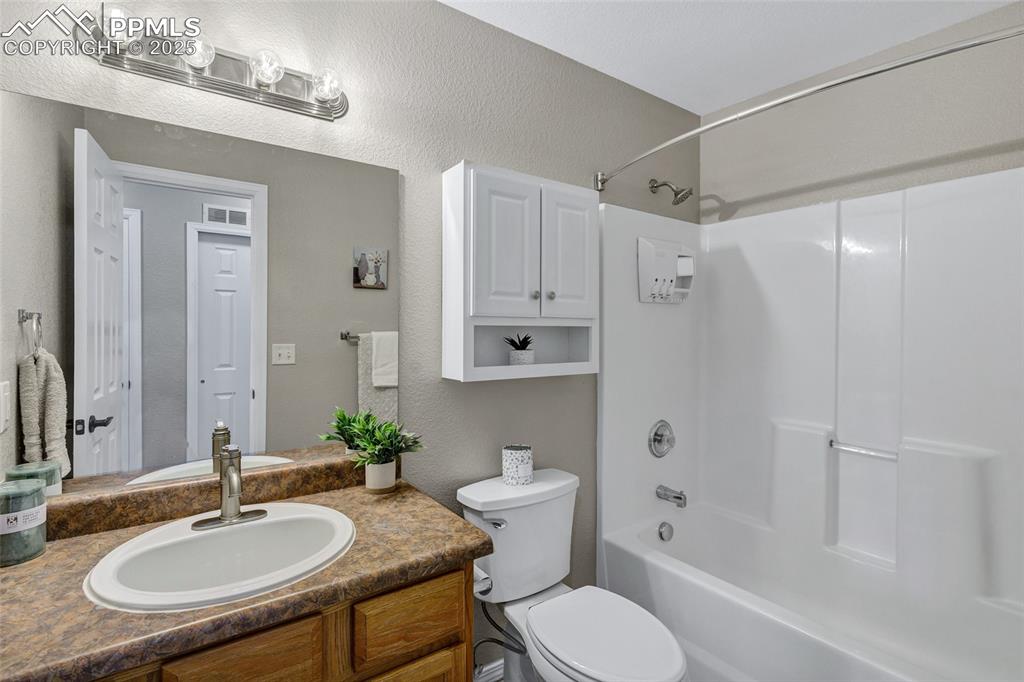
Full bathroom with a textured wall, bathtub / shower combination, and vanity
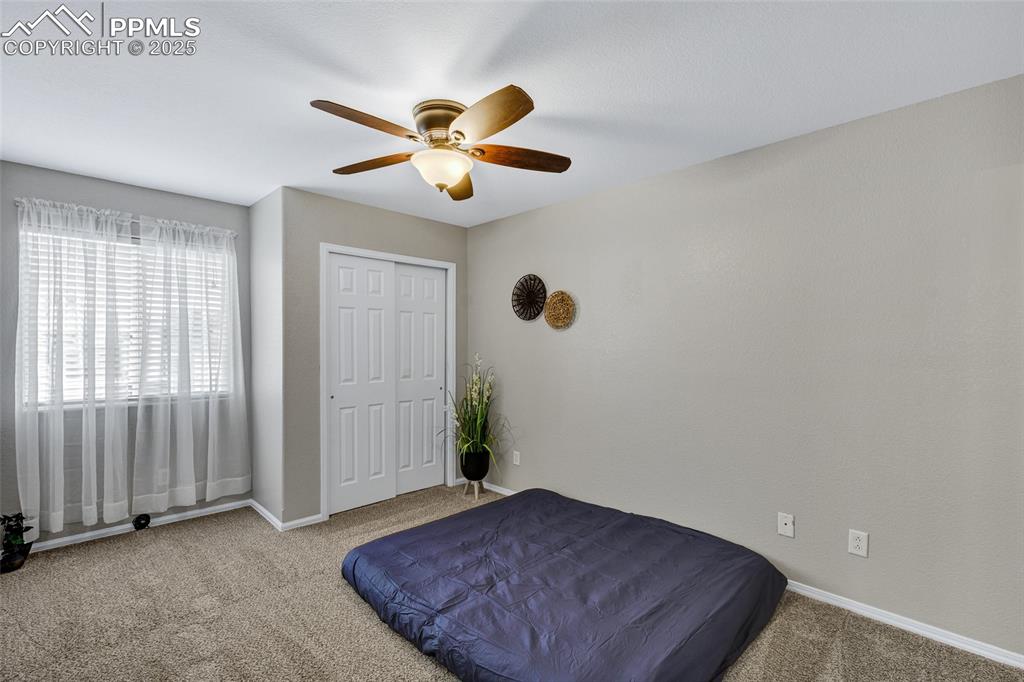
Carpeted bedroom featuring a ceiling fan and a closet
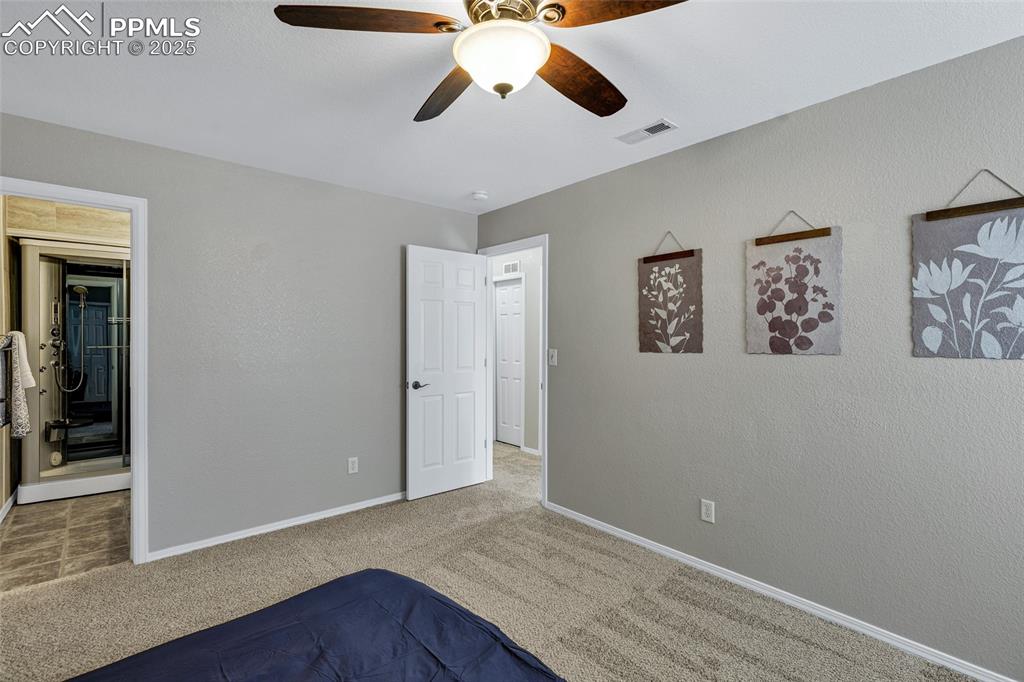
Unfurnished bedroom featuring carpet floors, ceiling fan, and a textured wall
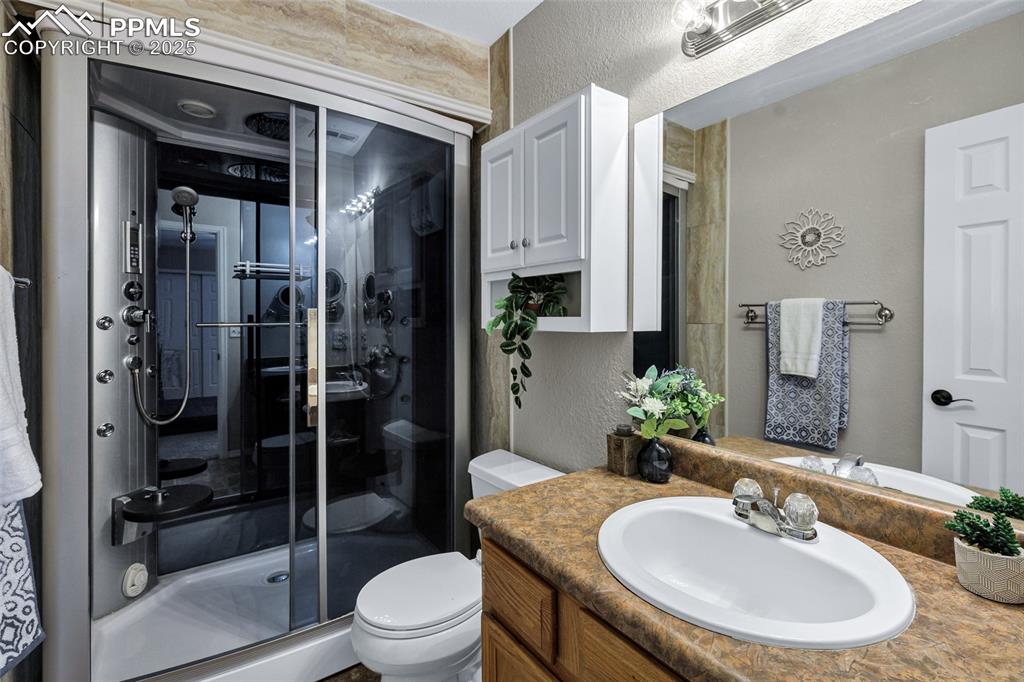
Spa Master Bath. Vanity, and a Steam shower
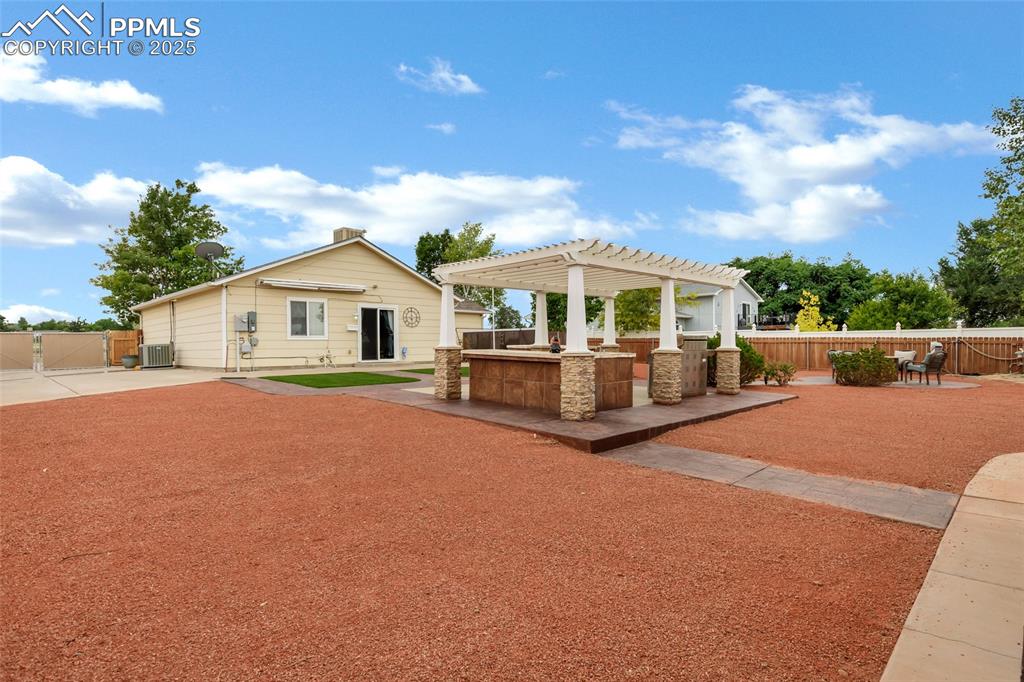
Outdoor Kitchen featuring a pergola and a patio area
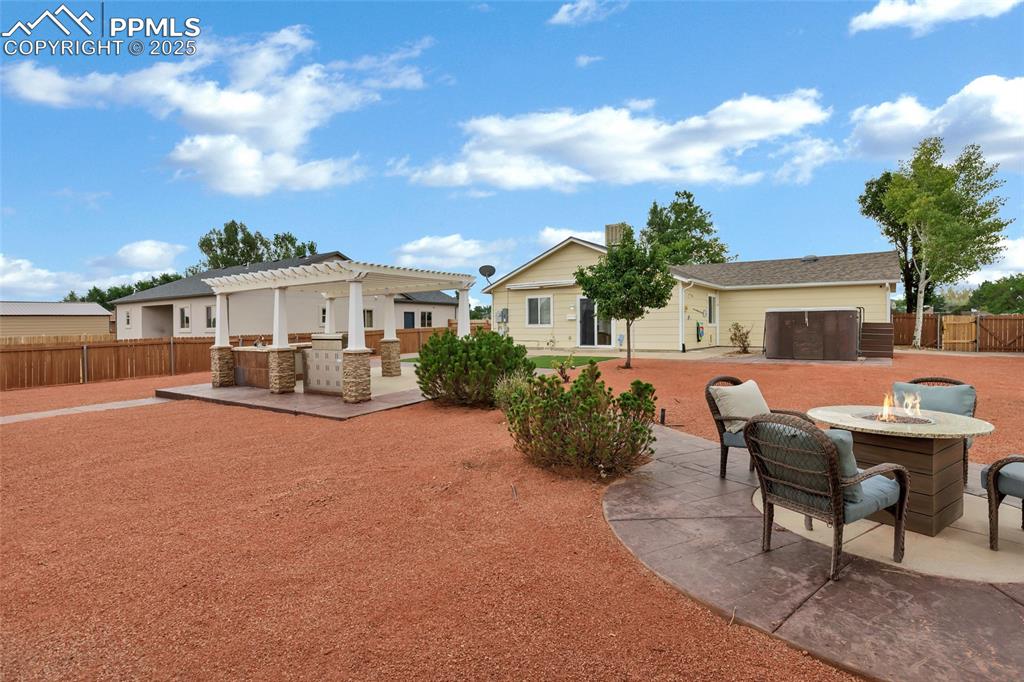
Double your living & entertaining area with outdoor Colorado lifestyles
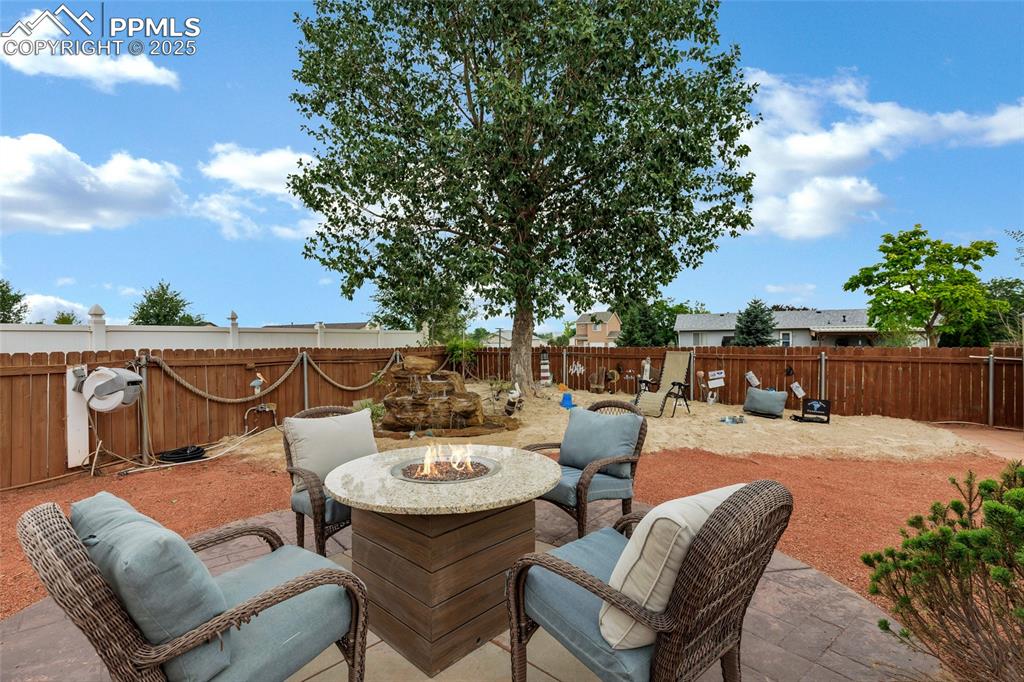
Beach Waterfall area and natural gas line, outdoor fire pit
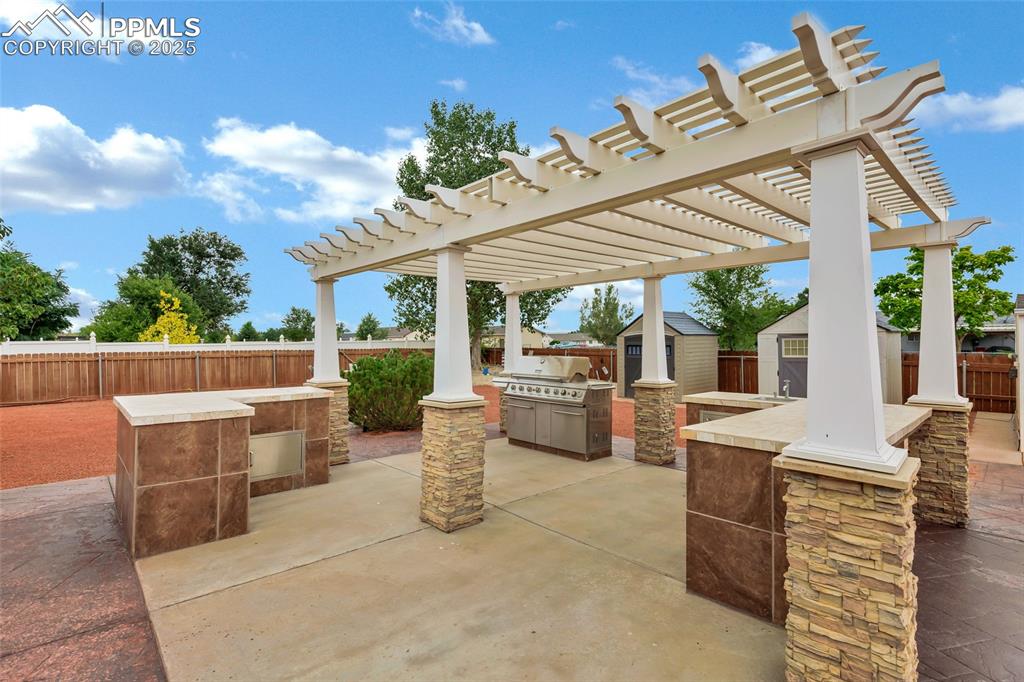
Covered patio with Propane grill, frig, sink and a pergola
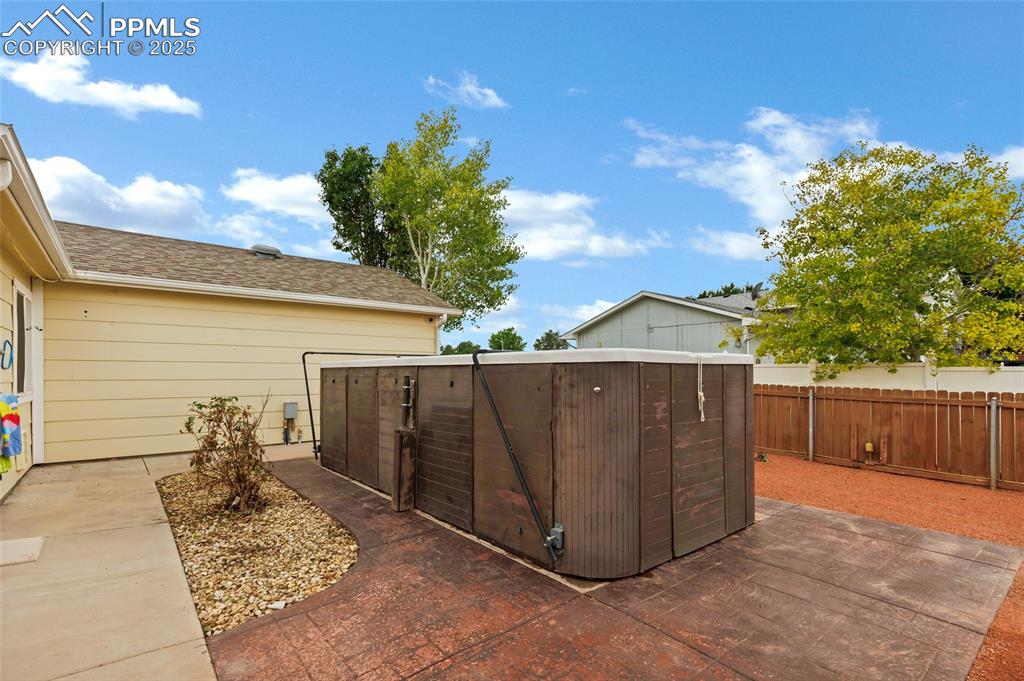
Swim spa (trainer jets on one side - Hot tub on other side
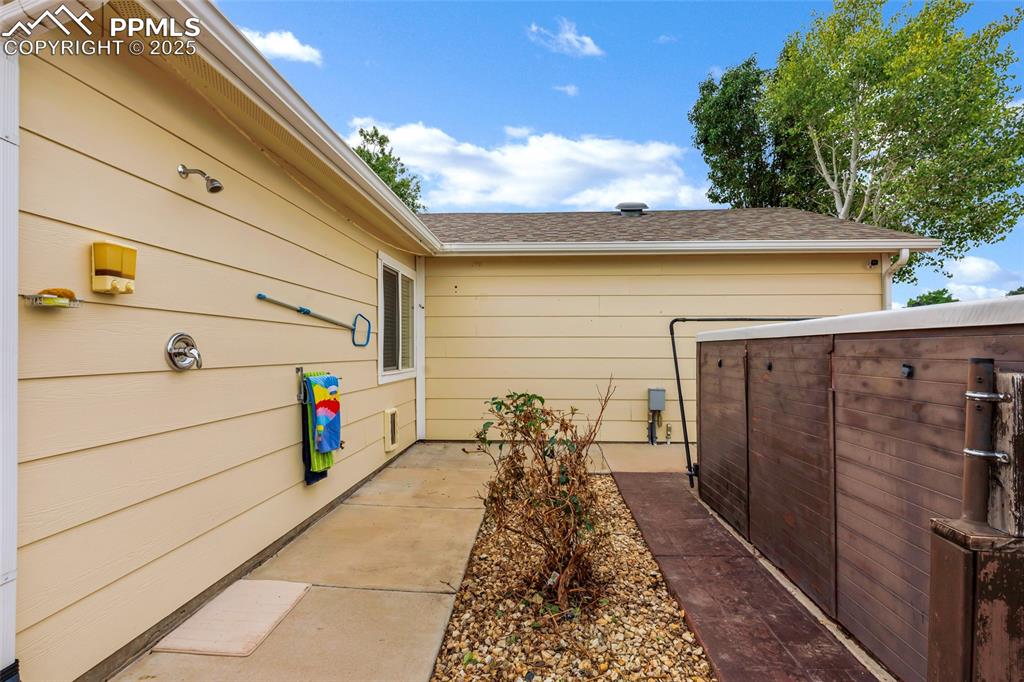
Outdoor plumbing for a quick shower complete w/towel rack & shampoo dispenser
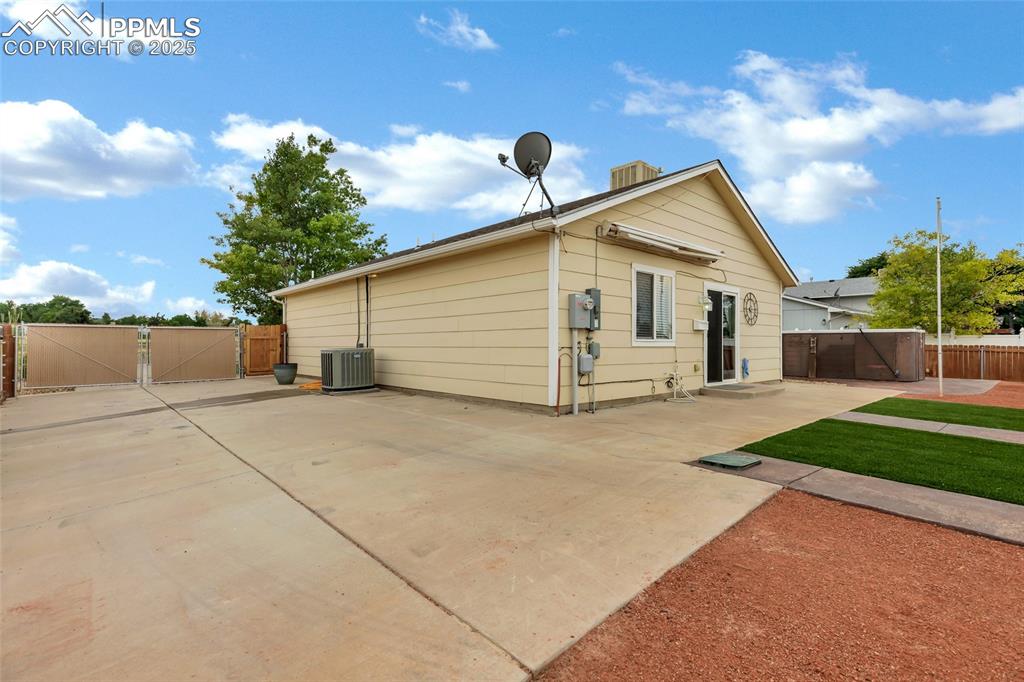
Double-wide gated entry Boat/RV parking
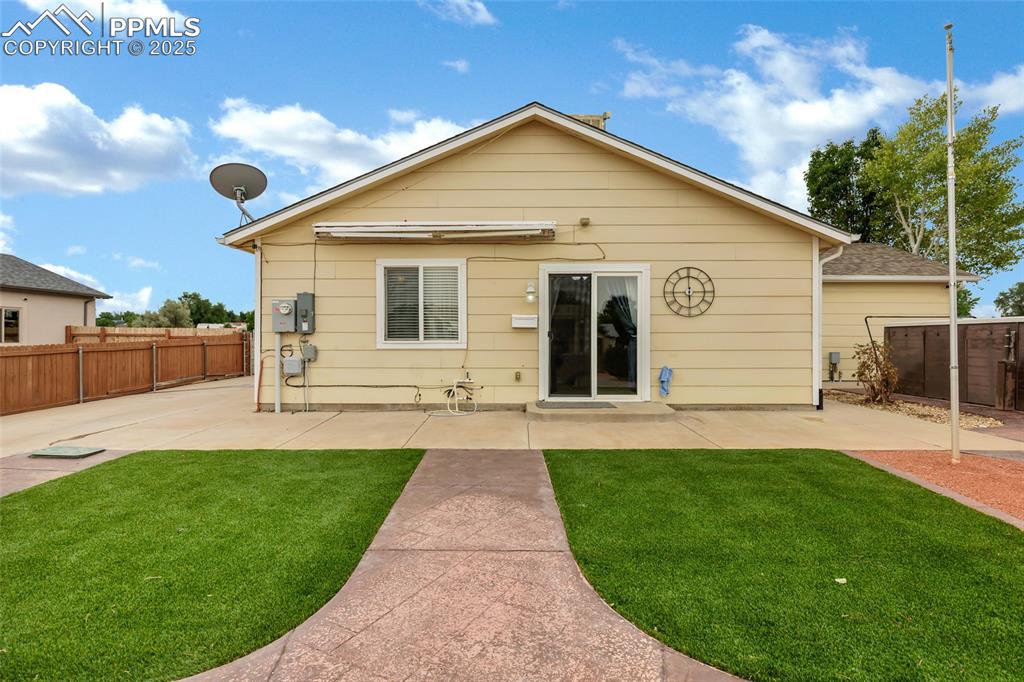
Rear view of property using artificial turf
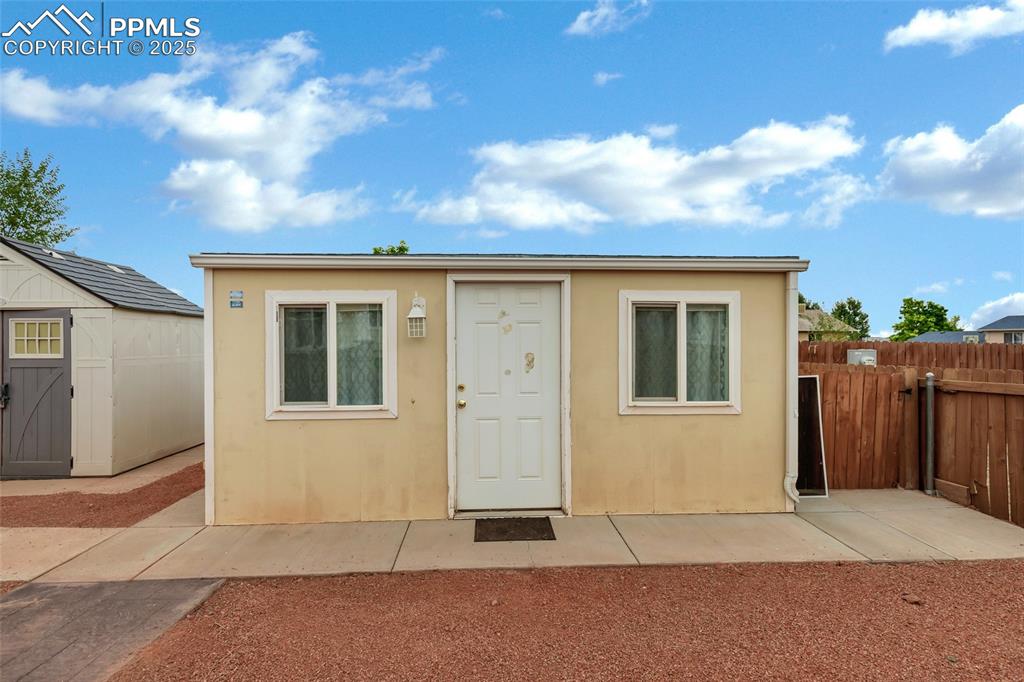
Casita w/electrical as a pool house, gaming room???
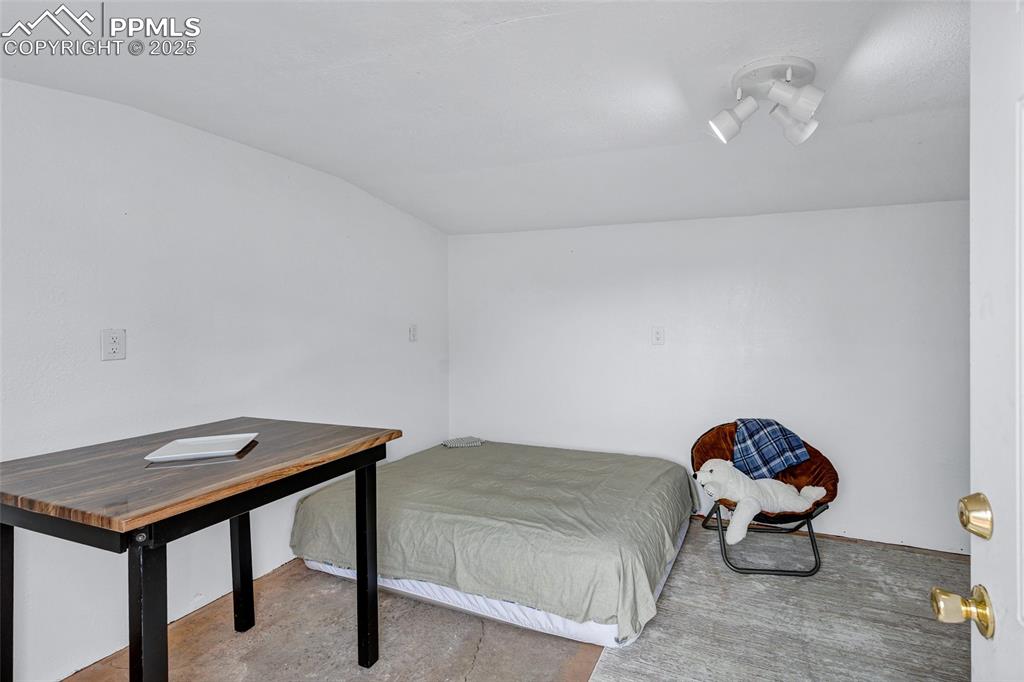
Bedroom, pool house or gamers room has electricity
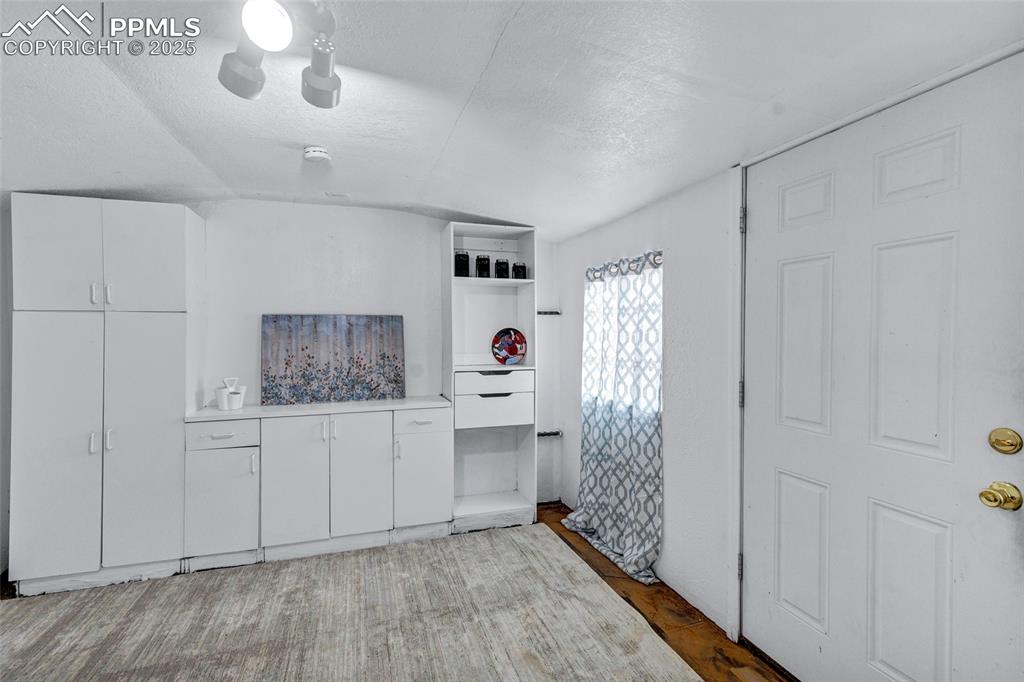
Electrical and Shelving inside Casita/pool house.
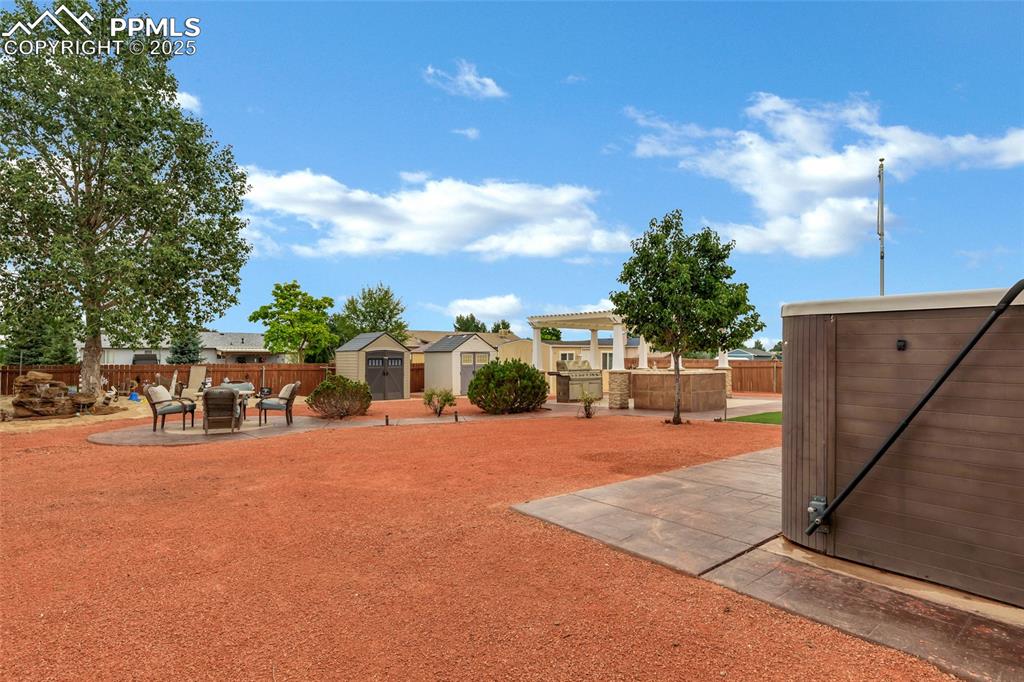
Fully Fenced, landscaped and concrete pathways and patios
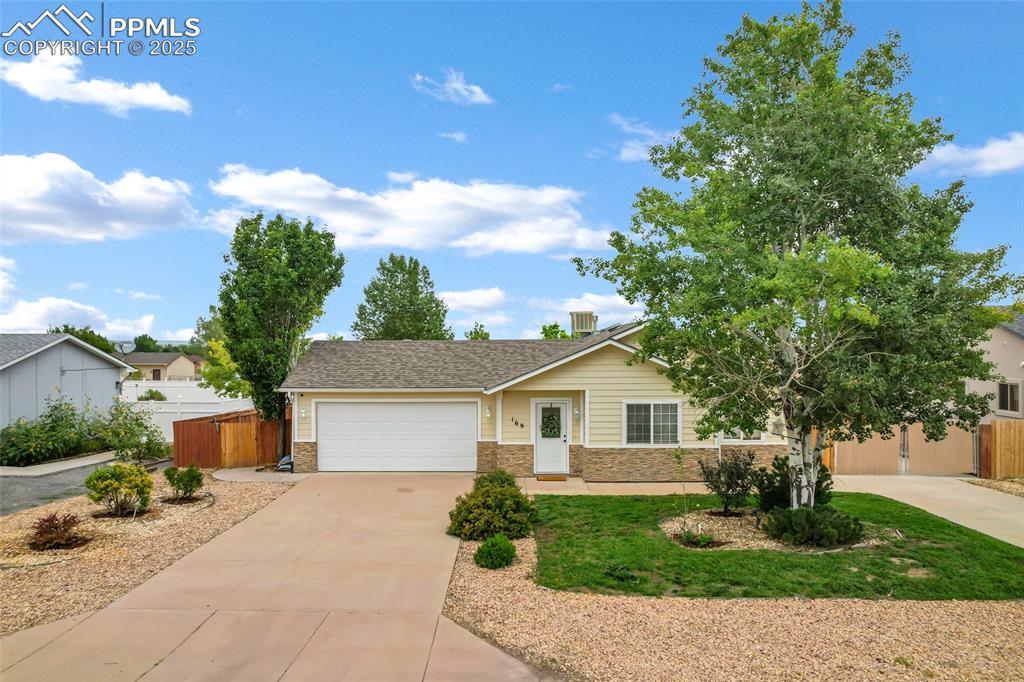
concrete driveway, an attached garage, and a shingled roof
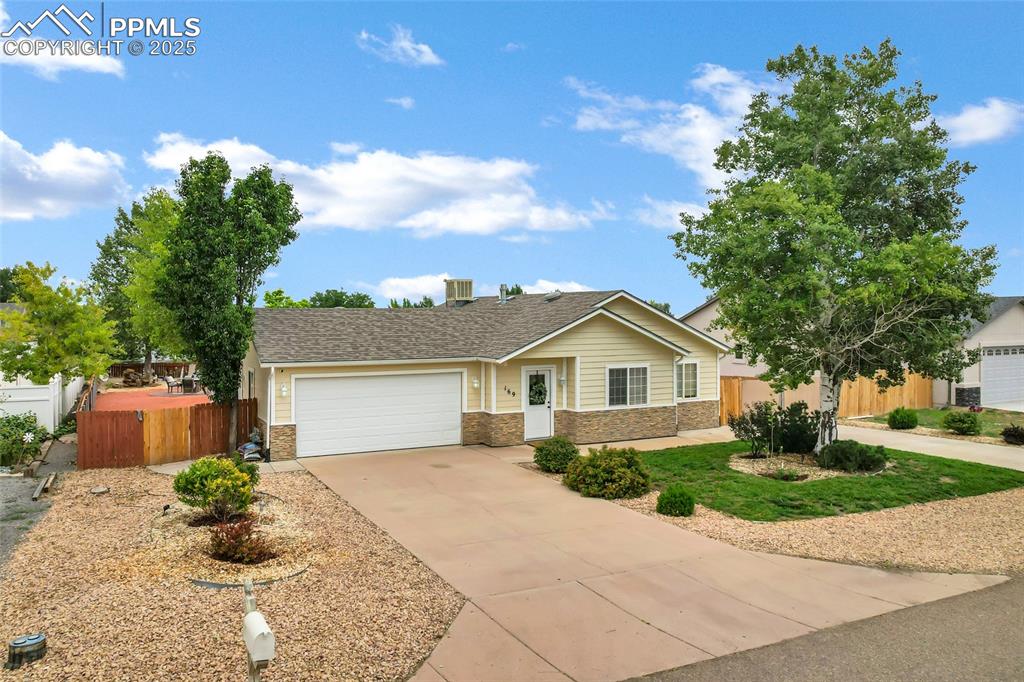
2 car garage, concrete driveway on 2 sides of home
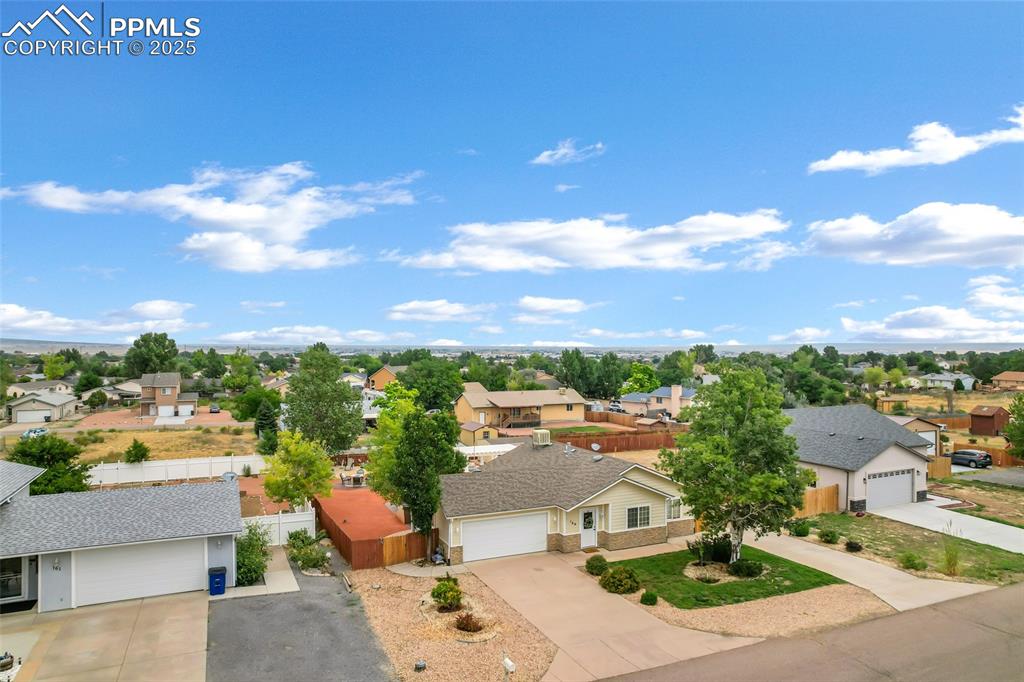
Paved Street and established neighbors
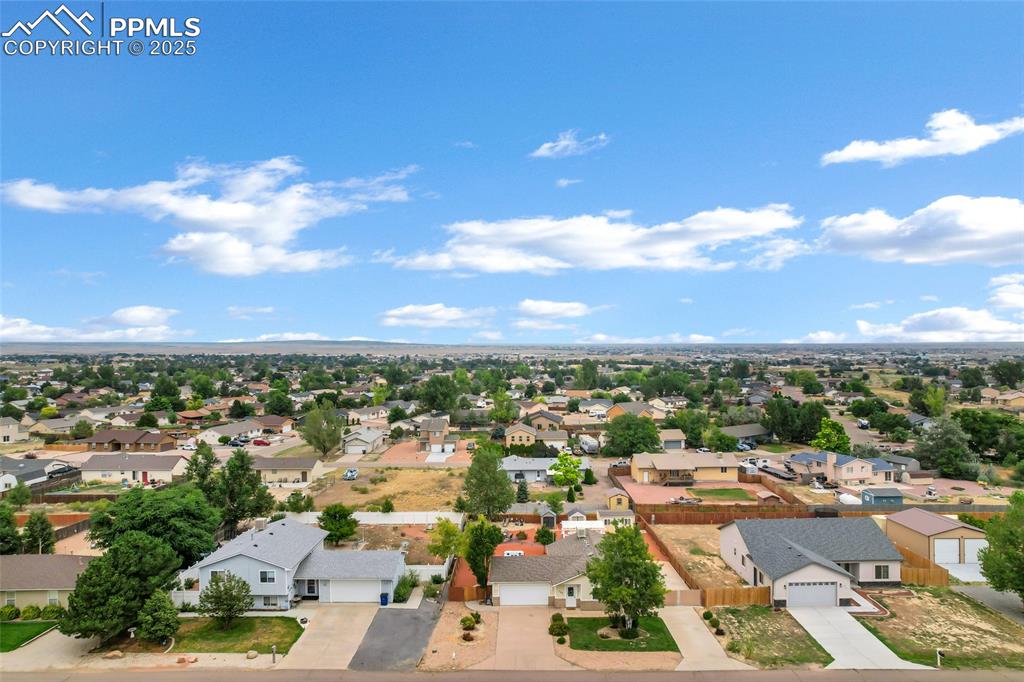
Double Driveways. One for double-wide RV gate. One into 2 car garage with shop area.
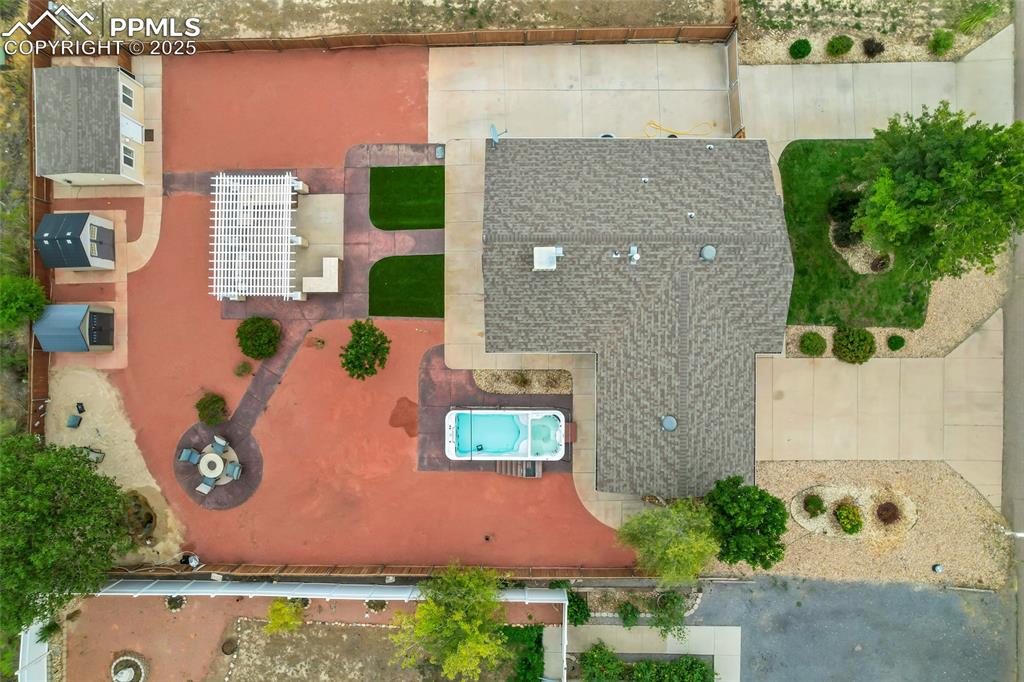
Aerial of pool, fire pit, pergola covering outdoor kitchen & Corner Beach area
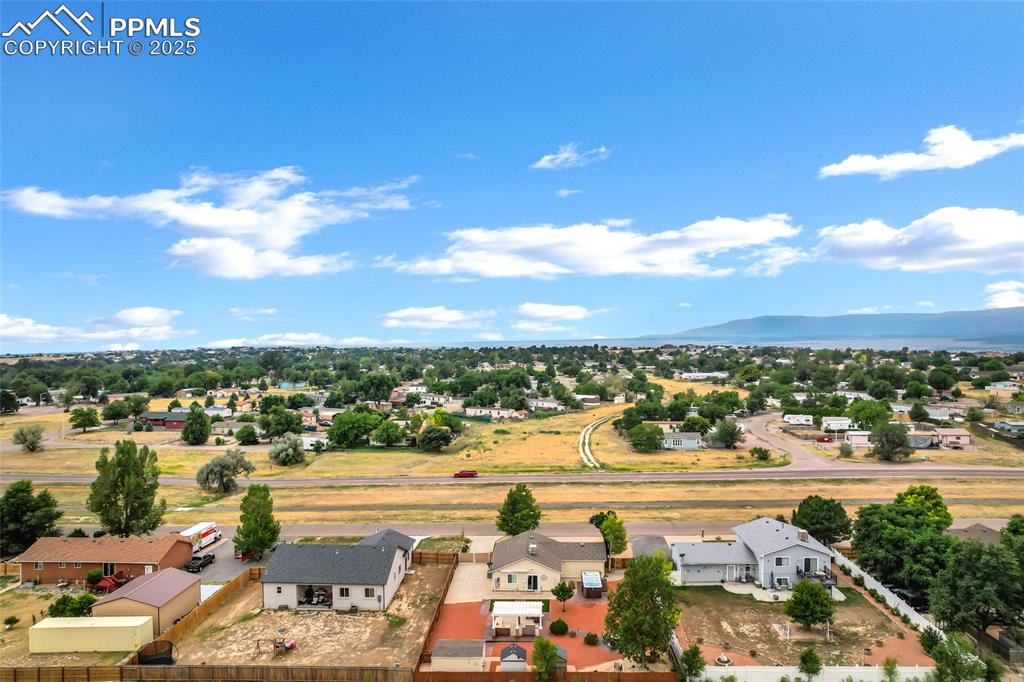
Open behind home featuring mountains
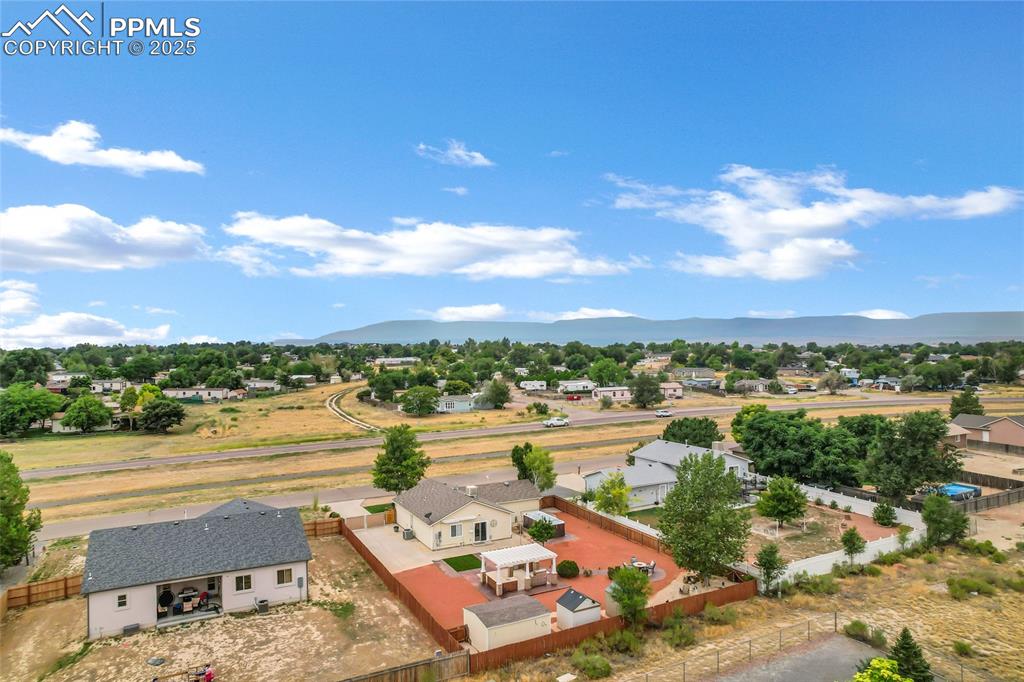
Yard with a mountain backdrop
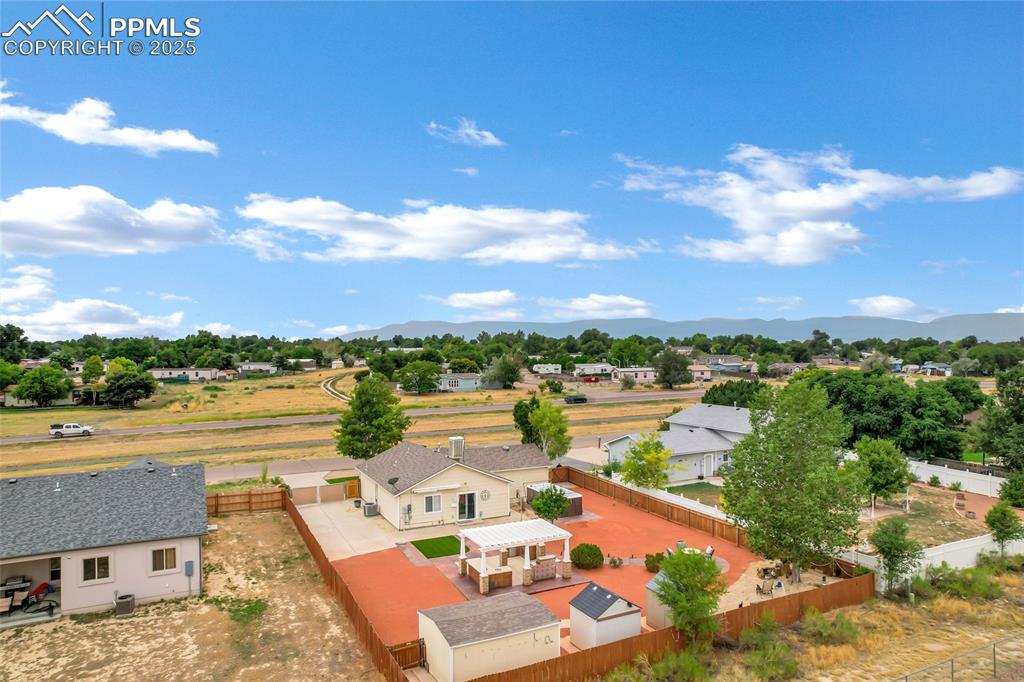
Aerial view of residential area featuring mountains
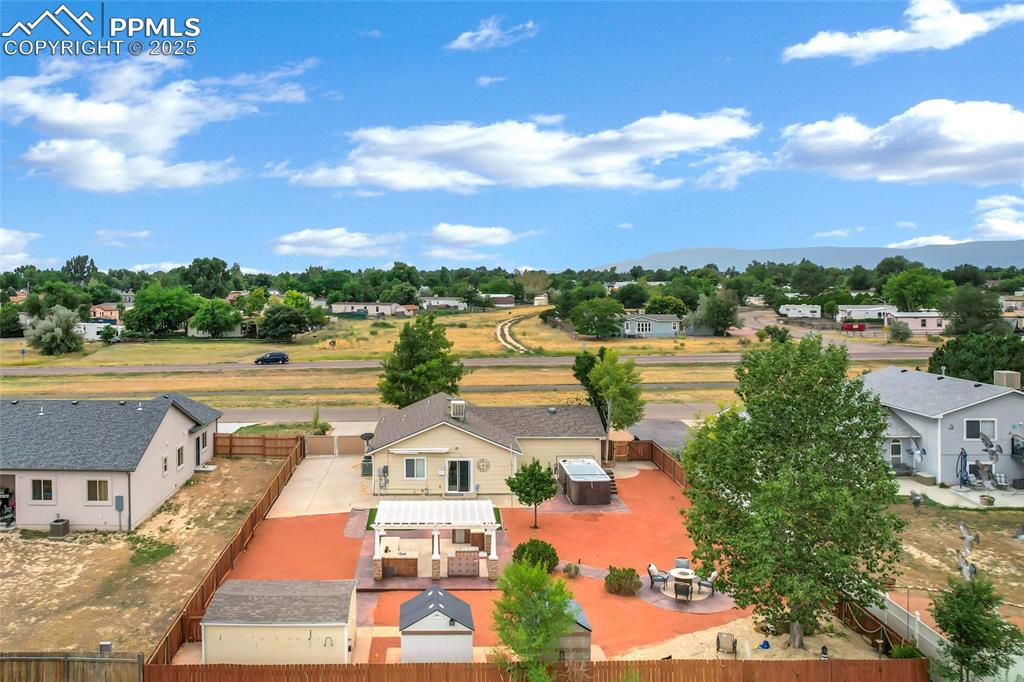
Aerial view
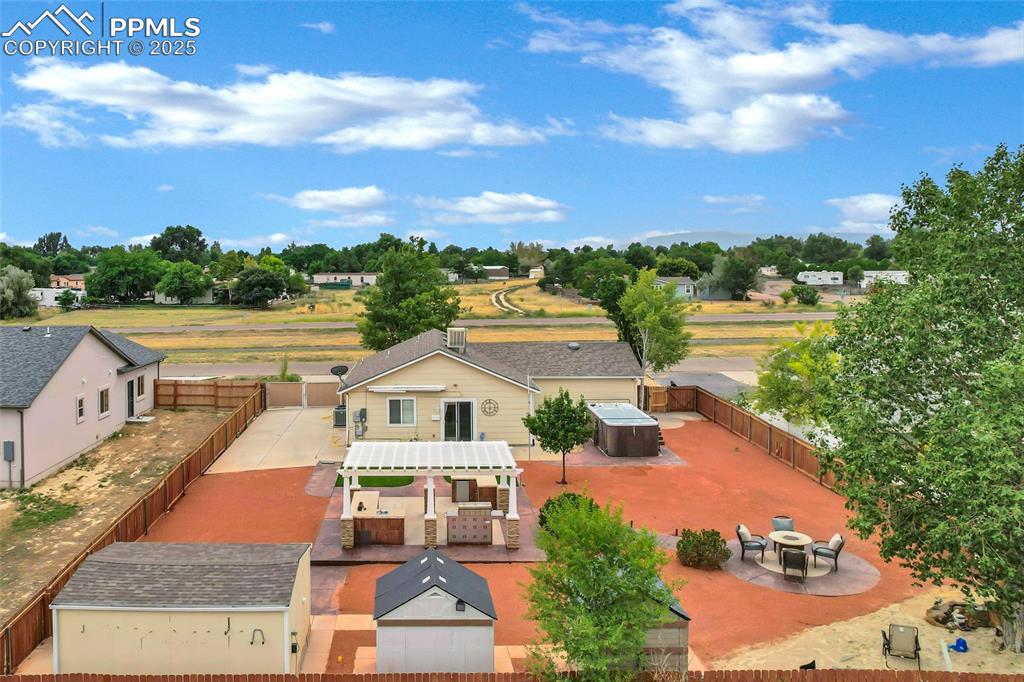
Pool House, outdoor kitchen, Fire pit with natural gas ran, Beach play sand corner
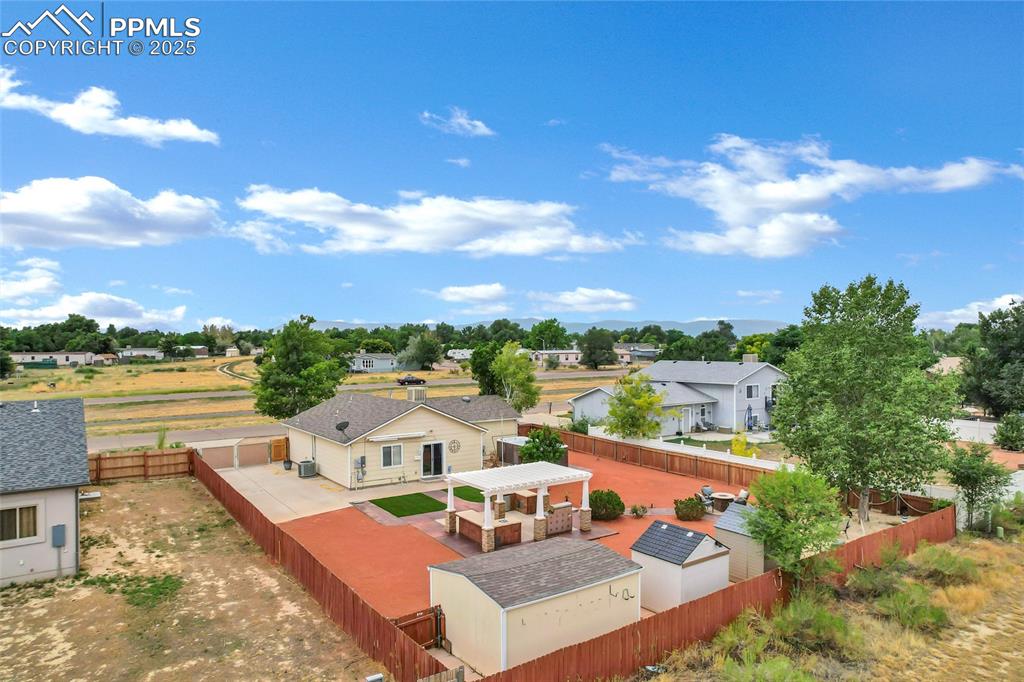
Casita wired with Electrical and 2 new Pella windows
Disclaimer: The real estate listing information and related content displayed on this site is provided exclusively for consumers’ personal, non-commercial use and may not be used for any purpose other than to identify prospective properties consumers may be interested in purchasing.