6272 Lochside View, Colorado Springs, CO, 80927
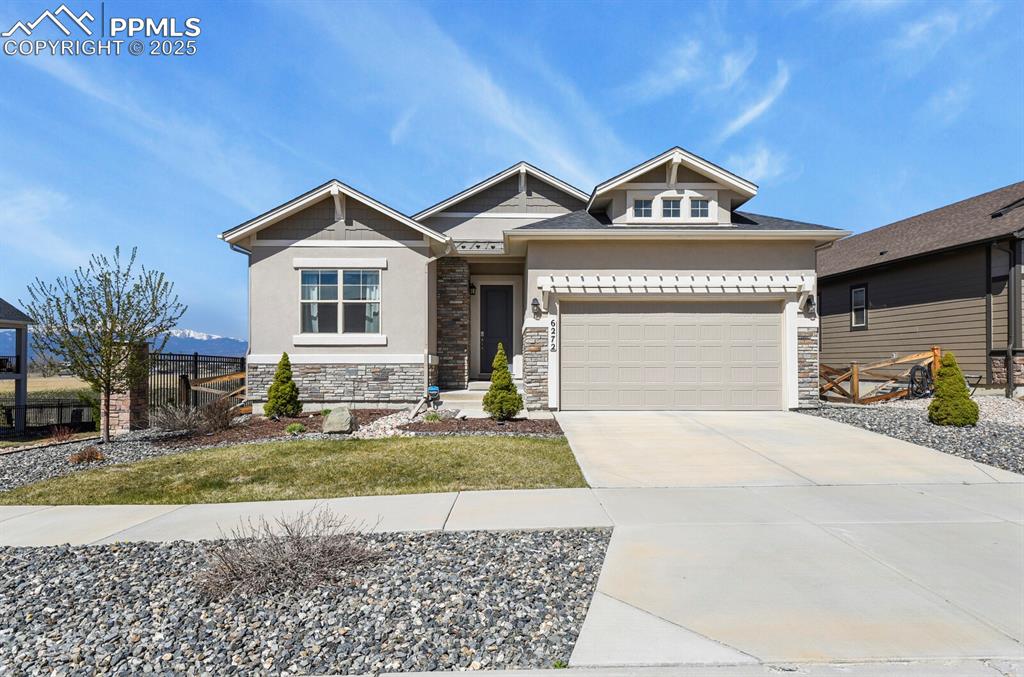
Craftsman-style home featuring concrete driveway, stone siding, stucco siding, and a garage
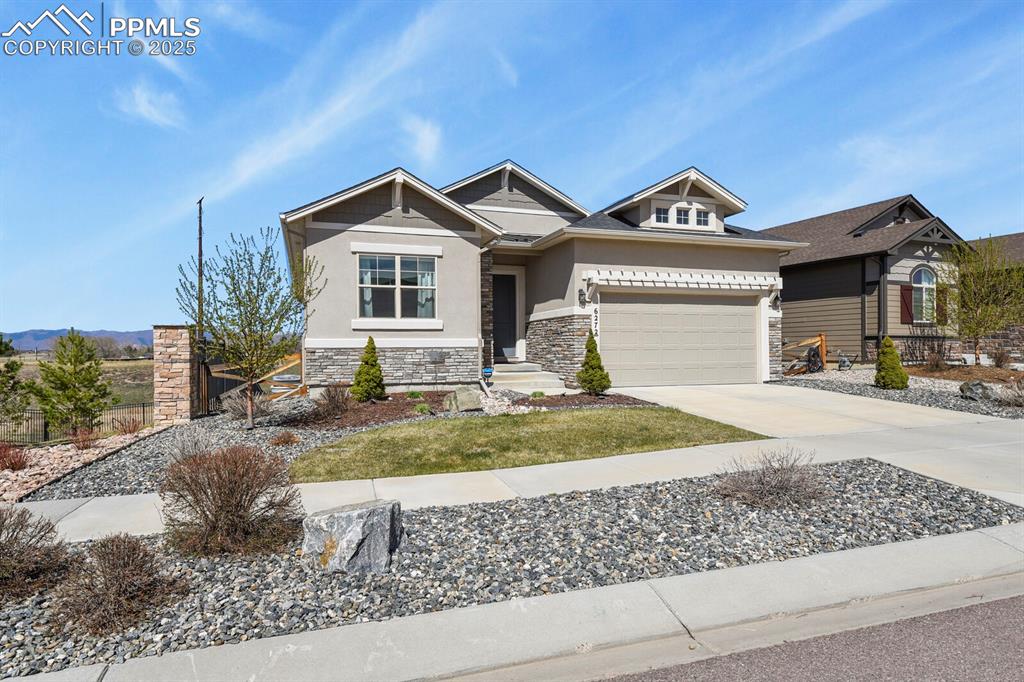
Craftsman-style home featuring concrete driveway, stone siding, stucco siding, and an attached garage
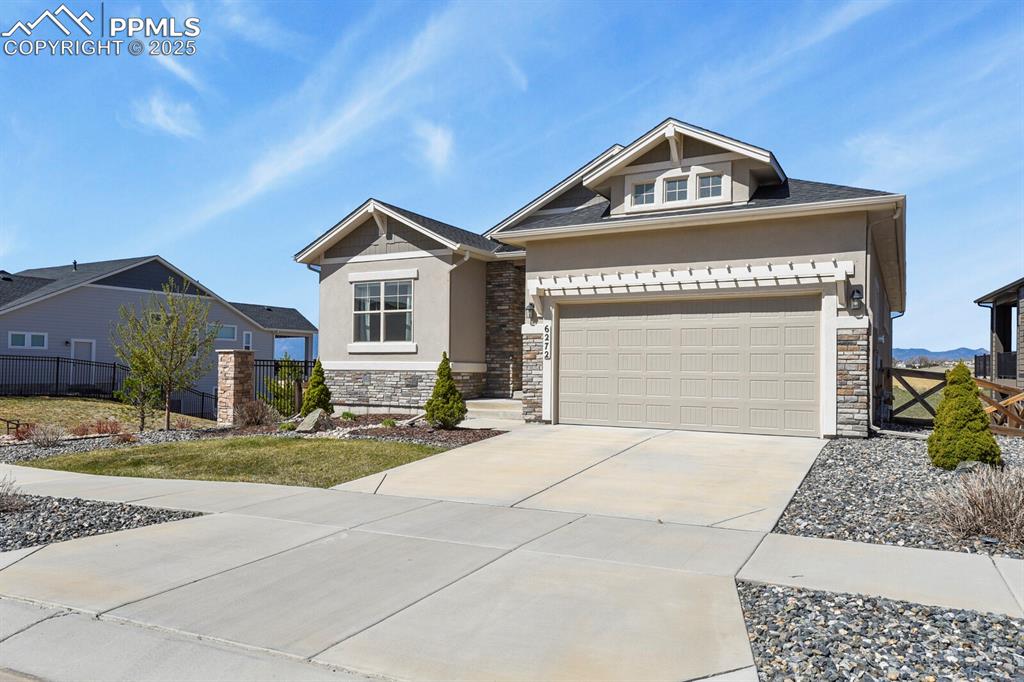
Craftsman house with stucco siding, stone siding, concrete driveway, and an attached garage
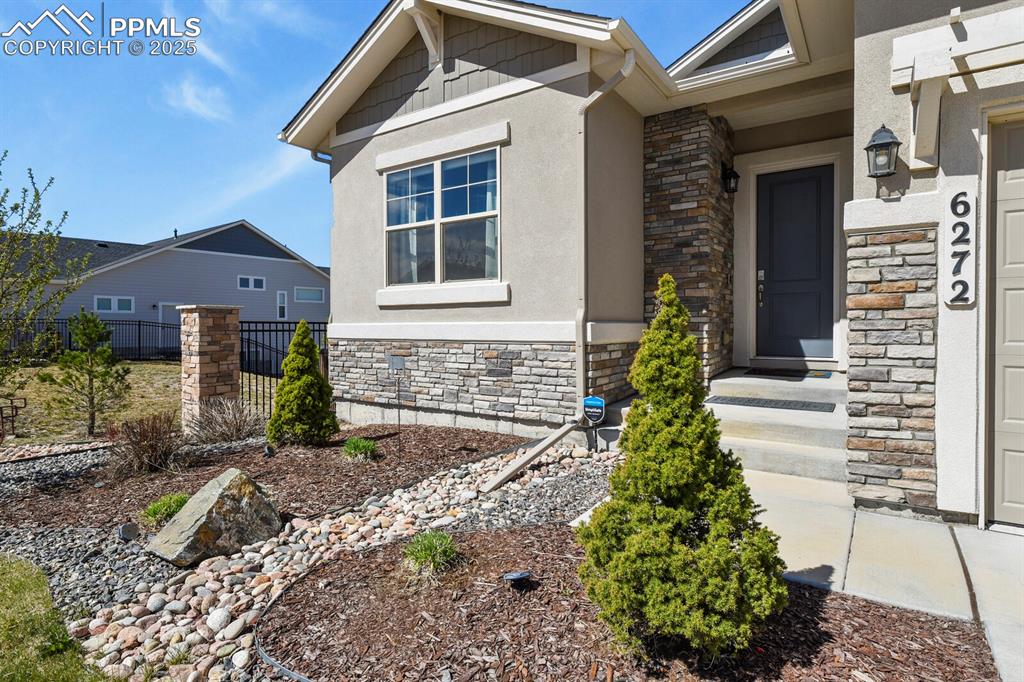
View of exterior entry with stone siding and stucco siding
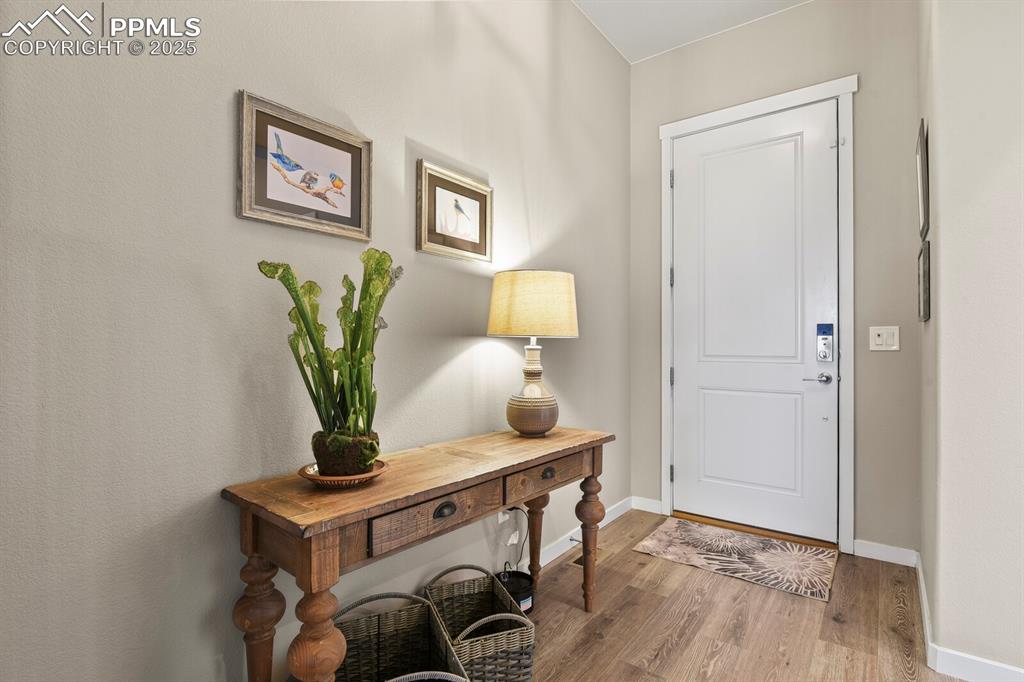
Foyer entrance featuring wood finished floors and baseboards
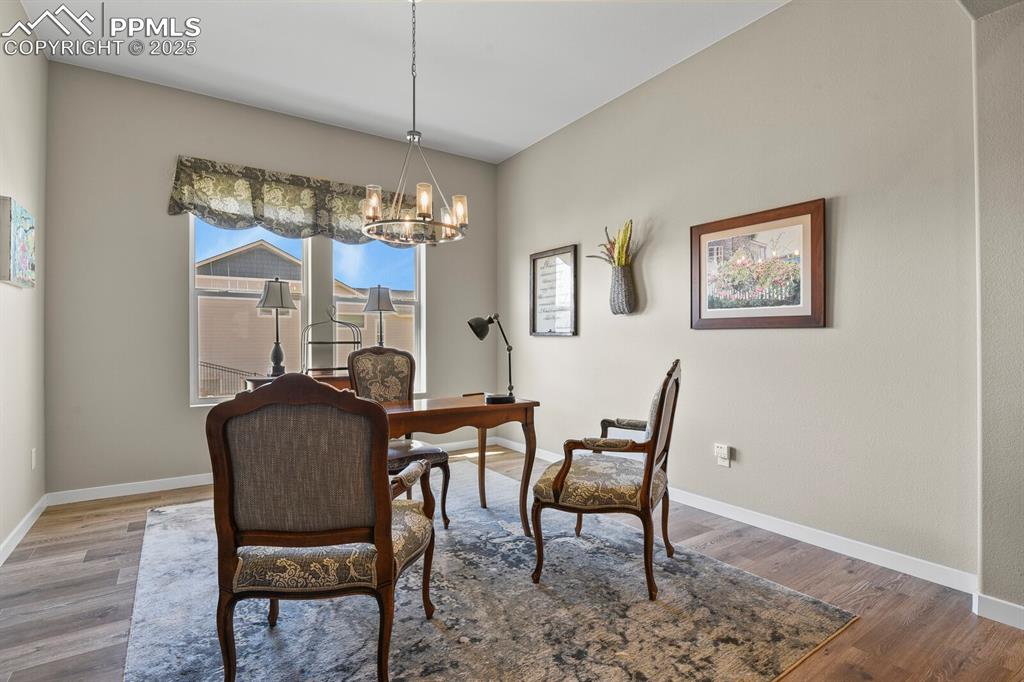
Dining area with wood finished floors, a chandelier, and a desk
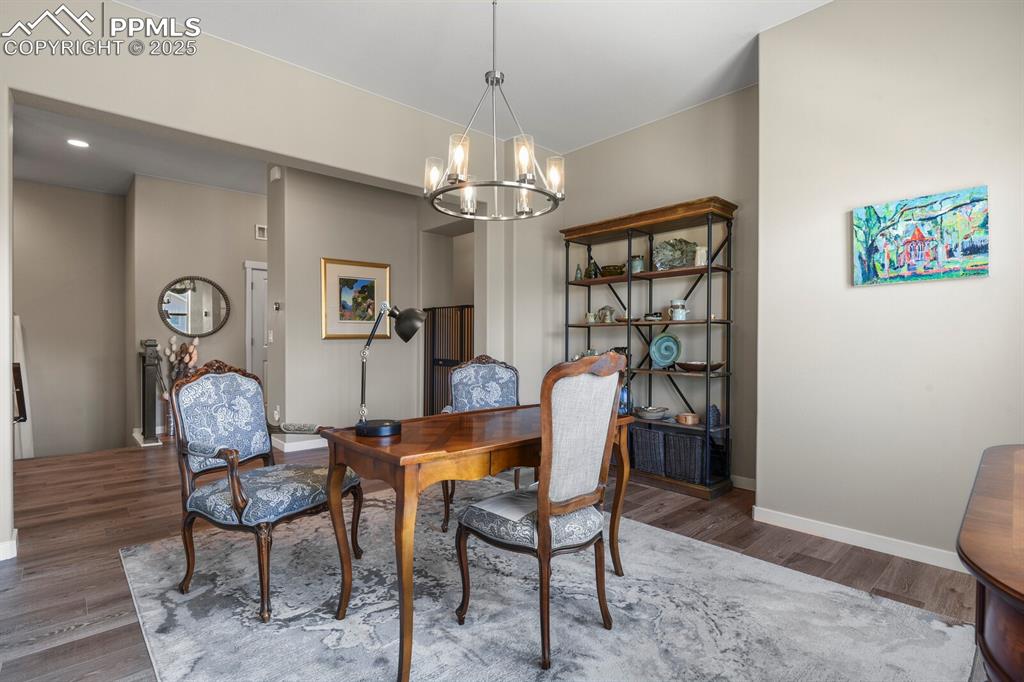
Dining room featuring a chandelier and dark wood finished floors
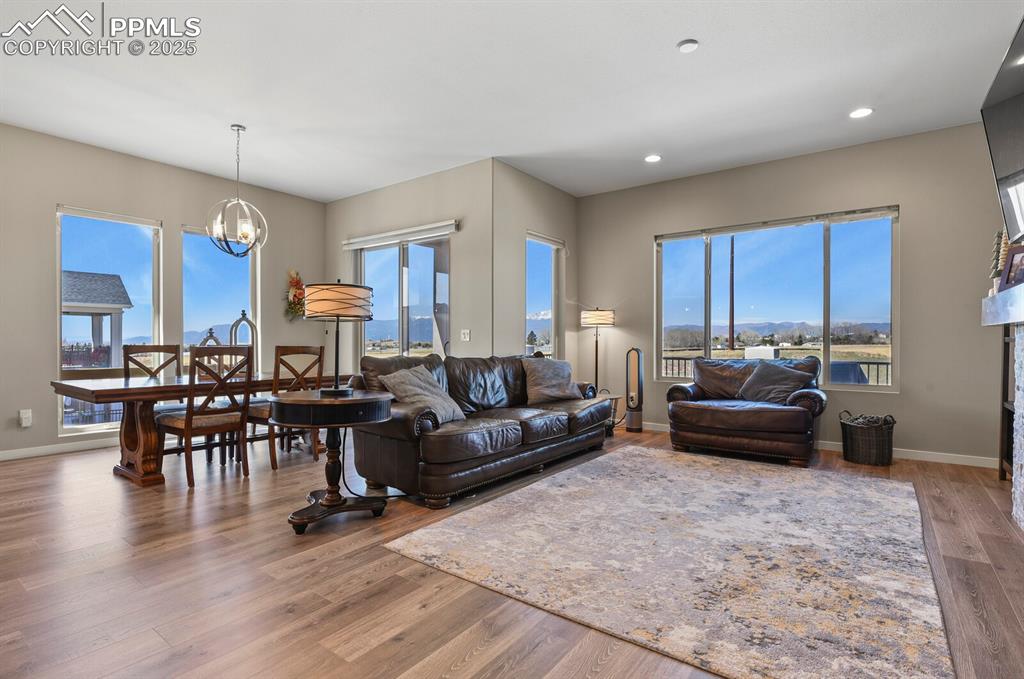
Living room featuring wood finished floors, a chandelier, and recessed lighting
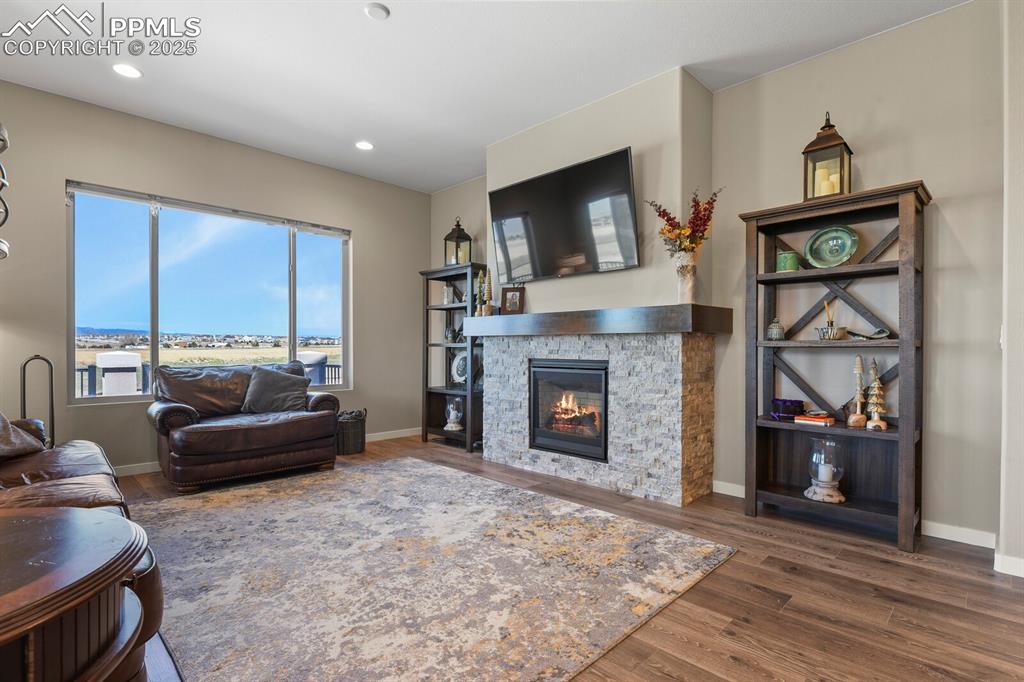
Living area featuring dark wood-type flooring, a stone fireplace, and recessed lighting
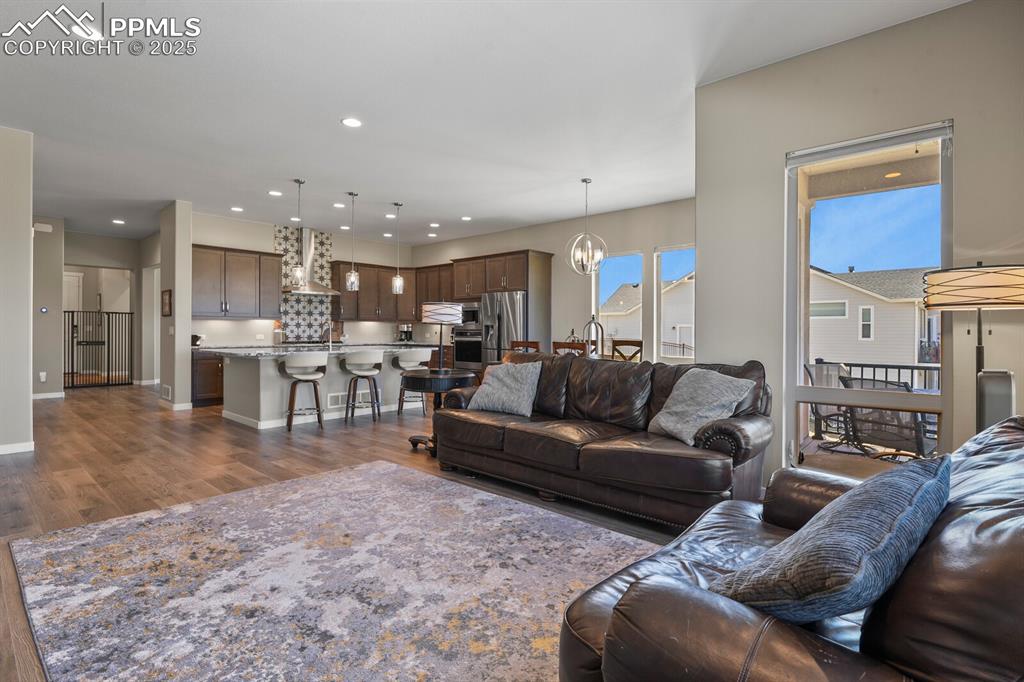
Living room featuring a chandelier, recessed lighting, and dark wood-type flooring
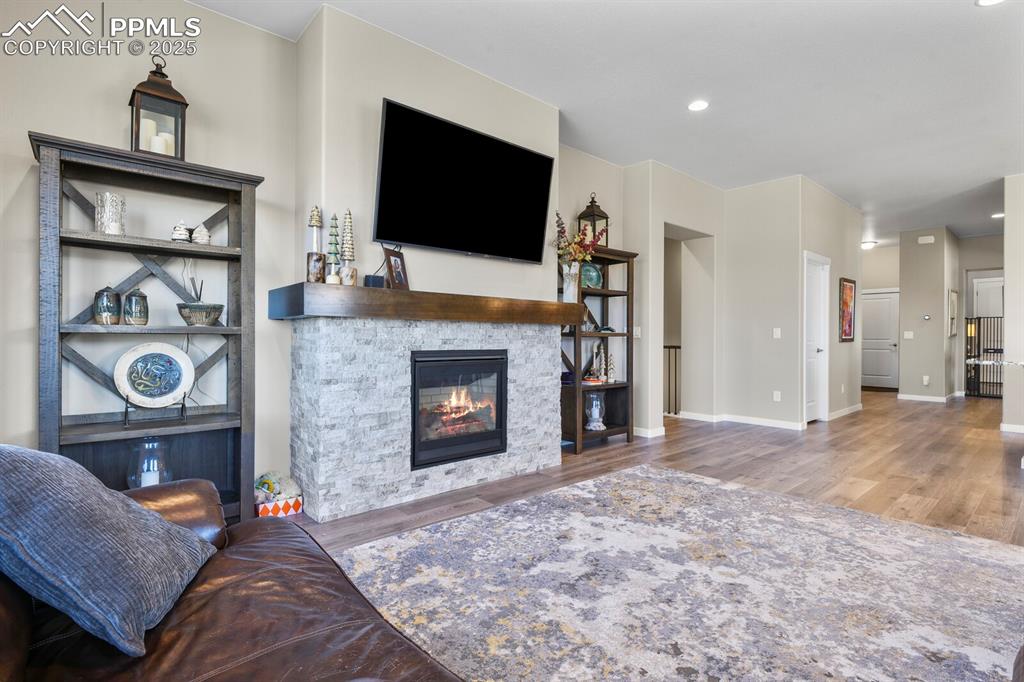
Living room featuring a stone fireplace, wood finished floors, and recessed lighting
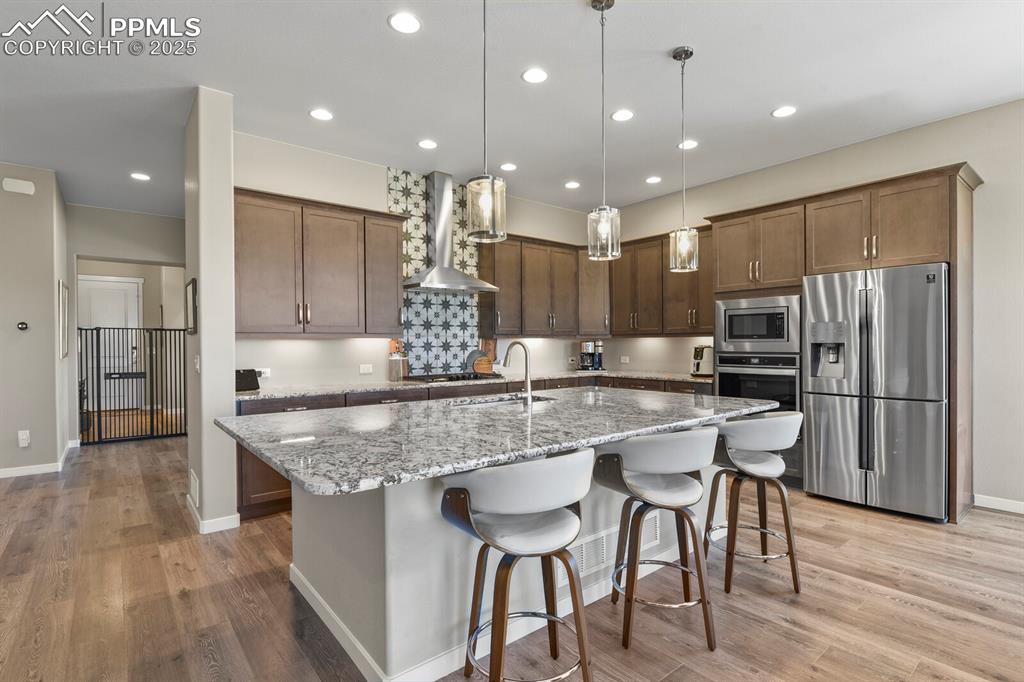
Kitchen with stainless steel appliances, decorative light fixtures, light stone countertops, a breakfast bar, and recessed lighting
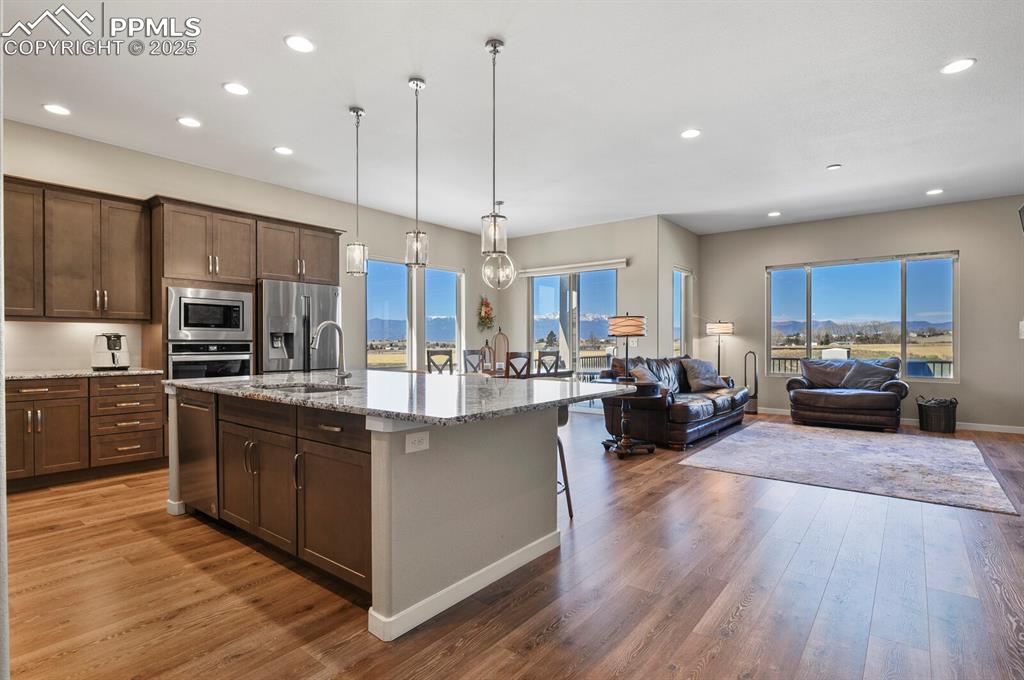
Kitchen with a kitchen breakfast bar, dark wood-style floors, light stone counters, recessed lighting, and hanging light fixtures
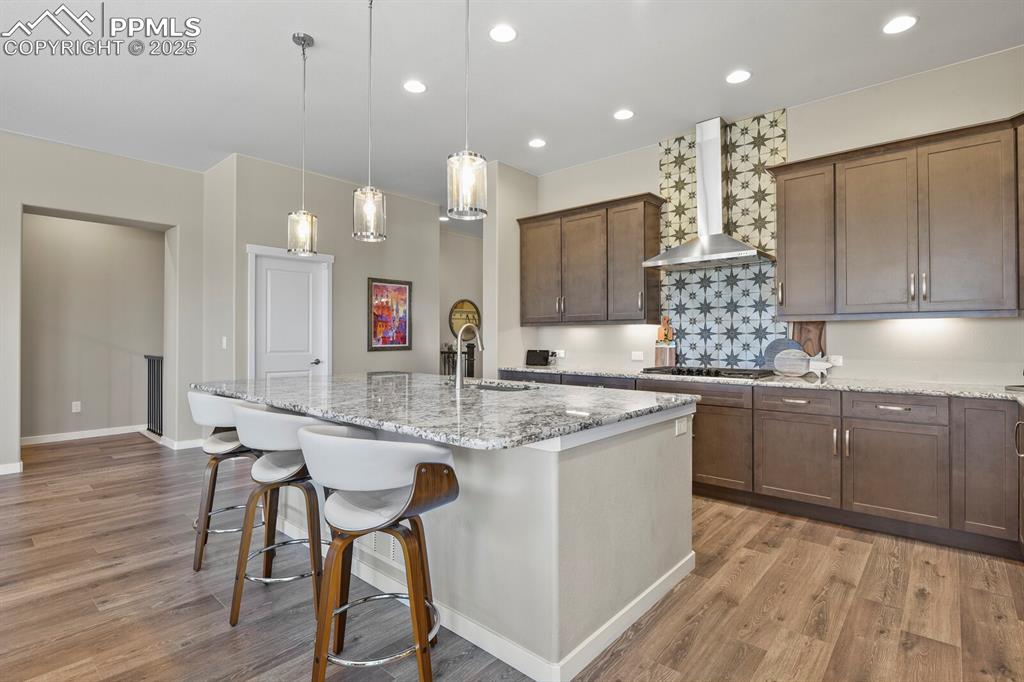
Kitchen with light stone counters, a kitchen breakfast bar, pendant lighting, an island with sink, and wall chimney range hood
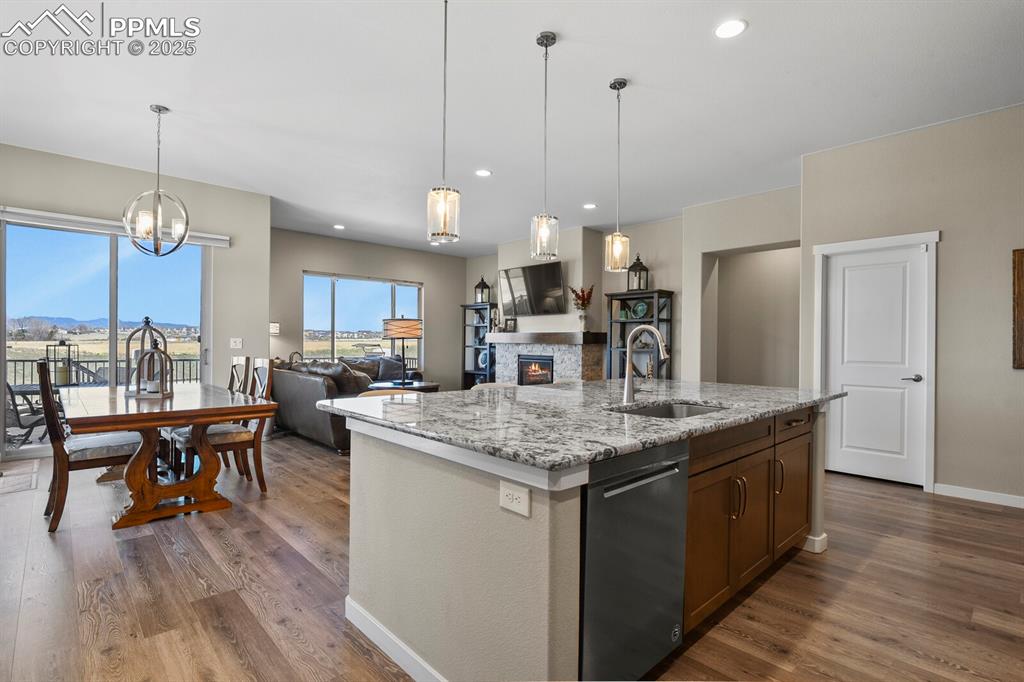
Kitchen featuring a fireplace, light stone counters, pendant lighting, a kitchen island with sink, and dishwasher
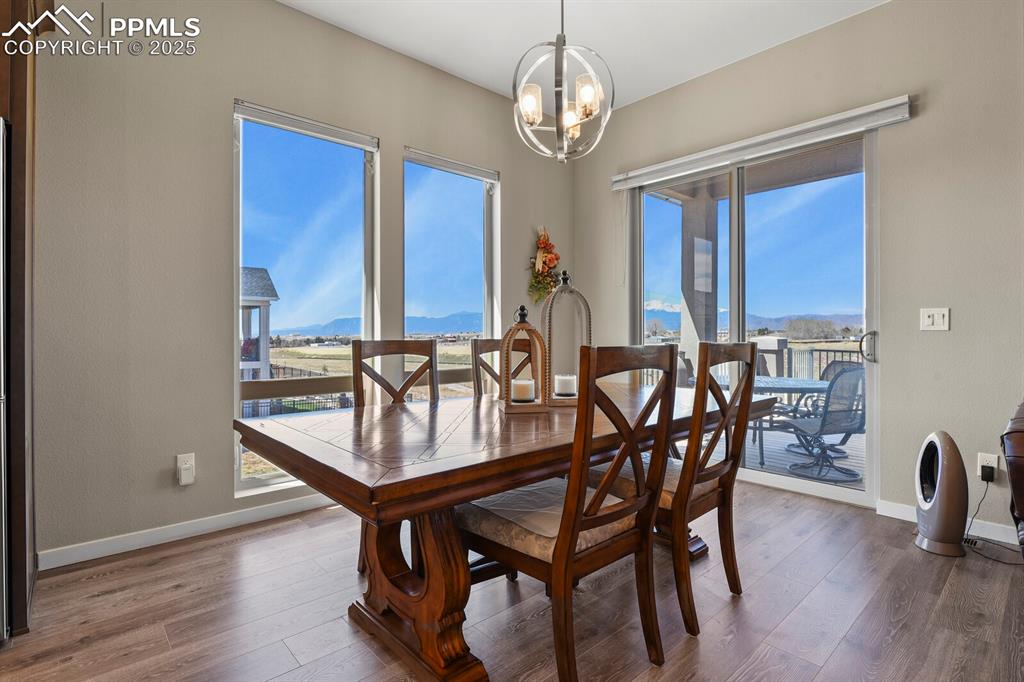
Dining space featuring a mountain view, wood finished floors, and a chandelier
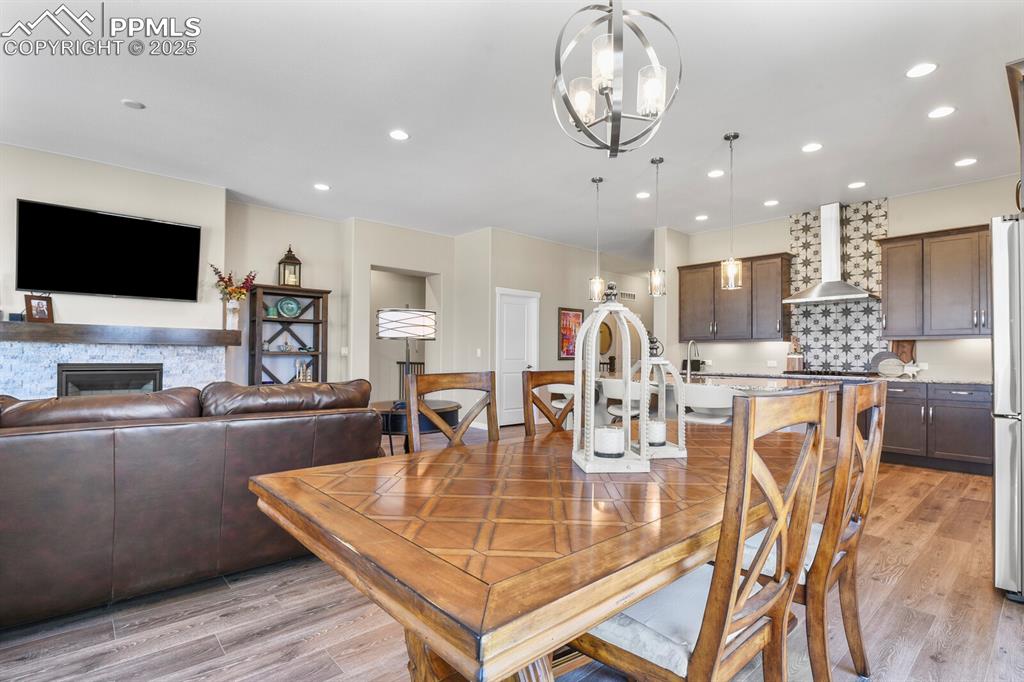
Dining area with light wood-type flooring, recessed lighting, a fireplace, and a chandelier
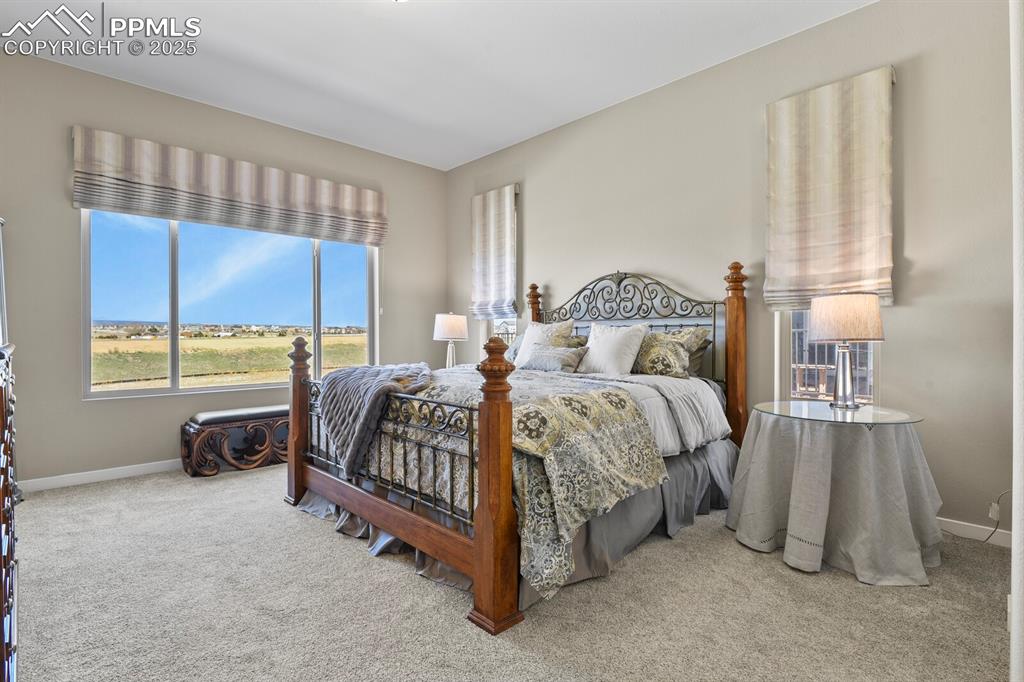
Bedroom featuring light colored carpet
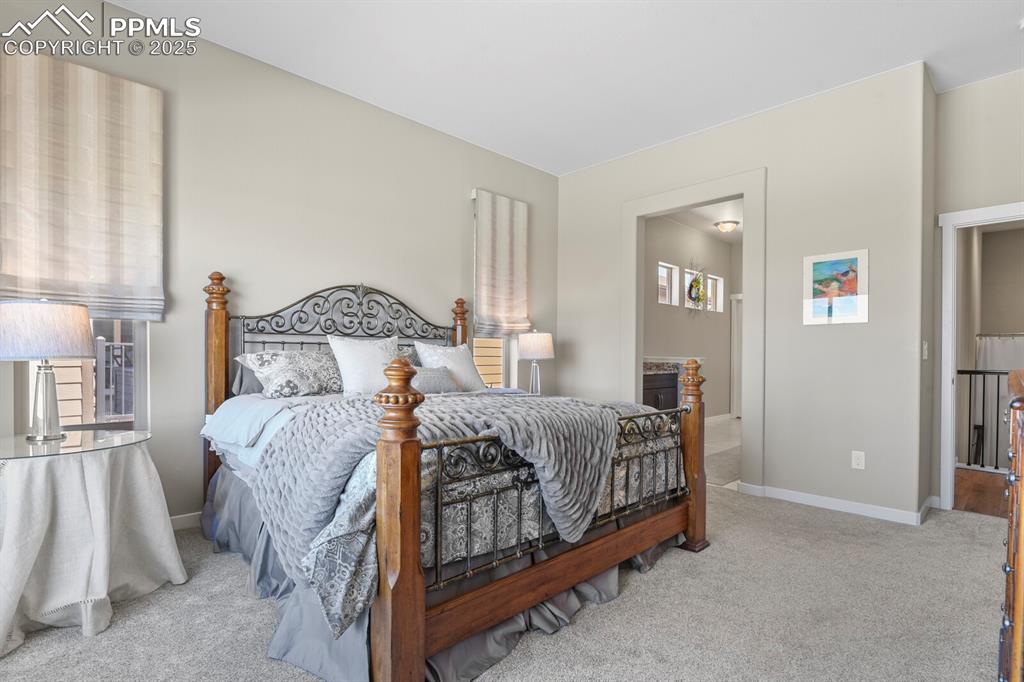
Bedroom with light colored carpet and ensuite bath
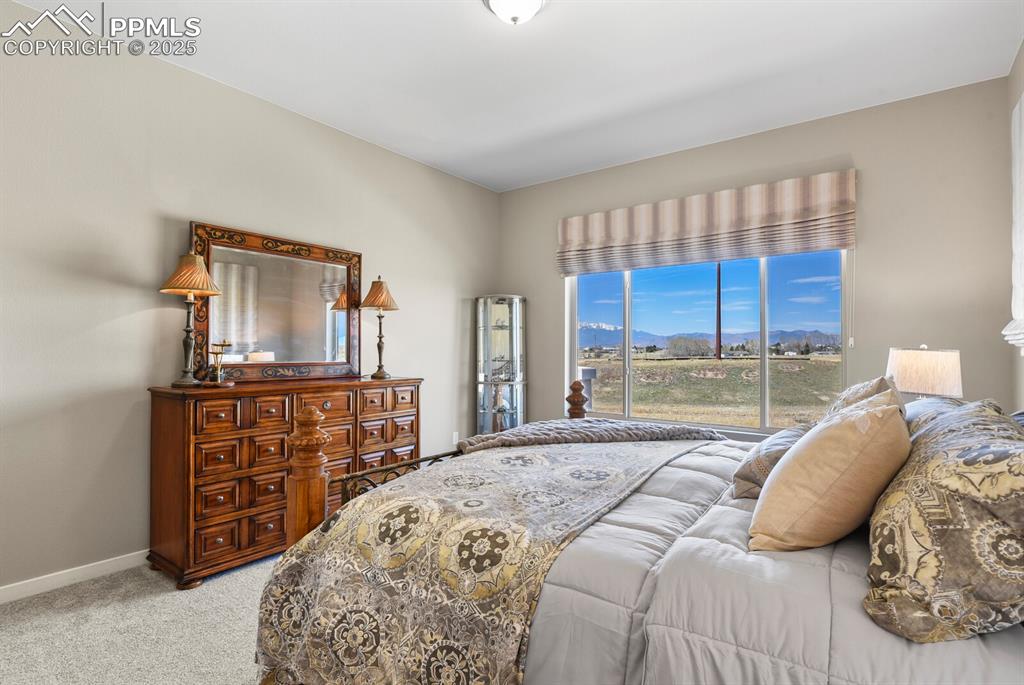
Bedroom with light colored carpet and a mountain view
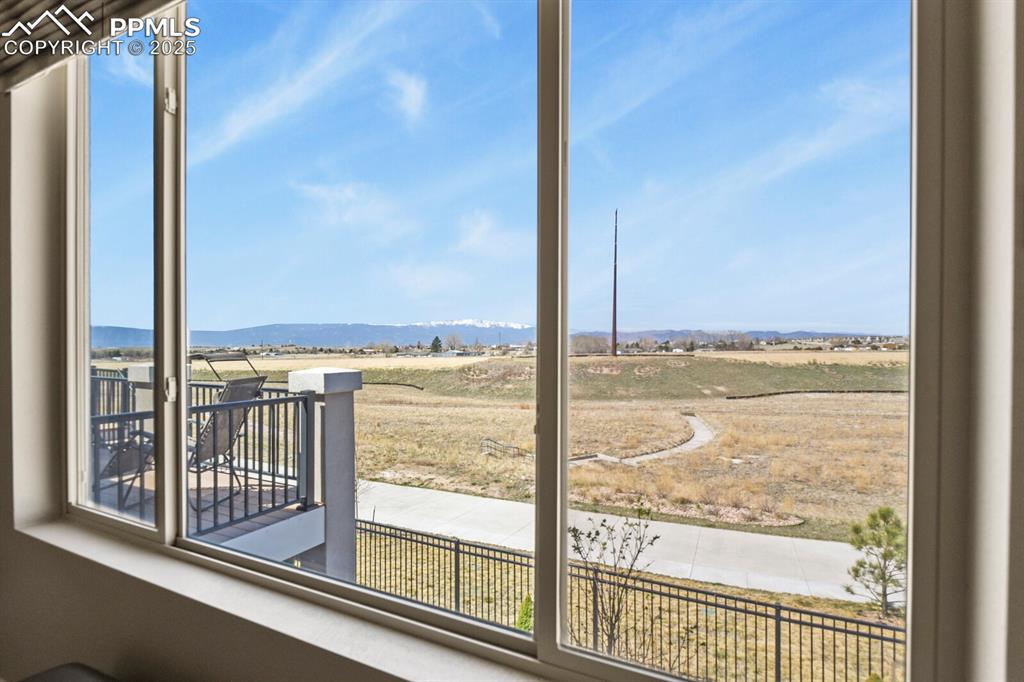
Detailed view of a mountainous background
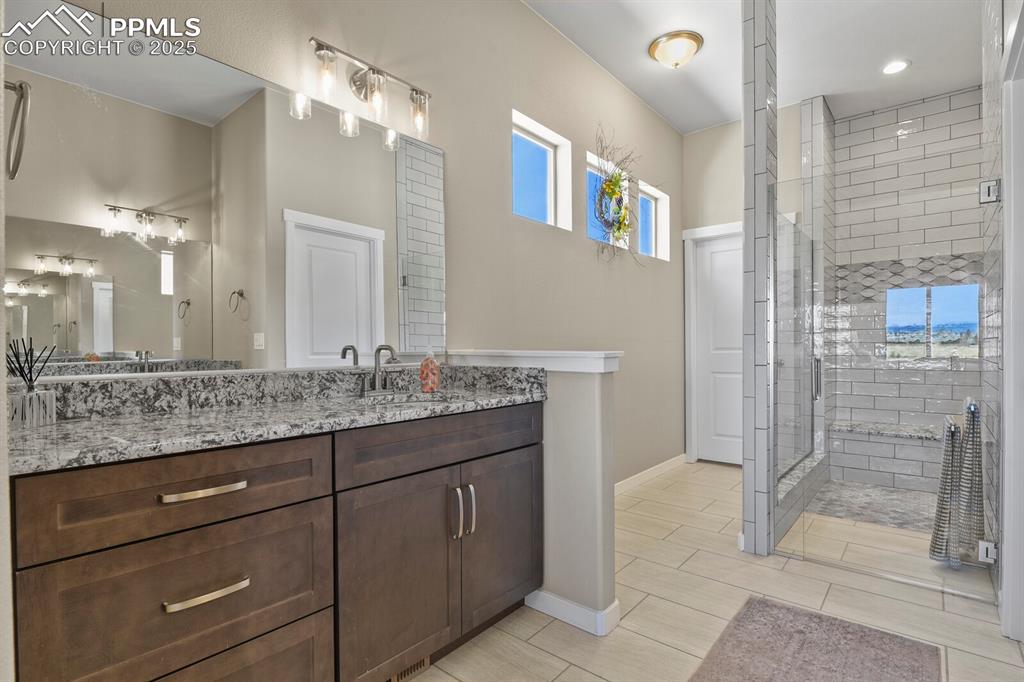
Bathroom featuring vanity, a shower stall, and wood tiled floors
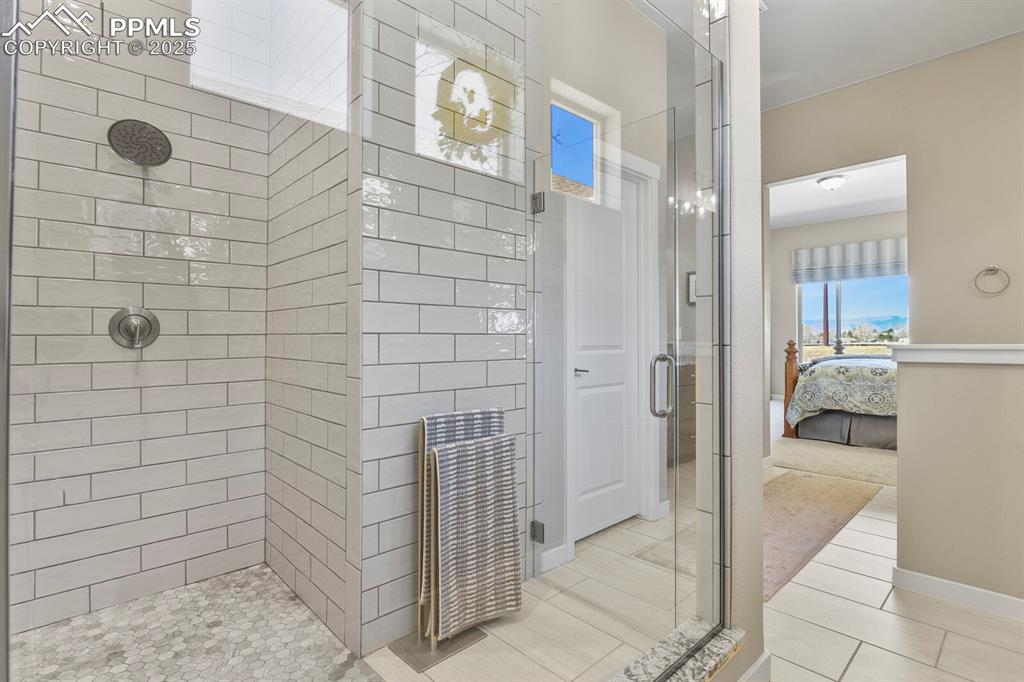
Ensuite bathroom with a stall shower
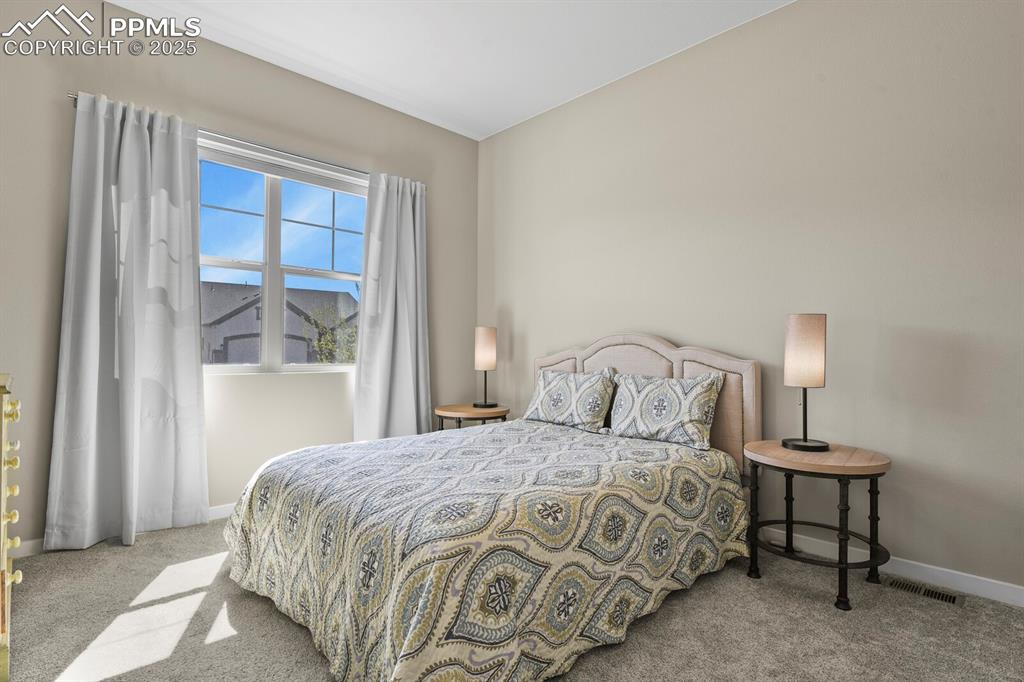
Carpeted bedroom featuring baseboards
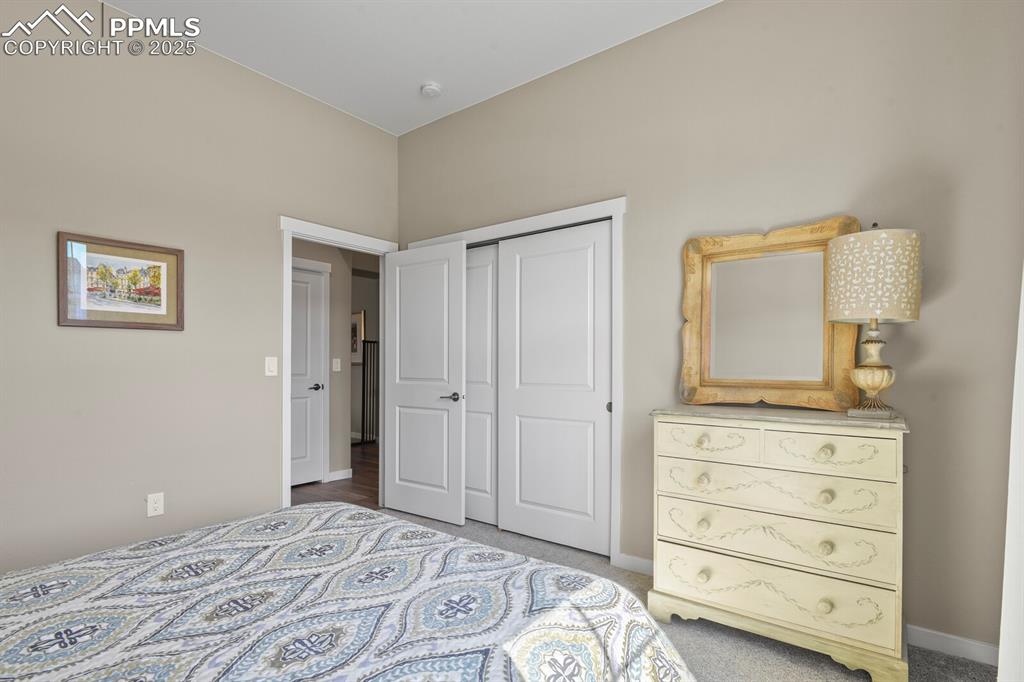
Carpeted bedroom with a closet and baseboards
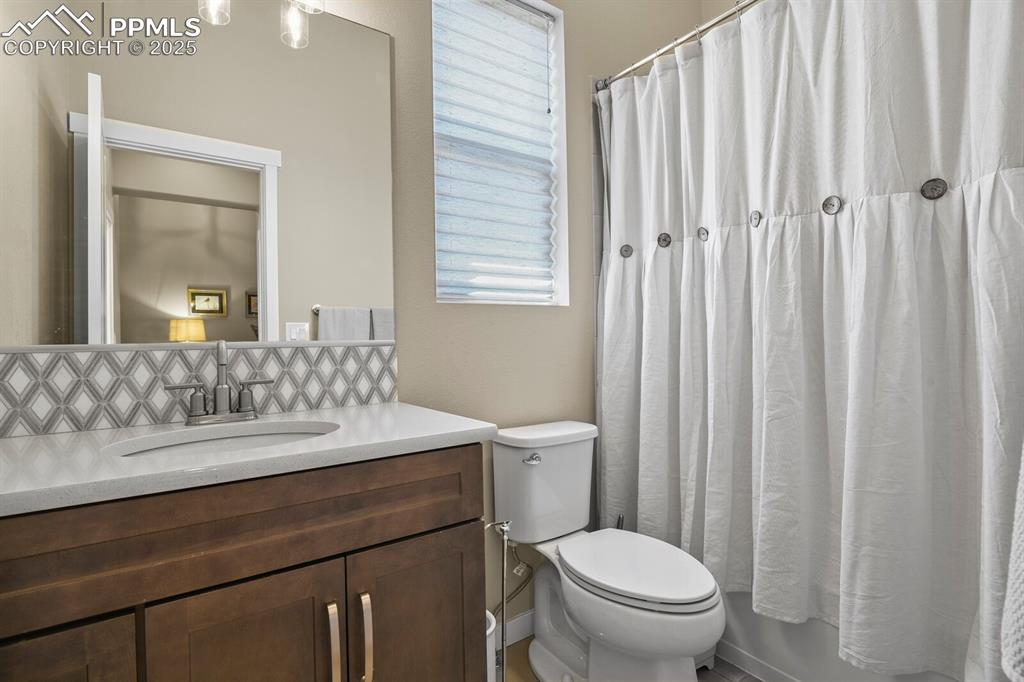
Full bathroom featuring vanity, shower / tub combo with curtain, and decorative backsplash
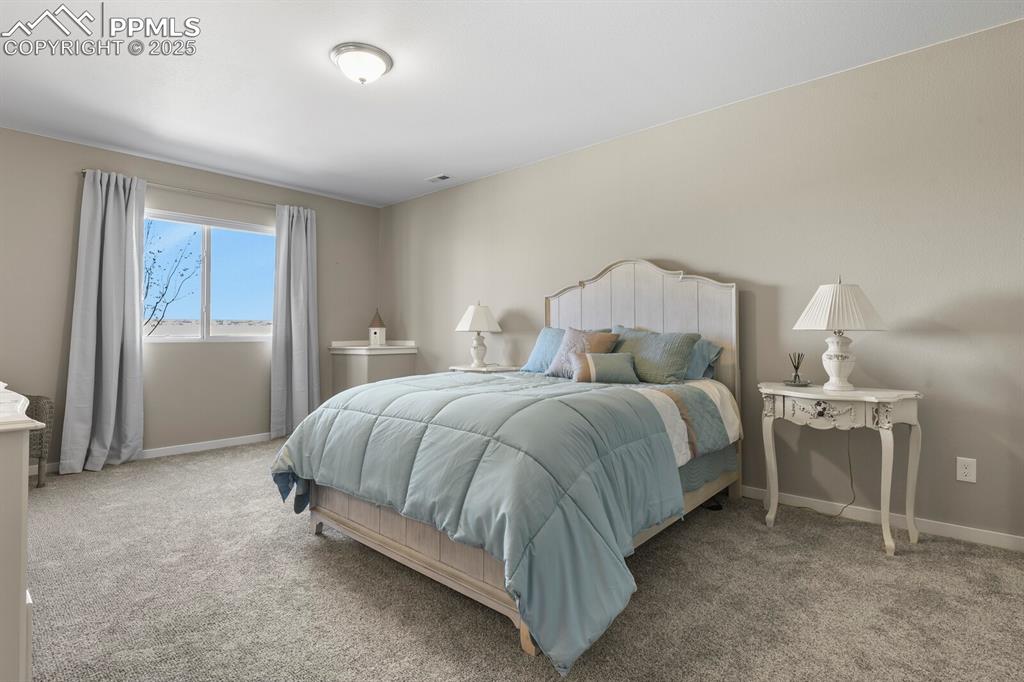
Bedroom with carpet flooring
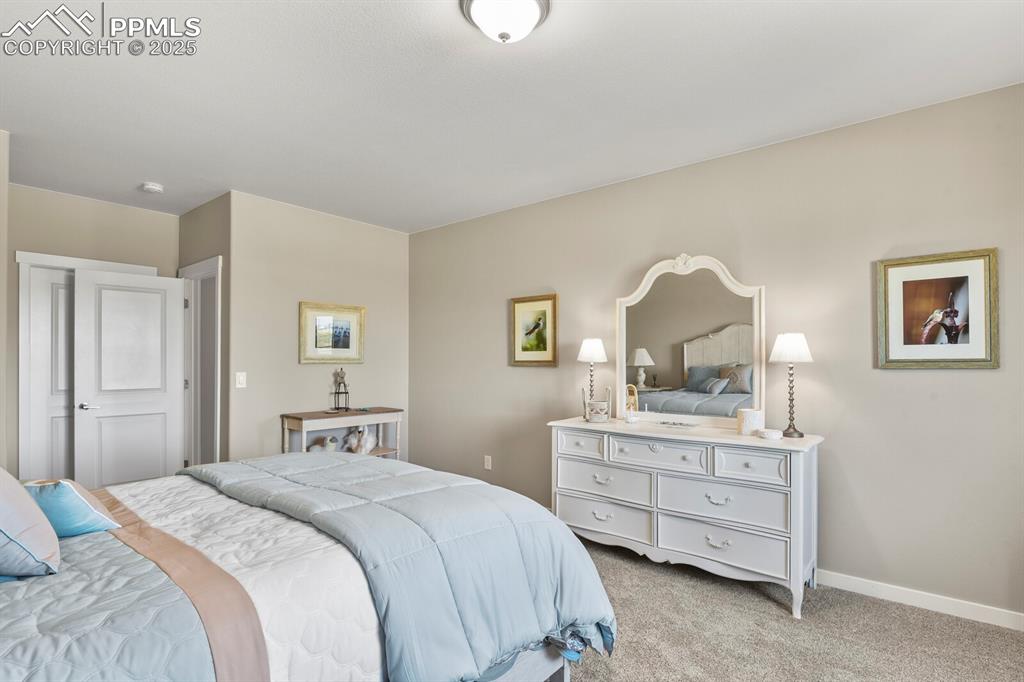
Bedroom featuring light carpet and baseboards
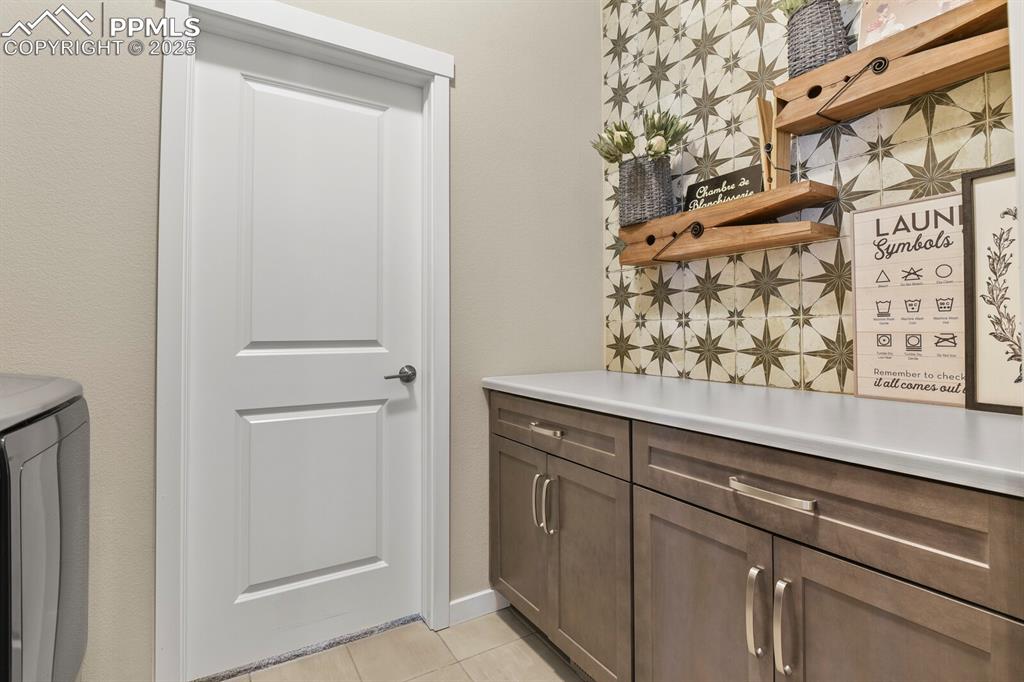
Laundry room with light tile patterned floors
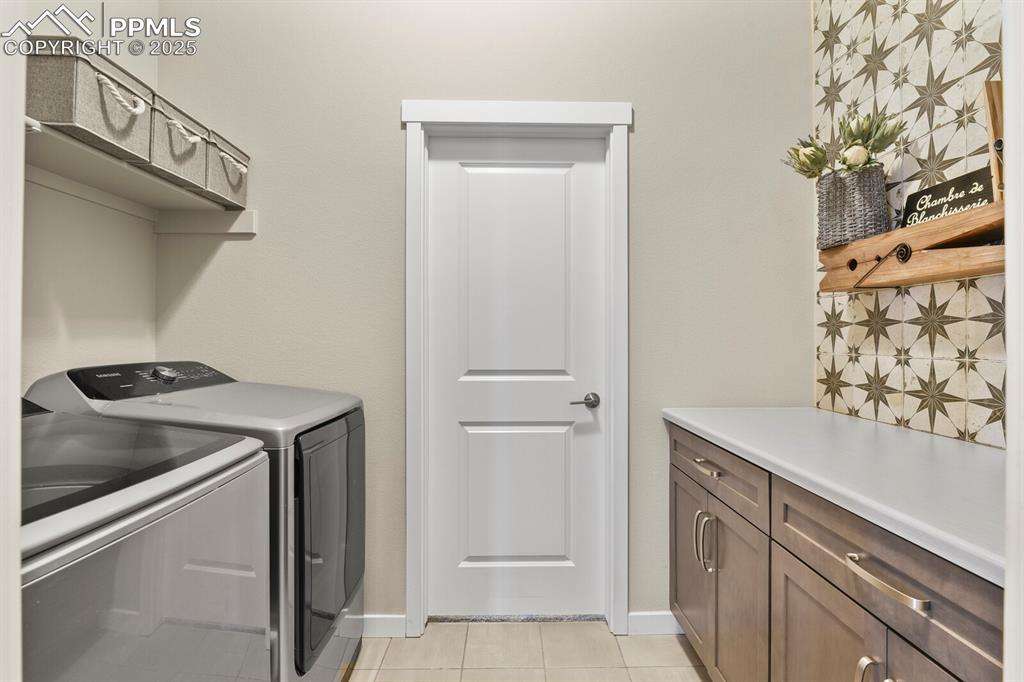
Laundry room featuring cabinet space, light tile patterned flooring, and separate washer and dryer
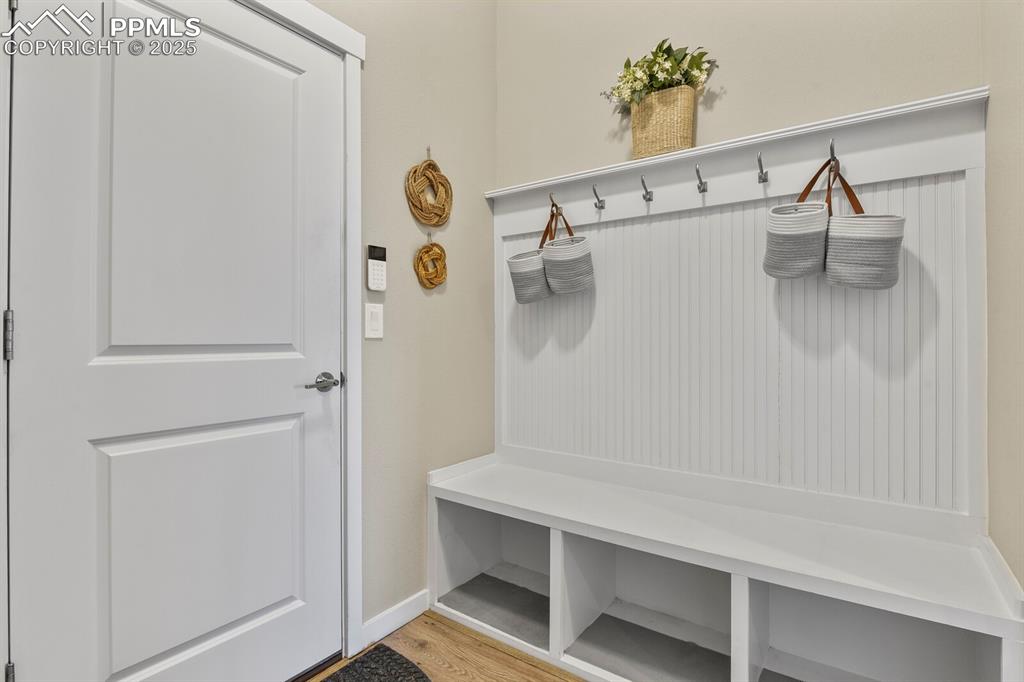
Mudroom featuring light wood-style flooring and baseboards
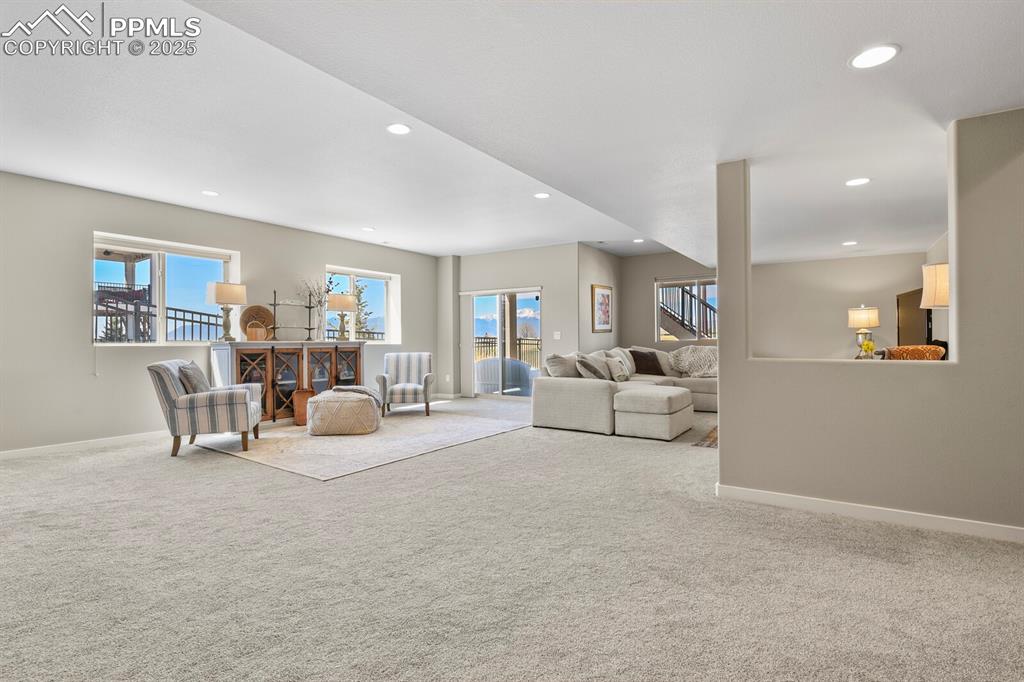
Carpeted living room with plenty of natural light and recessed lighting
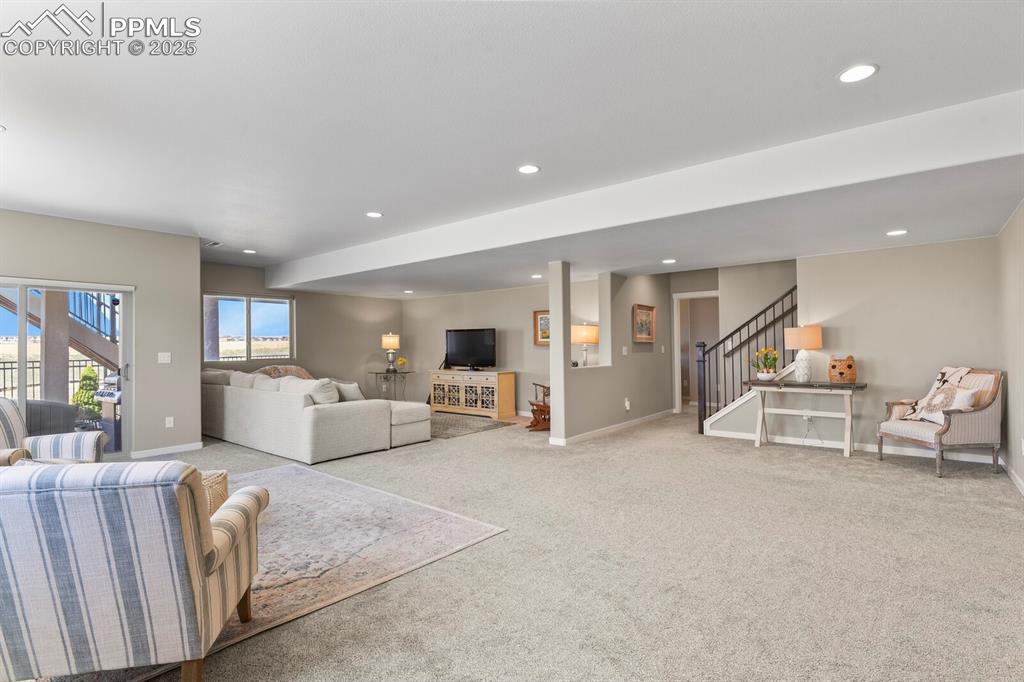
Carpeted living room featuring stairway and recessed lighting
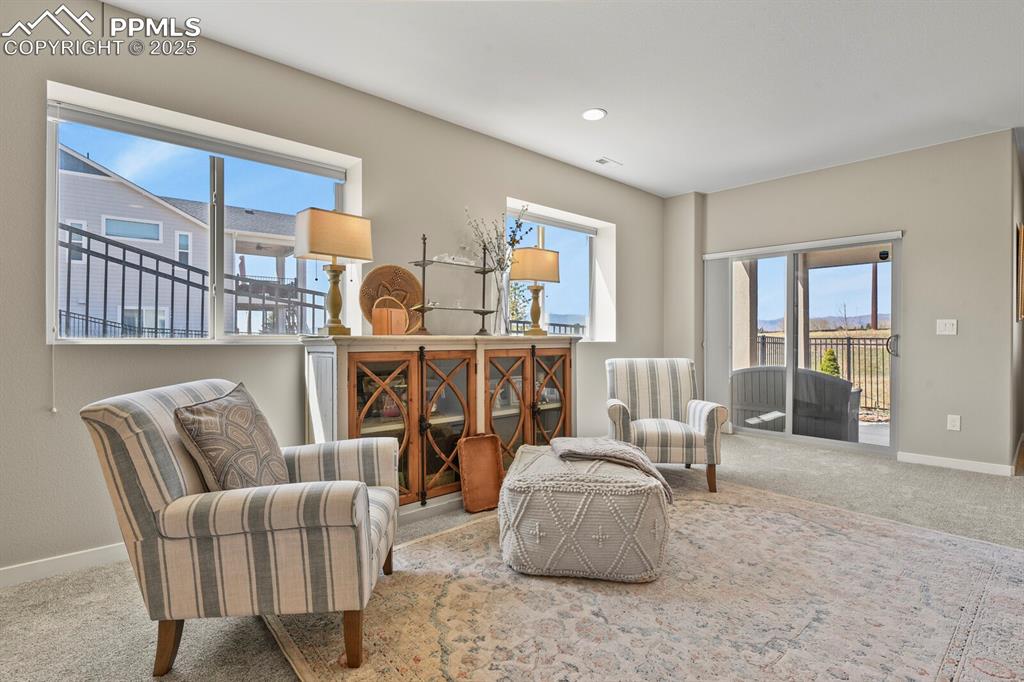
Sitting room with carpet flooring and healthy amount of natural light
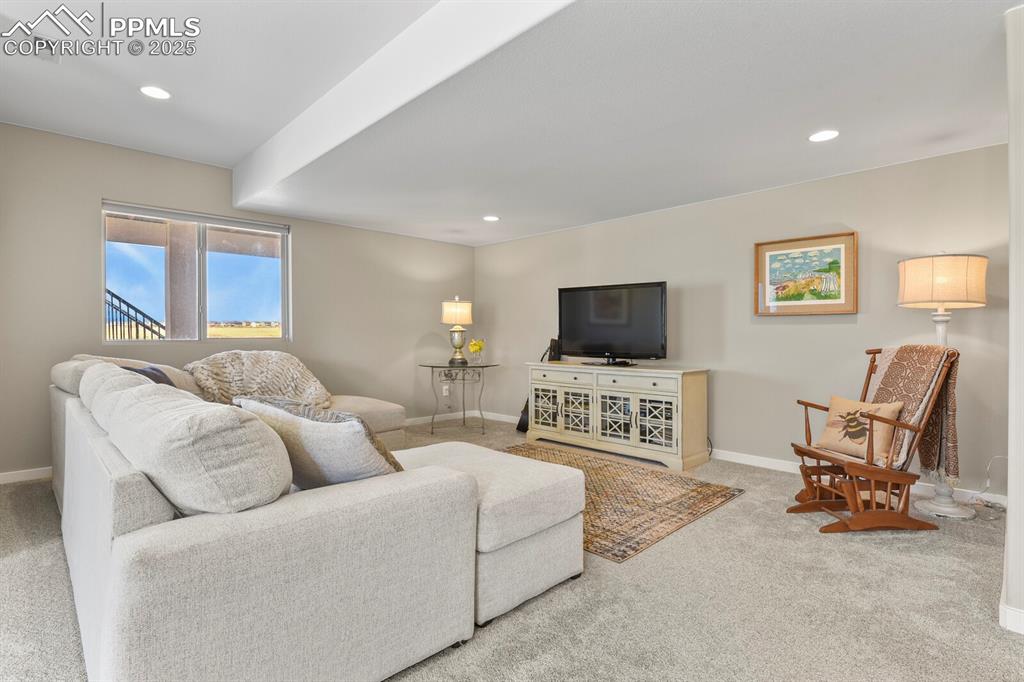
Living area featuring light carpet and recessed lighting
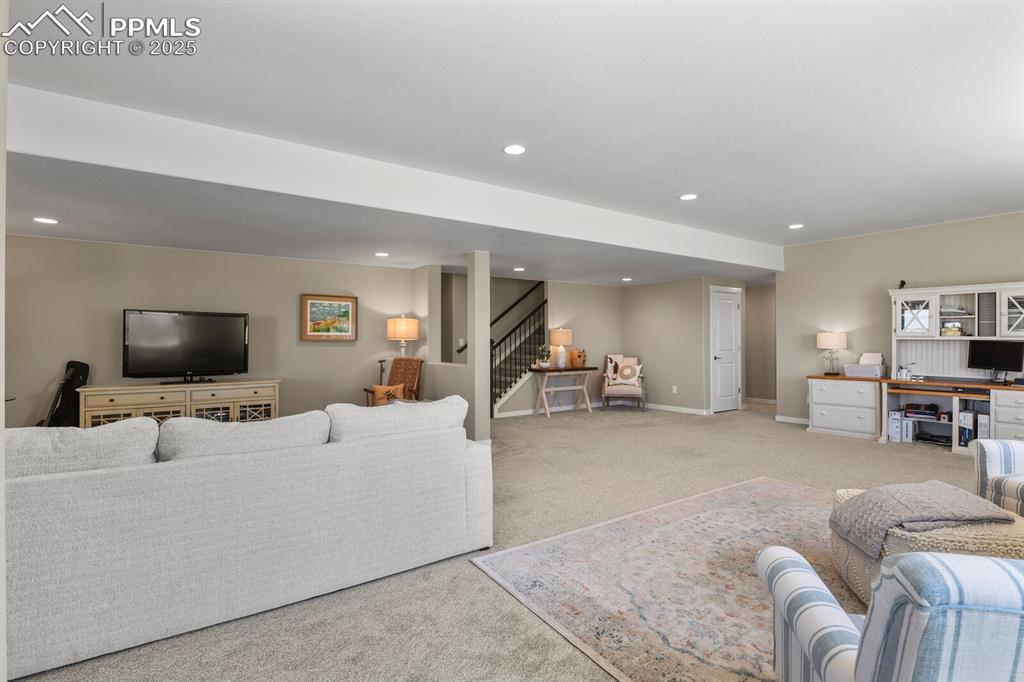
Carpeted living room featuring a desk, stairs, and recessed lighting
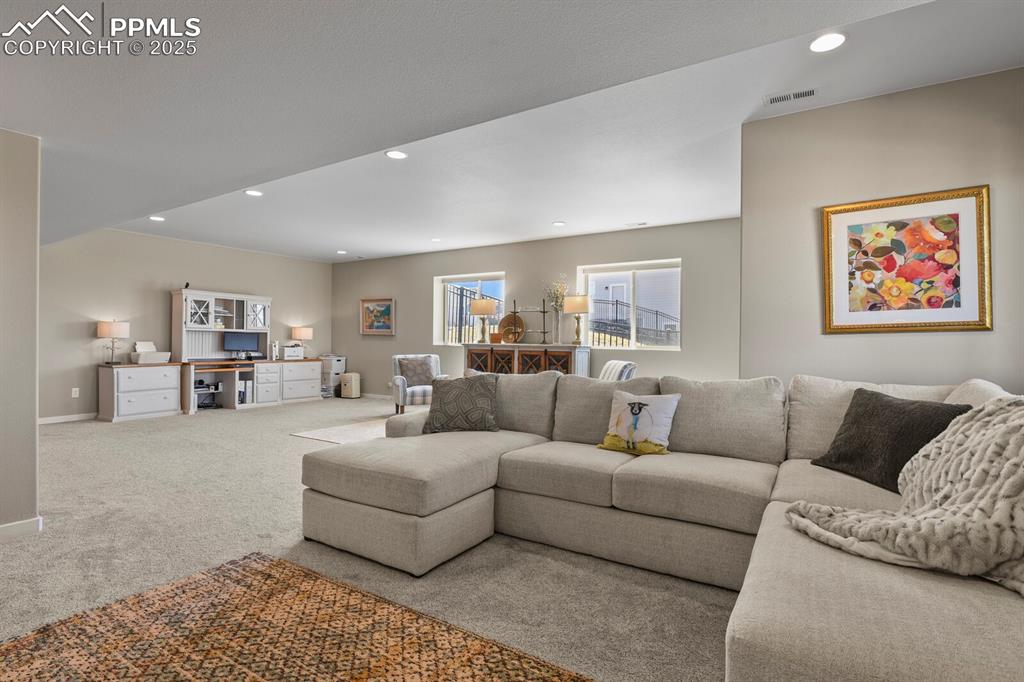
Carpeted living room featuring recessed lighting and baseboards
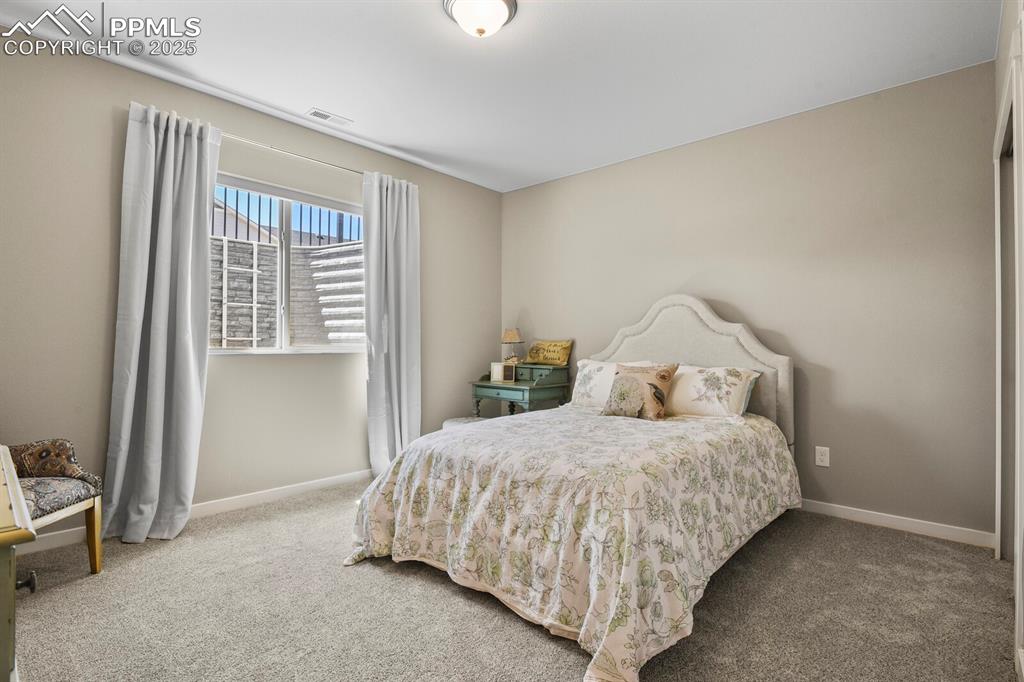
Carpeted bedroom with baseboards
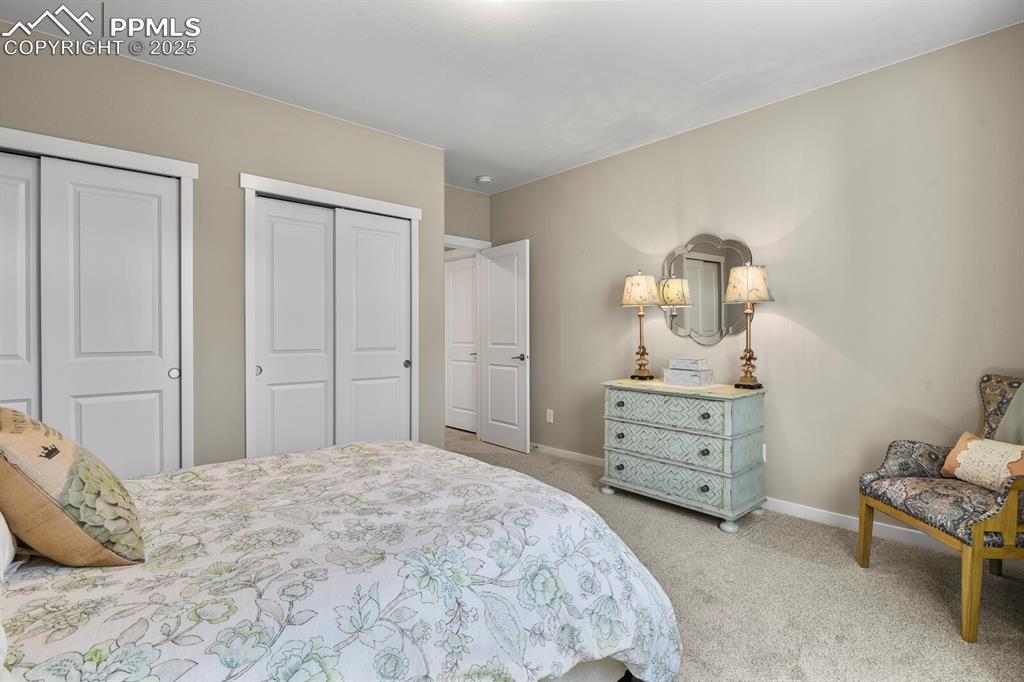
Bedroom with multiple closets and light colored carpet
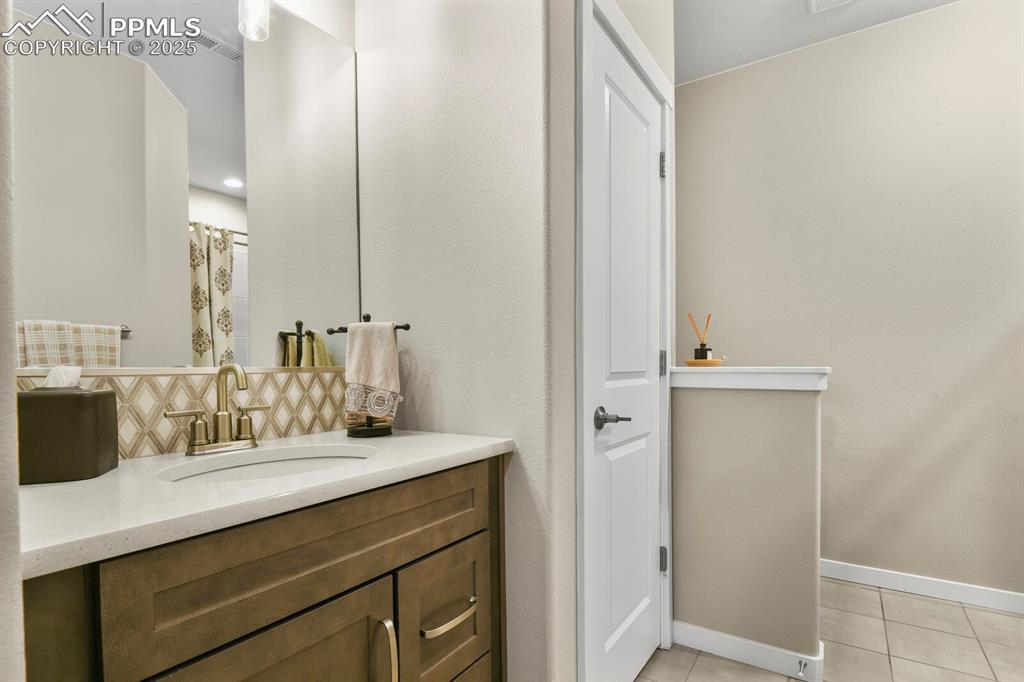
Bathroom featuring vanity, light tile patterned flooring, tasteful backsplash, and curtained shower
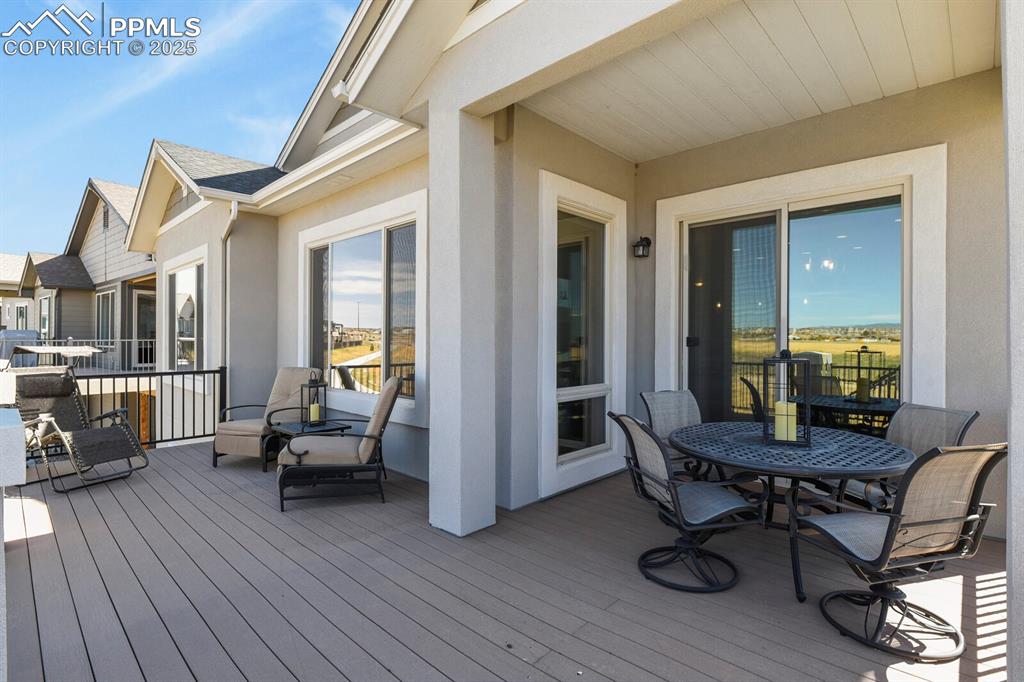
Deck featuring outdoor dining area
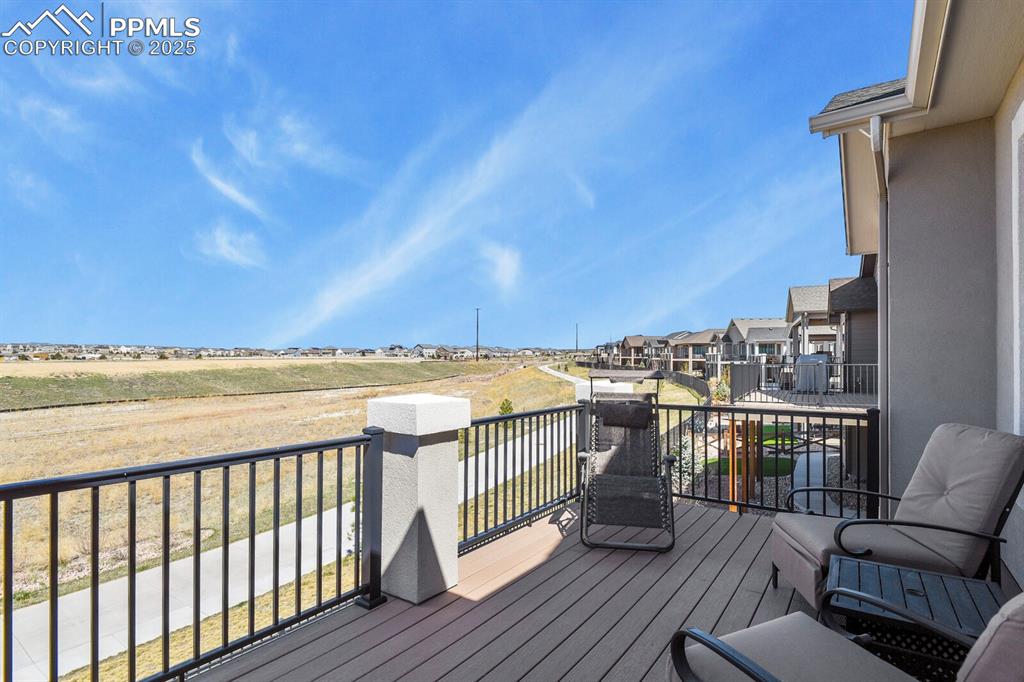
Wooden terrace featuring a residential view
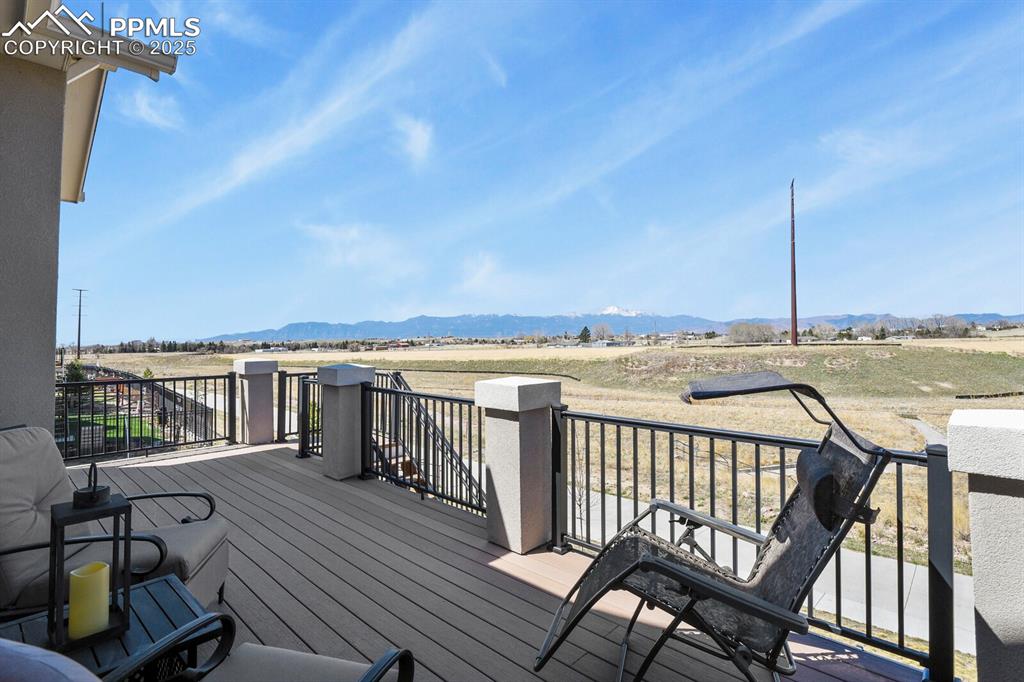
Wooden terrace with a view of rural / pastoral area and a mountain view
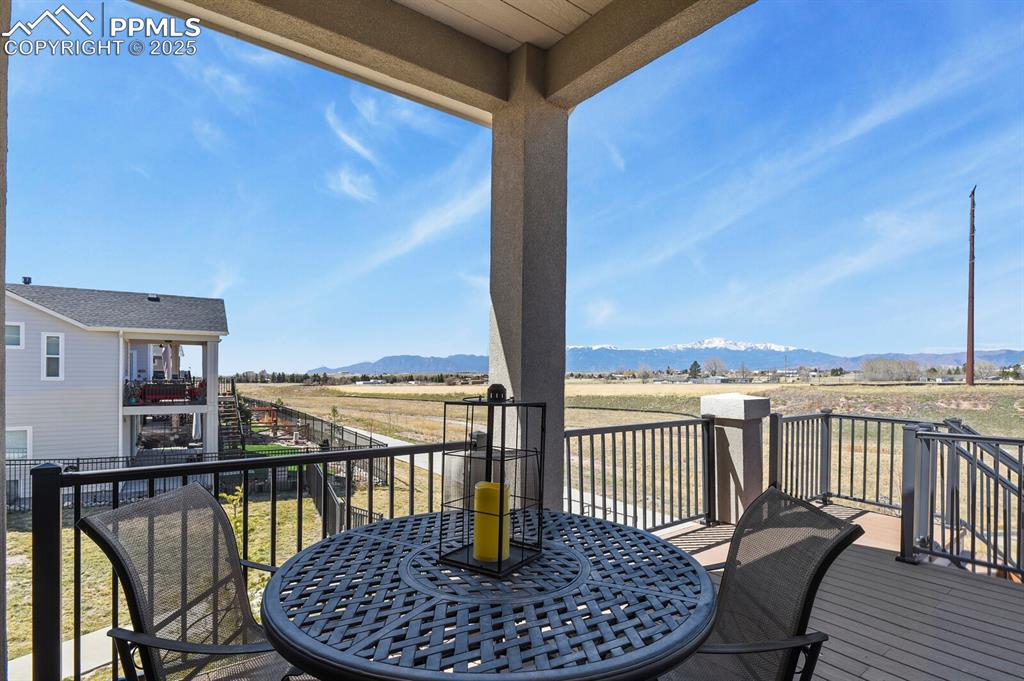
Balcony featuring outdoor dining area, a mountain view, and a rural view
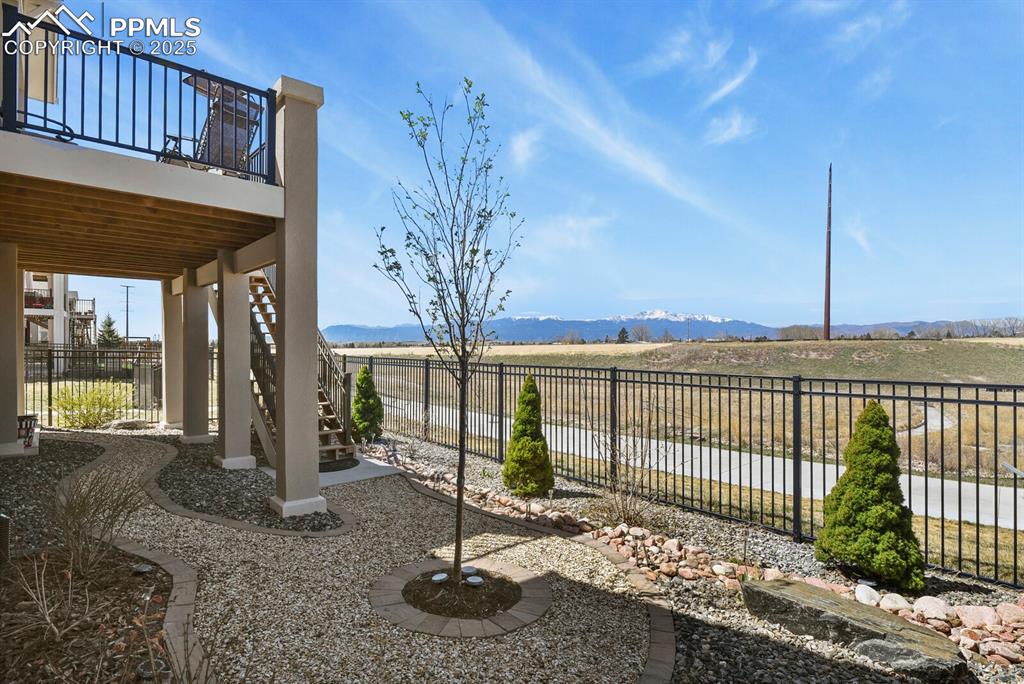
View of yard featuring stairway, a mountain view, a view of rural / pastoral area, and a patio area
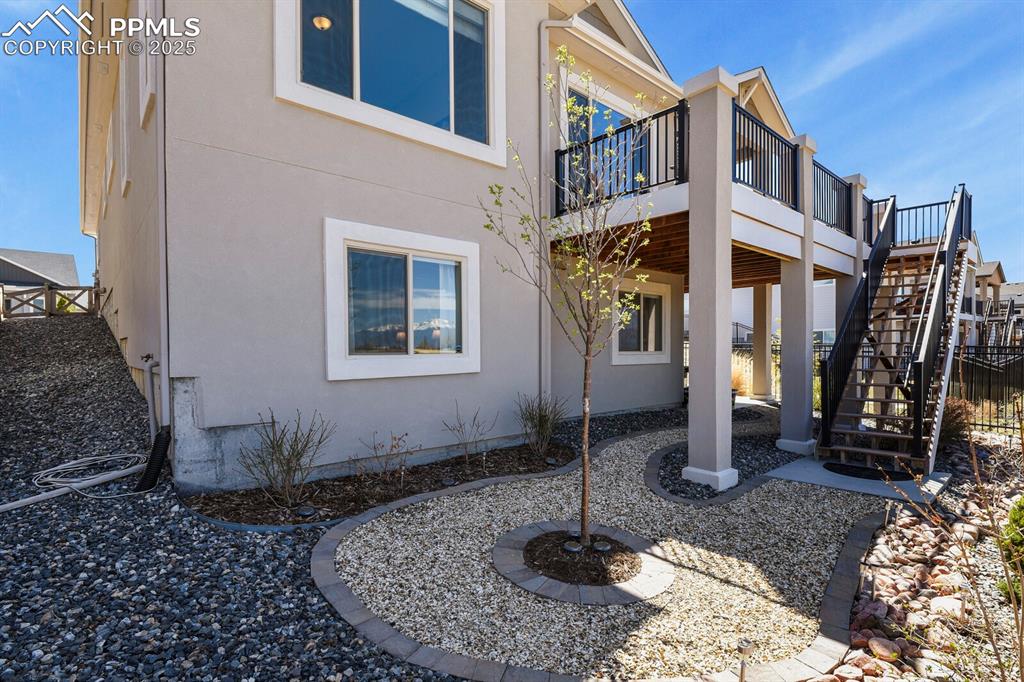
Rear view of house featuring a patio, stairs, stucco siding, and a deck
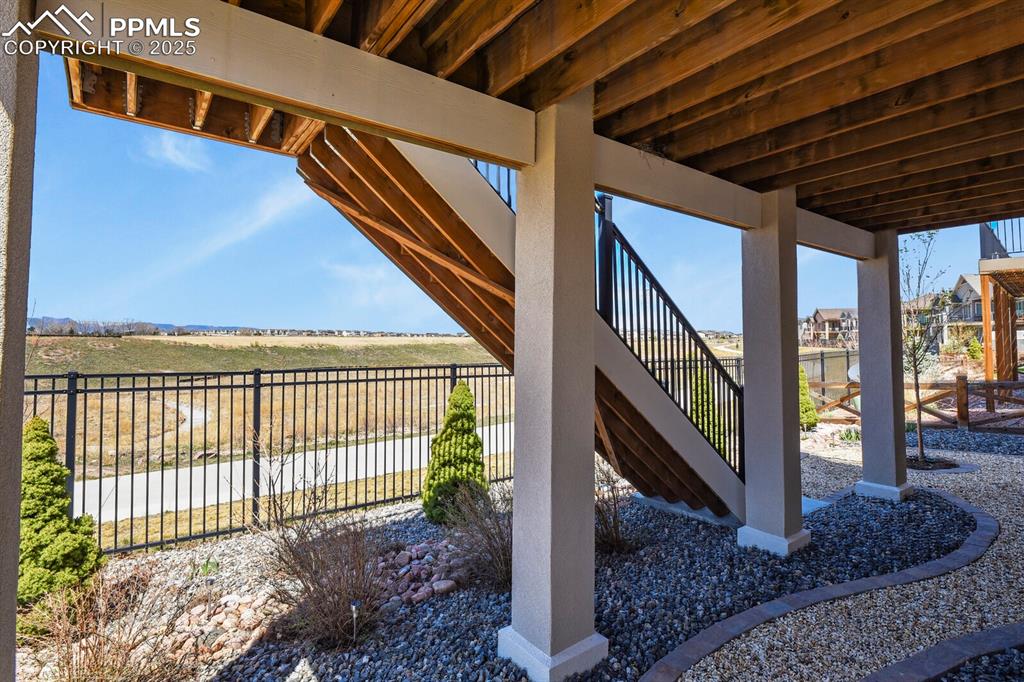
View of patio
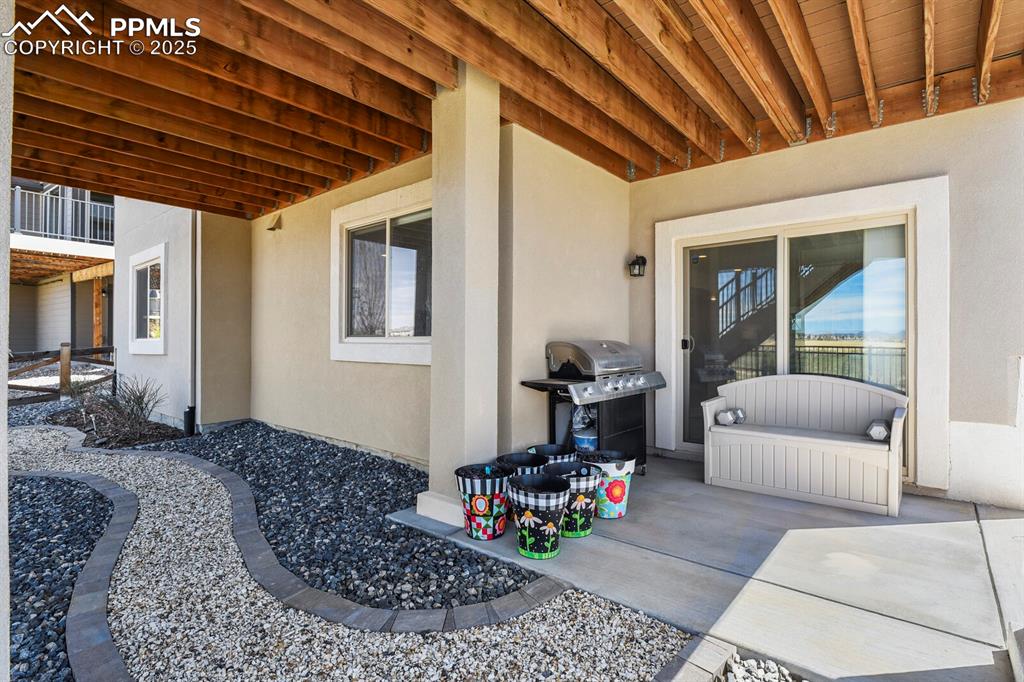
View of patio / terrace with grilling area
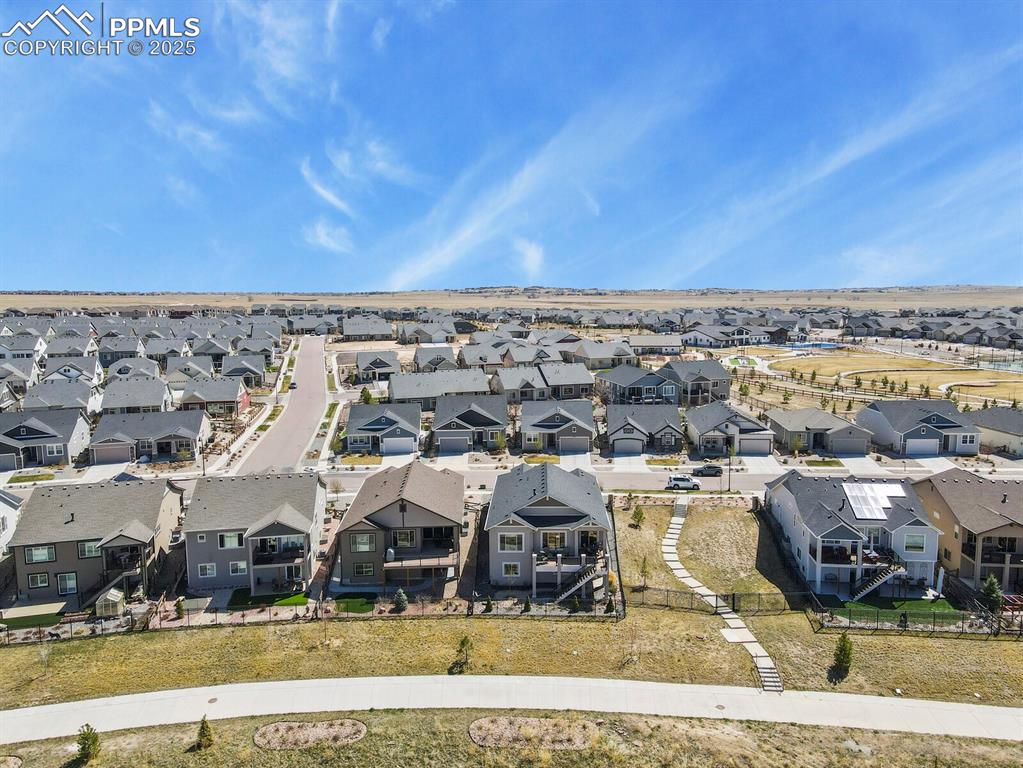
Aerial perspective of suburban area
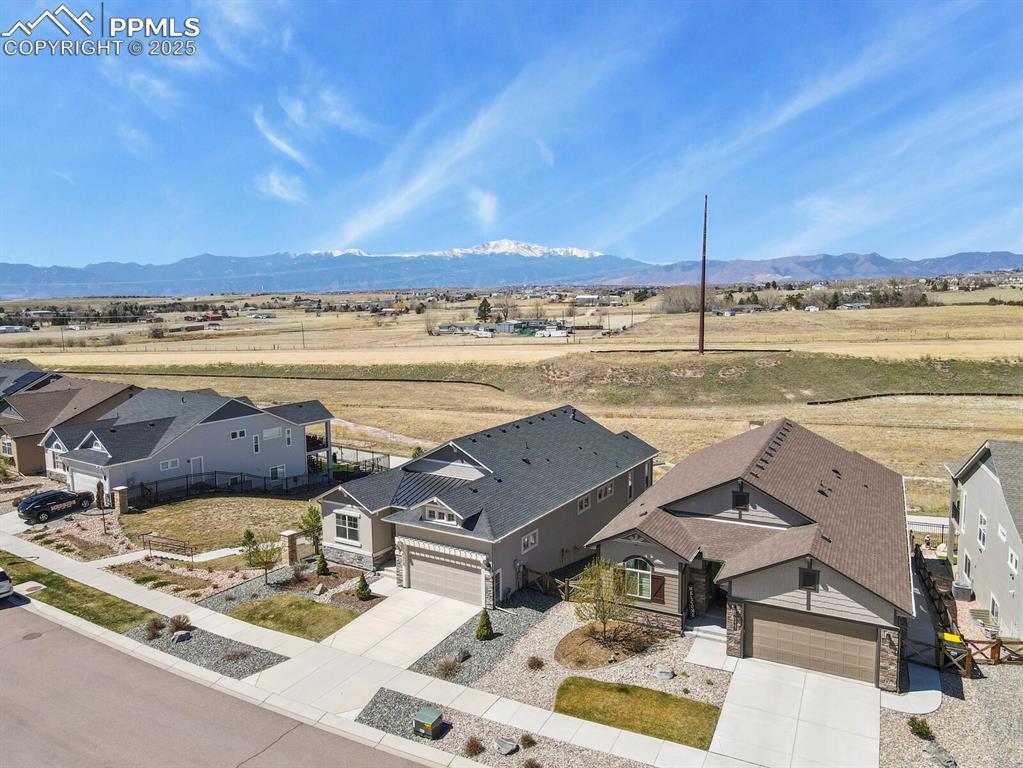
Aerial perspective of suburban area with mountains
Disclaimer: The real estate listing information and related content displayed on this site is provided exclusively for consumers’ personal, non-commercial use and may not be used for any purpose other than to identify prospective properties consumers may be interested in purchasing.