268 Simmental Loop, Castle Rock, CO, 80104
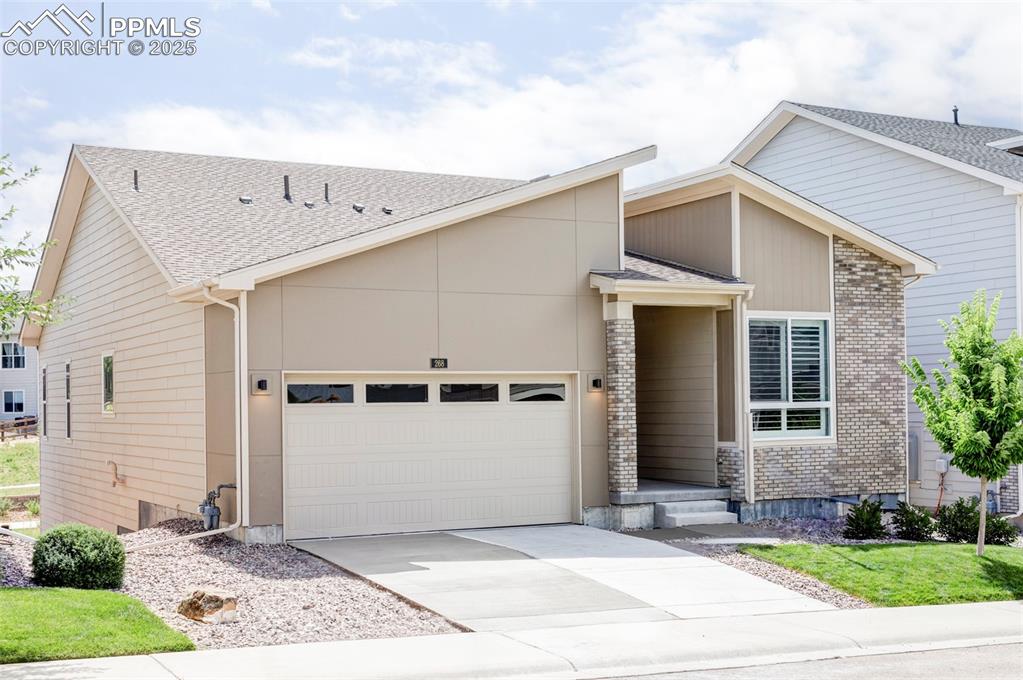
View of front of house featuring an attached garage, brick siding, driveway, and a shingled roof
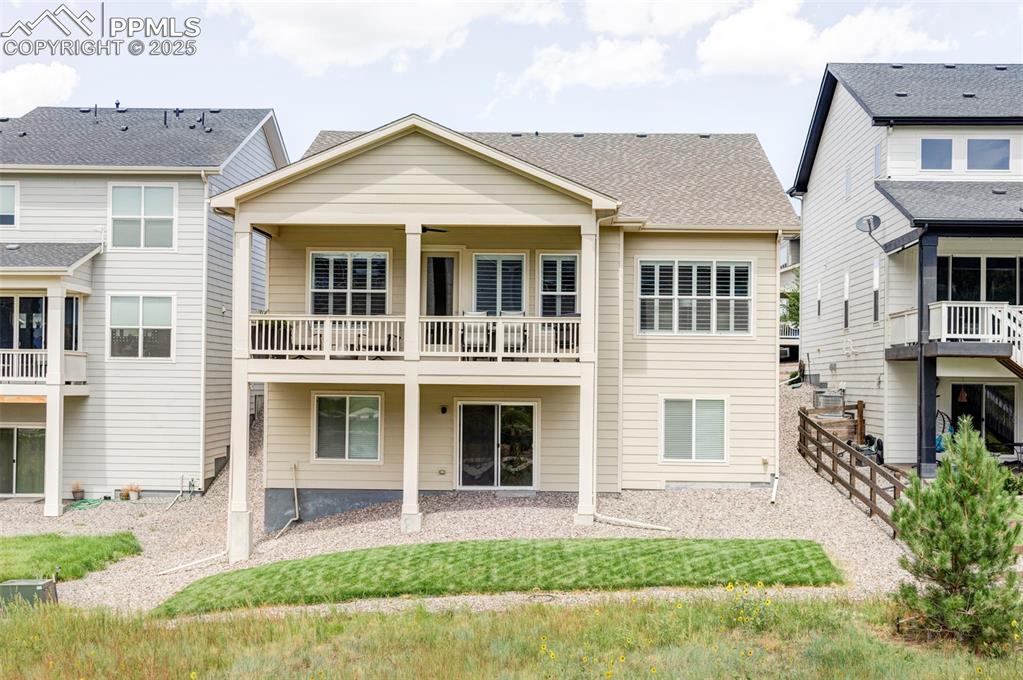
Rear view of property with roof with shingles
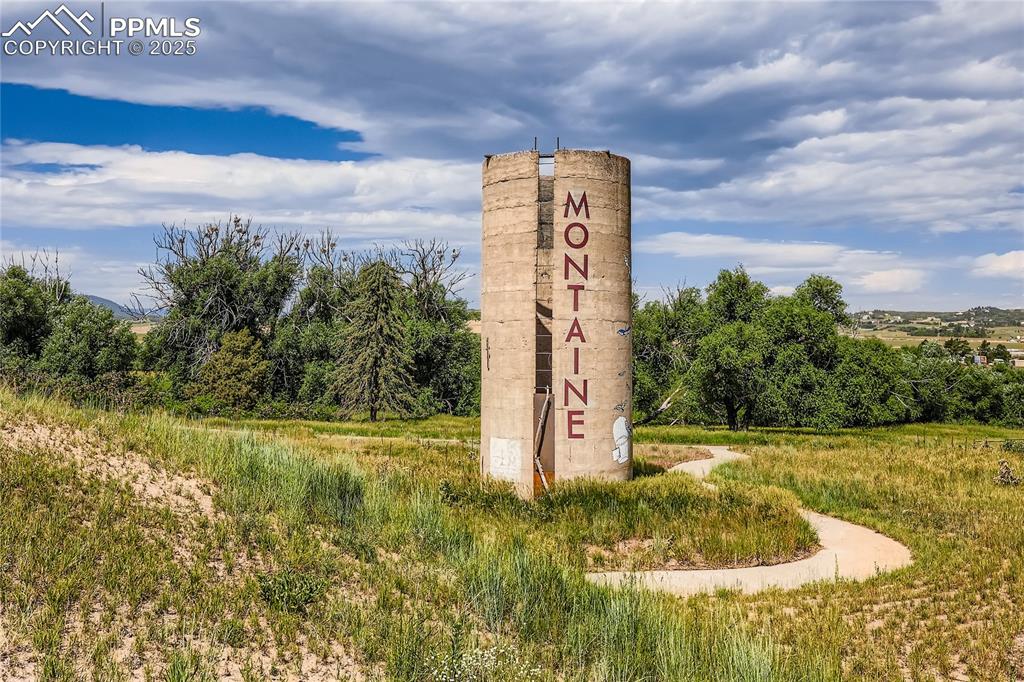
Exterior view
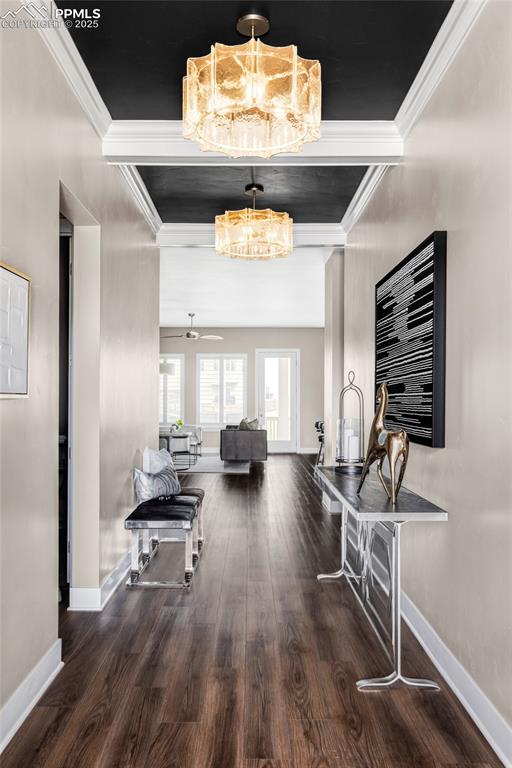
Hallway featuring dark wood-style flooring, ornamental molding, and a chandelier
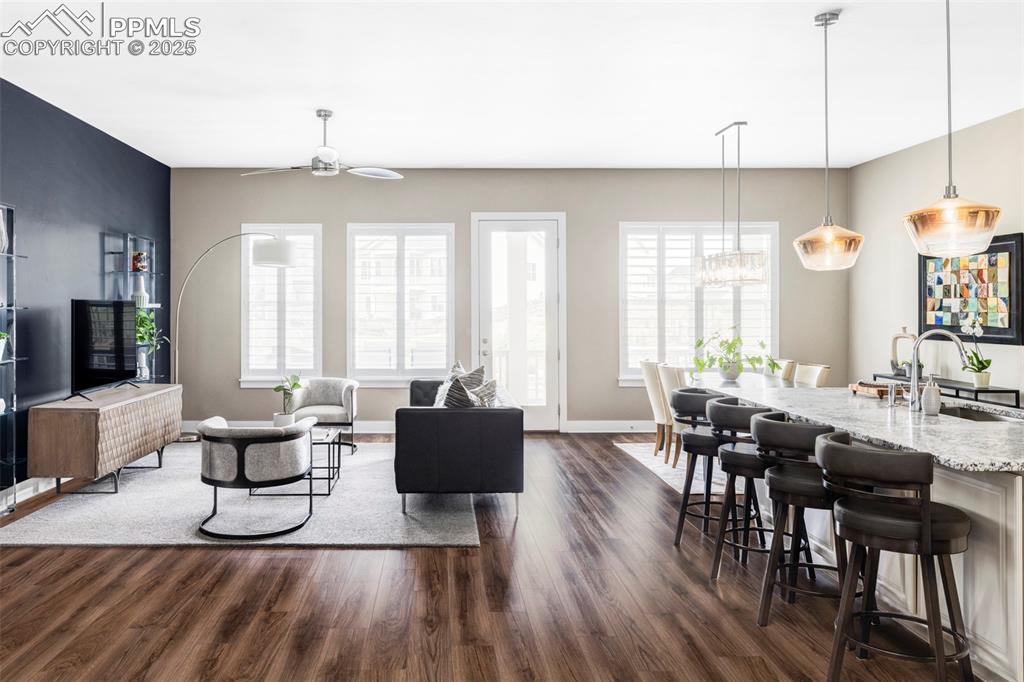
Living area with healthy amount of natural light, dark wood-type flooring, and a ceiling fan
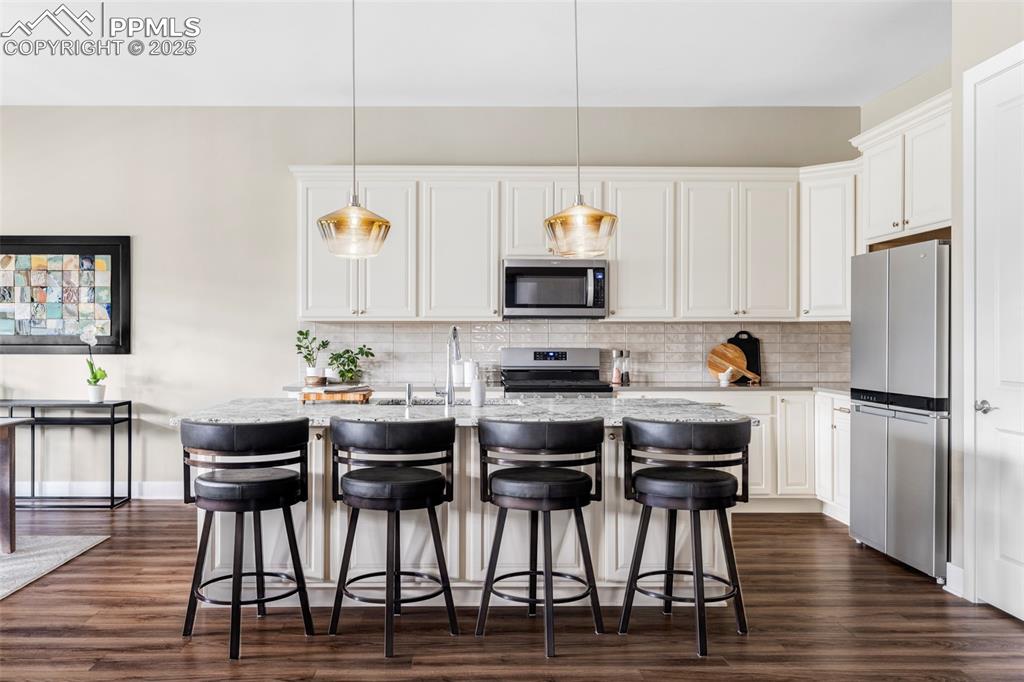
Kitchen with stainless steel appliances, an island with sink, a kitchen breakfast bar, and white cabinetry
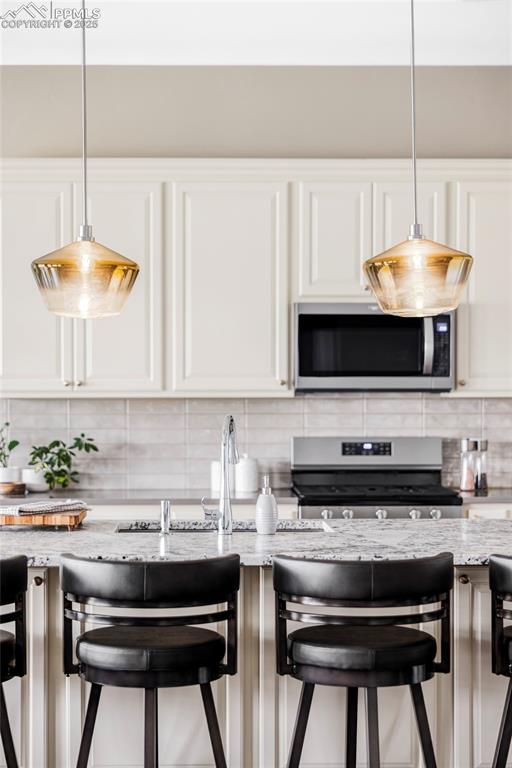
Kitchen with a breakfast bar area, light stone countertops, hanging light fixtures, and tasteful backsplash
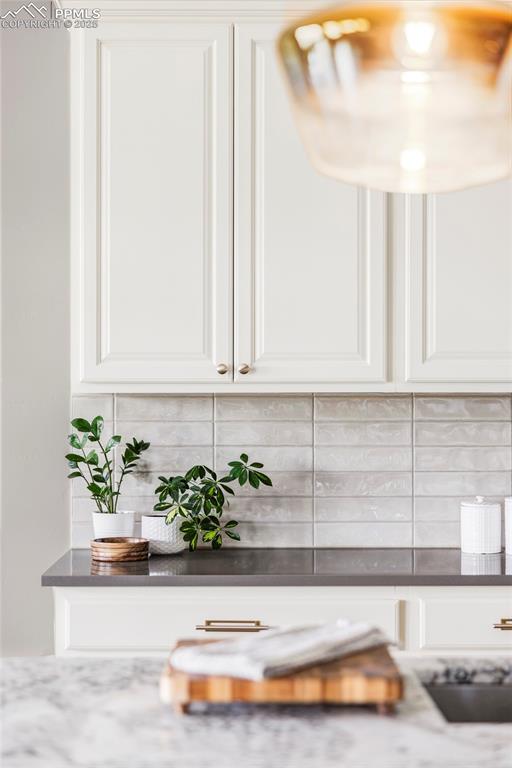
Kitchen view of decorative backsplash, white cabinets, and dark stone counters
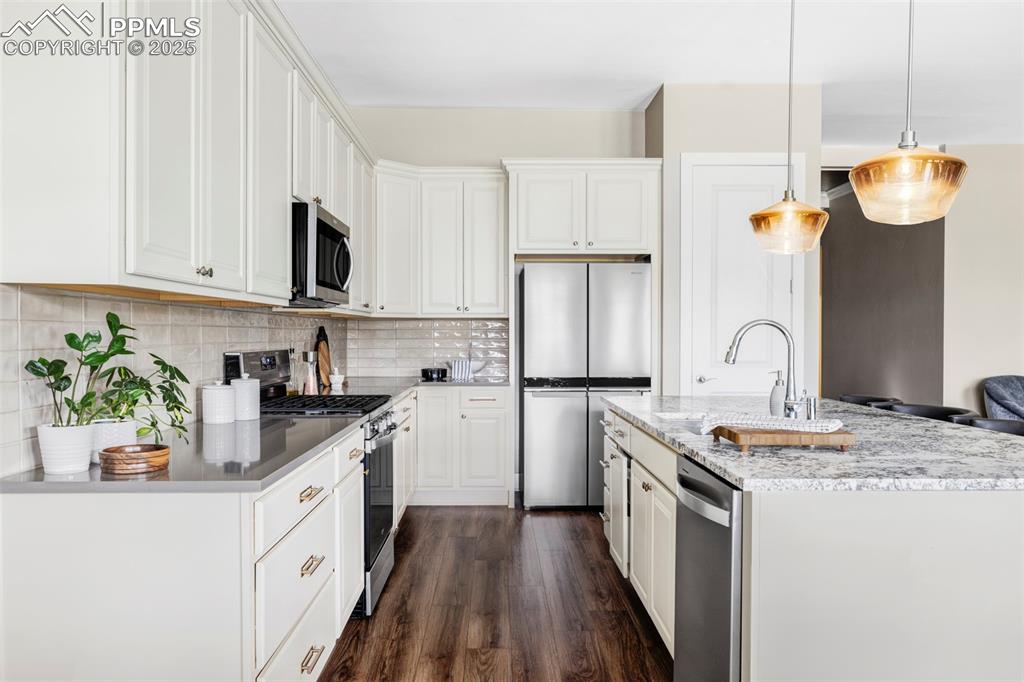
Kitchen with stainless steel appliances, light stone counters, dark wood-style flooring, pendant lighting, and backsplash
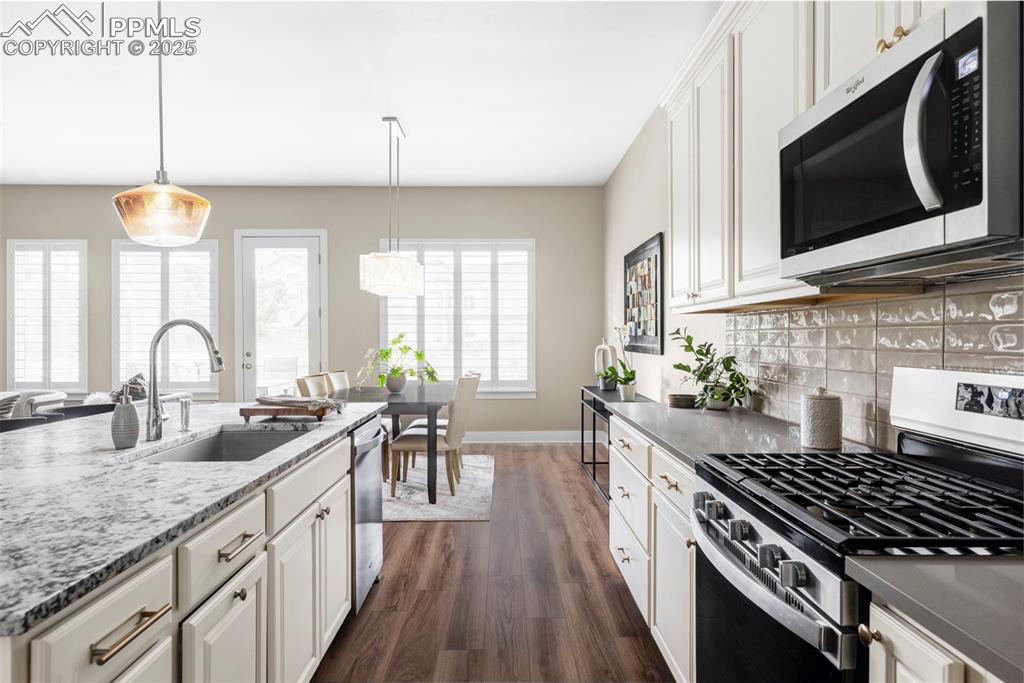
Kitchen with appliances with stainless steel finishes, decorative light fixtures, dark wood-type flooring, white cabinets, and dark stone countertops
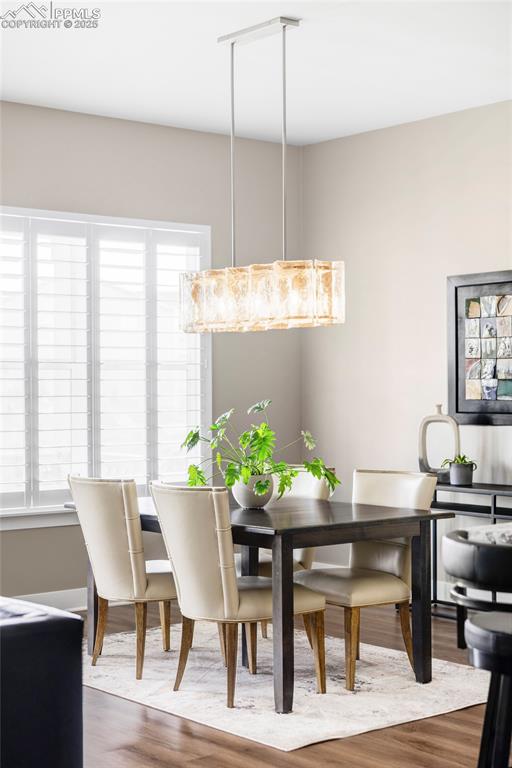
Dining room featuring wood finished floors
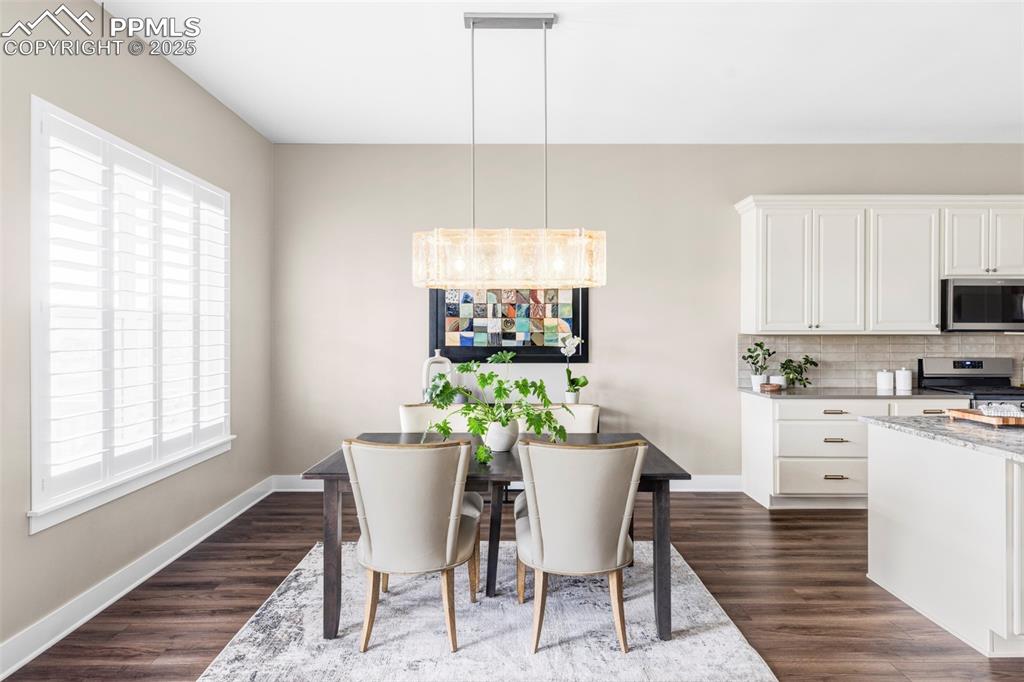
Dining room featuring dark wood-type flooring
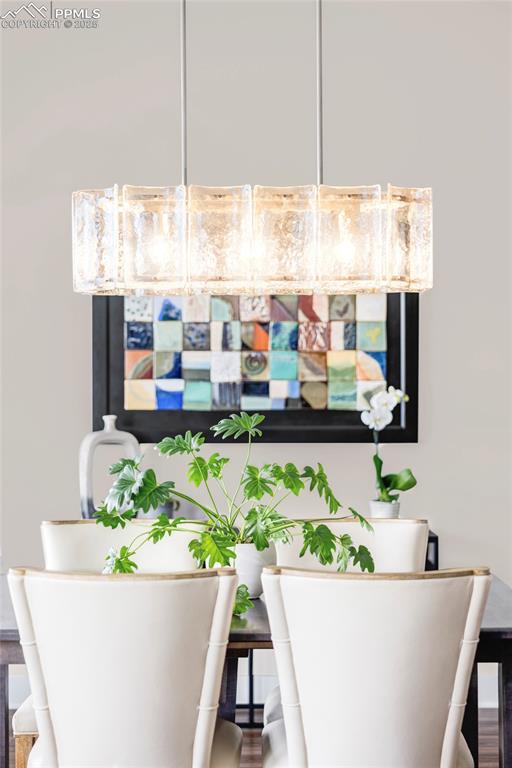
Dining area view
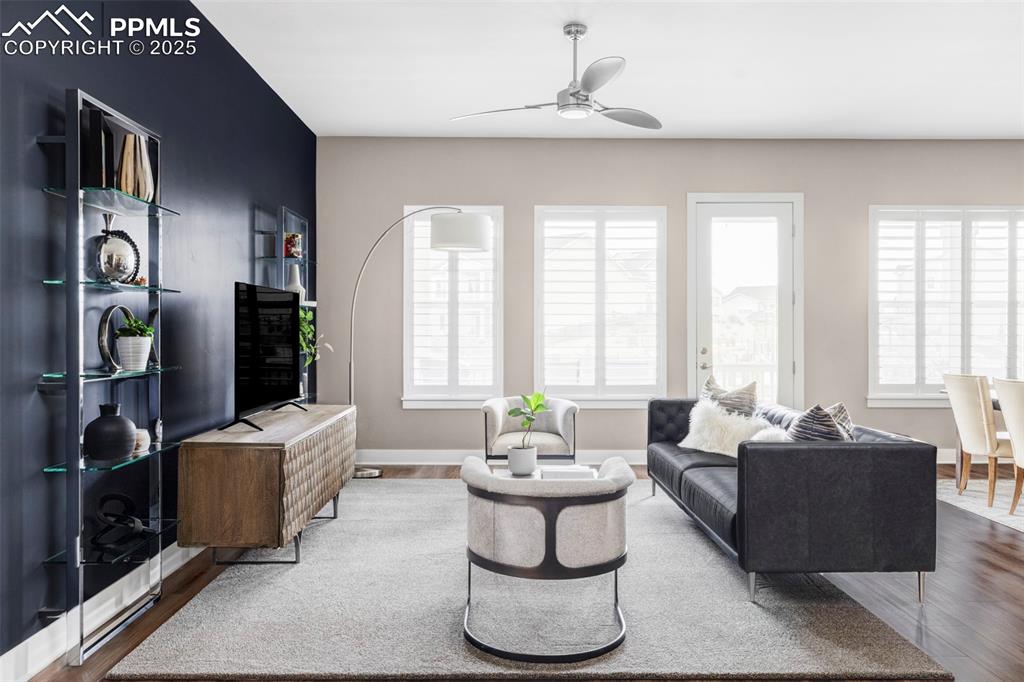
Living area with wood finished floors, plenty of natural light, and ceiling fan
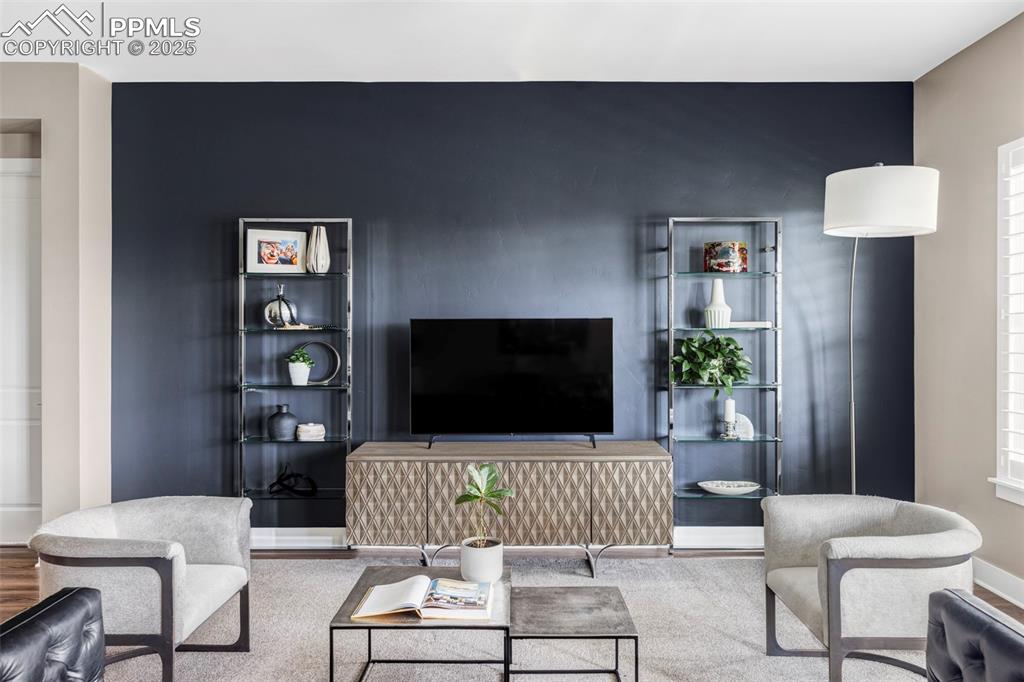
Living room featuring baseboards and wood finished floors
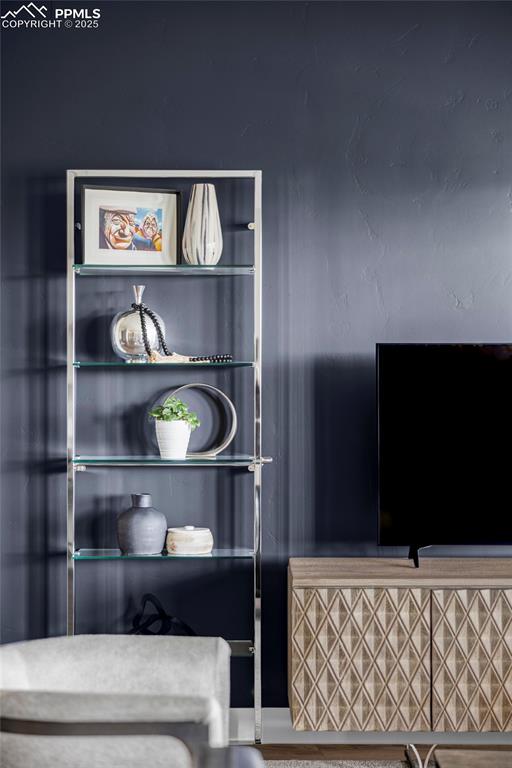
Detailed view
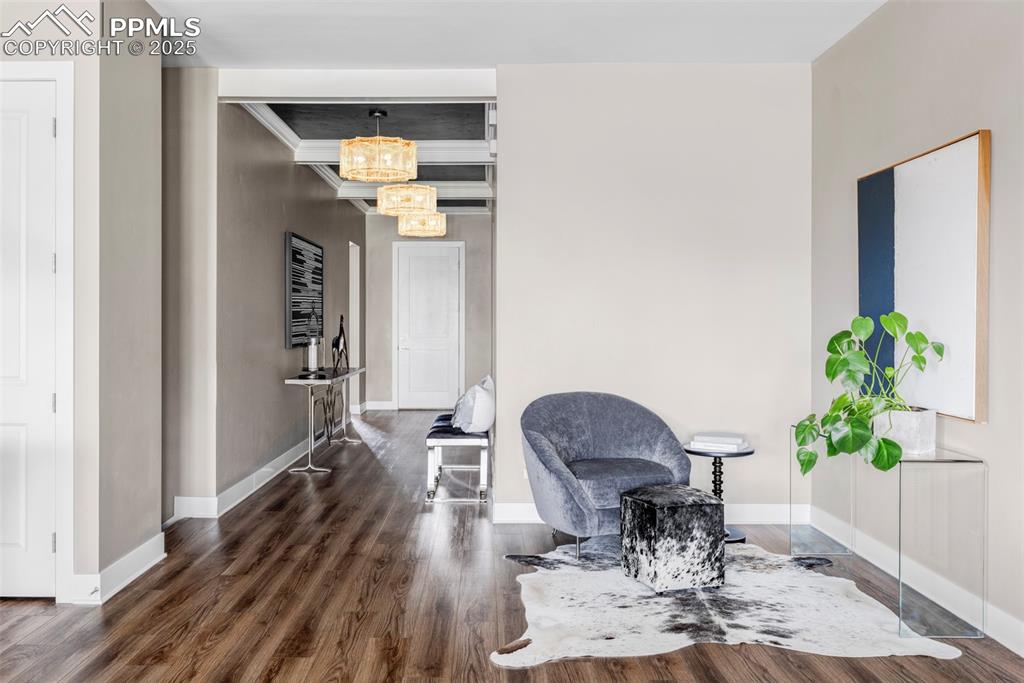
Living area featuring dark wood finished floors and a chandelier
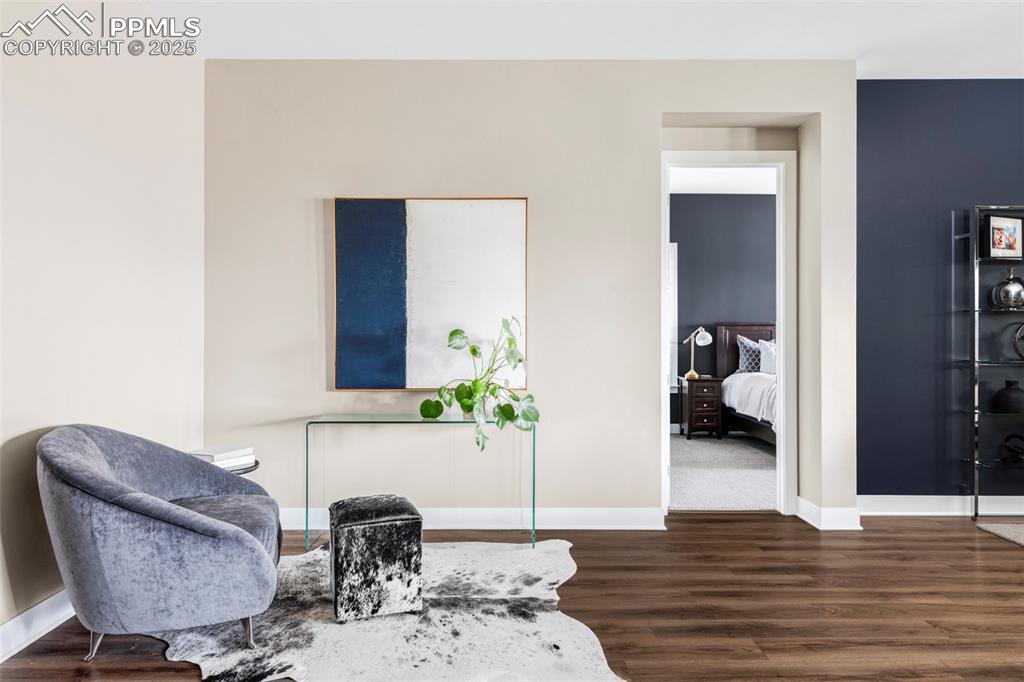
Sitting room with baseboards and dark wood finished floors
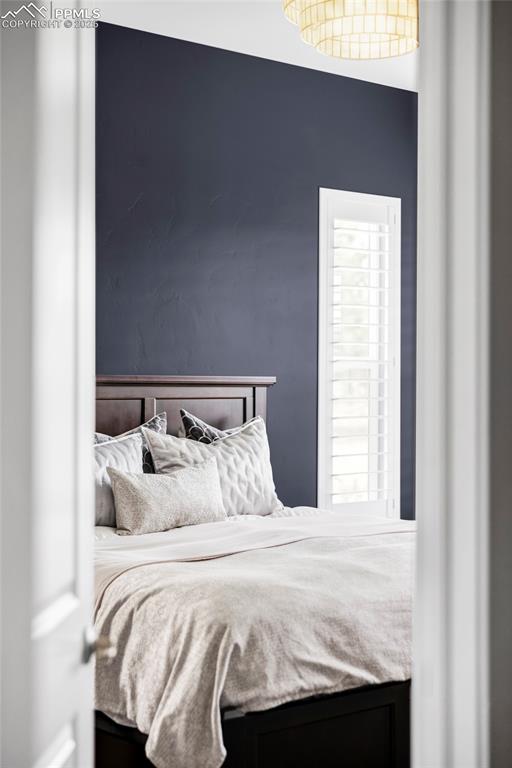
View of bedroom
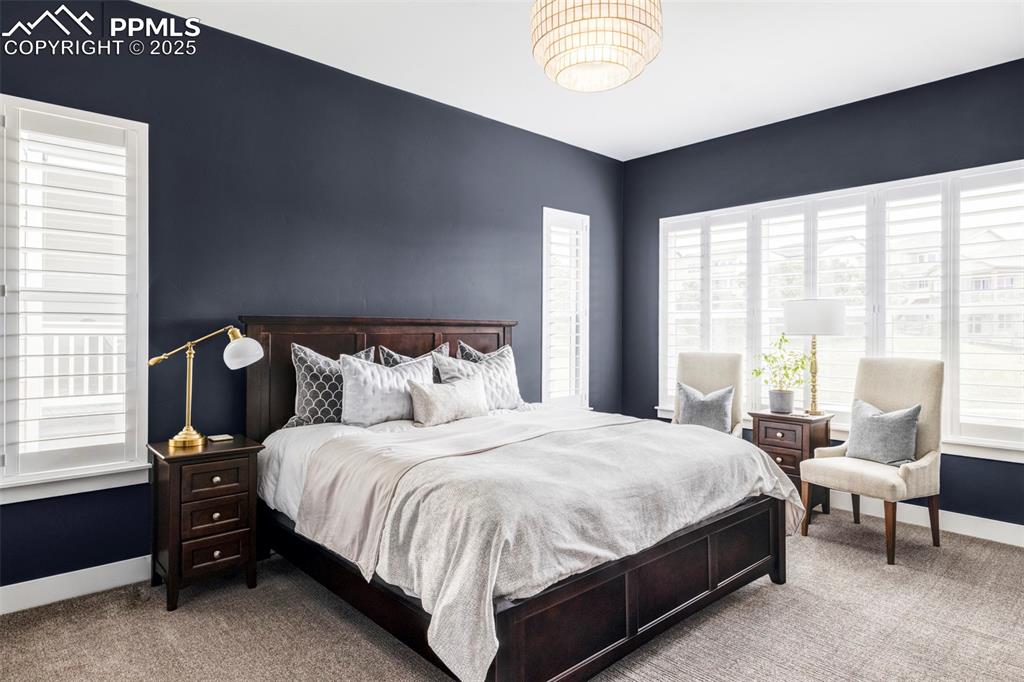
Bedroom featuring multiple windows and carpet
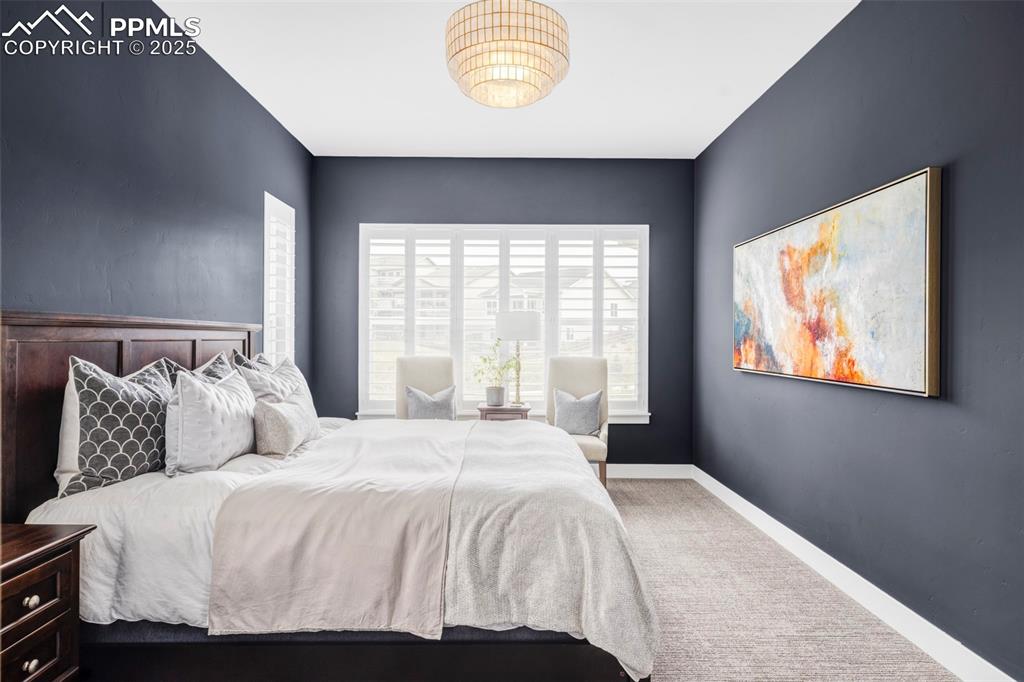
Carpeted bedroom with baseboards
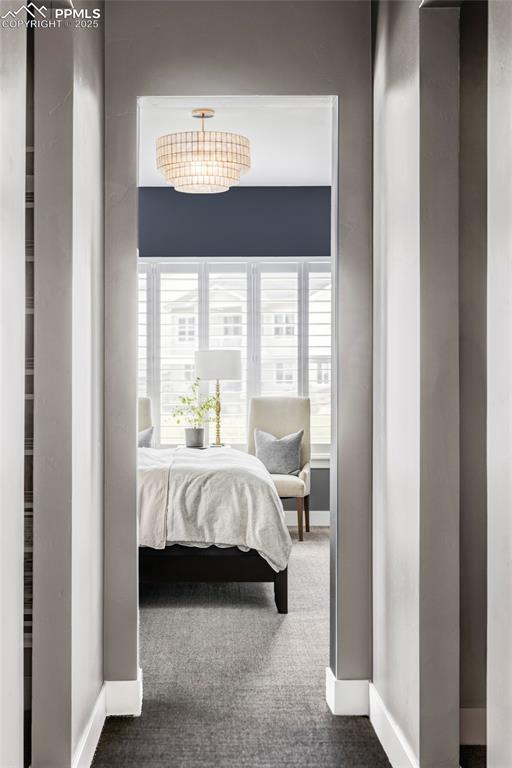
Bedroom with carpet floors and baseboards
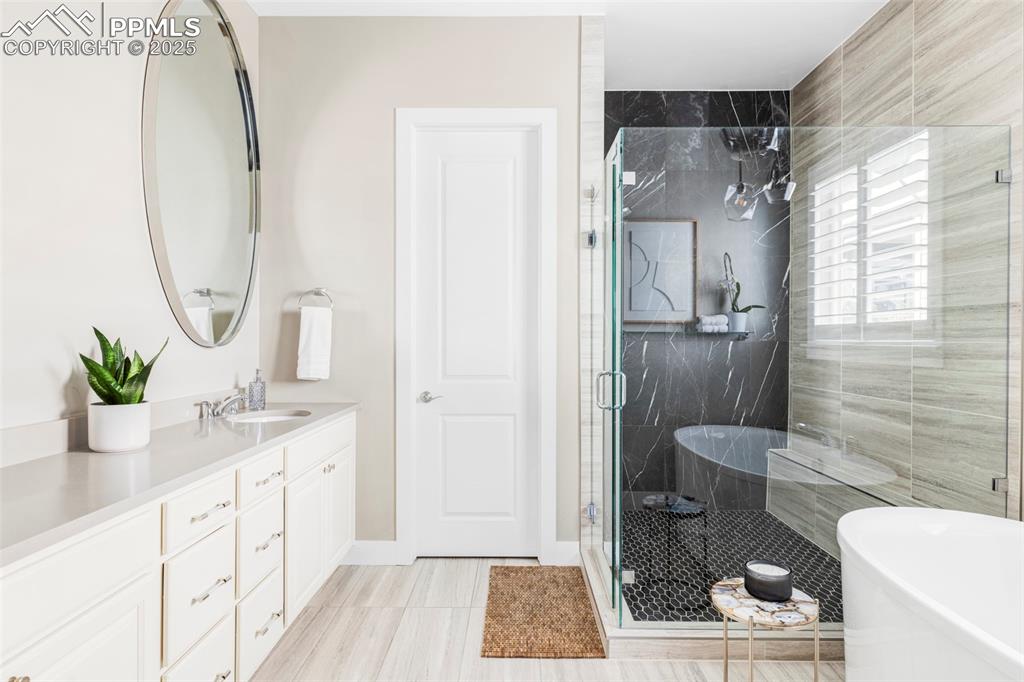
Bathroom featuring a soaking tub, vanity, and a marble finish shower
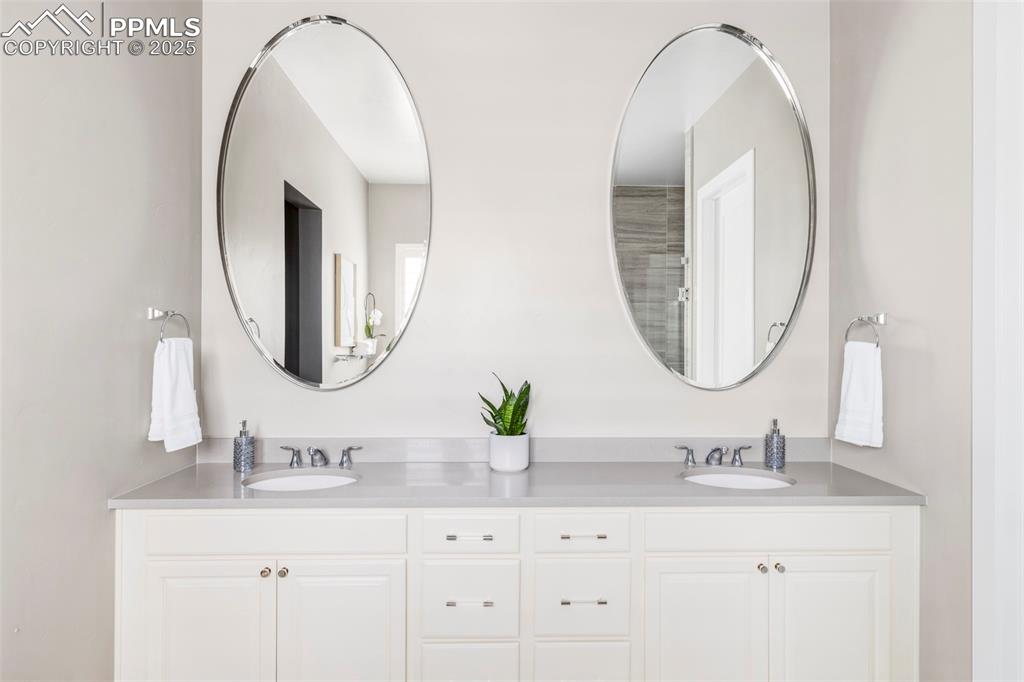
Bathroom featuring double vanity
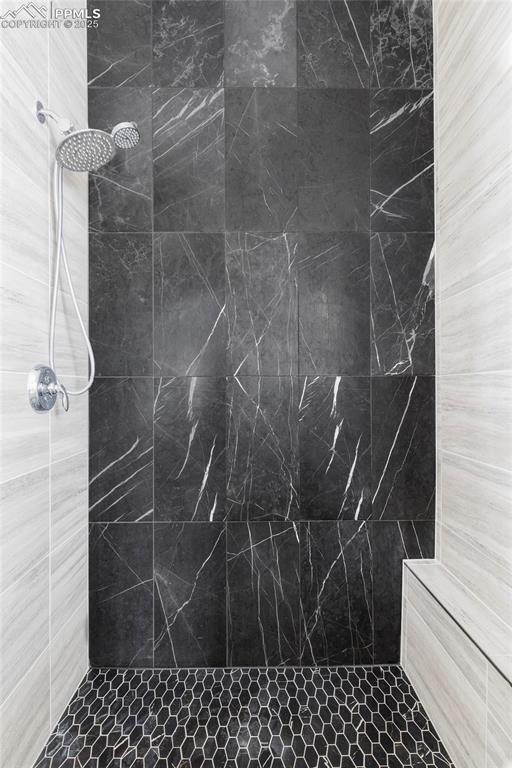
Bathroom with tiled shower
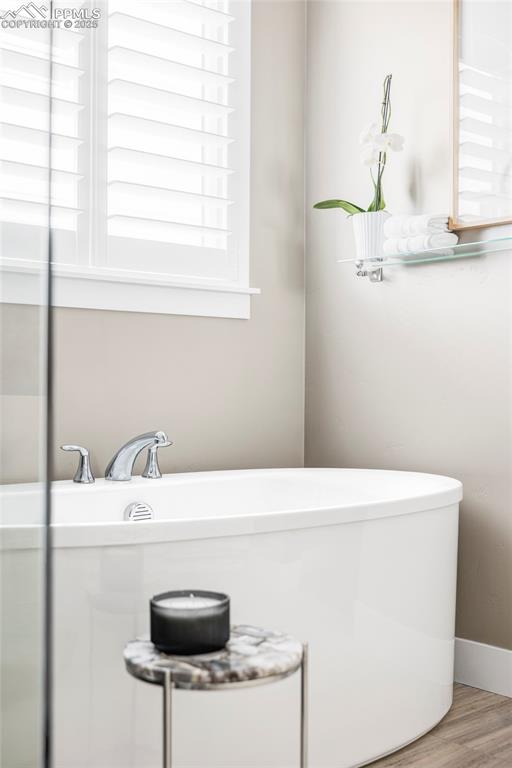
Bathroom with wood finished floors
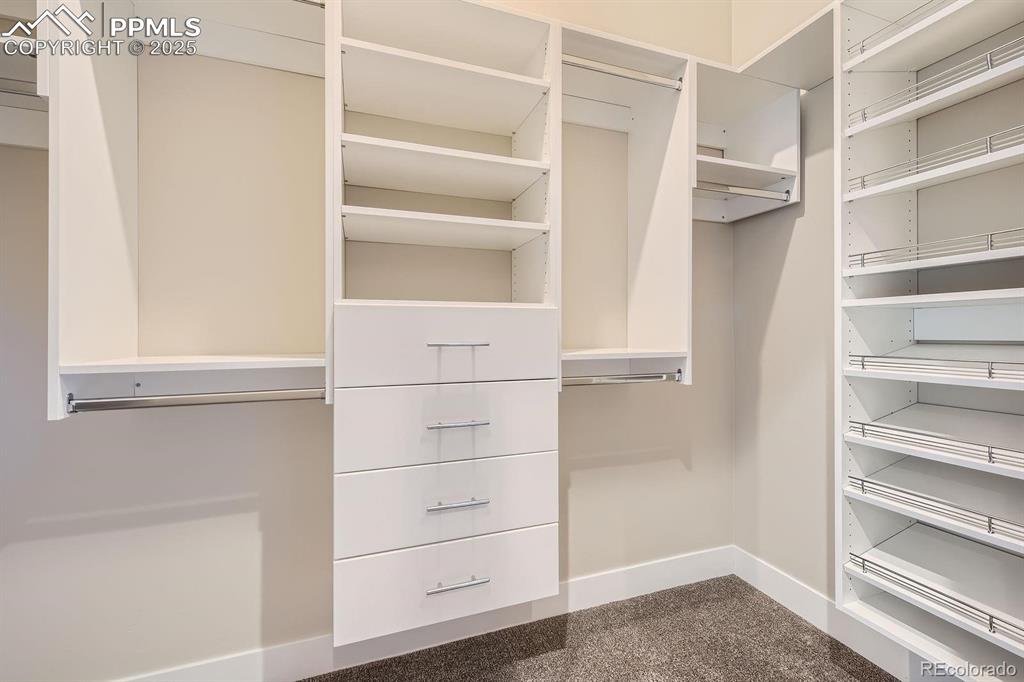
View of walk in closet
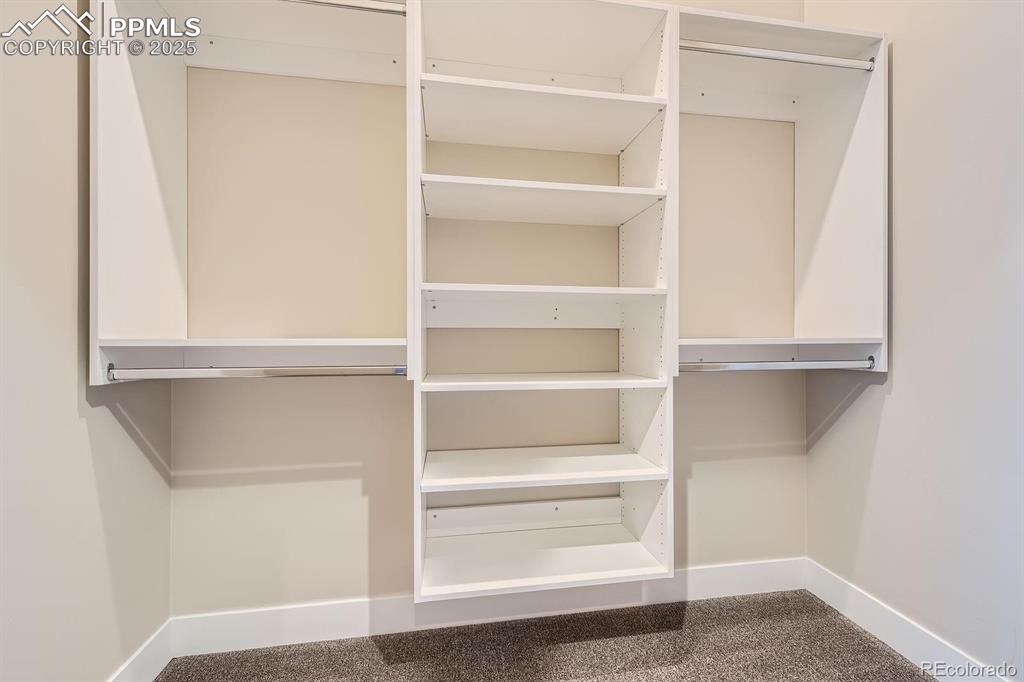
View of closet
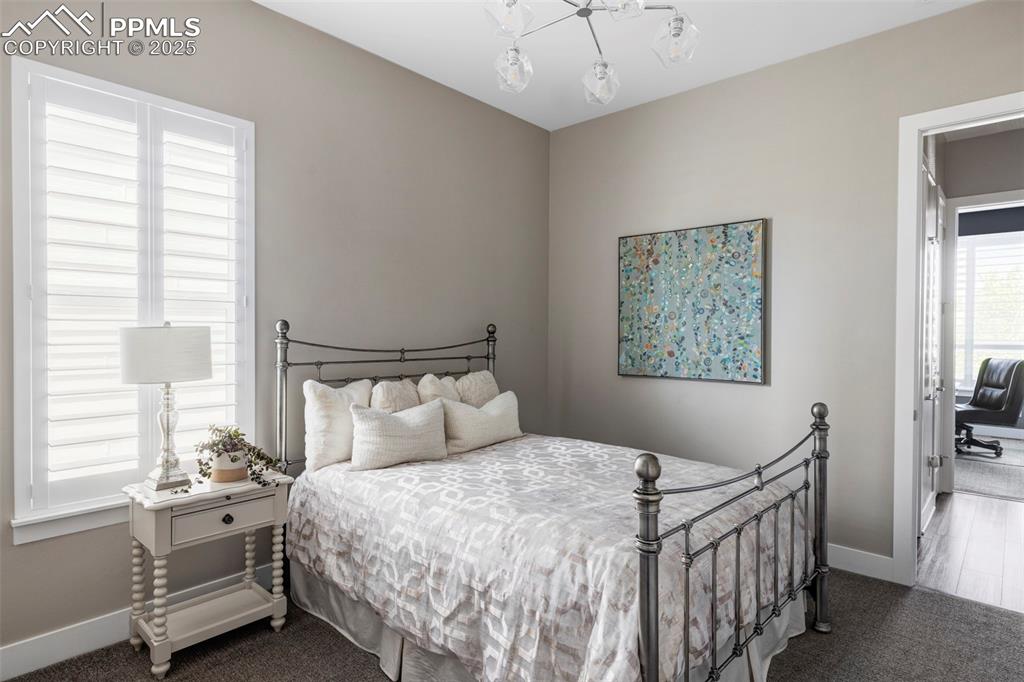
Carpeted bedroom featuring baseboards and a chandelier
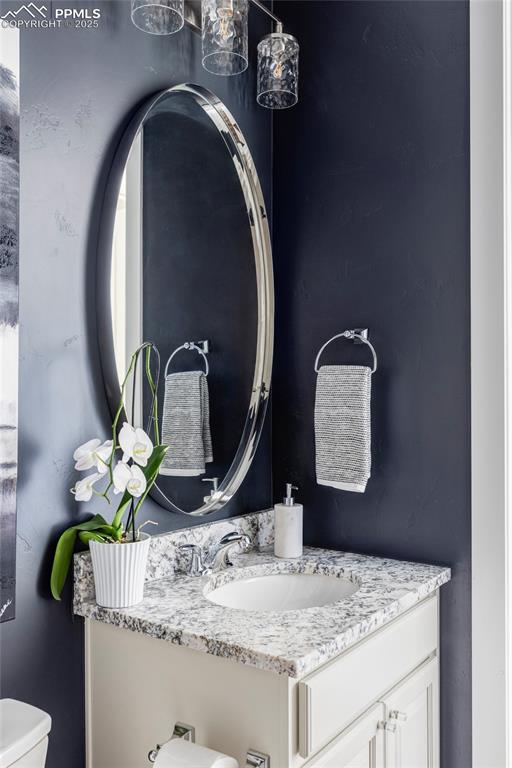
Half bath with vanity and toilet
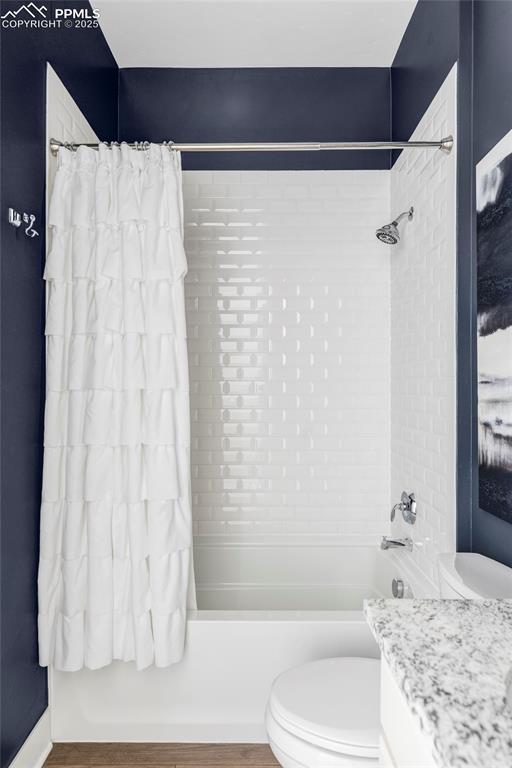
Full bath with shower /bathtub combination with curtain, vanity, and wood finished floors
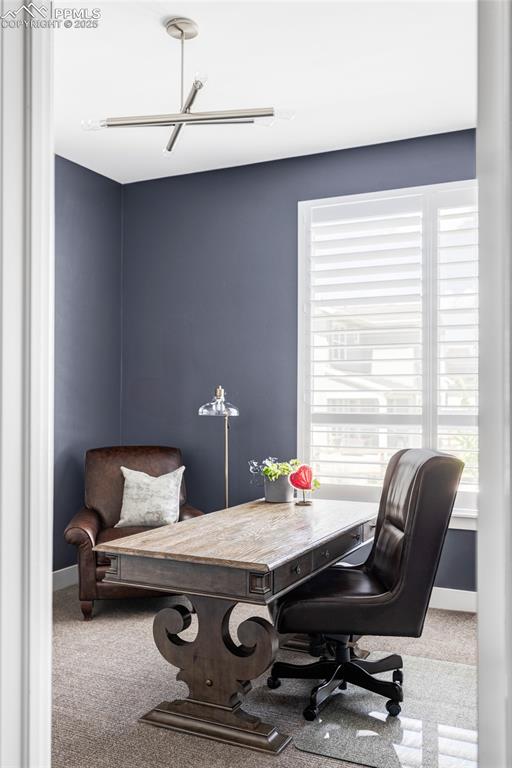
Carpeted office space featuring baseboards
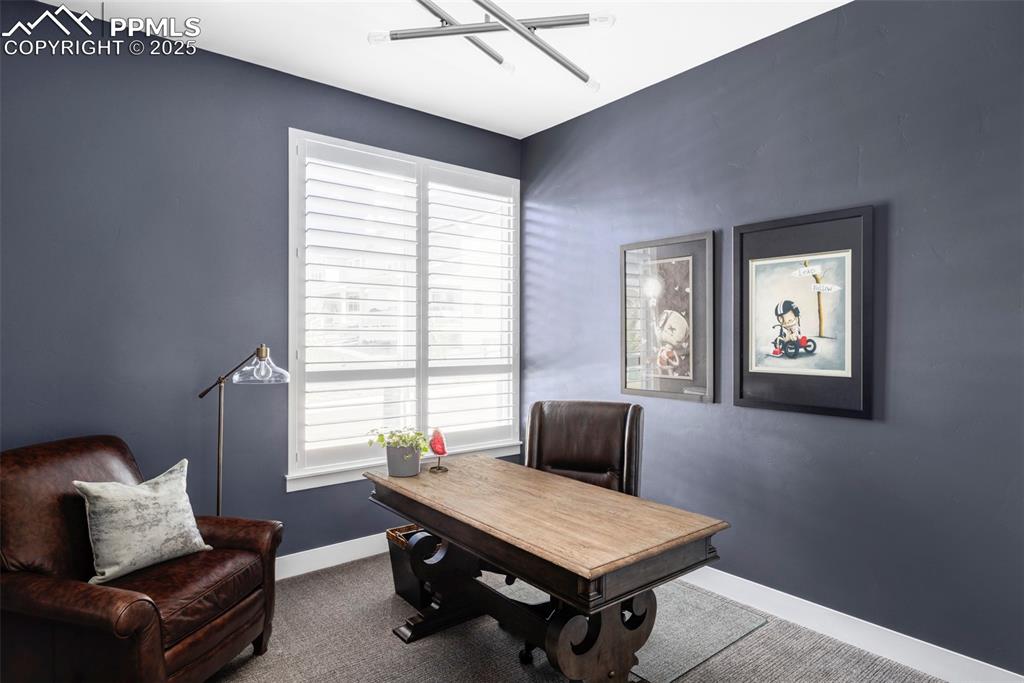
Office area with baseboards and carpet flooring
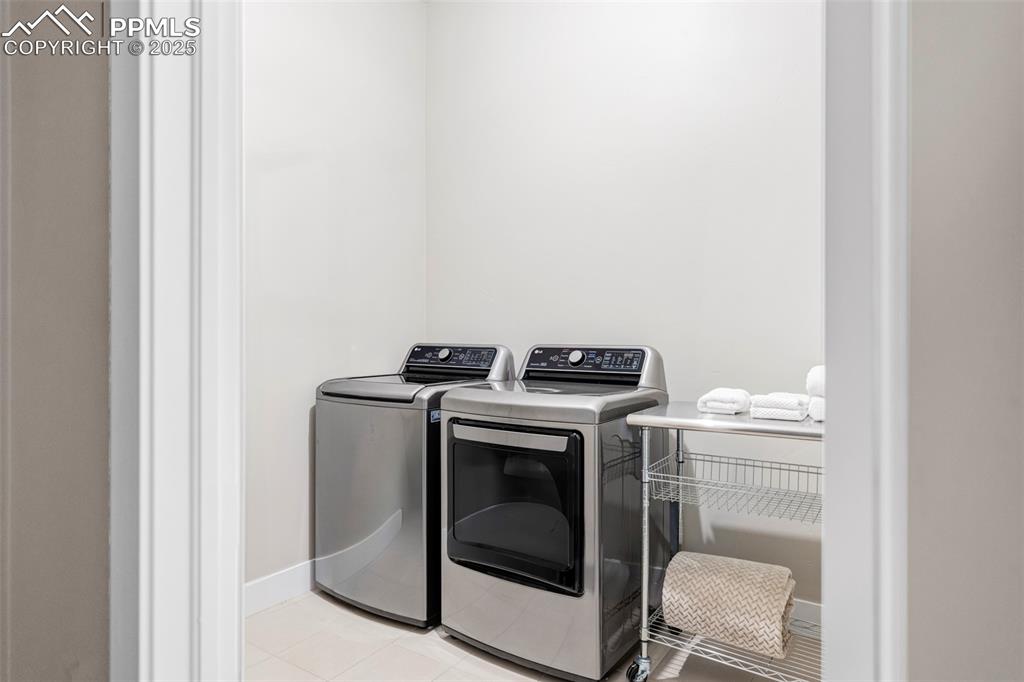
Laundry room with separate washer and dryer and light tile patterned flooring
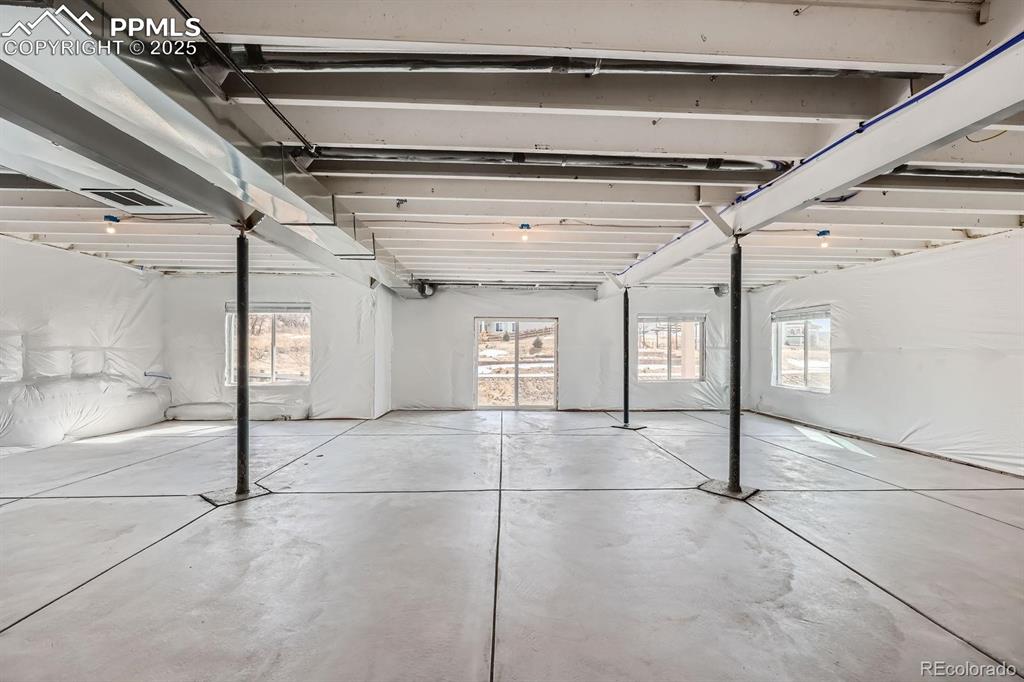
Full unfinished basement
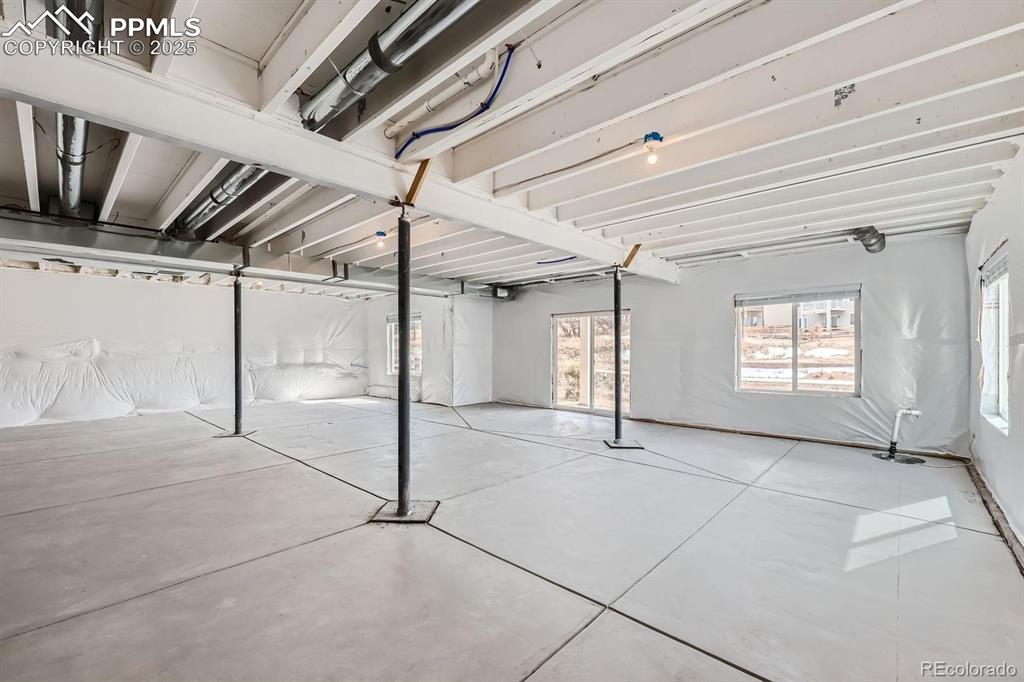
Full unfinished basement
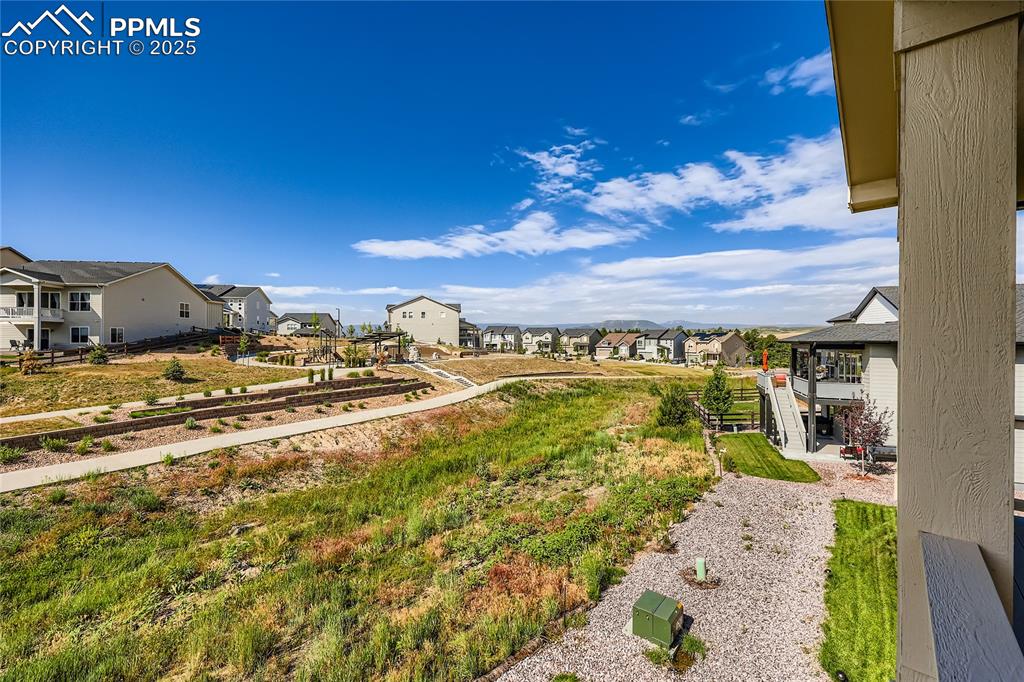
Western view from rear deck
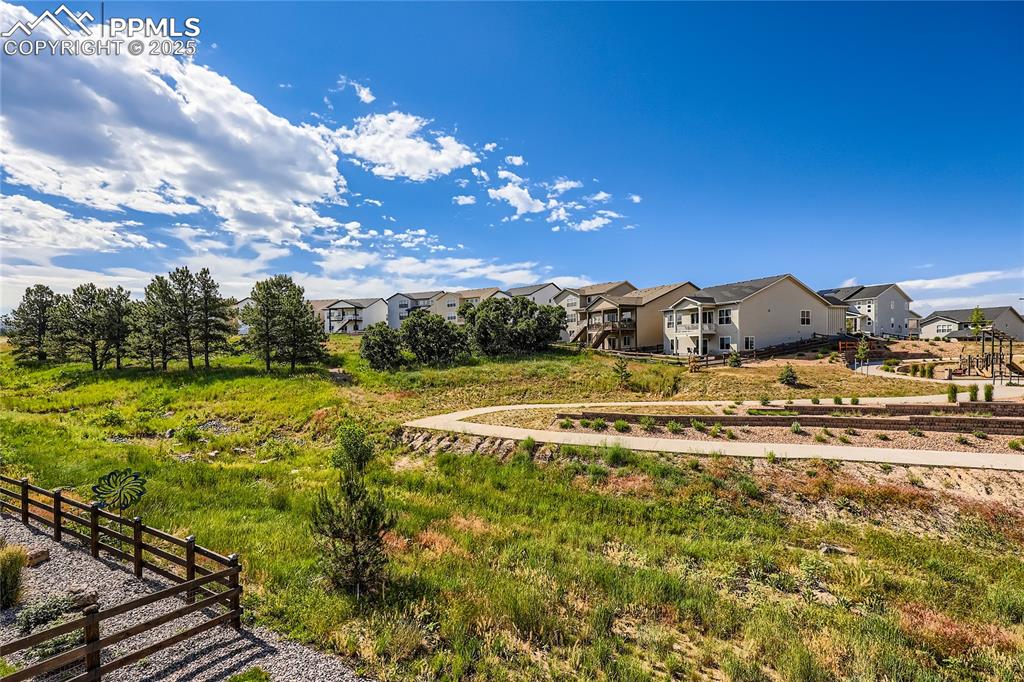
Eastern view from rear deck
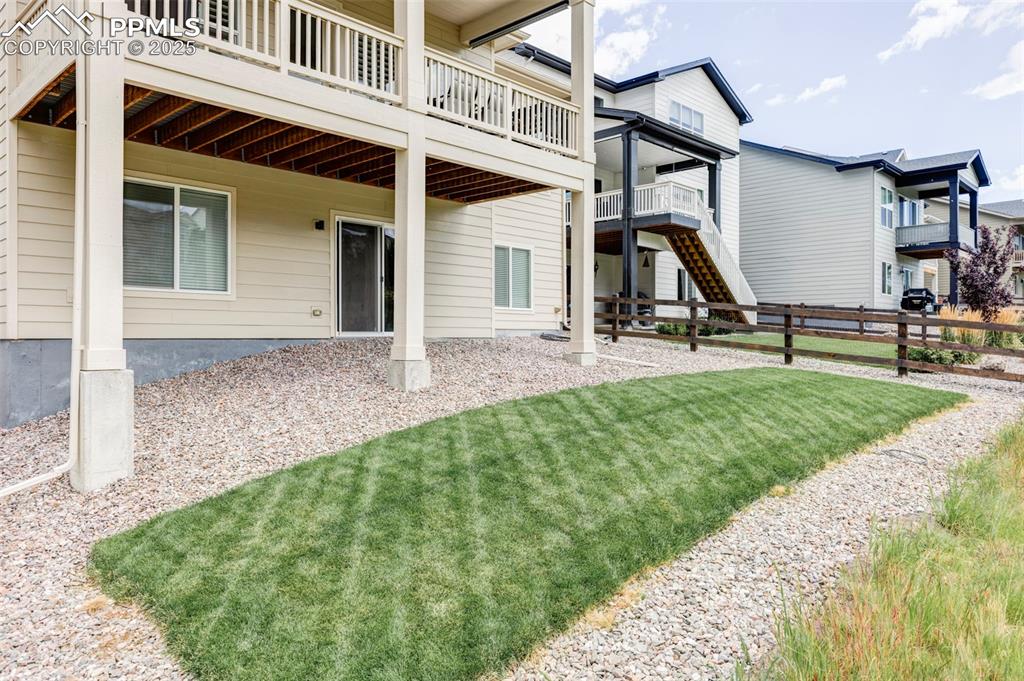
Yard
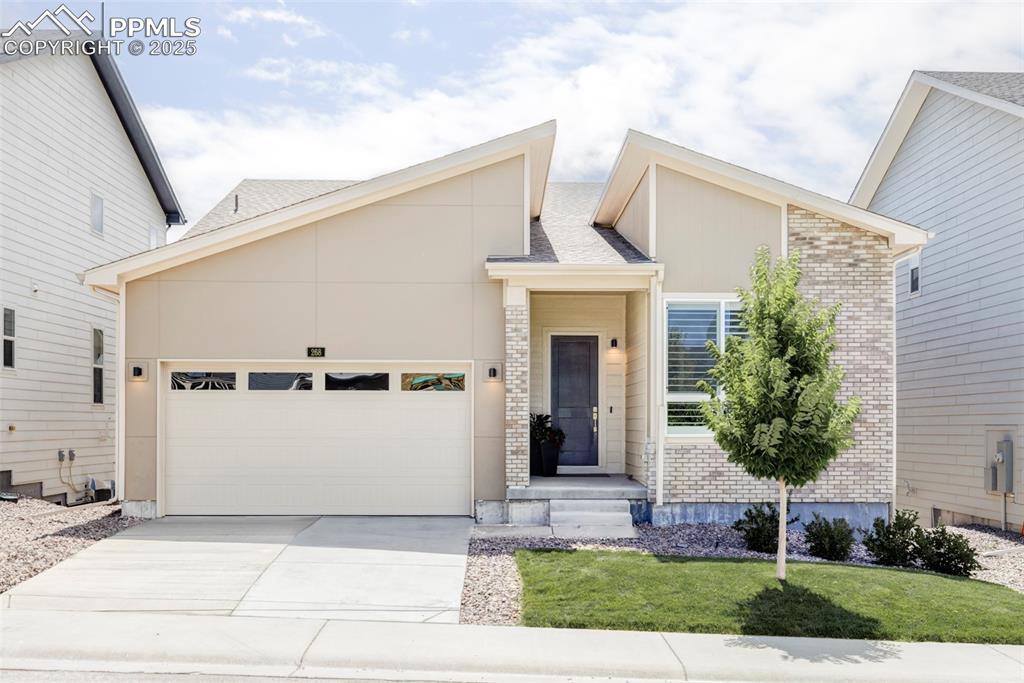
View of front of property featuring brick siding, a garage, concrete driveway, and a shingled roof
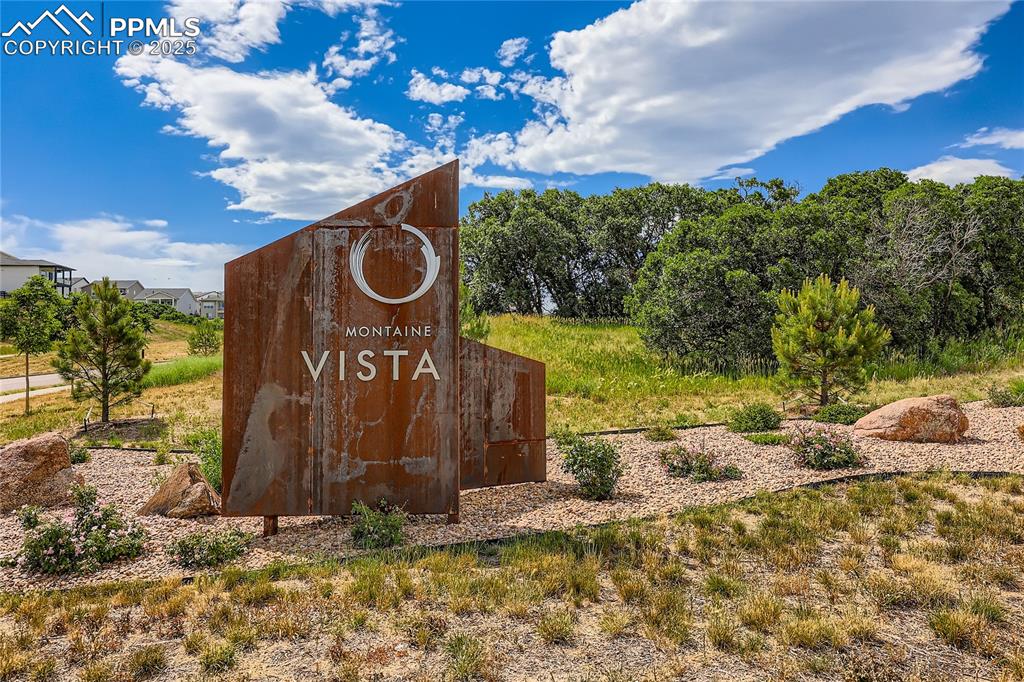
View of community / neighborhood sign
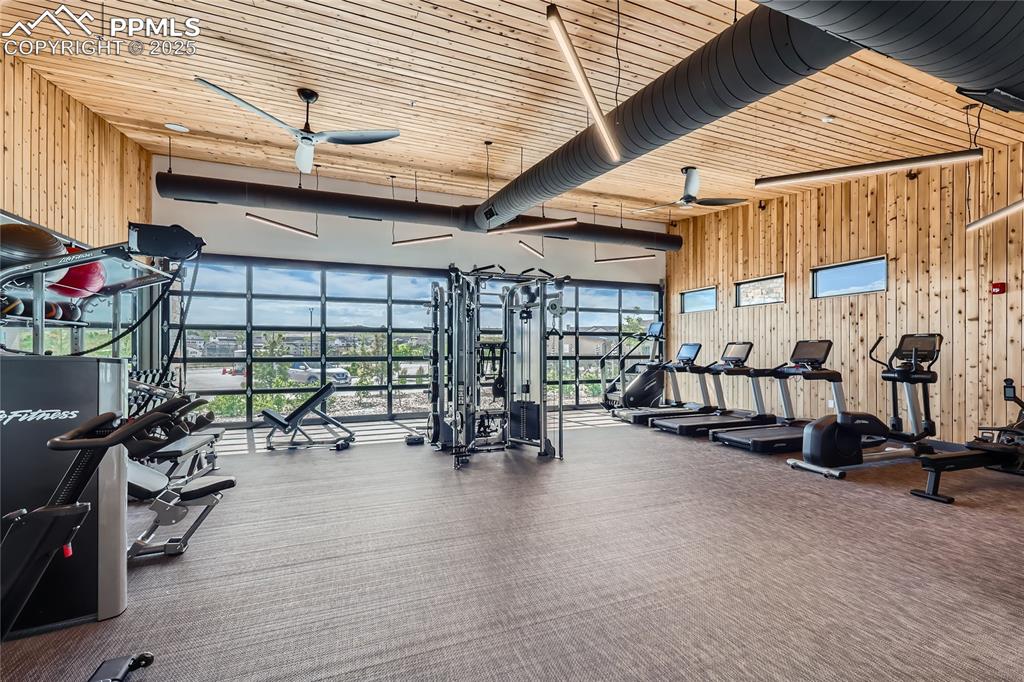
Gym with wooden walls, ceiling fan, carpet floors, a wall of windows, and wooden ceiling
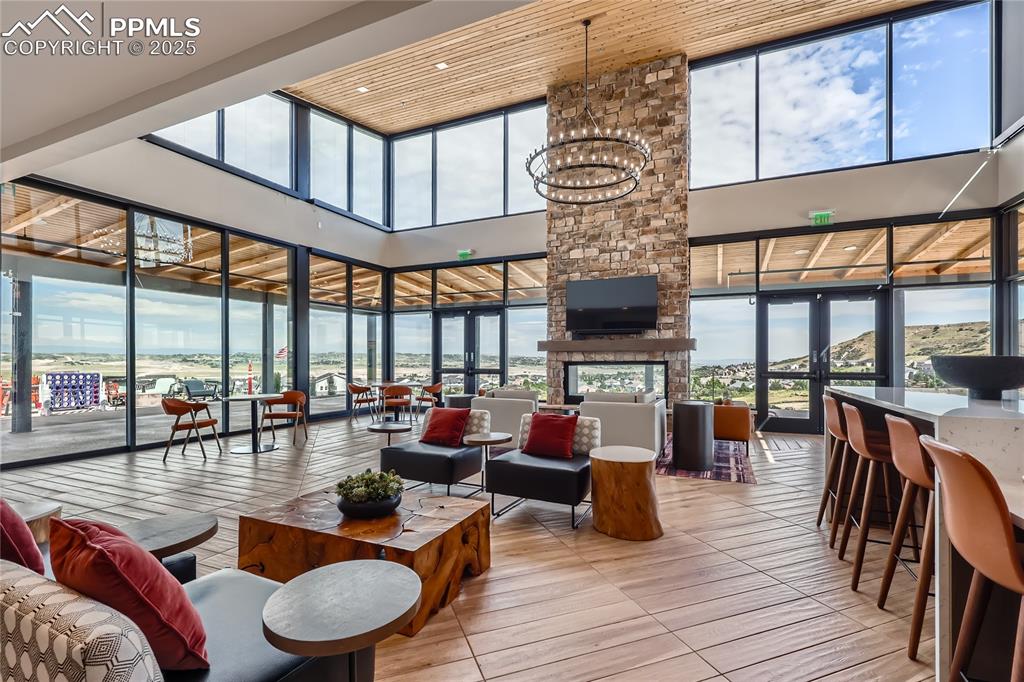
Common area with a high ceiling
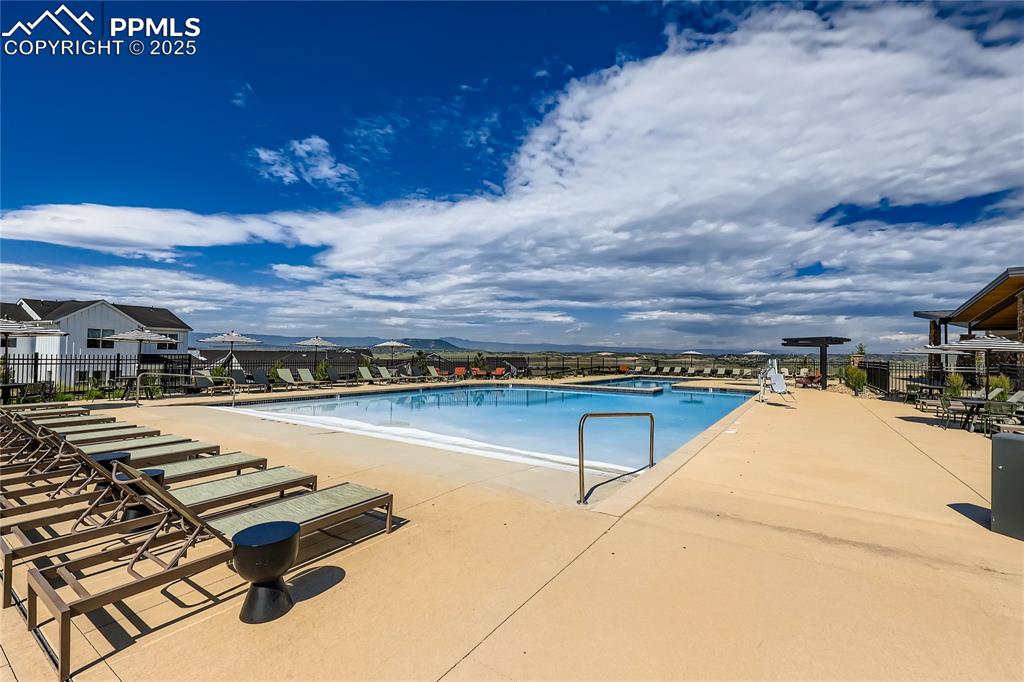
Community pool featuring a patio area
Disclaimer: The real estate listing information and related content displayed on this site is provided exclusively for consumers’ personal, non-commercial use and may not be used for any purpose other than to identify prospective properties consumers may be interested in purchasing.