1904 N Chestnut Street, Colorado Springs, CO, 80907
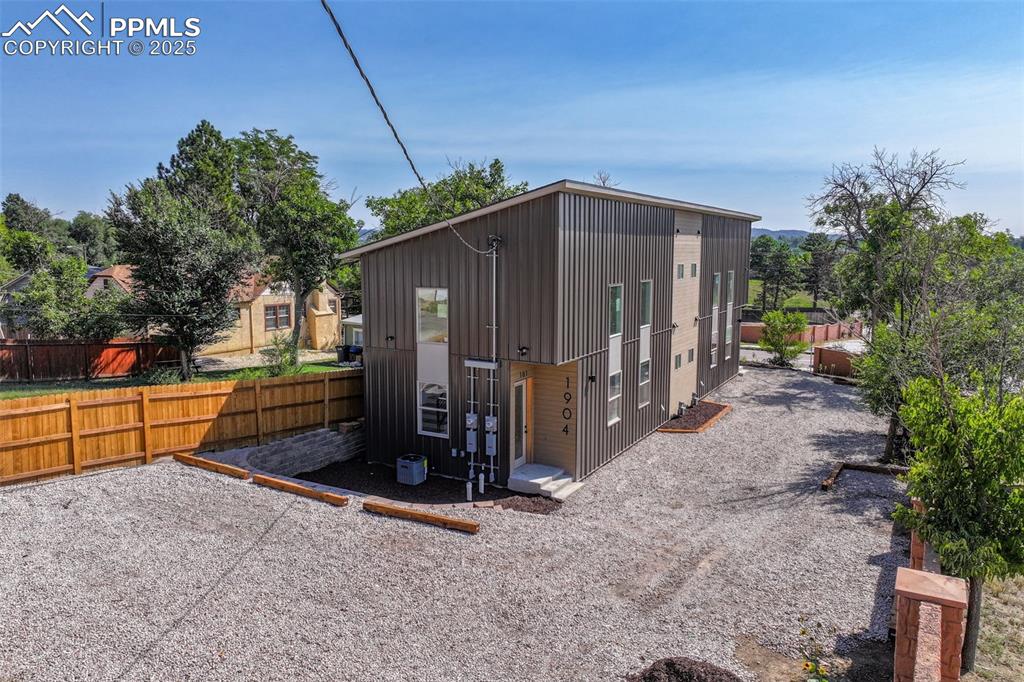
View of outdoor structure featuring a fenced backyard
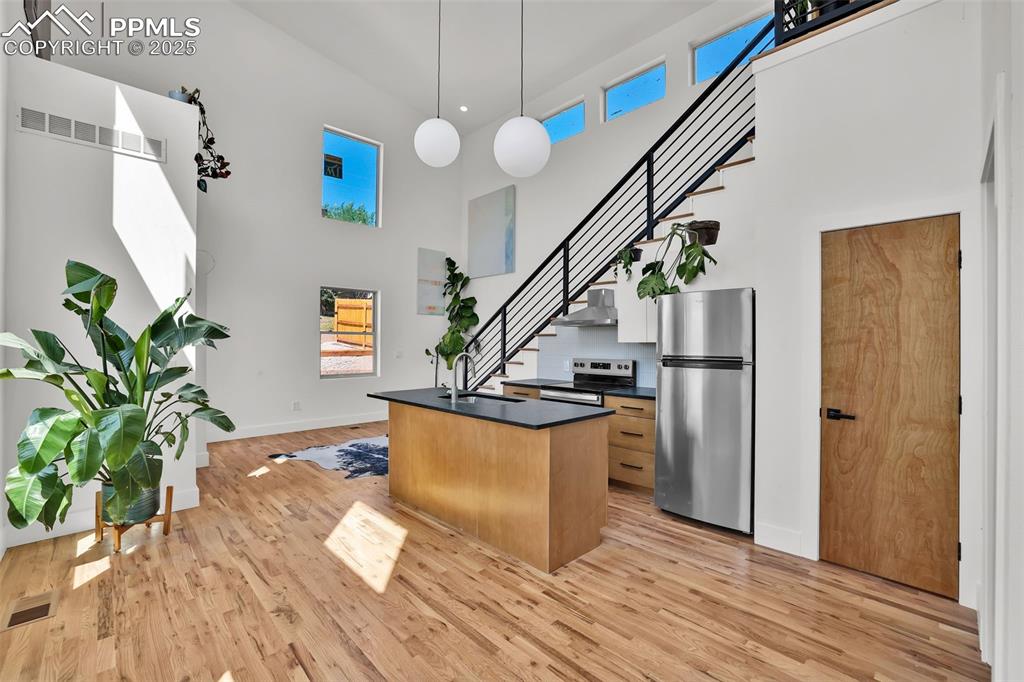
Kitchen featuring an island with sink, appliances with stainless steel finishes, a towering ceiling, hanging light fixtures, and light wood-style flooring
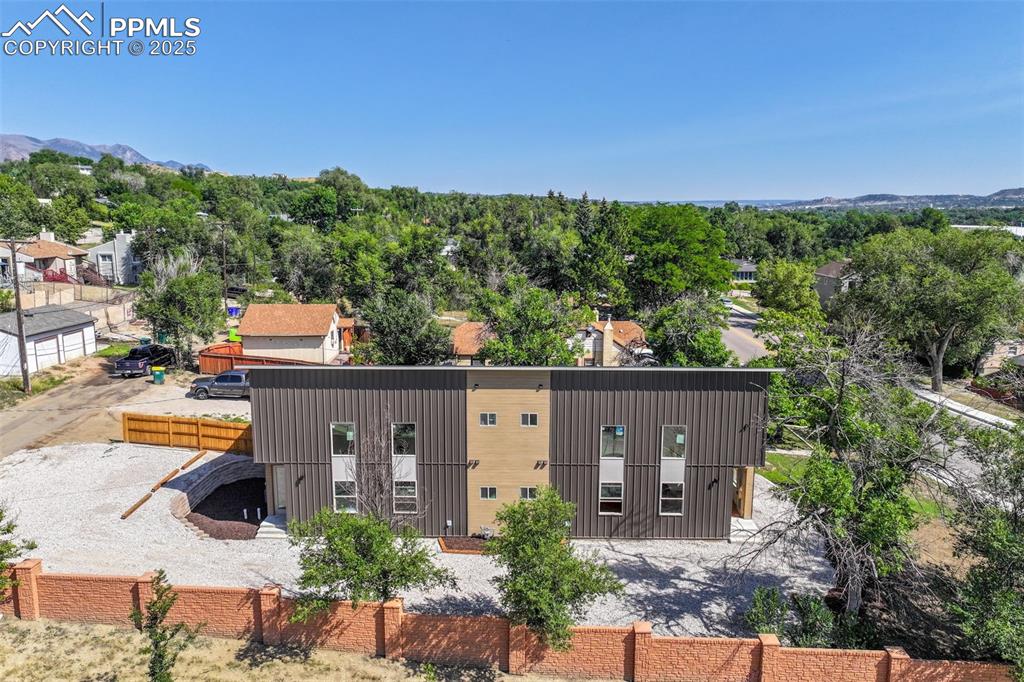
View of subject property
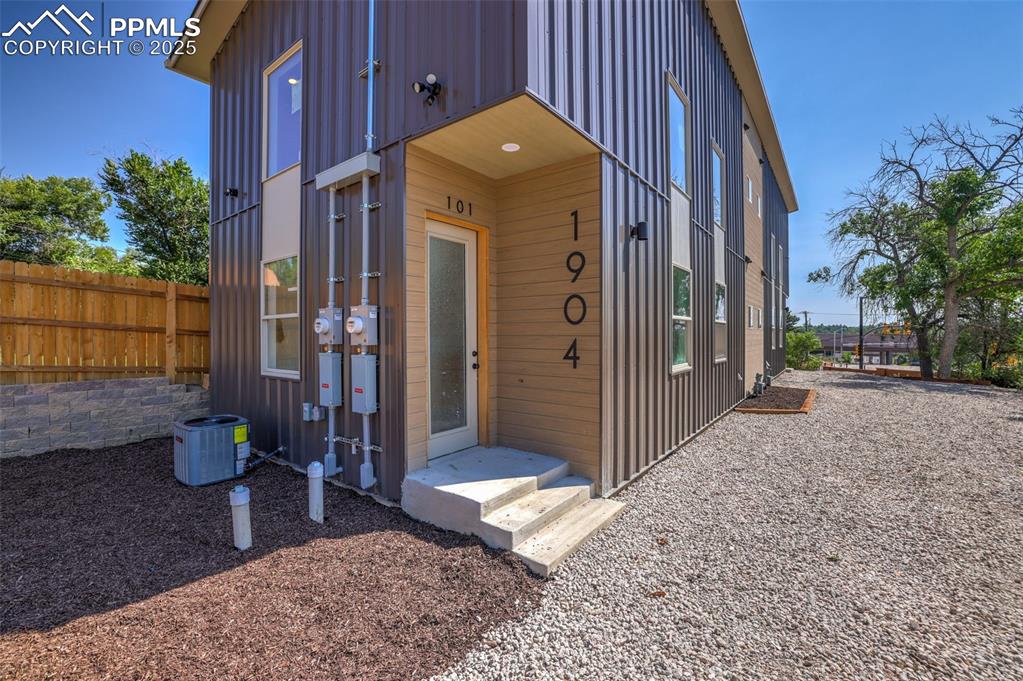
Other
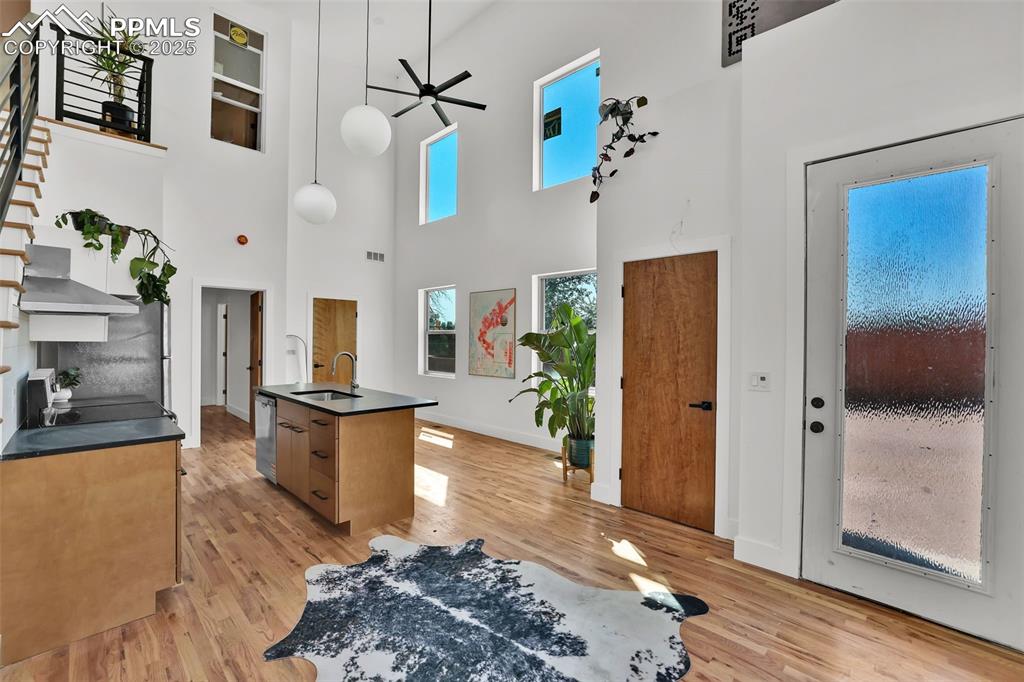
Kitchen with a ceiling fan, a towering ceiling, light wood finished floors, an island with sink, and decorative light fixtures
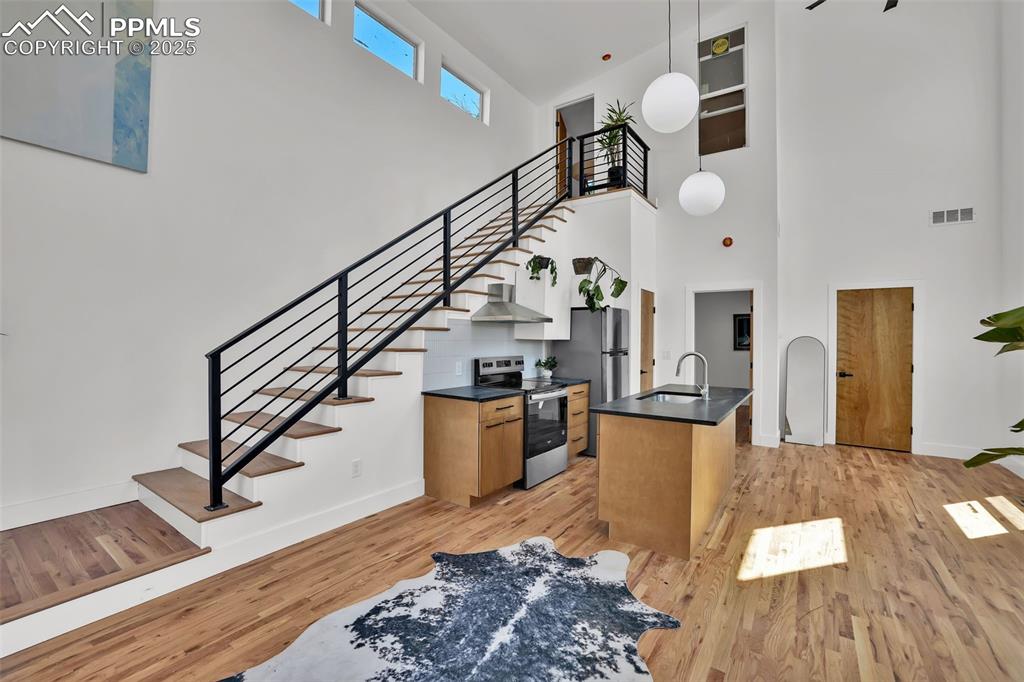
Other
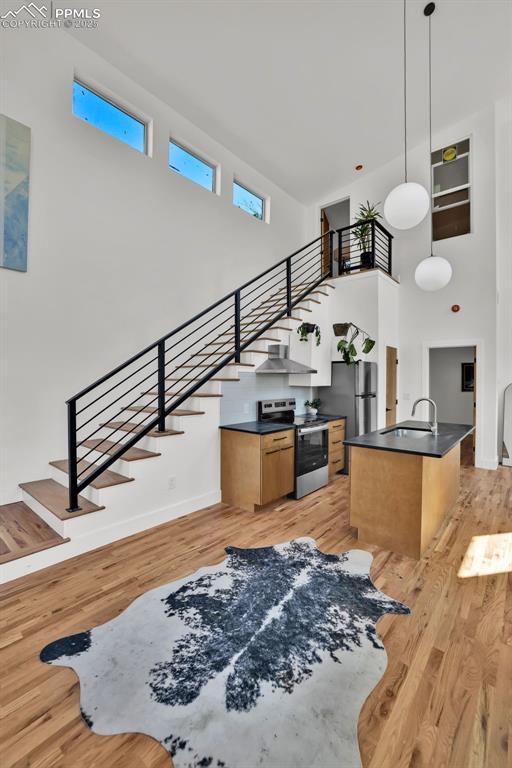
Other
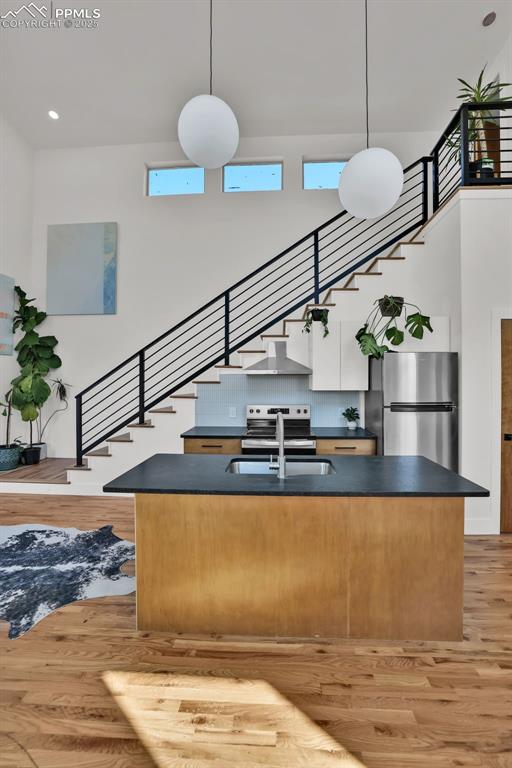
Kitchen with dark countertops, a center island with sink, pendant lighting, white cabinetry, and stainless steel appliances
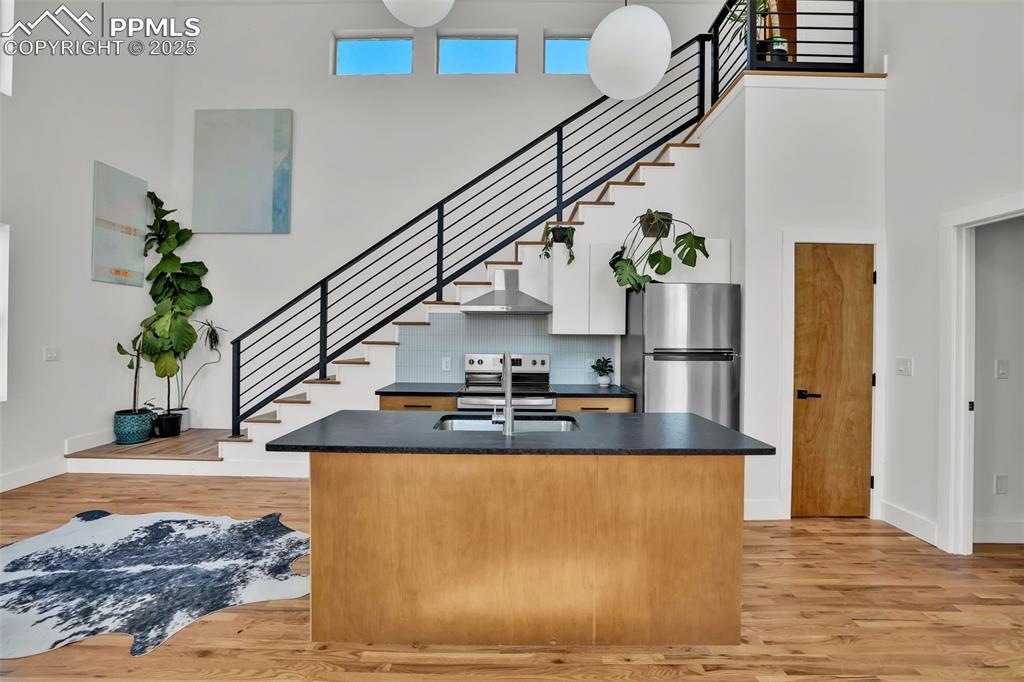
Kitchen featuring dark countertops, a towering ceiling, light wood finished floors, stainless steel appliances, and an island with sink
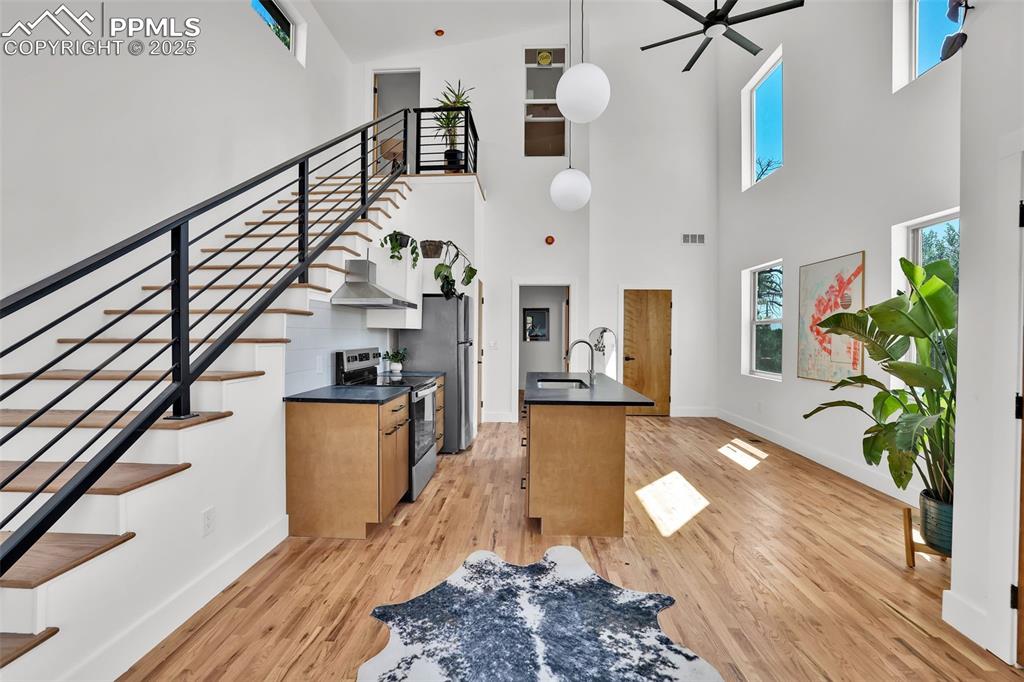
Kitchen featuring stainless steel range with electric stovetop, dark countertops, light wood-style flooring, a center island with sink, and wall chimney range hood
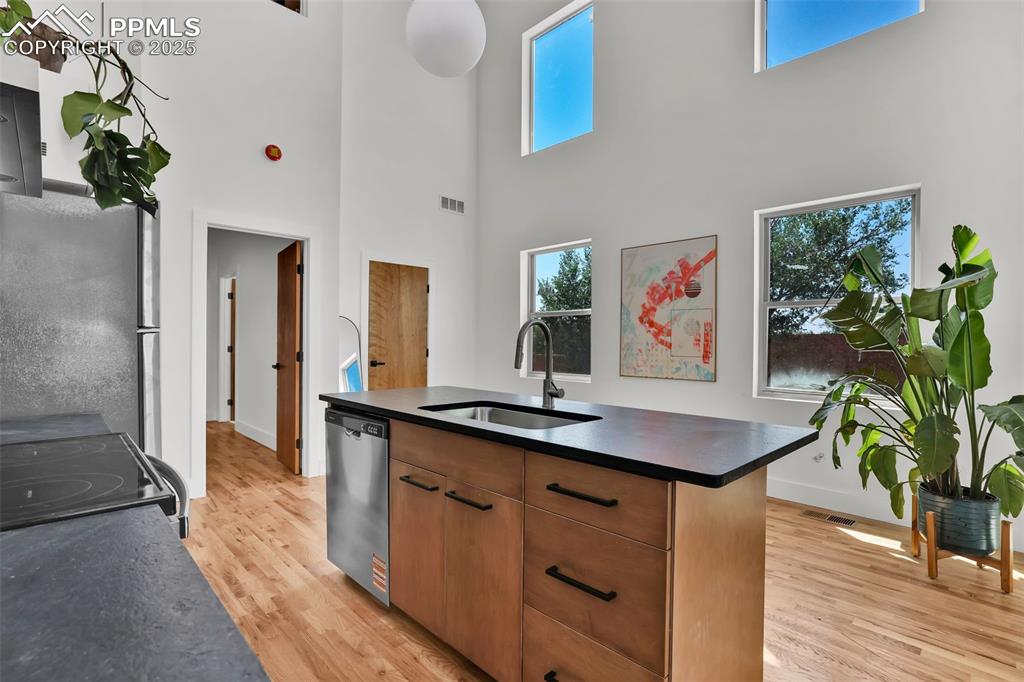
Kitchen featuring brown cabinets, dark countertops, a center island with sink, light wood finished floors, and appliances with stainless steel finishes
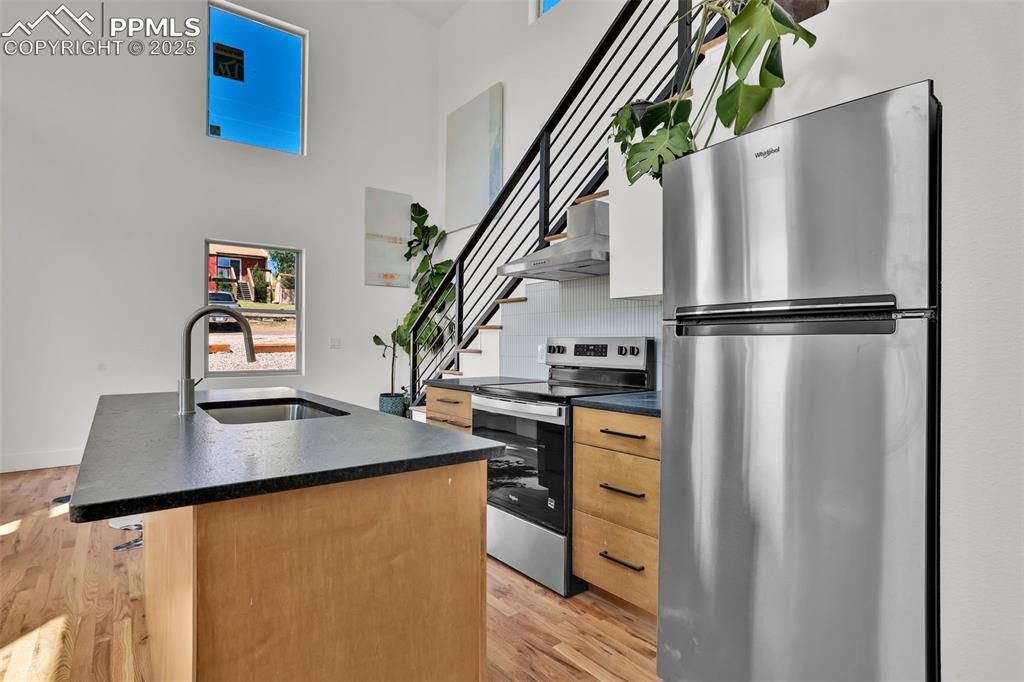
Kitchen featuring appliances with stainless steel finishes, an island with sink, light wood finished floors, ventilation hood, and backsplash
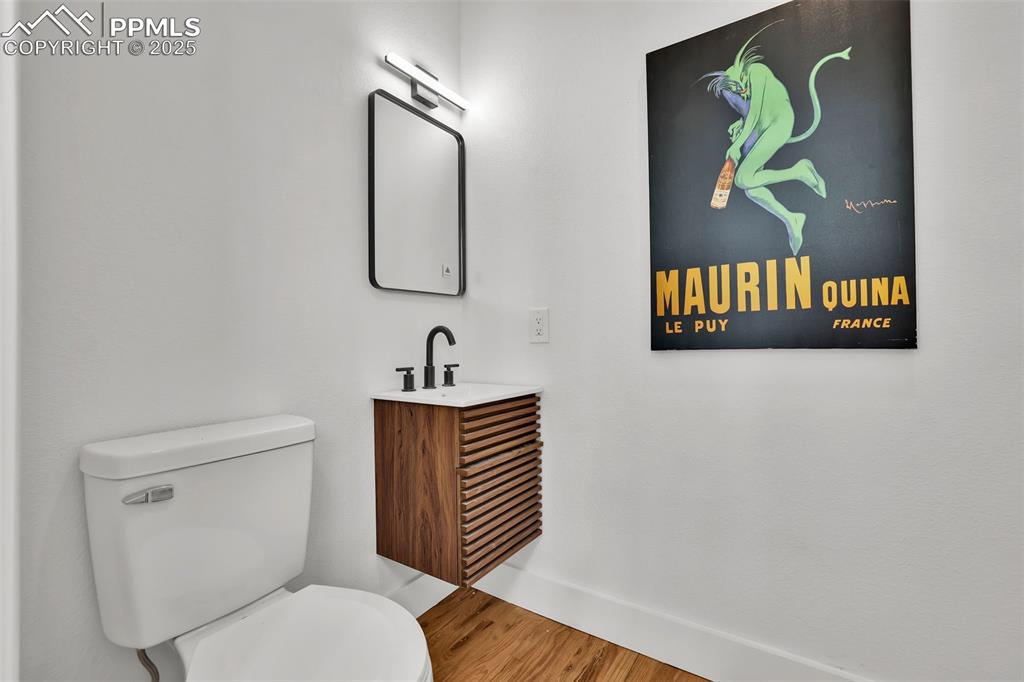
Bathroom featuring wood finished floors and vanity
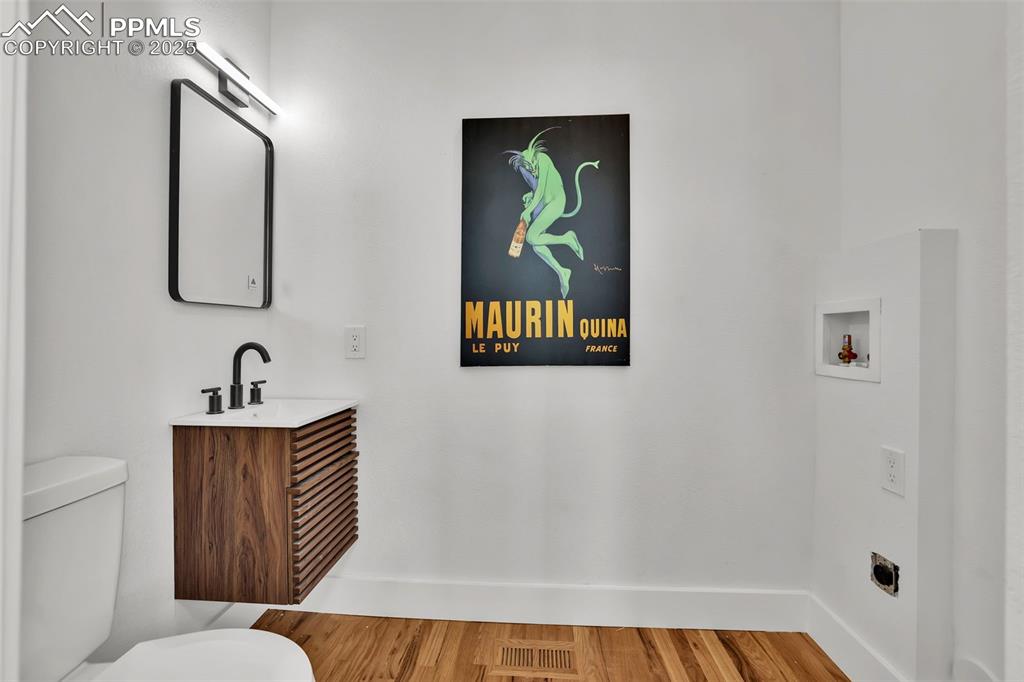
Bathroom featuring light wood-style floors and vanity
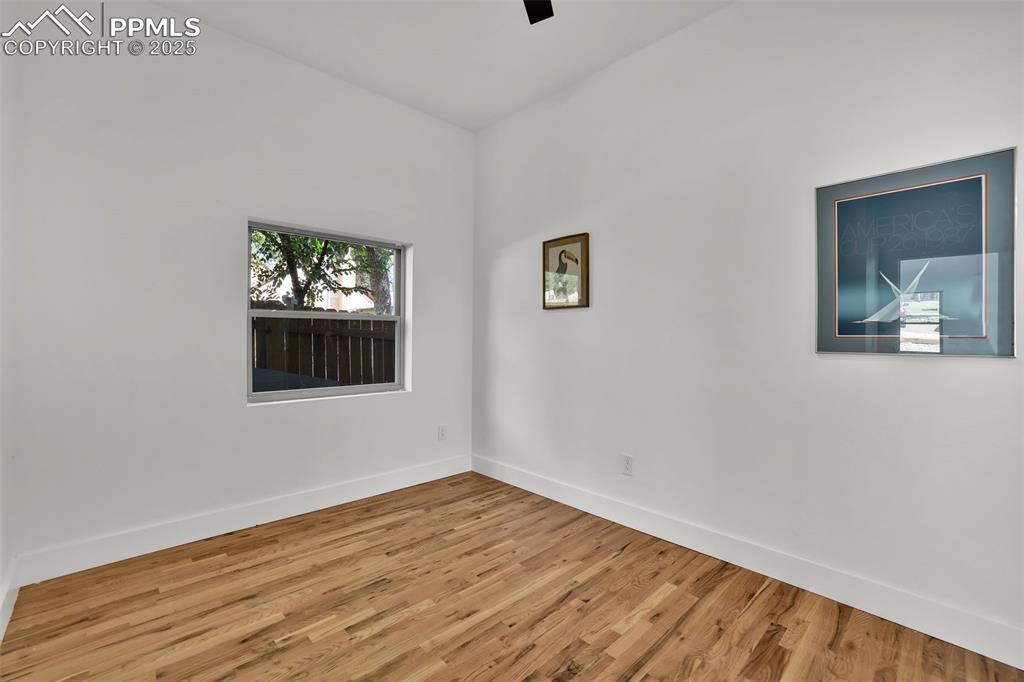
Spare room featuring wood finished floors and baseboards
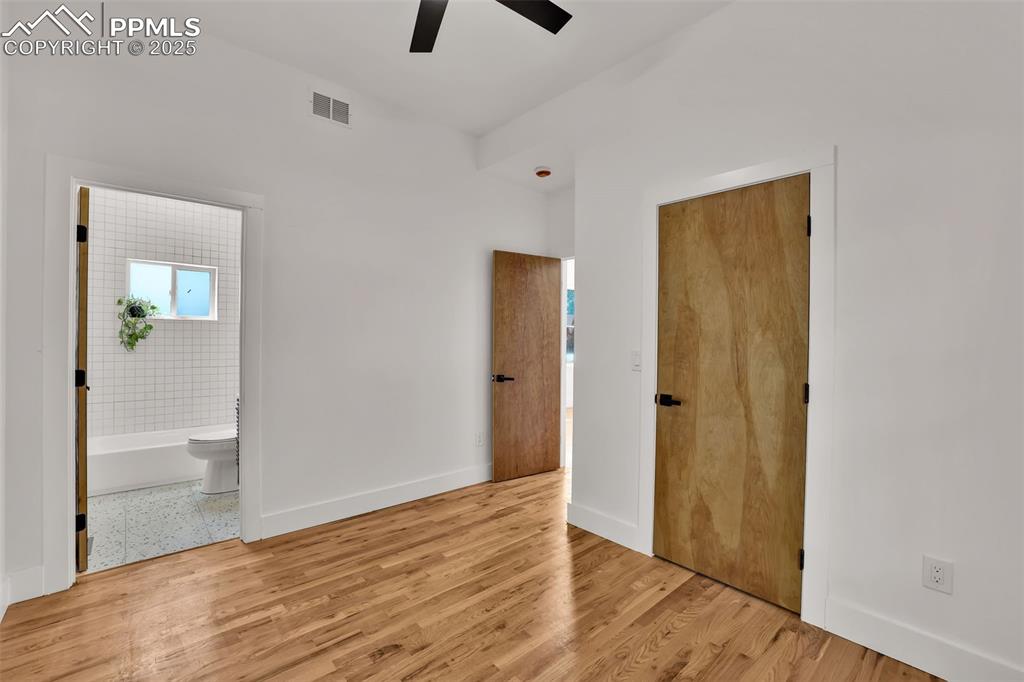
Unfurnished bedroom featuring wood finished floors, a ceiling fan, and connected bathroom
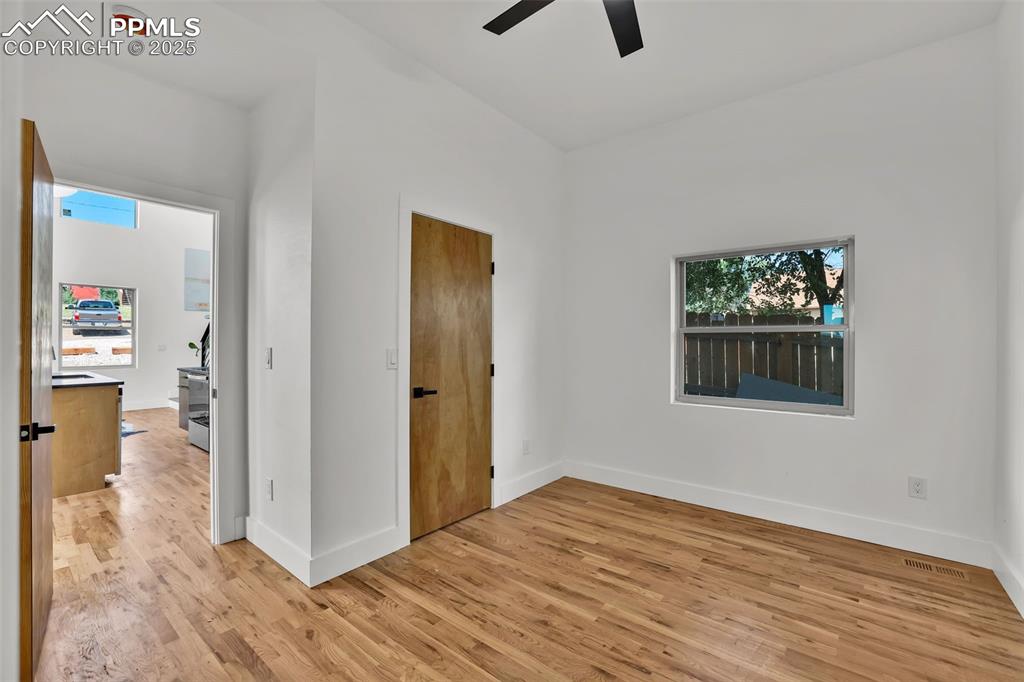
Unfurnished bedroom featuring light wood-style flooring and a ceiling fan
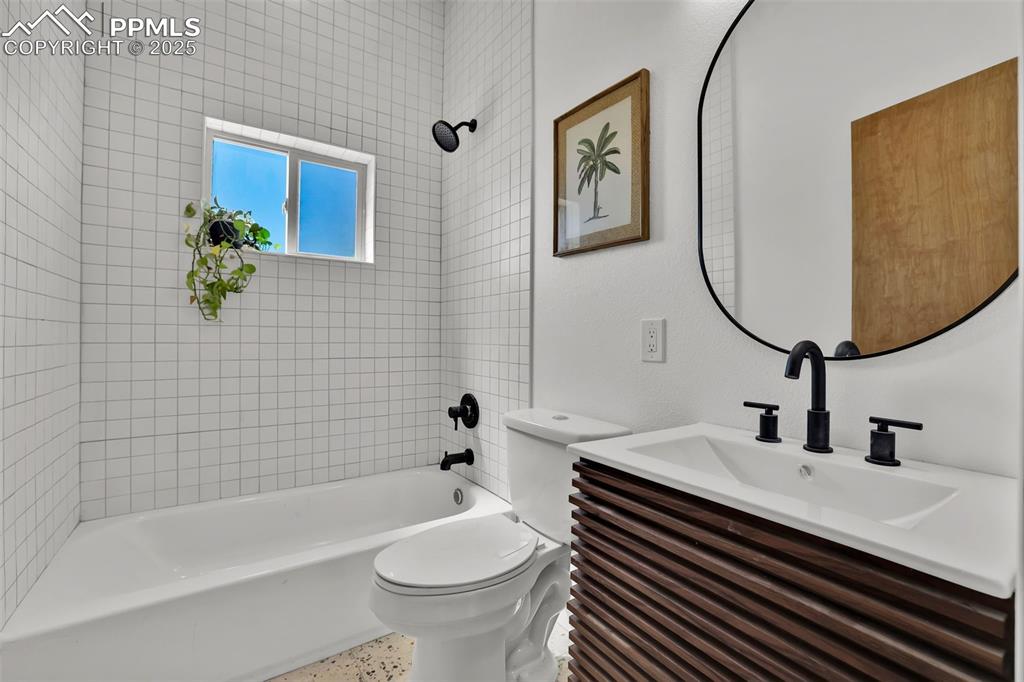
Full bath featuring washtub / shower combination and vanity
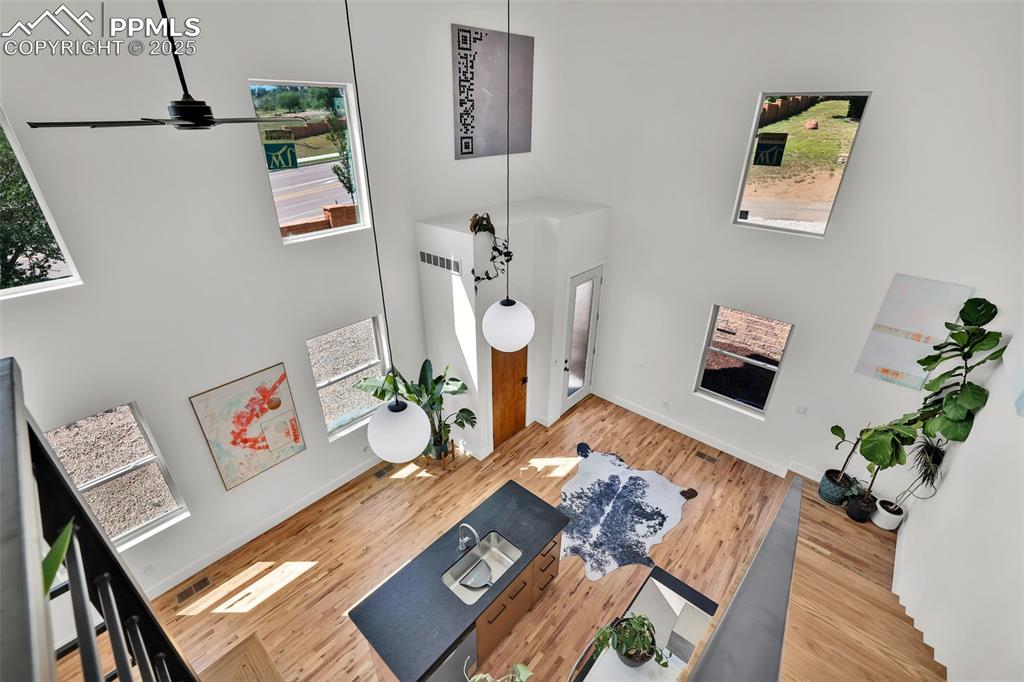
Living room featuring a high ceiling and wood finished floors
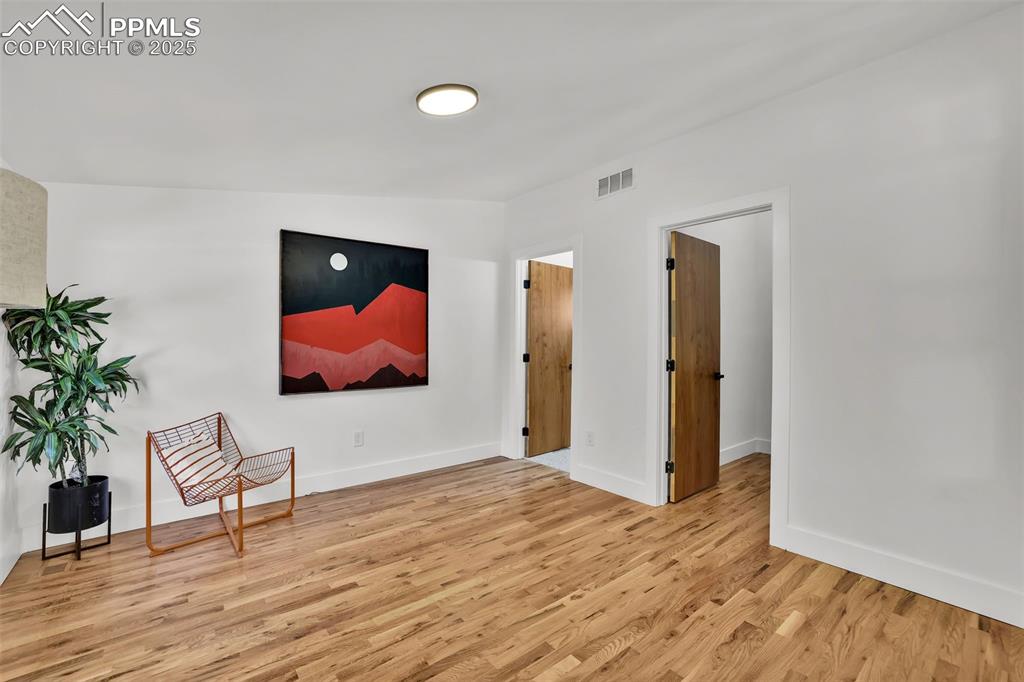
Living area with light wood-style flooring and baseboards
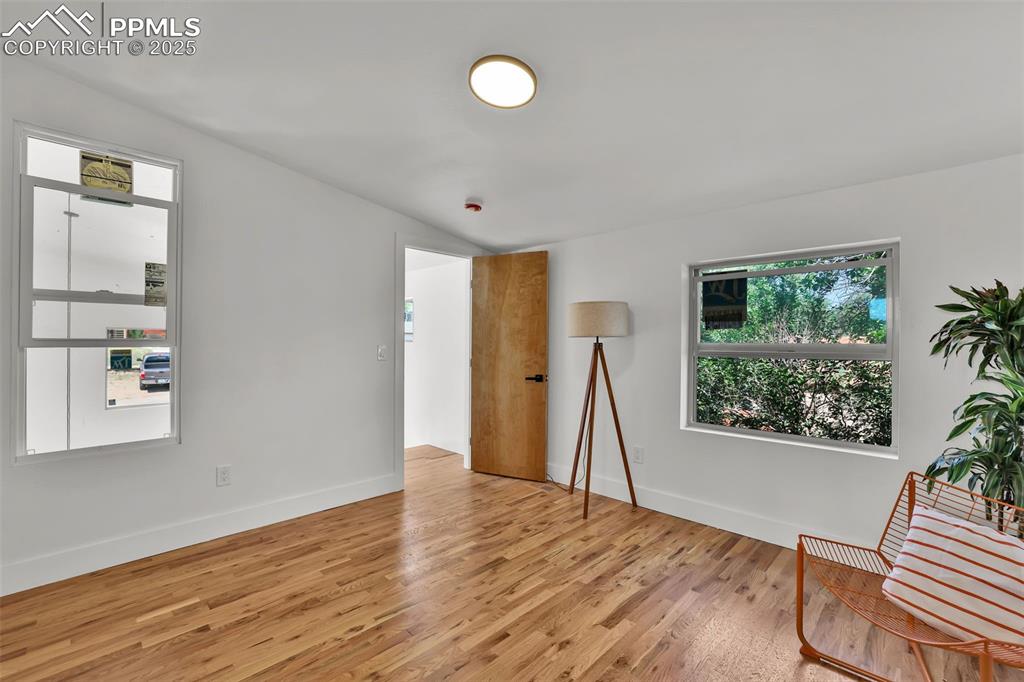
Unfurnished room featuring wood finished floors and baseboards
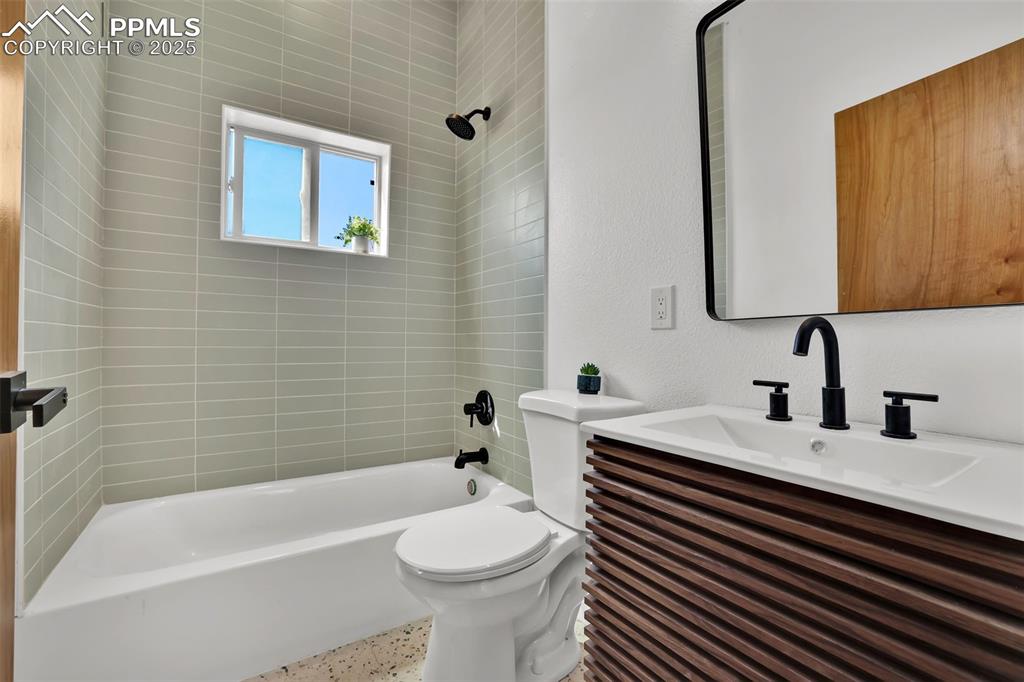
Bathroom with shower / bathtub combination and vanity
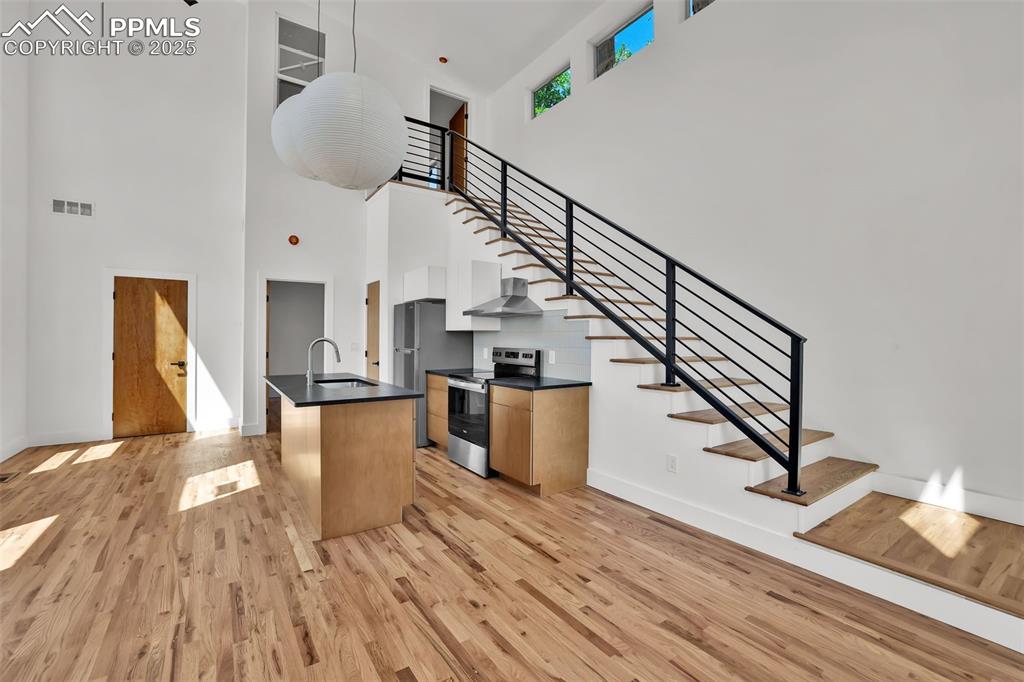
Kitchen featuring a center island with sink, a high ceiling, stainless steel range with electric cooktop, light wood finished floors, and wall chimney exhaust hood
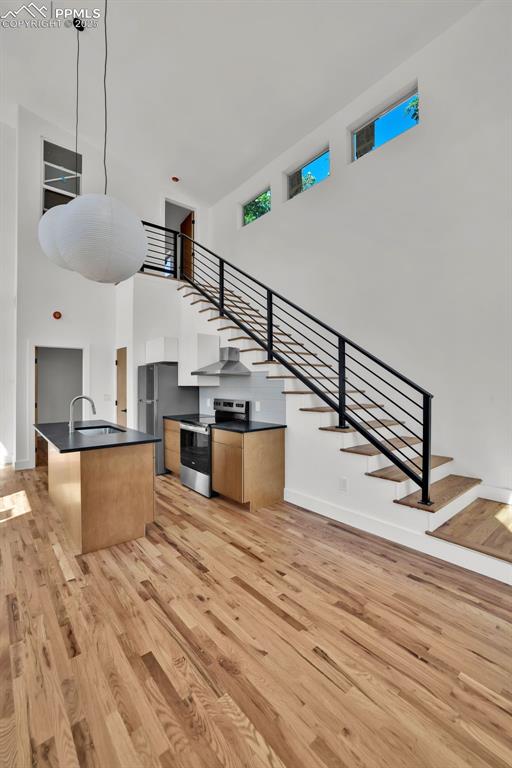
Kitchen with a towering ceiling, stainless steel appliances, a kitchen island with sink, hanging light fixtures, and dark countertops
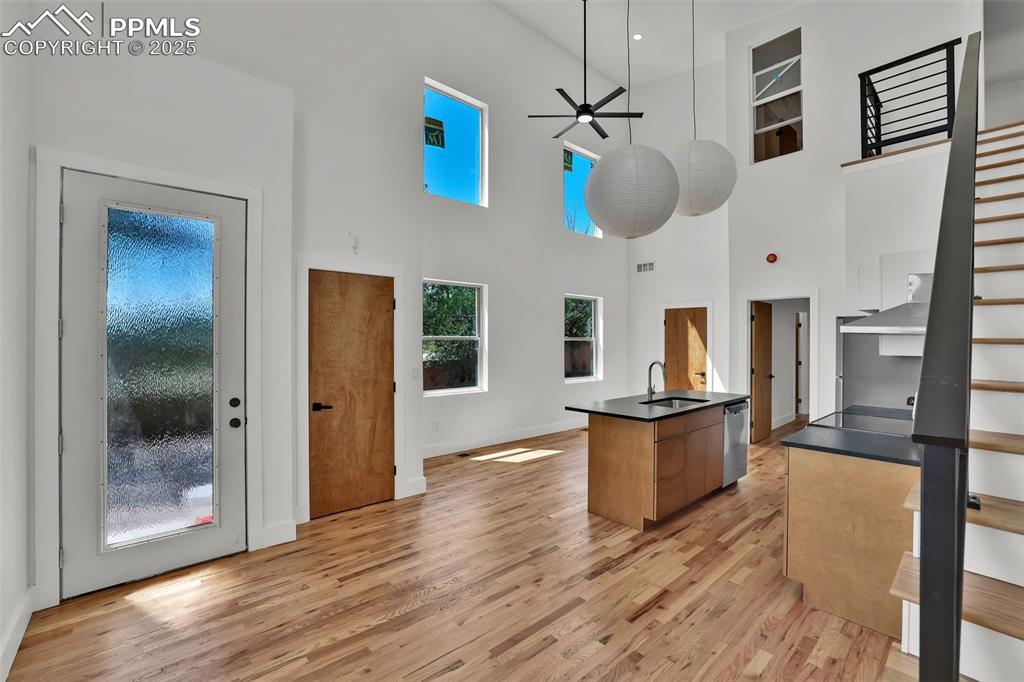
Kitchen with light wood-style floors, ceiling fan, an island with sink, modern cabinets, and a high ceiling
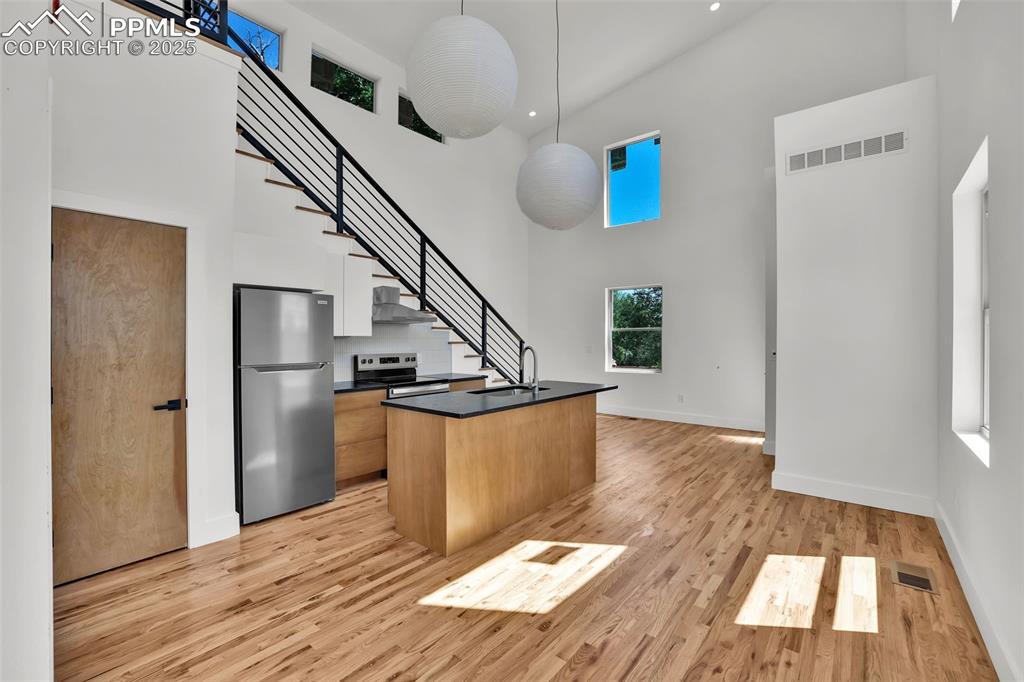
Kitchen with stainless steel appliances, a high ceiling, a kitchen island with sink, light wood-type flooring, and pendant lighting
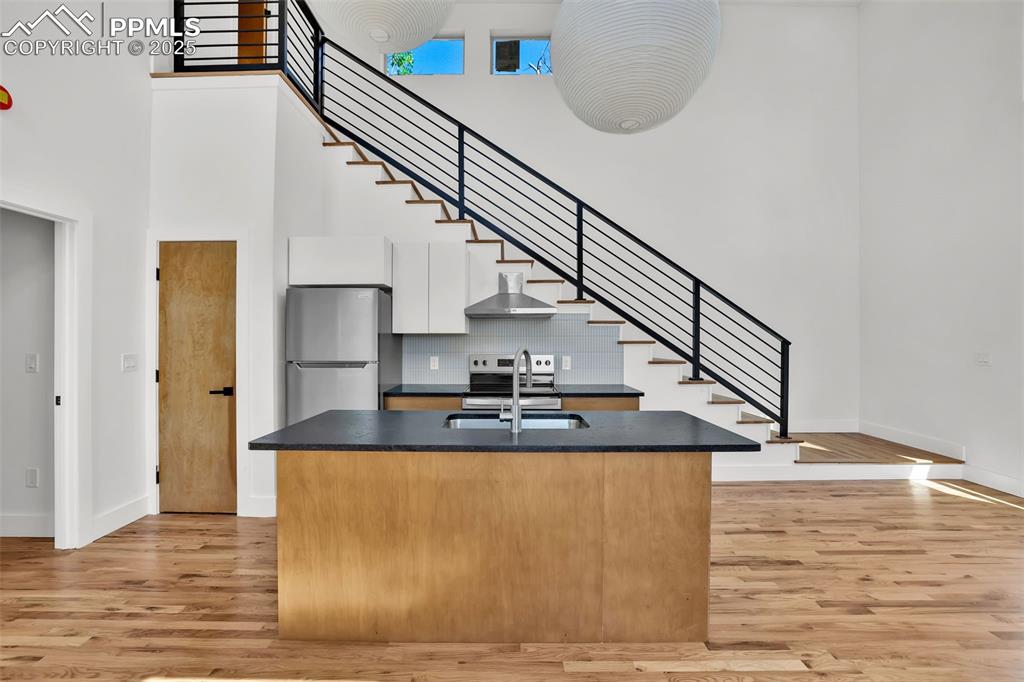
Kitchen with dark countertops, light wood-style flooring, stainless steel appliances, a towering ceiling, and wall chimney exhaust hood
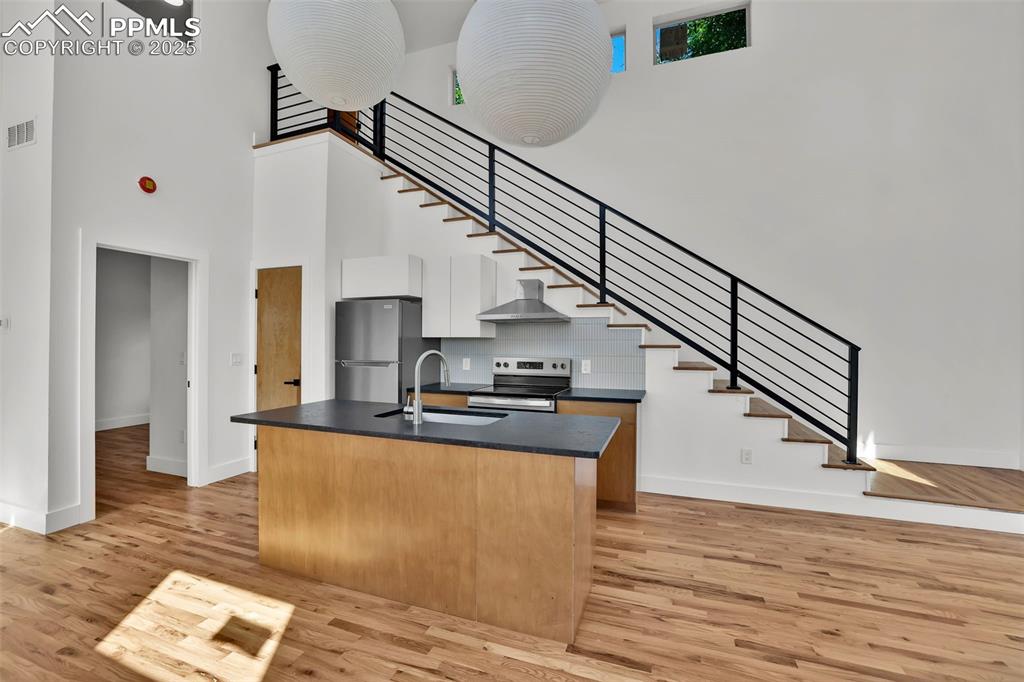
Kitchen with dark countertops, a towering ceiling, light wood-style floors, a kitchen island with sink, and stainless steel appliances
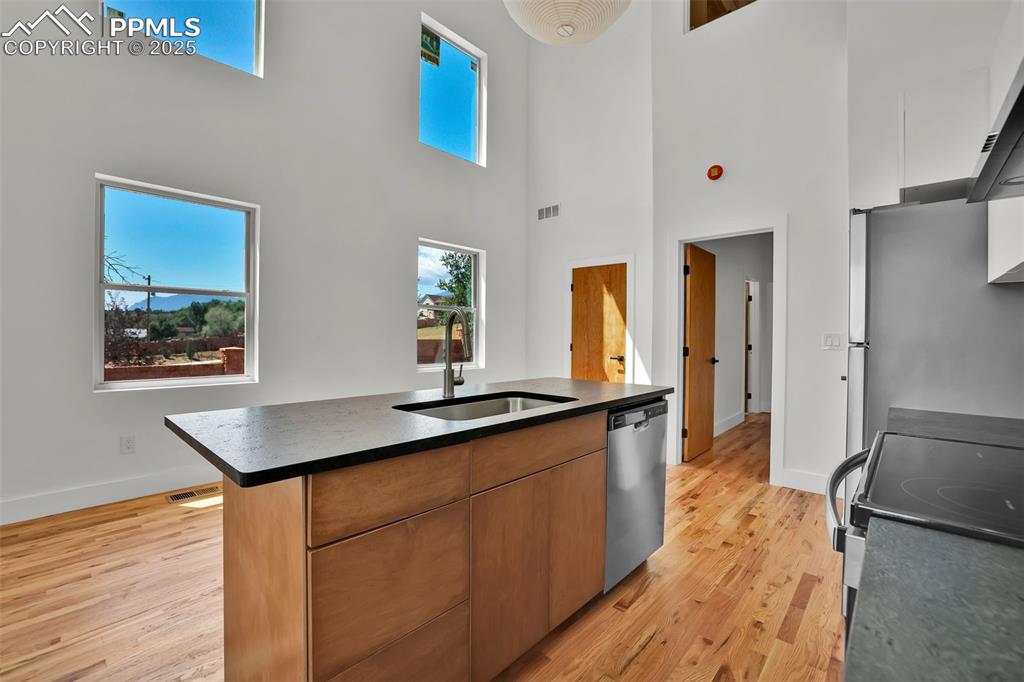
Kitchen featuring an island with sink, dark countertops, light wood-type flooring, a towering ceiling, and appliances with stainless steel finishes
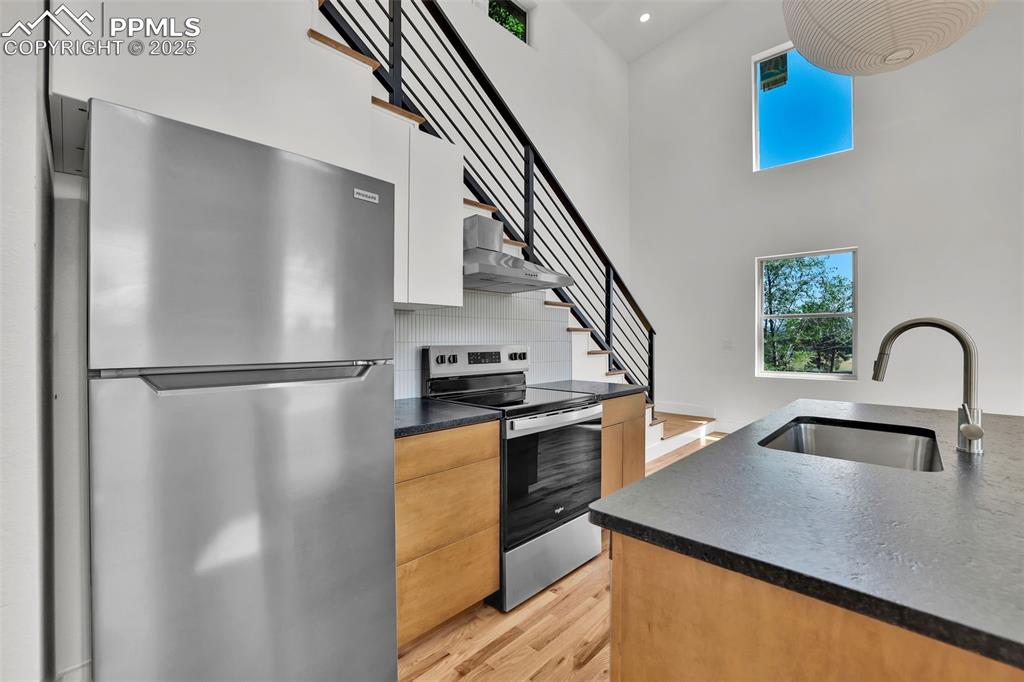
Kitchen with healthy amount of natural light, appliances with stainless steel finishes, light wood-style flooring, a towering ceiling, and wall chimney range hood
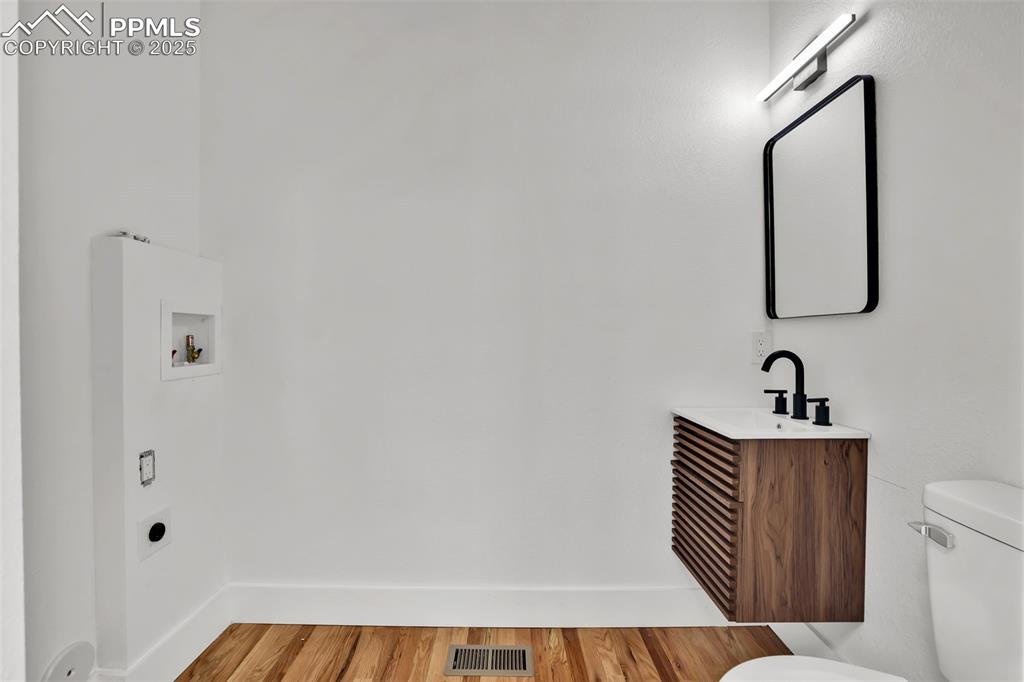
Bathroom with light wood-style flooring and vanity
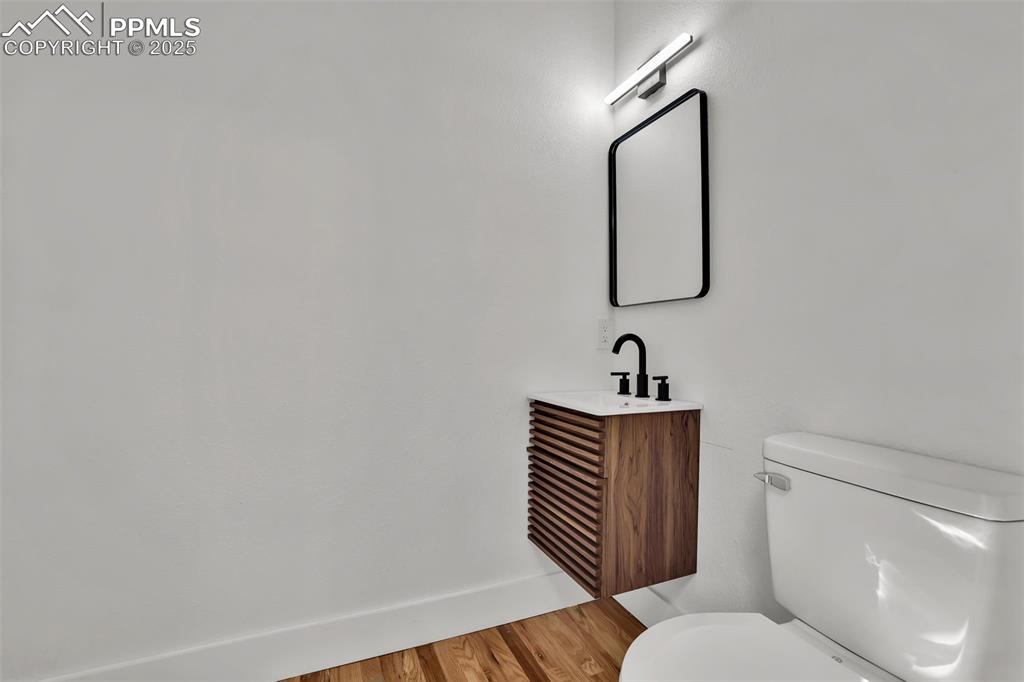
Half bath with light wood-type flooring and vanity
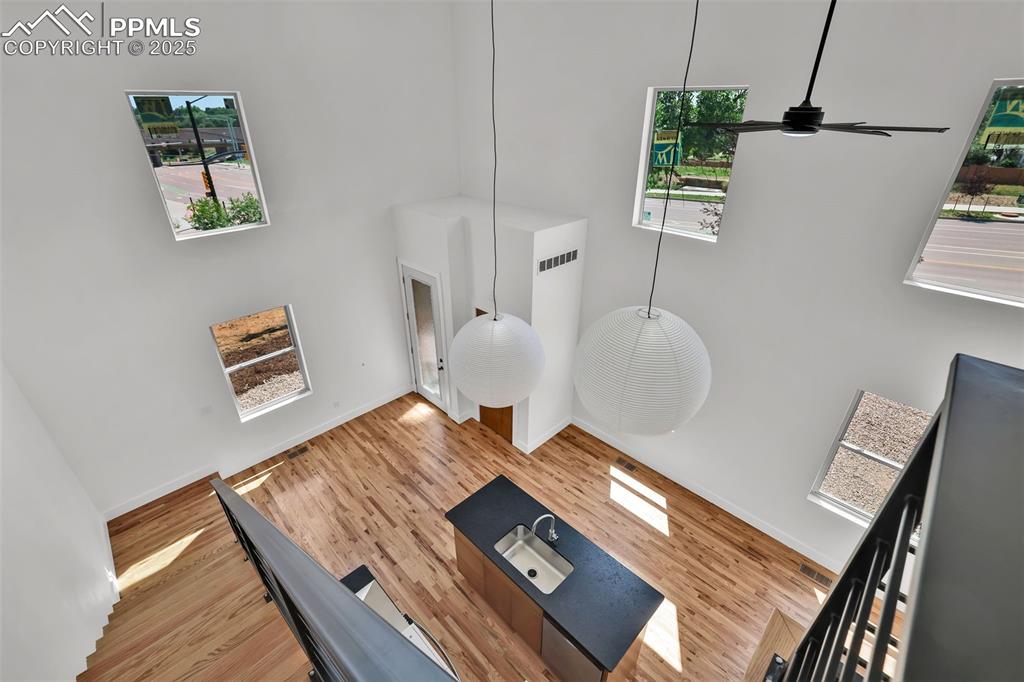
Other
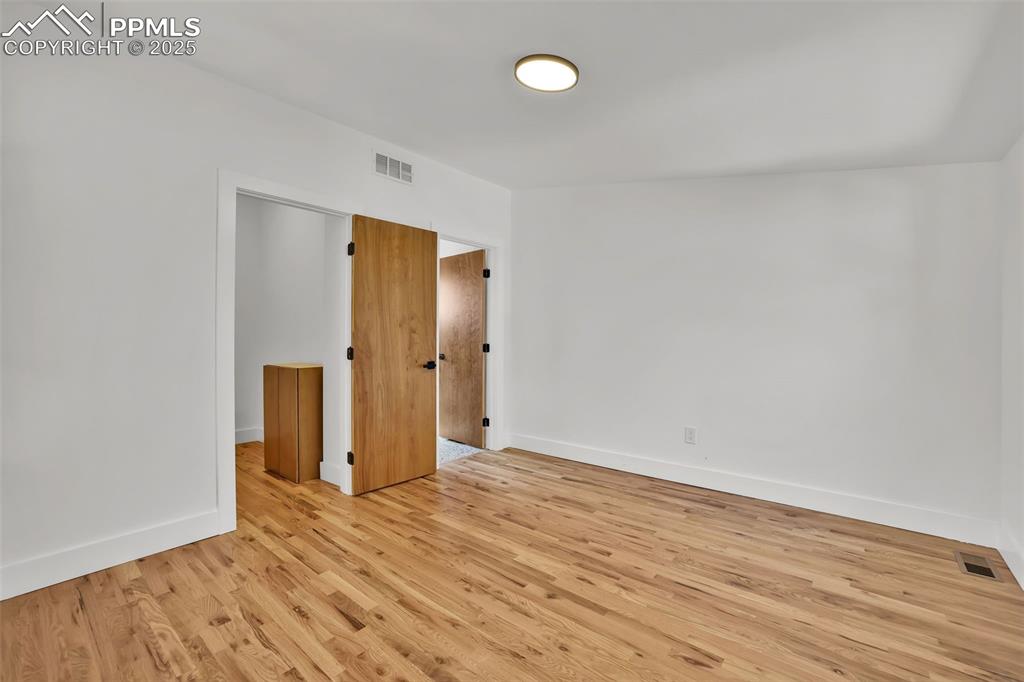
Unfurnished room with wood finished floors and baseboards
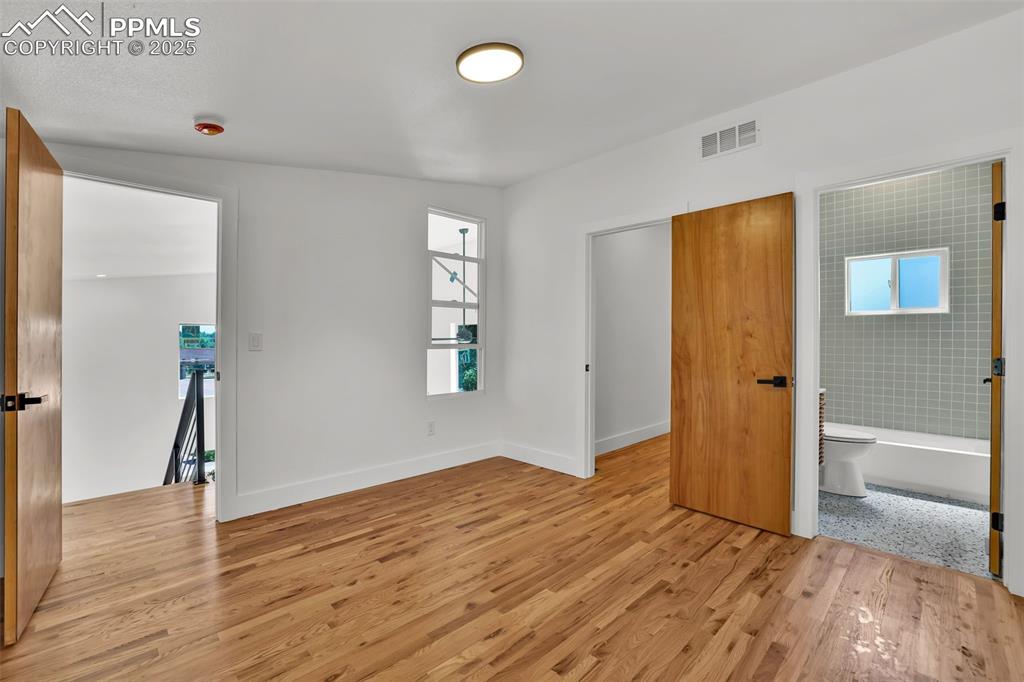
Other
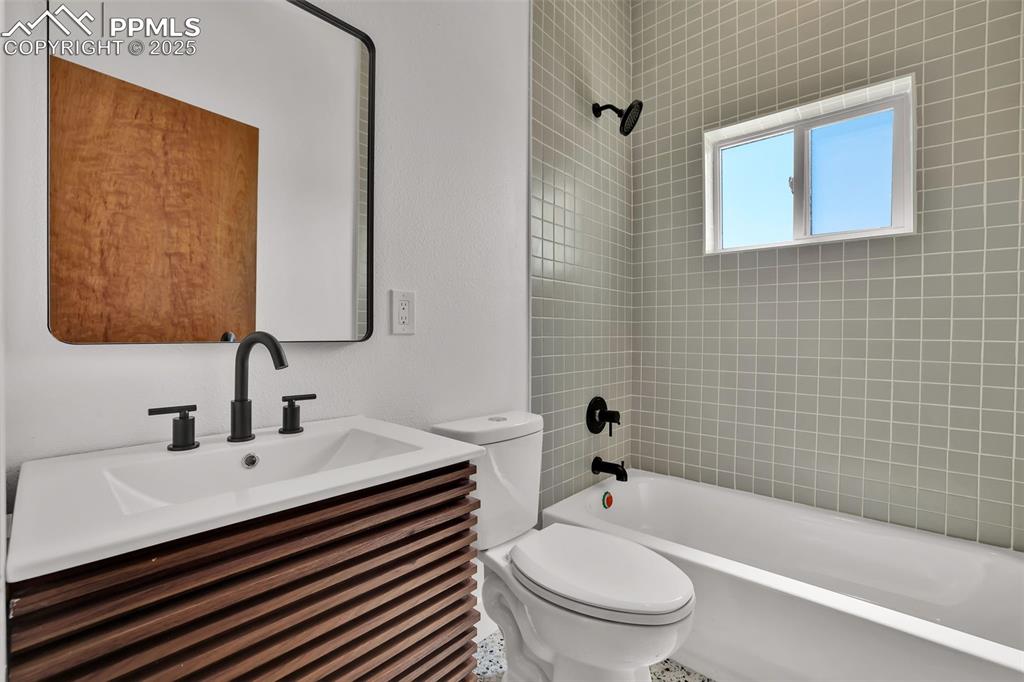
Full bathroom with washtub / shower combination and vanity
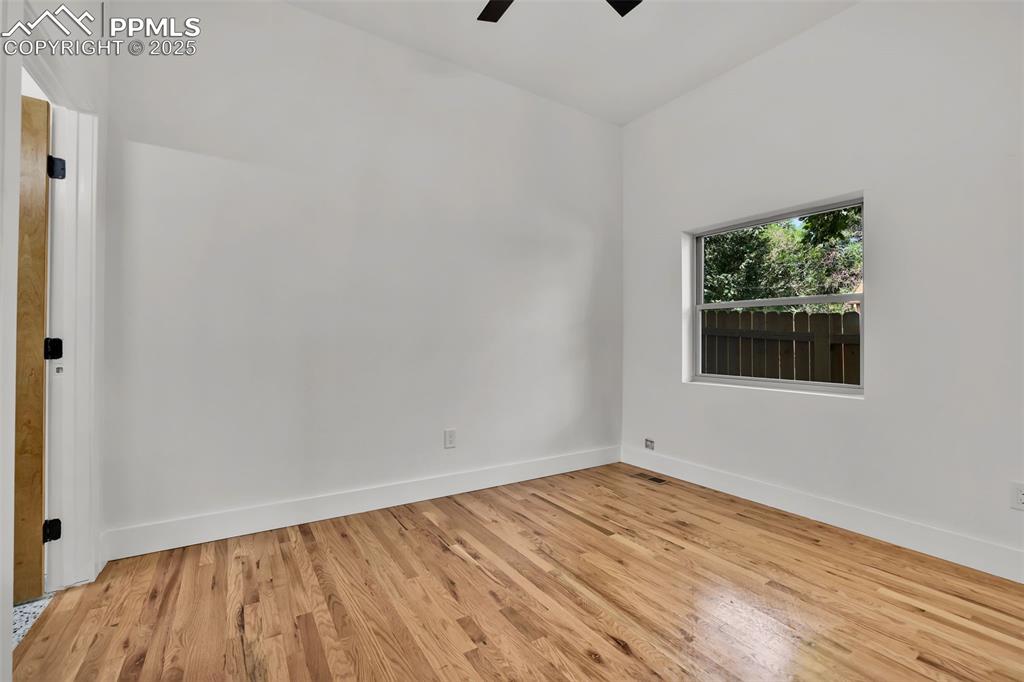
Spare room featuring light wood-style floors and a ceiling fan
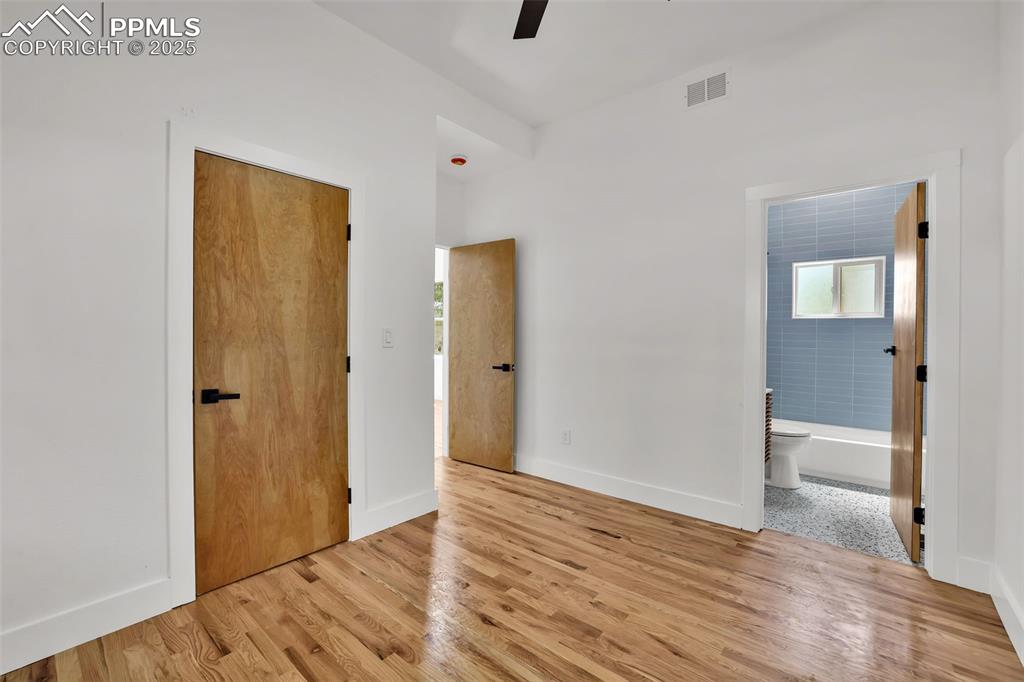
Unfurnished bedroom with wood finished floors, ceiling fan, and connected bathroom
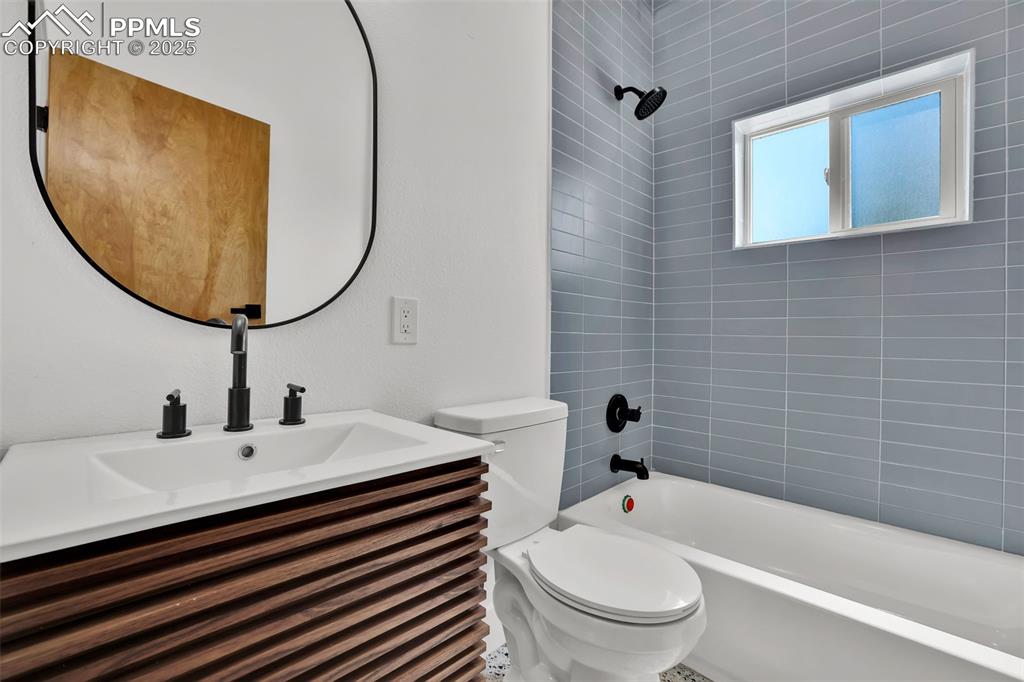
Bathroom with shower / bathtub combination and vanity
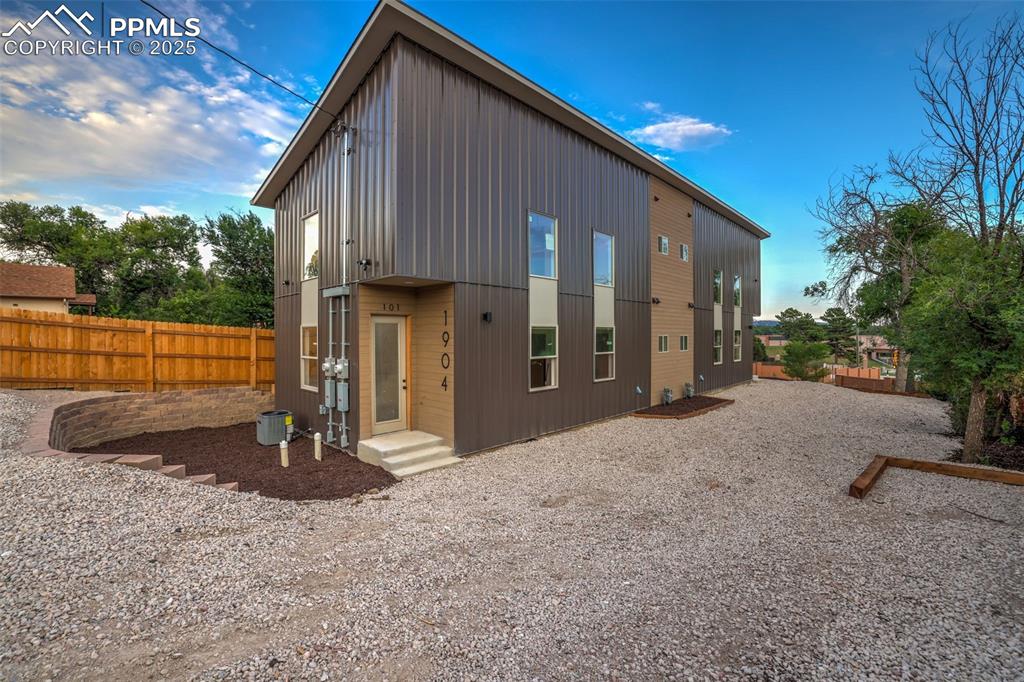
Back of house
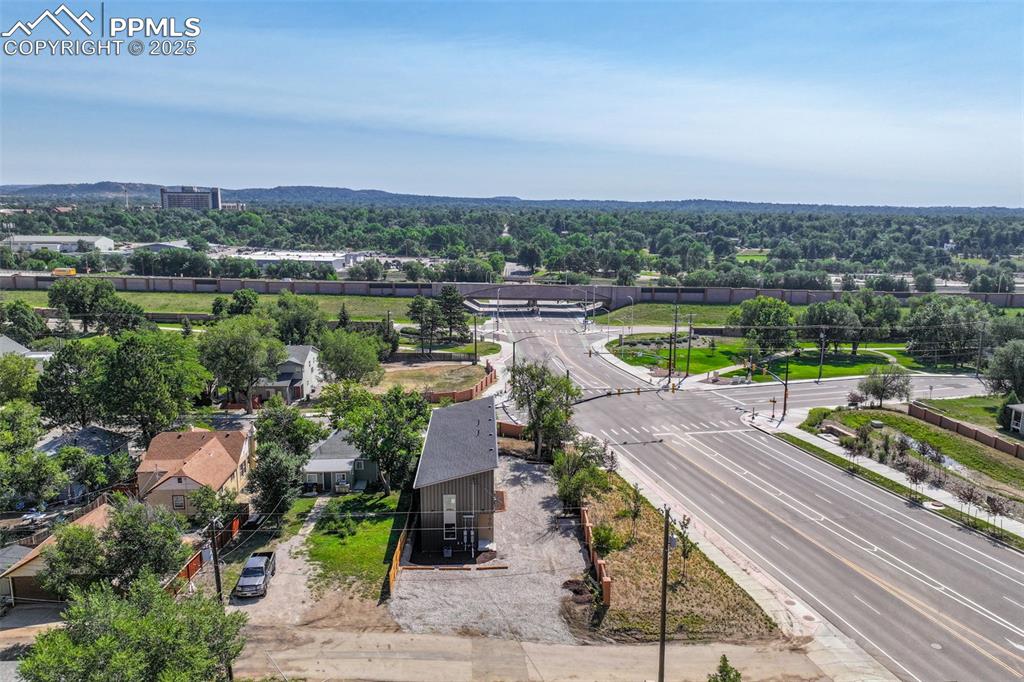
Aerial view
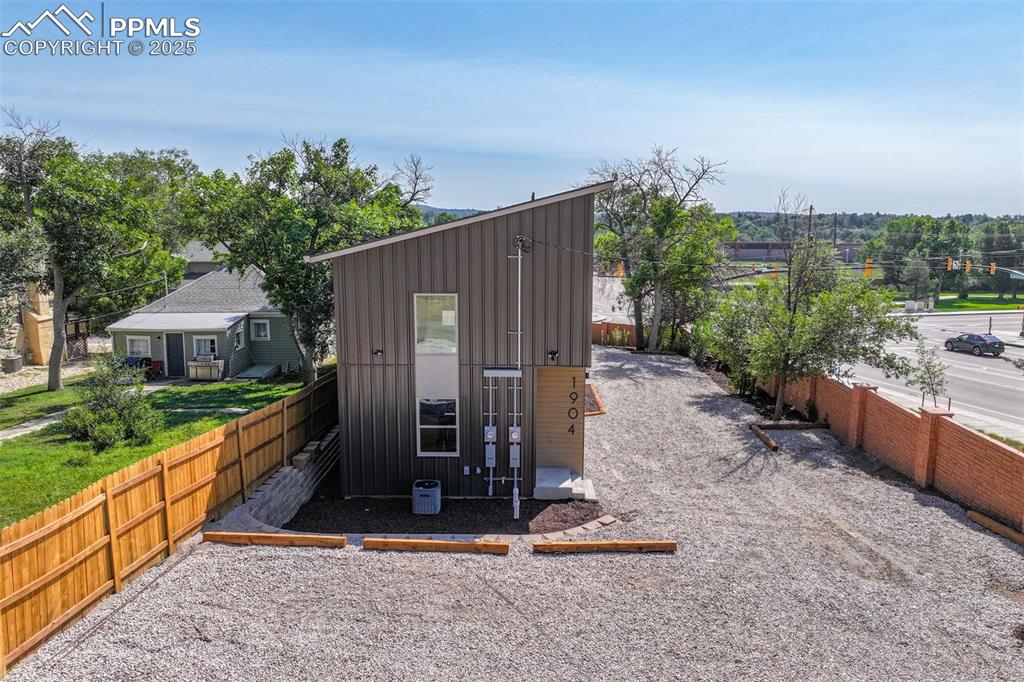
View of outbuilding featuring a fenced backyard
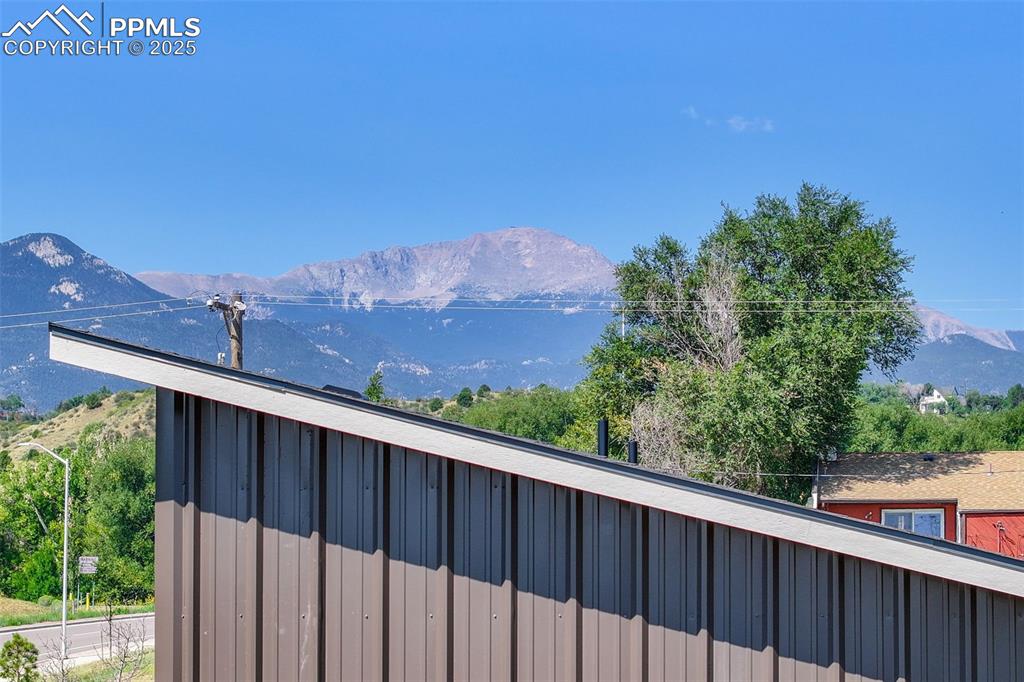
View of mountain background
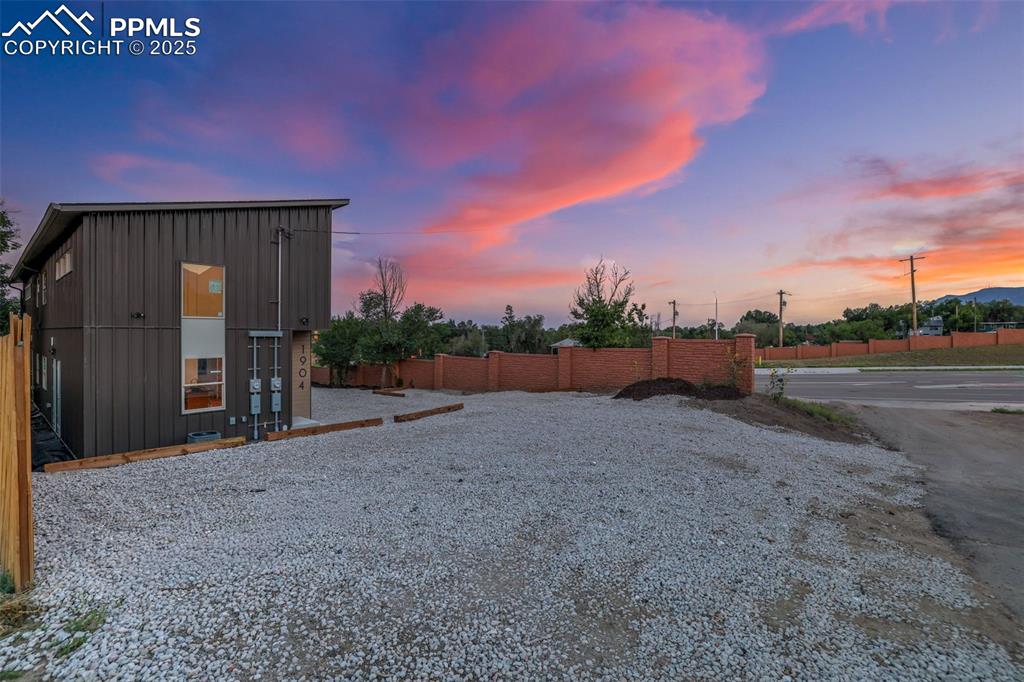
View of yard
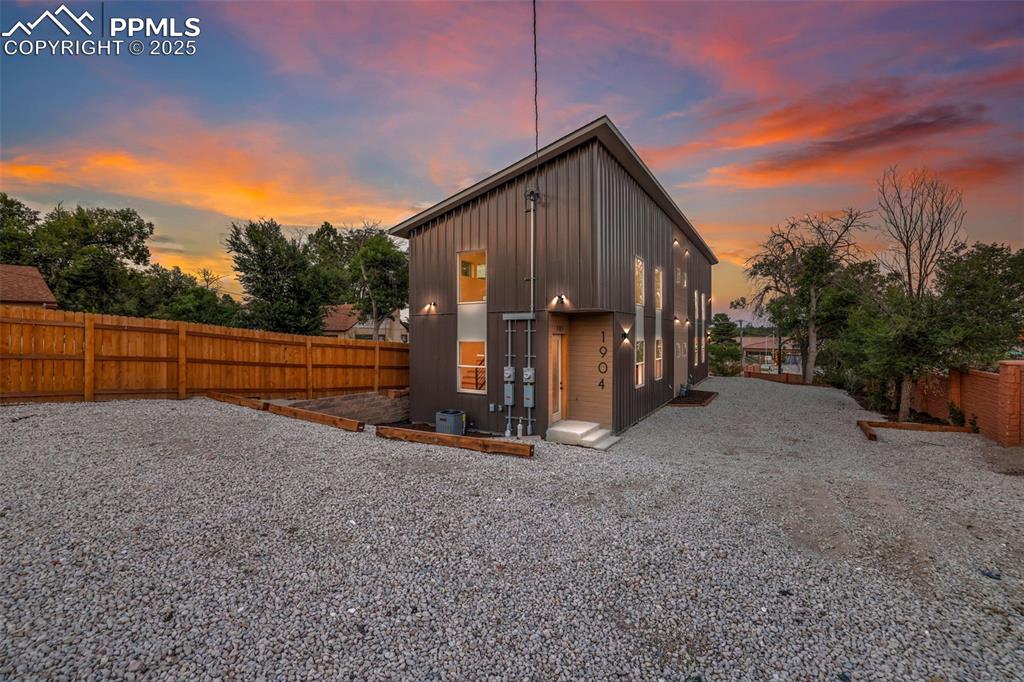
Rear view of property with a fenced backyard, board and batten siding, and driveway
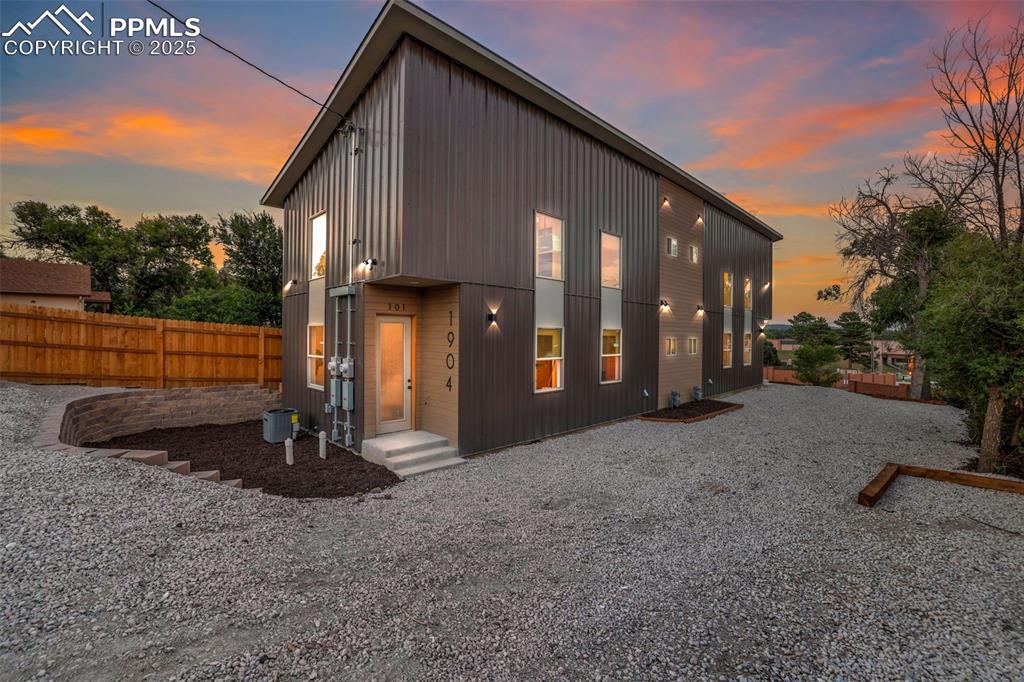
Rear view of property
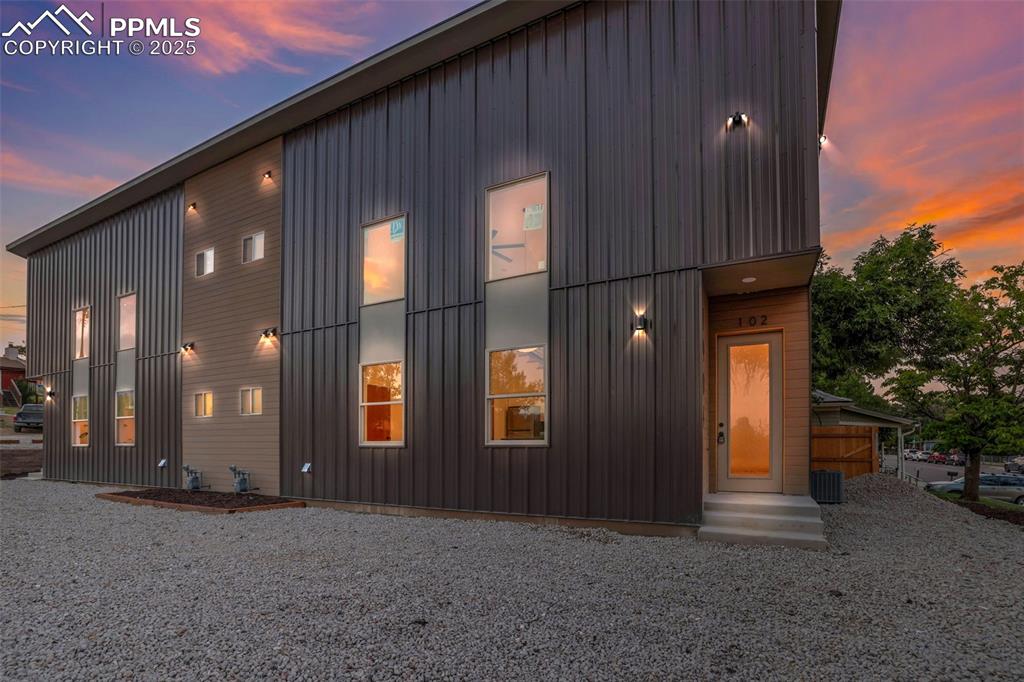
Back of property with board and batten siding
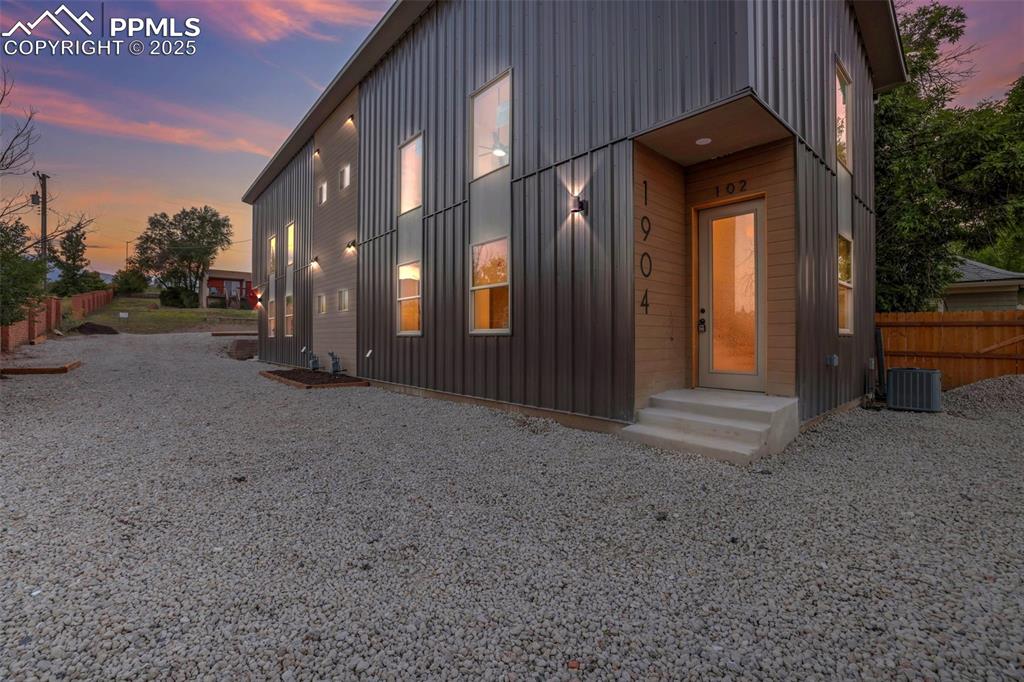
View of front of home with board and batten siding
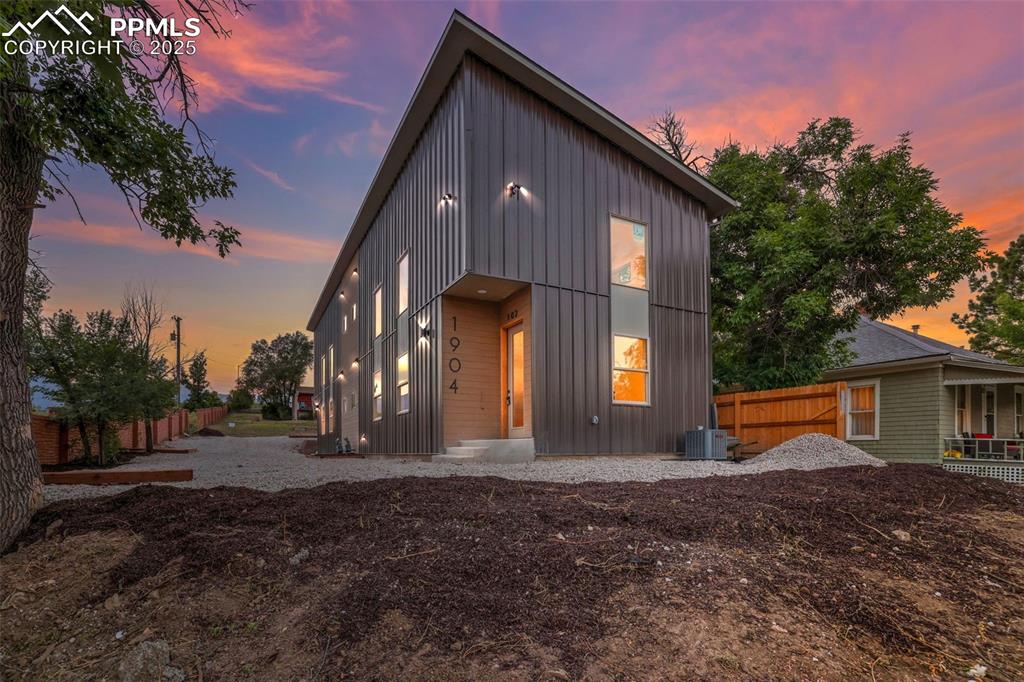
View of front of property featuring board and batten siding
Disclaimer: The real estate listing information and related content displayed on this site is provided exclusively for consumers’ personal, non-commercial use and may not be used for any purpose other than to identify prospective properties consumers may be interested in purchasing.